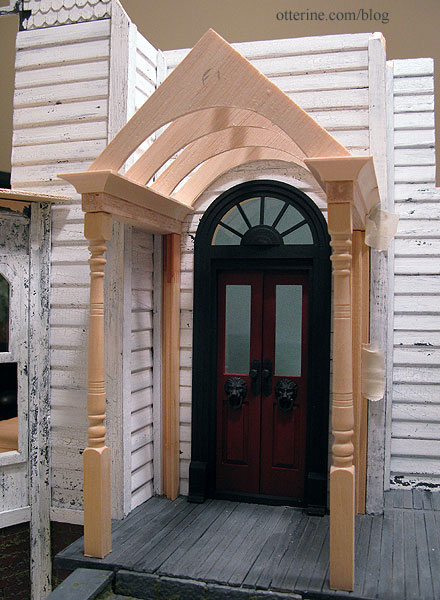Continuing work on the portico. Using my foam core board mockup pieces as a general guide, I cut the inner arch supports from 1/8″ thick balsa sheets. I had to drag out my compass and circle template guides. Whaddya mean I can’t just eyeball it?!! Ah, well, old house or not, I wanted it to resemble a halfway decent structure. ;D
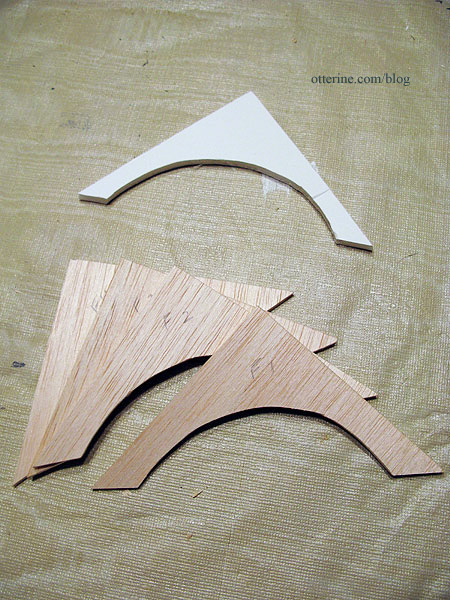
They did not end up uniform or perfect in any way, but I figured they would work well enough. I will make the facade out of 1/16″ bass wood, but I will wait until the end since I will need to add a bit to the inner curve to cover the wood that lines the interior ceiling.
I cut out two notches from the tops of the middle two arches to leave room for a front to back roof support.
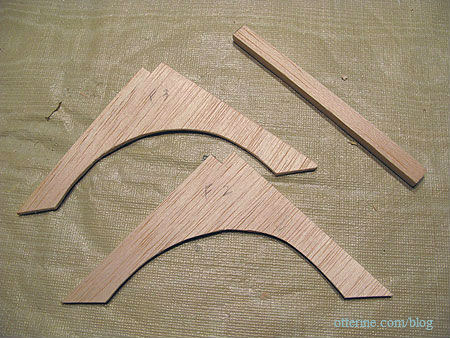
I cut a couple of lengths from some broken connectors the same height as the front veranda posts. These kept the back of the main supports the same height as the front while I assembled the top portion of the portico. The veranda posts were not glued to the main supports at this time.
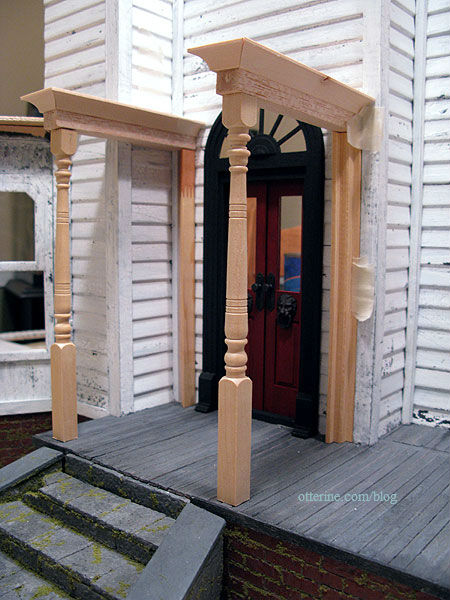
I then glued the arches to the tops of the main supports, spacing them out along the way.
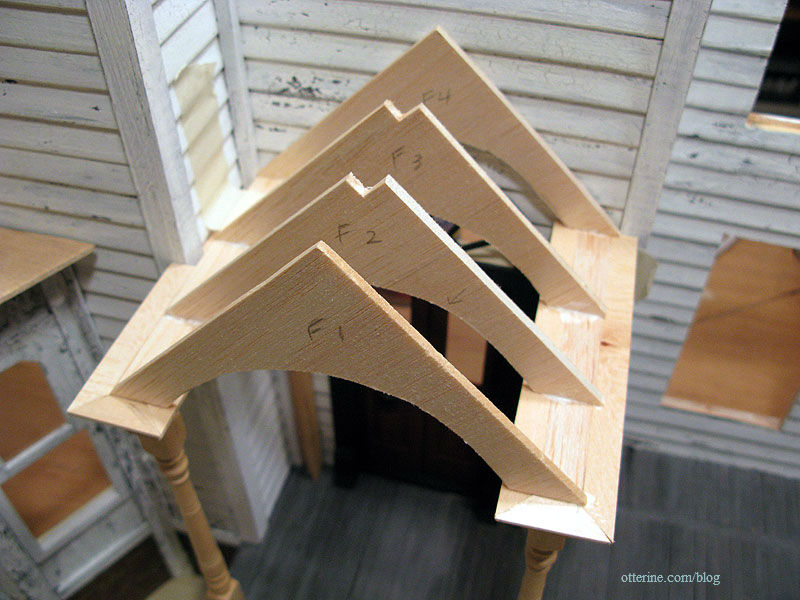
Just to add a bit of stability, I used some headless pins to secure the pieces of balsa.
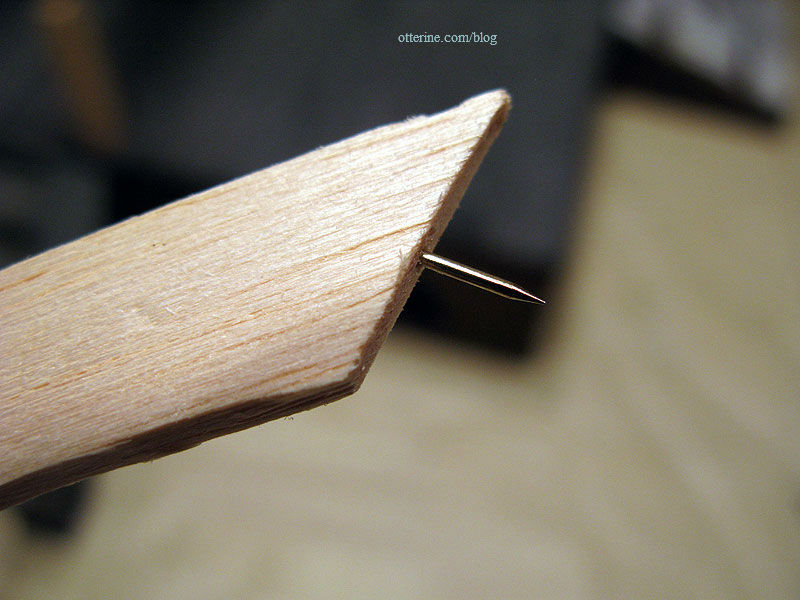
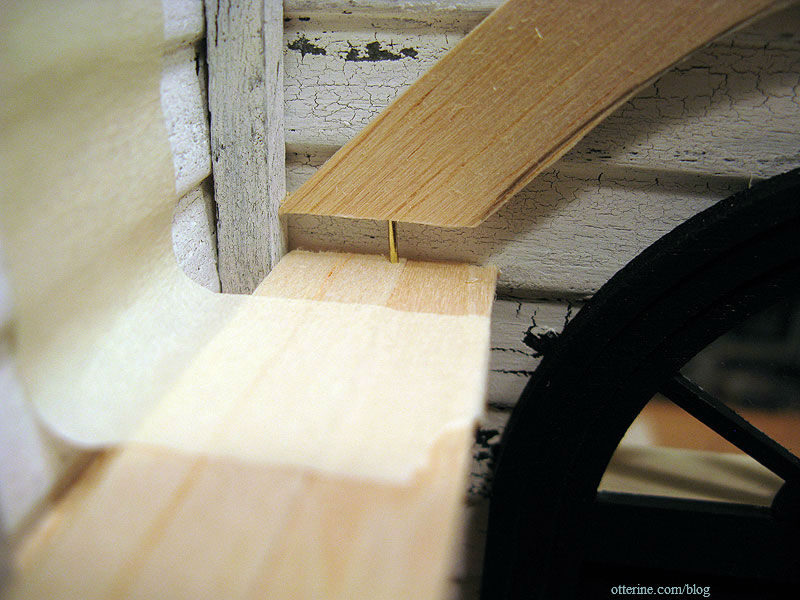
I added the front to back roof support to keep the whole thing stable at the top.
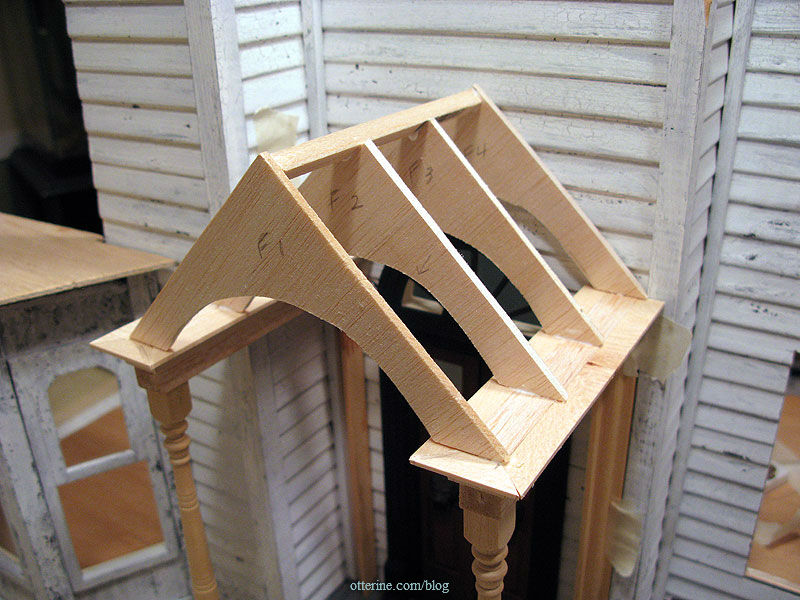
This is nowhere near square, but neither is the rest of the house! I don’t know if you can build this kit in any semblance of being square and true. Rickety old house on the hill!
