Since the Heritage has a flat porch roof but my new Palladian door has an arch top, I needed a solution to have both. I figured building a portico similar to this one would work, though my door has a half circle window above it.
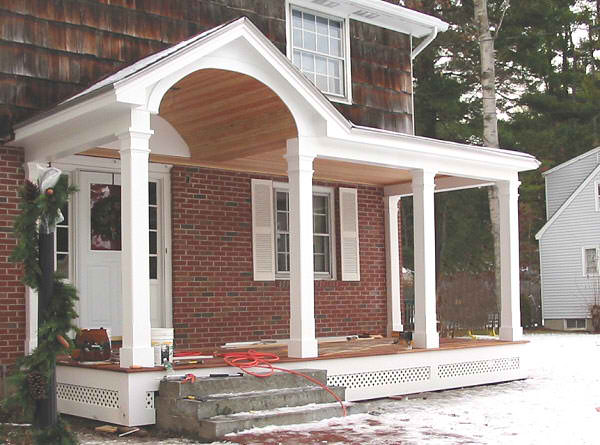
Mike from One Twelfth Scale Miniatures also just made a beautiful portico, though his construction varies from mine a bit. And, his isn’t as rustic as mine.
First, I determined the width, height and basic shape of the portico in relation to the doorway using 1/4″ thick foam core board and two of the original porch posts from the kit. I’ll likely use turned posts for the final, but I didn’t want to cut them until I was certain of the height. At 12″ tall, they are too long to use for layout purposes.
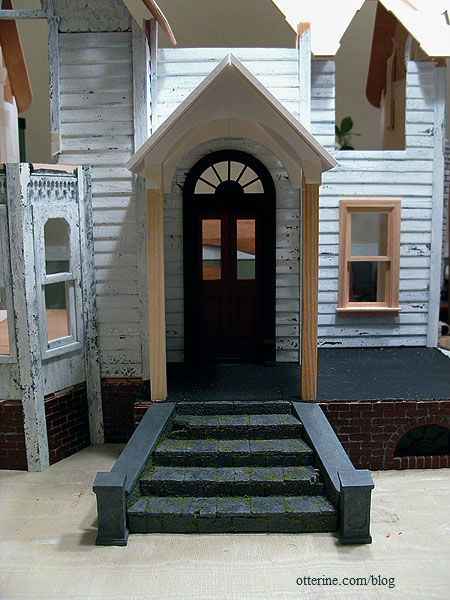
I think the portico adds just the right kind of interest that the original porch was lacking since I upgraded the front door. It also fits in better with the various roof angles.
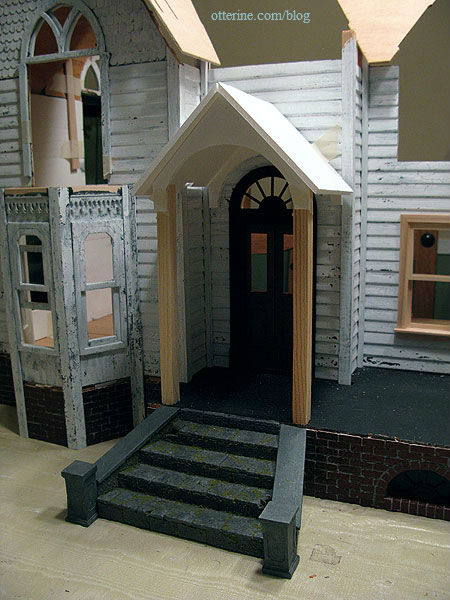
I traced the original porch roof piece onto cardboard and used this copy for the next step. I will be using the original plywood piece in the final, but this way I could cut and modify the cardboard piece without worrying about making a mistake.
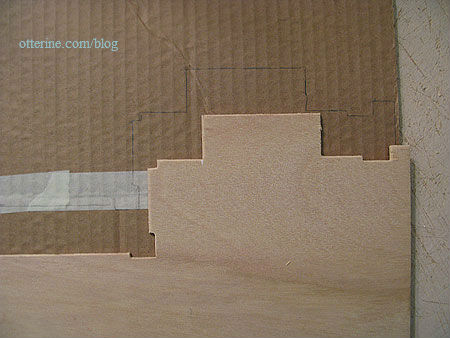
With the portico in place, I could determine the remaining porch roof. I cut the cardboard piece to fit and added a scrap (broken) connector cut to size to serve as the third porch post.
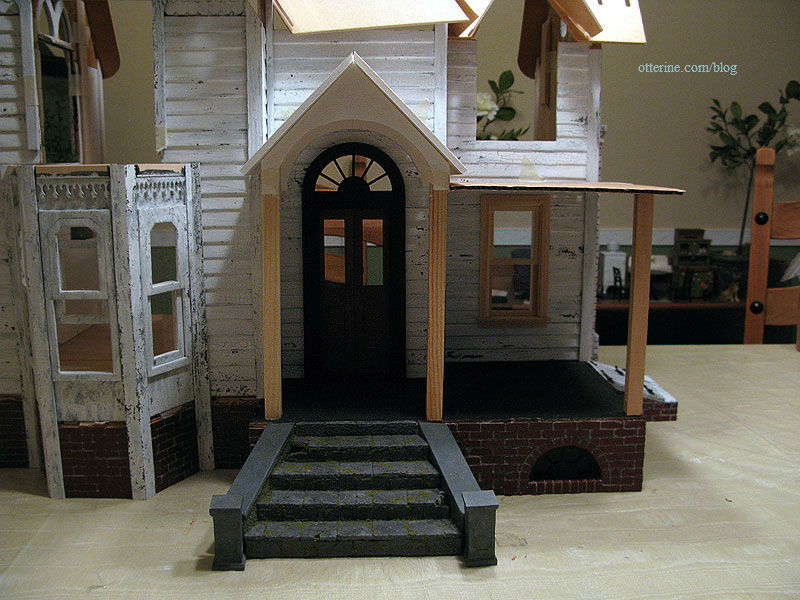
Since the house is still in dry fit, I won’t cut the final pieces until after I glue the walls together. This mockup version gives me something to work with in the meantime and helps me determine the direction I need for certain aspects of the build.
But, I am torn between a standalone portico…
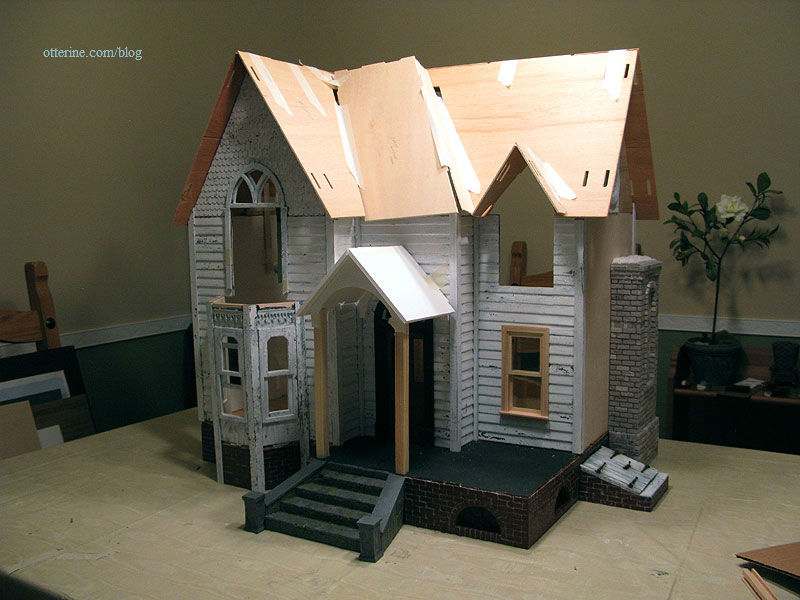
…and a portico with a flat roof on the side.
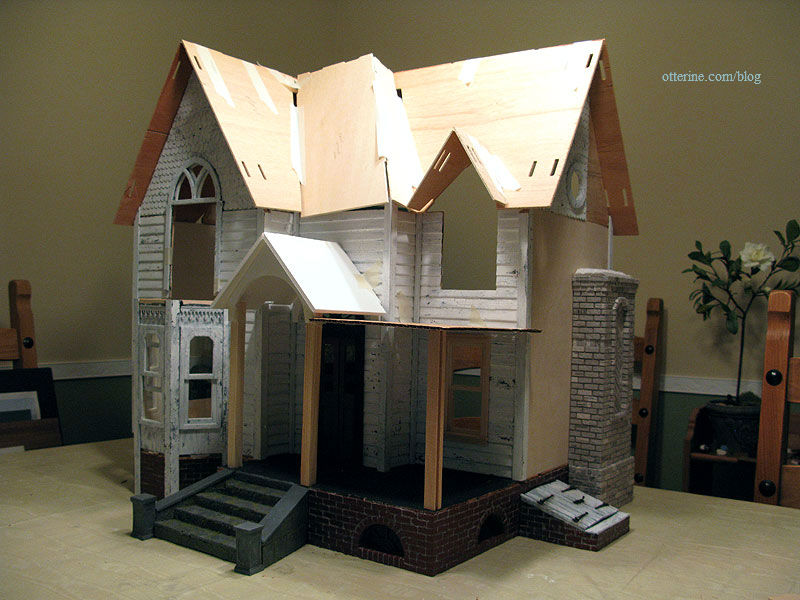
Visually, I think the lone portico is much more interesting, but I don’t know if it would make architectural sense to have most of the porch uncovered. Hmm…






































