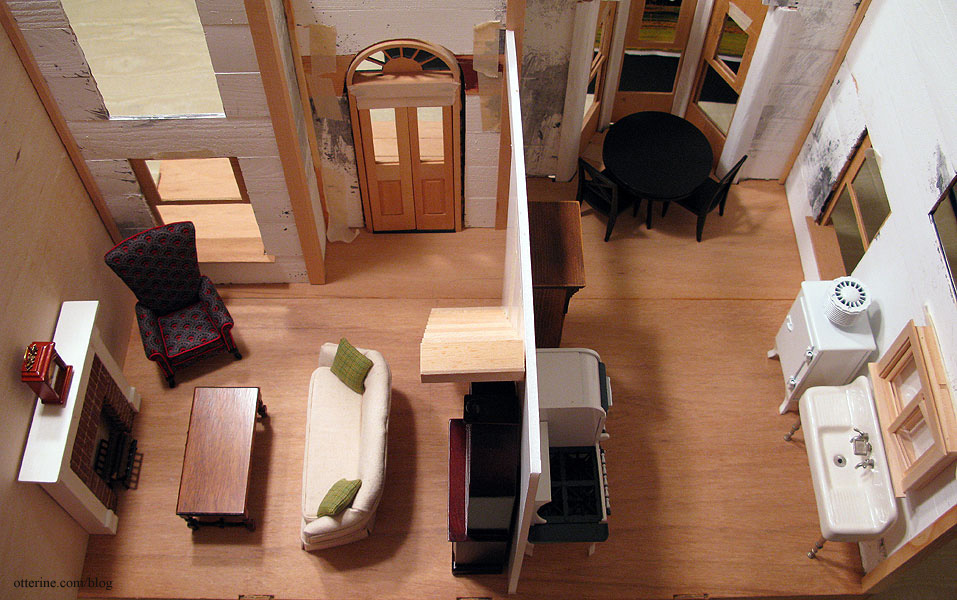I will be using a set of Houseworks narrow stairs leading from just inside the entry door toward the open back of the house. It will take up minimal room while still allowing for a staircase, which I personally like for realism.
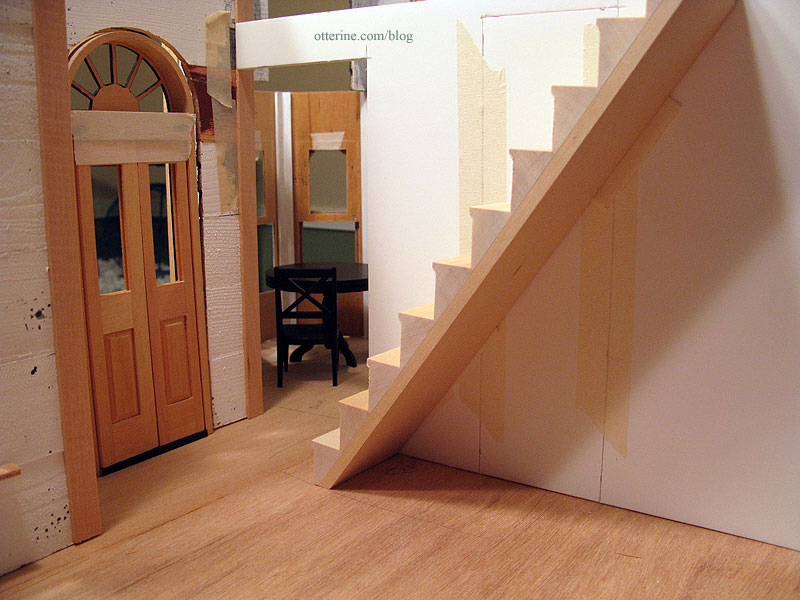
The adjacent wall will give me more wall space in the kitchen, leaving room for an old time hutch. This library cabinet is just a placeholder, but I already love the layout.
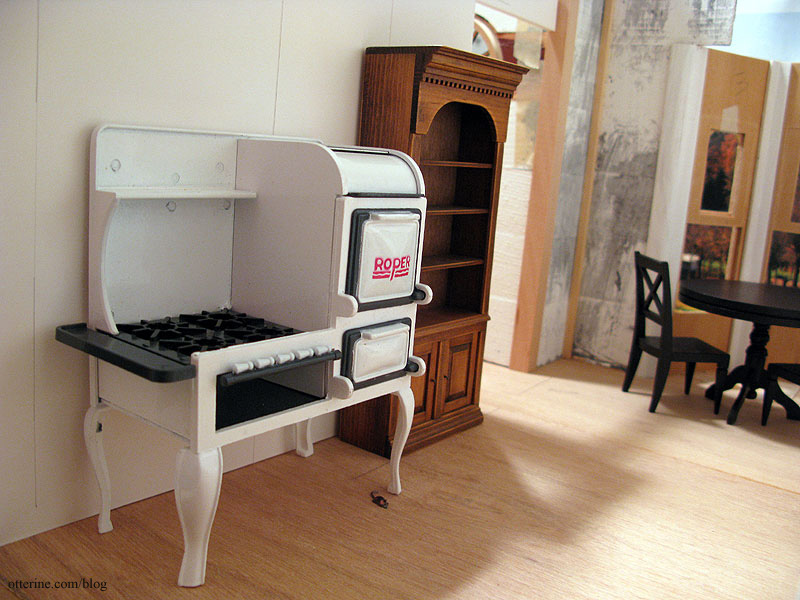
The table and chairs will occupy the bay window, and the refrigerator and sink will be opposite the stove and cabinet.
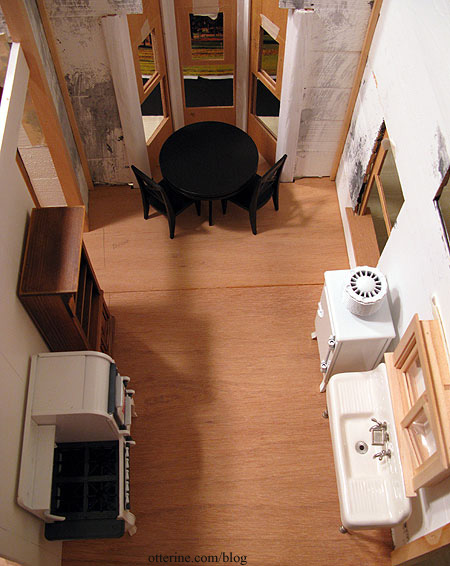
On the stairs side, the parlor layout works well and feels cozy.
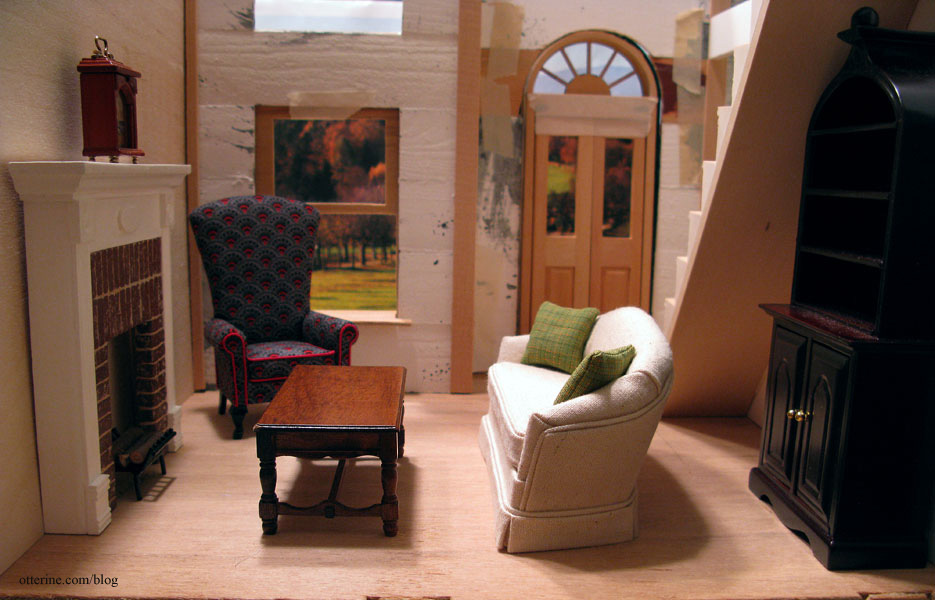
The layout makes the best use of the available space.
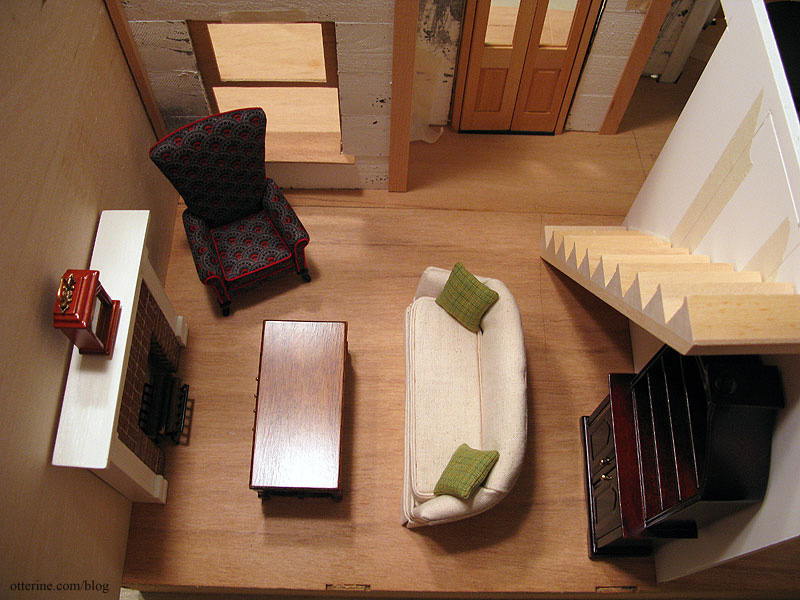
So, here is the first floor layout in its entirety. :D
