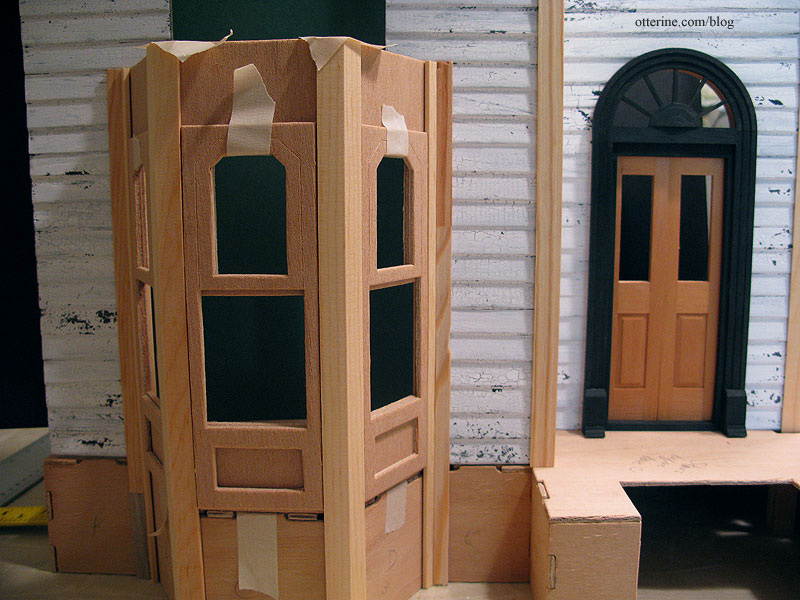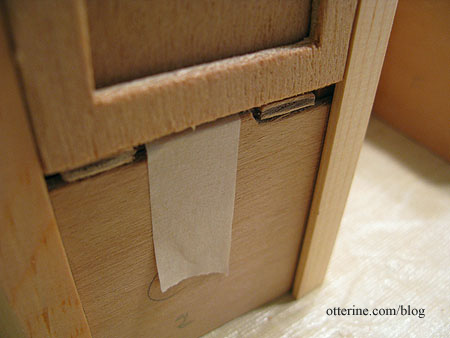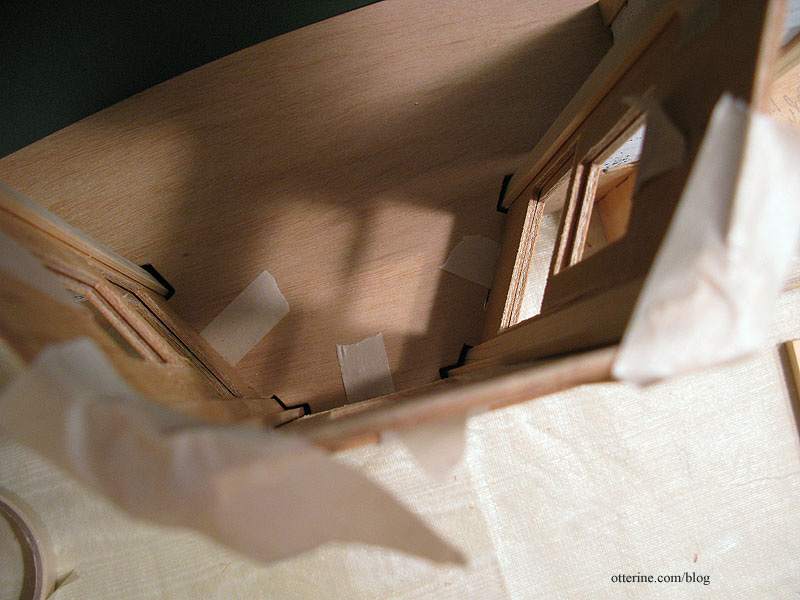The bay windows are one of the nicer features of the Heritage, but they did take some work getting to fit correctly. I’m always leery of the phrase “sand to fit,” because it never works for me. The instructions state you need a distance of 2 1/4″ between the small connectors once in place, and to get there I had to cut 1/16″ off each side edge of the bay window walls and bay window bases. It still isn’t precisely that measurement, but now the whole thing fits solidly.

I also had to cut down the tabs on the main floor since they stuck out past the walls and bases.

Even with the structural integrity in place, there are still gaps between the connectors and the floor board. I wonder if this is more of an organic type of build where everything has a little wiggle room built in so that you can force things into being level and straight.







































