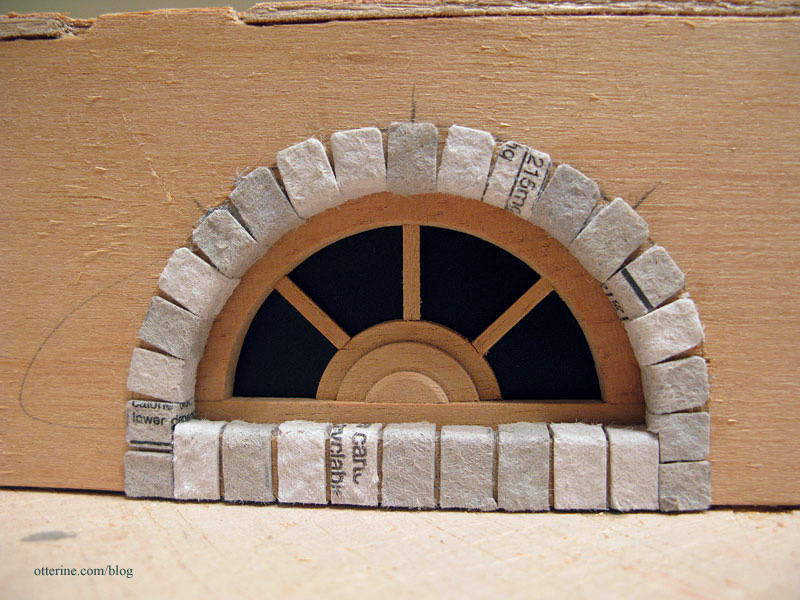I’ve added something creepy (but kinda exciting) to the Heritage.
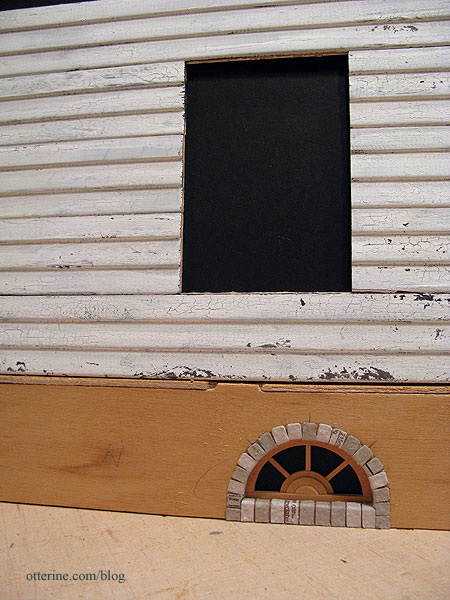
The egg carton brick foundation is turning out well, but I was glad it was slow going since in the meantime I found this inspiration photo. :O Don’t go in that house!!!!
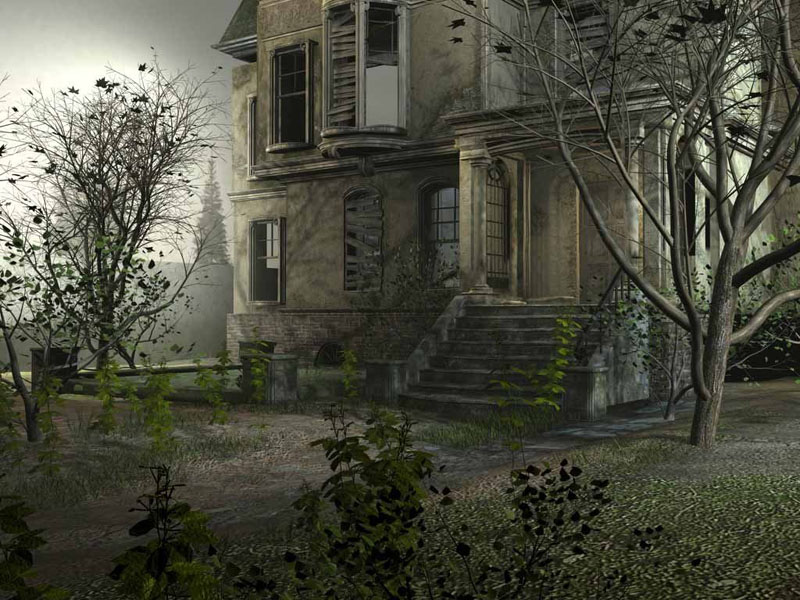
I used Houseworks Circlehead Windows, which mirror the Palladian front door. I scored a great deal on four of these windows as well as a bunch of turned spindle packs that I’ll use for my new staircase idea on the inside.
To set the windows inside the brick, I cut the openings smaller than the outer trim of the windows – using the supplied interior trim pieces as a guide.
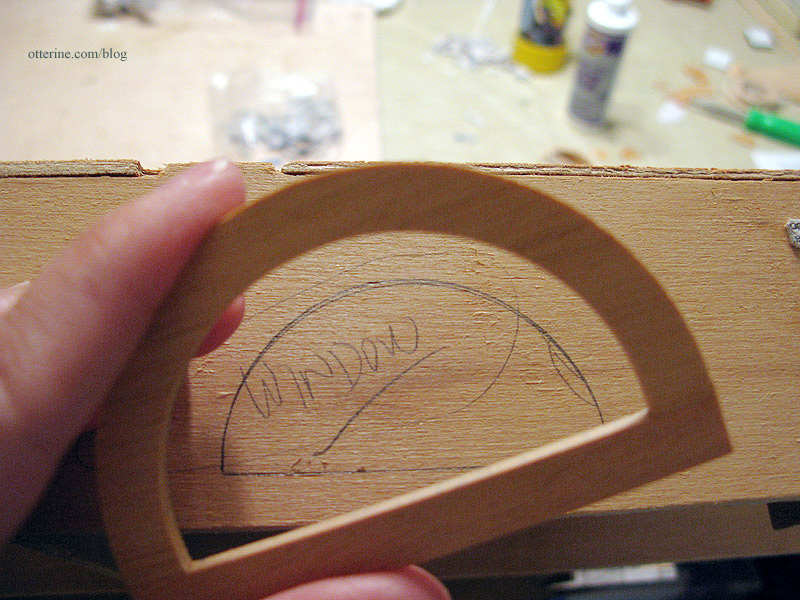
I glued the interior trim behind that opening inside the foundation, making the window well a bit deeper.
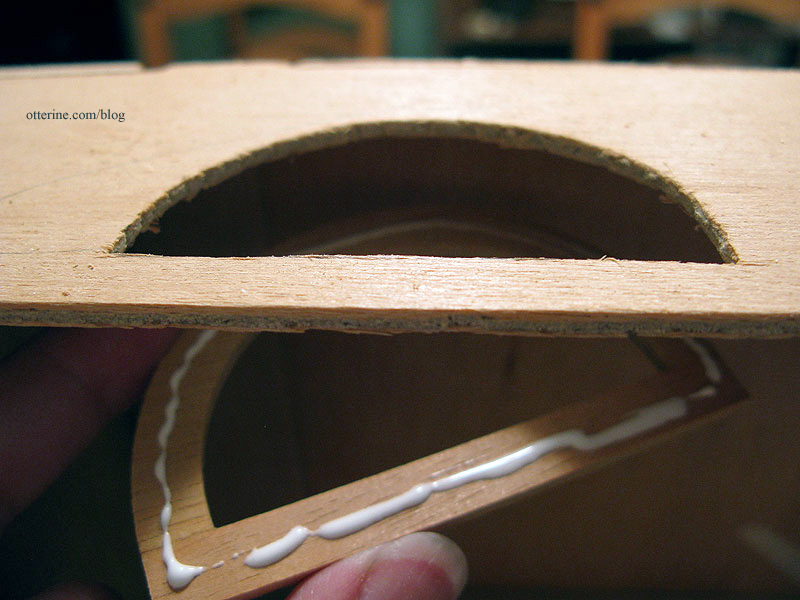
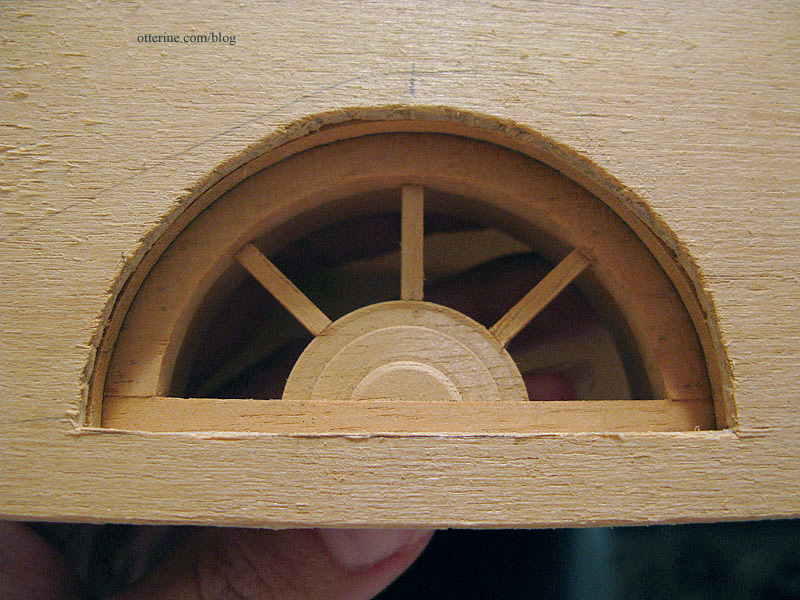
I marked the top center of the window opening and drew a 1/4″ perimeter along the curved edge of the opening to use as a guide for my bricks.
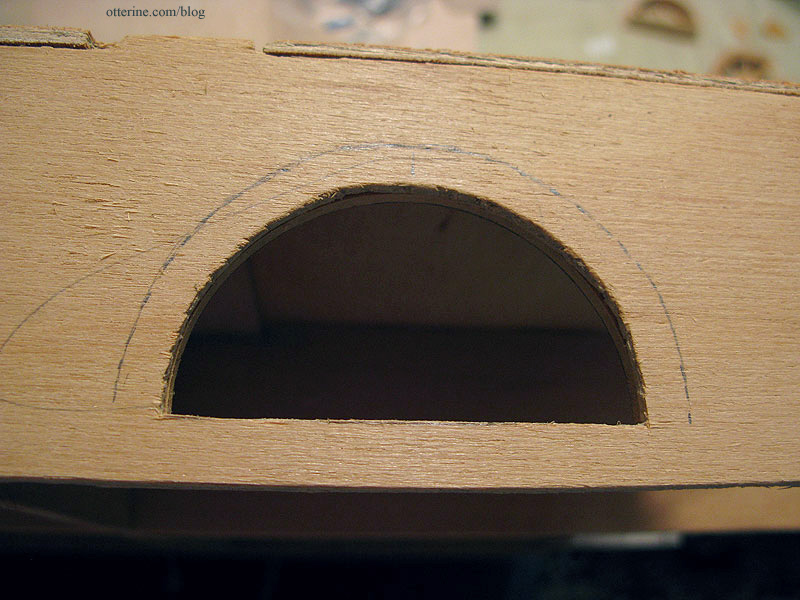
The egg carton bricks I used for this portion of the foundation were 1″ long x 1/4″ wide. The standard bricks I’ve been using are 3/4″ long by 1/4″ wide, but I use these longer bricks for corners and, in the case of the new arch windows, to line the opening with a decorative brick treatment. The longer bricks give me plenty to work with even though I end up cutting a portion off during the process.
Holding one end of the brick at the top center position on the perimeter, I folded the brick around the edge and creased it.
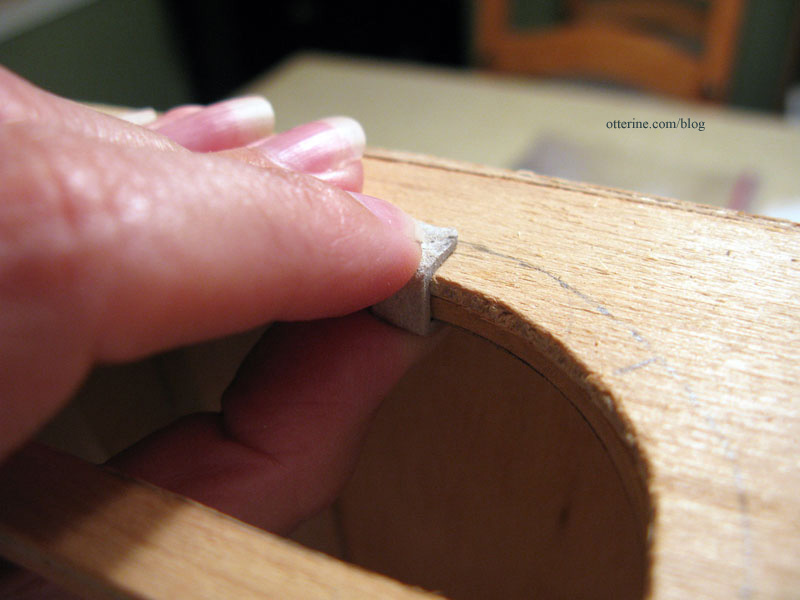
I cut off the excess at the interior edge and glued it in place along the opening.
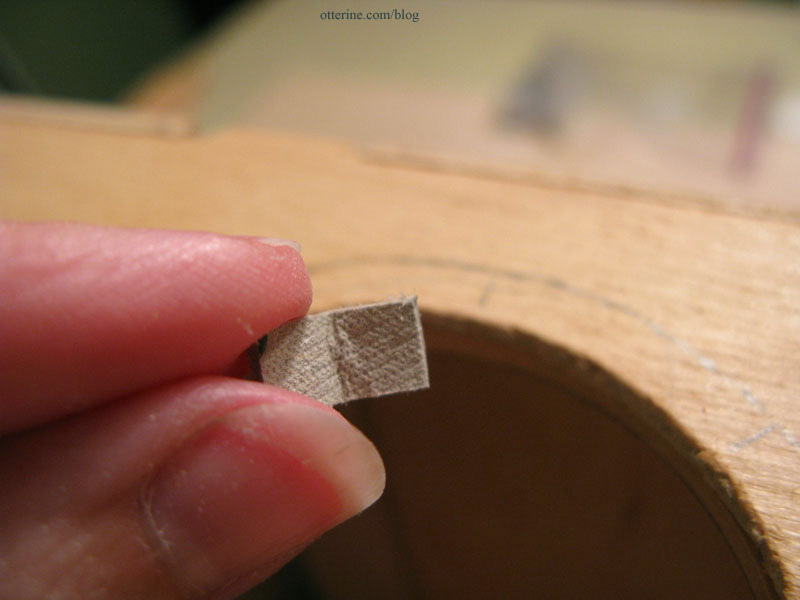
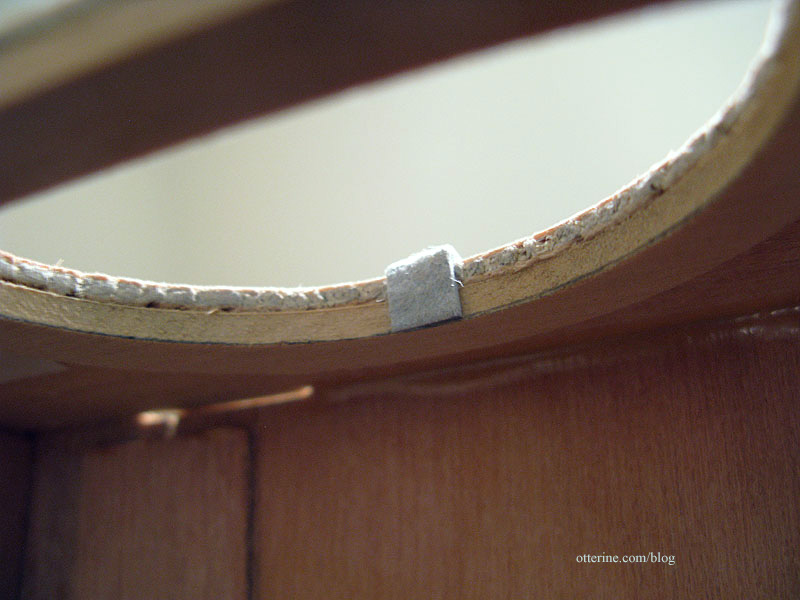
I then added the subsequent bricks to the right and left of the center brick, butting them close along the inner edge. As an aside, I like using egg cartons from different manufacturers since there are variations in the thickness of the material. When used together, they give a more realistic appearance, especially on an older building where settling has occurred over time. :] As I got near the lower edge, I realized I probably should have started with the bottom of the opening.
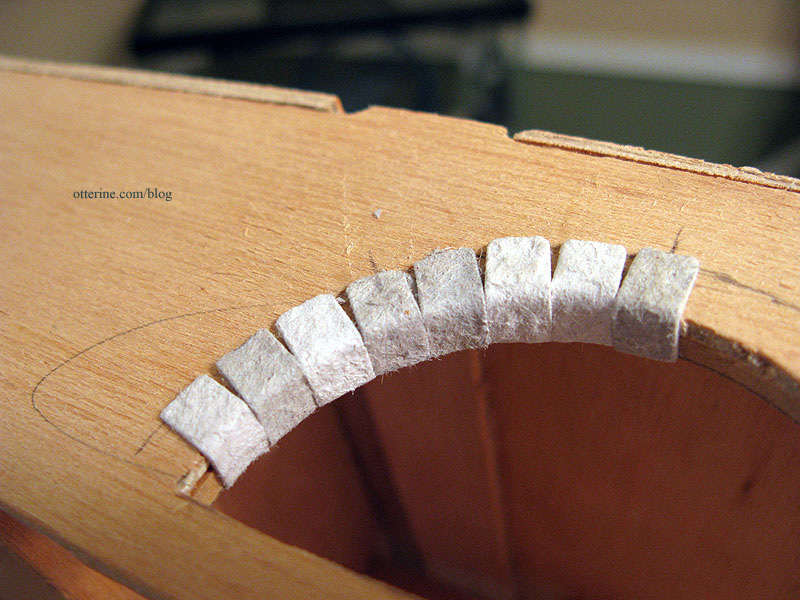
So, I stopped just short and finished that portion, lining the bricks vertically starting at the center. I left them long so I could cut them uniformly at the end. For the side brick at the lower edge, I cut it to fit around the bottom brick.
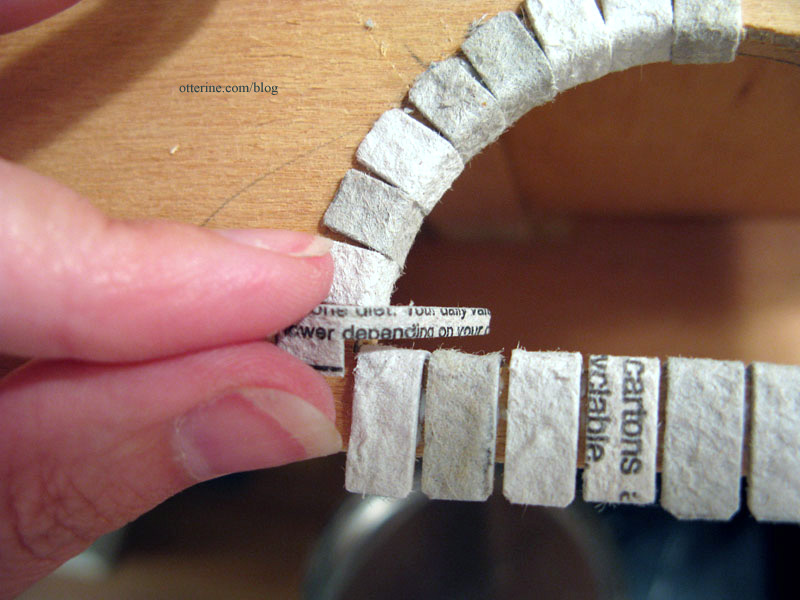
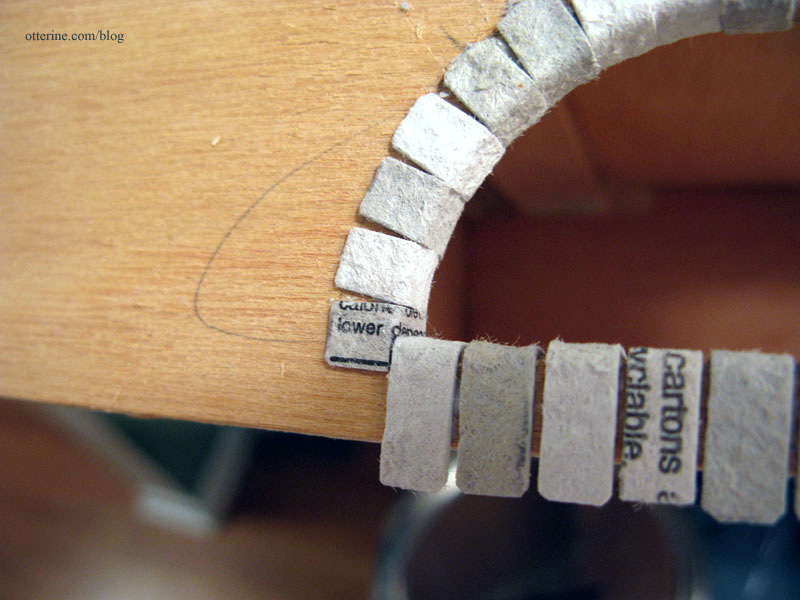
To finish off the side bricks, I cut a partial brick to fit.
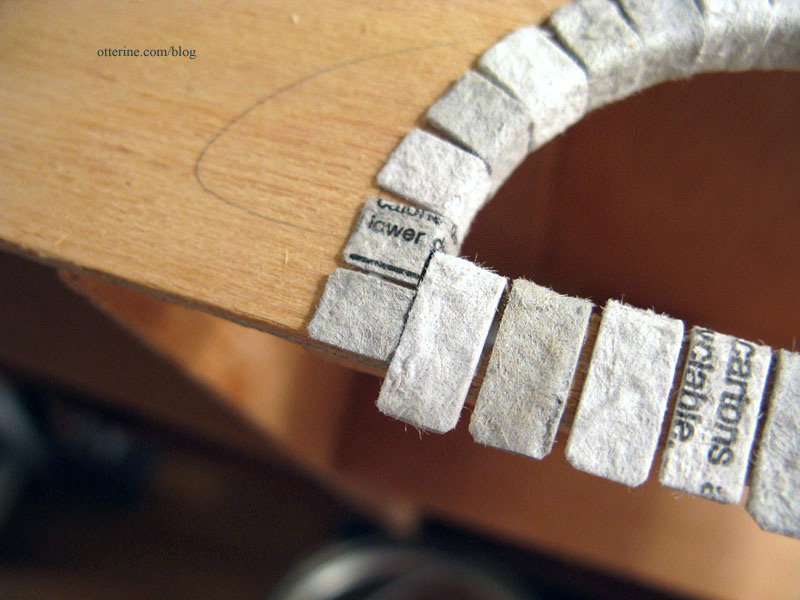
I finished up the other side and then cut off the bottom vertical bricks with a utility knife.
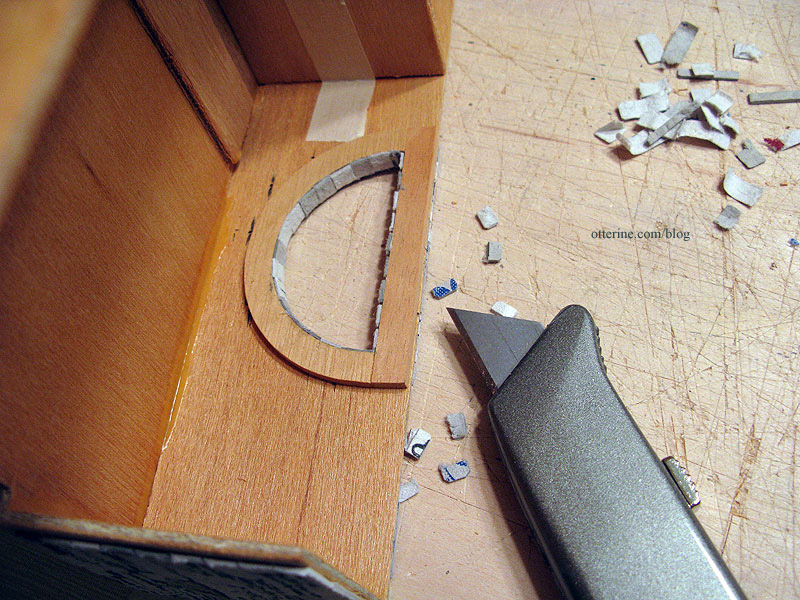
And, since I really don’t want nosy eyes looking into my creepy basement (well, that, and the fact that there really is no creepy basement – just the foundation supports), I blacked out the acrylic inserts with a quick spray of flat black paint. Flat black paint gives the muted appearance of dirt clinging to the windows and can easily be dirtied up more with acrylic paint washes. I didn’t cover all of the acrylic to maintain a certain transparency since I’m thinking of adding some dim bulbs under the foundation just for added spookiness. :D What’s going on in that cellar?!!! :O
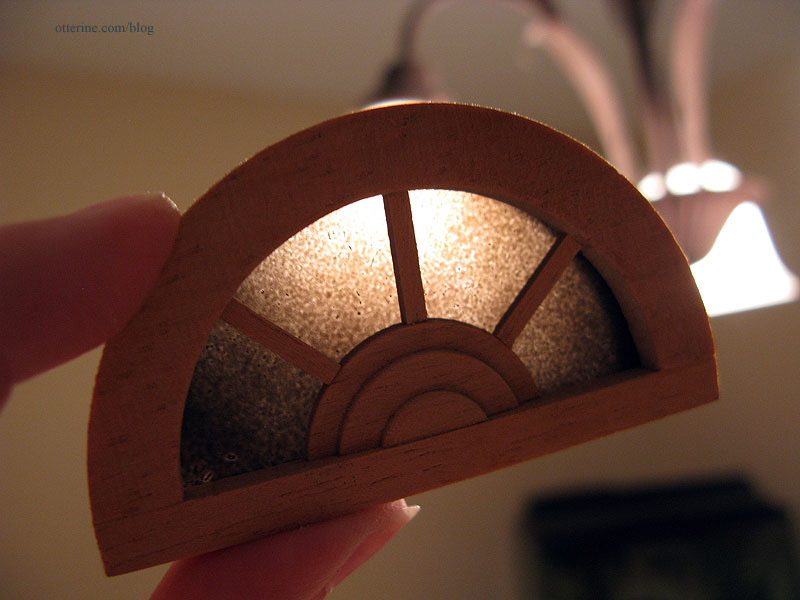
I still need to age and paint the windows themselves, but this is looking exactly as I had hoped. Now to conquer the others.
