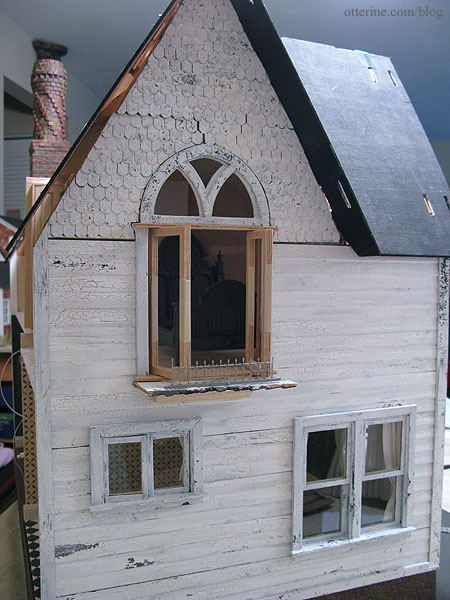I admit to stalling on this part. The bay windows were 99% salvageable from the original kit pieces; only one window is glued shut for structural integrity and the other two work flawlessly. The kitchen side window and the front porch window both had to be replaced with Houseworks components because the original wood pieces were too far gone to save.
There were originally three swinging windows – one in the bathroom and two in the bedroom. Since I eliminated the one in the bathroom when I added the chimney, I had two left. The extra parts from the bathroom window assembly tipped the odds in my favor that I would be left with enough good kit pieces to get these to work without having to build my own from scratch.
Since the exterior of the house is old and weathered, I chose the worst looking parts for the outer portion of the windows. These have been sanded only once to remove the main splinters…there will be a lot more work done on the wood before I put it all together. I also have boards propping them in place that won’t be part of the final construction.
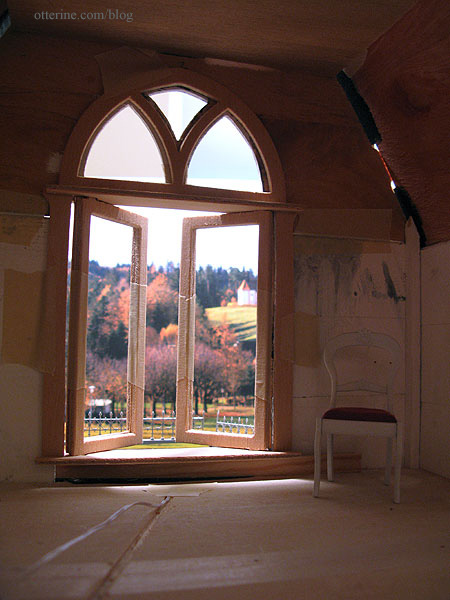
For instance, the one I have taped together in dry fit won’t close all the way…it will have to be displayed open at all times. That’s not necessarily bad, but I would rather have them work completely.
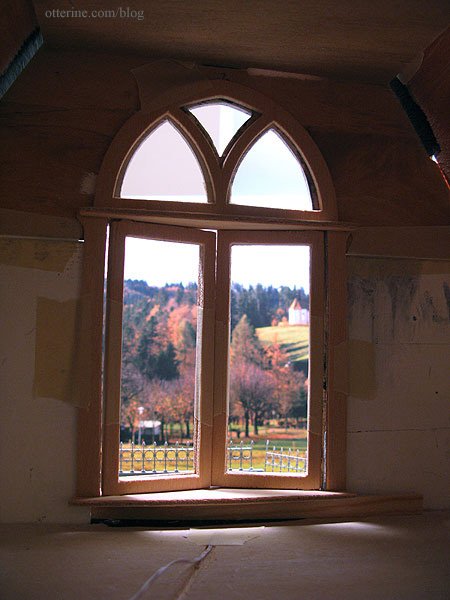
One of these windows opens over the front bay window on the first floor. While this isn’t really a balcony, I will be installing decorative railings so it will at least finish it off in a manner that looks finished.
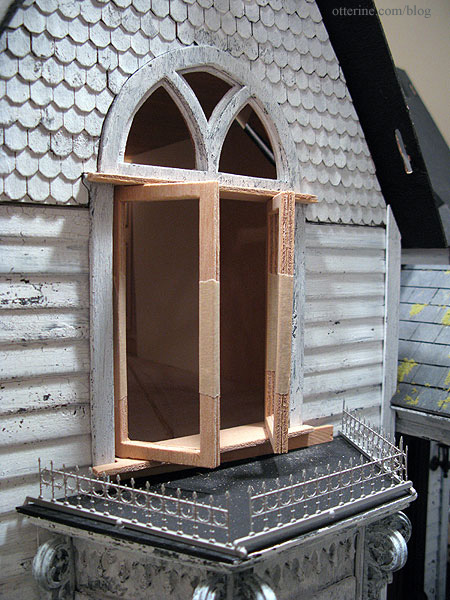
These are quarter scale widow’s walk railings by Grandt Line. I’ll cut them to fit, then paint and age them. They are very delicate but look suitable in scale for the bay window.
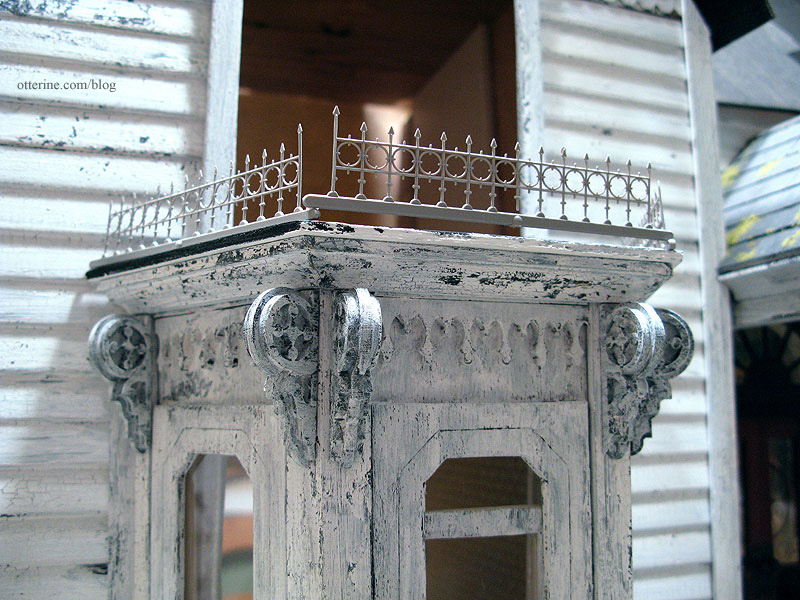
The other window, however, opens floor to ceiling with nothing outside but the ground one story below, leaving the possibility of grandma tumbling out the window! :O In the original kit design, this window was to be located in the open stairway, so the floor wouldn’t lead up to it. I moved the stairs to the middle of the house, which in turn caused a major problem with safety.
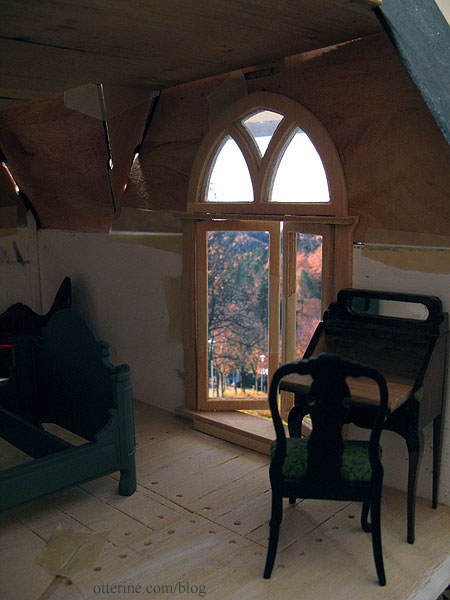
To make this a safer option, I could add a Juliet balcony. This is just a rough mockup with spare parts, but it shows the general idea.
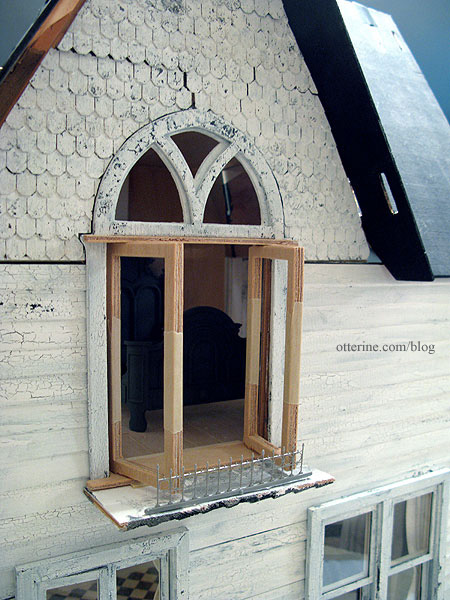
There isn’t a whole lot of room for the necessary support structure due to the first floor casement window if the bedroom windows are to swing out but it’s workable. Plus, it won’t detract from the interior view and seems a realistic option.
