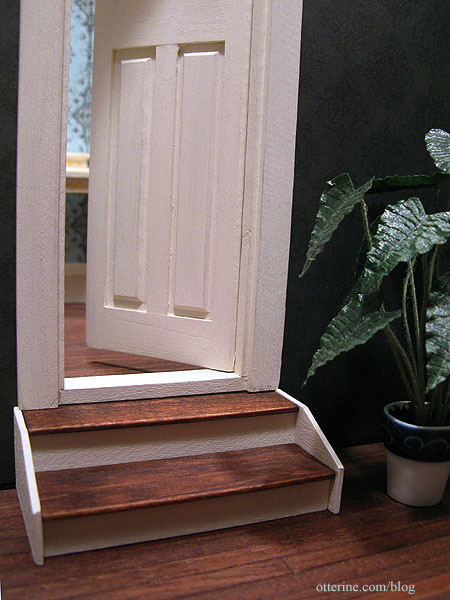As you may recall, I raised the ceiling in the parlor on the first floor to accommodate the new narrow staircase but left the kitchen the original lower height so I wouldn’t have to alter the swinging windows of the upper floor. This means the hallway floor is higher than the bedroom floor. My childhood home had a door that opened to reveal the bottoms of a staircase, and I’ve seen this in other old house. I’ve also seen a set of two to three steps leading up a wall to a door. So, I figured this was the way to go for the Heritage.
When Lyssa and I went to the Art Institute during her visit this past October, we naturally saw the Thorne Miniature Rooms first. In one of the fine bedrooms, there was just such a setup. :] I already had a vague image in my mind, but this helped solidify the idea.
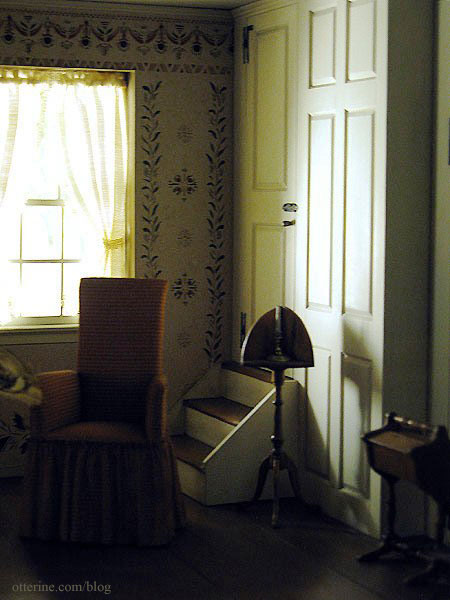
I like how the top step is even with the door, as though it were a continuation of the floor on the other side. This makes sense to me, so that one doesn’t open the door and immediately fall down a drop off.
I didn’t need to make up that much height between the floor and the bottom of the door, so I used pieces of foam core board to build two steps. I chose this material mainly because I had scraps and it is easy to cut. I cut two pieces 2 3/4″ L x 1 1/4″ W, and two pieces 2 3/4″ L x 1/2″ W. It wasn’t quite high enough, so I add a shim of 1/16″ thick balsa.
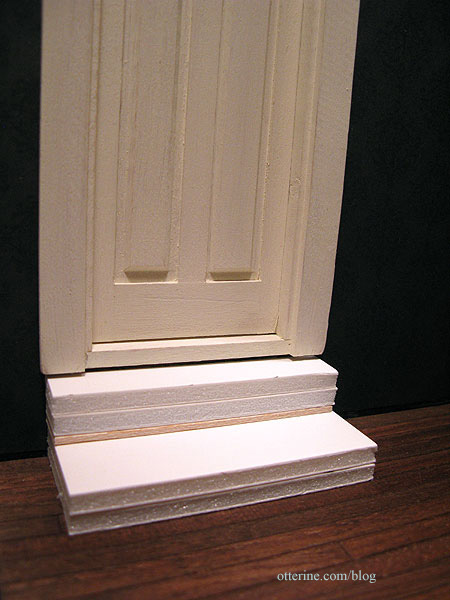
I then added risers from 1/16″ thick basswood.
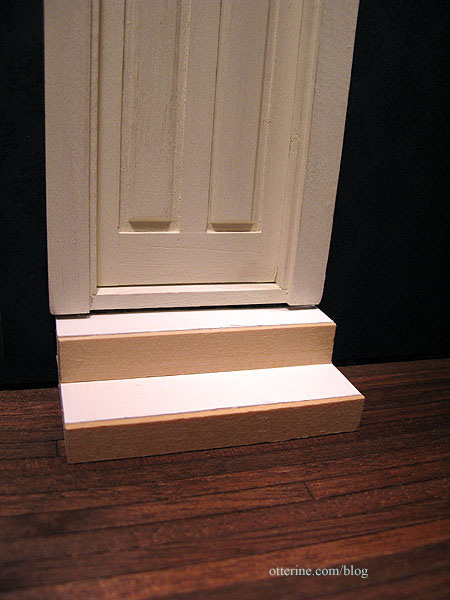
I cut treads from 1/16″ thick basswood but didn’t glue them to the assembly since I wanted to stain them to match the floor.
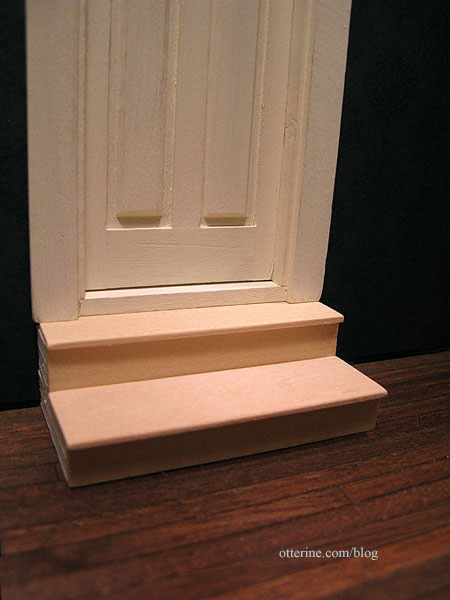
I cut side pieces from 1/16″ thick basswood that will enclose the entire unit.
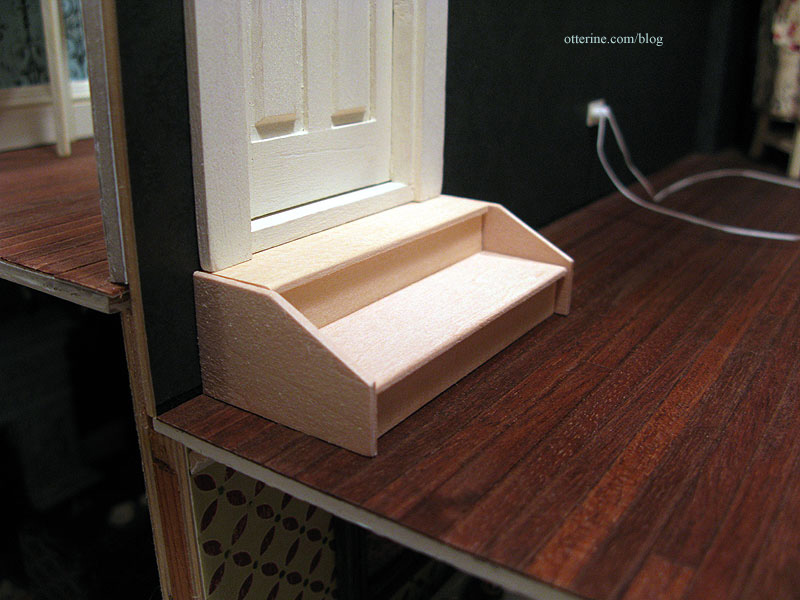
I stained the treads Minwax English Chestnut and painted the remaining pieces Vintage White by Folk Art to match the trim throughout the house. I was impatient for the stain to dry, so I’ve assembled the stairs for a quick photo shoot. No more floating door. :D
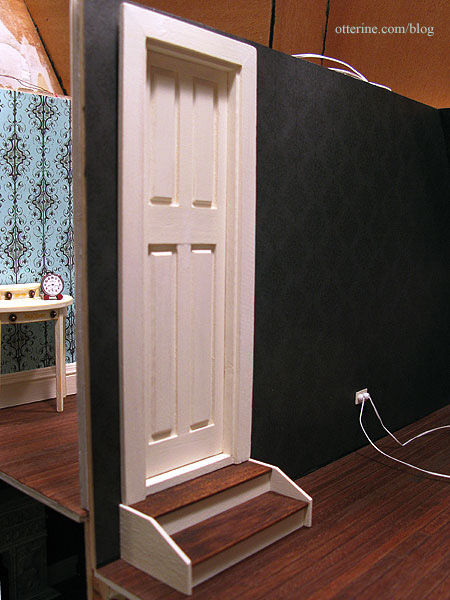
When installed permanently, the door will open into the bedroom, but the photos look better with the finished frame showing. The door is also in need of final finishing.
