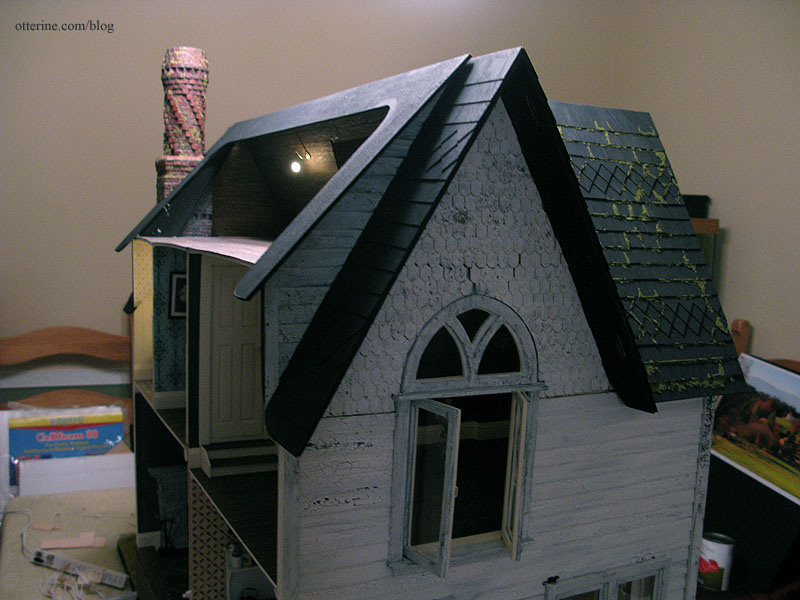Continuing work on the back roof dormer. I added the remaining side roof piece and its roof addition wall. I used the same pin technique used for the opposite side to help counteract any warping in the attic floor. I added some Tyvek reinforcements to the attic interior and over the roof ridge. The roof ridge finishing will cover this patch.
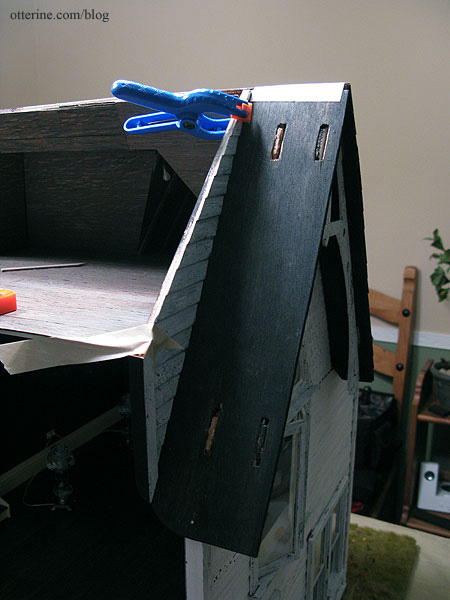
I shingled the back roof piece, first by making a template and then shingling directly onto the house before painting the new shingles to match.
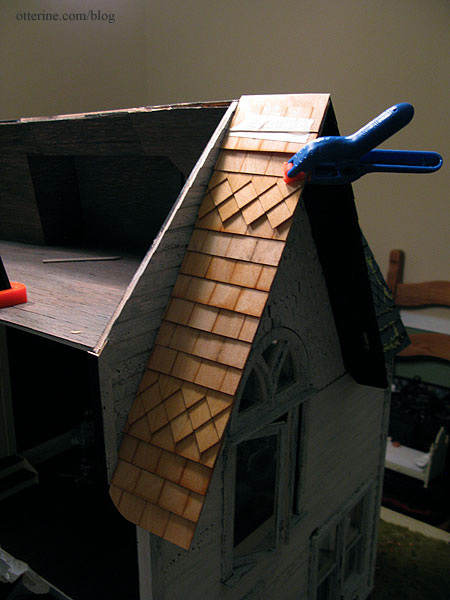
Moss will come later.
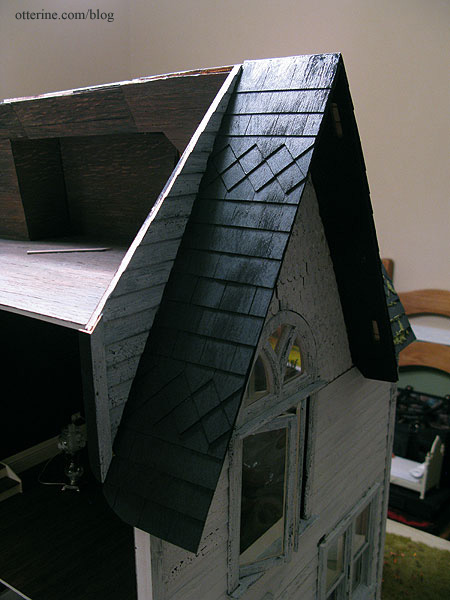
I cut the new back roof piece from 1/8″ thick plywood using my foam template as a guide and then primed both sides with black acrylic paint. I finished the top of the flat roof with sandpaper and painted it black, too. Both final roof pieces remain unattached at this point.
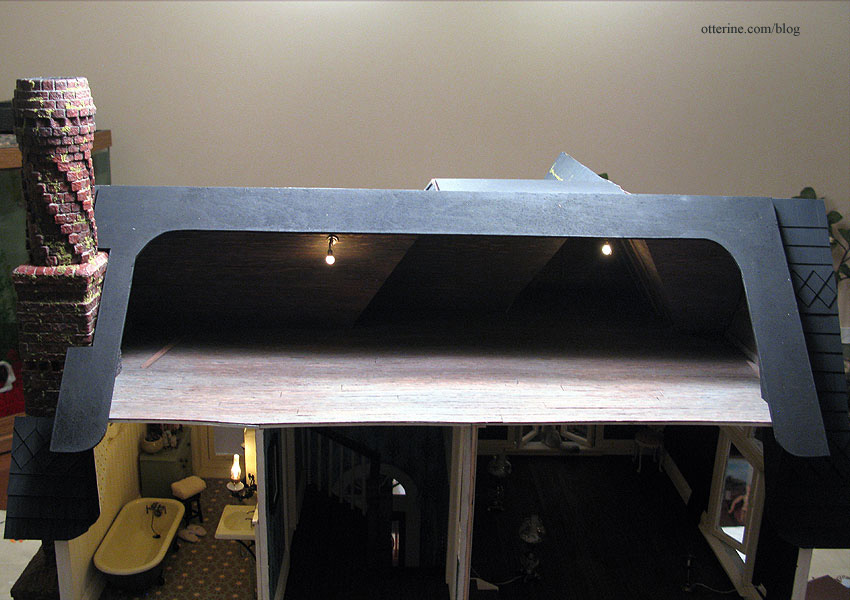
I cut a paper template for the interior attic slats and rafters treatment as well as a template for the exterior roof shingles for the new back roof piece.
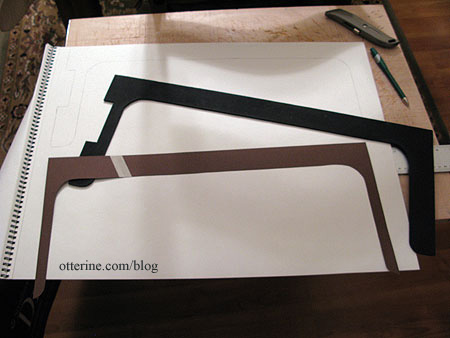
Next, I have a whole bunch of trim to add to the house, and most of it needed to have white paint crackled over black. Figuring it would be easiest to paint first and then add touch-ups to any clipped ends, I painted all of the long strips of wood whole. Those are drying right now.
