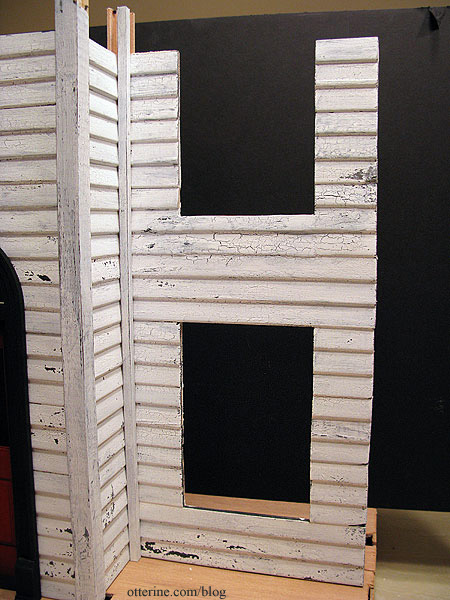In upgrading the front door and adding a narrow Houseworks staircase, I needed to address the issue of a too-short ceiling for those two items. I couldn’t just raise the whole first floor, since the front bay window ceiling and the swinging window above it are based on the kit’s original ceiling height.
The only workable solution was to raise the parlor ceiling height and leave the kitchen ceiling height as originally intended. Since I had already eliminated the side bay window, there was no issue with raising the ceiling on that side. But, there was still a front window on the second floor that would need to be addressed. The original front side wall had an opening for that window.
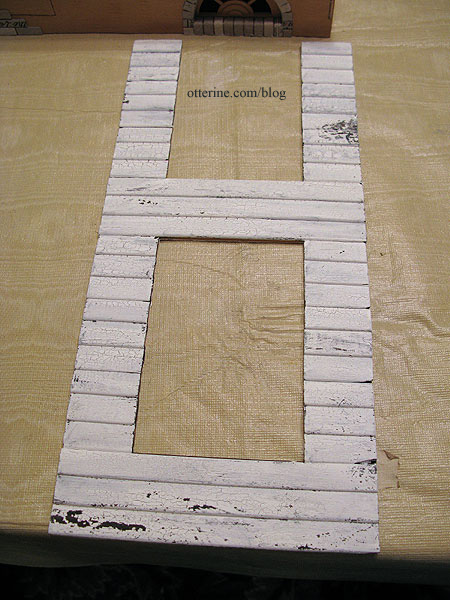
I took the spare pieces from one of the original side walls (eliminated along with the side bay window) and used this to build up the bottom of that opening.
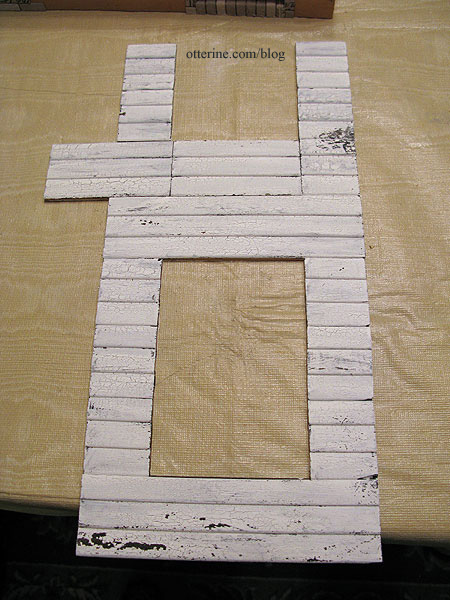
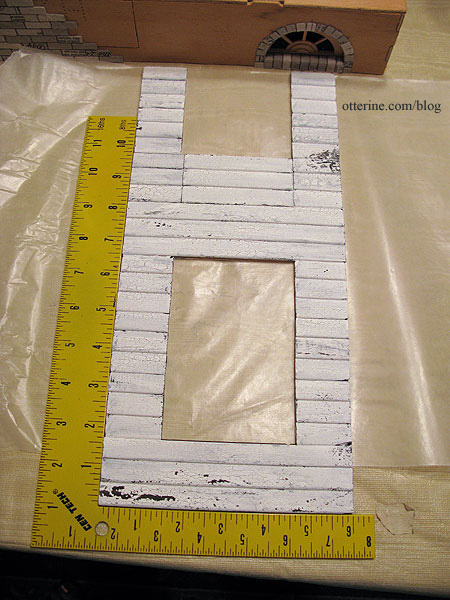
After the glue dried, I cut the new opening.
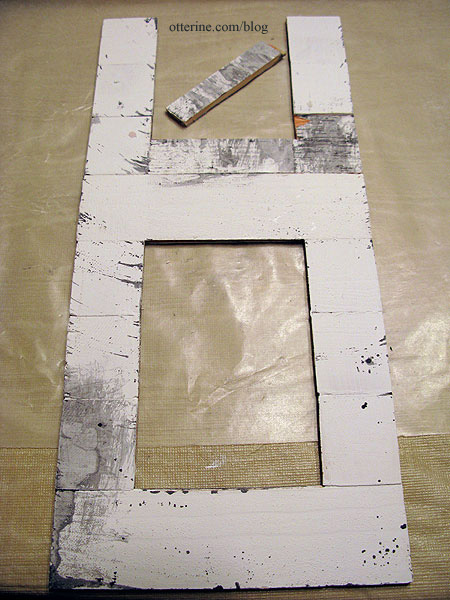
I then used spackling to fill the joins on the front and touched up the aged paint.
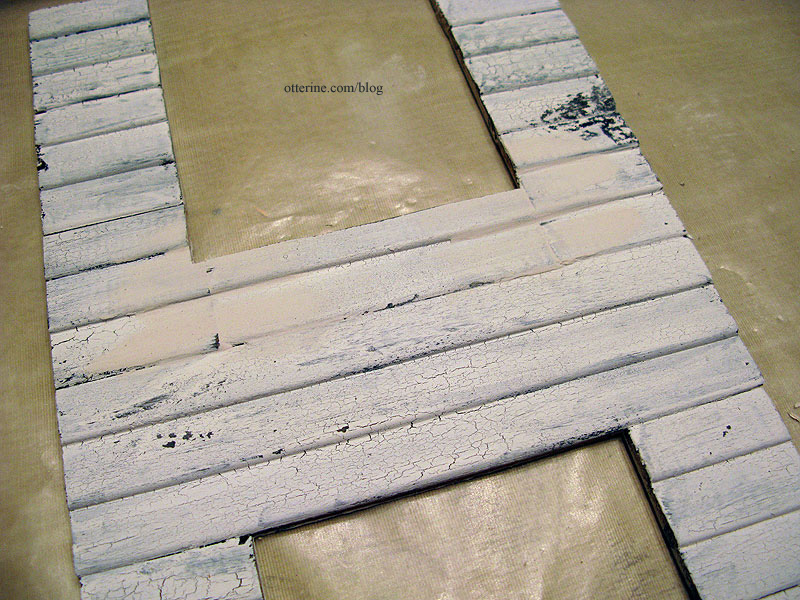
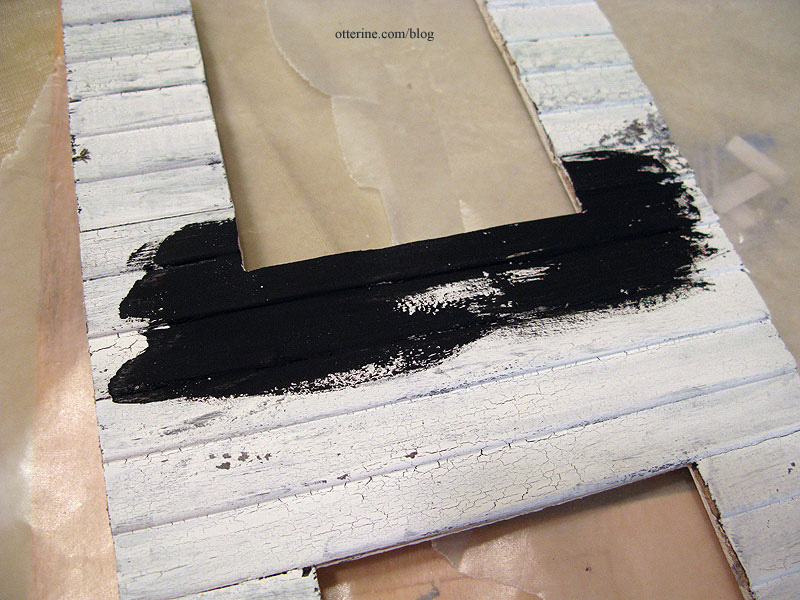
Now the opening is set for the higher second floor, and the patch is invisible.
