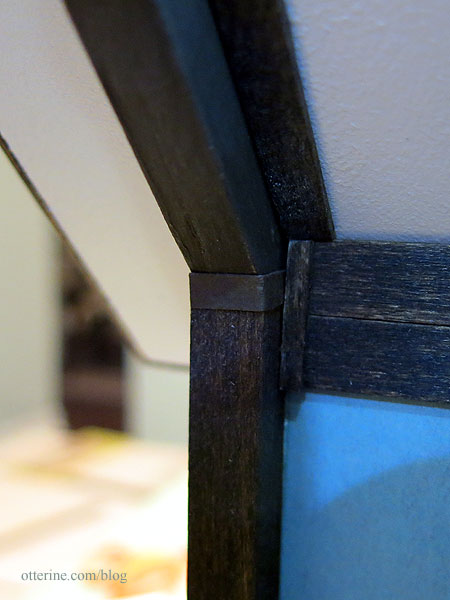Since I had cut a new gable from thinner wood, I had to pad the exterior portion where the gable shelf was located to keep the gable shelf properly aligned with the front of the roof. But, since I am including the dovecote, I cut the front hook off the ceiling beam.
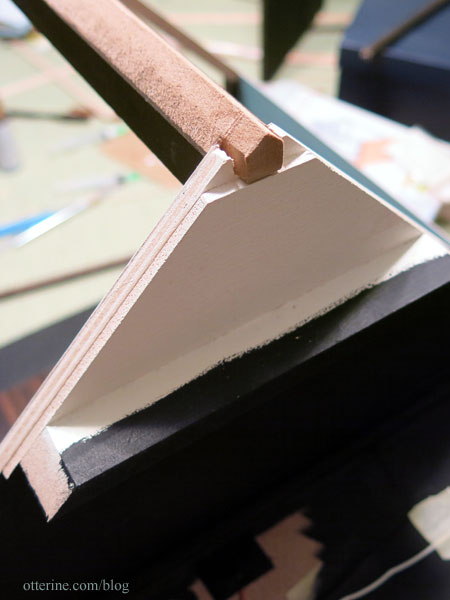
Since I had taken off some depth from the building, I needed to also cut down the length of the center beam. The back wall will abut the structure, so I cut the hook off this end as well. I originally cut new support beams from 3/8″ strip wood, but I didn’t like it in the end. So, I modified the kit support instead. There’s some space between the end of the beam’s notch and outer edge of the support beam. I’ll explain that later. You can also see the shim I needed to raise the center beam to sit flush with the glued roof panels.
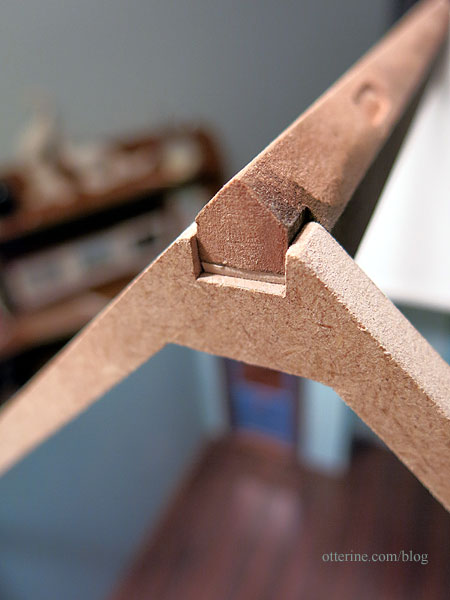
I painted the beam and support Bittersweet Chocolate by Americana to coordinate the stained back beams and other trims. It’s not a perfect match but it blends well enough.
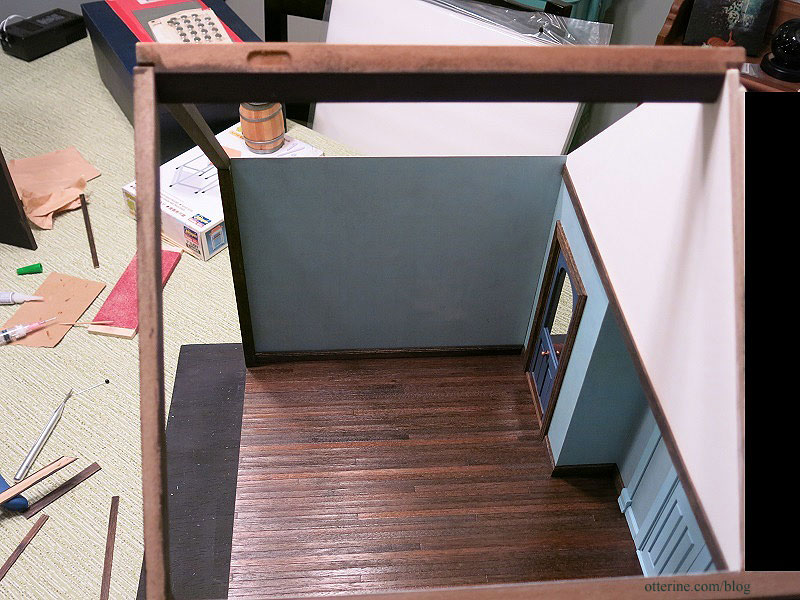
Before I could glue it all in place, I wanted to mark and cut the gable and side trims. I won’t install these until the roof is glued on to make sure there’s a good fit, but it was easier to measure while things were still in dry fit. I glued the main roof on next, then attached my ceiling wires to the lead wires already in place from previous work. I painted these black afterward.
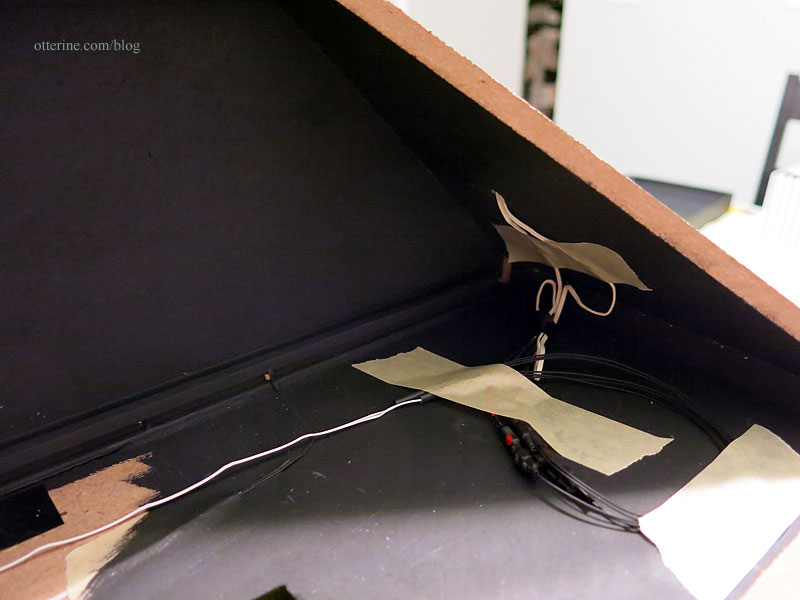
With the roof firmly in place, I finished up the interior trims. All that is left is the side window, but I want to save that until later once the messier parts of the landscaping are done.
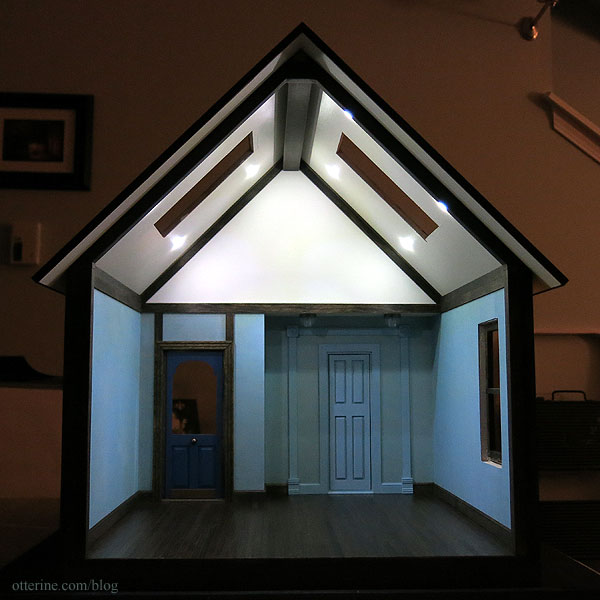
Since the joins for the back beams were a little off, I made brackets from paper.
