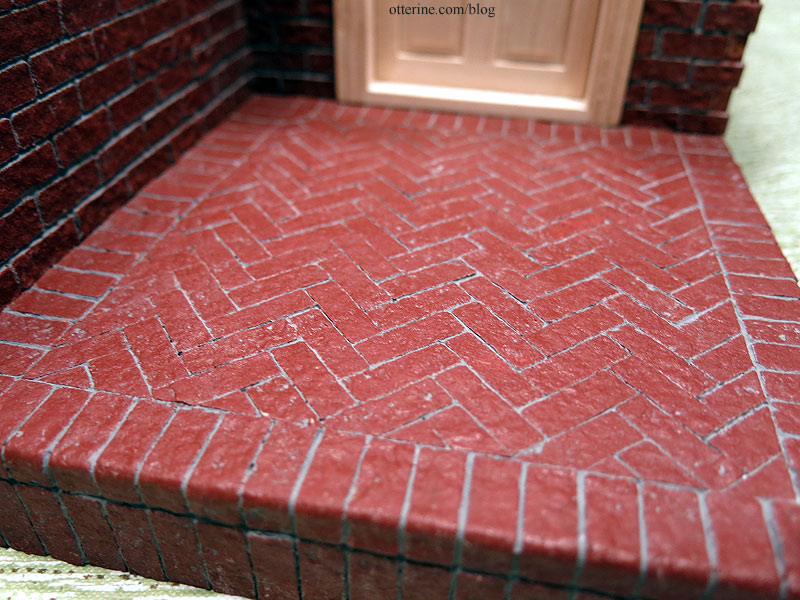I am getting close to gluing the structure to the landscaping base, so I can start to work on the brick walkway. Here’s the porch already done.

I started by marking a printed grid to match where the porch meets the walkway.

I wanted more herringbone, so I started with a 4.5″ by 5″ section.

Once that was done, I cut a template for the shape I wanted.

I glued that section to the base board.

I then individually cut the straight brick border.

Then paint….

Then grout was applied before the house was attached to the base. Easier to work with that way.







































