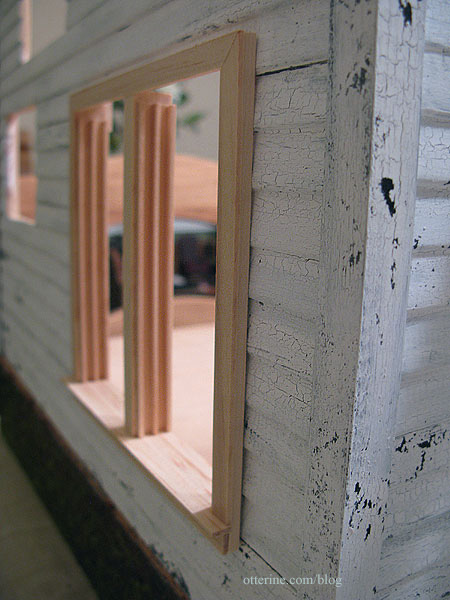Even with the success I had getting two out of three windows working for the front bay window, the two regular first floor windows are just … errrmmm … garbage. The wood is beyond bad and the pieces just don’t fit at all. I’d be better off cutting new ones from scratch than even attempting to reshape and repair. And, if I am going to go through that sort of hassle, why not just get some ready-made components?
Enter the Houseworks traditional working window and double working window. Since these components have more depth to them than the original wall thickness, I’ll need to build up the outer frame and pad the interior walls but that’s easy to do.
For the parlor, to get the traditional single window to work, I had to make the hole off the front porch narrower. This was made easier since I had leftover siding pieces from eliminating the side bay window. I took the original wall apart, cut new pieces from the side wall leftovers and put the wall back together. Since these pieces were already painted and aged, they didn’t need any finishing other than a few touchups.
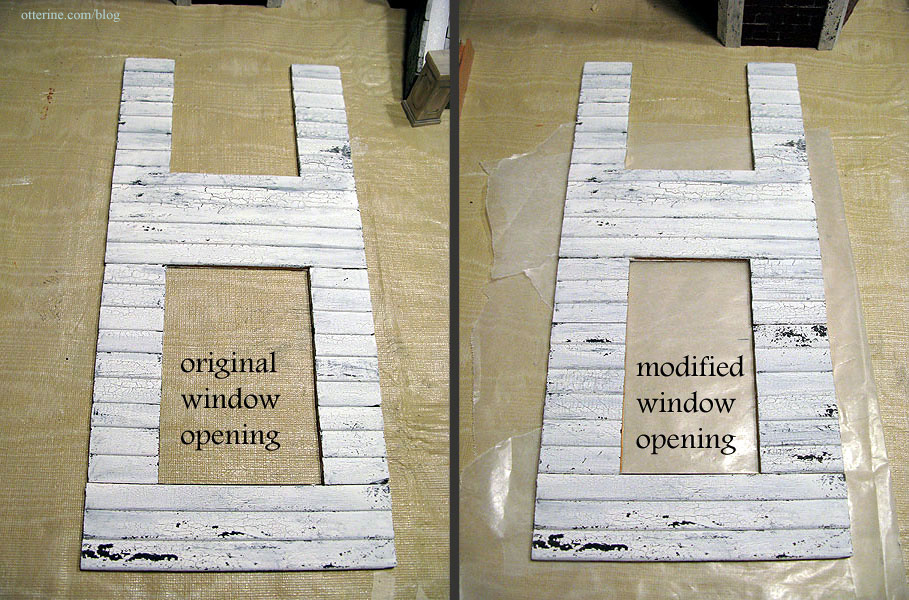
I think it looks like it belongs. :D
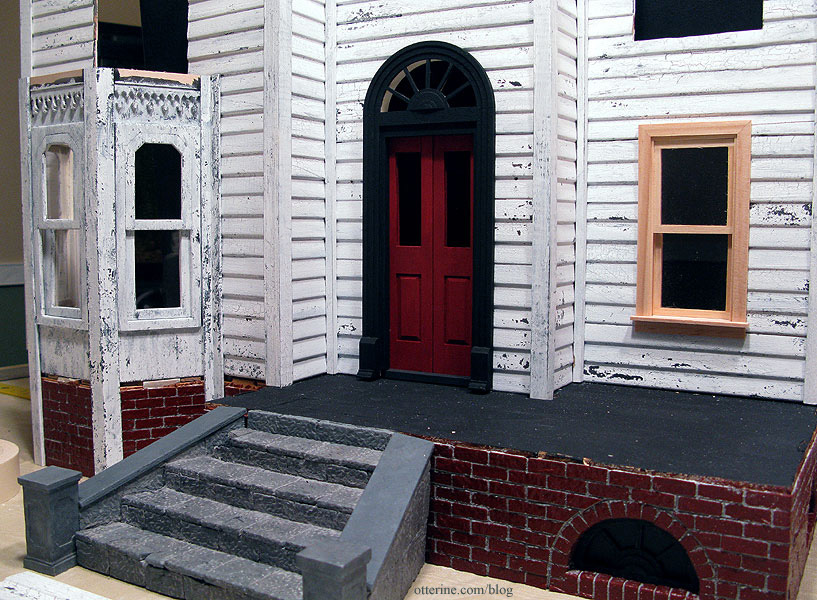
This component required a depth greater than the wall. You can see how it doesn’t fit as is.
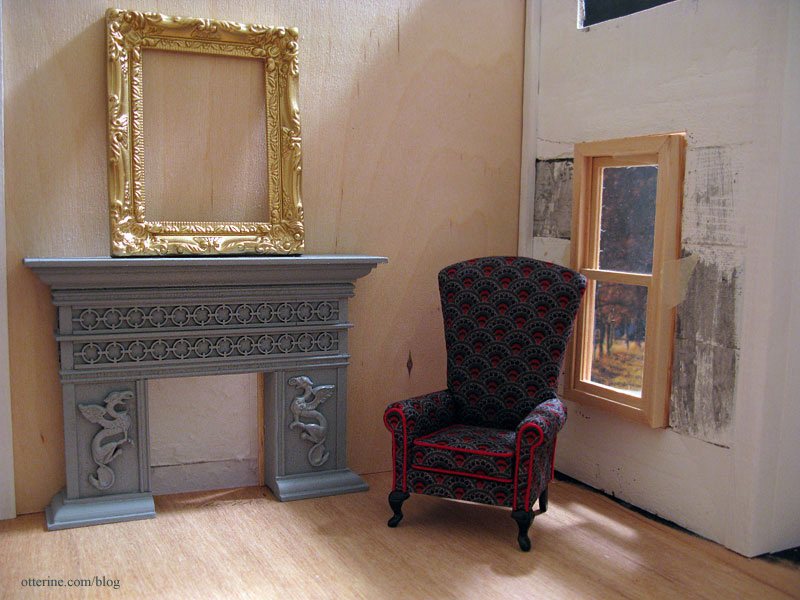
I padded the front parlor wall. This will offer support for the parlor ceiling. The gaps you see here are for potential wiring.
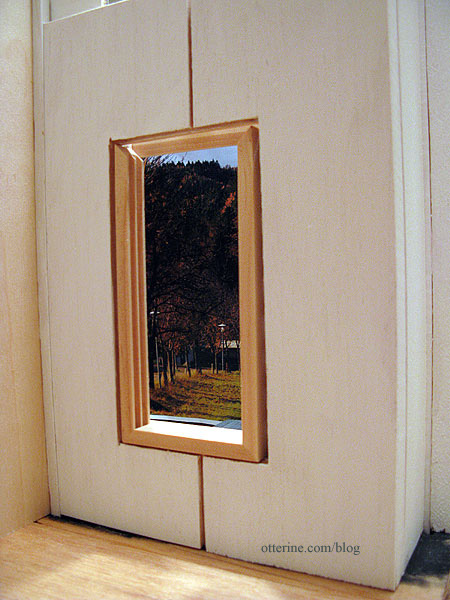
This window required some extra wood on the outer frame. I actually think this added thickness looks more realistic than the way the window looks out of the package.
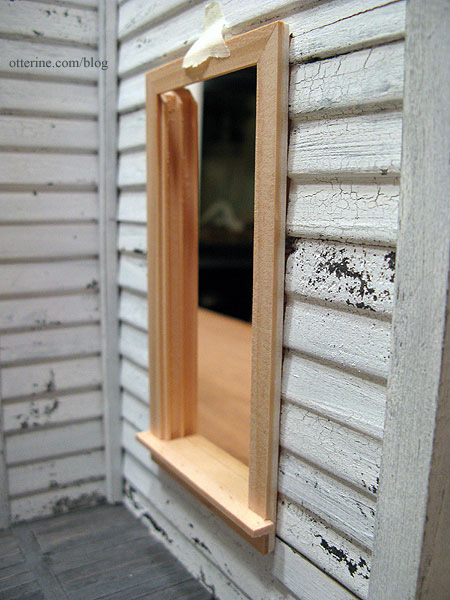
For the kitchen, to get the double working window to fit, I had to make the existing hole larger.
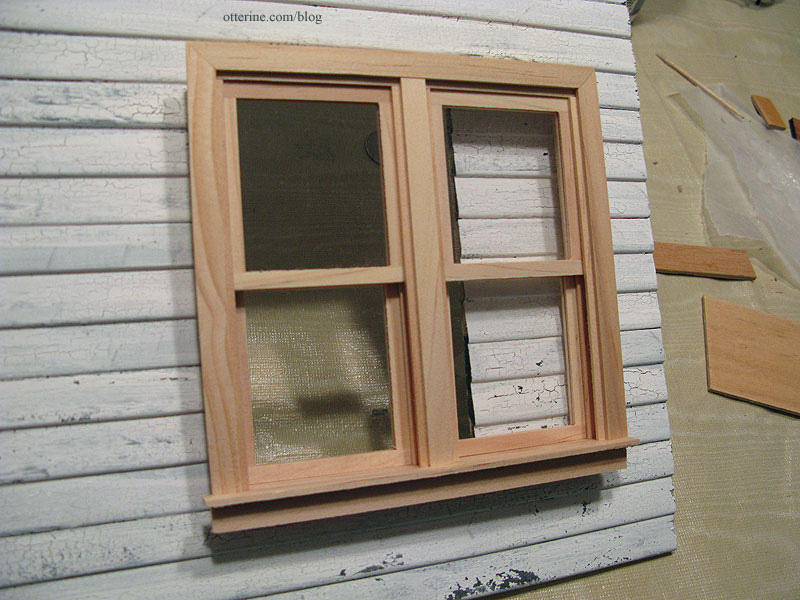
I think this was perhaps meant to be since the pieces I had removed from the front wall were the exact width I needed to get the window to fit. So, I took this wall apart, took out the existing pieces and replaced them with the narrower ones. I’ll keep the originals in my stash of spares.
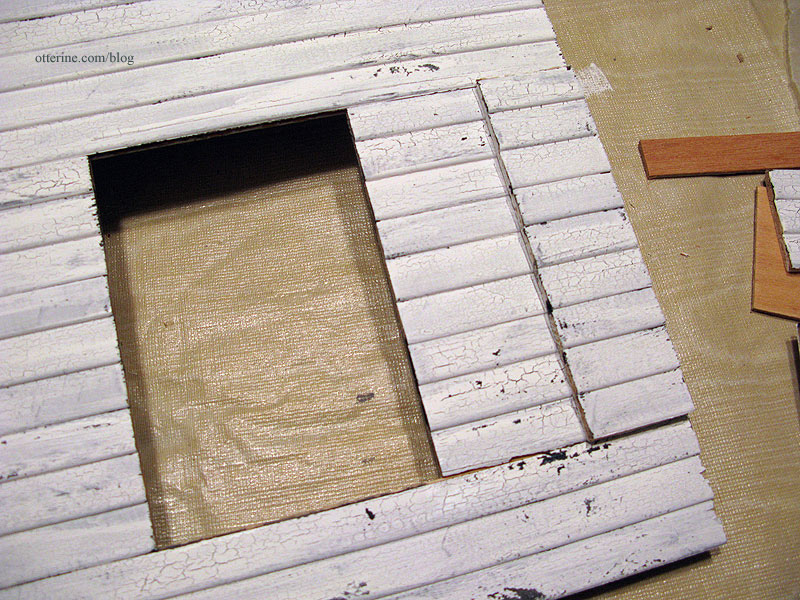
This new window matches so much better with the working casement window I already added to this wall than the original would have.
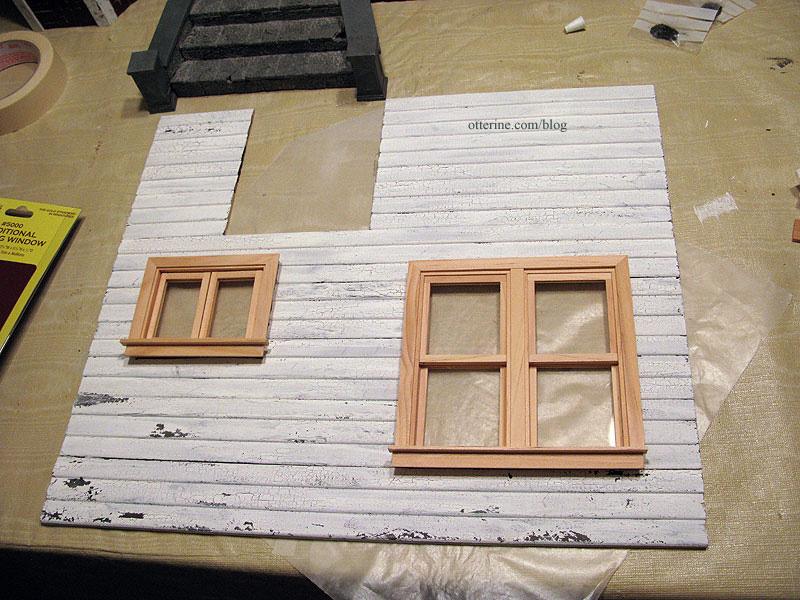
It’s a rather large window, but I remember the windows in my childhood house being large, too. I think it works, and there’s enough room for the kitchen appliances even with the added window width.
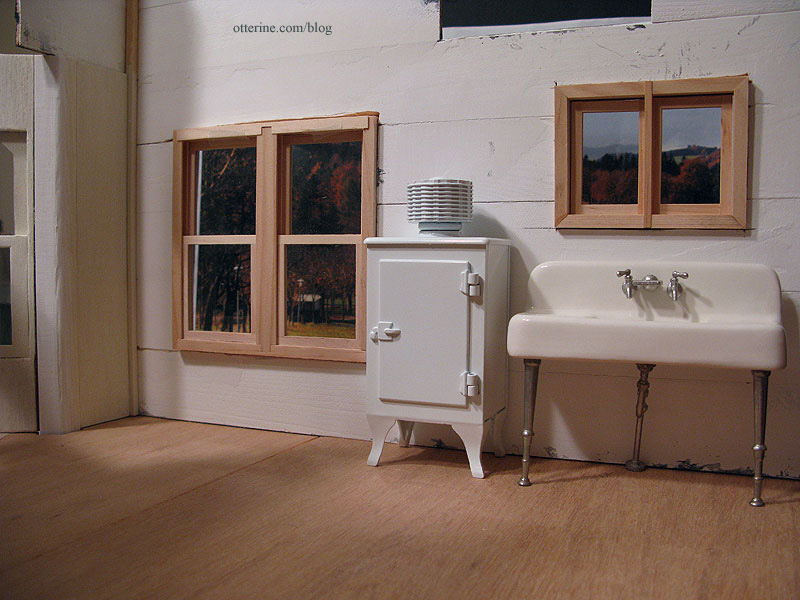
I padded the side kitchen wall for the new double working window. This will offer support for the kitchen ceiling as well as make up part of the difference in depth between the original wall and the added window. Adding this extra padding in both rooms eliminates the need for floor supports that would have otherwise shown in a very unrealistic manner.
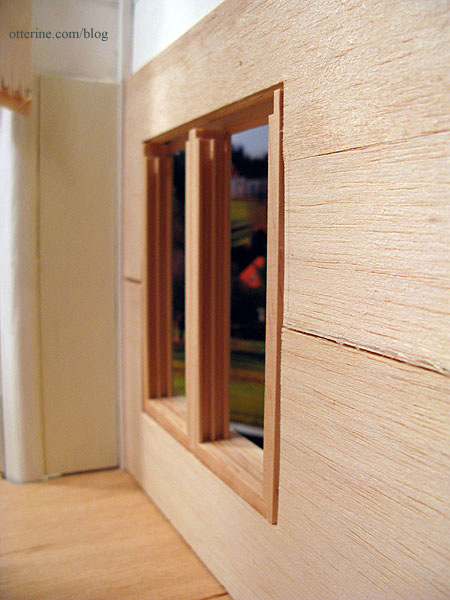
On the outer frame, I added strip wood to make up the rest of the difference.
