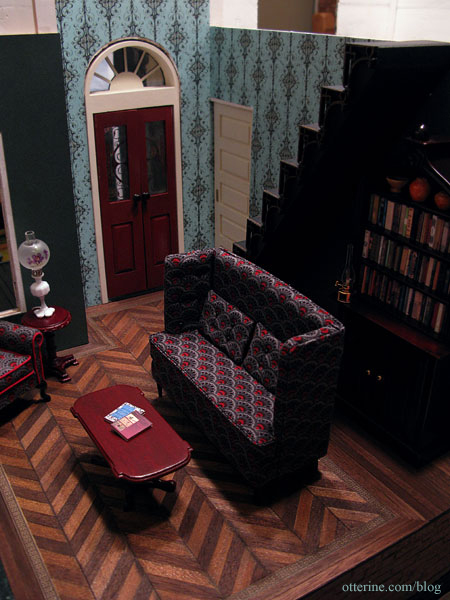Completing work on the fancy parlor floor. I used pieces of leftover bristol paper to make a template of the area inside the marquetry border.
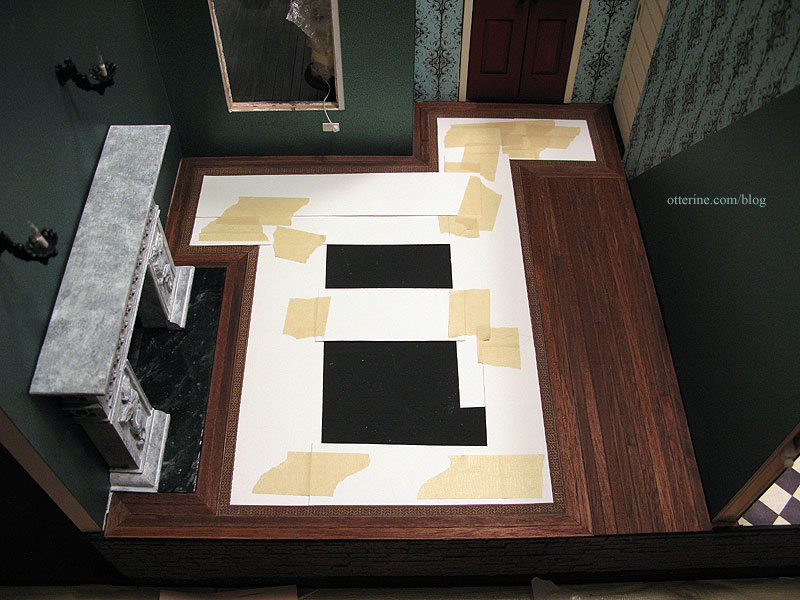
I started with the entryway even though it is the smaller of the two open areas because I wanted the herringbone pattern to be centered here. Furnishings will cover the larger area in the parlor so its pattern is less important. I measured to find the center and marked the line on the paper template.
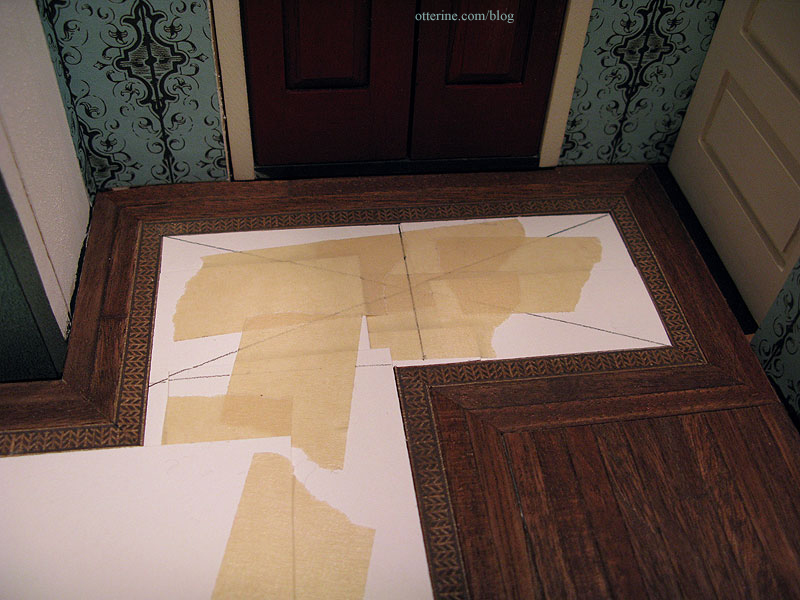
I aligned the marked center with the herringbone pattern and taped the template to the herringbone flooring sheet.
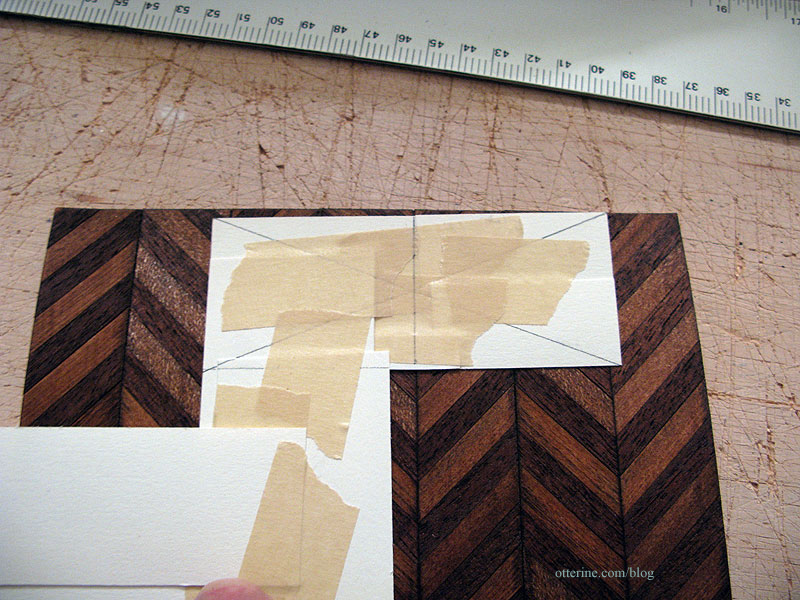
I cut the flooring using the template and then adjusted the fit using scissors to trim small areas.
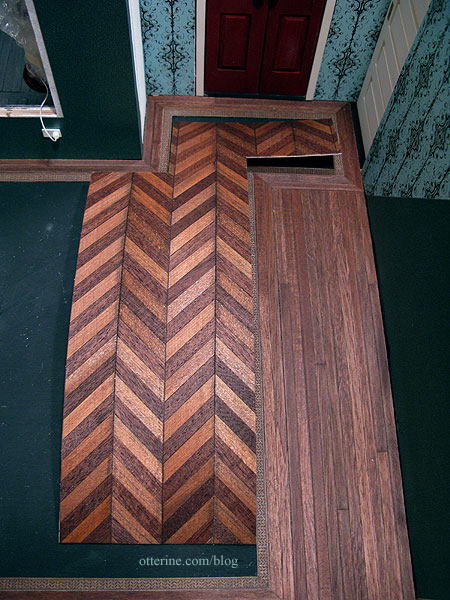
A small portion of the herringbone floor is longer than the pre-made sheets. To splice pieces together to make for longer strips, I cut the ends of the pieces following the diagonal pattern and then used those cut pieces as templates. This creates a seamless connection.
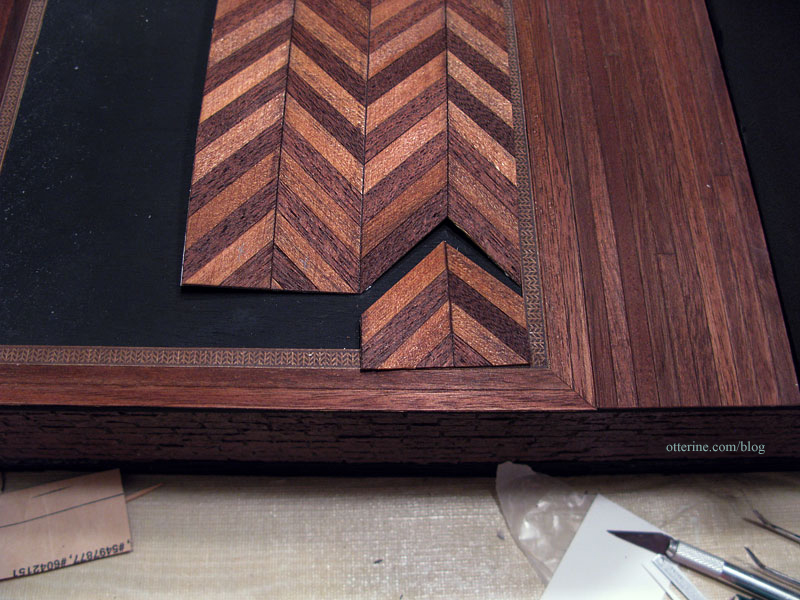
After gluing the main piece in place, I adjusted my paper template for the remaining open area.
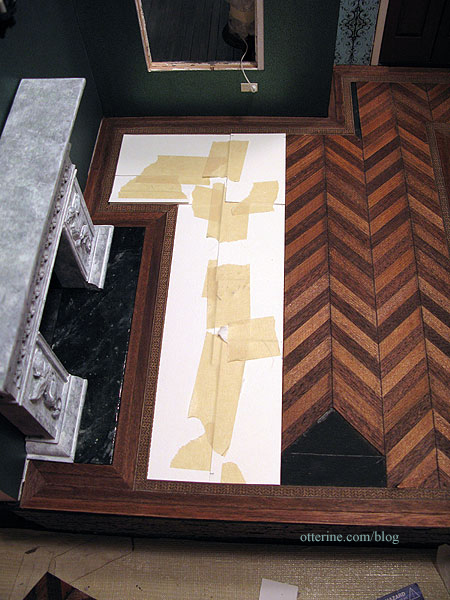
The floor is by no means perfect, but I think that’s better for my old house. :] This was a challenge, and I am very happy with the results.
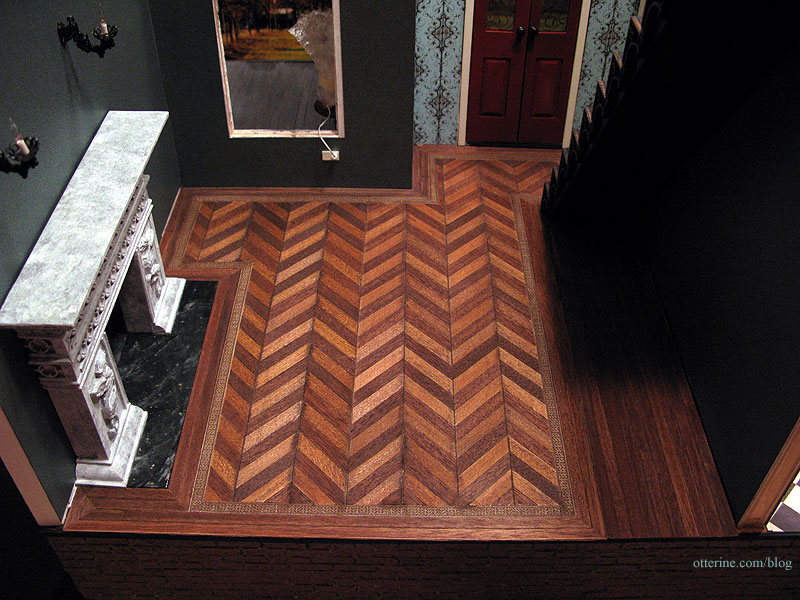
I especially like the way the pattern works in the entryway at the bottom of the stairs.
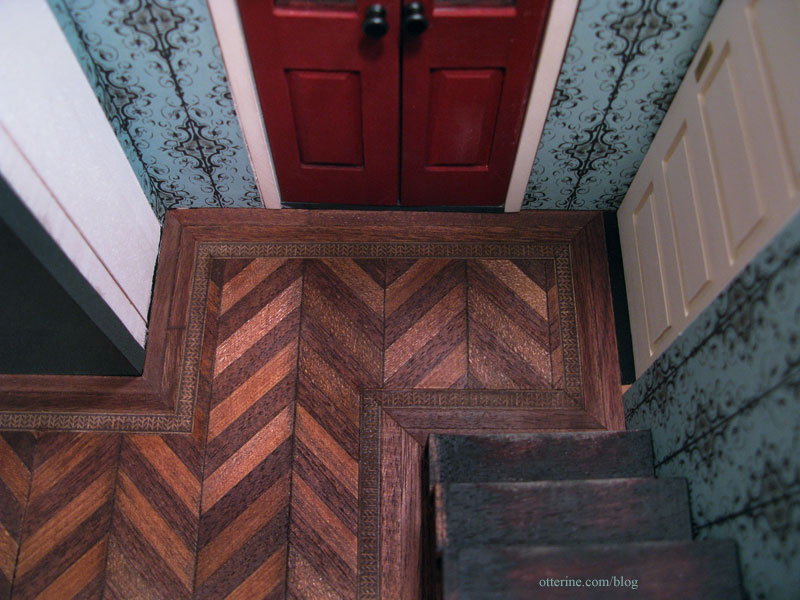
With the furniture in place, it’s really starting to look like a vintage parlor.
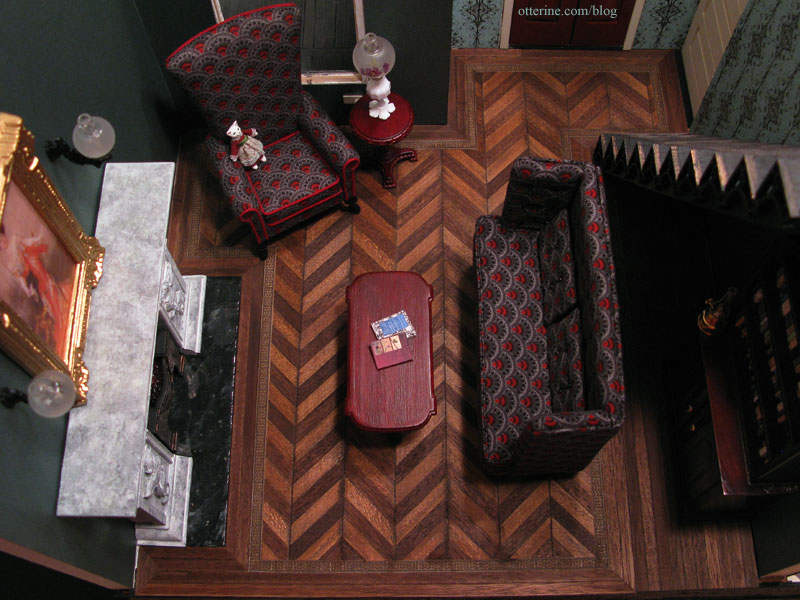
Once the baseboard trim is in place, I think it will really be striking.
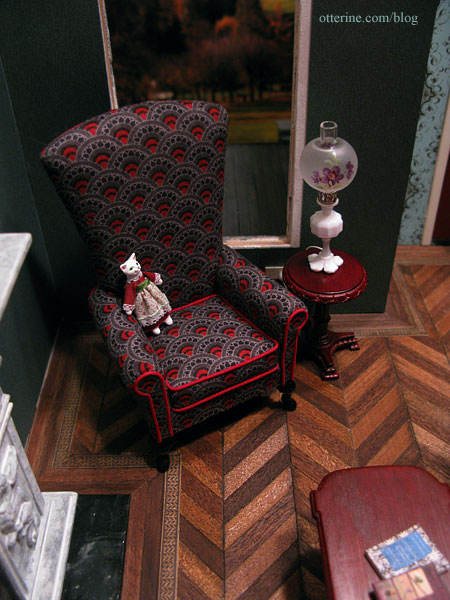
I need to find or make a rug for the middle of the room, but I don’t want to cover too much of the floor I spent so much time bringing to life.
