
English Country Miniature House
This was a featured build in Decorating & Craft Ideas magazine, spreading out over three 1981 issues in January/February, March and April. I ran across this build in Greenleaf member Debra’s album. The house was designed by Jack E. Cavender, A.I.A., of Doll Domiciles, as noted in the magazine.

drawing from Decorating & Craft Ideas magazine You can find these magazine issues on amazon and eBay, but you were to send away for the plans. They are not included in the magazine. :\

Luckily, Debra had them and decided she would most likely never get around to building the house, so the plans are now in my collection.

She also sent me the April 1981 magazine that shows the completed, furnished house. Here is a sampling of the fine detailing found inside. There are six main rooms, so it is open on one side and in the back. This is the back view.

I picked up the other two magazines on eBay to complete the set. It’s easier to store dollhouse plans than actual kits. :D

The March 1981 issue shows the landscaping details. The base is almost 60″ wide if you include the shed and side garden.

As an aside, old magazines are a hoot to look through. Mom has a bunch of old craft and knitting magazines she plans to keep. We flipped through one of them, and the thing that jumped out at us the most were the cigarette ads. You don’t see those anymore. First page of the Decorating & Craft Ideas magazine from 1981…a smiling dude smoking a Golden Light. :O There was even a cigarette ad on the back cover…with one more somewhere in the middle. So strange to see these now.

There was also an ad to sign up for the House of Miniatures kit-of-the-month club! Now we scour eBay and garage sales looking for these treasures.

Categories: Tudor
May 19, 2014 | 0 commentsThe Victoria by Carlson’s Miniatures
I recently purchased a set of four plans in a lot on eBay. I’ve since resold the other three, but this house is why I bought the lot in the first place.

Its footprint is 2′ x 2′, which is pretty impressive for the amount of detailing involved. What an interesting structure!

I could see it being done to historical perfection or modernized on the inside as a museum. I wonder if there are any built versions out in the world. :]
Categories: Tudor
May 19, 2014 | 0 commentsTudor Queen Anne by Carlson’s Miniatures, Inc.
Good news and bad news. I found a vintage kit for the Queen Anne by Carlson’s Miniatures, Inc. from a Texas seller on eBay, and my best offer was accepted. When it arrived, however, the bulk of the structure was missing. The seller and I worked out an amicable solution, and I’ll be keeping what there is of the kit.
On to the kit…the kit photo is below. It’s a beauty, no? I love the Tudor styling and would have built it right out of the box without any changes to the exterior.
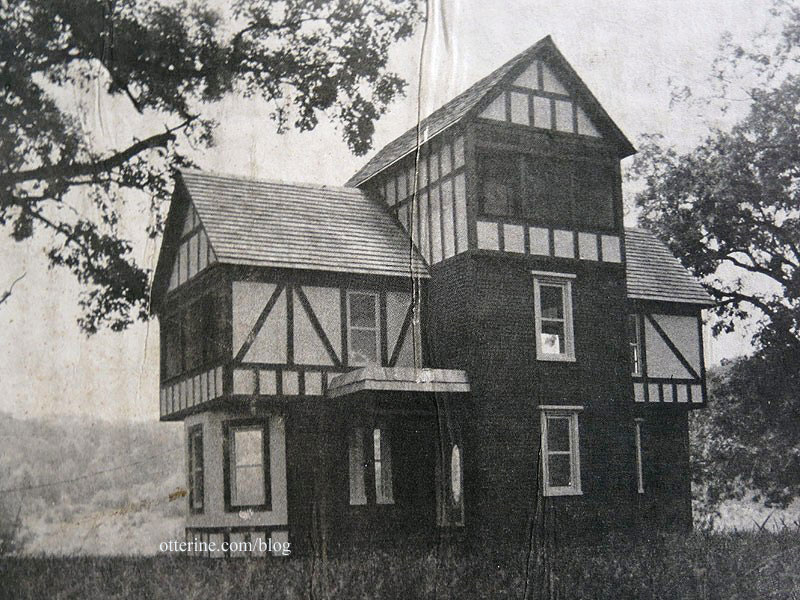
The original box is larger than any dollhouse kit box I’ve seen, so I knew something was wrong when I opened it to find so much open space inside.
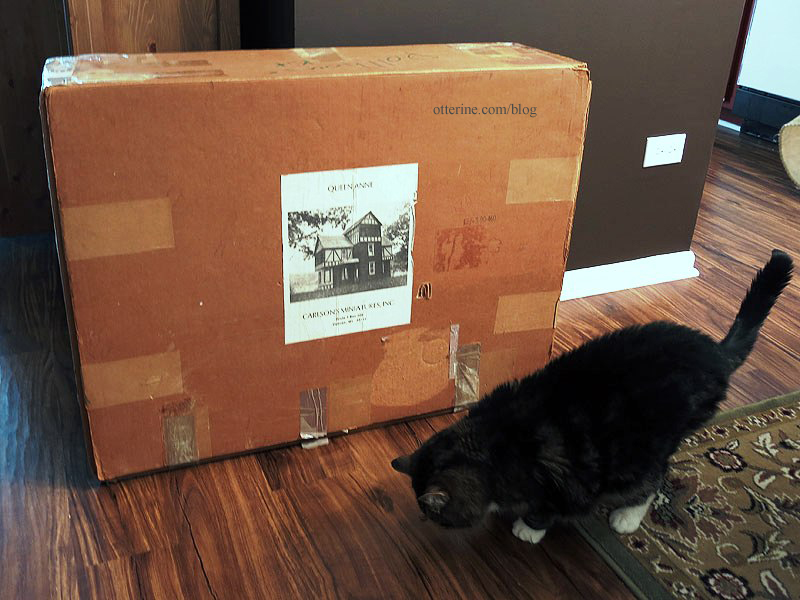
What remains in the original box: siding, flooring, shingles, windows, door, stairs, trim, miscellaneous pieces and the full instructions. Many of these items are in their original wrappings. The seller used USPS boxes to house some of the more delicate items.
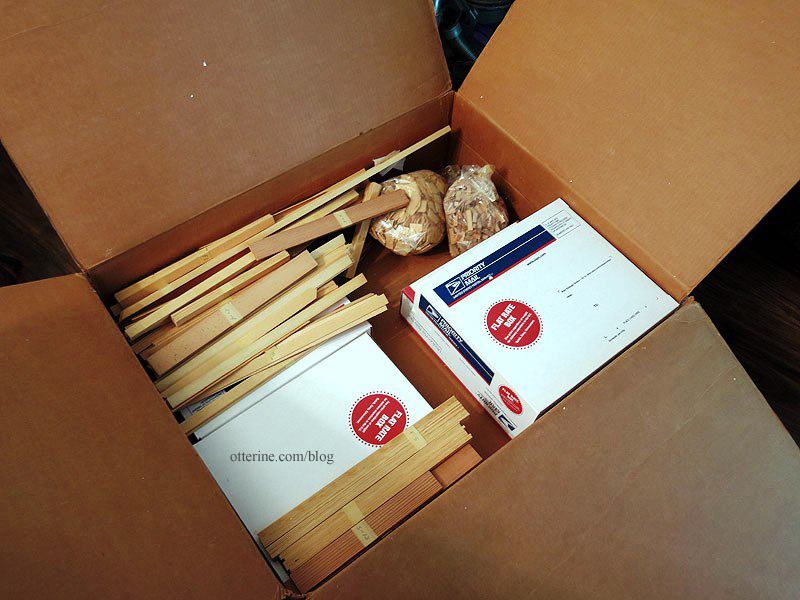
There are 56 art board pieces as well, each numbered.
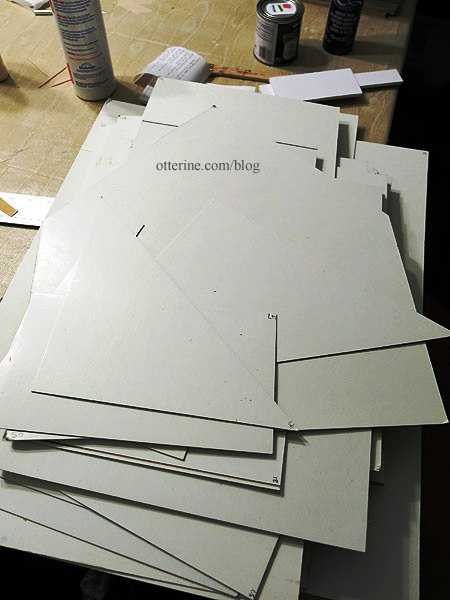
The kit is constructed from pre-built frames, but all 44 frames were missing from the box. Each frame was color coded and numbered. I figured this kit would be like the Golden Gate View that I’m turning into The Brownstone, where the frames are built from supplied pieces. With pre-built frames, however, I can only imagine the hours that went into preparing this kit for shipment. I am guessing not many were made.
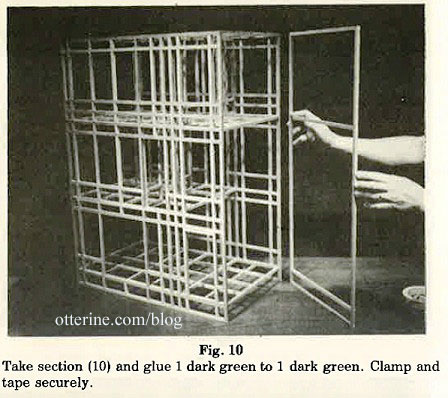
photo from instructions showing frames being assembled The assembly instructions begin with this excerpt:
Congratulations on your purchase of our super doll house kit. We feel you could buy no finer kit. At present we know of no other manufacturer with this type construction. Why did we build like this instead of with plywood or particle board? We list the reasons below:
(1) No heavy tools or power tools needed.
(2) Lightweight – saves on shipping and is easier for you to handle while building.
(3) The artboard takes paint and wallpaper much better than plywood, particle board or solid pine. Also solid pine will expand and contract and leave unsightly spaces.
(4) Hollow wall construction makes lighting easier.
(5) Customizing is really simple and is accomplished with a small hand saw and razor knife.
(6) You have a beautiful pine individual board floor (no need to later buy a finished floor).
(7) Simply leave off ceiling artboard and you have a beamed ceiling.Since there are no measurements for the framed sections included in the instructions, the kit cannot be built as is without reinventing the wheel. The framed sections were to be covered by the pre-cut art board pieces, so these may provide a starting point for figuring it out. But, I’d have to either cut all the pieces from plywood or build the frames per the original without knowing the size of the strip wood used or the exact layout of each frame. A daunting task, to say the least.
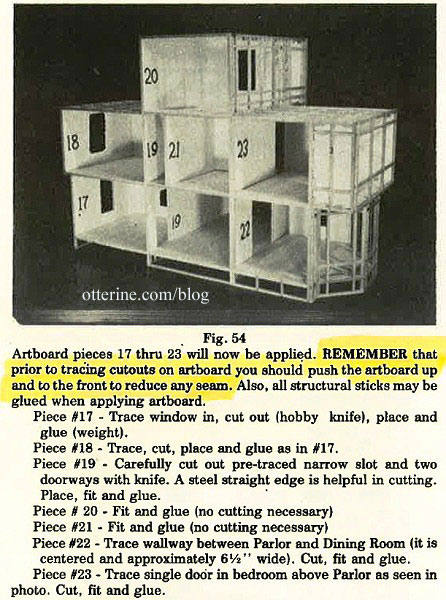
photo from instructions showing art board placement The seller bought the kit at an estate sale, so my guess is there might have been a fully framed house that looked like this at the sale. Someone else might have bought it thinking it was an interesting model. It might have been trashed if the frames were still loose in another box. Maybe the frames were still there when the kit was purchased, but neither the seller nor the estate sale representative made the connection.
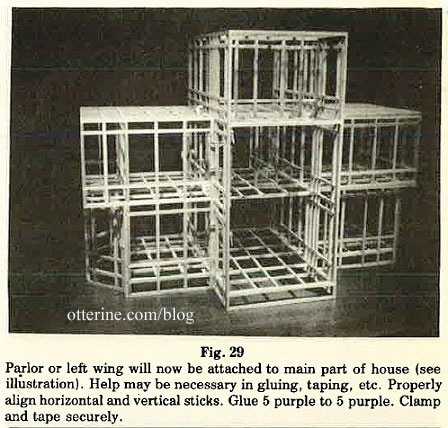
photo from instructions showing completed frame without roof sections I asked the seller for the name of the estate sale company in Ft. Worth, TX, and she gave me the information along with the location of the sale. I called the estate sale company, but neither of the ladies who were at the sale remembers the frames or a framed house. It was worth the call, at least.
So, that’s the long-shot mystery…what happened to the framed portion of the kit? It’s so sad because it’s such a beautiful kit and all the work that went into it on the manufacturing level alone. Carlson’s Miniatures, Inc. and the related American Craft Products are long out of business. I can certainly use the wood for other builds, but the pieces will be boxed up for now just in case. :]
Categories: Tudor
March 14, 2014 | 0 comments
NOTE: All content on otterine.com is copyrighted and may not be reproduced in part or in whole. It takes a lot of time and effort to write and photograph for my blog. Please ask permission before reproducing any of my content. (More on copyright)

English Country Miniature House
This was a featured build in Decorating & Craft Ideas magazine, spreading out over three 1981 issues in January/February, March and April. I ran across this build in Greenleaf member Debra’s album. The house was designed by Jack E. Cavender, A.I.A., of Doll Domiciles, as noted in the magazine.

drawing from Decorating & Craft Ideas magazine You can find these magazine issues on amazon and eBay, but you were to send away for the plans. They are not included in the magazine. :\

Luckily, Debra had them and decided she would most likely never get around to building the house, so the plans are now in my collection.

She also sent me the April 1981 magazine that shows the completed, furnished house. Here is a sampling of the fine detailing found inside. There are six main rooms, so it is open on one side and in the back. This is the back view.

I picked up the other two magazines on eBay to complete the set. It’s easier to store dollhouse plans than actual kits. :D

The March 1981 issue shows the landscaping details. The base is almost 60″ wide if you include the shed and side garden.

As an aside, old magazines are a hoot to look through. Mom has a bunch of old craft and knitting magazines she plans to keep. We flipped through one of them, and the thing that jumped out at us the most were the cigarette ads. You don’t see those anymore. First page of the Decorating & Craft Ideas magazine from 1981…a smiling dude smoking a Golden Light. :O There was even a cigarette ad on the back cover…with one more somewhere in the middle. So strange to see these now.

There was also an ad to sign up for the House of Miniatures kit-of-the-month club! Now we scour eBay and garage sales looking for these treasures.

Categories: Tudor
May 19, 2014 | 0 commentsThe Victoria by Carlson’s Miniatures
I recently purchased a set of four plans in a lot on eBay. I’ve since resold the other three, but this house is why I bought the lot in the first place.

Its footprint is 2′ x 2′, which is pretty impressive for the amount of detailing involved. What an interesting structure!

I could see it being done to historical perfection or modernized on the inside as a museum. I wonder if there are any built versions out in the world. :]
Categories: Tudor
May 19, 2014 | 0 commentsTudor Queen Anne by Carlson’s Miniatures, Inc.
Good news and bad news. I found a vintage kit for the Queen Anne by Carlson’s Miniatures, Inc. from a Texas seller on eBay, and my best offer was accepted. When it arrived, however, the bulk of the structure was missing. The seller and I worked out an amicable solution, and I’ll be keeping what there is of the kit.
On to the kit…the kit photo is below. It’s a beauty, no? I love the Tudor styling and would have built it right out of the box without any changes to the exterior.

The original box is larger than any dollhouse kit box I’ve seen, so I knew something was wrong when I opened it to find so much open space inside.

What remains in the original box: siding, flooring, shingles, windows, door, stairs, trim, miscellaneous pieces and the full instructions. Many of these items are in their original wrappings. The seller used USPS boxes to house some of the more delicate items.

There are 56 art board pieces as well, each numbered.

The kit is constructed from pre-built frames, but all 44 frames were missing from the box. Each frame was color coded and numbered. I figured this kit would be like the Golden Gate View that I’m turning into The Brownstone, where the frames are built from supplied pieces. With pre-built frames, however, I can only imagine the hours that went into preparing this kit for shipment. I am guessing not many were made.

photo from instructions showing frames being assembled The assembly instructions begin with this excerpt:
Congratulations on your purchase of our super doll house kit. We feel you could buy no finer kit. At present we know of no other manufacturer with this type construction. Why did we build like this instead of with plywood or particle board? We list the reasons below:
(1) No heavy tools or power tools needed.
(2) Lightweight – saves on shipping and is easier for you to handle while building.
(3) The artboard takes paint and wallpaper much better than plywood, particle board or solid pine. Also solid pine will expand and contract and leave unsightly spaces.
(4) Hollow wall construction makes lighting easier.
(5) Customizing is really simple and is accomplished with a small hand saw and razor knife.
(6) You have a beautiful pine individual board floor (no need to later buy a finished floor).
(7) Simply leave off ceiling artboard and you have a beamed ceiling.Since there are no measurements for the framed sections included in the instructions, the kit cannot be built as is without reinventing the wheel. The framed sections were to be covered by the pre-cut art board pieces, so these may provide a starting point for figuring it out. But, I’d have to either cut all the pieces from plywood or build the frames per the original without knowing the size of the strip wood used or the exact layout of each frame. A daunting task, to say the least.

photo from instructions showing art board placement The seller bought the kit at an estate sale, so my guess is there might have been a fully framed house that looked like this at the sale. Someone else might have bought it thinking it was an interesting model. It might have been trashed if the frames were still loose in another box. Maybe the frames were still there when the kit was purchased, but neither the seller nor the estate sale representative made the connection.

photo from instructions showing completed frame without roof sections I asked the seller for the name of the estate sale company in Ft. Worth, TX, and she gave me the information along with the location of the sale. I called the estate sale company, but neither of the ladies who were at the sale remembers the frames or a framed house. It was worth the call, at least.
So, that’s the long-shot mystery…what happened to the framed portion of the kit? It’s so sad because it’s such a beautiful kit and all the work that went into it on the manufacturing level alone. Carlson’s Miniatures, Inc. and the related American Craft Products are long out of business. I can certainly use the wood for other builds, but the pieces will be boxed up for now just in case. :]
Categories: Tudor
March 14, 2014 | 0 comments
NOTE: All content on otterine.com is copyrighted and may not be reproduced in part or in whole. It takes a lot of time and effort to write and photograph for my blog. Please ask permission before reproducing any of my content. (More on copyright)



