
NOTE: All content on otterine.com is copyrighted and may not be reproduced in part or in whole. It takes a lot of time and effort to write and photograph for my blog. Please ask permission before reproducing any of my content. (More on copyright)

Newport garage, part 2
Though the Newport was sold eventually, I’ve compiled some of the posts I made when I first started building it.
—-
Continuing work on the garage. I cut grooves for the front lighting wires and put up the wallpaper (scrapbook paper by Martha Stewart in a color called swan, a very pale green). I left the ceiling plain wood painted white since the surface was fairly smooth.
Next came installing the Timberbrook garage door. I first cut some holes in the wallpaper so the glue would adhere to the wood and not just the paper. I figured this would add to the stability of the door moving up and down.
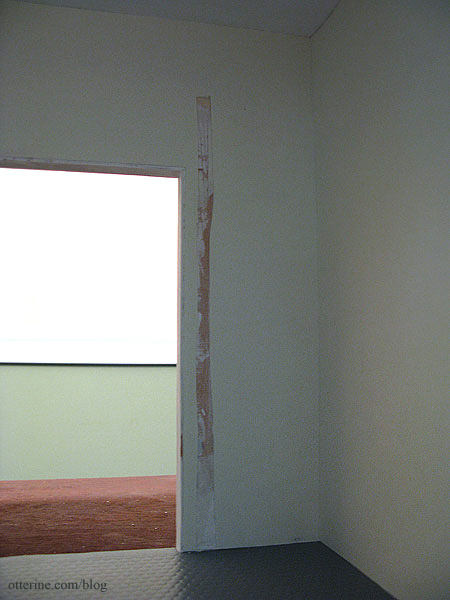
After following the easy instructions of the kit, I decided lifting the door was still a little unstable. I added a thin strip of wood connecting the ends of the ceiling track, and the door moved much more freely in the track.
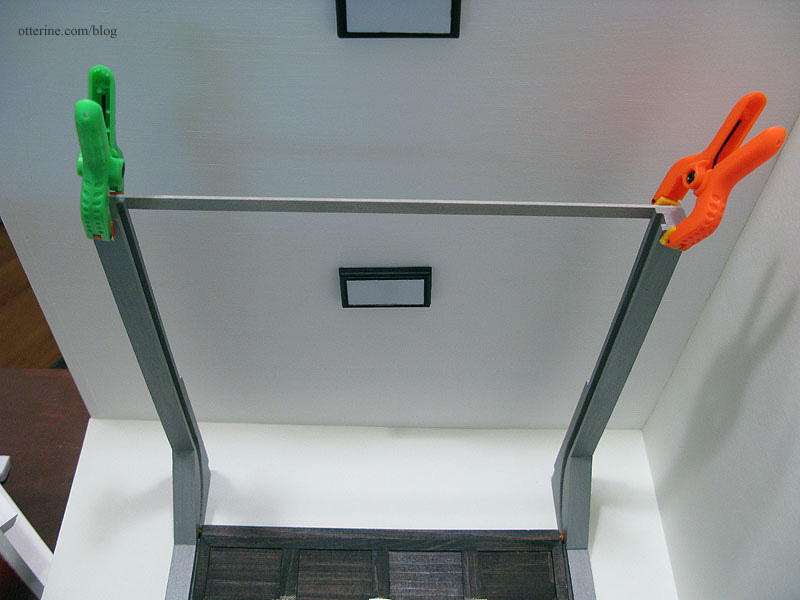
The garage is technically removable from the main house, though the wires need to be disconnected before doing so. I left it detachable in case I need to move the build sometime in the future.
I set up a few things I’ve acquired to put in the garage, though I have more planned for this space.
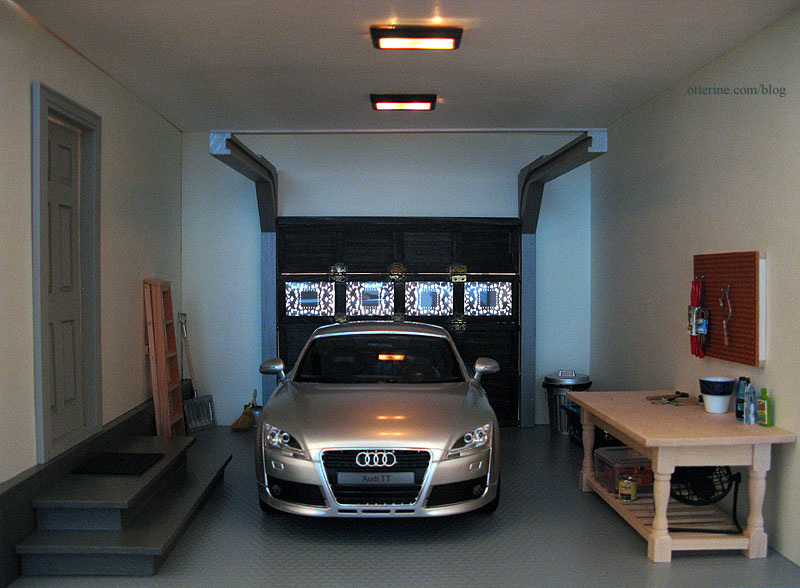
The car is a 1:14 scale remote control Audi TT. The lights come on only when the car is in motion, so I had to prop up the back wheels to prevent movement as I photographed the car with the lights on.
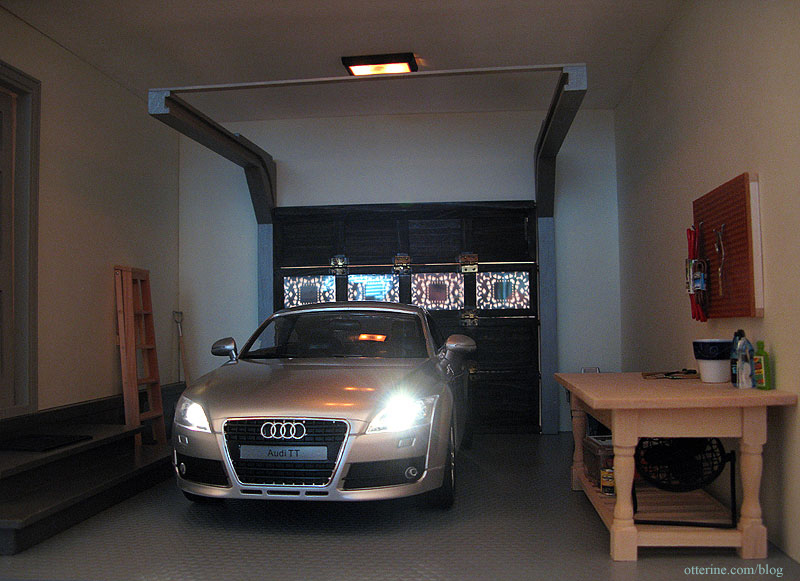
I built a new set of shelves for the garage. The table I had used for the above setup was too large and actually meant for a different room in the house. I made the new shelves from balsa wood following the instructions in Making Miniature Gardens by Freida Gray.
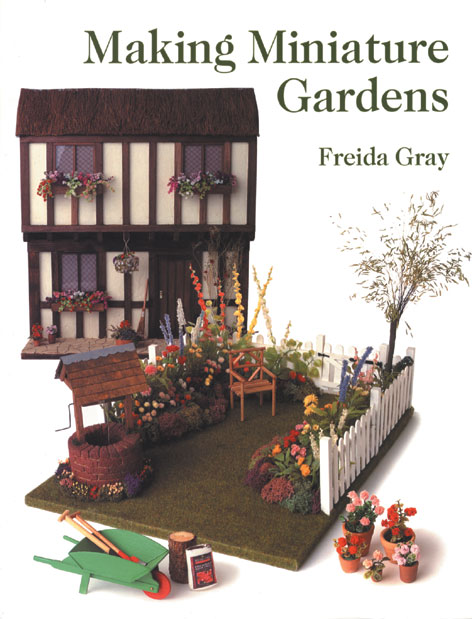
This book has a lot of great ideas for gardens including plants and flowers as well as structures, furniture and accessories. These shelves were very simple to put together.
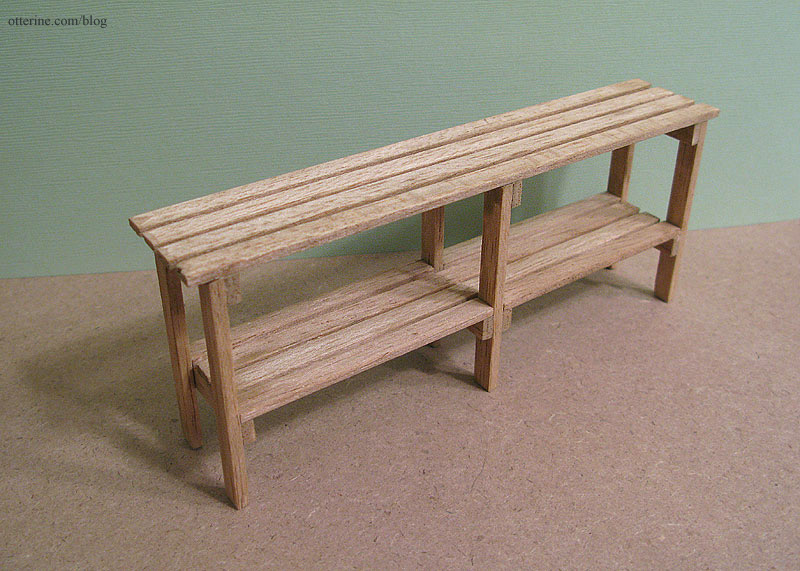
I used antique pine stain from IKEA – one of my favorite colors of stain. It brought out the grain of the balsa and really warmed the overall look.
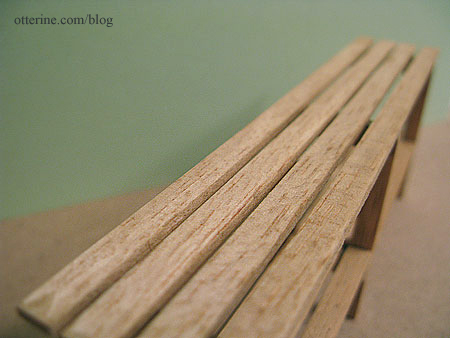
I think this works better for scale and for showing off the various minis I’ll display here. Nothing on it right now – waiting for the stain to cure.
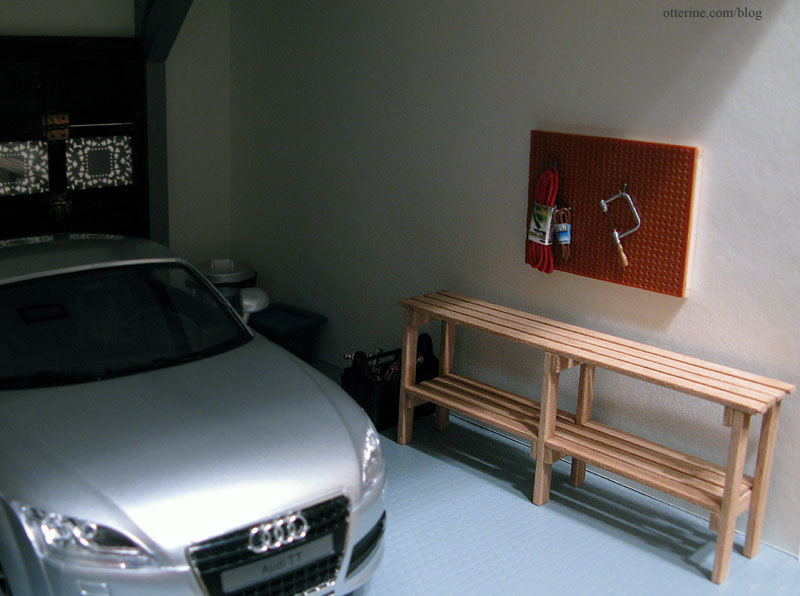
Categories: The Newport
April 1, 2010 | 0 commentsNewport kitchen, part 2
Though the Newport was sold eventually, I’ve compiled some of the posts I made when I first started building it.
—-
Continuing recap of the kitchen posts. I liked the look of the dark wood flooring by Handley House I used during the planning phase and it is super easy to install, but I wanted to give something else a try before going ahead with the wood floor. I think travertine tile floors look beautiful in real life, so I attempted to recreate the look with Greenleaf vinyl tiles in tan.
For the layout, I printed out grids with 1″ squares. The floor will be removable since the tiles will be glued to this paper template and not the base floor itself.
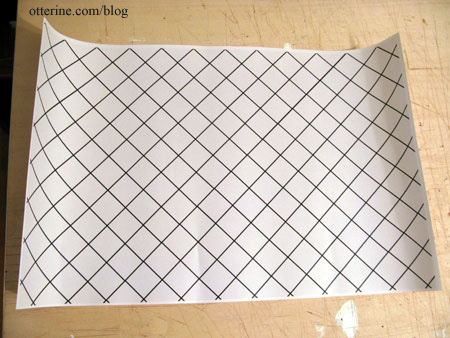
Even with the grid set on the diagonal, I quickly realized my floor and wall pieces were not completely straight – or my grid was slightly off. Either way, I tried to get it as close as possible, piecing my paper and cutting a template along the border.
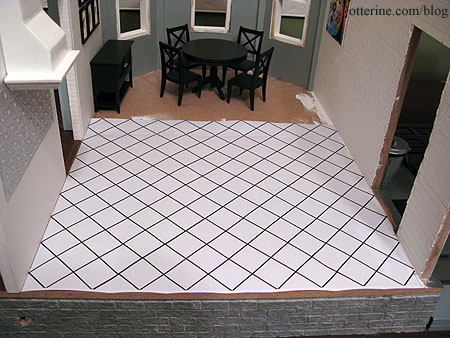
Since not all of the tiles were the same color and pattern, I traced where my kitchen cabinetry would be onto the grid. I glued the pieces that were either darker or more patterned than what I wanted in these areas since they wouldn’t be seen.
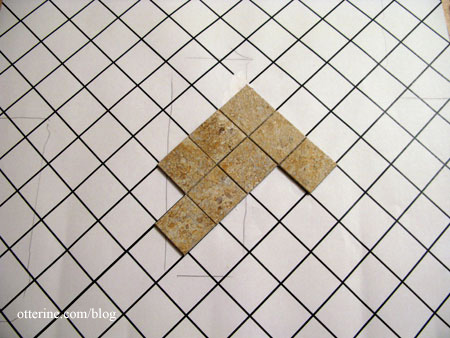
A lot of the real life floors I’ve seen have very little space between the tiles, so I tried to keep my tiles close together. I kept checking the fit along each edge, but baseboards would cover any minor gaps. As you can see, I got off the grid pretty quickly, but the tiles themselves are mostly in line and the grid won’t be seen in the end.
The tiles continue under the sink and corner cabinet, but I cut it closer to the door on the living room side. I plan to have the wood floor under the dining area, and I didn’t want the black cabinet to be half on the tile and half on the wood floor.
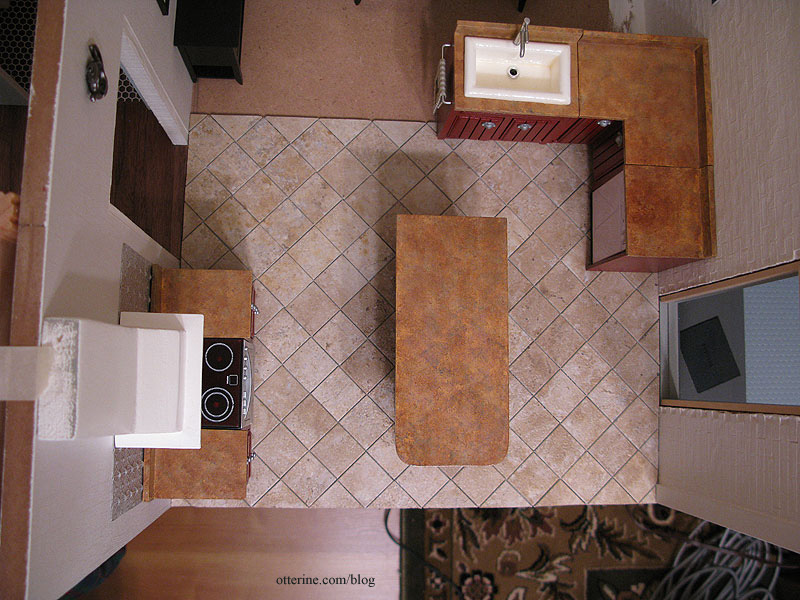
The tiles were very easy to use, and I am very happy with the way it turned out.
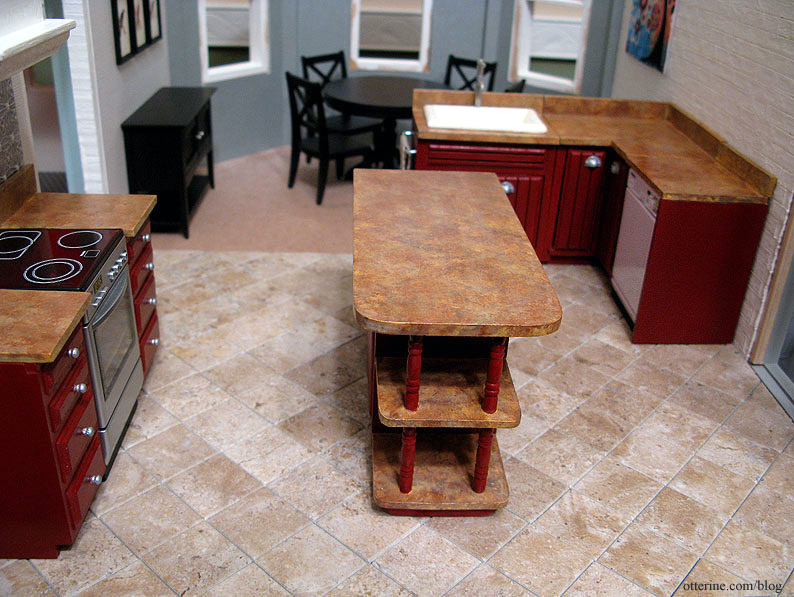
Since the Greenleaf tiles I used in the kitchen area were thicker than the Handley House wood flooring I planned to use for the dining room, I had to start with a cardboard template to even out the difference. To get the proper outline, I used paper to create an exact template of the room.
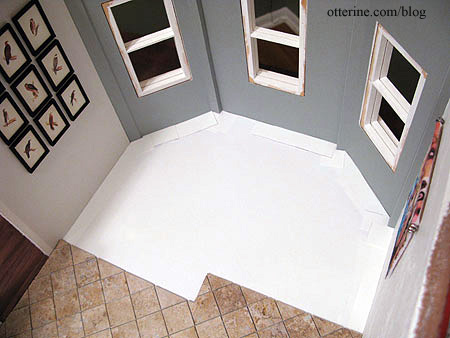
I then cut cardboard pieces to fit the area under the wood.
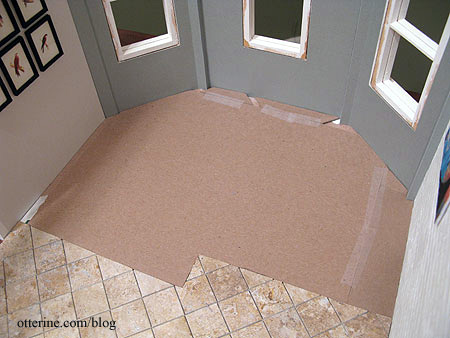
The wood is not yet glued in place since I need to seal it first.
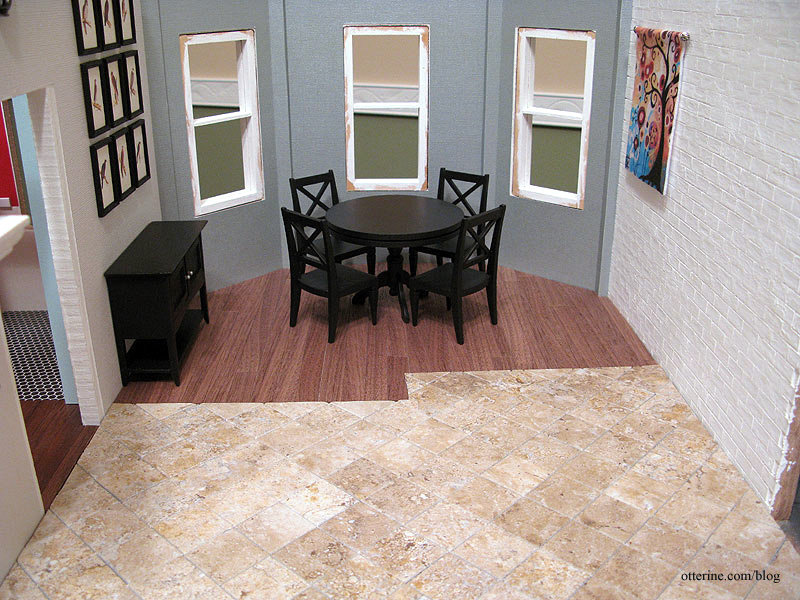
I had previously installed range hood lighting…
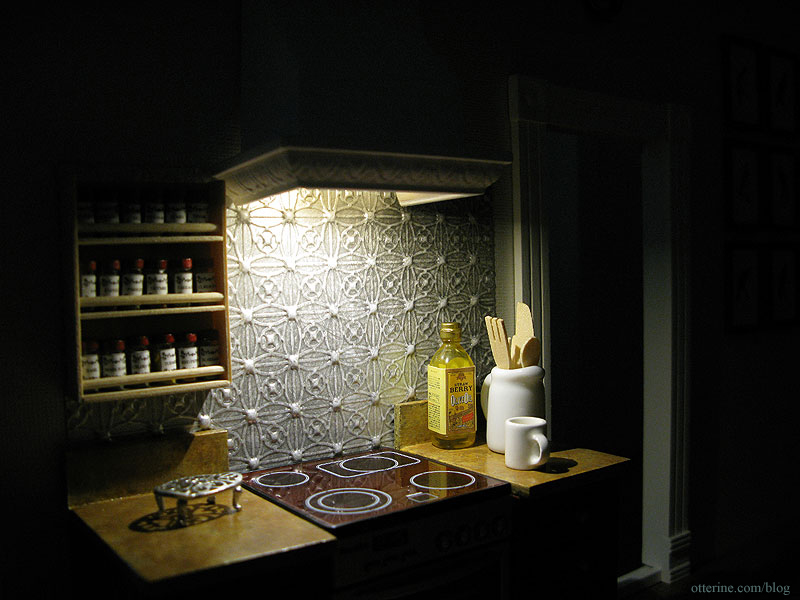
…and made pendant lamps for the kitchen.
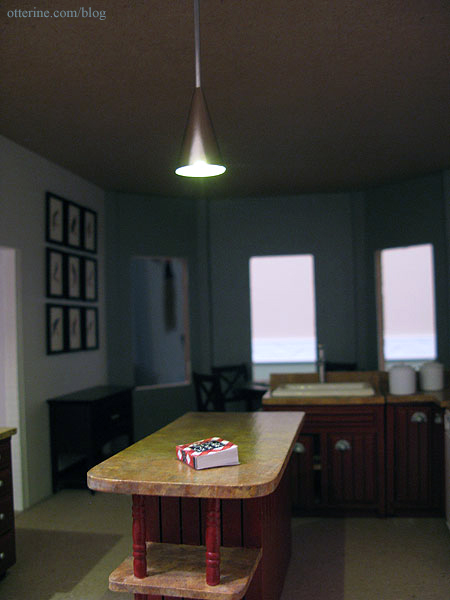
I bought a black chandelier for the dining area, but since the room is so deep it remained dark even with all the lamps lit. Here I’ve taped Novalyte can LEDs to the ceiling to supplement the existing lights.
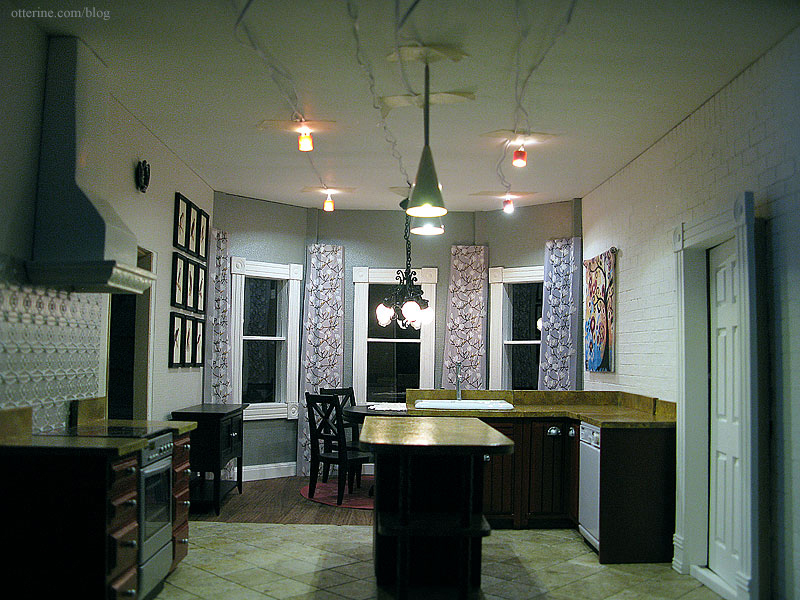
It really brightens the room and will make for a very modern look once installed flush with the ceiling.
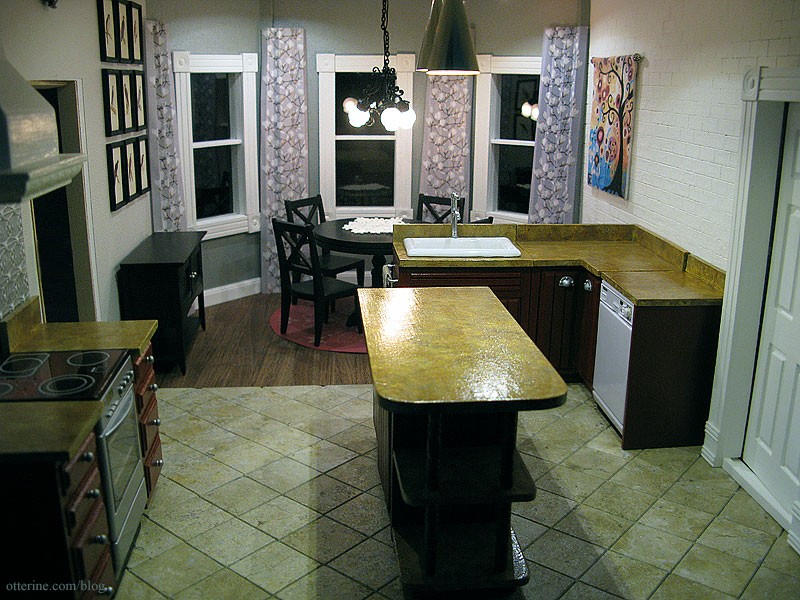
The rug under the dining table is a paper printout of the red Piazza rug by Dynamic Rugs. The draperies are paper mockups; the pattern is Keisarinna by Marimekko. I made the tapestry from June Tree by Natasha Westcoat.
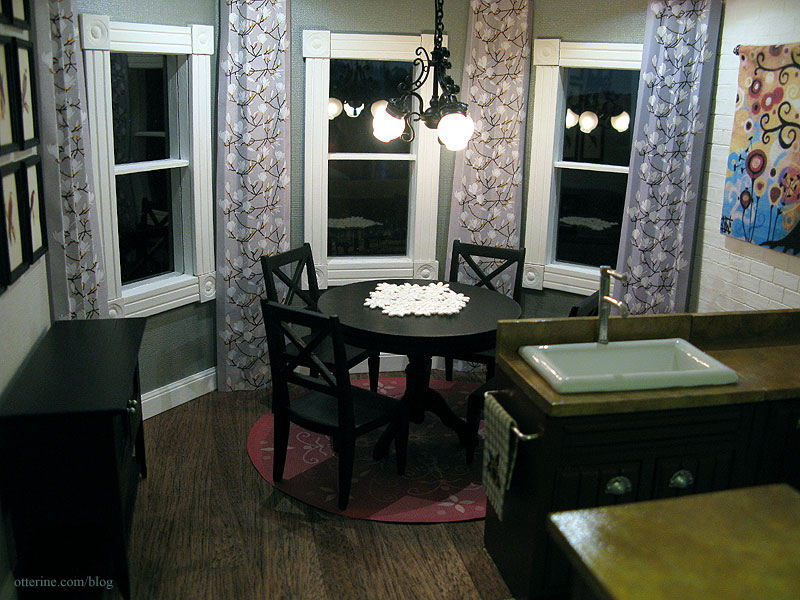
For the post on installing the can lights, click here. Kitchen sink post is here. Bird prints post is here.
Categories: The Newport
March 14, 2010 | 0 commentsNewport – Conservatory
Though the Newport was sold eventually, I’ve compiled some of the posts I made when I first started building it.
—-
The conservatory sits above the garage and is accessible from the master bedroom. The double French doors came from the Foxhall Conservatory kit used to create the garage.
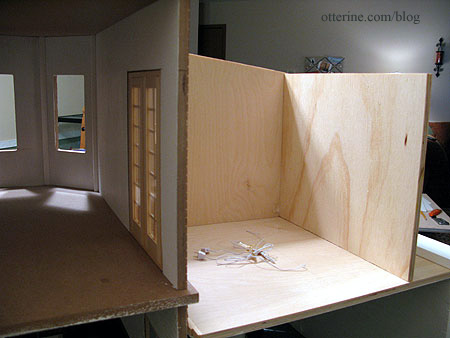
The stairs from the master bedroom are the original front door steps for the Newport kit. I will leave the brick wall exposed, but I haven’t decided on an exterior or interior finish for the conservatory walls. The windows will obviously take up most of the surface area.
Before cutting the French door and window openings in the new conservatory walls, I did a little planning to figure out how the furniture would fit best. The plaid sofa and chair shown below now reside in the study, but they’re about the same size as what I have planned for this space.
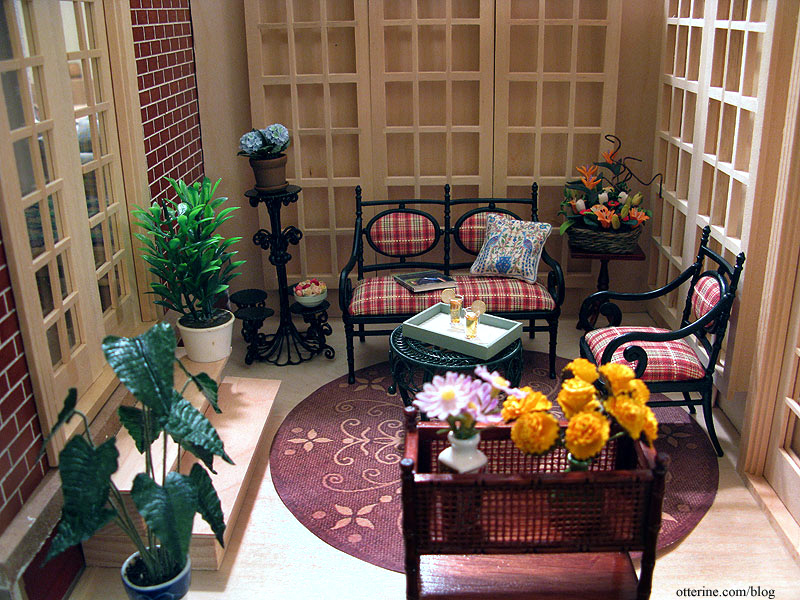
I made the elephant ear plant from floral tape and wire. The rattan planter is by Concord Miniatures. I’ll have more plants, most of which I plan to make myself, including some hanging plants. It looks a bit crowded from the perspective shown in the photo above, but the room is actually spacious. The rug is a paper printout of the Piazza rug in brown by Dynamic Rugs, but I plan to recreate it in another material besides paper, such as punchneedle or needlepoint.
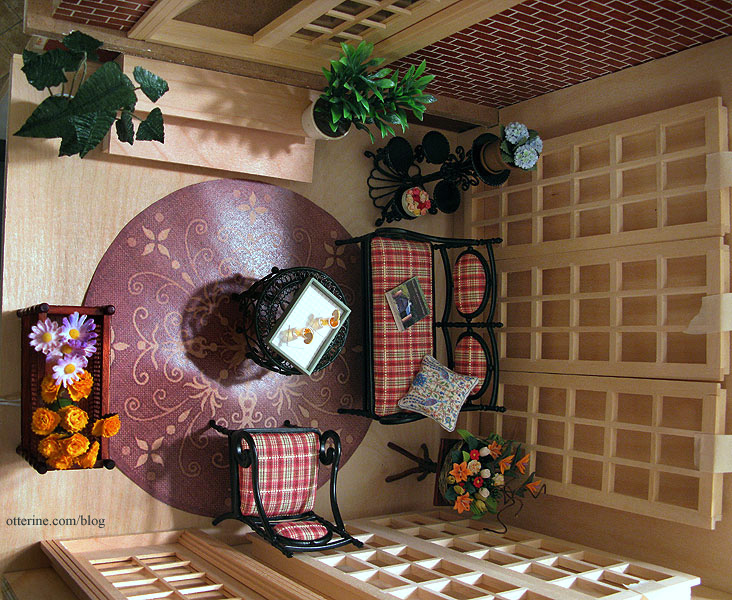
I cut the window and door openings in the new 3/8″ plywood walls. The foam core rooftop is just for planning purposes. I haven’t decided on whether I want a glass (i.e., acrylic sheet) roof or a solid one. The single French door opens to allow access to the outside of the conservatory where there will be a narrow walkway and room for outdoor plants.
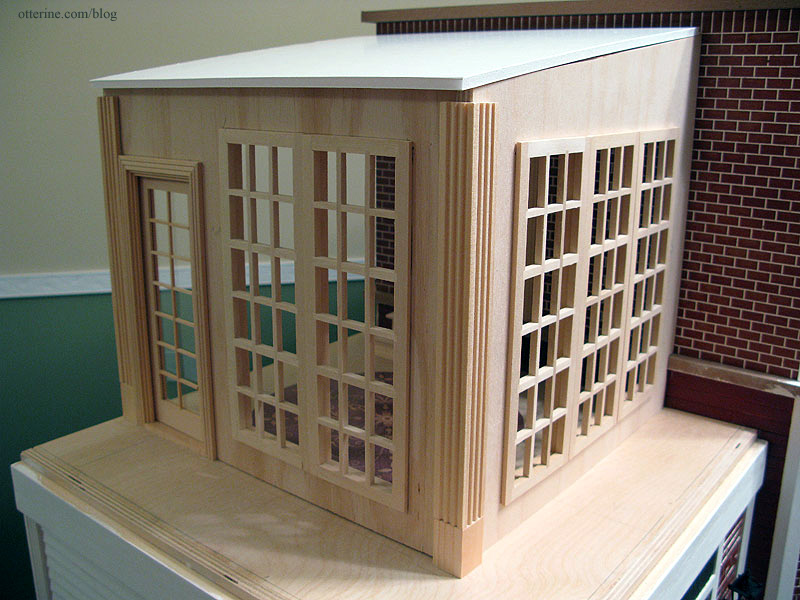
I’m rather excited about this room, mainly because it is turning out as I had hoped just like the garage. Both the conservatory and the garage are partial scratch built rooms using the Foxhall Conservatory kit as the basis.
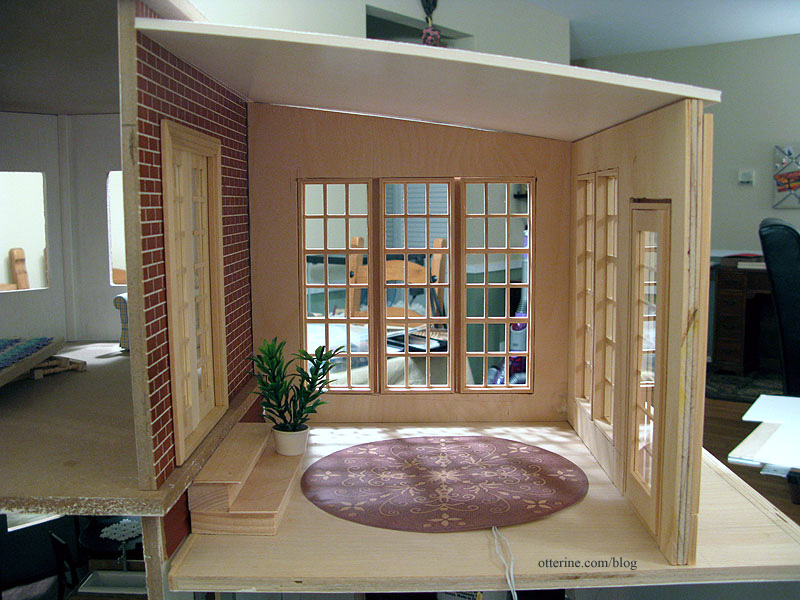
Categories: The Newport
March 2, 2010 | 0 commentsScratch built kitchen pendant lamps
I had been planning to put in can lights in the kitchen ceiling since this is a deep room that will be dark once the ceiling is permanently attached, but I still wanted some sort of fixtures over the island and the dining table. I have a light for the dining area but couldn’t find the type of modern fixture I wanted for the island. So, I decided to attempt making my own.
I cut a length of aluminum tubing and fed a Novalyte single LED through it. The bead is to hold the LED in place closer to the bottom opening, allowing for more light.
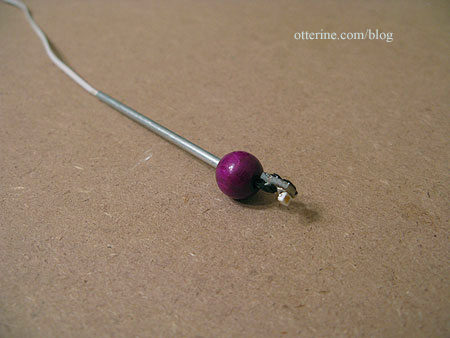
The shade portion of the lamp is made from a Wilton #4 cake decorating tip, which I painted white on the inside to reflect more light.
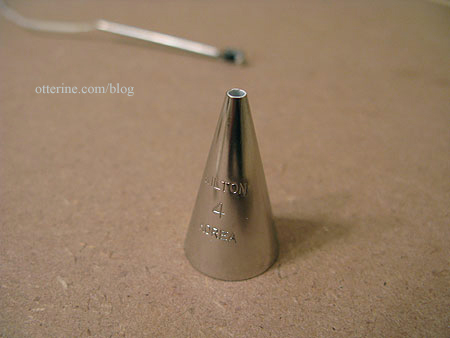
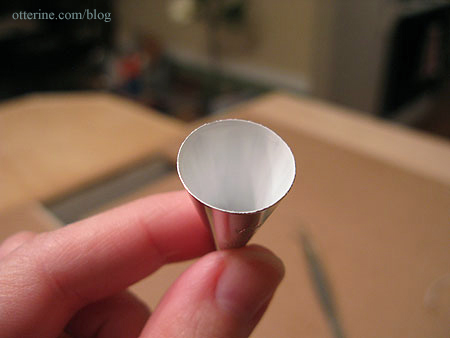
I fed the aluminum tube through the tip to create a hanging pendant lamp, turning the stamped lettering out of view.
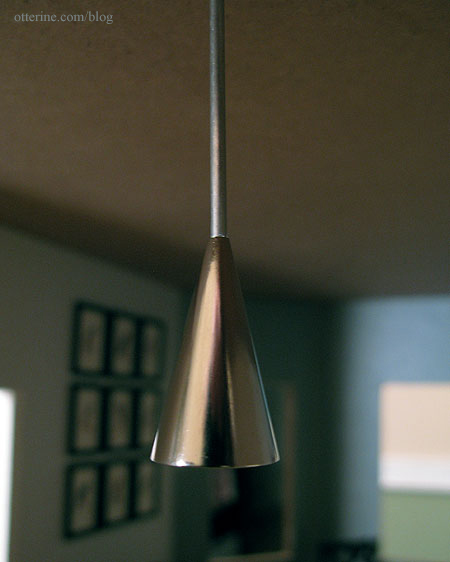
Since my experiment was a success, I plan to make a second one and hang the pair over the island. When I am ready to permanently affix the lamps, I’ll finish the connection to the ceiling with a small block or bead.

Categories: The Newport
February 7, 2010 | 0 commentsNewport powder room
One of the best features of the Newport is its tower, but that makes for an awkward space on the inside. I thought the nook created by the tower walls had potential as a powder room.
I used one of the small dividers from the original kit that was meant to divide the kitchen and dining areas. I liked the open concept of the kitchen, so these were leftover pieces to begin with. I cut down the short divider wall with one doorway to serve as the removable wall to the powder room. I wouldn’t be using this wall either since I had other plans for the second floor. I needed the wall to be removable since I wouldn’t be able to access this room once the second floor was put in place.
Below, the image on the left shows only the small divider wall, and the image on the right shows the removable front wall in place. The autumn scene in the background is a clipart image printed on 11″ x 17″ paper.
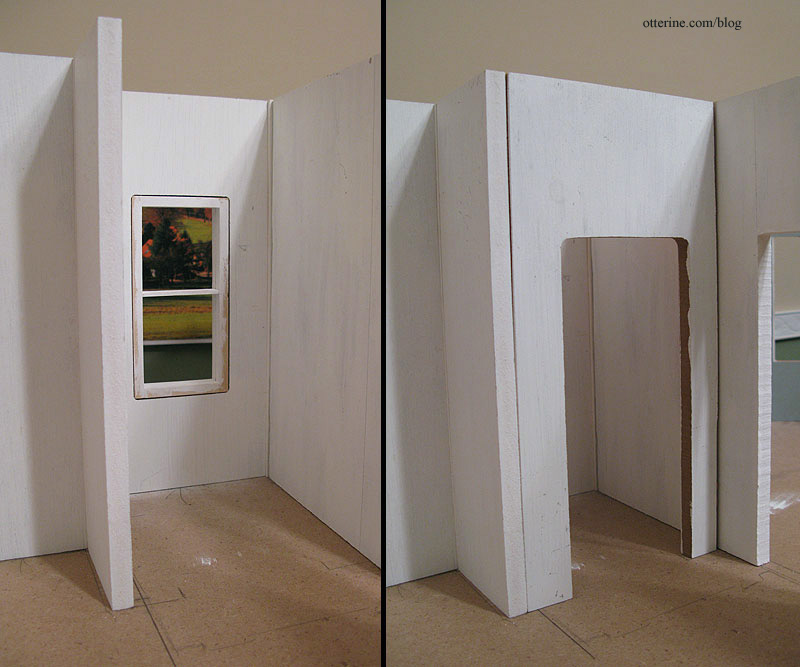
The walls are covered with two colors of scrapbook paper: Grenadine by Bazzill Basics on the top and Blonde Columns by ANW Crestwood on the bottom. The bottom paper has a vertical line texture that mimics wainscoting. The chair rail is made from skinny sticks. For the floor, I used a sheet of the same black hexagon tile I had used for the garage flooring treatment. The wallpaper is glued in place, but the trims are being held with Mini-Hold at the moment. I still need to cut the baseboards and touch up the trim pieces before gluing them in permanently. The rug is a scrap of silk wallpaper.
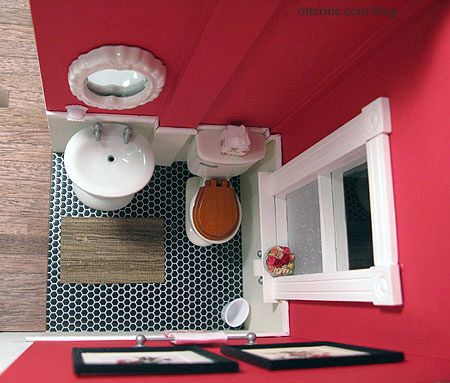
The commode and pedestal sink are from HBS; I used silver paint on the brass faucets and to add a handle on the commode. The ceramic mirror is by Town Square Miniatures; the wastebasket and soap dish with soap are from a Chrysnbon kit.
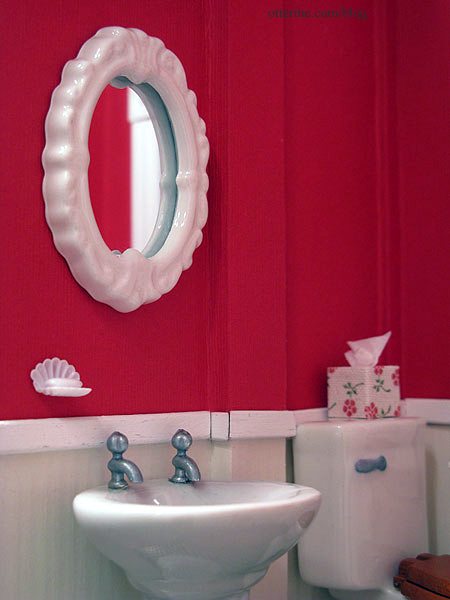
The towel bar and toilet paper holder were also brass originally. The toilet paper roll is a wood bead that came with the set. I took a bit of actual toilet paper and glued a few rounds onto the wood bead.
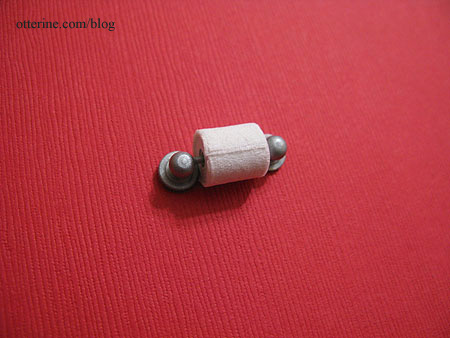
The tissue container is a 3/8″ wood block that I painted white on top and then covered around the sides using a self-stick fabric border by Martha Stewart with a bit of real tissue glued on top.
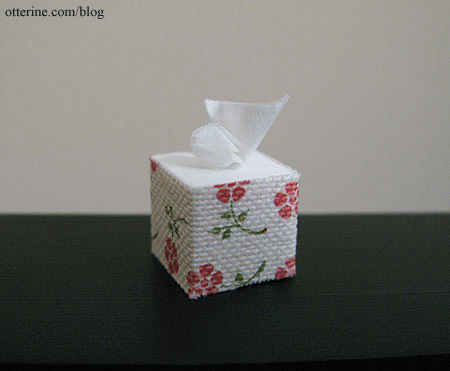
I used another self-stick border from the same pack to embellish the towel, which I made from a scrap of stretch satin (the shiny side turned inside). I used the factory selvage to serve as the fringe that shows in the front. It is folded, pressed and glued into shape but is removable from the towel bar.
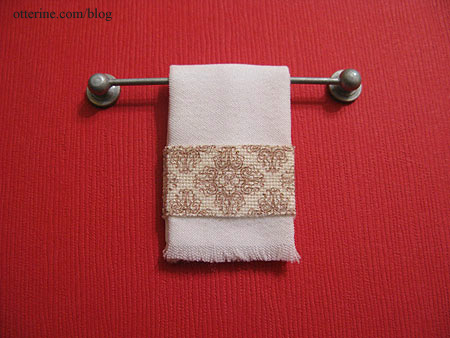
The two prints are made from artwork by Mary Lawrence: Passion Flower and Tulip. I printed the size I wanted, mounted them on balsa, cut mats from cardstock and made frames in the same manner as the bird prints.
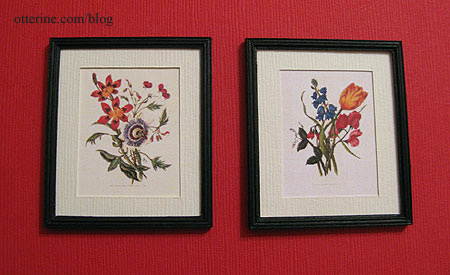
The roses and the bowl are made from quilling paper. My grandma taught me this art, and I made these over 25 years ago.
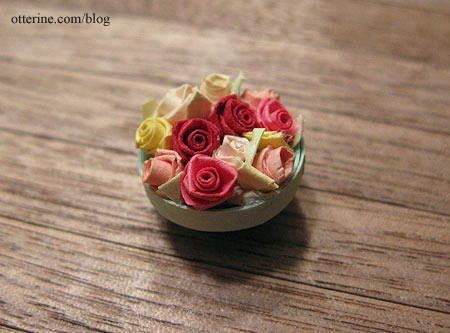
Since the powder room window is right off the front porch, adding some privacy was necessary. To mimic the look of etched glass, I used Vellum Swirls paper by Hot off the Press to line the lower half of the window.
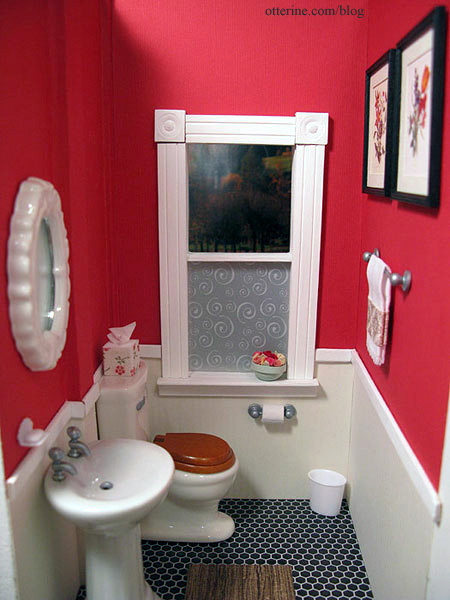
After getting everything in place, I decided I rather liked leaving the removable wall out so I could see the room with all its details. I decorated it with matching paper just in case, but for now I plan to leave it out. I’ll likely use strip wood to finish the edges of the room and cover the wallpaper seams between the powder room and living room when I get that far.
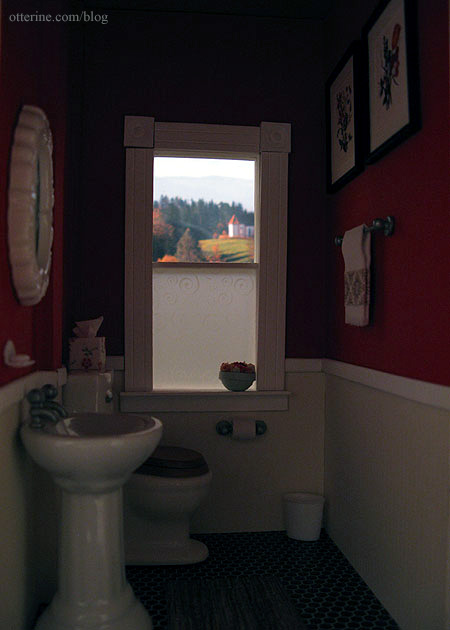
When I renovated my childhood dollhouse for my young cousin, I removed all but one of the original Lundby light fixtures and kept my favorite: a small red and white polka dot wall sconce. It shows its age, but I still think it’s great.
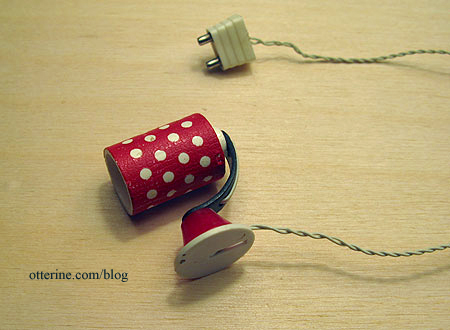
With some electrification experience under my belt, I bought a package of mini light bulbs and rewired the lamp since the bulb had burned out long ago.
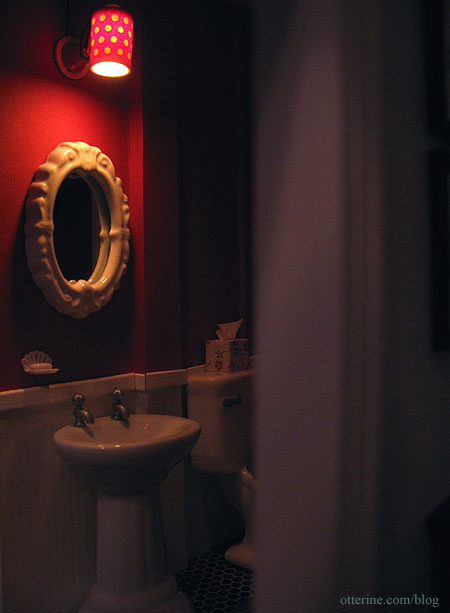
I think it’s the perfect complement to the red powder room, its slightly worn condition adding some vintage charm. :D
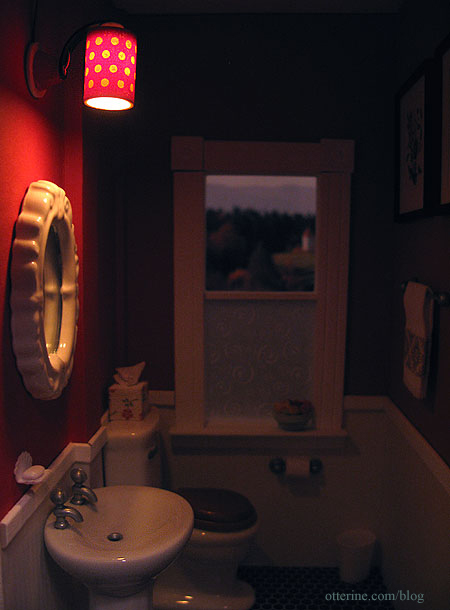
Categories: The Newport
February 3, 2010 | 0 comments
NOTE: All content on otterine.com is copyrighted and may not be reproduced in part or in whole. It takes a lot of time and effort to write and photograph for my blog. Please ask permission before reproducing any of my content. (More on copyright)



