
House of Miniatures Chippendale 3-Drawer Chest
I scratch built a mirror from frame strip wood and plastic mirror sheet by Darice. This inexpensive material is awesome…it is thin enough to be cut with scissors to any size or shape and it has a perfect mirror finish. Much easier than using real glass mirrors for minis. The mirror looks scratched and cloudy in the photos since I haven’t removed the protective film yet.

The House of Miniatures dresser is mocked up here without the drawers…or glue for that matter. :]

I finished the pieces with IKEA antique pine stain to match the bed and side table, also shown in the photo.

I sealed the stain with satin varnish by Delta Ceramcoat. It gives the wood a soft, subtle finish that I think looks very realistic in miniature.

The dresser kit went together flawlessly. I’ve used jewelry findings for the knobs.

I just love the finish and details of this dresser…

Categories: Furniture, The Newport
July 17, 2010 | 0 commentsNewport – altering a prefabricated wall
The brick on the Newport is a finish the manufacturer completes before shipping the kit. If it’s marred, there isn’t a way to fix it. And, there’s no way to replicate it, either. The photo of the front porch below shows how the front of the house is recessed by the front porch window.

If built per the manufacturer instructions, the second floor would mimic this recessed pattern. Here’s the Real Good Toys photo showing the way the house is supposed to be put together.
Since I extended the front porch, put the addition on the “wrong” side — I planned it that way :] — and flipped the stairs, I needed to push the front wall on the second floor forward. This not only eliminated the huge flat roof on top of the porch but also gave me more room inside the structure. My problem is getting the front to look like one continuous wall on the outside.
The rub is that the walls are pre-cut with the brick finish. So, I couldn’t just glue the two pieces together since (1) the brick pattern wouldn’t match, (2) there was a gap between the two wall pieces since there was supposed to be room for the connectors that make the recess, and (3) the reason for the recess in the first place was to give the illusion of a tower running up the middle.
To fix the gap, I used a 3/8″ x 3/8″ strip of wood.

I glued each wall to the strip wood and let it dry.

To mask the strip wood and to follow the original vertical line of the mock tower, I cut a piece of 1/2″ x 1/16″ strip of wood and painted it white to match the other connectors. I glued it in place, lining it up with the connector on the first floor.

The strip wood connector won’t show on the inside once the wallpaper is in place. :] Problem solved!
Categories: The Newport
June 3, 2010 | 0 commentsNewport – guest bed, part 1
One of my favorite dollhouse furniture books is Thirties & Forties Miniatures in 1:12 Scale by Jane Harrop. There are a lot of great projects in this book that are both classic in design and usable in a more modern setting. I plan to make several of the items, but I decided to start with one of the more straightforward designs listed as “beginner” level: the single bed.
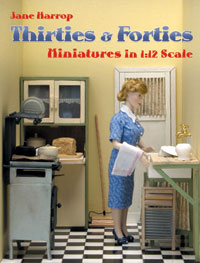
I used balsa wood for the build since I am not sure where I would find the obechi wood the book indicates. Balsa can damage easily, but I love the way it looks once stained. It’s also very easy to cut. (Note from the future – I would no longer use balsa to build, and this bed has suffered damage over the years.)
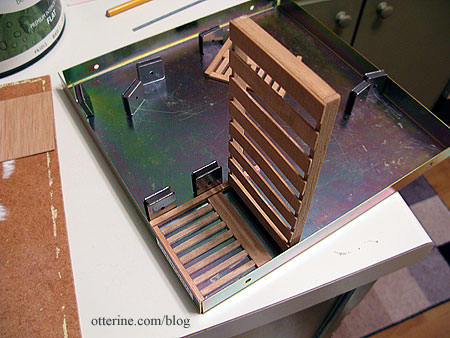
I love the look of the bed with the high headboard. I used antique pine stain from IKEA.
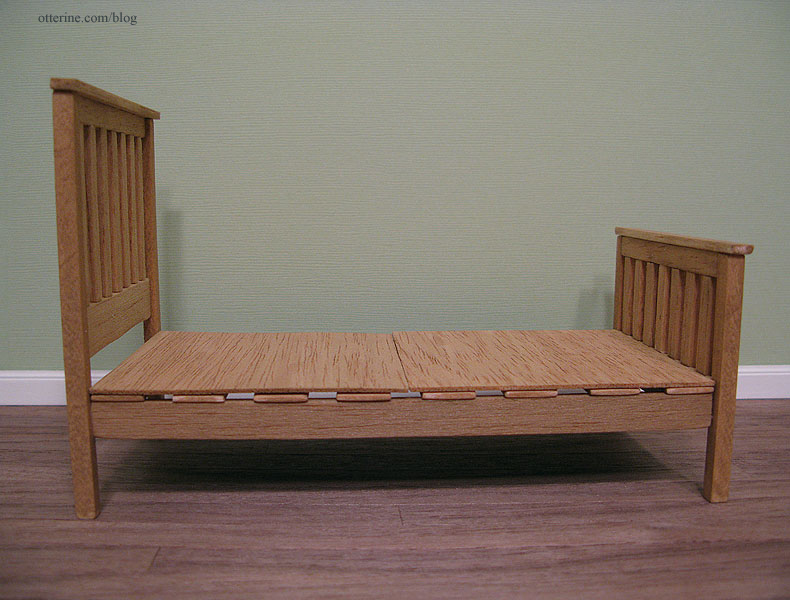
The most difficult part of the whole process was making sure the slats on the headboard and footboard were measured exactly.
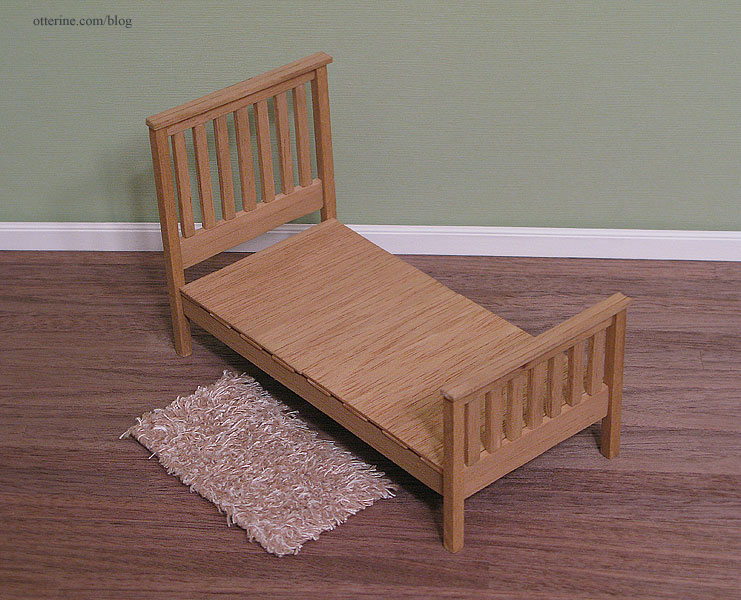
The bed has two flat boards (shown above) that I left unattached. Once I figure out the bedding, I’ll decide if I need them or not.
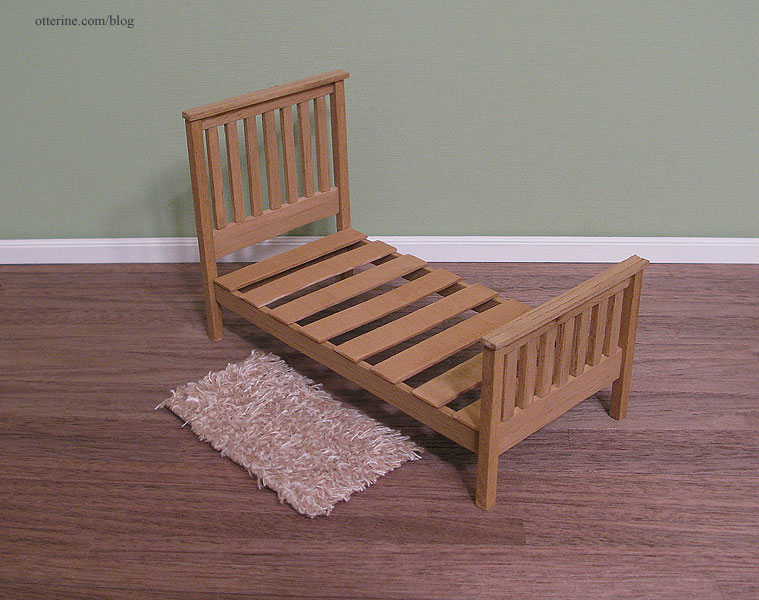
Categories: Furniture, The Newport
April 10, 2010 | 0 commentsNewport garage, part 2
Though the Newport was sold eventually, I’ve compiled some of the posts I made when I first started building it.
—-
Continuing work on the garage. I cut grooves for the front lighting wires and put up the wallpaper (scrapbook paper by Martha Stewart in a color called swan, a very pale green). I left the ceiling plain wood painted white since the surface was fairly smooth.
Next came installing the Timberbrook garage door. I first cut some holes in the wallpaper so the glue would adhere to the wood and not just the paper. I figured this would add to the stability of the door moving up and down.
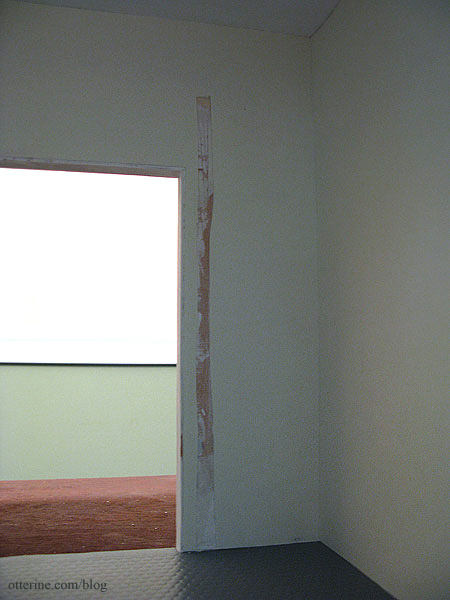
After following the easy instructions of the kit, I decided lifting the door was still a little unstable. I added a thin strip of wood connecting the ends of the ceiling track, and the door moved much more freely in the track.
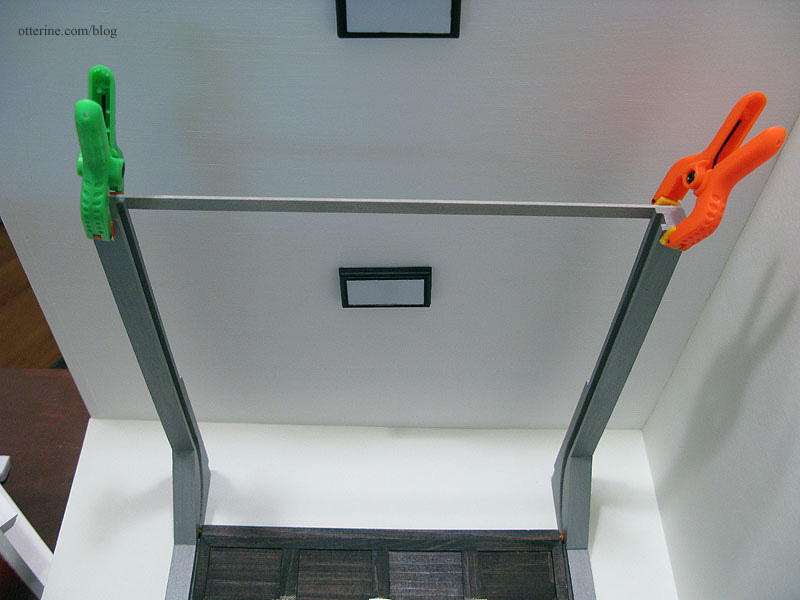
The garage is technically removable from the main house, though the wires need to be disconnected before doing so. I left it detachable in case I need to move the build sometime in the future.
I set up a few things I’ve acquired to put in the garage, though I have more planned for this space.
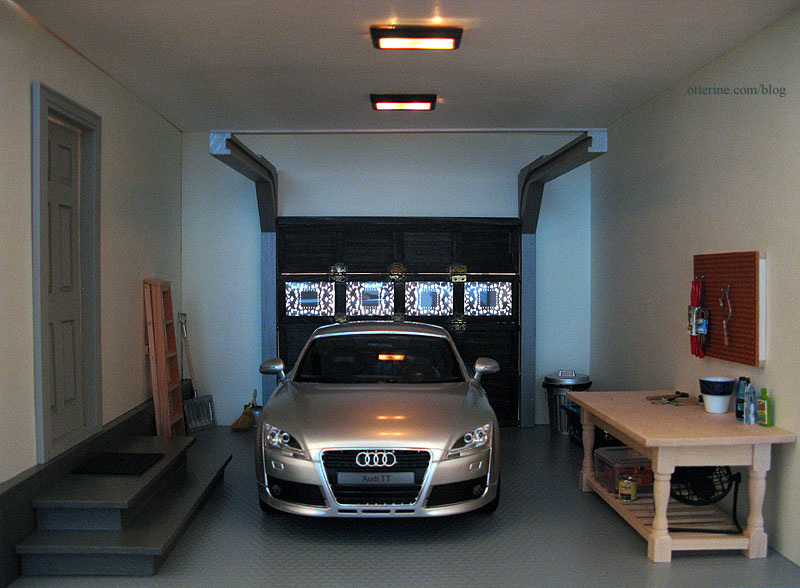
The car is a 1:14 scale remote control Audi TT. The lights come on only when the car is in motion, so I had to prop up the back wheels to prevent movement as I photographed the car with the lights on.
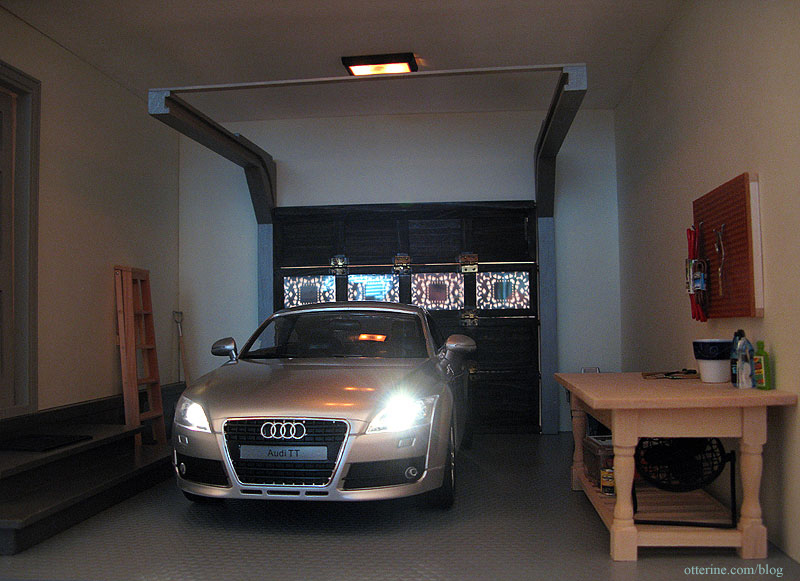
I built a new set of shelves for the garage. The table I had used for the above setup was too large and actually meant for a different room in the house. I made the new shelves from balsa wood following the instructions in Making Miniature Gardens by Freida Gray.
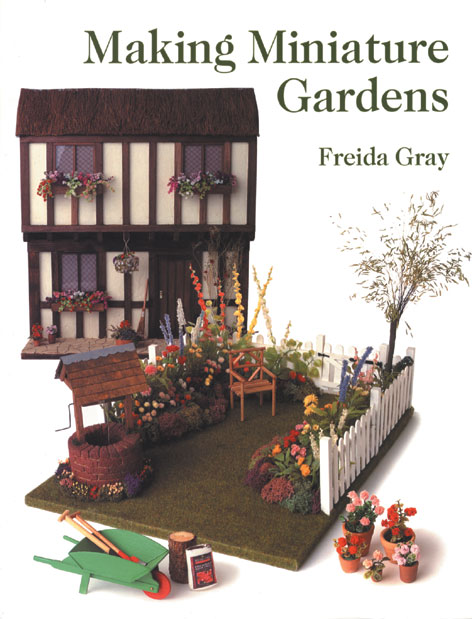
This book has a lot of great ideas for gardens including plants and flowers as well as structures, furniture and accessories. These shelves were very simple to put together.
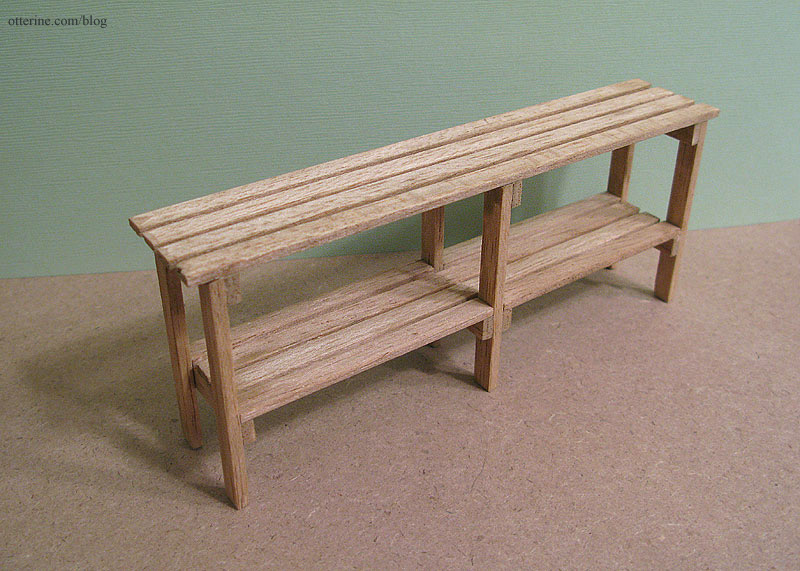
I used antique pine stain from IKEA – one of my favorite colors of stain. It brought out the grain of the balsa and really warmed the overall look.
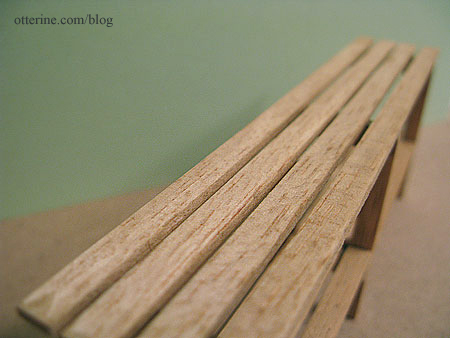
I think this works better for scale and for showing off the various minis I’ll display here. Nothing on it right now – waiting for the stain to cure.
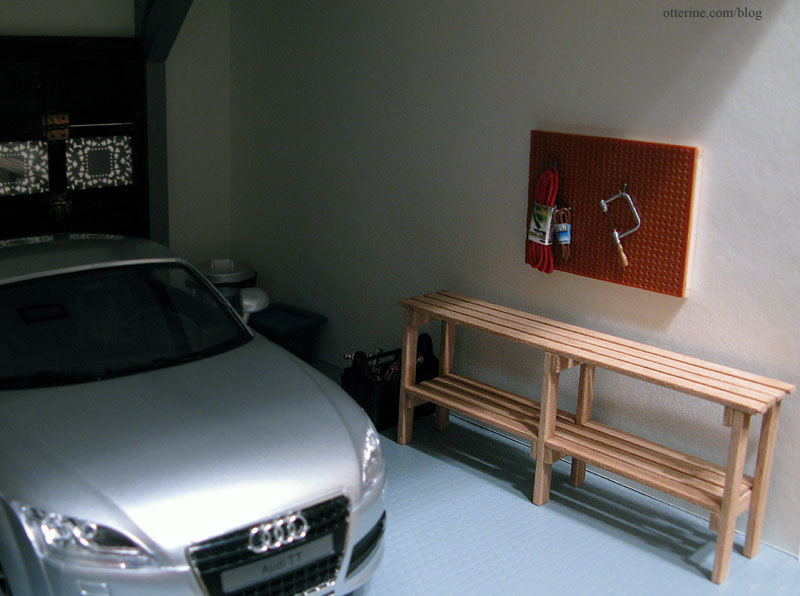
Categories: The Newport
April 1, 2010 | 0 commentsNewport kitchen, part 2
Though the Newport was sold eventually, I’ve compiled some of the posts I made when I first started building it.
—-
Continuing recap of the kitchen posts. I liked the look of the dark wood flooring by Handley House I used during the planning phase and it is super easy to install, but I wanted to give something else a try before going ahead with the wood floor. I think travertine tile floors look beautiful in real life, so I attempted to recreate the look with Greenleaf vinyl tiles in tan.
For the layout, I printed out grids with 1″ squares. The floor will be removable since the tiles will be glued to this paper template and not the base floor itself.
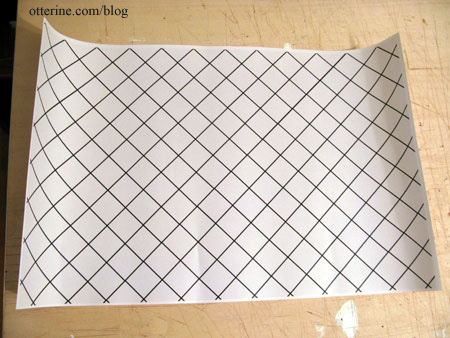
Even with the grid set on the diagonal, I quickly realized my floor and wall pieces were not completely straight – or my grid was slightly off. Either way, I tried to get it as close as possible, piecing my paper and cutting a template along the border.
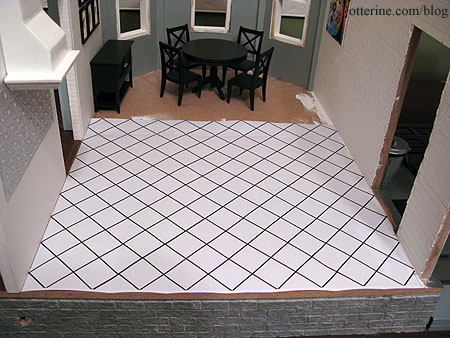
Since not all of the tiles were the same color and pattern, I traced where my kitchen cabinetry would be onto the grid. I glued the pieces that were either darker or more patterned than what I wanted in these areas since they wouldn’t be seen.
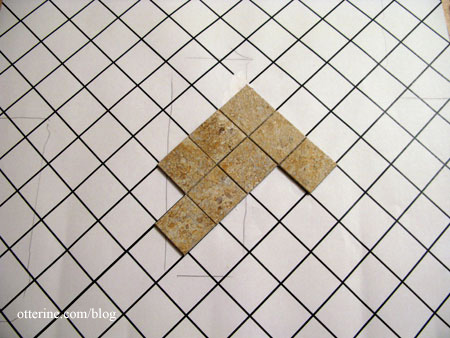
A lot of the real life floors I’ve seen have very little space between the tiles, so I tried to keep my tiles close together. I kept checking the fit along each edge, but baseboards would cover any minor gaps. As you can see, I got off the grid pretty quickly, but the tiles themselves are mostly in line and the grid won’t be seen in the end.
The tiles continue under the sink and corner cabinet, but I cut it closer to the door on the living room side. I plan to have the wood floor under the dining area, and I didn’t want the black cabinet to be half on the tile and half on the wood floor.
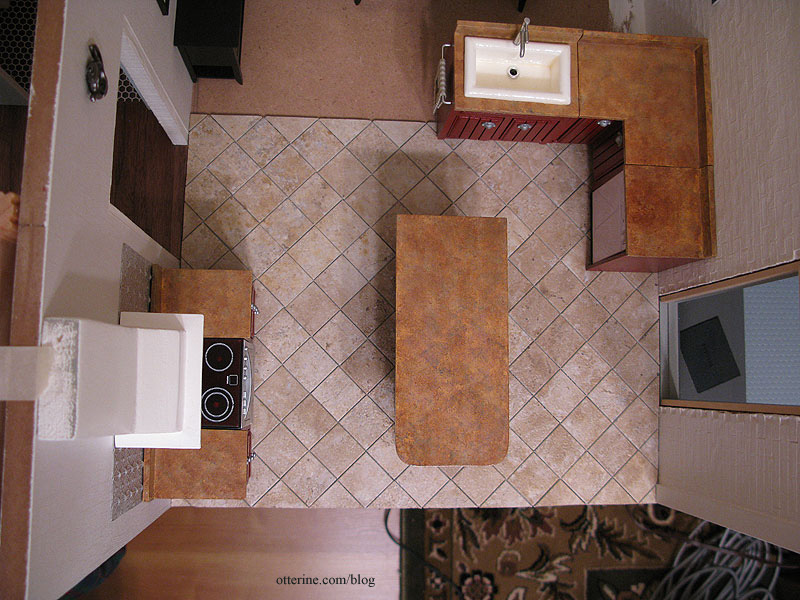
The tiles were very easy to use, and I am very happy with the way it turned out.
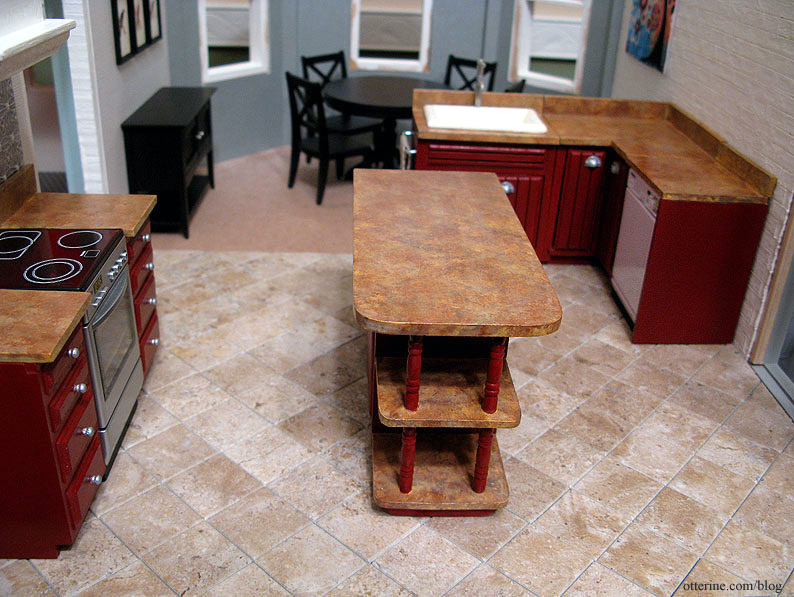
Since the Greenleaf tiles I used in the kitchen area were thicker than the Handley House wood flooring I planned to use for the dining room, I had to start with a cardboard template to even out the difference. To get the proper outline, I used paper to create an exact template of the room.
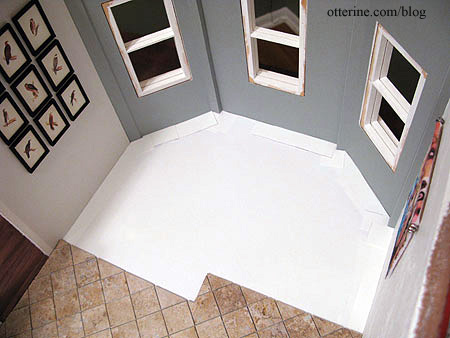
I then cut cardboard pieces to fit the area under the wood.
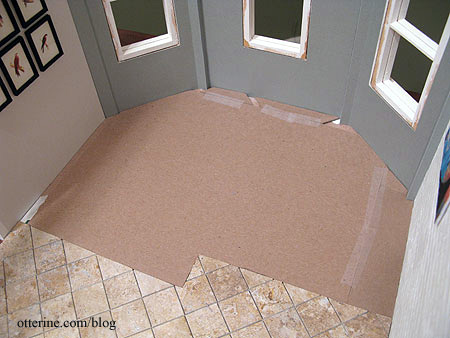
The wood is not yet glued in place since I need to seal it first.
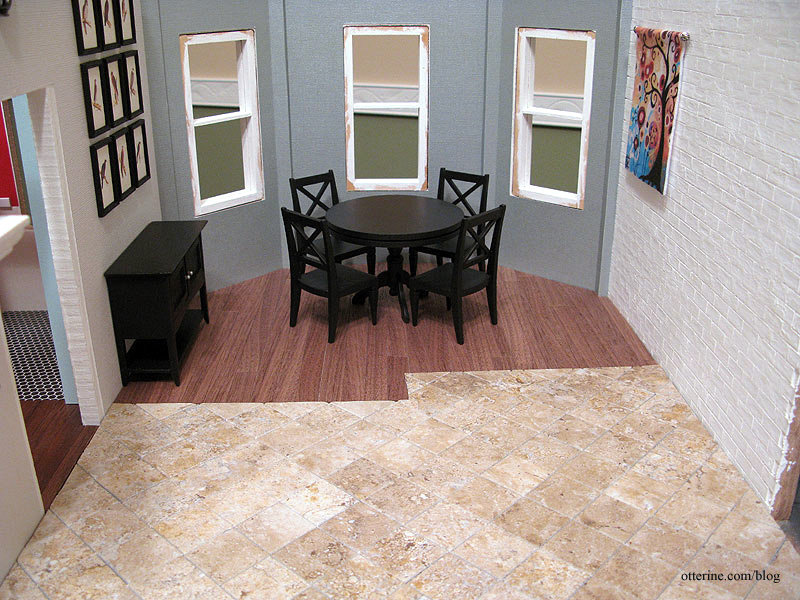
I had previously installed range hood lighting…
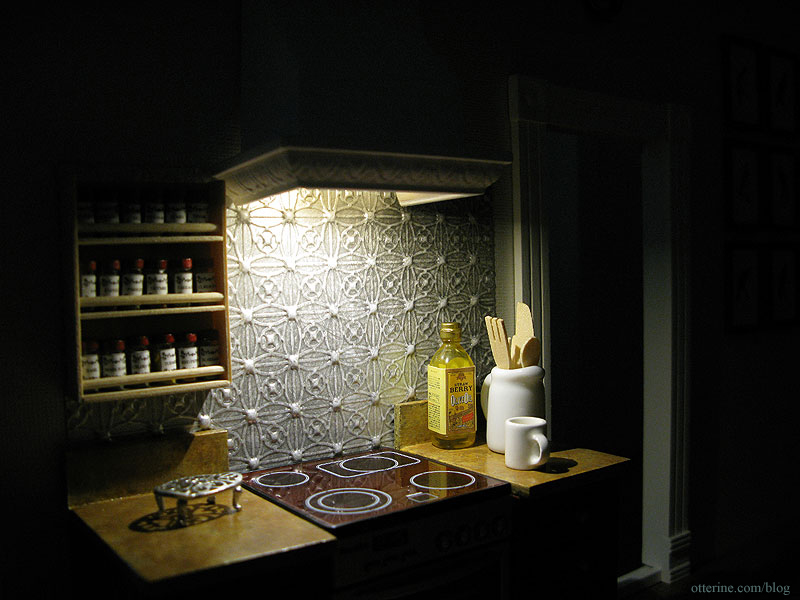
…and made pendant lamps for the kitchen.
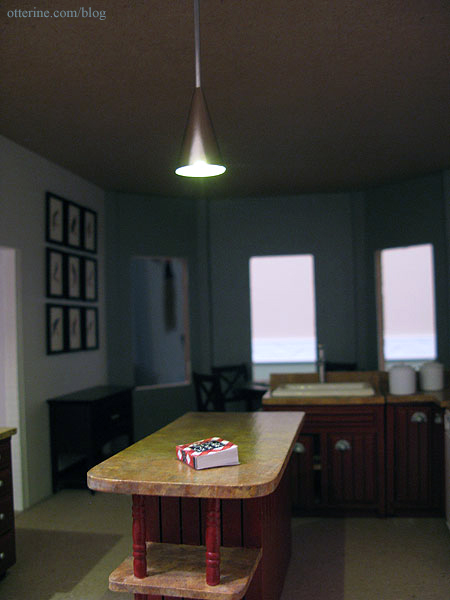
I bought a black chandelier for the dining area, but since the room is so deep it remained dark even with all the lamps lit. Here I’ve taped Novalyte can LEDs to the ceiling to supplement the existing lights.
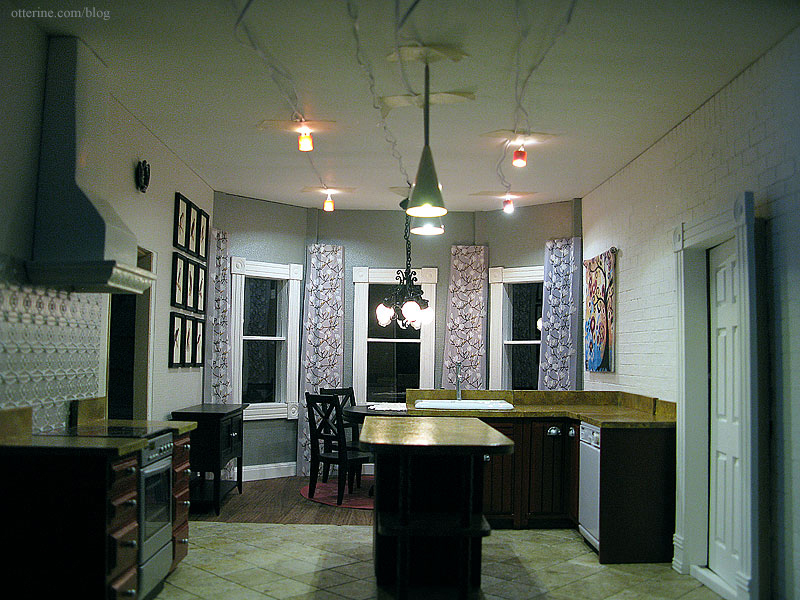
It really brightens the room and will make for a very modern look once installed flush with the ceiling.
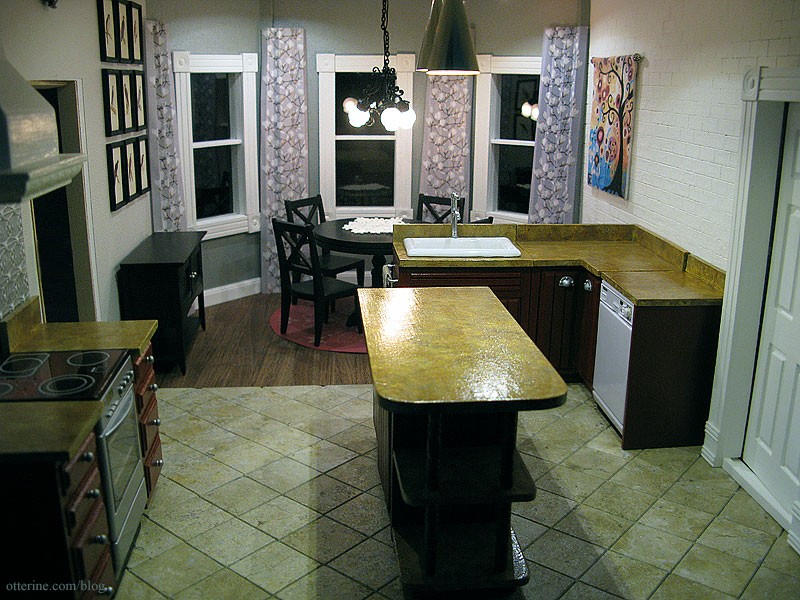
The rug under the dining table is a paper printout of the red Piazza rug by Dynamic Rugs. The draperies are paper mockups; the pattern is Keisarinna by Marimekko. I made the tapestry from June Tree by Natasha Westcoat.
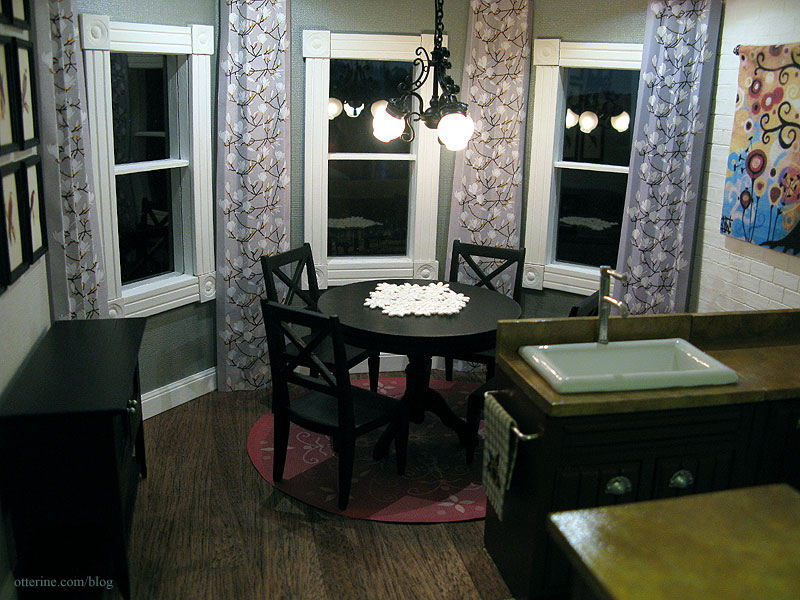
For the post on installing the can lights, click here. Kitchen sink post is here. Bird prints post is here.
Categories: The Newport
March 14, 2010 | 0 commentsNewport – Conservatory
Though the Newport was sold eventually, I’ve compiled some of the posts I made when I first started building it.
—-
The conservatory sits above the garage and is accessible from the master bedroom. The double French doors came from the Foxhall Conservatory kit used to create the garage.
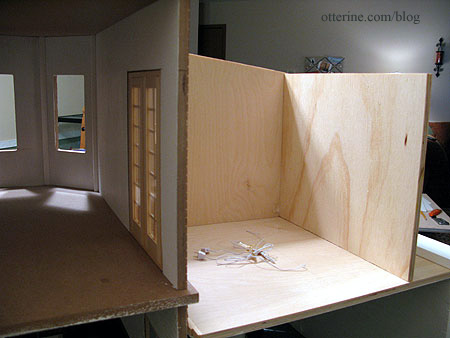
The stairs from the master bedroom are the original front door steps for the Newport kit. I will leave the brick wall exposed, but I haven’t decided on an exterior or interior finish for the conservatory walls. The windows will obviously take up most of the surface area.
Before cutting the French door and window openings in the new conservatory walls, I did a little planning to figure out how the furniture would fit best. The plaid sofa and chair shown below now reside in the study, but they’re about the same size as what I have planned for this space.
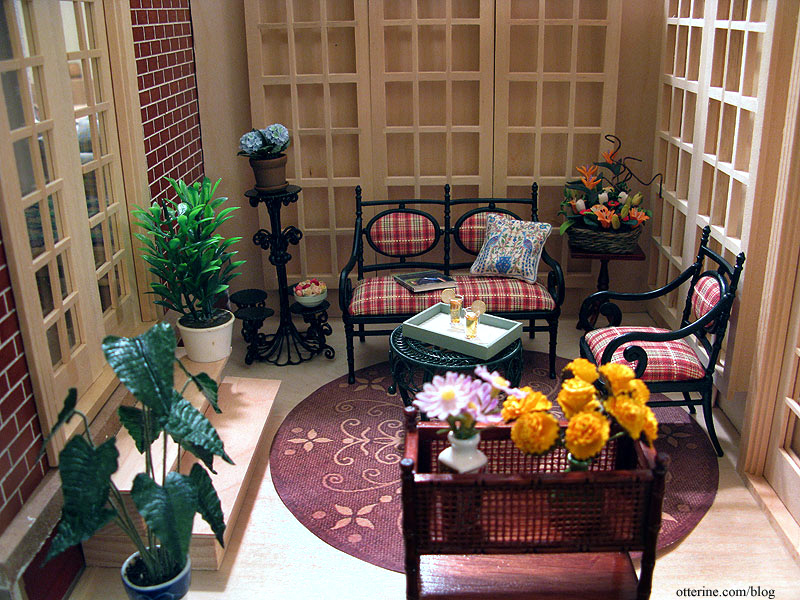
I made the elephant ear plant from floral tape and wire. The rattan planter is by Concord Miniatures. I’ll have more plants, most of which I plan to make myself, including some hanging plants. It looks a bit crowded from the perspective shown in the photo above, but the room is actually spacious. The rug is a paper printout of the Piazza rug in brown by Dynamic Rugs, but I plan to recreate it in another material besides paper, such as punchneedle or needlepoint.
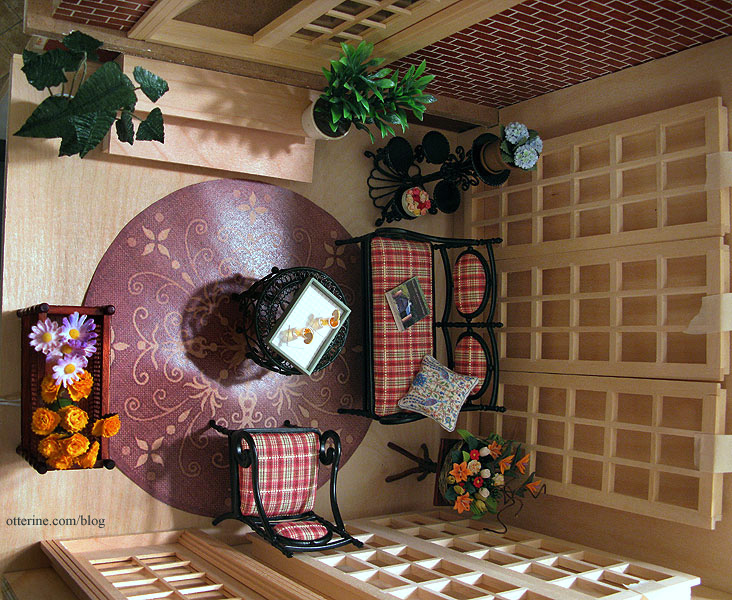
I cut the window and door openings in the new 3/8″ plywood walls. The foam core rooftop is just for planning purposes. I haven’t decided on whether I want a glass (i.e., acrylic sheet) roof or a solid one. The single French door opens to allow access to the outside of the conservatory where there will be a narrow walkway and room for outdoor plants.
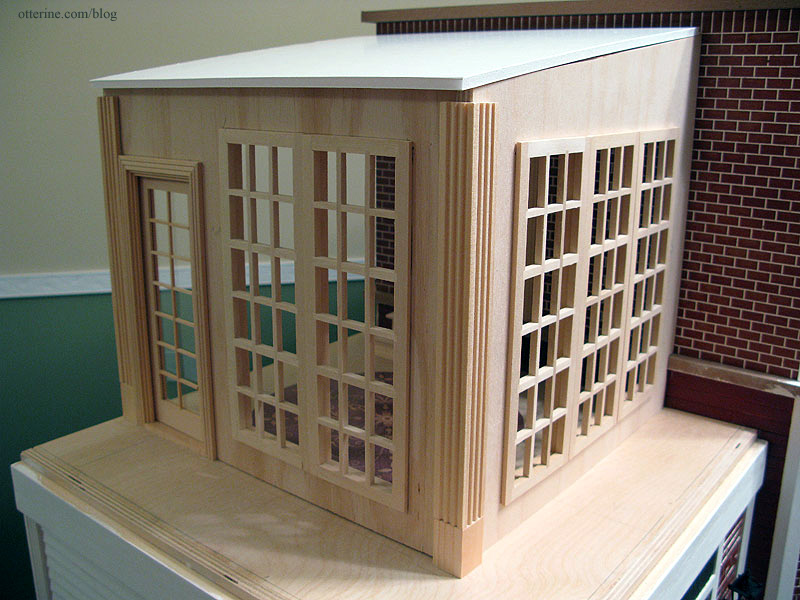
I’m rather excited about this room, mainly because it is turning out as I had hoped just like the garage. Both the conservatory and the garage are partial scratch built rooms using the Foxhall Conservatory kit as the basis.
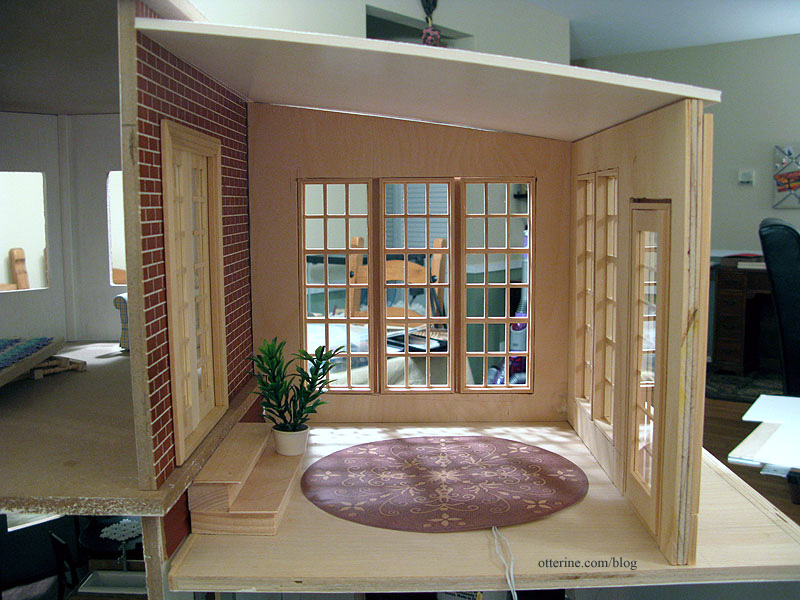
Categories: The Newport
March 2, 2010 | 0 commentsScratch built kitchen pendant lamps
I had been planning to put in can lights in the kitchen ceiling since this is a deep room that will be dark once the ceiling is permanently attached, but I still wanted some sort of fixtures over the island and the dining table. I have a light for the dining area but couldn’t find the type of modern fixture I wanted for the island. So, I decided to attempt making my own.
I cut a length of aluminum tubing and fed a Novalyte single LED through it. The bead is to hold the LED in place closer to the bottom opening, allowing for more light.
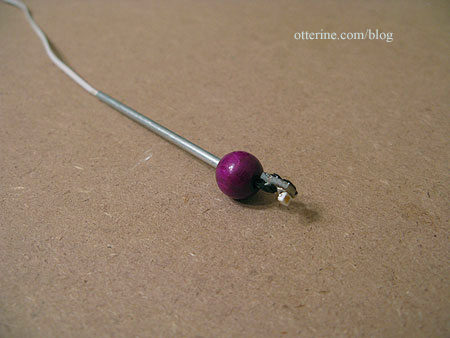
The shade portion of the lamp is made from a Wilton #4 cake decorating tip, which I painted white on the inside to reflect more light.
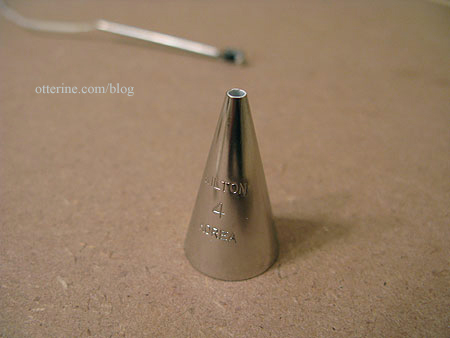
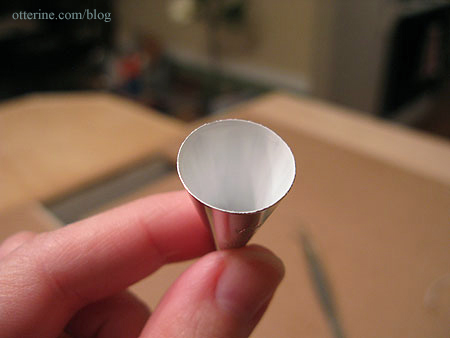
I fed the aluminum tube through the tip to create a hanging pendant lamp, turning the stamped lettering out of view.
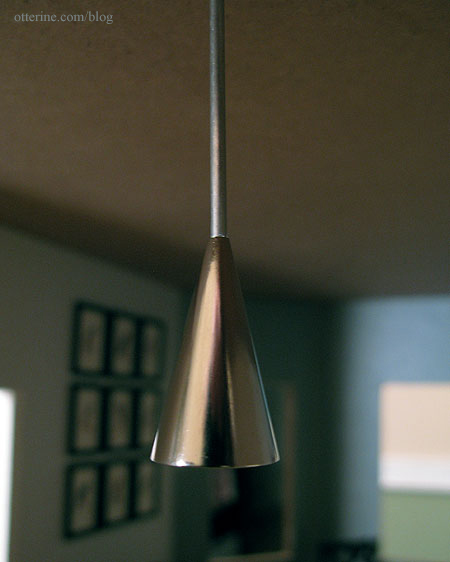
Since my experiment was a success, I plan to make a second one and hang the pair over the island. When I am ready to permanently affix the lamps, I’ll finish the connection to the ceiling with a small block or bead.

Categories: The Newport
February 7, 2010 | 0 commentsNewport powder room
One of the best features of the Newport is its tower, but that makes for an awkward space on the inside. I thought the nook created by the tower walls had potential as a powder room.
I used one of the small dividers from the original kit that was meant to divide the kitchen and dining areas. I liked the open concept of the kitchen, so these were leftover pieces to begin with. I cut down the short divider wall with one doorway to serve as the removable wall to the powder room. I wouldn’t be using this wall either since I had other plans for the second floor. I needed the wall to be removable since I wouldn’t be able to access this room once the second floor was put in place.
Below, the image on the left shows only the small divider wall, and the image on the right shows the removable front wall in place. The autumn scene in the background is a clipart image printed on 11″ x 17″ paper.
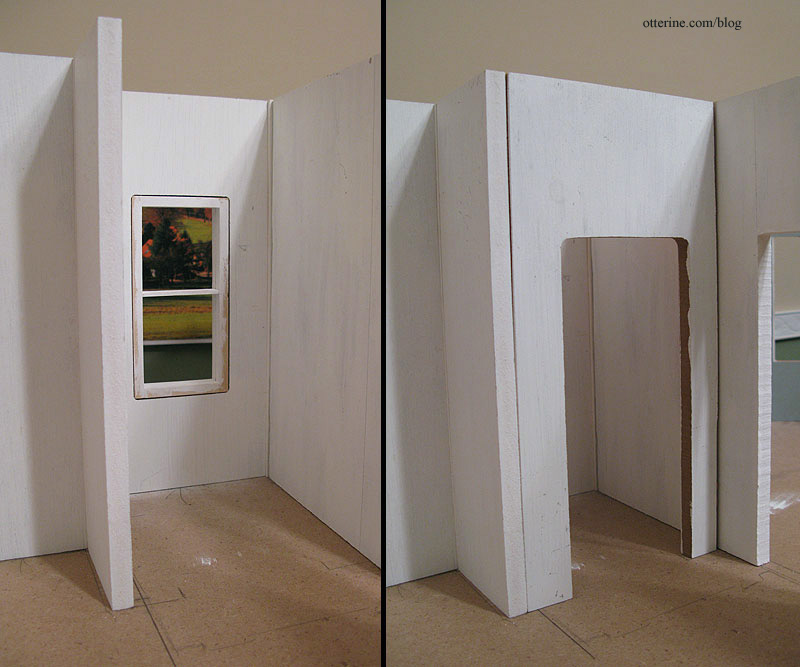
The walls are covered with two colors of scrapbook paper: Grenadine by Bazzill Basics on the top and Blonde Columns by ANW Crestwood on the bottom. The bottom paper has a vertical line texture that mimics wainscoting. The chair rail is made from skinny sticks. For the floor, I used a sheet of the same black hexagon tile I had used for the garage flooring treatment. The wallpaper is glued in place, but the trims are being held with Mini-Hold at the moment. I still need to cut the baseboards and touch up the trim pieces before gluing them in permanently. The rug is a scrap of silk wallpaper.
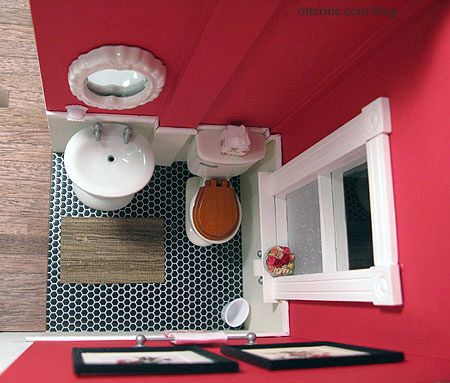
The commode and pedestal sink are from HBS; I used silver paint on the brass faucets and to add a handle on the commode. The ceramic mirror is by Town Square Miniatures; the wastebasket and soap dish with soap are from a Chrysnbon kit.
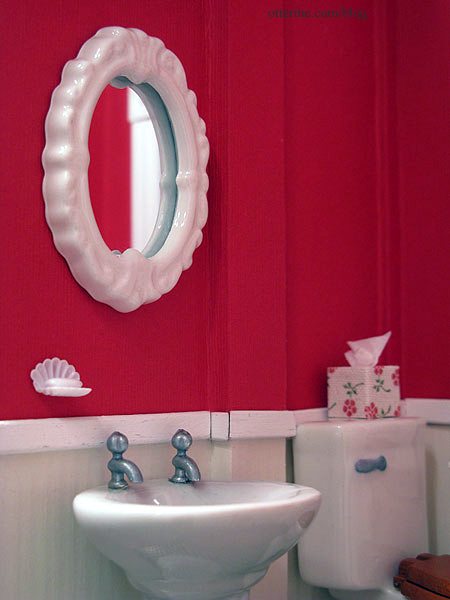
The towel bar and toilet paper holder were also brass originally. The toilet paper roll is a wood bead that came with the set. I took a bit of actual toilet paper and glued a few rounds onto the wood bead.
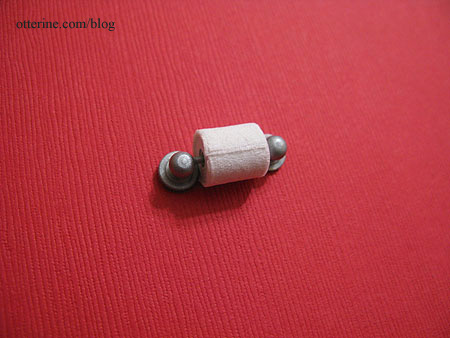
The tissue container is a 3/8″ wood block that I painted white on top and then covered around the sides using a self-stick fabric border by Martha Stewart with a bit of real tissue glued on top.
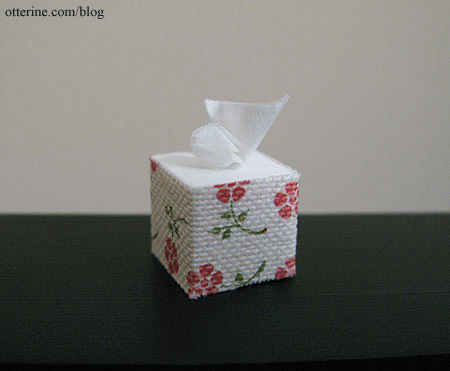
I used another self-stick border from the same pack to embellish the towel, which I made from a scrap of stretch satin (the shiny side turned inside). I used the factory selvage to serve as the fringe that shows in the front. It is folded, pressed and glued into shape but is removable from the towel bar.
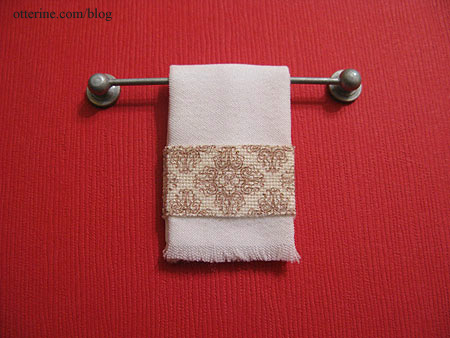
The two prints are made from artwork by Mary Lawrence: Passion Flower and Tulip. I printed the size I wanted, mounted them on balsa, cut mats from cardstock and made frames in the same manner as the bird prints.
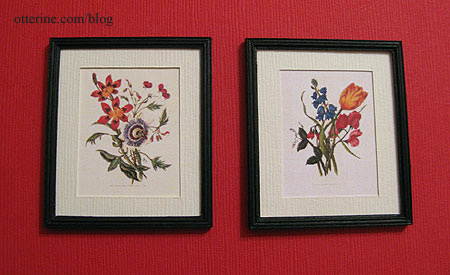
The roses and the bowl are made from quilling paper. My grandma taught me this art, and I made these over 25 years ago.
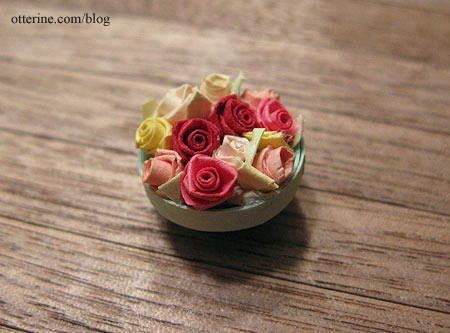
Since the powder room window is right off the front porch, adding some privacy was necessary. To mimic the look of etched glass, I used Vellum Swirls paper by Hot off the Press to line the lower half of the window.
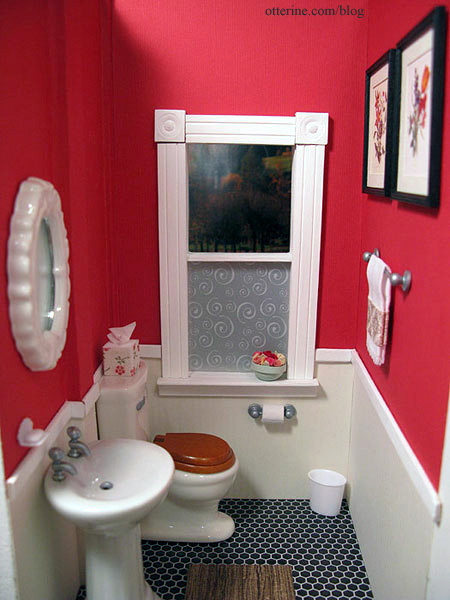
After getting everything in place, I decided I rather liked leaving the removable wall out so I could see the room with all its details. I decorated it with matching paper just in case, but for now I plan to leave it out. I’ll likely use strip wood to finish the edges of the room and cover the wallpaper seams between the powder room and living room when I get that far.
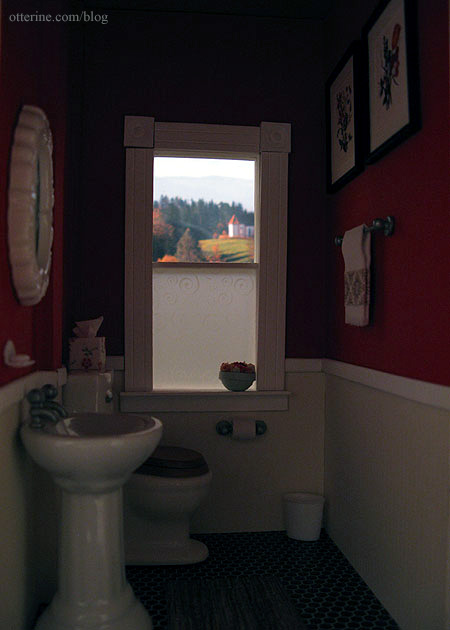
When I renovated my childhood dollhouse for my young cousin, I removed all but one of the original Lundby light fixtures and kept my favorite: a small red and white polka dot wall sconce. It shows its age, but I still think it’s great.
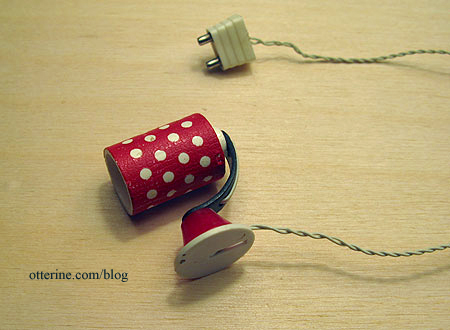
With some electrification experience under my belt, I bought a package of mini light bulbs and rewired the lamp since the bulb had burned out long ago.
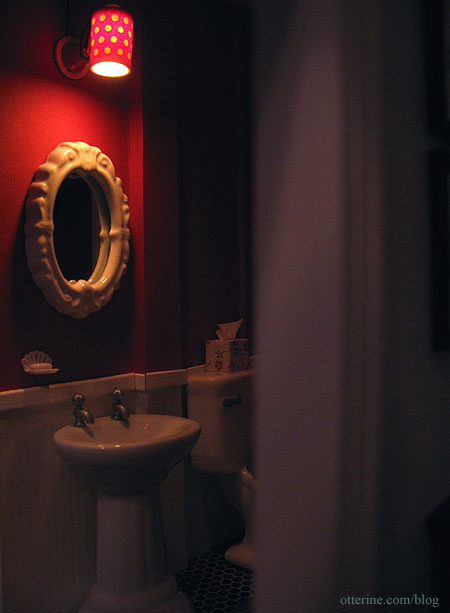
I think it’s the perfect complement to the red powder room, its slightly worn condition adding some vintage charm. :D
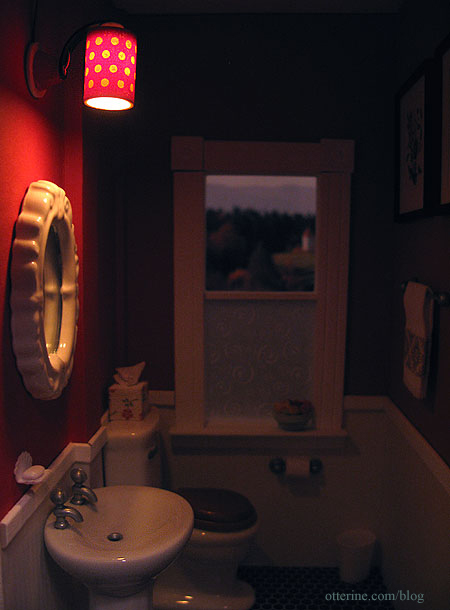
Categories: The Newport
February 3, 2010 | 0 commentsNewport kitchen, part 1
Though the Newport was sold eventually, I’ve compiled some of the posts I made when I first started building it.
—-
I have always liked the way exposed brick walls look in interior design. When I started planning the garage addition, I realized that very little of the outer brick wall would be seen from the front. It seemed a shame to cover it with a liner for the interior wall of the garage. So, when I assembled the first floor, I flipped the outer wall so the kitchen and dining room would have an exposed brick wall.

I knew I wanted painted cabinets, but I had a hard time deciding on a color scheme. I searched through countless online sites for ideas and stumbled upon something I would never have thought of: red cabinets. I like the cream upper cabinets shown in this photo I found online, so I am not sure if I will go with red for both the upper and lower cabinets for my kitchen or follow this example.

With red cabinets, the red brick wall I had originally planned for the kitchen would need to be modified. Otherwise, it would be too much red. I painted the brick white, which brightened up the entire room. For the wallpaper, I chose Bazzill Basics scrapbook paper in a light grey/white called Glass Slipper; it has an iridescent sheen to it. I needed something pale to offset the pop of red.

The island, sink cabinet and corner cabinets are Euro Mini’s. I filled the hardware holes, because I wanted to put them higher on the doors. It didn’t make sense for them to be so low on the doors of floor cabinets. For the sink cabinet, I wanted a different look than knobs, like the example above.

In order to have the ability to put items closer to the back edge, I cut the main single-door room divider on the opposite side into two pieces and then glued them back together to have the door opening in the middle. I used spackling to smooth out the seam so it wouldn’t show under the wallpaper.

I masked the tops and baseboards of the three cabinets and then applied one coat of Apple Barrel paint in Barn Red. I liked that the wood grain showed through, so I opted not to paint a second coat. I am still mulling over color ideas for the countertops and baseboards. Once fully painted, I will add a coat of satin sealer to give them a shine.

There will also be two or three floor cabinets with drawers, but I haven’t completed them yet. The wood floor is one possibility, but I am also considering other options. So far, I really like it.

I used two base cabinets by Houseworks with four drawers on either side of the oven.Since the drawer cabinets come from a different manufacturer, I had to make a few adjustments to make them blend with the Euro Mini’s. I added a front baseboard, a thin strip of wood above the top drawer to make the front flush and cut a countertop with a backsplash.

The Miele oven is shorter than the surrounding cabinets. To fix this, I built a base out of scrap wood and gouged out holes to accommodate the feet on the bottom of the oven. I then painted the front of the base silver.

The countertops still need finishing and there will be hardware added, and now that I see this photo I might end up painting the oven base black to make it less obvious. The backsplash shown is a sheet of scrapbook stickers; they are plastic and iridescent. I don’t know if I will use these exact pieces, but I plan to add some sort of backsplash behind the oven.

One thing I like most about this miniaturist hobby is putting in hidden elements. They aren’t necessary to make the overall room look realistic, but they are fun to add. I used scrapbook paper from BasicGrey called Vintage Tee to mimic contact paper in the drawers.

The miniatures came from eBay. I just love the look of this! :D

I wanted to do a faux granite finish for the countertops, so I used the technique shown in the DVD by Master Miniaturists called Faux Finishes.
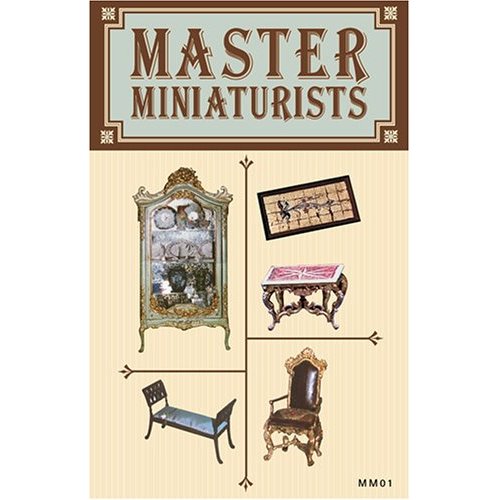
I first taped off the lower portions of the cabinets with wax paper and painter’s tape.

I then gave all the countertop pieces a base coat of Moon Yellow by Americana. I then began layering different paints to get the look I wanted using a small stencil brush and a paper towel to blot the excess color. I used Nutmeg, Vintage White, Mushroom and Coffee Bean by Folk Art as well as Pure Bronze by Apple Barrel. I like this process since you can easily just go over any parts you don’t like. In fact, adding layer after layer adds to the depth of the granite finish.
After a few coats of gloss finish with steel wool application in between, I ended up with a decent countertop. I still need to clean up the places where the paint seeped under the tape and onto the red portions.

Originally I was going to make upper kitchen cabinets and a range hood for this side of the kitchen. But, after making a mockup of the range hood, I decided I liked it on its own. The range hood is made from a block of balsa and decorative wood trim. I built a lip on the bottom of the balsa base so it would look like there was a vent. I searched for more ideas online and found some nice images of tin ceiling tiles used as a backsplash. It seemed like something fairly easy to replicate since Houseworks makes a sheet of vinyl molded to mimic tin ceilings.
After mounting the range hood with tape and placing the ceiling board on, I marked where I wanted the tin tiles to end. I plan to paint the vinyl sheet and the range hood.
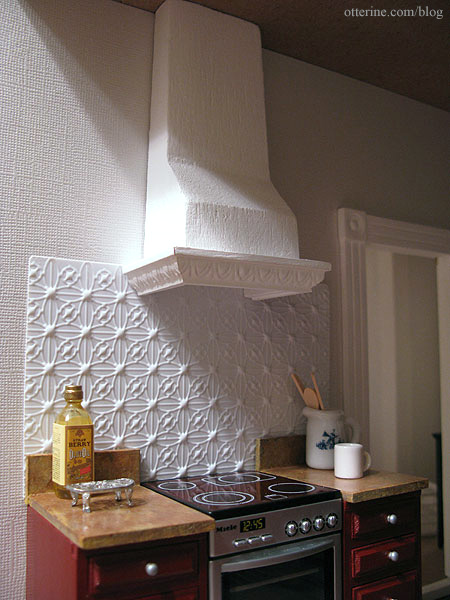
I had built a lip on the bottom of my range hood to give a more realistic look and to have room to add a light. I chose an LED strip in warm white by Novalyte, cutting a rough hole in the balsa to hold the light in place. These lights are compatible with 12V dollhouse lighting. I drilled a hole through to the back; the wires will run through the wall and plug into the power strip.
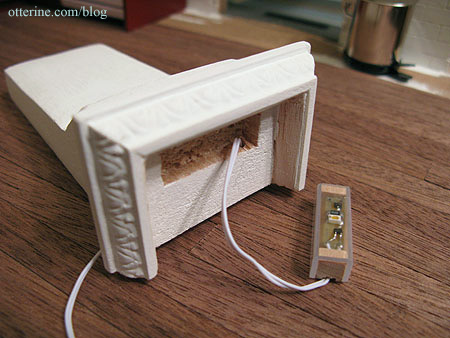
Here is the light in the mockup phase to check the fit.
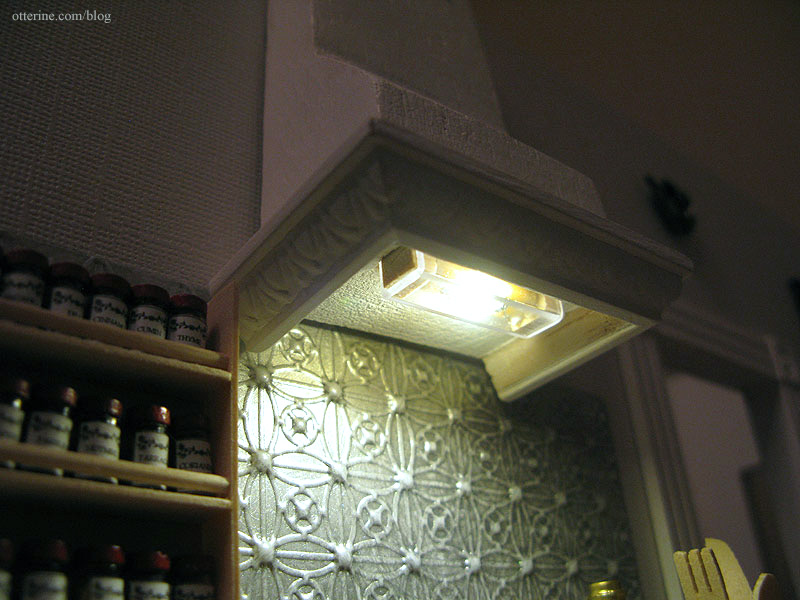
Lights out! This is exactly the look I wanted.

Categories: The Newport
January 23, 2010 | 0 commentsChristmas at the Newport
After seeing several holiday inspired dollhouse scenes, I decided to go ahead and put one in the Newport even though the house itself is far from complete.
Michael’s was having a 50% off sale on their Lemax Christmas items, so I bought what equates to an 8ft blue spruce to set up in the study. It came with a snow mound for a base, but I planned to cover it with a tree skirt and presents.
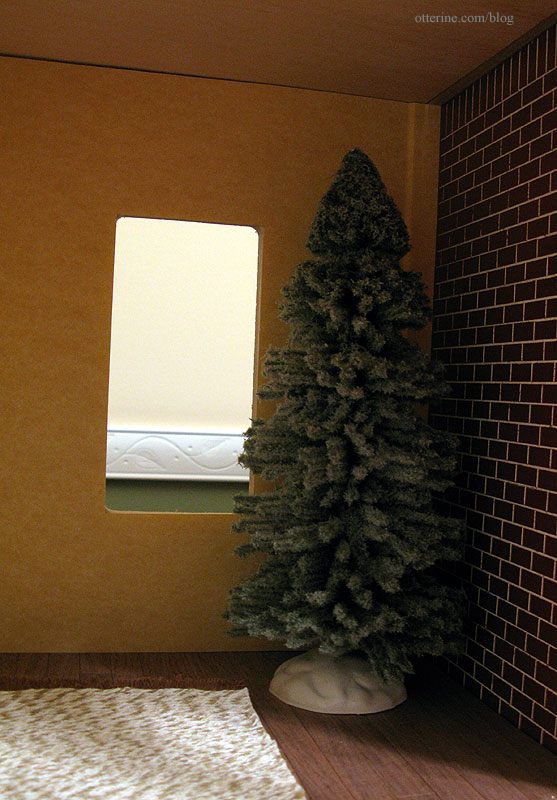
Michael’s also had ornaments and strands of garland by Merry Minis. I used a mini star ornament as the tree topper.
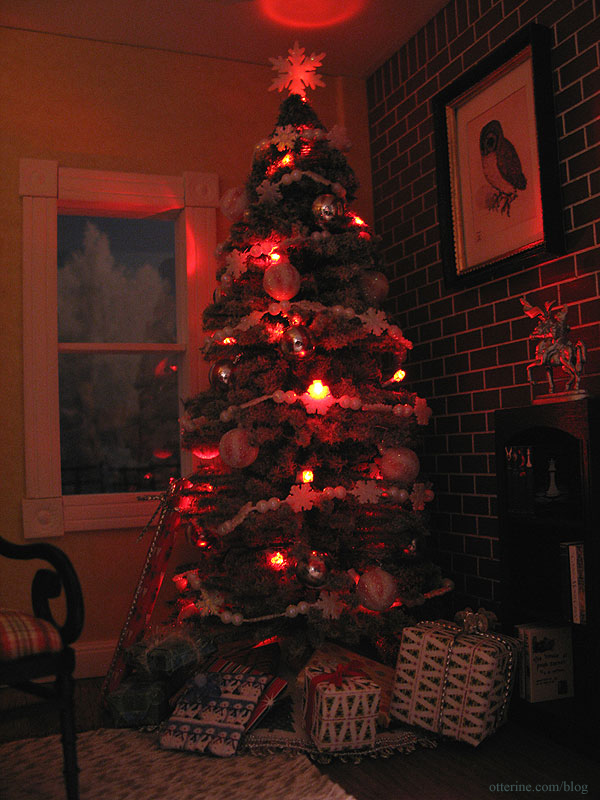
The lights are by Dept. 56, and I bought those on eBay. I made the tree skirt and gifts.
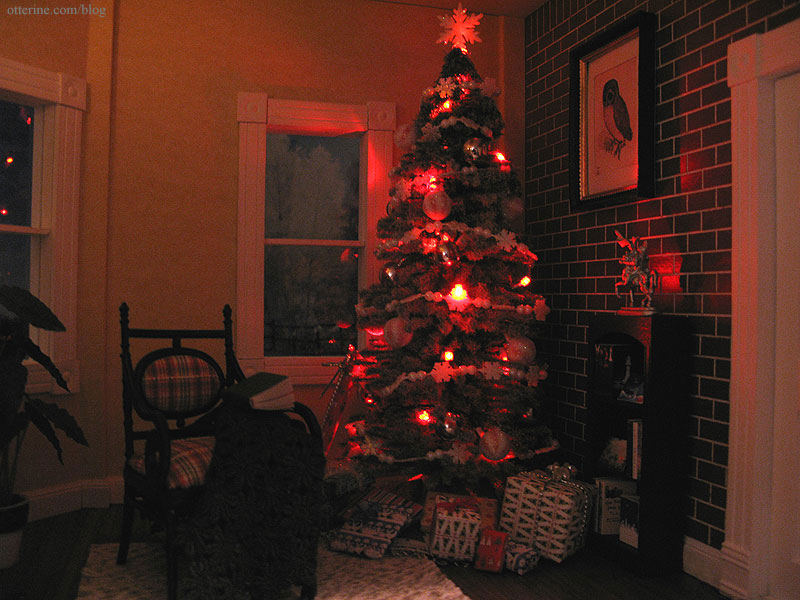
I made the throw blanket. The winter scene backdrop outside the window is an image called Winter Landscape and Trees by Icefront that I printed from Crestock.com and taped to a board to hold it in place.
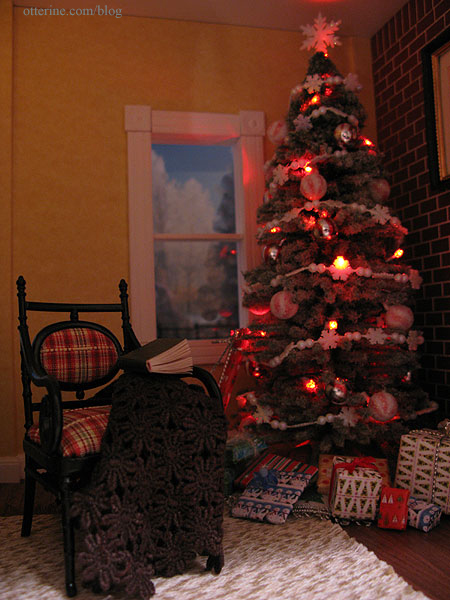
On the bookshelf are some of the Christmas cards I printed.
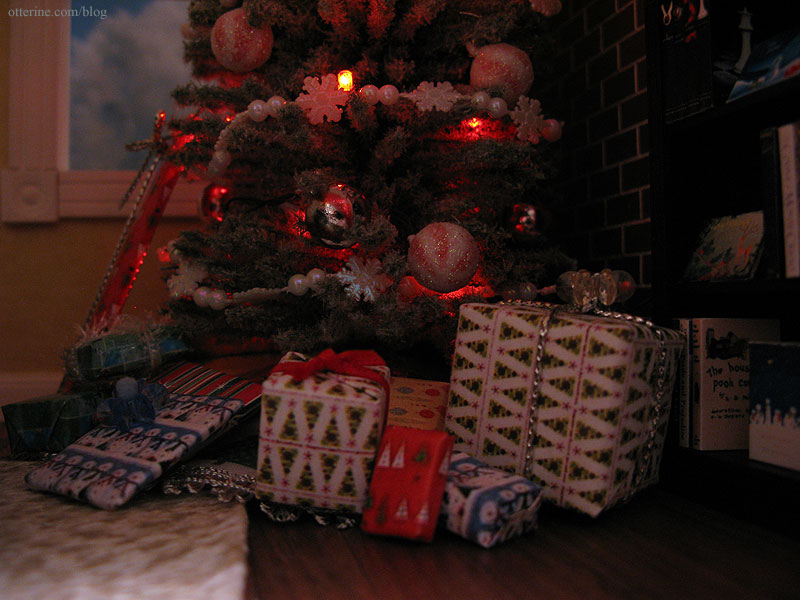
I made the Christmas wrap. I bought a bag of random minis from craigslist, and the grocery bag was part of the lot.
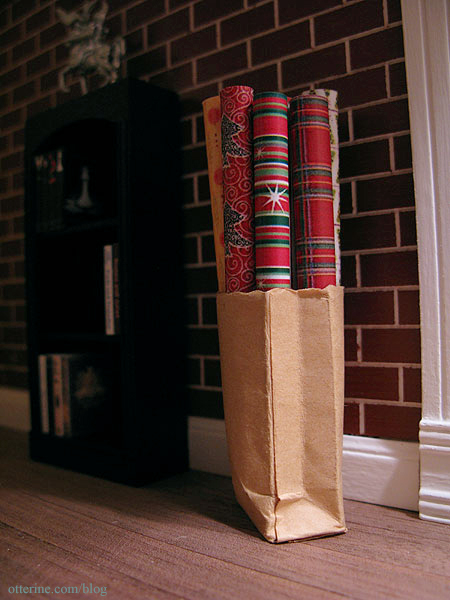
The garland on the mantel is from HBS; I added the red ribbon bows and cards.
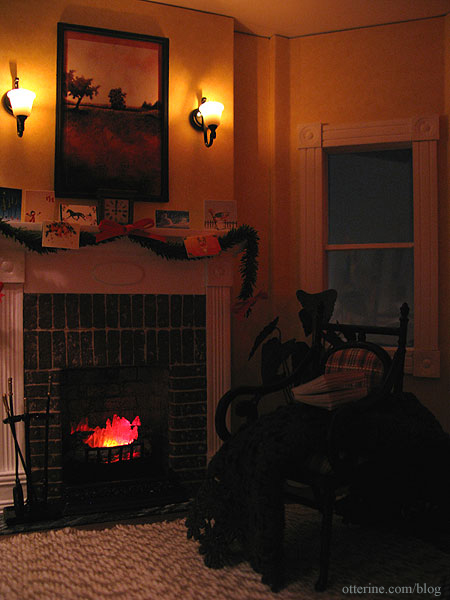
The room itself is still incomplete but coming along nicely. I will continue to put things together and perhaps add some more Christmas décor before Santa comes. :D
Categories: The Newport
December 21, 2009 | 0 commentsNewport study with fireplace, part 4
Though the Newport was sold eventually, I’ve compiled some of the posts I made when I first started building it.
—-
Continuing work on the study with fireplace. In order to decorate for Christmas, I had to get the study in nearly complete order. I installed the windows with newly cut acrylic inserts to replace the printed ones that came with the kit. I had previously upgraded the windows to include Yorktown pediments by Houseworks on the exterior, but these needed to be cut down for the window located on the angled wall since they were too wide to fit between the connectors. I will have to cut down the pediments on the bay areas of the main house as well for the same reason.
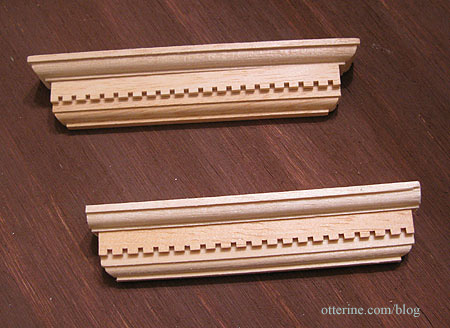
Here’s the view on the exterior. Even though the side pediments are cut down, they don’t look incomplete. Nothing is glued in place yet, so the gaps and imperfections will be sanded and painted further before I glue them in permanently.
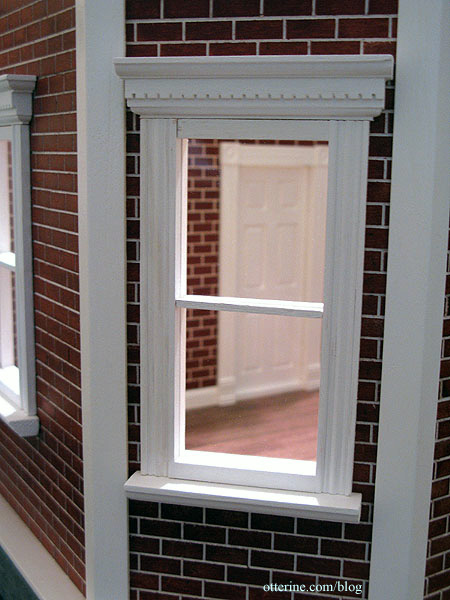
I sprayed the wood flooring with matte sealer (two coats). I like how it warmed up the color and brought out the detail of the wood grain. [Update below]
I used Houseworks baseboards along the perimeter; each board has a groove on the back to hide wires. I think this has been my least favorite part so far. The main problem is cutting around the wall connectors, which results in a lot of little pieces with angles on either end. But, it really adds a lot of realism to the room, so I just keep cutting and cutting and cutting until I get the pieces right. (In later builds, I do my best to eliminate these types of corners by padding walls or removing the interior portions of connectors.)
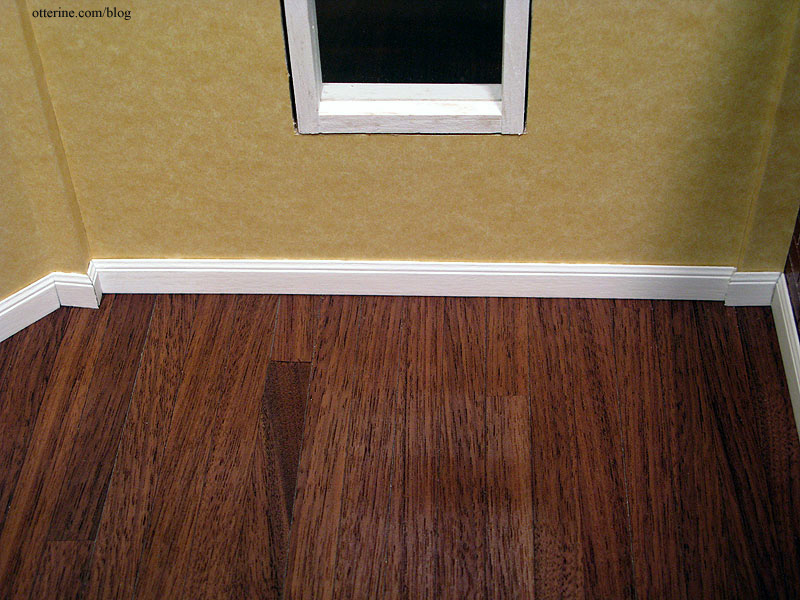
I used Houseworks trims around the interior of the windows to match the Traditional Block & Trim interior door, also by Houseworks. The windows and their related interior trims are not glued in place so I can remove them to continue the build without any worry of damaging them.
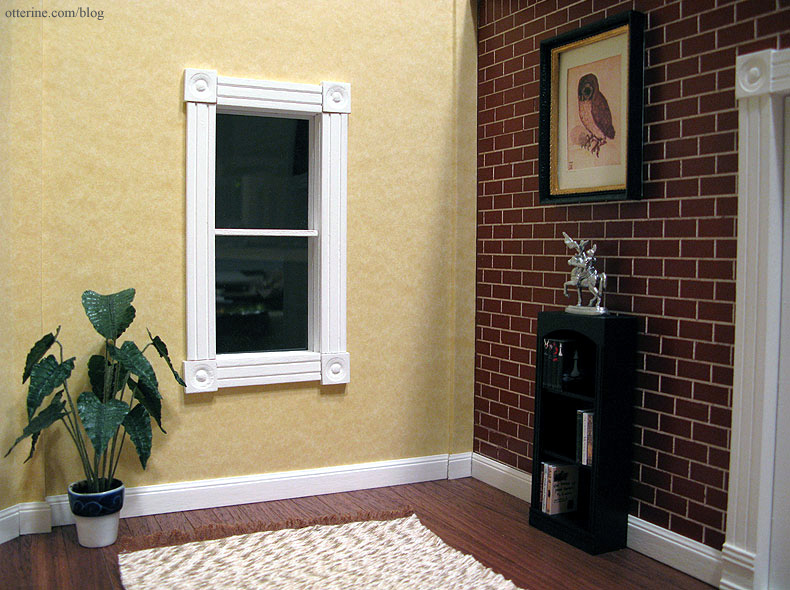
Update 01-15-10:
Since this post, the spray sealer has broken down and the finish has become mottled (below the old floor is shown on top of a fresh sheet of flooring). I removed the old flooring and replaced it with a new piece, but I won’t be using the same spray sealer again.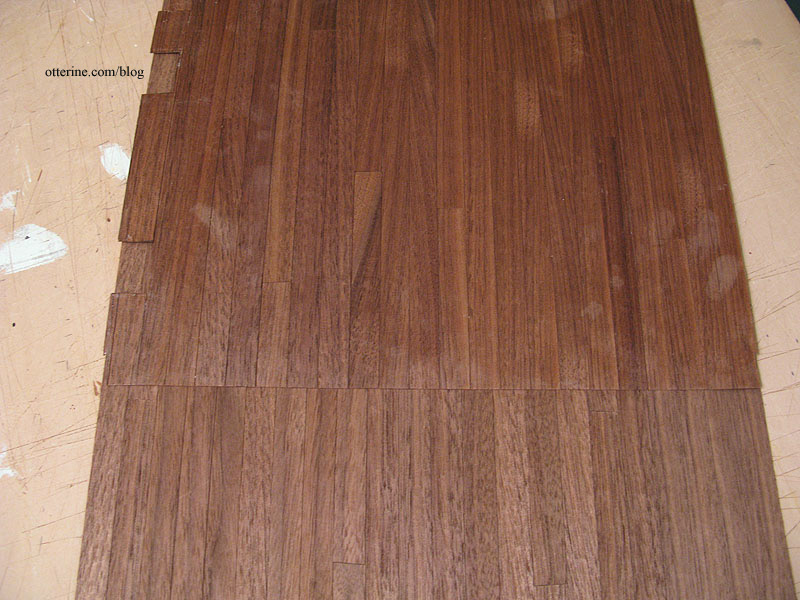
Update 02-20-10:
I sprayed the second piece of flooring for the study with Minwax Water-Based Polycrylic protective finish in clear semi-gloss, and the results were perfect. It too warmed up the wood tones and stayed even and smooth after two weeks.Categories: The Newport
December 20, 2009 | 0 commentsNewport study with fireplace, part 3
Though the Newport was sold eventually, I’ve compiled some of the posts I made when I first started building it.
—-
Continuing work on the study with fireplace. The first step of installing the flooring was to make a template of the room. I cut a rough outline and then taped bits of paper to cover any open areas. This method makes up for any warping there may be along the edges of the room.
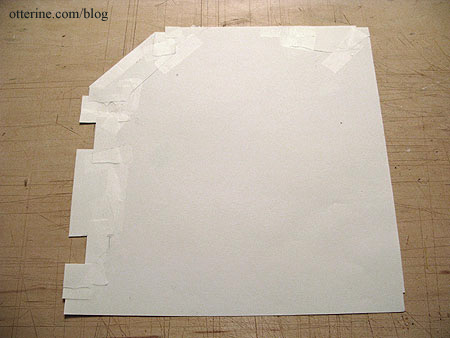
I used dark wood flooring by Handley House; it comes on a paper backing so you can cut a single piece of flooring using a template instead of laying the wood down strip by strip. I did have to piece the wood a bit by the fireplace wall since the sheet was not wide enough to cover the entire width of the room.
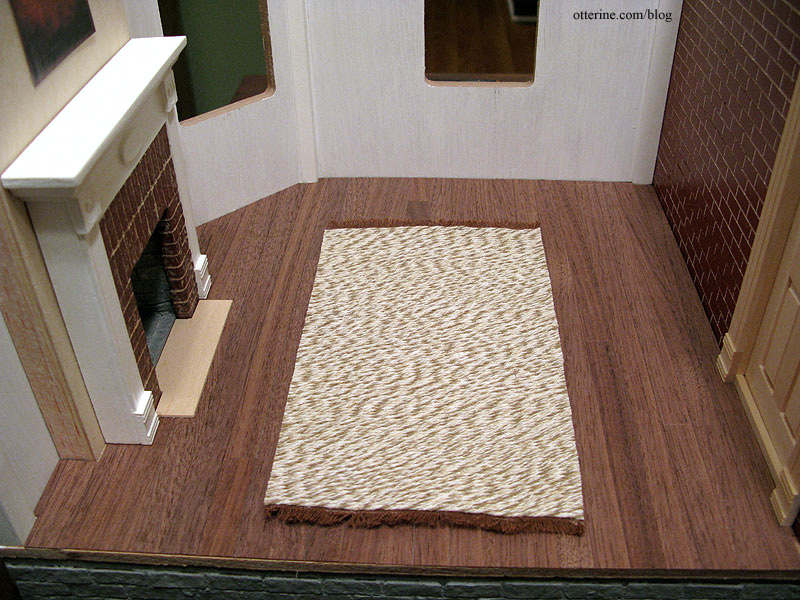
The flooring isn’t permanently affixed yet. There are a few gaps from the wall, but I think it turned out well for my first attempt at wood flooring. I painted the edges where the base floor will show to make the gaps less obvious, and there will be a baseboard around the perimeter as well.
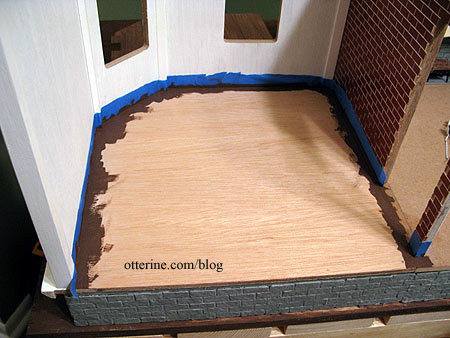
I drilled holes in the chimney breast for the sconces and then glued the assembly to the wall. I used Yes! paste to attach the wallpaper (scrapbook paper by The Paper Company called Parchment Tan). There are three separate pieces. The first one I glued in place was on the angled wall with the window. I cut it with roughly 1/4″ edges on either side to go under the other two pieces to prevent gaps along the seams. (Note: I no longer recommend Yes paste – I use Wallpaper Mucilage instead. Yes paste has problems with longevity.)
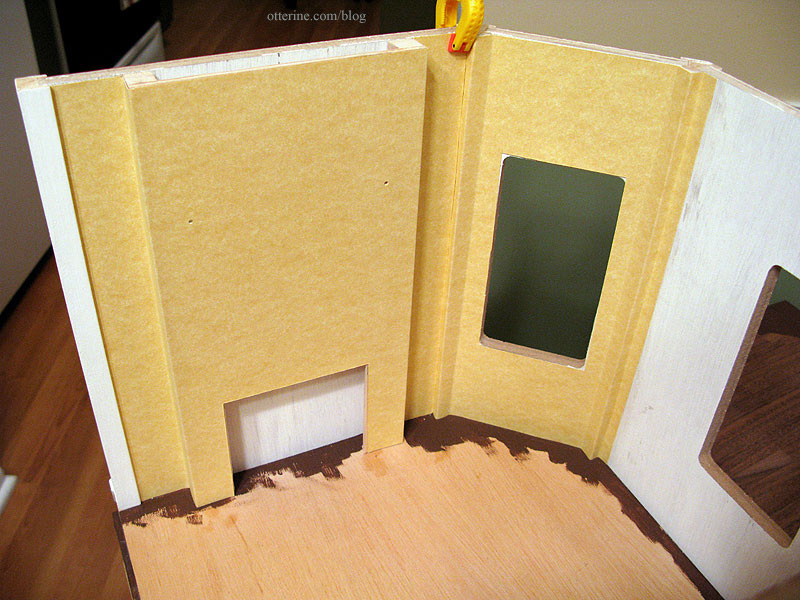
Once the wallpaper was done, I ran the wires for the sconces through the chimney breast. I plan to pull the wires up through the ceiling and run them along the floor of the second story to the power strip.
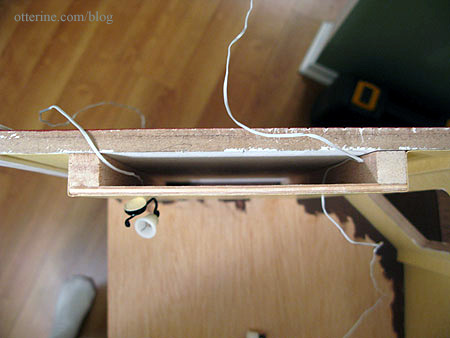
I think I am getting the hang of electrification! :D
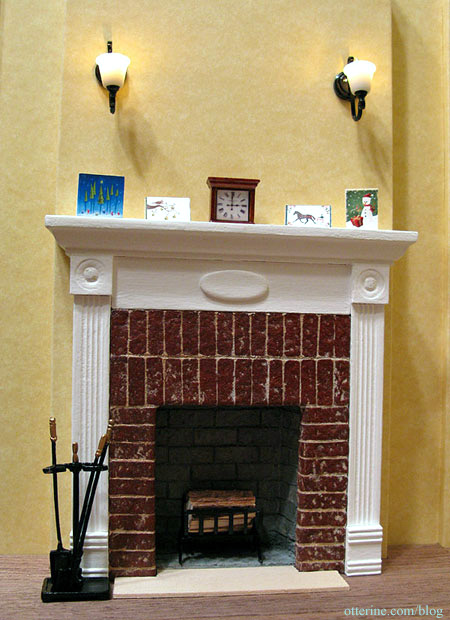
The painting above the fireplace is a cutout from a catalog I had years ago. Unfortunately, when I ripped it out, I didn’t get the full name of the artist, only the first name of Leigh. From what text is there, I think the title of the work is called Jeweled Cove (or at least begins with those words), though I haven’t been able to turn up anything on the internet about it.
I glued the paper image to a thin piece of balsa then cut and painted a wood frame to surround it. I bought the clock on eBay, and the elephants I’ve had for over twenty years.
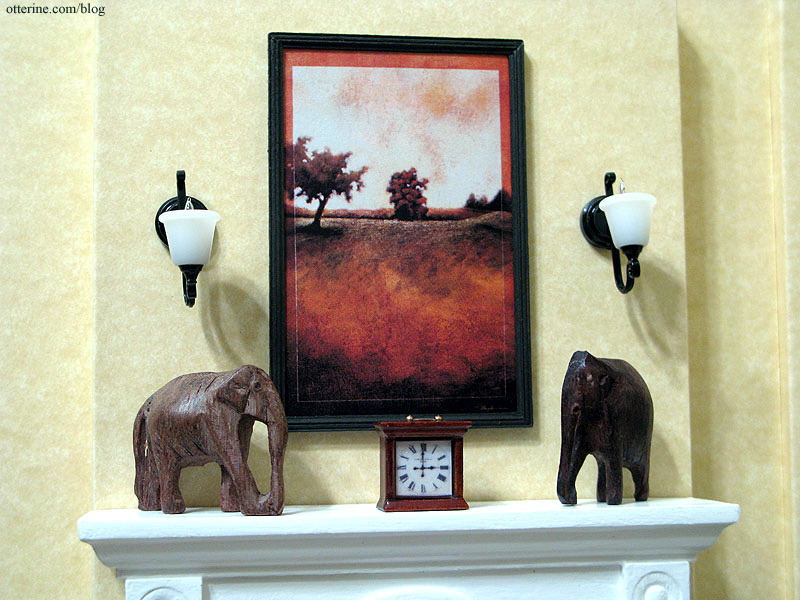
The fireplace fence is by Town Square Miniatures and was originally brass that I painted with acrylic paint to make it look like wrought iron.
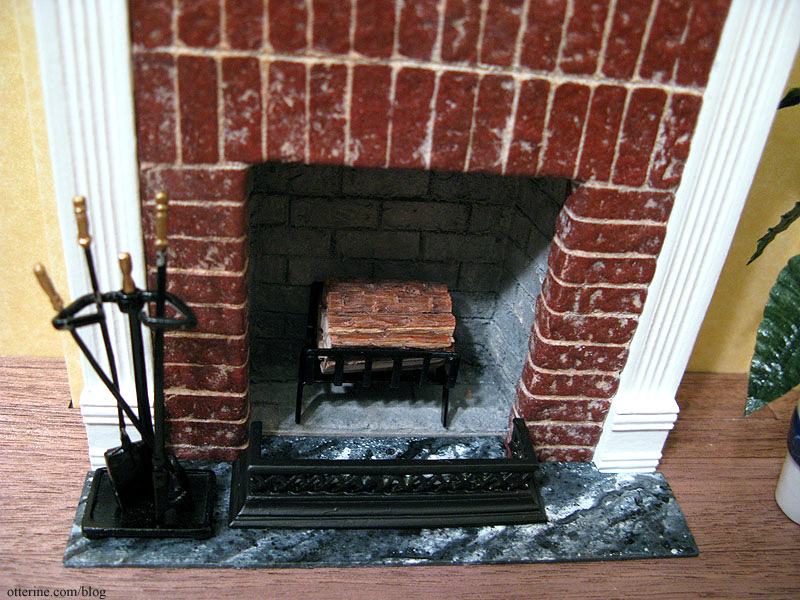
Categories: The Newport
December 13, 2009 | 0 comments
NOTE: All content on otterine.com is copyrighted and may not be reproduced in part or in whole. It takes a lot of time and effort to write and photograph for my blog. Please ask permission before reproducing any of my content. (More on copyright)

Hard wiring table lamps
For the usual light fixtures — wall lights and ceiling lights — the wires are usually easy to hide. Holes are drilled through boards and channels are made to hide the wires.

The same thing can be done with table lamps, but what about the times when there isn’t a piece of furniture to hide where the wire enters the wall? In the guest room, I had just this situation; the table next to the bed had a thin base. I could have pulled the wire behind the bed and hid it there, but where’s the fun in that? :D
So, I decided to make a mock outlet. First, I slipped a white bead onto the lamp wire; this will mimic a plug.

I cut a channel in the wall behind the table to feed the wire up the wall and through the ceiling (eventually, when the ceiling is put on).

I cut a small hole in the wallpaper where I want my outlet to be, making sure it was in line with the wire channel.

I used a small piece of bass wood painted gloss white to mimic the outlet cover. For the “open” outlet, I drew on the outline, indented it a bit with an X-Acto knife and then brushed a bit more paint over the drawing. On the other side, I made a hole to feed the lamp wire through.

I slipped the outlet onto the wire behind the bead and then fed the wire through the hole in the wallpaper.

I determined the length of cord I wanted and taped the wire into the channel in the wall.

I glued the wallpaper in place, glued the outlet in position on the wall and then moved the bead to sit flush against the outlet cover.
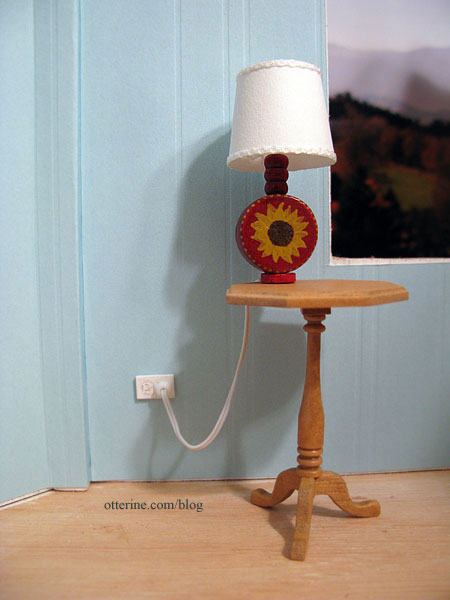
Categories: Miniatures, The Newport
September 11, 2010 | 0 commentsScratch built table lamps
One of the bigger challenges in decorating a dollhouse in a more contemporary style is the limited amount of contemporary lamps and other accessories on the market. There are some modern fixtures, but most are brass or old-fashioned. The table lamp selection can be pretty good, but I wanted to see if I could custom build my own lamps.
I had the bases all figured out just from looking at real life and miniature lamps. Stack beads, feed a wire through, etc. Even making shades from paper seemed simple enough, but it was attaching the shades to the bases that had me scratching my head.
Store bought mini lamps usually have a plastic disk holding the bottom of the lamp shade. I could use acrylic disks, but I would be limited by the pre-cut size of them. Then I happened upon the handmade lamps by M Carmen at Mini Shabby. She had used a jewelry finding to hold her shade in place, and it looked like a great idea! I left her a comment on her blog, and she was kind enough to send me the information on where she found them.
The site was Bindels Ornaments, and let me tell you, they have great items and ideas! They sell components and kits for lights and accessories in small scale. They even have pages showing you how they built bottles, lights, trays and candlesticks from jewelry findings. I bought both the three-prong and four-prong findings, but I found the four-prong worked best for this particular project.
I started with a wood bead base, three copper colored beads, a NovaLyte LED and some miscellaneous jewelry findings.
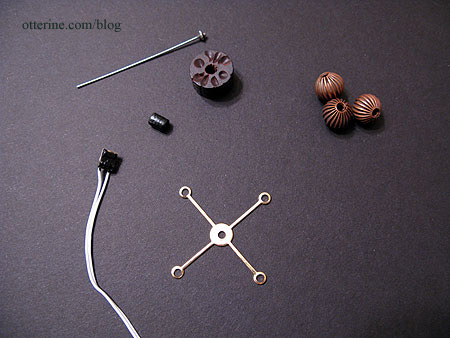
I first glued the three beads together, using a metal rod to keep them lined up as they dried. It’s not very stable, but it kept them from shifting around while working with them.
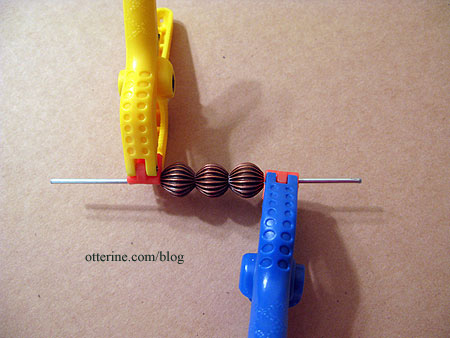
I glued the stack of three beads to the wood base. Again, the metal rod is only to keep things aligned and not glued inside the beads.
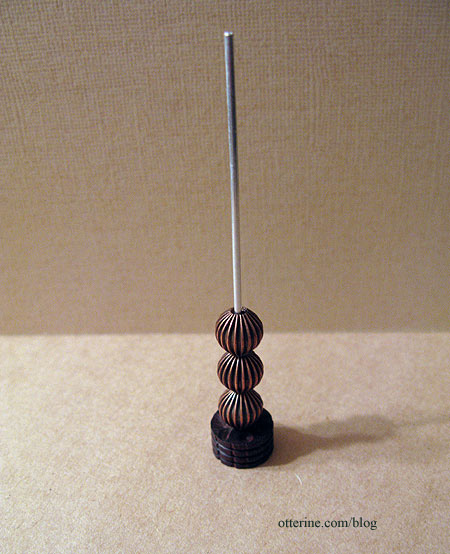
I had cut out a groove in the bottom to let the wire out the back and to keep the lamp bottom flat.
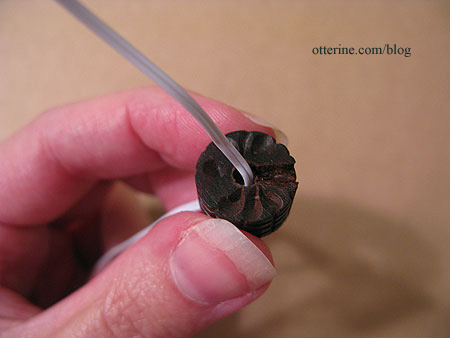
I fed a small black wood bead onto the LED wire and then fed the wire through the bead assembly.
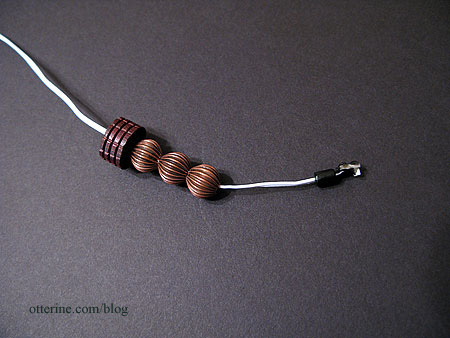
The shade is made from a strip of heavy paper 1″ wide and 4″ long, the ends lapped and glued.
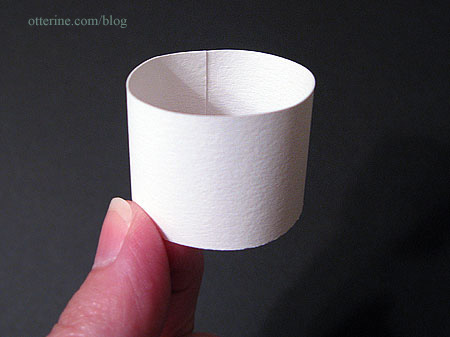
I formed a holder from a fancy head pin and glued it inside the short black bead under the LED.
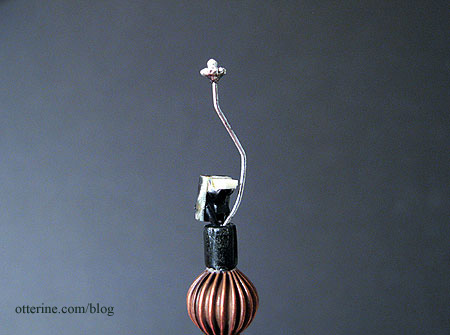
Unlike how M Carmen made her shade, though, I cut off the four circles on the jewelry finding and used it to support the top of the shade, not the middle. Since the four-prong holder showed when the light was on, I glued a strip of black quilling paper around the top edge of the paper shade.
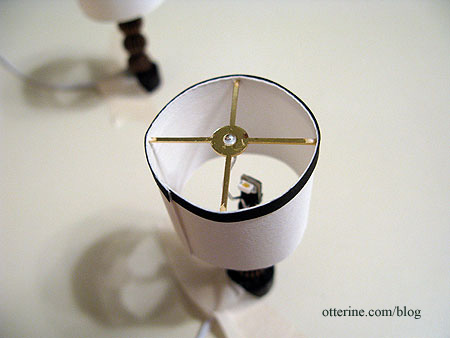
Here are the two lamps on either side of the master bed.
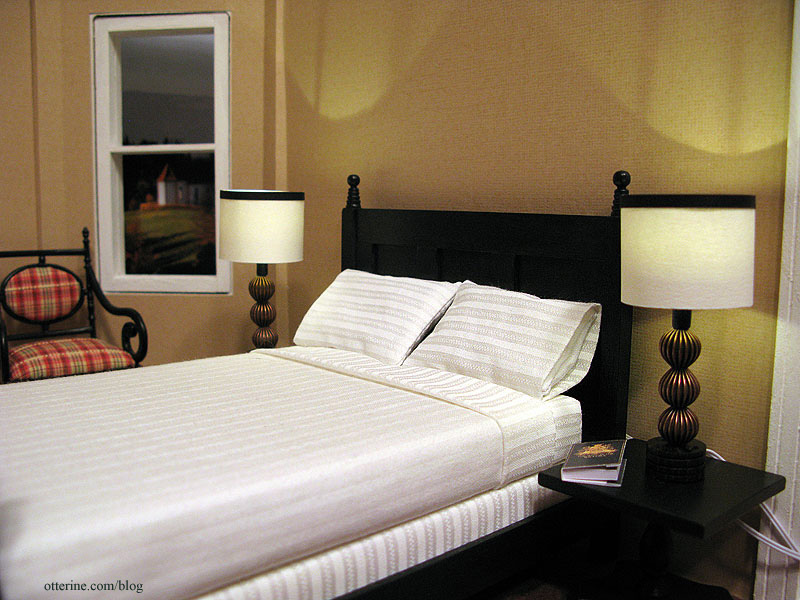
I love the way they turned out, and the LEDs provide great light not usually seen in miniature lamps.
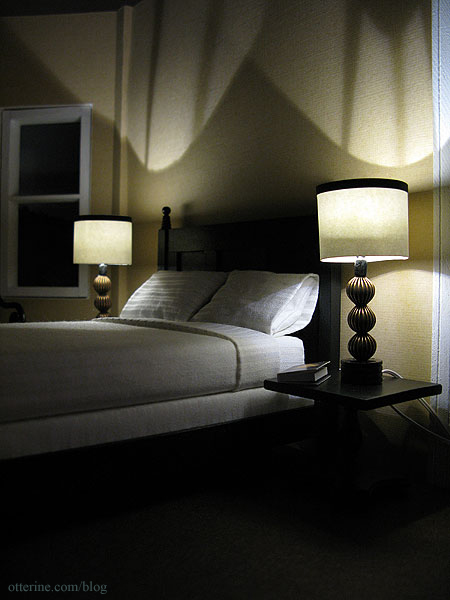
I didn’t save any money making my own lamps since I used pricier LEDs and had to buy more materials than necessary just for two lamps, but I have unique fixtures in a more contemporary style than what’s available on the market.
Categories: Miniatures, The Newport
August 10, 2010 | 0 commentsNewport – master bedroom bed linens
In a previous post, I wrote about making the box spring for the Daisy House double bed kit I built. Tonight, I started dressing the bed. Using the same process as I had for the guest bed, I made a fitted sheet and flat sheet to cover the mattress. This time, I used the same fabric as I had for the box spring.
The pillows are made from white cotton sateen and filled with beads. Here they are uncovered.

The fitted sheet is glued in place, but the top sheet is only taped down. I am still deciding on bedding materials, so I need it to be removable for now.

I made the pillow cases a little larger this time around. I like the way they’re a little baggier than the one on the guest bed.

Anyone else feel suddenly sleepy? ;]
Categories: Furniture, The Newport
August 6, 2010 | 0 commentsNewport – upstairs hallway
Just because it’s not really a room is no reason to ignore the hallway! In fact, I wanted to do something special with this space, and it was all due to this photo I found online at Coastal Living. This is likely an entryway, but I think it lends itself well to the hallway space in the Newport. Flipping the first floor stairs meant the second floor stairs would have to face the back wall, but it was more the mirror and wainscoting with the art shelf that drew me in.
For the walls, I used the same scrapbook paper as the garage: Swan by Martha Stewart. It’s a very pale green and allows for just enough contrast with the white wood trim. It’s also one of the few papers I’ve found that is larger than 12 inches square; that means no seaming! :D Ah, it’s the little things…. Unfortunately, the store where I got it no longer carries that size.
I used scraps of the Handley House wood flooring sheets for the hallway. It runs the opposite direction of the wood floor on the first floor, but I wanted to use up the leftovers from the first floor so they wouldn’t go to waste. I sealed it with Minwax Water-Based Polycrylic protective finish in clear semi-gloss before installation.
I created the picture rail using 3/8″ corner trim and gluing crown molding into the groove.
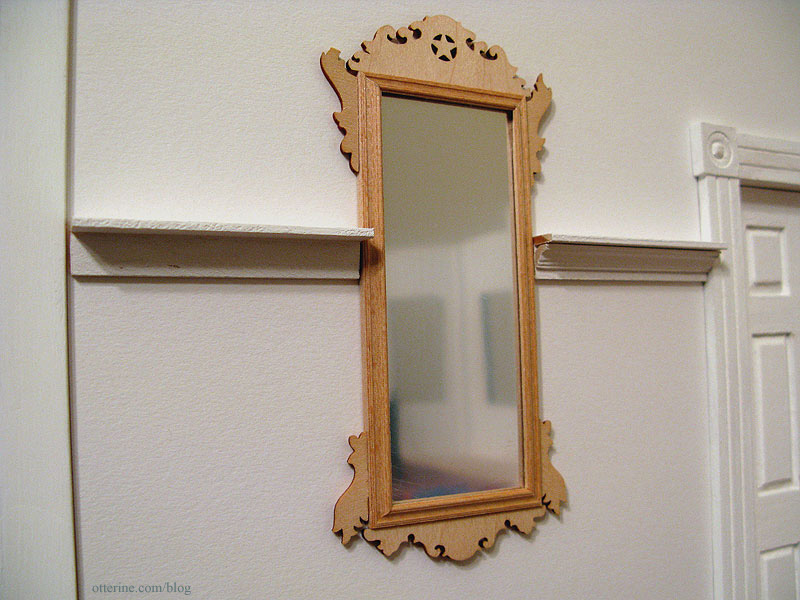
After centering the mirror on the left side, I did some math to figure out the best width for the vertical boards and the spacing between them. I first cut full pieces of cardboard the size of the “openings” on either side of the door. I used that template to cut pieces of paper and did my calculations and drawings on those.
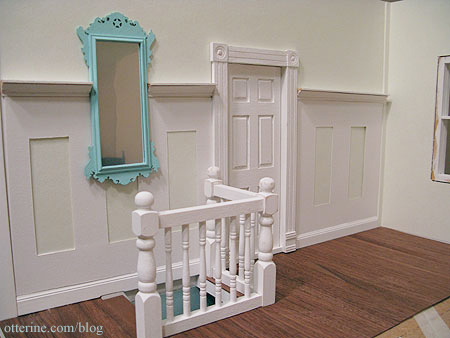
Once I had an acceptable layout, I used the paper pattern to cut a piece of basswood to use for the trim. In real life, this treatment would like be done with planks instead of one continuous piece, but I wanted to eliminate the possibility of seams showing between the pieces.
I thought the mirror would be the hardest part to recreate, but I found many potential mirrors online. I ended up going with the House of Miniatures Chippendale Pier Glass kit, omitting the small table as shown in the inspiration photo since there wasn’t enough room at the top of the stairs to add it.
Assembly was a bit of a pain since I had to miter the corners myself, but I’ve had plenty of experience with that! I replaced the glass mirror and cardboard supplied with the kit with plastic mirror sheet backed with balsa. I like the lighter weight without the glass.
I painted the frame Robin’s Egg Blue by JoAnn Craft Essentials and then dry brushed it with white for accent.
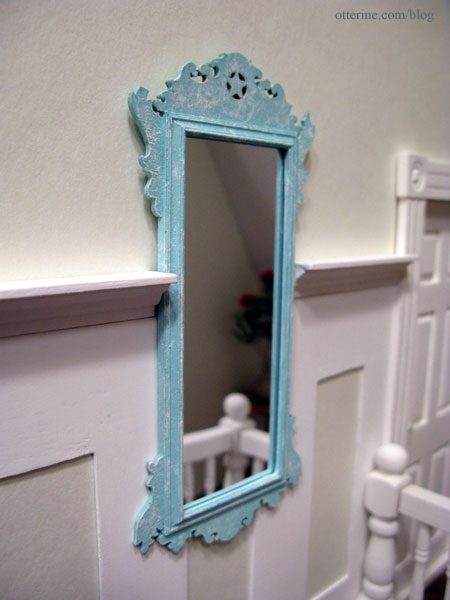
Having worked on multiple prints of the same size before, I knew replicating the art prints would be time consuming. Each frame has to be as precise as possible since size discrepancies show so easily in a setup like this.
The four pieces of artwork I used are all by Hazel Barker: Casa Girasole, Le Jardin Rouge Provence, Champs de Lavande, and Hill Town Provence. I changed the aspect ratio of two of them to make them all square. During a big sale at Michael’s, I bought two paper punches: a one inch square and one slightly smaller square. This made for super easy mat cutting! :D
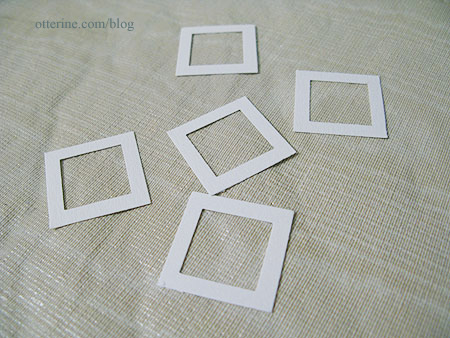
I glued the mats around the artwork before cutting them out.
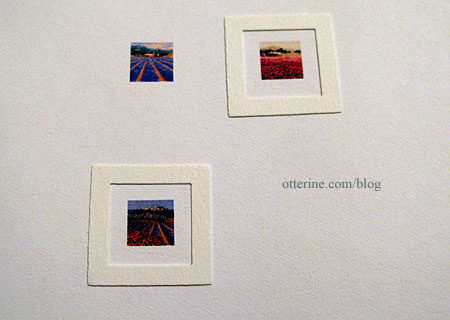
I am undecided if I need frames around them. I rather like the prints just the way they are.
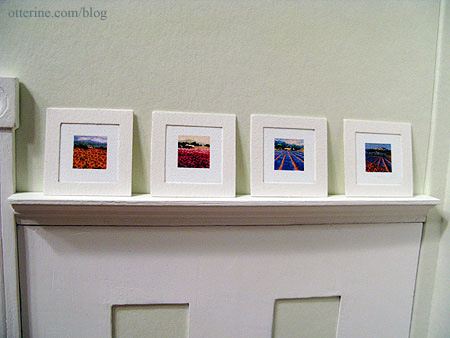
And, here’s my nearly finished hallway. The railings are not glued in place just yet, and I still need to finish the back stairs and the ceiling, and install an overhead light or two for the space. I love the way it turned out…no more boring hallway! :D
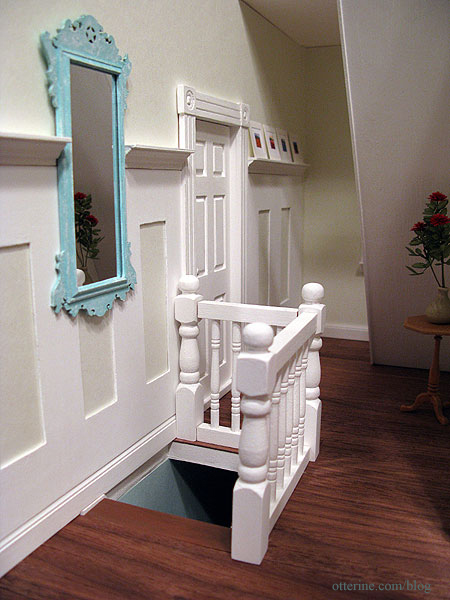
Categories: The Newport
August 4, 2010 | 0 commentsHouse of Miniatures Chippendale Chest of Drawers
I’ve officially decided I love House of Miniatures kits! :D If you finish an antique piece in a more modern color scheme and update the hardware, you end up with something that works well in a contemporary setting. It’s like thrifting in mini!
Here’s the box image for the master bedroom dresser. Very traditional.
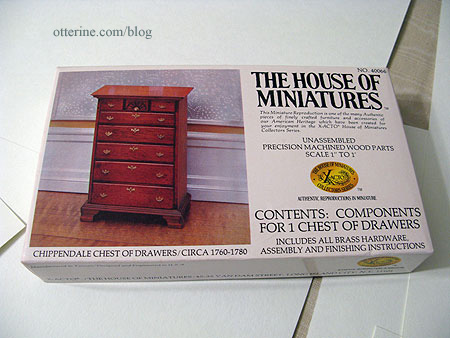
And, here is the kit after finishing. I used black paint followed by a satin varnish and wooden knobs painted silver for the hardware. The flowers are part of the Bonnie Lavish dahlias I made last week.
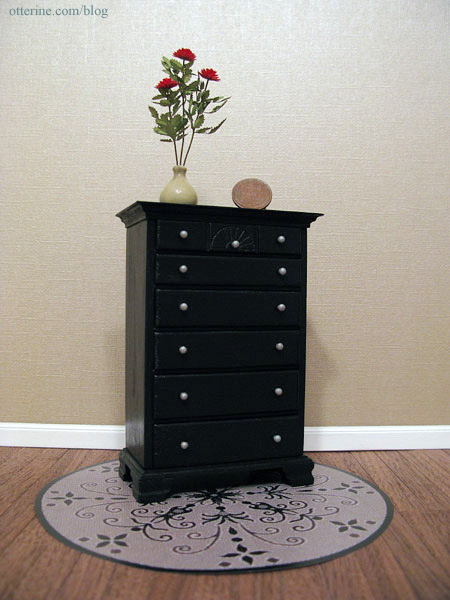
Categories: Furniture, The Newport
July 31, 2010 | 0 comments
NOTE: All content on otterine.com is copyrighted and may not be reproduced in part or in whole. It takes a lot of time and effort to write and photograph for my blog. Please ask permission before reproducing any of my content. (More on copyright)




