
Heritage – hallway flooring
Here are three flooring options up for consideration in the hallway. These are color copies and much lighter than the final flooring will be. It will be the same darker coloration as the fancy parlor floor. These are also quick mockups without consideration for the precise placement of the patterns and angles.
First, just plain wood flooring. Perfectly acceptable, and I know upstairs rooms weren’t as fancy as downstairs rooms where guests would be entertained. (April later pointed out that with only one bathroom in the house, guests would likely see this space.)
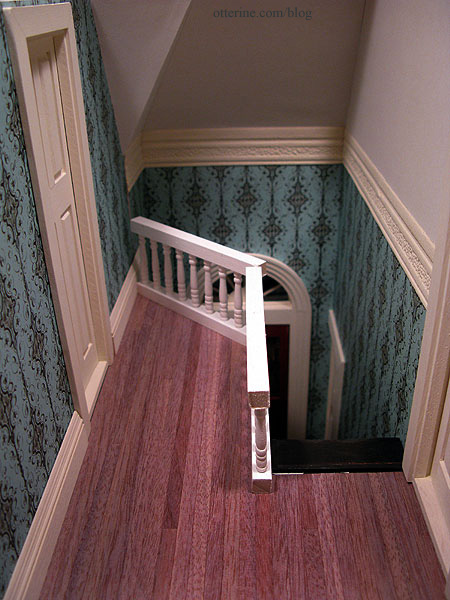
Second, herringbone in the middle with only the plain wood border. The railings I end up with will not have the bottom bar which obscures the plain wood edge in this photo. This is such a small space, I wonder if the herringbone overpowers the rest of the detailing.
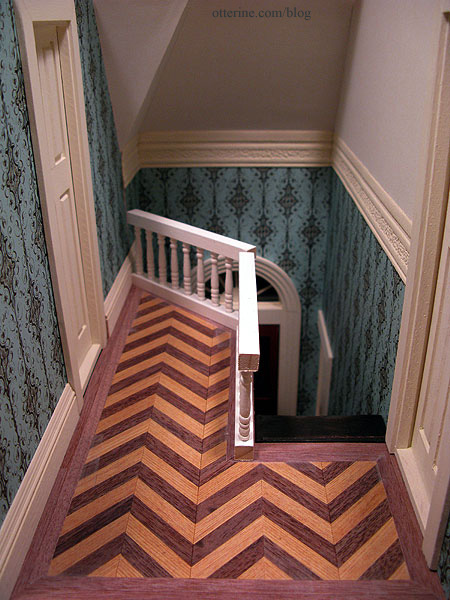
Lastly, herringbone in the middle with the marquetry border inside the plain outer border. This is more polished than the second option, but it also has the same issue of overpowering the room. I don’t have enough of the marquetry border left from the parlor project, so I’ll have to order some more if I do end up using this last option.
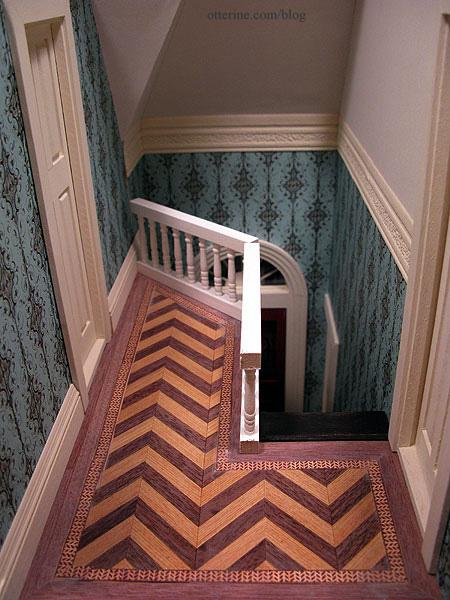
The plain floor was the clear winner for me. One nice thing about choosing the plain wood floor for the hallway is the fact that it was done in no time! I had just enough stained flooring with the bristol backing from the parlor floor project that I was able to use the leftovers. This had been previously finished with Minwax English Chestnut and then sanded to bring out the sheen of the wood. The sanding also makes the wood floor look old and well worn.
I installed the bathroom door and the rear piece of baseboard trim, too. I need to assemble the railings for the balcony before I can cut the forward piece.
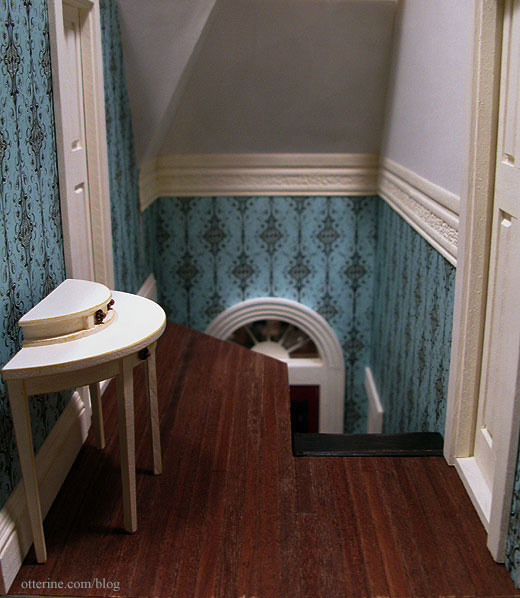
These are the tall spindles I plan to use.
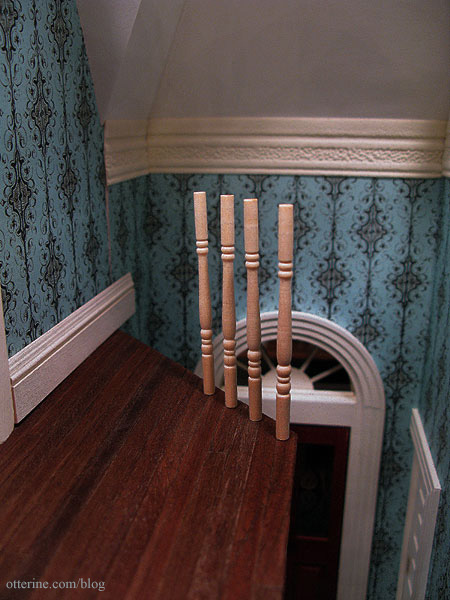
I got these in a miniatures lot. They are currently unfinished, but I am undecided if I will stain the spindles or paint them. I might do painted spindles with a stained railing. Either way, I’ll finish these with the stair spindles and railings all at the same time so it is a seamless finish from downstairs.
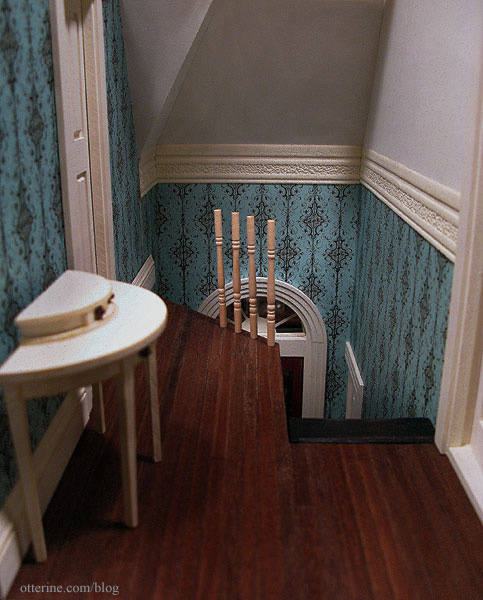
Categories: The Haunted Heritage
April 18, 2012 | 0 commentsHeritage – bedroom flooring and lighting plan
I cut the wood flooring for the bedroom. I was able to cut the entire room from one sheet of pre-made walnut flooring, which was a pleasant surprise. I had thought I would have to piece it from two sheets. I like the rich color of the parlor, so I decided to use the same stain, English Chestnut by Minwax.
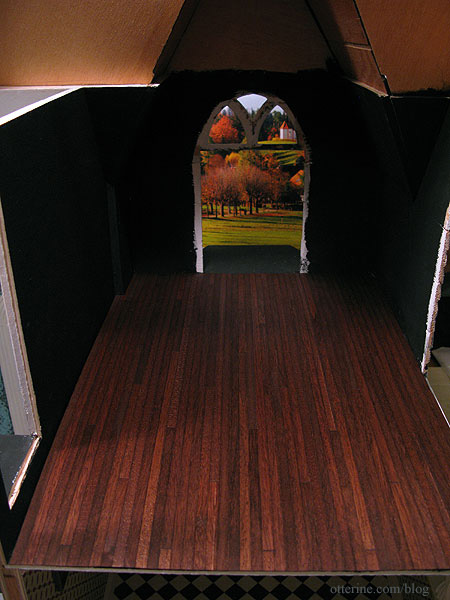
Before I can actually apply the wallpaper, I need to plan the lighting layout for the room, including three table lamps. I’ll use my usual faux outlet technique.
I have the vanity light on the outside wall.
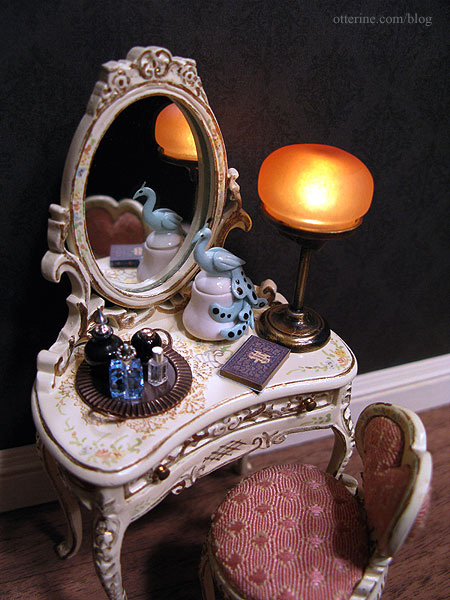
I decided these Heidi Ott lamps were the best match for the bed and the overall décor. Even though the Heidi Ott lamps are huge, they are the perfect color and the clear glass makes them the right visual weight.
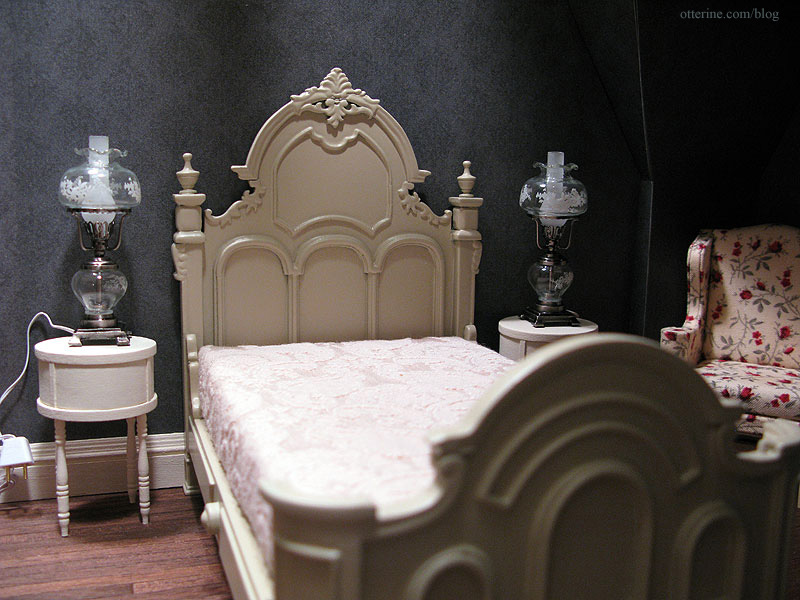
An elegant Ray Storey ceiling light will add a soft glow.
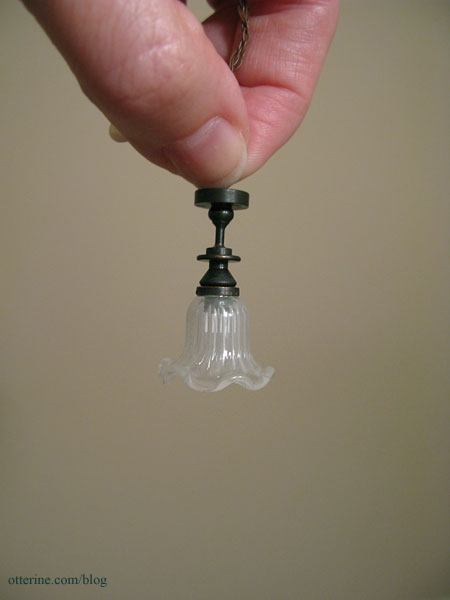
I have the battery operated light for the dresser in the front corner. This is a rather dark photo, but the lamp has a gunmetal finish.
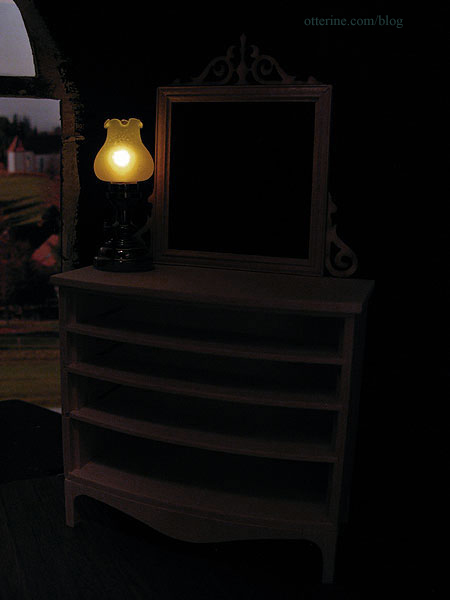
All of these lamps will complement the vintage feminine ambiance of the room. :]
Categories: The Haunted Heritage
April 17, 2012 | 0 commentsHeritage – round stained glass window
I am turning my focus to the round window. This isn’t a feature of the original Heritage kit but something I added when I eliminated the side bay window and replaced it with the massive chimney. This window sits in the bathroom, and I wanted to find something whimsical for the space.
This is a lovely bird and bee design by Flora at Through the Round Window. Love!
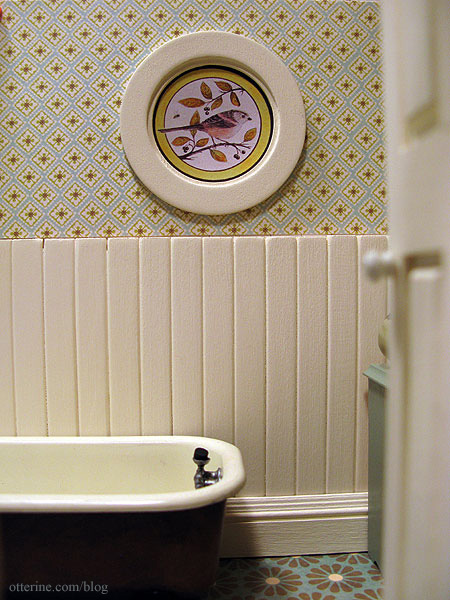
I contacted Flora, and she graciously granted me permission to use the window in the Heritage. Here I’ve printed it on regular paper to test the size. Right now it looks like a painting, but I think it will shine once printed on transparency film.
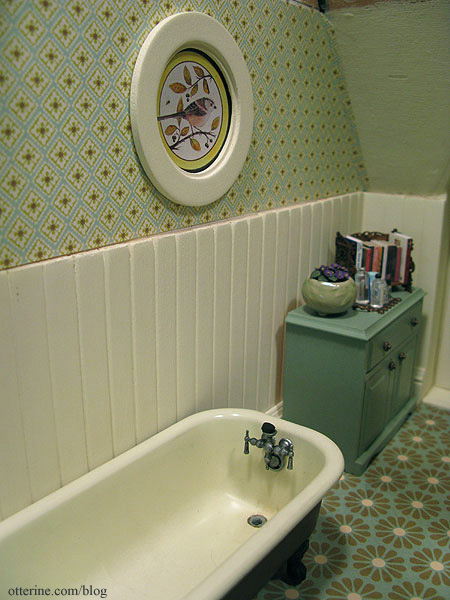
I edited the image in PhotoShop, turning the bird more grey and removing all stray spots. The white in the bird wouldn’t print on transparency and any spots would be magnified in this small scale. I bumped up the coloration since printing on transparency usually results in some color loss. Beautiful.
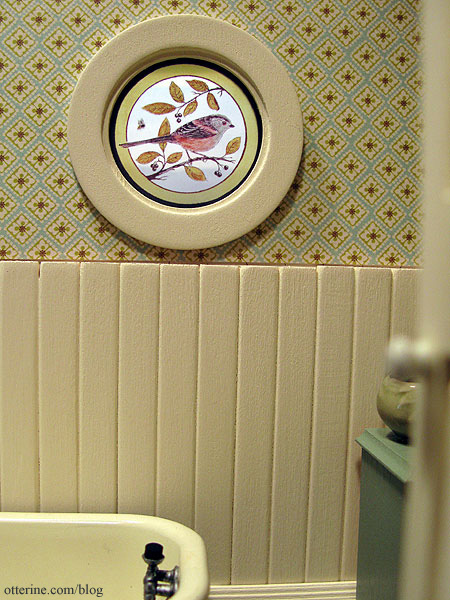
I also flipped the direction of the bird in PhotoShop since the printed side looks dull, and I wanted the bird to be facing the same direction as the original inside the room. I’ll cut a piece of plain acetate to cover the dull side so it will look glossy like glass when viewed from the outside.
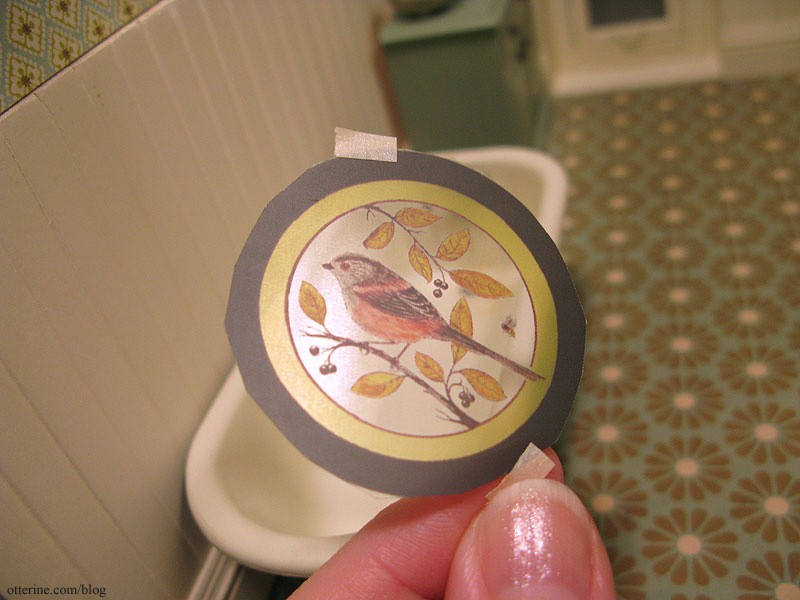
I taped it in place and checked the view from the exterior. Fabulous.
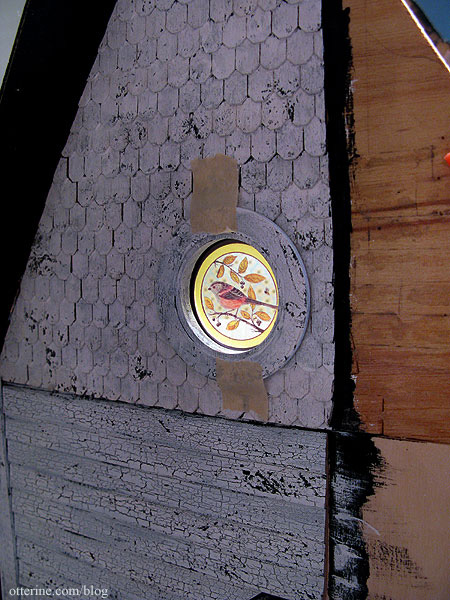
Finishing here.
Categories: The Haunted Heritage
April 16, 2012 | 0 commentsHeritage – bathroom and hallway ceiling boards
The original kit attic floor is a poor-fitting board to begin with, and it is pieced over the bedroom causing a noticeable seam on the ceiling. Additionally, since I added two walls on the second floor not originally intended as part of the house, I also need an attic floor that covers more area than the original. Trying to cut one board to span the entire house without having any fitting issues didn’t seem like something I wanted to attempt. So, I’ll be cutting each ceiling boards individually, having the seams over each new second floor wall.
The first one to be fitted is the bathroom ceiling board. I used the kit piece originally intended for the parlor ceiling, which I had replaced with new plywood.
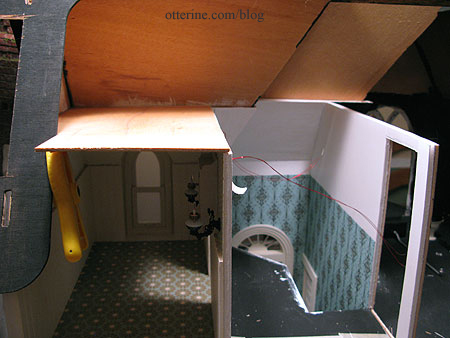
There is a back roof piece, so I notched out the ceiling board to accommodate it. I will add to the roof in back to “hide” the extra bit of interior space I’ve added so it won’t be seen from the exterior side views.
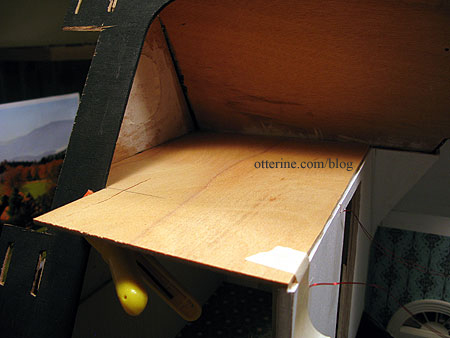
I cut the new ceiling board for the hallway portion of the attic using part of the original kit board.
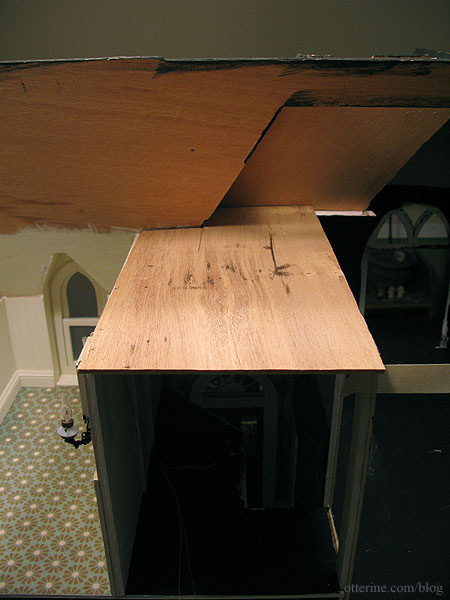
I painted the ceiling boards white and primed the tops with black acrylic paint. I also started putting in the electrical channels for the lights. It’s easier to do this when the boards are removable and the channels can be cut on a flat surface. Even though I don’t have the bedroom ceiling cut yet, I’ve started making the extending channels for the planned lights over the first two ceiling boards as well.
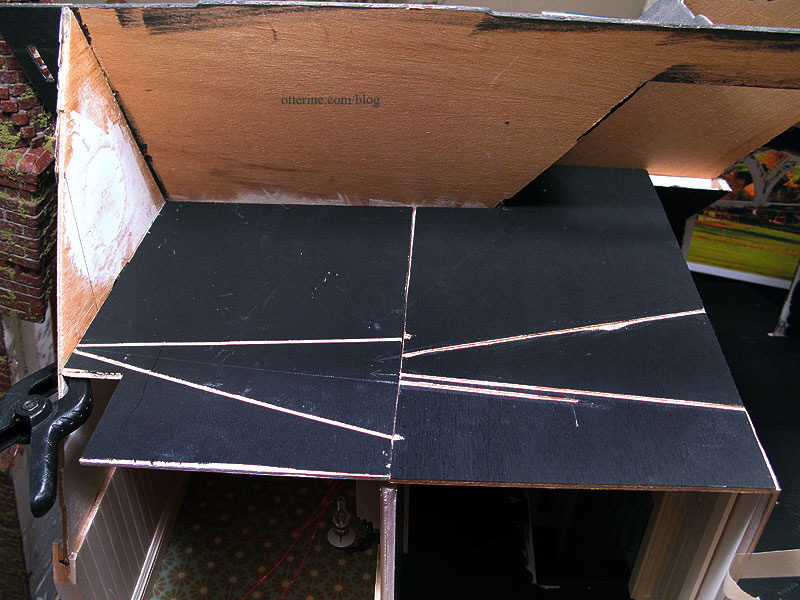
Categories: The Haunted Heritage
April 15, 2012 | 0 commentsHeritage – hallway wallpaper and trim
Continuing from the foyer wallpaper and trim post. I installed the wallpaper for the hallway, using plain drawing paper for the upper portion of the foyer. I like this material since the sheets are large (no seams on long walls), it has a nice texture and weight, and while it is a light color, it isn’t bright white. I used my usual method of scoring the paper to make tabs around corners. I find this makes for a cleaner finish.
Detail of the shaped pieces.
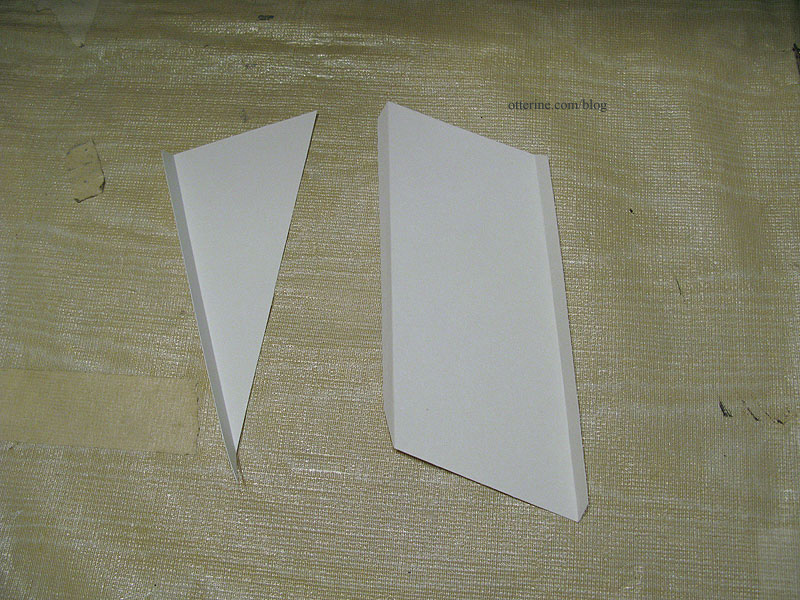
The wallpaper on the bathroom side wall is Turquoise Gothic Stripe. Once the papers were glued in place, I glued the anaglypta border in the foyer. Interestingly, the white drawing paper reflects the blue of the other paper and brings out the complementary yellow in the Vintage White painted trims.
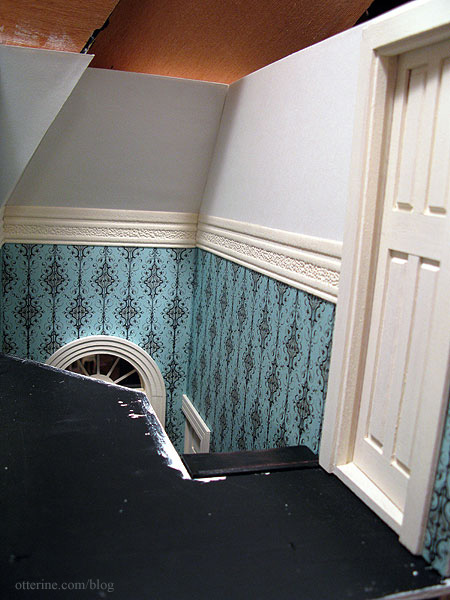
I haven’t glued the ceiling in place, but I propped it up to see the room enclosed. Not bad. :D
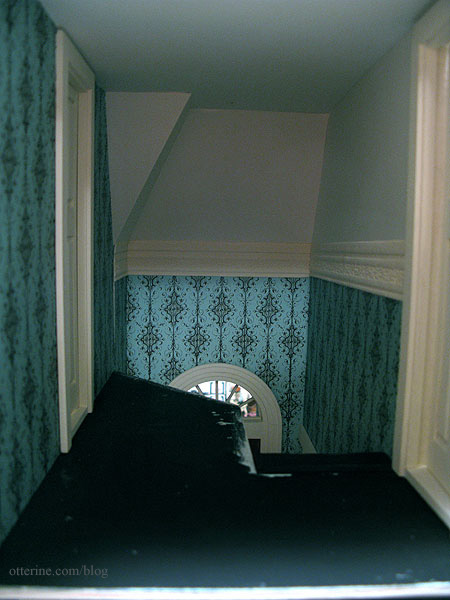
Categories: The Haunted Heritage
April 14, 2012 | 0 commentsHeritage – bathroom finishing, part 2
Continuing work on the bathroom. I started installing the baseboard permanently, including adding a board at the base of the dormer window where the flooring ends.
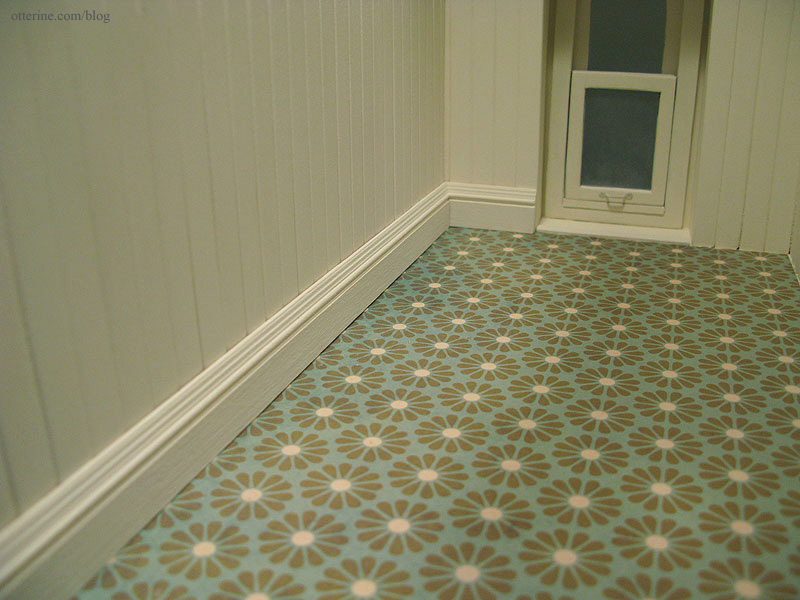
I made a heat register for the bathroom like the one in the kitchen, again using the tutorial by Kris at 1 Inch Minis. With the addition of water pipes for the sink, there wasn’t room for the register on that side of the room. The remaining portion of the inside wall will have either the tall tank toilet or a more updated version in roughly the same place, so I placed the register near the corner there.
The only change I made was to paint the exterior Vintage White by Folk Art to match the trim.
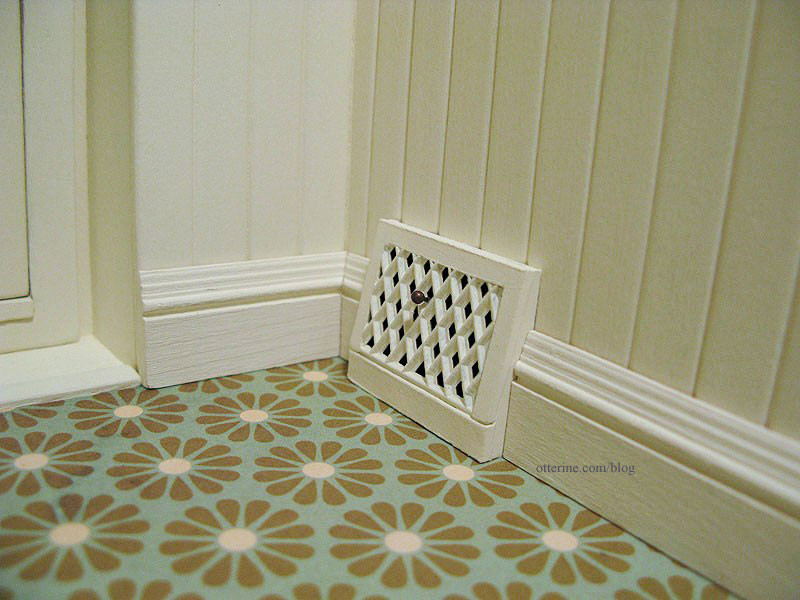
Since everything in this room is light in color save a few contrasting details, I thought a black register would draw too much attention.
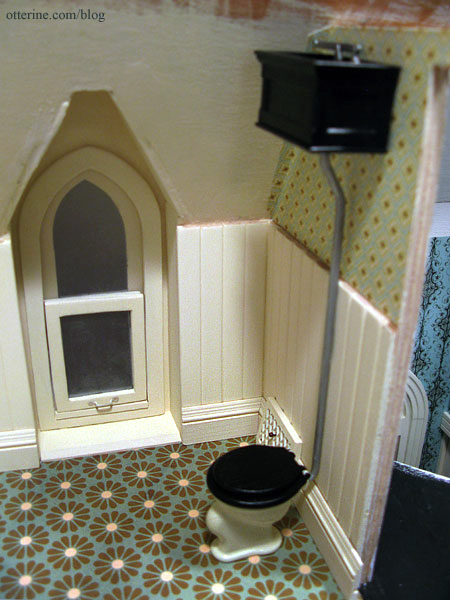
After working on the hallway, I was able to install the door, adding door knobs and keyholes. The keyhole covers are from Bindels Ornaments; they were brass but I spray painted them gloss white.
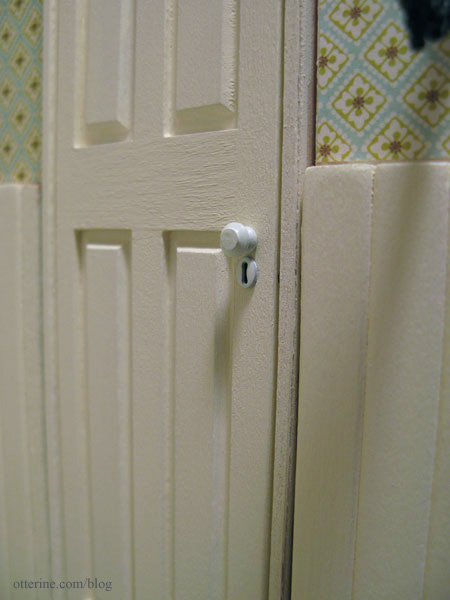
I installed the interior door trim. Since the beadboard has depth the upper wall doesn’t, the door trim has some added pieces around the top and sides to make up the difference.
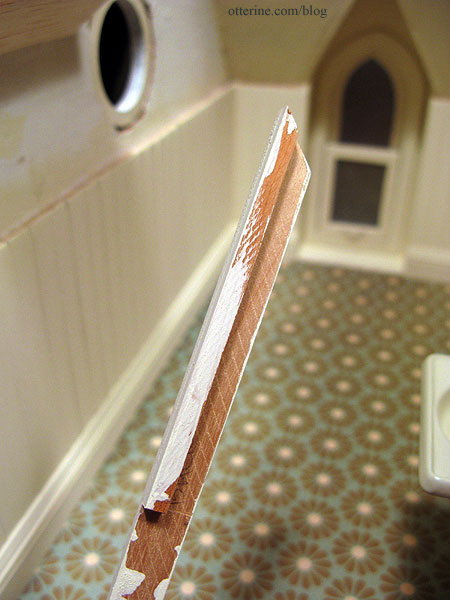
I used spackling at the joins at the top and touched up the paint. (There’s a separate post on the Chrysnbon sink finishing.)
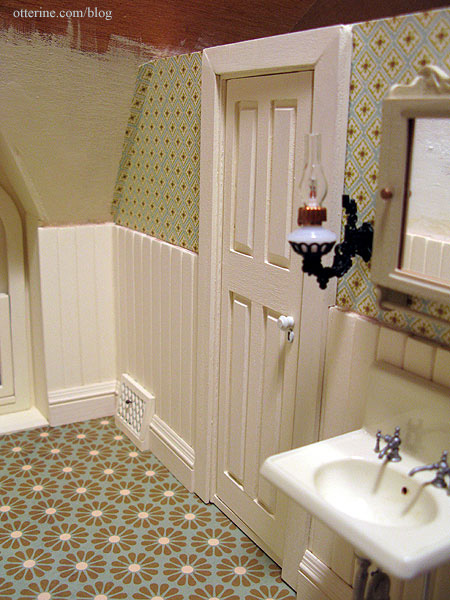
This view through the window will be obscured once the room is finished, but I had to get at least one shot of it.
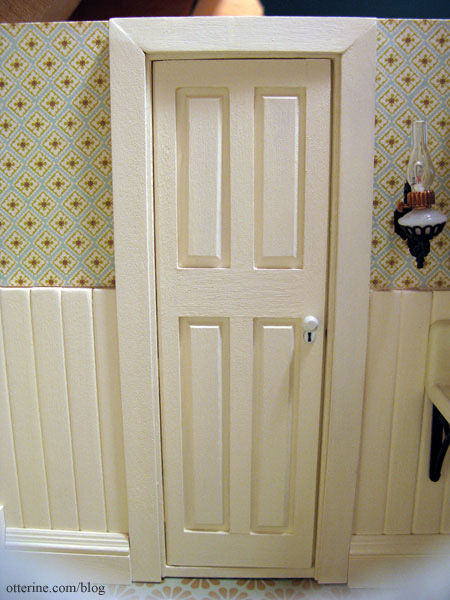
Categories: The Haunted Heritage
April 13, 2012 | 0 commentsHeritage – Chrysnbon bathroom sink
I used the same gloss ivory color from the bathtub on the sink and sprayed the brackets flat black. I painted the faucets with Testors Aluminum to tone down the shiny appearance and aged them with a wash of black acrylic. I still need to add an overflow outlet, paint the drain and add a little rusty water staining.
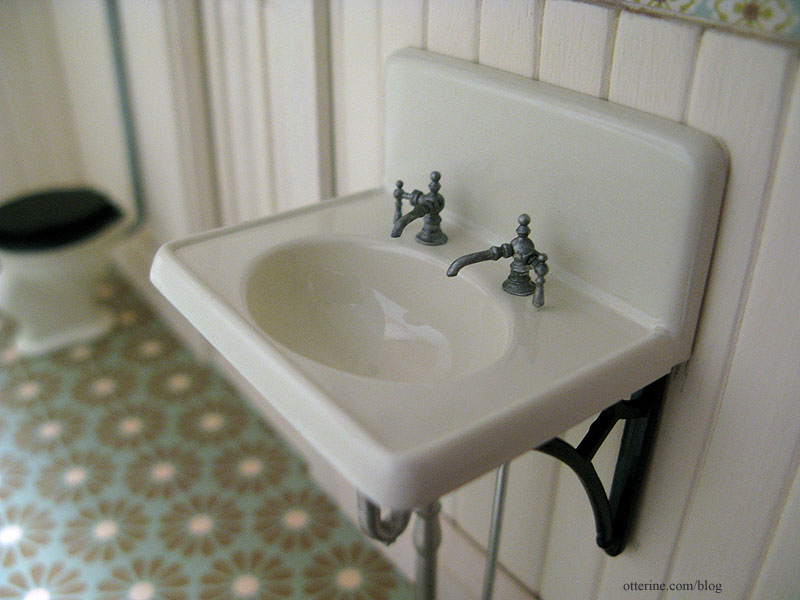
The pipe included with the kit would have made the sink too low, so I used a spare pipe I purchased from Sussex Crafts. I need to buy smaller washers but have put one I had on hand in for mockup purposes.
It also bothered the realist in me that there was no way for the water to get to the taps. So, I added two lines of aluminum tubing from the sink to the floor. I’ll need really tiny washers for these. And, I plan to fashion little valve knobs so grandma can turn off the water in an emergency.
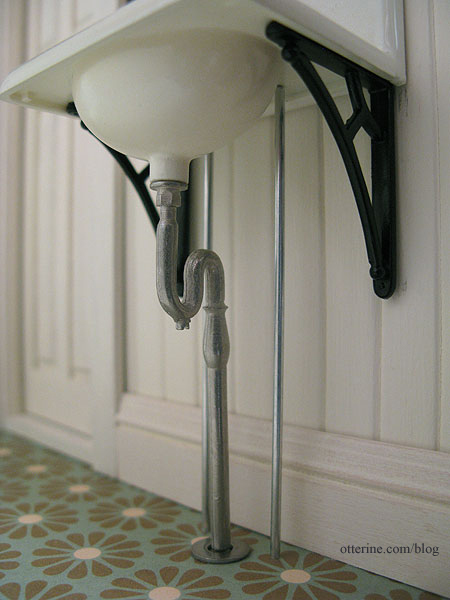
It’s a lovely little sink, no?
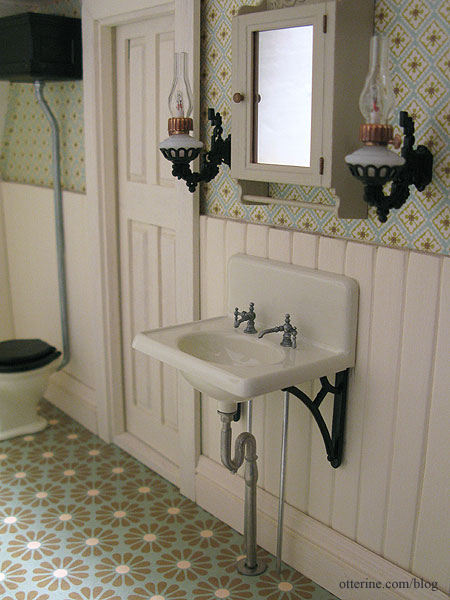
After having no luck at Lowes or Home Depot, I discovered a fine selection of tiny, thin washers at Ace Hardware. I didn’t have too much time to look around, but it just might become my new favorite store.
I added one washer to the sink bowl and drilled out a hole for the overflow. I placed a piece of black paper behind the overflow so no light would show through. I added a couple of brown paint washes but didn’t dirty it up too much…just enough to tone down the shine and make it look like it has been there awhile.
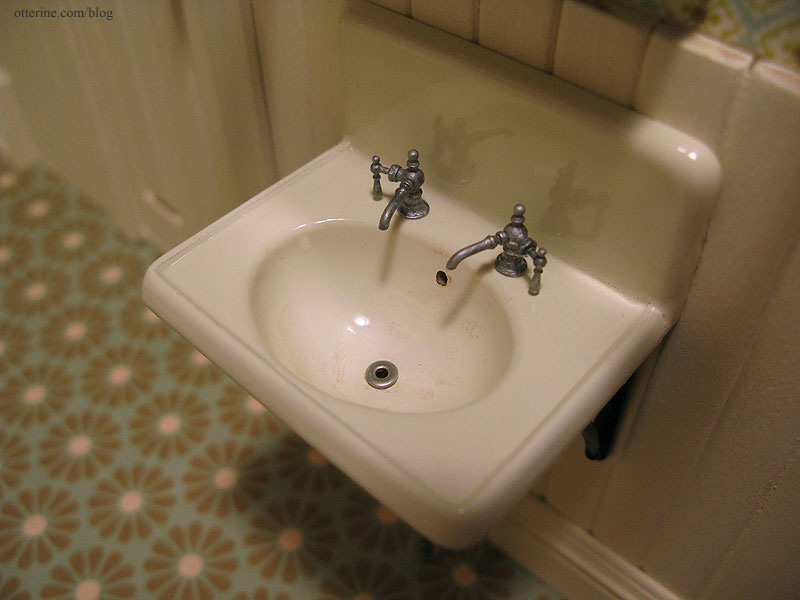
I bought a packet of miscellaneous watch parts some time ago for various projects I have planned. There are a lot of tiny, tiny parts in there!
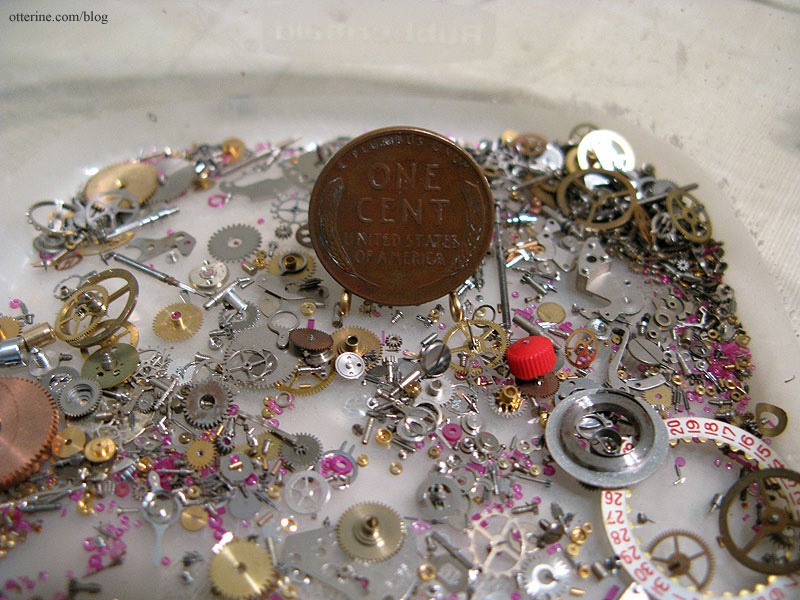
Today, I rummaged through it to find suitable shutoff valves. I know these are typically oval, but all I could find were round ones. I drilled holes into the aluminum tubing and glued them in place with super glue gel.
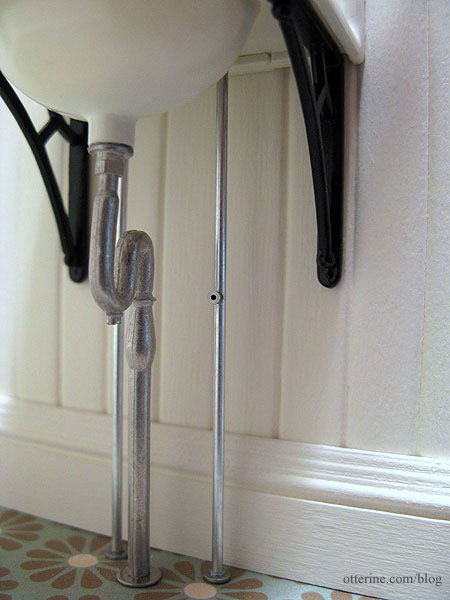
Two more of the tiny washers finish the bottoms of the water pipes where they meet the floor. I bought a washer one size larger for the drain pipe, too.
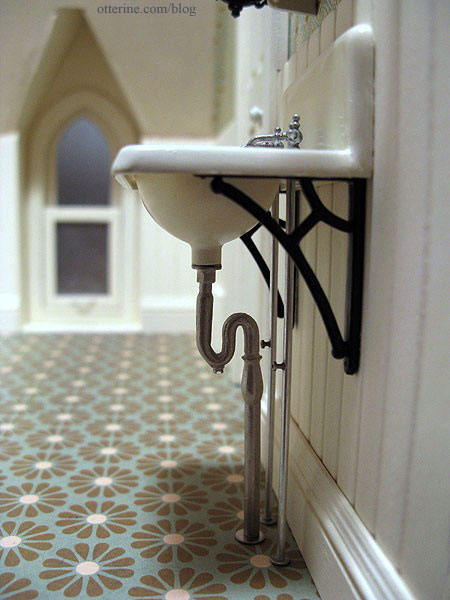
Categories: The Haunted Heritage
April 12, 2012 | 0 commentsHeritage – bathroom finishing, part 1
How do you get beadboard to look like it has been painted 50 times? You paint it 50 times. Okay, maybe I didn’t paint the bathroom walls 50 times, but I lost track of how many coats of paint I put on it. At least now it’s relatively smooth.
I tackled the flooring next. Using spray adhesive, I mounted the Flower Frenzy paper by We R Memory Keepers onto a sheet of regular drawing paper for stability and then sprayed it with matte sealer. I didn’t want it to be shiny, just a little deeper in color and not so paper-y. I like the way it looks like worn down linoleum.
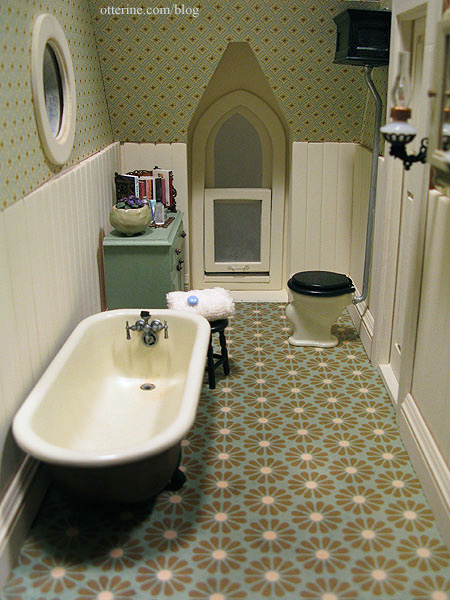
The wallpaper is Cute Little Diamonds paper by The Paper Studio. I don’t have the paper on the front and outer walls installed permanently yet because I need to finish the chimney. I know Keli would have a fit if I didn’t continue the chimney inside the house! ;D
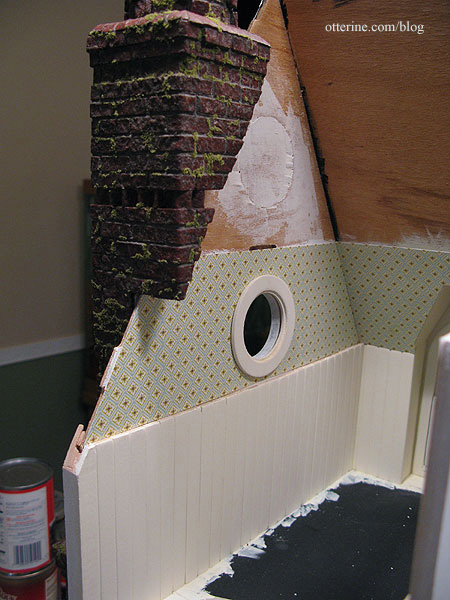
As I mentioned before, I know that the high tank loo isn’t exactly 1920s. But, I’m picking my battles and sticking with the Chrysnbon toilet assembled right out of the box. I used Krylon Gloss Ivory on the loo and flat black on the seat, lid, tank and brackets. I hand brushed Testors Aluminum paint onto the lever and pipe in the tank. I also painted the main pipe even though it was molded with a chrome finish in the original kit. I didn’t want the pipe to look brand new.
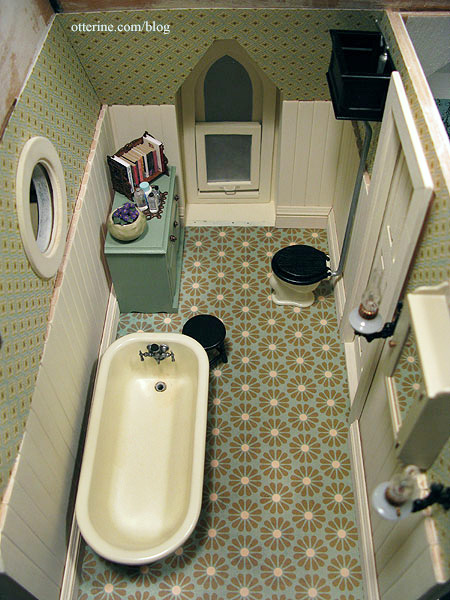
The medicine cabinet is also from the Chrysnbon kit. I painted it with Krylon Almond in satin finish, the same paint I used on the Bespaq bed. I like that it matches somewhat but I didn’t want a glossy finish to compete with the sink. The hinges and knob are painted with Liquitex Iridescent Bronze. I am still working on the Chrysnbon sink.
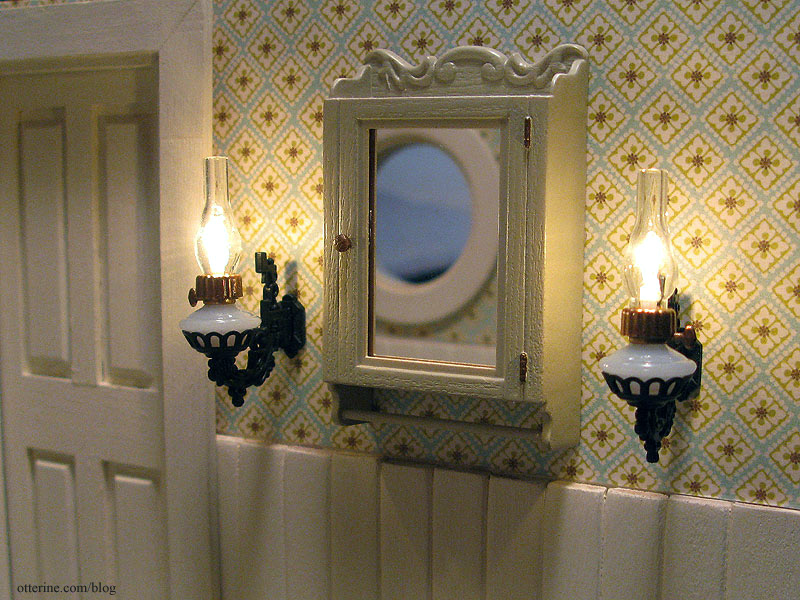
The wall sconces are Chrysolite kits, though I left off the reflectors.
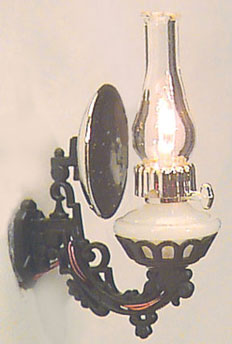
I painted the brass parts copper to match the bathroom colors and switched out the included wires for replaceable bulb sockets. I painted the wires black to make them less obvious.
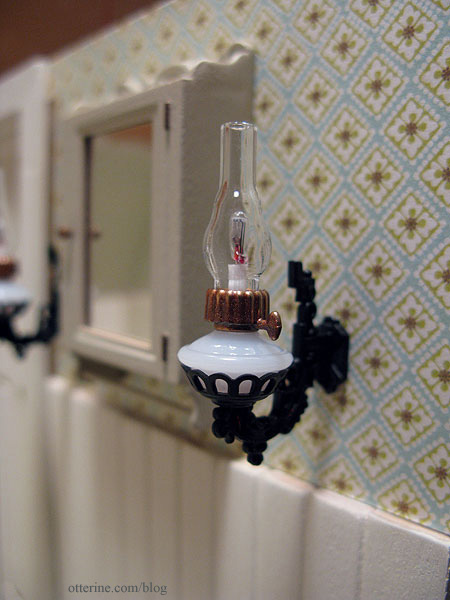
The wires go through the wall toward the hallway. I made thin channels in the wood and taped the wires toward the ceiling. These wires will be directed through channels on the attic floor and out the wall to the space allotted in the chimney.
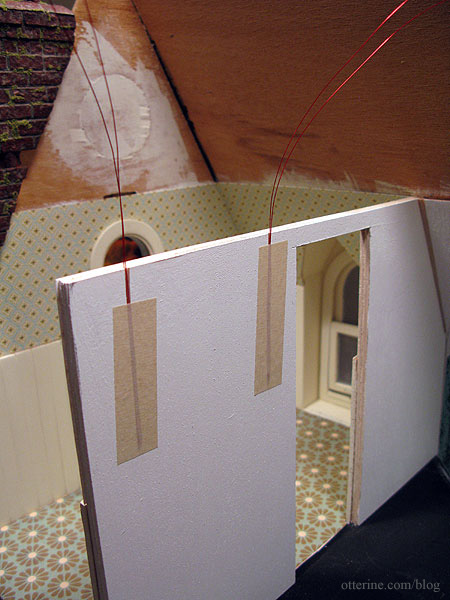
With a piece of white foam core propped in for the ceiling, I can already tell I am going to love this room when it is enclosed and finished. :D
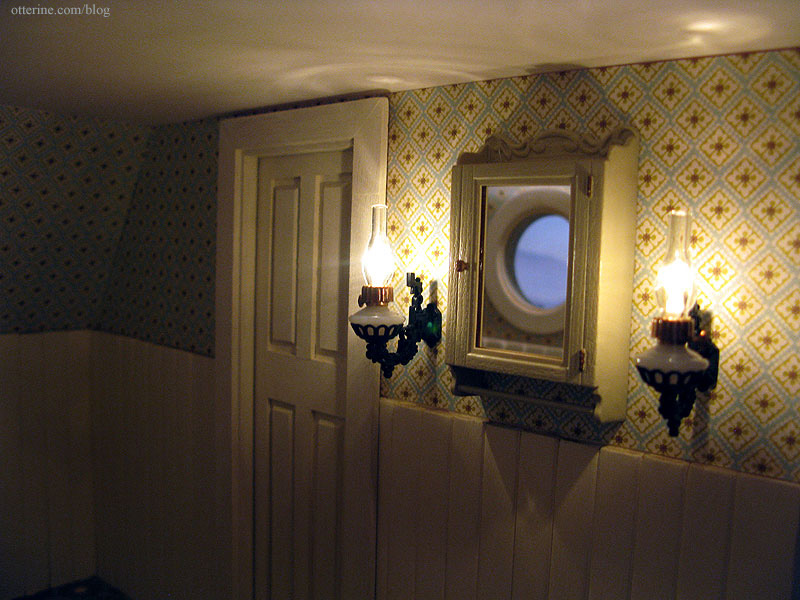
The door is propped in place backwards (door opening out) for now since it will take some work getting the interior trim in place. The beadboard takes up some of the extra wall thickness, so I’ll need to pad the framing around the top and sides of the opening.
I made the small stool from the bath kit, too. I sprayed it flat black, but the top was rough so I had to follow up with acrylic paint. I topped it off with satin varnish, and now it looks like a vintage piece that’s been painted and painted and painted.
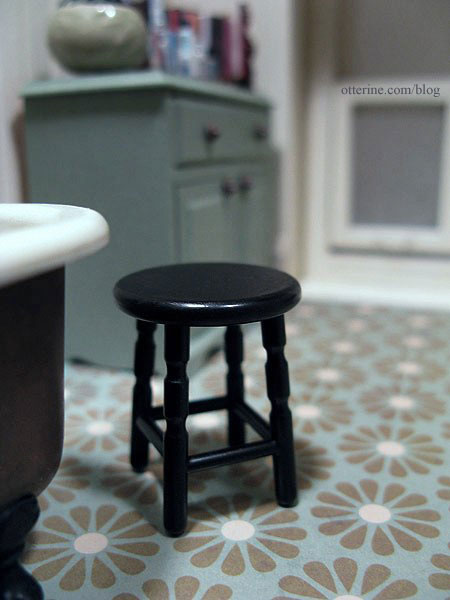
Categories: The Haunted Heritage
April 11, 2012 | 0 commentsHeritage – bathroom beadboard
With the window completed, I started cutting strip wood to create a beadboard effect.
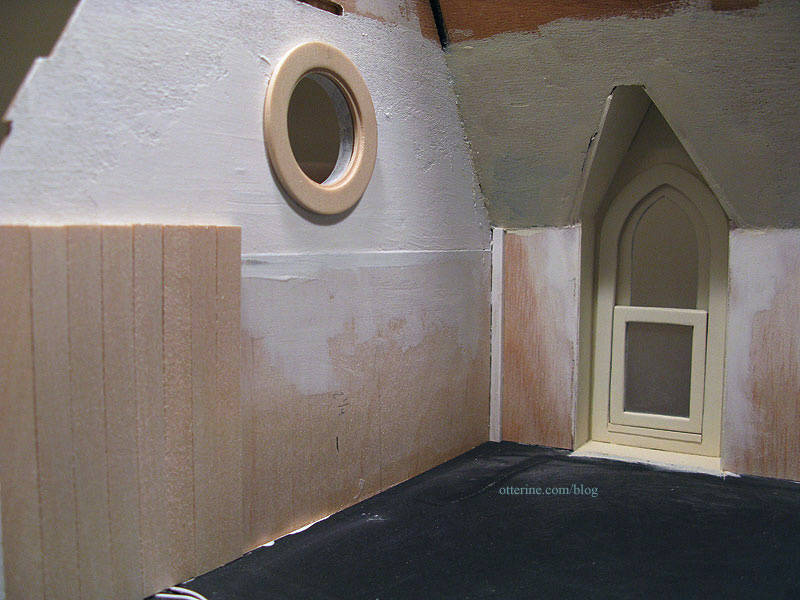
The bass wood I’ve been buying lately is in rather rough condition, so it took some work before I could install it. It’s cheaper, and that’s the only positive. I’ve cut the boards the same height as the wall connectors so they blend in.
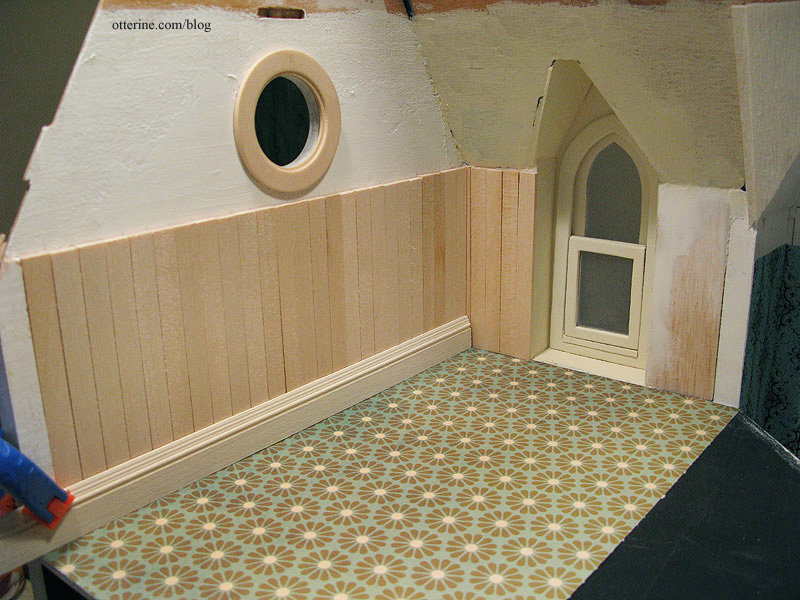
I sanded each board to remove the majority of the roughness and also sanded the sides while I was at it to make the seams between the board more pronounced. I then painted them Vintage White by Folk Art, taping them onto a painting board for this first coat. I sanded the boards once dry and glued them in place.
I then covered the boards with a second coat of paint. Here you can see the roughness and fuzziness that remains even after all this work.
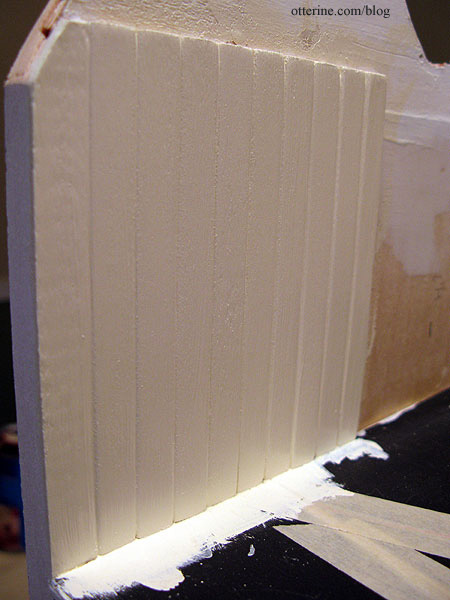
I then sanded again and again in between thin coats of paint. This should not have taken all day! Next time, I’ll spend the extra money for better wood.
I made templates for the wallpaper from regular paper which I’ll use to cut the scrapbook paper. I’ll also add a strip of wood on top of the beadboard to finish the edges. The baseboard trim is cut but not yet finished and glued in place, and the flooring still needs to be sealed and installed.
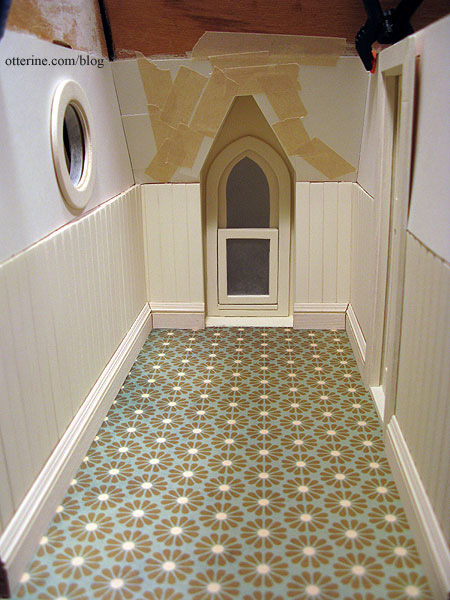
I think the tall beadboard finish adds to the vintage farmhouse look.
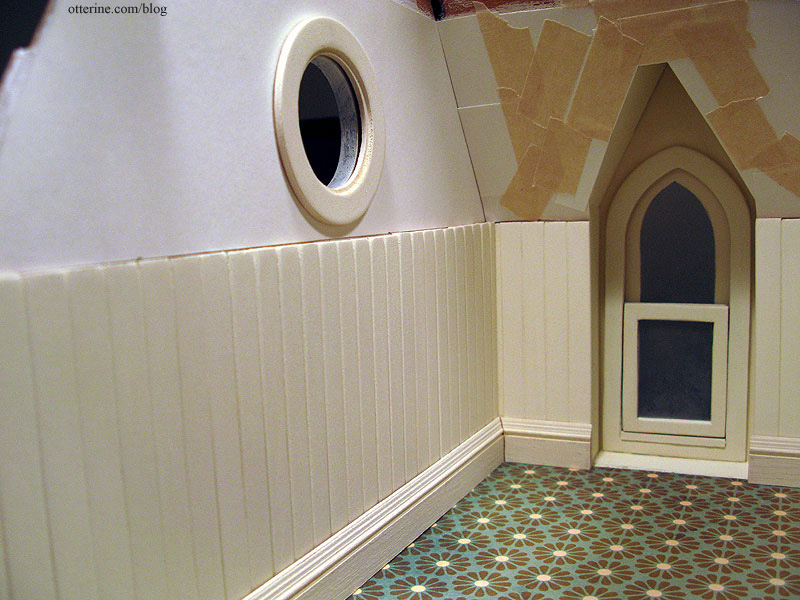
The Chrysnbon bathroom set is being assembled and painted, so I’ve used my mockup pieces again. The cabinet and accessories will be staying as is.
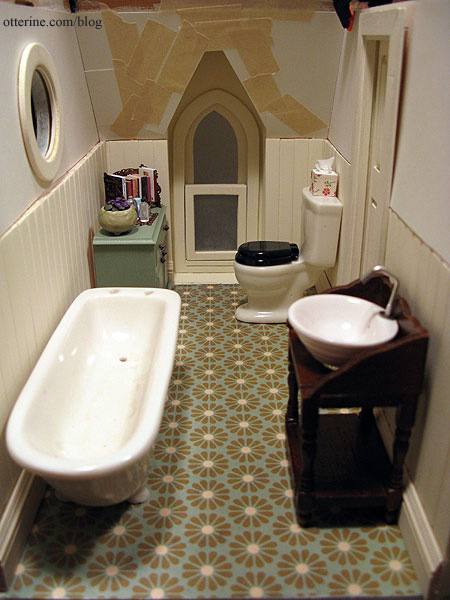
Categories: The Haunted Heritage
April 9, 2012 | 0 commentsHeritage – bathroom padding completed
The front dormer window is half kit parts and half scratch build, and as such, it didn’t fit seamlessly. I doubt it would have fit seamlessly even if I had used all kit parts. I padded the lower portion of the front wall to build up the wall for the beadboard treatment I have planned for this room. But, that still left gaps in and around the front dormer window.
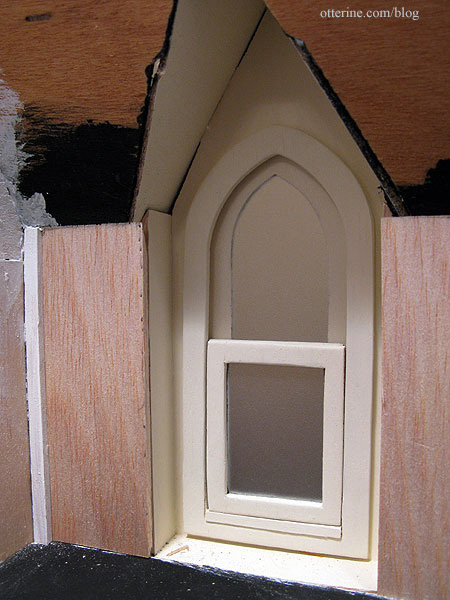
To finish the inside of the dormer window, I decided to add a thin veneer layer to mask the gaps. I first made a paper template of the entire side wall.
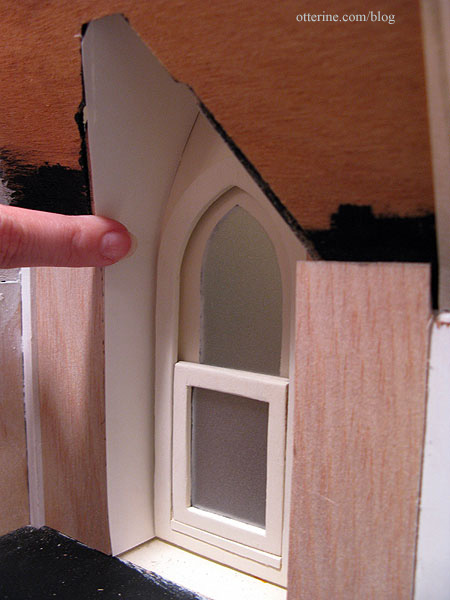
I used that template to cut the pieces of wood veneer.
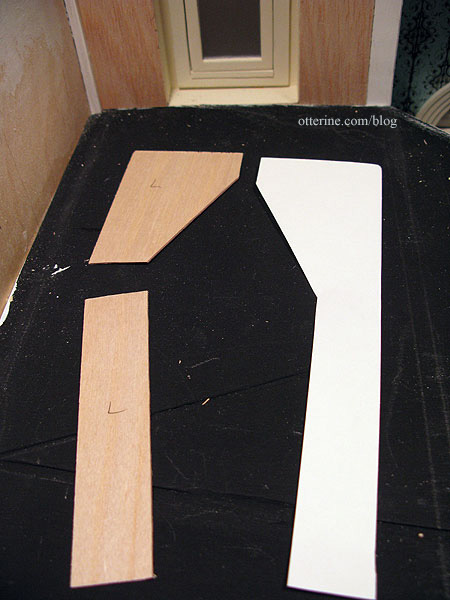
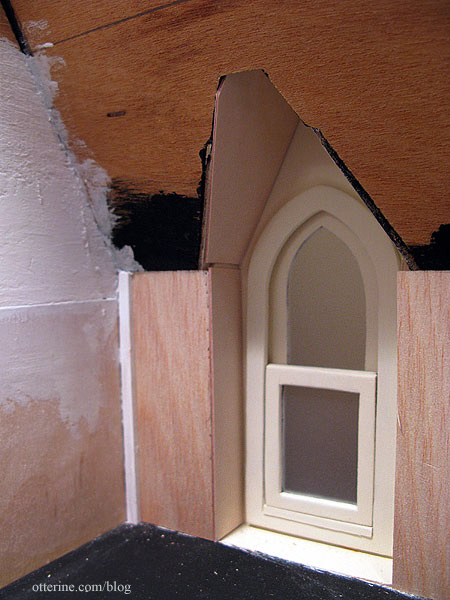
It took a double layer in a few areas, but I was able to even out the walls and eliminate the gaps. I also filled in the floor of the dormer window with a layer of balsa. Since the window is a little crooked, I’ve decided to just paint this area instead of tiling to the outer window wall.
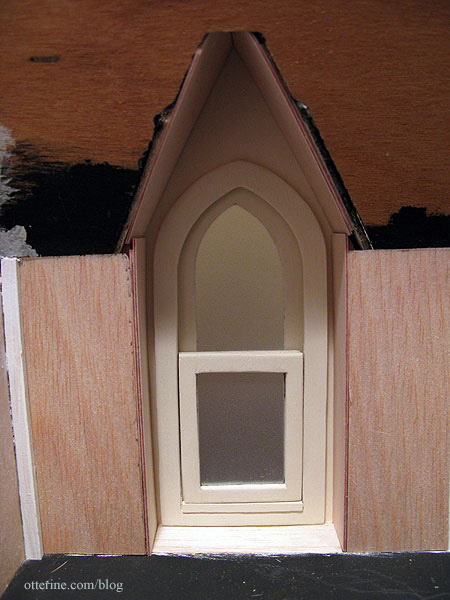
I used spackling to fill in and smooth the joins. It’s roughly done since the main wall will be covered by wallpaper.
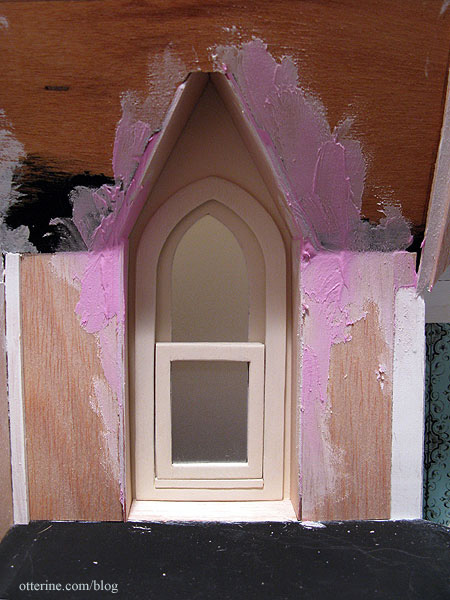
I sanded the area, painted the window and primed the remaining front wall. Once this layer dries, I’ll sand again and paint the final layer.
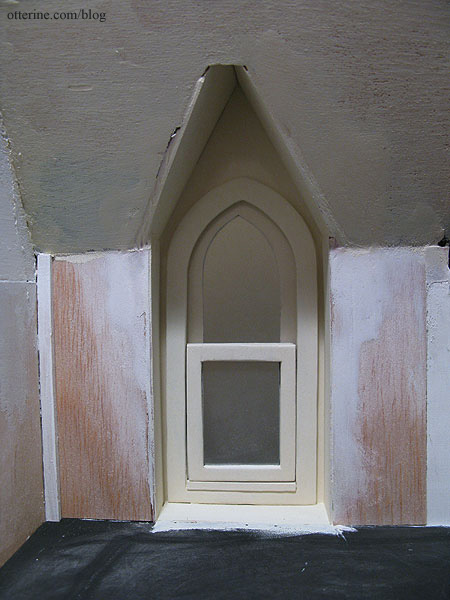
Categories: The Haunted Heritage
April 7, 2012 | 0 commentsHeritage – foyer wallpaper and trim
Continuing work on the foyer. I reapplied the wallpaper to the foyer and glued the pocket door trim back in place. You can see a little where the wall has a bump where the upper and lower halves meet, but that actually works for my old, settling house. :D And, once everything is in, I doubt it will even be that noticeable.
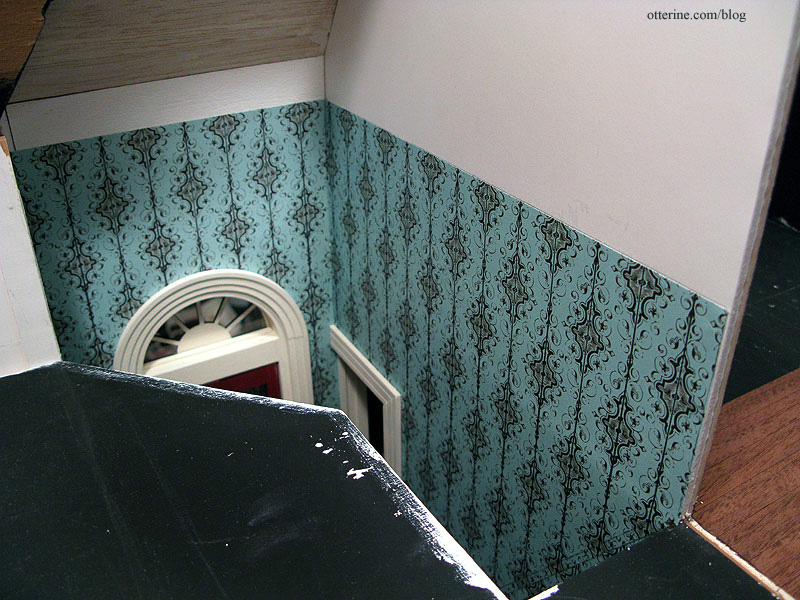
I saw a wonderful idea on The Dangerous Mezzo’s blog using what’s called anaglypta – textured wallpaper you can paint. I did some looking around on the internet and found the same one. It was $10 for a roll at the local Lowes.
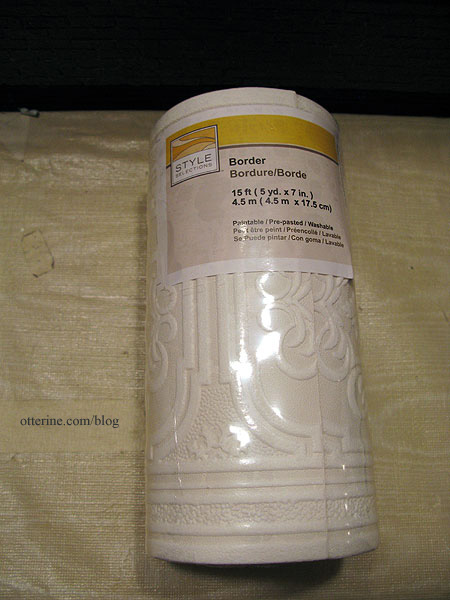
I used the same cut border portion.
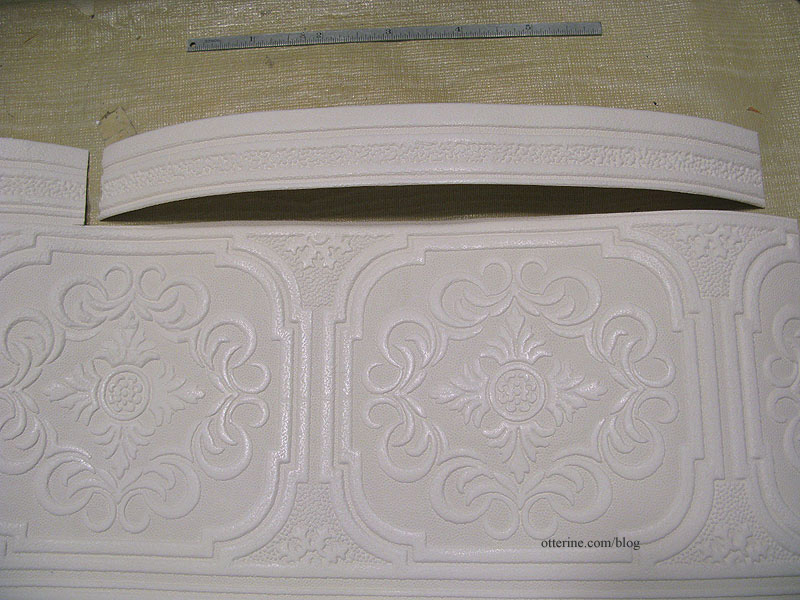
An Easy Cutter helps cut the ends straight.
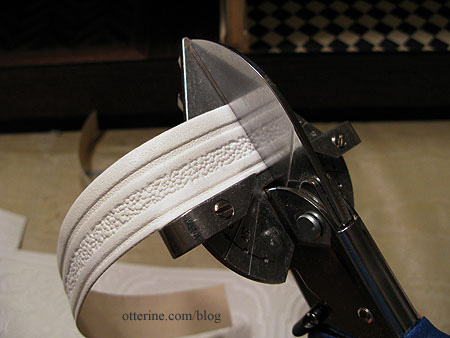
It won’t cut through the material, but it leaves a good crisp line to follow with scissors.
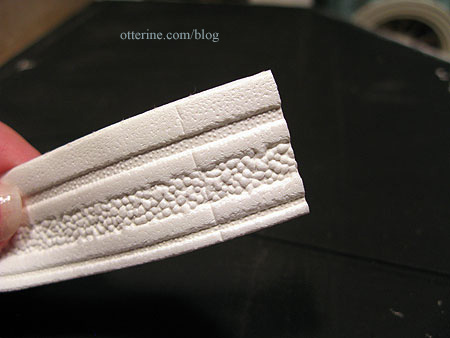
I’m planning to paint this Vintage White by Folk Art to match the rest of the trim, but I’ve put it on the wall with some mini hold wax to see what it will look like. There will be plain off white paper above the border. I think it’s going to look wonderful. It will make the transition between the wall and the ceiling of the foyer blend well and finish off the second floor wall nicely.
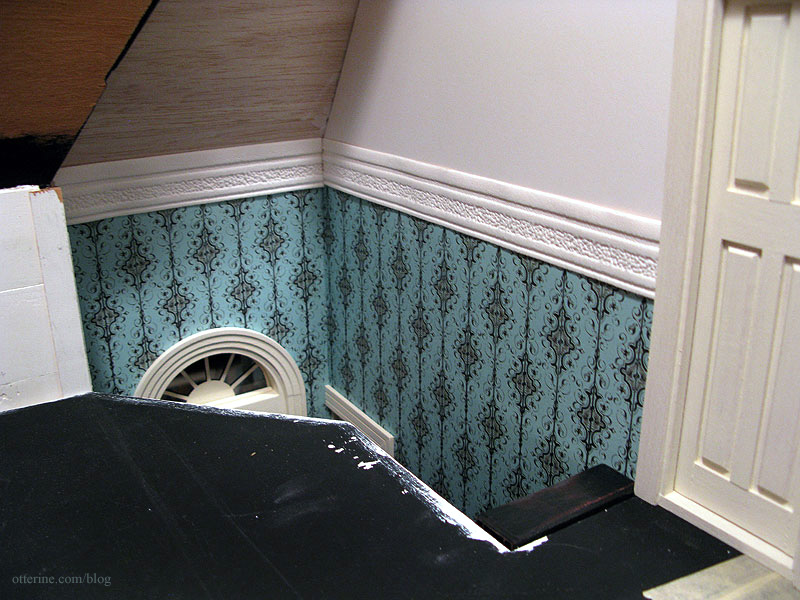
From the foyer, it will complement the nice, tall ceiling. :D Love it!
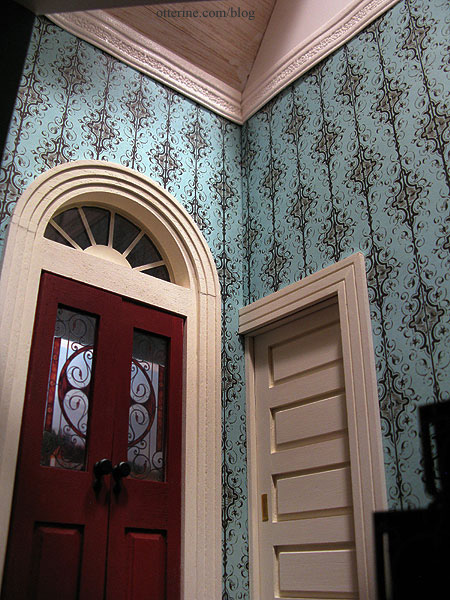
For the upstairs hallway, I opted for a full wall of wallpaper. The only reason I am using the wide anaglypta border in the two story foyer is because the Turquoise Gothic Stripe scrapbook paper has a maximum height of 12 inches and any seam between two sheets of paper would be very obvious. But, there is no reason why I can’t paper the entire hallway-to-bathroom wall with the same pattern. I don’t need to have the anaglypta border on this wall at all since there is no obvious seam to mask.
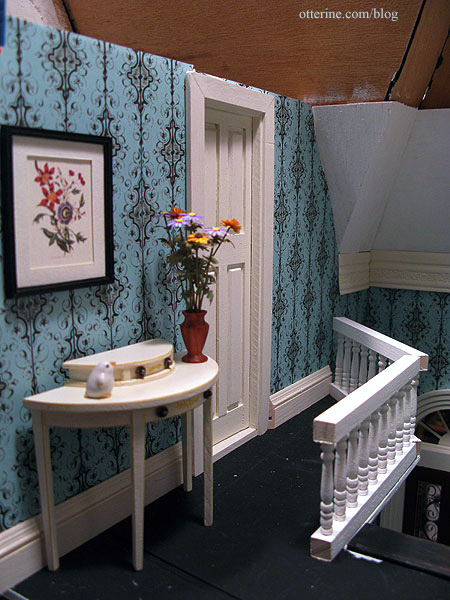
The border will finish off the foyer and terminate where the balcony railing begins on this wall. I won’t be using these railings but building my own. They will be taller and not painted white.
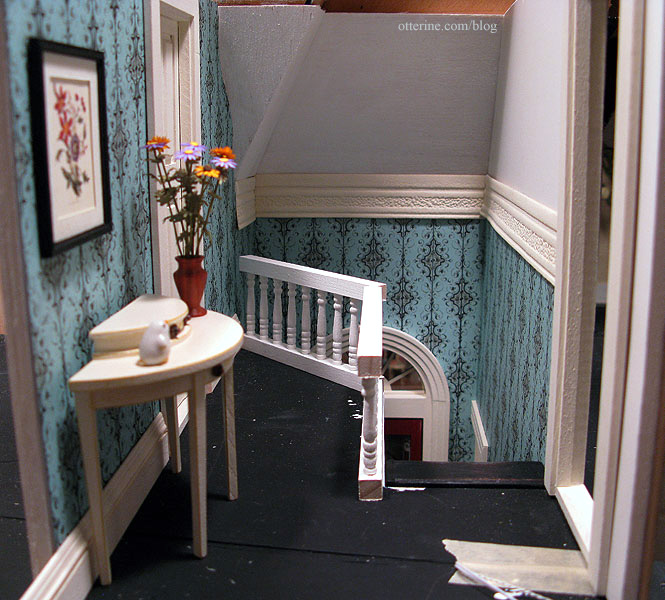
Finishing here.
Categories: The Haunted Heritage
April 7, 2012 | 0 commentsHouse of Miniatures Hutch Cabinet to bath cabinet
love House of Miniatures kits for their adaptability. This can be a quite formal piece, but with some soft Italian Sage paint by Folk Art and some copper knobs made from jewelry headpins it turns into a pretty bathroom cabinet.
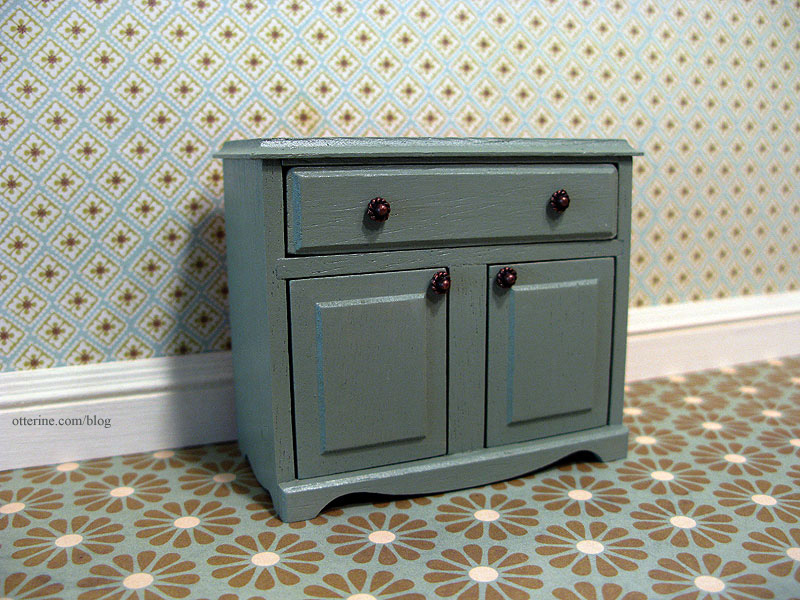
I’ve made one of these cabinets before, for the Newport. As with that cabinet, I added an extra piece of wood to fill in the gap between the drawer and the cabinet top.
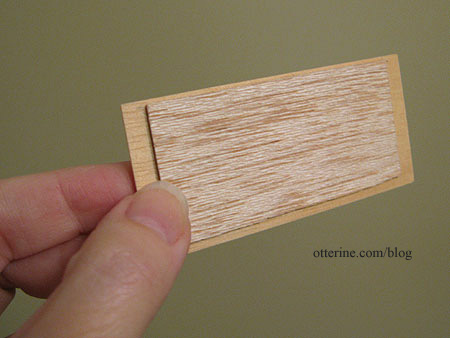
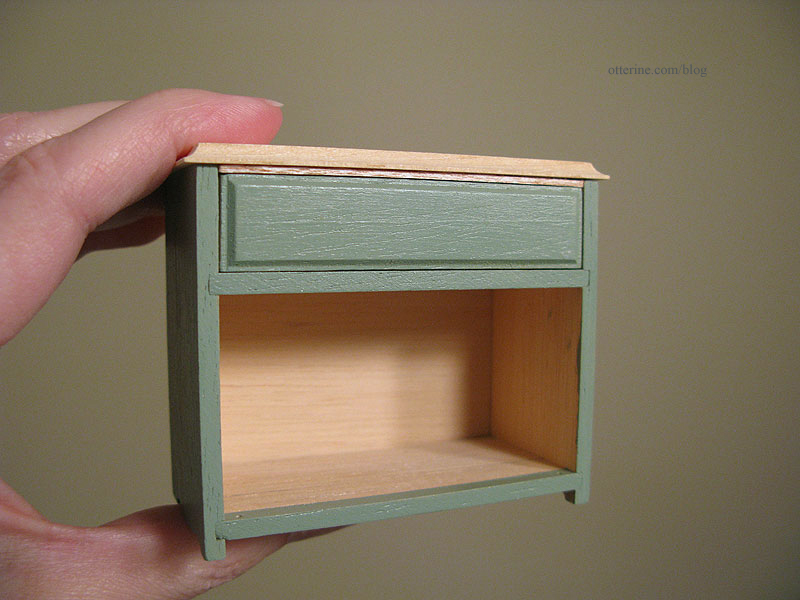
Now grandma has an attractive storage solution for all her necessities. :D I plan to put different items inside the cabinet but had these already on hand. I love hidden details even if they aren’t readily seen.
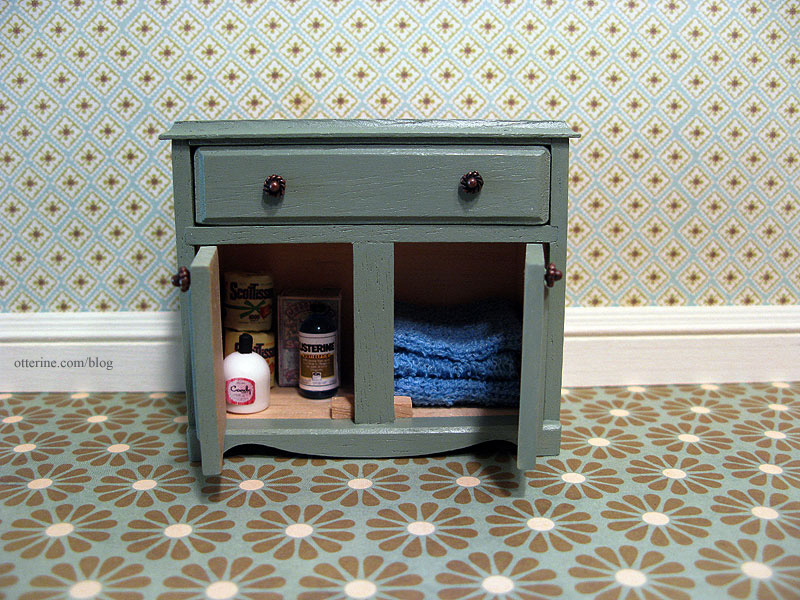
I lined the drawer with a scrap of Cute Little Diamonds paper by The Paper Studio, the same paper I’ll be using for the wallpaper. Grandma is frugal and has found a use for her leftover wallpaper scraps!
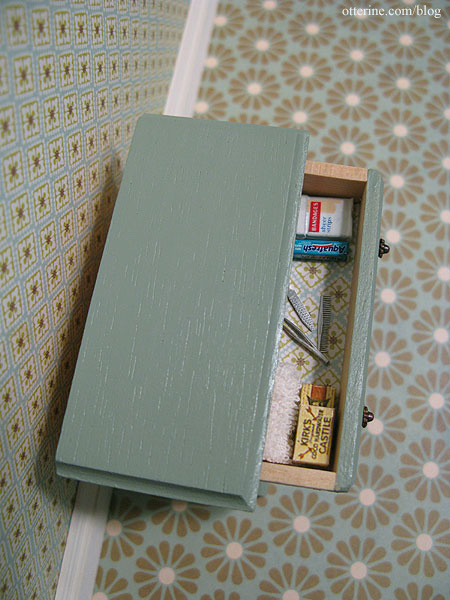
The bookshelf and African violets I made earlier will sit here. I also made up another jewelry finding tray as I had for the bedroom vanity. I will make new bottles specifically for this room but borrowed these from the Newport.
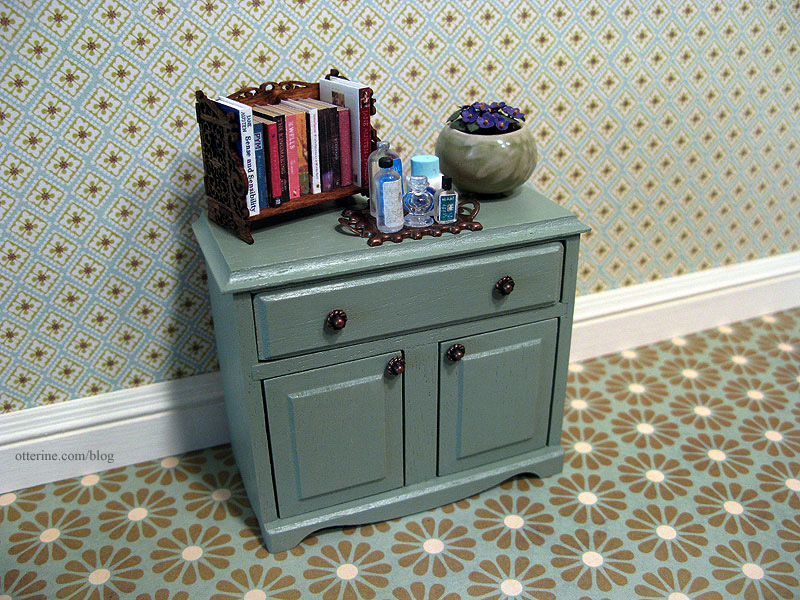
I found that I rather like the loud Flower Frenzy paper by We R Memory Keepers for the flooring. Adding sealer will yellow it a bit, but that will only add to the age of the floor.
I’m not sure if the cabinet will sit next to the door or next to the bathtub on the opposite wall. I’ll have to get the room put together before I make that decision.
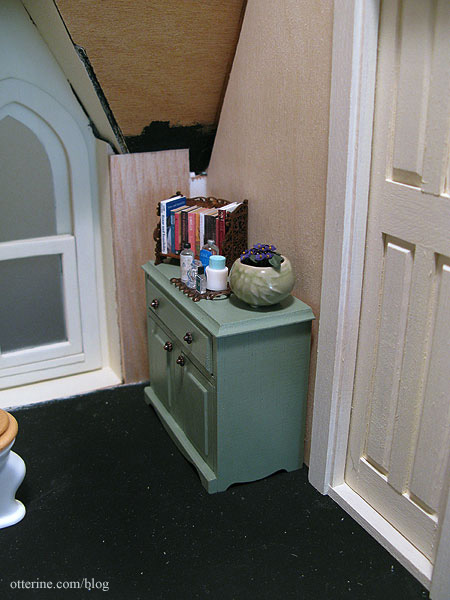
Categories: Furniture, The Haunted Heritage
April 6, 2012 | 0 comments
NOTE: All content on otterine.com is copyrighted and may not be reproduced in part or in whole. It takes a lot of time and effort to write and photograph for my blog. Please ask permission before reproducing any of my content. (More on copyright)
Categories:

Grandma’s attic – faux slats and rafters, part 1
I’m mulling over the idea of using vintage newspaper to line the attic in the same manner as the attic in Baslow Ranch.
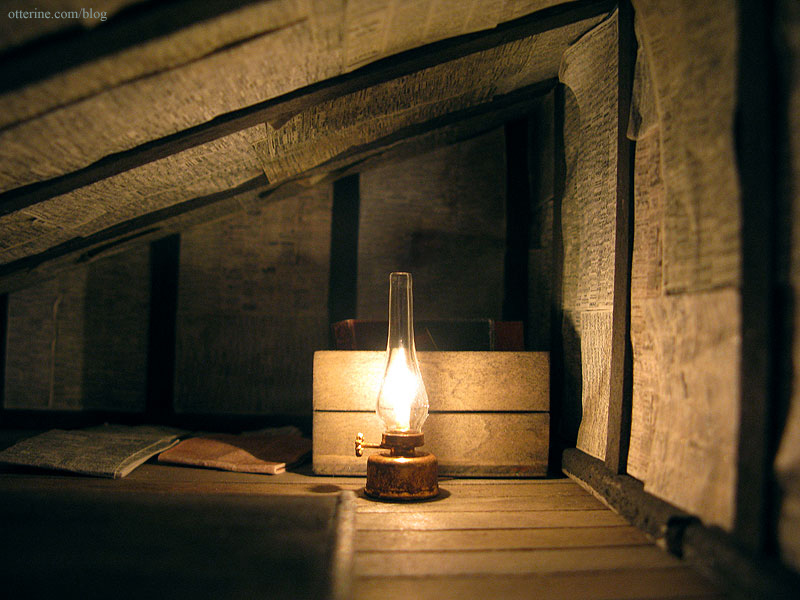
But, I also like the look of exposed wood in an old attic regardless of the energy inefficiency. Since I know what a newspaper covered attic would look like, I decided to try a wood slat attic. I can always cover it if I don’t like it, or do a combination of the two. :D
I used Dura-Craft wood flooring strips for the roof boards. These are pieces from both the old lost Dura-Craft kit and the Heritage.

I started with the three gables that are roughly the same size and shape, because they are the smallest and simplest pieces. If I didn’t like the result, I wouldn’t have wasted much time. I made a regular paper template of the side gable and then made the final template from dark brown paper in case it showed through.


I glued wood strips to the back of the template, leaving them long.

I then cut around the template.

I checked the fit and then marked the visual center and the location of the two side supports.

I cut rafters from 1/16″ x 1/4″ strip wood. If this were an actual roof, the rafters wouldn’t be flat, but I wanted mainly the look of an attic more than an architectural model.

I decided to add color before installation in case I needed to press the boards flat as they dried. I stained the wood by mixing Staining Antiquing Medium with Asphaltum, both by Americana. It was a rich color I will definitely keep in mind for future use, but it was too new and warm for an old attic. I added a stain of Staining Antiquing Medium mixed with Neutral Grey by Americana. It toned down the brown.

But, it wasn’t “dusty” enough, so I added a third stain of Staining Antiquing Medium mixed with Slate Grey by Americana. Very nice! Of course, I had to add this grey layer to the support boards I had primed brown previously.

Once dry, I checked the fit again and then glued the main piece in place. I won’t glue in the rafters until I get the rest of the walls done and the floor installed, but I propped them up with mini hold wax.

I absolutely love the way this looks! I didn’t sand the boards or the rafter pieces, and I think that really solidifies the rough-hewn look. Hooray!
Categories: The Haunted Heritage
January 4, 2013 | 0 commentsGrandma’s attic – prep work
To help keep the ceiling board in place and (relatively) level, I glued in wood supports along the attic floor. These were cut very rough to keep with the look of an attic.
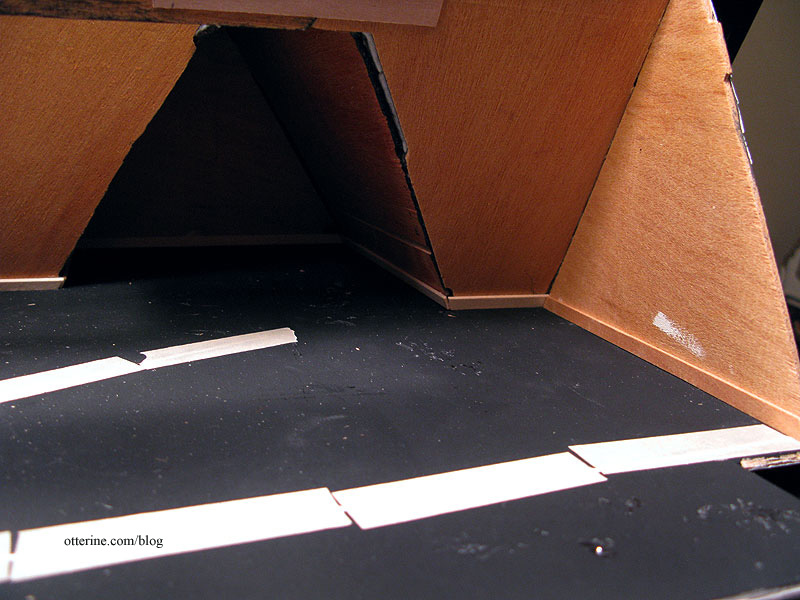
I cut a new plywood piece for the flat roof since the original kit piece was beyond warped and didn’t fit at all. It won’t be glued in place until I finish the interior of the attic.
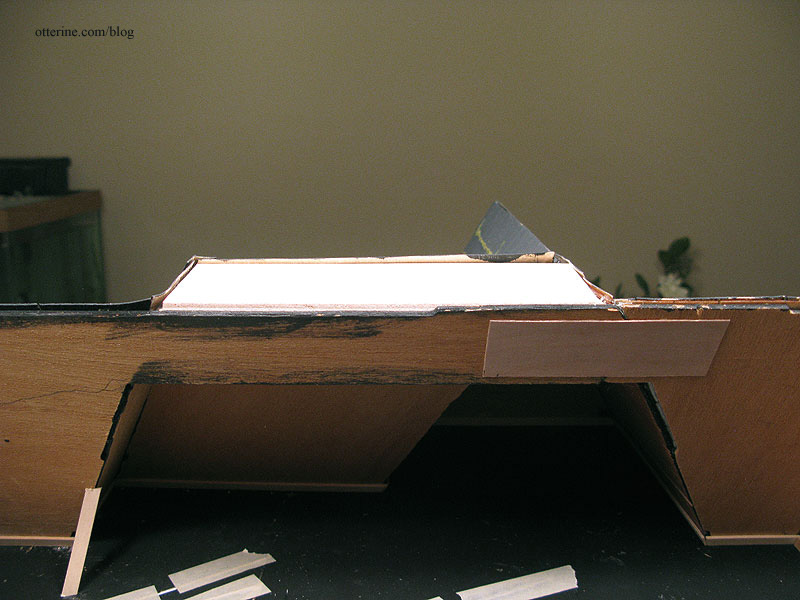
I used my new Dremel to cut my first wire channel in place! How exciting! It’s not pretty, but it doesn’t have to be. It took two minutes and was easier than it would have been with the utility blade. With practice, I’ll be steadier with it. I made the channel around the circular patch where I first cut the round window. I didn’t want to weaken the patch. As you can see, there is no floor support on the side gable. That will be put in place after I get the attic portion of the chimney installed.
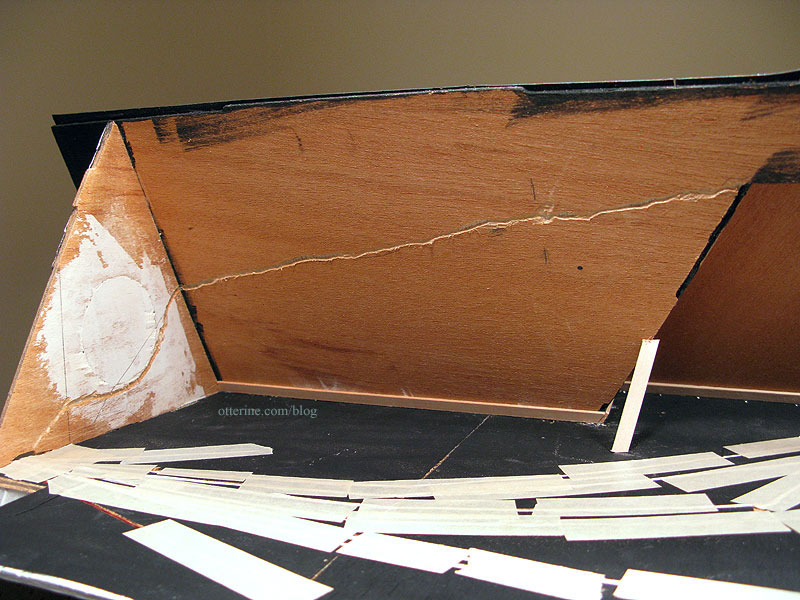
I then primed the attic walls and supports with Asphaltum by Americana. It’s already starting to look like a cohesive room.
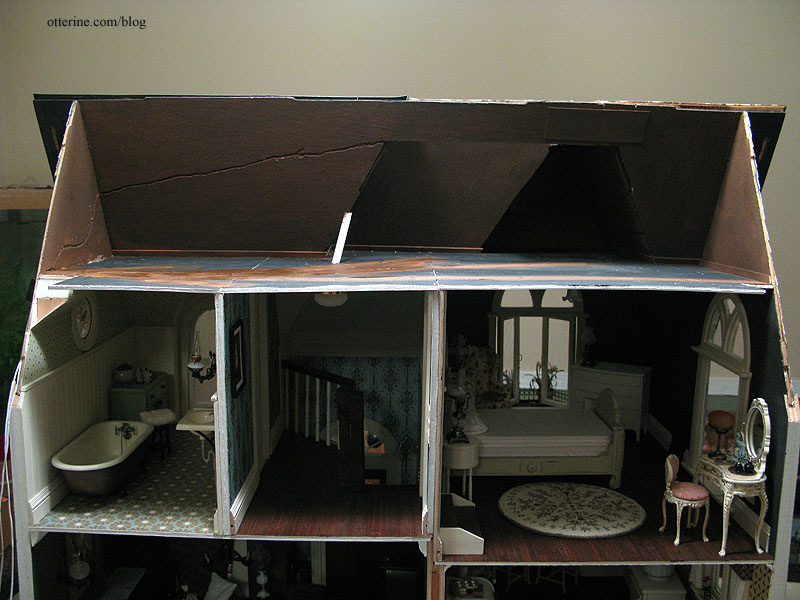
Categories: The Haunted Heritage
January 3, 2013 | 0 commentsHeritage – bedroom ceiling, part 2
Continuing work on the bedroom ceiling. Since I’ll be installing flat trim around the bedroom ceiling to help disguise any gaps, I traced the walls onto the unpainted ceiling board.
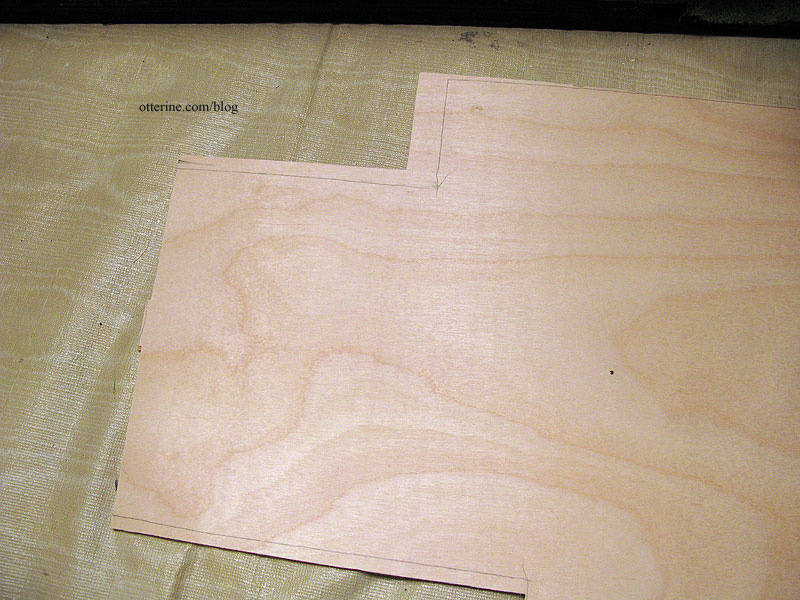
I then cut strip wood following these guidelines. I might have to do some adjusting during the actual installation, but this should give me a good approximation of lengths and angles. Much easier than trying to cut them in place later.
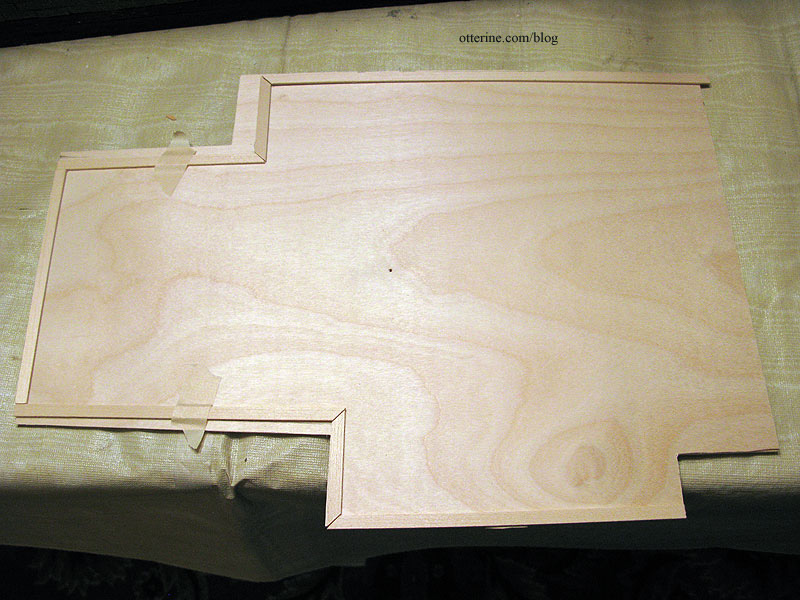
I painted the bedroom ceiling side with two coats of white paint, sanding once in between. I primed the attic floor side with black paint. I pressed the board to dry flat overnight to combat some warping in the plywood.
I glued the bedroom ceiling board in place first. The bedroom interior wall likes to lean into the hallway, so I had to hold it in place during the process. I added some straight pins for stability, cutting down the length as needed. I drilled pilot holes for them to keep the wood from splitting.
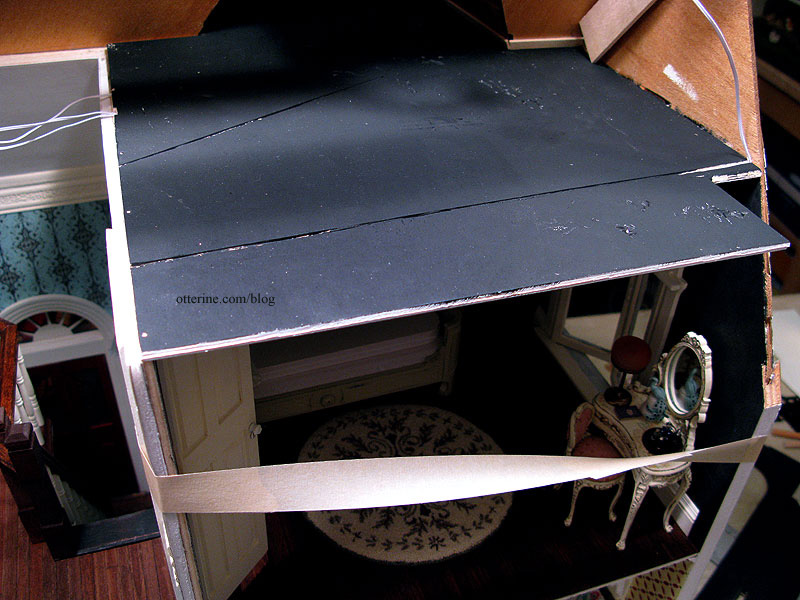
I glued in the hallway ceiling board that had been painted and prepped ahead of time. I taped the electrical wires into their respective channels, though I still have to lengthen a few of them on the outer wall to reach the power strip.
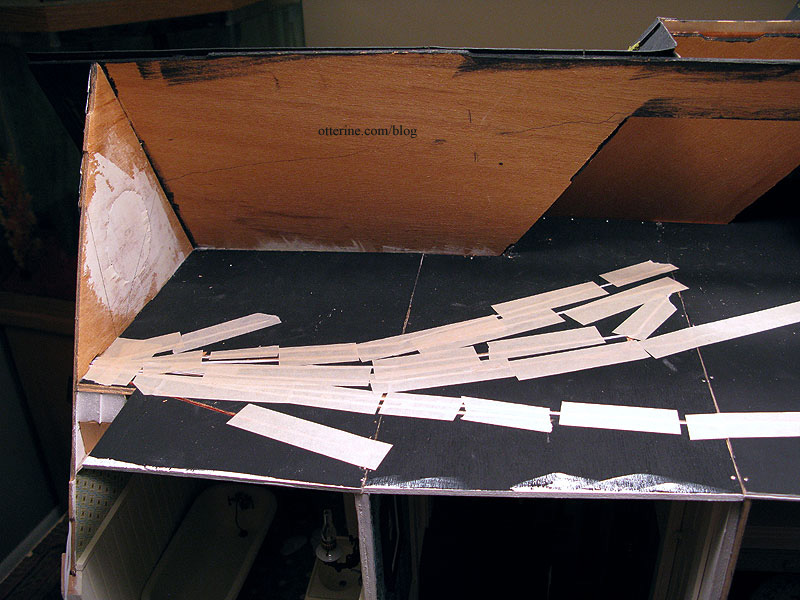
The ceiling line overall is a little crooked. Apparently, the bathroom and bedroom interior walls are slightly off in measurement from one another and the parlor ceiling has started to sag. It’s a good thing this is meant to be an old house. Haaaa! And, I’m hoping you will all be so wowed by the interior that you’ll ignore this problem. I have plans for finishing the back edges of the interior walls and floors to help disguise any warping. More on that later.
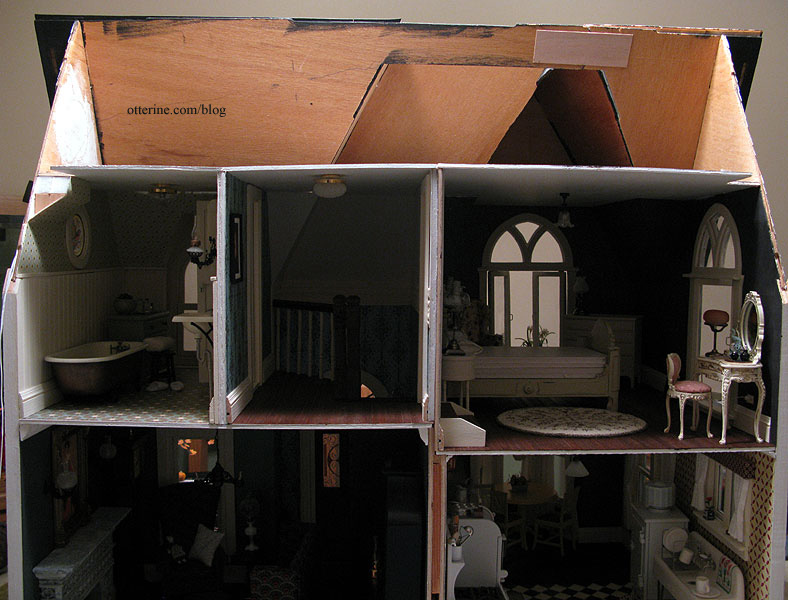
I’ve had a lot of challenges with this build, so I’ve taken these types of shortcomings in the final result in stride. I’ve learned a lot on this build, and I do love the way this house is turning out.
Update: After working on the back roof, I was able to finish up the bedroom ceiling trim. It’s a simple, flat strip wood trim, but it really brings it all together. It hides the slight gaps as well as the tabs and slots in the front and outer walls.
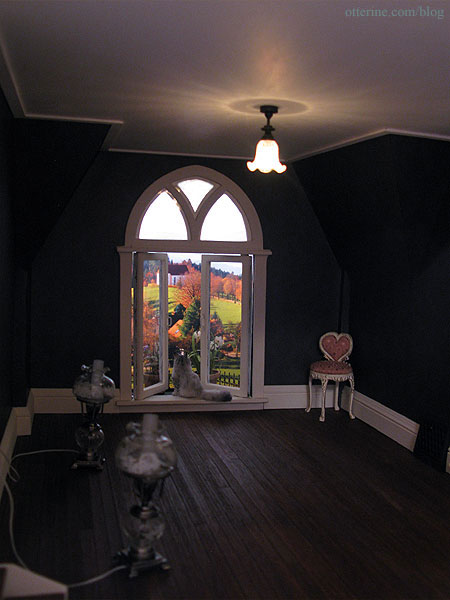
I cut and installed the final amount of bedroom wallpaper (I hadn’t yet added the flat ceiling trim around this corner to complete the room when I took this picture). There was a slight gap between the roof board and the gable wall, so I also added a thin strip of trim (painted black) along the angled wall that you can’t see unless you put your head inside the room.
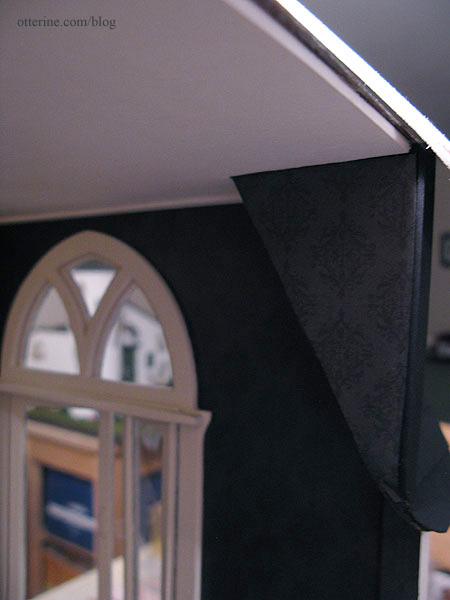
Categories: The Haunted Heritage
January 2, 2013 | 0 commentsHeritage – back roof dormer, part 1
Grandma’s attic will be an eclectic array of novelties, antiques and storage. It is also mainly open and will require minimal lighting.
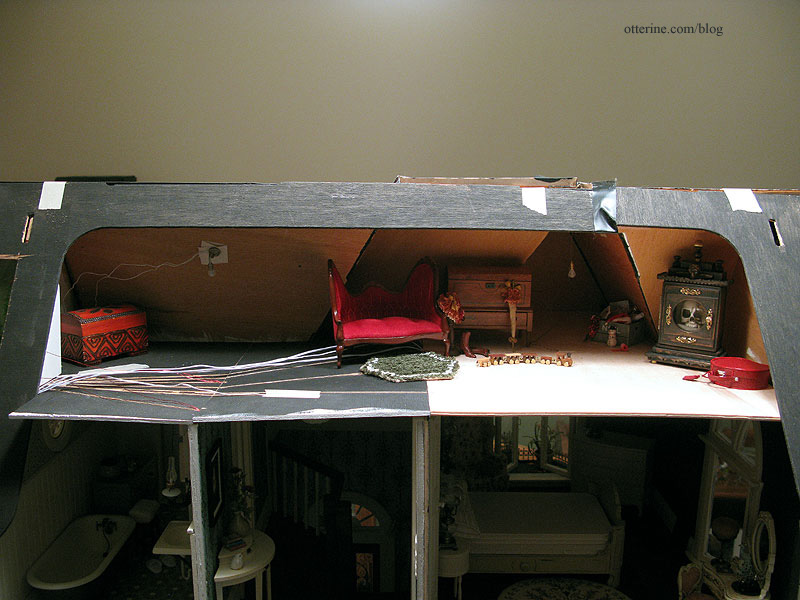
I bought two Lighting Bug lamps for the attic. One is the hanging kind with the pull chain. Love these! There will be more of these in my future builds. :D
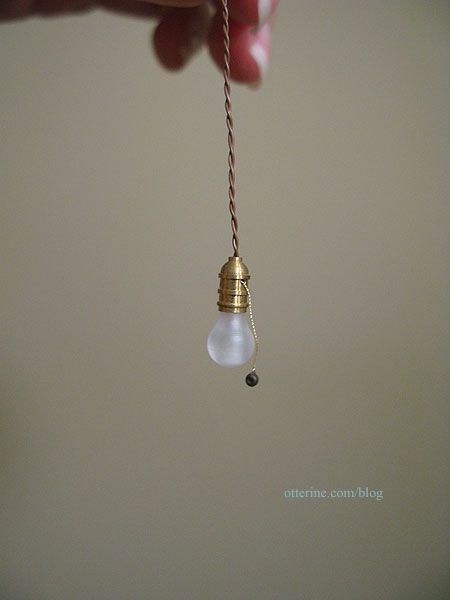
The other is a similar fixture with the bare bulb, but it has a wall fitting.
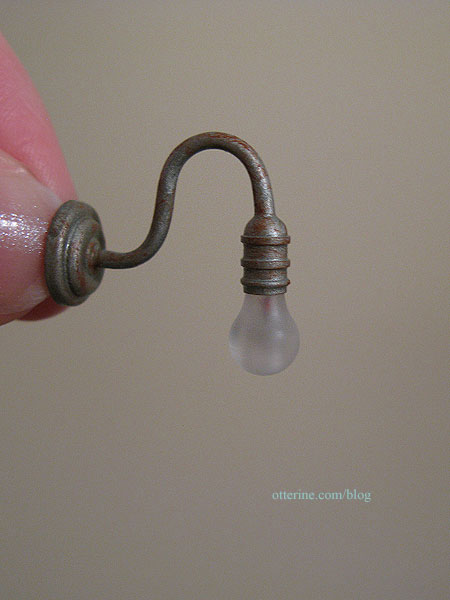
On the left side of the attic, there will be the interior portion of the chimney currently only a foam core base. There will also be a faux trap door like the one in Baslow Ranch where the scrap wood is placed on the floor. I’ve positioned the light so grandma can see what she’s doing up there.
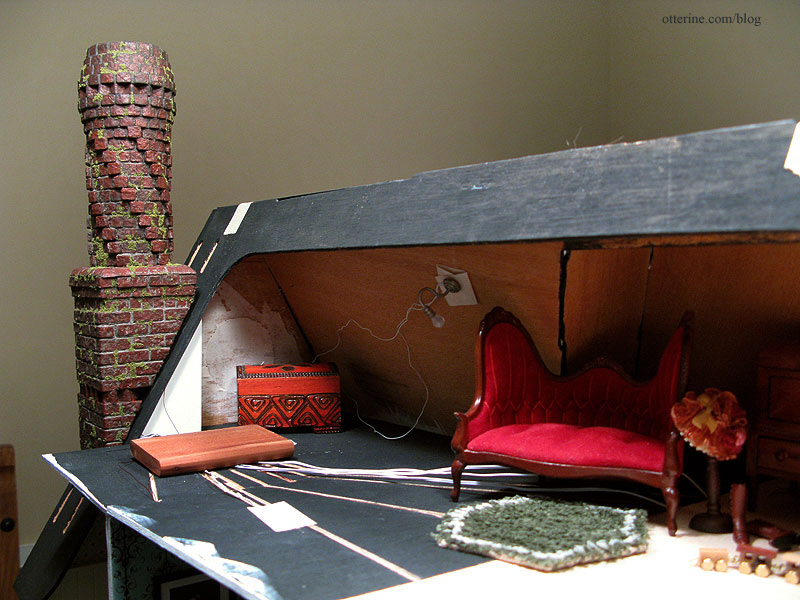
As I’ve said before, in my world, grandma is able to navigate those pull down attic stairs easily, walk about the attic without hitting her head and sit comfortably for hours in a space that doesn’t appear to have any airflow for the warmer months or heating for the colder ones.
On the right side, there will be the forward storage area and Tony’s brilliant catacombs clock case. It’s up to you to decide who is in the case. :O I’ve put the hanging bulb at the opening to the front storage area. I think that will cast a nice glow into the space.
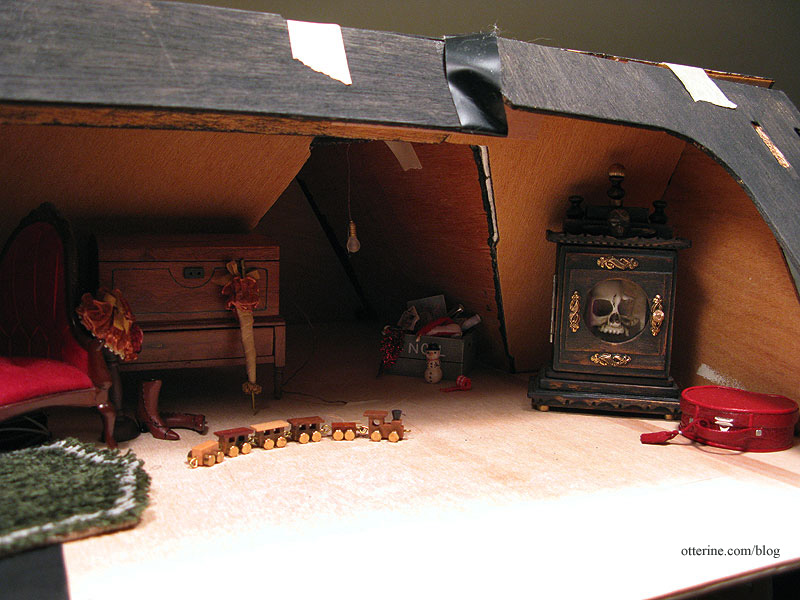
This is where the architectural issue comes into play. When I added to the ceiling boards in the back, I effectively eliminated the sloped ceilings on the second floor, except at the outer side gables. The bathroom vanity cabinet, hall table vignette and bedroom door would not have been possible had I kept the angled back walls that followed the slope of the roof.
However, when viewed from the side, these outcroppings are visible.
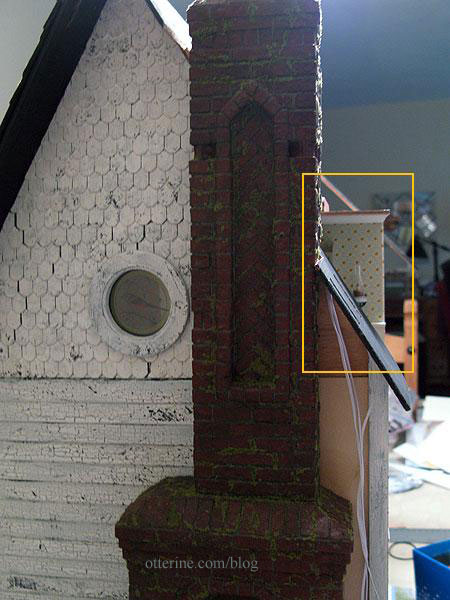
To remedy this problem, I’ve added a quick mockup cut from Cellfoam 88 (the same piece I used for the bedroom ceiling board – reduce, reuse and recycle!). This adds a triangular vertical wall that would be sided to match the house and an additional roof board to finish the back opening.
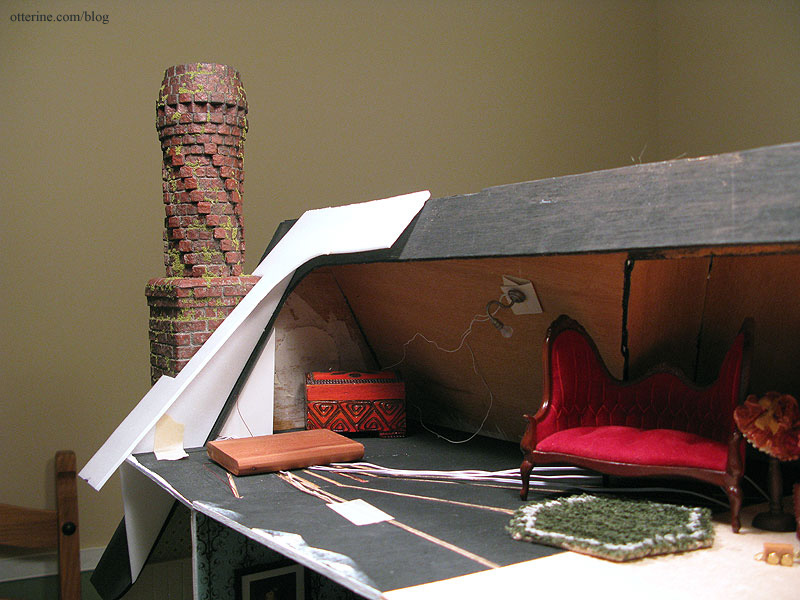
From the side, the bathroom wall is no longer visible. I think adding this outcropping makes architectural sense since it is in the back portion of the house and a viable renovation that could have been done at some point. It won’t be visible from the front, so it won’t detract from the Carpenter Gothic aesthetic.
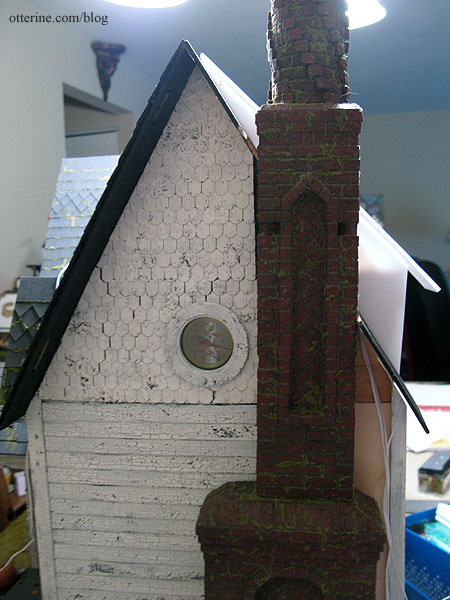
I’ll have to do more wallpapering in the bathroom and bedroom to cover the new corners, but that should be straightforward enough. :D
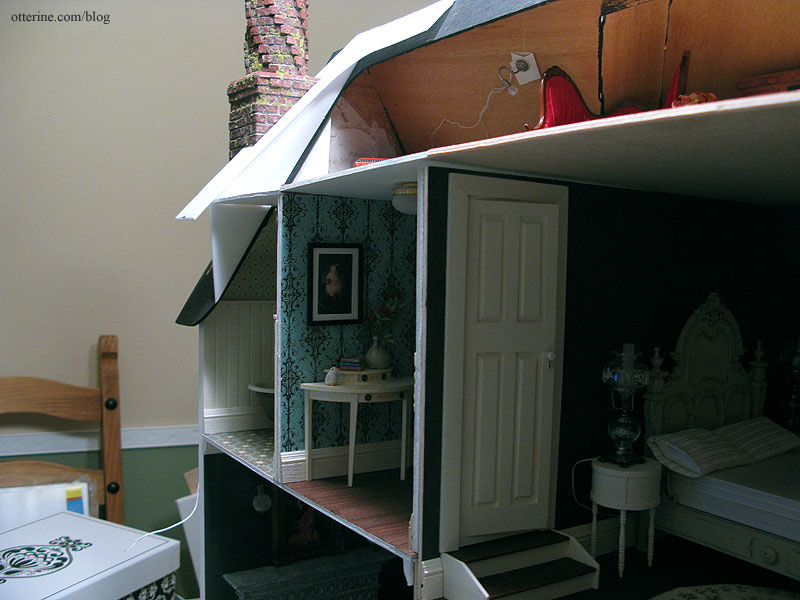
I then cut the new pieces for the roof addition but won’t install them until after the back roof is on.
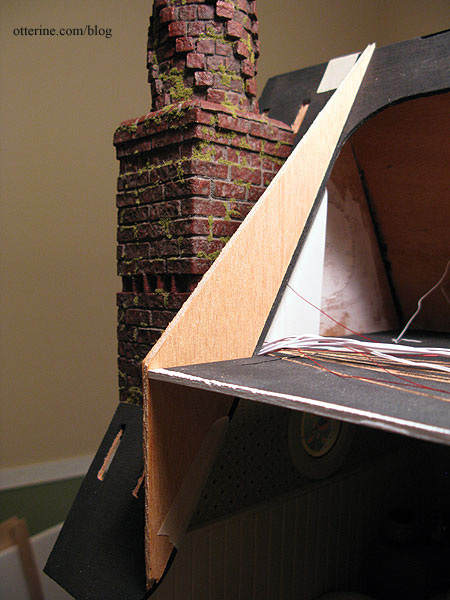
I used the spare wood from a Heritage part sheet that held the gable trims. :D Waste not, want not.
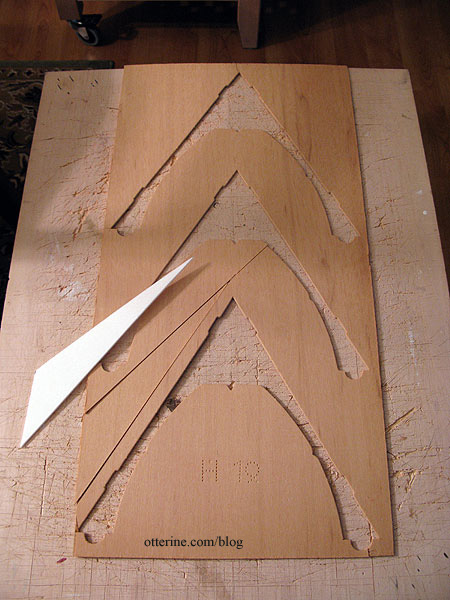
Categories: The Haunted Heritage
January 1, 2013 | 0 commentsHeritage – bedroom ceiling, part 1
The original kit attic floor was a poor-fitting board to begin with, and it was pieced over the bedroom causing a noticeable seam on the ceiling. Additionally, since I added two walls on the second floor not originally intended as part of the house, I needed an attic floor that covered more area than the original. Trying to cut one board to span the entire house without having any fitting issues didn’t seem like something I wanted to attempt. So, I cut each ceiling board individually, having the seams over each new second floor wall.
The bathroom ceiling had its wiring channels cut prior to installation. All wires lead to the outer wall and will be hidden inside the chimney. The notch on the left side is where the back roof piece sits.
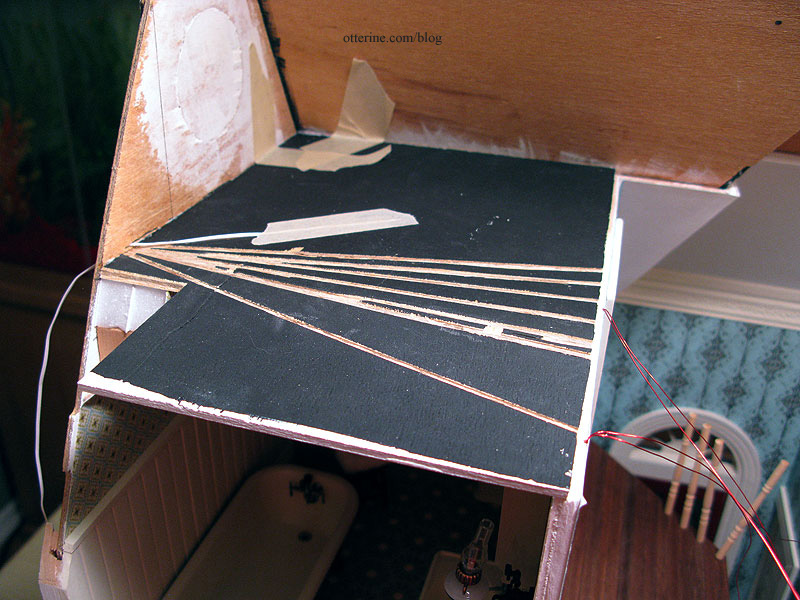
To make a template for the bedroom ceiling, I used a spare piece of Cellfoam 88. It’s the same thickness as the plywood I would be using for the final board, and it was easy to cut and adjust. First, some rough measurements.
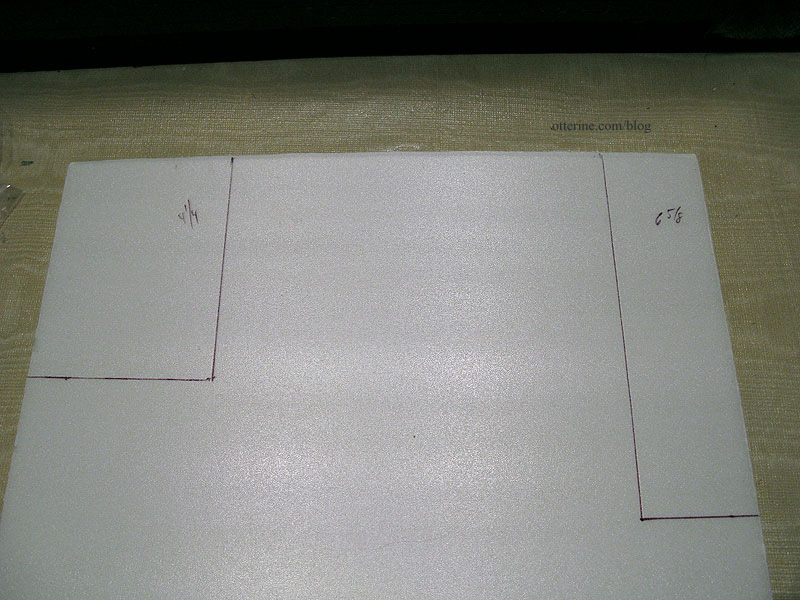
I snipped and adjusted. I was still off in the end, so I marked where I needed to add more. I also marked where the tabs should be. Since there were slots on the front and side, I figured I might as well use them.
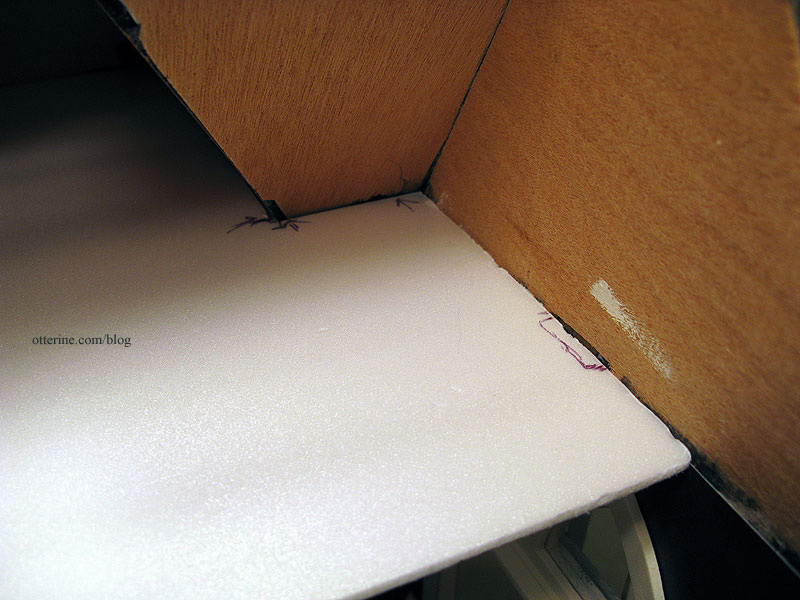
I traced the foam template onto a new piece of 1/8″ plywood and cut out the ceiling board. Here you can see my foam template was just of the front cuts. I projected the full length back from there.
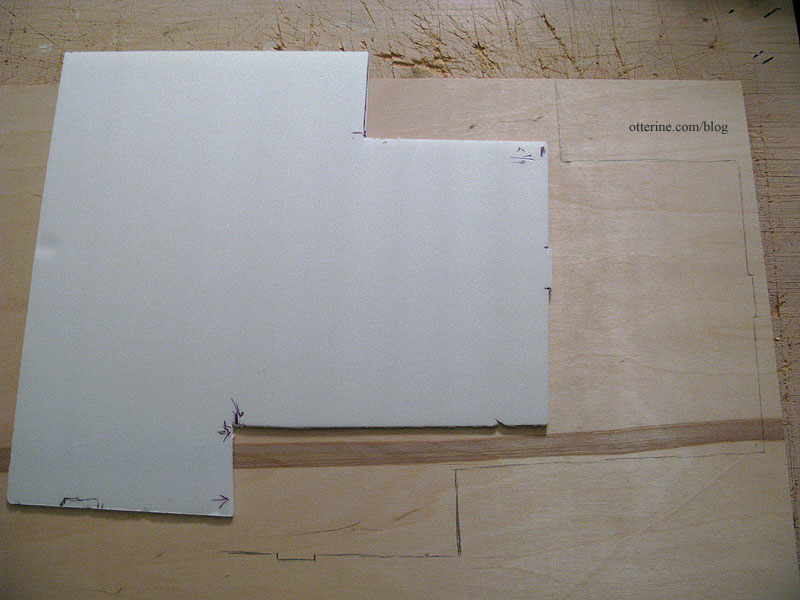
Here are the notches I cut for the foyer light and bedroom table lamps previously installed.
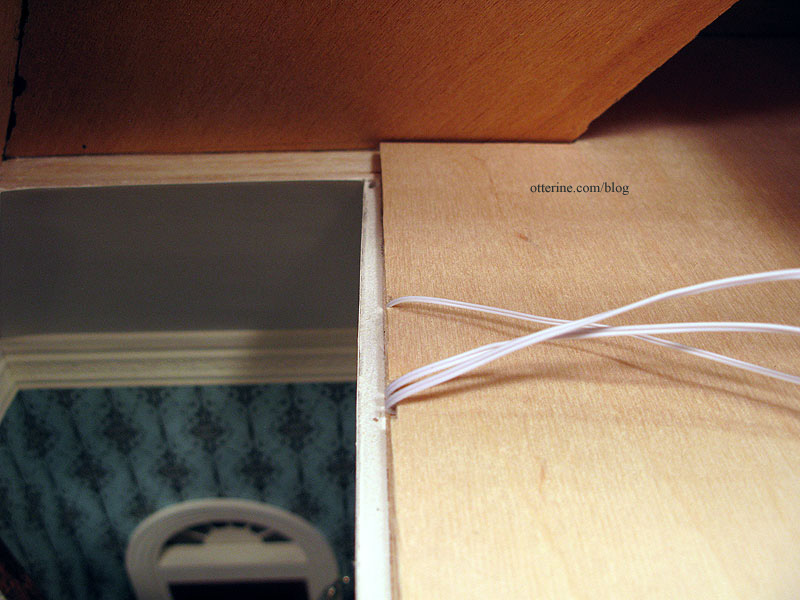
The hallway ceiling has been started, too, but it remains separate. It needs to be installed last since it is a snug fit between the two outer sections. Here are the hallway and bedroom boards in place.
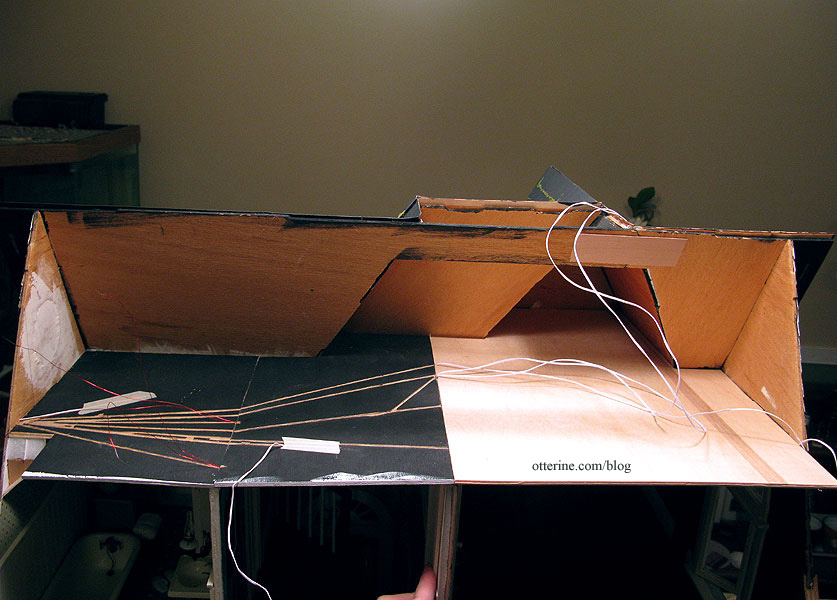
I made minor adjustments until the new ceiling board fit…mostly. I have to tell you, this is the most lopsided board I’ve ever had to cut for a build. That ought to tell you just how out of square this house is. Even at that, it’s still not a great fit, and I cannot figure out where the rub is that’s causing the problem. So, it stays its 95% self, and I will add flat molding along the edges of the ceiling. Crown molding on all those angles makes my head hurt just thinking about it, so flat molding it shall be.
With the ceiling in place, I plugged in all the lights for the room. The lantern on the dresser is battery operated.
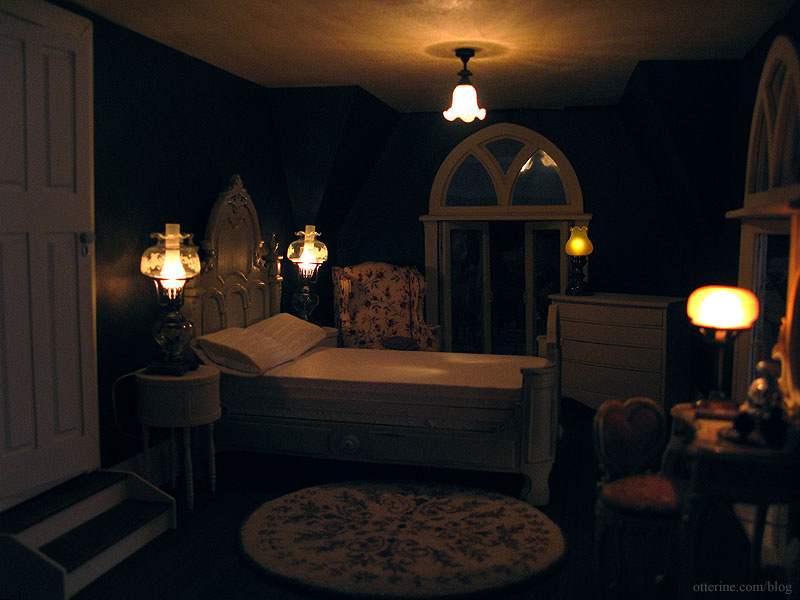
The Ray Storey ceiling fixture adds a good overhead glow to the room. I had thought about using a smaller, simpler ceiling medallion here with the fixture, but when I looked at the resin piece more closely I just didn’t like it. It was rough and uneven, and spending a lot of time to get it in paint-ready condition wasn’t something I wanted to do. Besides, this room has a relatively short ceiling so it’s probably not a good idea to lower the light fixture any more.
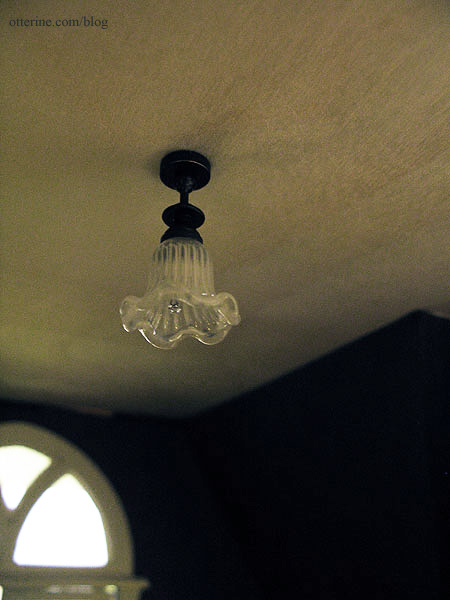
I had also thought about putting in a lamp over the comfy chair, but I think there is plenty of light in this room. Besides, grandma might just have a clip-on LED lamp for supplemental lighting just like I do for my needlework. Once I get the ceiling painted bright white, it will reflect more light as well.
I cut the notch for the back roof piece and carved the two remaining wire channels on the top surface of the bedroom ceiling board.
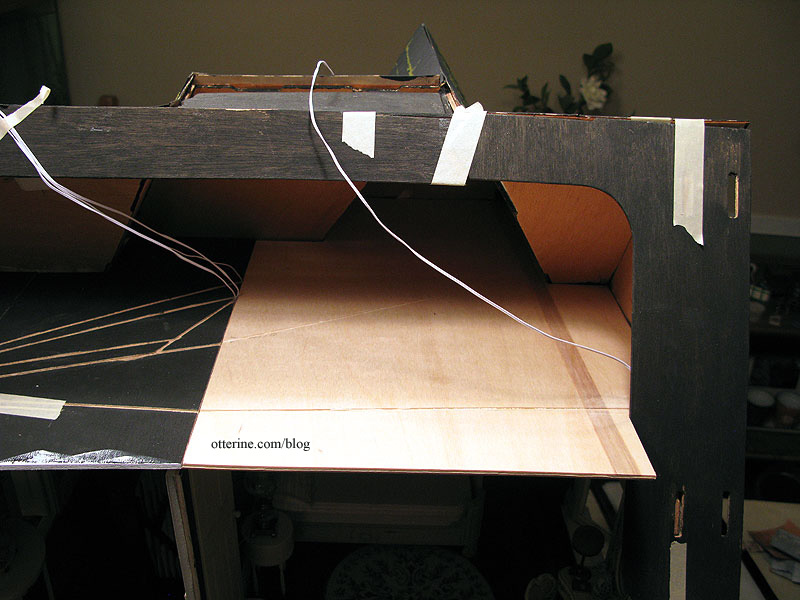
Part 2 here.
Categories: The Haunted Heritage
December 30, 2012 | 0 comments
NOTE: All content on otterine.com is copyrighted and may not be reproduced in part or in whole. It takes a lot of time and effort to write and photograph for my blog. Please ask permission before reproducing any of my content. (More on copyright)



