
Heritage – grandma’s neglected lawn, part 1
While I do have more builders foam in larger sheets, I thought I’d use up the numerous leftover scraps. They were just languishing in a bag and this would clear up some workspace. :D
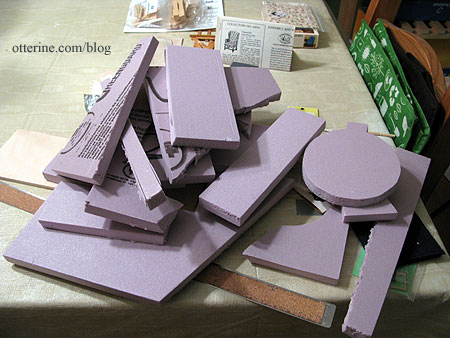
I started cutting a puzzle of pieces to make the uneven ground surrounding the house.
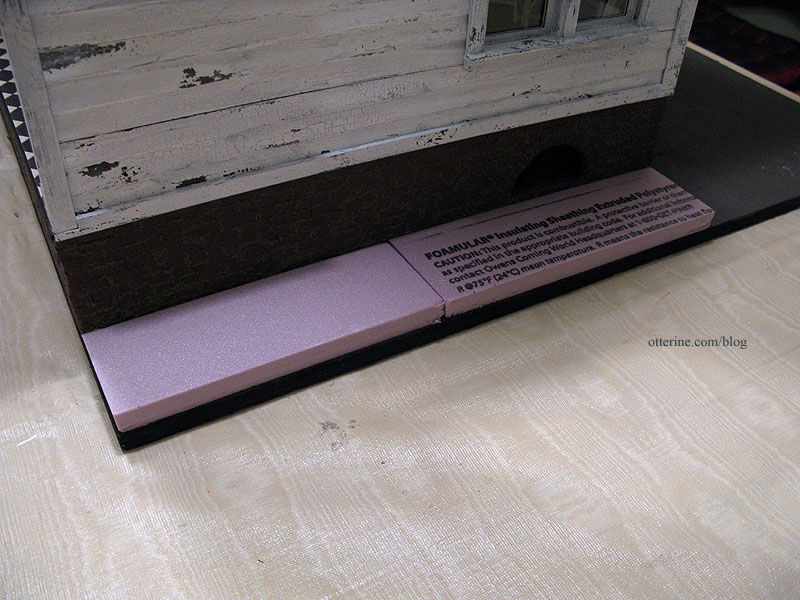
If you recall, I had glued the house foundation onto cut pieces of 3/8″ plywood to allow room between the brick foundation and the base board.
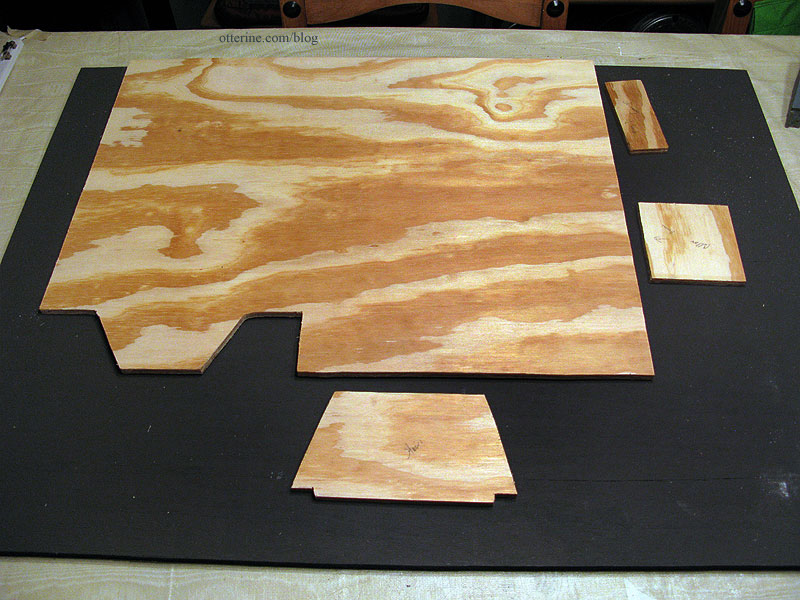
You can see the edges of the plywood below the foundation.
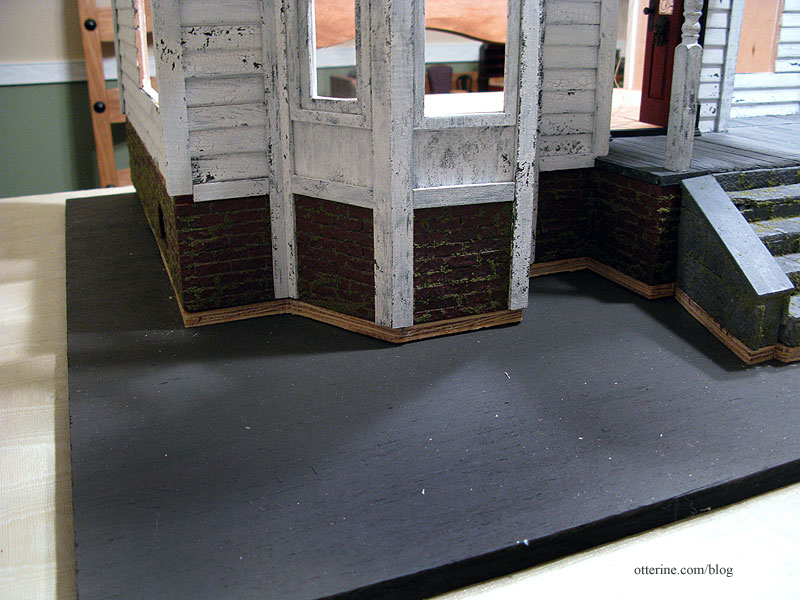
The builders foam is 1/2″ thick, but I planned to sculpt it anyway. I cut random amounts from the foam pieces, angling the slope down sharply around the outer edge of the base board. Yes, that’s Grahame and Woodrow playing ball on the bay window. :D
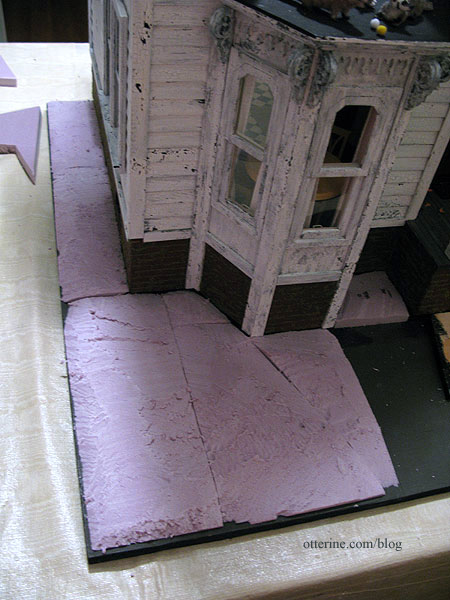
No wonder grandma never mows the lawn…she’d break her ankle! It doesn’t matter if the pieces aren’t a perfect fit. I can fill in those gaps with either scraps of foam or a bit of stucco patch.
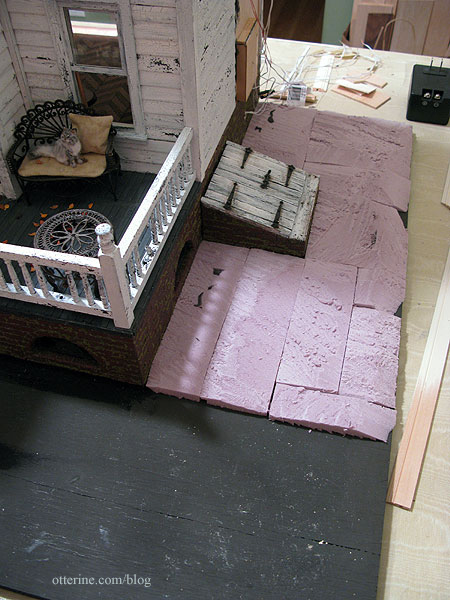
After using up most of the scraps, I cut a new piece for the larger remaining area, tracing out the base for the stone steps.
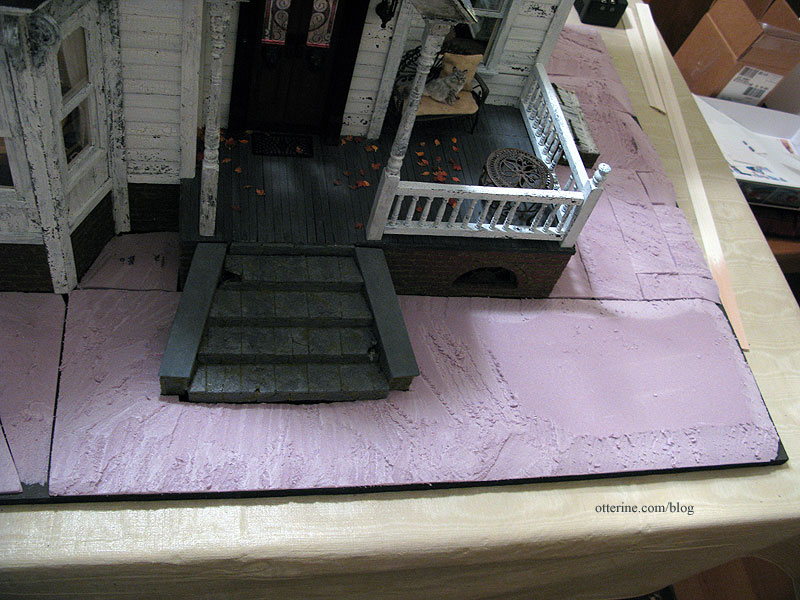
I saved the circular scrap from the tower for building up the area that will hold The Tree. Actually planting The Tree is going to take some work since part of the roots will be exposed and part will terminate under the surface.
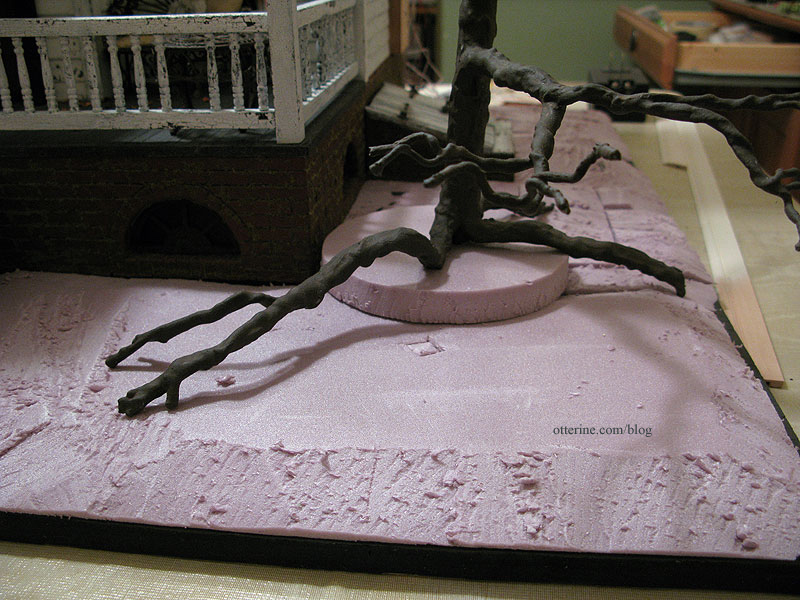
I have the trunk fairly close to the house so that the branches stay within barrier of the base board. The side is less of a problem than the front. I keep one side of my landscape boards no wider than 25″ so the houses will fit through the doorways in my real life house.
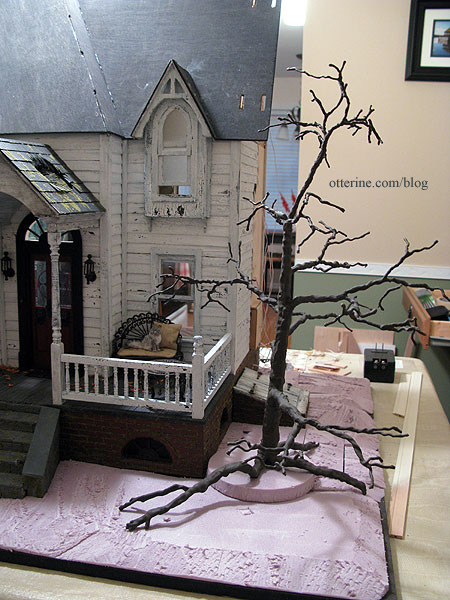
I’ve cut the area in front of the steps lower to make room for the pavers that will be placed in front, but I can see it’s not very even. I’ll have to adjust that a little. Having broken, weedy pavers is one thing, but we don’t want a death trap at the end of the stairs. Grandma isn’t foolish.
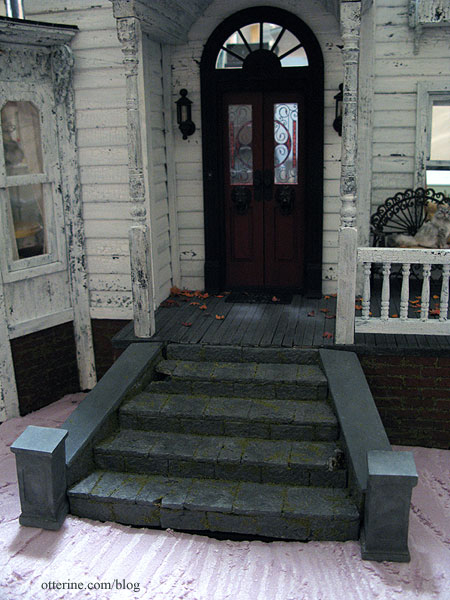
Continued in Part 2.
Categories: The Haunted Heritage
September 17, 2012 | 0 commentsHeritage – hallway vignette
The balcony railing is still a work in progress so this upstairs ‘room’ isn’t yet complete, but I have finished the vignette that will sit to the left of the bathroom door.
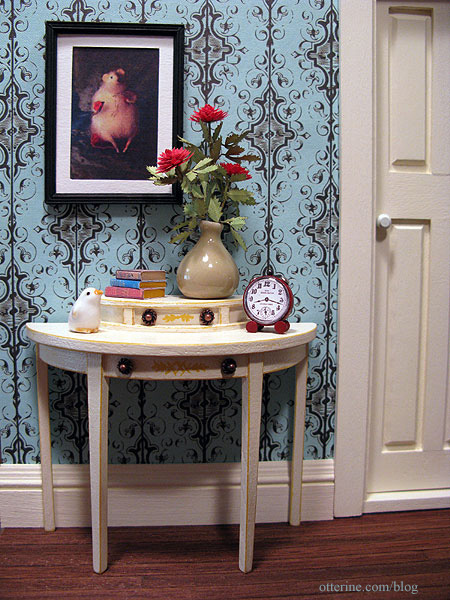
The table is a House of Miniatures Hepplewhite Side table with hand painted designs and added elements inspired by a real life sized antique table.
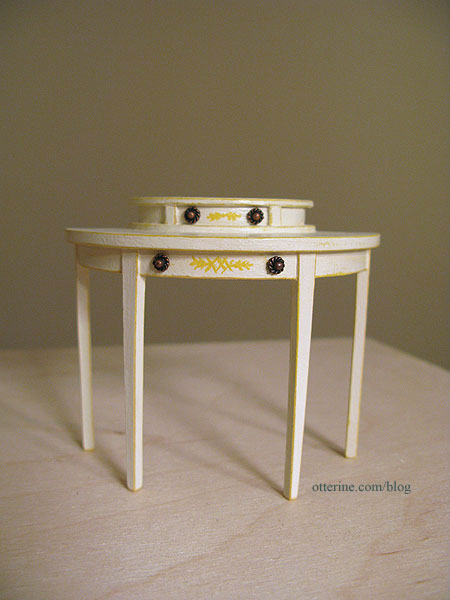
The books are some of the many I made while filling the parlor bookcase.
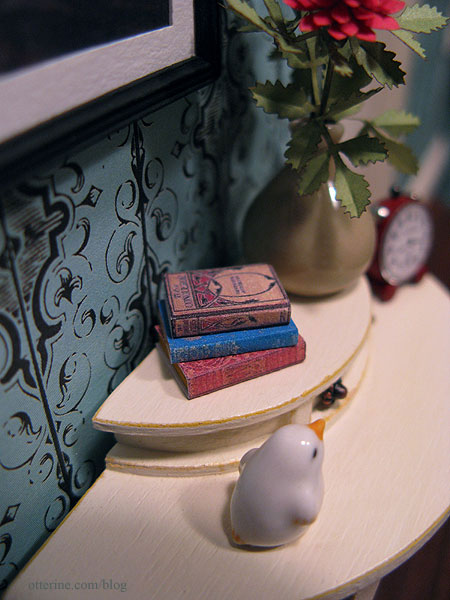
The vase and bird figurine were purchased awhile ago, but I’m no longer sure of the vendor. The red dahlias were made from a Bonnie Lavish kit.
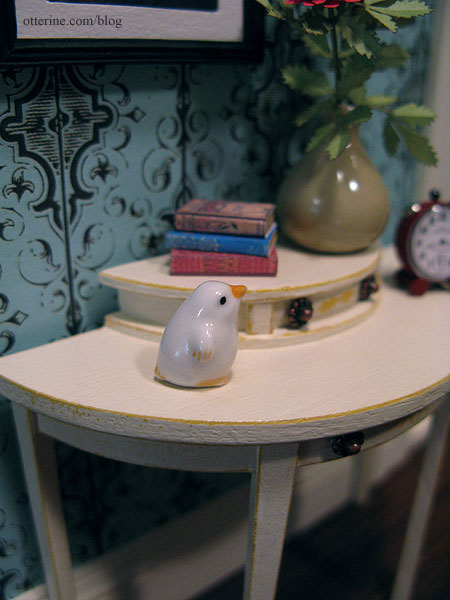
I made the tiny red alarm clock from bits and bobs. The face is a printed image from The Graphics Fairy with a clear cabochon sticker to simulate glass. I had made a set of vintage table clocks for another miniaturist through my etsy shop, and I liked the red one so well I knew I would need one for the Heritage.
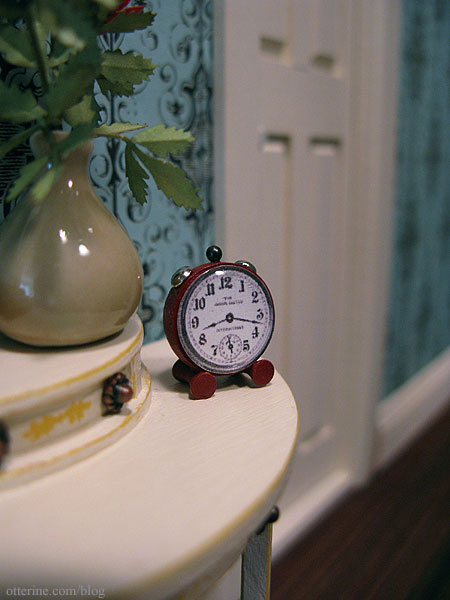
The artwork is a photograph from artisan Natasha Fadeeva. She makes the most amazing little animals. I just swoon over her mice!!! :D I contacted her about using the vintage mouse photos in the Heritage, and she graciously gave me her permission. I haven’t yet framed the other.
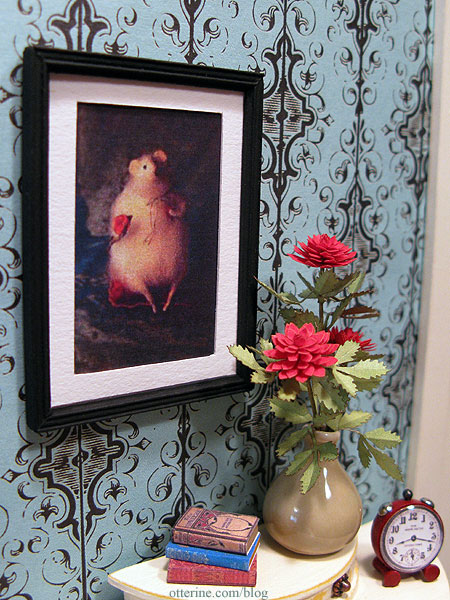
I love the red and round theme of this vignette. :D
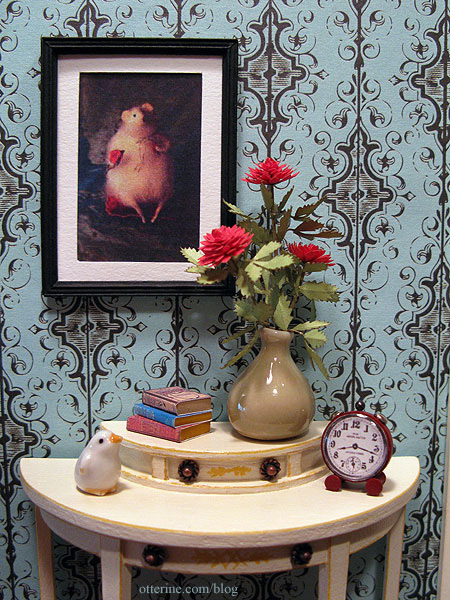
Categories: The Haunted Heritage
September 16, 2012 | 0 commentsHeritage interior staircase, part 4
Continuing work on the interior staircase. This was my first time putting together a stair railing. The narrow stairs kit came with balusters, but I prefer the look of rounded posts to flat ones. I purchased a miscellaneous miniatures lot awhile ago that included the windows I used for the cellar as well as several packages of posts. The ones I’m using are Real Good Toys 3013A spindles.
There’s one thing that can be counted on when working with miniatures…you will knock into something held together with nothing but glue and it will crumble back into the pieces from which it was made. :\
To help aid with this inevitability, I drilled pilot holes and added pins to the connections between the stairs and the posts. This is also helps keep things aligned when working with multiple parts that need to be glued all at the same time. It’s a tip I learned on the Greenleaf forum.
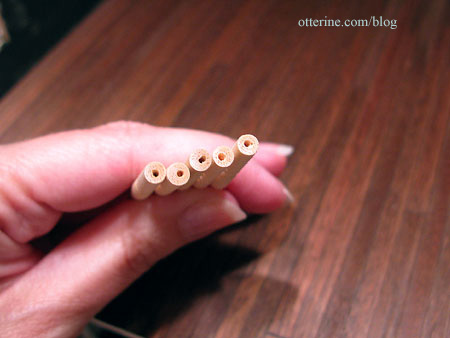
I used eyelet headpins mainly because I had an excess of them on hand. I used super glue gel to supplement the Aleene’s Quick Dry glue to insert the headpin into the drilled holes. I then cut the headpin to roughly 1/2″ (this is longer than I need but I will wait to cut them down until later).
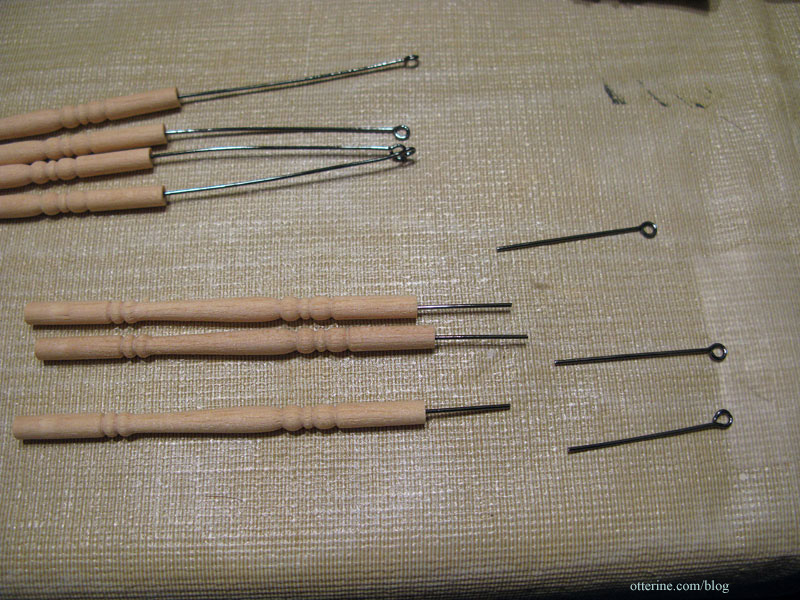
This allowed me to stick the spindles into a scrap of builders foam for painting.
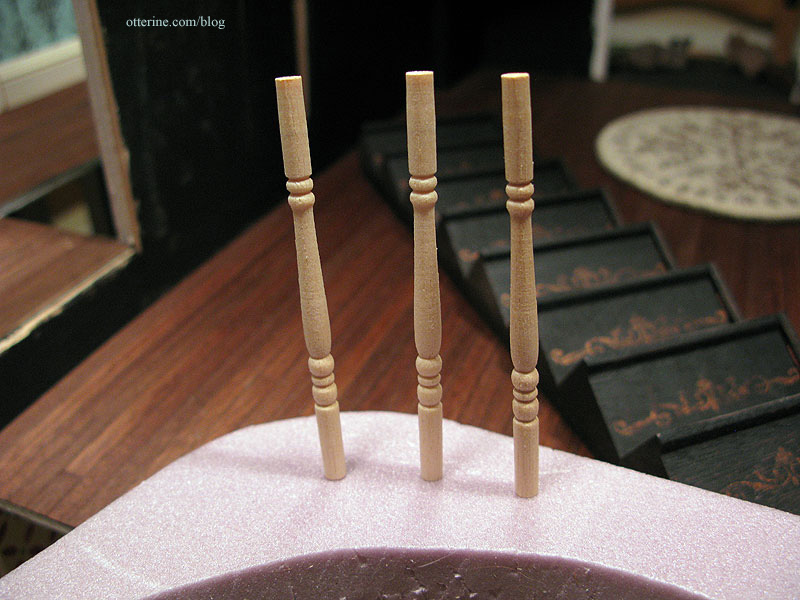
For the stair spindles, I used the kit baluster to mark the angle needed.
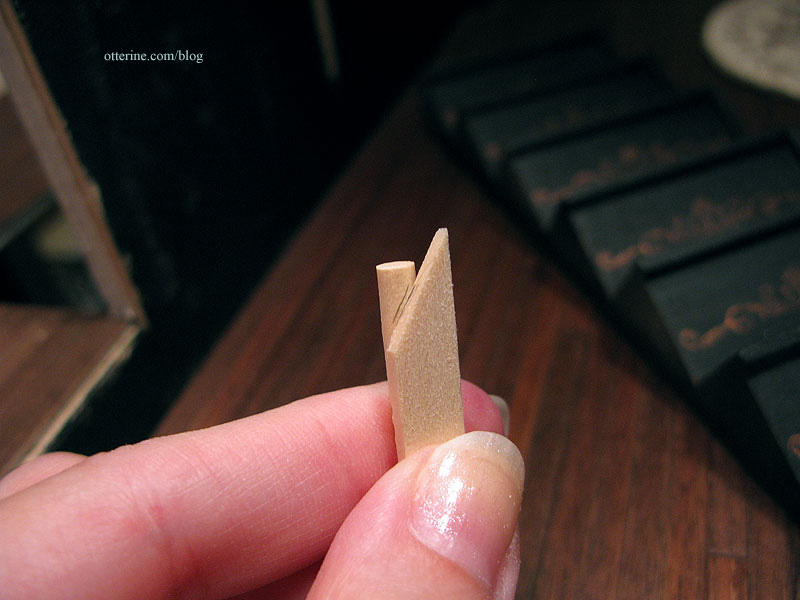
I then cut the top of the rounded spindle to match.
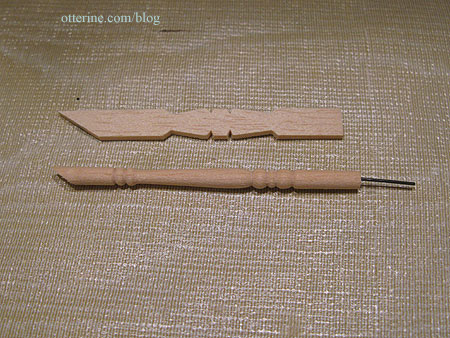
I painted the posts Vintage White to match the rest of the trim, sanded once and then painted a final time. Here are all the posts for the balcony as well as the ones for the stairs. Why do all this tedious work more than once?
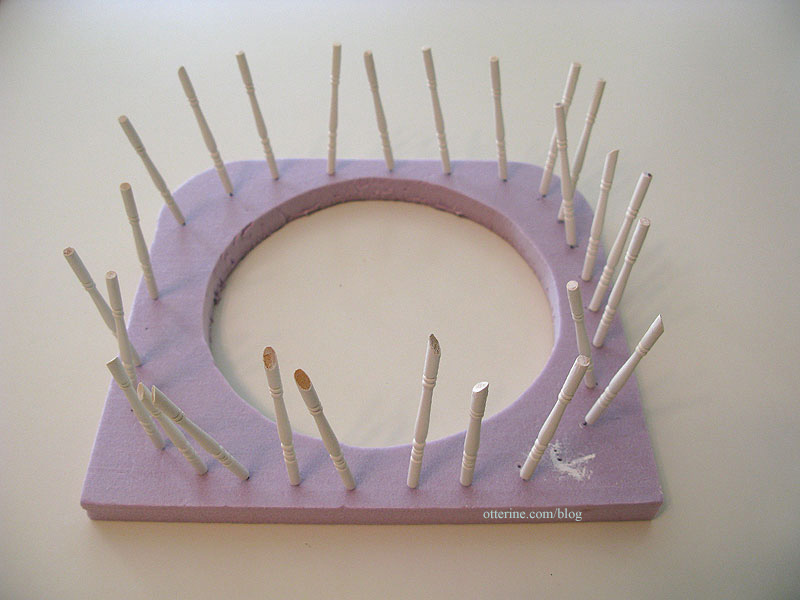
Since drilling a tiny hole into the end of a round dowel doesn’t often end up right in the center, I chose to drill the corresponding holes in the stairs one at a time. After trimming the pin, I lined up the spindle with a stair and pressed the pin to make a mark.
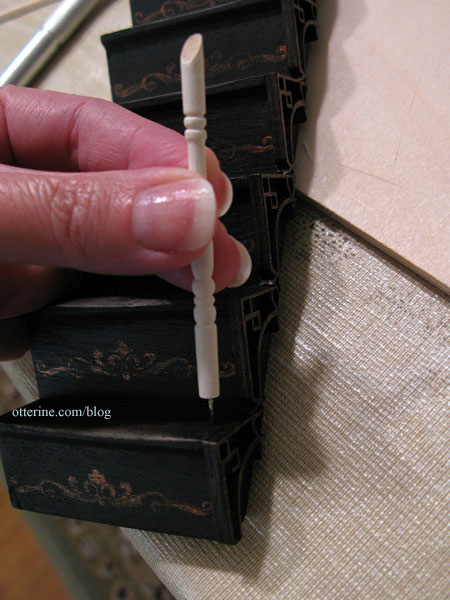
I drilled a hole into the stair at that mark.
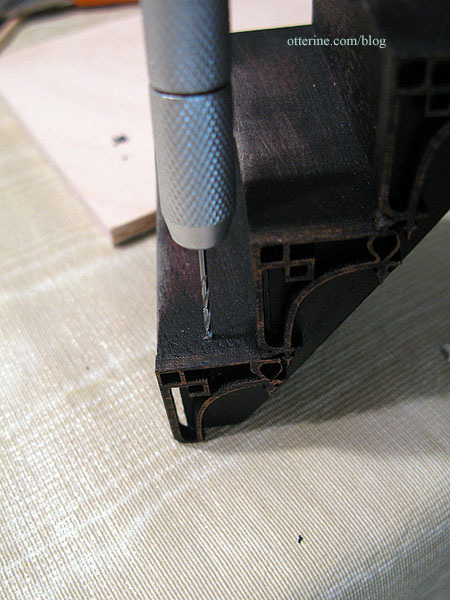
Using super glue gel and Aleene’s Quick Dry, I attached the spindle to the stair then repeated all the way up. I’ve left the top one off for now since I will need to make sure I am able to attach the stair railing to the balcony railing on the upper floor. That’s probably best to do once I have the stairs glued in permanently. For now, the staircase is still removable and will be until I absolutely have to glue it in place.
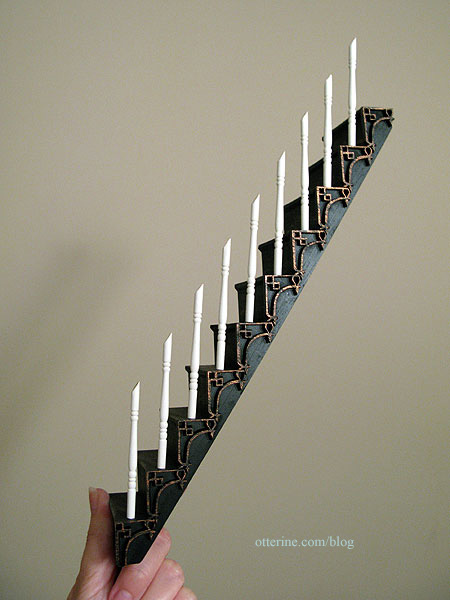
I tried to sand down the lifted grain during the painting process, but bumps remained or recurred near the tops of some of the spindles no matter how much I sanded. I hope these will be less noticeable once the final railing is in place.
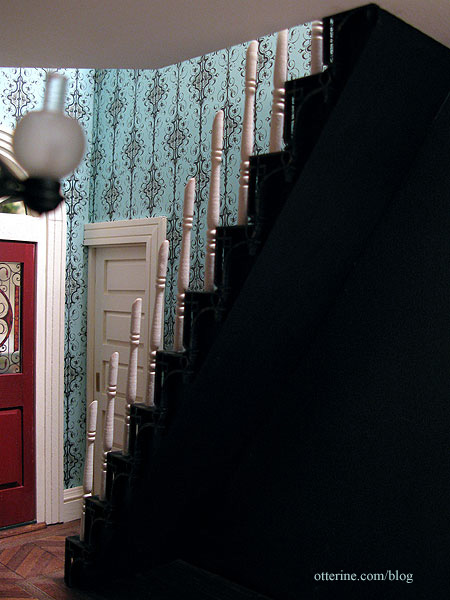
Categories: The Haunted Heritage
September 15, 2012 | 0 commentsHeritage – The Tree, part 2
Continuing work on The Tree. I had considered carving bark texture into the putty but decided it was probably more work than it was worth. Instead, I did a quick sanding over the main trunk with 60 grit sandpaper. This removed the obvious smoothness and provided a nice texture. I also cleaned up any excess putty from around the roots.
Diane says most trees are more grey than brown, and when I was out today I noticed what she was talking about. :D
I started with an undiluted mix of Neutral Grey and Traditional Burnt Umber, both by Americana. This initial dark coat of paint really brought the tree to life!
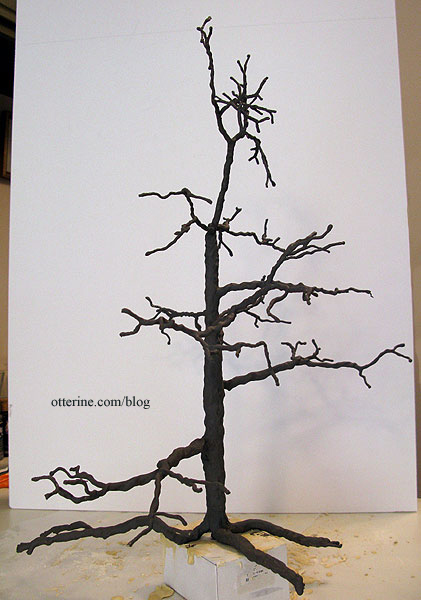
The branches twist and turn just like the real thing. I stippled the paint on to create additional texture which you can see here on the branches.
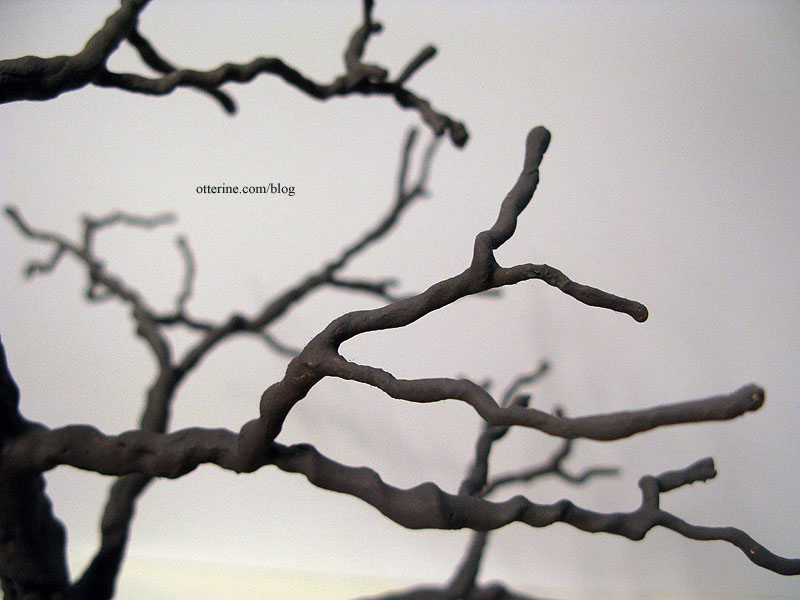
I think the lower trunk and root structure turned out great! :D
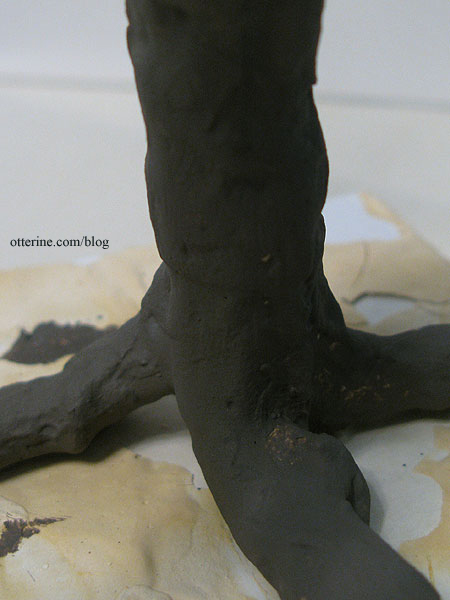
The next few steps were messy, so I didn’t take photos throughout. I did my second coat of paint with an undiluted mix of Asphaltum and Neutral Grey by Americana, with a dash of black. It darkened the tree too much. I followed that with a heavily diluted wash of Traditional Burnt Umber. It made the tree too brown. I followed that with a heavily diluted wash of Neutral Grey and Traditional Burnt Umber (like my first coat of paint), and that seemed to set things right. All these layered washes bring out a depth not achieved with a single application of regular paint.
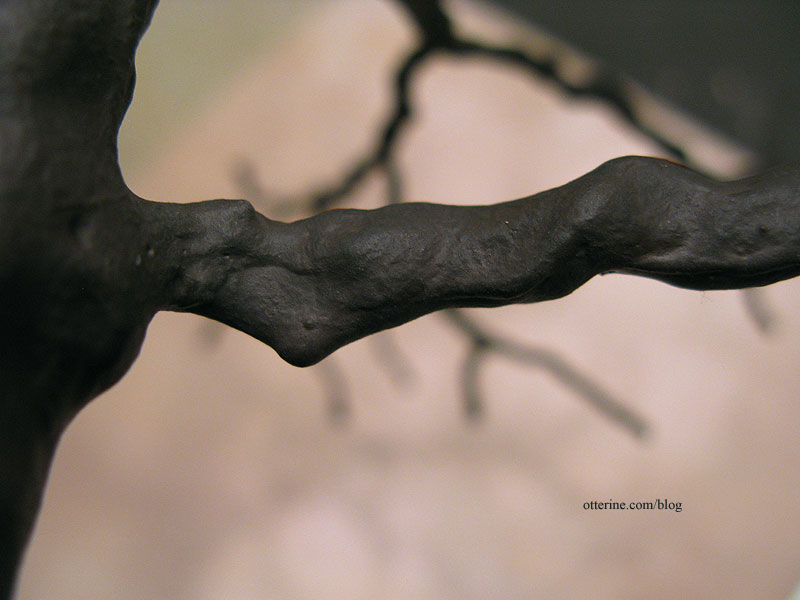
On some of the bare portions, I scraped away where branches have fallen from the tree during its lifetime.
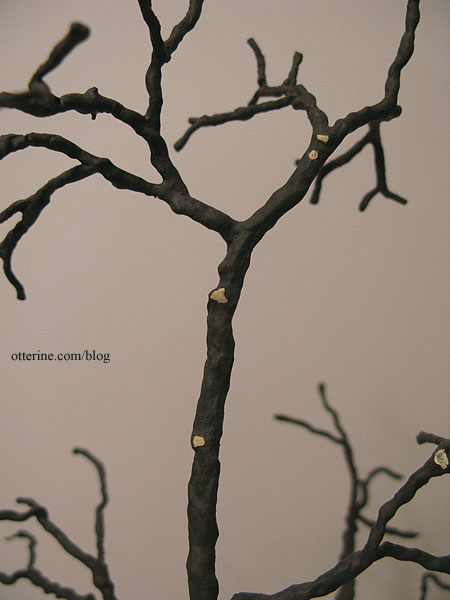
Some I made larger than others, carving out an actual hole.
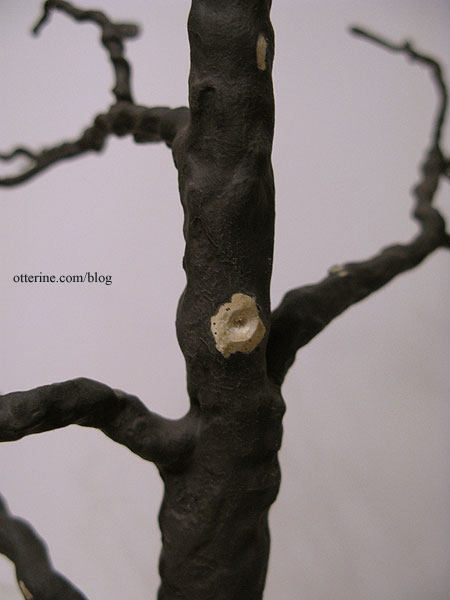
I then painted these individually to darken them. Now, if I wanted it to look like the village just came through to trim the trees along the street, I could have left them. :D
I love the texture on this tree! I am so pleased with the results.
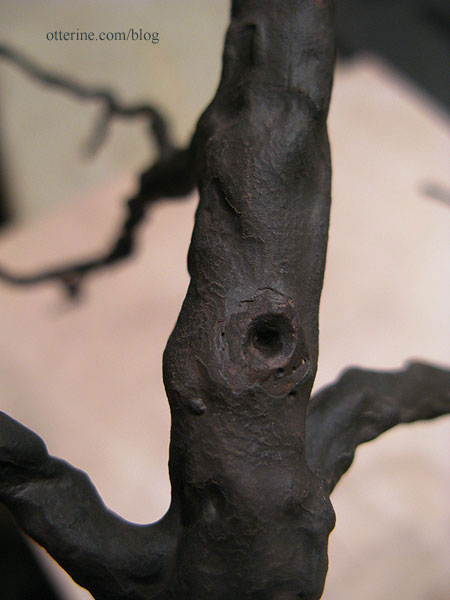
Love, love, love it!
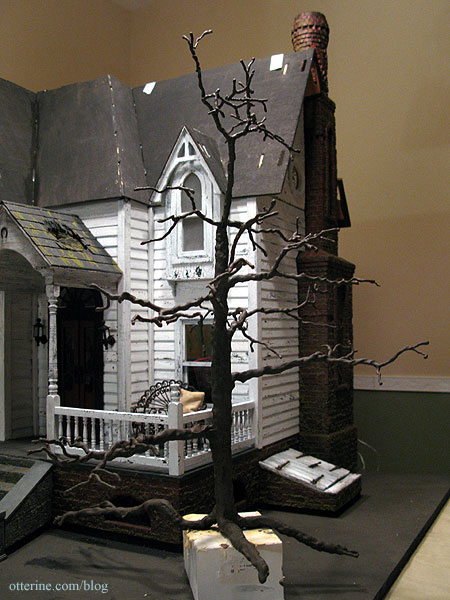
And, like any good haunted tree, you should be able to see faces in it. :O
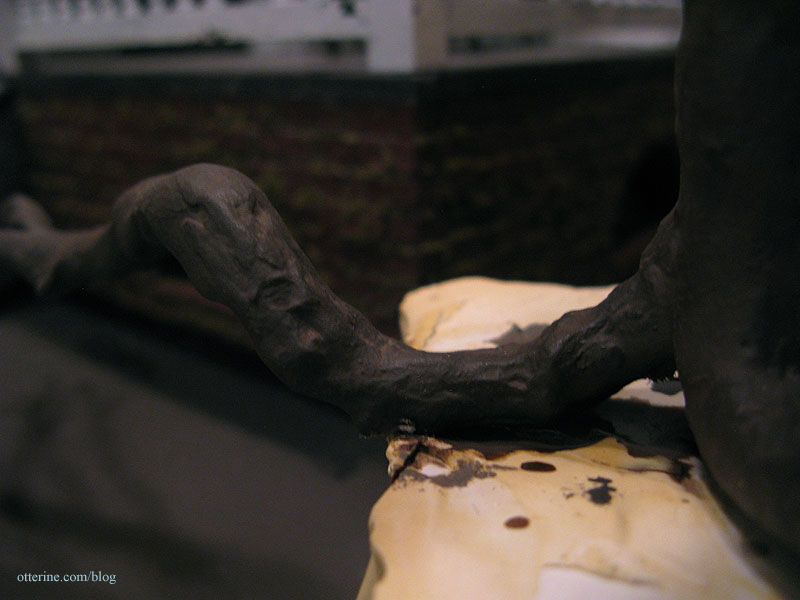
The tree will remain dormant for now, until I get to the landscaping part. I need to finish up the interior and shingle the roof first. I don’t need to be reaching over a tree trying to work! :D
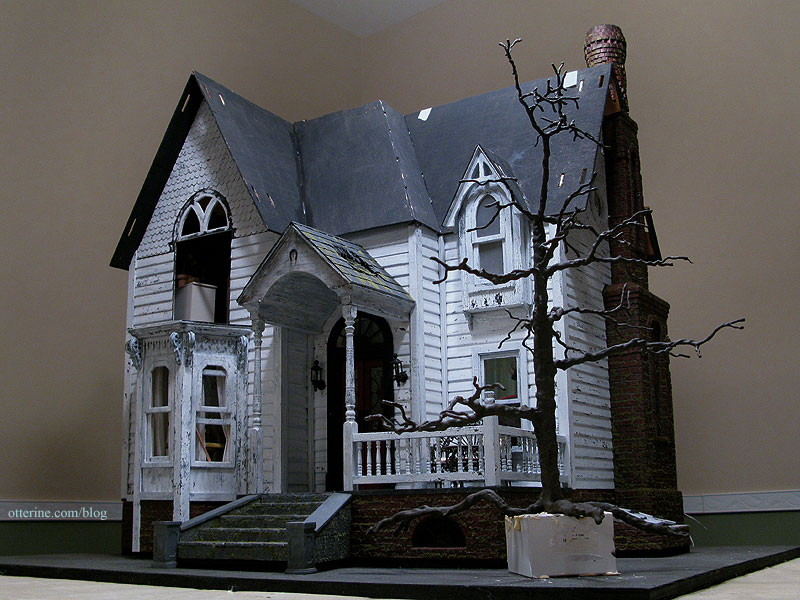
Update: foliage added here.
Categories: Flowers, plants, and trees, The Haunted Heritage
July 1, 2012 | 0 commentsHeritage – The Tree, part 1
What’s a haunted farmhouse without a big ol’ creepy tree in the yard? :O
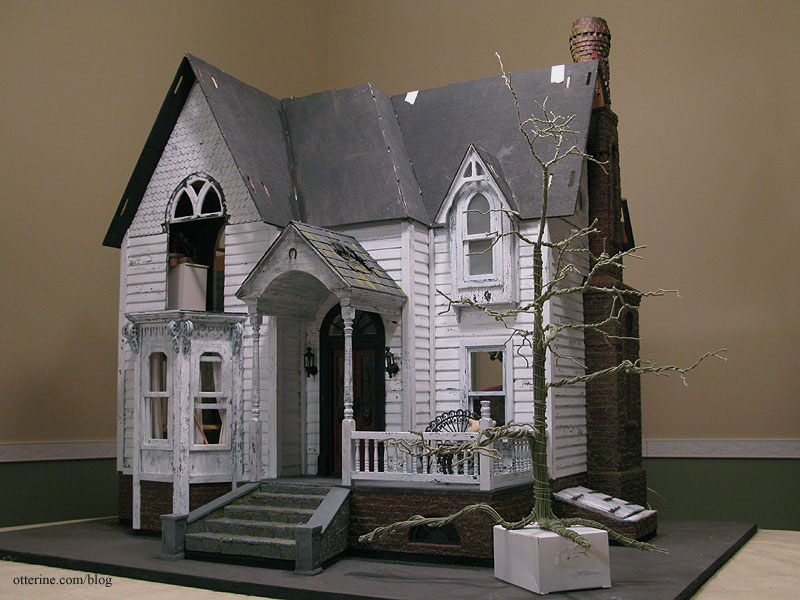
To build my tree, I used the tutorial from the DVD Master Miniaturists: Landscaping Primer with Diane Myrick. This whole series is just awesome!
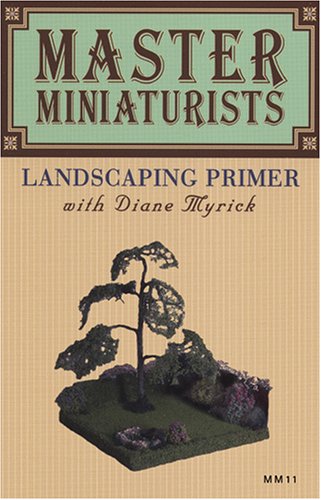
Diane made her tree from 40 pieces of floral wire, but I used 66 pieces: a mixture of 18″ pre-cut floral wire in 18 and 22 gauge. I supplemented the height with 14 pieces of 32 gauge floral wire purchased on a spool that I cut into 20″ lengths.
I wanted roots on mine, so I staggered the wires so that the thinnest wires were loose at the top and the thickest wires stuck out at the bottom. I wanted one long root, so I made sure I had a bundle for that as well.
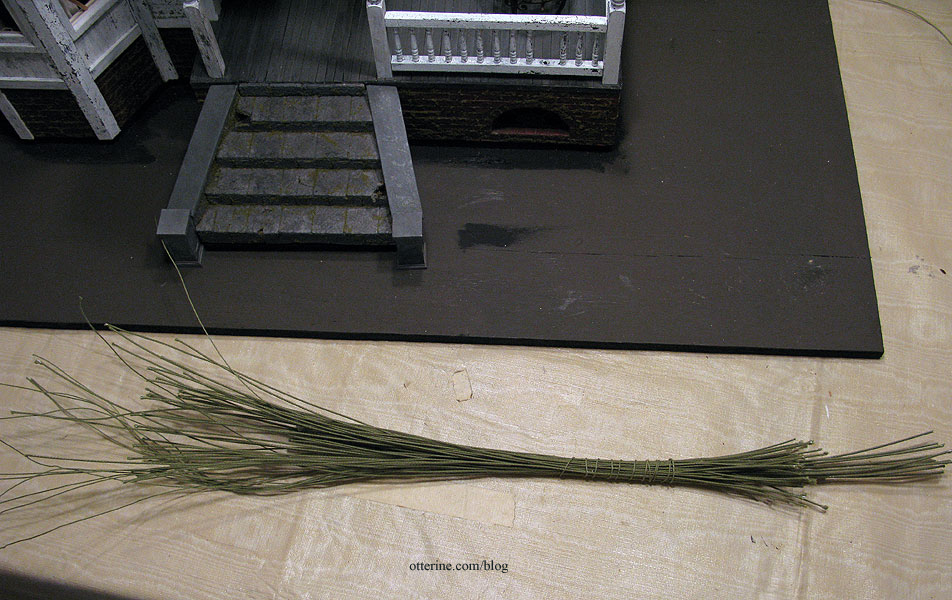
Diane’s tutorial shows a tree with foliage. Since the Heritage is set in the autumn, my tree will be mostly bare (I think). Ha ha. To that end, I spent a lot of time shaping the branches. I also left the house side minus a branch, which might have hit the portico at some point. ;]
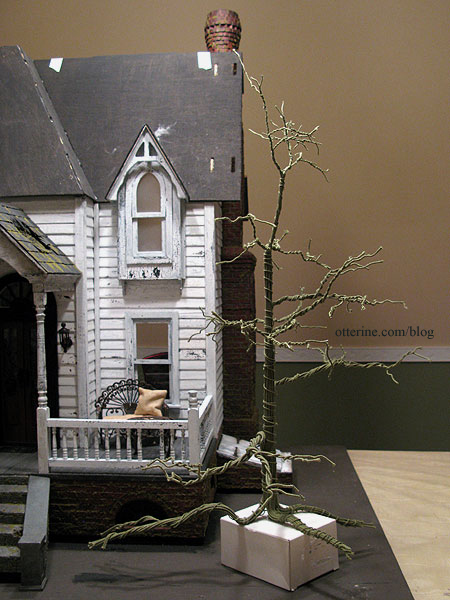
Here’s a nice aerial view of the tree, which stands 18″ tall. The tree has a spindle on the bottom that’s inserted into a box for right now. I will be adding a foam base when I get to the yard portion of landscaping for the tree to sit on, and the root tips will disappear into the ground.
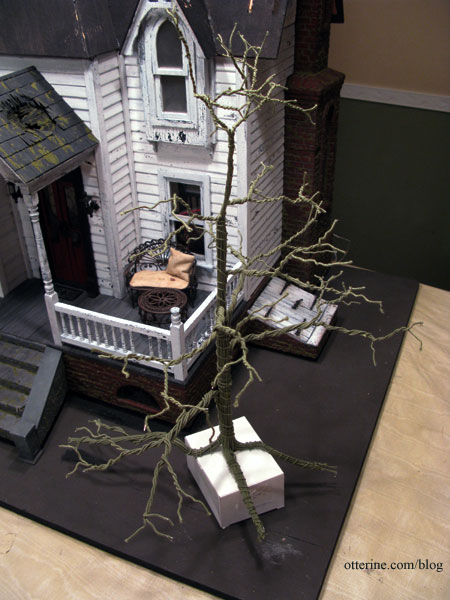
In the tutorial, Diane used Durham’s Water Putty. I ended up with a 4-pound container of it from Home Depot. Did I need four pounds of water putty powder? Uh, no, but it was what was available locally (no shipping) and I had a Home Depot giftcard with enough on it to cover the modest $7.98 price tag. :D
Here it is just after the application.
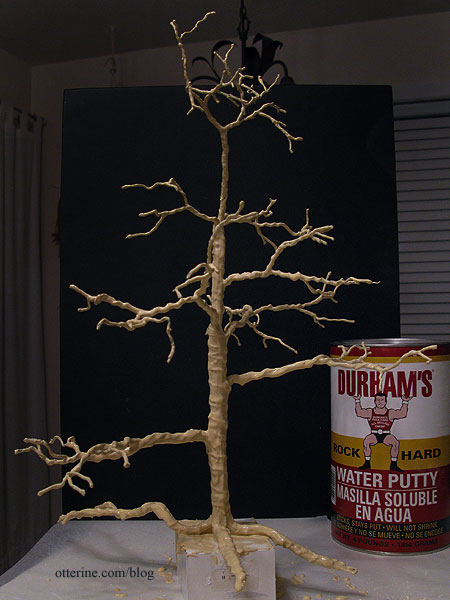
This was the first time I had worked with the putty and I found it to be a great material. The binding wires around the tree still show under the putty more than I think I want them to, so I might add another thin layer once this one sets. I do like the texture overall, though.
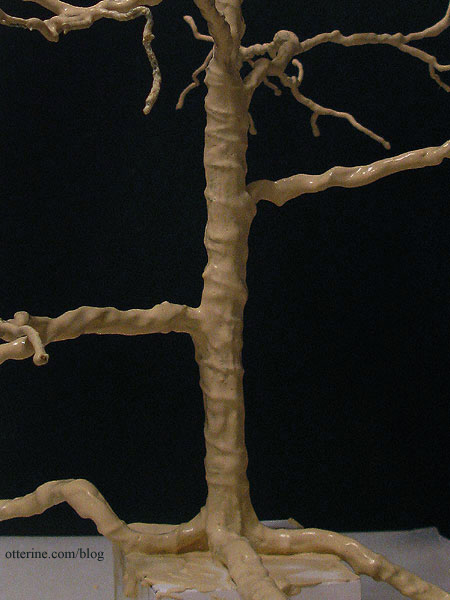
I scraped the excess putty from around the roots to keep them rounded and separate as the putty dried.
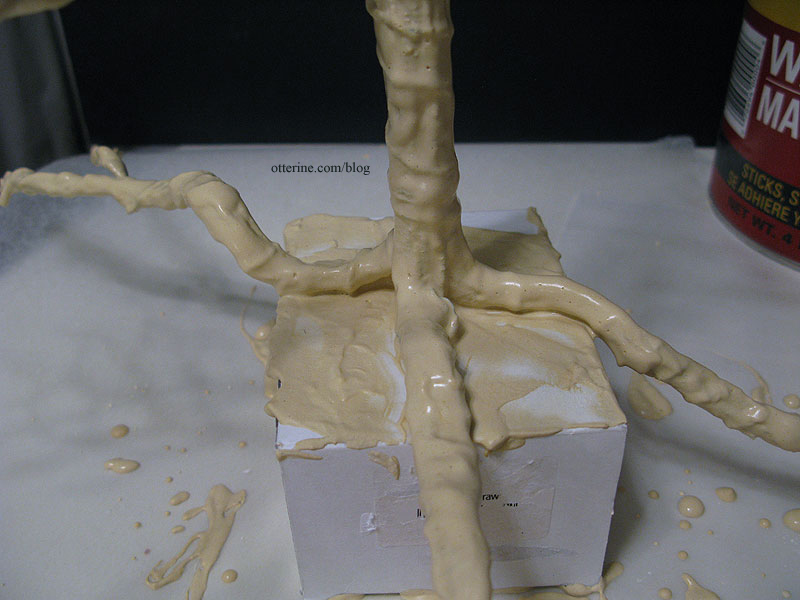
I left it overnight, and it dried hard and treelike! :D Some of the binding wires had softened in appearance but others still looked unnatural. I added another layer of putty over the areas that needed blending.
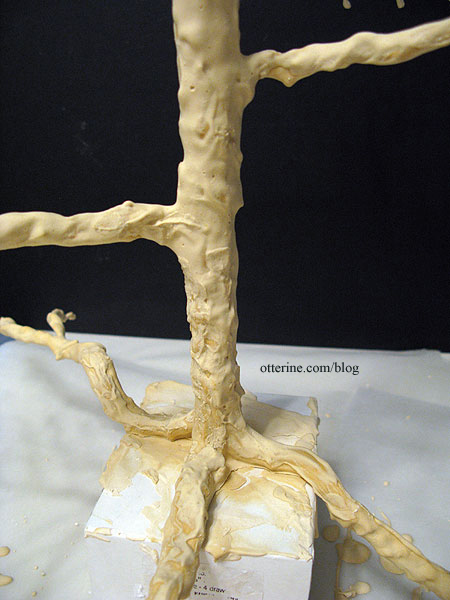
I had kept the cup from the night before, so I just mixed more putty in there. I used a fresh foam brush, though, because the other had hardened. You can’t put this stuff down the drain, so the cups and brushes you use must be thrown away in the trash.
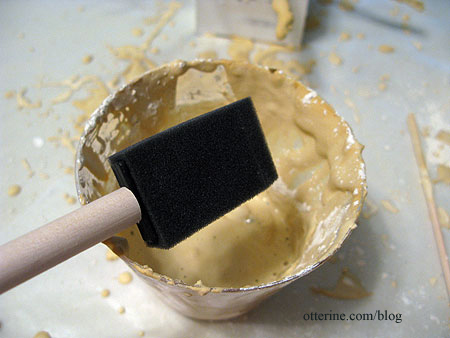
Mike had recently used this material for making river rocks, so I asked him about the properties of it, namely whether you could carve it. He sent me to the Durham’s Water Putty site, and apparently you can do all sorts of things with it.
I used an awl and a file on the dried puddle from last night to see what it was like. It took the carved texturing very easily.
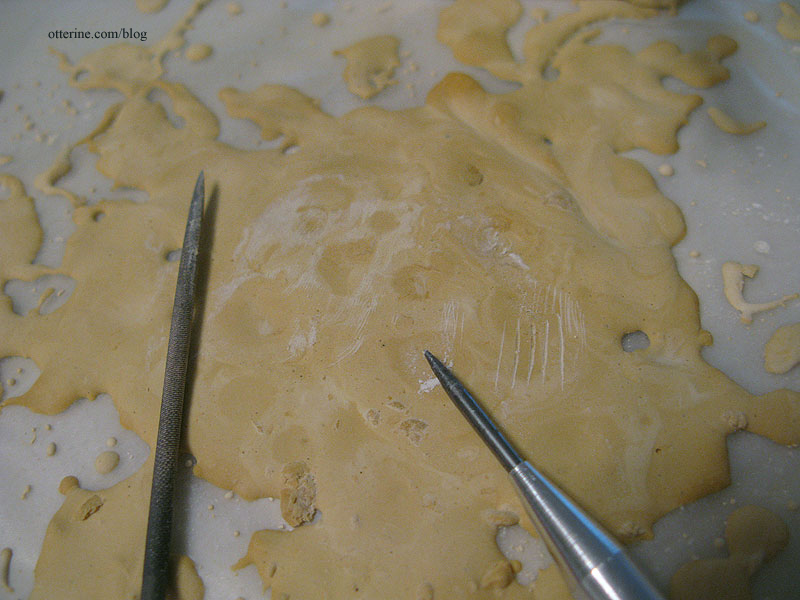
Even with the yellow coloration, it already looks like a real tree.
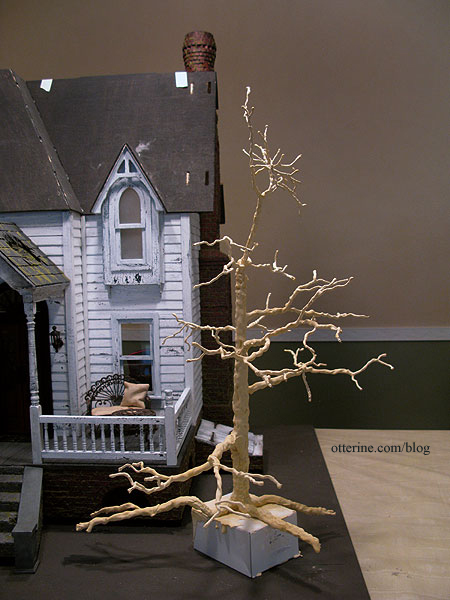
Next up will be painting once the second layer of putty dries.
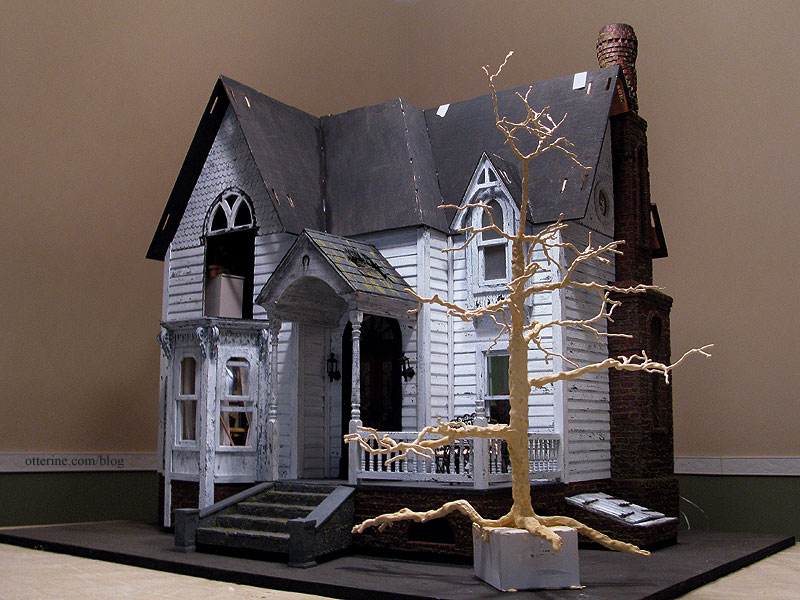
Part 2 here.
Categories: Flowers, plants, and trees, The Haunted Heritage
June 30, 2012 | 0 commentsHeritage – copper claw foot tub
Stepping further into creative license here. I know that a tall tank loo isn’t exactly 1920s, but I really like the Chrysnbon Victorian set for a vintage bathroom and I don’t know when I’ll next build a house where it would be even remotely appropriate. So, the Chrysnbon bathroom kit has found a home in the Haunted Heritage.
For the bathtub, I first masked off the top and sprayed the bottom with Burnished Copper Metal by Rust-Oleum. I let that set for well over a week, not for any particular reason other than life kept moving along after I sprayed it.
To make the inner portion a different color, I traced the tub onto a piece of heavy paper and cut an opening just wide enough to have the tub sit inside to cover the copper painted portion. Quite fitting that this is an ad for Restoration Hardware, no?
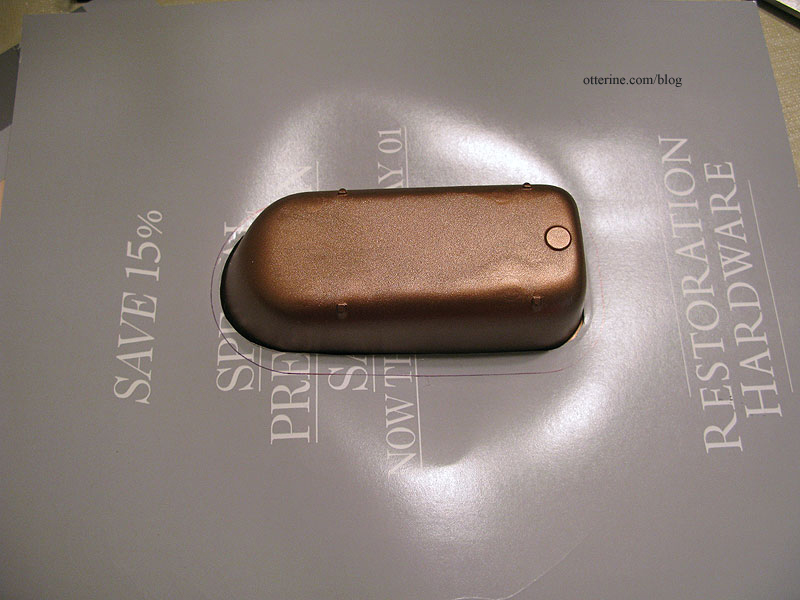
I used masking tape on the opposite side and pressed the tub onto the surface.
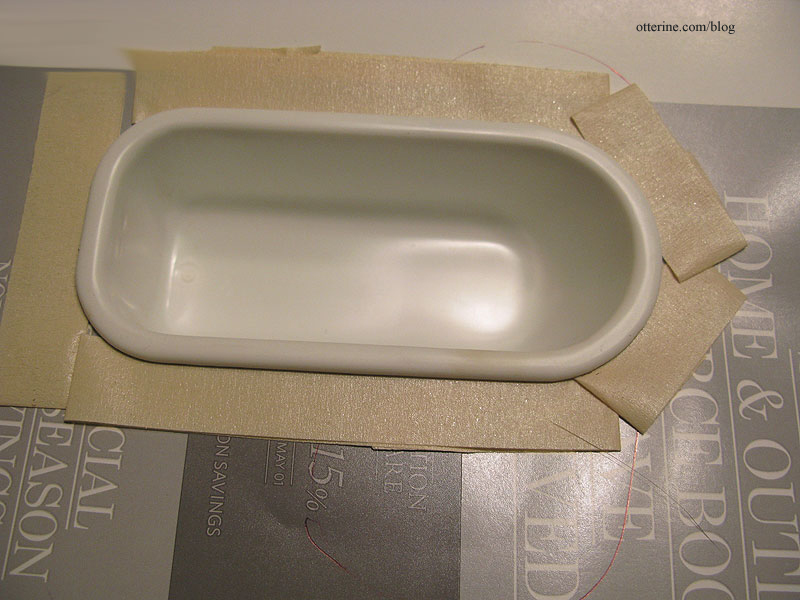
I sprayed the inner portion of the tub and the sides with Krylon Gloss Ivory. After the first coat, I noticed the inside of the tub wasn’t as glossy as the overhang. I thought that would work well for an old tub, so I didn’t add too much more paint to the bottom of the tub.
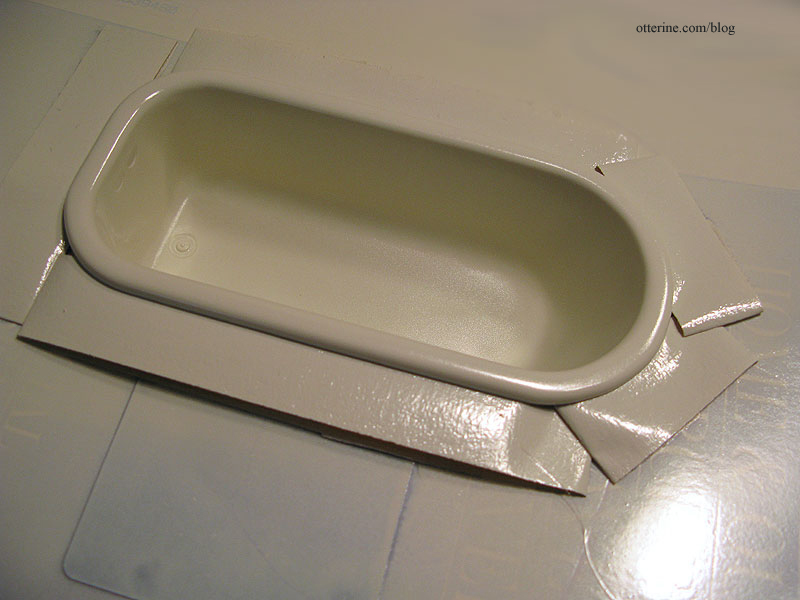
I sanded the edge to remove any excess paint and roughed up the surface in a few areas. It’s an old tub, after all. I had a little bit of overspray even with my precautions, but that didn’t matter in the end.
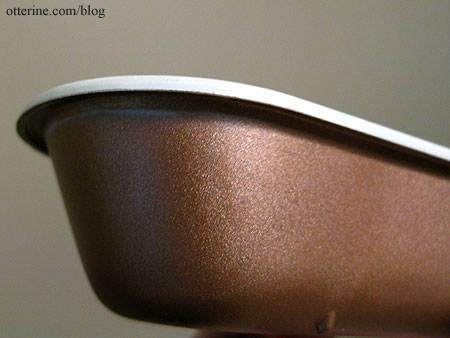
I used acrylic paint washes to darken and age the copper.
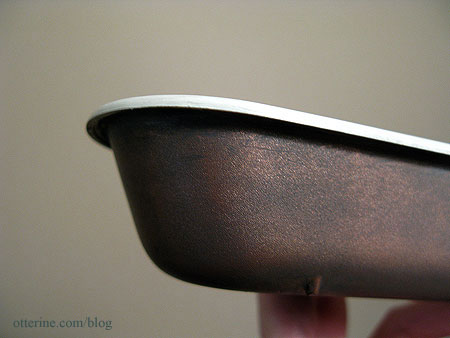
The feet were sprayed with flat black, but I added a black acrylic wash to them to tone down a little bit of the shine. I’ll age the inside of tub later when I install the faucets but so far, I love it!
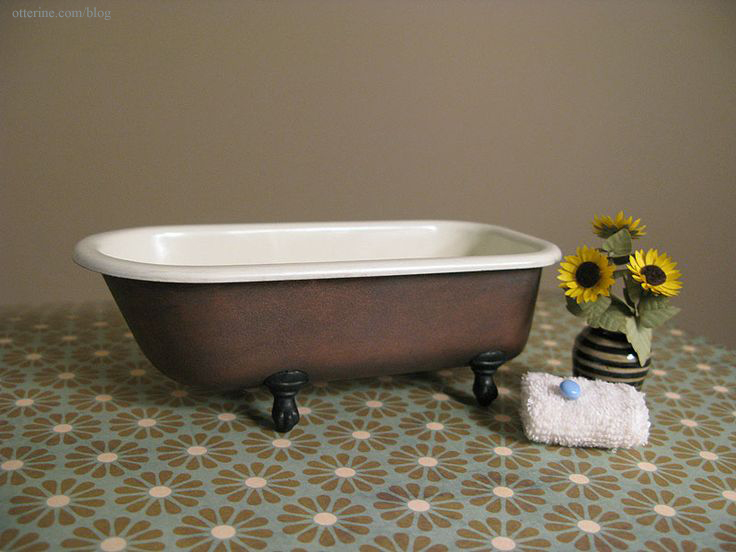
The copper color of the tub brings out the copper color in the flooring. I love how this little plastic tub looks like real metal. :D
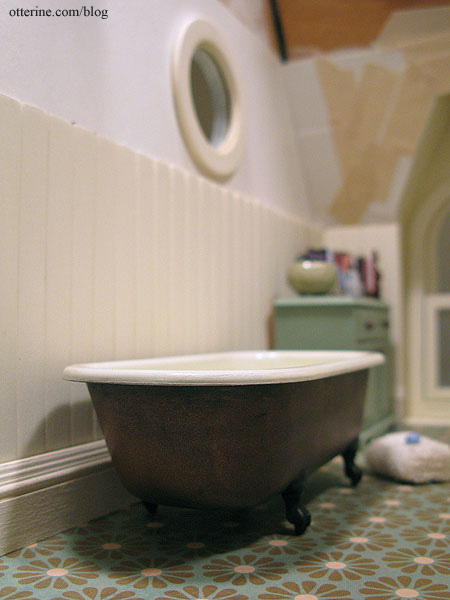
I painted the inner drain of the tub with Testors Aluminum and then added aging washes to the bathtub once the paint was dry. I watered down Terra Cotta acrylic paint by Folk Art and used it to simulate the residue of well water stains. It was a little bright, so I added a wash of dark brown. I wiped most of the pigment away going for subtle staining from years of luxurious baths.
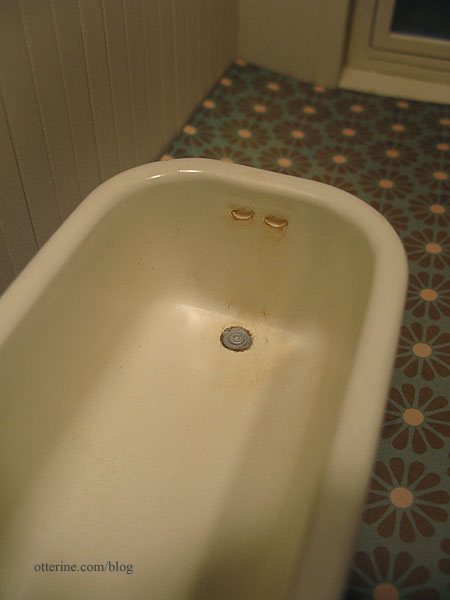
I assembled the tub faucets and painted them Testors Aluminum. I added a light wash of black to bring out the details before installing them in the tub. I also decided to add a stopper on a chain, so I drilled out the bottom of the tub to make an open drain.
If you have an open drain, you need a pipe…made from excess sprue (the frame around plastic molded parts) and a washer. The pipe is glued to the tub, but the washer will remain loose so it can sit flush with the floor while disguising the end of the pipe.
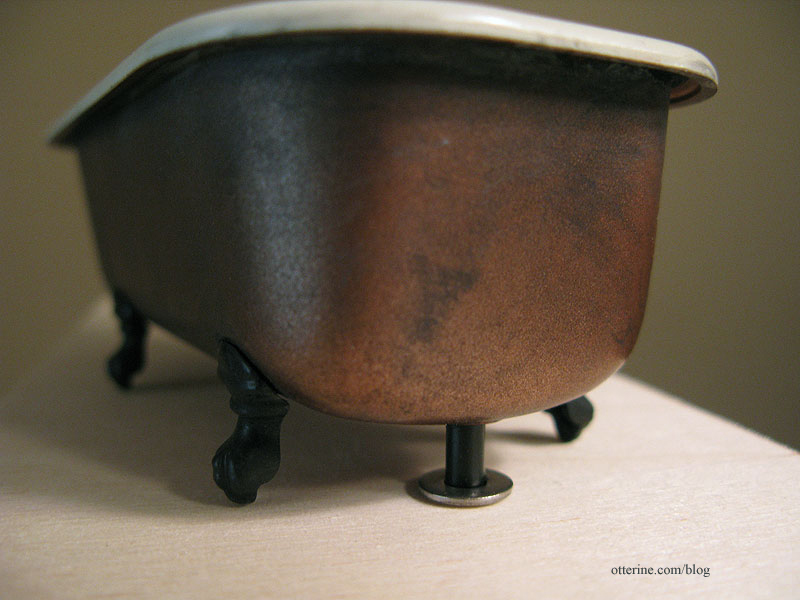
I added an overflow made from a pen cap.
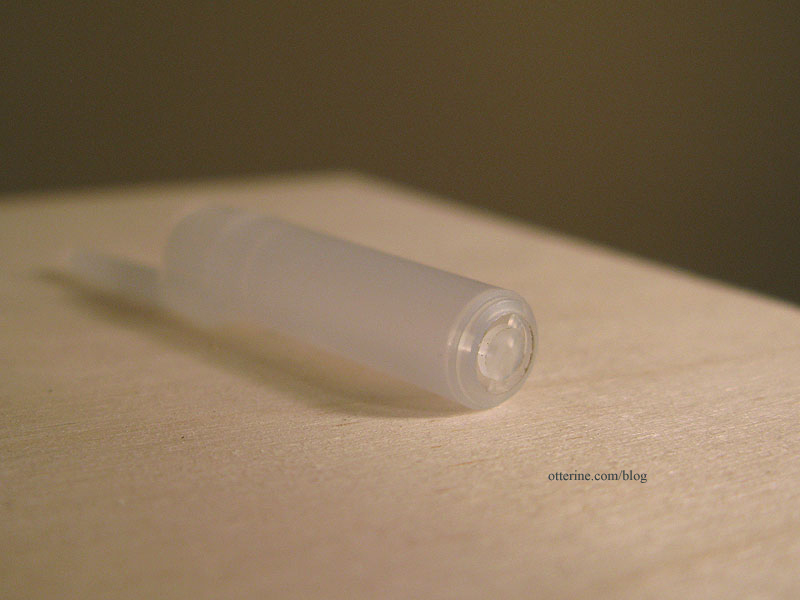
Where’s the drain pipe for the overflow? Never you mind that! I have to draw the line somewhere. It’s not like the thing has actual running water. ;D
The stopper is made from a spare piece of sprue and is currently sitting in the stopper holder. How appropriate.
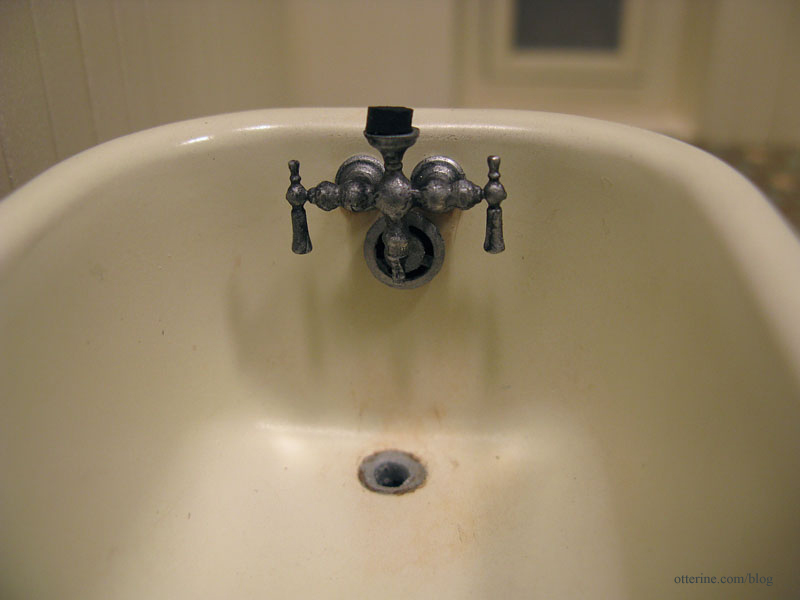
The finest chain I had on hand looked too bulky, and it was brass though I could have painted it if it had worked otherwise.
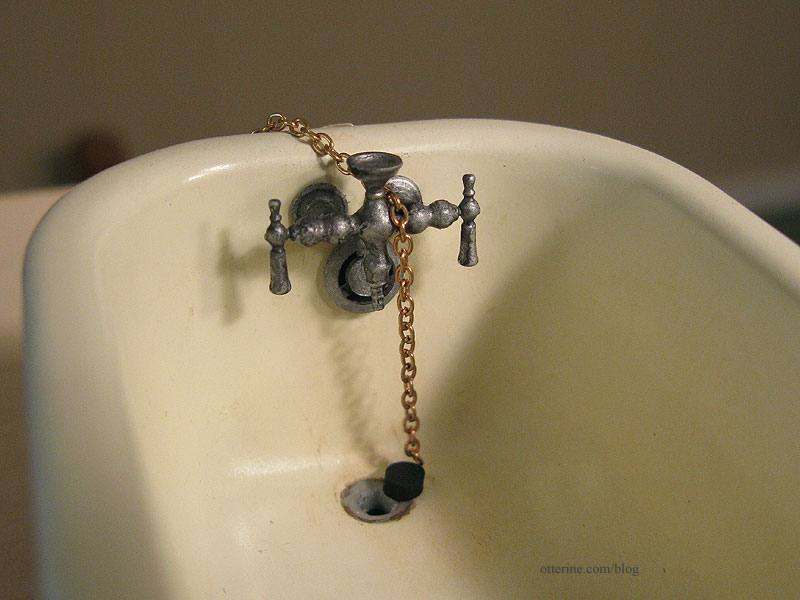
I went on the search for fine ball chain, but you can’t find it in the local stores around here. The smallest they have is 2mm, which is too large for scale. I bought a 5′ length of 1mm gunmetal ball chain from Cindy Chan since that was the lowest price I could find. I need to come up with some uses for the other 4′ 10″ of chain!
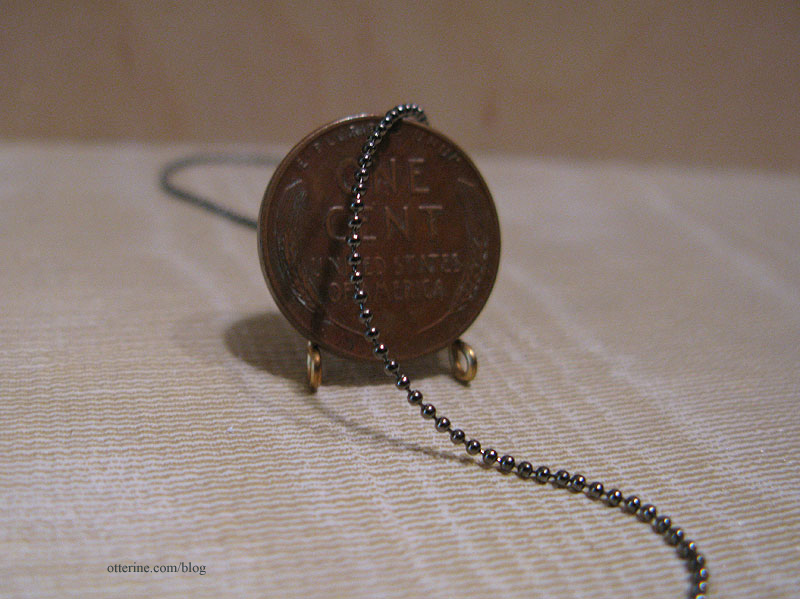
I cut a bit of chain longer than I needed and used super glue gel to attach it over the faucet. I bent it into a small curve with my fingernail to make sure it was a snug fit over the top.
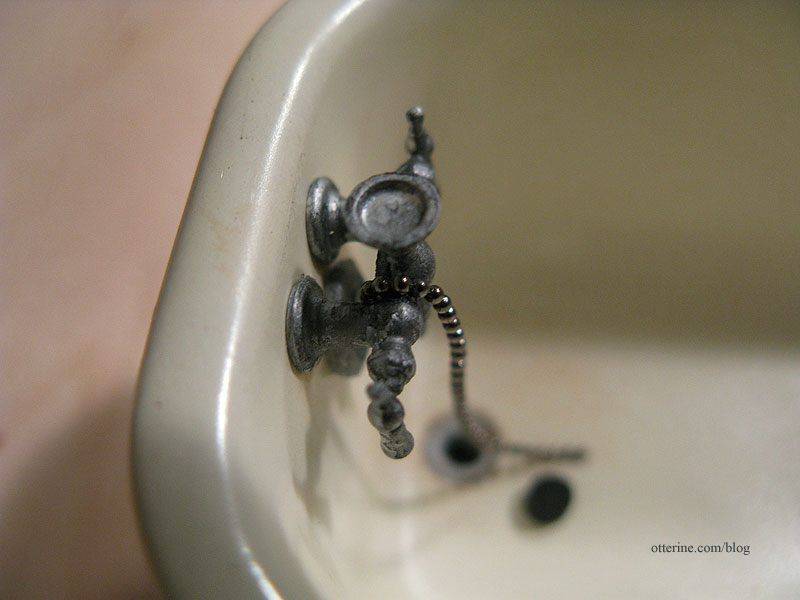
I placed the chain by the stopper I made from a spare piece of sprue to determine the final length of chain.
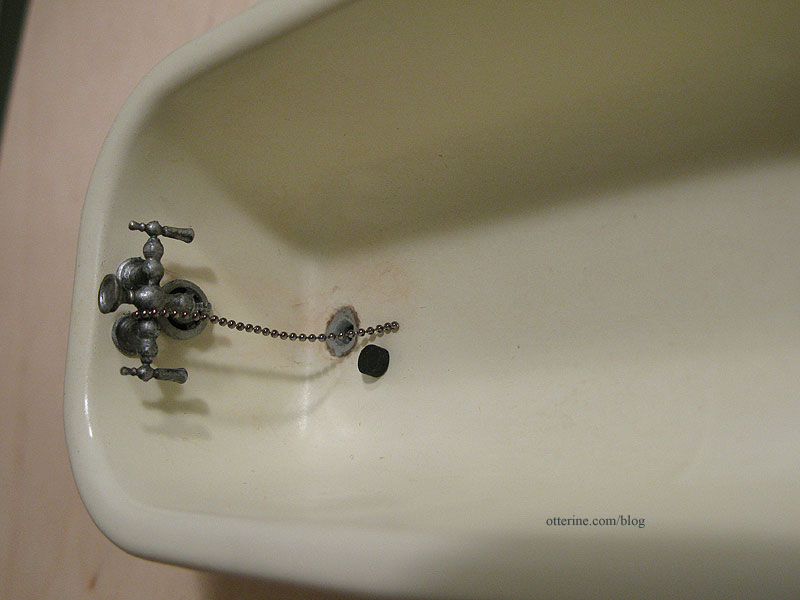
Since this is still large for exact scale, it doesn’t drape the way it would if it were real life chain. So, I made it just long enough to have some slack but look as though it has sufficient length to plug the drain. I attached the end of the ball chain to the stopper with super glue gel.
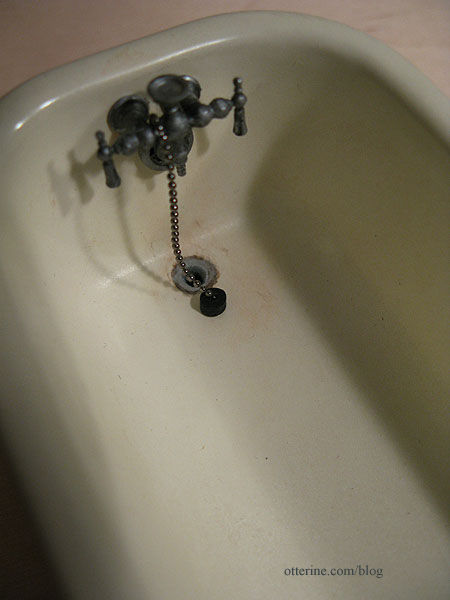
I might be able to manipulate the drape once the glue sets, but I think it looks pretty convincing as is. :D
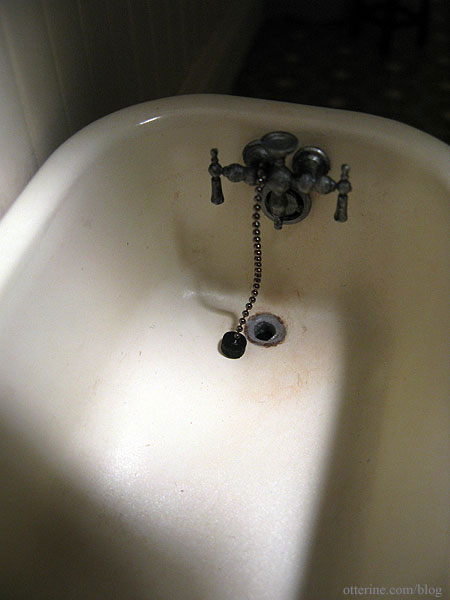
Categories: The Haunted Heritage
June 19, 2012 | 0 commentsHeritage – bathroom finishing, part 4
Continuing work on the bathroom. I finished the beadboard trim I started over the weekend.
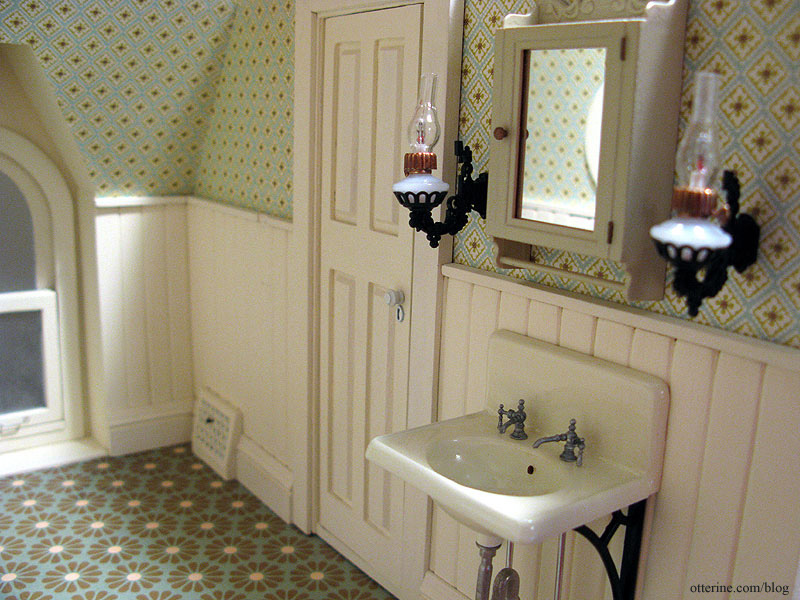
I cut a notch to accommodate the pipe running from the high tank to the loo.
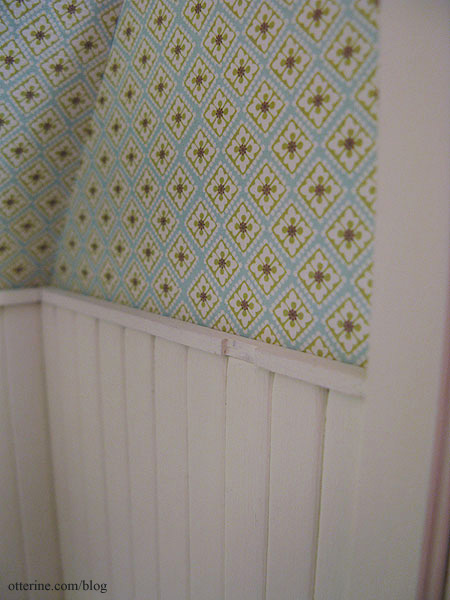
I also added a water line with a shutoff valve to the tank just as I had done for the wall sink, though I didn’t think to take a better picture of it before I had the loo in place. Because the beadboard wall treatment adds some thickness, I had to glue the loo to the floor and the tank to the wall.
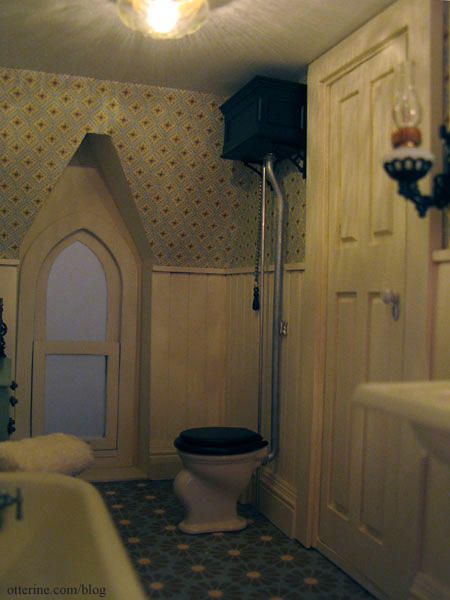
I shortened the chain that came with the kit, because it was nearly hitting the floor.
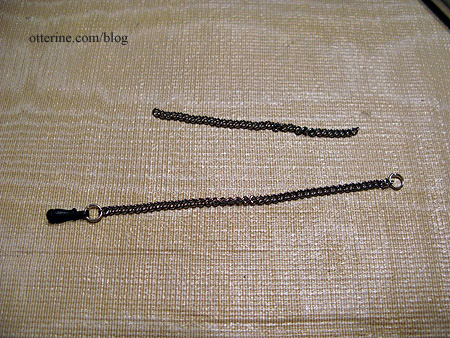
I figured the handle has been hitting the wall for years, so I dragged it across the beadboard to transfer some of the paint. :D
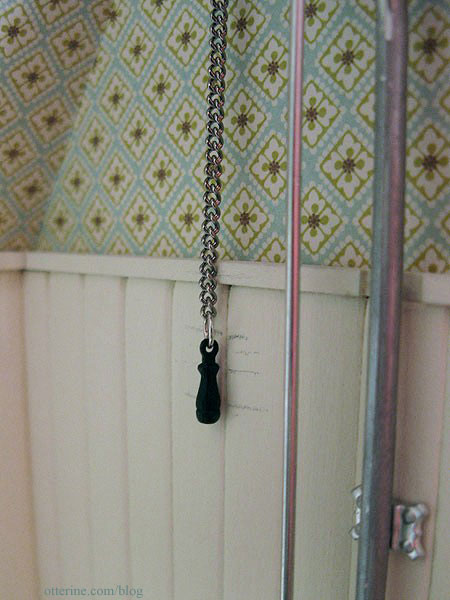
The new ceiling board for the bathroom has the required electrical channels already cut so it was ready to install.
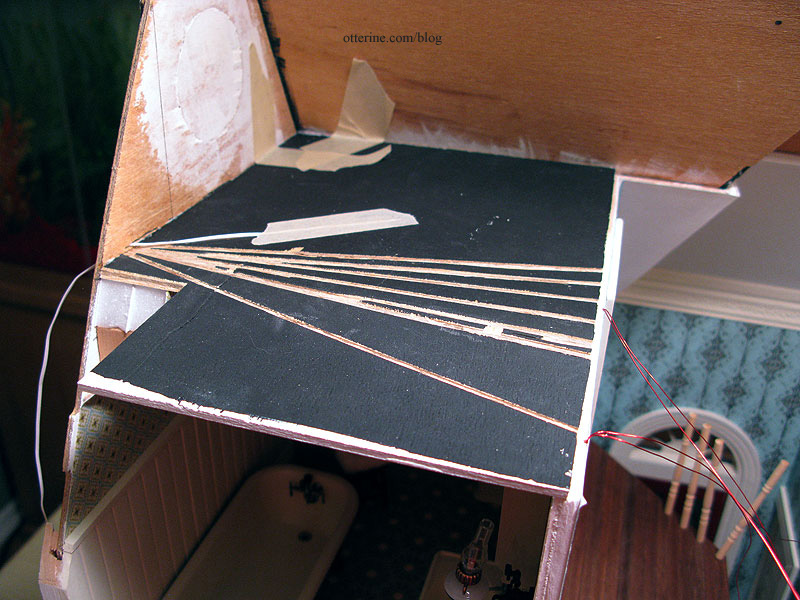
Love this room!
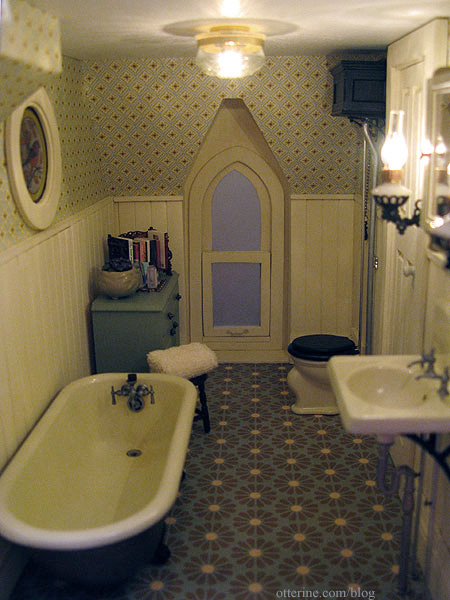
I need only a few more accessories, and this room will be complete! :]
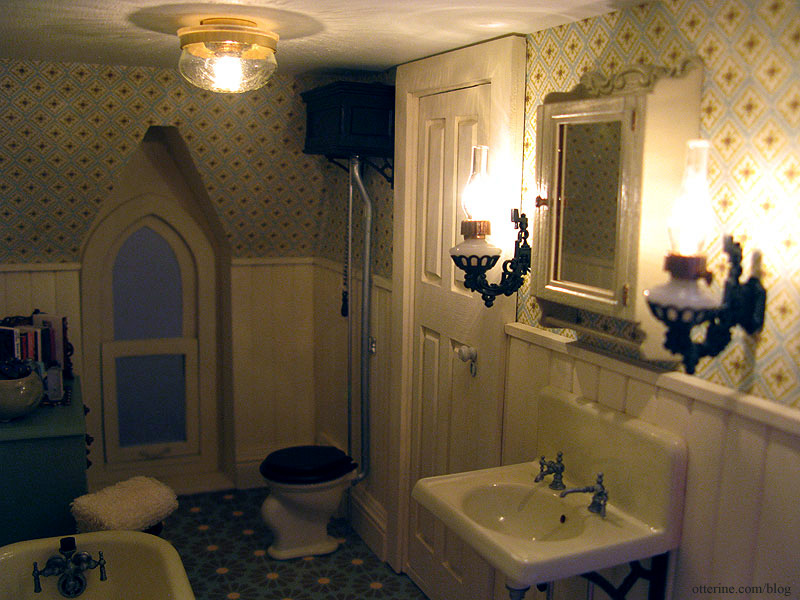
Update: After working on the back roof, I was able to finish up the bathroom wallpaper. I added one small strip of trim on the outer wall to disguise the tab and slot that had been showing in that area. I also added ceiling trim along the front wall to hide the slight gap there. I plan to add more trim around the outer wall here, but the height of the bathroom door makes it impossible to add the same trim to the inner wall. More on that to come.
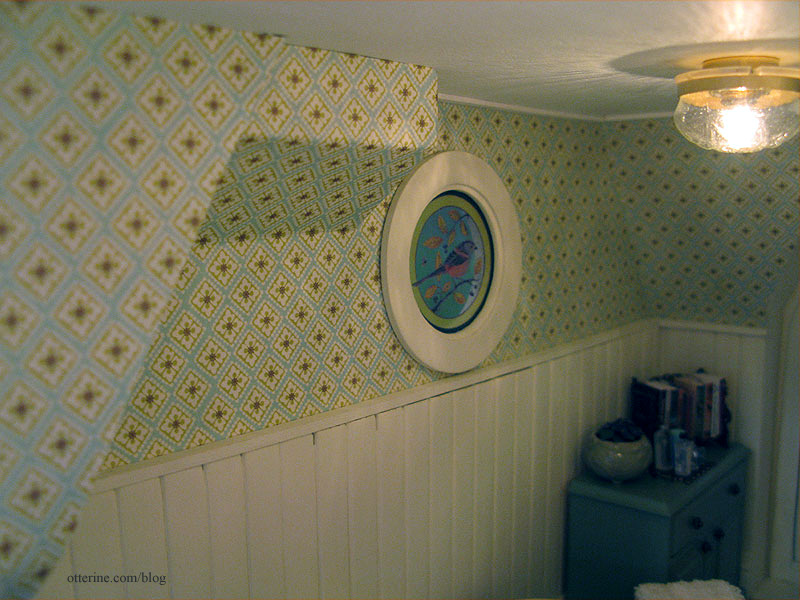
Categories: The Haunted Heritage
June 11, 2012 | 0 commentsHeritage – bathroom finishing, part 3
Continuing work on the bathroom. I had applied the wallpaper on the interior wall quite awhile ago, and I fully admit to procrastinating on the other two walls. I had never wallpapered around off angles like the one created by the interior chimney extension.
I had cut plain paper templates previously, so I used those to work on a new template to fit around the chimney extension.
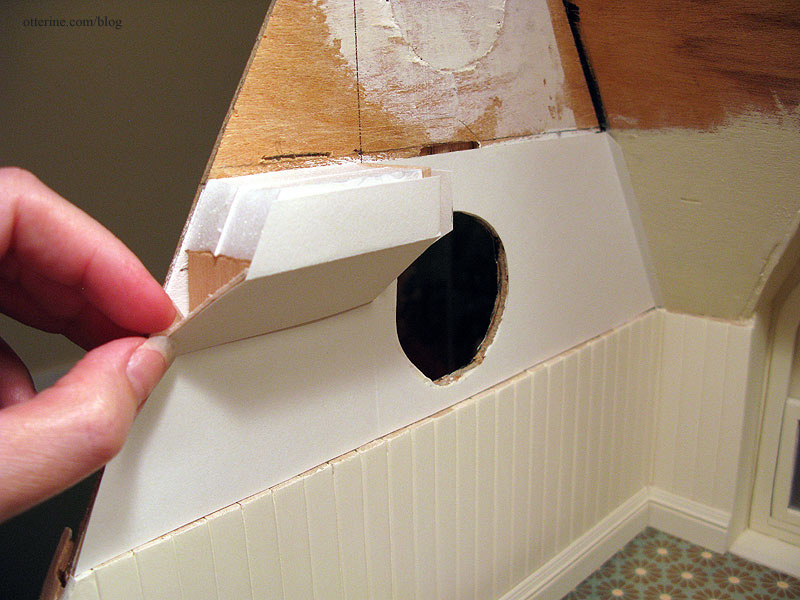
I had one long piece for the wall and one smaller piece for the chimney.
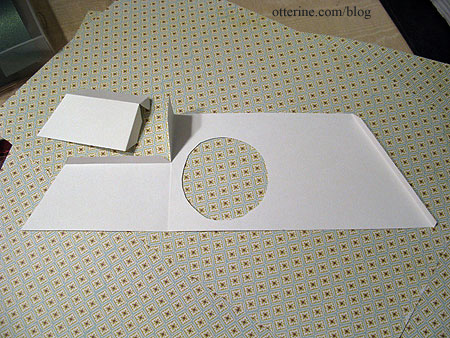
I first cut the long piece from the scrapbook paper – Cute Little Diamonds by The Paper Company – and applied it to the wall with Yes paste, leaving the small piece on the inner side of the chimney loose. (Note: I no longer recommend Yes paste – I use Wallpaper Mucilage instead. Yes paste has problems with longevity.)
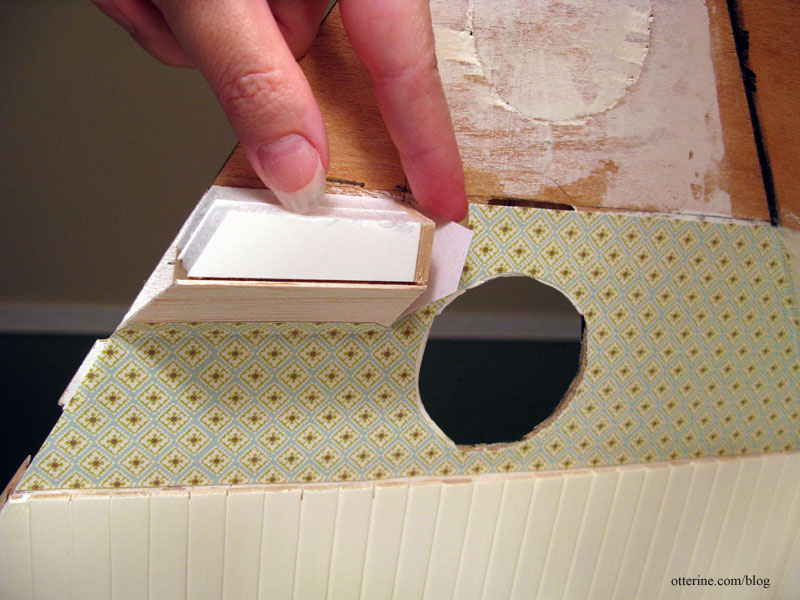
I pasted the wallpaper onto the front wall and then glued the smaller piece to the chimney. Now, that’s a nice seam, don’t you think? :D I’m rather proud of it! I guess all those years of sewing come in handy for pattern matching.
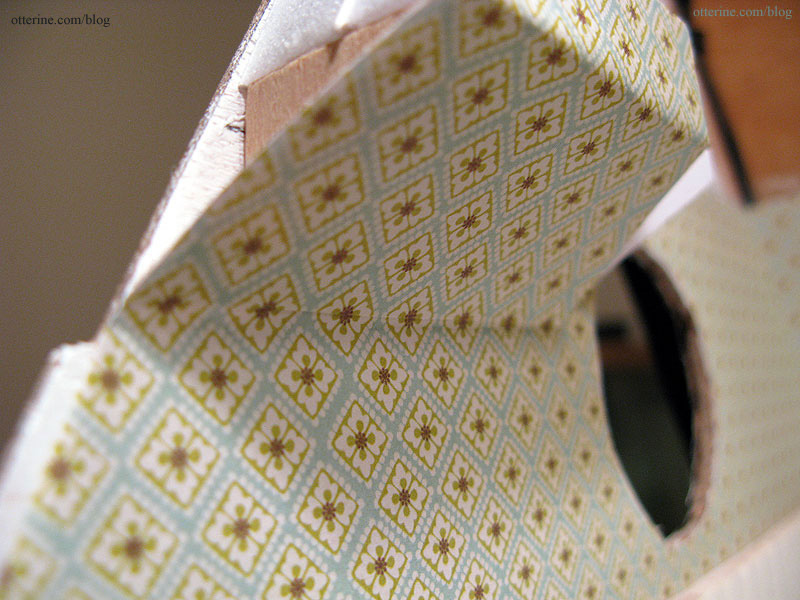
I glued the small flap from the main wallpaper piece in place. It’s not a perfect fit there, but the entire wall is covered and this side won’t be seen.
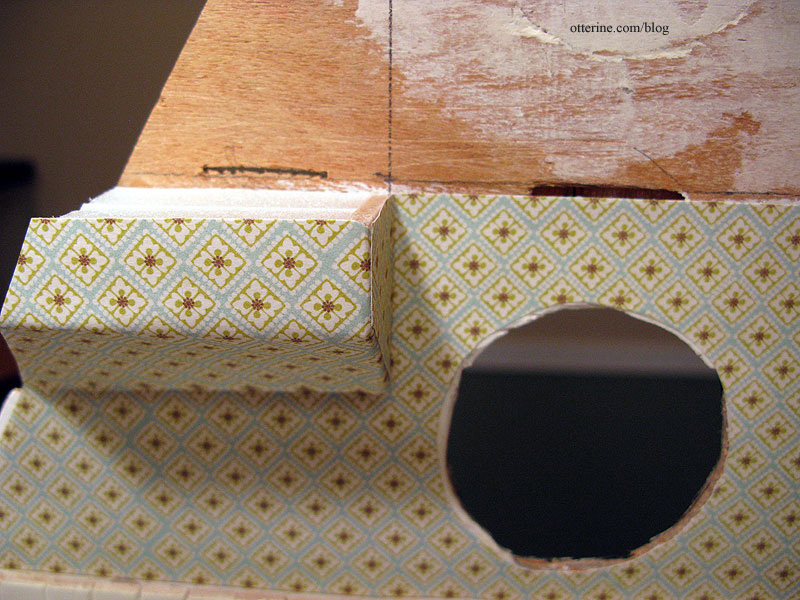
I already knew there would be sizing issues around the ceiling tab and on the front wall, but I plan to add some trim around the ceiling to hide these gaps.
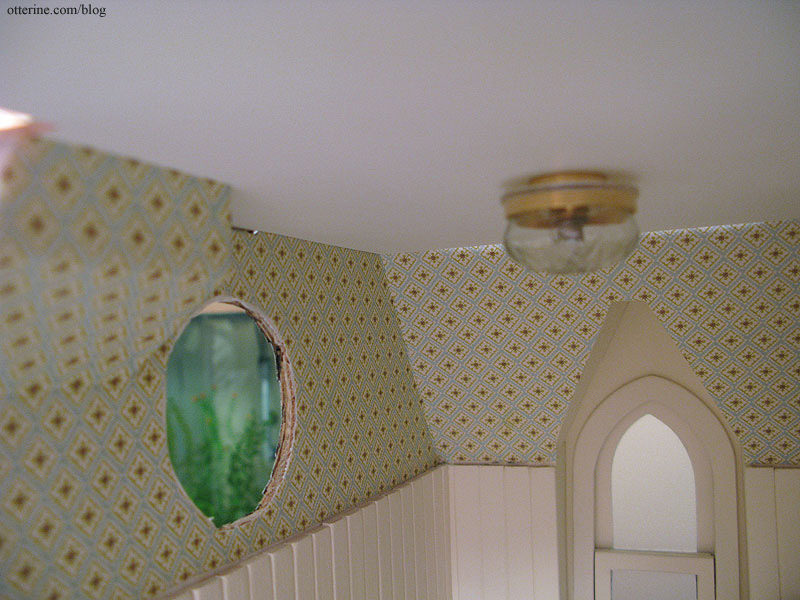
Once the wall treatments were complete, I installed the outer window. I added a thin strip of wood to finish the beadboard, painted to match.
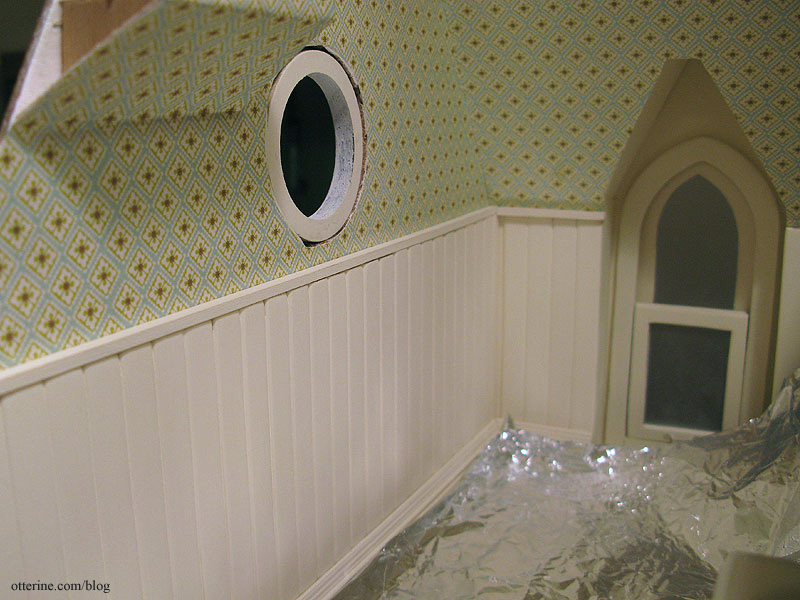
Since the back of the bird and bee window transparency print is dull, I cut a piece of clear acetate to act as the outside surface. I dabbed Aleene’s Quick Dry glue around the edges just to hold the two pieces together. (Bird and bee image by Flora used with permission.)
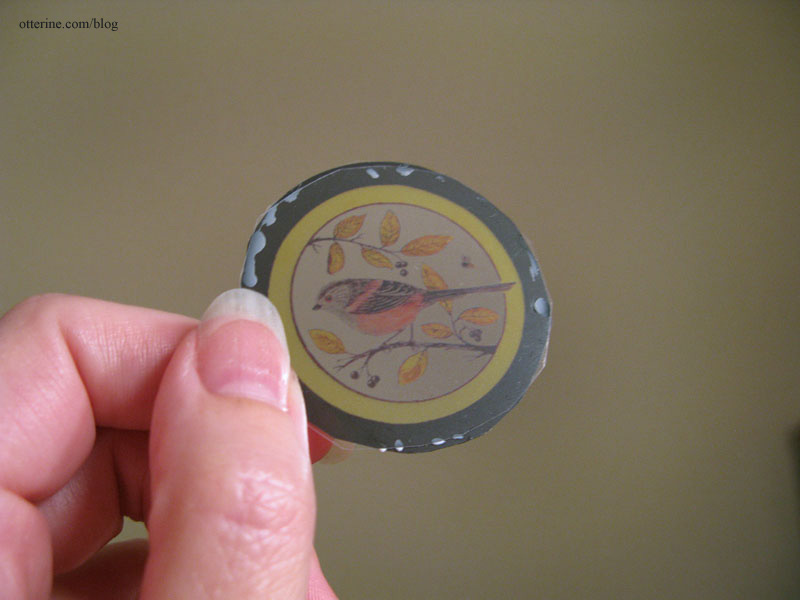
I dabbed glue around the edge of the assembled films and centered the interior trim over the image.
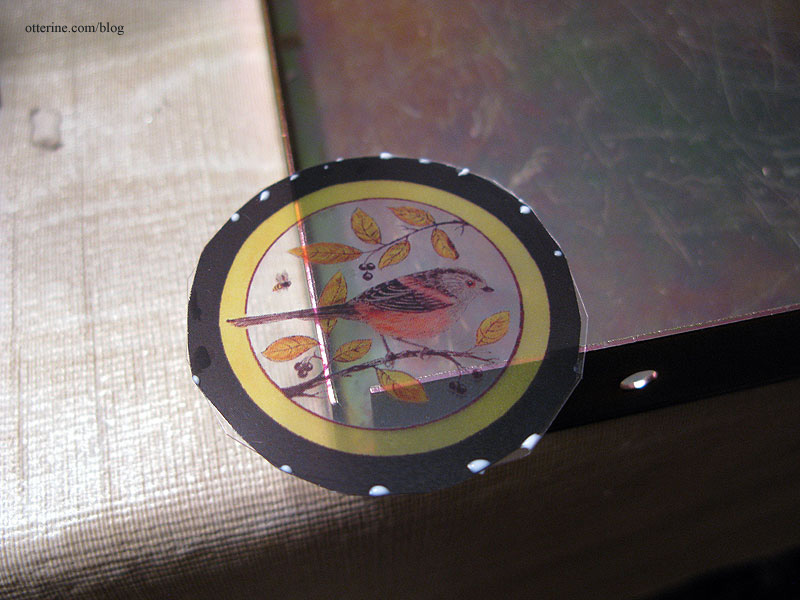
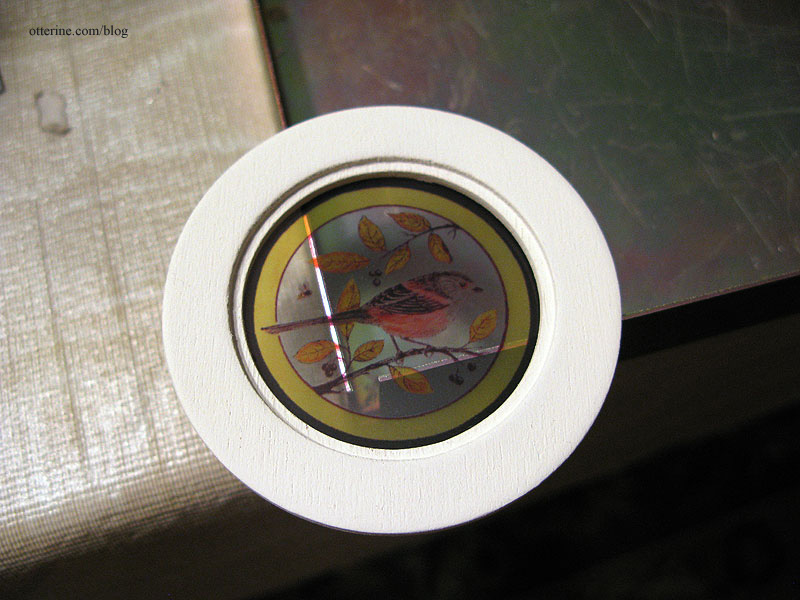
To keep the window from shifting in case the glue fails, I added two thin strips of masking tape.
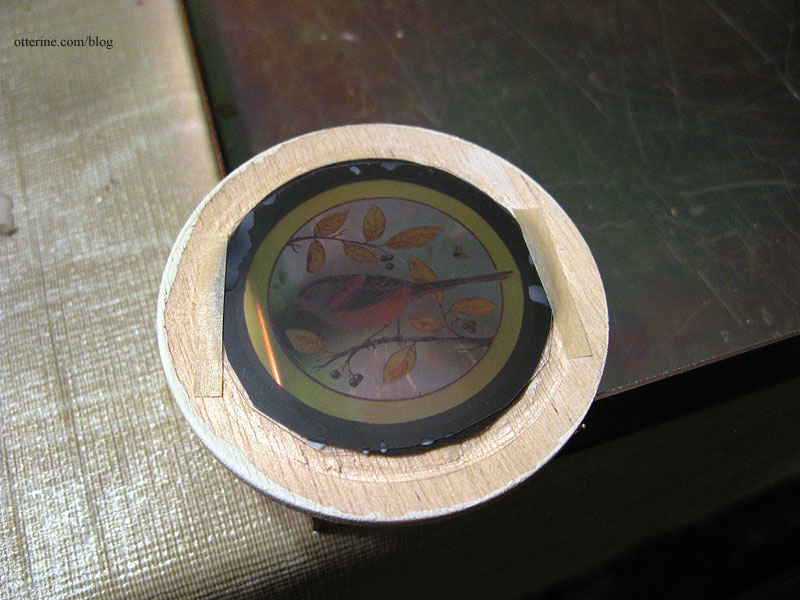
I then glued the window to the wall. Lovely. :D
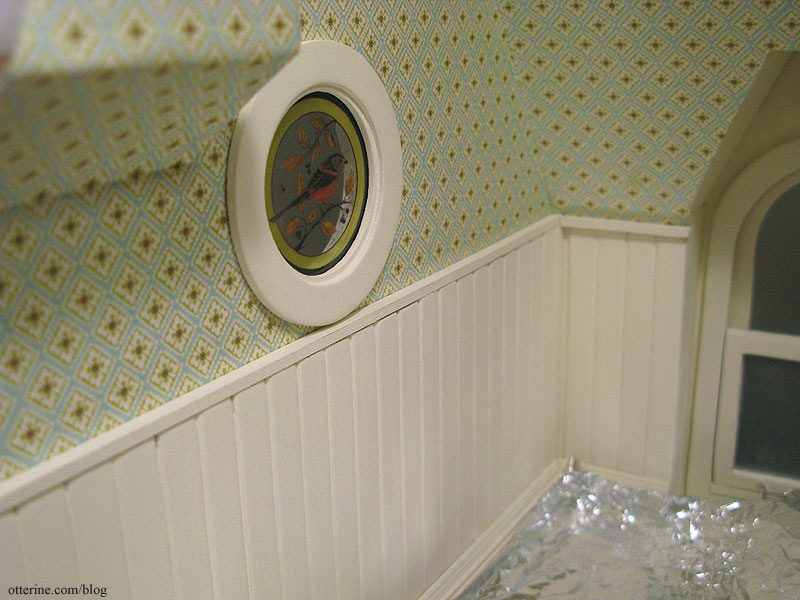
This room is just about complete.
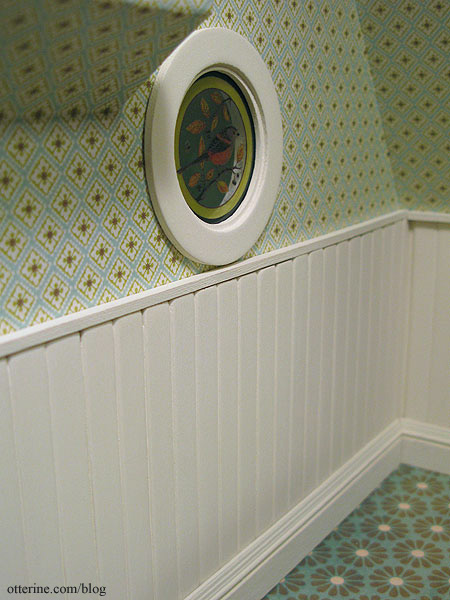
Here’s the window with the furniture and bathtub in place. :D
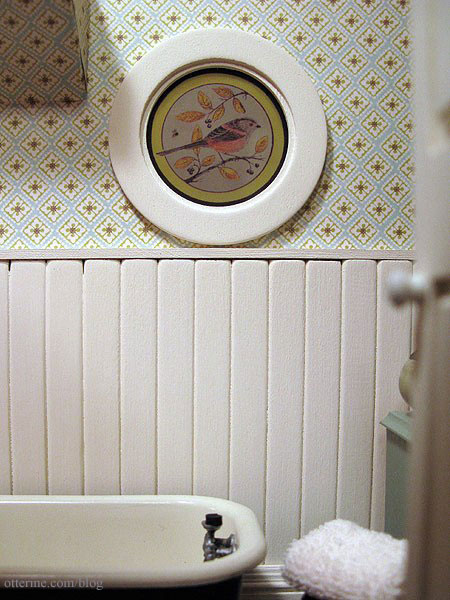
Categories: The Haunted Heritage
June 11, 2012 | 0 commentsFancy bow front dresser, part 1
What I like most about the Heritage bedroom is while all required pieces are accounted for — fancy bed, nightstands and vanity — nothing matches exactly. I don’t mind a bedroom suite, but I rather like the idea that grandma has chosen pieces simply because they spoke to her not because they made up a matched set.
To that end, grandma still needed a dresser. I picked up a furniture and accessories lot from craigslist some time ago, and in it was a Houseworks bow front dresser kit.
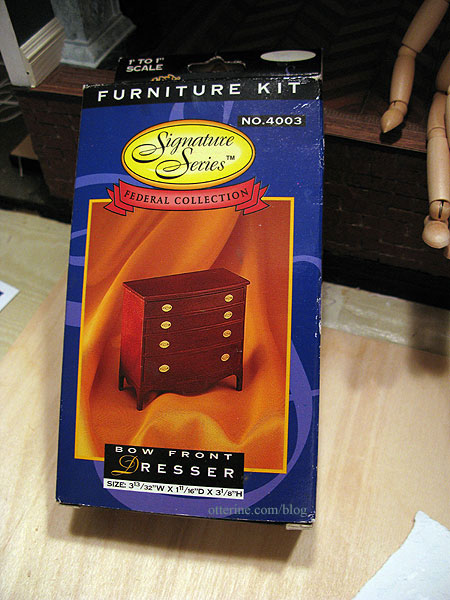
I made no changes to the base kit, though I did add a mirror made of frame strip wood.
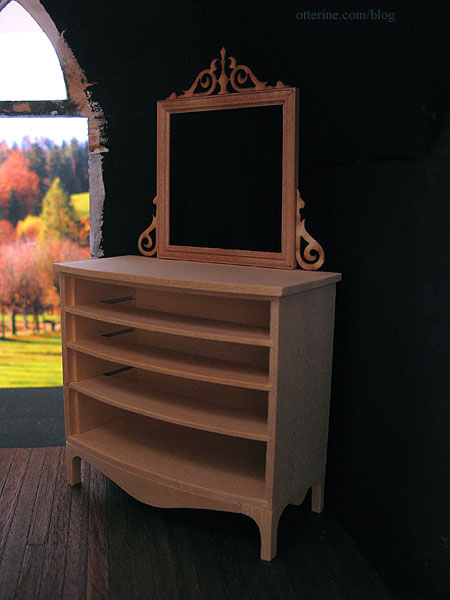
To fancy up the mirror, I added laser cut embellishments from Heritage Laser Works. They have such great things!
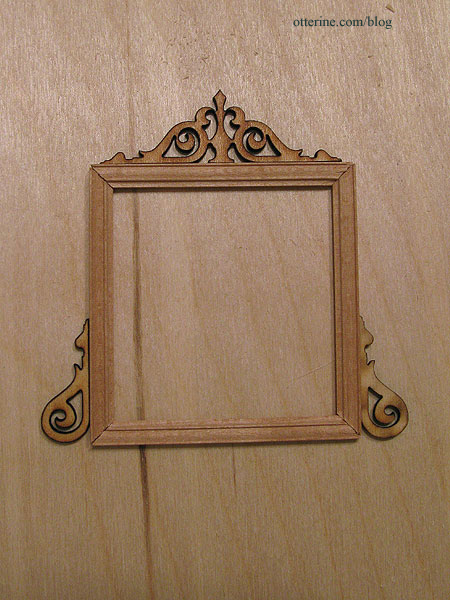
I made sure the dresser wouldn’t be too tall for the corner with the added mirror. I plan to angle the dresser so I can see more of it when looking into the room from the open back. Here I’ve used The Chair from the parlor as a stand in for the one I plan to make. I think everything will fit well in the room without seeming crowded.
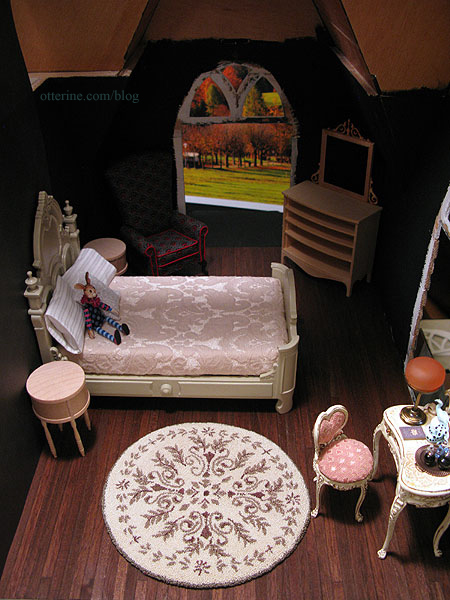
I wasn’t keen on wiring this corner, so I picked up a battery operated LED lamp for the dresser. It’s been noted on other blogs and forums that these lights have a blue cast that’s not like candlelight or incandescent bulbs. A Greenleaf forum member, Debora, found a wonderful fix for it. She dotted some peach/orange glass paint on the tip of the bulb. The complementary color softens the blue and makes for much better light. The light from this lamp is actually a bit green.
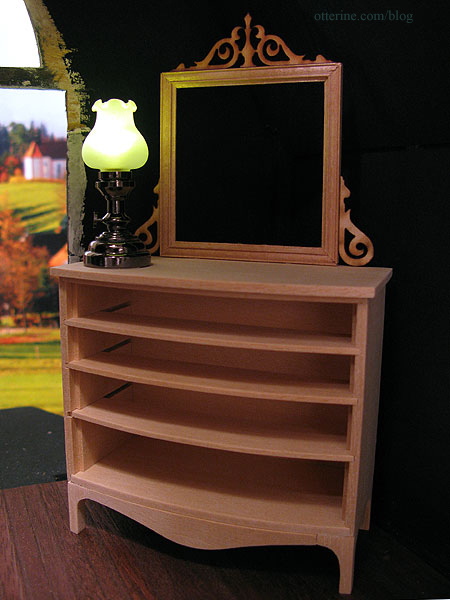
The paint I had on hand for glass and ceramics wasn’t transparent, but I used just a little bit of it so it didn’t block out too much light. I had to mix red and yellow, but it worked! :D
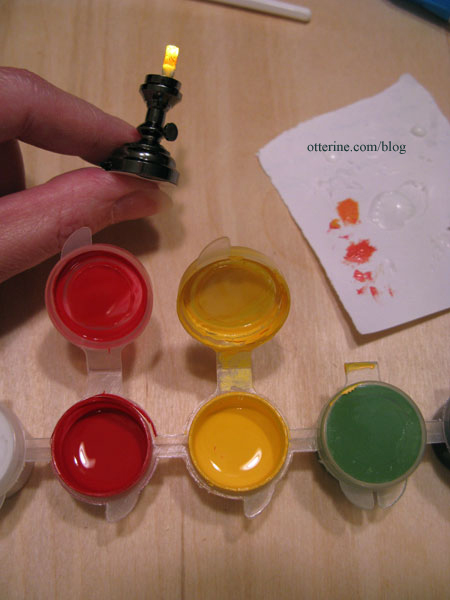
The red paint on the bulb is somewhat visible when the lamp is off, but I’d rather have a closer approximation of candlelight when the lamp is on, so it’s not really an issue for me.
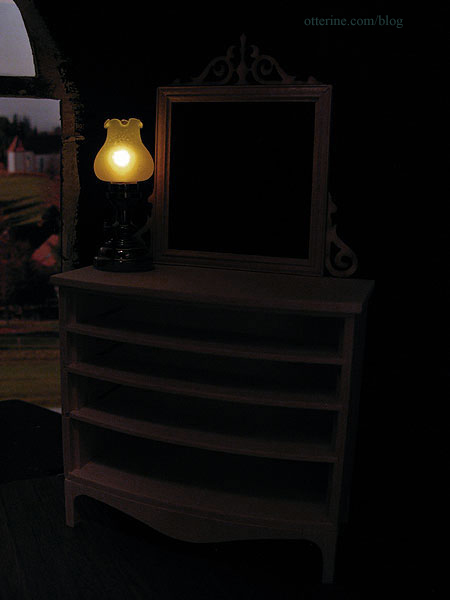
Categories: Furniture, The Haunted Heritage
May 23, 2012 | 0 commentsAntique drum nightstands, part 1
I’ve been thinking awhile on the type of side tables I wanted for the Heritage bedroom. With the ornate bed and feminine vanity and chair, I needed something with antique style while not being overpowering.
My artist models came with round wood bases and metal pins to hold them up, though they stand on their own just fine. I removed these bases when I first got the models, but I kept them since they were smooth round wood shapes and I knew they would make a fabulous trash to treasure project some day.
The bases measure 1 3/8″ in diameter and 9/16″ tall. I grouped them with 1 1/2″ x 1/8″ wood circles and Houseworks 1 9/16″ long spindles.
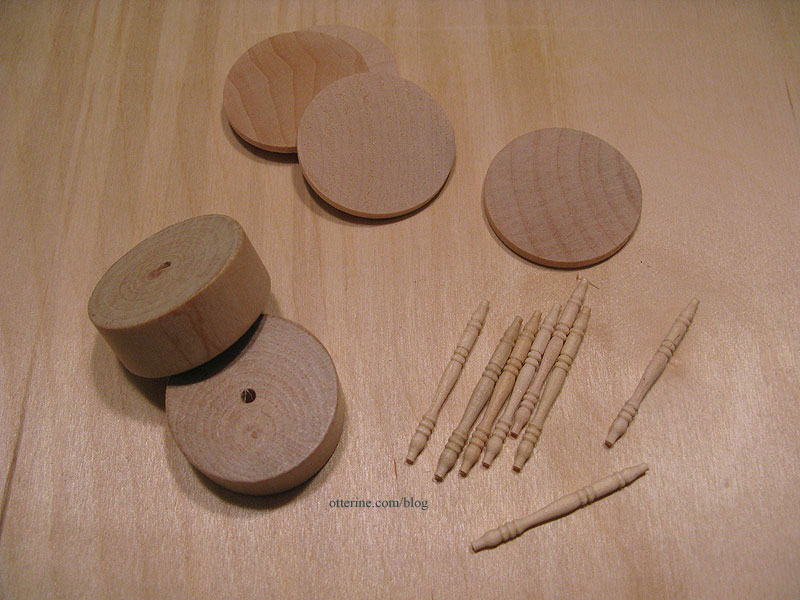
I first glued two circles to the top and bottom of the base.
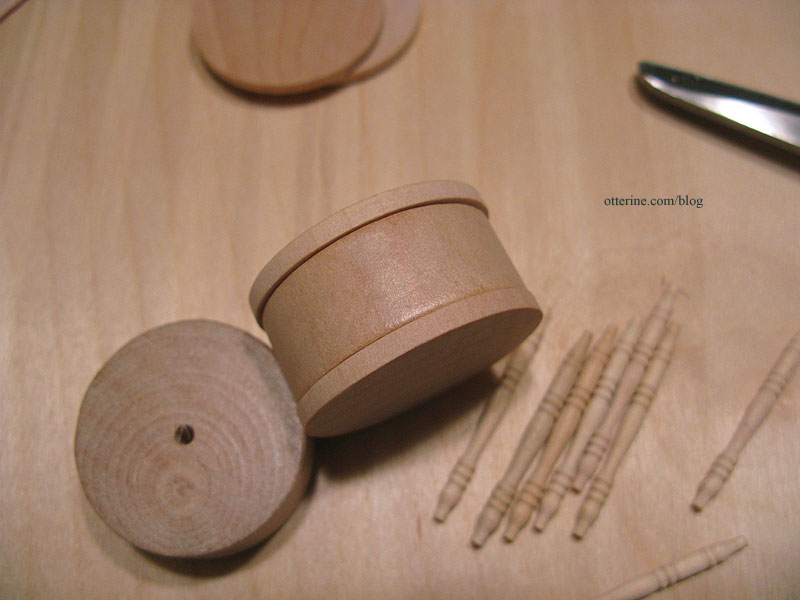
I then added thin veneer strips to delineate a front drawer.
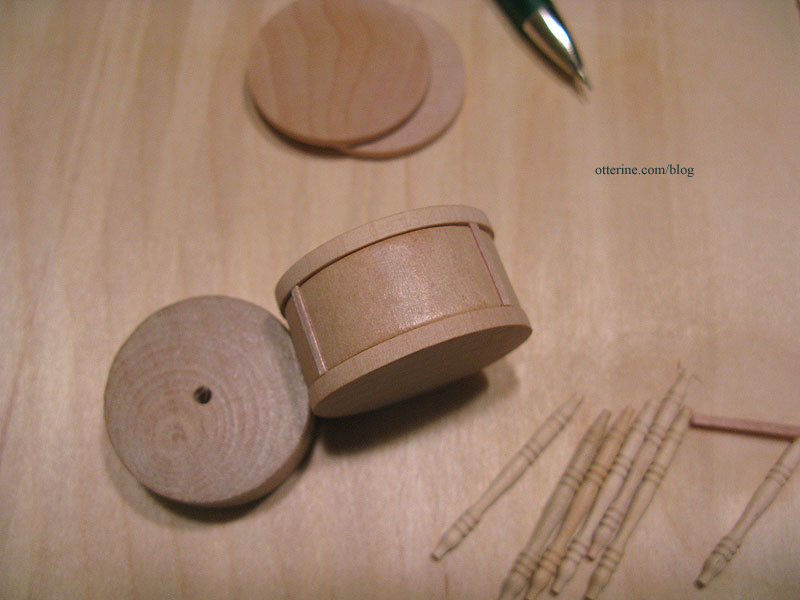
I drilled pilot holes for the four legs.
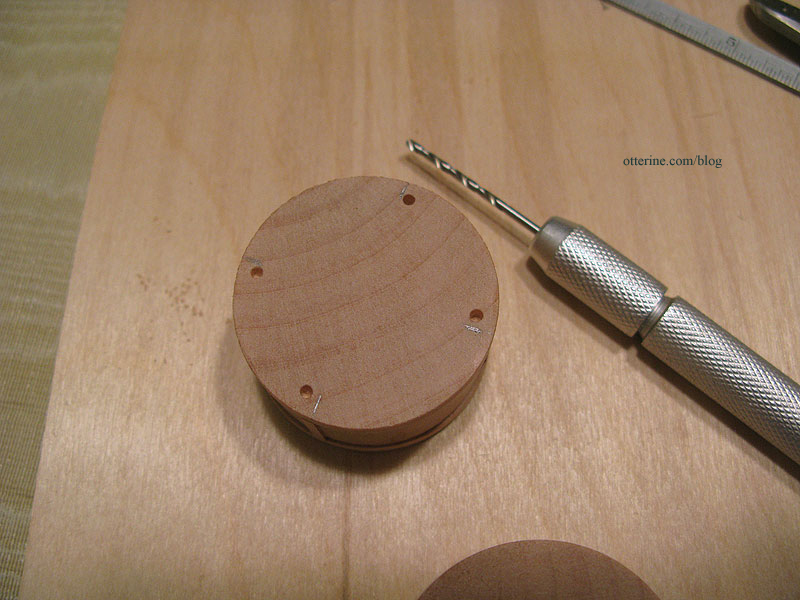
For now, I’ve just pushed the legs into place. I need a clear head and a steady hand to get these glued in straight and even since I like the tables without cross supports.
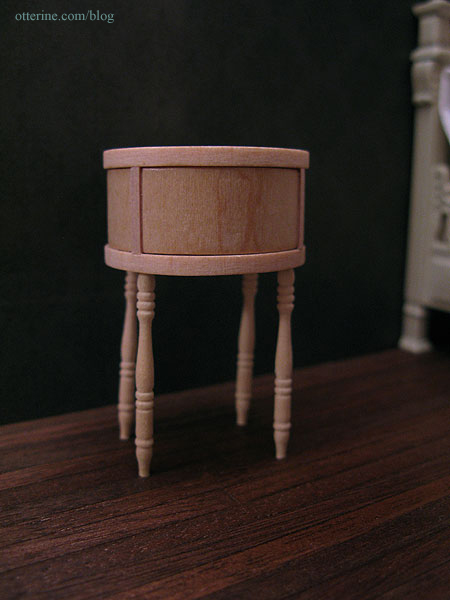
The pillows were made by me, and Mr. Rabbit is by K. Kuti. I still haven’t replaced the stock bedding that came with the Bespaq bed I’m in the process of refinishing.
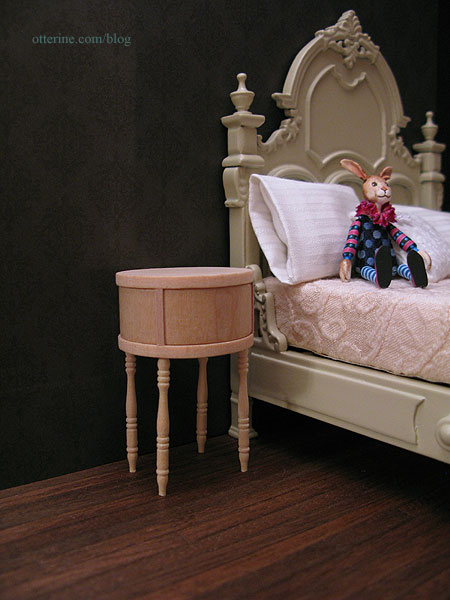
With some fancy painting and antique knobs, the nightstands will fit right in! :D They don’t take up much room but have a nice style.
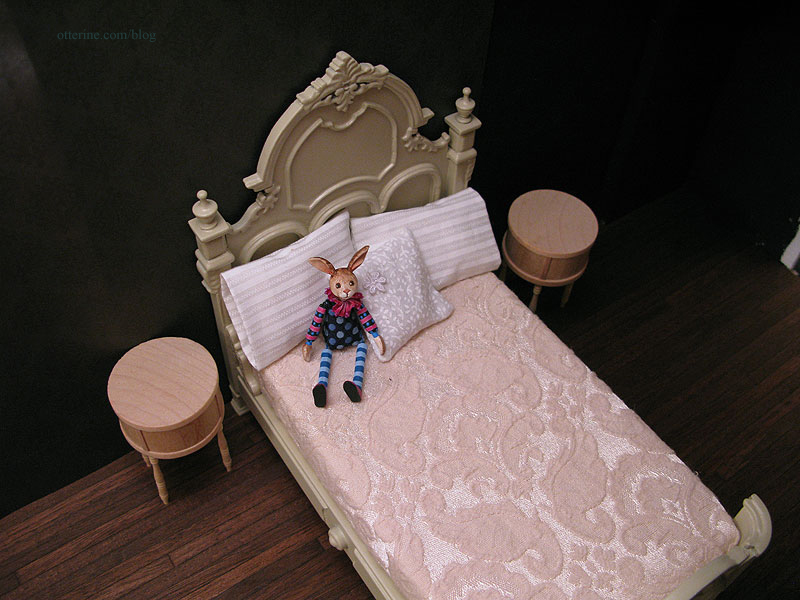
The nightstands received a light spackling to remove some of the imperfections in the wood pieces as well as the rough grain that was showing through the paint. They will need at least one more coat of paint.
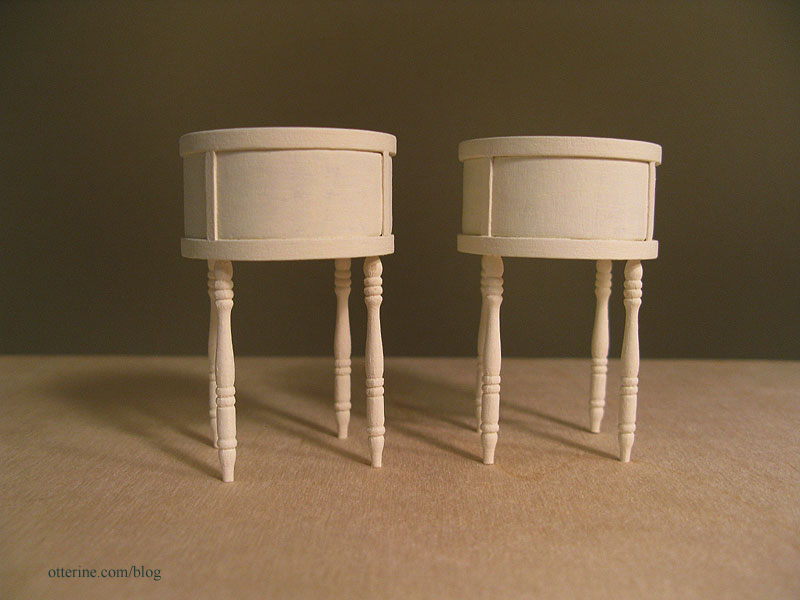
Even though the base coat is lighter than that of the bed, I think the pieces will coordinate well in room. As I mentioned before, I don’t want everything to match but be a collection of well-loved items.
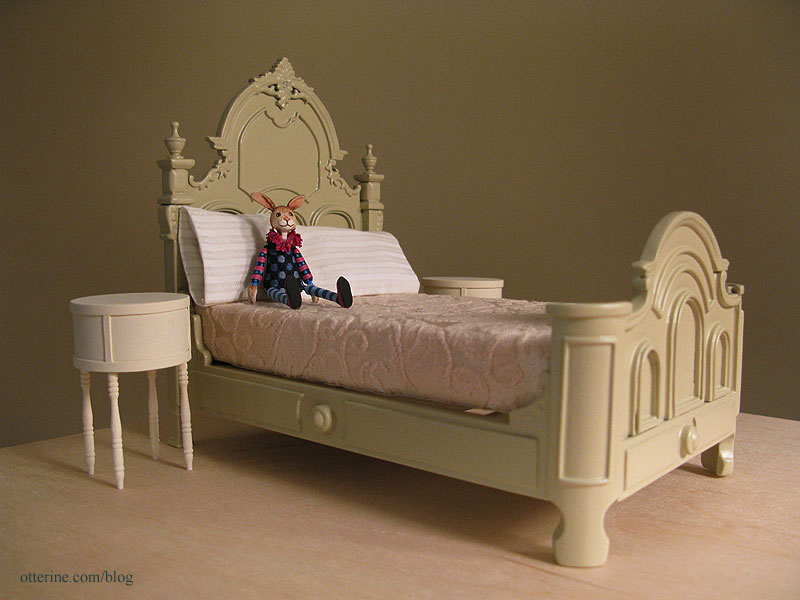
I might give hand painting designs a try for these pieces. They seem to call out for fancying up beyond just pretty hardware, don’t they? I will practice on scraps first, though. I don’t want to have to start all over!
Categories: Furniture, The Haunted Heritage
May 22, 2012 | 0 commentsBugs in the light fixtures
I tried out the new lights I recently ordered from miniatures.com. I made the rest of the wire channels in the bathroom ceiling board and touched up the white paint on the underside. I opted for the clear glass ceiling fixture in the bathroom since the wall sconces have clear glass hurricane shades.
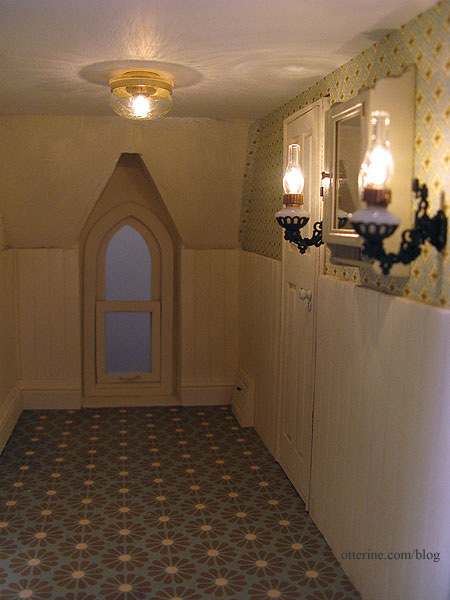
I’m not usually a fan of brass lights, but this works in the Heritage. It’s not an overwhelming amount of brass, and these types of fixtures are about the shallowest you can find on the market, which was important since the ceiling height is low here in the bathroom and in the hallway.
You know me; I am all about the realism. So, I added some 1:12 scale insects inside the globe. :D Lyssa egged me on when I joked about it to her, so she is to blame! It’s just a little dry-brushed brown and black paint, but it’s rather convincing in person. ;]
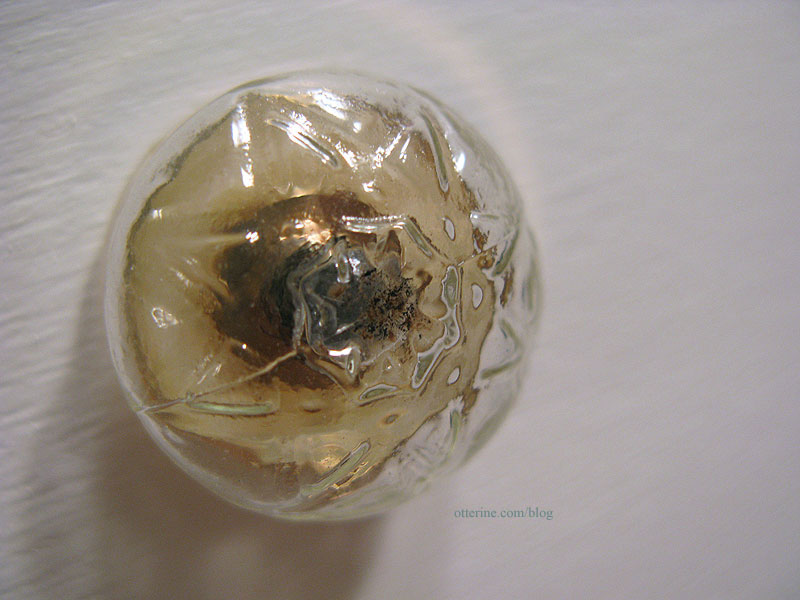
In the upper hallway, I’ve installed the same fixture only this time with a frosted globe. There will be another fixture toward the front for the foyer, but I needed some light here at the top of the stairs. Neither ceiling board is glued in place yet, so there are gaps showing.
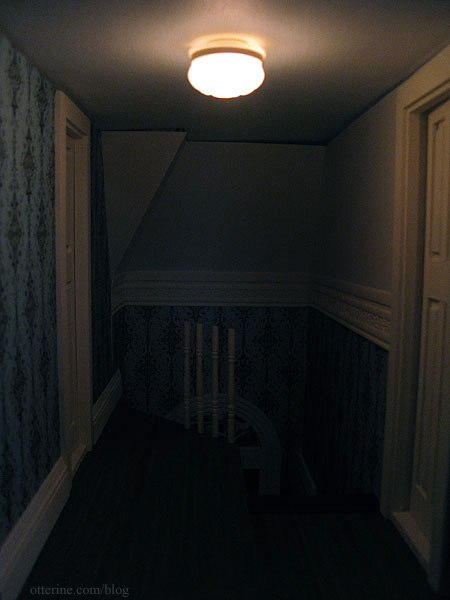
More bugs! :D
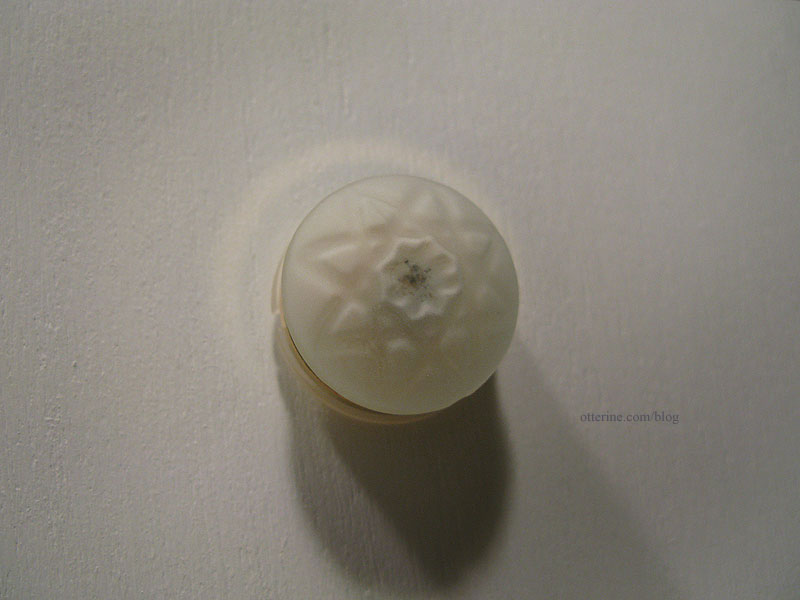
Categories: The Haunted Heritage
May 5, 2012 | 0 commentsHaunted Heritage chimney, part 9
Continuing work on the chimney. Time to work on the interior chimney sections. Only a small portion of the chimney continues through the bathroom with most of the inner portion in the attic. I formed the inside chimney from a double layer of 1/2″ thick foam core board and cut it to align with the outer chimney. The break between the top triangular piece and the bottom rectangular piece is where the ceiling board will sit. I’ll figure out the angled bricks in the attic section later.
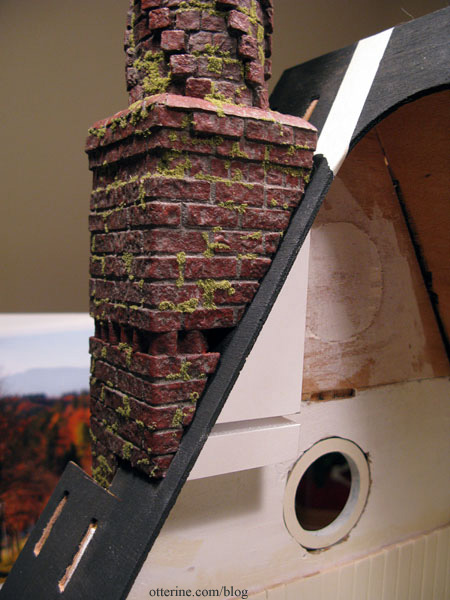
In the bathroom, I’m assuming the exposed brick would be covered, so I’ll cut wallpaper to cover it. In the attic, it will be exposed brick made to match the exterior but without the moss. Since the egg carton brick will add thickness to the attic portion, I added a layer of wood on the side of the bathroom piece to help make up the difference. The tapered bottom is built from scrap wood. This structure will also support the bathroom ceiling board.
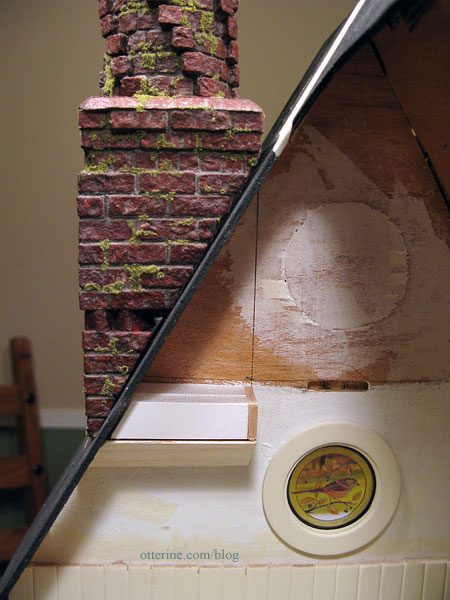
It’s just enough to satisfy the realist in me that the chimney isn’t just tacked onto the outside, but it doesn’t obscure the window by being too large. In fact, to me, it looks like a perfectly imperfect vintage architectural detail. :D
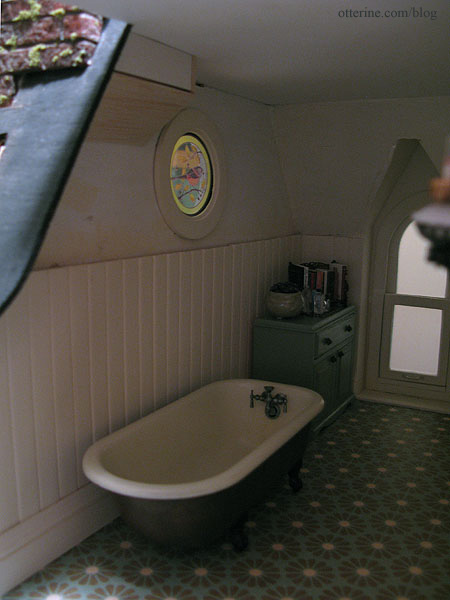
Categories: The Haunted Heritage
April 23, 2012 | 0 comments
NOTE: All content on otterine.com is copyrighted and may not be reproduced in part or in whole. It takes a lot of time and effort to write and photograph for my blog. Please ask permission before reproducing any of my content. (More on copyright)
Categories:

Heritage – back roof dormer, part 2
Continuing work on the back roof dormer. There’s a good deal of chicken or the egg happening with the attic and its new roof addition. Before I can glue the back roof pieces on, I need to finish them as much as possible. It is close to impossible to work on these areas once in place, because you effectively have to work backwards and without a clear view.
Since I will be cutting a new U-shaped back roof piece, I cut the original side roof pieces flush with the roof addition side walls.
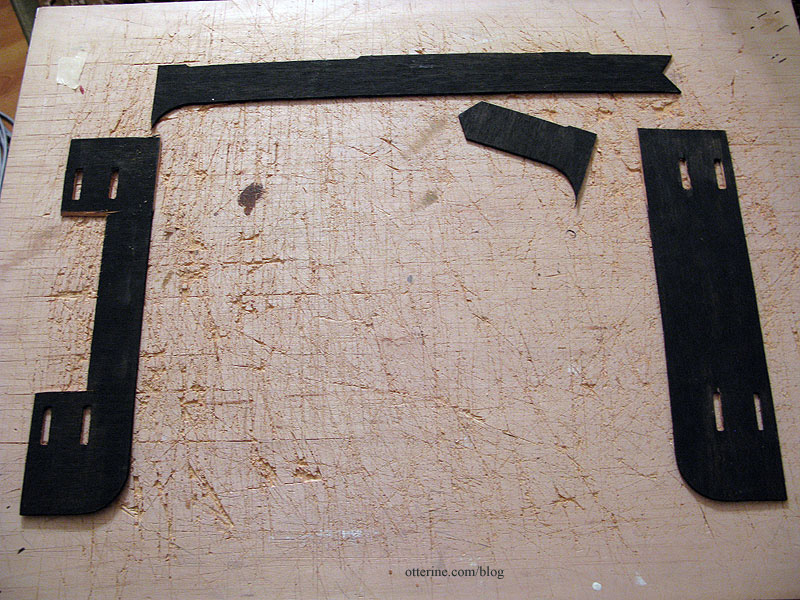
I made a template of these pieces to help me with the interior attic boards and exterior roof shingles.
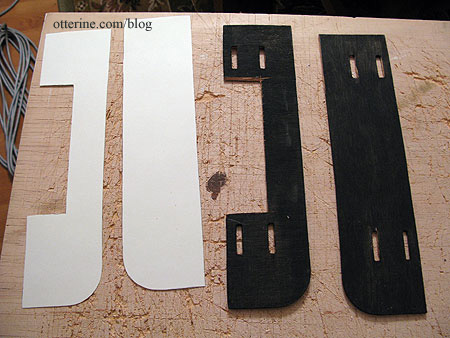
The roof addition side walls needed siding on the outside, which is easiest to apply when you can press the pieces flat to dry. I used scraps of the 1/2″ lap Houseworks siding I had used for the replacement side wall. To finish off the edges to match the rest of the house, I used 3/8″ corner molding for the back edges. I thought regular siding made more sense than matching the shingled gable since this is an architectural feature in the back of the house and not a decorative feature seen from the front.
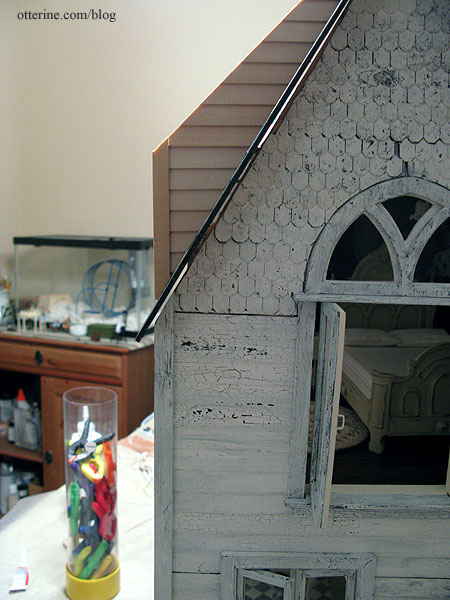
I glued on the back roof piece for the left side and reinforced the joins with Tyvek where I could.
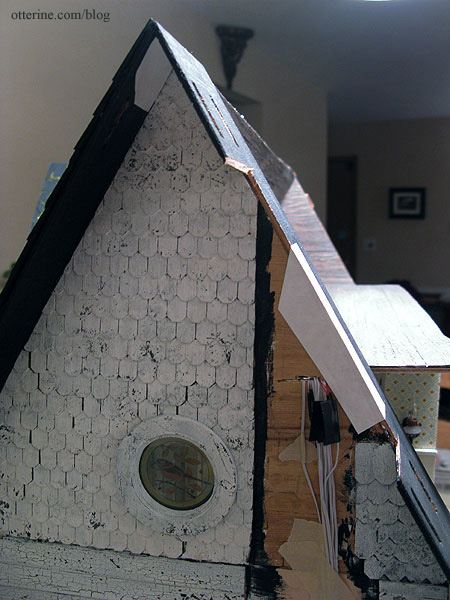
I did the same thing at the inside peak of the gable. Had I not finished the front roof previously, I would have added the Tyvek over the roof ridge instead.
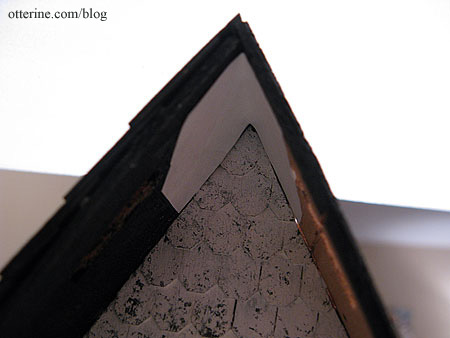
Categories: The Haunted Heritage
January 11, 2013 | 0 commentsReplacement side wall siding completion
Remember how carefully I planned the siding around the chimney?
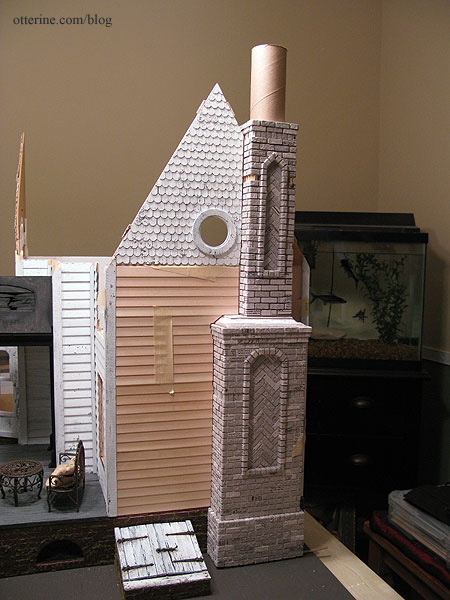
Yeah, well, it was somewhat a waste of time because it no longer lines up. I’ll need to edge the chimney with trim, which won’t detract from the realism.
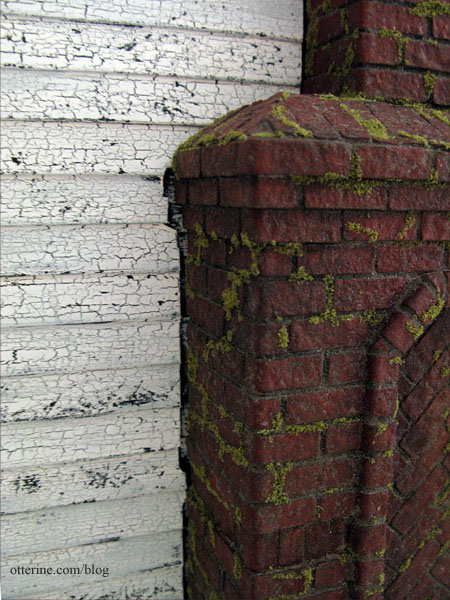
But, before I can glue the chimney in place, I do need to finish up the rest of the siding for the wall and the gable. Since it would be a better fit if the gable shingles were under the chimney and the wall siding outside the chimney, that was the way I proceeded.
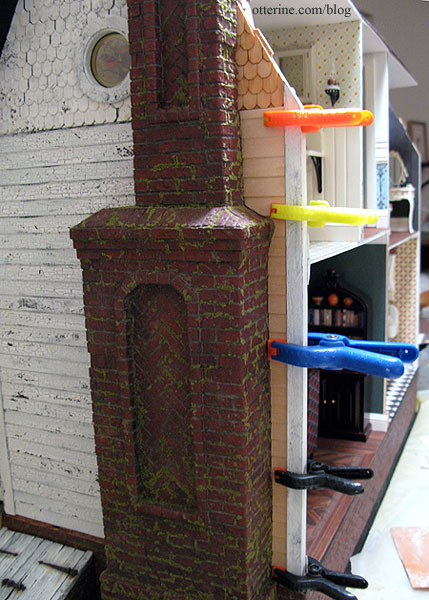
I painted and aged the siding and gable shingles to match the rest of the house.
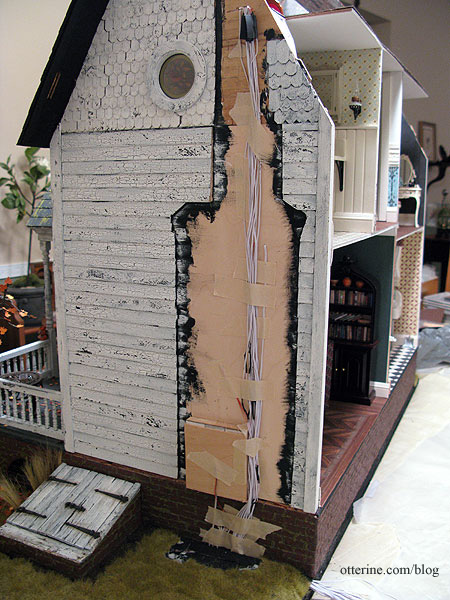
I replaced the sliver of builders foam to cover the mass of wires at the base. I didn’t glue it…just pressed it into the groove.
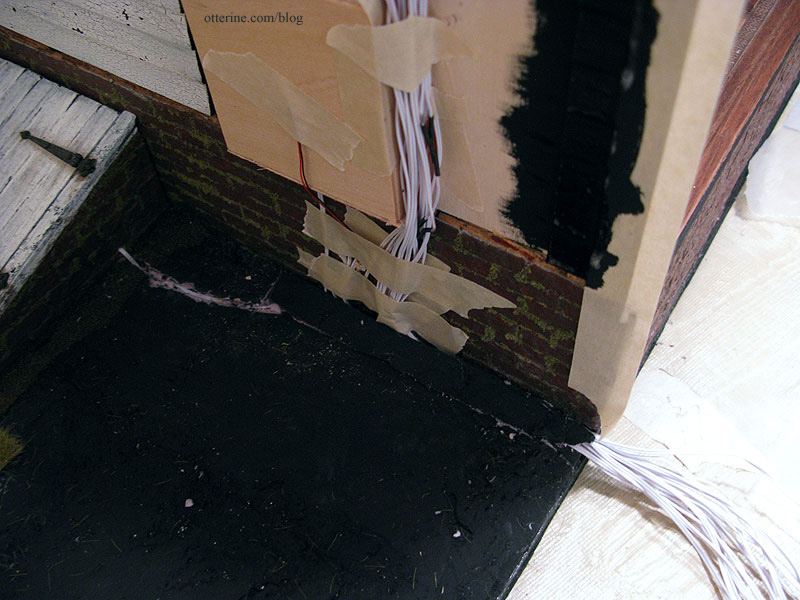
I painted the wire from the flickering LED in the fireplace and finished up the landscaping on this back corner. Well, there’s more to be added here and there, but the grass is in place.
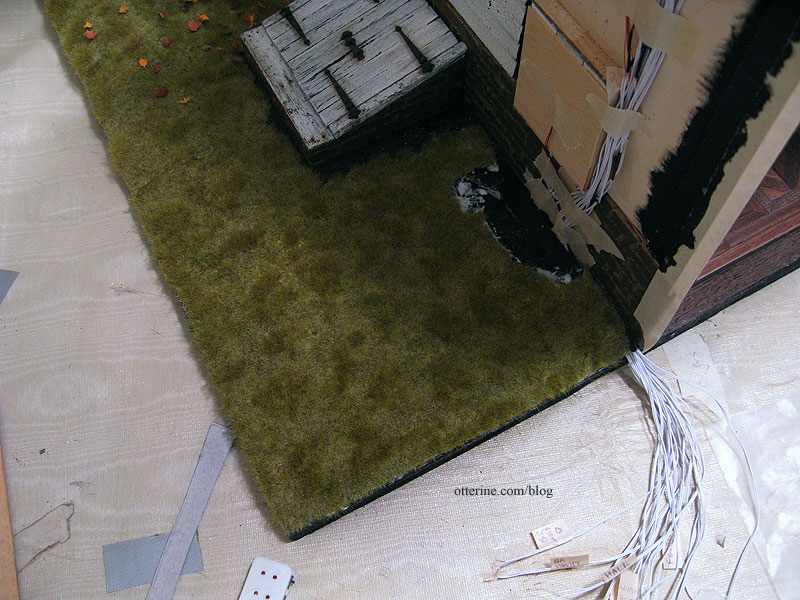
The chimney will cover the bare spot. :]
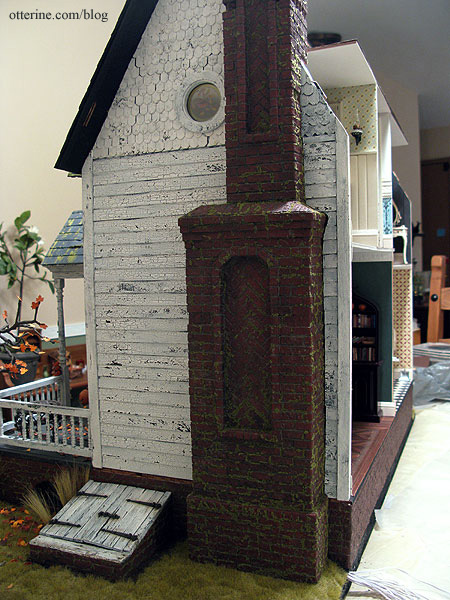
Categories: The Haunted Heritage
January 9, 2013 | 0 commentsHaunted Heritage chimney, part 10
Continuing work on the chimney. I’ve bricked the interior chimney section. I will add trim around the bottom to disguise the fact that it will sit on top of the attic flooring.
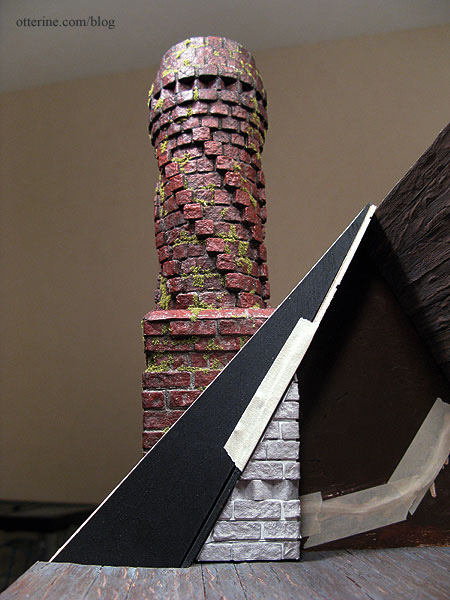
It won’t really be seen side by side with the main chimney, but I did match up the rows of bricks. :D Here it is with its initial coat of Liquitex Burnt Sienna.
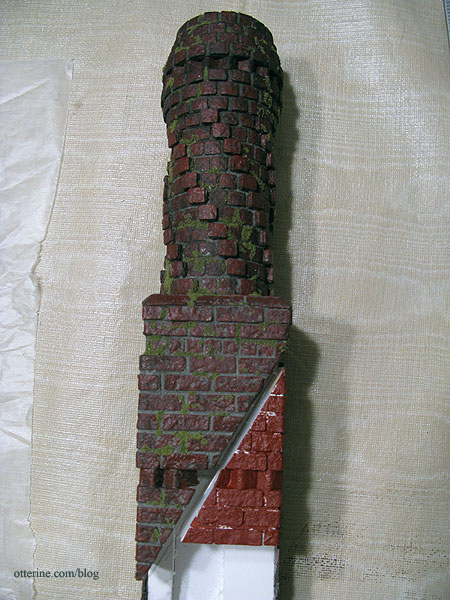
After grouting and aging the interior chimney piece, I installed the attic wall board and the chimney piece. The main chimney is still removable. Once the dormer wall is in place you won’t be able to see how well it all lines up, but I have this photo to prove it. :D
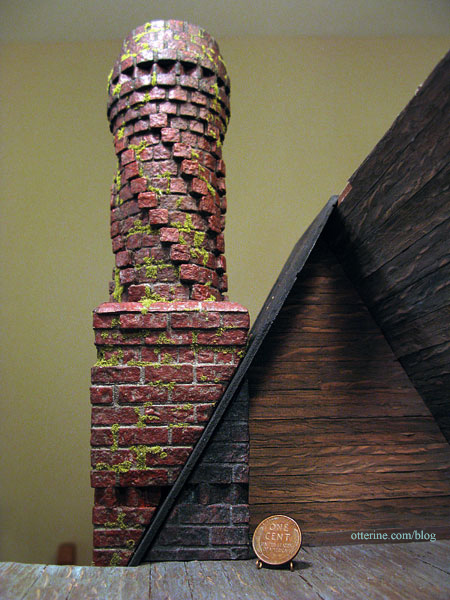
The below photo shows the exterior main chimney, the attic chimney and the covered chimney section in the bathroom. When viewed together, they create the illusion that the chimney is a solid structure with the house built around it.
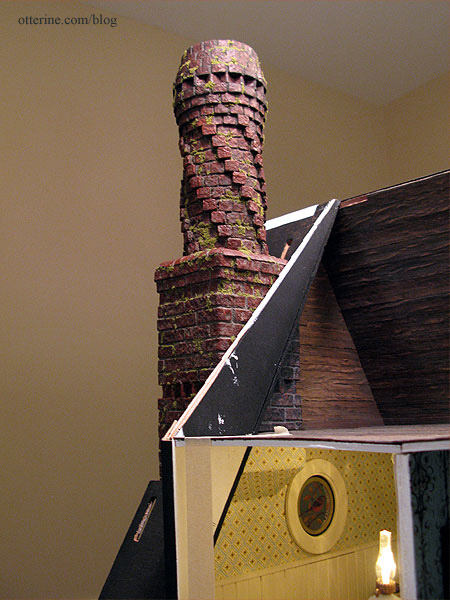
Categories: The Haunted Heritage
January 8, 2013 | 0 commentsGrandma’s attic – wood floor
Before the rafters and support beams could be put in place, the floor needed to be finished. Since I had so many wood strips on hand, I decided to use them for the flooring in addition to the walls. I made a template of the attic with plain paper first and adjusted the fit accordingly.
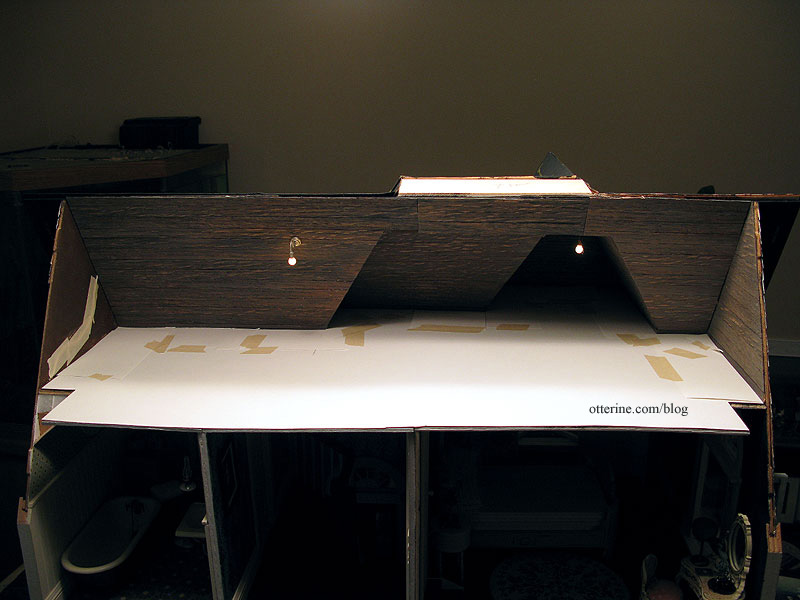
I then used that to make my final brown paper template.
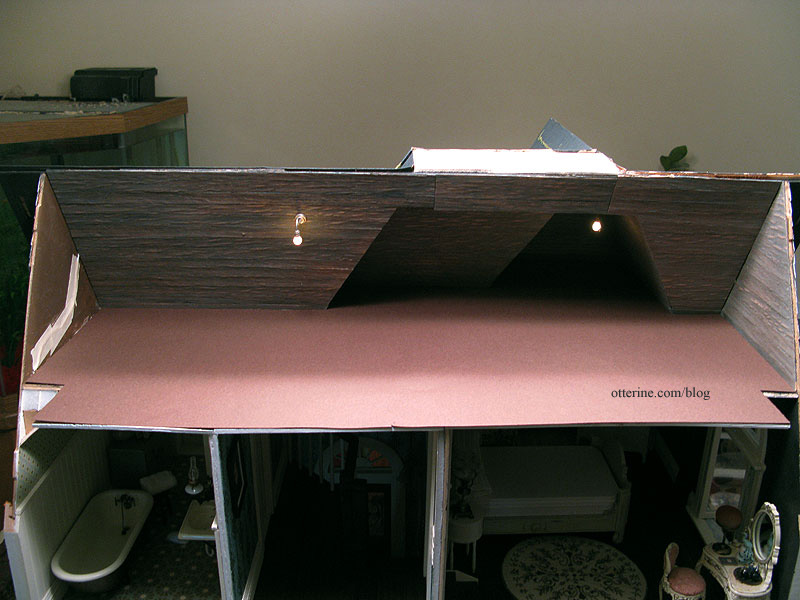
I set a bunch of strips on the template to give me an idea of where the pieces would fall front to back so I could plan any less-than-full-width boards.
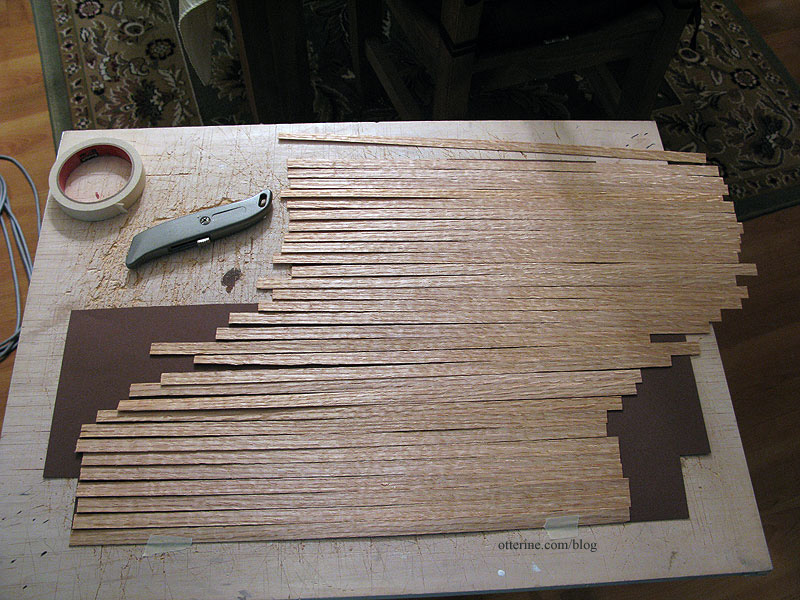
I glued the wood on in random lengths, one at a time. This took quite a bit of time. I painted it before gluing it in place, following the same process as the walls though I did sand once in between two coats of the initial brown base. I figured the floor would be smoother than the walls. I don’t think I’ll be foregoing pre-made flooring sheets for good, but it is a lovely look in the right circumstances. :D This would make a fine country floor.
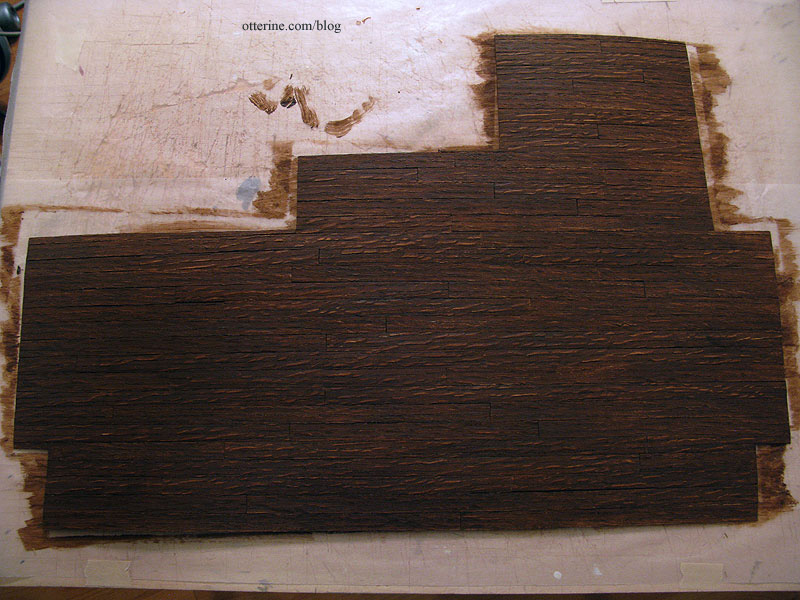
I “dusted” the corners and edges a little more with a heavier application of Slate Grey mixed with Staining Antiquing Medium. I also finished up the remaining wiring and tested all the lighting beforehand. This is by no means a guarantee that things won’t go awry in the future, but I at least know the connections were sound up to this point.
I tested the fit a final time and took a couple of photos to make sure the finishes looked good together. The floor appears dustier than the walls, which is the look I was aiming for. The copper bucket is from Celtic Juju.
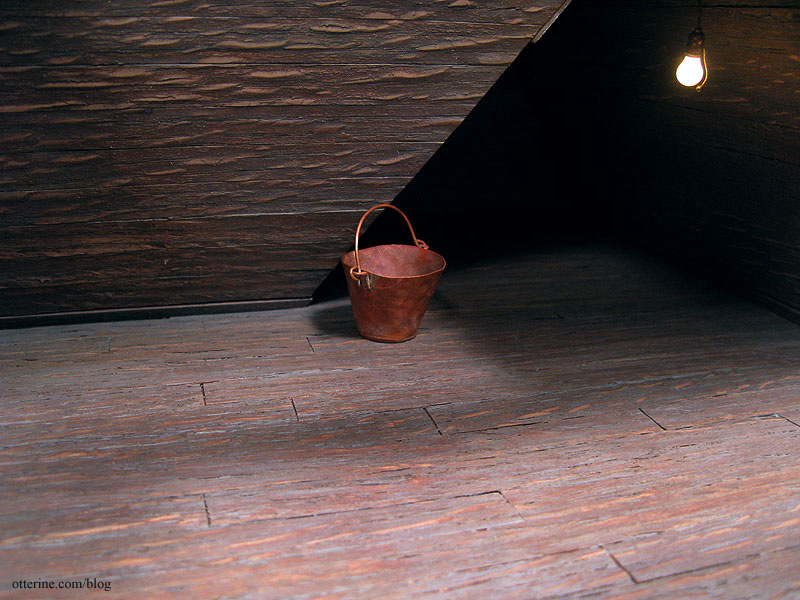
I had been gluing in the templates with Aleene’s Quick Dry, but this time I used Yes paste since it would give me more time to apply the adhesive to the large surface. I taped the edges down and now it just needs to set. I will have to finish the back portions of the roof before I can install the beams and rafters, but I think it’s coming along well. (Note: I no longer recommend Yes paste – I use Wallpaper Mucilage instead. Yes paste has problems with longevity.)
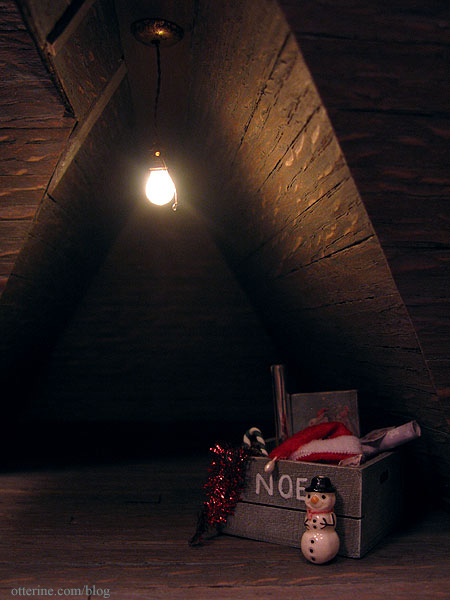
The box of Christmas items was made by M Carmen; the snowman bead was purchased.
Categories: The Haunted Heritage
January 6, 2013 | 0 commentsGrandma’s attic – faux slats and rafters, part 2
I continued working on the faux slats and rafters for the attic. Now, the front gable portion is small to work in, but it is manageable. Even so, I was not able to get in there to measure. I used the original gable template from the side gable and used that as an approximation. It worked very well.
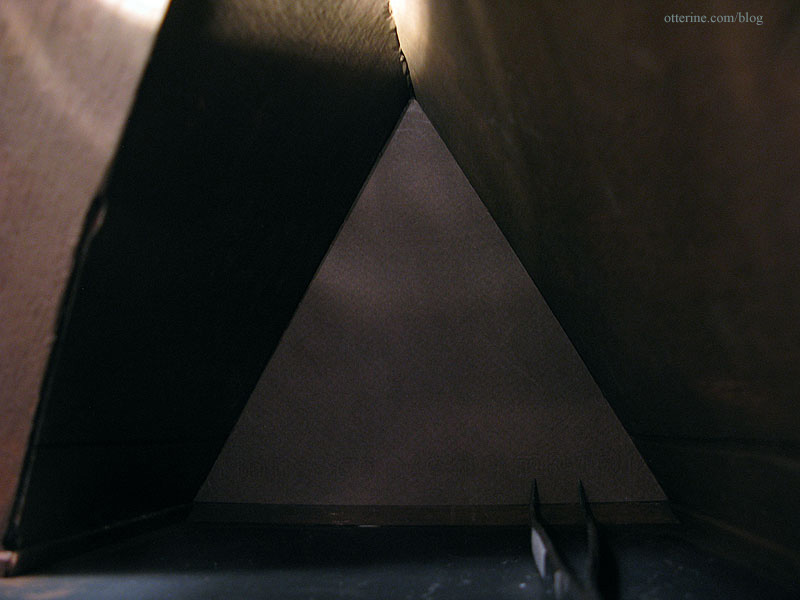
Since I used the roof templates to make other templates after the shingling was done, I had to start over with those. I made the front gable templates by placing the paper on the outside of the roof to get the basic shape and size. Note to anyone making a Heritage: make at least two templates of these roof pieces and keep them until you’re finished!
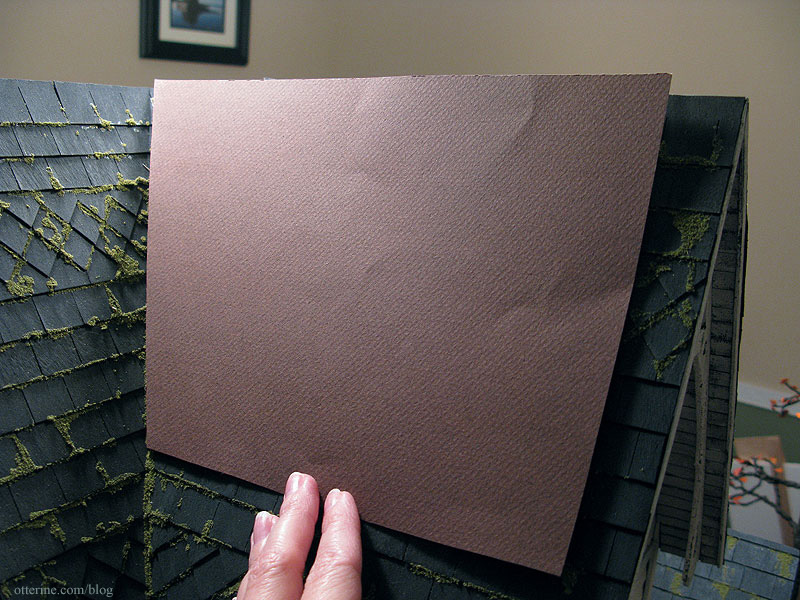
I then cut them down to fit.
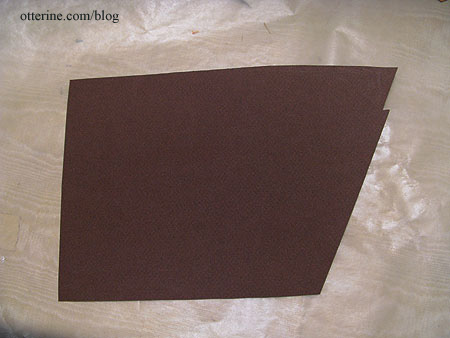
I added the wood, painted and measured the rafters. Here are the forward and right side pieces in place.
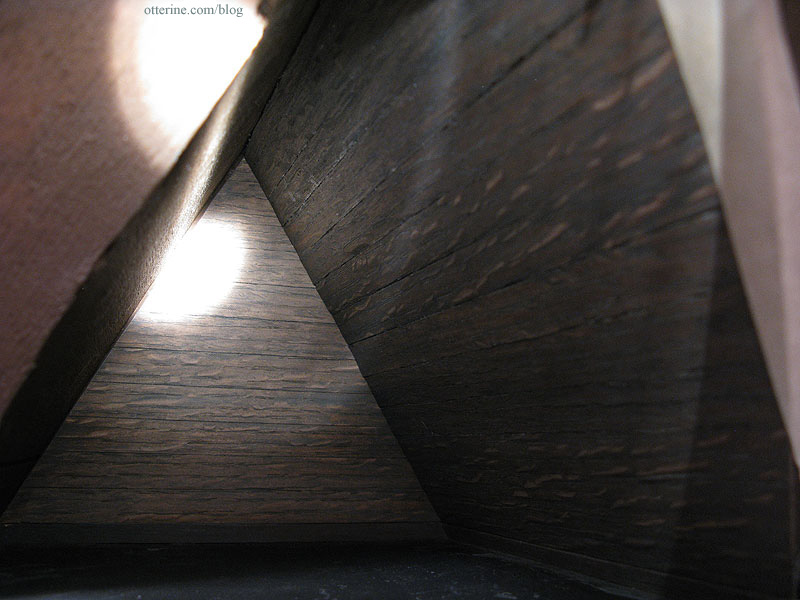
I didn’t remember to mark the rafters on the right side gable, but I did remember on the left side. It shouldn’t be much of a problem figuring it out from there.
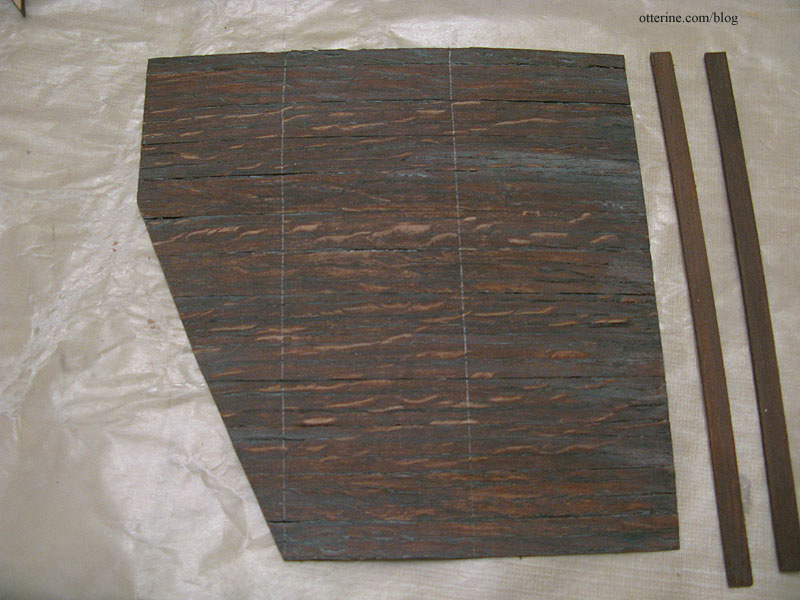
For the inside peak, I used a triangular piece of wood from my stash. This isn’t listed in the Heritage parts, so I am guessing it came from the old lost Dura-Craft kit. The piece I had is long enough to use both here in the gable and for the main span across when I get to that part.
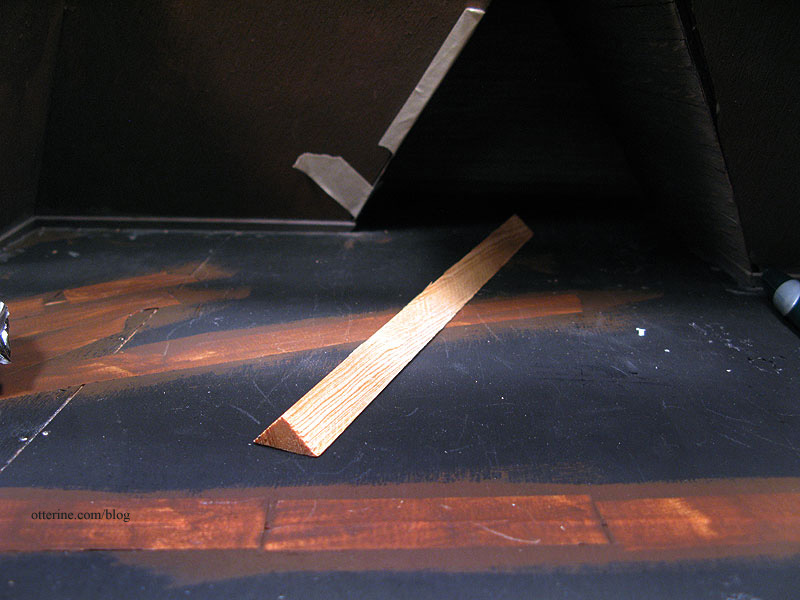
I painted it to match and then glued it in place. I installed the hanging light from The Lighting Bug and pulled the wire through. I aged the ceiling plate and socket with acrylic paint since it wouldn’t be handled at all.
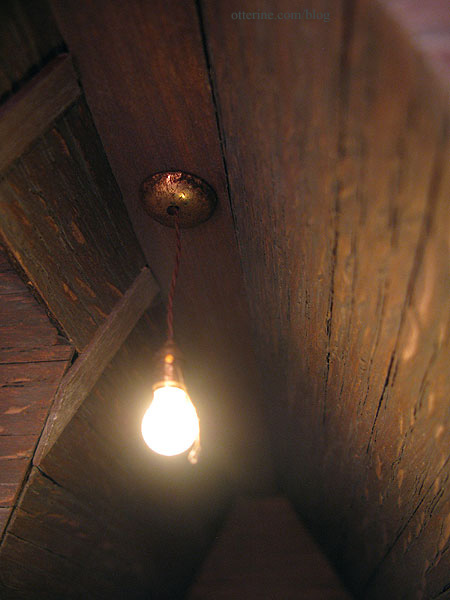
I love this light!!!! :D
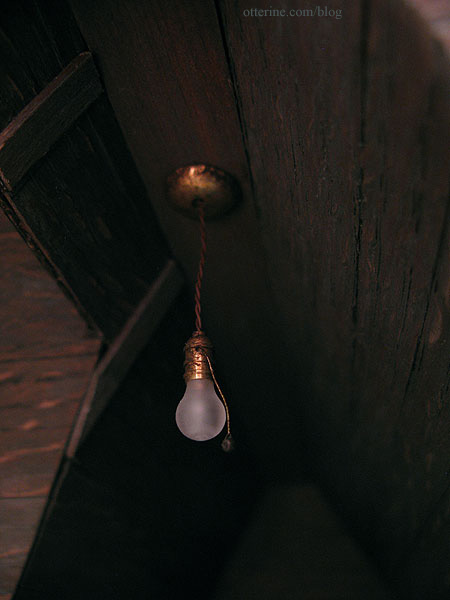
One tip for these. The ceiling plate is hollow, so I added a small Woodsies circle to steady the whole thing. The Woodsies circle is glued to the plate and the ceiling board.
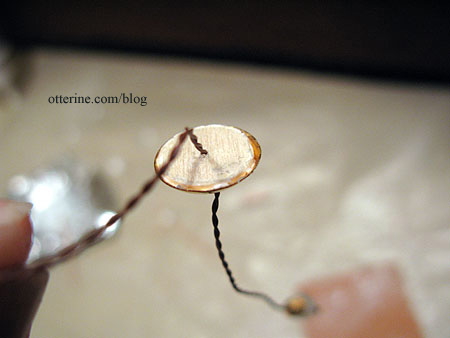
I finished up the rest of the front roof walls and installed the wall light, also from The Lighting Bug. The left side gable and its floor support will be installed after I get the attic chimney completed.
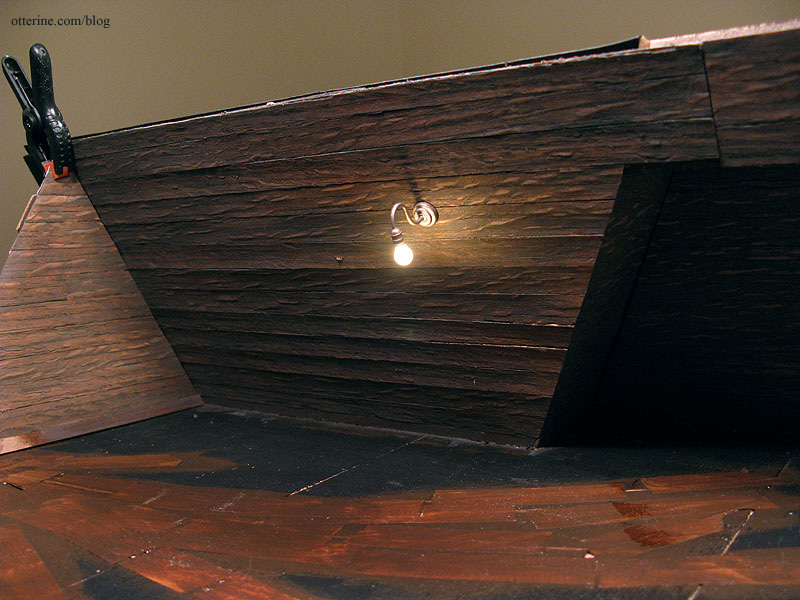
I love this light, too!!!! :D
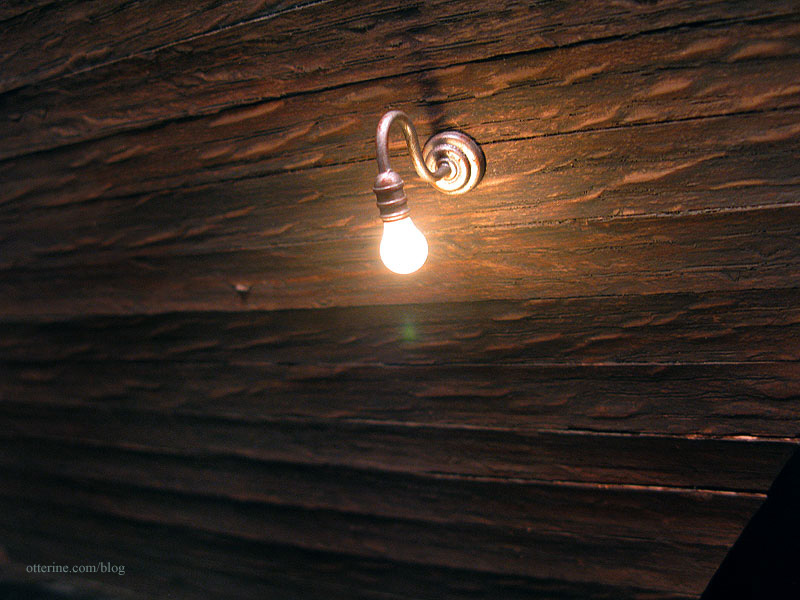
I think this rustic background will be perfect for the antiques and treasures stored here.
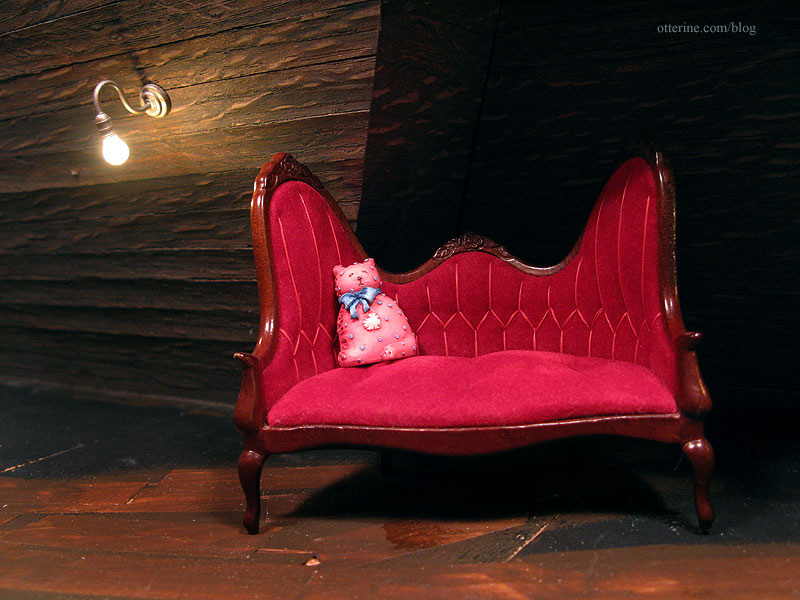
Rafters and detailing still to come…
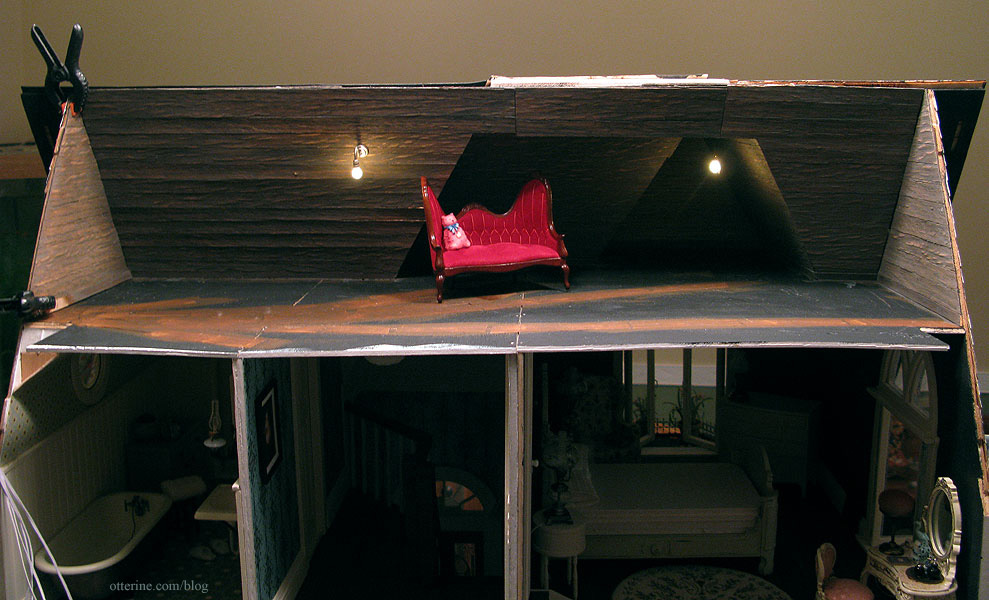
Categories: The Haunted Heritage
January 5, 2013 | 0 comments
NOTE: All content on otterine.com is copyrighted and may not be reproduced in part or in whole. It takes a lot of time and effort to write and photograph for my blog. Please ask permission before reproducing any of my content. (More on copyright)



