
Heritage – mossy roof
Moss = mess. That is a truism! :D To add moss to the roof, I used the same materials I had used on the mossy front steps – Aleene’s clear gel tacky glue and Fine Turf, Burnt Grass by Woodland Scenics.
I used a glue syringe to apply the glue, focusing the glue on the seams between the shingle rows with a few lines following the vertical lines between the individual shingles. I worked in small areas so the glue wouldn’t have the chance to dry.
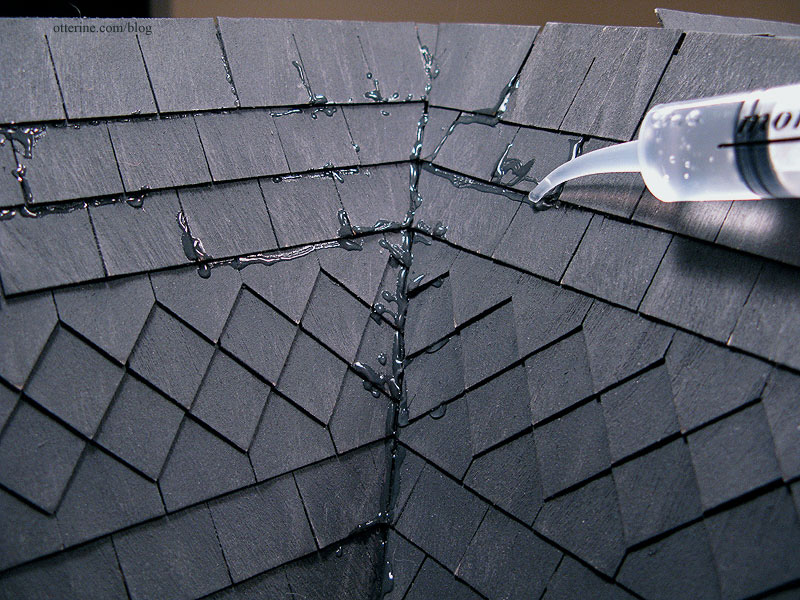
For the portions of the roof that allowed access, I used a foil tray to catch the excess moss as I applied it to the glue.
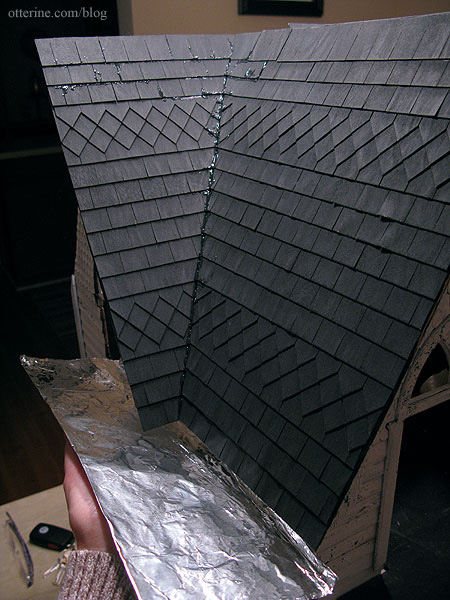
I applied the moss liberally and let it set for a few moments.
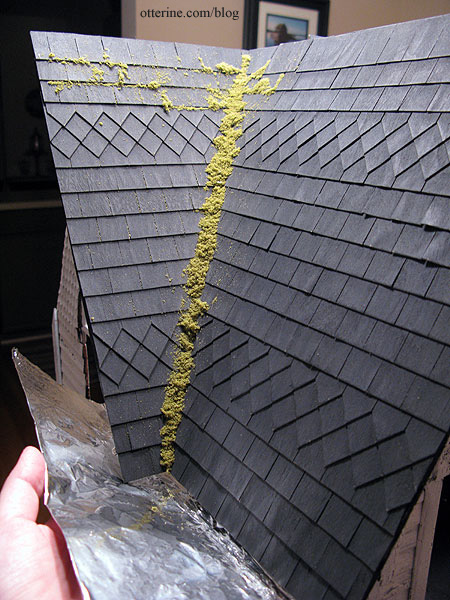
I used a large, soft brush to remove some of the excess. Once the glue has set overnight, I’ll go back and remove more.
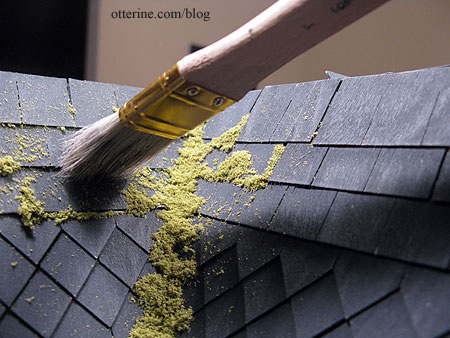
I filled that large gap in the left side valley…no need for that trim wood after all. :D
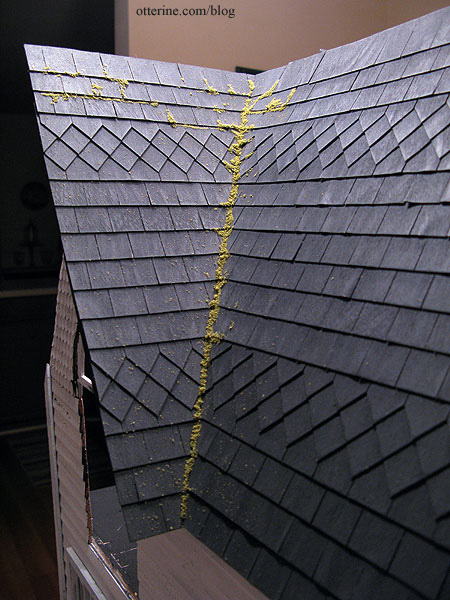
For the especially warped shingles, I worked those in my favor by adding a lot of glue under and around them. This makes them stand out more, but they look more realistic.
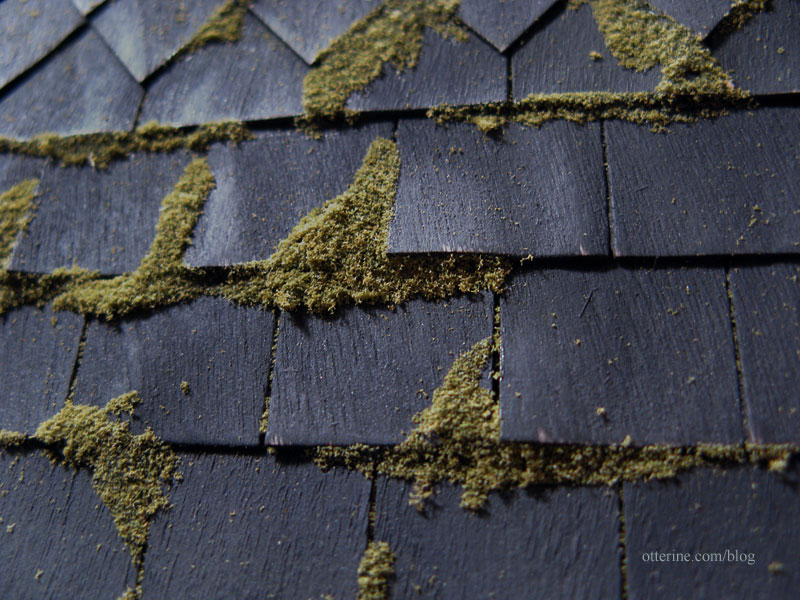
I think grandma might want to look into replacing a few of these before she ends up with water damage.
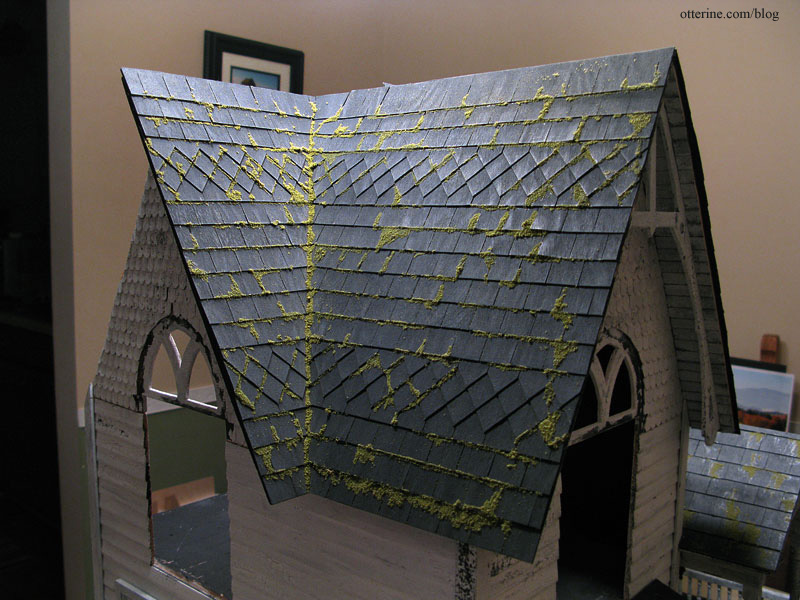
The railing on the sun porch is held in place with only pins, no glue. This means I can remove it as needed. I figured it would be easier to clean up the excess moss material without it.
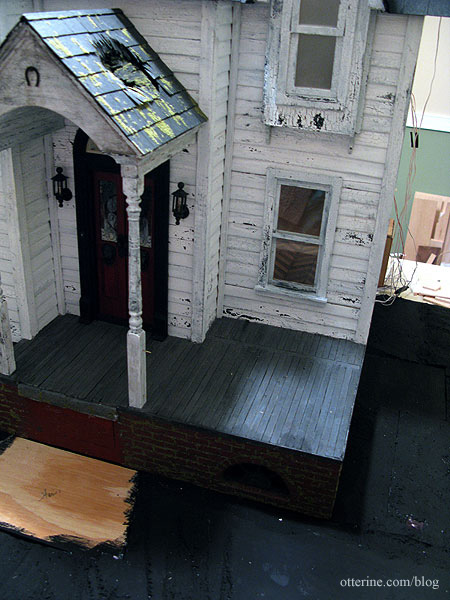
I didn’t go overboard with the moss, and there will actually be less than you see here when I brush away the excess again tomorrow.
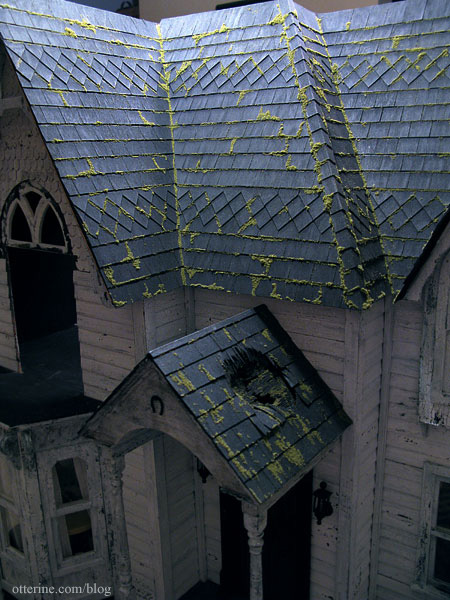
Yay for creepy, mossy house!!! :D
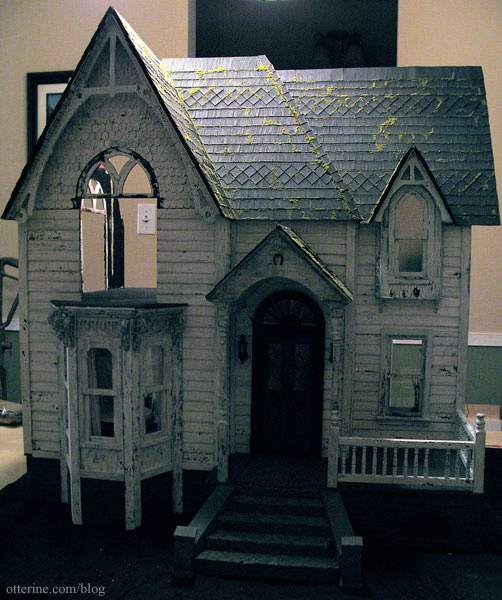
Update: after installing the bedroom swinging window, I added the final trim to the front gable as well as the trim between the main wall and the gable.
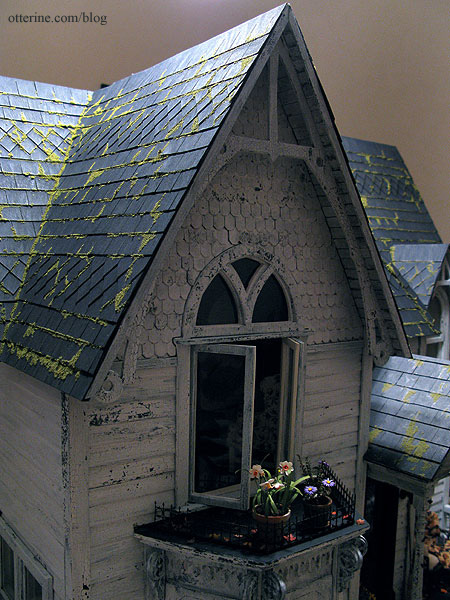
Categories: The Haunted Heritage
October 14, 2012 | 0 commentsHeritage – roof shingling, part 5
Continuing work on the roof. I cut and adjusted my templates for the two sides of the dormer window roof. The shingles for this portion were quick and easy to cut. The front roof is now completely covered.
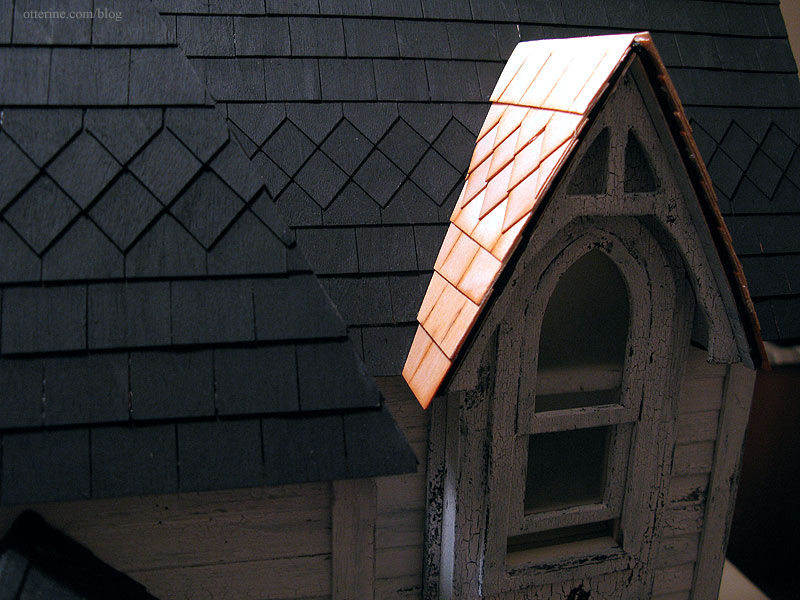
I decided against any added strip wood to the gap on the left main roof since no gaps formed on the right main roof. The dormer roof will need to dry a few days to see if gaps occur there. I’ll just pile on the moss for the left side gap.
I shingled over the outer edge of the middle front section, using shingles cut in half lengthwise, with 5/8″ lines marked for consistency. I did this after the initial paint wash on the roof shingles in case those shifted or shrank from the paint treatments.
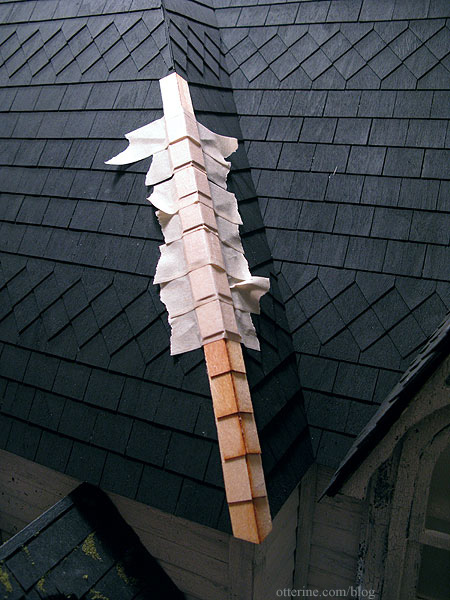
It finished off the edge very nicely.
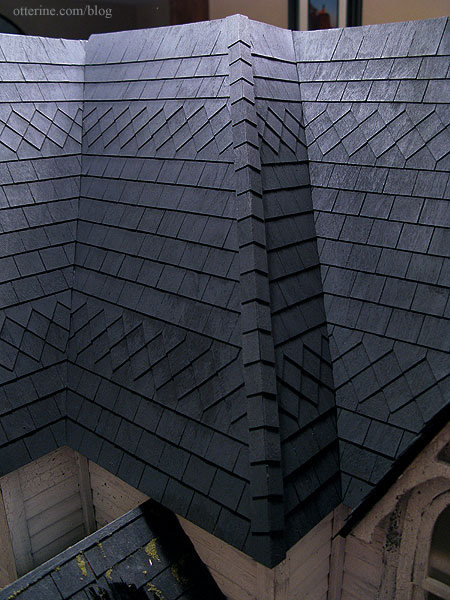
I painted the roof with a grey and black mixed glaze to match the main roof to the portico roof. I brushed on the glaze and wiped it away in a downward with a paper towel. I then used sandpaper to lift some of the color before adding another paint wash. Then I did a final sanding. I find doing multiple rounds of paint, washes, glazes and sanding creates a good depth of tone and a more realistic worn appearance.
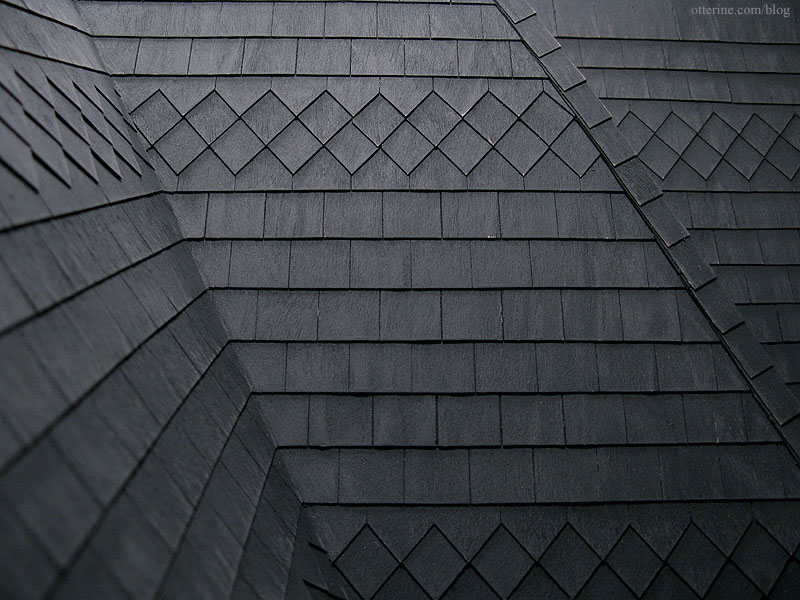
I love the way it’s turning out!
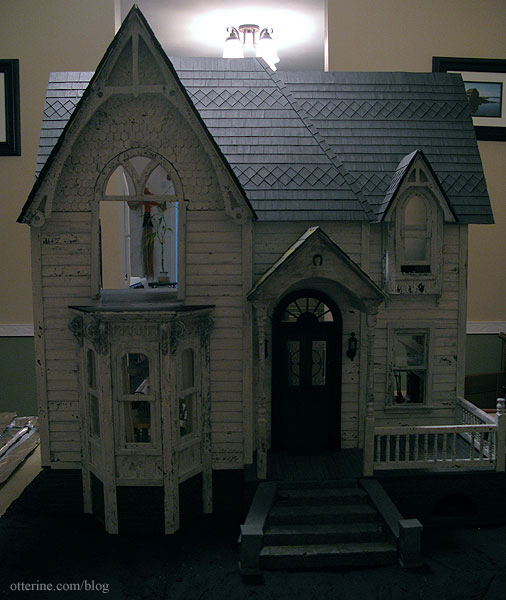
I probably won’t do the roof ridges on the gable and dormer until I get the back roof on. I’ll need to finish off the top flat portion, too. For now, I’ll add some moss to the roof and concentrate on the landscaping. Halloween is fast approaching, and I want some Heritage Halloween photos this year!
Categories: The Haunted Heritage
October 13, 2012 | 0 commentsHeritage – The Tree, part 3
Continuing work on The Tree. After building the dogwood tree, with its individual leaves and flowers, I didn’t think The Tree would stand for foam foliage. Plus, I will be scattering the realistic leaves I took so much time to make, so the leaves on the ground should match those on The Tree.
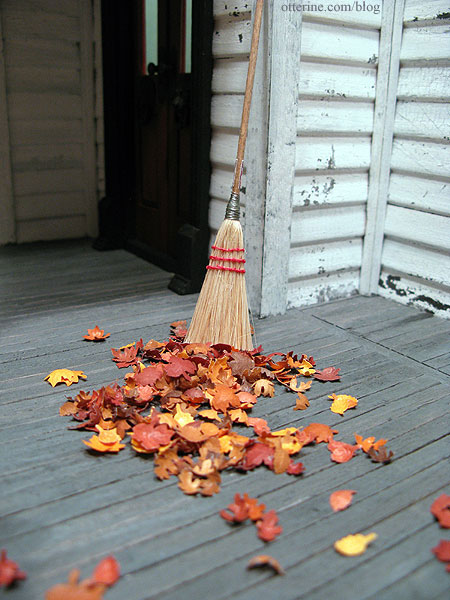
Instead of making more right from the start, I filtered out the maple leaves from the bunch I already had. There are 88 branches, so I figured 1-3 leaves per. Mid to late October often sees sparse trees with more leaves on the ground than on the branches.
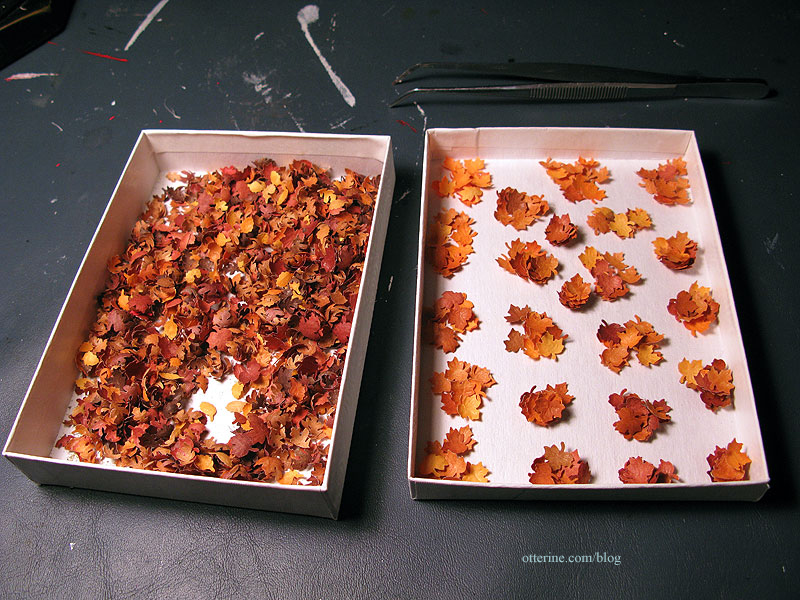
I colored the stems on these leaves with a brown marker so they would blend in more with the branches. I’ll leave the ones for the ground as is since those look better without the darker stem.
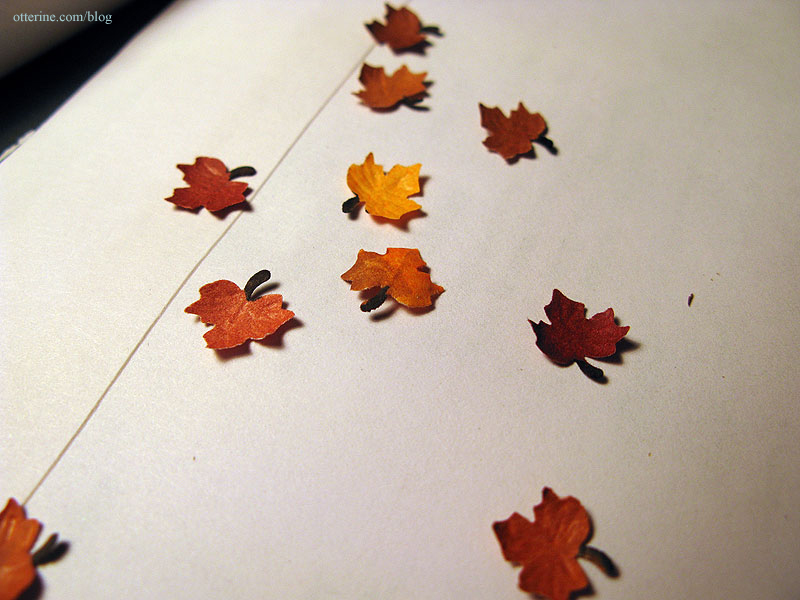
I glued them on individually, just enough to give The Tree a pop of color and some life. Having leaves on the ends of the branches also disguises the non-tapered ends resulting from the water putty process.
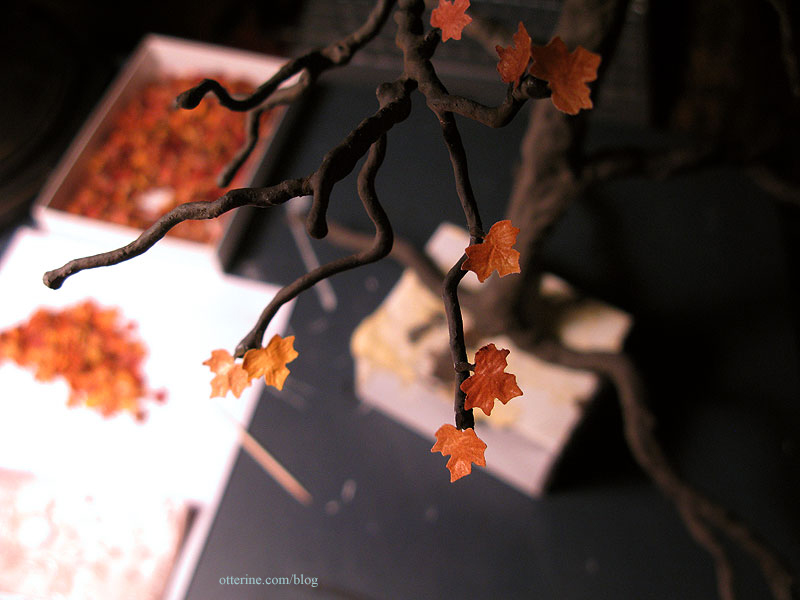
This old tree isn’t dead or dying by any means. It’s just ready for its winter slumber. zzzzzzzzzzzzzzzzz
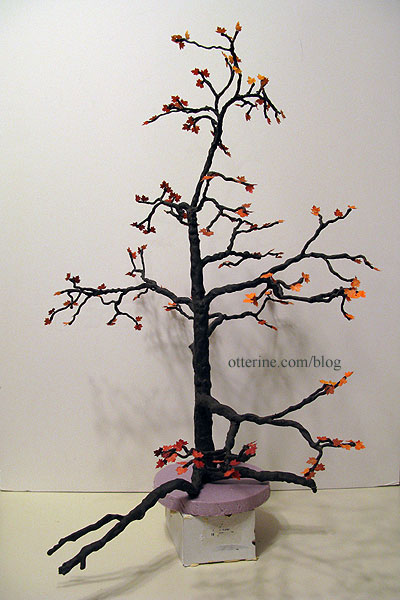
Once I have the roof finished, I’ll plant it and sculpt around the roots. :]
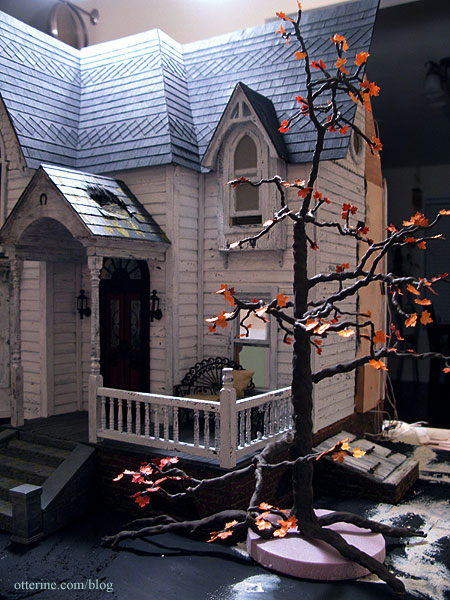
Categories: Flowers, plants, and trees, The Haunted Heritage
October 11, 2012 | 0 commentsHeritage – grandma’s neglected lawn, part 2
Continuing work on the lawn. I primed each foam piece with grey gesso. I had left the pieces removable since I didn’t want to risk getting gesso or paint on the brick foundation.
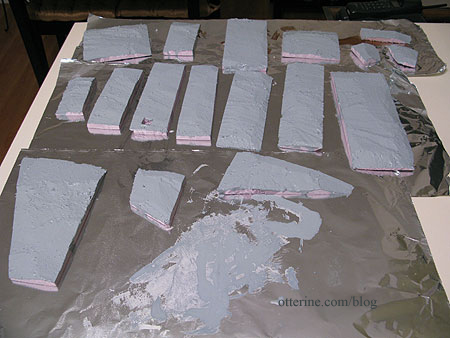
After these dried, I painted all of the pieces black. I still need to sculpt the area around the tree, but I sealed and painted all of the pieces I had cut previously.
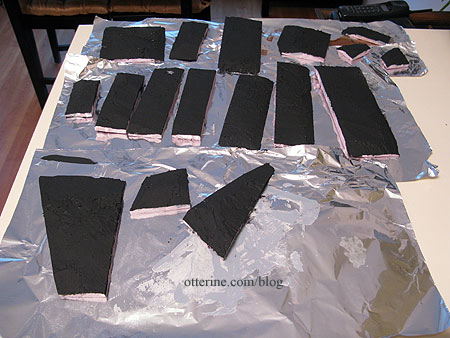
I glued the foam to the landscaping board using Weldbond glue. I applied glue to both surfaces with a scrap of cardboard and then pressed the pieces into place.
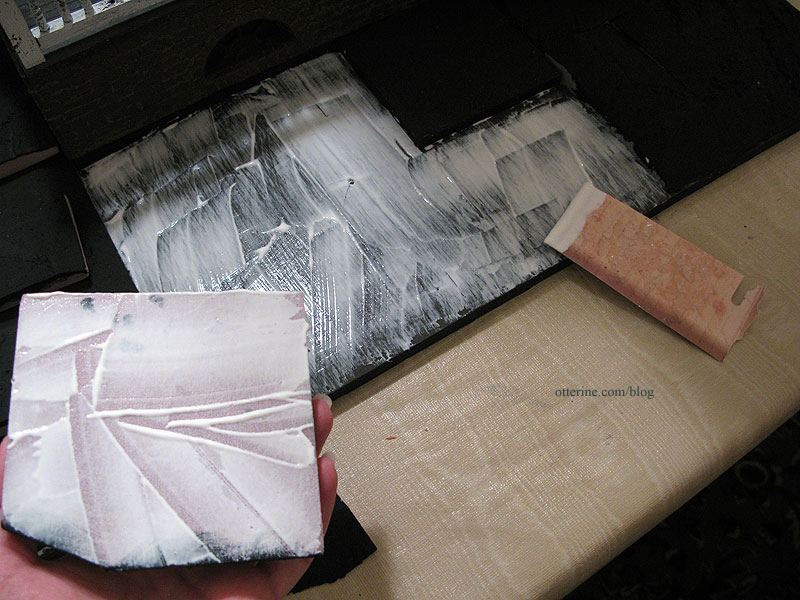
I also glued the wood bases for the stairs and cellar doors in place, though the stairs and cellar doors will stay removable for the time being.
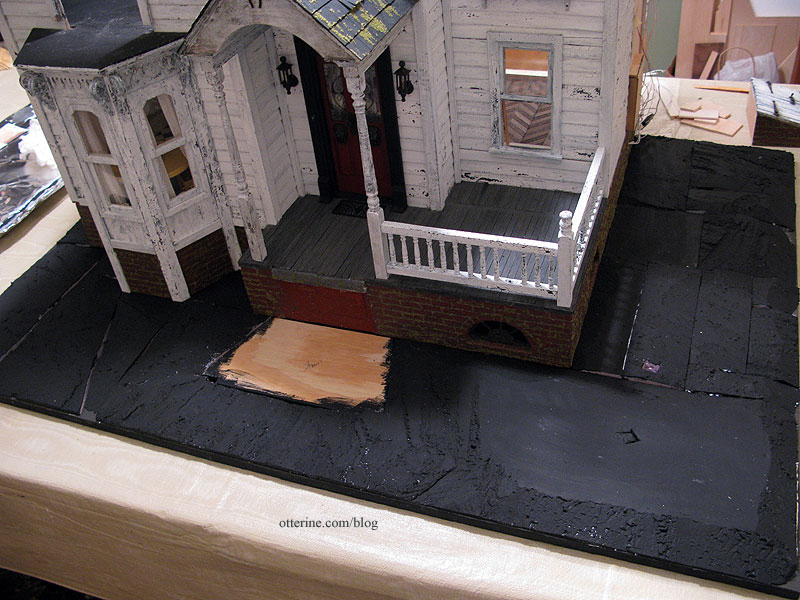
I added some leftover stucco patch to fill in the gaps between the pieces.
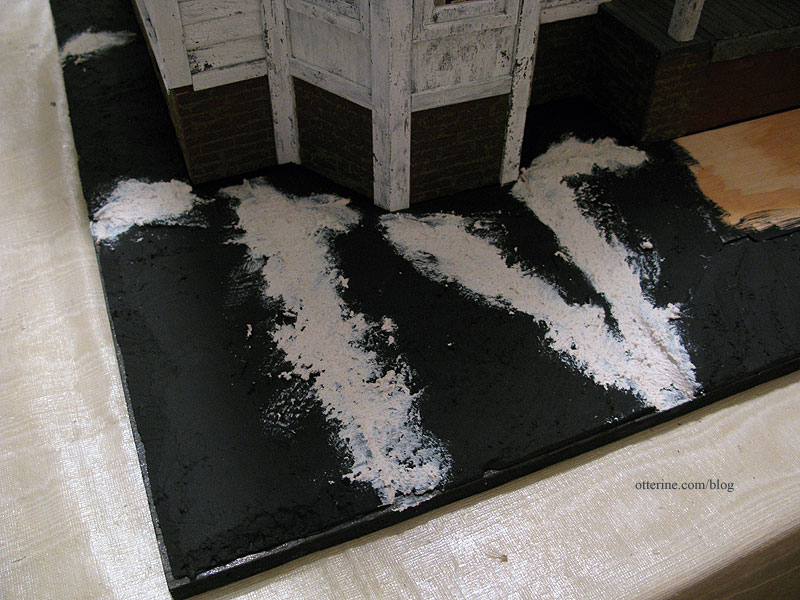
It will be easy enough to touch up the paint once it dries without marring the house foundation.
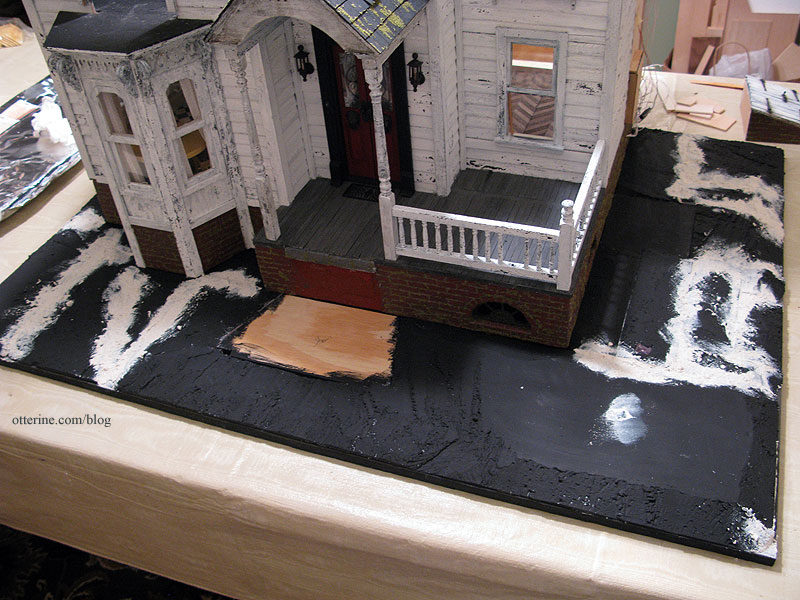
Categories: The Haunted Heritage
October 10, 2012 | 0 commentsHeritage – roof shingling, part 4
Continuing work on the roof. I finished applying shingles to the front of the house. I started with the right main front and then added shingles to the narrow piece in the middle that brings the roof forward over the portico. After those were in place, I added shingles to the center main front and then finally the right side of the front gable.
The only part remaining is the small dormer portion. I have just enough diamond shingles to finish the front, including the dormer window. I will need to order another batch to finish the back roof when I get to it.
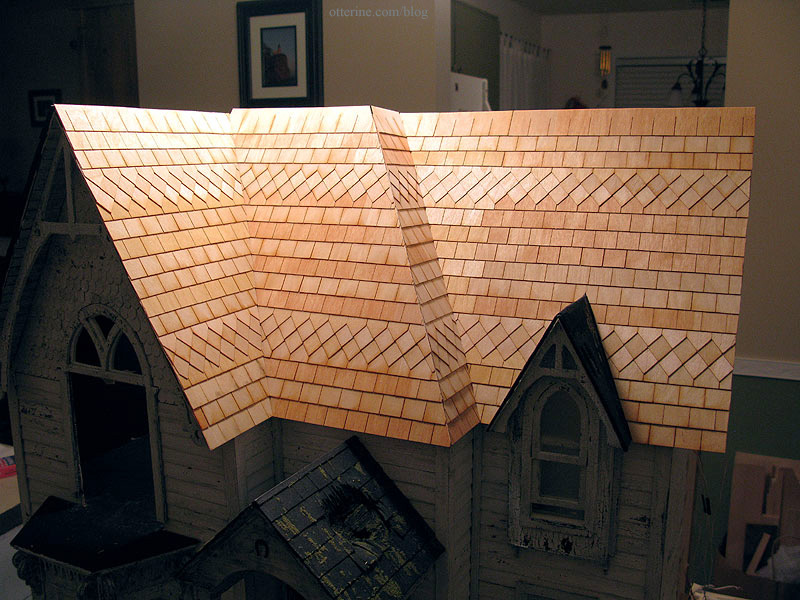
As you can see, the right side is higher than the left side and the gable. All this will be figured out once I get the top roof piece and the back roof in place. I suppose an uneven roof will work in my favor for a dilapidated house.
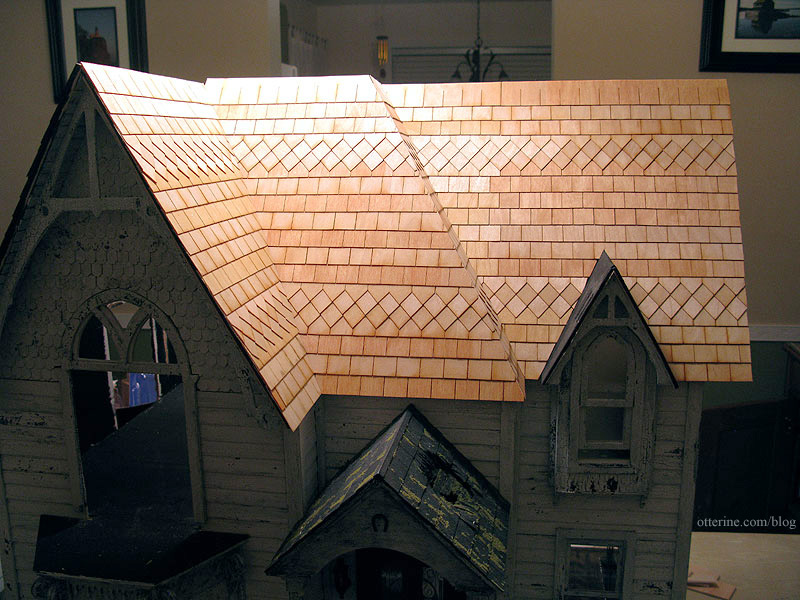
I added the black/brown/grey color wash, which seemed to cause less warping this time around. Here it is still wet from painting.
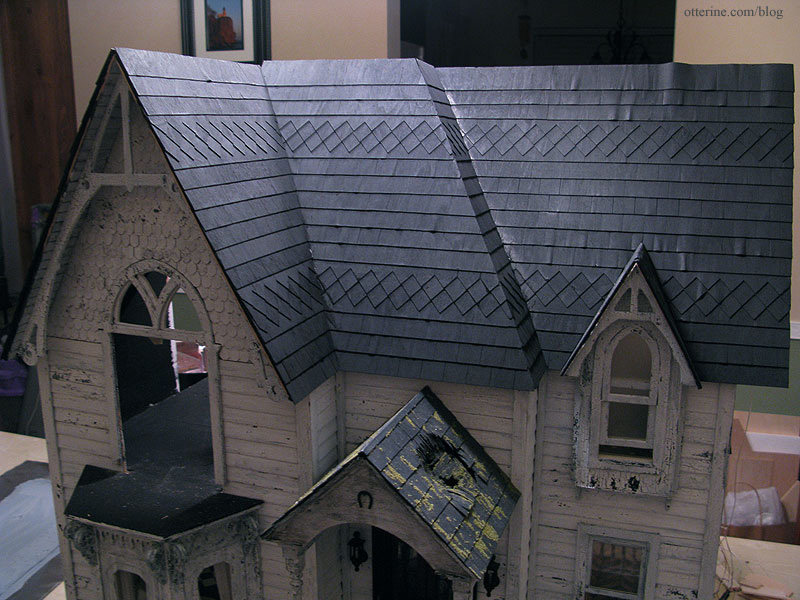
Most of the shingles from the first portion I painted have returned to their natural shape with only a few warped pieces here and there. Those, too, are acceptable for my old, rickety house. :D
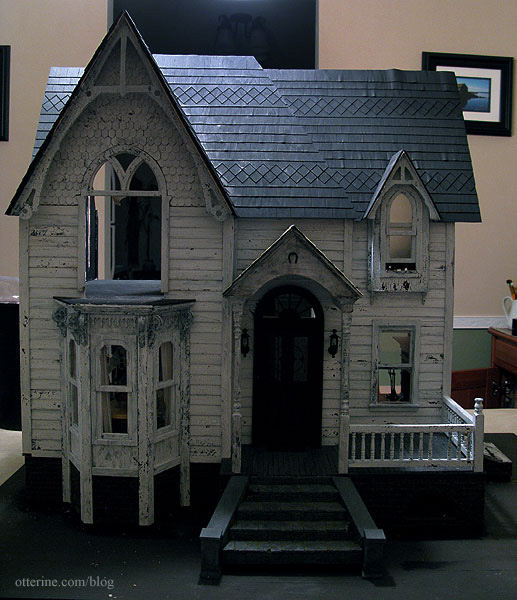
Unfortunately, some of the shingles have shrunk from the inner corners, leaving gaps. I figured this might happen.
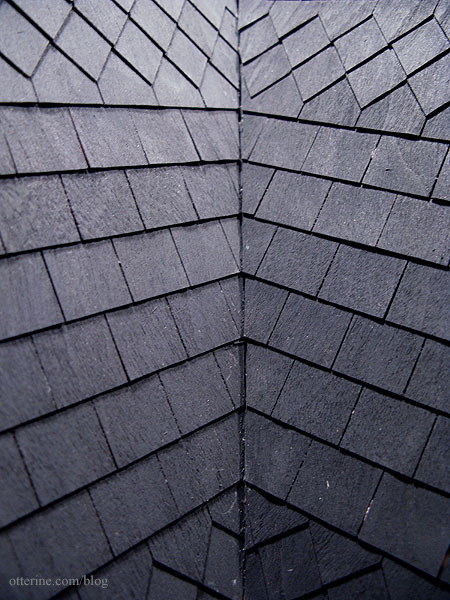
The usual dollhouse solution is to add strip wood, but I’m not sure if this would detract from the realistic illusion I have going so far. I have some very small strip wood that might blend in well enough once painted to match. It will make me feel like the roof is more polished without drawing a lot of attention.
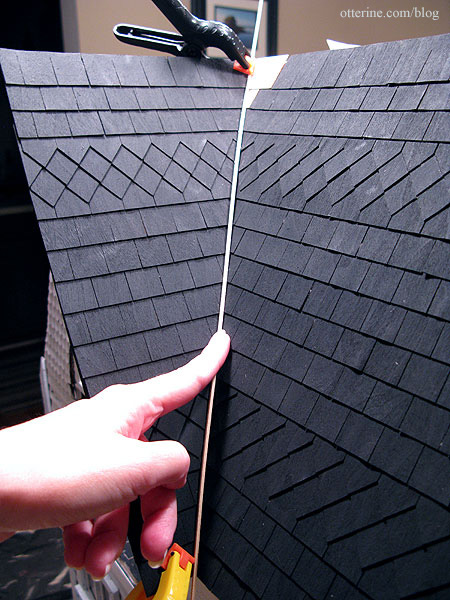
Another option would be to add a whole lot of moss in the crevices. I do plan to have a mossy old roof, after all. I could do both: add the thin strip wood and moss over it to make it less obvious.
Categories: The Haunted Heritage
October 8, 2012 | 0 commentsHeritage – roof shingling, part 3
Continuing work on the roof. I started gluing the shingles onto the roof using E-6000 glue, forgetting that it doesn’t work for wood on wood, at least it doesn’t for me. I switched to Quick Grip glue, which was much better. I started with the left front and left gable to make sure the process would work before gluing on the remaining shingles.
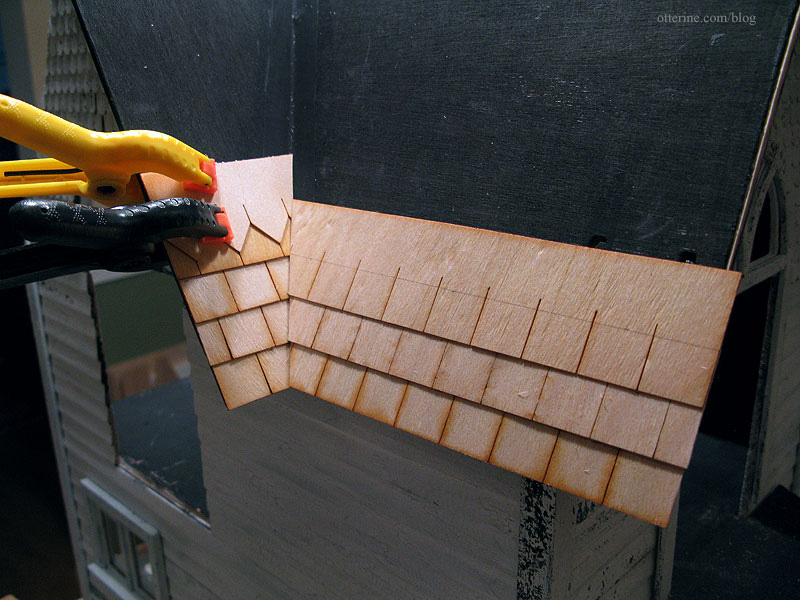
There was a little warping on the roof boards, so I took some of the shingle wood scraps to build up the area at the top.
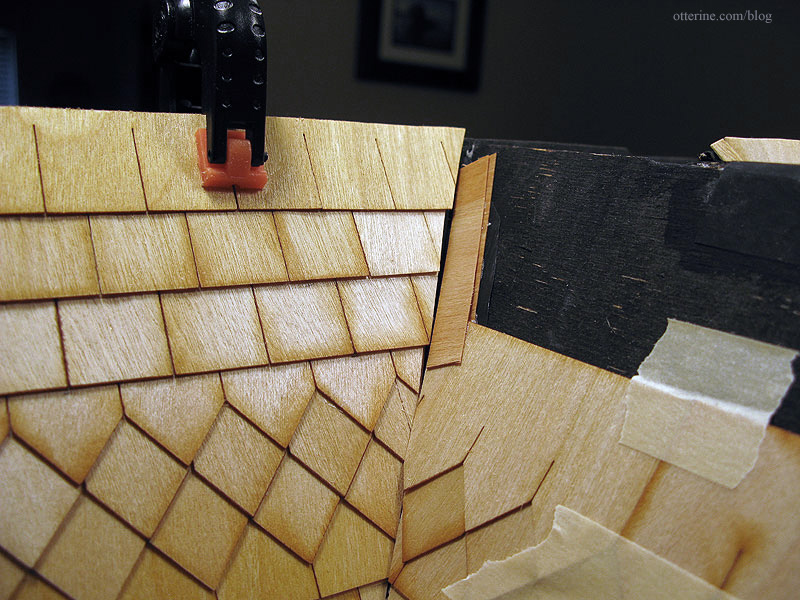
Once the glue had dried, I used a paint wash of black, brown and grey to paint the base color on the roof. The paint buckled the shingles in some places but it wasn’t bad overall. It buckled most in the rows where I had used the E-6000 glue. I had used it on the last (top) row on the gable since I ran out of Quick Grip.
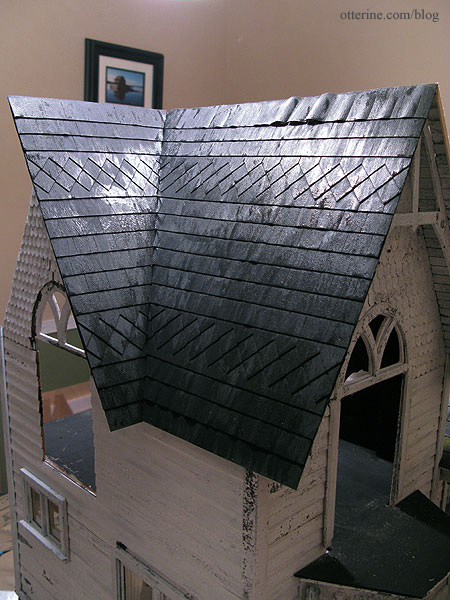
A few hours later, the buckling had calmed down. I love the look of a white house with a black roof!
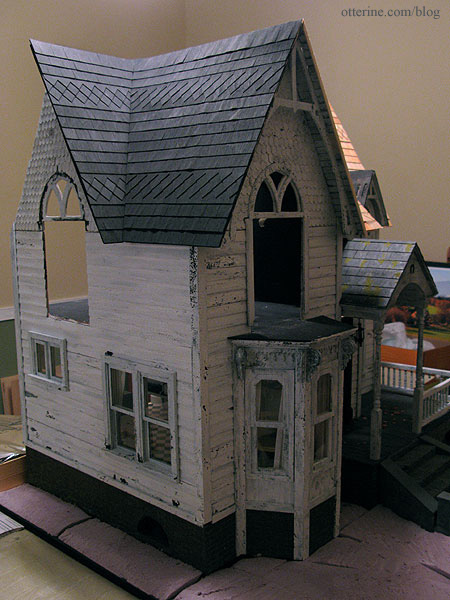
I’ll let it dry while I continue with the shingle application on the rest of the roof and maybe the warped shingles will straighten out more. If not, I’ll figure something out, even if I have to iron the roof. :D
Categories: The Haunted Heritage
October 3, 2012 | 0 commentsMartha Stewart mini mice!
Last year, I bought a package of these clever mouse silhouettes for my condo. They are great fun to tape up around the house for Halloween. (No, this isn’t my condo.)
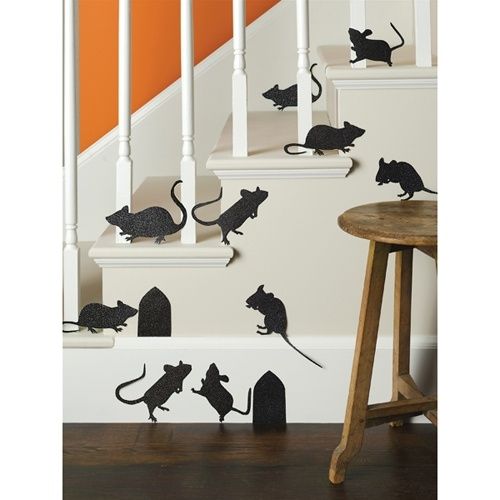
image by Martha Stewart This past week, I discovered that there was a similar Martha Stewart edge punch with some of the same mice!
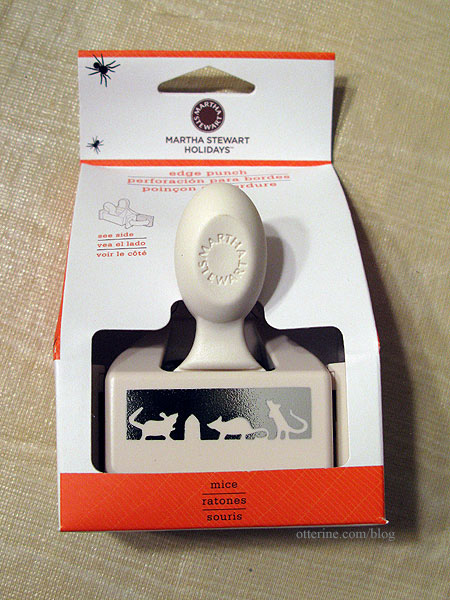
This packaging has such realistic spiders on it that it must immediately go into the recycling bin. If I half glance over and see those spiders, I will certainly jump. :O
You get three mice and one mouse hole per punch.
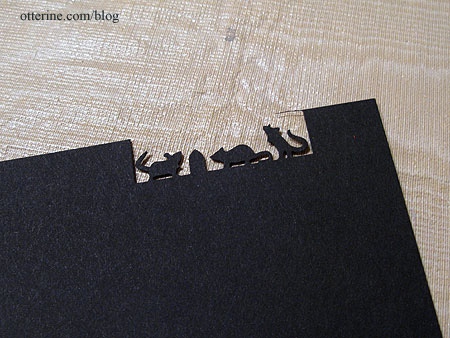
Now, I can decorate the Heritage, too! Eeeeeeeeeeeeeeeeek!
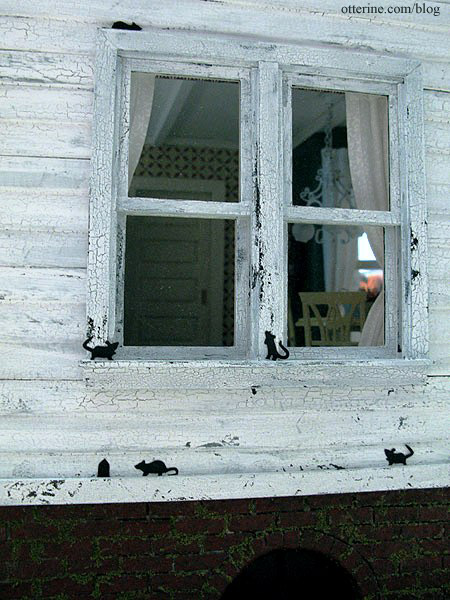
Ah, it’s the little things in life, isn’t it? :D
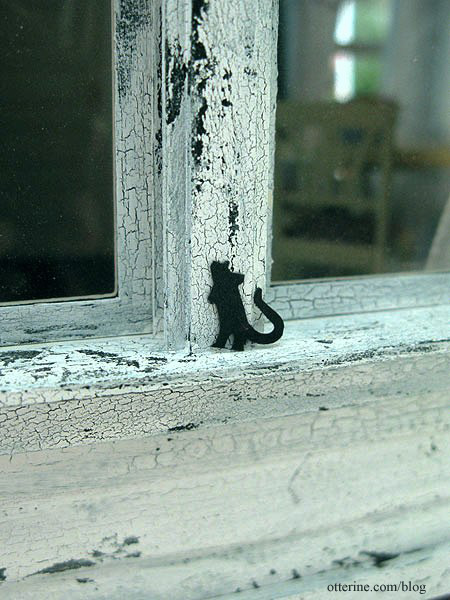
Categories: The Haunted Heritage
October 2, 2012 | 0 commentsHeritage – roof shingling, part 2
Continuing work on the roof. I finished the other side of the gable in the same manner as the first.
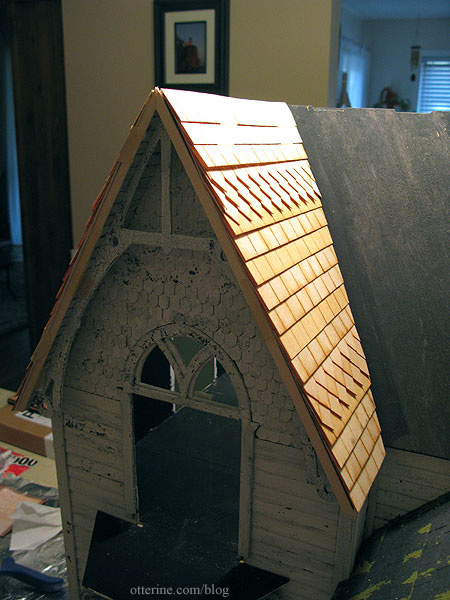
I then cut and adjusted my templates for the main front, side front and middle front pieces.
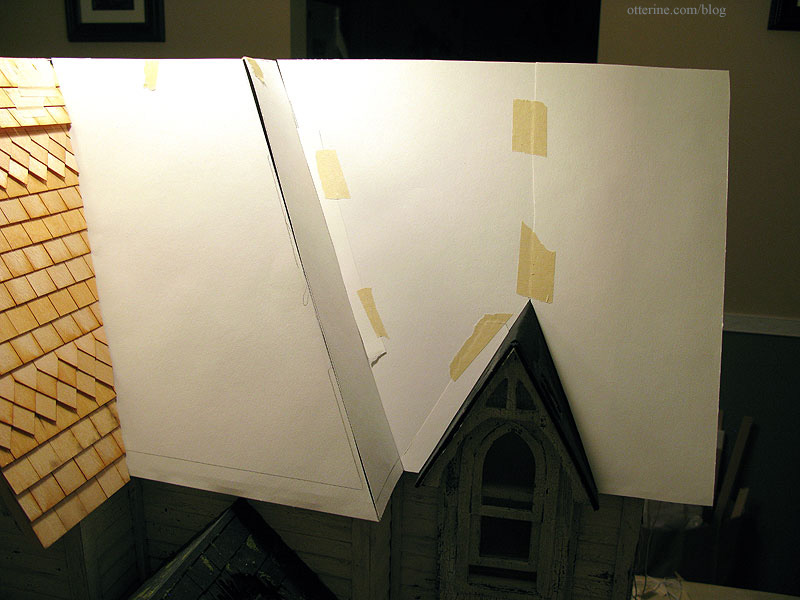
I started with the main front piece, following the same pattern.
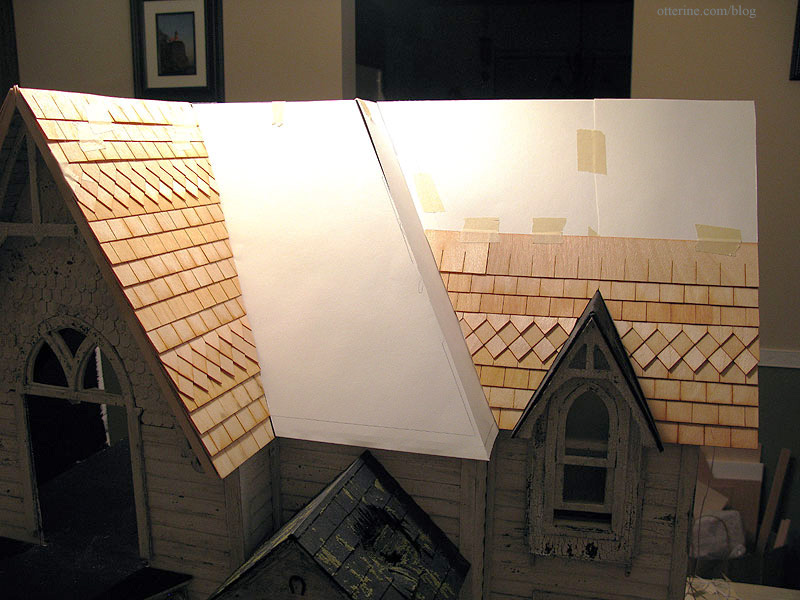
I then finished the side front and middle front, leaving the outer edge of the middle front long. I will adjust that edge during the gluing process.
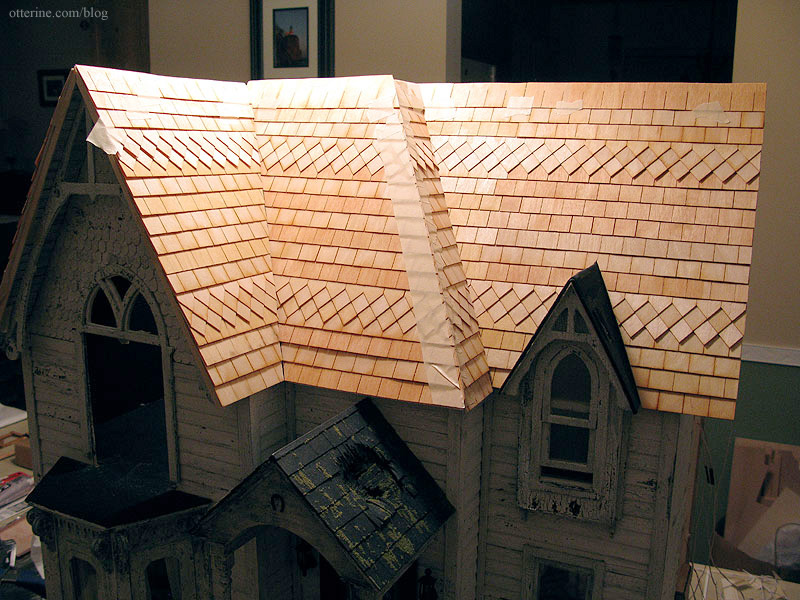
The middle front is where things are off the most with the roof alignment, which also translates into poor alignment of the shingle rows when following the template. This is the main reason I chose to cut all pieces before gluing the shingle strips to the house instead of first gluing the shingles to the templates and then the templates to the house. I can now apply each row and make sure the rows line up as precisely as possible. Of course, a few sagging rows might be appropriate for the Haunted Heritage. :D
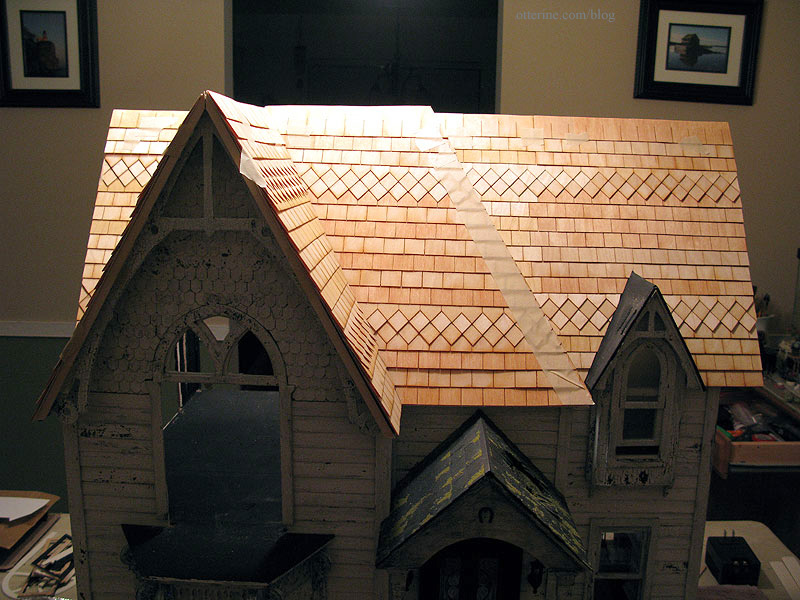
I will cut and apply the dormer shingles after the house shingles are glued in place.
Categories: The Haunted Heritage
September 30, 2012 | 0 commentsHeritage – roof shingling, part 1
Continuing work on the roof. I will be using the same Greenleaf speed shingles as I did for the portico, though the roof will be remarkably intact. Either that, or grandma has had enough sense not to let the main roof go without repairs.
Back before I assembled the roof pieces, I had traced each piece onto drawing paper. These templates will now come in handy to measure out the speed shingle strips.
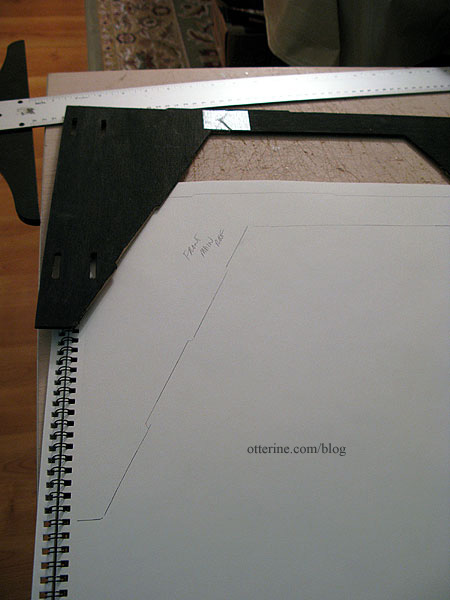
I cut the front gable template to fit.
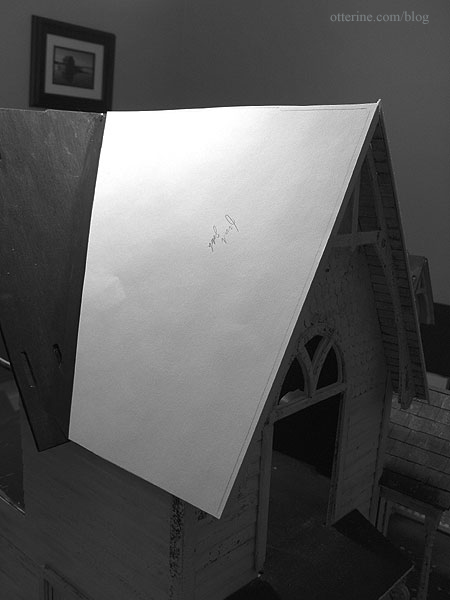
Starting at the bottom, I cut the first shingle strip to fit the template.
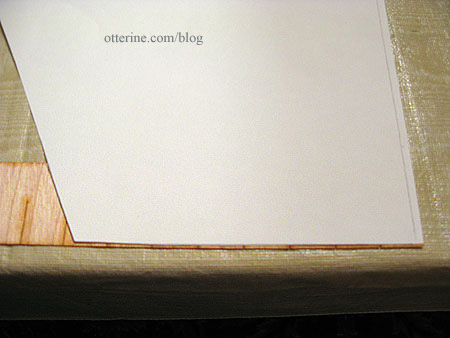
I tested it out on the house to make sure I was off to a good start.
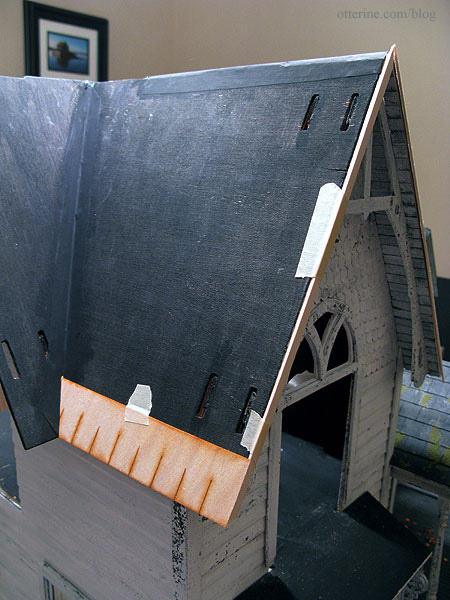
I won’t be gluing the shingles to the template but rather to the house directly, but I will cut the shingles using the template first.
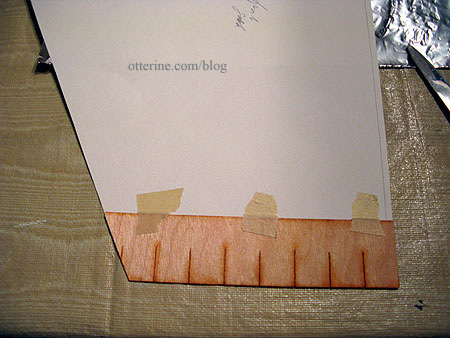
Instead of following the tops of the laser cut lines, I am leaving a little less of each shingle exposed – 5/8″ to be precise. This is what I had done for the portico since it seemed to scale down the singles to a more realistic proportion for this particular house.
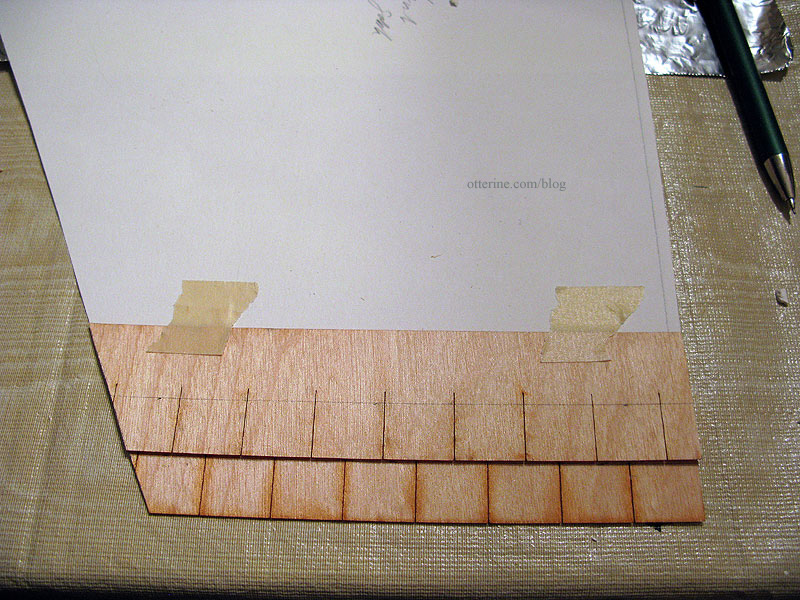
To add some visual interest, I inserted a few rows of diamond shaped shingles between the rectangular ones.
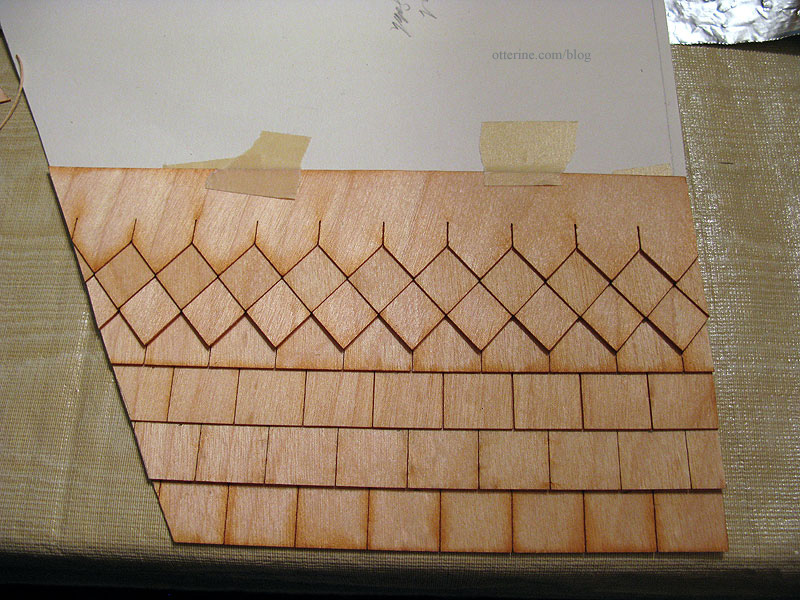
I added the second set of diamond shingles near the top, and I think it creates a lovely balance.
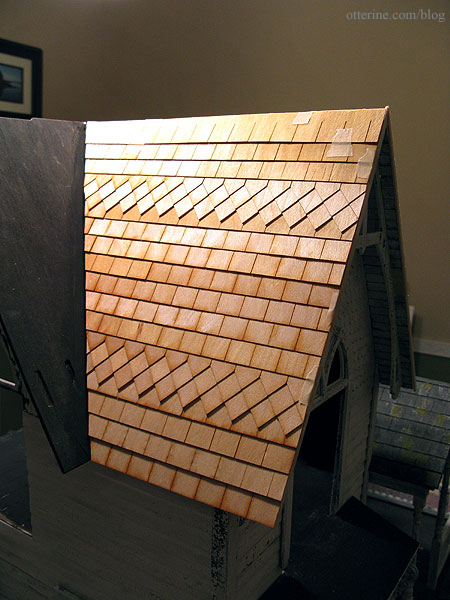
Next up was the left side of the front main roof. I cut my template and adjusted the fit behind the front gable template. All shingles will remain taped in place until I get the proper layouts completed, at least for adjacent panels. Once I get this side panel done, I can start gluing these two sections to the roof.
I took into consideration the front trim that will be added to the side gable and began applying shingles to the left front template.
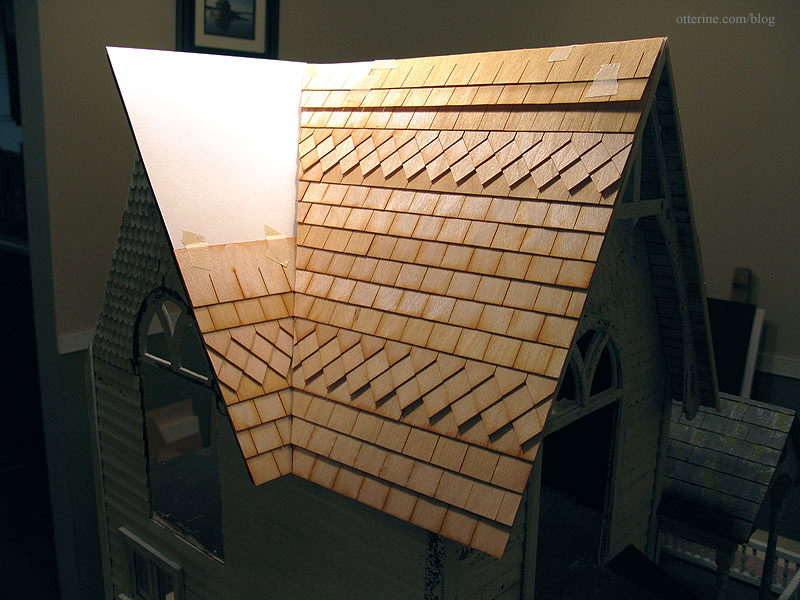
I think I’m on roll now!
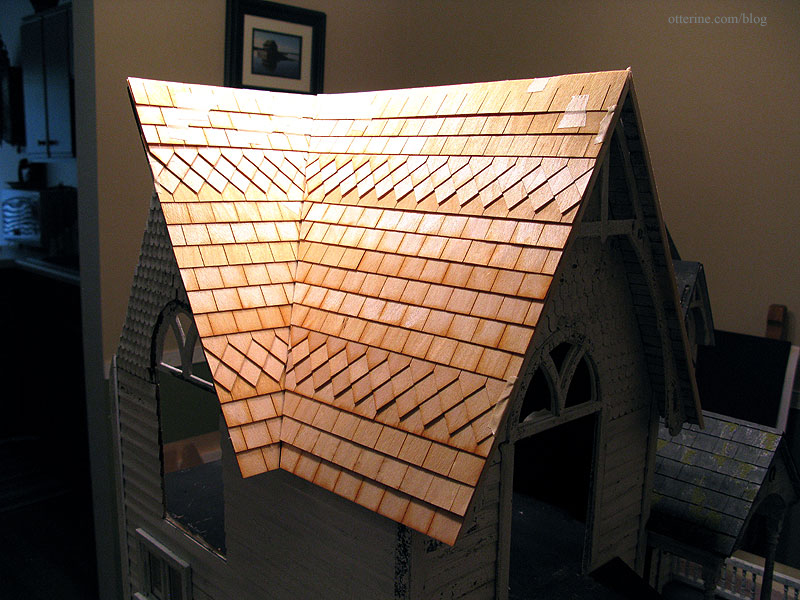
It looks a little unbalanced without the back portion of the side gable in place, not to mention the bright tones of the natural wood against the worn appearance of the house itself. I think it’s going to be marvelous and a little spooky once the dark colors are on.
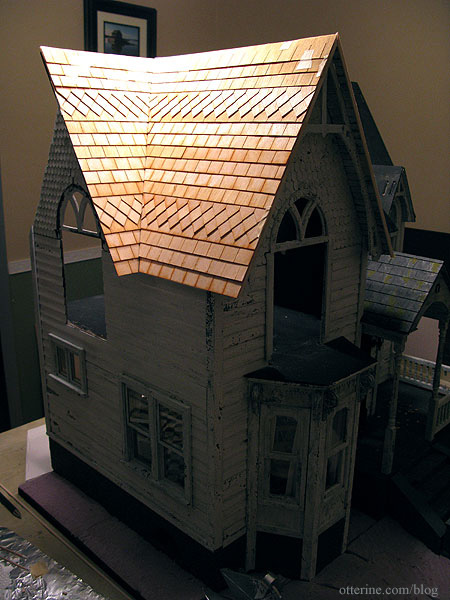
I need a break from shingling for a bit. :D Good thing there is plenty to do.
Categories: The Haunted Heritage
September 29, 2012 | 0 commentsHeritage – roof assembly, part 2
Continuing work on the roof. I have had the roof pieces glued in place for some time, except for the back piece which will need to remain removable until the interior has been completed. I also have to add the topmost piece, but that I will need to cut from plywood since the kit piece doesn’t fit at all. Luckily, the front can be shingled and mostly finished without worrying about the top and back just yet.
There were gaps between the roof pieces when I assembled that part of the kit. It was either operator error or old kit pieces, or a combination.
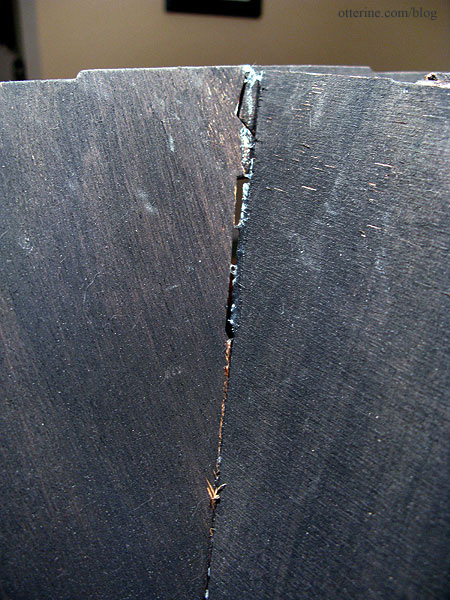
To reinforce the joins, I glued strips of Tyvek across the seams. Tyvek is the durable fiber paper that is used in FedEx envelopes, for instance. It’s thin enough to not interfere with the shingles and strong enough to add stability to the roof joins.
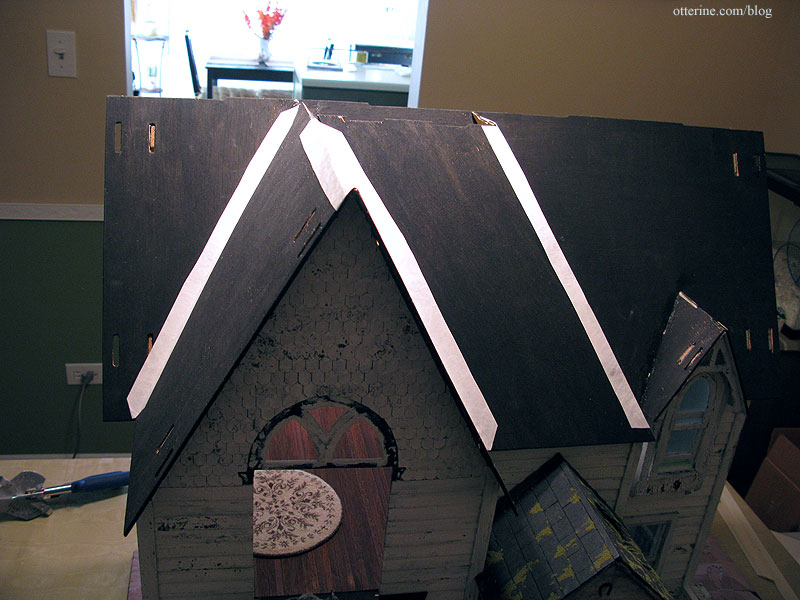
I painted over the reinforced seams in preparation for shingling. It already looks better!
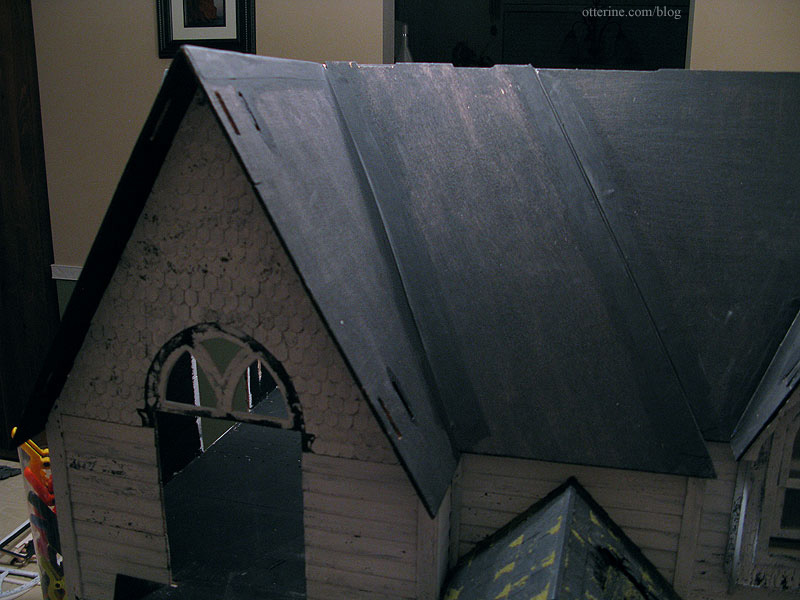
As I had done for the dormer window, I finished the eaves of the large front gable with trim wood scored to look like individual boards. I started with the space between the large gable trim and the house.
Apologies for the harsh lighting, but the house is turned on my work table in such a way that the light is in an awkward spot. I’ve masked out the light’s more severe glare as much as possible.
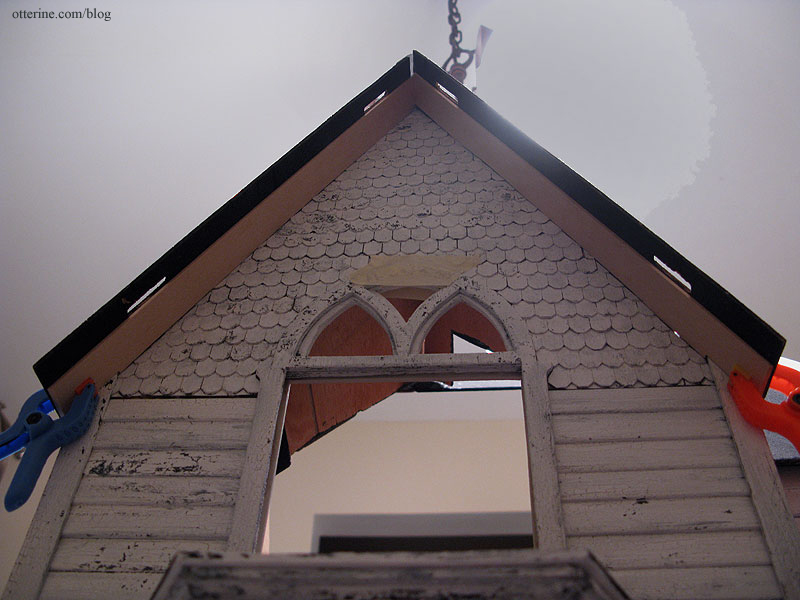
I then attached the gable trim before finishing the front portion of the eave.
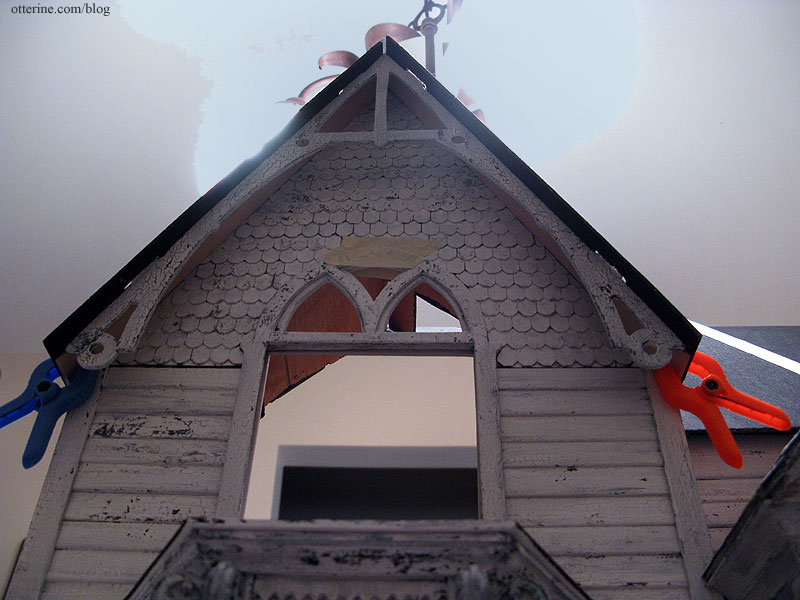
This will hide the various gaps and imperfections from the construction problems I ran into while putting on the roof.
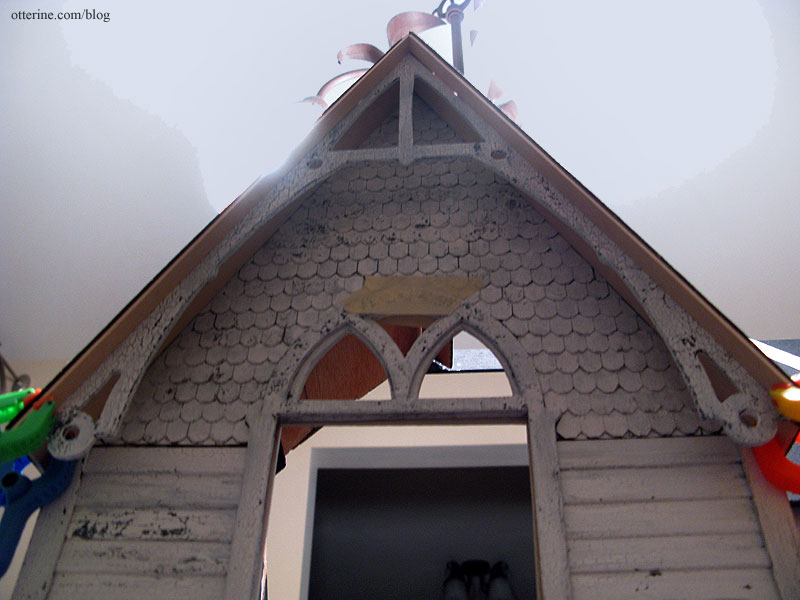
The side eaves can’t be finished until the interior is done, but this finished gable brings a lot of life to the front of the house.
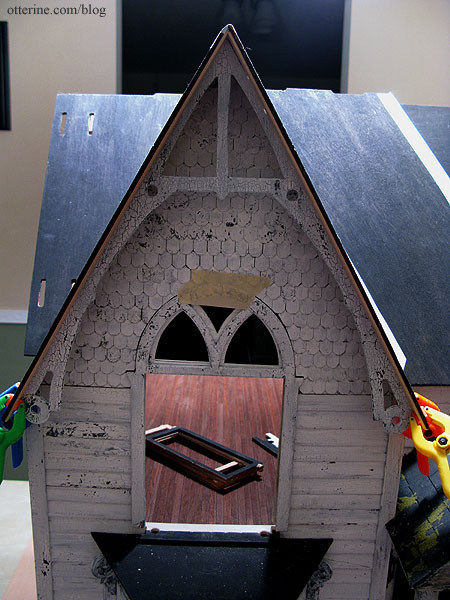
For the dormer eave panels, the scored detailing was lost after painting. To solve that problem for the front eave, I used the awl to score the previous lines again after painting. It helped bring back the board detail. I love the way it looks!
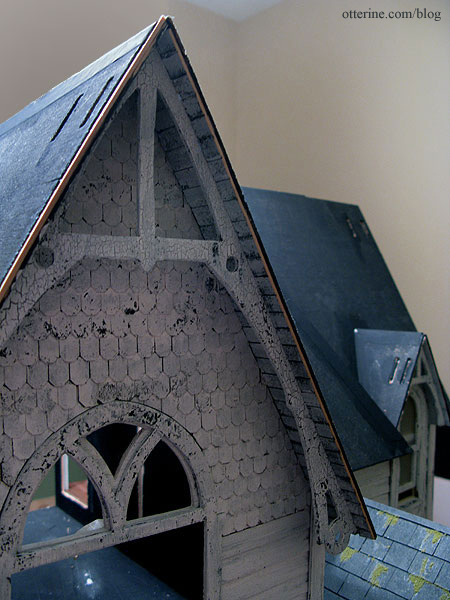
I shaved the right front to even out the eave panel with the roof panel. On the left side, I had to add wood to make the two sides even. I then shaved the excess from the added wood to make a smooth edge.
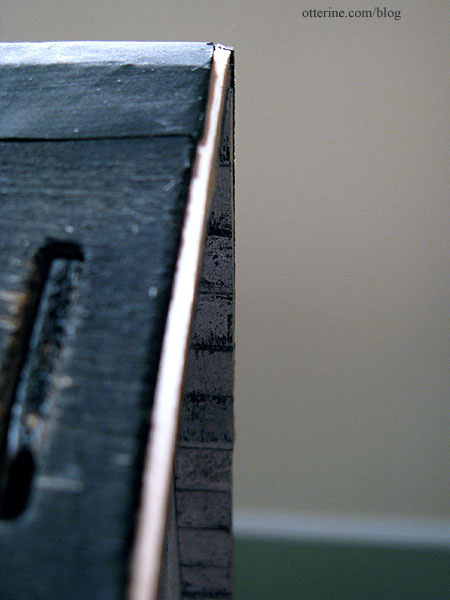
I cut trim from 1/4″ x 1/16″ strip wood to finish the front edges of the eave. These will be finished and glued in place after the roof is complete.
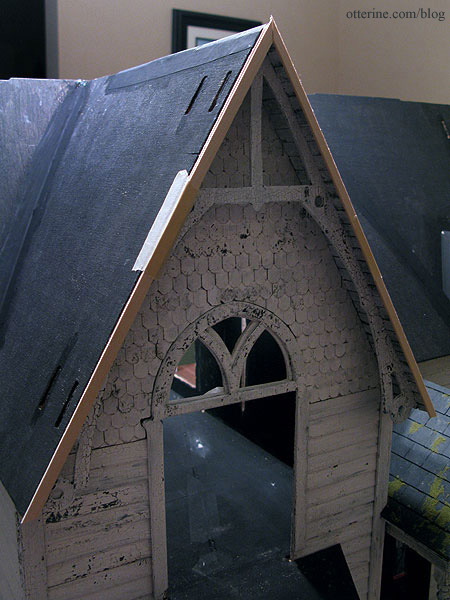
I’m ready to start shingling! :D
Categories: The Haunted Heritage
September 29, 2012 | 0 commentsHeritage interior staircase, part 5
Continuing work on the interior staircase. When I cut the balcony and the adjacent stair opening, I left enough room to add a stringer. This completes the look of the baseboard trim up the staircase and addresses the slight warp in the pocket door wall that the stairs follow.

I used 1/16″ thick basswood sheet to make the stringer, tracing the outline of the stairs flush with the back and lower front. I added a little extra to the top to trim the stairs. I painted the visible part of the stringer Vintage White by Folk Art and the back edge black.

At the base of the stairs, the stringer meets the baseboard trim. Here the stringer is shown before finishing. This is one of my favorite views of this house that can be seen only with a camera.

I glued the stringer to the stairs to keep it in place.

The stairs are still removable at this point, because I need to be able to work on the railing and newel posts. Oh, hello, Ophelia. :D

The railing supplied with the narrow staircase kit was obviously made for the flat balusters that came with the kit. The rounded spindles I used instead would not work with the supplied railing since the opening in the bottom of the railing was too narrow.
I bought replacement railing from Manchester Woodworks. This has a 3/16″ groove in the bottom, perfect for the tops of the spindles. I like the profile of this particular railing, too. It has a fancier look than the standard railing stock.

I like the look of white spindles with a stained railing, but I wasn’t sure if I should match the railing to the stairs or the flooring. Since the railing will continue around the upstairs balcony, I opted to match the railing to the floor and stained it Minwax English Chestnut.
When I stain or spray paint, I use a rubber glove to hold the piece (or the board with the pieces taped on). Saves me from soaking up chemicals through my skin, and there’s no clean-up involved. These gloves usually last through many applications, so I just set them aside to dry until next time.

I used the kit supplied railing as a guide to make the lower angle cut for the stair railing.

I fit the railing in place, leaving it long for now until I determine the length I need.

It fits perfectly over the angled tops of the spindles. It’s actually just sitting on them without any glue or wax. As hoped, the imperfections near the tops of the spindles are no longer noticeable with the railing in place.

This is the square newel post that came with the narrow stairs kit. I like it because of its heavy visual weight. I will stain it English Chestnut to match the floor and railing. I think painting it Vintage White would make it stand out too much since it is a sizeable piece.

The cameos that will hang in the stairway are pendants from Fairy Tale Fantasies. One is a retro kitty and the other a beautiful vintage lady. I cut the loops from the tops to use them as framed art. I love their ghostly appearance.
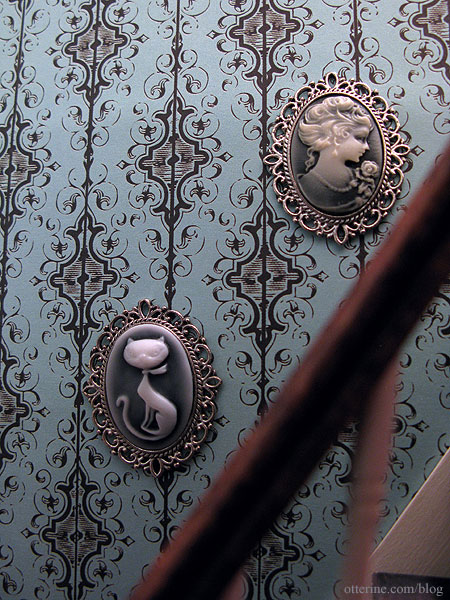
Finishing the railing here.
Categories: The Haunted Heritage
September 26, 2012 | 0 commentsHeritage – bedroom swinging windows, part 2
I was able to use the kit pieces for the bay windows and ended up with two of the three working. Just like a real life old house – one window is painted shut, one window sticks and one won’t stay open!!! :D The dormer window in the bathroom is also original and working, though I had to scratch build the dormer itself. I had to replace the front and side regular windows with Houseworks components since the kit pieces were too far gone to salvage. I also added a casement window in the kitchen and a round window in the bathroom.
The remaining two windows are the floor to ceiling swinging windows in the bedroom. Here’s the last mockup I did for them back in March, but I have worked on finishing the parts in the interim.
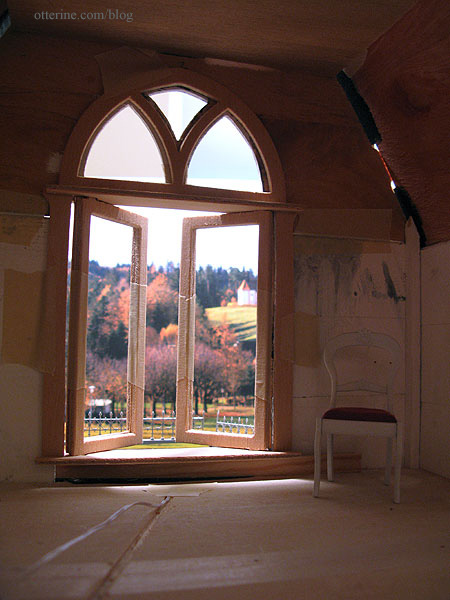
The kit pieces were in relatively good condition, and I was able to use them. I had to do a little repair work and filling with spackling as I had done for the bay windows. I have a post on salvaging shoddy wood here.
I primed and painted the interior Antique White by Folk Art, the color of all the interior trim. I primed the outside with black, the underlayer for eventual white crackled paint like the rest of the exterior.
Each swinging window is made from an interior and exterior piece with an acetate window insert between them. I don’t plan to use the printed kit acetate but plain clear acetate instead.
The windows have square tabs at the bottom that are to be sanded into a round peg and fitted into the upper and lower supports of the window frame. I used a metal file, and it worked very well.
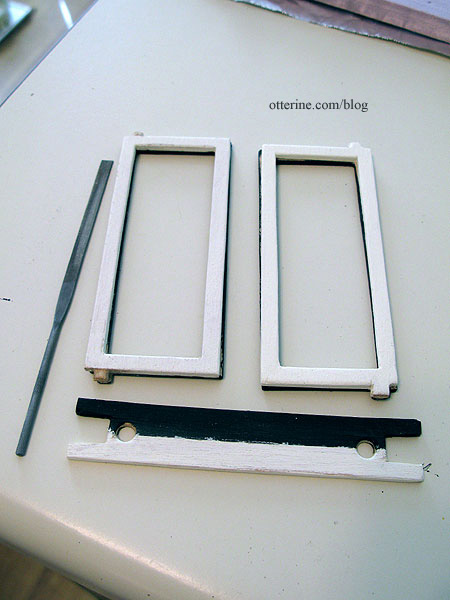
The holes and pegs are not a perfect fit, but as long as they work that’s good enough for me.
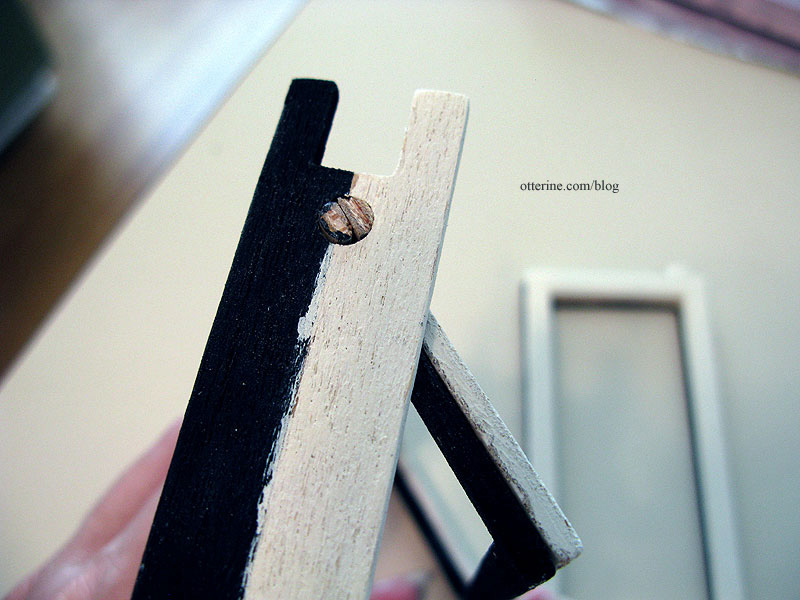
Again, there will be a little “chicken or the egg” to the process of installing these windows, which seems to be a major theme of this house. The interior wallpaper needs to be completed before the windows are installed, otherwise you’d have to cut around the fancy trim after the fact. But, I didn’t want to risk ruining the paper, so I am doing as much fitting and finishing as possible before I work on the bedroom wallpaper.
The main problem with these windows is that they don’t close due to overlap in the middle and there is too much excess wood to use the “sand to fit” method.
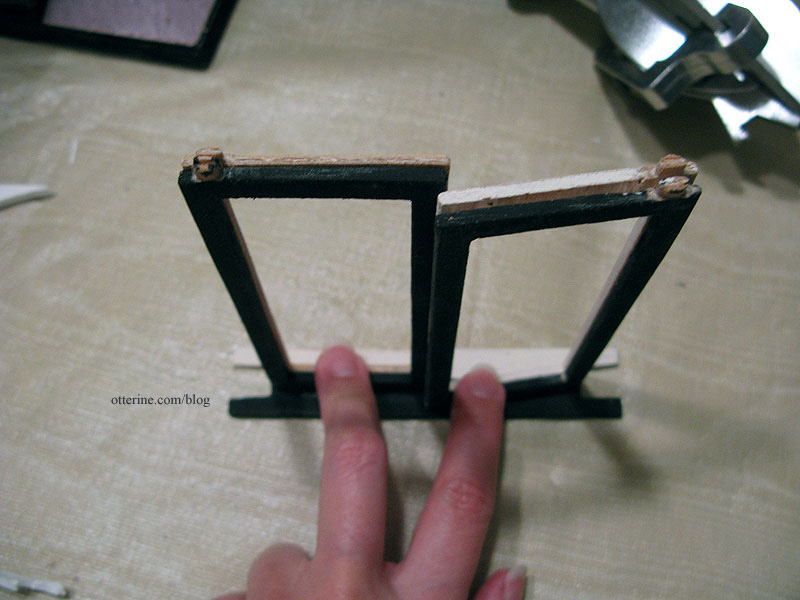
I managed to cut enough from the tops and the outer edge where the two windows meet in the middle to get this first one to close. It’s still tight, but I fear removing any more wood will just make it look lopsided. Good thing it’s an old, battered house, because I don’t know how I would get these original parts to turn out well otherwise.
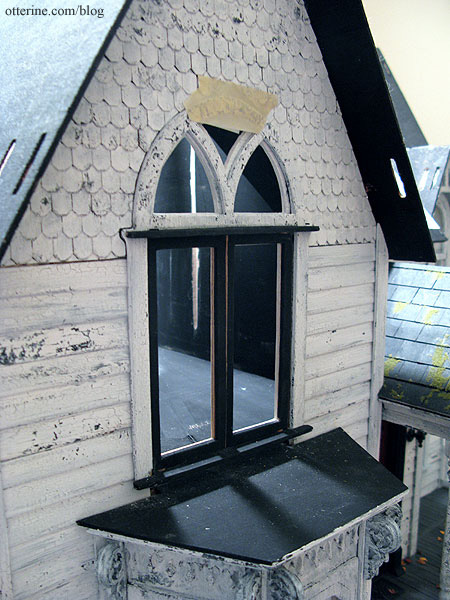
There were originally three swinging windows – one in the bathroom and two in the bedroom. Since I eliminated the one in the bathroom when I added the chimney, I have extra parts to use in case of disaster. As you can see, I’ve already pulled one of the pinch hitters into play.
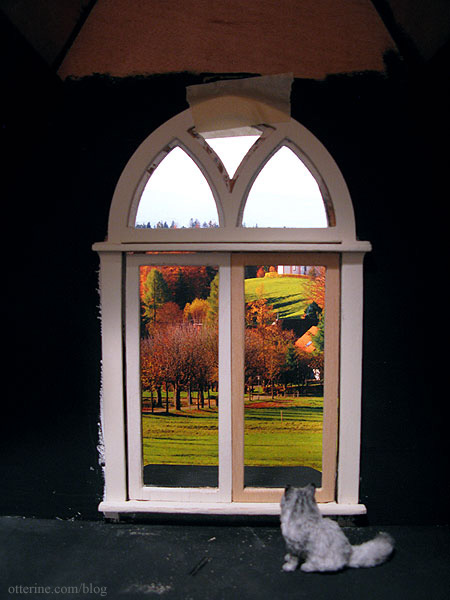
There will be open spaces all around the moving portions due to the nature of how the window is constructed. This bothers me for realism, but there really isn’t an easy way for me to address this. Even though I wanted the windows to function completely and close, I’ll likely display them open most of the time.
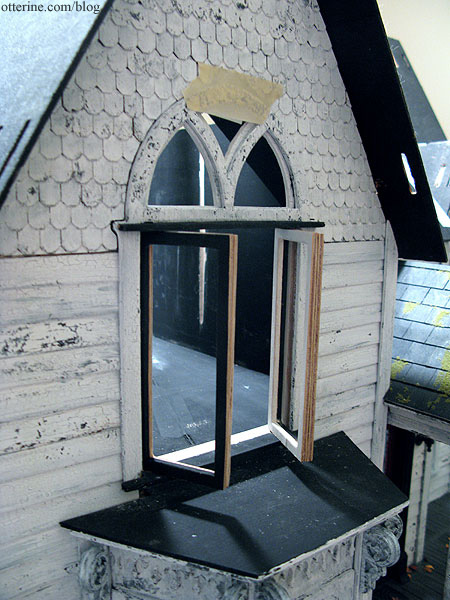
Continued here.
Categories: The Haunted Heritage
September 22, 2012 | 0 comments
NOTE: All content on otterine.com is copyrighted and may not be reproduced in part or in whole. It takes a lot of time and effort to write and photograph for my blog. Please ask permission before reproducing any of my content. (More on copyright)
Categories:

Heritage – back roof dormer, part 5
Continuing work on the back roof dormer. I glued on the flat roof and while that was drying, I cut the shingles for the new back roof using a paper template. I had to work from the top down so the shingles would align correctly over the open back and along each side section.
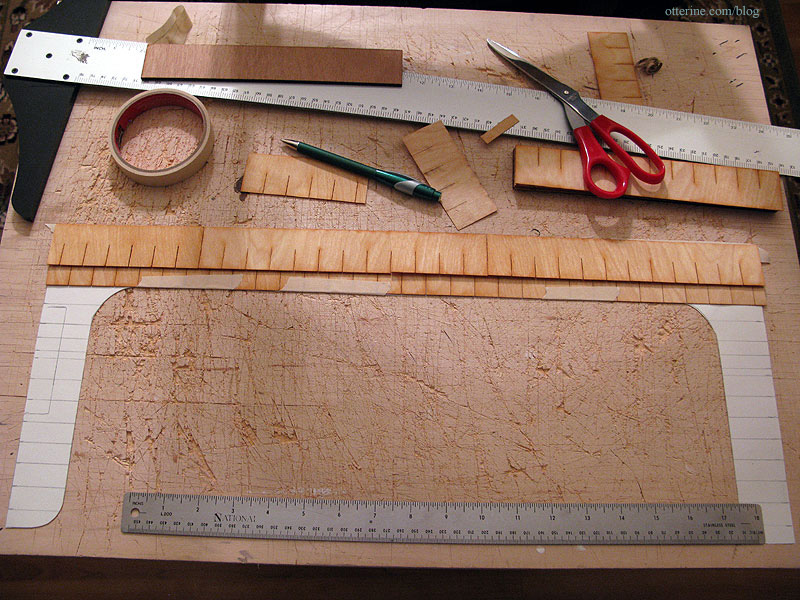
I taped the completed template onto the house to see if the layout works well. The back roof isn’t as long top to bottom as the other roof pieces, so the shingle pattern had to be adjusted slightly as well. I omitted the bottom diamond section but kept the top one. The chimney notch will be adjusted when I shingle the final roof piece, but I’ve left those pieces long for now.
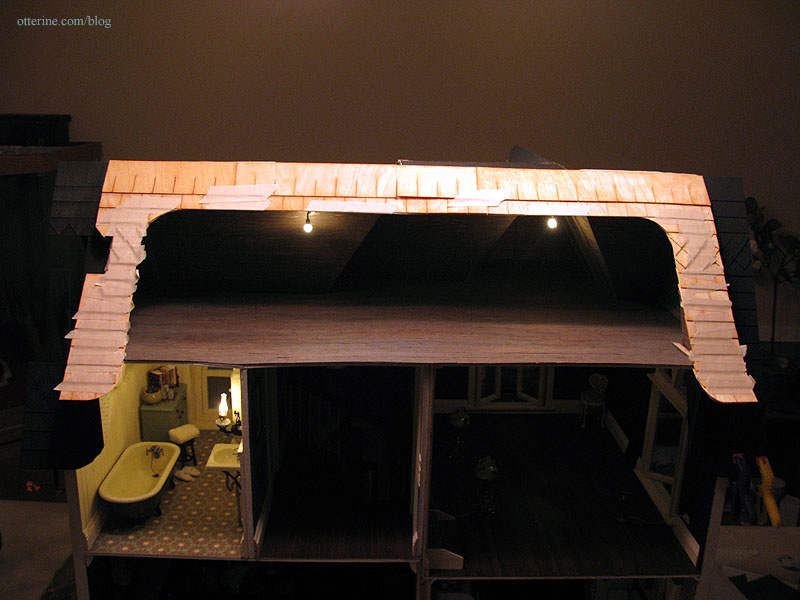
Before gluing on the new back roof, I drilled pilot holes for pins to reinforce the joins.
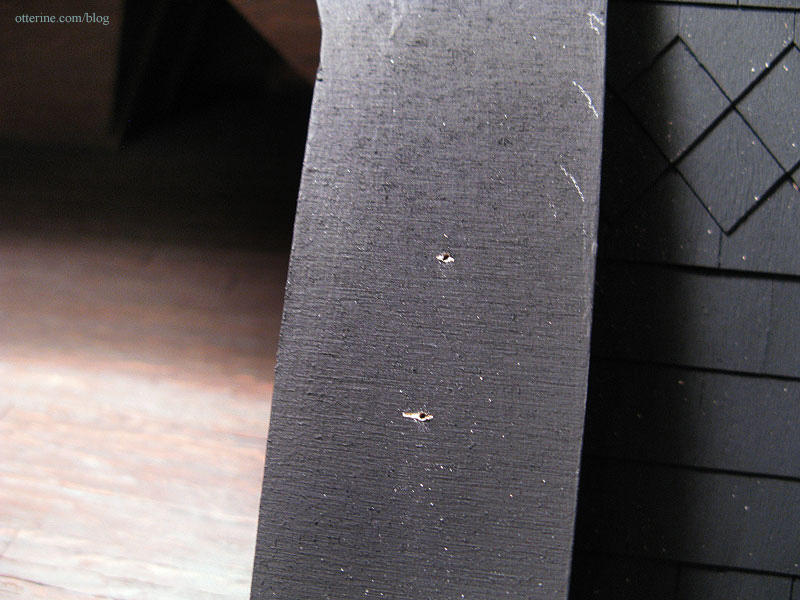
I glued on the new back roof, adding Tyvek reinforcement over the roof ridge. The final finishing of the roof ridge will cover it.
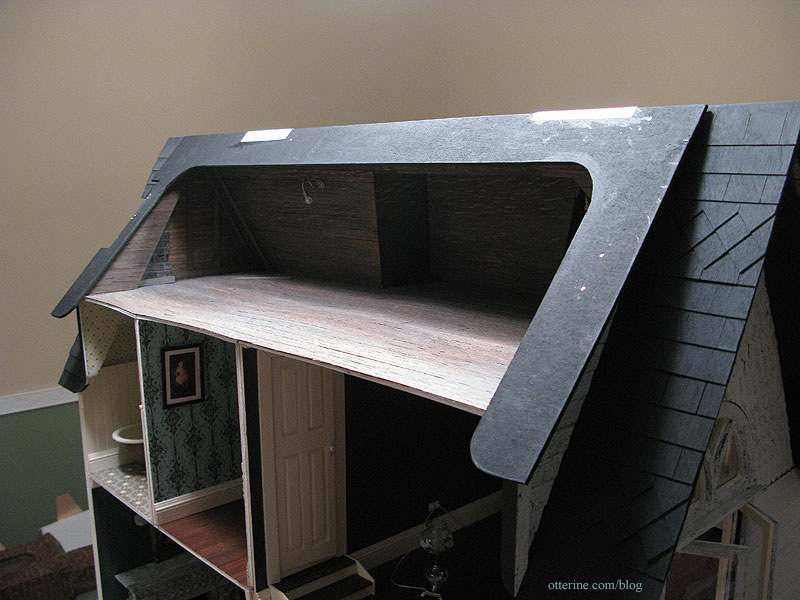
I shingled the new back roof, adjusting the shingles I had cut using the template. Here is the right side.
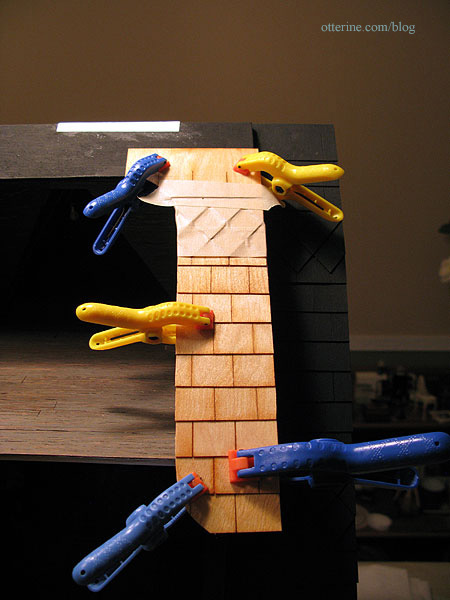
And, the left side. The chimney is still removable.
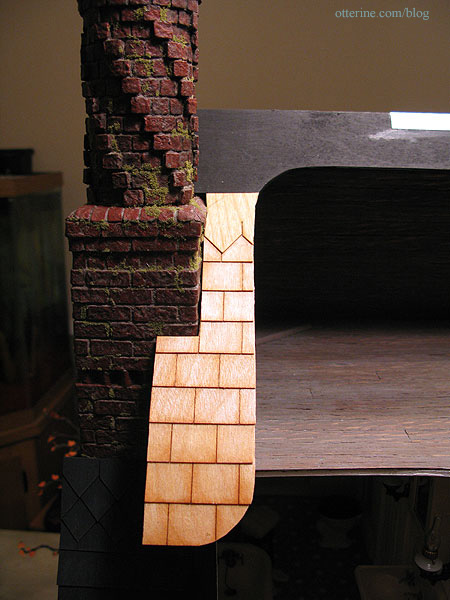
There are two long rows of shingles to complete the top. Before gluing on the top row, I taped it in place and marked where the roof ridge hit behind them. I cut the shingle strips along that line and glued them in place.
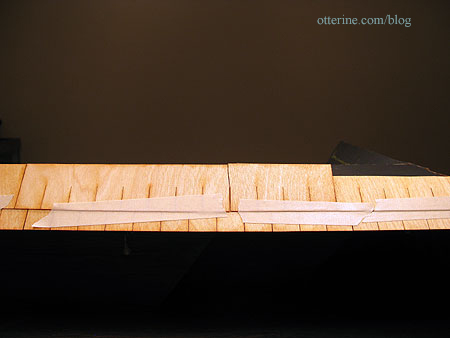
I taped and clamped the shingles to dry overnight.
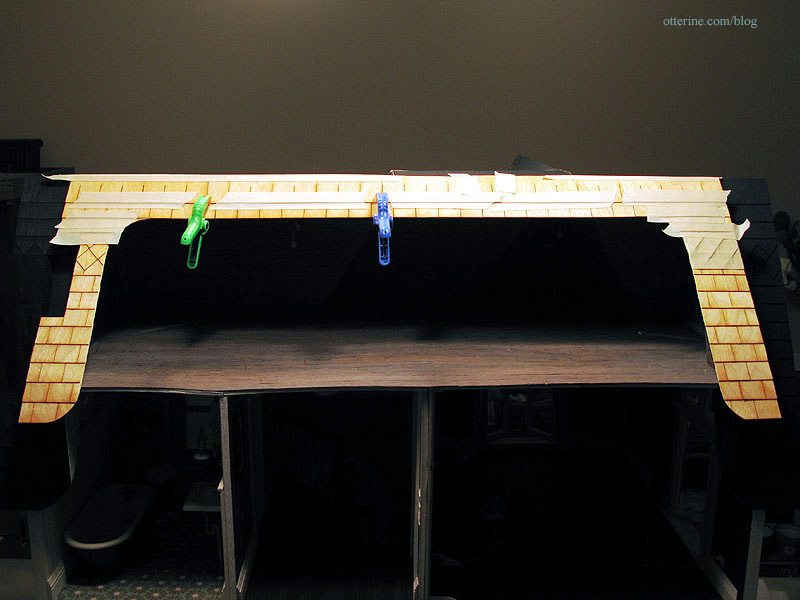
Categories: The Haunted Heritage
January 21, 2013 | 0 commentsGrandma’s attic – faux slats and rafters, part 3
I continued working on the faux slats and rafters for the attic. After getting the attic flooring done and installed, I cut the rafters to fit the forward gable and glued them in place.
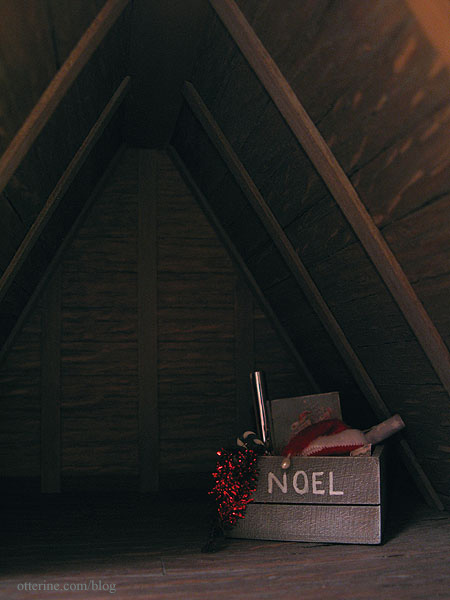
After adding the remaining roof pieces to finish off the back of the house and attaching the chimney to the house, I was able to work on finishing those portions of the attic walls. Had to use a mirror to work in some tight spots.
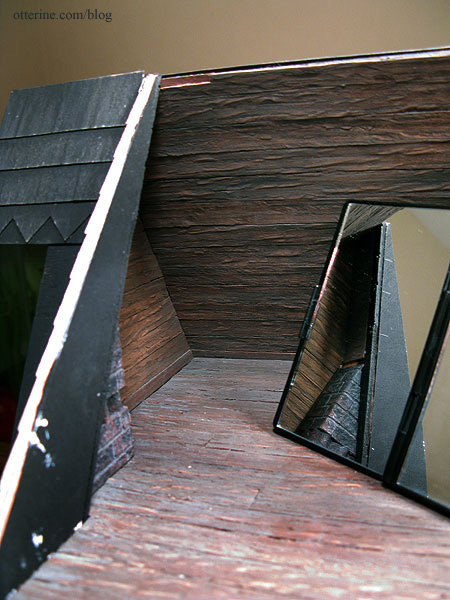
I glued in the beams and rafters in the two side gables and cut rough rafter lengths for the adjacent walls that will be trimmed to the correct length during final installation. I trimmed around the chimney as well.
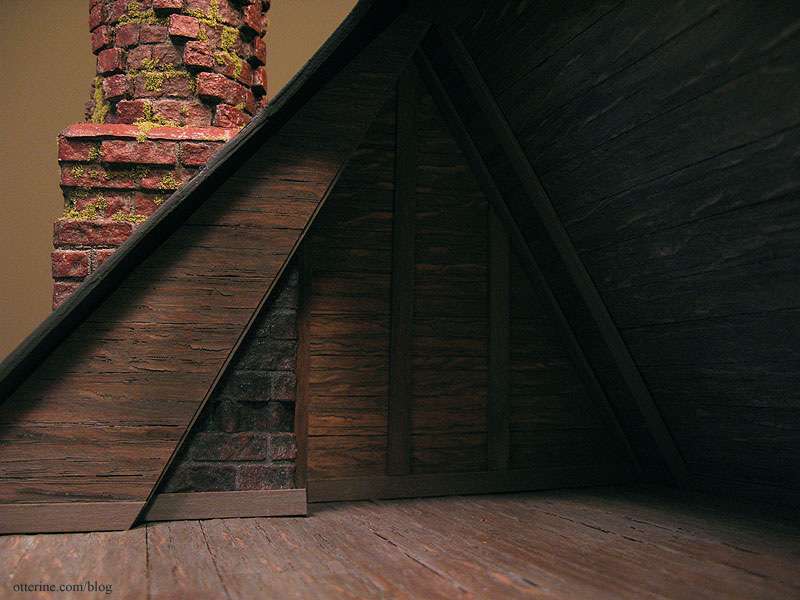
I installed the main long beam made from the triangular strip wood used in the forward gable. Because the angle of the roof changes with the added back dormer, the triangular beam spans only between the two new roof side addition walls. The unpainted portion will be covered by the new roof back piece. It is secured mostly by tension with a spot of glue and tape in the middle.
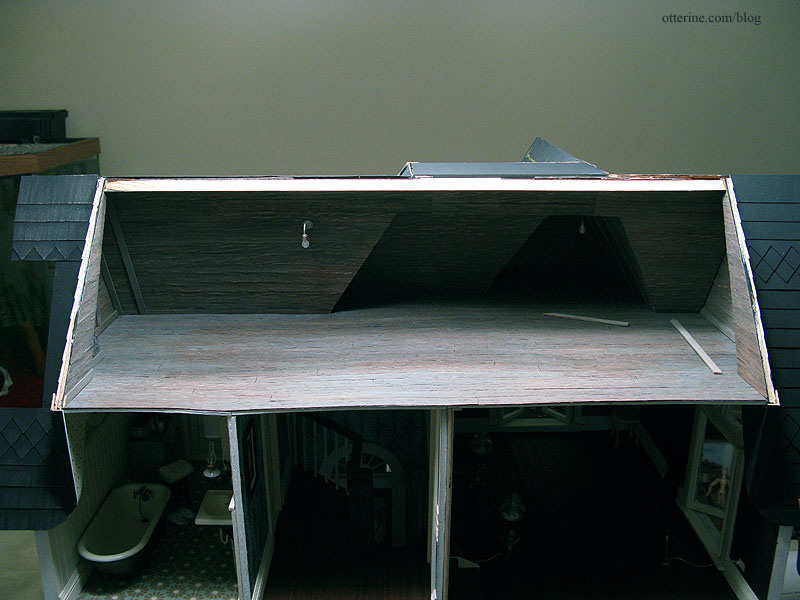
Categories: The Haunted Heritage
January 20, 2013 | 0 commentsHeritage – back roof dormer, part 4
Continuing work on the back roof dormer. I added the remaining side roof piece and its roof addition wall. I used the same pin technique used for the opposite side to help counteract any warping in the attic floor. I added some Tyvek reinforcements to the attic interior and over the roof ridge. The roof ridge finishing will cover this patch.
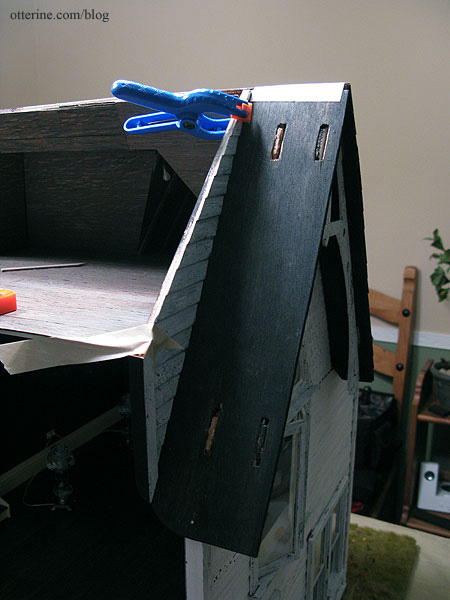
I shingled the back roof piece, first by making a template and then shingling directly onto the house before painting the new shingles to match.
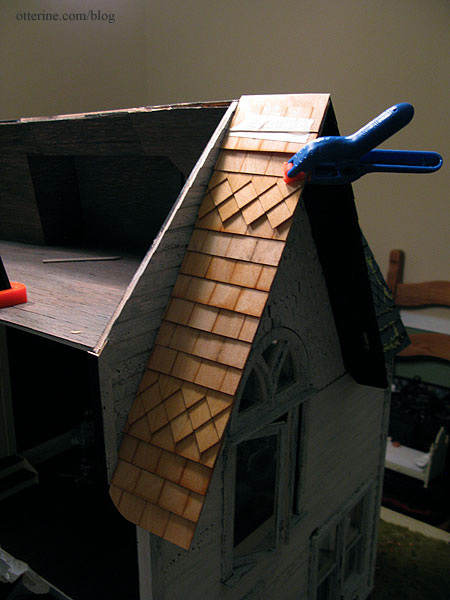
Moss will come later.
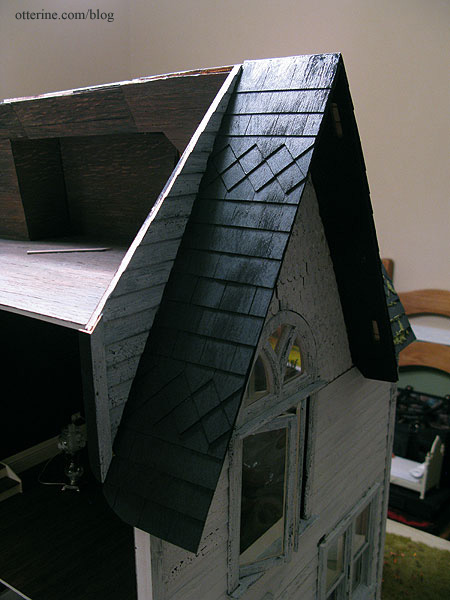
I cut the new back roof piece from 1/8″ thick plywood using my foam template as a guide and then primed both sides with black acrylic paint. I finished the top of the flat roof with sandpaper and painted it black, too. Both final roof pieces remain unattached at this point.
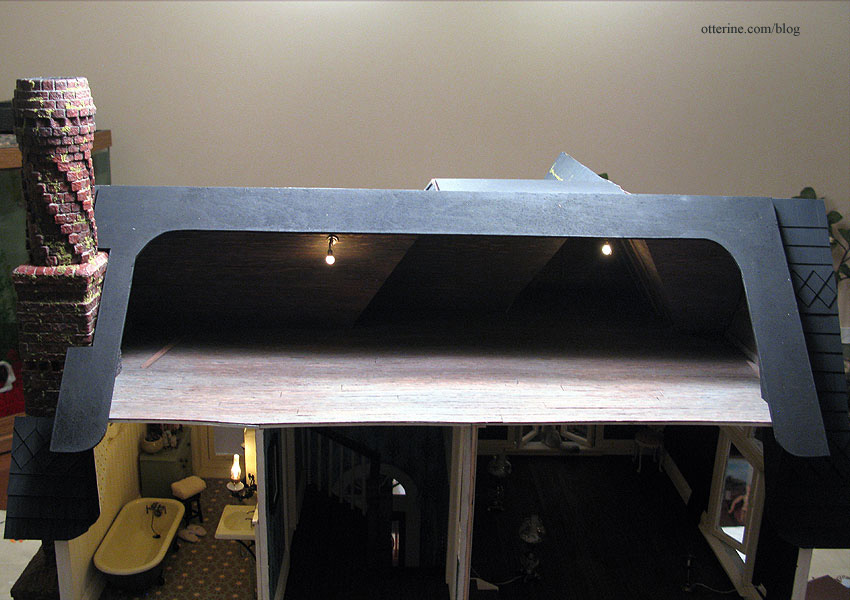
I cut a paper template for the interior attic slats and rafters treatment as well as a template for the exterior roof shingles for the new back roof piece.
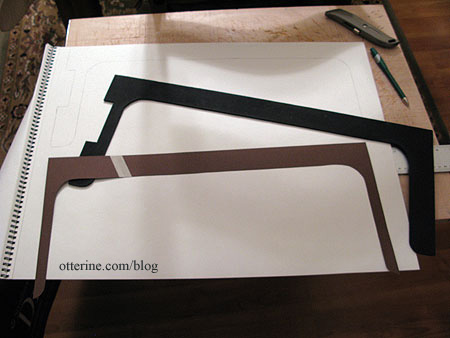
Next, I have a whole bunch of trim to add to the house, and most of it needed to have white paint crackled over black. Figuring it would be easiest to paint first and then add touch-ups to any clipped ends, I painted all of the long strips of wood whole. Those are drying right now.
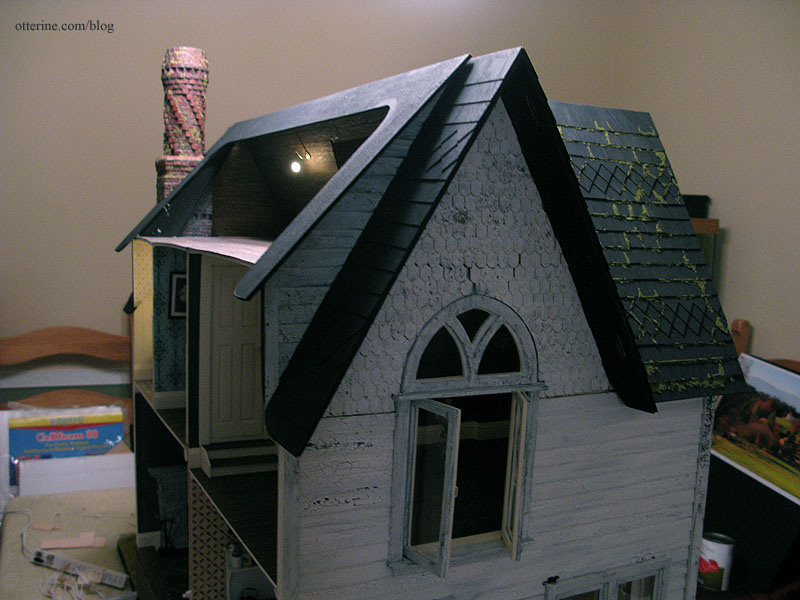
Categories: The Haunted Heritage
January 19, 2013 | 0 commentsHeritage – back roof dormer, part 3
Continuing work on the back roof dormer. Since I last posted about the dormer walls, I’ve added the aged paint treatment to them.
Before gluing the roof addition wall onto the roof, I adjusted the template for the shingles. I can’t place any thickness under the chimney portion, so I marked where the shingles will be. This is going to be an interesting bit of shingling.
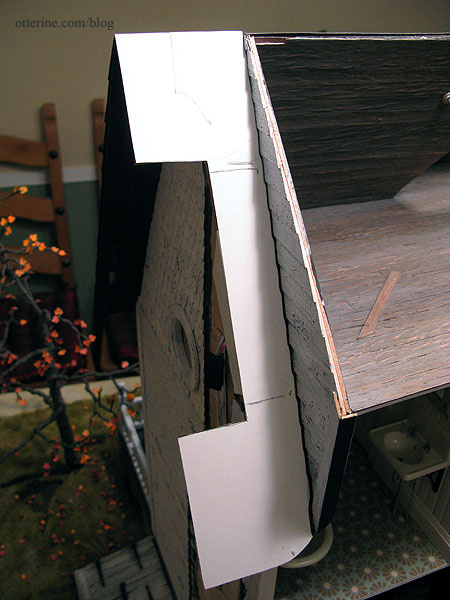
The lower portion of the left side roof addition completes the bathroom outer wall and the upper part is an attic wall. I primed the top black and the bottom white. A warp in the bathroom ceiling board developed on this corner when I installed the attic flooring. I held the ceiling board down with masking tape while I mapped out my plan.
First, I drilled a bunch of holes in the ceiling board where it would be glued to the roof addition wall. I cut the ends from straight pins to make headless pins and glued them into the drilled holes.
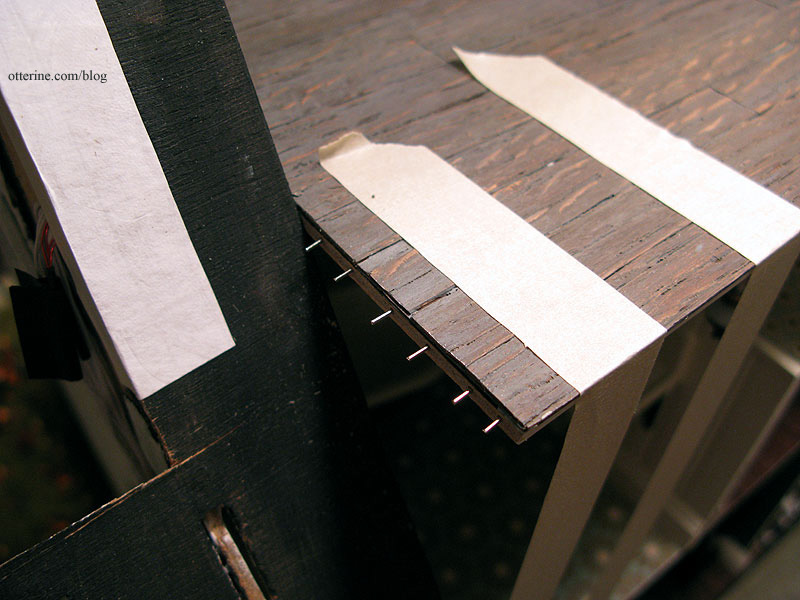
To mark the same spots on the roof addition wall, I dabbed some black paint onto the end of each pin and lightly pressed it to the wall. I drilled holes to match and tested the fit but didn’t get a photo.
I drilled three holes in the roof board to stabilize the join with the roof addition wall. I marked where these would be along the wall and drilled holes into the roof addition wall. I cut the pins to fit.
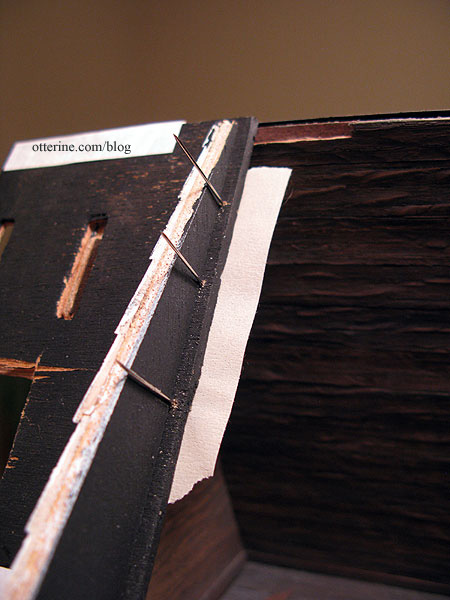
I added another pin in the bathroom along the roof board. I removed the longer pins from the roof board and spread glue where the pieces would meet. I pressed the wall into place along the short pins in the ceiling board. I then inserted the longer roof pins into the predrilled holes. This wall is solid!!! Hooray! :D
The below photo shows the exterior main chimney, the attic chimney and the covered chimney section in the bathroom. When viewed together, they create the illusion that the chimney is a solid structure with the house built around it.
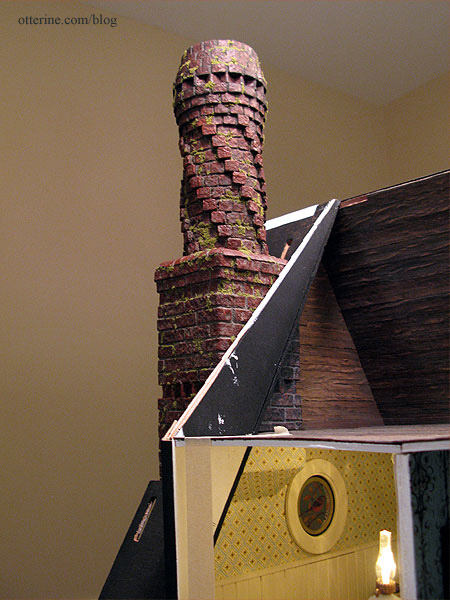
I made templates for the two areas where the roof board and the roof addition wall show in the bathroom. I had to check the fit of the interior one with a mirror because there is no way to see in there otherwise. I also used the mini bathroom lights as work lights. :D
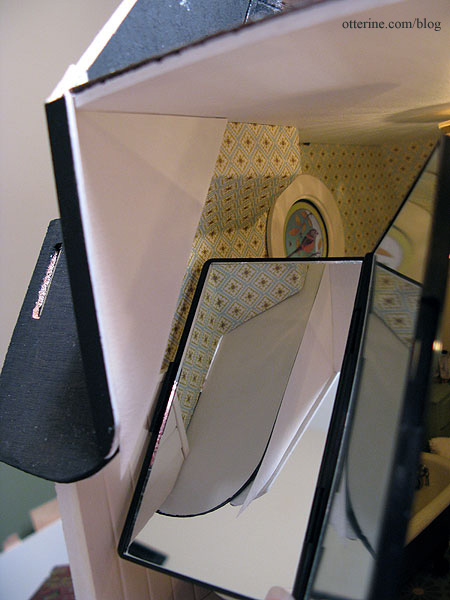
I then made a template for the attic wall. This will have the same slat treatment as the rest of the attic.
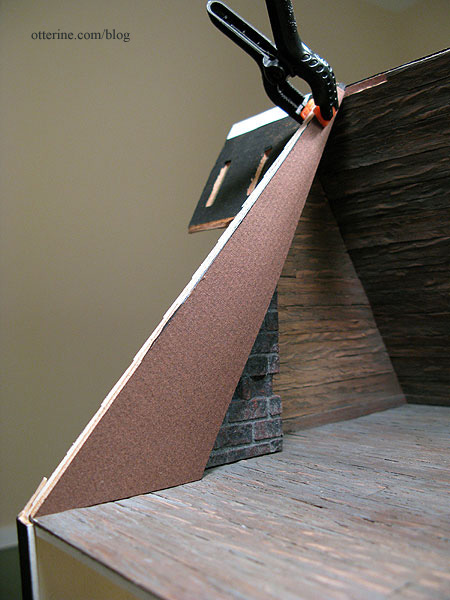
Back to the roof template for shingling. I started at the bottom and followed the same square and diamond pattern I had done for the front roof. Once that section was cut and fitted around the chimney, I clipped it to the front roof to mark where the shingles would align.
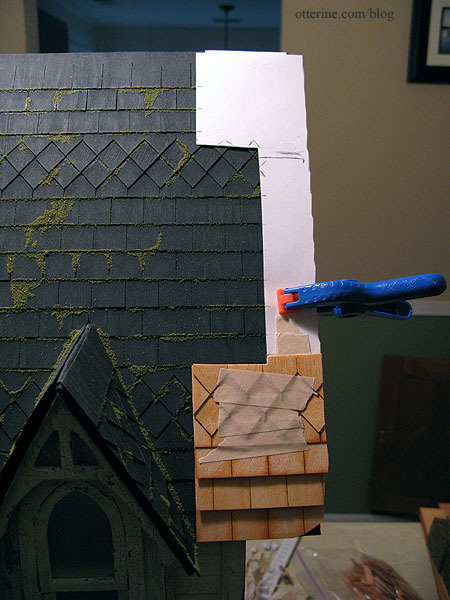
I finished the shingling and fitting on the template following these markings. I’ll adjust that top row of diamond shingles on the lower half to be straight across when I do the final shingling.
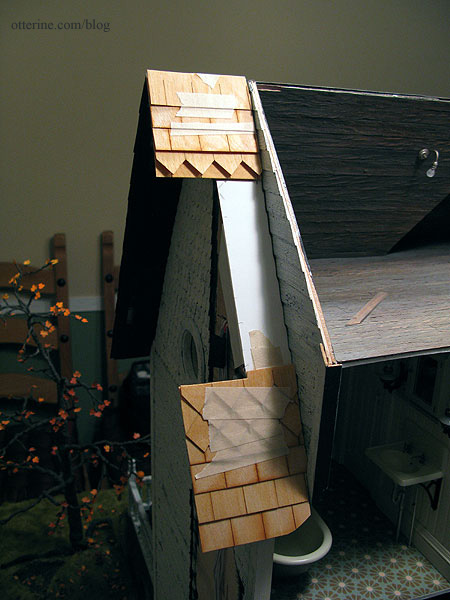
Looks like it worked! :D
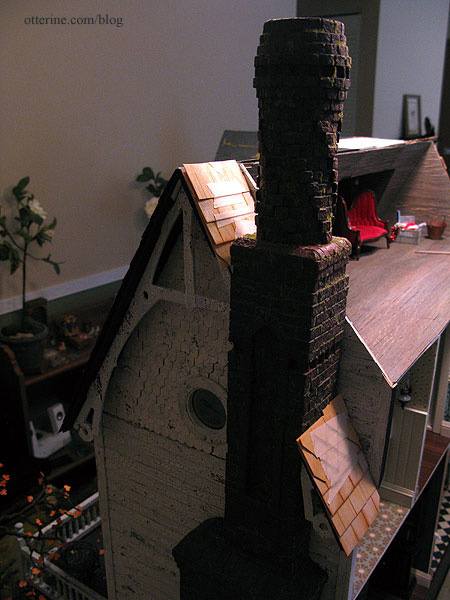
After gluing the shingles to the roof board, I painted the new roof with a blend of black and grey, then sanded the surface slightly to wear down the finish.
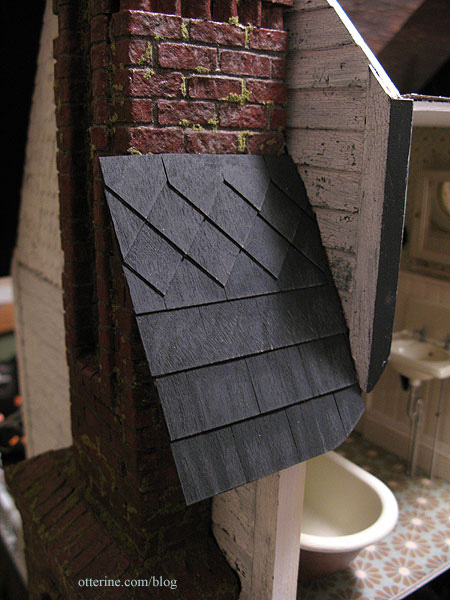
I still need to add the moss and address the flashing on the chimney, too. (From my limited research, I believe chimney flashing is usually under the shingles on the sides, but we’ll just ignore that.)
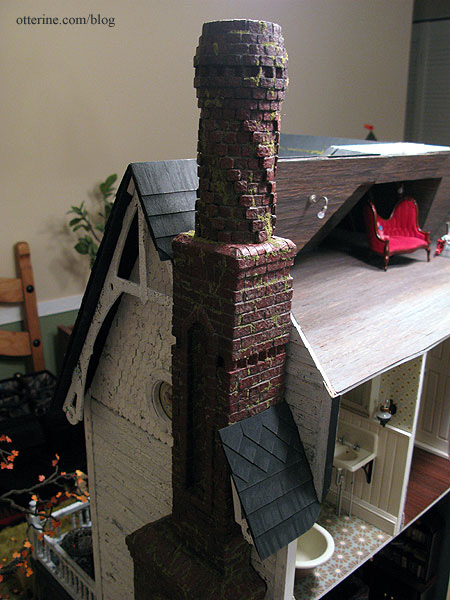
Categories: The Haunted Heritage
January 13, 2013 | 0 commentsHeritage – chimney side gable trim
Unlike the front and left side gables, the chimney gable on the right posed problems with the gable trim. The chimney sticks out further than the roof edge and therefore blocks the space where the gable trim is intended to be.
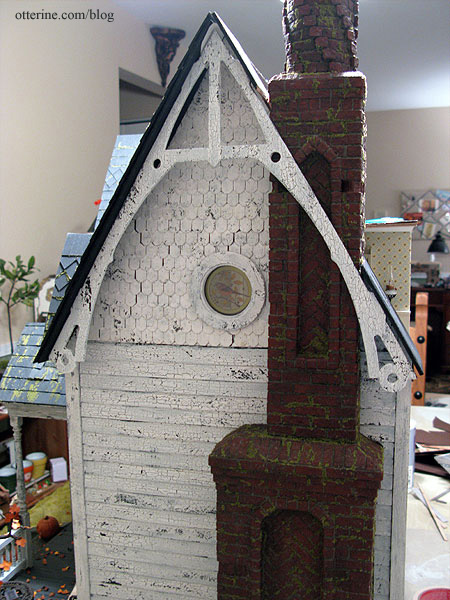
The gable trim’s tabs should align with the slots on the roof.
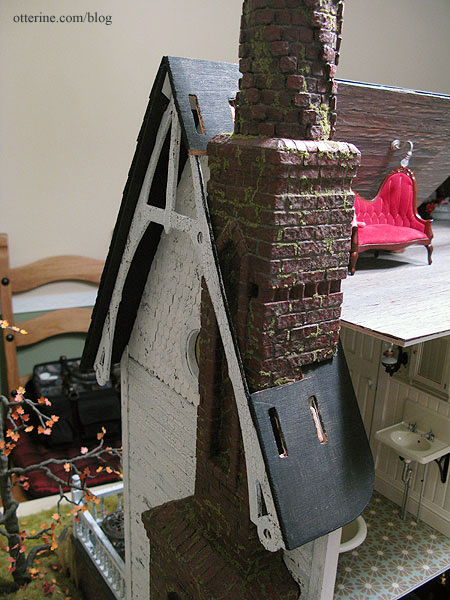
Whenever I have a situation like this, I try to find at least one real life example of a solution. In this case, I found one from Eastern Kentucky University. This shows the gingerbread trim added on either side of the chimney. Works for me! And, yes, had I thought this through earlier, I might have made adjustments to the roof boards, the chimney or both.
I lined up the whole gable trim piece with the chimney in place (but still removable). I marked the break on the main part first and made a few cuts to get a good fit. I had to adjust the tabs on the gable trim to fit better. Once I had that portion figured out, I measured and cut the smaller piece on the other side. Success!
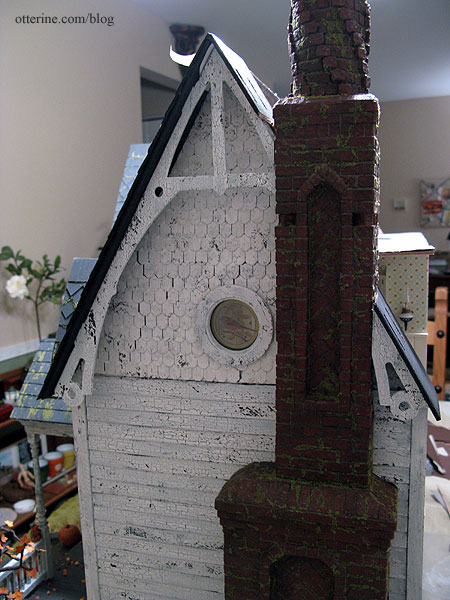
Completed chimney gable here.
Categories: The Haunted Heritage
January 12, 2013 | 0 comments
NOTE: All content on otterine.com is copyrighted and may not be reproduced in part or in whole. It takes a lot of time and effort to write and photograph for my blog. Please ask permission before reproducing any of my content. (More on copyright)



