
Heritage – bedroom swinging windows, part 3
Continuing work on the swinging windows. I have a separate post for details on finishing the top of the bay window roof.
I crackled white paint over the outside and finished the interior with Vintage White by Folk Art. I glued in the acetate, and now the two window assemblies for the front swinging window are complete.
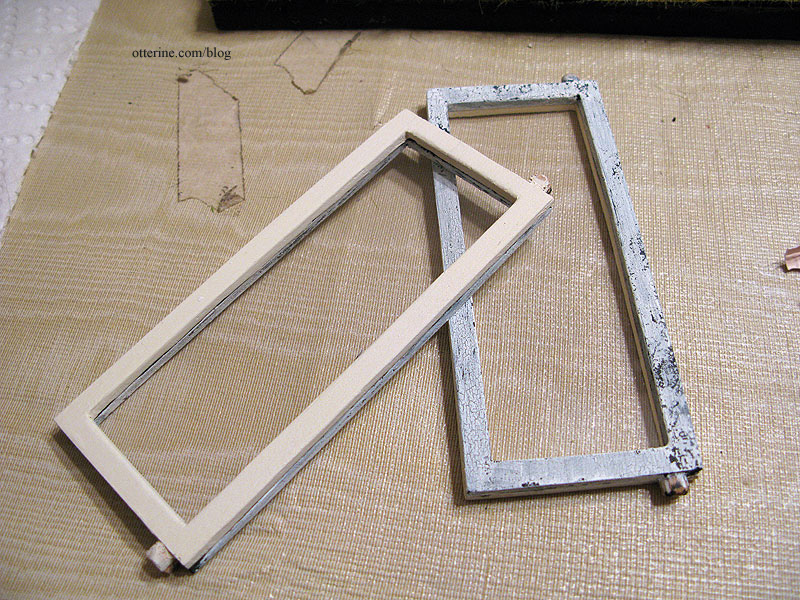
I tacked some acetate in place on the interior trim piece to complete the look of this portion of the window.
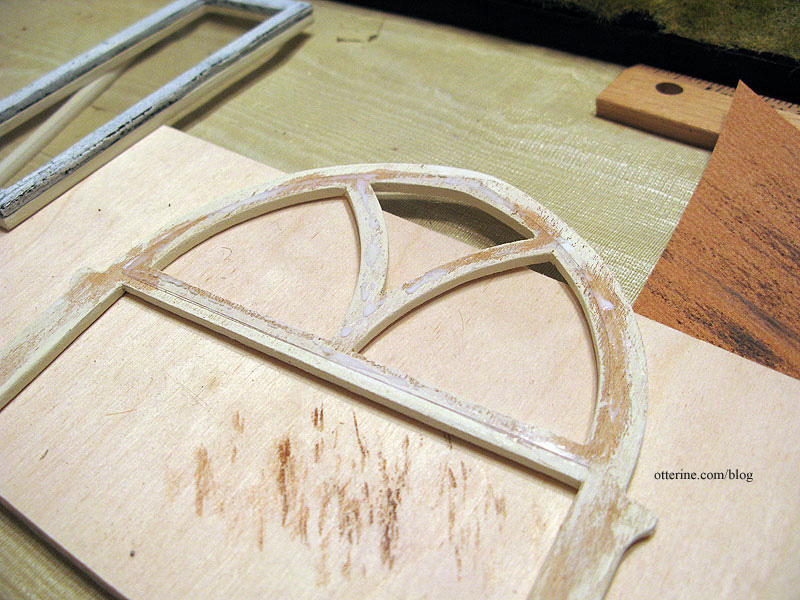
I touched up the white paint along the upper edges of the bay trim, added a paint wash of grey. I then glued the exterior arch window trim in place.
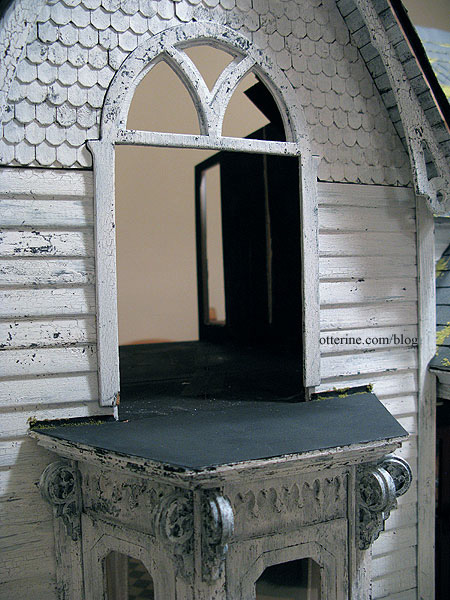
I put the swinging window together in mockup form and braced it underneath with a temporary board. This board is supposed to be painted to match the exterior, but I like the way it blends into bay roof in black so it will likely stay as is. None of it is glued in place.
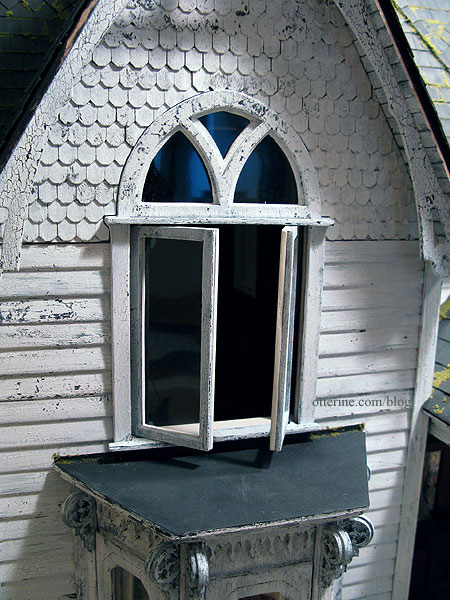
Of course, even with all the careful planning, the windows don’t really close all the way…together, that is. They are too tight when both are closed. I like them partially open anyway, so it doesn’t really matter. I can close one or the other, or leave them both slightly open. At least they work and look mostly convincing.
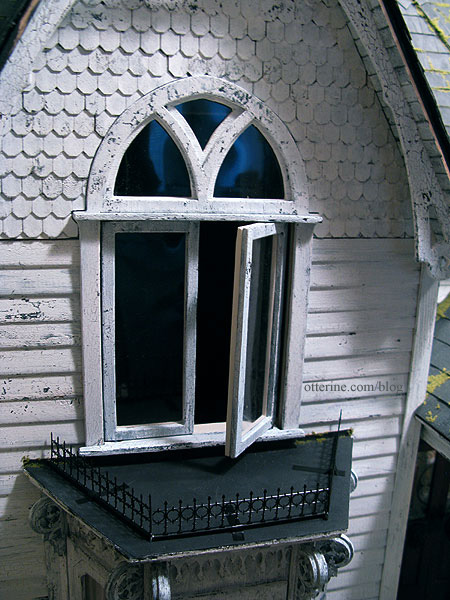
I need to finish the bedroom wallpaper before I can install permanently.
Categories: The Haunted Heritage
October 28, 2012 | 0 commentsHeritage – grandma’s neglected lawn, part 6
Continuing work on the lawn. I added a bunch of Woodland Scenics Field Grass tufts that I made for Baxter Pointe Villa but never ended up using. These were made from two colors of grass, with the ends dipped in clear gel glue and set to dry on waxed paper.
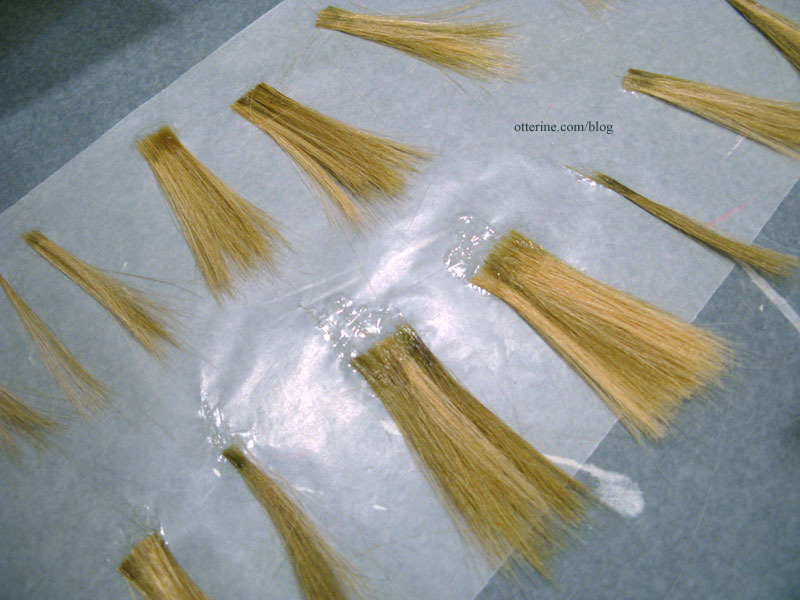
Once dry, I peeled them from the waxed paper and put them in a storage container.
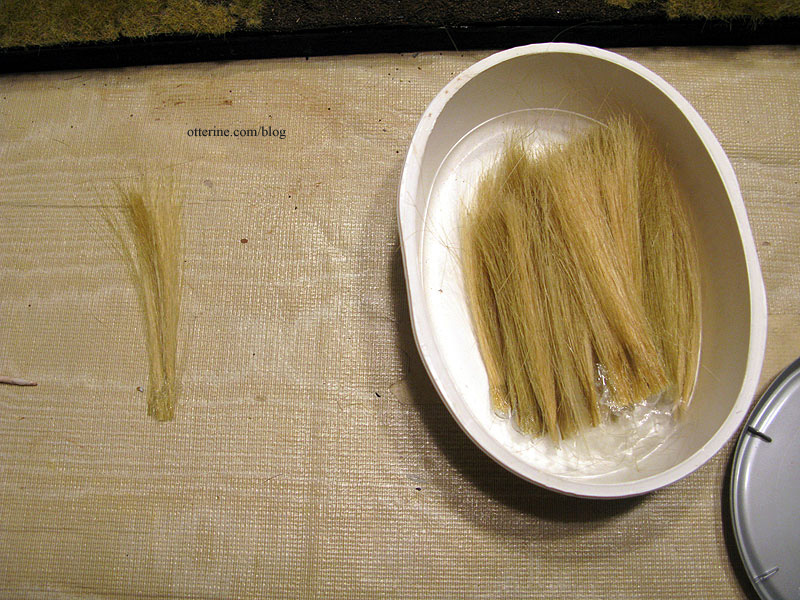
For the larger tufts, I clipped the glued portion into smaller tufts and glued them into holes made with an awl. It gives a nice overgrown appearance. I saved the rest for later when I install the chimney and fence. I still have some loose grass, too, so I can always make more if I need it.
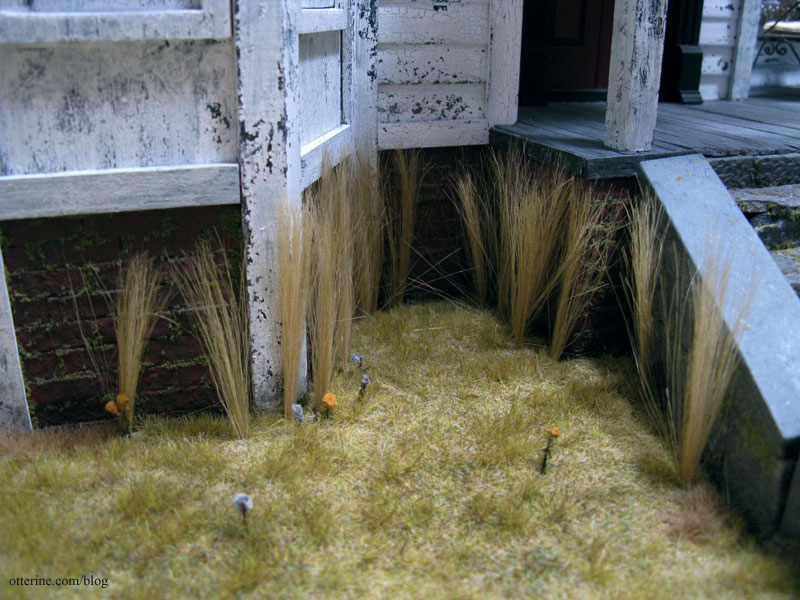
It’s time for a sprinkling of leaves. :D
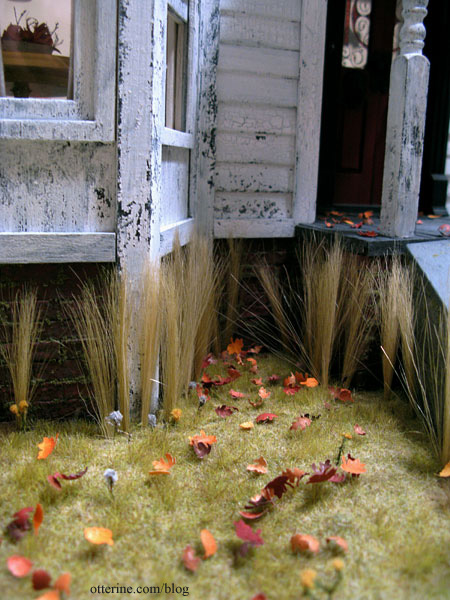
The rake is by Sir Thomas Thumb. Grandma needs a weed wacker!
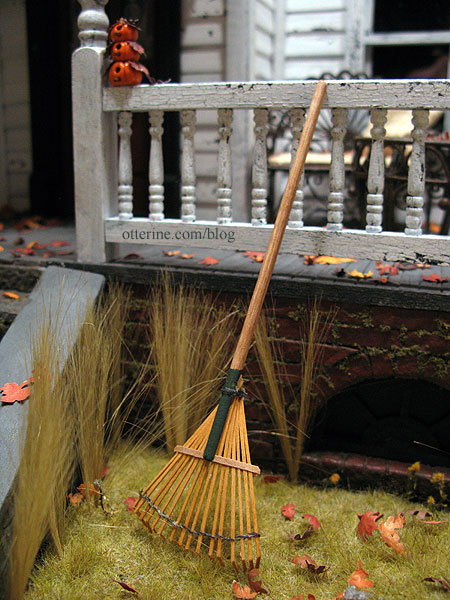
I’ve started setting up a few autumn minis in preparation for my Halloween photos, though I still have a few things to make and finish up. These birdhouses are from Whimsy Cottage Minis.
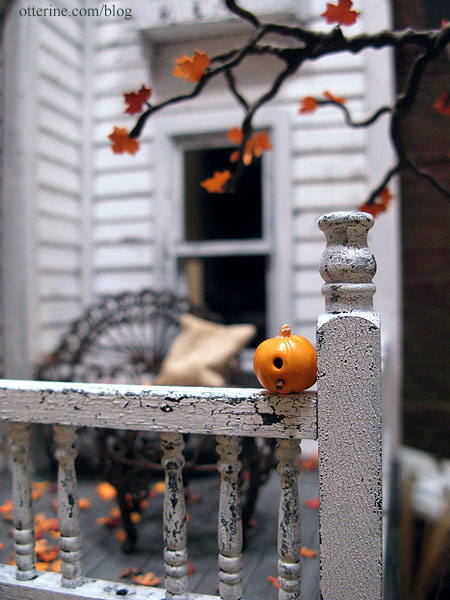
This one Lyssa gave to me. :D
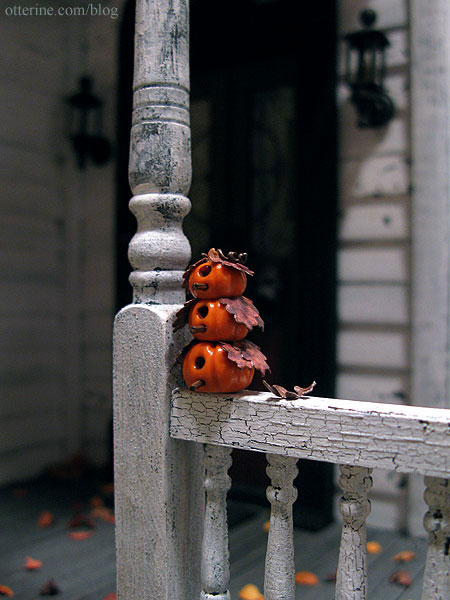
There’s Ophelia, as you know, and the lovely horse statues are from Katie’s Clay Corner.
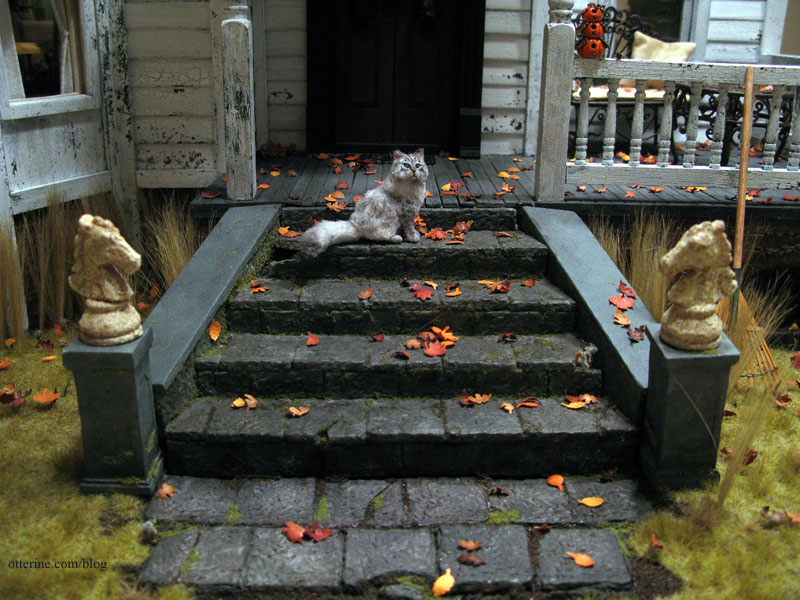
I think we’re getting somewhere now.
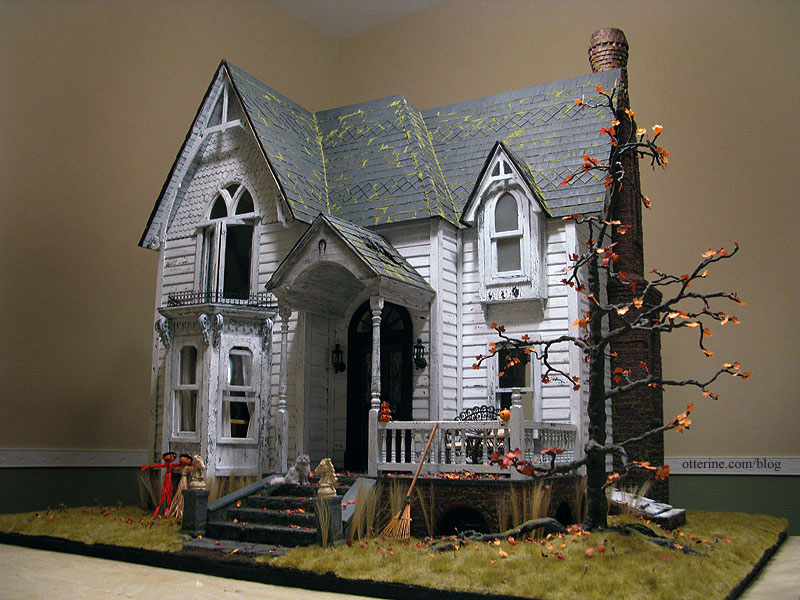
Categories: The Haunted Heritage
October 27, 2012 | 0 commentsHeritage – front bay window, part 6
Finishing the top of the front bay window. The top of the bay window needed finishing. I had used sheet cork painted black for the parapet on Baxter Pointe Villa, but it was too thick of a material to use here. I did a test sample of 320 grit sandpaper painted black and loved it! So, I glued the sandpaper to the bay window roof first.
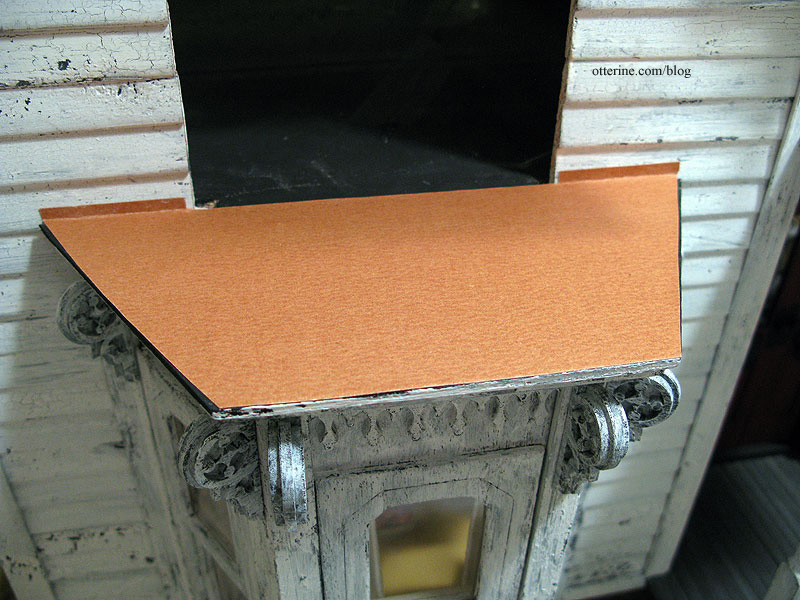
I then slathered on black paint.
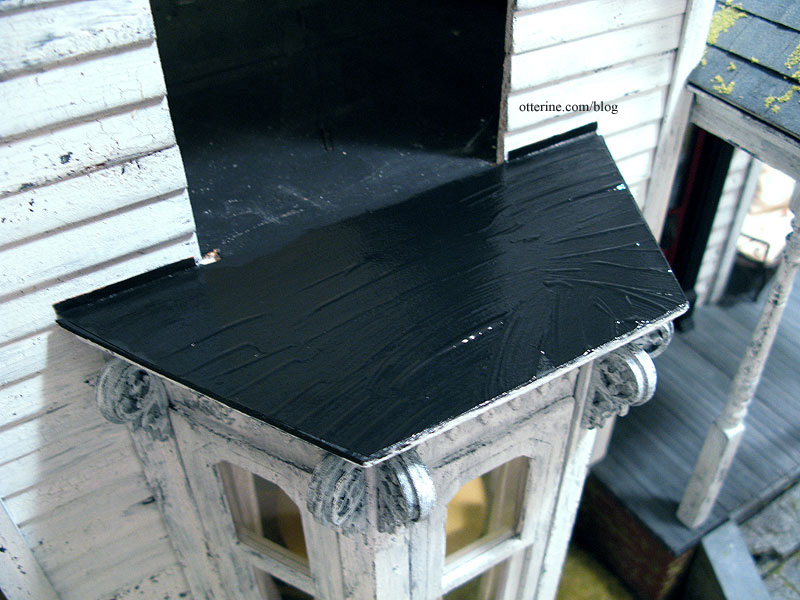
A paper towel blotted over it evened out the texture and color. Here it is still shiny from the wet paint.
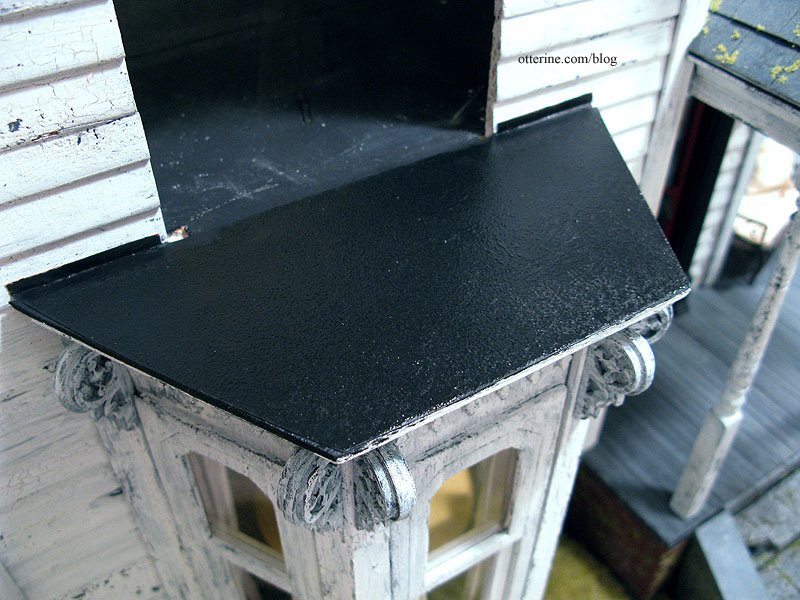
To finish the edge, I used quarter scale widow’s walk railings by Grandt Line. The railings are very delicate but look suitable in scale for the bay window.
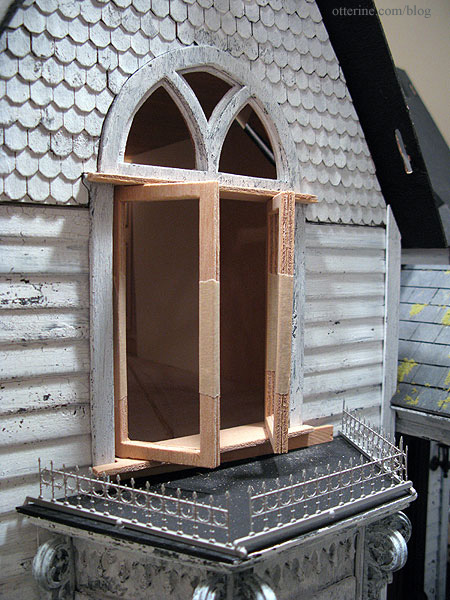
I spray painted them flat black to start and then trimmed them to fit end to end, shown here unattached.
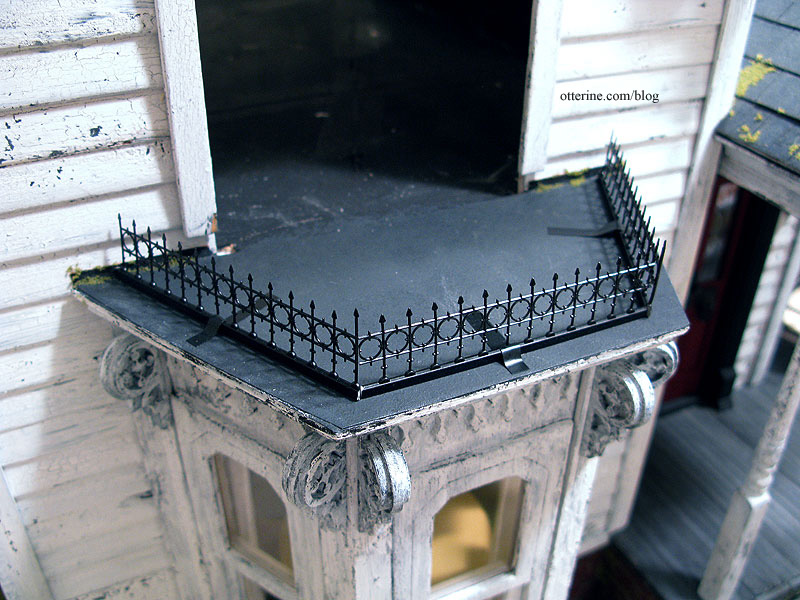
To age them, I dabbed on some Bittersweet Chocolate and Terra Cotta by Americana. Rusty old iron was created.
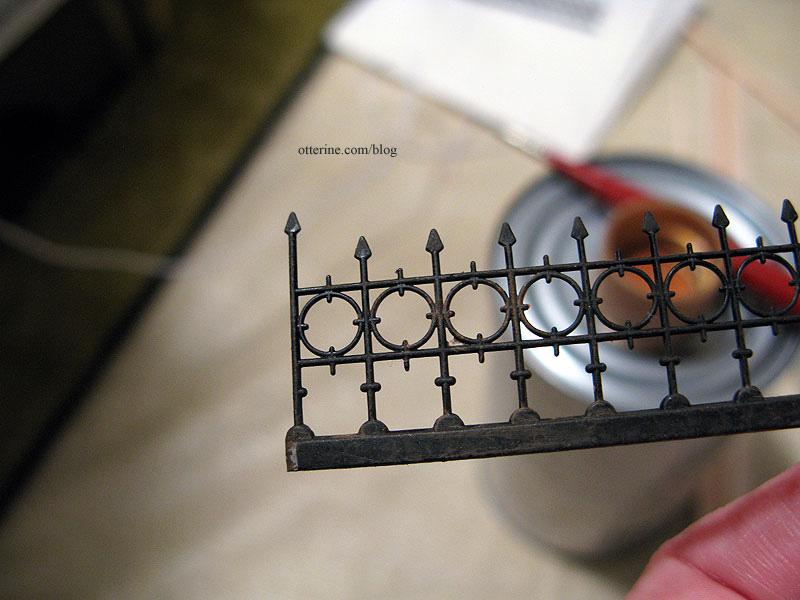
I attached them with a combination of super glue gel and tacky glue. These are so delicate that I am certain they will need to be repaired or replaced at some point in the future. I painted six to use three, so I’ll store the extras.
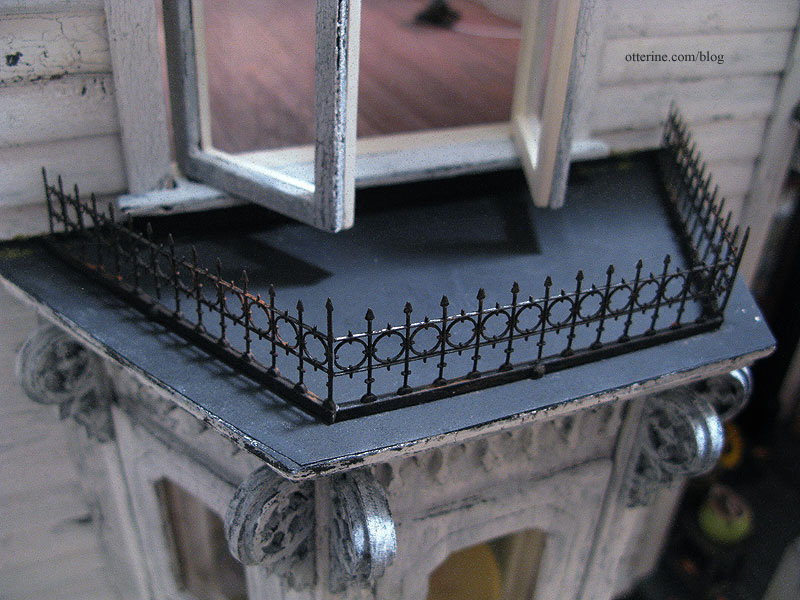
Categories: The Haunted Heritage
October 27, 2012 | 0 commentsAdding a wire after it’s too late
Well, it’s never too late to add a wire really, but sometimes it’s not worth the effort or deconstruction in order to add it after everything is already in place. But, in this instance, I was lucky.
When I originally made the cellar unit with working doors, they were to hold any flickering fireplace unit I might add to the parlor at a later date. Now, I thought, it would be a great place to hide the battery switch for the light I needed on the front porch. After consulting my photos of the basement supports and lighting configuration in an earlier post, I saw that it was workable. I cut a hole in the foundation behind the stairs to access the basement. ;]
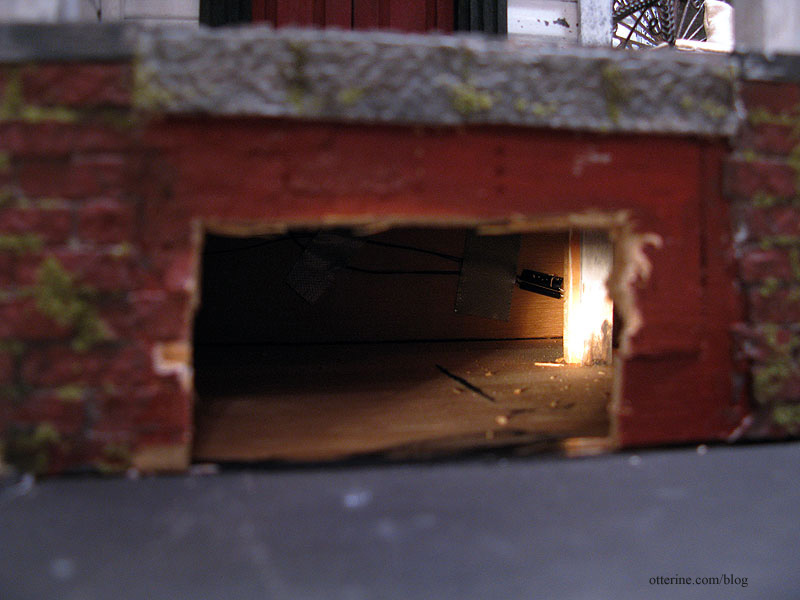
the creepy crawlspace :O I had already planned to keep the front steps removable since I might want to change the outer décor from time to time. Having a hard-wired light bulb sticking out of the stone steps isn’t ideal for that reason. Initially, I thought I would just hide the battery and its on/off switch in a crawlspace hole behind the stairs, but then I would have to remove the steps every time I wanted to turn the light on and off. The cellar is a much better solution.
Here is the path of the wire and the thin gap I needed to aim for.
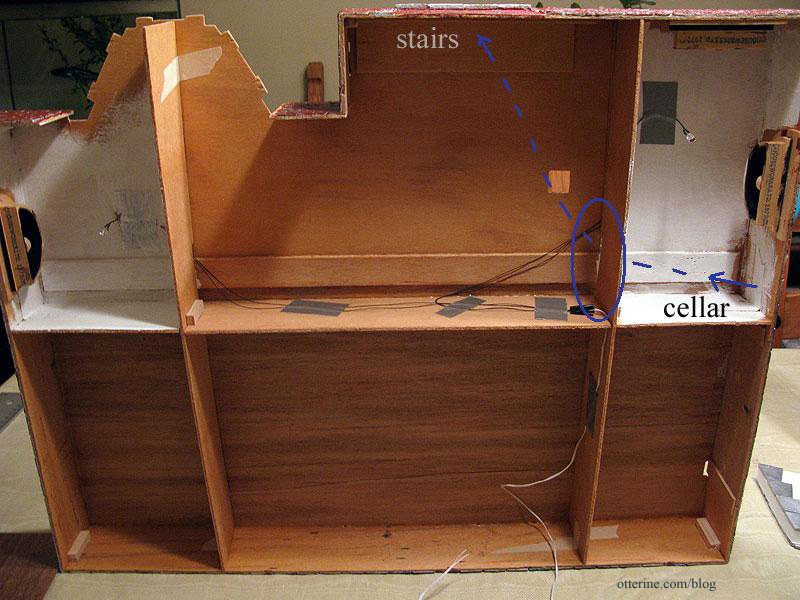
A hole drilled in the back of the cellar provided access to the adjacent compartment.
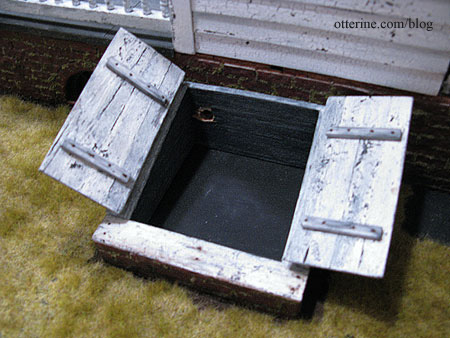
I used a bit of plastic tubing angled up toward the basement ceiling and fed a length of floral wire through it. I used floral wire since it is more rigid than electrical wire and therefore moves more easily through the tube.
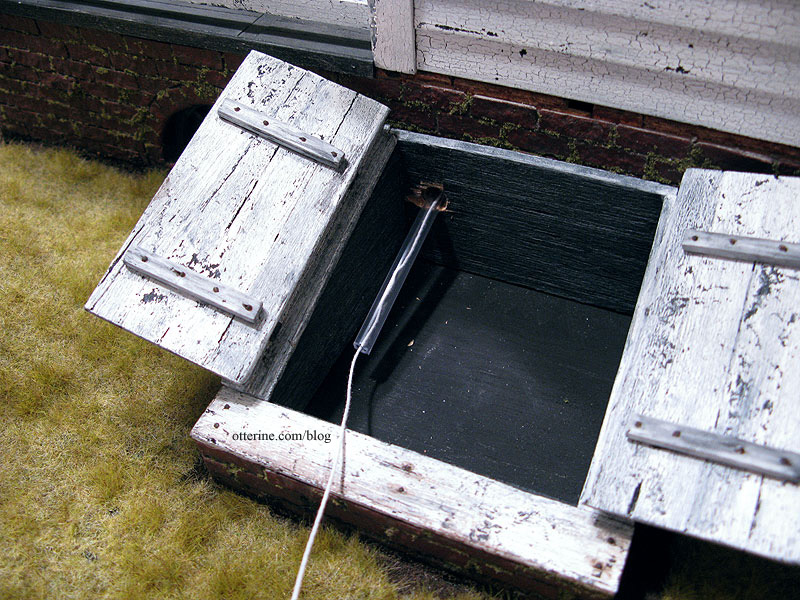
After a little fishing (and a little swearing), it broke through the gap. I tied the end of the floral lead wire to electrical wire and started the feed through the tube.
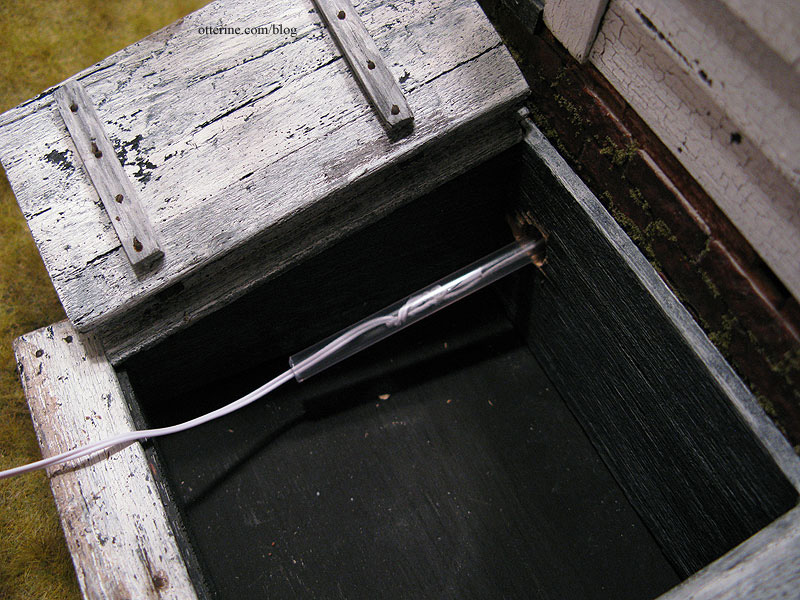
Now to retrieve the floral lead wire from inside the crawlspace.
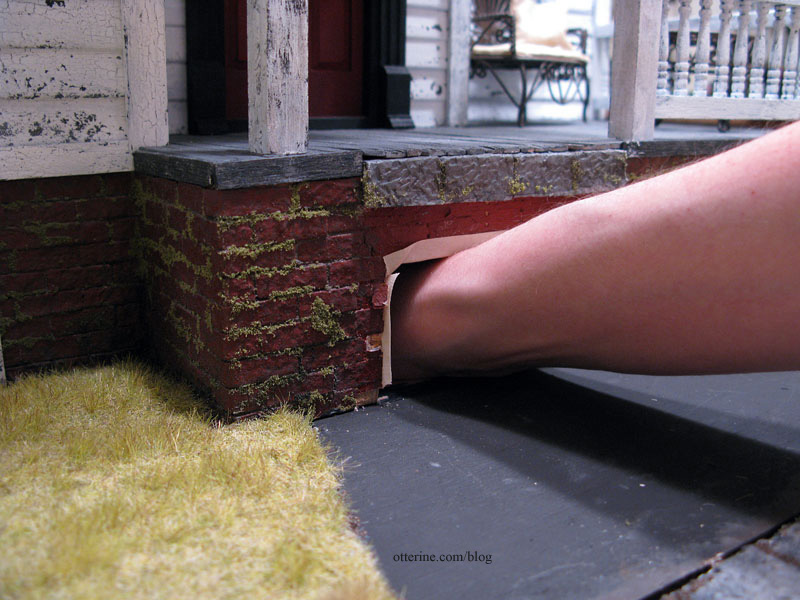
Yes, my hand fits in a hole 2 3/4″ wide x 1 1/2″ high. :D I first lined the hole with masking tape to save myself from splinters, though.
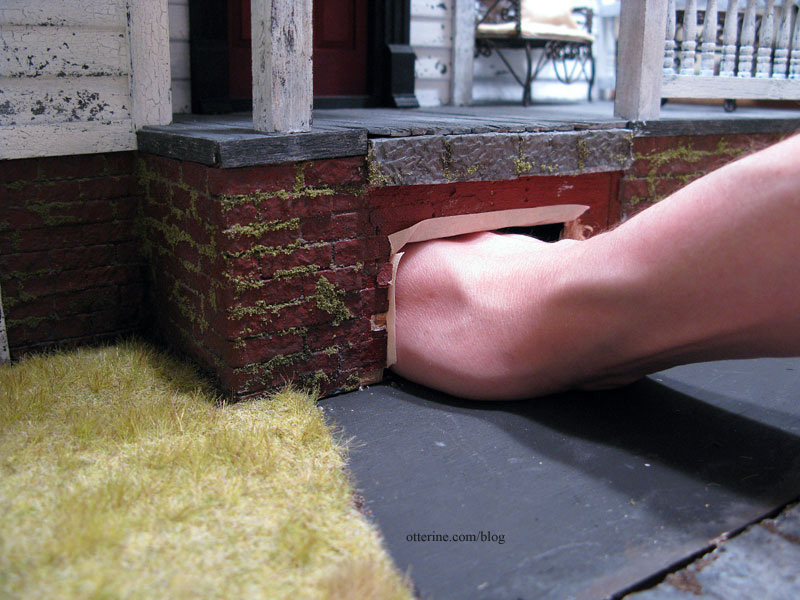
And, there it is! Hooray!
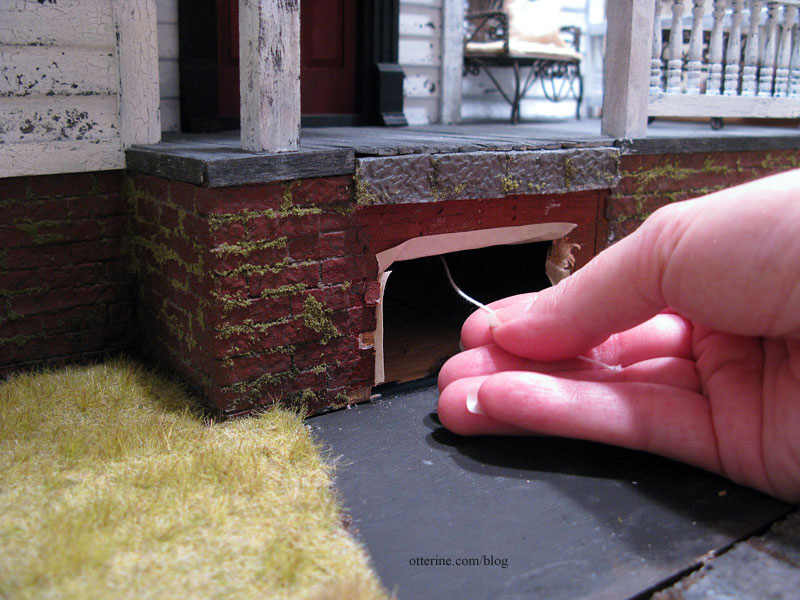
I pulled the floral wire until the electrical wire came through the crawlspace hole.
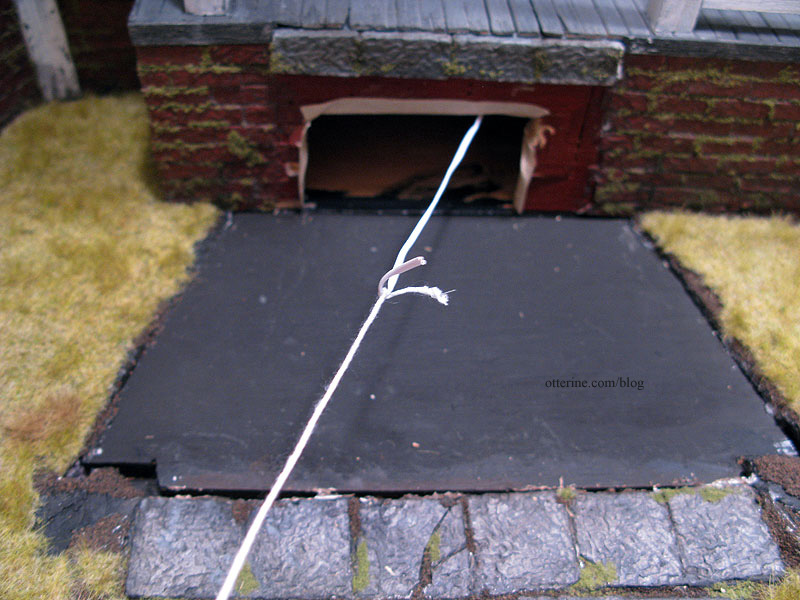
I removed the floral lead wire from the front end and the tube from the cellar end, leaving the electrical wire ready to use.
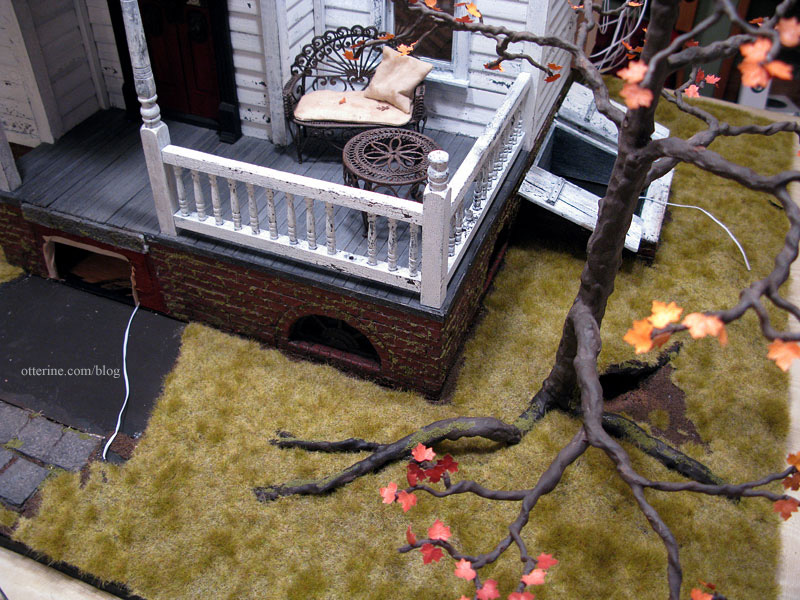
What’s the wire for? You can probably guess…but Blake and Lyssa aren’t allowed to say. :D
Categories: The Haunted Heritage
October 22, 2012 | 0 commentsHeritage – grandma’s neglected lawn, part 5
Continuing work on the lawn. Around The Tree, there was a whole lot of winging it. I first glued in a few larger pieces of the Savannah TuftGrass by Heki, including leftovers from the left side of the lawn, and then just patched and patched and patched. Here is a work in progress shot. I applied the grass in the same manner as I had done for the left side.
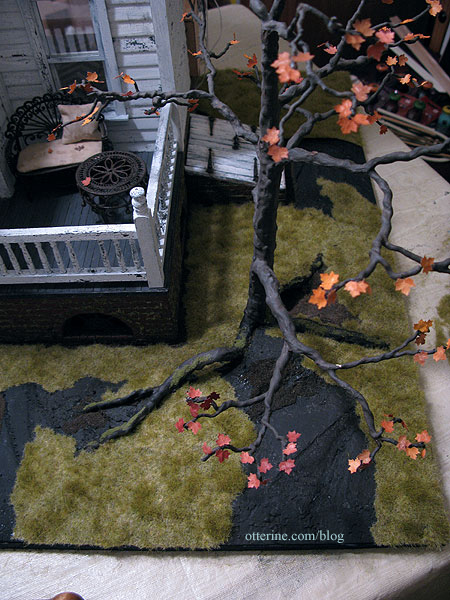
I have a large piece set aside for the back corner where the chimney will be. That will remain unglued until much later.
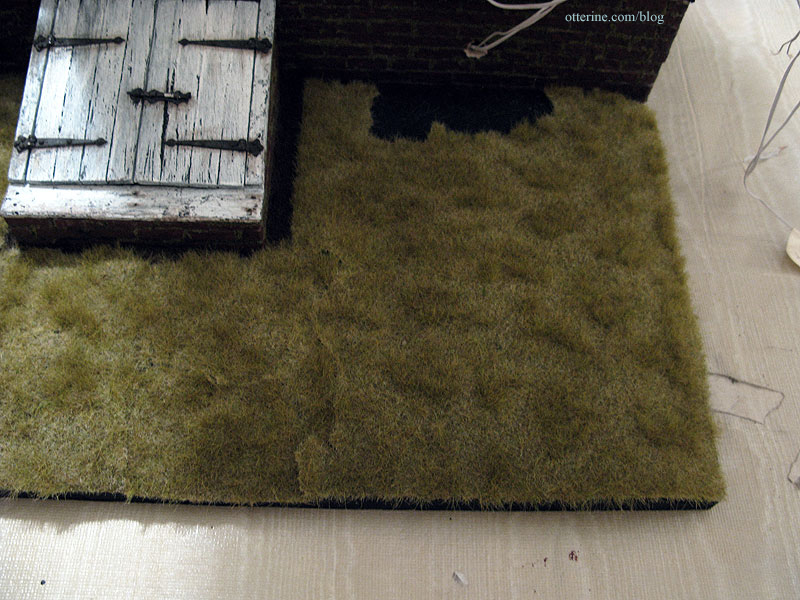
I love the way the burrow looks with the grass in place. Before it was somewhat obscured by the dark base all around it, but now it stands out amongst the green. :D
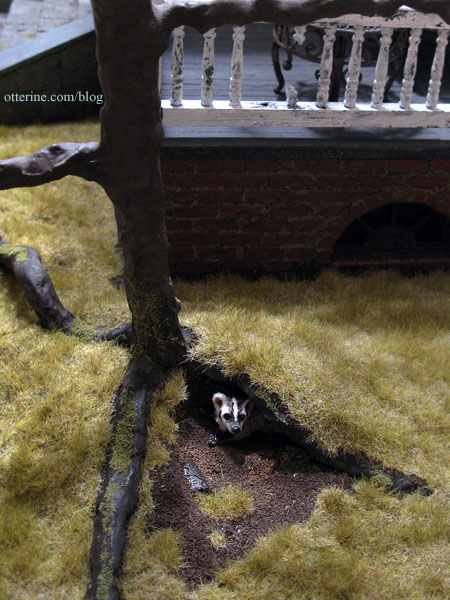
The roots also stand out more now.
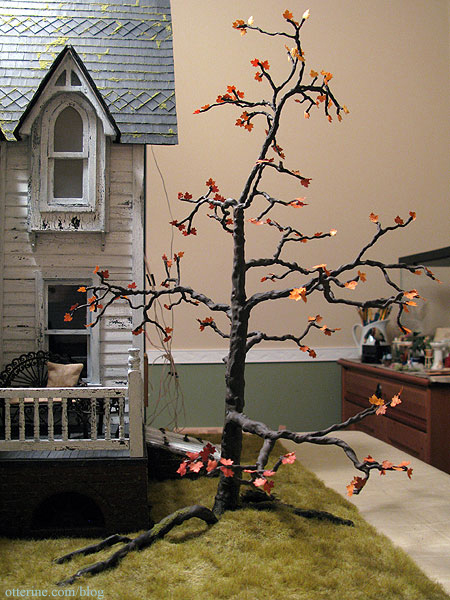
Since the stone steps are mossy, I added moss to the walkway pavers and the pedestals. :] The stone step assembly and pedestals will remain removable even after completion of the build.
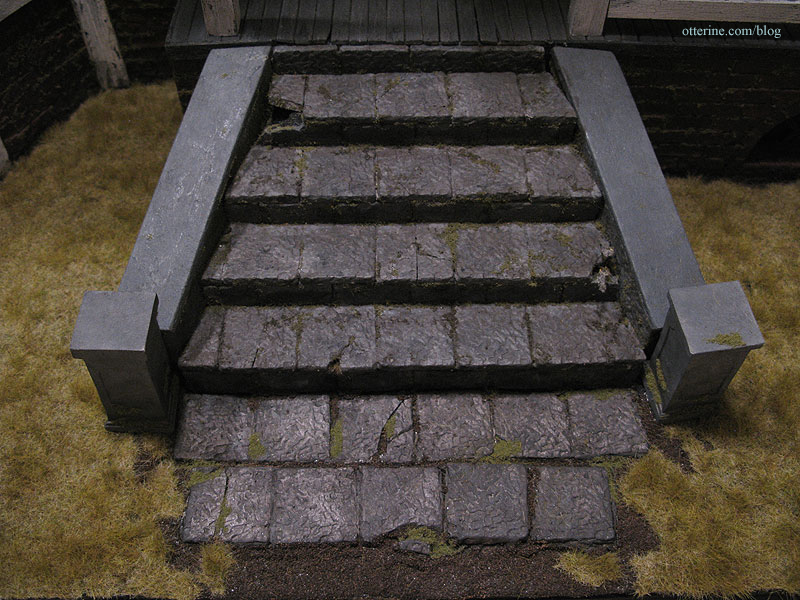
While I was at it, I gave the tree trunk and roots a little moss covering here and there. I might add more to fine-tune the landscape but wanted to get at least the base coat on. I think I need mushrooms, too. I’ll have to work on that. (Here they are!)
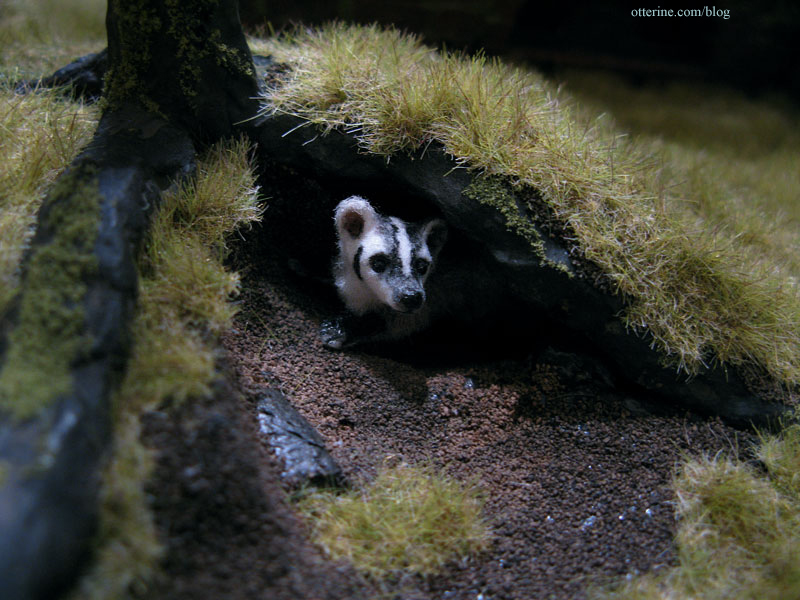
I have yet to add the rest of the goldenrod flowers since I was battling a headache today. But, I love it so far.
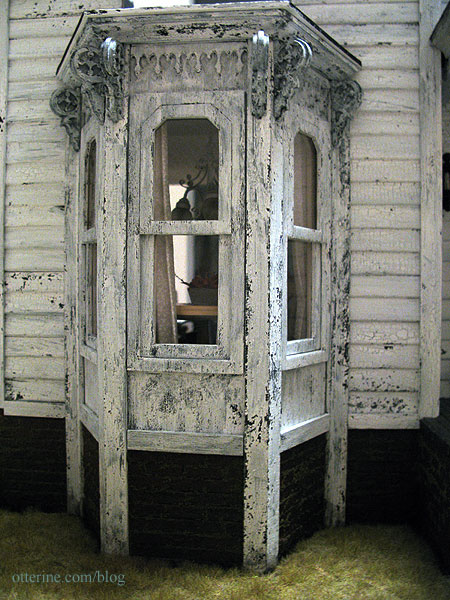
Pretty Ophelia. :D
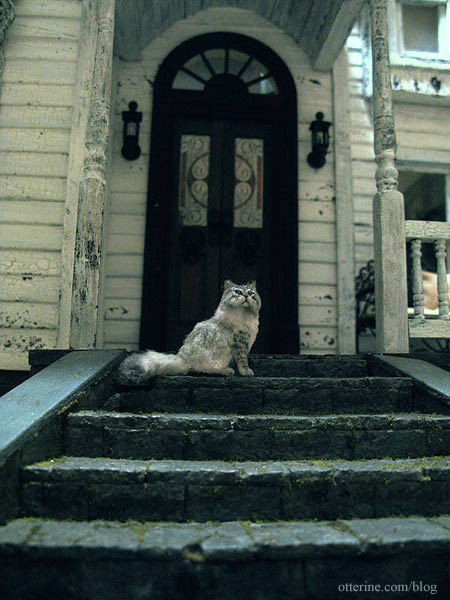
Categories: The Haunted Heritage
October 21, 2012 | 0 commentsHeritage – grandma’s neglected lawn, part 4
Continuing work on the lawn. The grass mat I will be using is Savannah TuftGrass by Heki from Scenery Express. It has low and high grasses in variegated coloration to simulate a late autumn lawn. It’s pricey, but the look is spot on in scale for a poorly kept lawn with some overgrown and dying spots in the grass. The sheets are only 6″ wide, though they are 17″ long, so there are places on the landscaping board that will need to be pieced. I bought four sheets, which should be plenty.
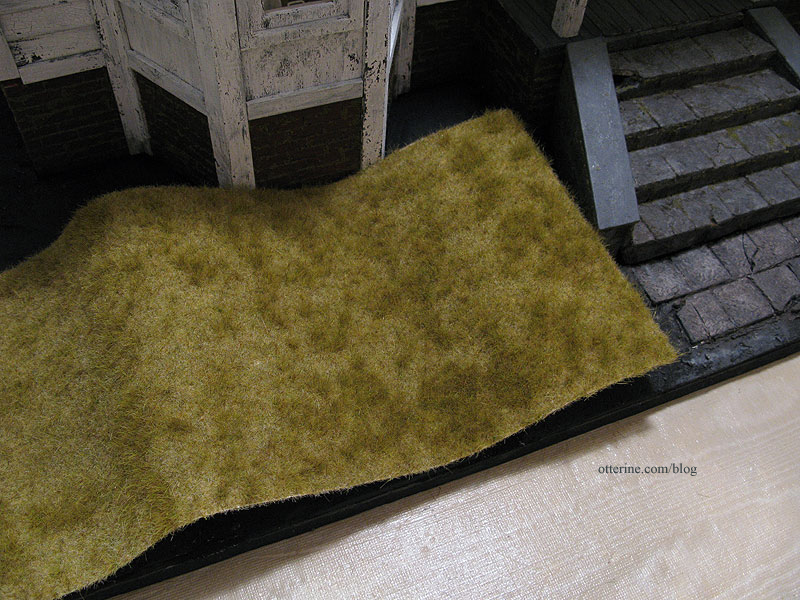
The backing of the grass is a clear, rubbery substance though not sticky. This makes it more flexible than the grass mat I had used for The Aero Squadron Lounge, which will be good for the uneven landscape I need to cover.
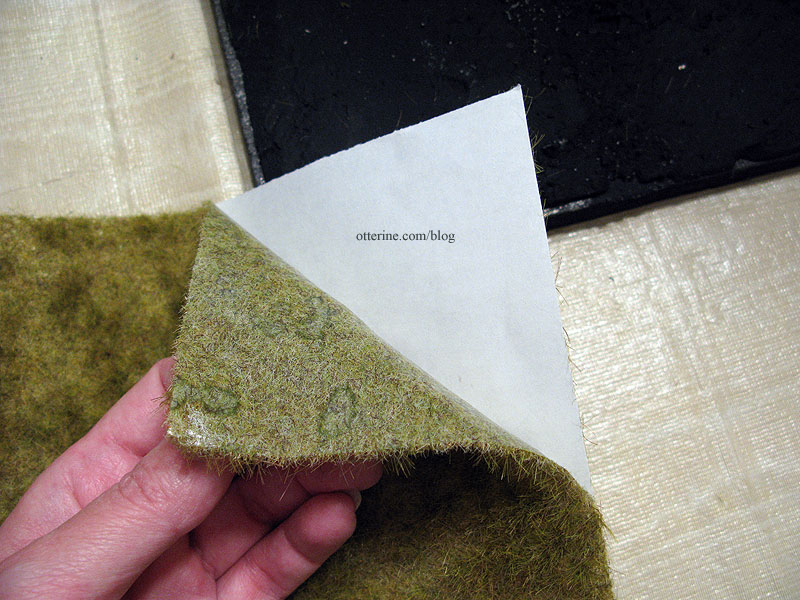
I cut the side piece to fit.
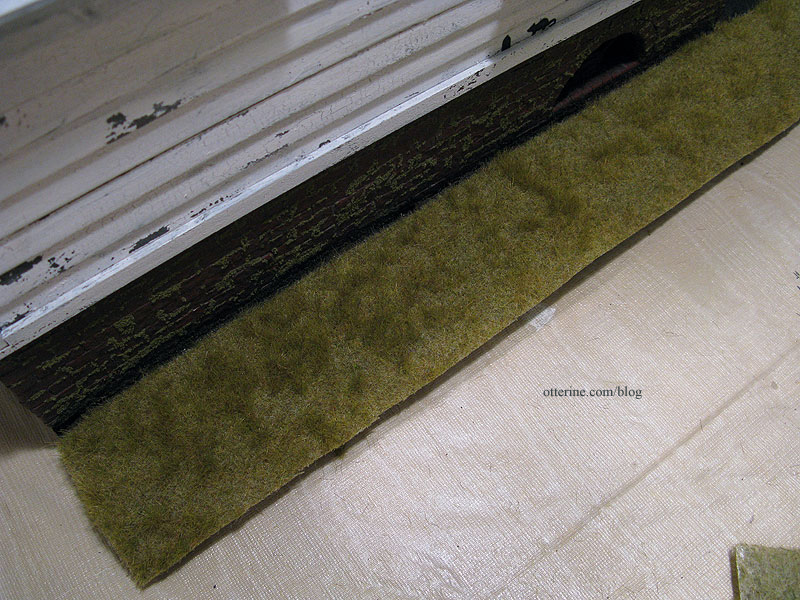
To make the divide between the grass and the dirt look less planned, I tore the grass mat backing along the house edge, removing only the tiniest bit of material.
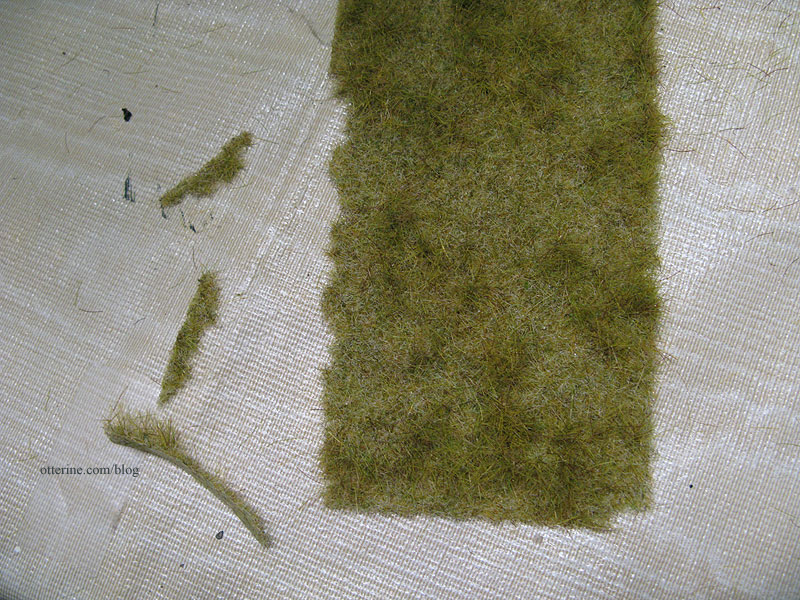
I spread glue on the base board and on the edges of the grass mat.
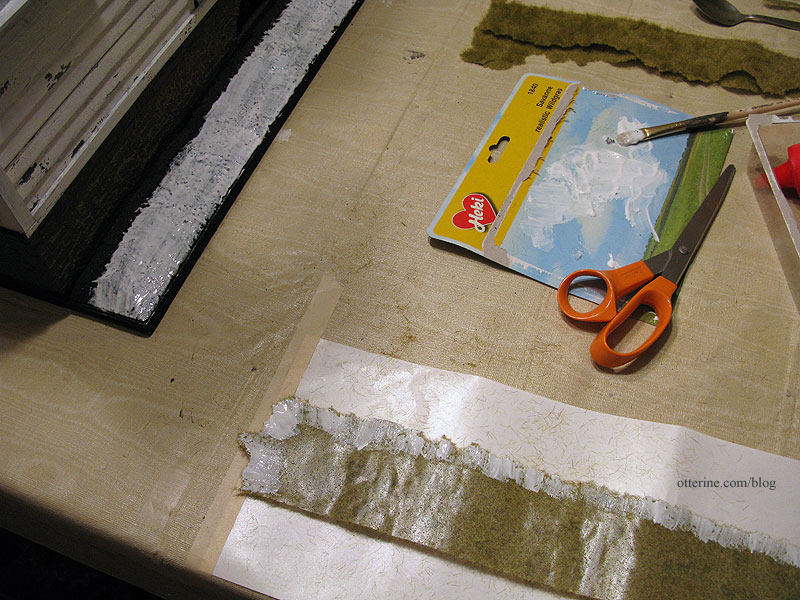
I pressed it into place and then moved on to the front pieces. Here the side and side front are shown mostly filled in. The camera tends to flatten things, so you can’t really see just how well the grass conforms to the uneven ground underneath. There will eventually be finishing trim along the edges of the baseboard (I now do this finishing step from the beginning to make things easier).
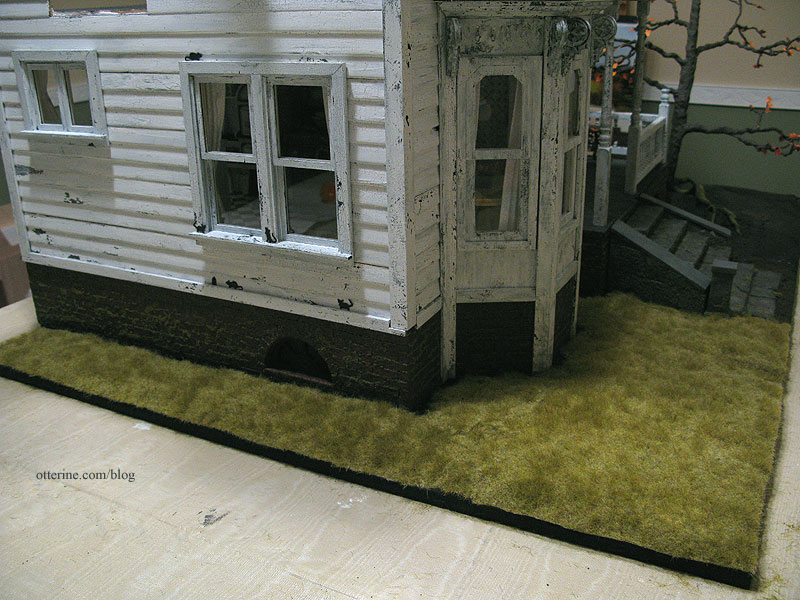
For a bit of non-grass vegetation, I have the Goldenrod Weeds “Silflorettes” by MiniNatur. These come all webbed together, and you cut the stalks off the web to apply individually. I have summer, late summer, and autumn colors but I might not use the summer ones for this particular project. The others have softer, muted tones.
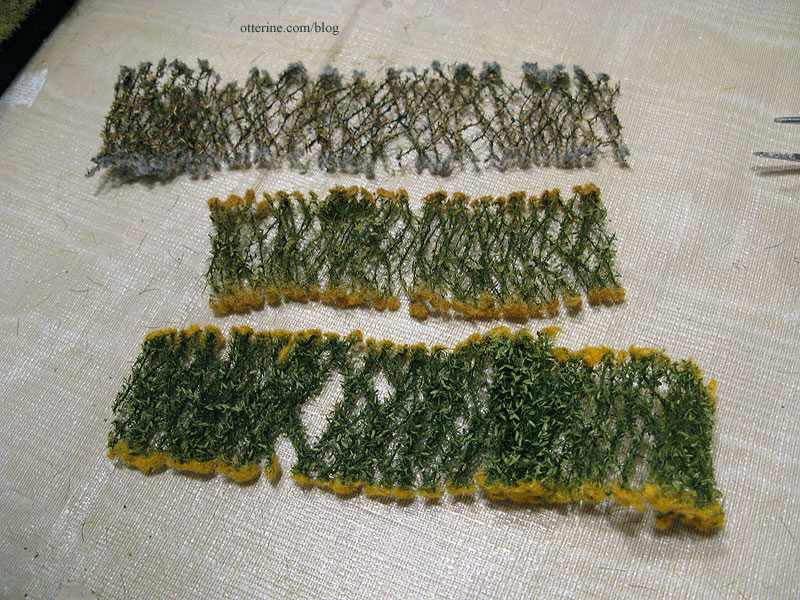
These are obviously not in-scale goldenrod stalks for 1:12 scale, but they do look like little flowering plants. I used an awl to make holes in the ground to plant them. I left the awl in place while I prepped the individual flowers for planting, otherwise I’d lose track of the hole.
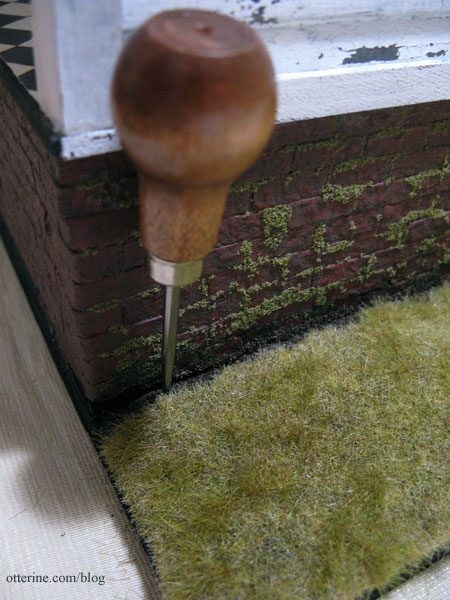
I’ll be adding more, but I already love the way they look.
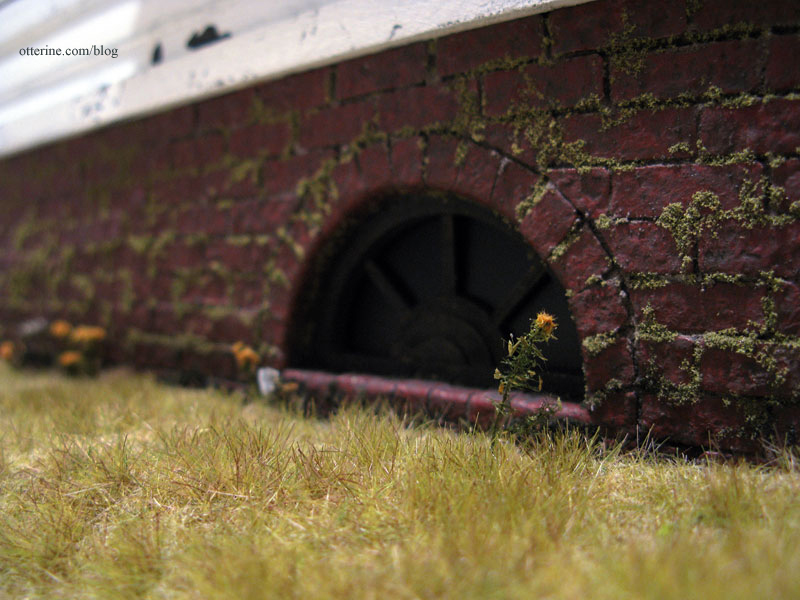
Here you can see the ballast dirt dried to a nice dark color. :]
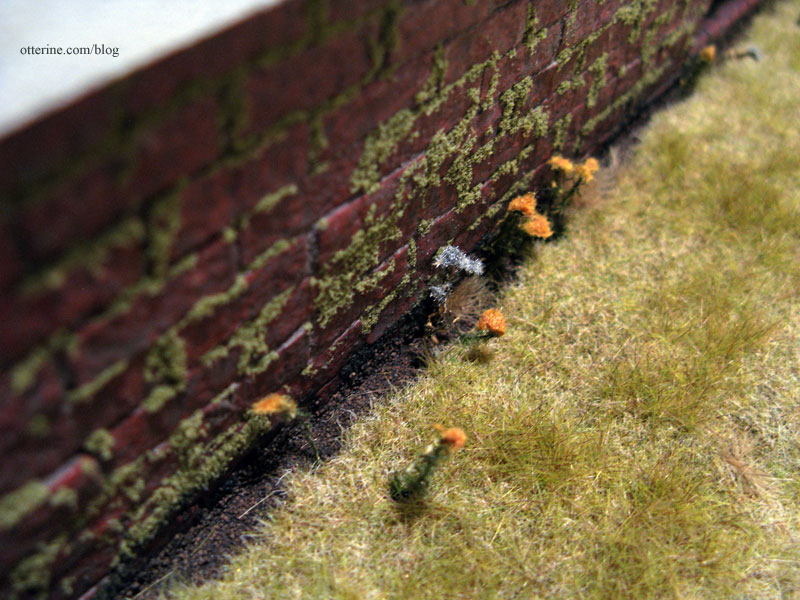
I had to piece the grass mat together in many places, so I saved every corner and edge removed from the larger sheets. I used these scraps to fill in areas where the grass sheets met the house and each other. If you look to the left, you can see it wasn’t always seamless.
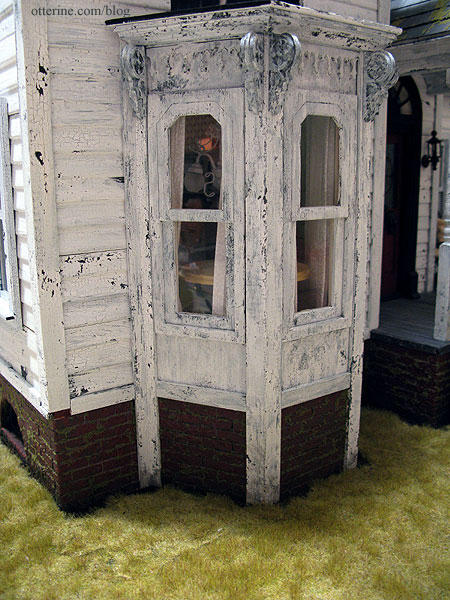
If you have something that sticks out and could be mistaken for sloppy work instead of a planned aesthetic, often the best solution is to draw more attention to it. I used the goldenrod flowers as well as Extra Long Autumn Tufts “Silflorettes” by MiniNatur — little clumps of grass material that you apply individually to fill in here and there — to address a few of the problem areas. The autumn tones coordinate perfectly with the grass mat while looking like a different sort of weed grass.
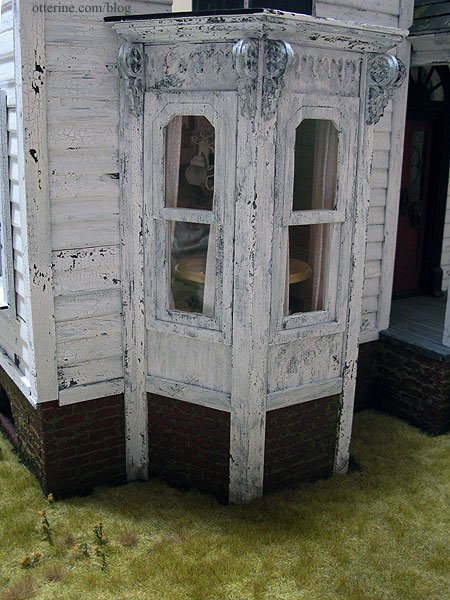
Your eye is now drawn to these plants and not to the bare patches and inconsistent seams between the grass sheets. :D
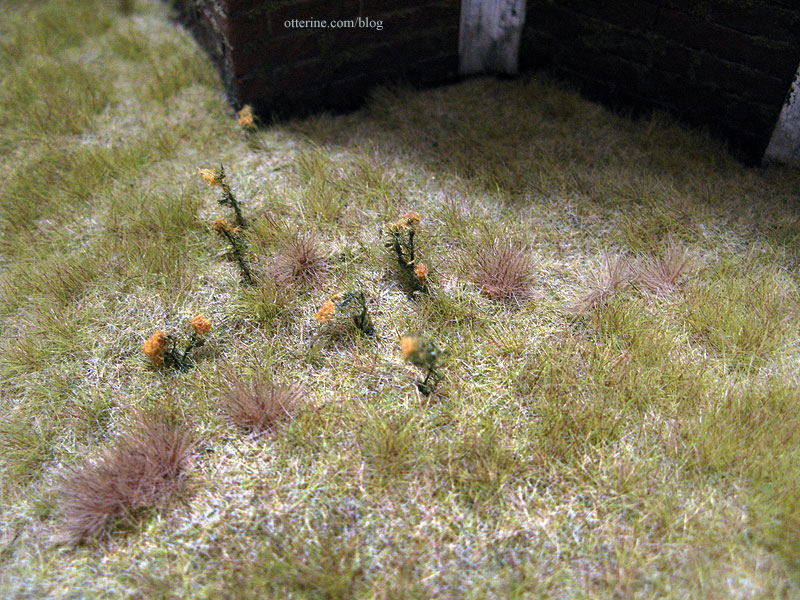
I have the other side to tackle next and more planned for finishing this side as well, but wow, does a little greenery ever change the look of the house! :D
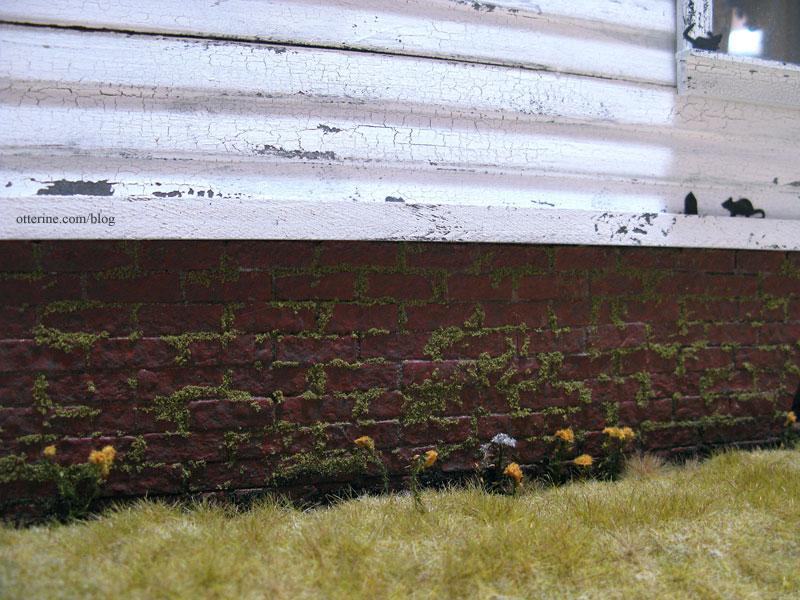
Categories: The Haunted Heritage
October 21, 2012 | 0 commentsHeritage – grandma’s neglected lawn, part 3
Continuing work on the lawn. Now that The Tree is planted, Grahame’s burrow is in place and the stone walkway is in, I can start landscaping.
The pavers attached with a mix of spackling and glue held tight! Hooray! In fact, if I had to remove them, I think they might take the foam base with them. :D
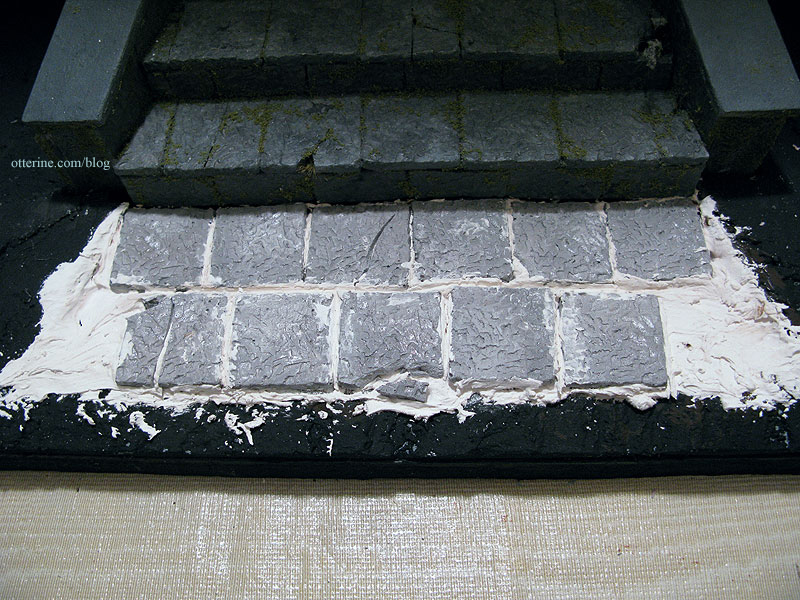
I added paint washes to stain the grout and to darken the stones, which also brought out the cracks. Moss will be added later to the walkway pavers so the coloration looks a little off on them at the moment.
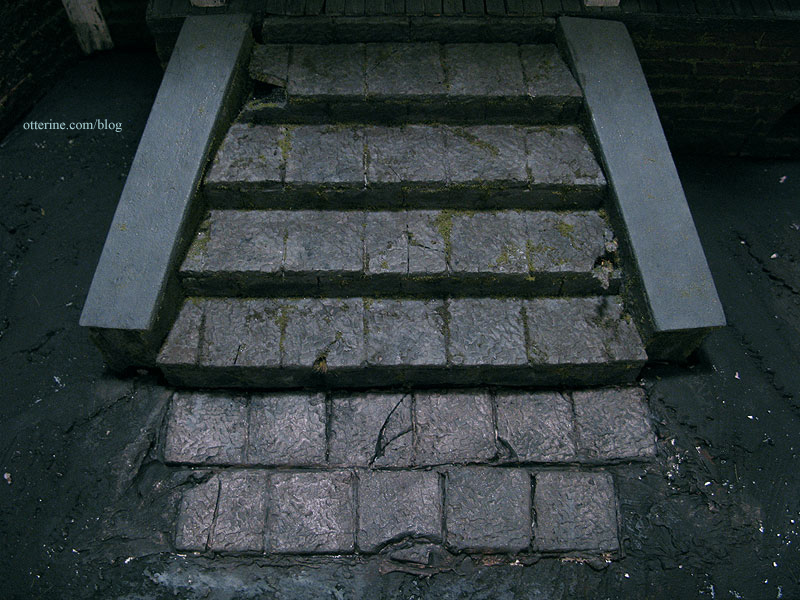
I then dirtied up the lower portion of the brick foundation, the pillars and stairs with a brown and black paint wash.
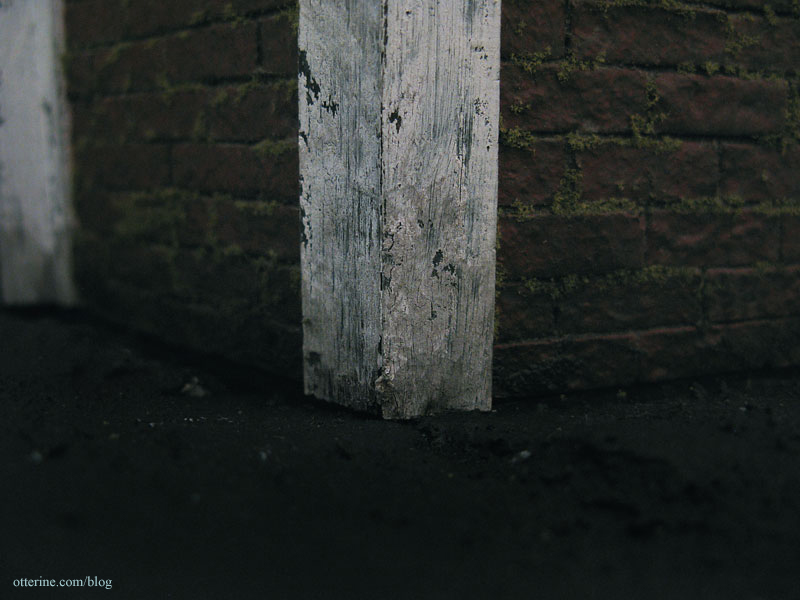
Instead of having the grass go all the way to the house, I decided to have dirt showing along the foundation. After spreading a layer of glue with a brush, I added the Ballast Fine Dark Brown by Woodland Scenics. I worked in small sections so the glue wouldn’t dry out before the ballast could be added. (Note from 2024: I would now use Scenic Cement for projects such as these but didn’t know about it in 2012.)
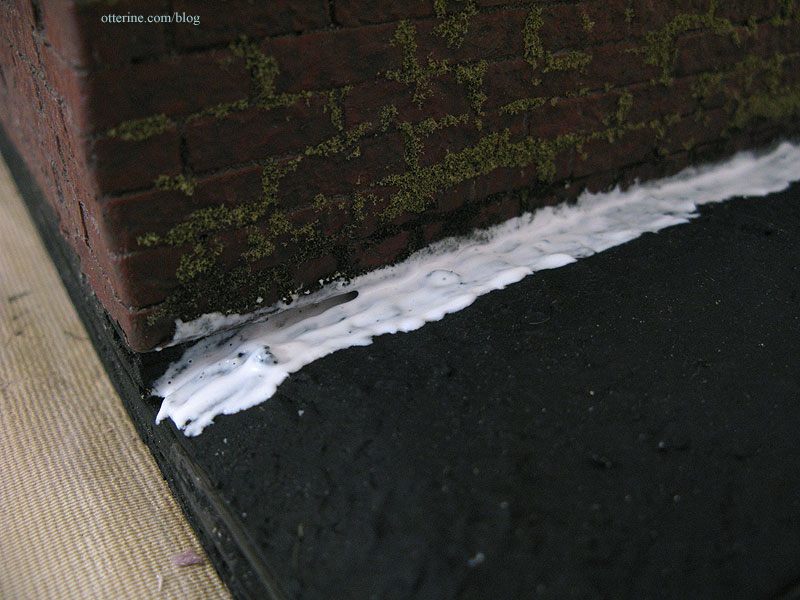
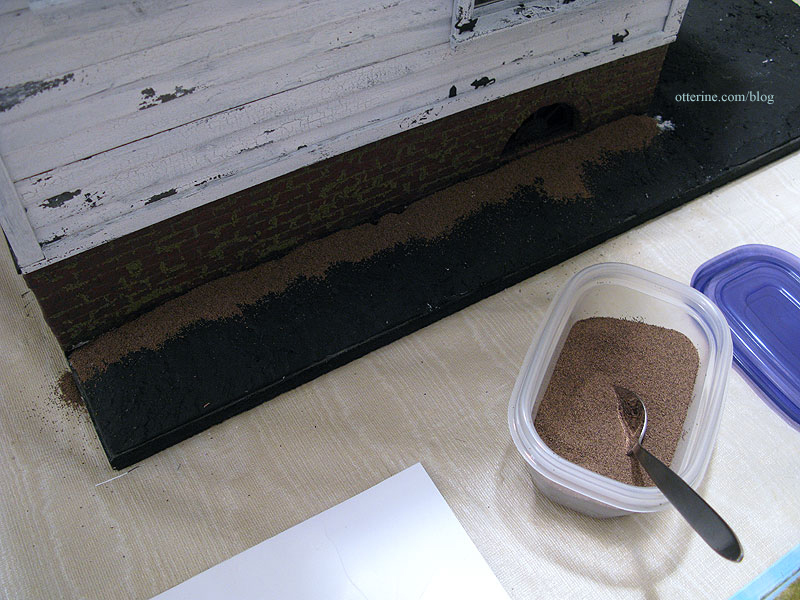
I used a glue syringe to fill part of the lines between the stone pavers.
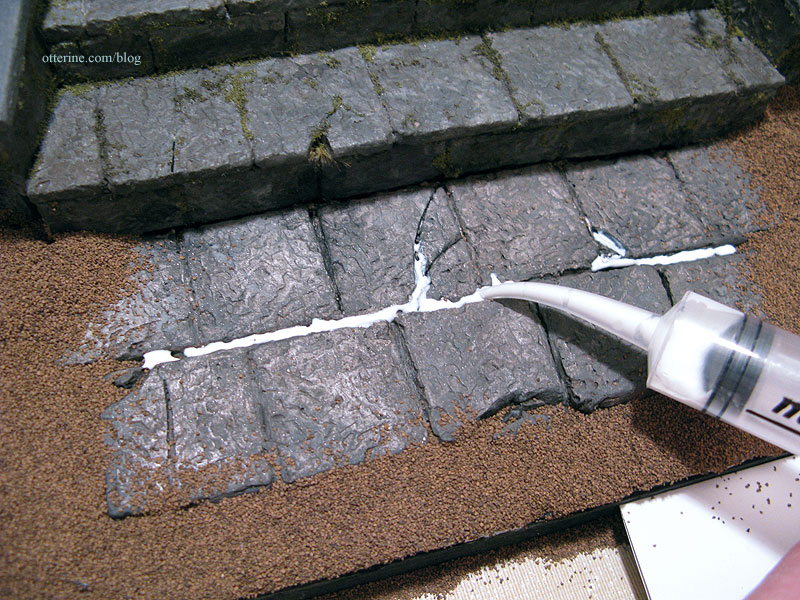
I used the syringe to fill the areas around the roots.
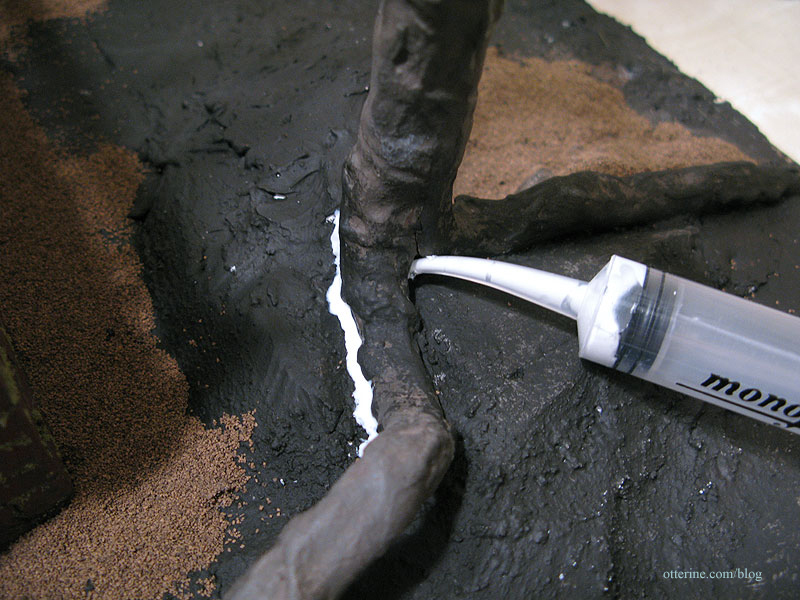
I glued the cellar doors onto the base board but didn’t add the ballast dirt on the main wall behind them. I’ll have to complete this portion of the landscaping after the chimney is installed, which can’t be done until all of the wiring in the house is complete.
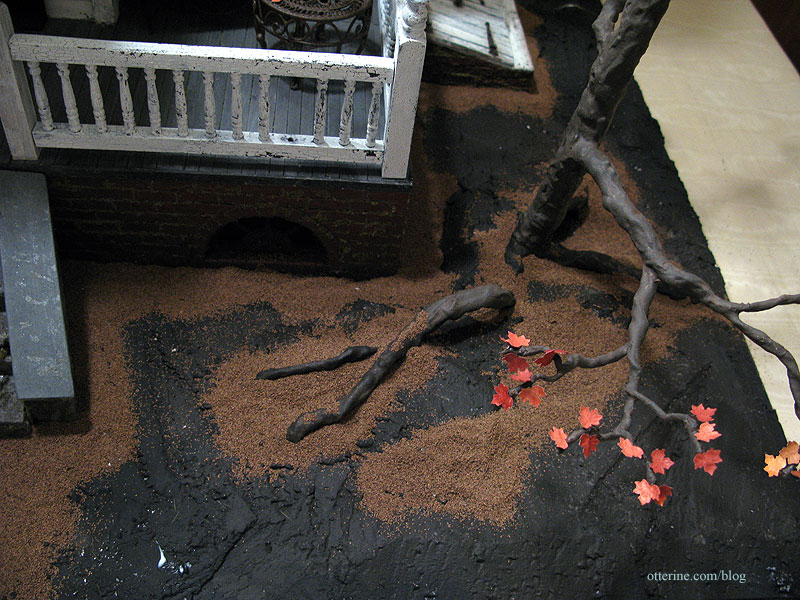
I let it set for quite awhile before brushing the excess back into the container, then vacuuming the remainder. I have a good amount of ballast dirt around The Tree and the house, but I can always add more when I get to the grass portion of the lawn.
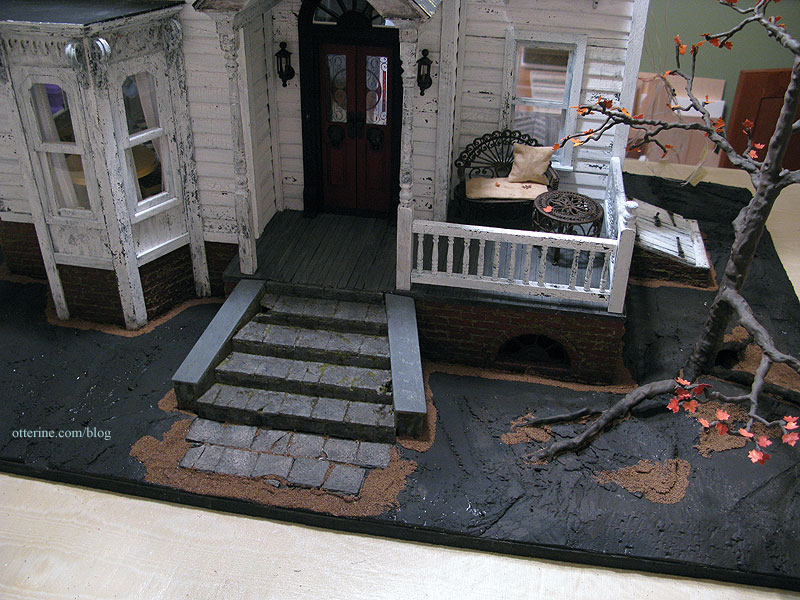
I added a dark wash of brown and black to the dirt, though this may lighten in color as it dries.
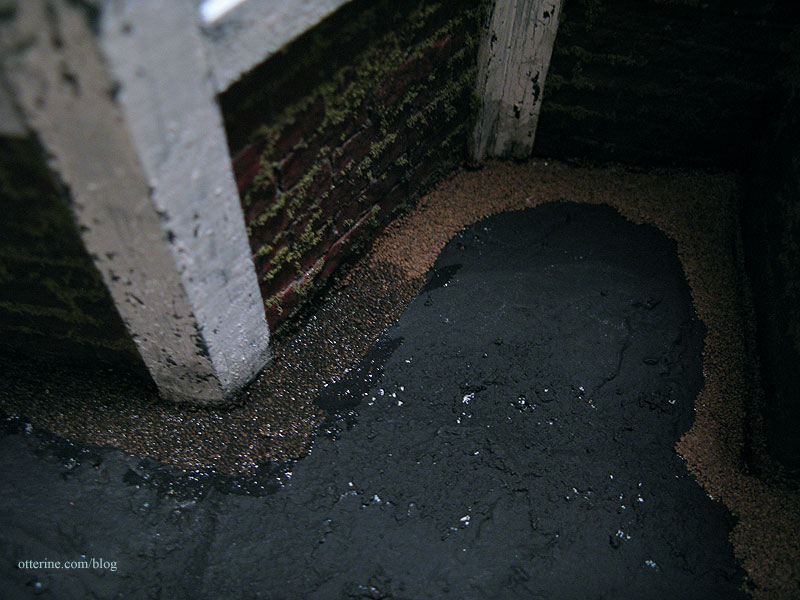
I think the front walkway looks fabulous so far. :D
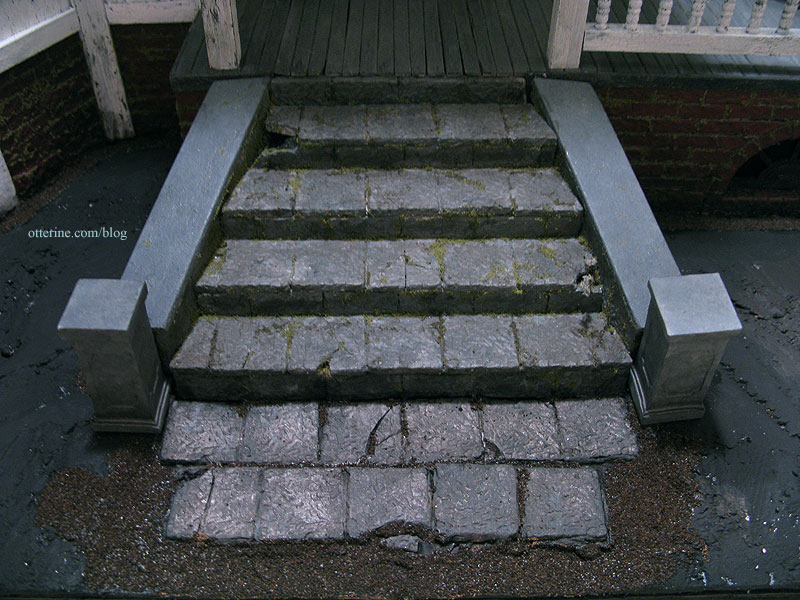
I left Grahame’s burrow the original lighter color inside so it would remain visible. Besides, that dirt has been dug out and is fresher. :]
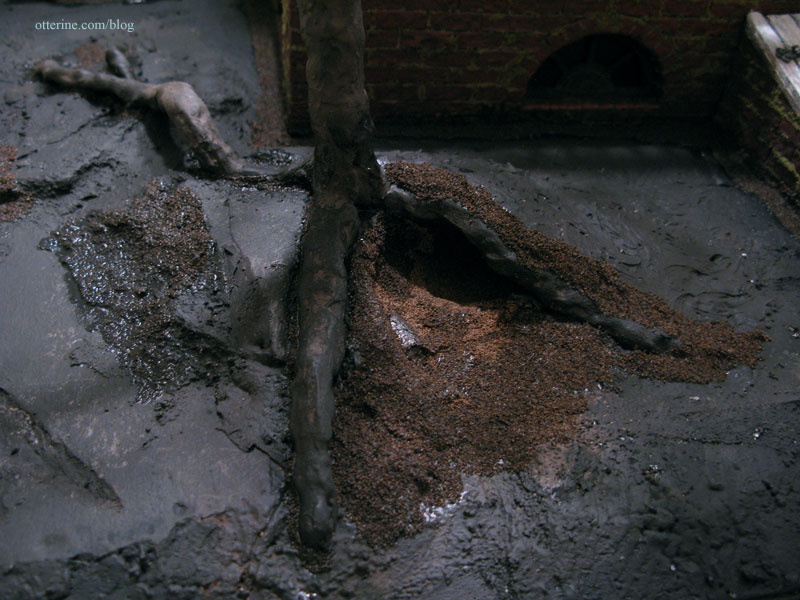
I’ll need to let this dry completely before moving on to the lawn.
Categories: The Haunted Heritage
October 20, 2012 | 0 commentsHeritage – stone walkway
To plan for the walkway at the bottom of the stone steps, I placed loose pavers in a rough layout to see what would look best.
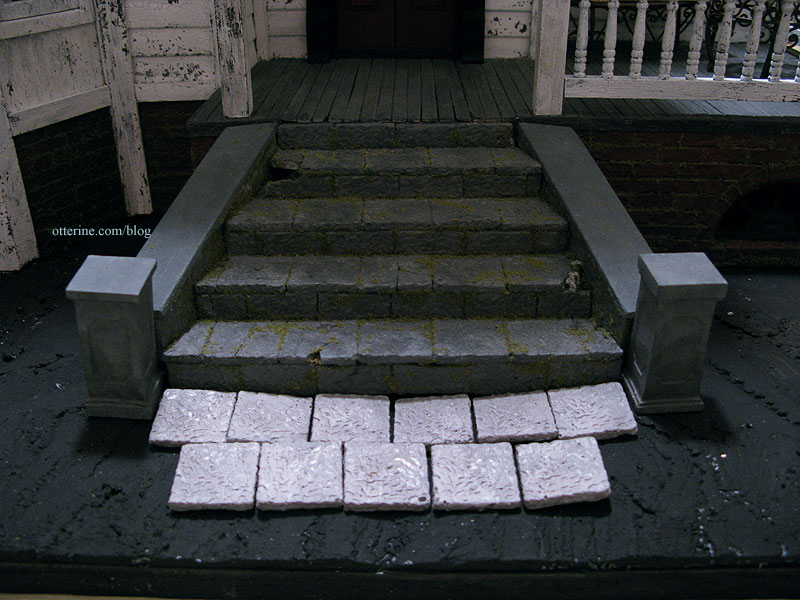
When I cut the foam base for the walkway, it ended up being a little more breakneck than I wanted. :D I used a knife to even out the ground and replaced the stones. Much better.
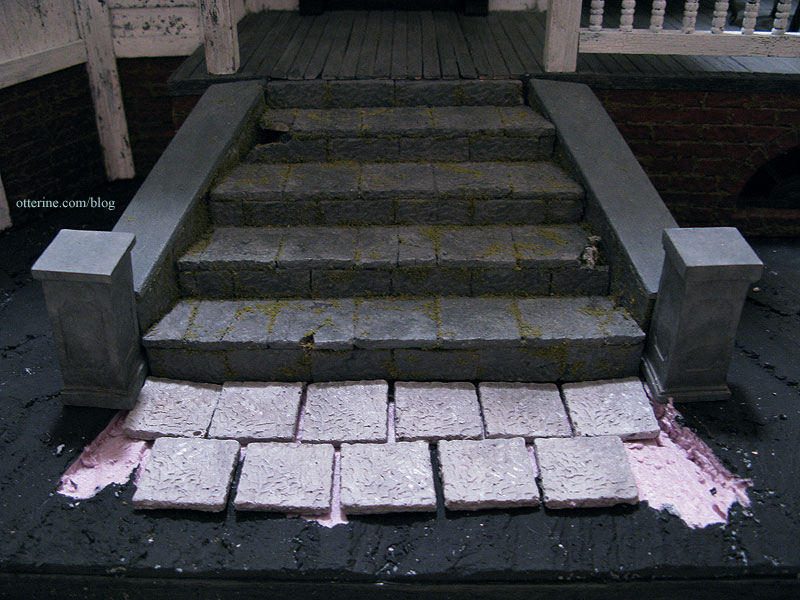
I primed the newly cut area and the wood base for the stairs.
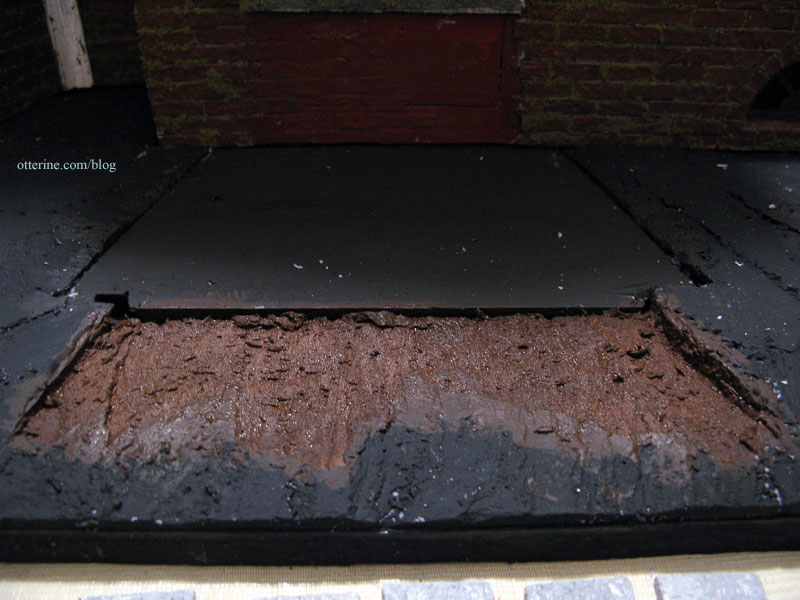
I added some spackling compound to further even out the ground. To save time in grouting, I decided to add the pavers while the spackling was still wet. I added glue to the bottom of each stone and then pressed it into the spackling.
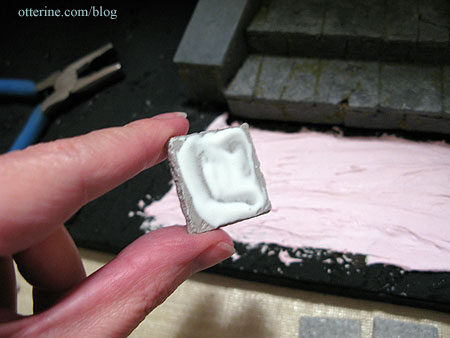
I consulted with Lyssa earlier today, and she agreed my spackle-plus-glue technique should work. We’ll see if we’re both full of beans! :O Of course, if they do pop out, I can just glue them back in place.
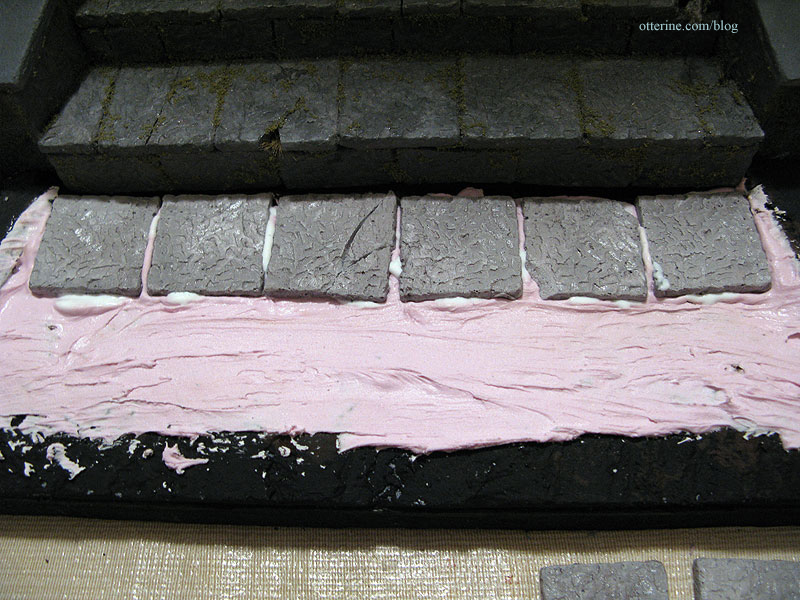
I used a toothpick to smooth the excess spackling and glue into the grooves between the pavers.
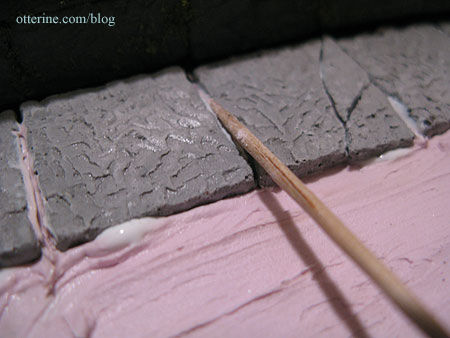
Grahame has come to inspect.
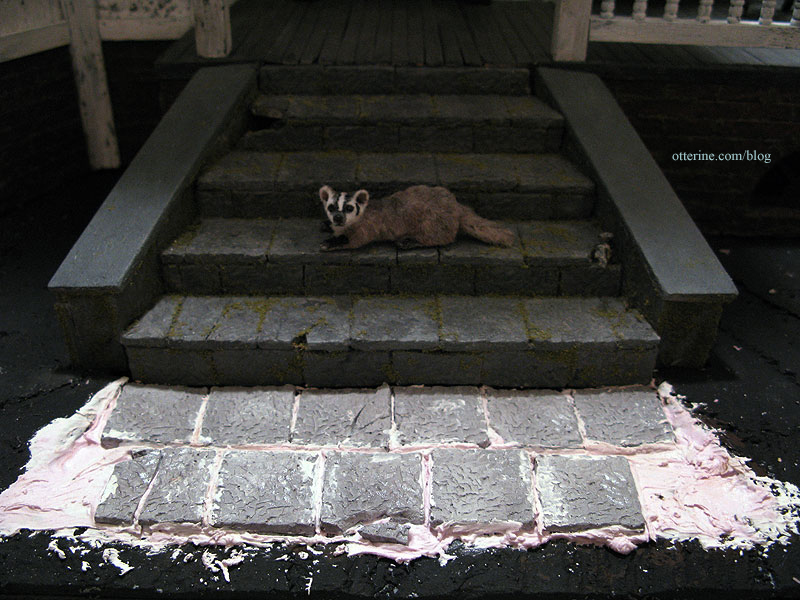
As you can see, I broke a few pavers to match the steps.
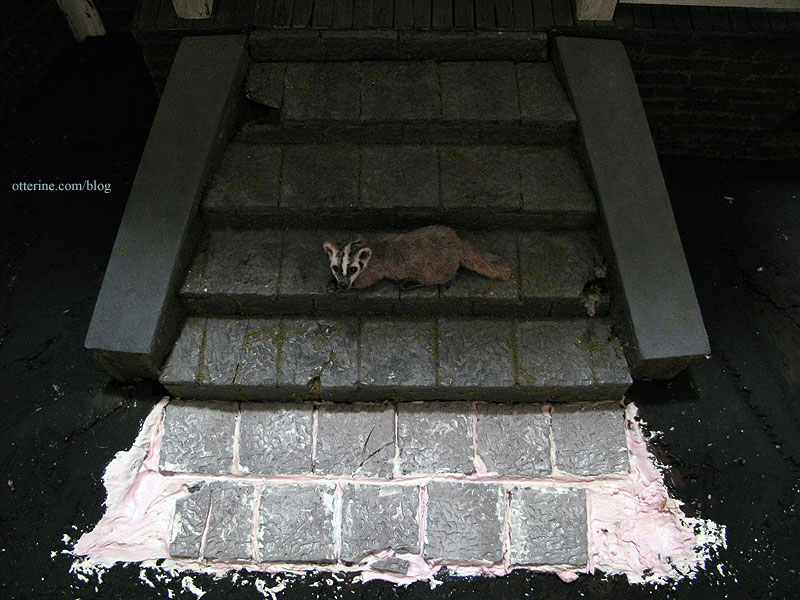
Categories: The Haunted Heritage
October 19, 2012 | 0 commentsHeritage – Planting The Tree, part 4
Continuing planting The Tree. I apologize for the few blurry pictures. :\ I was trying to work quickly and still take photos.
I used Ballast Fine Dark Brown by Woodland Scenics for the earth portion of the landscaping. I’ll add more later in other areas, but I mainly needed to finish the interior of the burrow. I probably should have used a finer material for good scale approximation, but it was important that the landscaping materials not be “dirty” or have the ability to rub off easily for the simple fact that I would be placing Grahame inside the burrow and didn’t want anything to stain or mar his fur. I was afraid anything with a powdery texture would do just that. During the painting and finishing portion, I had him far away from the mess.
I started with Aleene’s Quick Dry glue put on with a brush.
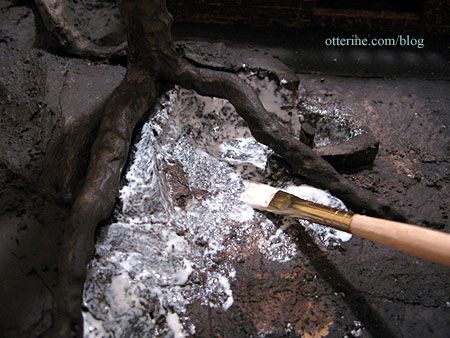
Using a spoon, I added the ballast to the glue.
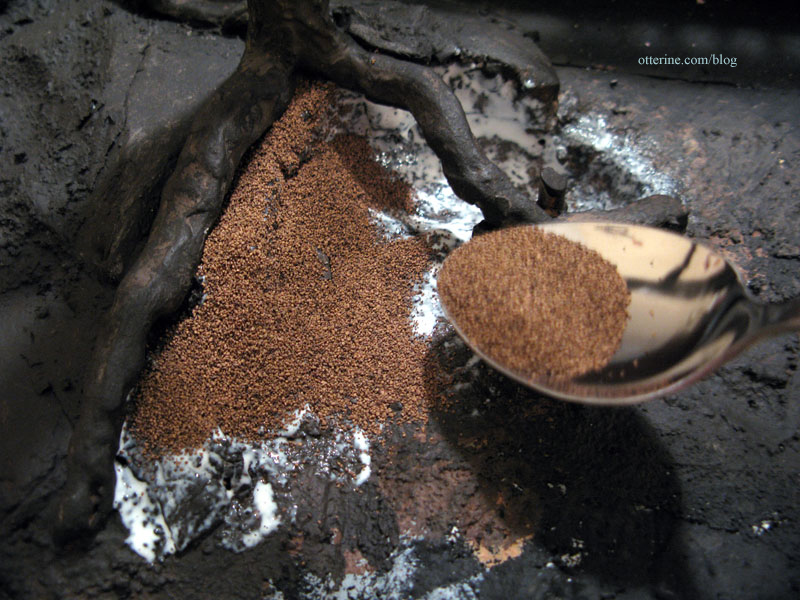
And, it didn’t work at all! Hahahahaha. Quick Draw McGraw glue is right! Hardly any ballast stuck and I was left with shiny dirt. Well, I guess I now know how to create slippery waterfront rock.
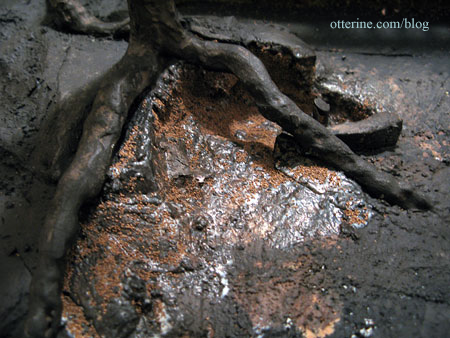
I applied Weldbond this time, and in smaller sections, and spooned more ballast over the areas. After letting it set while I had a snack, I brushed away the excess and vacuumed what the brush couldn’t remove. Success!!! I had left one ledge of foam bare, because I thought it looked like a rock. (Note from 2024: I would now use Scenic Cement for projects such as these but didn’t know about it in 2012.)
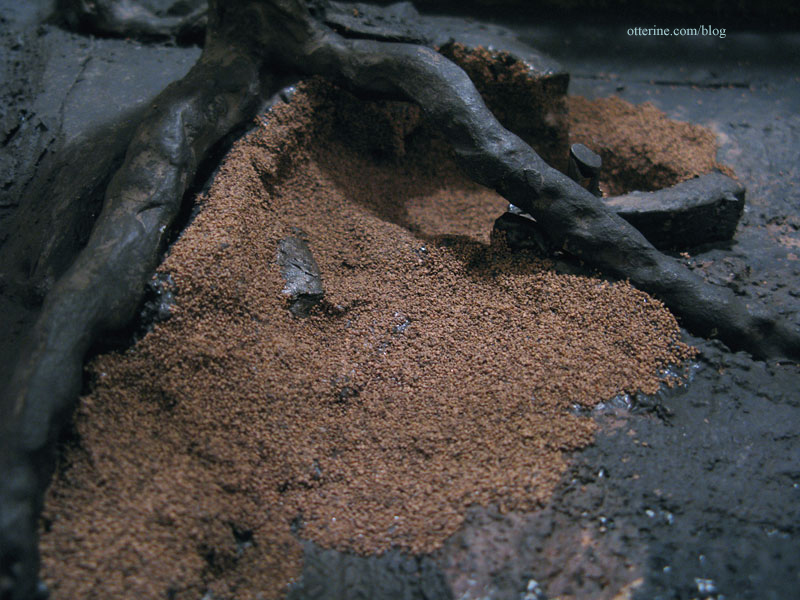
Prior to gluing them in place, I had painted the mesh and some foam pieces to be used to complete the upper portion of the burrow. I don’t think the interior of the burrow will be readily seen, but this will keep any silver metal or purple foam from showing on the off chance you can see inside once it’s complete. I painted more foam than I needed since I wasn’t sure of the configuration I would need.
I glued the piece of foam that contoured to the tree root first and then added a very thin piece of foam to enclose the back. The painted sides are facing down over the burrow.
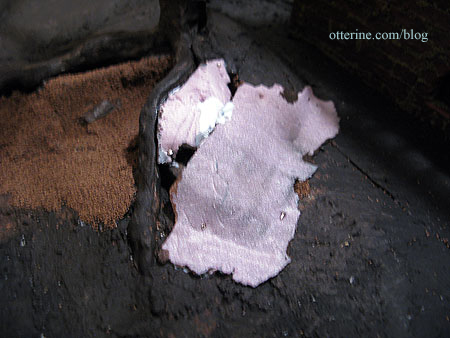
I adjusted the shape of the mesh and glued it in place, again painted side down. I used straight pins throughout this whole process.
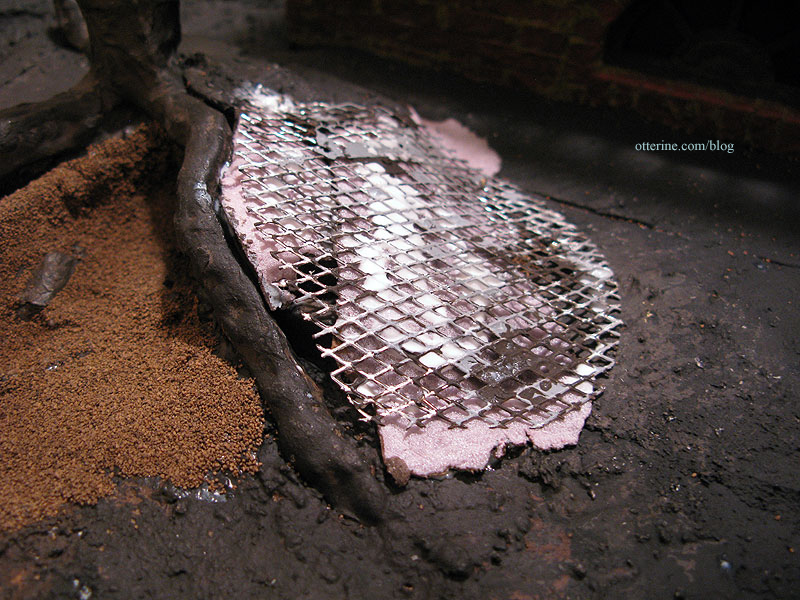
I glued the remaining foam on top of the mesh then stuck my finger into the burrow to make sure there was nothing sharp or intrusive sticking out. :]
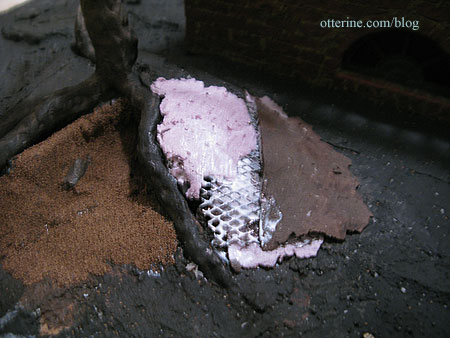
There was no more stucco left, so I spread spackling compound to even out the edges and gaps for this final portion of the landscaping.
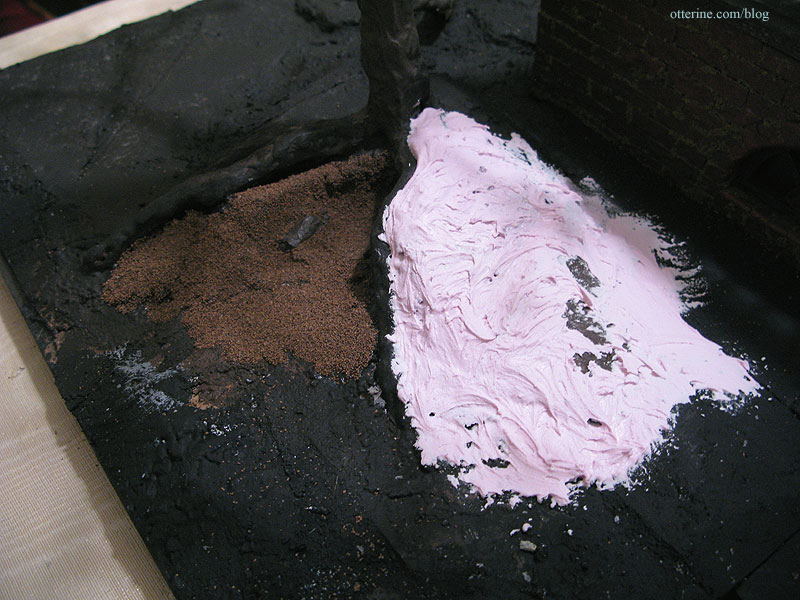
I am really resisting the urge to put Grahame in that burrow!!! But, I don’t want to risk getting any wet glue or stucco on him.
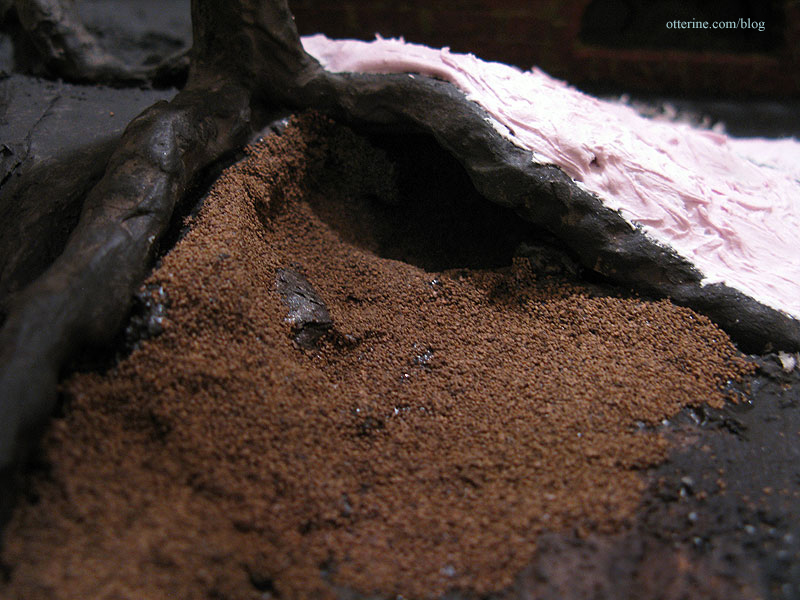
After letting this all dry completely, I primed and painted the spackling. He certainly does look right at home.
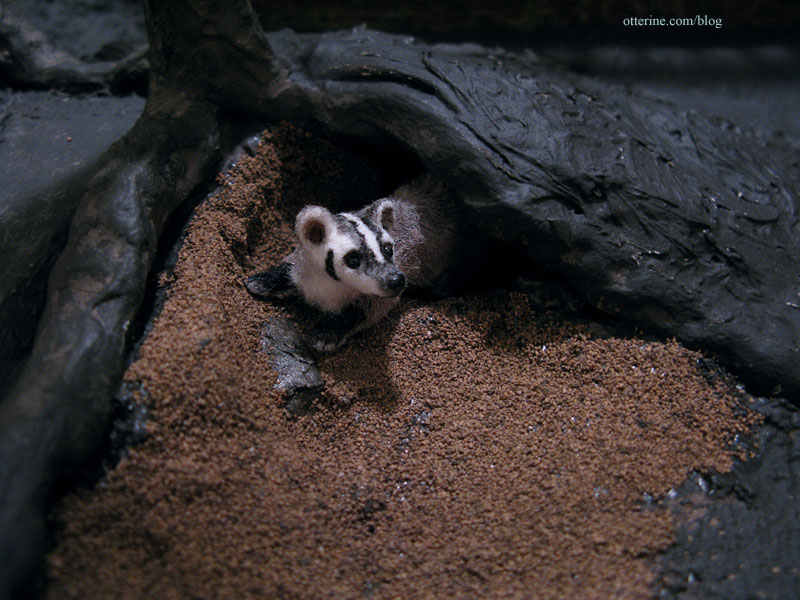
And, he goes way back in there! :D I love it so far!
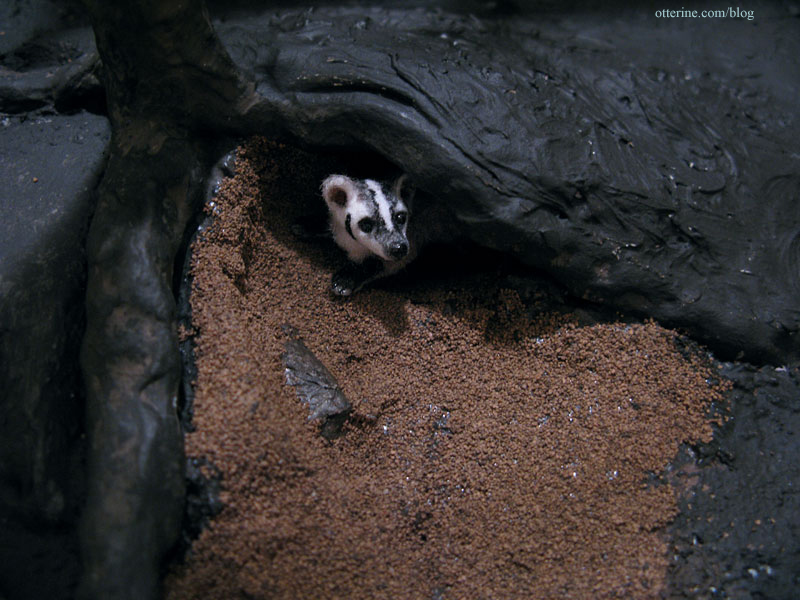
Woodrow came to check things out, but that is a Grahame-sized burrow. It’s too short for Woodrow. Good thing he’ll have his own home elsewhere.
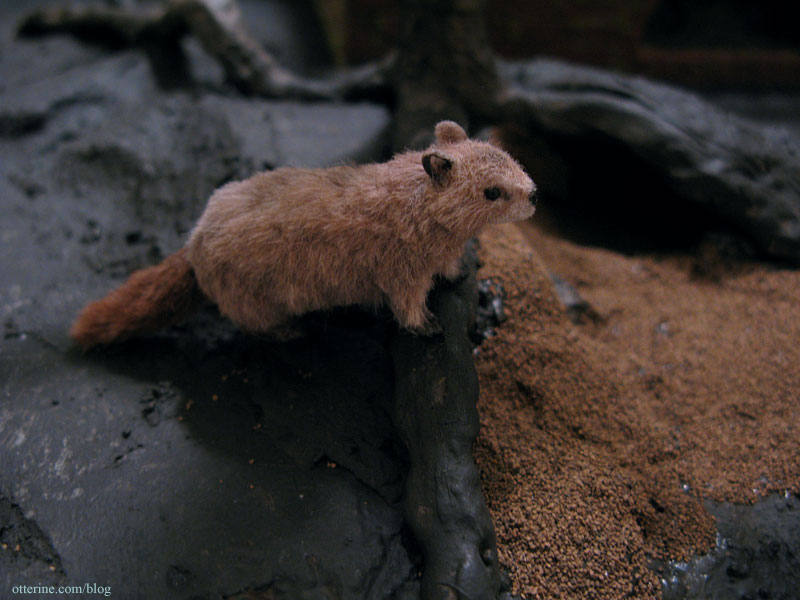
Categories: The Haunted Heritage
October 18, 2012 | 0 commentsHeritage – Planting The Tree, part 3
Continuing planting The Tree. To keep the burrow ceiling from collapsing during the landscaping process, I cut a dome of Activ-Wire Mesh supported by a wood pole. Grahame has a degree in structural engineering, apparently. :D Here the pole is glued in place though the mesh is still loose so I can paint inside the burrow.
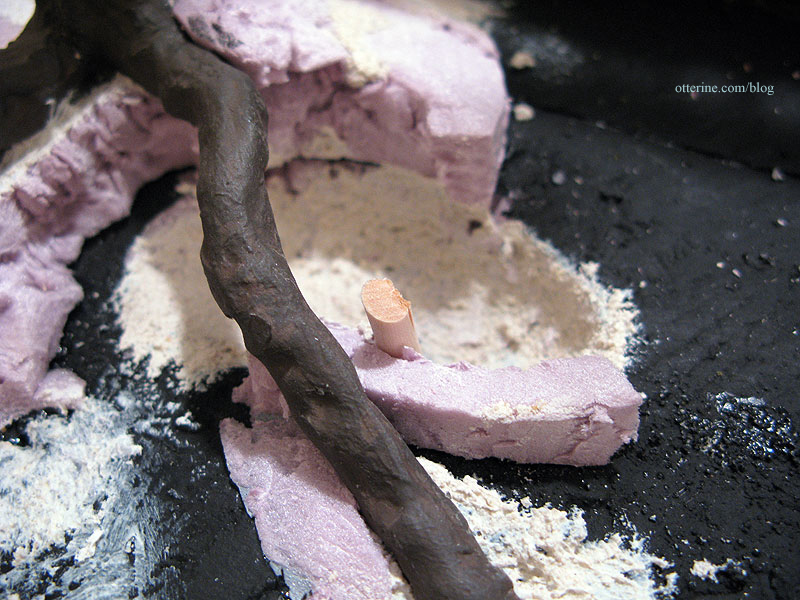
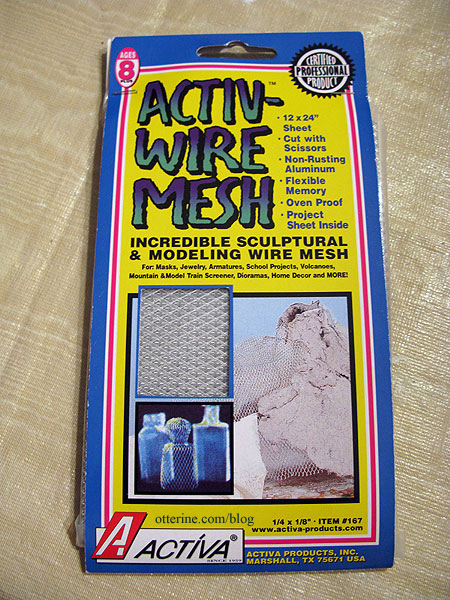
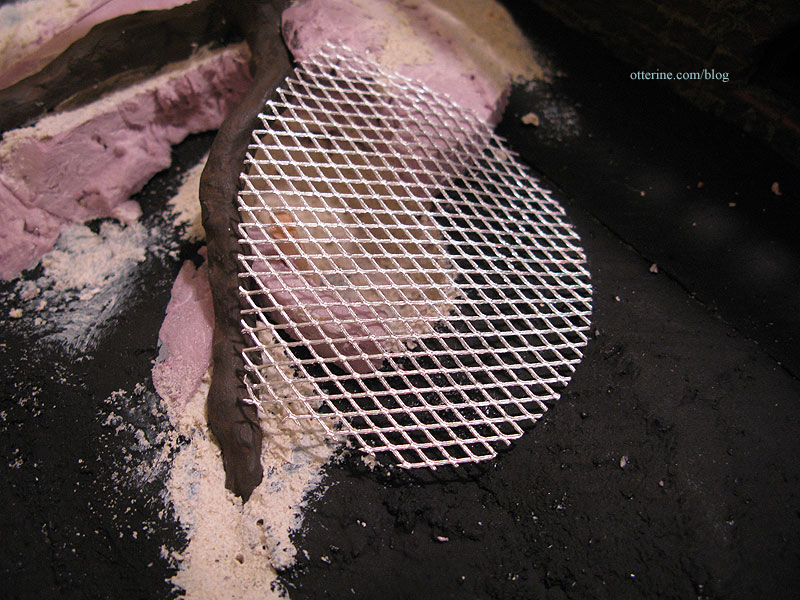
I primed the foam and stucco with gesso. I did try to keep the amount of gesso on the roots to a minimum, but it wasn’t especially important. There would be more layers of paint as well as landscaping materials to cover any wayward marks.
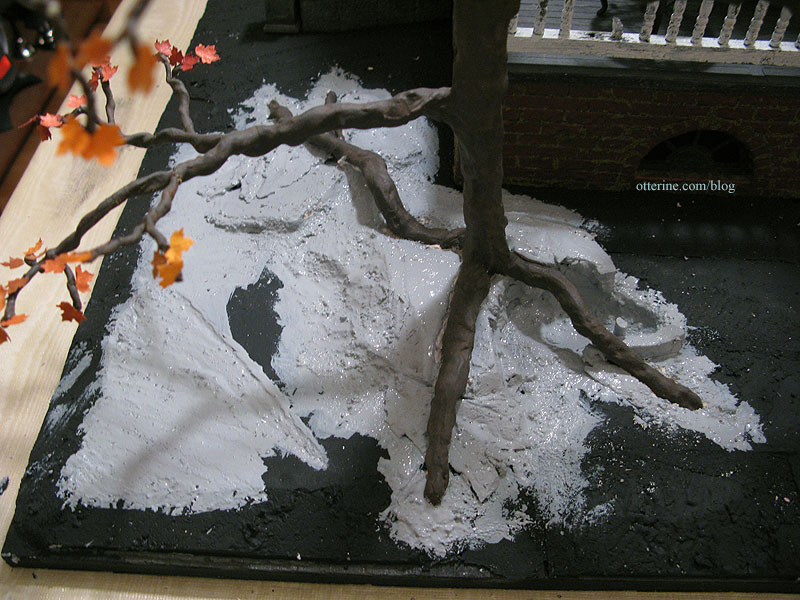
The burrow for Grahame needed some preliminary finishing before creating the top and sealing off access to it. I stippled on layers of brown paints inside and around the burrow until I achieved a good base color. I painted the rest of the area with a mix of brown and black, wiping the excess from the roots as I worked. The paint is thick and will need to dry overnight.
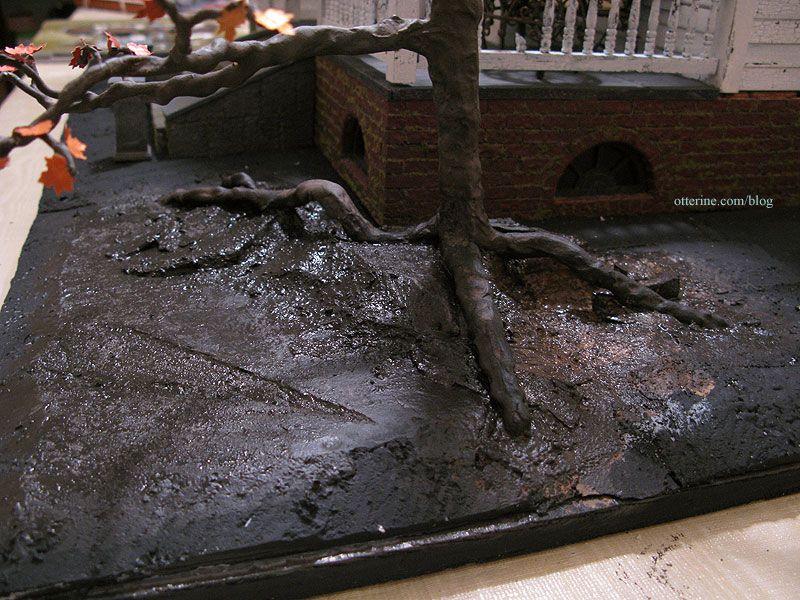
The foam slivers under the front roots look like rock. Something to keep in mind for future landscaped settings.
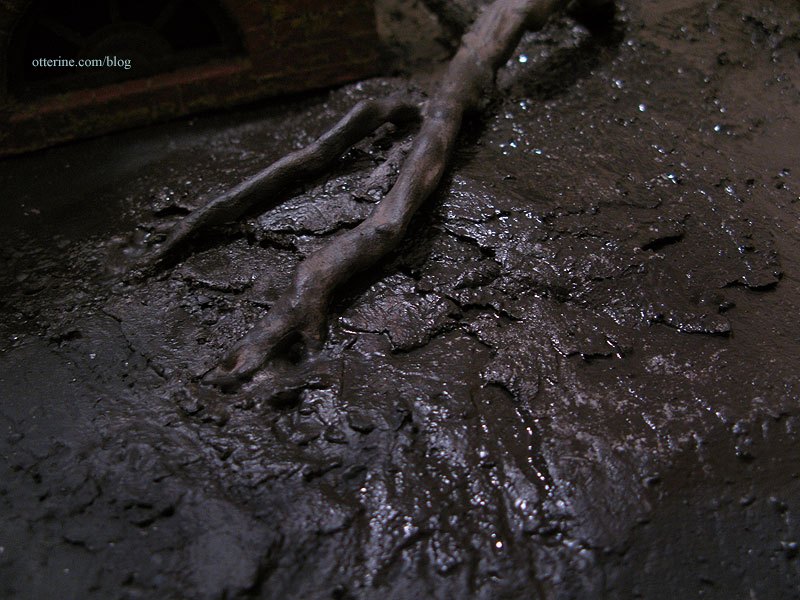
The Tree looks well planted but somewhat precarious, as though it might uproot and chase after trespassers. :O
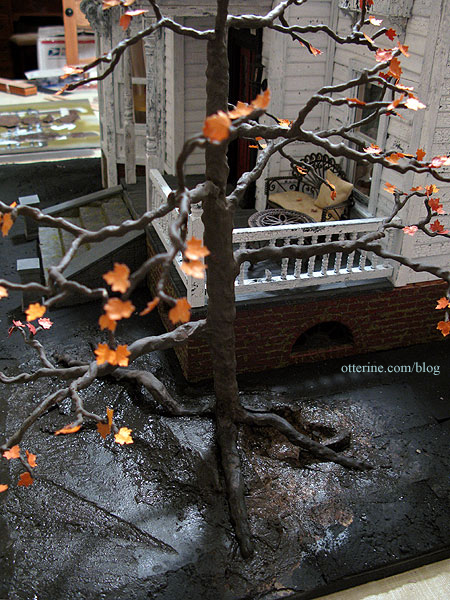
Categories: The Haunted Heritage
October 17, 2012 | 0 commentsHeritage – Planting The Tree, part 2
Continuing planting The Tree. I glued the circular tree base onto the landscape base. I used straight pins to hold the foam and will leave them in permanently. Before gluing The Tree in place, I added stucco to the root channels and smoothed the burrow. I’m working with the stucco while it remains pliable.
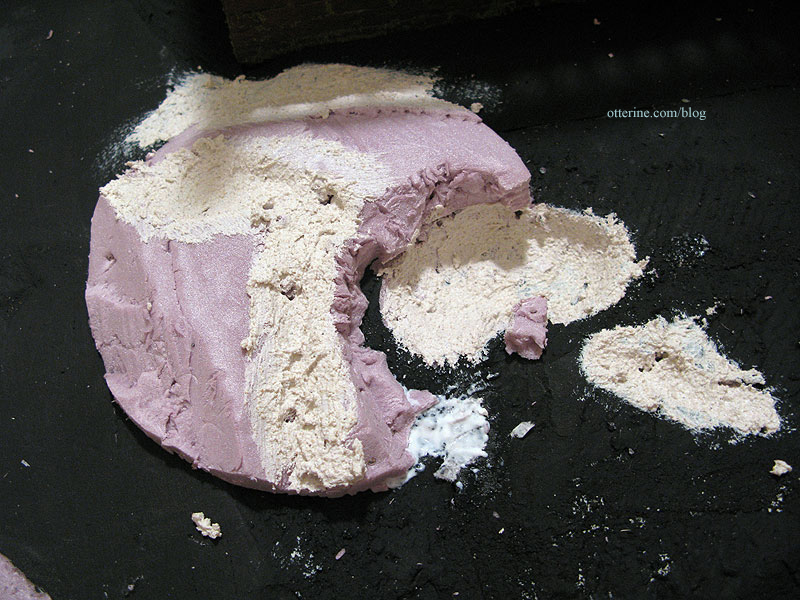
I added stucco to the holes I made for the root tips.
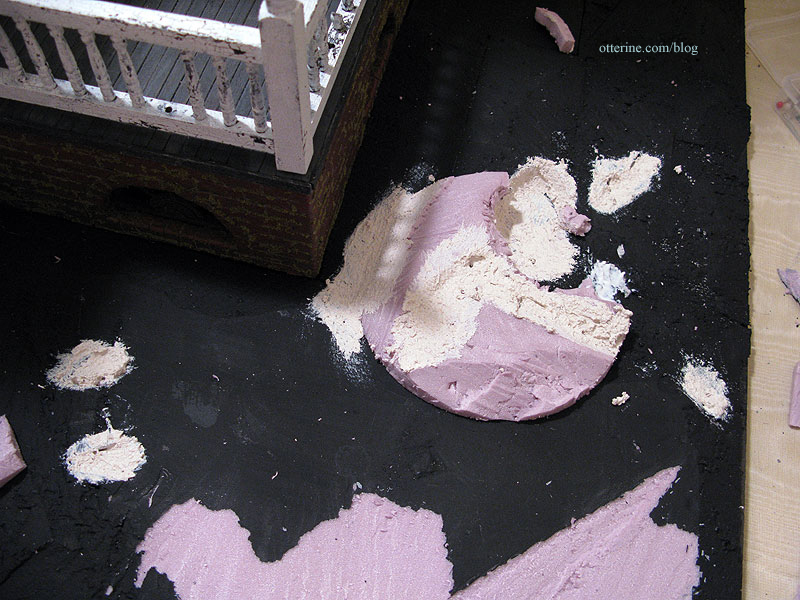
When I glued The Tree into place, the stucco squeezed under the roots and around the root tips for a smooth fit. :]
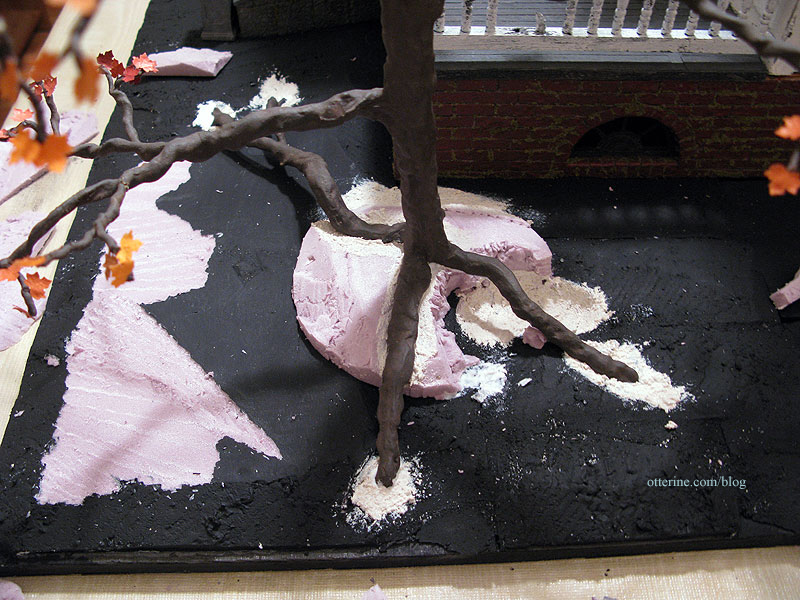
I used a toothpick to shape the stucco further. I then glued in the foam scraps under and around the roots, again using straight pins to hold the foam in place while the glue dries.
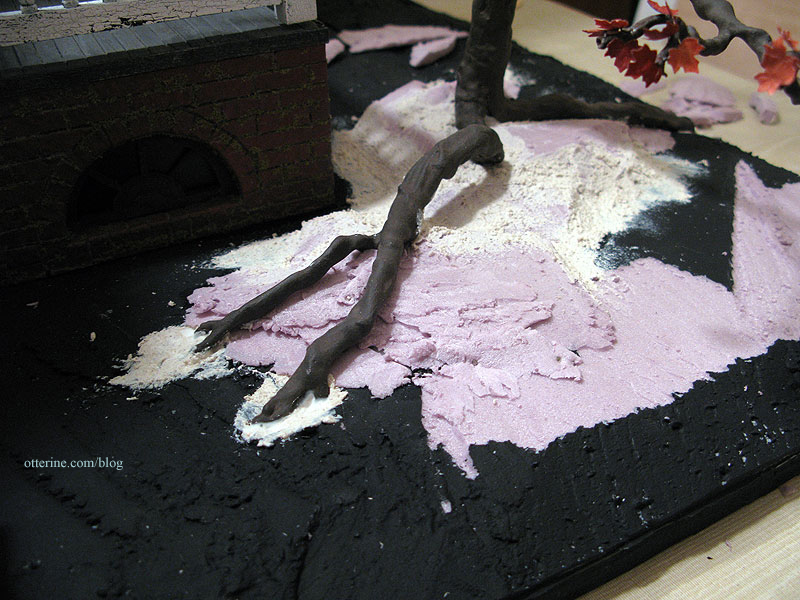
More stucco added, and the surface is relatively even now.
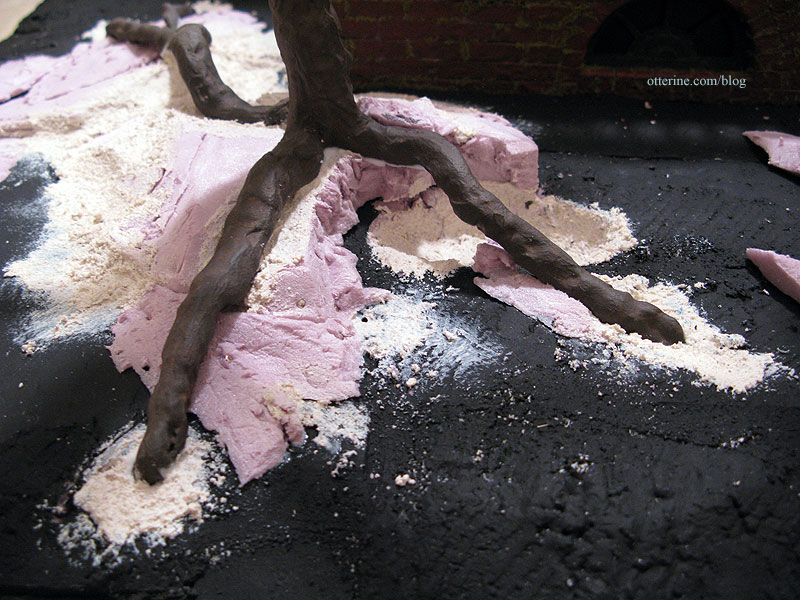
This was as far as I could go tonight. The burrow floor needs to be painted before I can close it up, so I have to wait for the stucco to dry.
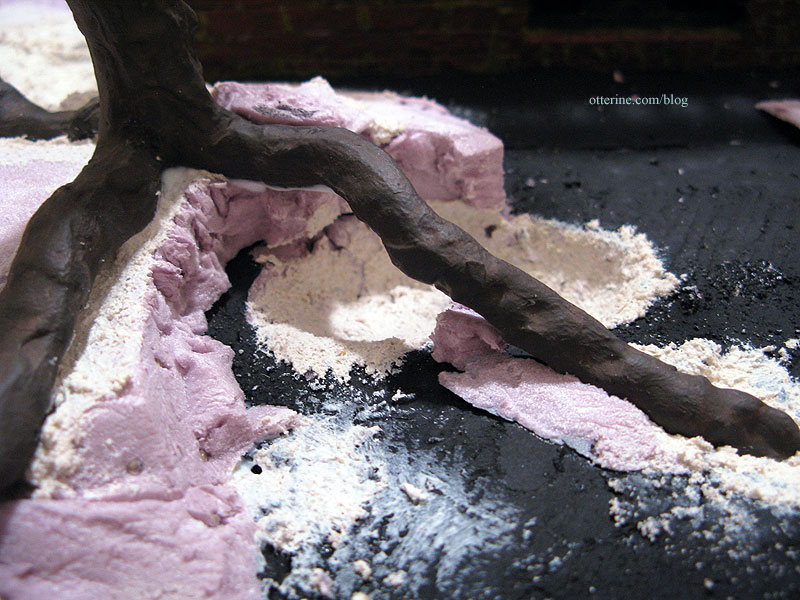
Categories: The Haunted Heritage
October 16, 2012 | 0 commentsHeritage – Planting The Tree, part 1
Time to tackle the portion of the landscaping surrounding The Tree. I sculpted the circular base to start, cutting out channels for the roots and making the outer edge of the circle blend into the surrounding areas. I also cut out the area under one of the upward-curving roots in both the circular base and the initial foam base down to the wood base board.
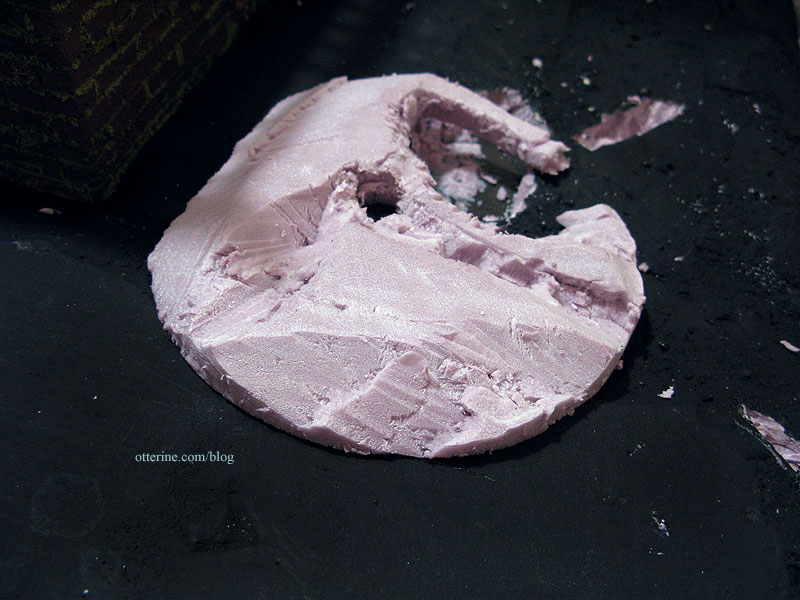
I made divots in initial base to sink the root tips.
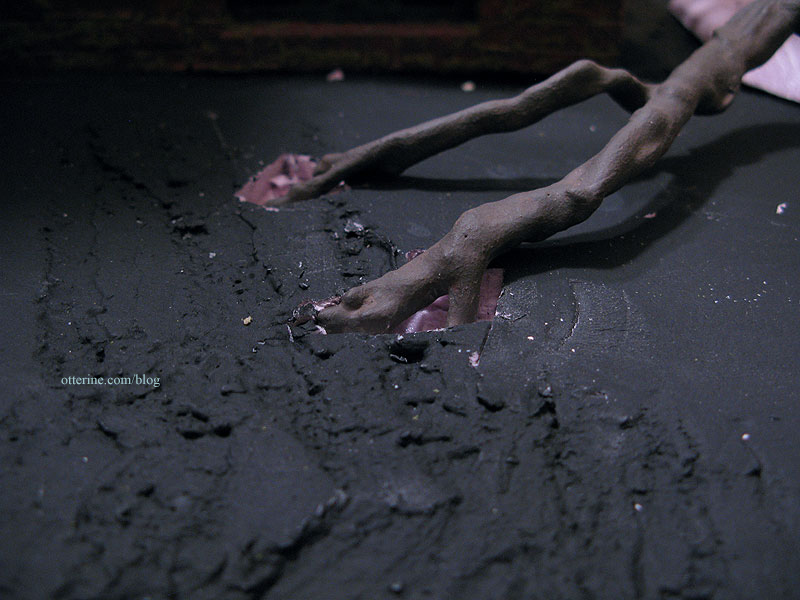
Using the slivers of foam cut from the initial foam pieces that make up the lawn, I built up the area under and around the roots though nothing is glued in place just yet. I’ll need to sculpt the flat front corner of the lawn as well. Yes, that big root will stick out of the ground…yet another lawn hazard. :O
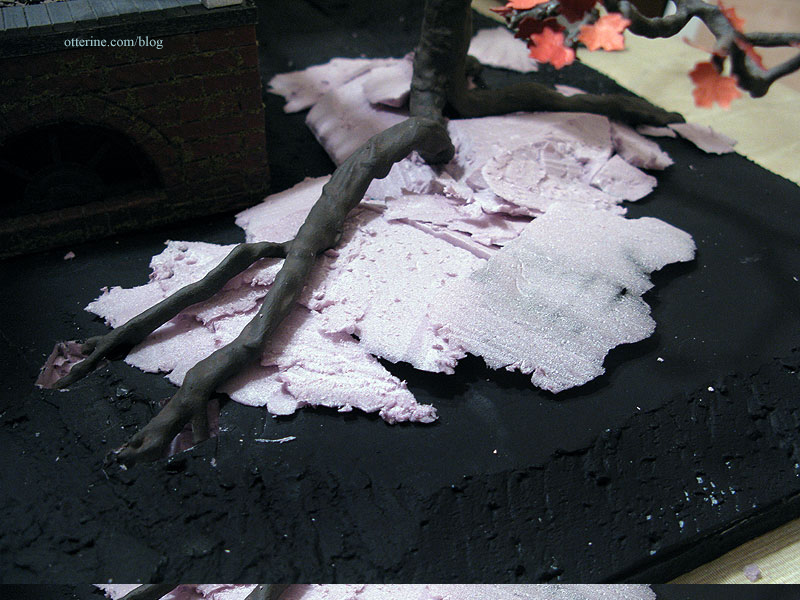
I covered the hole and added foam pieces to abut the back of the root that defines its opening. These are also still loose and not glued in permanently.
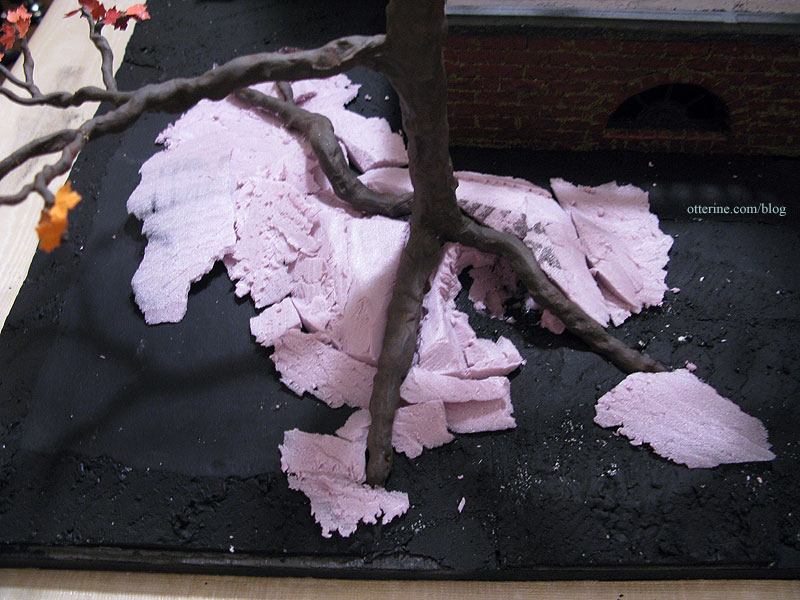
So, what’s the hole for? Grahame!!! :D
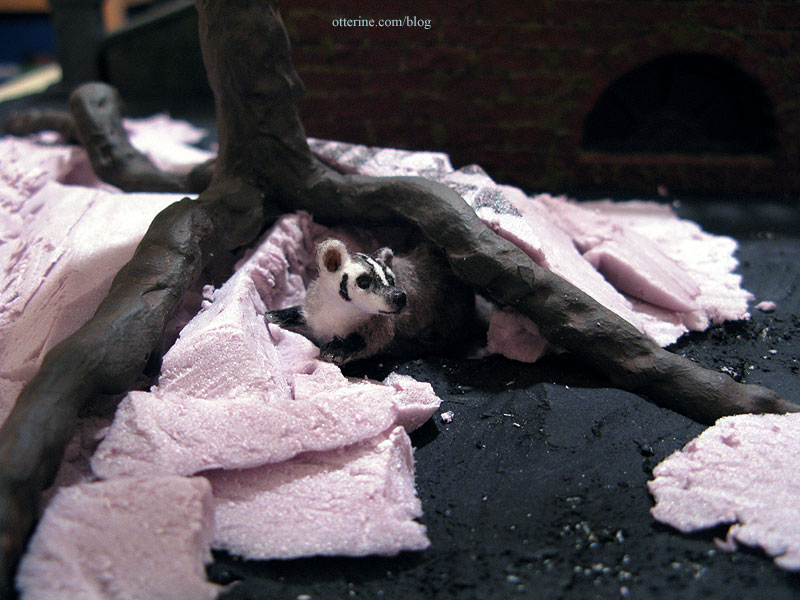
I won’t make him live in this tiny, cramped burrow full time, but it sure will be cute to take some photos of him peeking out from under The Tree!
Categories: The Haunted Heritage
October 15, 2012 | 0 comments
NOTE: All content on otterine.com is copyrighted and may not be reproduced in part or in whole. It takes a lot of time and effort to write and photograph for my blog. Please ask permission before reproducing any of my content. (More on copyright)
Categories:

Heritage – chimney side gable finishing
I finished the gable eave and trim for the chimney gable and the new back roof addition.
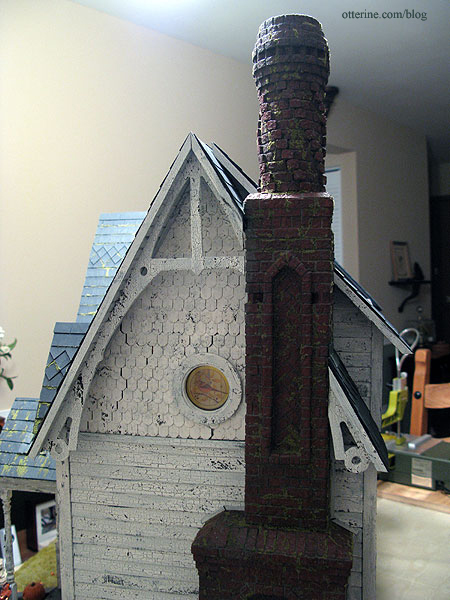
I trimmed the chimney with thin strip wood, and it looks a little awkward in places. But, I plan to cover it with ivy, so that will all work out in the end.
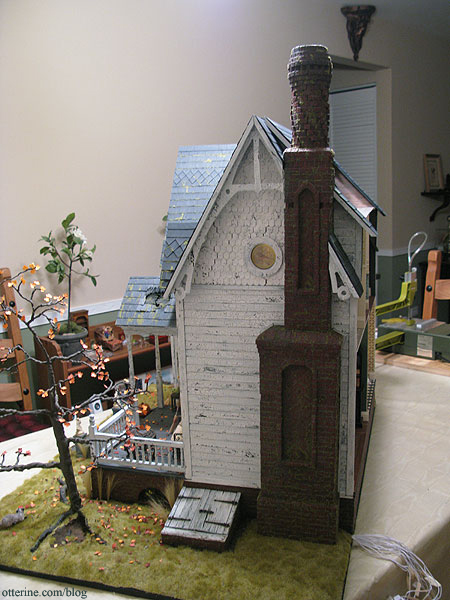
I finished the eaves on the new back roof and added finishing trim on the opposite side as well.
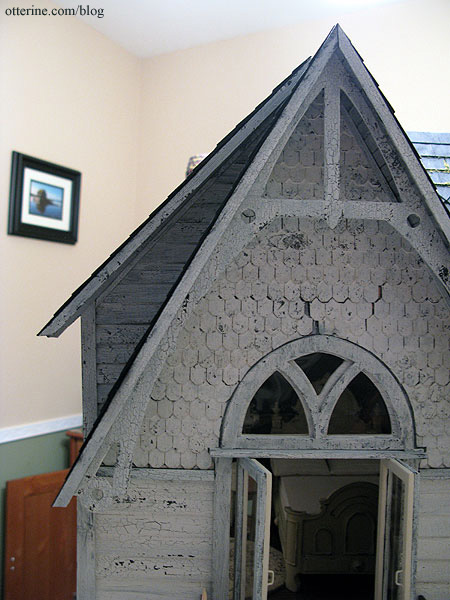
Categories: The Haunted Heritage
January 28, 2013 | 0 commentsHaunted Heritage chimney, part 11
Continuing work on the chimney. I traced the chimney outline onto a sheet of drawing paper to guide me in cutting the trim that will surround it. I didn’t end up using it as a guide, but it was worth taking the time just in case.
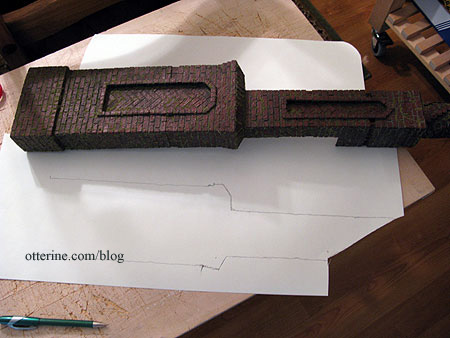
The chimney fits well against the house without additional adhesive, but that’s not to say it will stay removable. In theory, I can remove it in case of a major wiring disaster, but it would still require some deconstruction in that case. I just won’t weld it to the house.
I added flashing to the chimney using brown cardstock. I crinkled the paper to make it look worn and to help it form to the contours of the brickwork.
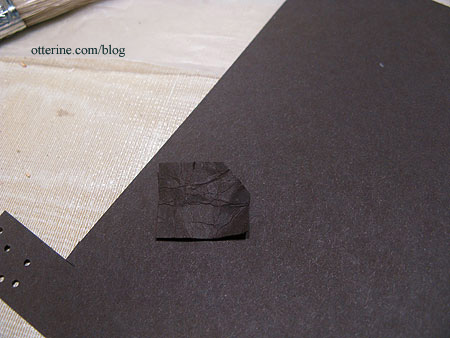
From my limited research, I believe chimney flashing is usually under the shingles on the sides, but we’ll just ignore that. :D
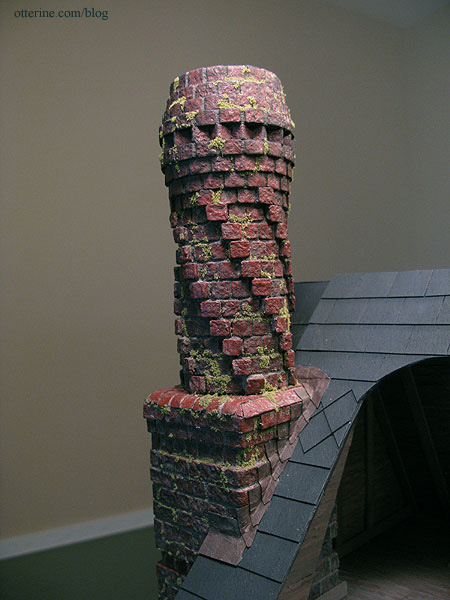
Next came the process of turning paper into old copper using paint. I dry-brushed each paint color over the paper flashing to age it. The final color of Bittersweet Chocolate toned down the other brighter and lighter colors.
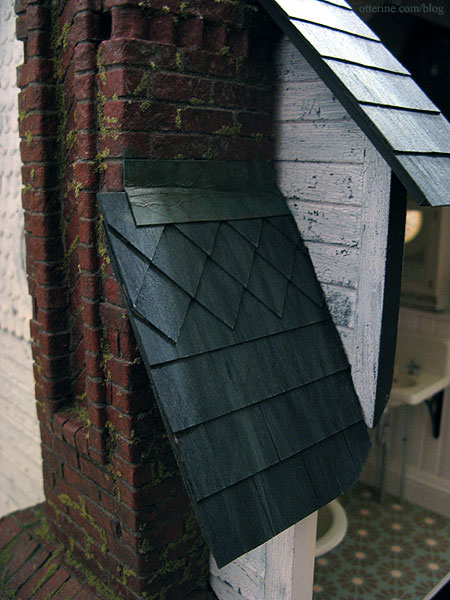
Once I had that done, I added water to my palette and began streaking the same colors down the shingles to give the impression of mineral deposits building up over time.
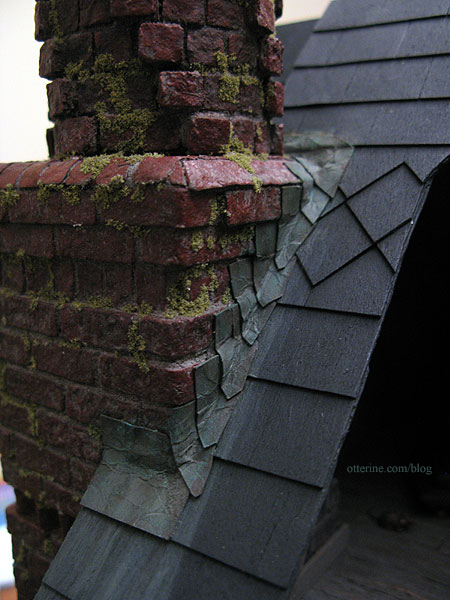
It’s hard to capture in photos, but I love the way it turned out.
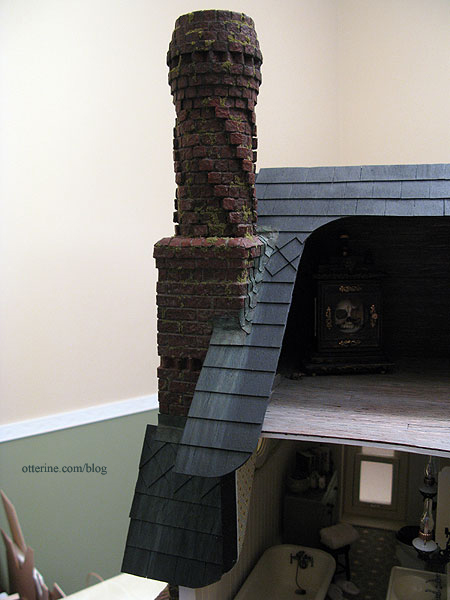
Categories: The Haunted Heritage
January 27, 2013 | 0 commentsHeritage – Juliet balcony, part 1
Since the swinging windows are floor-to-ceiling openings and we don’t want grandma toppling out the side window, I decided to add a Juliet balcony. Here’s the rough mockup I had made back in March 2012 that shows the general idea.
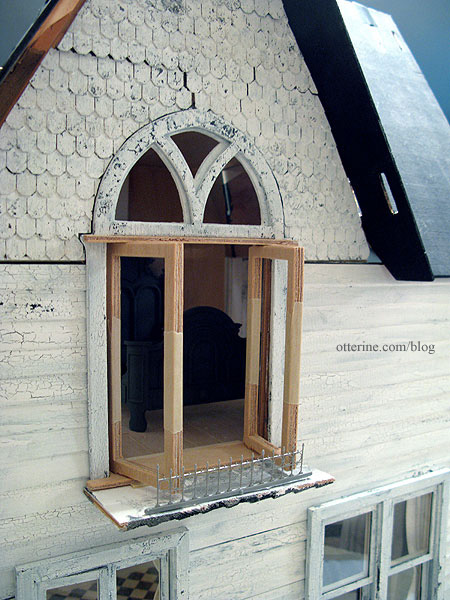
There isn’t a whole lot of room for the necessary support structure due to the first floor casement window if the bedroom windows are to swing out but it’s workable. Adding the balcony won’t detract from the interior view and it seems the most realistic and interesting to me.
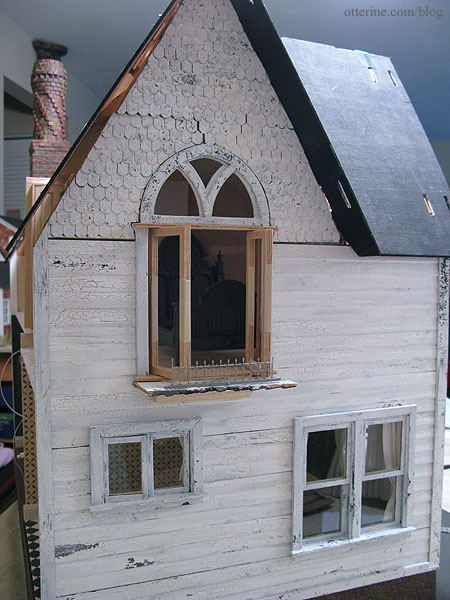
The tiny widow’s walk railing I used on the bay balcony doesn’t provide much in the way of safety, so I used plastic railings from The Dolls House Emporium. I used a large piece of fencing to make the longer span in the middle.
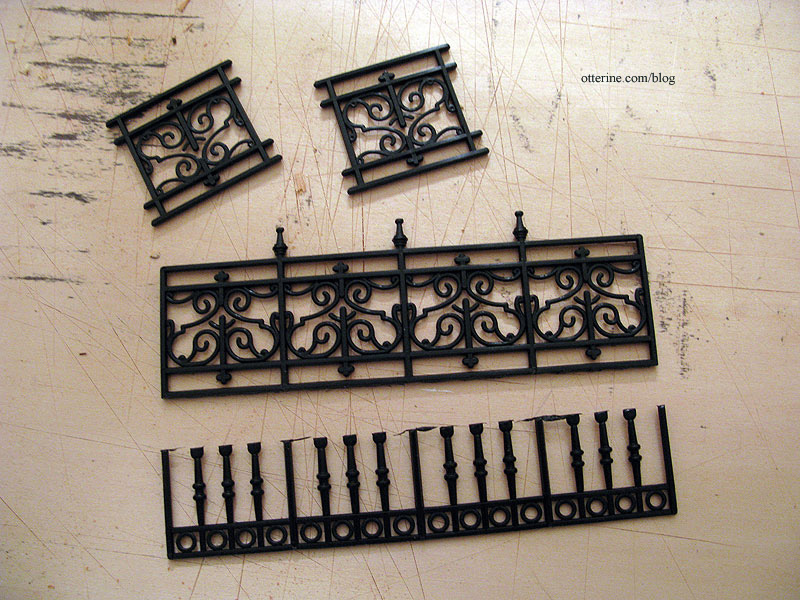
For the posts in between, I used 5/16″ diameter rods cut to 2″ in length. These were in a bag of random Dura-Craft parts from my long lost kit from the late 80s. I cut the tips from the ends of the plastic railings and drilled holes for pins.
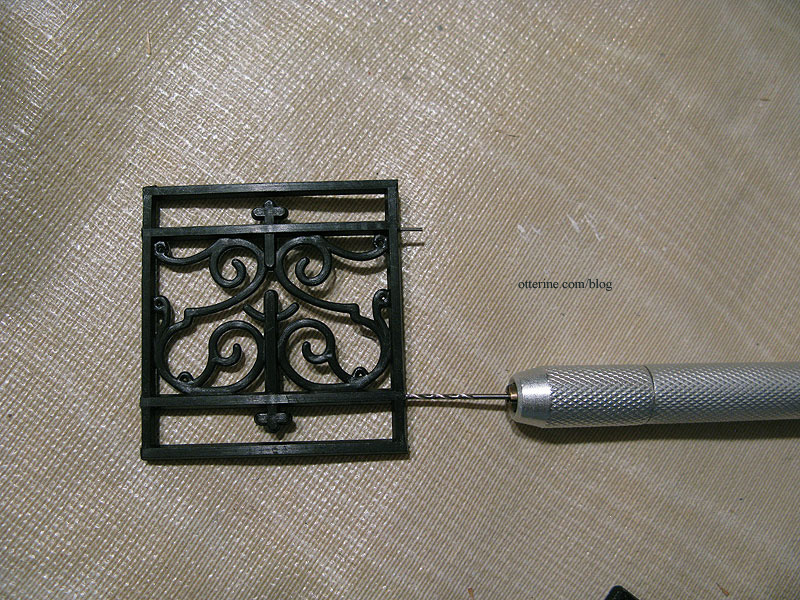
I drilled coordinating holes into the dowels.
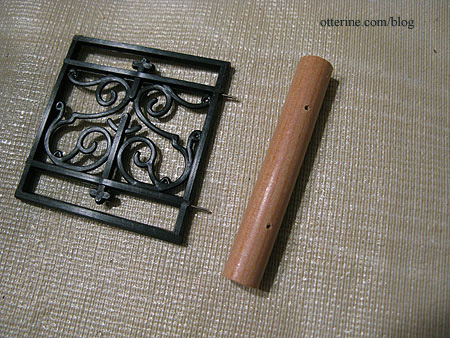
I glued the railings to the dowels using the pins for stability.
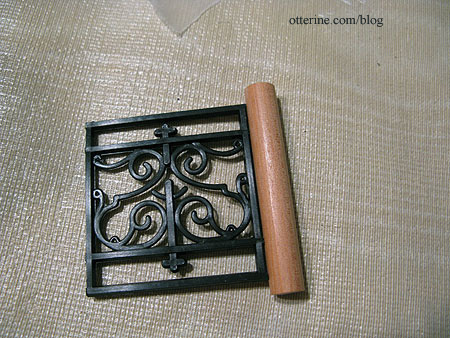
I added pins to the back sides of the plastic railings. These will attach to the house siding.
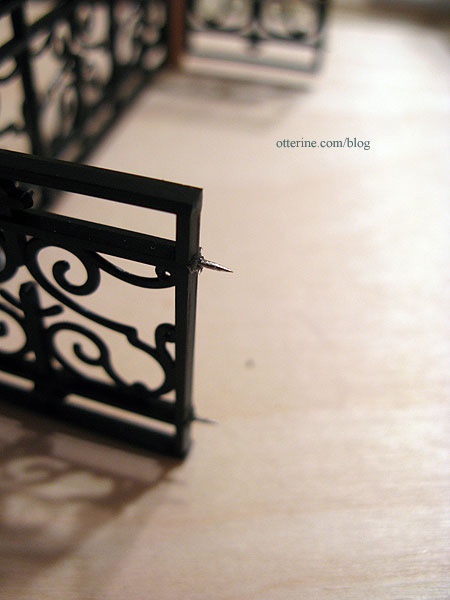
Next, a wood base from 1/16″ thick basswood. Anyone else hate the stickers they put on sheet wood? :\
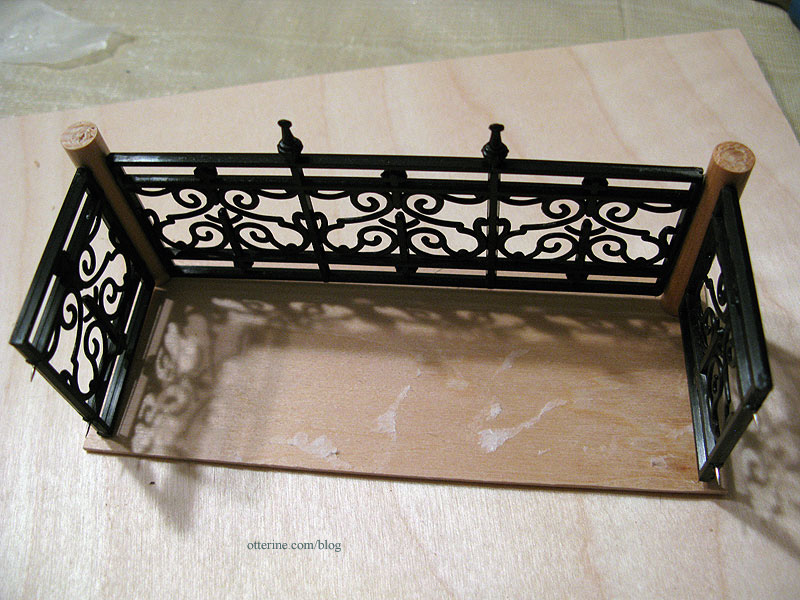
I was concerned with warping on such a relatively thin piece of wood, and I wanted to finish the edges in a way that made it seemed like a decorative and planned part of the house. A quick search through my stash of trims produced the unused stair railings from the narrow staircase kit. I had replaced the railing stock when I replaced the spindles.
Here on the balcony, the railing serves as both channel molding to keep the structure square and as decorative trim for a fancy edge treatment. A thin layer of sandpaper will cover the sticker residue and finish the upper surface of the balcony.
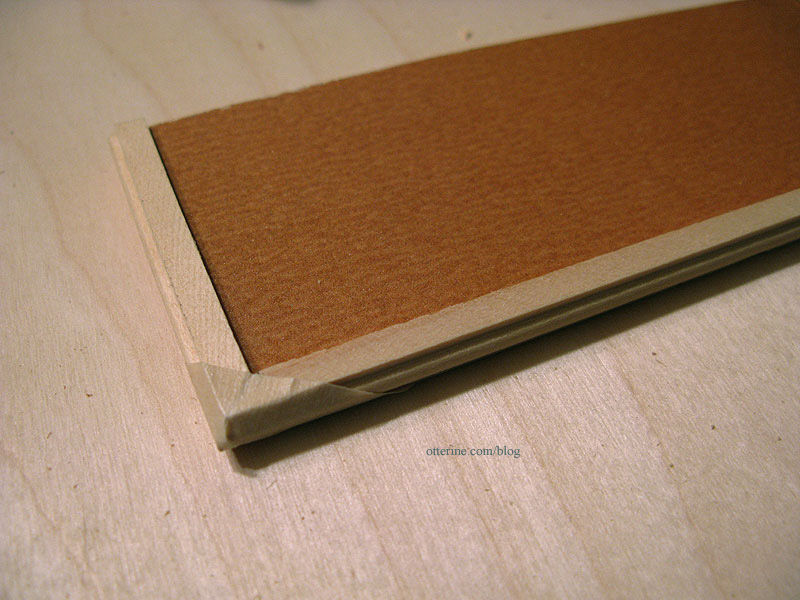
At this point, I would normally fill in any gaps with spackling and sand smooth. It’s an old house, so I left the gaps.
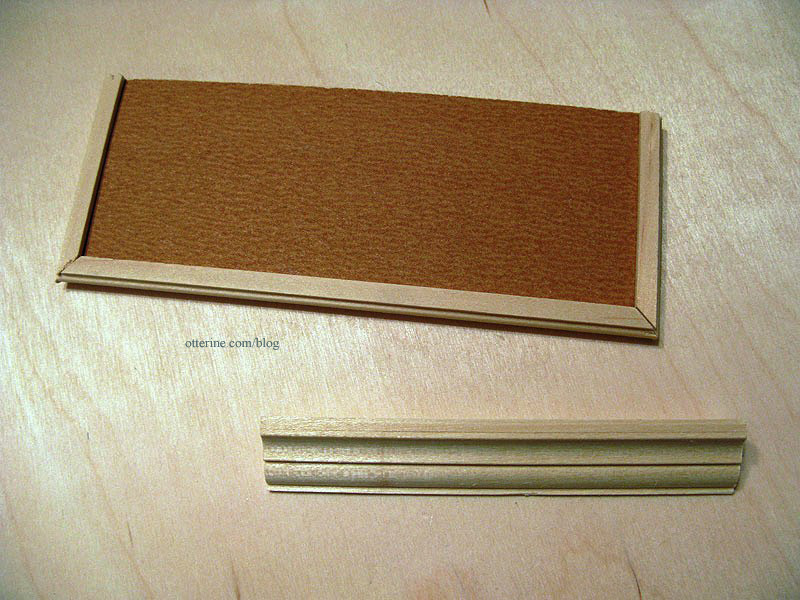
I used a sample piece of molding from Manchester Woodworks as a lower support.
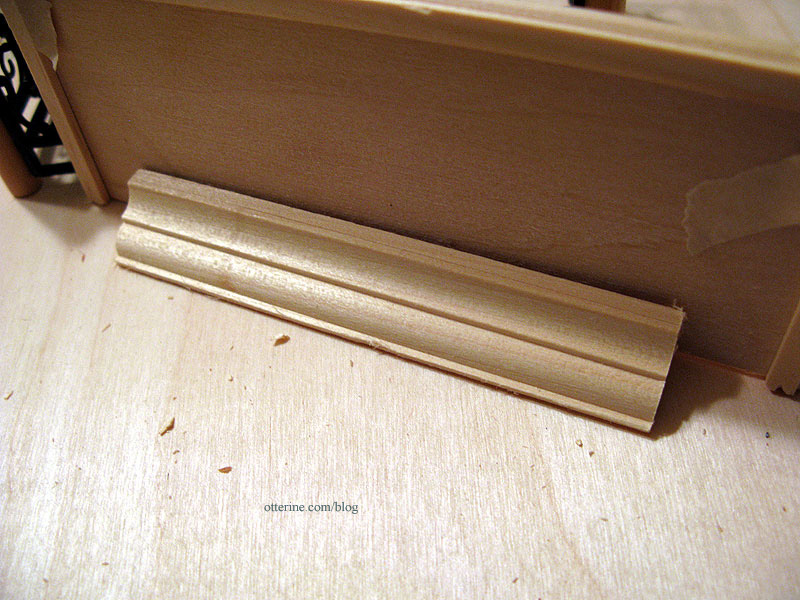
I checked the fit on the side of the house…all good! :D
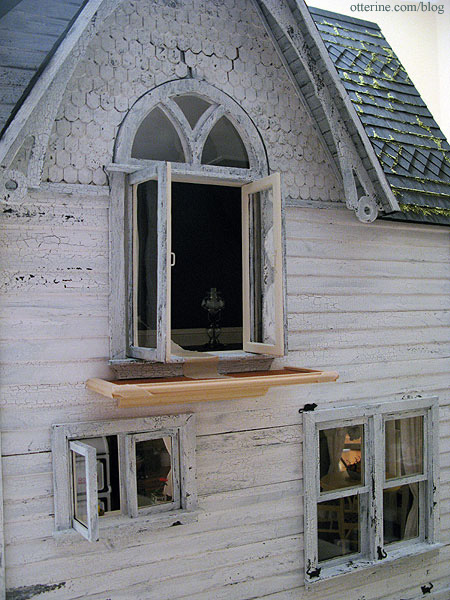
I topped the posts with copper bead caps and added Houseworks finials. I used flat head pins to decorate the outer edges of the dowels. I had to shave a little from the bottom of the dowels for fitting since my measurements were a little off. Once it’s all painted, you’ll never notice.
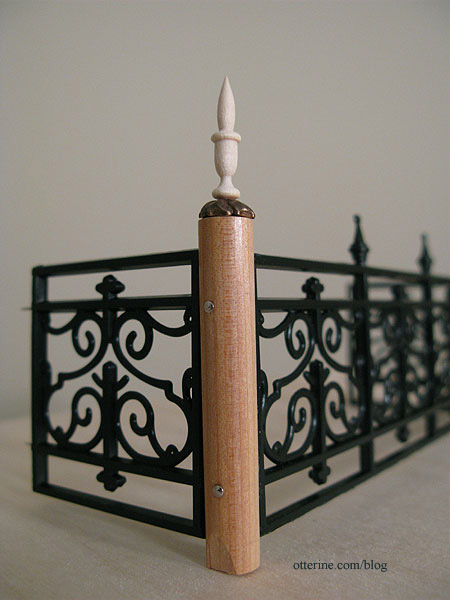
I need to wait for a decent weather day to spray paint the assembly. I will spray it flat black and then age it with acrylic paints.
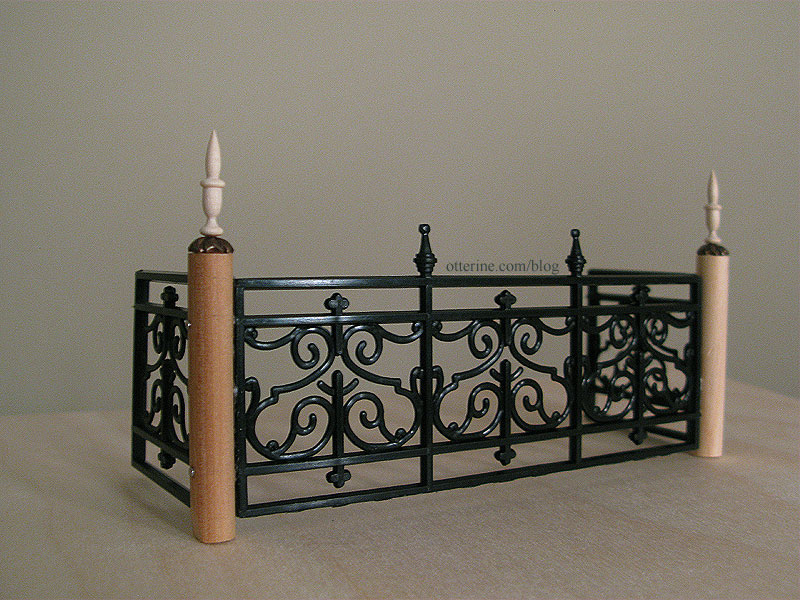
I finished the dry fit to see how it will look overall. It’s leaning a little because tape can only do so much. The base and support bracket will be painted to match the house. The sandpaper will be painted black and aged to match the front bay window roof.
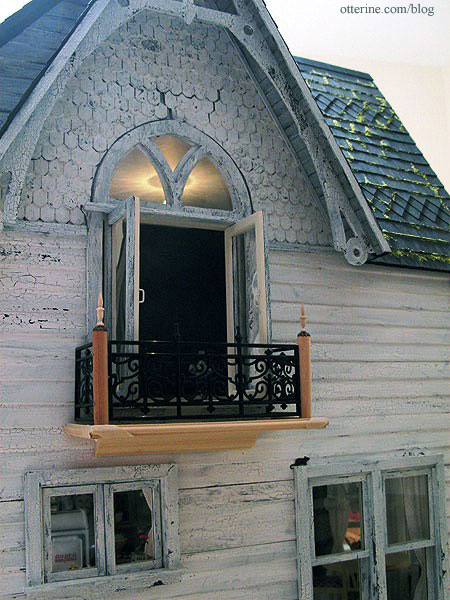
I think Ophelia likes it! :D
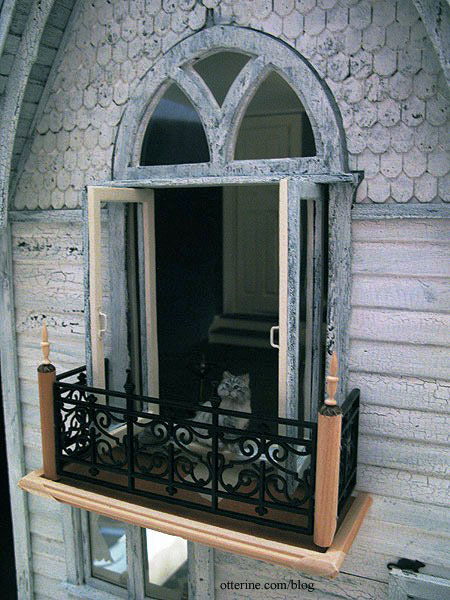
Categories: The Haunted Heritage
January 26, 2013 | 0 commentsHeritage – roof finishing, part 1
This merges the front roof and the back dormer roof. Now that I have the original back roof pieces attached on the sides and the new roof piece attached in the middle, I can address the roof ridges. The flat roof is now lower than the back roof, however, so I added a new 1/8″ thick plywood layer to it.
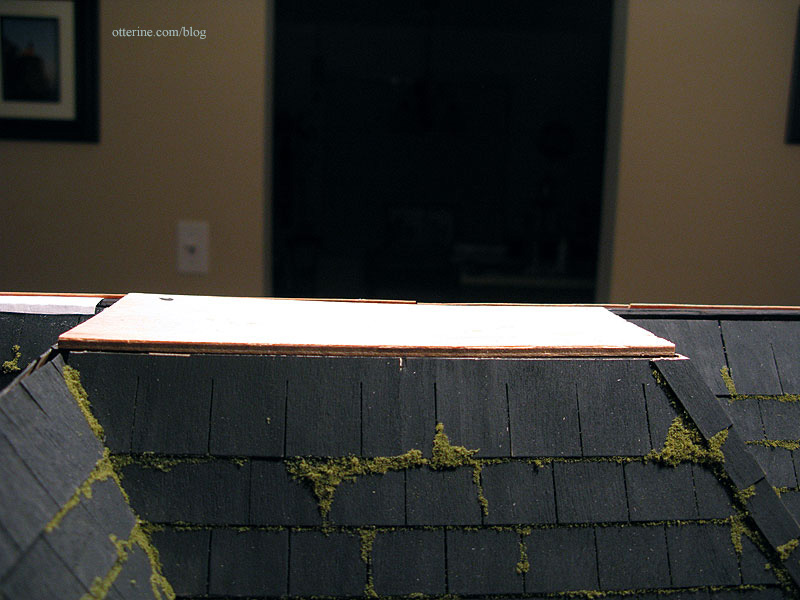
I added a new partial row of shingles at the top around the entire roof.
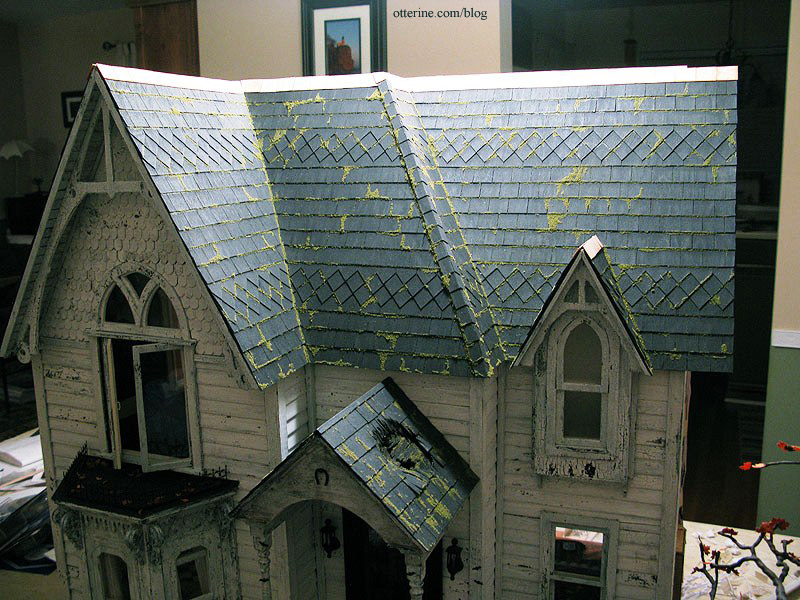
By partial, I mean that the full height of the shingle strips wouldn’t fit at the top so I marked and cut each shingle strip down to fit.
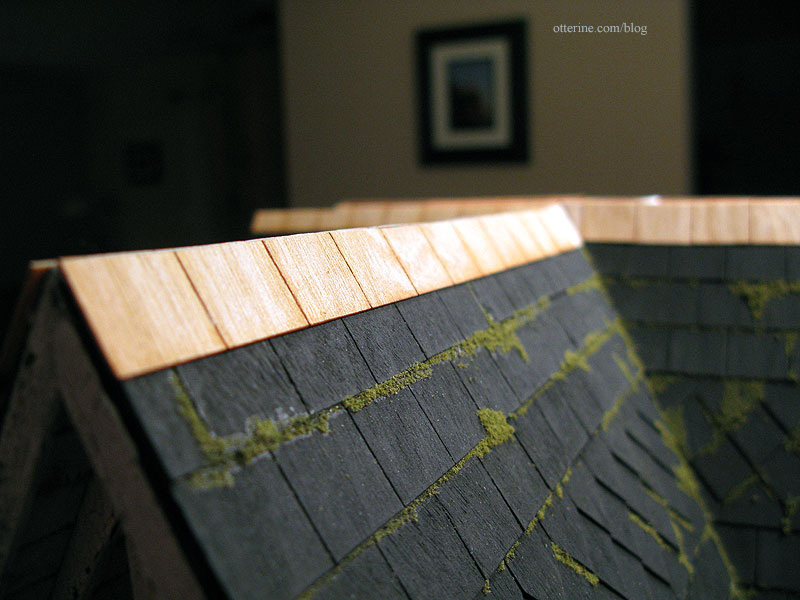
This includes the back.
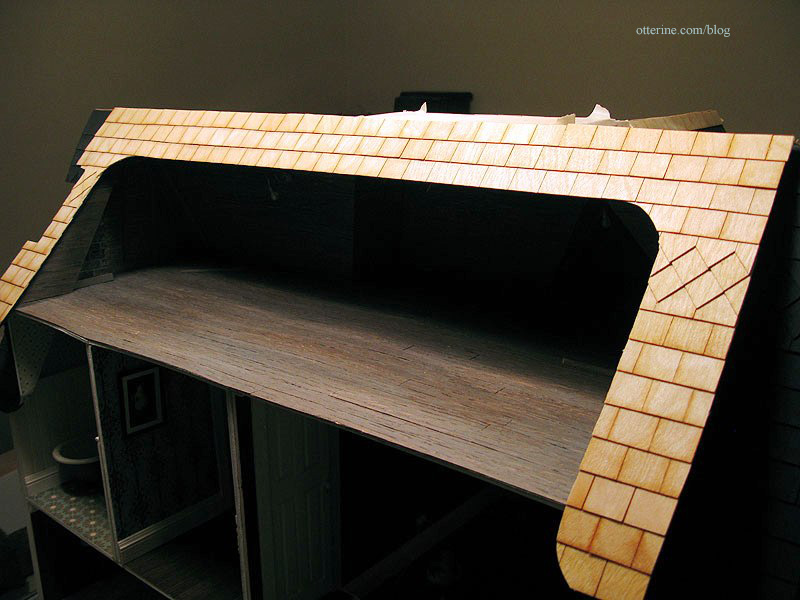
The new row of partial shingles finishes off the flat top portion of the roof as well.
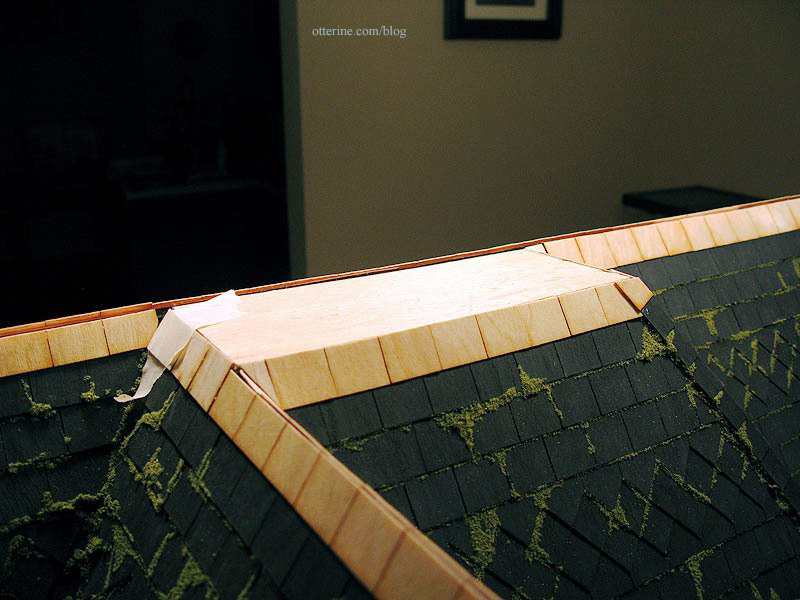
I had to reapply the sandpaper surface to the flat roof since I had added more wood on the previously finished surface.
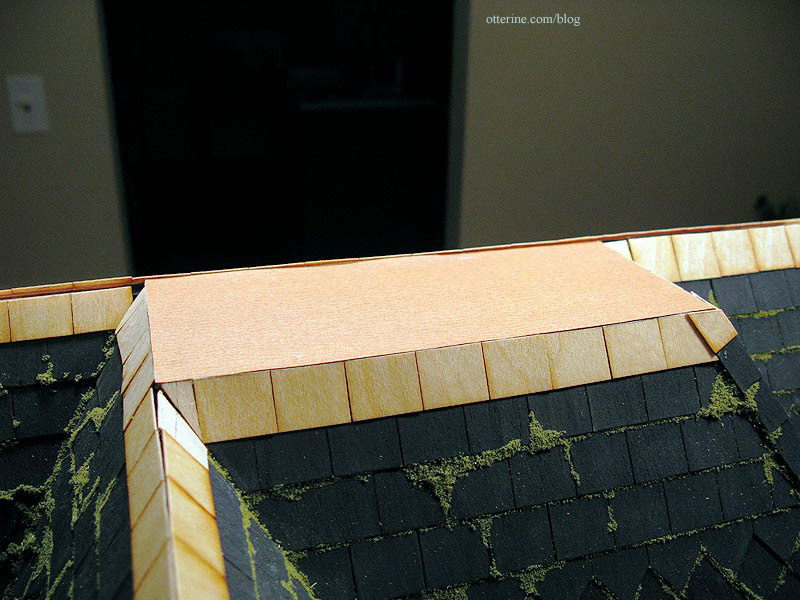
I lapped cut shingles over the ridge for the front roof edge, but I want to see if corner trim will create nicer finish for the ridges. I have some lengths of various corner trim widths on order, so the ridges will stay unfinished for now. But, so I can keep working on the structure, I painted the new shingles and flat roof to match the rest of the roof.
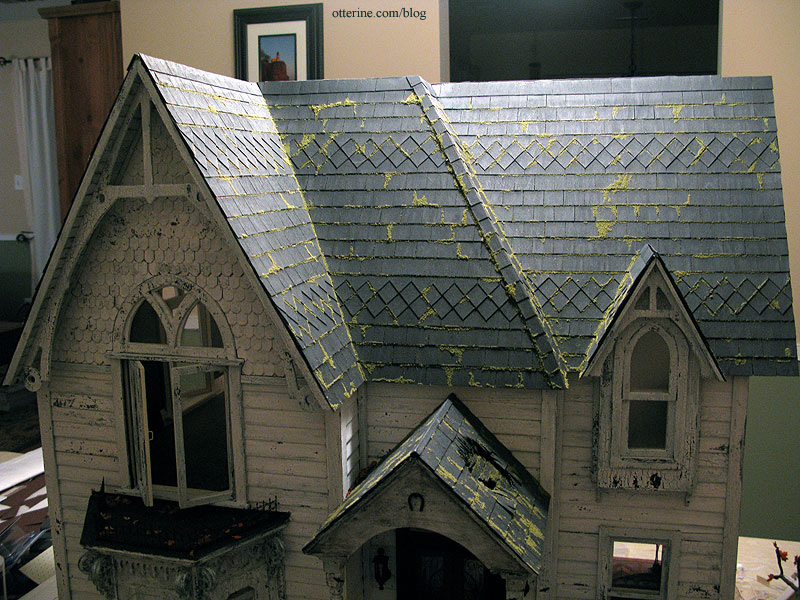
I’ll do a quick sanding once the paint dries, and then I’ll be ready to work on the chimney side. :D
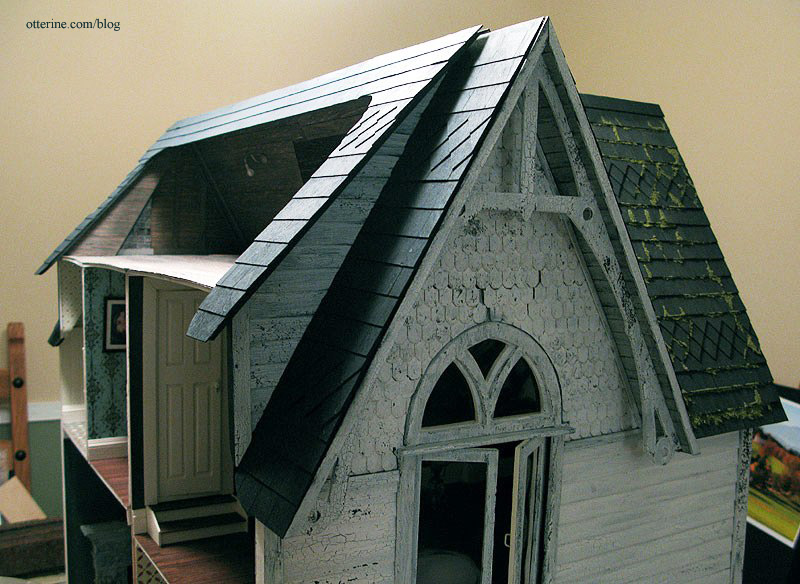
Categories: The Haunted Heritage
January 25, 2013 | 0 commentsHeritage – gable and eave finishing
I added the final trim for the front gable between the eave and the house. I find that the more trim I add, the more realistic the house seems. (Note to April: if you plan on adding finishing trim like this, do it before adding the fancy gable gingerbread…trying to get my fingers in this space was interesting.) Yes, I am aware I need a wasp’s nest or hanging bat here. :D

I added the final trim for the front dormer on the outer edges and at the inner eave. I had to use tweezers to glue the inner trim in place. All that’s left for the dormer is the roof ridge finishing.

I completed the gable eaves and trims for the open side gable as I had done for the front gable. This time, I added the finishing trim between the eave and the house before adding the gingerbread.
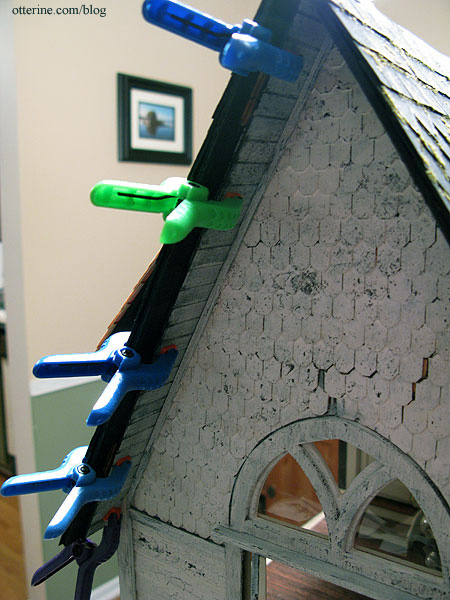
Before adding the outer edge trim, I checked the fit and cut any excess from the forward edge. The photo is a little blurry, but you can see the unpainted portion where I cut away the excess.
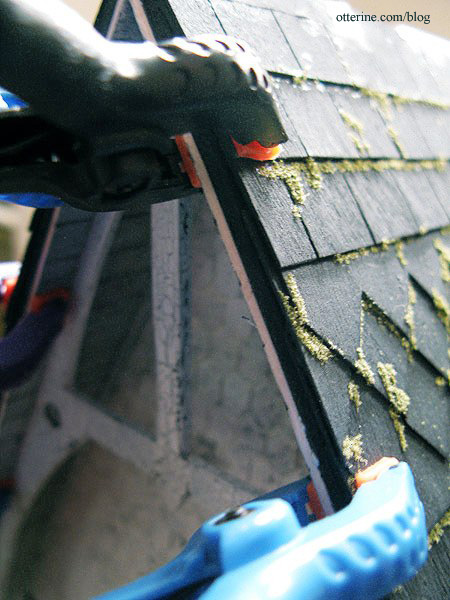
When I shingled the edges of both side gables, the shingles didn’t protrude over the edge as much as they had for the front gable and front dormer. The trim here sticks out just a little farther than the shingles, so I painted the top edge of the trim to match the roof to make it blend more. Again, it was hard to photograph with the way the house is sitting under the lights.
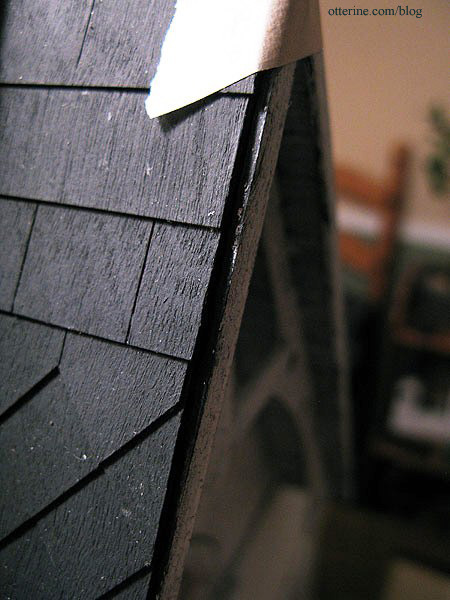
Some of the half scale shingles on the gable shrank away from the arch window and in the middle. This didn’t happen on the front gable, and I used the same glue and paint processes on each. Who knows? It works, though, for my falling apart manor. ;]
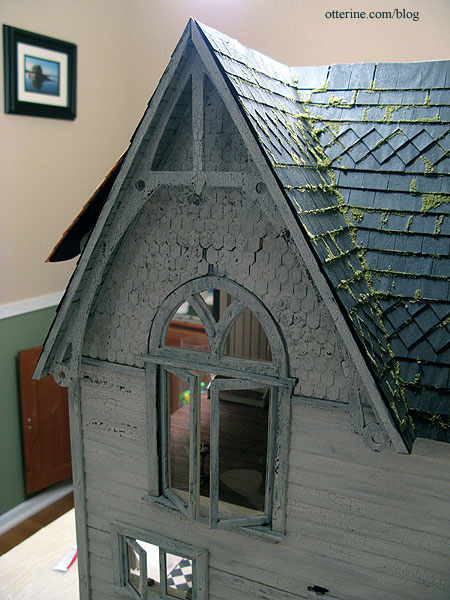
I like the way the two finished gables look together. :]
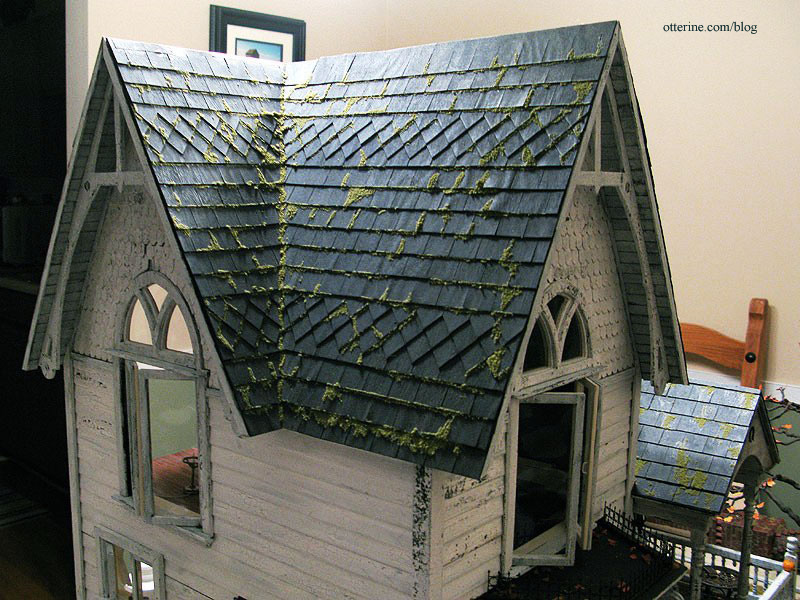
For the chimney gable, see part 1 and part 2.
Categories: The Haunted Heritage
January 24, 2013 | 0 comments
NOTE: All content on otterine.com is copyrighted and may not be reproduced in part or in whole. It takes a lot of time and effort to write and photograph for my blog. Please ask permission before reproducing any of my content. (More on copyright)



