
Heritage – bedroom swinging windows, part 4
Completing work on the swinging windows. After touching up any exposed wood that might show in the side tracks, I glued the window interior trim pieces in place.
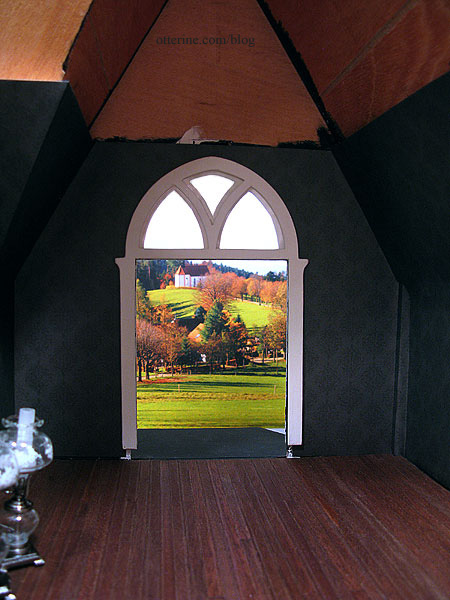
I rechecked the fit of the front swinging window pieces previously finished and installed the window. It doesn’t close all the way without some tension, so I’ll just leave it open. I couldn’t trim any more wood from the panes to make it fit without weakening the whole assembly, and I don’t mind them open.
I added the exterior trim to hold the window in place. There’s no glue here; it’s all held together with tension. That’s probably not a bad thing in case I ever need to adjust or repair it.
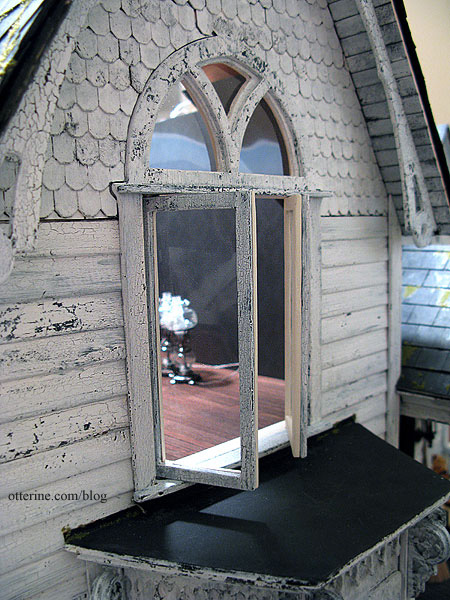
After finishing the bay window roof, I added some leaves and potted plants. The plant on the left is from Michelle of Little Rabbit Minis, and I made the potted daisies for The Aero Squadron Lounge.
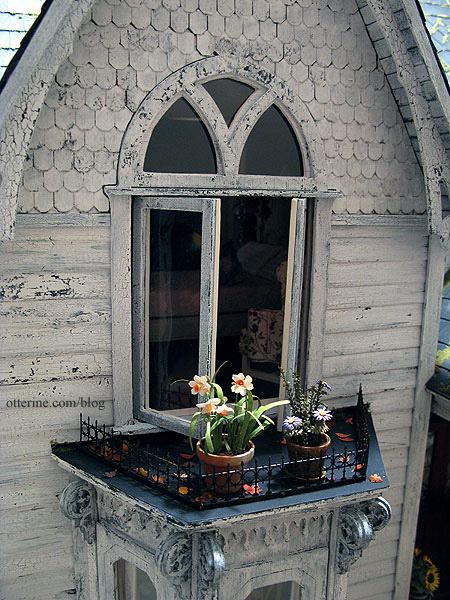
The lower trim has been added under the swinging window on the interior side here. Ophelia seems to be enjoying the view.
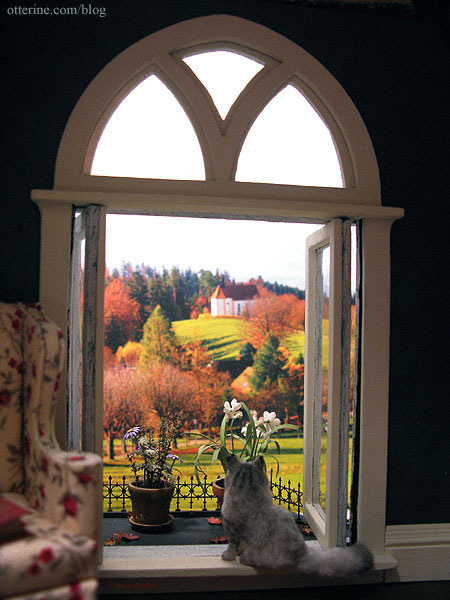
I get the feeling she spends a lot of time on the bay balcony. :D
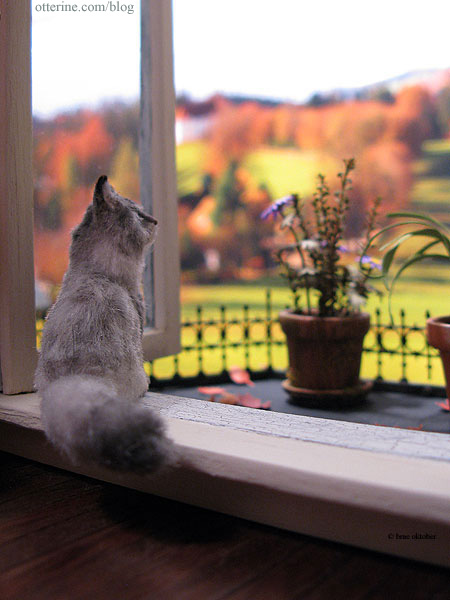
Pretty kitty.
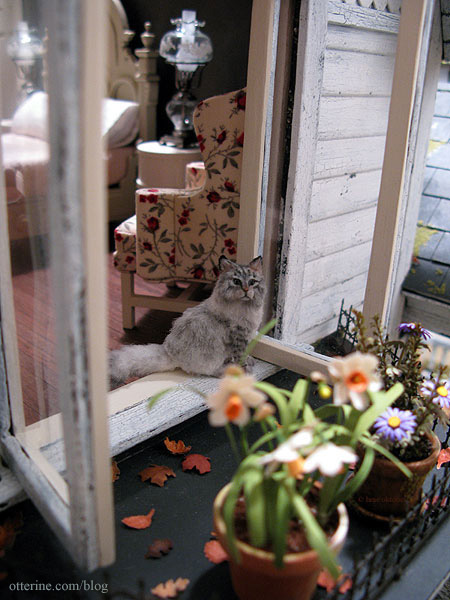
I finished up the side swinging window and installed the trims to hold it all in place. The side gable finishing trims will be completed after the attic is completed and the back roof added.
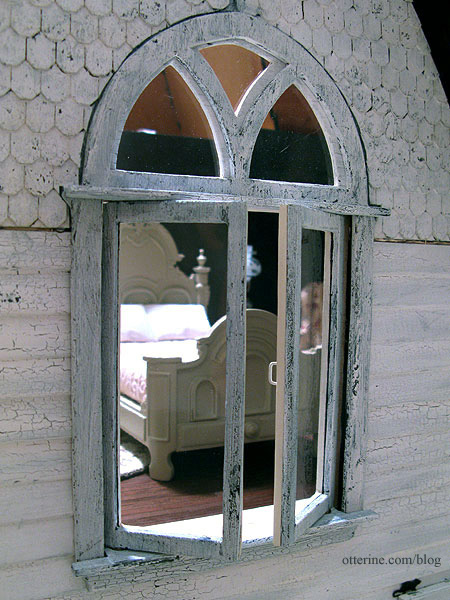
There were slight gaps just below the arch windows for both swinging windows, so I added thin pieces of trim to hide these.
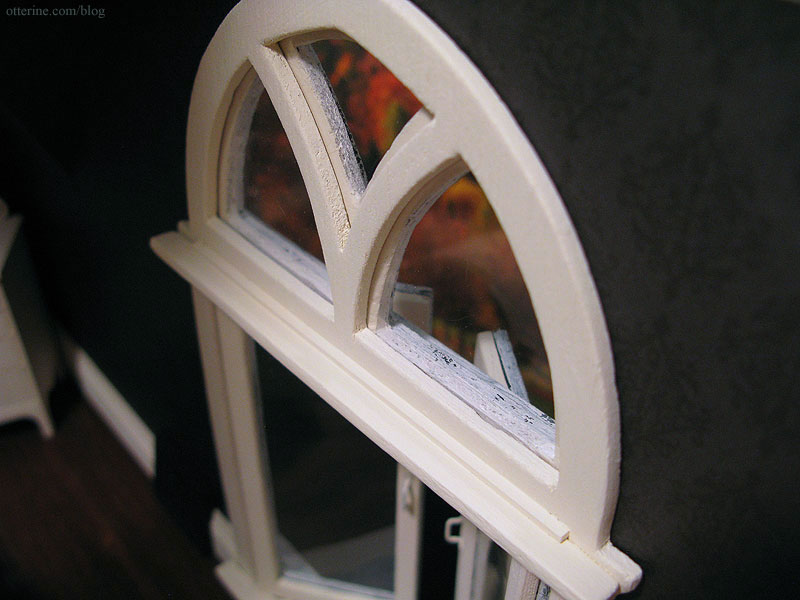
I also added window pulls. These were brass but have been painted Vintage White by Folk Art. Nothing says old house like painted over hardware.
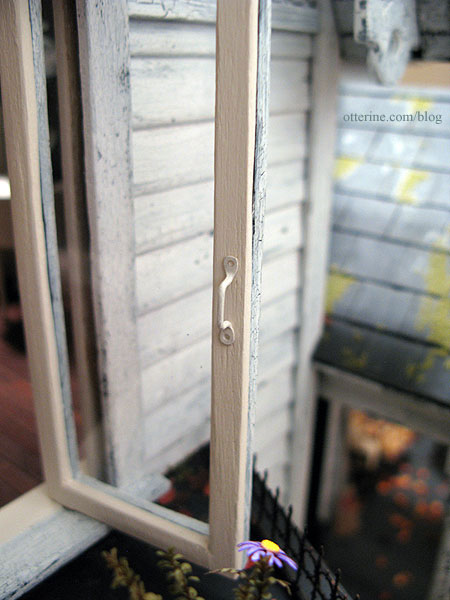
Categories: The Haunted Heritage
December 17, 2012 | 0 commentsHeritage – hallway railing
I’ve seen a few treatments for joining a stair railing to a balcony railing. The easiest by far is a double newel post option, but the way the room is set up they would have to be literally side by side with no gap between them. Not the most appealing aesthetic. :\
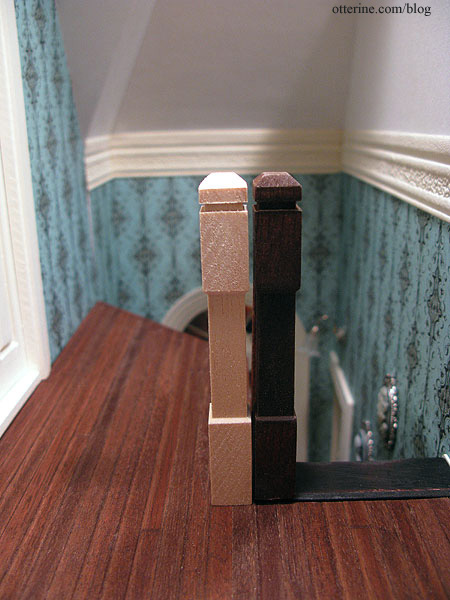
My Dremel savvy friend and I were talking about this today, and he had a brilliant solution: offset the newel posts and have a small angled section of railing between them. I think this will make perfect visual sense and it also eliminates having to navigate around a harsh corner on the way to the bathroom. :D
Before I could address that, I needed to tackle the railing and spindles around the balcony. I marked the floor where the spindles should go starting with the spindles adjacent to the stairs. I thought those adjacent spindles should line up, even though you probably won’t be able to see that once this room is enclosed. This made the spindles on the straightaway 5/8″ apart. On the angled section, I just put a dot at the space between every pair of boards.
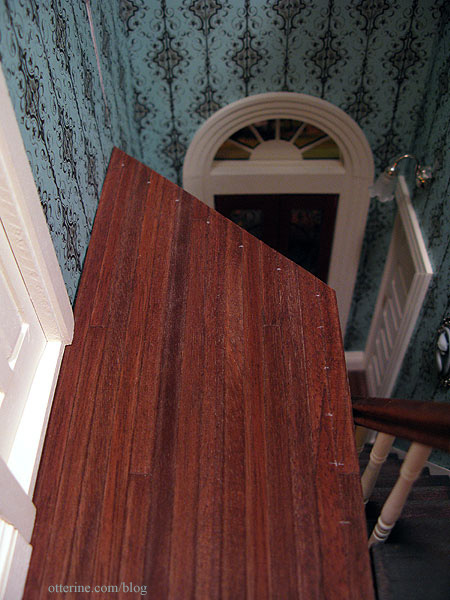
There was a gap between the foyer paper and the hallway paper. I cut a scrap of basswood to hide this area and painted it Vintage White to match the trim. I’ll show that board further in this post.
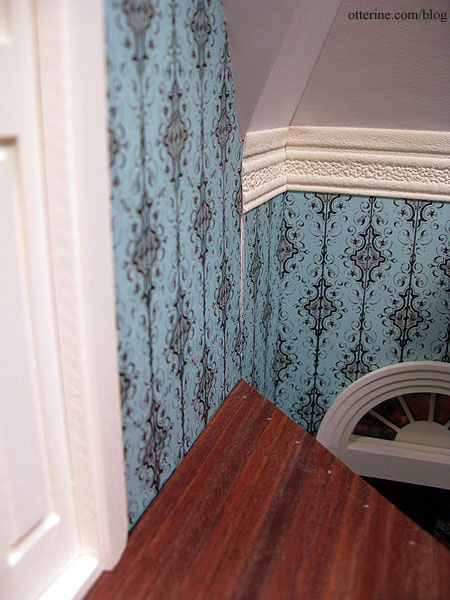
I had to do some math to determine the angle at which the two railing pieces would meet on the balcony. I took a piece of scrap paper (a wine gift catalog…how distracting) and folded it over the edge of the balcony.
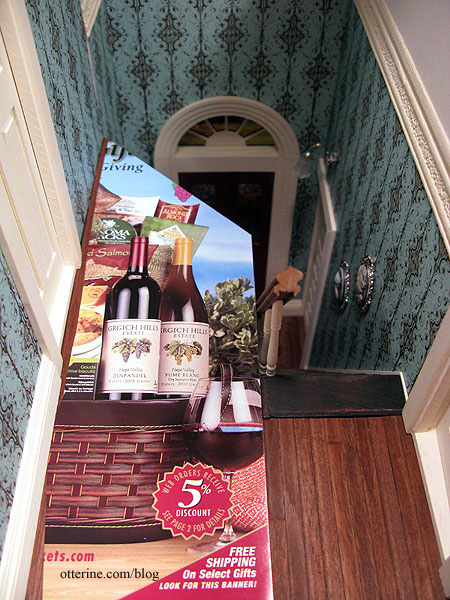
I folded the point in half.
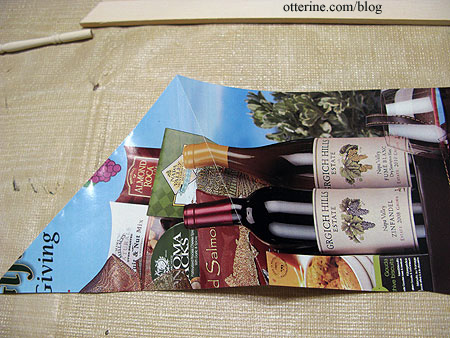
I lined up the fold with the end of the railing strip and marked it with a light pencil. I had already cut this piece to length, with a 45° angle at the end by the wall.
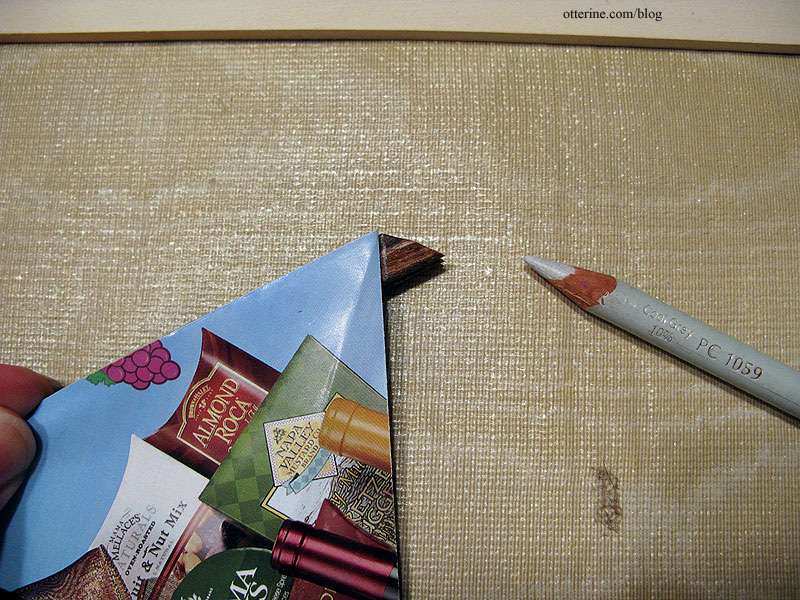
I then flipped the paper guide over and marked the railing piece that would join the first.
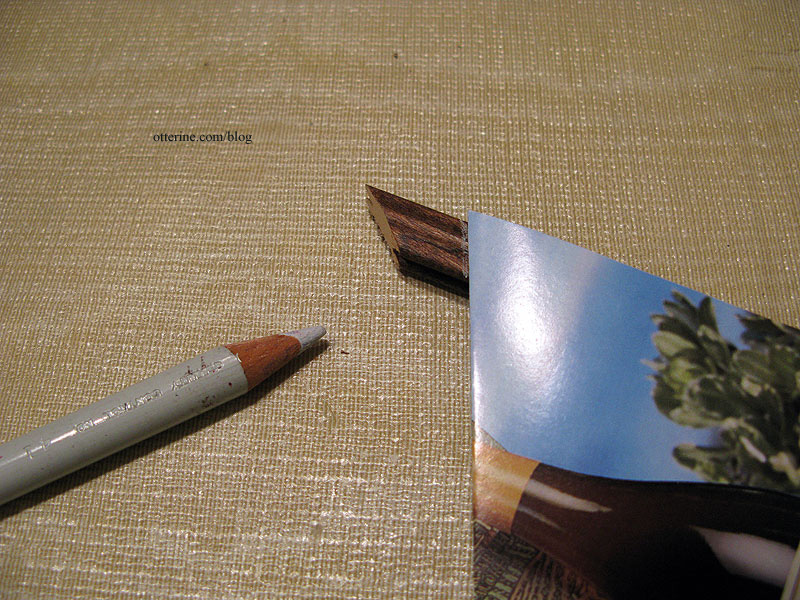
You can use an Easy Cutter even if the angle you want isn’t one of the presets on the tool. Just line up your blade with your guideline and cut using the tip of the cutter. The tip stays sharper longer because it doesn’t get used as much as the lower part of the blade.
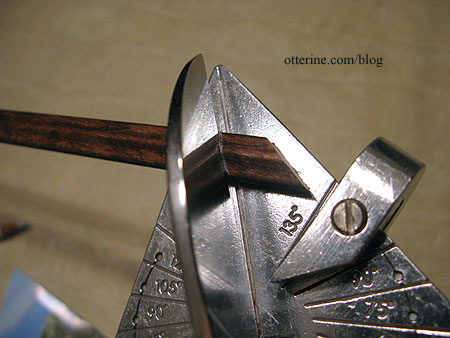
The wall board and two railings are cut and ready for spindles. I will cut the excess from the long straightaway railing piece after I get the spindles in place and the newel post position marked.
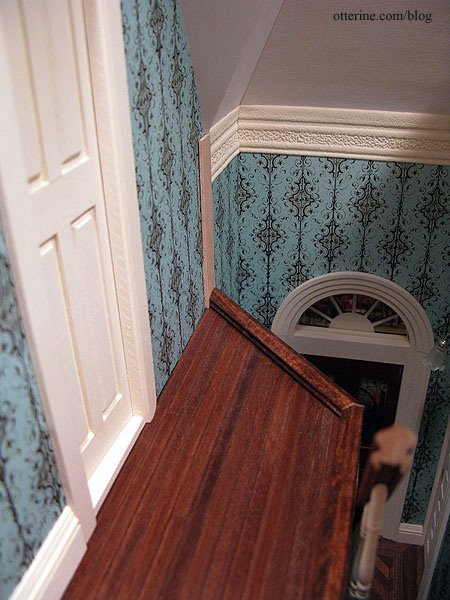
The floor board is just over 1/8″ thick. I cut down the wires I had glued into each spindle to sit within this depth.
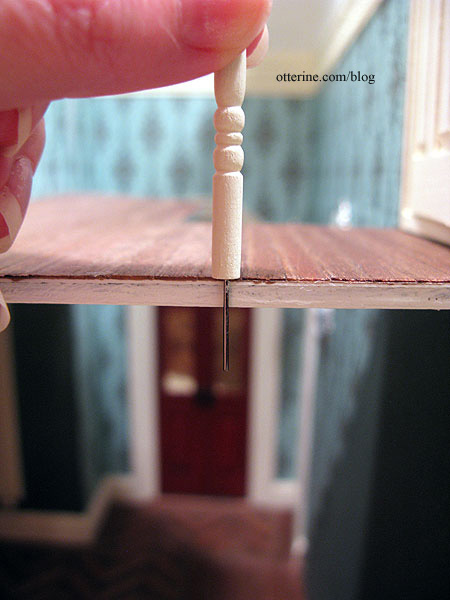
I taped around my drill bit to make sure I didn’t drill through the ceiling.
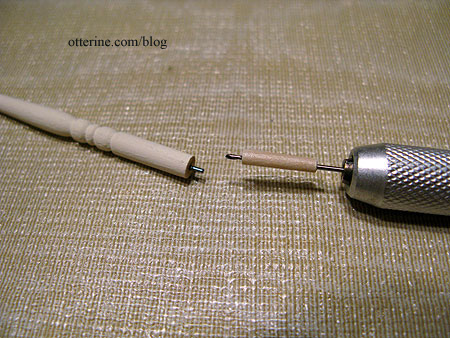
As with the stair spindles, I didn’t get the holes drilled in the bottoms of the spindles exactly in the middle, so there was some visual adjustment done for each one.
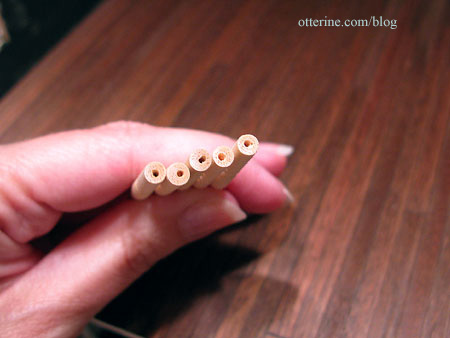
These are glued in place in addition to having the wire supports. I also installed the remaining baseboard now that I had the vertical finishing trim glued in place.
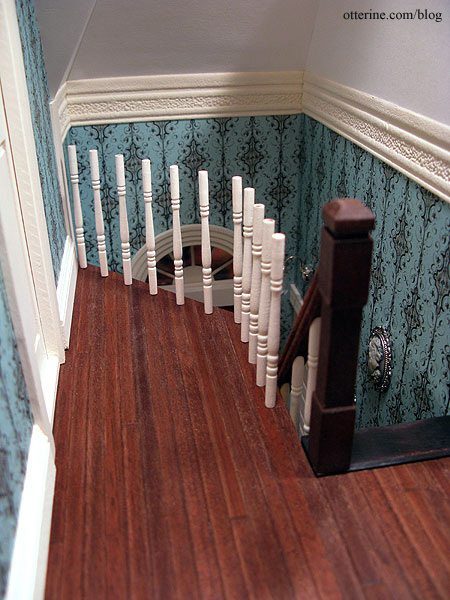
I cut a piece of railing with 45° cuts at either end to join the newel post at the top of the stairs with that of the balcony. Took me three times to get this to work, and it’s still not the cleanest cut. The wood kept splitting. I also had to shave off a little from bottom of the stair newel post since the staircase extended above the hallway flooring. I needed the two newel post tops to match relative to one another.
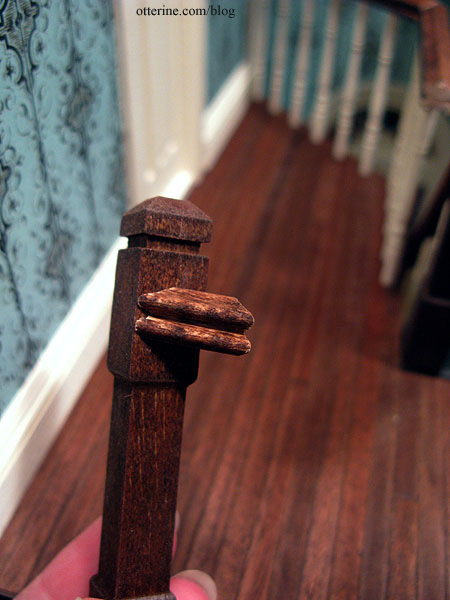
I did a dry fit of the railings, then it was time to glue it all in! Once I had it all in place, I touched up the stain on the railing. Success!!!! :D
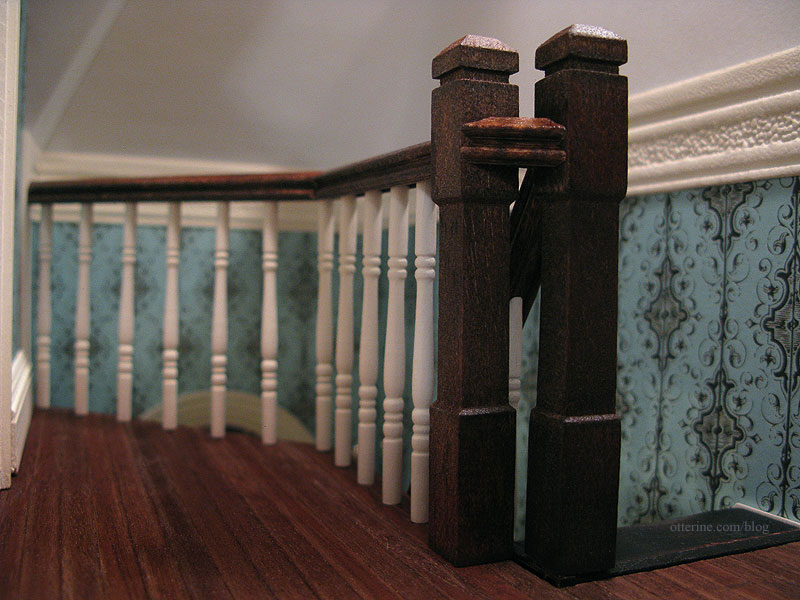
And, from overhead. The angle join could be cleaner but with the stain touch-up and the low light in the hallway, the minor gap isn’t really noticeable.
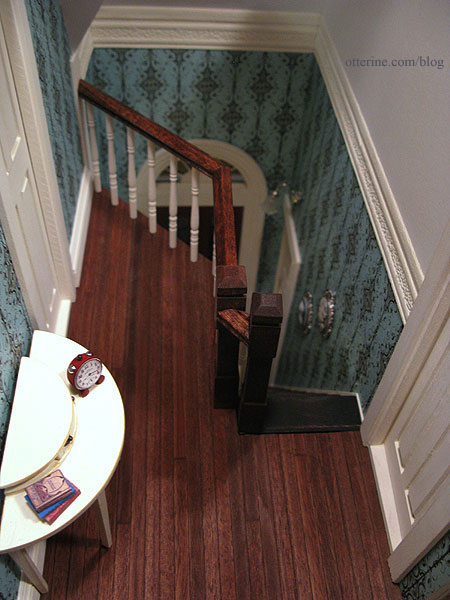
Overall, this part of the project was about as difficult as I thought it would be and turned out about as well as I had hoped. Definitely a success all around.
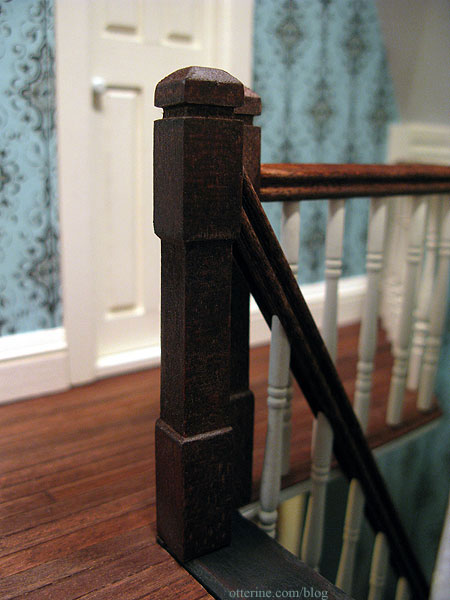
Categories: The Haunted Heritage
December 16, 2012 | 0 commentsHeritage interior staircase, part 6
Completing work on the interior staircase. After getting the new spindles painted and installed on the stairs, I stained the replacement railing from Manchester Woodworks. From there, I procrastinated, even breaking a new kit out of its box. :D I am now prepared to tackle the rest of this project. Truth be told, I can’t put the hallway ceiling on until I do, and that is holding up progress on the attic and finishing the house overall. In simpler terms, I have no choice! :O
I wish I could tell you there was a magical formula I used to get this railing on. I was just winging it with some visual measuring and crossed fingers. I have no idea if it is actually straight, but it looks it, so I suppose that is all that matters. Here’s what I did.
I used the back of my Micro-Mark gluing jig to hold the stair assembly in place. I bent all of the spindles to make them as even as possible (they have wires in the bottom that were glued into each stair). I dry fitted the railing onto the spindles to determine where the railing would hit the front newel post. I also measured where the top newel post would hit the railing and snipped the end.
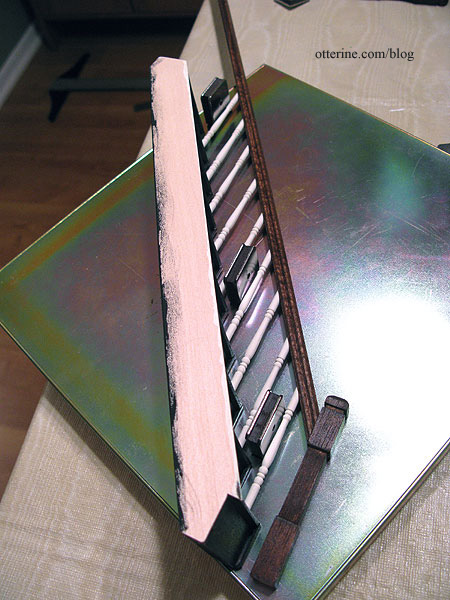
I marked where the spindles hit the railing with masking tape strips.
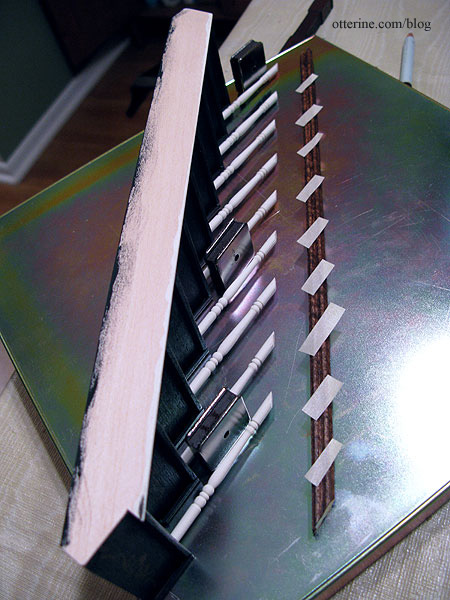
I added a drop of tacky glue and super glue gel behind each piece of tape.
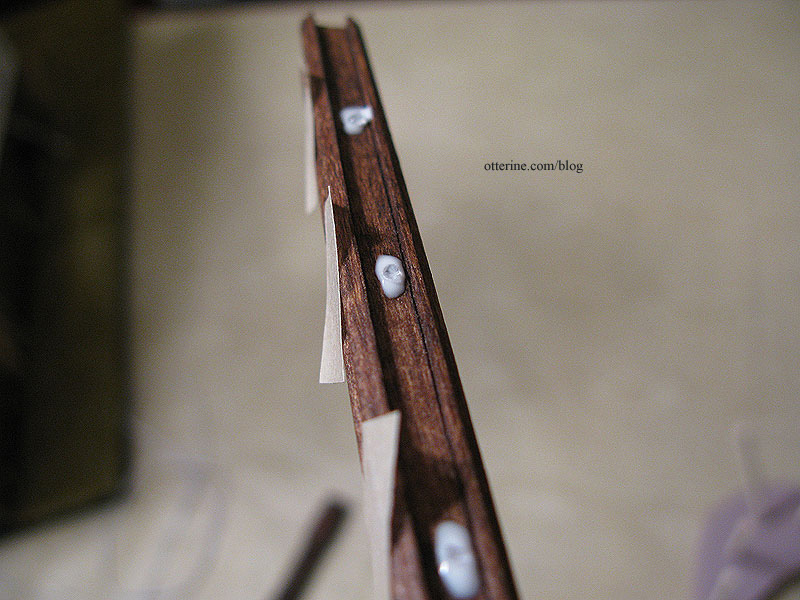
I placed the railing onto the spindles while the stairs were still on the jig but immediately lifted the assembly off the jig and adjusted the railing quickly before the glue set.
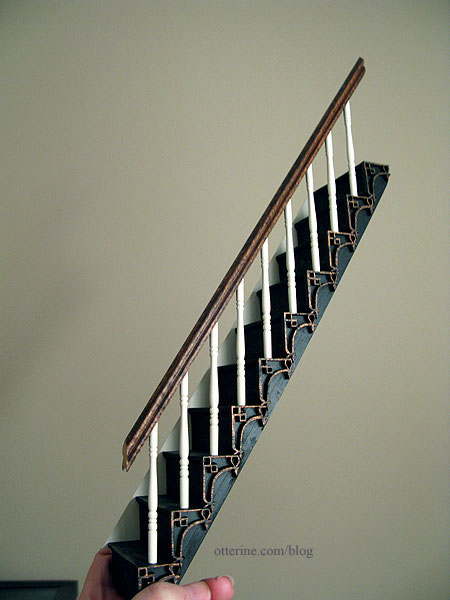
The stair assembly fits so snugly that I didn’t bother with glue along the wall. I did glue the foyer newel post to the floor and the railing.
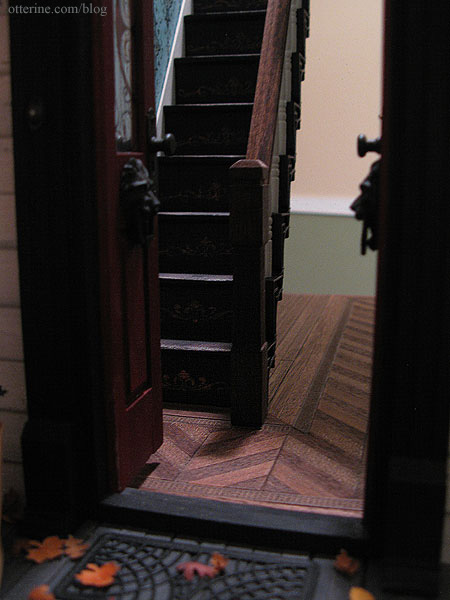
It worked!!! :D
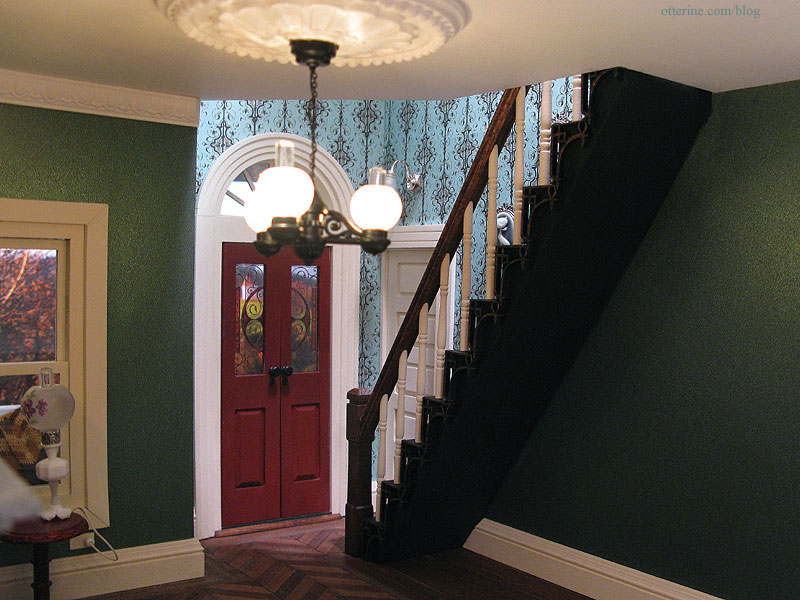
I was able to then add the final baseboard trim and crown molding behind the staircase. I also added a baseboard heat register (my bash of a tutorial by Kris at 1 Inch Minis).
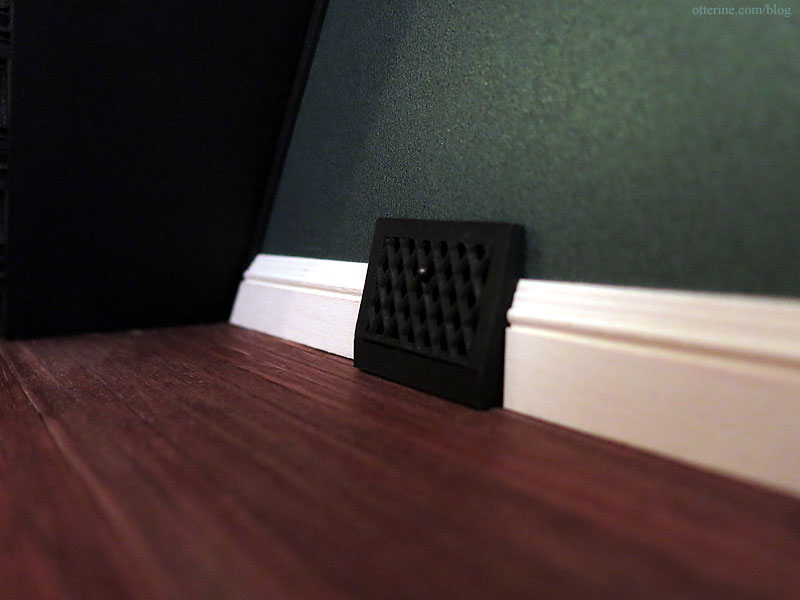
Next up, the upper hallway balcony railing.
Categories: The Haunted Heritage
December 15, 2012 | 0 commentsHeritage – bedroom stairs
As you may recall, I raised the ceiling in the parlor on the first floor to accommodate the new narrow staircase but left the kitchen the original lower height so I wouldn’t have to alter the swinging windows of the upper floor. This means the hallway floor is higher than the bedroom floor. My childhood home had a door that opened to reveal the bottoms of a staircase, and I’ve seen this in other old house. I’ve also seen a set of two to three steps leading up a wall to a door. So, I figured this was the way to go for the Heritage.
When Lyssa and I went to the Art Institute during her visit this past October, we naturally saw the Thorne Miniature Rooms first. In one of the fine bedrooms, there was just such a setup. :] I already had a vague image in my mind, but this helped solidify the idea.
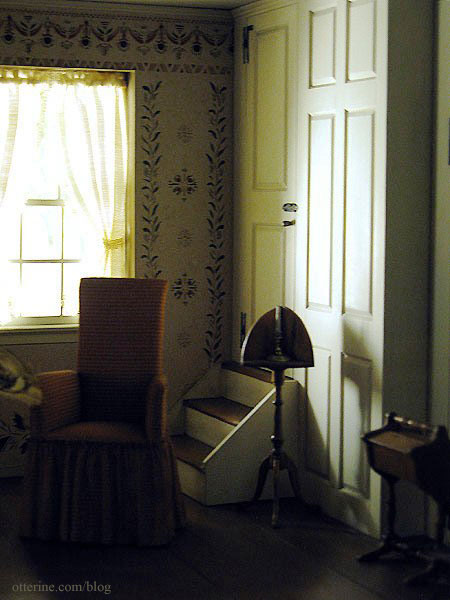
I like how the top step is even with the door, as though it were a continuation of the floor on the other side. This makes sense to me, so that one doesn’t open the door and immediately fall down a drop off.
I didn’t need to make up that much height between the floor and the bottom of the door, so I used pieces of foam core board to build two steps. I chose this material mainly because I had scraps and it is easy to cut. I cut two pieces 2 3/4″ L x 1 1/4″ W, and two pieces 2 3/4″ L x 1/2″ W. It wasn’t quite high enough, so I add a shim of 1/16″ thick balsa.
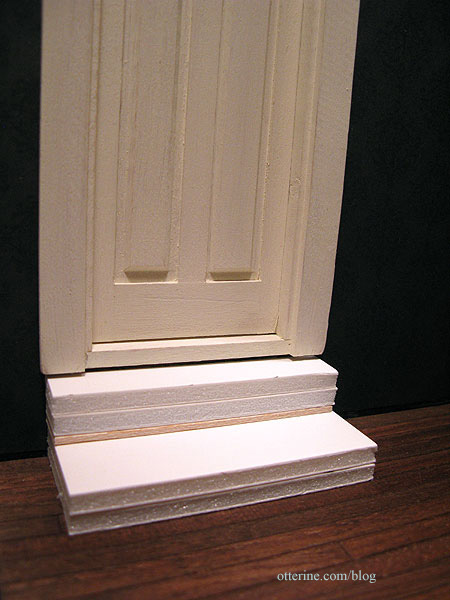
I then added risers from 1/16″ thick basswood.
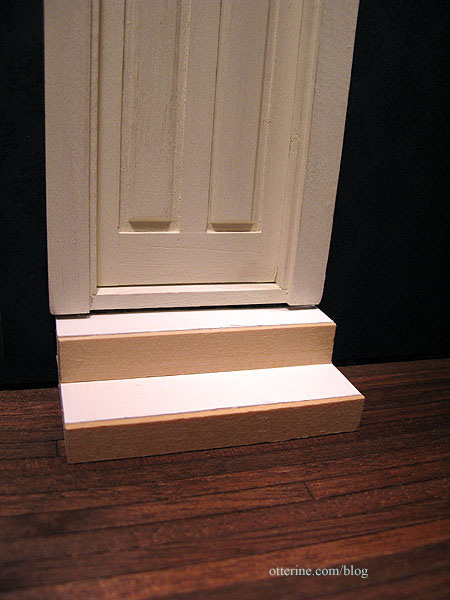
I cut treads from 1/16″ thick basswood but didn’t glue them to the assembly since I wanted to stain them to match the floor.
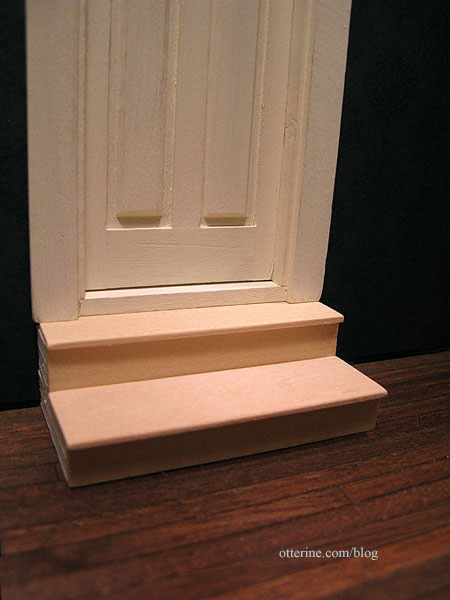
I cut side pieces from 1/16″ thick basswood that will enclose the entire unit.
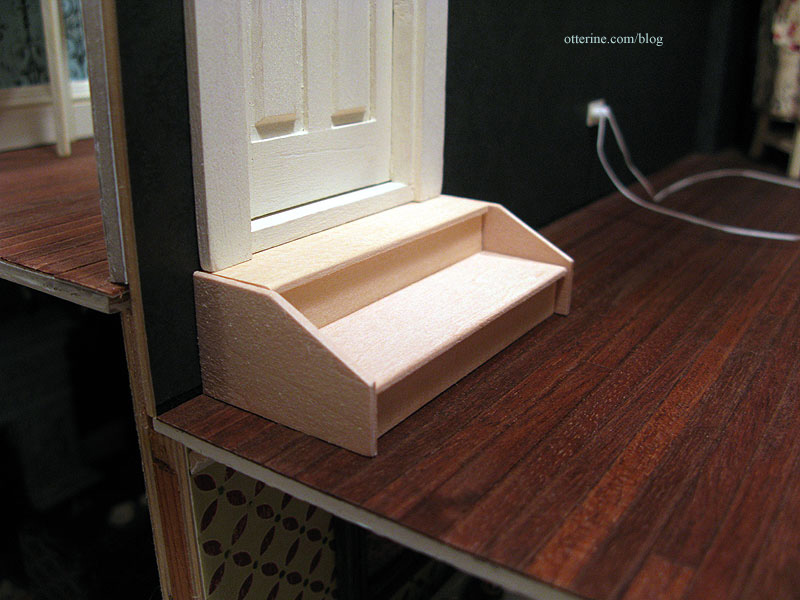
I stained the treads Minwax English Chestnut and painted the remaining pieces Vintage White by Folk Art to match the trim throughout the house. I was impatient for the stain to dry, so I’ve assembled the stairs for a quick photo shoot. No more floating door. :D
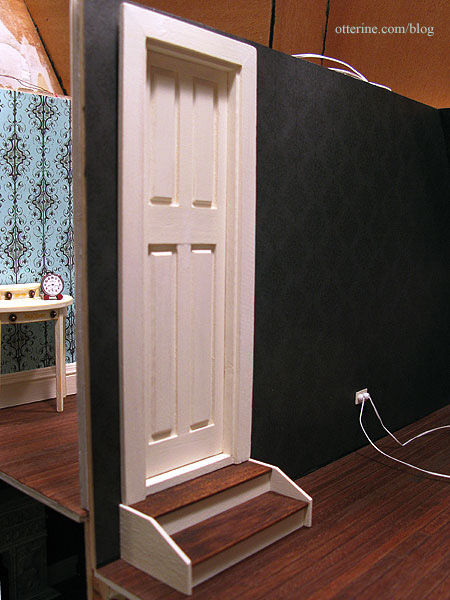
When installed permanently, the door will open into the bedroom, but the photos look better with the finished frame showing. The door is also in need of final finishing.
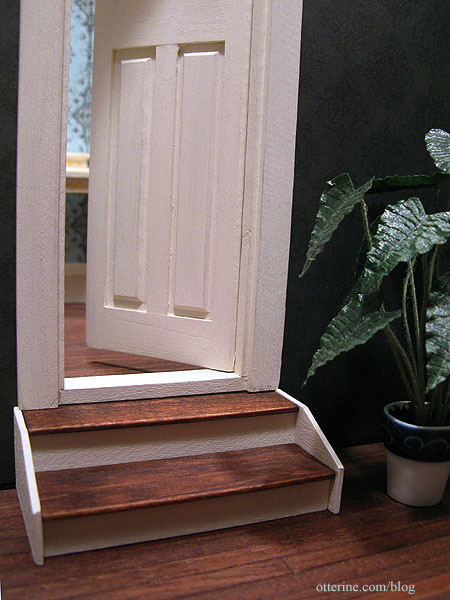
Categories: The Haunted Heritage
December 13, 2012 | 0 commentsHeritage – bedroom wallpaper, part 4
Completing work on the bedroom wallpaper. The wallpaper pieces had to be glued in place in a particular order for the tabs to work. I started with the two side triangle pieces and then added the pieces for the left side angled wall and the front window wall.
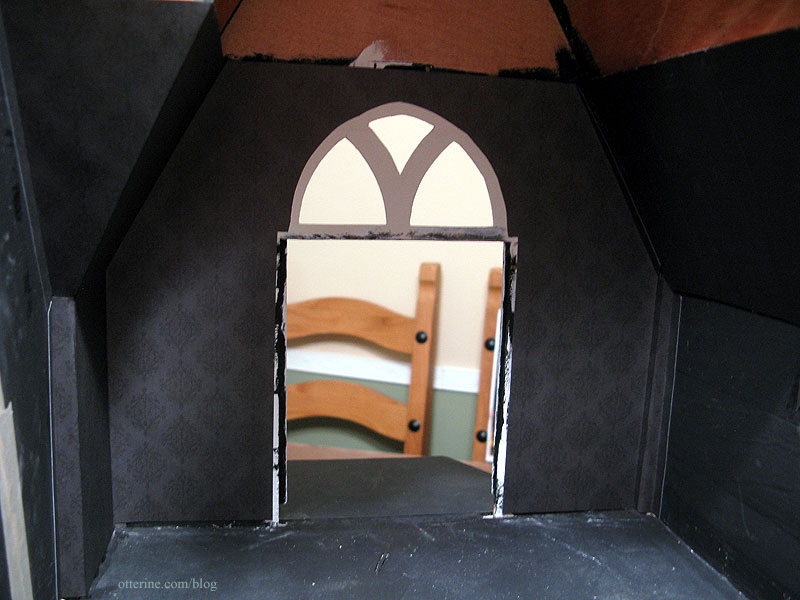
Next, the right side angled wall. The darkness of the paper made it hard to work with but it also helped mask any issues with the fit. As you can see, the outer wall is rather rough in texture. I didn’t smooth it because any modest bumps that show under the paper should work in my favor for an old house and it’s not as rough as it looks in the photo. :]
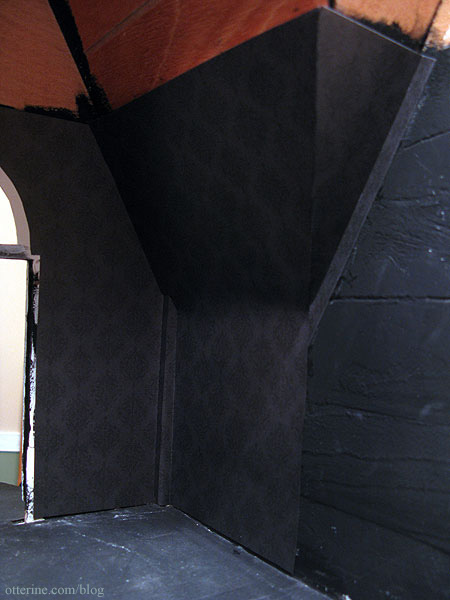
I had to wire the two bedside lamps and the vanity lamp before I could proceed. I used my usual faux outlet technique for the wiring: a bead for the plug and a handmade wooden outlet to disguise where the wire enters the wall. I had made the wiring channels previously.
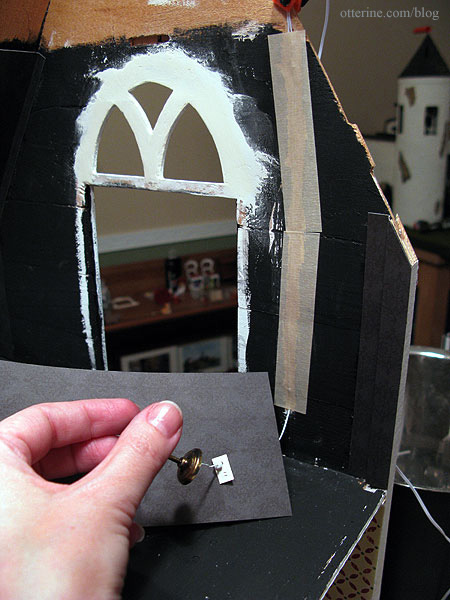
I used masking tape to keep the wires in their respective channels and then painted it black.
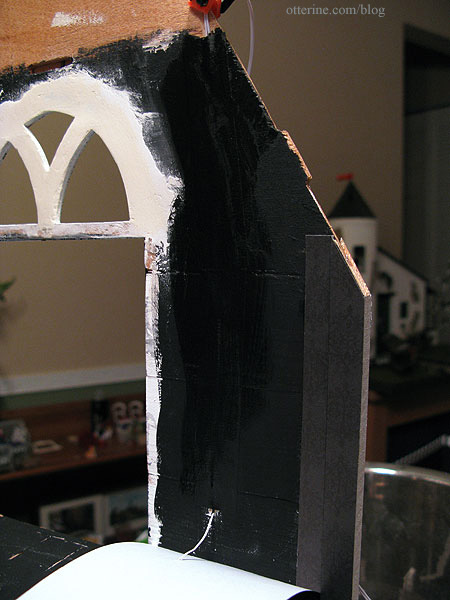
Since there was a lot of work left to be done in and around this room, I encased the lights in protective wraps.
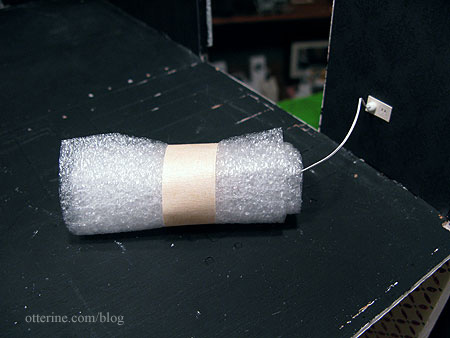
The bedside lamps were both plugged into the same outlet, which will be behind the headboard, but I didn’t wire them to work as a set. I thought it would be nice to take photos with only one or the other lit.
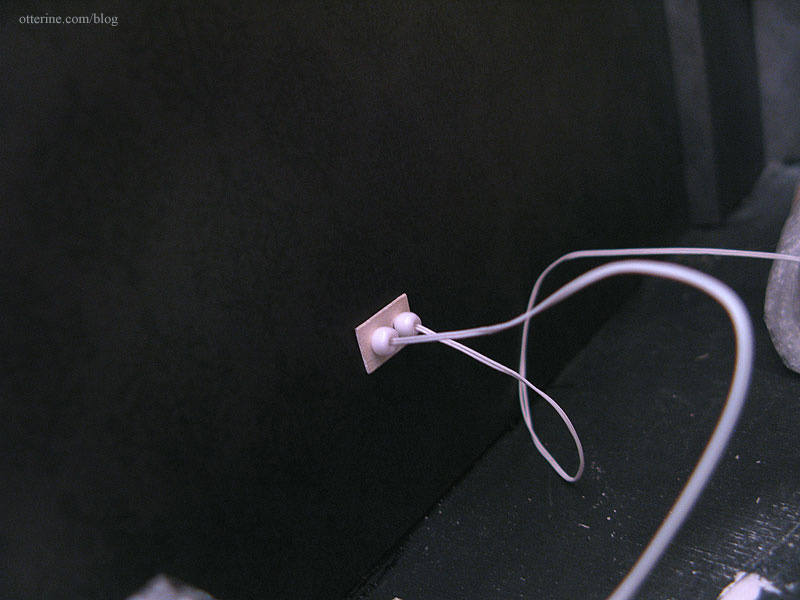
The pattern didn’t end up matching on the outer wall where it was pieced, but it doesn’t bother me enough to cut a new piece from the reserve sheet. Once the ceiling, baseboard and furnishings are in the room, I doubt it will even be noticeable.
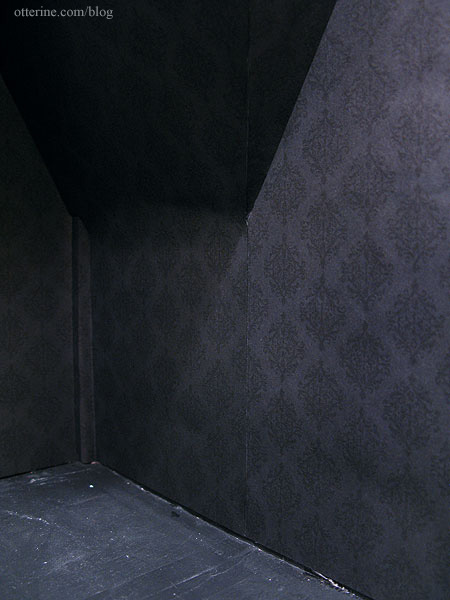
I used tape to suspend the wrapped lights and glued the flooring in place.
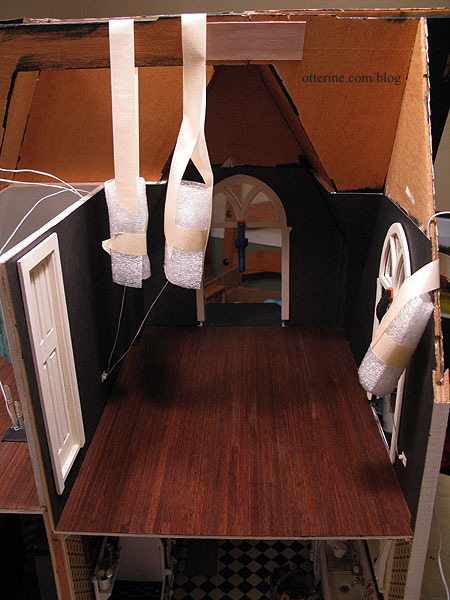
The interior window trim and door aren’t glued in place just yet, but we’re getting there! (Yes, I plan to address the floating door.)
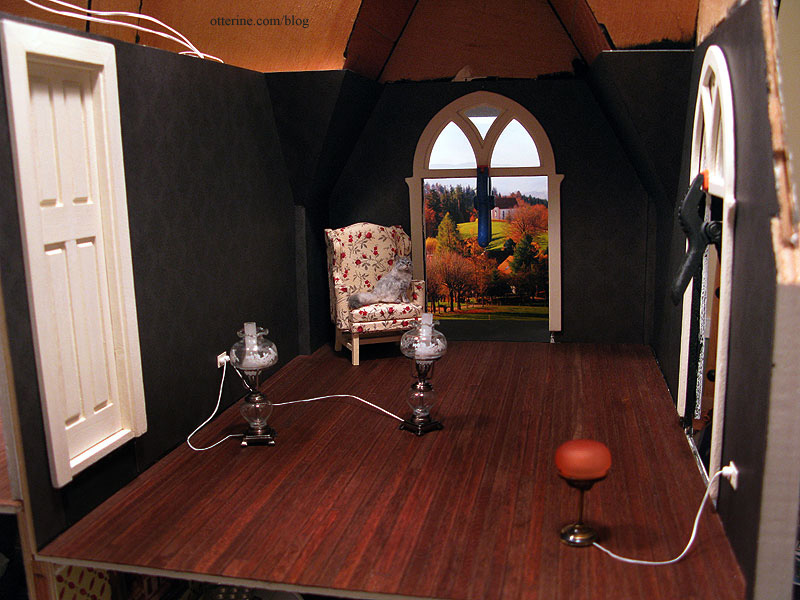
I love these lamps! :D
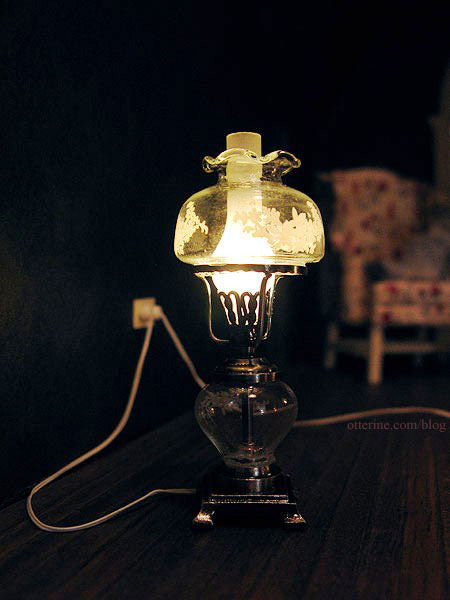
Categories: The Haunted Heritage
December 12, 2012 | 0 commentsHeritage – bedroom wallpaper, part 3
Continuing work on the bedroom wallpaper. With the patterned paper copies ready to serve as templates, I started cutting the actual scrapbook paper – Out of Time by Recollections. I matched the pattern so the final pieces were exactly like the templates. (If I were to do this again, I would have mounted the final paper to an acid free backing paper to build up the thickness for durability.)
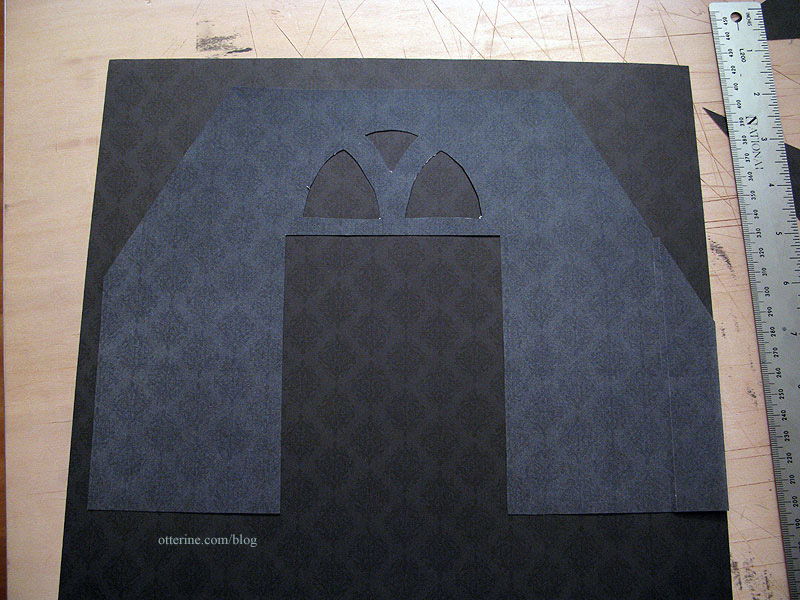
I cut all pieces before starting to glue them in place.
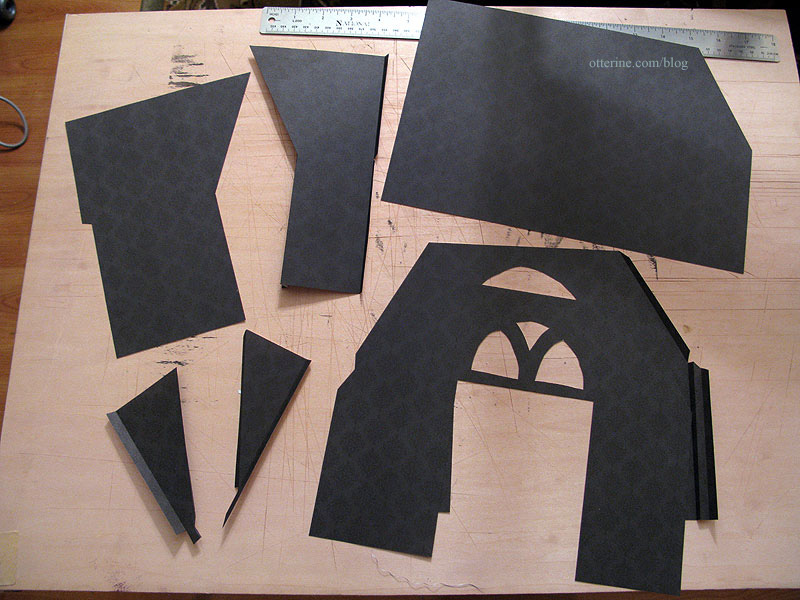
Unlike solid cardstock papers, printed papers often have a white paper core. When you score along the paper to make a crisp edge, the white core can show. As expected, the scored lines showed readily since the paper is black printed on white paper and any exposed core showed as a white line.
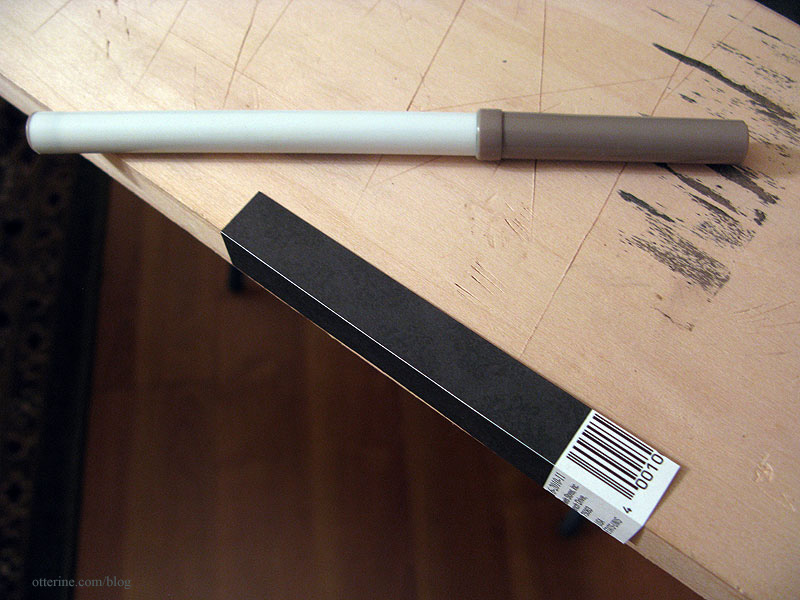
I ran a grey marker along the scored creases and exposed edges to mask these white lines. Here was my test scrap, used to find which of the various markers I had would be the best color match.
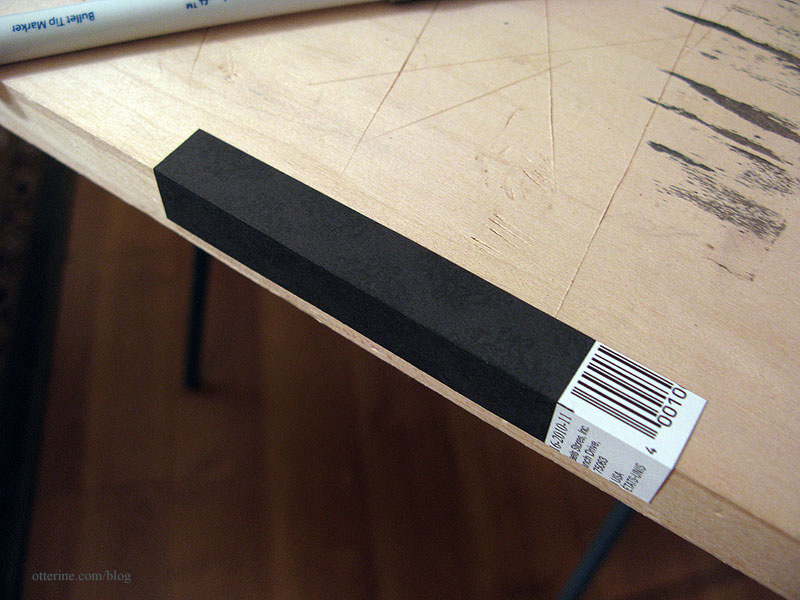
The front window wall piece required some trimming. I used a light colored pencil to mark the inside lines of the interior trim.
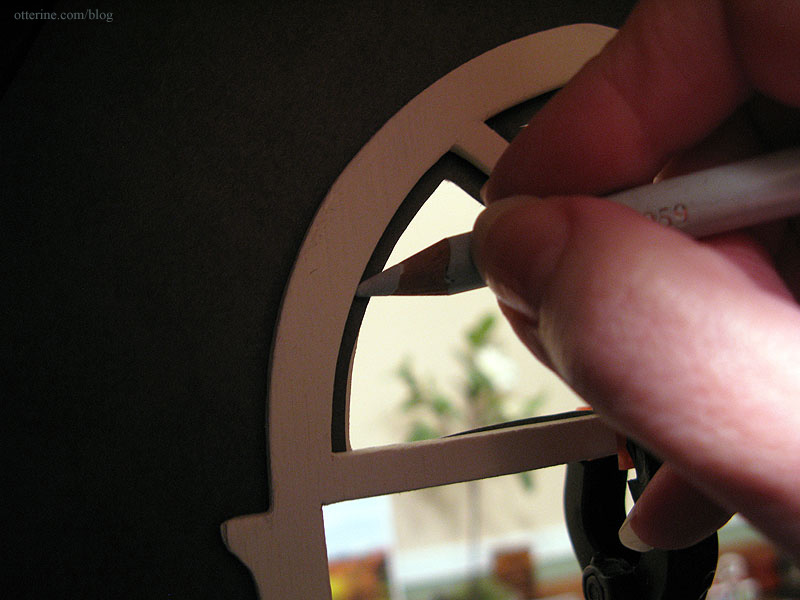
I cut outside these lines.
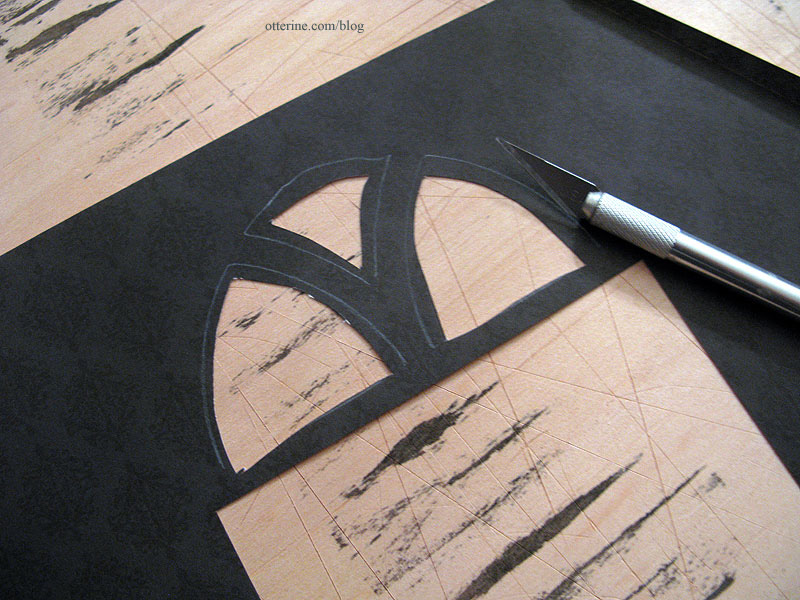
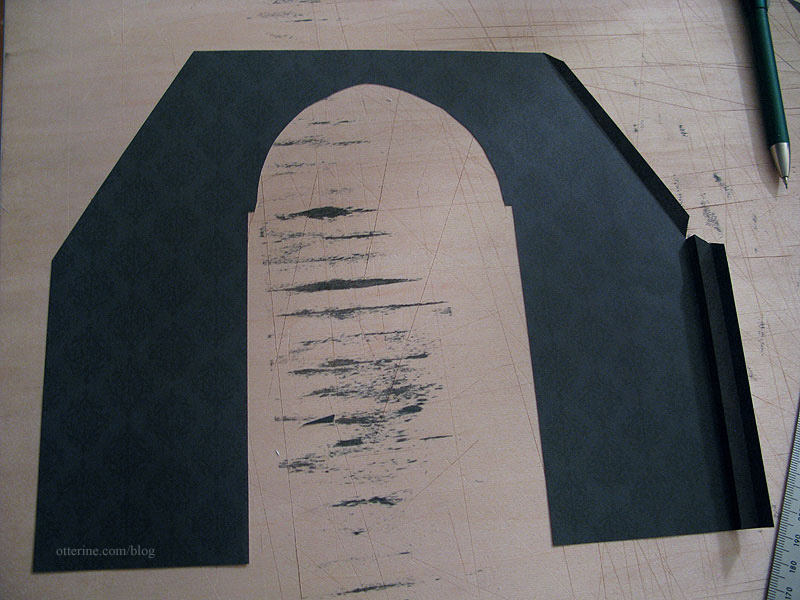
I checked the fit with the trim – no wallpaper showing. :]
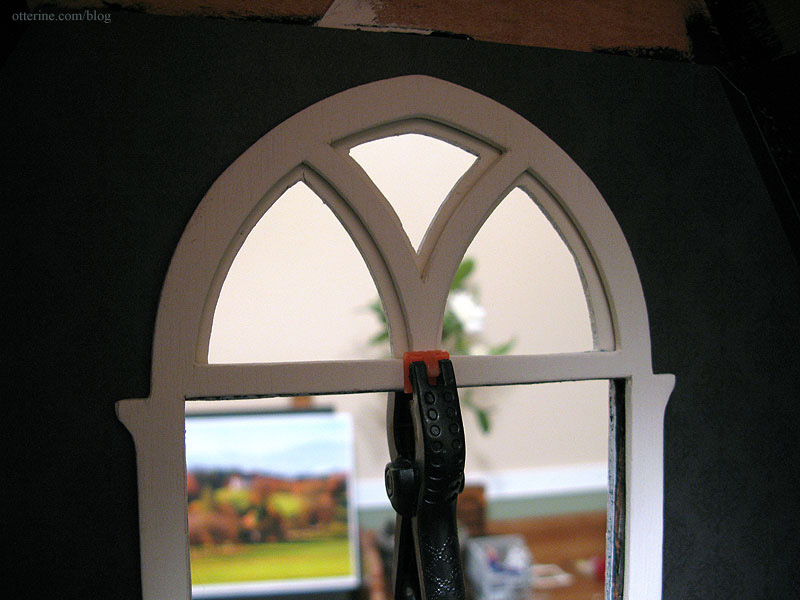
I also had to finish the interior portion of the diecut openings that would show through. They aren’t the cleanest, but they are workable enough for me. I can get away with sloppy chipped paint since this is an old house. Note to April (or anyone else who is building a Heritage) – had I wanted this to be a more pristine house, I would have finished these before assembly. It was hard to work with them upright.
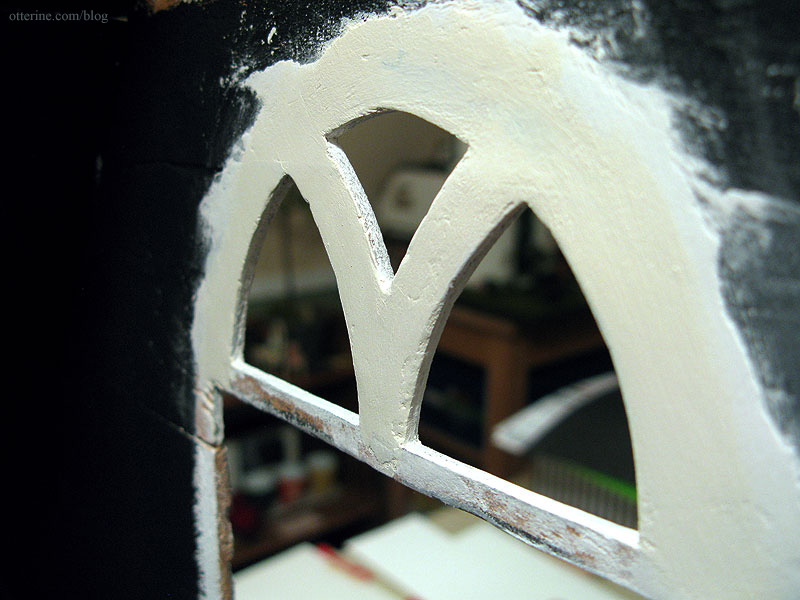
Continued here.
Categories: The Haunted Heritage
December 11, 2012 | 0 commentsHeritage – bedroom wallpaper, part 2
Continuing work on the bedroom wallpaper. Time for a test run with photocopies of the original scrapbook paper – Out of Time by Recollections.
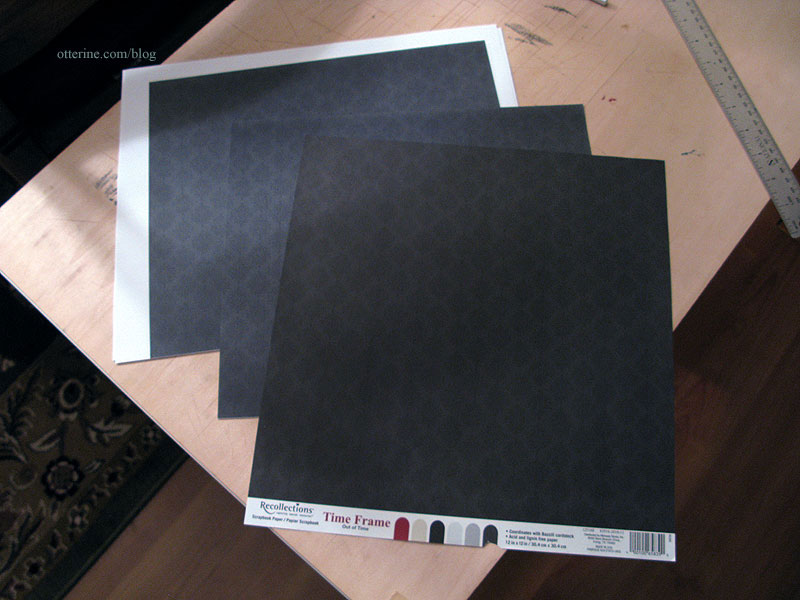
Using the original plain paper templates, I cut the photocopies and fit the pieces into the room. The two angled walls at the front of the room need taller pieces than the straight wall templates.
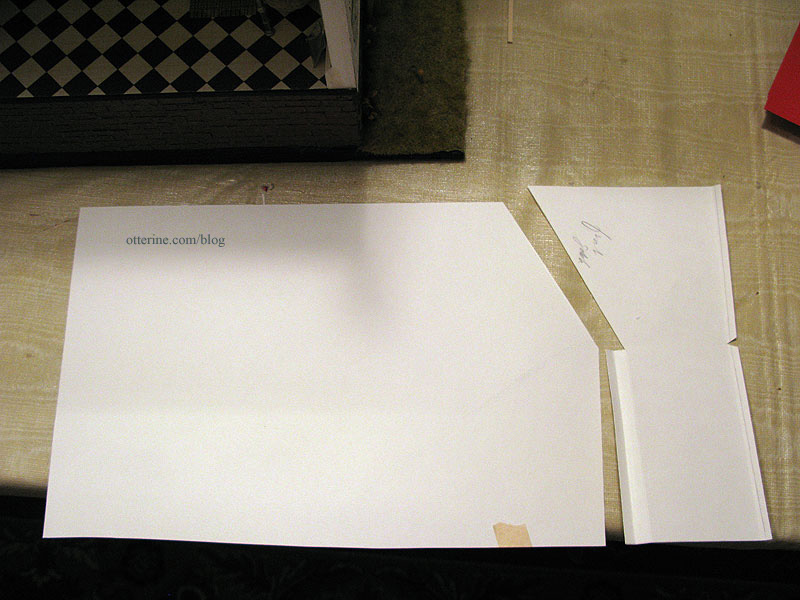
I cut the two angled templates first, using only one sheet of scrapbook paper, aligning the top of the templates with the top edge of the scrapbook paper copy.
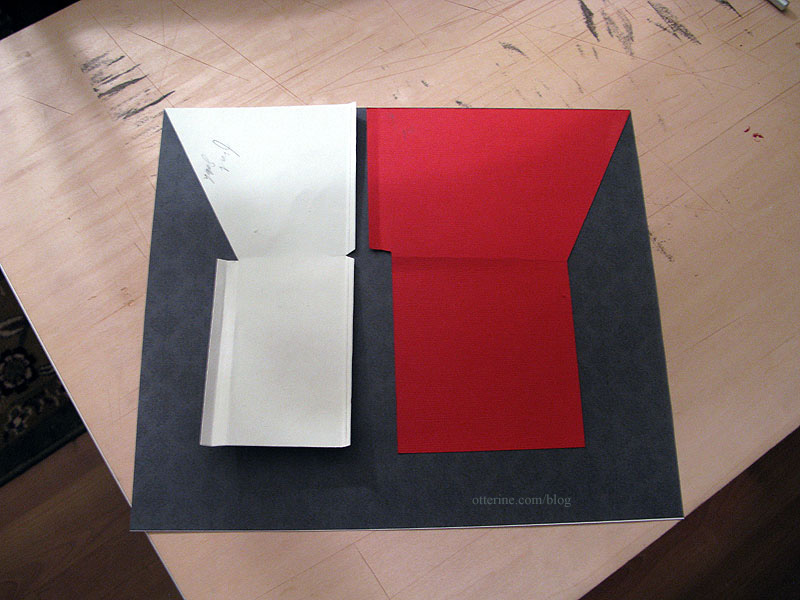
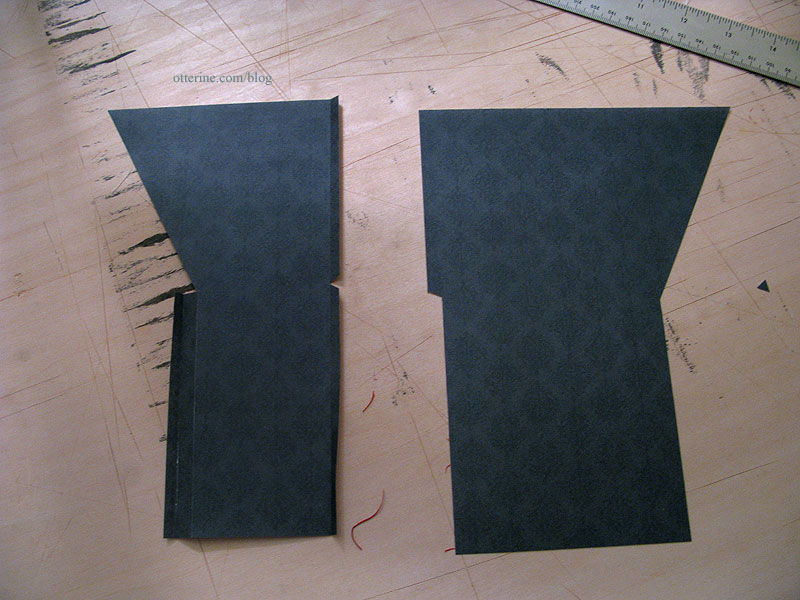
I lined up the next full sheet of paper with the left side angled piece. I had to cut about 1/4″ from the side of the full sheet to get the pattern to match.
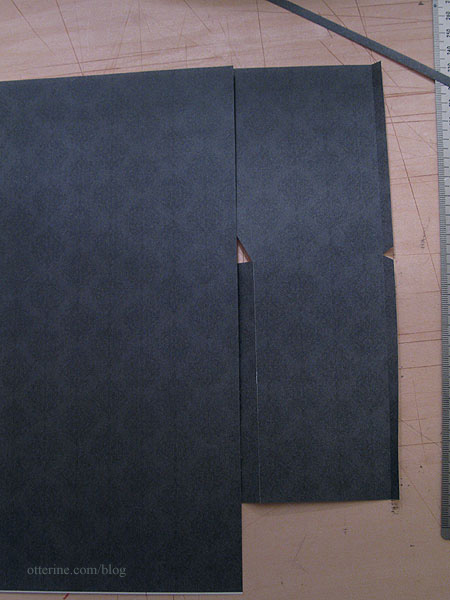
I taped the long wall template onto the printed paper copy along the bottom since this area will be cut off. The excess at the top will be removed as well, but I didn’t want to risk tearing the paper on that edge. Baseboard trim will cover any mishaps along the bottom.
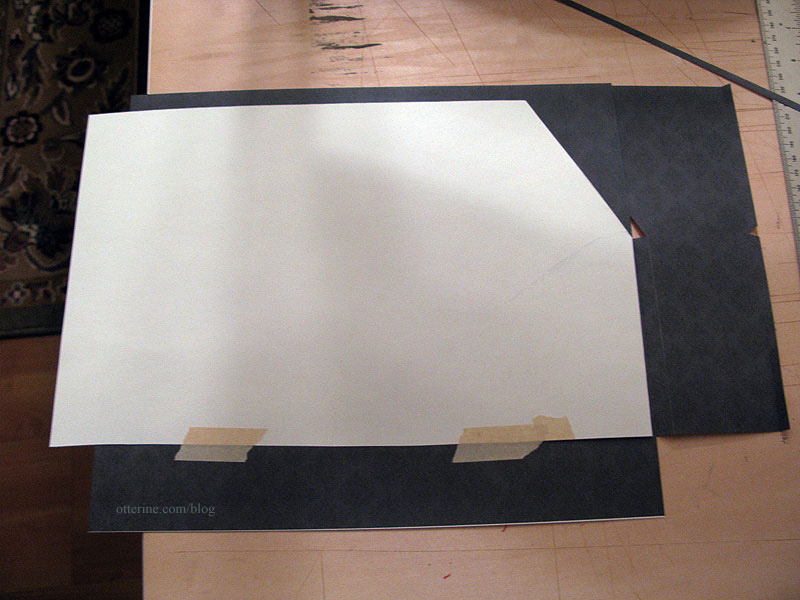
Since there is a door opening at the back end of this wall and the door trim will cover the uppermost part of the wall above the door, I just split this long piece through the middle of the doorway. For now, I will leave the two pieces whole without the door opening since larger pieces are easier to work with.
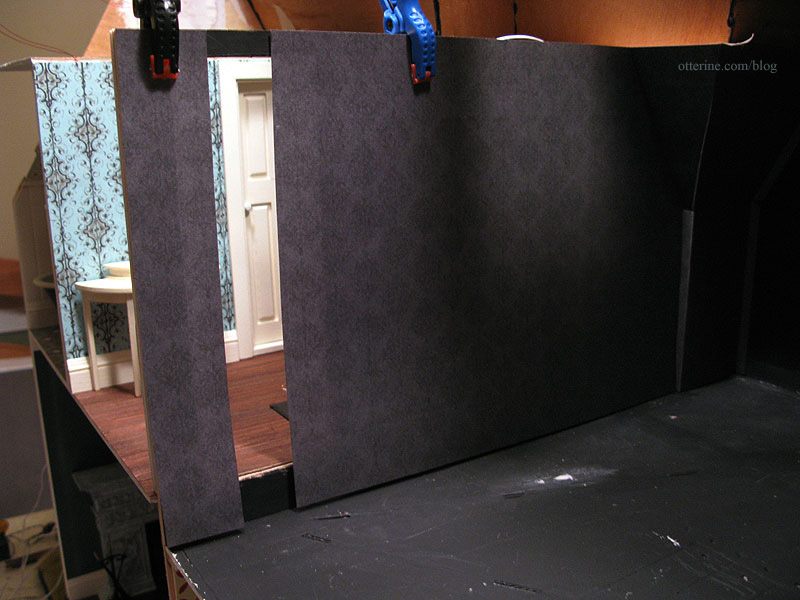
The two pieces fit well.
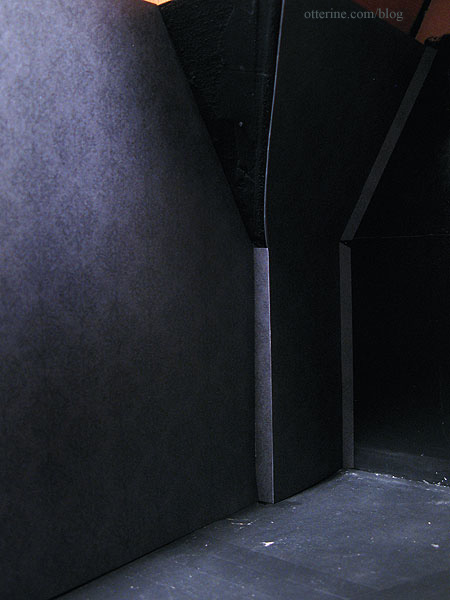
I cut the right side window wall template next. It lines up well with its adjacent angle wall piece, but I couldn’t take a photo of the pieces in place since the paper kept falling down.
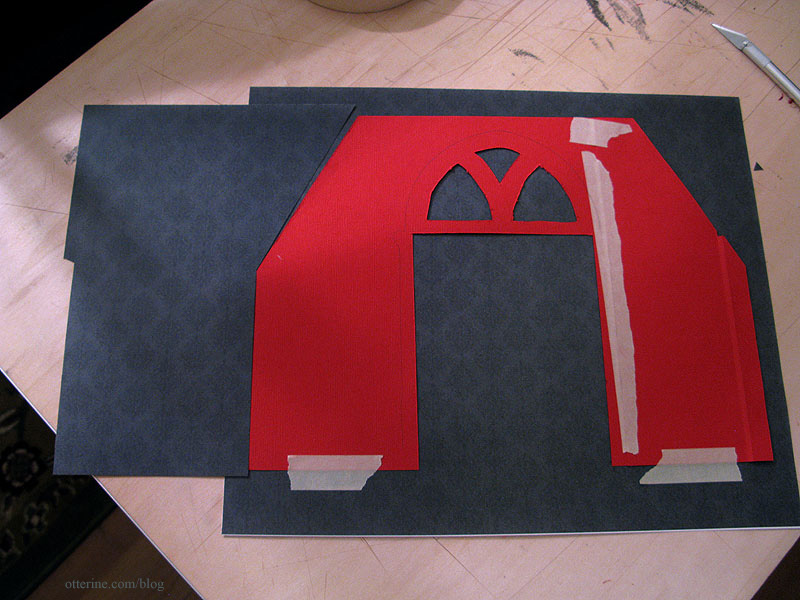
I used the waste piece from the large window opening to cut the left triangle piece that completes that wall.
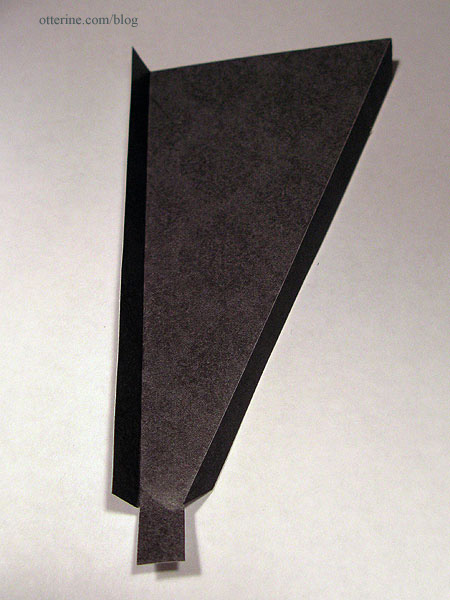
It all works! Hooray! Unlike solid cardstock papers, printed papers often have a white paper core. When you score along the paper to make a crisp edge, the white core can show. I will have to use a pencil or marker to darken these edges using scraps to test out what method will work best.
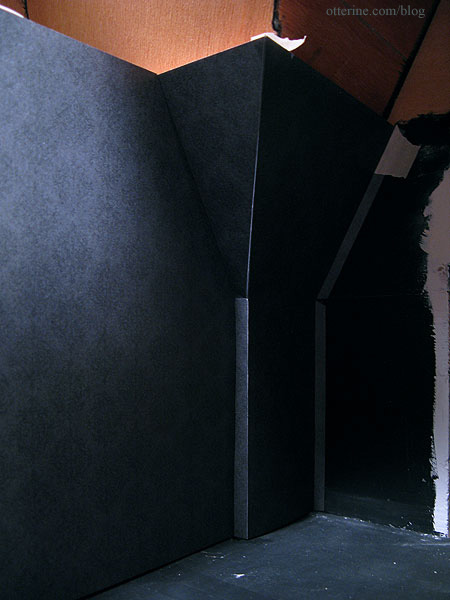
I used another waste piece to make the other triangle piece for the right wall. Again, no picture of it in place.
As noted, the two side angled pieces had to be cut from one sheet due to my limited paper supply. Since it wouldn’t be possible to have the pattern continue along the front wall and match both side walls, I decided to center the front window wall template onto its own sheet of printed paper. Visually, it will make sense and, as long as the pattern flows horizontally, you shouldn’t be able to notice the pattern doesn’t match vertically in the corners.
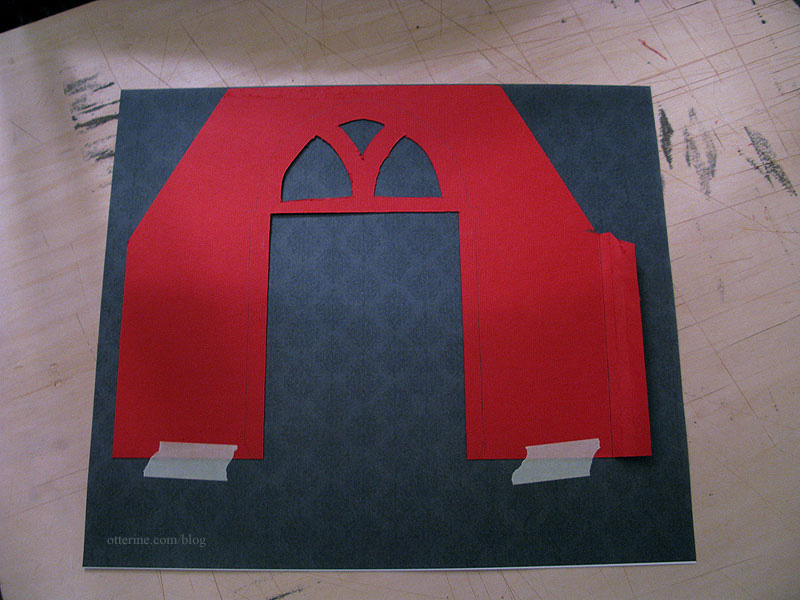
Of course, I’m going through all this trouble for a paper that is so dark it’s hard to even tell there’s a pattern. You can see it more readily with the paper copies since I upped the contrast to see what I was doing. :D Nevertheless, it’s great practice for other patterned papers, and I wasn’t sure how it would work over all without this test run.
I used the equivalent of four sheets of scrapbook paper, and I have five originals. This gives me a tiny bit of breathing room in case something goes wrong in the actual paper application.
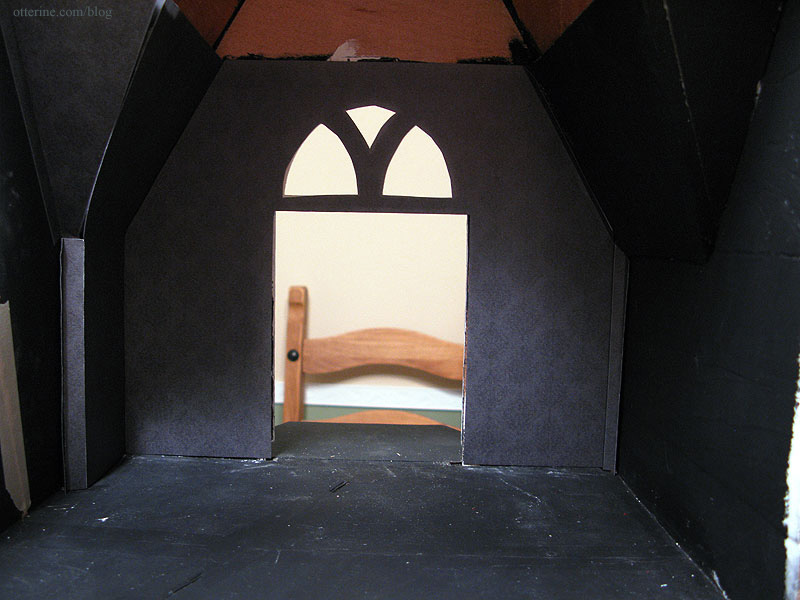
With all adjustments made and these cut pieces showing the best possible fit and pattern placement, I will use these secondary templates to cut the final scrapbook paper pieces.
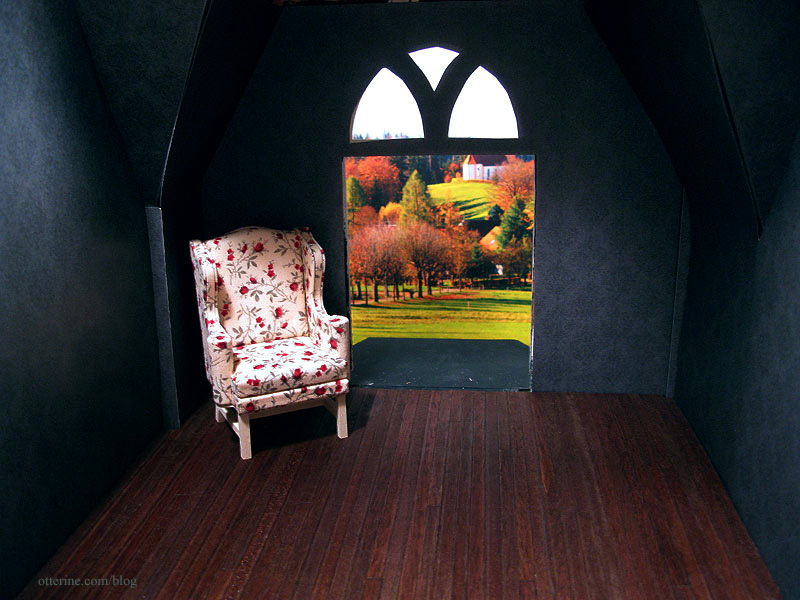
Continued here.
Categories: The Haunted Heritage
November 23, 2012 | 0 commentsGrandma’s comfy chair
I’ve been shopping for a comfy chair for the bedroom, something light in color with a tall back. I had an ah-ha moment when I remembered I had a House of Miniatures Chippendale Wing Chair kit. This was part of a miniatures lot I bought, though I never thought I would end up using this kit.
I bought this fabric some time ago, too (don’t recall from where – likely a local mini show). I love the fabric, but it’s not my usual style…it’s rather vintage. Perfect!
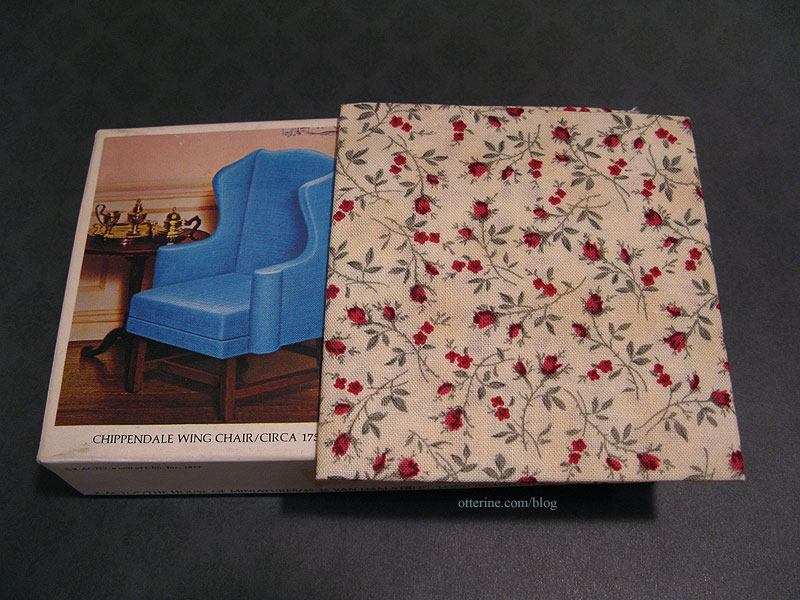
So, I’m going to give it a shot. If it ends up being a disaster, it can always go in the attic. Of course, an old wobbly, threadbare chair would fit so well in the Heritage.
The kit was in near perfect condition, but I needed to make some adjustments. First, the card supplied with the kit is manila-folder type cardstock. It was in usable condition, but it made the fabric appear more yellow when placed underneath. I wanted the chair to be more of a true ivory like the original fabric.
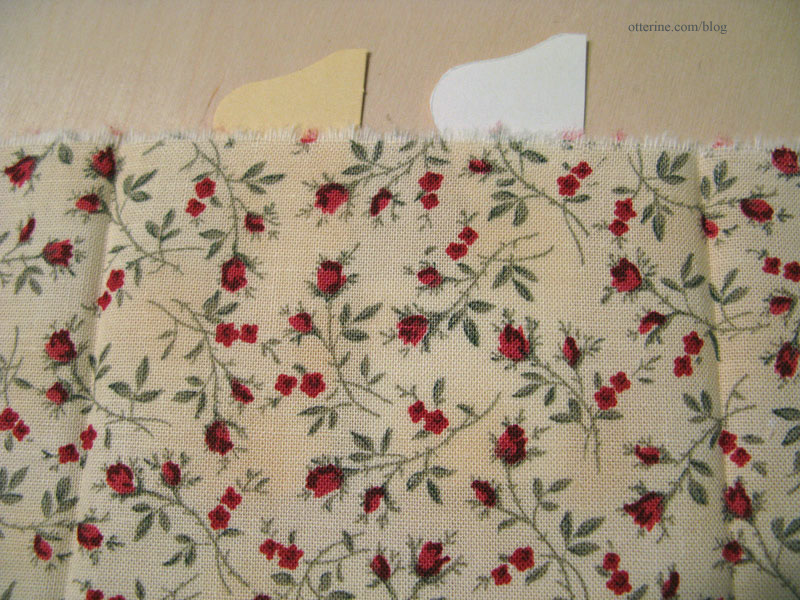
I cut new pieces from some thin white cardboard. It was so thin, I decided to just glue it to the original pattern pieces and use them together. Here they are before gluing.
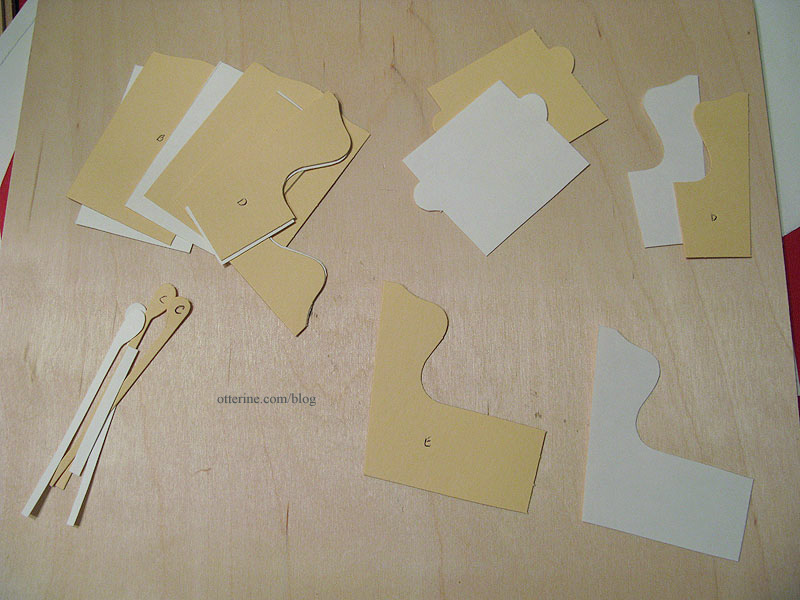
The foam inserts were in better condition than I had expected, but I still didn’t want to risk using them. They were starting to degrade and would probably break down completely over time. I cut layers of millinery batting to replace these foam pieces.
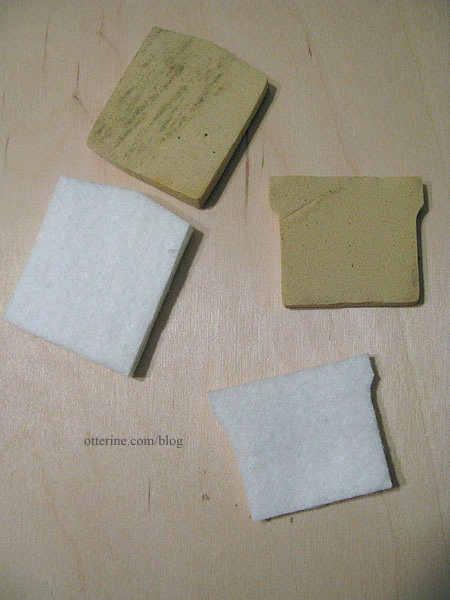
I painted the wood foundation Tapioca by Folk Art. I think it will complement the fabric well. I also didn’t want the legs to be lost in a dark room and make the chair seem like it was floating in air. :D
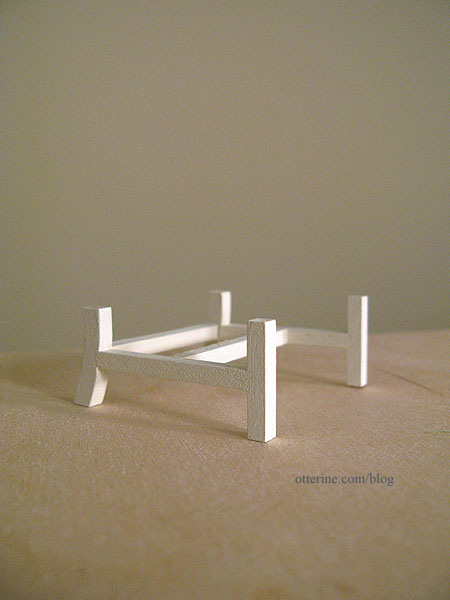
I found the instructions for this kit to be well thought out and adequately descriptive. The illustrations were helpful and made putting the chair together relatively simple. I just followed step by step, and the chair came to life.
Let’s not confuse matters and say it was easy, but simple in the straightforward approach the assembly follows. I did make a few modifications to the directions, and these might not make sense unless you are making this exact kit. I would not have thought to do these things if I hadn’t made the Millie August sofa kit previously. I am so glad I ran into that kit. It taught me a lot of tips and tricks for upholstering mini furniture. Unless otherwise noted, I followed the directions exactly.
In Step 3, the rounded moldings were longer than the chair sides. I glued them so the tops were flush and then sanded the excess from the bottom once the glue was dry. This might not be an issue for all kits.
In Step 8, you are to wrap the fabric around the card piece, including the bottom and back edges. I left these loose and wrapped only the curved front edge. I then glued the card to the side and wrapped the back and bottom edges around the wood, cutting flush with the opposite side. Otherwise, I would risk the fabric pieces not matching up with the back and seat coverings added later, therefore leaving gaps. (Doing this actually saved the piece in the end.)
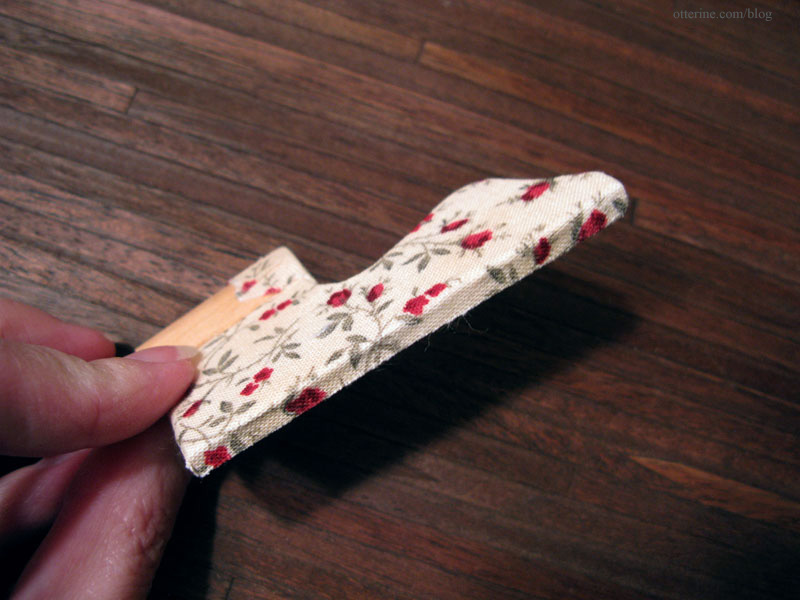
In Step 9, I wrapped all edges of the card except those around the bottom of the rolled edge.
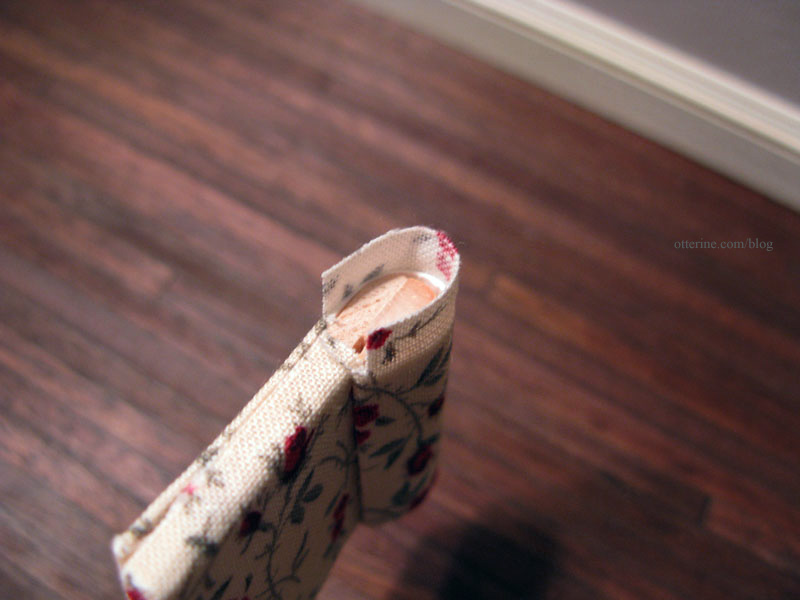
I again wrapped these ends under the wood on the bottom. (This did end up being a little bulky in the end, but I would have had gaps without doing it so it was worth it.)
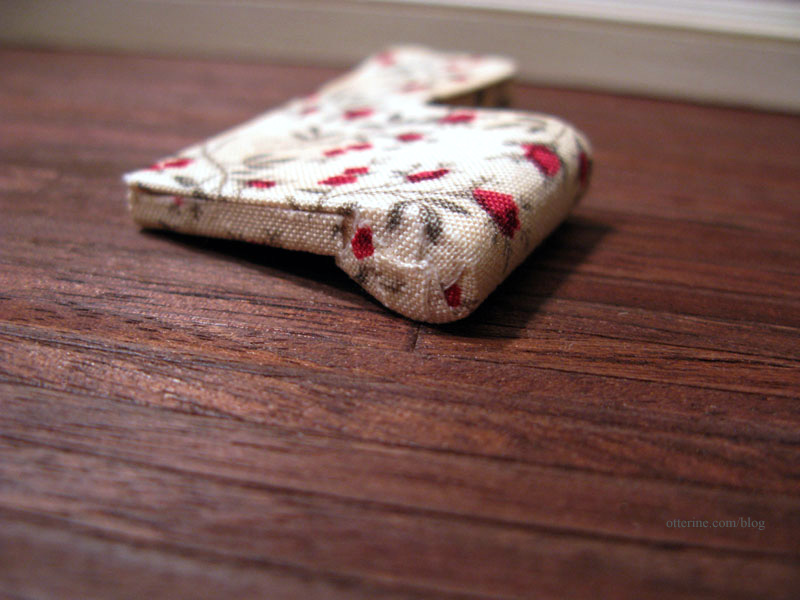
Any gaps along the back or bottom edges for Step 9 won’t matter since these are joined on the inside with the back and seat to form the chair.
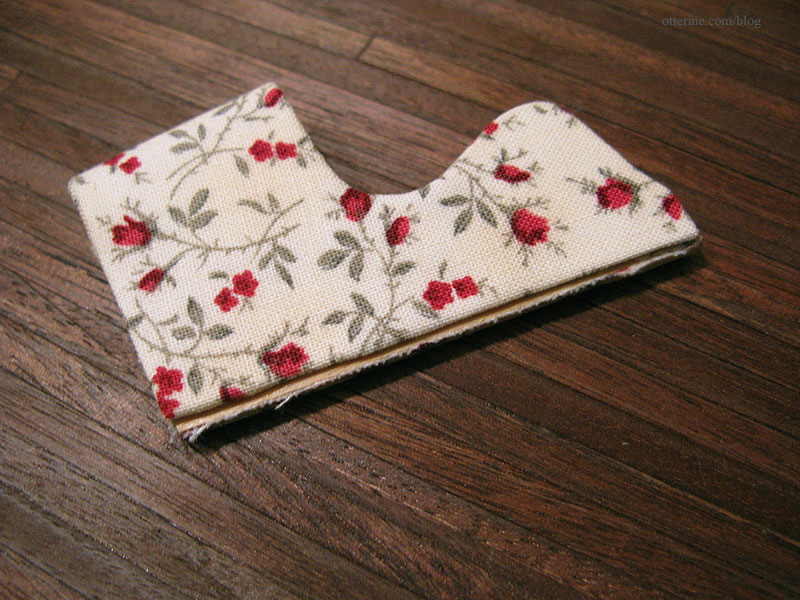
I did plan having roses centered on the arm rests, but I left the pattern random for the rest of the chair. :]
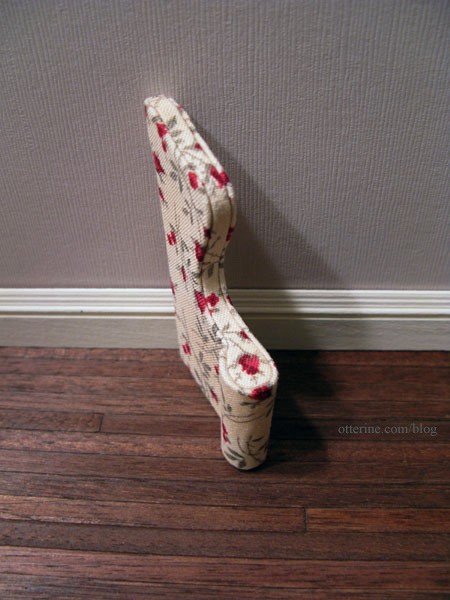
I will point out that you may need to cut new card pieces. A couple of the pieces were shorter than needed. I had to cut completely new pieces for D and E in Steps 8 and 9 for the second of the side assemblies, even though the first side worked perfectly with the original card pieces. Here you can see just how off the original piece E was around the front curve.
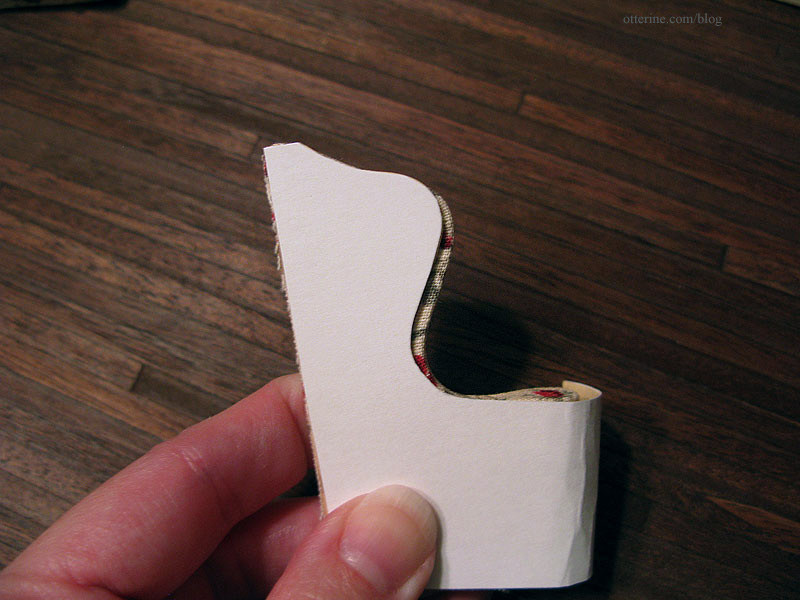
The patterns aren’t very precise, especially after you’ve added fabric in previous steps. Depending on the lightness of your fabric any shortness around the edges may show. Here you can see a little of the wood underneath at the bottom of the rolled edge. This should end up looking like nothing more than a shadow and not be obvious in the end.
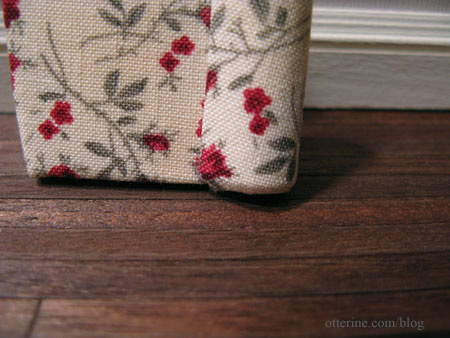
I should add, too, that the white card I added to the kit card pieces to make the color of the fabric truer did not interfere with the assembly of the chair. It might have resulted in slightly thicker “piping” around the pieces, but it still looks in scale. If you add anything, though, it has to be very thin or take over for the kit supplied card in like thickness.
In Step 12, I painted the chair base (piece 52) white before adding the fabric. Otherwise, the fabric would have appeared darker on this piece due to being over bare wood instead of white card or white batting.
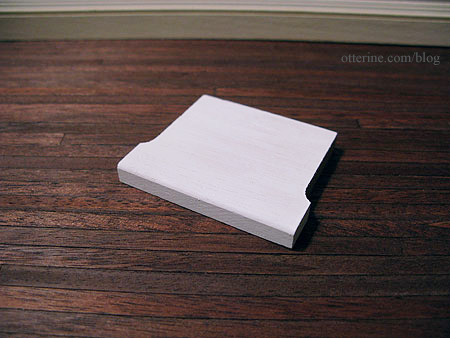
Also, since I wasn’t using the more rigid foam for the back cushion, I cut an extra piece of card for the back of the millinery batting layers to make it easier to cover with fabric.
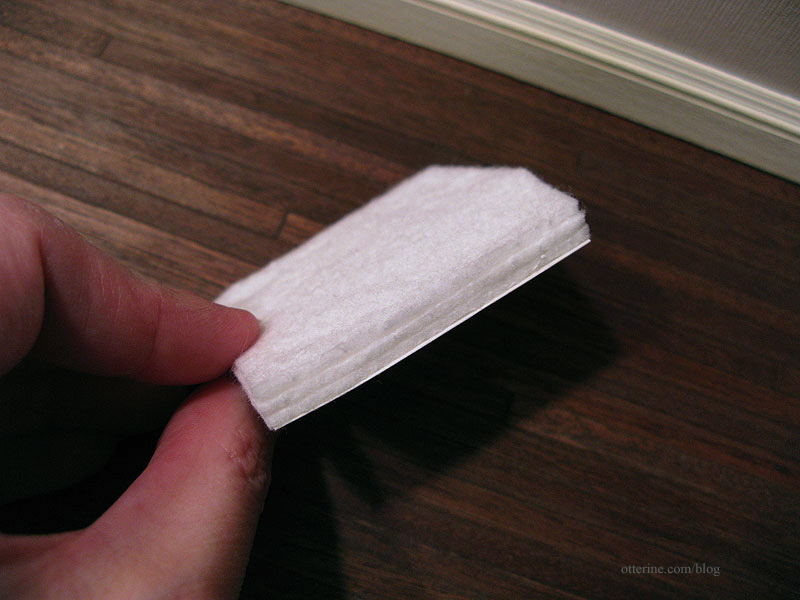
In Step 13, I painted the edges of the seat cushion white for the same reason I had done so for the chair base.
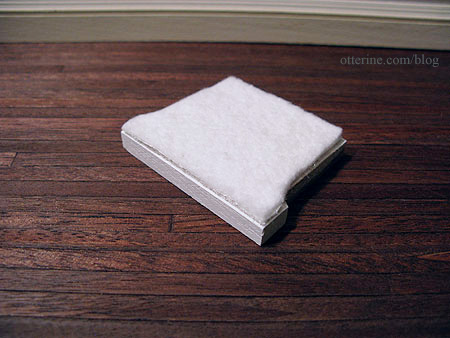
In Step 14, for the actual assembly of the fabric covered pieces, I glued the back to the seat as indicated. I then glued on one side, but this is where I deviated from the instructions. I glued in the seat cushion next.
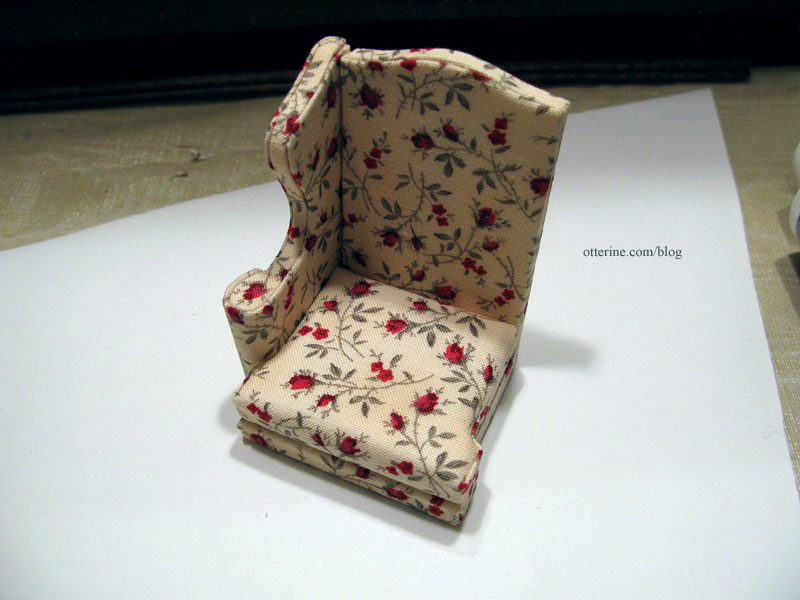
I then glued in the back cushion and slathered on the glue.
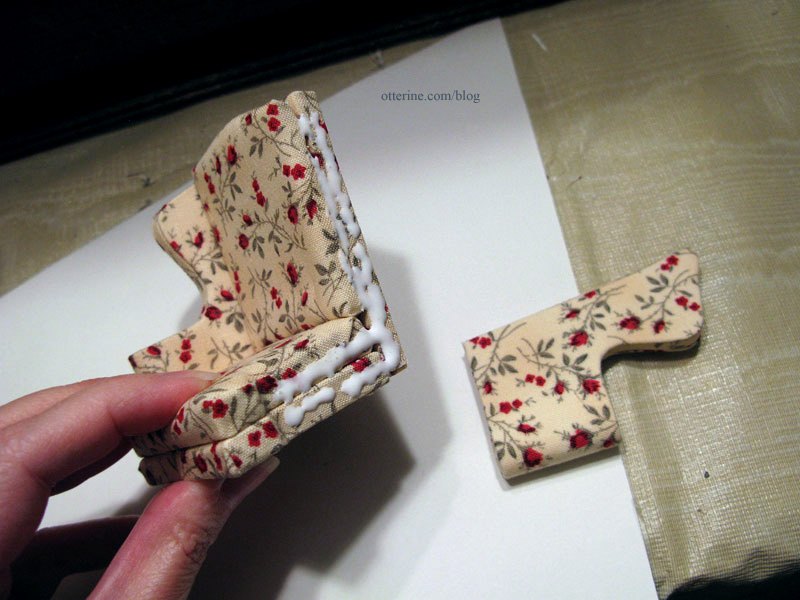
I then glued on the other side. This ensured a good, solid fit for all the pieces instead of waiting until the end to try to make adjustments. One happy accident: using millinery batting instead of a solid foam piece for the back cushion resulted in a delightfully saggy back to the chair. It looks like it has been well-loved all these years. :D
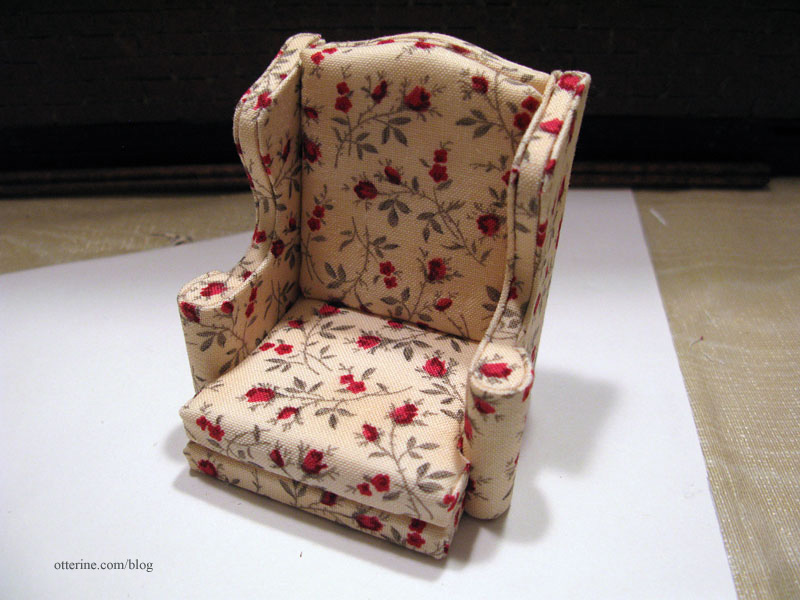
The Tapioca paint on the foundation ended up being a little too light when paired with the fabric, so I added a coat of warmer yellow. I mixed the paint on the fly to coordinate, and I’ll never be able to replicate it.
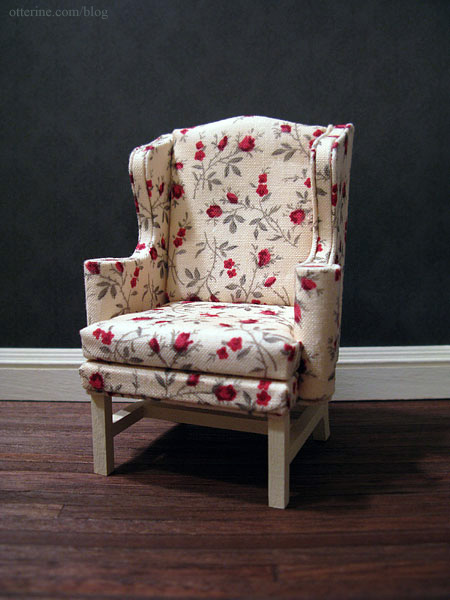
I think the chair turned out very well and I’m so pleased with it. I think using patterned fabric helps hide any inconsistencies that the solid blue fabric included with the kit would have accentuated.
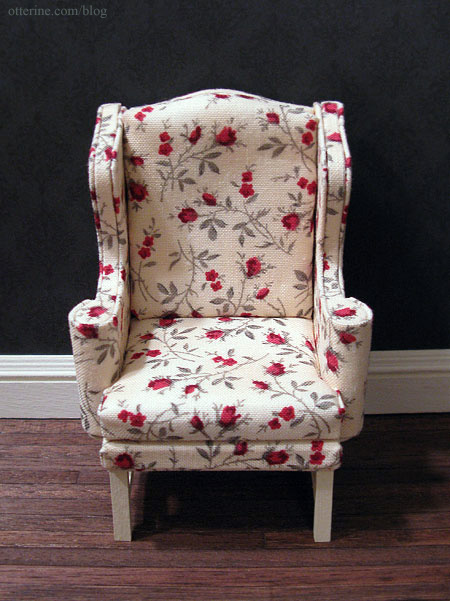
In fact, I love the fabric I used. It’s just the sort of feminine touch I was after. The piece I used was 11″ x 11″ and, with careful planning, I had just enough. If you use a fabric with a pattern that needs to be matched, you might need a larger piece. Interestingly, the black and white photo shown on the instruction sheet shows a similar floral pattern.
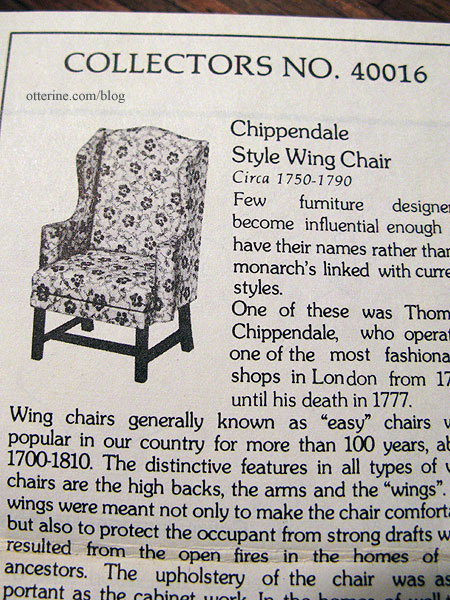
If I were to to this kit again, I would change out the simplistic base. It’s fine enough in the bedroom since it sits in a corner where the bed blocks the view of the base.
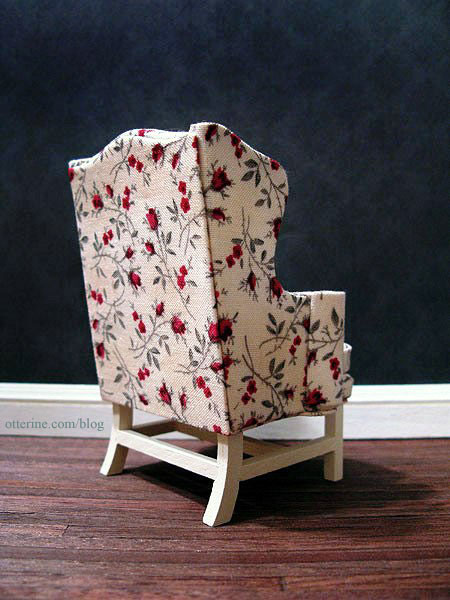
I’ve added one of my white patterned pillows with lace flower detailing. It was the only one I had on hand that coordinated well. A red one might be nice, too.
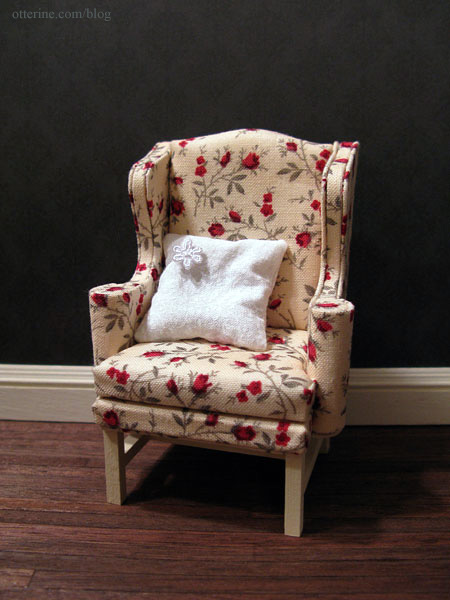
Considering I didn’t think I’d ever end up using this kit (it was included in a lot I bought), I might be inclined to pick up another if I find a good deal. :] It really is a classic design that can be so many things depending on the fabric. Ophelia loves it.
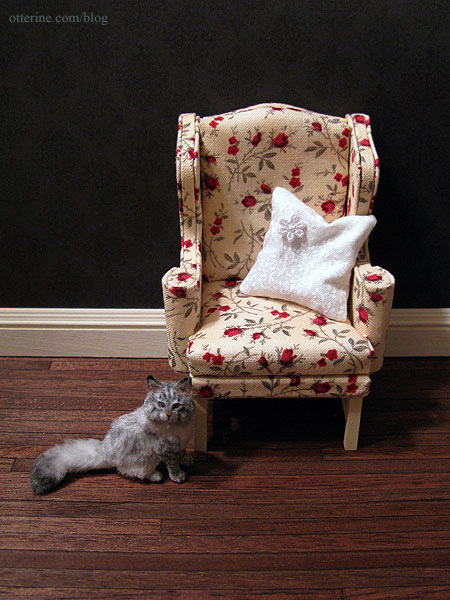
Miss Kitty loves it, too. :D
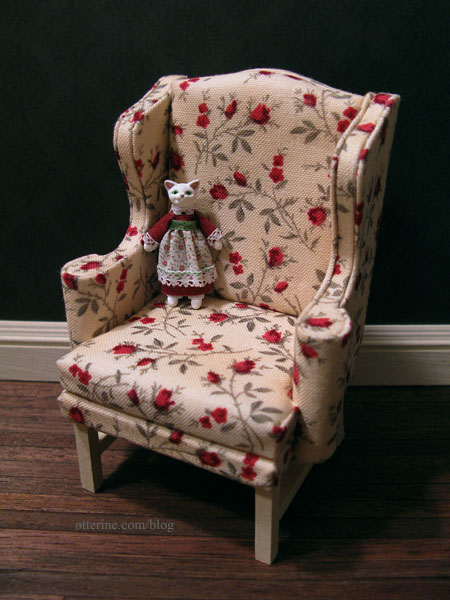
Categories: Furniture, The Haunted Heritage
November 14, 2012 | 0 commentsHeritage – bedroom wallpaper, part 1
I have exactly five full sheets of scrapbook paper – Out of Time by Recollections – and it seems to have been discontinued, of course. Heather helped me by sending some scraps of the same paper that she had left over. There are a couple of small, angled cuts so her paper scraps will definitely come in handy. Even still, there is next to no margin for error for cutting the full pieces I have. So, I being with templates.

I started with the long interior wall, cutting one long piece of plain drawing paper for the main portion. This template is longer than my actual scrapbook paper is wide, but it will be relatively easy to piece it around the door without the seams showing. I left the template long and without the door opening cut just to make it easier to work with.
On the front portion of the wall, I cut a shaped piece to match the upper angle and included tabs that will go behind the front wall piece. The open triangle between the two pieces will have to be cut to match the pattern as best as possible.
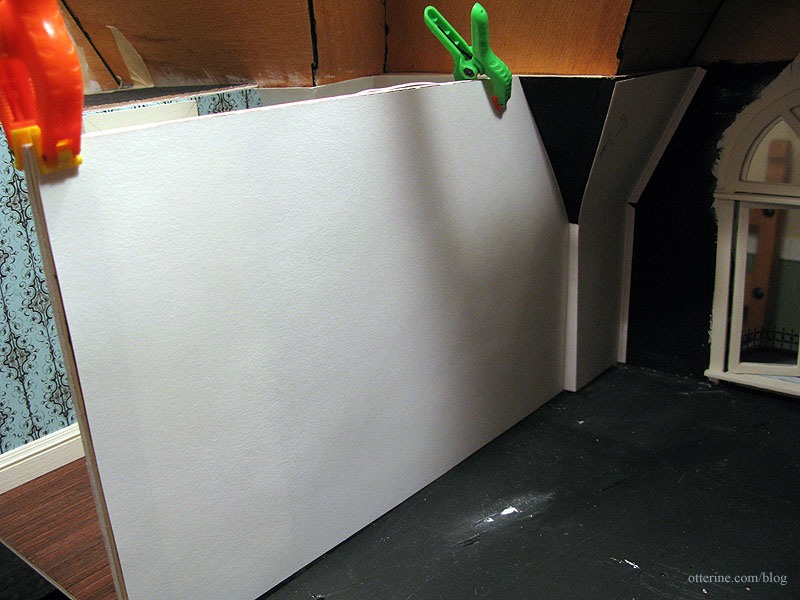
Using some extra red scrapbook paper, I then worked on the outer side wall where one of the two swinging windows will be. This piece is scored to wrap around the rear channel molding. It took me two tries to get the measurements right, which is why this template is made from two sections taped together. I cut the actual openings for the window to make sure the placement was good.
I then traced the interior window trim onto the template. I will need to leave some room for the acetate inserts in the upper portion of the window. Again, to make the templates easier to work with, I left the window openings as is for now.
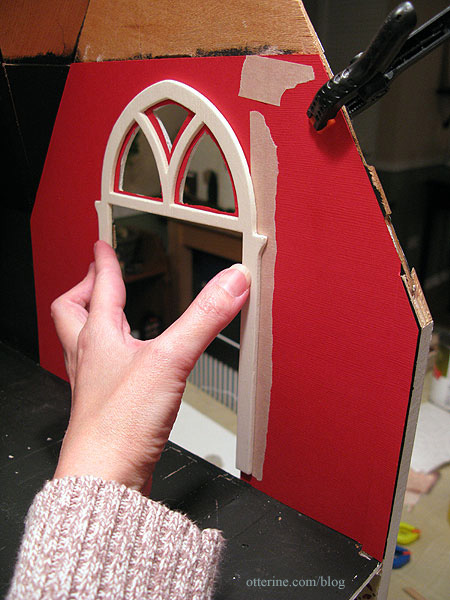
Since this piece is similar for the front wall, I tested the fit of this template there. Not even close — have to start from scratch. :\
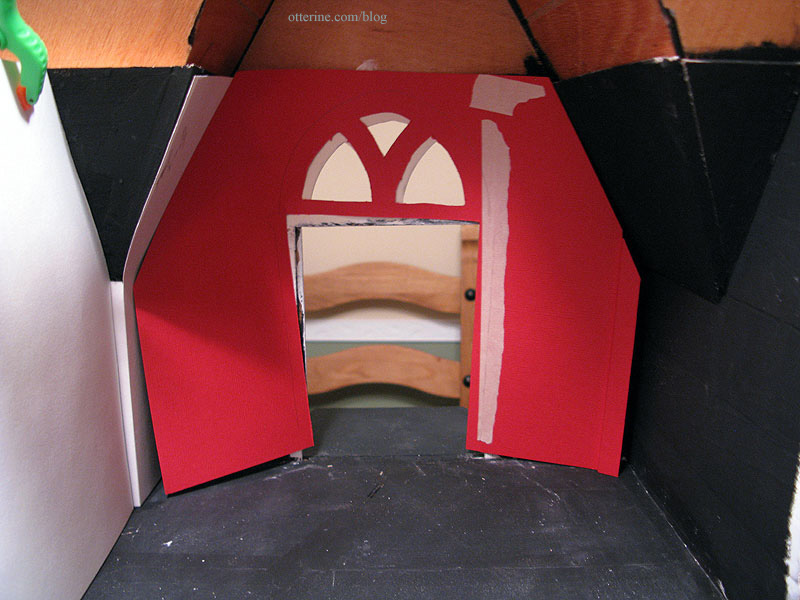
I completed the template for the right side angled wall, including tabs to mirror the left template.
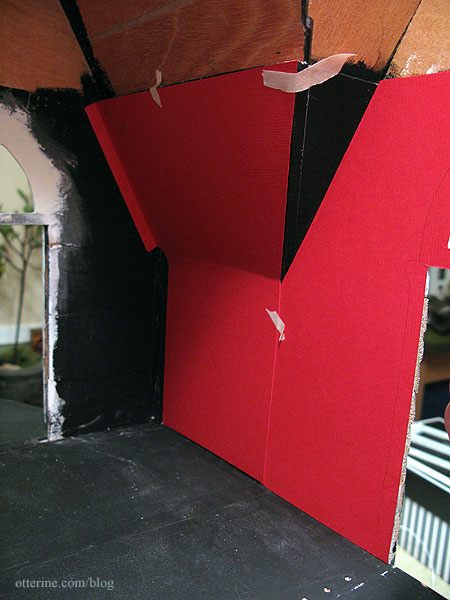
I pieced the front wall template from scraps and then cut a complete piece.
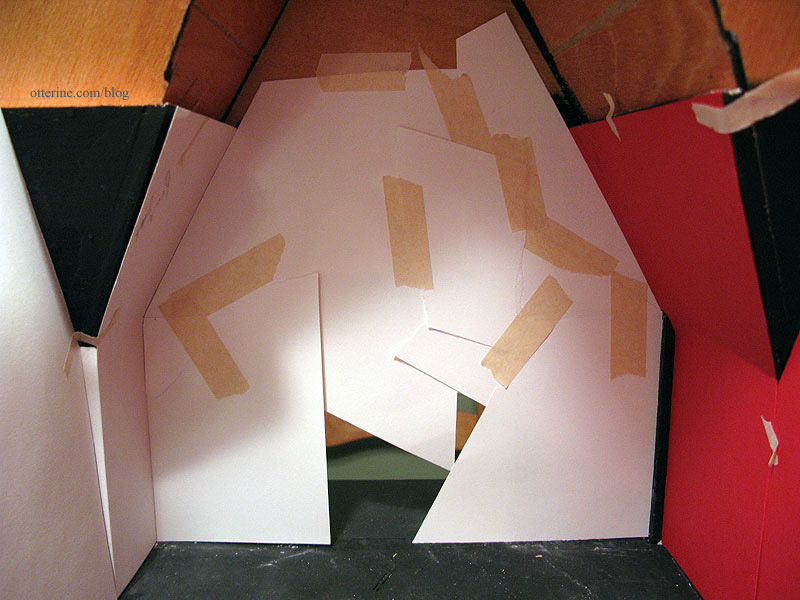
I adjusted the front wall template to fit, and that should do it. :D I’ll probably move that side tab (which would actually be behind the front piece) to the front wall piece to make it easier to glue the pieces in a certain order.
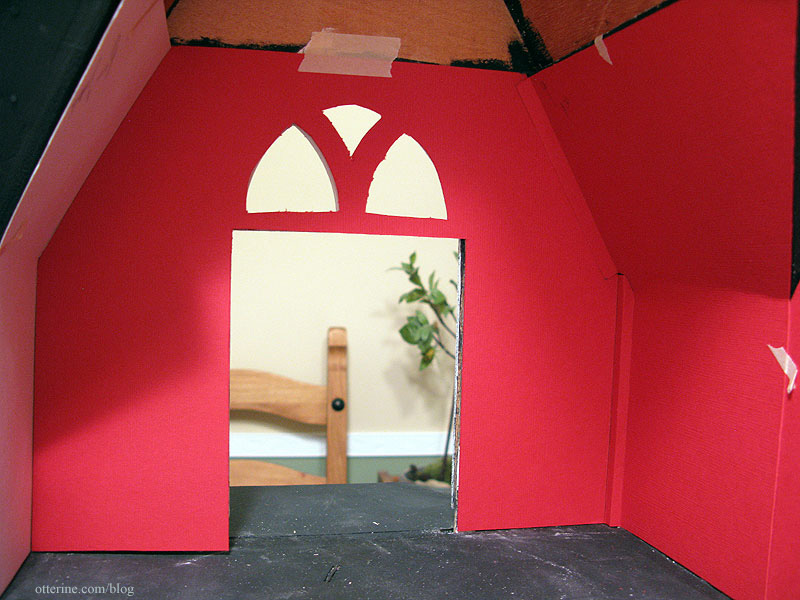
Now that the main templates are cut, I plan to make photocopies of the black scrapbook paper and do a test run with those before cutting the final pieces from the original scrapbook paper.
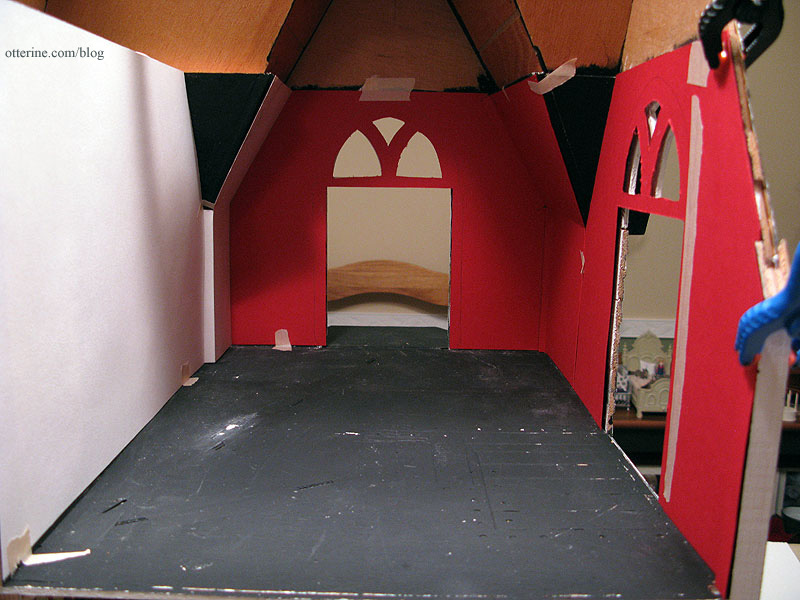
Plan B, in case of disaster, is to use the dark patterned paper on top with plain black on the bottom and a black painted chair rail between the two. Update: test run here.
Categories: The Haunted Heritage
November 11, 2012 | 0 commentsHeritage – foyer lighting
I had originally planned to have a hanging light descending from the second story ceiling to the top of the foyer area, but I changed my mind because I didn’t think it would hang straight enough to suit me. The fixture is lightweight, and the chain would follow the curve of the electrical wire. It would need constant adjusting. Forget that nonsense.
I opted for a small silver wall sconce from my lighting stash since it is small enough to not be intrusive but gives off a good amount of light. The only reason I was able to add a wall light without any deconstruction is the fact that the bedroom wallpaper hasn’t been completed, so adding a wire channel was fairly straightforward.
I drilled a hole from the bottom of the wiring channel in the bedroom wall, angling slightly downward into the foyer. The hole is high enough so it won’t interfere with the working pocket door. The front channel you see is for the bedside lamps when I get to them.
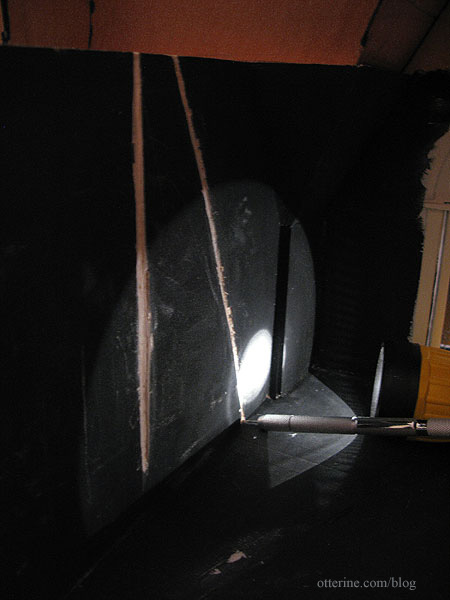
I glued the light in place with the bulb facing downward. With the light on, the bulb would be distractingly bright when viewed through the open stairwell. I can still reach the fixture to remove the shade and change the bulb as needed. The silver also works well with the silver-framed wall art.
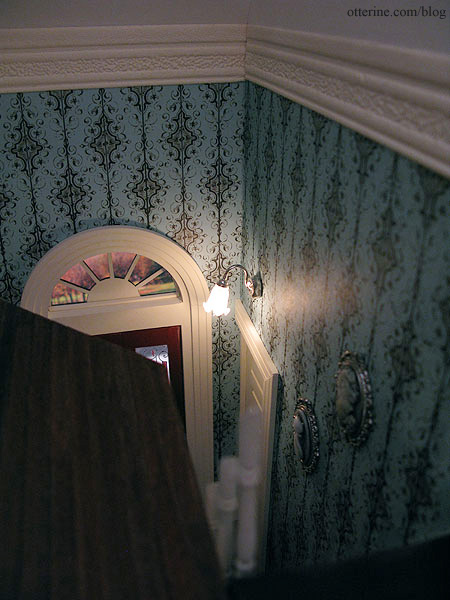
It’s just enough illumination without looking out of place. :]
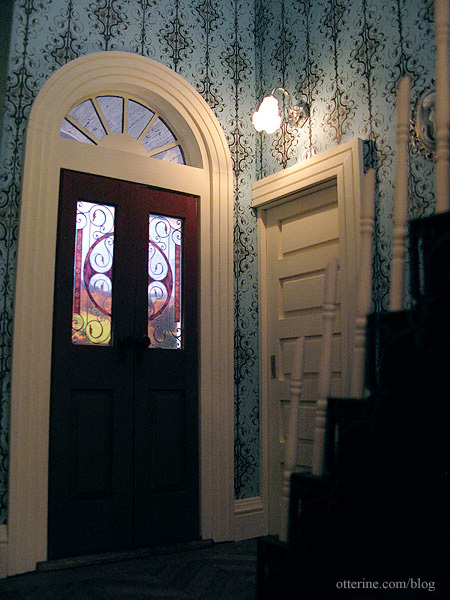
Categories: The Haunted Heritage
November 5, 2012 | 0 commentsJack-o’-lantern
What’s a Halloween display without a jack-o’-lantern?! Ophelia wouldn’t hear of it!
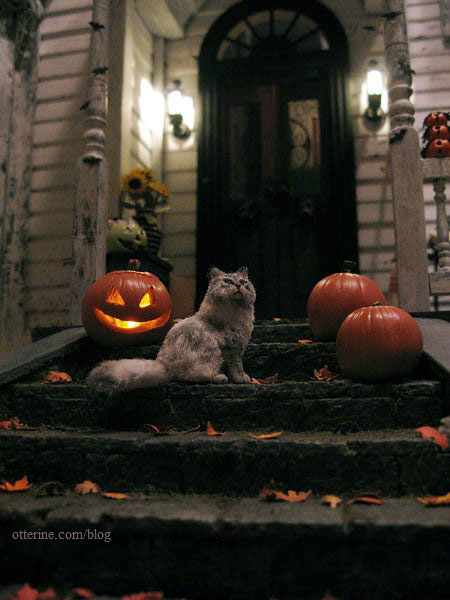
I’ve seen many techniques used online and in books for making hollow pumpkins from polymer clay. Most often something is baked inside: styrofoam, foil or a glass marble. Each of these has pros and cons. The styrofoam just seems noxious to bake, but maybe I’m wrong. The glass marble can cause breakage when you try to remove it, which makes me worry about all the effort to make it look good being ruined in an instant. The foil doesn’t seem the easiest to remove, but it seems the least noxious and easier than the marble…so that’s the way I went.
I used Fimo ochre clay around the foil ball and then added Fimo cognac clay around the clay ball. This way, the inside would be lighter than the outside once carved.
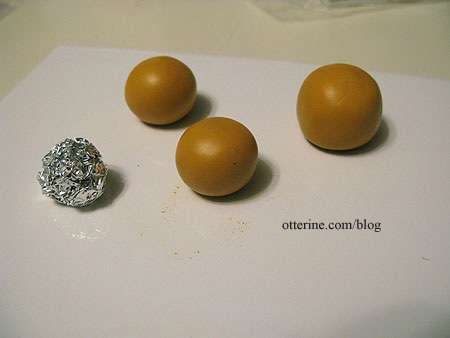
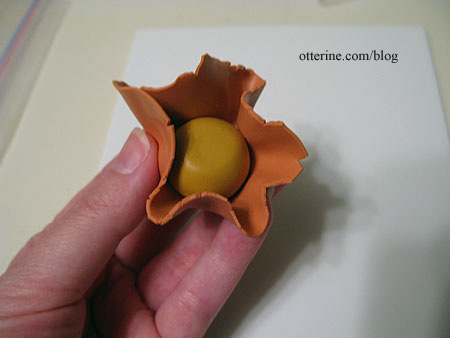
I added lines and texture but decided to carve my pumpkin after baking to minimize handling while the clay was pliable. I did plan to leave one or two of the pumpkins intact just for decoration, but I made all three the same way just in case.
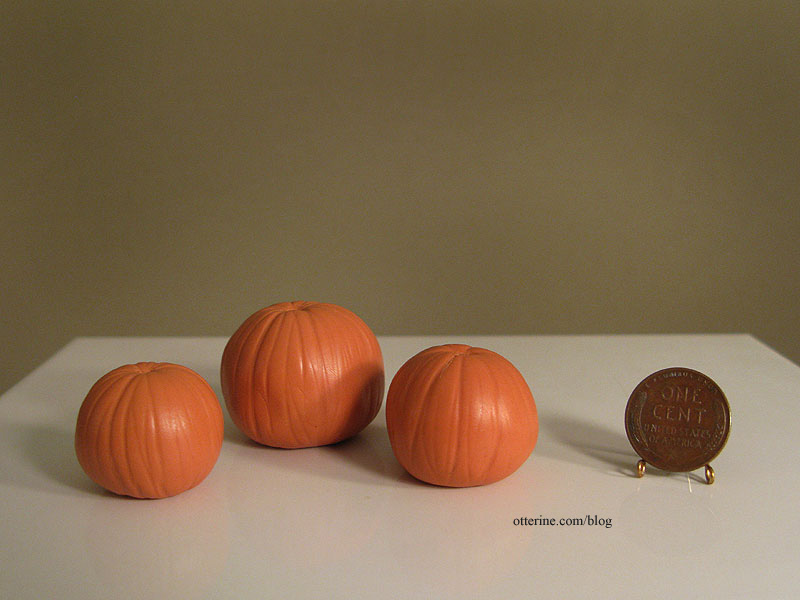
I used pastels to color the clay before baking to deepen the color and emphasize the sculpted lines. Here they are after baking.
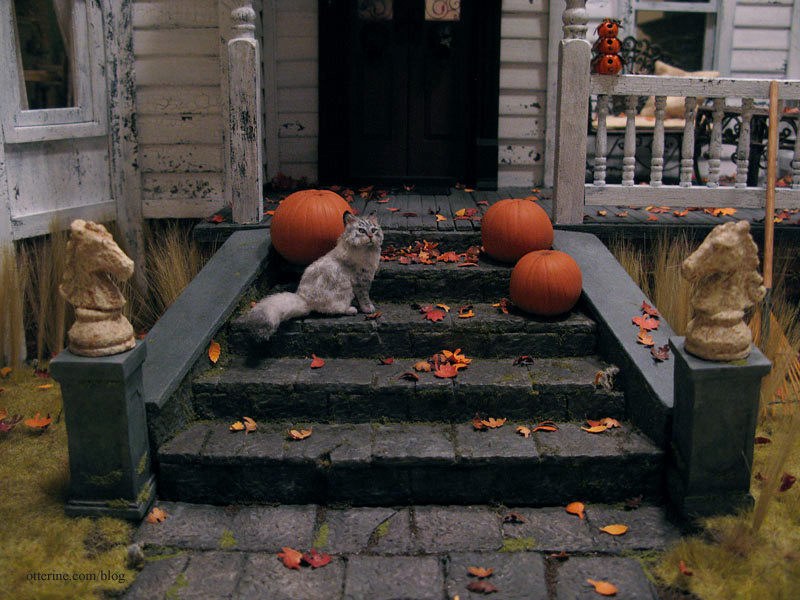
After the clay cooled, I cut the removable top, removed the foil innards and carved the pumpkin face. None of these things proved easily done. The clay was thicker and harder than I thought it would be. It didn’t ruin the illusion in the end, but I ended up making only this one for lack of time.
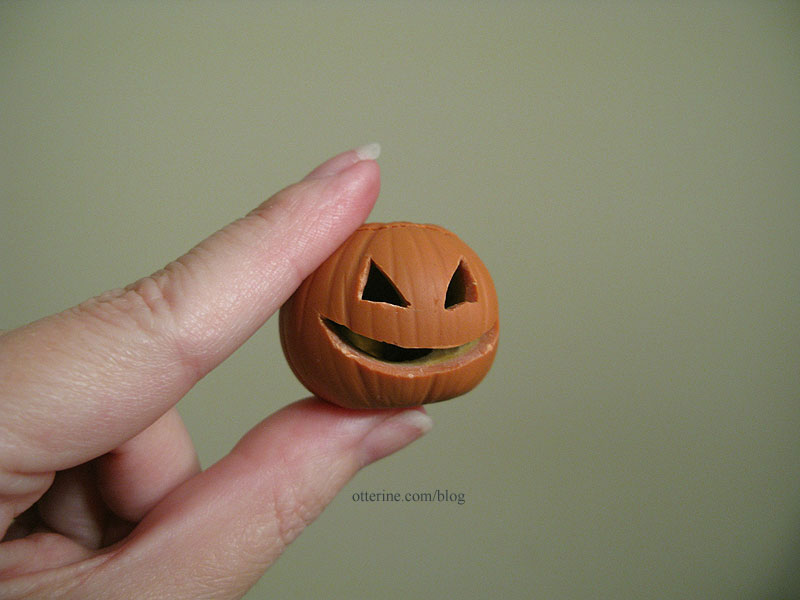
I used a grape stem for the top, an idea I saw on Joann Swanson’s blog. I used the larger main stem, though, and it was still green. I microwaved it to dry it out, and bleh…did it ever smell bad. Hahahaha
After gluing the stems on, I brushed on a thin coat of Sculpey satin glaze, even on the stems to seal them. It gives them a wonderfully realistic waxy finish. It also disguises the cutting and carving marks.
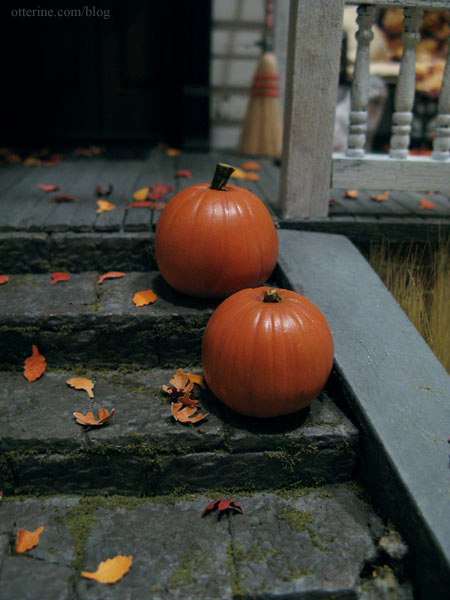
I drilled a hole in the bottom for the LED.
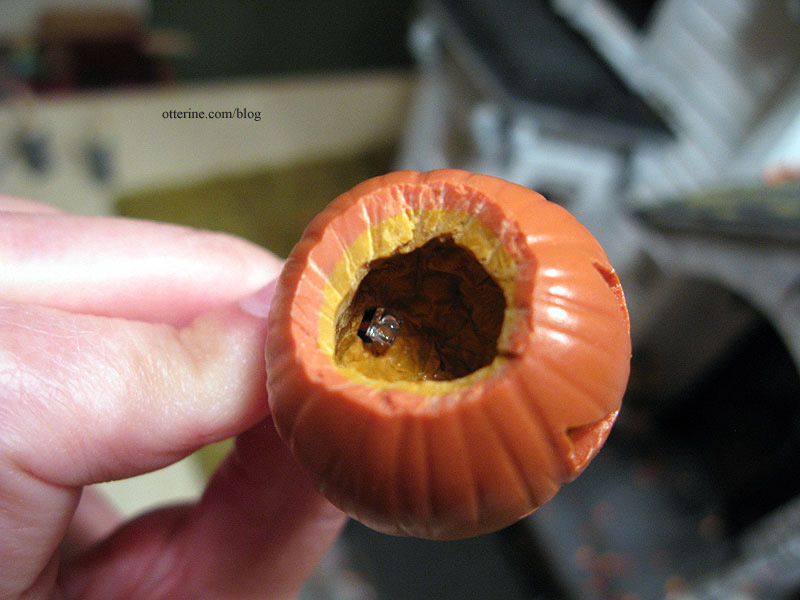
These are flickering LEDs from Evan Designs. They attach to a 3V battery adapter with a switch and come in yellow or orange. I bought both colors since I wasn’t sure which would look better, or if I would want a combination of the two. I ended up using a single orange bulb for my jack-o’-lantern since it was the better color of the two and plenty bright on its own.
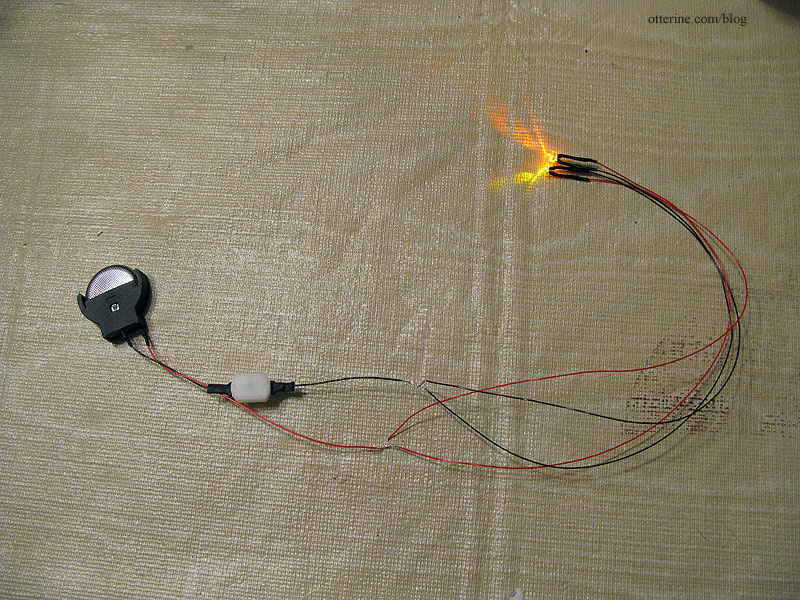
I had already run the wire through the foundation so I could operate the switch in the cellar doors. Here’s the battery and switch in the cellar.
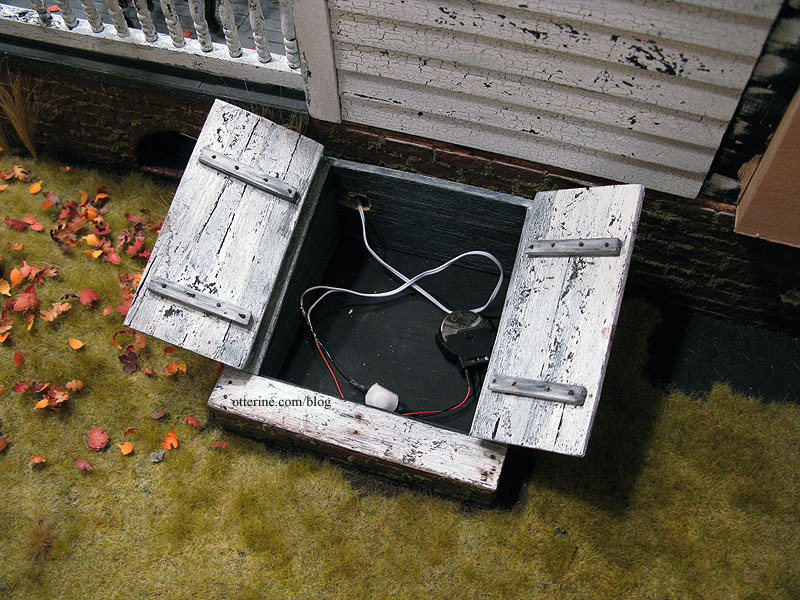
The light is on and pumpkins are in place! Hooray!
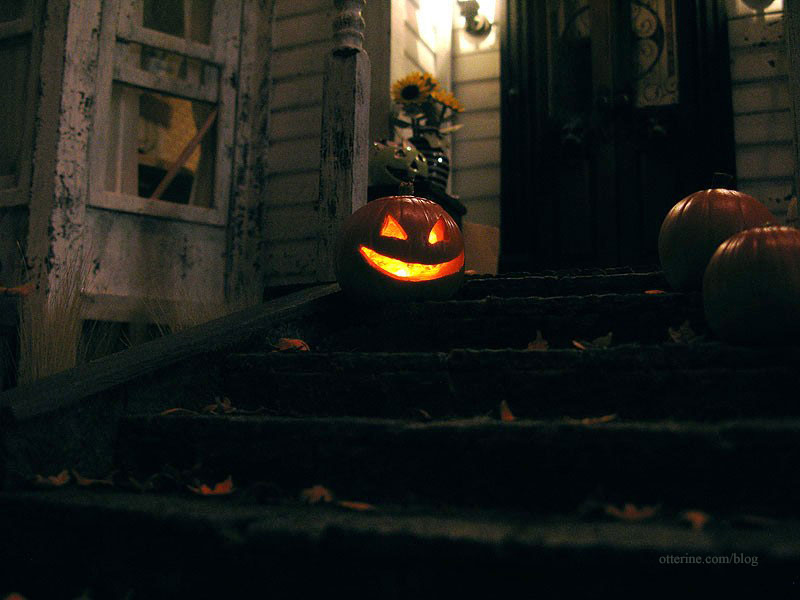
I think this requires a movie. ;D I apologize for the poor quality of the video, but it’s the best my camera will do. At least you get to see the flickering LED!
I will definitely use these flickering lights for the parlor fireplace, too. That wiring will be an easier endeavor to accomplish, though.
Categories: Polymer clay, The Haunted Heritage
November 2, 2012 | 0 commentsHappy Halloween 2012
There was a challenge posted on Mini Mod Pod to make a Halloween scene. Well, even though the Heritage is incomplete, grandma is open for business on Halloween!
Her kitchen broom is poised by the settee, and the local children insist they’ve seen her fly around the yard on it. Grandma says she wishes it would fly around on its own and clean the leaves off the front steps. Haaaaaaaaaa!
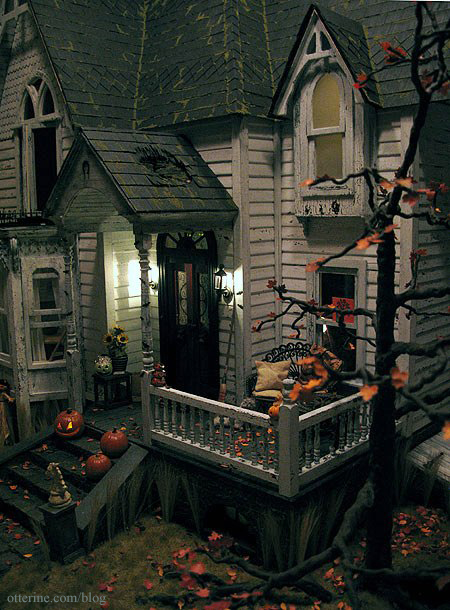
Grandma has a freshly carved jack-o’-lantern out front.

I apologize for the poor quality of the video, but it’s the best my camera will do. At least you get to see the flickering LED!
Carving one was hard enough, so she left the others whole. ;]

There are bats flying around the portico. :O
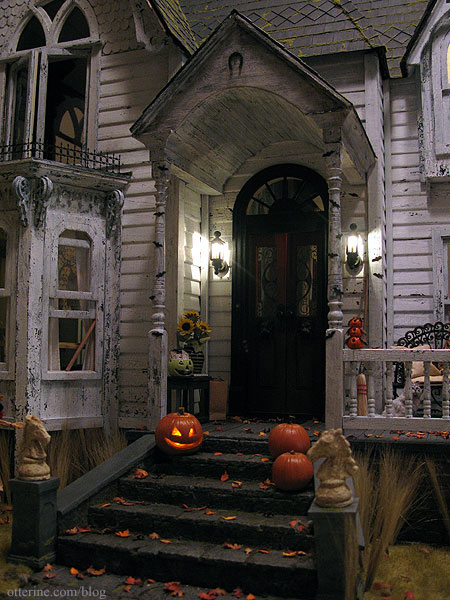
Mice are trying to break into the kitchen. :\
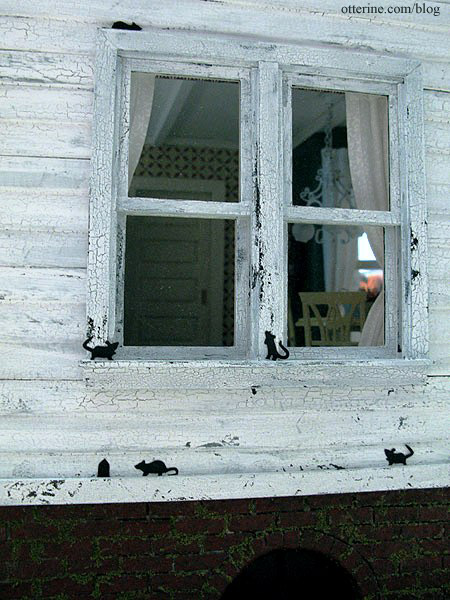
Mr. and Mrs. Scarecrow have stopped by to say hello. I made these for the tutorial I posted earlier.
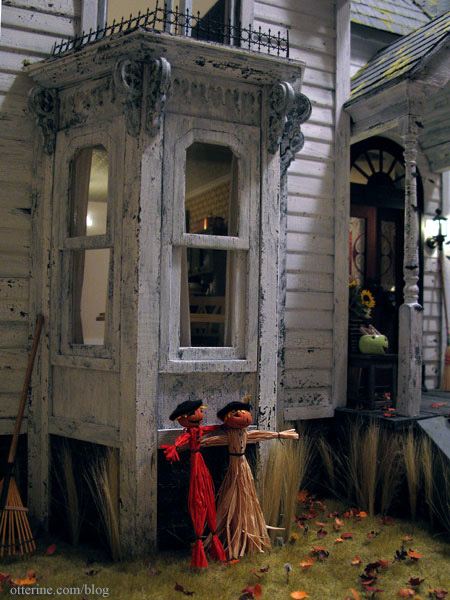
I’ve borrowed the step stool from Baslow Ranch and the sunflowers from Baxter Pointe Villa for the front porch. The ceramic pumpkin basket by Alex Meiklejohn holds candy for trick-or-treaters. Grandma gives out full sized chocolate bars! She has more in the bag in case they go fast.
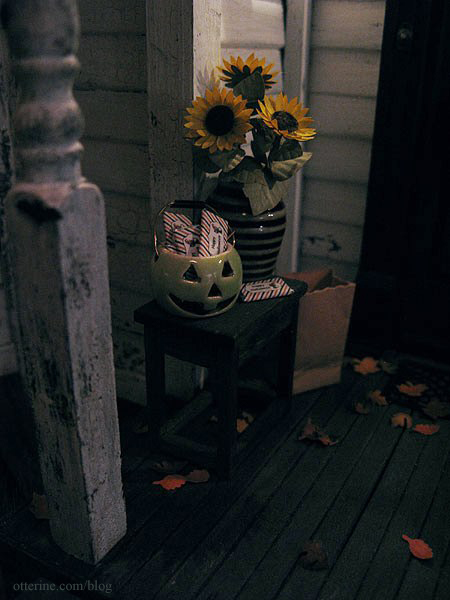
The chocolate bars are made by wrapping foil around tiny pieces of cardboard (1/4″ x 1/2″) and then applying a custom made label. The candy wrapper label came from Today’s Creative Blog, but I had to change the font. The original type was illegible when printed so small. I love the vintage feel and personal touch of these wrappers. I thought about using actual candy wrapper images, but grandma is more creative than that!
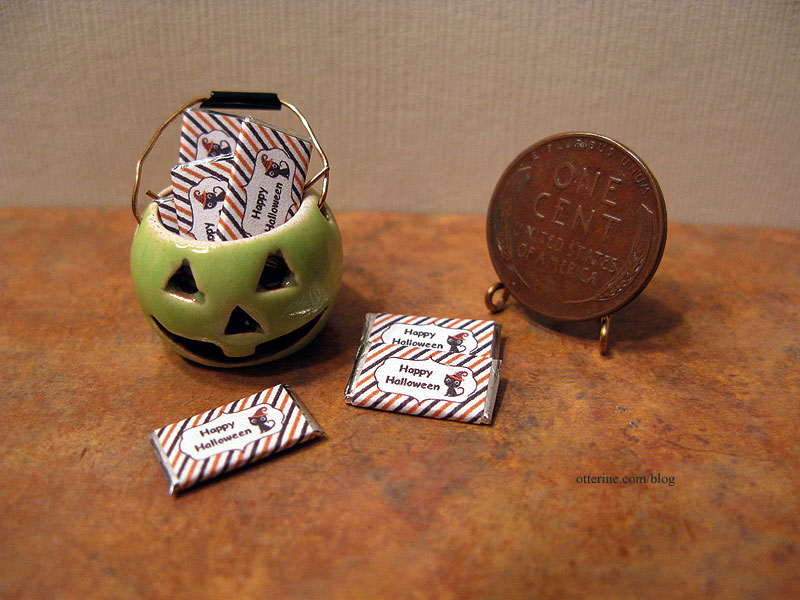
Looks like grandma has been reading Edgar Allan Poe outside while enjoying the crisp autumn air. The afghan was made by Mary of Woodland Miniatures/Roslyn Treasures. I made the book for the Heritage parlor bookcase.
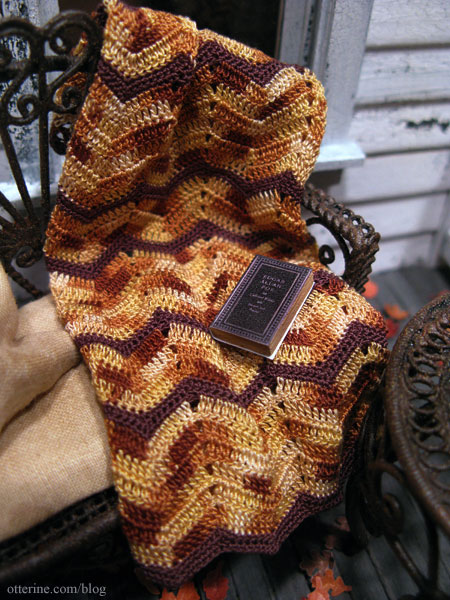
The two pumpkin birdhouses are by Whimsy Cottage Minis.
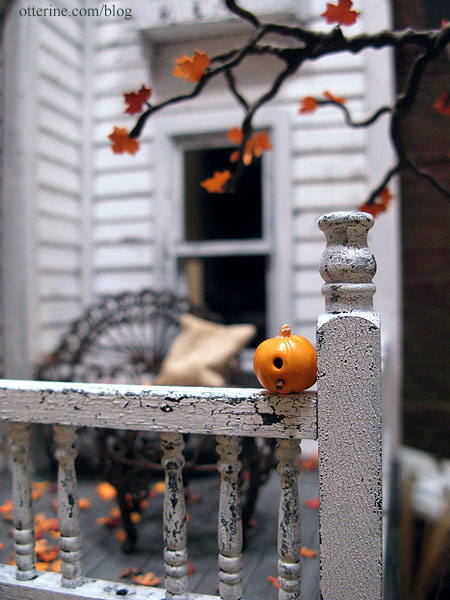
This one Lyssa bought for me. :D She also made the tree and owl picture you see in the front window by the settee.
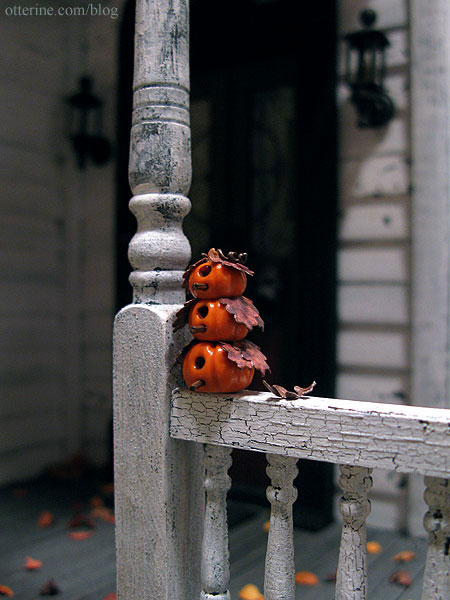
So, will you dare to climb the front steps for a full sized chocolate bar?!!

Or, are you a scaredy cat who worries about ending up in the cellar?
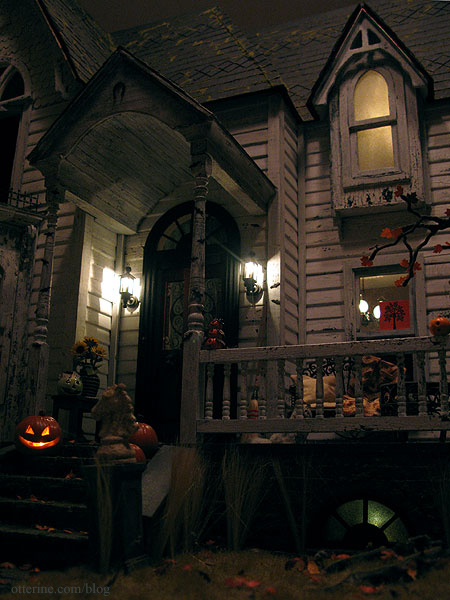
Boo!
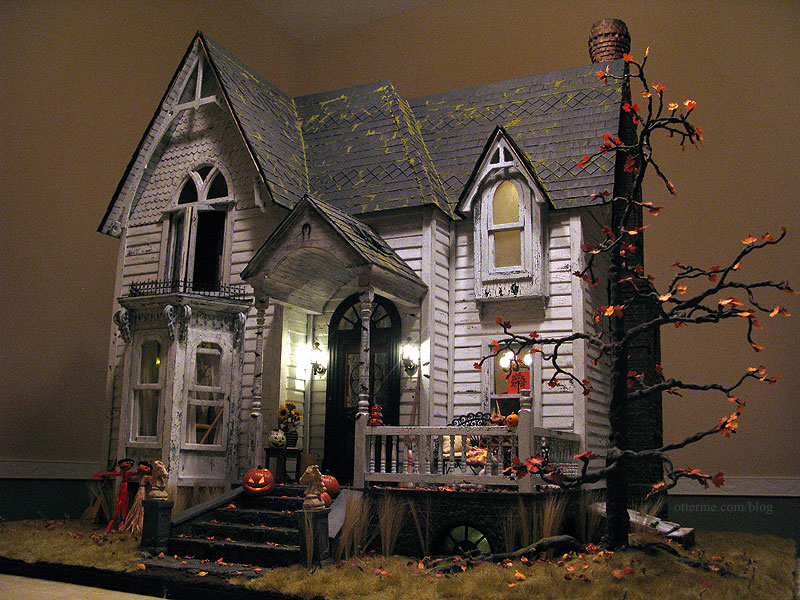
Categories: The Haunted Heritage
October 30, 2012 | 0 comments
NOTE: All content on otterine.com is copyrighted and may not be reproduced in part or in whole. It takes a lot of time and effort to write and photograph for my blog. Please ask permission before reproducing any of my content. (More on copyright)
Categories:

Heritage – Juliet balcony, part 2
Completed work on the Juliet balcony. It has been glued in place outside the bedroom swinging window.
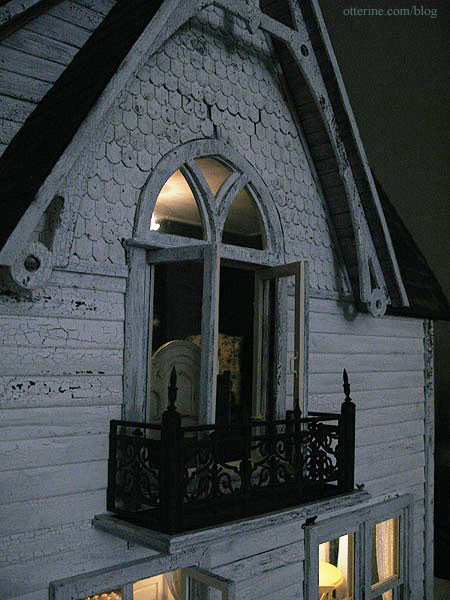
Here’s a reminder of what the basic structure looked like last time.
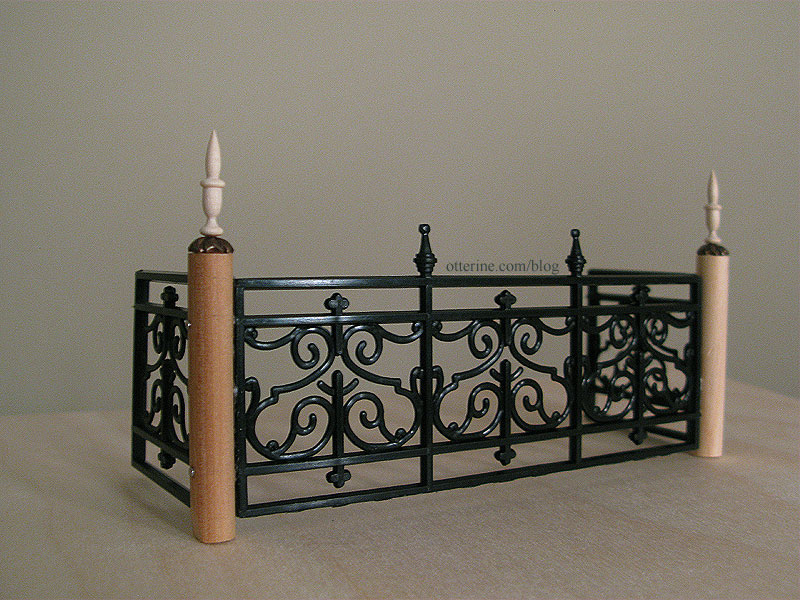
I spray painted the “wrought iron” assembly flat black, which instantly changed the entire look. The finials are a little bent, but I like that for an old house.
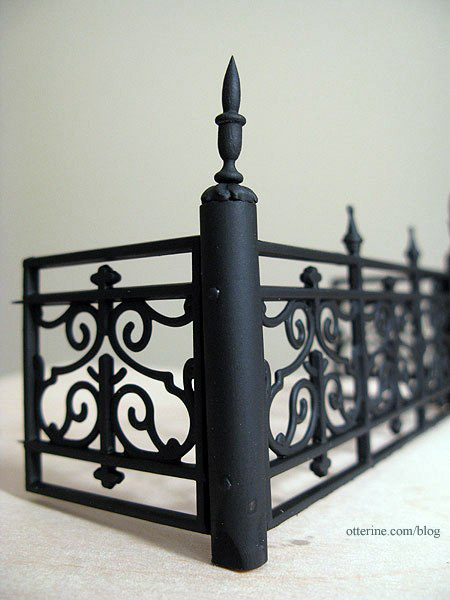
To age the iron, I dabbed on Bittersweet Chocolate by Americana, followed by a light wash of Terra Cotta, also by Americana.
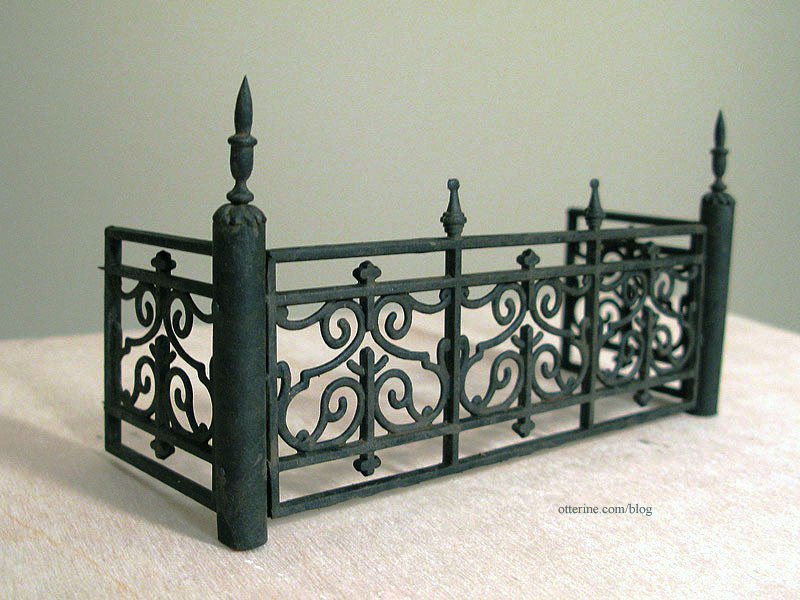
Doesn’t look like plastic anymore.
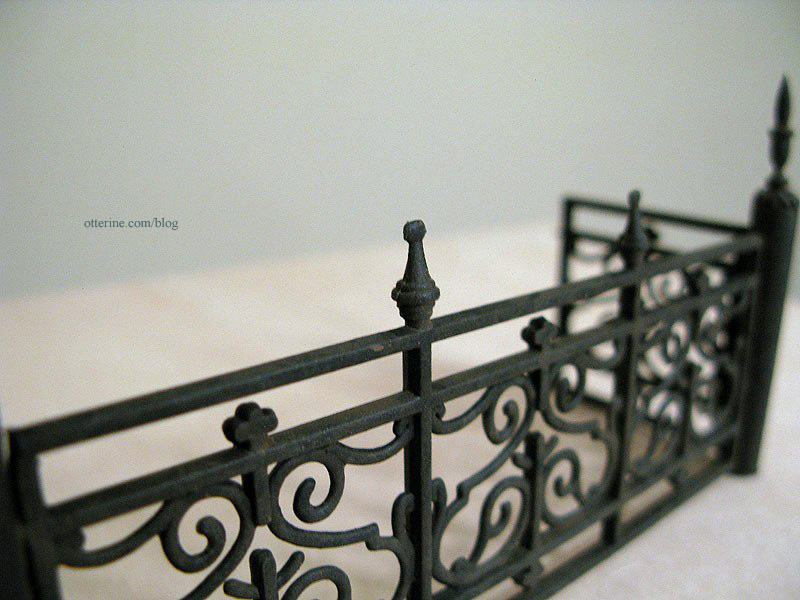
I painted the balcony floor with the charcoal grey mix I had used for the main roof and painted the wood trim and underside plain black. I also painted the support piece black. I crackled white over the wood trim and underside of the balcony as well as the support piece. I added a grey wash to the balcony floor to give the charcoal grey paint some depth and age.
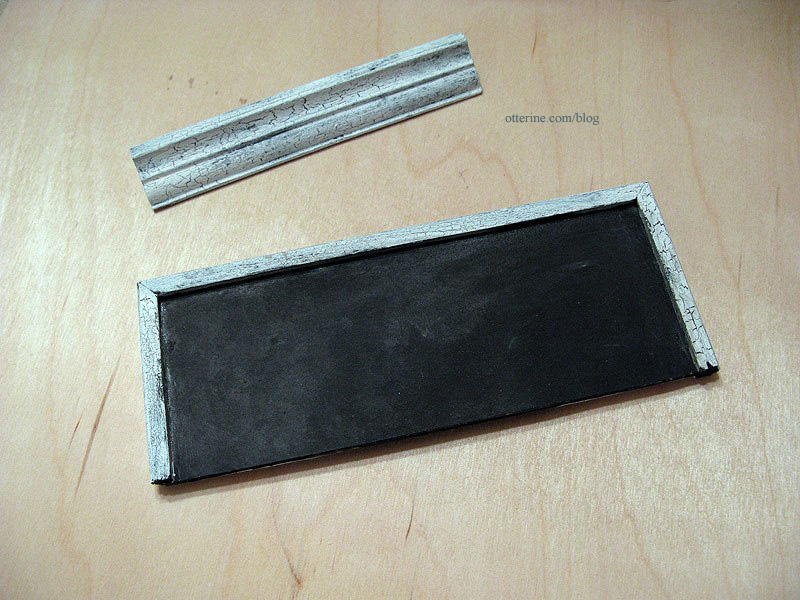
With all these layers of glue and paint, the wood bowed on the bottom of the balcony – a happy accident I couldn’t have planned for if I tried.
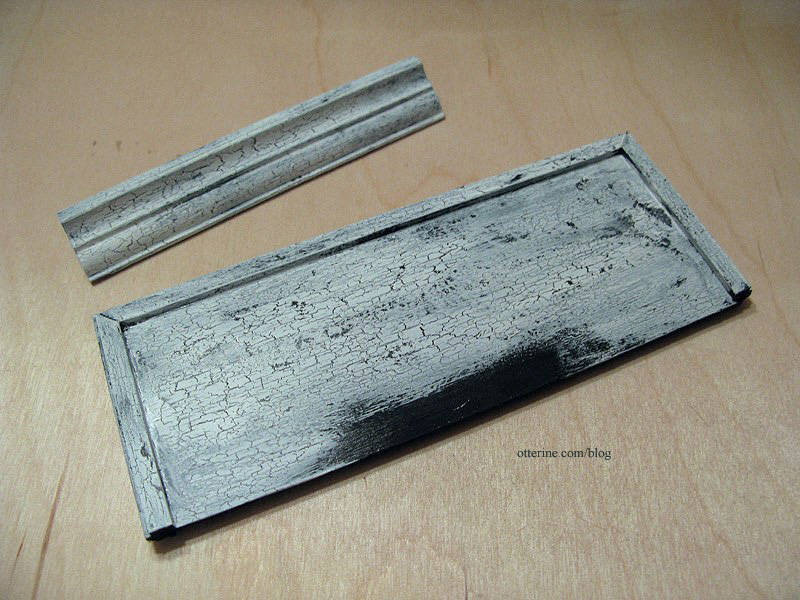
I widened the nail holes that attach the balcony railing to the house, careful not to poke through the walls into the bedroom. It wasn’t until after I did this that I realized the balcony was not centered around the window. But, you know what? Maybe the miniature carpenters who built this house didn’t measure twice drill once and just left it. Who am I to argue? :D
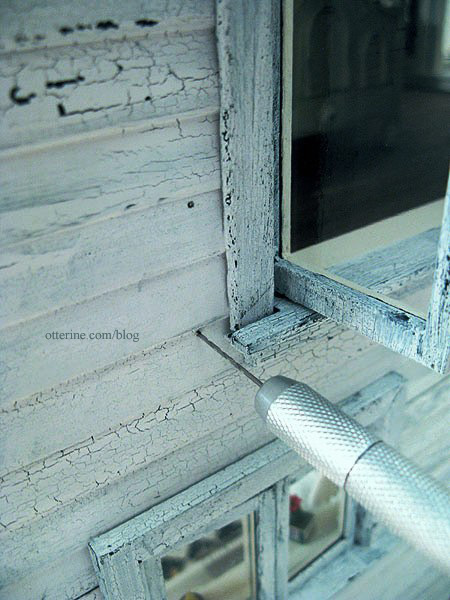
I glued the balcony railing to the balcony floor and then glued the whole balcony to the side of the house. I added the bottom support right away to keep the balcony from falling off the house. :O
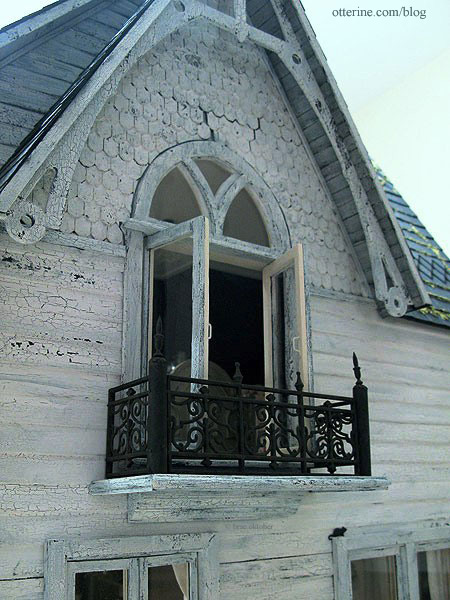
Love this rickety old balcony!
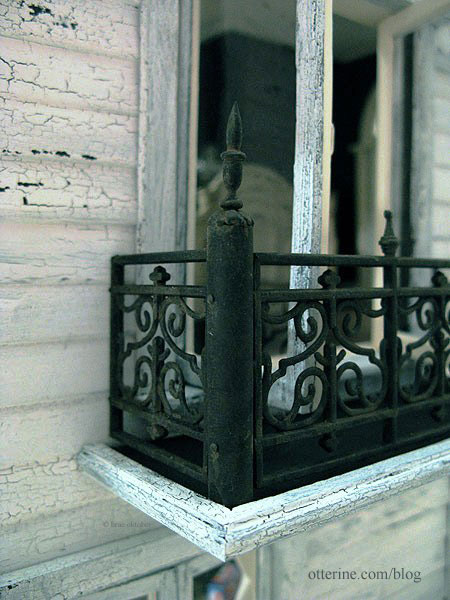
Ophelia couldn’t care less about chasing birds. How beneath her. But, she’ll sit and watch them. :D
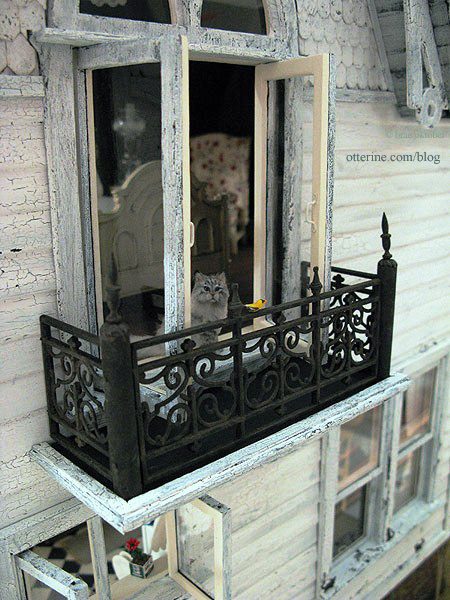
Or, she’ll just enjoy the fresh air and beautiful view.
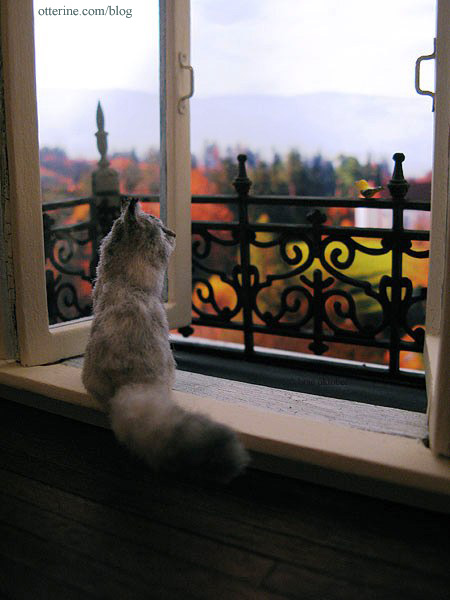
And, grandma won’t risk falling out the window.
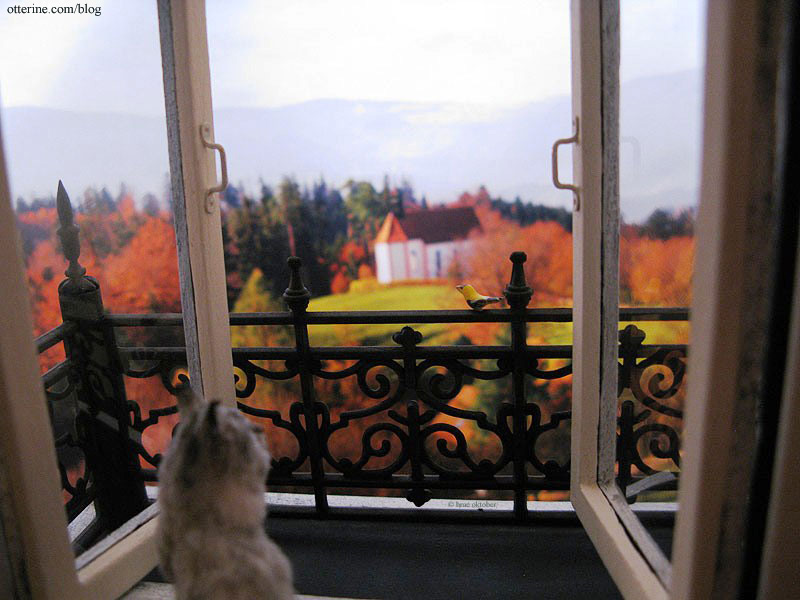
A little later in the evening…
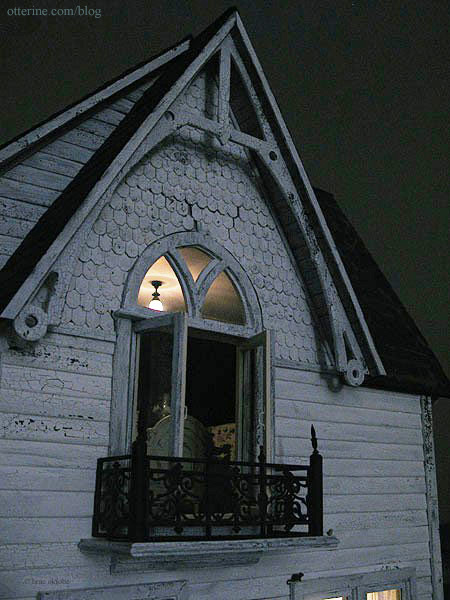
Categories: The Haunted Heritage
March 13, 2013 | 0 comments1908 Miniature Underwood Typewriter
I received a nice bonus this year, so I decided to spoil myself a little. For some time now, I’ve had my eye on this 1908 Miniature Underwood Typewriter by Ken Byers of Shaker Works West.

It fits wonderfully in grandma’s attic for now, though I foresee this piece making the rounds in my various builds just as Mary’s afghans tend to do.

Lots of wonderful minis are making their way to grandma’s attic.

From the left, there is a mouse from Sussex Crafts next to Tony‘s catacombs case clock. The wood and brass train is from a vintage lot of miniatures I bought on craigslist. The Christmas box is from M Carmen for Caterina’s holiday swap. I purchased the two snowmen. The sewing machine box is from Four Little Walls. It’s sitting on a crate with some random books I made in front. :]
In black and white, it looks even more vintage!

There’s an interesting story about the taller snowman. A week ago, I noticed he was facing backwards. I thought this was odd of me to do, but I just shrugged and turned him around. When I set up this scene, he was facing backwards again!!!! :O Haunted attic indeed! I was seriously disturbed by this because I knew I had turned him around days earlier. Later that day, I was using the scroll saw and something fell out of the Heritage (the saw is attached to the same table). After picking up the wayward mini, I checked the attic and sure enough, that snowman had walked forward! Mystery solved…or was it? Hmm….

And, have you seen this baby from Uncommon Goods? Nothing like blending vintage and modern! :D
Categories: Miniatures, The Haunted Heritage
March 11, 2013 | 0 commentsWho wants freshly baked cookies?!!
I suppose that is a bit of a silly question. Who doesn’t want freshly baked cookies?!! :D Grandma knows this and has been hard at work.
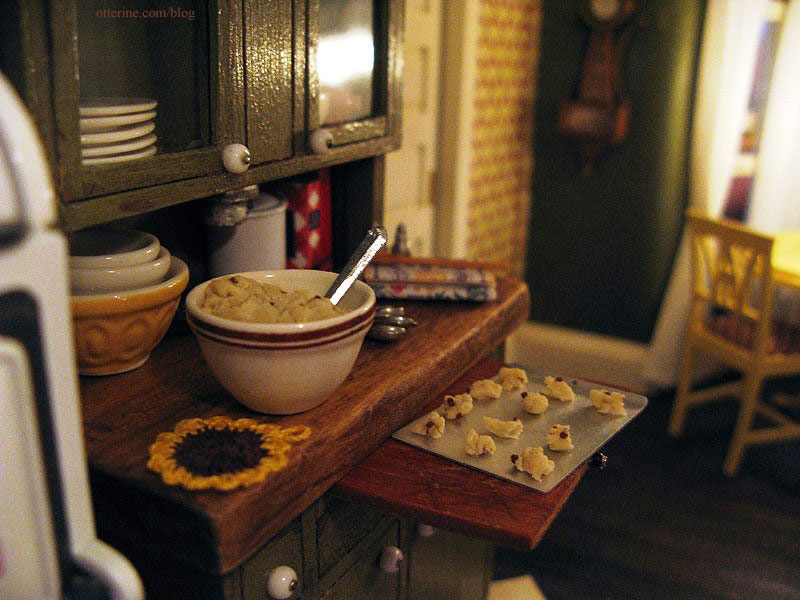
I won this lovely cookie baking set from Creating Dollhouse Miniatures. The pieces are so well made and realistic.
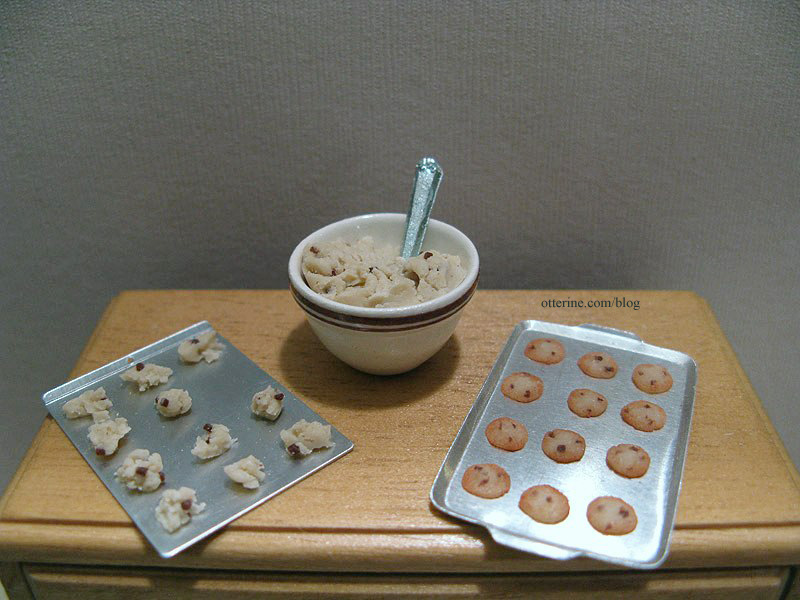
My mom makes the best chocolate chip cookies. No kidding. Every family gathering has people hoarding the cookies she brings, even though she brings dozens! I know chocolate chip cookies, and these minis are just like hers! :D
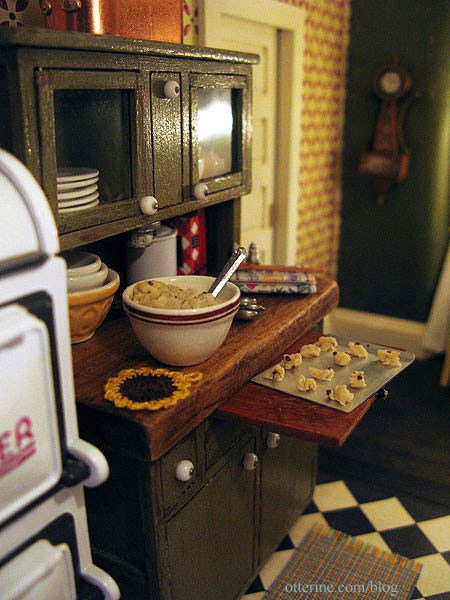
Cookies in progress certainly warm up a kitchen, don’t they? :D
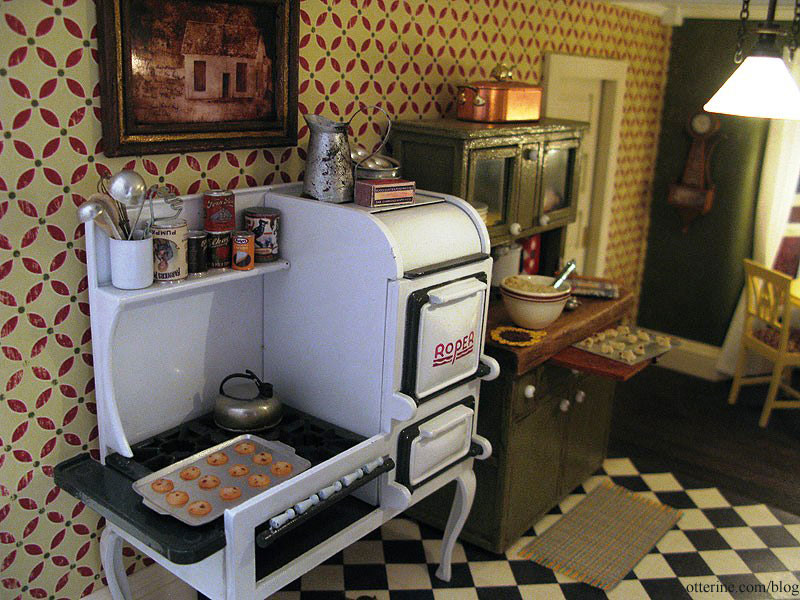
Another recent acquisition is the whistling tea kettle by Ulus Miniaturas – purchased from Mainly Minis when I replaced the fire in the wood stove.
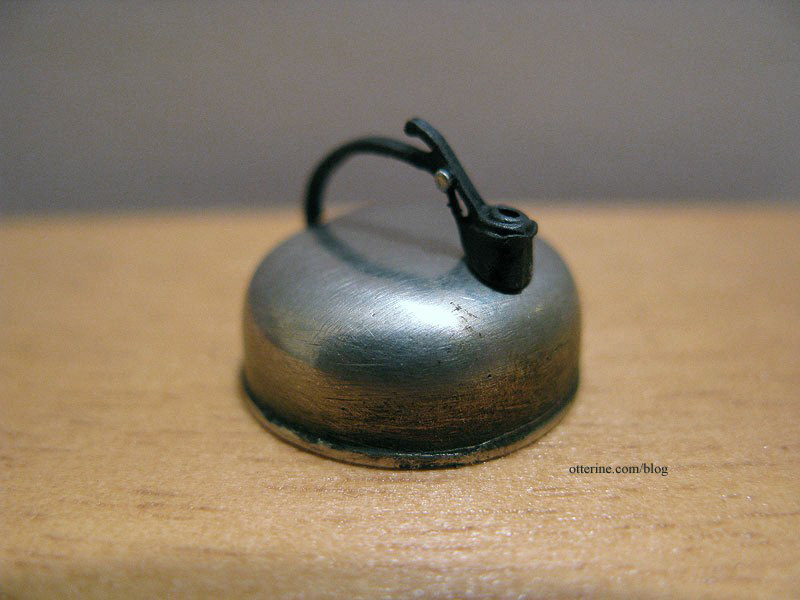
We had one of these in real life at my childhood farmhouse. Mom still has it and uses it, too! Next time I’m over at her house, I will snap a photo of it.
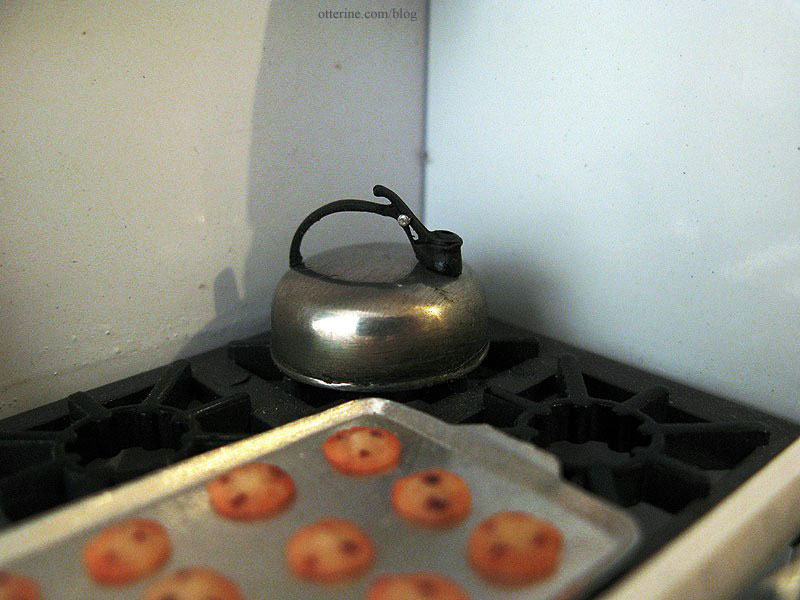
The mini version is just as well made and quite heavy.
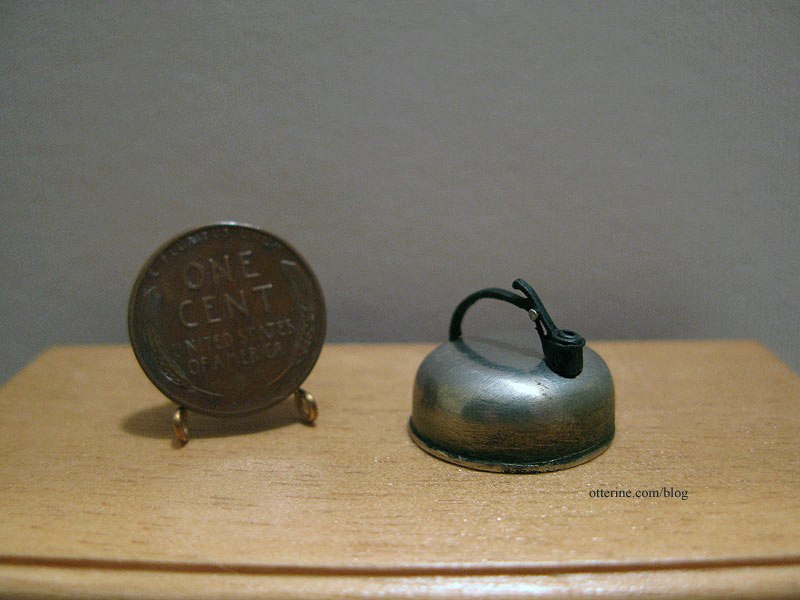
Categories: Miniatures, The Haunted Heritage
March 4, 2013 | 0 commentsHeritage – roof finishing, part 2
Continuing work on the roof finishing. With the roof shingles applied and painted, the only thing left was to finish the roof ridges. I thought about doing lapped shingles but didn’t like the way it looked on the dormer when I tried it. It doesn’t look terrible here in this photo, but there were a lot of gaps on the top and it just looked off.
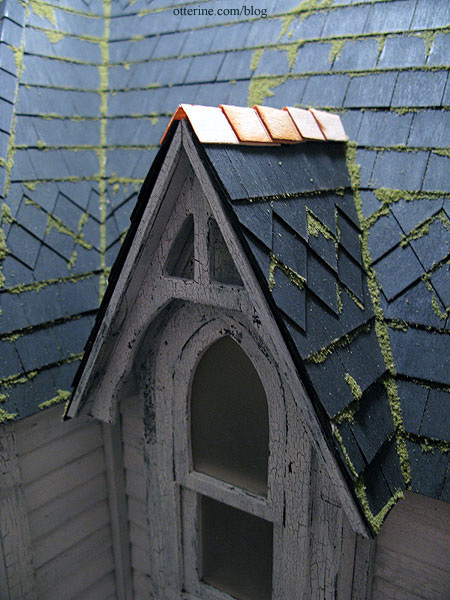
I decided to go with 1/4″ corner trim from Manchester Woodworks, which is also an easier solution. I used my new scroll saw to make the cuts; it’s a wonderful machine!
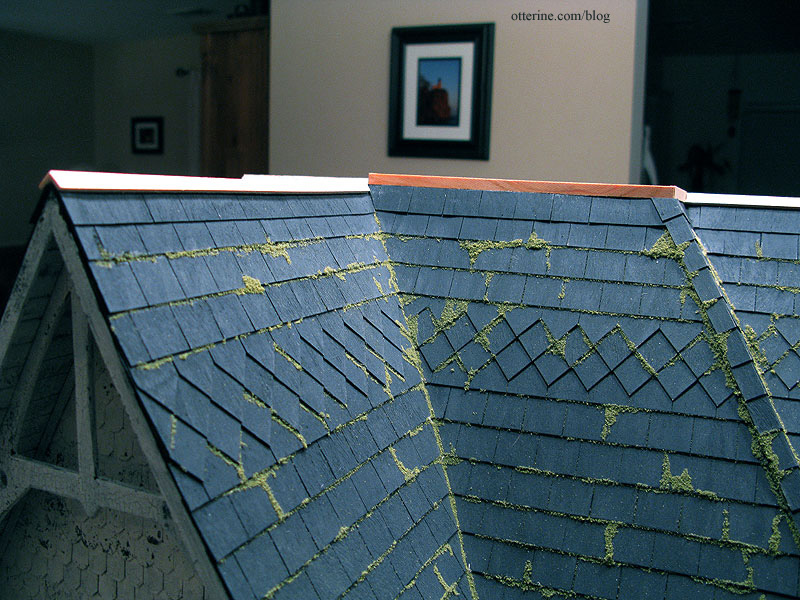
I used old Dura-Craft strip wood to enclose the flat roof portion. I didn’t trim around the bottom edge, because I didn’t like the way it looked.
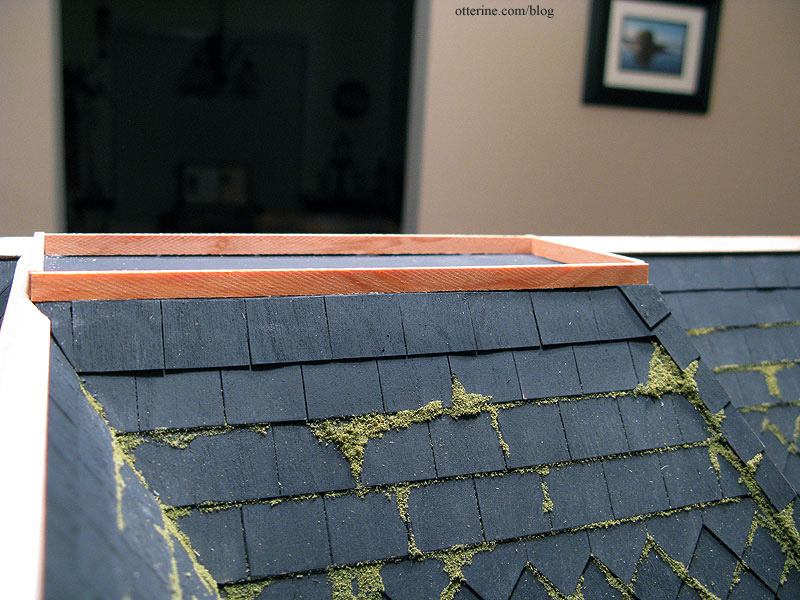
I painted the new pieces to match the roof.
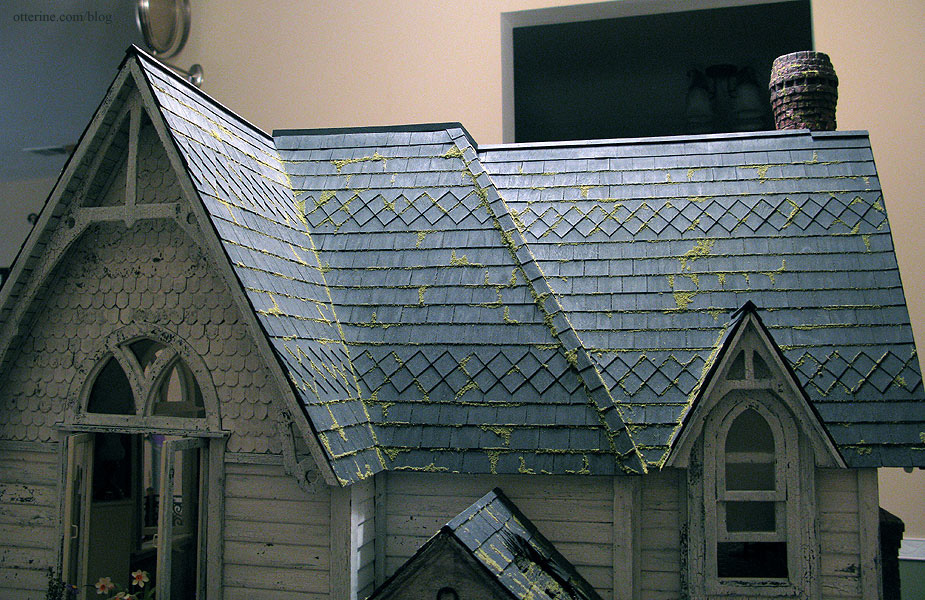
It already looks more finished, but once the moss is on it will blend better.
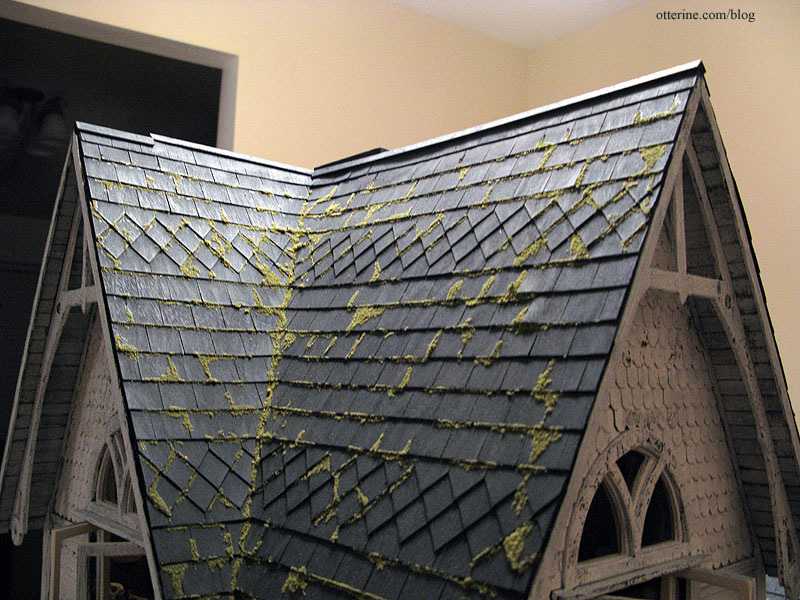
Final roof touches here.
Categories: The Haunted Heritage
February 10, 2013 | 0 commentsNew minis for grandma’s attic
I received another lovely item for grandma’s attic…a vintage race car in red.
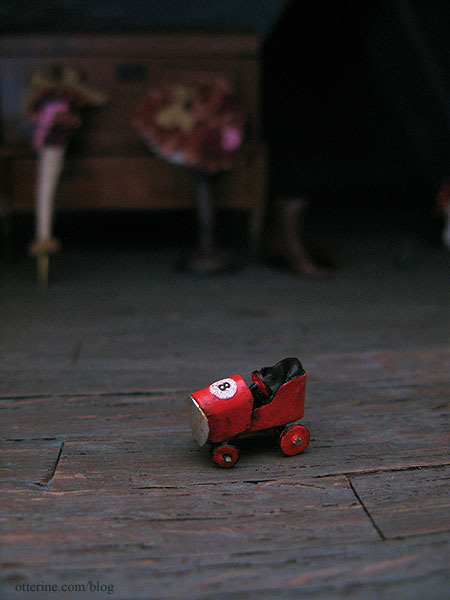
This insanely tiny piece was made by Andrea Thieck, and yes, the wheels turn!
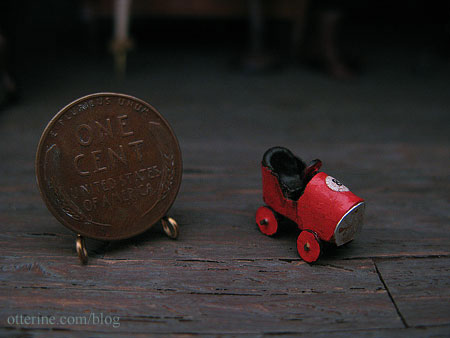
I also won a giveaway from Dolly’s Gallery. Gail sent me two lovely Saturday Evening Post magazines for the attic.
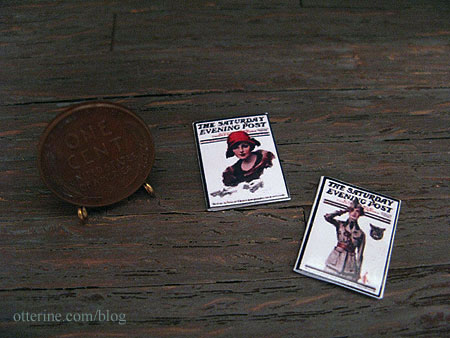
When it comes to vintage magazines, the ads on the back are just as interesting as the covers.
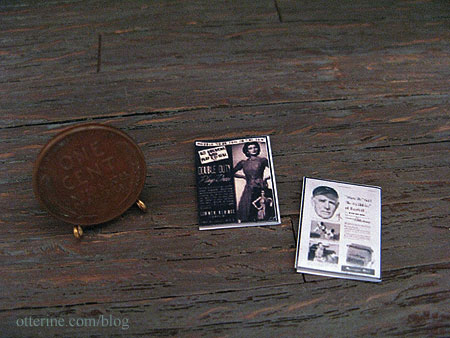
Categories: The Haunted Heritage
February 1, 2013 | 0 comments
NOTE: All content on otterine.com is copyrighted and may not be reproduced in part or in whole. It takes a lot of time and effort to write and photograph for my blog. Please ask permission before reproducing any of my content. (More on copyright)



