
NOTE: All content on otterine.com is copyrighted and may not be reproduced in part or in whole. It takes a lot of time and effort to write and photograph for my blog. Please ask permission before reproducing any of my content. (More on copyright)
Categories:

Haunted Heritage chimney, part 1
Continuing work on the chimney. Here’s a refresher on what the original looks like, by W E Masonry.
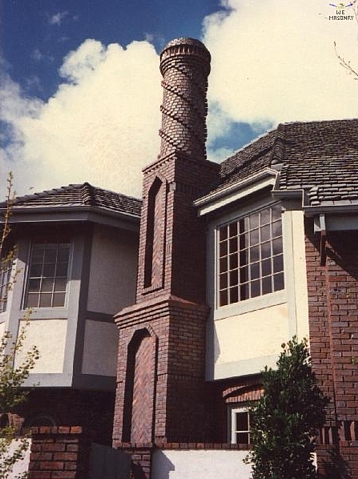
In order to get the same dimensional design with egg carton bricks as the original, I built up the foam core base with layers of cardboard. Using the wood pieces I had cut from the original kit’s bay window pieces as guides, I cut two whole front pieces from thick cardboard with the design portion removed. Once I am done building up the cardboard, the wood pieces will sit on top of the layers.
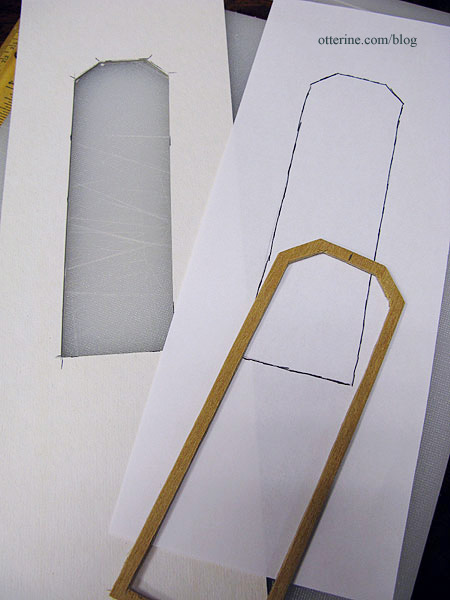
Unlike my normal process of just starting the bricks at the bottom and measuring evenly as I go, this time I opted for guidelines. The design requires different depths and I wanted to make sure I wasn’t going to end up with half bricks somewhere along the top where the pattern is most obvious. So, I started from the top and worked my way down.
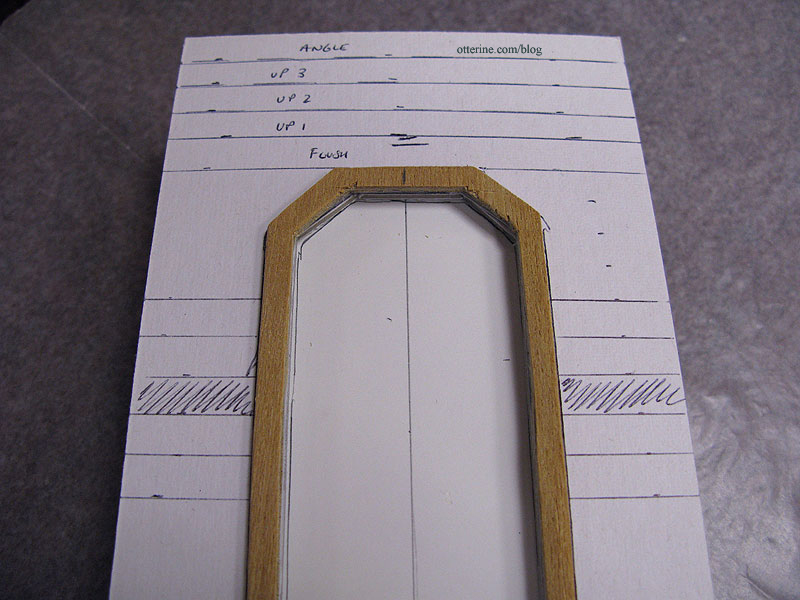
At the top of the lower section, I used strips of cardboard to build up the levels. These will not be glued in place until I start applying bricks. This way I have some room to move if my guidelines are off.
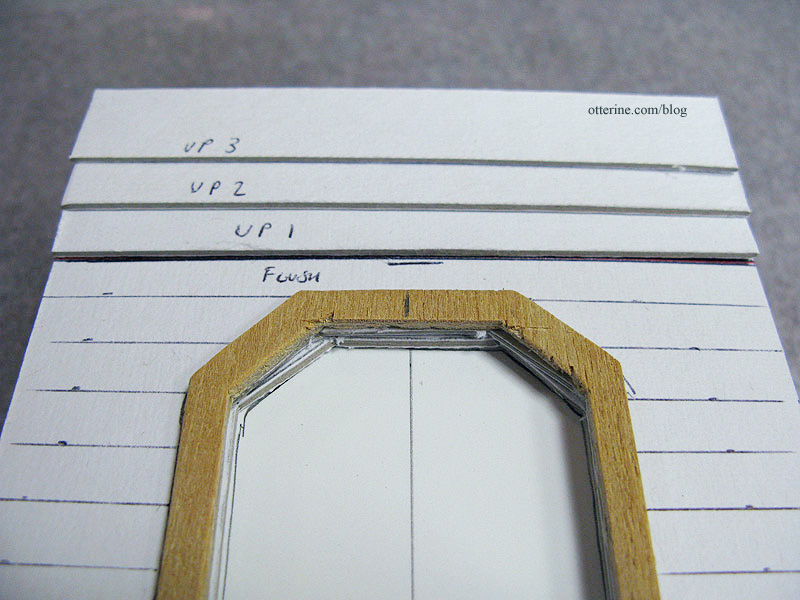
For the herringbone brickwork, I glued the 1/4″ by 3/4″ bricks to a piece of graph paper. I didn’t follow the boxes exactly, but the lines made it easier to keep a consistent pattern. By putting it on paper instead of directly on the foam core base, I was able to move the wood frame piece over the herringbone to find the best possible design.
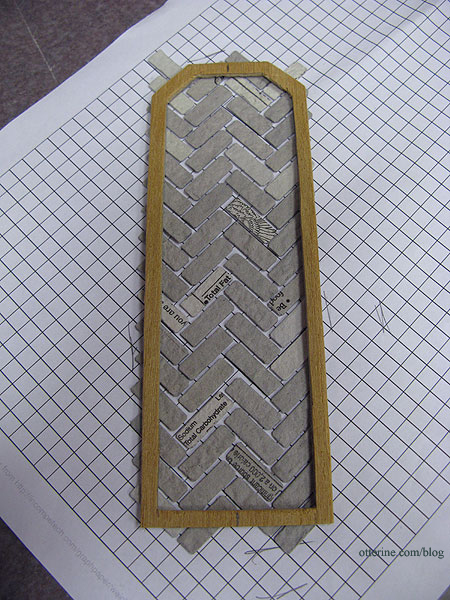
I traced the outline and then cut the herringbone piece to fit under the bottom layer of cardboard. I then glued that piece in place on the foam core frame.
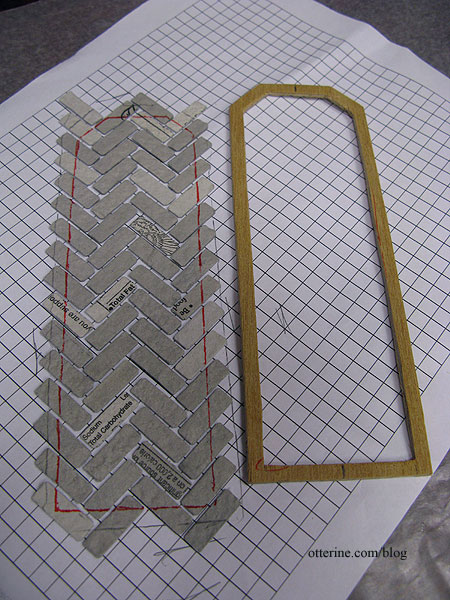
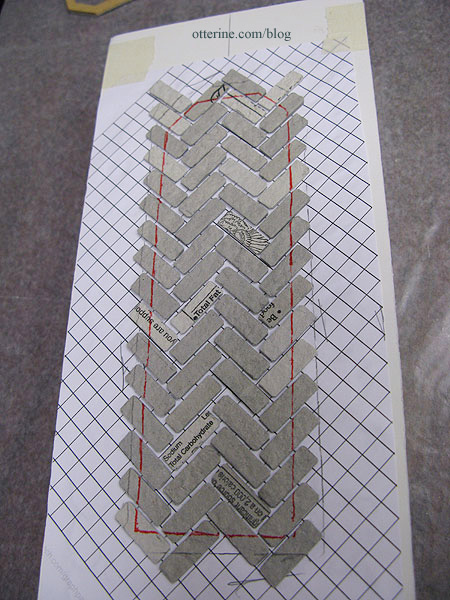
Since I didn’t need to brick this whole layer but needed to match the thickness of it, I added random bits of egg carton filler to the rest of this layer.
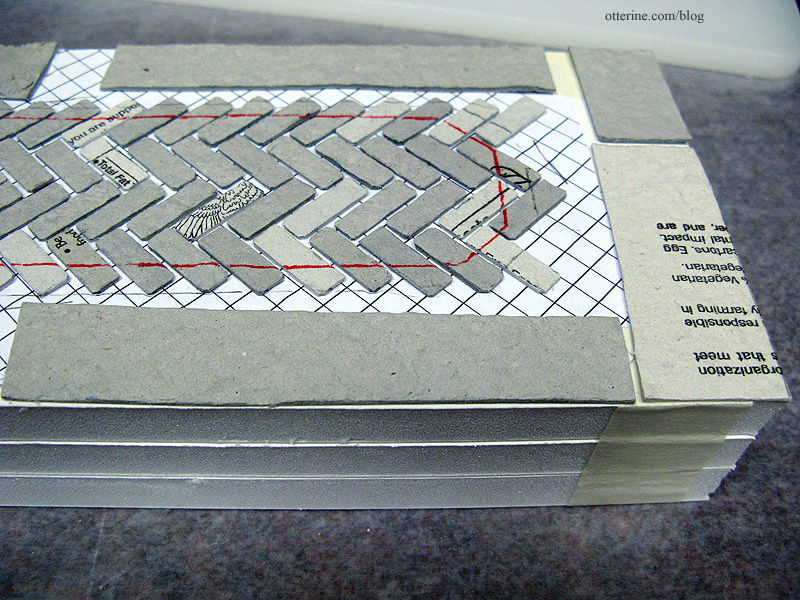
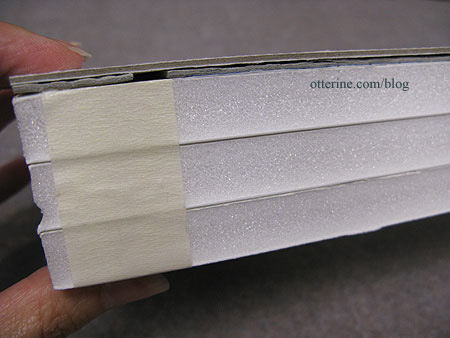
I then added the next cardboard layer on top, matching up the outline on the herringbone bricks.
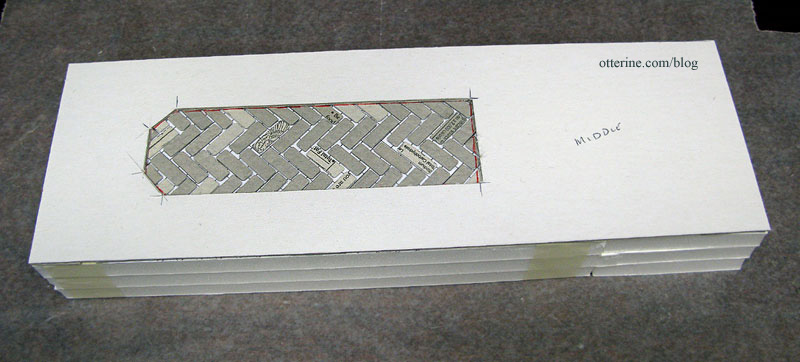
I cut out one row on the top layer of cardboard to allow for a slightly indented vertical row, as in the original. I glued the two pieces in place, following the herringbone frame outline.
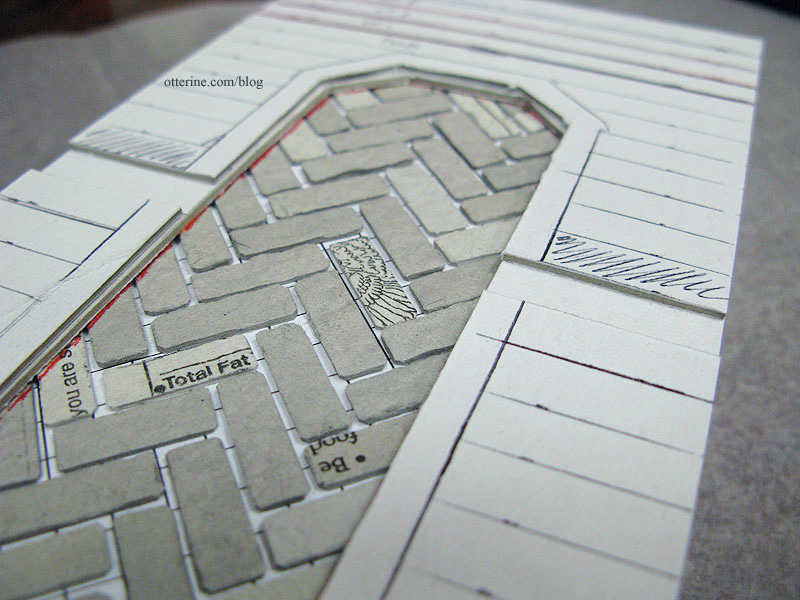
Next, I built up the sides, also leaving space for the indented vertical row.
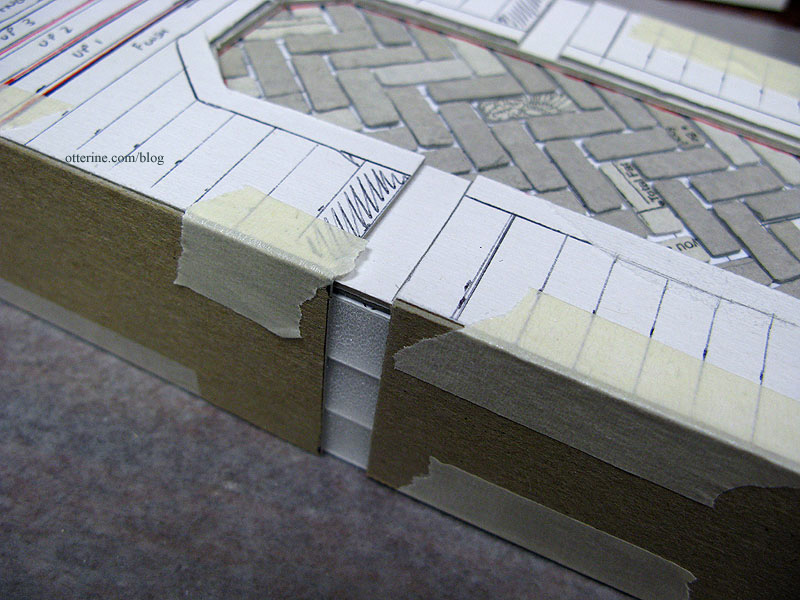
Since the original photos don’t show much of the ground portion, I had to wing it. I figured a straight shot to the ground might look top heavy, so I added just a bit more weight to the very bottom where it sits with the foundation by adding some 1/4″ thick foam core board the same height as the bricks on the foundation.
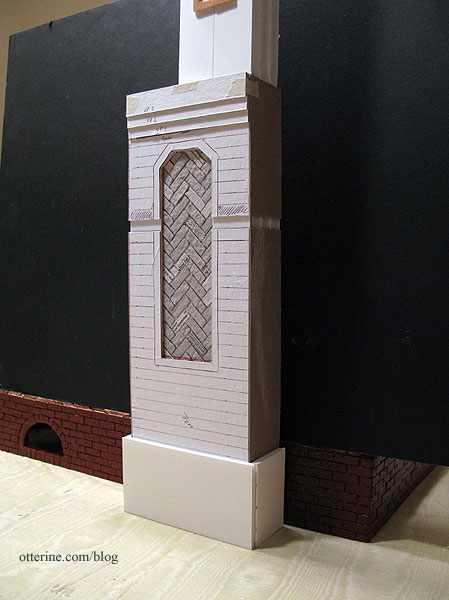
So far, so good.
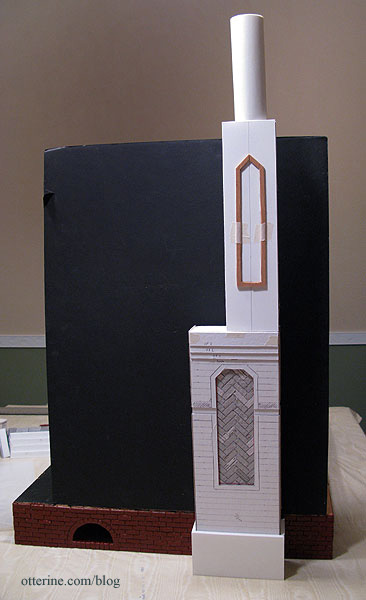
Categories: The Haunted Heritage
September 1, 2011 | 0 commentsHeritage – front bay window, part 2
One of the nicer elements of the Heritage dollhouse is the inclusion of the bay windows (well, now one window in my case). But, straight out of the box, they are somewhat lacking in pizzazz.
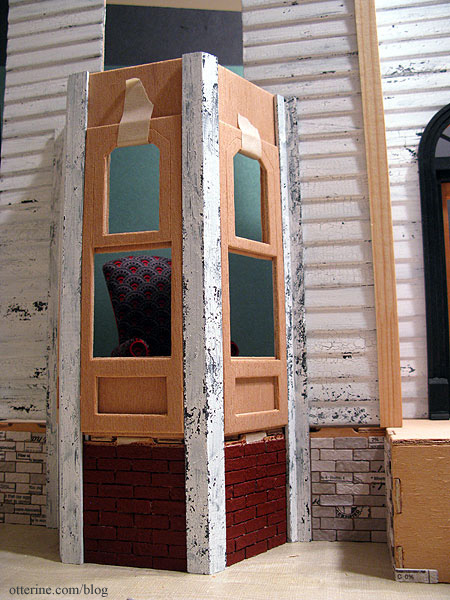
I did a bit of sleuthing around the internet and found the lovely B Street House Bed & Breakfast in Virginia City, Nevada, which has very nice details.

Photo: B Street House B&B, Virginia City – Christof Eichin Well, this is what it looked like before restoration.
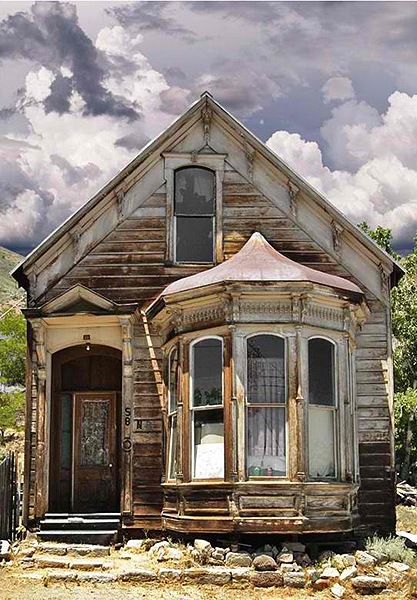
Photo: B Street House B&B, Virginia City – Steve Bingham Whoa! Now, that’s an awesome inspiration for my old haunted Heritage! In order to capture some of this essence, I modified existing pieces and added some laser cut trims. I first removed the excess framed bottoms from the kit window pieces. It’s amazing how just cutting off some clunky trim can make such a huge difference. I will add the small frame detail under the windows similar to the inspiration house later since I don’t have any thin strip wood on hand.
I swapped out the old corbel brackets for Laser Tech fancy corbels (purchased from Manchester Woodworks).
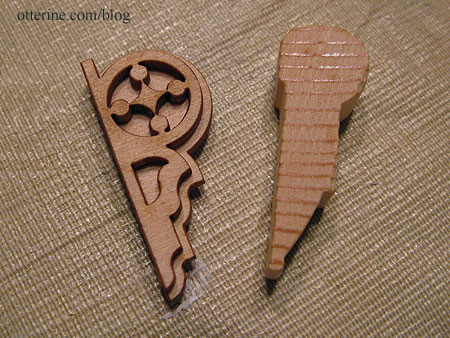
These come two to a pack and needed to be assembled.
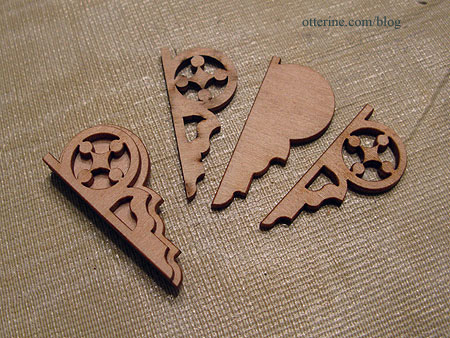
I added some Laser Tech fancy roof trim purchased from Green Gables Dollhouse to the upper flat portion of the window walls. I added a more decorative molding along the upper edge that sits just under the roof piece. Nothing here is glued; the gaps seen will be gone once it’s all put together. I’ll also be finishing off that terrible (non-laser-cut) plywood edge.
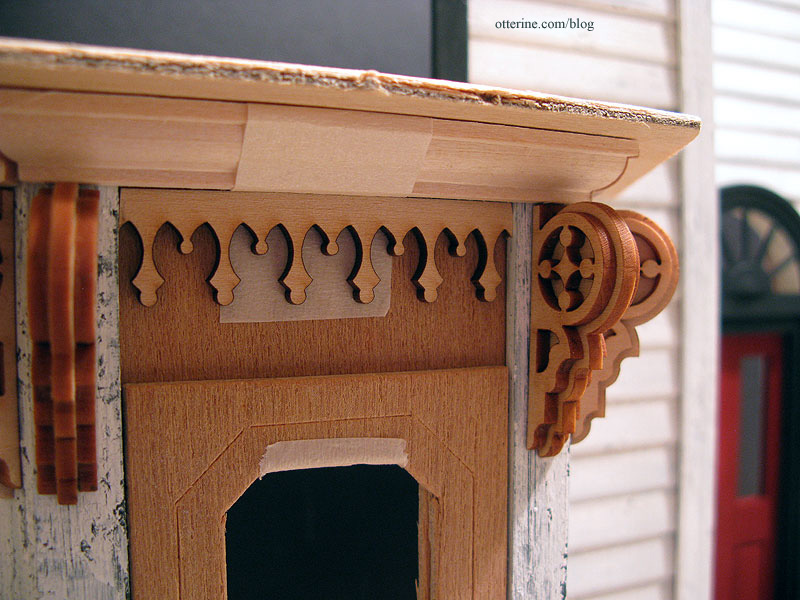
I absolutely love it! I need to cut the excess roof down, too, but I love it!!!! :D
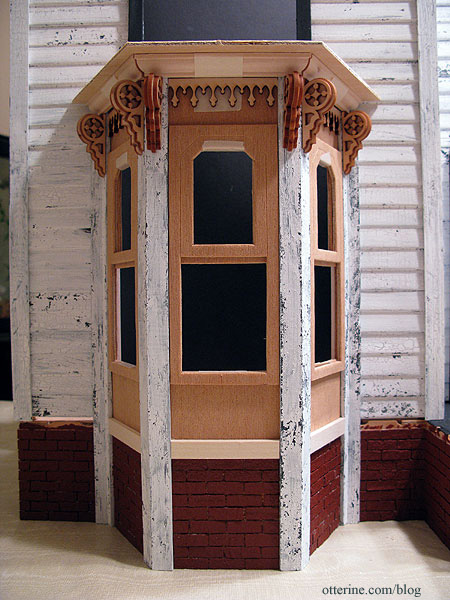
I think once it’s painted and aged it will really bring out that certain melancholy of times gone by.
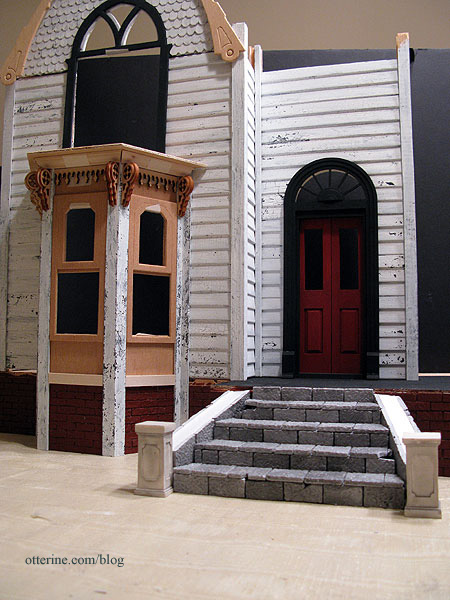
Categories: The Haunted Heritage
August 29, 2011 | 0 commentsHoosier cabinet from Keli
The autumn Bishop show is being held in my area this weekend, and tonight I had the pleasure of meeting Keli in person. I met Keli and her nephew at a local pizza place before the show, and she had made a wonderful surprise for me for the haunted Heritage: an old, well-loved Hoosier cabinet.
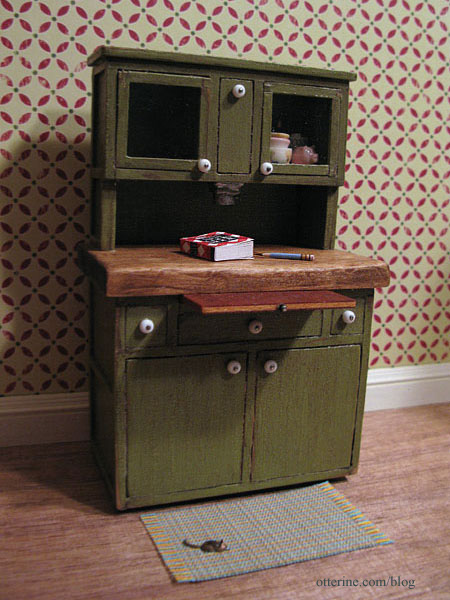
I just adore it! There are so many wonderful details to it, from the perfectly crackled green paint that will go so well with the wallpaper to the tiny pink piggy bank inside one of the glass front cabinets. I think that piggy bank is just the cutest! She has also included a stack of bowls, a can and some liquor bottles.
She said she was glad I liked it so much since it is hard to make things for others. That is so true. But, this is really the sort of thing I had planned to do with the space next to the Roper stove – only with a wall hutch and a butcher block top floor cabinet. It was as though she read my mind.
She thought I was going more for an old vibe than kitschy and macabre on the interior, and she’s exactly right. I think of an old woman living in the house she’s always loved, though it has fallen into disrepair on the outside. On the inside, it is warm and cozy, just old but well-loved. I love that she included some liquor bottles in the cabinet. I said, “Grandma likes her liquor,” and we had a laugh. Grandma doesn’t even make an attempt to hide it – it’s right there in the glass-door cabinet when she wants it! :D
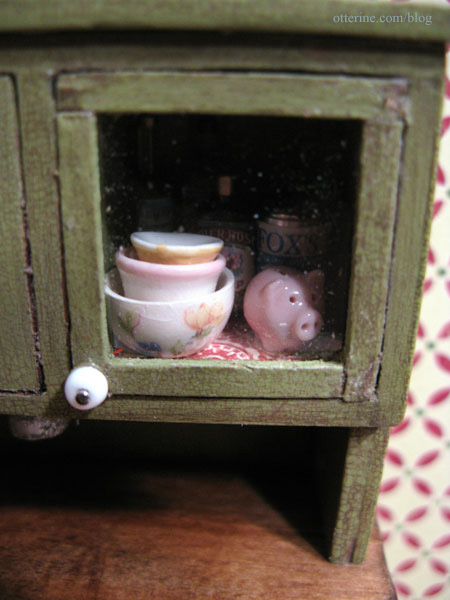
The aging she added is superb – the cutting board showing its wear. It’s even fitting that it sticks a bit trying to slide it in and out, just like any antique wood cabinet is bound to do over the years. She even included some loose pencils she made (the cookbook I already had but thought it looked right at home here). The ceramic knobs are a fun vintage touch as is the flour sifter.
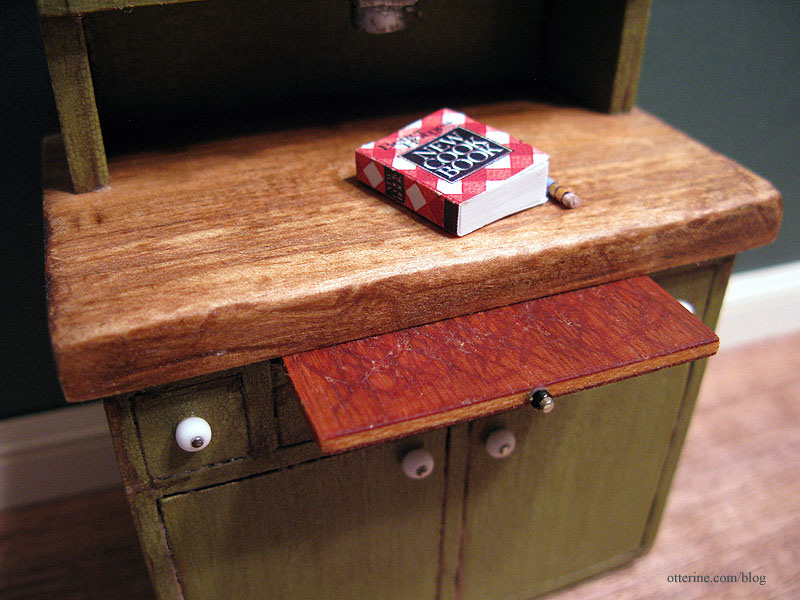
It fits perfectly next to the Roper range. I needed something substantial in the space since the stove is so large. This cabinet really balances out the visual weight of the stove.
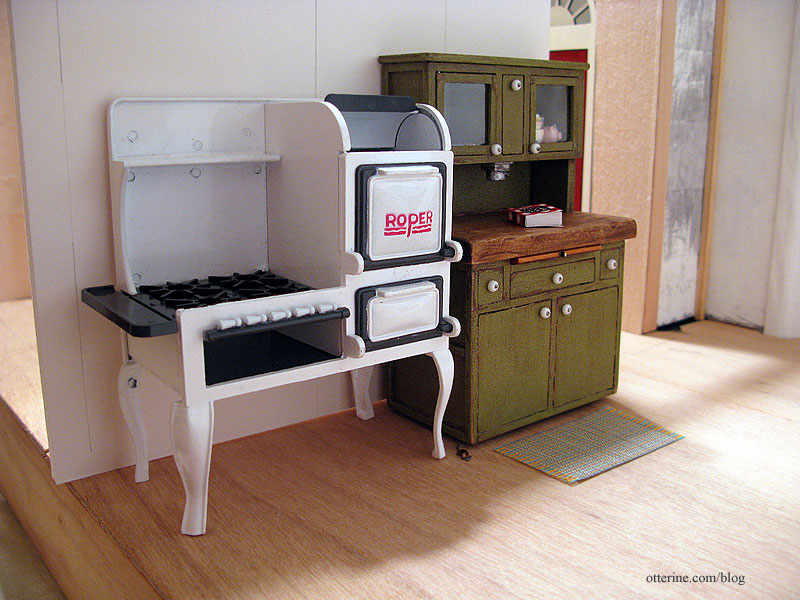
Keli also gave me a laser cut double gate. She had bought two and gave me the extra.
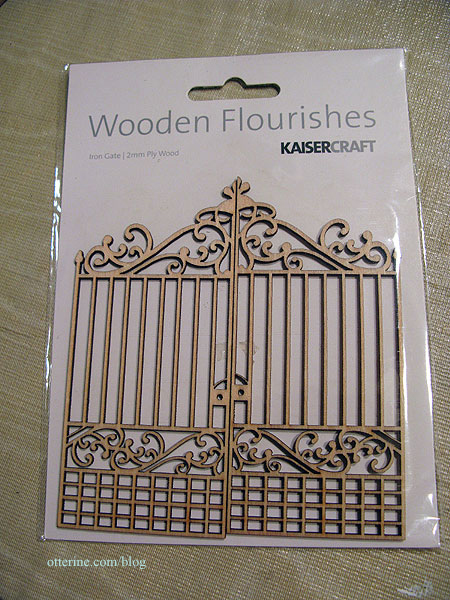
Thank you, Keli, not only for the cabinet and the gate but for the enjoyable evening out at the show.
Categories: The Haunted Heritage
August 27, 2011 | 0 commentsHeritage progress – foundation, porch, cellar
In between cutting what seems to be an endless amount of bricks for the chimney I have planned, I’ve been continuing to work on the exterior. I have only the front of the foundation covered in bricks, but I painted it to see how the coloration was going to work. I like the visual weight of the dark foundation, and the landscaping I have in mind will work well with it as a backdrop.
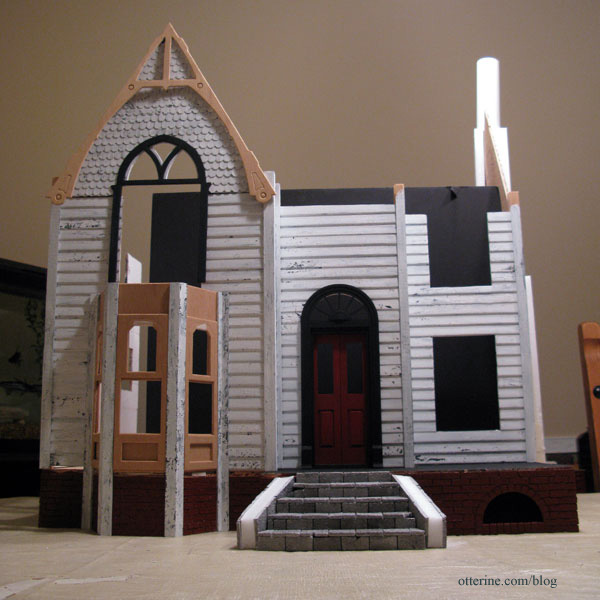
I’ve aged the gables with white paint crackled over a black-grey base as I did for the siding and the connectors. The crackle didn’t work as well on these pieces, but it still looks aged since I lifted some of the paint with a paper towel while it was wet. I probably should have put two coats of crackle medium on since the wood seemed to really soak it up.
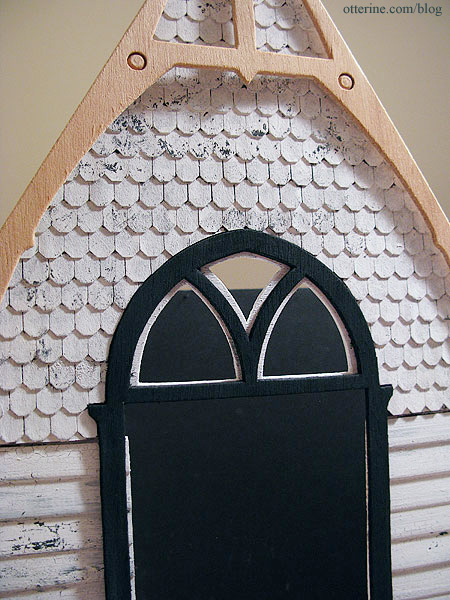
Now that the gables are also in the aged white finish, it’s really starting to look like a cohesive build. I’ve painted the gable window trim black-grey. I doubt I will leave it dark but instead crackle white paint over this layer. I like the idea of the door being the main focal point and everything else looking in a state of disrepair. Plus, I think it will start to look more whimsical instead of creepy if I make the house all black, white and red.
I’ve also painted the front porch floor black in preparation for worn out porch boards. I don’t want bare wood peeking through!
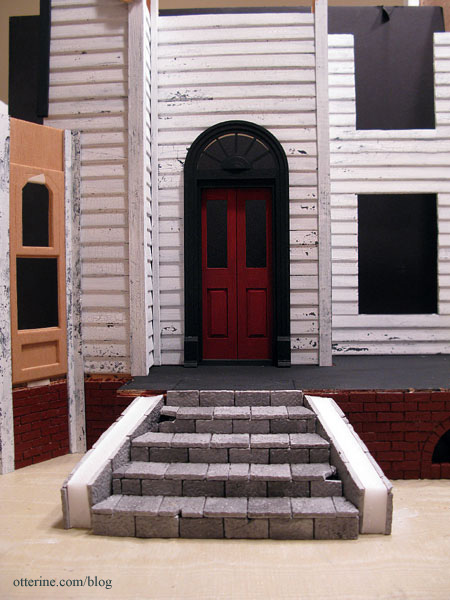
I primed the cellar windows with black paint, and I’ll probably paint them to look like rusted iron windows. Aging them with white paint will make the foundation look like a candy cane.
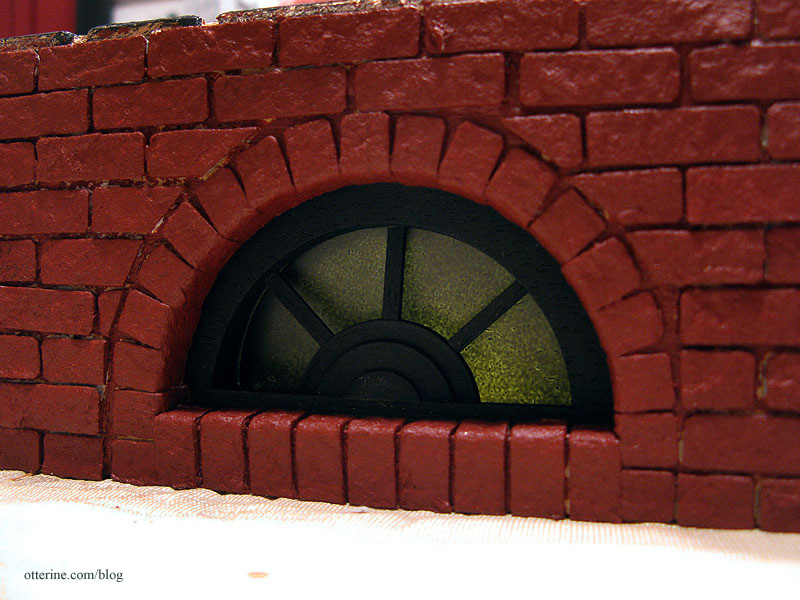
I taped an LED in warm white from Evan Designs inside the foundation. It seems a little dim in real life, though the camera picks it up well. I’ll need to figure out a good way to make the most of the basement lighting.
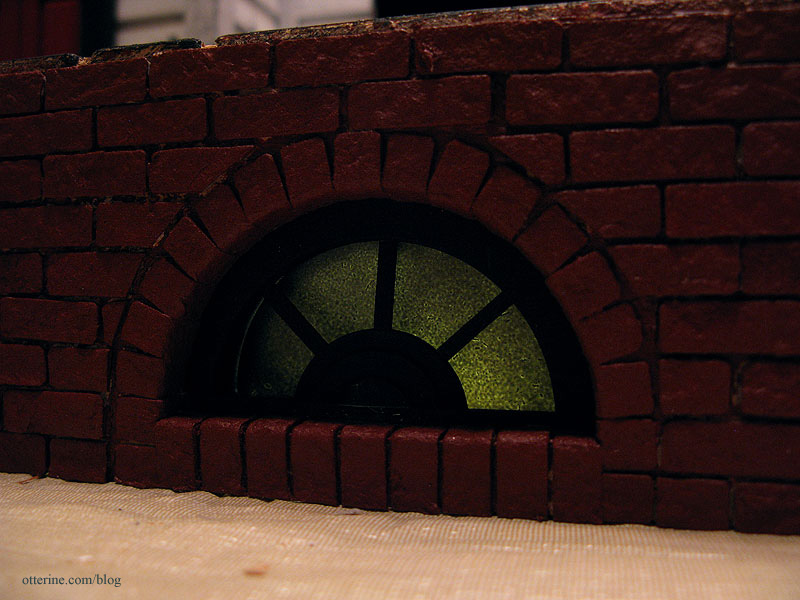
Categories: The Haunted Heritage
August 24, 2011 | 0 commentsHeritage – stone steps, part 1
The new front stairs for the Heritage are made from a 1/2″ thick foam core base.
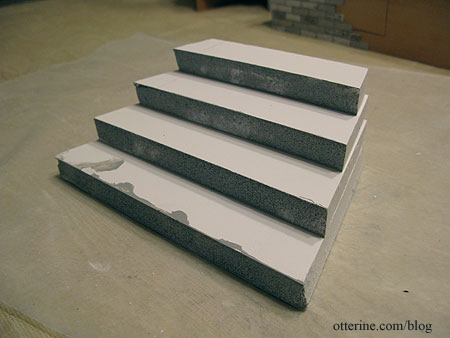
I had considered using paperclay for the stone texture, but I then remembered I already had 50 granite pavers in my stash of mini supplies. These can be easily cut with a utility knife, so I opted to use them instead. I started with the risers, cutting each 1″ paver in half.
As I was getting the hang of cutting them, a couple of them broke. Perfect for my worn out old house! I gouged out the foam behind the hole in the paver and painted it black before gluing the broken pieces onto the foam base.
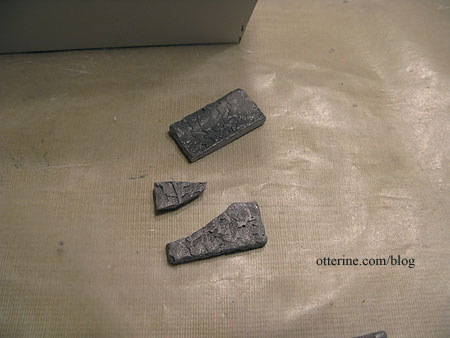
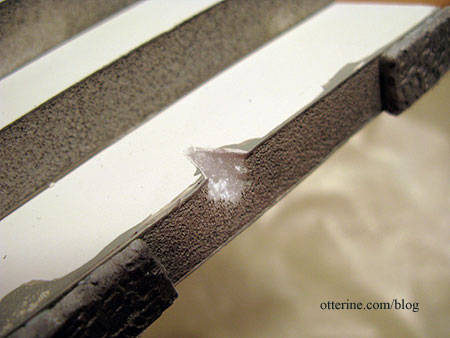
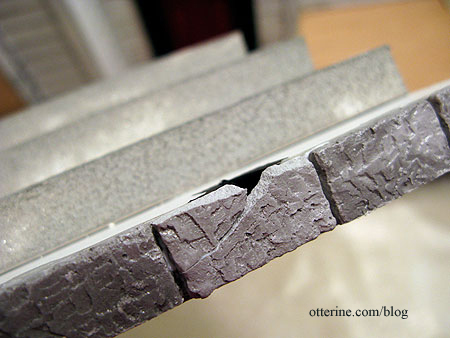
With the tread pavers in place, it looks awesome! :D
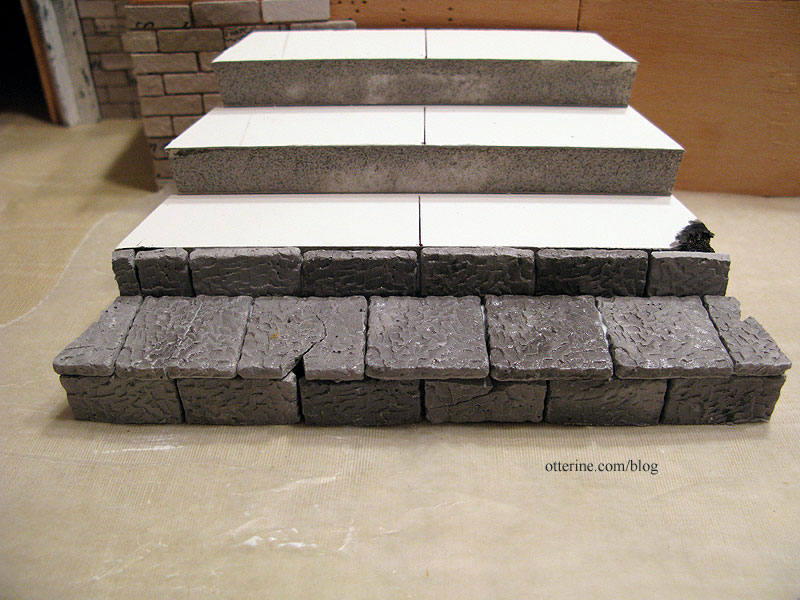
As you can see, some holes are larger than others. I can put plant matter and moss here when I get to the landscaping part.
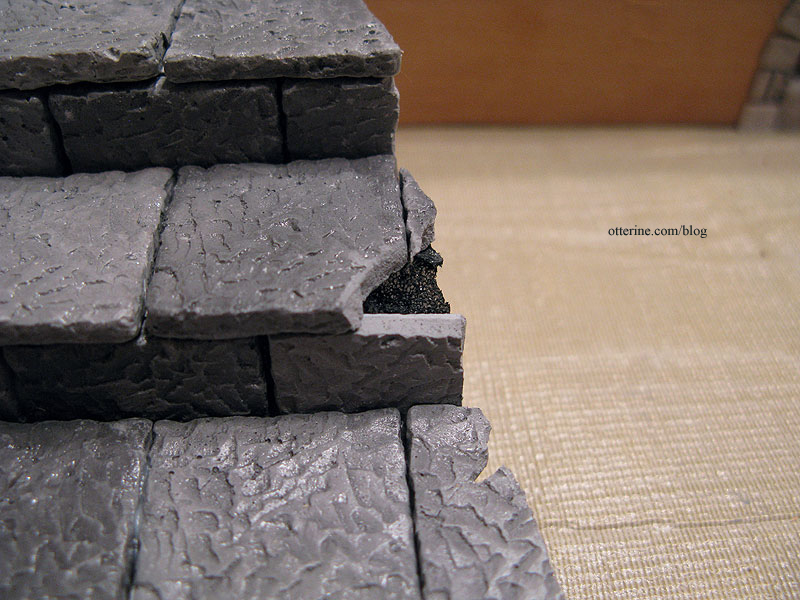
I decided to line the top of the foundation with stone as well. I thought having brick on this section would look inconsistent and out of place. Interestingly enough, trying to break them isn’t as easy as accidentally breaking them! But, I managed to intersperse some other breaks and holes throughout.
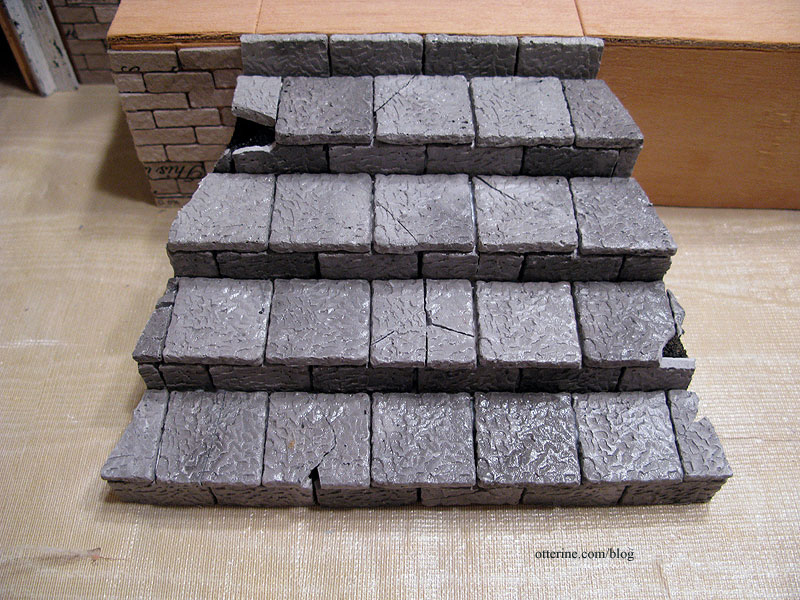
here’s still the aging process and grouting to come, but already I love the look of them!
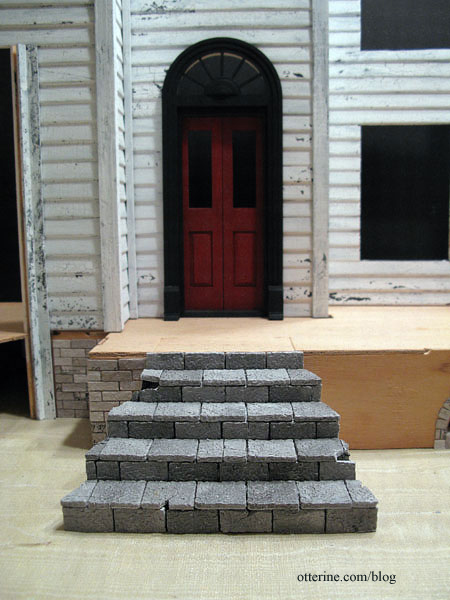
I used the remaining pavers to cover the exposed areas of the side walls. I’ll use a different material for the tops and there will be short pillars at the ends of the side walls. The base steps and side walls are not yet glued to each other or to the foundation. I need them separate to continue working on them.
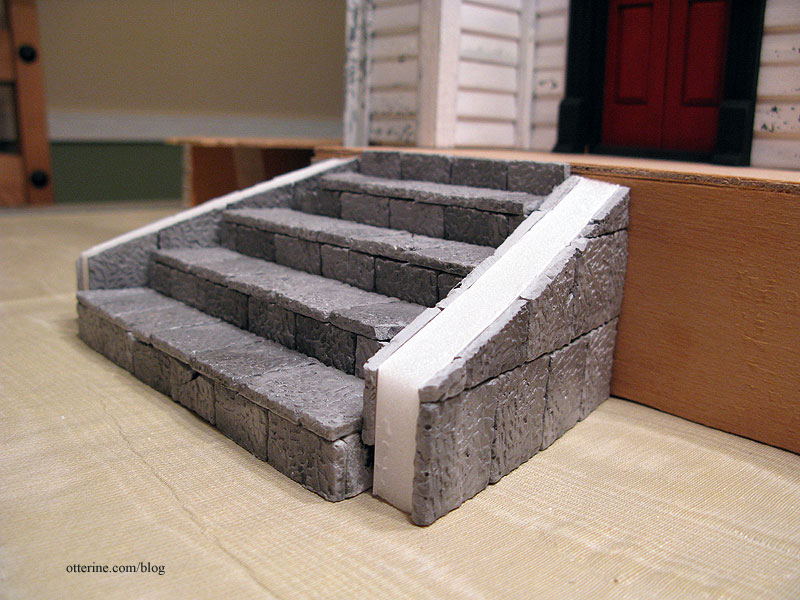
I had one full paver left over! I saved all the cut extras and shards to use later during landscaping. If I want the walkway to match the steps, however, I’ll need to get more pavers.
Categories: The Haunted Heritage
August 22, 2011 | 0 comments
NOTE: All content on otterine.com is copyrighted and may not be reproduced in part or in whole. It takes a lot of time and effort to write and photograph for my blog. Please ask permission before reproducing any of my content. (More on copyright)



