
Replacement side wall siding completion
Remember how carefully I planned the siding around the chimney?
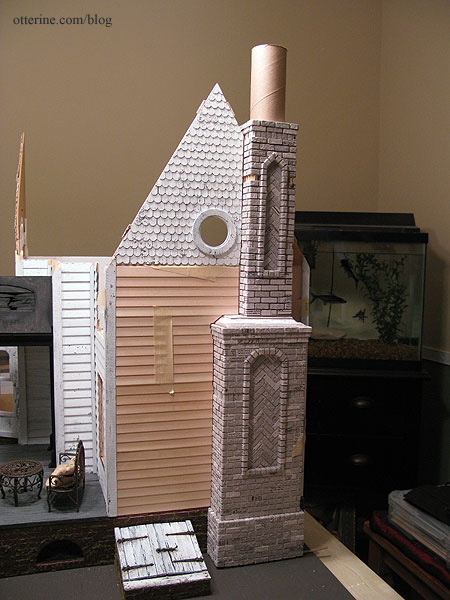
Yeah, well, it was somewhat a waste of time because it no longer lines up. I’ll need to edge the chimney with trim, which won’t detract from the realism.
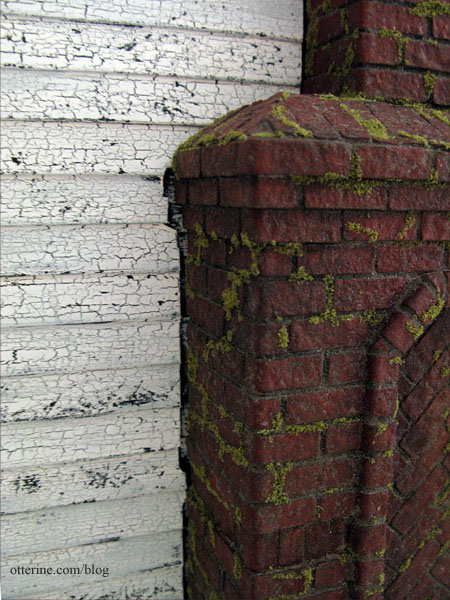
But, before I can glue the chimney in place, I do need to finish up the rest of the siding for the wall and the gable. Since it would be a better fit if the gable shingles were under the chimney and the wall siding outside the chimney, that was the way I proceeded.
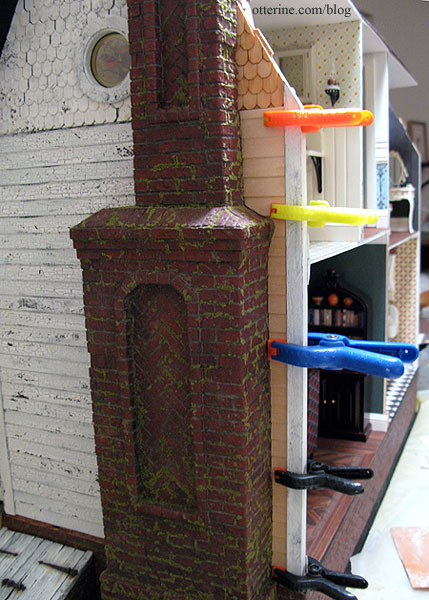
I painted and aged the siding and gable shingles to match the rest of the house.
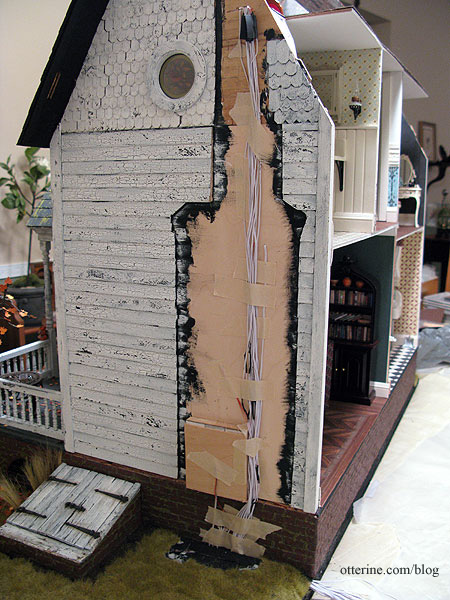
I replaced the sliver of builders foam to cover the mass of wires at the base. I didn’t glue it…just pressed it into the groove.
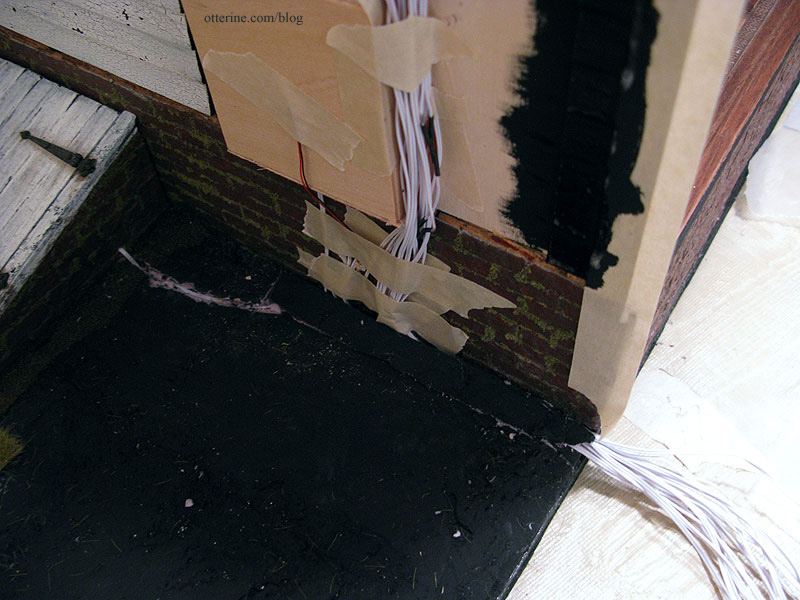
I painted the wire from the flickering LED in the fireplace and finished up the landscaping on this back corner. Well, there’s more to be added here and there, but the grass is in place.
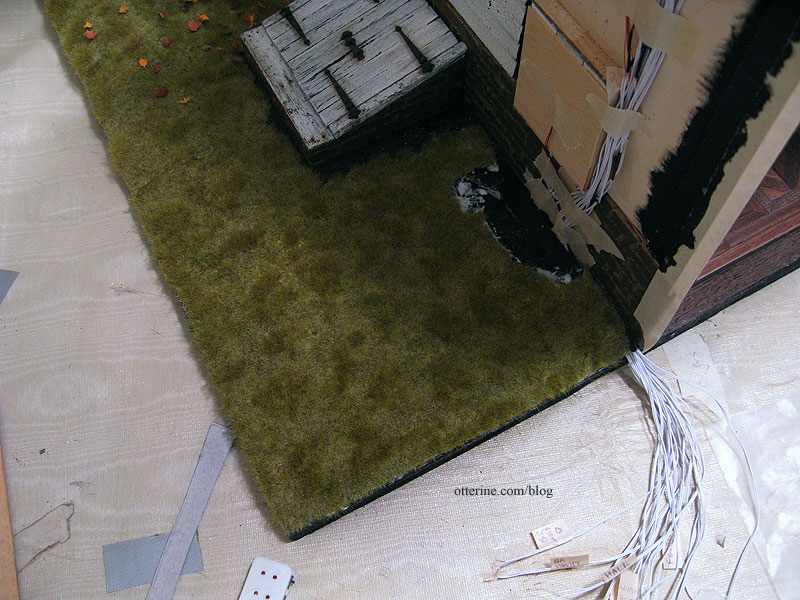
The chimney will cover the bare spot. :]
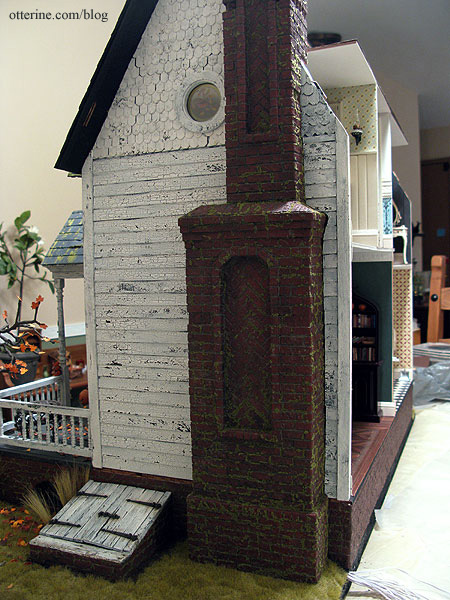
Categories: The Haunted Heritage
January 9, 2013 | 0 commentsHaunted Heritage chimney, part 10
Continuing work on the chimney. I’ve bricked the interior chimney section. I will add trim around the bottom to disguise the fact that it will sit on top of the attic flooring.
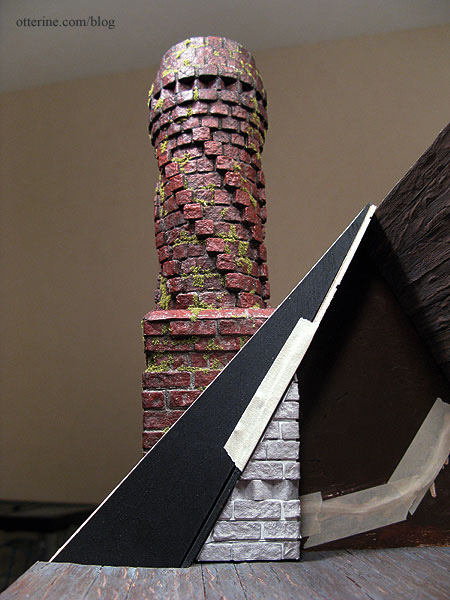
It won’t really be seen side by side with the main chimney, but I did match up the rows of bricks. :D Here it is with its initial coat of Liquitex Burnt Sienna.
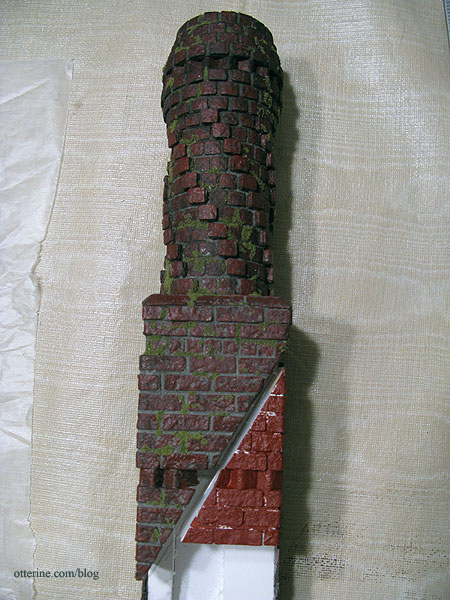
After grouting and aging the interior chimney piece, I installed the attic wall board and the chimney piece. The main chimney is still removable. Once the dormer wall is in place you won’t be able to see how well it all lines up, but I have this photo to prove it. :D
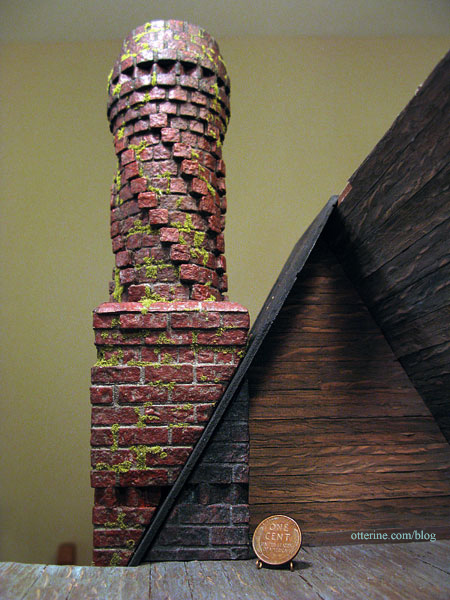
The below photo shows the exterior main chimney, the attic chimney and the covered chimney section in the bathroom. When viewed together, they create the illusion that the chimney is a solid structure with the house built around it.
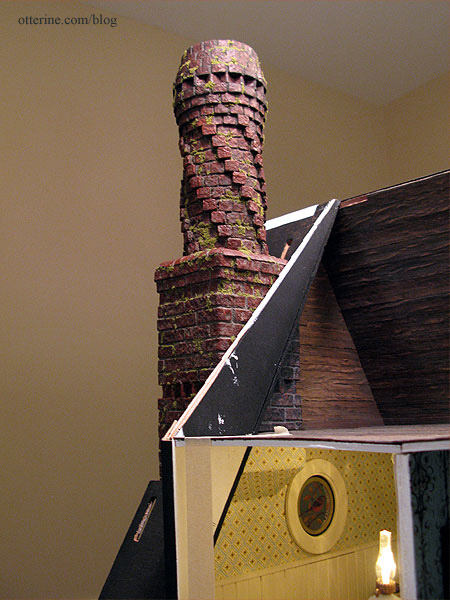
Categories: The Haunted Heritage
January 8, 2013 | 0 commentsGrandma’s attic – wood floor
Before the rafters and support beams could be put in place, the floor needed to be finished. Since I had so many wood strips on hand, I decided to use them for the flooring in addition to the walls. I made a template of the attic with plain paper first and adjusted the fit accordingly.
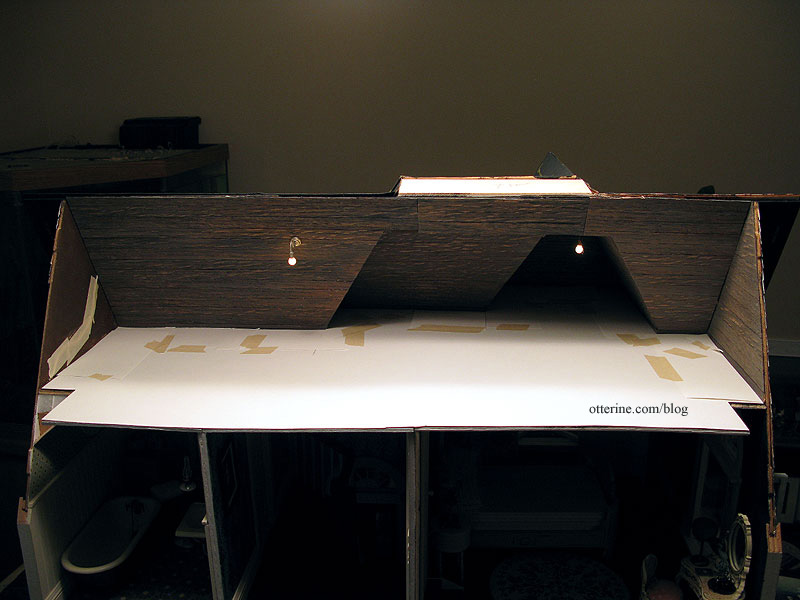
I then used that to make my final brown paper template.
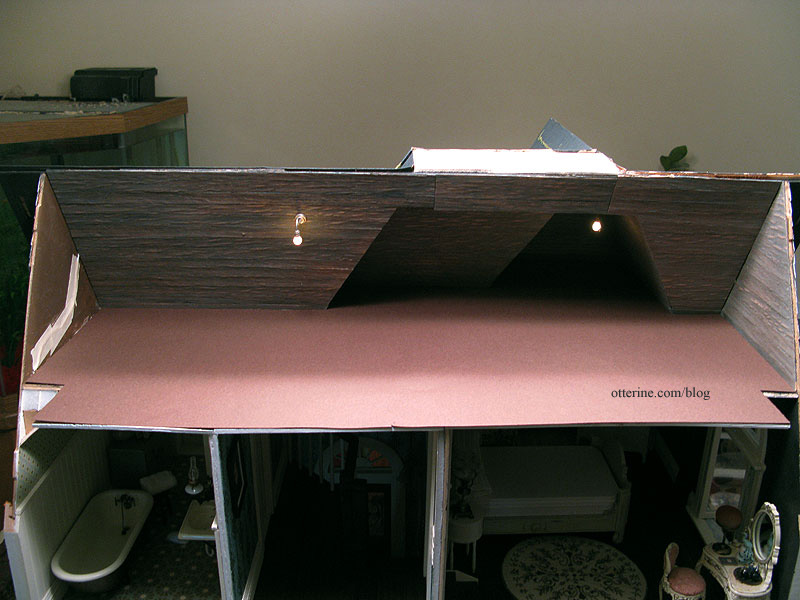
I set a bunch of strips on the template to give me an idea of where the pieces would fall front to back so I could plan any less-than-full-width boards.
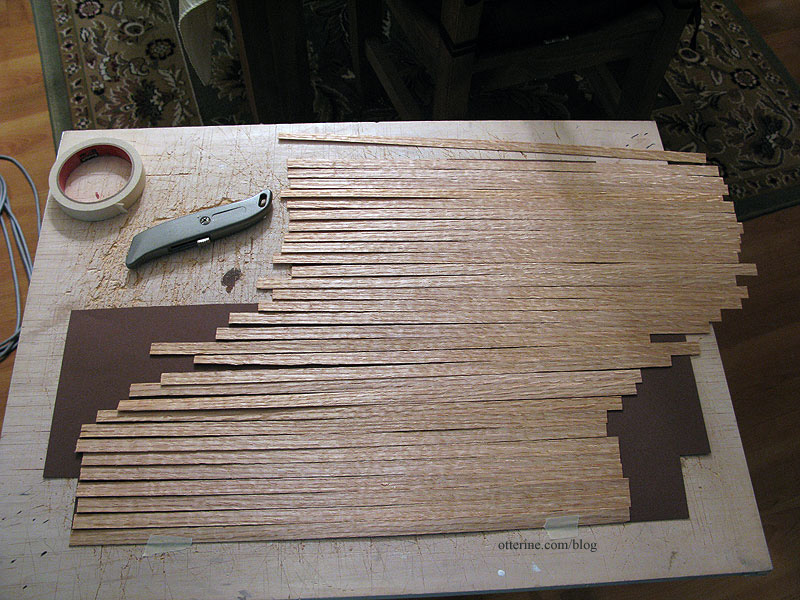
I glued the wood on in random lengths, one at a time. This took quite a bit of time. I painted it before gluing it in place, following the same process as the walls though I did sand once in between two coats of the initial brown base. I figured the floor would be smoother than the walls. I don’t think I’ll be foregoing pre-made flooring sheets for good, but it is a lovely look in the right circumstances. :D This would make a fine country floor.
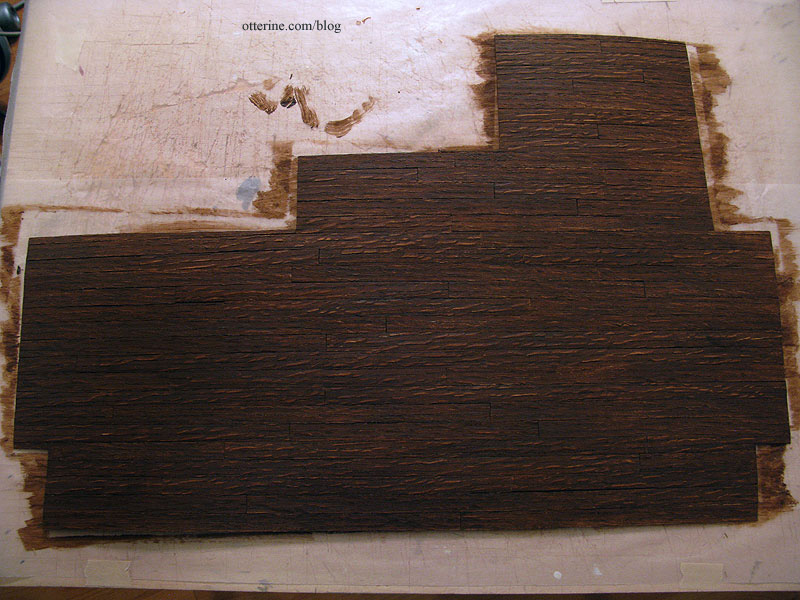
I “dusted” the corners and edges a little more with a heavier application of Slate Grey mixed with Staining Antiquing Medium. I also finished up the remaining wiring and tested all the lighting beforehand. This is by no means a guarantee that things won’t go awry in the future, but I at least know the connections were sound up to this point.
I tested the fit a final time and took a couple of photos to make sure the finishes looked good together. The floor appears dustier than the walls, which is the look I was aiming for. The copper bucket is from Celtic Juju.
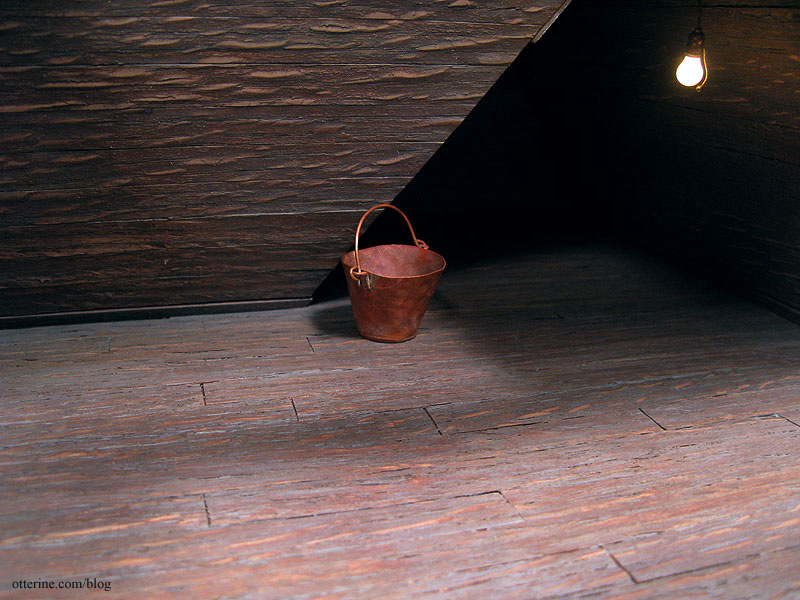
I had been gluing in the templates with Aleene’s Quick Dry, but this time I used Yes paste since it would give me more time to apply the adhesive to the large surface. I taped the edges down and now it just needs to set. I will have to finish the back portions of the roof before I can install the beams and rafters, but I think it’s coming along well. (Note: I no longer recommend Yes paste – I use Wallpaper Mucilage instead. Yes paste has problems with longevity.)
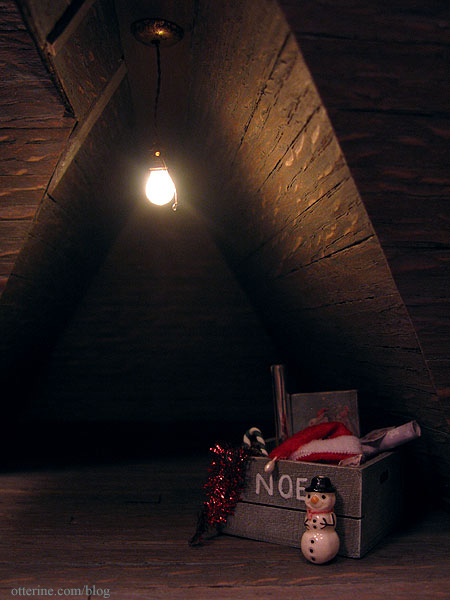
The box of Christmas items was made by M Carmen; the snowman bead was purchased.
Categories: The Haunted Heritage
January 6, 2013 | 0 commentsGrandma’s attic – faux slats and rafters, part 2
I continued working on the faux slats and rafters for the attic. Now, the front gable portion is small to work in, but it is manageable. Even so, I was not able to get in there to measure. I used the original gable template from the side gable and used that as an approximation. It worked very well.
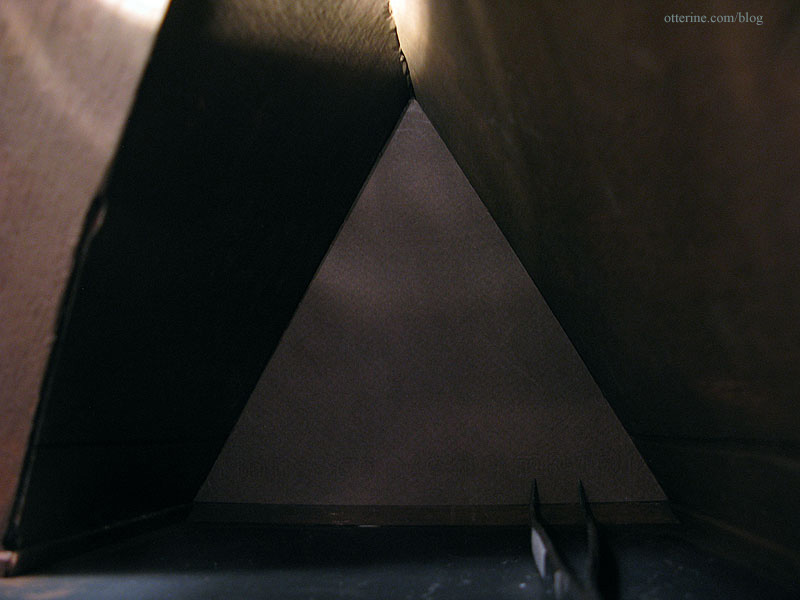
Since I used the roof templates to make other templates after the shingling was done, I had to start over with those. I made the front gable templates by placing the paper on the outside of the roof to get the basic shape and size. Note to anyone making a Heritage: make at least two templates of these roof pieces and keep them until you’re finished!
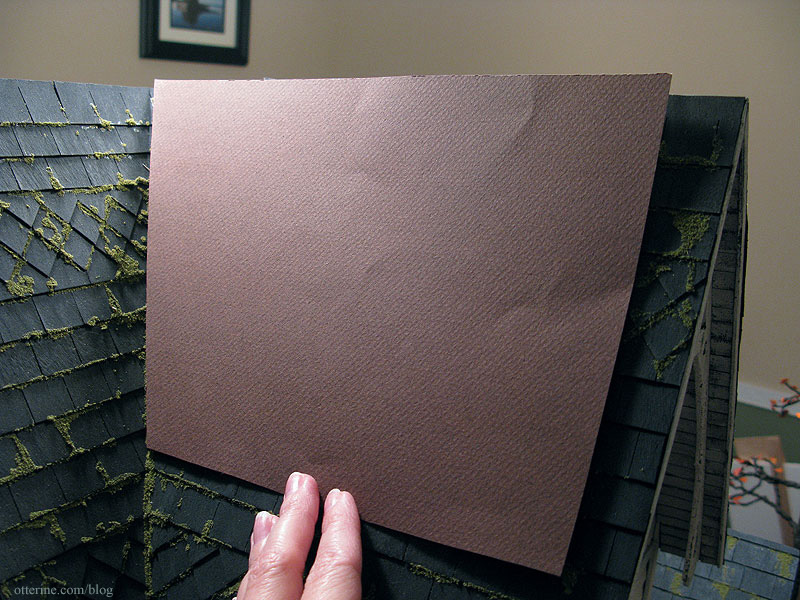
I then cut them down to fit.
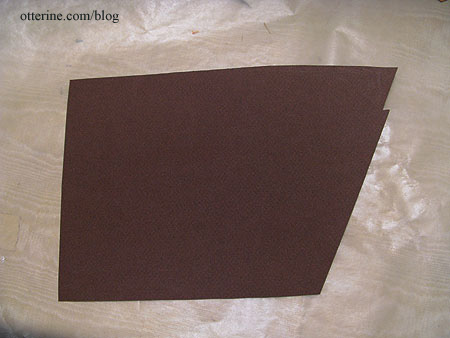
I added the wood, painted and measured the rafters. Here are the forward and right side pieces in place.
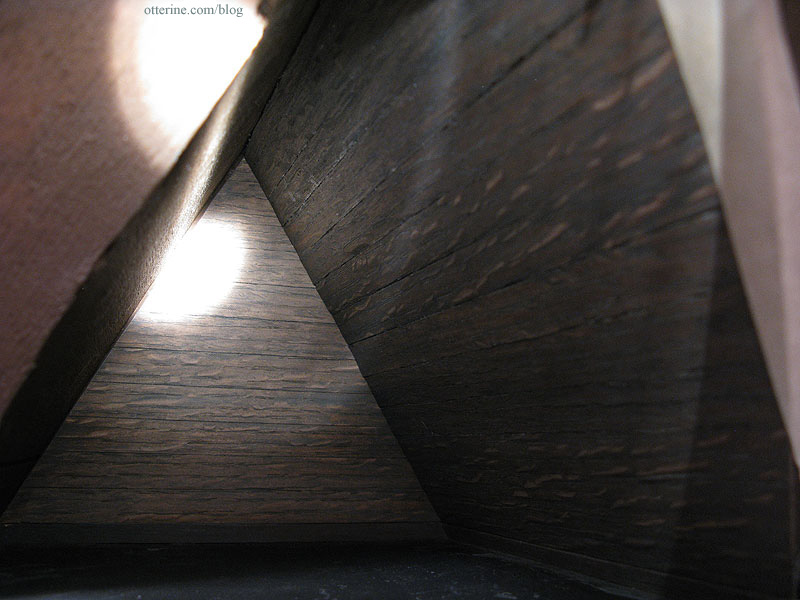
I didn’t remember to mark the rafters on the right side gable, but I did remember on the left side. It shouldn’t be much of a problem figuring it out from there.
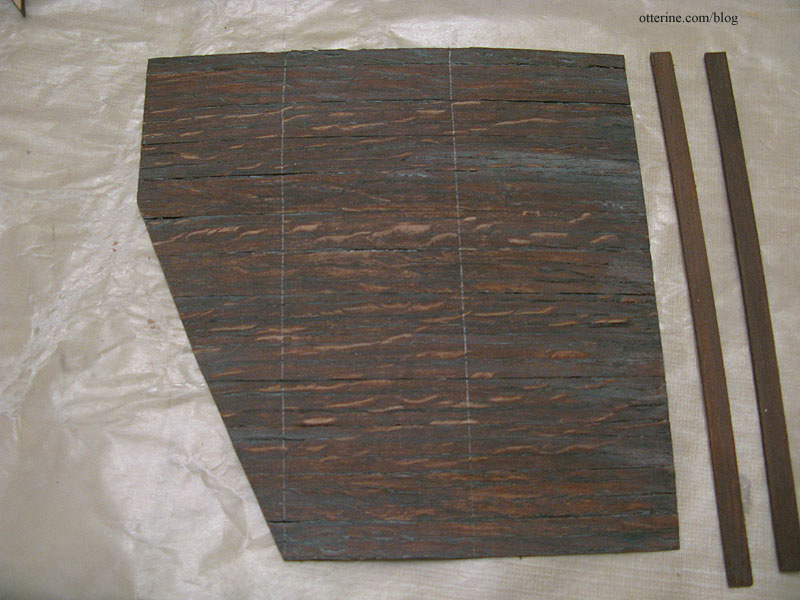
For the inside peak, I used a triangular piece of wood from my stash. This isn’t listed in the Heritage parts, so I am guessing it came from the old lost Dura-Craft kit. The piece I had is long enough to use both here in the gable and for the main span across when I get to that part.
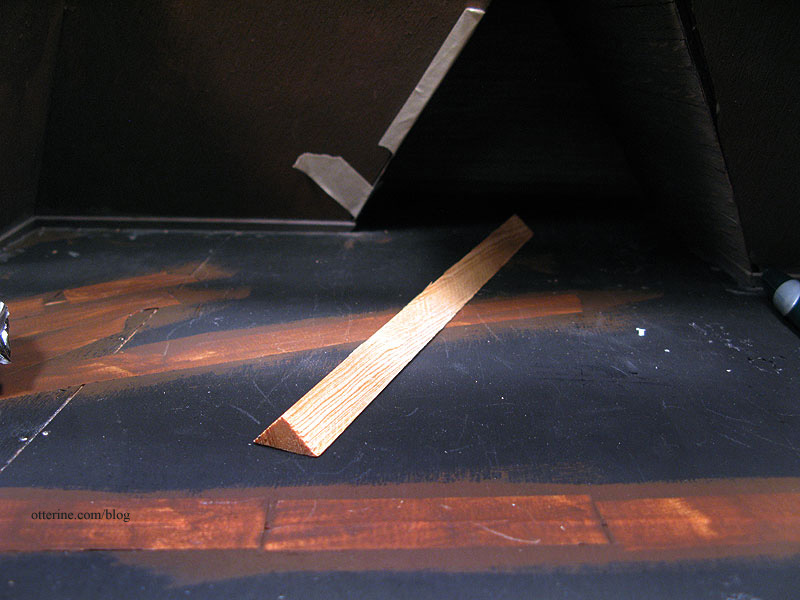
I painted it to match and then glued it in place. I installed the hanging light from The Lighting Bug and pulled the wire through. I aged the ceiling plate and socket with acrylic paint since it wouldn’t be handled at all.
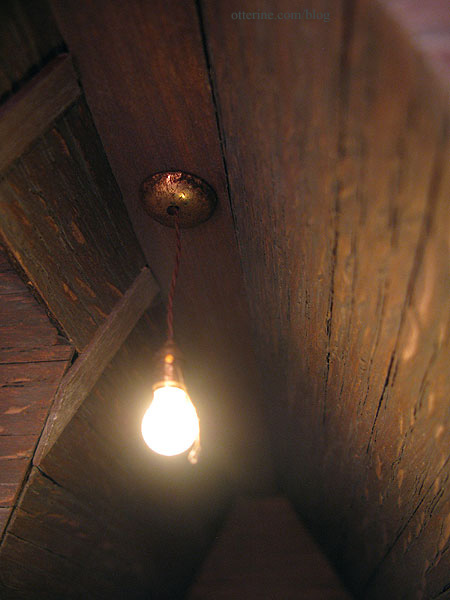
I love this light!!!! :D
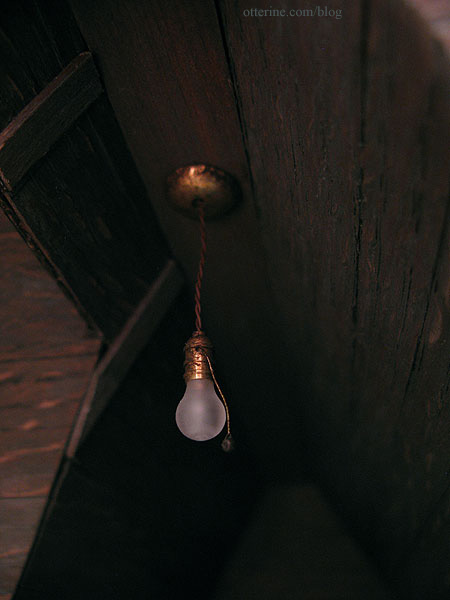
One tip for these. The ceiling plate is hollow, so I added a small Woodsies circle to steady the whole thing. The Woodsies circle is glued to the plate and the ceiling board.
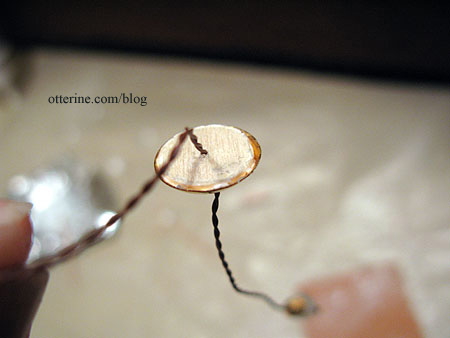
I finished up the rest of the front roof walls and installed the wall light, also from The Lighting Bug. The left side gable and its floor support will be installed after I get the attic chimney completed.
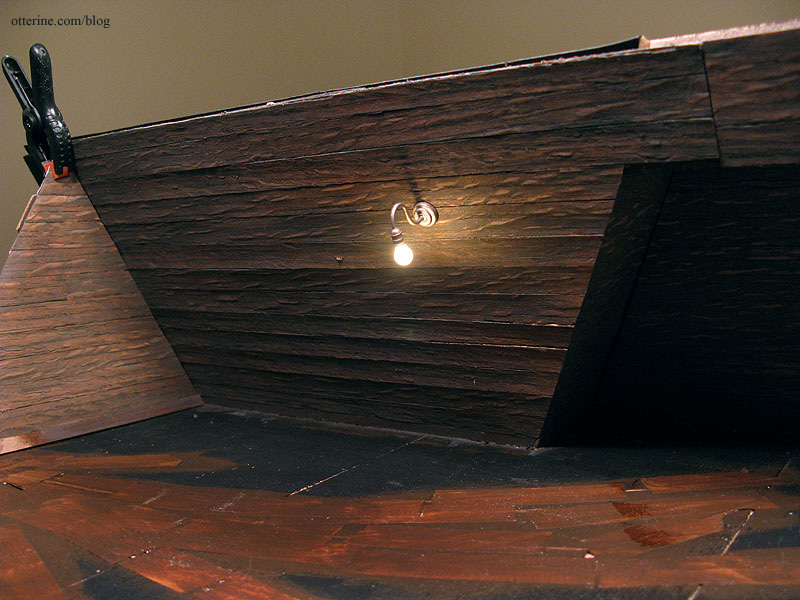
I love this light, too!!!! :D
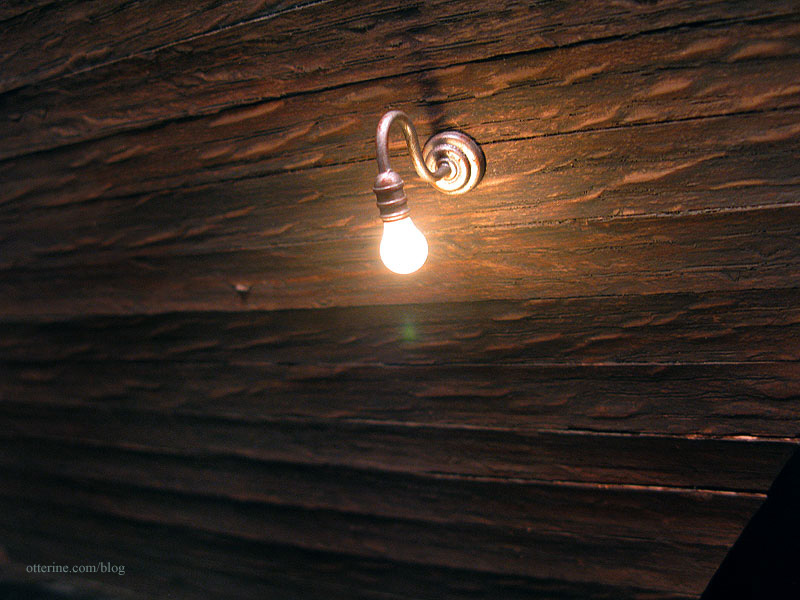
I think this rustic background will be perfect for the antiques and treasures stored here.
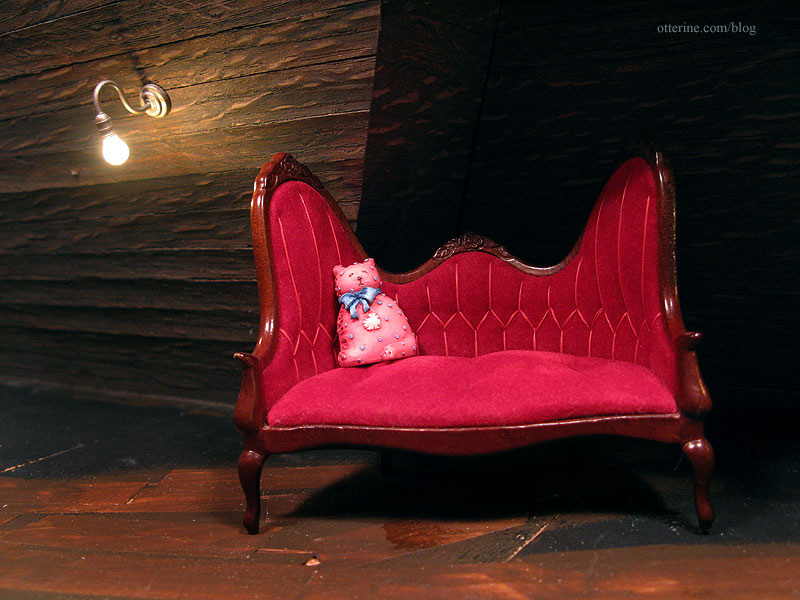
Rafters and detailing still to come…
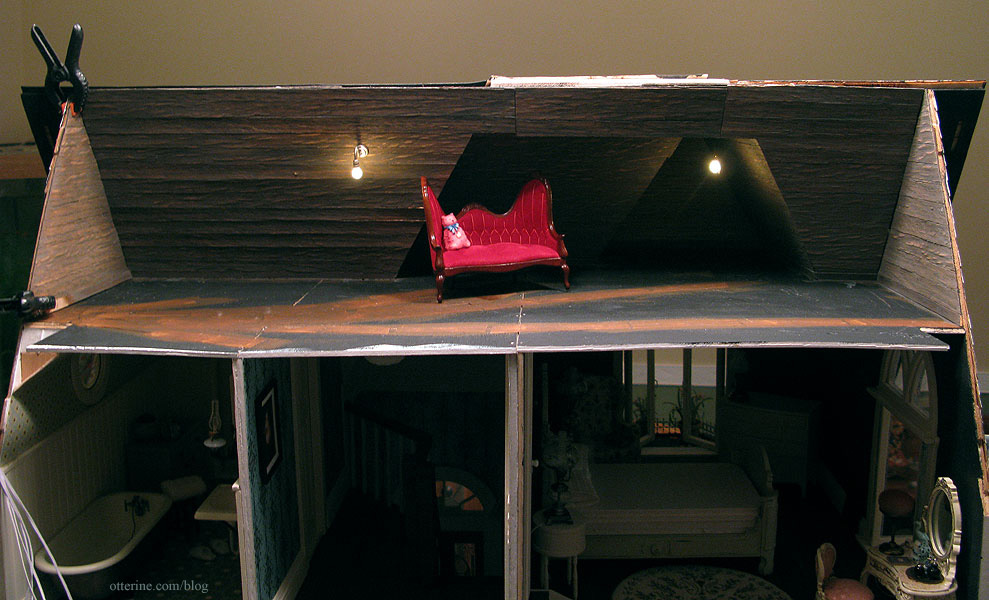
Categories: The Haunted Heritage
January 5, 2013 | 0 commentsGrandma’s attic – faux slats and rafters, part 1
I’m mulling over the idea of using vintage newspaper to line the attic in the same manner as the attic in Baslow Ranch.
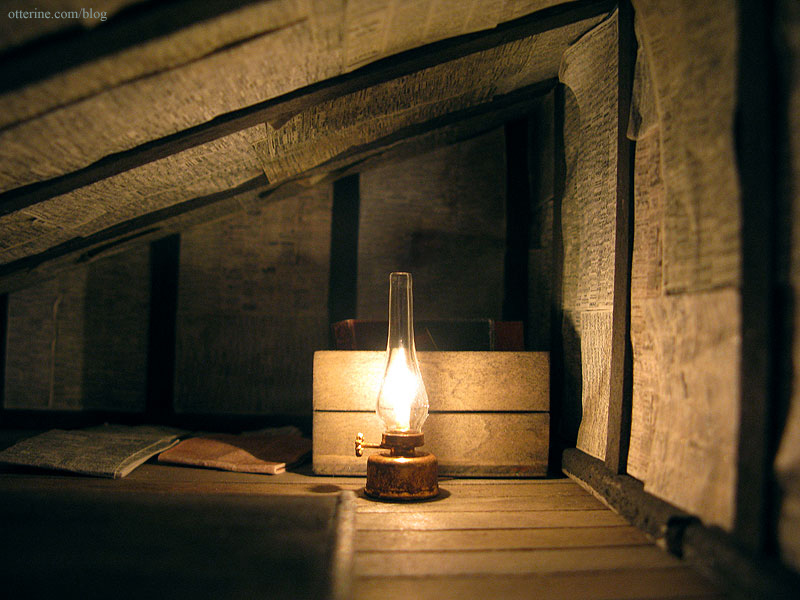
But, I also like the look of exposed wood in an old attic regardless of the energy inefficiency. Since I know what a newspaper covered attic would look like, I decided to try a wood slat attic. I can always cover it if I don’t like it, or do a combination of the two. :D
I used Dura-Craft wood flooring strips for the roof boards. These are pieces from both the old lost Dura-Craft kit and the Heritage.

I started with the three gables that are roughly the same size and shape, because they are the smallest and simplest pieces. If I didn’t like the result, I wouldn’t have wasted much time. I made a regular paper template of the side gable and then made the final template from dark brown paper in case it showed through.


I glued wood strips to the back of the template, leaving them long.

I then cut around the template.

I checked the fit and then marked the visual center and the location of the two side supports.

I cut rafters from 1/16″ x 1/4″ strip wood. If this were an actual roof, the rafters wouldn’t be flat, but I wanted mainly the look of an attic more than an architectural model.

I decided to add color before installation in case I needed to press the boards flat as they dried. I stained the wood by mixing Staining Antiquing Medium with Asphaltum, both by Americana. It was a rich color I will definitely keep in mind for future use, but it was too new and warm for an old attic. I added a stain of Staining Antiquing Medium mixed with Neutral Grey by Americana. It toned down the brown.

But, it wasn’t “dusty” enough, so I added a third stain of Staining Antiquing Medium mixed with Slate Grey by Americana. Very nice! Of course, I had to add this grey layer to the support boards I had primed brown previously.

Once dry, I checked the fit again and then glued the main piece in place. I won’t glue in the rafters until I get the rest of the walls done and the floor installed, but I propped them up with mini hold wax.

I absolutely love the way this looks! I didn’t sand the boards or the rafter pieces, and I think that really solidifies the rough-hewn look. Hooray!
Categories: The Haunted Heritage
January 4, 2013 | 0 commentsGrandma’s attic – prep work
To help keep the ceiling board in place and (relatively) level, I glued in wood supports along the attic floor. These were cut very rough to keep with the look of an attic.
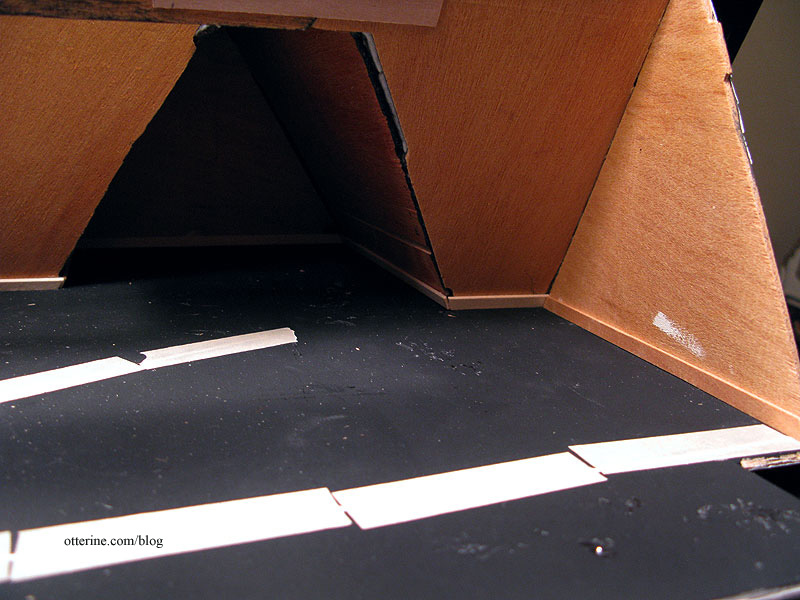
I cut a new plywood piece for the flat roof since the original kit piece was beyond warped and didn’t fit at all. It won’t be glued in place until I finish the interior of the attic.
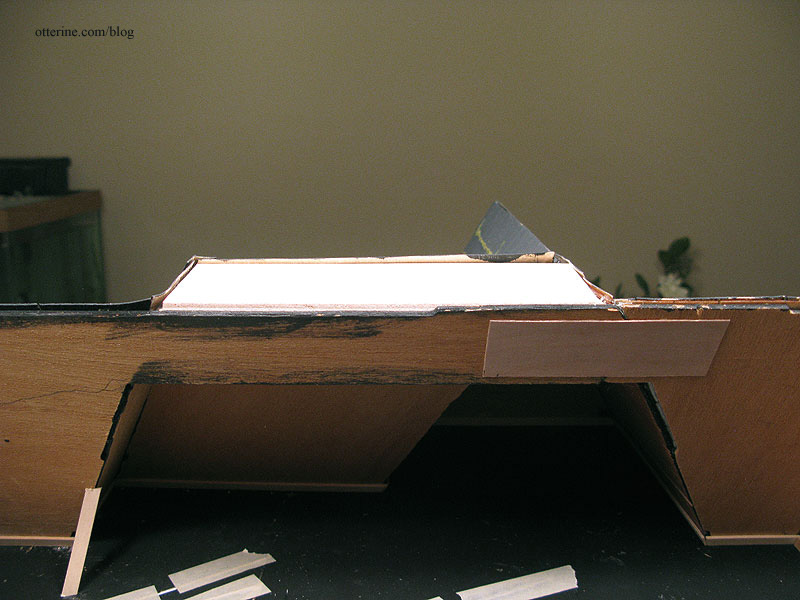
I used my new Dremel to cut my first wire channel in place! How exciting! It’s not pretty, but it doesn’t have to be. It took two minutes and was easier than it would have been with the utility blade. With practice, I’ll be steadier with it. I made the channel around the circular patch where I first cut the round window. I didn’t want to weaken the patch. As you can see, there is no floor support on the side gable. That will be put in place after I get the attic portion of the chimney installed.
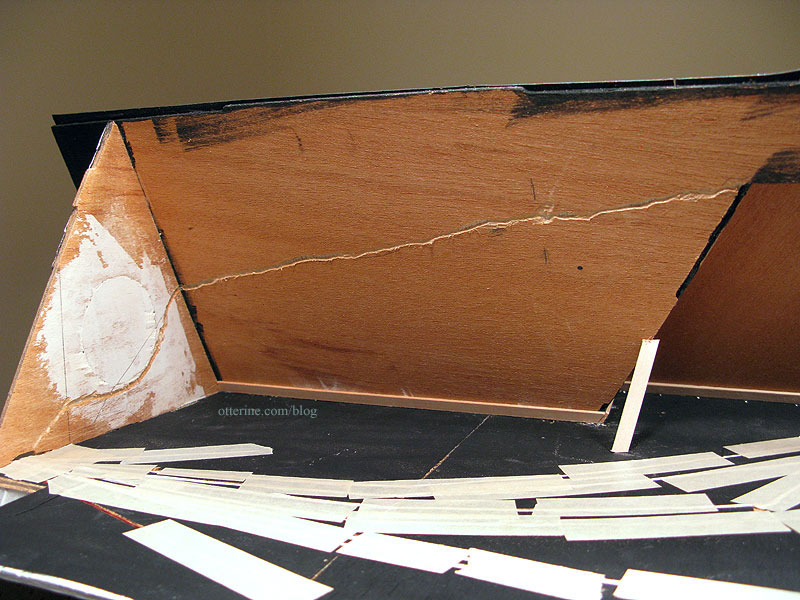
I then primed the attic walls and supports with Asphaltum by Americana. It’s already starting to look like a cohesive room.
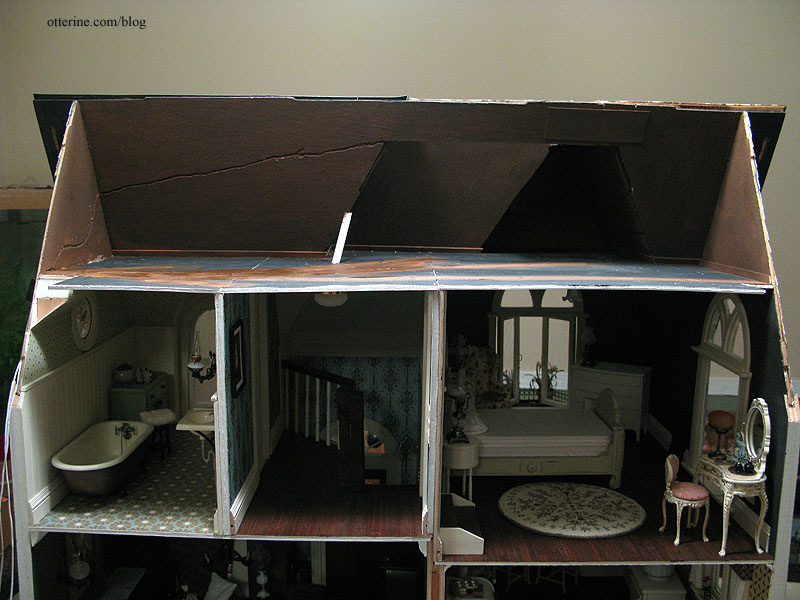
Categories: The Haunted Heritage
January 3, 2013 | 0 commentsHeritage – bedroom ceiling, part 2
Continuing work on the bedroom ceiling. Since I’ll be installing flat trim around the bedroom ceiling to help disguise any gaps, I traced the walls onto the unpainted ceiling board.
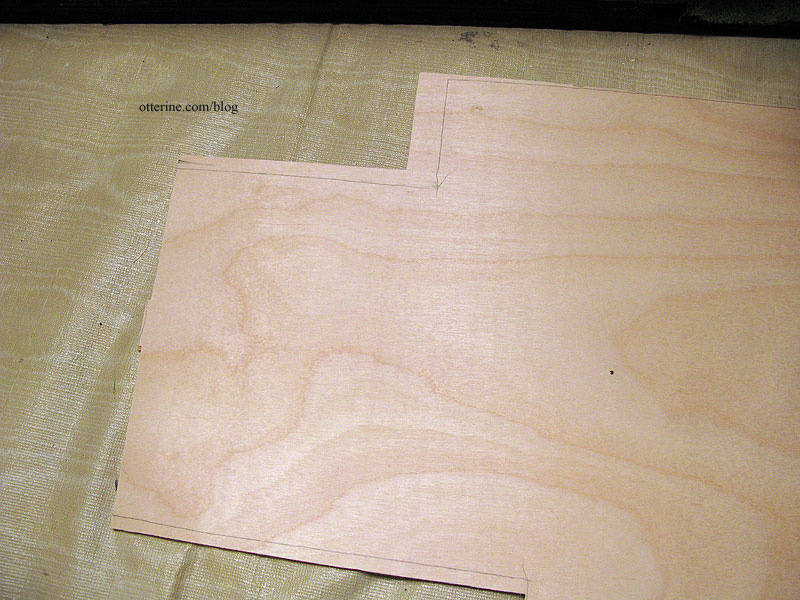
I then cut strip wood following these guidelines. I might have to do some adjusting during the actual installation, but this should give me a good approximation of lengths and angles. Much easier than trying to cut them in place later.
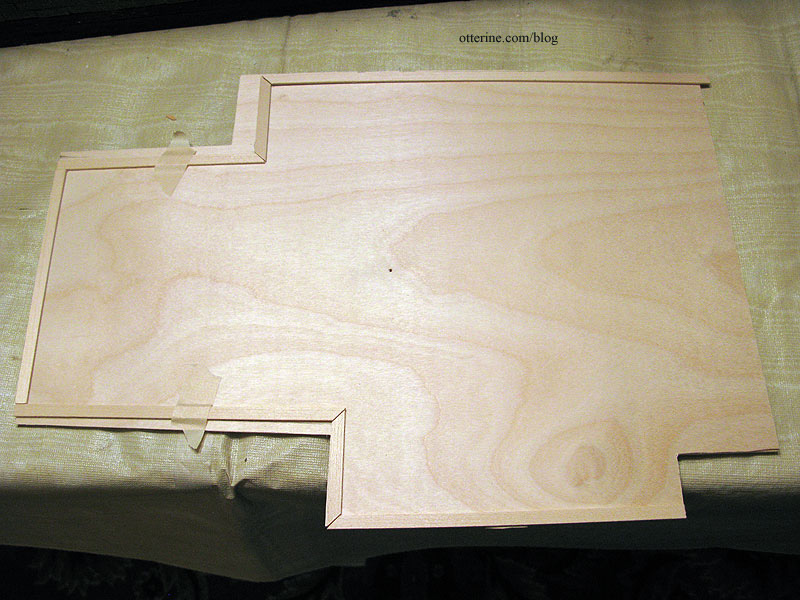
I painted the bedroom ceiling side with two coats of white paint, sanding once in between. I primed the attic floor side with black paint. I pressed the board to dry flat overnight to combat some warping in the plywood.
I glued the bedroom ceiling board in place first. The bedroom interior wall likes to lean into the hallway, so I had to hold it in place during the process. I added some straight pins for stability, cutting down the length as needed. I drilled pilot holes for them to keep the wood from splitting.
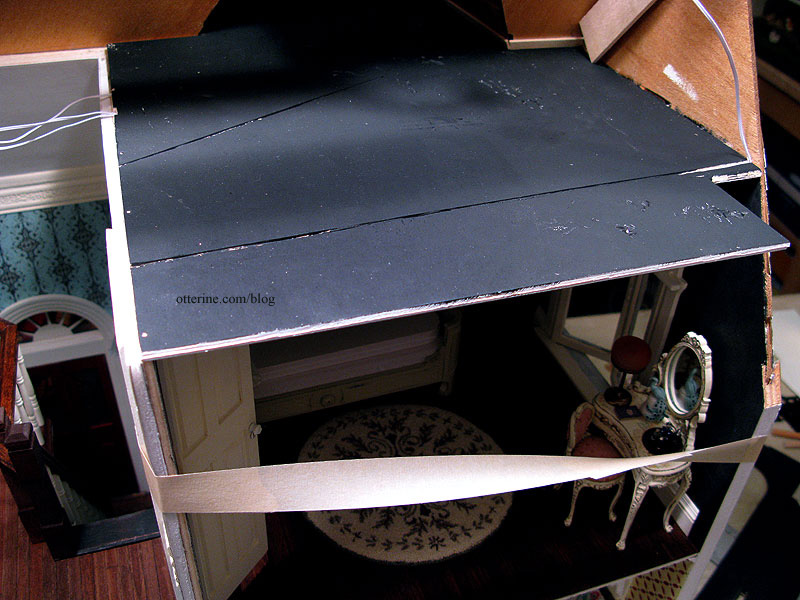
I glued in the hallway ceiling board that had been painted and prepped ahead of time. I taped the electrical wires into their respective channels, though I still have to lengthen a few of them on the outer wall to reach the power strip.
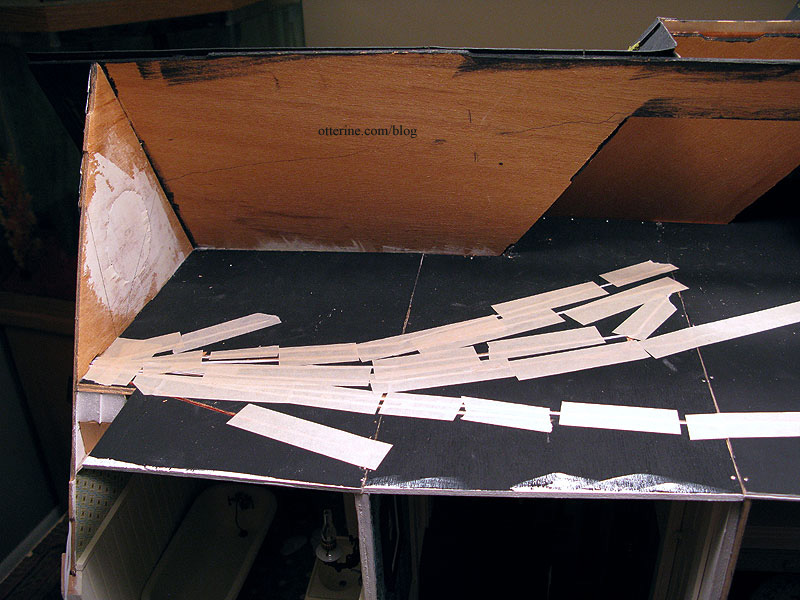
The ceiling line overall is a little crooked. Apparently, the bathroom and bedroom interior walls are slightly off in measurement from one another and the parlor ceiling has started to sag. It’s a good thing this is meant to be an old house. Haaaa! And, I’m hoping you will all be so wowed by the interior that you’ll ignore this problem. I have plans for finishing the back edges of the interior walls and floors to help disguise any warping. More on that later.
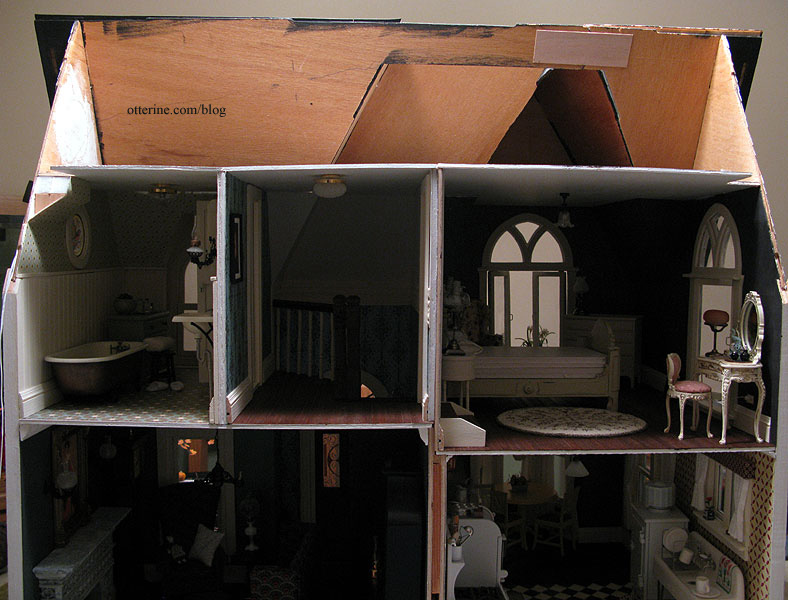
I’ve had a lot of challenges with this build, so I’ve taken these types of shortcomings in the final result in stride. I’ve learned a lot on this build, and I do love the way this house is turning out.
Update: After working on the back roof, I was able to finish up the bedroom ceiling trim. It’s a simple, flat strip wood trim, but it really brings it all together. It hides the slight gaps as well as the tabs and slots in the front and outer walls.
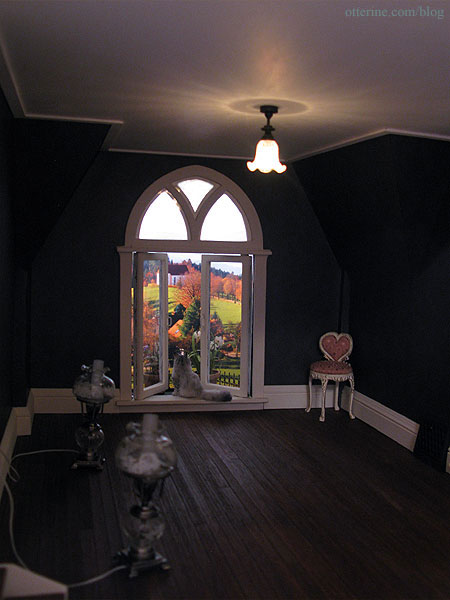
I cut and installed the final amount of bedroom wallpaper (I hadn’t yet added the flat ceiling trim around this corner to complete the room when I took this picture). There was a slight gap between the roof board and the gable wall, so I also added a thin strip of trim (painted black) along the angled wall that you can’t see unless you put your head inside the room.
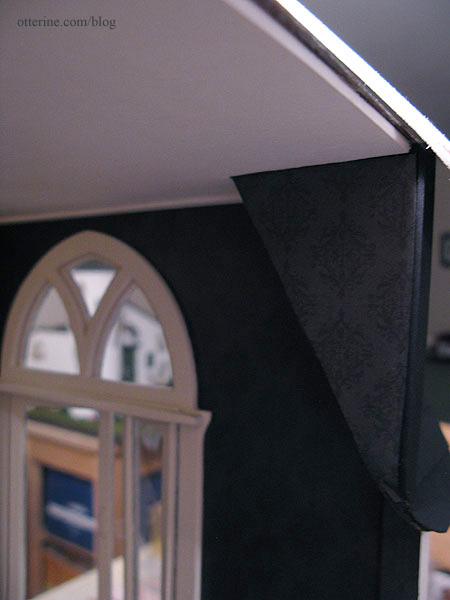
Categories: The Haunted Heritage
January 2, 2013 | 0 commentsHeritage – back roof dormer, part 1
Grandma’s attic will be an eclectic array of novelties, antiques and storage. It is also mainly open and will require minimal lighting.
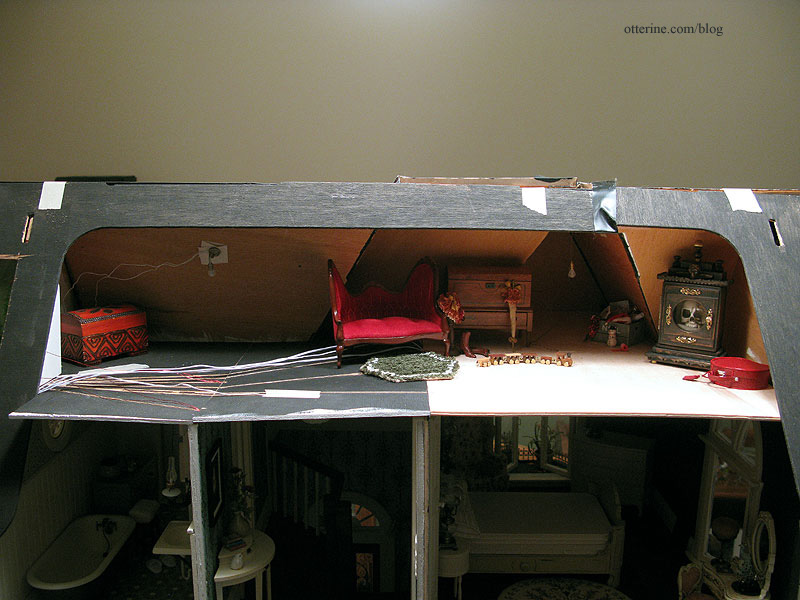
I bought two Lighting Bug lamps for the attic. One is the hanging kind with the pull chain. Love these! There will be more of these in my future builds. :D
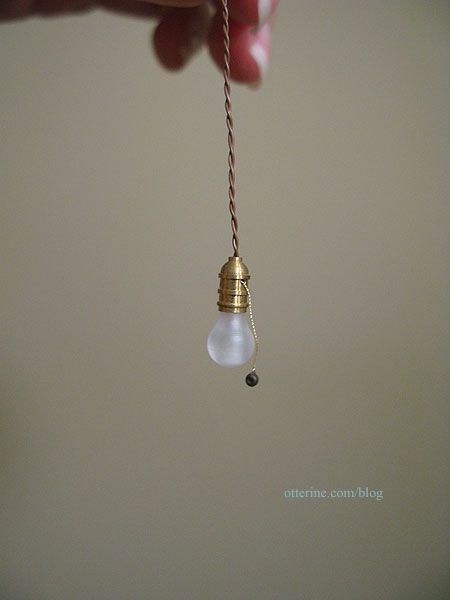
The other is a similar fixture with the bare bulb, but it has a wall fitting.
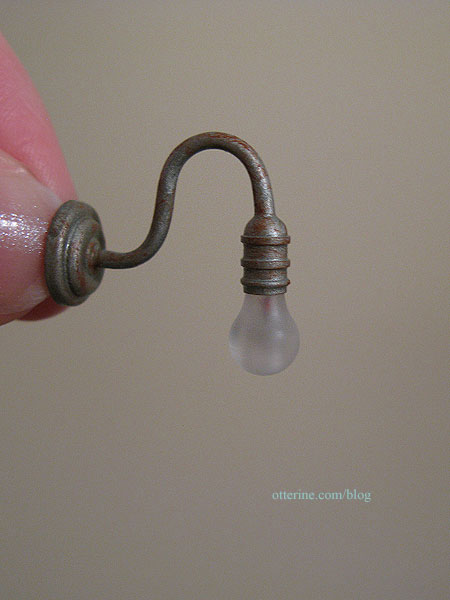
On the left side of the attic, there will be the interior portion of the chimney currently only a foam core base. There will also be a faux trap door like the one in Baslow Ranch where the scrap wood is placed on the floor. I’ve positioned the light so grandma can see what she’s doing up there.
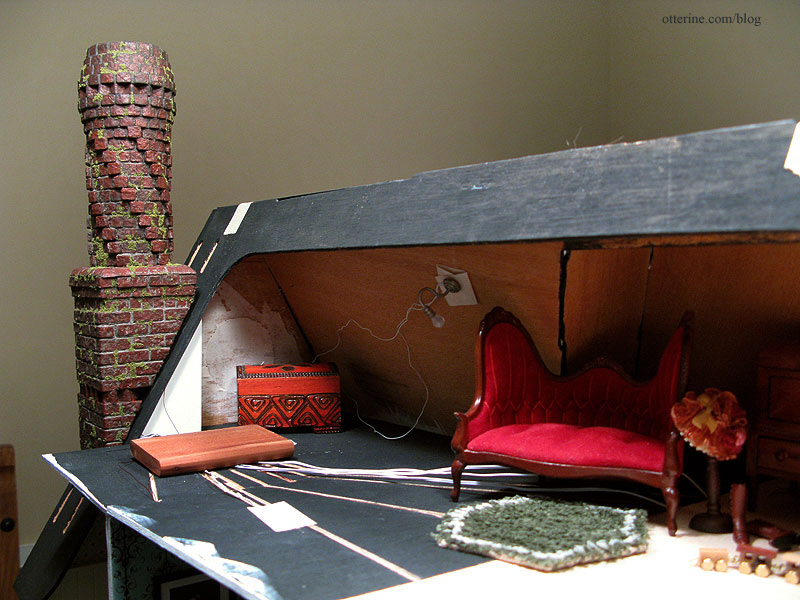
As I’ve said before, in my world, grandma is able to navigate those pull down attic stairs easily, walk about the attic without hitting her head and sit comfortably for hours in a space that doesn’t appear to have any airflow for the warmer months or heating for the colder ones.
On the right side, there will be the forward storage area and Tony’s brilliant catacombs clock case. It’s up to you to decide who is in the case. :O I’ve put the hanging bulb at the opening to the front storage area. I think that will cast a nice glow into the space.
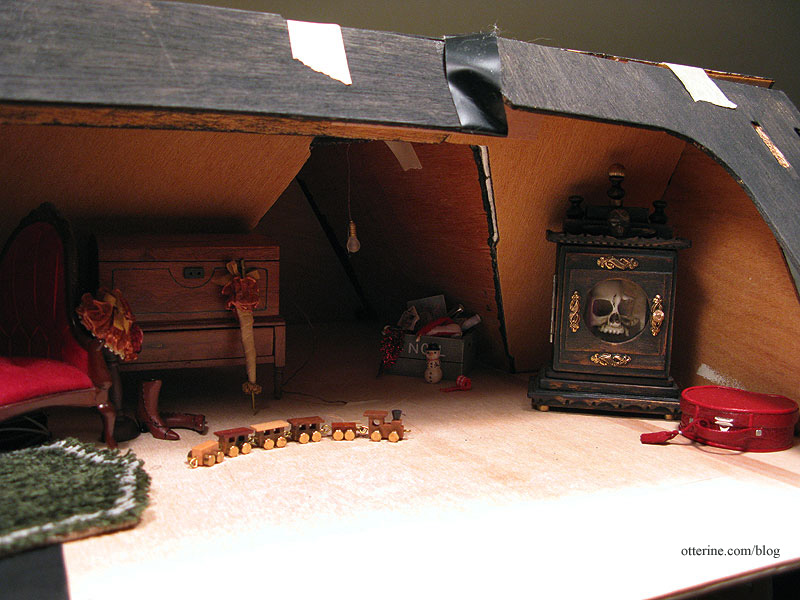
This is where the architectural issue comes into play. When I added to the ceiling boards in the back, I effectively eliminated the sloped ceilings on the second floor, except at the outer side gables. The bathroom vanity cabinet, hall table vignette and bedroom door would not have been possible had I kept the angled back walls that followed the slope of the roof.
However, when viewed from the side, these outcroppings are visible.
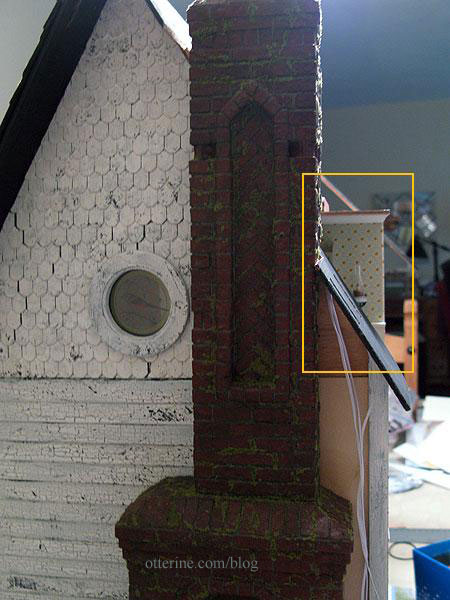
To remedy this problem, I’ve added a quick mockup cut from Cellfoam 88 (the same piece I used for the bedroom ceiling board – reduce, reuse and recycle!). This adds a triangular vertical wall that would be sided to match the house and an additional roof board to finish the back opening.
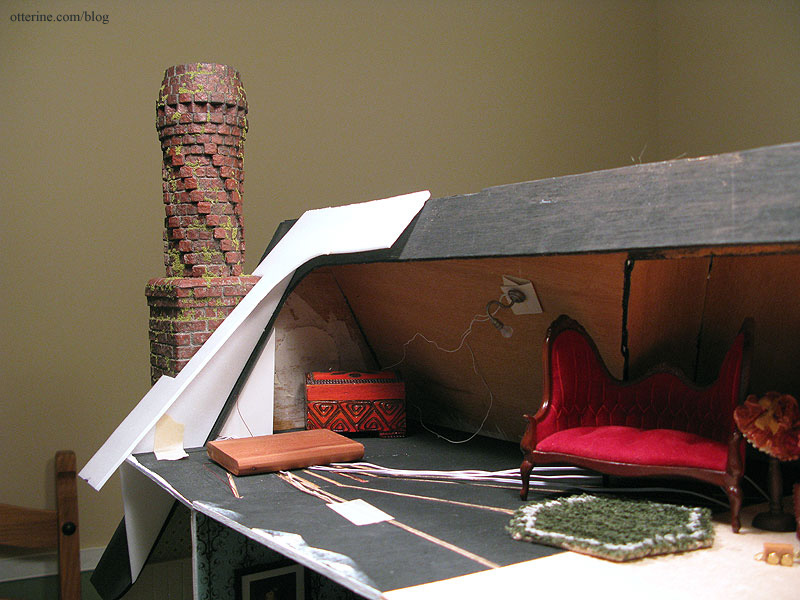
From the side, the bathroom wall is no longer visible. I think adding this outcropping makes architectural sense since it is in the back portion of the house and a viable renovation that could have been done at some point. It won’t be visible from the front, so it won’t detract from the Carpenter Gothic aesthetic.
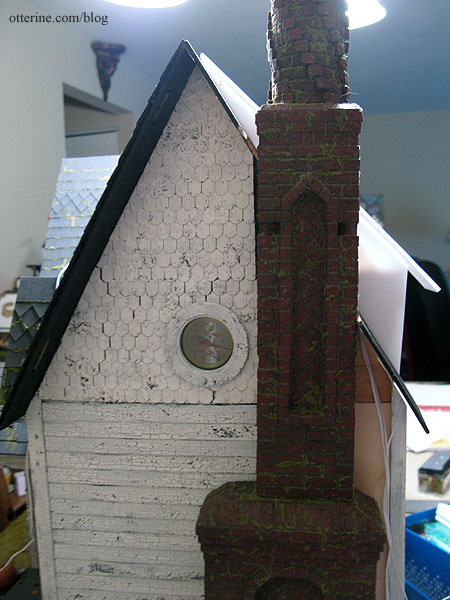
I’ll have to do more wallpapering in the bathroom and bedroom to cover the new corners, but that should be straightforward enough. :D
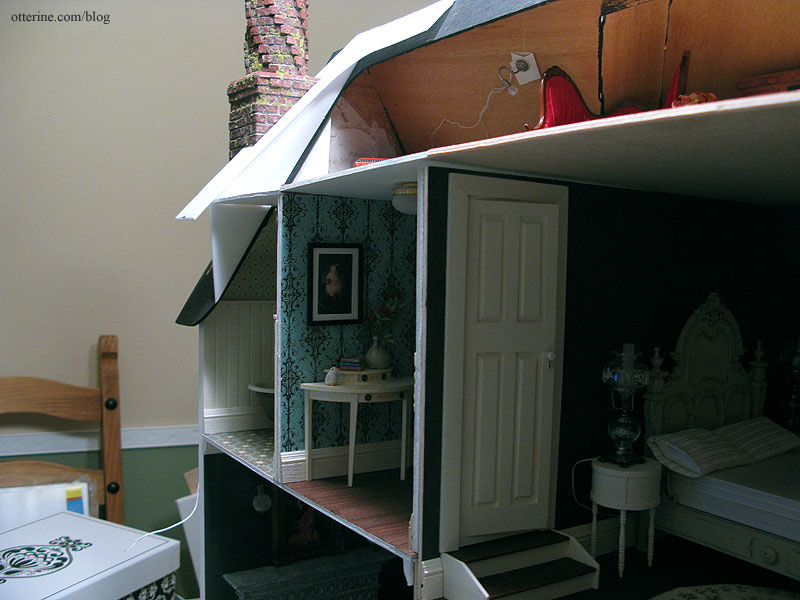
I then cut the new pieces for the roof addition but won’t install them until after the back roof is on.
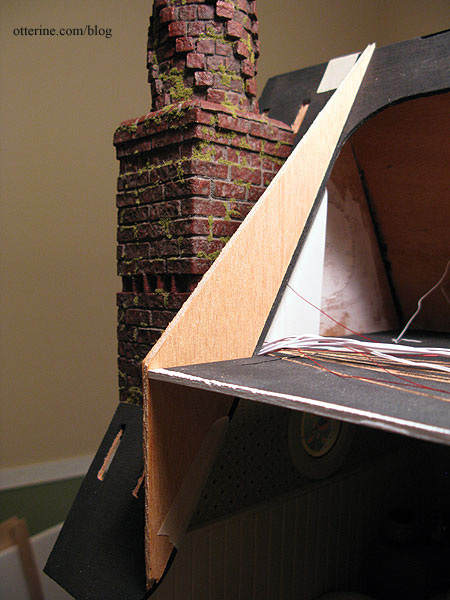
I used the spare wood from a Heritage part sheet that held the gable trims. :D Waste not, want not.
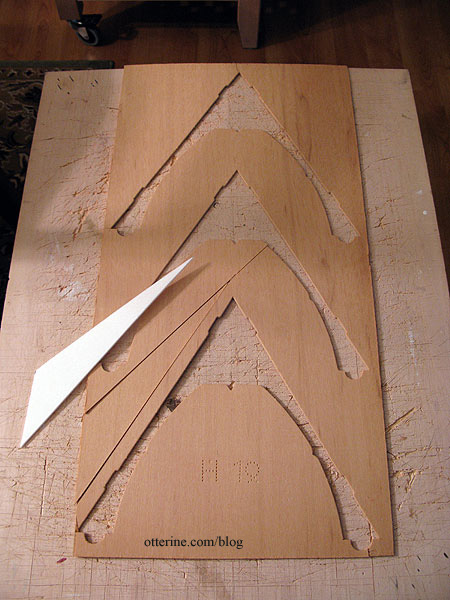
Categories: The Haunted Heritage
January 1, 2013 | 0 commentsHeritage – bedroom ceiling, part 1
The original kit attic floor was a poor-fitting board to begin with, and it was pieced over the bedroom causing a noticeable seam on the ceiling. Additionally, since I added two walls on the second floor not originally intended as part of the house, I needed an attic floor that covered more area than the original. Trying to cut one board to span the entire house without having any fitting issues didn’t seem like something I wanted to attempt. So, I cut each ceiling board individually, having the seams over each new second floor wall.
The bathroom ceiling had its wiring channels cut prior to installation. All wires lead to the outer wall and will be hidden inside the chimney. The notch on the left side is where the back roof piece sits.
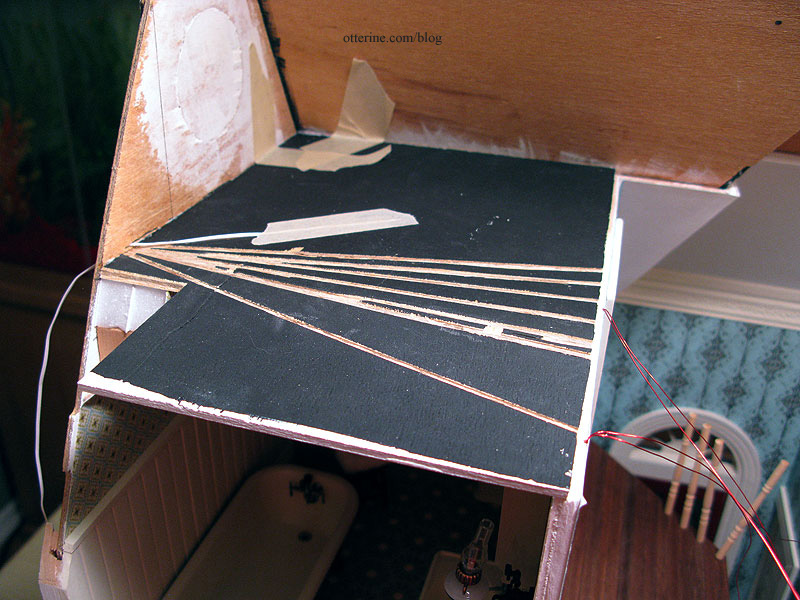
To make a template for the bedroom ceiling, I used a spare piece of Cellfoam 88. It’s the same thickness as the plywood I would be using for the final board, and it was easy to cut and adjust. First, some rough measurements.
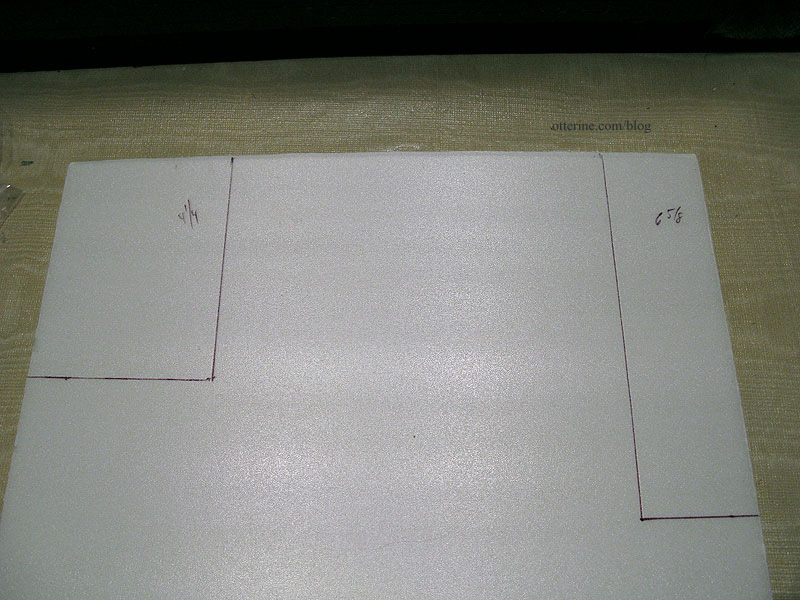
I snipped and adjusted. I was still off in the end, so I marked where I needed to add more. I also marked where the tabs should be. Since there were slots on the front and side, I figured I might as well use them.
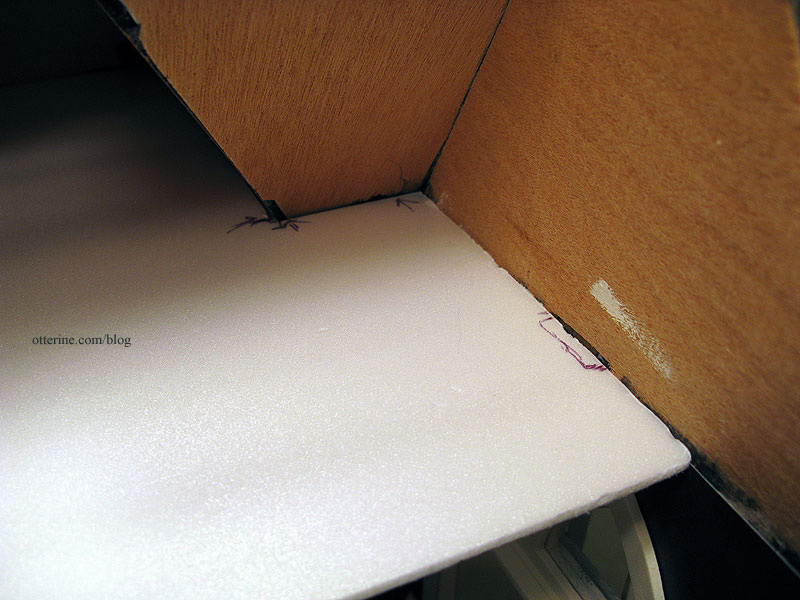
I traced the foam template onto a new piece of 1/8″ plywood and cut out the ceiling board. Here you can see my foam template was just of the front cuts. I projected the full length back from there.
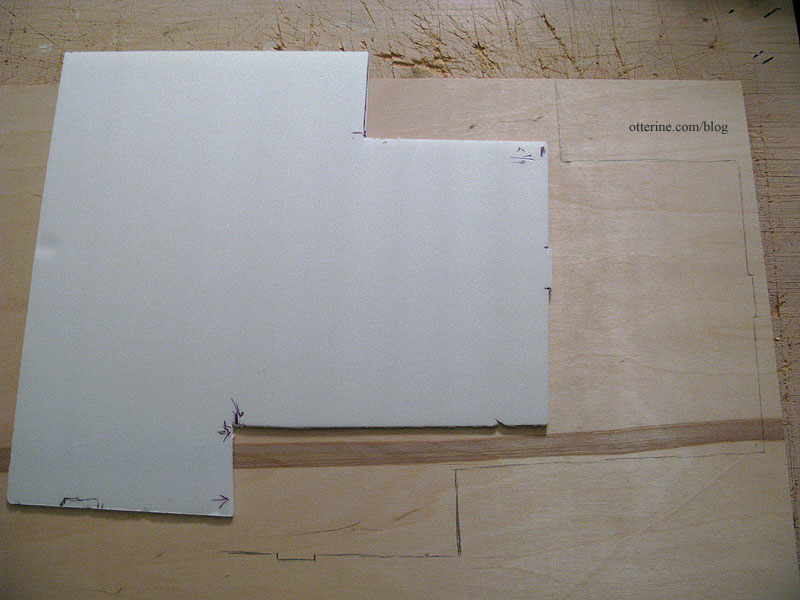
Here are the notches I cut for the foyer light and bedroom table lamps previously installed.
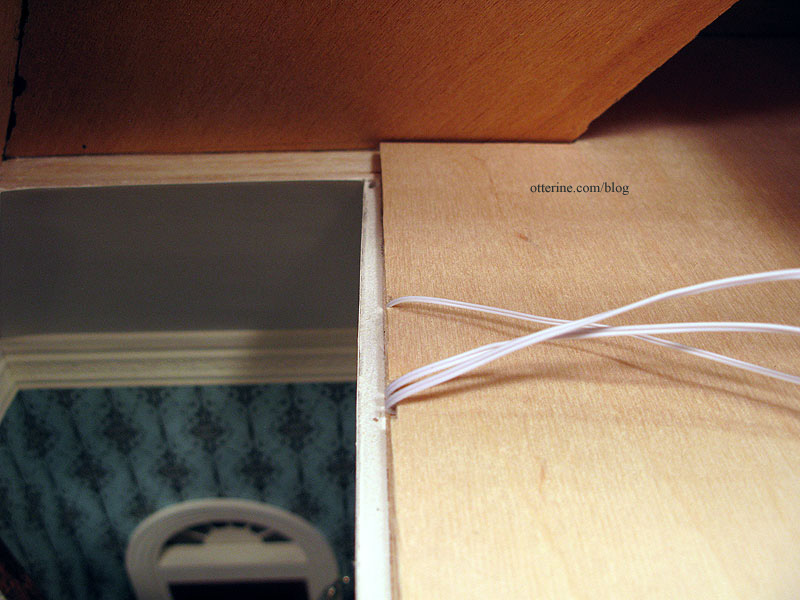
The hallway ceiling has been started, too, but it remains separate. It needs to be installed last since it is a snug fit between the two outer sections. Here are the hallway and bedroom boards in place.
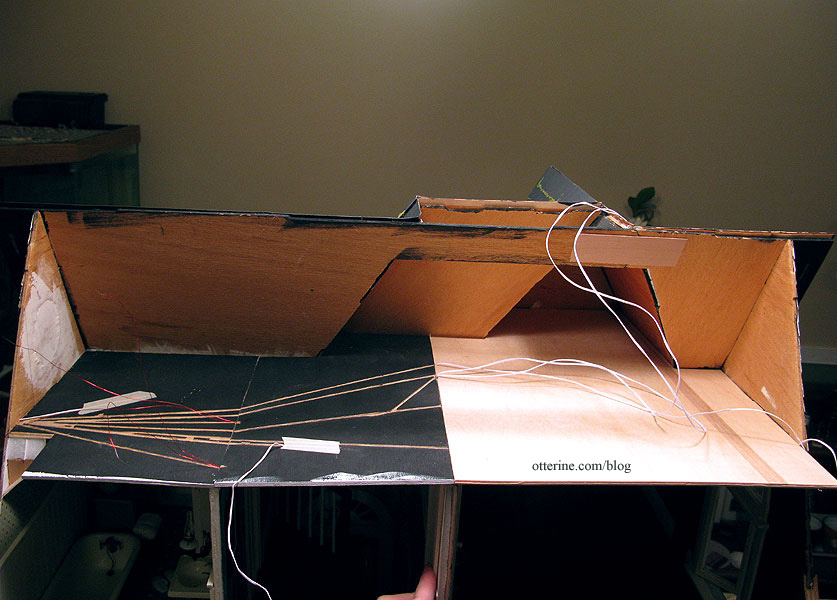
I made minor adjustments until the new ceiling board fit…mostly. I have to tell you, this is the most lopsided board I’ve ever had to cut for a build. That ought to tell you just how out of square this house is. Even at that, it’s still not a great fit, and I cannot figure out where the rub is that’s causing the problem. So, it stays its 95% self, and I will add flat molding along the edges of the ceiling. Crown molding on all those angles makes my head hurt just thinking about it, so flat molding it shall be.
With the ceiling in place, I plugged in all the lights for the room. The lantern on the dresser is battery operated.
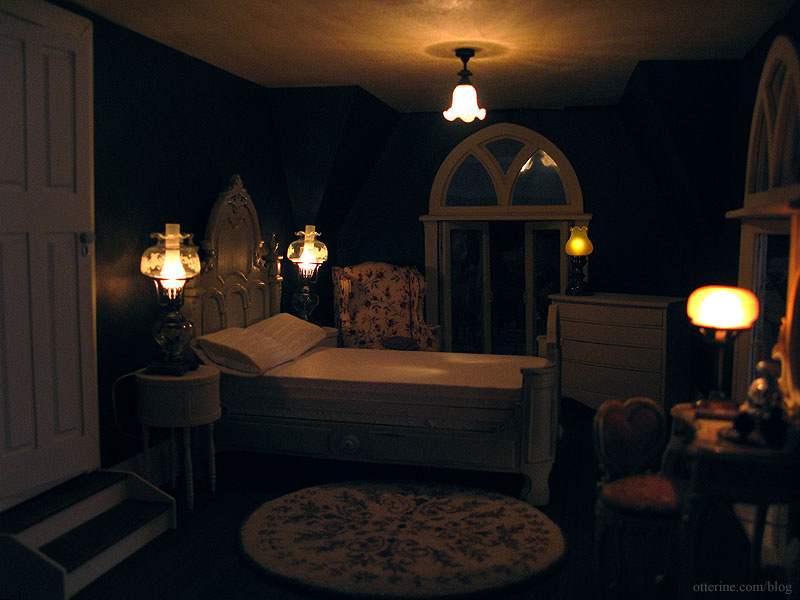
The Ray Storey ceiling fixture adds a good overhead glow to the room. I had thought about using a smaller, simpler ceiling medallion here with the fixture, but when I looked at the resin piece more closely I just didn’t like it. It was rough and uneven, and spending a lot of time to get it in paint-ready condition wasn’t something I wanted to do. Besides, this room has a relatively short ceiling so it’s probably not a good idea to lower the light fixture any more.
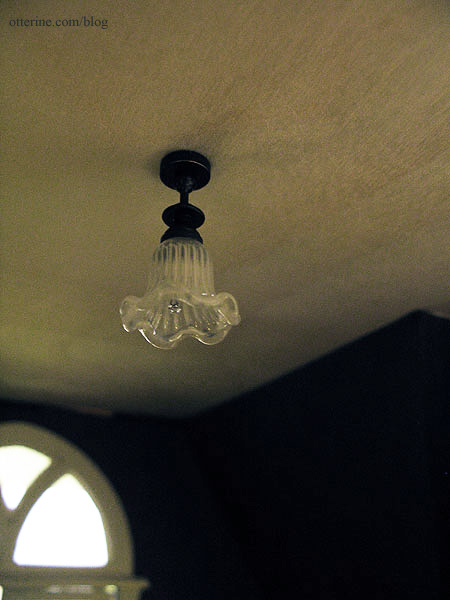
I had also thought about putting in a lamp over the comfy chair, but I think there is plenty of light in this room. Besides, grandma might just have a clip-on LED lamp for supplemental lighting just like I do for my needlework. Once I get the ceiling painted bright white, it will reflect more light as well.
I cut the notch for the back roof piece and carved the two remaining wire channels on the top surface of the bedroom ceiling board.
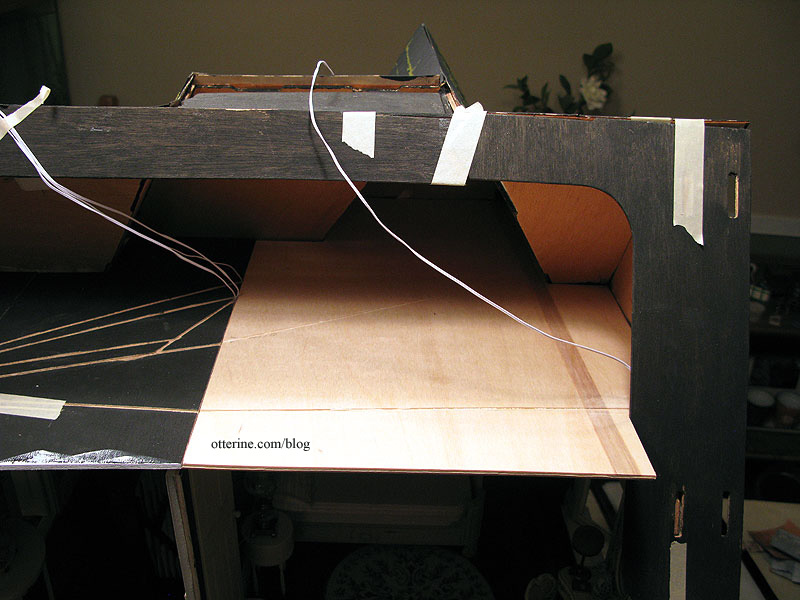
Part 2 here.
Categories: The Haunted Heritage
December 30, 2012 | 0 commentsBespaq bed makeover, part 1
You might recall from my previous post, this is where the bed started. The finish was too dark and the bedding too large for scale.
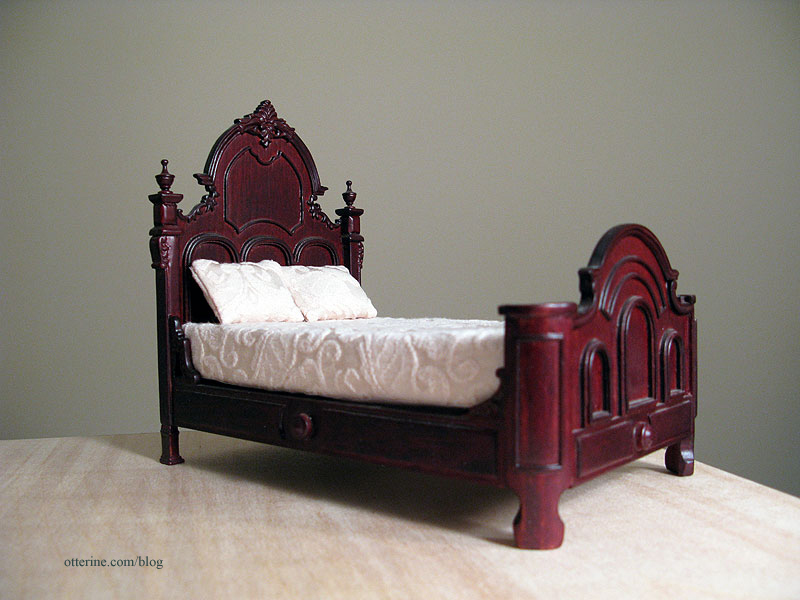
I then primed it with grey spray paint to cover the red wood and varnish shine. Of course, I didn’t take a better photo of it in grey. :\
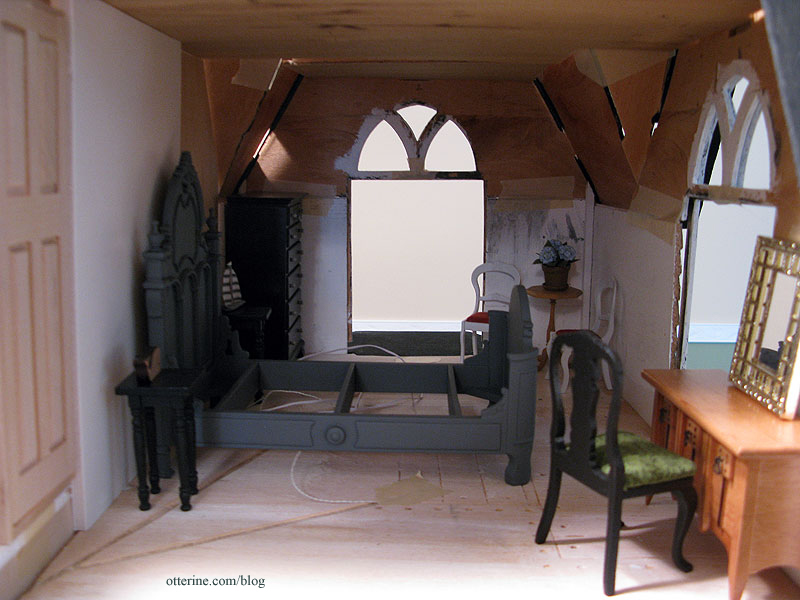
Here it is after a few coats of Krylon Almond in satin finish. :D We’re already getting somewhere!
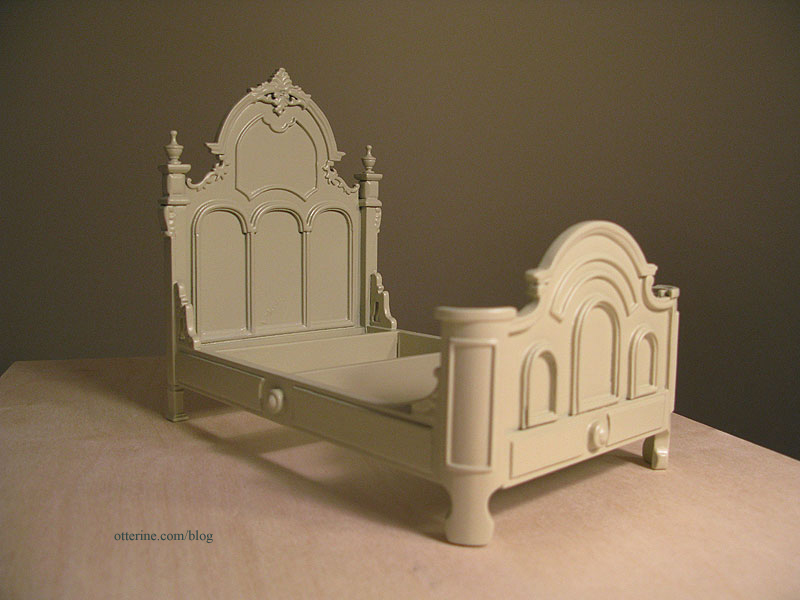
There are a few imperfections in the paint coverage, but those will be hidden by the bedding.
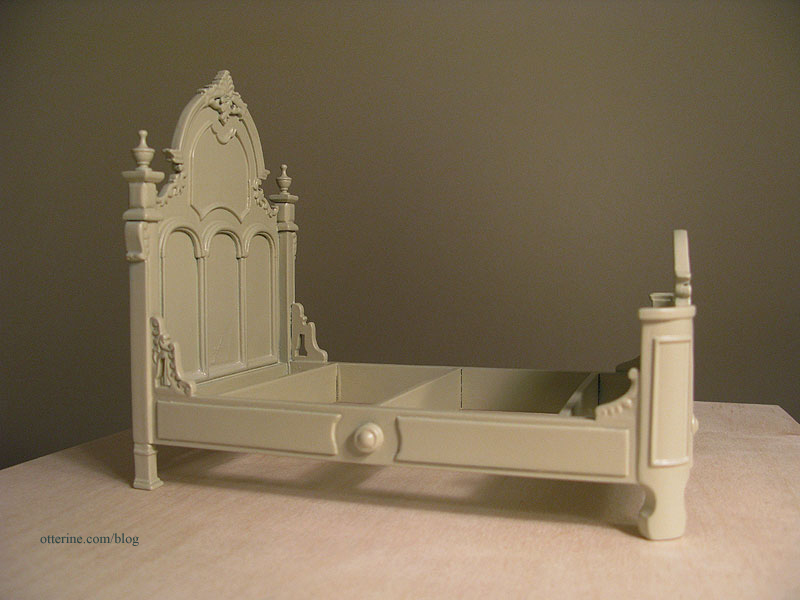
To age the bed, I removed some of the Krylon Almond satin paint using a sanding stick. I picked up a package of these at Hobby Lobby.
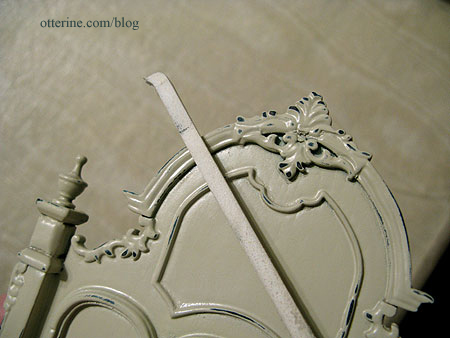
I went for a little less wear than my inspiration photo.
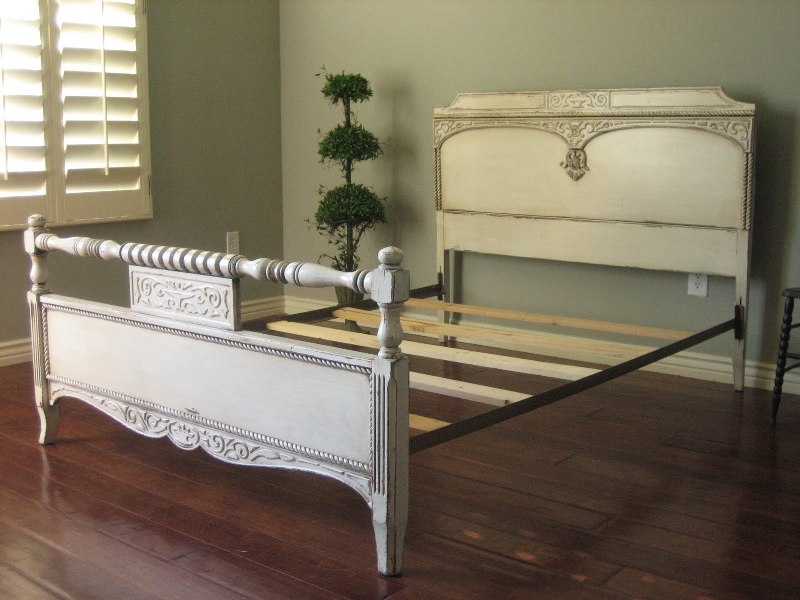
image from European Paint Finishes Detail of the wear patterns on the inspiration bed.
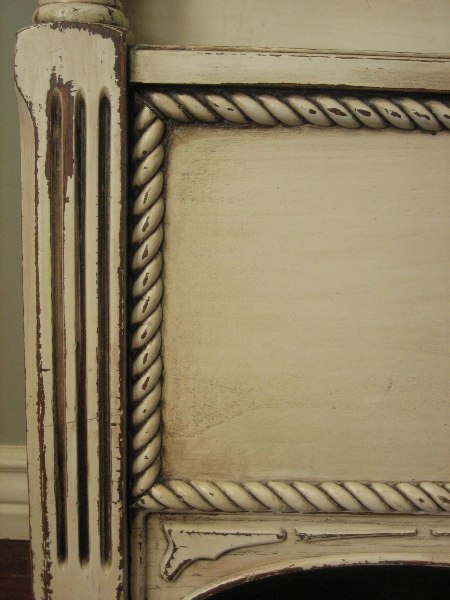
Detail of the wear on my bed. I wanted to emphasize the lines and details of the bed without overdoing it, especially since miniature finishes tend to work best when they are subtle.
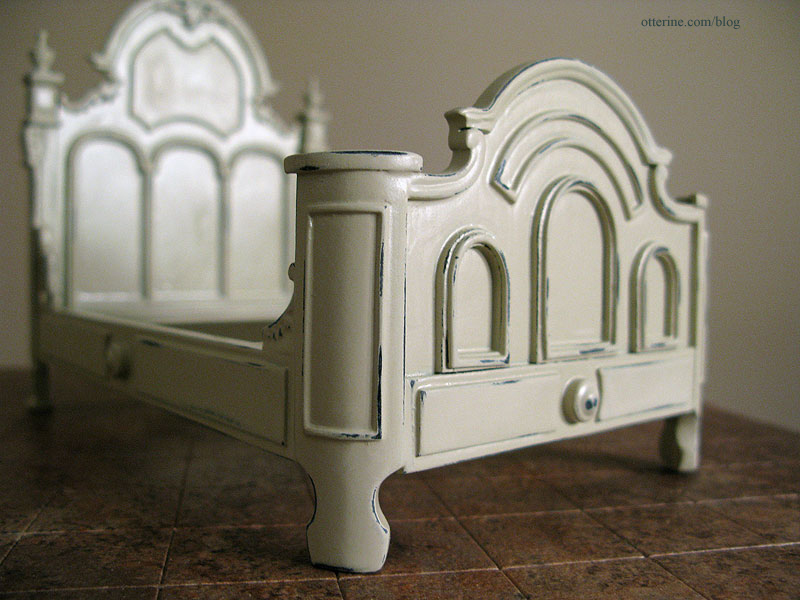
I dry brushed some brown paint into the grooves and recesses, again using only a little. It added some nice depth.
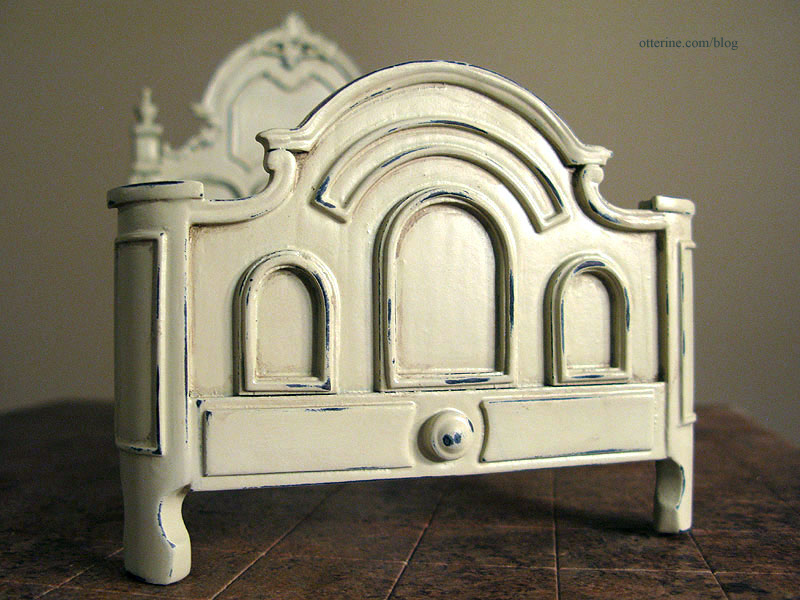
I cut new foam core board pieces to replace the original mattress.
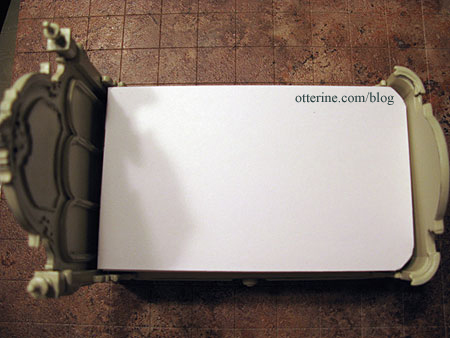
We’re ready for bedding!
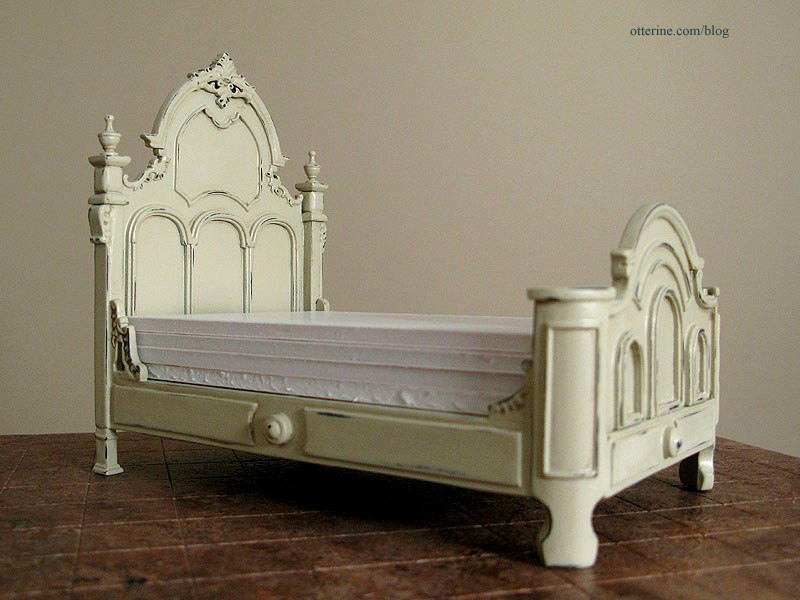
The bed looks somehow heavier now than it did in plain almond, don’t you think? :D
Categories: Furniture, The Haunted Heritage
December 28, 2012 | 0 commentsWiring…a necessary task
I’ve gotten far enough into the build that I need to start addressing the wires that will eventually be housed in the chimney. I have some wires lengthened and marked with masking tape so I know what is what.
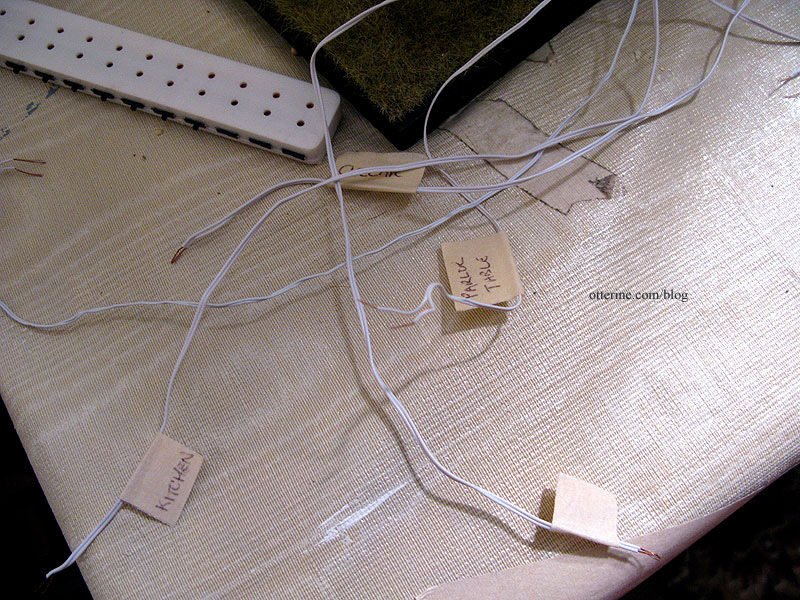
Others are just hanging around, too short, and I need to plug them in to see what happens. Haaaaa! What a mess….
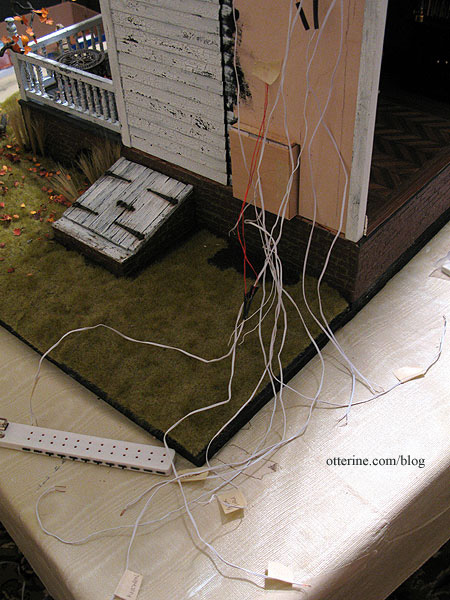
I decided to take some time tonight and remedy that issue. All the wires will come down the wall behind the chimney and that will require a track to the back of the baseboard. I cut the landscaping foam but kept the piece to later plug the channel over the wires.
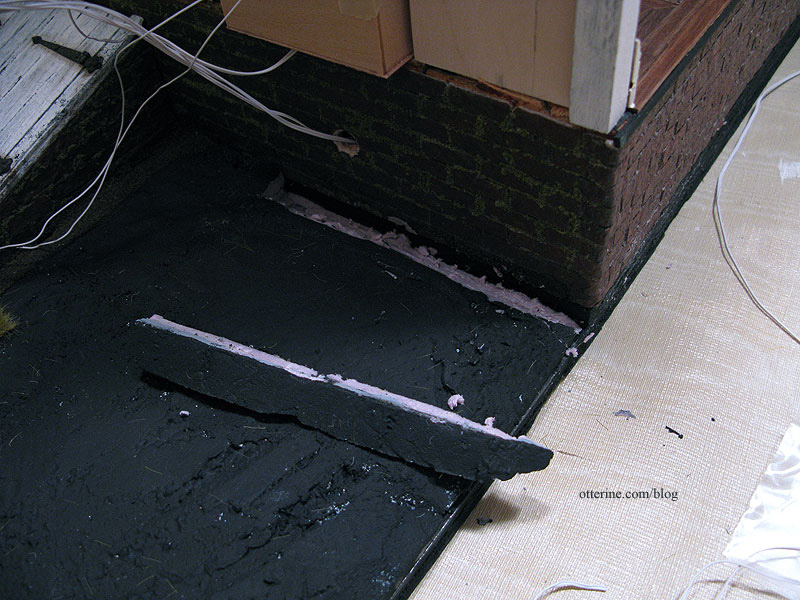
I use the tiny clear, pre-cut shrink tubes by Cir-Kit when when I need to keep the wire joins thin, usually within a channel inside the walls or floor boards of the building itself.
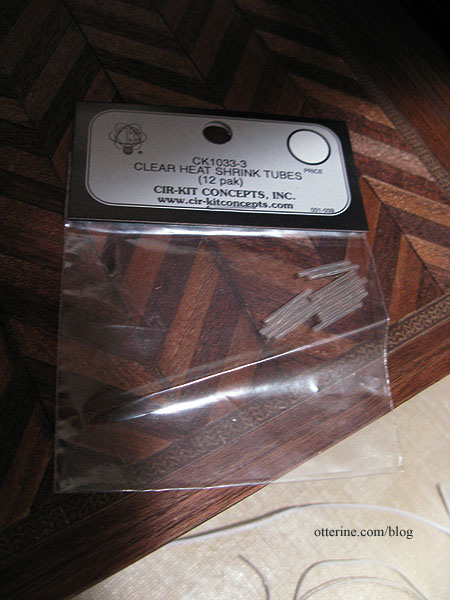
For the wires that join inside the chimney, the thickness of the wire joins doesn’t matter since they will be loose in the flue so I use shrink tubing from Evan Designs instead. This is a length of black tubing you cut yourself.
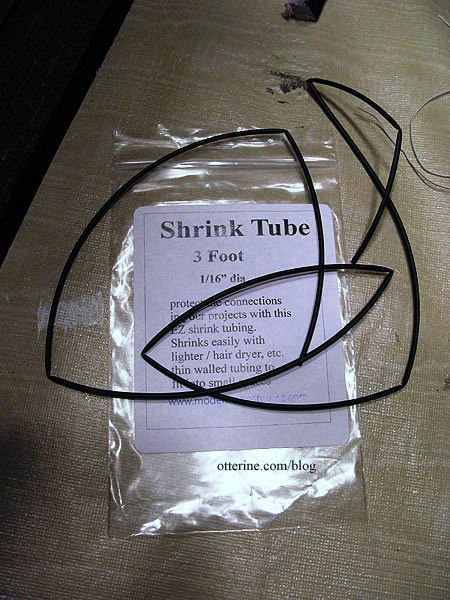
The result is comparable to the clear tubes just slightly thicker. I use a small lighter to shrink the tubing, putting the flame just close enough.
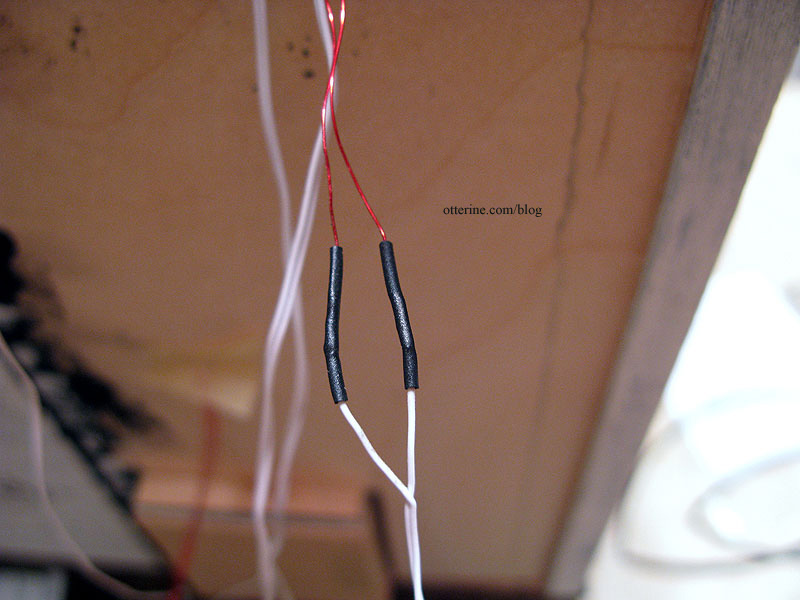
If you get the flame too close, you can use liquid electrical tape. This won’t hold wires together like a shrink tube, but it replaces any lost insulation.
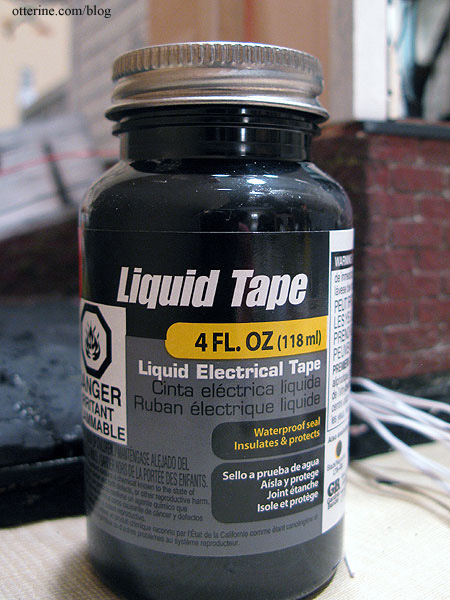
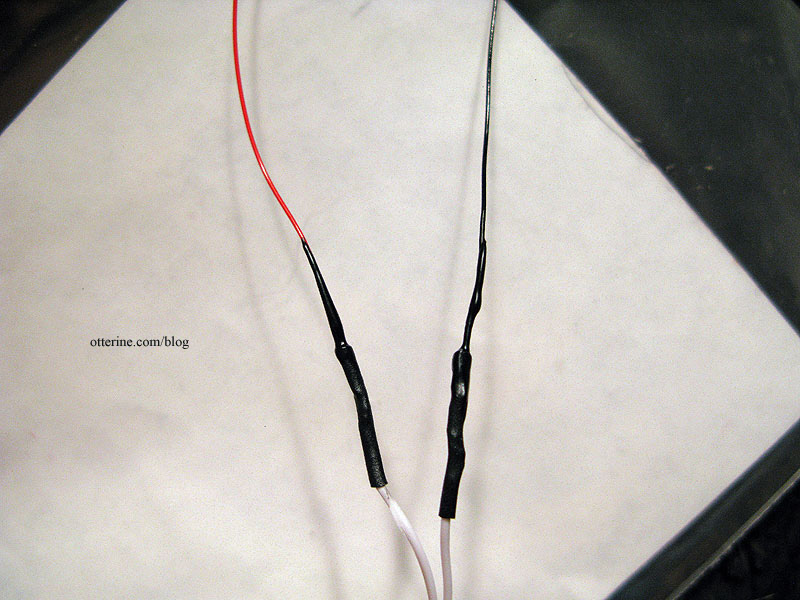
I decided to use a 3V flickering orange LED for the parlor fireplace, the same method used for the jack-o’-lantern on the front porch. I cut a channel in the landscaping foam and then drilled a hole into the cellar doors.
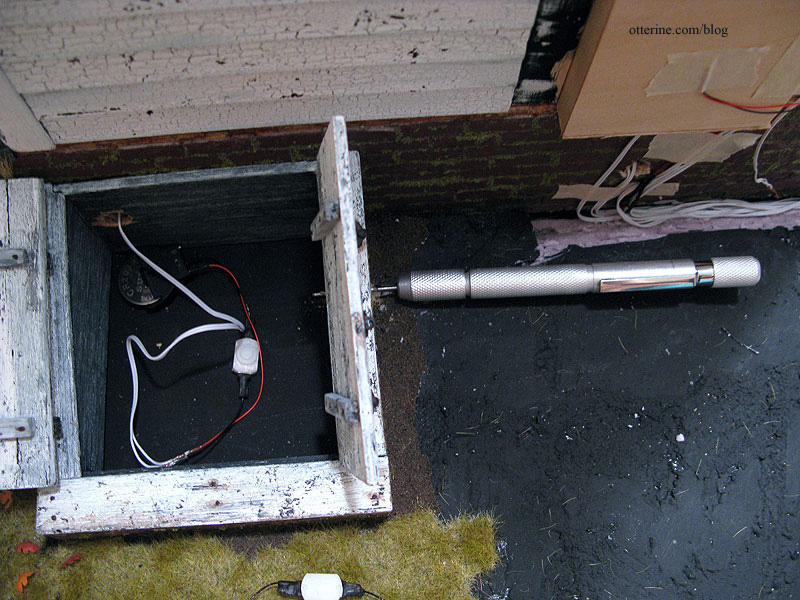
I wired the LED to a 3V battery adapter with a switch.
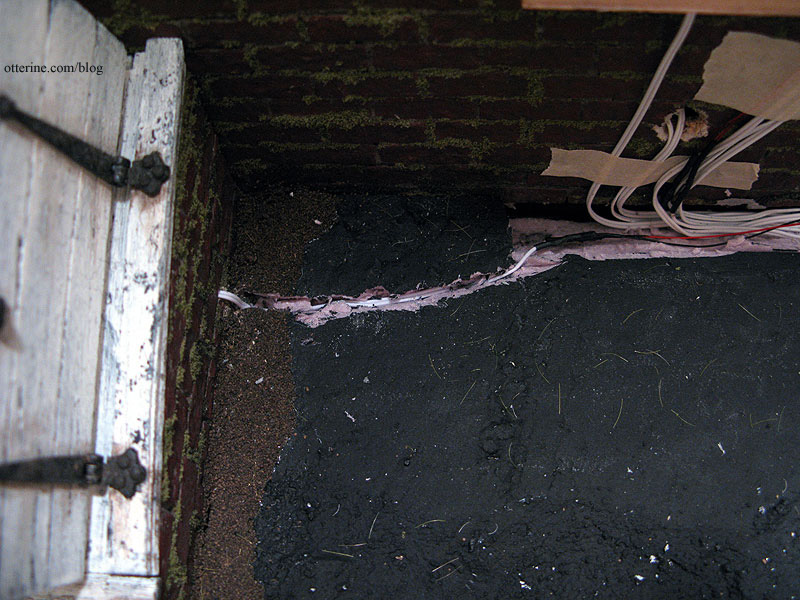
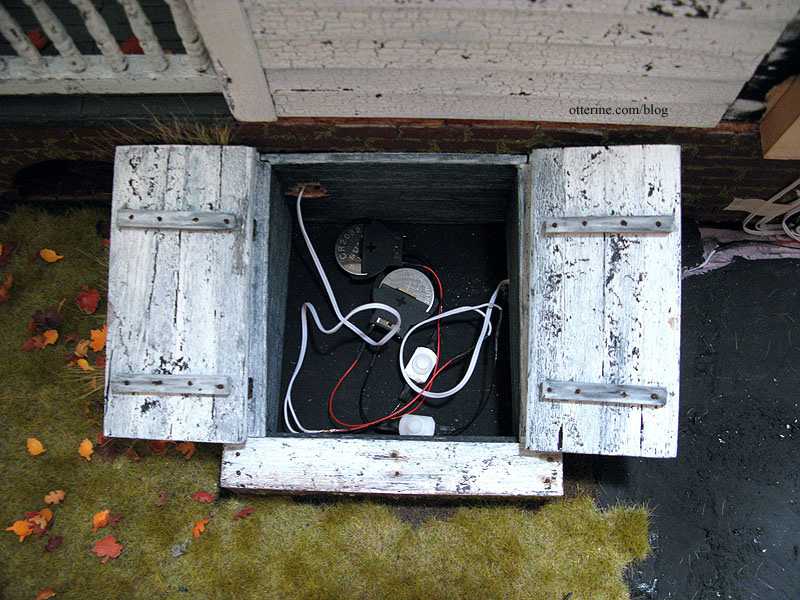
It’s a softer, more realistic light than the static red bulb. I love how spooky the fireplace looks in low light.
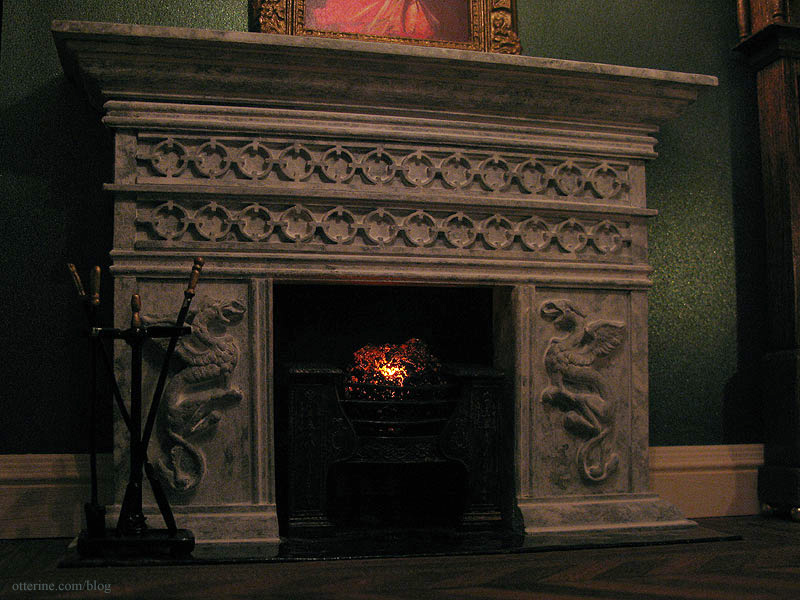
I taped the wires in place here and there to keep them tidy. Much better.
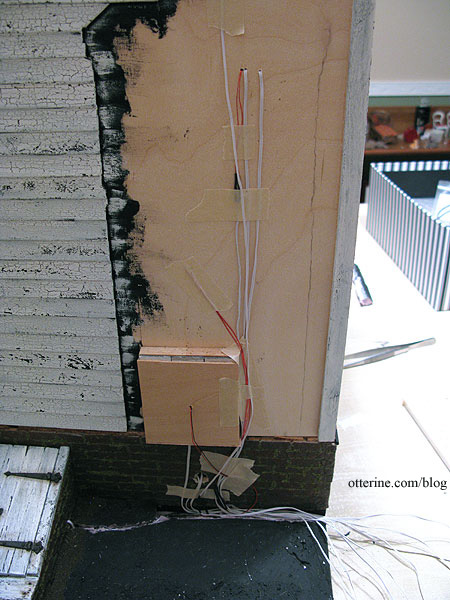
Once the remaining wires are in place, I’ll finish the landscaping and then add the chimney, but you can see the general idea of how it will look in the end. Having the chimney hiding the wires makes the Heritage completion seem like a solid reality.
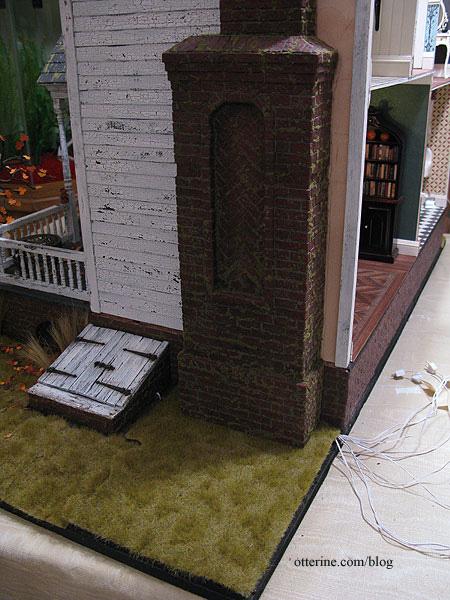
I even added the plugs at the ends of the wires. I use a 12-switch power strip, and yes, there are more than 12 lights to be plugged in at any given time. My transformer can definitely handle them all on at once, but I am more of a use-them-when-you-need-them type when it comes to lighting anyway. I could certainly add another power strip, but I don’t. And, yes, I know it’s already a bit of an octopus…ah, well, it works for me.
All this work is worth it once you see the soft glow of the light fixtures in place.
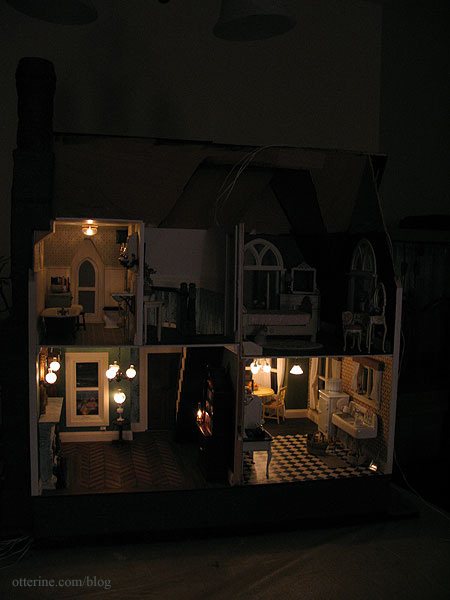
Categories: The Haunted Heritage
December 20, 2012 | 0 commentsHeritage – bedroom final trims
With the wallpaper installed, I cut the baseboard trim to fit around the room after putting in the front window. I later added the trim underneath the swinging window on the interior side.
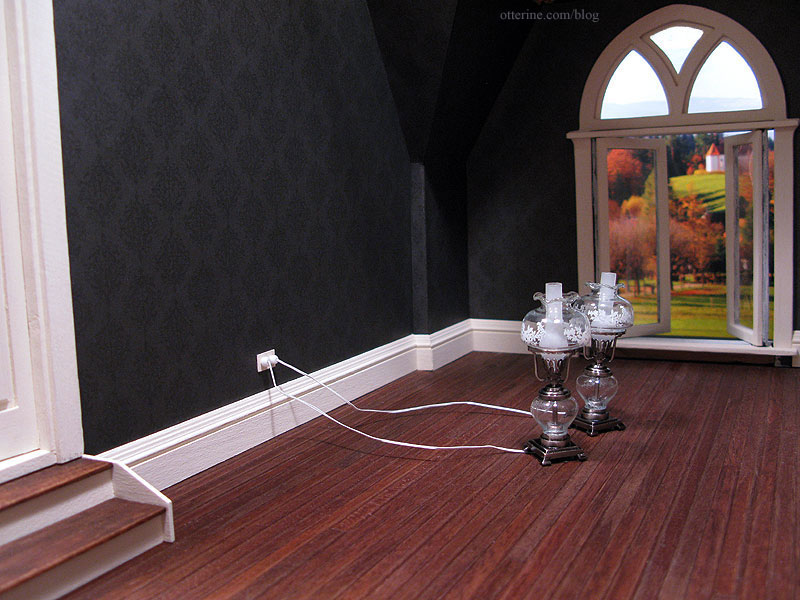
I added another baseboard heat register (my bash of a tutorial by Kris at 1 Inch Minis), this time by the window. Having it on the wall behind the bed would defeat the purpose of adding the detail at all, and the double outlet was already on the inside wall besides. The mismatched seam is definitely less noticeable, too. Hooray!
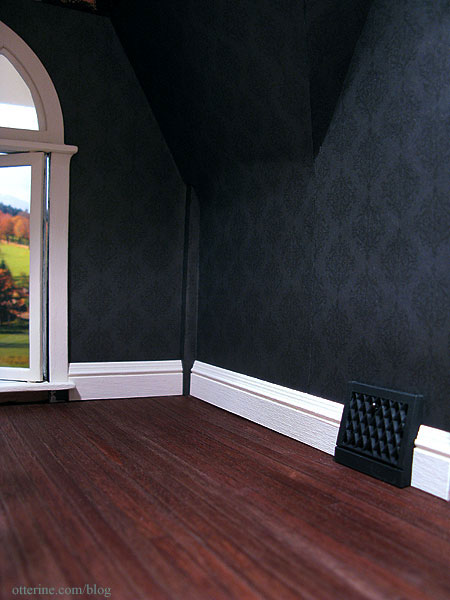
While I did cut the trim to follow the small outcropping on the left, I didn’t bother to cut the trim around the corner post in the back on the right. Cutting pieces that small tends to be more of an exercise in futility with limited results. Besides, a big dresser is going there. Cheating? Maybe. :D Less stress? Definitely!
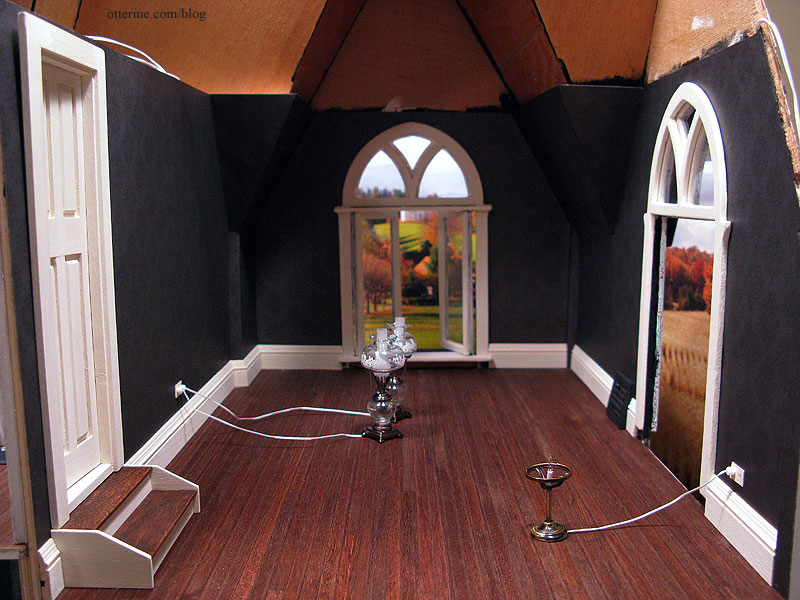
The bedroom door has been finished, including door knobs from miniatures.com and keyholes from Bindels Ornaments. :D
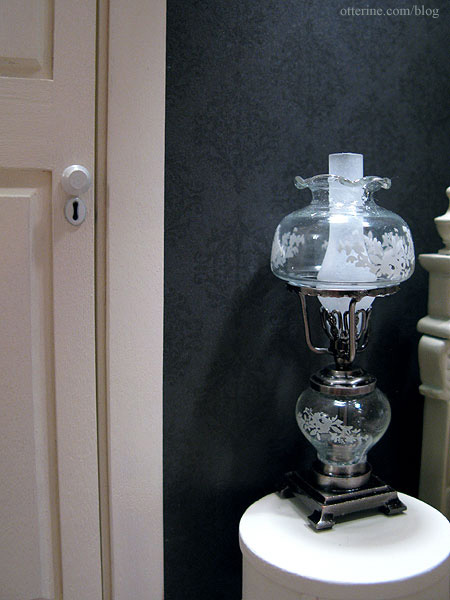
I glued the door in place and added the interior trim.
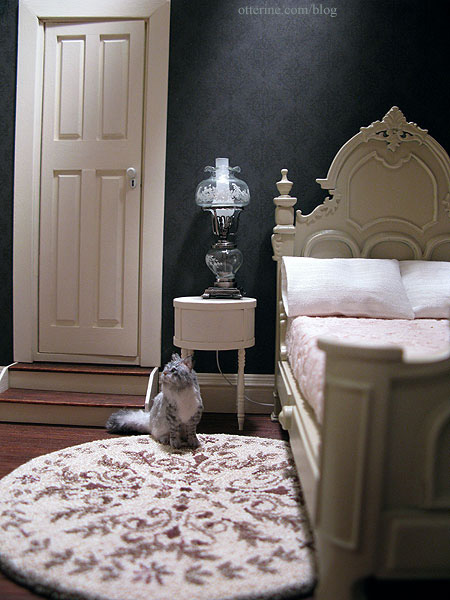
Here’s the furniture placement, though the dresser, bed and nightstands still need final finishing.
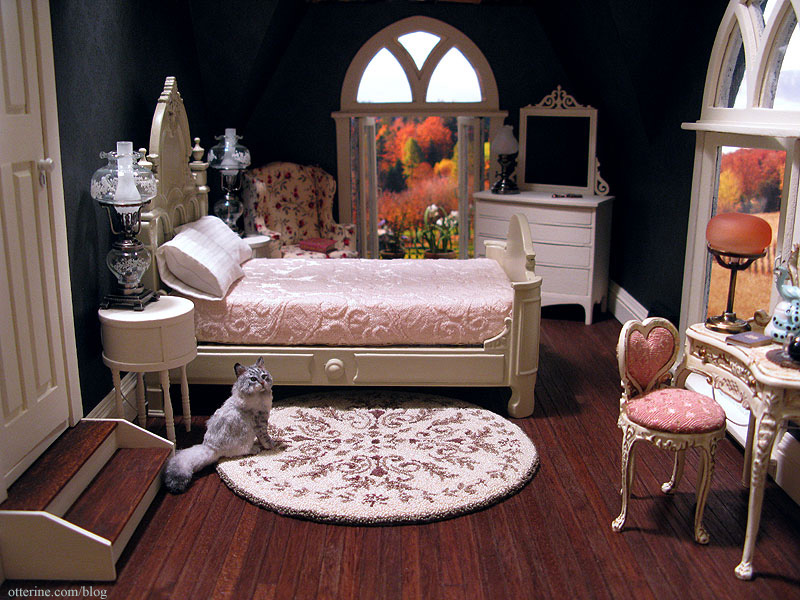
The Bespaq vanity and heart shaped chair fit perfectly in this corner.
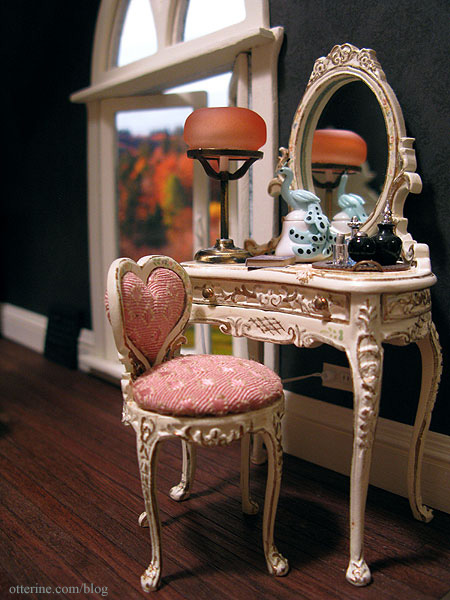
We are ready for the ceiling!
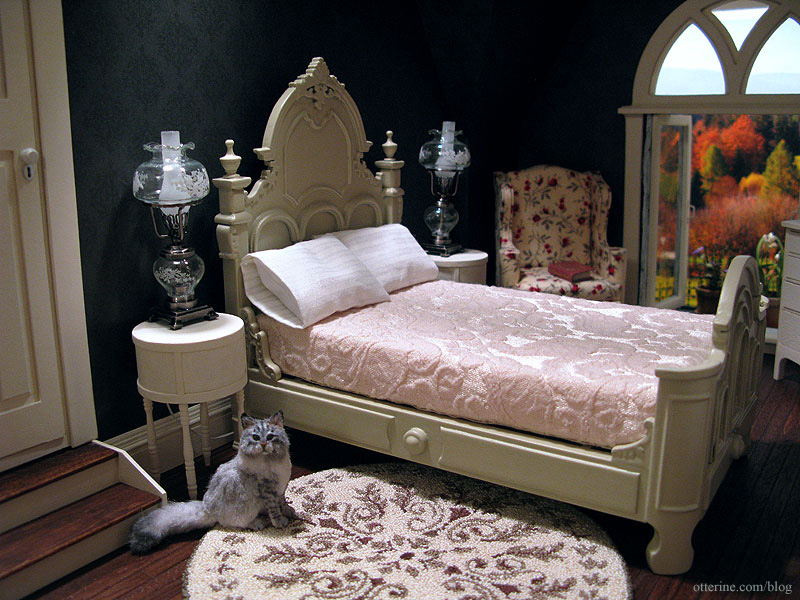
Categories: The Haunted Heritage
December 18, 2012 | 0 comments
NOTE: All content on otterine.com is copyrighted and may not be reproduced in part or in whole. It takes a lot of time and effort to write and photograph for my blog. Please ask permission before reproducing any of my content. (More on copyright)

Fancy bow front dresser, part 2
I’ve worked more on the fancy bow front dresser including two coats of Tapioca paint by Folk Art.
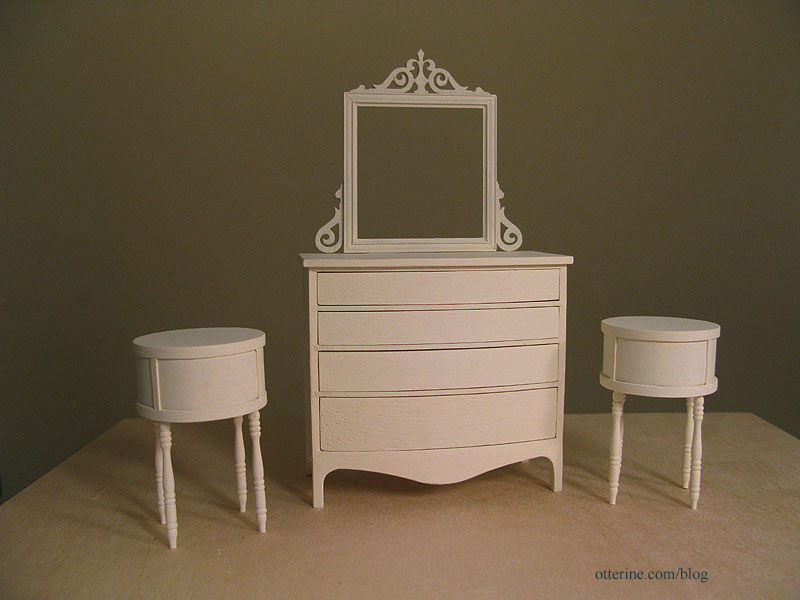
The dresser construction left some gaps between the parts, so I spackled and sanded those seams before painting.
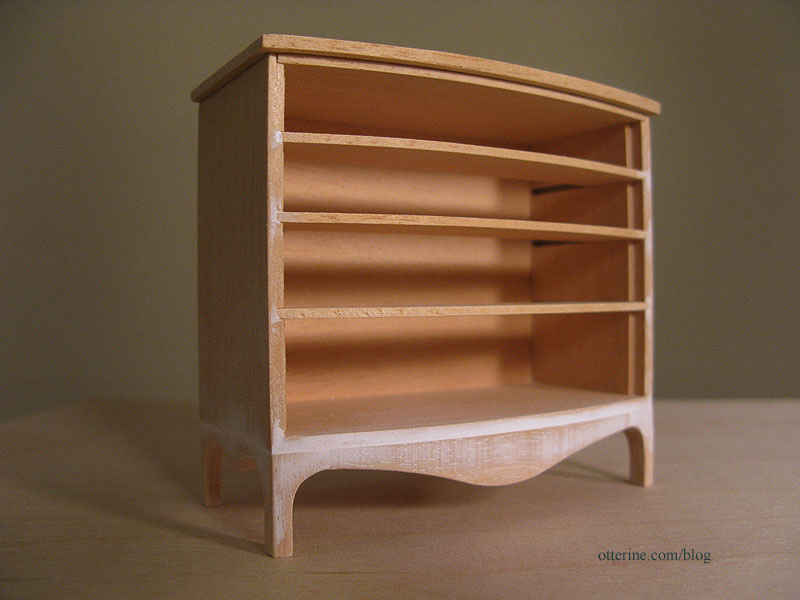
The dresser drawers have been sanded to fit. I’m always wary of that phrase. I bumped a corner on only one drawer, so I think I did pretty well.
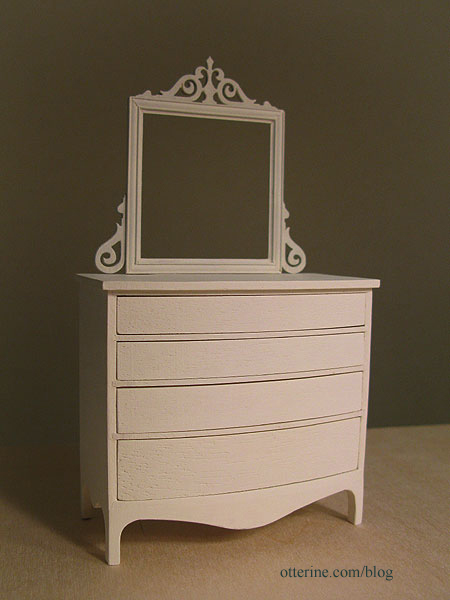
The kit didn’t fit all that well in the front – the drawers were too recessed in comparison to the dividing panels. I added a shim of veneer to the inside back. This helped level the drawers in front by pushing them forward slightly.
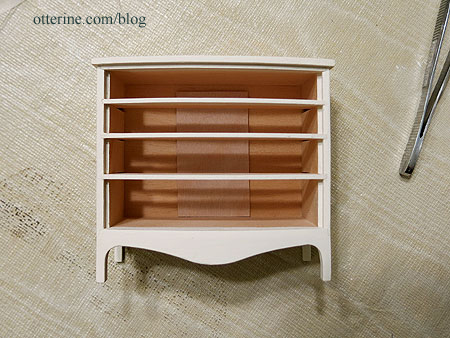
I wanted a painted finish with branches, flowers and birds, so I bought some small detailing brushes for fine painting.
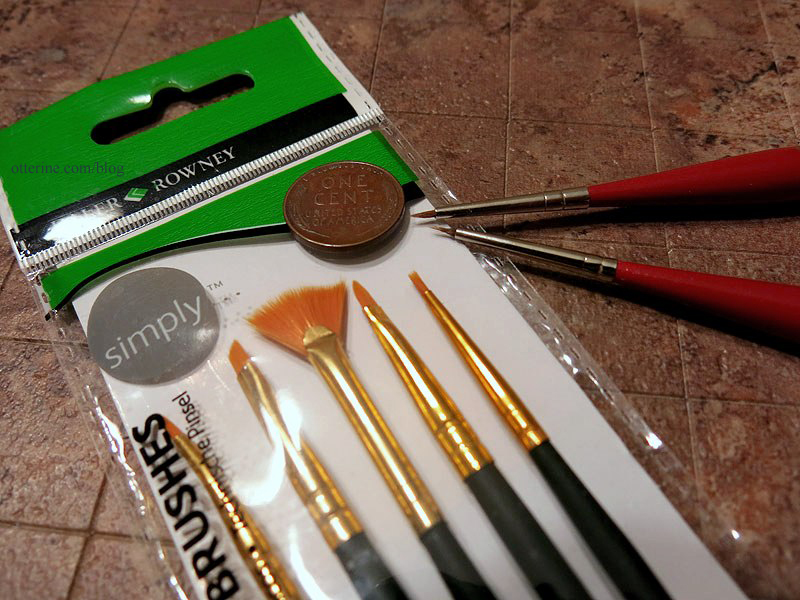
I added an aging wash and then painted on the branches. The nice thing about making a vintage painted dresser is if you mess it up, you just wipe away the paint. And residue just adds to the age and depth of painting.
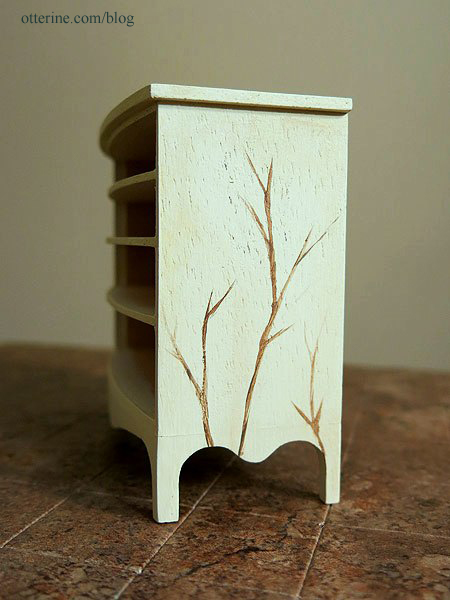
To paint the front, I added the drawers.
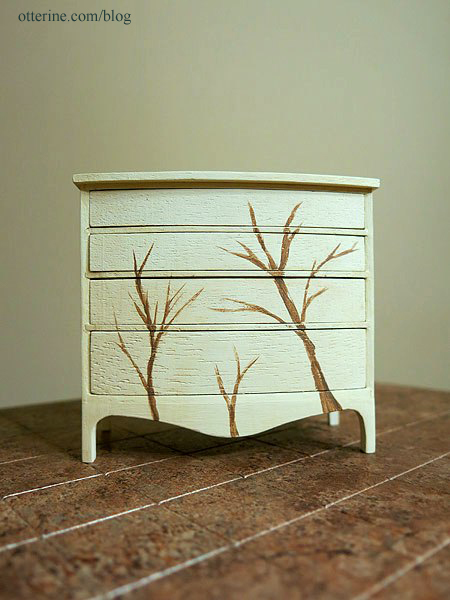
Once I had the branches painted, I masked off the top.
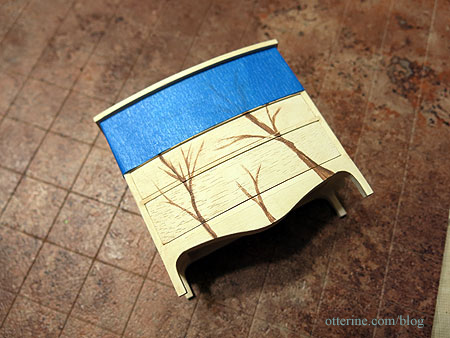
I painted it to look like stained wood. There are a few imperfections in the wood that I could not sand out in the initial construction, but it works well for a vintage piece.
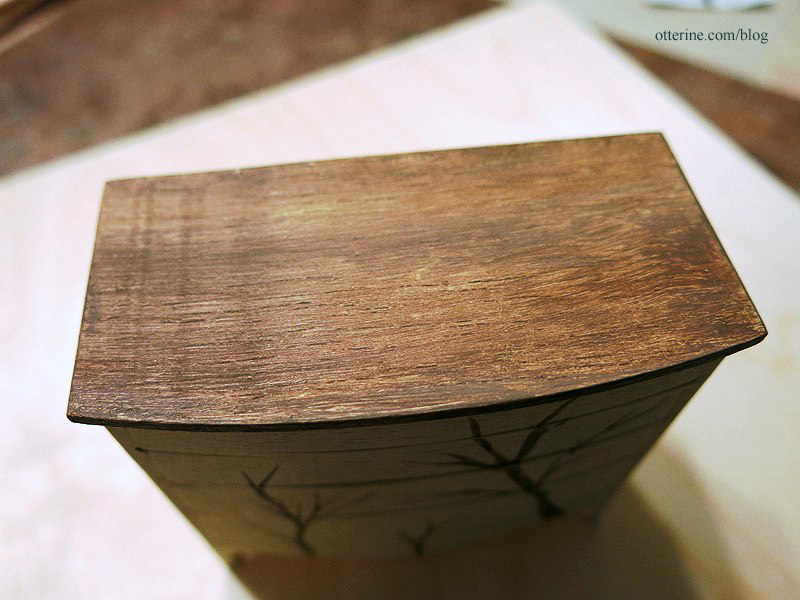
With the mirror propped in place, it looks like we’re getting somewhere.
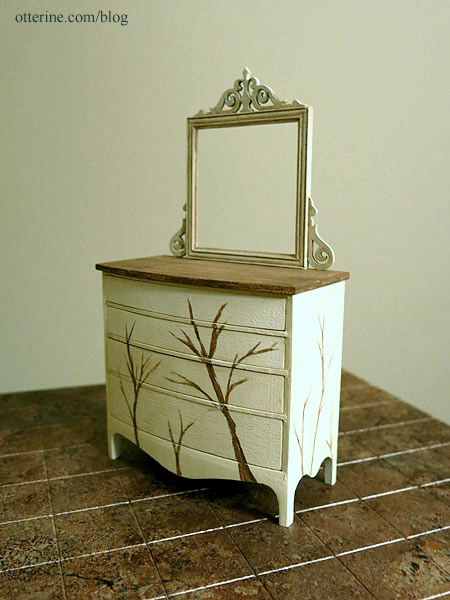
I rather like it with just the branches, but I wonder if it looks too incomplete like this…hmm…
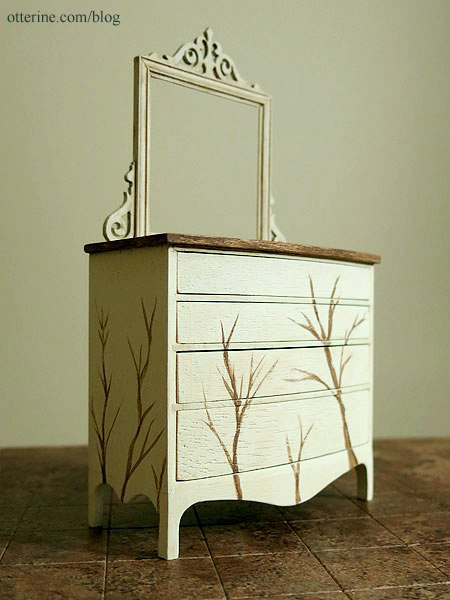
Categories: Furniture, The Haunted Heritage
July 13, 2013 | 0 commentsHaunted Heritage chimney, part 12
Completing work on the chimney. While I didn’t want to cover up all the lovely egg carton brickwork of the massive chimney, I did think some ivy was in order. You know I don’t shy away from cutting and shaping individual leaves, but I found something that not only looked realistic but made life easier. This is O-Scale (1:45) English Ivy from Scenic Express (Silflor Summer Ivy by Mininatur).
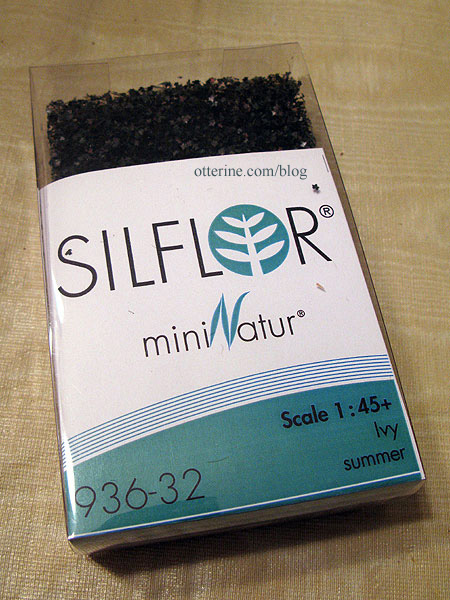
There are three sheets in the box. The leaves might be small for true 1:12 scale, but it worked very well. You cut and stretch it to create long vines.
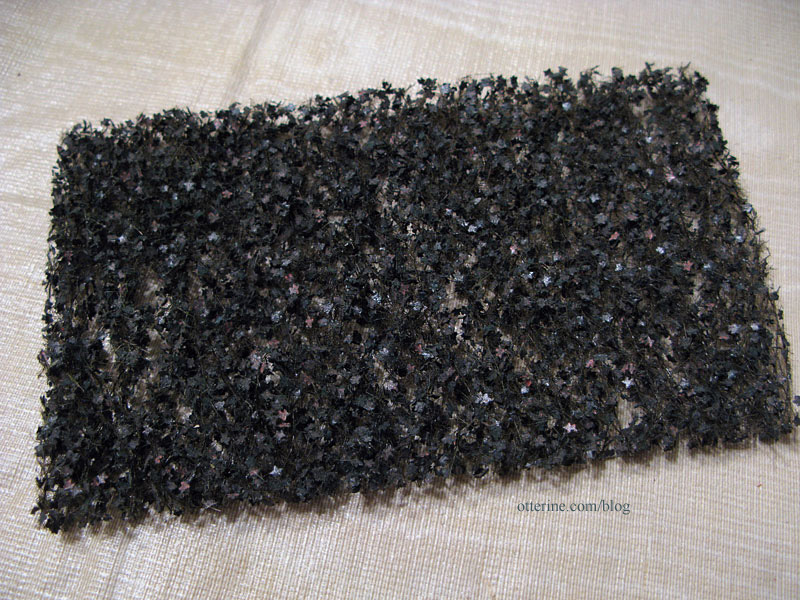
I thought this store was called Scenery Express since I first started buying their landscaping materials, and that’s one of the web addresses that will get you there…but I just noticed that it is in fact Scenic Express. Maybe I always had it wrong or they changed the name or they just have two domain names for the same place. Regardless, they have a great selection of landscaping materials.
I didn’t overdo it and used just under one sheet of the ivy for the project, using Aleene’s clear gel glue to attach it to the house and chimney.
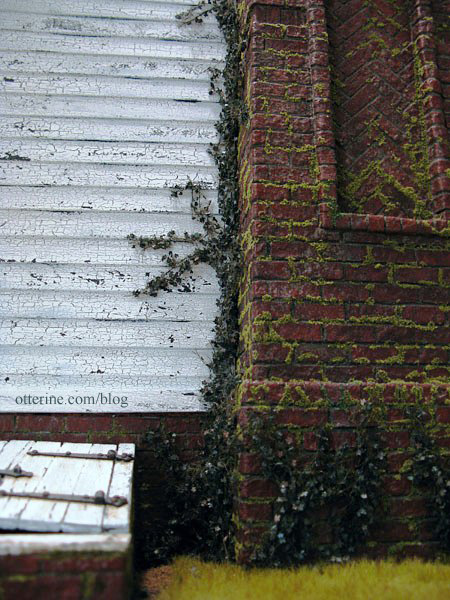
It disguises the awkward edge trim around the chimney.
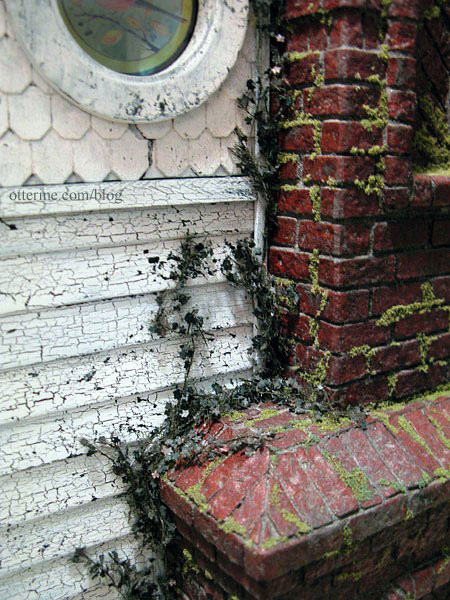
Here’s the back side of the chimney.
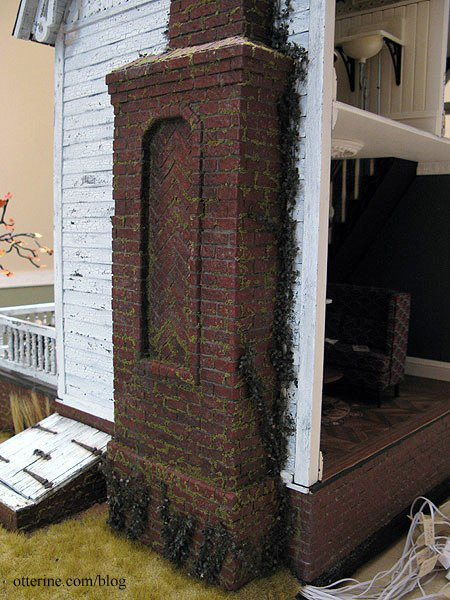
The chimney is now complete! :D
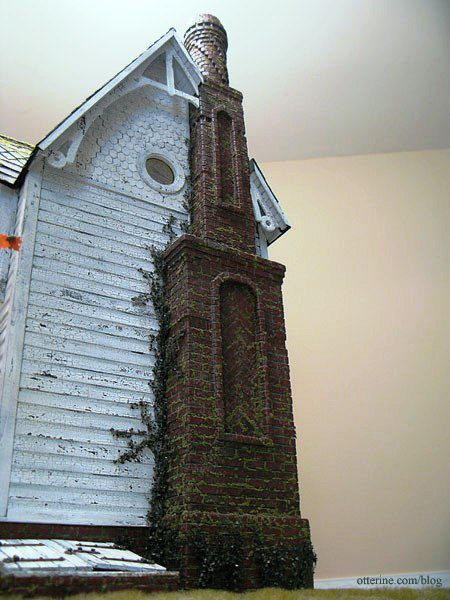
It amazes me how each little thing changes the look of the build.
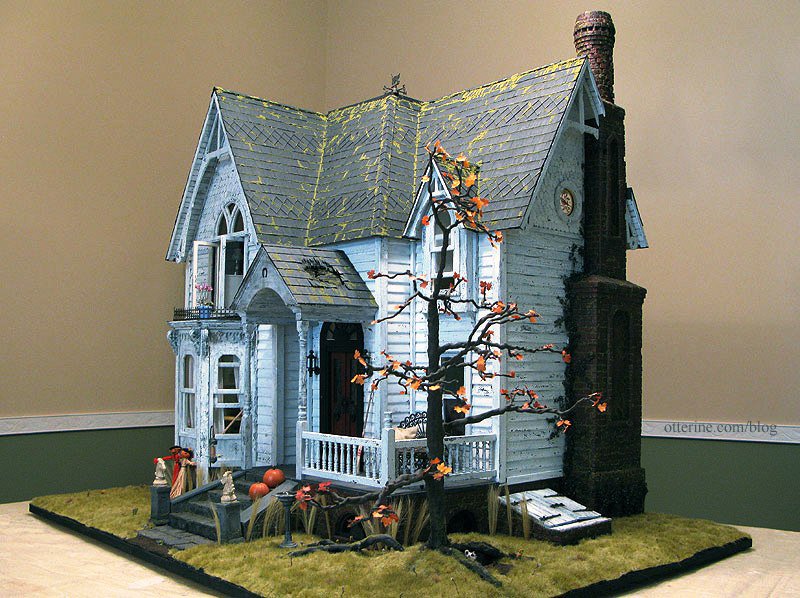
Categories: The Haunted Heritage
May 18, 2013 | 0 commentsHeritage – lawn ornaments
I added a beautiful aged metal birdbath by Island Crafts & Miniatures to the front lawn. The last time I made an aquarium, I used some leftover Acrylic Water resin to fill the bowl. The birdbath is from Dejoux Miniatures.
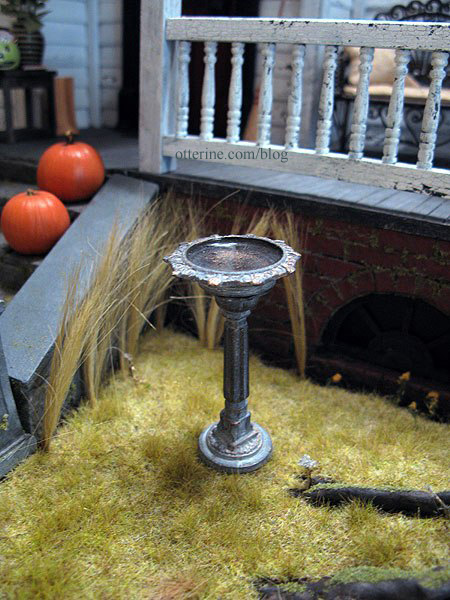
I also planted the shepherd’s hook on the side of the stairs to hang one of my birdfeeders. :]
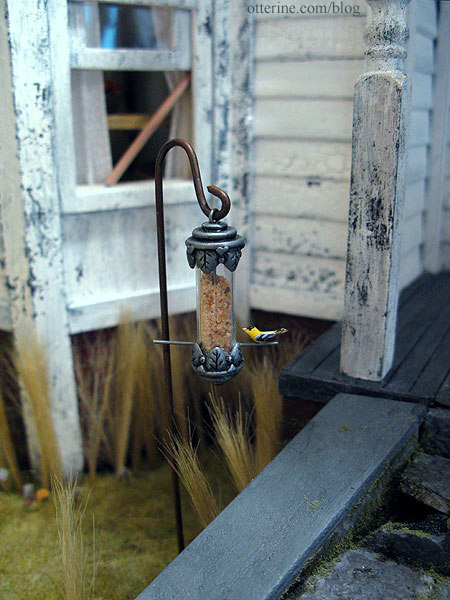
Categories: The Haunted Heritage
May 17, 2013 | 0 commentsHappy Easter from The Haunted Heritage
Presto! No more Halloween and on to Easter…as long as I don’t show the big autumn tree out front. :D
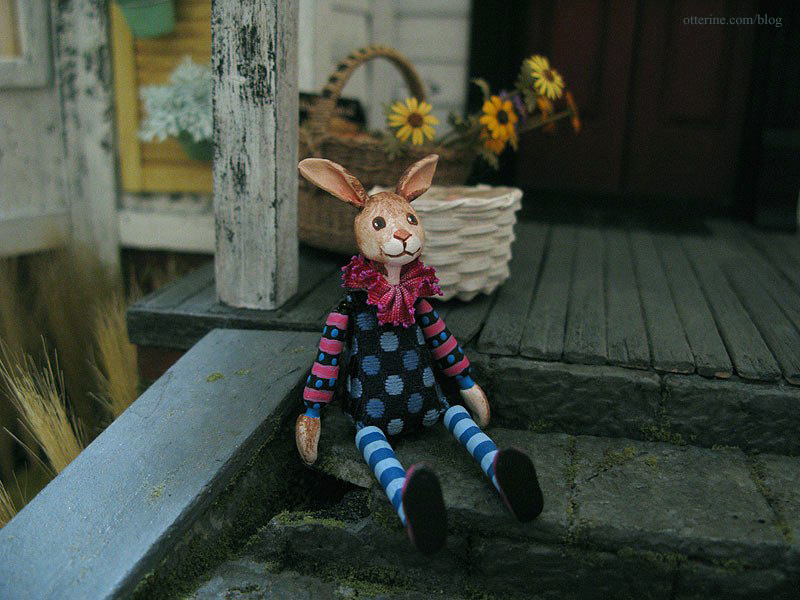
Mr. Rabbit is by K. Kuti Designs. The large basket is from Lidi at Basketcase Miniatures, and I made the flower stems from Bonnie Lavish kits. The white basket was purchased and holds eggs I made for The Aero Squadron Lounge.
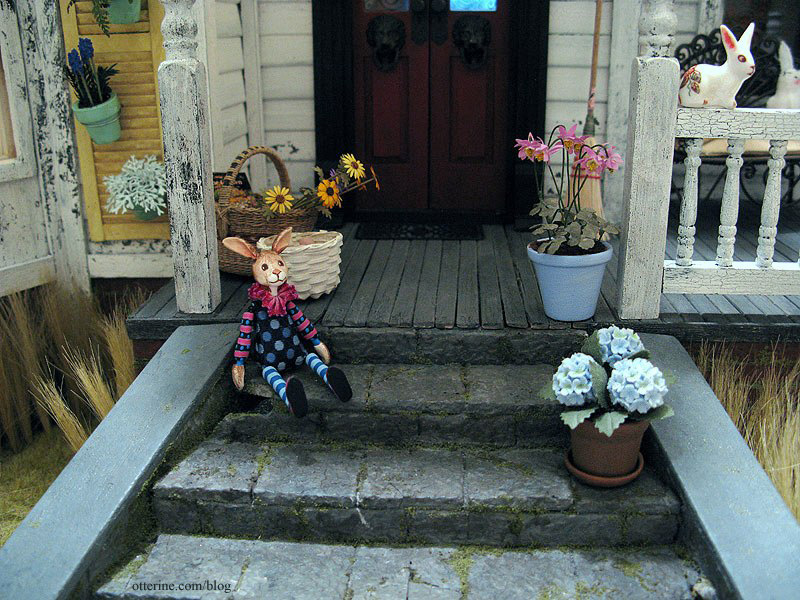
The purple flowers in the blue pot are from Michelle of Little Rabbit Minis, and the hydrangeas were purchased.
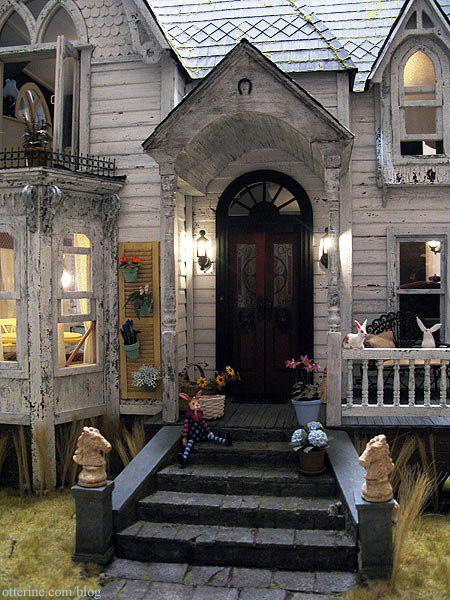
The stuffed rabbit is from Sisters Dreams.
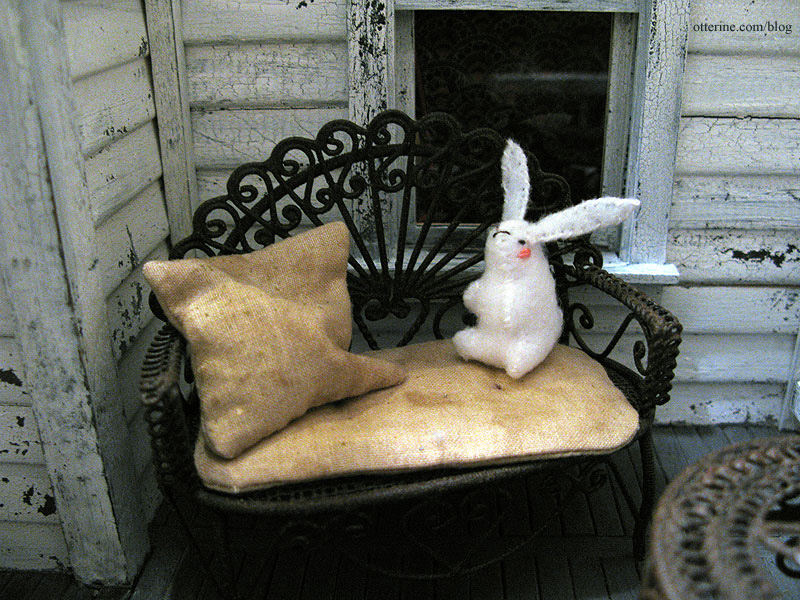
The shutter garden I made for The Artist’s Studio fits well on the Heritage, too. :D
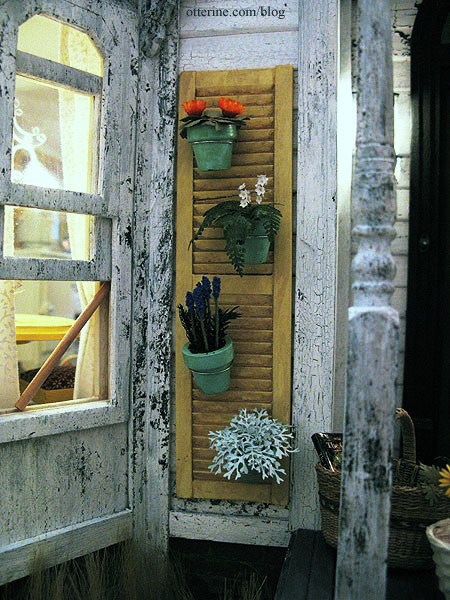
Happy Easter!!!! :D
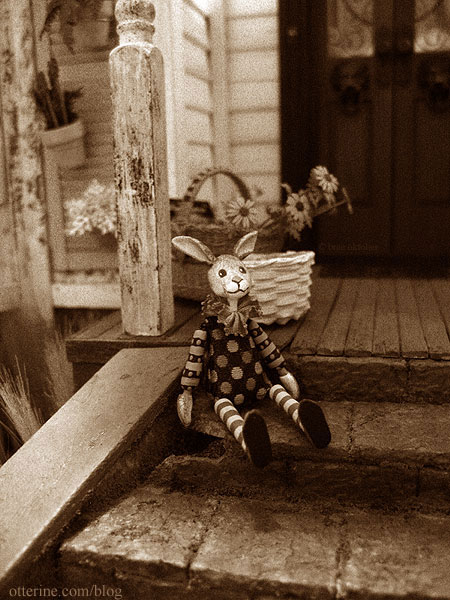
Categories: Roomboxes and Mini Scenes, The Haunted Heritage
March 31, 2013 | 0 commentsBlack cat weathervane, moss and lawn care
What’s a haunted house without a black cat? Boring and unfinished, that’s what it is.
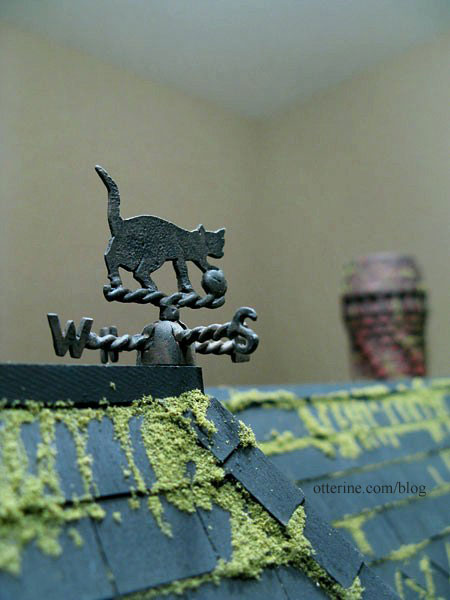
I bought this delightful weathervane from Minimum World. It’s made from silver metal, so you can paint it any color you like, but not brass, please. No additional brass is needed in the miniature world. I sprayed the pieces flat black and cut off the bottom from the mounting bracket. The bottom pin I left unpainted. The pin sits in the base and allows the cat portion to spin.
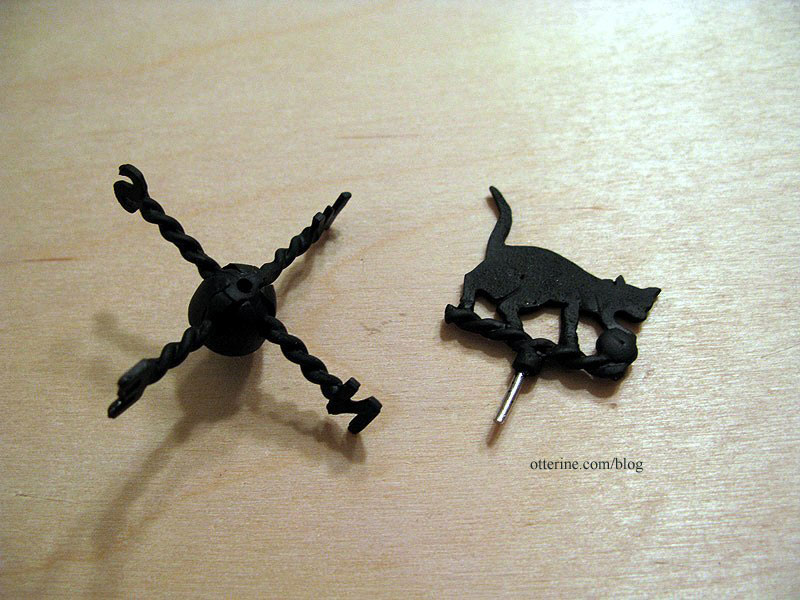
I then applied the same weathering technique I had used for the Juliet balcony.
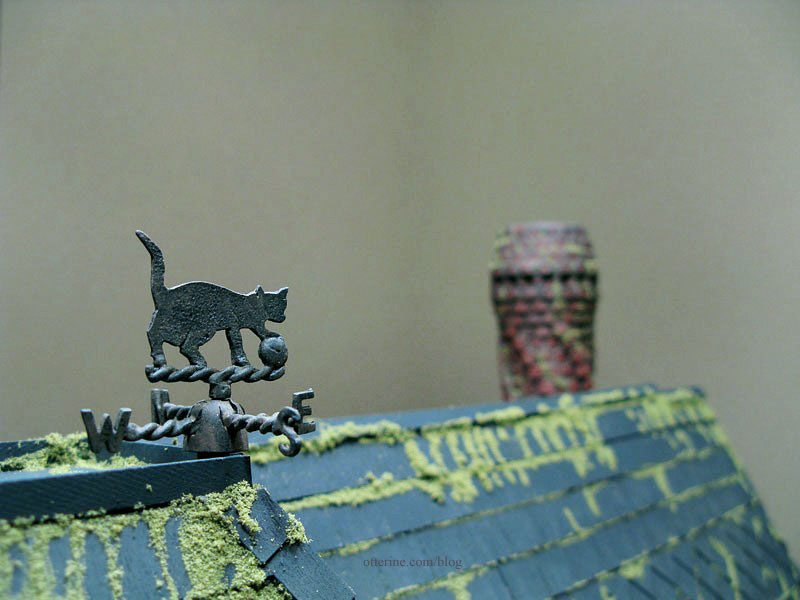
There was no screw included, so I faked a bolt with glue. I added more glue than necessary and let it ooze out the hole when attached to the flat roof trim.
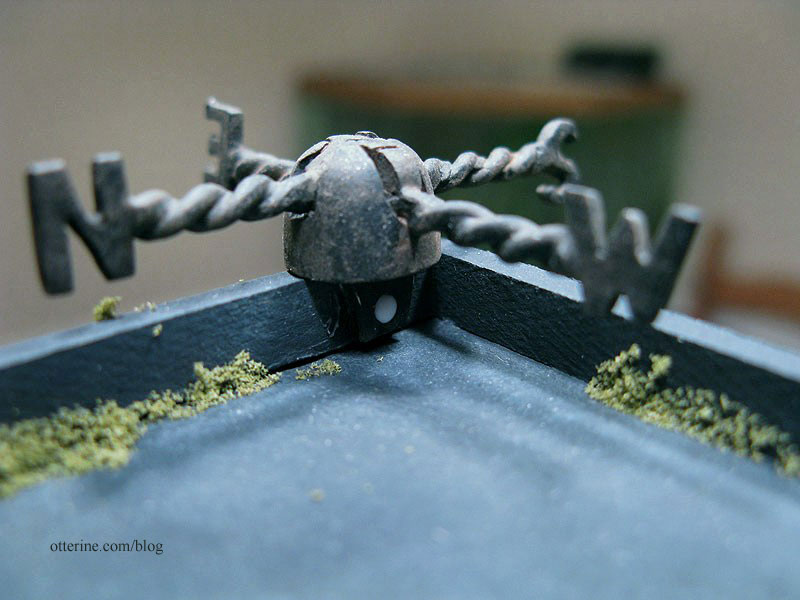
Once dry, I painted it to match.
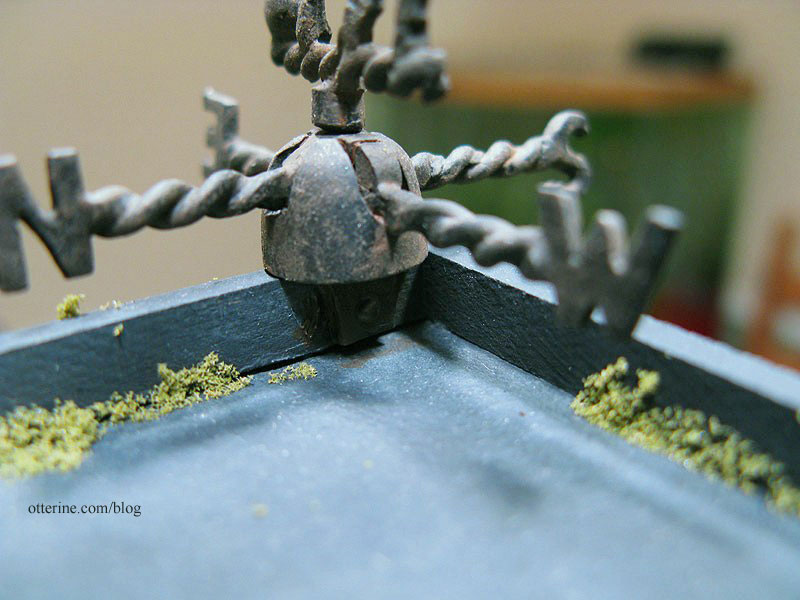
While I was up on the roof, I decided to apply a grey wash to the flat roof portion. This gives it a slight age and weathered appearance.
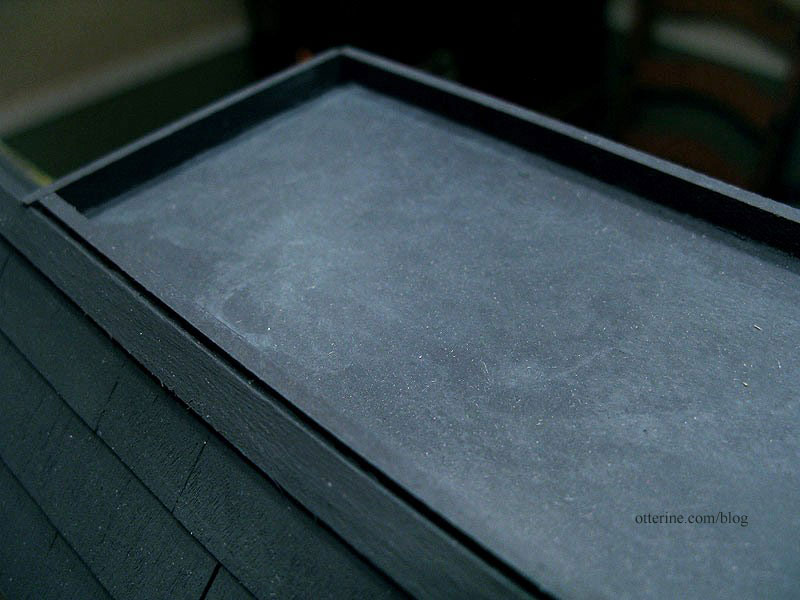
I also finished the moss on the roof.
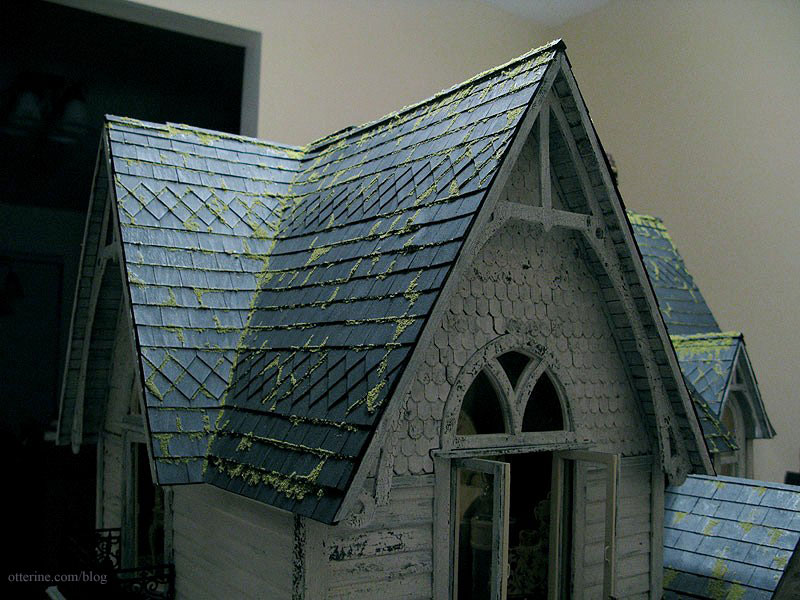
It was a large job only because I had to clear out the attic and rake up the leaves before working. Otherwise, it would have been impossible to clean up the excess foam that gets everywhere.
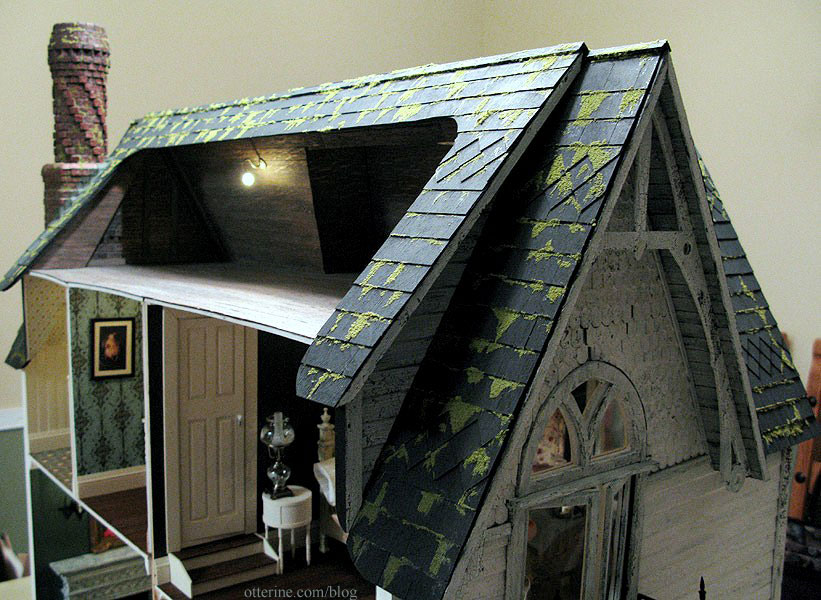
Now, I’ve never raked a lawn in real life, but here I am happily doing it in mini! This little rake from Sir Thomas Thumb really works! :D No, I’m not left-handed, but I can’t photograph my right hand all that easily.
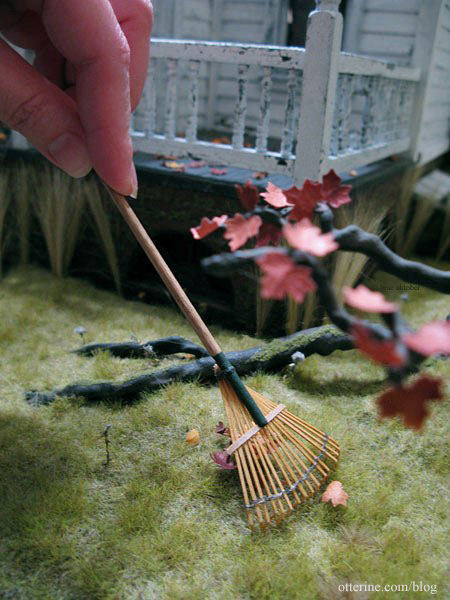
Categories: The Haunted Heritage
March 14, 2013 | 0 comments
NOTE: All content on otterine.com is copyrighted and may not be reproduced in part or in whole. It takes a lot of time and effort to write and photograph for my blog. Please ask permission before reproducing any of my content. (More on copyright)



