
NOTE: All content on otterine.com is copyrighted and may not be reproduced in part or in whole. It takes a lot of time and effort to write and photograph for my blog. Please ask permission before reproducing any of my content. (More on copyright)
Categories:

Heritage – kitchen accessories
I received these amazing mini Goldfish Crackers from Cindy at Snowfern Clover. Amazing doesn’t even do it justice! Everything is perfect about them, from the exact replica of the paper container with foil inside to the teeny tiny goldfish crackers. The only thing that gives them away is they leave no cheese and salt residue on your fingers!
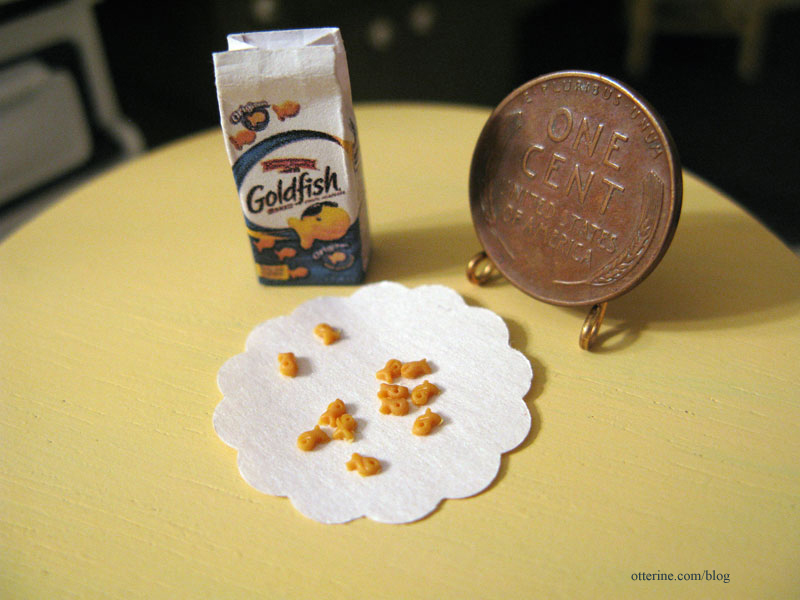
For the kitchen sink, I bought a dish drainer from The Dolls House Mall. I love this shop! The dish drainer came with a mop, too. Love, love, love! :D
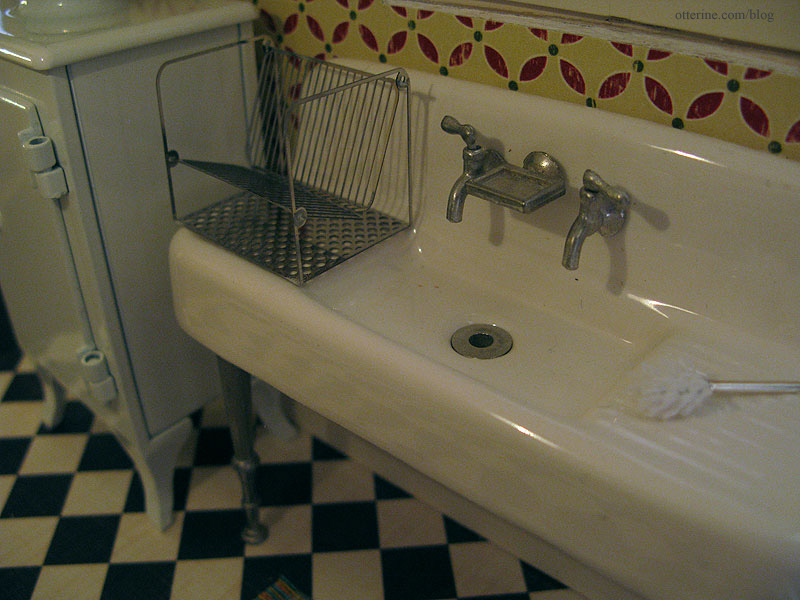
Caterina sent me a beautiful old pitcher for my kitchen. It’s made of paper but looks so much like metal. It fits right in!
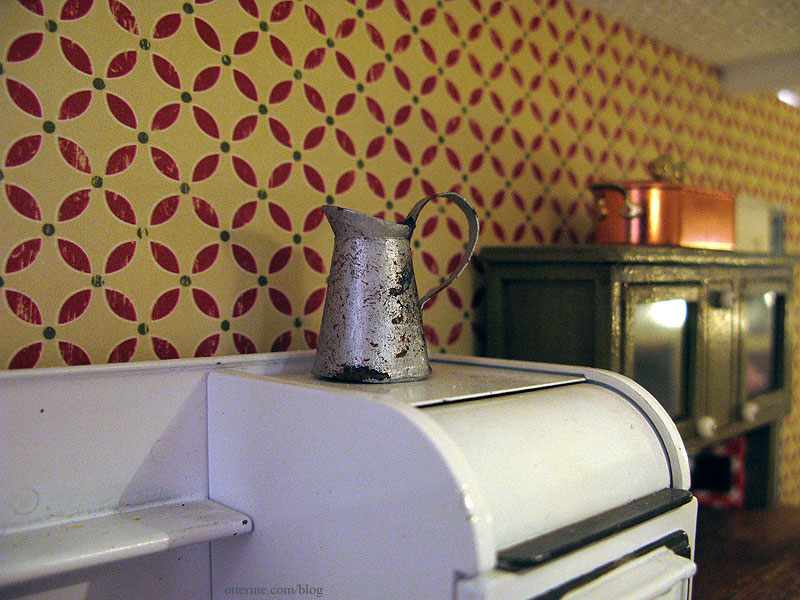
She also sent me some books. They look like real vintage hardcover books you see in used bookstores. They have dust jackets and real pages, too! These will be right at home in the Heritage. Thank you so much, Caterina!
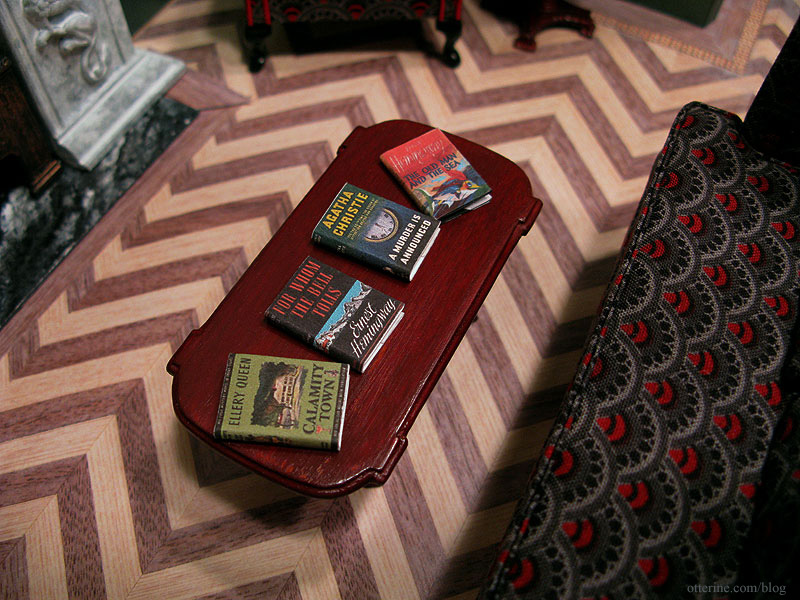
Categories: The Haunted Heritage
January 6, 2012 | 0 commentsHeritage – Kitchen ceiling
As mentioned before, the kitchen ceiling will be lower than the parlor ceiling, which I had to raise to accommodate the new front door and the narrow stairs. The ceiling board that came with the kit is made of three different die cut pieces that you assemble to make one board that spans the entire floor.
It also had the parts for the original kit stairs that were meant to be removed and assembled in the kitchen. I’ve kept those pieces intact and reinforced them with wood glue spread over the die cuts.
I won’t be using the piece that made the front porch since I replaced that with the portico. So, I taped the other two pieces together, measured the amount needed to make the kitchen ceiling and cut along that line.
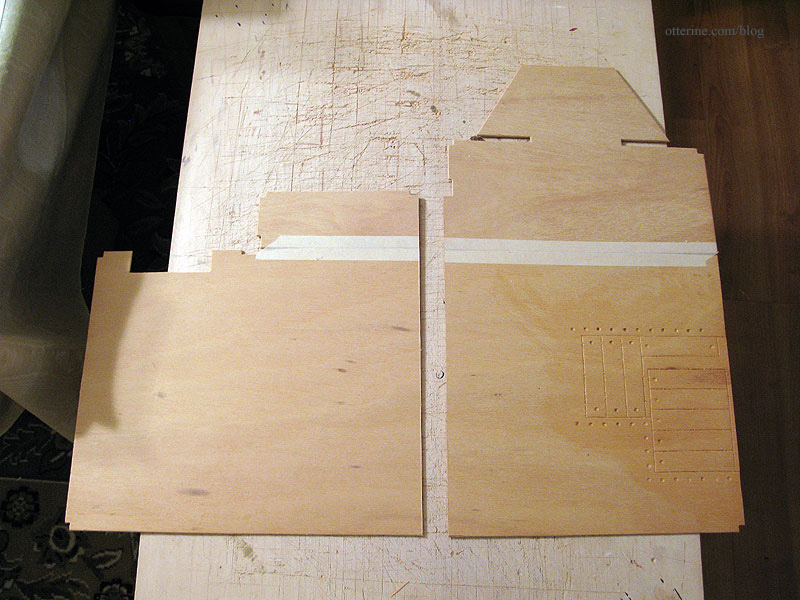
This new board sits atop the lower portion of the pocket door wall and is supported around the rest of the room by all of the wood padding I added to build up the walls to install new working windows as well as the front bay window.
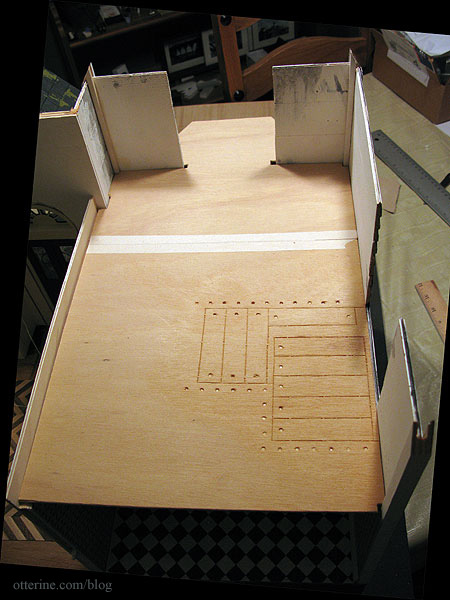
Speaking of which, I am going to trim the excess from the bay roof portion. It’s uneven to start with and second, I’ve already finished the top of the bay window. I’ll finish the new cut edge to match the finished bay window trim.
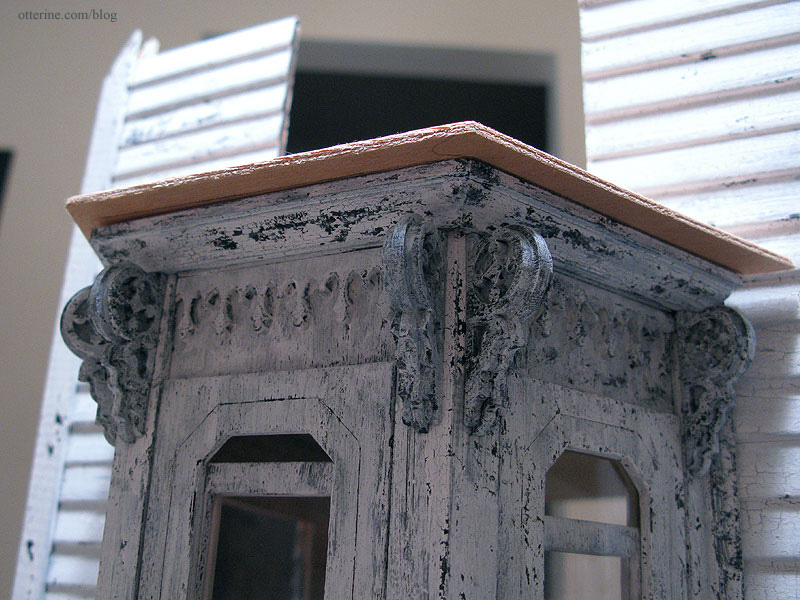
I love the way adding a ceiling changes the feel of a room in a dollhouse.
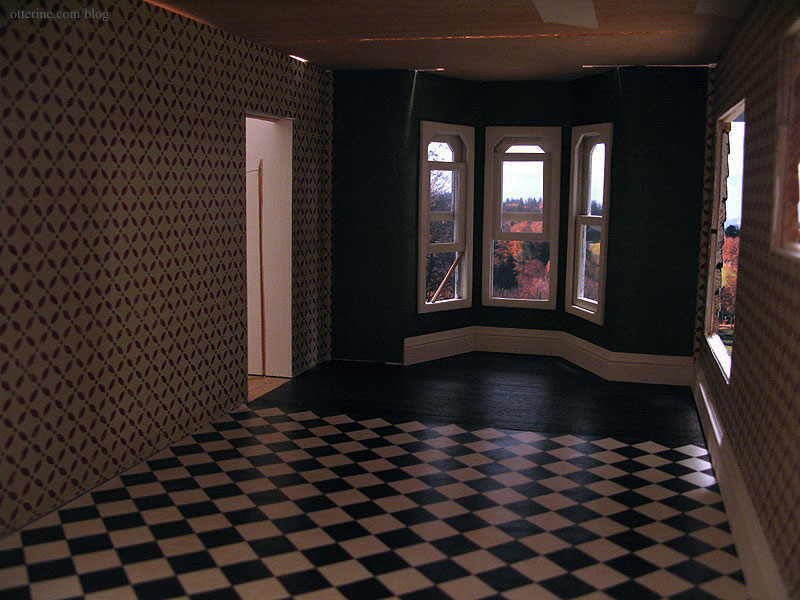
It creates inhabitable space. :D
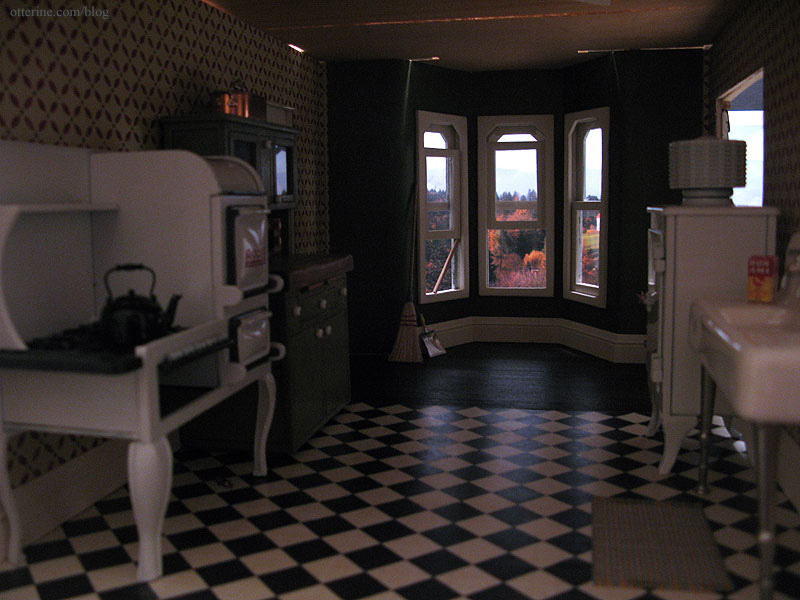
There are some gaps, part of the issue with this kit to begin with, but I’ll fill in where I need to. Plus, I have a few ideas for a faux tin ceiling or some other texture if I don’t like the look of the tin ceiling. But, you can’t beat that view! With minis, it can be beautiful autumn all year round.
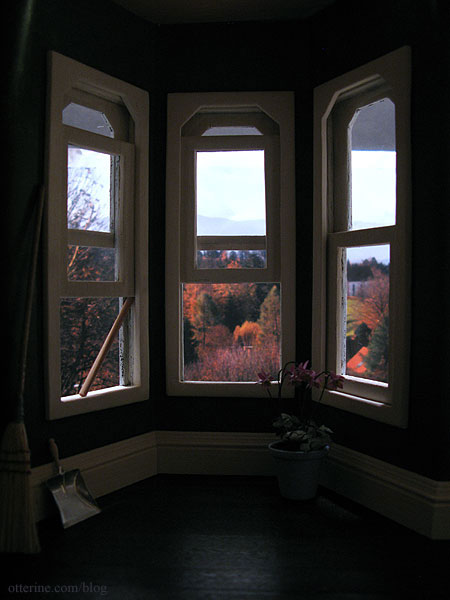
As I mentioned earlier, the ceiling board is made from two separate pieces, joined together with wood glue. The original instructions called for splices or pieces of wood to be glued over these joins. It seemed ugly to me to have these odd pieces of wood glued to the ceiling, so I omitted them altogether. With the flooring added on the second floor and some ceiling paper on the first floor, I figured the wood glue would be enough to hold it together.
In addition to these issues, the board itself was too short front to back. I added a piece of strip wood to the back end to make up the difference. Once the ceiling board is finished, you won’t even know it’s there.
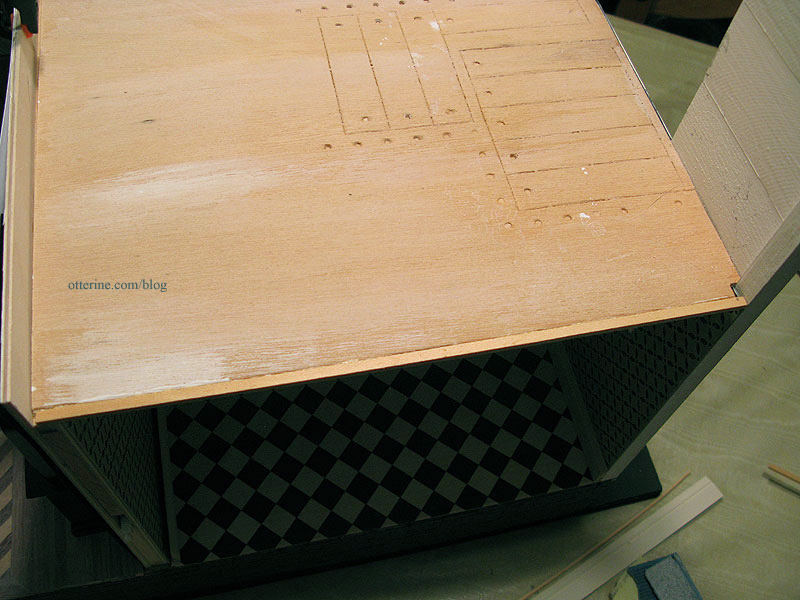
I started the finishing process by priming the ceiling with white paint. To make sure I wouldn’t mess up the interior finishes once they were in place, I next worked on the bay window roof. I marked around the existing trims and cut the excess from the ceiling board, leaving a little overhang for finishing.
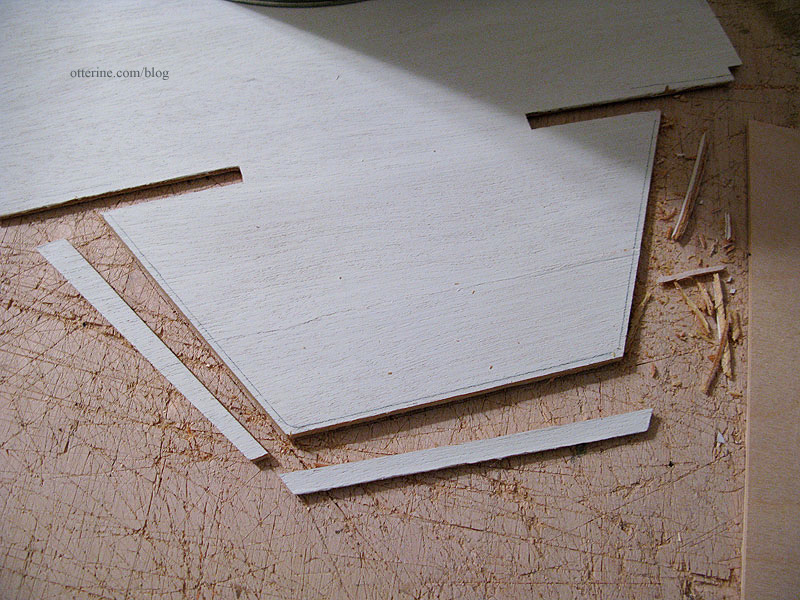
I painted the edges and top black. I will finish the rest of the bay window roof when I install the swinging window on the second floor.
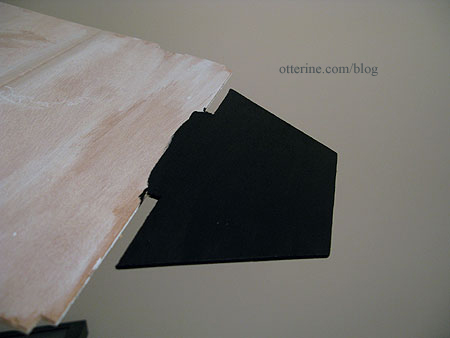
To finish the kitchen portion of the ceiling, I used a piece of textured scrapbook paper called Pressed Tiles in Brown, by The Paper Studio. Love this paper!
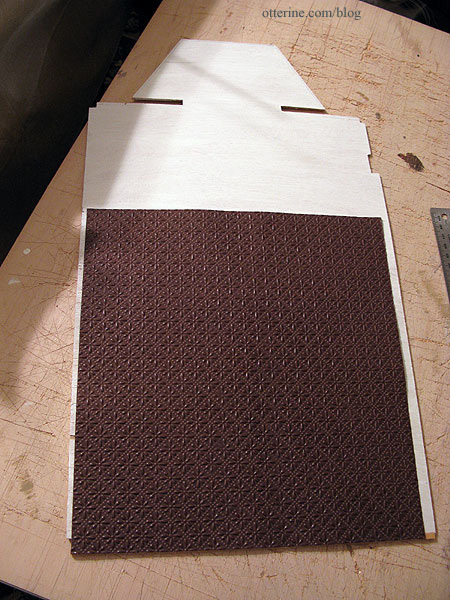
I cut a piece to cover the ceiling from the open back to just past the join. I glued it to the ceiling board and once dry, painted it with a few coats of white acrylic. The paper buckled in a few places, but I like that imperfect look to it, as though some of the tiles have popped out of place over the long years. :D
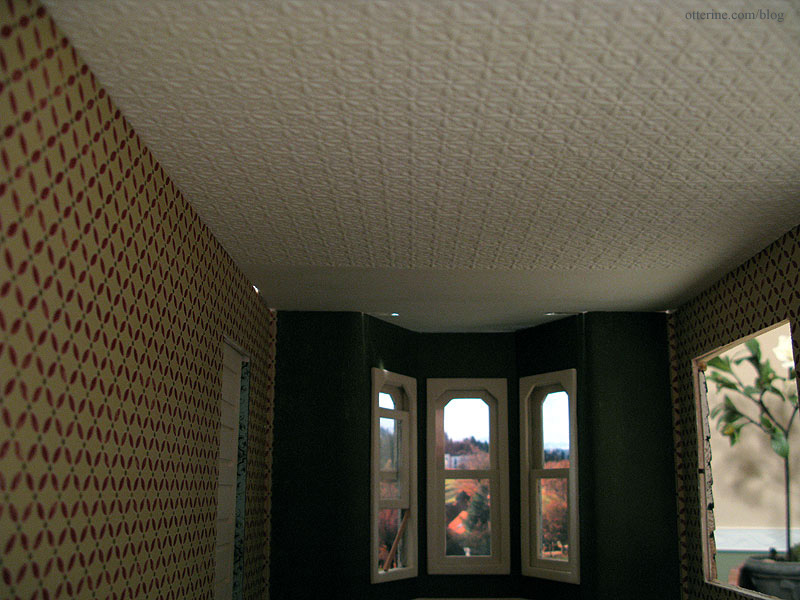
I left the original wood for the remaining kitchen and the bay window ceiling but painted it with a few coats of white acrylic to even out the tone. The wood is in good shape and the minor imperfections it does have only add to the realistic age of the house.
The ceiling board is cut in such a way to allow for its installation around the front wall siding. This leaves two obvious gaps on either side of the bay window.
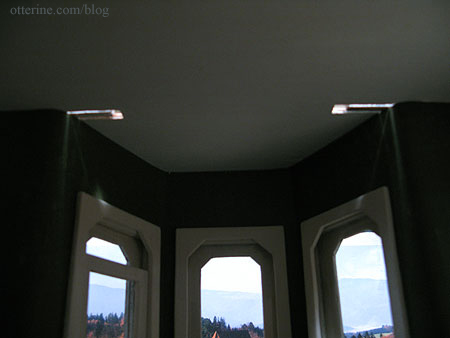
Since I find it easier to finish a ceiling board before it is in place and this issue needs to be addressed after the ceiling board is in place, I decided to cut a piece of strip wood to bridge the gap of the bay window to add after installation. I painted it white to match the ceiling so it will look like a structural element while covering these gaps. It’s just taped in place right now, so you can still see light coming through.
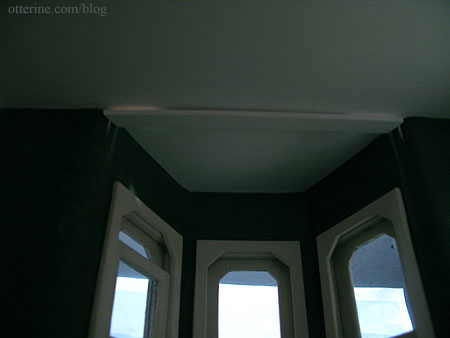
Even with pressing, the ceiling board had a rather obvious warp making the center of the ceiling dip in the middle. To fix this problem, I added a solid wood beam across the width of the kitchen just beyond the ceiling tile paper. I used tacky glue, super glue and some nails hammered in from above. It should hold. haaaaaaaaaa! I then painted it white to match.
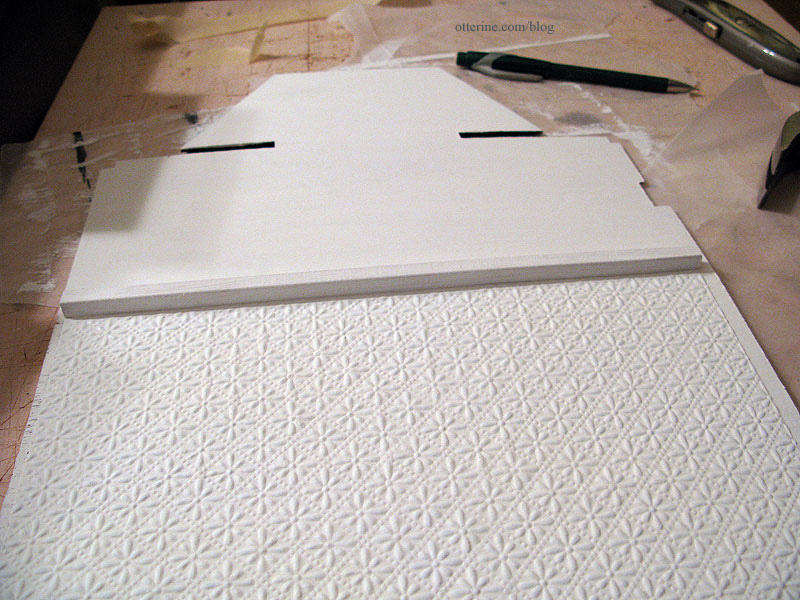
I have a few more things to work on in the kitchen before I can install the ceiling board permanently, but it is starting to take shape! There are gaps that will need to be addressed, but trim can cover these remaining problems.
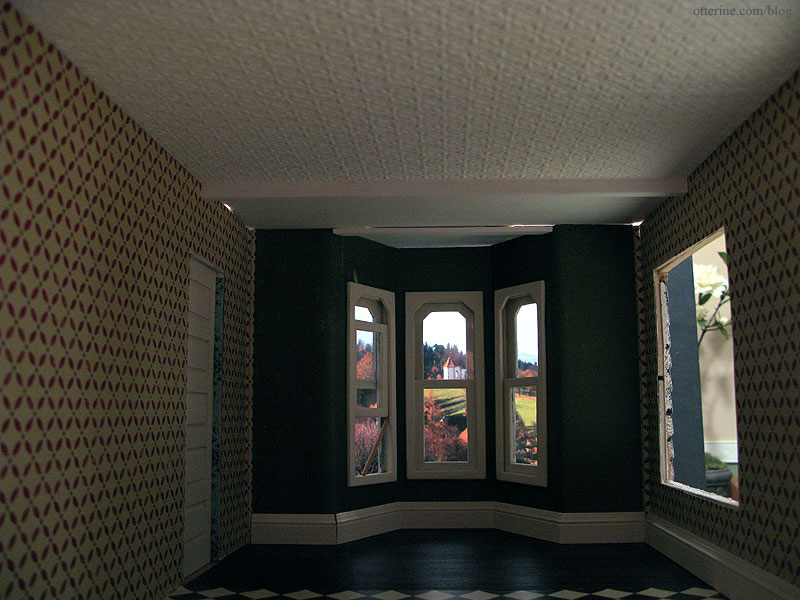
With the furnishings in place, the textured ceiling really adds that vintage feel.
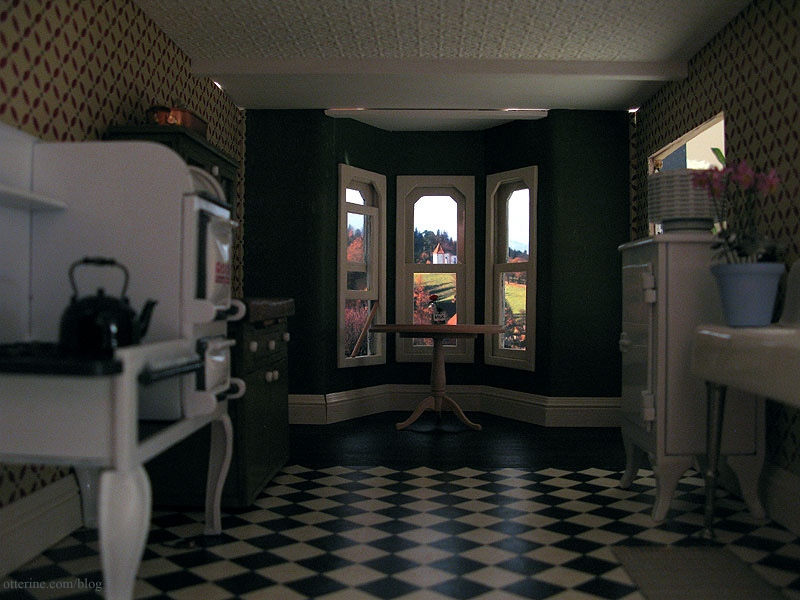
Categories: The Haunted Heritage
December 23, 2011 | 0 commentsBespaq bed makeover and bedroom layout
It’s fun to take a piece of unfinished furniture and spruce it up just so. It’s even good to take a relatively inexpensive piece and change it, even paint it, to make it fit into a scene better. But, I feel as though I am going to get a collective GASP when I say I intend to redo this Bespaq bed, including the finish, which I intend to paint.
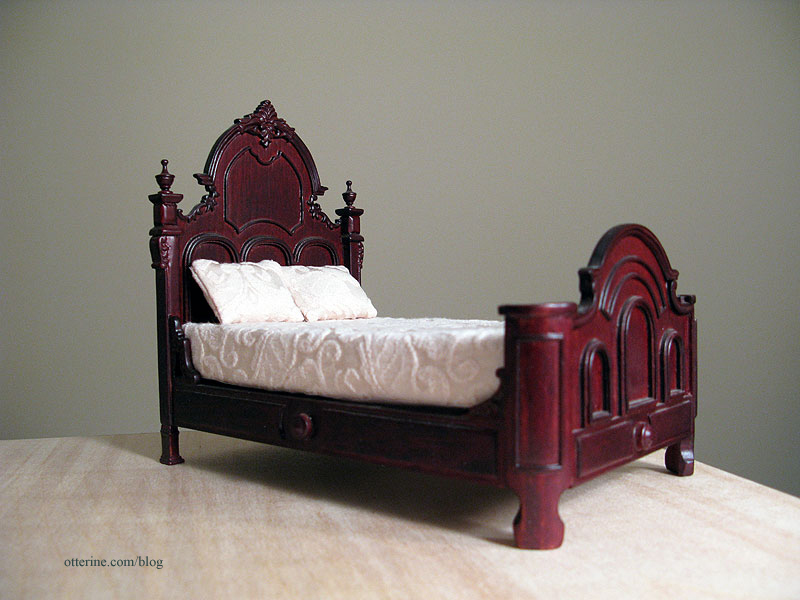
I love the bones of it, and the detailing is wonderful. But, the stain is all wrong, and the bedding is just deplorable for scale. Changing the bedding alone still wouldn’t fix the problem with the color.
As a refresher, here is the paper for the bedroom. This is by Recollections and has the macabre name of Out of Time.

To cover the varnished surface, I first sprayed the bed with grey primer. This is how it will stay until probably after the first of the year when I get a chance to paint it.
Since the kitchen is the same shape as the bedroom, I’ve used it to determine the general layout of the bedroom. You’ll need to do some imagining here with me. If you look at the top of the front and side walls, you can see where the two swinging windows will be — there won’t be a bay window up front. The rest will be solid walls.
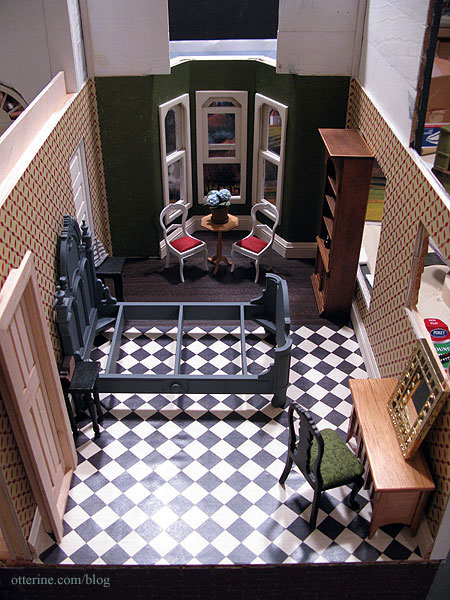
This leaves room for the big bed, one or two small nightstands on either side, and the narrow door on the inside wall. There won’t be a door where you see the pocket door, of course. I’d like to have seating, so maybe I will set up the Chrysnbon Victorian chairs and small table in front of the swinging window.
On the outer wall, there will be a wardrobe (where the bookcase is) and a vanity and chair (where the Mackintosh sideboard, Lundby mirror and black chair are).
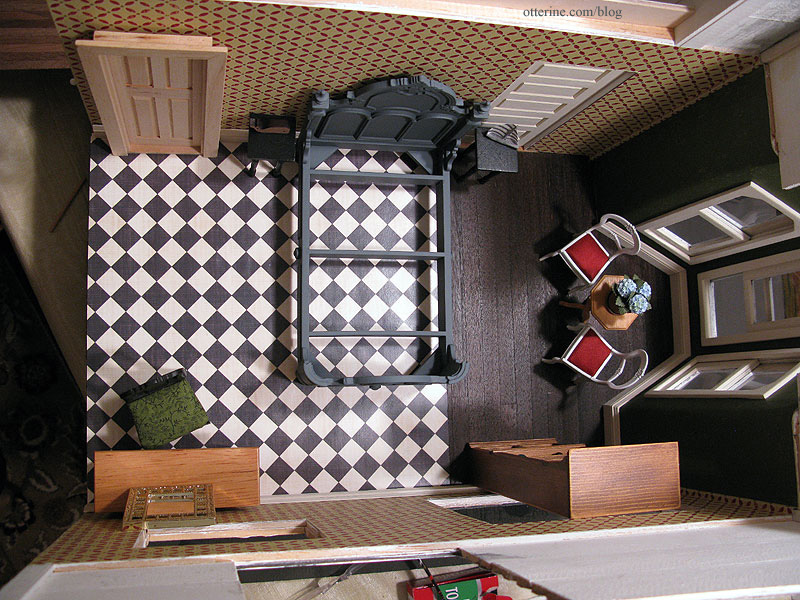
I think the layout works well, though there are the roof peaks to deal with concerning the height of the wardrobe. I might end up with a shorter dresser instead.
Categories: Furniture, The Haunted Heritage
December 22, 2011 | 0 commentsFancy parlor flooring – introduction
When doing wood flooring in miniature, I love using pre-made wood sheets. They are quick and easy to use, which to me makes up for their cost. I also think they look wonderful once finished and installed.
For the parlor, I wanted to make a fancier floor. I picked up two herringbone wood flooring sheets to use with the regular walnut flooring. Since I wasn’t entirely sure what I wanted to do or how things would look, I made color copies of the flooring sheets that I could cut, tape and rearrange until I figured out a good layout. I could then use the copies as a guide for cutting the real deal.
Keep in mind, the coloration of the color copies is off. I plan to stain the actual wood darker so the pattern will be more subtle than it looks in these photos. There will also be a rug for the middle of the parlor.
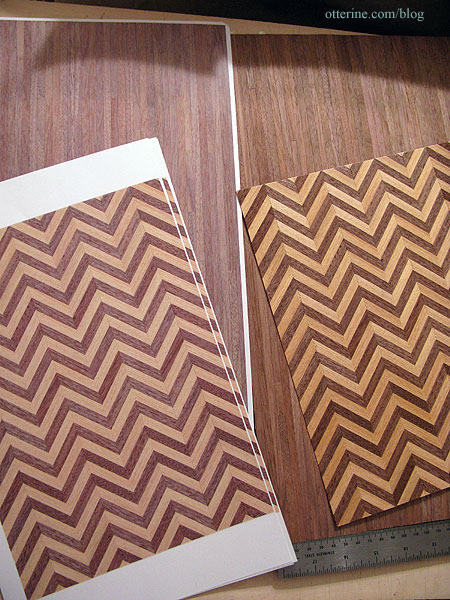
I’ve decided to use Houseworks narrow doors upstairs to have a more open foyer. That gives me a very precise measurement as to where the stairs need to be. This will still allow for trim around the pocket door.
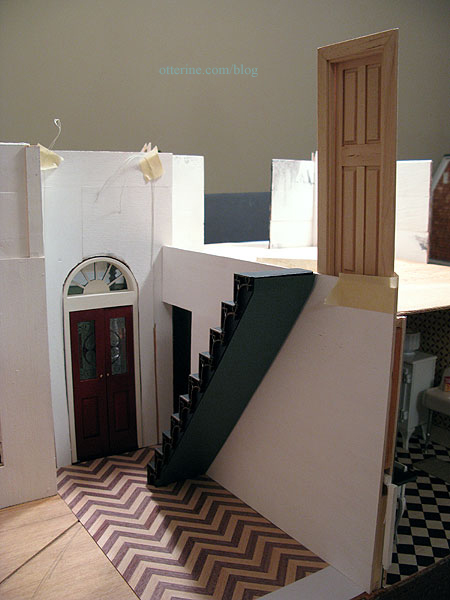
I started with the herringbone placement first since that is the main element of the floor. I taped pieces together to cover the entire area.
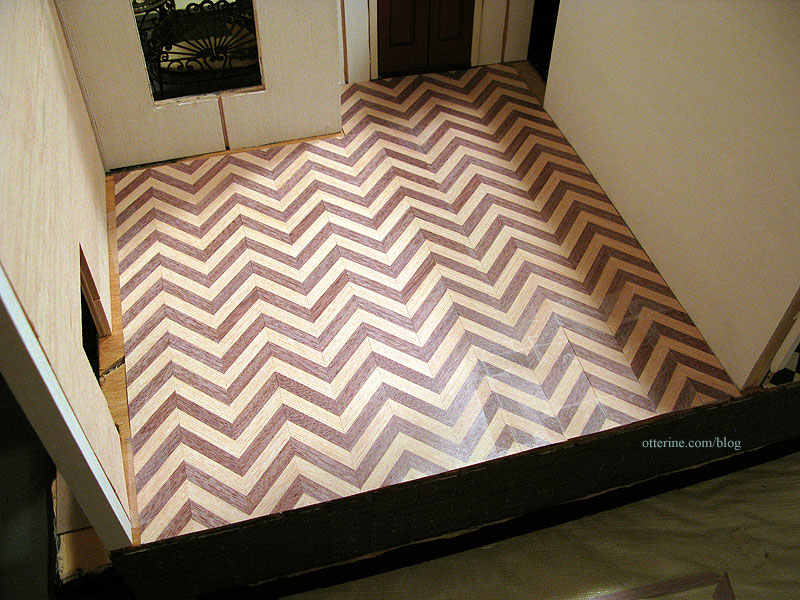
I put the wallpaper in place to see the overall look, and as I expected the herringbone is a little much all by itself.
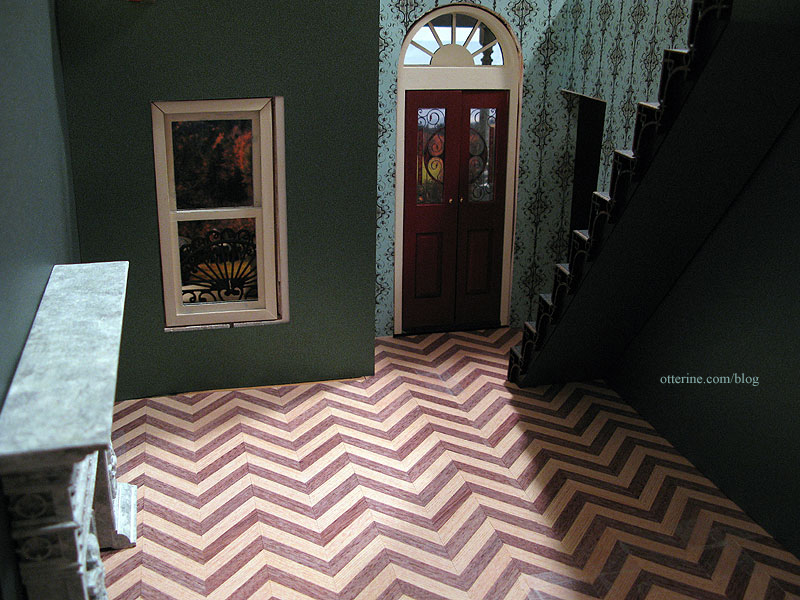
So, I continued with my original plan, adding a plain wood border around the room as well as the area under the stairs. Already better!
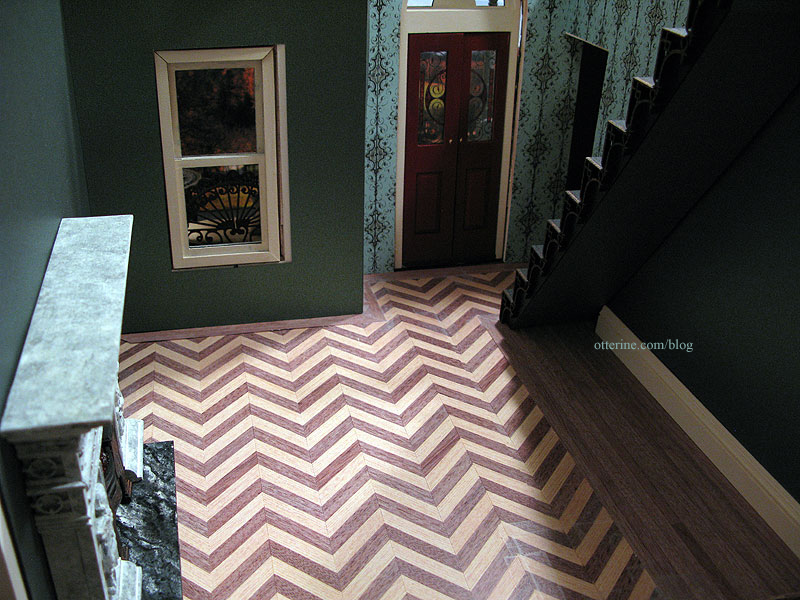
I’ve borrowed the marble hearth from the Newport and continued the border around it. I didn’t continue all the way around since I’ll need to make a hearth for the Heritage fireplace first. This just gives me a rough idea of how it will look. I then put in the furniture to see how it all looks together.
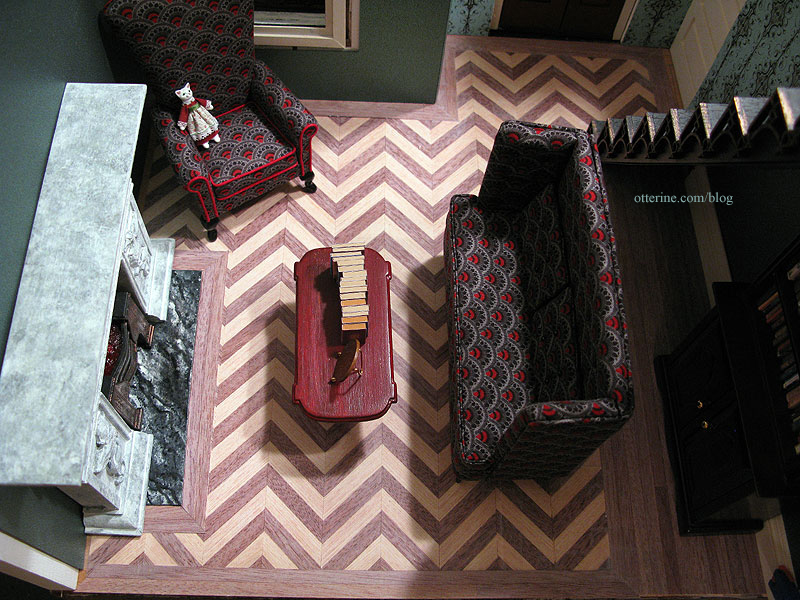
I love the way it looks in mockup, but I want to see how it will look with a thin inlay border between the outer border and the middle herringbone pattern before I make my final decision on a layout.
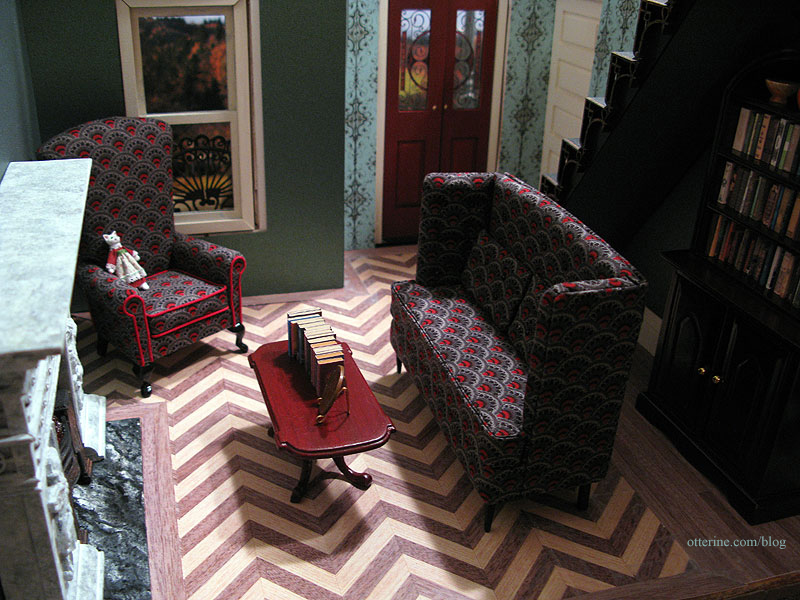
To figure out what type of marquetry border to add between the plain wood border and the herringbone center, I printed out paper copies from the internet and put it on my existing paper mockup before ordering. I copied the image, duplicated it and printed a sheet of them.
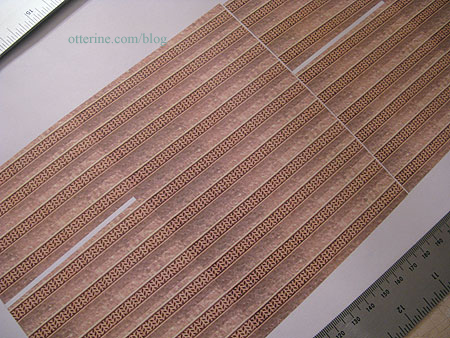
I cut and taped them into place on my parlor floor paper mockup.
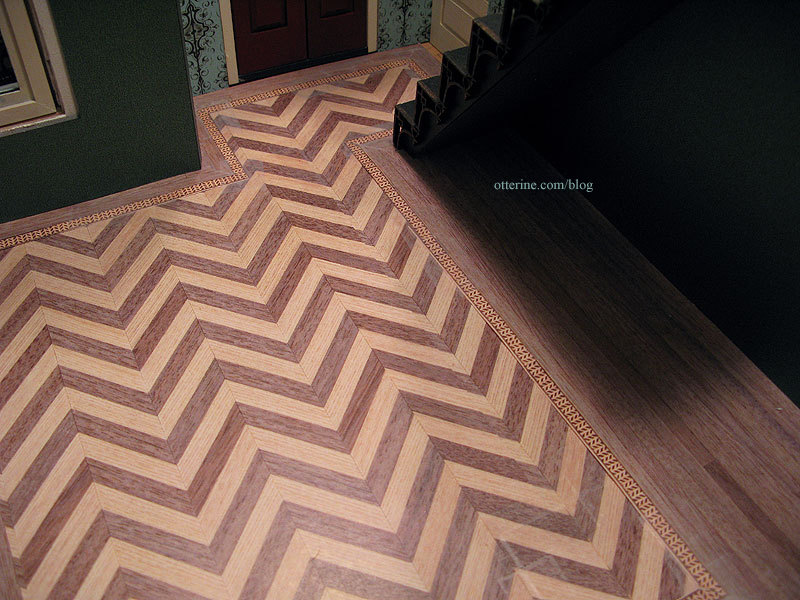
I chose this 1/4″ wide border because it has its own herringbone pattern. I think it’s unique and does a wonderful job of reflecting both the plain border and the center pattern.
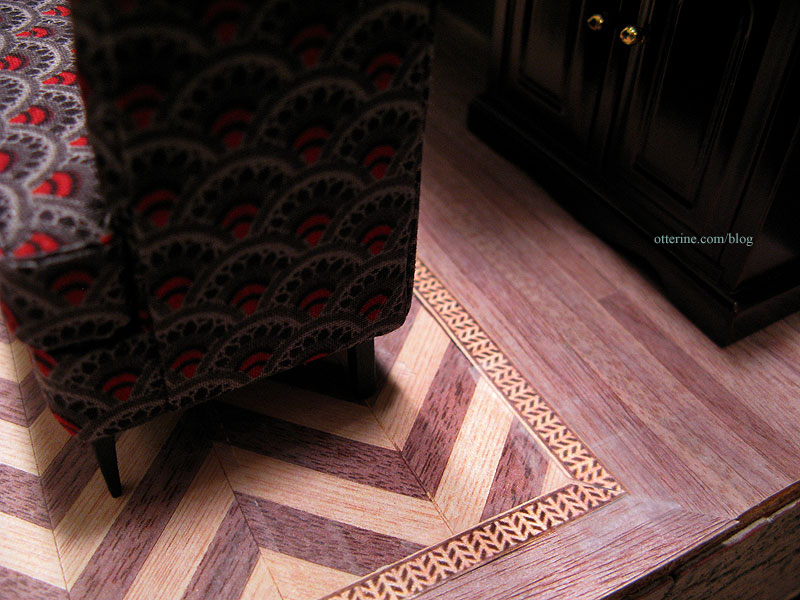
I think it adds just the right amount of detail. I didn’t add the marquetry border mockup to the fireplace wall since I was already convinced. :D
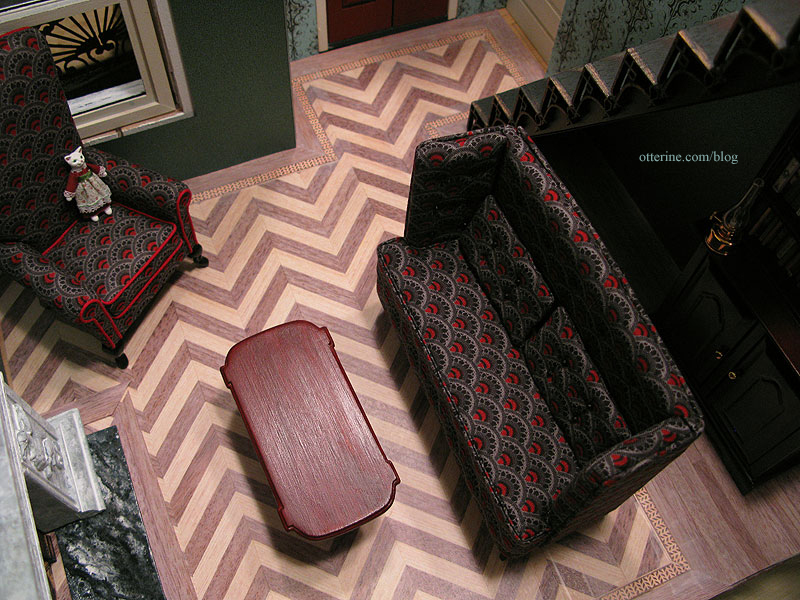
I love it! Now I just have to wait for the supplies to arrive.
Categories: The Haunted Heritage
December 14, 2011 | 0 commentsHeritage – kitchen papers and flooring, part 2
Continuing work on the kitchen papers and flooring. I started pasting the wallpaper in the front bay window as well as the newly installed kitchen side wall. With the bay window paper in place, I was able to start gluing in the window trim. I used the same super glue trick installing the trim – just a few dots to hold it in place while the white glue dried. It made it so much easier. And, the middle window still works! :D
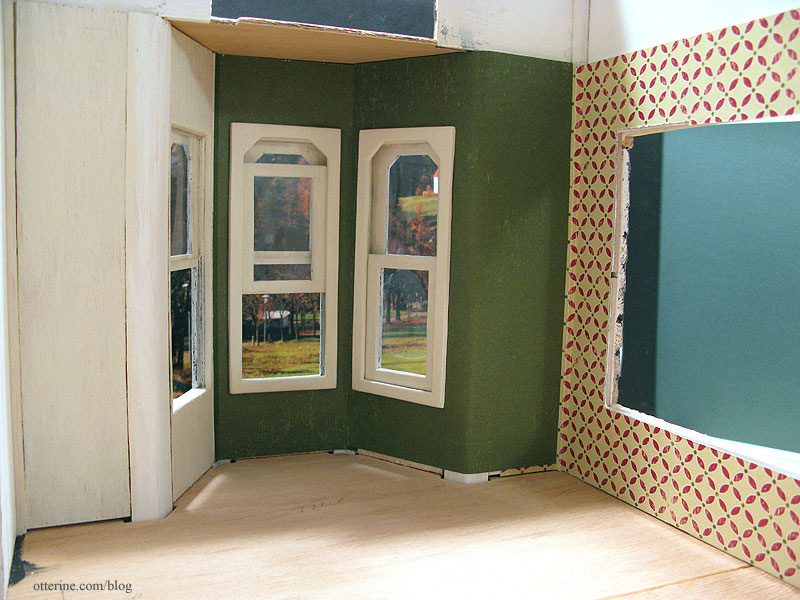
Since scrapbook paper is limited to 12 inches in length, areas needed to be pieced. It’s easiest to piece at a corner since your eye already sees this area as a dividing line and the seam will be less obvious. To get a good match in a pieced corner, I include a bit of overhang.
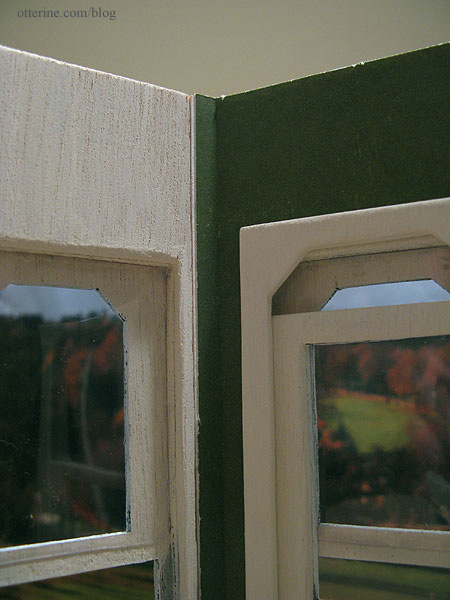
I then paste the adjacent piece over this extra paper for a nearly invisible seam.
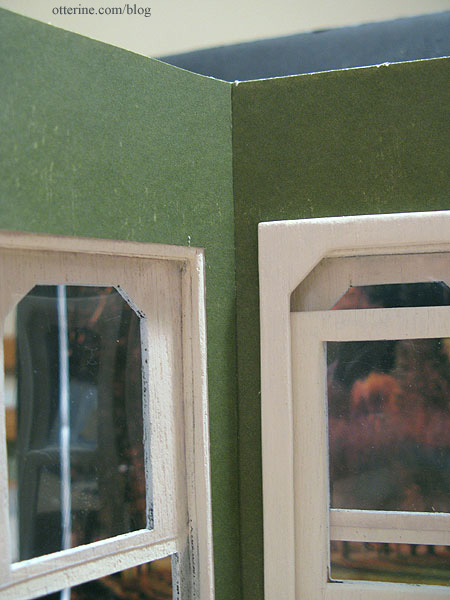
When the paper needs to be matched on a long wall, I cut the pieces to match in pattern and paste end to end. The seam is somewhat visible, but it should blend well and not draw your eye once the room is furnished.
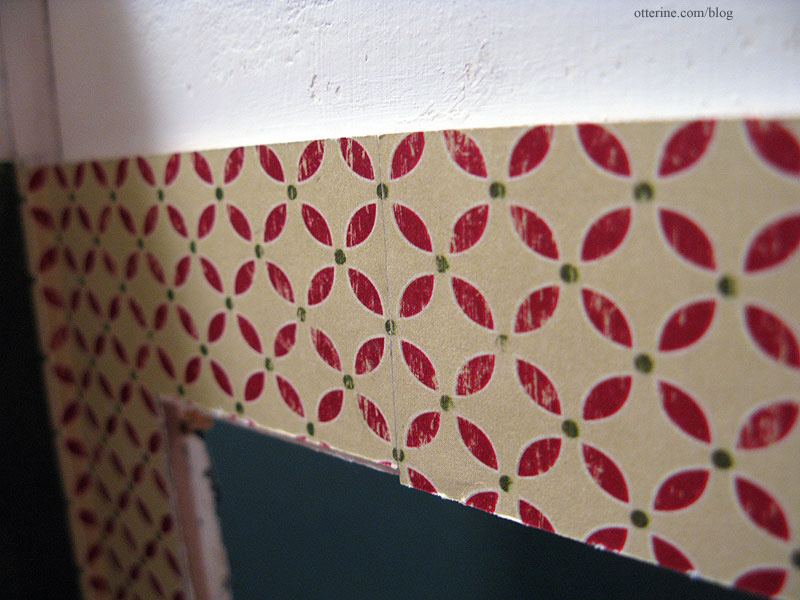
I finished up the pocket door and primed the two separate walls before gluing it all together. I again used super glue to hold the pieces in place while the wood glue dried. That’s fast becoming my favorite trick for building! Once dry, I glued the assembled wall into the house, being careful not to glue the door itself to the floor.
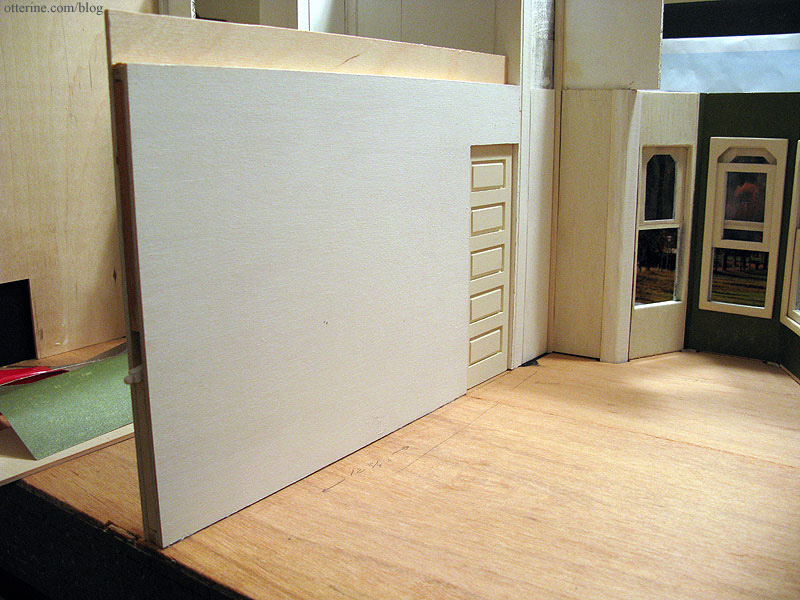
Once the glue set, I was able to paste the rest of the wallpaper.
I always use Yes! paste applied with a brush.Note: I no longer recommend Yes paste – I use Wallpaper Mucilage instead. Yes paste has problems with longevity.Up next, installing the wood floor I finished previously. I’ve built in enough clearance for wood flooring to continue under the pocket door when it is closed. This part of the floor will be installed when I work on the entry and parlor floors. And, yes, the third window is still loose enough to require a dowel to prop it open. :D (Of course, I installed the insert wrong side out and had to do a bit of trim removal to reverse it.)
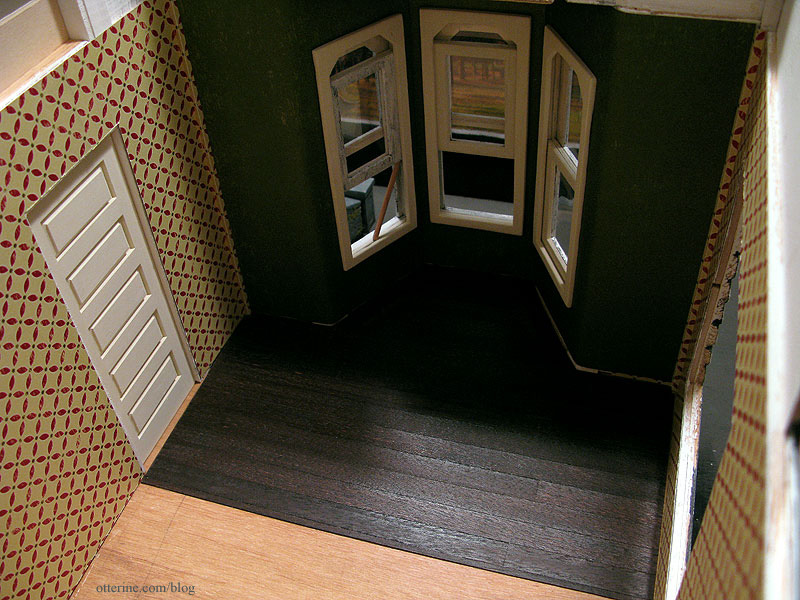
To finish the tile portion of the kitchen floor, I used spray adhesive to attach the cut piece of Cream Diamonds by The Paper Studio to a larger piece of Bristol paper to give it added weight and durability. The wood floor it will be next to is thicker than the scrapbook paper itself.
I sprayed the surface of the paper with matte sealer. I was heavy-handed with it, so parts turned out glossy and others spotted. There are even a few random imperfections. All of these things make for a perfectly aged floor! :D I just wish it showed up in the photos. At least you can see the aged pattern of the printed design.
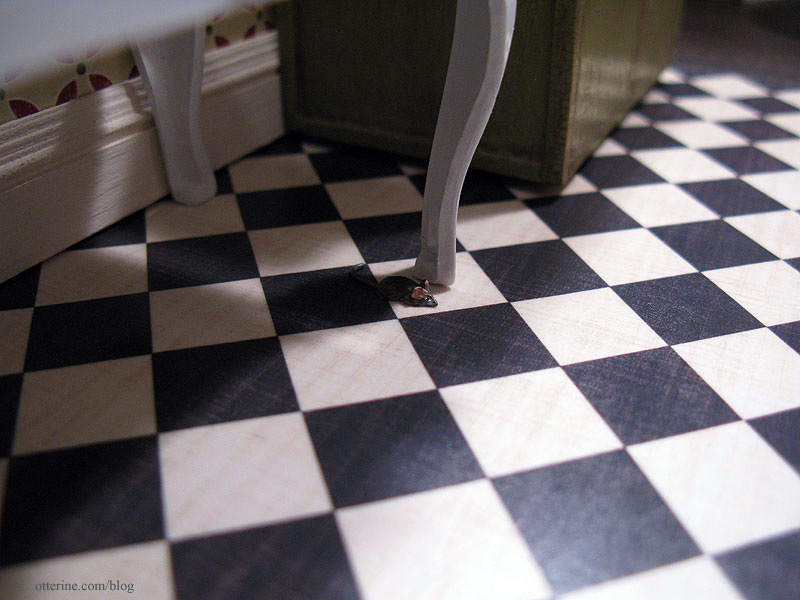
I’ve started cutting the baseboard pieces, but they are not yet glued in place. Since the Heritage kit doesn’t lend itself to straight and square construction, I will need to do some filling where the cut pieces of baseboard meet. It’s a fairly simple fix, and I’ll detail the process in a future post.
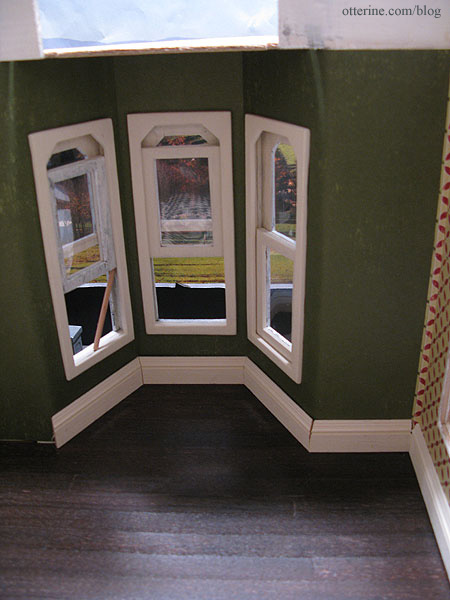
And, here is the kitchen with the pieces I plan to use for it.
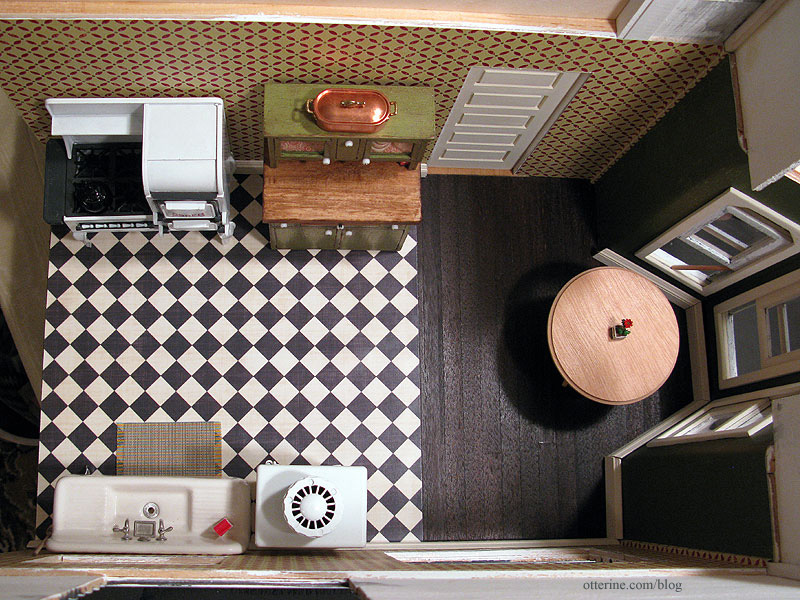
I really like how it’s turning out. :D
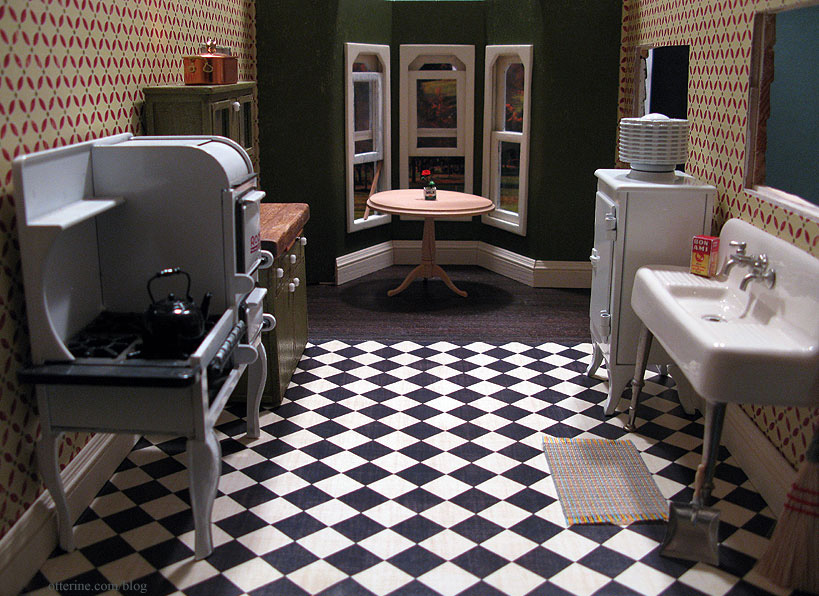
Categories: The Haunted Heritage
December 10, 2011 | 0 comments
NOTE: All content on otterine.com is copyrighted and may not be reproduced in part or in whole. It takes a lot of time and effort to write and photograph for my blog. Please ask permission before reproducing any of my content. (More on copyright)



