
New minis for grandma’s attic
I received another lovely item for grandma’s attic…a vintage race car in red.
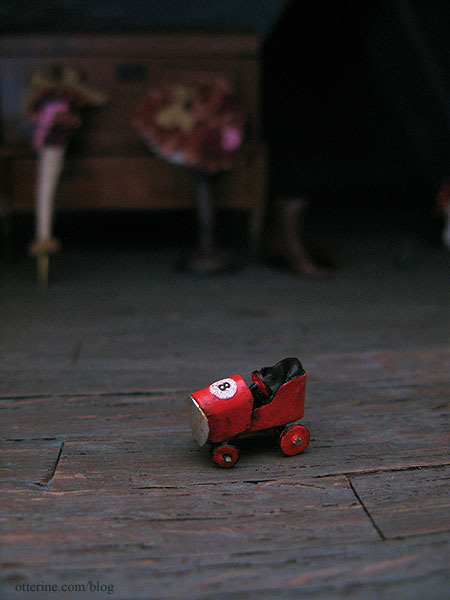
This insanely tiny piece was made by Andrea Thieck, and yes, the wheels turn!
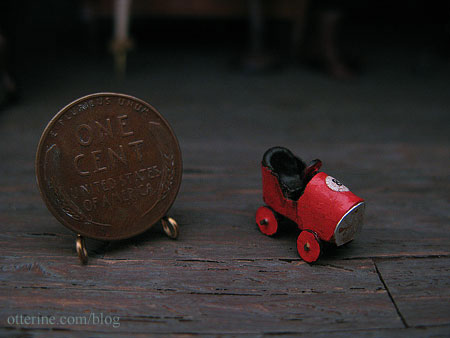
I also won a giveaway from Dolly’s Gallery. Gail sent me two lovely Saturday Evening Post magazines for the attic.
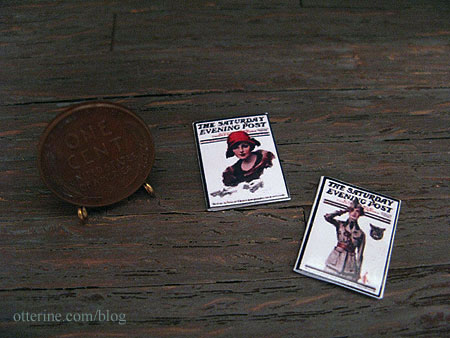
When it comes to vintage magazines, the ads on the back are just as interesting as the covers.
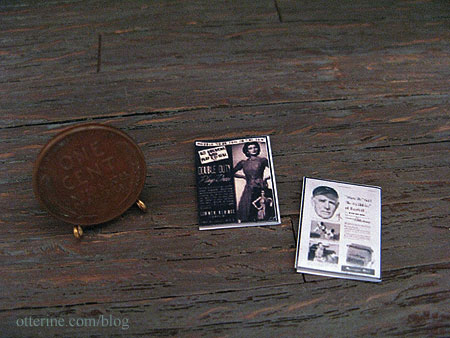
Categories: The Haunted Heritage
February 1, 2013 | 0 commentsHeritage – chimney side gable finishing
I finished the gable eave and trim for the chimney gable and the new back roof addition.
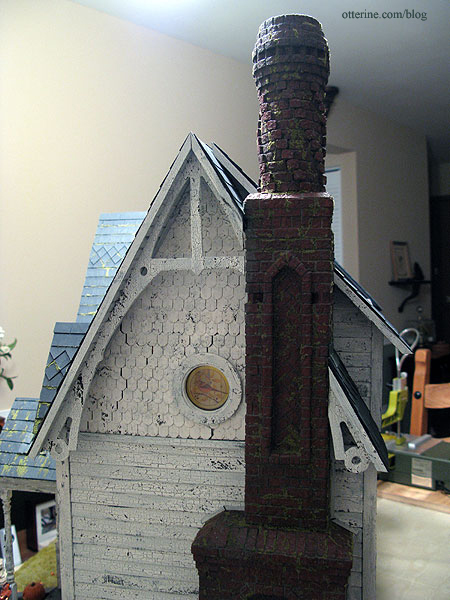
I trimmed the chimney with thin strip wood, and it looks a little awkward in places. But, I plan to cover it with ivy, so that will all work out in the end.
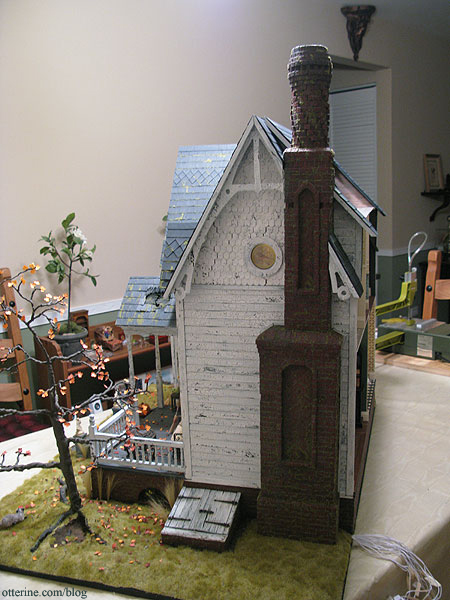
I finished the eaves on the new back roof and added finishing trim on the opposite side as well.
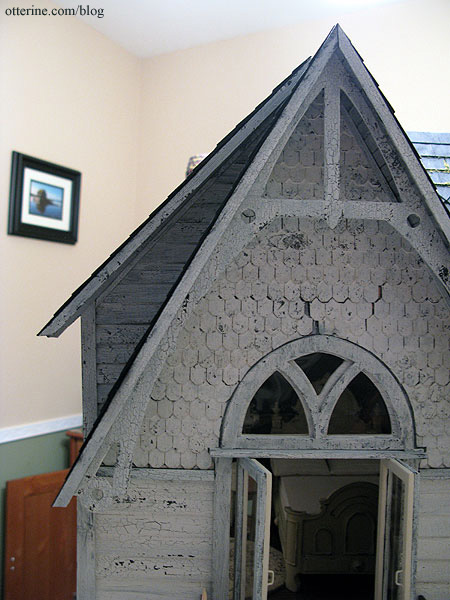
Categories: The Haunted Heritage
January 28, 2013 | 0 commentsHaunted Heritage chimney, part 11
Continuing work on the chimney. I traced the chimney outline onto a sheet of drawing paper to guide me in cutting the trim that will surround it. I didn’t end up using it as a guide, but it was worth taking the time just in case.
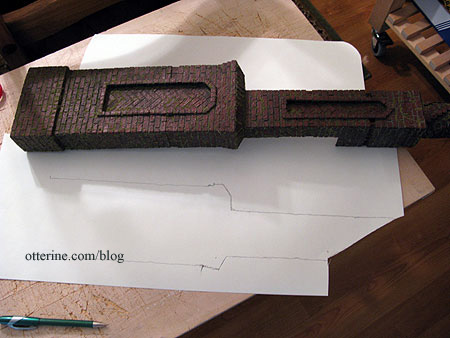
The chimney fits well against the house without additional adhesive, but that’s not to say it will stay removable. In theory, I can remove it in case of a major wiring disaster, but it would still require some deconstruction in that case. I just won’t weld it to the house.
I added flashing to the chimney using brown cardstock. I crinkled the paper to make it look worn and to help it form to the contours of the brickwork.
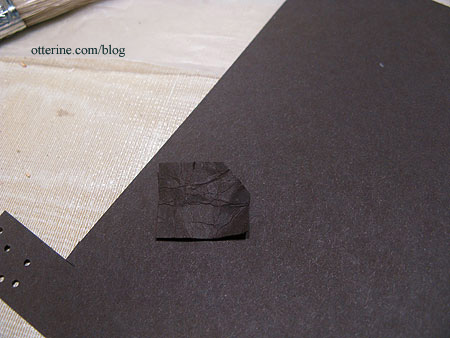
From my limited research, I believe chimney flashing is usually under the shingles on the sides, but we’ll just ignore that. :D
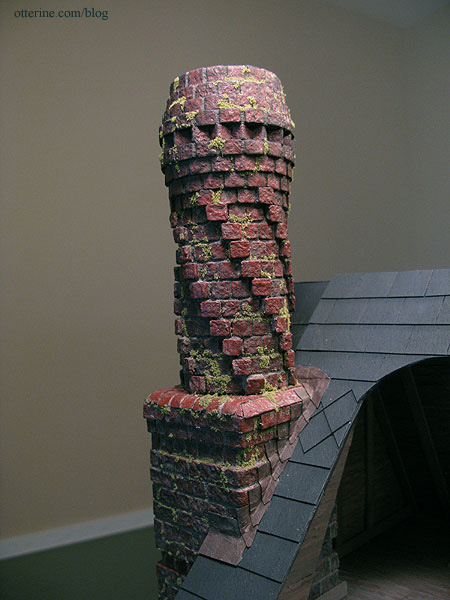
Next came the process of turning paper into old copper using paint. I dry-brushed each paint color over the paper flashing to age it. The final color of Bittersweet Chocolate toned down the other brighter and lighter colors.
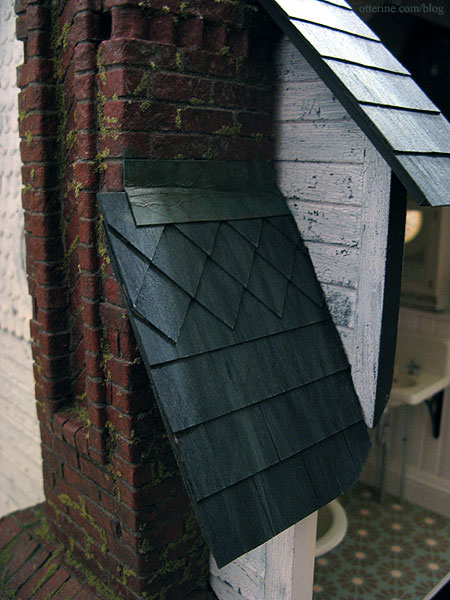
Once I had that done, I added water to my palette and began streaking the same colors down the shingles to give the impression of mineral deposits building up over time.
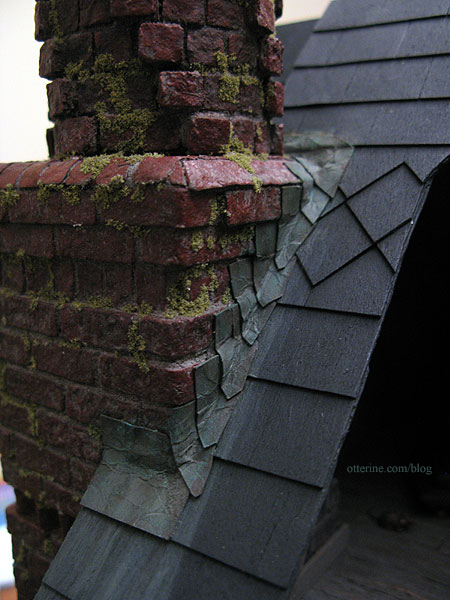
It’s hard to capture in photos, but I love the way it turned out.
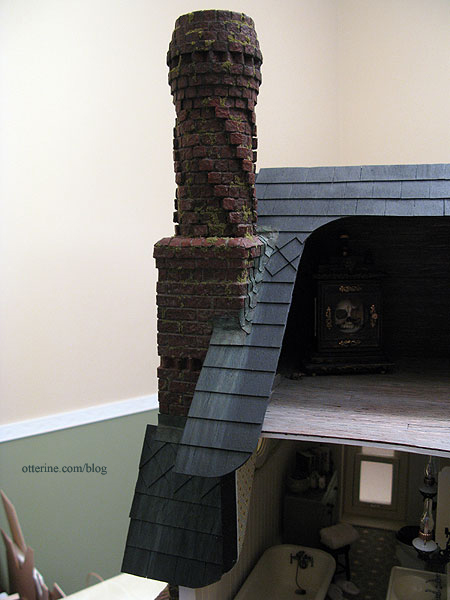
Categories: The Haunted Heritage
January 27, 2013 | 0 commentsHeritage – Juliet balcony, part 1
Since the swinging windows are floor-to-ceiling openings and we don’t want grandma toppling out the side window, I decided to add a Juliet balcony. Here’s the rough mockup I had made back in March 2012 that shows the general idea.
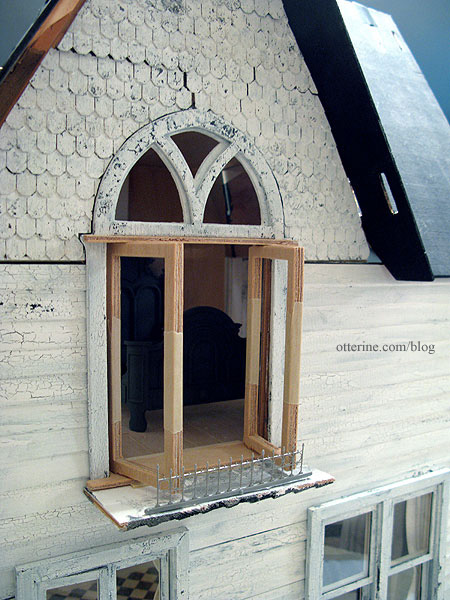
There isn’t a whole lot of room for the necessary support structure due to the first floor casement window if the bedroom windows are to swing out but it’s workable. Adding the balcony won’t detract from the interior view and it seems the most realistic and interesting to me.
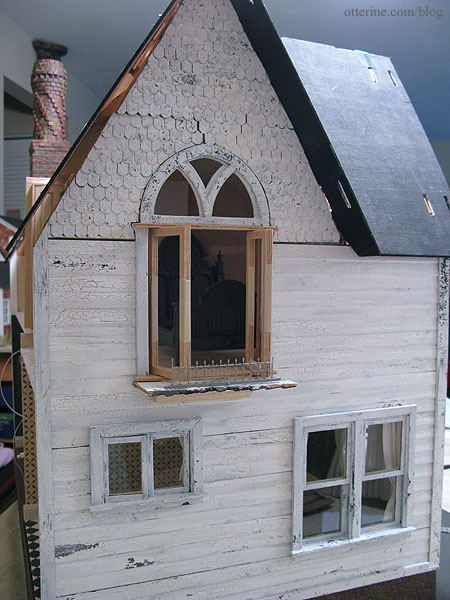
The tiny widow’s walk railing I used on the bay balcony doesn’t provide much in the way of safety, so I used plastic railings from The Dolls House Emporium. I used a large piece of fencing to make the longer span in the middle.
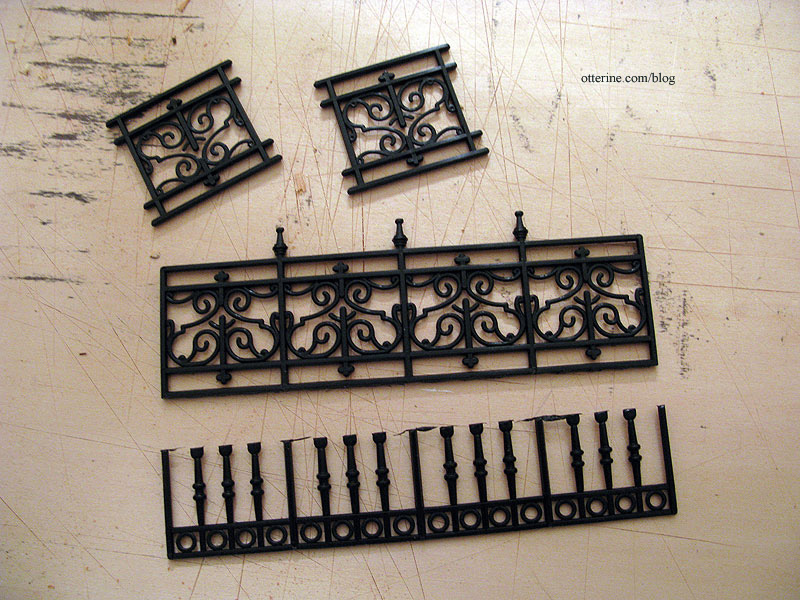
For the posts in between, I used 5/16″ diameter rods cut to 2″ in length. These were in a bag of random Dura-Craft parts from my long lost kit from the late 80s. I cut the tips from the ends of the plastic railings and drilled holes for pins.
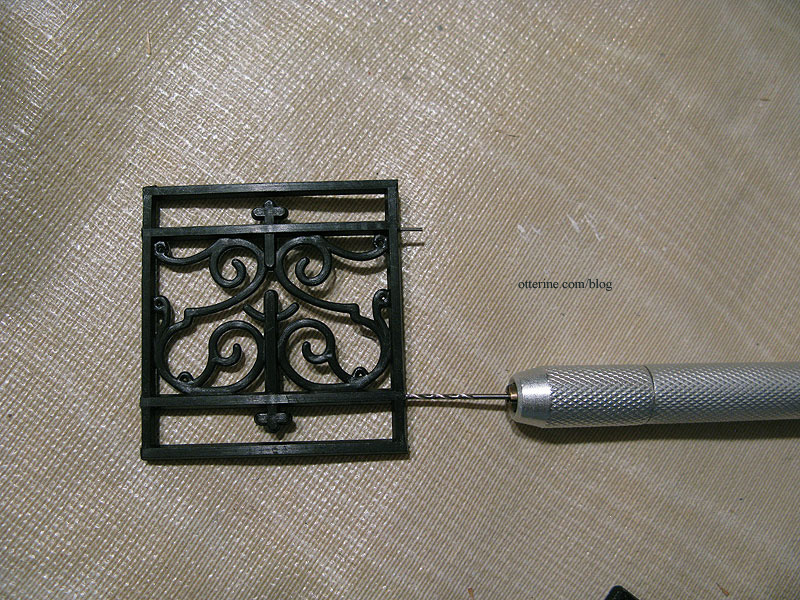
I drilled coordinating holes into the dowels.
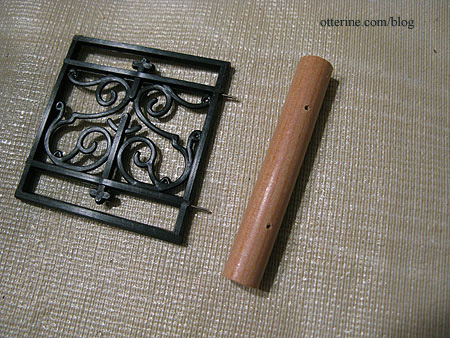
I glued the railings to the dowels using the pins for stability.
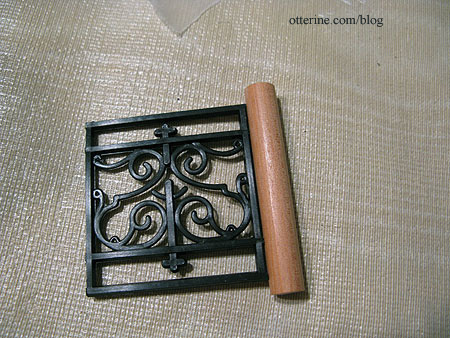
I added pins to the back sides of the plastic railings. These will attach to the house siding.
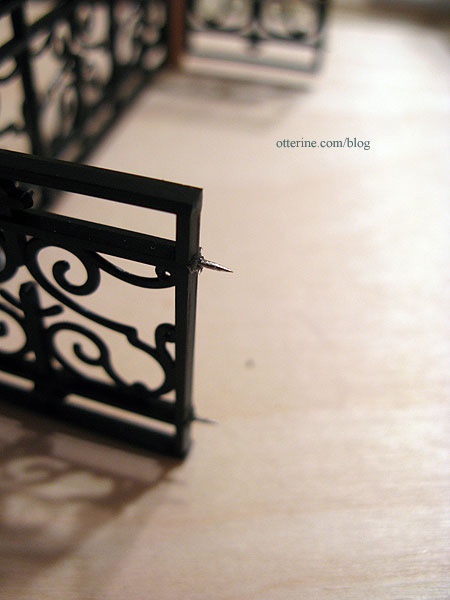
Next, a wood base from 1/16″ thick basswood. Anyone else hate the stickers they put on sheet wood? :\
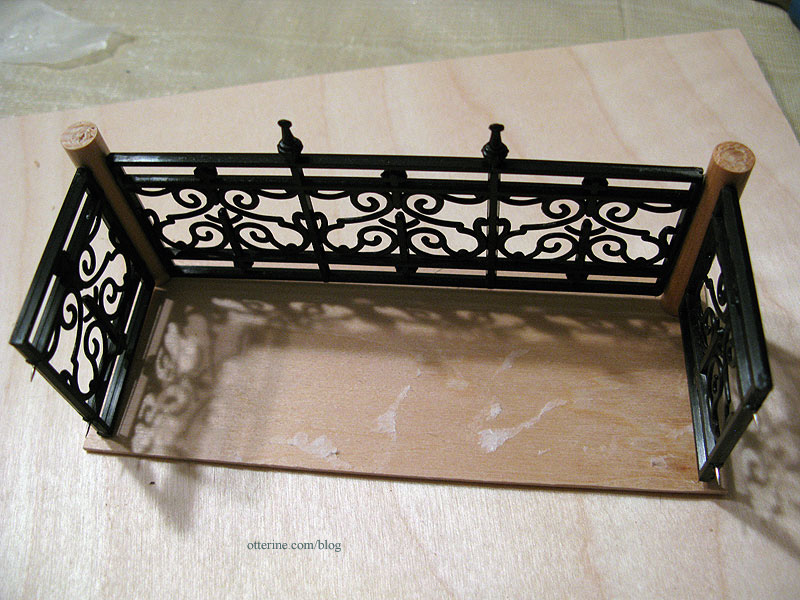
I was concerned with warping on such a relatively thin piece of wood, and I wanted to finish the edges in a way that made it seemed like a decorative and planned part of the house. A quick search through my stash of trims produced the unused stair railings from the narrow staircase kit. I had replaced the railing stock when I replaced the spindles.
Here on the balcony, the railing serves as both channel molding to keep the structure square and as decorative trim for a fancy edge treatment. A thin layer of sandpaper will cover the sticker residue and finish the upper surface of the balcony.
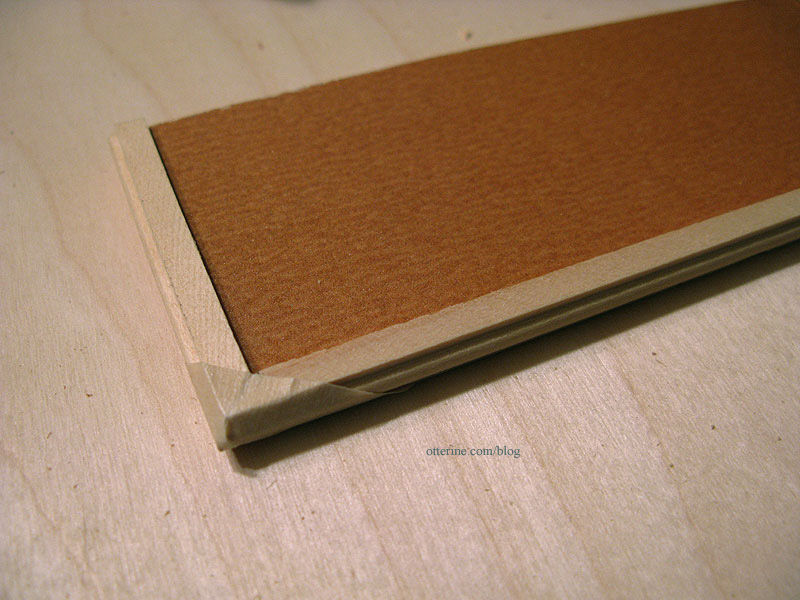
At this point, I would normally fill in any gaps with spackling and sand smooth. It’s an old house, so I left the gaps.
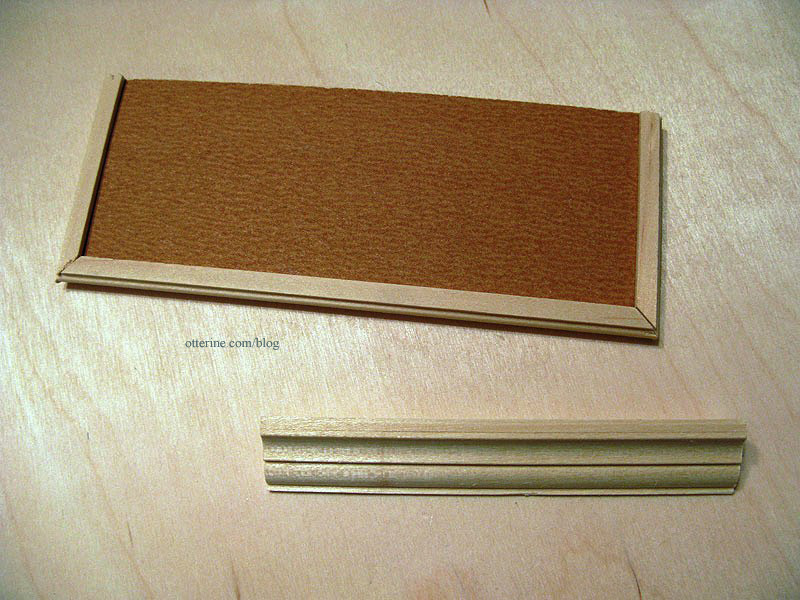
I used a sample piece of molding from Manchester Woodworks as a lower support.
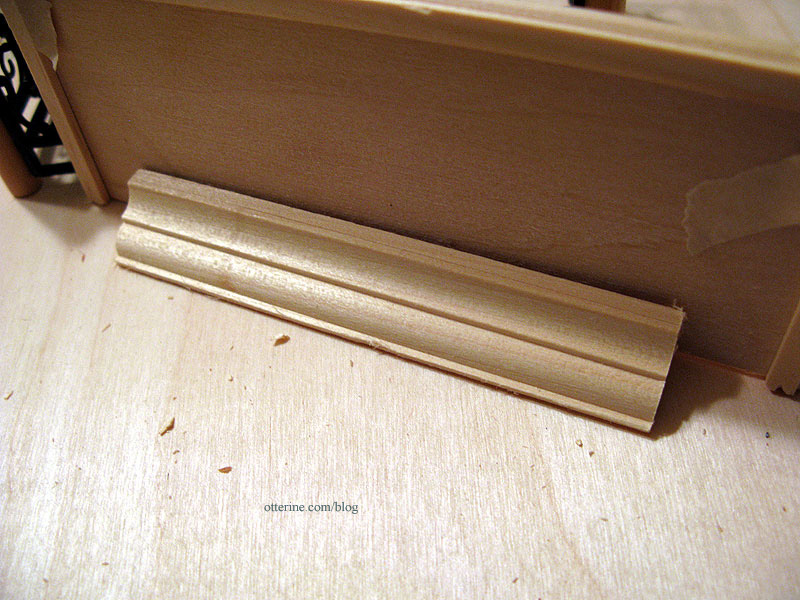
I checked the fit on the side of the house…all good! :D
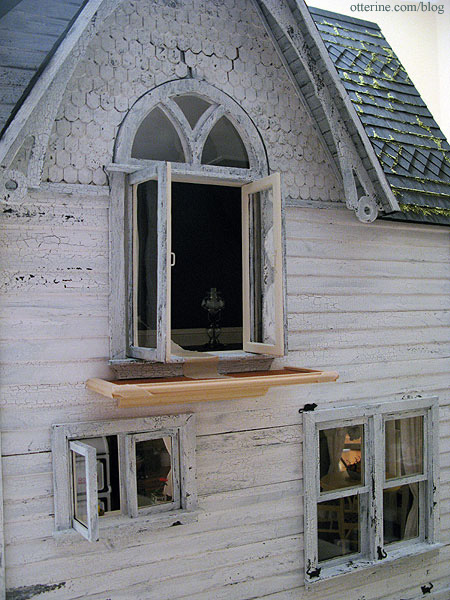
I topped the posts with copper bead caps and added Houseworks finials. I used flat head pins to decorate the outer edges of the dowels. I had to shave a little from the bottom of the dowels for fitting since my measurements were a little off. Once it’s all painted, you’ll never notice.
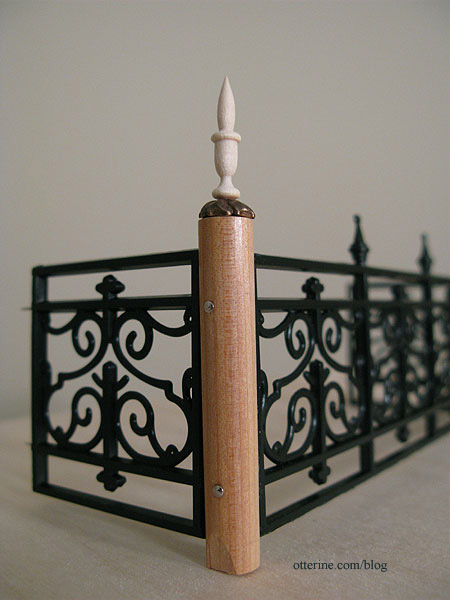
I need to wait for a decent weather day to spray paint the assembly. I will spray it flat black and then age it with acrylic paints.
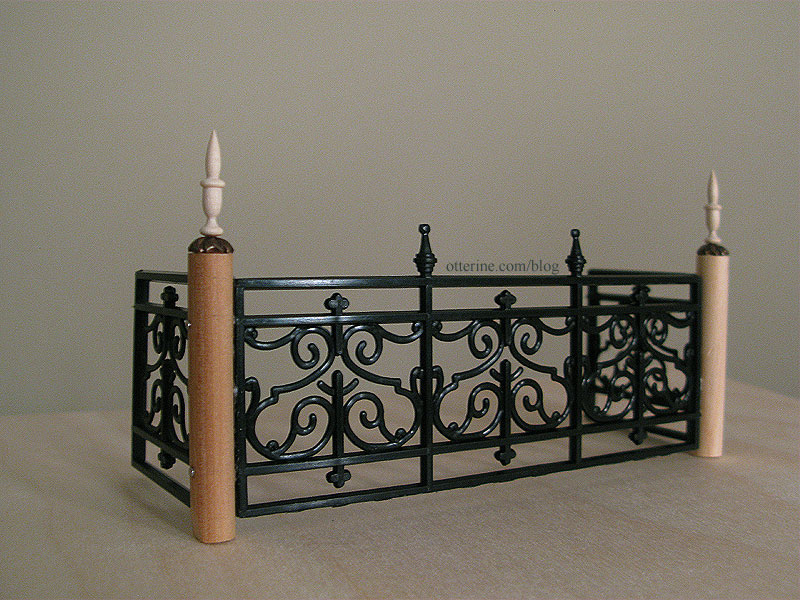
I finished the dry fit to see how it will look overall. It’s leaning a little because tape can only do so much. The base and support bracket will be painted to match the house. The sandpaper will be painted black and aged to match the front bay window roof.
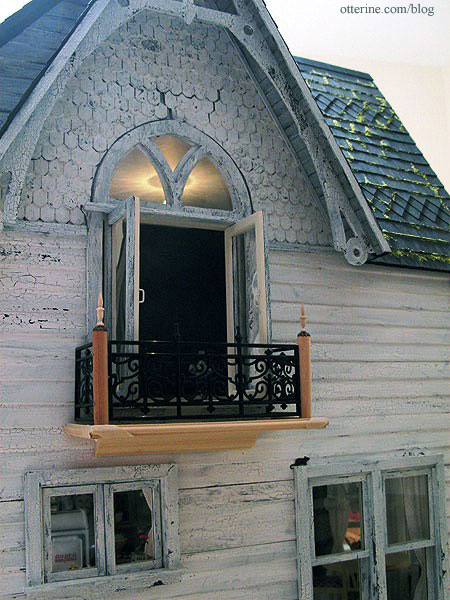
I think Ophelia likes it! :D
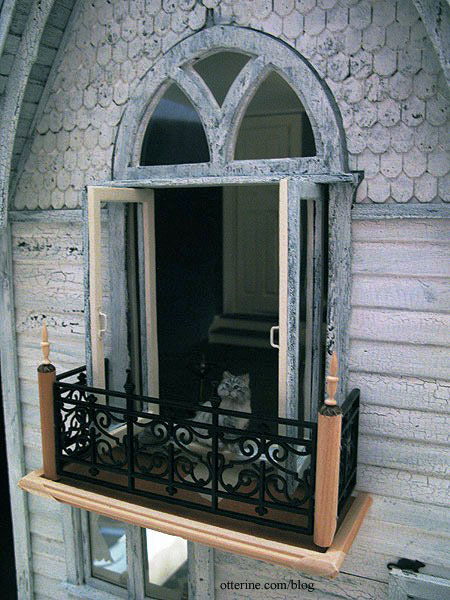
Categories: The Haunted Heritage
January 26, 2013 | 0 commentsHeritage – roof finishing, part 1
This merges the front roof and the back dormer roof. Now that I have the original back roof pieces attached on the sides and the new roof piece attached in the middle, I can address the roof ridges. The flat roof is now lower than the back roof, however, so I added a new 1/8″ thick plywood layer to it.
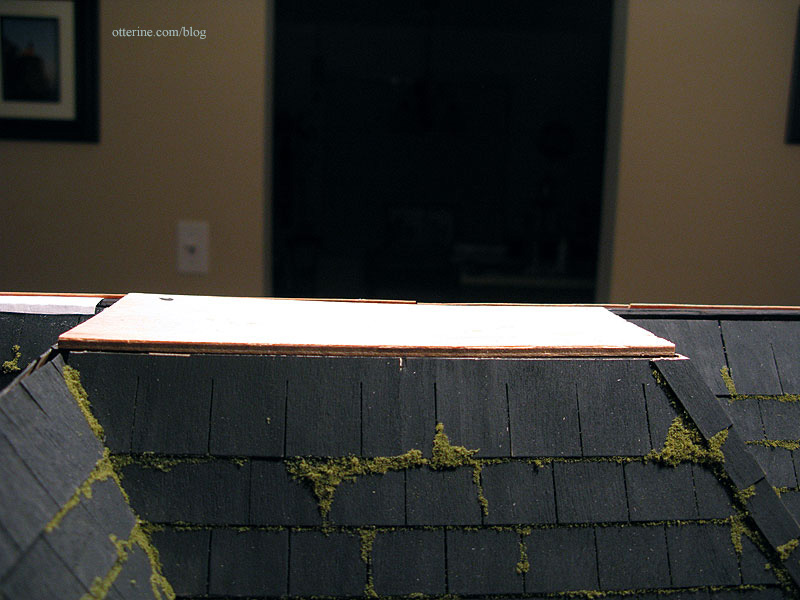
I added a new partial row of shingles at the top around the entire roof.
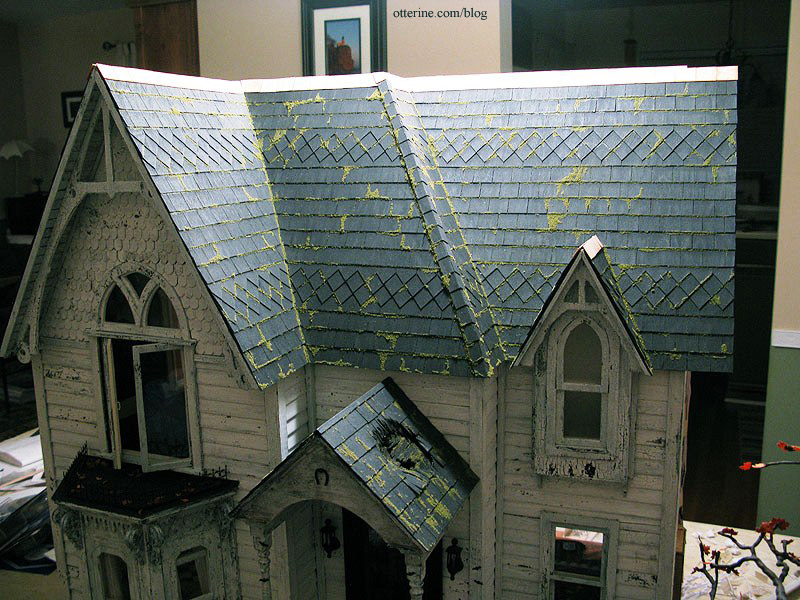
By partial, I mean that the full height of the shingle strips wouldn’t fit at the top so I marked and cut each shingle strip down to fit.
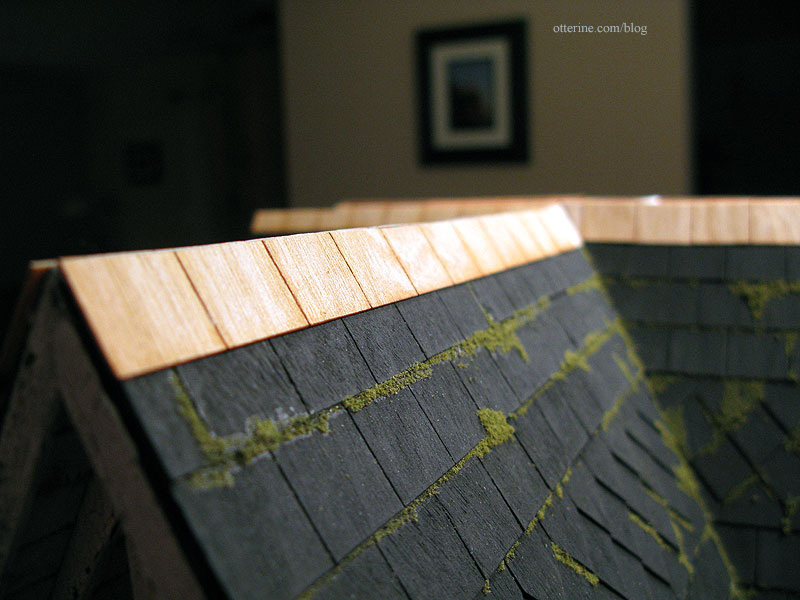
This includes the back.
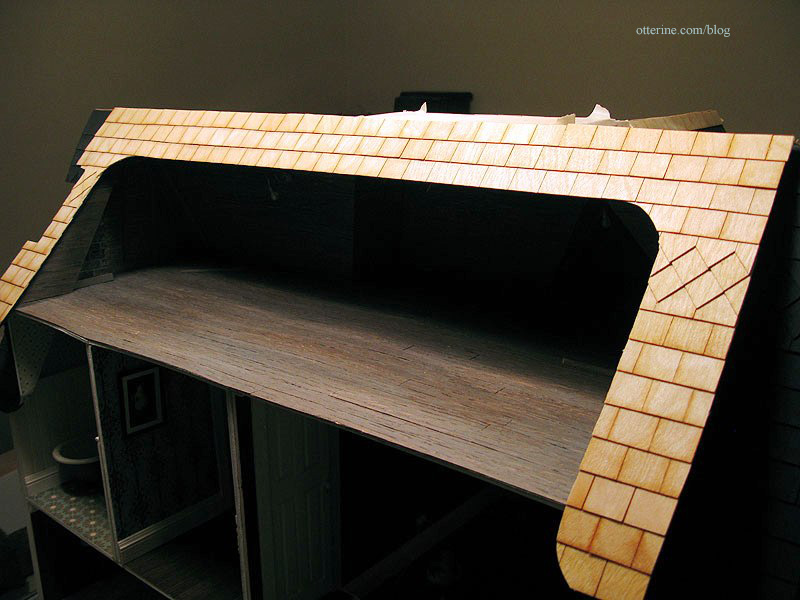
The new row of partial shingles finishes off the flat top portion of the roof as well.
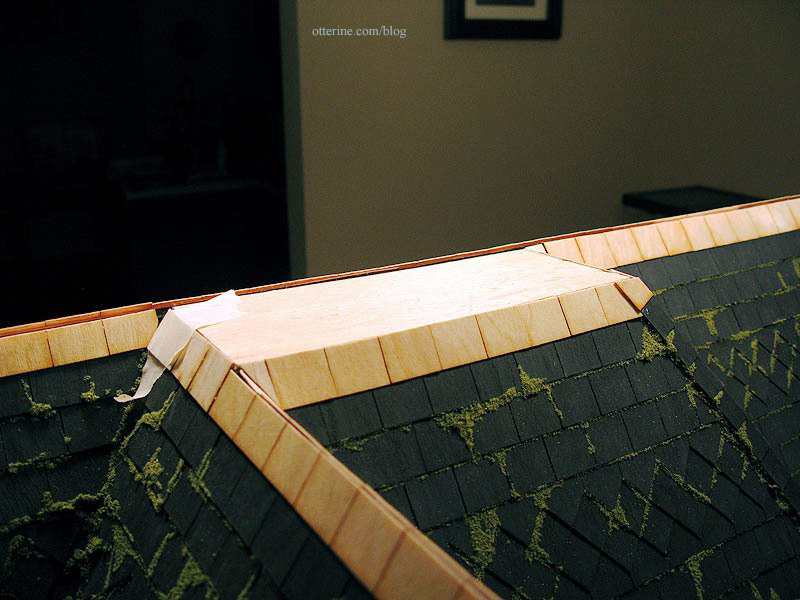
I had to reapply the sandpaper surface to the flat roof since I had added more wood on the previously finished surface.
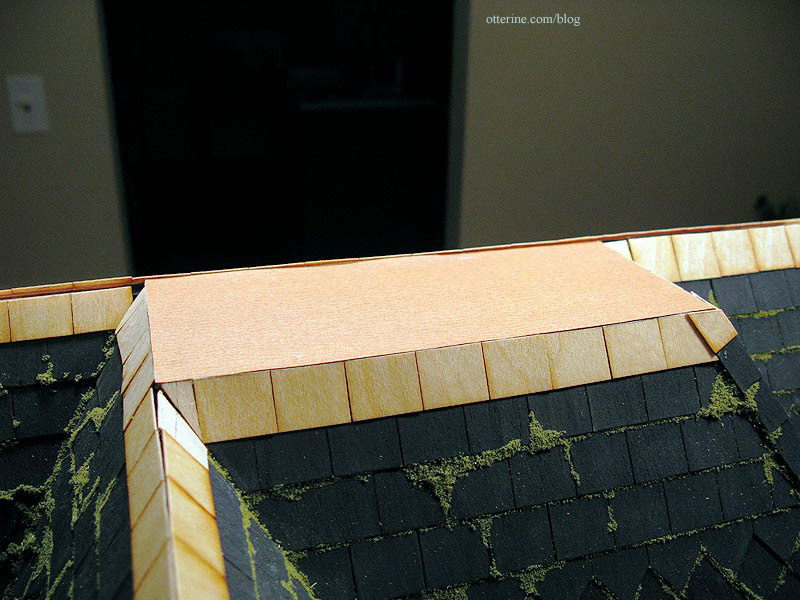
I lapped cut shingles over the ridge for the front roof edge, but I want to see if corner trim will create nicer finish for the ridges. I have some lengths of various corner trim widths on order, so the ridges will stay unfinished for now. But, so I can keep working on the structure, I painted the new shingles and flat roof to match the rest of the roof.
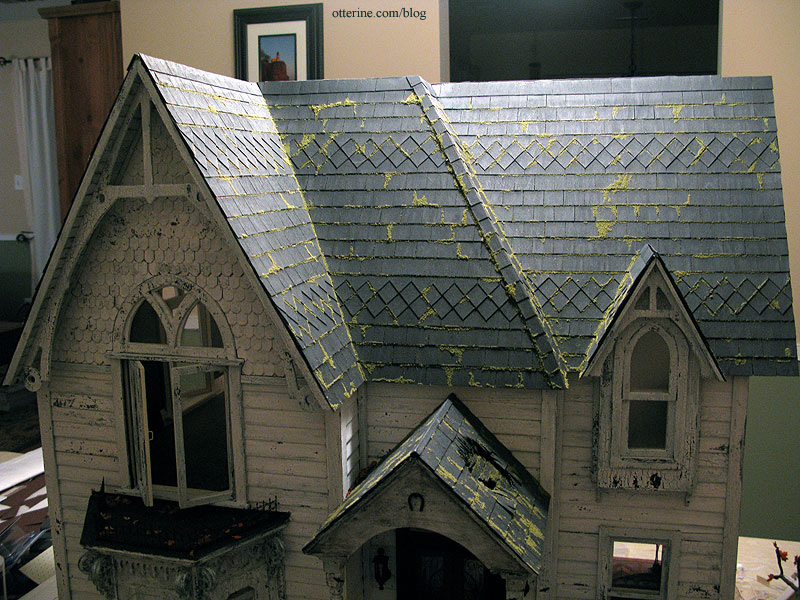
I’ll do a quick sanding once the paint dries, and then I’ll be ready to work on the chimney side. :D
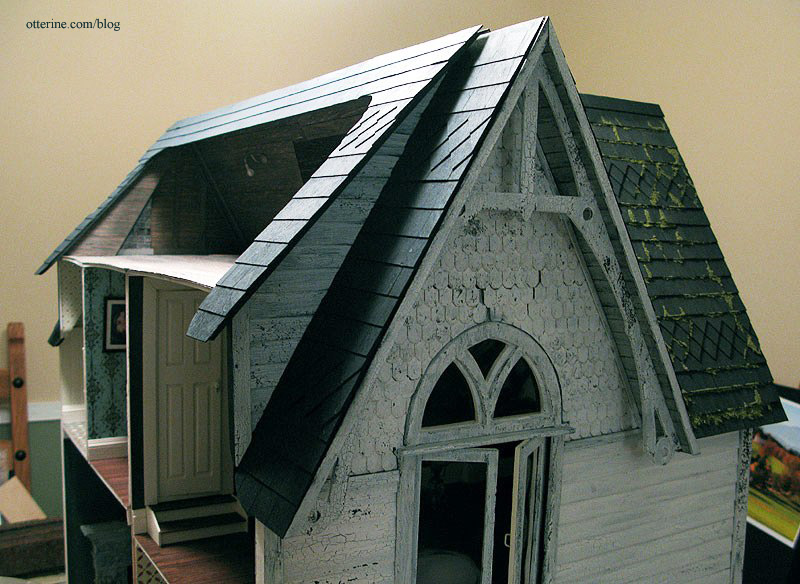
Categories: The Haunted Heritage
January 25, 2013 | 0 commentsHeritage – gable and eave finishing
I added the final trim for the front gable between the eave and the house. I find that the more trim I add, the more realistic the house seems. (Note to April: if you plan on adding finishing trim like this, do it before adding the fancy gable gingerbread…trying to get my fingers in this space was interesting.) Yes, I am aware I need a wasp’s nest or hanging bat here. :D

I added the final trim for the front dormer on the outer edges and at the inner eave. I had to use tweezers to glue the inner trim in place. All that’s left for the dormer is the roof ridge finishing.

I completed the gable eaves and trims for the open side gable as I had done for the front gable. This time, I added the finishing trim between the eave and the house before adding the gingerbread.
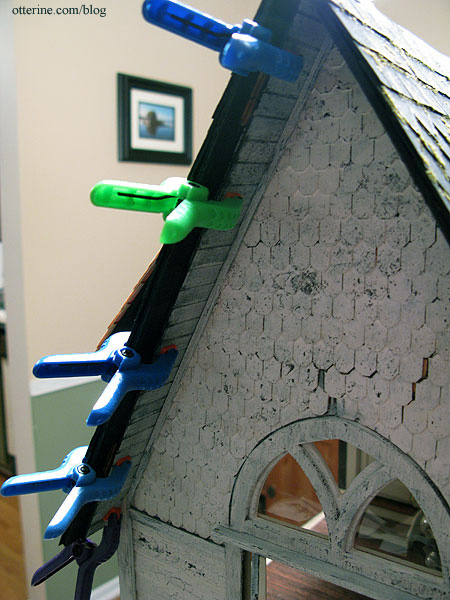
Before adding the outer edge trim, I checked the fit and cut any excess from the forward edge. The photo is a little blurry, but you can see the unpainted portion where I cut away the excess.
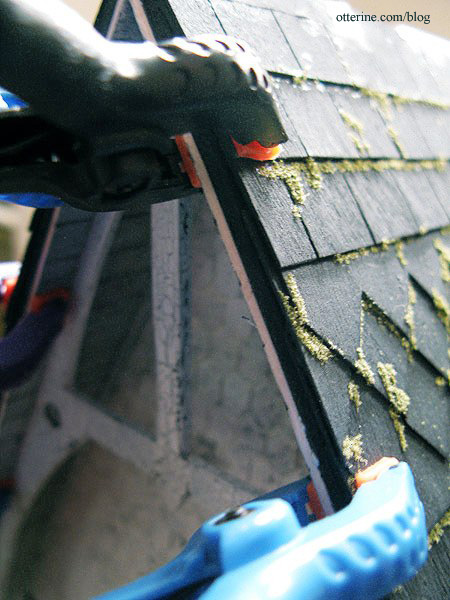
When I shingled the edges of both side gables, the shingles didn’t protrude over the edge as much as they had for the front gable and front dormer. The trim here sticks out just a little farther than the shingles, so I painted the top edge of the trim to match the roof to make it blend more. Again, it was hard to photograph with the way the house is sitting under the lights.
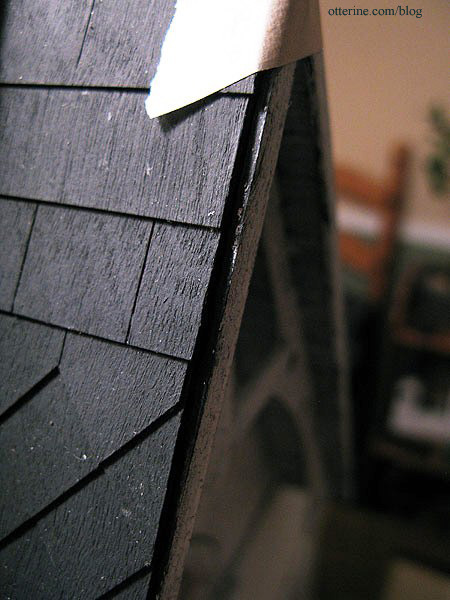
Some of the half scale shingles on the gable shrank away from the arch window and in the middle. This didn’t happen on the front gable, and I used the same glue and paint processes on each. Who knows? It works, though, for my falling apart manor. ;]
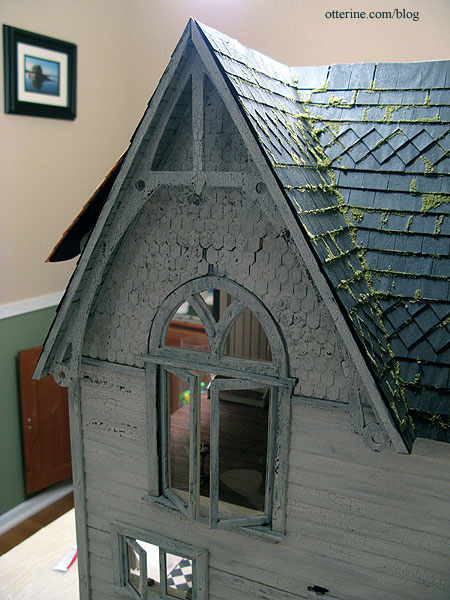
I like the way the two finished gables look together. :]
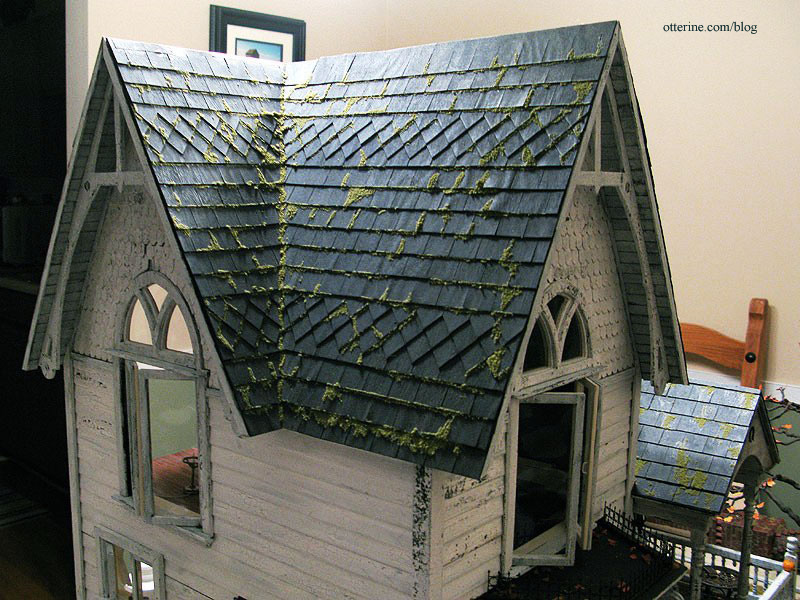
For the chimney gable, see part 1 and part 2.
Categories: The Haunted Heritage
January 24, 2013 | 0 commentsHeritage – back roof dormer, part 5
Continuing work on the back roof dormer. I glued on the flat roof and while that was drying, I cut the shingles for the new back roof using a paper template. I had to work from the top down so the shingles would align correctly over the open back and along each side section.
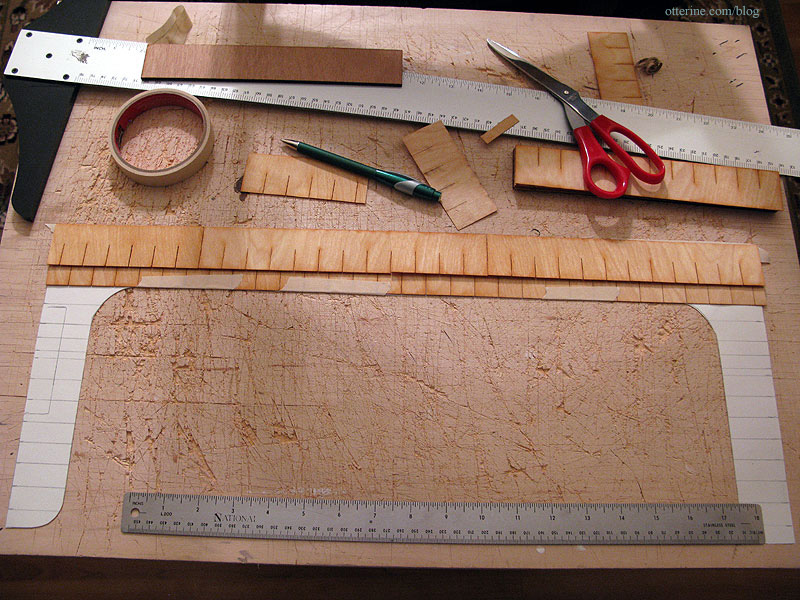
I taped the completed template onto the house to see if the layout works well. The back roof isn’t as long top to bottom as the other roof pieces, so the shingle pattern had to be adjusted slightly as well. I omitted the bottom diamond section but kept the top one. The chimney notch will be adjusted when I shingle the final roof piece, but I’ve left those pieces long for now.
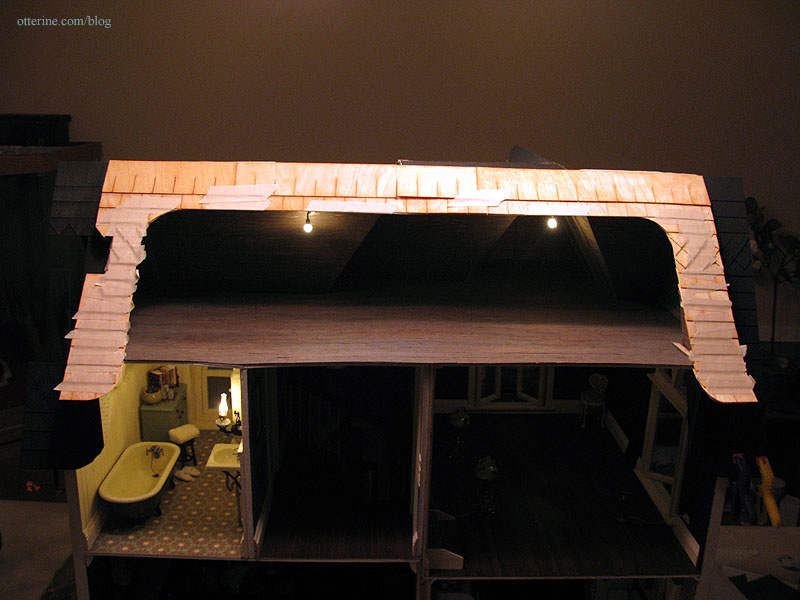
Before gluing on the new back roof, I drilled pilot holes for pins to reinforce the joins.
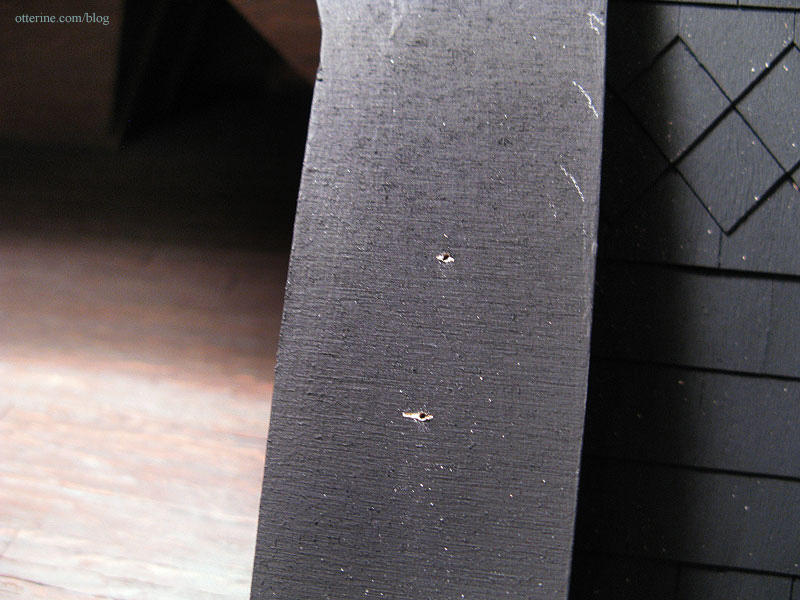
I glued on the new back roof, adding Tyvek reinforcement over the roof ridge. The final finishing of the roof ridge will cover it.
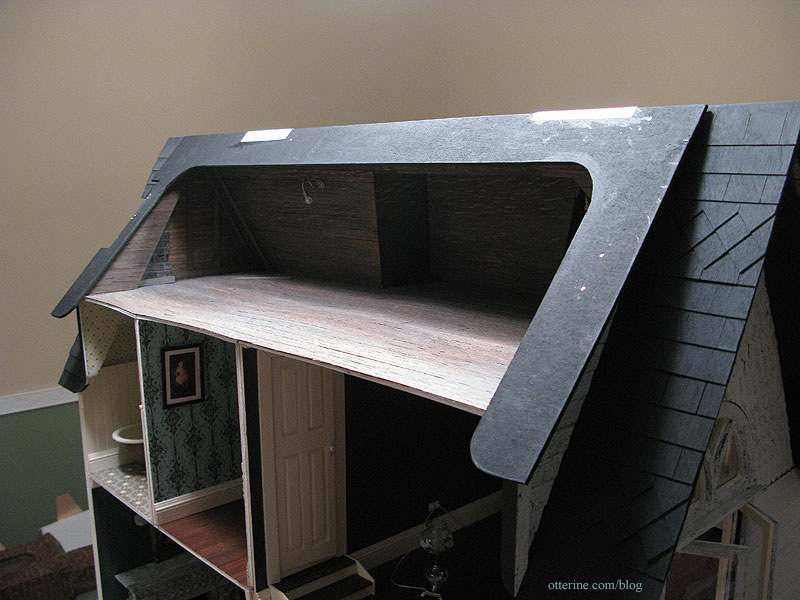
I shingled the new back roof, adjusting the shingles I had cut using the template. Here is the right side.
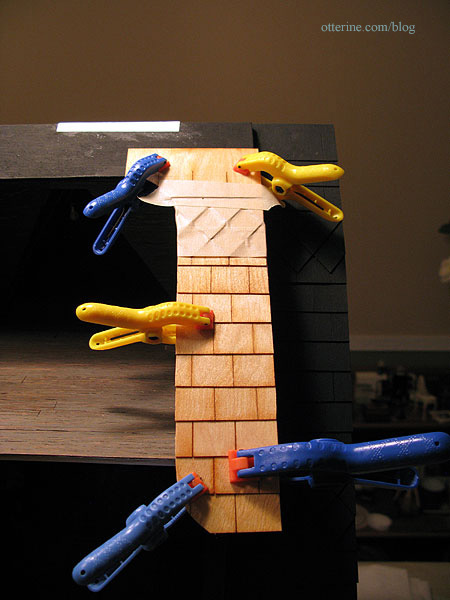
And, the left side. The chimney is still removable.
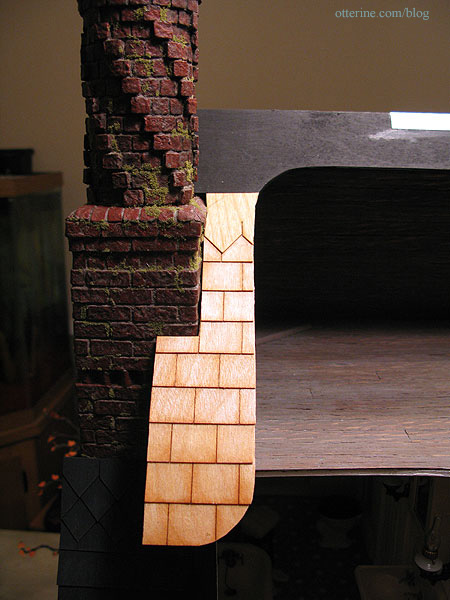
There are two long rows of shingles to complete the top. Before gluing on the top row, I taped it in place and marked where the roof ridge hit behind them. I cut the shingle strips along that line and glued them in place.
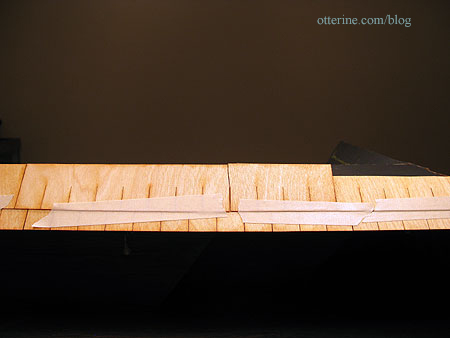
I taped and clamped the shingles to dry overnight.
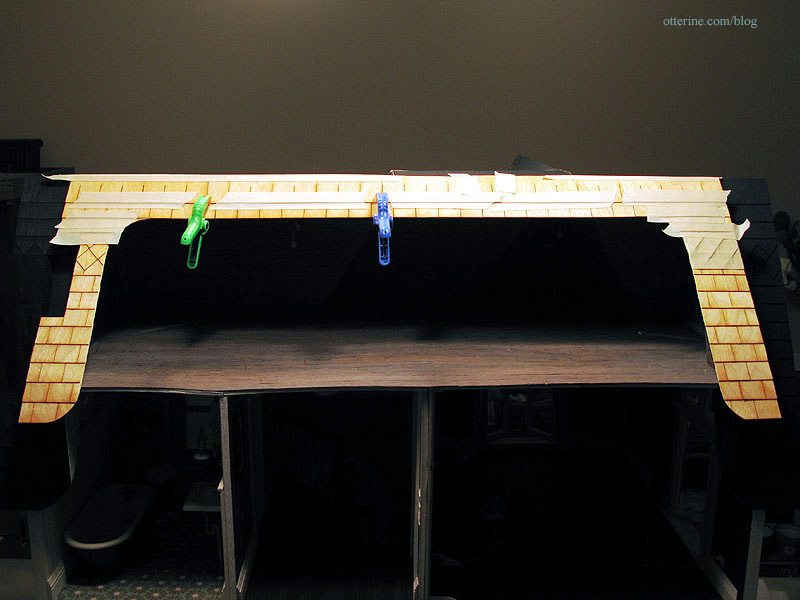
Categories: The Haunted Heritage
January 21, 2013 | 0 commentsGrandma’s attic – faux slats and rafters, part 3
I continued working on the faux slats and rafters for the attic. After getting the attic flooring done and installed, I cut the rafters to fit the forward gable and glued them in place.
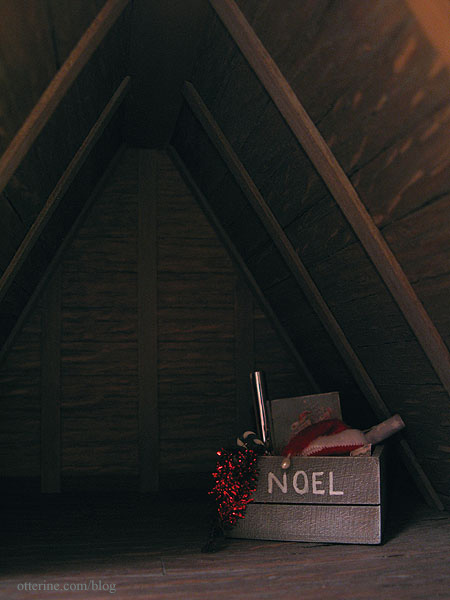
After adding the remaining roof pieces to finish off the back of the house and attaching the chimney to the house, I was able to work on finishing those portions of the attic walls. Had to use a mirror to work in some tight spots.
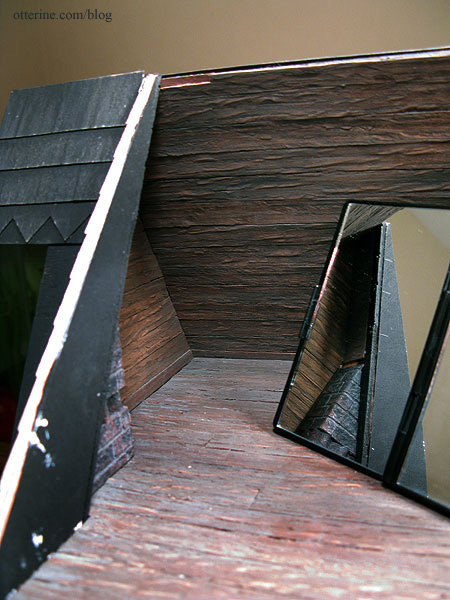
I glued in the beams and rafters in the two side gables and cut rough rafter lengths for the adjacent walls that will be trimmed to the correct length during final installation. I trimmed around the chimney as well.
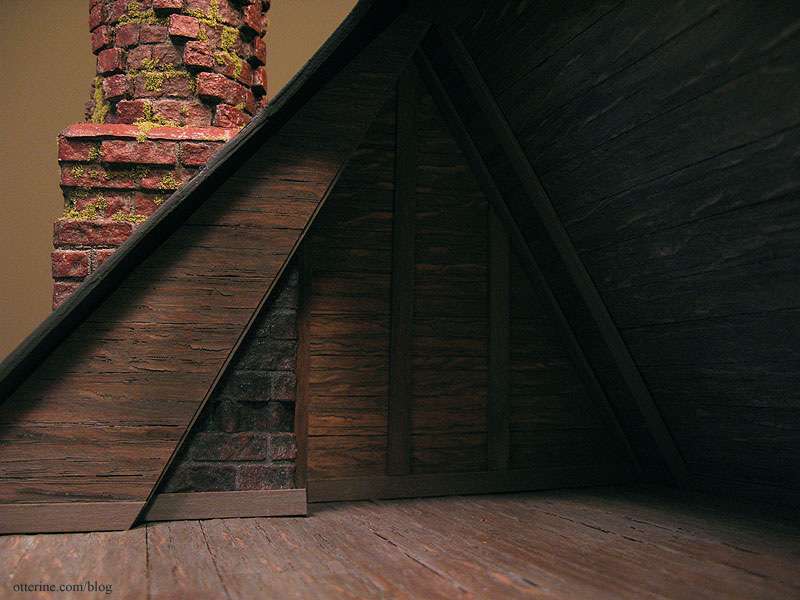
I installed the main long beam made from the triangular strip wood used in the forward gable. Because the angle of the roof changes with the added back dormer, the triangular beam spans only between the two new roof side addition walls. The unpainted portion will be covered by the new roof back piece. It is secured mostly by tension with a spot of glue and tape in the middle.
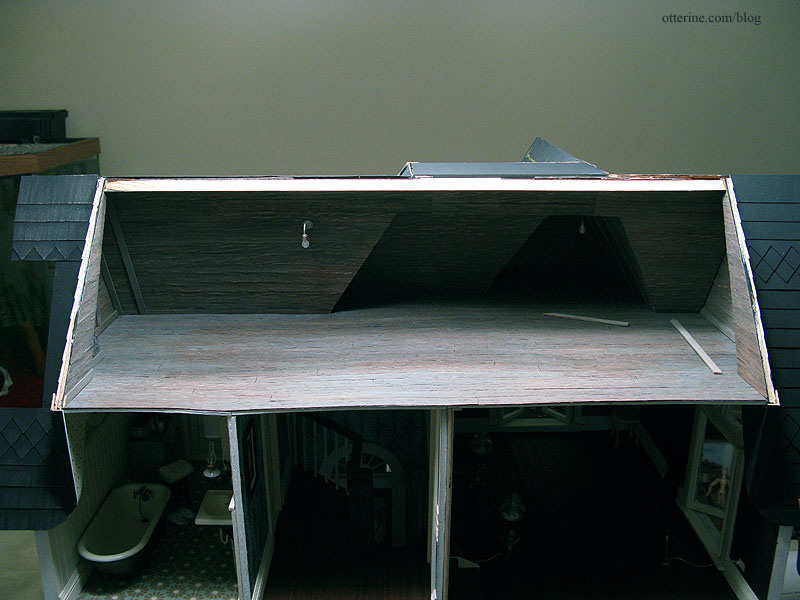
Categories: The Haunted Heritage
January 20, 2013 | 0 commentsHeritage – back roof dormer, part 4
Continuing work on the back roof dormer. I added the remaining side roof piece and its roof addition wall. I used the same pin technique used for the opposite side to help counteract any warping in the attic floor. I added some Tyvek reinforcements to the attic interior and over the roof ridge. The roof ridge finishing will cover this patch.
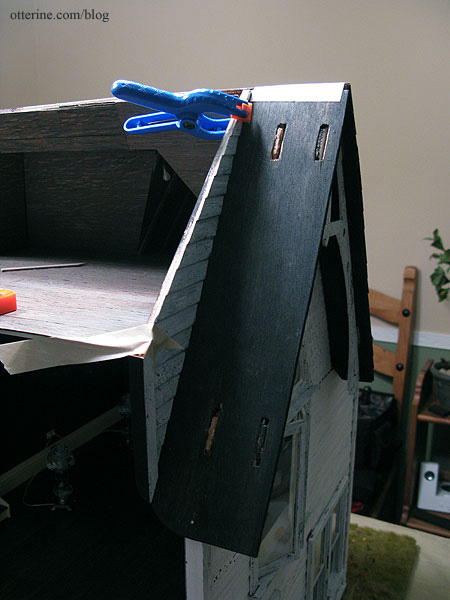
I shingled the back roof piece, first by making a template and then shingling directly onto the house before painting the new shingles to match.
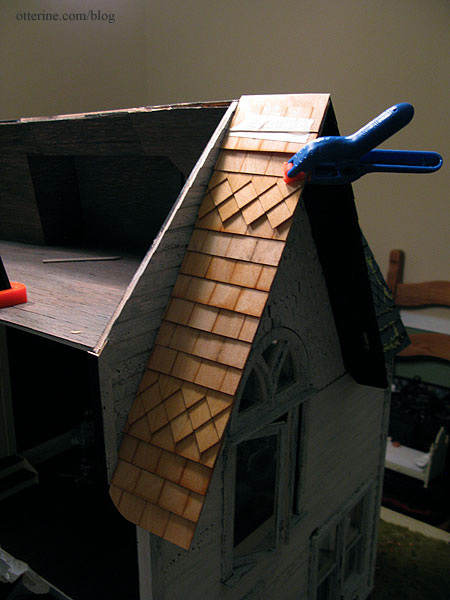
Moss will come later.
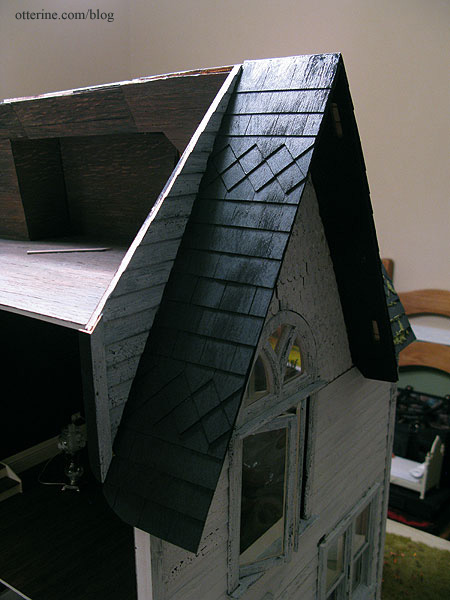
I cut the new back roof piece from 1/8″ thick plywood using my foam template as a guide and then primed both sides with black acrylic paint. I finished the top of the flat roof with sandpaper and painted it black, too. Both final roof pieces remain unattached at this point.
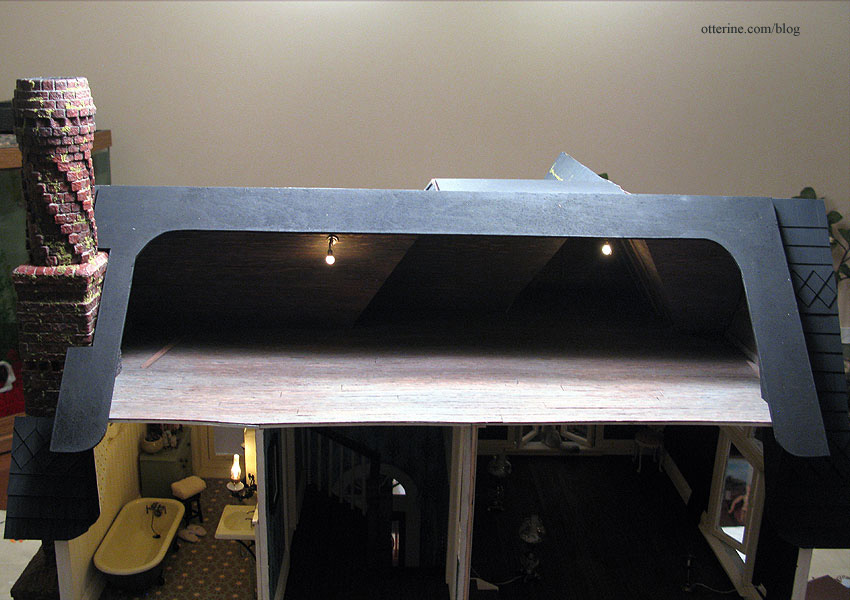
I cut a paper template for the interior attic slats and rafters treatment as well as a template for the exterior roof shingles for the new back roof piece.
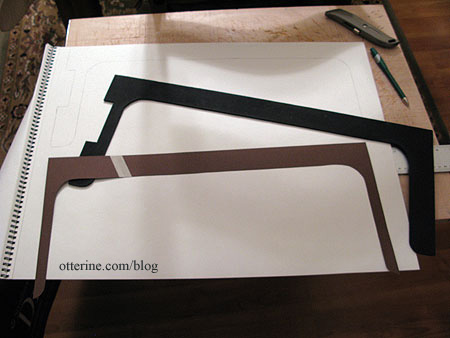
Next, I have a whole bunch of trim to add to the house, and most of it needed to have white paint crackled over black. Figuring it would be easiest to paint first and then add touch-ups to any clipped ends, I painted all of the long strips of wood whole. Those are drying right now.
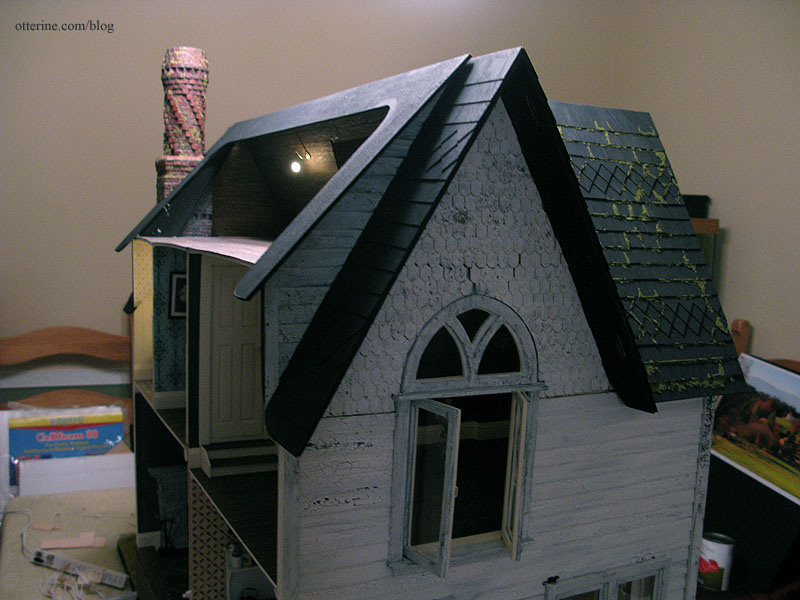
Categories: The Haunted Heritage
January 19, 2013 | 0 commentsHeritage – back roof dormer, part 3
Continuing work on the back roof dormer. Since I last posted about the dormer walls, I’ve added the aged paint treatment to them.
Before gluing the roof addition wall onto the roof, I adjusted the template for the shingles. I can’t place any thickness under the chimney portion, so I marked where the shingles will be. This is going to be an interesting bit of shingling.
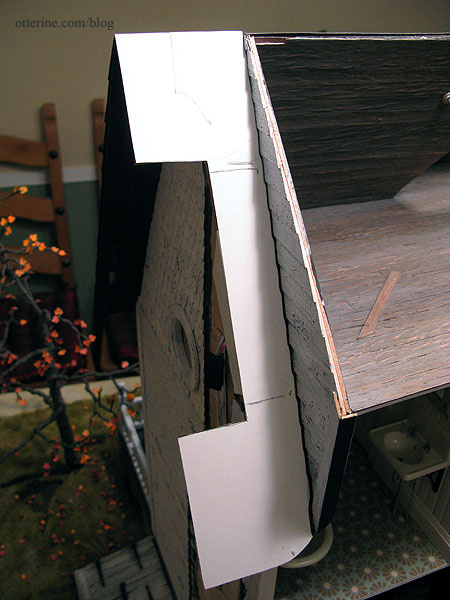
The lower portion of the left side roof addition completes the bathroom outer wall and the upper part is an attic wall. I primed the top black and the bottom white. A warp in the bathroom ceiling board developed on this corner when I installed the attic flooring. I held the ceiling board down with masking tape while I mapped out my plan.
First, I drilled a bunch of holes in the ceiling board where it would be glued to the roof addition wall. I cut the ends from straight pins to make headless pins and glued them into the drilled holes.
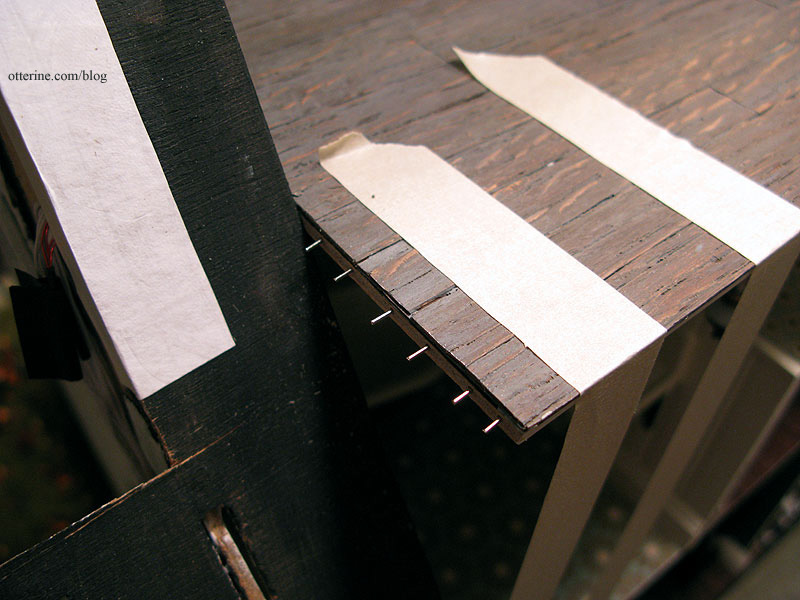
To mark the same spots on the roof addition wall, I dabbed some black paint onto the end of each pin and lightly pressed it to the wall. I drilled holes to match and tested the fit but didn’t get a photo.
I drilled three holes in the roof board to stabilize the join with the roof addition wall. I marked where these would be along the wall and drilled holes into the roof addition wall. I cut the pins to fit.
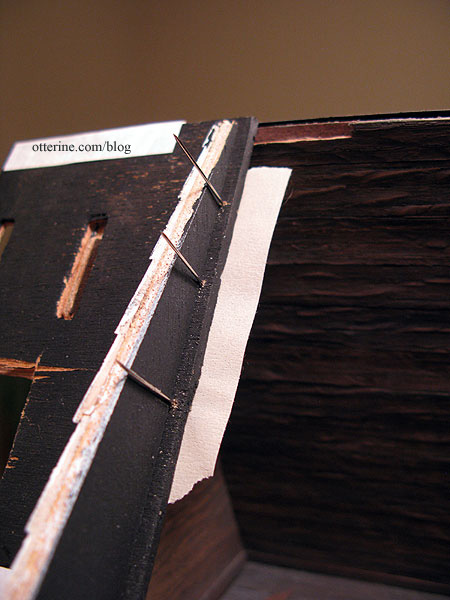
I added another pin in the bathroom along the roof board. I removed the longer pins from the roof board and spread glue where the pieces would meet. I pressed the wall into place along the short pins in the ceiling board. I then inserted the longer roof pins into the predrilled holes. This wall is solid!!! Hooray! :D
The below photo shows the exterior main chimney, the attic chimney and the covered chimney section in the bathroom. When viewed together, they create the illusion that the chimney is a solid structure with the house built around it.
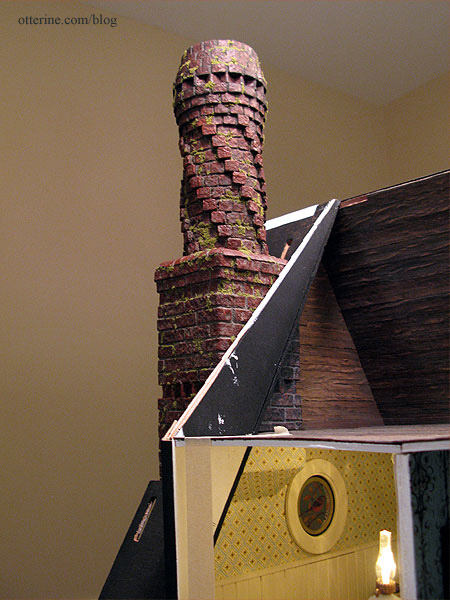
I made templates for the two areas where the roof board and the roof addition wall show in the bathroom. I had to check the fit of the interior one with a mirror because there is no way to see in there otherwise. I also used the mini bathroom lights as work lights. :D
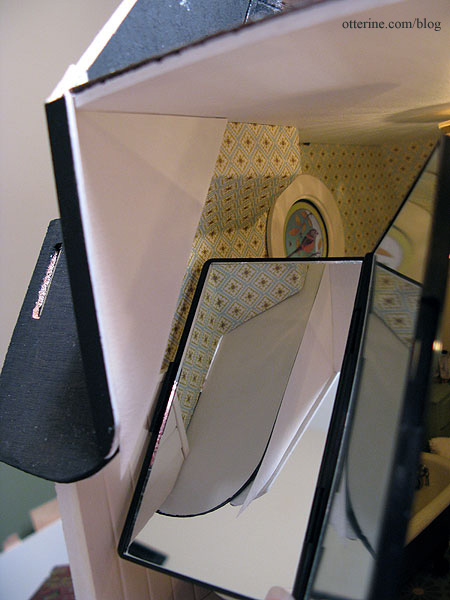
I then made a template for the attic wall. This will have the same slat treatment as the rest of the attic.
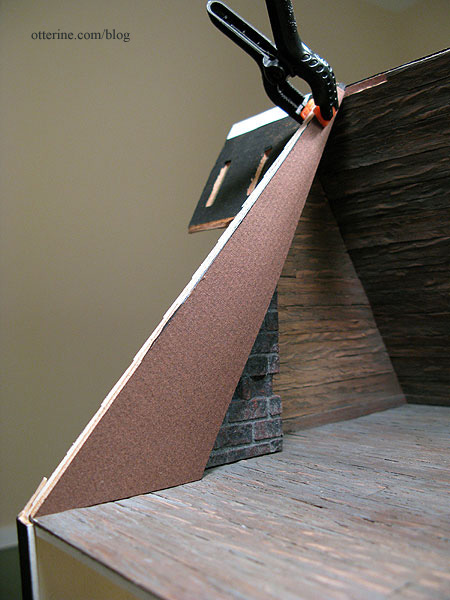
Back to the roof template for shingling. I started at the bottom and followed the same square and diamond pattern I had done for the front roof. Once that section was cut and fitted around the chimney, I clipped it to the front roof to mark where the shingles would align.
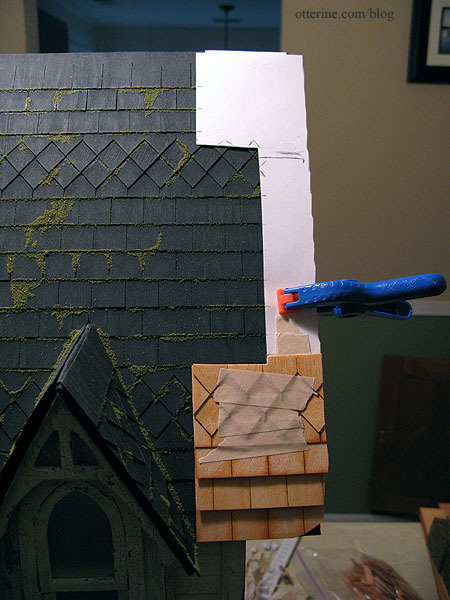
I finished the shingling and fitting on the template following these markings. I’ll adjust that top row of diamond shingles on the lower half to be straight across when I do the final shingling.
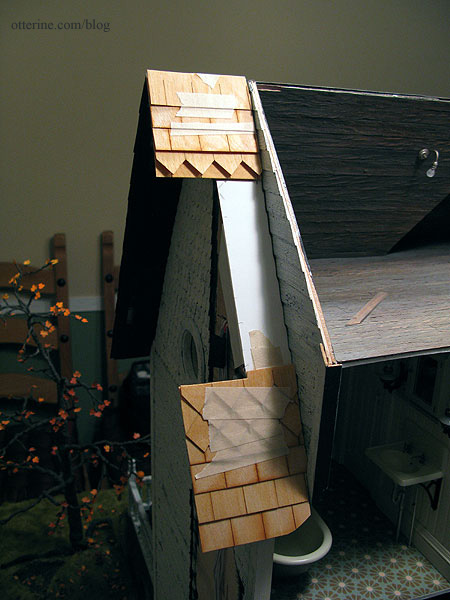
Looks like it worked! :D
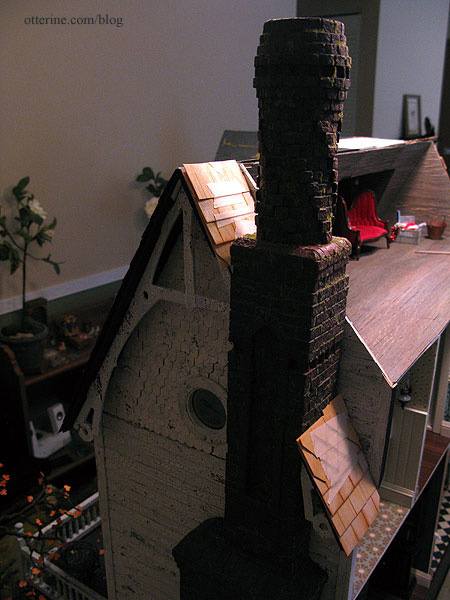
After gluing the shingles to the roof board, I painted the new roof with a blend of black and grey, then sanded the surface slightly to wear down the finish.
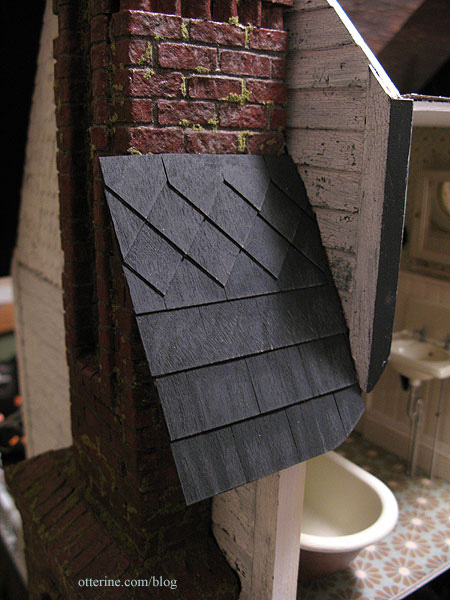
I still need to add the moss and address the flashing on the chimney, too. (From my limited research, I believe chimney flashing is usually under the shingles on the sides, but we’ll just ignore that.)
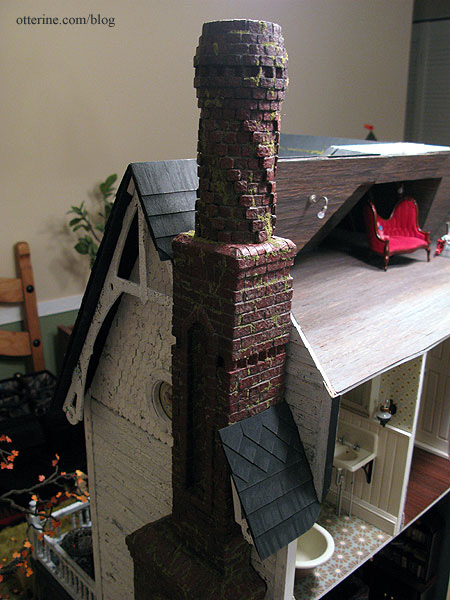
Categories: The Haunted Heritage
January 13, 2013 | 0 commentsHeritage – chimney side gable trim
Unlike the front and left side gables, the chimney gable on the right posed problems with the gable trim. The chimney sticks out further than the roof edge and therefore blocks the space where the gable trim is intended to be.
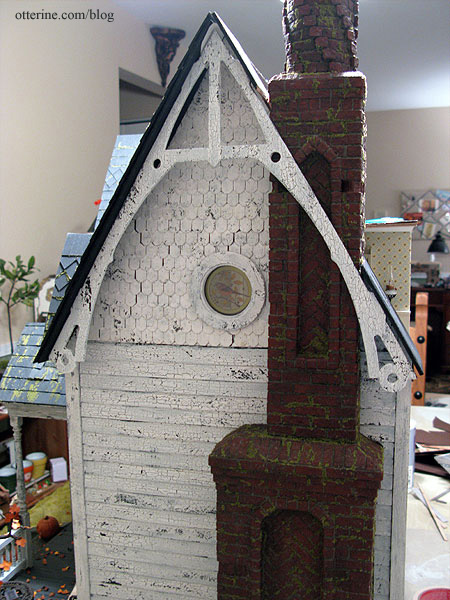
The gable trim’s tabs should align with the slots on the roof.
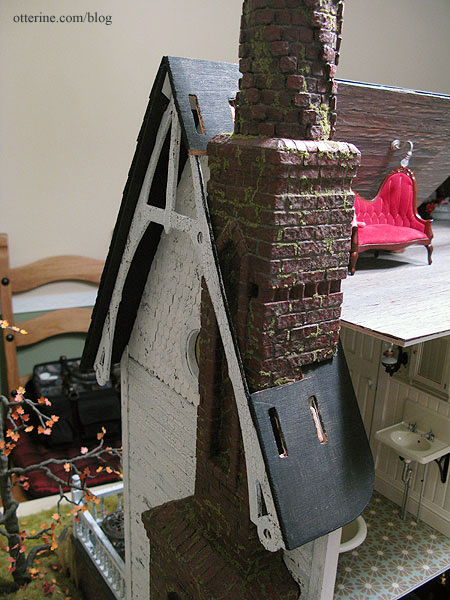
Whenever I have a situation like this, I try to find at least one real life example of a solution. In this case, I found one from Eastern Kentucky University. This shows the gingerbread trim added on either side of the chimney. Works for me! And, yes, had I thought this through earlier, I might have made adjustments to the roof boards, the chimney or both.
I lined up the whole gable trim piece with the chimney in place (but still removable). I marked the break on the main part first and made a few cuts to get a good fit. I had to adjust the tabs on the gable trim to fit better. Once I had that portion figured out, I measured and cut the smaller piece on the other side. Success!
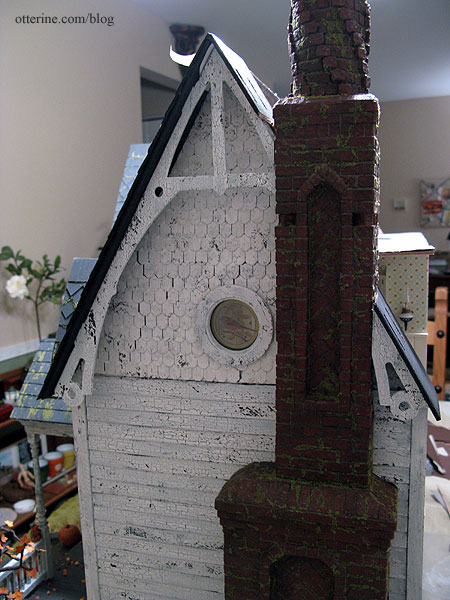
Completed chimney gable here.
Categories: The Haunted Heritage
January 12, 2013 | 0 commentsHeritage – back roof dormer, part 2
Continuing work on the back roof dormer. There’s a good deal of chicken or the egg happening with the attic and its new roof addition. Before I can glue the back roof pieces on, I need to finish them as much as possible. It is close to impossible to work on these areas once in place, because you effectively have to work backwards and without a clear view.
Since I will be cutting a new U-shaped back roof piece, I cut the original side roof pieces flush with the roof addition side walls.
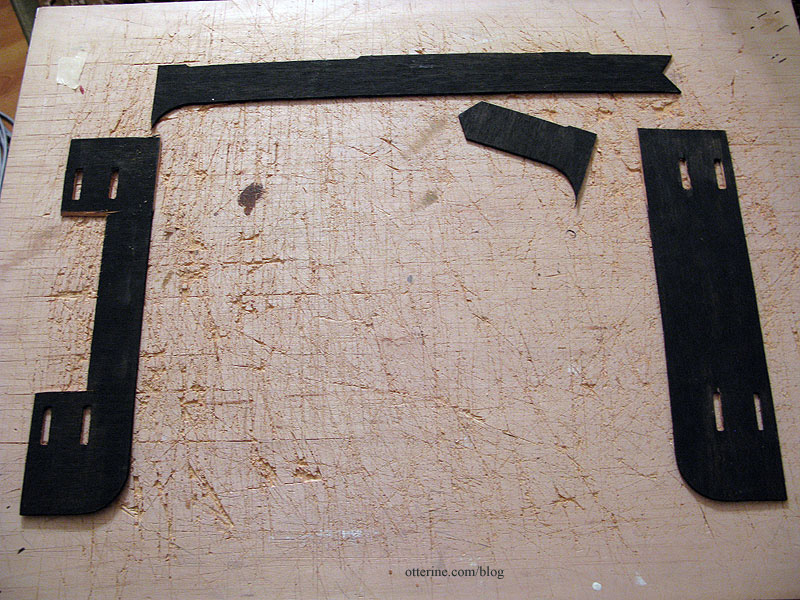
I made a template of these pieces to help me with the interior attic boards and exterior roof shingles.
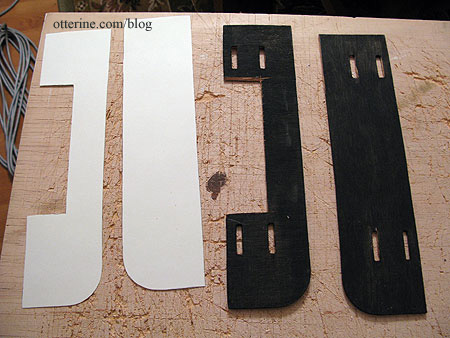
The roof addition side walls needed siding on the outside, which is easiest to apply when you can press the pieces flat to dry. I used scraps of the 1/2″ lap Houseworks siding I had used for the replacement side wall. To finish off the edges to match the rest of the house, I used 3/8″ corner molding for the back edges. I thought regular siding made more sense than matching the shingled gable since this is an architectural feature in the back of the house and not a decorative feature seen from the front.
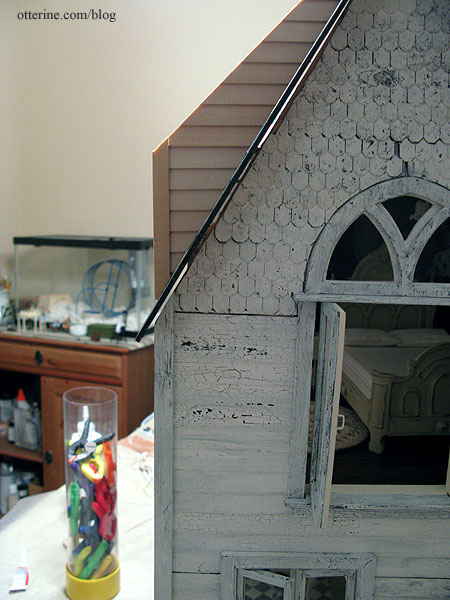
I glued on the back roof piece for the left side and reinforced the joins with Tyvek where I could.
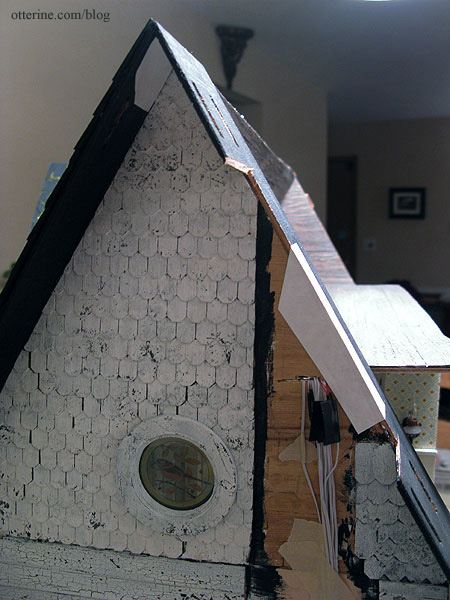
I did the same thing at the inside peak of the gable. Had I not finished the front roof previously, I would have added the Tyvek over the roof ridge instead.
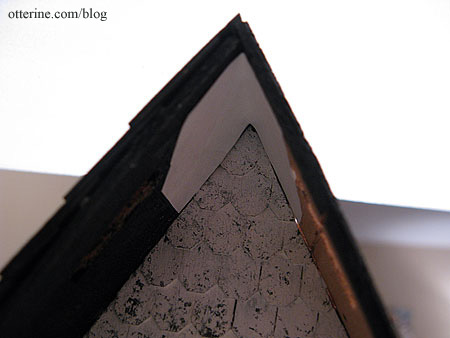
Categories: The Haunted Heritage
January 11, 2013 | 0 comments
NOTE: All content on otterine.com is copyrighted and may not be reproduced in part or in whole. It takes a lot of time and effort to write and photograph for my blog. Please ask permission before reproducing any of my content. (More on copyright)

Repairing buckled wallpaper without redoing the entire wall
If you recall from a previous post, I noticed that the Heritage bedroom paper had buckled in a few places on the long wall after using Yes paste. After posting a question on the Greenleaf forum for suggestions, I received two great ideas. (Note: I no longer recommend Yes paste – I use Wallpaper Mucilage instead. Yes paste has problems with longevity.)
One suggestion for fixing the paper involved using a glue syringe. I would cut a small slit in the paper, lift the edge and inject glue under the paper. I would use a credit card or similar flat edge to distribute the glue and even out the paper. To disguise the slit in the paper, I would just hang a framed photograph or small painting. The other suggestion was to form a curtain behind the bed. I’ve seen fancy valances and partial canopies that fasten to the wall and have draped fabric hanging down to the floor.
First, I worked on repairing the one large bubble between the bed and the door. I used a bright light to make sure I was getting the right spot.
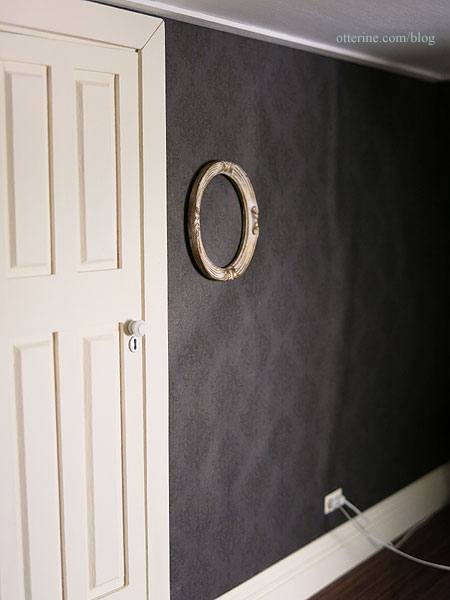
I kept my oval frame in place to show where the cut would need to be. I used a brand new blade to make a clean cut in the paper about 1/2″ long.
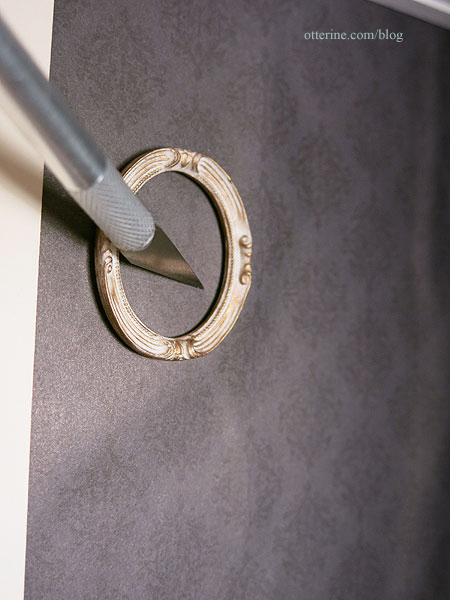
The dot above the cut is the mini hold wax I used to hold the frame in place. I left it to make sure I put the frame back in the same spot after the repair.
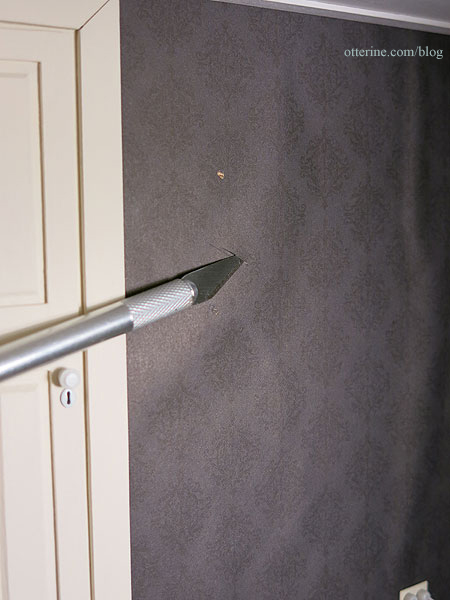
I put some Aleene’s Quick Dry glue into my syringe.
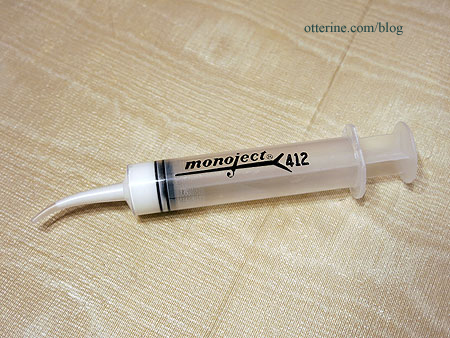
I lifted the edge of the paper and inserted the syringe tip. I squeezed out a good amount of glue into the bubble.
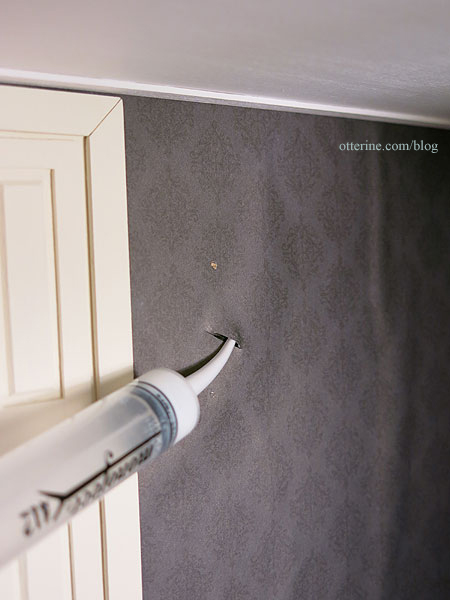
Using a plastic gift card, I smushed (technical term there) the glue around inside the upper portion of the bubble. I then repeated the process for the lower portion.
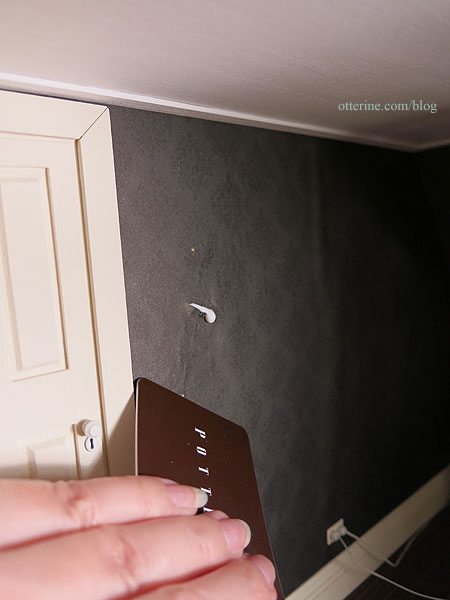
I used the back of my fingernail and lightly rubbed the surface in a circular motion to even out the texture. It’s not perfect by any means, but it looks so much better than it did. There was one spot where there was something under the paper, so it marred the front just a little. The tall lamp covers that without a problem. The seam will be behind the oval frame and hidden. I just need something for the frame…I’m thinking a 1920s wedding photo. :D
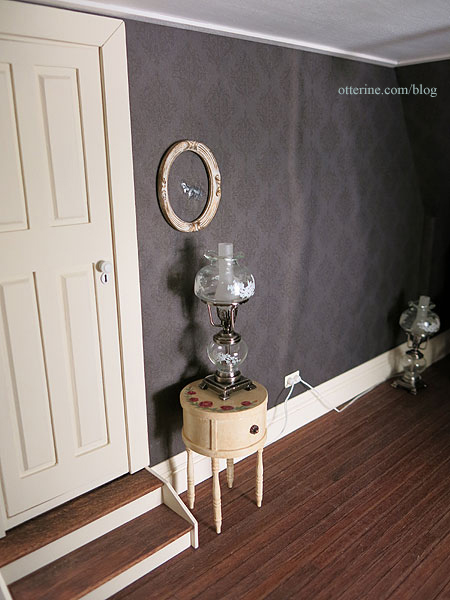
Success!
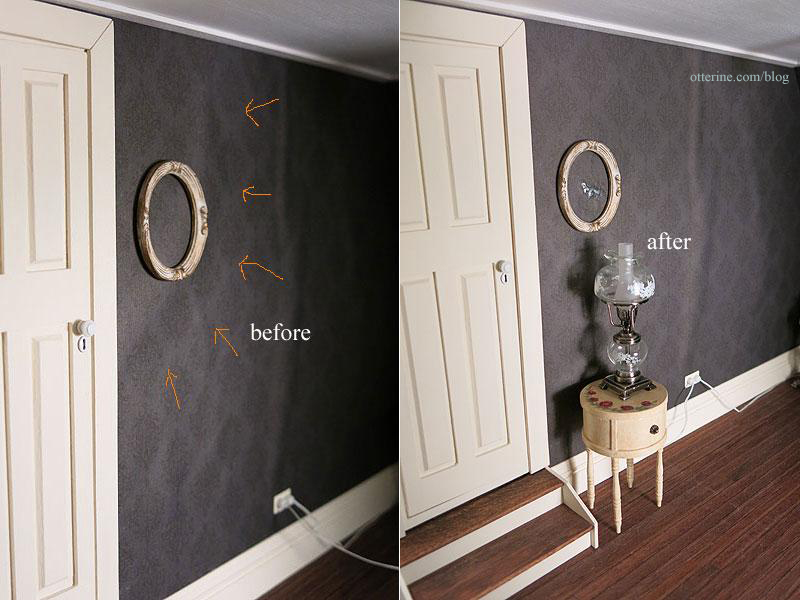
For the larger vertical bubble and the small one right next to it, I used the wall curtain idea instead of attempting to inject glue into the bubbles. I mocked up a drapery panel with plain white paper even though I wasn’t sure about using a light colored fabric behind the light colored headboard. But, I loved it instantly, and it was just quickly folded paper! The drapery would be less stark since the fabric I had in mind was relatively sheer.
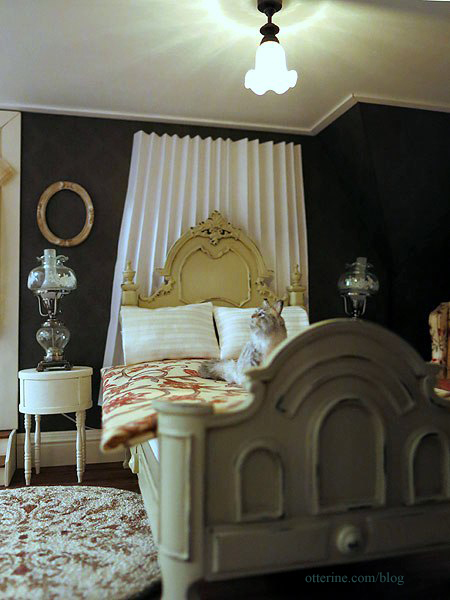
The drapery panel also creates the perfect balance with the two floor-to-ceiling windows on the other two walls.
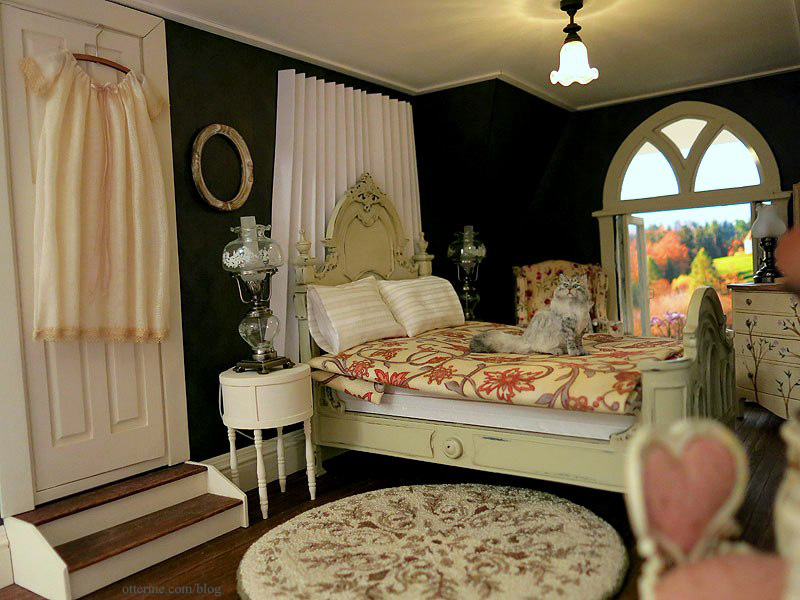
I made the wall panel a few days ago using the Millie August Magic Mini pleating tool. I made the pleats with the tool and then sprayed them with Aleene’s Stiffen Quik to set my final arrangement.
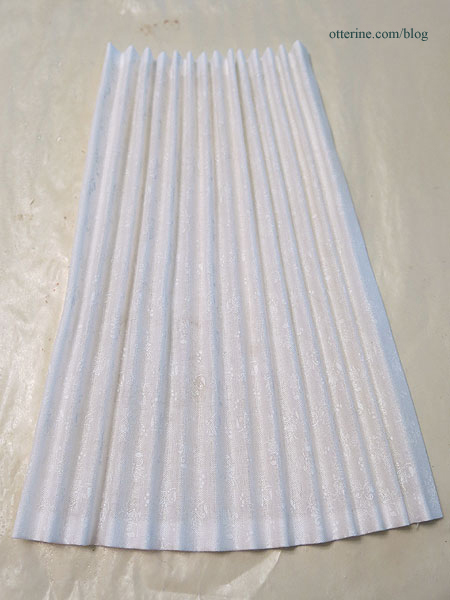
I made a pelmet for the bedroom curtain (top) smaller than the one I made for the parlor (bottom).
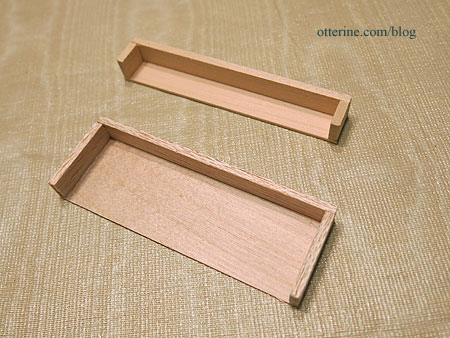
I painted it white and then covered it with the same fabric I used for the accent pillow on the bed. I hadn’t needed to paint the pelmet in the parlor since the fabric was darker. I glued the curtain inside the pelmet.
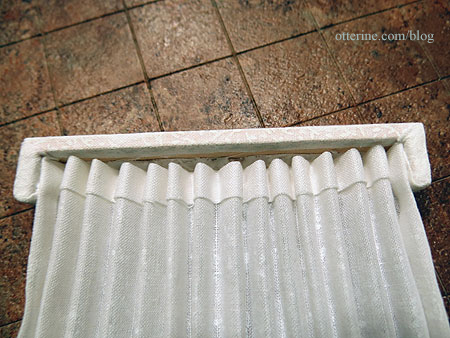
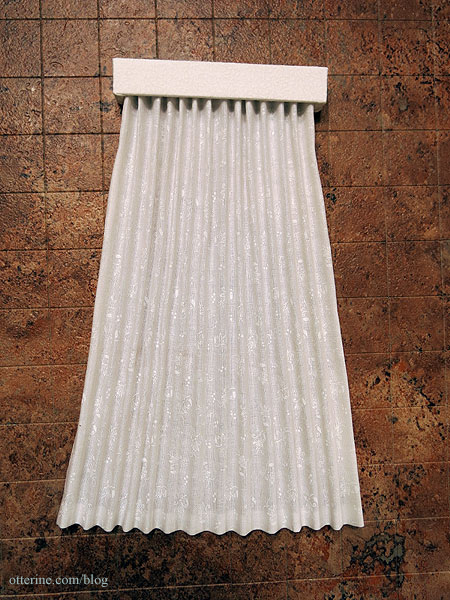
I used mini hold wax to attach the pelmet to the wall. If I ever need to remove it for cleaning or replacement, I won’t risk damaging the delicate paper on the wall.
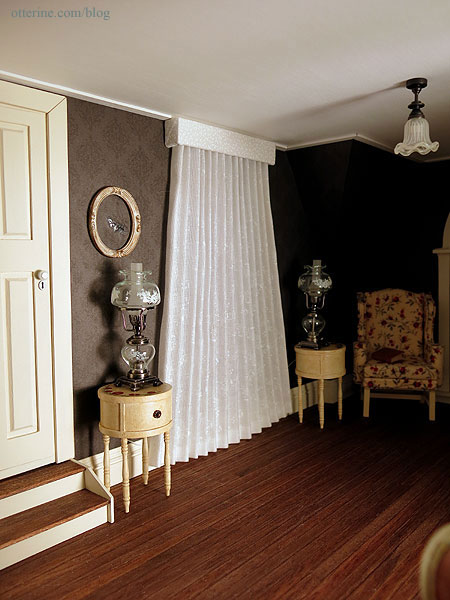
The bubbles are covered, and the panel adds a wonderful design element. I would never have done this without the wallpaper problem, so I suppose it’s another one of those happy accidents. :D
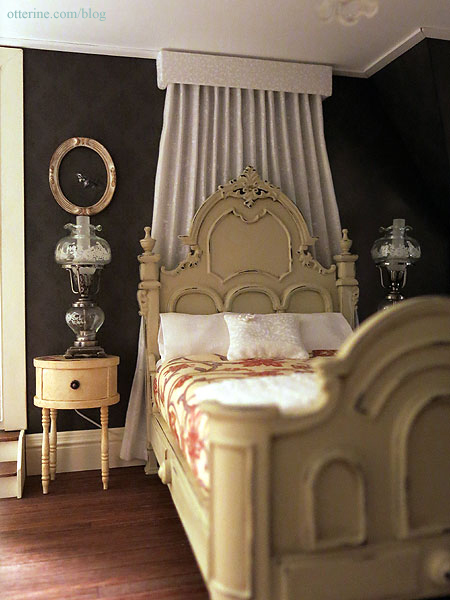
Categories: The Haunted Heritage
July 31, 2013 | 0 commentsBespaq bed makeover, part 2
The Bespaq bed makeover is done!
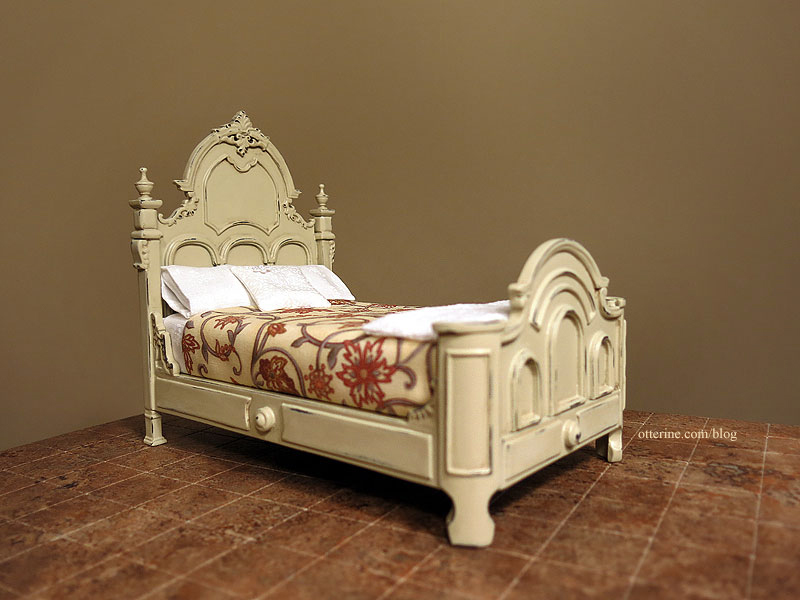
This is where the bed started.
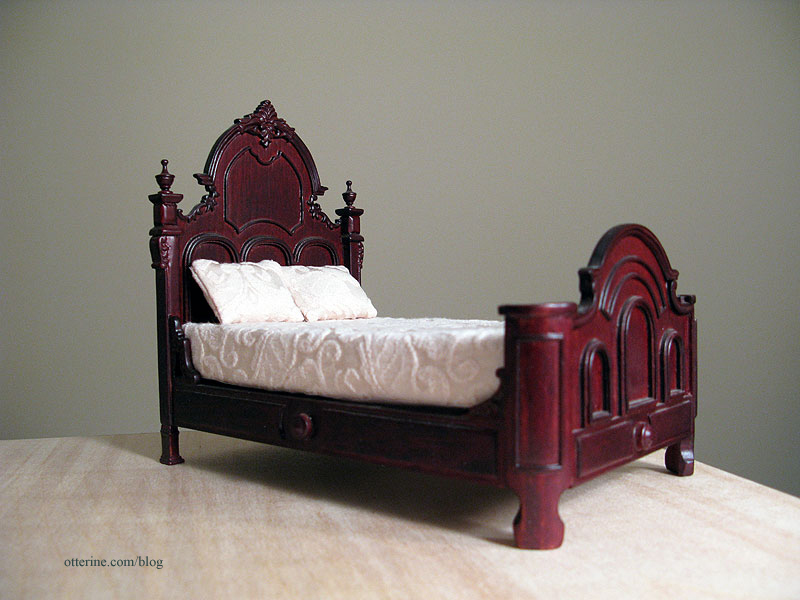
Then primed (grey) and painted with Krylon Almond in satin finish.
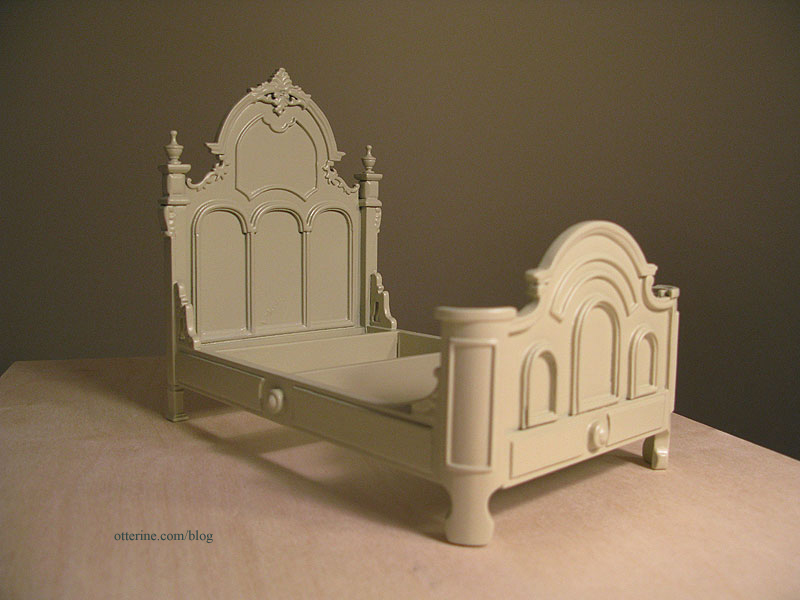
Then aged by sanding.
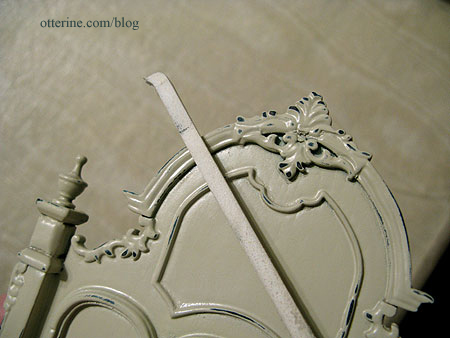
I cut new foam core board pieces to replace the original mattress.
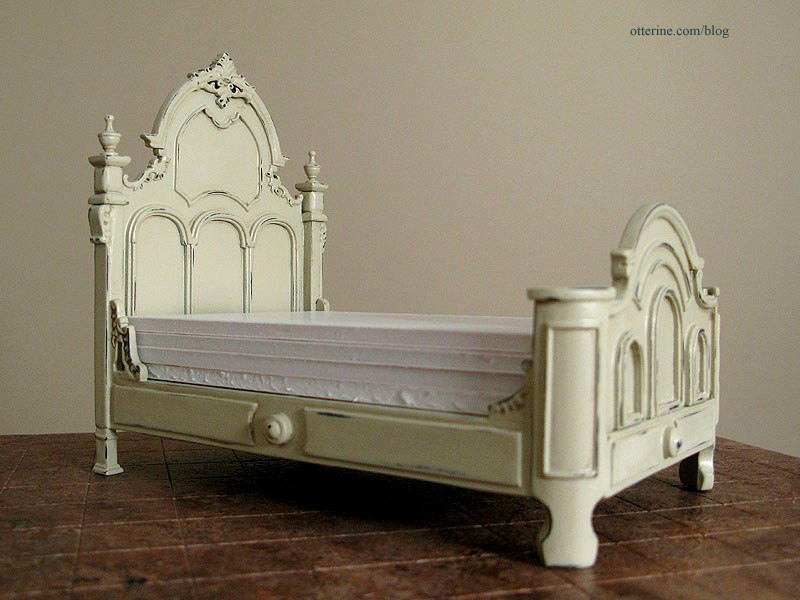
I started the bedding, first by applying a layer of millinery batting to the foam core board mattress base.
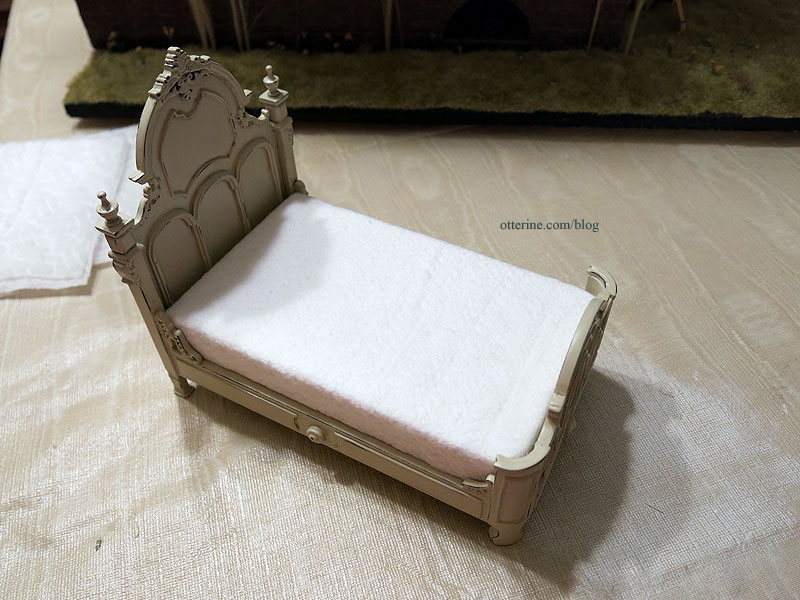
I added sheets made from sheer white floral fabric. Since there would be a coverlet, I opted to keep the top sheet short to cut down on the bulk.
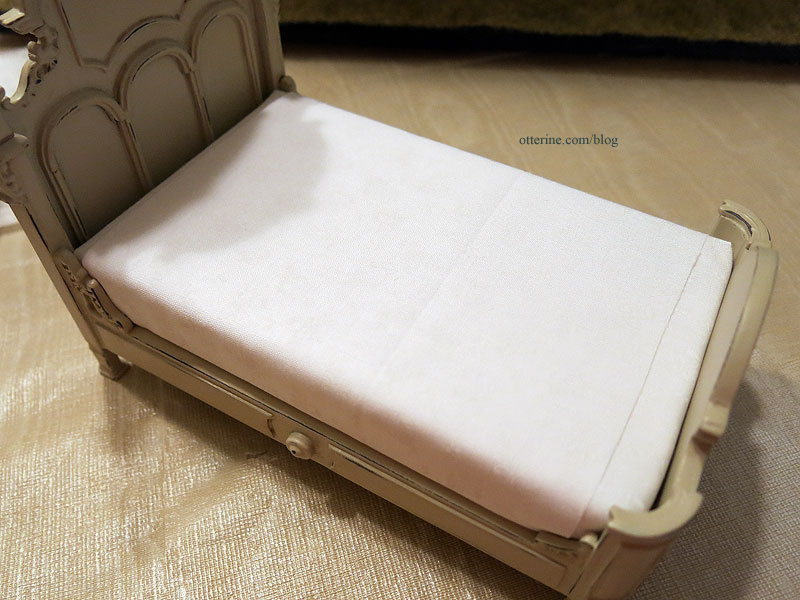
I sewed the coverlet from the fabric April sent to me, adding a plain white backer. I would like to try my hand at an unmade bed, but in the interest of time I went with my standard treatment.
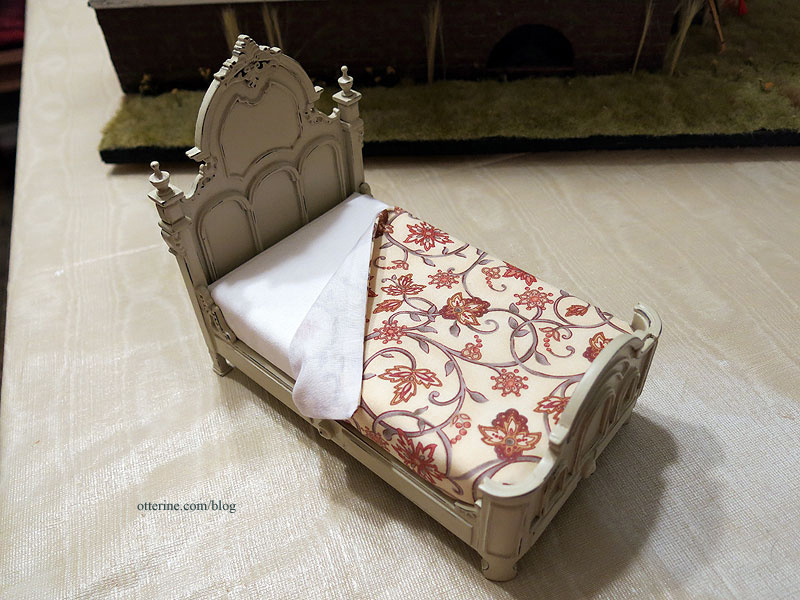
I like the way it pulls in the colors of the other furnishings, and the large scale of the flowers balances out the busier patterns throughout the room.
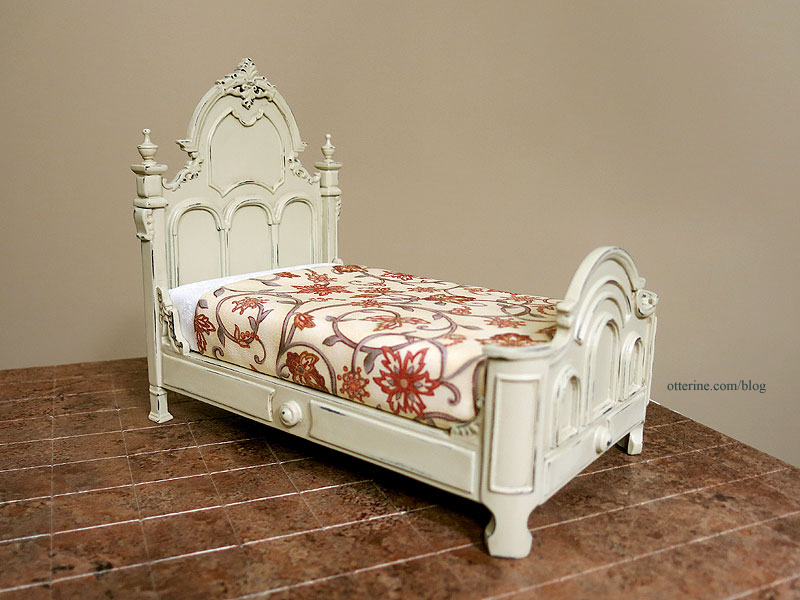
I sewed some pillows and made pillowcases from the same sheer white floral fabric as the sheets. I added one small white printed floral pillow to complete the bedding. It has a tiny venise lace flower attached in the corner.
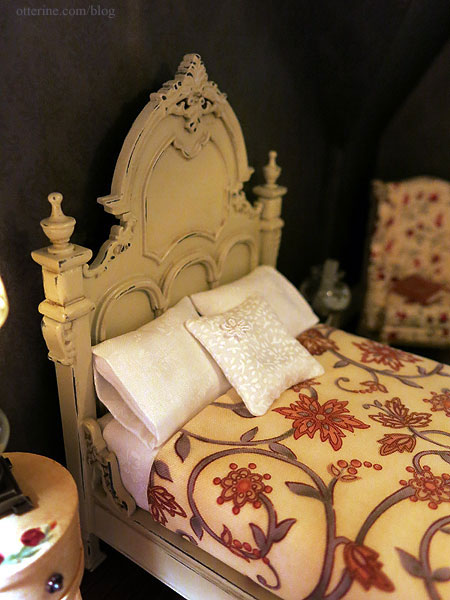
I made a small lace throw from some open weave fabric. It is full sized to cover the entire bed when opened, but I’ve pressed it flat to sit at the end of the bed as an extra blanket for those chilly autumn evenings.
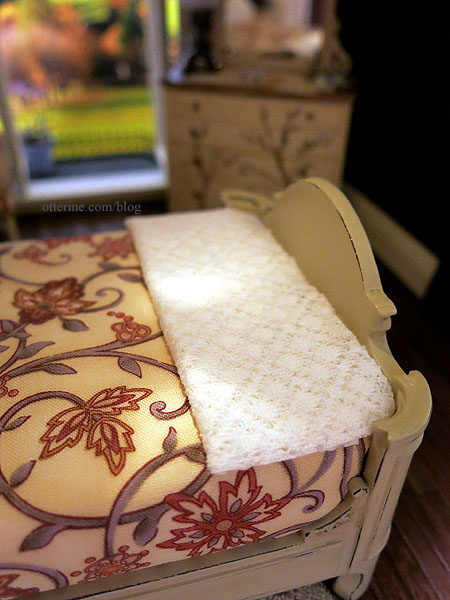
Hooray for a successful makeover! :D
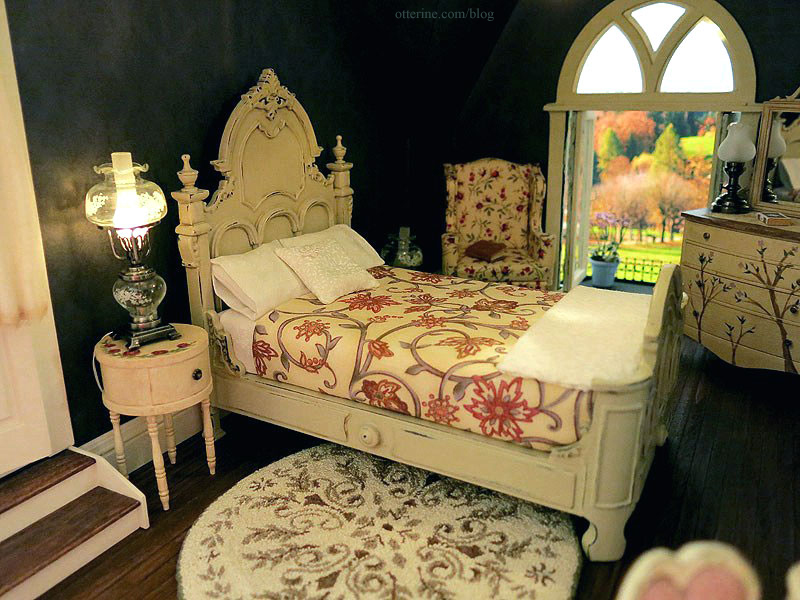
Now, who wants to take a cat nap with Ophelia?! :D
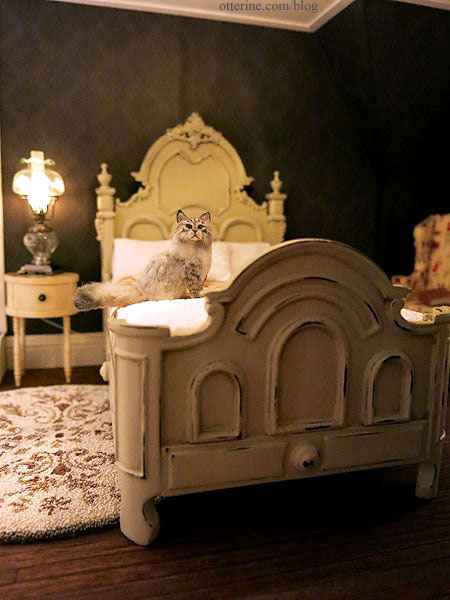
Categories: Furniture, The Haunted Heritage
July 30, 2013 | 0 commentsParlor drapery, completed
The pelmets and pleated draperies worked so well in the kitchen, I decided to add them to the one parlor window as well. There is a lot going on in this room in the way of color, texture and pattern already, so I again chose a soft white printed curtain topped with a subtle pelmet.
Here is the panel after the Aleene’s Stiffen Quik dried. Using the back board for the straight left edge resulted in a much cleaner panel than the all-pin version I did for the kitchen.
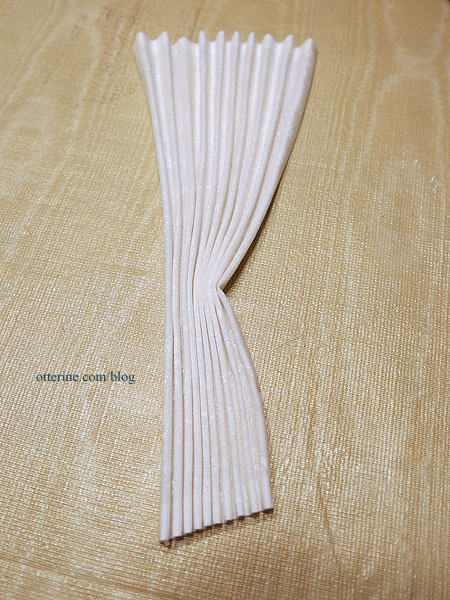
I made a tall pelmet since there was a lot of space between the window and the ceiling. In the photo below, the bedroom pelmet (top) is smaller than the one I made for the parlor (bottom).

A tall pelmet with long curtains makes a window look taller. I covered the pelmet with a soft grey-green fabric from Mini Decorators, purchased at one of the local mini shows.
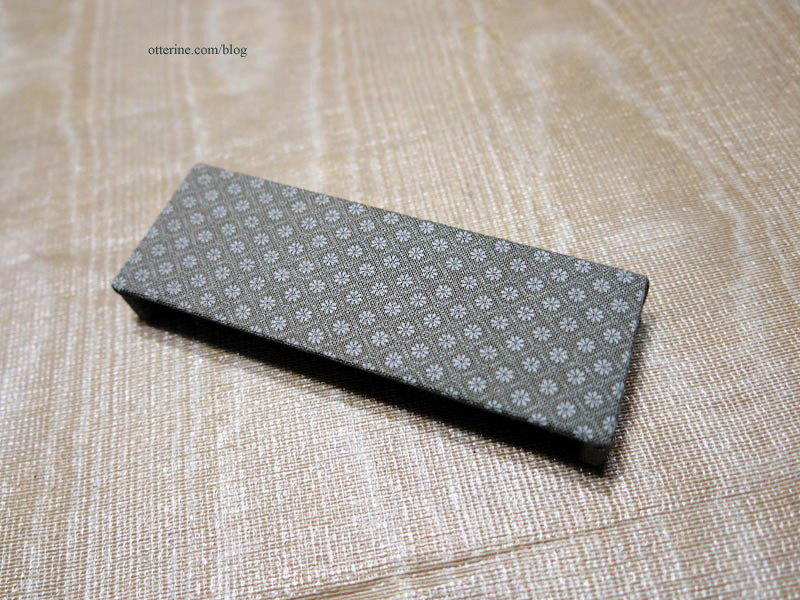
I glued the curtains to the pelmet.
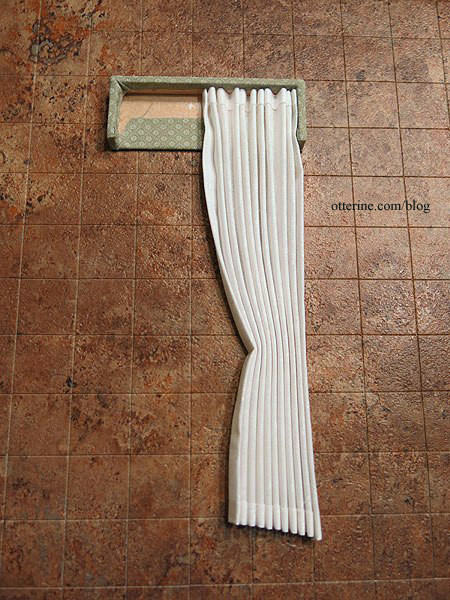
I glued a piece of fairy lace around the bend to serve as a tieback.
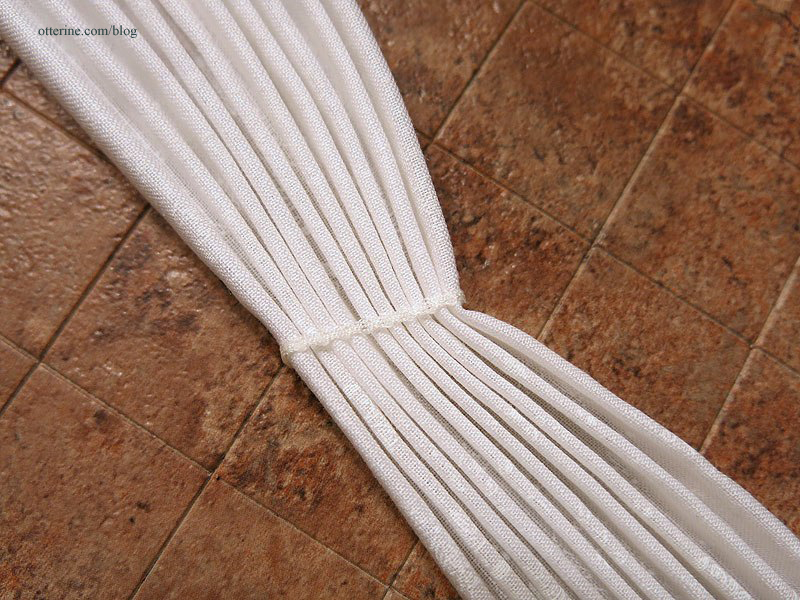
I glued the crown molding in place and touched up the joins first to make sure the window treatments were spaced properly on the wall. This also eliminated my possibly slopping paint onto my new window treatments. I then glued the pelmet to the wall.
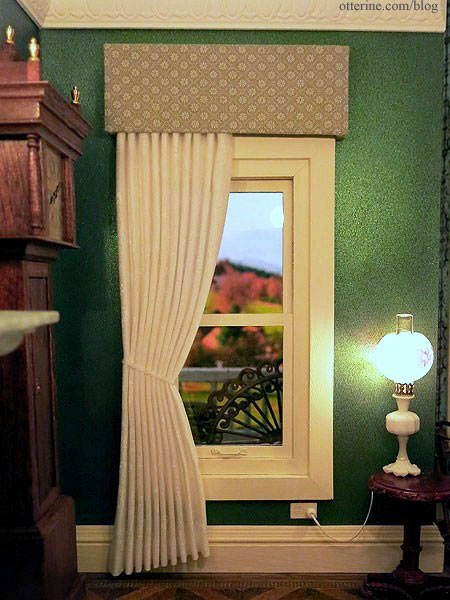
I opted for a single side swept panel for the sole purpose of not hiding that little outlet I took the time to add. Though The Chair will block both the curtain and the outlet for the most part, anyone who looks for the details will find them.
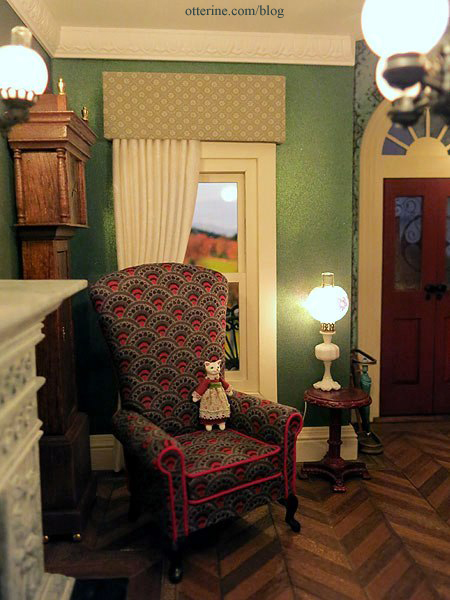
I think this simple panel and pelmet adds just the right amount of design to complete the décor, and the white curtain reflects some soft light into an otherwise dark corner.
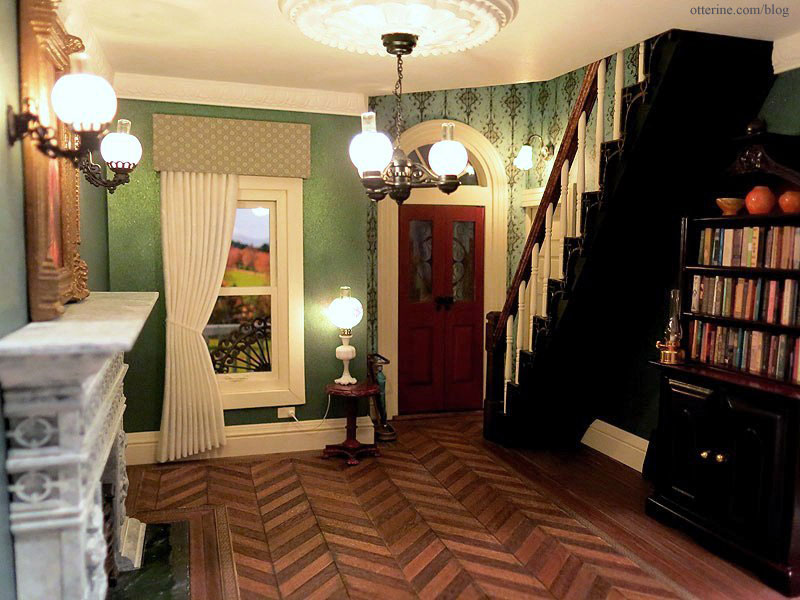
The parlor is complete now, but it’s too late to set up for a fully decorated photo shoot.
Categories: The Haunted Heritage
July 29, 2013 | 0 commentsParlor and bedroom drapery, part 1
Today was a fabric day, and I used my vintage Millie August Magic Mini pleating tool.
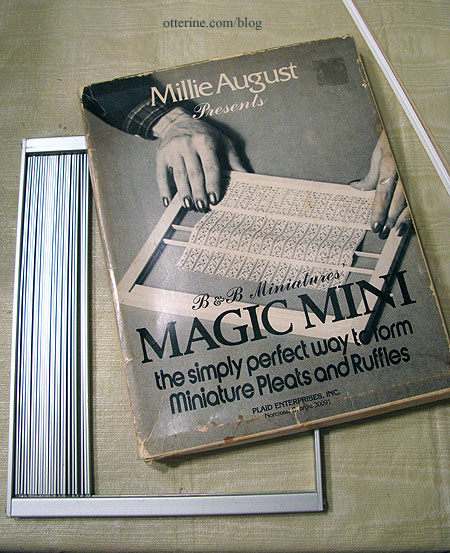
I turned under the four edges of the fabric panels first, but I didn’t sew or glue them. Once the drapery is in place, it won’t show and it won’t be touched so fraying isn’t much of a worry. Plus, I find that there is less pulling and binding when the edges are left unsecured.
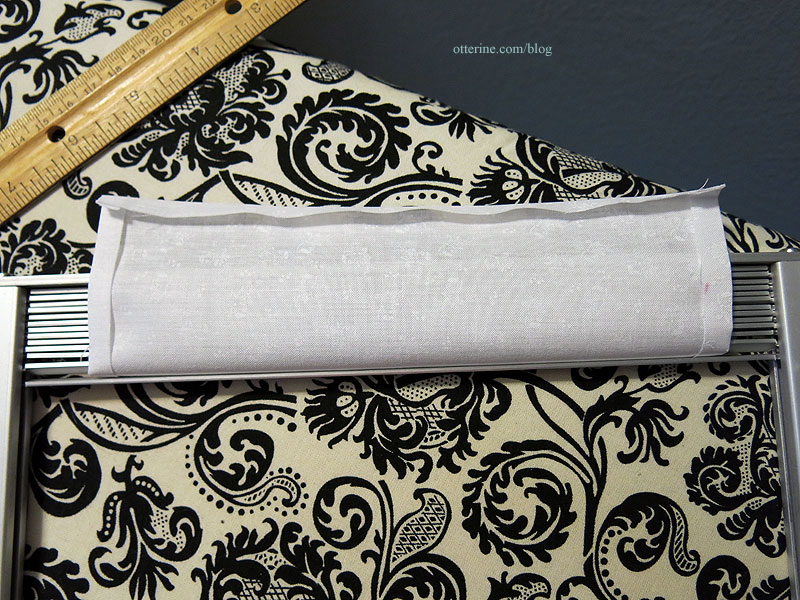
The instructions indicate you should wrap the fabric around the metal slats and then use a steam iron. So, that’s what I did. :]
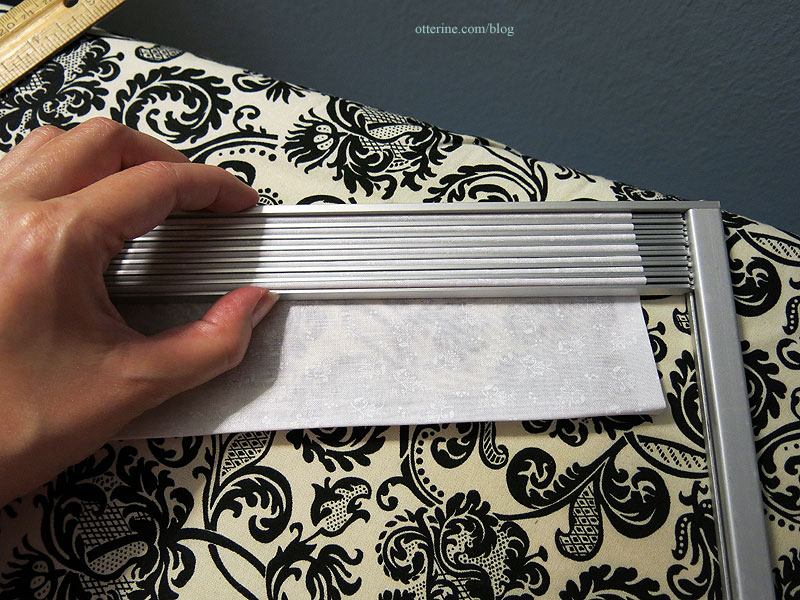
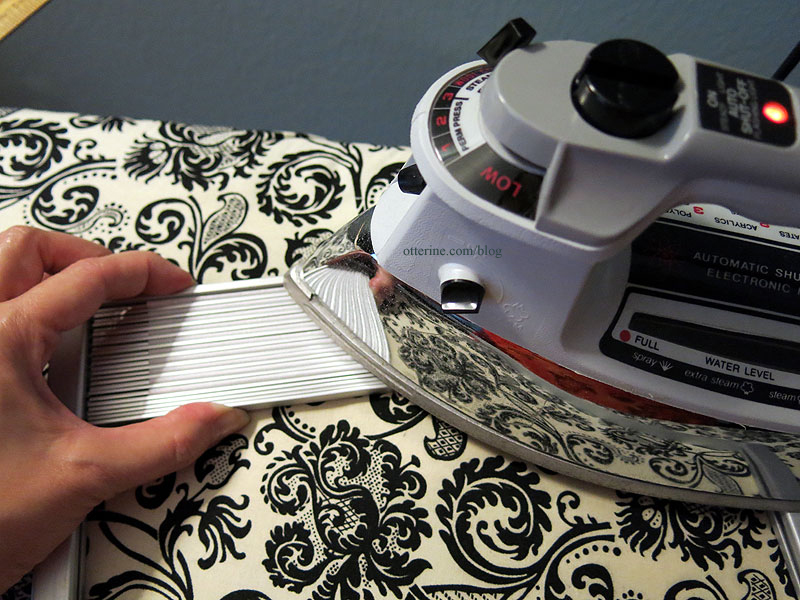
I removed my panels just before they were completely dry so I could manipulate them more. For the bedroom wall panel, I adjusted the pleats by hand on a piece of waxed paper. I had to pleat this panel in sections since it was wider than the number of pleat bars could handle at once.

I used Aleene’s Stiffen Quik to hold the shape. The panel will stay here until completely dry.
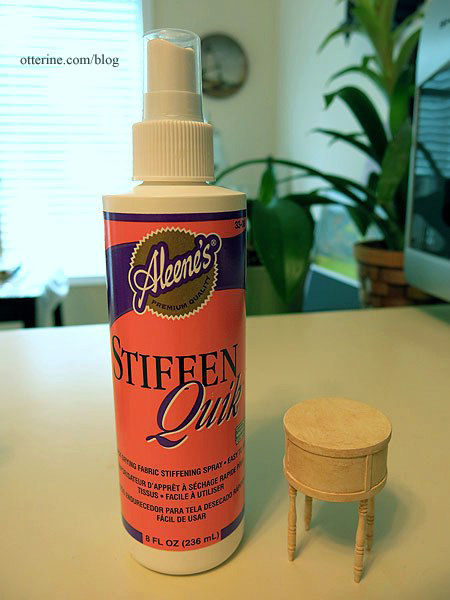
For the parlor drapery, I took a scrap of foam core board and attached a spare piece of wood trim using double sided tape. This gives the drapery a straight back to lean against. Using as few pins as possible, I created the fold where the tie back will be. Pins do leave holes in the fabric that can sometimes be tricky to remove, especially on white fabric where the slightest dark spot can show so easily.
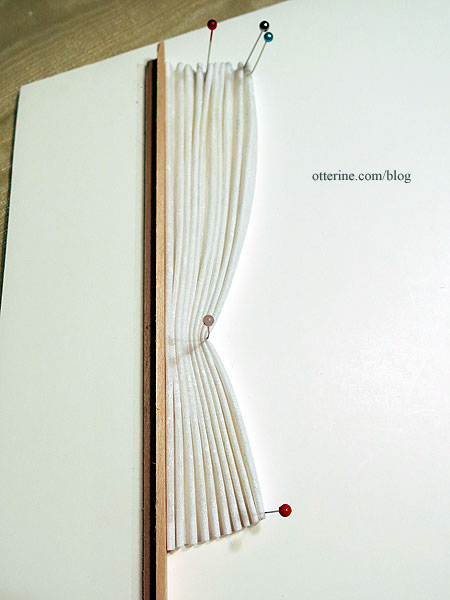
A good spray of Aleene’s Stiffen Quik, and the panel was set aside to dry.
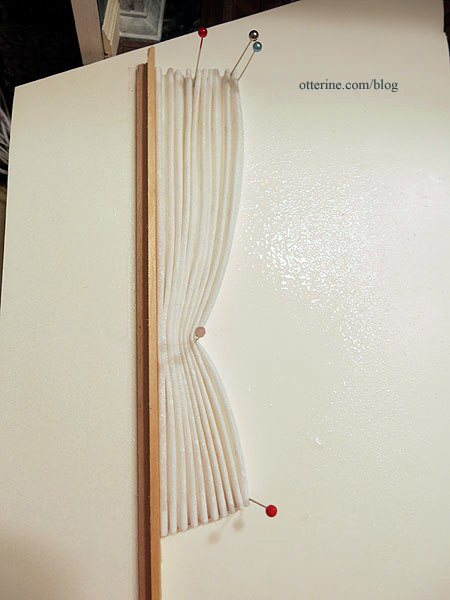
Categories: The Haunted Heritage
July 28, 2013 | 0 commentsFancy bow front dresser, part 3
Continuing work on the fancy bow front dresser. As much as I loved the bare branches, I decided to go ahead with more painted details on the bow front dresser for the Heritage bedroom.
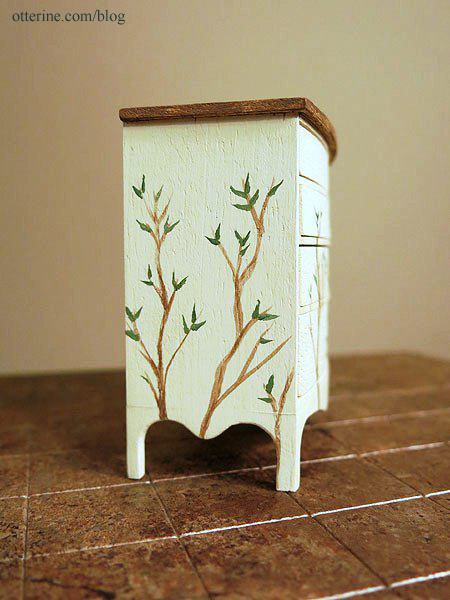
I added a smattering of leaves.
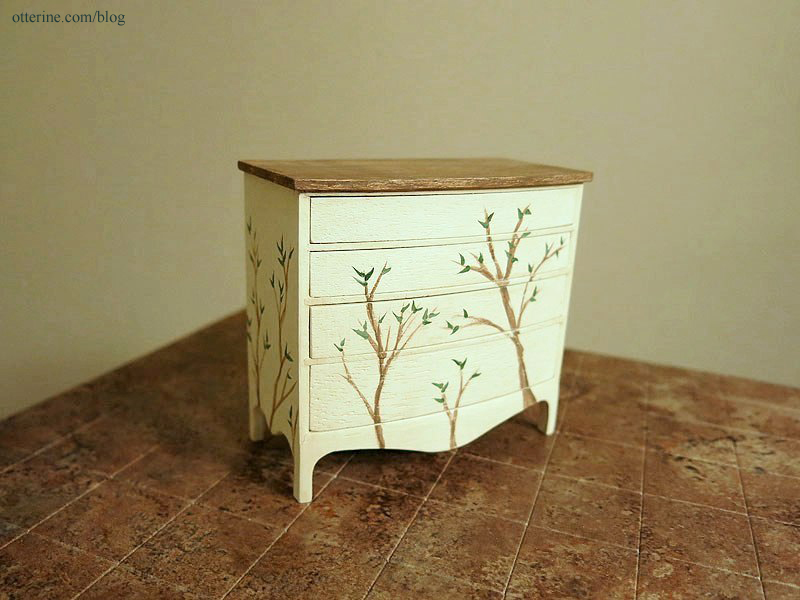
It softened the look overall.
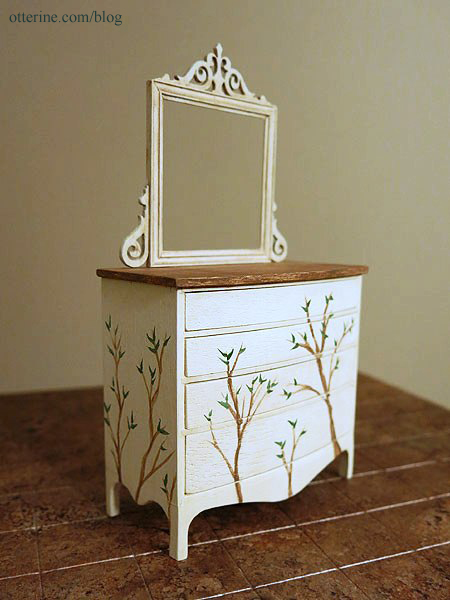
I added pale lavender flowers and then added a satin varnish. I would like to add a bird and left space for one, but I need to practice painting that small. The knobs are vintage hardware I bought from The Little Dollhouse Company at the Bishop Show.
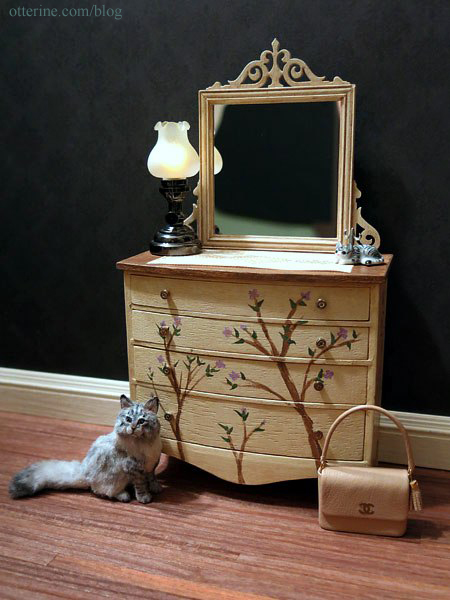
I love the worn wood top.
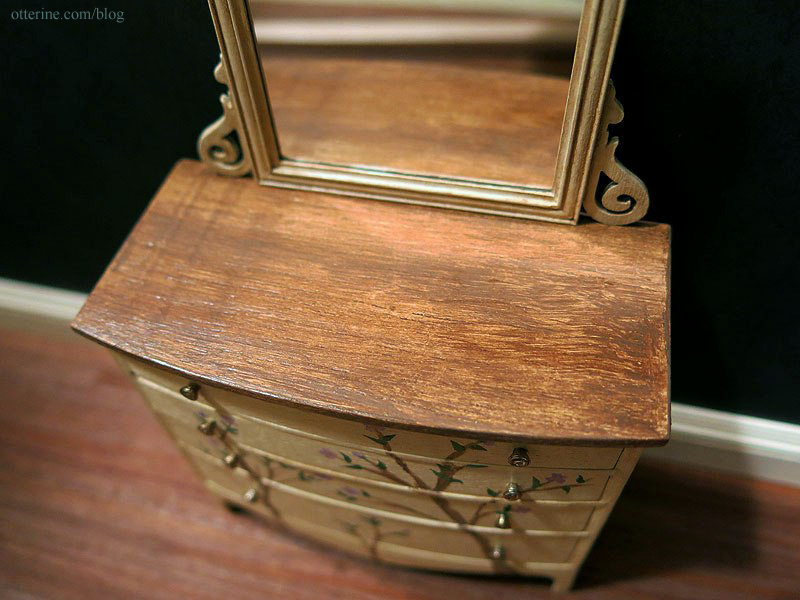
The paper lace doily is from Stewart Dollhouse Creations. The cat figurine, ring holder and doily were purchased at the local mini shows.
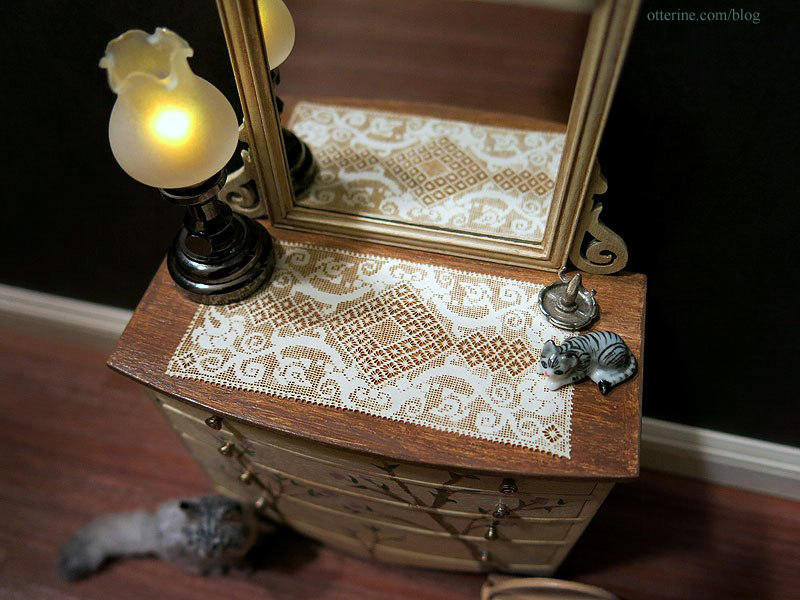
The Bentham Tulip Table Lamp by Houseworks is from miniatures.com, and I painted the LED to make the light more natural — a tip picked up on the Greenleaf forum.
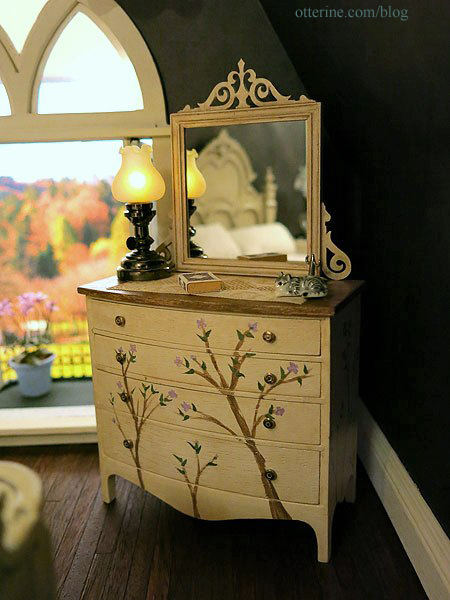
I think the dresser fits wonderfully with the bedroom furnishings.
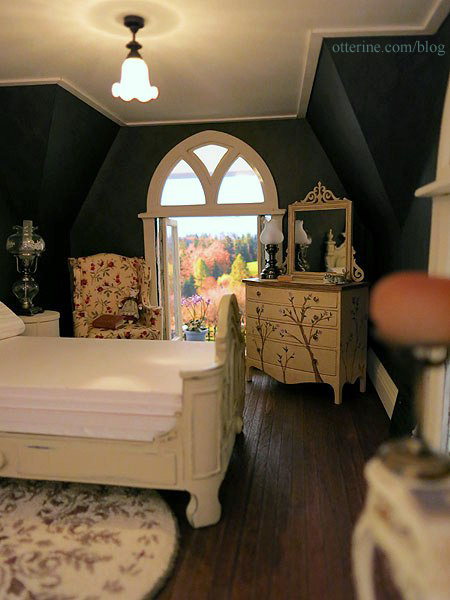
Categories: Furniture, The Haunted Heritage
July 18, 2013 | 0 comments
NOTE: All content on otterine.com is copyrighted and may not be reproduced in part or in whole. It takes a lot of time and effort to write and photograph for my blog. Please ask permission before reproducing any of my content. (More on copyright)



