
NOTE: All content on otterine.com is copyrighted and may not be reproduced in part or in whole. It takes a lot of time and effort to write and photograph for my blog. Please ask permission before reproducing any of my content. (More on copyright)
Categories:

Heat registers
My original thought for heating the Heritage beyond the parlor fireplace was to place painted radiators in the rooms. Even though the rooms are somewhat spacious, radiators do take up a decent amount of space. Then I ran into this fantastic tutorial by Kris at 1 Inch Minis: gravity baseboard registers. Perfect!

I followed her notation that the registers would be located on the inside walls not so much for accuracy but mainly because I had already tacked down the baseboard under the bay window and large window in the kitchen. I didn’t want to have them in the more modern under-the-window fashion in the rest of the house while the ones in the kitchen were the old-fashioned kind on the inside walls. And, why go through the trouble of building fun features only to stick them deep into the house where they aren’t readily seen? :]
When I went to Michael’s to pick up a piece of plastic canvas, they also had a hexagon shape with diamond shaped holes. I thought that might make for some fancy grates, so I picked that up as well. I still bought the regular canvas with square holes just in case; I didn’t need to be running back out to the store for it if the other didn’t work. The extra trip’s worth of gas would have cost more than the sheet of canvas. :D I cut the canvas so that the solid border served as the bottom of the grate.

I’ve opted for one in the kitchen and one in the parlor, though I made only one just to try out the method. I’ll figure out the placement of the upstairs registers when I get there but will probably end up with one in the bedroom and one in the bathroom for certain, maybe one in the hallway.
This was my first time working with mat board, and I rather liked it. It was easy to cut but could still be sanded like wood. And, it doesn’t fall apart like wood often does when you cut thin strips of it. The only part I used bass wood for was the 1/16″ strip at the top since I already had the wood in my stash of materials. For the inside flap, I used leftover scraps of the parlor wallpaper since it is plain black on the reverse side. Nothing goes to waste! :D For the lever, I used a black nickel head pin cut to size.

I also painted the floor black since it showed through when I did the dry fit.

I placed the register under the Roper range so it could be seen, though it’s one of those details that’s mainly for me. :D It’s not strikingly obvious, but I am glad it’s there.
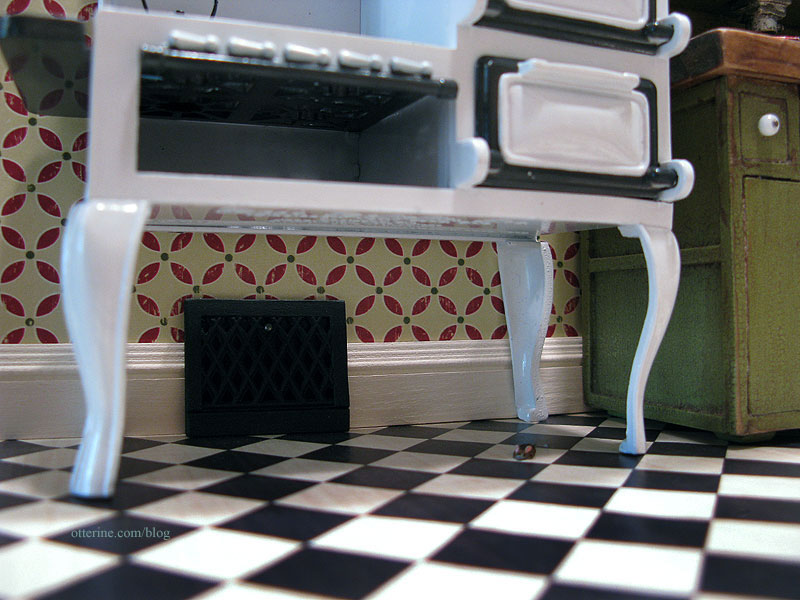
For this house, I’m not going to worry about the cold air returns…but I have some ideas for The Brownstone. ;]
Categories: The Haunted Heritage
February 12, 2012 | 0 commentsFoyer to kitchen pocket door, part 4
Completing work on the pocket door. With the parlor floor and wallpaper in place, I can now trim the pocket door. I started by finishing the threshold between the parlor and the kitchen. I used the same flooring as the parlor, figuring it would matter more to have a clean finish from the parlor leading to the door than it would from the kitchen which is a less formal room.
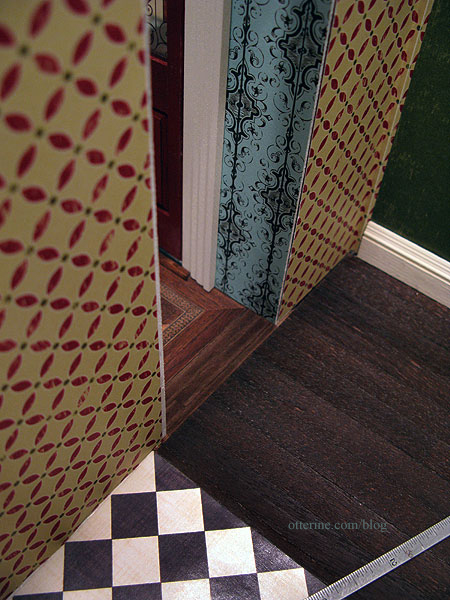
I cut a small tab of floor material to sit inside the pocket door wall. This will keep the lead edge of the pocket door elevated inside the pocket wall so it doesn’t get hung up on the flooring when closing.
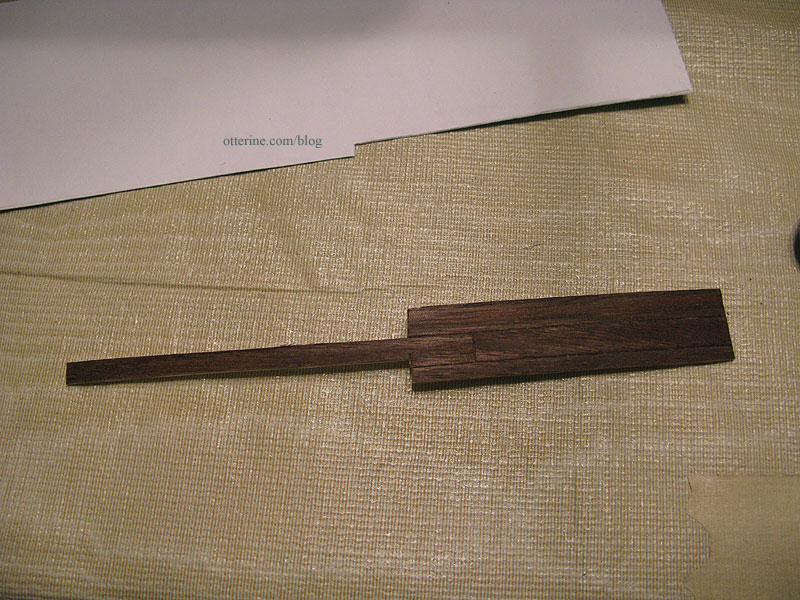
I lined the top of the pocket door opening with 1/8″ x 1/16″ strip wood, checking all the while to make sure the pocket door remained functional. This trim was planned when I cut the initial opening and was calculated into that measurement. All the trim will be painted Vintage White to match the rest of the interior trims before I install it permanently.
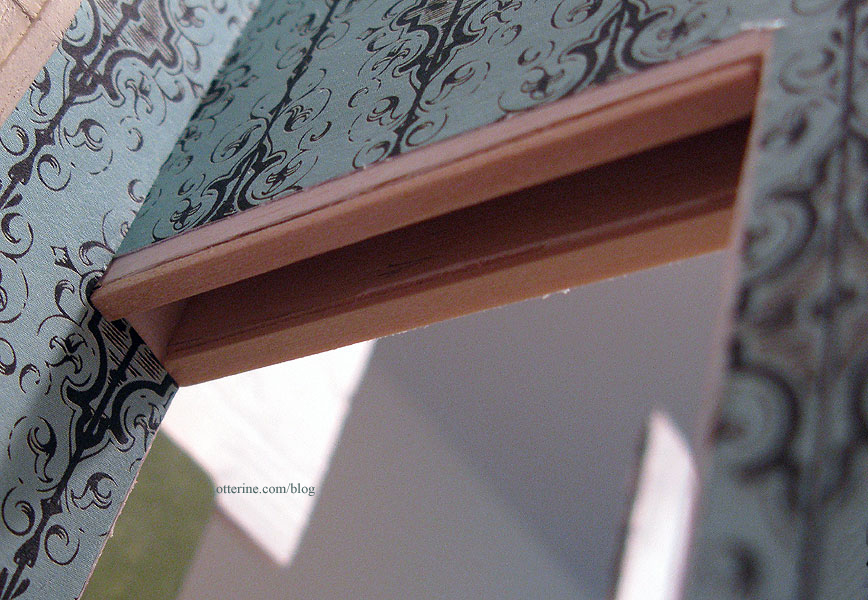
Since the house itself isn’t square, there is a larger gap between the closed pocket door and the wall at the top than there is at the bottom.
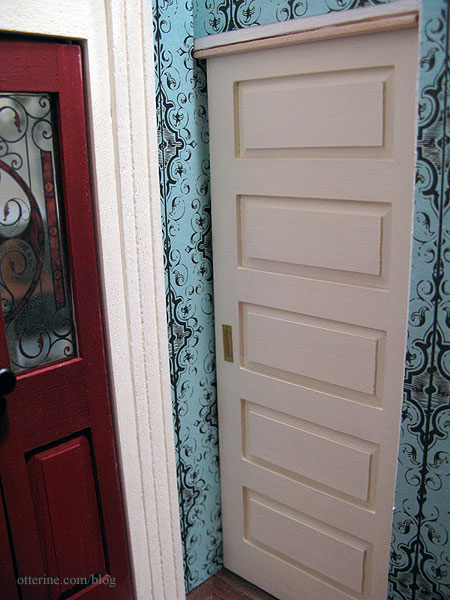
I built a door frame to mask some of the gap and to finish off the lead edge of the pocket doorway.
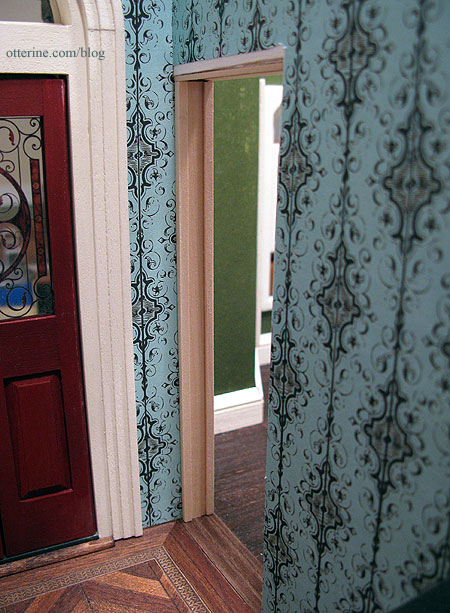
It doesn’t fix the problem completely in the kitchen, but it at least looks more polished.
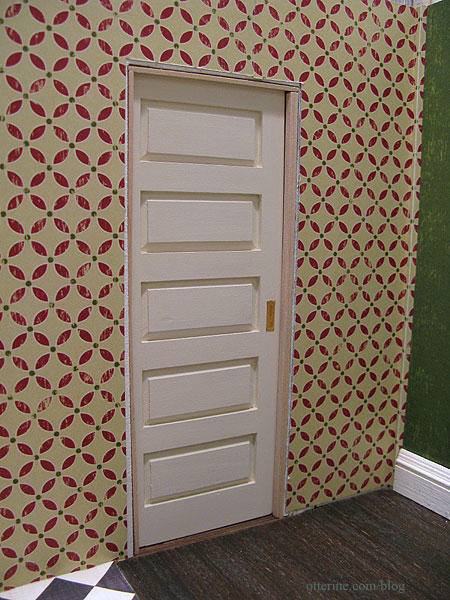
With the frame painted and installed, the gap is invisible in the parlor.
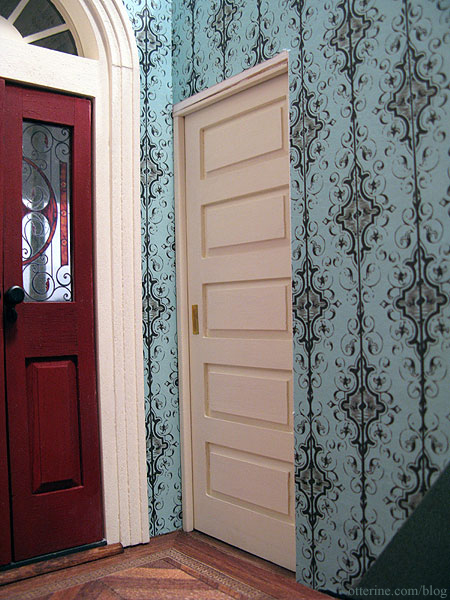
The painted trim around the door frame really completes the look of the pocket door. As you can see, the pocket wall is a little warped — just the nature of thin plywood — but it doesn’t really seem to show except in this head on shot. This will not be a vantage point once the kitchen ceiling board is installed, and it doesn’t interfere with the functionality of the pocket door.
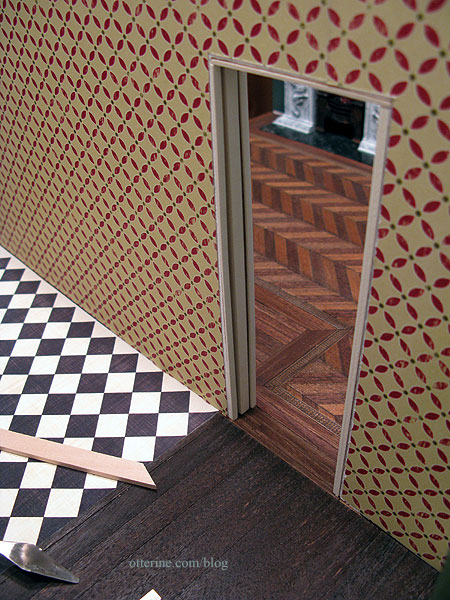
Once the interior trims were in place, I could line the kitchen and parlor walls with trim. For the kitchen, I opted for plain bass wood since it matches the trim used on the kitchen windows.
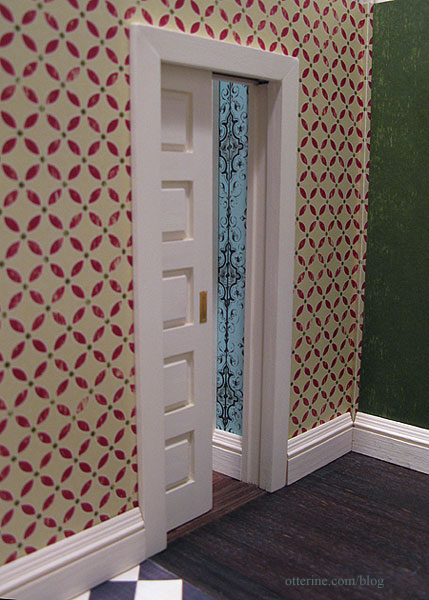
I again used spackling to fill in the small gaps, shown here before filling.
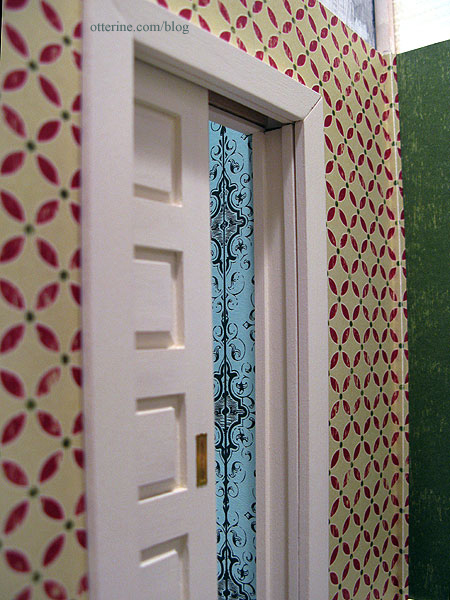
For the parlor, I used fancier molding to coordinate with the interior trim of the front door. It’s not exactly the same as the front door trim, but it has similar detailing.
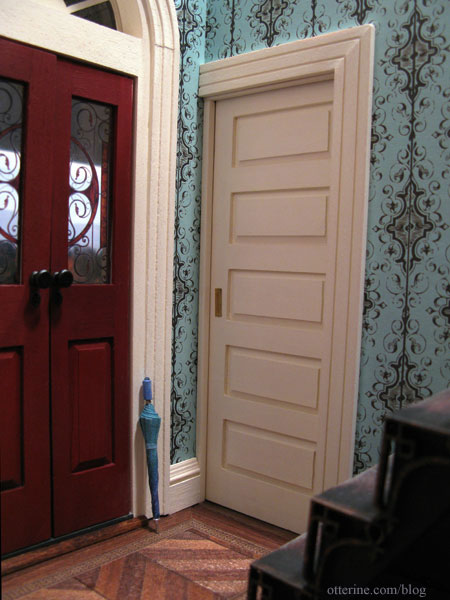
These small details always increase the realism by finishing off raw edges and giving a sense of completeness.
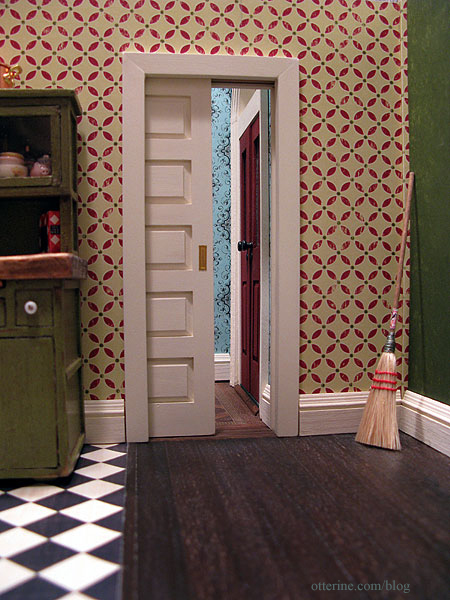
Categories: The Haunted Heritage
February 11, 2012 | 0 commentsPalladian Door – installation
Continuing work on the front door. I glued the front door in place, making sure it was level and centered in relation to the portico. I then added the supplied interior trim, painted Vintage White by Folk Art. I used spackling to fill in any gaps and touched up the paint. To finish the threshold, I used a small piece of quarter round trim stained Minwax English Chestnut to match the floor.
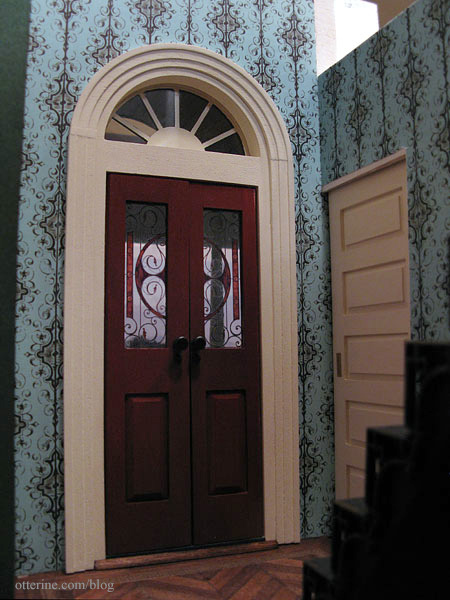
The trim had broken at some point, but I left it as is for installation. Just a hint of the break is still visible in the photo above, so I might go back and work on that some more.
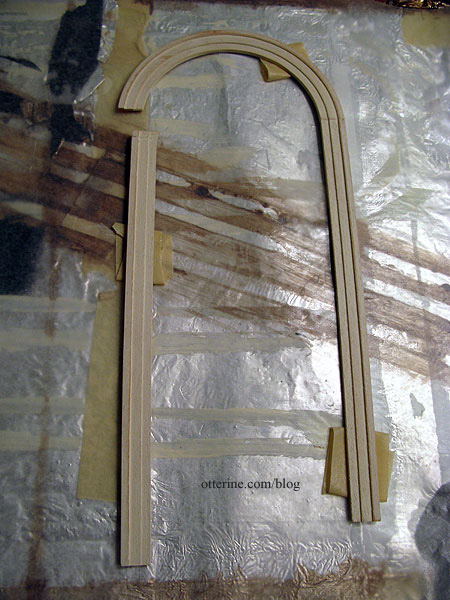
To hold the acrylic insert in the upper arch, I glued in a small strip of bass wood painted to match (shown here unpainted). This should offer enough stability to keep it from falling backwards as it is apt to do.
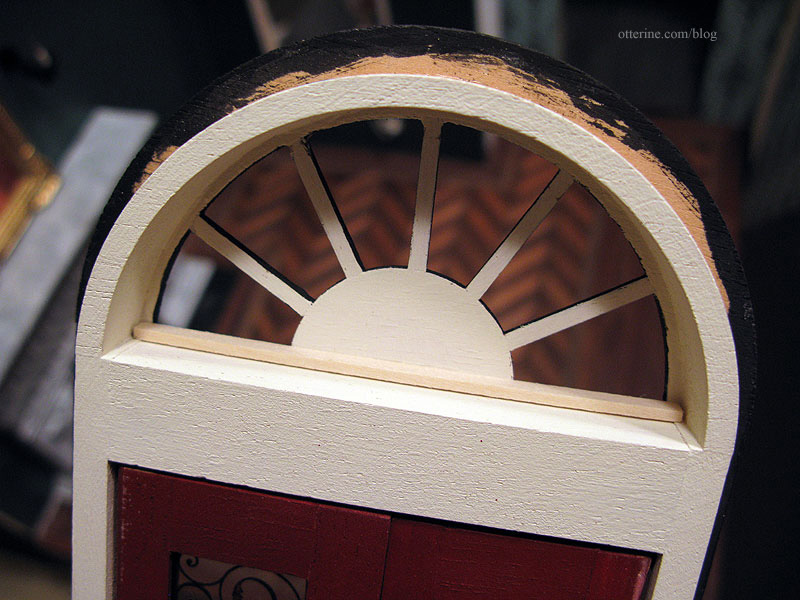
It does show a little from the outside looking in, but it’s not glaringly obvious. It just looks like a structural part of the door.
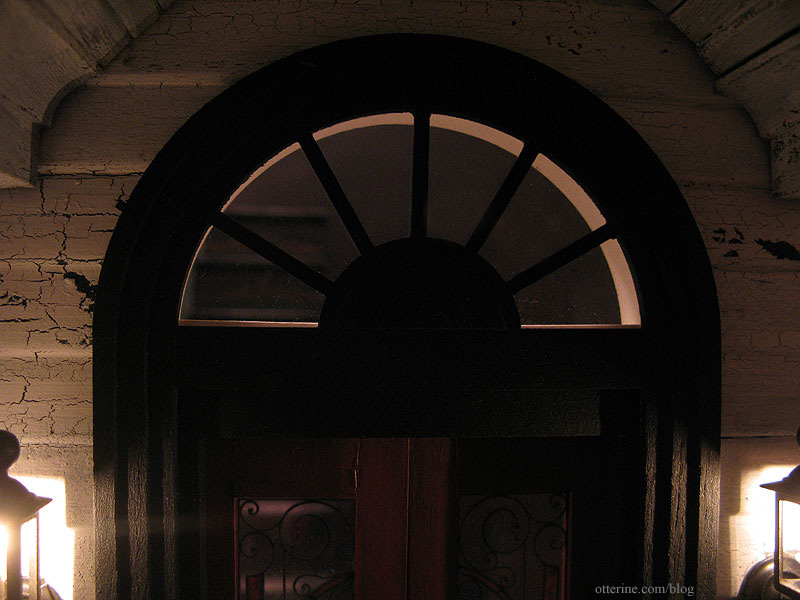
Looks rather stately.
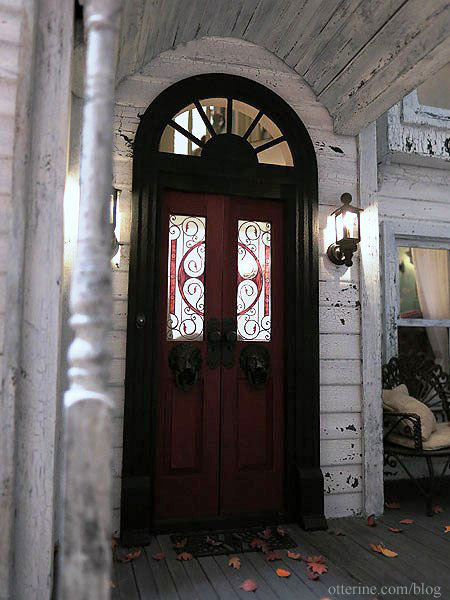
Categories: The Haunted Heritage
February 10, 2012 | 0 commentsFancy parlor floor – part 3
Completing work on the fancy parlor floor. I used pieces of leftover bristol paper to make a template of the area inside the marquetry border.
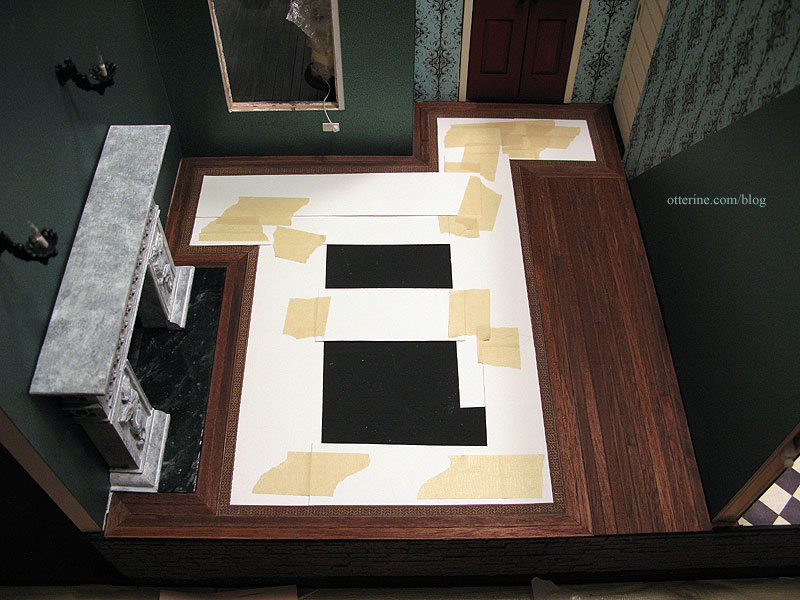
I started with the entryway even though it is the smaller of the two open areas because I wanted the herringbone pattern to be centered here. Furnishings will cover the larger area in the parlor so its pattern is less important. I measured to find the center and marked the line on the paper template.
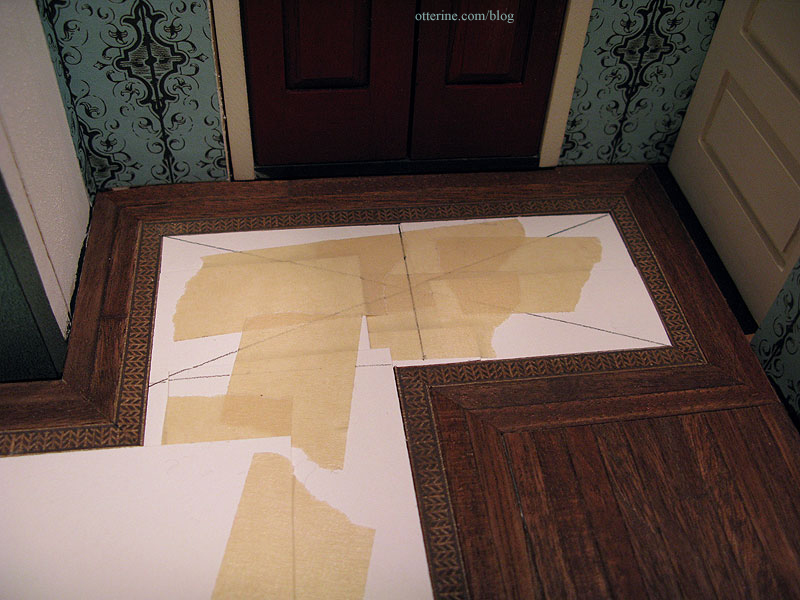
I aligned the marked center with the herringbone pattern and taped the template to the herringbone flooring sheet.
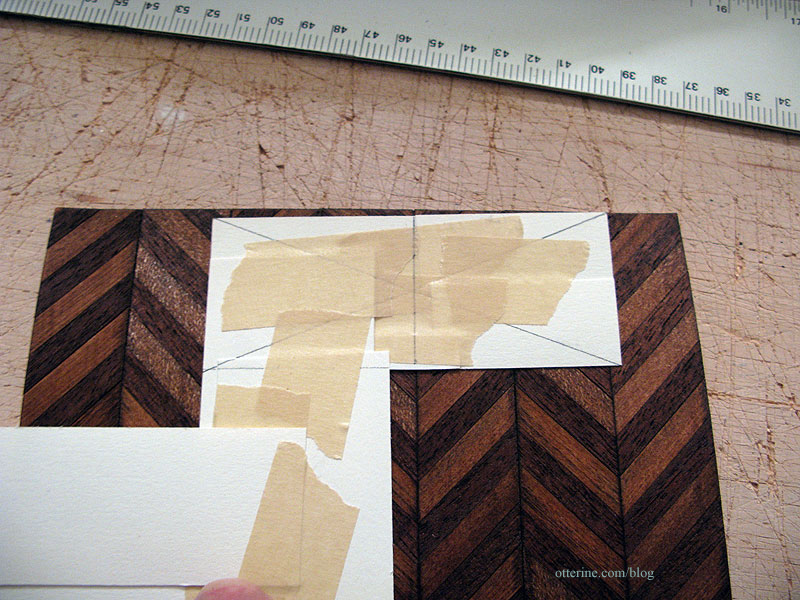
I cut the flooring using the template and then adjusted the fit using scissors to trim small areas.
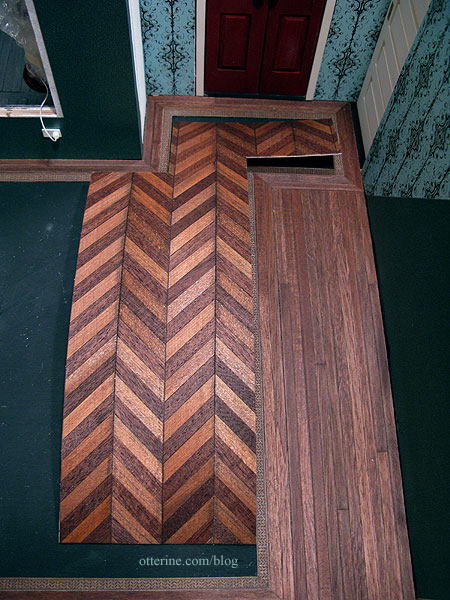
A small portion of the herringbone floor is longer than the pre-made sheets. To splice pieces together to make for longer strips, I cut the ends of the pieces following the diagonal pattern and then used those cut pieces as templates. This creates a seamless connection.
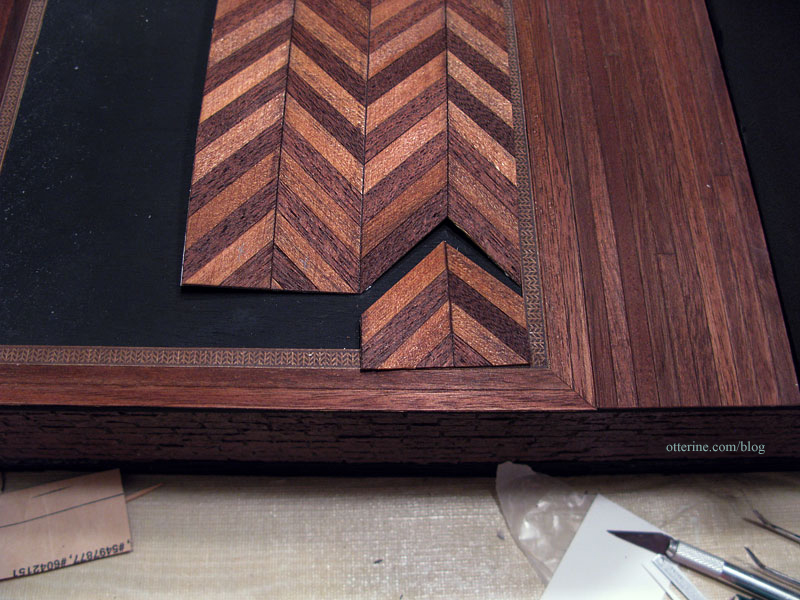
After gluing the main piece in place, I adjusted my paper template for the remaining open area.
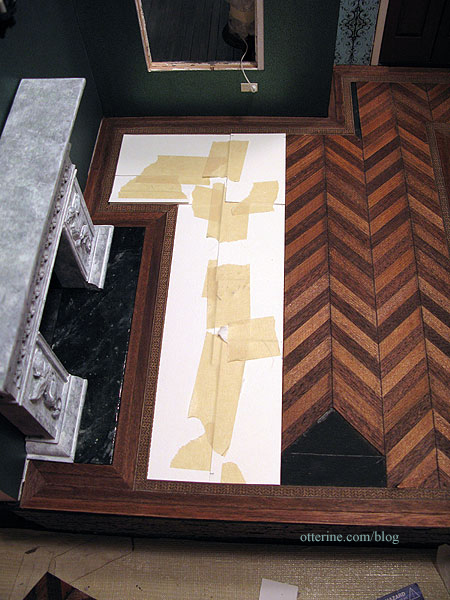
The floor is by no means perfect, but I think that’s better for my old house. :] This was a challenge, and I am very happy with the results.
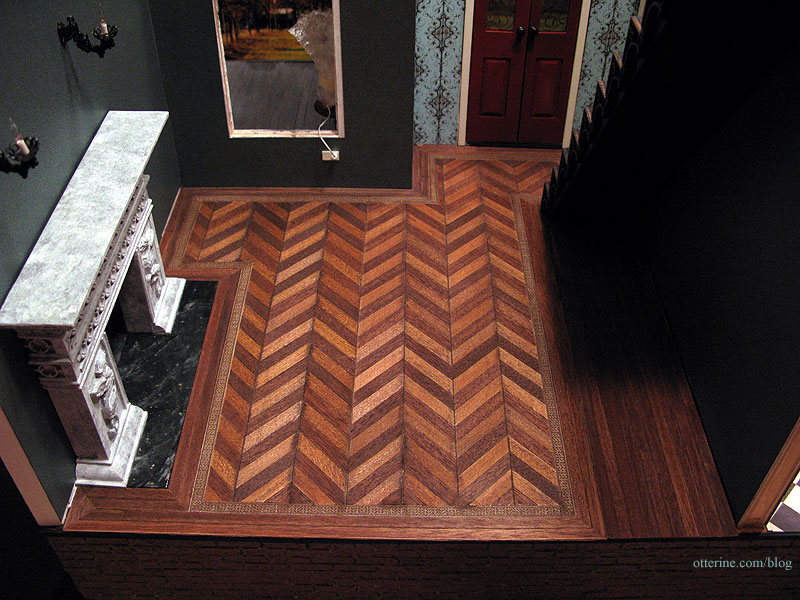
I especially like the way the pattern works in the entryway at the bottom of the stairs.
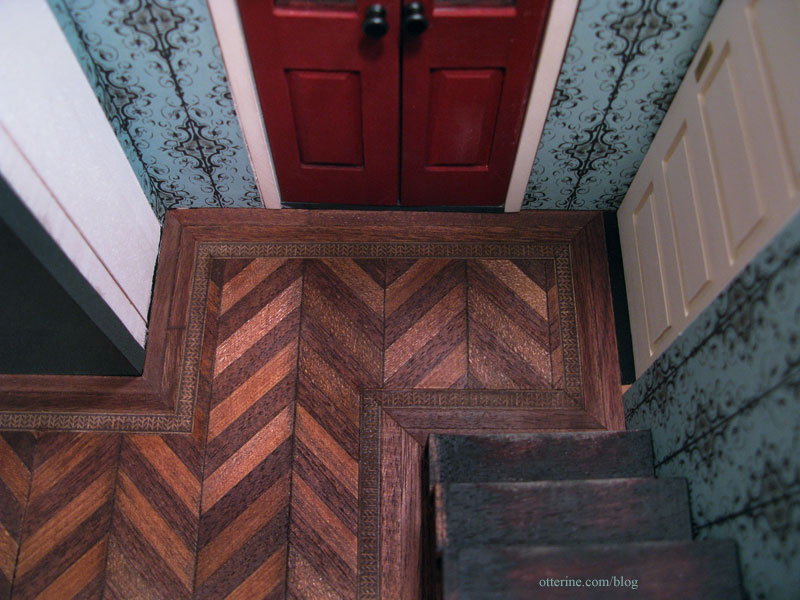
With the furniture in place, it’s really starting to look like a vintage parlor.
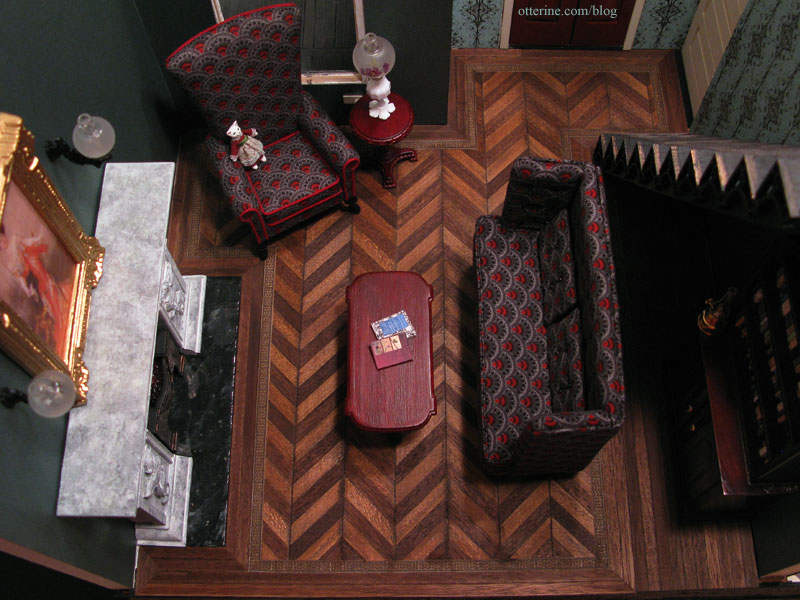
Once the baseboard trim is in place, I think it will really be striking.
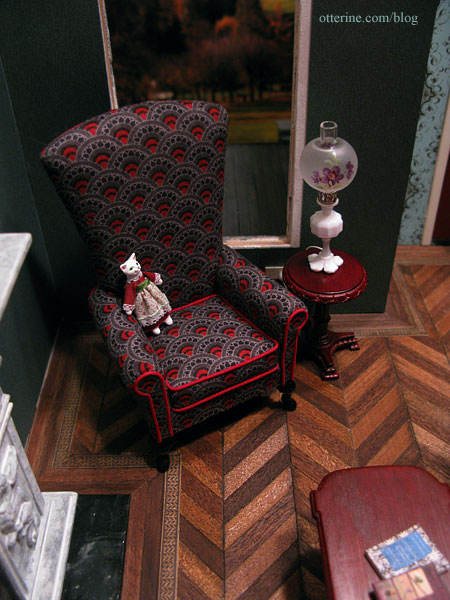
I need to find or make a rug for the middle of the room, but I don’t want to cover too much of the floor I spent so much time bringing to life.
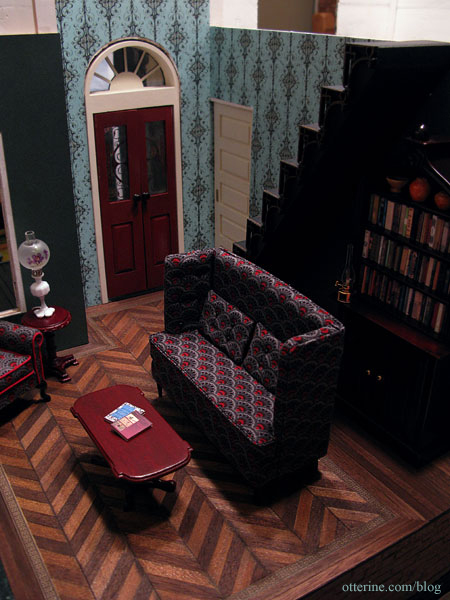
Categories: The Haunted Heritage
February 5, 2012 | 0 commentsFancy parlor floor – part 2
Continuing work on the fancy parlor floor. I accidentally got some glue on the herringbone wood surface when I was gluing it to the bristol paper backing. I sanded the area lightly and got a wonderful sheen. So, I decided to sand the entire surface of the herringbone and plain wood sheets in the same manner before starting the fancy parlor floor. A happy accident. :D I doubt I will seal the wood further since the stain I used said it also seals, and I don’t want too high of a gloss for my old house.
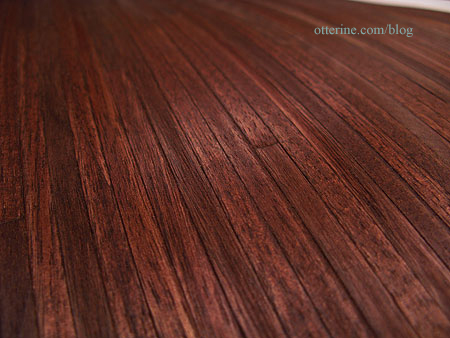
I placed my paper mockup floor in the room again and marked the areas for the fireplace and hearth. I thought this might help for reference later on.
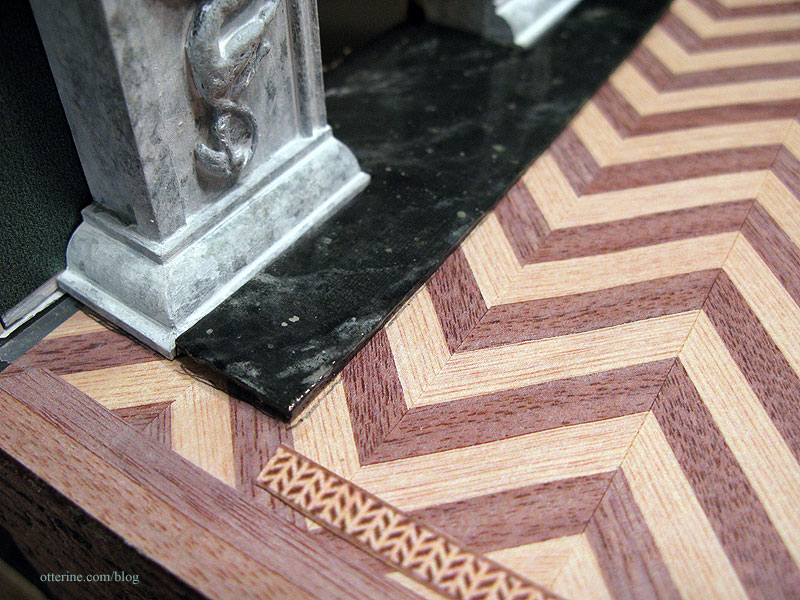
Since the floor pattern will flow around the hearth, I glued the firebox, fireplace and hearth permanently into place.
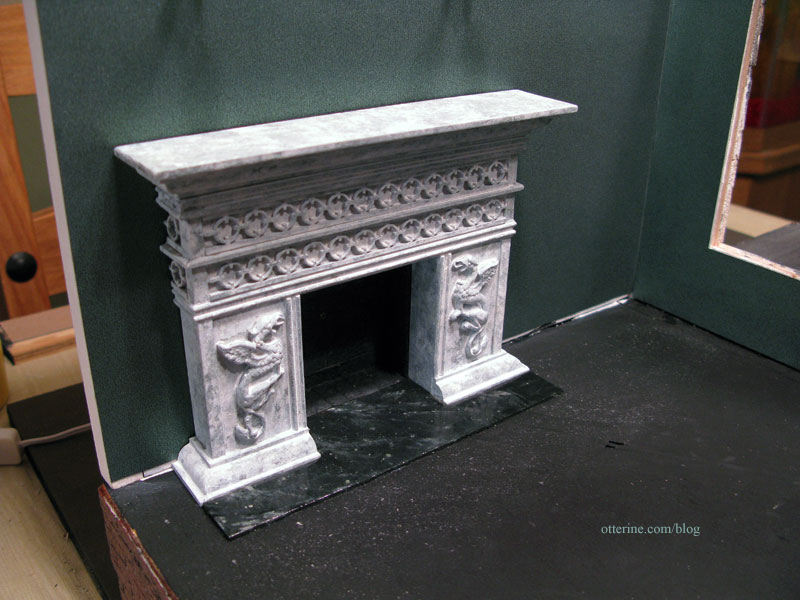
I also finished the back edge of the foundation. I opted for a long strip of bass wood painted black since I thought this would blend well with the dark floors in both the parlor and the kitchen as well as the brick foundation and not create a stark white outline across the bottom.
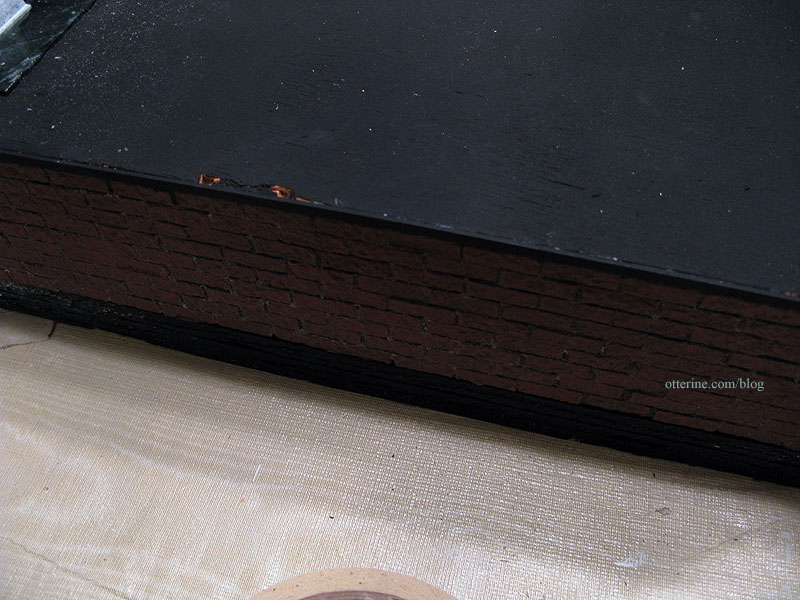
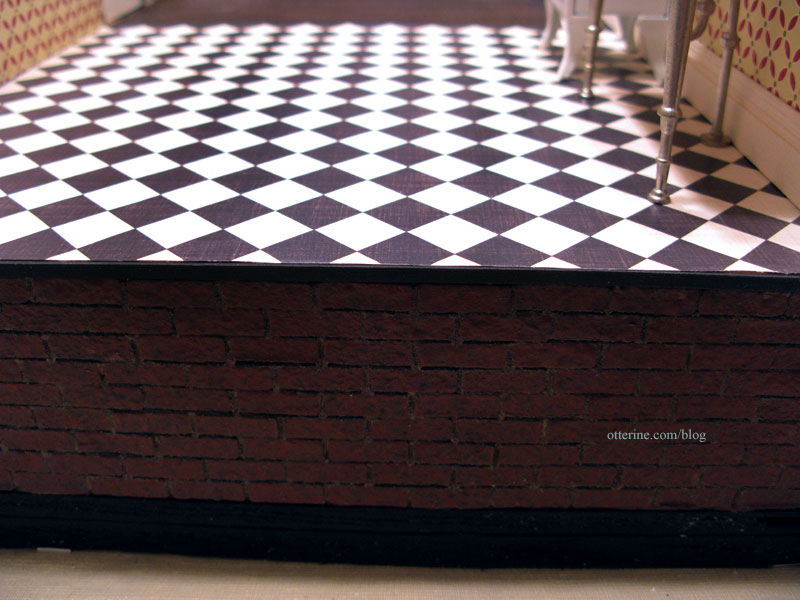
You might have noticed that I didn’t add moss to the foundation toward the back of the house. I omitted the moss here since the interior is decidedly less rundown than the exterior so I thought it matched the visual style better, and I wanted to keep the amount of moss accidentally blown into the interior of the house to a minimum.
Starting with the plain border around the room, I cut strips that were two boards wide from the flooring sheet previously stained. Since one area builds out from the placement of the previous one, I glued the pieces down as I went. I used Aleene’s Quick Dry glue with some supplemental dots of super glue gel.
In another “chicken or the egg” moment, I decided to leave the stairs out while finishing the floor. I didn’t think the added thickness of the flooring would negatively impact fitting the stairs for two reasons. First, if the second floor balcony is to have the same flooring as the parlor and entryway, the thickness of the flooring on the upper floor will make up for the bit the stairs are raised from the first floor. Second, I really wanted to keep the ability to weight the flooring down as I worked on it. Having the stairs glued in place would make that much more difficult. I did make sure there would be enough room for the narrow door at the top of the stairs by measuring where the stairs should end on the first floor.
I added the plain flooring block to the area behind where the stairs will be and continued the border around it.
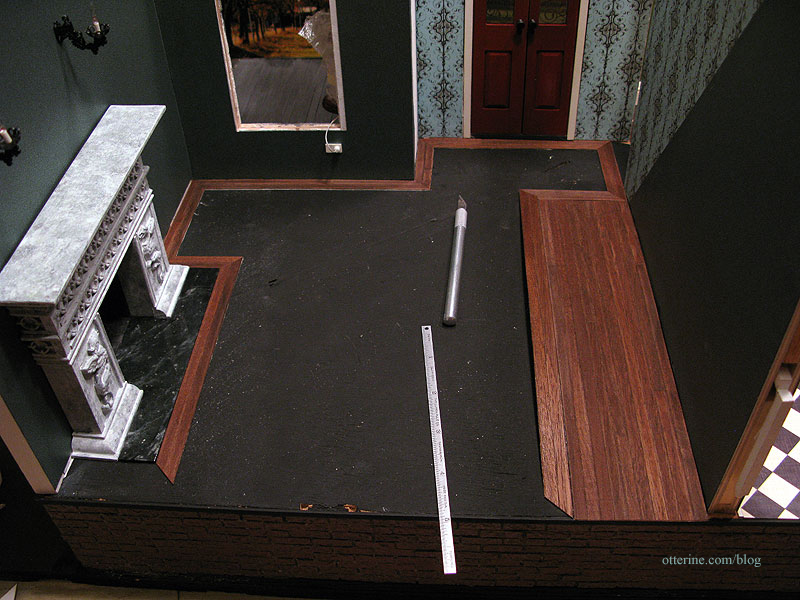
Even though the fireplace and hearth aren’t square I needed to make sure the inner edges of the plain border were, so I used triangle as a guide.
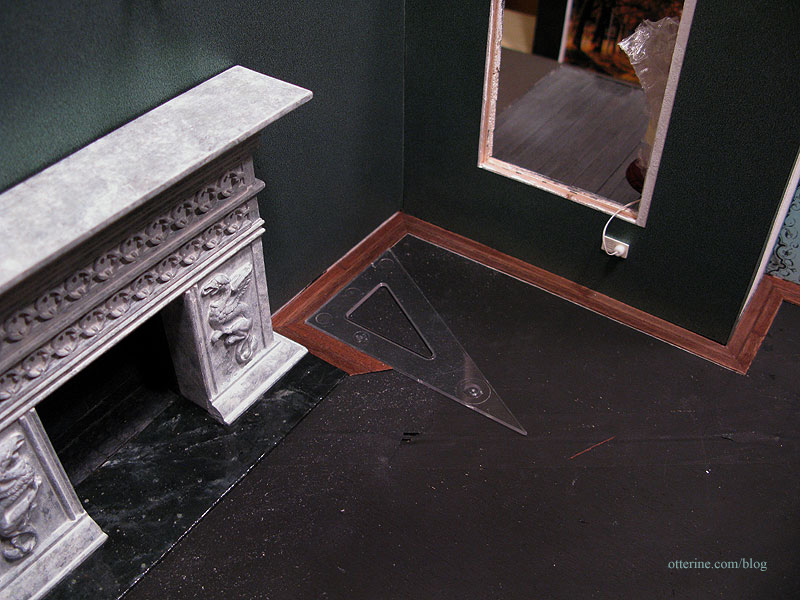
I’m not going to take credit for it, but the hearth sits exactly 4 board widths from the back edge. I won’t be able to continue the herringbone pattern here, but the even number of boards makes for a clean finish and an interesting detail.
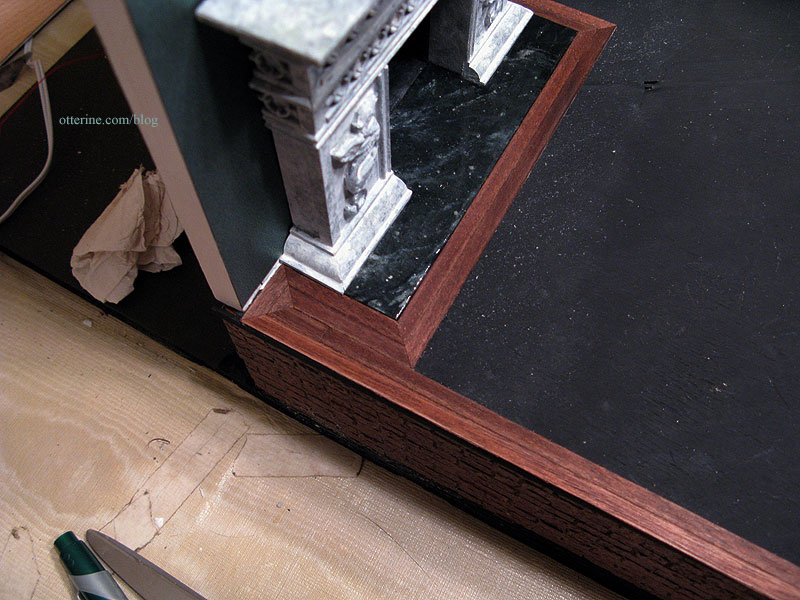
Overall, I’ve been elated with the results so far.
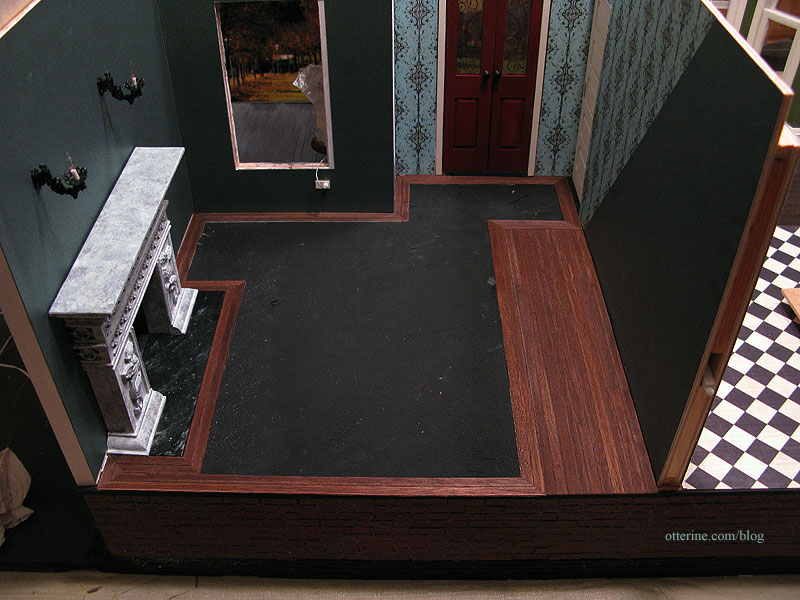
After completing the plain wood border, I added the marquetry border.
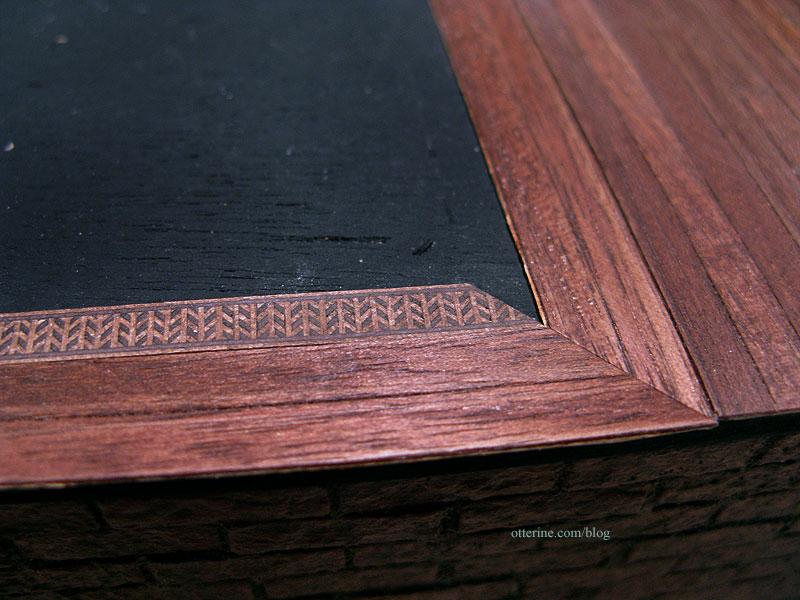
I really love the way this floor is turning out. :D
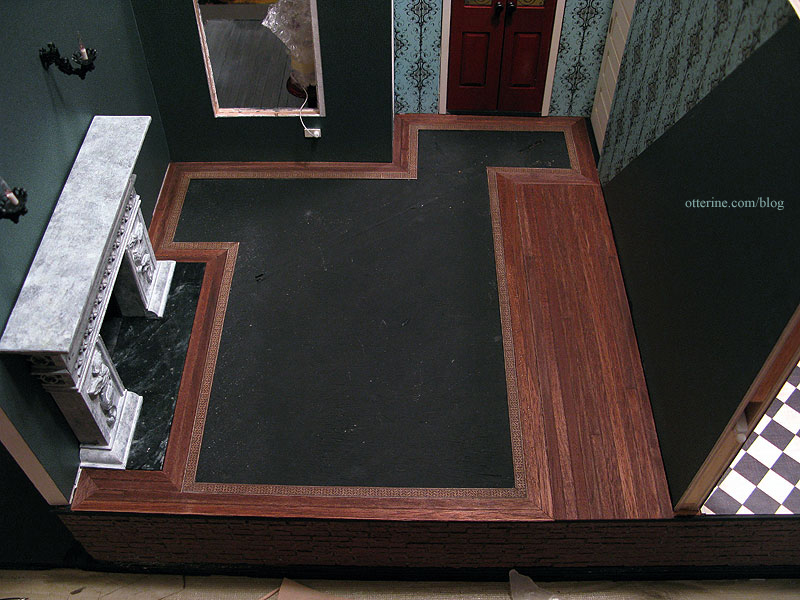
It frames the hearth so well.
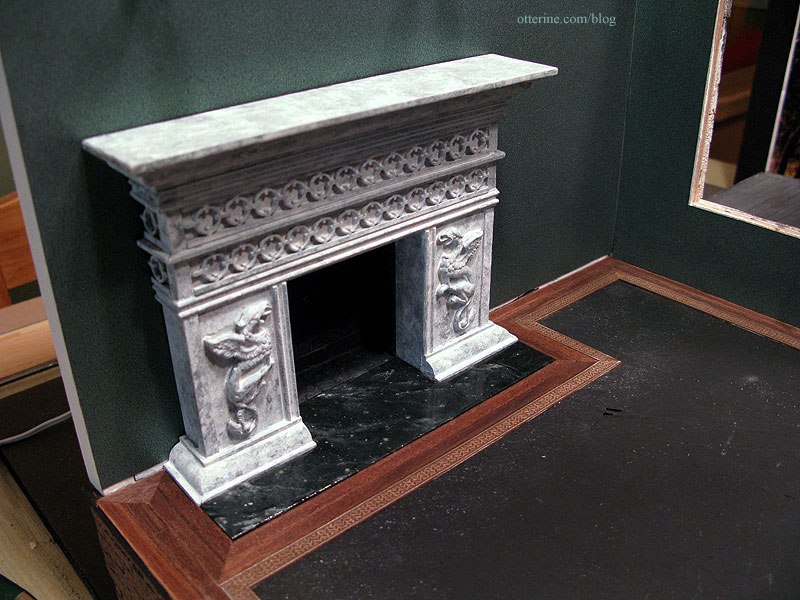
I’ll be using plain wood flooring to finish the threshold under the pocket door, between the parlor and kitchen.
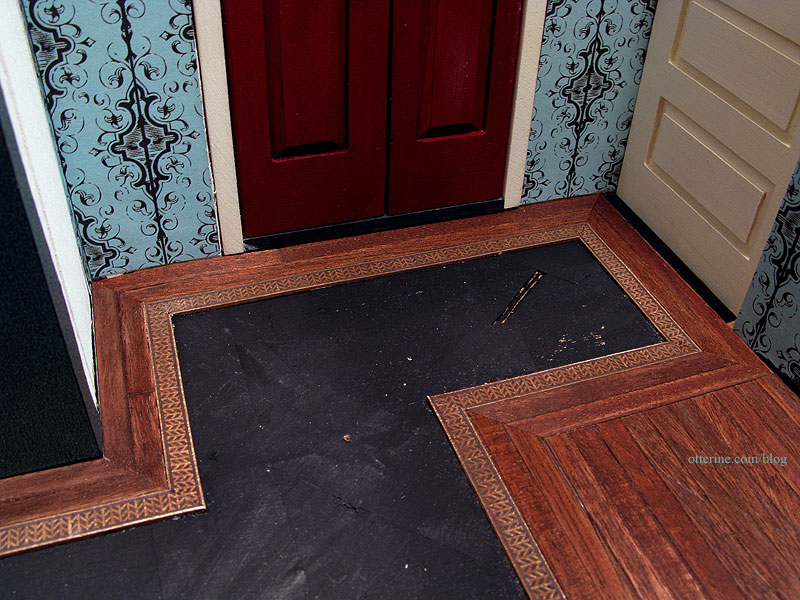
I’ve also glued the flooring sheets to the bristol paper to bulk up their thickness, leaving them under magazines until I am ready to use them, need to make sure they bond well and lay flat.
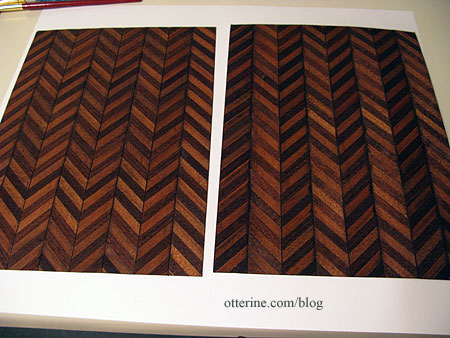
Categories: The Haunted Heritage
February 4, 2012 | 0 comments
NOTE: All content on otterine.com is copyrighted and may not be reproduced in part or in whole. It takes a lot of time and effort to write and photograph for my blog. Please ask permission before reproducing any of my content. (More on copyright)



