
NOTE: All content on otterine.com is copyrighted and may not be reproduced in part or in whole. It takes a lot of time and effort to write and photograph for my blog. Please ask permission before reproducing any of my content. (More on copyright)
Categories:

Pretty things for grandma
I bought some new minis for grandma, and the first is a beautiful peacock box made by Cathy Rohal. The detailing is superb! So delicate. I think this will be for the vanity in the Heritage bedroom.
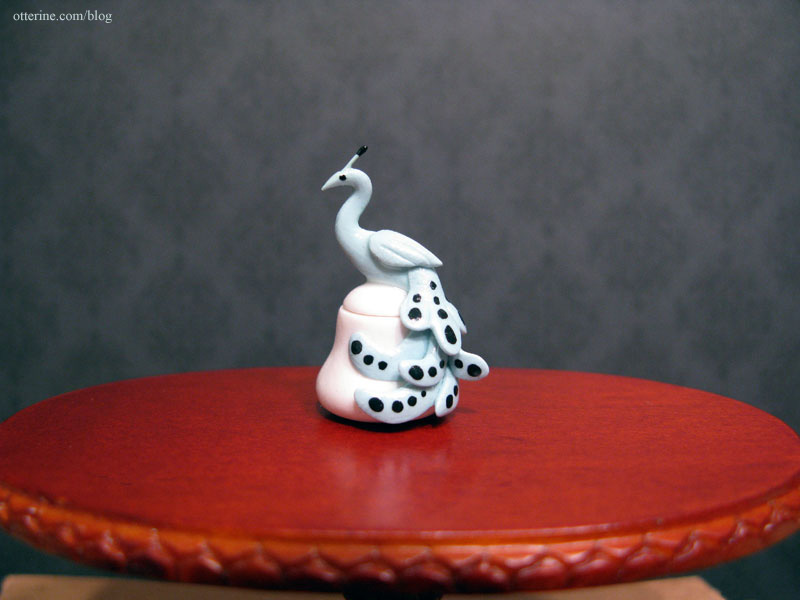
Yes, it opens!
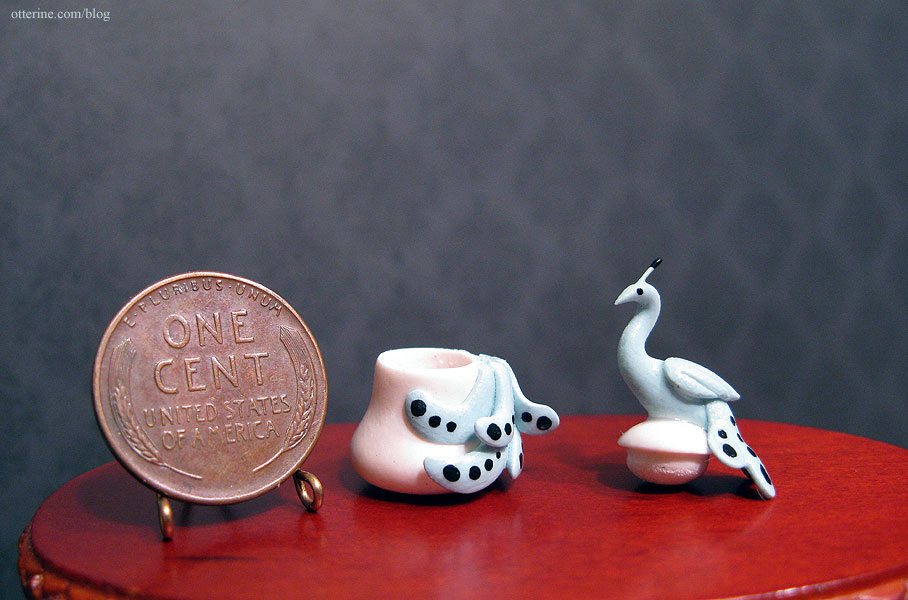
Another lovely vanity item is this black turned bottle with an aluminum stopper by CW Lubin. The gorgeous lamp is from Art of Mini, a perfect vanity light for the Heritage.
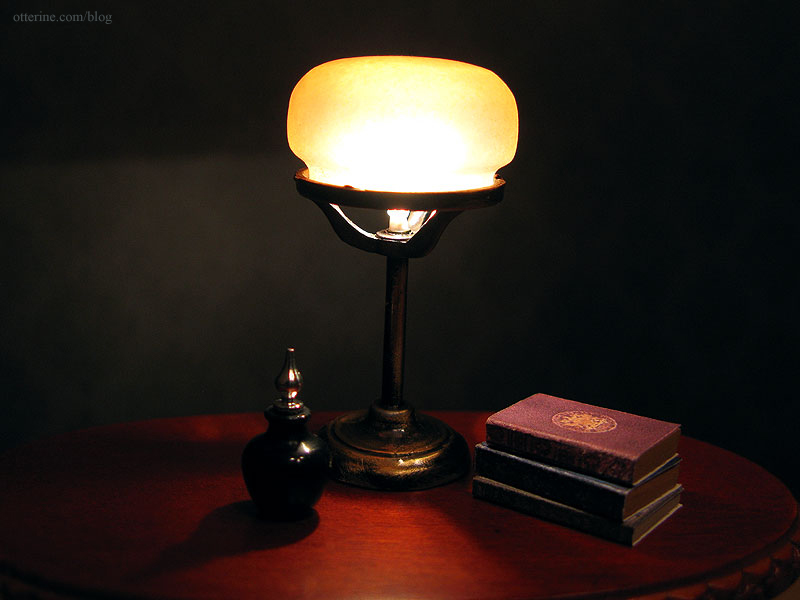
It’s currently a non-replaceable bulb, so I’ll swap that out for a replaceable socket before I install it.
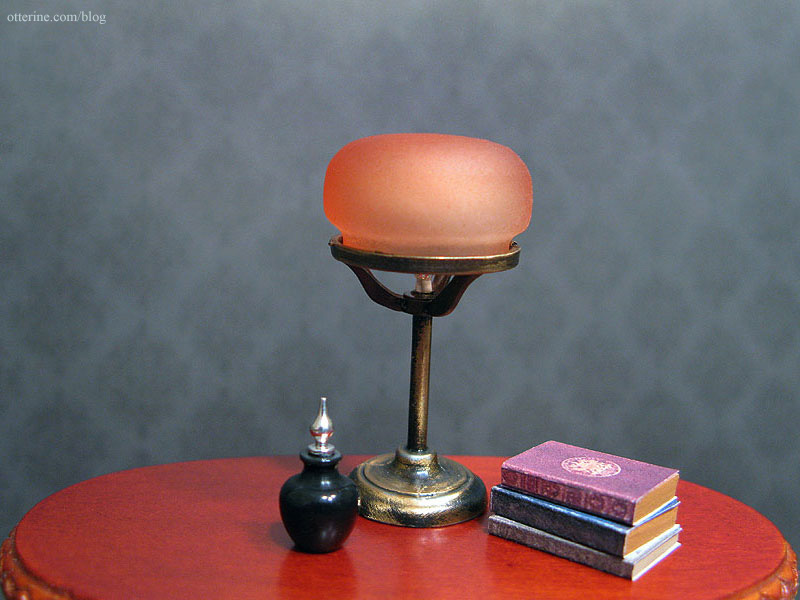
I decided to make a small vanity tray in anticipation of a new bedroom vanity.
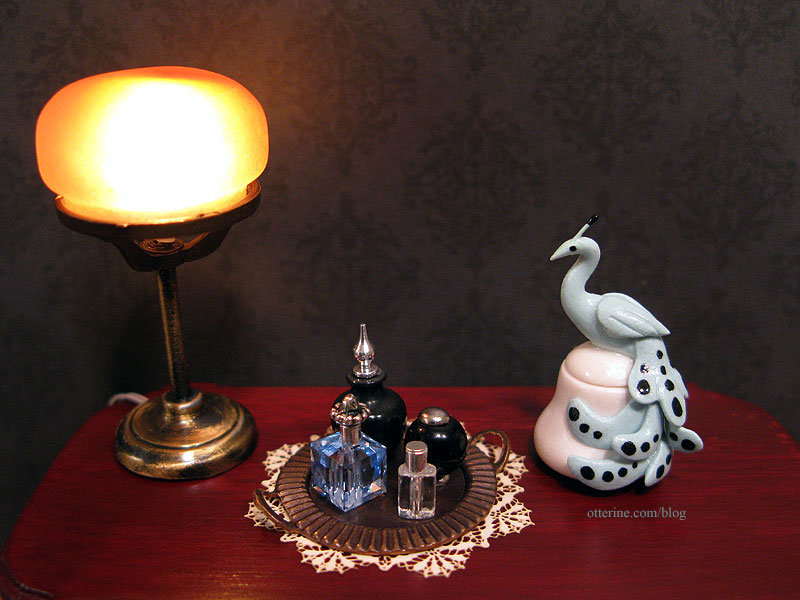
The tray is a jewelry finding that had been completely flat. I used pliers to bend the handles up. The blue crystal bottle has a silver crimp bead and a fancy head pin to make the topper. The round black bottle has an earring stud for a base and a brad as a lid. The clear bottle has a silver crimp bead and a flat head pin for the topper. Are all attached to the tray with mini hold wax.
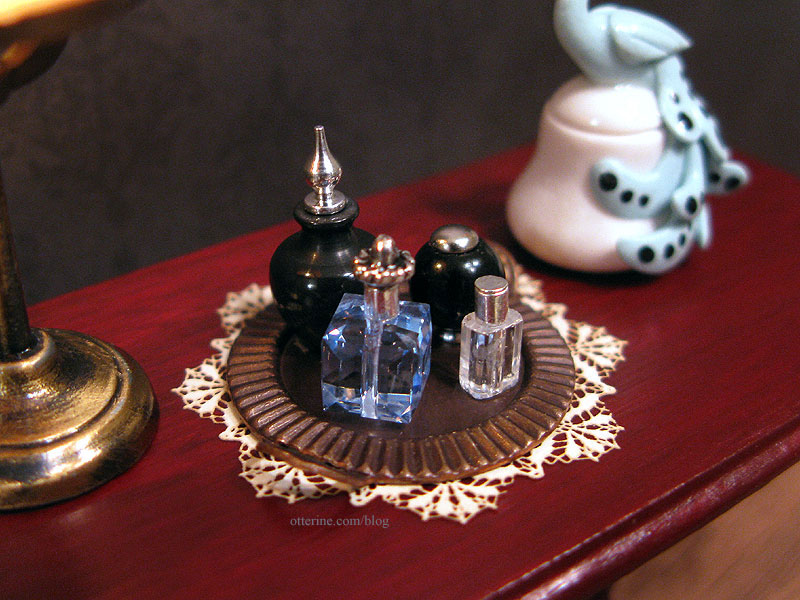
With a penny sitting on the table, you can see just how small the bottles are. :D
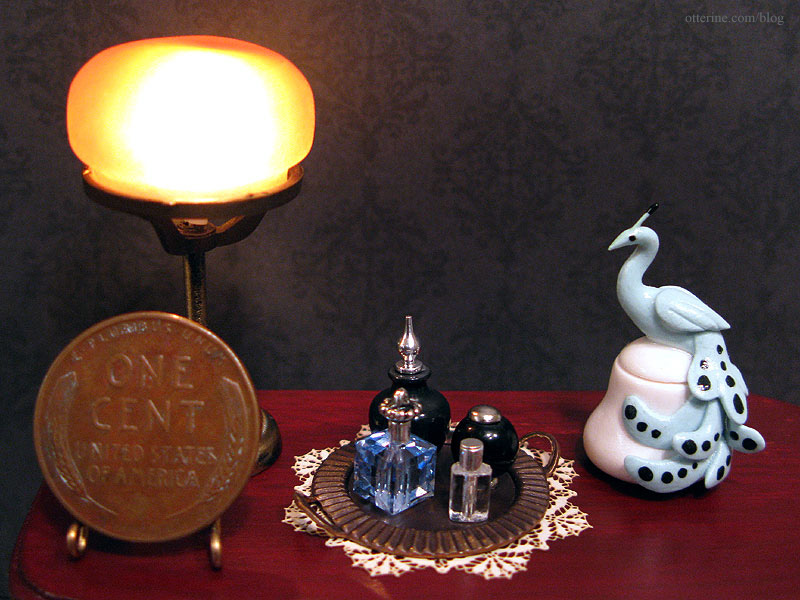
Categories: The Haunted Heritage
March 4, 2012 | 0 commentsHeritage – bedroom swinging windows, part 1
I admit to stalling on this part. The bay windows were 99% salvageable from the original kit pieces; only one window is glued shut for structural integrity and the other two work flawlessly. The kitchen side window and the front porch window both had to be replaced with Houseworks components because the original wood pieces were too far gone to save.
There were originally three swinging windows – one in the bathroom and two in the bedroom. Since I eliminated the one in the bathroom when I added the chimney, I had two left. The extra parts from the bathroom window assembly tipped the odds in my favor that I would be left with enough good kit pieces to get these to work without having to build my own from scratch.
Since the exterior of the house is old and weathered, I chose the worst looking parts for the outer portion of the windows. These have been sanded only once to remove the main splinters…there will be a lot more work done on the wood before I put it all together. I also have boards propping them in place that won’t be part of the final construction.
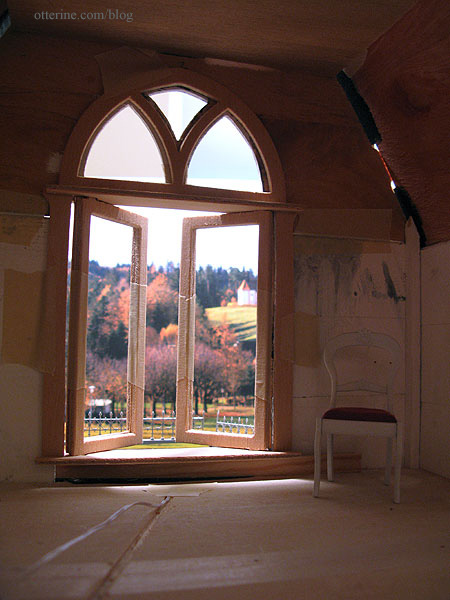
For instance, the one I have taped together in dry fit won’t close all the way…it will have to be displayed open at all times. That’s not necessarily bad, but I would rather have them work completely.
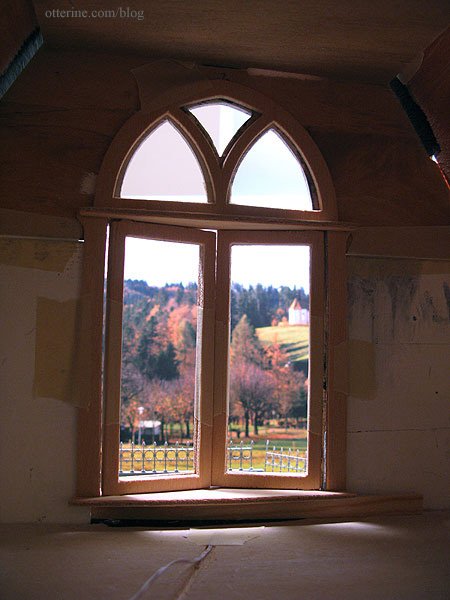
One of these windows opens over the front bay window on the first floor. While this isn’t really a balcony, I will be installing decorative railings so it will at least finish it off in a manner that looks finished.
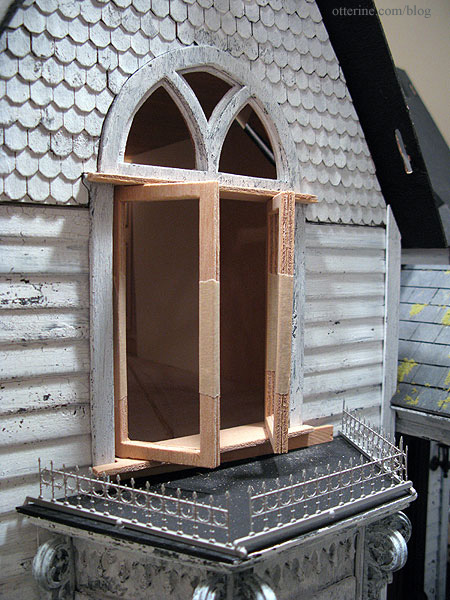
These are quarter scale widow’s walk railings by Grandt Line. I’ll cut them to fit, then paint and age them. They are very delicate but look suitable in scale for the bay window.
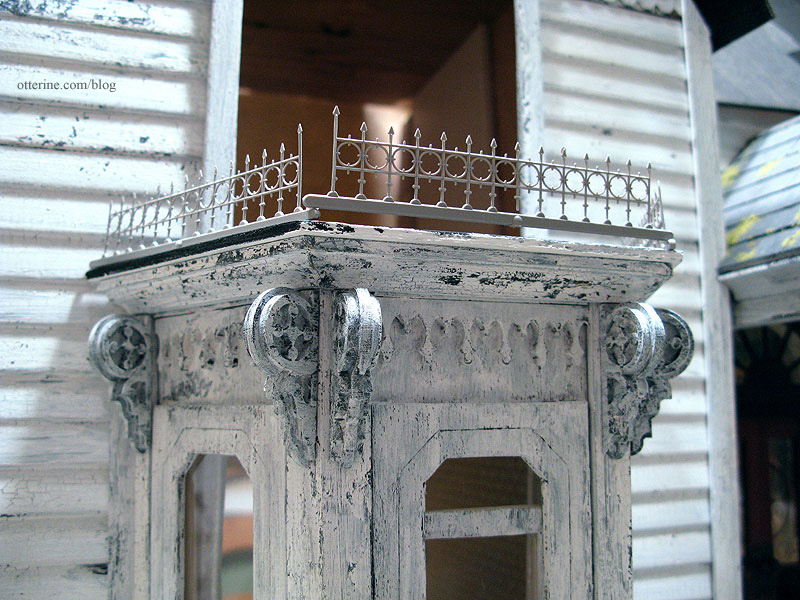
The other window, however, opens floor to ceiling with nothing outside but the ground one story below, leaving the possibility of grandma tumbling out the window! :O In the original kit design, this window was to be located in the open stairway, so the floor wouldn’t lead up to it. I moved the stairs to the middle of the house, which in turn caused a major problem with safety.
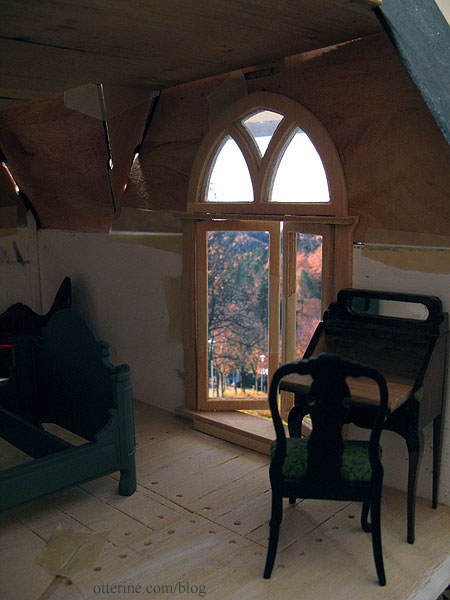
To make this a safer option, I could add a Juliet balcony. This is just a rough mockup with spare parts, but it shows the general idea.
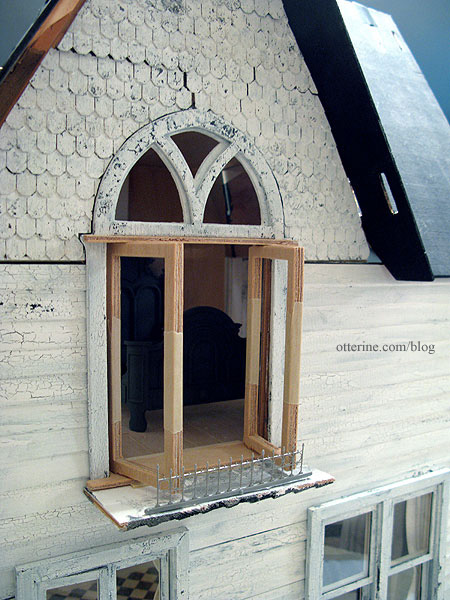
There isn’t a whole lot of room for the necessary support structure due to the first floor casement window if the bedroom windows are to swing out but it’s workable. Plus, it won’t detract from the interior view and seems a realistic option.
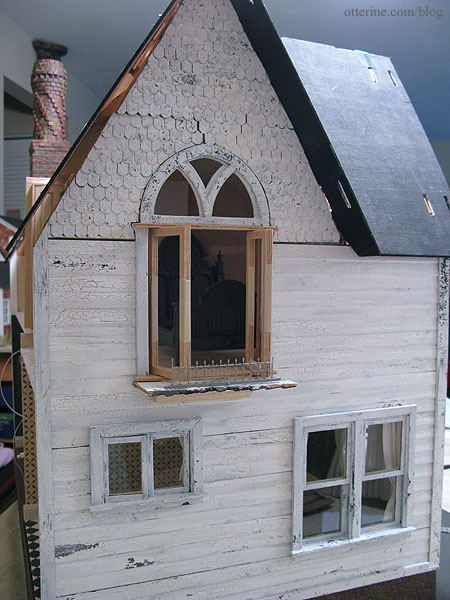
Categories: The Haunted Heritage
March 3, 2012 | 0 commentsMy 1920s inspired kitchen
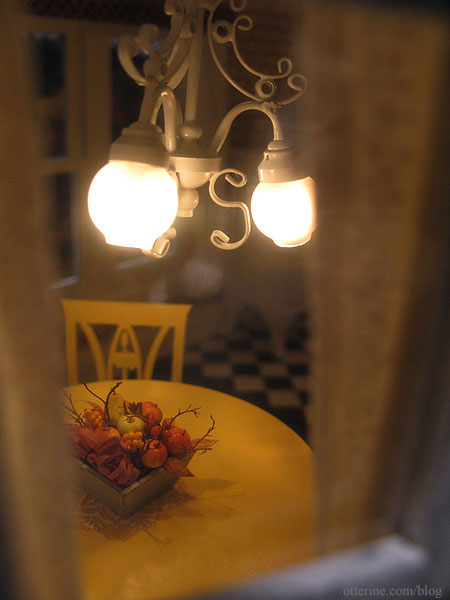
Before delving into the final push on the first floor so I can begin the second floor, I went through my stash of minis to fully set up the kitchen.
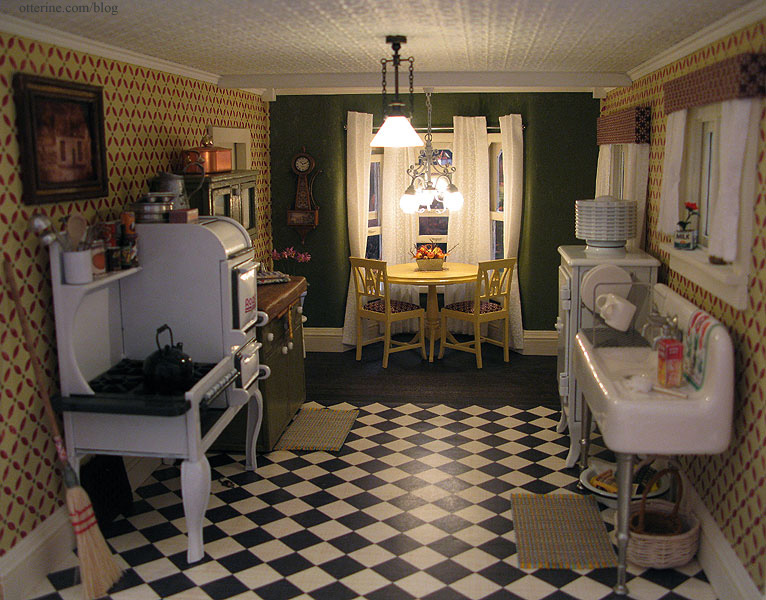
Grandma has been out in the garden again. :D
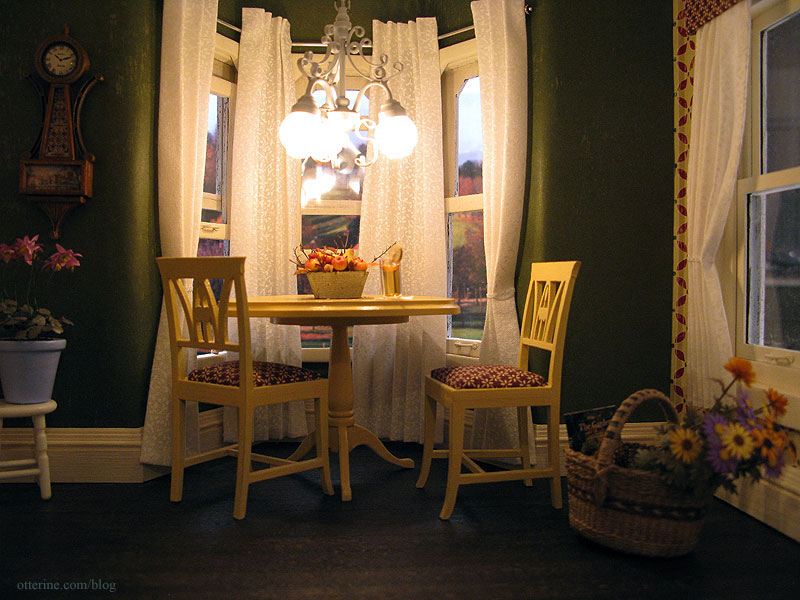
I tried to not clutter the room, but just a few added accessories really change the feel.
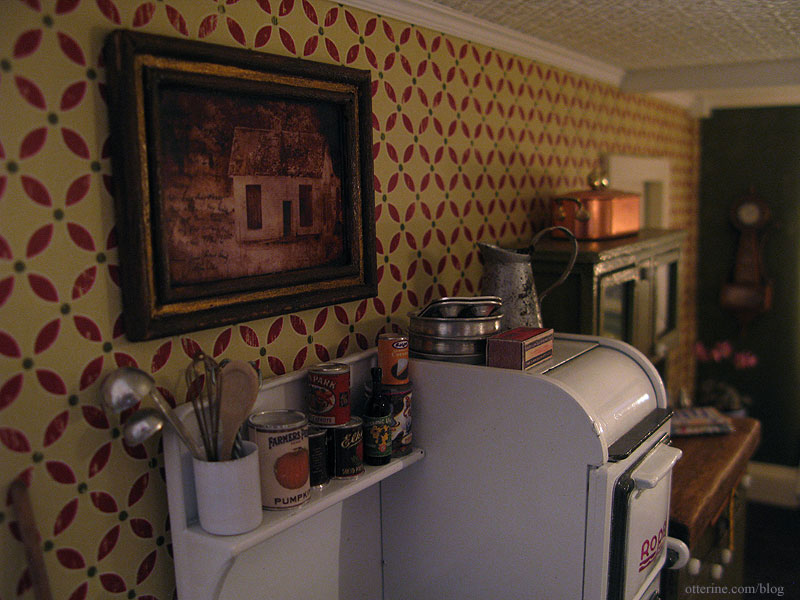
For the Hoosier cabinet, I had to set up the vignette outside of the kitchen to get a decent photograph.
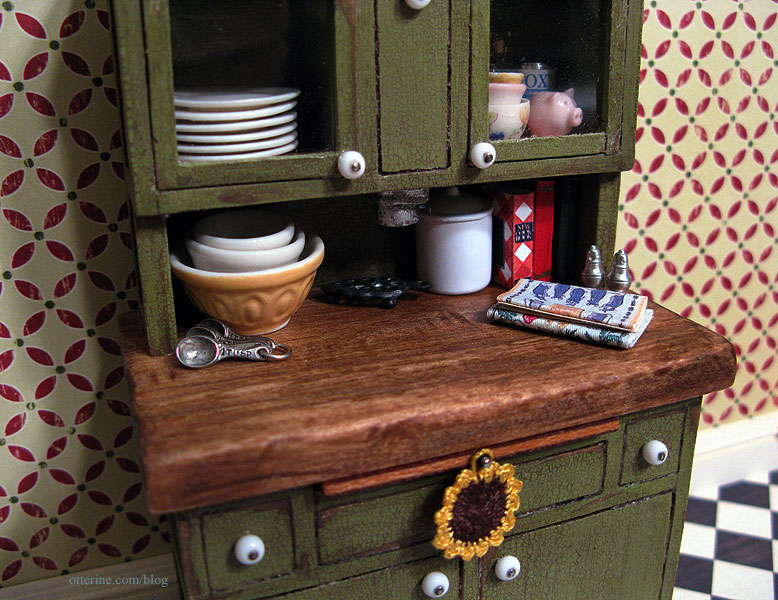
The kitchen sink is one of my favorite minis!
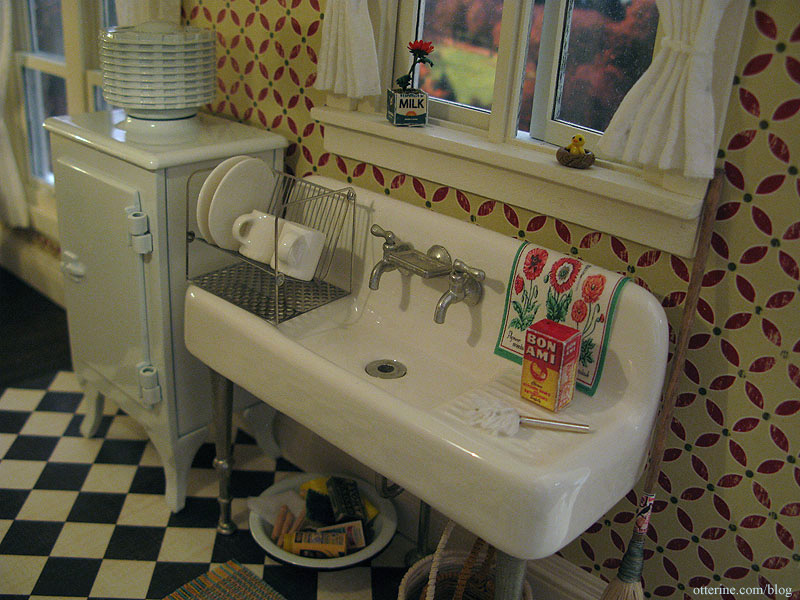
Grandma has her cleaning supplies and some extra baskets under the sink.
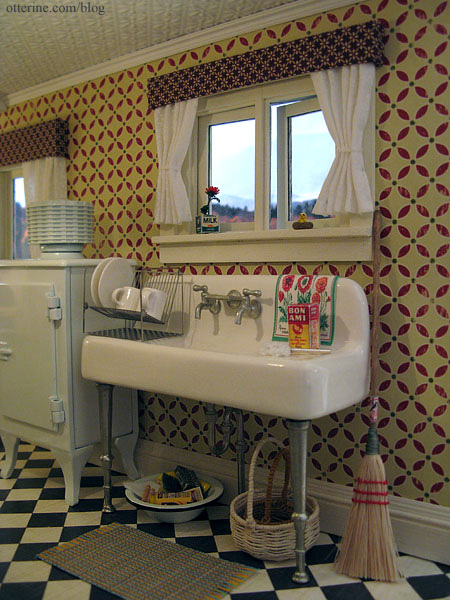
I love the way this room has come together. :D
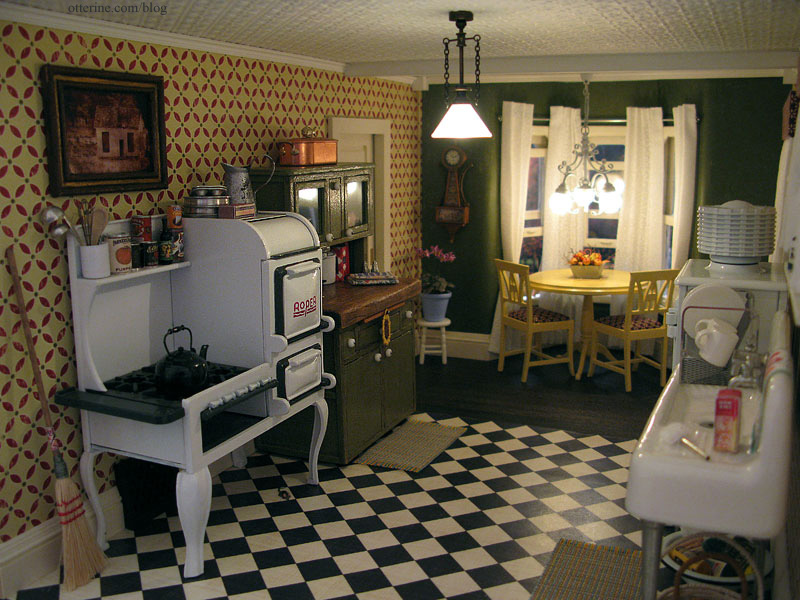
Artist credits:
Hoosier cabinet by Keli; vintage photo art by Kelly; potted flowering plant by Michelle; autumn fruit basket by Hungarian Miniatures; tea towels – Marlene; white and brown baskets under the sink by Lyssa; aged silver pitcher on the range by Caterina; large basket by Lidi (Bonnie Lavish flowers assembled by me); tiny chick in the nest by Cathy Rohal.Categories: The Haunted Heritage
February 28, 2012 | 0 commentsHeritage – kitchen crown molding
I’ve had crown molding painted for the Newport for some time but didn’t end up using it in any of the rooms. Since the kitchen has a partially textured ceiling and gaps in the non-textured part (a characteristic of the way the kit is constructed), I decided to add some crown molding painted white to match the ceiling.
The two inner corners have small protrusions created by the dividers used in the construction of the house. On the Greenleaf forum, Mike had posted a picture of corner blocks used in crown molding (here’s a real life example). These fill in the corners and you need to cut only 90-degree mitres – much easier than angled mitres.
I opted for 3/8″ wood blocks from Hobby Lobby, cutting a notch in the back to fit the corner protrusion. As you can see, it’s easier to cut these without the ceiling board in place yet.
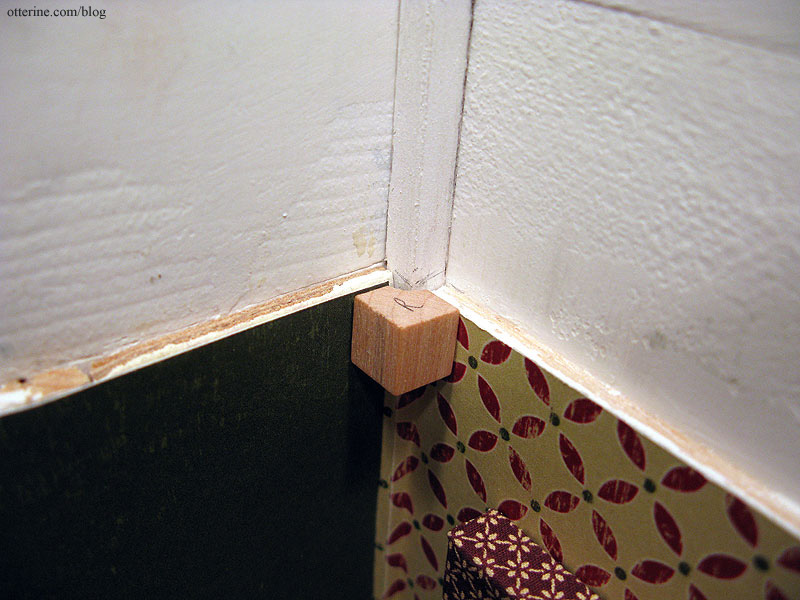
Here they are held in place with some mini hold wax. I couldn’t install them until the ceiling board was glued in permanently to ensure a good fit. The corner blocks might be slightly too big, but they should blend well enough once they’re painted white.
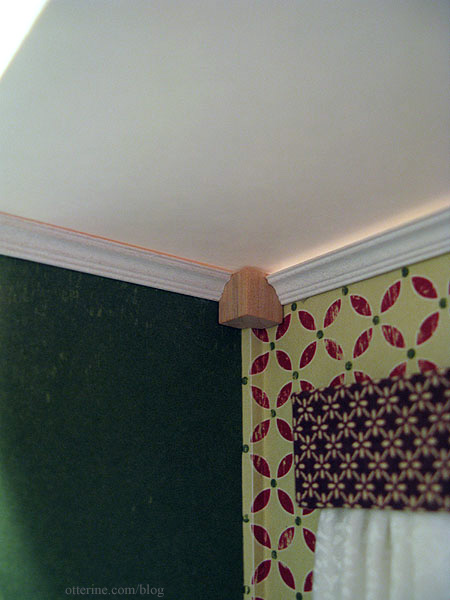
After cutting wiring channels for the kitchen ceiling lights, I glued the ceiling board in place and used a few finishing nails for added structural support.
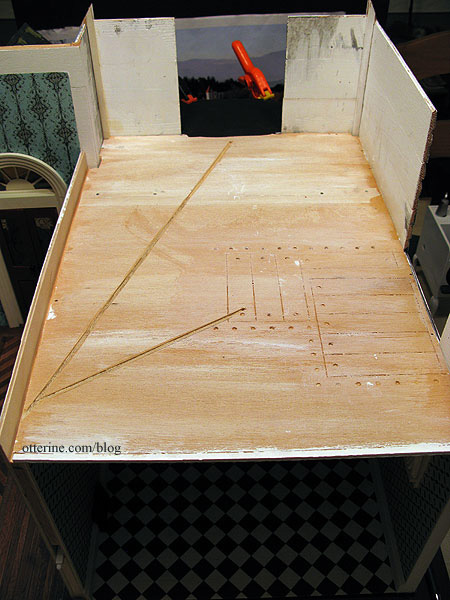
I installed the strip of wood across the front of the bay window to hide more ceiling gaps. Working in this deep, narrow room was not easy, so I am glad I installed all of the windows, window treatments, interior trims and baseboards before putting the ceiling board in permanently.
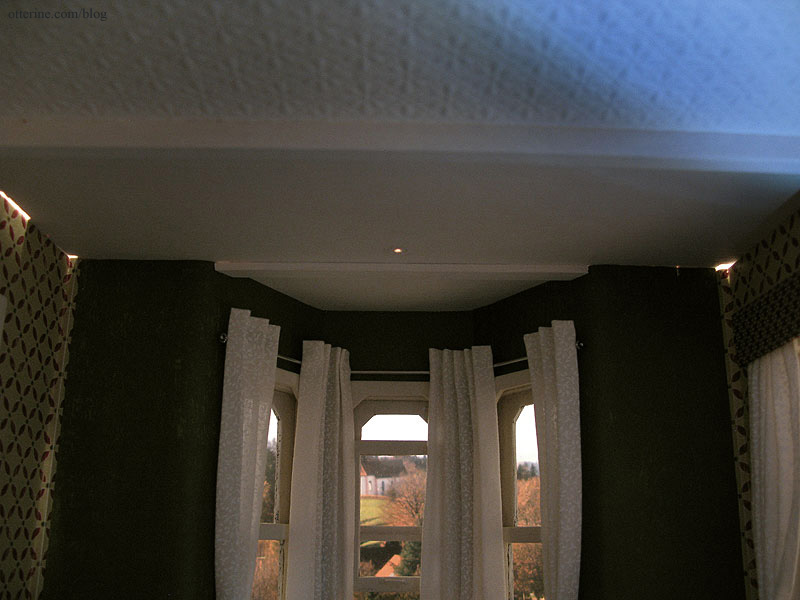
I really love the way the crown molding completes the room.
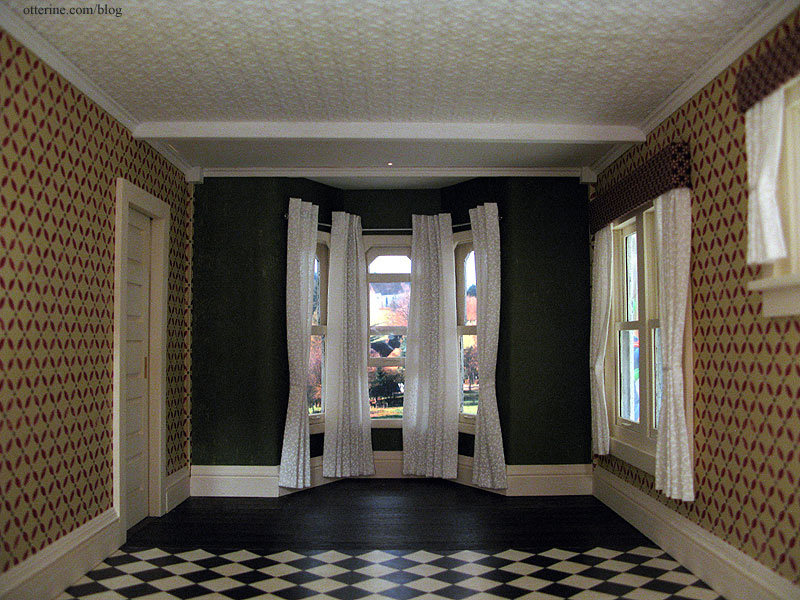
I glued in the corner blocks and decided to span the crown molding across the front of bay window ceiling board instead of continuing the crown molding inside the bay. The bay window is now a cozy nook.
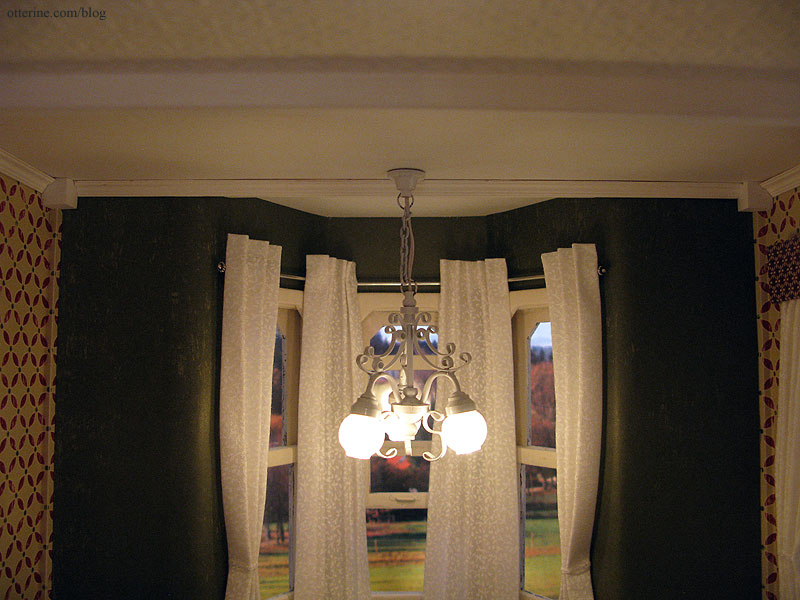
As expected, there are some minor gaps here and there as well as some paint chips. I’ll fill those in next, but not tonight.
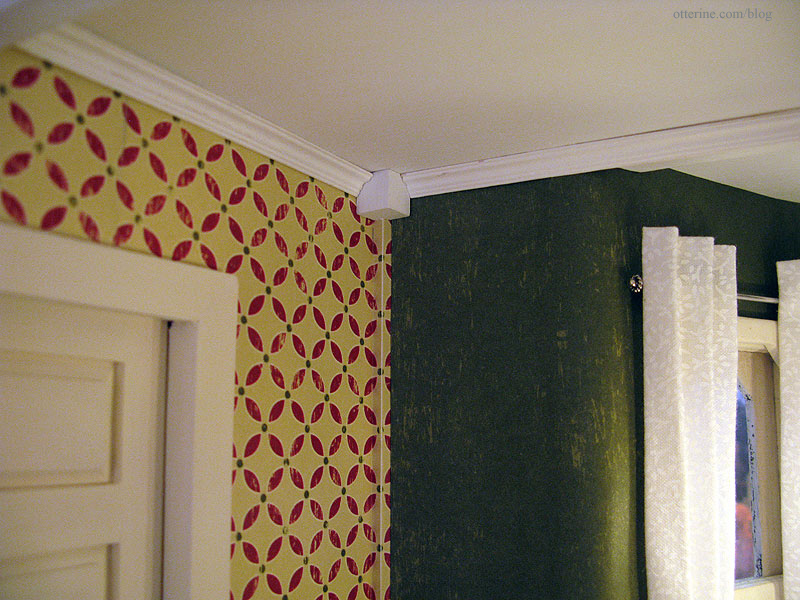
Once the touch-ups are done and the lights are permanently installed, this room will be done except for decorating! :D
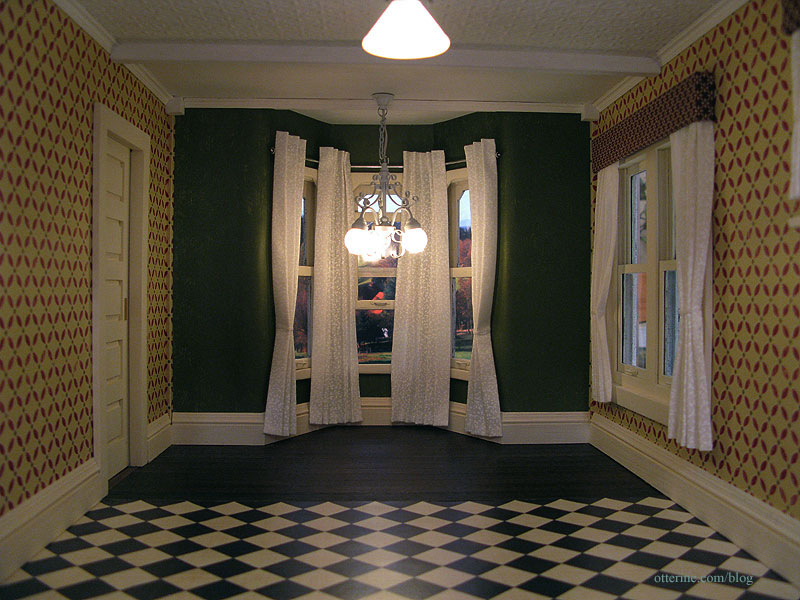
Categories: The Haunted Heritage
February 23, 2012 | 0 commentsFancy bookshelf
In addition to the banjo clock, I also put together the Jacobean book rest kit from Cynthia Howe Miniatures. It was so delicate that I ended up breaking a piece of the fretwork while removing the excess wood pieces. I cut the other side to mimic the design. ;D
The instructions said to put it together before staining, but I was worried about warping and I wanted to get a good glue hold, often better with bare wood.
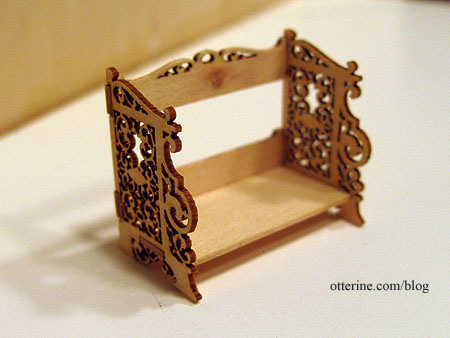
I stained the shelf with Minwax English Chestnut, leaving the color light to show off the wood grain. This is some seriously psychedelic wallpaper! :O This is Flower Frenzy by We R Memory Keepers.
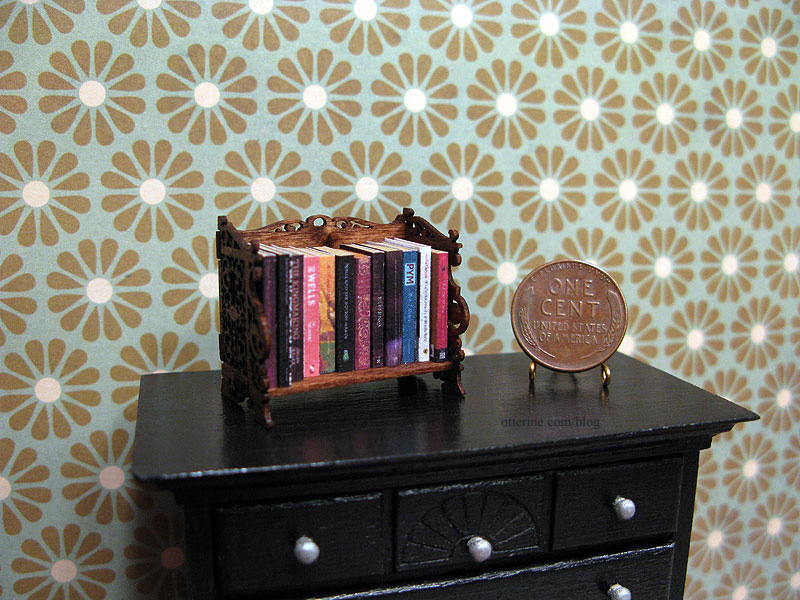
That’s better. :D I’m not sure if either of these papers will find their way into the bathroom upstairs, but I wanted to photograph them with some furniture to see what they looked like. This is Cute Little Diamonds by The Paper Studio.
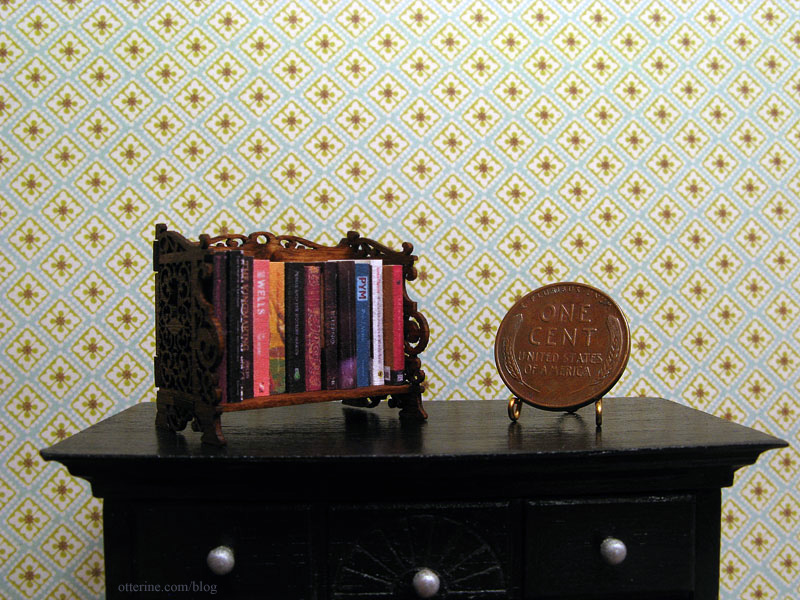
The shelf will likely end up in one of the upstairs rooms in the Heritage, probably the bathroom. The kitchen and parlor are pretty much set for furnishings. :D
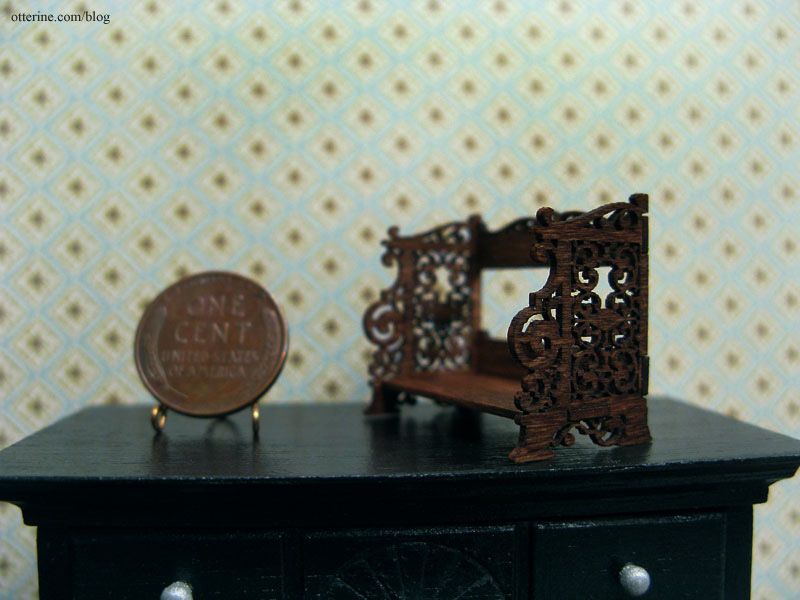
Categories: Miniatures, The Haunted Heritage
February 22, 2012 | 0 comments
NOTE: All content on otterine.com is copyrighted and may not be reproduced in part or in whole. It takes a lot of time and effort to write and photograph for my blog. Please ask permission before reproducing any of my content. (More on copyright)



