
NOTE: All content on otterine.com is copyrighted and may not be reproduced in part or in whole. It takes a lot of time and effort to write and photograph for my blog. Please ask permission before reproducing any of my content. (More on copyright)
Categories:

Heritage – front porch dormer and window, part 1
The second floor dormer window was to sit atop the original kit porch, which is no longer part of my Heritage.
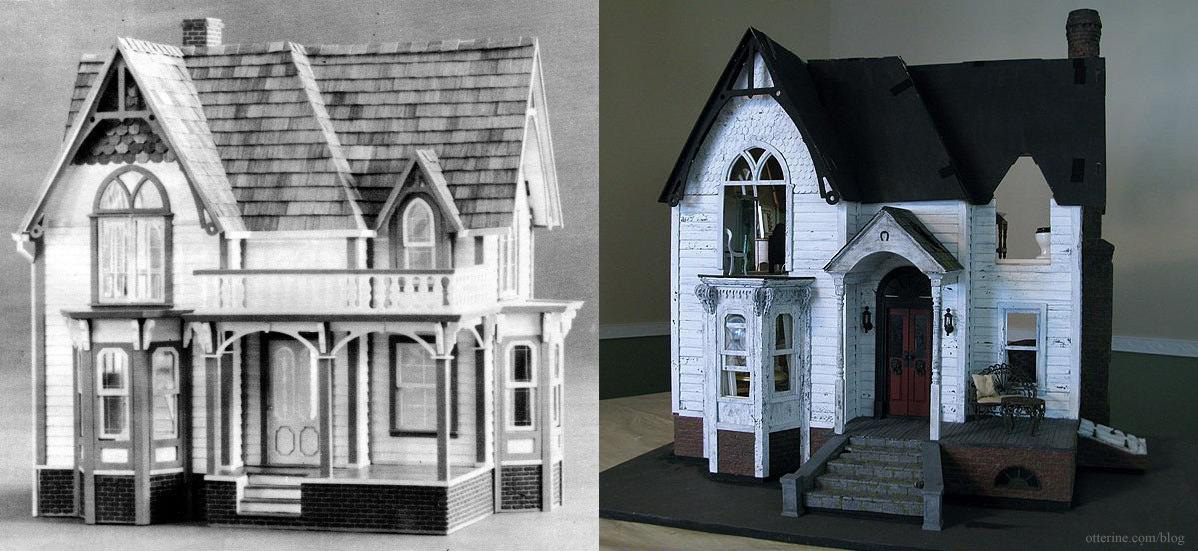
I also raised the ceiling in the parlor, but I can’t raise this window by the same amount since the roof pieces would no longer fit correctly. And, I can’t cut down the window. So, instead of building it per the kit instructions, I had to wing it.
First, I taped the window roof pieces to the main roof then tested out the main window piece. It didn’t even come close to fitting – the curse of die-cut parts. I fixed the top angle and was able to get the window to fit. It doesn’t help that the main window piece is also warped.

I added 5/8″ of scrap wood behind the lower portion of the window to hold the window straight out from the house.
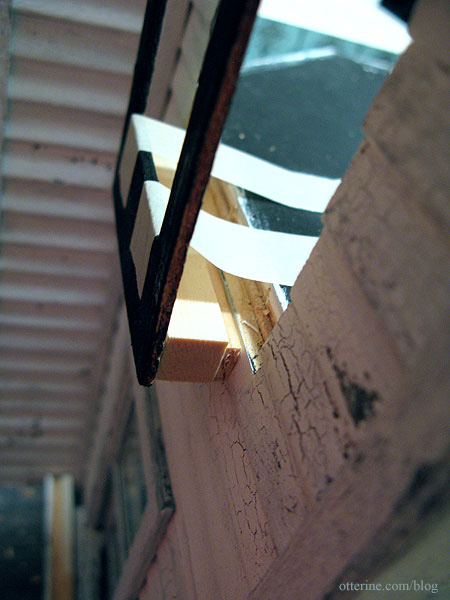
I cut new sides that lined up with the exterior window. I used balsa since it’s easy to cut and shape, and it won’t be holding any structural weight. Basically, I was just building this one piece at time, making it fit along the way. Once the basic structure was determined, I could work on fine-tuning the fit and aesthetic.
I think we have a winner! This window will have the same aged white paint as the rest of the windows.
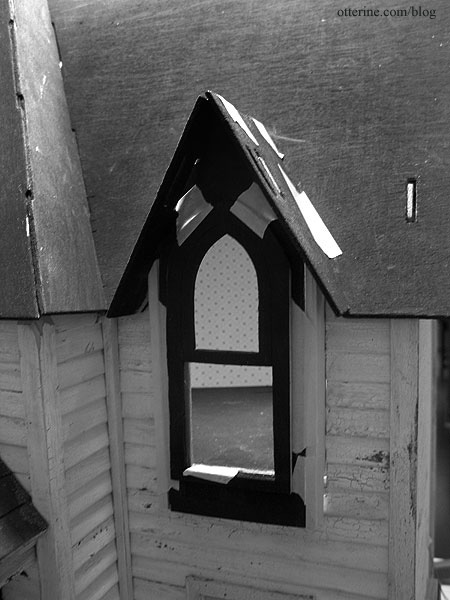
Today, you get black and white photos because my orange shirt reflected on the white house and messed up the colors. :D Looks a little creepy, no? The gaps around the window will be masked with trim, and I’ll finish the bottom of the exterior portion as well. I think it will work well with the portico and lower front window.
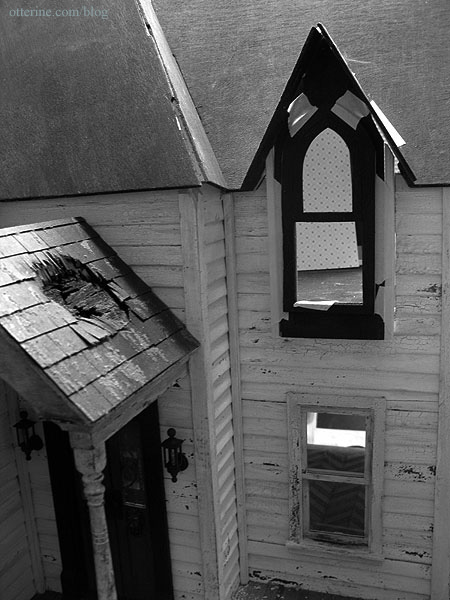
The new sides also line up with the interior walls. I’ll re-cut the new sides to fit better, but it already works better and should make it easier to decorate on the inside without all those silly wall connectors like the one in the corner there.
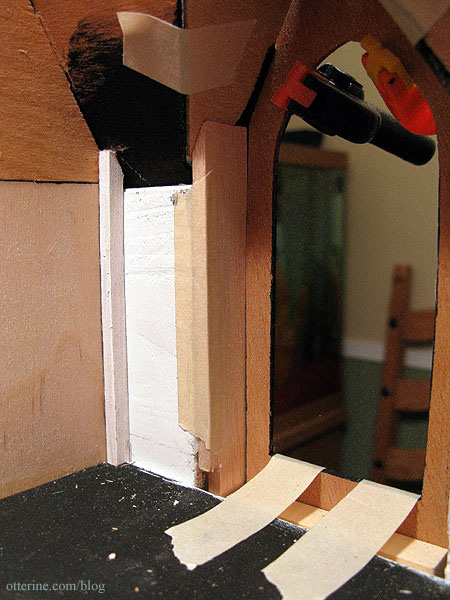
On the inside, this will now be a floor to dormer-ceiling window, so I’ve eliminated the sill. I trimmed the outside edges of the window frame pieces because they seemed bulky to me. This won’t effect the functionality of the window. I added a scrap of wood to fill in the hole and make the window level with the floor. Should be just enough room for flooring.
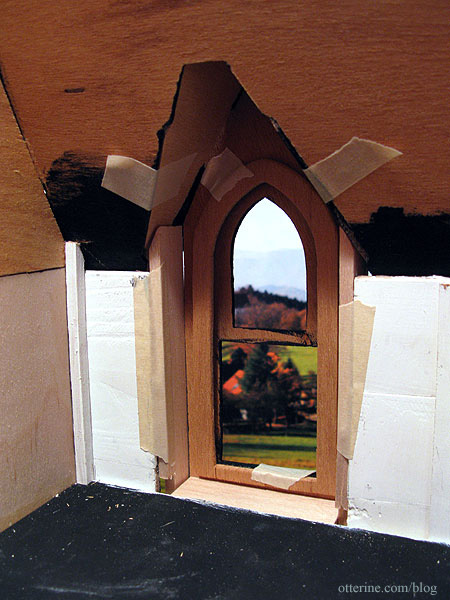
I cut new side walls for the dormer window and spent a fair amount of time repairing the old, brittle wood of the remaining original kit pieces. I decided to assemble and finish the window in its entirety before installing it, figuring it would be easier to touch-up the paint by doing it this way.
I opted for a fully painted interior to the dormer window assembly since I thought wallpapering would be too difficult in this small of an area. A painted window wouldn’t look out of place in an otherwise wallpapered room, in my opinion. Once the dormer roof pieces are in place permanently, I’ll fill in the gaps and touch up the paint.
One of the nice things about working in an office is that when bound presentations need to be taken apart and shredded, I can snag the specialty papers. Here is a frosted tab page.
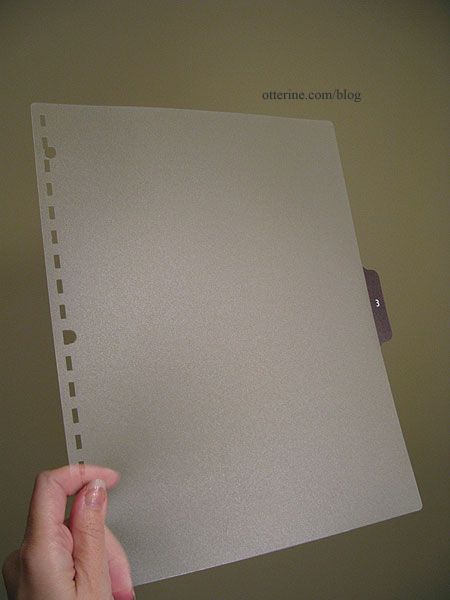
Cutting the window inserts from this material gives grandma a little privacy. :D
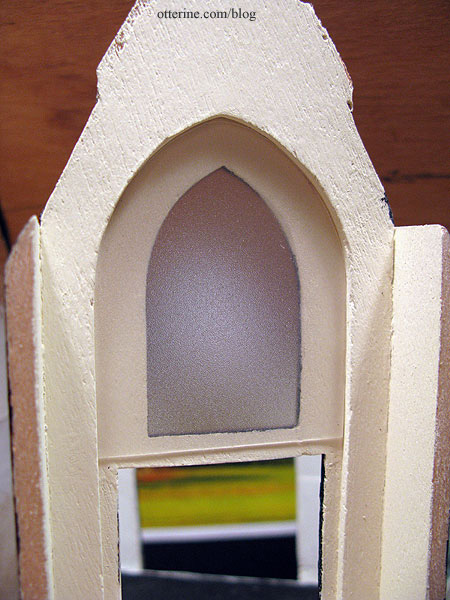
So, does the window work? Yes! Well, it’s a sticky window, but it works. :D
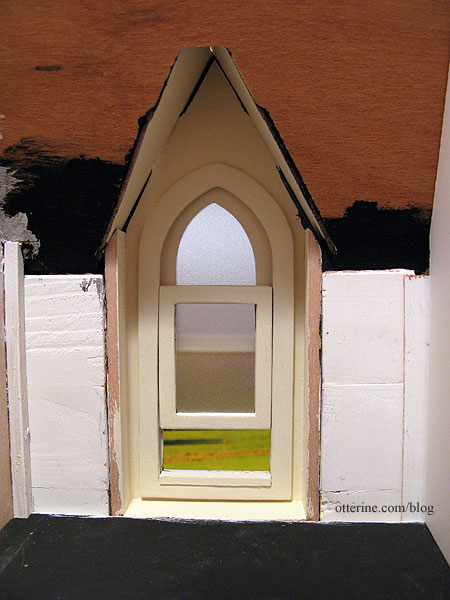
Aw, yeah…that’s creepy. :D
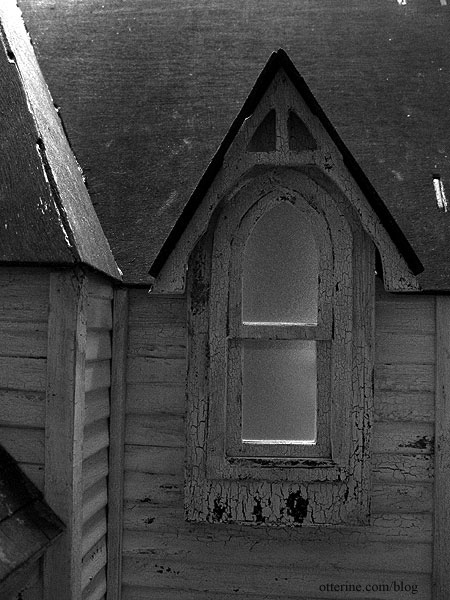
As you can see, I’ve painted the gable trim for the dormer. Both the roof pieces and this gable need to be adjusted to fit, but so far so good.
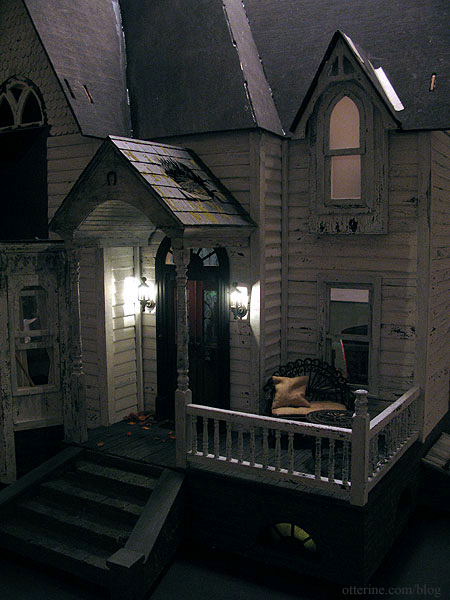
Finishing the exterior here. Finishing the interior here.
Categories: The Haunted Heritage
March 31, 2012 | 0 commentsHeritage – entryway accessories
Over the weekend, I assembled the Phoenix Model umbrella stand kit. I primed it with grey and then sprayed it Burnished Copper Metal by Rustoleum.
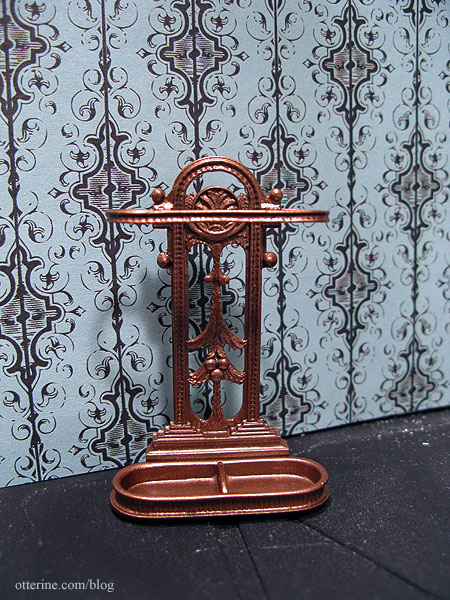
Once that was dry, I added a few paint washes. A few simple washes actually add weight to the piece, make it seem like a heavy piece you might stub your toe on if you’re not careful.
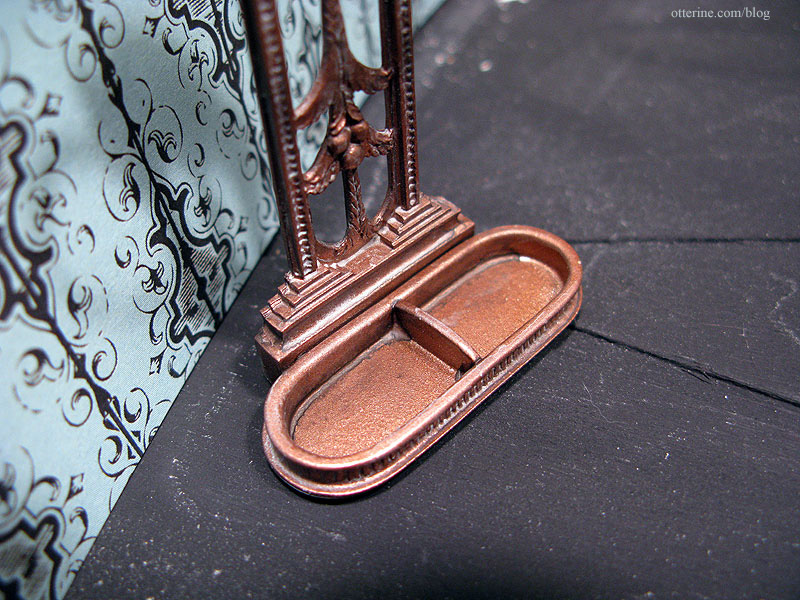
This piece has so many beautiful details – a true quality kit.
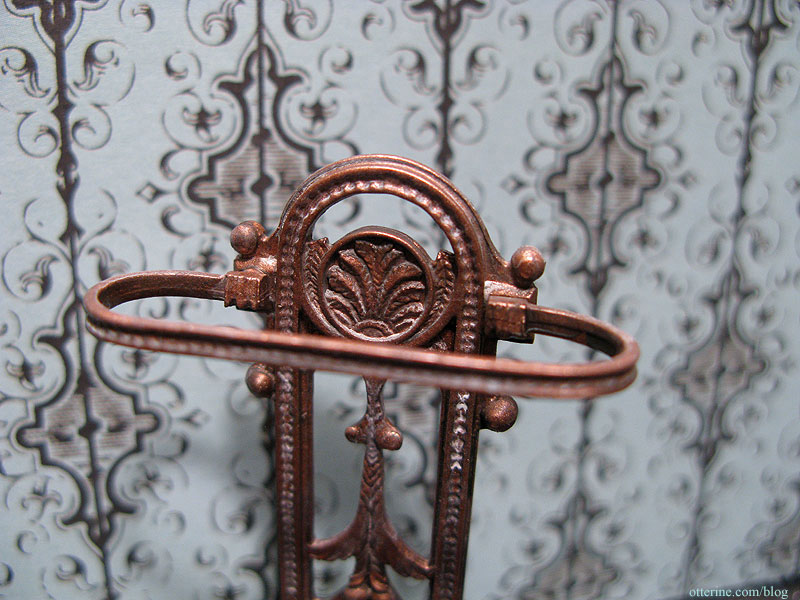
Add the beautiful umbrellas by Fran, and it’s the first vignette ready for a soon to be decorated foyer.
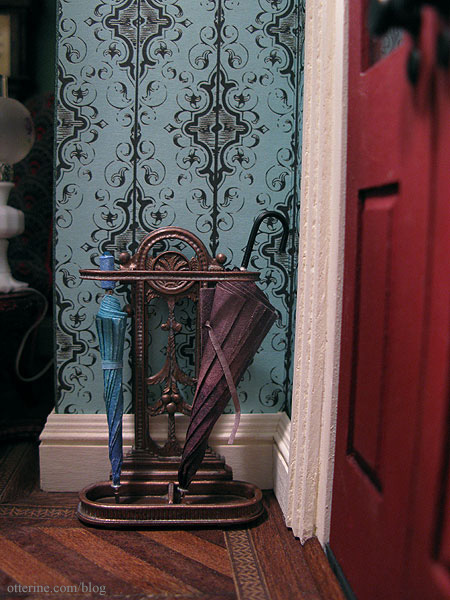
The other item I have for the entryway is a laser cut doormat from The Dolls House Mall. It started out as brass.
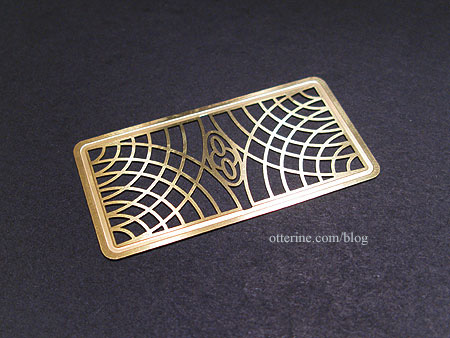
I spray painted it flat black and then added a brown paint wash to age it.
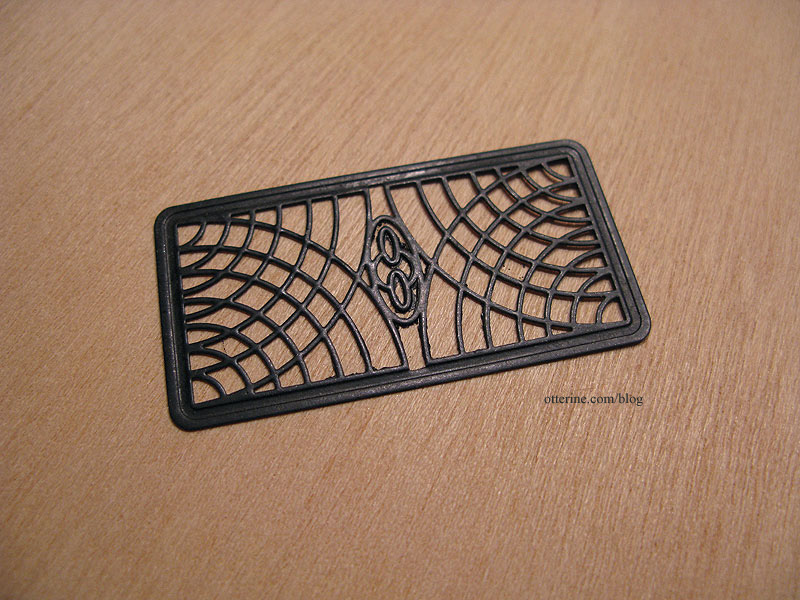
Love it! :D
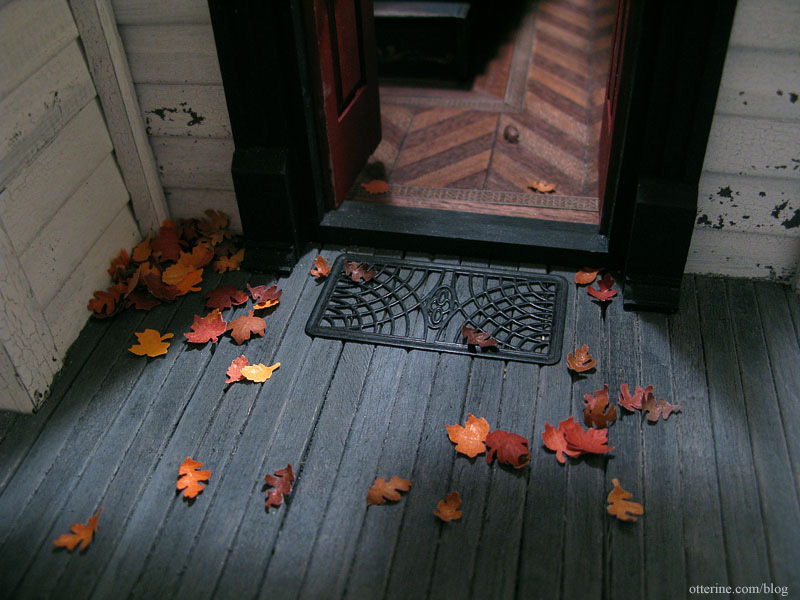
I also added a metal doorbell that I found at the Bishop Show. It started out as plain white metal but I still sprayed it with grey primer. This gave the black paint wash something to stick to. I didn’t want to paint the doorbell all black since it would be lost on the black door frame. I dabbed a bit of white paint on for the button.
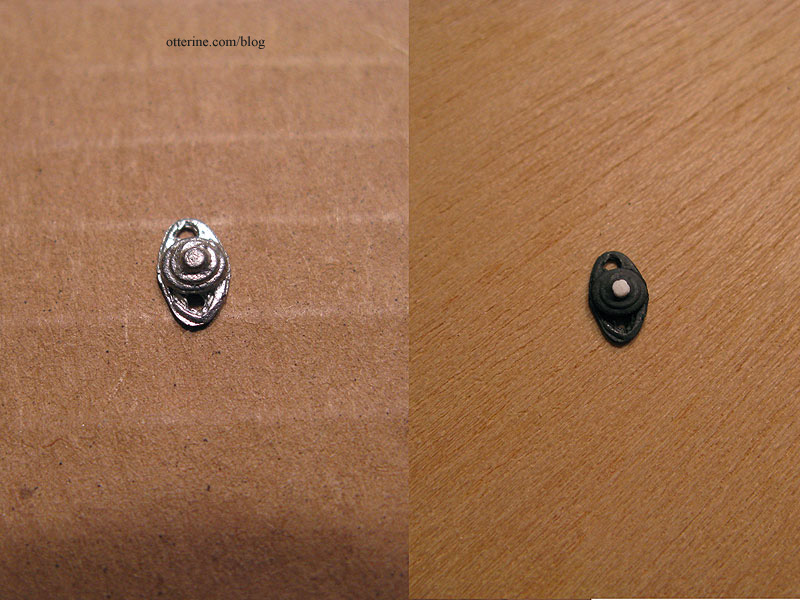
After gluing it to the door frame, I added some black and brown dry brushed detailing.
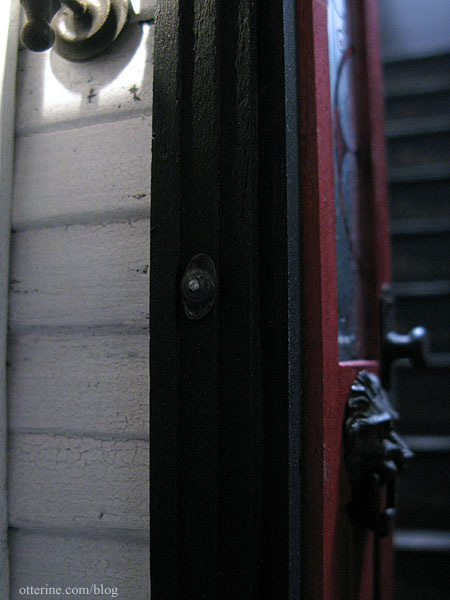
These two small details add to the realism of the front door.
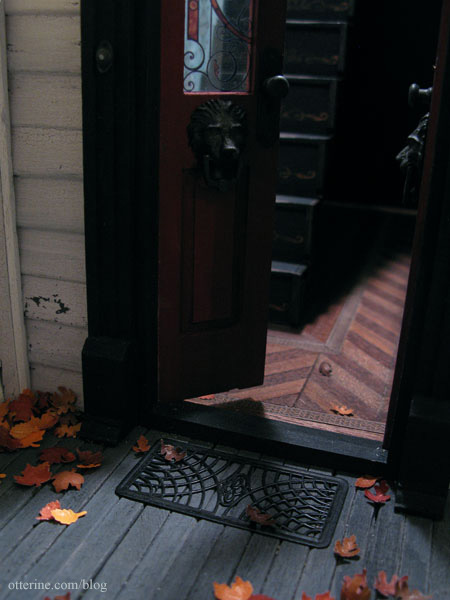
Come on in! :D

Categories: The Haunted Heritage
March 28, 2012 | 0 commentsBanjo wall clock
This is the Banjo wall clock from Cynthia Howe Miniatures. It’s a graceful kit with wonderful details.
I started by sanding most of the laser cut residue from the sides of the pieces. I also added a belaying pin as a topper after seeing several real life examples with this sort of detail.
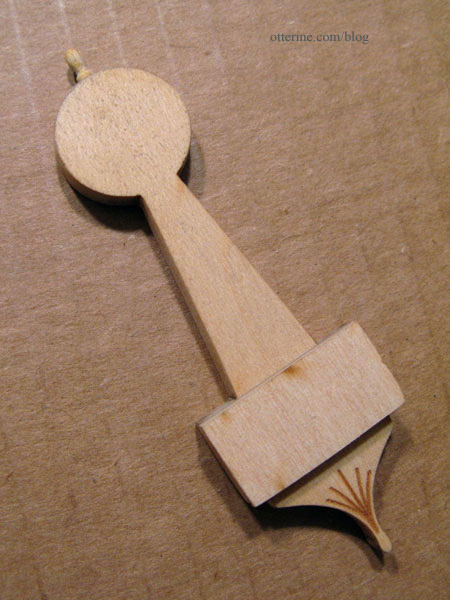
I didn’t want the clock to be lost on the dark green wall, so I used IKEA antique stain, but that was too light. To fix this, I mixed Traditional Burnt Umber acrylic paint with Staining Medium, both by Folk Art. The Staining Medium is gel that makes acrylic paint translucent like a stain. I love the wood grain of these tiny pieces. It will make it look like a real life sized clock.
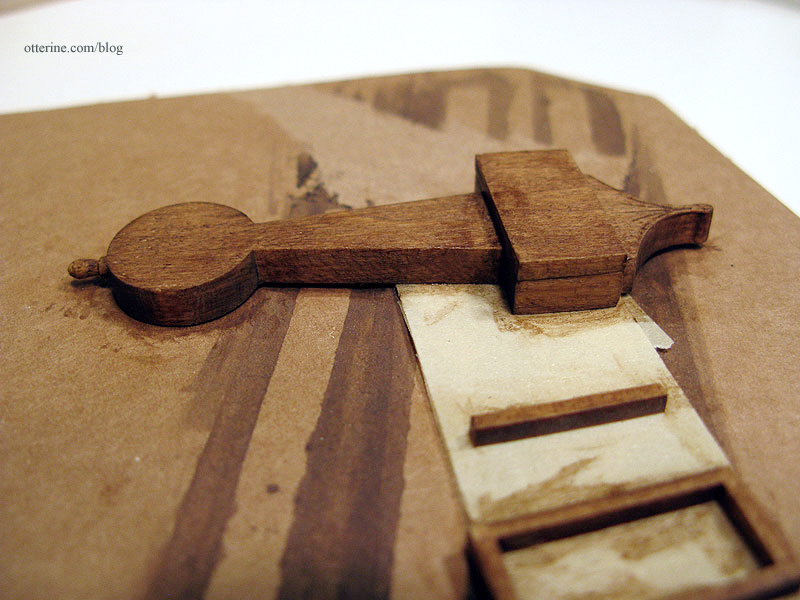
I used Liquitex Iridescent Bronze paint for the metallic accents and added two light coats of Delta Ceramcoat satin varnish to bring out the beauty of the wood.
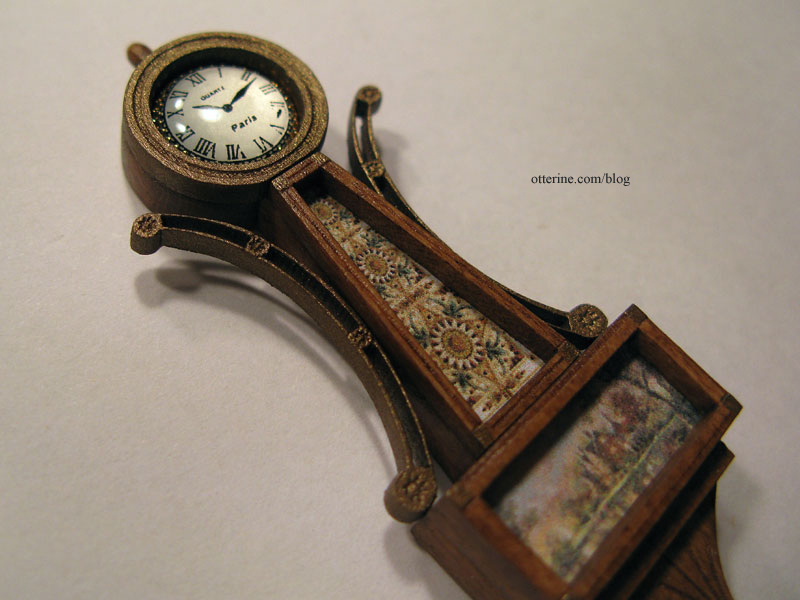
The cabochon clock face is very realistic.
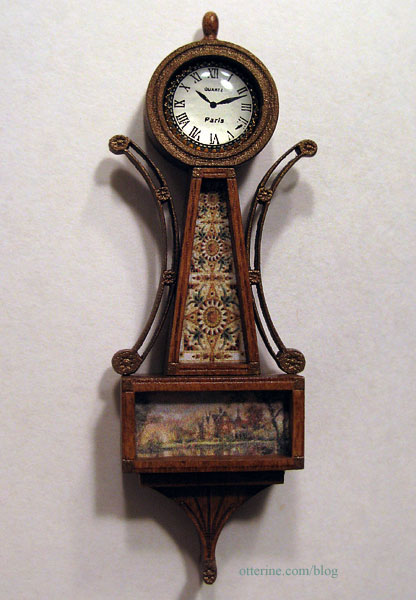
The artwork fits the kitchen décor perfectly.
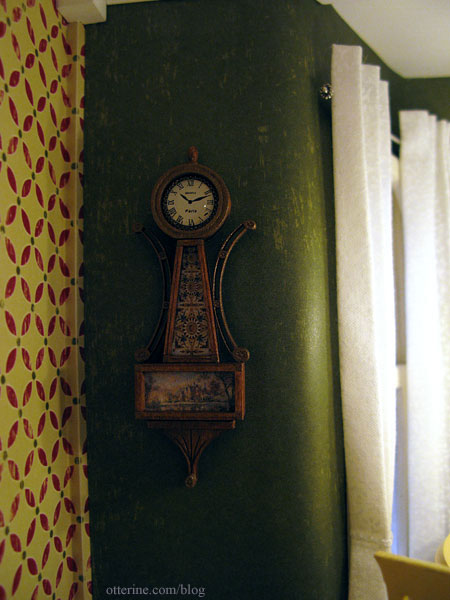
Love this kit!!!! :D
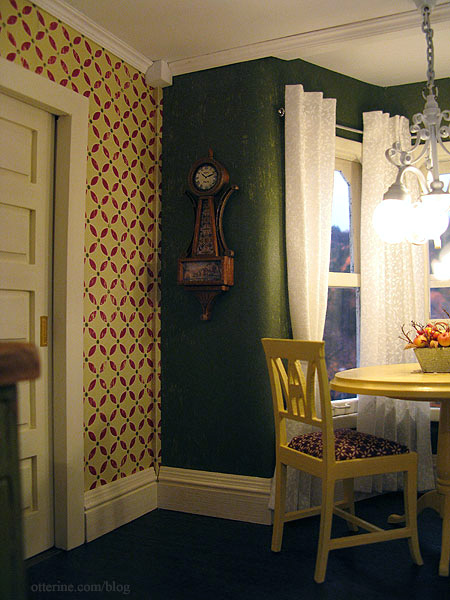
Categories: The Haunted Heritage
March 27, 2012 | 0 commentsMy old house … or … this place is a dive!
This particular Dura-Craft kit has walls built using strips of pre-milled siding. They are imperfect and therefore the interior surfaces are imperfect. I padded the walls on the first floor for a number of reasons: to allow for the addition of working Houseworks components, to provide a ledge to support the ceiling boards, to eliminate (for the most part) the obvious appearance of the wall connectors, and to smooth out the interior wall surfaces.
Here’s the kitchen in the beginning of the build where you can see how rough the interior walls are. It’s rather fun to look back and see what it looked like during the planning phase. :D
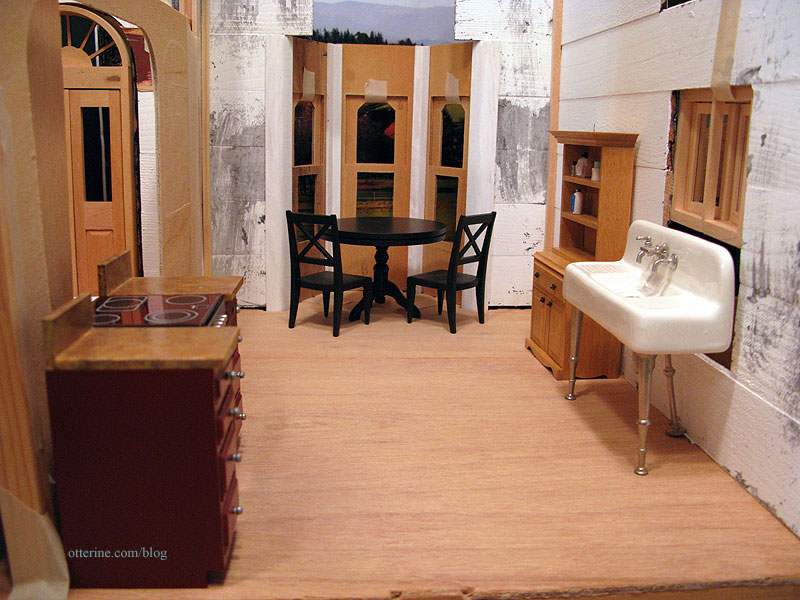
And, after the padding (and enlarging the window opening). Much smoother surface.
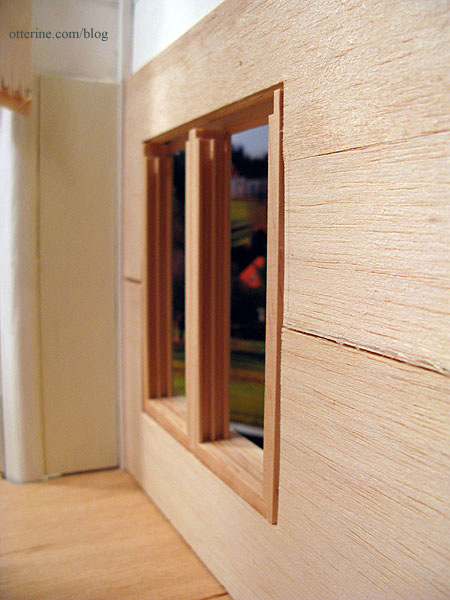
Padding won’t work on most the second floor because adding any additional thickness beyond the wallpaper will interfere with the assembly of the swinging windows. Even in the bathroom, where I added a thicker window, there isn’t any give since the added gable shingles make the interior portion of the round window flush with the interior wall.
So, out comes the spackling! I did smooth these walls out somewhat beforehand, but this is more for fine-tuning since the two papers I have for the bathroom and bedroom are thin and likely to show the more obvious flaws underneath.
I use the spackling compound that goes on pink and dries white.
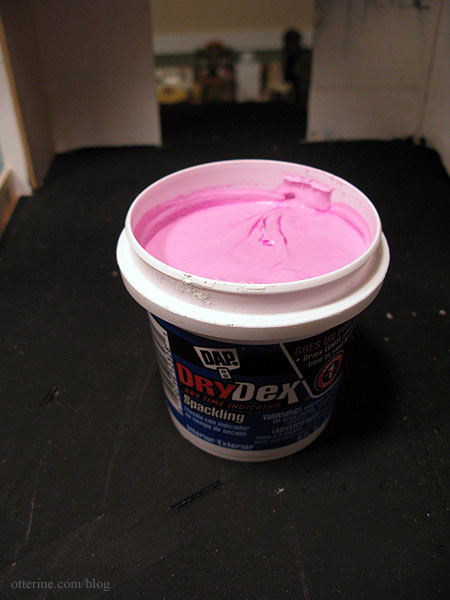
It’s easier to see where you’ve put it and you can tell when it’s ready to sand and paint.
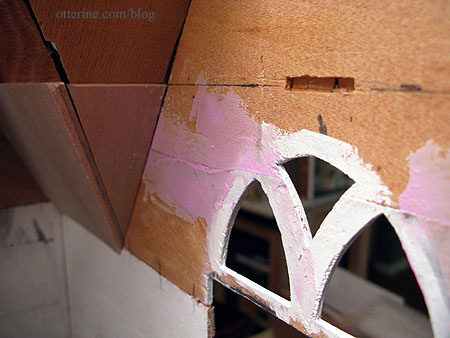
I cut the new dividing wall for the bedroom, too. This is a two-part wall: a 1/8″ thick plywood wall that sits atop the kitchen ceiling board and the roughly 1/4″ thick foam core board mockup wall that completes the parlor side of the pocket door wall. (As a reminder, I first fixed the gaps from the roof assembly here.)
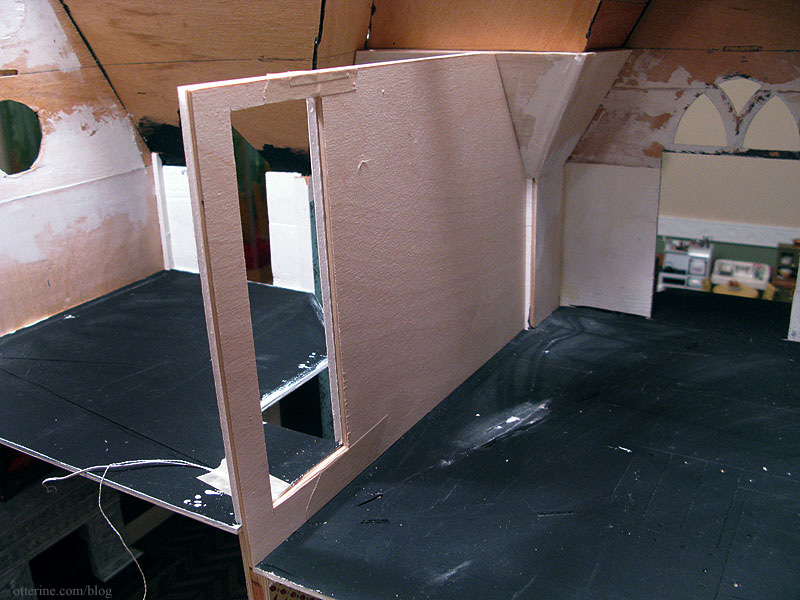
I kept the mockup board and used it as the other half of this wall since the plywood would hold the minimal weight of the attic floor board. In addition, the pocket door wall was slightly warped and I needed the extra thickness to make up the difference.
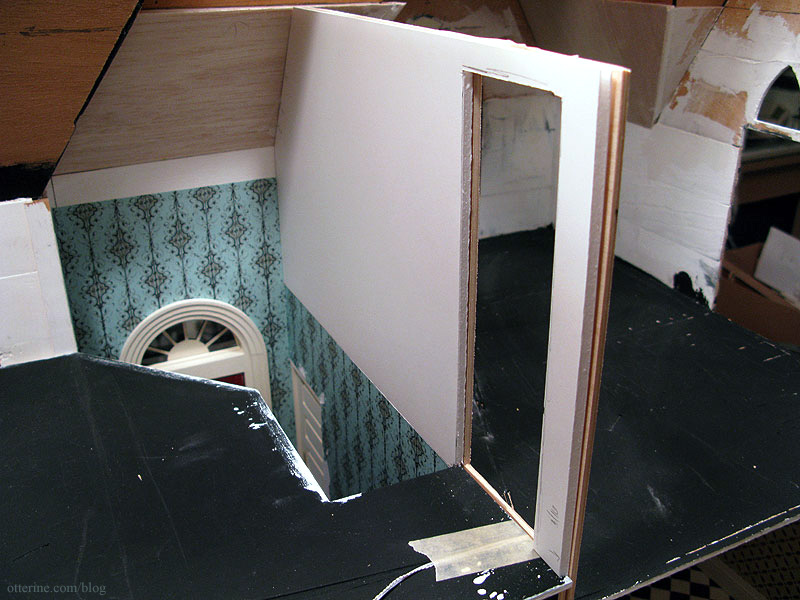
As expected, the line between the cut wallpaper bothered me.
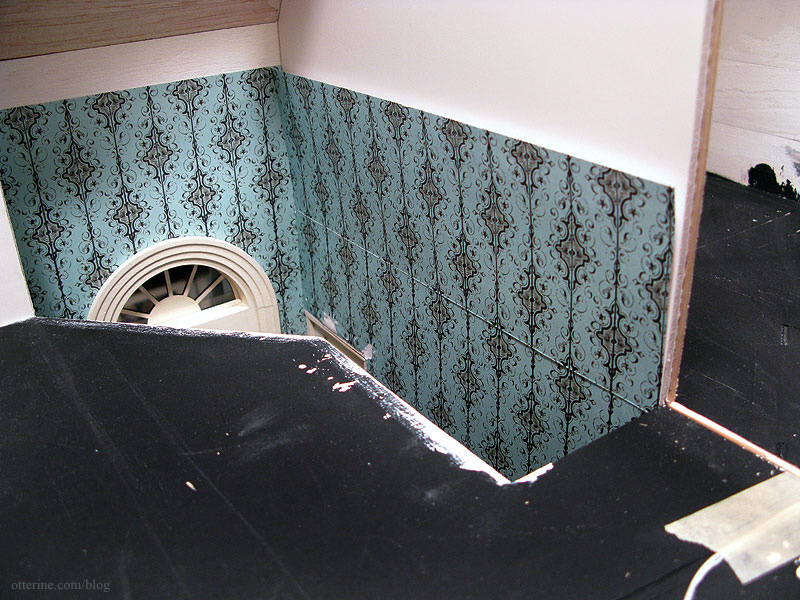
I took off the pocket door trim and plan to wallpaper over the existing foyer paper on this wall, continuing up to the same level as the top of the foyer. I’ll apply this once I glue in the bedroom wall, but I already like it better.
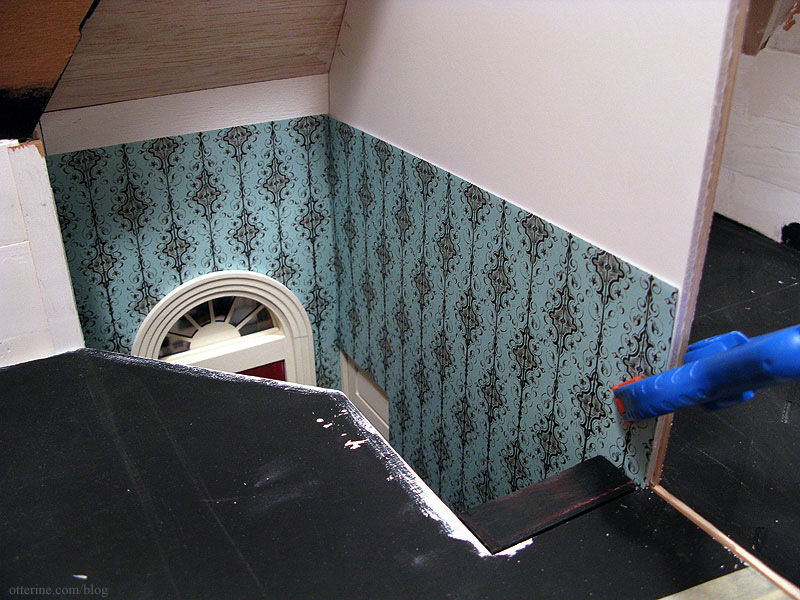
I like the plain wall above, too, so I’m thinking a chair rail height border with a plain off-white wall above the Turquoise Gothic Stripe scrapbook paper.
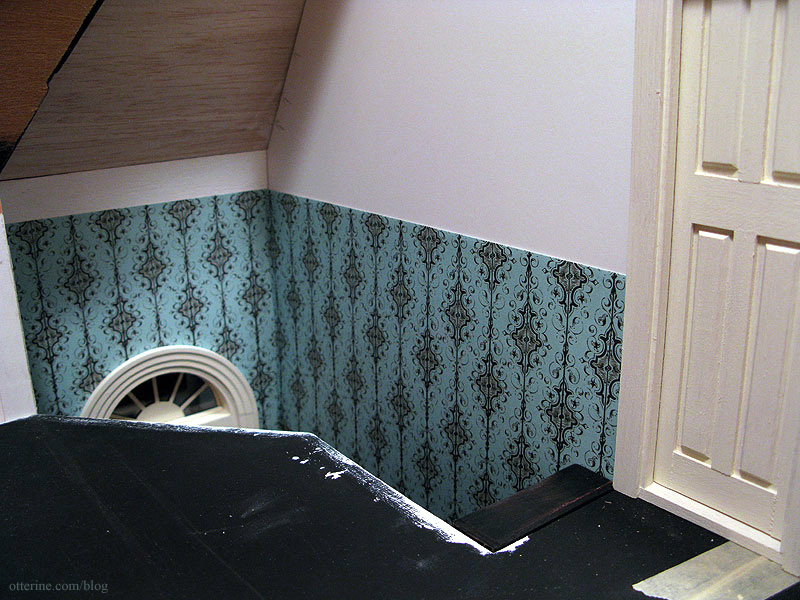
Wallpaper finishing here.
Categories: The Haunted Heritage
March 24, 2012 | 0 commentsHeritage – porch railings
Just a quick side trip back to the exterior. After putting the portico together, I felt the rest of the porch was unfinished. Quite awhile ago, I decided to make the open portion a sun porch. Tonight, I finished up the pieces and installed them.
I had previously painted the railings and corner post with an underlayer of black paint. I forgot to round out the edges of the tops, so I went ahead and added that bit of aging before touching up the black paint.
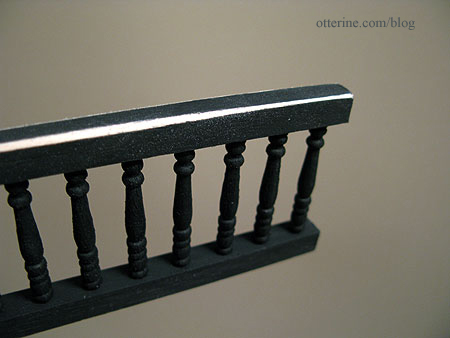
I used crackle medium and followed it up with white paint. I used headless pins instead of glue to hold the railing assembly together and to attach it to the house and portico. This way I can remove it if I need to for roof shingling and other construction. It’s actually sturdy enough that I could skip adding glue completely.
The corner post is the same as the tall railings used in the portico construction. I cut one down to include some of the turned detailing and rounded out the top by sanding.
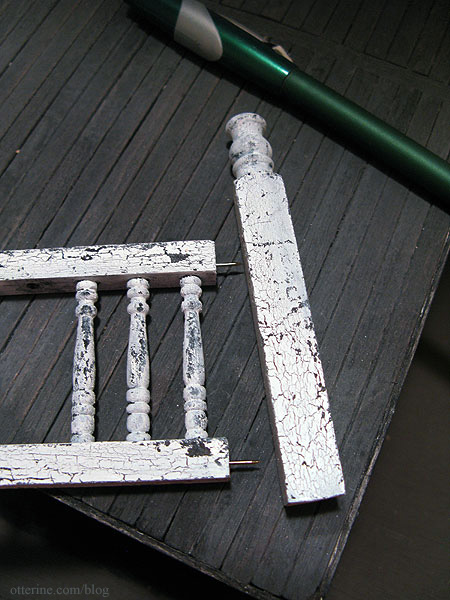
A sprinkling of the leaves I made, and we’re ready for some fun photos!
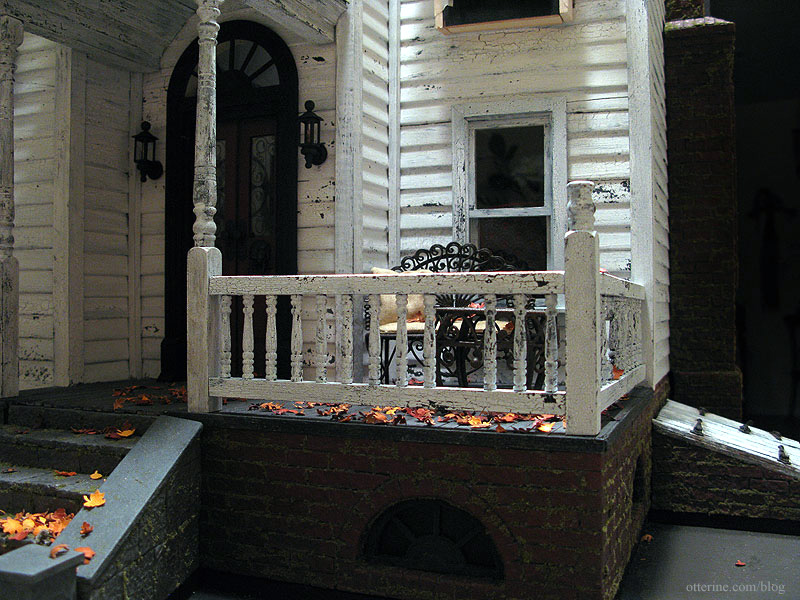
Even in its worn out condition, that settee looks pretty comfortable.
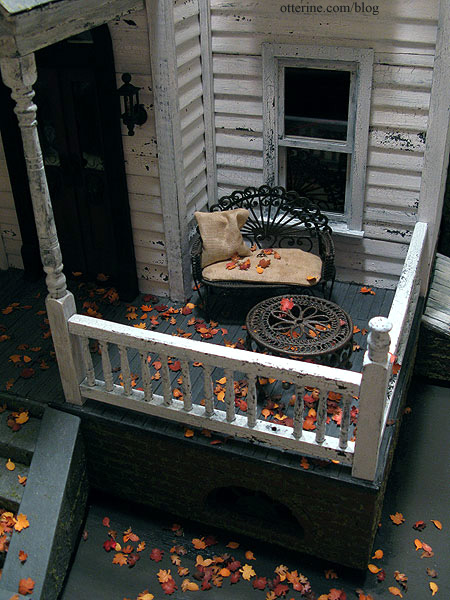
Hmm…what has happened here? Looks like there’s a post or two missing. ;]
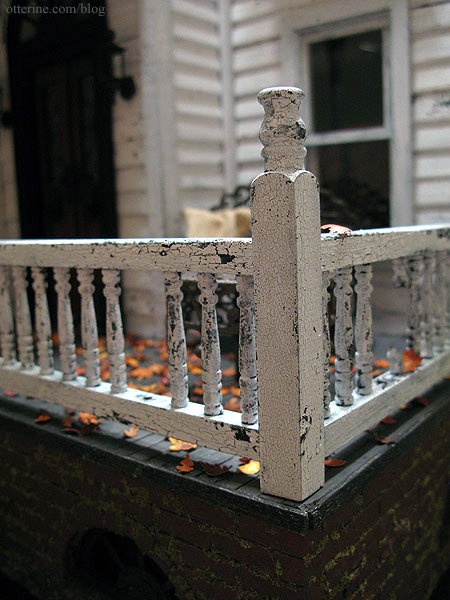
Every little detail brings the house to life!
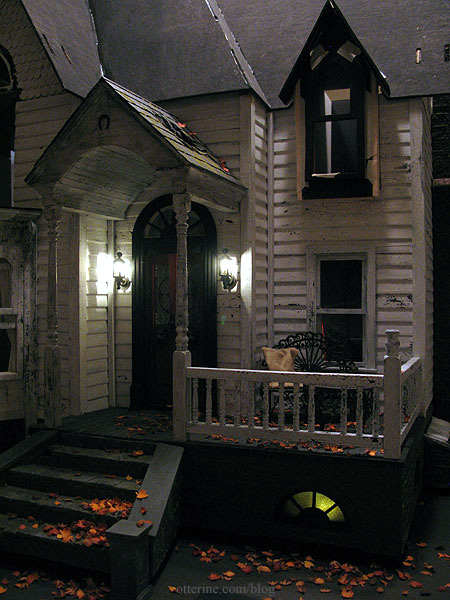
I had fun tonight. :D
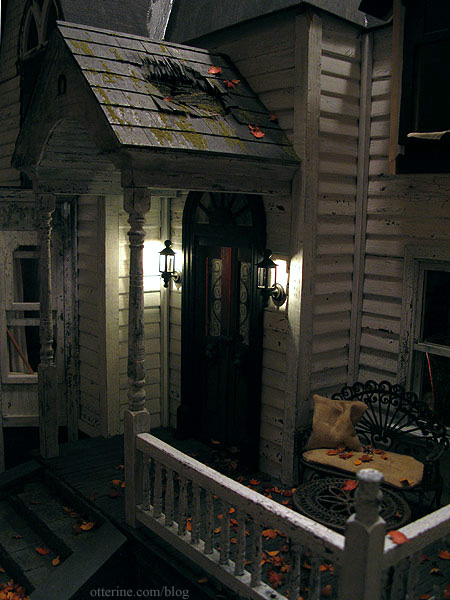
Categories: The Haunted Heritage
March 22, 2012 | 0 comments
NOTE: All content on otterine.com is copyrighted and may not be reproduced in part or in whole. It takes a lot of time and effort to write and photograph for my blog. Please ask permission before reproducing any of my content. (More on copyright)



