
NOTE: All content on otterine.com is copyrighted and may not be reproduced in part or in whole. It takes a lot of time and effort to write and photograph for my blog. Please ask permission before reproducing any of my content. (More on copyright)
Categories:

Heritage – bathroom padding completed
The front dormer window is half kit parts and half scratch build, and as such, it didn’t fit seamlessly. I doubt it would have fit seamlessly even if I had used all kit parts. I padded the lower portion of the front wall to build up the wall for the beadboard treatment I have planned for this room. But, that still left gaps in and around the front dormer window.
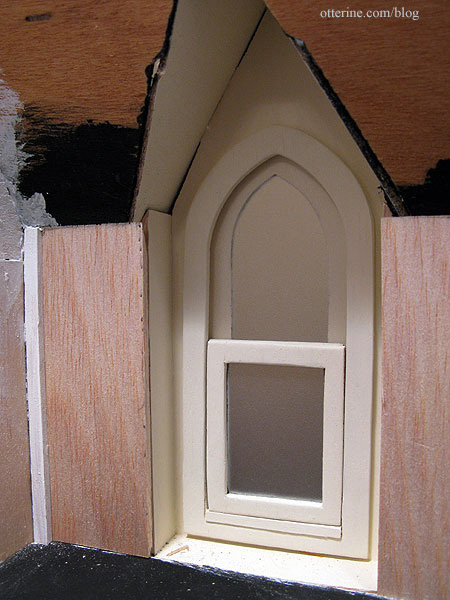
To finish the inside of the dormer window, I decided to add a thin veneer layer to mask the gaps. I first made a paper template of the entire side wall.
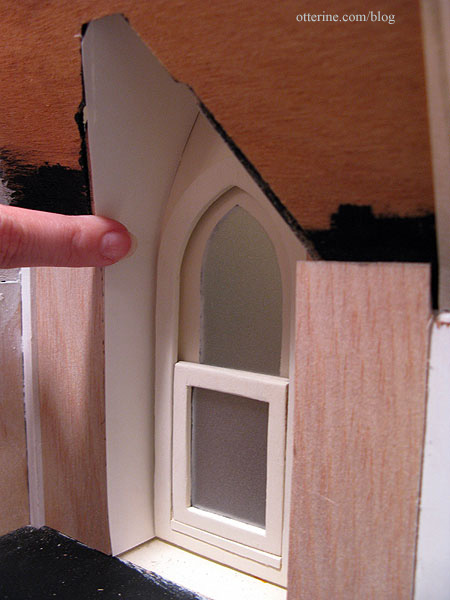
I used that template to cut the pieces of wood veneer.
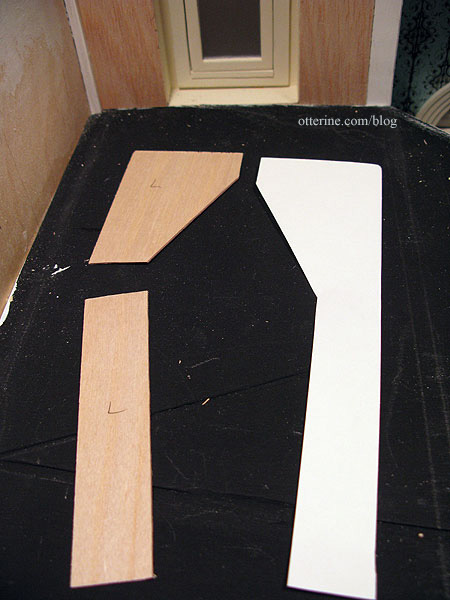
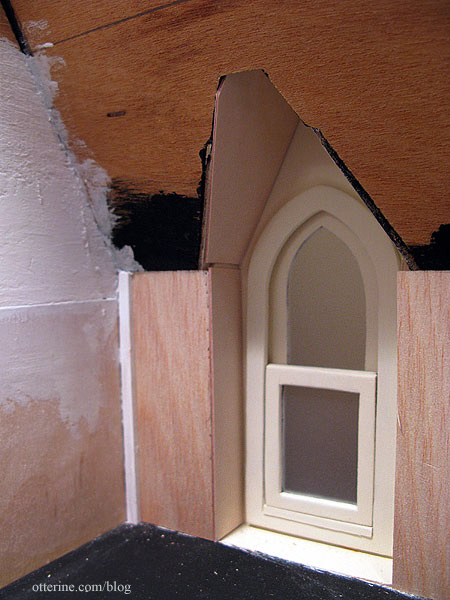
It took a double layer in a few areas, but I was able to even out the walls and eliminate the gaps. I also filled in the floor of the dormer window with a layer of balsa. Since the window is a little crooked, I’ve decided to just paint this area instead of tiling to the outer window wall.
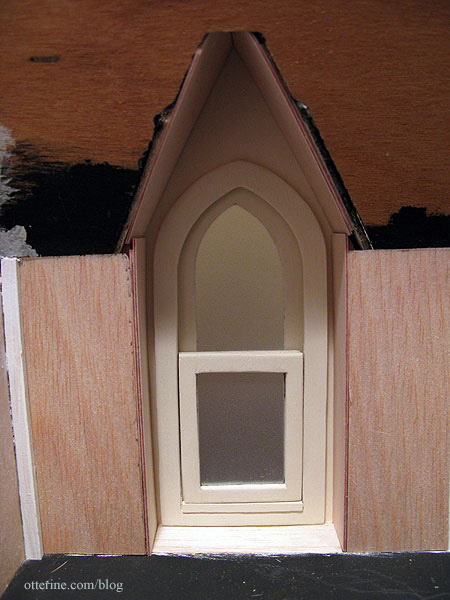
I used spackling to fill in and smooth the joins. It’s roughly done since the main wall will be covered by wallpaper.
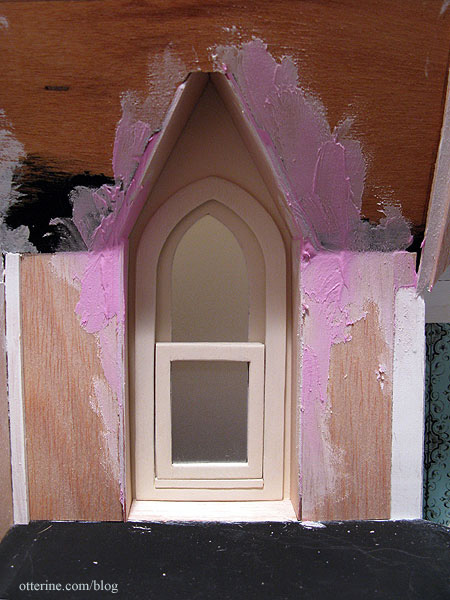
I sanded the area, painted the window and primed the remaining front wall. Once this layer dries, I’ll sand again and paint the final layer.
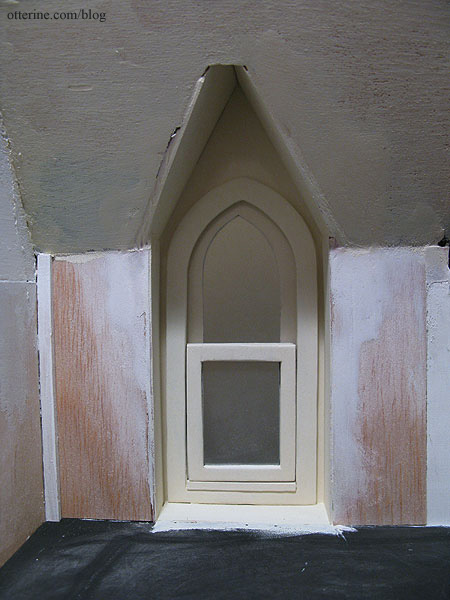
Categories: The Haunted Heritage
April 7, 2012 | 0 commentsHeritage – foyer wallpaper and trim
Continuing work on the foyer. I reapplied the wallpaper to the foyer and glued the pocket door trim back in place. You can see a little where the wall has a bump where the upper and lower halves meet, but that actually works for my old, settling house. :D And, once everything is in, I doubt it will even be that noticeable.
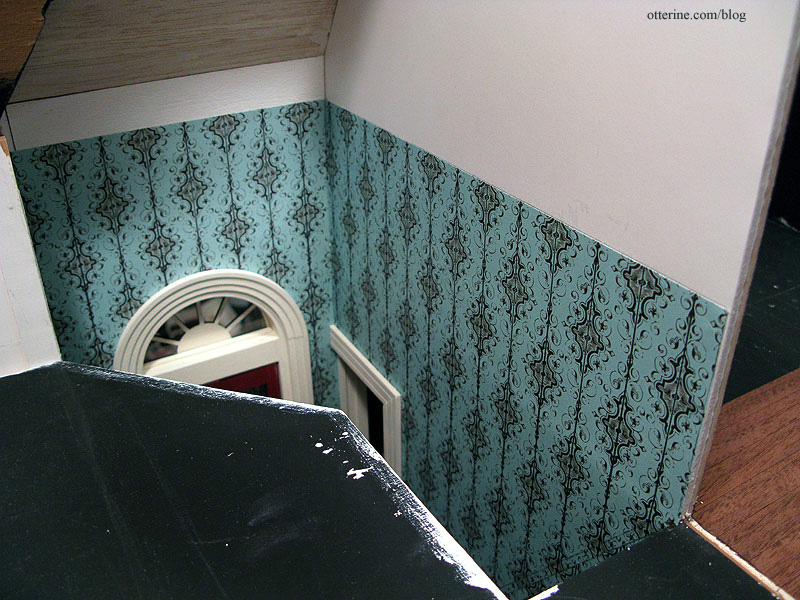
I saw a wonderful idea on The Dangerous Mezzo’s blog using what’s called anaglypta – textured wallpaper you can paint. I did some looking around on the internet and found the same one. It was $10 for a roll at the local Lowes.
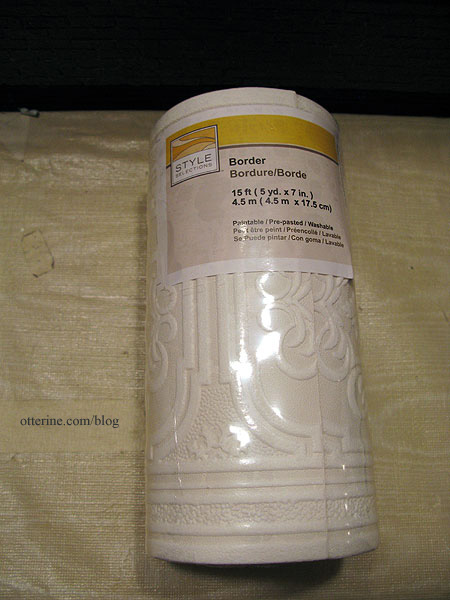
I used the same cut border portion.
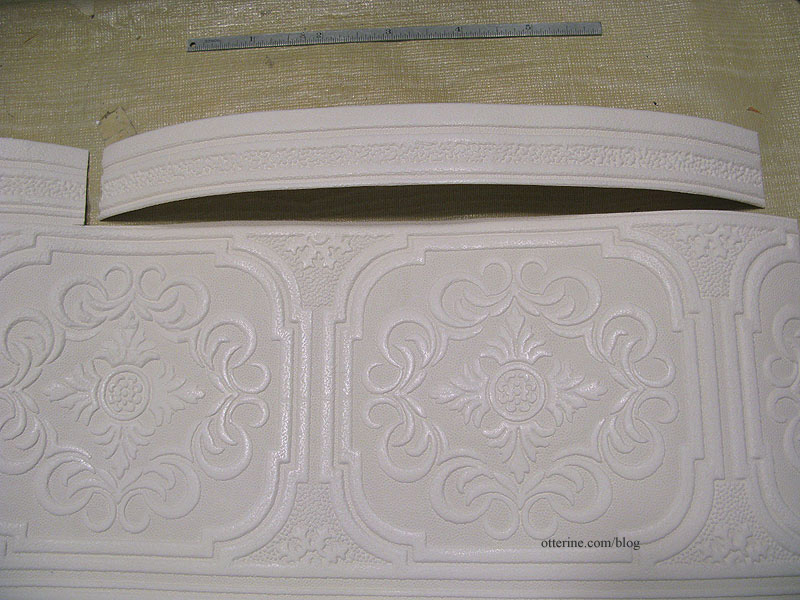
An Easy Cutter helps cut the ends straight.
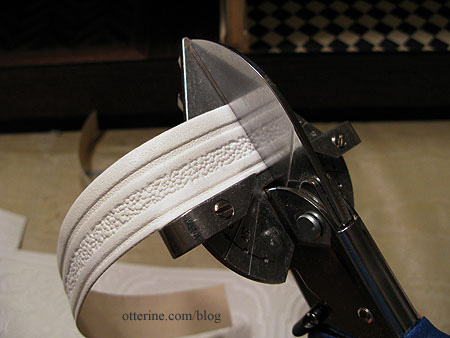
It won’t cut through the material, but it leaves a good crisp line to follow with scissors.
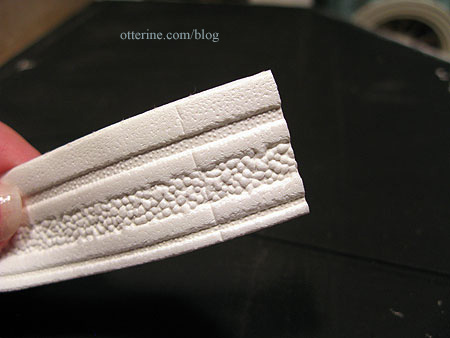
I’m planning to paint this Vintage White by Folk Art to match the rest of the trim, but I’ve put it on the wall with some mini hold wax to see what it will look like. There will be plain off white paper above the border. I think it’s going to look wonderful. It will make the transition between the wall and the ceiling of the foyer blend well and finish off the second floor wall nicely.
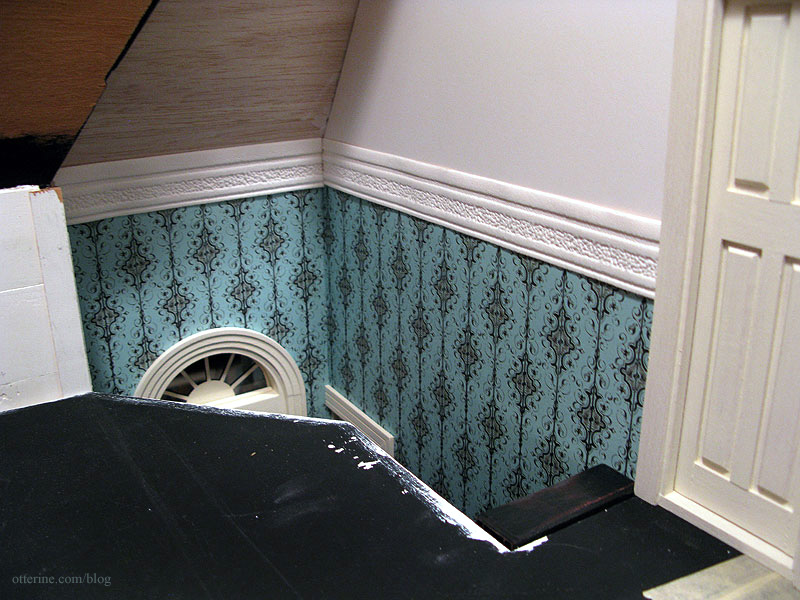
From the foyer, it will complement the nice, tall ceiling. :D Love it!
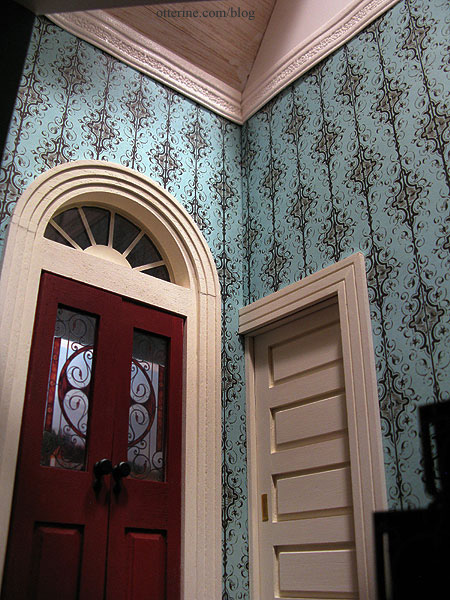
For the upstairs hallway, I opted for a full wall of wallpaper. The only reason I am using the wide anaglypta border in the two story foyer is because the Turquoise Gothic Stripe scrapbook paper has a maximum height of 12 inches and any seam between two sheets of paper would be very obvious. But, there is no reason why I can’t paper the entire hallway-to-bathroom wall with the same pattern. I don’t need to have the anaglypta border on this wall at all since there is no obvious seam to mask.
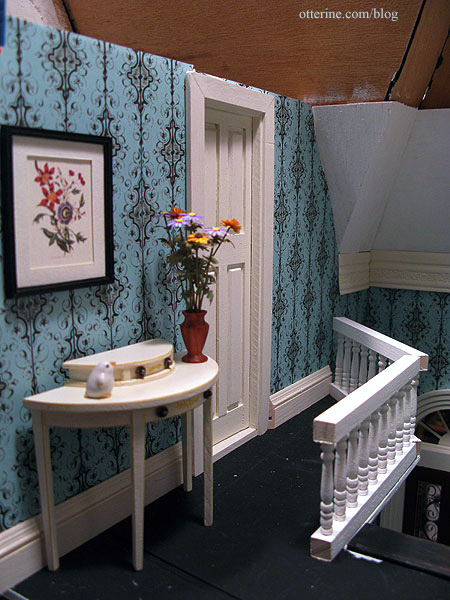
The border will finish off the foyer and terminate where the balcony railing begins on this wall. I won’t be using these railings but building my own. They will be taller and not painted white.
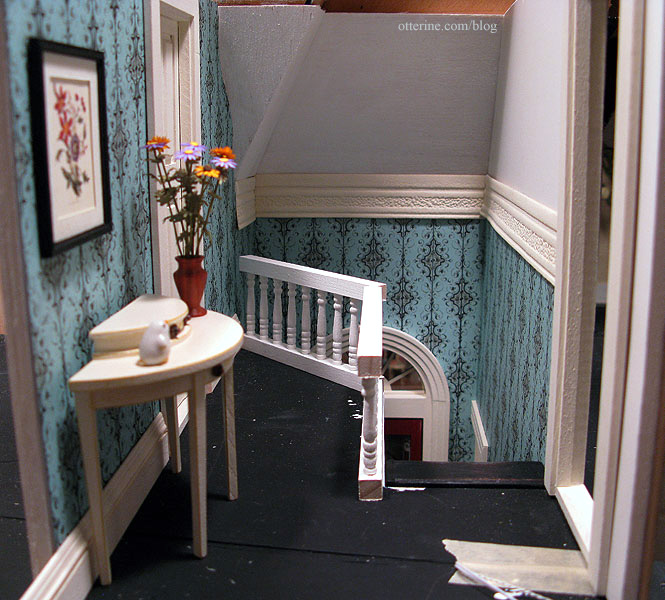
Finishing here.
Categories: The Haunted Heritage
April 7, 2012 | 0 commentsHouse of Miniatures Hutch Cabinet to bath cabinet
love House of Miniatures kits for their adaptability. This can be a quite formal piece, but with some soft Italian Sage paint by Folk Art and some copper knobs made from jewelry headpins it turns into a pretty bathroom cabinet.
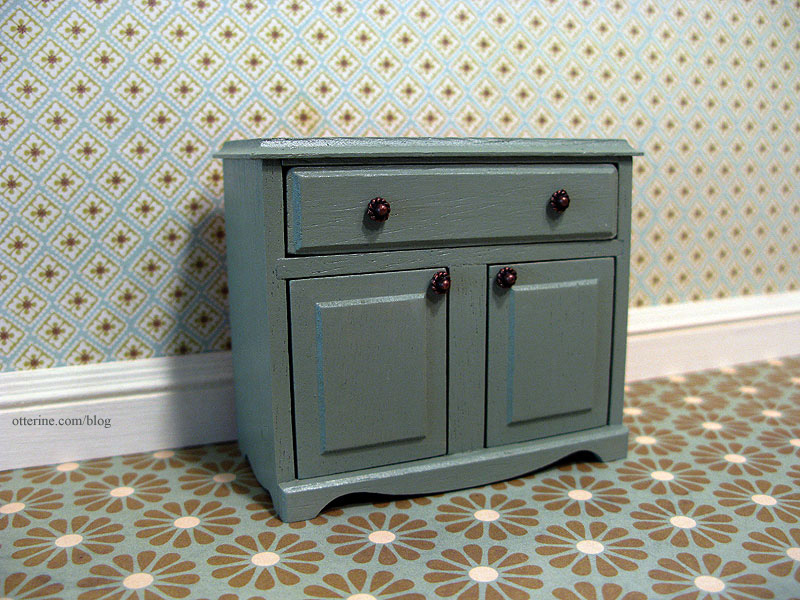
I’ve made one of these cabinets before, for the Newport. As with that cabinet, I added an extra piece of wood to fill in the gap between the drawer and the cabinet top.
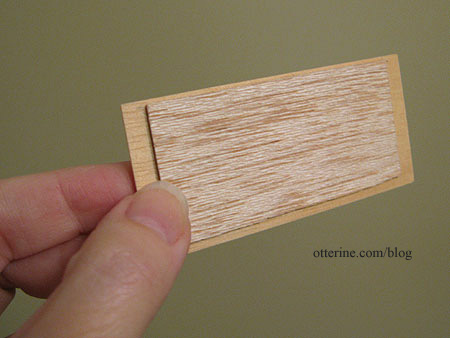
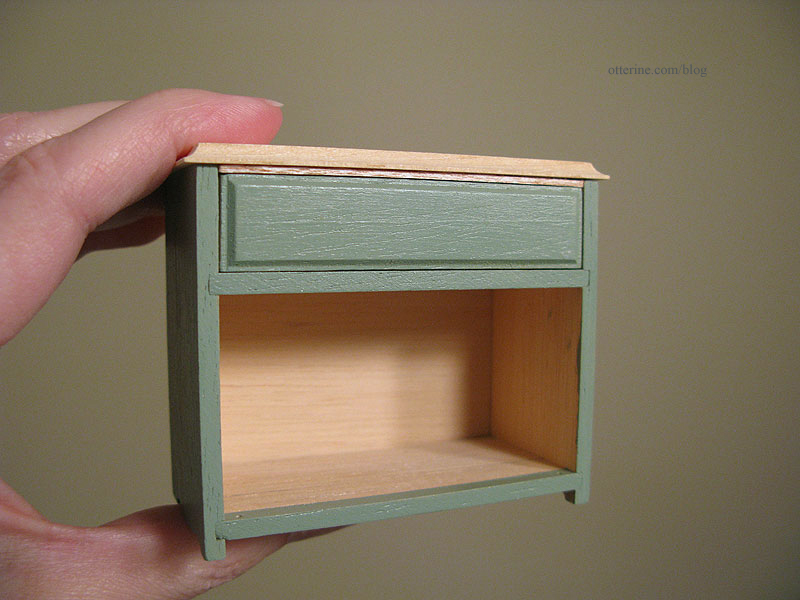
Now grandma has an attractive storage solution for all her necessities. :D I plan to put different items inside the cabinet but had these already on hand. I love hidden details even if they aren’t readily seen.
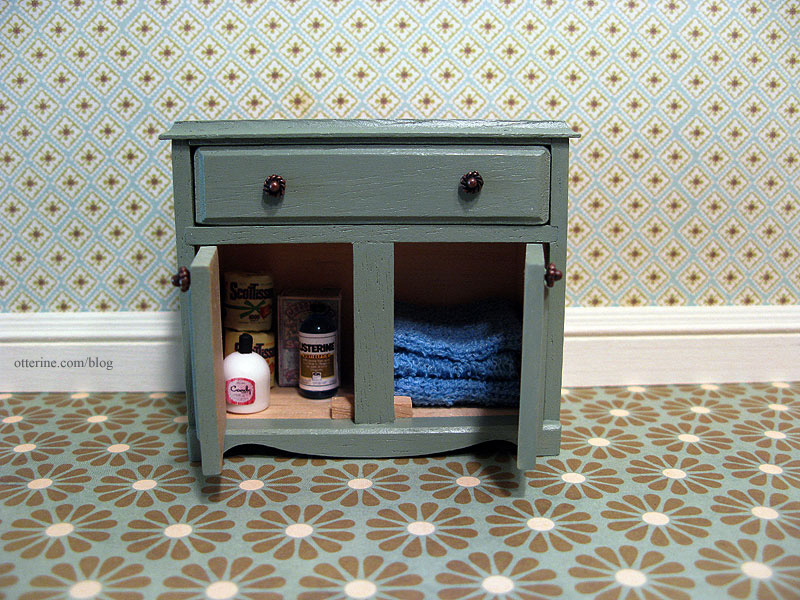
I lined the drawer with a scrap of Cute Little Diamonds paper by The Paper Studio, the same paper I’ll be using for the wallpaper. Grandma is frugal and has found a use for her leftover wallpaper scraps!
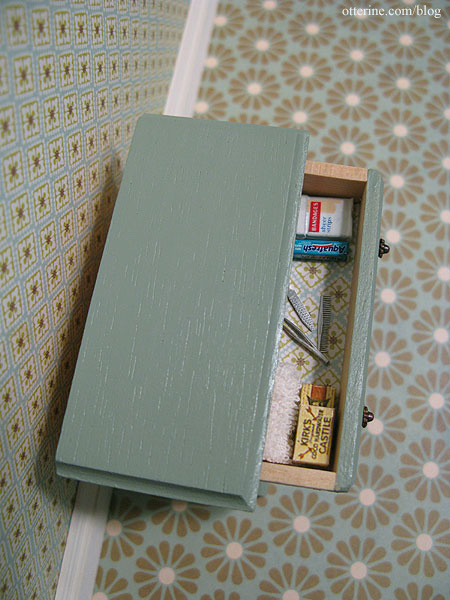
The bookshelf and African violets I made earlier will sit here. I also made up another jewelry finding tray as I had for the bedroom vanity. I will make new bottles specifically for this room but borrowed these from the Newport.
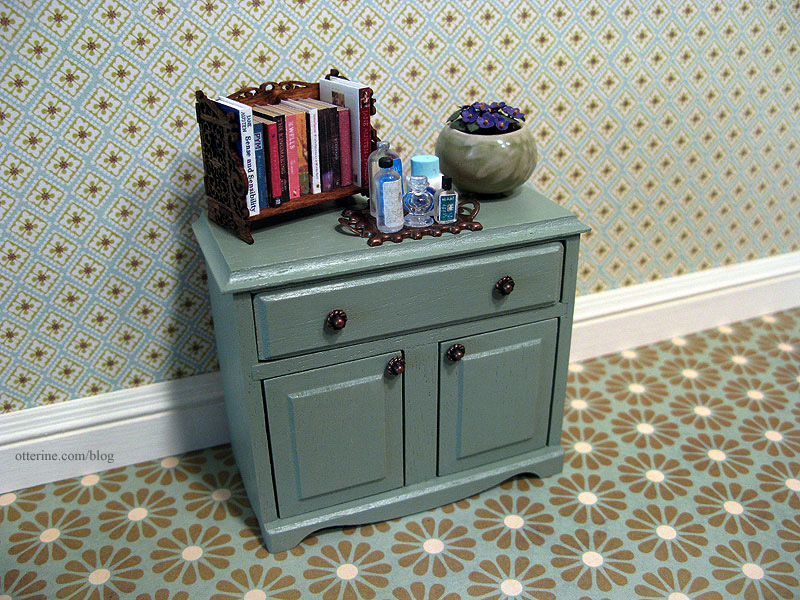
I found that I rather like the loud Flower Frenzy paper by We R Memory Keepers for the flooring. Adding sealer will yellow it a bit, but that will only add to the age of the floor.
I’m not sure if the cabinet will sit next to the door or next to the bathtub on the opposite wall. I’ll have to get the room put together before I make that decision.
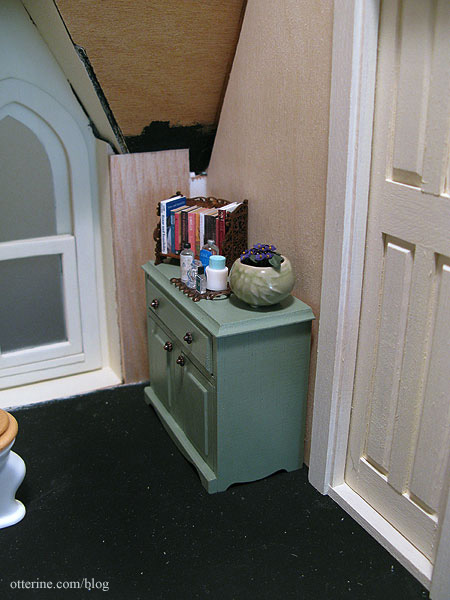
Categories: Furniture, The Haunted Heritage
April 6, 2012 | 0 commentsHouse of Miniatures Hepplewhite Side Table
I did a quick google search for painted Hepplewhite tables and found three great inspiration pieces. I was looking for lighter finishes to stand out in the hallway. For a fantastic painted version of this table kit, check out Wasting Gold Paper. Fabulous!
First, this lovely c.1790 North Shore, Massachusetts Hepplewhite side table from Wiederseim.com. This real life table sold at auction for $3,000.
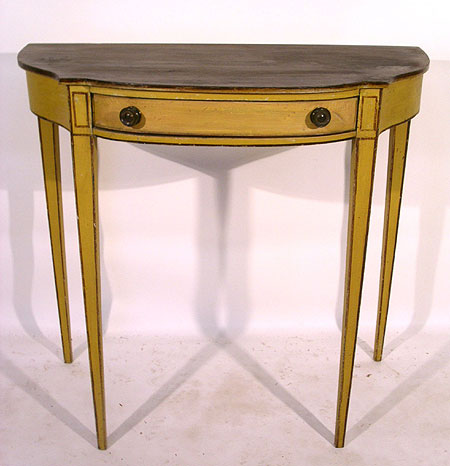
Second, a contemporary version by Craig Thomas White.
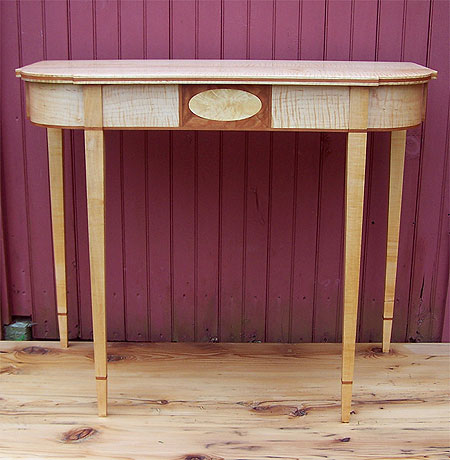
And, lastly, this c.1790 American Hepplewhite dressing table from antiques.com.
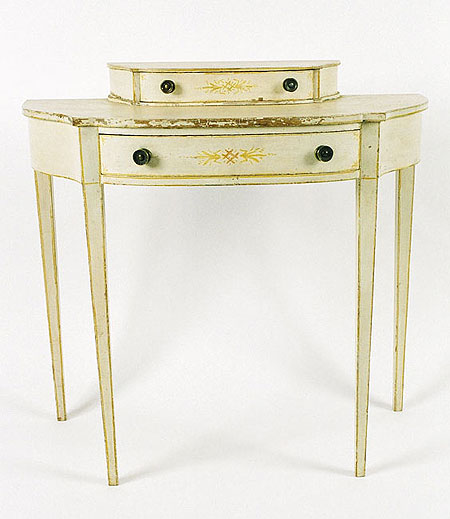
The last one is the clear winner for me. There is no drawer on the House of Miniatures table, but there’s no reason it can’t be faked with some drawer pulls.
For the additional top detail, I used a Woodsies circle. To get the true center, I slipped it into a circle template I had from my art school days.
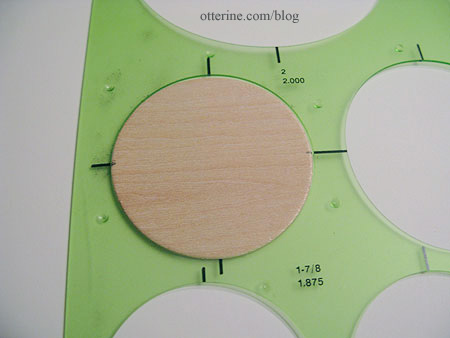
These markings then allowed me to measure how much of the circle I wanted for the top using some of the items I might use for display.
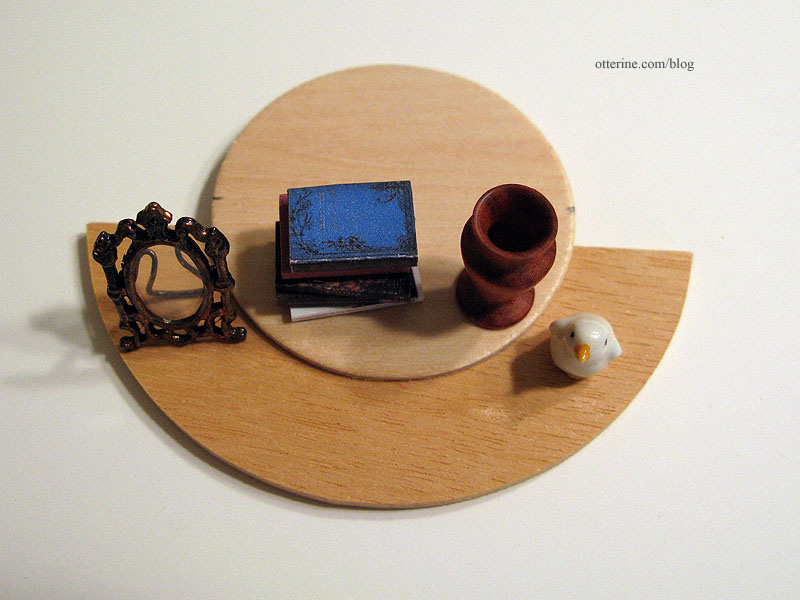
The middle is a scrap of balsa cut slightly smaller than the Woodsies half circles.
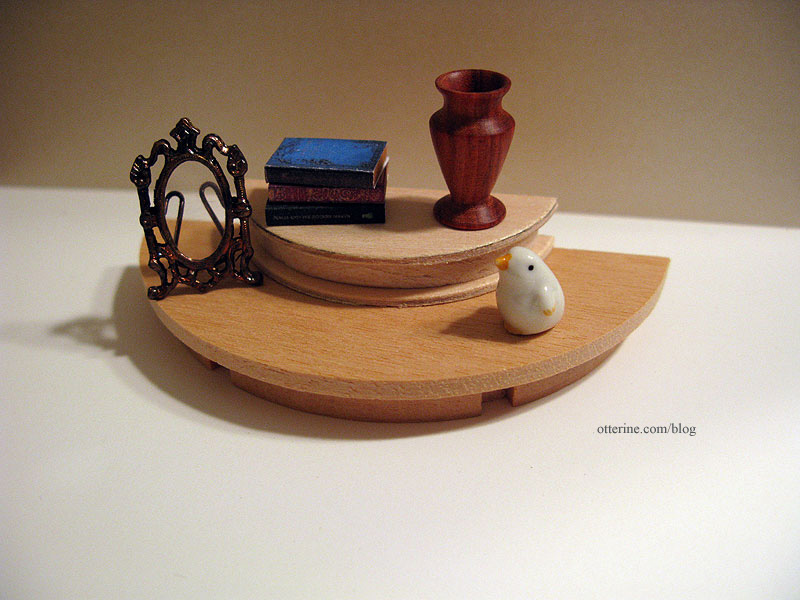
Since I wasn’t sure if I would like my addition once finished, I made another quick vignette with the border trim in place. I had to move the artwork up on the wall and added some of the accessories. As you can see, I added two small scraps of wood on the smaller top assembly to delineate the faux drawer. I think it’s going to be lovely.
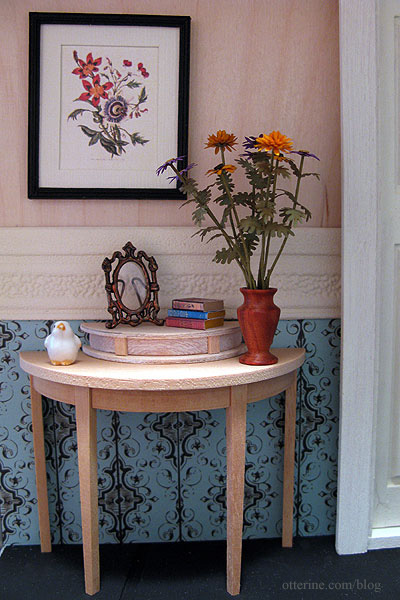
I didn’t think I’d have a steady enough hand to paint only the edges with the yellow detailing, so I started with a full under layer of Moon Yellow by Folk Art. This took two thin coats of paint with a light sanding in between.
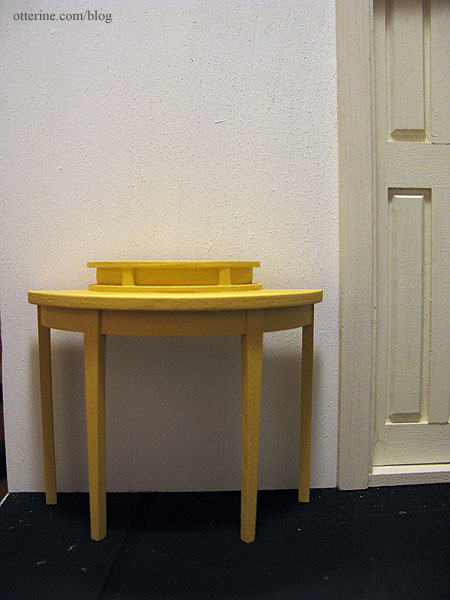
I covered this with Tapioca by Folk Art. Again, two thin coats of paint were needed. I used fine sandpaper to lift the lighter top coat to reveal the yellow beneath, some parts to the original wood for an extra bit of wear.
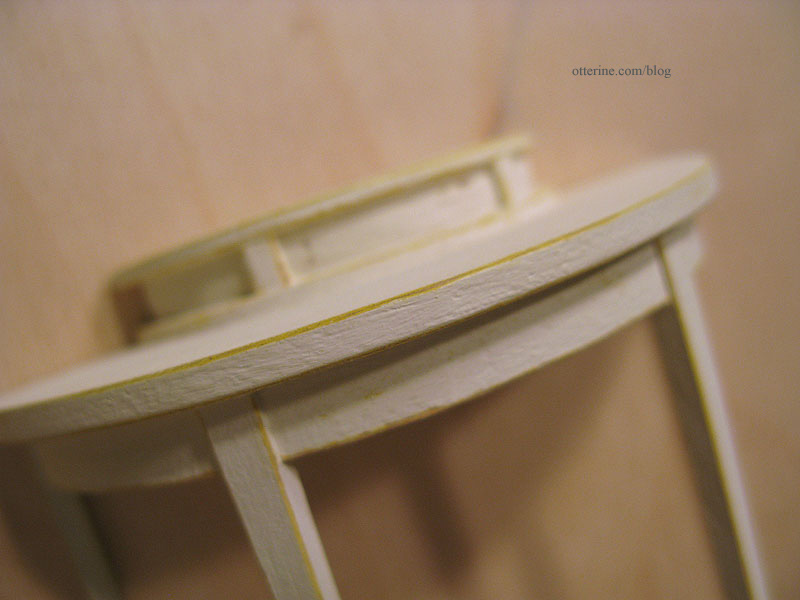
I added aged copper knobs (fancy head pins for making jewelry) and painted the wheat and crisscross details with a fine tip brush. I don’t think I did a half bad job considering I’ve not painted freehand tiny designs before.
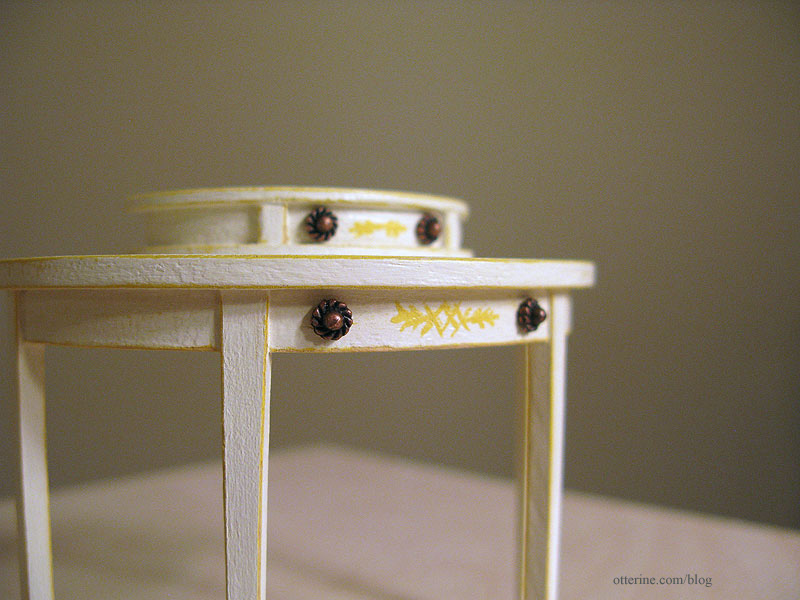
I then covered the table with a very thin coat of Delta Ceramcoat satin varnish.
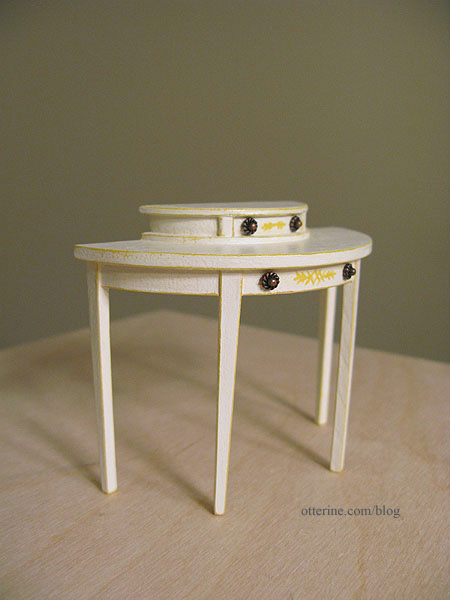
I love the way this table turned out! :D
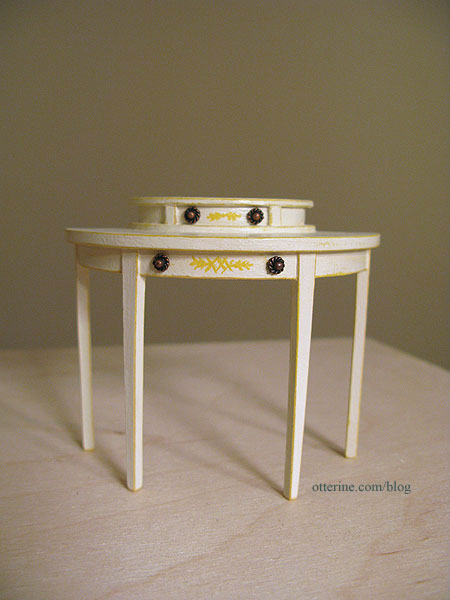
It has the same delicate look as the original.
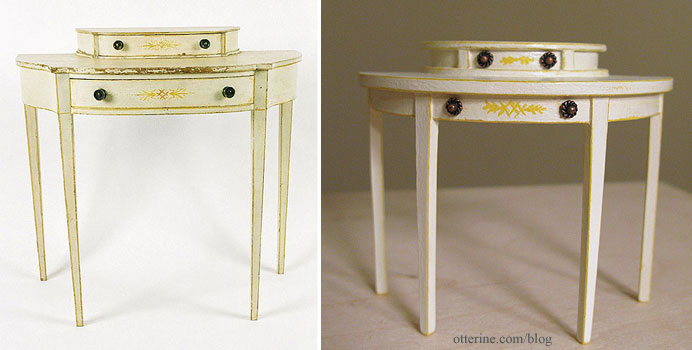
Here it is later in the finished upstairs hallway.
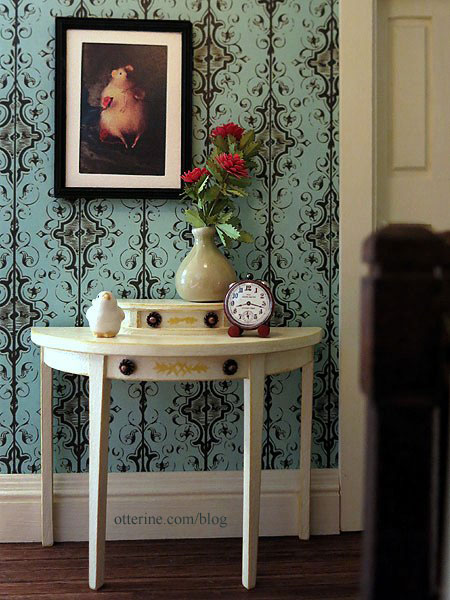
The artwork is a photograph from artisan Natasha Fadeeva. She makes the most amazing little animals. I just swoon over her mice!!! :D I contacted her about using the vintage mice photos in the Heritage, and she graciously gave me her permission. I made the tiny red alarm clock and the Bonnie Lavish red dahlias. The vase and bird figurine were purchased awhile ago, but I’m no longer sure of the vendor.
Categories: Furniture, The Haunted Heritage
April 4, 2012 | 0 commentsHeritage – front porch dormer and window, part 2
The eaves of the dormer are obviously formed by the roof pieces. Due to the die-cut tab-and-slot nature of this build, the slots are larger than necessary. When the pieces are glued together, there are gaps left around the tabs. In addition, the roof pieces don’t fit completely together, so it looks a little off to me.
To disguise this method of construction, I used 1/32″ thick balsa wood to create a veneer layer. This will hide any gaps and holes without adding too much thickness. I first measured the distance between the wall and the back of the gable trim.
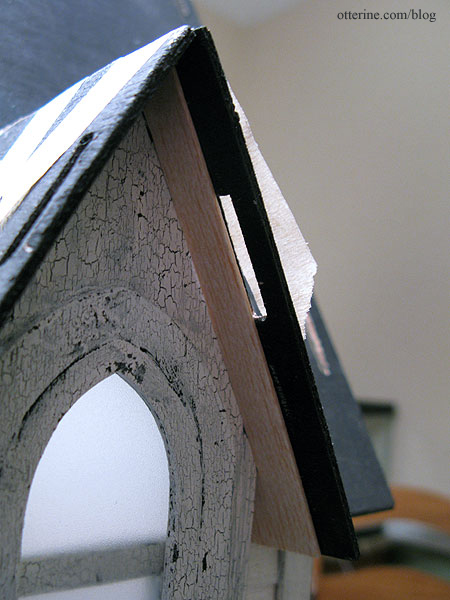
Once that piece was cut, I popped in the gable trim to trace the remaining exposed eave in front.
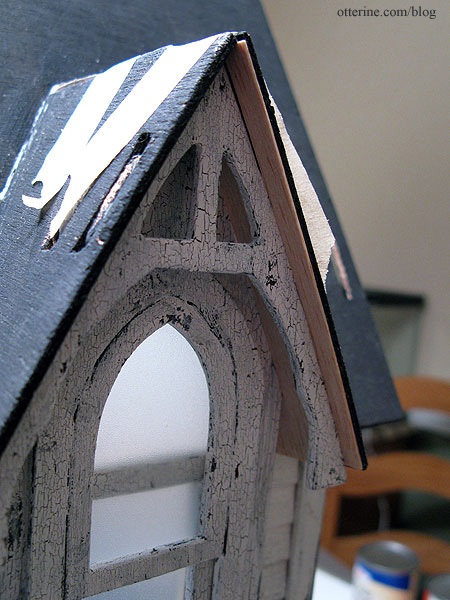
I did the same for the opposite side, and it already looks cleaner.
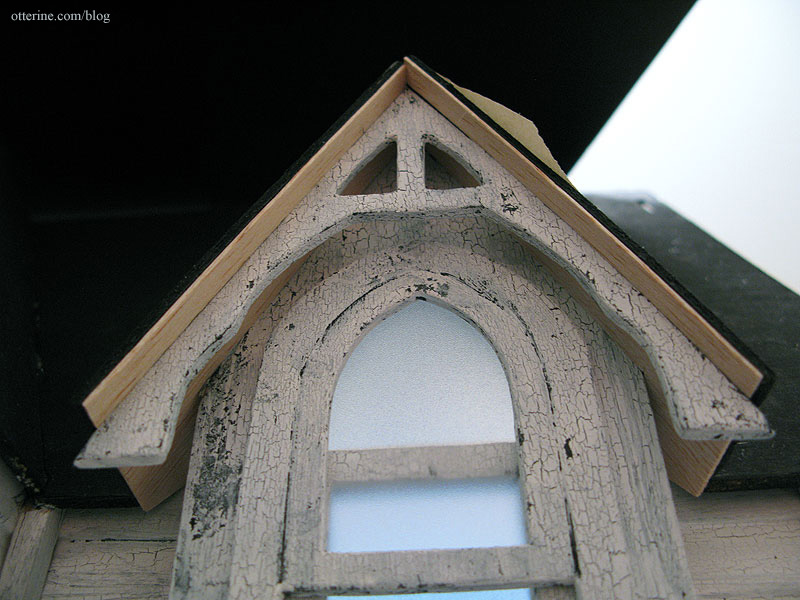
I taped the pieces in order on my painting board with the bottoms level. I measured 1/4″ increments to the top. Using an awl, I indented the wood along those measurements.
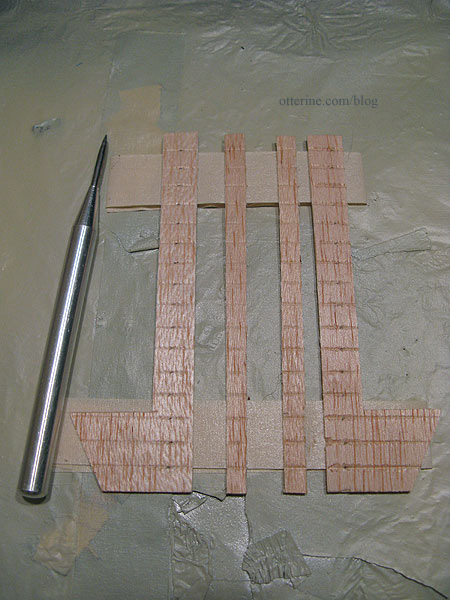
I treated the wood with a wash of black paint followed by the crackle medium.
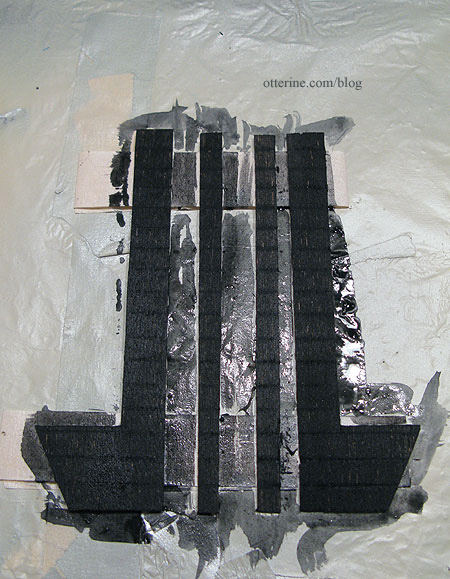
I then brushed on white paint. The lines are not all that visible, but I think it’s enough texture to do what I intended.
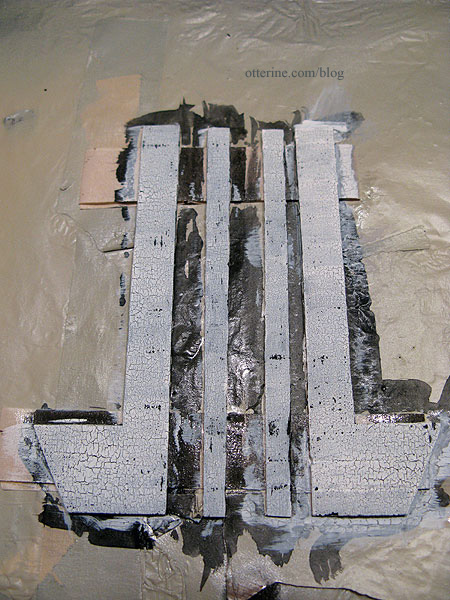
I glued the veneer pieces to the eaves and glued the now shortened gable trim piece in place. There will be trim along the front edges of the gable added later when the roof shingling is done.
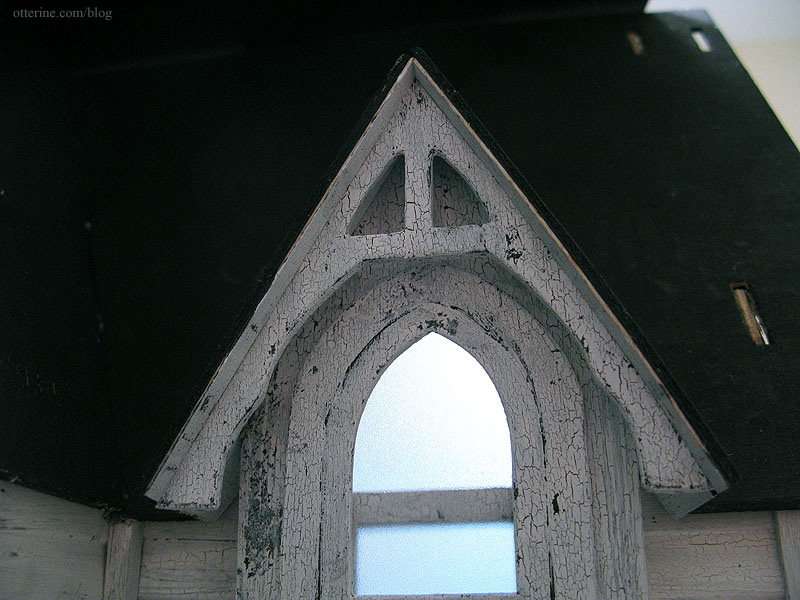
This was my test area to see if I liked this finish, and I really do. I think it adds a lot of realism for relatively little effort. I wasn’t going to cut individual boards for the eaves the way I have for porch ceilings. :D So, I’ll be repeating this process for the large gables when I get to them.
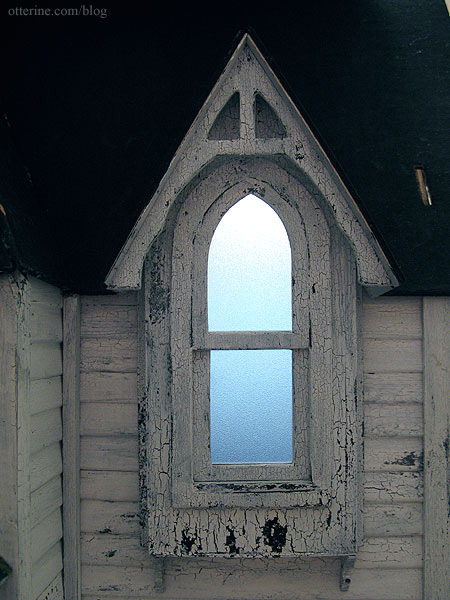
I added two laser cut brackets under the dormer window as well as some square trim on the sides. I used this trim since it mimics the look of the inner wall connectors.
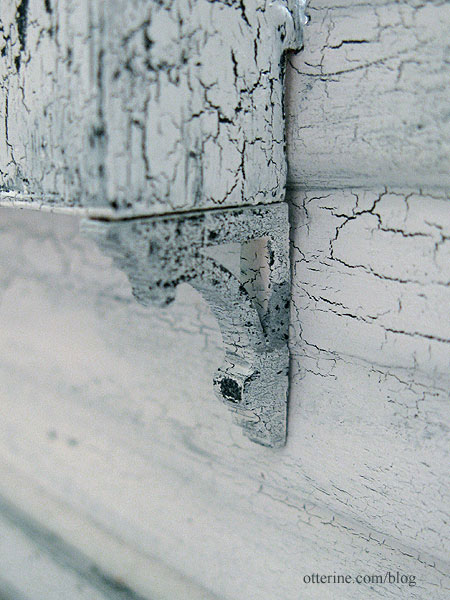
The more white paint I apply to the house, the more you notice the extra grunge layer I put on the portico when I assembled it. Later on, the rest of the house will get this same treatment.
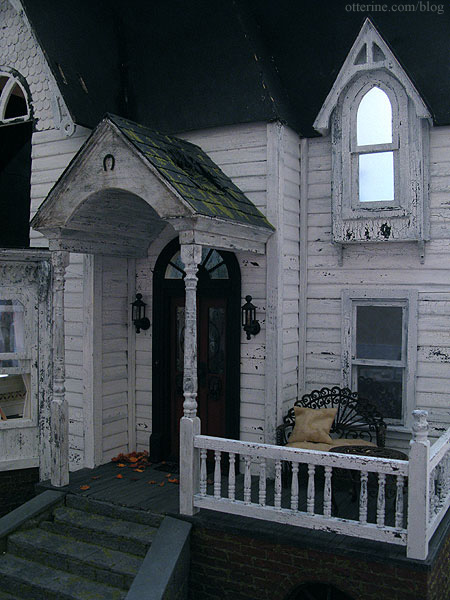
Categories: The Haunted Heritage
April 1, 2012 | 0 comments
NOTE: All content on otterine.com is copyrighted and may not be reproduced in part or in whole. It takes a lot of time and effort to write and photograph for my blog. Please ask permission before reproducing any of my content. (More on copyright)



