
Egg carton brick foundation
I spent some time tonight gluing on the egg carton bricks, starting with the area under the bay window that I fit the other night. I love it, as expected. :D There will be trim between the bottom of the siding and the top of the bricks.
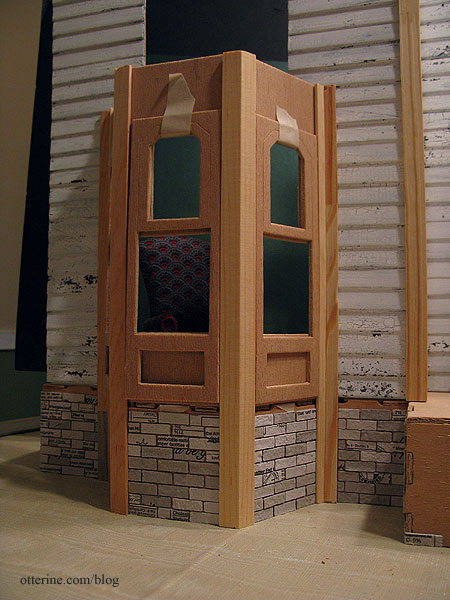
I tried out the color I bought for the foundation: Liquitex Burnt Sienna. This is a thicker artist color acrylic, but it is a wonderful brick red color and has a great texture when stippled on with a stencil brush (two coats). It was on sale for 30% off at Hobby Lobby this week, so I didn’t mind paying a bit more for it. Grouting will come later.
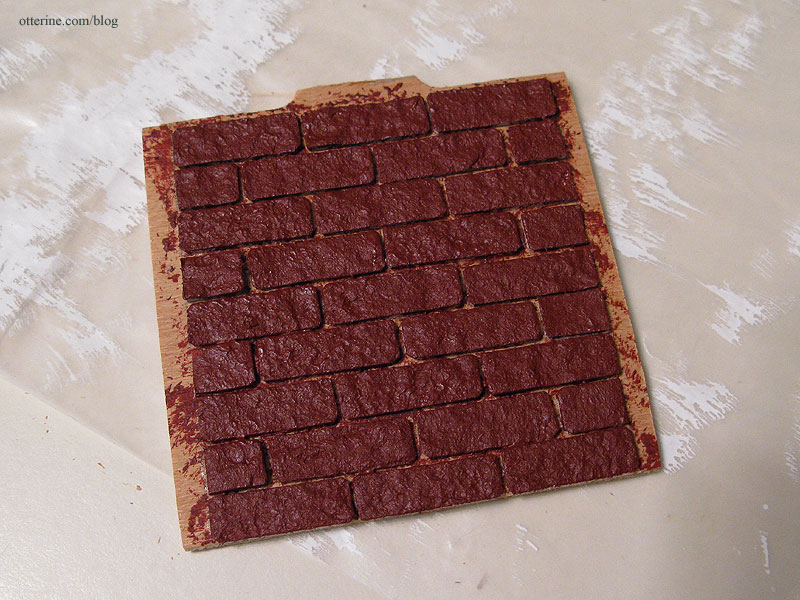
Categories: The Haunted Heritage
August 2, 2011 | 0 commentsHeritage – shingled gables
The three large gables are supposed to be shingled above the windows according to the instructions. The kit even includes fancy shingles for this purpose.
But, I think something about it is off. First, I think the shingles are too large. Second, and more importantly, I don’t think you’d leave any gable wood exposed on a real life house. It would either also be shingled or have some sort of siding on it. I am guessing the kit is like this to add some Victorian charm while making it a relatively easy job to add the shingles.
To remedy both of these points, I bought Greenleaf half scale speed shingle strips (octagon shape) with the plan to apply them to the entire gable.
Since I would ultimately be painting them, I decided to glue them onto the gable before staining them with the black/grey aging wash. I could always press the pieces flat while drying if they curled while painting and it didn’t matter if I got excess glue on the stained portions since the shingles would be covered by the crackle effect paint.
Here are the three samples I put together to test out which glue would work best and whether the same aging process as the siding would work here as well.
From left to right are Elmer’s wood glue, Aleene’s quick dry tacky glue and Quick Grip glue. I taped the shingles down while drying. The first two lifted after the dark wash. Not necessarily a bad thing on an old house as long as it doesn’t get out of hand.

I then brushed on crackle medium followed by white craft paint. Interestingly, the first one flattened out a bit with only a couple a lifts there and there. Still, I decided to stick (tee-hee) with the Quick Grip glue just for the fact that it dries so fast.

I started by placing the outer gable window trim on the gable and tracing around the edge.

I placed the first shingle strip so that the vertical lines between the shingles lined up with the bottom edge of the gable.

I placed the window trim over the first shingle strip and traced the outline.

I cut the shingle strip to fit with an X-Acto blade and then glued in place with Quick Grip.

The next row was applied so that the bottom shingles lined up with the top of the vertical lines of the first row. Again, I used the window trim as a template.


Once I had a few rows on, I cut the excess off the bottom and sides.

I’ll continue up to the top peak and then repeat for the other two gables, but I already think this looks like a better scale match. There will be trim between the gable shingles and siding to finish off the edge between the two.

I’m very pleased with the results of my experiment. I think it looks more like the real Victorian houses in my area than it would have with the kit’s oversize shingles.

I absolutely love the shape of the gable windows, too! I’ve adored this house for years, and it’s so much fun finally bringing it to life.

Note to or anyone who is building a Heritage: the diecut arches of the gables end up being a structural part of the finished swinging windows. If you want these to be pristine, take the time now to repair both the interior and exterior portions of these gable parts. You may choose to cut new parts if the kit parts are too far gone. I was able to salvage them later, but it would have been easier before assembly. It was hard to work with them upright. See this post for details.
Categories: The Haunted Heritage
August 1, 2011 | 0 commentsHeritage – front bay window, part 1
The bay windows are one of the nicer features of the Heritage, but they did take some work getting to fit correctly. I’m always leery of the phrase “sand to fit,” because it never works for me. The instructions state you need a distance of 2 1/4″ between the small connectors once in place, and to get there I had to cut 1/16″ off each side edge of the bay window walls and bay window bases. It still isn’t precisely that measurement, but now the whole thing fits solidly.
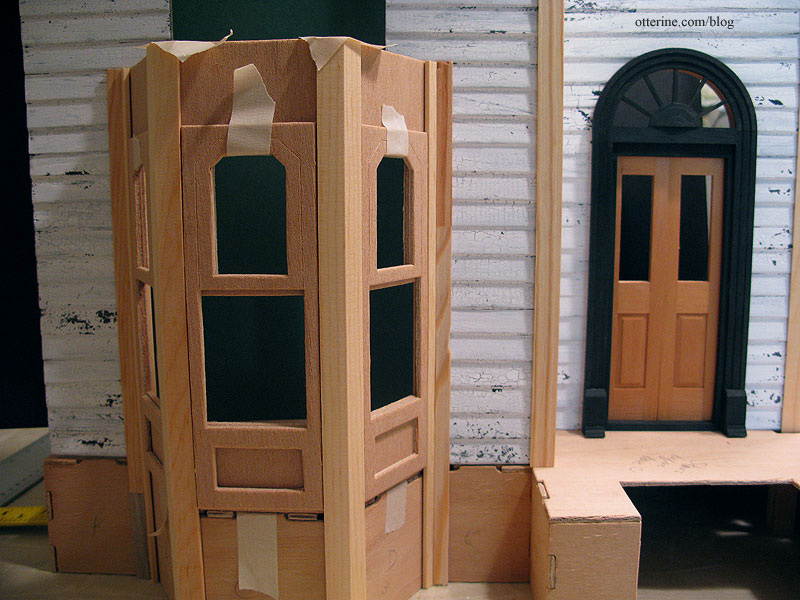
I also had to cut down the tabs on the main floor since they stuck out past the walls and bases.
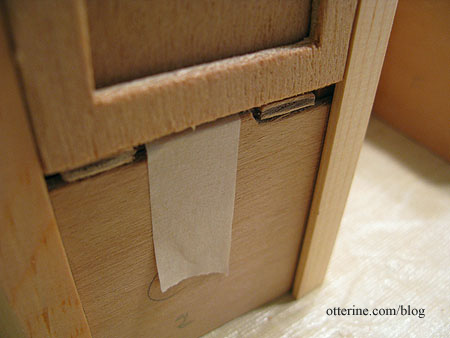
Even with the structural integrity in place, there are still gaps between the connectors and the floor board. I wonder if this is more of an organic type of build where everything has a little wiggle room built in so that you can force things into being level and straight.
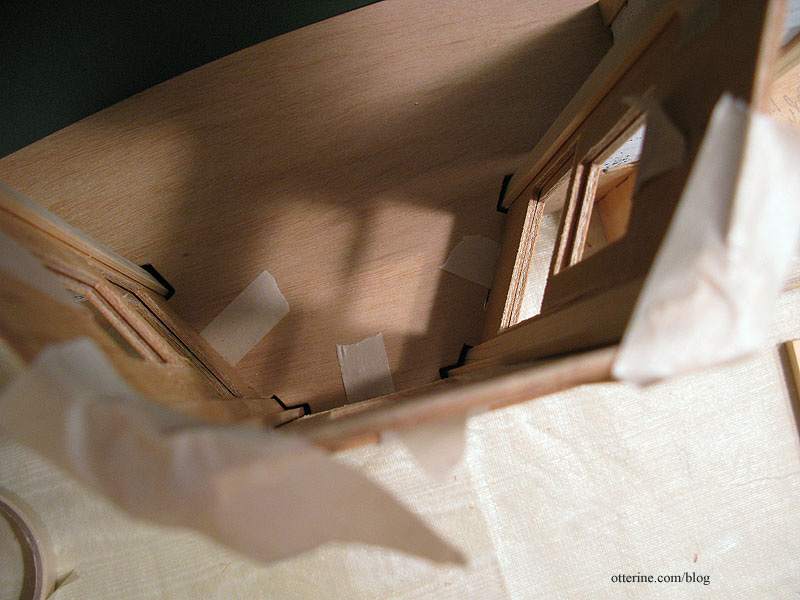
Categories: The Haunted Heritage
July 30, 2011 | 0 commentsPalladian Door – first upgrade
After seeing the dry fit with the Palladian door, I was sold!
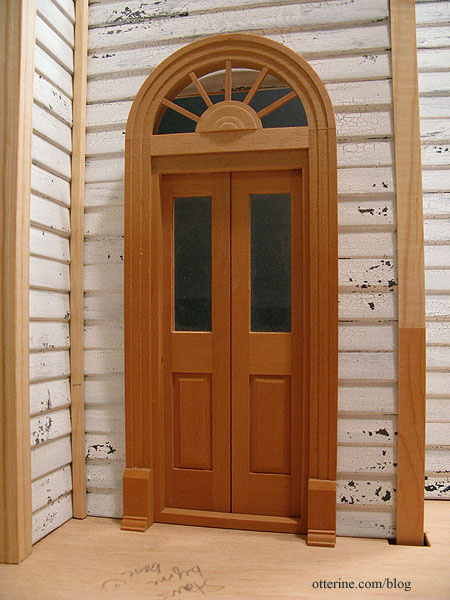
To get this door to work, I needed to adjust the rectangular hole to fit an arched door. You can’t tell from the above photo, but there were two triangle shaped gaps on either side of the top. Enter in two spare pieces from my old lost Dura-Craft kit. I had previously used one to try out finishes.
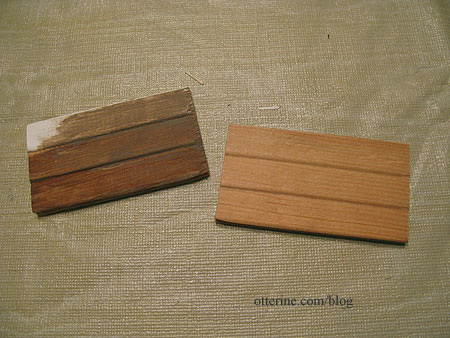
I had to disassemble the two long pieces on the front wall, but they pulled apart easily.
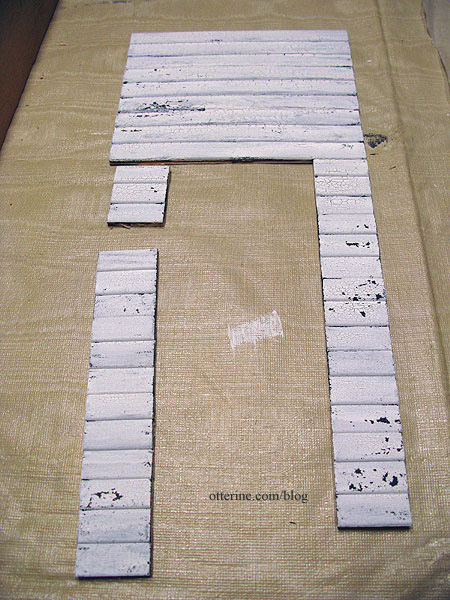
I marked the door opening on the new pieces and the bottom of the overhead piece and cut out the required opening.
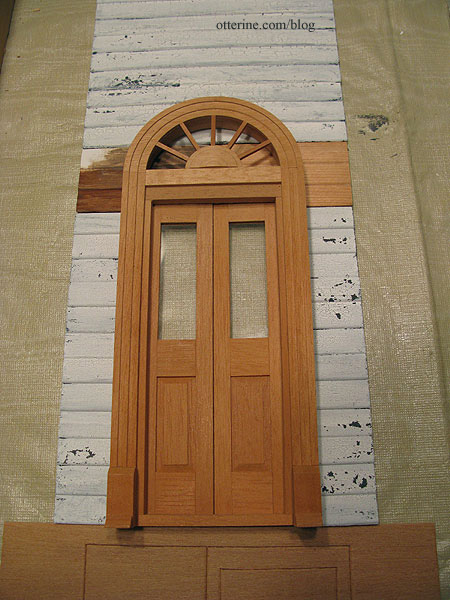
My cuts aren’t the best since I had only a utility knife, but they work fine – no gaps. :]
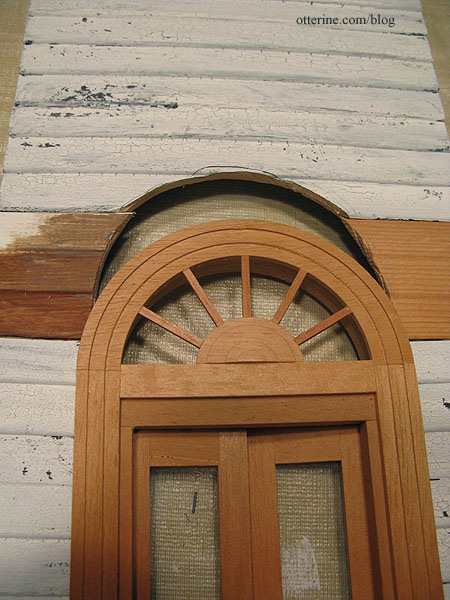
I glued the new pieces in and prepared the finish as I had for the rest of the walls.
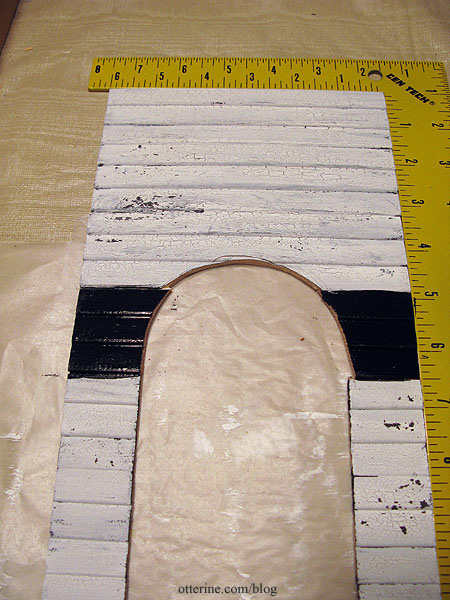
Voilà! Since the wood of this door was on the red side, I’ve painted it charcoal grey as the base layer on the outer trim.
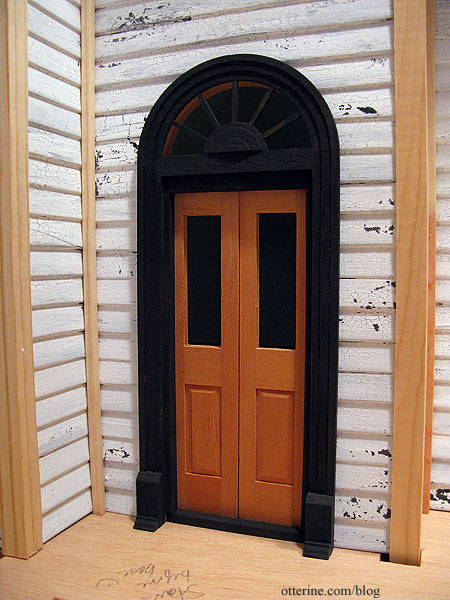
And, a close-up of the top.
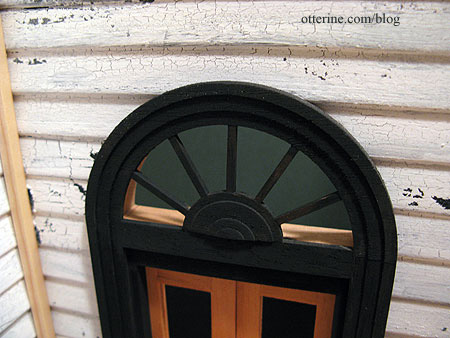
I am undecided as to which color I’ll crackle over it, but I needed the dark underlayer besides. The interior trim color will coordinate with the interior finishes…so that is also undecided. I’m still thinking about a door color, too, but might go with blood red. No, literally! I somehow managed to cut myself on the door…first time in awhile that I’ve sacrificed blood to a project.
Now, this door change will require other changes. First, the front porch will have to be lifted to clear the top of this taller door, but I had already planned to replace the square posts with turned posts to dress it up a bit and those posts are taller anyway. I can cut them to the size I need. Second, there’s a window on top of the porch that will have to be shortened on the bottom. And third, the interior trim on this door will be too tall for the first floor ceiling. I am thinking a two-story foyer leading to my new centered staircase ought to fix that problem! Besides, a haunted house needs a dramatic entrance.
Categories: The Haunted Heritage
July 30, 2011 | 0 commentsHeritage – the first dry fit
A few of the square connectors were broken in the kit, so while I await replacement pieces from Manchester Woodworks I used some extras from the Newport kit to set up the first dry fit.
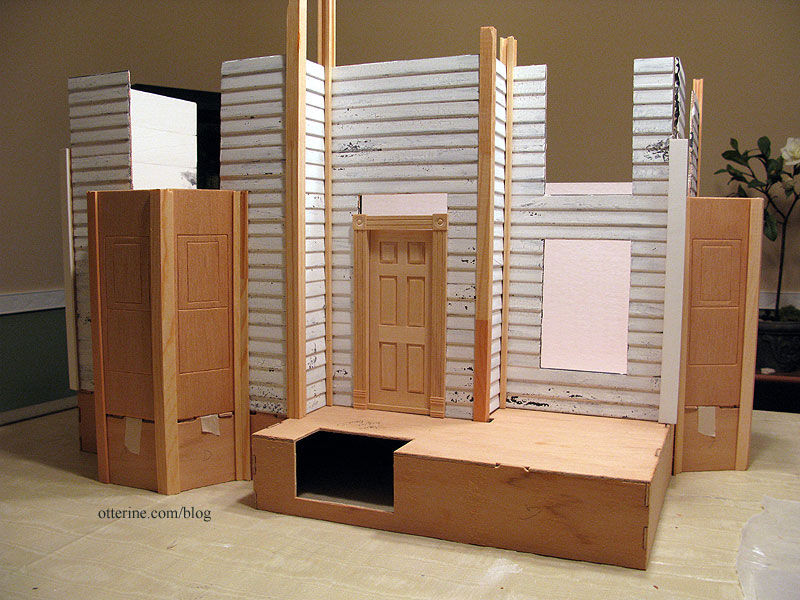
Above is a Houseworks interior door as a stand-in for the moment. But, I am considering using this gorgeous Houseworks Palladian Double Entry Door that I had in my stash from a bargain lot of miniatures I bought awhile ago. I even tried to sell it at a bargain price but no one wanted it. It was meant to be. Using this door will involve some extensive bashing, but that’s pretty much my way these days. (Yes, that’s the first note to myself written on the porch. It reads, “Stairs before base” with a smiley after.)

I also made a fine purchase from Katie’s Clay Corner…two stone horse heads. They are wonderfully made, and I see them atop columns on either side of an iron gate. =cue spooky music=
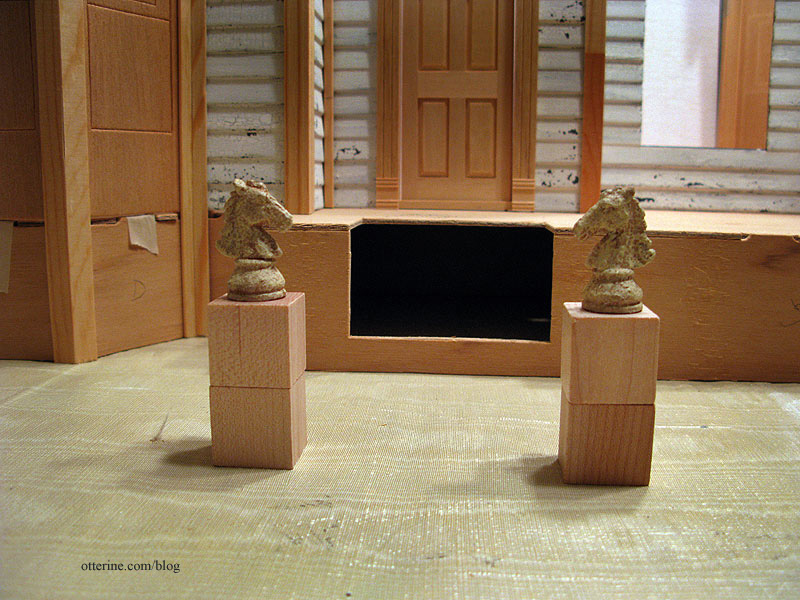
The angled bay window connectors for the Heritage needed to be cut from lengths of provided wood and assembled. I am glad this is not my first attempt at a kit so I have an idea of what the instructions are getting at and what the end result will be. I’ve mentioned my old Dura-Craft kit from when I was younger. That kit languished in the basement after overwhelming both my mom and me, then was lost almost entirely to a flood. Even with the limited experience I have now, I can easily see why this sort of kit overwhelmed us.
I cut the appropriate lengths for the small connectors and taped them together along the outer edge (without glue). This held them in place for me to check the fit.
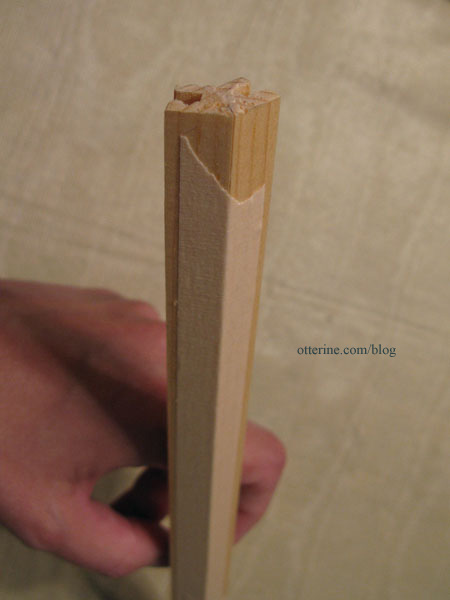
I opened the two connector pieces like a book and spread glue along the inner surfaces.
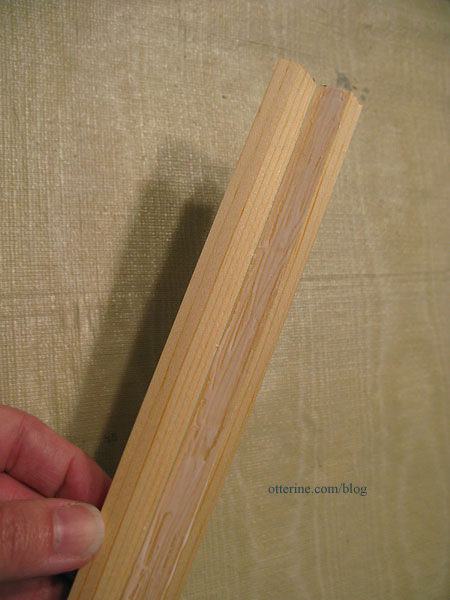
I then pressed the glued edges together and taped around the assembly at the top, bottom and middle.
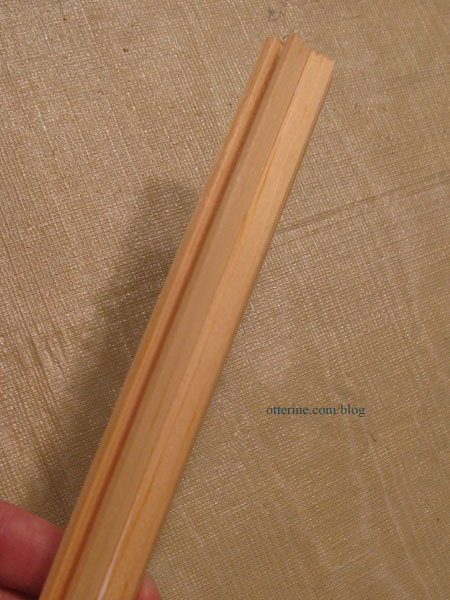
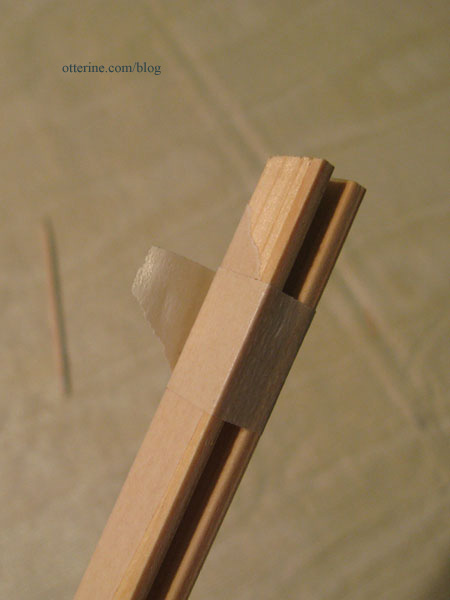
Easy peasy…until I got to the next step. I had to glue a small connector to a large connector then cut off the excess from the long edge.
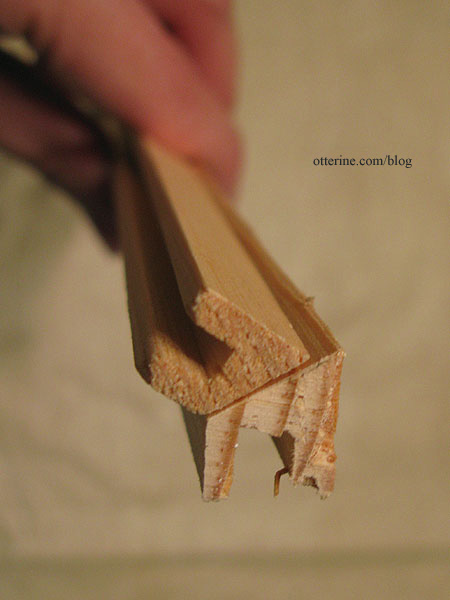
Uh…okay. I followed the same principle for assembly as above but first taped the inner edges together to keep the pieces in line while I applied the glue to the inner surface. Cutting off the excess was a bit of a leap of faith. I used a utility knife to score along the edge and removed most of the overhang.
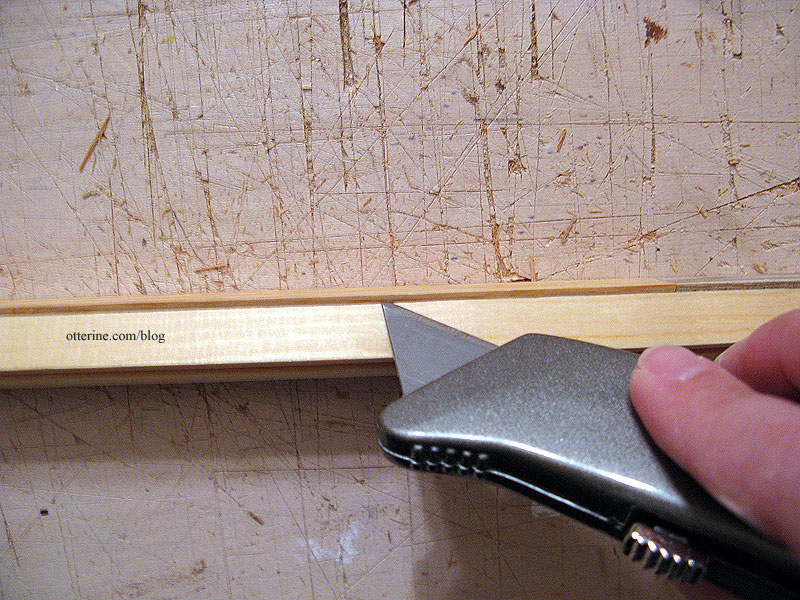
I then used the blade like a vegetable peeler to smooth it out. I was left with a choppy edge, though.
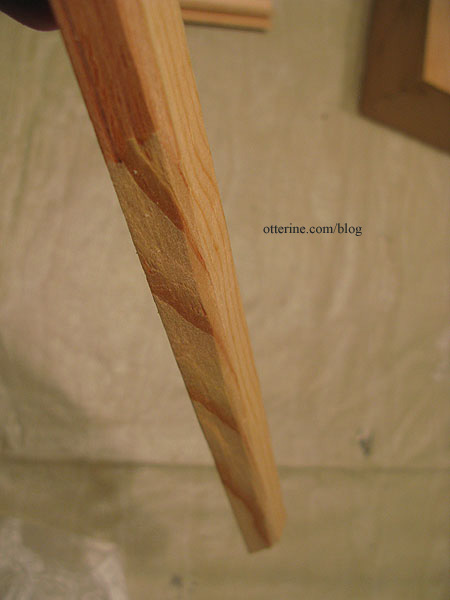
I sanded the edge it into a smooth, rounded corner. I actually think this unintentional detail might work wonderfully for an old house. But, it was my least favorite part so far.
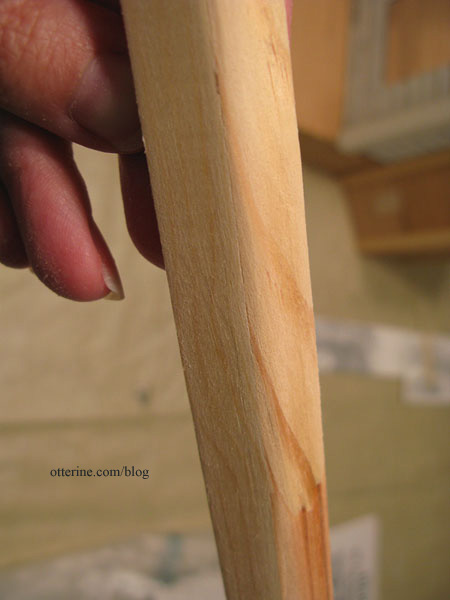
Categories: The Haunted Heritage
July 29, 2011 | 0 commentsOld time gas lights
Other than Baslow Ranch, I’ve worked only in contemporary style. In keeping with the creepy old house on the hill theme I’ve started in the Heritage, I had to venture into the past. :D No LEDs here, my friends…just dim gaslight, kerosene and candles.
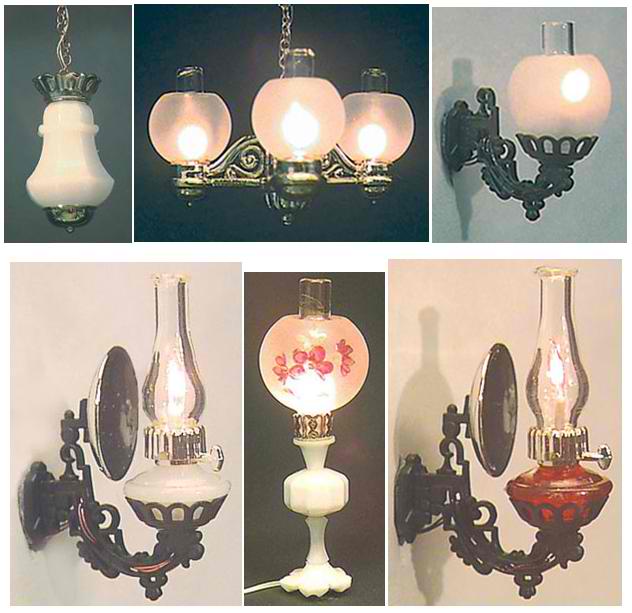
The photos here are all the product shots, so I can’t say for certain what the quality is like (other than the Clare Bell lights below, which are fab)…but I am hopeful I will be able to work some magic when the shipment arrives.
I’ll be using one or both of the Clare Bell Brass Coach Lamps that didn’t end up working for Baxter Pointe Villa on the front porch.
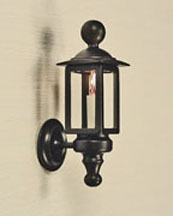
These are the lights I bought for the living room. First, a pair of Chrysolite Gaslight Wall Lamp Kits for above the yet-to-be-determined fireplace.
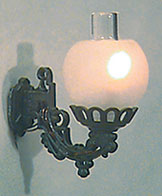
And, a Chrysolite Gaslight Chandelier Kit for general lighting.
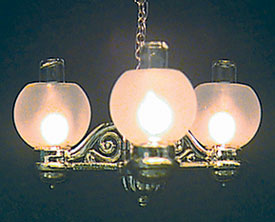
This is a fairly long room, so I might end up using the Chrysolite Banquet Lamp (not a kit) here as well, perhaps on a side table. The one I ordered has purple flowers.
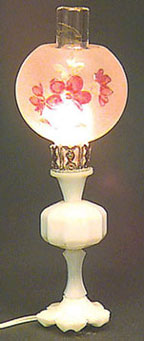
There are three kits for the bedroom, all by Chrysolite. First, the Bracket Lamp kits with ruby color bases. These will go in the bedroom, likely on either side of the bed.
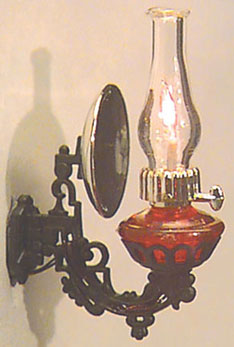
And, the Zenith Hanging Chandelier Kit for general lighting in the room.

I bought the same Bracket Lamp kits for the bathroom but chose white instead.
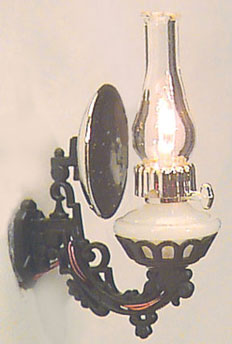
If something I have in the works for the bedroom pans out, I might be using a different lamp in addition to the ruby sconces and, in that case, the Zenith fixture will move to the bathroom. I am still deciding on kitchen and attic lighting, though I do have some things in mind.
Update: I am very pleased with the kits. They seem very straightforward and have good quality parts.
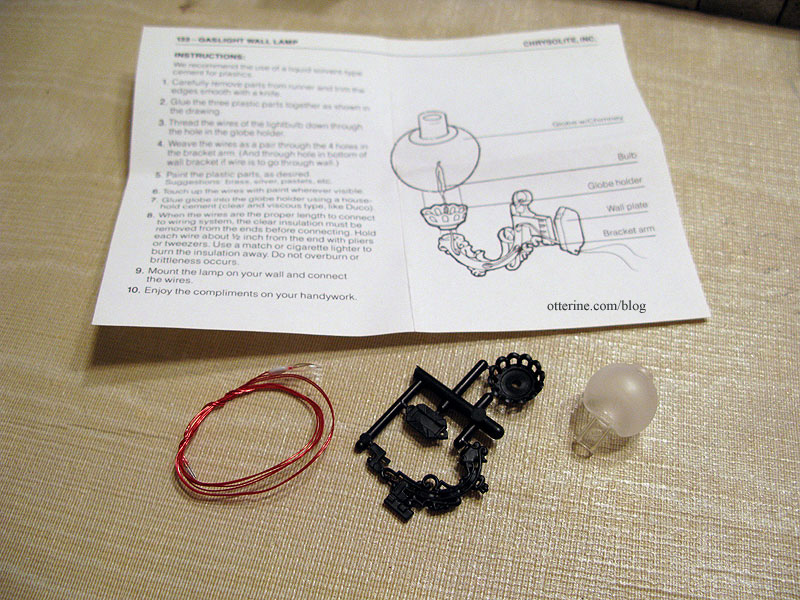
They are completely open to customization, which is the main reason I predominantly use kits for furniture. I like to pick my own colors and finishes.
The only snag in the Chrysolite kits is the supplied bulb; it’s not a replaceable type of unit. If I am going through the trouble of wiring my house, I want to be able to replace burned out bulbs. Since I use hardwiring and not the plug in type of lights, replaceable bulbs are a must for me. Since these are kits, I can purchase replaceable bulbs and use them instead.
Categories: The Haunted Heritage
July 28, 2011 | 0 commentsHeritage – foundation assembly
This is perhaps a bit of a boring post, unless you plan to build a Dura-Craft Heritage.
I took some pictures while assembling the first floor board. I cut the five required pieces from the die-cut wood sheets and sanded the edges smooth. The instructions tell you to place the boards right side down, but I started with them right side up. I held the front portion and the back portion close together and taped along the join. I did the same thing for the bay window portion.
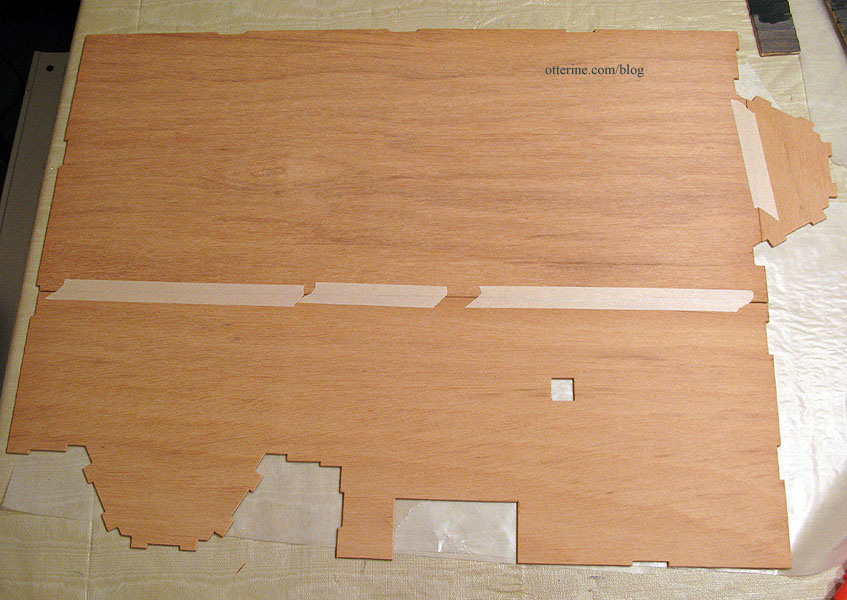
I flipped the board over and used wood glue to attach the long center splice and the bay window splice. I’ve been using tacky glue otherwise but I wanted a stronger hold in this instance. I then put some tape over the splices to hold them in place.
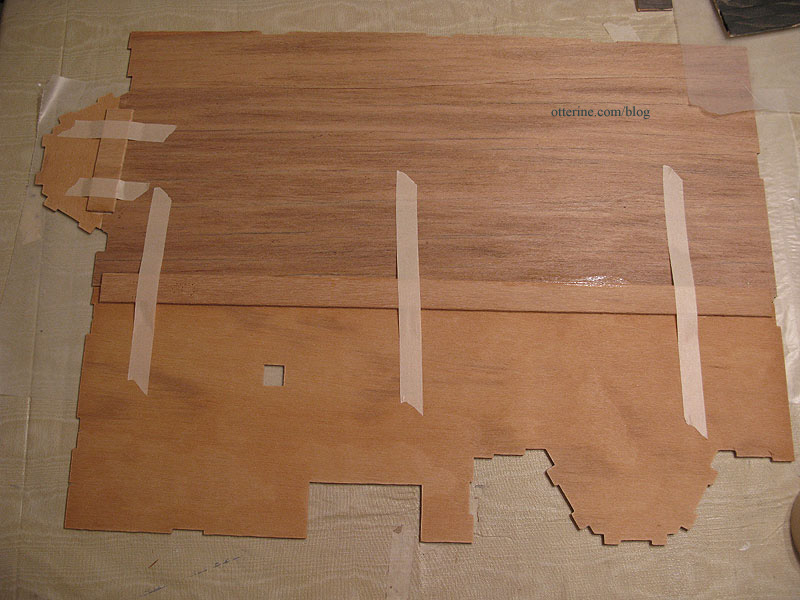
I flipped the board over once to make sure I didn’t have a ton of wood glue seeping through the other side and then returned it to its right side down position. I put magazines over the splices to hold the assembly flat while it dried.
The foundation pieces went together well following the instructions, but I raided my wood scrap bag and added balsa or bass wood supports in the corners. Even though this is supposed to be an old house, I don’t need it falling off a rickety foundation! These braces helped keep the corners square as I worked with the foundation pieces and I think made it a whole lot easier. Most of the tabs did not fit well and the braces are pretty much the only thing holding the corners together.
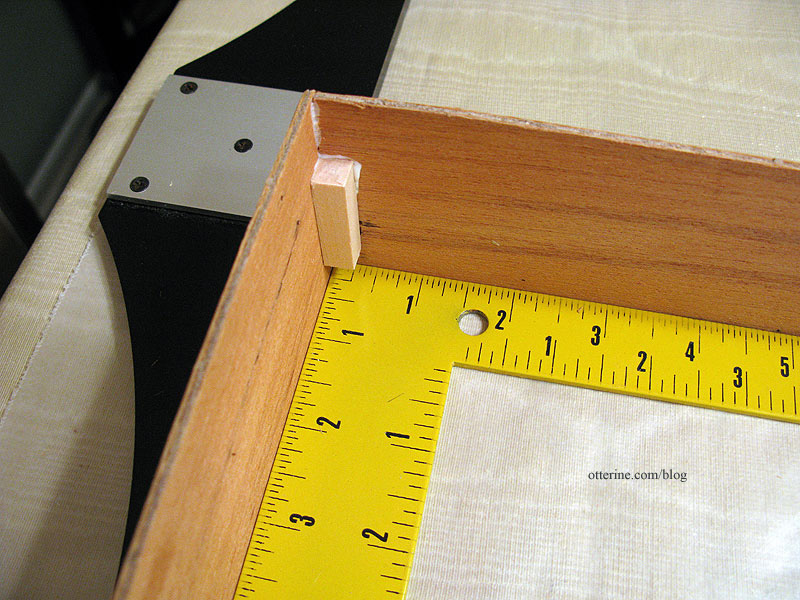
In order to glue the two foundation assemblies to the first floor, I flipped the first floor board upside down on the table, placed a few pieces of masking tape along the edges and then drew a line of wood glue all along the outer edge. This photo shows the tape and glue for only the first of the two assemblies attached in this step.
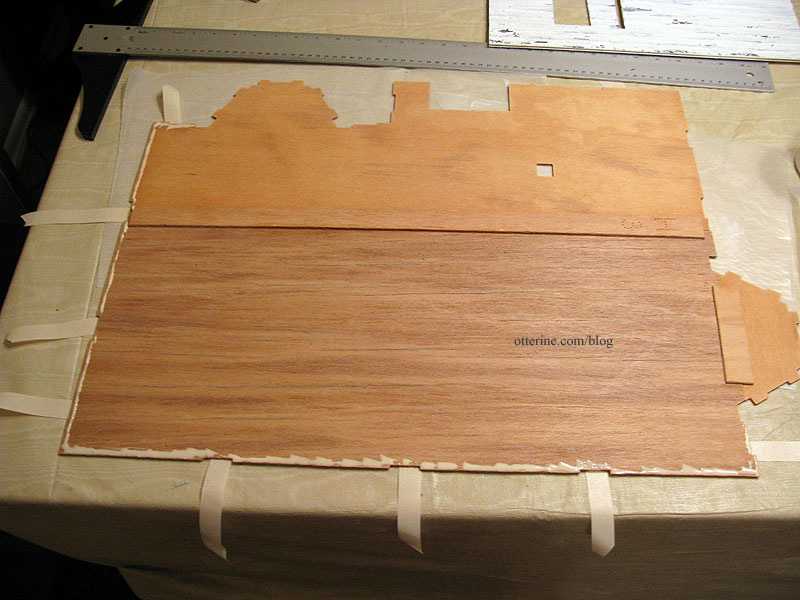
I placed the foundation assemblies on the board and then pulled the tape tight around the edges. I flipped the whole thing right side up and added more tape around the edges to make sure everything lined up well, especially at the corners.
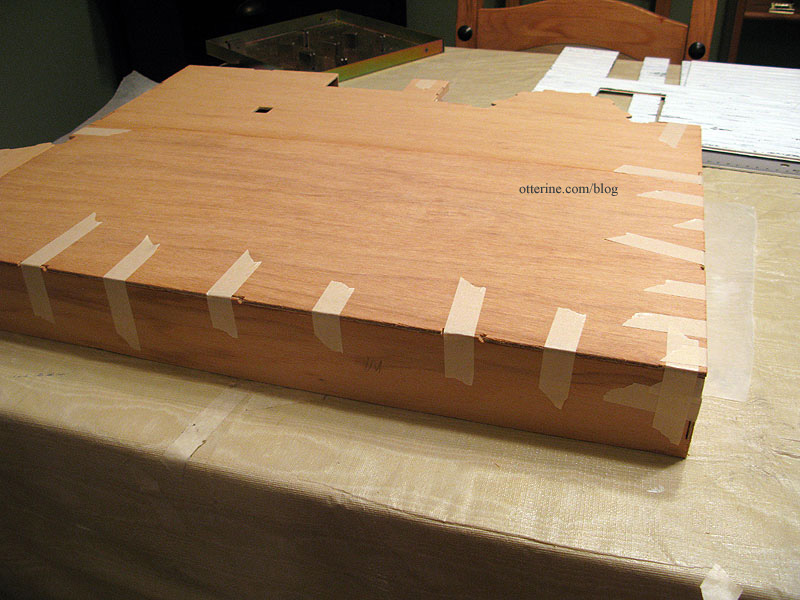
For the base floor supports, I added a similar type of corner brace as I had for the base walls.
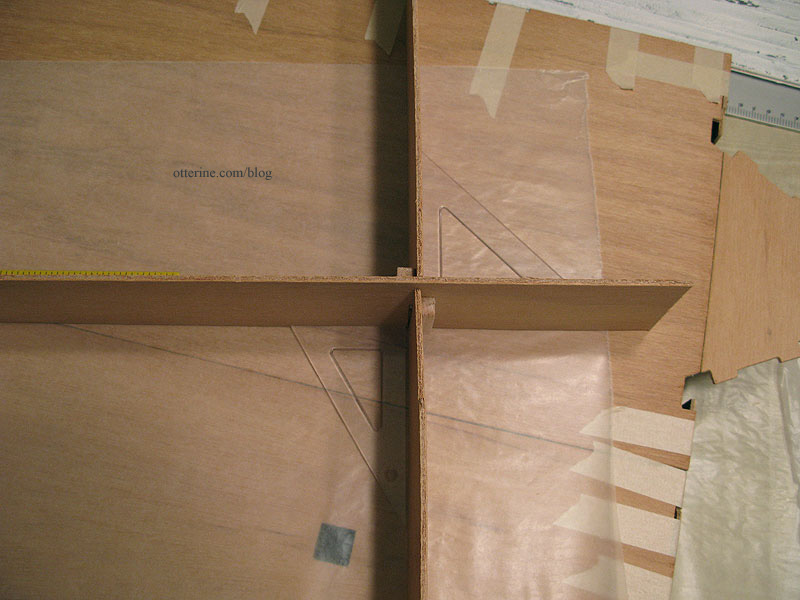
I flipped the foundation upside down and put the support assembly in place without glue. I traced around the boards and then drew lines of wood glue following those lines.
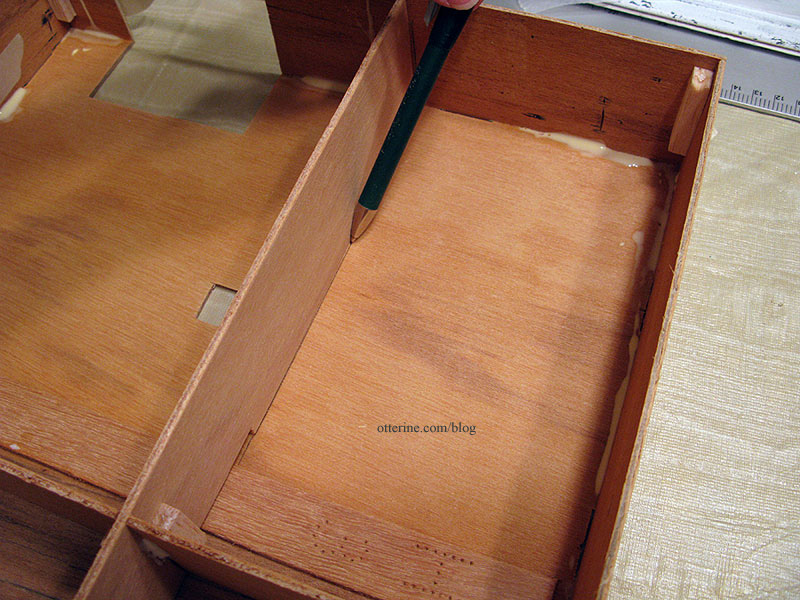
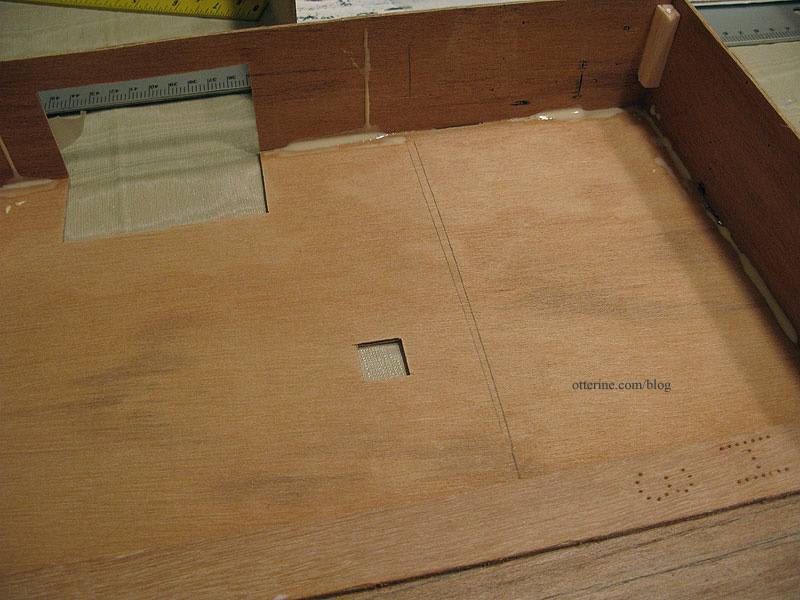
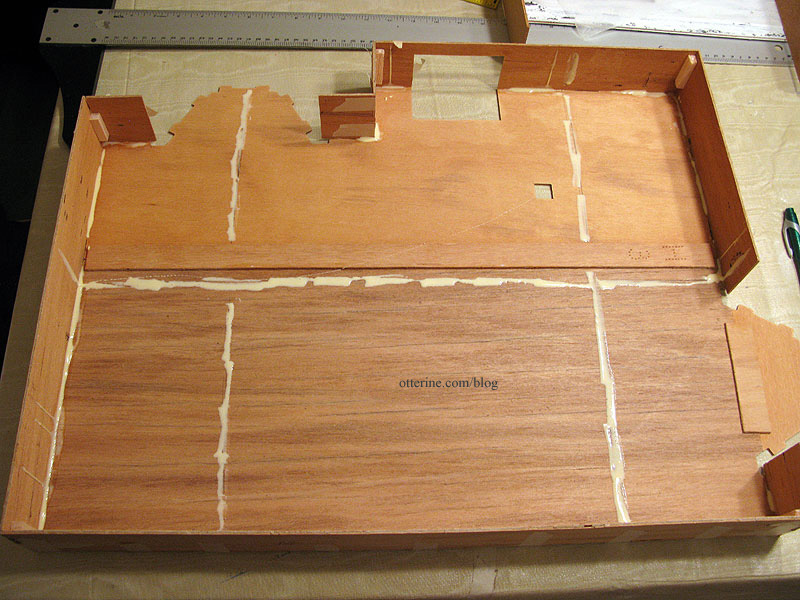
I put the supports in place on the glue lines and added tape to hold them in position while the glue dried.
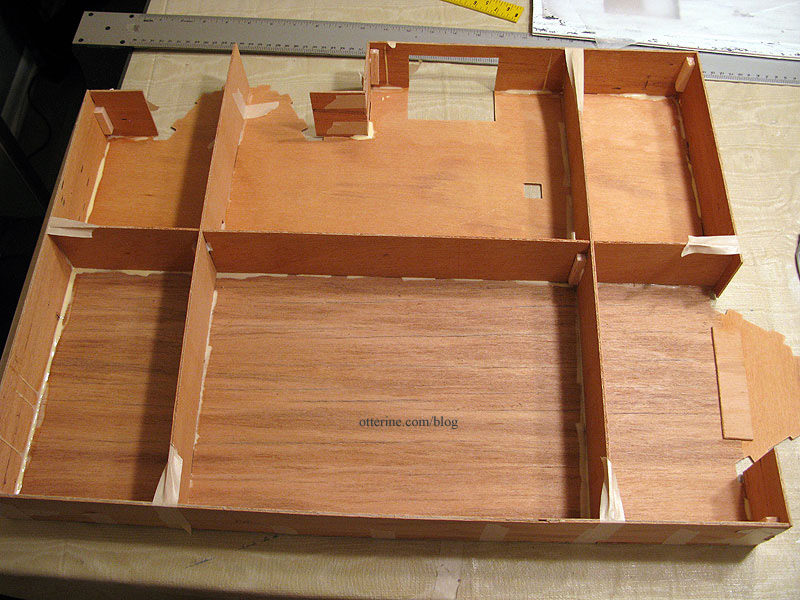
I flipped the whole thing right side up again and placed magazines on top of the floor board so the base supports would form a good bond with the underside of the floor.
The next step for this portion will be bricking the foundation. The Heritage kit comes with Magic Brik to finish the foundation with a brick-like surface texture. I briefly thought about using this but decided against it for several reasons. First, I’ve seen it done well and I still don’t think it looks as much like real brick as I would personally like. Second, I’ve heard horror stories of it not working well at all for people and the subsequent mess involved in removing it. Third, this is an old kit (the instruction manual is stamped 1995) and I am not sure of this product’s shelf life. And lastly, when it comes to the results from the time-consuming process of egg carton bricks, I know it, love it and find it well worth the effort.
I opted for bricks measuring 1/4″ wide x 3/4″ long just because it sounded good to me. I usually use measurements somewhere close to these. Now, I’m off to cut a bunch of tiny egg carton bricks!
Categories: The Haunted Heritage
July 27, 2011 | 0 commentsAging the exterior, part 2
Part two of the aging process. I brushed on crackle medium with a smaller brush, basically the size relative to actually painting the house if I were in miniature. I used the lighter brush with the stiff bristles for the crackle medium and the darker soft brush for the paint. The stiff bristles allow me to move the medium around and the soft brush gives good paint coverage.

I didn’t apply the medium uniformly. Some areas were thicker and some areas I left all but untouched. In real life, paint will weather differently depending on the wood base as well as its exposure to the elements, so I wanted an uneven crackle effect. I brushed it on heavily at the lower corners of the windows and on any visibly damaged wood.

Once the crackle medium was dry, I painted the exterior with white craft paint. I painted one “row” at a time, all the way across. You have to work fast and use long brush strokes. If you need to fix an area, you’ll have to wait until it’s dry. Overworking it just makes a mess. But, watch it work as the paint dries!!! :D

Here’s the first wall after the paint coverage.

I work from top to bottom so that when I am done, I can take a paper towel and dab a few random places and lift the paint completely.

With this additional wear along the bottom and in a couple of places on the overall wall, I think it looks much more realistic. Later on during assembly, I will add more washes to age the white to keep it from looking too bright and new.

Now I need to repeat this entire process for the connectors so I can build the outer structure. I’ll eventually need to do this process for the gables, windows and front door, too.
Categories: The Haunted Heritage
July 26, 2011 | 0 commentsAging the exterior – priming the interior, part 1
Using my childhood home as an inspiration, I’ll be aging the exterior by crackling white paint over a grey washed base.
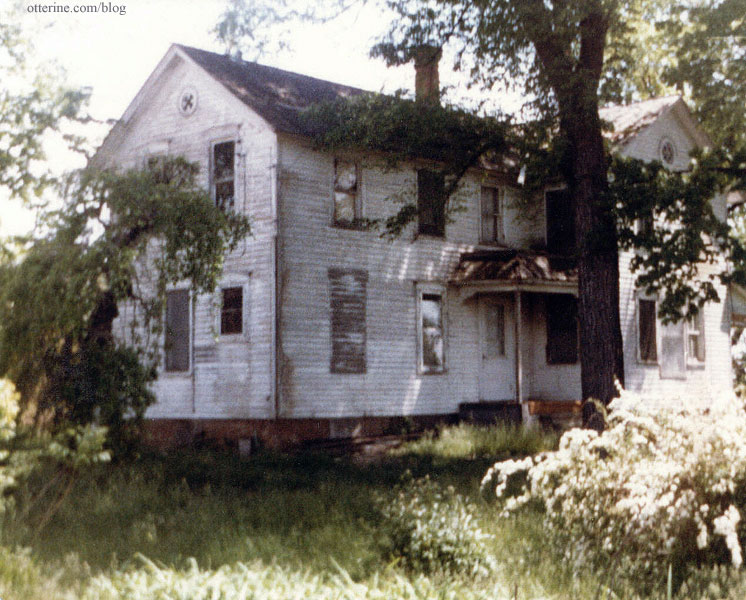
After assembling the walls, I primed the interior side with white craft paint (two coats). The walls will all be covered by wallpaper, but this process seals the wood and adds longevity to the paper.

On the exterior, I used diluted washes of grey, black and brown acrylic paints to achieve the look of old, weathered wood that will show under the crackle effect of the exterior paint. This staining process takes a few coats to achieve a deep color, so I always start with a modest amount of paint and a lot of water mixed in a standard size pie tin.

After stirring, I ended up with a grey soup that I brushed on with a large brush and then wiped off as I went.



Watered down paint will make the wood buckle and can loosen the tacky glue joining the pieces. Since this is such an early stage of assembly, this really isn’t anything to worry about. The walls can be pressed flat as they dry and joins can be glued back together before final assembly.
It’s almost impossible to not get the wash on the white primed side underneath. But, with an old weathered house, anything that gets dirty just looks more realistic. I just wipe any excess off the white and leave it grey. It won’t show under the wallpaper anyway. This is why aging finishes are so messy…and so fun!

The first coat really just dirtied up the wood, so I went darker the next round. You can always add more color, but you can’t take it away. Best to do thin coats to build up to the color you want. For the second coat, I added more black than grey and left out the brown. I also added less water but still wiped away the excess as I went.



Now we’re getting somewhere…

There were still some reddish places, so I opted for a third wash. I dumped out most of the liquid from the second wash and added more black paint.

I brushed this dark mixture over only the red areas and left it on full strength. Some boards needed a lot and one didn’t need it at all. Light areas are fine, but red areas will clash with the weathered effect.

Once the wood was the appropriate color, I let the pieces dry for about half an hour before covering with wax paper and pressing flat with magazines to dry overnight.
Categories: The Haunted Heritage
July 25, 2011 | 0 commentsDura-Craft wall assembly
Construction has begun! I knew from experience that the walls would need to be assembled from milled siding pieces. I also expected the pieces to be rough and uneven. Interestingly, though, they went together pretty well. I used my Micromark gluing jig to assemble the pieces that would fit inside it, which worked for all but the two 15″ long pieces.
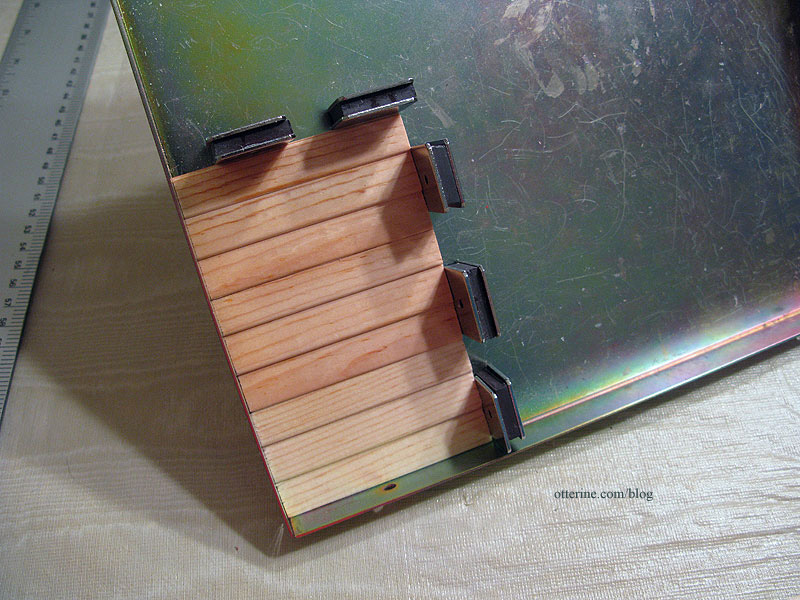
Once those assemblies were reasonably dry, I attached them to the longer boards.
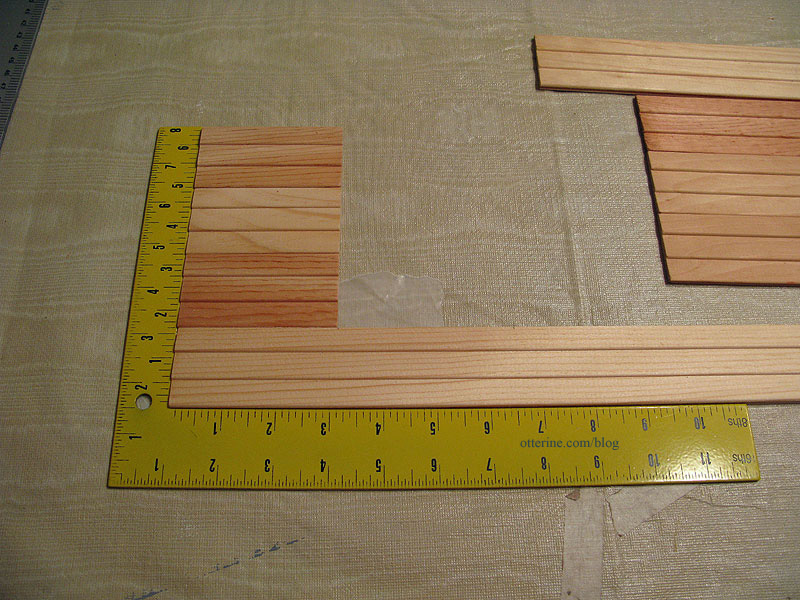
And, of course, I’ve already made changes to the layout. I flipped the pieces on the bottom of the left-hand side wall so that both windows are toward the back. I also decided not to replace the broken pieces and used them as is. I think it will lend itself well to aging the exterior.
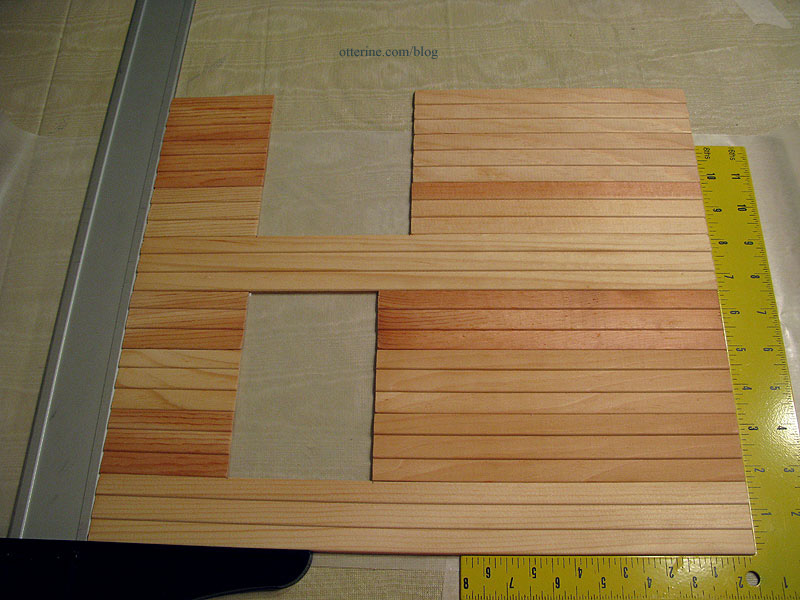
I won’t be using the stairs included with the kit; the layout takes up too much space on the second floor and obscures the view of the front bay window.
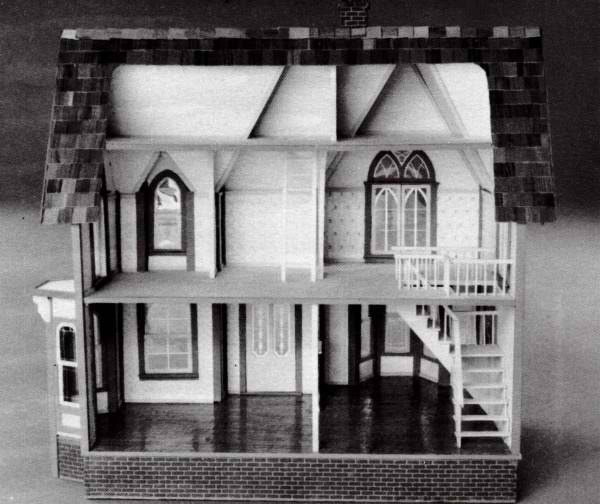
Categories: The Haunted Heritage
July 25, 2011 | 0 commentsHaunted Farmhouse – Dura-Craft Heritage
I grew up in an old white farmhouse that probably looked pretty creepy to others, but I loved it. It was way too cold in the winter, too hot in the summer and had generally outdated décor and musty upstairs rooms. But, it was my first home and even though it no longer stands, I love it still.
These first two photos were taken in 1983, two years after my family moved and just before they used it for fireman training. I didn’t go watch…I couldn’t. It’s overgrown and lush and green…and interestingly, when I dream of it, this is how it appears to me.
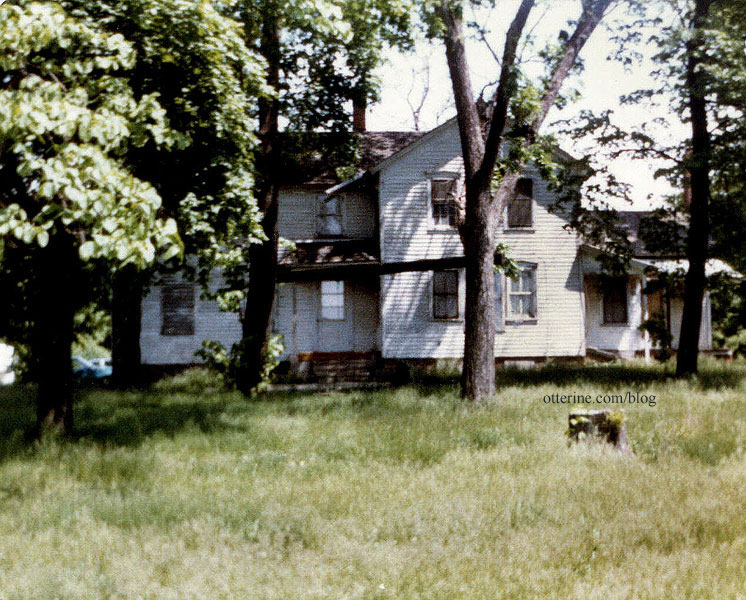
To the left is the mulberry tree where I would gather berries and fell in love with inchworms. To the right is one of the many tall and beautiful walnut trees that I often dream about. They were so lovely.

Here is what it looked like when I lived there, in winter. I see it as beautiful, so I suppose that means I was happy there. I think I was for the most part.
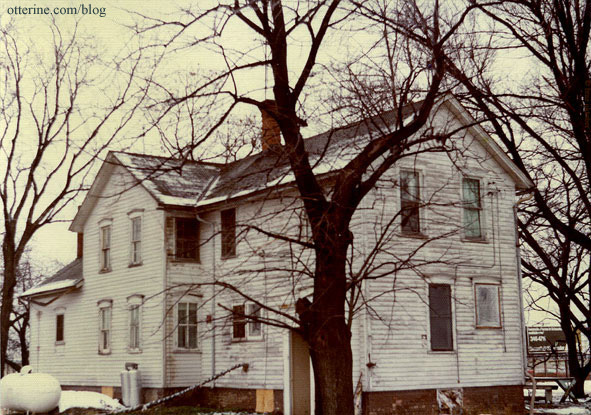
I bought a Dura-Craft Heritage kit sometime ago when I found a good deal on a kit in near perfect condition. I find it interesting that the few pieces broken in the Heritage kit I can replace with pieces I already have from the lost Dura-Craft kit I had a long time ago. Perhaps meant to be…
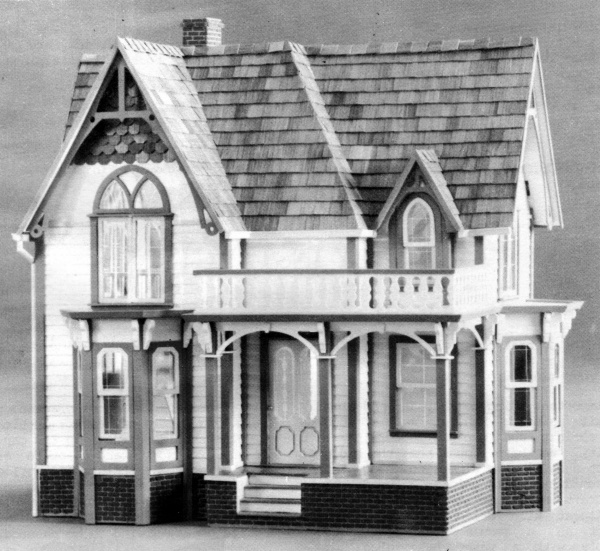
kit photo The other thing this old kit lends itself to is aging. After working with new mdf and laser cut wood, the idea of turning a milled and diecut house into a showroom new mansion makes my head hurt!
I have no idea where this project will end up, and I rather like that open energy. I see in my head an old white farmhouse…not completely dilapidated but in a state that might make you pause to enter…but with a warm albeit old and perhaps historically creepy interior. Maybe a place Jack Skellington might like to visit. Perhaps with these memories attached to the inspiration photo, this project may become more ‘haunting’ than ‘haunted’ by the time I am done.
And, for my first piece…the newly purchased chair from Kris at 1 Inch Minis.
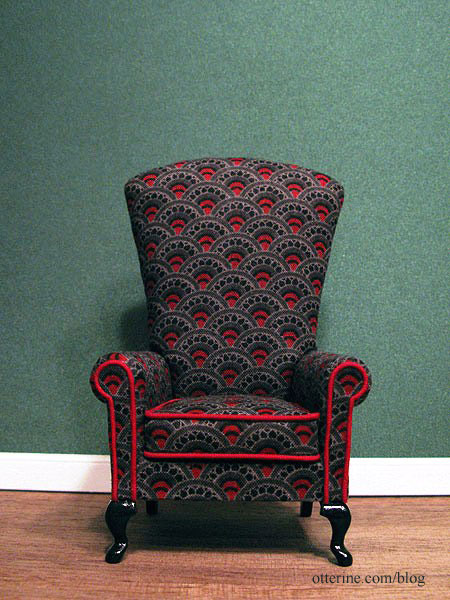
Since I started this mini hobby, I’ve bought a few lots of items and furniture kits that included pieces I never thought I would use. Now I think I might have a home for most of them after all. Since they’re already in hand, that keeps the budget on this project down substantially. This is good especially since there might be a few splurges in other areas. ;]
Three months to Halloween…maybe I can have a good portion done by then…at least enough to take some fun autumn photographs.
Categories: The Haunted Heritage
July 22, 2011 | 0 comments
NOTE: All content on otterine.com is copyrighted and may not be reproduced in part or in whole. It takes a lot of time and effort to write and photograph for my blog. Please ask permission before reproducing any of my content. (More on copyright)
Categories:

Heritage – bathroom finishing, part 4
Continuing work on the bathroom. I finished the beadboard trim I started over the weekend.
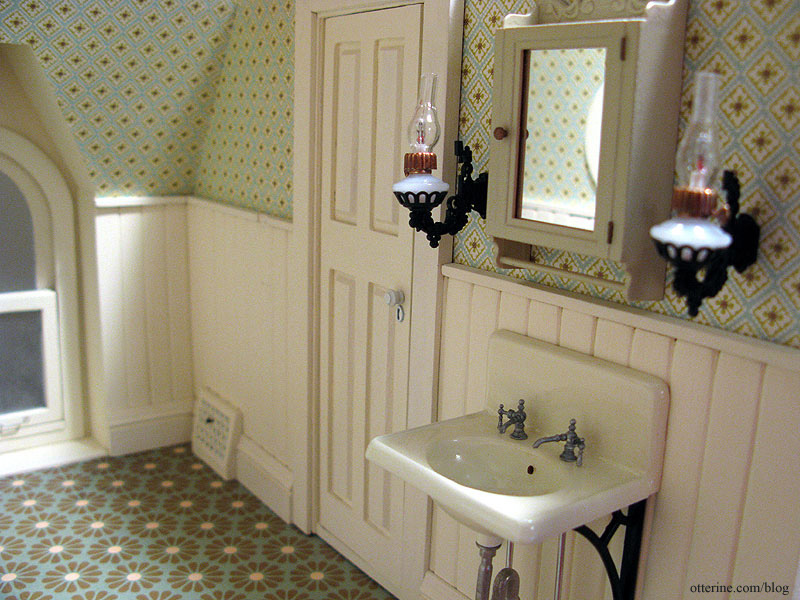
I cut a notch to accommodate the pipe running from the high tank to the loo.
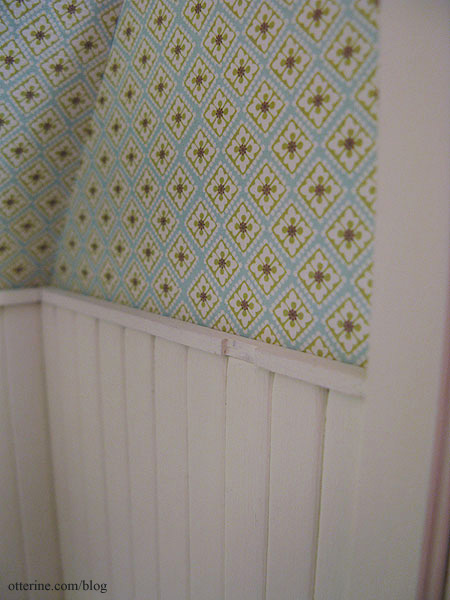
I also added a water line with a shutoff valve to the tank just as I had done for the wall sink, though I didn’t think to take a better picture of it before I had the loo in place. Because the beadboard wall treatment adds some thickness, I had to glue the loo to the floor and the tank to the wall.
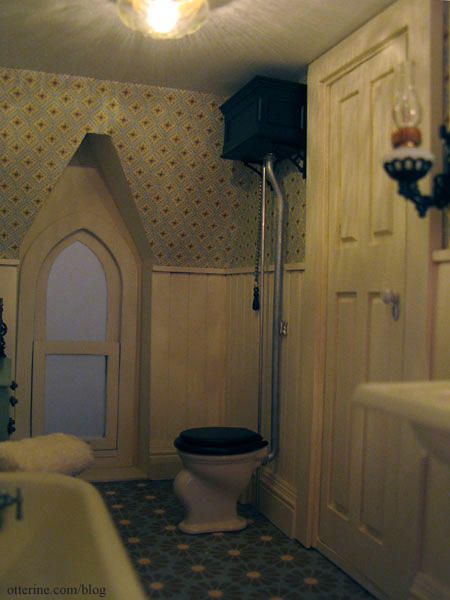
I shortened the chain that came with the kit, because it was nearly hitting the floor.
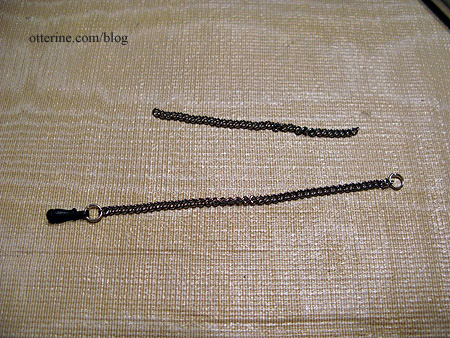
I figured the handle has been hitting the wall for years, so I dragged it across the beadboard to transfer some of the paint. :D
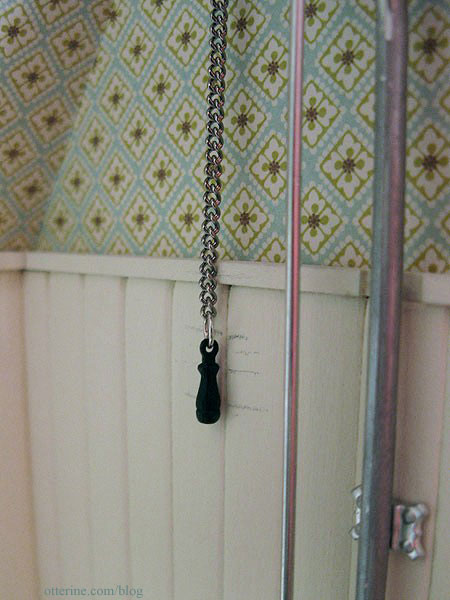
The new ceiling board for the bathroom has the required electrical channels already cut so it was ready to install.
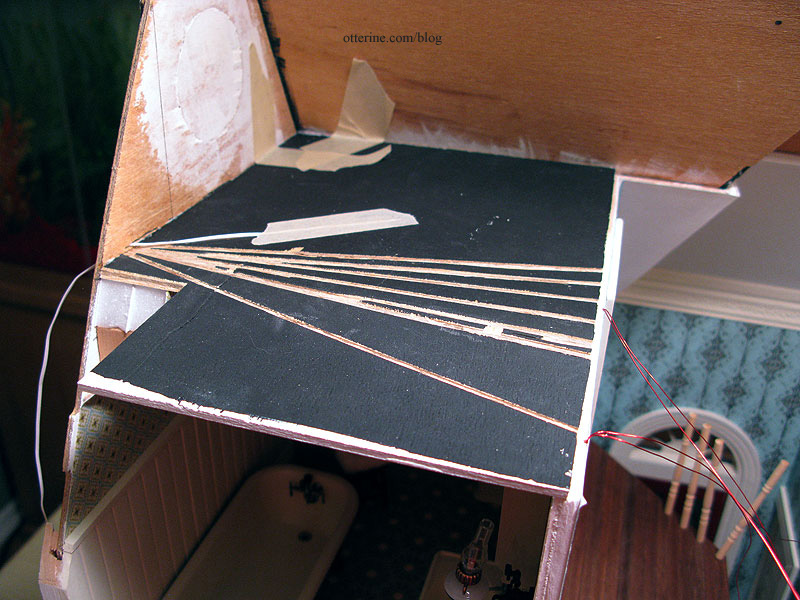
Love this room!
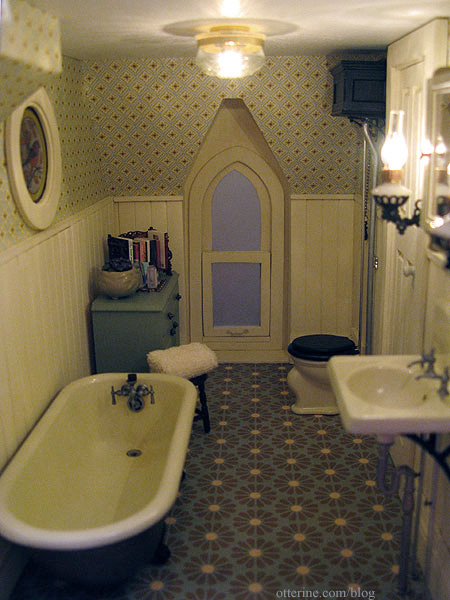
I need only a few more accessories, and this room will be complete! :]
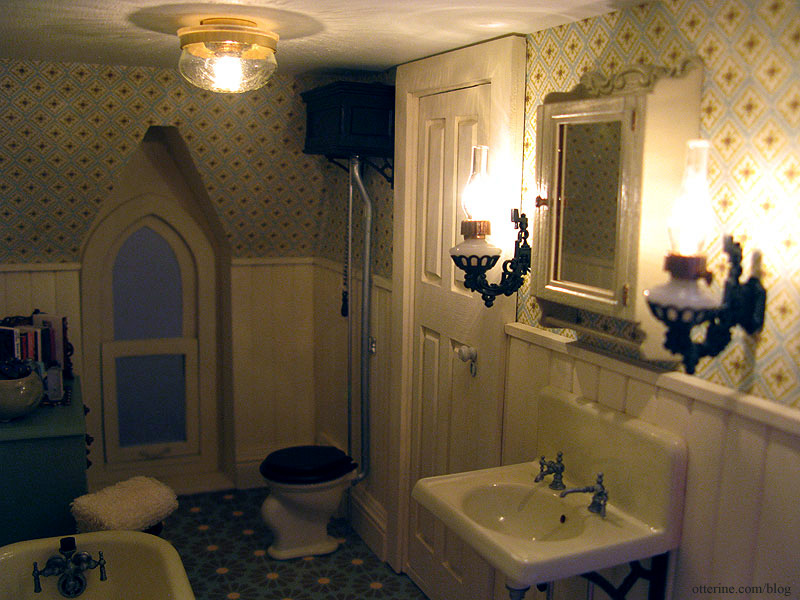
Update: After working on the back roof, I was able to finish up the bathroom wallpaper. I added one small strip of trim on the outer wall to disguise the tab and slot that had been showing in that area. I also added ceiling trim along the front wall to hide the slight gap there. I plan to add more trim around the outer wall here, but the height of the bathroom door makes it impossible to add the same trim to the inner wall. More on that to come.
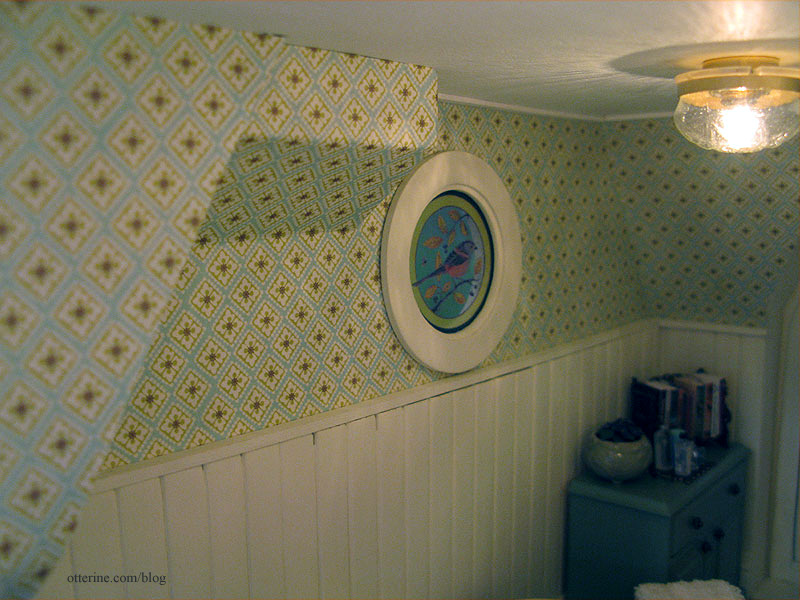
Categories: The Haunted Heritage
June 11, 2012 | 0 commentsHeritage – bathroom finishing, part 3
Continuing work on the bathroom. I had applied the wallpaper on the interior wall quite awhile ago, and I fully admit to procrastinating on the other two walls. I had never wallpapered around off angles like the one created by the interior chimney extension.
I had cut plain paper templates previously, so I used those to work on a new template to fit around the chimney extension.
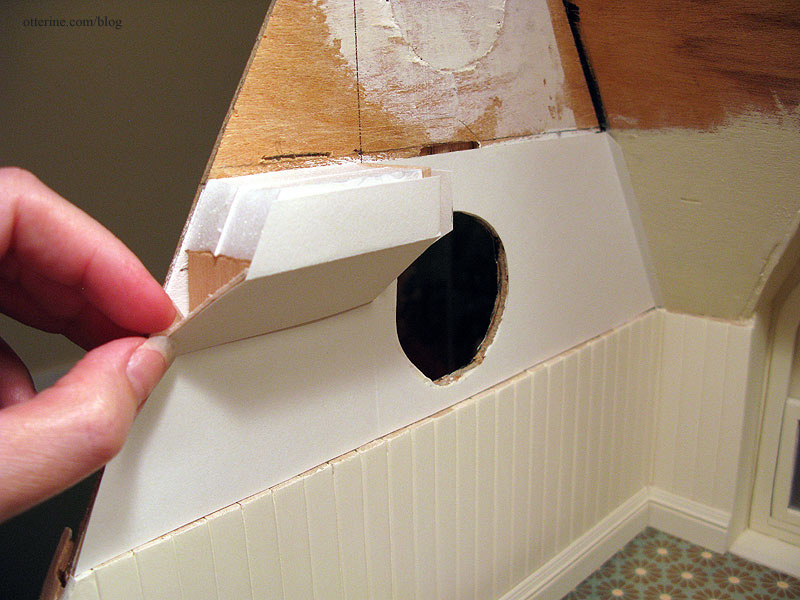
I had one long piece for the wall and one smaller piece for the chimney.
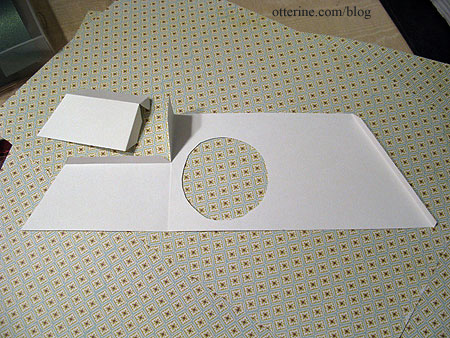
I first cut the long piece from the scrapbook paper – Cute Little Diamonds by The Paper Company – and applied it to the wall with Yes paste, leaving the small piece on the inner side of the chimney loose. (Note: I no longer recommend Yes paste – I use Wallpaper Mucilage instead. Yes paste has problems with longevity.)
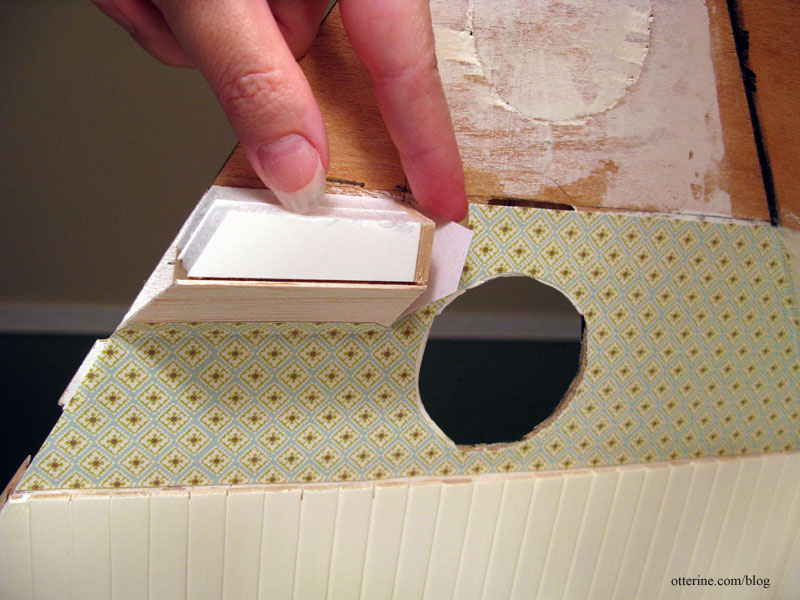
I pasted the wallpaper onto the front wall and then glued the smaller piece to the chimney. Now, that’s a nice seam, don’t you think? :D I’m rather proud of it! I guess all those years of sewing come in handy for pattern matching.
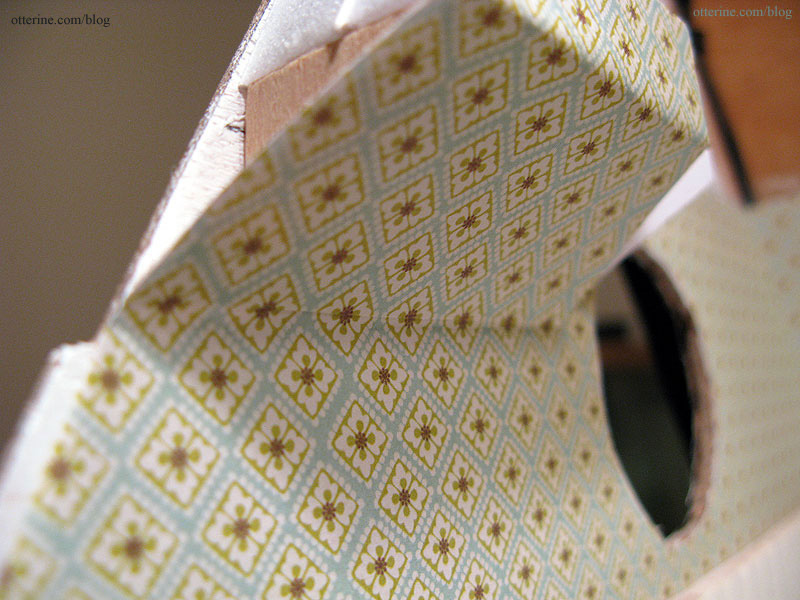
I glued the small flap from the main wallpaper piece in place. It’s not a perfect fit there, but the entire wall is covered and this side won’t be seen.
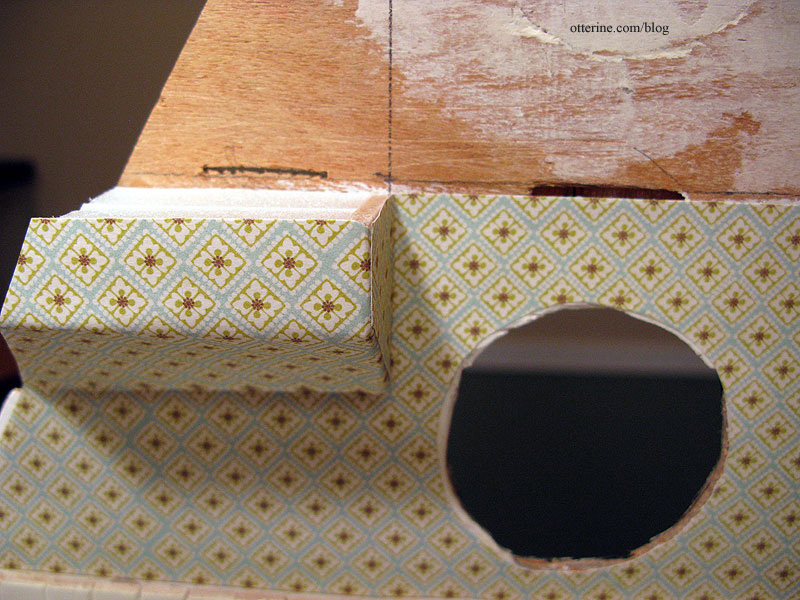
I already knew there would be sizing issues around the ceiling tab and on the front wall, but I plan to add some trim around the ceiling to hide these gaps.
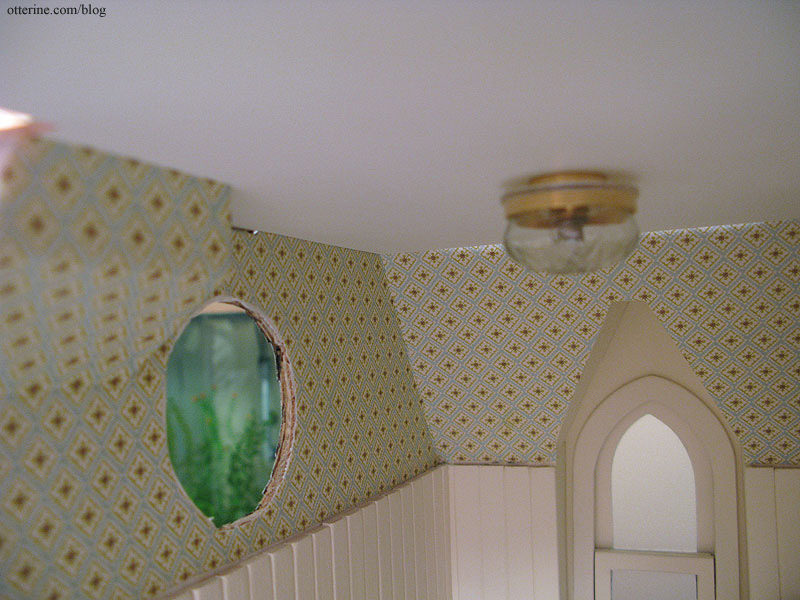
Once the wall treatments were complete, I installed the outer window. I added a thin strip of wood to finish the beadboard, painted to match.
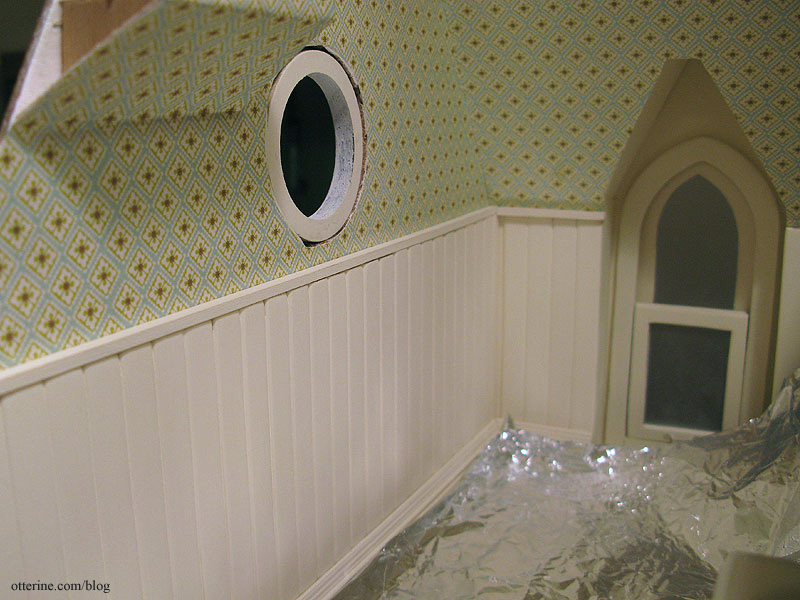
Since the back of the bird and bee window transparency print is dull, I cut a piece of clear acetate to act as the outside surface. I dabbed Aleene’s Quick Dry glue around the edges just to hold the two pieces together. (Bird and bee image by Flora used with permission.)
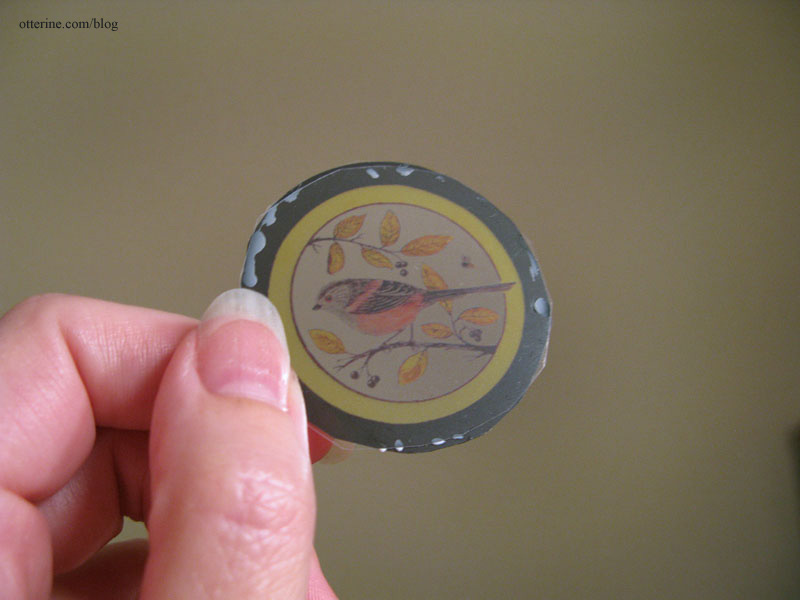
I dabbed glue around the edge of the assembled films and centered the interior trim over the image.
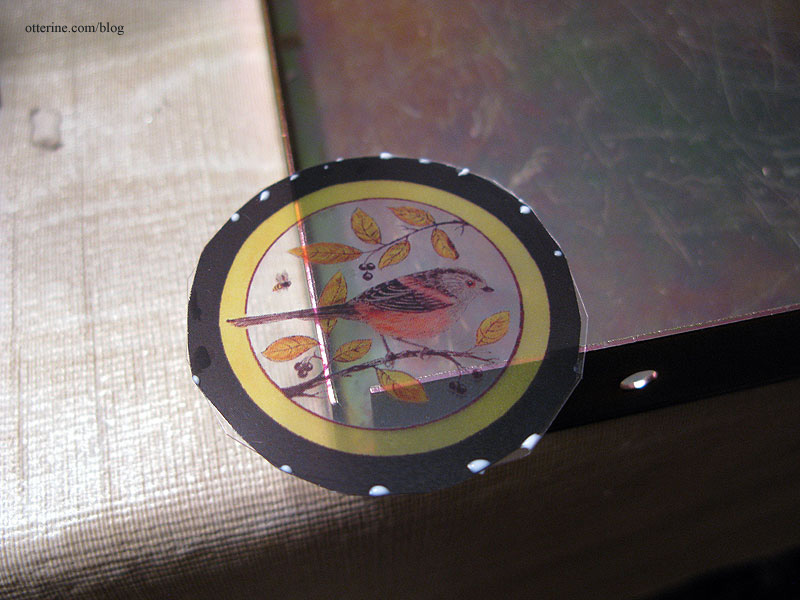
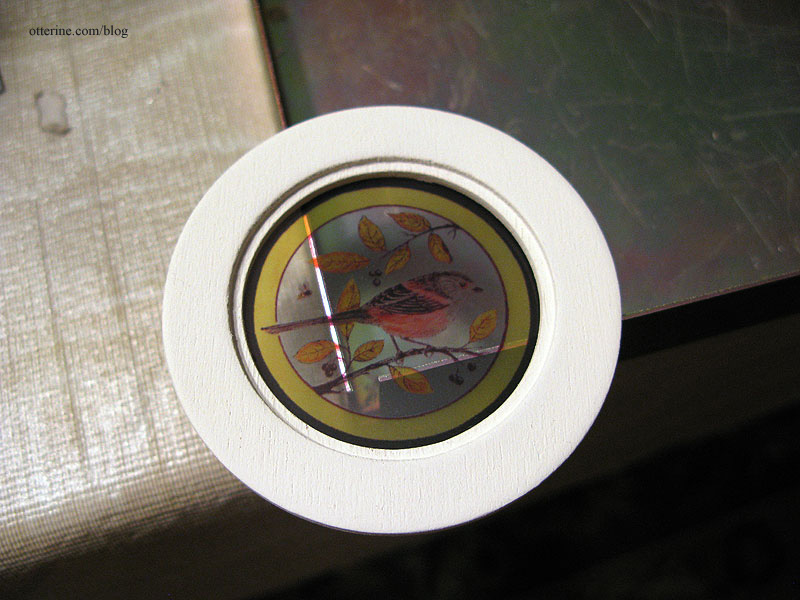
To keep the window from shifting in case the glue fails, I added two thin strips of masking tape.
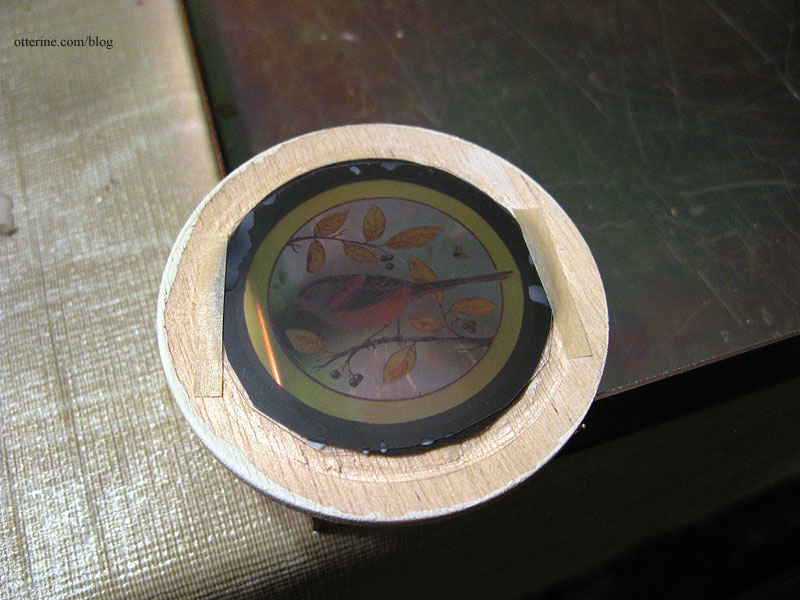
I then glued the window to the wall. Lovely. :D
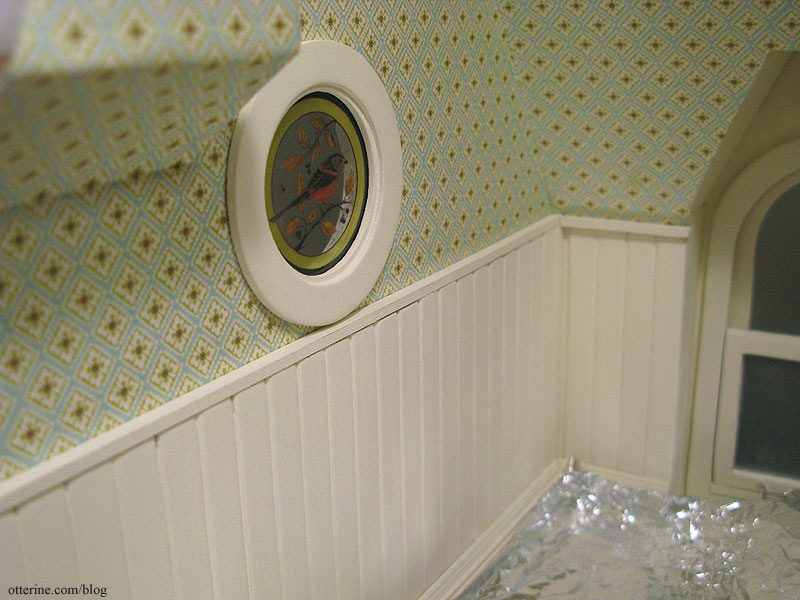
This room is just about complete.
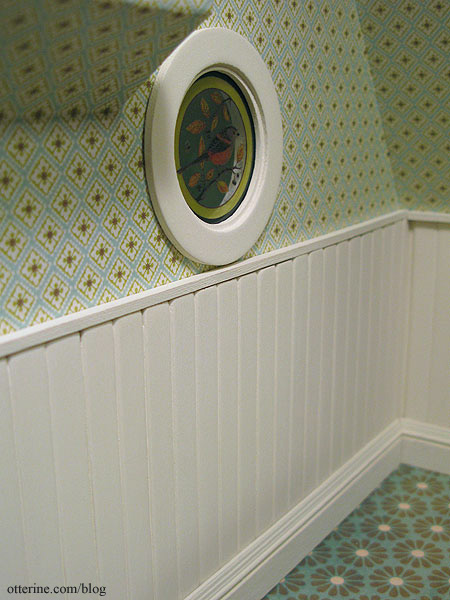
Here’s the window with the furniture and bathtub in place. :D
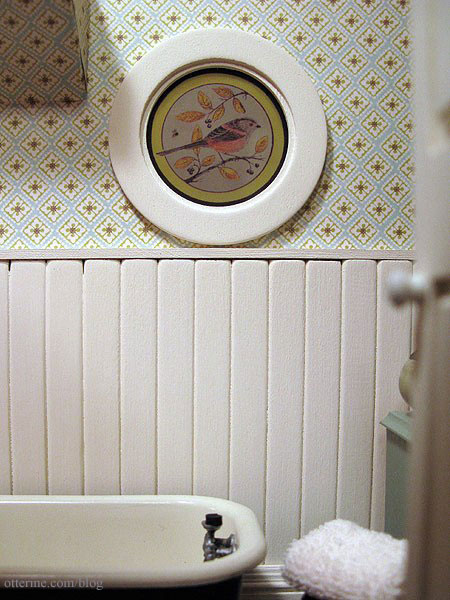
Categories: The Haunted Heritage
June 11, 2012 | 0 commentsFancy bow front dresser, part 1
What I like most about the Heritage bedroom is while all required pieces are accounted for — fancy bed, nightstands and vanity — nothing matches exactly. I don’t mind a bedroom suite, but I rather like the idea that grandma has chosen pieces simply because they spoke to her not because they made up a matched set.
To that end, grandma still needed a dresser. I picked up a furniture and accessories lot from craigslist some time ago, and in it was a Houseworks bow front dresser kit.
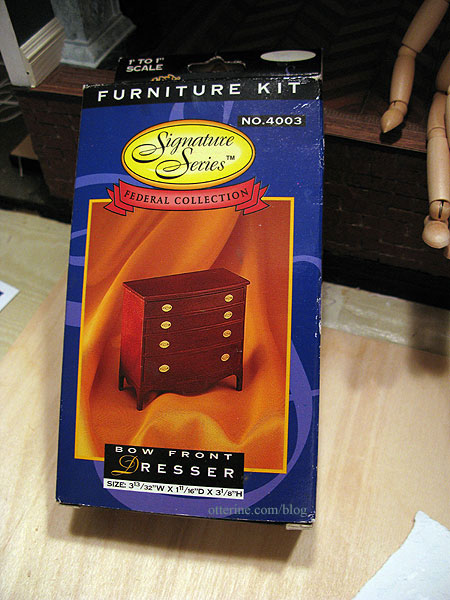
I made no changes to the base kit, though I did add a mirror made of frame strip wood.
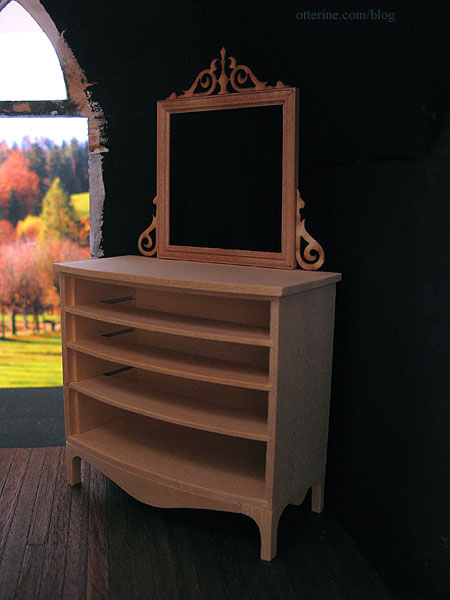
To fancy up the mirror, I added laser cut embellishments from Heritage Laser Works. They have such great things!
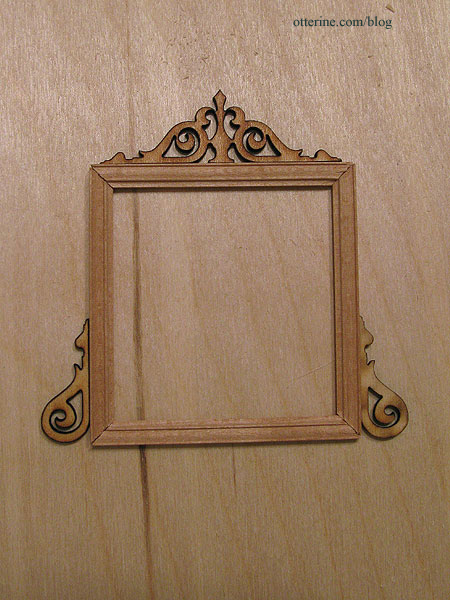
I made sure the dresser wouldn’t be too tall for the corner with the added mirror. I plan to angle the dresser so I can see more of it when looking into the room from the open back. Here I’ve used The Chair from the parlor as a stand in for the one I plan to make. I think everything will fit well in the room without seeming crowded.
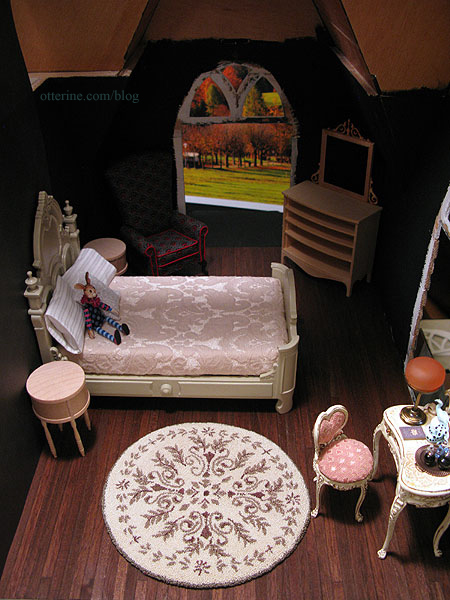
I wasn’t keen on wiring this corner, so I picked up a battery operated LED lamp for the dresser. It’s been noted on other blogs and forums that these lights have a blue cast that’s not like candlelight or incandescent bulbs. A Greenleaf forum member, Debora, found a wonderful fix for it. She dotted some peach/orange glass paint on the tip of the bulb. The complementary color softens the blue and makes for much better light. The light from this lamp is actually a bit green.
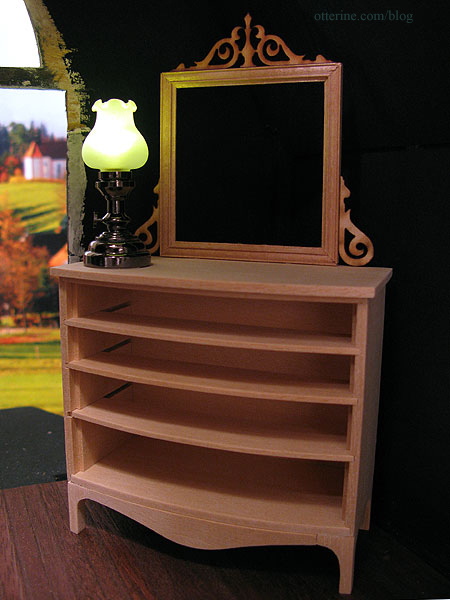
The paint I had on hand for glass and ceramics wasn’t transparent, but I used just a little bit of it so it didn’t block out too much light. I had to mix red and yellow, but it worked! :D
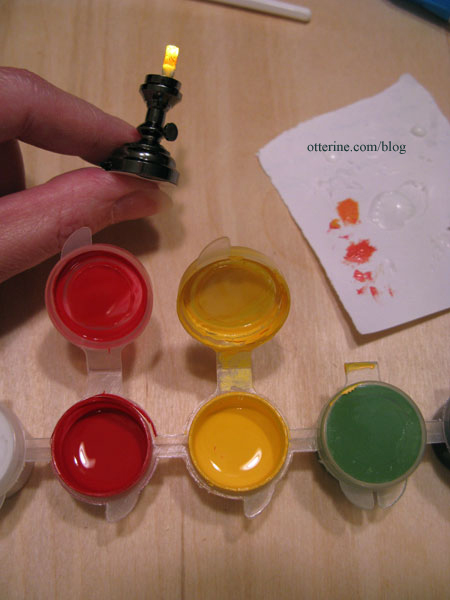
The red paint on the bulb is somewhat visible when the lamp is off, but I’d rather have a closer approximation of candlelight when the lamp is on, so it’s not really an issue for me.
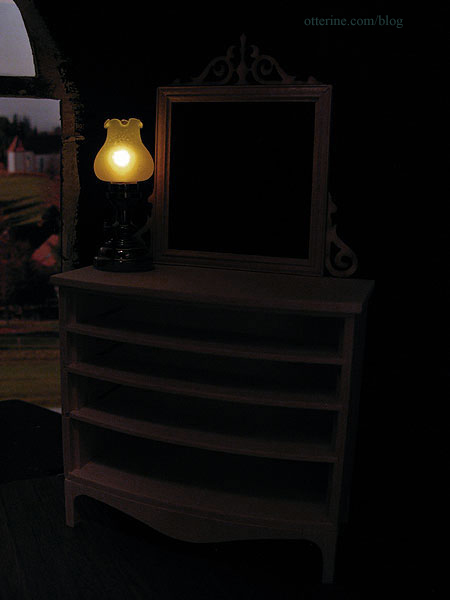
Categories: Furniture, The Haunted Heritage
May 23, 2012 | 0 commentsAntique drum nightstands, part 1
I’ve been thinking awhile on the type of side tables I wanted for the Heritage bedroom. With the ornate bed and feminine vanity and chair, I needed something with antique style while not being overpowering.
My artist models came with round wood bases and metal pins to hold them up, though they stand on their own just fine. I removed these bases when I first got the models, but I kept them since they were smooth round wood shapes and I knew they would make a fabulous trash to treasure project some day.
The bases measure 1 3/8″ in diameter and 9/16″ tall. I grouped them with 1 1/2″ x 1/8″ wood circles and Houseworks 1 9/16″ long spindles.
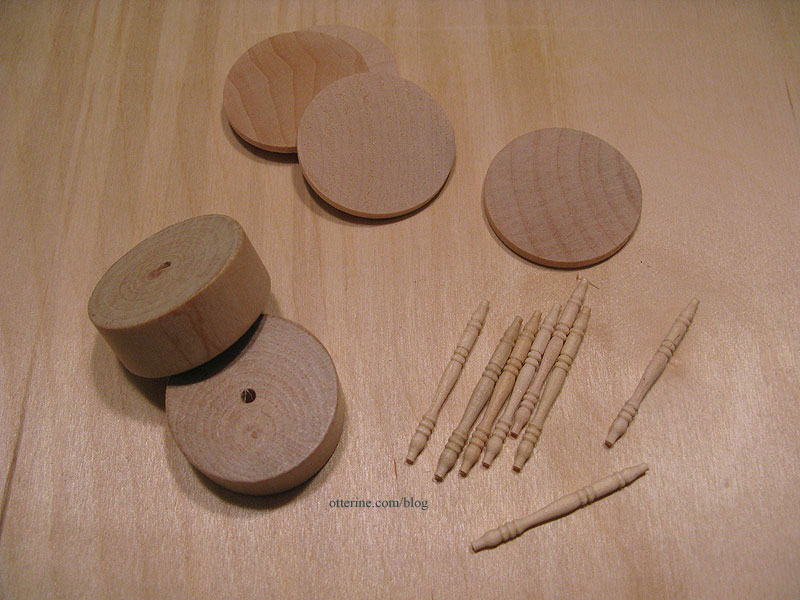
I first glued two circles to the top and bottom of the base.
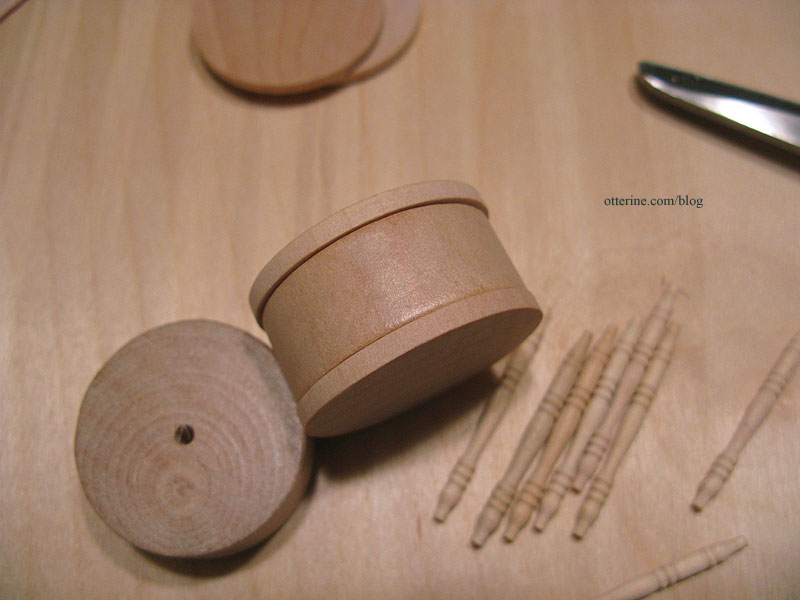
I then added thin veneer strips to delineate a front drawer.
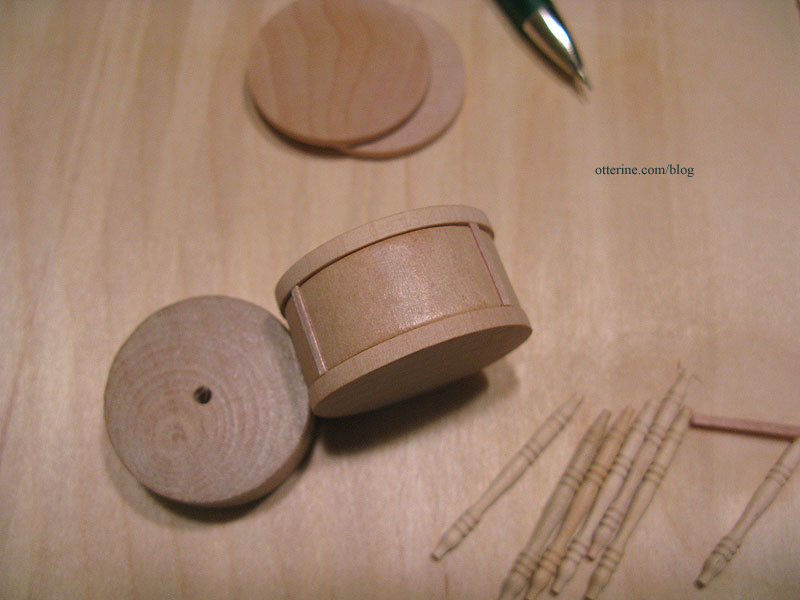
I drilled pilot holes for the four legs.
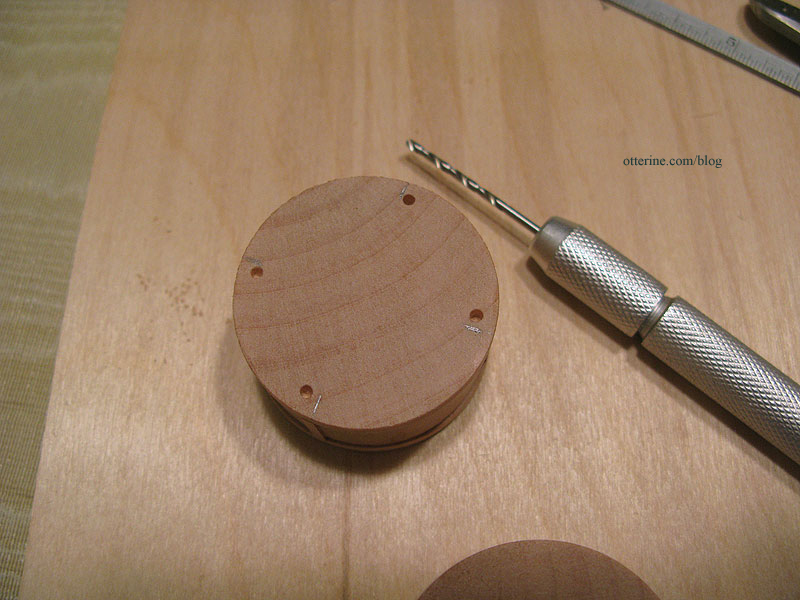
For now, I’ve just pushed the legs into place. I need a clear head and a steady hand to get these glued in straight and even since I like the tables without cross supports.
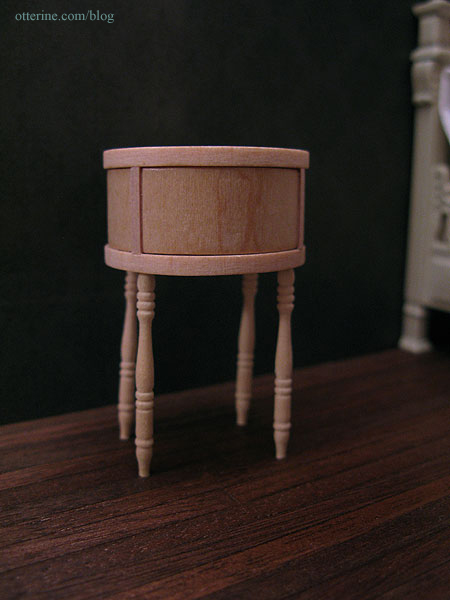
The pillows were made by me, and Mr. Rabbit is by K. Kuti. I still haven’t replaced the stock bedding that came with the Bespaq bed I’m in the process of refinishing.
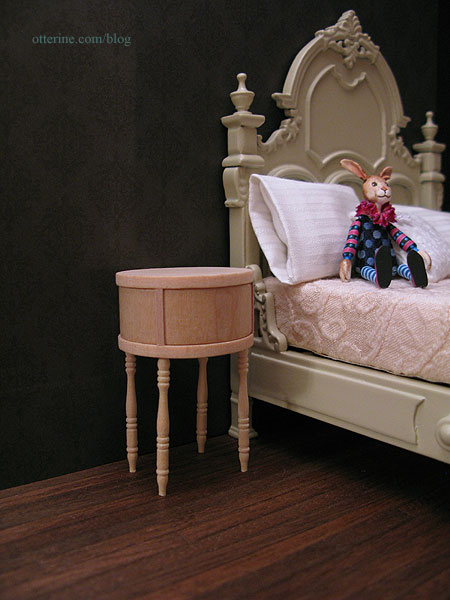
With some fancy painting and antique knobs, the nightstands will fit right in! :D They don’t take up much room but have a nice style.
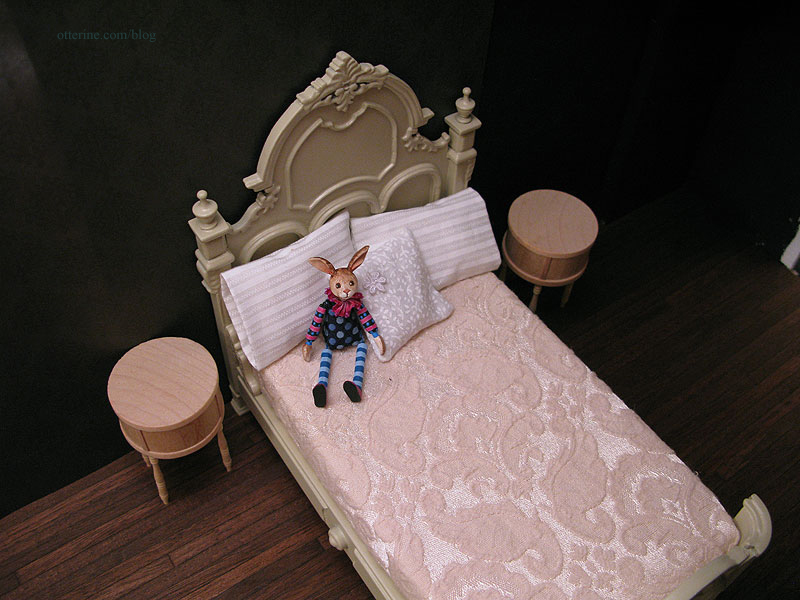
The nightstands received a light spackling to remove some of the imperfections in the wood pieces as well as the rough grain that was showing through the paint. They will need at least one more coat of paint.
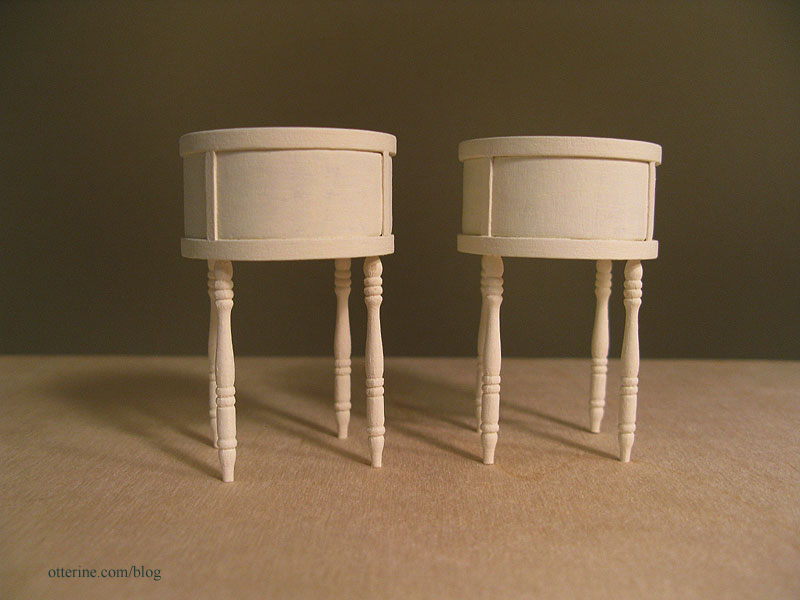
Even though the base coat is lighter than that of the bed, I think the pieces will coordinate well in room. As I mentioned before, I don’t want everything to match but be a collection of well-loved items.
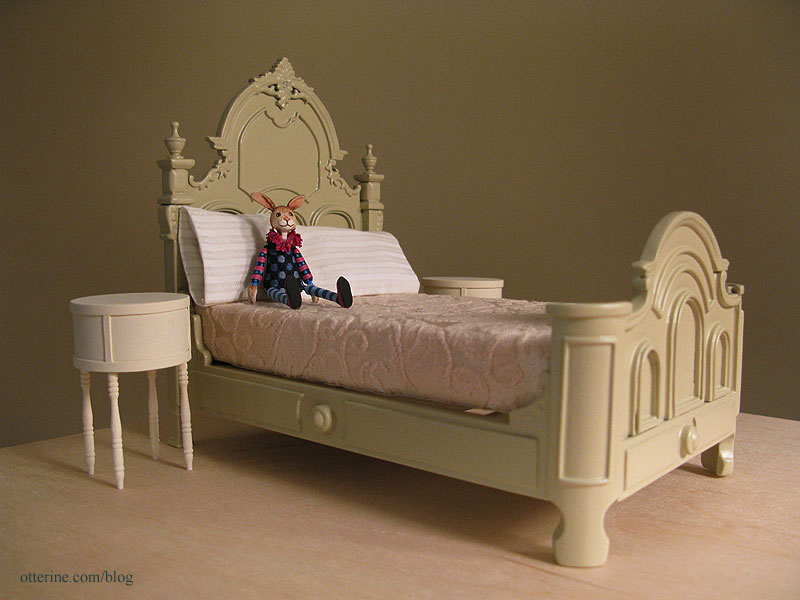
I might give hand painting designs a try for these pieces. They seem to call out for fancying up beyond just pretty hardware, don’t they? I will practice on scraps first, though. I don’t want to have to start all over!
Categories: Furniture, The Haunted Heritage
May 22, 2012 | 0 commentsBugs in the light fixtures
I tried out the new lights I recently ordered from miniatures.com. I made the rest of the wire channels in the bathroom ceiling board and touched up the white paint on the underside. I opted for the clear glass ceiling fixture in the bathroom since the wall sconces have clear glass hurricane shades.
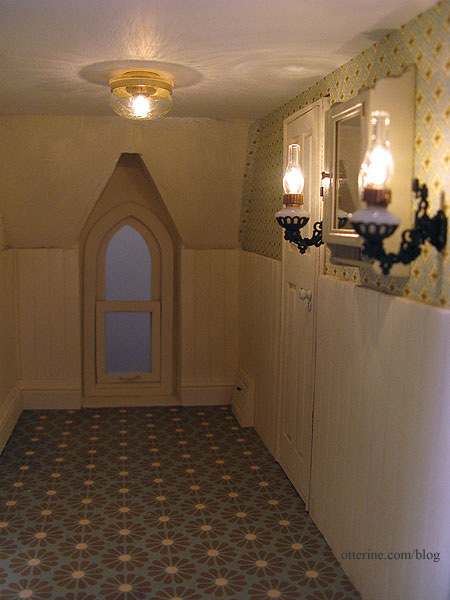
I’m not usually a fan of brass lights, but this works in the Heritage. It’s not an overwhelming amount of brass, and these types of fixtures are about the shallowest you can find on the market, which was important since the ceiling height is low here in the bathroom and in the hallway.
You know me; I am all about the realism. So, I added some 1:12 scale insects inside the globe. :D Lyssa egged me on when I joked about it to her, so she is to blame! It’s just a little dry-brushed brown and black paint, but it’s rather convincing in person. ;]
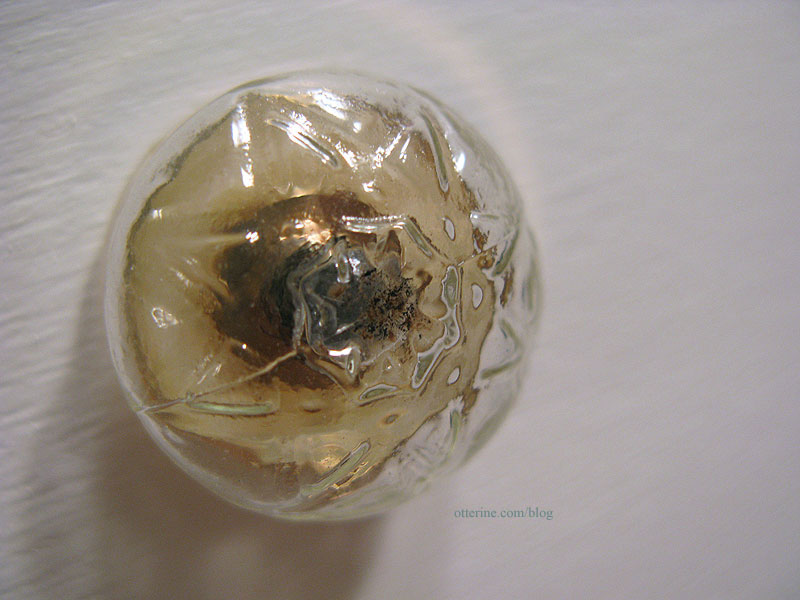
In the upper hallway, I’ve installed the same fixture only this time with a frosted globe. There will be another fixture toward the front for the foyer, but I needed some light here at the top of the stairs. Neither ceiling board is glued in place yet, so there are gaps showing.
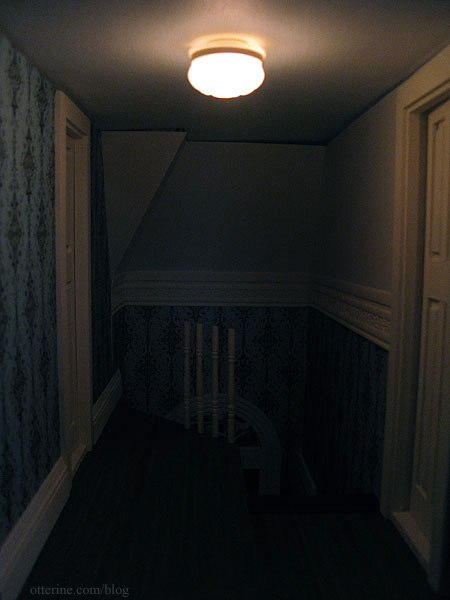
More bugs! :D
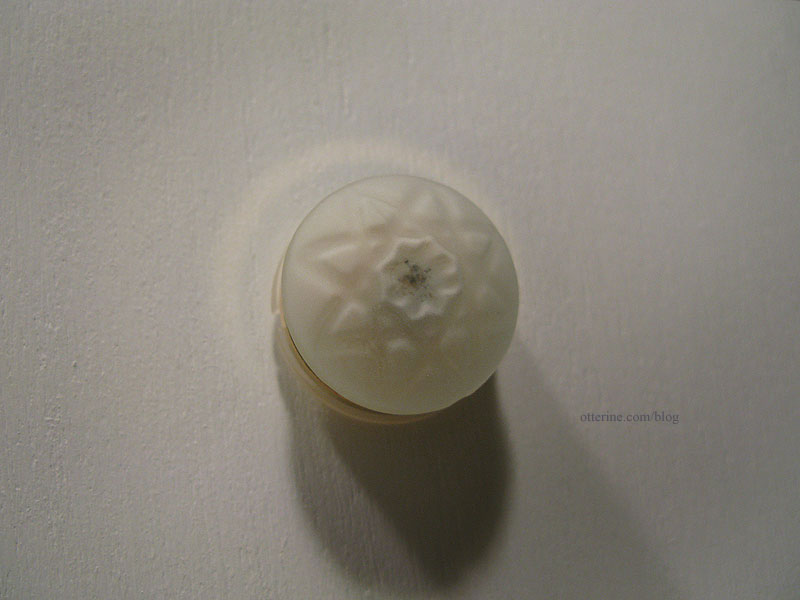
Categories: The Haunted Heritage
May 5, 2012 | 0 comments
NOTE: All content on otterine.com is copyrighted and may not be reproduced in part or in whole. It takes a lot of time and effort to write and photograph for my blog. Please ask permission before reproducing any of my content. (More on copyright)




