
Haunted Heritage chimney, part 2
Continuing to work on the chimney. I cut out space for the firebox and any wiring I might end up running through the house. To do this, I scored lines in the foam core, and then lifted the pieces out with a putty knife. I waited until after assembling the chimney since it’s far easier to cut portions out in the size and shape I want than to attempt to frame the area with thin pieces of foam core board.
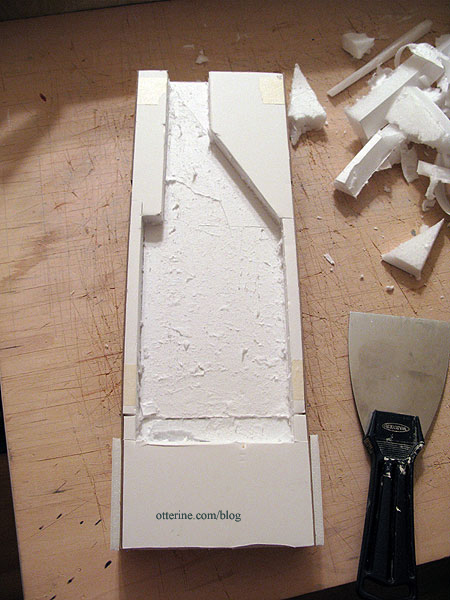
I added vertical bricks to the slightly recessed section at the sides by cutting the pieces to fit individually and gluing them in place between the cardboard top and bottom. Putting the outer brick surface on the adjacent cardboard while leaving this section as is will create the indented layer. I then glued the wood frame in place.
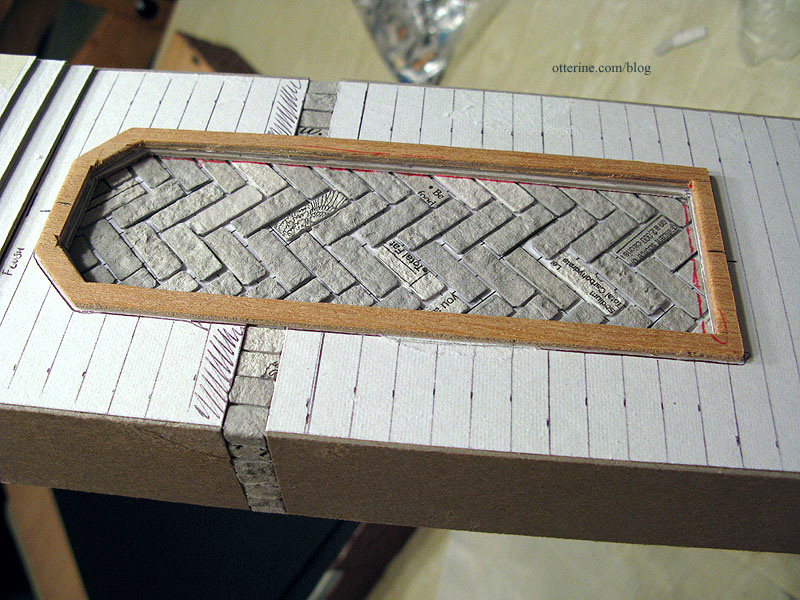
For the bottom portion of the chimney, I created a vertical row at the upper edge. To cover the corners I cut special corner shaped bricks and glued them around the corners. Once painted and grouted, the seams won’t show.
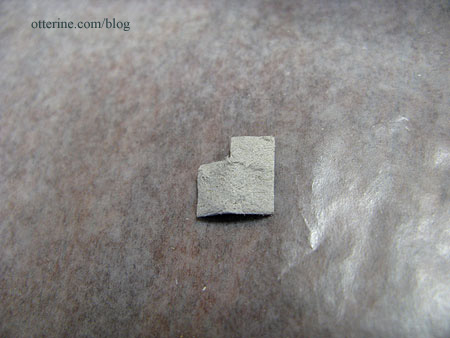
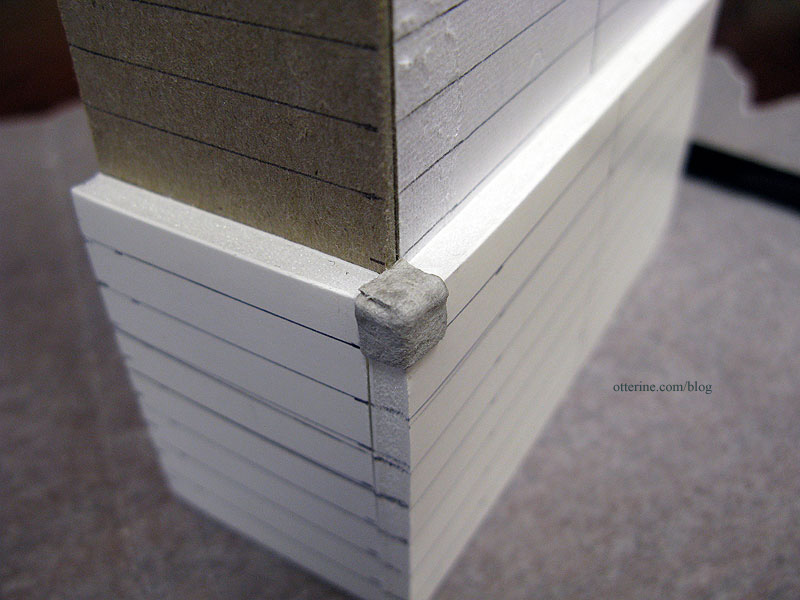
Sometimes when the bricks didn’t want to stay put while the glue dried (I use Aleene’s Quick Dry for bricking), I used sewing pins to hold them in place.
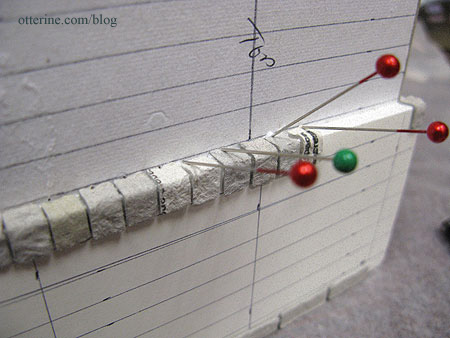
Mini masonry goes much faster (and with better results) with guidelines, though there is the time involved in making said guidelines to be considered. ;]
Amazing but my white cutting board looks a lot like ice in this photo. :D
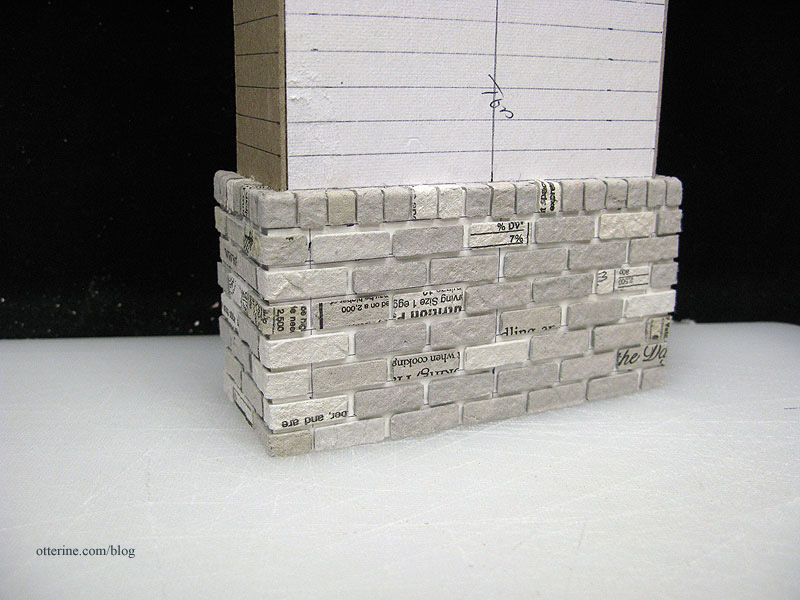
After completing the base, I started applying the bricks to the herringbone frame.
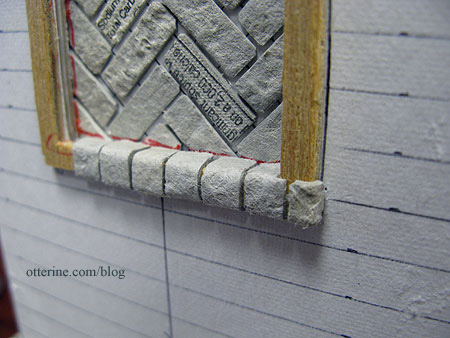
This part was tedious even for me, so I took a break and started to brick the rest of the lower portion from the base upward.
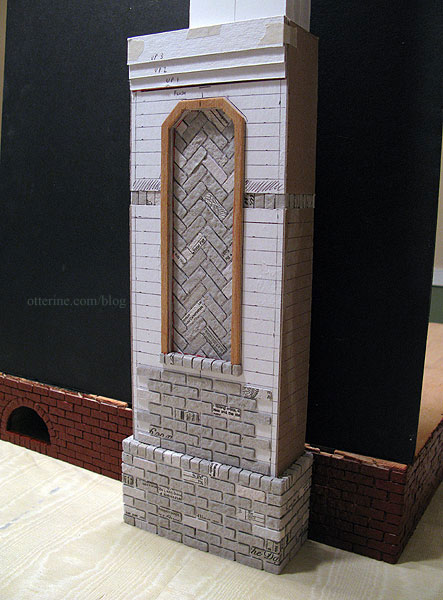
I think having the extra base the same height as the foundation will work out nicely.
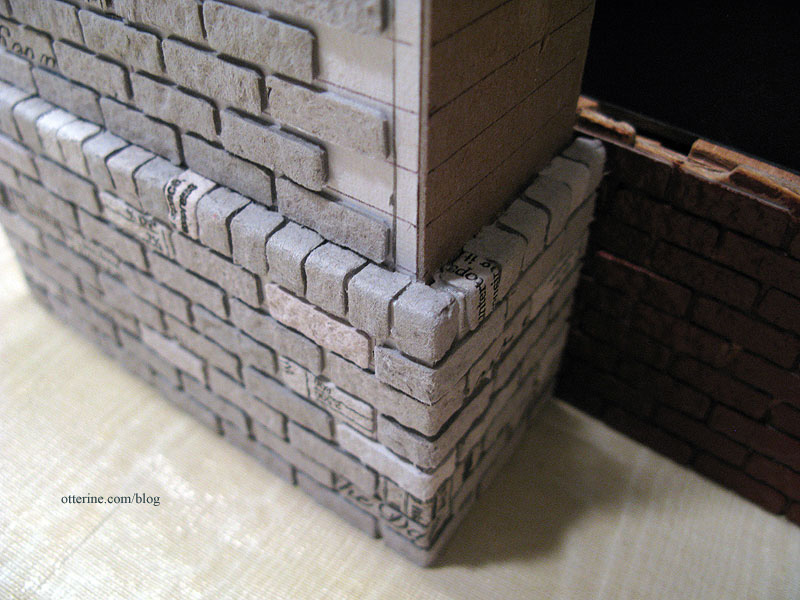
Categories: The Haunted Heritage
September 2, 2011 | 0 commentsHaunted Heritage chimney, part 1
Continuing work on the chimney. Here’s a refresher on what the original looks like, by W E Masonry.
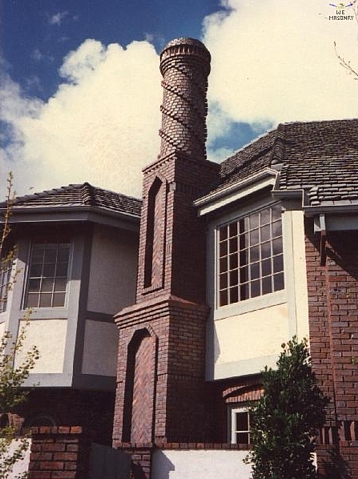
In order to get the same dimensional design with egg carton bricks as the original, I built up the foam core base with layers of cardboard. Using the wood pieces I had cut from the original kit’s bay window pieces as guides, I cut two whole front pieces from thick cardboard with the design portion removed. Once I am done building up the cardboard, the wood pieces will sit on top of the layers.
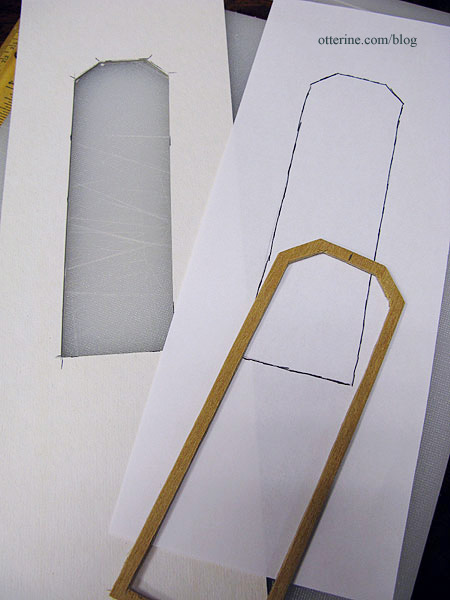
Unlike my normal process of just starting the bricks at the bottom and measuring evenly as I go, this time I opted for guidelines. The design requires different depths and I wanted to make sure I wasn’t going to end up with half bricks somewhere along the top where the pattern is most obvious. So, I started from the top and worked my way down.
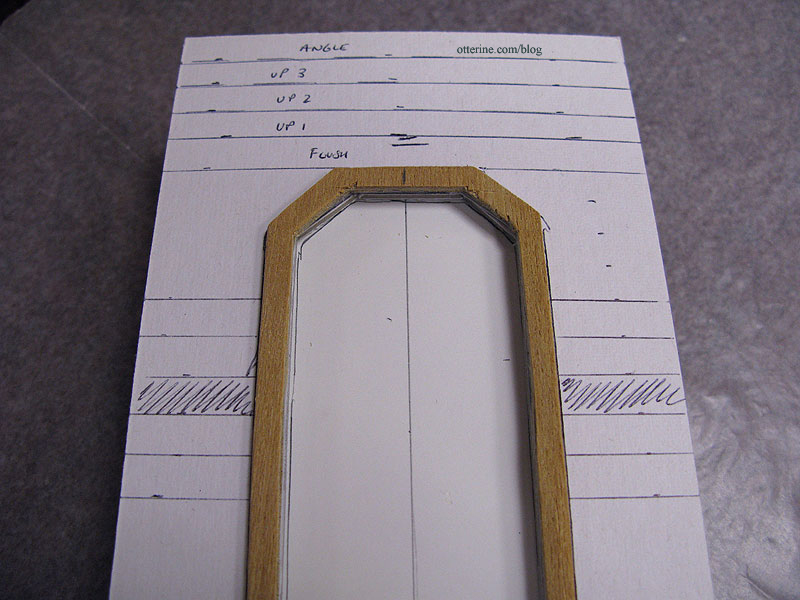
At the top of the lower section, I used strips of cardboard to build up the levels. These will not be glued in place until I start applying bricks. This way I have some room to move if my guidelines are off.
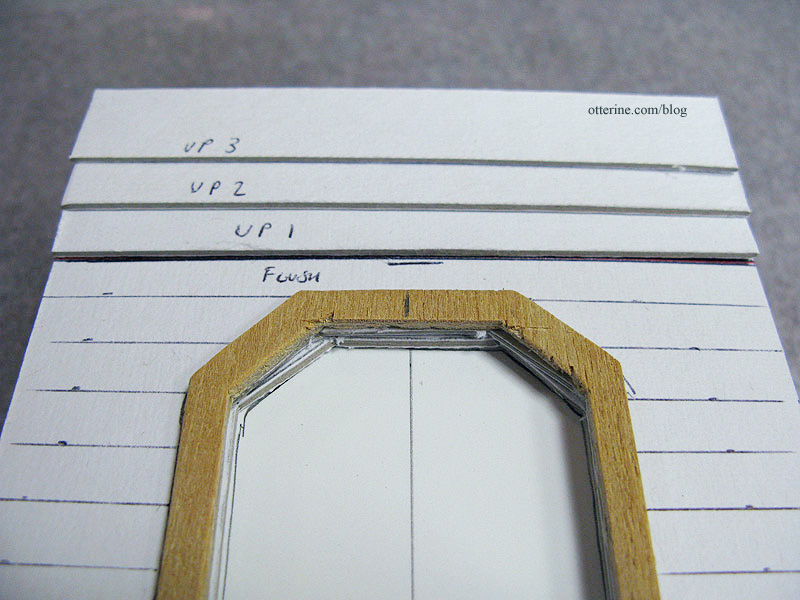
For the herringbone brickwork, I glued the 1/4″ by 3/4″ bricks to a piece of graph paper. I didn’t follow the boxes exactly, but the lines made it easier to keep a consistent pattern. By putting it on paper instead of directly on the foam core base, I was able to move the wood frame piece over the herringbone to find the best possible design.
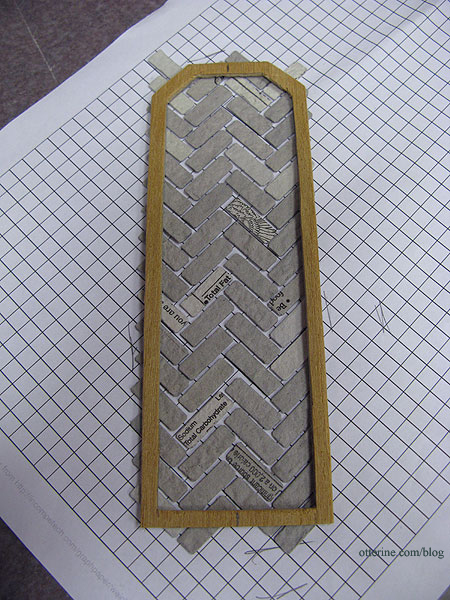
I traced the outline and then cut the herringbone piece to fit under the bottom layer of cardboard. I then glued that piece in place on the foam core frame.
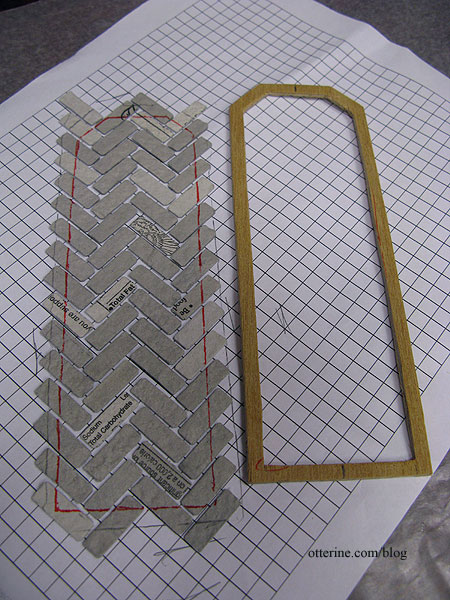
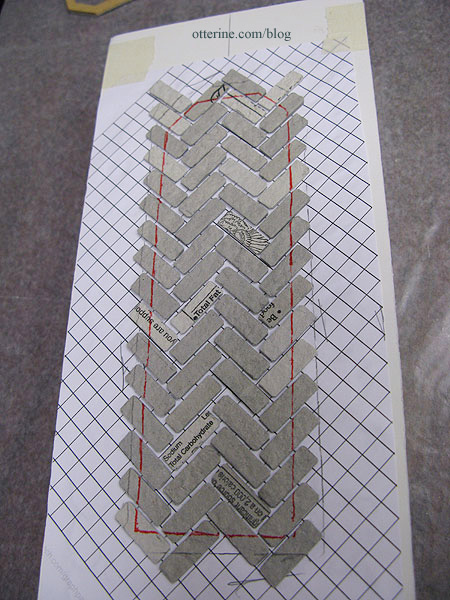
Since I didn’t need to brick this whole layer but needed to match the thickness of it, I added random bits of egg carton filler to the rest of this layer.
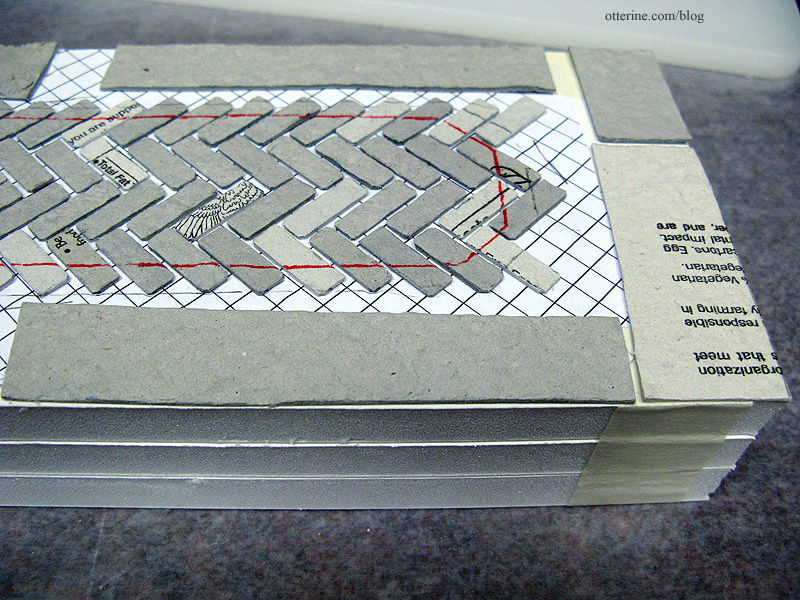
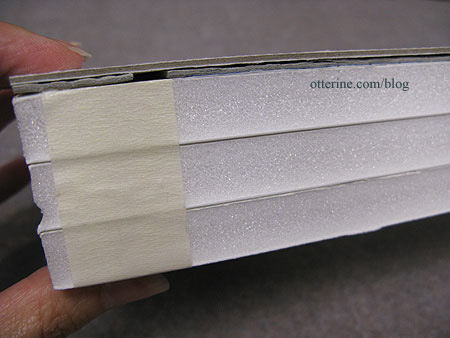
I then added the next cardboard layer on top, matching up the outline on the herringbone bricks.
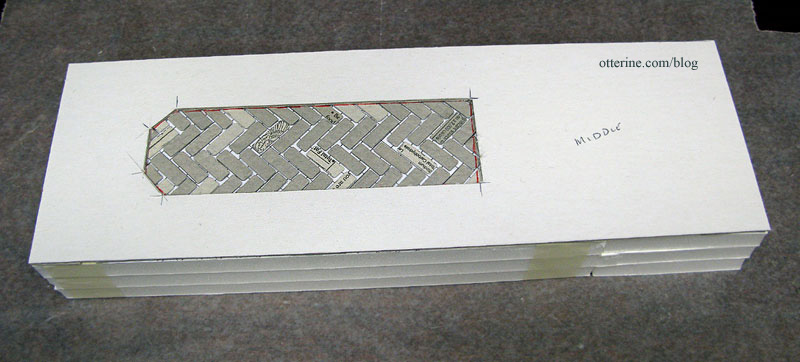
I cut out one row on the top layer of cardboard to allow for a slightly indented vertical row, as in the original. I glued the two pieces in place, following the herringbone frame outline.
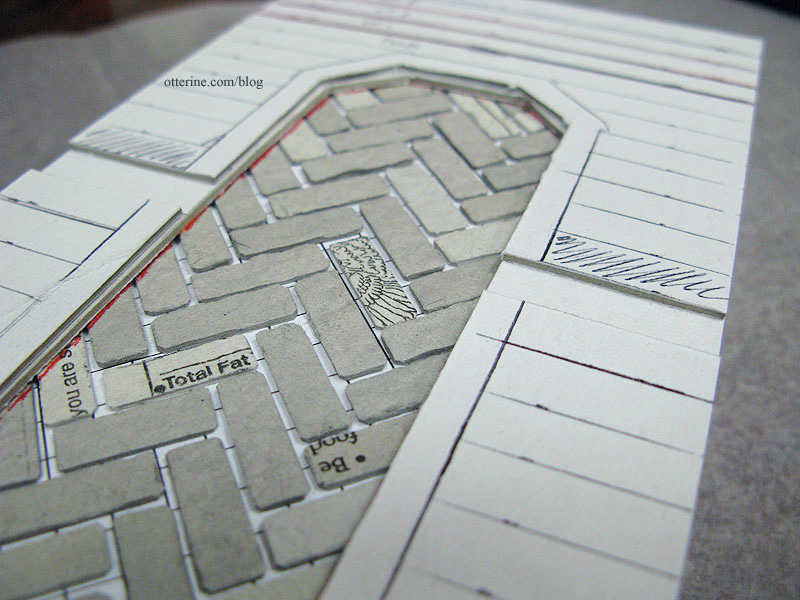
Next, I built up the sides, also leaving space for the indented vertical row.
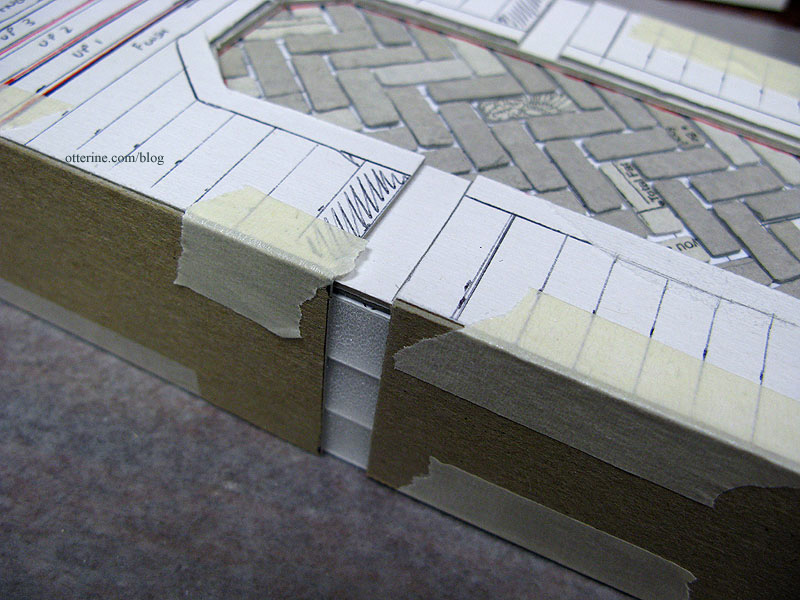
Since the original photos don’t show much of the ground portion, I had to wing it. I figured a straight shot to the ground might look top heavy, so I added just a bit more weight to the very bottom where it sits with the foundation by adding some 1/4″ thick foam core board the same height as the bricks on the foundation.
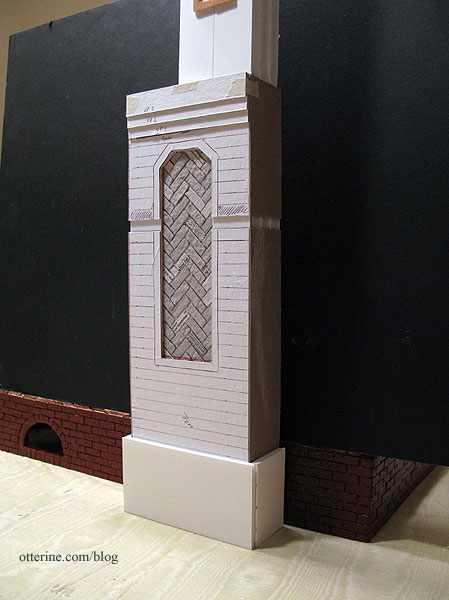
So far, so good.
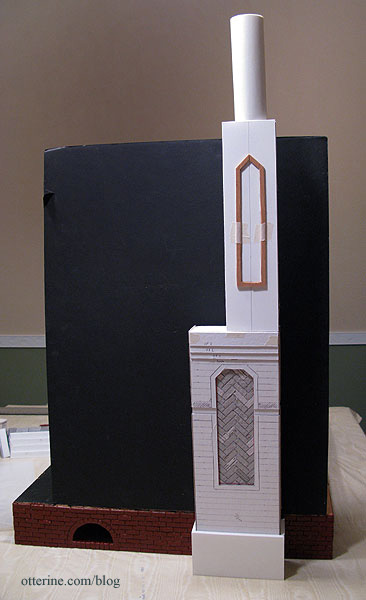
Categories: The Haunted Heritage
September 1, 2011 | 0 commentsHeritage – front bay window, part 2
One of the nicer elements of the Heritage dollhouse is the inclusion of the bay windows (well, now one window in my case). But, straight out of the box, they are somewhat lacking in pizzazz.
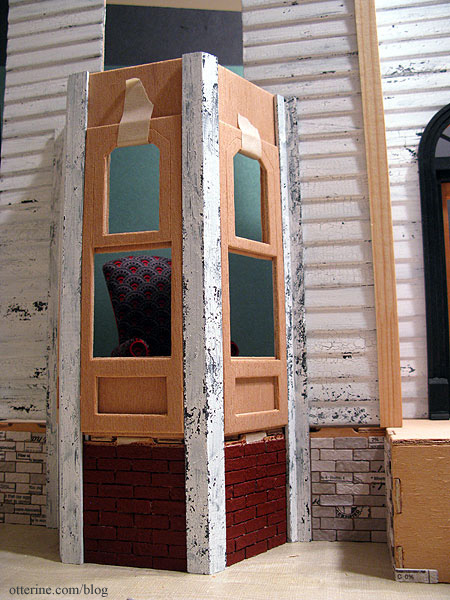
I did a bit of sleuthing around the internet and found the lovely B Street House Bed & Breakfast in Virginia City, Nevada, which has very nice details.

Photo: B Street House B&B, Virginia City – Christof Eichin Well, this is what it looked like before restoration.
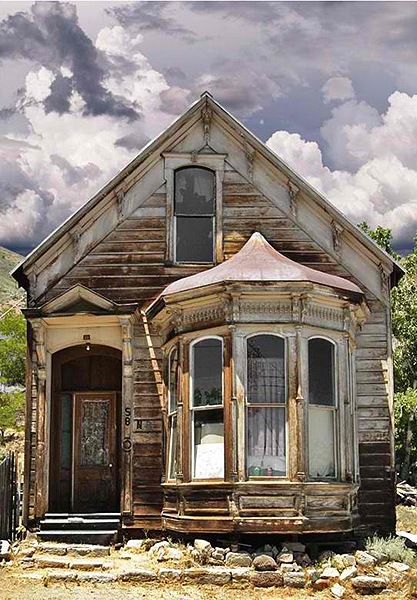
Photo: B Street House B&B, Virginia City – Steve Bingham Whoa! Now, that’s an awesome inspiration for my old haunted Heritage! In order to capture some of this essence, I modified existing pieces and added some laser cut trims. I first removed the excess framed bottoms from the kit window pieces. It’s amazing how just cutting off some clunky trim can make such a huge difference. I will add the small frame detail under the windows similar to the inspiration house later since I don’t have any thin strip wood on hand.
I swapped out the old corbel brackets for Laser Tech fancy corbels (purchased from Manchester Woodworks).
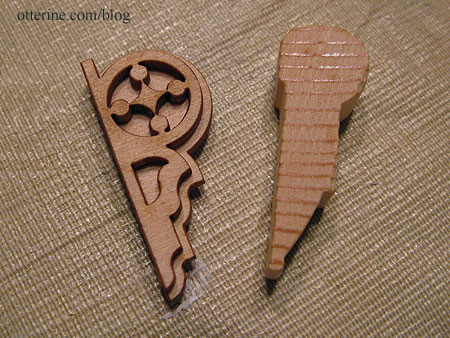
These come two to a pack and needed to be assembled.
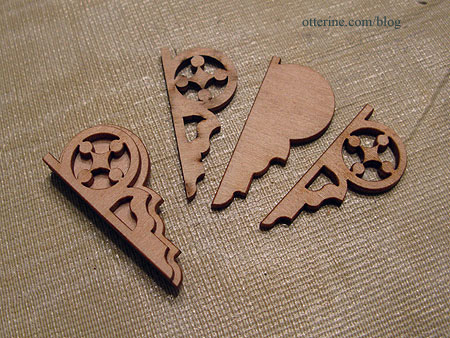
I added some Laser Tech fancy roof trim purchased from Green Gables Dollhouse to the upper flat portion of the window walls. I added a more decorative molding along the upper edge that sits just under the roof piece. Nothing here is glued; the gaps seen will be gone once it’s all put together. I’ll also be finishing off that terrible (non-laser-cut) plywood edge.
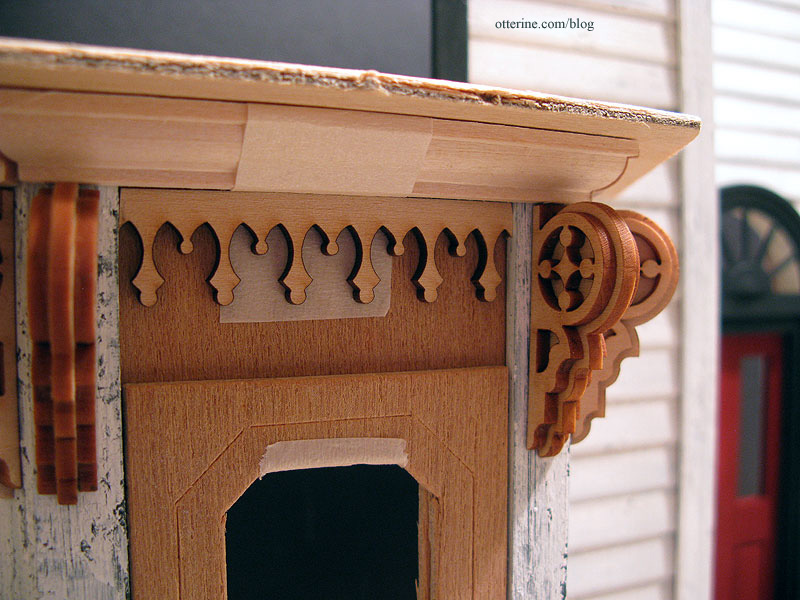
I absolutely love it! I need to cut the excess roof down, too, but I love it!!!! :D
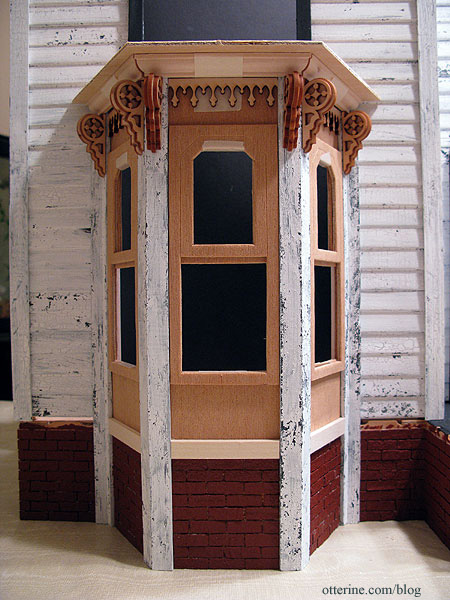
I think once it’s painted and aged it will really bring out that certain melancholy of times gone by.
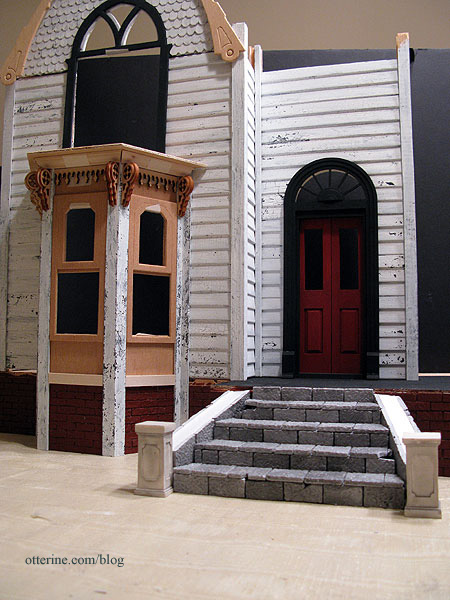
Categories: The Haunted Heritage
August 29, 2011 | 0 commentsHoosier cabinet from Keli
The autumn Bishop show is being held in my area this weekend, and tonight I had the pleasure of meeting Keli in person. I met Keli and her nephew at a local pizza place before the show, and she had made a wonderful surprise for me for the haunted Heritage: an old, well-loved Hoosier cabinet.
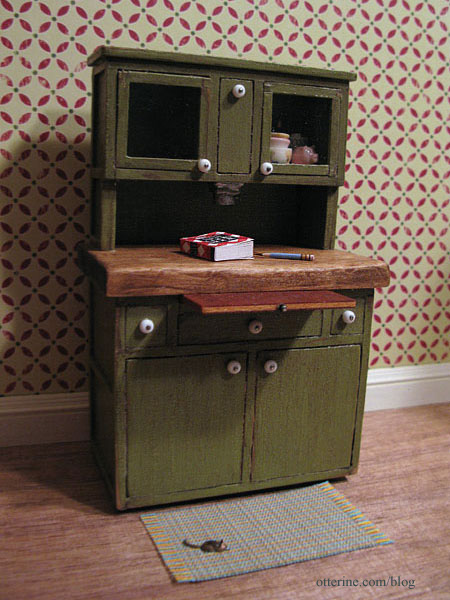
I just adore it! There are so many wonderful details to it, from the perfectly crackled green paint that will go so well with the wallpaper to the tiny pink piggy bank inside one of the glass front cabinets. I think that piggy bank is just the cutest! She has also included a stack of bowls, a can and some liquor bottles.
She said she was glad I liked it so much since it is hard to make things for others. That is so true. But, this is really the sort of thing I had planned to do with the space next to the Roper stove – only with a wall hutch and a butcher block top floor cabinet. It was as though she read my mind.
She thought I was going more for an old vibe than kitschy and macabre on the interior, and she’s exactly right. I think of an old woman living in the house she’s always loved, though it has fallen into disrepair on the outside. On the inside, it is warm and cozy, just old but well-loved. I love that she included some liquor bottles in the cabinet. I said, “Grandma likes her liquor,” and we had a laugh. Grandma doesn’t even make an attempt to hide it – it’s right there in the glass-door cabinet when she wants it! :D
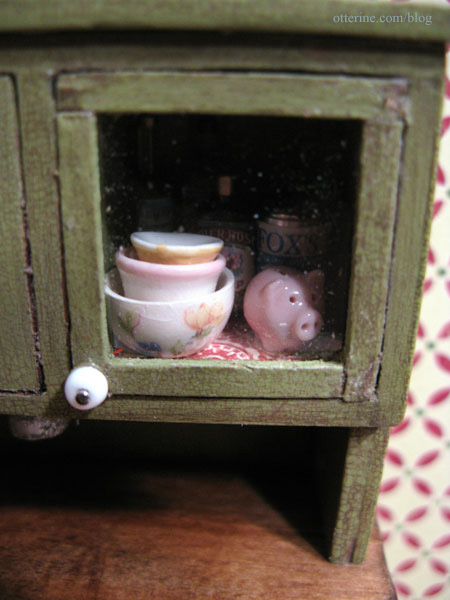
The aging she added is superb – the cutting board showing its wear. It’s even fitting that it sticks a bit trying to slide it in and out, just like any antique wood cabinet is bound to do over the years. She even included some loose pencils she made (the cookbook I already had but thought it looked right at home here). The ceramic knobs are a fun vintage touch as is the flour sifter.
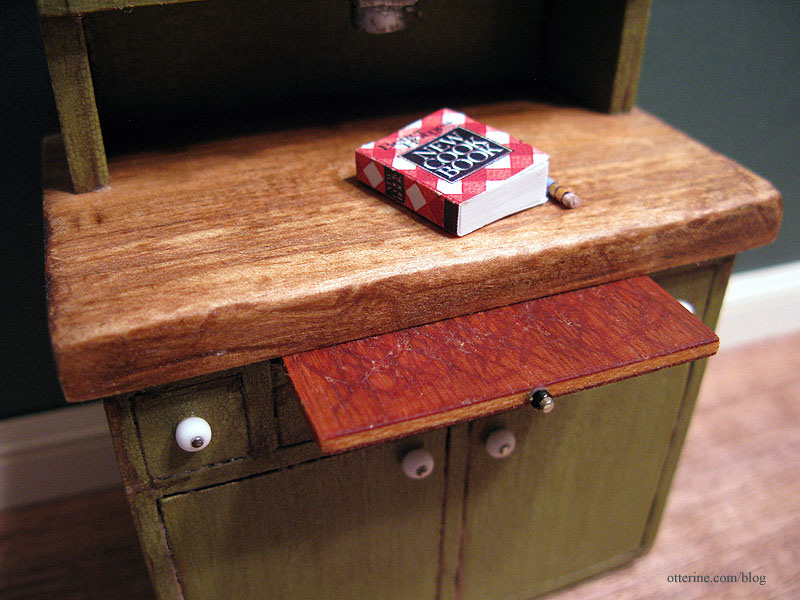
It fits perfectly next to the Roper range. I needed something substantial in the space since the stove is so large. This cabinet really balances out the visual weight of the stove.
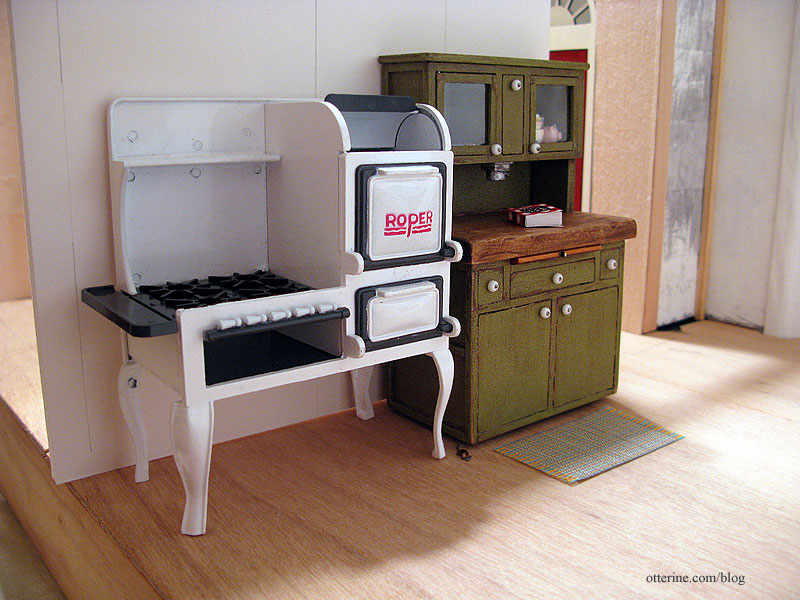
Keli also gave me a laser cut double gate. She had bought two and gave me the extra.
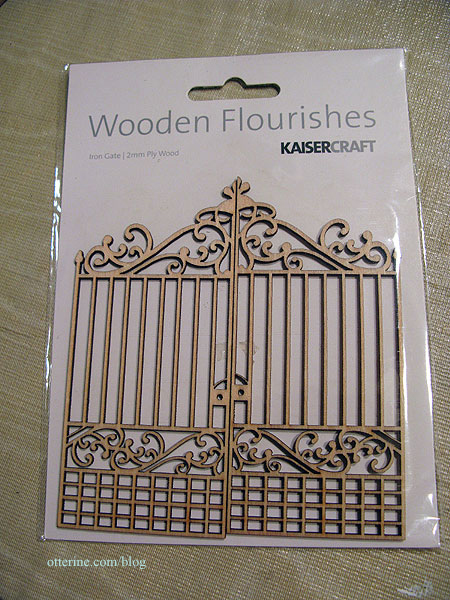
Thank you, Keli, not only for the cabinet and the gate but for the enjoyable evening out at the show.
Categories: The Haunted Heritage
August 27, 2011 | 0 commentsHeritage progress – foundation, porch, cellar
In between cutting what seems to be an endless amount of bricks for the chimney I have planned, I’ve been continuing to work on the exterior. I have only the front of the foundation covered in bricks, but I painted it to see how the coloration was going to work. I like the visual weight of the dark foundation, and the landscaping I have in mind will work well with it as a backdrop.
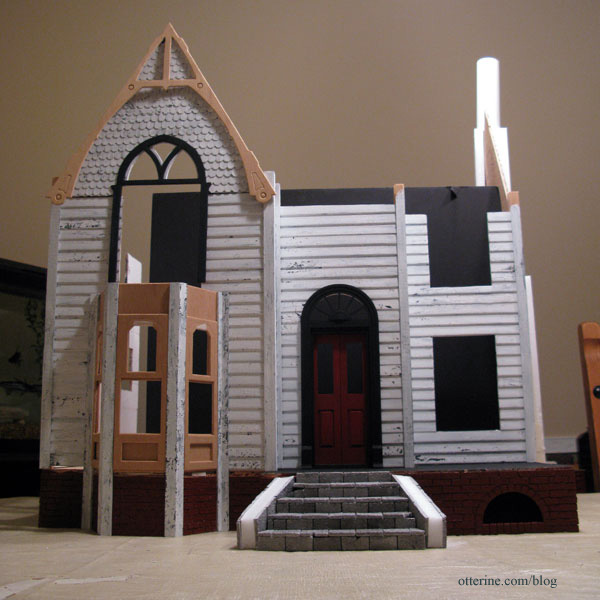
I’ve aged the gables with white paint crackled over a black-grey base as I did for the siding and the connectors. The crackle didn’t work as well on these pieces, but it still looks aged since I lifted some of the paint with a paper towel while it was wet. I probably should have put two coats of crackle medium on since the wood seemed to really soak it up.
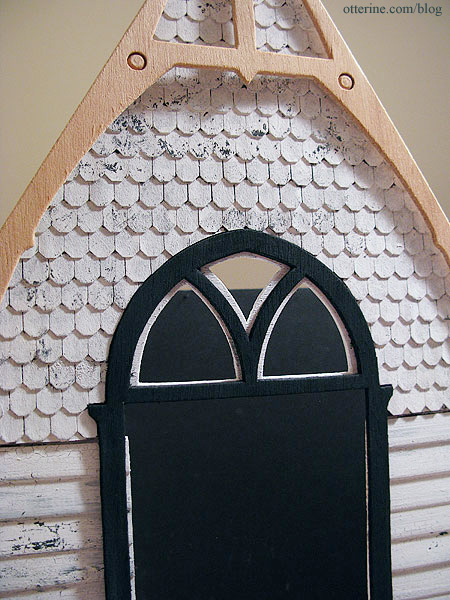
Now that the gables are also in the aged white finish, it’s really starting to look like a cohesive build. I’ve painted the gable window trim black-grey. I doubt I will leave it dark but instead crackle white paint over this layer. I like the idea of the door being the main focal point and everything else looking in a state of disrepair. Plus, I think it will start to look more whimsical instead of creepy if I make the house all black, white and red.
I’ve also painted the front porch floor black in preparation for worn out porch boards. I don’t want bare wood peeking through!
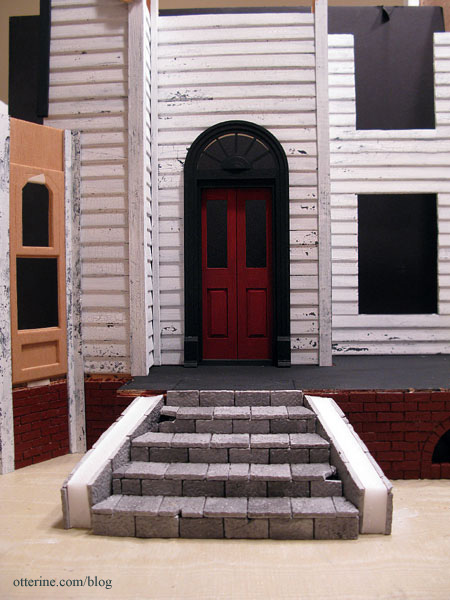
I primed the cellar windows with black paint, and I’ll probably paint them to look like rusted iron windows. Aging them with white paint will make the foundation look like a candy cane.
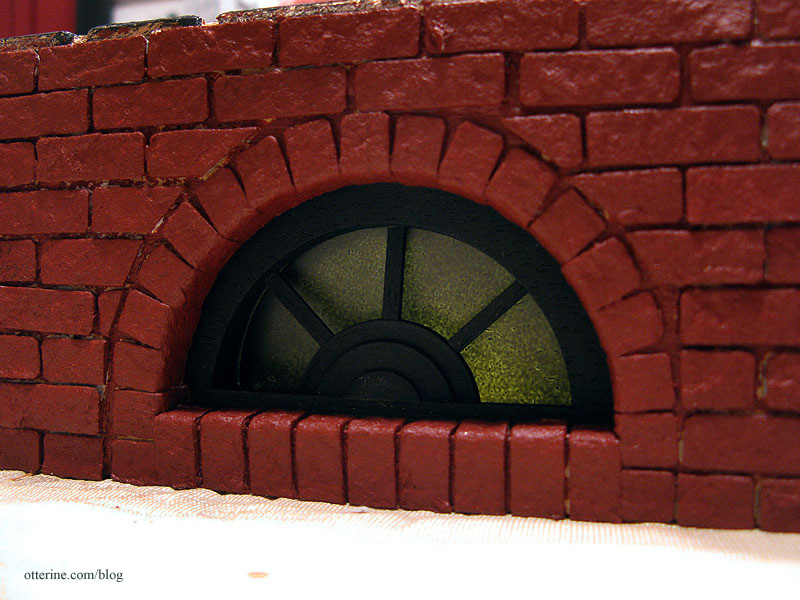
I taped an LED in warm white from Evan Designs inside the foundation. It seems a little dim in real life, though the camera picks it up well. I’ll need to figure out a good way to make the most of the basement lighting.
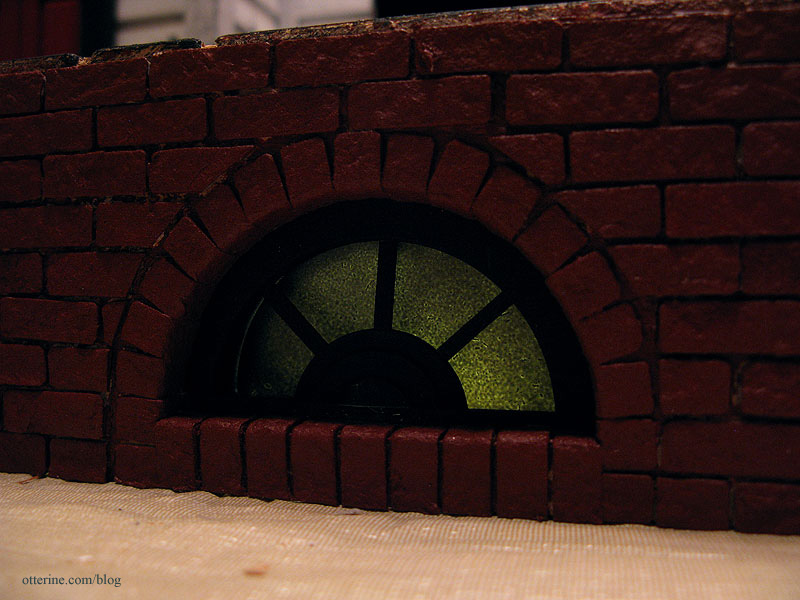
Categories: The Haunted Heritage
August 24, 2011 | 0 commentsHeritage – stone steps, part 1
The new front stairs for the Heritage are made from a 1/2″ thick foam core base.
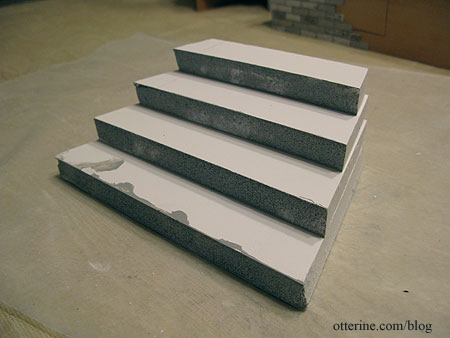
I had considered using paperclay for the stone texture, but I then remembered I already had 50 granite pavers in my stash of mini supplies. These can be easily cut with a utility knife, so I opted to use them instead. I started with the risers, cutting each 1″ paver in half.
As I was getting the hang of cutting them, a couple of them broke. Perfect for my worn out old house! I gouged out the foam behind the hole in the paver and painted it black before gluing the broken pieces onto the foam base.
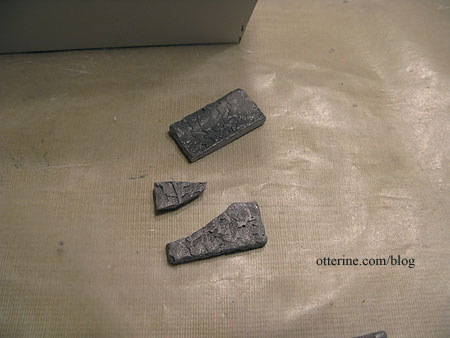
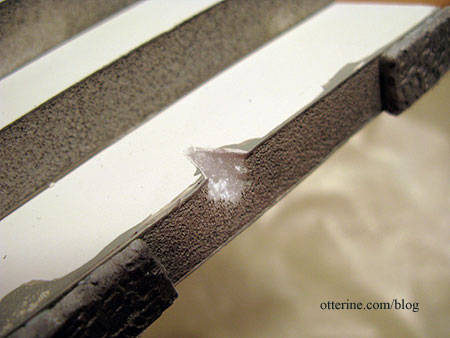
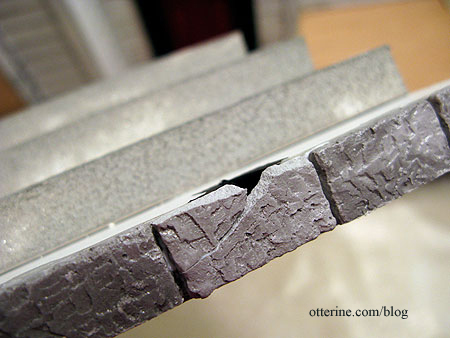
With the tread pavers in place, it looks awesome! :D
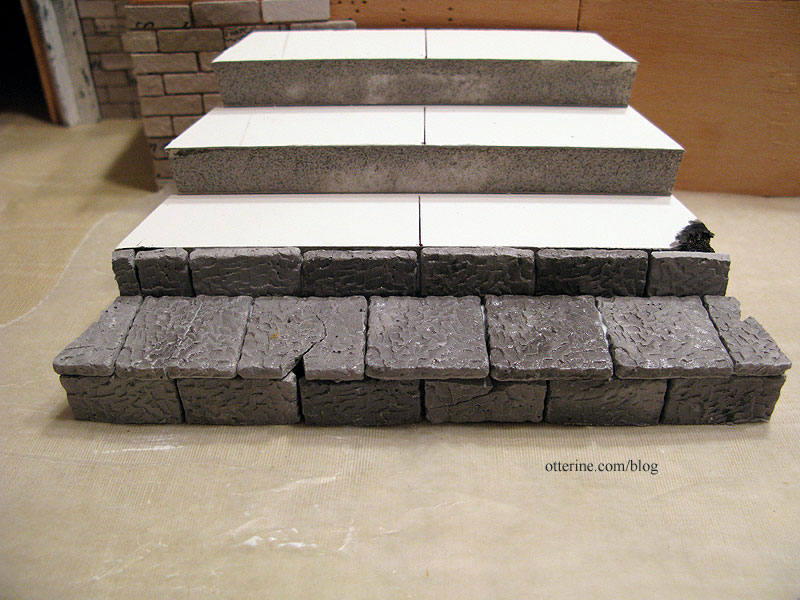
As you can see, some holes are larger than others. I can put plant matter and moss here when I get to the landscaping part.
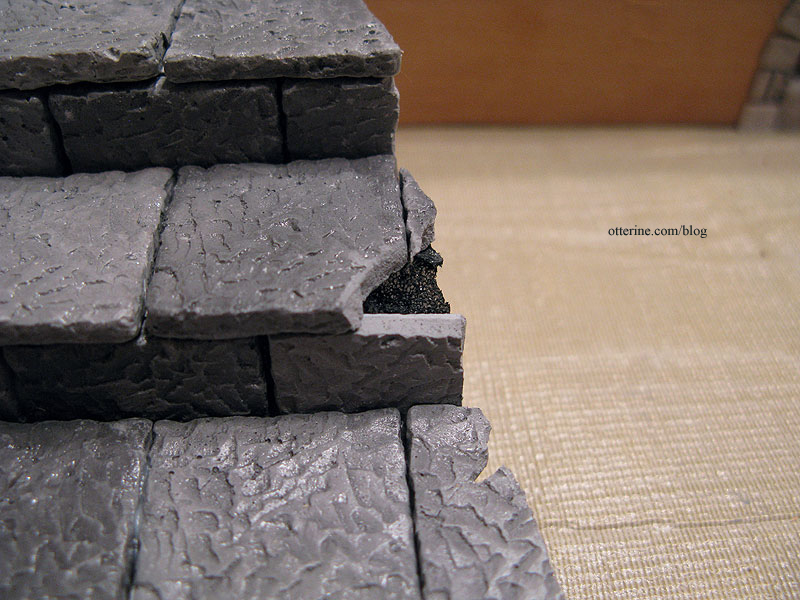
I decided to line the top of the foundation with stone as well. I thought having brick on this section would look inconsistent and out of place. Interestingly enough, trying to break them isn’t as easy as accidentally breaking them! But, I managed to intersperse some other breaks and holes throughout.
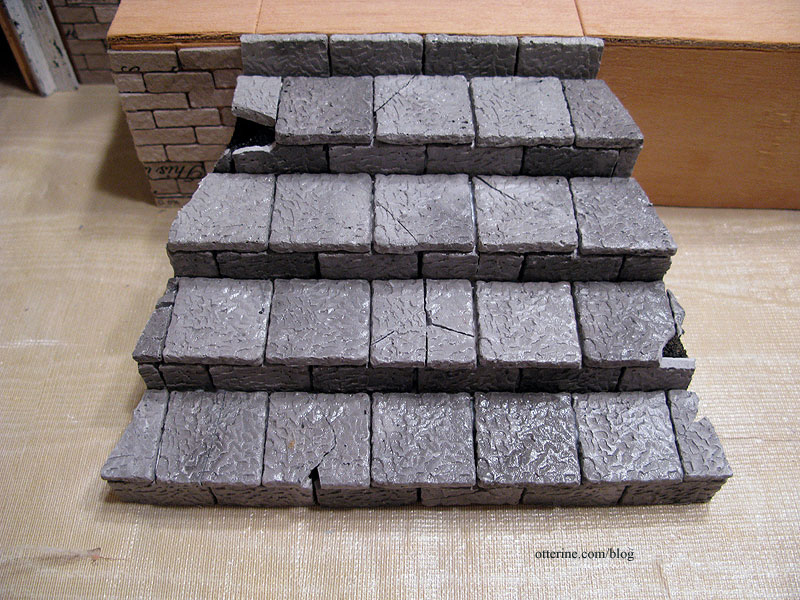
here’s still the aging process and grouting to come, but already I love the look of them!
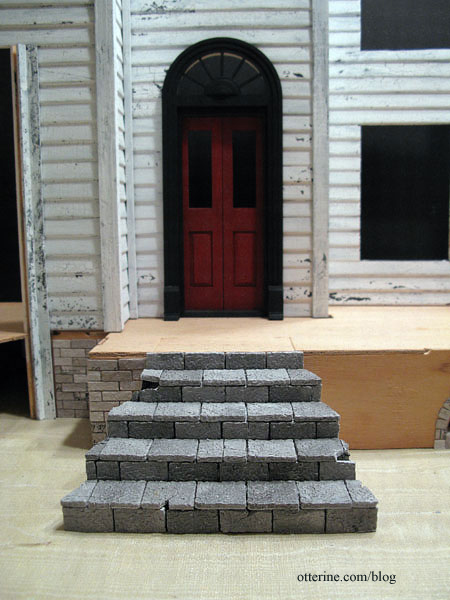
I used the remaining pavers to cover the exposed areas of the side walls. I’ll use a different material for the tops and there will be short pillars at the ends of the side walls. The base steps and side walls are not yet glued to each other or to the foundation. I need them separate to continue working on them.
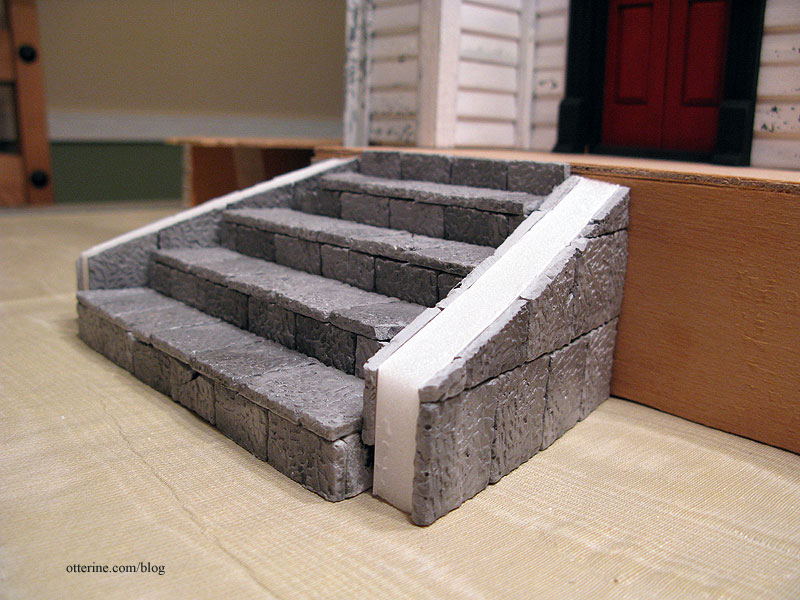
I had one full paver left over! I saved all the cut extras and shards to use later during landscaping. If I want the walkway to match the steps, however, I’ll need to get more pavers.
Categories: The Haunted Heritage
August 22, 2011 | 0 commentsPalladian Door – color
Continuing work on the Palladian door. Can you crackle black paint over a black underlayer? Well, yes you can! :D The effect is less obvious than if you use a high contrast color under your exterior color, but it still works.
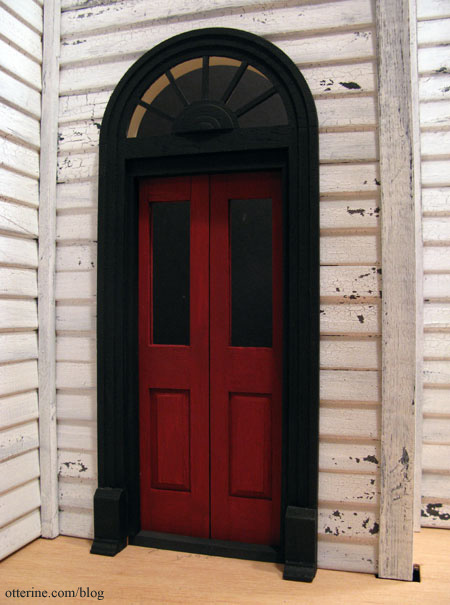
It just makes it look like old paint, which is actually what I was striving for.
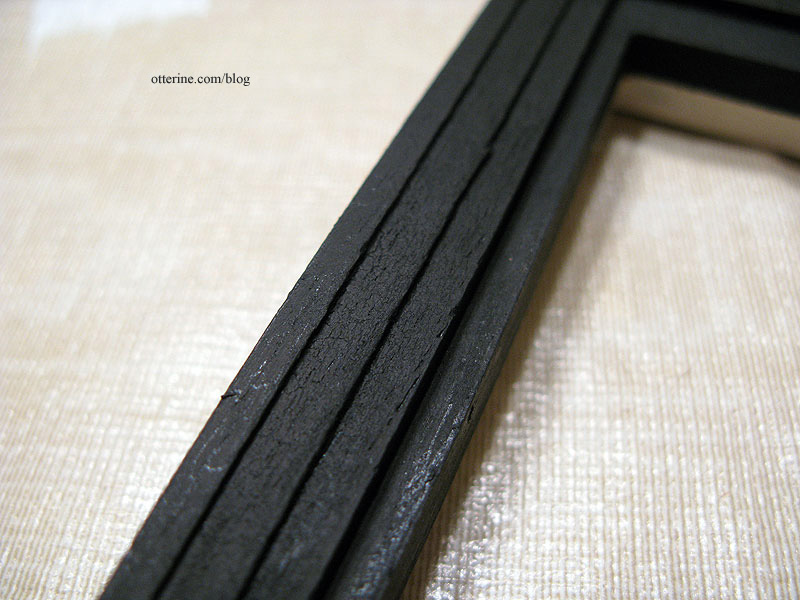
With all of the white on the Heritage, I liked how the black door surround looked in contrast even though it was originally just the dark underlayer that was meant to have white paint crackled over it. So, I decided to keep it black. I’ve also started to paint the front door, using Barn Red by Americana. It still needs another coat and some modest aging, but I love it already!
For the interior frame of the door, I used Vintage White by Folk Art. This will be the color I use for any painted wood trim inside the house. I like the grey-white of the exterior, but the interior to me should have a yellow cast from cooking, candles, fireplaces and gas lighting to show its age.
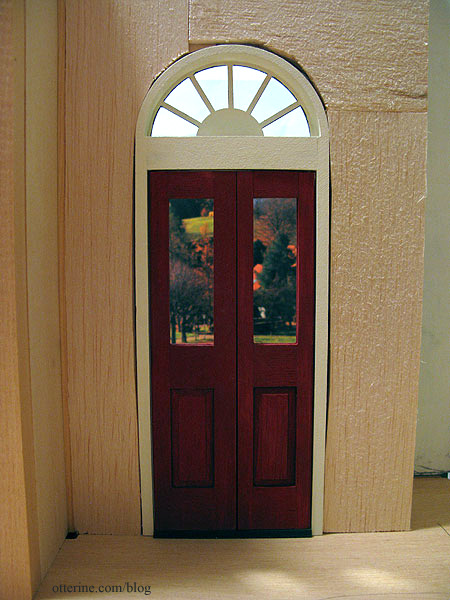
Categories: The Haunted Heritage
August 21, 2011 | 0 commentsFitting Houseworks components
The casement window in the kitchen is a Houseworks component, and as such requires a deeper opening than the Heritage walls have. To get the window to fit properly, I added a border of 1/8″ thick strip wood under the outer frame. Here you can see the altered one compared to the original.
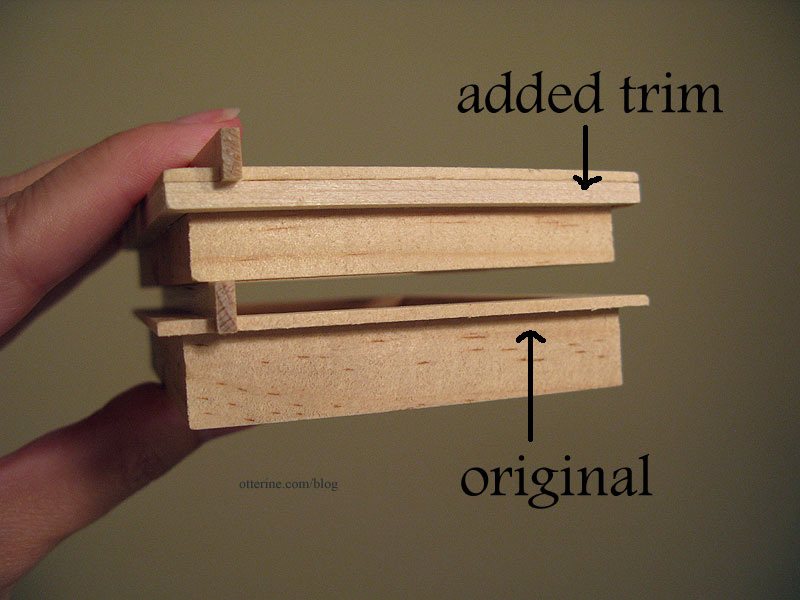
This helps the window sit outward in the opening without seeming out of scale.
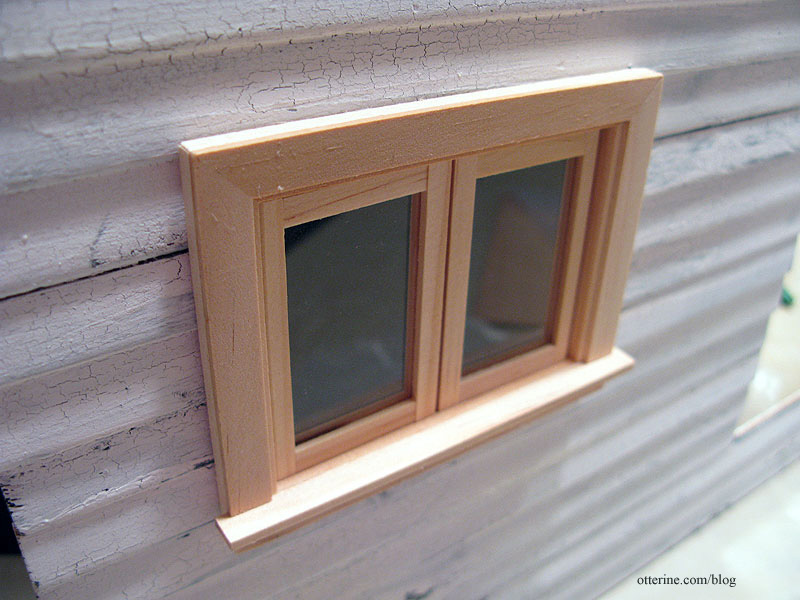
This still leaves 1/8″ of overhang on the inside.
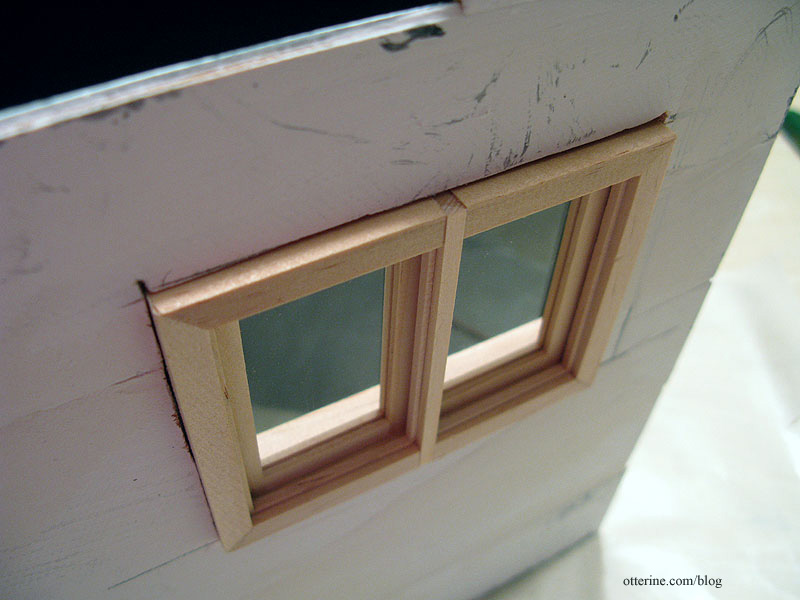
I later padded this kitchen wall when I added a new double working window. This made up the remaining part of the difference in depth between the original wall and the added windows.
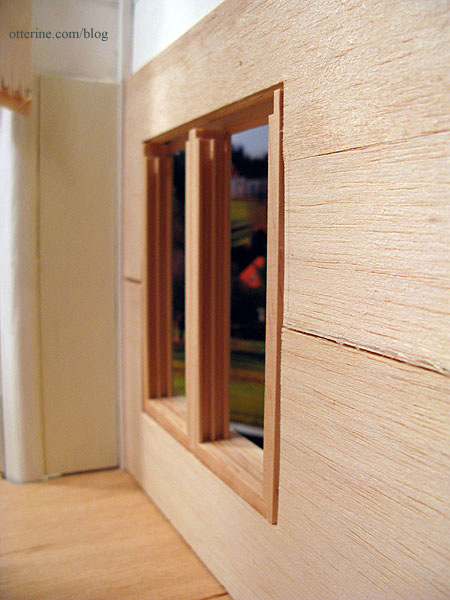
The other issue of this window happened to be something I addressed for Baxter Pointe Villa; there were gaps all along the window edges allowing light in. I added strip wood along the inner edges to block this gap, though I had to leave a bit of wiggle room for the window to move correctly.
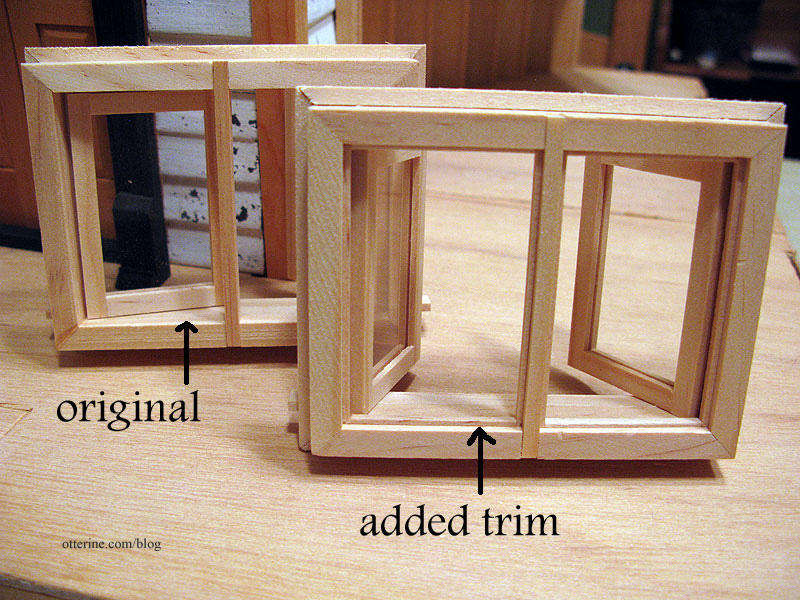
The front Palladian door was another matter. Because it has a rounded top, I would need to recreate this curve to near perfection otherwise it would look like a deliberate addition to the door, rundown house or not.
But, this wasn’t the only reason I tried something different for this particular component. I wanted to eliminate the obviousness of the connectors on either side of the front door to obtain a cleaner look to the foyer. To that end, I first lined the wall between the two connectors with 3/32″ thick basswood. This is the thickness of the connector edge leading toward the kitchen.
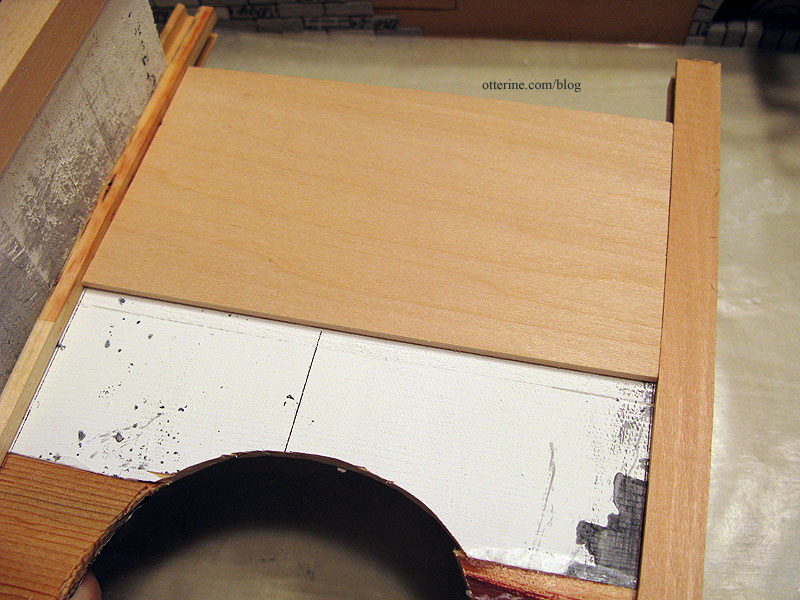
I then lined over this layer with 1/8″ thick balsa from the inner connector to the outer edge of the connector leading to the kitchen. I used bass wood and balsa since that’s what I had on hand. Balsa is also very easy to cut around curves.
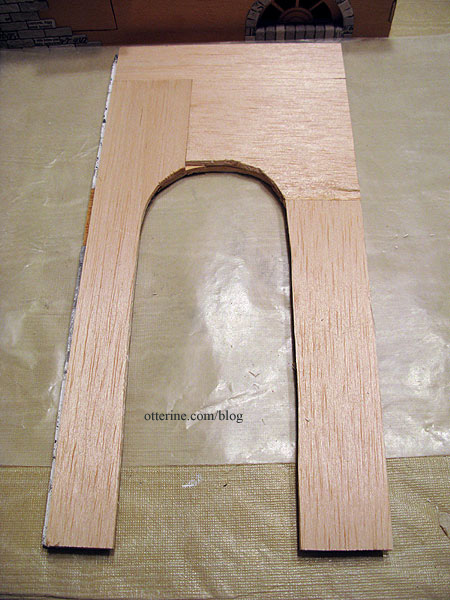
The door opening then had enough thickness to accommodate the door upgrade.
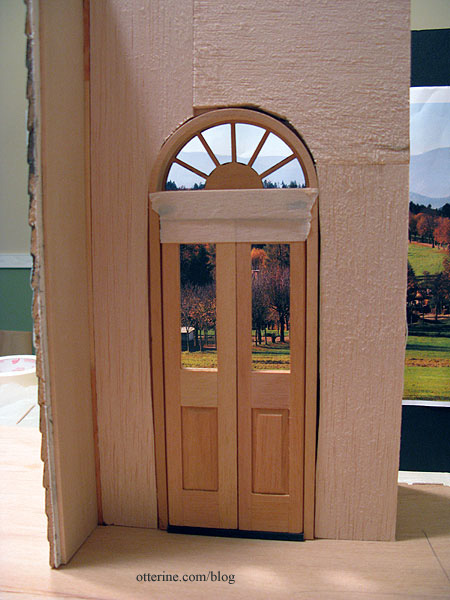
To finish off the clean lines of the foyer, I filled in the side wall in the same manner as I had for the front wall. I needed only the 3/32″ bass wood layer since the front wall was now a flat surface and I needed to match only the opposite connector.
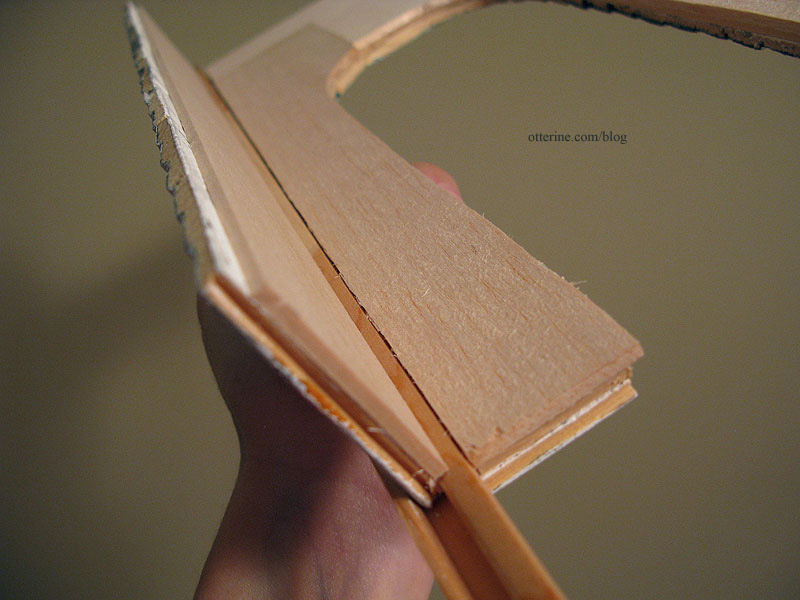
With the interior door trim taped in place, you can already see the cleaner lines of the walls.
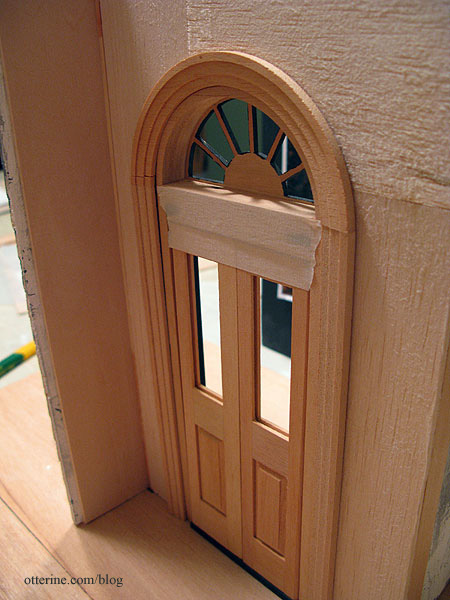
Padding the walls makes for a smoother surface to wallpaper. Dura-Craft walls assembled from siding pieces invariably have uneven back surfaces. For the walls I didn’t plan to pad, I spackled some of the deeper imperfections. Uneven walls work well for an aging house, but I wanted to be able to control the aged look not have it appear to be sloppy construction.
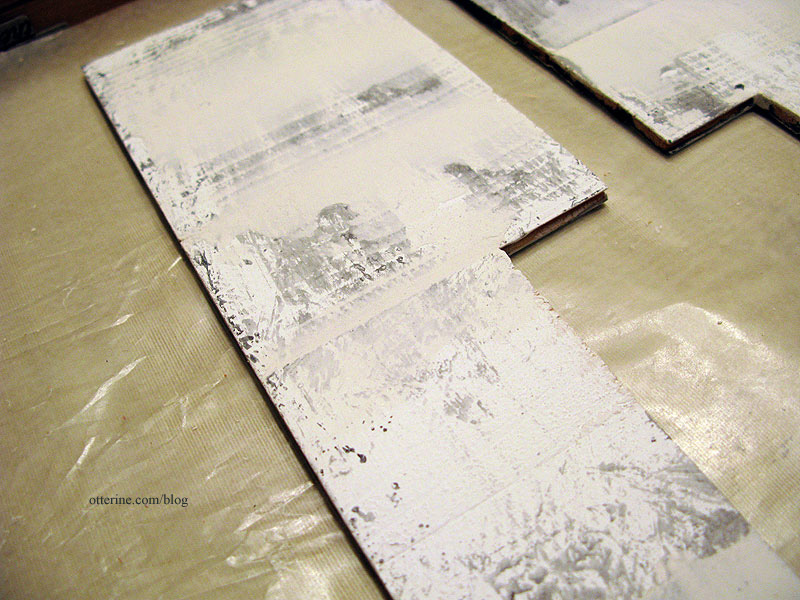
Conversely, if you have a wall that’s too thick for your component, strip wood can added. Here the window has a gap.
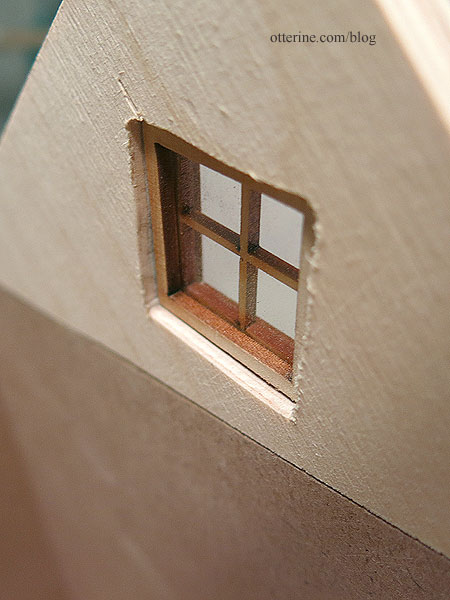
I added strip wood around the inner edge of the window to fill this gap.
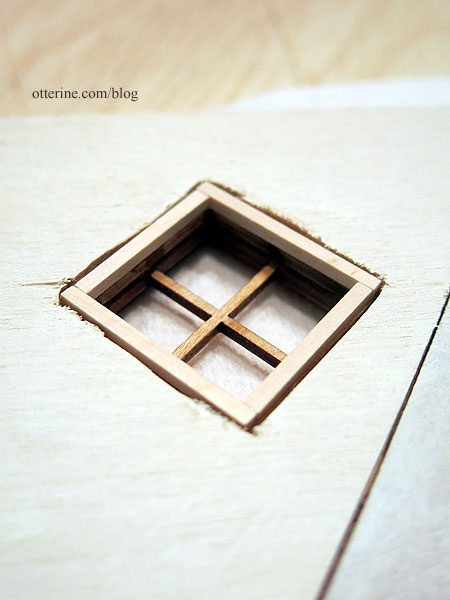
Categories: The Haunted Heritage
August 21, 2011 | 0 commentsHeritage interior staircase, part 1
I will be using a set of Houseworks narrow stairs leading from just inside the entry door toward the open back of the house. It will take up minimal room while still allowing for a staircase, which I personally like for realism.
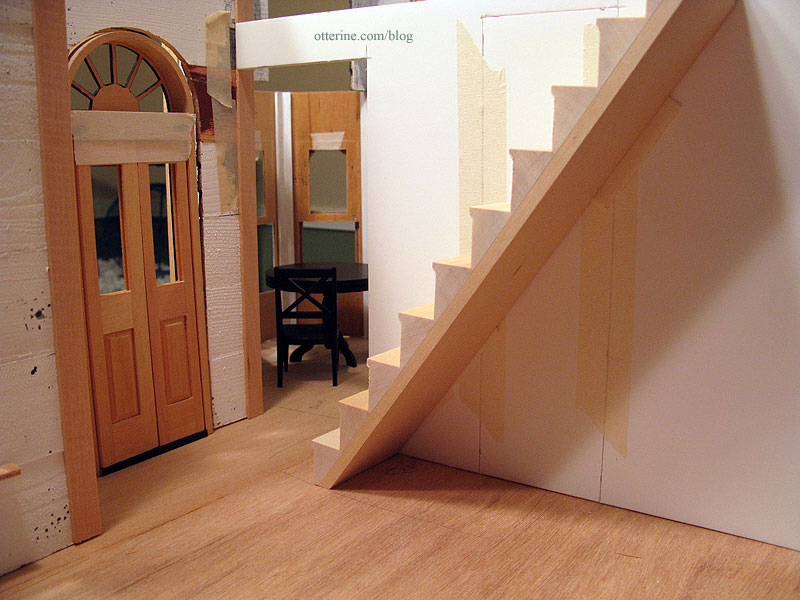
The adjacent wall will give me more wall space in the kitchen, leaving room for an old time hutch. This library cabinet is just a placeholder, but I already love the layout.
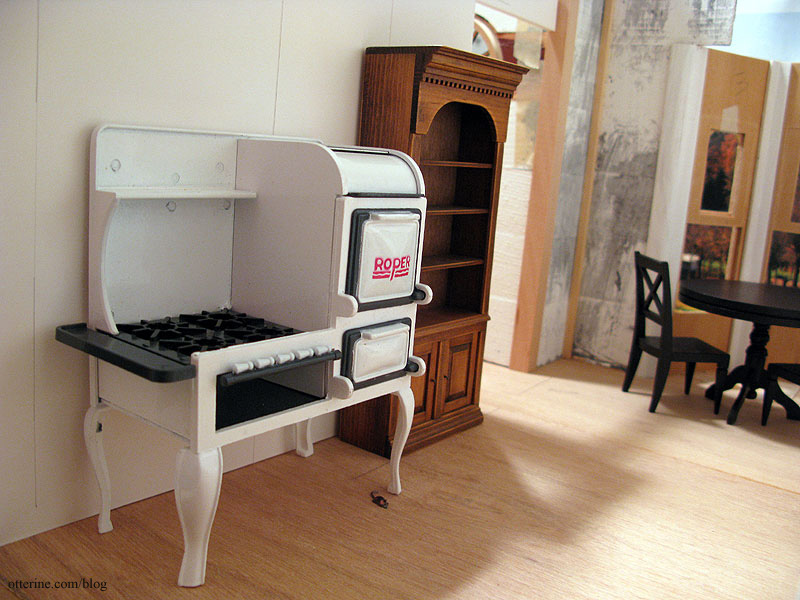
The table and chairs will occupy the bay window, and the refrigerator and sink will be opposite the stove and cabinet.
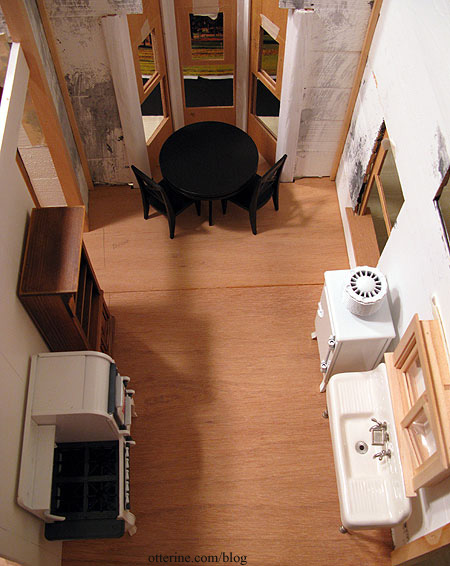
On the stairs side, the parlor layout works well and feels cozy.
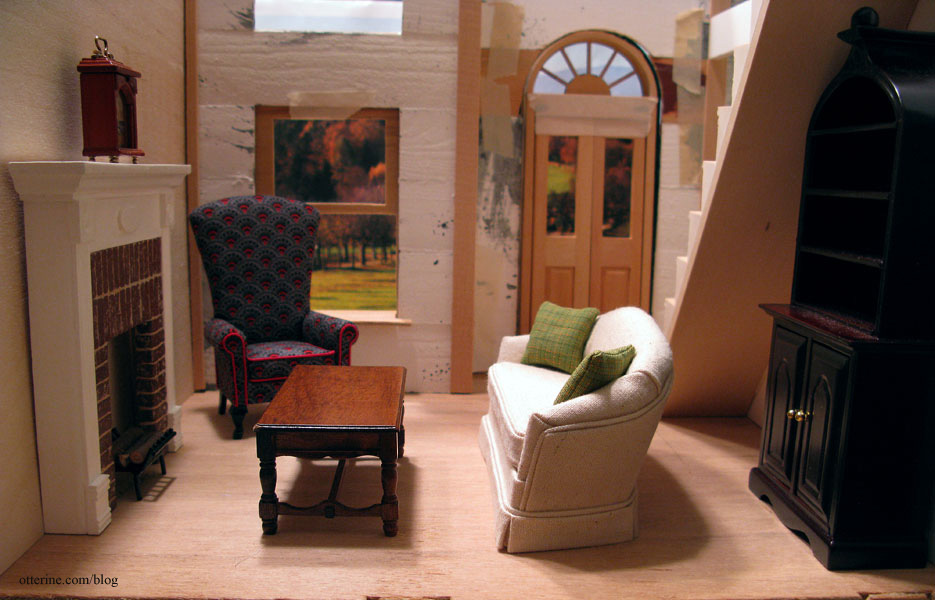
The layout makes the best use of the available space.
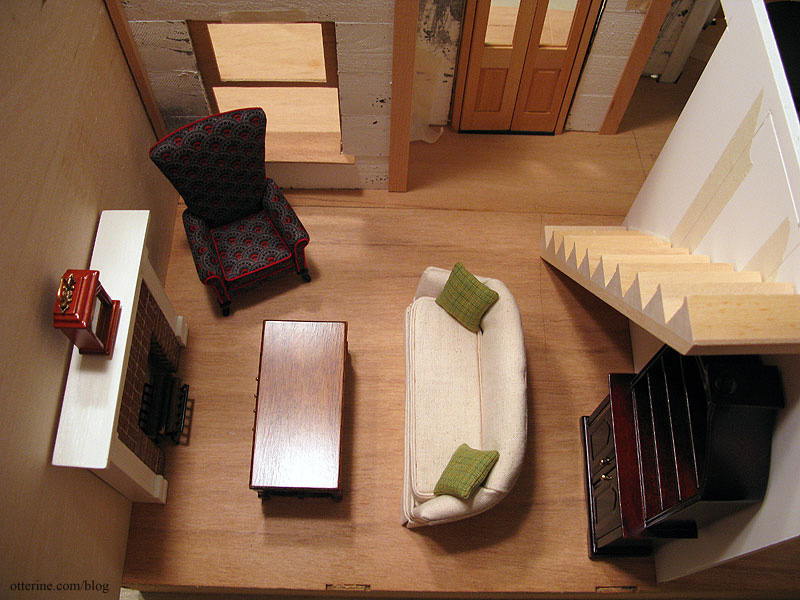
So, here is the first floor layout in its entirety. :D
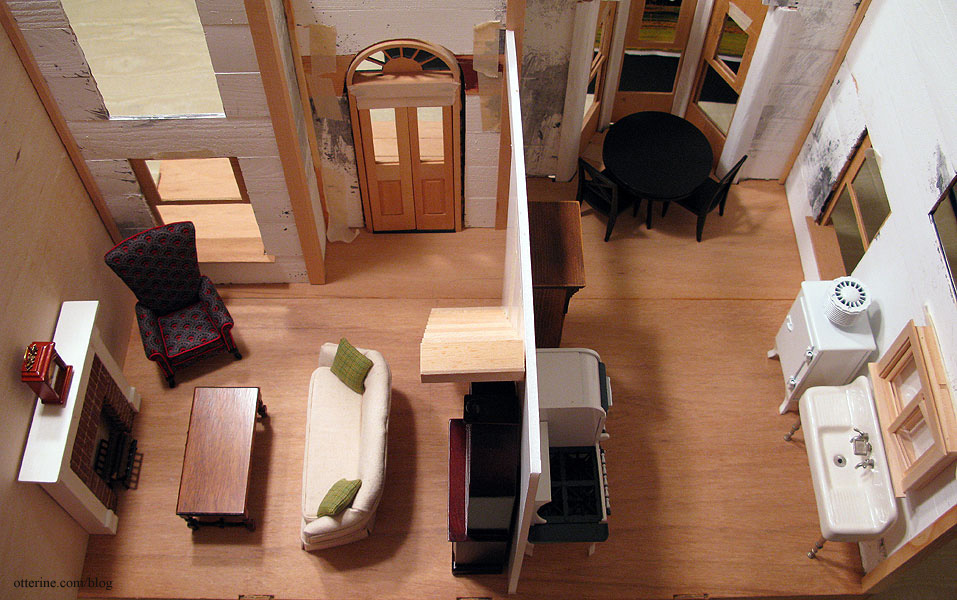
Categories: The Haunted Heritage
August 19, 2011 | 0 commentsHeritage – side bay window wall changes
My mission, that I have chosen to accept, is to attempt a variation on this W E Masonry chimney for the haunted Heritage. (The website links to the original W E Masonry project seem to be defunct as of 2024. I couldn’t locate an updated location for this business.)

I will build the base from foam core board and cover it in egg carton bricks.
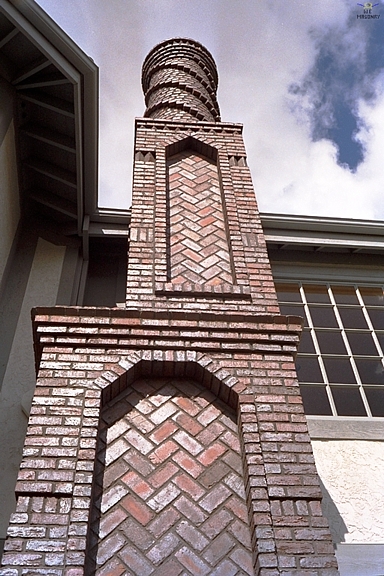
To that end, the side bay window has got to go. The first order of business in eliminating that window was fixing the foundation. I had glued the bay window floor on with wood glue, but it still came off pretty easily. I then used scraps from the die-cut boards to fill in the open space and to create backer boards to hold the piece in place.
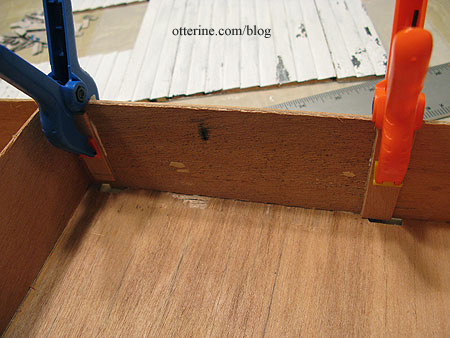
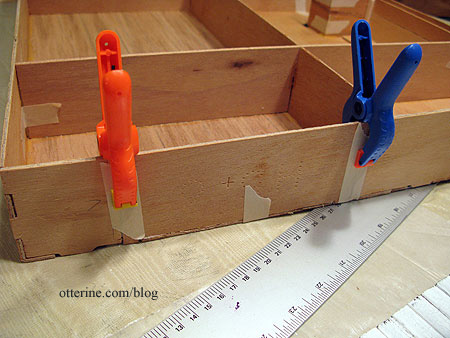
The next step involves basically redoing the entire side wall of siding. Since Dura-Craft houses are made from specifically designed siding pieces, this wasn’t going to be easy. With the suggestion from Mike, I made a new wall from 1/8″ plywood which I will later cover with Houseworks 1/2″ lap siding. (I will cut this wall to an accurate fit once I start gluing the walls to the foundation.) I figured it was better to do the whole wall instead of trying to piece it since any discrepancies between the two types of siding would be pretty evident. Since this is a side wall, any slight difference in appearance between it and the front of the house won’t be as noticeable, especially with the corner connector dividing the two planes.
While redoing this wall, I also eliminated the swinging window that was to be above the bay window. In its place, I used the round window. Nothing says spooky like a round window on an old rundown house.
To do this, I left the die-cut parts intact on the gable window and filled in the bottom opening with the scrap that was meant to be cut from the gable. I then cut the round window shape. I was originally going to have this round window be in the attic (oh so creepy), but the gable trim would have partially blocked it. I just didn’t like the way that looked…so I moved it down to the second floor. After shingling the entire gable as I had done for the other two (those have the swinging windows intact), you won’t see where the gable is pieced.
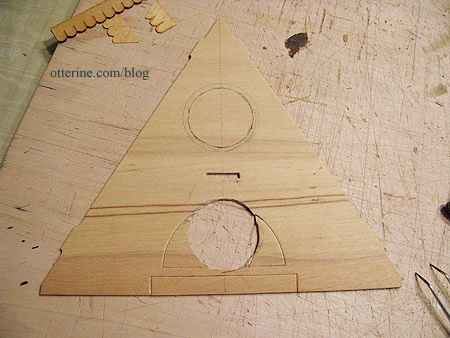
Of course, after I started to shingle the gable I realized I probably should have waited until after I built the chimney so I could shingle around the chimney instead of behind it. So, I cut along the shingles and used a spackling knife to lift the rows before the glue set permanently.
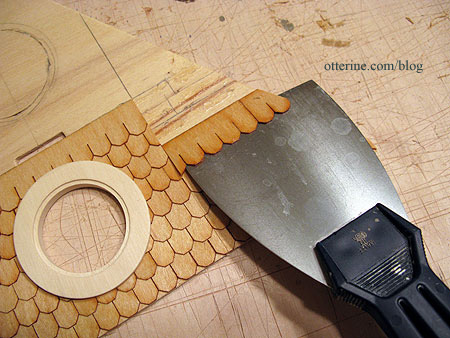
It still didn’t seem like enough, so I cut it back a bit more. This is the minimum distance I would want from the window to the chimney. I will shingle the other side of the gable to the right of the chimney once I have the chimney built.
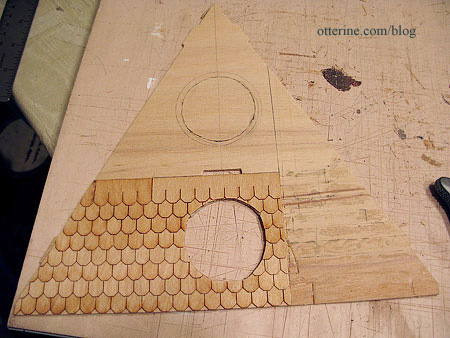
I also shingled up to the circle opening and set the window on top of the shingles since this window is made for 3/8″ thick walls. I’ll still need to fill in a bit on the other side for a good fit.
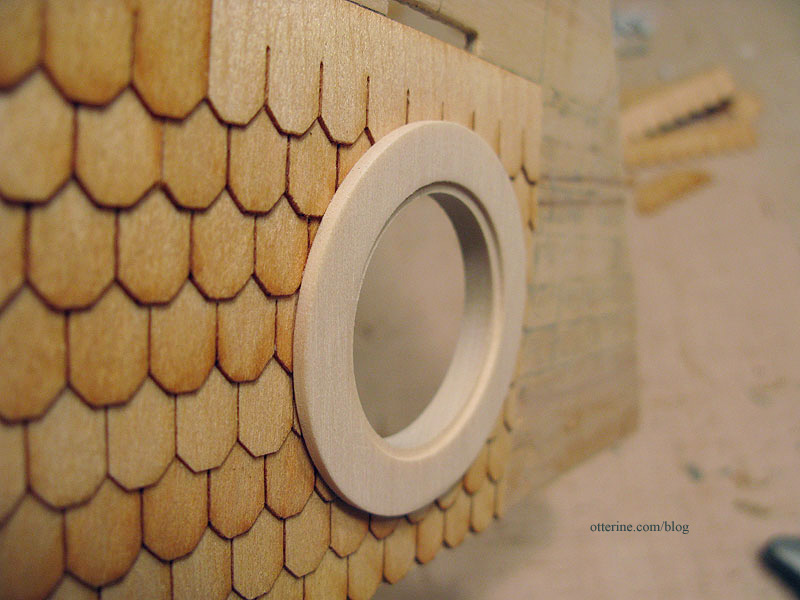
I put the house back into a quick dry fit to check things.
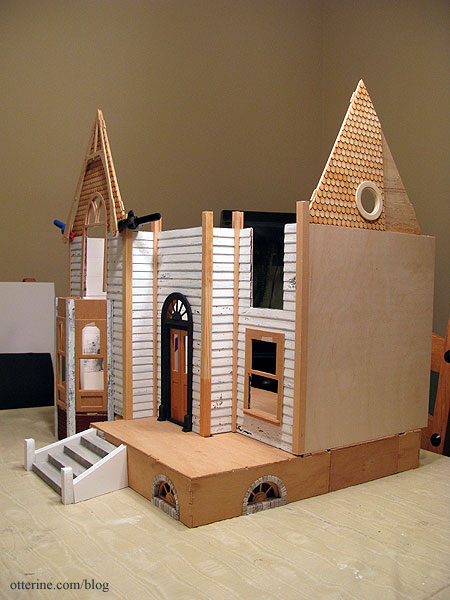
I used some 1/2″ foam core board and drawing paper rolled into a tube to make a quick mockup of the chimney I want to recreate. I used the spare bay window parts for the detailing since they had the right shape. I still need to build up the base to achieve all the detailing of the original, but I like the overall shape with the Heritage. I think it adds a lot to this side of the house now that the bay window is no more.
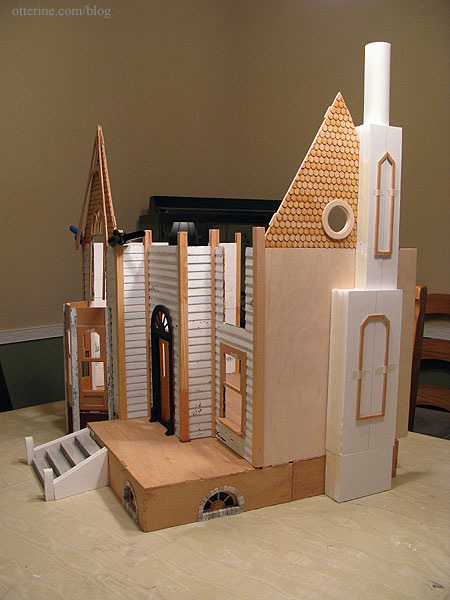
Categories: The Haunted Heritage
August 11, 2011 | 0 commentsHeritage – creepy cellar windows
I’ve added something creepy (but kinda exciting) to the Heritage.
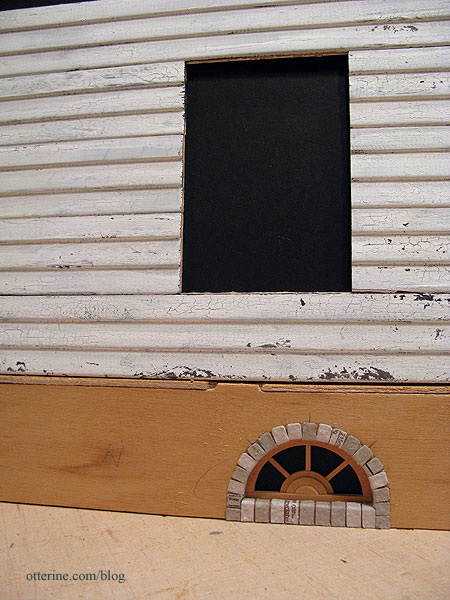
The egg carton brick foundation is turning out well, but I was glad it was slow going since in the meantime I found this inspiration photo. :O Don’t go in that house!!!!
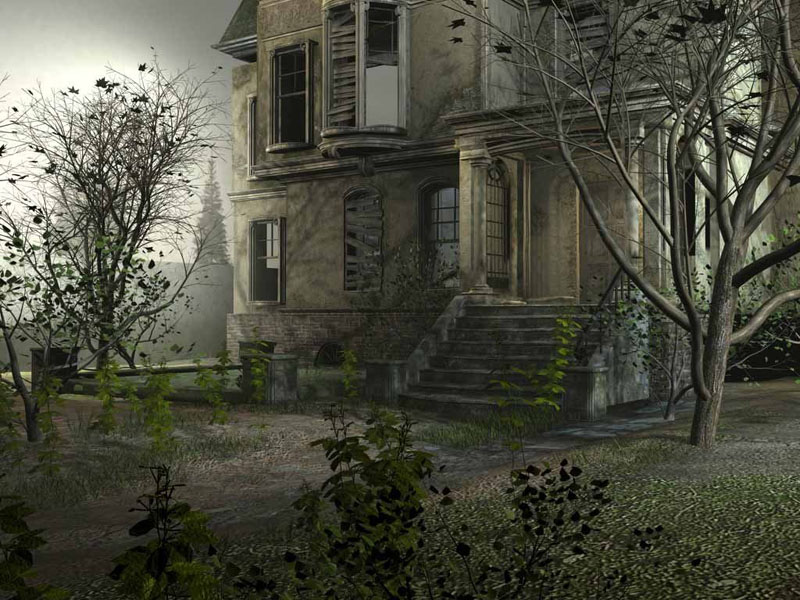
no discernible source I used Houseworks Circlehead Windows, which mirror the Palladian front door. I scored a great deal on four of these windows as well as a bunch of turned spindle packs that I’ll use for my new staircase idea on the inside.
To set the windows inside the brick, I cut the openings smaller than the outer trim of the windows – using the supplied interior trim pieces as a guide.
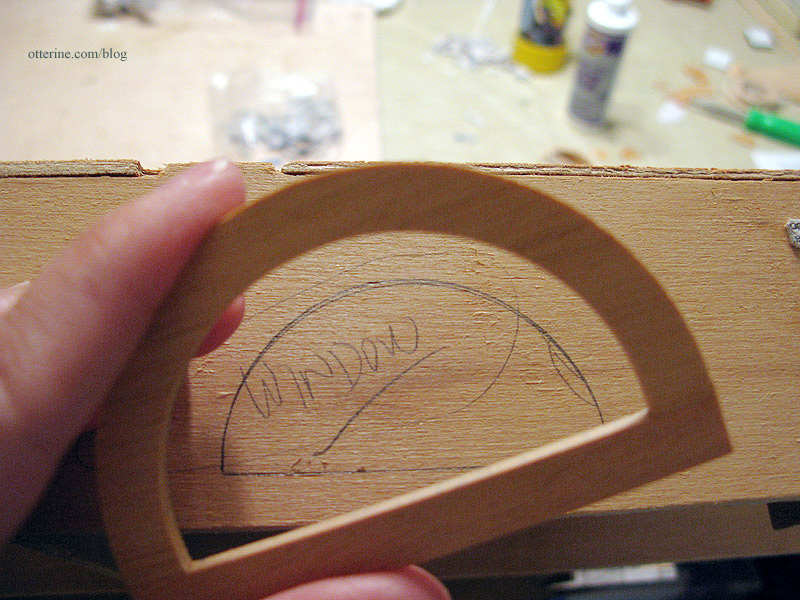
I glued the interior trim behind that opening inside the foundation, making the window well a bit deeper.
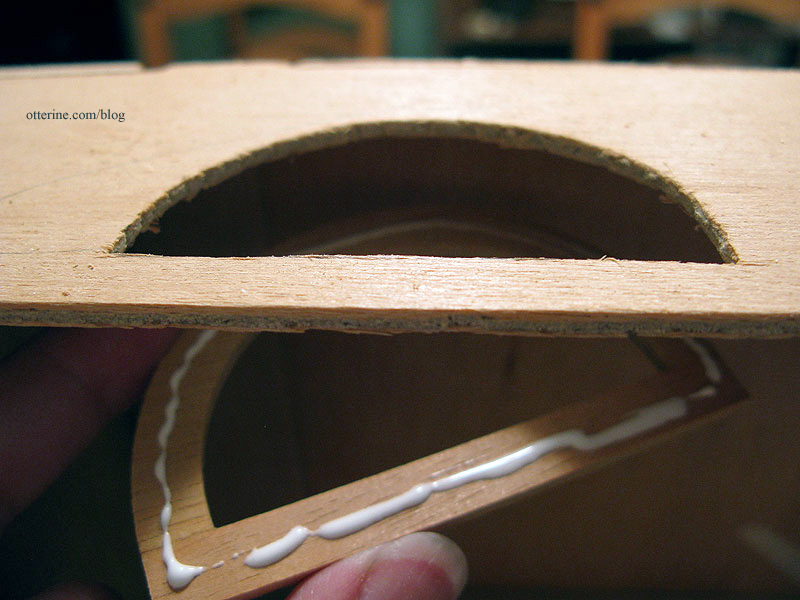
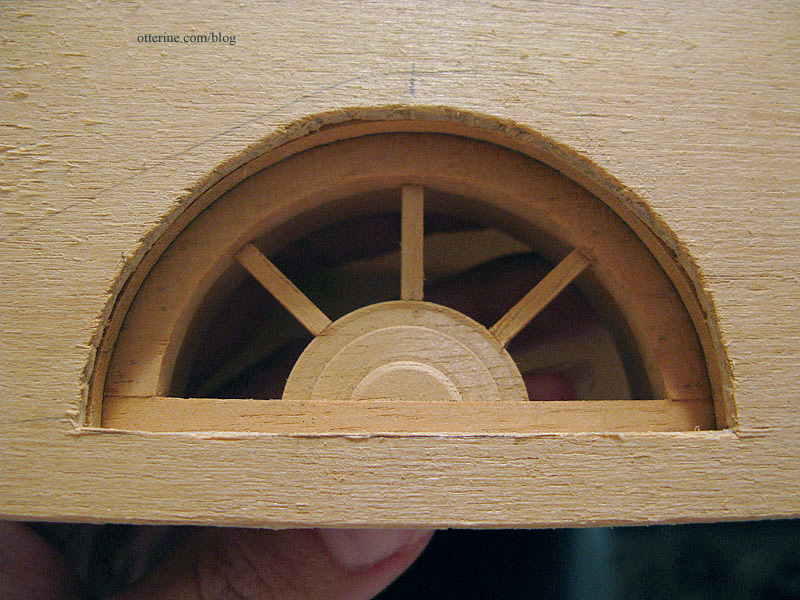
I marked the top center of the window opening and drew a 1/4″ perimeter along the curved edge of the opening to use as a guide for my bricks.
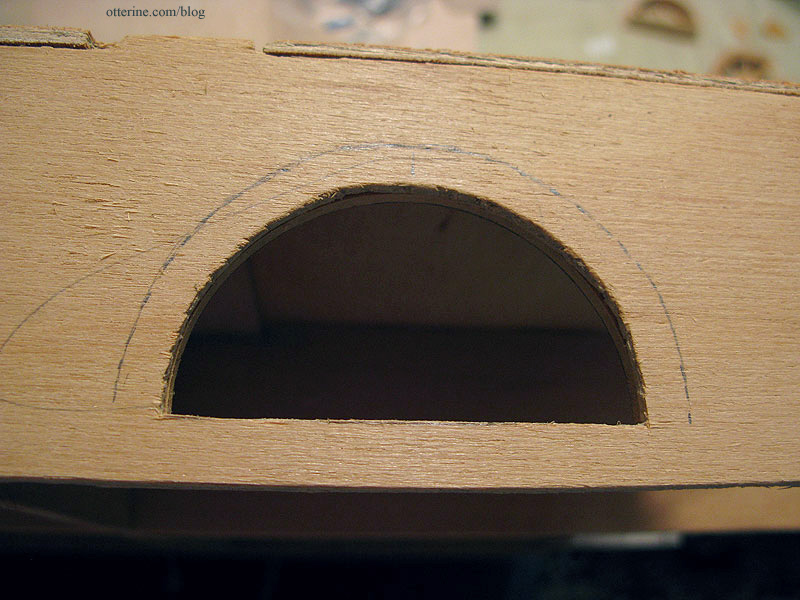
The egg carton bricks I used for this portion of the foundation were 1″ long x 1/4″ wide. The standard bricks I’ve been using are 3/4″ long by 1/4″ wide, but I use these longer bricks for corners and, in the case of the new arch windows, to line the opening with a decorative brick treatment. The longer bricks give me plenty to work with even though I end up cutting a portion off during the process.
Holding one end of the brick at the top center position on the perimeter, I folded the brick around the edge and creased it.
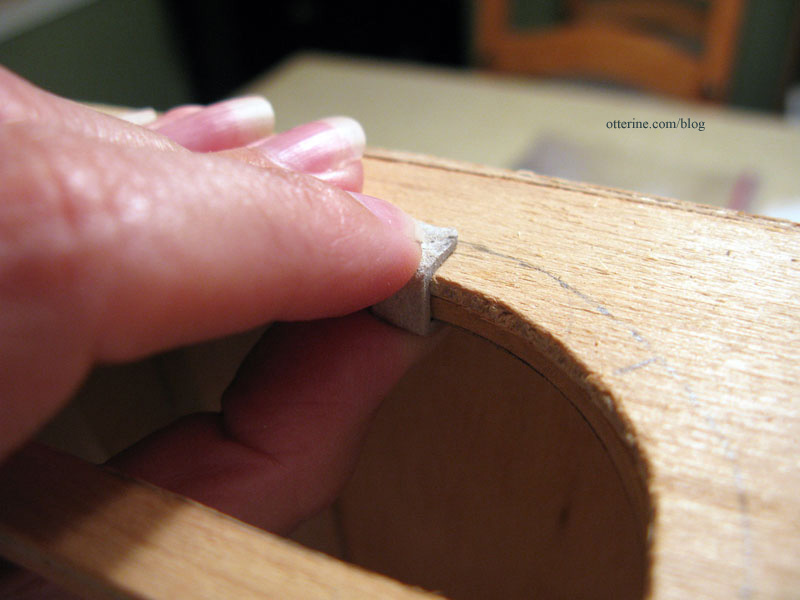
I cut off the excess at the interior edge and glued it in place along the opening.
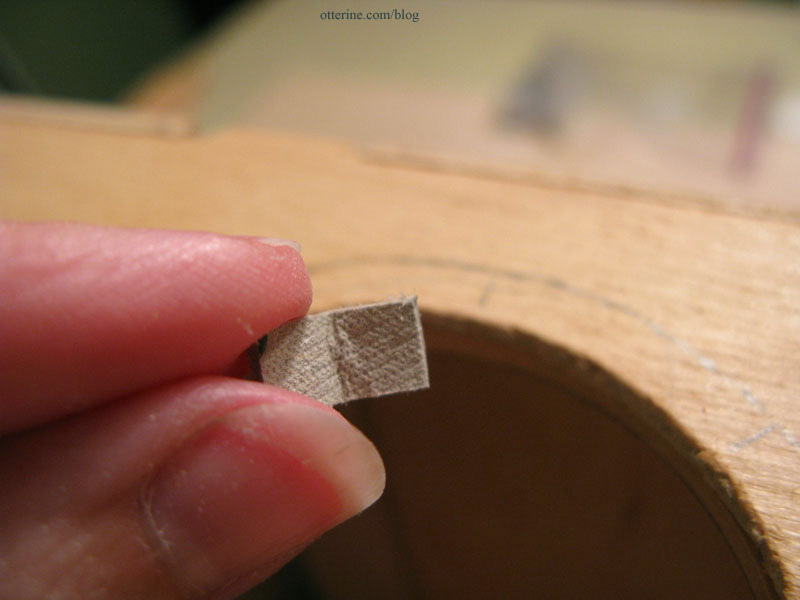
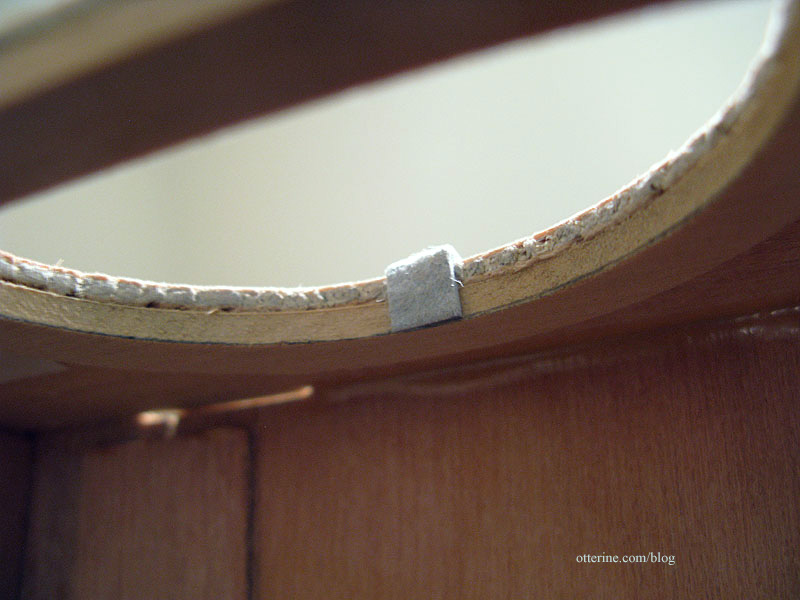
I then added the subsequent bricks to the right and left of the center brick, butting them close along the inner edge. As an aside, I like using egg cartons from different manufacturers since there are variations in the thickness of the material. When used together, they give a more realistic appearance, especially on an older building where settling has occurred over time. :] As I got near the lower edge, I realized I probably should have started with the bottom of the opening.
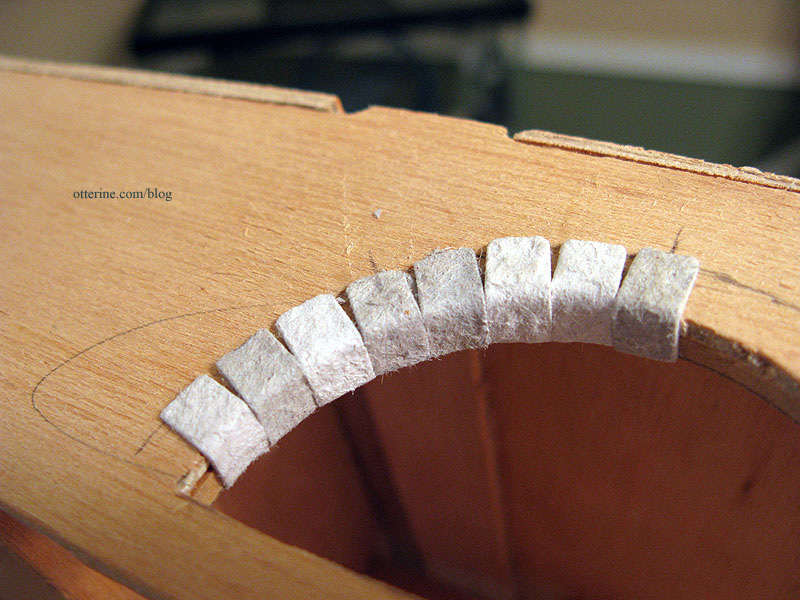
So, I stopped just short and finished that portion, lining the bricks vertically starting at the center. I left them long so I could cut them uniformly at the end. For the side brick at the lower edge, I cut it to fit around the bottom brick.
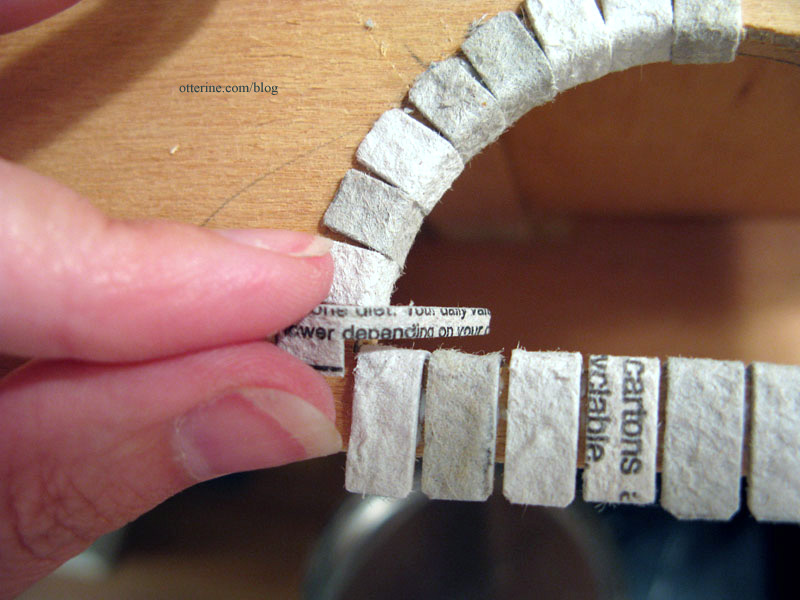
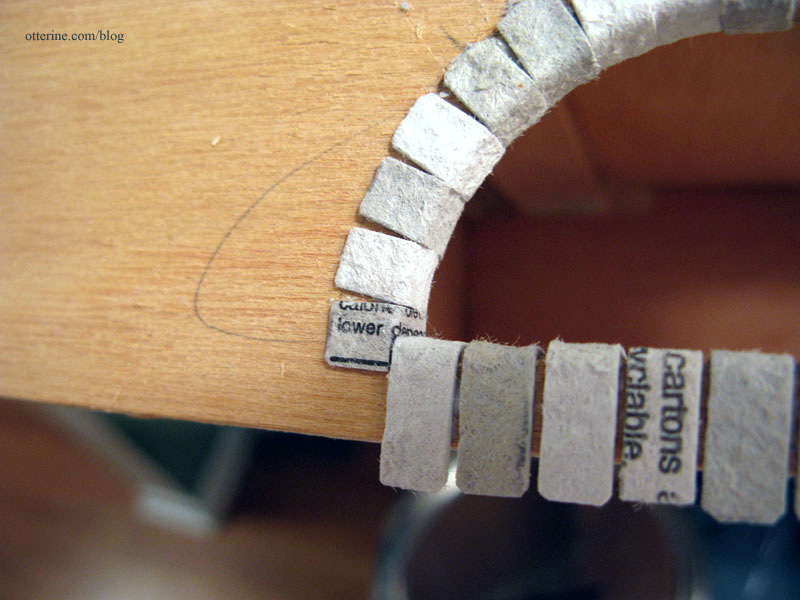
To finish off the side bricks, I cut a partial brick to fit.
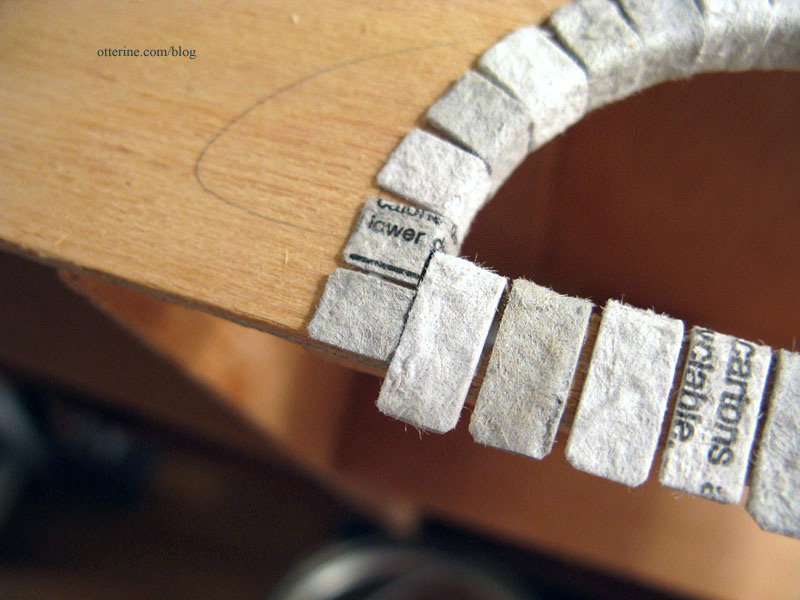
I finished up the other side and then cut off the bottom vertical bricks with a utility knife.
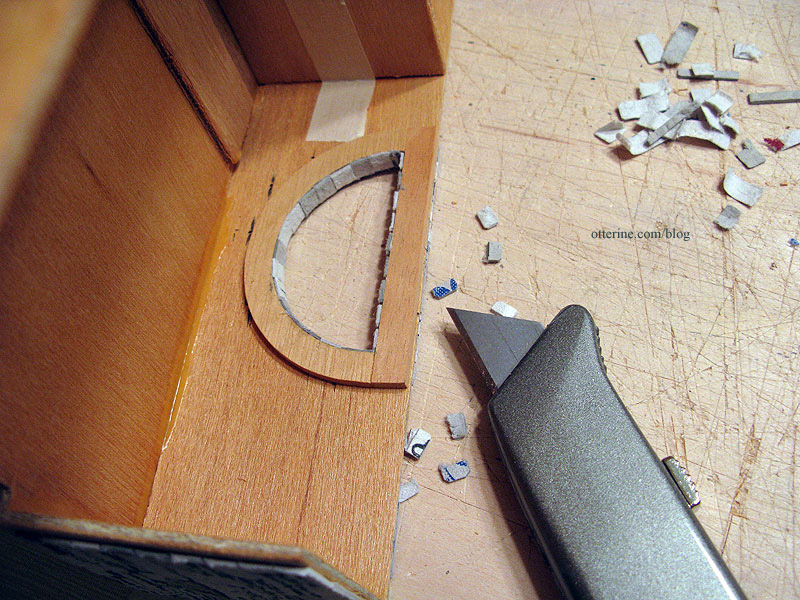
And, since I really don’t want nosy eyes looking into my creepy basement (well, that, and the fact that there really is no creepy basement – just the foundation supports), I blacked out the acrylic inserts with a quick spray of flat black paint. Flat black paint gives the muted appearance of dirt clinging to the windows and can easily be dirtied up more with acrylic paint washes. I didn’t cover all of the acrylic to maintain a certain transparency since I’m thinking of adding some dim bulbs under the foundation just for added spookiness. :D What’s going on in that cellar?!!! :O
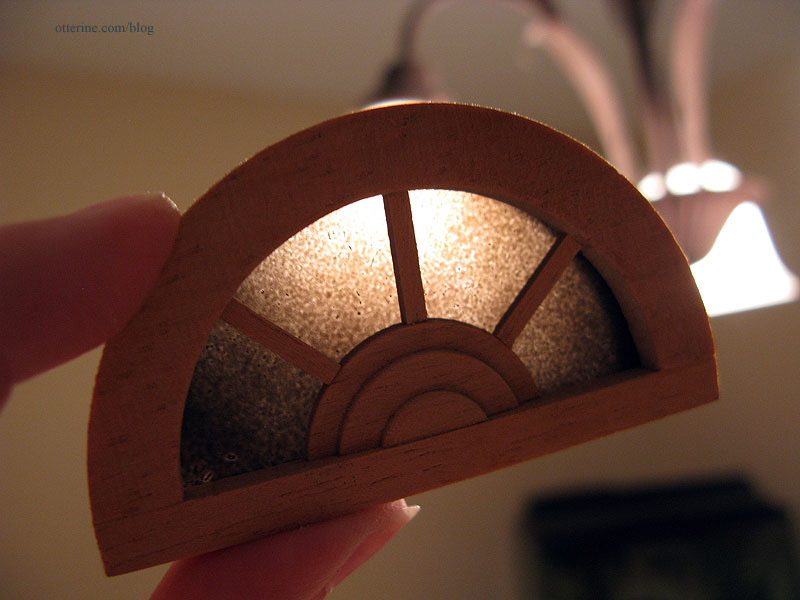
I still need to age and paint the windows themselves, but this is looking exactly as I had hoped. Now to conquer the others.
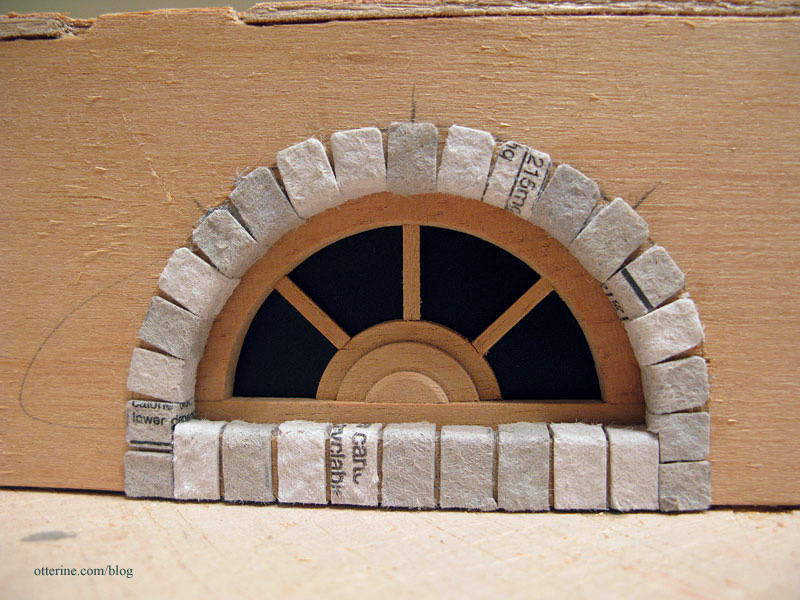
Categories: The Haunted Heritage
August 9, 2011 | 0 commentsHeritage – stair change and bay window work
Since I have another idea in mind for the entryway, I plugged the hole where the original stairs were to be with the very pieces that were originally cut from them along with a couple of backing pieces made from scraps from the die-cut boards.
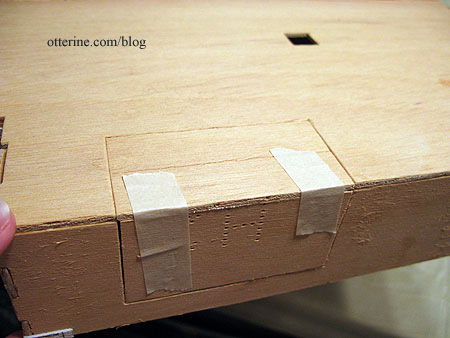
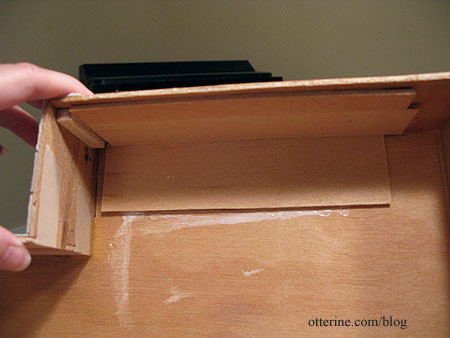
The wood for the connectors for the bay window was a bit more resistant to the paint washes, so I followed up with a dark grey paint mixture. I painted only the portions that would face the exterior of the house since I am still deciding on what to do for the interior, but I wasn’t especially careful to avoid getting any paint on the interior portions. Any stray marks will all be covered eventually.
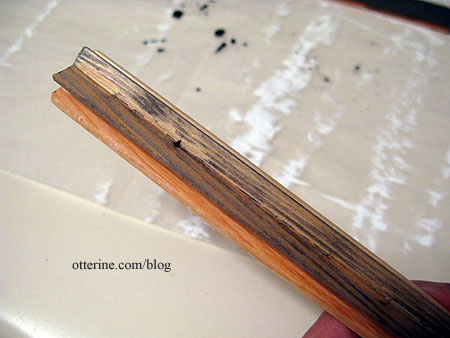
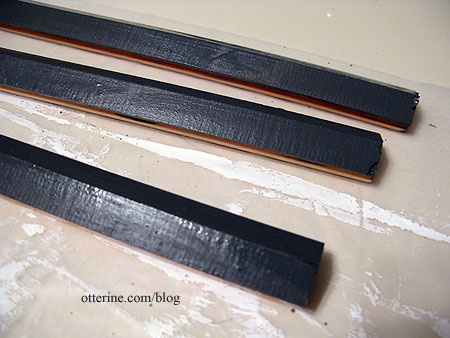
I also didn’t bother to repair any defects or cracks in the wood or gaps in the joins between pieces. All of these imperfections will actually work in my favor for an old rundown house. Maybe a tree branch fell on the house at some point. ;]
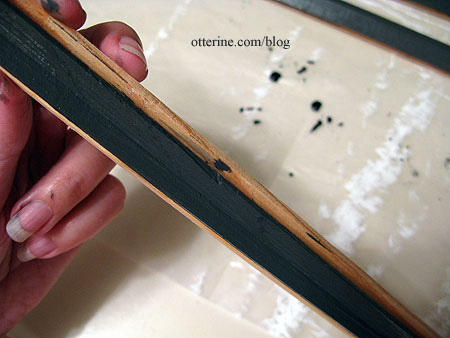
Once these dried, I used the same crackle medium and white paint process as I did for the siding. Now we’re getting somewhere. :D

I think the red brick is going to anchor the nearly all white-grey house very well.
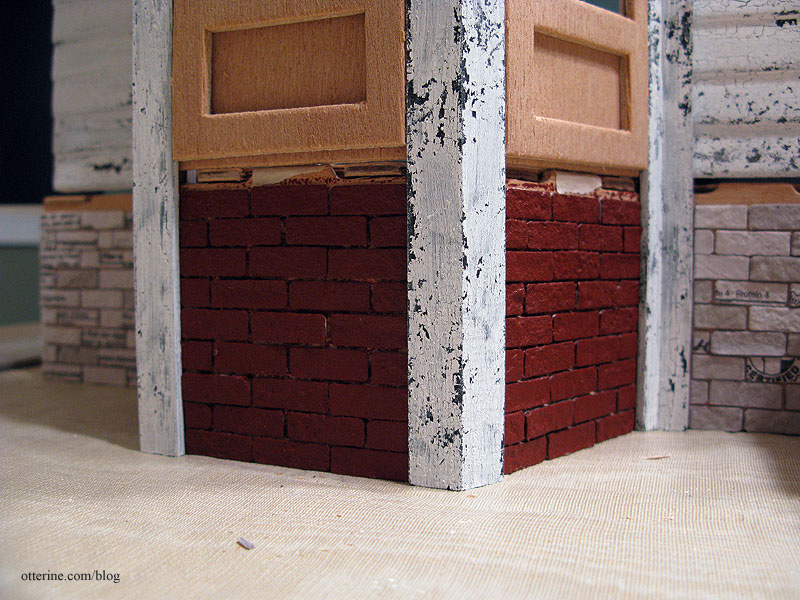
Categories: The Haunted Heritage
August 5, 2011 | 0 comments
NOTE: All content on otterine.com is copyrighted and may not be reproduced in part or in whole. It takes a lot of time and effort to write and photograph for my blog. Please ask permission before reproducing any of my content. (More on copyright)
Categories:

Heritage – hallway vignette
The balcony railing is still a work in progress so this upstairs ‘room’ isn’t yet complete, but I have finished the vignette that will sit to the left of the bathroom door.
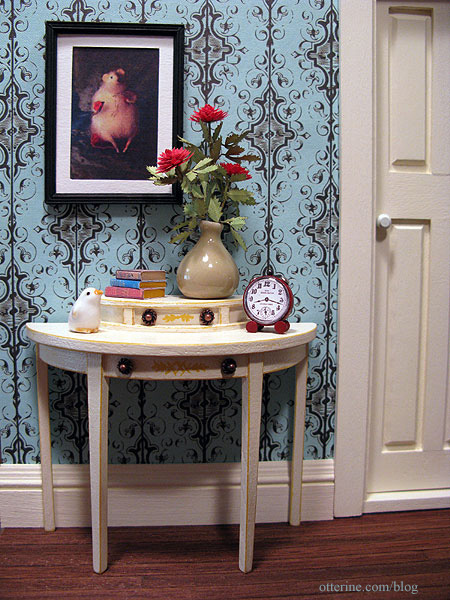
The table is a House of Miniatures Hepplewhite Side table with hand painted designs and added elements inspired by a real life sized antique table.
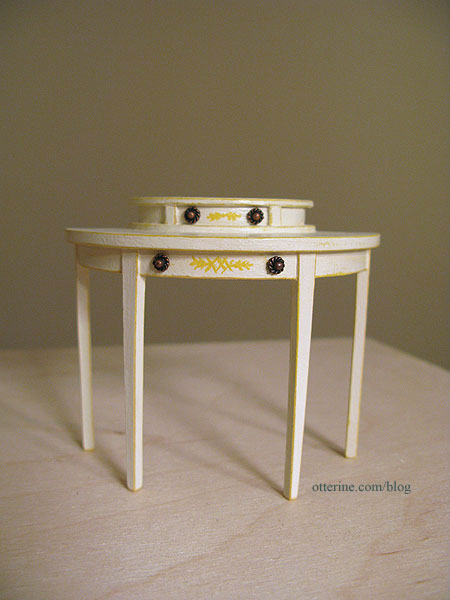
The books are some of the many I made while filling the parlor bookcase.
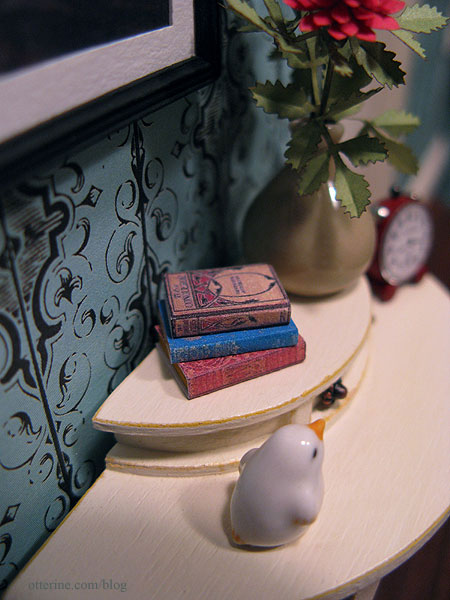
The vase and bird figurine were purchased awhile ago, but I’m no longer sure of the vendor. The red dahlias were made from a Bonnie Lavish kit.
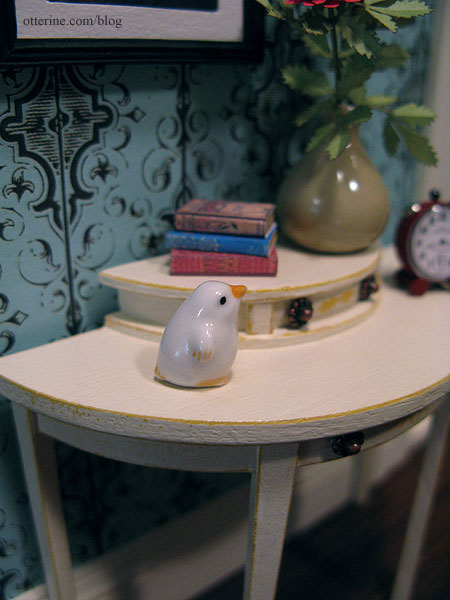
I made the tiny red alarm clock from bits and bobs. The face is a printed image from The Graphics Fairy with a clear cabochon sticker to simulate glass. I had made a set of vintage table clocks for another miniaturist through my etsy shop, and I liked the red one so well I knew I would need one for the Heritage.
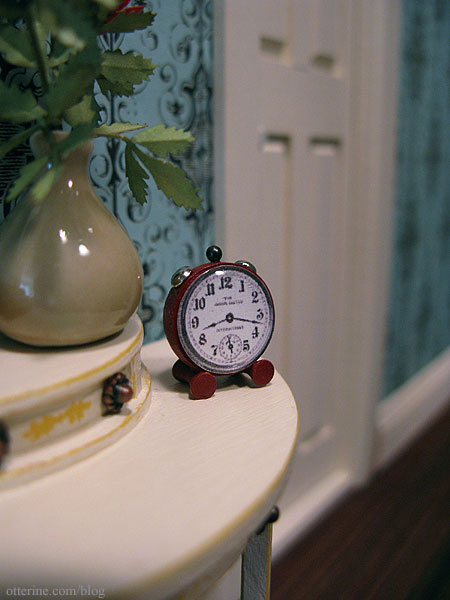
The artwork is a photograph from artisan Natasha Fadeeva. She makes the most amazing little animals. I just swoon over her mice!!! :D I contacted her about using the vintage mouse photos in the Heritage, and she graciously gave me her permission. I haven’t yet framed the other.
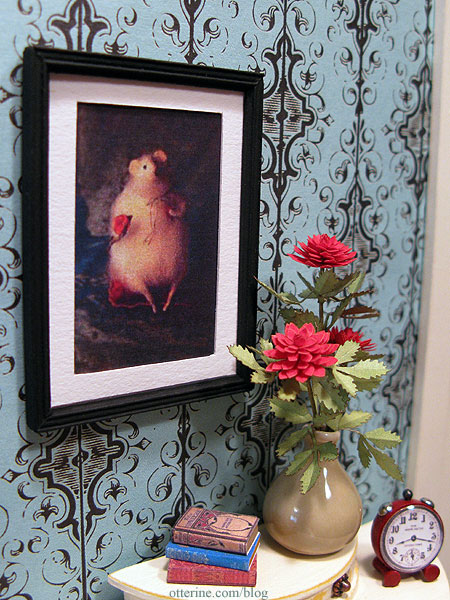
I love the red and round theme of this vignette. :D
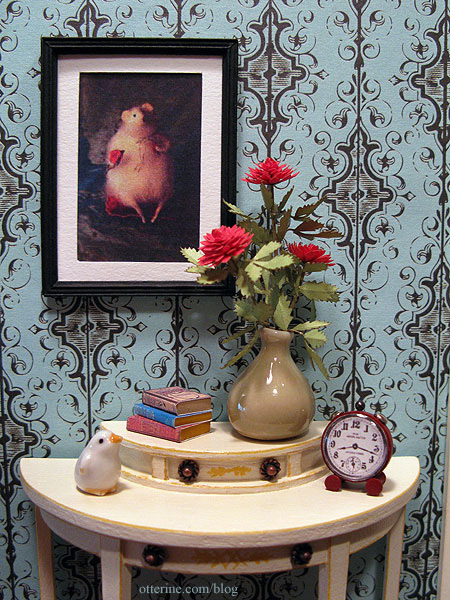
Categories: The Haunted Heritage
September 16, 2012 | 0 commentsHeritage interior staircase, part 4
Continuing work on the interior staircase. This was my first time putting together a stair railing. The narrow stairs kit came with balusters, but I prefer the look of rounded posts to flat ones. I purchased a miscellaneous miniatures lot awhile ago that included the windows I used for the cellar as well as several packages of posts. The ones I’m using are Real Good Toys 3013A spindles.
There’s one thing that can be counted on when working with miniatures…you will knock into something held together with nothing but glue and it will crumble back into the pieces from which it was made. :\
To help aid with this inevitability, I drilled pilot holes and added pins to the connections between the stairs and the posts. This is also helps keep things aligned when working with multiple parts that need to be glued all at the same time. It’s a tip I learned on the Greenleaf forum.
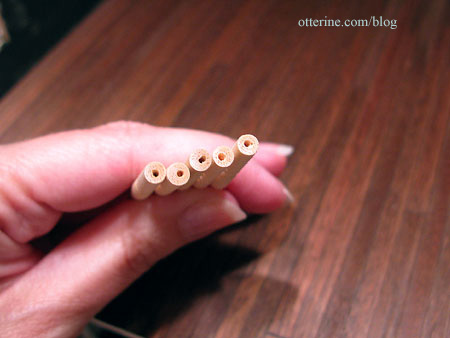
I used eyelet headpins mainly because I had an excess of them on hand. I used super glue gel to supplement the Aleene’s Quick Dry glue to insert the headpin into the drilled holes. I then cut the headpin to roughly 1/2″ (this is longer than I need but I will wait to cut them down until later).
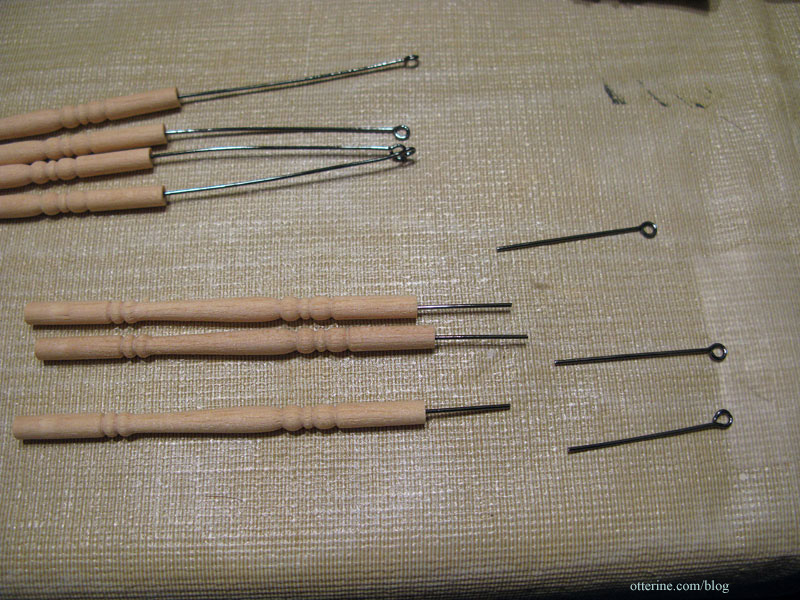
This allowed me to stick the spindles into a scrap of builders foam for painting.
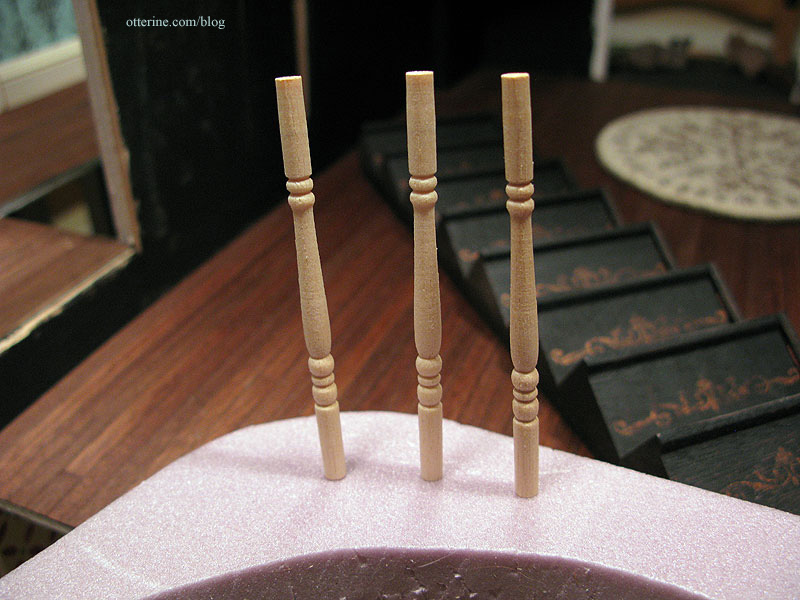
For the stair spindles, I used the kit baluster to mark the angle needed.
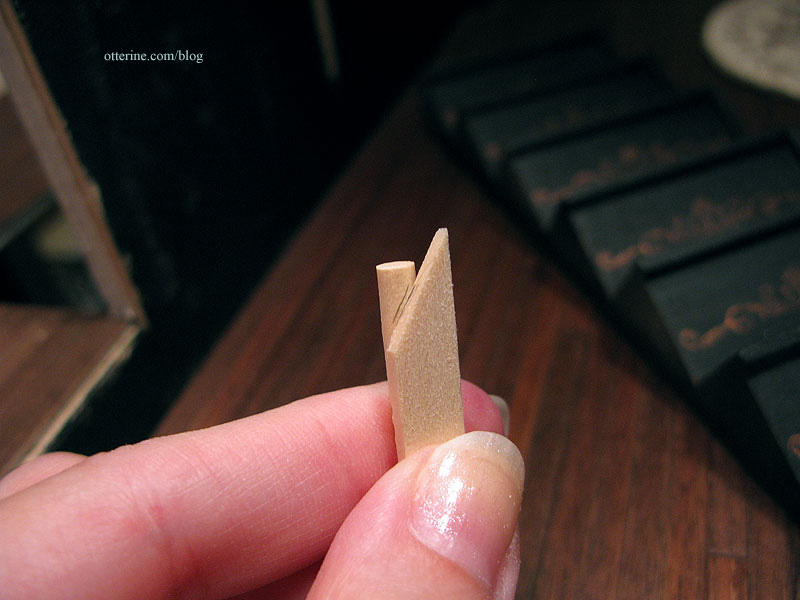
I then cut the top of the rounded spindle to match.
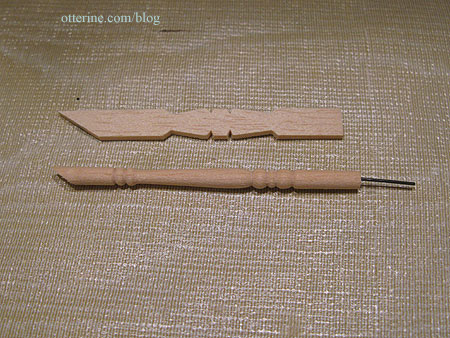
I painted the posts Vintage White to match the rest of the trim, sanded once and then painted a final time. Here are all the posts for the balcony as well as the ones for the stairs. Why do all this tedious work more than once?
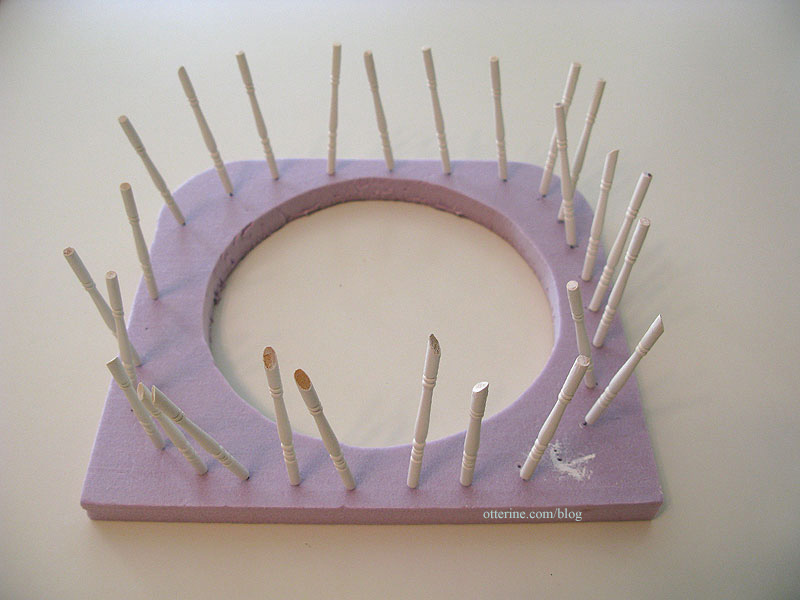
Since drilling a tiny hole into the end of a round dowel doesn’t often end up right in the center, I chose to drill the corresponding holes in the stairs one at a time. After trimming the pin, I lined up the spindle with a stair and pressed the pin to make a mark.
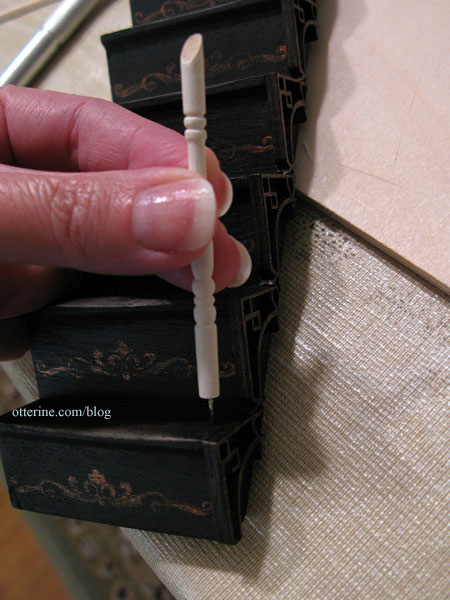
I drilled a hole into the stair at that mark.
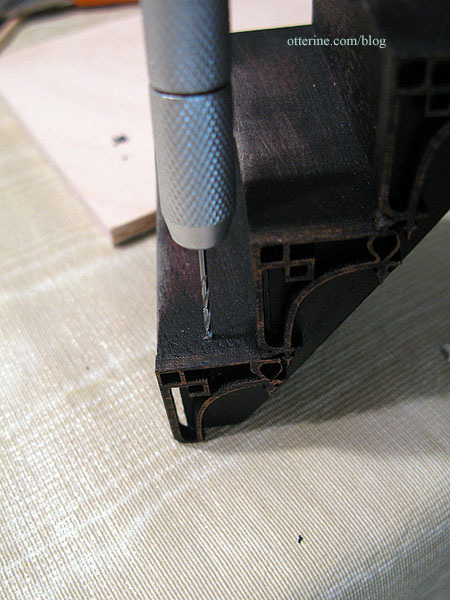
Using super glue gel and Aleene’s Quick Dry, I attached the spindle to the stair then repeated all the way up. I’ve left the top one off for now since I will need to make sure I am able to attach the stair railing to the balcony railing on the upper floor. That’s probably best to do once I have the stairs glued in permanently. For now, the staircase is still removable and will be until I absolutely have to glue it in place.
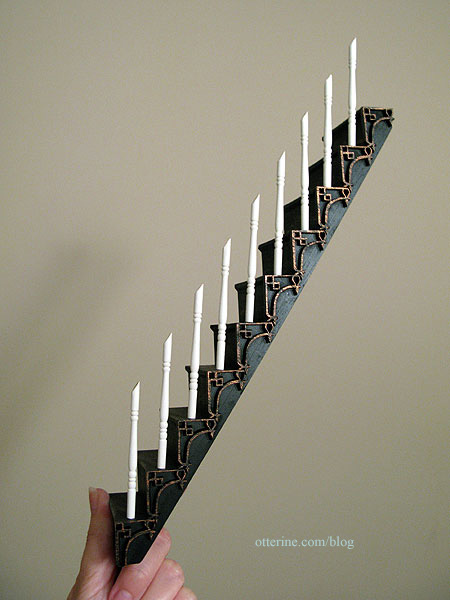
I tried to sand down the lifted grain during the painting process, but bumps remained or recurred near the tops of some of the spindles no matter how much I sanded. I hope these will be less noticeable once the final railing is in place.
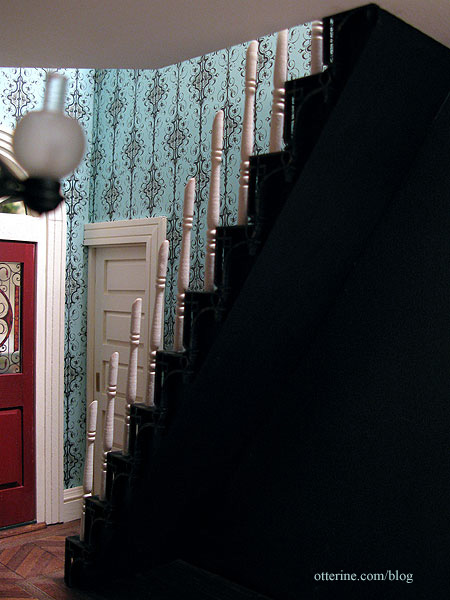
Categories: The Haunted Heritage
September 15, 2012 | 0 commentsHeritage – The Tree, part 2
Continuing work on The Tree. I had considered carving bark texture into the putty but decided it was probably more work than it was worth. Instead, I did a quick sanding over the main trunk with 60 grit sandpaper. This removed the obvious smoothness and provided a nice texture. I also cleaned up any excess putty from around the roots.
Diane says most trees are more grey than brown, and when I was out today I noticed what she was talking about. :D
I started with an undiluted mix of Neutral Grey and Traditional Burnt Umber, both by Americana. This initial dark coat of paint really brought the tree to life!
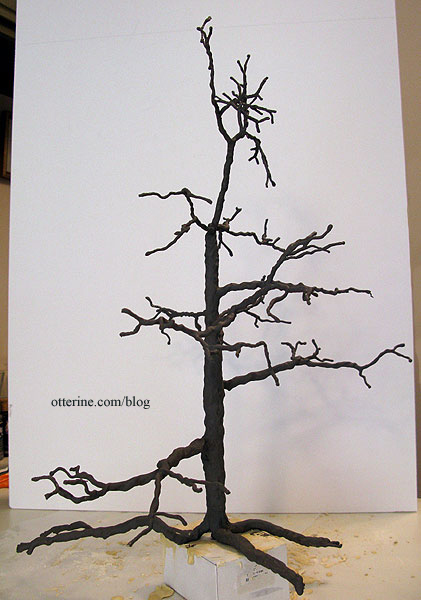
The branches twist and turn just like the real thing. I stippled the paint on to create additional texture which you can see here on the branches.
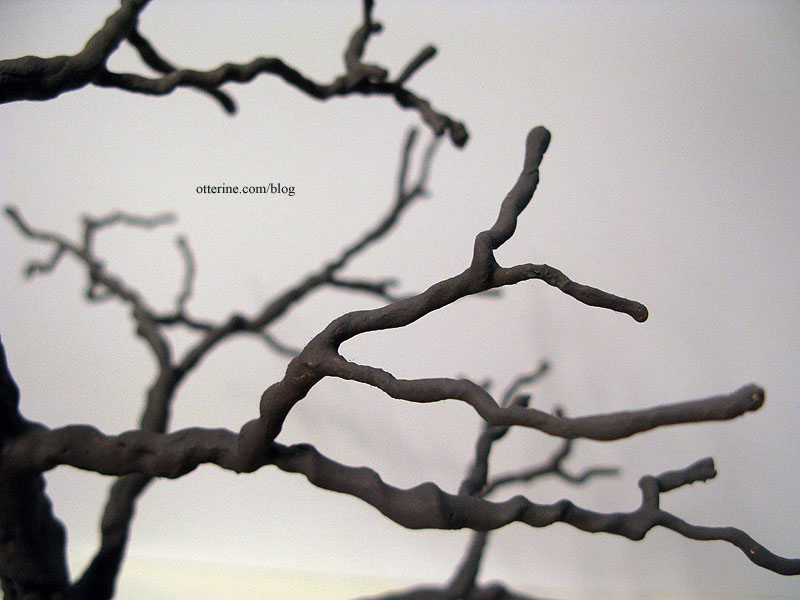
I think the lower trunk and root structure turned out great! :D
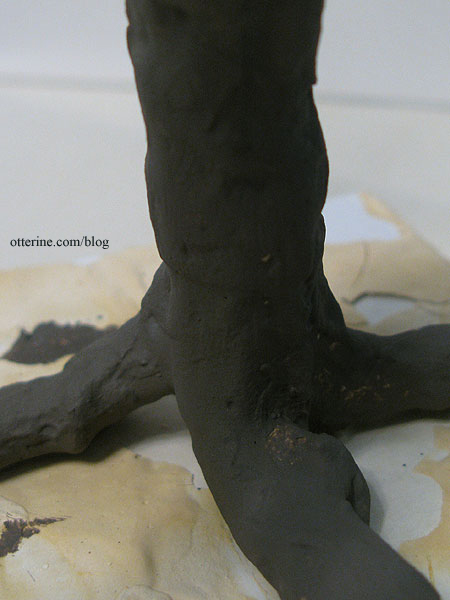
The next few steps were messy, so I didn’t take photos throughout. I did my second coat of paint with an undiluted mix of Asphaltum and Neutral Grey by Americana, with a dash of black. It darkened the tree too much. I followed that with a heavily diluted wash of Traditional Burnt Umber. It made the tree too brown. I followed that with a heavily diluted wash of Neutral Grey and Traditional Burnt Umber (like my first coat of paint), and that seemed to set things right. All these layered washes bring out a depth not achieved with a single application of regular paint.
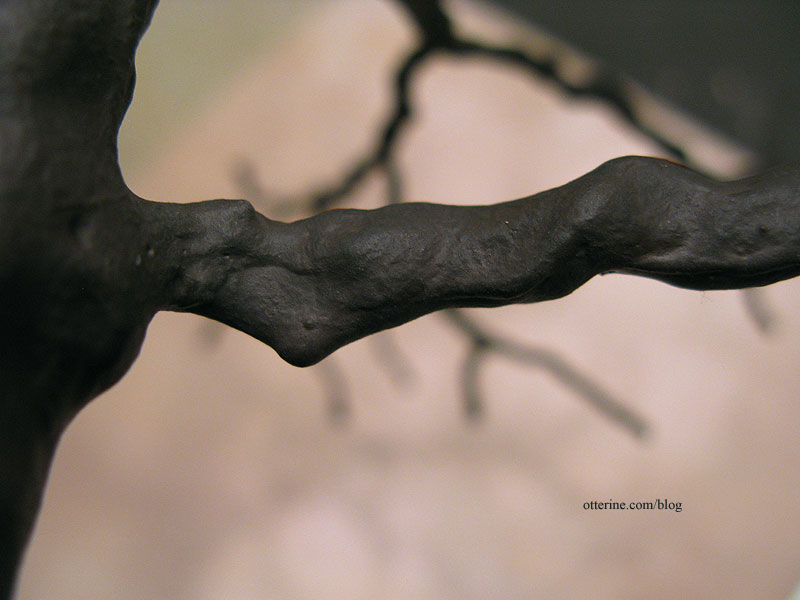
On some of the bare portions, I scraped away where branches have fallen from the tree during its lifetime.
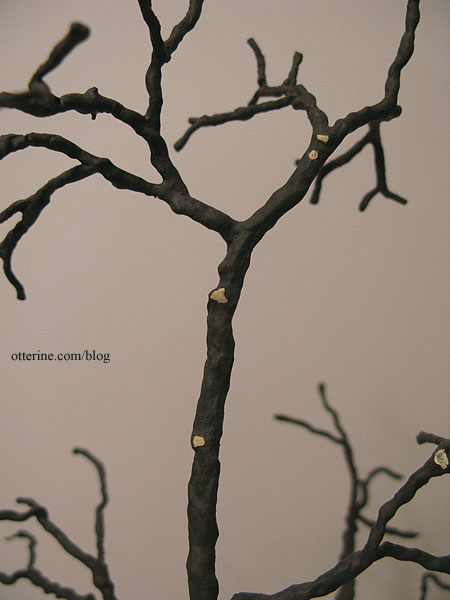
Some I made larger than others, carving out an actual hole.
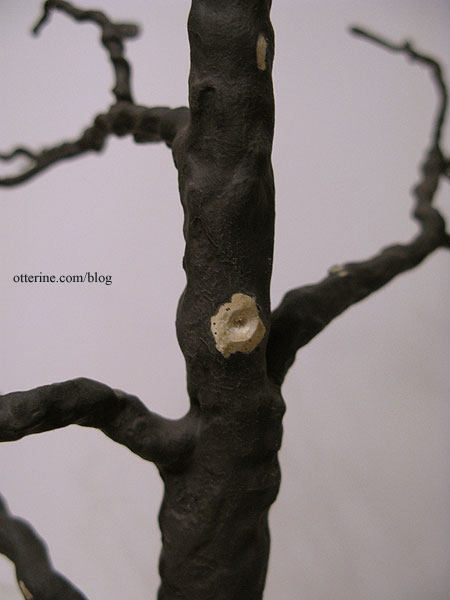
I then painted these individually to darken them. Now, if I wanted it to look like the village just came through to trim the trees along the street, I could have left them. :D
I love the texture on this tree! I am so pleased with the results.
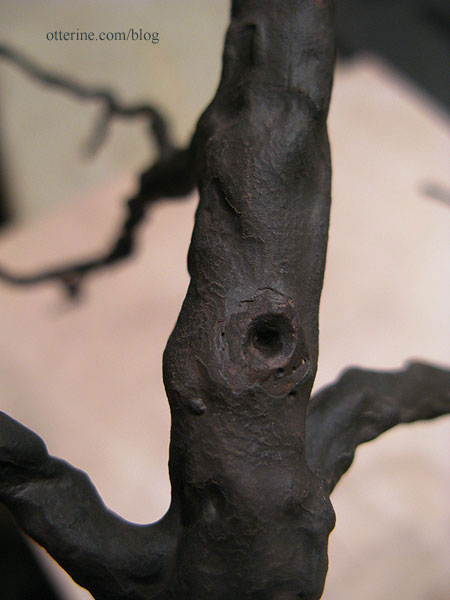
Love, love, love it!
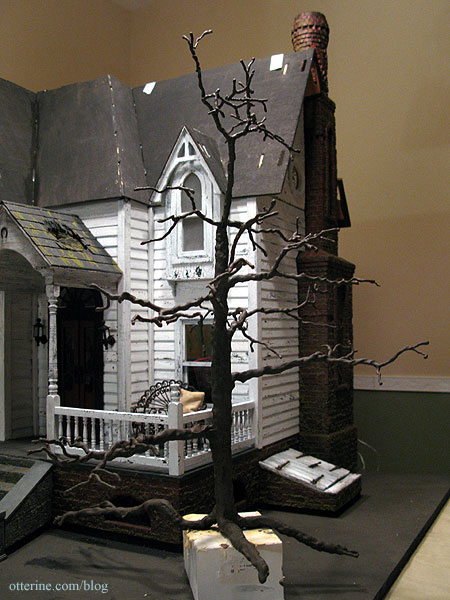
And, like any good haunted tree, you should be able to see faces in it. :O
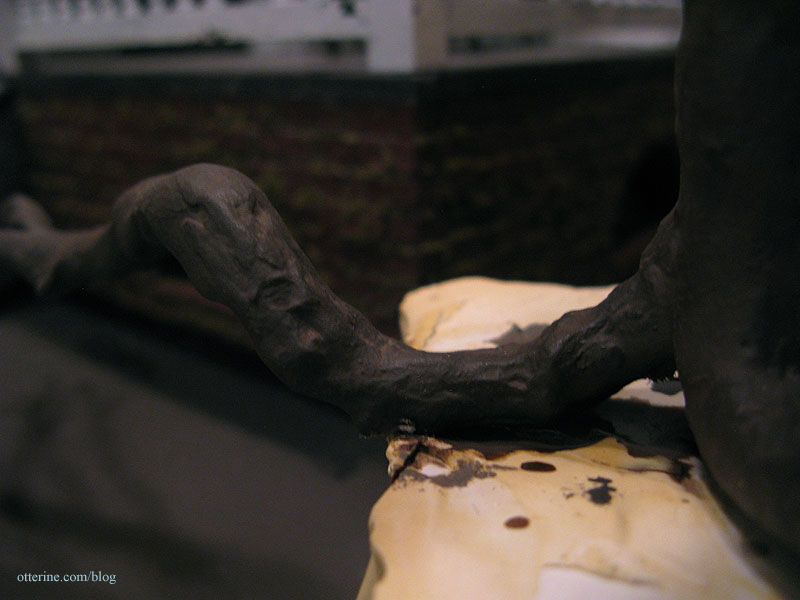
The tree will remain dormant for now, until I get to the landscaping part. I need to finish up the interior and shingle the roof first. I don’t need to be reaching over a tree trying to work! :D
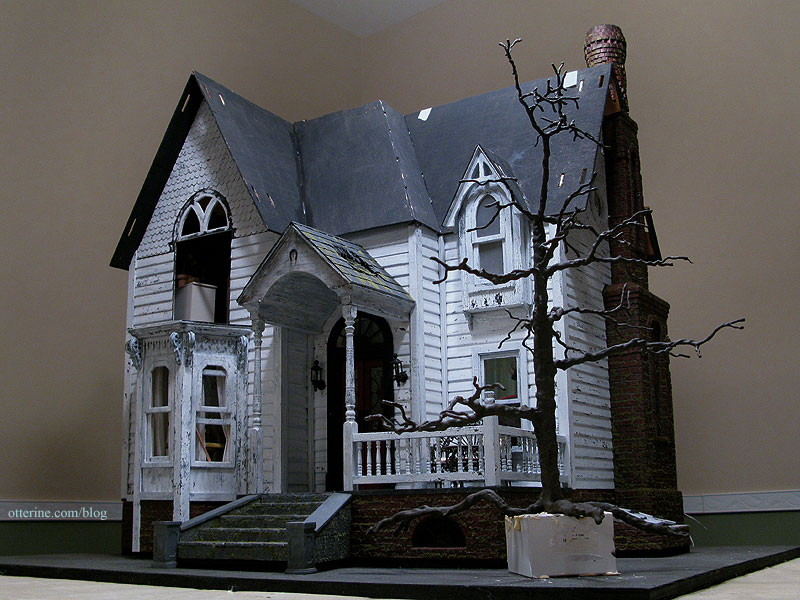
Update: foliage added here.
Categories: Flowers, plants, and trees, The Haunted Heritage
July 1, 2012 | 0 commentsHeritage – The Tree, part 1
What’s a haunted farmhouse without a big ol’ creepy tree in the yard? :O
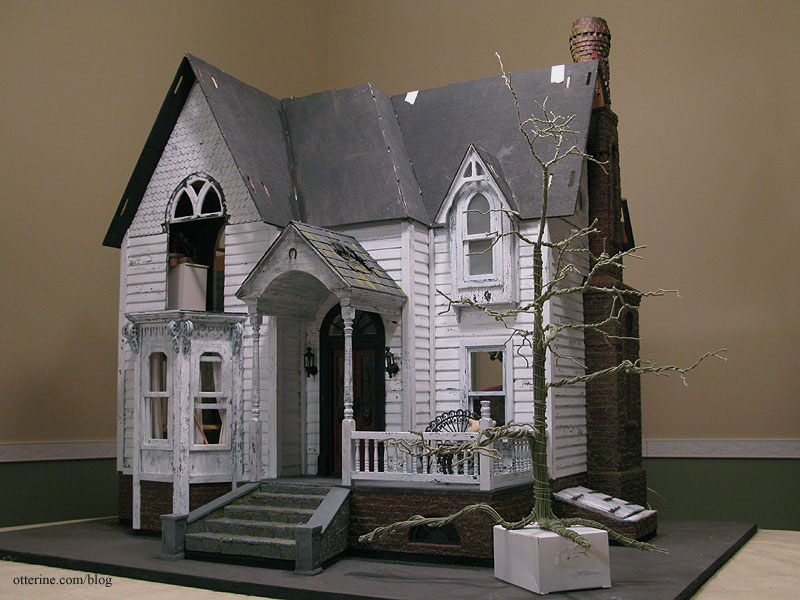
To build my tree, I used the tutorial from the DVD Master Miniaturists: Landscaping Primer with Diane Myrick. This whole series is just awesome!
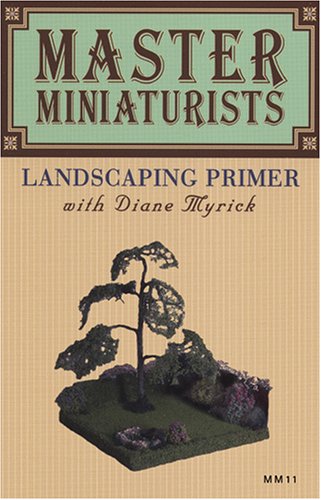
Diane made her tree from 40 pieces of floral wire, but I used 66 pieces: a mixture of 18″ pre-cut floral wire in 18 and 22 gauge. I supplemented the height with 14 pieces of 32 gauge floral wire purchased on a spool that I cut into 20″ lengths.
I wanted roots on mine, so I staggered the wires so that the thinnest wires were loose at the top and the thickest wires stuck out at the bottom. I wanted one long root, so I made sure I had a bundle for that as well.
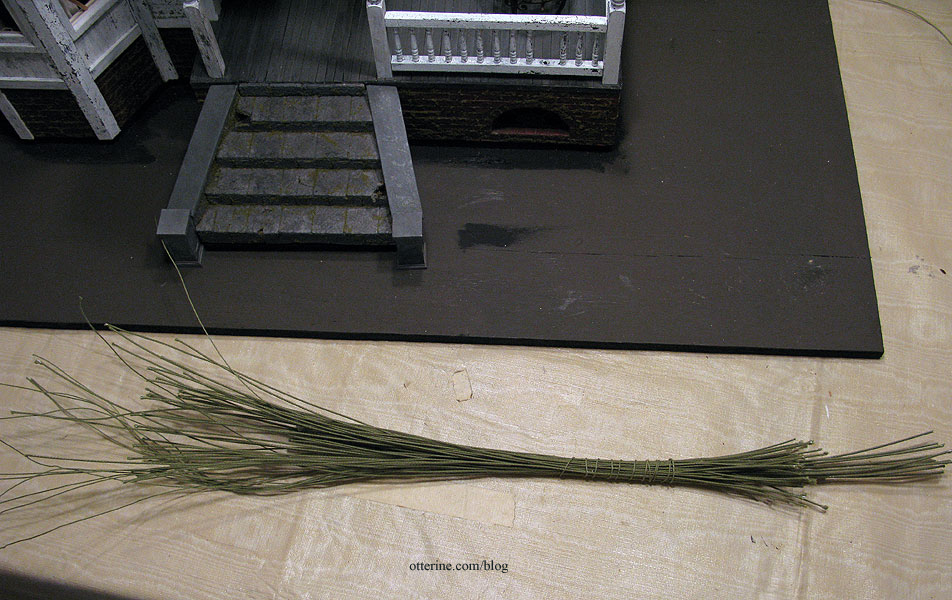
Diane’s tutorial shows a tree with foliage. Since the Heritage is set in the autumn, my tree will be mostly bare (I think). Ha ha. To that end, I spent a lot of time shaping the branches. I also left the house side minus a branch, which might have hit the portico at some point. ;]
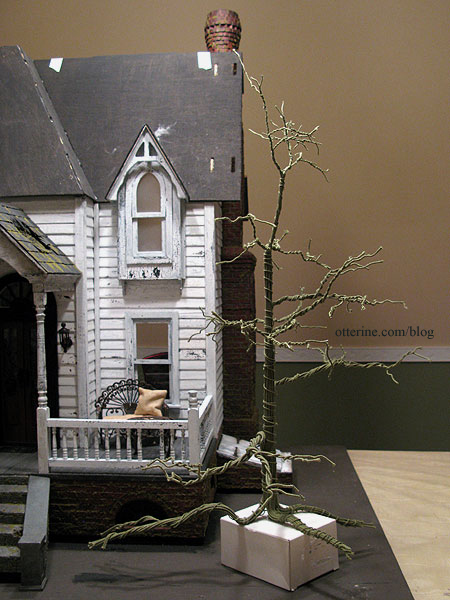
Here’s a nice aerial view of the tree, which stands 18″ tall. The tree has a spindle on the bottom that’s inserted into a box for right now. I will be adding a foam base when I get to the yard portion of landscaping for the tree to sit on, and the root tips will disappear into the ground.
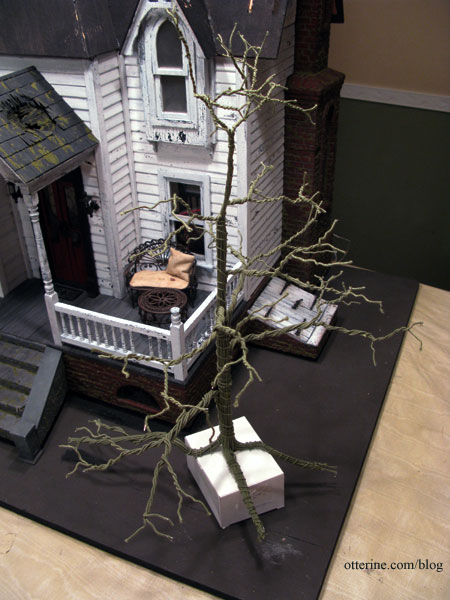
In the tutorial, Diane used Durham’s Water Putty. I ended up with a 4-pound container of it from Home Depot. Did I need four pounds of water putty powder? Uh, no, but it was what was available locally (no shipping) and I had a Home Depot giftcard with enough on it to cover the modest $7.98 price tag. :D
Here it is just after the application.
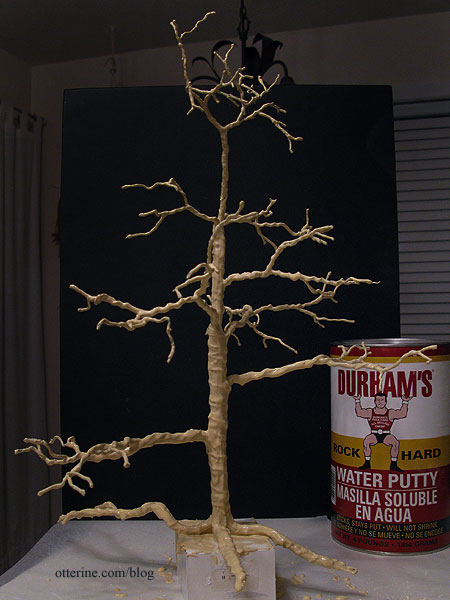
This was the first time I had worked with the putty and I found it to be a great material. The binding wires around the tree still show under the putty more than I think I want them to, so I might add another thin layer once this one sets. I do like the texture overall, though.
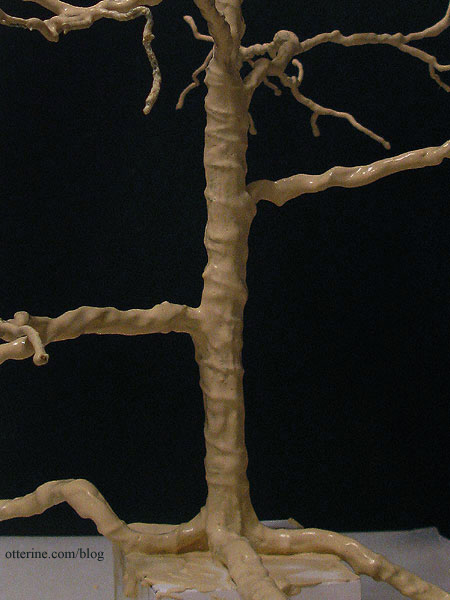
I scraped the excess putty from around the roots to keep them rounded and separate as the putty dried.
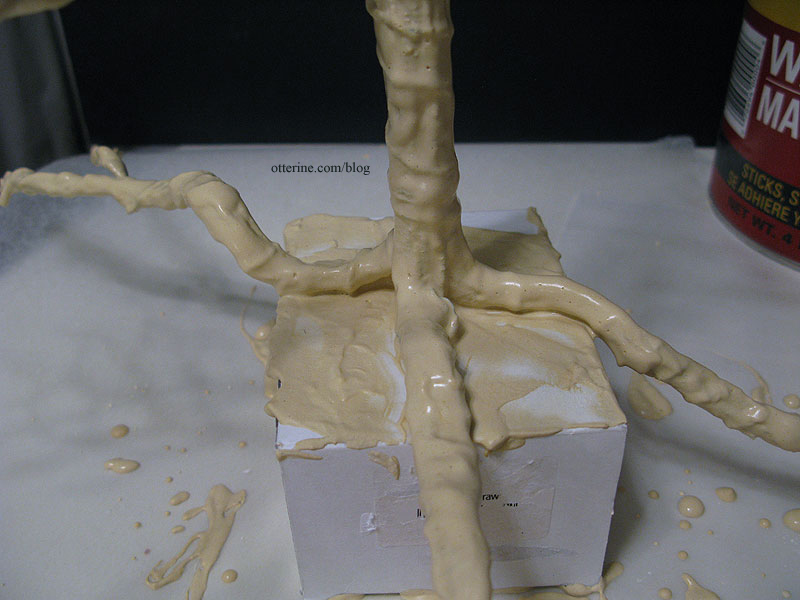
I left it overnight, and it dried hard and treelike! :D Some of the binding wires had softened in appearance but others still looked unnatural. I added another layer of putty over the areas that needed blending.
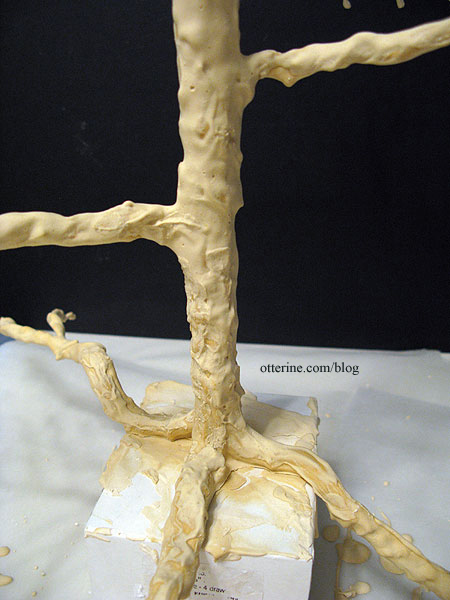
I had kept the cup from the night before, so I just mixed more putty in there. I used a fresh foam brush, though, because the other had hardened. You can’t put this stuff down the drain, so the cups and brushes you use must be thrown away in the trash.
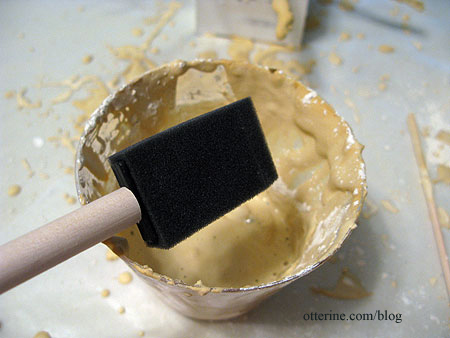
Mike had recently used this material for making river rocks, so I asked him about the properties of it, namely whether you could carve it. He sent me to the Durham’s Water Putty site, and apparently you can do all sorts of things with it.
I used an awl and a file on the dried puddle from last night to see what it was like. It took the carved texturing very easily.
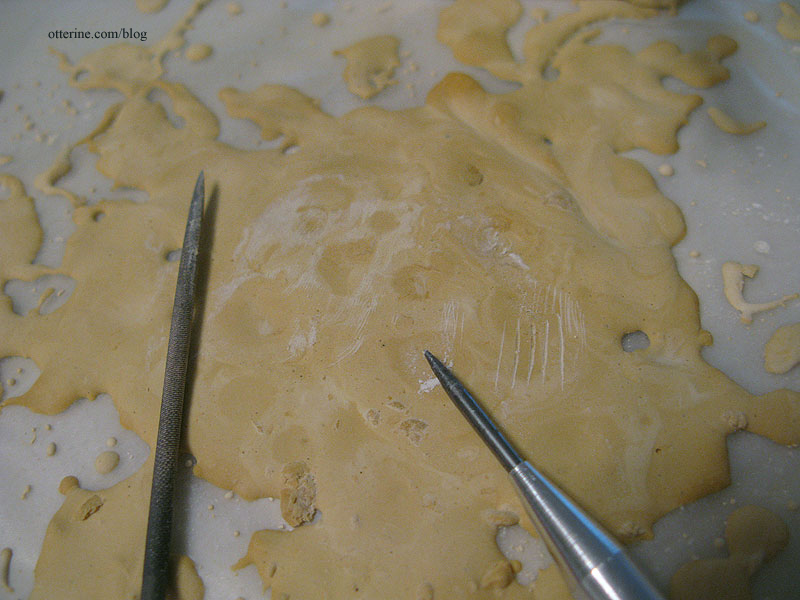
Even with the yellow coloration, it already looks like a real tree.
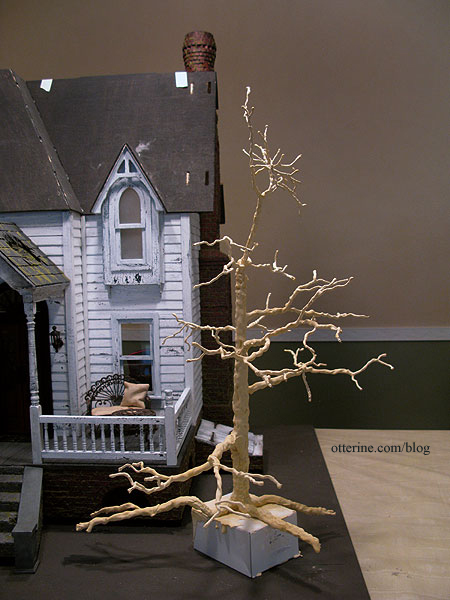
Next up will be painting once the second layer of putty dries.
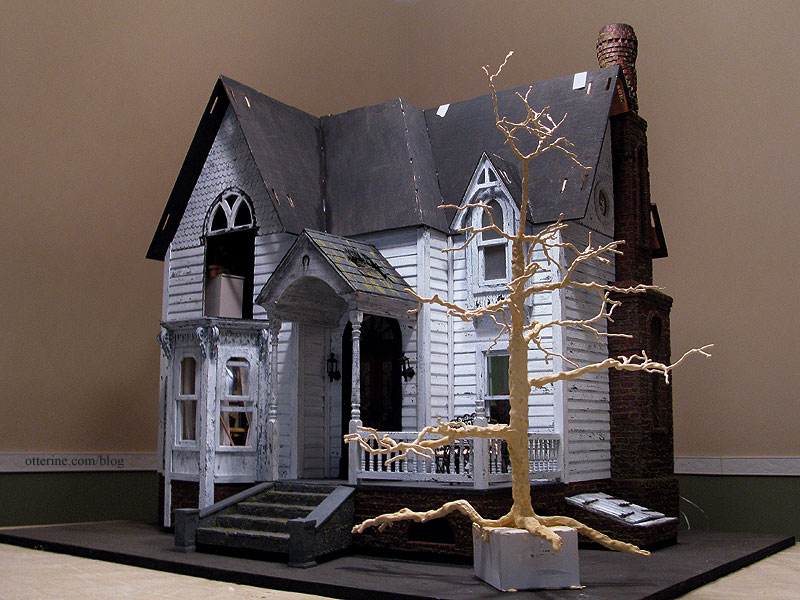
Part 2 here.
Categories: Flowers, plants, and trees, The Haunted Heritage
June 30, 2012 | 0 commentsHeritage – copper claw foot tub
Stepping further into creative license here. I know that a tall tank loo isn’t exactly 1920s, but I really like the Chrysnbon Victorian set for a vintage bathroom and I don’t know when I’ll next build a house where it would be even remotely appropriate. So, the Chrysnbon bathroom kit has found a home in the Haunted Heritage.
For the bathtub, I first masked off the top and sprayed the bottom with Burnished Copper Metal by Rust-Oleum. I let that set for well over a week, not for any particular reason other than life kept moving along after I sprayed it.
To make the inner portion a different color, I traced the tub onto a piece of heavy paper and cut an opening just wide enough to have the tub sit inside to cover the copper painted portion. Quite fitting that this is an ad for Restoration Hardware, no?
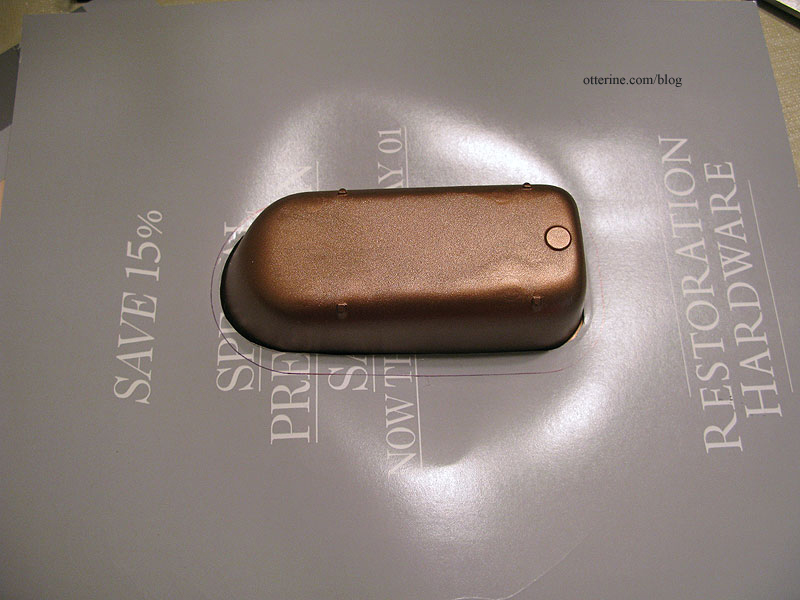
I used masking tape on the opposite side and pressed the tub onto the surface.
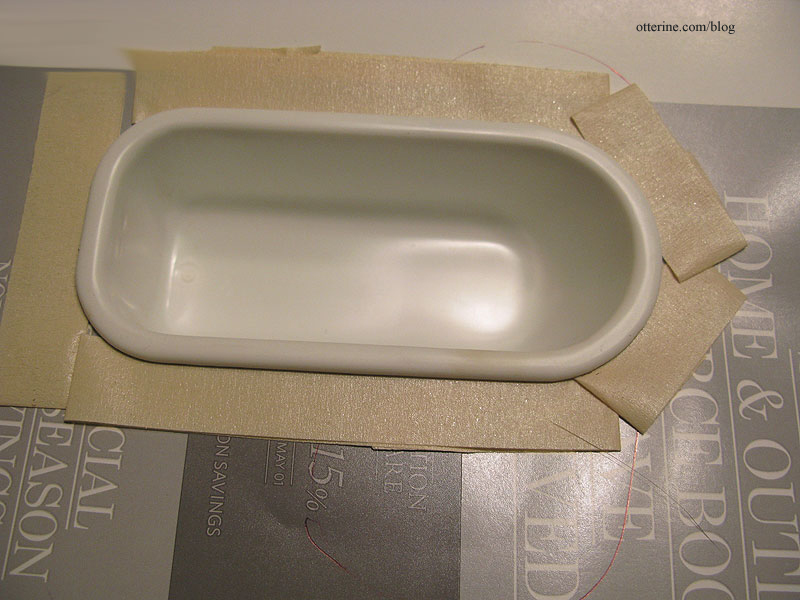
I sprayed the inner portion of the tub and the sides with Krylon Gloss Ivory. After the first coat, I noticed the inside of the tub wasn’t as glossy as the overhang. I thought that would work well for an old tub, so I didn’t add too much more paint to the bottom of the tub.
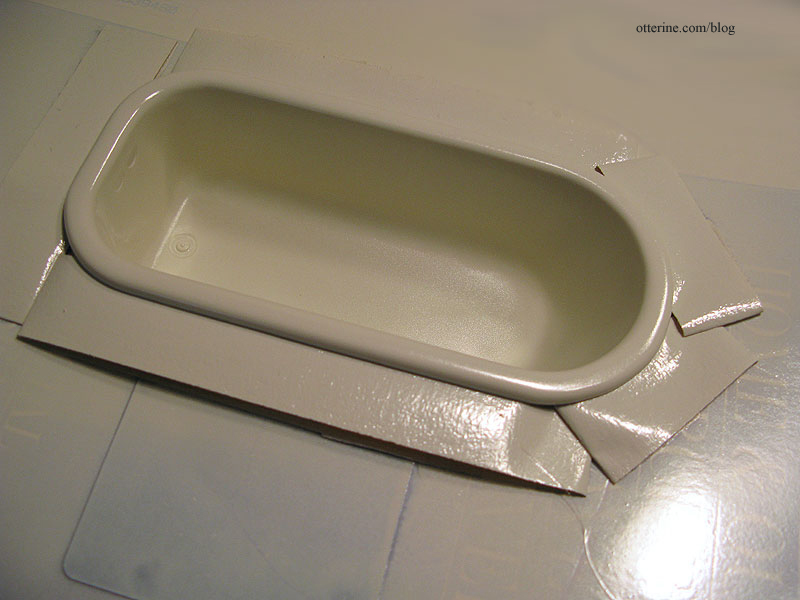
I sanded the edge to remove any excess paint and roughed up the surface in a few areas. It’s an old tub, after all. I had a little bit of overspray even with my precautions, but that didn’t matter in the end.
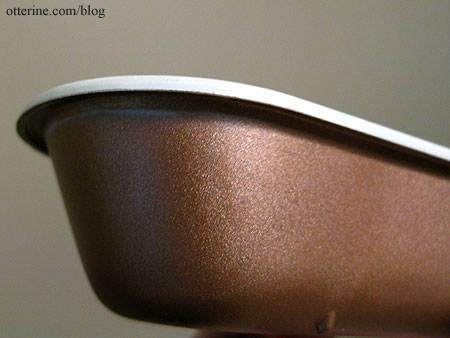
I used acrylic paint washes to darken and age the copper.
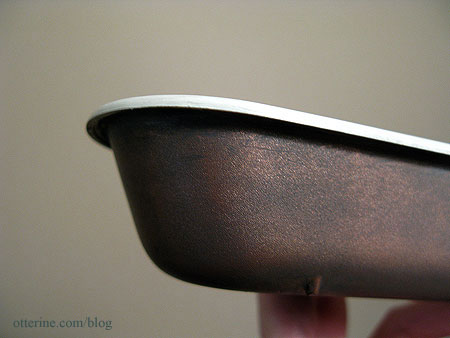
The feet were sprayed with flat black, but I added a black acrylic wash to them to tone down a little bit of the shine. I’ll age the inside of tub later when I install the faucets but so far, I love it!
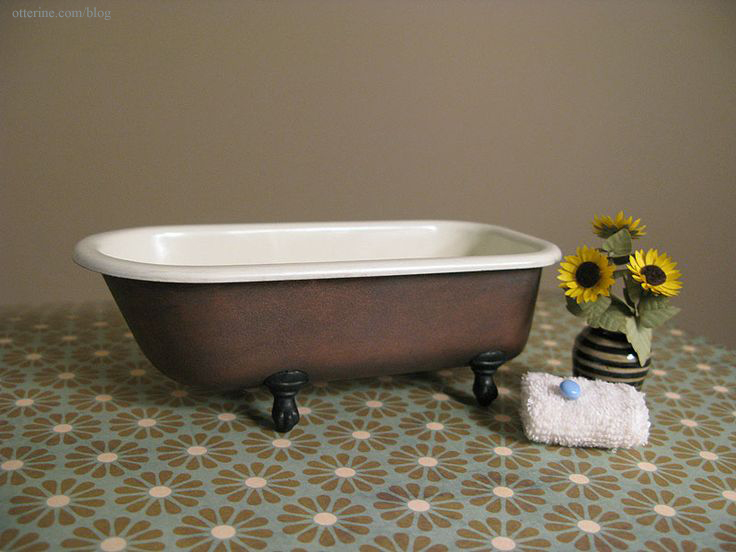
The copper color of the tub brings out the copper color in the flooring. I love how this little plastic tub looks like real metal. :D
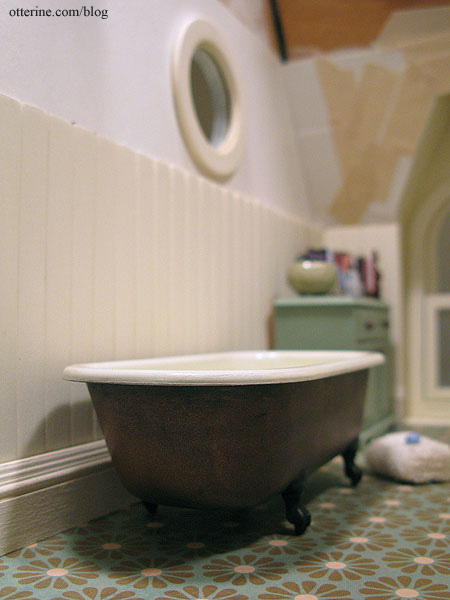
I painted the inner drain of the tub with Testors Aluminum and then added aging washes to the bathtub once the paint was dry. I watered down Terra Cotta acrylic paint by Folk Art and used it to simulate the residue of well water stains. It was a little bright, so I added a wash of dark brown. I wiped most of the pigment away going for subtle staining from years of luxurious baths.
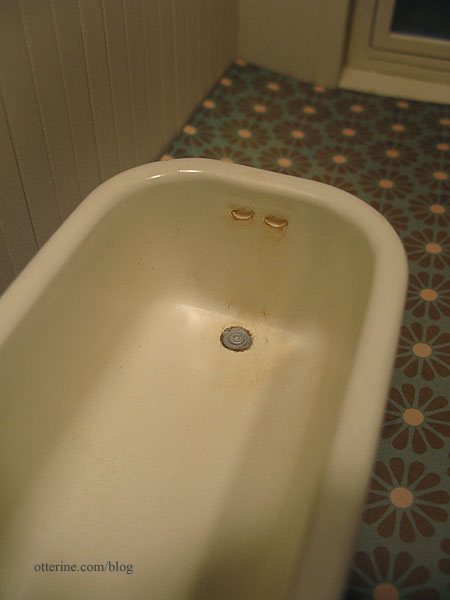
I assembled the tub faucets and painted them Testors Aluminum. I added a light wash of black to bring out the details before installing them in the tub. I also decided to add a stopper on a chain, so I drilled out the bottom of the tub to make an open drain.
If you have an open drain, you need a pipe…made from excess sprue (the frame around plastic molded parts) and a washer. The pipe is glued to the tub, but the washer will remain loose so it can sit flush with the floor while disguising the end of the pipe.
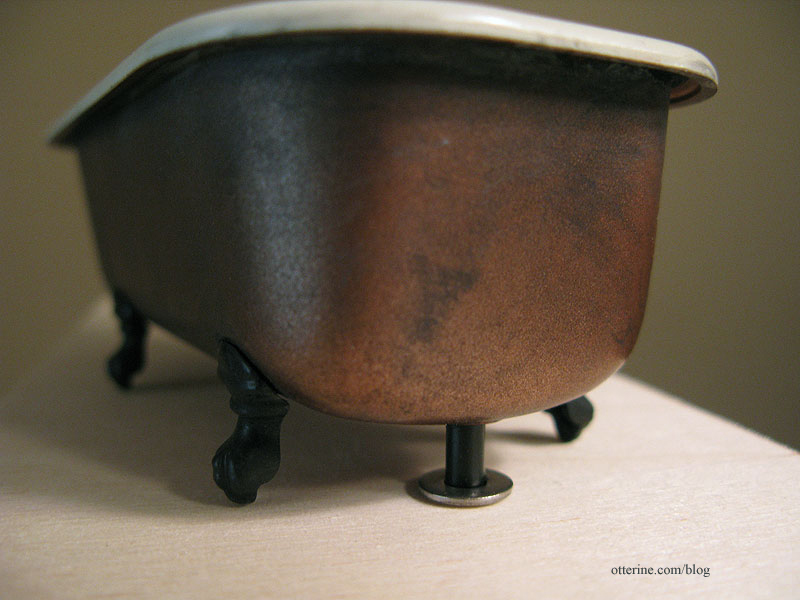
I added an overflow made from a pen cap.
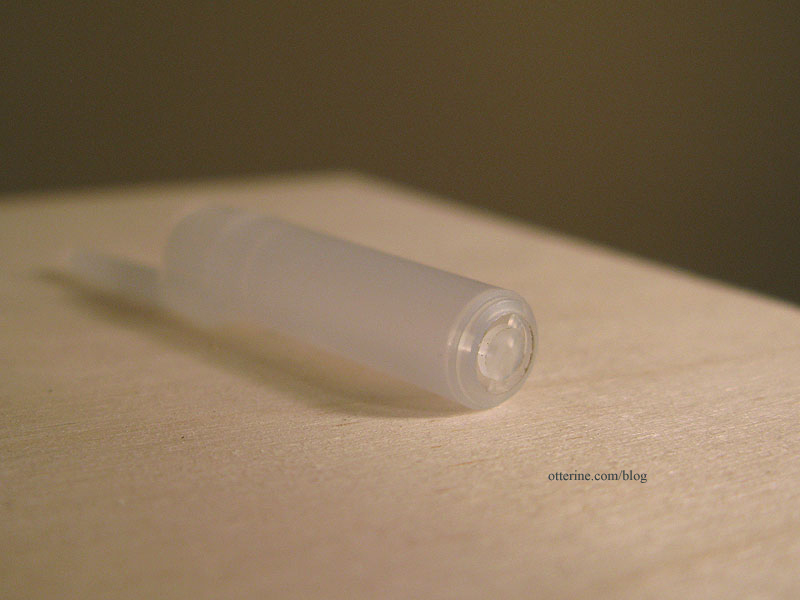
Where’s the drain pipe for the overflow? Never you mind that! I have to draw the line somewhere. It’s not like the thing has actual running water. ;D
The stopper is made from a spare piece of sprue and is currently sitting in the stopper holder. How appropriate.
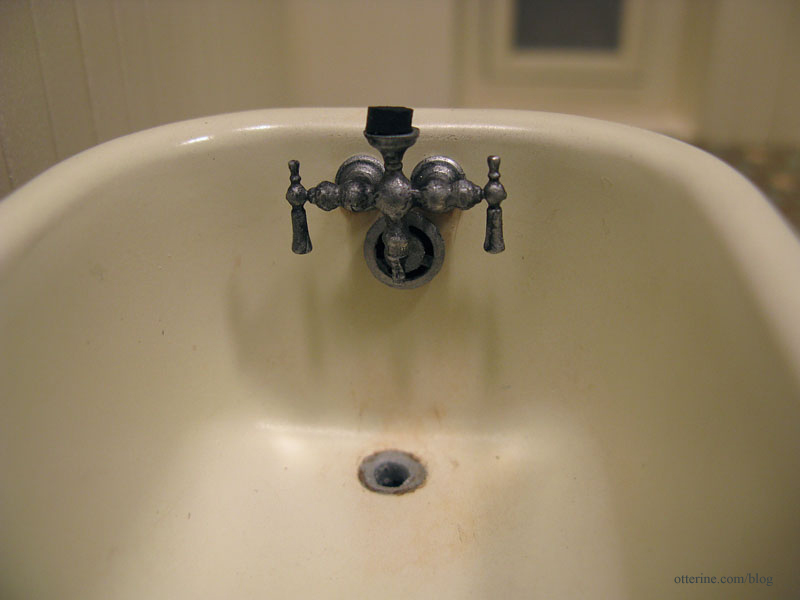
The finest chain I had on hand looked too bulky, and it was brass though I could have painted it if it had worked otherwise.
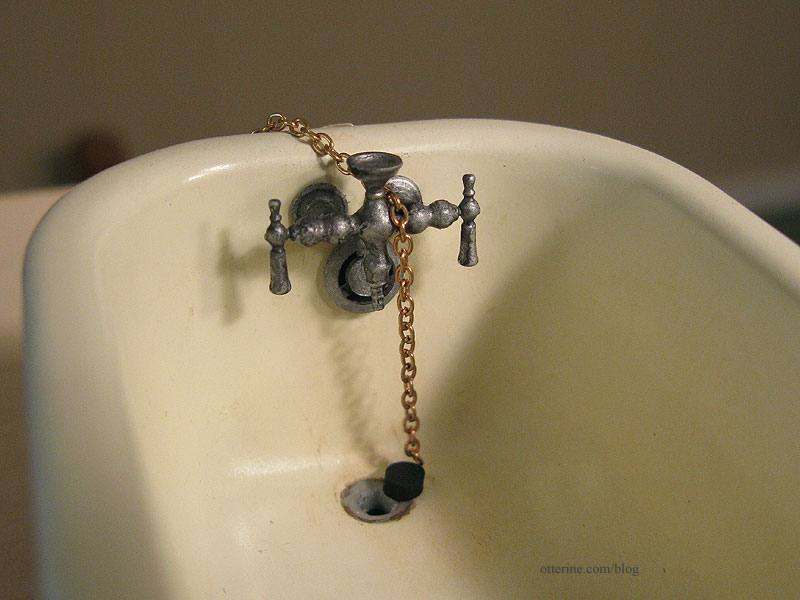
I went on the search for fine ball chain, but you can’t find it in the local stores around here. The smallest they have is 2mm, which is too large for scale. I bought a 5′ length of 1mm gunmetal ball chain from Cindy Chan since that was the lowest price I could find. I need to come up with some uses for the other 4′ 10″ of chain!
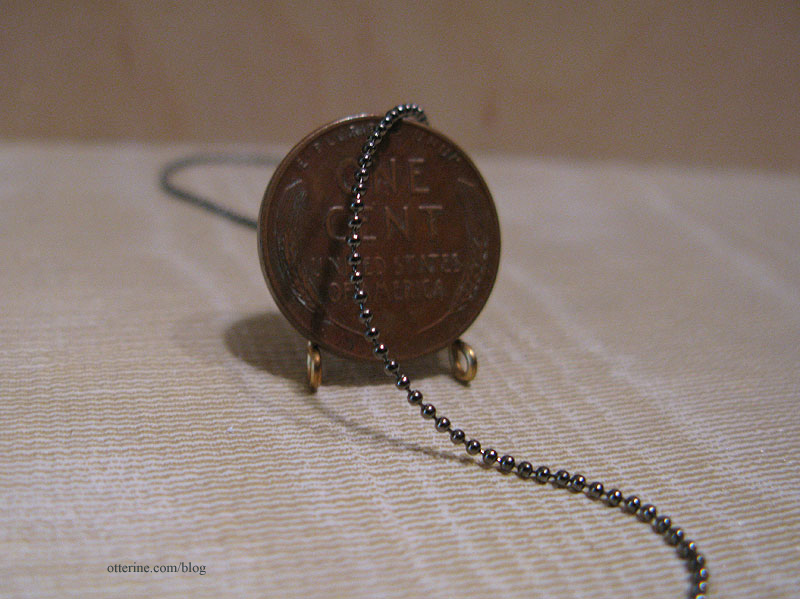
I cut a bit of chain longer than I needed and used super glue gel to attach it over the faucet. I bent it into a small curve with my fingernail to make sure it was a snug fit over the top.
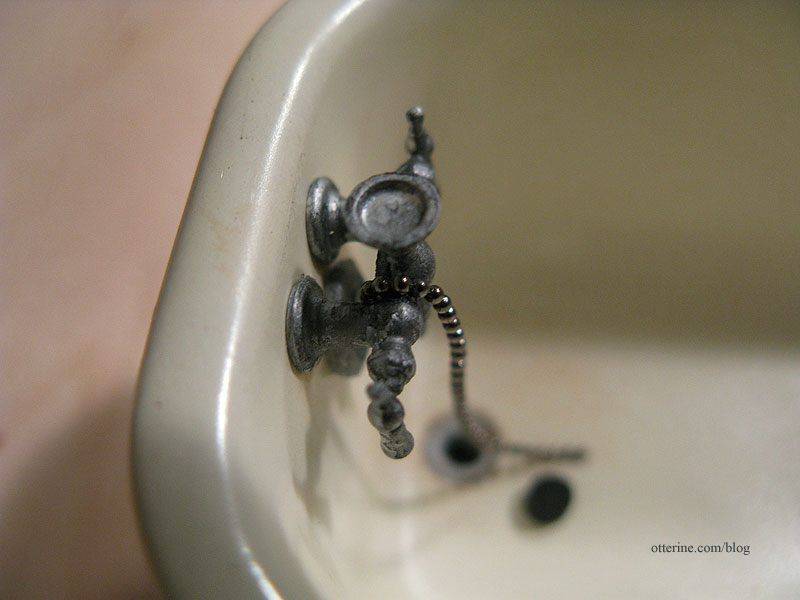
I placed the chain by the stopper I made from a spare piece of sprue to determine the final length of chain.
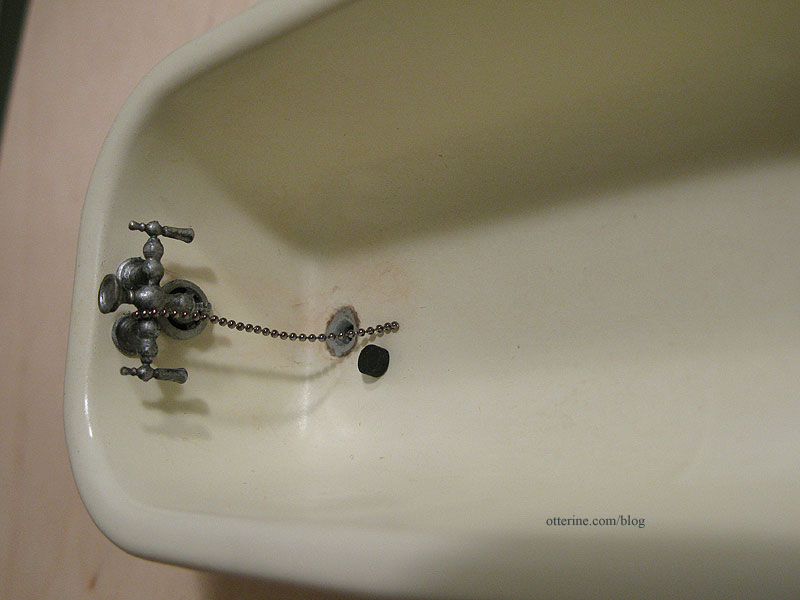
Since this is still large for exact scale, it doesn’t drape the way it would if it were real life chain. So, I made it just long enough to have some slack but look as though it has sufficient length to plug the drain. I attached the end of the ball chain to the stopper with super glue gel.
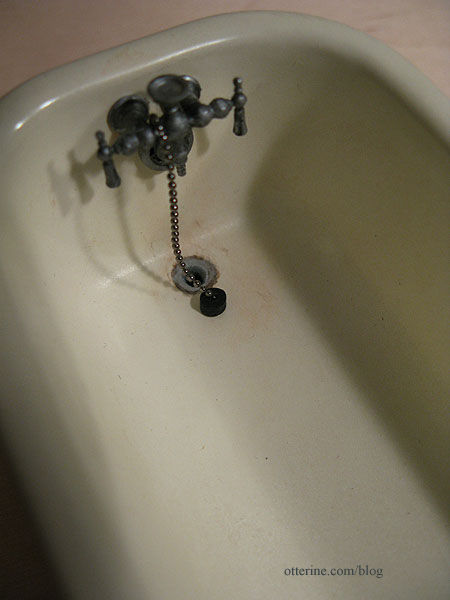
I might be able to manipulate the drape once the glue sets, but I think it looks pretty convincing as is. :D
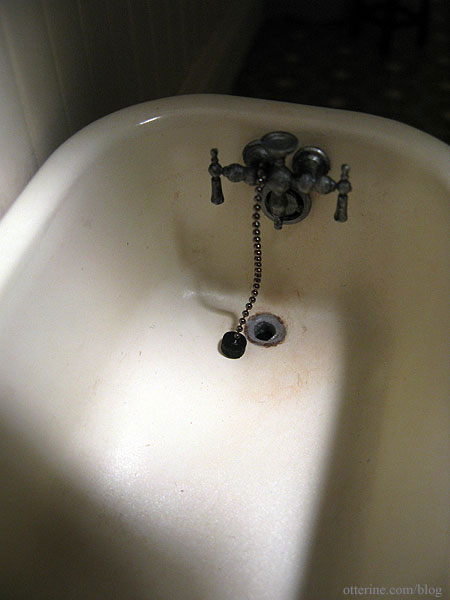
Categories: The Haunted Heritage
June 19, 2012 | 0 comments
NOTE: All content on otterine.com is copyrighted and may not be reproduced in part or in whole. It takes a lot of time and effort to write and photograph for my blog. Please ask permission before reproducing any of my content. (More on copyright)



