
Repairing shoddy wood
I’m guessing there are other ways to do this, but this is the method that works for me. The die-cut kit parts for the Heritage are mostly good, though a few are just plain awful. They are both dried up and poorly cut…stamped more than die-cut, actually. They are splintered and brittle.
I first cut them out from the frames with a blade trying to limit the splinters and uneven edges. I then sand them lightly to remove the obvious imperfections. I use 320 grit sandpaper since I mainly want to remove the top layers and not reshape the pieces.
As you can see, the wood is still pretty lousy – especially on the edges.

I paint one coat of acrylic, keeping the layer even and thin. I also paint in the direction of the grain instead of across it. Yes, it looks worse before it gets better. :\

I let it dry completely, even overnight before doing the next bit of sanding. The paint bonds to the wood fibers and makes it easier to achieve a smooth finish. I end up taking quite a bit of this first layer of paint off with sanding. It already looks better, even with those two bad places still needing repair.

I then spackle any imperfections along the edges, applying the compound with my fingers. It’s easier than trying to use a large tool for application and the main objective is to push the spackling into the tiny gaps in the wood. Other than repairing obvious or larger flaws, I keep the spackling only on the edges. I don’t want to take away the wood grain by filling in the face of the frame.

When it builds up in the angles or corners, I clear out the excess with an old painting palette knife that’s seen better days…but it’s one of the most valuable tools in my miniature making toolbox! :D

After this has dried completely, I sand again. If there are any more obvious imperfections, I spackle those and wait for it to dry again.

I wipe down the piece to remove as much dust as possible and paint, again keeping with the grain of the wood. The key is to work with light layers and use long brushstrokes. The leftover dust will make the paint gum up a bit if it’s applied too heavily or overworked.
And, here we are…painted wood with a nice finish. :D

I don’t always use a sealer – depends on the type of finish I want. For interior trims, I leave them unsealed for a perfect matte finish.

This is a part freshly cut from the frame compared to my new finished piece.

Categories: The Haunted Heritage
September 20, 2011 | 0 commentsHeritage – front bay window, part 4
The outer bay windows have been finished with white paint crackled over the black base color.
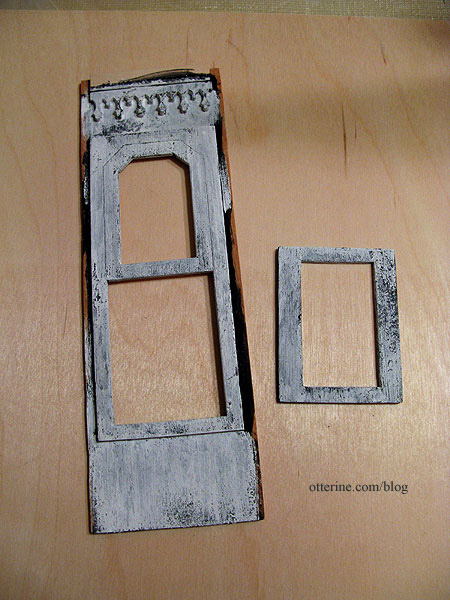
I painted the portions of the inner and outer frames that would show on the interior with Vintage White by Folk Art. I painted the inner window sliding frames the same color. Even though the inner walls won’t show after wallpapering, I went ahead and painted those since the acrylic paint seals the wood for better wallpaper application.
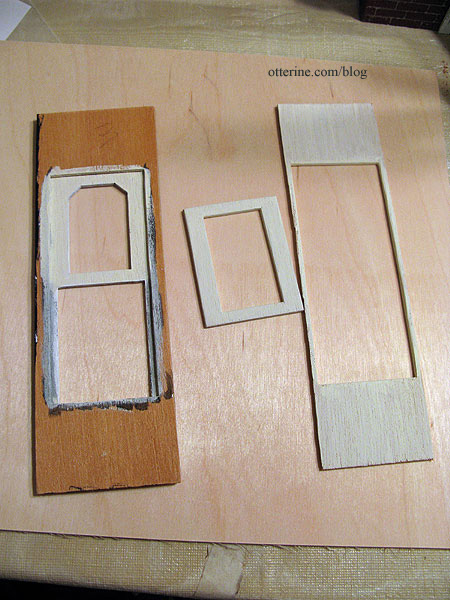
For the pieces that would be on the interior, I spackled the rough die-cut edges and tried to smooth the not-so-great wood the best I could. I wanted it old not dilapidated.
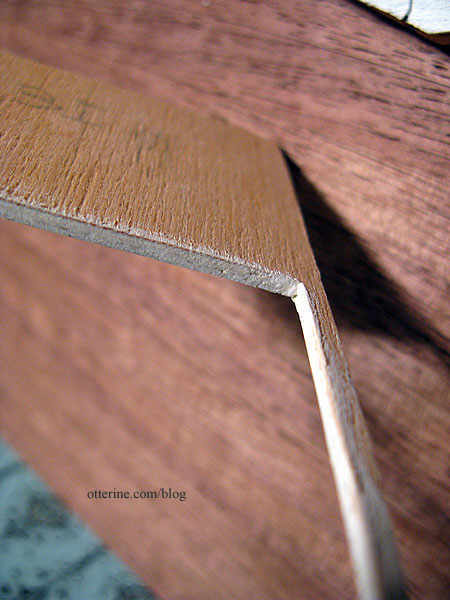
I also opted to make the sliding portion of the window out of the two larger slider pieces that fit into the bay wall pieces, instead of using one bay wall large slider and one interior small slider. This might not make any sense to anyone other than a Heritage kit builder, but it worked better for what I had done with the wall padding. I eliminated the interior sliders altogether since they were just such shoddy wood and I didn’t need them to make the windows function.
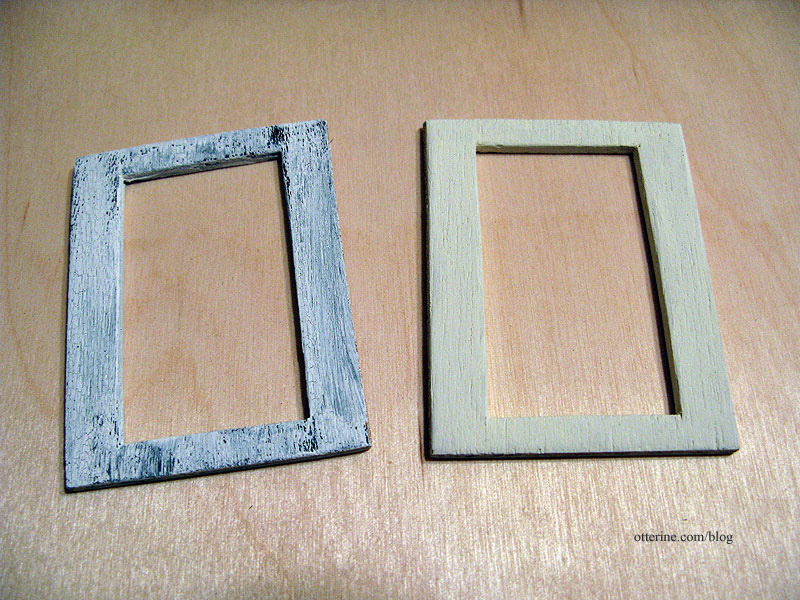
I replaced the printed acetate windows with clear acetate. In order to sandwich a thin piece of acetate between two pieces of wood, I had to leave a space around the acetate to put glue so the wood pieces would bond together. The acetate has some thickness to it, obviously, so I had to clamp it all the way around until completely dry. Quite the contraption, no? :D
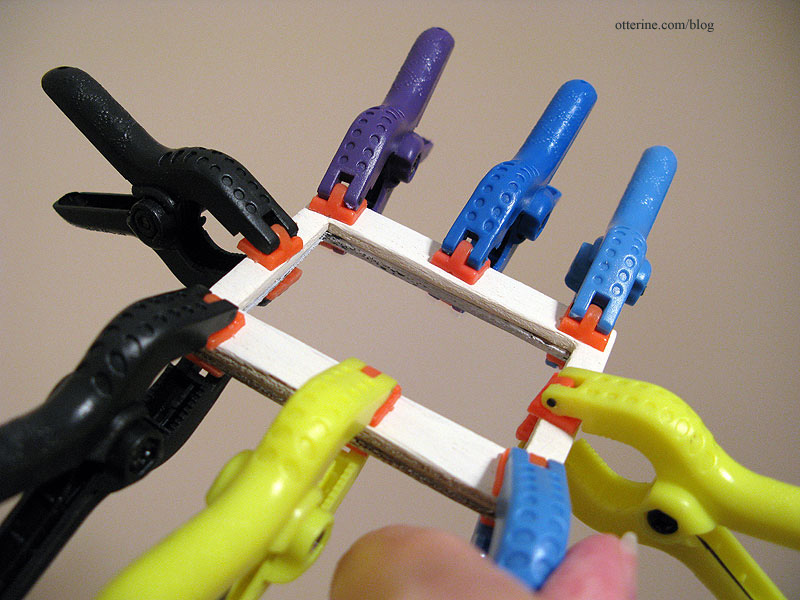
As I mentioned before, one window assembly is completely glued together and the window is shut. The wood for these pieces was beyond repair. (I love this shot!)
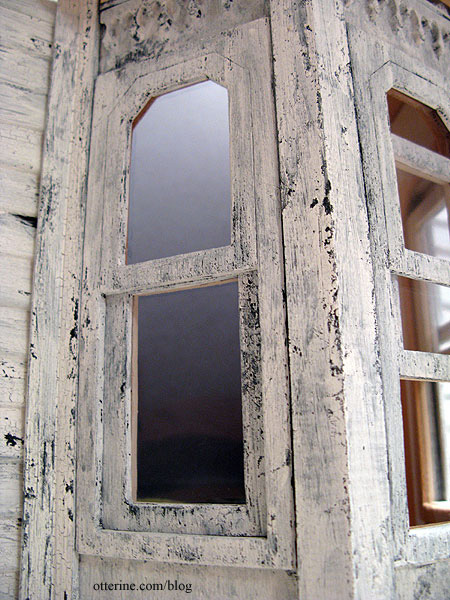
But, guess what? Two of the windows work!!!! :D The second window is set partially open, and though the window slider isn’t glued in place, the wood for this assembly is not in the best condition and doesn’t allow for very fluid raising and lowering of the window. But, it works!
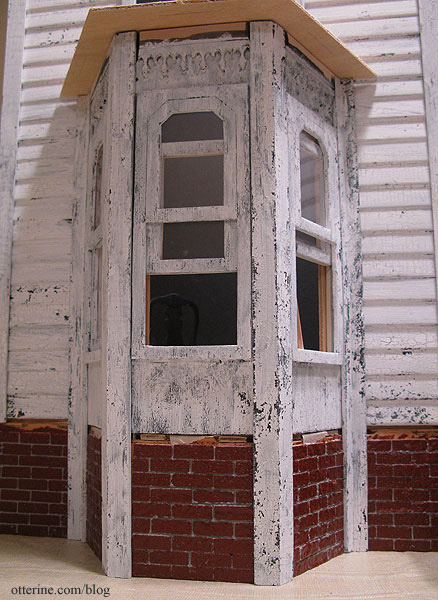
The third window, however, works so well that I need a dowel to keep it propped open! :D How positively wonderful! (Love this shot, too!) It’s just like a real life old house – one window is painted shut, one window sticks and one won’t stay open!!! :D
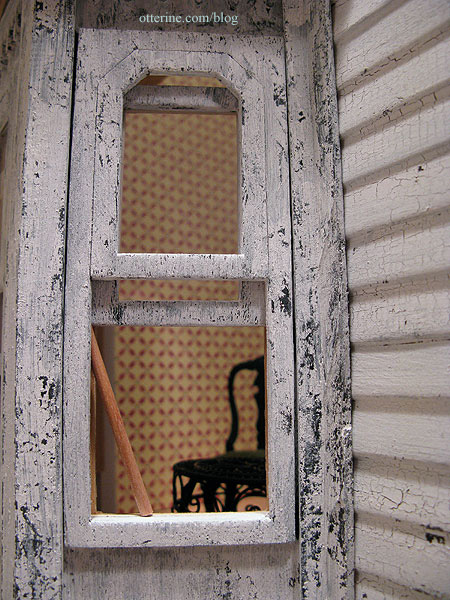
The exterior corbels and trim still need to be added, but it’s starting to take shape, no?
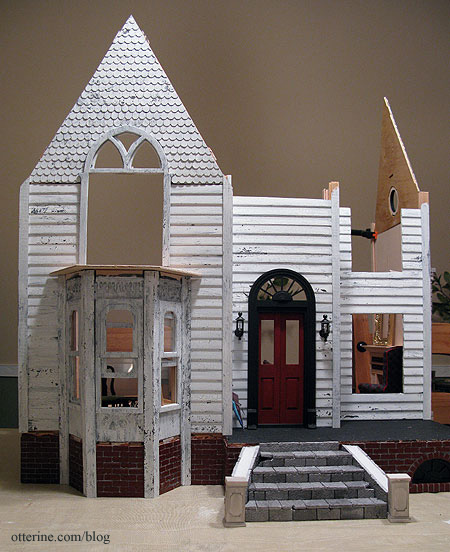
I had such good luck saving some of the interior wood with spackling, sanding and painting that I am going to attempt to get these interior window trim arches to work as well.
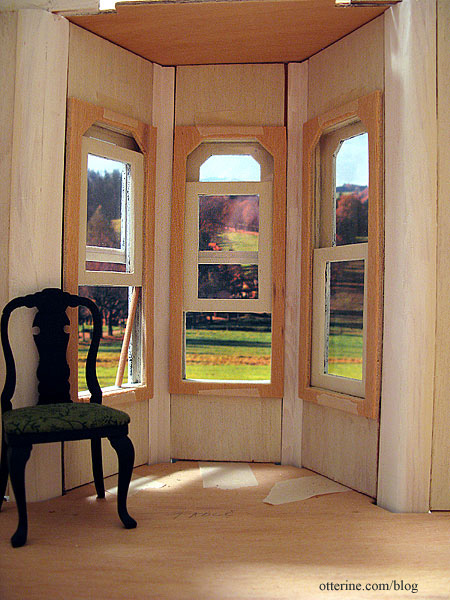
Categories: The Haunted Heritage
September 18, 2011 | 0 commentsBeautiful umbrellas by Fran
Some time back, Fran of FranMadeMinis and I started an email exchange. At that time, I discovered that she makes some of the most remarkable miniature umbrellas and luggage. I just knew I had to have one of these marvelous creations, but it ended up turning into two. :D Funny how that is.
To give her a sense of what I was looking for, I had to give her the backstory on the Heritage build. I told her I was leaning toward an old woman living in the house she’s always loved, but she can’t get around as well anymore and the place has fallen into disrepair. I didn’t want the umbrellas to be crazy tattered, just maybe a bit worn and well loved. I was thinking the umbrellas would be treasures in the house, even with – or especially because of – their age. One would be her lost love’s umbrella that didn’t feel right being anywhere else but still waiting by the door and the other would be the one he bought for her.
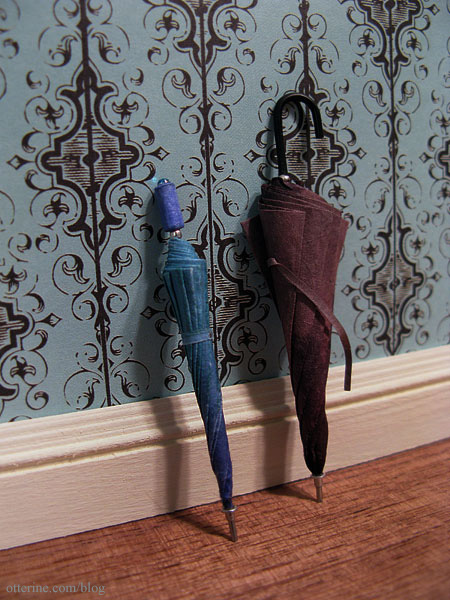
Aren’t they awesome? She completely captured what I was talking about! I love the faded classic black and the soft blues she used.
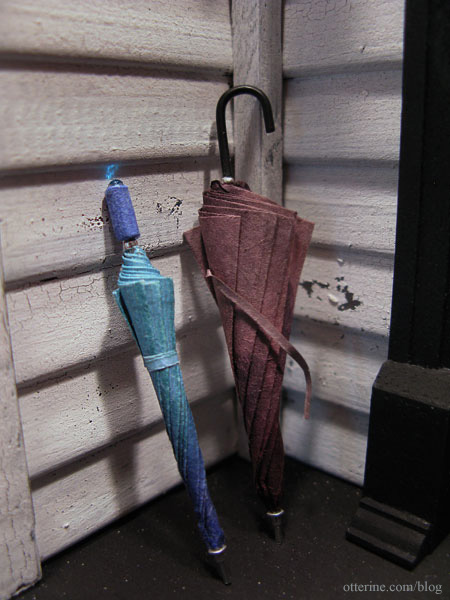
I assembled a Phoenix Model umbrella stand kit to display the umbrellas. I primed it with grey and then sprayed it Burnished Copper Metal by Rustoleum.
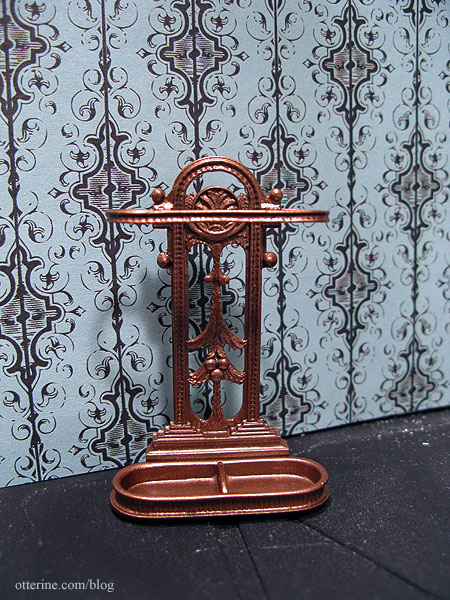
Once that was dry, I added a few paint washes. A few simple washes actually add weight to the piece, make it seem like a heavy piece you might stub your toe on if you’re not careful.
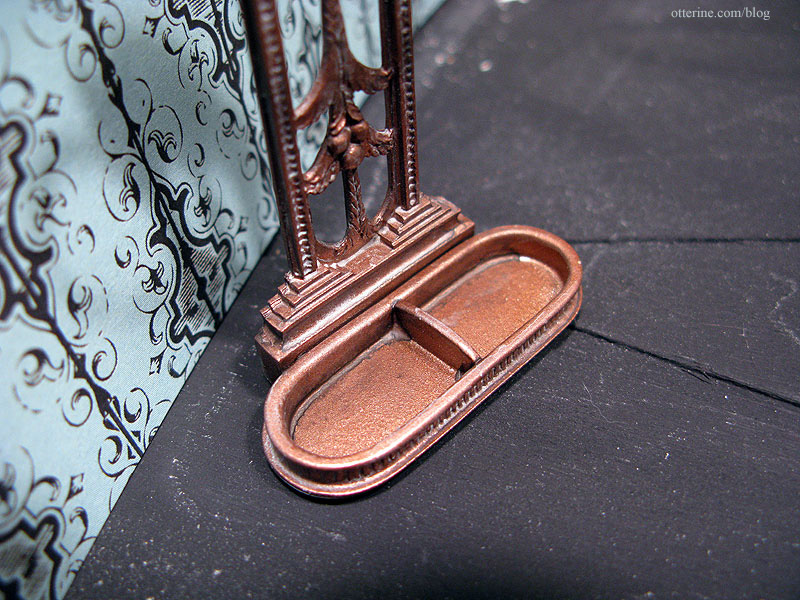
This piece has so many beautiful details – a true quality kit.
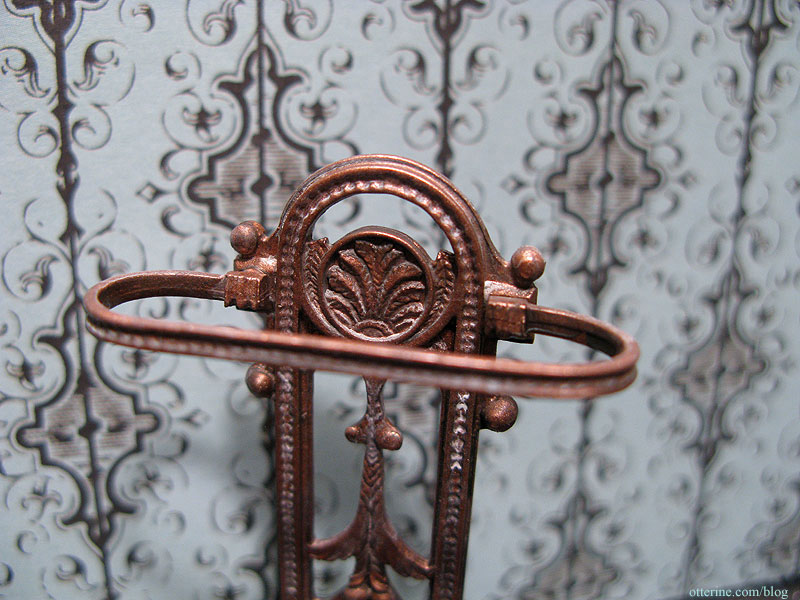
Add the beautiful umbrellas by Fran, and it’s the first vignette ready for a soon to be decorated foyer.
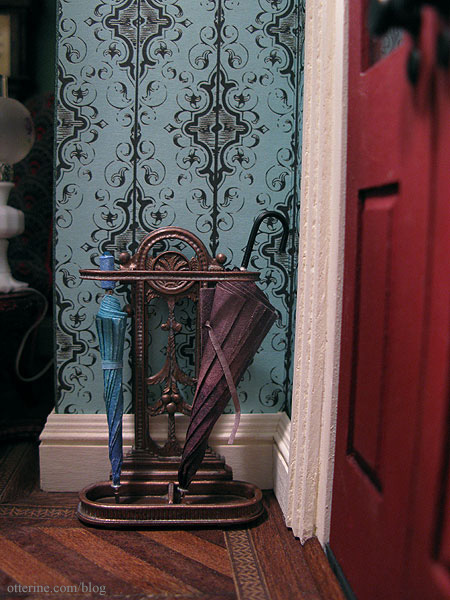
Categories: The Haunted Heritage
September 18, 2011 | 0 commentsHeritage – front bay window, part 3
The bay window is shaping up nicely, but I still have more changes in mind (of course). I glued the exterior frames onto the walls and began the painting process to match the rest of the house.
I decided to pad the interior walls of the bay and adjacent walls. I just find the connectors to be intrusive and a pain to wallpaper around. This meant I had to do a bit of experimenting.
It was all made much easier by the fact that I had eliminated the side bay window and therefore had twice the parts for one bay window – minus the two exterior frames that I used to build the chimney. But, it was the bay wall pieces that really mattered, and I had three extras, the exact number I needed.

I cut these wall pieces to fit inside the connectors on the interior.

I left a little wiggle room since any minor gaps will be covered by wallpaper.

The interior trim will then sit on top of these extra walls once I get to the interior. To be honest, the plywood trim is pretty shoddy, so I’ll likely end up cutting my own interior trim. For the exterior, poor wood condition works well for this particular build, but the interior wouldn’t be quite this bad.

I think the padded walls give this bay a much cleaner look.

The adjacent walls are also padded using waste wood from the die cut frames.

This evens out that entire wall. I’ll pad the wall to the left, too, but it requires thinner wood.

I’ve heard from others who have built the Heritage and other Dura-Craft houses that once you get the windows and frames painted, the windows no longer work. It’s not a terrible disappointment to me that this might be the case since I don’t plan to keep opening and closing the windows.
Besides, the kit wood is not the best for this kind of wear and tear. One of the windows needs to be glued shut simply because it’s the only thing holding the assembly together. The other two I will glue in place partially open. Who doesn’t like a bit of fresh autumn air?
Categories: The Haunted Heritage
September 17, 2011 | 0 commentsFireplace for the Heritage
I started with the Parlour Hob Grate kit. This was my first time working with a Phoenix Model kit, though I had heard of them and had seen many other miniaturists make wonderful things from them. I have to tell you, this kit went together in about five minutes! :D I used Quick Grip glue and it held very well. (Note: I now recommend epoxy for metal kits for longevity and stability.)
I spray painted the grate Burnished Copper Metal by Rustoleum, first the back and underside, then the front and top.
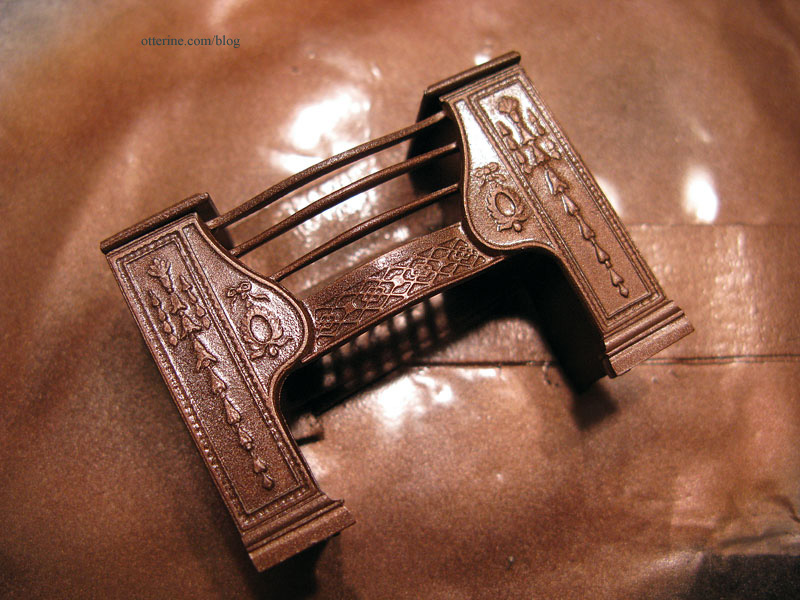
Once that was dry, I was able to wipe on layers of black and grey acrylic to get the aged look I wanted. Perhaps a shame to dirty it up so bad since it looks so pretty in the copper, but a shiny new parlor grate just won’t do in an old house. Maybe I’ll need to make another of these and leave it shiny, beautiful copper. :D
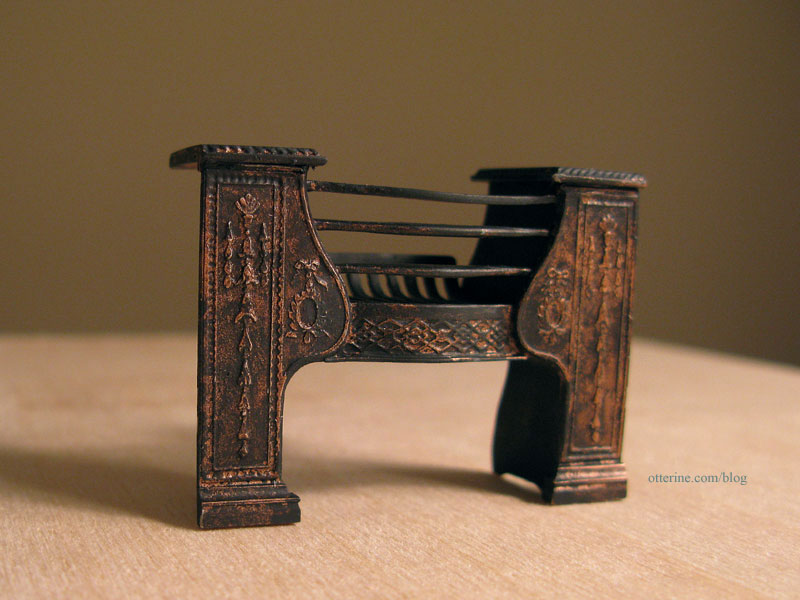
My main inspiration fireplace is this beautiful Lawbre fireplace. Even if I could afford the splurge, this piece would be too big for the parlor. So, I set out to make an interpretation of it from bass wood with a few changes in mind. I used some of this 1/2″ Alle trim from Heritage Laser Works. It’s similar to the circle link design of the original.
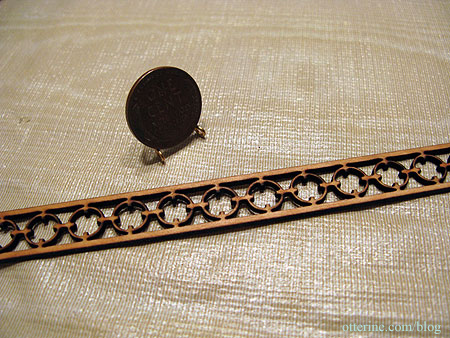
I’m not a huge fan of the rope detailing on the original, so I substituted other trims for that portion of the design. I made my fireplace shorter than the original and eliminated the portions of the base that angled toward the opening.
I built the structure in layers, since that seemed the easiest approach using the materials I had on hand. I started with a basic 1/2″ foam core board base with outer measurements are 4 7/8″ wide by 4 1/4″ tall.
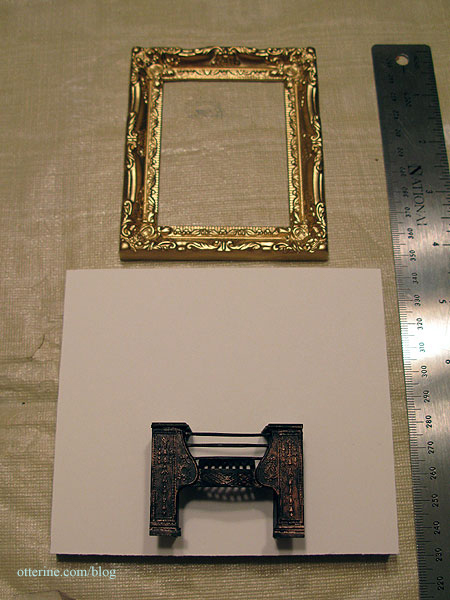
In order to figure out the size of the fireplace opening, I lined up the various trims I planned to use in order to measure accurately.
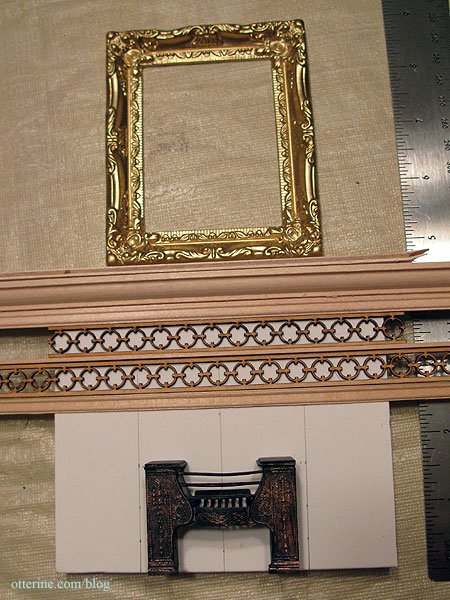
I ended up with an opening 2 3/8″ square.
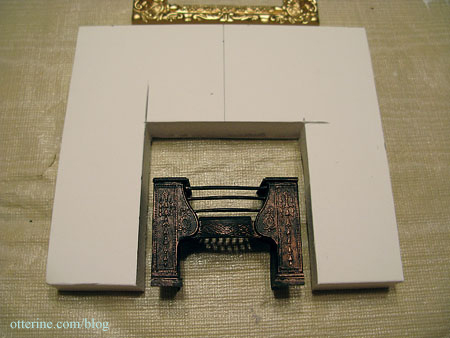
I then covered the foam core board frame with 1/16″ thick basswood on the sides and then the front.
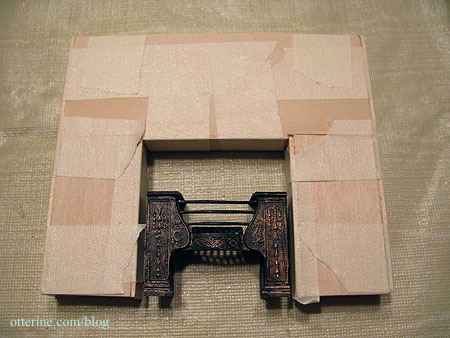
To build the top, I started with 1/4″ decorative trim, lining it up with the fireplace opening and using mitre cuts to wrap it around the sides.
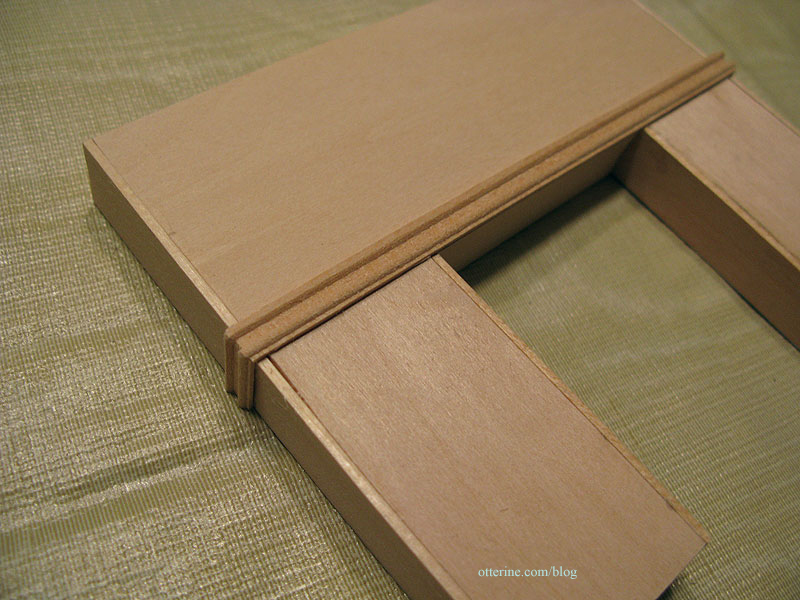
I glued on two rows of the circle link trim separated by 1/16″ x 1/8″ strip wood glued in place on its short edge. I used mitre cuts on the strip wood but the circle trim is cut straight and nestled inside 3/16″ wide corner trim since there wasn’t a good match in the circle pattern at the sides.
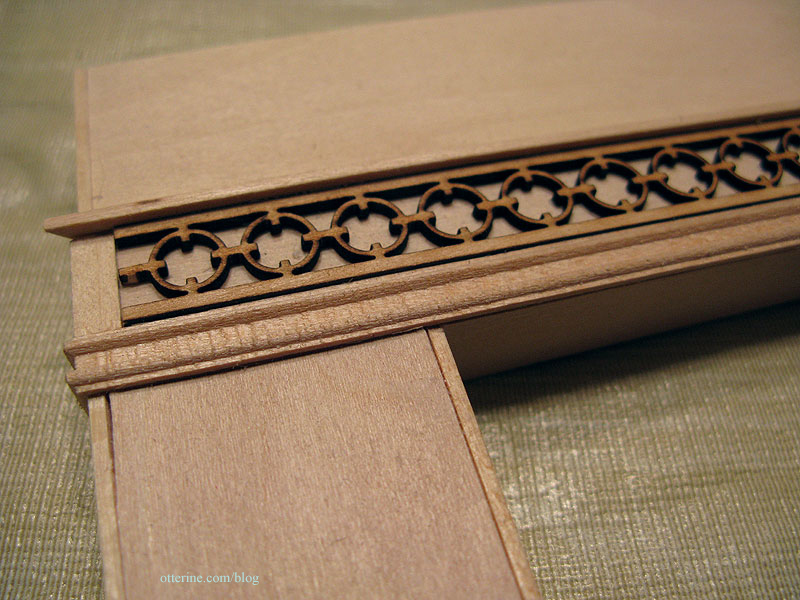
I added a layer of 1/16″ thick basswood to build up the surface above the circle trim. I used scraps since it wouldn’t show anyway.
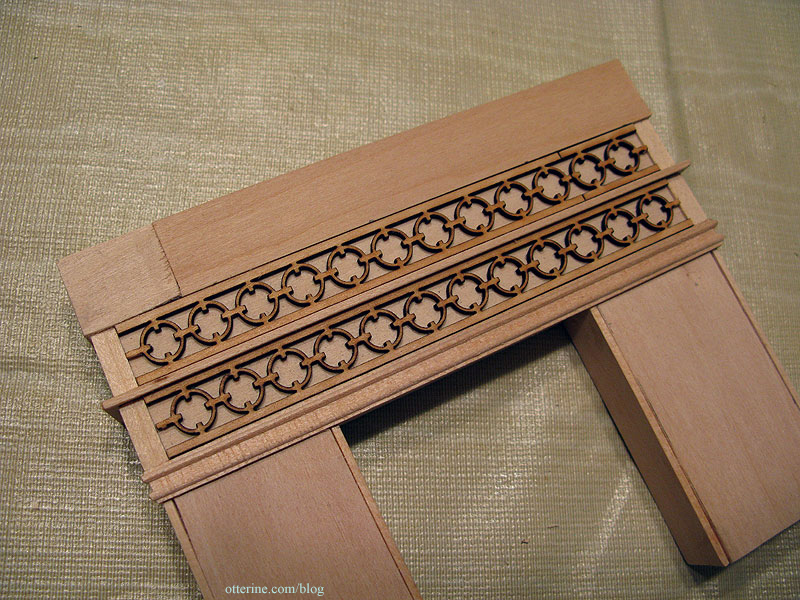
Over that, I added a row of the same decorative trim that I had used below the circle trim. I then used 3/8″ routed trim to build up the top and topped it all off with a 3/32″ thick bass wood mantle (I left the mantle separate for now until I decide on a finish).
I added the front base detail to the lower edges on either side using the routed trim, though I still have the sides left to cut. On the sides of the fireplace opening, I used the same 1/4″ trim as I had on the upper portion. On either outside edge, I added the 3/16″ corner trim.
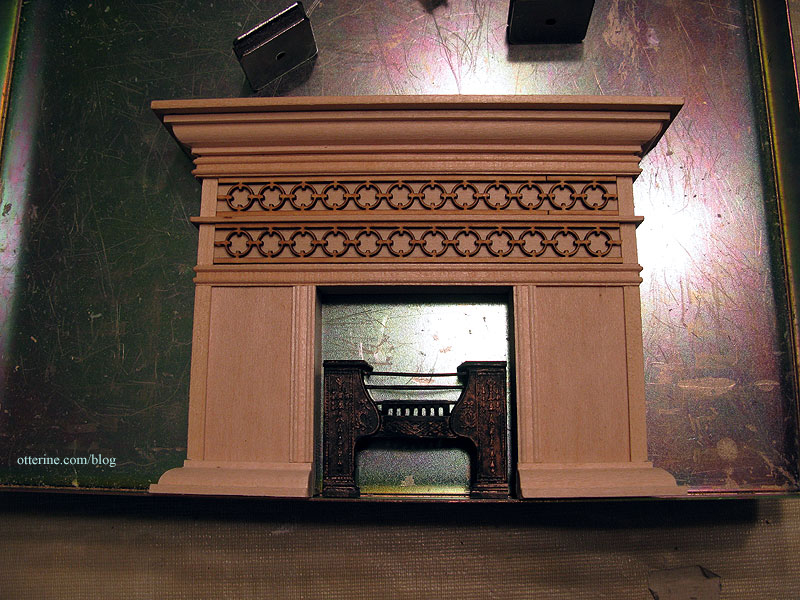
I won’t be adding the circle trim in the open areas like the original. I have other ideas. :D
I also need to think about finishing. I have a few ideas for stone and marble colorations. In the meantime, I can move on with the new parlor wall and finish the fireplace later. I’ll need a firebox soon, though. I wonder if I have any egg carton bricks around here anywhere. Ha ha! ;]
Categories: The Haunted Heritage
September 15, 2011 | 0 commentsHeritage interior staircase, part 3
Evelyne’s suggestion from my last stairs update to dry-brush some metallic paint onto the laser cut trims to bring out the detail also brought on another idea…painted risers.
I used a scroll design clear stamp by Recollections (bought with a coupon since these are expensive).
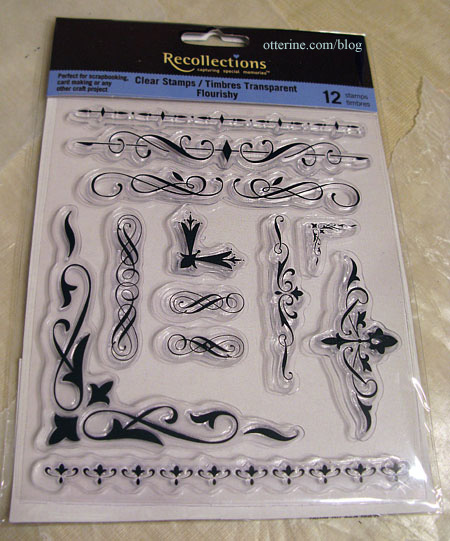
You’re supposed to peel these rubbery stamps off the sheet and stick to a clear acrylic block to use them. I didn’t have an acrylic block (also expensive and only one coupon allowed per day) so I used the glass insert from the front door! :D
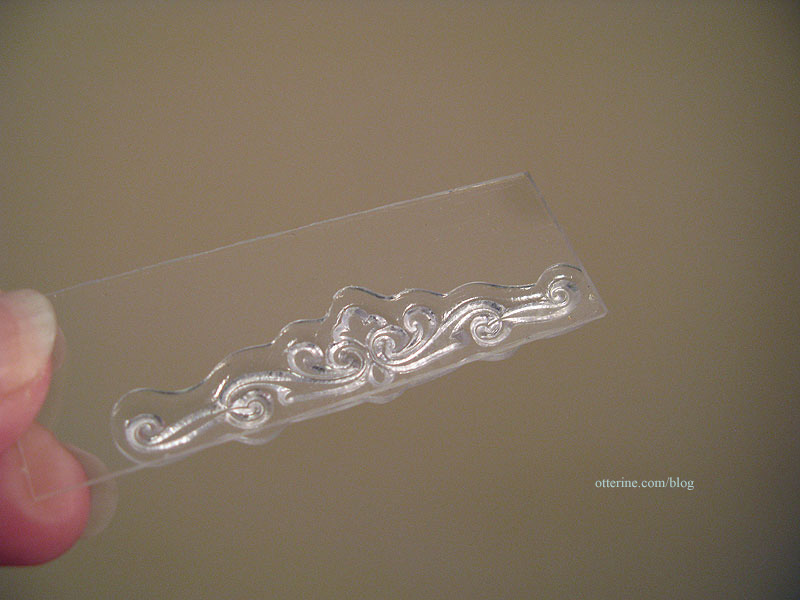
I spread some Pure Bronze paint by Apple Barrel in a pie tin with a brush and then pressed the stamp into the paint.
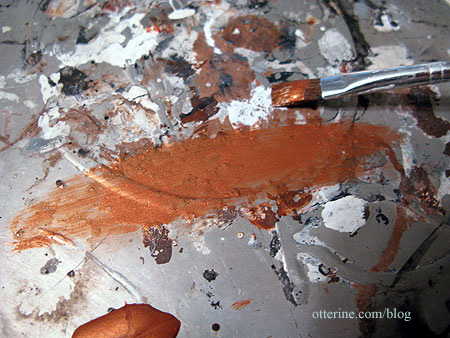
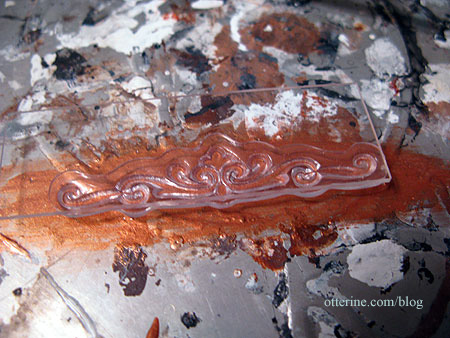
I touched up any sparse areas with the flat side of the brush.
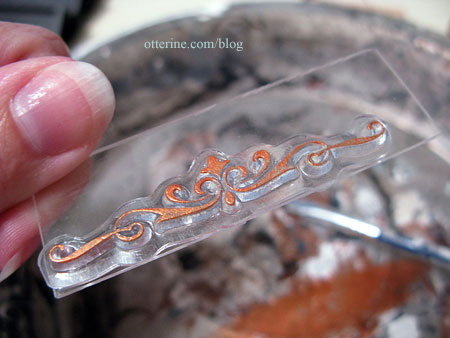
I then pressed the stamp onto the riser. The glass insert worked better as a stabilizer since it was small and I was able to line it up with the stairs as I went.
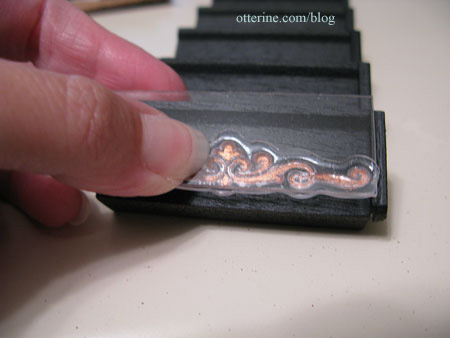
Voilà! :D
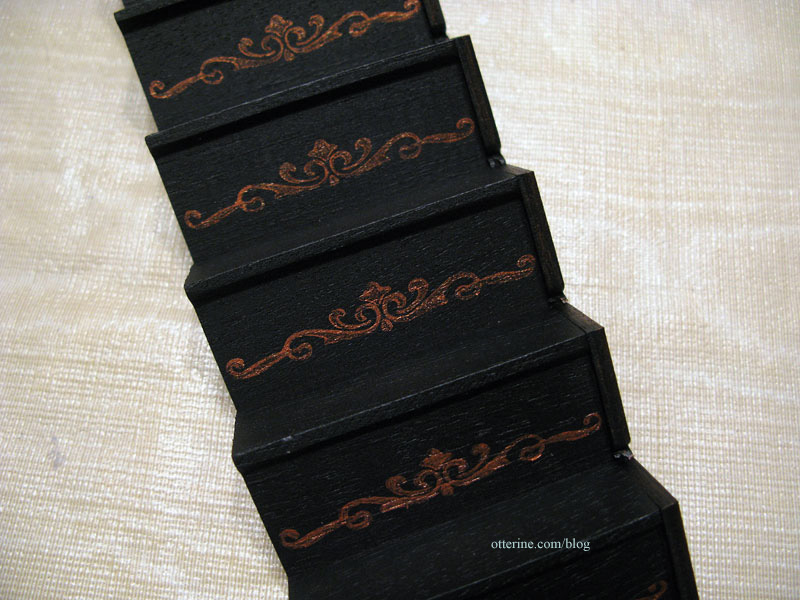
With some further practice, I probably could have gotten more even coverage from the stamp…but this worked well for old worn out stairs.
Using the same flat brush, I stippled some paint onto the laser cut trims. I must say, it looks even more fabulous! Thanks, Evelyne, for the fantastic suggestion!
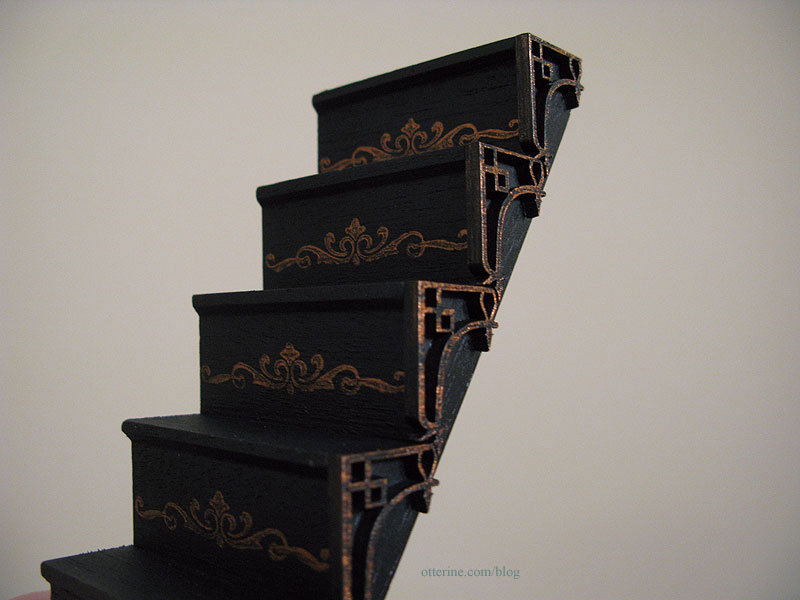
Once the stair detailing was good and dry, I used some coarse sandpaper to wear down the front edges of the treads and put in some minor indentations mimicking years of parallel footfalls.
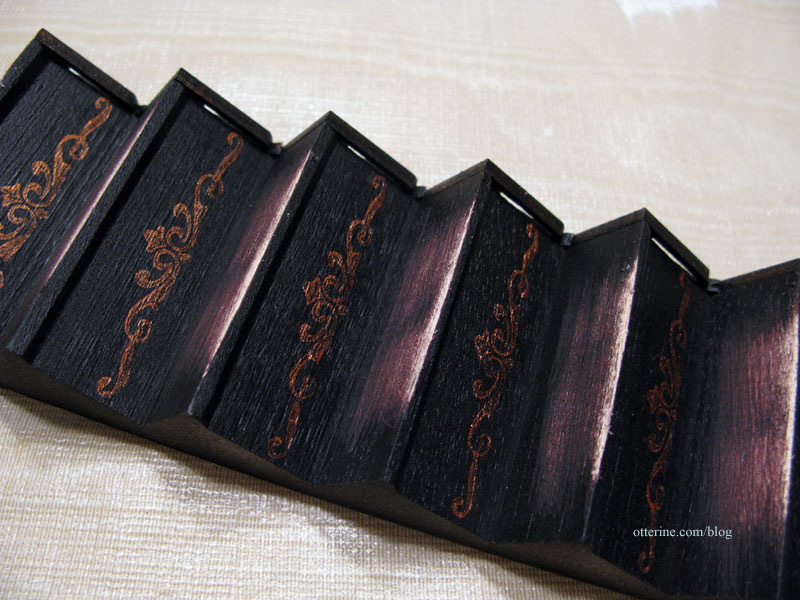
I then used fine sandpaper to even out the obvious scratch marks and to soften the painted risers.
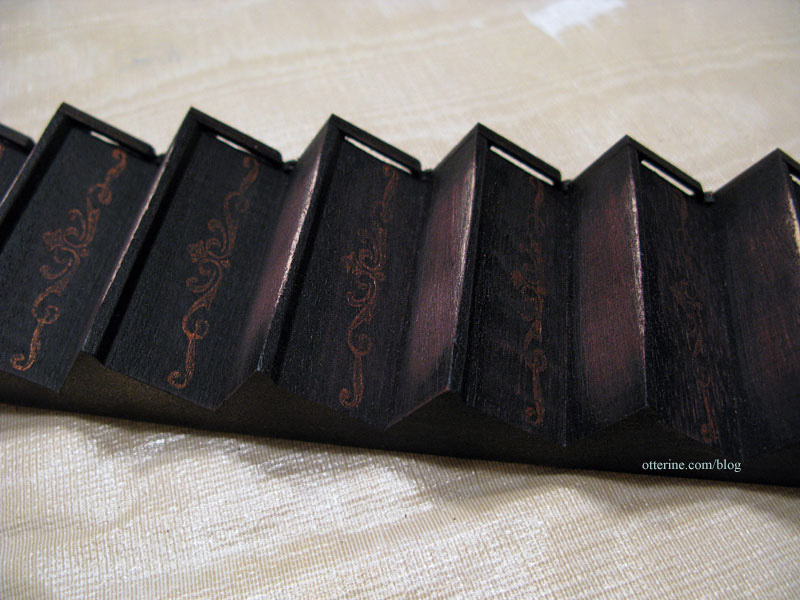
To fill the color back in, I used a wash of Bittersweet Chocolate by Americana and black paint. This toned down the deep black and made it look as though the heavier stain had worn away over the years. Here you can see where the red base layer comes into play. That dark stain would have penetrated the wood into the deep layers. Leaving it all light wood underneath would be out of character with worn dark wood.
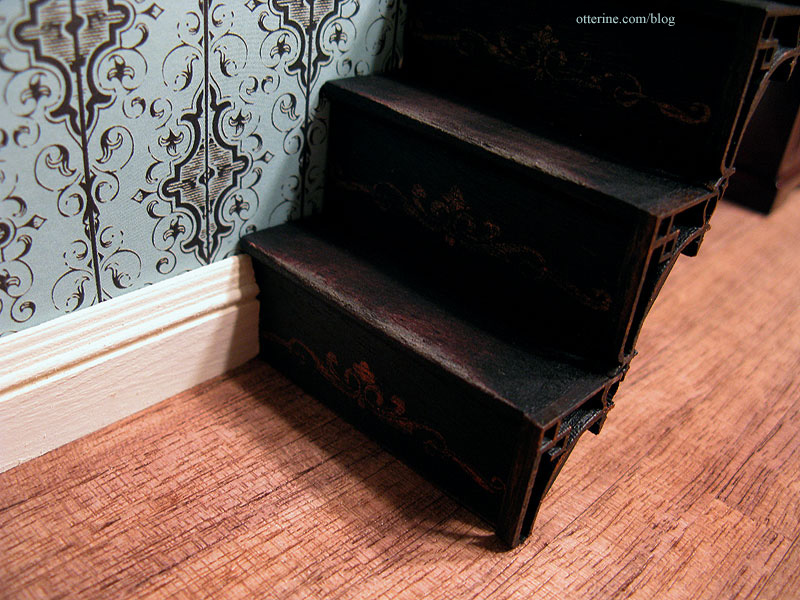
And there you have it…fabulous stairs made better and older!
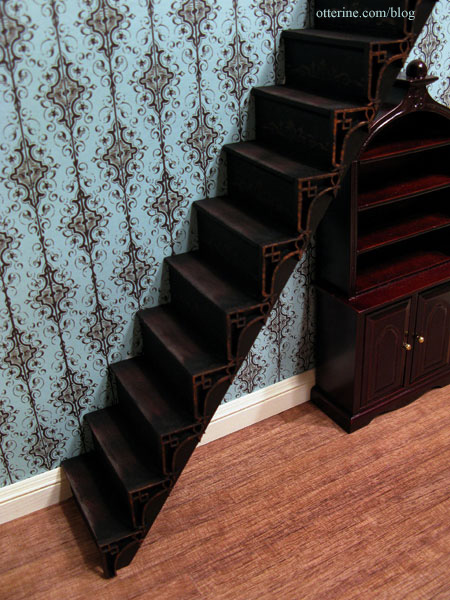
Categories: The Haunted Heritage
September 14, 2011 | 0 commentsHeritage interior staircase, part 2
I wanted to figure out a way to make a straight, narrow staircase look interesting and perhaps a bit spooky. I first took a page from the Newport book and added laser cut corners to the side of the stairs. These are by Judy’s Create-a-House purchased from miniatures.com. The quality isn’t bad, though they were not as uniform in design and thickness as other laser cut trims I’ve used.
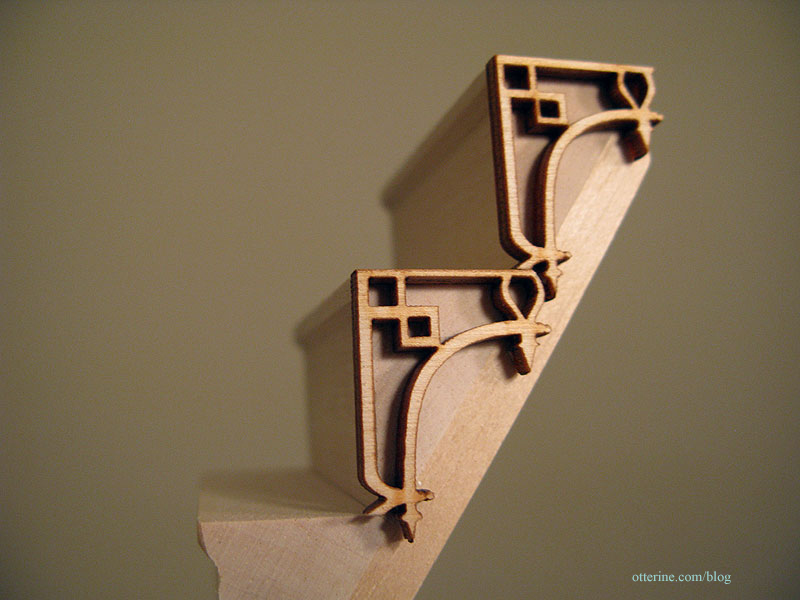
I had to remove portions of the pieces to get them to fit together uniformly along the side of the stairs.
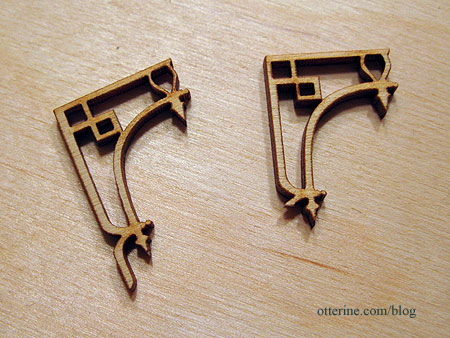
I think the result looks planned and natural.
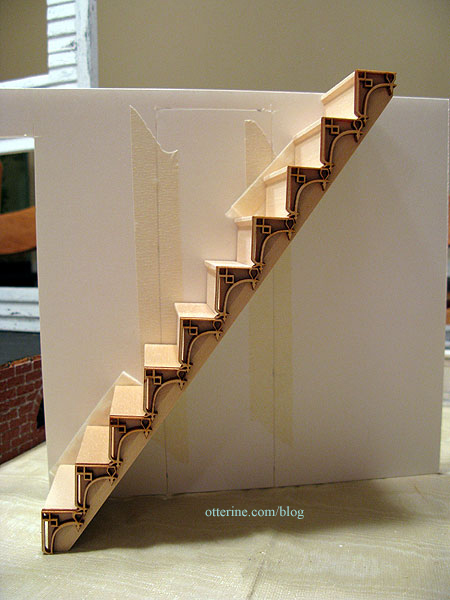
I started with a base coat of Barn Red by Americana on the risers and treads. This was mainly to keep any bare wood from showing through in the next step. It looks creepy already! Perhaps a bit too creepy. :D
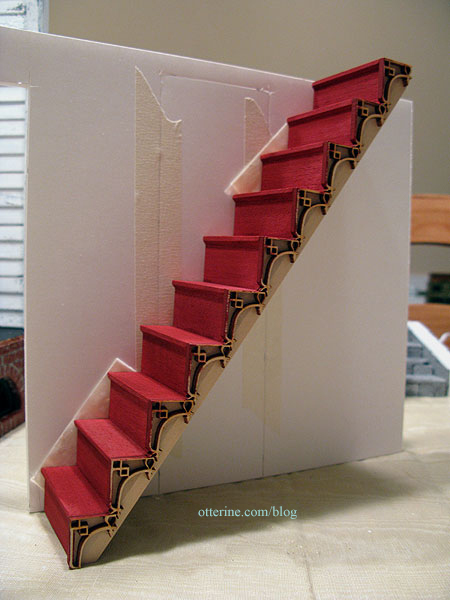
Since painting laser cut trims with a brush takes forever and I planned on making the whole thing black anyway, I taped the assembly to a board and sprayed it with Krylon flat black. Interestingly, flat black ended up satin black, so no added sealer was necessary.
This left only minor touch-ups in smaller areas of the laser cut pieces to do with a brush and regular acrylic paint. Much easier and faster with the sprayed based coat!
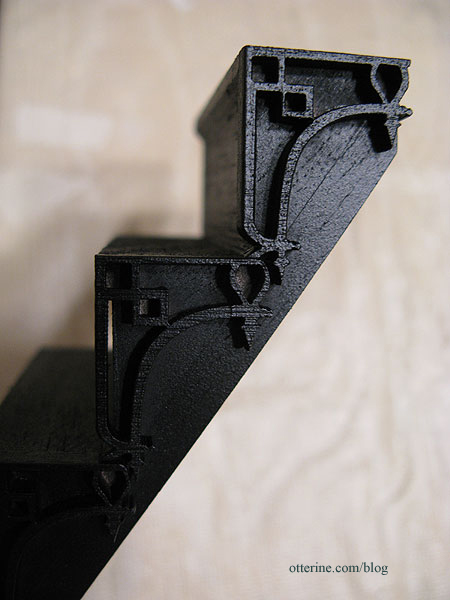
Here it is with Turquoise Gothic Stripe paper by The Paper Studio. I’ll use this paper in the foyer and upper hallway.
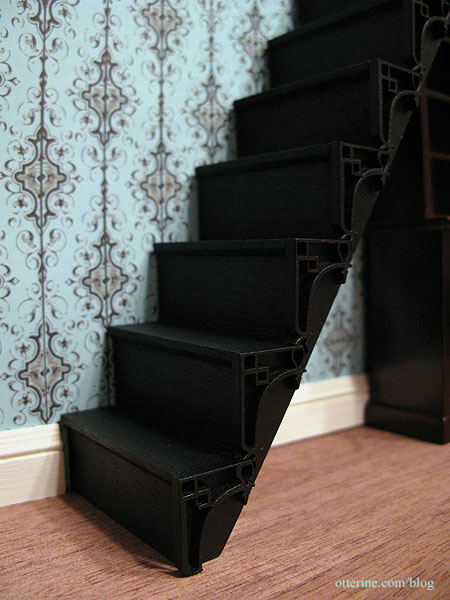
The area behind the stairs will be in the parlor and will be the deep glittery green paper by Recollections.
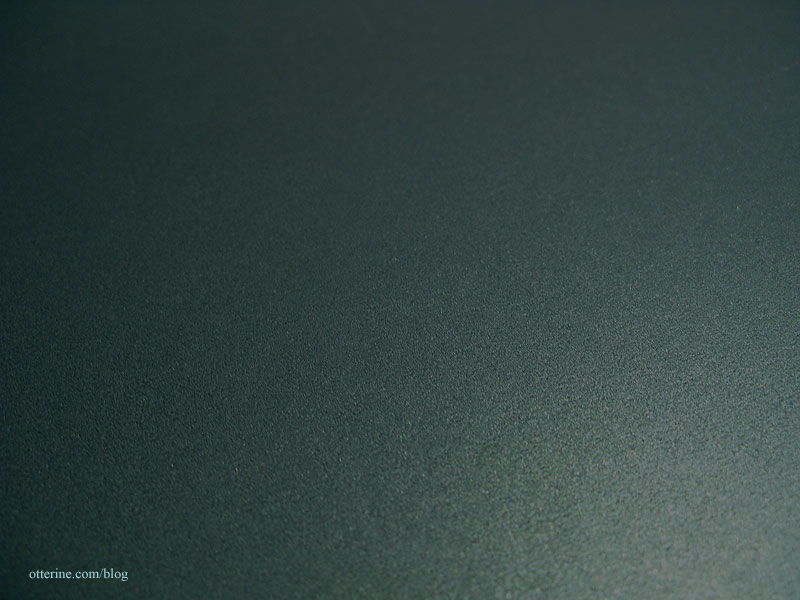
I wasn’t sure about having such dark stairs, but I think they’ll work wonderfully.
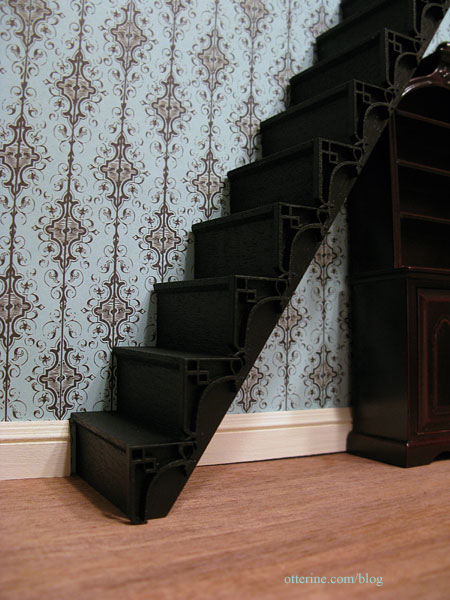
Categories: The Haunted Heritage
September 11, 2011 | 0 commentsFront door coach lamps
These are Clare Bell Brass Coach Lamps.
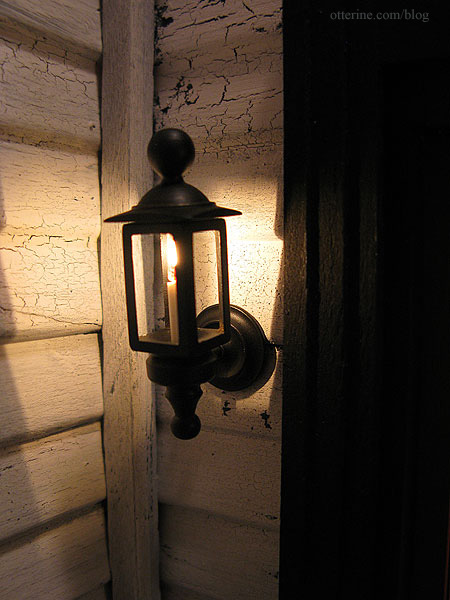
There’s nothing quite like adding light to a dollhouse to bring it to life!
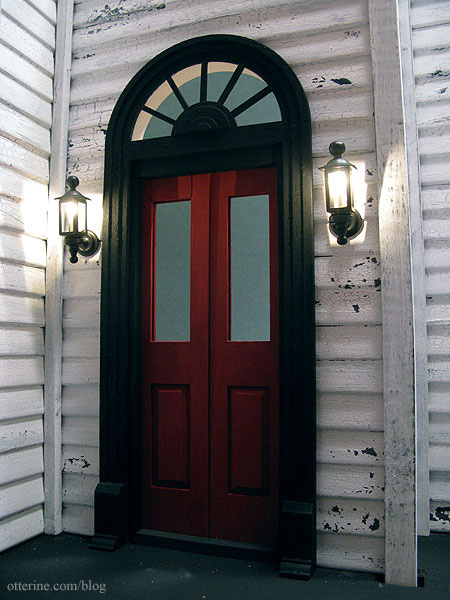
They are shiny and new and will need to be weathered, but they have a wonderful old time look about them.
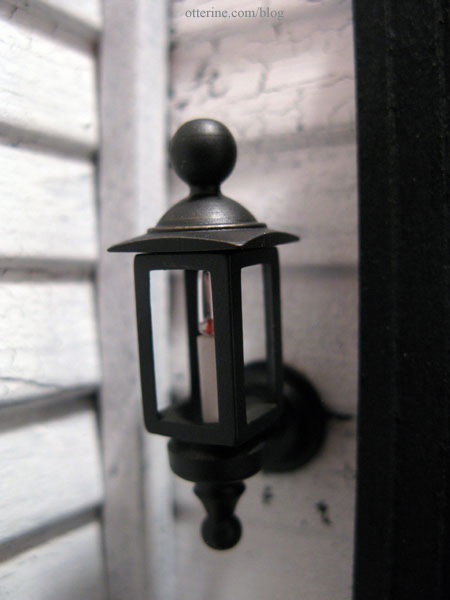
I need to get to work on the glass inserts for the front door to finish off the spooky mood! :O
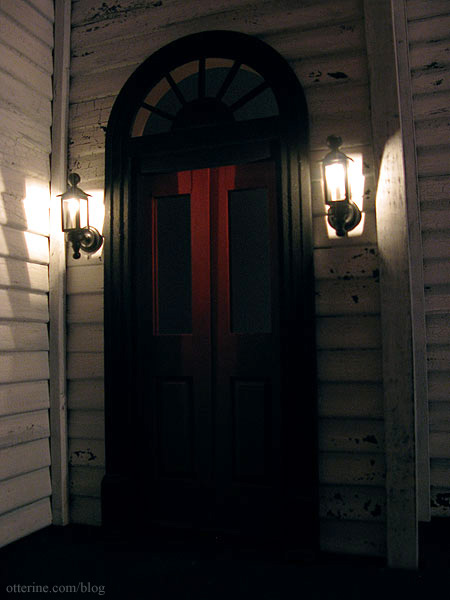
As I was trying to capture a detail shot of the coach lamps, the macro setting on the camera focused on the paint instead. I cannot believe how well the crackle paint effect mimics old, lifted paint – especially right below the light. It’s so exciting! :D
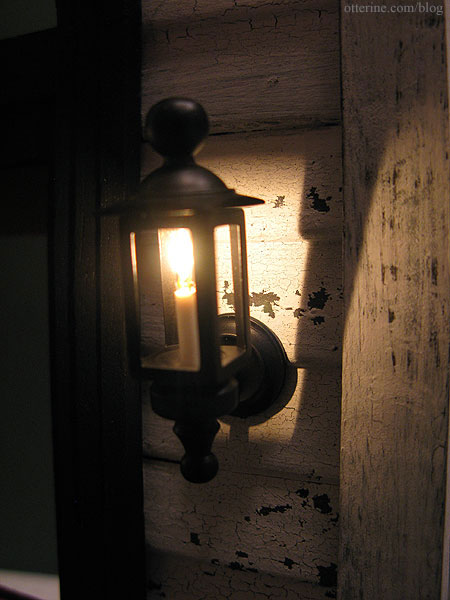
Categories: The Haunted Heritage
September 7, 2011 | 0 commentsMiniature Treasures: Catacombs Clock Case
I recently found my way to a blog on some of the most amazing miniatures I’ve ever seen. The artist uses old, sometimes ancient, pieces and creates wonderful works with such character. One of these works I instantly loved…his dark but beautiful debut miniature that he based on an old clock case and the French catacombs.
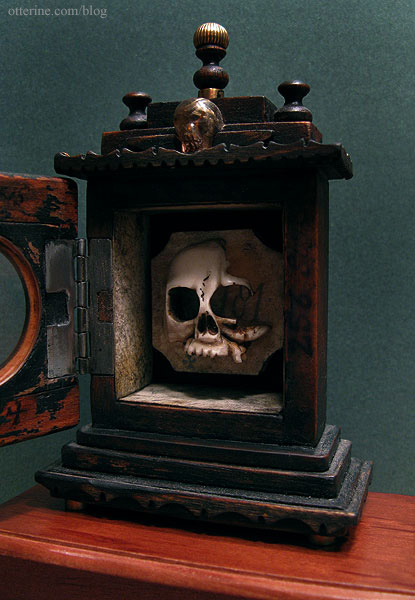
When Tony later posted on his blog that all of his works were for sale, I don’t think I could have sent that email to him any faster! :D He replied promptly, and after some email exchanges, all was set and that beautiful piece was on its way to me.
It soon arrived safe and sound. It’s just so gorgeous, so well made. I tell you – it even smells awesome!!!! :D It smells of wood and parchment and leather. The scent reminds me of ‘new car smell’ most of all.
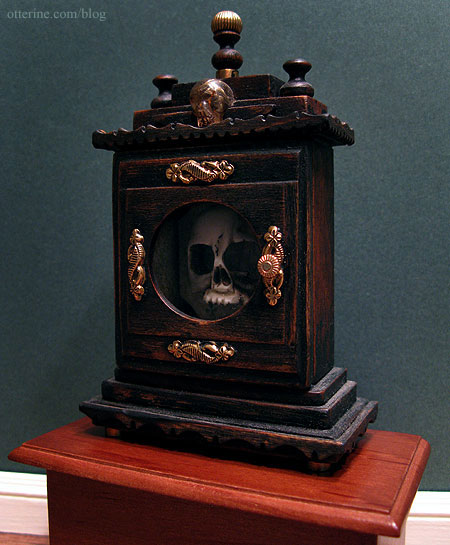
Tony used a skull carved from genuine bone, genuine 18th century vellum, optical glass from a pair of broken Victorian spectacles, a hand carved rutile quartz skull, and items from broken watches and clocks.
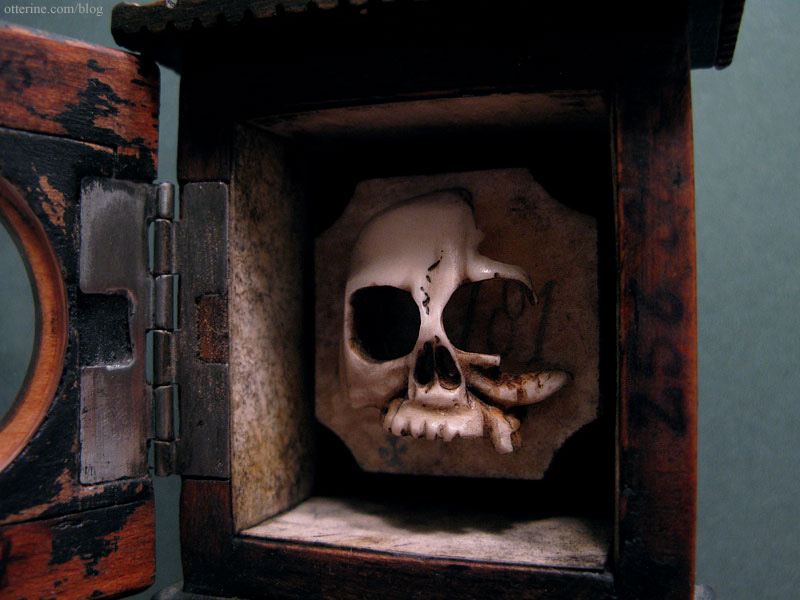
Thank you, thank you, thank you, Tony, for this beautiful work of art. I will indeed treasure it!
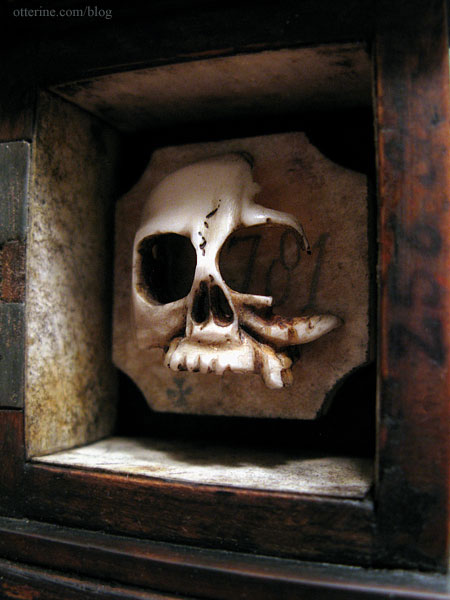
(As of 2024, his blog is no more, but you can find the artist here.)
Categories: Miniatures, The Haunted Heritage
September 6, 2011 | 0 commentsCellar windows and lighting
After painting the cellar windows black on the exterior and interior, I applied some paint washes in Bittersweet Chocolate and Terra Cotta, both by Americana. This gives the windows the look of rusted wrought iron.
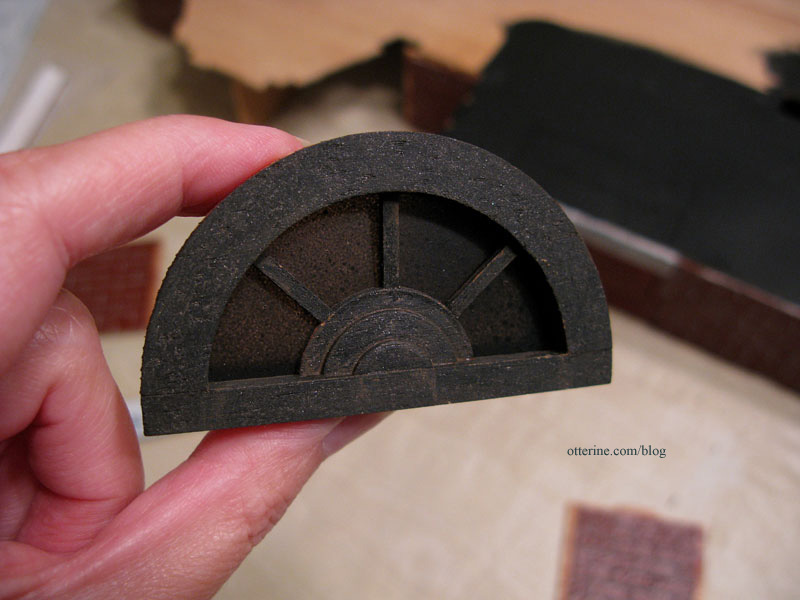
I added the windows previously spray painted lightly with flat black to give the appearance of years of accumulated dirt, holding them in place by gluing a spare wood piece behind the semicircle of the outer trim (so they won’t show from the outside). Once the foundation is attached to the base, I don’t want those windows budging one bit!
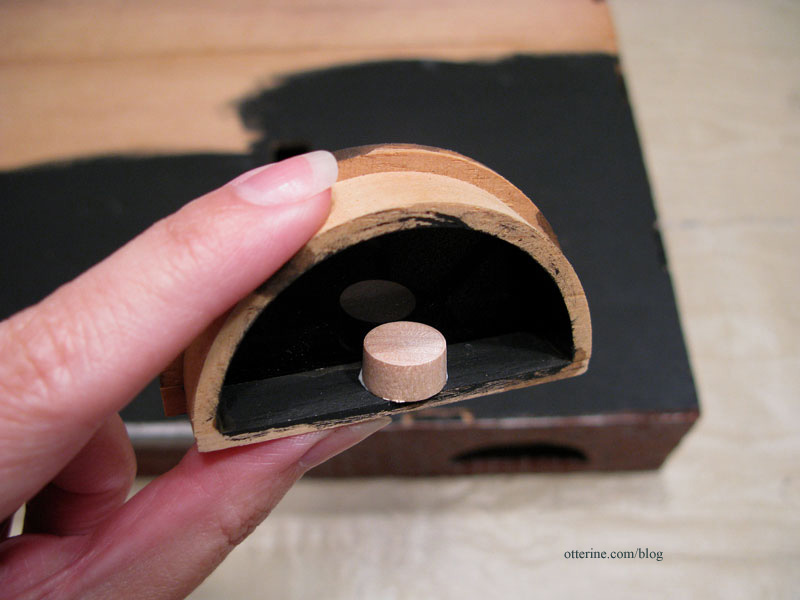
I then glued the windows inside the foundation.
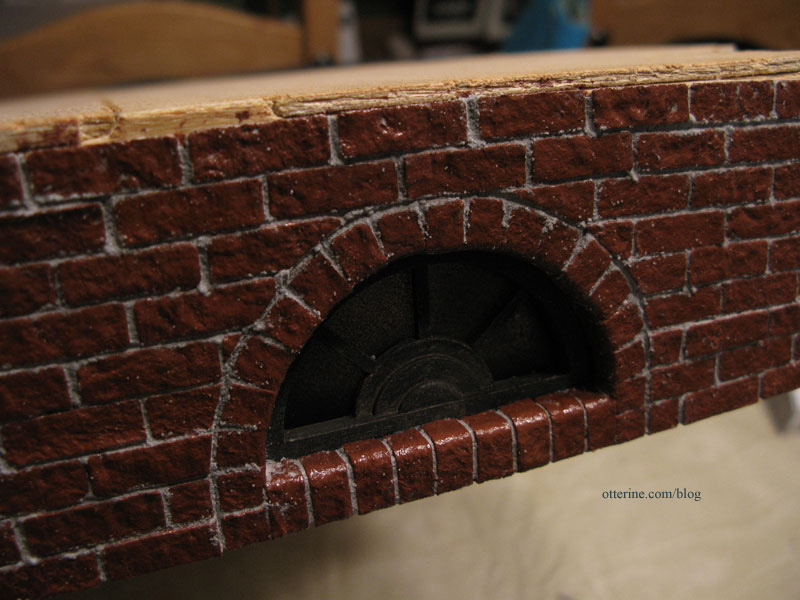
I used warm white 5mm LEDs from Evan Designs for the lighting. I like them since they have the look of a bare lightbulb. To give the LEDs the proper placement behind the windows, I bent the ends approximately 1.5″ from the tip of the bulb and secured them in place with duct tape to the foundation ceiling.
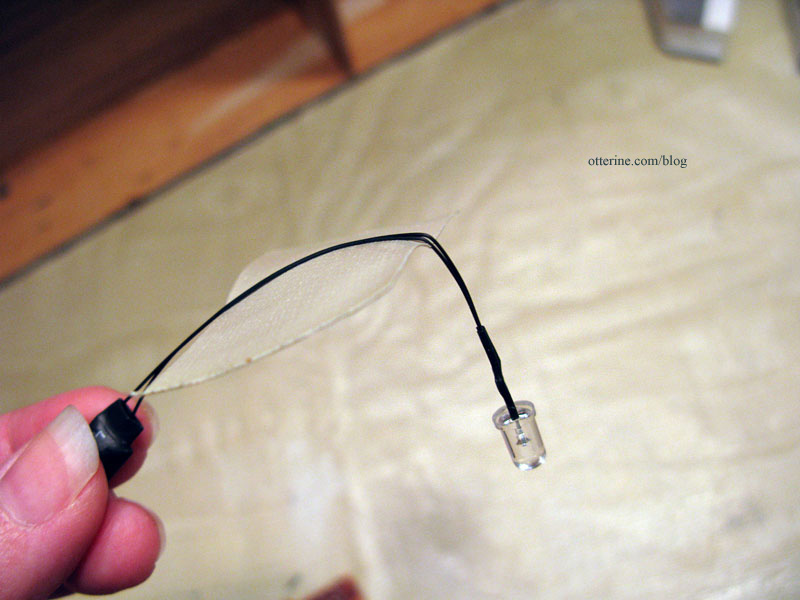
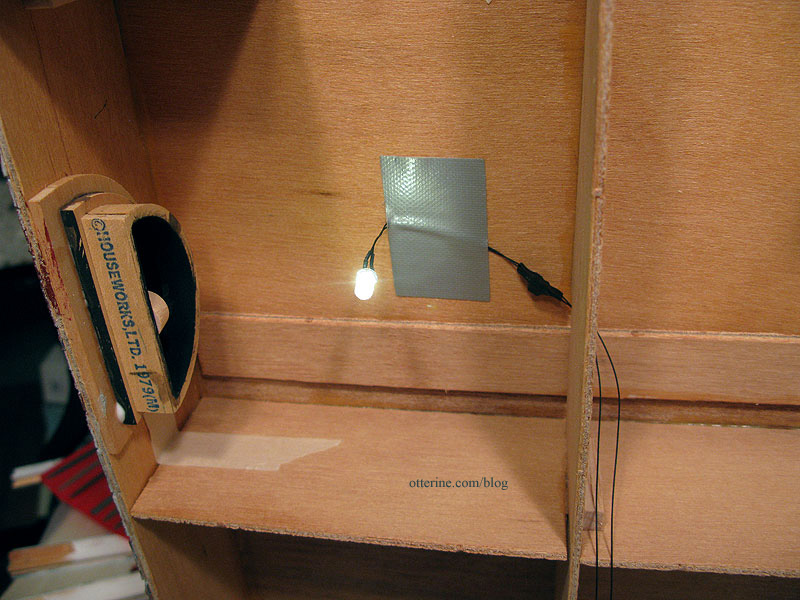
I found that an off-center placement worked best since the spindles on the window were blocking the light otherwise.
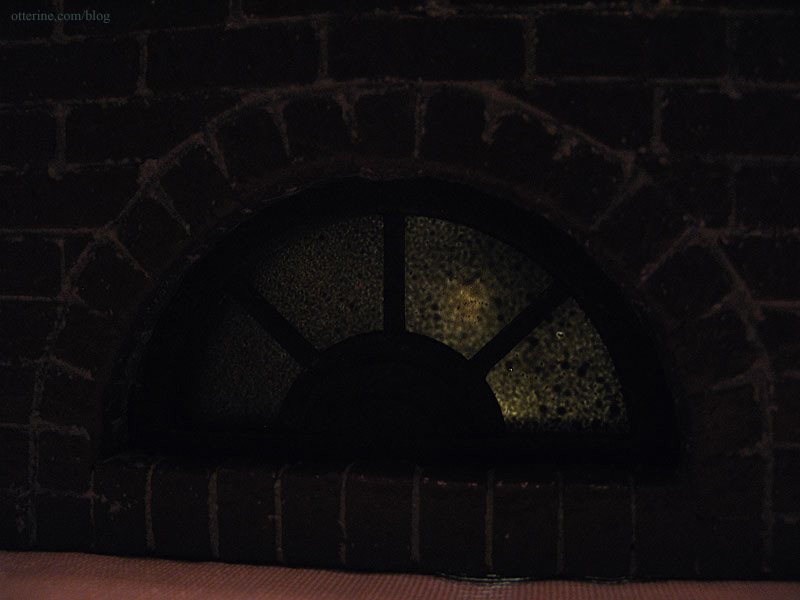
The light is not terribly bright with the thin layer of black paint on the windows, so I painted the “room” behind the window white.
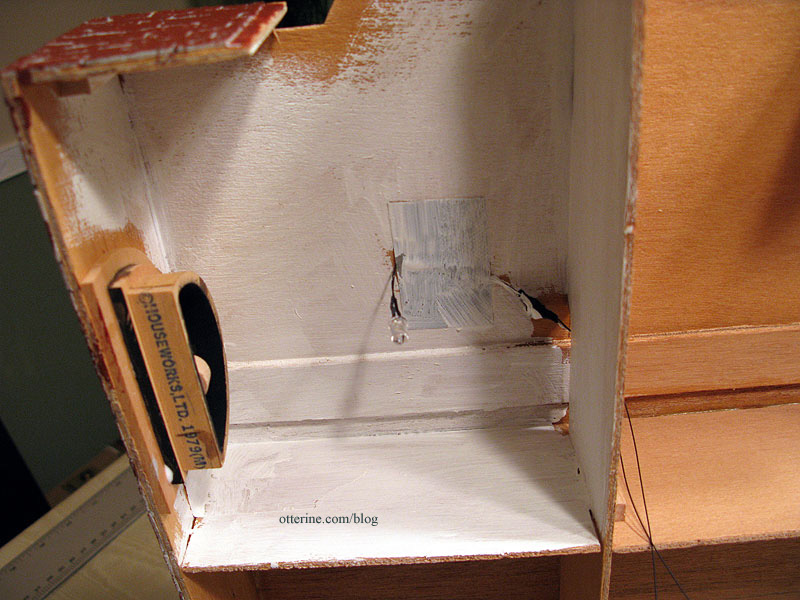
It reflected back just enough light to enhance the eerie green glow that works so well.
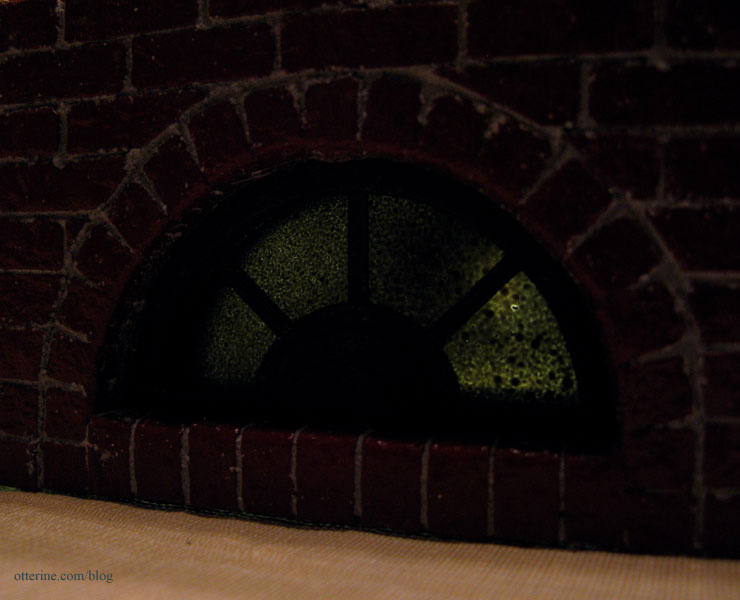
For the corner with two adjacent windows, I used one LED.
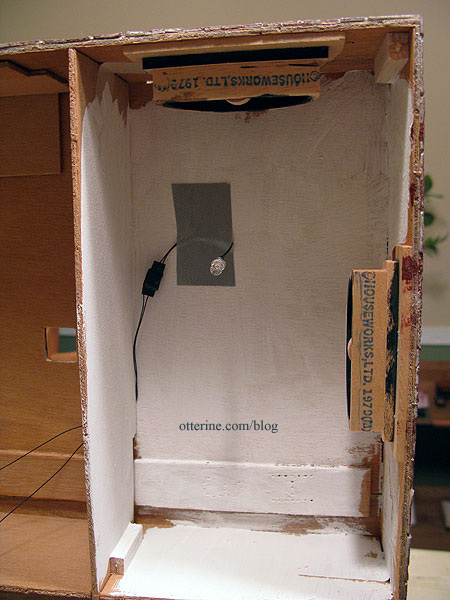
For one of the windows, I sprayed one side first with flat black paint and scraped away some of the paint after it dried. I then sprayed the other side to act as the outside. Now it looks as though someone has tried to see out from the cellar. :O
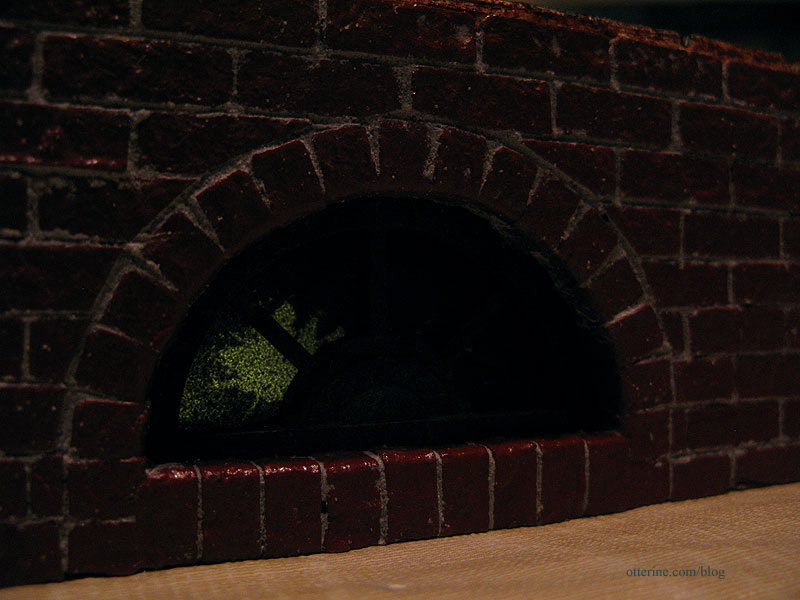
Since there is so much room in the foundation, I left all of the wiring here instead of running channels on the opposite side as I usually do. I ran the two sets of wires through existing openings under the foundation and spliced them together to work as one. These will have one plug that will operate both lights.
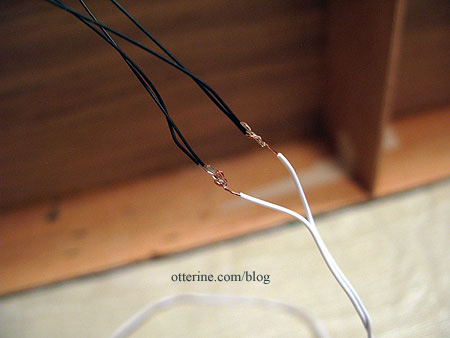
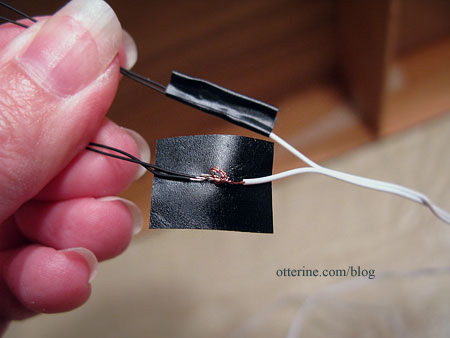
I taped all the wiring in place with duct tape to make sure it stays in place.
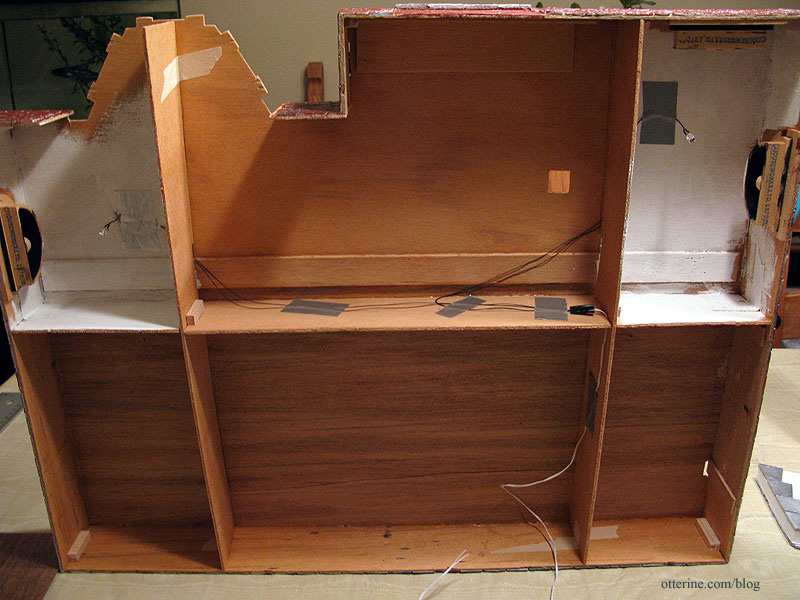
Categories: The Haunted Heritage
September 5, 2011 | 0 commentsHaunted Heritage red brick foundation
The bricks for my Heritage foundation are 1/4″ x 3/4″ except for the corner bricks, which measure 1″ in length. I also did a special treatment around the arch windows of the cellar, which I detailed earlier.
Once all of the bricks were in place, I dabbed on Liquitex Burnt Sienna. This is a thicker artist color acrylic, but it is a wonderful brick red color and has a great texture when stippled on with a stencil brush (two coats).
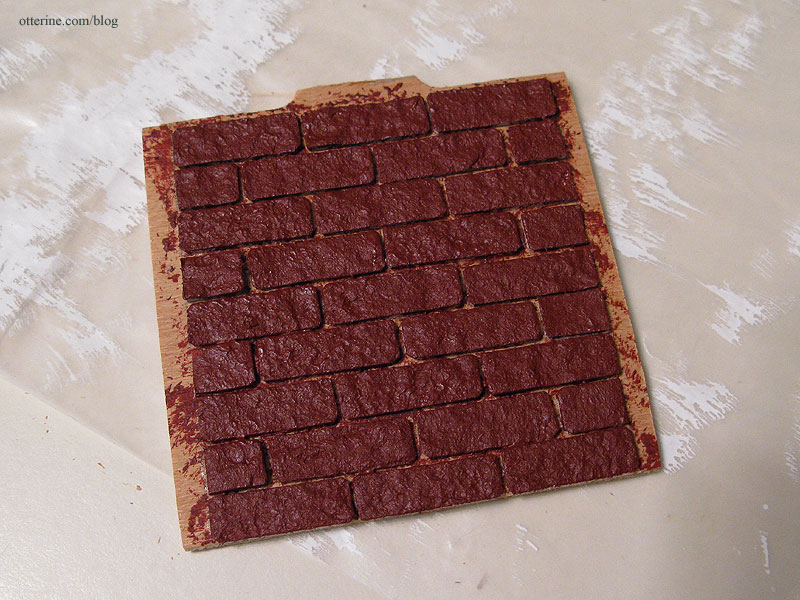
I let it dry overnight before grouting. I usually use Andi Mini Brick and Stone Mortar Mix for the grout since it has a good consistency and gives great results. If it gets thick, you can also soften with water.
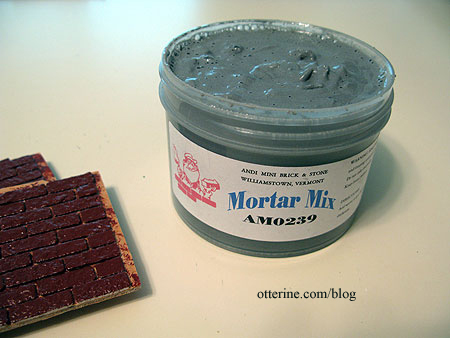
First, I spread on a little bit at a time with my fingers, pushing into the gaps between the bricks. I use my middle finger so I can apply with lesser pressure than I would with my index finger. The grout is abrasive and can mar the surface. Please forgive the blurry photos; I was trying to photograph with my left hand while working. :D
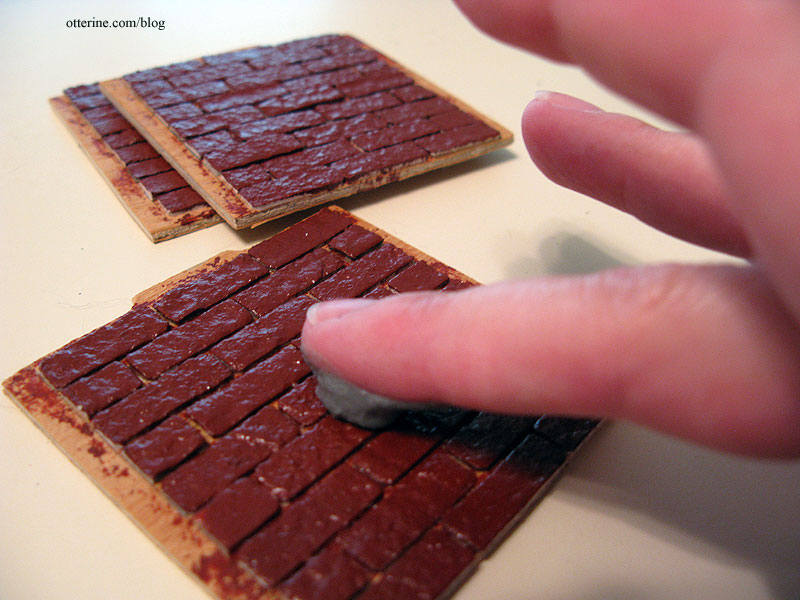
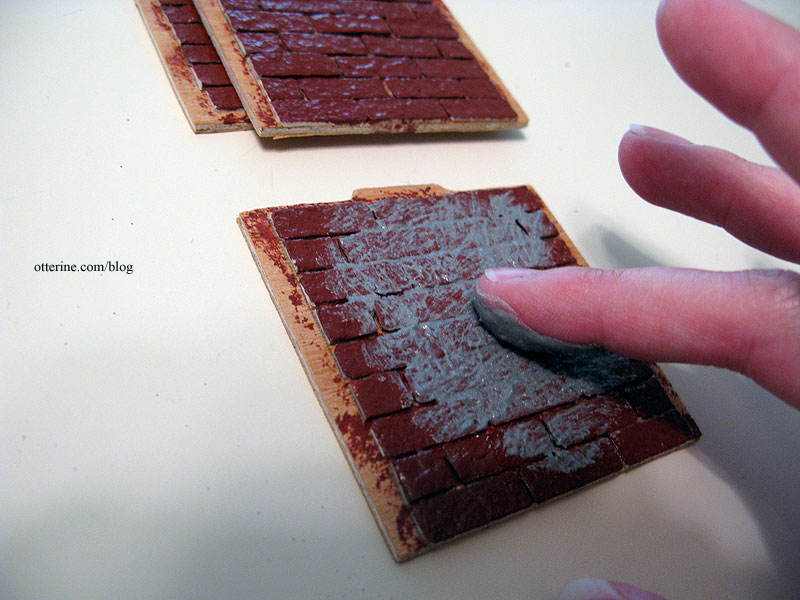
I try to keep the amount to just enough to fill the gaps without being too heavy on the surface. The more excess, the more you have to remove.
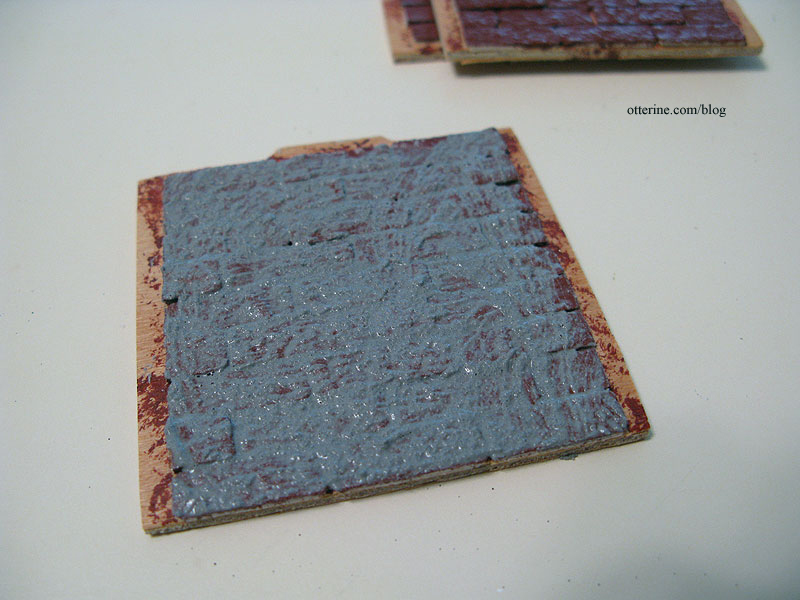
I do a section at a time and then take a wet towel and wipe away the excess. I do use a fair amount of water, which can lift some of the bricks and warp wood if I’m not careful. The key is to let the water do the work and not scrub the excess grout off. Doing so will lift not only the paint but in some places the entire paper surface of the egg carton bricks. This can be fixed, but why mess it up to begin with if you can avoid it? :D
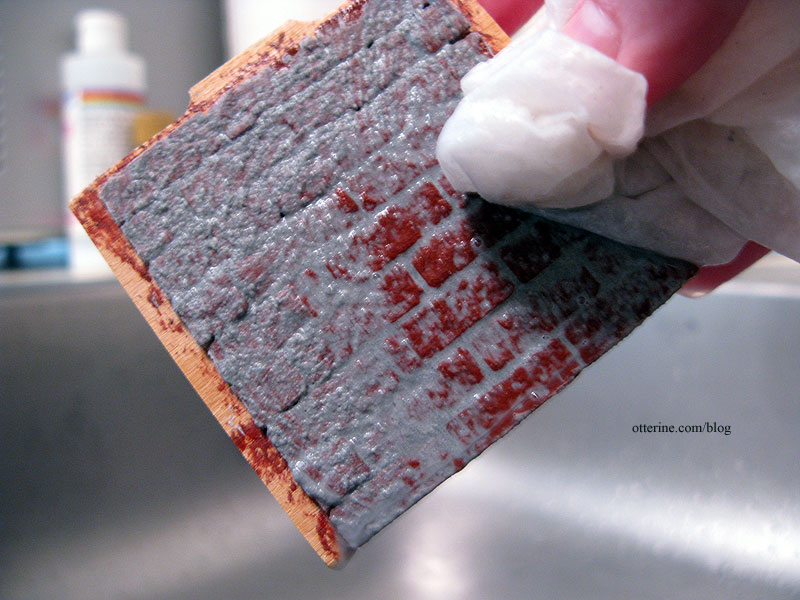
I leave some in the indentations of the bricks since I find it looks more realistic in the end.
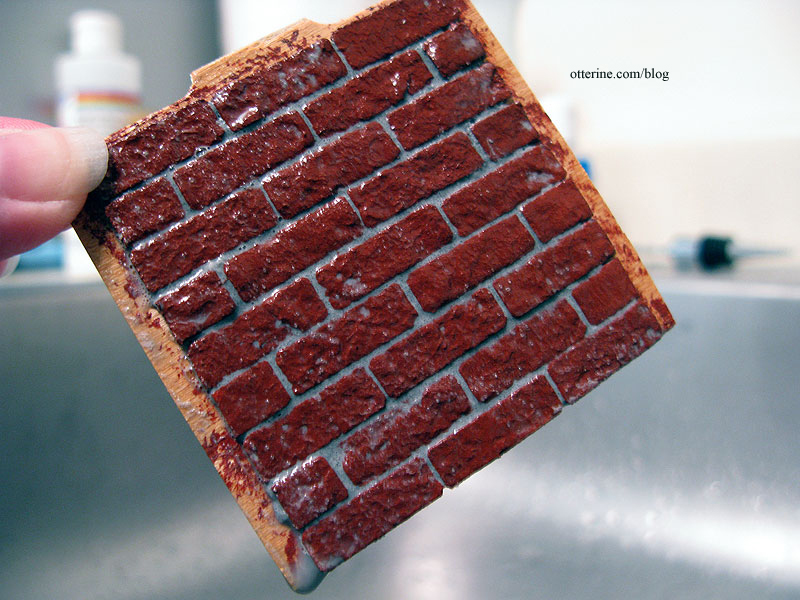
I then pat the bricks and surrounding wood dry.
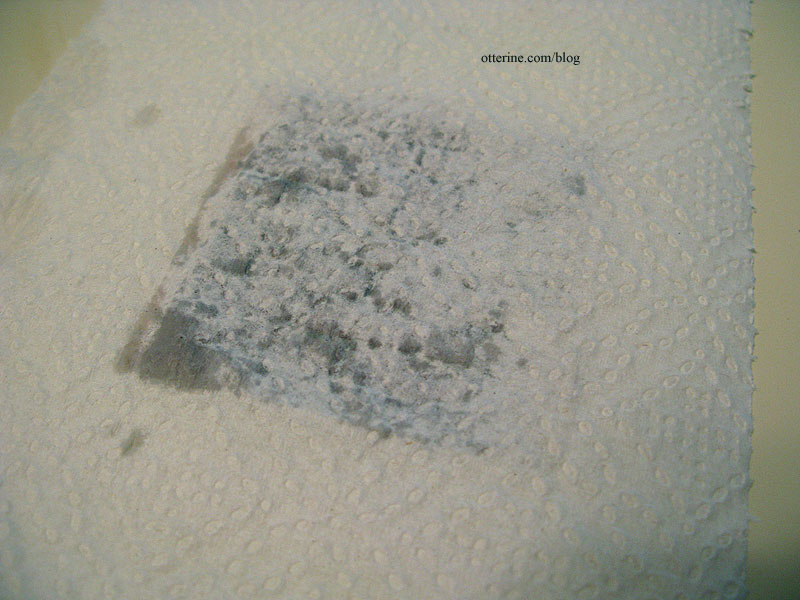
The next step is to pull a toothpick across the grout and then down each separation for a more realistic finish. Since I want to end up with a more weathered look, I did gouge out a few areas and wasn’t especially careful when tracing the lines.
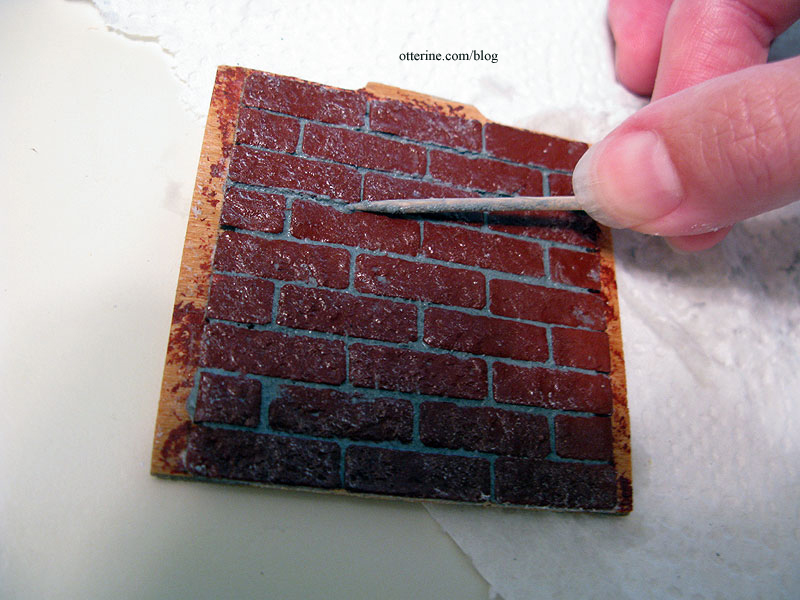
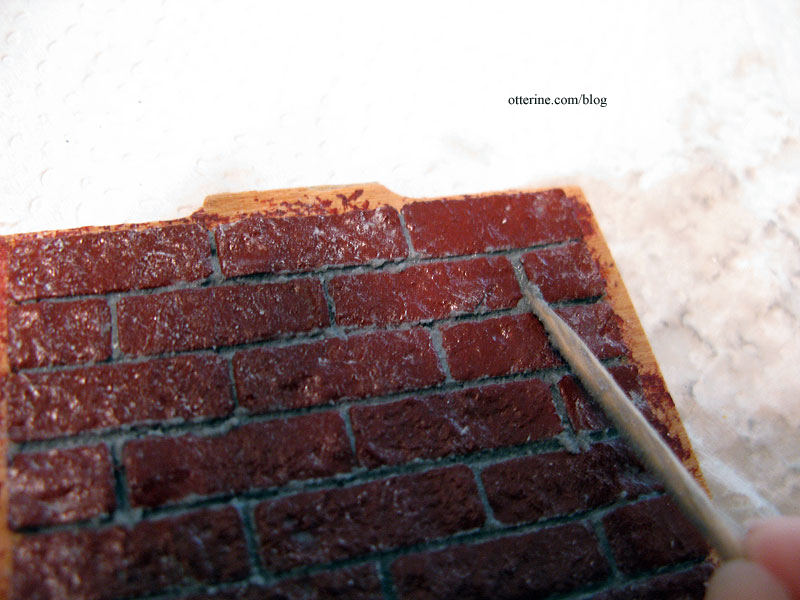
I sprayed on a light coat of matte sealer to finish and then let the whole thing dry. As it dries, the grout lightens a bit and any excess loose sand and dust can be brushed away. After drying completely, some bricks may need to be glued back down where they have lifted from the surface.
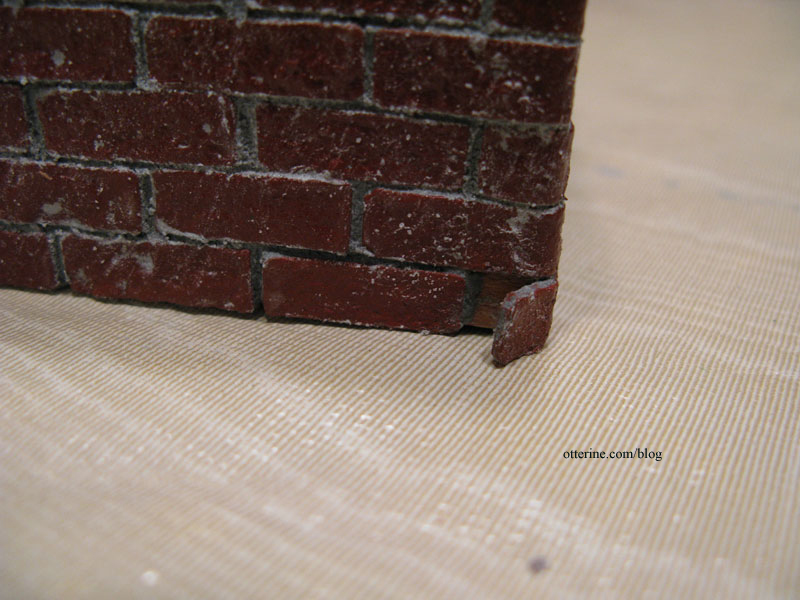
This is pretty shiny and new for my purposes, so I will age it more with paint and moss later on.
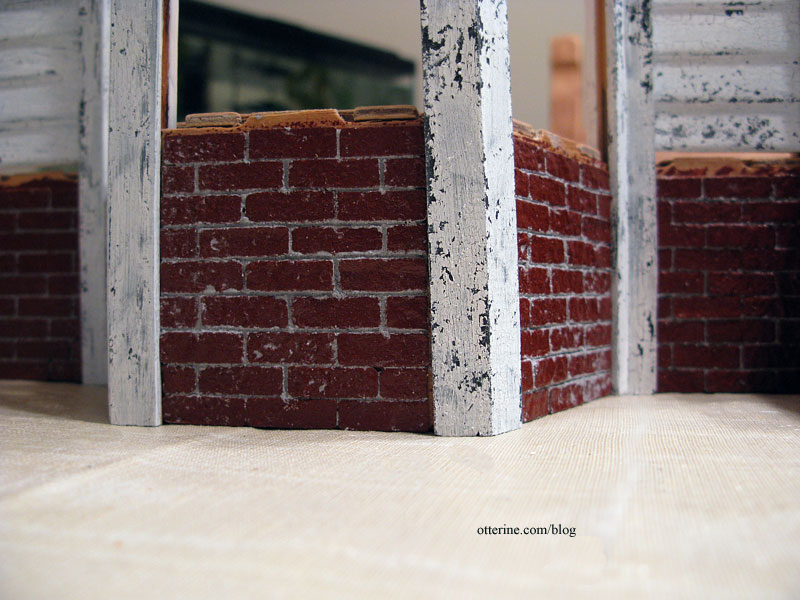
Update: see this post for the aging and moss application.
Categories: The Haunted Heritage
September 5, 2011 | 0 commentsHaunted Heritage chimney, part 3
Continuing work on the chimney. As I was applying the bricks up to where the bricks start to build out from the main surface, I discovered that my vertical row was too short for the opening between horizontal bricks. I removed them, cut a wider opening and applied a new vertical row.
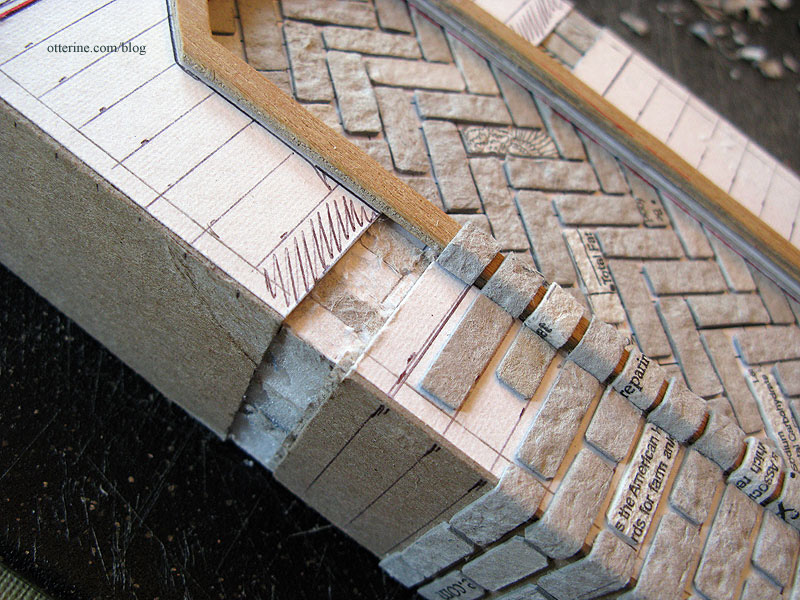
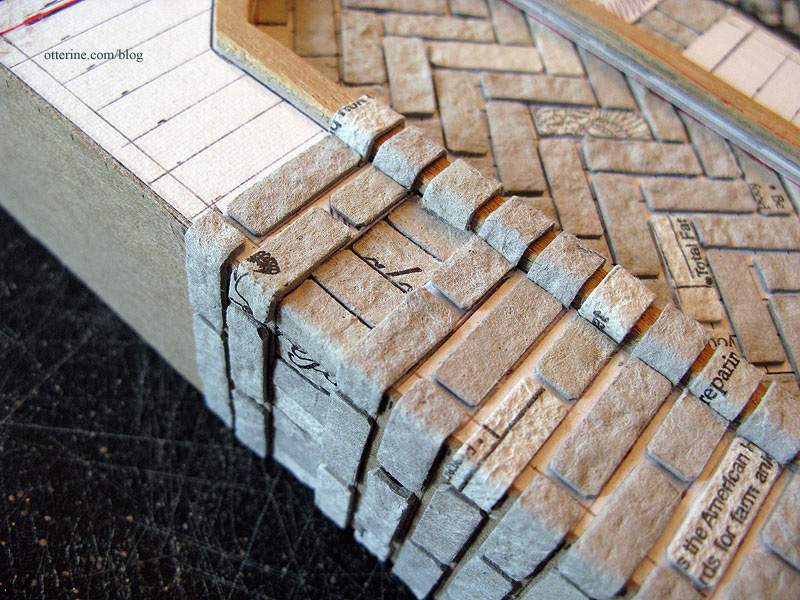
Once near the top, I cut the uppermost portion at an angle. This will be built up once I get the middle section of the chimney completed. To create the topper on the lower section, I added a 3/4″ wide strip of cardboard to the front and sides above the topmost row of bricks and then applied bricks to the bottom of the cardboard.
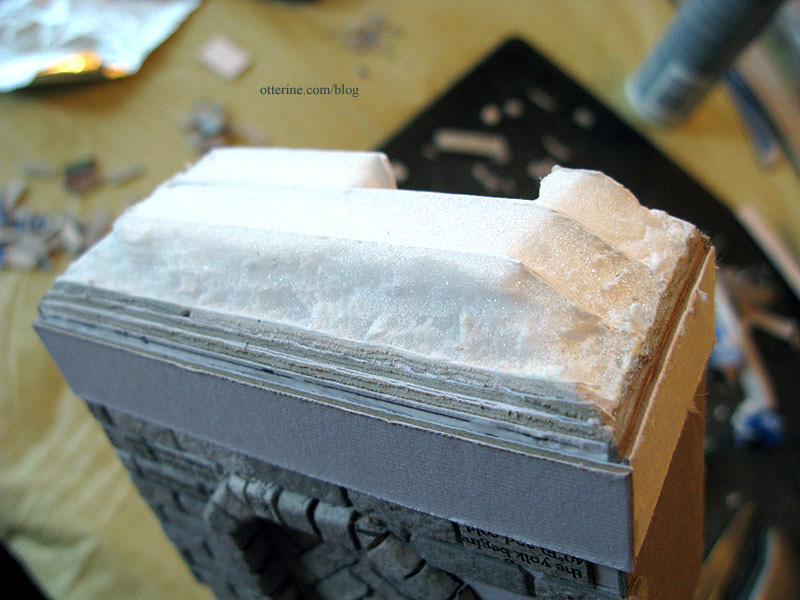
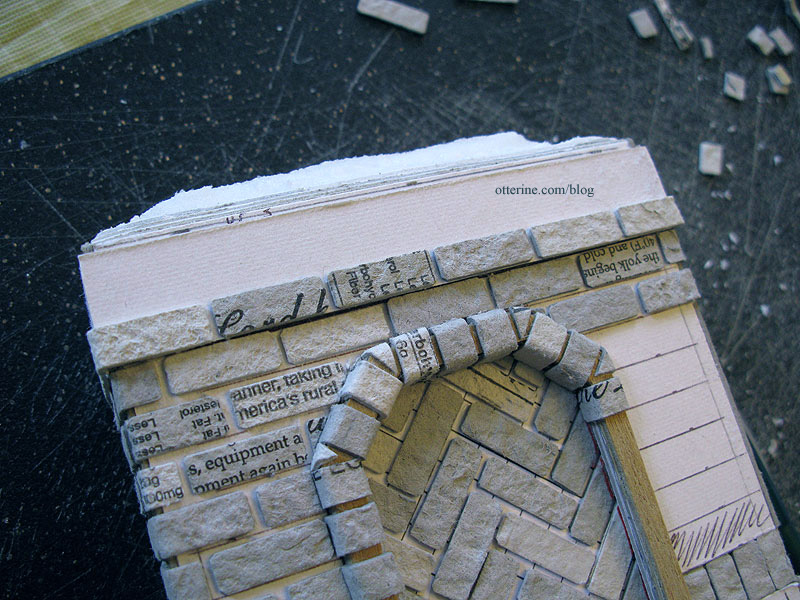
For the next row, I added a 1/2″ wide strip of cardboard to the front and sides above the last row of bricks.
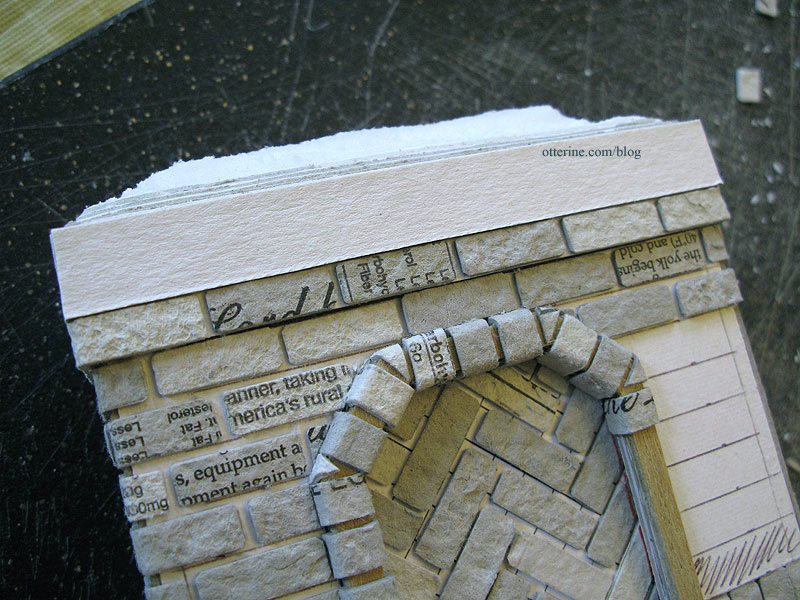
I then added bricks to the bottom of this piece. For the final row, I added a 1/4″ strip of cardboard to the front above that last row of bricks.
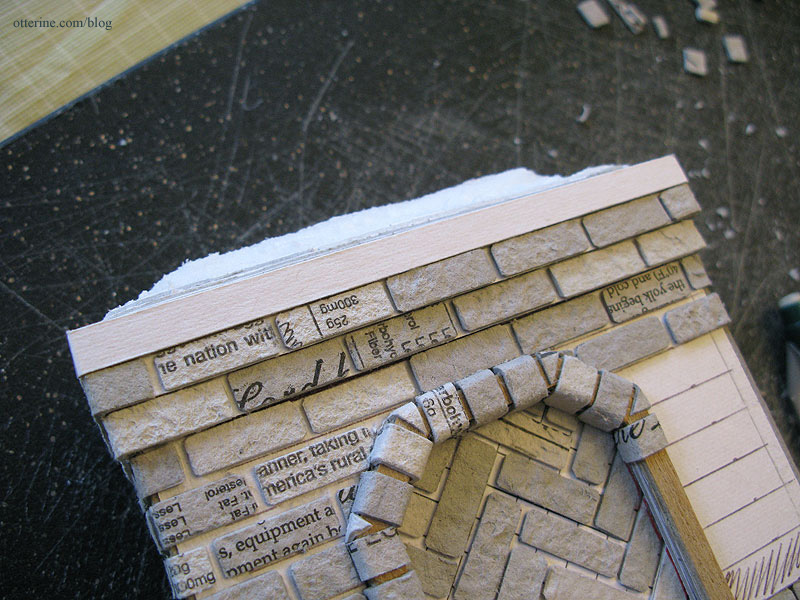
I added bricks to the 1/4″ strip to finish up the extension.
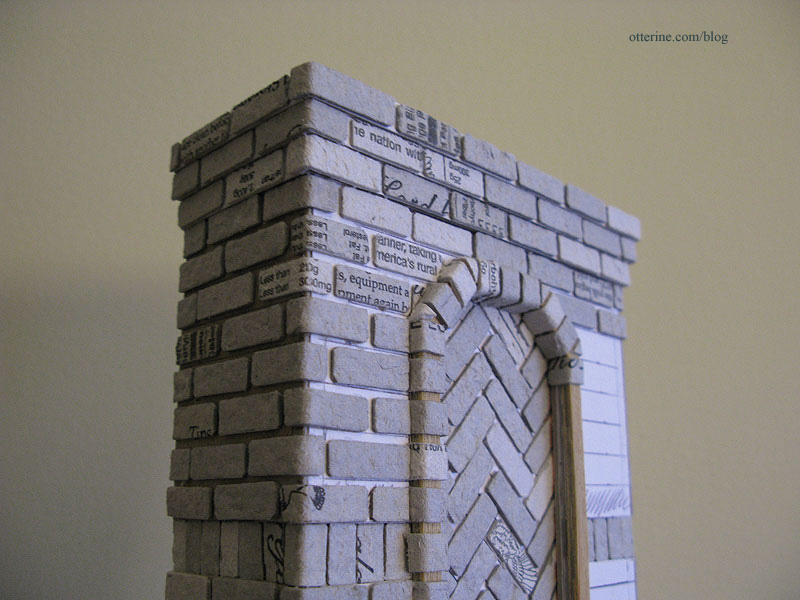
I then finished up the herringbone frame and part of the right side before running out of bricks. So, it’s back to the cutting board! :D
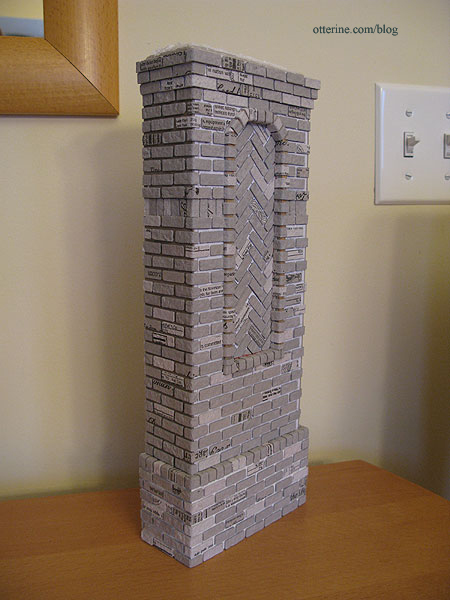
Categories: The Haunted Heritage
September 3, 2011 | 0 comments
NOTE: All content on otterine.com is copyrighted and may not be reproduced in part or in whole. It takes a lot of time and effort to write and photograph for my blog. Please ask permission before reproducing any of my content. (More on copyright)
Categories:

Heritage – roof shingling, part 1
Continuing work on the roof. I will be using the same Greenleaf speed shingles as I did for the portico, though the roof will be remarkably intact. Either that, or grandma has had enough sense not to let the main roof go without repairs.
Back before I assembled the roof pieces, I had traced each piece onto drawing paper. These templates will now come in handy to measure out the speed shingle strips.
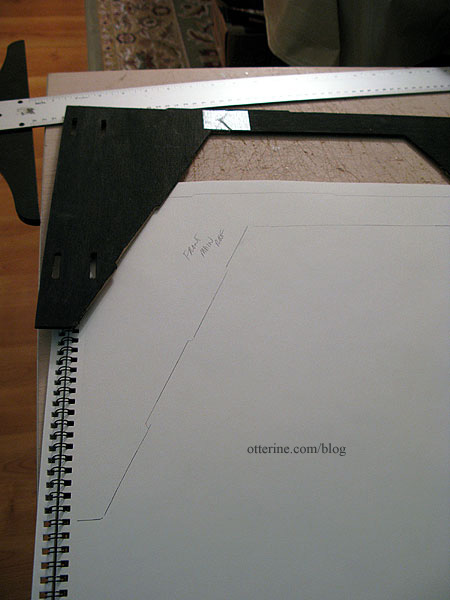
I cut the front gable template to fit.
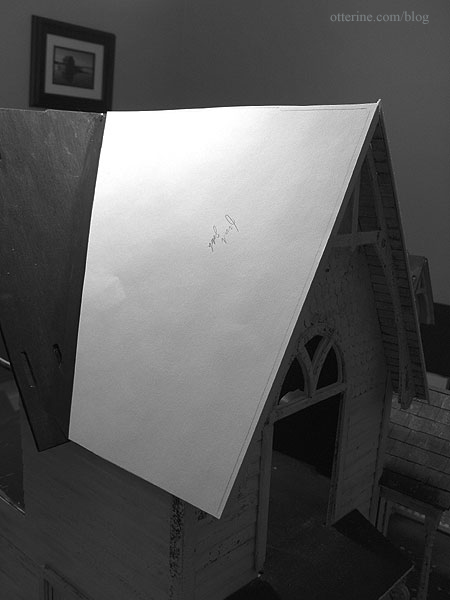
Starting at the bottom, I cut the first shingle strip to fit the template.
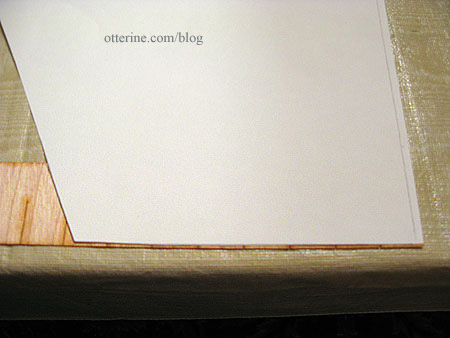
I tested it out on the house to make sure I was off to a good start.
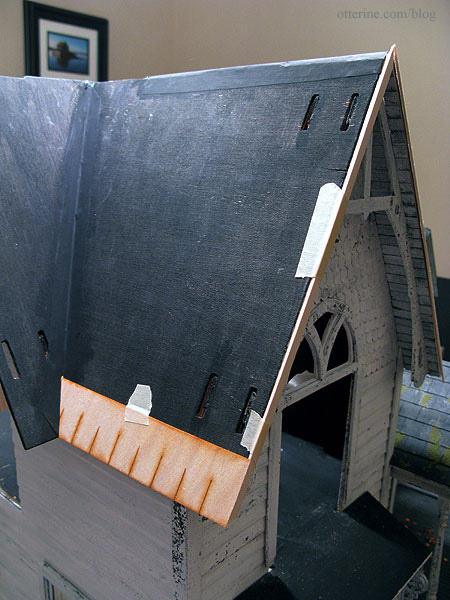
I won’t be gluing the shingles to the template but rather to the house directly, but I will cut the shingles using the template first.
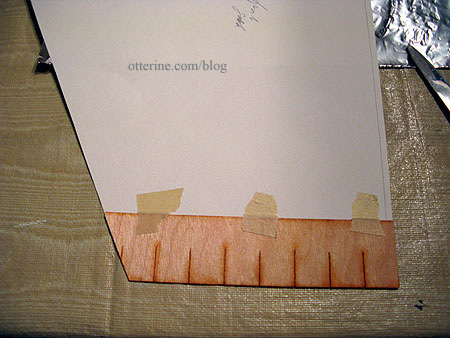
Instead of following the tops of the laser cut lines, I am leaving a little less of each shingle exposed – 5/8″ to be precise. This is what I had done for the portico since it seemed to scale down the singles to a more realistic proportion for this particular house.
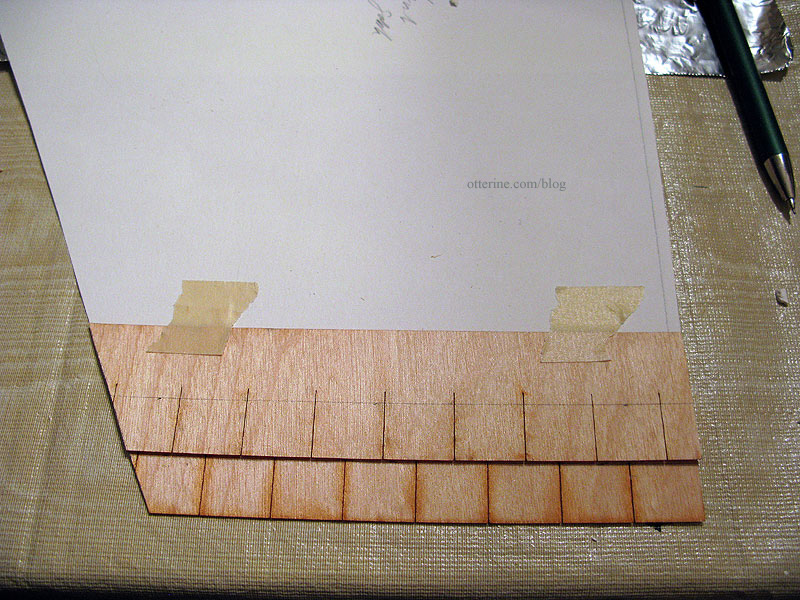
To add some visual interest, I inserted a few rows of diamond shaped shingles between the rectangular ones.
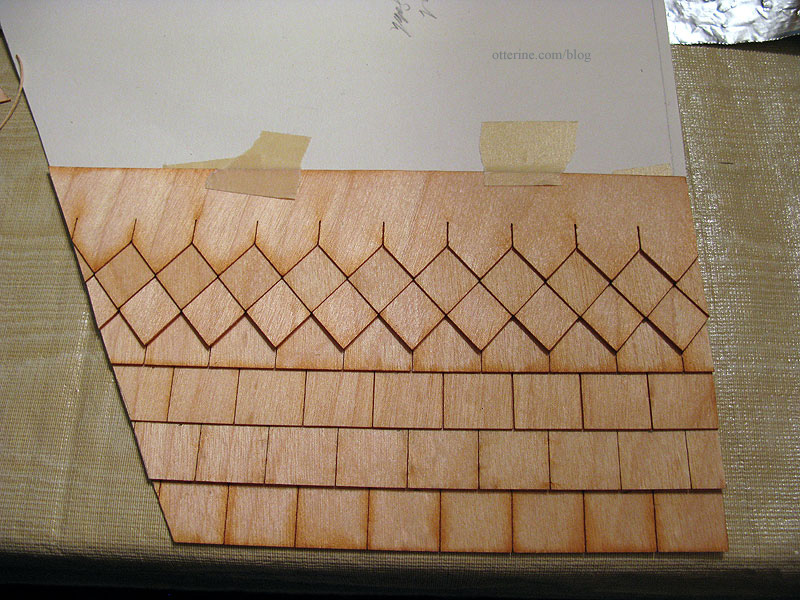
I added the second set of diamond shingles near the top, and I think it creates a lovely balance.
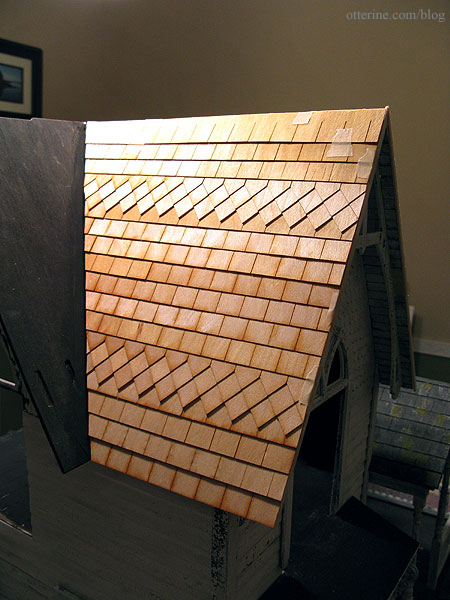
Next up was the left side of the front main roof. I cut my template and adjusted the fit behind the front gable template. All shingles will remain taped in place until I get the proper layouts completed, at least for adjacent panels. Once I get this side panel done, I can start gluing these two sections to the roof.
I took into consideration the front trim that will be added to the side gable and began applying shingles to the left front template.
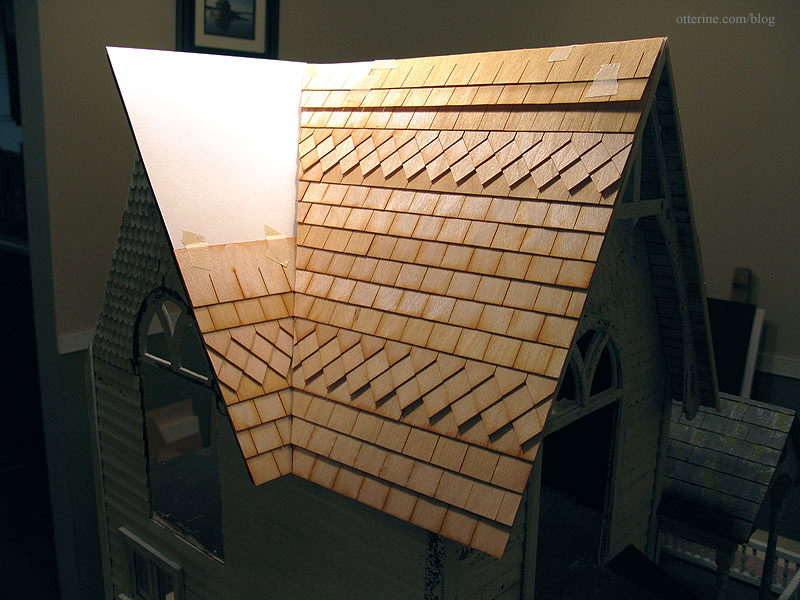
I think I’m on roll now!
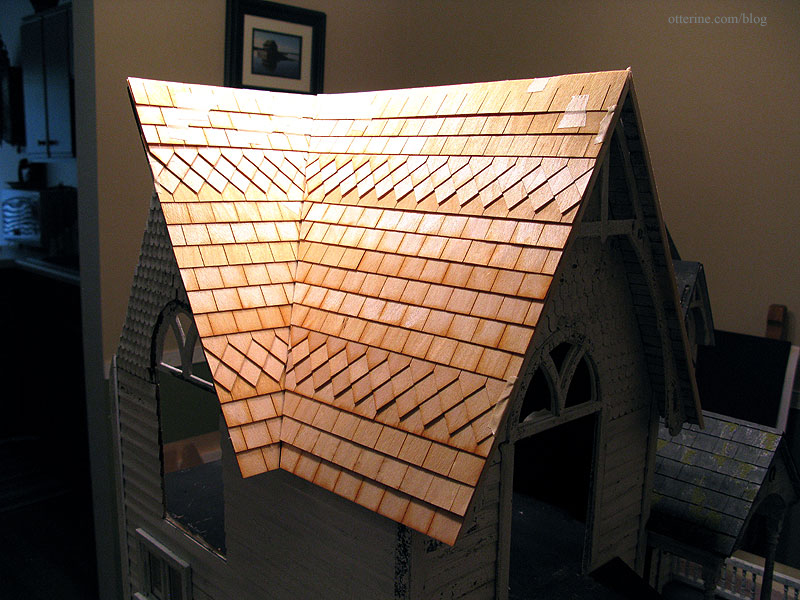
It looks a little unbalanced without the back portion of the side gable in place, not to mention the bright tones of the natural wood against the worn appearance of the house itself. I think it’s going to be marvelous and a little spooky once the dark colors are on.
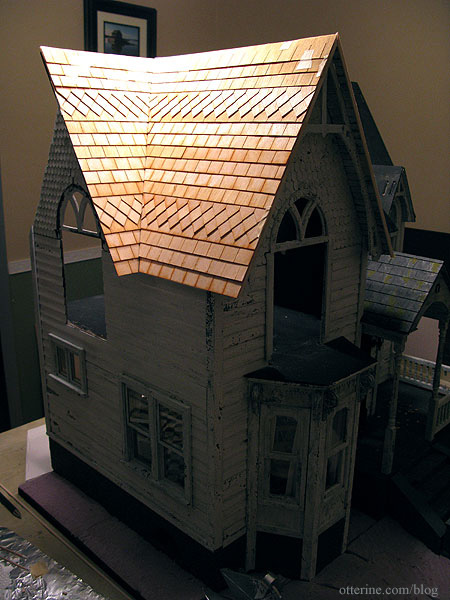
I need a break from shingling for a bit. :D Good thing there is plenty to do.
Categories: The Haunted Heritage
September 29, 2012 | 0 commentsHeritage – roof assembly, part 2
Continuing work on the roof. I have had the roof pieces glued in place for some time, except for the back piece which will need to remain removable until the interior has been completed. I also have to add the topmost piece, but that I will need to cut from plywood since the kit piece doesn’t fit at all. Luckily, the front can be shingled and mostly finished without worrying about the top and back just yet.
There were gaps between the roof pieces when I assembled that part of the kit. It was either operator error or old kit pieces, or a combination.
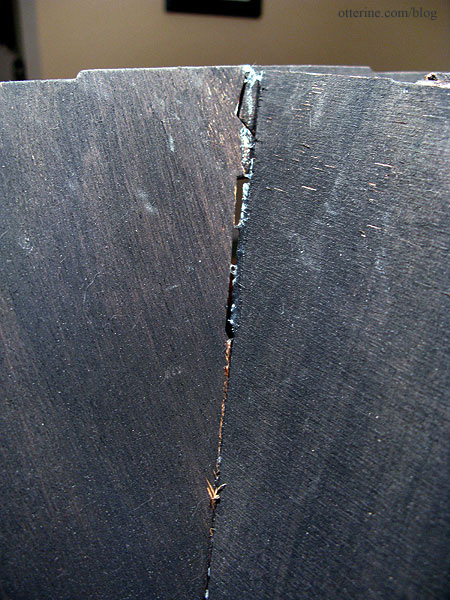
To reinforce the joins, I glued strips of Tyvek across the seams. Tyvek is the durable fiber paper that is used in FedEx envelopes, for instance. It’s thin enough to not interfere with the shingles and strong enough to add stability to the roof joins.
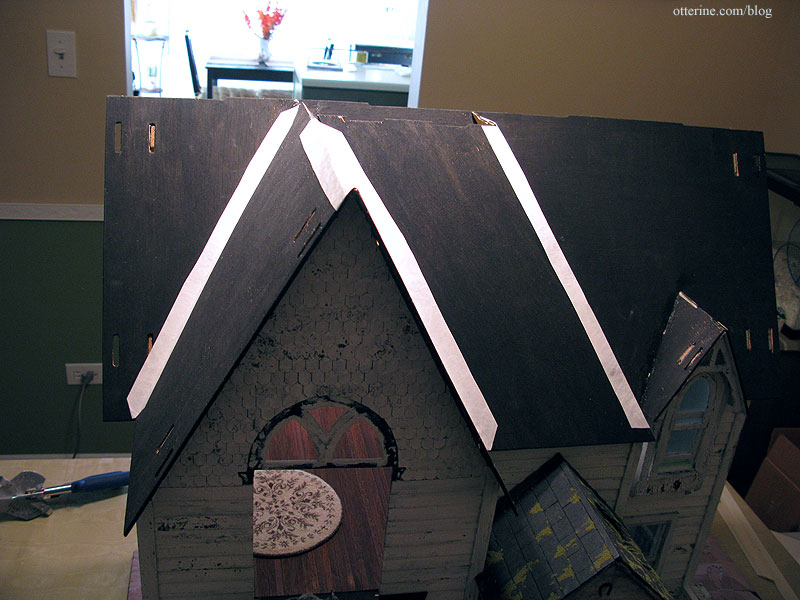
I painted over the reinforced seams in preparation for shingling. It already looks better!
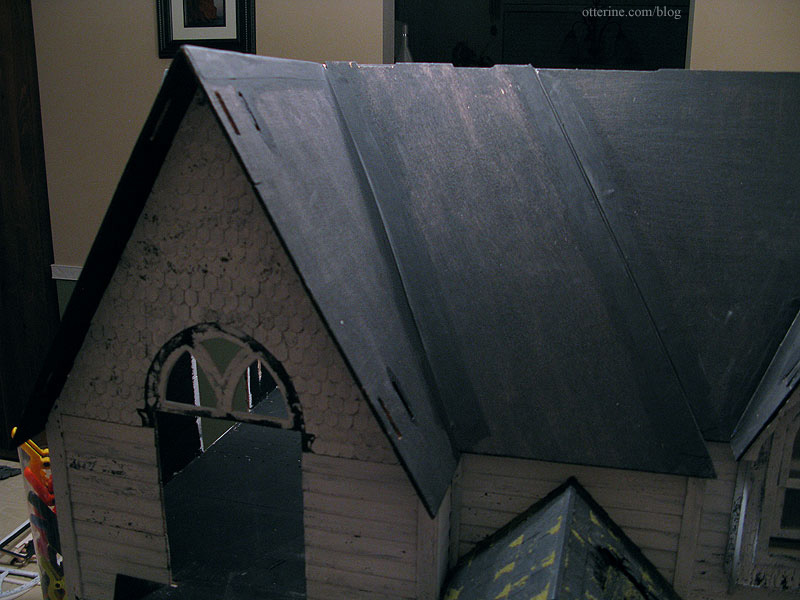
As I had done for the dormer window, I finished the eaves of the large front gable with trim wood scored to look like individual boards. I started with the space between the large gable trim and the house.
Apologies for the harsh lighting, but the house is turned on my work table in such a way that the light is in an awkward spot. I’ve masked out the light’s more severe glare as much as possible.
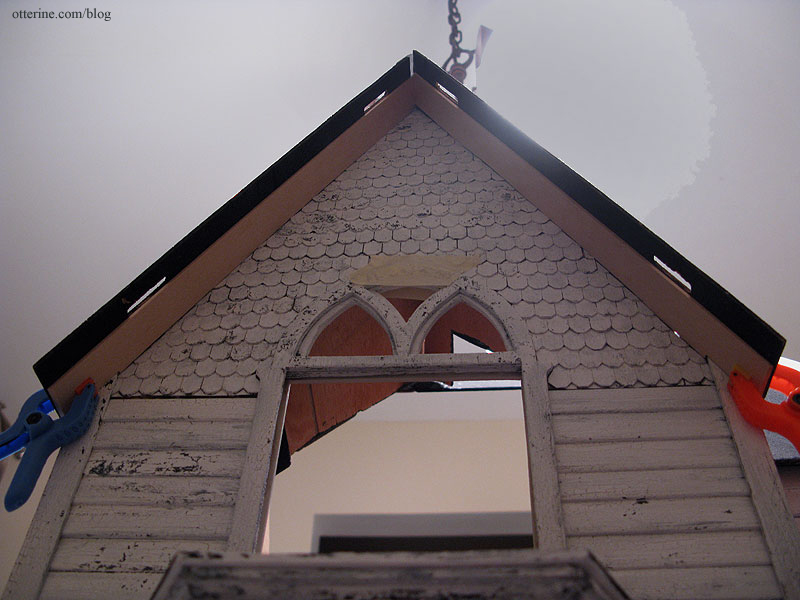
I then attached the gable trim before finishing the front portion of the eave.
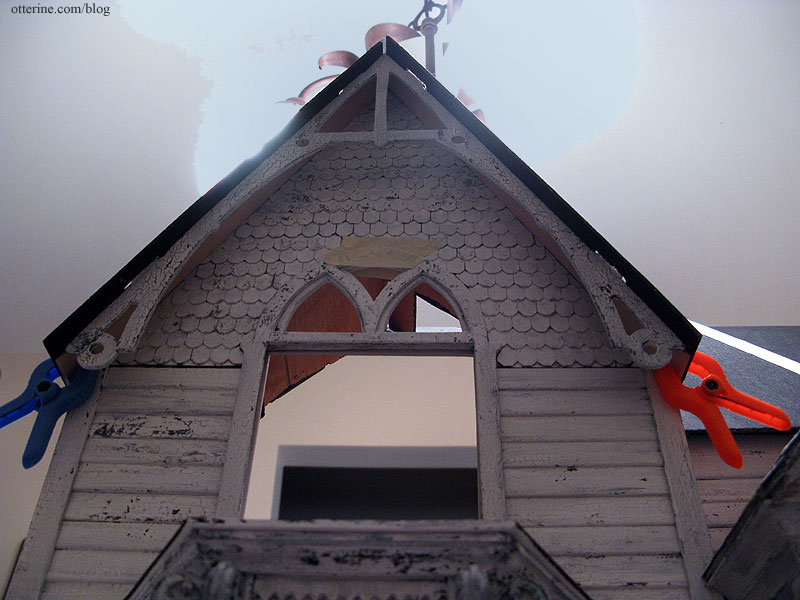
This will hide the various gaps and imperfections from the construction problems I ran into while putting on the roof.
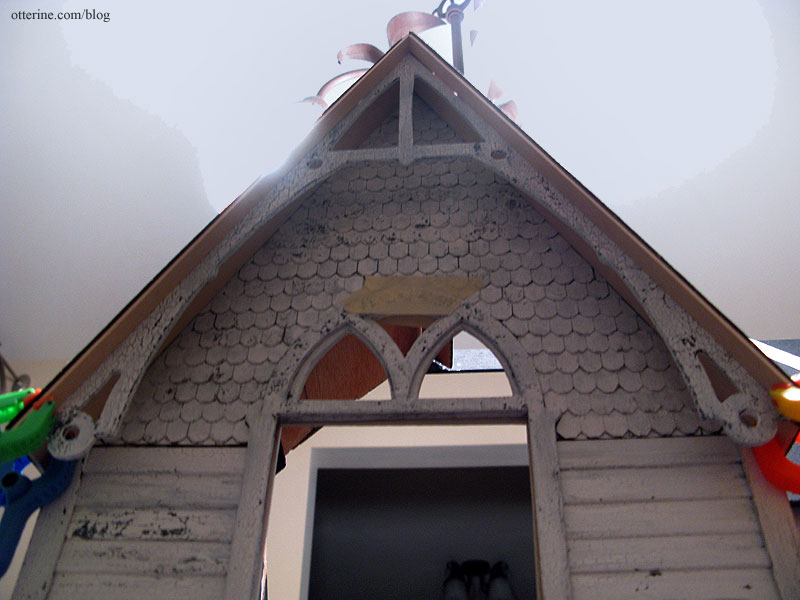
The side eaves can’t be finished until the interior is done, but this finished gable brings a lot of life to the front of the house.
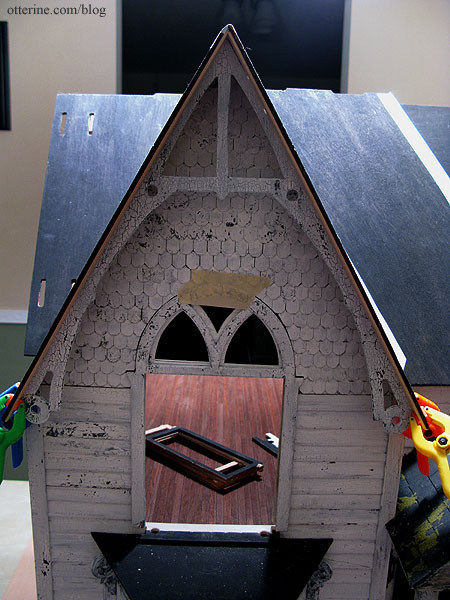
For the dormer eave panels, the scored detailing was lost after painting. To solve that problem for the front eave, I used the awl to score the previous lines again after painting. It helped bring back the board detail. I love the way it looks!
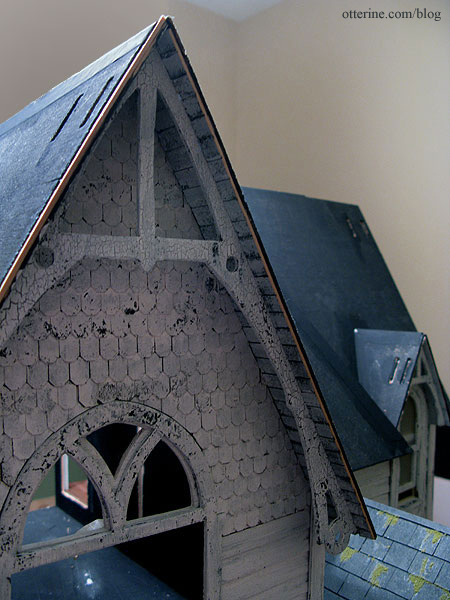
I shaved the right front to even out the eave panel with the roof panel. On the left side, I had to add wood to make the two sides even. I then shaved the excess from the added wood to make a smooth edge.
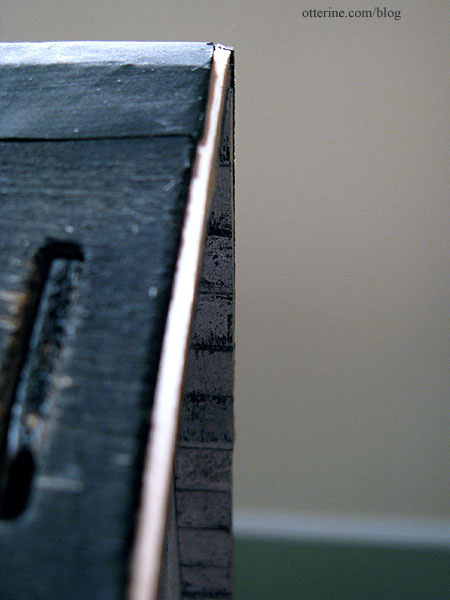
I cut trim from 1/4″ x 1/16″ strip wood to finish the front edges of the eave. These will be finished and glued in place after the roof is complete.
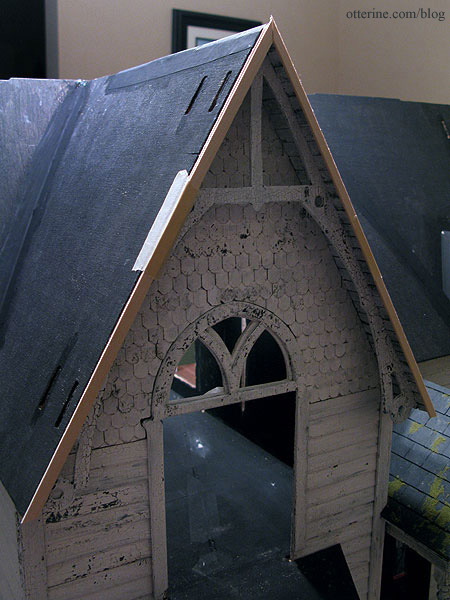
I’m ready to start shingling! :D
Categories: The Haunted Heritage
September 29, 2012 | 0 commentsHeritage interior staircase, part 5
Continuing work on the interior staircase. When I cut the balcony and the adjacent stair opening, I left enough room to add a stringer. This completes the look of the baseboard trim up the staircase and addresses the slight warp in the pocket door wall that the stairs follow.

I used 1/16″ thick basswood sheet to make the stringer, tracing the outline of the stairs flush with the back and lower front. I added a little extra to the top to trim the stairs. I painted the visible part of the stringer Vintage White by Folk Art and the back edge black.

At the base of the stairs, the stringer meets the baseboard trim. Here the stringer is shown before finishing. This is one of my favorite views of this house that can be seen only with a camera.

I glued the stringer to the stairs to keep it in place.

The stairs are still removable at this point, because I need to be able to work on the railing and newel posts. Oh, hello, Ophelia. :D

The railing supplied with the narrow staircase kit was obviously made for the flat balusters that came with the kit. The rounded spindles I used instead would not work with the supplied railing since the opening in the bottom of the railing was too narrow.
I bought replacement railing from Manchester Woodworks. This has a 3/16″ groove in the bottom, perfect for the tops of the spindles. I like the profile of this particular railing, too. It has a fancier look than the standard railing stock.

I like the look of white spindles with a stained railing, but I wasn’t sure if I should match the railing to the stairs or the flooring. Since the railing will continue around the upstairs balcony, I opted to match the railing to the floor and stained it Minwax English Chestnut.
When I stain or spray paint, I use a rubber glove to hold the piece (or the board with the pieces taped on). Saves me from soaking up chemicals through my skin, and there’s no clean-up involved. These gloves usually last through many applications, so I just set them aside to dry until next time.

I used the kit supplied railing as a guide to make the lower angle cut for the stair railing.

I fit the railing in place, leaving it long for now until I determine the length I need.

It fits perfectly over the angled tops of the spindles. It’s actually just sitting on them without any glue or wax. As hoped, the imperfections near the tops of the spindles are no longer noticeable with the railing in place.

This is the square newel post that came with the narrow stairs kit. I like it because of its heavy visual weight. I will stain it English Chestnut to match the floor and railing. I think painting it Vintage White would make it stand out too much since it is a sizeable piece.

The cameos that will hang in the stairway are pendants from Fairy Tale Fantasies. One is a retro kitty and the other a beautiful vintage lady. I cut the loops from the tops to use them as framed art. I love their ghostly appearance.
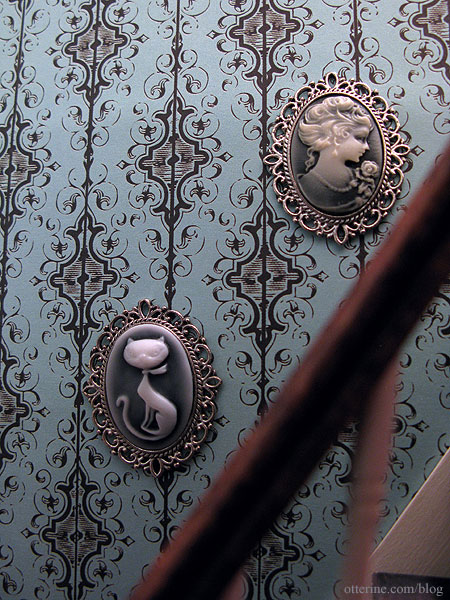
Finishing the railing here.
Categories: The Haunted Heritage
September 26, 2012 | 0 commentsHeritage – bedroom swinging windows, part 2
I was able to use the kit pieces for the bay windows and ended up with two of the three working. Just like a real life old house – one window is painted shut, one window sticks and one won’t stay open!!! :D The dormer window in the bathroom is also original and working, though I had to scratch build the dormer itself. I had to replace the front and side regular windows with Houseworks components since the kit pieces were too far gone to salvage. I also added a casement window in the kitchen and a round window in the bathroom.
The remaining two windows are the floor to ceiling swinging windows in the bedroom. Here’s the last mockup I did for them back in March, but I have worked on finishing the parts in the interim.
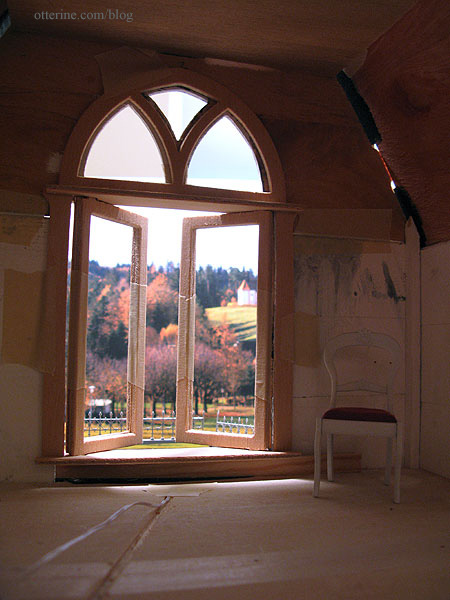
The kit pieces were in relatively good condition, and I was able to use them. I had to do a little repair work and filling with spackling as I had done for the bay windows. I have a post on salvaging shoddy wood here.
I primed and painted the interior Antique White by Folk Art, the color of all the interior trim. I primed the outside with black, the underlayer for eventual white crackled paint like the rest of the exterior.
Each swinging window is made from an interior and exterior piece with an acetate window insert between them. I don’t plan to use the printed kit acetate but plain clear acetate instead.
The windows have square tabs at the bottom that are to be sanded into a round peg and fitted into the upper and lower supports of the window frame. I used a metal file, and it worked very well.
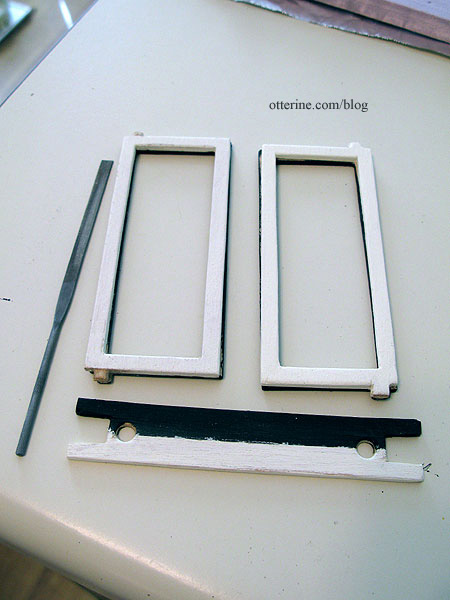
The holes and pegs are not a perfect fit, but as long as they work that’s good enough for me.
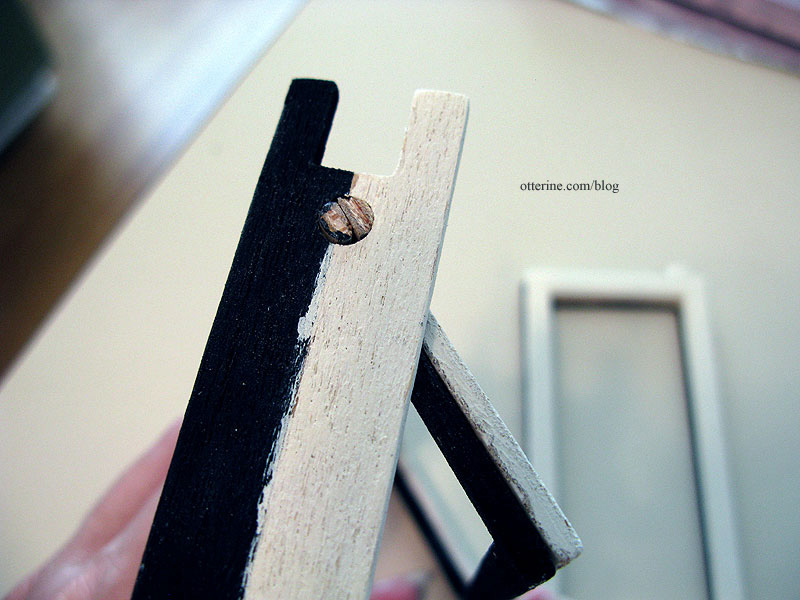
Again, there will be a little “chicken or the egg” to the process of installing these windows, which seems to be a major theme of this house. The interior wallpaper needs to be completed before the windows are installed, otherwise you’d have to cut around the fancy trim after the fact. But, I didn’t want to risk ruining the paper, so I am doing as much fitting and finishing as possible before I work on the bedroom wallpaper.
The main problem with these windows is that they don’t close due to overlap in the middle and there is too much excess wood to use the “sand to fit” method.
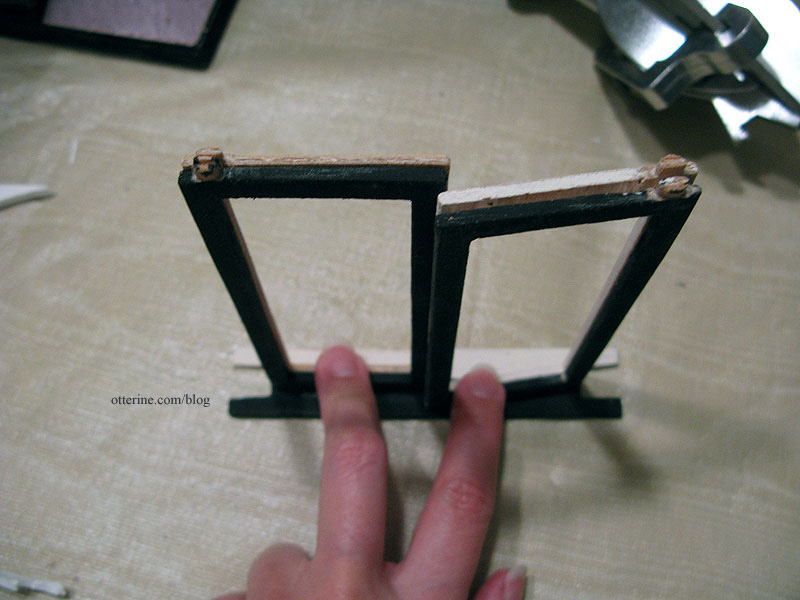
I managed to cut enough from the tops and the outer edge where the two windows meet in the middle to get this first one to close. It’s still tight, but I fear removing any more wood will just make it look lopsided. Good thing it’s an old, battered house, because I don’t know how I would get these original parts to turn out well otherwise.
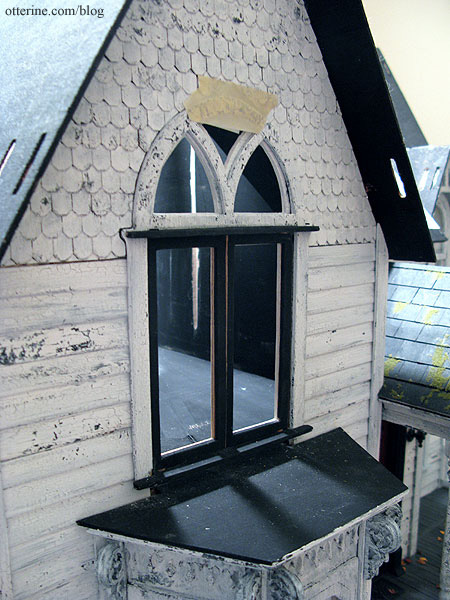
There were originally three swinging windows – one in the bathroom and two in the bedroom. Since I eliminated the one in the bathroom when I added the chimney, I have extra parts to use in case of disaster. As you can see, I’ve already pulled one of the pinch hitters into play.
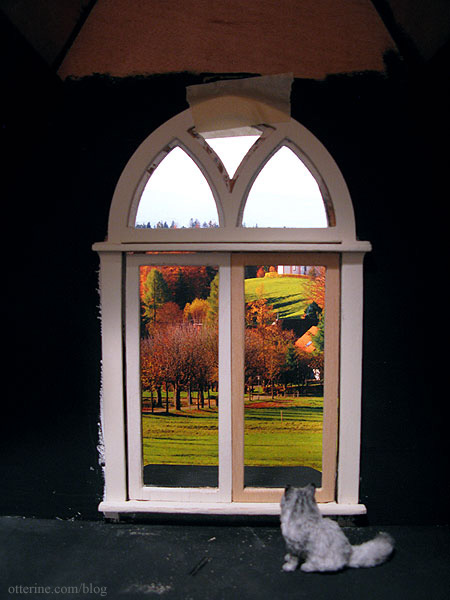
There will be open spaces all around the moving portions due to the nature of how the window is constructed. This bothers me for realism, but there really isn’t an easy way for me to address this. Even though I wanted the windows to function completely and close, I’ll likely display them open most of the time.
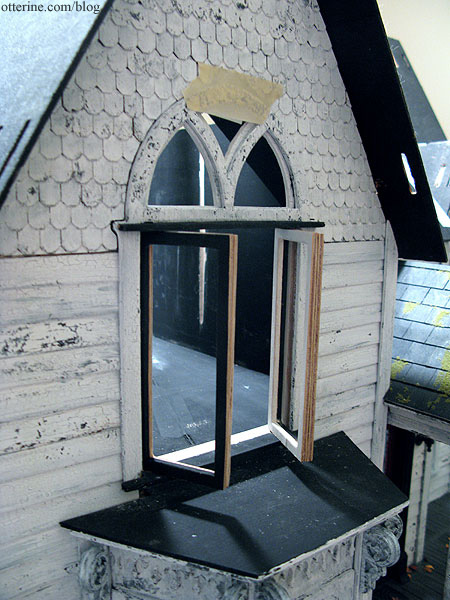
Continued here.
Categories: The Haunted Heritage
September 22, 2012 | 0 commentsHeritage – grandma’s neglected lawn, part 1
While I do have more builders foam in larger sheets, I thought I’d use up the numerous leftover scraps. They were just languishing in a bag and this would clear up some workspace. :D
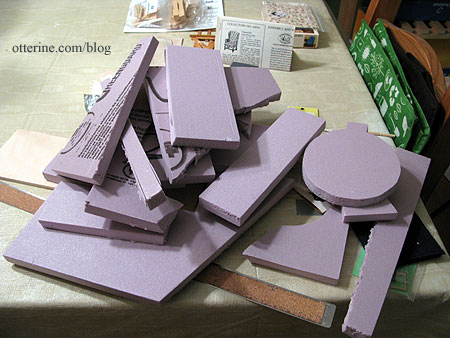
I started cutting a puzzle of pieces to make the uneven ground surrounding the house.
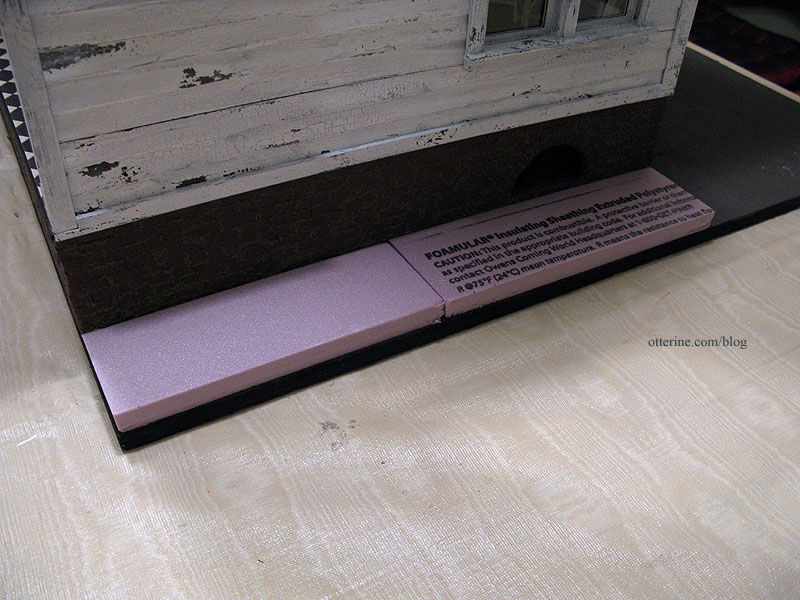
If you recall, I had glued the house foundation onto cut pieces of 3/8″ plywood to allow room between the brick foundation and the base board.
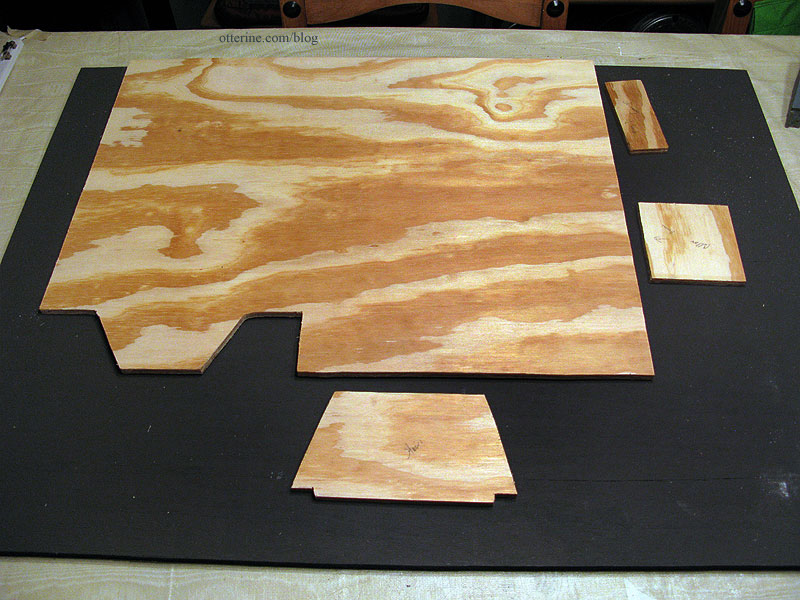
You can see the edges of the plywood below the foundation.
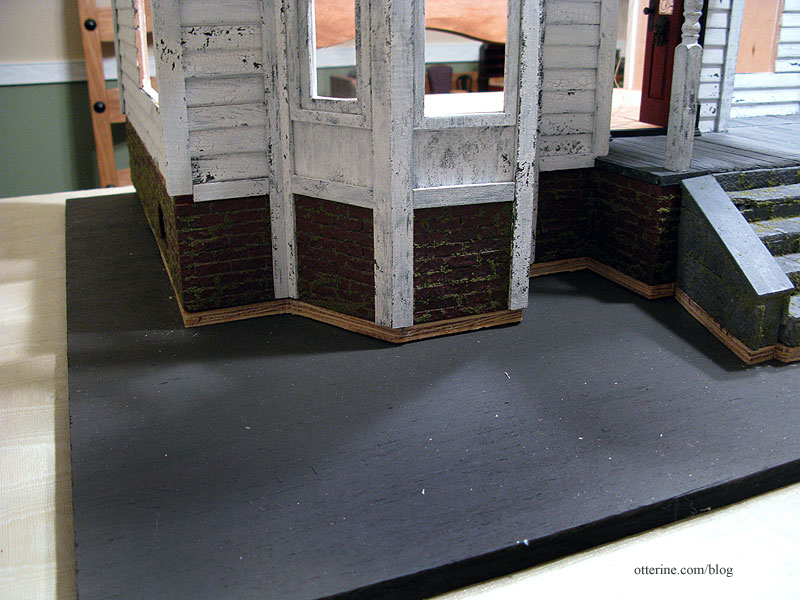
The builders foam is 1/2″ thick, but I planned to sculpt it anyway. I cut random amounts from the foam pieces, angling the slope down sharply around the outer edge of the base board. Yes, that’s Grahame and Woodrow playing ball on the bay window. :D
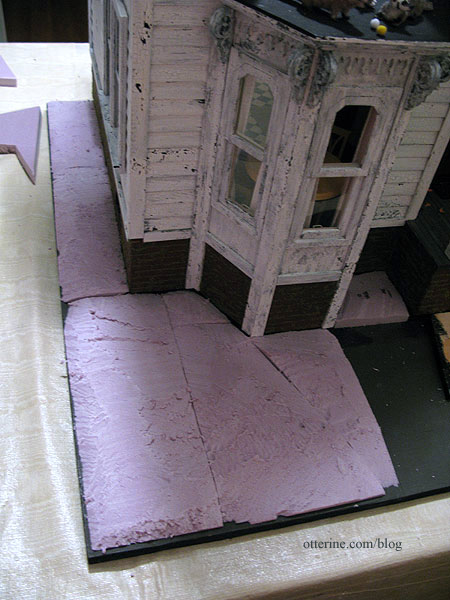
No wonder grandma never mows the lawn…she’d break her ankle! It doesn’t matter if the pieces aren’t a perfect fit. I can fill in those gaps with either scraps of foam or a bit of stucco patch.
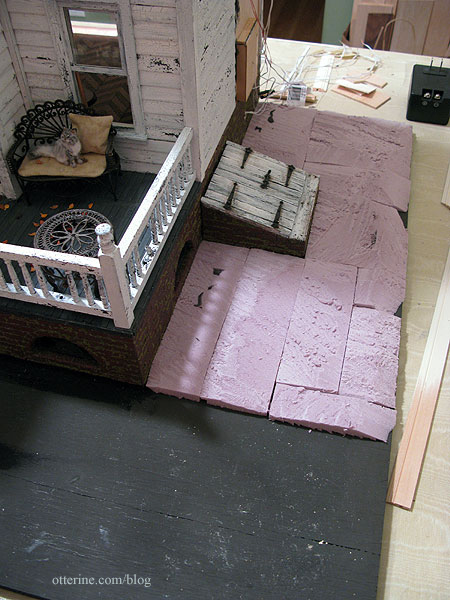
After using up most of the scraps, I cut a new piece for the larger remaining area, tracing out the base for the stone steps.
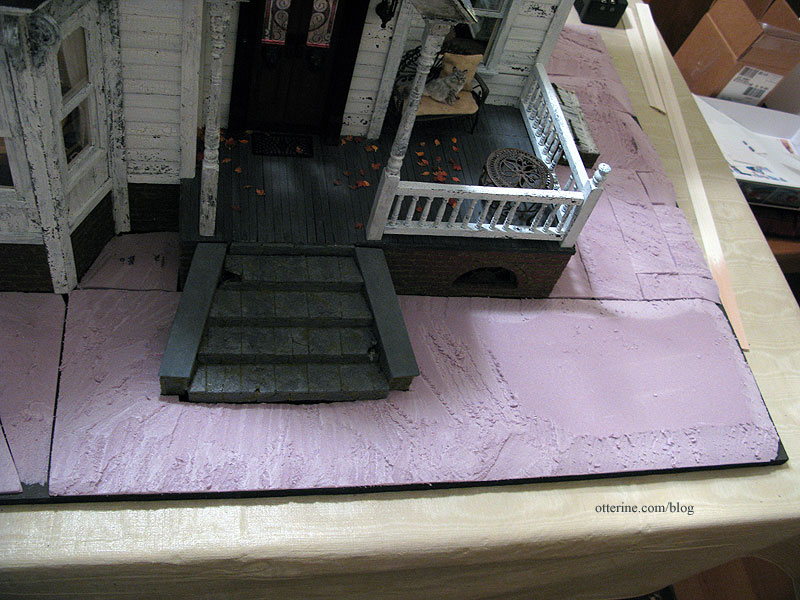
I saved the circular scrap from the tower for building up the area that will hold The Tree. Actually planting The Tree is going to take some work since part of the roots will be exposed and part will terminate under the surface.
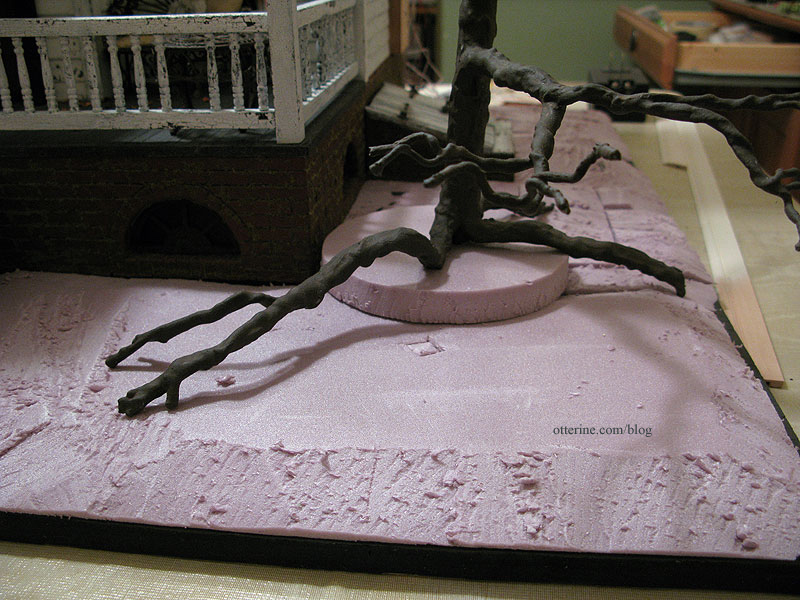
I have the trunk fairly close to the house so that the branches stay within barrier of the base board. The side is less of a problem than the front. I keep one side of my landscape boards no wider than 25″ so the houses will fit through the doorways in my real life house.
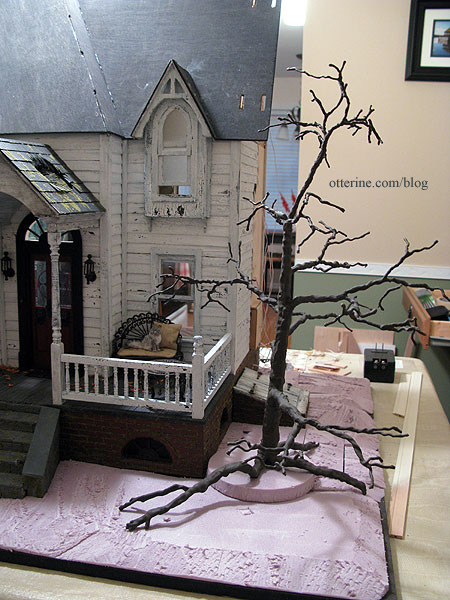
I’ve cut the area in front of the steps lower to make room for the pavers that will be placed in front, but I can see it’s not very even. I’ll have to adjust that a little. Having broken, weedy pavers is one thing, but we don’t want a death trap at the end of the stairs. Grandma isn’t foolish.
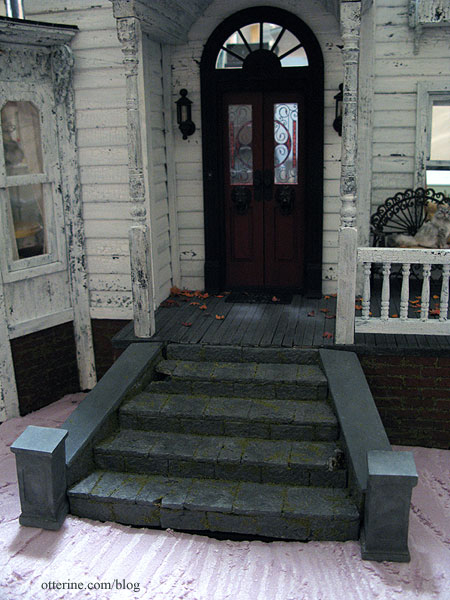
Continued in Part 2.
Categories: The Haunted Heritage
September 17, 2012 | 0 comments
NOTE: All content on otterine.com is copyrighted and may not be reproduced in part or in whole. It takes a lot of time and effort to write and photograph for my blog. Please ask permission before reproducing any of my content. (More on copyright)



