
Palladian Door – glass inserts
Continuing work on the front door. I searched online for glass inserts, edited these designs in PhotoShop and resized in Word for printing. These are just paper printouts for now until I decide which one I like best, and then I’ll print on transparency film.
The first design is from M.D. Doors. What caught my eye immediately was the mix of wrought iron and stained glass. When I found this one, I instantly loved it and thought it would be perfect. I worried it might be too much with the red door, but I actually like this a lot.
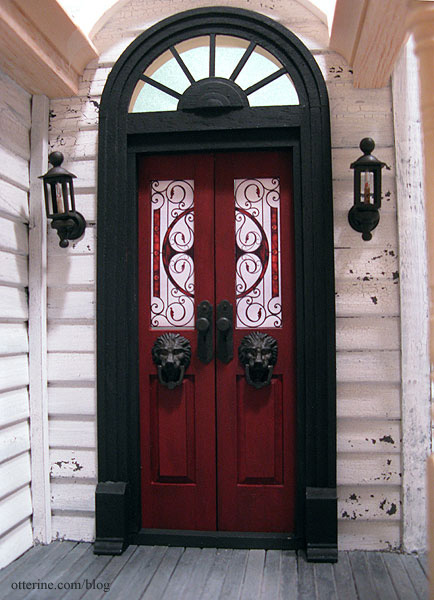
The second design is from Discount Door Inserts. I liked their Regal design with a rain glass background. This seems a bit more traditional but still good.
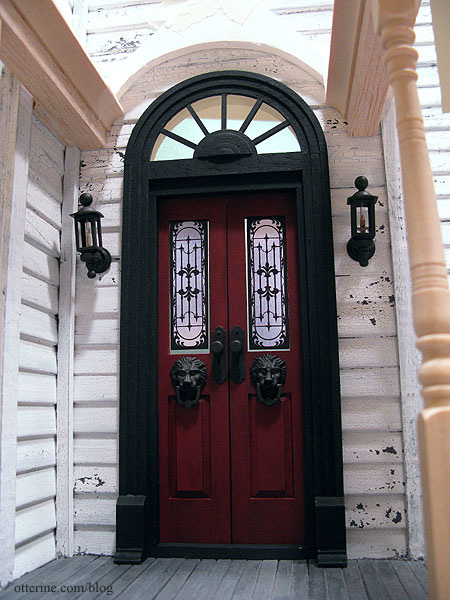
The last one isn’t a stained glass design at all but a stencil design from Modello Designs (item EasPan152). I would need to stretch these to fit the openings if I used these, but I think the dark spot in the middle competes too much with the lions.
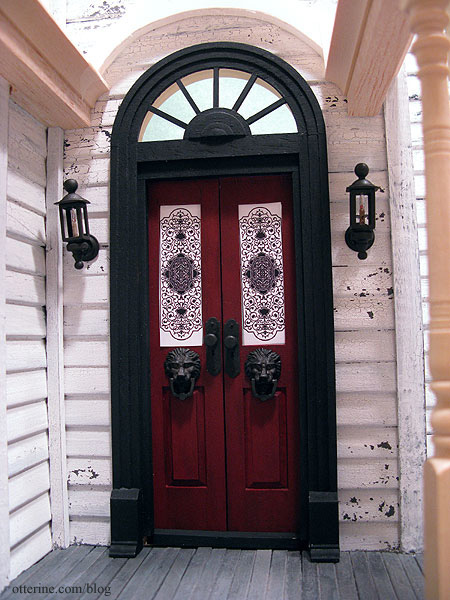
In the end, I chose the stained glass design from M.D. Doors. The inserts are printed on transparency film. The printer left some random dots on the printed image, but I think they work well. I slid them into the openings with the original door inserts right behind them. It’s not a tight fit but it works well enough to keep them in place.
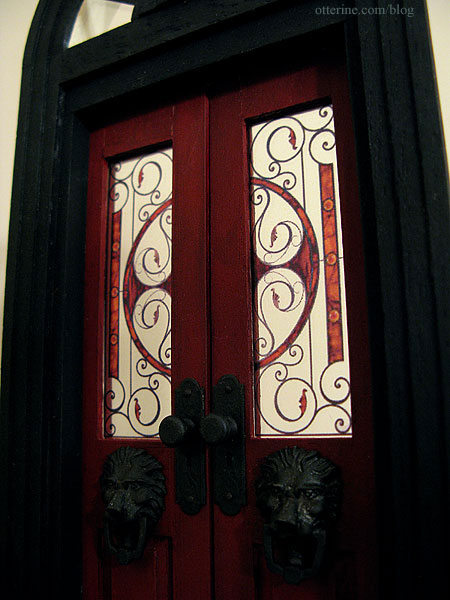
I am eager to start working on the interior, so I might be making that switch soon. I took some of the items I already had on hand and made a quick scene of the entry and foyer. I borrowed the table from the Newport, but I made the books especially for the Heritage. There will be many more to come. The lamp is by Chrysolite (not a kit) and will likely end up in the parlor.
The leaves you’ve seen before, but I am continuing to work on them. I like the way they’ve been tracked into the house for this scene.
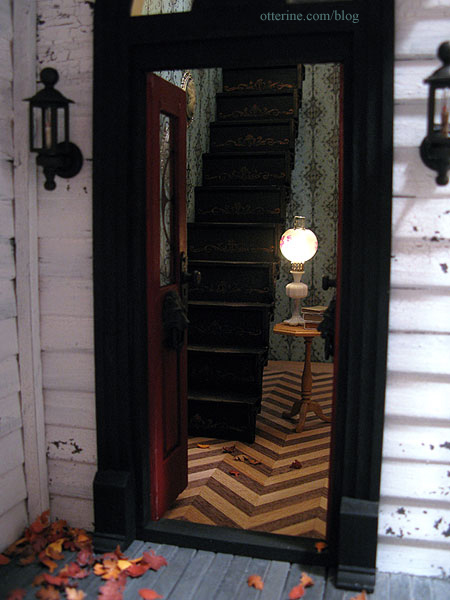
I love autumn colors and falling leaves. :D
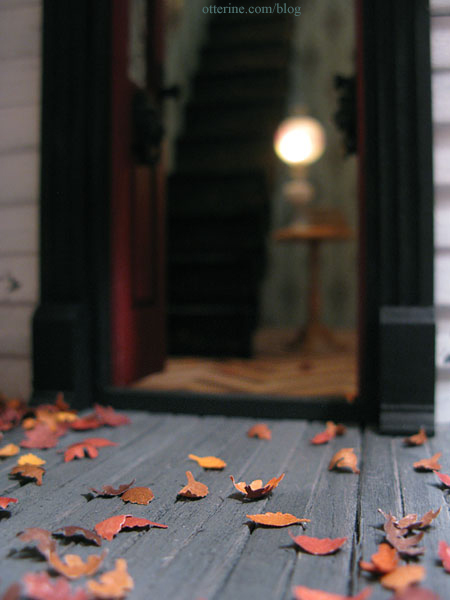
I love, love, love this wallpaper: Turquoise Gothic Stripe scrapbook paper by The Paper Studio. I bought the two cameos from Fairy Tale Fantasies. One is a kitty and the other a beautiful vintage lady. I cut the loops from the tops to use them as framed art.
The lovely umbrellas were made by Fran at Fran Made Minis. They are among my all-time favorite minis.
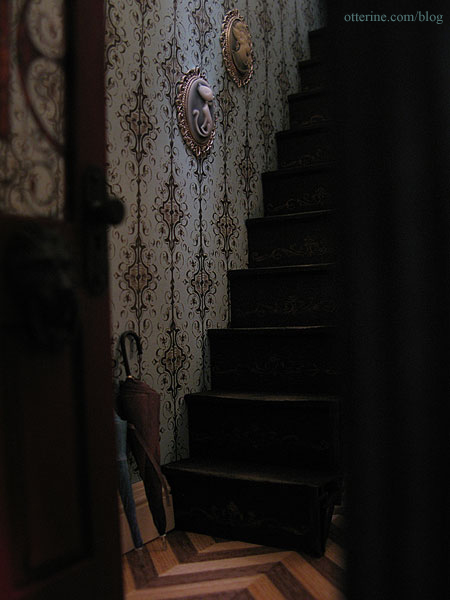
I’m glad I used the lion doorknockers after all. They fit so well with the feel of the house.
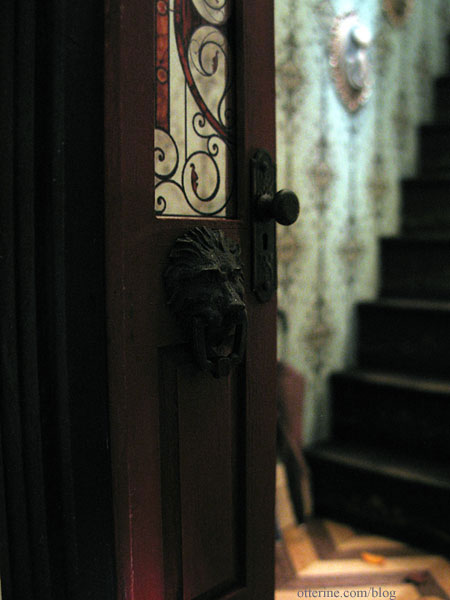
Categories: The Haunted Heritage
October 13, 2011 | 0 commentsPalladian Door – hardware
Since crackling the black paint over a black basecoat worked so well, I decided to do the same thing for the exterior of the front door – crackled red over red. I then used a paint wash of Barn Red by Apple Barrel, Black Cherry by Folk Art and black to darken up the door inside and out, adding an extra coat of this wash on the exterior. Nice, old dirty paint!
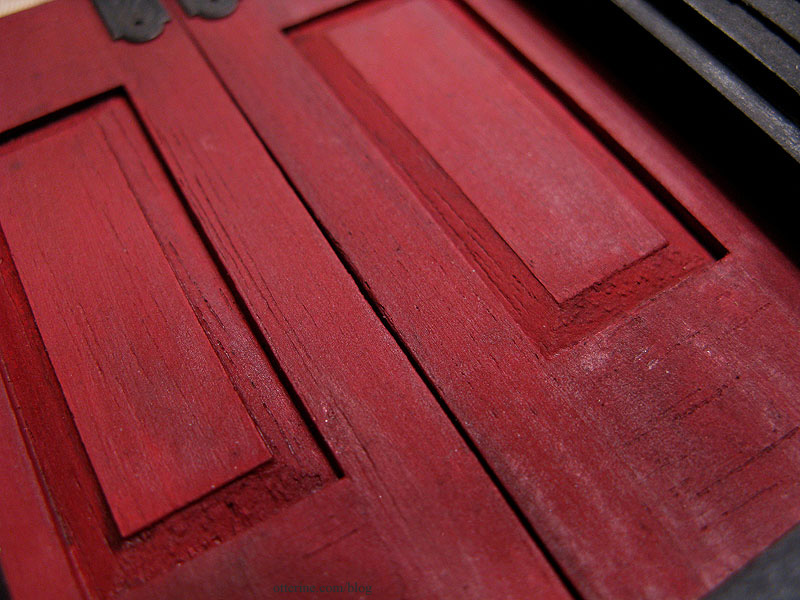
The door plates and knobs came from The Dolls House Emporium and were originally shiny brass. (Shakes head that nearly all fancy dollhouse hardware is shiny brass.) I sprayed it with flat black paint and aged it a bit with Bittersweet Chocolate by Americana. Of course, the door plates had nail holes but no nails. I used some tiny brass brads and painted them to match.
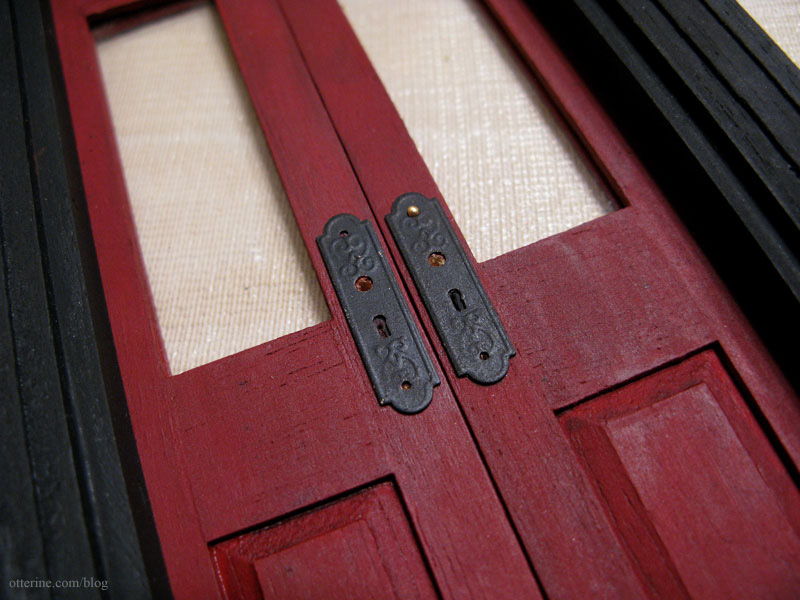
The problem is, this hardware will require a lifetime of touching up, but it looks so much better than shiny brass.
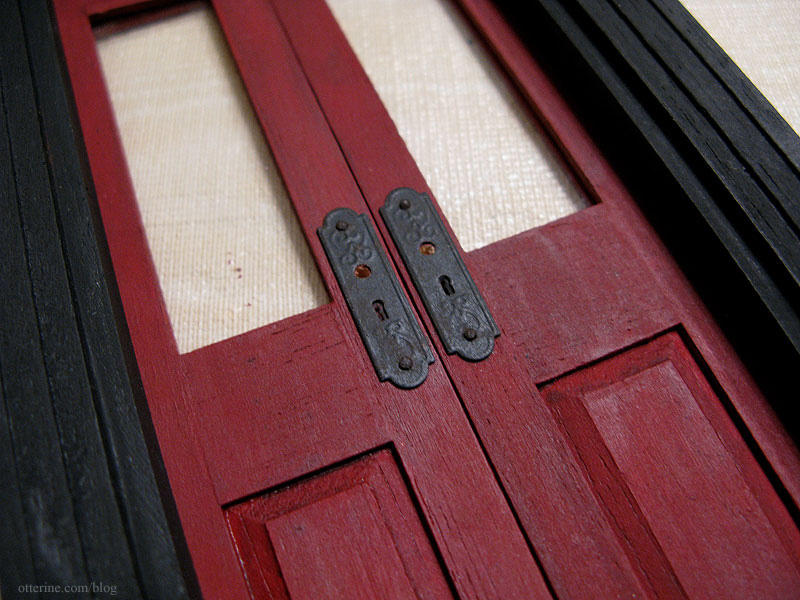
Since this is a split door, I wasn’t really sure what to do for a spooky doorknocker. I knew I wanted one, but where to put it without it looking odd shoved off to one side. Then I thought, why not two to balance?
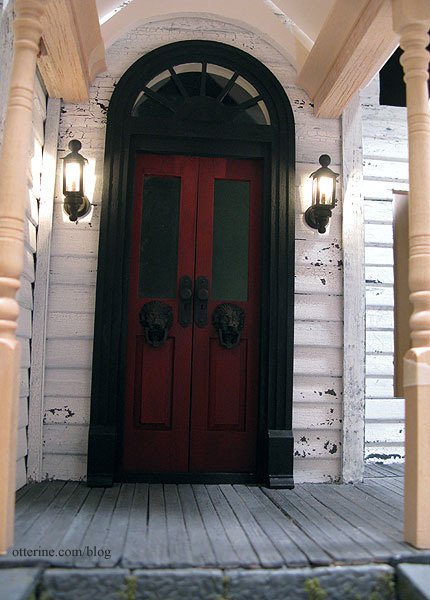
Wow! You knock on the door and promptly get devoured by lions. :D
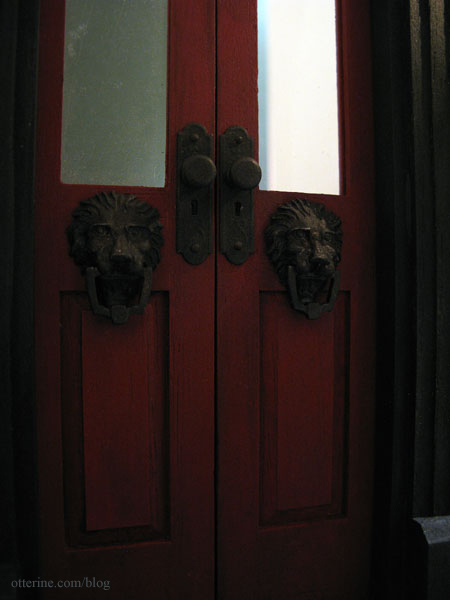
These beauties are from Sussex Crafts, and I just love the dark finish and wonderful detailing. The lions have such wonderful expressions. Linda at Sussex Crafts was a joy to do business with as well. They might be a bit large and over the top but I think that actually works for this project. They are keepers without a doubt!
Here’s the door without the lions in case you’re curious…no comparison.
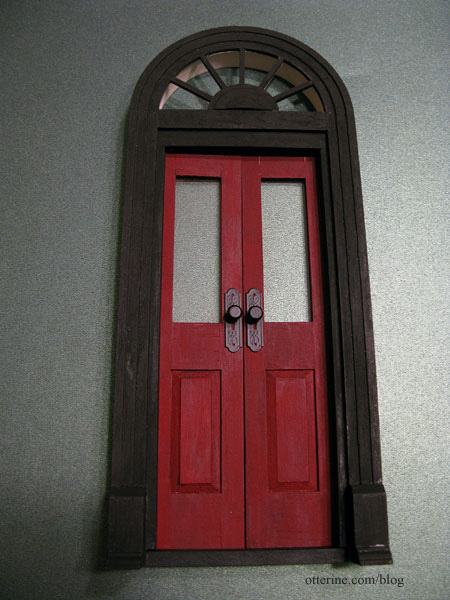
I also aged the coach lamps by stippling on Bittersweet Chocolate paint. Now they look all oxidized and dirty. :D
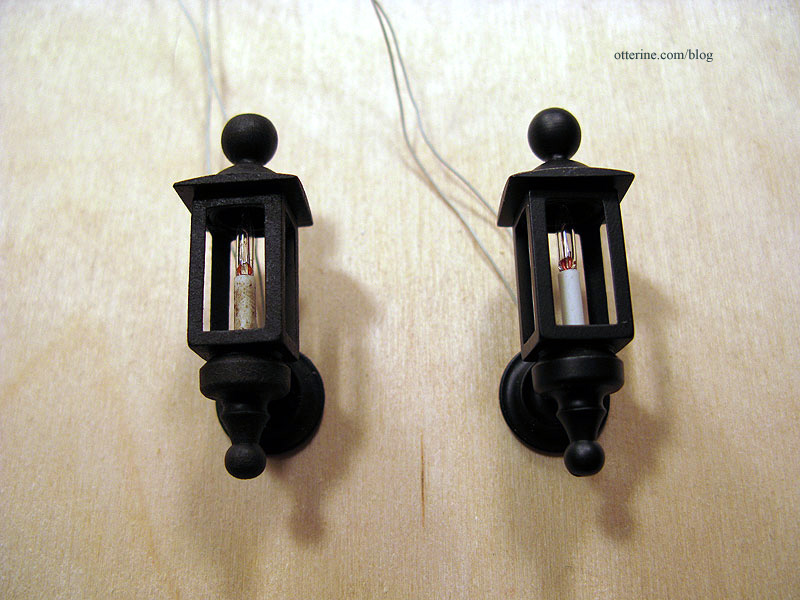
Categories: The Haunted Heritage
October 12, 2011 | 0 commentsHeritage – Portico, part 3
Continuing work on the portico. Mike of One Twelfth Scale Miniatures was generous enough to post his exploded drawing of the portico he made. It helped solidify the method in my mind for how I wanted to build my own.
I started with 1/2″ x 1/2″ balsa wood mainly because I cut all the wood I use with hand tools and balsa is a nice soft wood. If it gets beats up (as it easily does), it won’t really matter for this particular project. I topped these pieces with 1/4″ x 1/2″ balsa to build up the height.
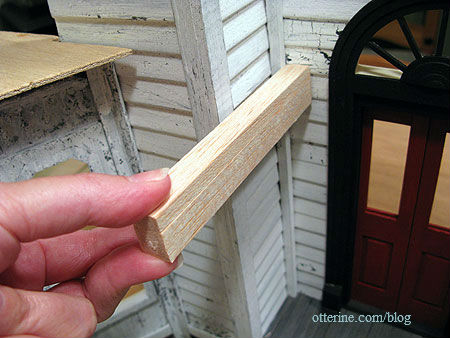
I then added cove molding along the tops. Yes, there will be spackling! :D
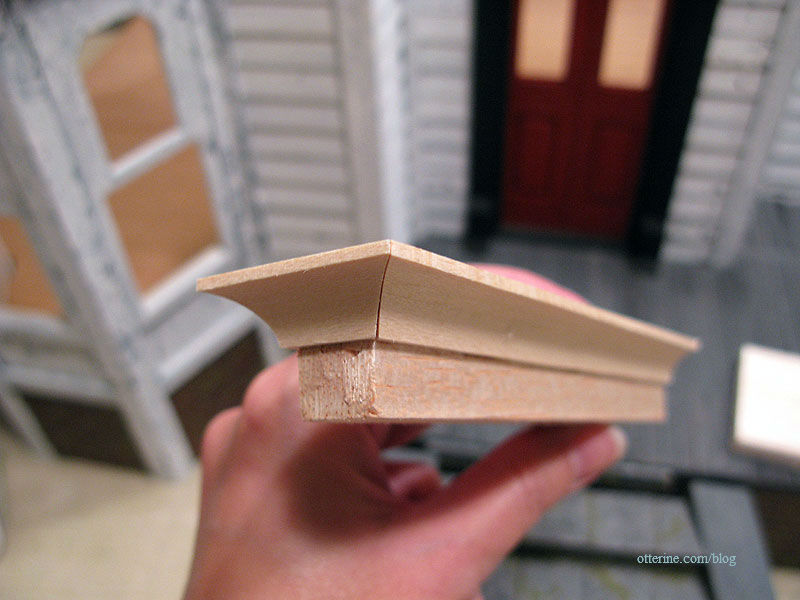
I had to add a brace on the left side where the portico touches in the inner corner of the porch.
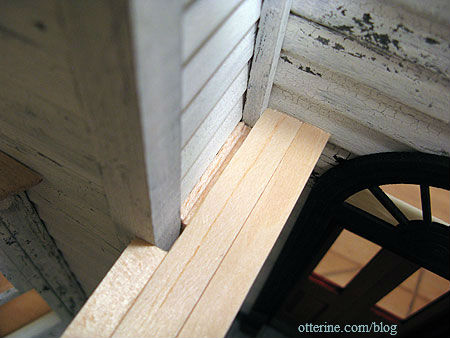
I cut the foam core back piece I had used in my mockup to fit the tops of these balsa and cove molding bases. I taped it to the house to determine the position of the portico. The front supports are Houseworks Veranda Posts cut to 7 3/8″ tall. I had to cut some from the bottom and the top to use them since the decorative turned portion is rather long.
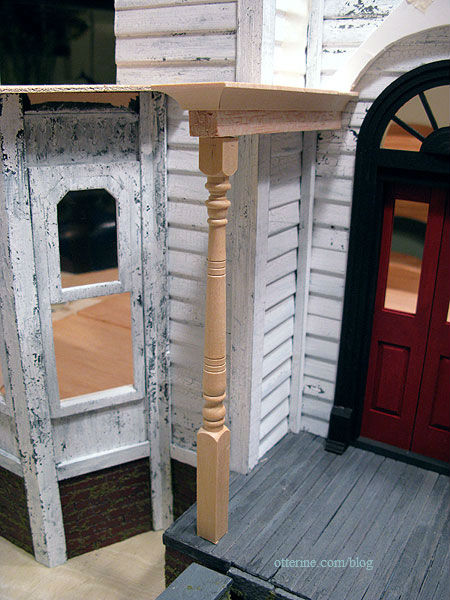
I already love it!
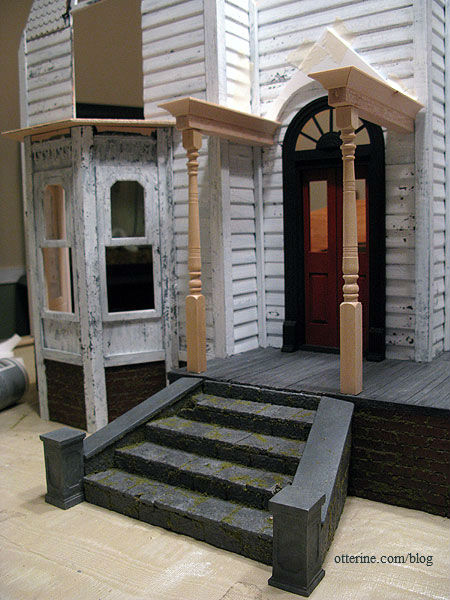
I’ll have to use short railings with these posts, but I think that actually will look nicer than the tall ones I used in my previous setup.
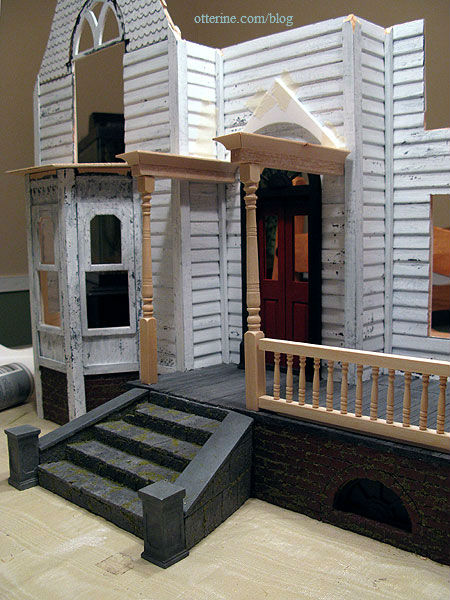
And, when you need an extra pair of hands, just raid the pantry! :D
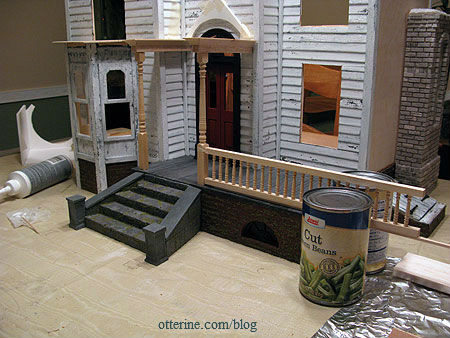
Categories: The Haunted Heritage
October 11, 2011 | 0 commentsHeritage – Portico, part 2
Continuing work on the portico.
Lyssa and I had some laughs batting ideas back and forth. She was keen on raccoons living in my roof, and we both agreed a sagging roof on an old house would be wonderful. Lyssa commented, “You could leave just parts of the flat roof, indicating that the roof fell in some time ago, but the old woman had some sense to have that nonsense hauled away.” Indeed! I told her, “She did have the sense of not wanting garbage on the porch…but she’s not paying anybody $10K for a new roof! She doesn’t sit out there anyway…too many raccoons.” And, an idea formed in my head: a portico with the remaining area enclosed with railings alone, as though it were once a sunny place to sit. The raccoons in the roof…still to come.
Now that the front walls are permanently in place, I was able to cut the front porch boards using skinny craft sticks. I am usually careful to weed out the warped and damaged sticks, but this time it’s their turn to shine! :D I even left some gaps and used the rounded factory edges on the outer edge of the porch. Just as I had done for Baslow Ranch, I especially wore out the boards at the top of the steps. For the rest of the boards, I roughed them up with an awl. I also didn’t weight them down as the glued dried so some of them are lifted. I think all of this adds to the worn look of the house.
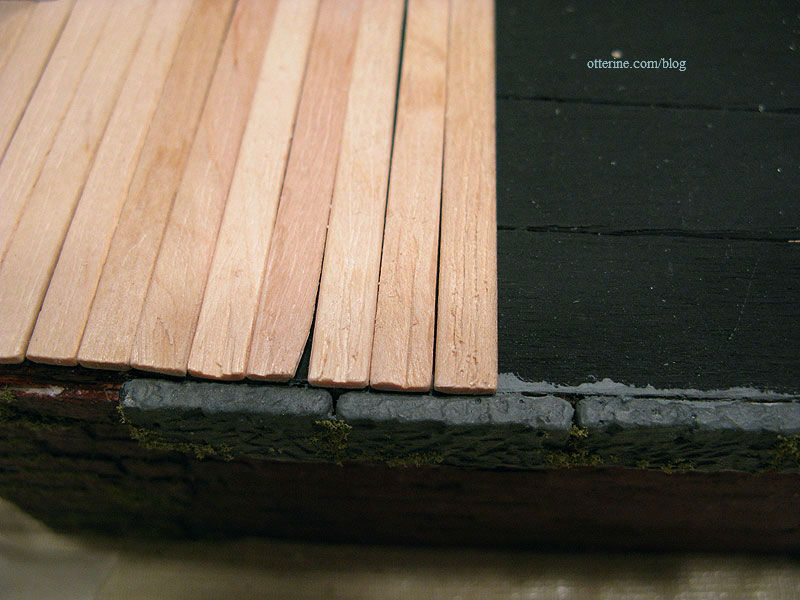
I had to add a cross board made of strip wood to split a portion of the porch since the craft sticks come cut to six inches in length and the porch is deeper than that. Behind that line, I continued with skinny sticks cut to size.
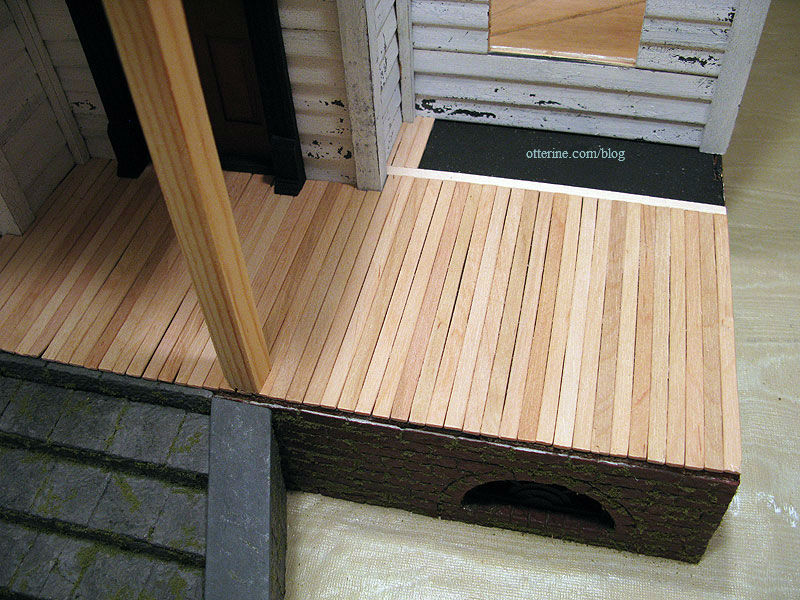
I took some random parts for mocking up the sun porch, but these aren’t necessarily the items I will use.
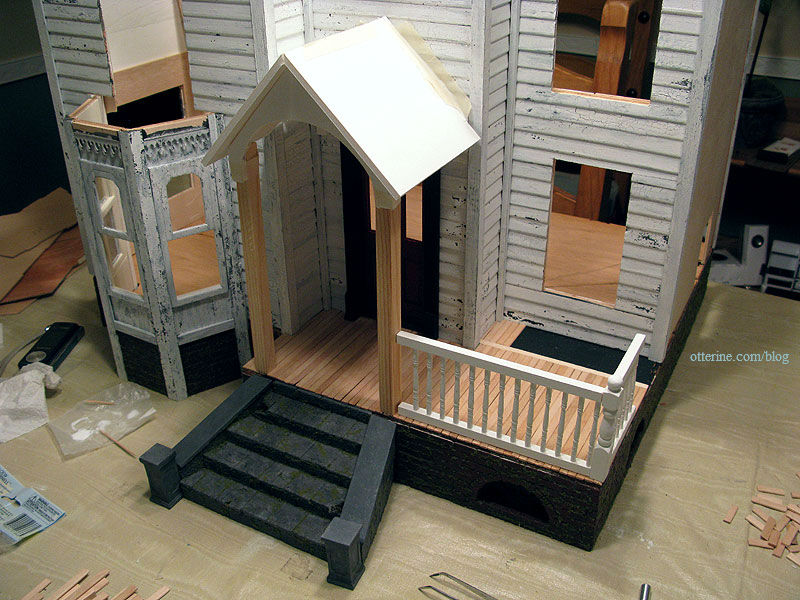
This allows for a covered entrance and full use of the rest of the porch. And, yes, I can rust out that metal furniture and put a worn out cushion on it so the old woman can sit outside and feed the raccoons. :D
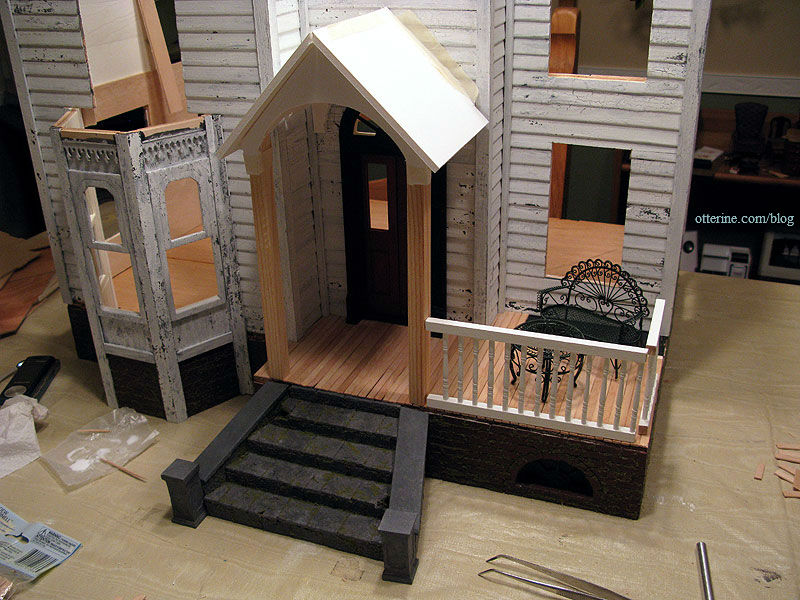
I finished applying the skinny craft sticks to the porch and then applied a paint wash of Slate Grey by Americana and black. I then followed that up with a wash of pure black. I might do some more to the porch later, but for now I just needed to get rid of the shiny new wood.
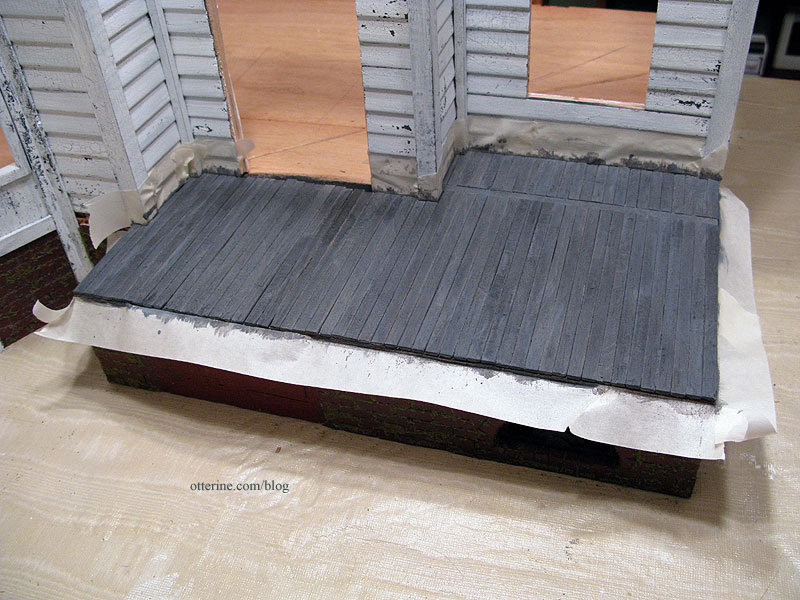
I also cut and painted the trim that lines the porch above the brick foundation.
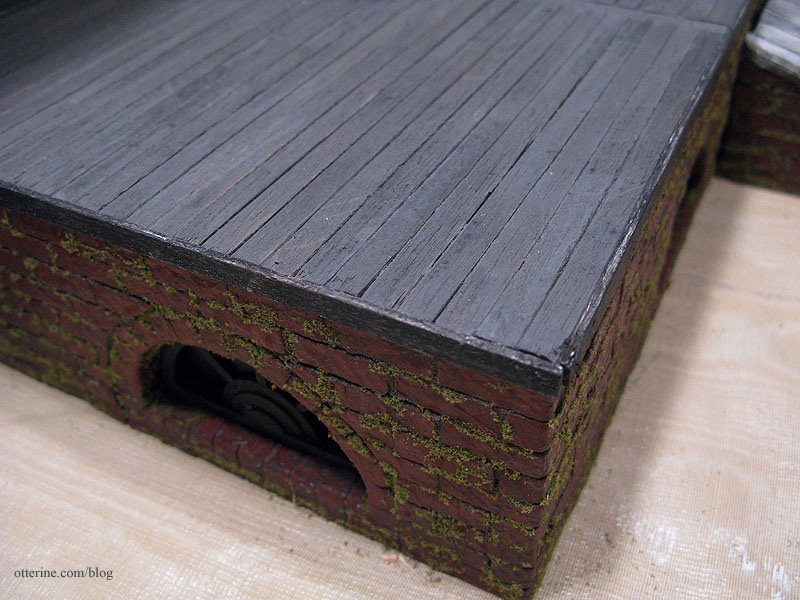
Now it’s starting to look like the real thing to me.
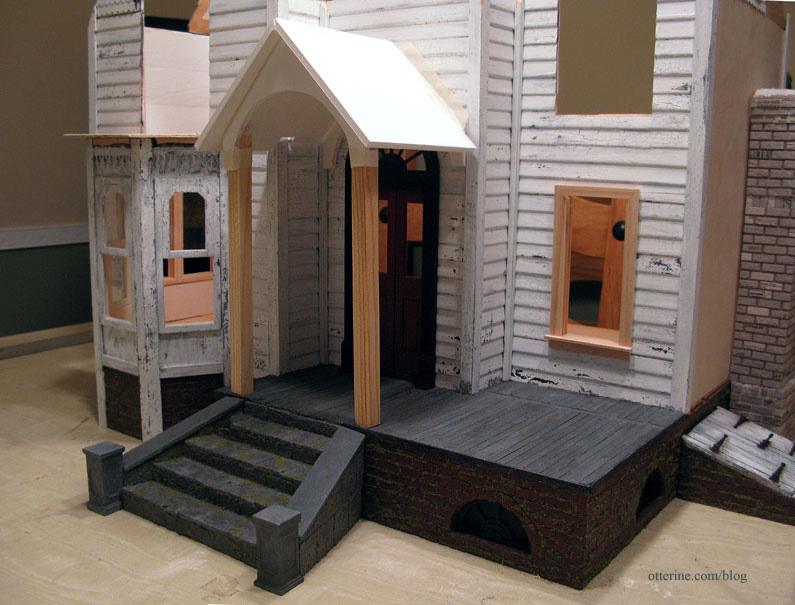
Categories: The Haunted Heritage
October 11, 2011 | 0 commentsMuddy, mossy foundation
I will soon be ready to start gluing walls together permanently, so I needed to complete the foundation. After grouting, the bricks were too shiny and new to be part of an old house.
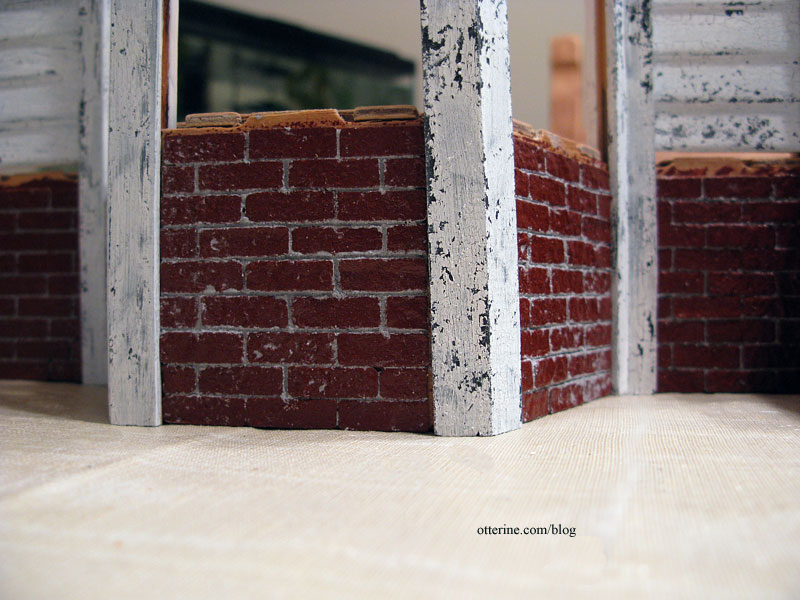
I started with a paint wash I like to call mud: Mushroom and Medium Grey by Folk Art mixed with some black paint and a bit of water.
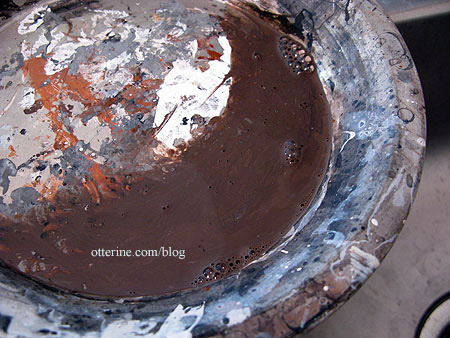
I brushed it on liberally and then blotted with a paper towel.
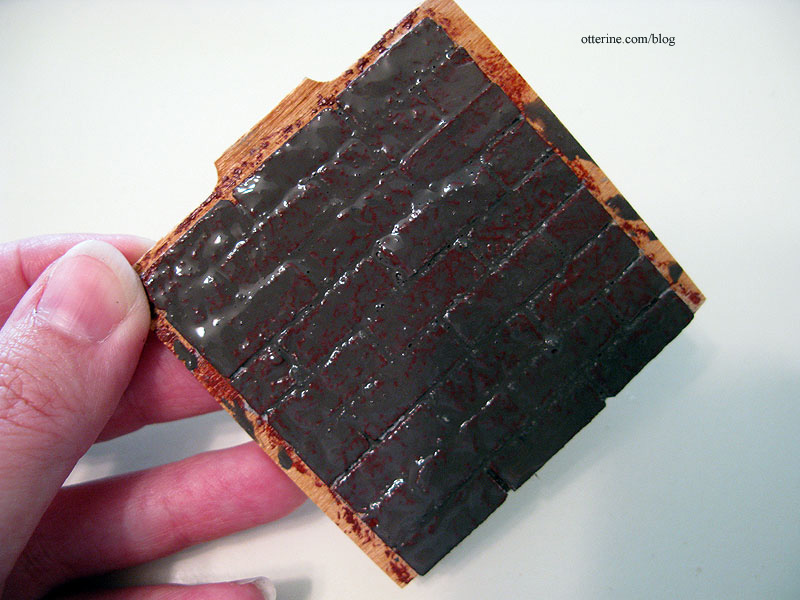
Now the grout is dirty and the shiny surface of the red bricks has been toned down.
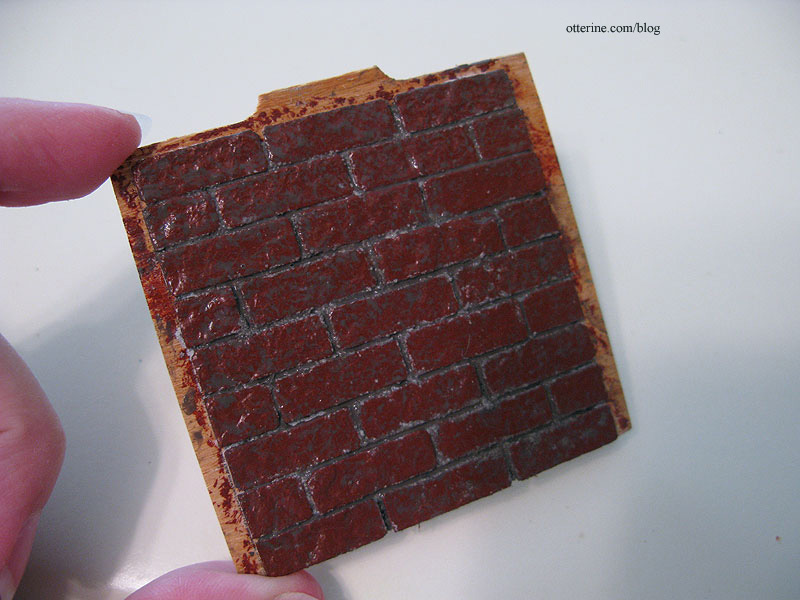
Next, I used Aleene’s clear gel tacky glue to add the moss exactly as I had done for the front steps.
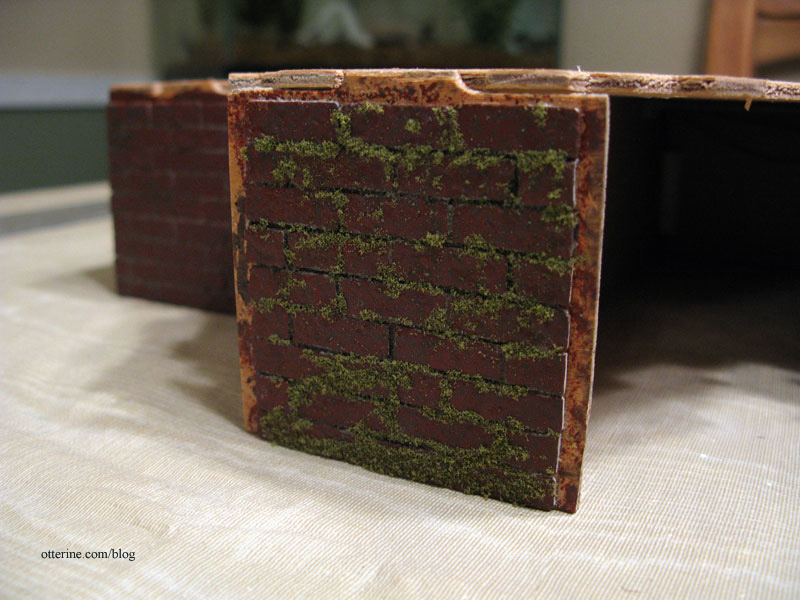
Now, I think we’re getting somewhere!
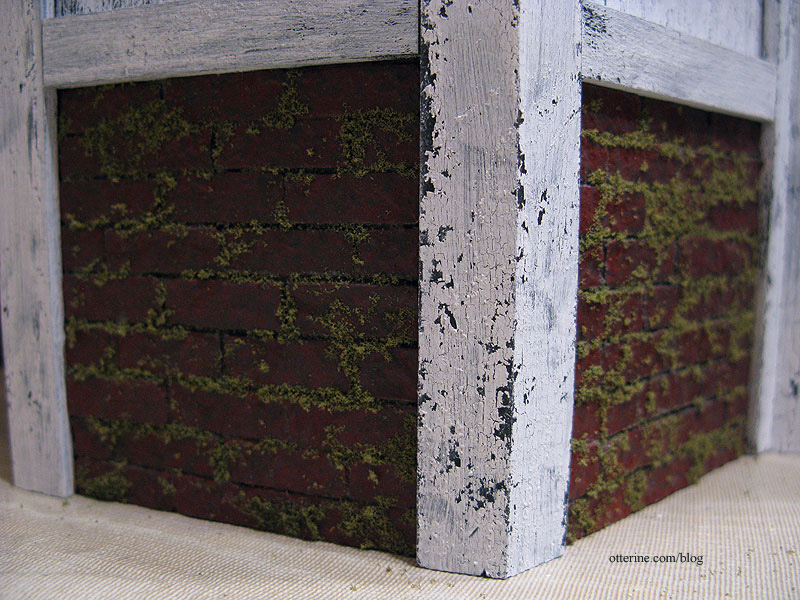
I think this really sets off the worn paint very well. :]
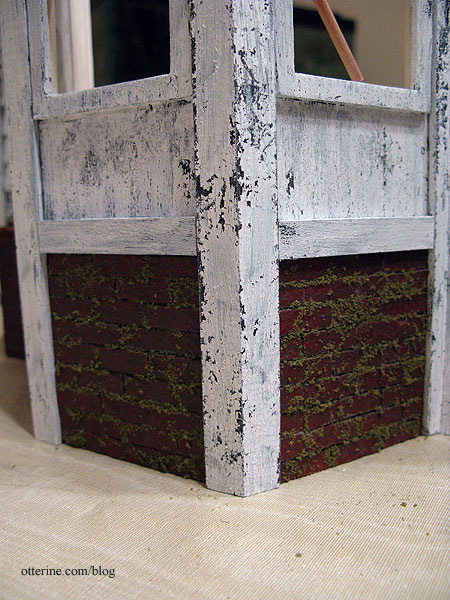
It’s now consistent with the stone steps.
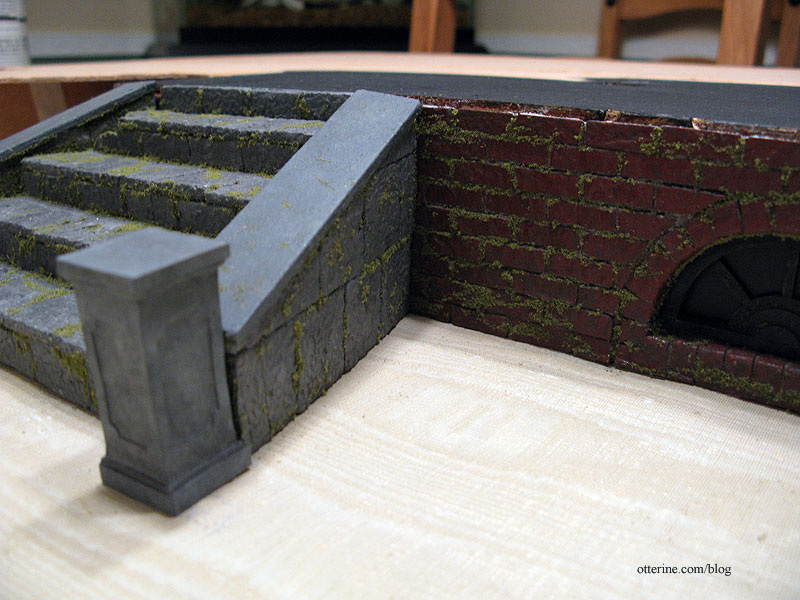
And, I love the way the cellar windows look with the moss around them.
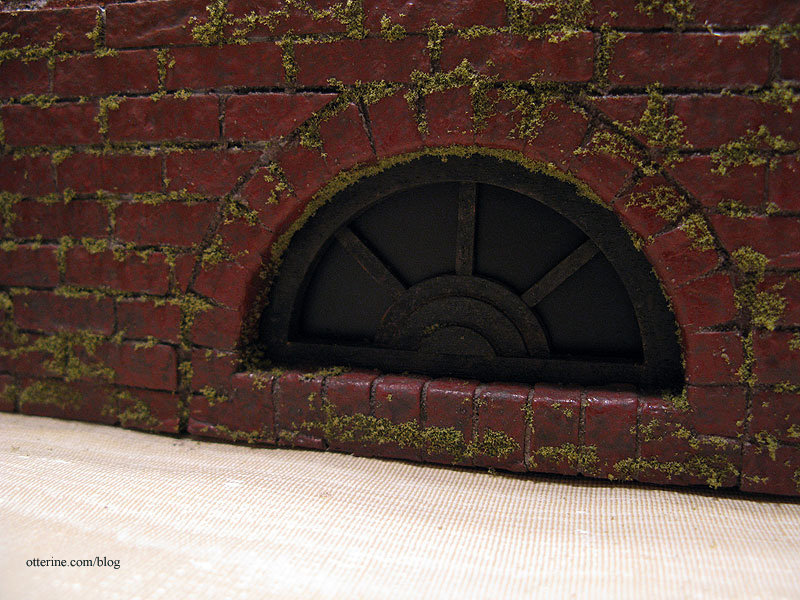
Categories: The Haunted Heritage
October 9, 2011 | 0 commentsHeritage – Portico, part 1
Since the Heritage has a flat porch roof but my new Palladian door has an arch top, I needed a solution to have both. I figured building a portico similar to this one would work, though my door has a half circle window above it.
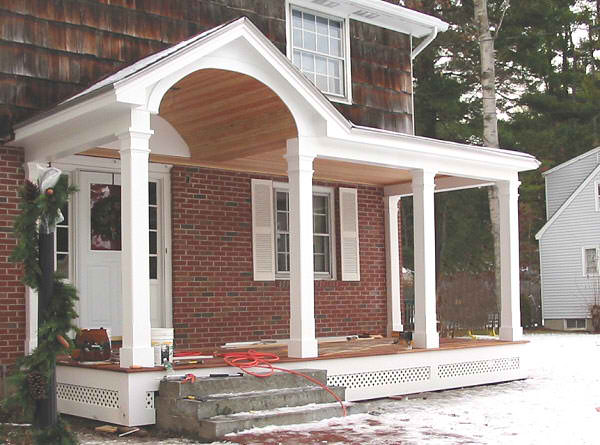
Photo from JP Works, Massachusetts Mike from One Twelfth Scale Miniatures also just made a beautiful portico, though his construction varies from mine a bit. And, his isn’t as rustic as mine.
First, I determined the width, height and basic shape of the portico in relation to the doorway using 1/4″ thick foam core board and two of the original porch posts from the kit. I’ll likely use turned posts for the final, but I didn’t want to cut them until I was certain of the height. At 12″ tall, they are too long to use for layout purposes.
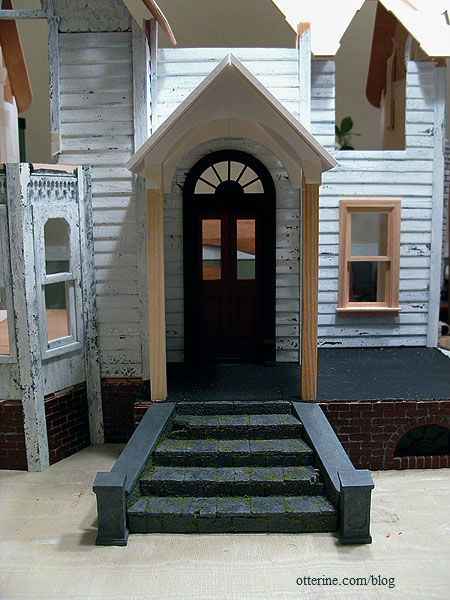
I think the portico adds just the right kind of interest that the original porch was lacking since I upgraded the front door. It also fits in better with the various roof angles.
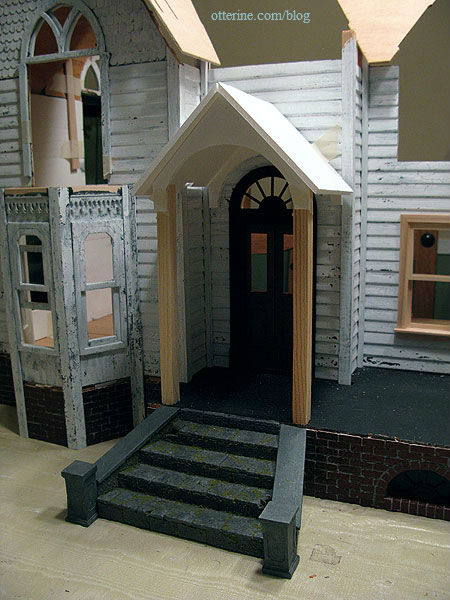
I traced the original porch roof piece onto cardboard and used this copy for the next step. I will be using the original plywood piece in the final, but this way I could cut and modify the cardboard piece without worrying about making a mistake.
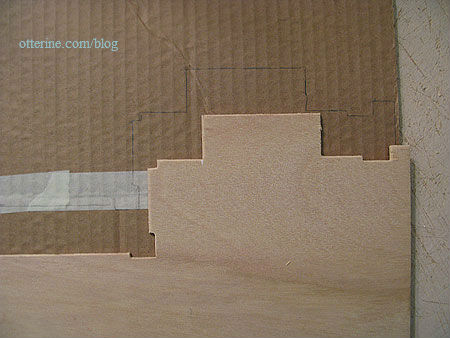
With the portico in place, I could determine the remaining porch roof. I cut the cardboard piece to fit and added a scrap (broken) connector cut to size to serve as the third porch post.
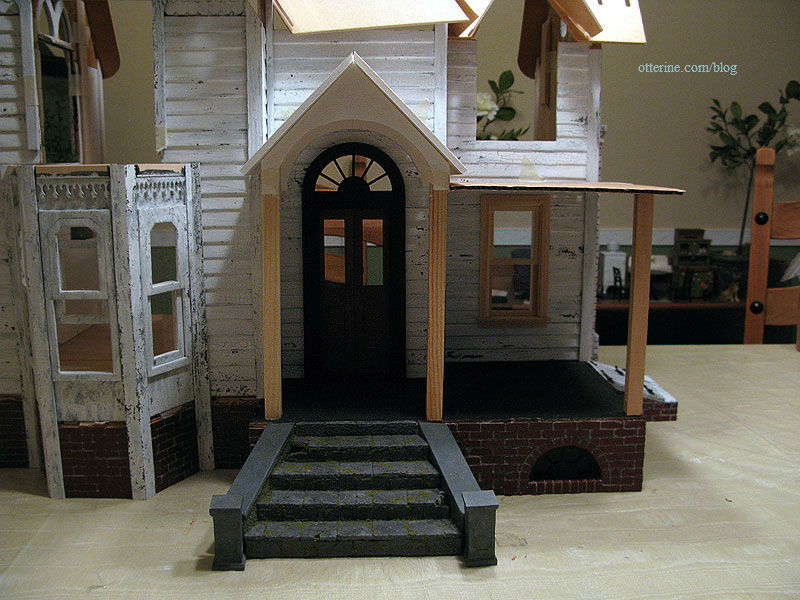
Since the house is still in dry fit, I won’t cut the final pieces until after I glue the walls together. This mockup version gives me something to work with in the meantime and helps me determine the direction I need for certain aspects of the build.
But, I am torn between a standalone portico…
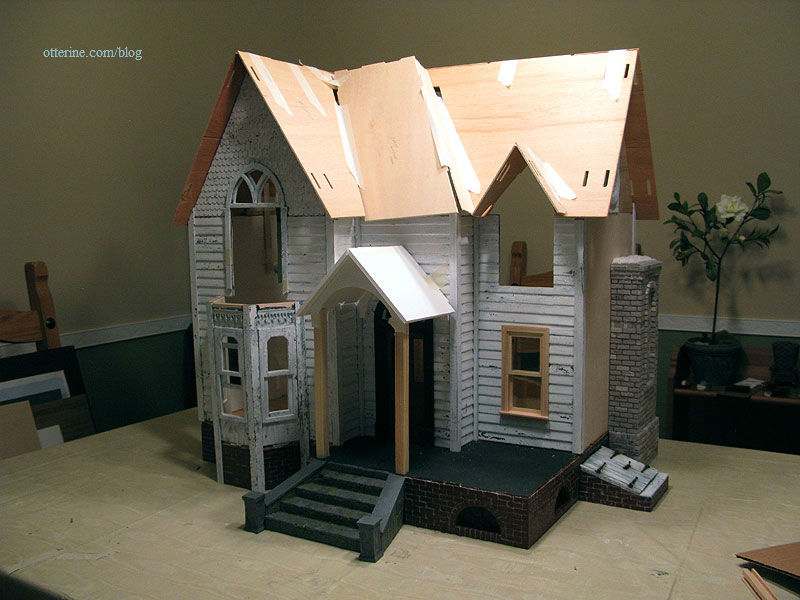
…and a portico with a flat roof on the side.
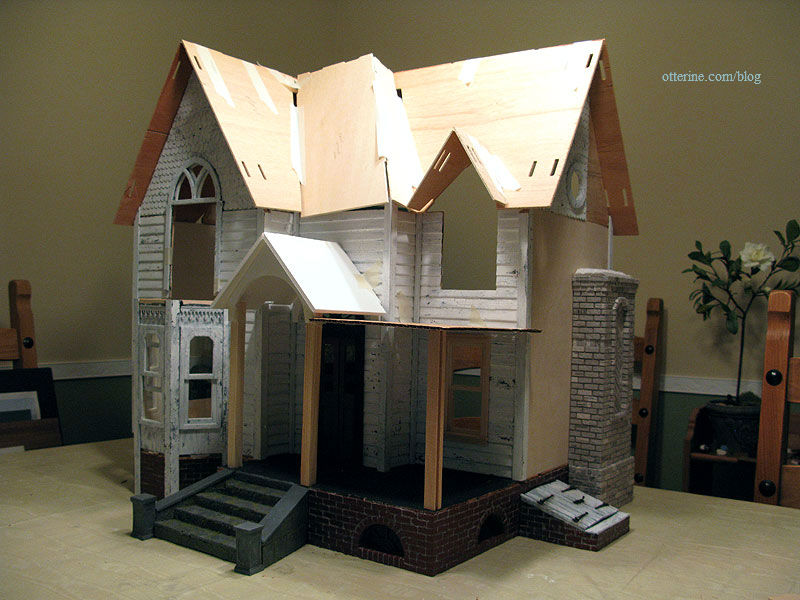
Visually, I think the lone portico is much more interesting, but I don’t know if it would make architectural sense to have most of the porch uncovered. Hmm…
Categories: The Haunted Heritage
October 8, 2011 | 0 commentsHeritage fireplace finishing
Continuing work on the fireplace, I sprayed it with grey primer. I wanted a good and even base layer for the final finishing I have planned. The griffins look more natural now that the fireplace is all one color.

I lightly sanded the roughness after the primer coat had completely dried. I then used this array of paints to create the final coloration and finish. These are: Medium Grey, Tapioca and Italian Sage by Folk Art; Country Grey by Apple Barrel; Black by Craft Smart; and Slate Grey by Americana.

I dotted on the paint in layers, starting with one of the lighter greys followed by the Tapioca, also dotted on. Uh-oh…polka dotted fireplace.

And then black, stippled in the same manner. The griffins are disappearing. Yes, it looks worse before it gets better.

Lastly, the Italian Sage. Now it looks like camouflage! But, not to worry…

I then used heavily diluted paint washes with the paints left in the palette including the ones I had already used. I couldn’t really take photos since this part was messy. I would layer on the watery paint and then dab it off with a paper towel, so my hands got covered in paint. The last wash was Tapioca.
Yes, it is as scary as it looks. The wood swells and glue comes undone in places…nothing that can’t be fixed. It’s all part of the process. :]

I dabbed the last wash after letting it set a minute, and I was left with a fine white stone finish with a hint of sage green.

I really like the way it turned out.

The griffins also look more like carved parts of the fireplace instead of pieces stuck on top.

I added another white wash to the fireplace since the paint did end up duller and darker after it dried. This turned out so well, I set the finish with spray sealer.

I love the texture of it.

For details on the firebox, hearth and coals, see this post.
Categories: The Haunted Heritage
October 6, 2011 | 0 commentsHeritage – mossy steps
Continuing work on the stone steps. I never knew landscaping could be so much fun!!! I think I’m going to have to make a mini garden at some point in the future. :D I’ve started some leaves, more here.
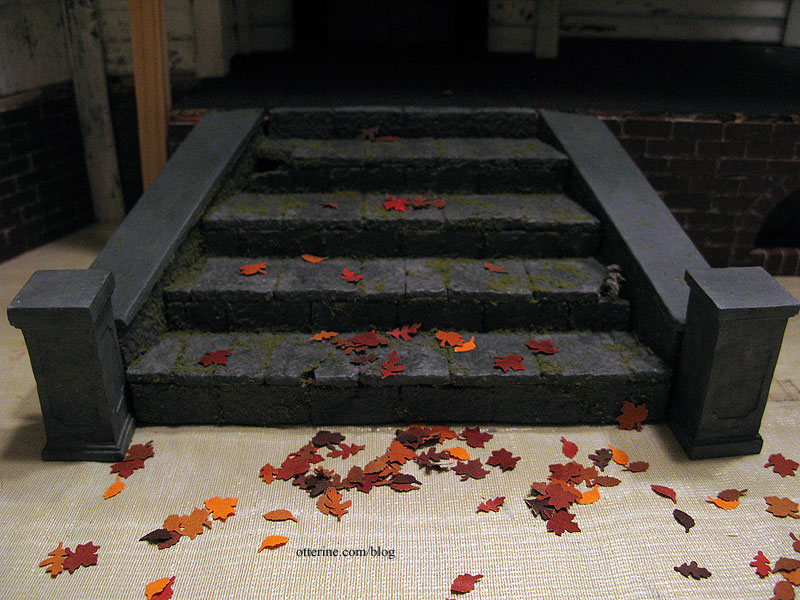
Using Aleene’s clear gel tacky glue applied with a toothpick, I glued Fine Turf, Burnt Grass by Woodland Scenics to the stone steps to serve as moss.
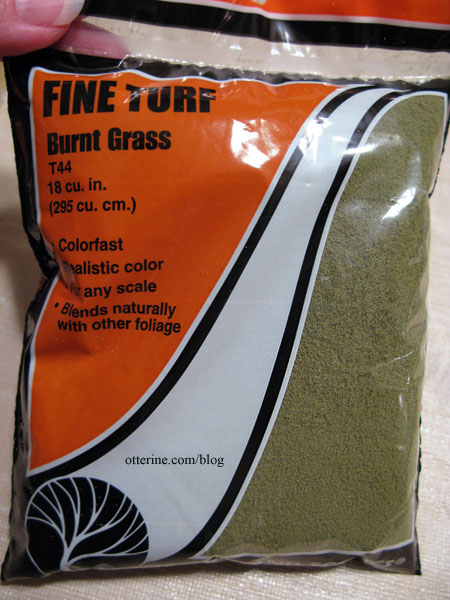
I love the subtle quality of this material on the painted stone. I didn’t go overboard with it, figuring I can always add more but it’s not so easy to remove the excess.
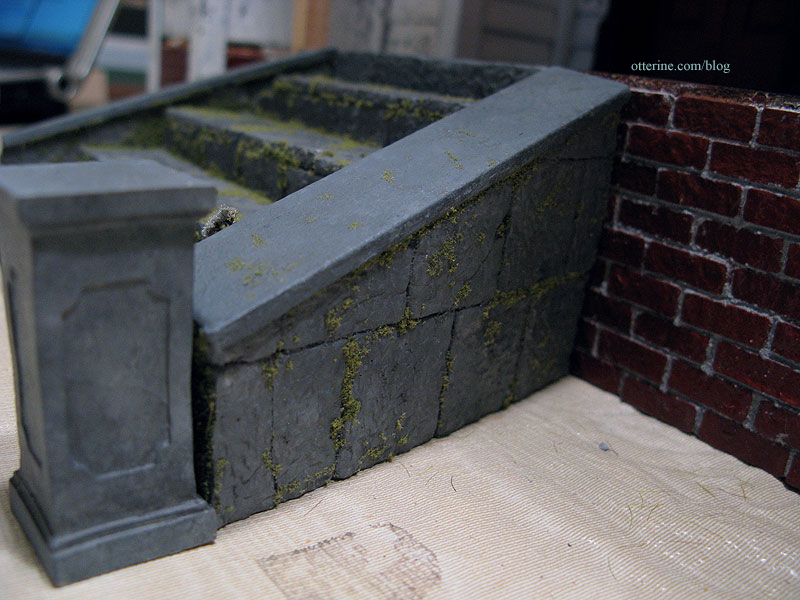
In one of the holes I had made in the steps, I glued two Extra Long Autumn Tufts “Silflorettes” and three Autumn Tone Goldenrod Weeds “Silflorettes” by MiniNatur.
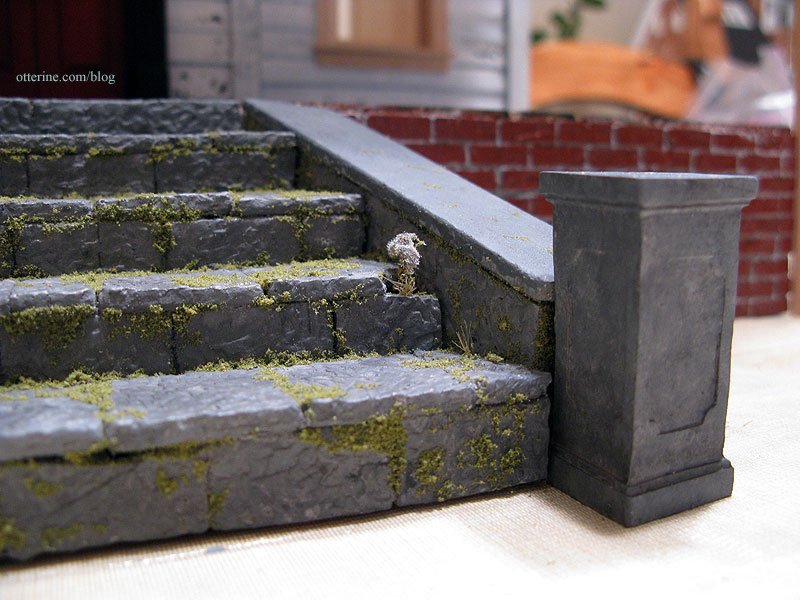
This whole process is messy, but I don’t know if that makes me love it even more. I’ll add the moss to the top riser and front pedestals when I finish the foundation. It, too, will have moss detailing.
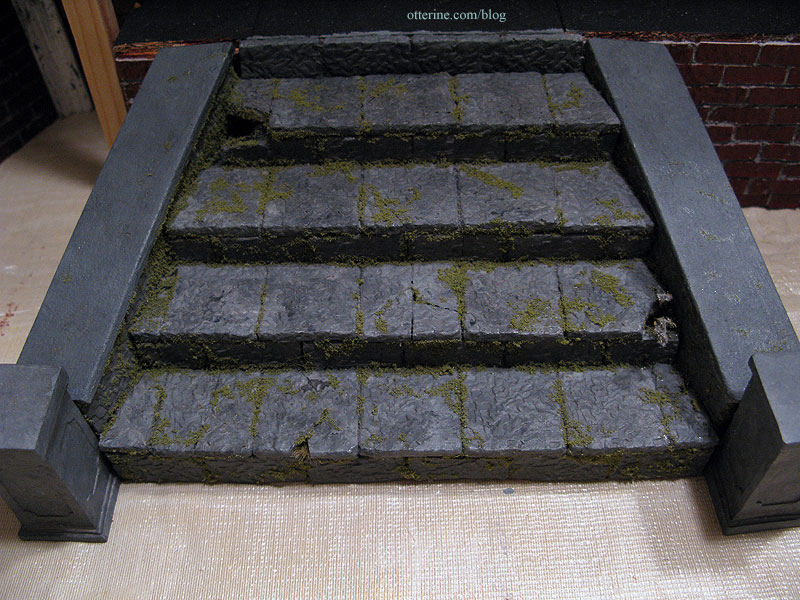
Categories: The Haunted Heritage
October 5, 2011 | 0 commentsHeritage – First floor windows, not happening
Even with the success I had getting two out of three windows working for the front bay window, the two regular first floor windows are just … errrmmm … garbage. The wood is beyond bad and the pieces just don’t fit at all. I’d be better off cutting new ones from scratch than even attempting to reshape and repair. And, if I am going to go through that sort of hassle, why not just get some ready-made components?
Enter the Houseworks traditional working window and double working window. Since these components have more depth to them than the original wall thickness, I’ll need to build up the outer frame and pad the interior walls but that’s easy to do.
For the parlor, to get the traditional single window to work, I had to make the hole off the front porch narrower. This was made easier since I had leftover siding pieces from eliminating the side bay window. I took the original wall apart, cut new pieces from the side wall leftovers and put the wall back together. Since these pieces were already painted and aged, they didn’t need any finishing other than a few touchups.
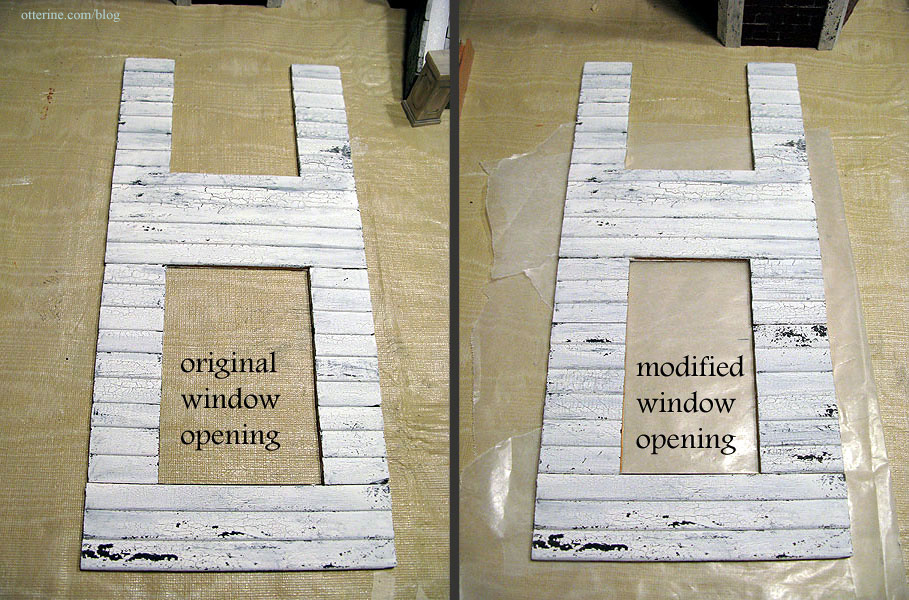
I think it looks like it belongs. :D
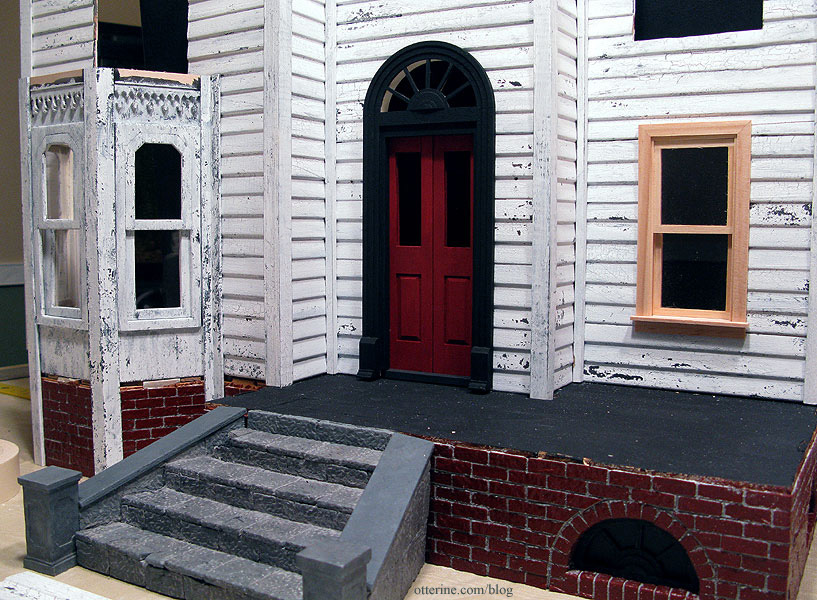
This component required a depth greater than the wall. You can see how it doesn’t fit as is.
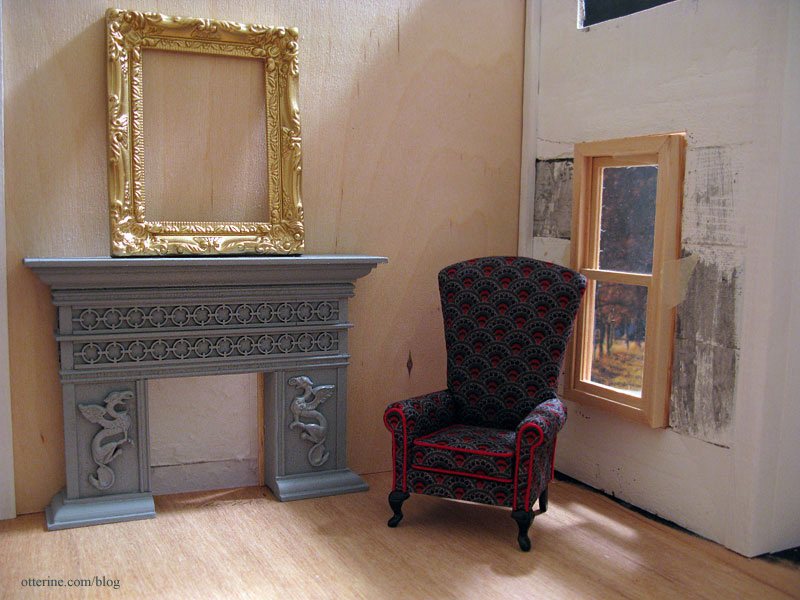
I padded the front parlor wall. This will offer support for the parlor ceiling. The gaps you see here are for potential wiring.
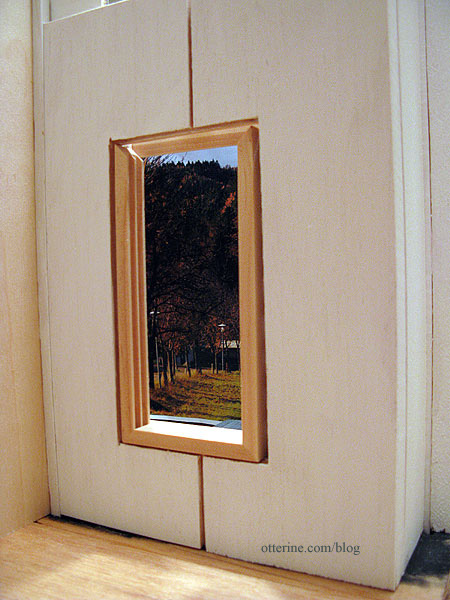
This window required some extra wood on the outer frame. I actually think this added thickness looks more realistic than the way the window looks out of the package.
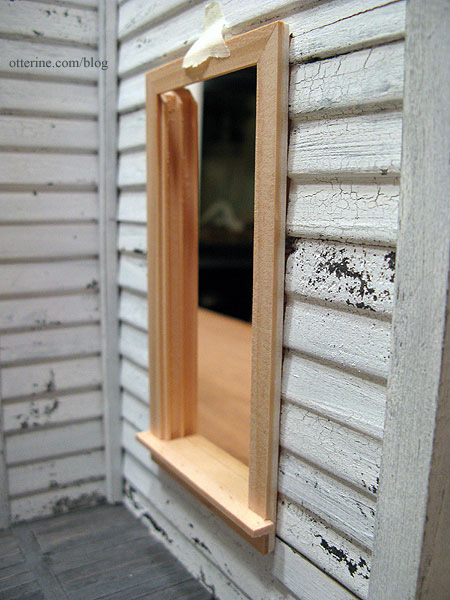
For the kitchen, to get the double working window to fit, I had to make the existing hole larger.
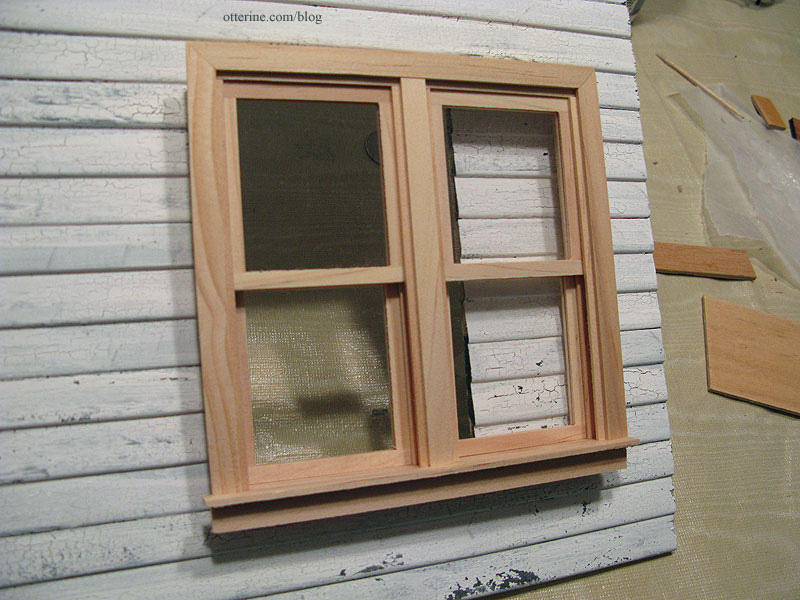
I think this was perhaps meant to be since the pieces I had removed from the front wall were the exact width I needed to get the window to fit. So, I took this wall apart, took out the existing pieces and replaced them with the narrower ones. I’ll keep the originals in my stash of spares.
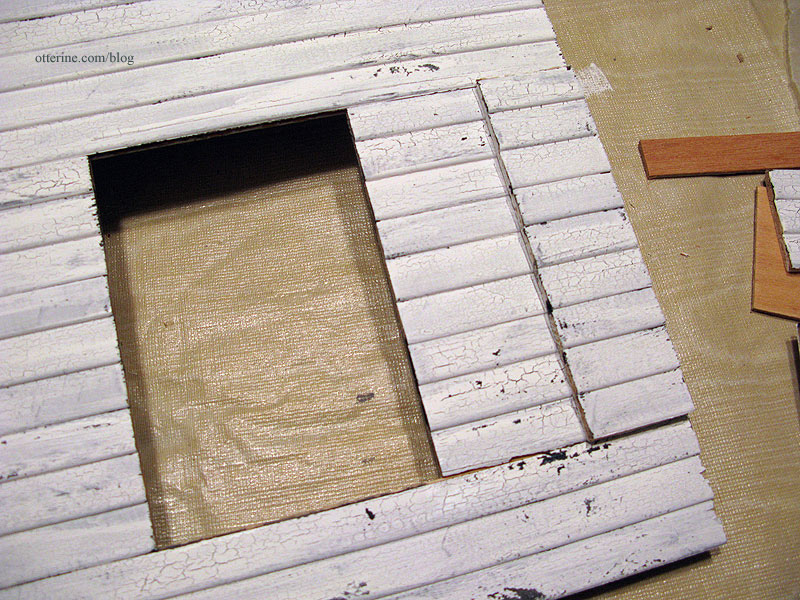
This new window matches so much better with the working casement window I already added to this wall than the original would have.
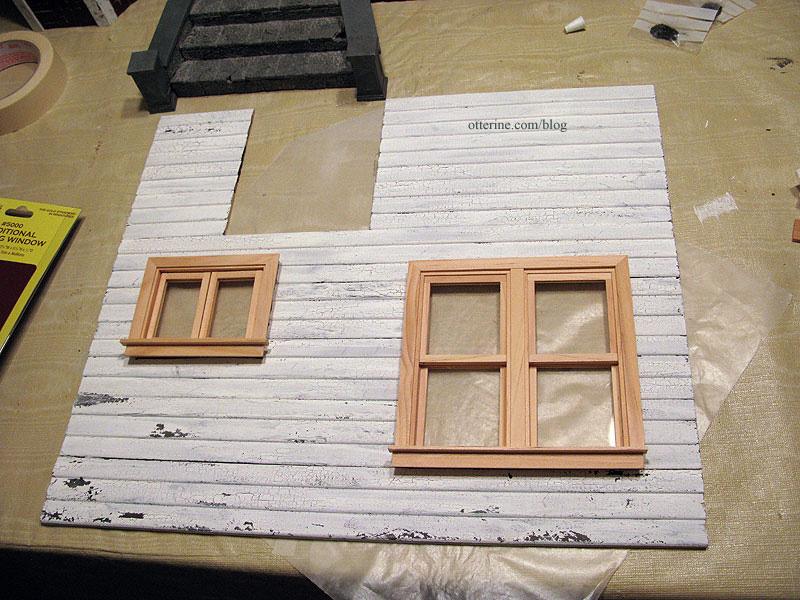
It’s a rather large window, but I remember the windows in my childhood house being large, too. I think it works, and there’s enough room for the kitchen appliances even with the added window width.
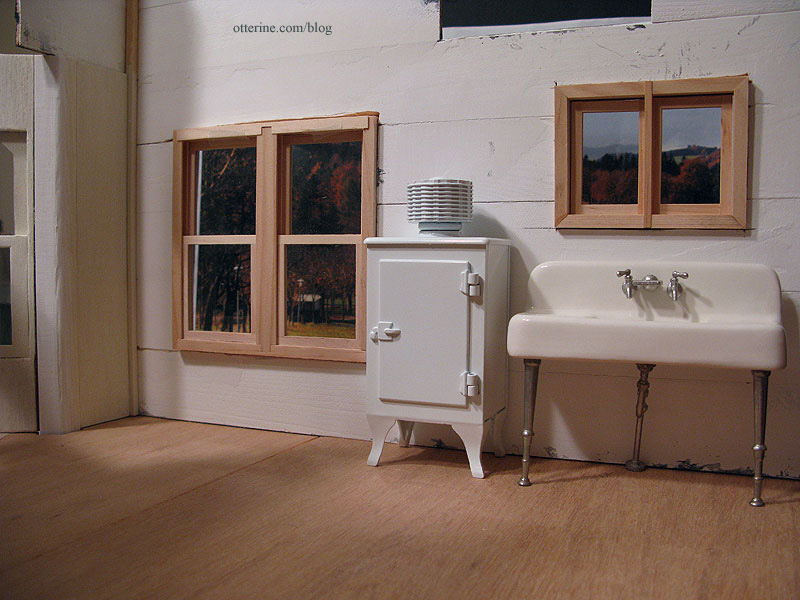
I padded the side kitchen wall for the new double working window. This will offer support for the kitchen ceiling as well as make up part of the difference in depth between the original wall and the added window. Adding this extra padding in both rooms eliminates the need for floor supports that would have otherwise shown in a very unrealistic manner.
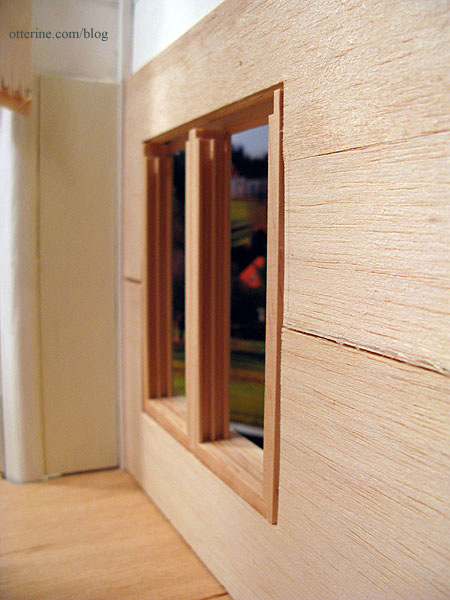
On the outer frame, I added strip wood to make up the rest of the difference.
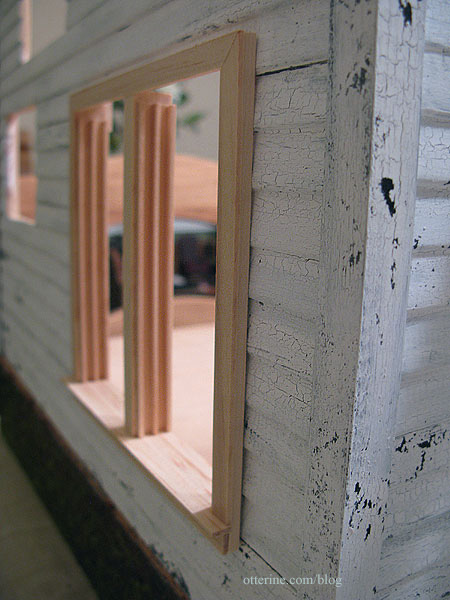
Categories: The Haunted Heritage
September 28, 2011 | 0 commentsHeritage – stone steps, part 2
I’ve painted the stone steps in a mixture of grey and black acrylic paints to take down the shine of the original pavers and painted the purchased pillars to match. I also cut toppers for the side walls out of balsa wood.
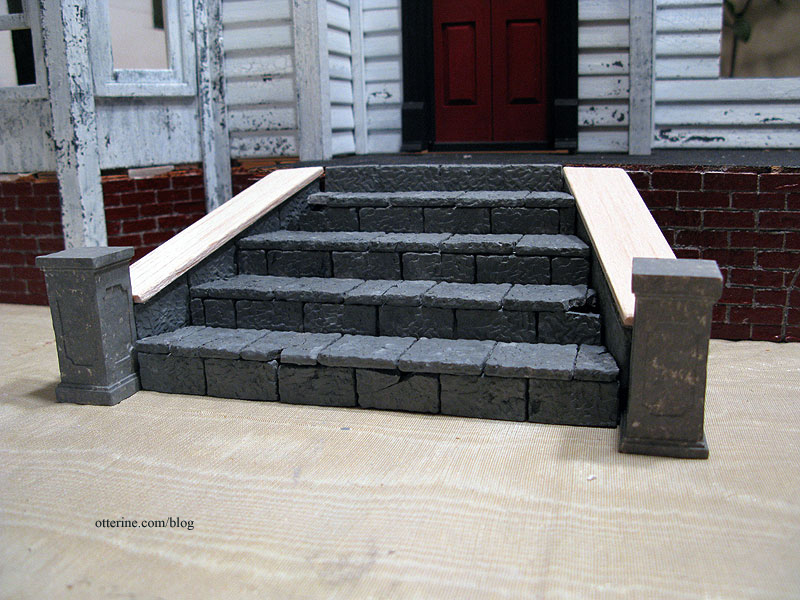
I grouted the steps, though I didn’t seal the grey paint before grouting. I wanted to make sure I didn’t have any shine on the steps. I used a sewing pin to define the grout lines since a toothpick would have been too thick to get between the pavers.
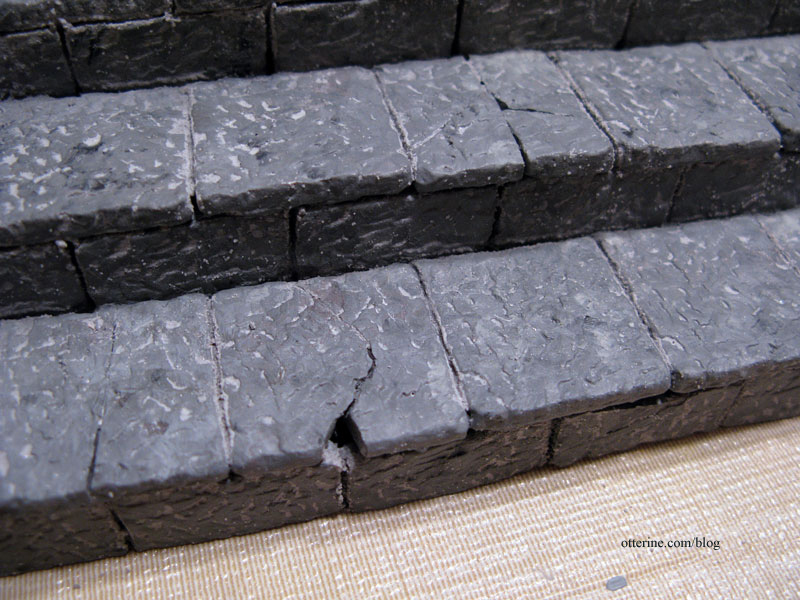
A pair of pedestals from Carol’s Bloomers finish off the front steps. The pillars needed another coat of paint to match seamlessly.
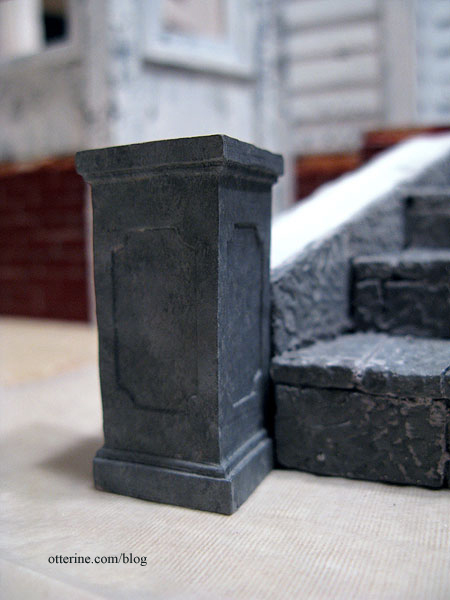
I glued the sides to the steps but the whole assembly won’t be attached permanently to the foundation until after the house is mounted to its baseboard. I painted the balsa toppers to match as well, but it took a lot of layers to remove the wood grain. I even used some grouting material to add some texture to the paint, though most of it was sanded down in the process.
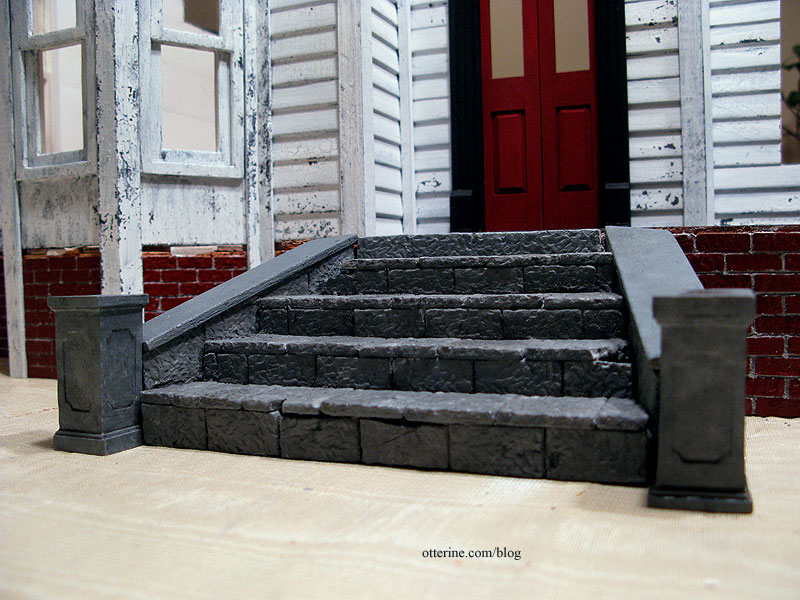
I gave the steps, sides and pedestals a quick wash of black-brown paint diluted in water to take down the brightness of the grouting. It also gives the illusion of leftover mud from a recent rain. :D
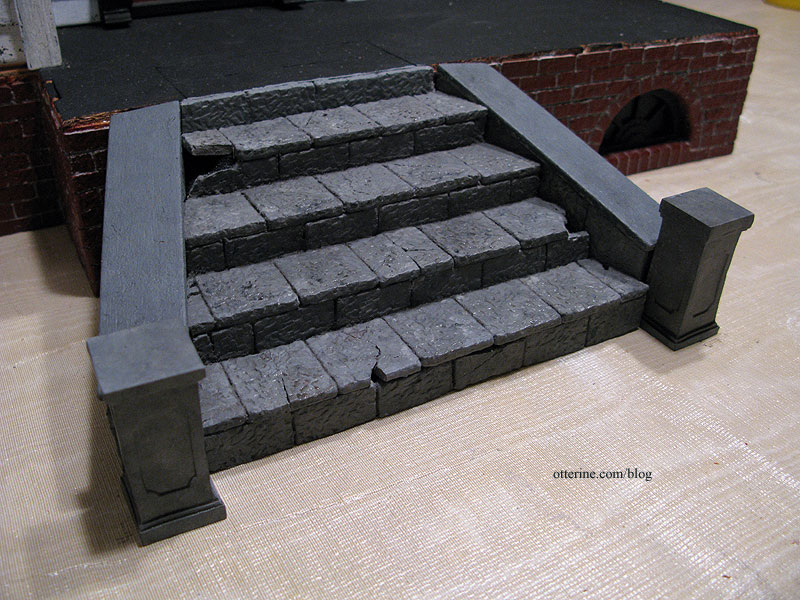
There will be some plant matter and moss added during the landscaping phase, too. I really like the visual weight of them. :D
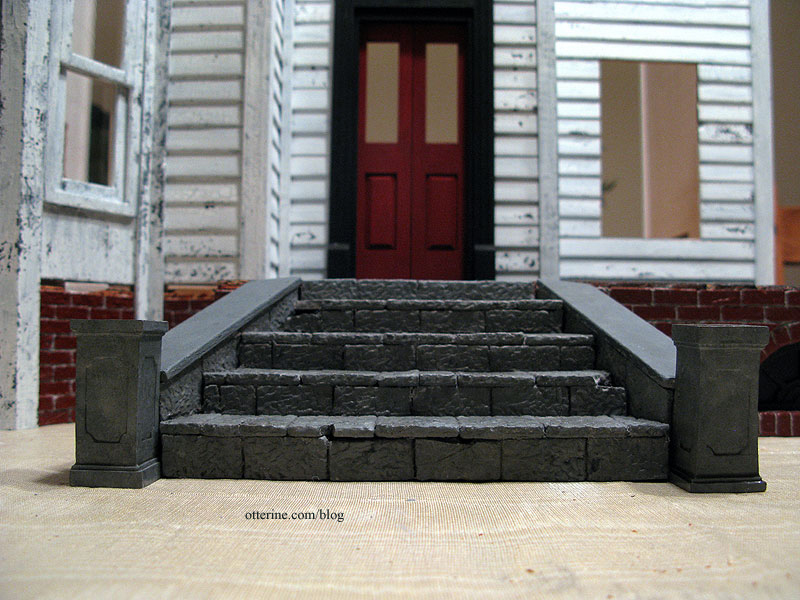
Aging and adding moss here.
Categories: The Haunted Heritage
September 27, 2011 | 0 commentsHeritage – cellar doors
I might end up putting in a flickering unit for the cellar lights and fireplaces, so I needed to plan ahead for an accessible place to hide the circuit board just in case. :D I figured a set of working cellar doors that allow access to the unit would be just the thing. And, who doesn’t think old cellar doors are creepy?
My inspiration comes from Jeremy Paul. I studied his design for the beautiful Tudor he is currently building, though I built mine out of foam core board, wood scraps and egg carton bricks.
I started with a 1/4″ thick foam core board to get the general shape and size I wanted. I used 1/2″ thick foam core board for the front support and scrap wood from the Heritage kit for the back.
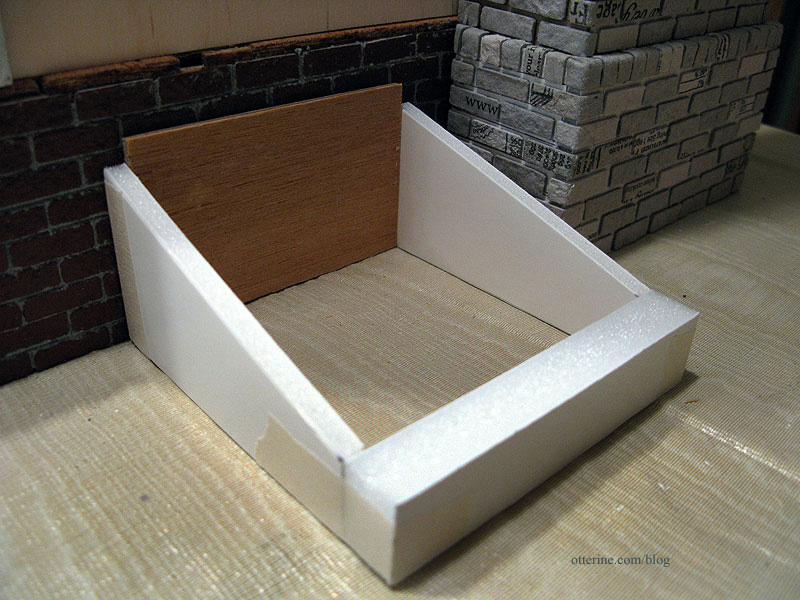
The back piece has a slight angle cut into it.
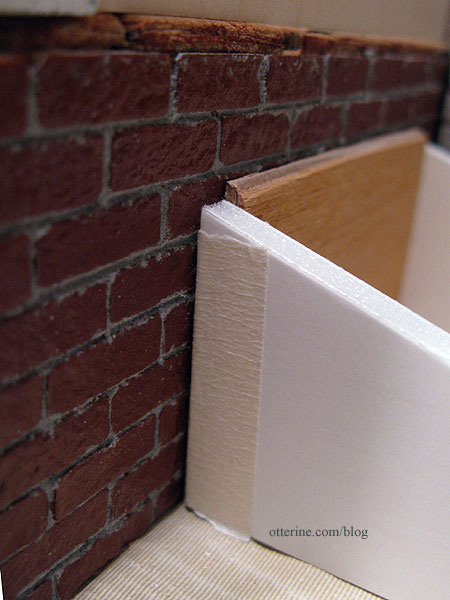
I glued more plywood scraps to the inside and outside for added stability.
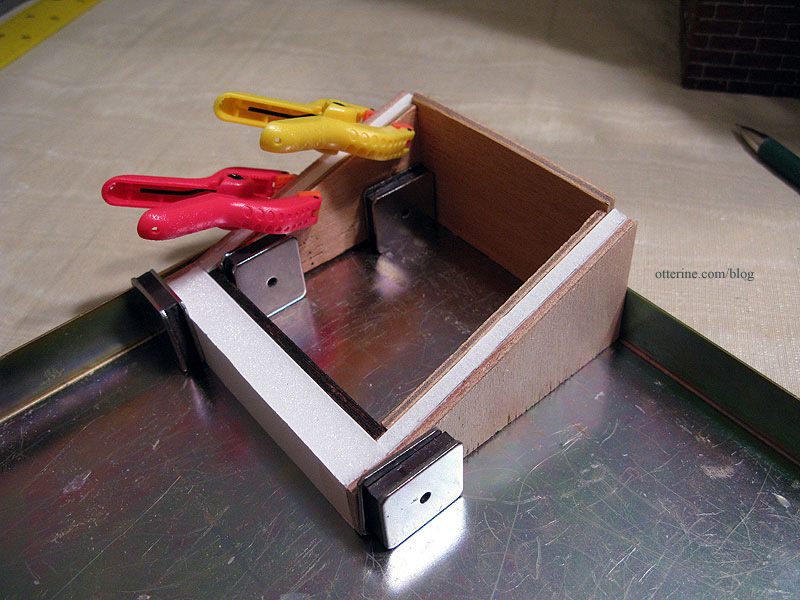
I covered the exterior with egg carton bricks painted and grouted to match the foundation. I sealed the interior wood with black paint.
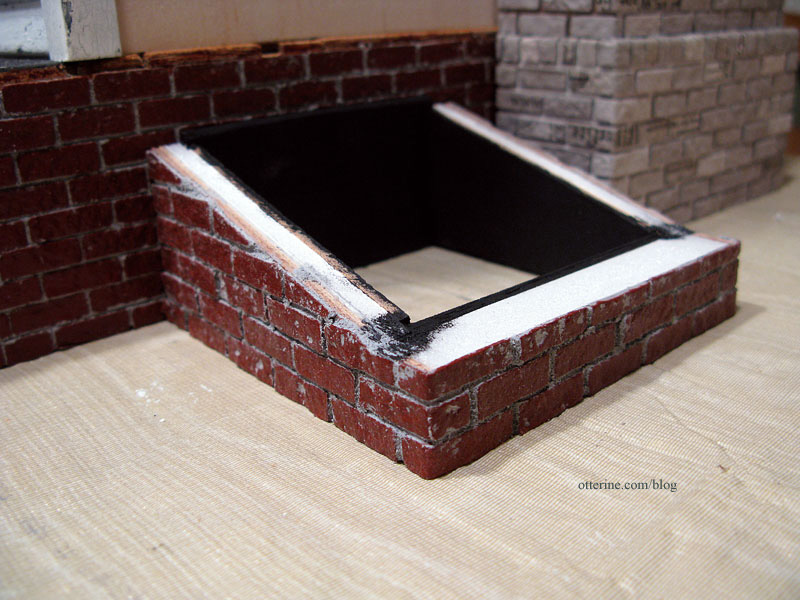
I covered the tops with plywood scraps to cover the exposed foam core centers.
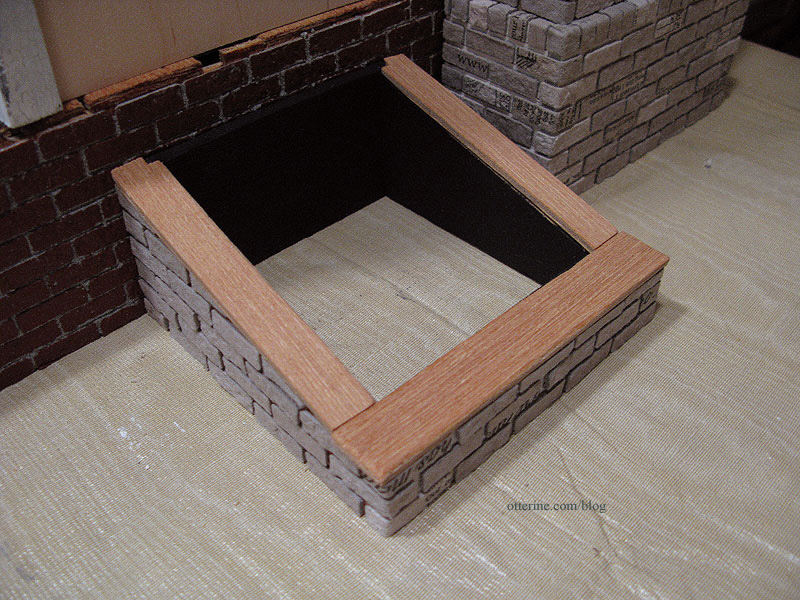
The doors are made from waste wood from the Heritage kit, scored to look like planks. It’s actually a positive that the wood is a little shoddy in this case! :D I did beat them up a bit more with an awl, though, to wear them out a bit more.
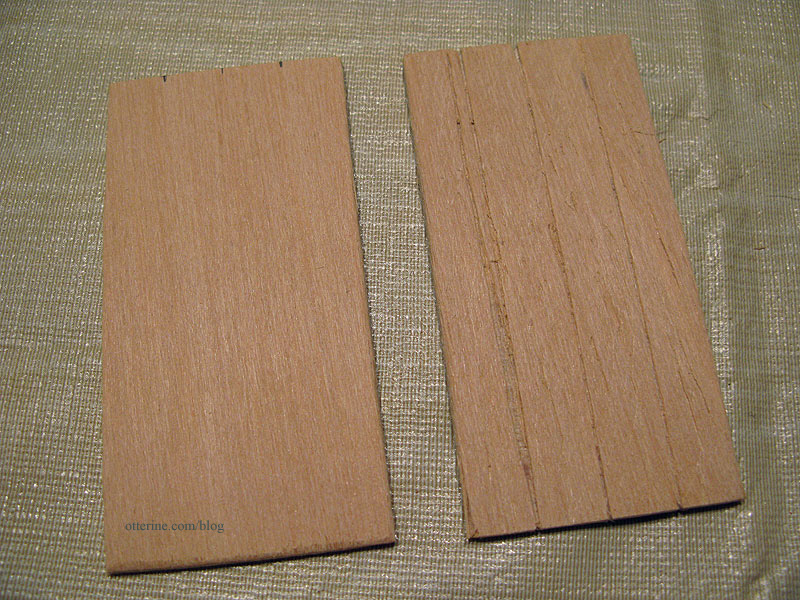
I painted and aged the wood in the same manner as the rest of the house. After fitting the doors in place, I glued another scrap of plywood to either side to hold the smaller end of the working hinges.
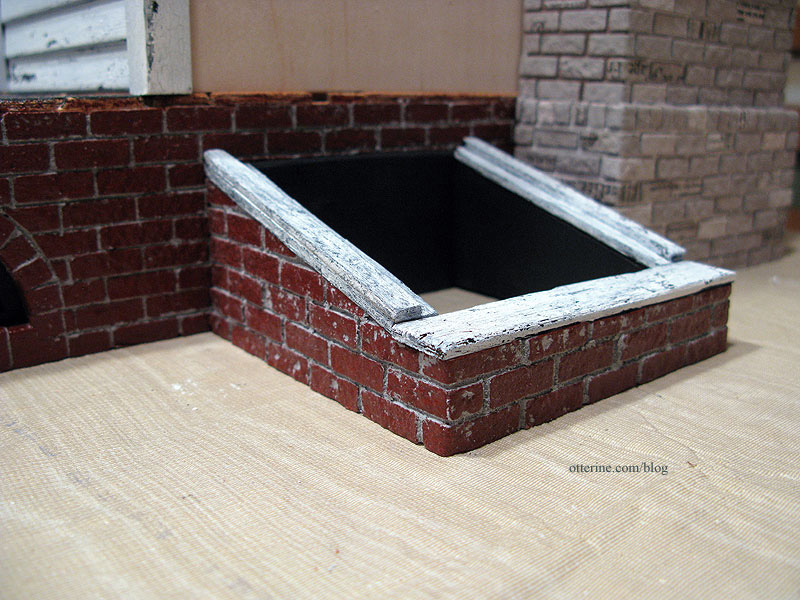
I used hinges by Dijon International and the latch is leftover from my Baslow Ranch supplies since I had built a custom wood latch for the barn door and didn’t end up using this latch. I sprayed them with Rustoleum brown paint but dabbed most of it off to keep it from binding the working parts. As it dried, I kept moving the hinges to make sure they would remain working. The paint gives it a nice rusted and corroded appearance.
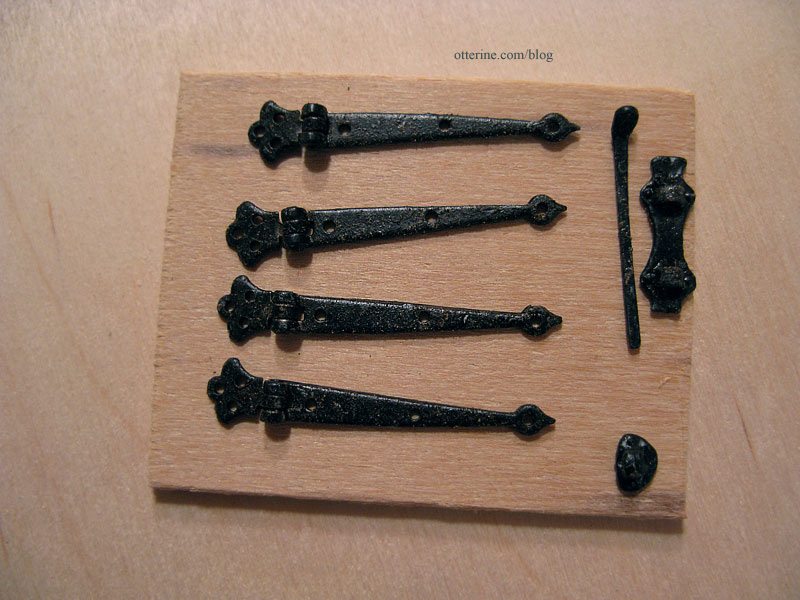
To attach the hinges, I drilled pilot holes.
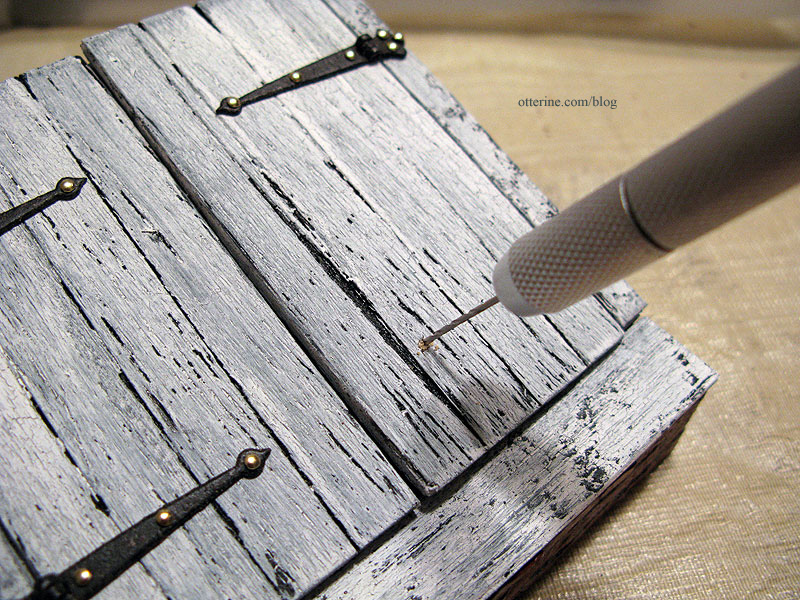
I then pushed in the nails as far as they would go by hand and followed up with a nail setter tapped with a rubber mallet.
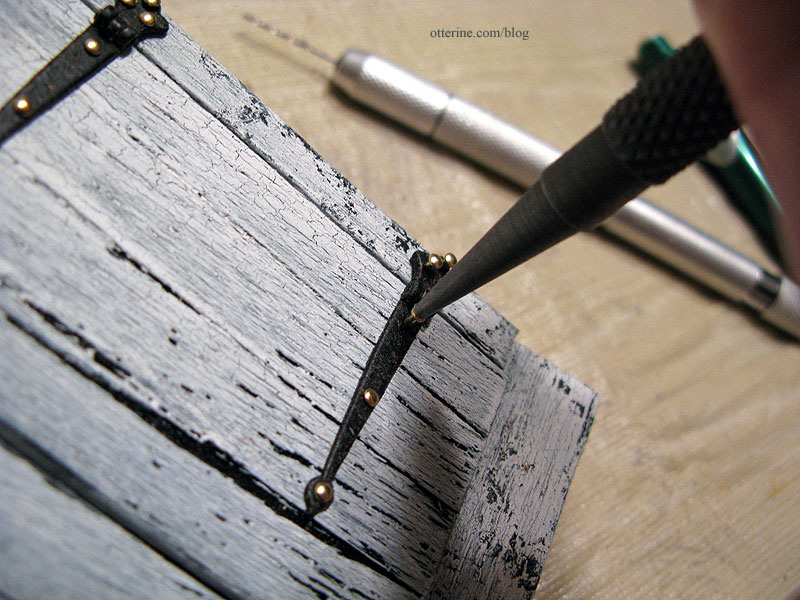
Even though the doors are made from a single board scored to look like planks, I added cross bars on the inner portion for added realism when the doors are open. I did this after all the pieces were assembled to make sure it wouldn’t interfere with the operation of the doors. I used balsa since it was easy to press over the nails sticking out on the underside of the doors.
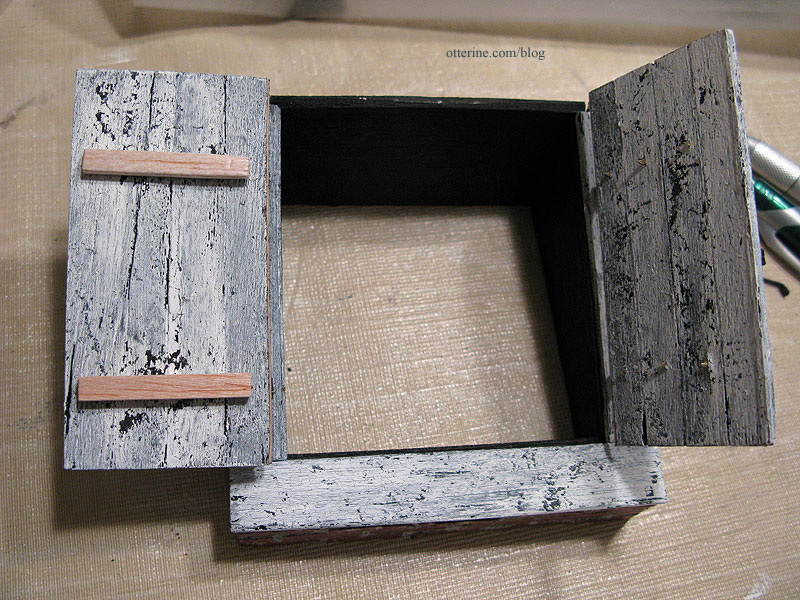
The hinges come with bright brass nails, though, so I dabbed paint on them after assembly. I added a rusty paint wash around the hardware to age the wood. I love the effect of the textured paint on the hardware. :D
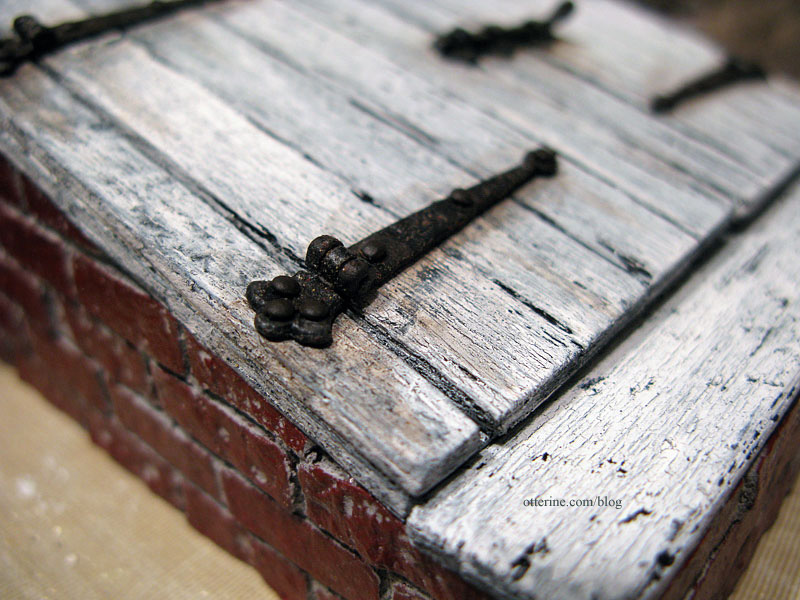
I’ll age the bricks and add moss later in the landscaping phase. I like that the doors ended up a little warped.
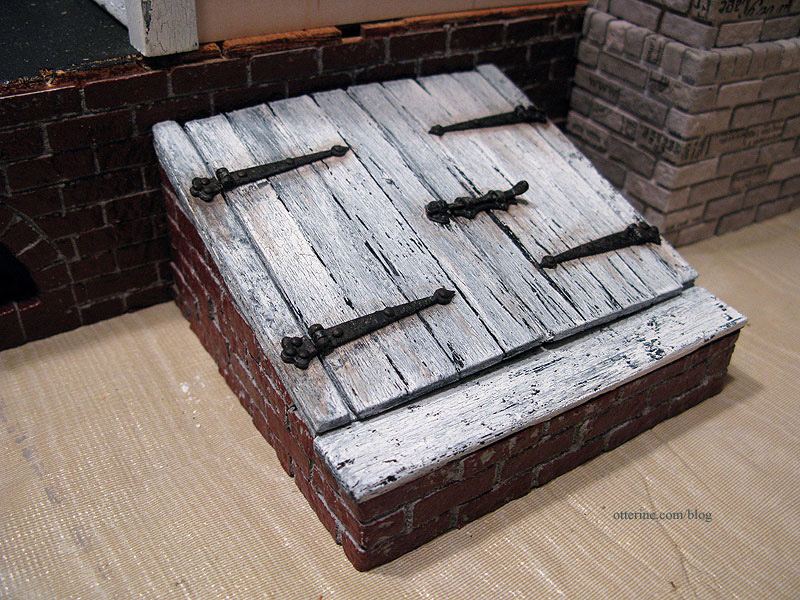
The whole assembly will be attached to the baseboard when I get to that part but for now is still removable. I’ll attach it after the chimney to make sure there’s no interference between the two.
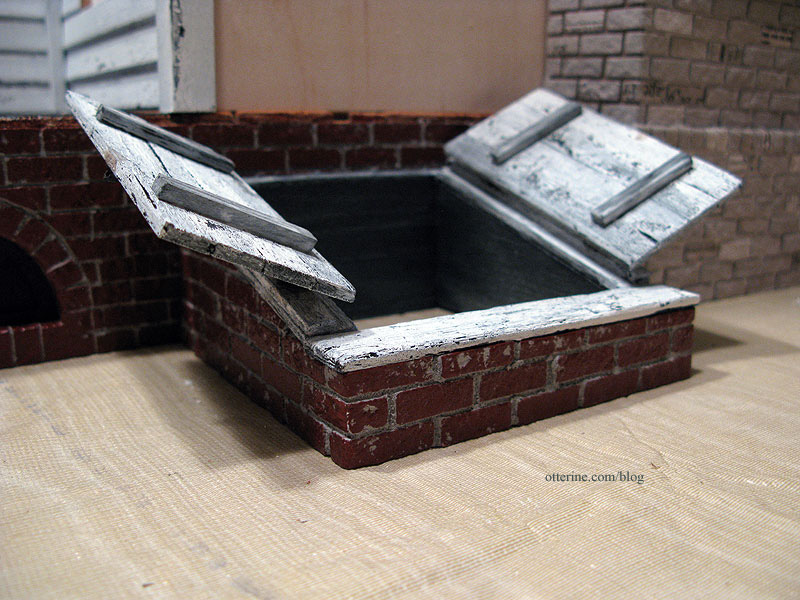
I added old rusty nails.
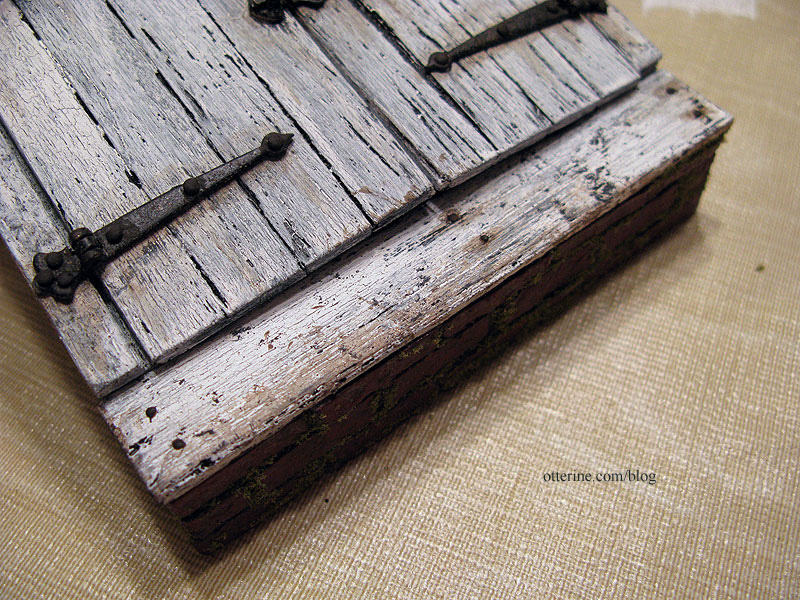
I later added a handle as well.
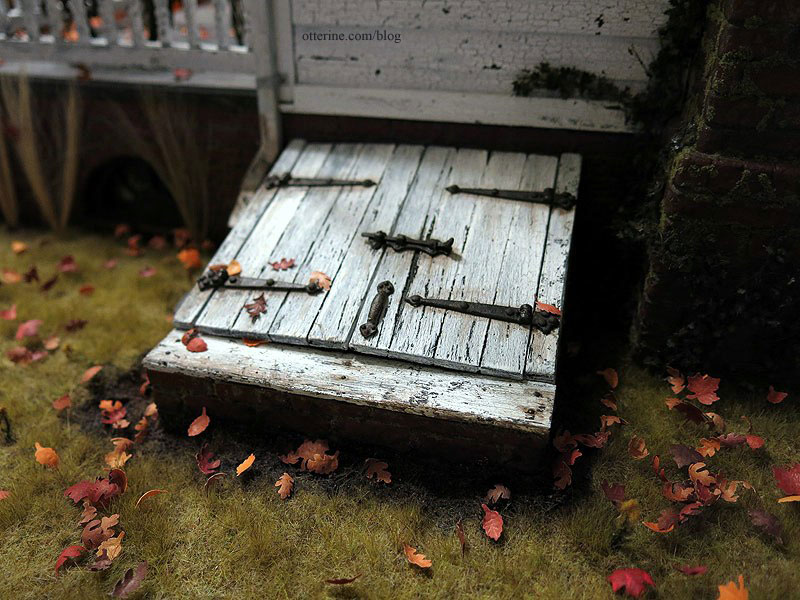
Categories: The Haunted Heritage
September 26, 2011 | 0 commentsGriffins
Continuing work on the fireplace. I’ve had this pin for quite a long time. It’s one of my favorite pieces of jewelry. I haven’t worn it in some time, so it needs to be cleaned!
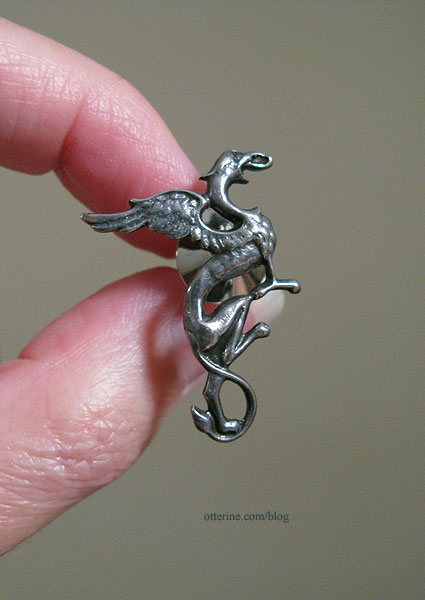
When I made the parlor fireplace, I left the two flat panels open for added designs. I really wanted to cast griffins for the areas, but as you can see, my griffin faces only one way.
I figured I might be able to find griffin earrings or pendants in mirror image in a style I liked well enough, but I never though I’d find the same griffins! They are larger than my original pin, though.
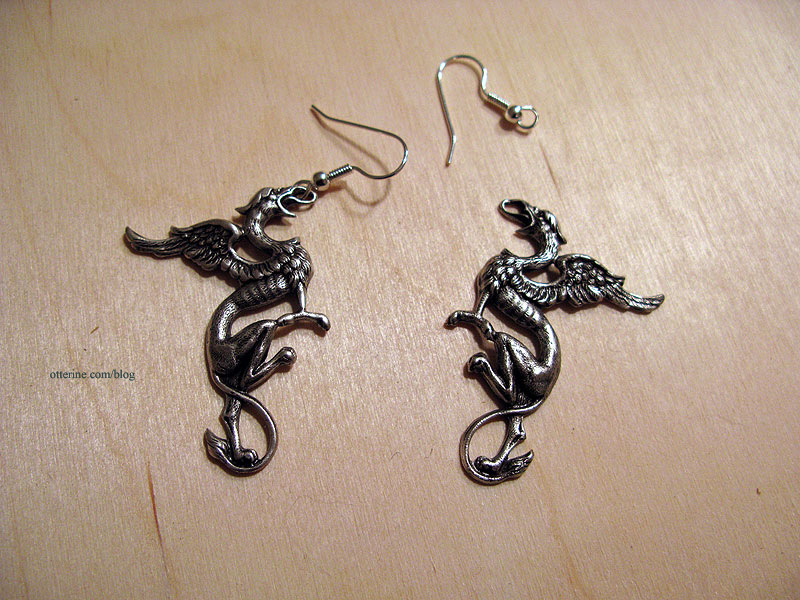
The only issue with the griffins was the fact that the wings were too big, so I planned to clip the long ends on my cast pieces. I didn’t think it would detract from the design.
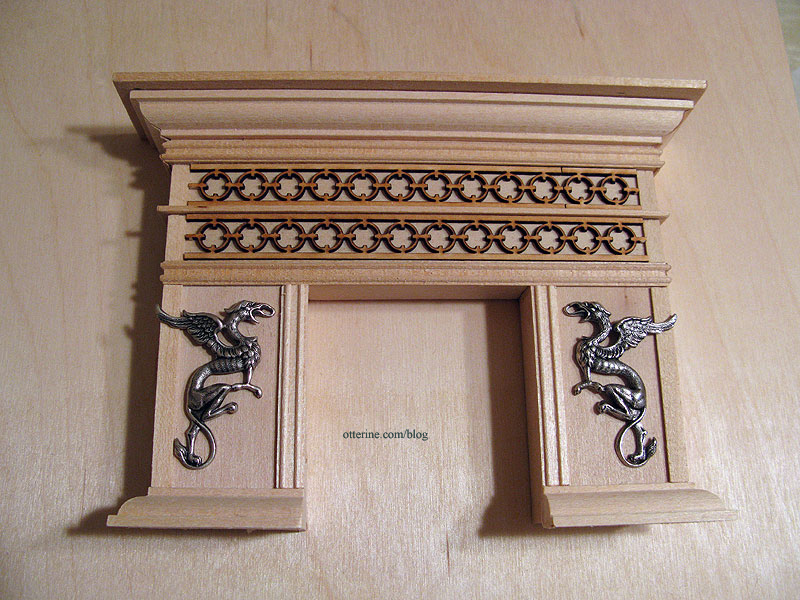
Using EasyMold silicone putty, I made molds of the griffins after carefully removing the earring wires. EasyMold is a two-part putty that you mix together. I tell you, this stuff feels weird! (As an Amazon Associate, I earn from qualifying purchases.)
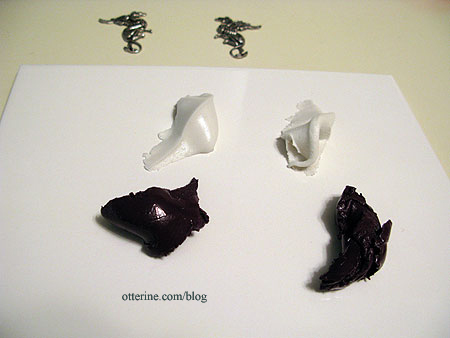
You press your original item into the mixed putty, which hardens in about 20 minutes, to make the mold. I pressed the griffins in with a board since they are thin and flat in areas. It made for a more uniform placement in the putty.
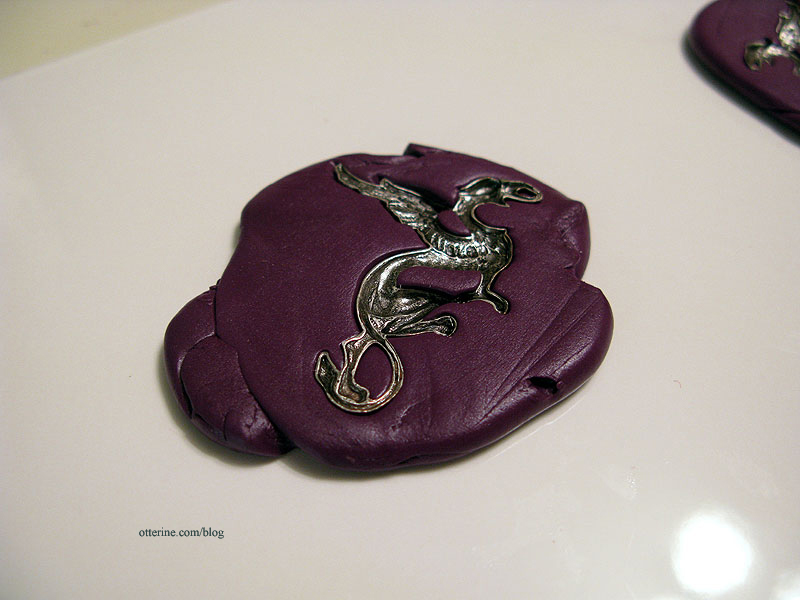
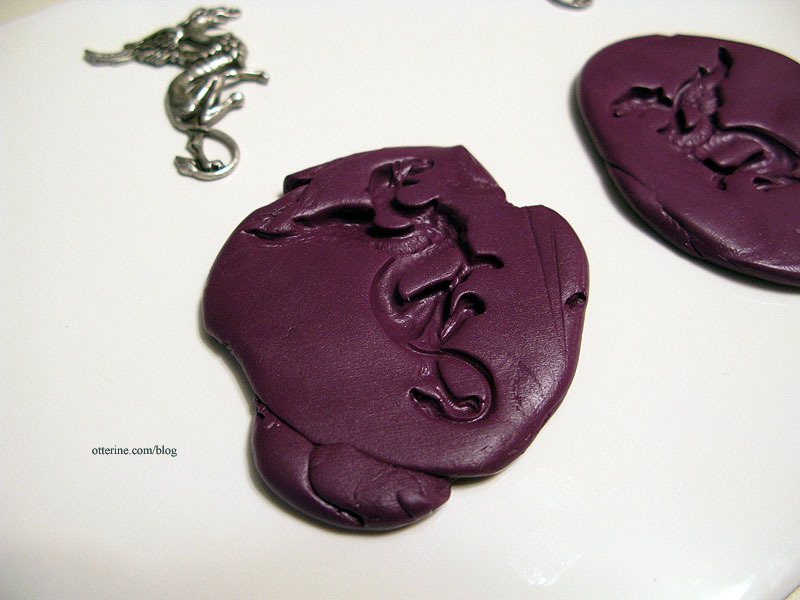
I then had to let the mold cure for 24 hours before making casts using DAP plaster of paris. Plaster is one of the few materials that requires you wait to use the mold. I had doubts that this was the proper material since the griffins are so delicate, but I gave it a try anyway. I wiped away the excess and let them set the required time. (Note: this was before I had experience with casting resin.)
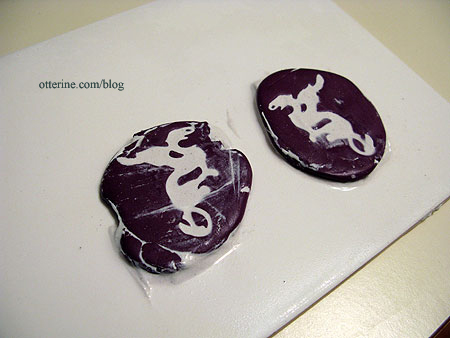
While I was waiting, I noticed something amiss…a tiny spider in my fireplace. Apparently I’m not working on the fireplace fast enough. :D Do you suppose in 1:12 scale, it’d be like a giant wolf spider hanging in there?! =shudder=
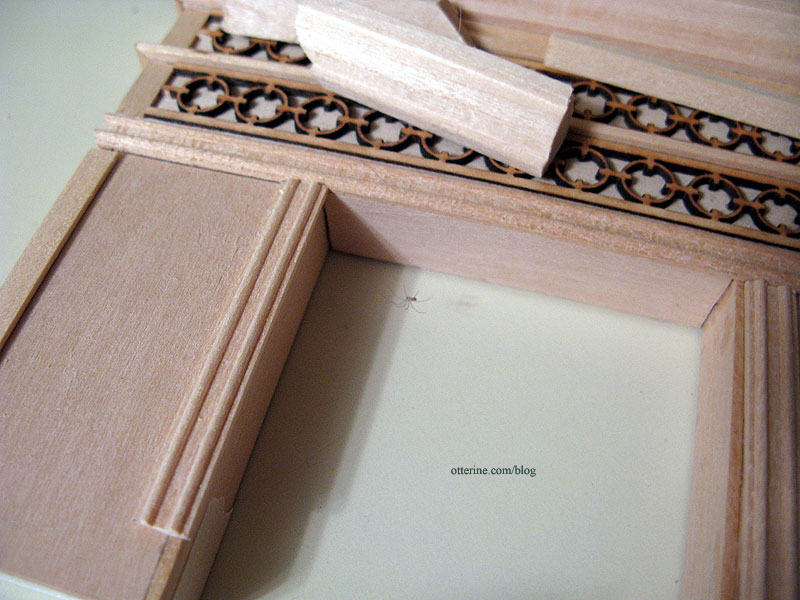
Once the time was up, I released them from the molds to find my suspicions were correct. The griffins are just too thin and fine for the plaster to work. The pieces broke, but it was nice to see the amount of detail the silicone mold had captured.
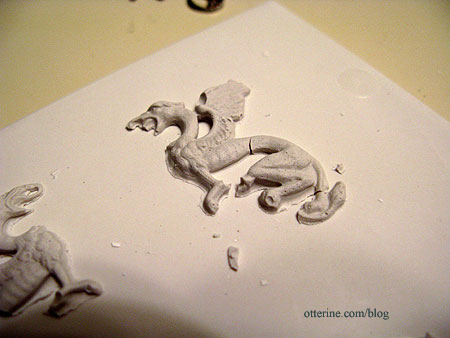
My second material was Pardo jewelry clay – pretty much just metallic polymer clay – in Tiger’s Eye, a coppery brown. I used this mainly because it was soft and the project I originally bought it for never came to fruition.
I pressed the clay into the mold and had planned to bake the clay while still in the molds. You can do that with these silicone molds, which I think is awesome. I put a bit of powder on the flat back and rolled with a rolling pin. One of the griffins came out of the mold during this process, and it was so well formed that I decided to just bake it out of the mold. I thought about cutting away the excess while the clay was pliable but I didn’t want to risk marring the design.
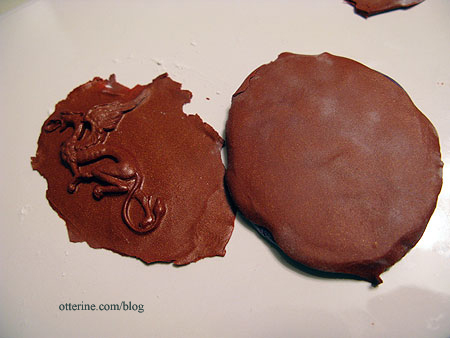
They turned out well.
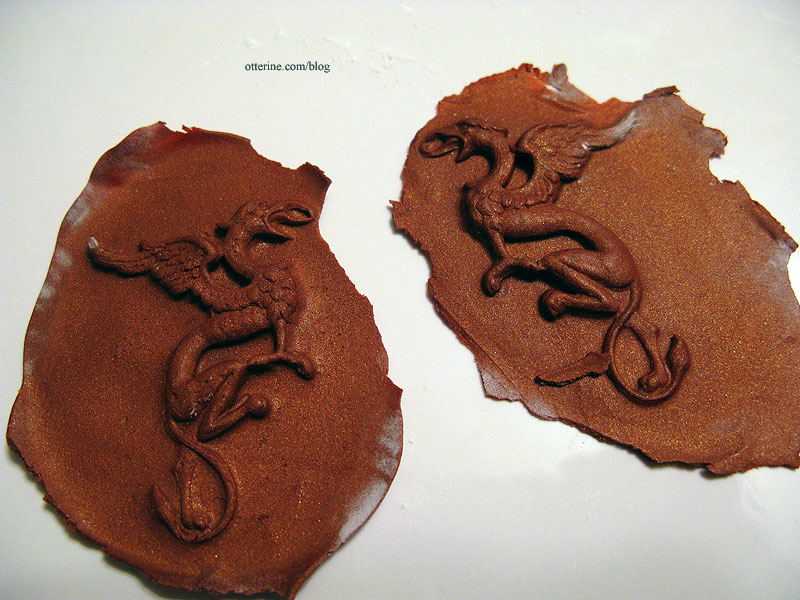
But, then I had to cut the excess off with an X-Acto knife. This was not easy, and I did end up with a few breaks.
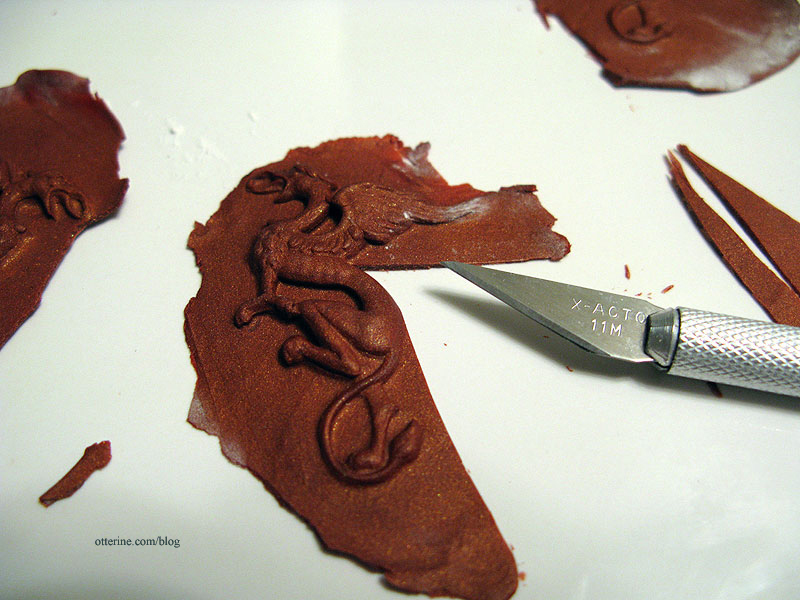
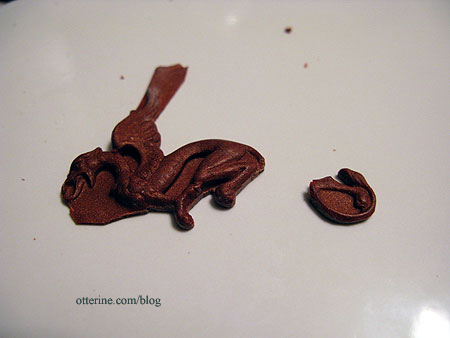
I think they turned out remarkably well, though, and I plan to use these as is.
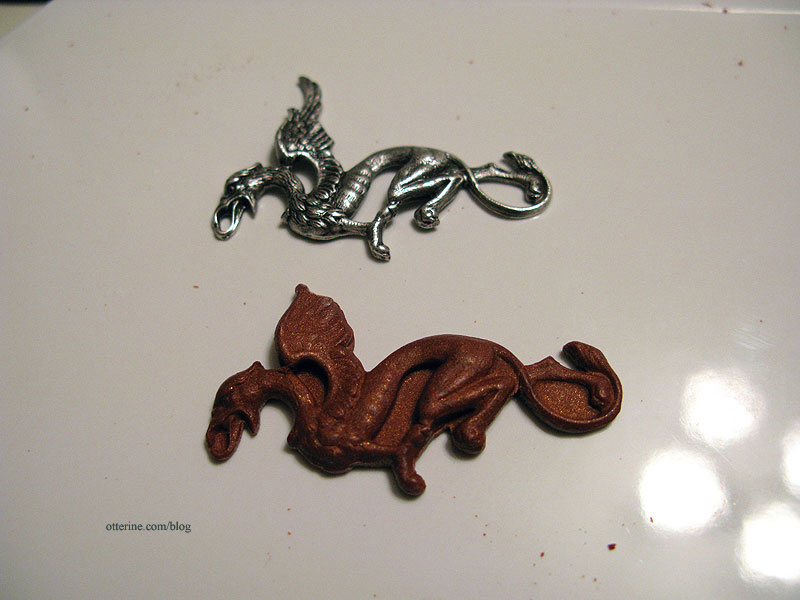
One griffin doesn’t have the same fine detail as the other (a flaw of the original silver pieces), so they do look a bit different from one another.
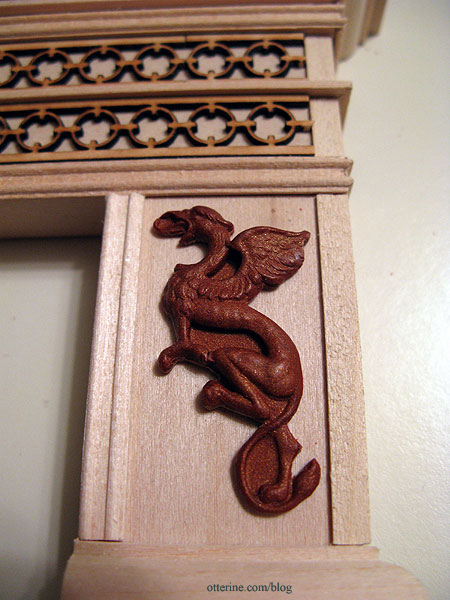
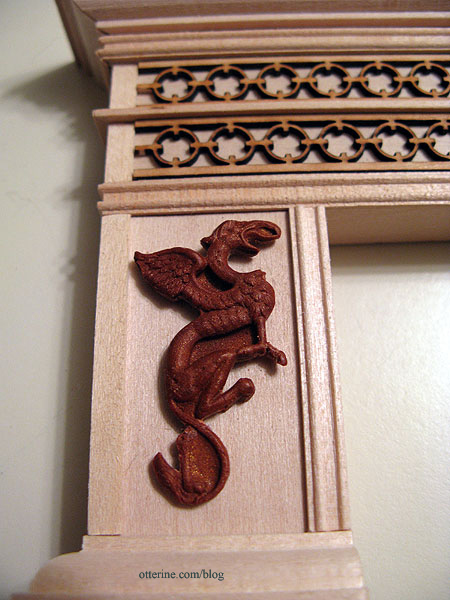
Once the whole thing is assembled and painted, I doubt these minor issues will even show anymore. Besides, a couple of imperfections on an old fireplace would hardly be out of the norm.
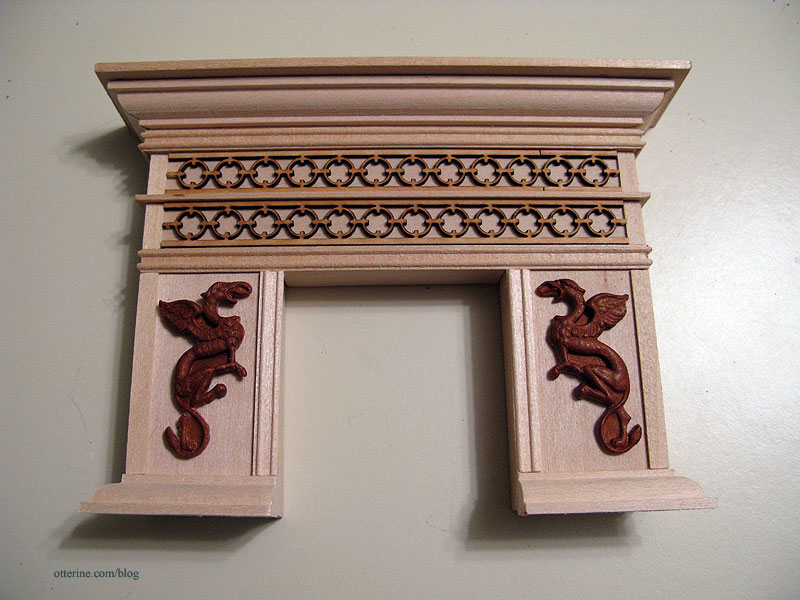
Nothing says spooky like adding a pair of mystical creatures!
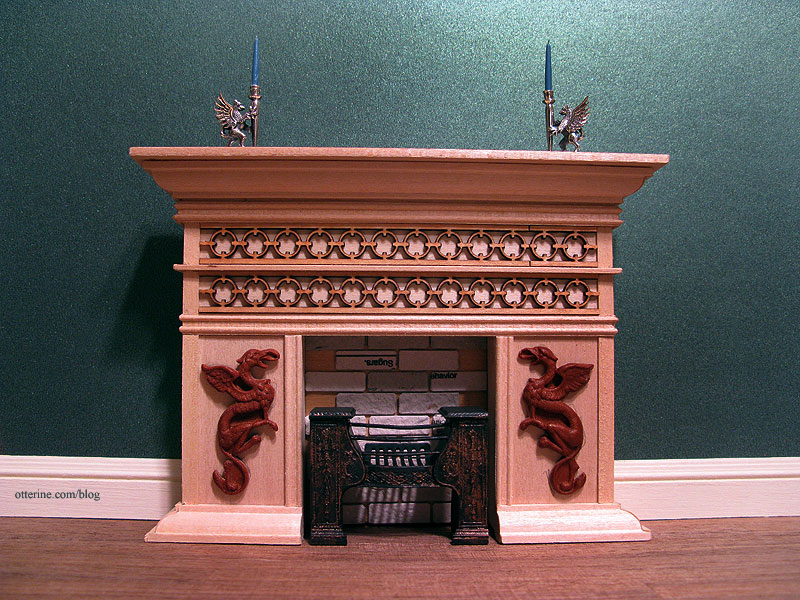
Accessories include griffin candlesticks by Don Henry, The Chair by Kris at 1 Inch Minis and the Phoenix parlour hob grate I put together and painted.
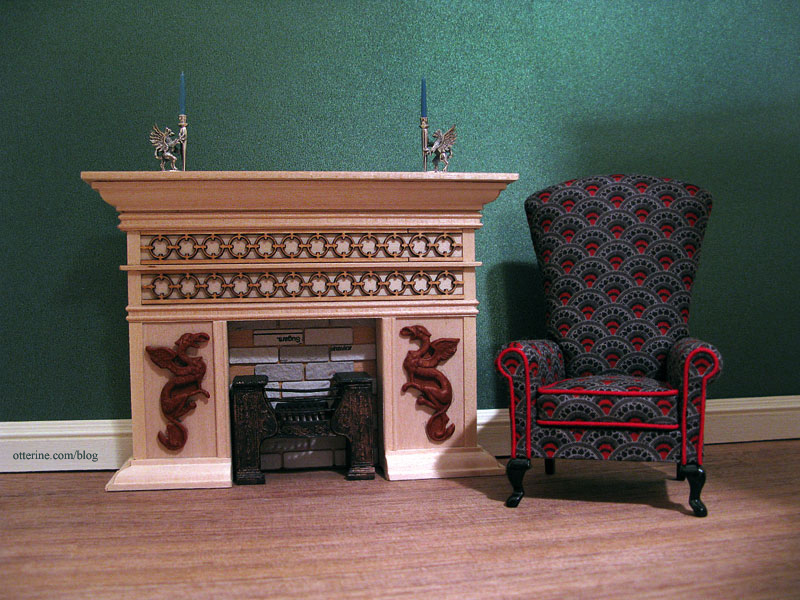
Categories: The Haunted Heritage
September 23, 2011 | 0 comments
NOTE: All content on otterine.com is copyrighted and may not be reproduced in part or in whole. It takes a lot of time and effort to write and photograph for my blog. Please ask permission before reproducing any of my content. (More on copyright)
Categories:

Heritage – grandma’s neglected lawn, part 2
Continuing work on the lawn. I primed each foam piece with grey gesso. I had left the pieces removable since I didn’t want to risk getting gesso or paint on the brick foundation.
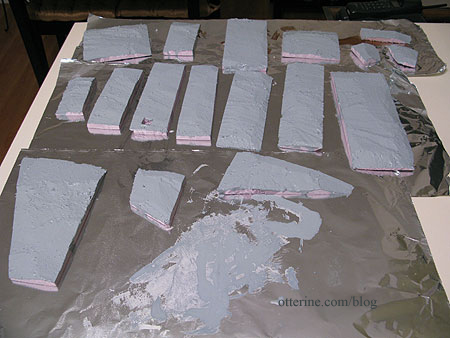
After these dried, I painted all of the pieces black. I still need to sculpt the area around the tree, but I sealed and painted all of the pieces I had cut previously.
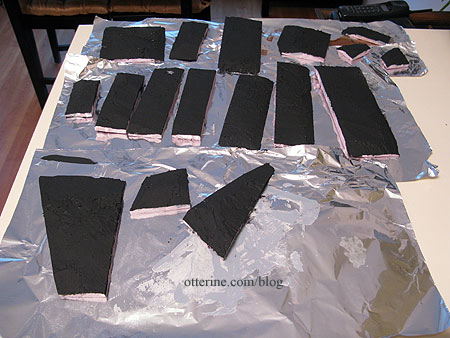
I glued the foam to the landscaping board using Weldbond glue. I applied glue to both surfaces with a scrap of cardboard and then pressed the pieces into place.
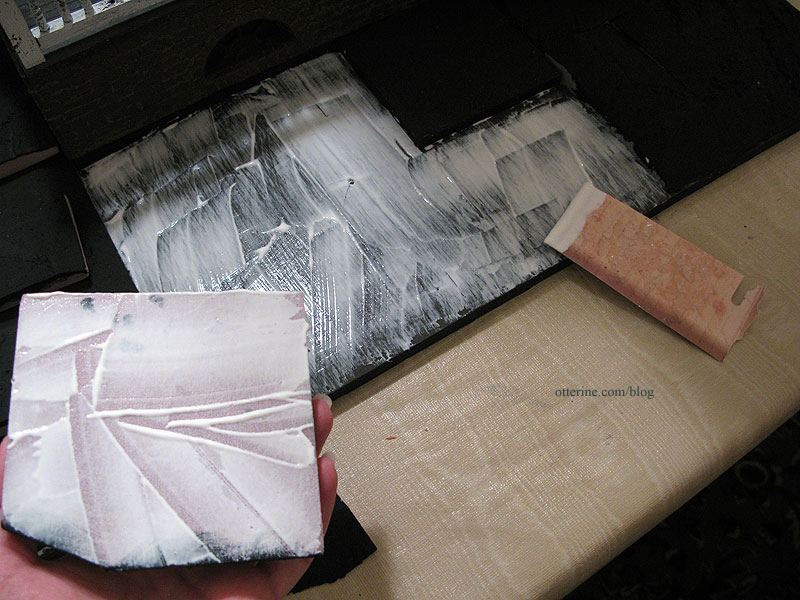
I also glued the wood bases for the stairs and cellar doors in place, though the stairs and cellar doors will stay removable for the time being.
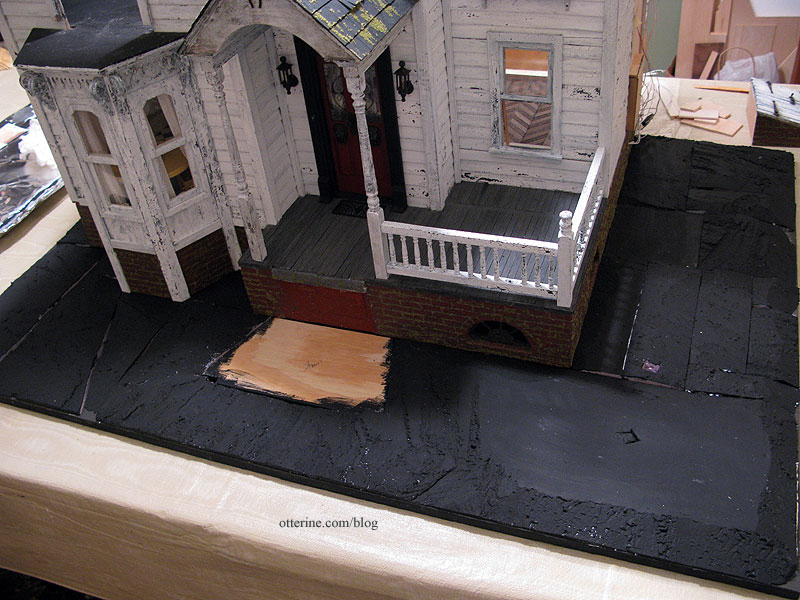
I added some leftover stucco patch to fill in the gaps between the pieces.
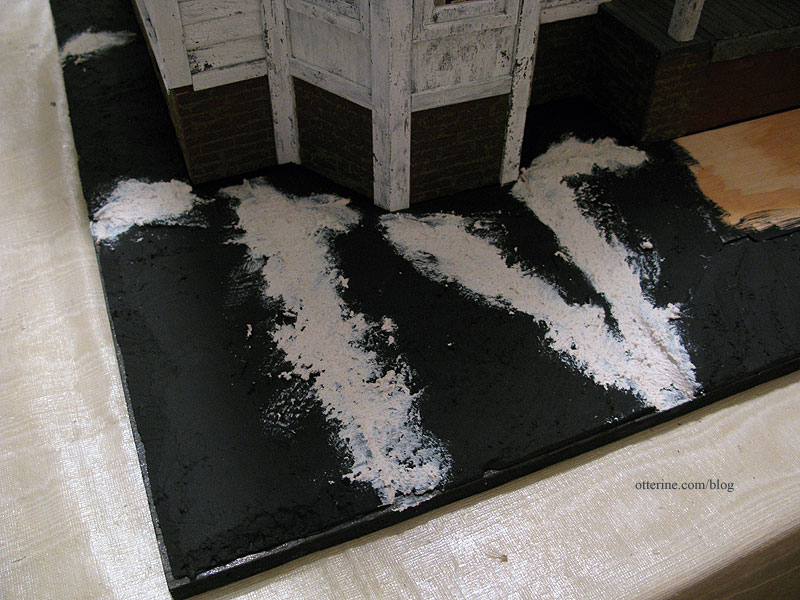
It will be easy enough to touch up the paint once it dries without marring the house foundation.
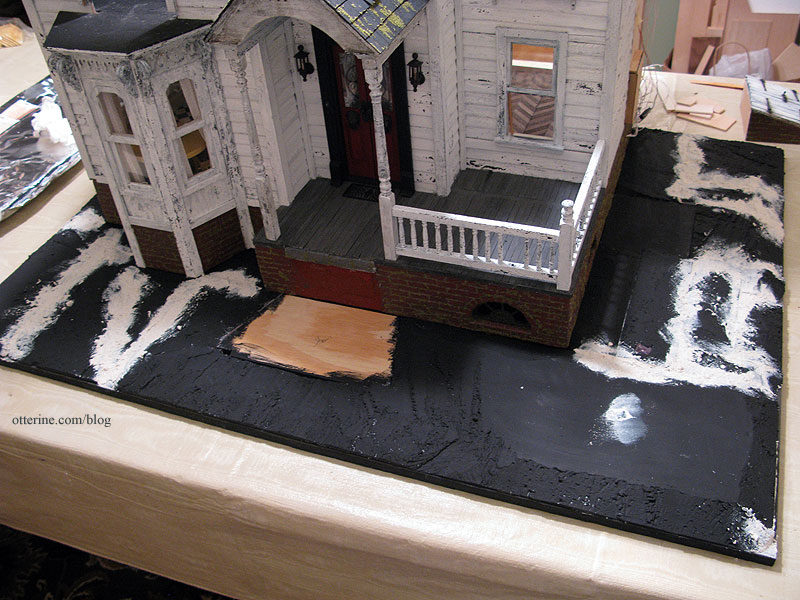
Categories: The Haunted Heritage
October 10, 2012 | 0 commentsHeritage – roof shingling, part 4
Continuing work on the roof. I finished applying shingles to the front of the house. I started with the right main front and then added shingles to the narrow piece in the middle that brings the roof forward over the portico. After those were in place, I added shingles to the center main front and then finally the right side of the front gable.
The only part remaining is the small dormer portion. I have just enough diamond shingles to finish the front, including the dormer window. I will need to order another batch to finish the back roof when I get to it.
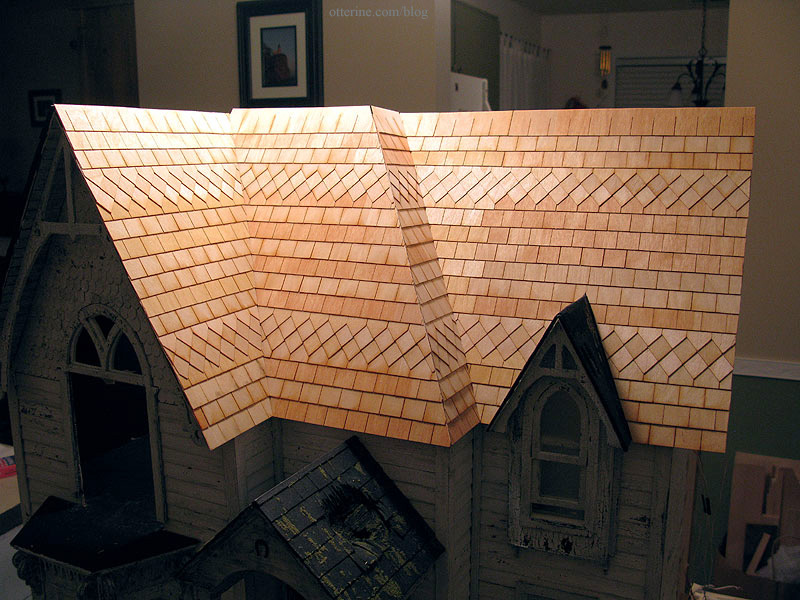
As you can see, the right side is higher than the left side and the gable. All this will be figured out once I get the top roof piece and the back roof in place. I suppose an uneven roof will work in my favor for a dilapidated house.
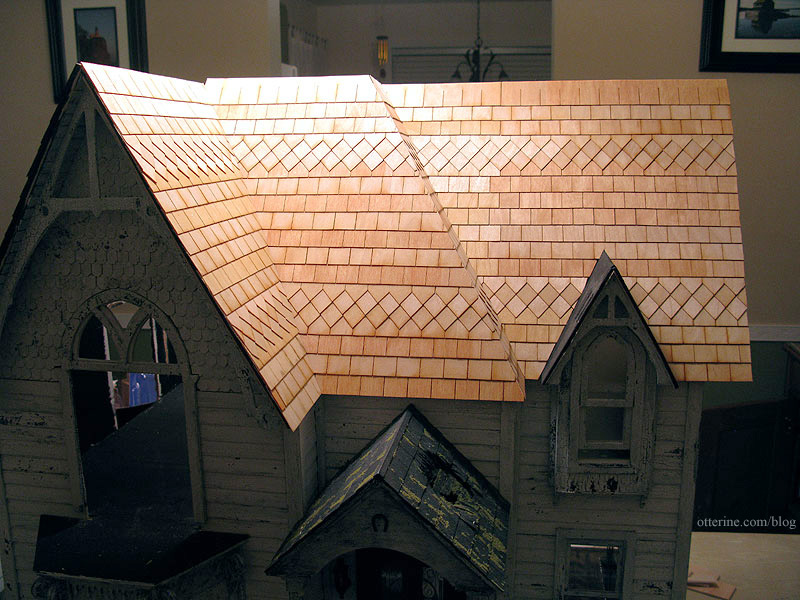
I added the black/brown/grey color wash, which seemed to cause less warping this time around. Here it is still wet from painting.
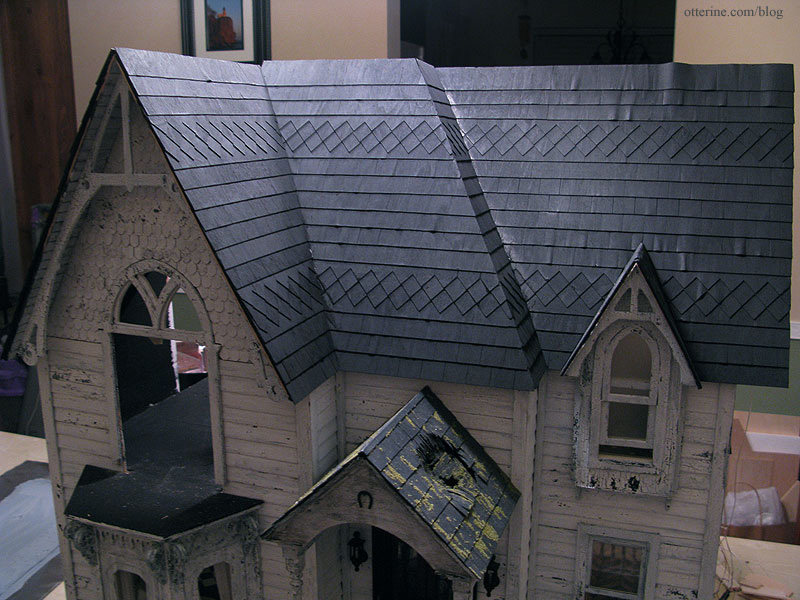
Most of the shingles from the first portion I painted have returned to their natural shape with only a few warped pieces here and there. Those, too, are acceptable for my old, rickety house. :D
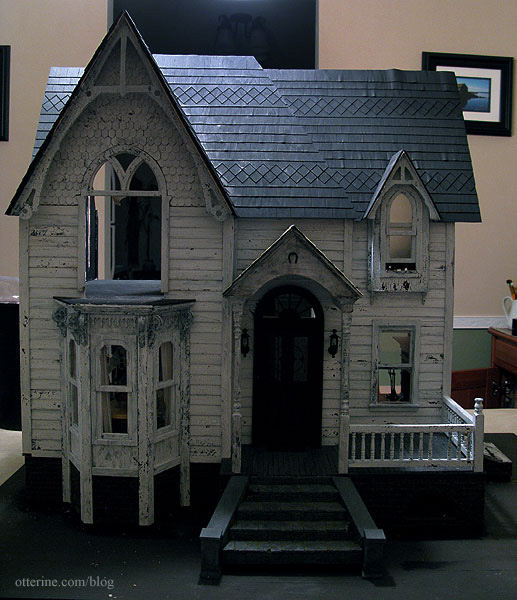
Unfortunately, some of the shingles have shrunk from the inner corners, leaving gaps. I figured this might happen.
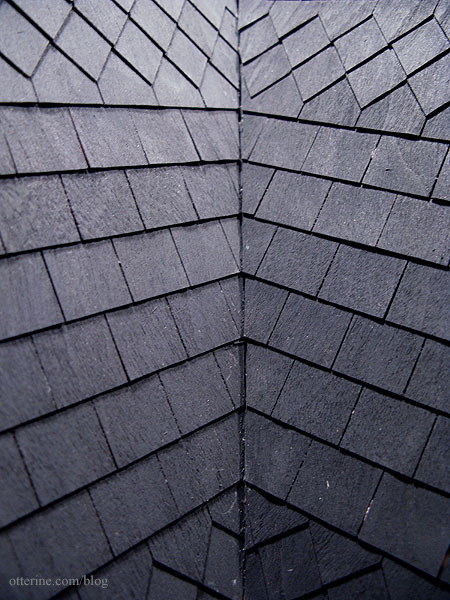
The usual dollhouse solution is to add strip wood, but I’m not sure if this would detract from the realistic illusion I have going so far. I have some very small strip wood that might blend in well enough once painted to match. It will make me feel like the roof is more polished without drawing a lot of attention.
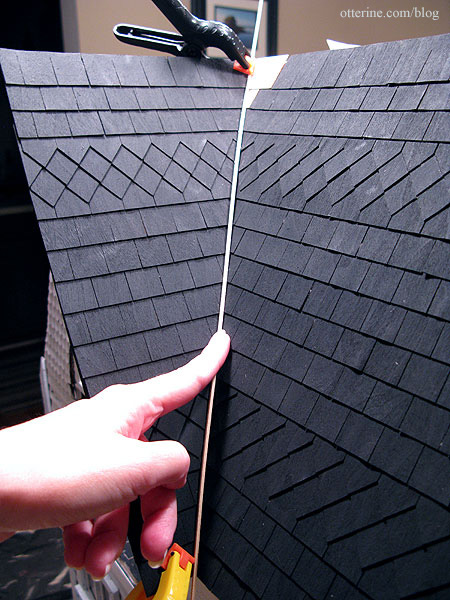
Another option would be to add a whole lot of moss in the crevices. I do plan to have a mossy old roof, after all. I could do both: add the thin strip wood and moss over it to make it less obvious.
Categories: The Haunted Heritage
October 8, 2012 | 0 commentsHeritage – roof shingling, part 3
Continuing work on the roof. I started gluing the shingles onto the roof using E-6000 glue, forgetting that it doesn’t work for wood on wood, at least it doesn’t for me. I switched to Quick Grip glue, which was much better. I started with the left front and left gable to make sure the process would work before gluing on the remaining shingles.
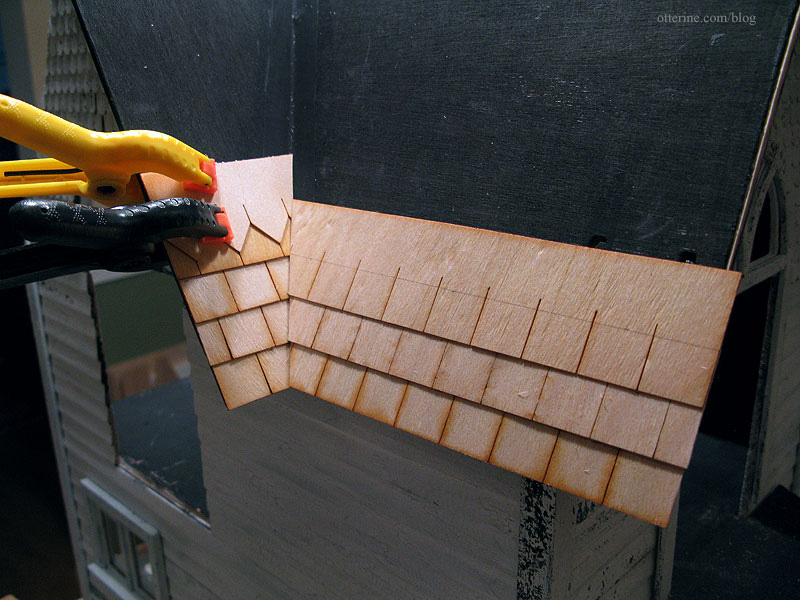
There was a little warping on the roof boards, so I took some of the shingle wood scraps to build up the area at the top.
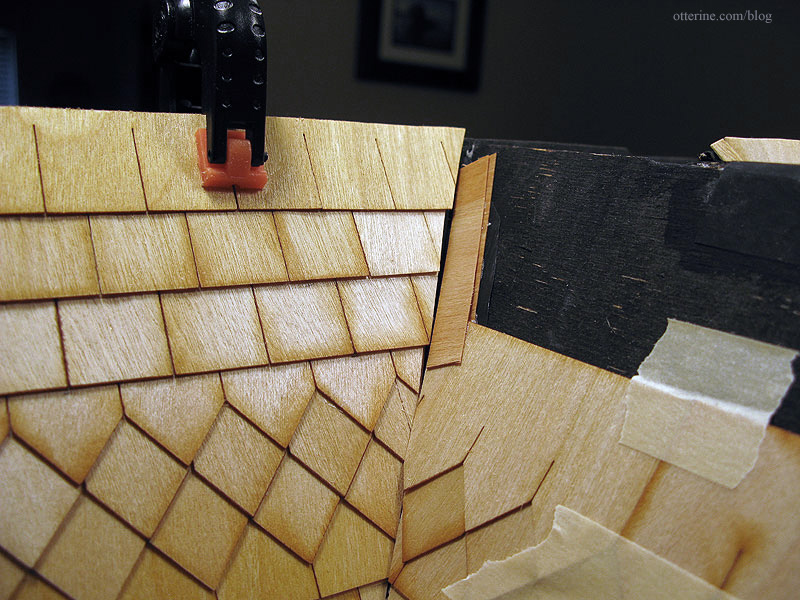
Once the glue had dried, I used a paint wash of black, brown and grey to paint the base color on the roof. The paint buckled the shingles in some places but it wasn’t bad overall. It buckled most in the rows where I had used the E-6000 glue. I had used it on the last (top) row on the gable since I ran out of Quick Grip.
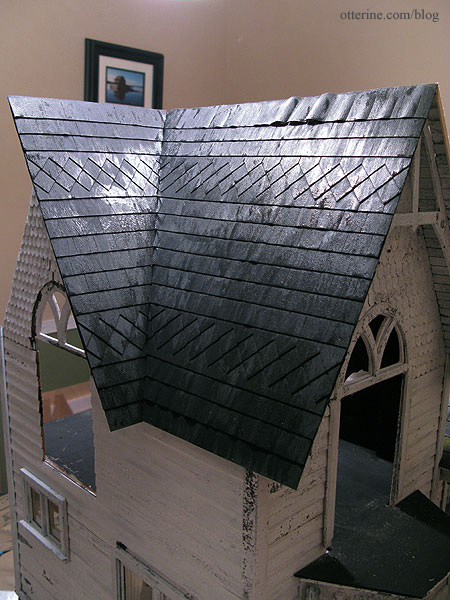
A few hours later, the buckling had calmed down. I love the look of a white house with a black roof!
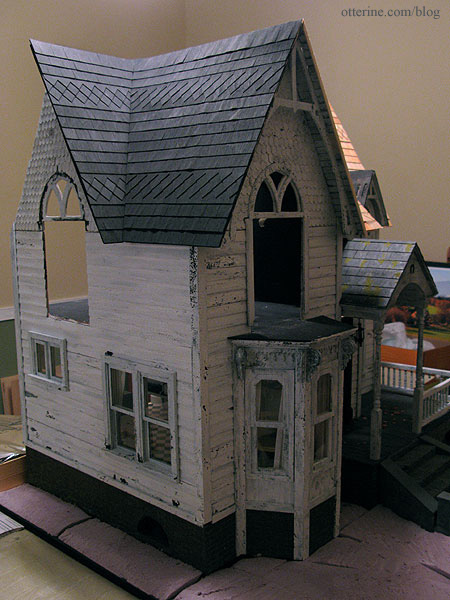
I’ll let it dry while I continue with the shingle application on the rest of the roof and maybe the warped shingles will straighten out more. If not, I’ll figure something out, even if I have to iron the roof. :D
Categories: The Haunted Heritage
October 3, 2012 | 0 commentsMartha Stewart mini mice!
Last year, I bought a package of these clever mouse silhouettes for my condo. They are great fun to tape up around the house for Halloween. (No, this isn’t my condo.)
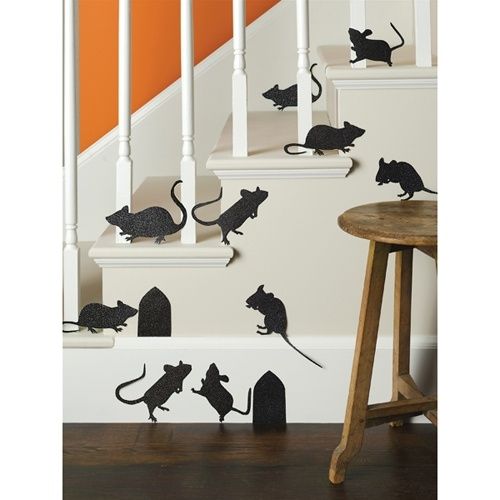
image by Martha Stewart This past week, I discovered that there was a similar Martha Stewart edge punch with some of the same mice!
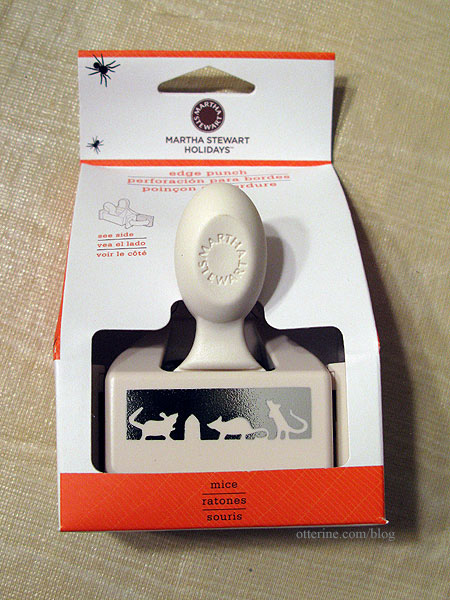
This packaging has such realistic spiders on it that it must immediately go into the recycling bin. If I half glance over and see those spiders, I will certainly jump. :O
You get three mice and one mouse hole per punch.
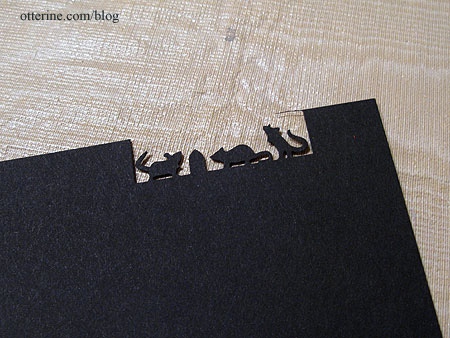
Now, I can decorate the Heritage, too! Eeeeeeeeeeeeeeeeek!
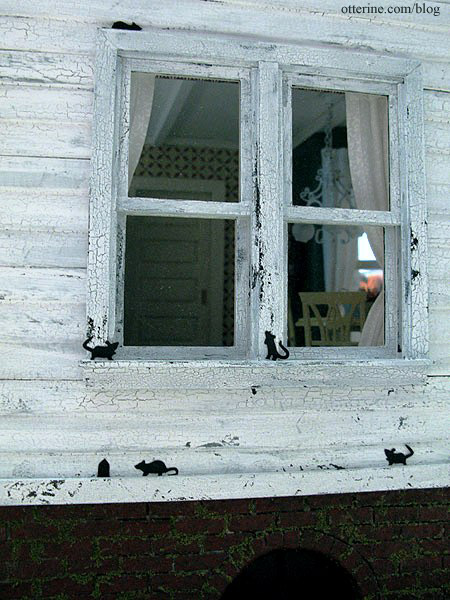
Ah, it’s the little things in life, isn’t it? :D
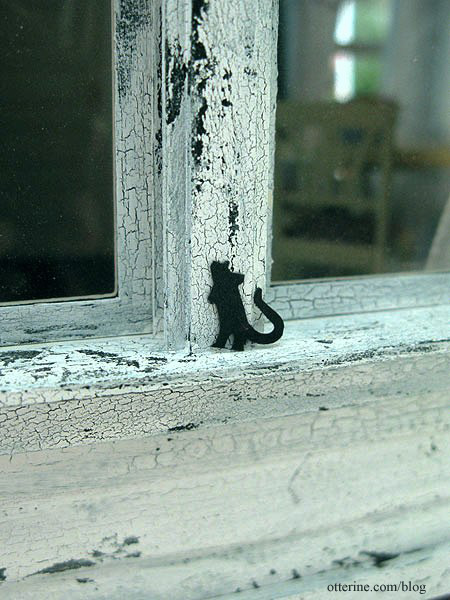
Categories: The Haunted Heritage
October 2, 2012 | 0 commentsHeritage – roof shingling, part 2
Continuing work on the roof. I finished the other side of the gable in the same manner as the first.
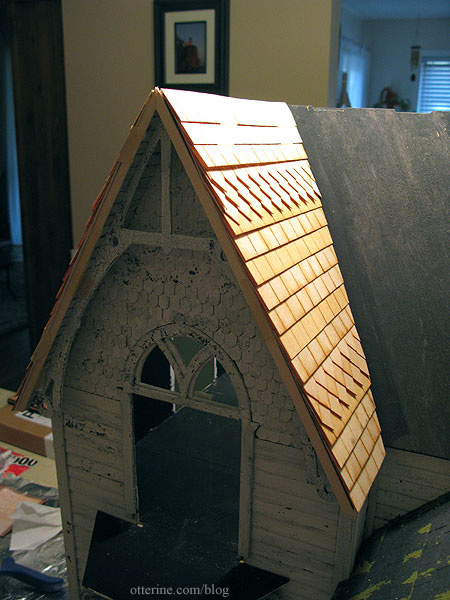
I then cut and adjusted my templates for the main front, side front and middle front pieces.
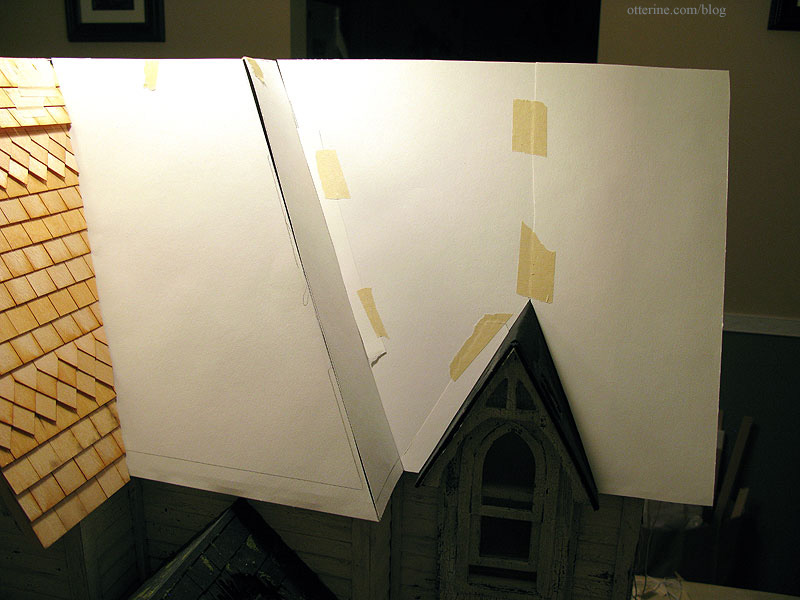
I started with the main front piece, following the same pattern.
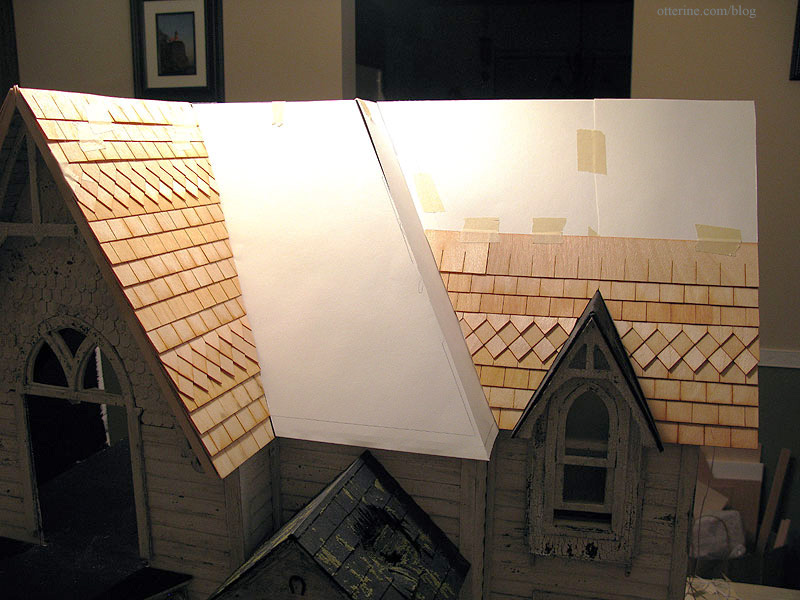
I then finished the side front and middle front, leaving the outer edge of the middle front long. I will adjust that edge during the gluing process.
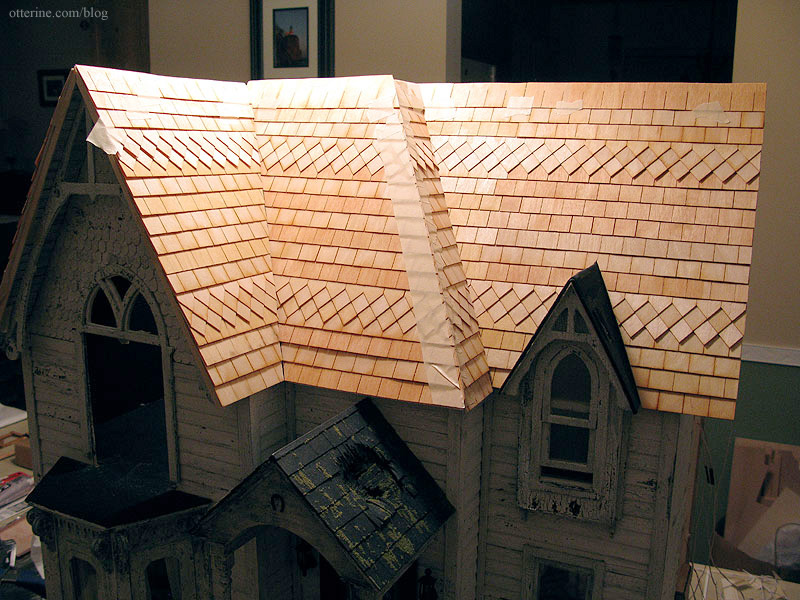
The middle front is where things are off the most with the roof alignment, which also translates into poor alignment of the shingle rows when following the template. This is the main reason I chose to cut all pieces before gluing the shingle strips to the house instead of first gluing the shingles to the templates and then the templates to the house. I can now apply each row and make sure the rows line up as precisely as possible. Of course, a few sagging rows might be appropriate for the Haunted Heritage. :D
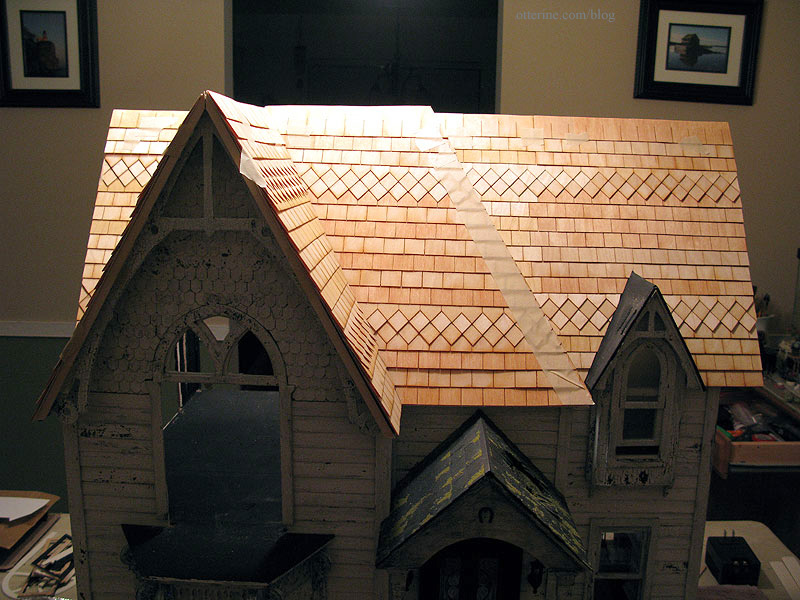
I will cut and apply the dormer shingles after the house shingles are glued in place.
Categories: The Haunted Heritage
September 30, 2012 | 0 comments
NOTE: All content on otterine.com is copyrighted and may not be reproduced in part or in whole. It takes a lot of time and effort to write and photograph for my blog. Please ask permission before reproducing any of my content. (More on copyright)



