
Preparing for landscaping and moving inside
In order to have a “house on the hill” feeling, my friend suggested adding some extra height to the foundation so I could actually landscape and not end up with a completely flat yard. Smart cookie, that one! :D
I traced the foundation, stairs, chimney and cellar doors onto a 3/8″ plywood sheet, and he used a jigsaw to cut them out. He cut the component bases separate so I could have the ability to move them as needed.
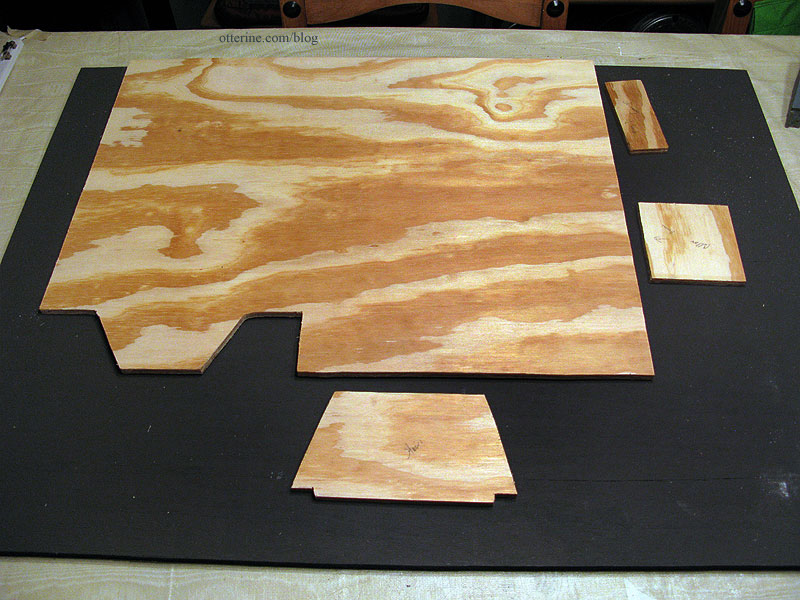
The house and the related components will sit off the ground and I can make the lawn rolling and uneven.
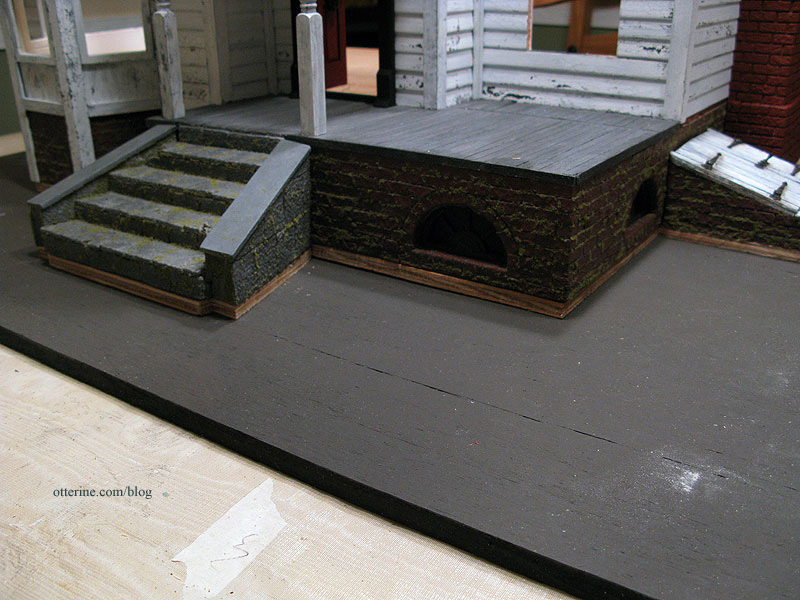
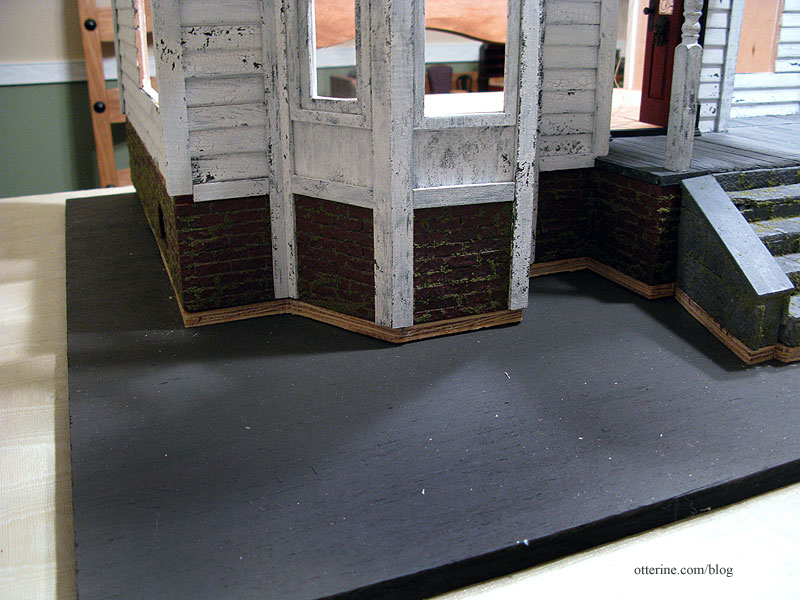
He suggested cutting the cellar and chimney pieces small so I could add holes in the ground around them if I wanted. Another great idea!
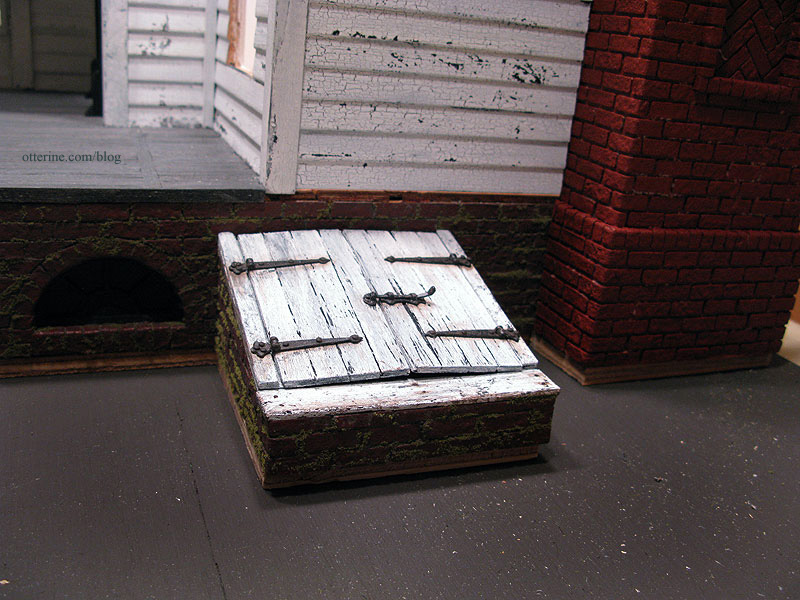
One thing I needed to take care of before adding this extra base was to create my main wire channels on the bottom of the main landscape board. Most of the wiring will run through the house and toward the chimney. Some of the first floor wiring will go directly through the floor and open foundation…and the cellar lights are already in the foundation. These cellar lights will be completely inaccessible once the house is built, so I used LEDs with insanely long lifespans.
I drilled three holes under the area where the chimney will stand, though I might need only one or two in the end. Easier to drill them now than to attempt adding more later.
Next came the wide channel for the wiring made using a Dremel. All the wiring will run out toward the back and I’ll add plugs to use with the power strip. I’ll be covering the bottom of the baseboard with felt to protect the wires and to keep the plywood from scratching its display table, but I won’t glue the felt in this corner so I can access the wires if ever needed.
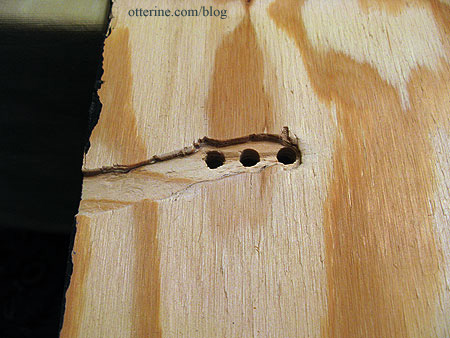
I glued the extra house base to the larger lawn board and will paint the exposed edges once dry. I’m not going to glue the house to its new base right now since I am not quite sure how I’ll address the landscaping anyway. But, I can now move onto the interior, even with the base unattached.
Categories: The Haunted Heritage
November 2, 2011 | 0 commentsThe Money Pit
Here are the models after the shoot from Halloween. This photo reminds me a little of the movie The Money Pit. :D
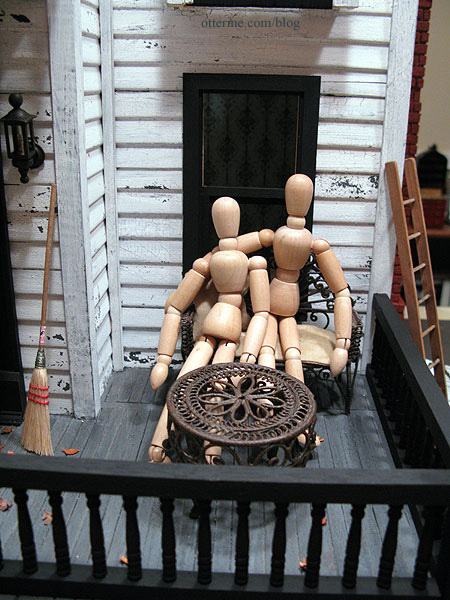
Her: “What did we get ourselves into buying this house?”
Him: “It’s going to be great! All it needs is a little paint and it’ll be just like new.”
Her: <worried sigh>
Categories: The Haunted Heritage
November 2, 2011 | 0 commentsA little Halloween humor
There was a challenge posted on Very Little Humor in which a scene had to be created with mini artist models. I had bought two of these earlier this year to help me with making furniture.
Here’s my mini scene. Since I’ve been working on the Heritage, I decided to set them up with the house while it was in dry fit. I leave the interpretation of the events up to your own imagination! :D
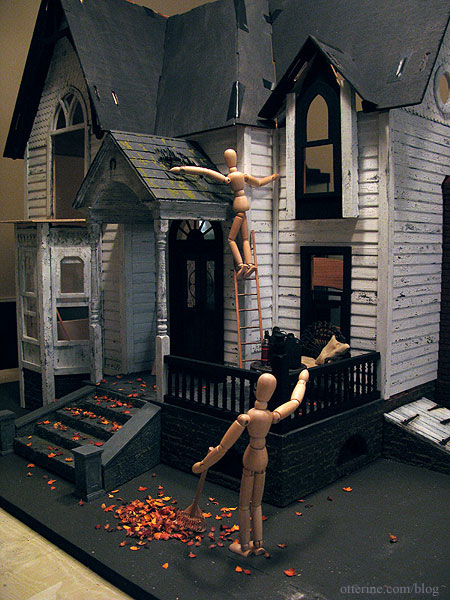
Categories: The Haunted Heritage
October 31, 2011 | 0 commentsHeritage – Portico, part 8
Completing work on the portico. I used Greenleaf speed shingles on the portico roof, this time in full scale. They are easily cut with scissors and bend with a bit of coaxing. I opted for Quick Grip glue since it worked so well on the half scale speed shingles on the gables.
To hold some of the shape, I stuck dressmaker’s pins through the shingles and into the soft balsa. I’ll make sure to hide any of these extra supports with the shingles in the row above them.
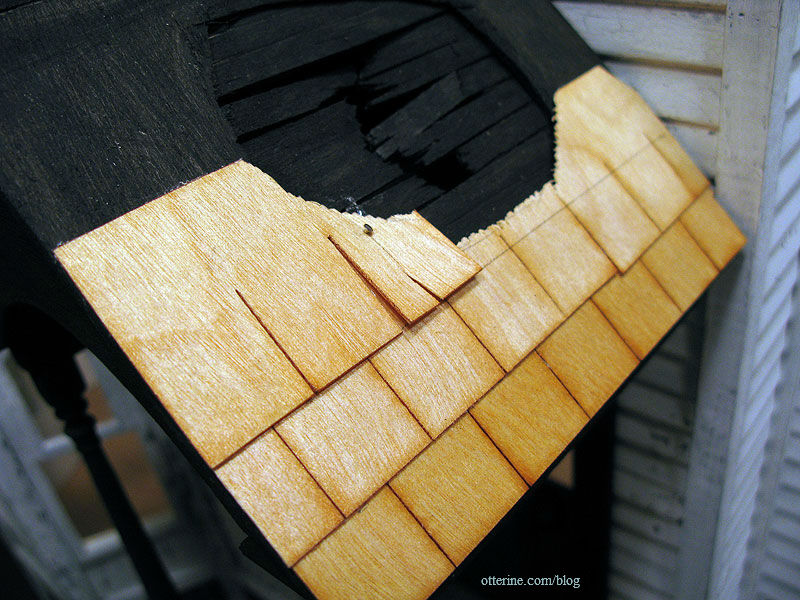
Around the hole, I shredded the edges with scissors and then broke excess pieces off with my fingers. I glued a few loose pieces around the bottom of the hole.
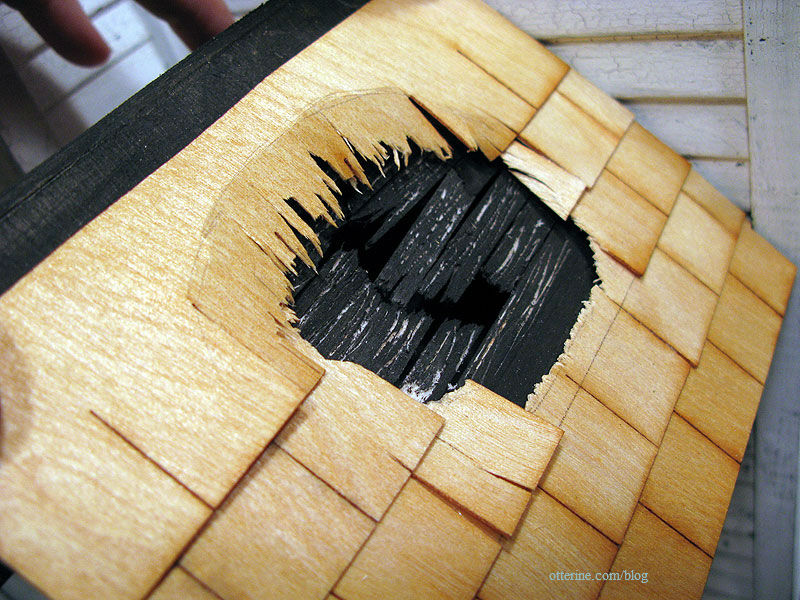
The house side is rather plain at the moment. The ridge cap is corner trim.
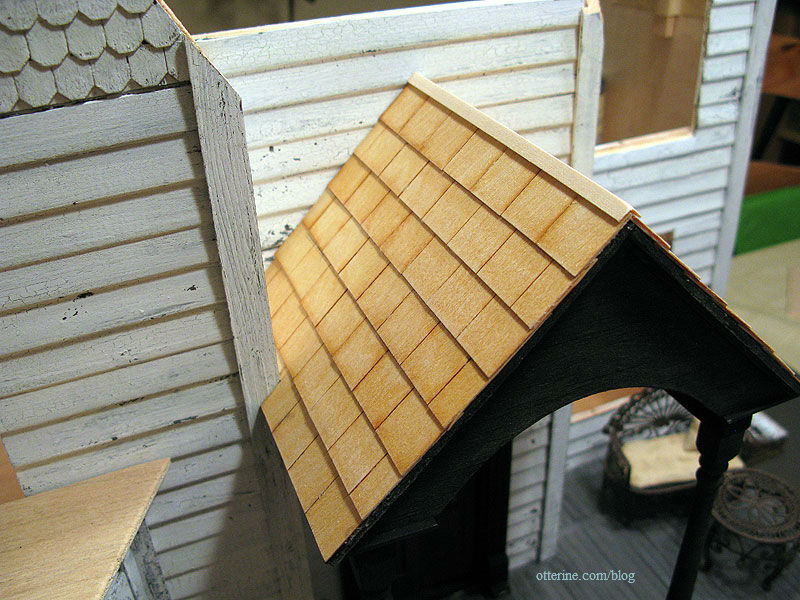
That must have been a rather large tree branch!
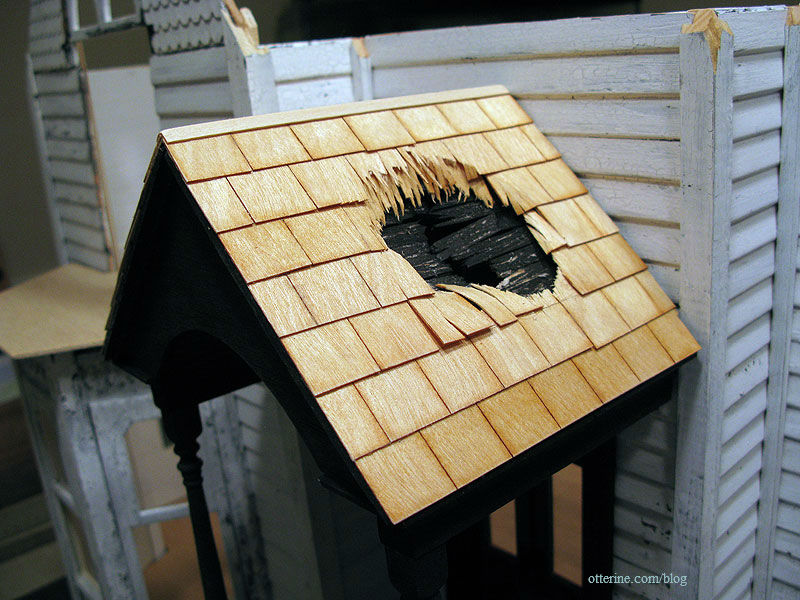
I painted the shingles black to start, stippled on with a stencil brush for just a bit of texture.
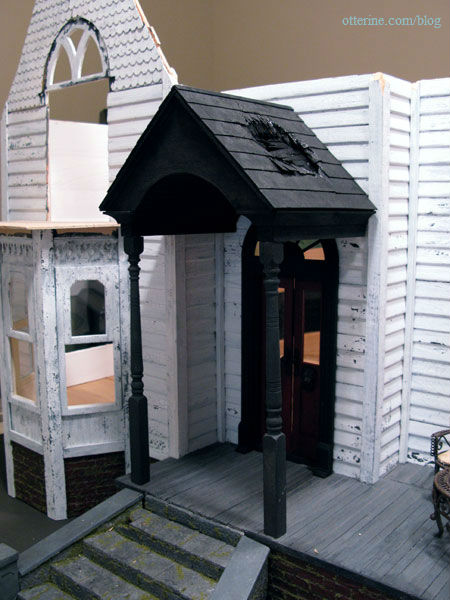
After this dried, I added the crackle medium to the main portico structure followed by white paint. It brightened up the entryway and put the focus back on the front door.
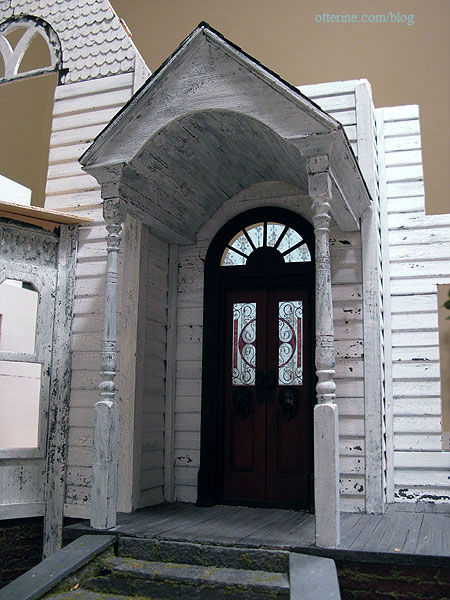
I aged the portico roof with various washes and then added some moss.
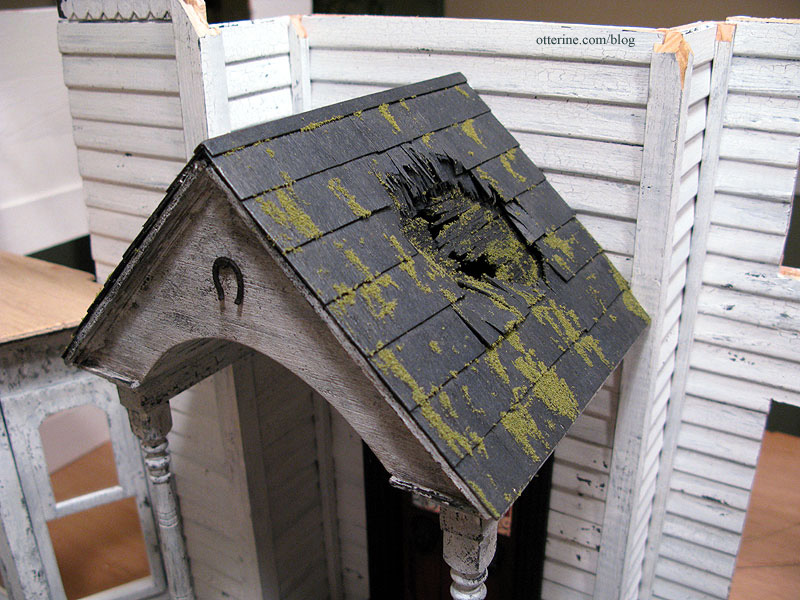
In a nod to my childhood farmhouse, I hung an aged horseshoe on a nail on the portico facade. Do you think it will bring you good luck? ;]
Just to clarify since a couple of people mentioned the upside down horseshoe was letting all the luck run out, I believe the horseshoe has an unlimited supply of good luck and it is hung upside down to shower you with this good luck as you pass under it. Chalk it up to my generally optimistic outlook. :D
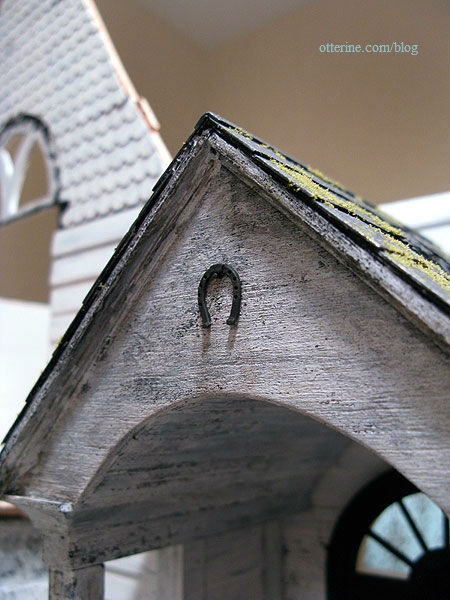
Once the entire portico assembly was dry, it was finally time to attach it to the house.
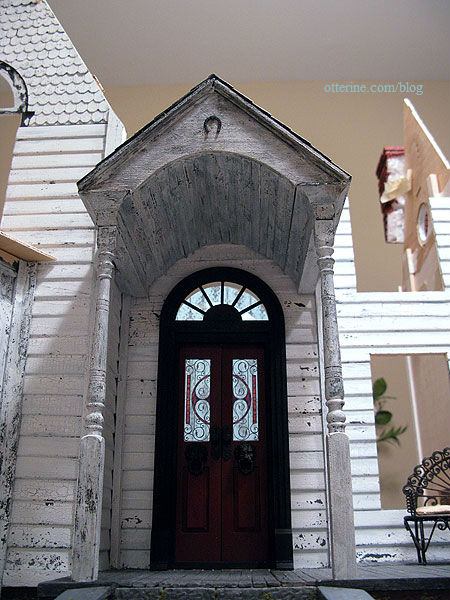
The portico tips forward, suggesting whatever caused the damage might eventually lead to its falling off the house completely.
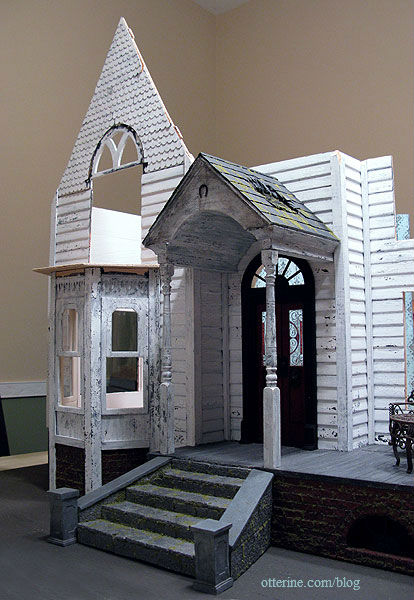
Raccoon peeking out or not, I love the way the portico turned out.
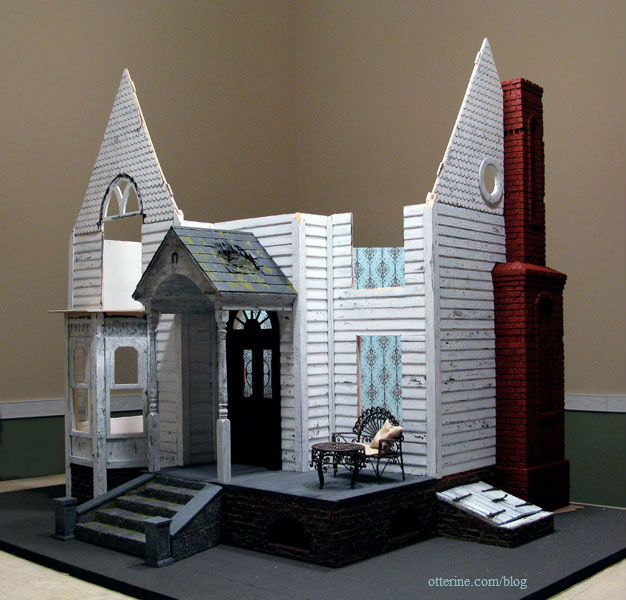
Categories: The Haunted Heritage
October 30, 2011 | 0 commentsHaunted Heritage chimney, part 5
Continuing work on the chimney. I finished bricking the flat surfaces of the middle section and then had to address the row of angled bricks. The easiest way I figured I could manage the illusion of three-dimensional bricks stacked on an angle was with strip wood covered with egg carton on the exposed edge.
I used 1/4″ strip wood cut into pieces roughly 5/16″ tall. I glued these individual blocks into place with the corner pointing outward. I set them in just a bit to leave room for the egg carton and to offset them from the face of the brick, just in case I didn’t get them lined up perfectly, it wouldn’t show as much.
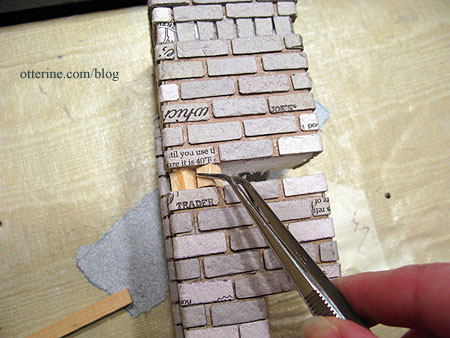
I was able to get the sides lined up evenly front to back, but there are gaps in the front and one in the back. I plan to either cut the faces long for these or put in straight half-bricks, whichever looks best.
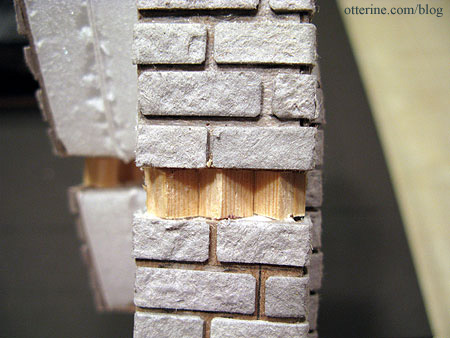
left side, even front to back 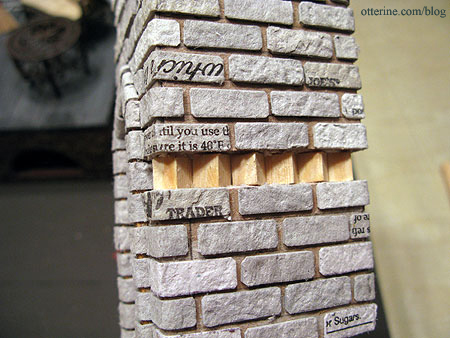
right side, even front to back 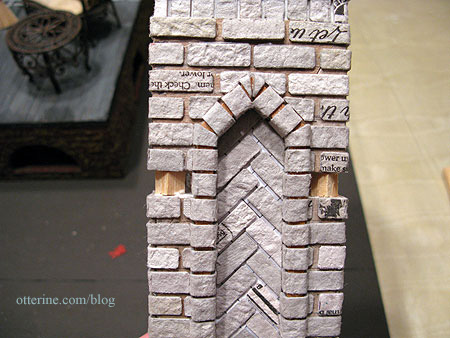
front, two gaps on either side of the herringbone portion 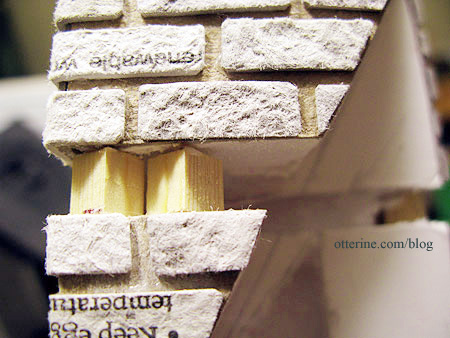
back, gap toward the roof Once the glue holding these dries completely, I’ll add the egg carton faces. Right now, I think this just might work. :D
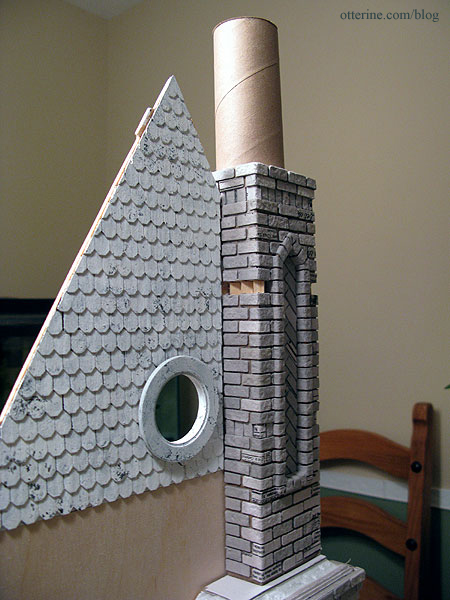
Yep, that’s a toilet paper tube on top. It might be just a little short, so I’ll likely end up using a paper towel tube cut down to the proper size.
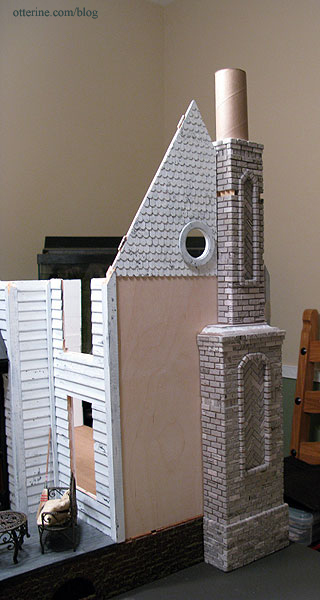
To finish the angled portion between the lower and middle portions of the chimney, I first added a row of vertical bricks all around. For this entire portion, I used a lot of glue to make sure the assembly remained secure. I finished the very top with flat bricks. The gap between the two sections seems a bit large now but once paint and grout are added this will be much less obvious.
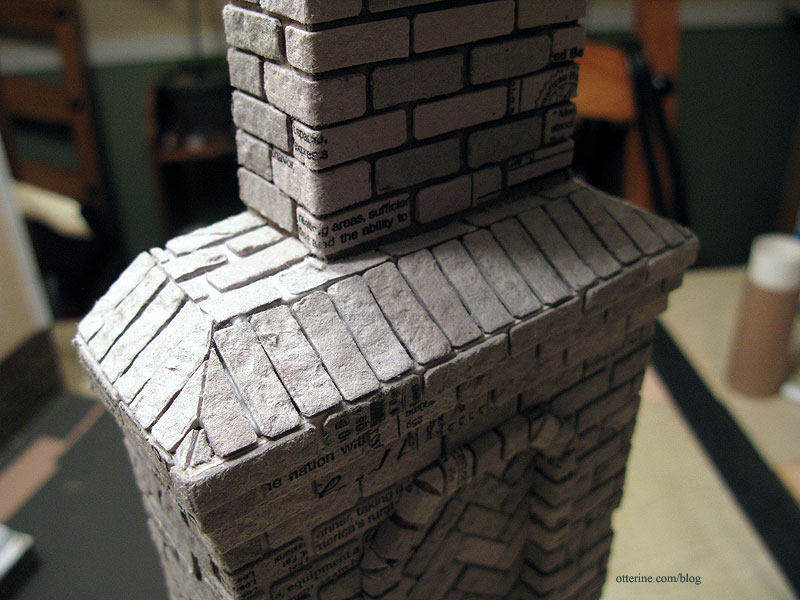
I added the egg carton material to the angled wood supports.
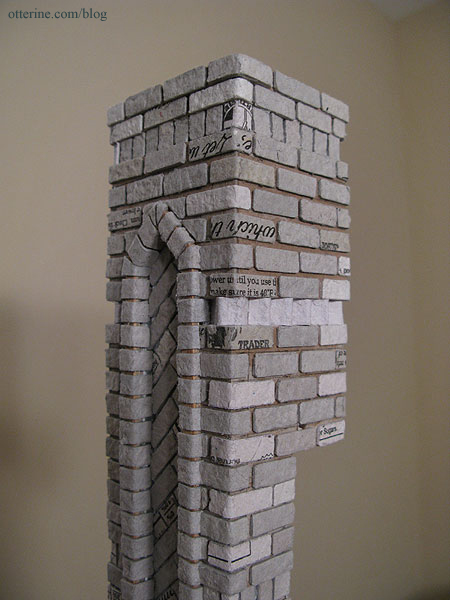
I painted the chimney Liquitex Burnt Sienna, even though I still have the topper to complete. Ok, the creep factor on this house just went through the roof! :O
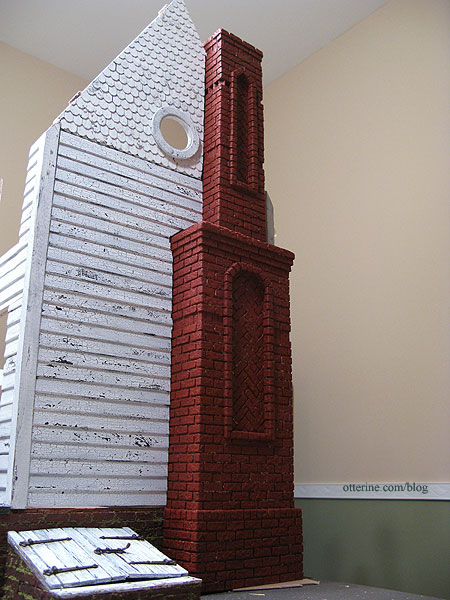
With the paint added, the dimensional bricks look a lot more realistic. I’m glad I took the time to figure out how to make them work.
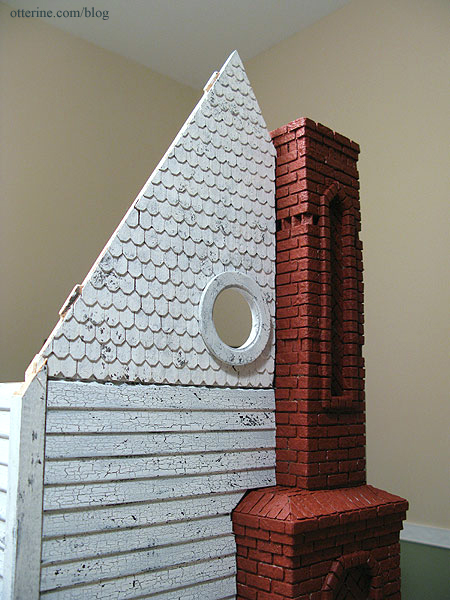
It’s starting to come together! :D
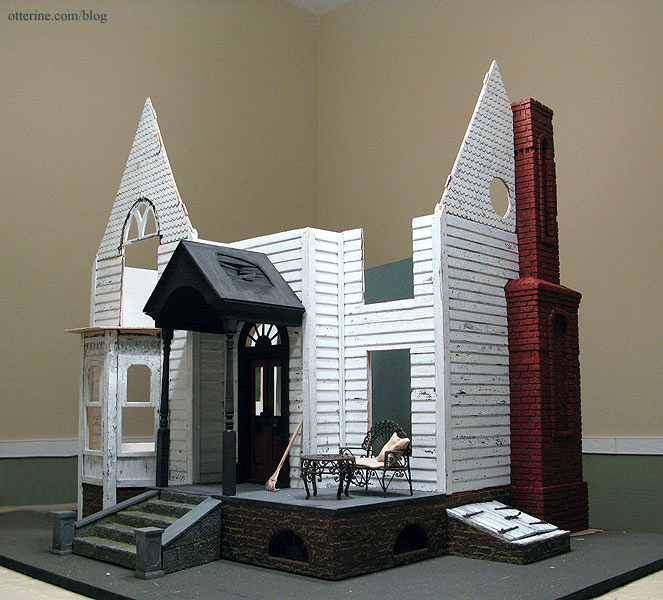
Categories: The Haunted Heritage
October 29, 2011 | 0 commentsReplacement side wall and siding
In removing the side bay window to make room for the new chimney, I had to rebuild the side of the house from scratch. I used a 1/8″ plywood base and cut 1/2″ lap Houseworks siding for the outer layer. This isn’t exactly the same as the Dura-Craft siding pieces, but I think it is close enough.
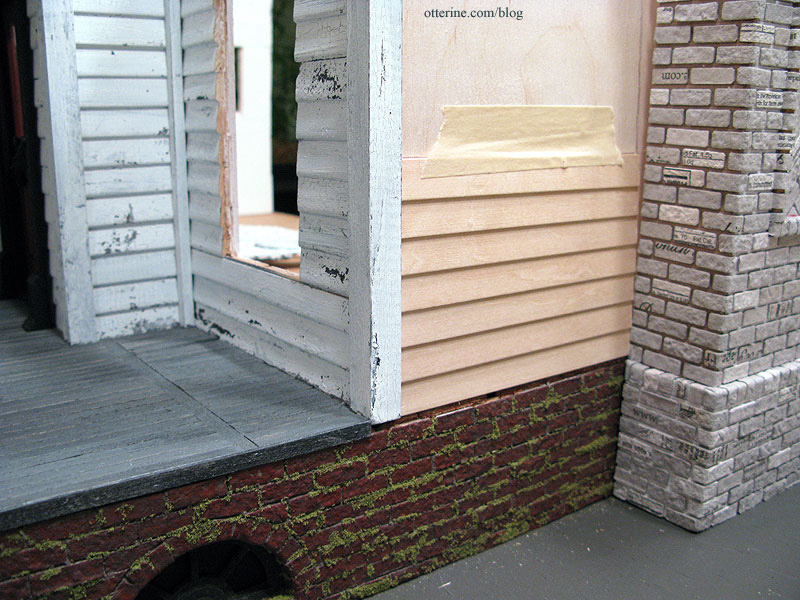
The difference is somewhat disguised by the fact that there is a connector separating the front and side walls. There will also be the rusted furniture on the front porch and weathered painting that should also draw the eye away from any discrepancies. Besides, perhaps a tree fell on the house once and the siding had to be replaced. :D
The wall connectors are made to fit the thicker Dura-Craft siding pieces, and using 1/8″ thick plywood with the Houseworks siding was just a little too thick for the openings. I glued a shim to either side of the plywood wall to make up the difference and to create a snug fit with the connectors.
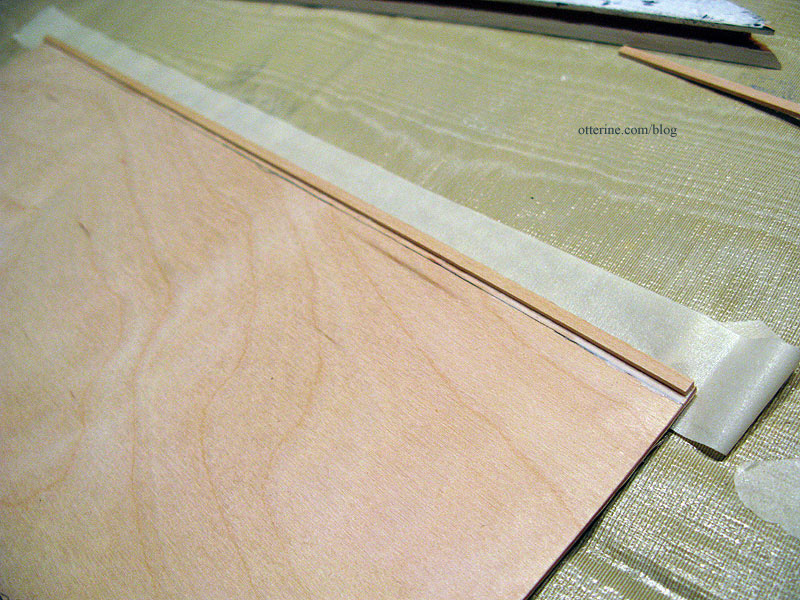
This would allow the siding pieces to sit on top of the plywood right against the connectors.
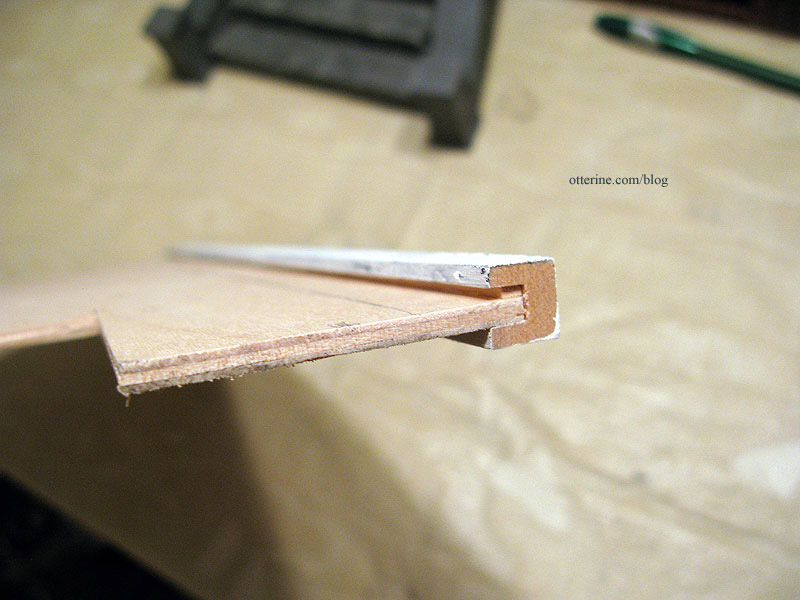
Siding should run up to the edge of the chimney, not behind it. So, I had to shave about 1/8″ off the back of the chimney at the foundation height.
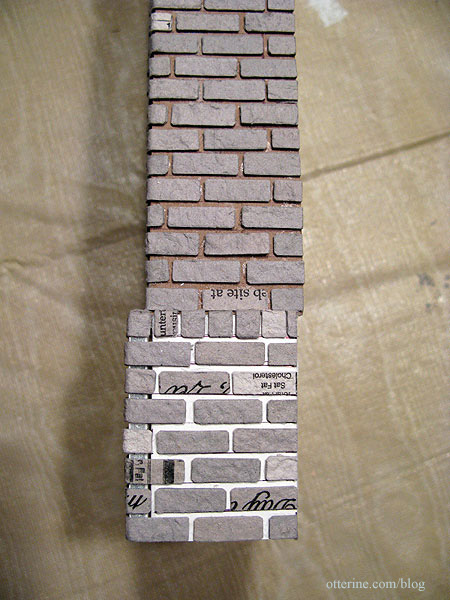
Scary to take a knife to my bricked chimney? Without a doubt, but it worked. Now, the chimney sits just over the foundation. It will attach to the plywood base wall, and the siding will conform to its edges.
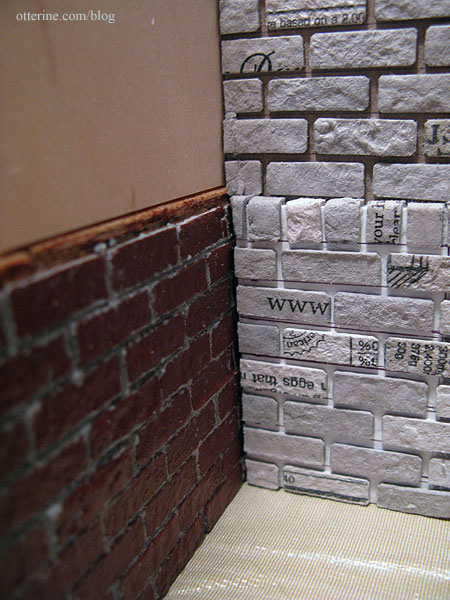
For the siding, I first taped the lower sheet to the side of the house. This wall is still removable to make it easier to work with. As you can see I already had traced around the chimney onto the plywood to help with placement.
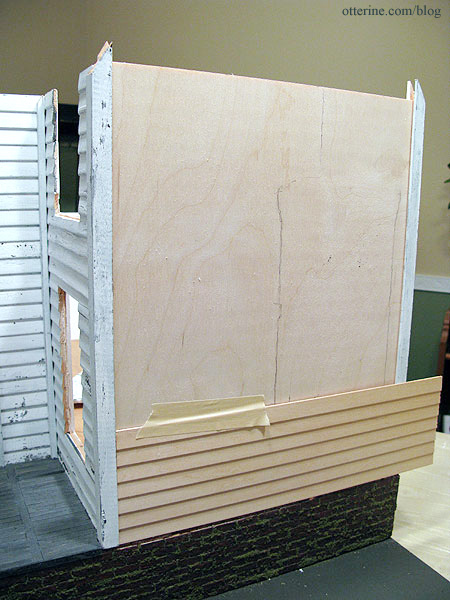
I traced around the chimney while the board was flat, using the outline drawn on the plywood base as a guide.
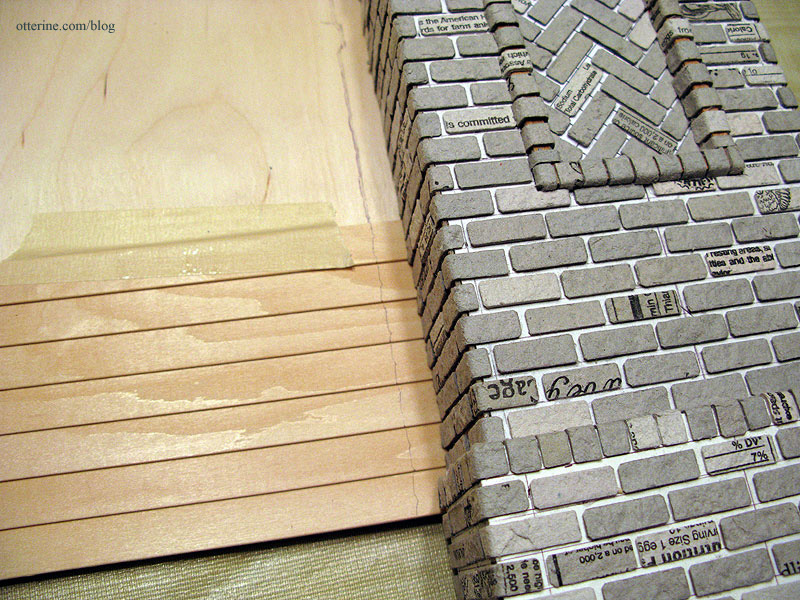
I then propped the wall back up to double check the tracing, to make sure I had the chimney level.
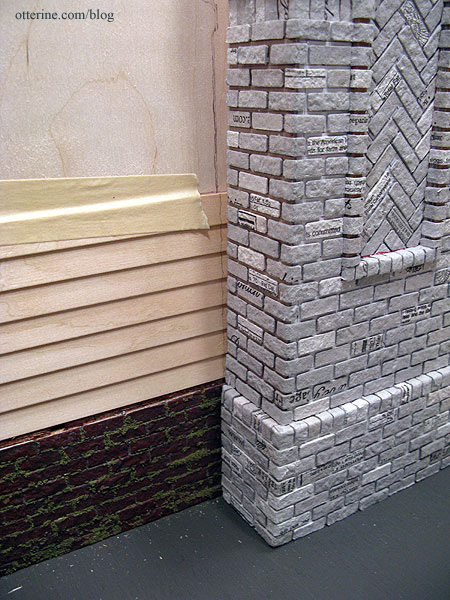
After cutting along the line, I taped the new piece of siding onto the wall and checked the fit again.
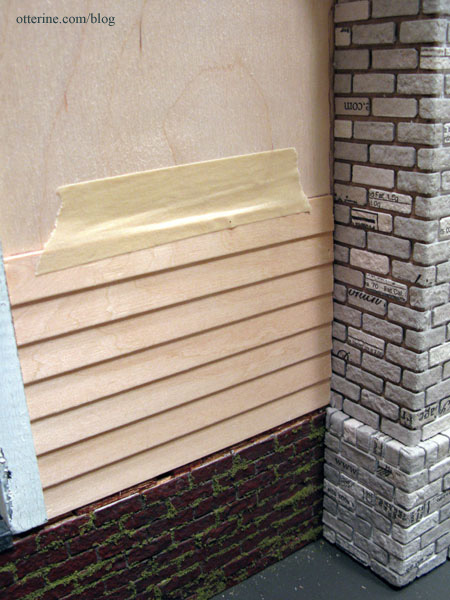
I glued this piece in place before moving onto the next. As I work on the replacement side wall and its new siding, Jasper has come to offer his assistance. :D
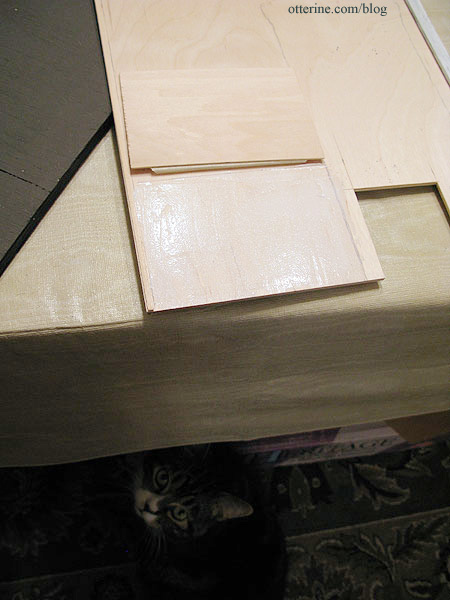
The next siding piece up has a notch cut for where the brick indents a bit on the chimney. I didn’t think to do this for the shingled gable, so I’ll likely have to patch those areas.
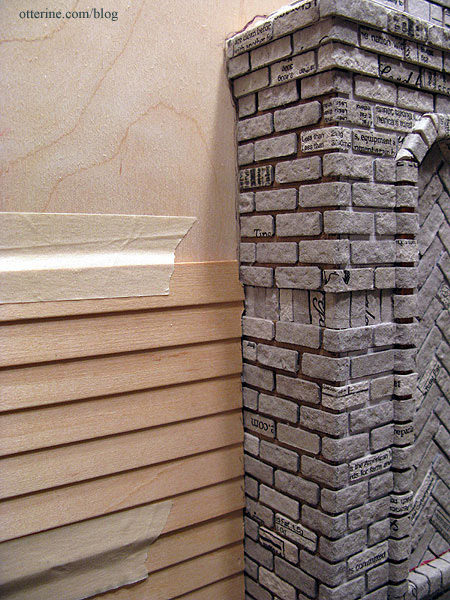
In order to finish up with the last two pieces of siding, I had to glue the lower and middle chimney sections together and will need to finish the transition between the two before permanently gluing these siding pieces in place. I went ahead and cut them, knowing if I had to adjust the fit at all, I would be cutting more away instead of needing to add. For now, the upper portion of the siding is taped in place.
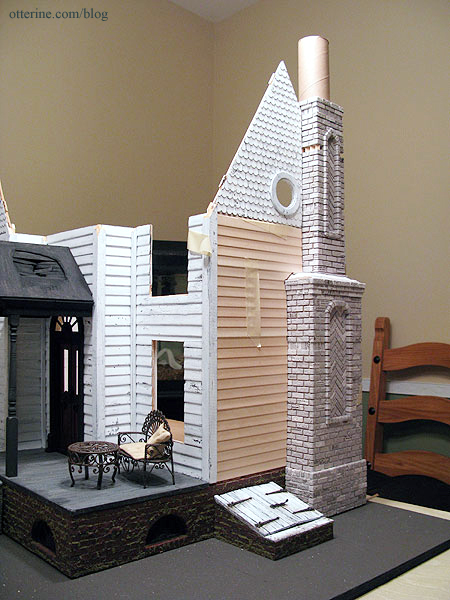
And, here is the wall with all of the siding to the left of the chimney in place. Not too many gaps. Paint should help a bit with that and what’s a creepy old chimney without some creeping old vines? Moss and ivy can always hide the more obvious flaws.
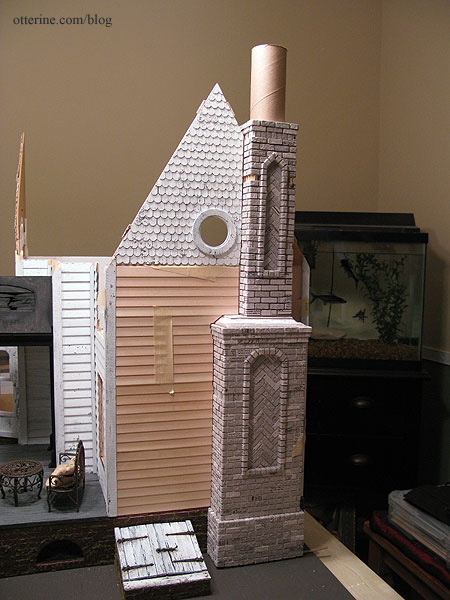
I’ll be filling in the siding and gable shingles to the right of the chimney after painting the chimney since the paint, grouting and sealing process might expand the egg carton bricks just enough to make the fit too tight. (You can see that finishing here.)
Update: I worked on the chimney portions I needed to complete in order to finish the siding. I was then able to finish cutting the siding pieces in order to glue them onto the replacement side wall and finished the wall by crackling white paint over a black under layer. As I had hoped, the mismatched siding now blends in well with the rest of the house.
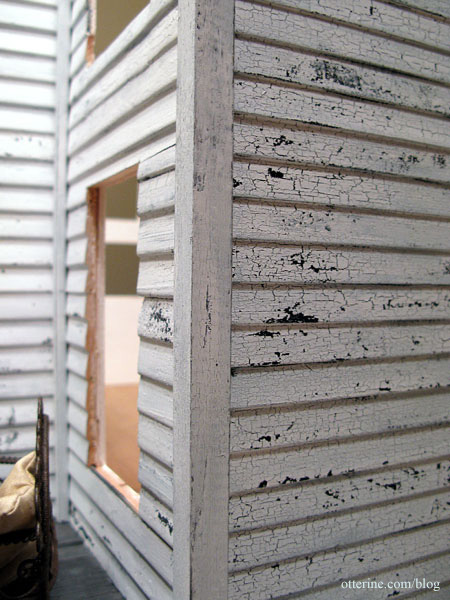
Categories: The Haunted Heritage
October 29, 2011 | 0 commentsHaunted Heritage chimney, part 4
Continuing work on the chimney. I finished up the right side of the lower chimney previously but before continuing on the angled top portion of the lower section, I had to work on the middle section. The top of the lower section will be made to fit the bottom of the middle section.
I applied cardboard layers to build up the dimensional surface and completed the smaller herringbone pattern for this middle piece.
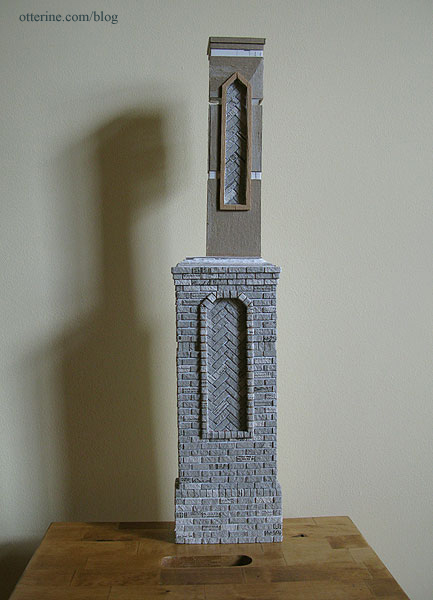
Here’s the middle section of the original W E Masonry chimney as a reminder.
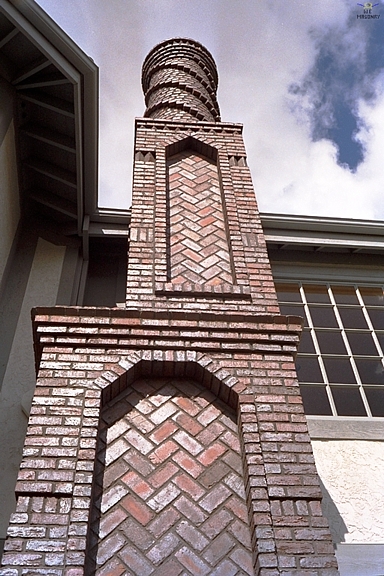
There were a few different challenges to this section, including a thinner herringbone patterned section as well as two rows of bricks set at an angle: one continuing on either side of the herringbone frame and one above it. These would be somewhat easy to do with actual bricks but not with two-dimensional egg carton bricks. I decided to replace the one on top with a plain vertical row instead of the angled bricks mainly because this row hits right at the roof line and I didn’t want to risk the stability of the top.
I gouged out the row on either side of the herringbone pattern and will fill this with the angled bricks later. This portion has wall support behind it and, once filled with the angled bricks, will be perfectly stable.
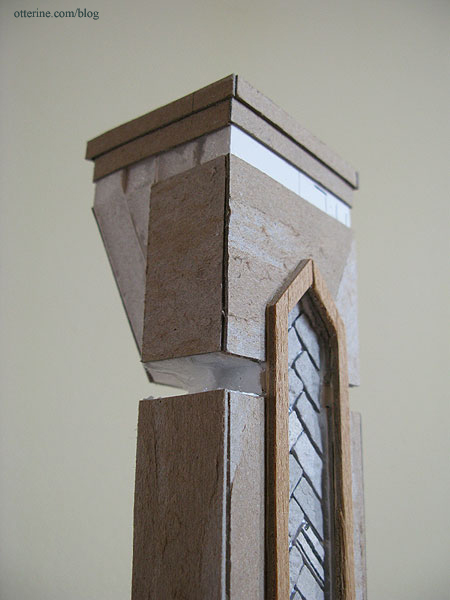
I added a flat piece of cardboard on top of the lower portion to even out the surface. The middle portion is still separate from the bottom portion. I’ll be gluing them together shortly but need to brace them against the outer house wall as the glue dries to ensure a good fit with the house.
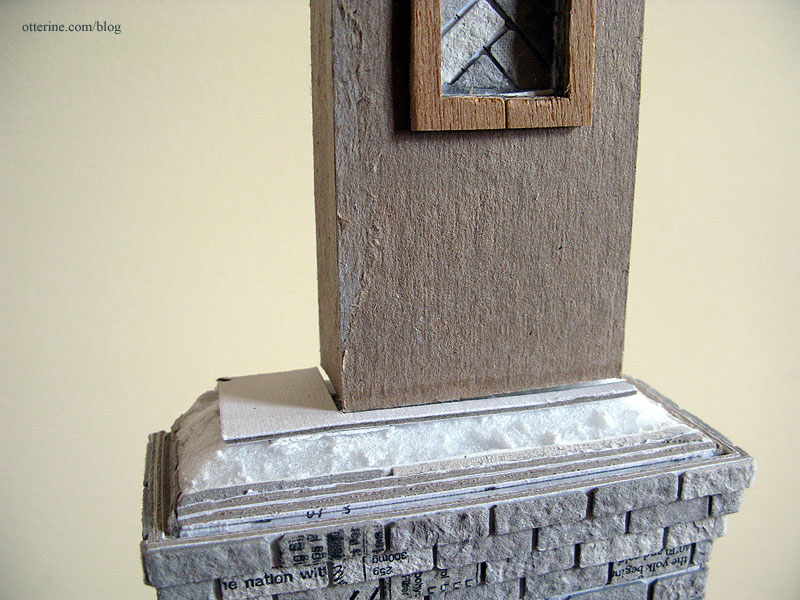
Now I am ready to brick this middle portion, then will come the topper.
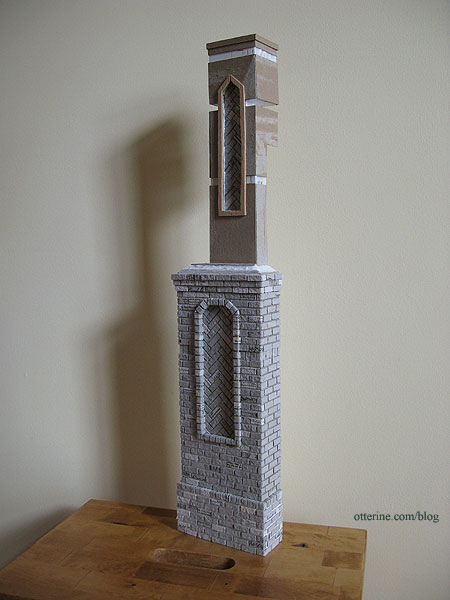
Here’s the chimney next to the house. I think it suits the house perfectly. :D
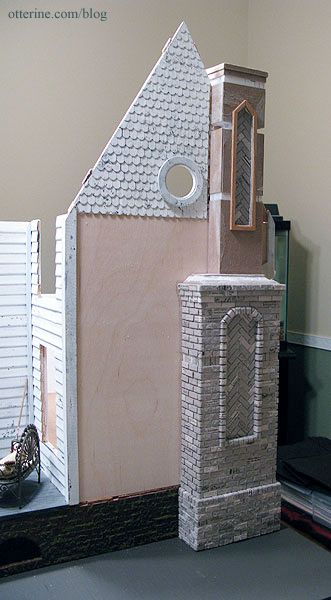
I’ve started bricking the top of the middle section. This small amount represents a few hours worth of work. Once I get through this portion, the rest should be much more straightforward.
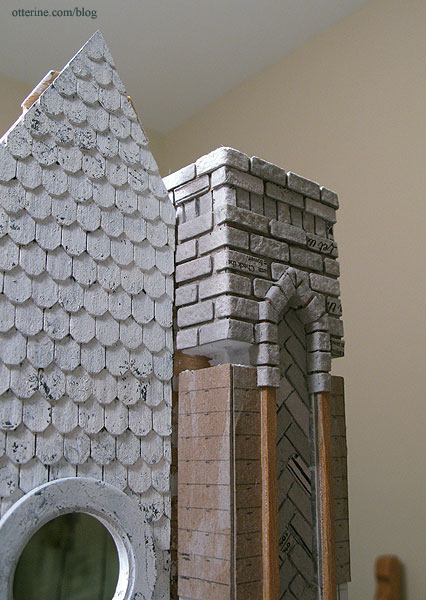
Categories: The Haunted Heritage
October 25, 2011 | 0 commentsHeritage – Portico, part 7
Continuing work on the portico. For the roof pieces, I used the now unnecessary porch roof piece from the original kit. It’s 1/8″ plywood that is old and brittle enough to be flexible.
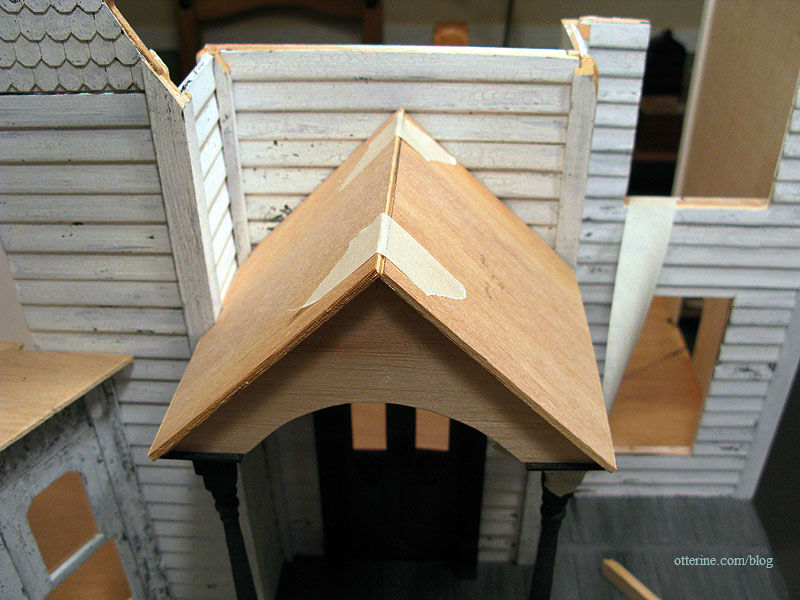
I cut a rough hole to show the rafters I added. I could never have done this with new plywood given the limited tools I have.
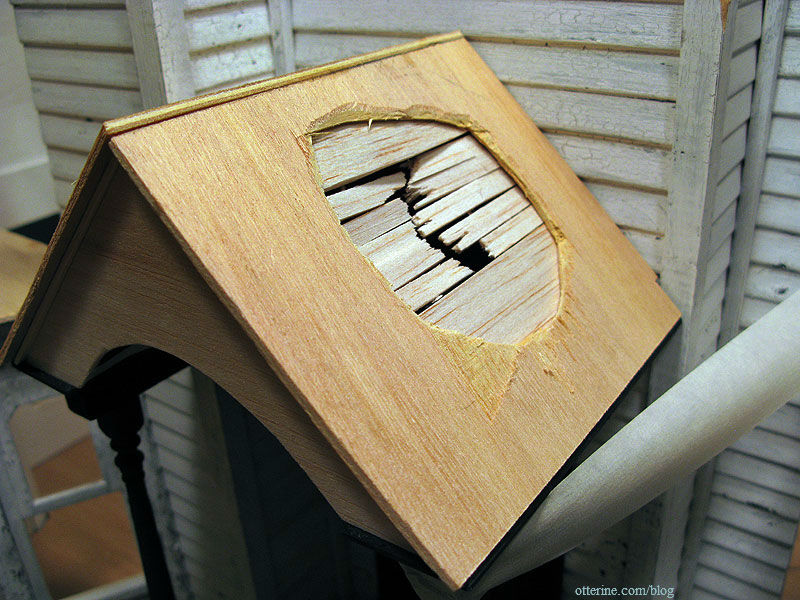
I then used wood glue to join the outer roof pieces to the portico structure. I cut the pieces with just a bit of overhang past the trim I had added earlier.
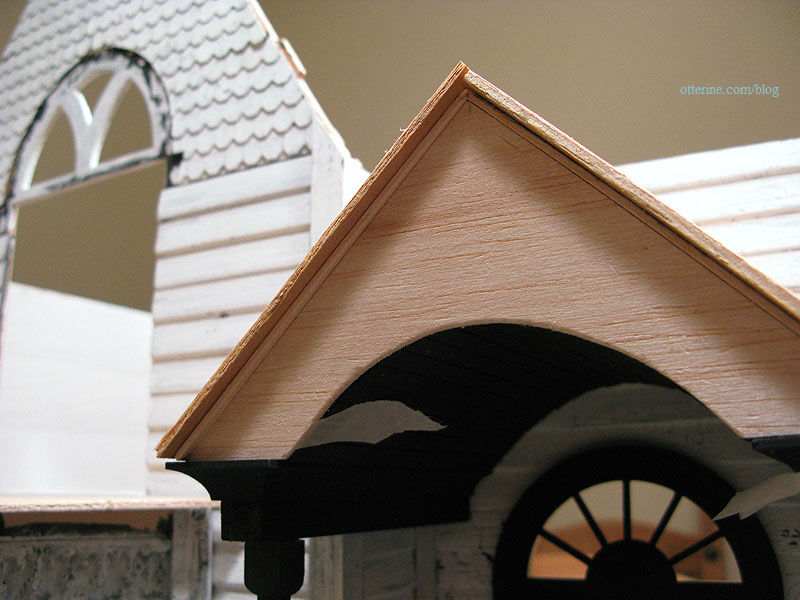
I painted the bare wood black. Again, this is all just the dark under layer. The portico and posts will be white, with dark shingles on the roof.
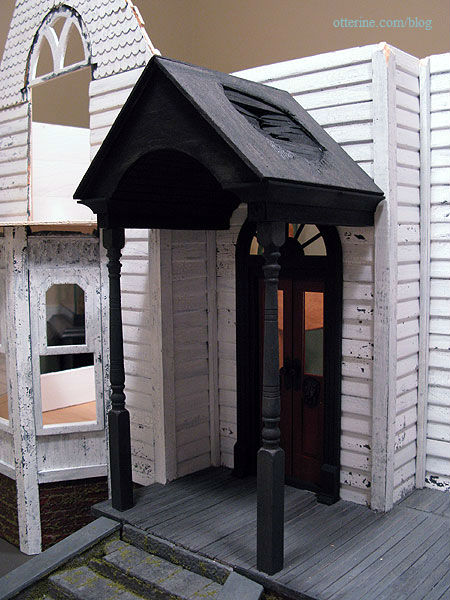
Since I wasn’t sure if the solid portions above and below the broken rafters would show during the shingling process, I added lines with a stylus to mimic the pattern of intact rafters.
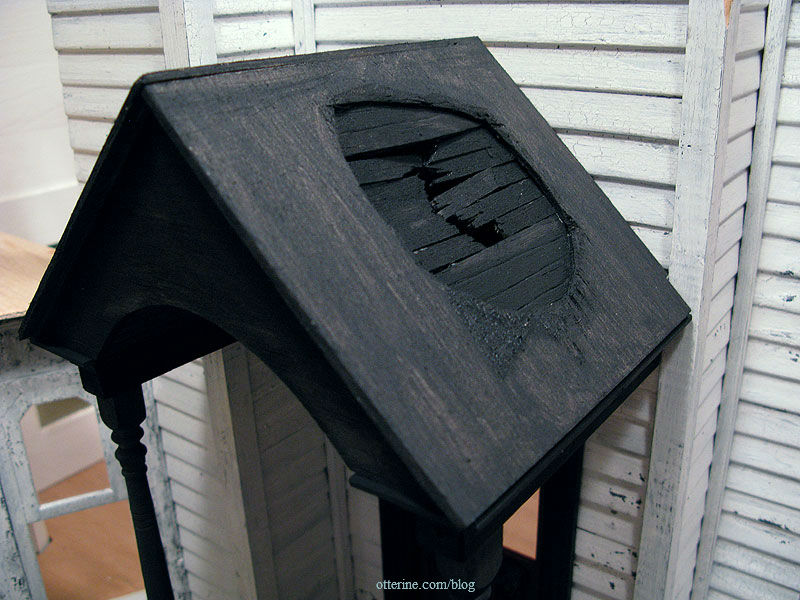
I love the line from the end of the steps to the point of the portico roof. It’s so much better than the original flat porch.
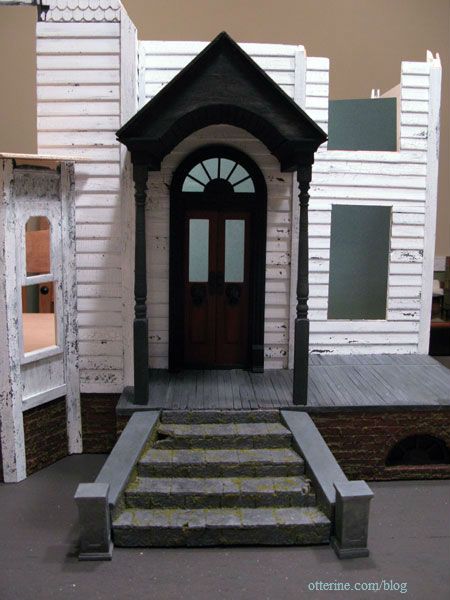
Categories: The Haunted Heritage
October 22, 2011 | 0 commentsLeaves!
I tried another experiment, too. I want autumn leaves around in my scene, but I want them to be realistic. I ended up using regular printer paper, markers in various reds, browns, oranges and yellows, and a Fiskars leaf corner punch to get some great results.
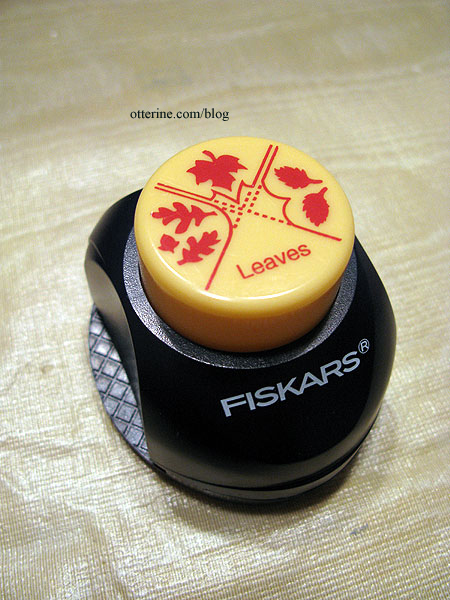
I cut strips of paper wide enough to give me two good corner punches. I colored the paper on both sides with the markers and let it dry almost completely. I then went over the paper a second time with the same color, again on both sides, and let it dry completely. I wanted a variety of colors as you can see. :]
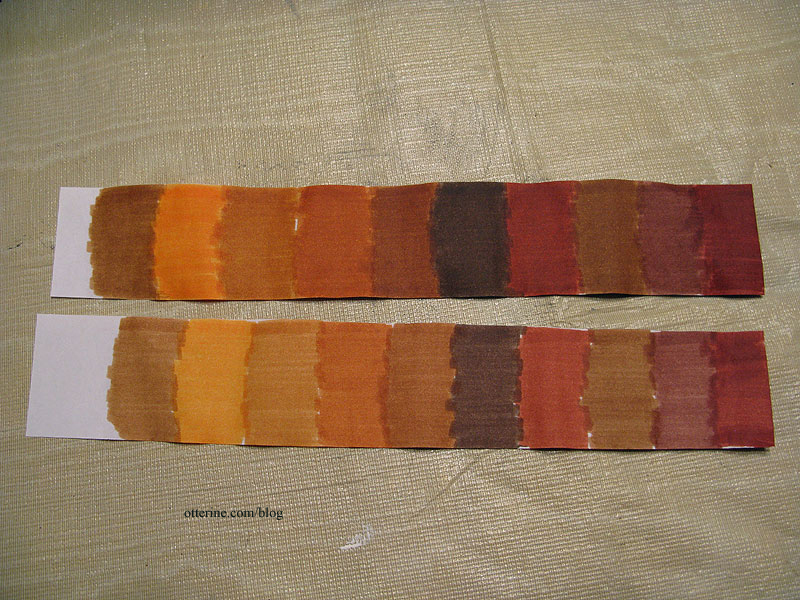
I also made two strips of browns only.
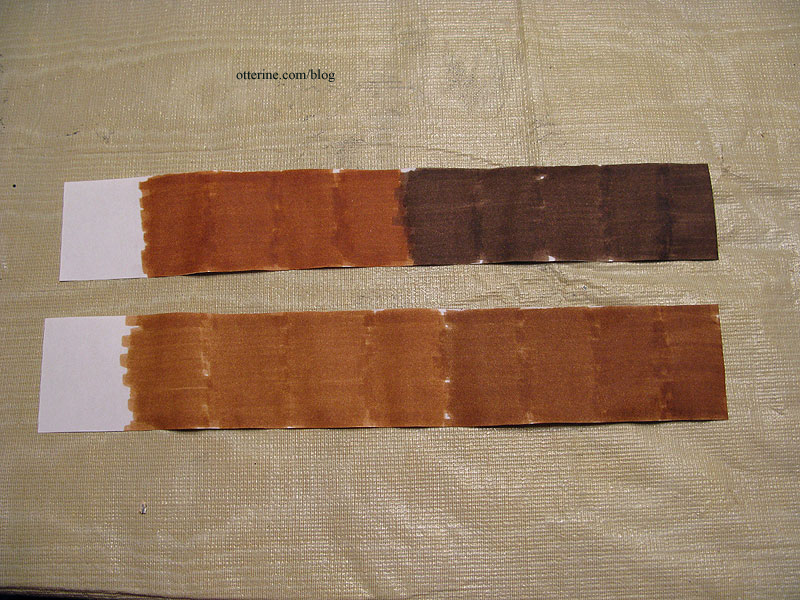
Using all three leaf shapes, I punched out leaves from both corners at the end of the strip and then cut the paper above the holes left behind. I then punched the next section and so on. The markers had curled the paper a bit, which added some nice texture to the punched leaves.
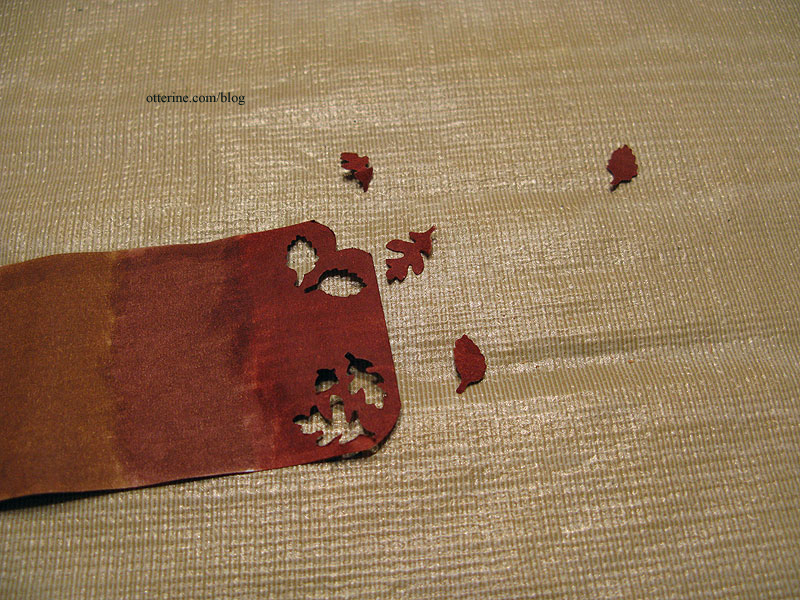
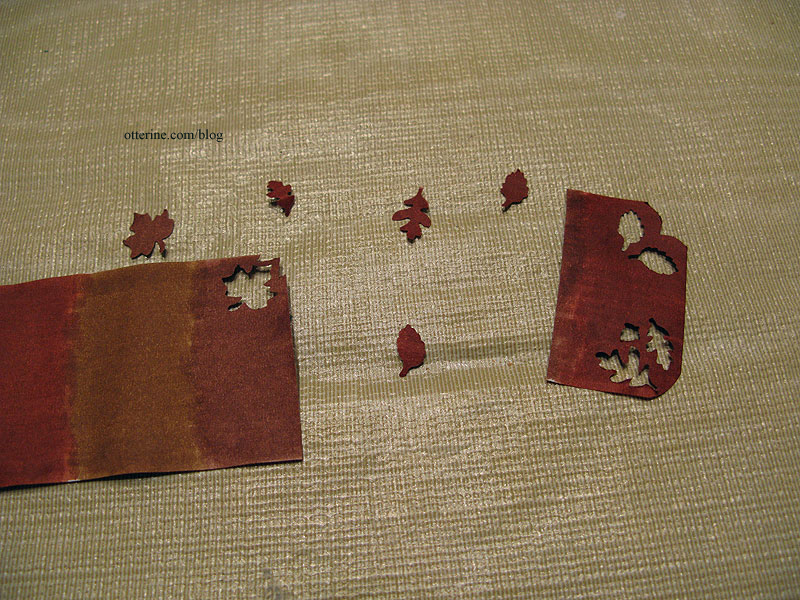
Nice little pile of leaves with good variegated color and thin texture. :D
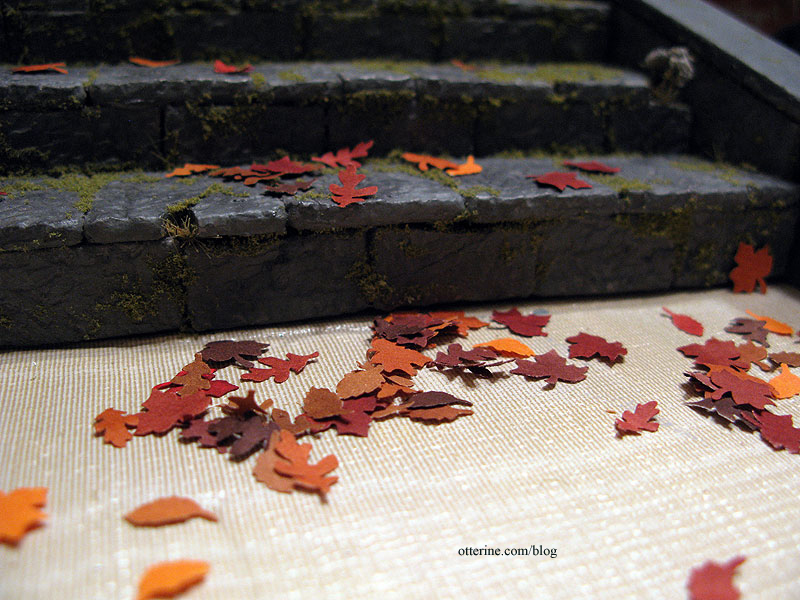
I have more in store for these leaves to add to the realism, but it’s a good start!
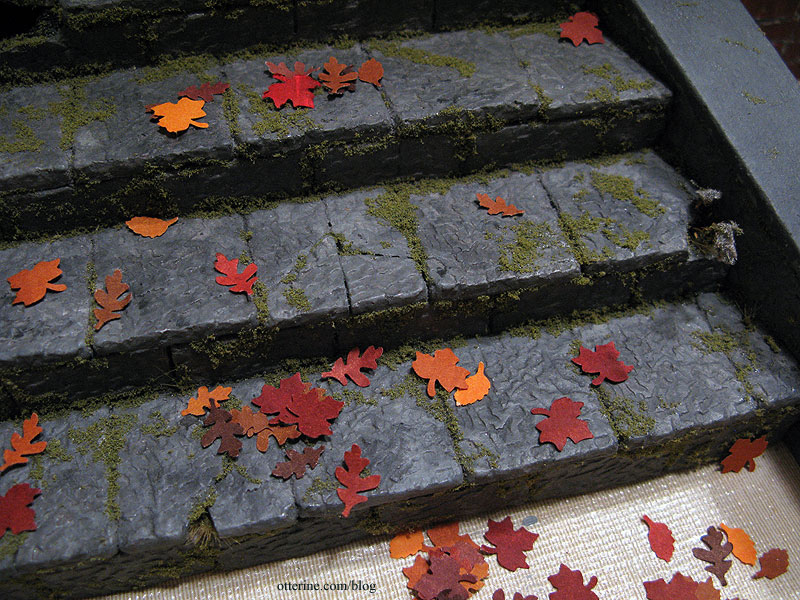
As you can see, I’ve been making all sorts of colors, some deep in hue and some faded. I absolutely love the way they turned out!
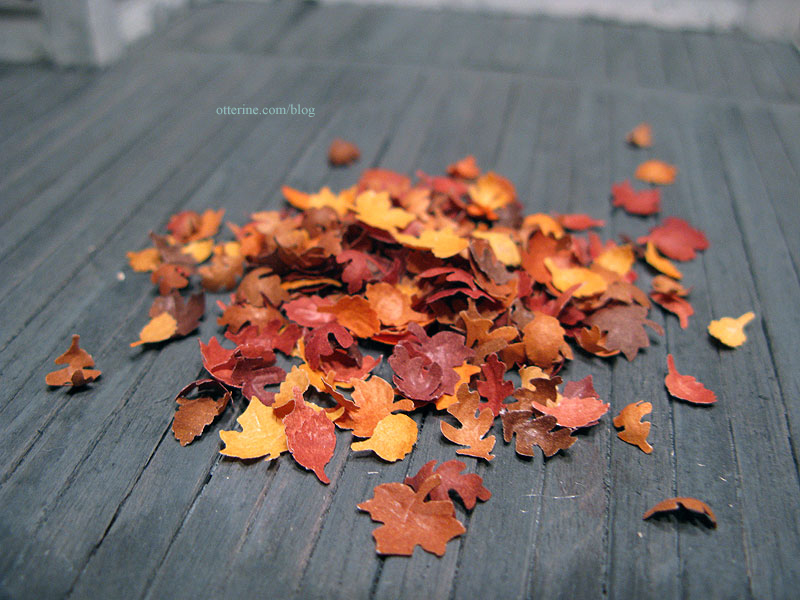
I used a ball stylus to create veins in the leaves. The stylus not only curled them but it made the top side shiny.
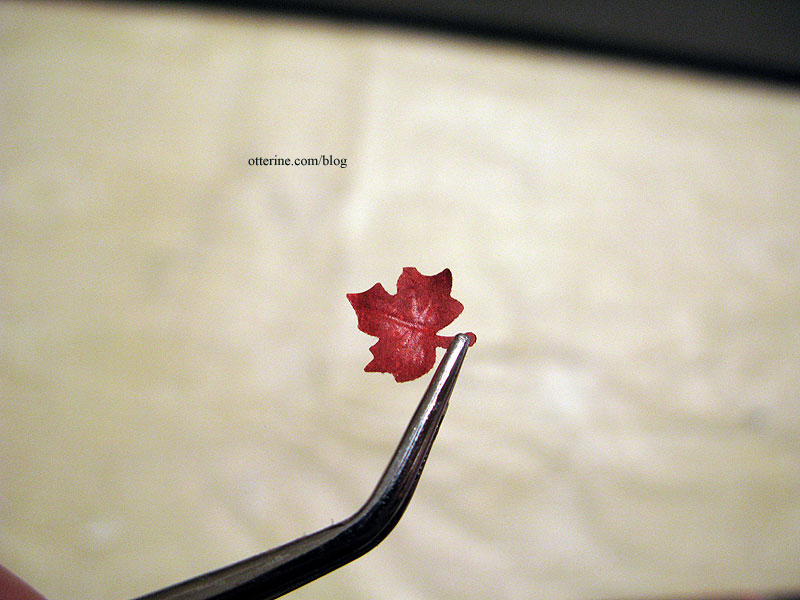
It also left raised veins on the backs.
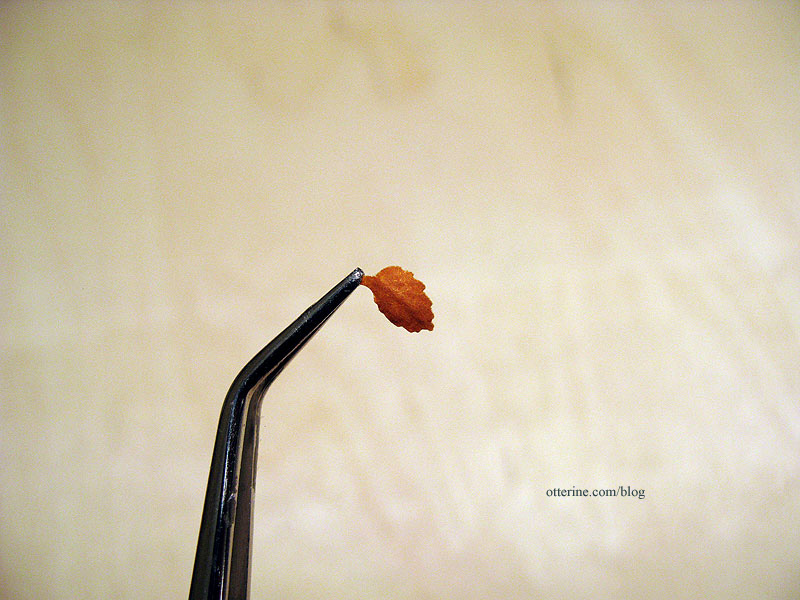
The only thing that gives them away up close is the large stem. I could cut each one down and color it darker, but really? I have to draw the line of sanity somewhere. I’m already adding veins to each one individually.
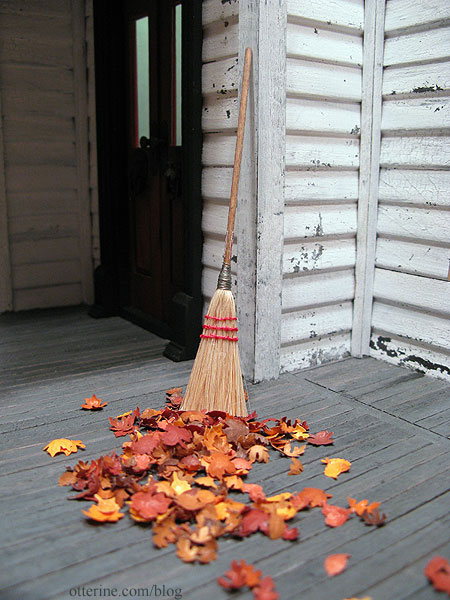
Besides, they are very convincing when viewed as a group. :D
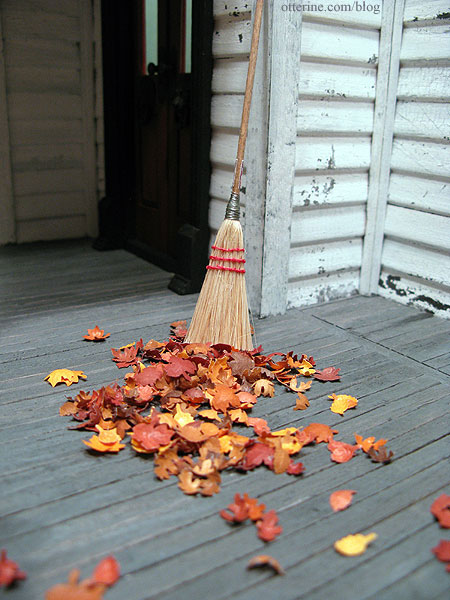
Categories: Flowers, plants, and trees, The Haunted Heritage
October 20, 2011 | 0 commentsHeritage – Portico, part 6
Continuing work on the portico. First, after raising the roof structure, I had to cut new front posts. Much better.
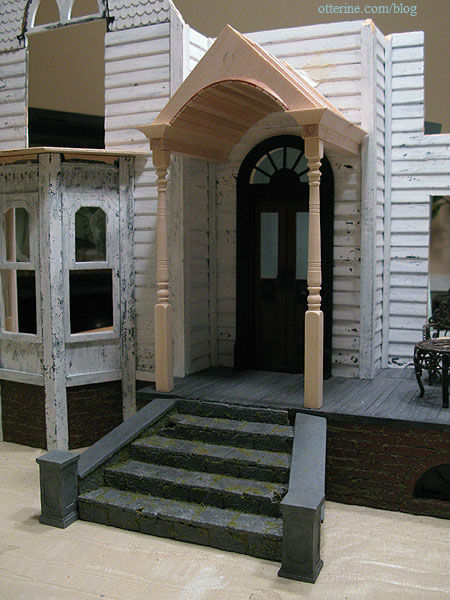
I then painted the structure black. Sinister, no? ;] It won’t stay this color. The black is merely the base layer.
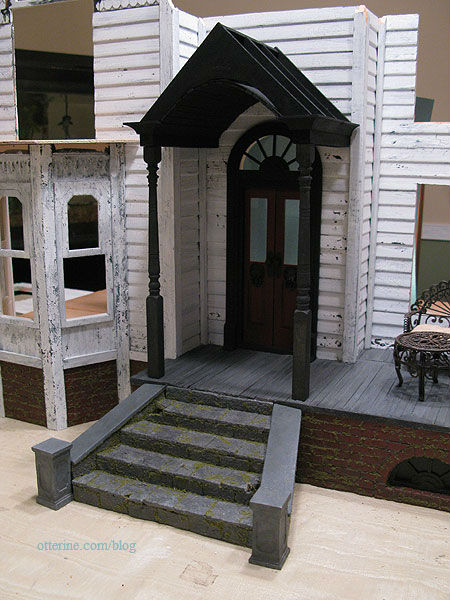
I wanted the roof of the portico to look worn and in need of some repair. I began by cutting pieces of 1/8″ thick balsa to build up the roof, one piece for each side. On the outer side of the portico, I added a section of rafters.
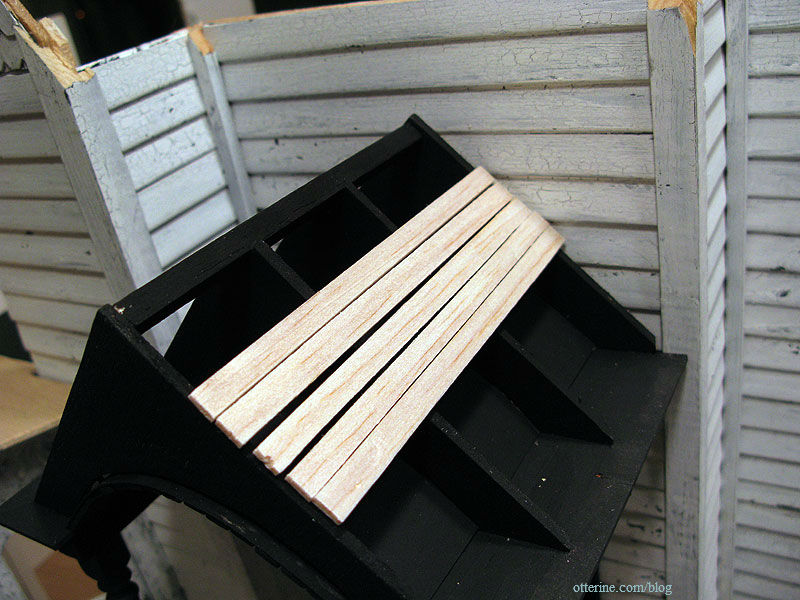
To get a deeper sag in the roof, I cut down the triangular roof supports. The second one broke as I was cutting but it snapped back in place.
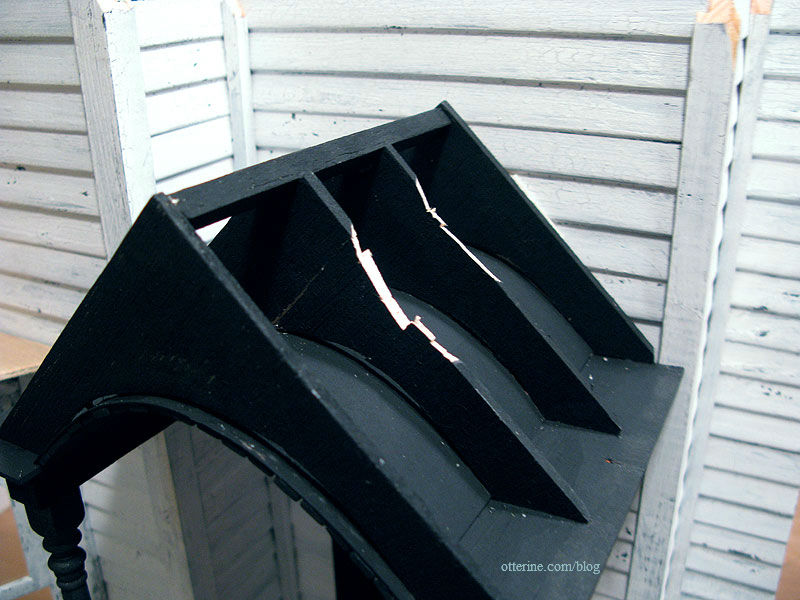
I then broke the rafter pieces near the middle, splintering them and cutting them short on the ends to leave a gap. I left a little bit of breathing room between the rafters as well. Lyssa better get those raccoons ready!
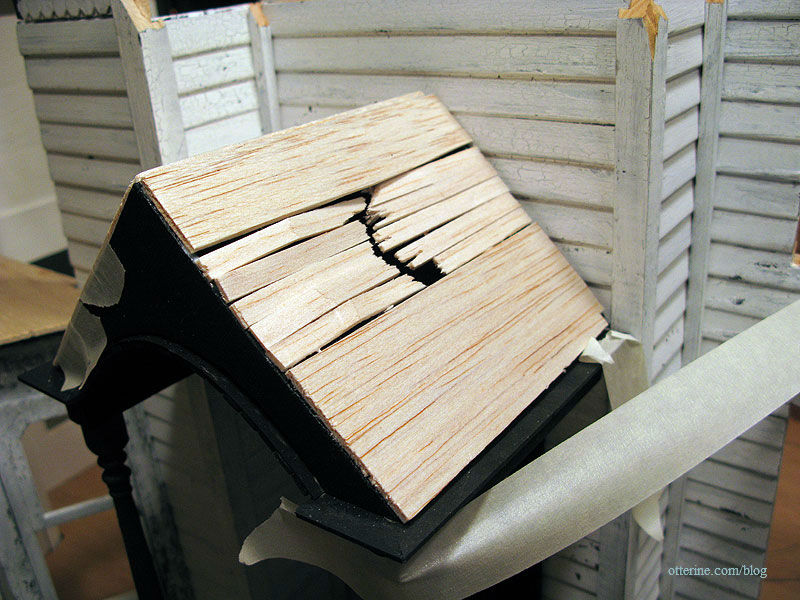
For the side near the house, I left the first layer of wood untouched.
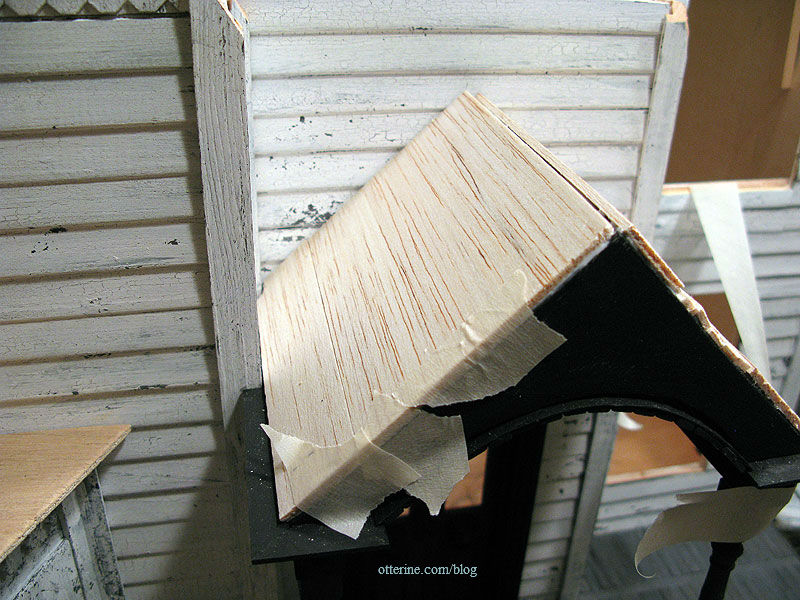
I added 1/8″ x 1/8″ strip wood to the frame to push the facade forward, matching the depth I had made with the ceiling boards.
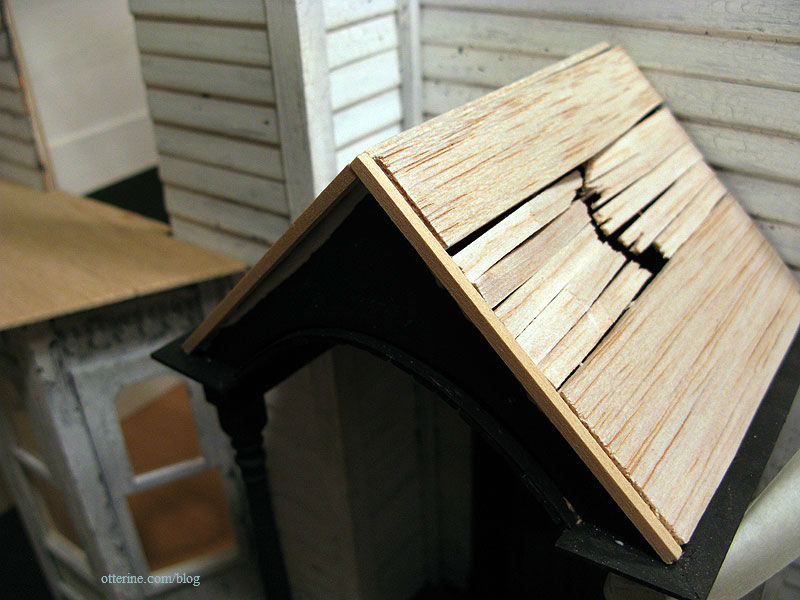
I then cut the facade piece for the front of the portico. I had planned to use bass wood but opted for 1/8″ thick balsa instead. It’s just easier for me to cut with hand tools and end up with a good curve. I was able to sand it smooth, and it’s only slightly off from the front curve of the ceiling boards.
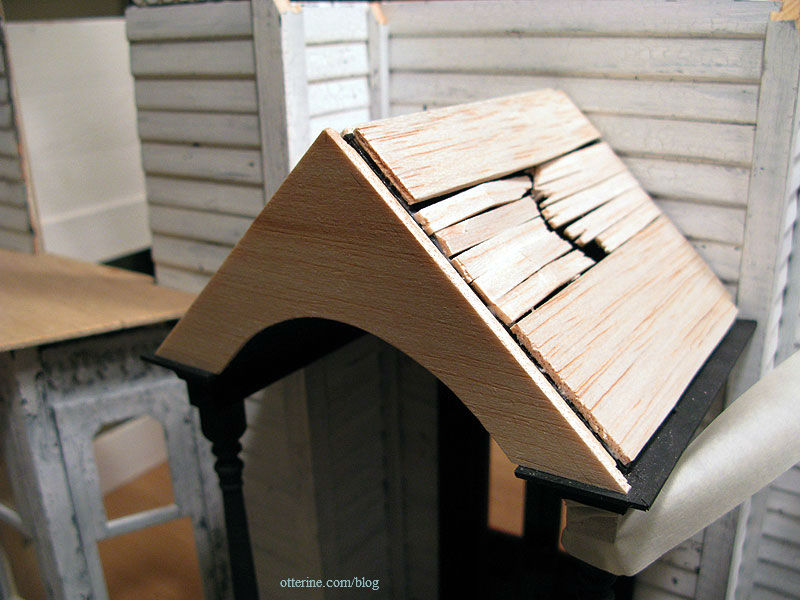
On top of the facade, I added 1/16″ x 1/4″ strip wood to trim between the facade and the yet to be cut roof pieces.
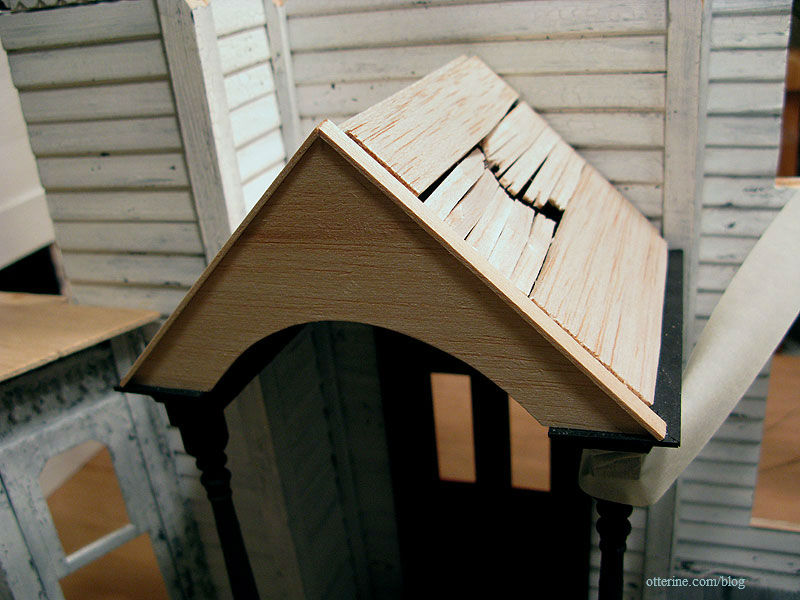
If this all seems a bit random, it’s because it is. I really made things up as I went along. If something didn’t fit, I added or cut down. A lot of trial and error went into this portico.
For instance, once the upper trim was in place, there was a discrepancy between the level of the trim and that of the roof on the side of the house. To fix it, I added a bit of extra wood, but only at the bottom. This will cover the discrepancy on the outer edge while allowing for a sagging roof toward the top and back. I knew I wanted a sagging roof all along, but I had to figure out how to get there.
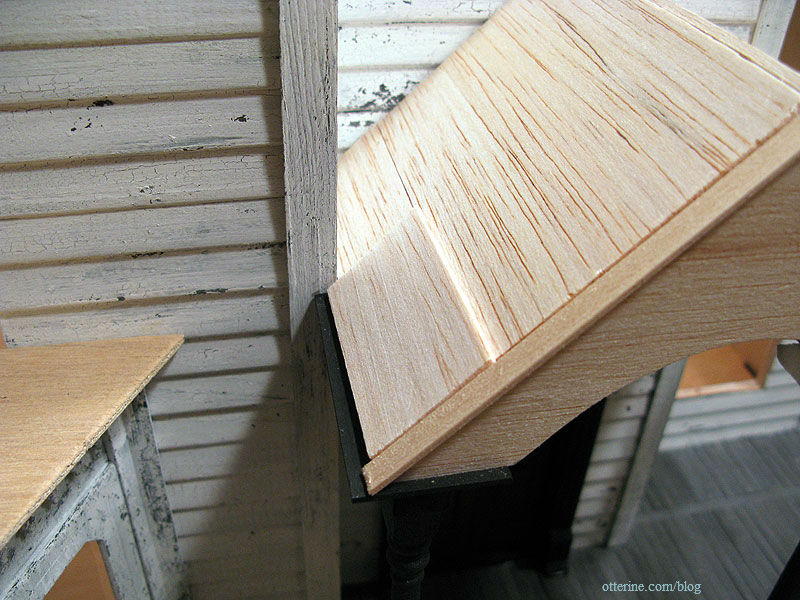
I think it’s turning out well so far. Upping the creep factor, just a smidgen.
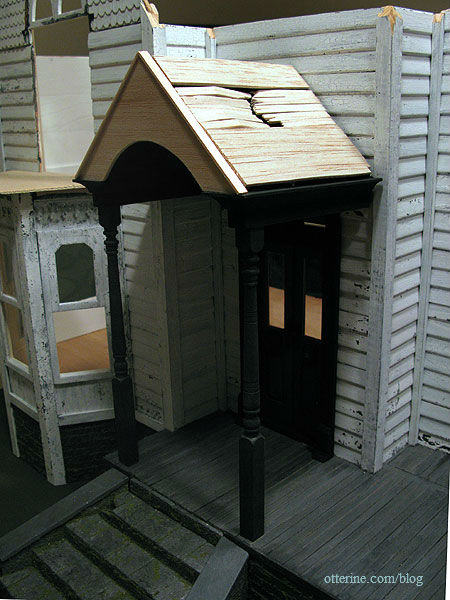
Categories: The Haunted Heritage
October 19, 2011 | 0 commentsHeritage – Portico, part 5
Continuing work on the portico. Once the glued had dried on my arch supports, I lined the arch with 1/64″ veneer. This evened out the arch and gave me a good base for gluing the ceiling boards.
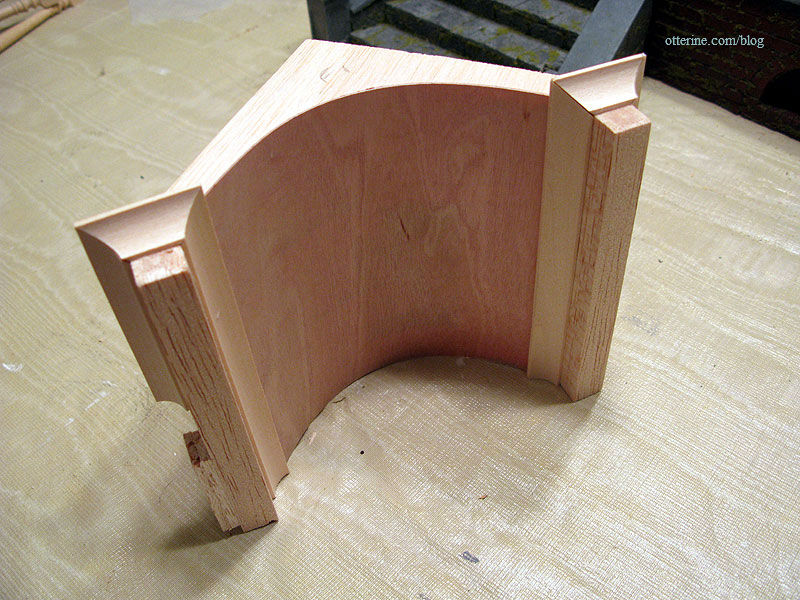
I did glue the veneer in place but let the natural arch that developed from bending the wood serve as the final shape. As my arch supports were not cut evenly, this actually improved matters. (This was prior to purchasing a scroll saw.)
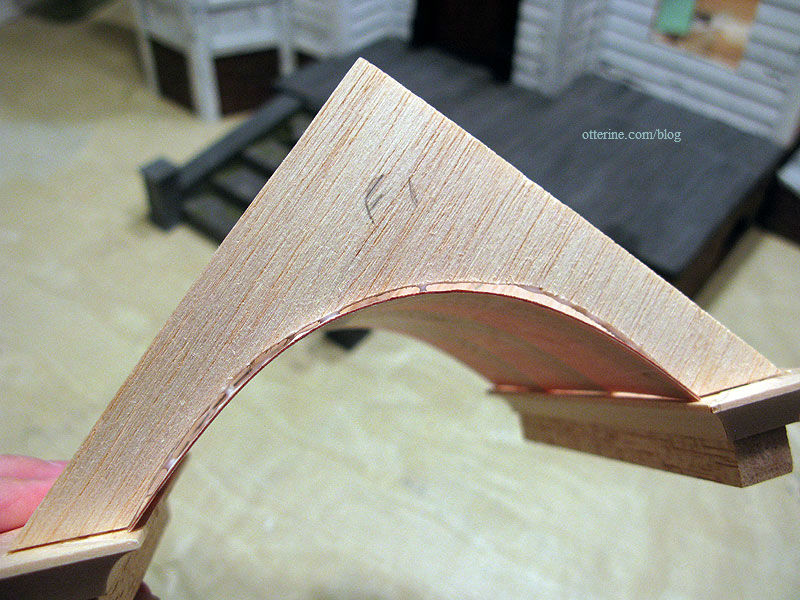
I tried to remove the sticker, but it was on firm…so I just turned it to the inside. Probably wouldn’t have shown under the boards anyway but I didn’t want to take the chance.
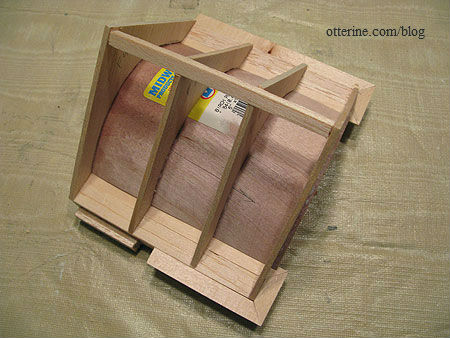
The ceiling boards are skinny craft sticks, just like the porch floor boards. This time, I did weed out any warped or heavily damaged ones. As it turned out, an even number of whole sticks fit perfectly in the arch. I didn’t need to cut any lengthwise.
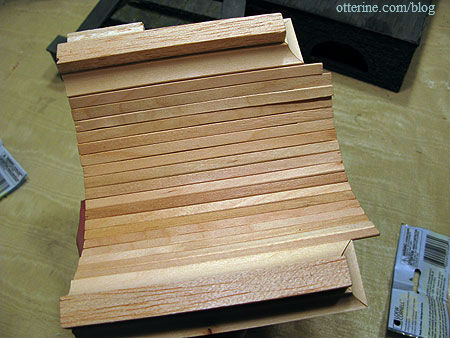
I taped the support structure to the house and measured each board in order, one at a time. I knew they fit in this particular order, so that’s what I followed. I had to measure one at a time since there was a variation in depth needed due to the house siding.
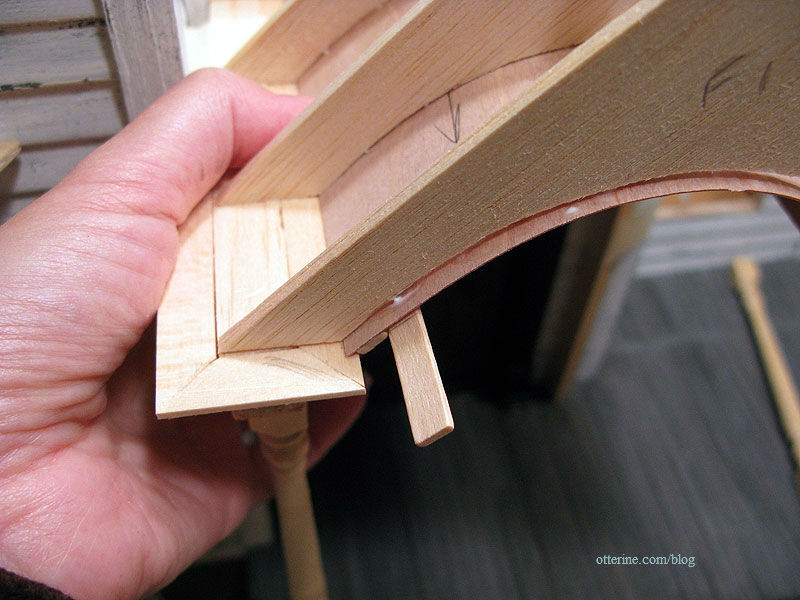
Since I was working in place with the boards upside down, I used Aleene’s Fast Grab tacky glue.
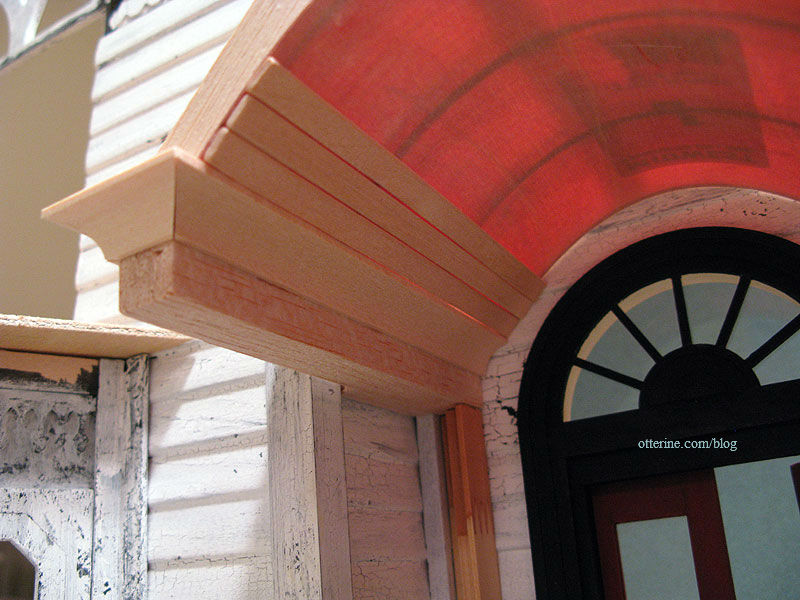
Some light shows through, but that will all disappear once the rooftop is on.
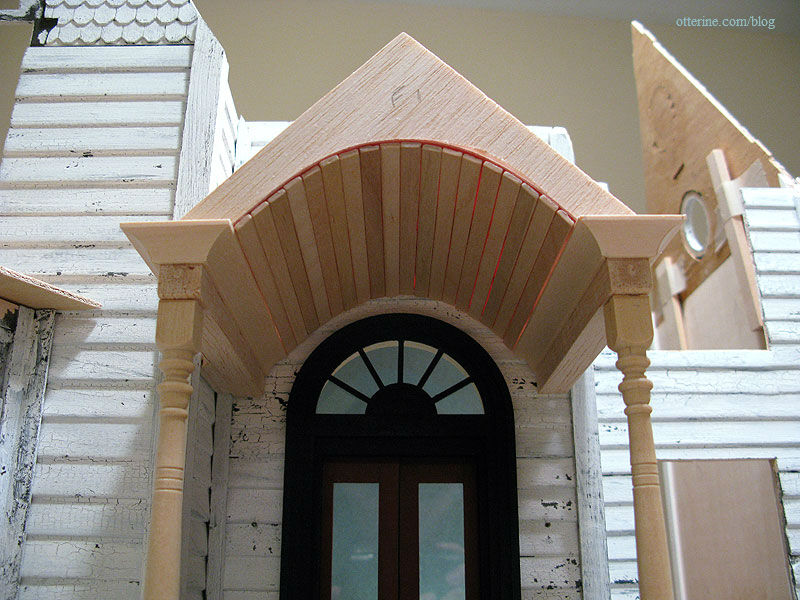
The arch is a little flat on one side especially and doesn’t exactly mimic the door arch, but that’s most likely the result of some poor measuring on my part. Ah, well, I still like it and think I did a pretty good job for this being my first portico.
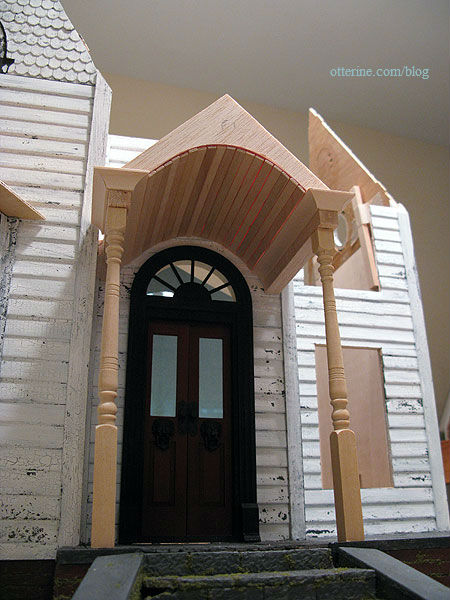
With the sun porch railing in place, it’s finally starting to look like something!
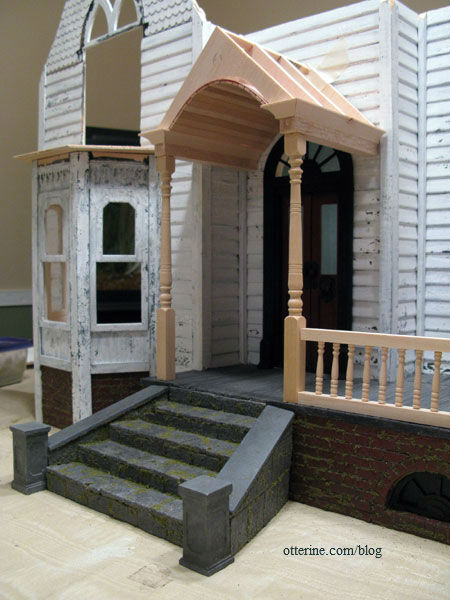
Update: I raised the whole thing to make the imperfections in the arch less obvious, and it looks like that helps. It was definitely crowding the door. I just need to cut new support posts.
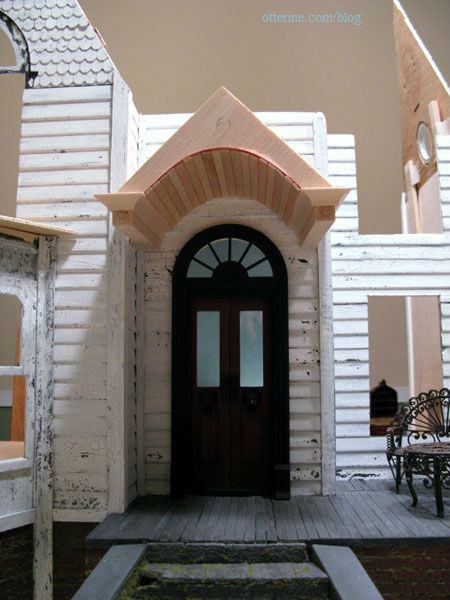
Categories: The Haunted Heritage
October 15, 2011 | 0 commentsHeritage – Portico, part 4
Continuing work on the portico. Using my foam core board mockup pieces as a general guide, I cut the inner arch supports from 1/8″ thick balsa sheets. I had to drag out my compass and circle template guides. Whaddya mean I can’t just eyeball it?!! Ah, well, old house or not, I wanted it to resemble a halfway decent structure. ;D
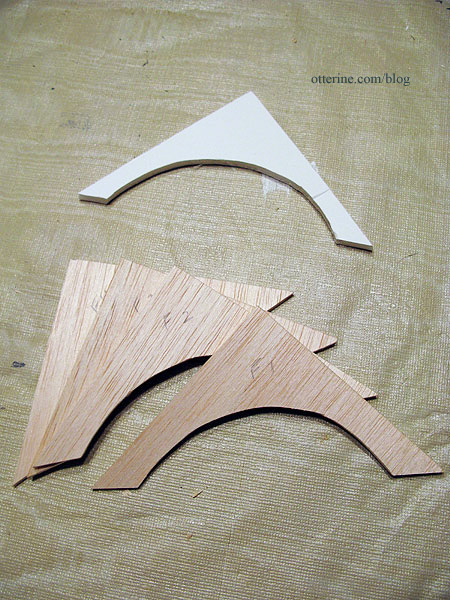
They did not end up uniform or perfect in any way, but I figured they would work well enough. I will make the facade out of 1/16″ bass wood, but I will wait until the end since I will need to add a bit to the inner curve to cover the wood that lines the interior ceiling.
I cut out two notches from the tops of the middle two arches to leave room for a front to back roof support.
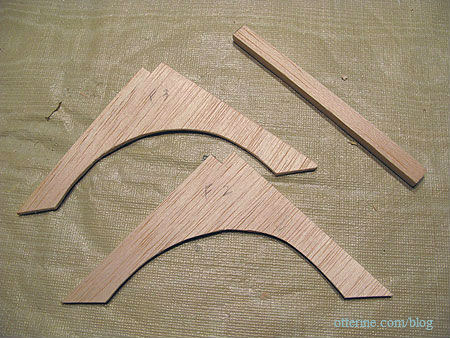
I cut a couple of lengths from some broken connectors the same height as the front veranda posts. These kept the back of the main supports the same height as the front while I assembled the top portion of the portico. The veranda posts were not glued to the main supports at this time.
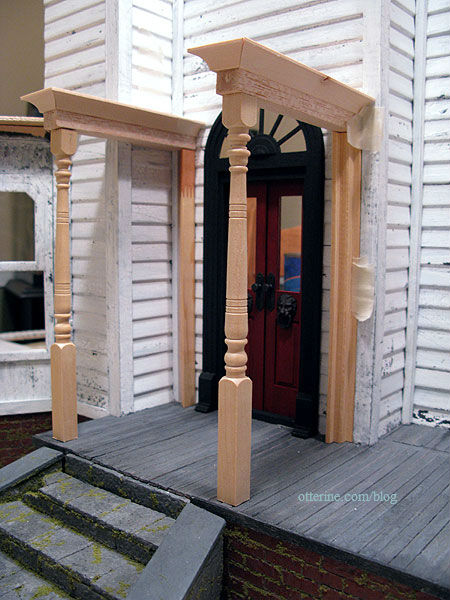
I then glued the arches to the tops of the main supports, spacing them out along the way.
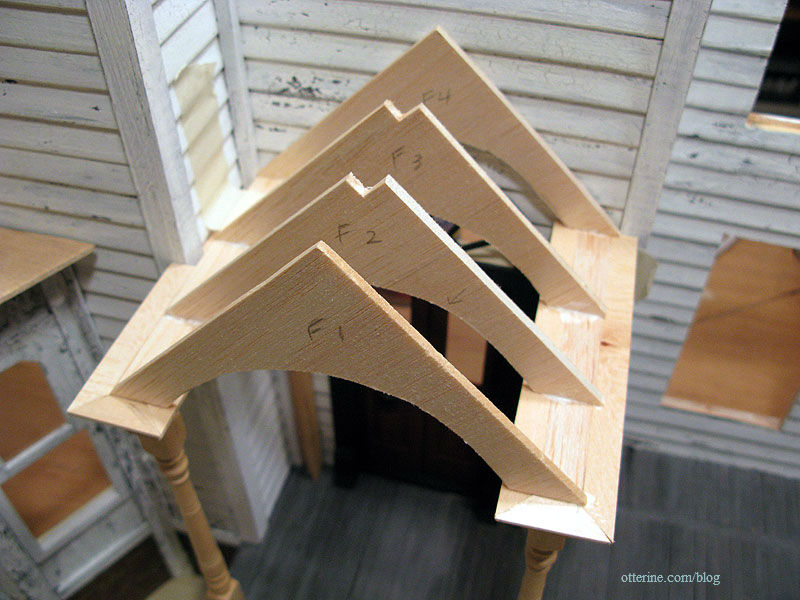
Just to add a bit of stability, I used some headless pins to secure the pieces of balsa.
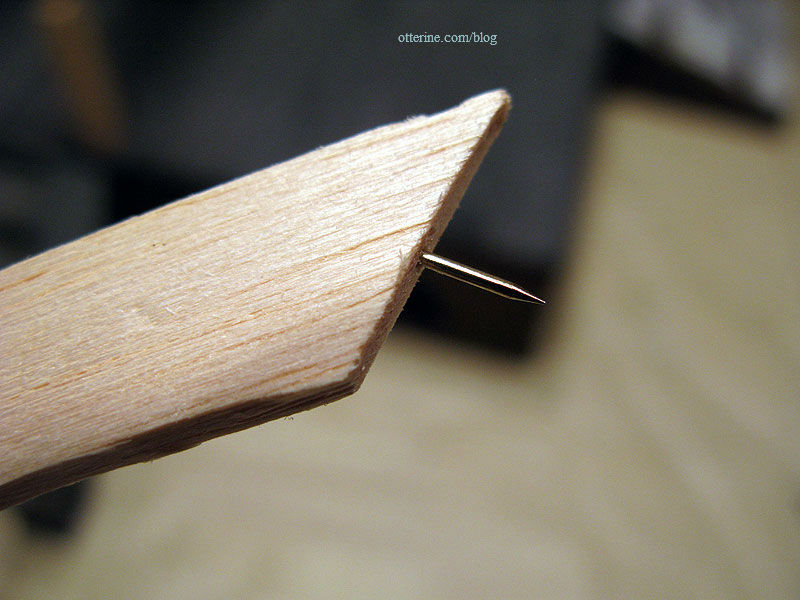
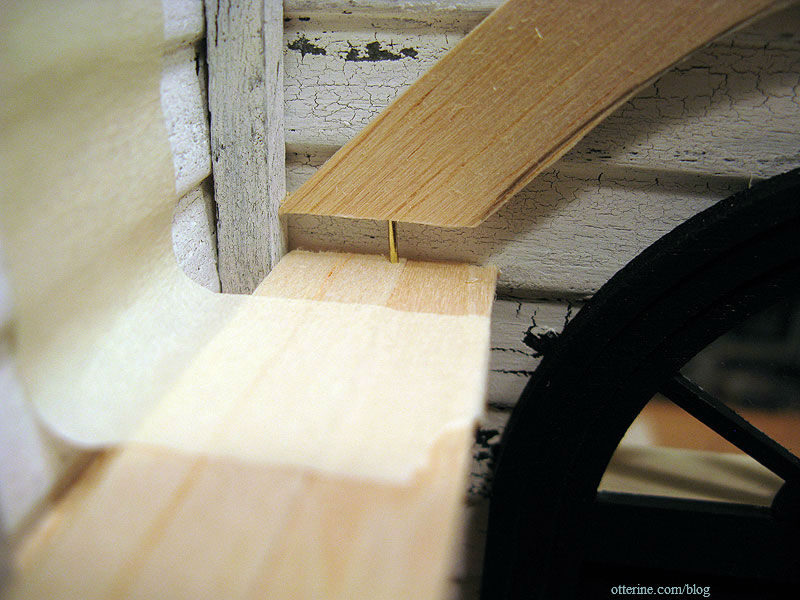
I added the front to back roof support to keep the whole thing stable at the top.
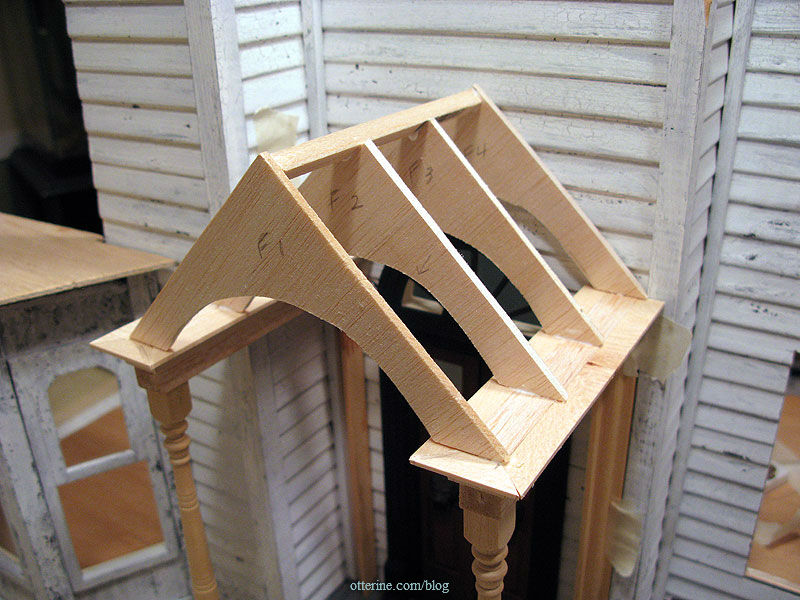
This is nowhere near square, but neither is the rest of the house! I don’t know if you can build this kit in any semblance of being square and true. Rickety old house on the hill!
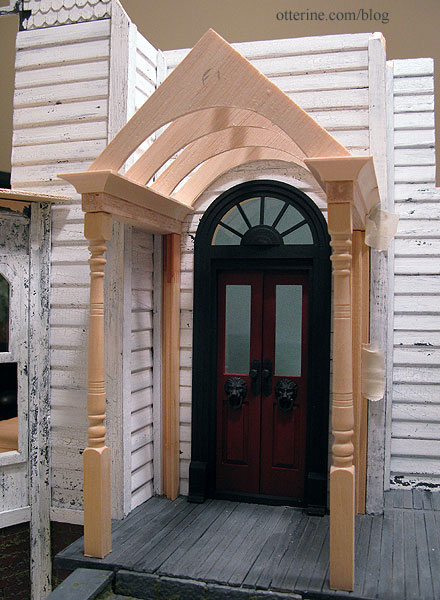
Categories: The Haunted Heritage
October 14, 2011 | 0 comments
NOTE: All content on otterine.com is copyrighted and may not be reproduced in part or in whole. It takes a lot of time and effort to write and photograph for my blog. Please ask permission before reproducing any of my content. (More on copyright)
Categories:

Heritage – Planting The Tree, part 2
Continuing planting The Tree. I glued the circular tree base onto the landscape base. I used straight pins to hold the foam and will leave them in permanently. Before gluing The Tree in place, I added stucco to the root channels and smoothed the burrow. I’m working with the stucco while it remains pliable.
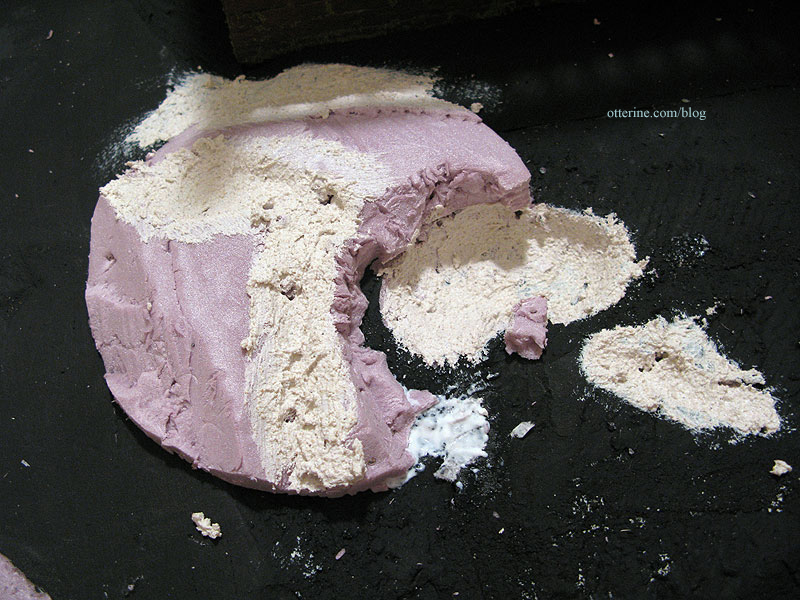
I added stucco to the holes I made for the root tips.
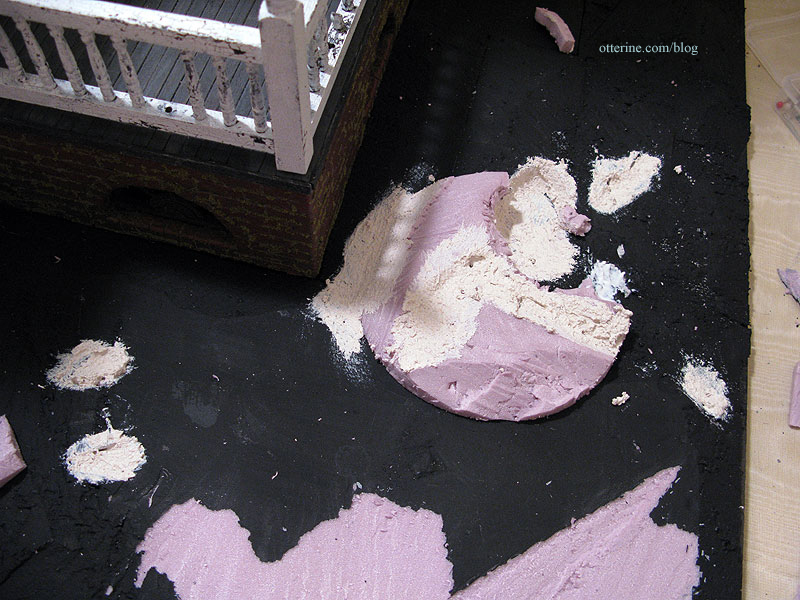
When I glued The Tree into place, the stucco squeezed under the roots and around the root tips for a smooth fit. :]
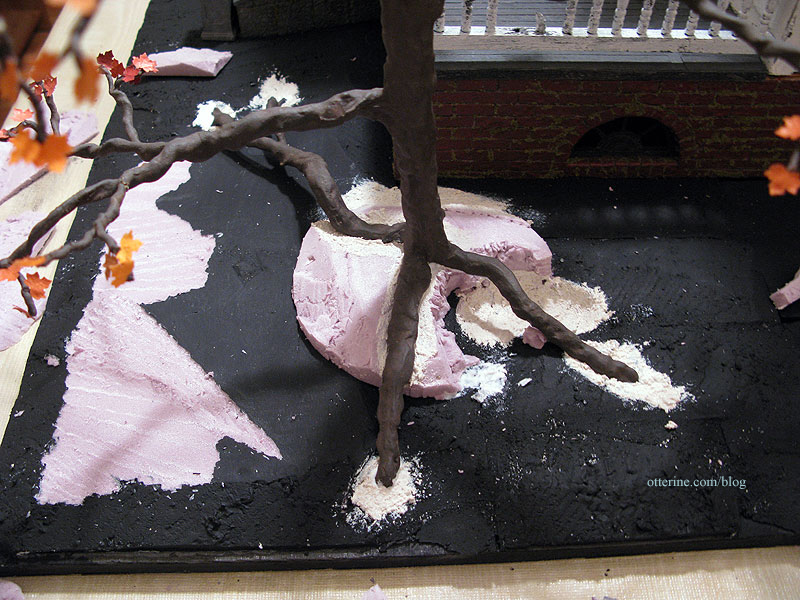
I used a toothpick to shape the stucco further. I then glued in the foam scraps under and around the roots, again using straight pins to hold the foam in place while the glue dries.
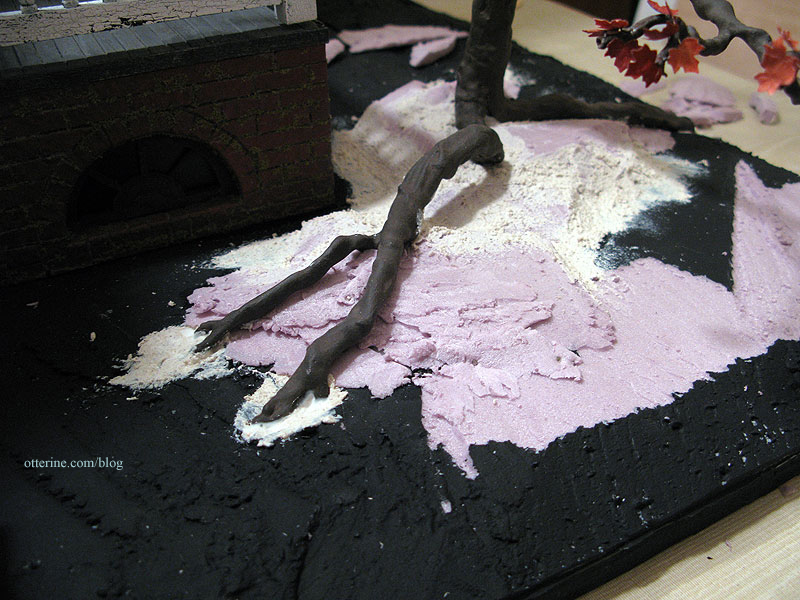
More stucco added, and the surface is relatively even now.
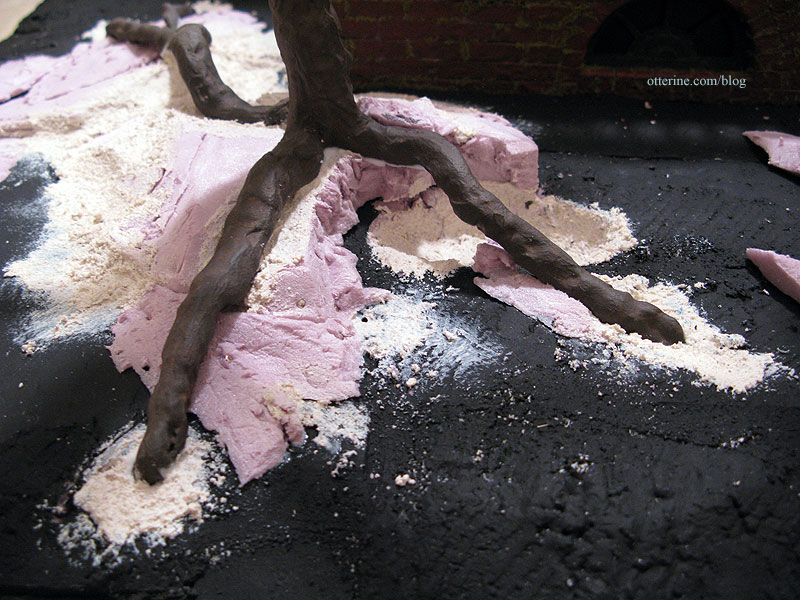
This was as far as I could go tonight. The burrow floor needs to be painted before I can close it up, so I have to wait for the stucco to dry.
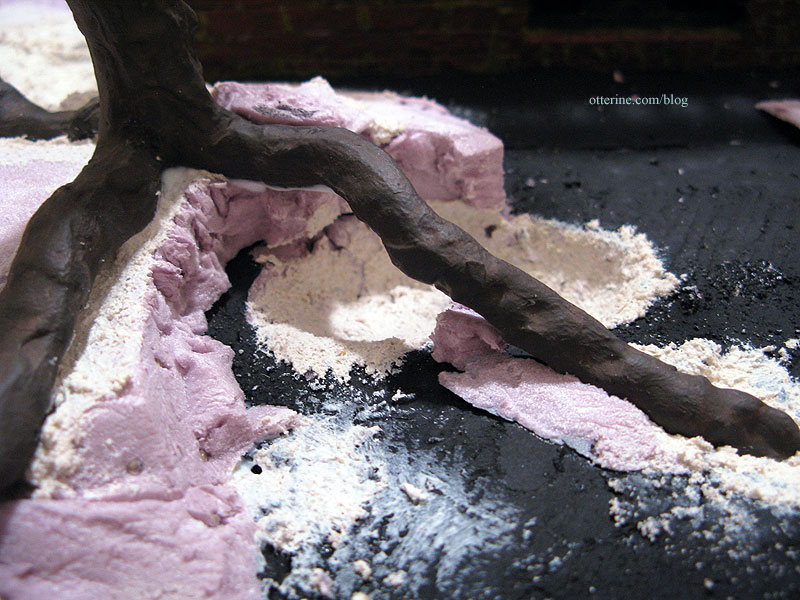
Categories: The Haunted Heritage
October 16, 2012 | 0 commentsHeritage – Planting The Tree, part 1
Time to tackle the portion of the landscaping surrounding The Tree. I sculpted the circular base to start, cutting out channels for the roots and making the outer edge of the circle blend into the surrounding areas. I also cut out the area under one of the upward-curving roots in both the circular base and the initial foam base down to the wood base board.
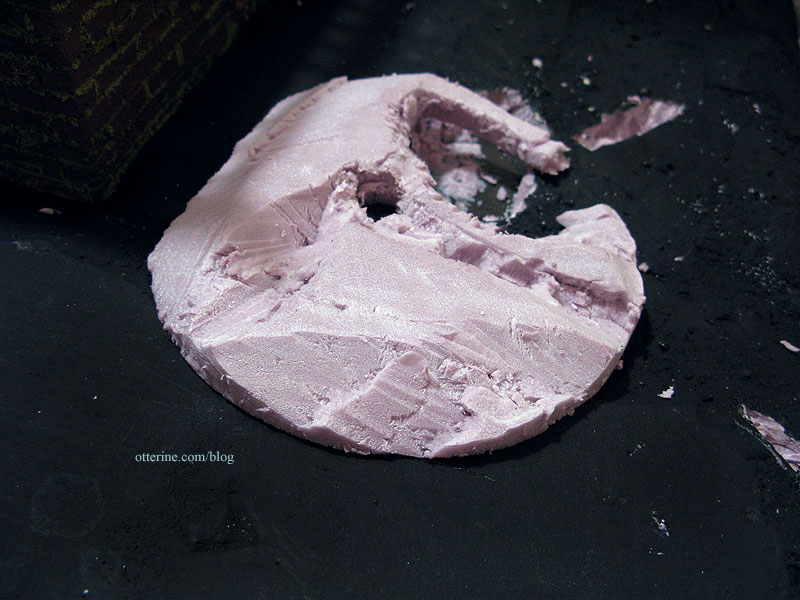
I made divots in initial base to sink the root tips.
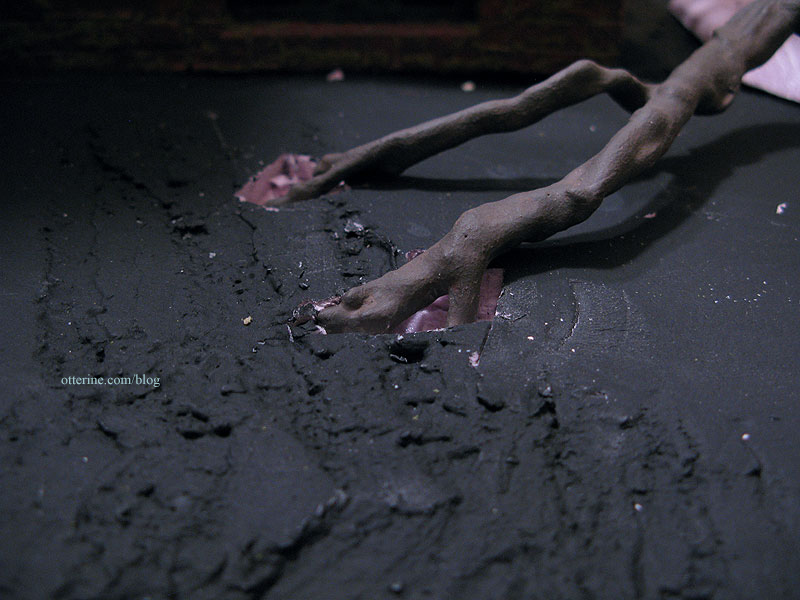
Using the slivers of foam cut from the initial foam pieces that make up the lawn, I built up the area under and around the roots though nothing is glued in place just yet. I’ll need to sculpt the flat front corner of the lawn as well. Yes, that big root will stick out of the ground…yet another lawn hazard. :O
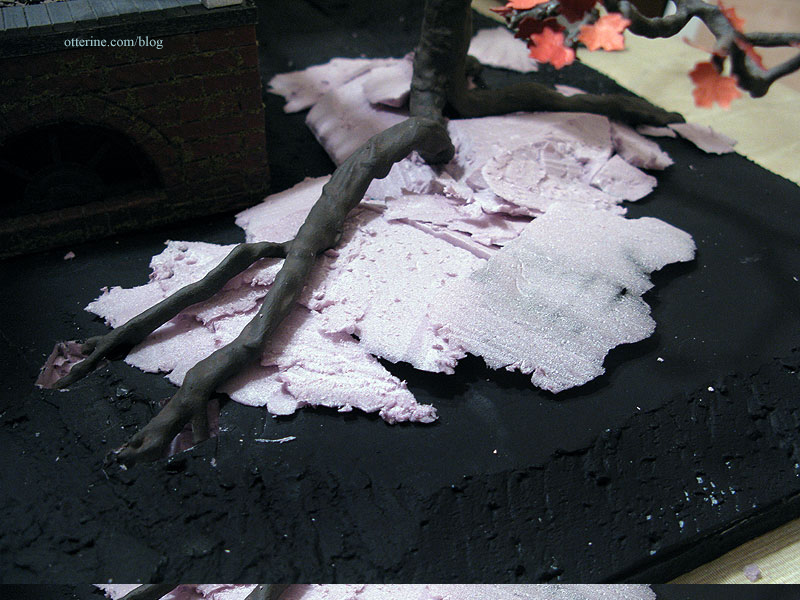
I covered the hole and added foam pieces to abut the back of the root that defines its opening. These are also still loose and not glued in permanently.
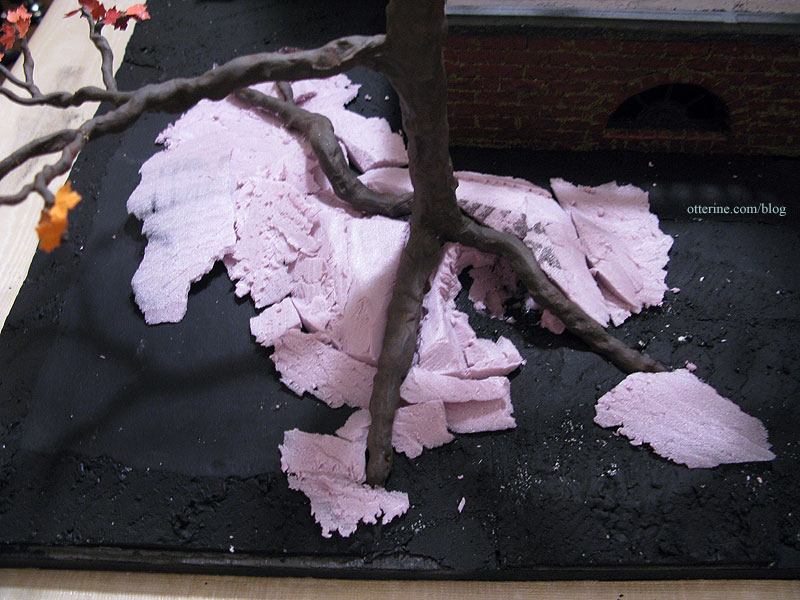
So, what’s the hole for? Grahame!!! :D
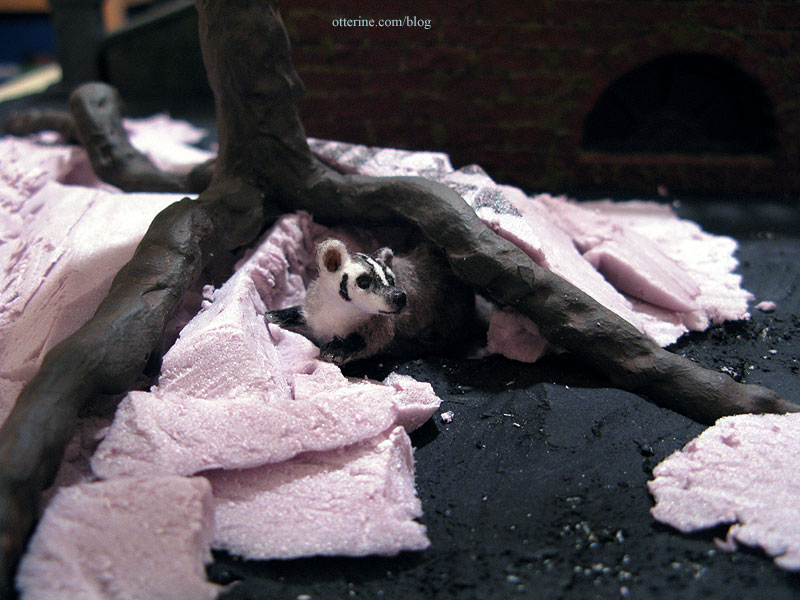
I won’t make him live in this tiny, cramped burrow full time, but it sure will be cute to take some photos of him peeking out from under The Tree!
Categories: The Haunted Heritage
October 15, 2012 | 0 commentsHeritage – mossy roof
Moss = mess. That is a truism! :D To add moss to the roof, I used the same materials I had used on the mossy front steps – Aleene’s clear gel tacky glue and Fine Turf, Burnt Grass by Woodland Scenics.
I used a glue syringe to apply the glue, focusing the glue on the seams between the shingle rows with a few lines following the vertical lines between the individual shingles. I worked in small areas so the glue wouldn’t have the chance to dry.
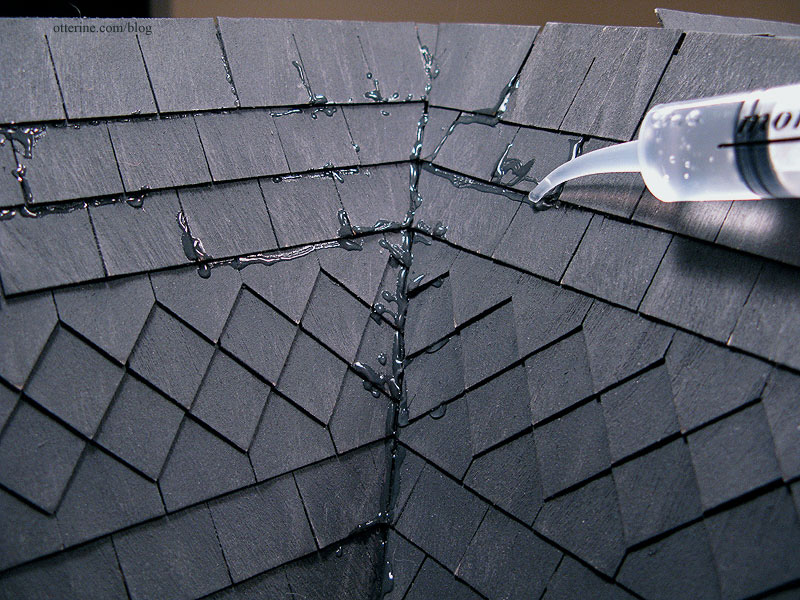
For the portions of the roof that allowed access, I used a foil tray to catch the excess moss as I applied it to the glue.
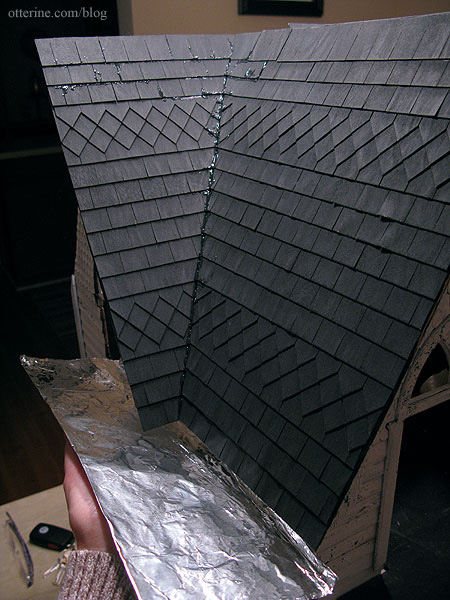
I applied the moss liberally and let it set for a few moments.
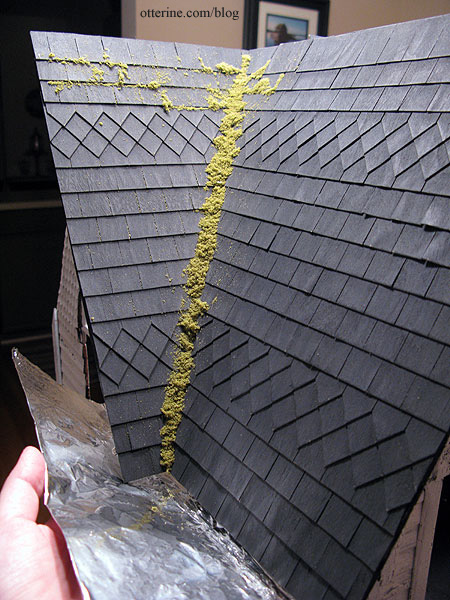
I used a large, soft brush to remove some of the excess. Once the glue has set overnight, I’ll go back and remove more.
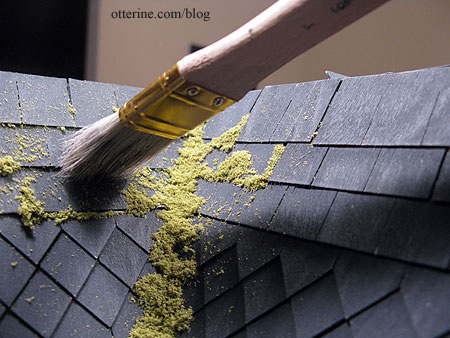
I filled that large gap in the left side valley…no need for that trim wood after all. :D
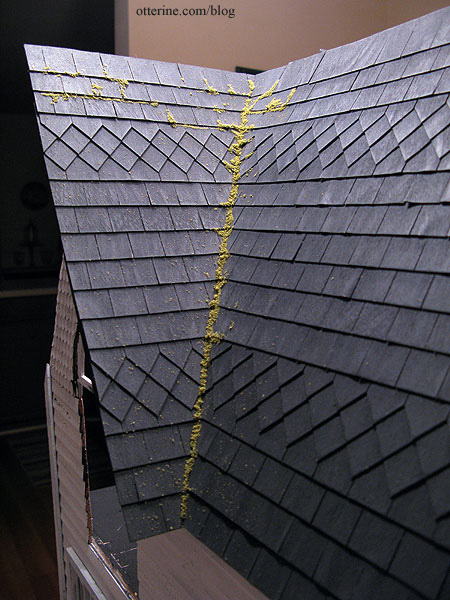
For the especially warped shingles, I worked those in my favor by adding a lot of glue under and around them. This makes them stand out more, but they look more realistic.
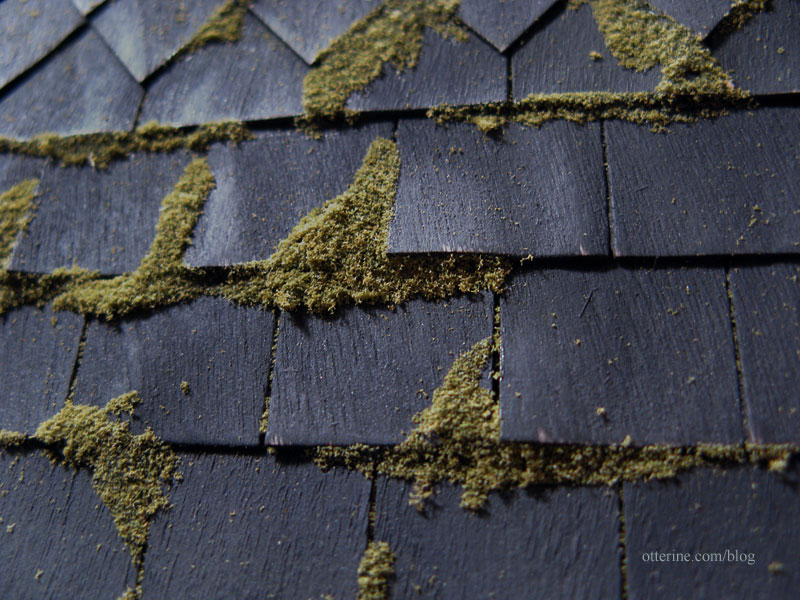
I think grandma might want to look into replacing a few of these before she ends up with water damage.
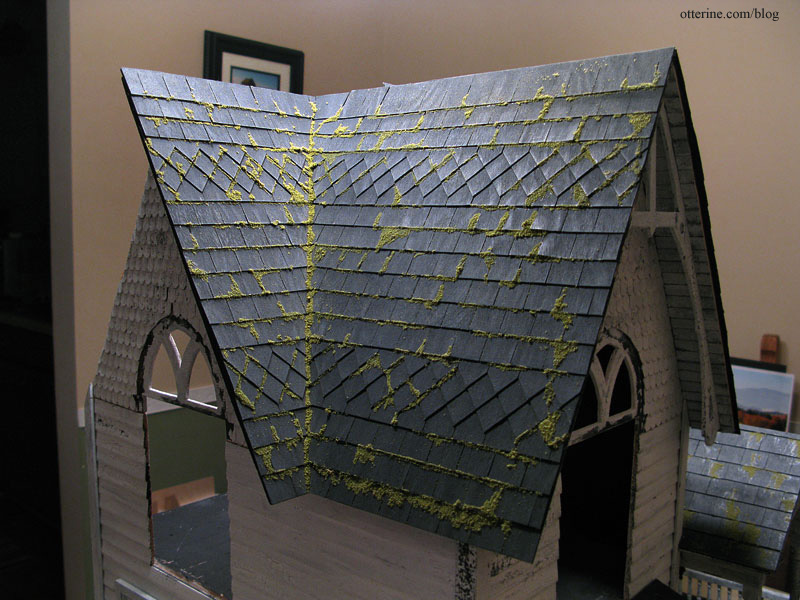
The railing on the sun porch is held in place with only pins, no glue. This means I can remove it as needed. I figured it would be easier to clean up the excess moss material without it.
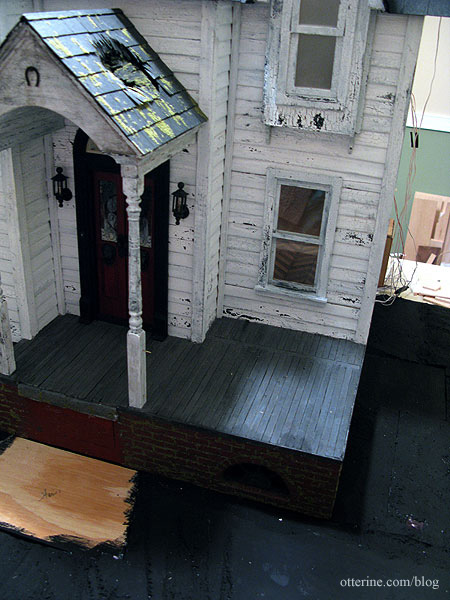
I didn’t go overboard with the moss, and there will actually be less than you see here when I brush away the excess again tomorrow.
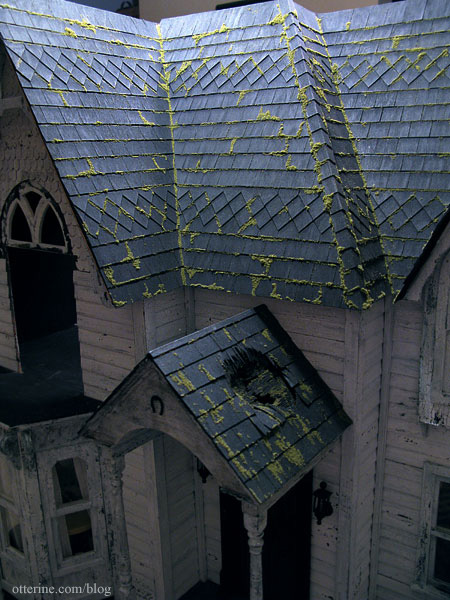
Yay for creepy, mossy house!!! :D
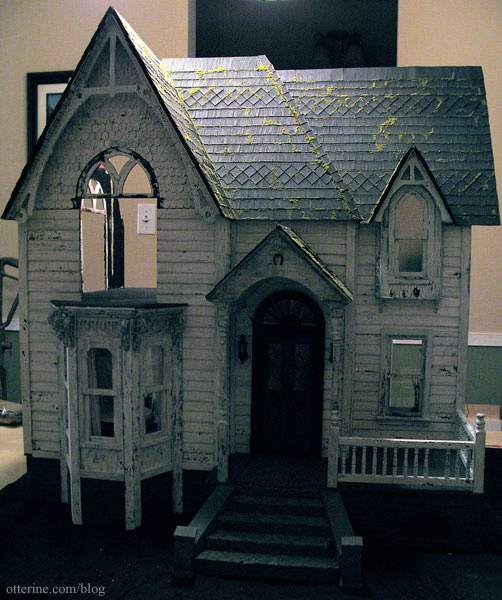
Update: after installing the bedroom swinging window, I added the final trim to the front gable as well as the trim between the main wall and the gable.
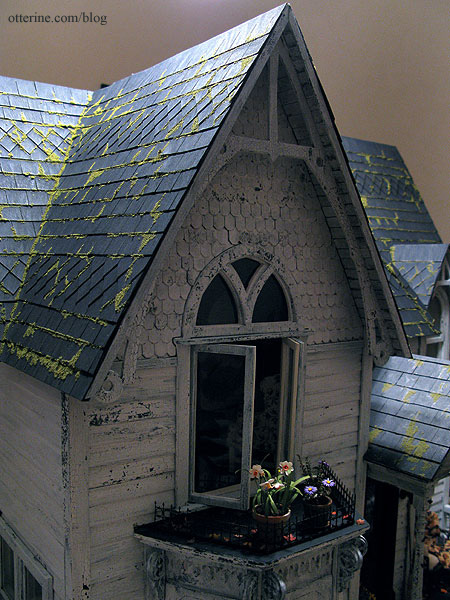
Categories: The Haunted Heritage
October 14, 2012 | 0 commentsHeritage – roof shingling, part 5
Continuing work on the roof. I cut and adjusted my templates for the two sides of the dormer window roof. The shingles for this portion were quick and easy to cut. The front roof is now completely covered.
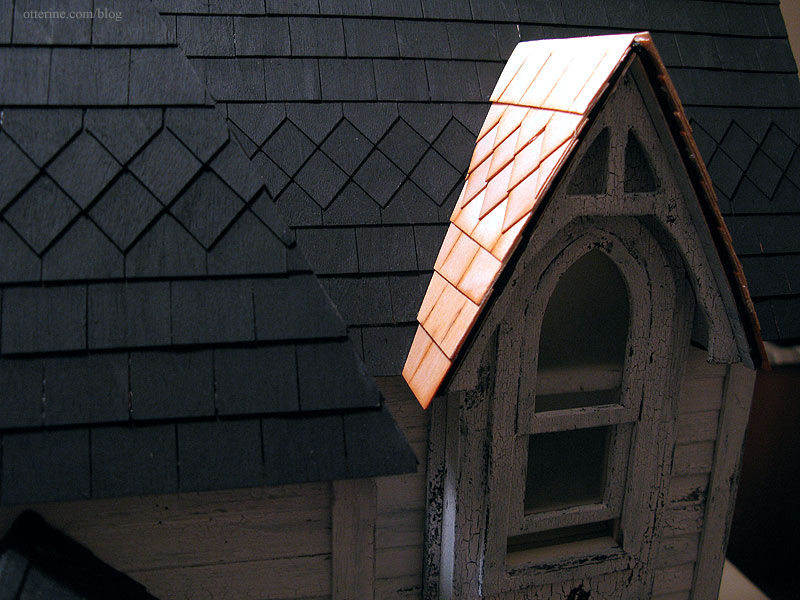
I decided against any added strip wood to the gap on the left main roof since no gaps formed on the right main roof. The dormer roof will need to dry a few days to see if gaps occur there. I’ll just pile on the moss for the left side gap.
I shingled over the outer edge of the middle front section, using shingles cut in half lengthwise, with 5/8″ lines marked for consistency. I did this after the initial paint wash on the roof shingles in case those shifted or shrank from the paint treatments.
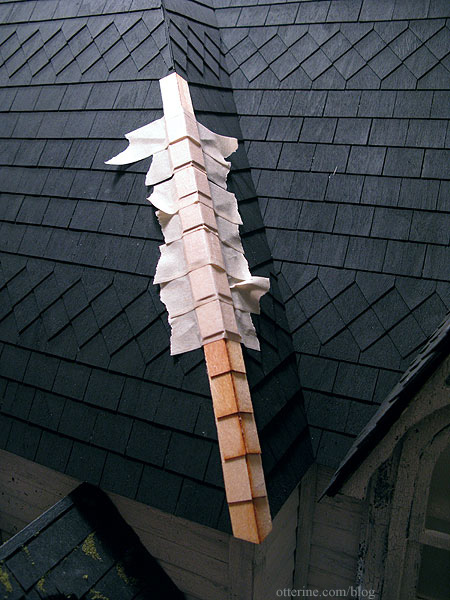
It finished off the edge very nicely.
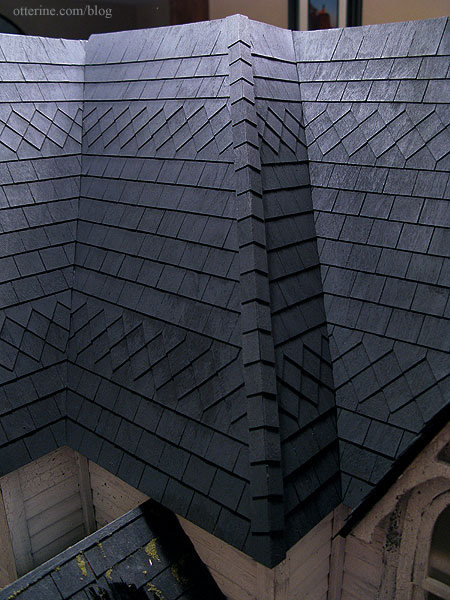
I painted the roof with a grey and black mixed glaze to match the main roof to the portico roof. I brushed on the glaze and wiped it away in a downward with a paper towel. I then used sandpaper to lift some of the color before adding another paint wash. Then I did a final sanding. I find doing multiple rounds of paint, washes, glazes and sanding creates a good depth of tone and a more realistic worn appearance.
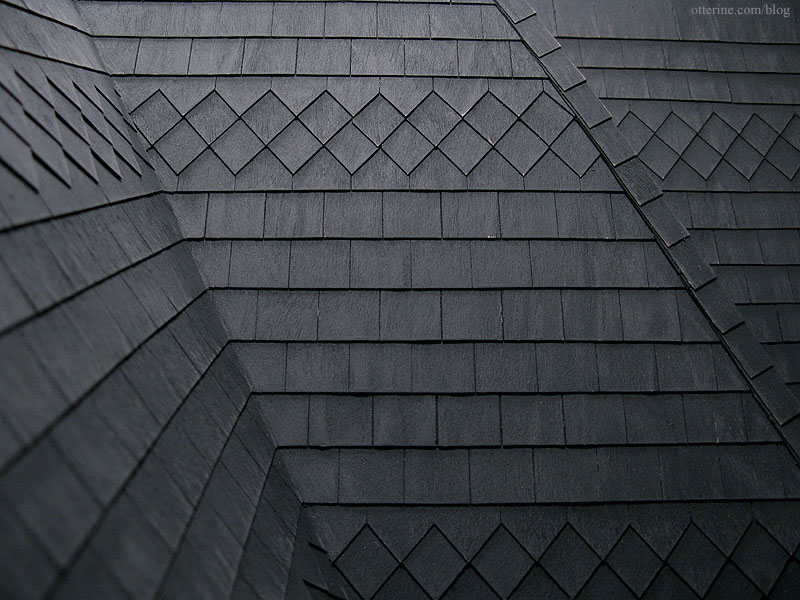
I love the way it’s turning out!
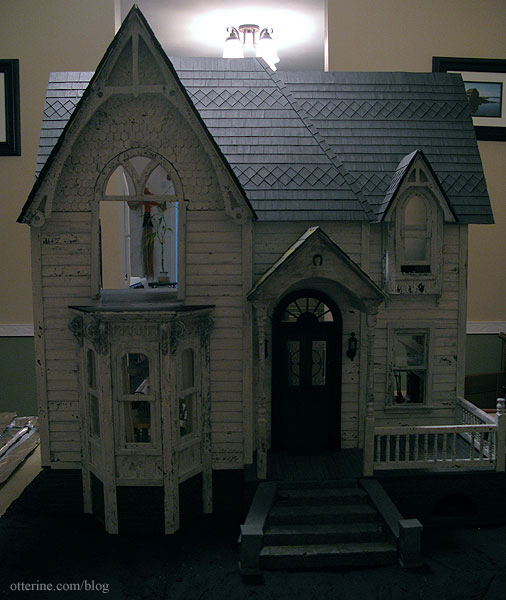
I probably won’t do the roof ridges on the gable and dormer until I get the back roof on. I’ll need to finish off the top flat portion, too. For now, I’ll add some moss to the roof and concentrate on the landscaping. Halloween is fast approaching, and I want some Heritage Halloween photos this year!
Categories: The Haunted Heritage
October 13, 2012 | 0 commentsHeritage – The Tree, part 3
Continuing work on The Tree. After building the dogwood tree, with its individual leaves and flowers, I didn’t think The Tree would stand for foam foliage. Plus, I will be scattering the realistic leaves I took so much time to make, so the leaves on the ground should match those on The Tree.

Instead of making more right from the start, I filtered out the maple leaves from the bunch I already had. There are 88 branches, so I figured 1-3 leaves per. Mid to late October often sees sparse trees with more leaves on the ground than on the branches.
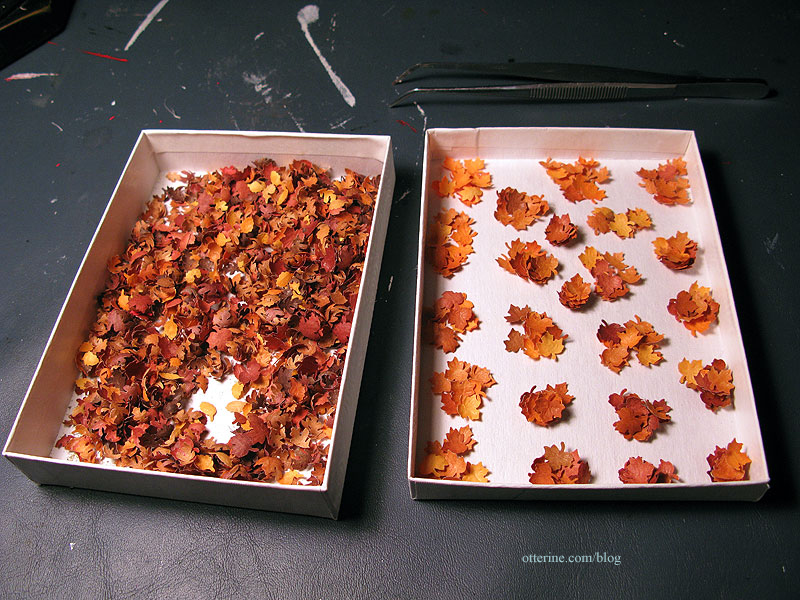
I colored the stems on these leaves with a brown marker so they would blend in more with the branches. I’ll leave the ones for the ground as is since those look better without the darker stem.
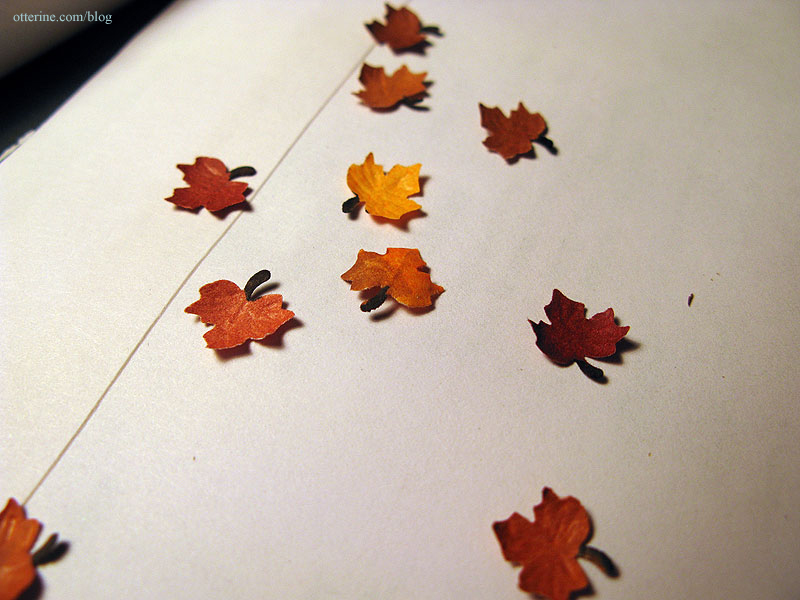
I glued them on individually, just enough to give The Tree a pop of color and some life. Having leaves on the ends of the branches also disguises the non-tapered ends resulting from the water putty process.
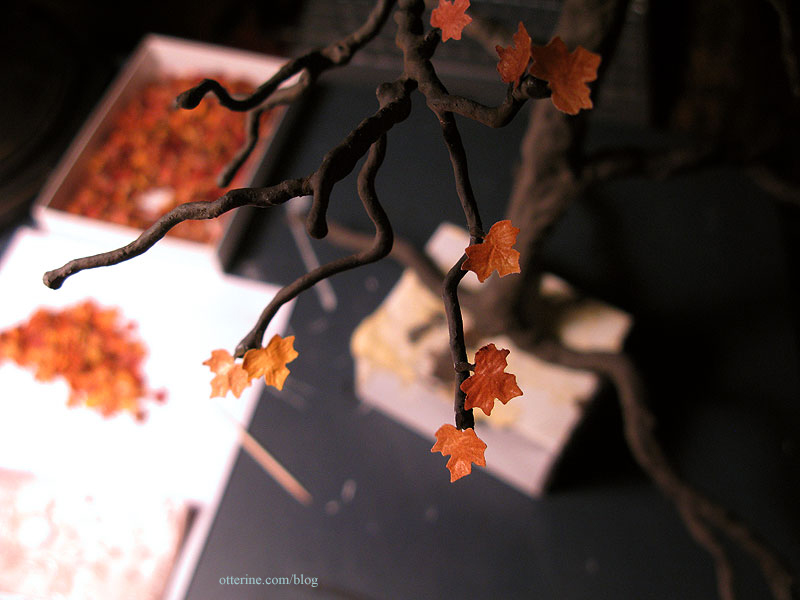
This old tree isn’t dead or dying by any means. It’s just ready for its winter slumber. zzzzzzzzzzzzzzzzz
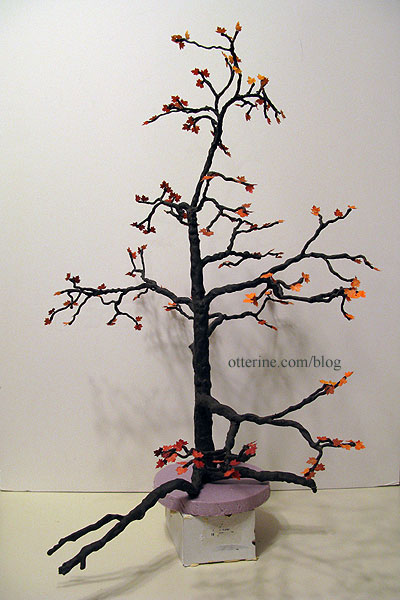
Once I have the roof finished, I’ll plant it and sculpt around the roots. :]
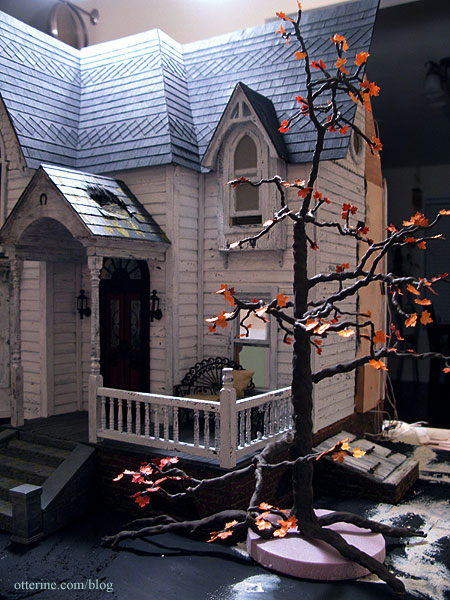
Categories: Flowers, plants, and trees, The Haunted Heritage
October 11, 2012 | 0 comments
NOTE: All content on otterine.com is copyrighted and may not be reproduced in part or in whole. It takes a lot of time and effort to write and photograph for my blog. Please ask permission before reproducing any of my content. (More on copyright)



