
Filled bookcase
I bought a lovely bookcase quite some time ago simply because I liked the look of it even though it wasn’t modern, the usual style I worked in for the Newport. When I started the Heritage project, it found a new home. But, I’ve made only a handful of books and those are in Baxter Pointe Villa. For the Heritage, I wanted a mix of antique and newer books – a collection built over time. I printed and cut 130 book covers with the plan to fill them with balsa wood inserts.
There ended up being a few duplicates in the 130 since there were a few books I wanted to be sure I made (I liked the covers) so I made duplicates in case I messed up my first attempt. As you can see, I made it through 30 of them in one day. Yes, there is one duplicate in there – a two volume set. Ha ha!
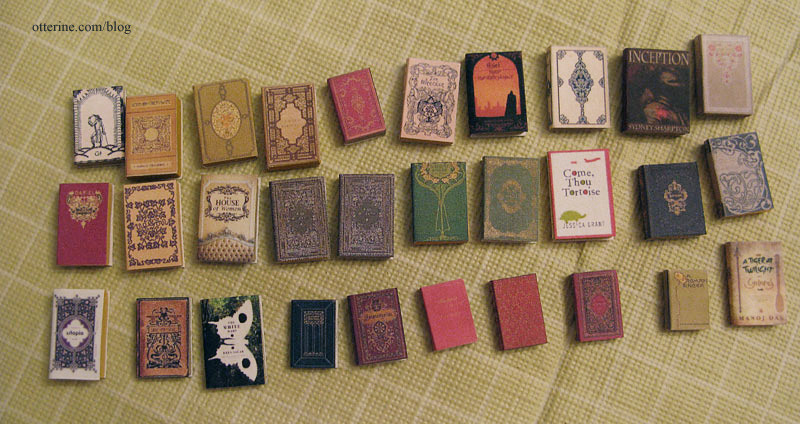
A few came from Carrie at A Lavender Dilly but most are just found online images. If I can’t find a full image of the spine and back for a cover I especially like, I sometimes make up the spine and back in PhotoShop. I like my books to be complete, even if the backs don’t show in most settings. I also paint my edges in an array of yellows and tans for variety in case I use any for tabletop displays.
I have lined my past book covers with heavier drawing paper, but this is harder to work with. So, for the sake of ease and time involved, I used only the paper printout over the balsa for this grouping. Here are two shelves of the bookcase with my 30 books in place.
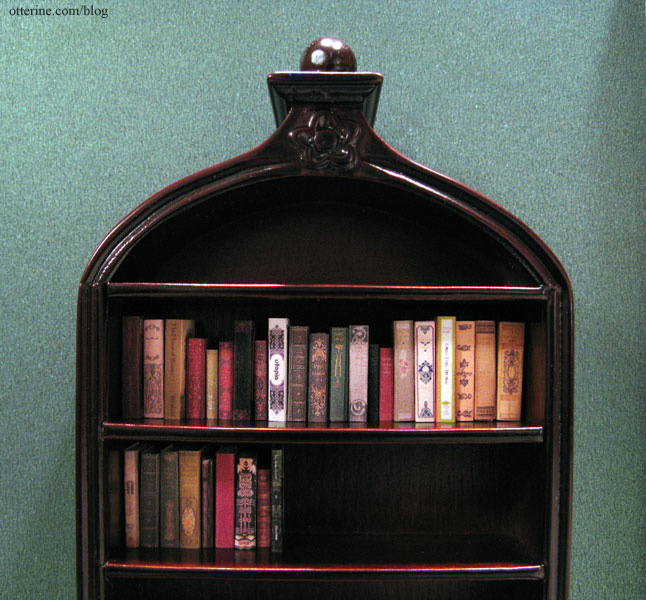
As I was finishing up the books for the bookcase, I was thinking about what to use on the top shelf. I could have put a stack of larger books on their sides, but that seemed almost too cluttered. I ended up buying a matched set of orange acrylic turned items from CW Lubin Wood Turning, two vases and a bowl. They were advertised as quarter scale or half scale items, but I often find those smaller scale items look wonderful in full scale scenes.
I arranged the two shorter items on either side of the taller vase to make the most of the space on the top shelf. Getting these in there was interesting. My normally dainty hands became giant paws inside that shelf and tweezers were no help since the pieces are so smooth. I finally managed to get them to stick to the shelf with some mini hold wax and pressed them down for a good bond. I think they’ll be there forever as long as the wax holds! :D
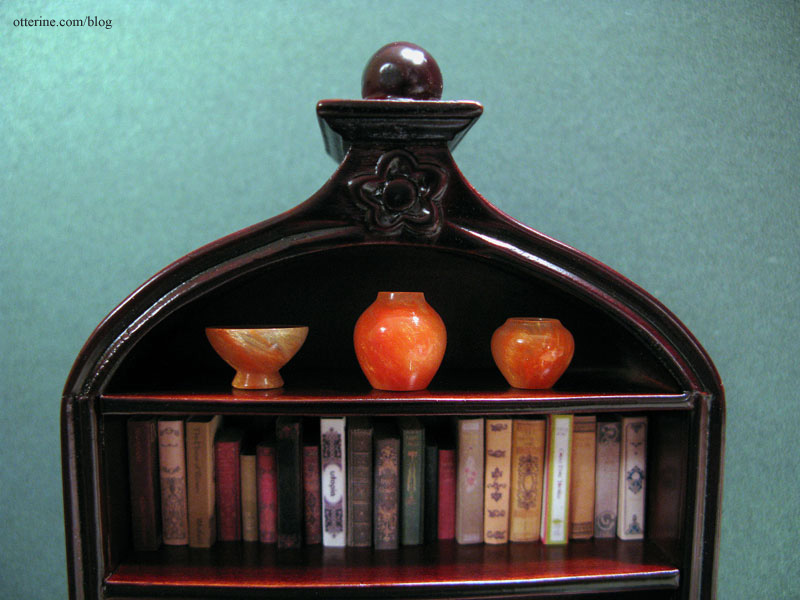
After a few more days of book building, the bookcase has been filled with books! :D
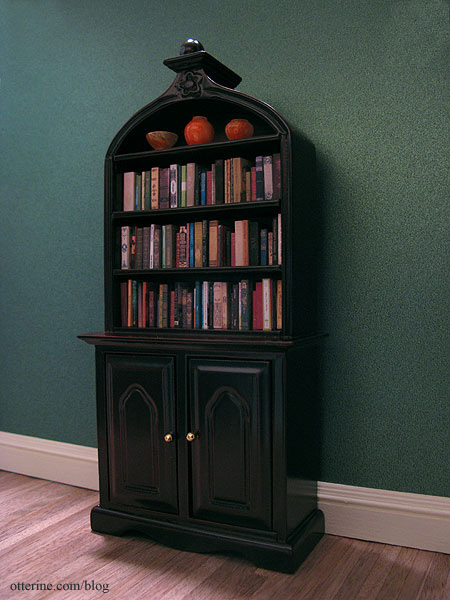
There are 79 in total, arranged in random order.
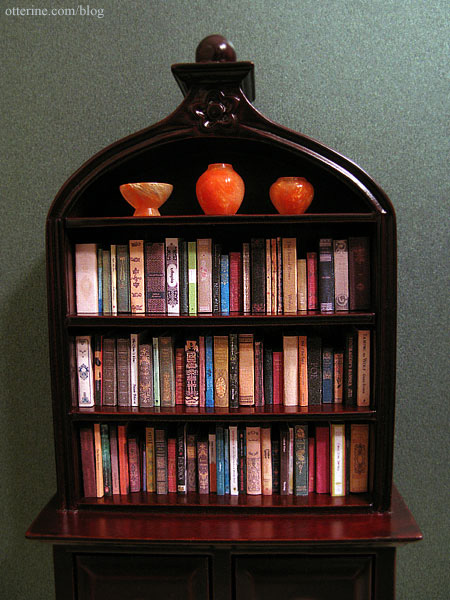
They range in thickness from 1/64″ to 3/16″ and from 1/2″ to 3/4″ in height. I think the variation in sizes, colors and design gives them that extra push toward realism.
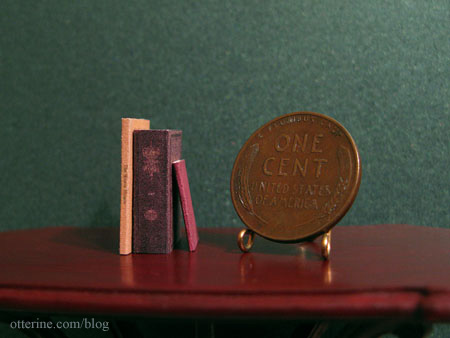
tallest, thickest and smallest To make sure they sit prominently on the shelf, I added some scrap balsa wood to the shelves. The pieces are held in place with mini hold wax in case I ever want to rearrange the shelves and remove the wood supports.
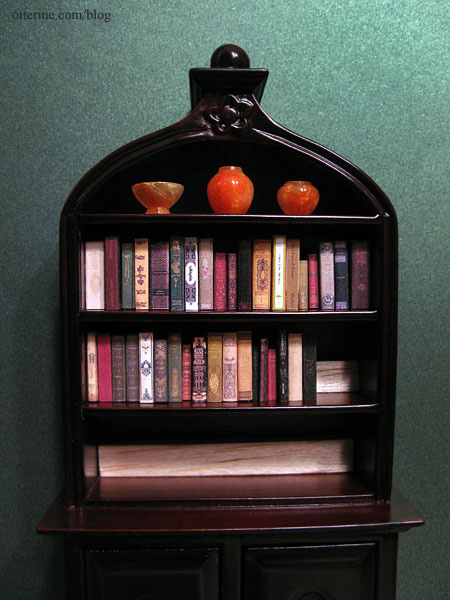
Update: I finished up another batch of books for the house, sixteen more for the collection.
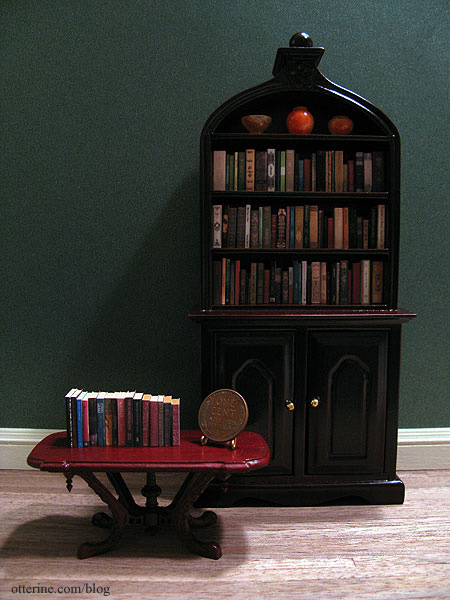
I even included some coffee table books on lace making, birds and the Great Barrier Reef. :D
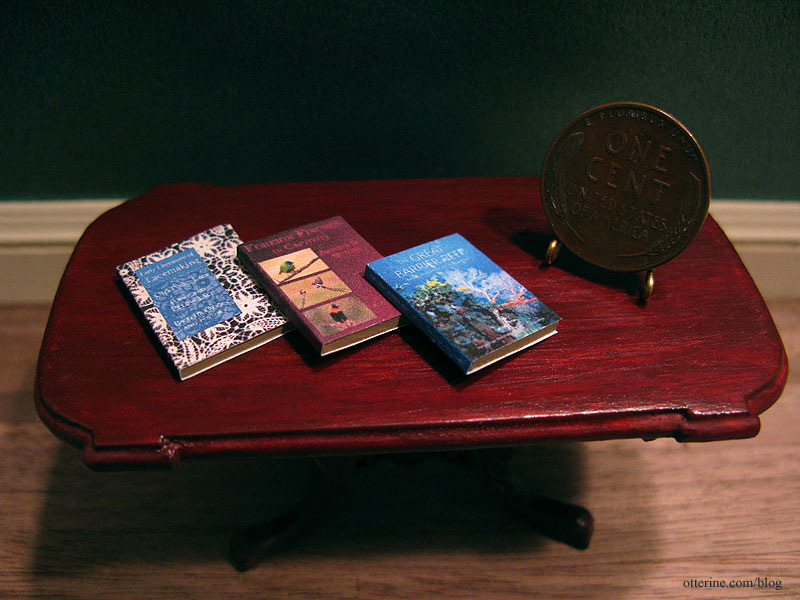
Categories: The Haunted Heritage
December 4, 2011 | 0 commentsBooks – a few of my favorite covers
I always judge my mini books solely by the covers, though I do occasionally add books that I like for their content in real life. As I was making up books, I figured I’d share a few of my favorite covers. Some of these might be hard to see since I am photographing the minis I made. They do lose some legibility from printing so small, but I don’t want to violate any copyright laws by posting book covers that might not be in the public domain. You can always search for the titles online if you’d like a better look.
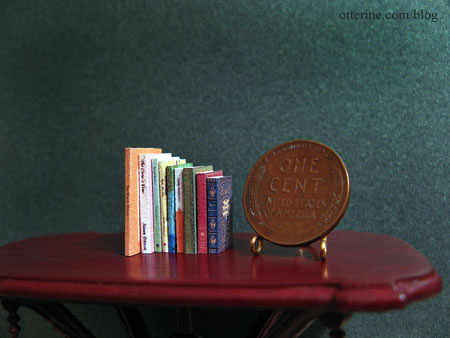
The House Mouse, by Dorothy Joan Harris and Illustrated by Barbara Cooney. This has a super cute dollhouse with a mouse occupant! I’d like to make the cover illustration as a wall hanging mini house.
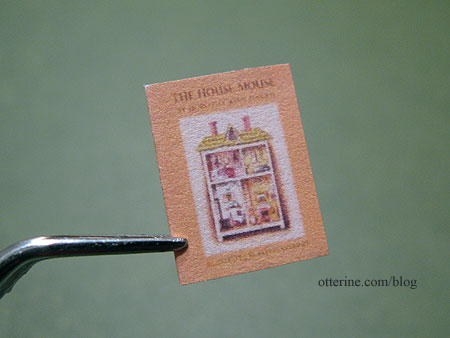
I was able to find only the cover, so I made the spine and back in Photoshop. For the back, I used the image again and eliminated the text.
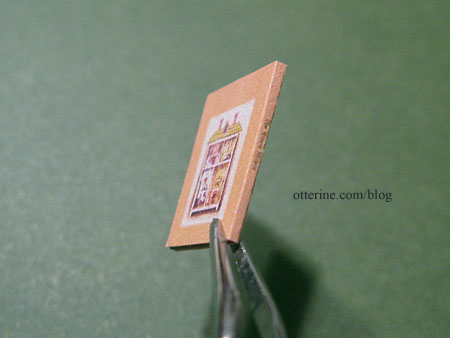
Sweet of the Year by Emily Ridgway. This came from abebooks.com, an excellent source of book covers and sometimes spines. I love the villa in the garden illustration.
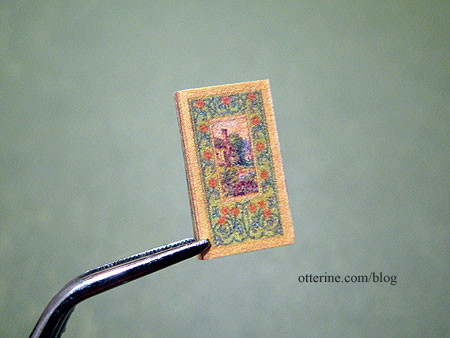
This one had the spine in the image, so I duplicated the front image for the back cover, flipping it in the opposite direction.
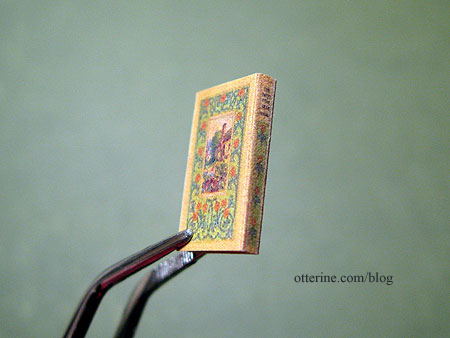
Amphibian by Carla Gunn. Froggy. Enough said. :D
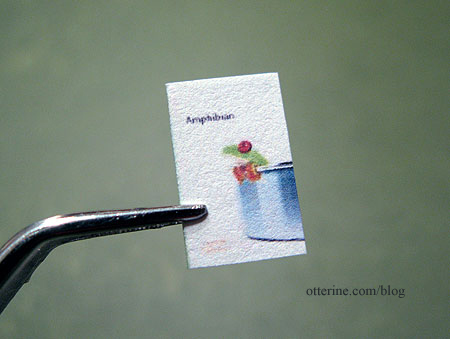
Return of the Bird Tribes by Ken Carey. Beautiful illustration.
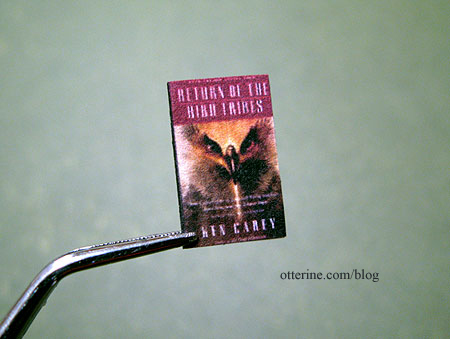
I made up the spine and back cover, this time using solid colors and dropping in a UPC box on the back cover. This is one of grandma’s many modern additions to her library. ;]
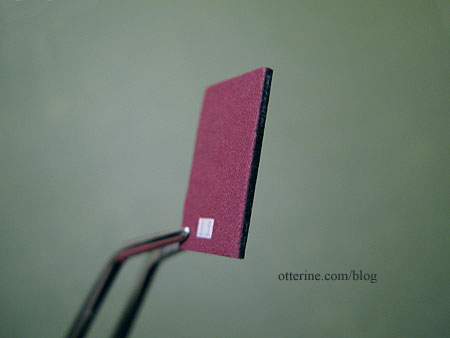
Come, Thou Tortoise by Jessica Grant. Lovely colors and graphics. This is apparently a funny book, but I’ve not read it.
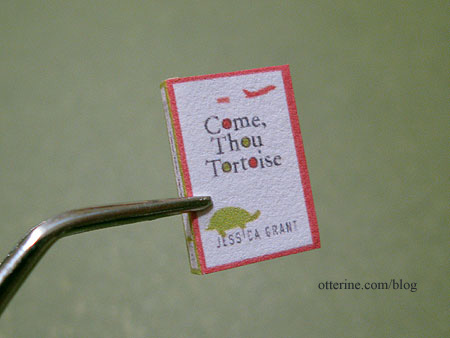
Taming the Wolf by Greg Stone. This is actually a self help book on resolving conflict, but the cover to me says adventure in the wilderness. I could see this cover being on the sequel to The Return of the Bird Tribes shown above. :D
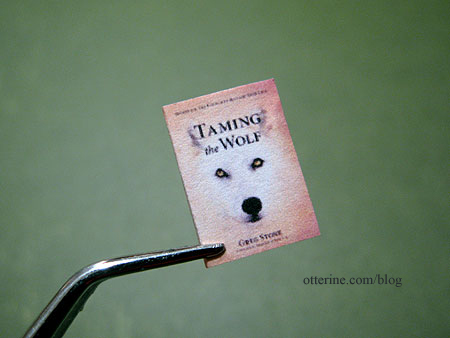
The White Mary by Kira Salak. Love this cover – the greens, the butterfly, the layout!
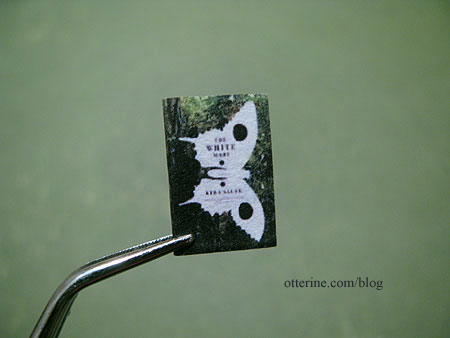
I made the back by copying the butterfly graphic, rotating it and removing the text. I made the spine by copying the green background, duplicating it in mirror image and adding text. I also added the UPC box again. I later found the actual spine and back cover, but I liked mine so well I printed it instead.
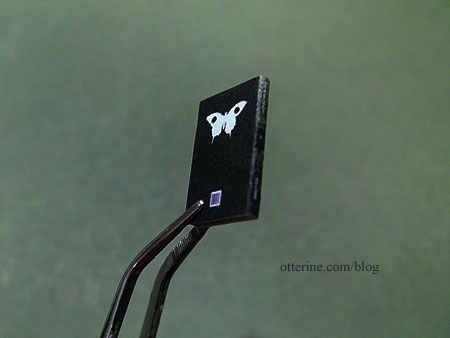
Utopia by Thomas Moore. This is a book first published in 1516, though I don’t believe this is the original cover. Ever After is one of my favorite movies for its fun take on the Cinderella story, not to mention the costumes, and this book plays a part in that movie. When I first stumbled onto the cover during my online searches, I knew I had to use it.
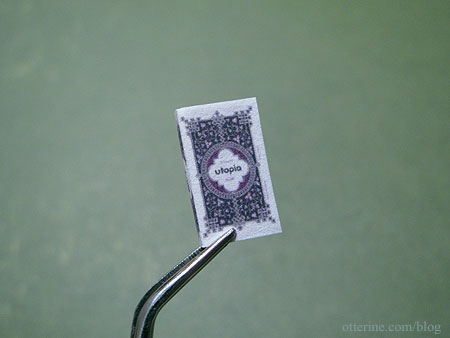
I created the back by mirroring the front, removing the text and copying some of the border design elements into the middle. The spine is a section of the front cover, with text replaced.
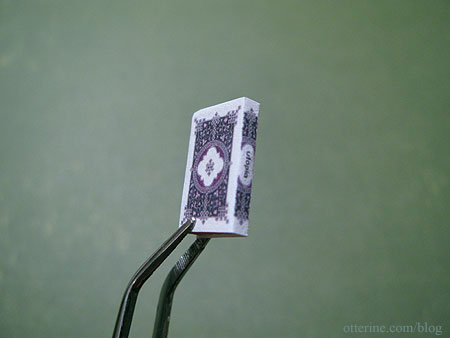
Obviously, I haven’t used any covers I don’t find appealing in one way or another, but these are some of the highlights.
Categories: Miniatures, The Haunted Heritage
December 3, 2011 | 0 commentsCoffee table and a birdbath
The Chair, The Sofa, the fireplace and the bookcase are such statement pieces in the parlor, as well as the fancy stairs, that I needed an equally expressive coffee table. I bought a closeout Bespaq Eddington Walnut coffee table for its lines though the color was off.
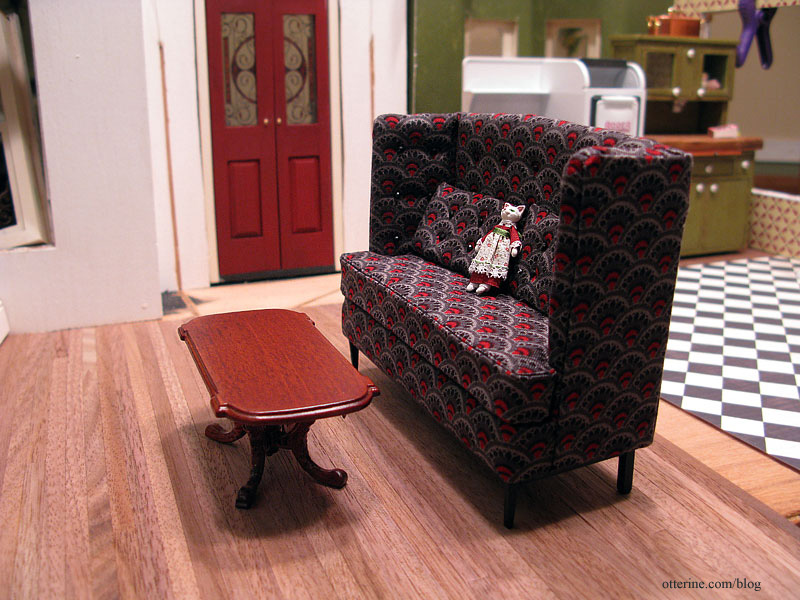
When it arrived, two of the legs had broken in shipment. The damage wasn’t so severe that it couldn’t be repaired, and it was the perfect excuse I needed to refinish the beautiful table. I don’t think I could have convinced myself to paint it otherwise. Here it is before (you can see the leg glued back together on the right).
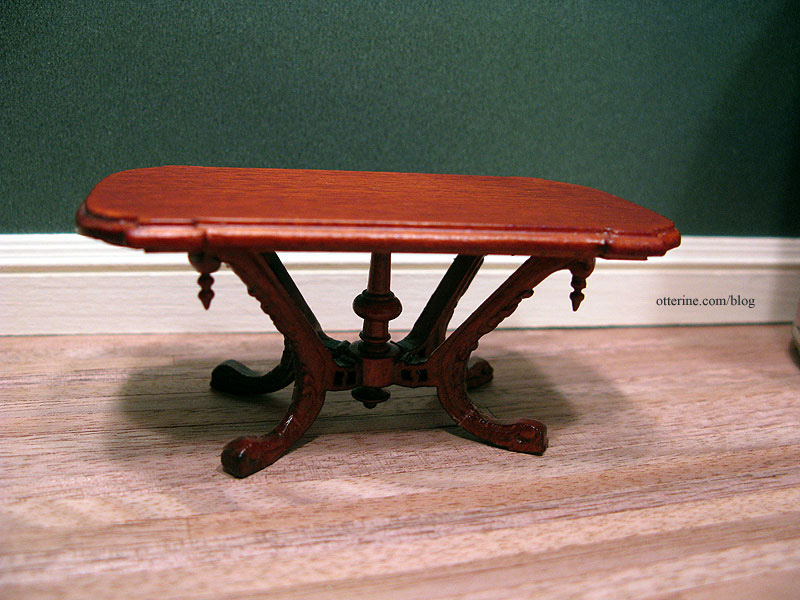
And, here it is after. I painted it Black Cherry by Folk Art then added a satin varnish. I thought about painting it black at first but figured I would lose the beautiful detail work. It’s a subtle change but it darkened the finish just enough.
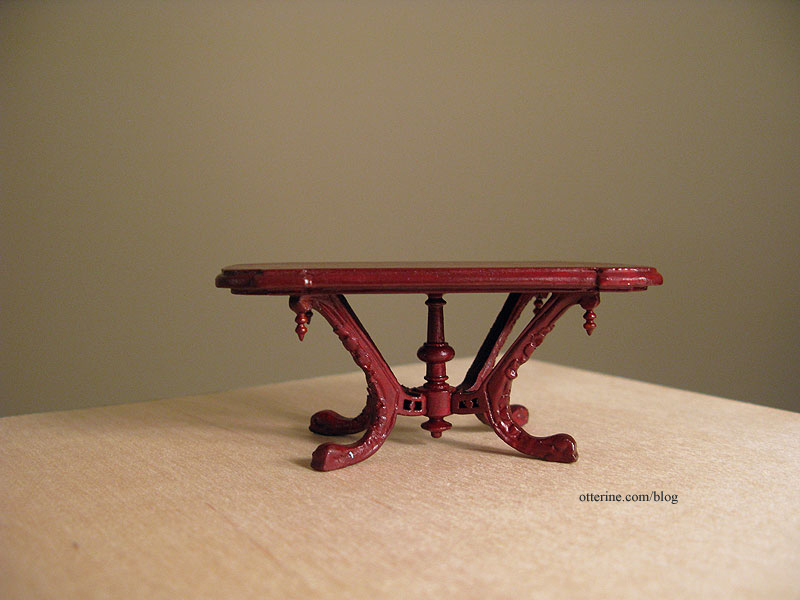
The paint is rather sheer so it kept most of the beautiful wood grain. I scratched up the top just a little and added a top coat of furniture wax. Instantly, the table has a history and has seen many a visitor.
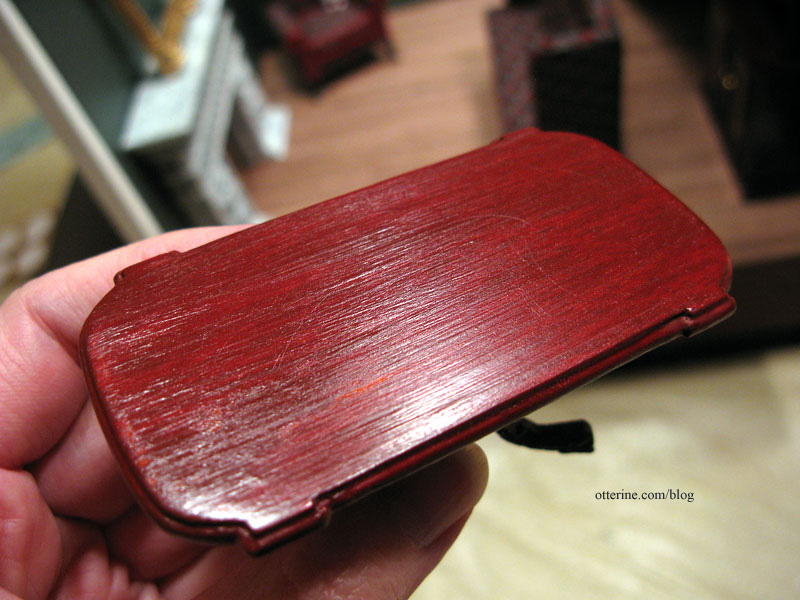
It fits in perfectly with the over the top parlor pieces! The red pulls in color from the upholstery, the front door and the slightly darker mahogany bookcase.
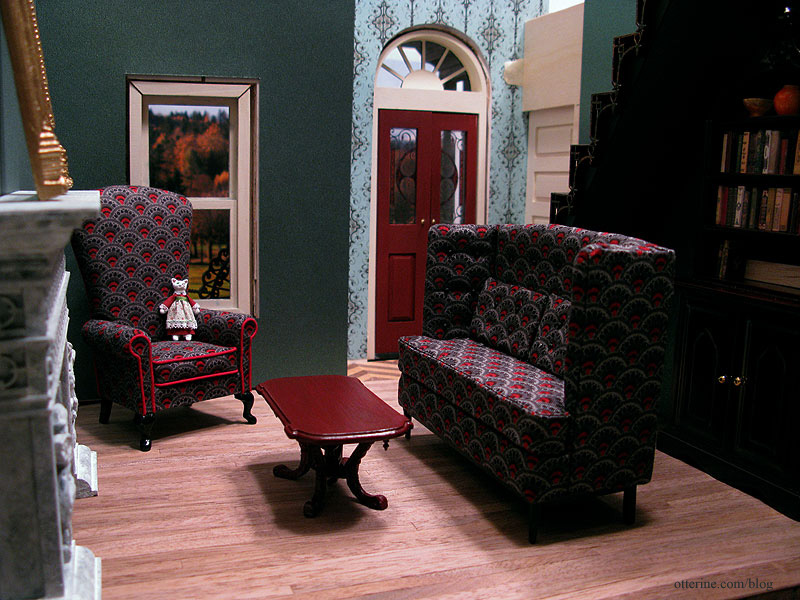
The other new item I have is this aged metal birdbath by Island Crafts & Miniatures. It’s going to look awesome in the overgrown lawn! :D
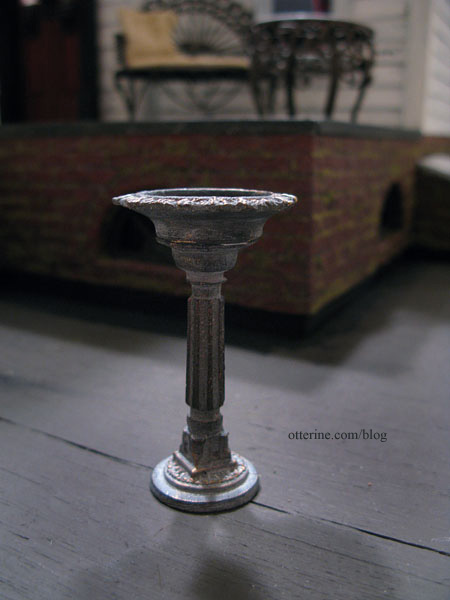
It has the perfect patina!
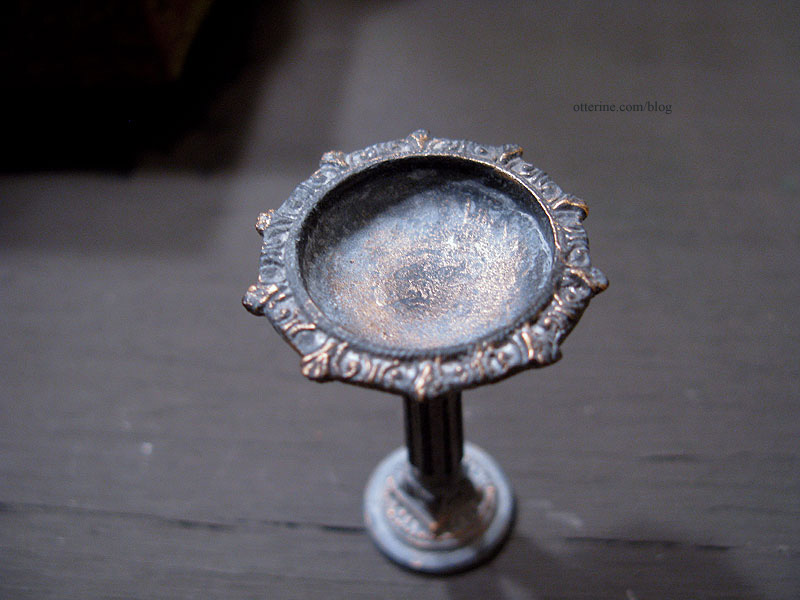
Both the coffee table and the birdbath are from Dejoux Miniatures.
Categories: The Haunted Heritage
December 1, 2011 | 0 commentsHeritage – window upgrade
Can you call an old window in need of a paint scraper and some elbow grease a window upgrade? Well, yes, if you are familiar with old splintered die-cut window components. Ha ha. This is a Houseworks working window I am using to replace the original Dura-Craft pieces that just could not be saved. I added wood to the window and to the wall in which it sits to get the proper fit.
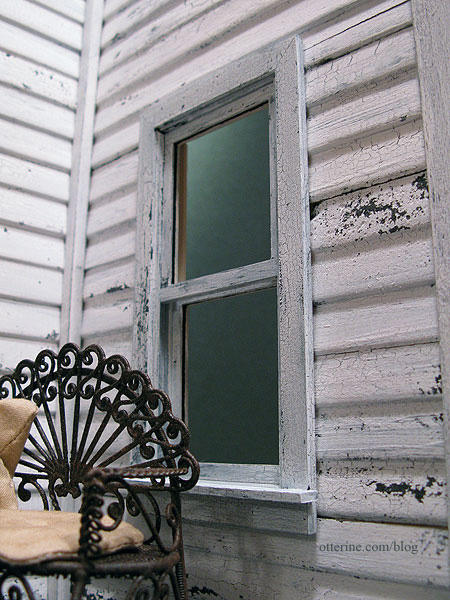
I’ve crackled white paint over a black base for the exterior portions, and the interior has its first coat of Vintage White by Folk Art. I don’t have the glass in yet since I am still working on the interior portion but I popped the main assembly into place to see how the exterior aging worked with the siding. We have a winner! :D
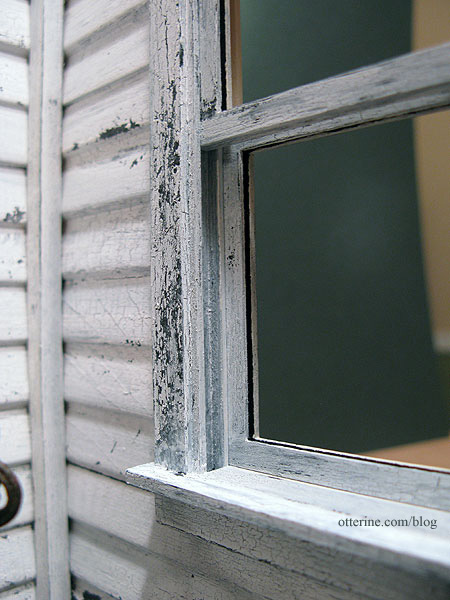
Categories: The Haunted Heritage
November 27, 2011 | 0 commentsHaunted Heritage chimney, part 8
Continuing work on the chimney. After completing the chimney construction, I sealed the bricks with satin varnish to protect the paint. I then used Andi Mini Mortar to grout the chimney in the usual manner. Just this simple step already changes the feel of it and brings out the herringbone patterns and the dimensional portions. :D
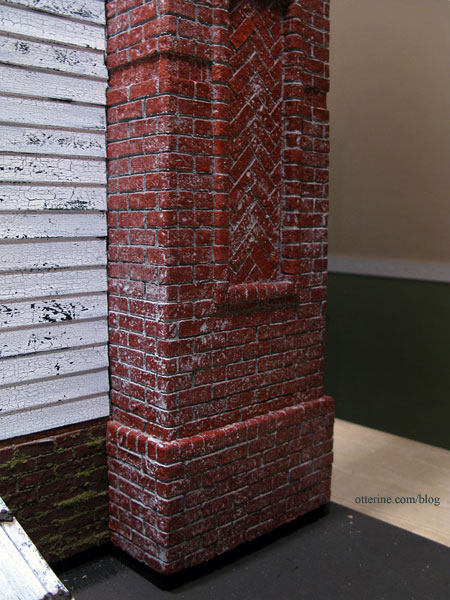
As expected, the topper was more challenging to grout but not as bad as I thought it would be. I rubbed the grout (spackling) into the spaces with my finger on the very top and on the flat surfaces between the spirals. After wiping away the excess, I went back in with a toothpick to remove any excess from the corners around the spiral bricks. I also pushed extra grout into the lines I couldn’t reach with my finger. I used a wet brush to clean the sides of the spiral bricks as well.
All in all, it worked well. There is a bit more excess grout on the topper surfaces but a dark paint wash will significantly tone down the light grey residue.
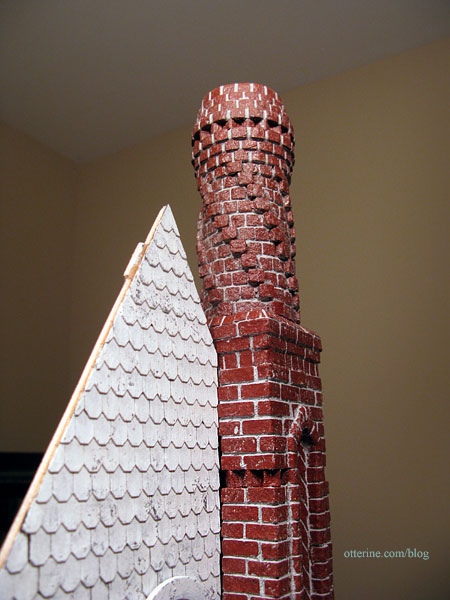
I love how much solidity the grout adds to the whole structure.
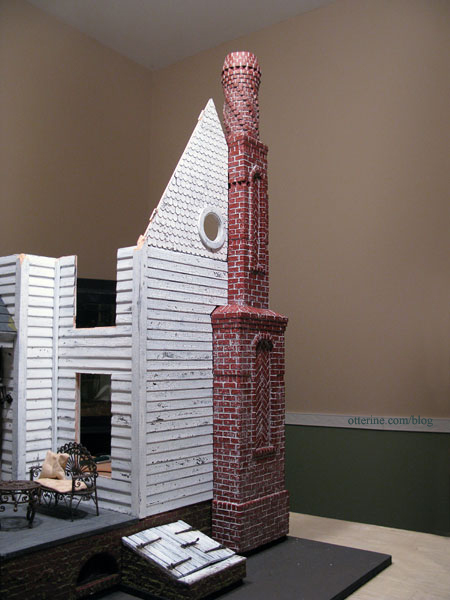
For final finishing, I first aged it with a wash of black, brown and grey paints.
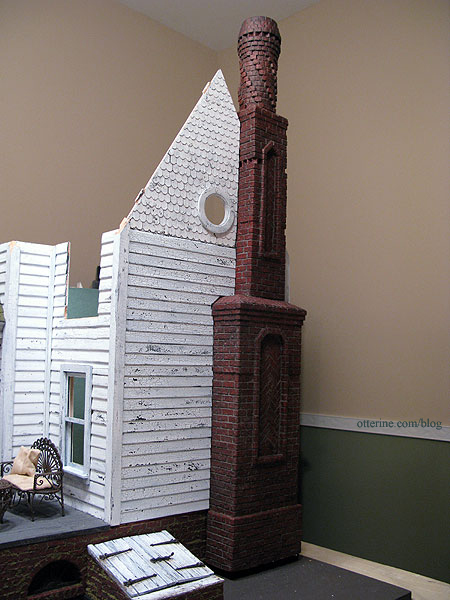
It darkened the grout and gave a more realistic coloration to the brick.
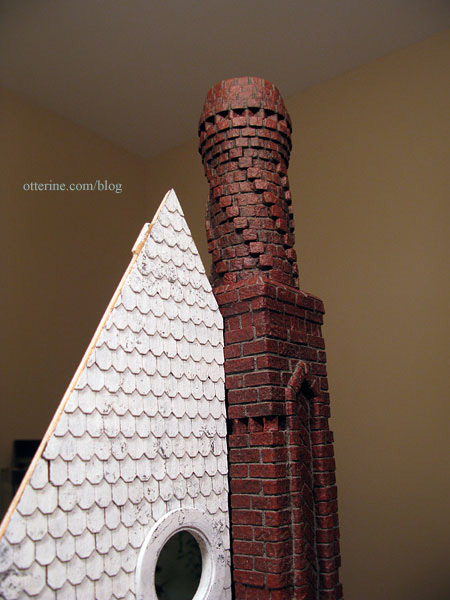
I painted the inside of the topper black and dry brushed black paint on the top lip and over the upper rows of bricks. Grandma needs to call the chimney sweep! :O
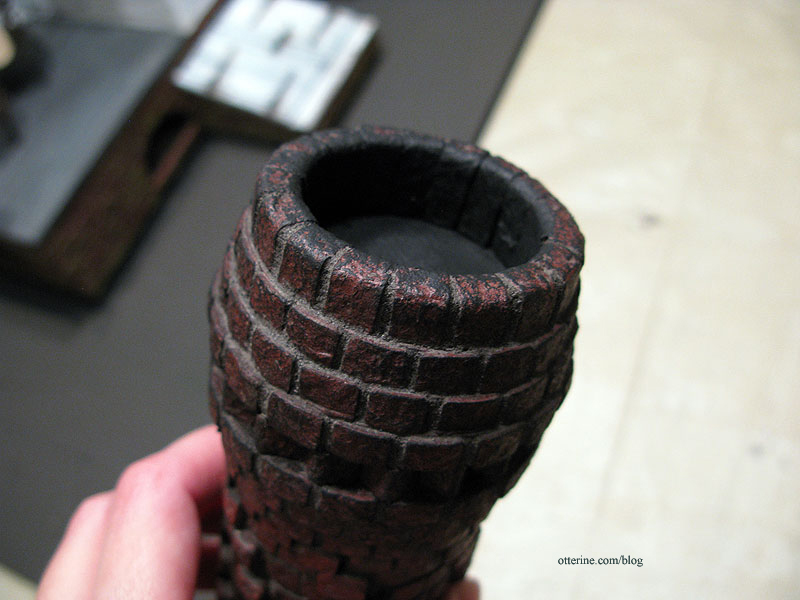
Then it was time to apply the moss: Fine Turf, Burnt Grass by Woodland Scenics. This time I used a glue syringe to apply Aleene’s clear gel tacky glue. It’s faster than applying it with a toothpick, especially when working on a larger area. I don’t apply it to all of the grout lines, just here and there, and on some portions of the face of the bricks. Makes it seem more realistic to me.
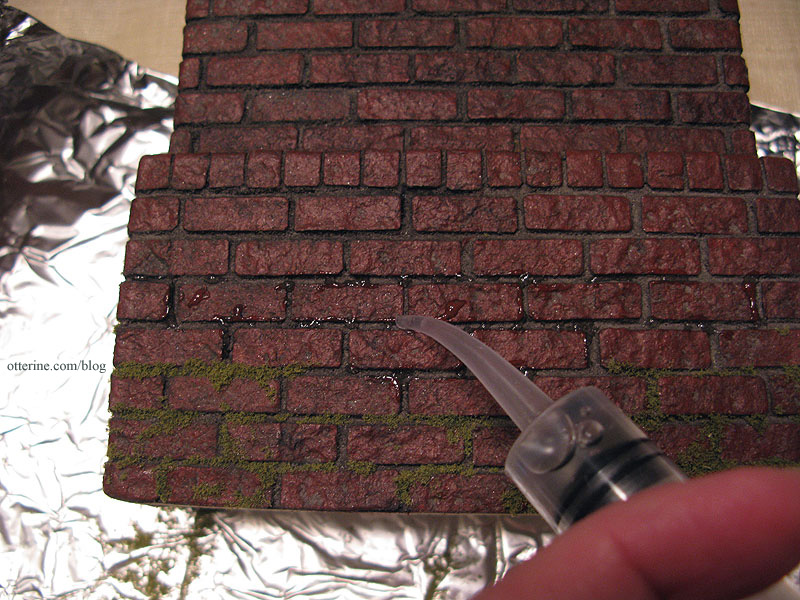
I like to use a plastic container to hold the moss as I work since the bag it comes in can create a lot of static, and you can’t really pour the excess back into the bag without making a huge mess. I also work on a sheet of foil to make it easier to catch the excess and put it in the storage container.
Using my fingers to disperse pinches of foam, I apply a liberal amount over the glue.
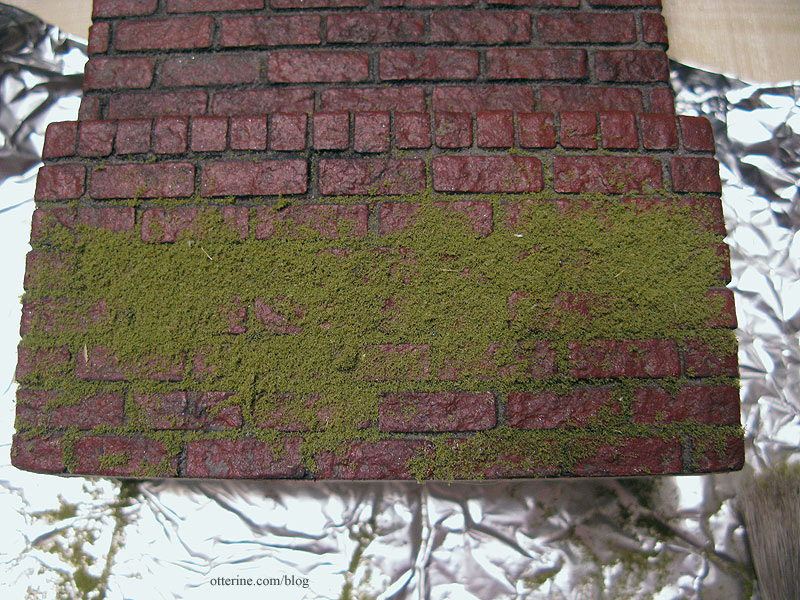
I press it in with my fingers and let it sit a few seconds before tipping the chimney and letting the excess fall back into the plastic container. I use a large soft brush to lightly remove the excess.
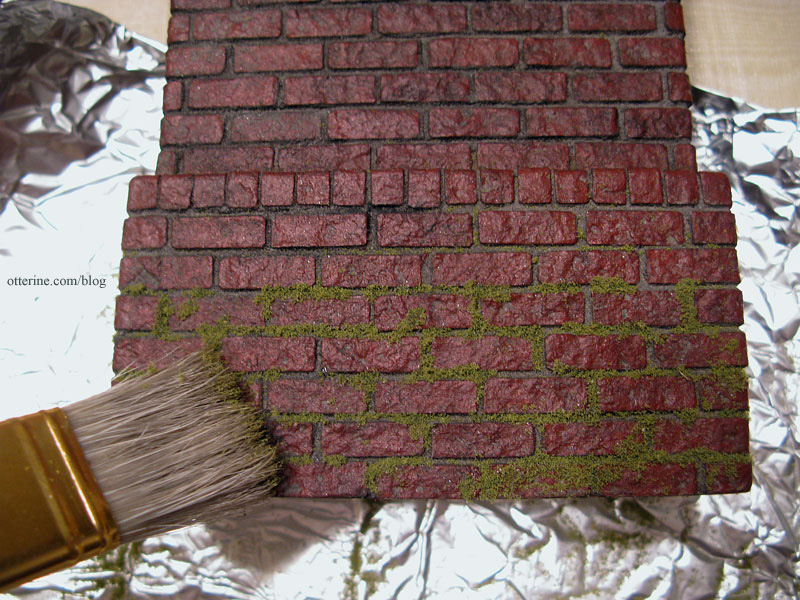
So far so good! Once the glue dries completely, I will brush the chimney more vigorously to remove more of the moss material. The plan is to also taper off the moss toward the top, with only patches here and there. Have to leave some brickwork exposed after all that work!
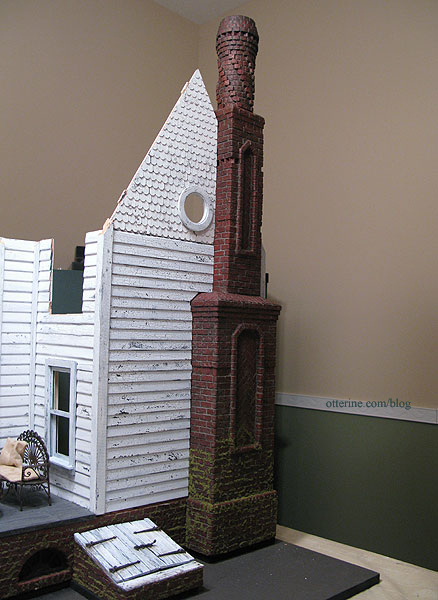
I added more moss along the connection with the house to disguise any minor gaps between the siding and the chimney. Once the chimney is permanently attached, I’ll add a bit more moss in the gaps to fill in. I’m also thinking a dried out old ivy vine would look marvelous!
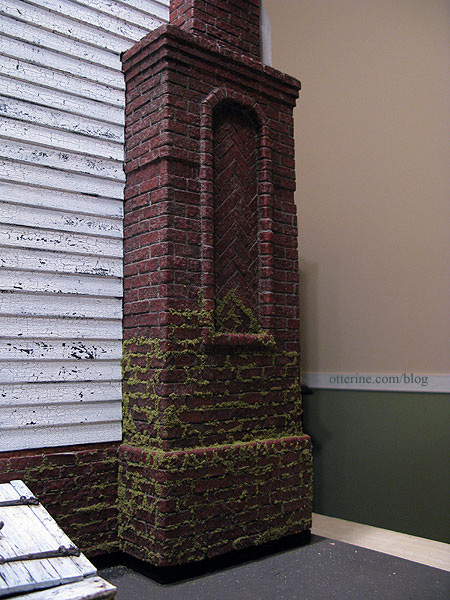
Categories: The Haunted Heritage
November 26, 2011 | 0 commentsFoyer to kitchen pocket door, part 2
Continuing work on the pocket door. I decided to use 1/4″ thick wood for the inner connectors and pocket door mechanism instead of foam core board, using wood glue to create an especially strong bond. The reason for this is that the wall will serve as a structural wall and I want to cut down on the amount of give and warping it might have. Unlike Kathie’s tab and slot house example, this wall just sits inside the house and will be glued at contact points only, so I need a straight, strong wall.
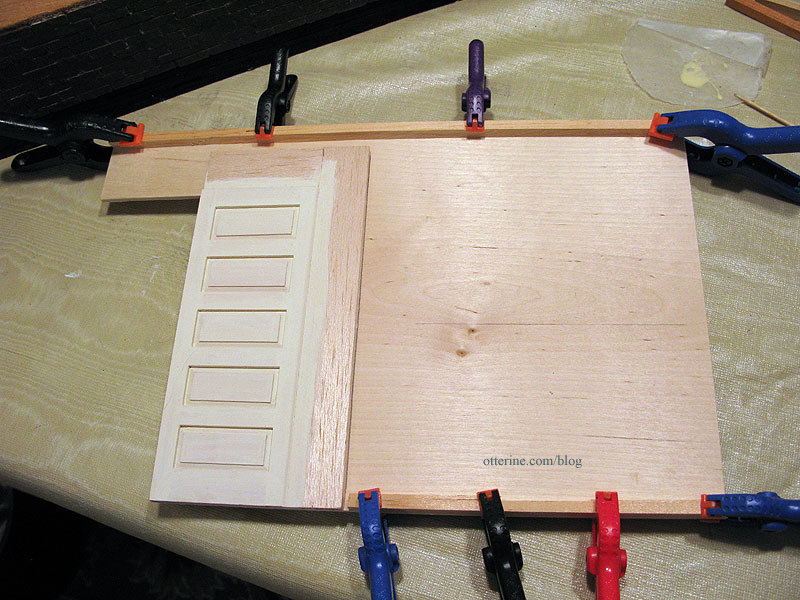
I asked Kathie what she would have done differently, and she said she wished she had built in a way to open and close the door from the outside, like a string. As it is, she has to reach in to show that it works, and that requires the removal of furniture.
That got me thinking! How about a lever that comes out of an opening in the back of the pocket door wall. You would push the door closed and pull it open like a pop-up book. The lever itself could be hinged to lay flat when the door is open.
I added a piece of 3/16″ strip wood cut to the distance between the edge of the door assembly and the open back when the pocket door is open, with a little to spare. I added block supports to the end where the lever attaches to the door assembly to strengthen the connection.
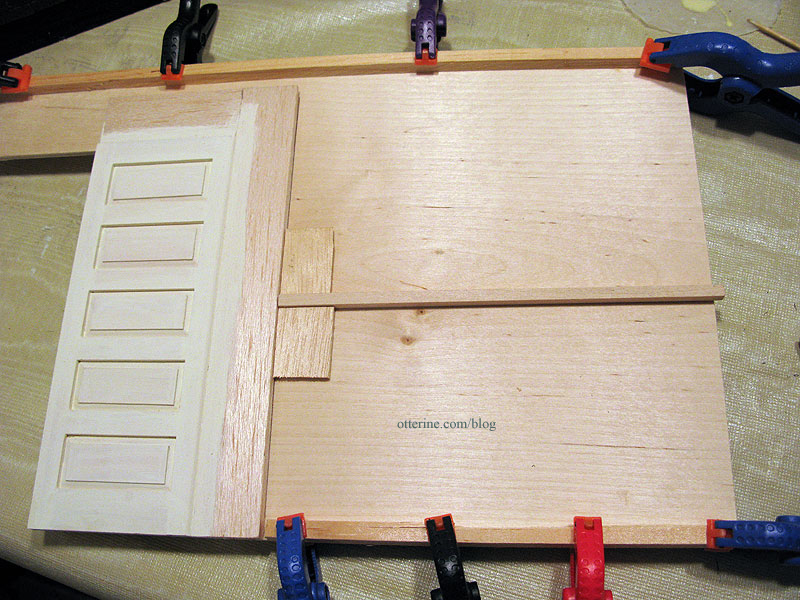
I added a hinge at the end of the lever and added more 3/16″ strip wood cut to the amount needed to make up the difference when the pocket door is closed. Even though there are tiny hinges on the market, I opted for a leather hinge instead. It’s flexible and won’t be damaged with some turning and bending the way a tiny metal hinge might be over time. I used brass brads for additional security after gluing the leather in place. To finish the lever, I added a sewing pin glued into the end.
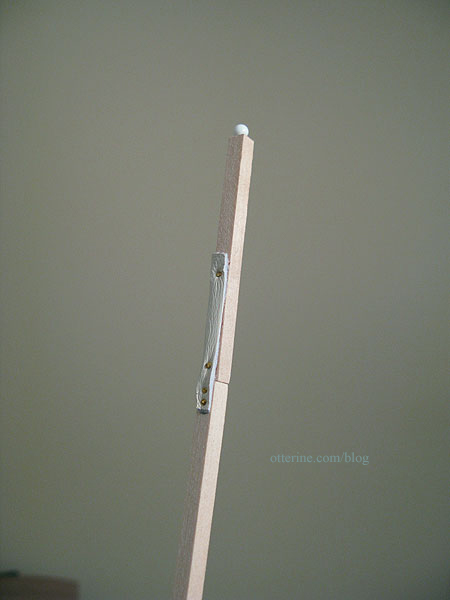
I used scrap bits of 1/4″ thick wood to create a channel for the door lever, a guide above the door and a stop to keep the door from going too far back into the wall when open. I also finished off the back with 1/4″ thick wood, leaving a larger opening than necessary for the lever. I will cover the back of this wall with a single piece of wood in the end, so these pieces are merely structural and not meant to serve as a clean finish for the back edge of this wall. Before final assembly, I’ll add some more 1/4″ thick wood scraps in the open areas to make sure the parlor wall has enough surface to bond to.
Here are the inner workings with the door closed…
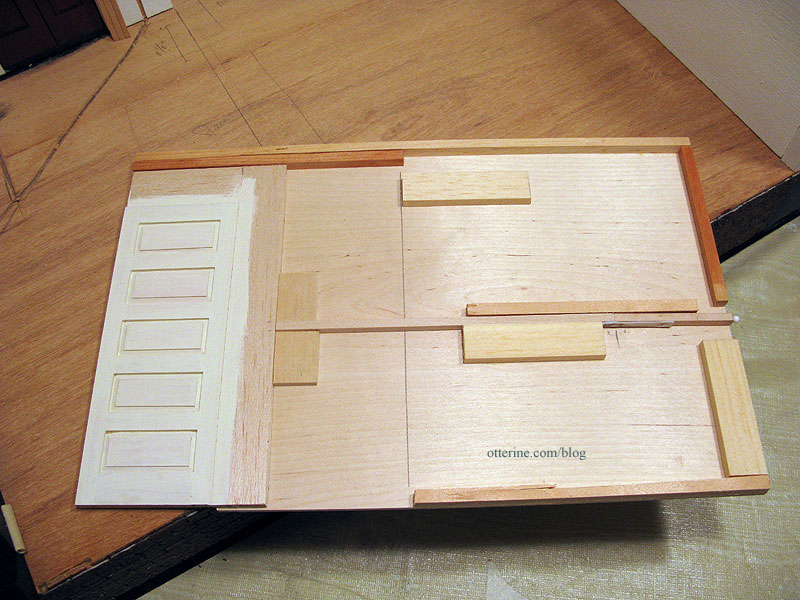
And with the door open…
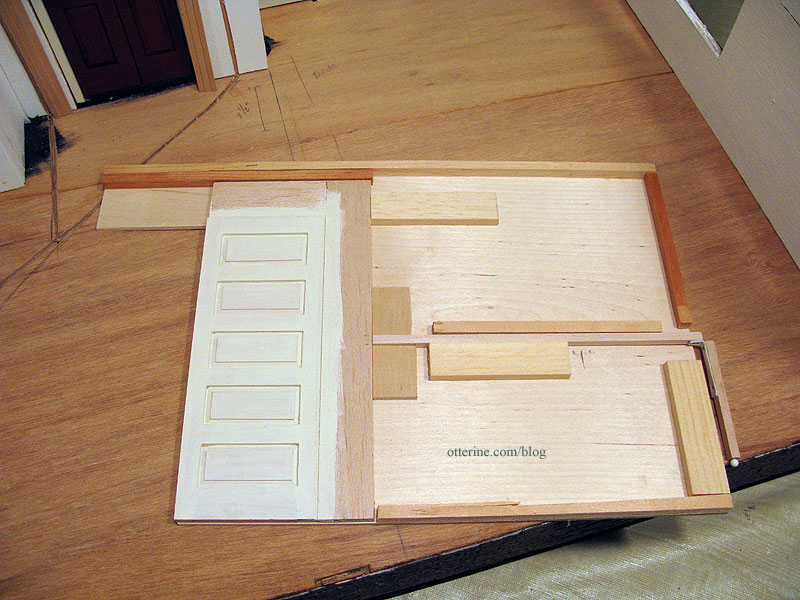
A close up of the hinge in place.
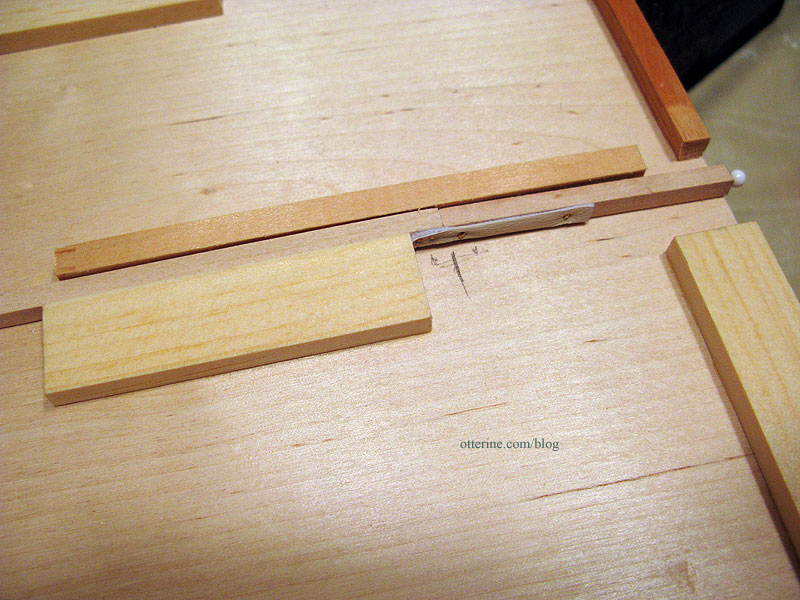
I taped the parlor wall to the assembly and set it in place. The mechanism needs to be treated gently, but it works! :D
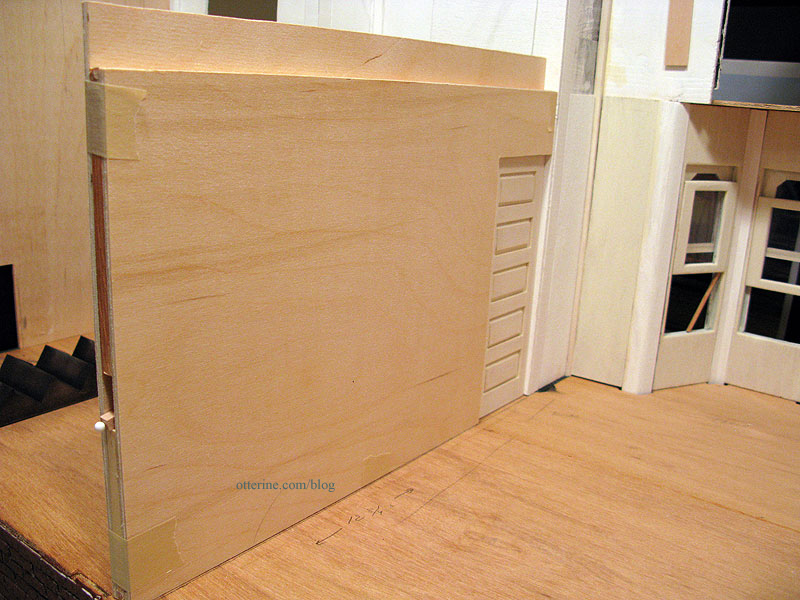
Here is the lever pushed in for the door closed, with the head of the pin showing. It is angled down for now since there is no finishing wood to keep it propped up.
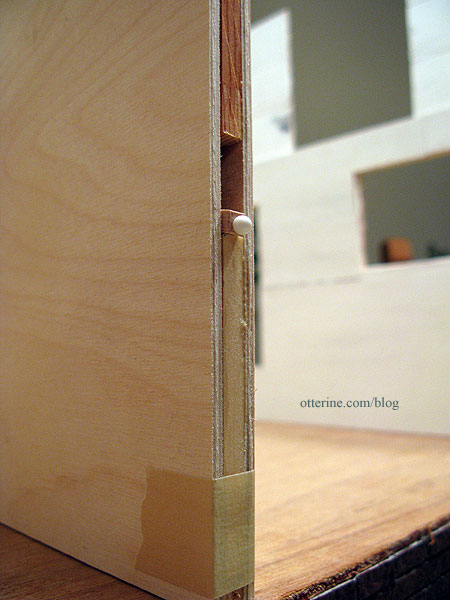
Here is the lever pulled out for the open door, with the hinge allowing the lever to sit flat against the back of the wall. I need to paint the lever, prime the walls and finish the door before I can glue the wall together permanently, but I am so pleased it works!
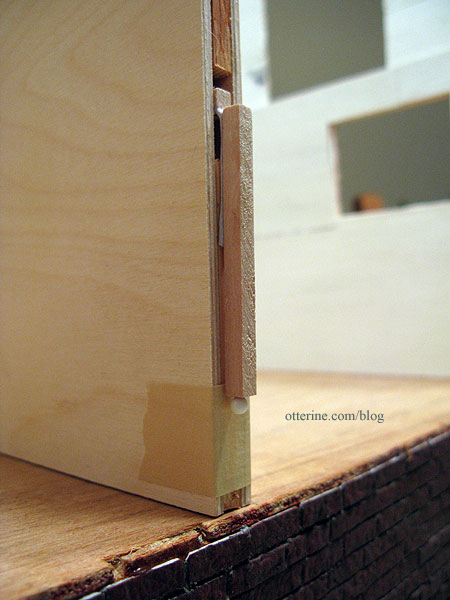
Fran sent me a suggestion for reinforcing the pocket door hinge: adding a piece of Tyvek to the inner part of the hinge. Tyvek is the strong, waxy paper that tear proof envelopes are made from, and since I work in an office, it is a daily material for me. I snipped a corner from a FedEx envelope and cut a tiny piece for the hinge.
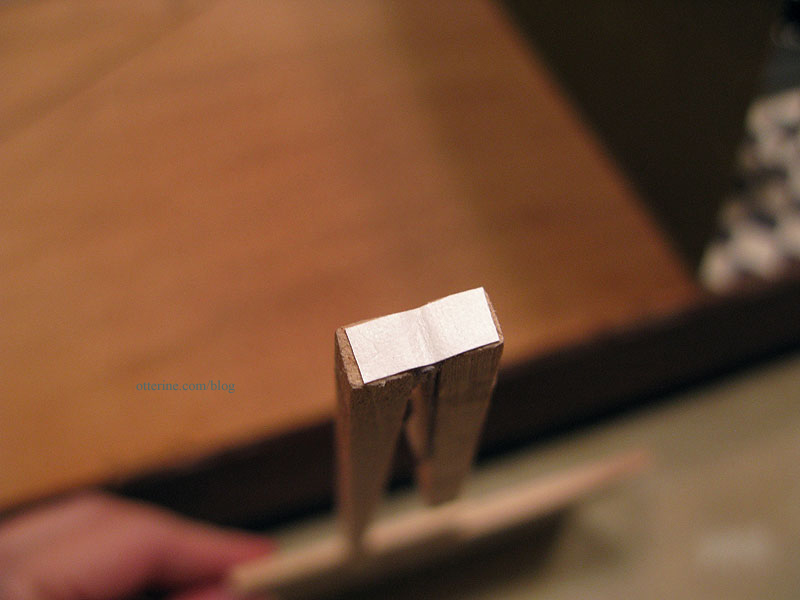
Once glued in place, it keeps the hinge from twisting as it had been doing with the leather on only the one side. And, it’s so thin it doesn’t interfere with the hinge when the lever is straightened. Excellent idea, Fran! Thank you!
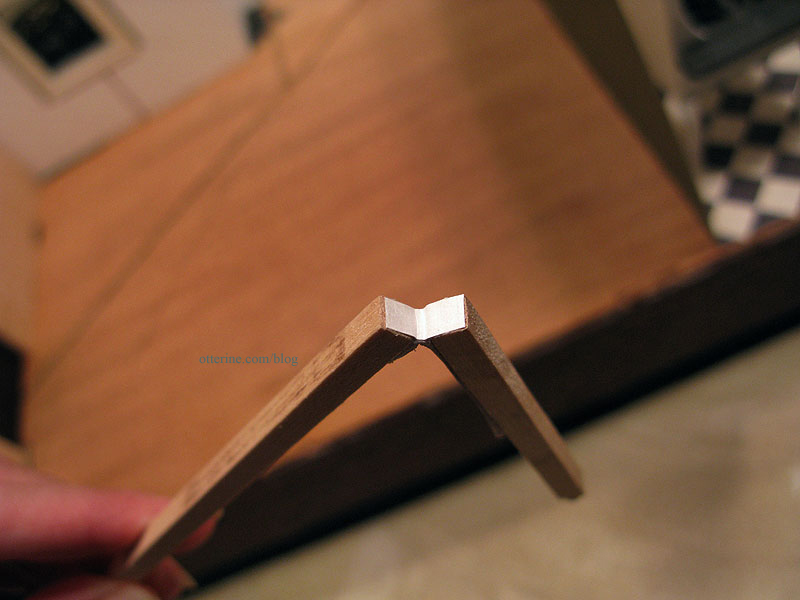
Part 3 here.
Categories: The Haunted Heritage
November 25, 2011 | 0 commentsFoyer to kitchen pocket door, part 1
I wasn’t opposed to putting in a regular swinging door from the foyer leading to the kitchen, but I’ve wanted to try making a pocket door for some time now. There are two excellent blog posts on dollhouse pocket doors that I found while researching. First, a fine set of pocket doors at Myrtlewood Manor where an upper track was used to keep the doors in place. Second, KathieB’s single pocket door where extra wood was attached to the door and foam core used to create the pocket.
I ended up choosing Kathie’s guide to follow since it seemed the easiest for me to figure out and I already had the materials on hand. It was also exactly the type of setup I wanted with a single door.
I added the extra pieces to the door and cut two outer wall pieces from 1/8″ thick plywood. I’ll use 1/4″ foam core board as the inner layer, just as in Kathie’s example. I’ve started painting the door Vintage White by Folk Art to match the trim I’ll be using.
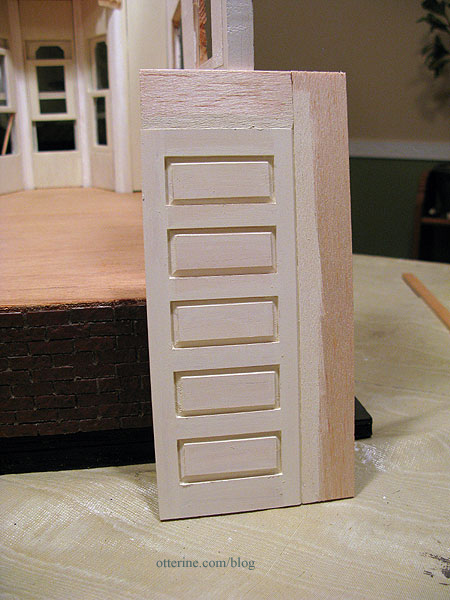
Putting in a pocket door wall also allows me to tackle another problem. My parlor ceiling will be a different height than my kitchen ceiling. However, the board for the second floor is a single piece that spans the entire area of the house. By having a wall made from various layers, each outside layer could be built to act as a support for its adjacent ceiling and I could cut the floor board into two separate pieces. Oh, that sounds so simple on paper. Ha ha.
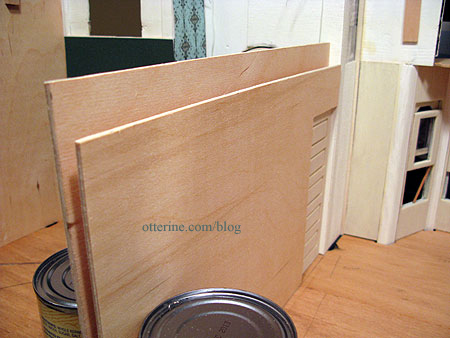
My parlor wall is 9″ tall to accommodate the new Houseworks narrow stairs. I have the stairs as close as possible to the pocket door while still allowing for proper trim around the new doorway. If it were back much further, it would encroach on the bookcase and leave very little at the top of the stairs on the second floor.
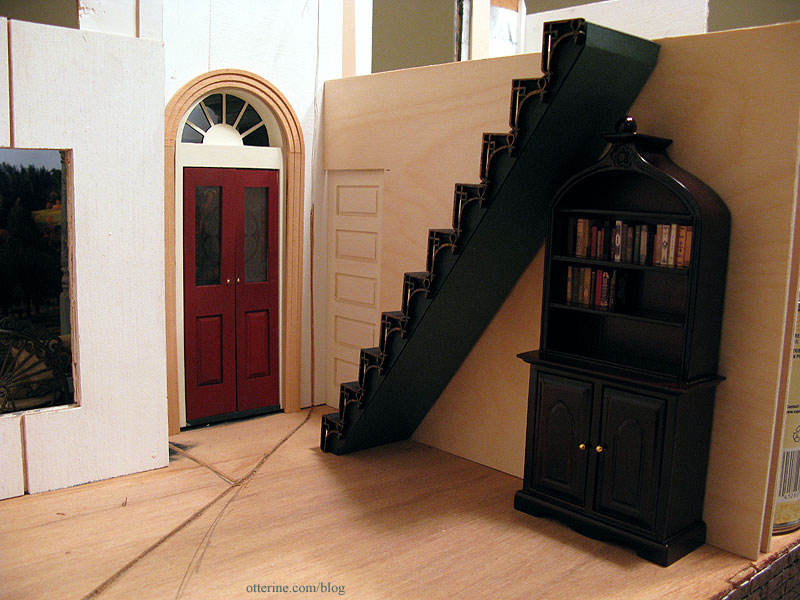
My kitchen wall is 8 1/8″ inches tall as intended for the original kit. The pocket door will be hard to see in this room with Keli’s fabulous Hoosier cabinet next to it. As you can see, there is just enough room for the Roper range, the Hoosier cabinet and the door. :D
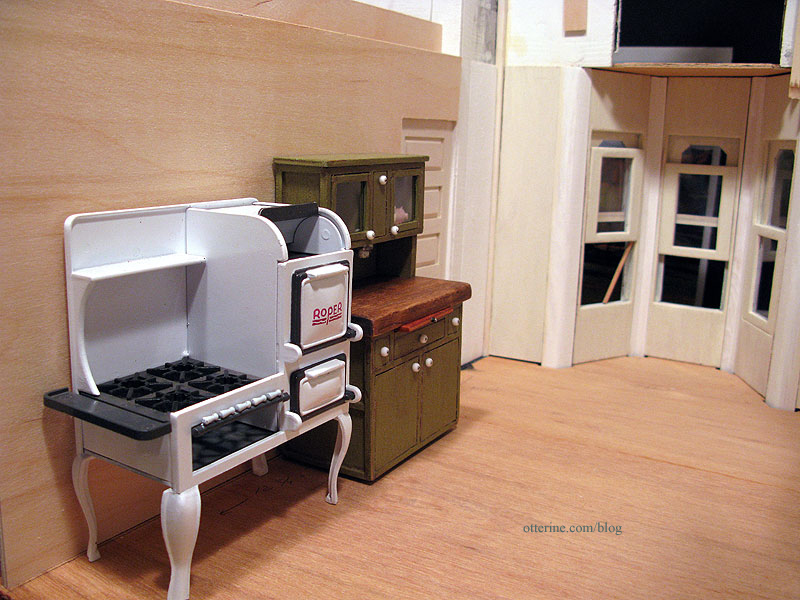
There are two remaining issues concerning the second floor board: the interior trim around the front door will hit right at ceiling height and the placement of the stairs presents challenges for fitting in a door to the bedroom (the room above the kitchen). I knew these would be issues to address when I chose the new front door and decided to place the stairs in the middle of the first floor.
My plan is to have a two-story foyer to address the trim around the front door. I’ll work out the upper hallway layout later but I already have some ideas in mind.
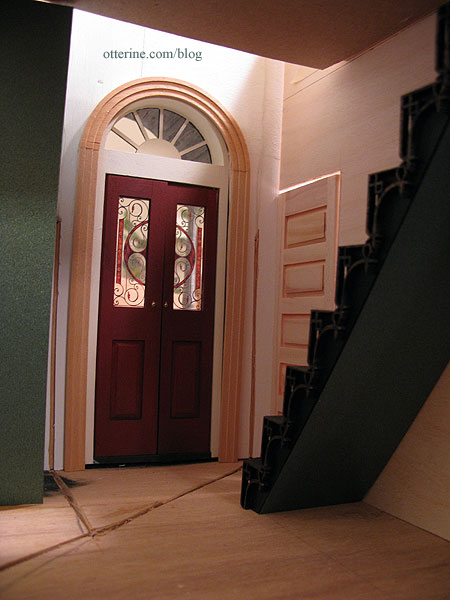
Part 2 here.
Categories: The Haunted Heritage
November 22, 2011 | 0 commentsHaunted Heritage chimney, part 7
Continuing work on the chimney. After completing the topper, I had painted and set up some photos. After a few days of looking over the chimney and the photos, I still didn’t like the way the spirals were a little lost on my rendition. I added another later of egg carton bricks to the spirals to make them stand out more.
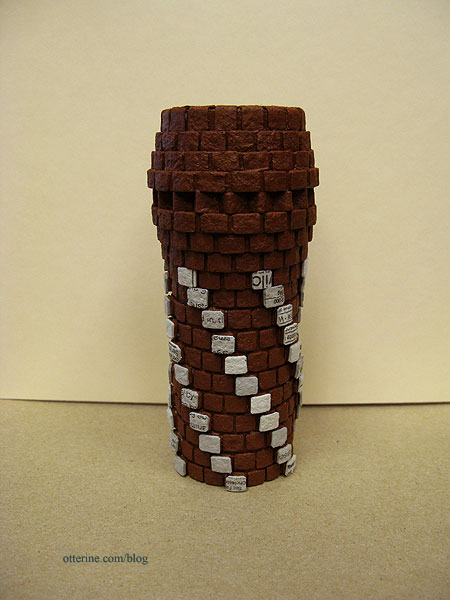
Once painted, I think the spirals look much better.
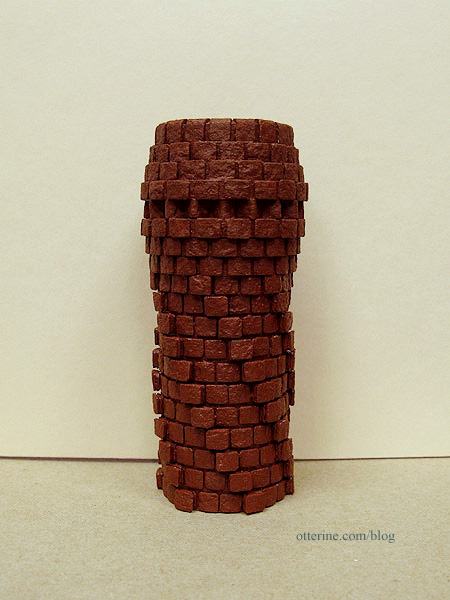
Since the sides show quite a bit, I filled in the gaps with spackling – using a toothpick to apply it.
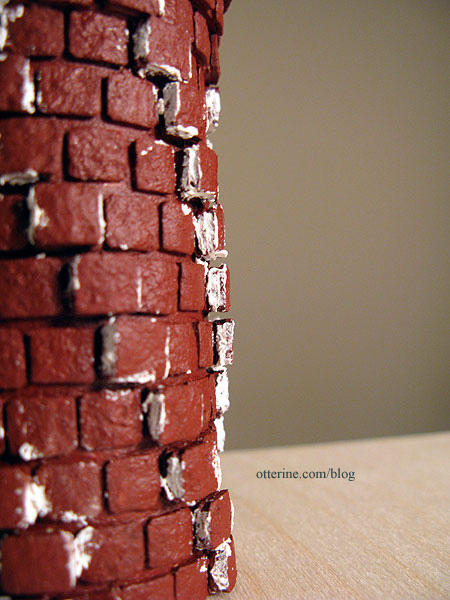
Once dry, I painted again and now the bricks look solid instead of layered.
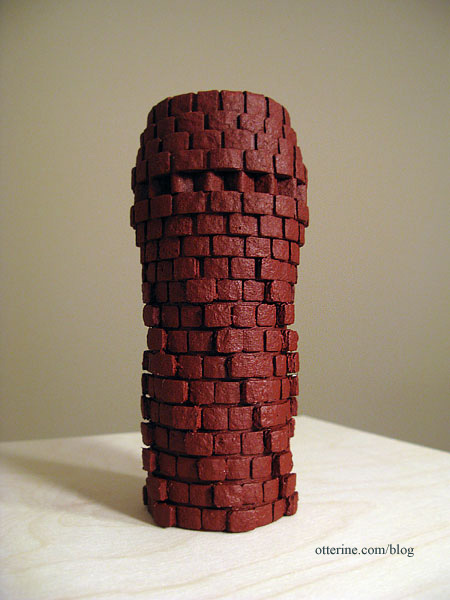
The spirals stand out much better, and the effect will be even more pronounced after I grout and age the chimney (you were so right, Keli).
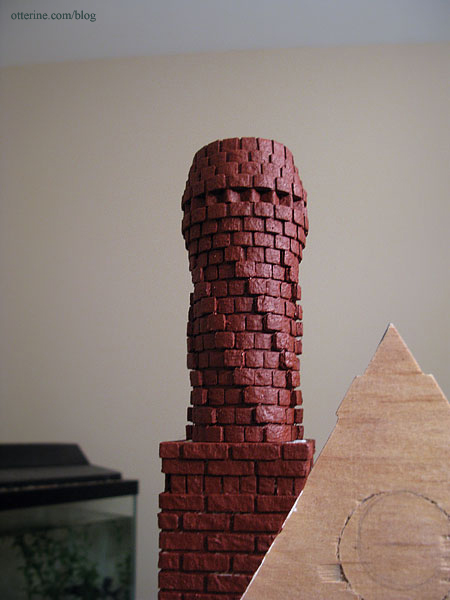
I also finished up the bridge between the topper and the middle section by adding a layer of 1/8″ foam core board.
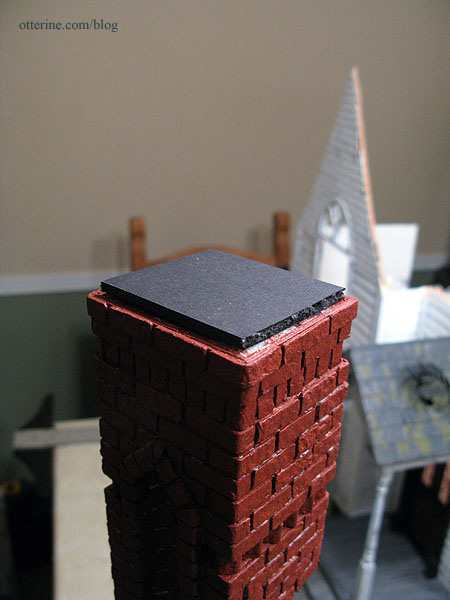
I covered this section with bricks. The large gaps will be covered by the topper.
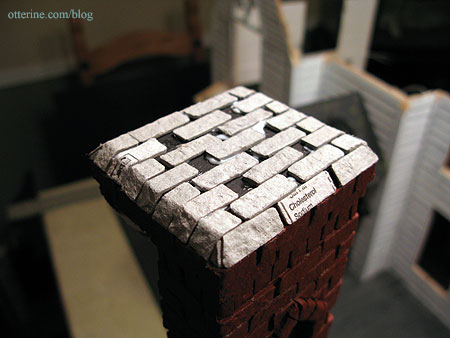
The topper is still removable since that section will be the most challenging to grout.
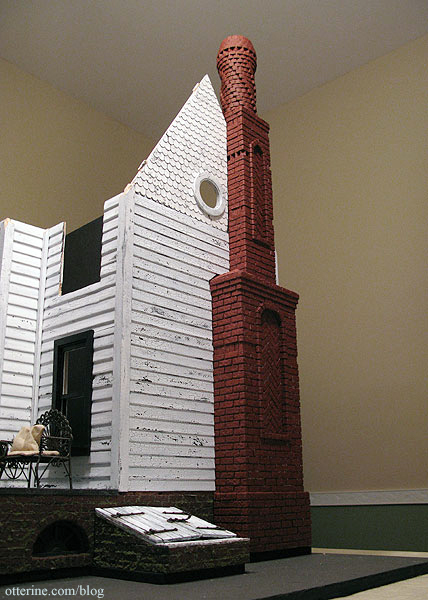
Here’s a new comparison shot with the W E Masonry original.
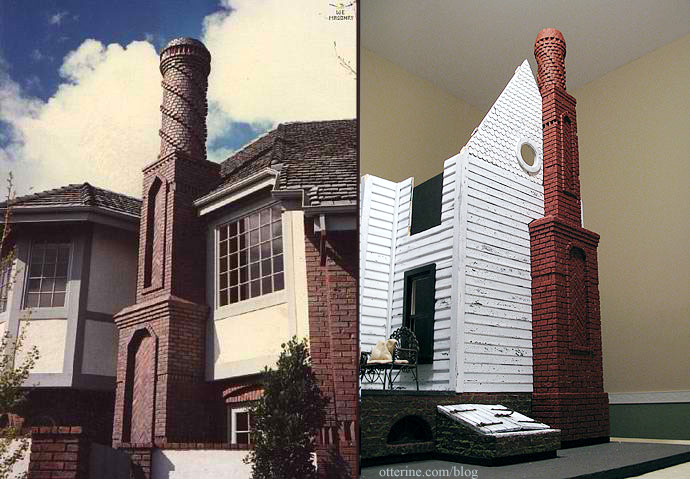
And, another overall shot. :D
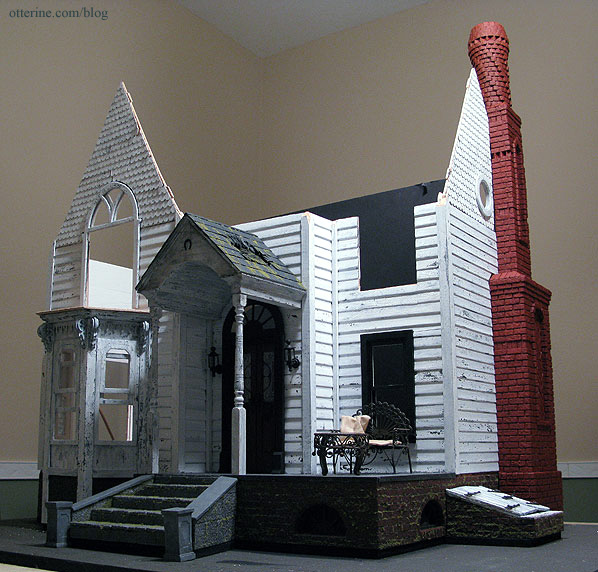
Categories: The Haunted Heritage
November 19, 2011 | 0 commentsHeritage – front bay window, part 5
I finally got around to painting the fancy laser cut corbels for the bay window, crackling white paint over black the same as the rest of the exterior. I also added the fancy molding that finishes off the top of the bay window.
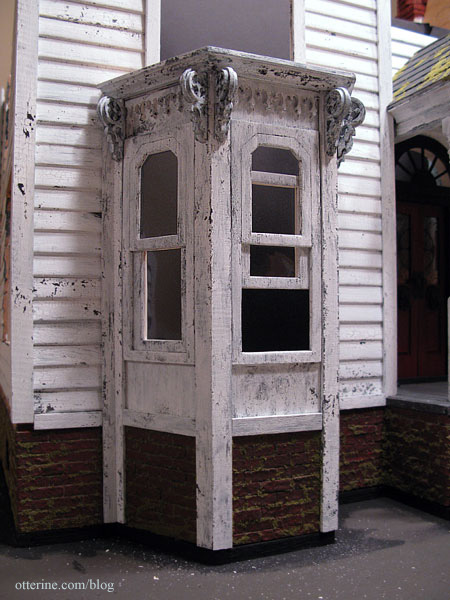
I wasn’t sure how well they would take the aging process, but I love the way they turned out.
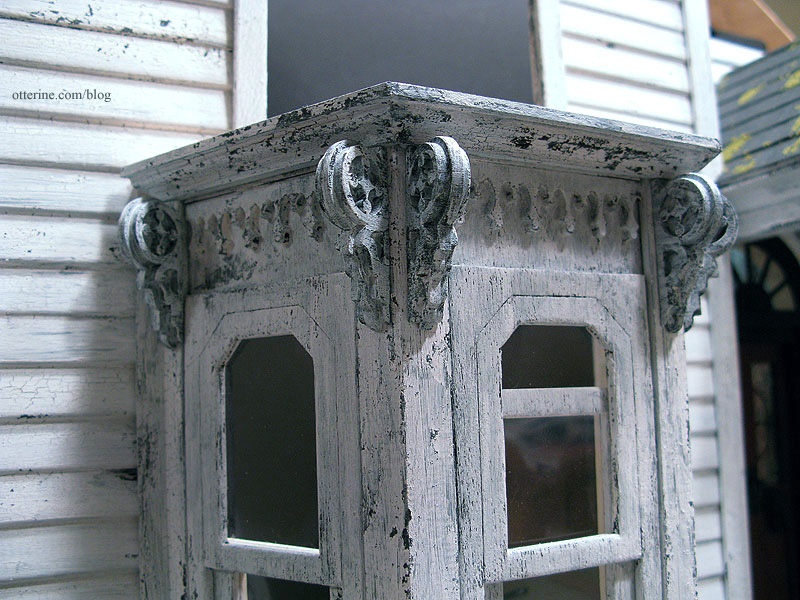
The corbels spice up the bay window to match the new fancy portico. :D
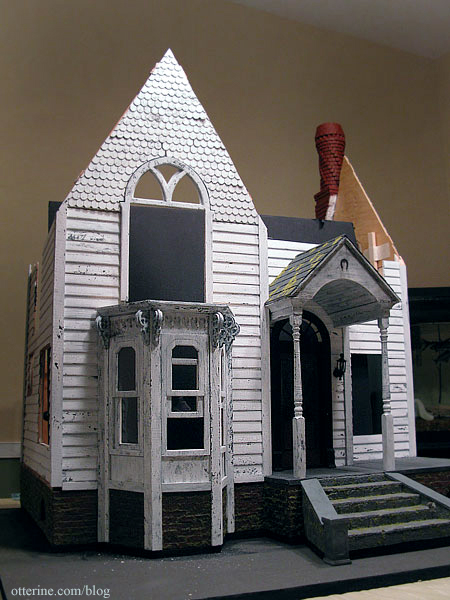
Finishing the rooftop here.
Categories: The Haunted Heritage
November 17, 2011 | 0 commentsHaunted Heritage chimney, part 6
Continuing work on the chimney. Now that I’ve had plenty of practice with the lower and middle portions of my chimney, it is time to tackle the topper. The challenges include the fact that it is cylindrical, there are spirals of bricks around it, those bricks are smaller (the short ends) and there is a row built from bricks at an angle. :D
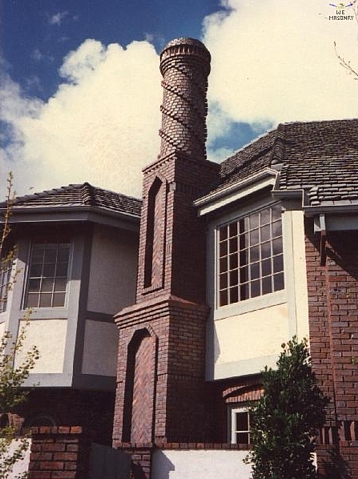
the original W E Masonry chimney What to address first? The basic shape. In my mockup version, I had used drawing paper rolled into a tube since I didn’t have a toilet paper tube on hand. After saving a few for this project, I started with one at its full height of 4 3/32″. I then stuffed the inside with aluminum foil to keep the tube from being crushed as I worked on it, or after completion for that matter.
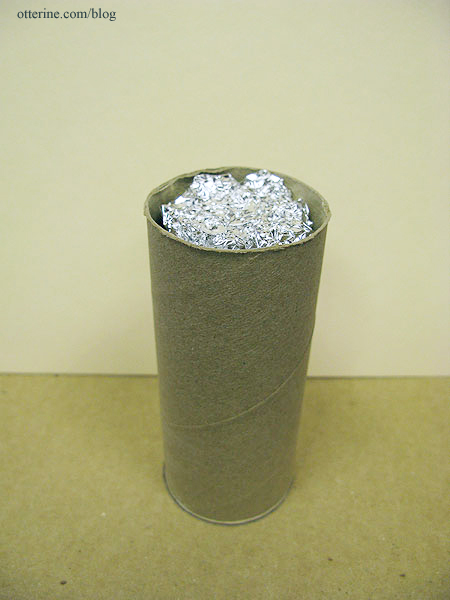
I planned to make the angled bricks a bit differently than I had for the middle section, where I had gouged out the foam core and used wood supports for the bricks. I would be using the same wood supports, but this time there was no foam to glue the supports into. I made a cardboard circle and glued that to the top end of the tube. The supports would be glued to this circle. Above that row of supports, I would construct the very top portion with another toilet paper tube cut down to size.
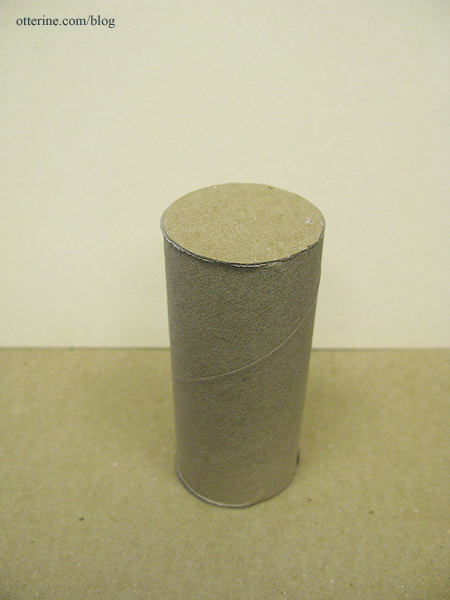
I started with main base for the dimensional rows just under the angled bricks. I built this layer up with cardboard as I had done for the lower and middle sections.
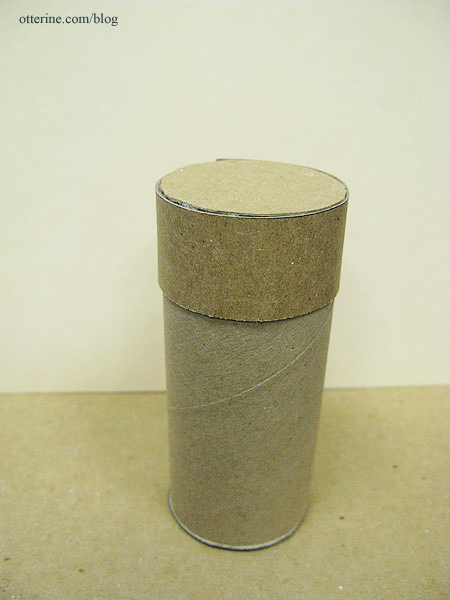
Using a paper tube provided a uniform support structure, but measuring evenly all around to draw guidelines wouldn’t be easy. Guess what has evenly spaced 5/16″ increments? Notebook paper! I cut a piece to size and drew the horizontal guidelines on it. It’s a rough guide not an exact pattern but it would help me keep things in line.
I thought about bricking on the flat paper and then gluing it to the tube, but I didn’t want to take the chance that I wouldn’t end up with a consistent and correct fit after putting in all the work. So, I glued the paper pattern to the tube before the brickwork.
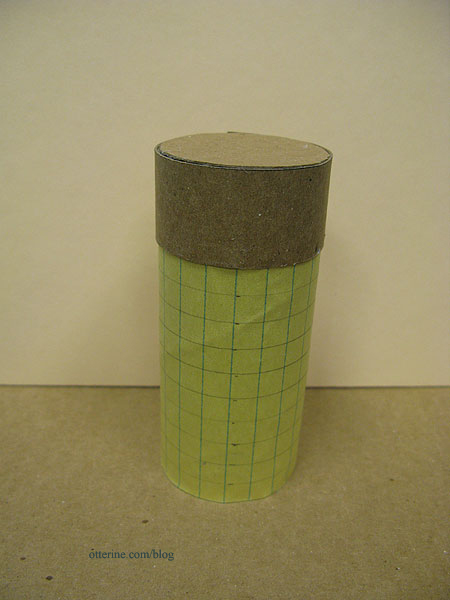
Since this portion was made from the “ends” of the bricks, I cut the bricks to just under 5/16″ in length. To make the egg carton bricks more cooperative, I bent each one to get it to curve slightly before gluing in place. These are a little tighter together than the rest of the chimney, but I think that works well for the design.
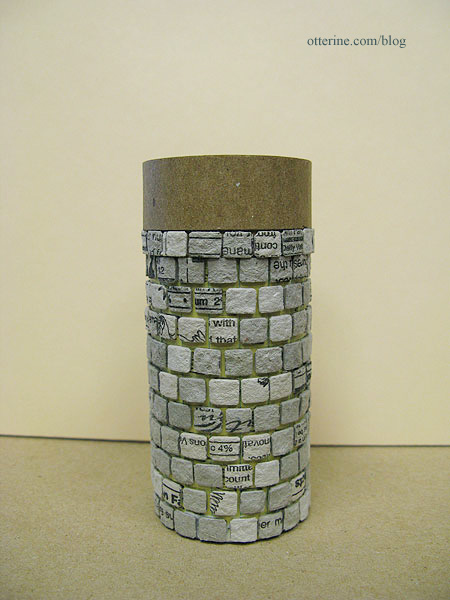
I marked the spiral brick pattern, ending up with six spirals. For the spiral design, I glued another brick on top of each brick in the pattern. The camera is flattening them out (there is one spiral completed in the photo below from top left to bottom right), but I think they’ll show up better once the chimney is painted and grouted (which is not going to be easy for this section). The spirals are more vertical than the original design, but I like them!
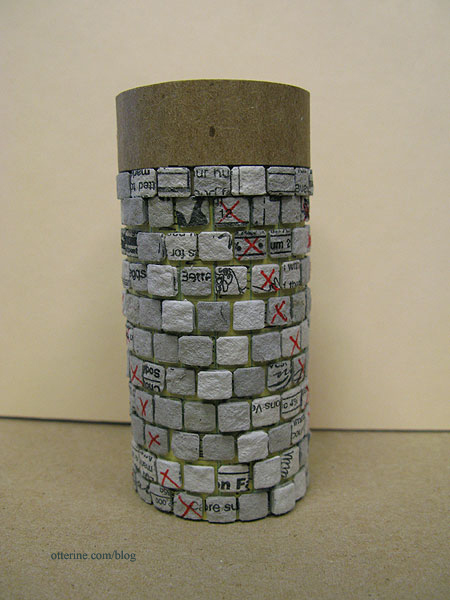
I finished up the bottom portion of the topper and ended up with a little castle turret. :D
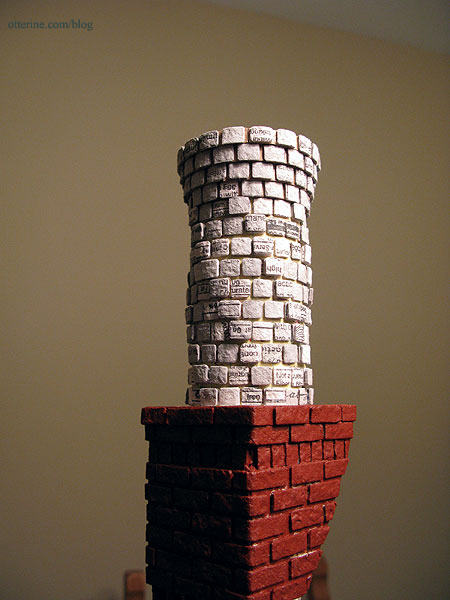
To make the angled bricks, I cut 1/4″ strip wood into rough cubes and glued these to the top. Could I have purchased 1/4″ cubes to make things easier? Probably, but I was in my jammies at home and I already had a length of 1/4″ strip wood. :D
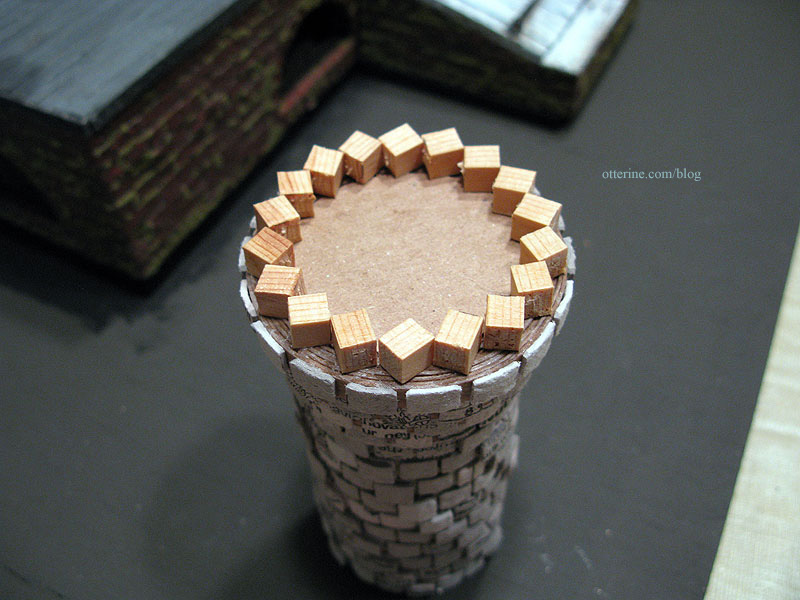
While these dried, I worked on the very top portion. I cut another toilet paper tube to 1″ tall and glued a cardboard circle to the bottom. This portion will be a mirror image of the rows below the angled bricks.
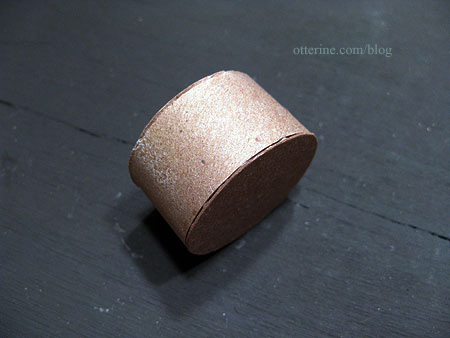
To finish the interior of the top, I cut three circles from 1/8″ black foam core board and glued them in place. This gave the top support as well.
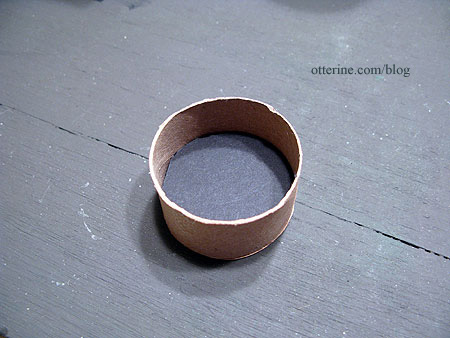
Then came the cardboard layers before gluing the top onto the angled brick row.
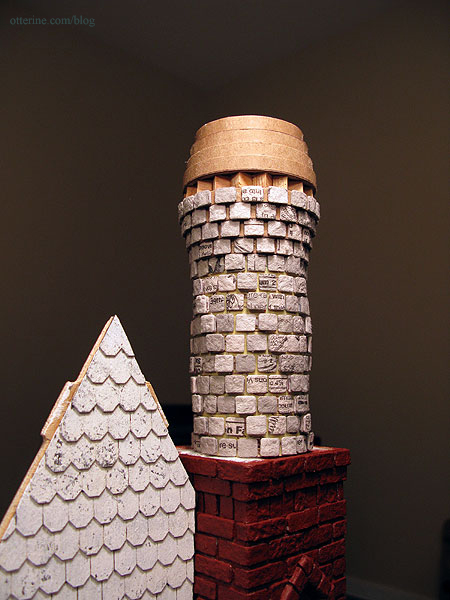
I wound some more cardboard on the inside of the tube to build up the thickness of the chimney wall.
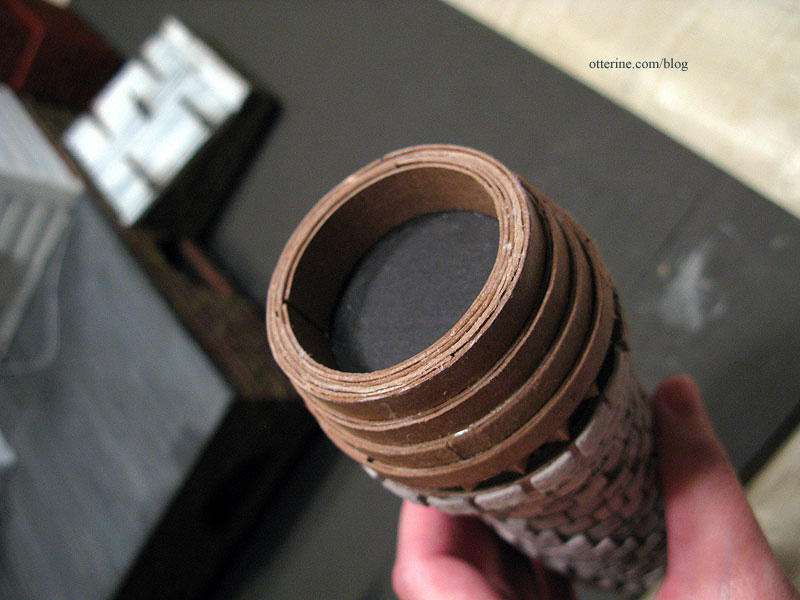
Once this assembly was secure, I glued on the tiny bricks trying to match the pattern of the rows below the angled bricks. Using egg carton pieces cut to fit, I covered the wood supports. I finished off the top of the chimney by folding the bricks over the top edge down to the foam core interior.
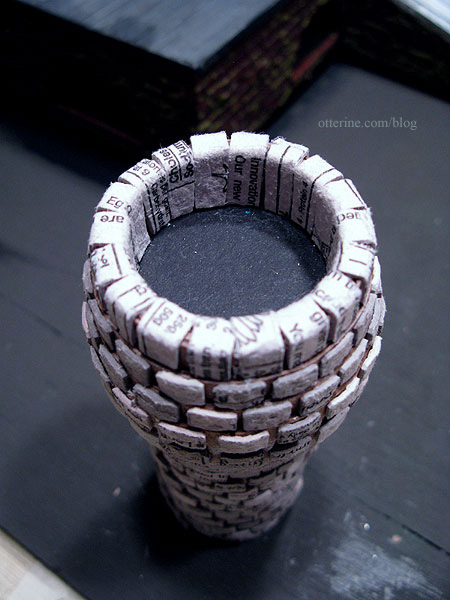
A quick coat of Liquitex Burnt Sienna and we’re starting to get somewhere! I still need to work on the bridge between the topper and middle section, but it will be of minimal visual impact.
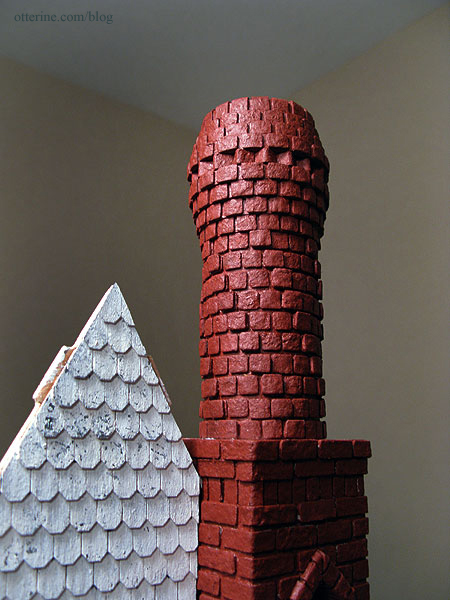
That’s one tall chimney — just under 28 1/2 inches high.
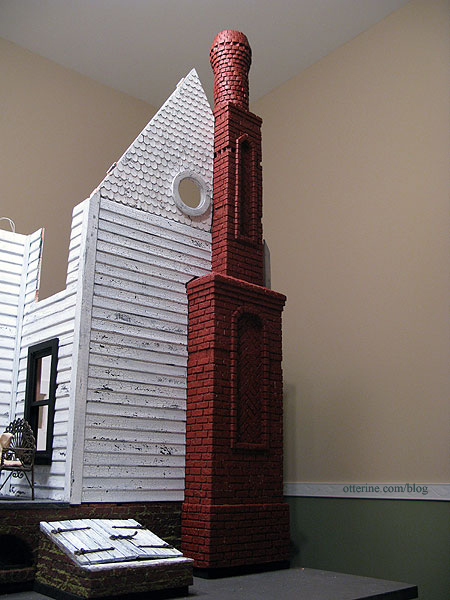
I was worried it was going to end up a smidge too tall but I think it works well.
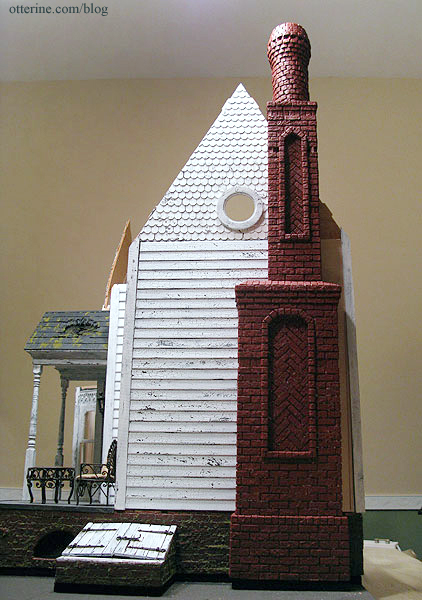
And, with the whole house as it is at the moment. :D Love!!!
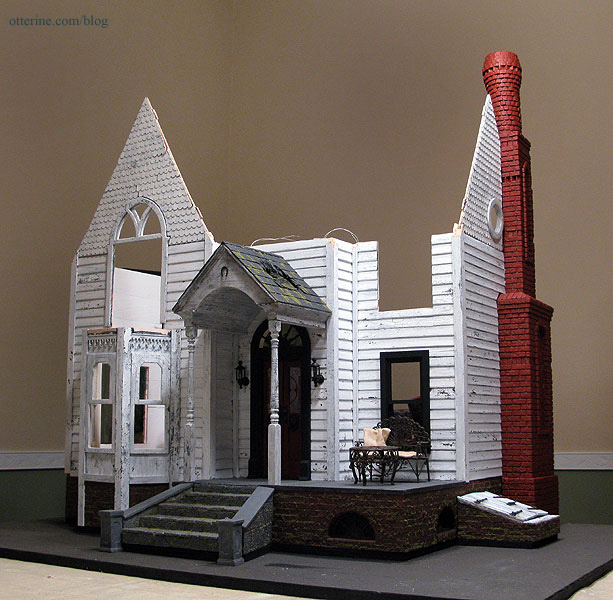
So, what do you think? Have I captured the essence of the original W E Masonry chimney? :D
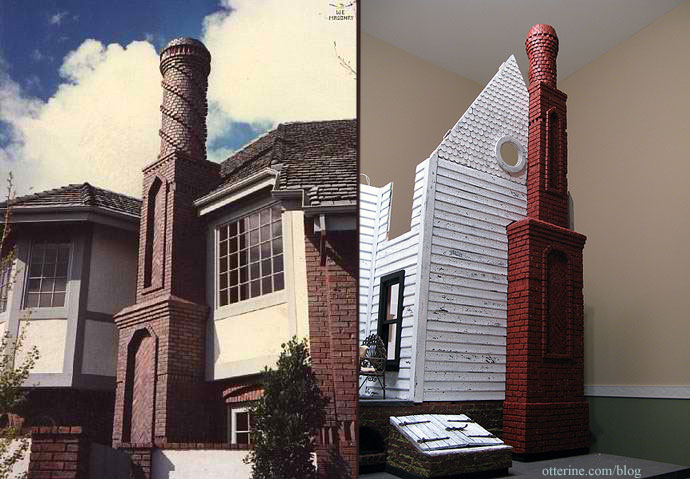
Next up: finishing the bridge between the topper and middle section, painting touch-ups, sealing and grouting.
Categories: The Haunted Heritage
November 12, 2011 | 0 commentsHaunted Heritage – first floor, two ceiling heights
In upgrading the front door and adding a narrow Houseworks staircase, I needed to address the issue of a too-short ceiling for those two items. I couldn’t just raise the whole first floor, since the front bay window ceiling and the swinging window above it are based on the kit’s original ceiling height.
The only workable solution was to raise the parlor ceiling height and leave the kitchen ceiling height as originally intended. Since I had already eliminated the side bay window, there was no issue with raising the ceiling on that side. But, there was still a front window on the second floor that would need to be addressed. The original front side wall had an opening for that window.
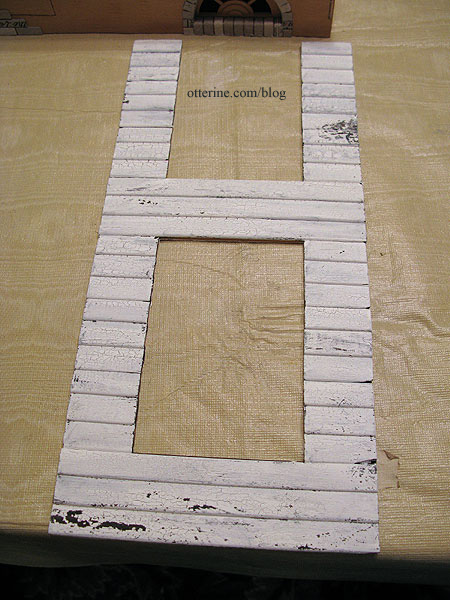
I took the spare pieces from one of the original side walls (eliminated along with the side bay window) and used this to build up the bottom of that opening.
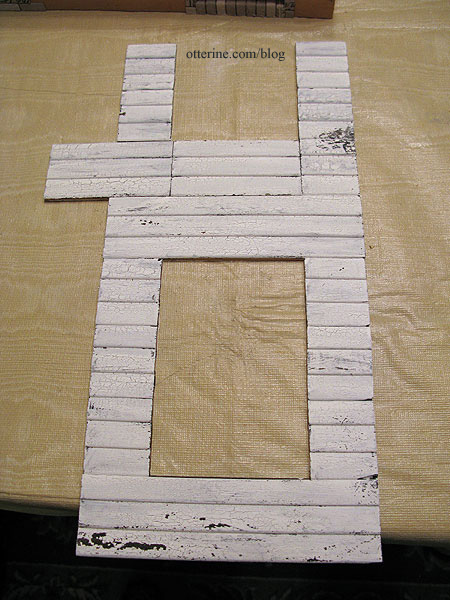
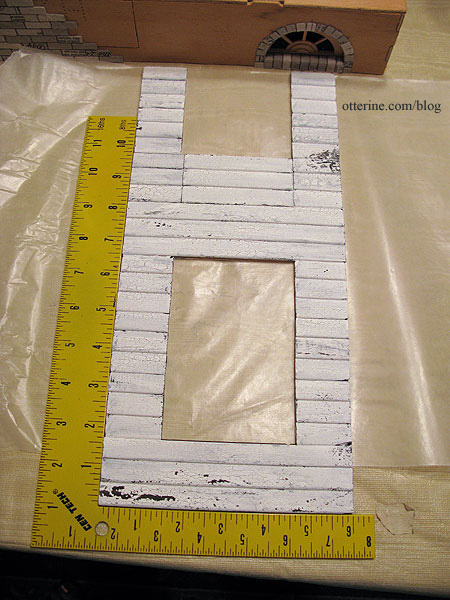
After the glue dried, I cut the new opening.
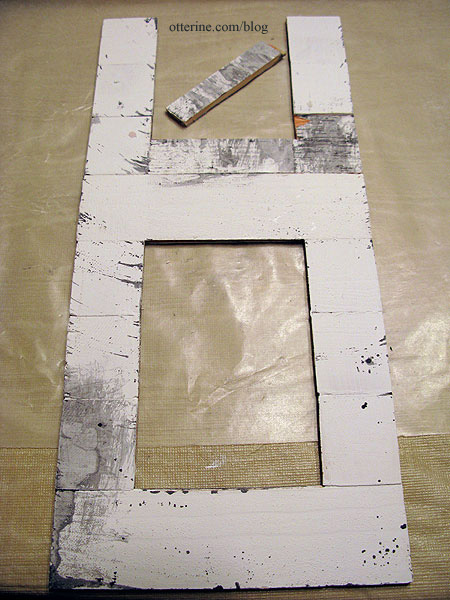
I then used spackling to fill the joins on the front and touched up the aged paint.
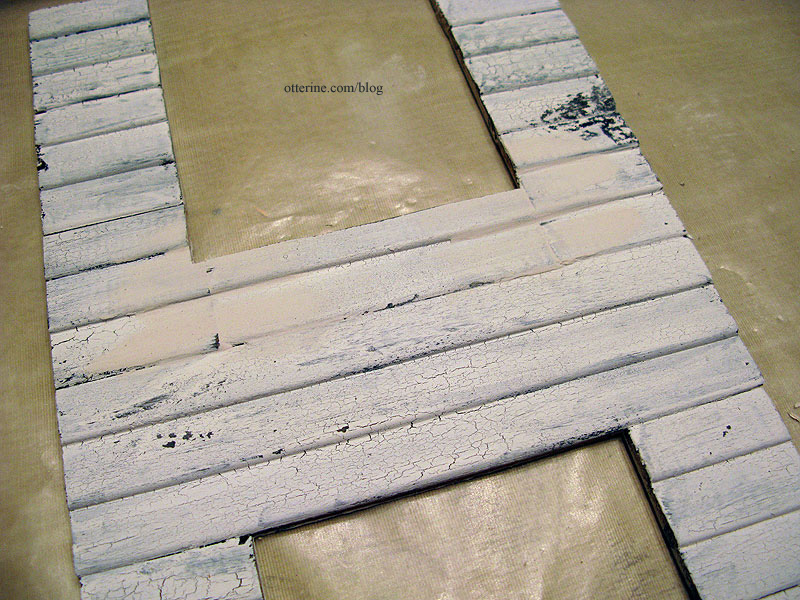
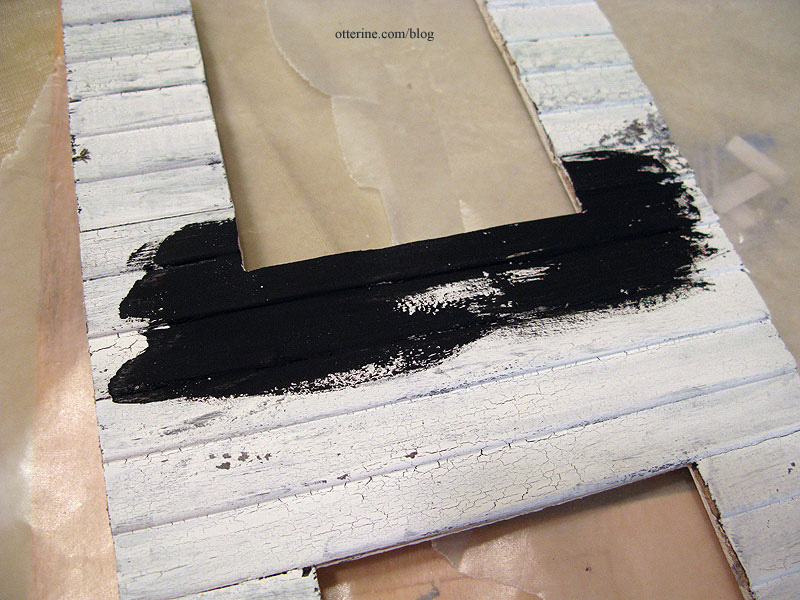
Now the opening is set for the higher second floor, and the patch is invisible.
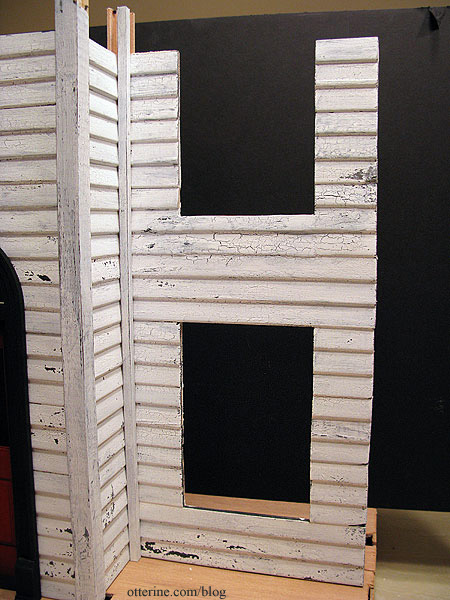
Categories: The Haunted Heritage
November 9, 2011 | 0 commentsThe Sofa
As you’ve seen before, I bought the beautiful conversation piece known as The Chair made by Kris of 1 Inch Minis. She was kind enough to send me the extra fabric she had and let me know where she bought it. Unfortunately, there wasn’t enough for more than pillows and curtains or maybe an ottoman, and I really wanted to make a sofa to match. The Heritage just would not stand for mismatched furniture in the parlor. What would people say?! ;D
Sarah, a fellow member of the Greenleaf forum, mentioned that she saw the fabric at her local Joann store. I was unable to find any in my area, and she was kind enough to buy some for me during her next visit and sent it to me. Hooray!
I went back through my idea file to see what would be able to hold its own with The Chair and still have a similar style to it. I found this beautiful high back sofa from AT Design Group.
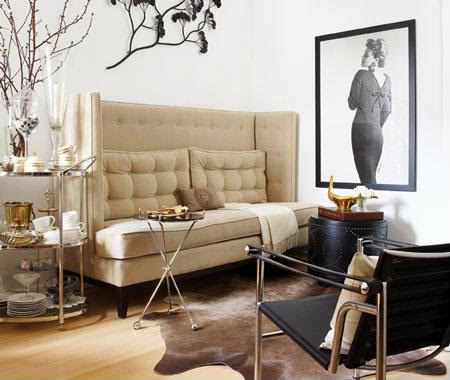
As an aside, check out their skeleton chair! :D I foresee a plastic Halloween decoration becoming a 1:12 scale chair in the future. Ha ha! Creeptastic!
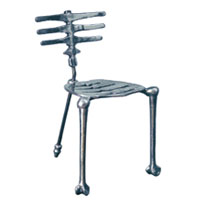
I used my knowledge from the Millie August sofa kit I put together and my initial attempt at an upholstered couch made with dried out (new) kitchen sponges.
I built a quick mockup in 1/2″ foam core board, 1/8″ foam core board and kitchen sponges (new and dried before using), leaving a bit of wiggle room for batting and fabric upholstery. I used 1/2″ wood cubes for the feet, though I planned to make legs like the original later in the build. I had to piece the sponges since the ones I bought were not long enough, though they were the perfect thickness.
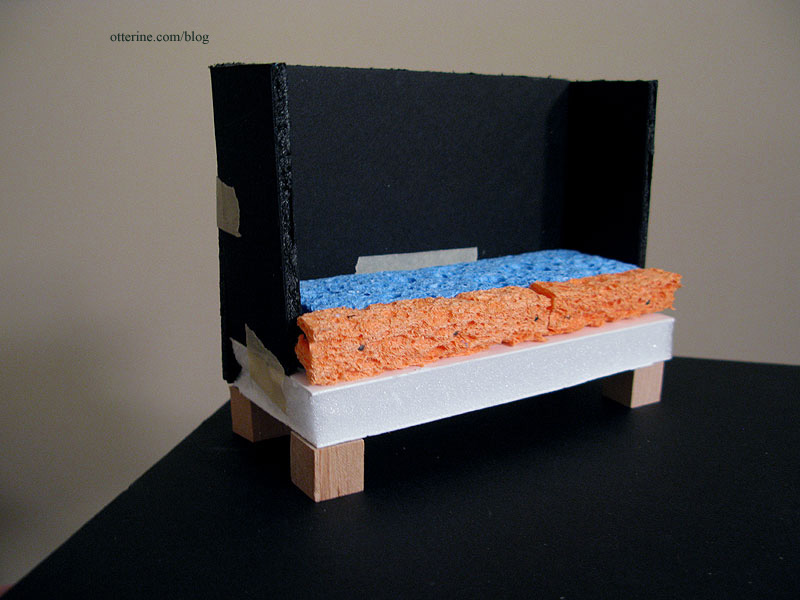
I put the mockup in the parlor to see if the size was good in relation to the chair and for the room itself. I made it shorter than The Chair since it looked off being the same height. As the models show, it works well have a tall chair and a slightly shorter sofa.
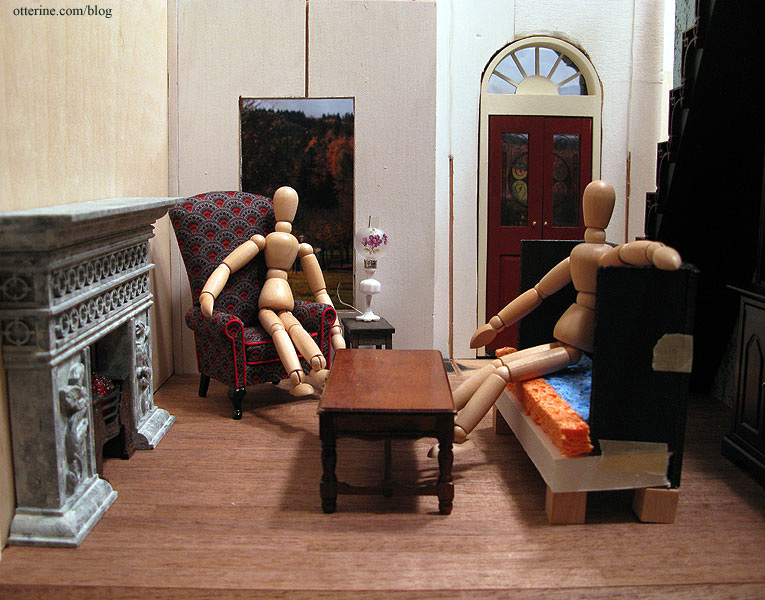
I then began putting the sofa together, first by covering most of the pieces with a layer of black felt under the printed fabric. I usually use millinery batting, but since this is a darker fabric I went with a darker under layer. It’s also thin enough cotton that I worried the lighter batting would show through. I didn’t take step by step photos here mainly because I had to work fast with the quick dry glue and parts of the assembly process were rather fiddly. :D
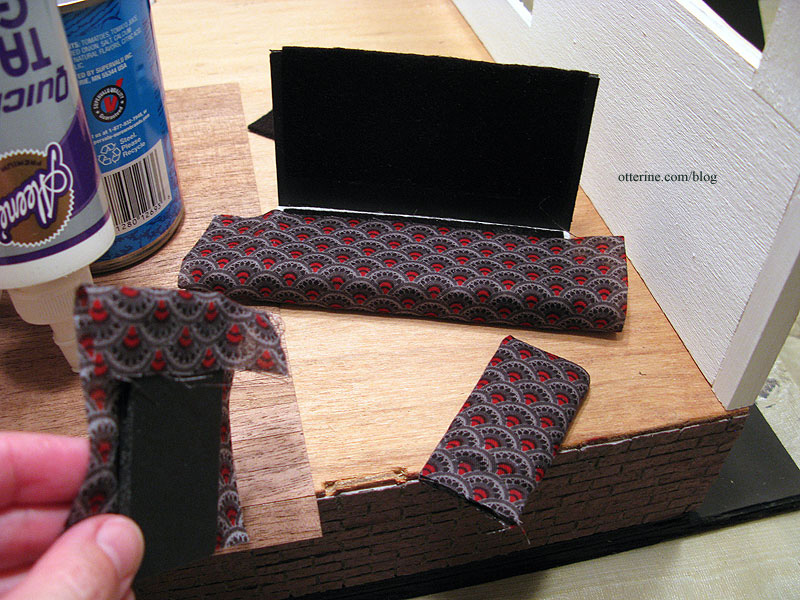
I added three rows of buttons to recreate the tufted appearance of the original by looping thread through the fabric and tying in the back. Shown here is the layout marked with a chalk pencil. Looks like my secret is out, too…I have a mouse tailor for guidance. ;]
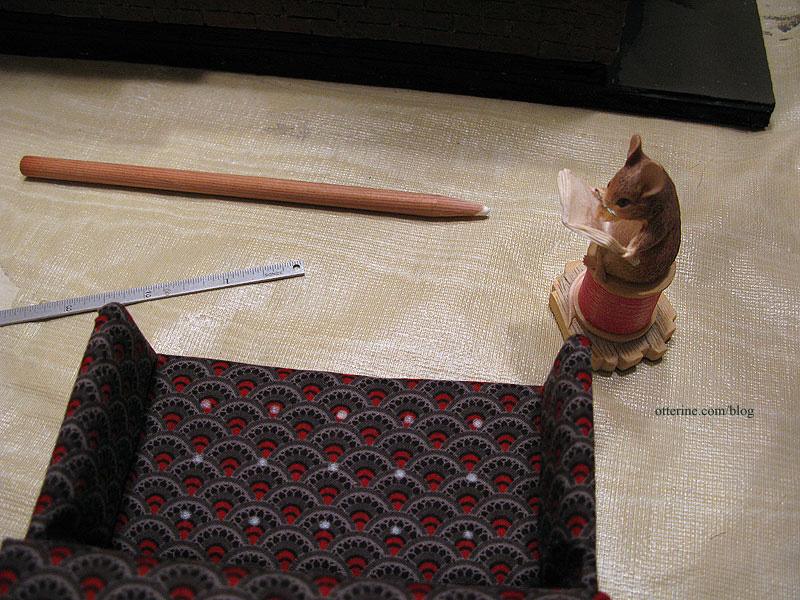
The tufting was a lot of work, but it was worth the effort. I just love the effect. I foresee other tufted minis in my future.
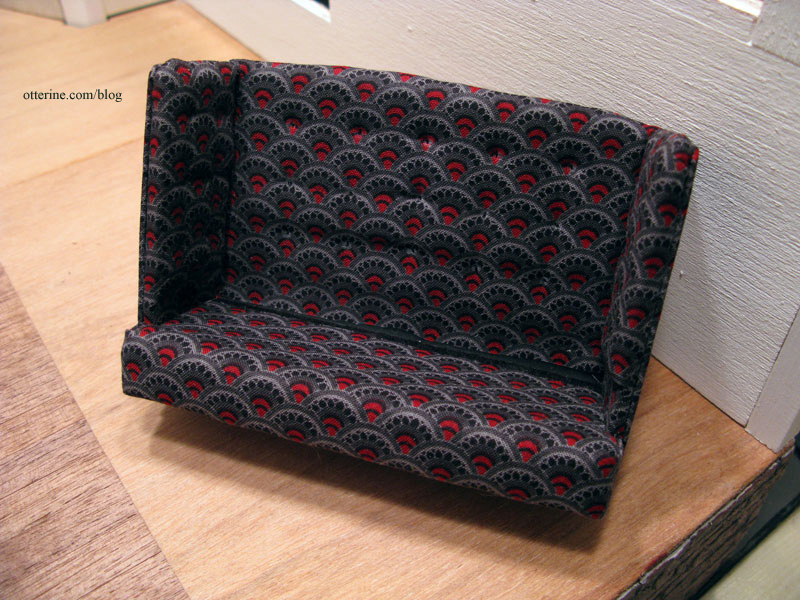
Using a glittery bead smiley face I bought for a dollar, I made buttons to cover the threads creating the tufts by gluing the crystals in place.
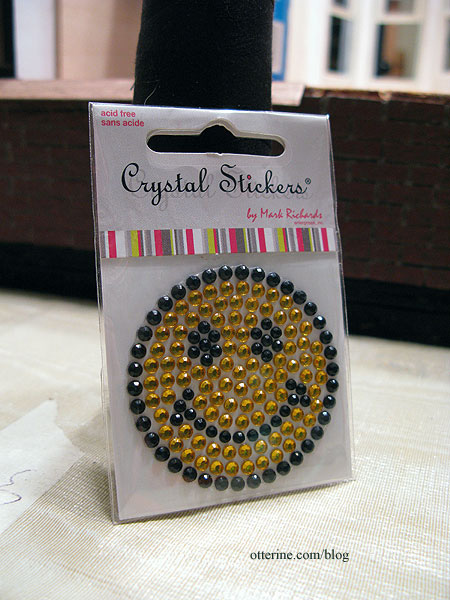
I made the tufted cushions using sewn pillows stuffed with flat pieces of felt and tufted with the same thread and buttons I had used for the tall back and sides. I like that they ended up a bit misshapen as though they’ve been used and moved about over the years.
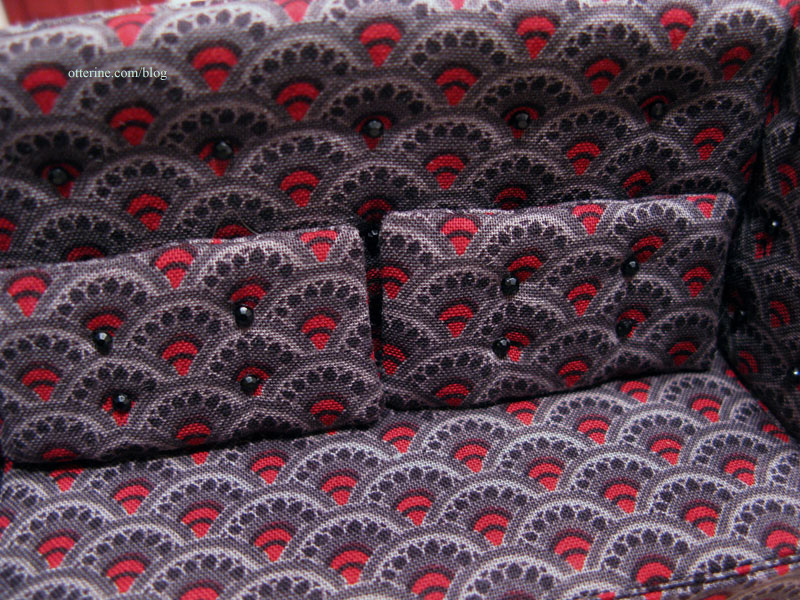
I think the crystal buttons work rather well, though I’ll need to buy another sticker not only because there were not enough to complete all the tufts (the missing ones are hidden behind the pillows) but also in case these pop off as time goes by. I’d never be able to match them otherwise.
The original appears to have a wood base, and I liked this detail. I built a frame and legs from bass wood and painted the assembly black followed by a satin varnish.
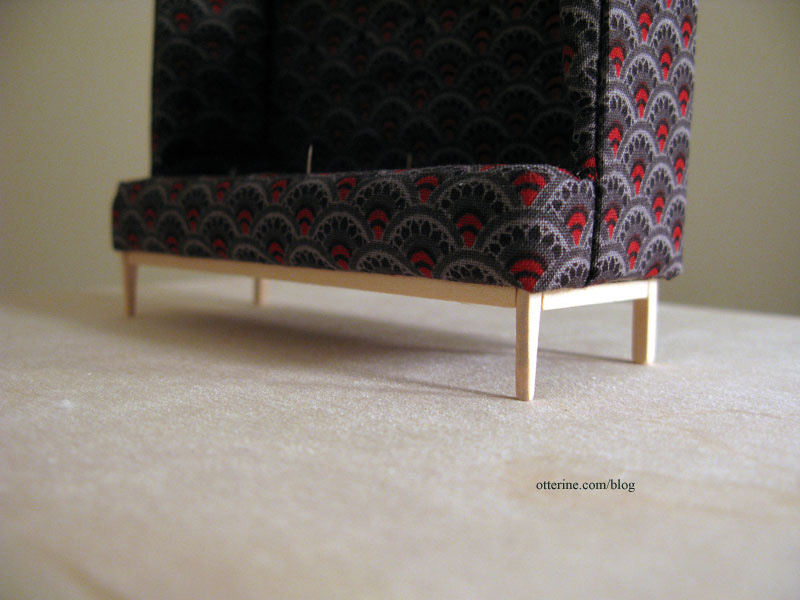
For the main cushion made from the kitchen sponges, I used the method of making cording that I learned from the Millie August kits to add a bit of realism. I opted for self fabric cording instead of red as on The Chair. Not only would it be unlikely to match, but there is so much going on with The Sofa that I worried contrast cording would detract from it. I may add a small red throw pillow or blanket over the back when I get further into the decorating phase to tie it in more with The Chair.
And, here is The Sofa!!! It is my second “from scratch” upholstered piece. :D Love!
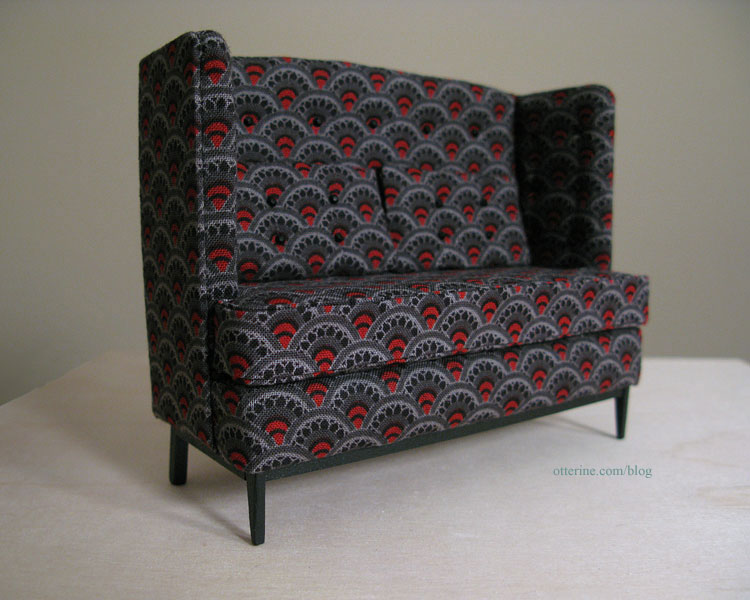
And, here it is with The Chair.
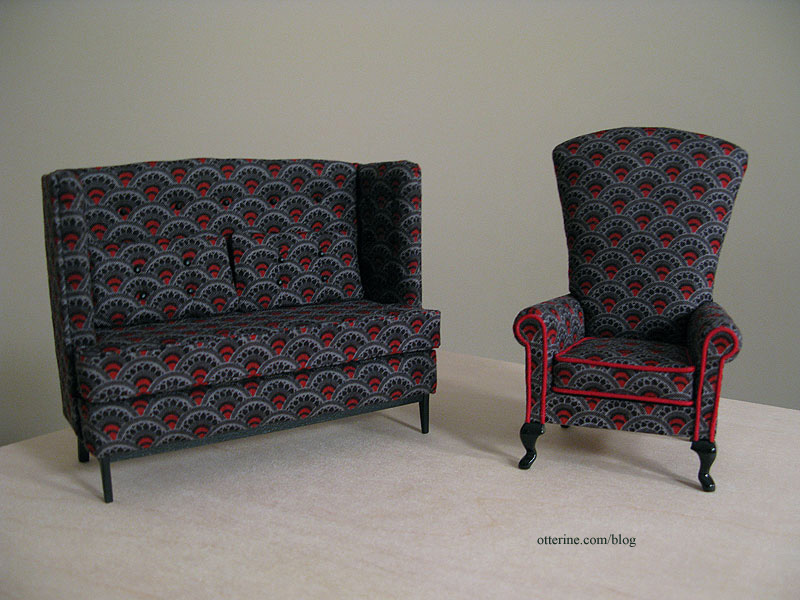
The lack of red in The Sofa is a little glaring with them side by side, but it’s less intrusive when in place in the parlor. Plus, there will be a lot of other things going on in the room as well.
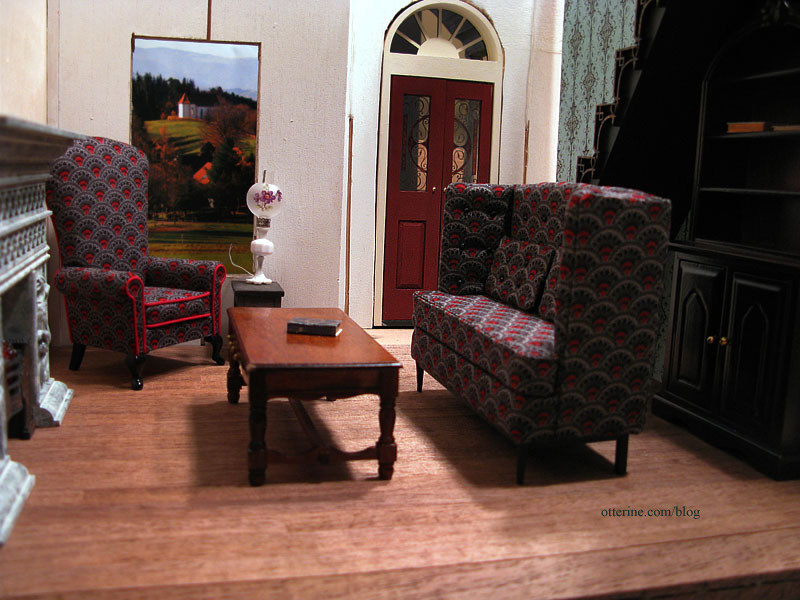
Categories: Furniture, The Haunted Heritage
November 8, 2011 | 0 comments
NOTE: All content on otterine.com is copyrighted and may not be reproduced in part or in whole. It takes a lot of time and effort to write and photograph for my blog. Please ask permission before reproducing any of my content. (More on copyright)
Categories:

Heritage – grandma’s neglected lawn, part 4
Continuing work on the lawn. The grass mat I will be using is Savannah TuftGrass by Heki from Scenery Express. It has low and high grasses in variegated coloration to simulate a late autumn lawn. It’s pricey, but the look is spot on in scale for a poorly kept lawn with some overgrown and dying spots in the grass. The sheets are only 6″ wide, though they are 17″ long, so there are places on the landscaping board that will need to be pieced. I bought four sheets, which should be plenty.
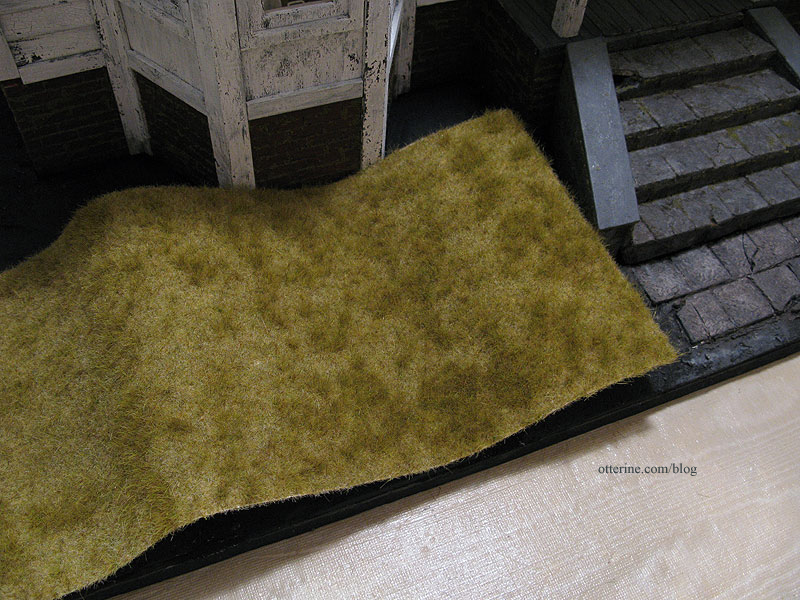
The backing of the grass is a clear, rubbery substance though not sticky. This makes it more flexible than the grass mat I had used for The Aero Squadron Lounge, which will be good for the uneven landscape I need to cover.
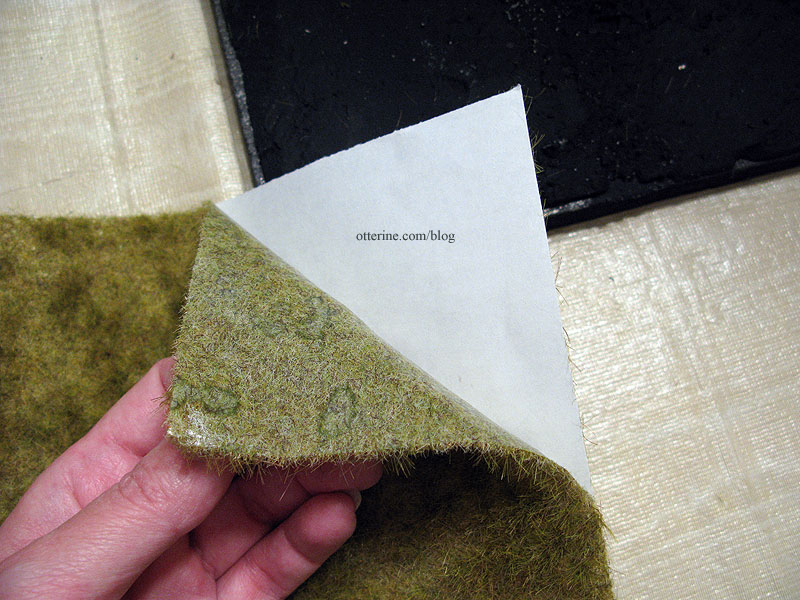
I cut the side piece to fit.
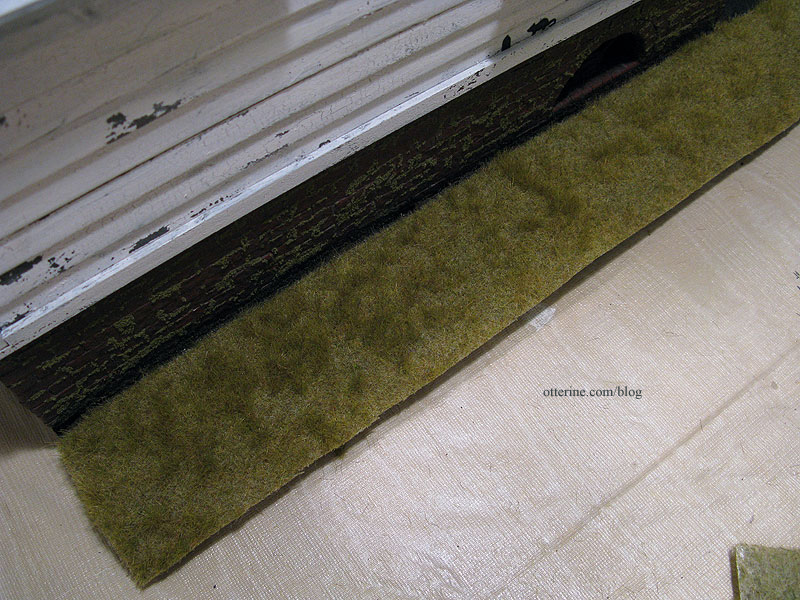
To make the divide between the grass and the dirt look less planned, I tore the grass mat backing along the house edge, removing only the tiniest bit of material.
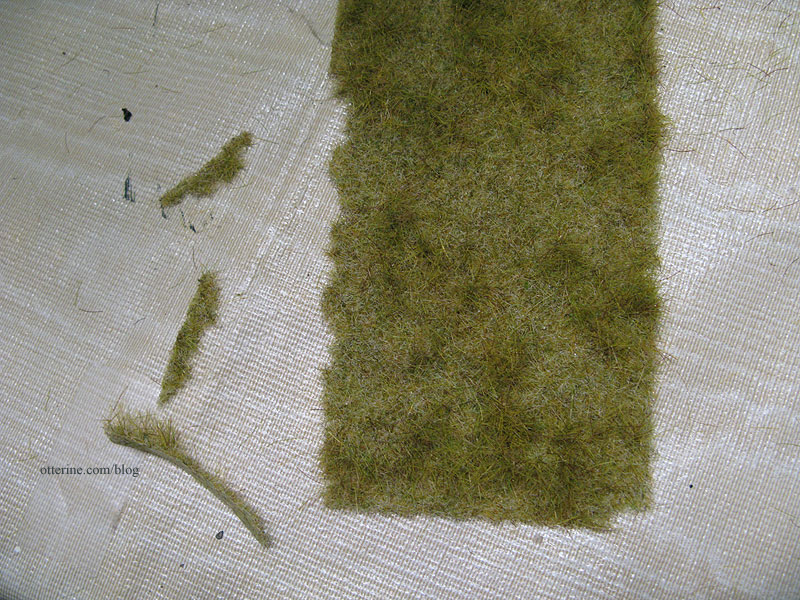
I spread glue on the base board and on the edges of the grass mat.
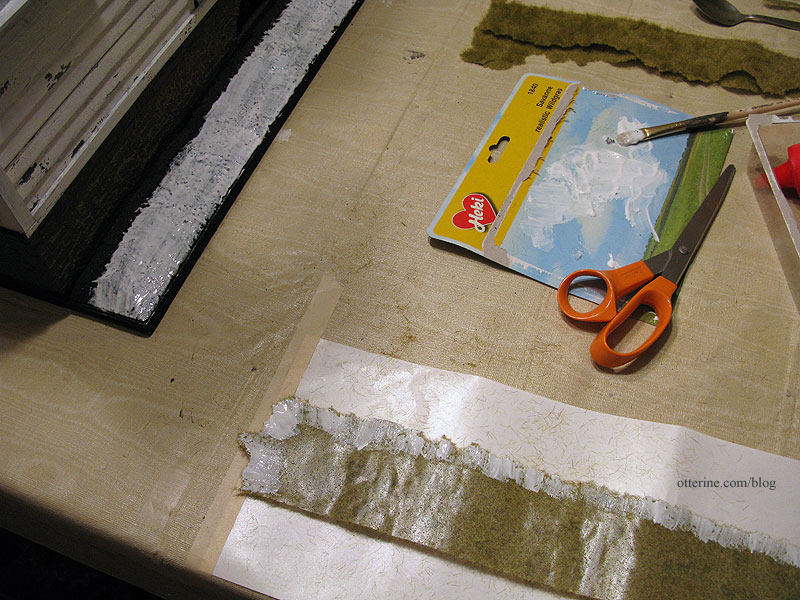
I pressed it into place and then moved on to the front pieces. Here the side and side front are shown mostly filled in. The camera tends to flatten things, so you can’t really see just how well the grass conforms to the uneven ground underneath. There will eventually be finishing trim along the edges of the baseboard (I now do this finishing step from the beginning to make things easier).
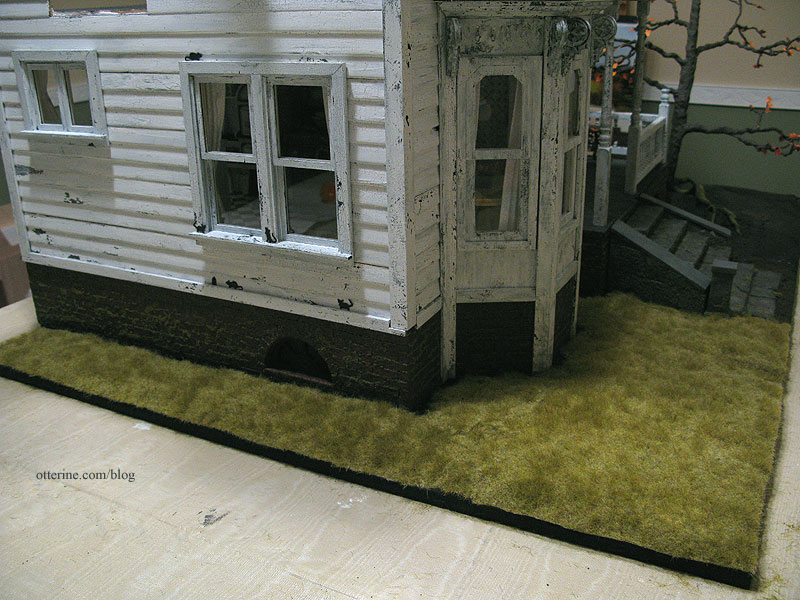
For a bit of non-grass vegetation, I have the Goldenrod Weeds “Silflorettes” by MiniNatur. These come all webbed together, and you cut the stalks off the web to apply individually. I have summer, late summer, and autumn colors but I might not use the summer ones for this particular project. The others have softer, muted tones.
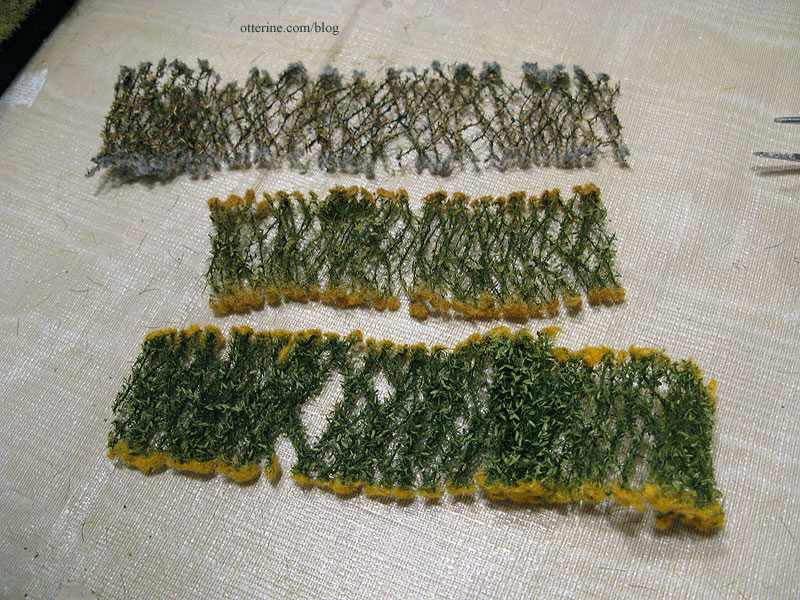
These are obviously not in-scale goldenrod stalks for 1:12 scale, but they do look like little flowering plants. I used an awl to make holes in the ground to plant them. I left the awl in place while I prepped the individual flowers for planting, otherwise I’d lose track of the hole.
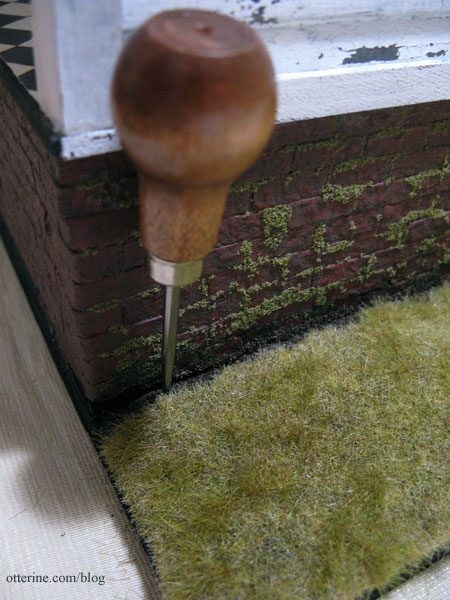
I’ll be adding more, but I already love the way they look.
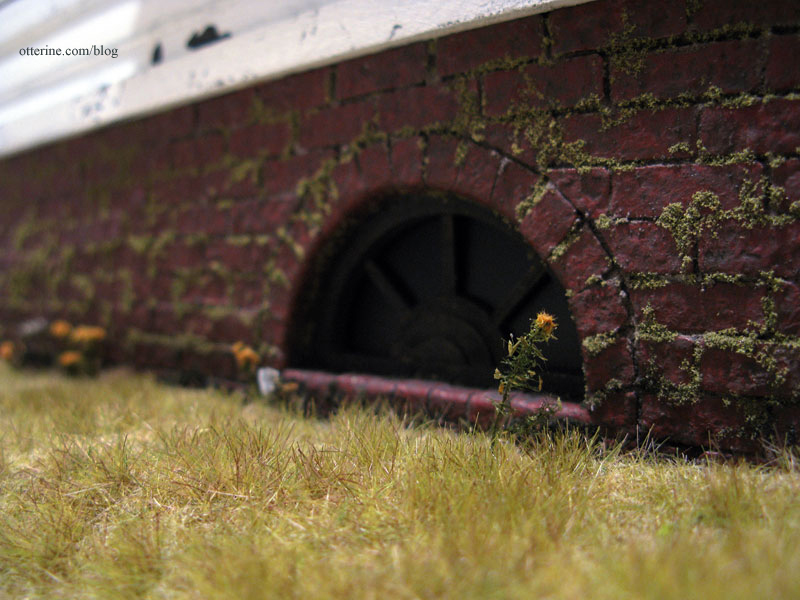
Here you can see the ballast dirt dried to a nice dark color. :]
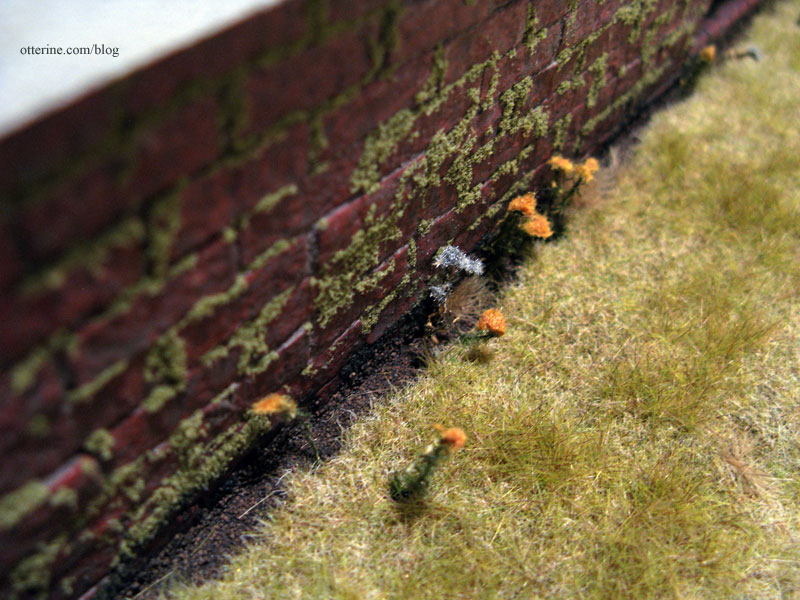
I had to piece the grass mat together in many places, so I saved every corner and edge removed from the larger sheets. I used these scraps to fill in areas where the grass sheets met the house and each other. If you look to the left, you can see it wasn’t always seamless.
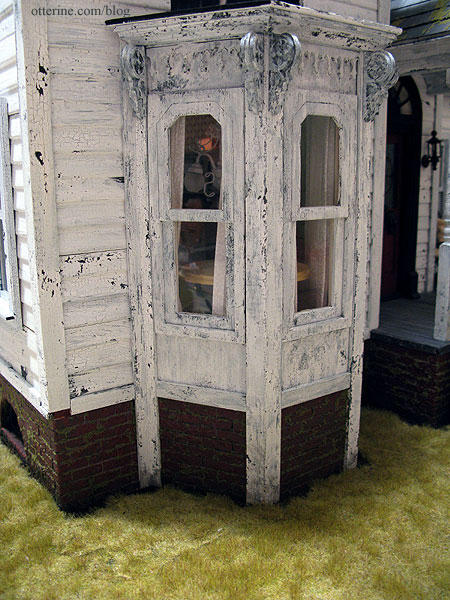
If you have something that sticks out and could be mistaken for sloppy work instead of a planned aesthetic, often the best solution is to draw more attention to it. I used the goldenrod flowers as well as Extra Long Autumn Tufts “Silflorettes” by MiniNatur — little clumps of grass material that you apply individually to fill in here and there — to address a few of the problem areas. The autumn tones coordinate perfectly with the grass mat while looking like a different sort of weed grass.
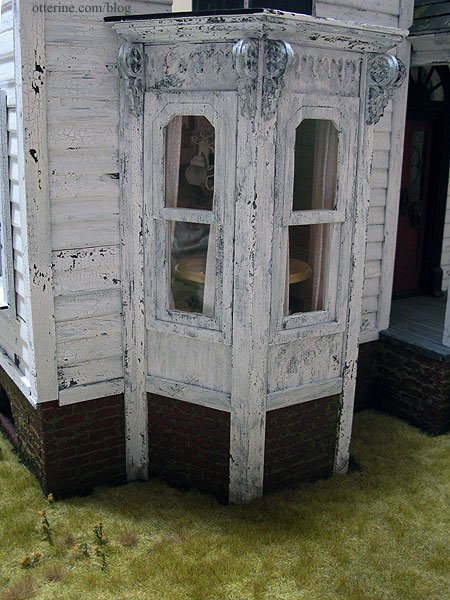
Your eye is now drawn to these plants and not to the bare patches and inconsistent seams between the grass sheets. :D
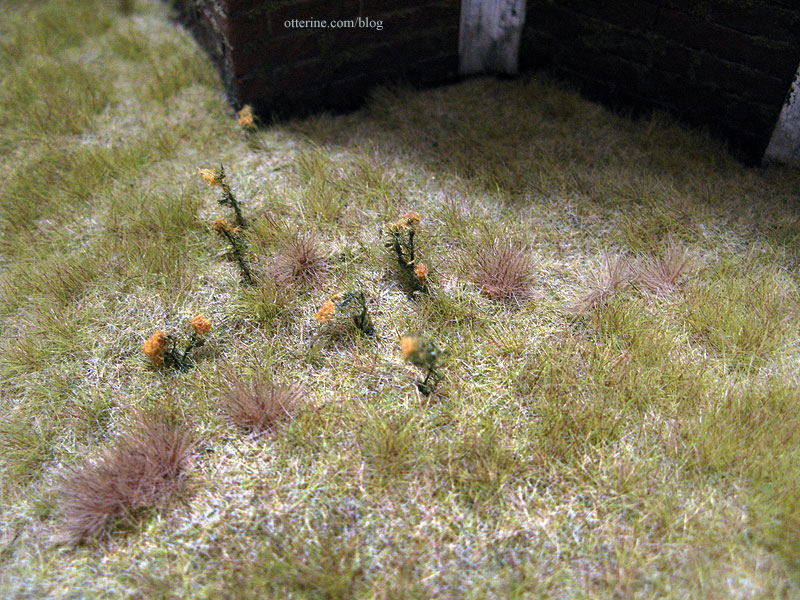
I have the other side to tackle next and more planned for finishing this side as well, but wow, does a little greenery ever change the look of the house! :D
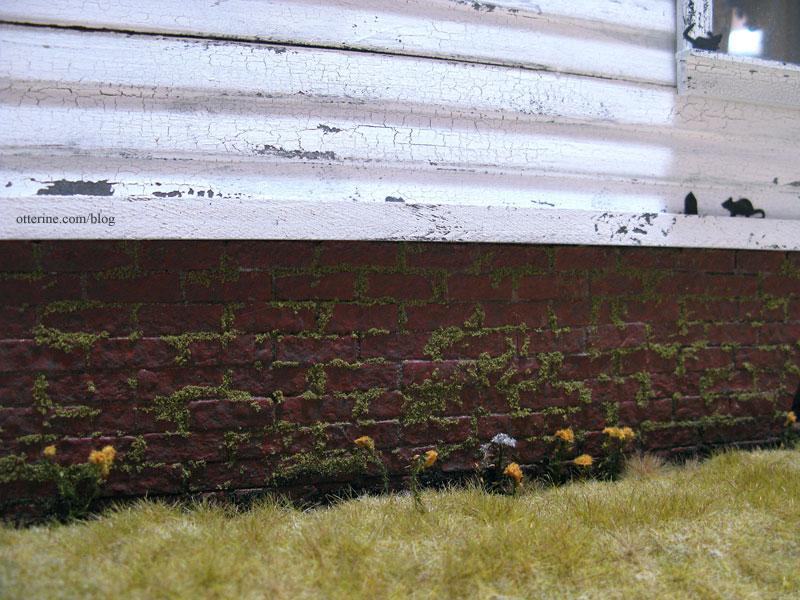
Categories: The Haunted Heritage
October 21, 2012 | 0 commentsHeritage – grandma’s neglected lawn, part 3
Continuing work on the lawn. Now that The Tree is planted, Grahame’s burrow is in place and the stone walkway is in, I can start landscaping.
The pavers attached with a mix of spackling and glue held tight! Hooray! In fact, if I had to remove them, I think they might take the foam base with them. :D
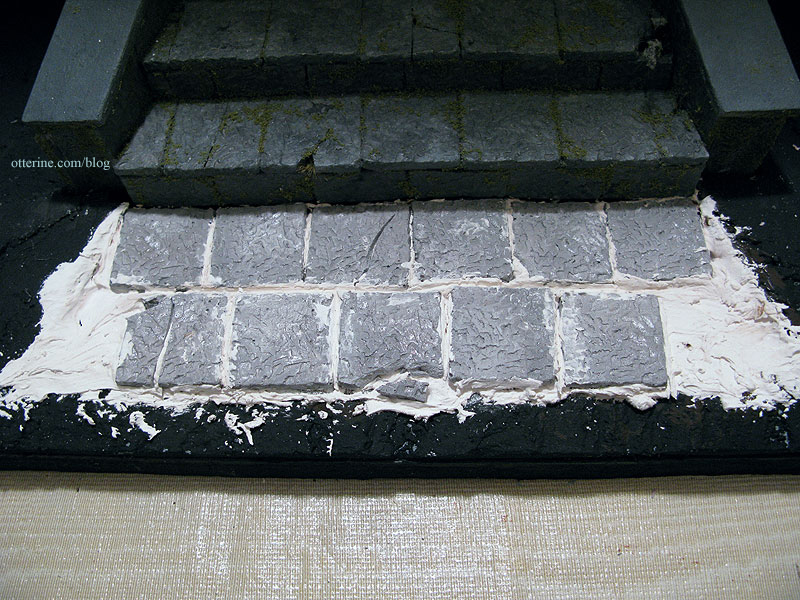
I added paint washes to stain the grout and to darken the stones, which also brought out the cracks. Moss will be added later to the walkway pavers so the coloration looks a little off on them at the moment.
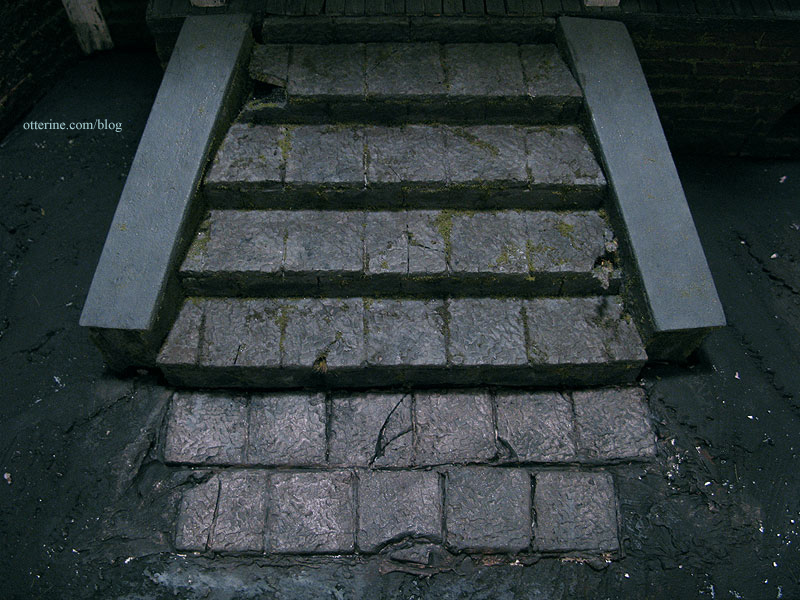
I then dirtied up the lower portion of the brick foundation, the pillars and stairs with a brown and black paint wash.
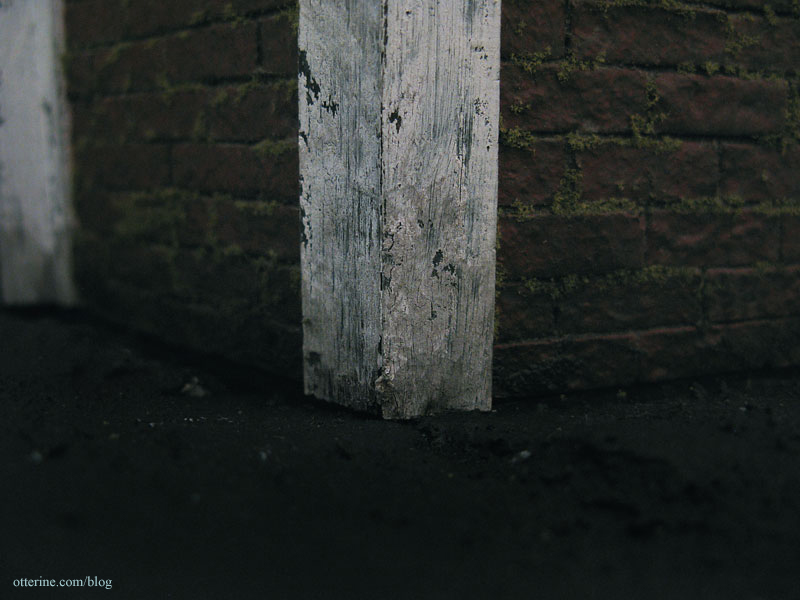
Instead of having the grass go all the way to the house, I decided to have dirt showing along the foundation. After spreading a layer of glue with a brush, I added the Ballast Fine Dark Brown by Woodland Scenics. I worked in small sections so the glue wouldn’t dry out before the ballast could be added. (Note from 2024: I would now use Scenic Cement for projects such as these but didn’t know about it in 2012.)
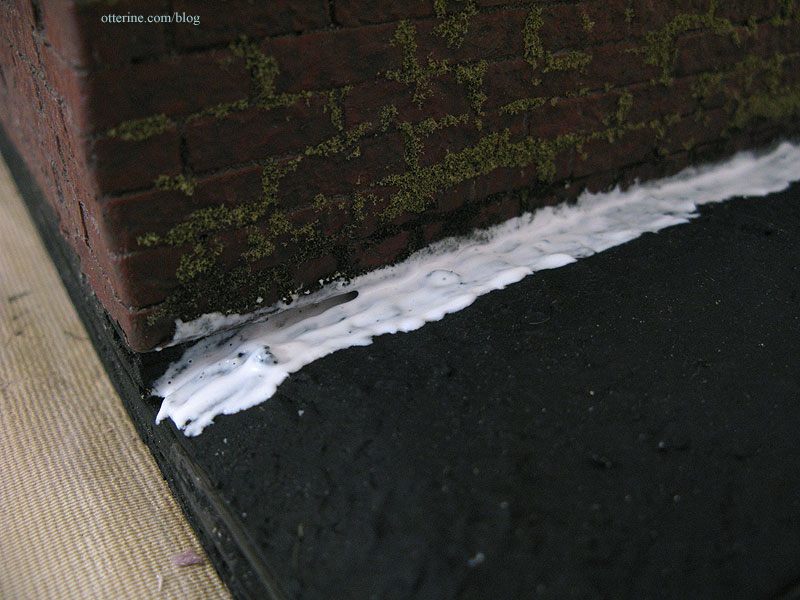
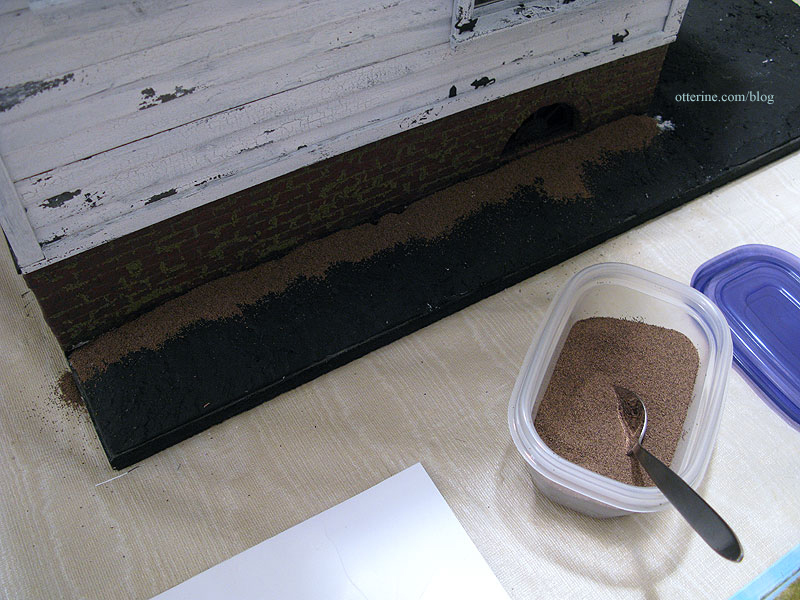
I used a glue syringe to fill part of the lines between the stone pavers.
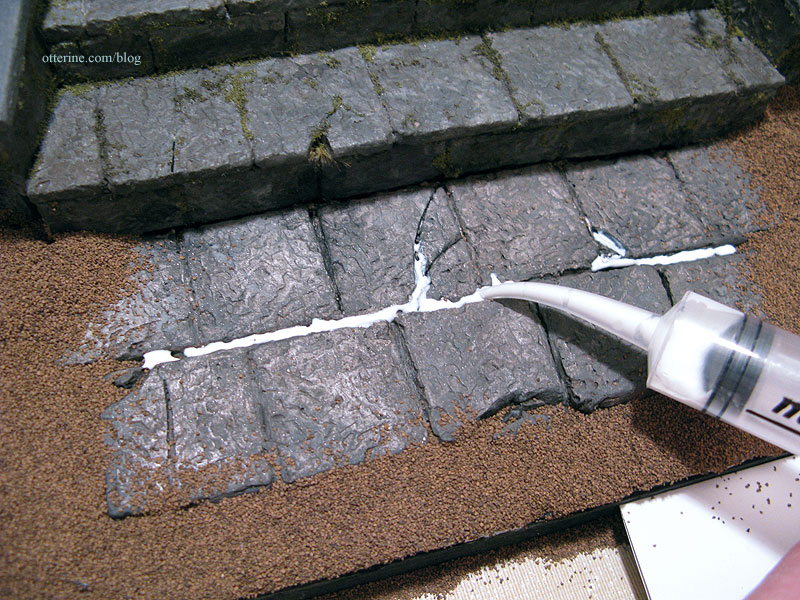
I used the syringe to fill the areas around the roots.
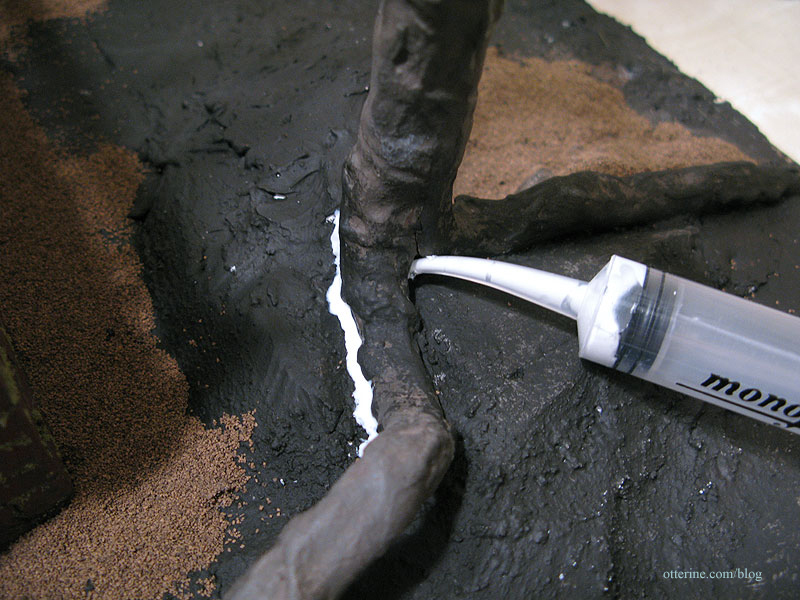
I glued the cellar doors onto the base board but didn’t add the ballast dirt on the main wall behind them. I’ll have to complete this portion of the landscaping after the chimney is installed, which can’t be done until all of the wiring in the house is complete.
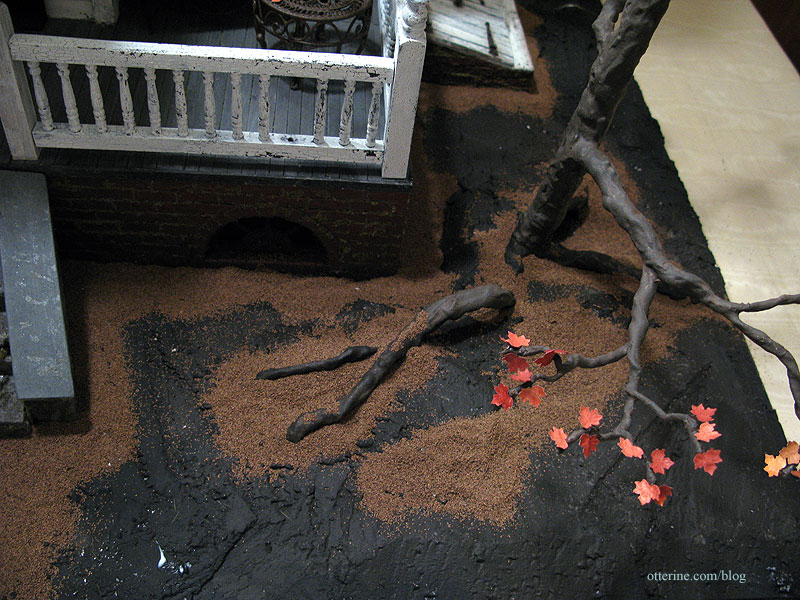
I let it set for quite awhile before brushing the excess back into the container, then vacuuming the remainder. I have a good amount of ballast dirt around The Tree and the house, but I can always add more when I get to the grass portion of the lawn.
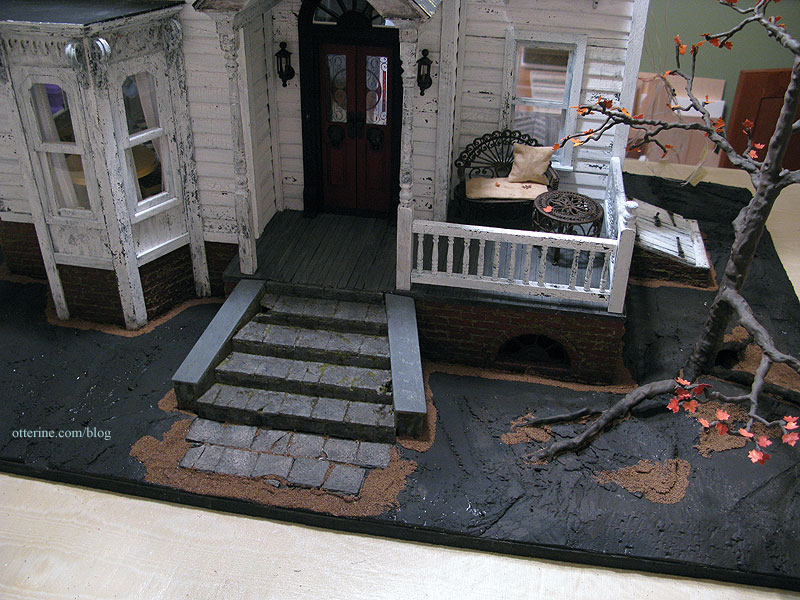
I added a dark wash of brown and black to the dirt, though this may lighten in color as it dries.
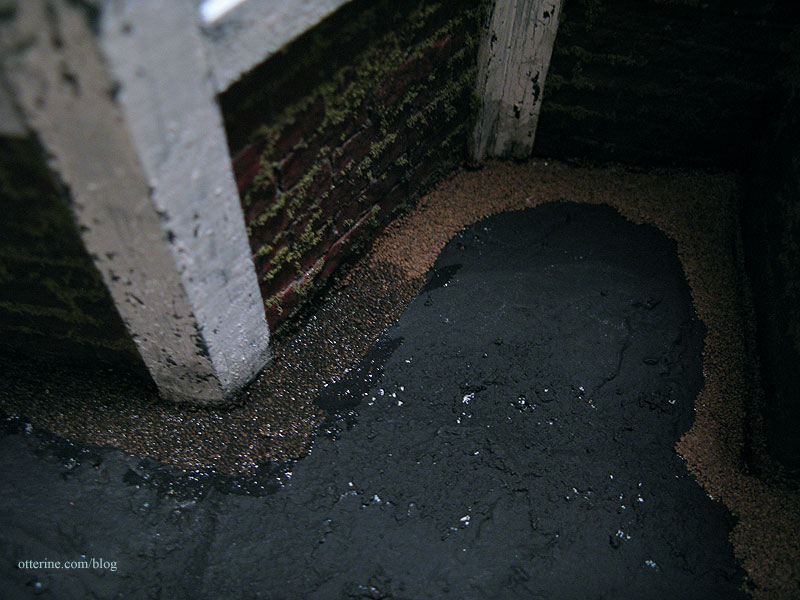
I think the front walkway looks fabulous so far. :D
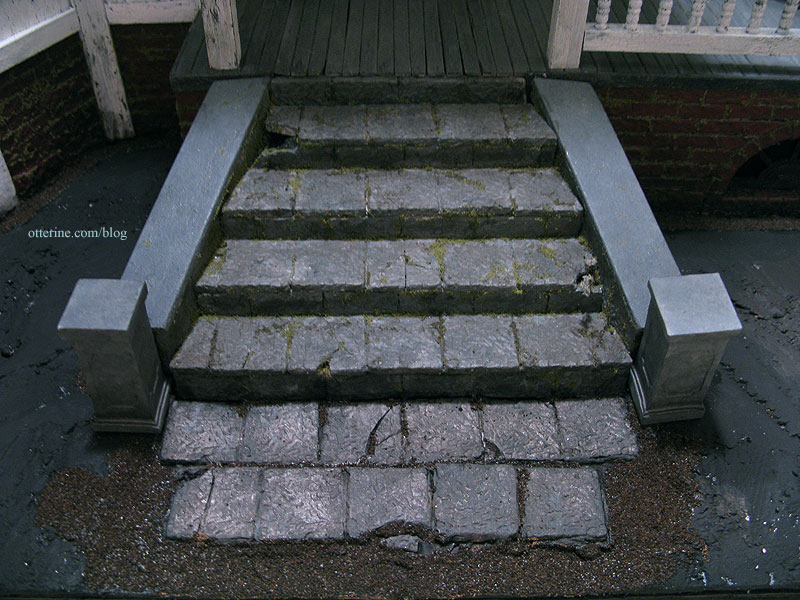
I left Grahame’s burrow the original lighter color inside so it would remain visible. Besides, that dirt has been dug out and is fresher. :]
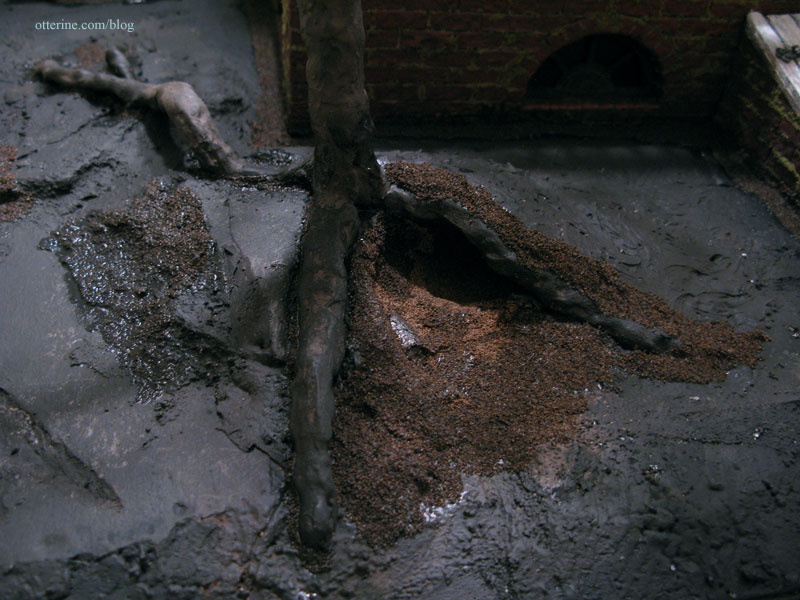
I’ll need to let this dry completely before moving on to the lawn.
Categories: The Haunted Heritage
October 20, 2012 | 0 commentsHeritage – stone walkway
To plan for the walkway at the bottom of the stone steps, I placed loose pavers in a rough layout to see what would look best.
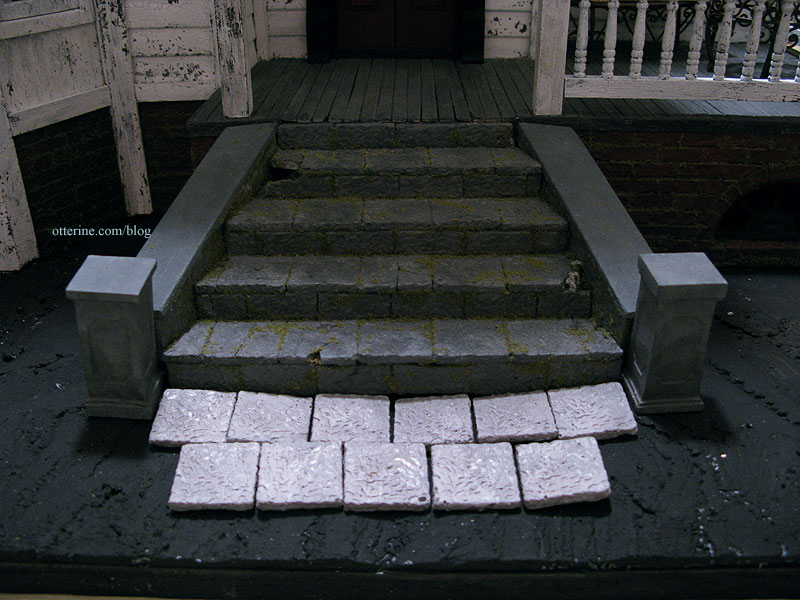
When I cut the foam base for the walkway, it ended up being a little more breakneck than I wanted. :D I used a knife to even out the ground and replaced the stones. Much better.
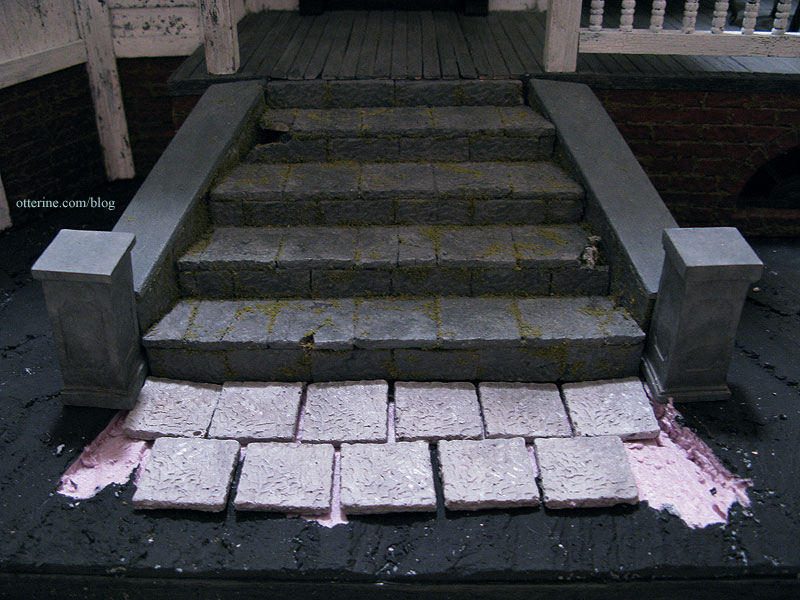
I primed the newly cut area and the wood base for the stairs.
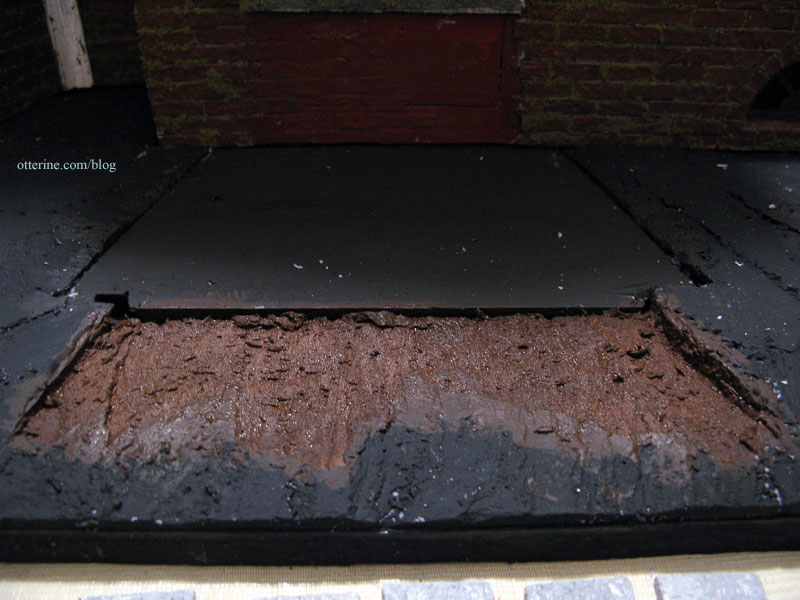
I added some spackling compound to further even out the ground. To save time in grouting, I decided to add the pavers while the spackling was still wet. I added glue to the bottom of each stone and then pressed it into the spackling.
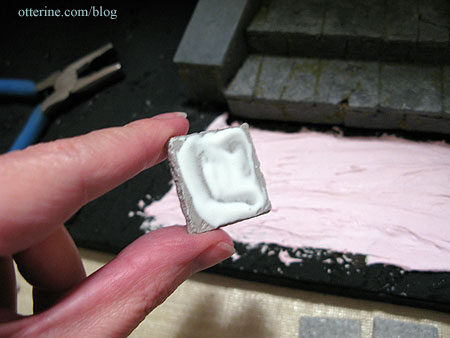
I consulted with Lyssa earlier today, and she agreed my spackle-plus-glue technique should work. We’ll see if we’re both full of beans! :O Of course, if they do pop out, I can just glue them back in place.
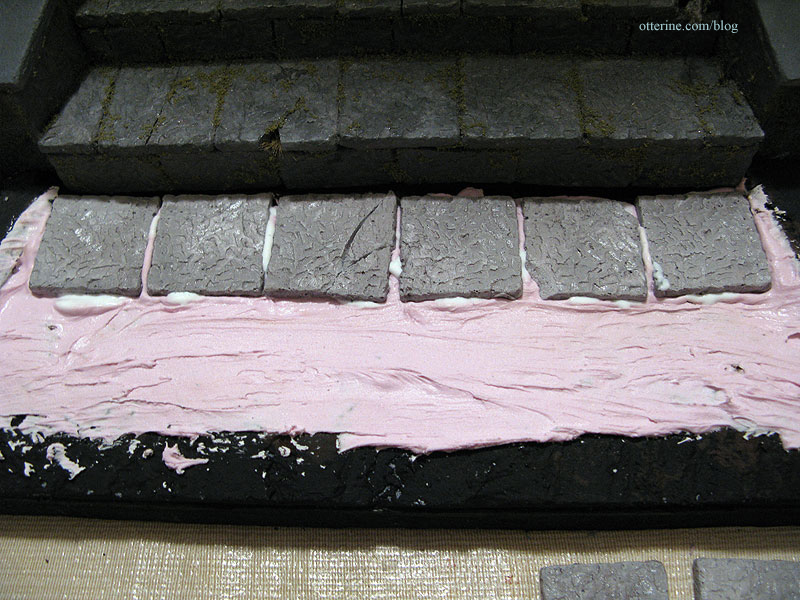
I used a toothpick to smooth the excess spackling and glue into the grooves between the pavers.
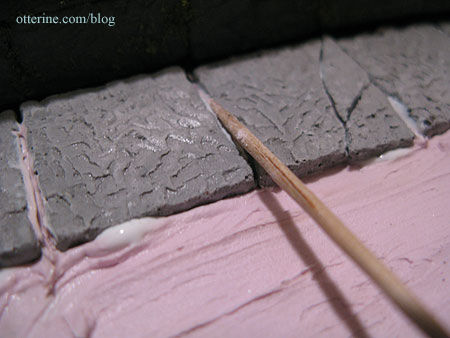
Grahame has come to inspect.
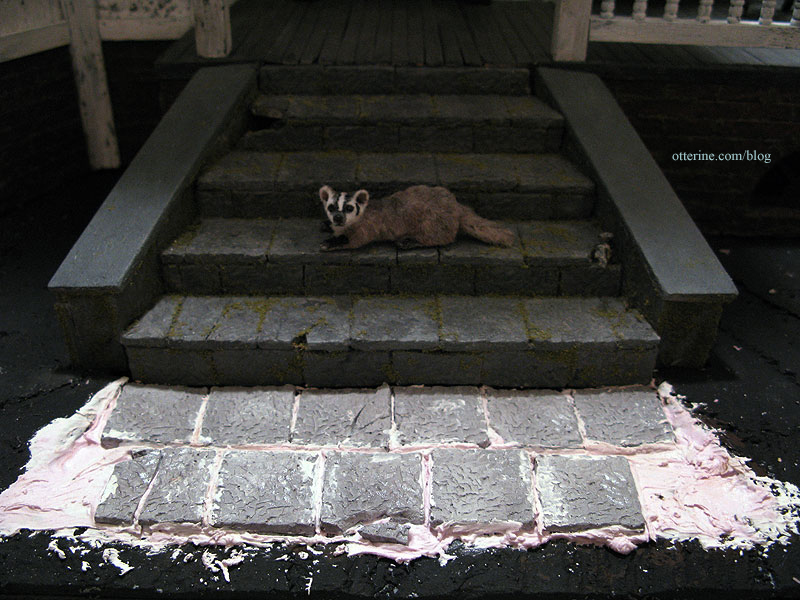
As you can see, I broke a few pavers to match the steps.
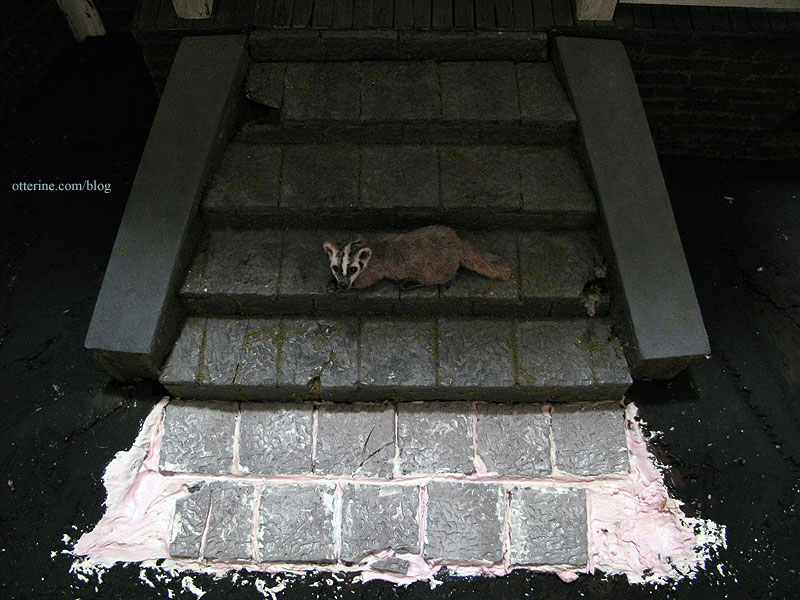
Categories: The Haunted Heritage
October 19, 2012 | 0 commentsHeritage – Planting The Tree, part 4
Continuing planting The Tree. I apologize for the few blurry pictures. :\ I was trying to work quickly and still take photos.
I used Ballast Fine Dark Brown by Woodland Scenics for the earth portion of the landscaping. I’ll add more later in other areas, but I mainly needed to finish the interior of the burrow. I probably should have used a finer material for good scale approximation, but it was important that the landscaping materials not be “dirty” or have the ability to rub off easily for the simple fact that I would be placing Grahame inside the burrow and didn’t want anything to stain or mar his fur. I was afraid anything with a powdery texture would do just that. During the painting and finishing portion, I had him far away from the mess.
I started with Aleene’s Quick Dry glue put on with a brush.
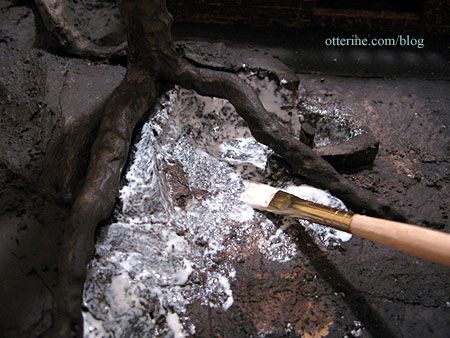
Using a spoon, I added the ballast to the glue.
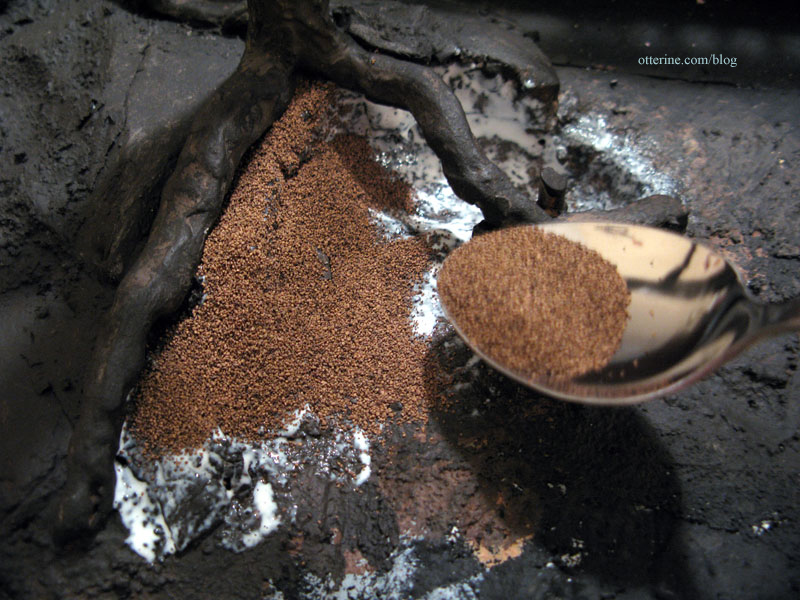
And, it didn’t work at all! Hahahahaha. Quick Draw McGraw glue is right! Hardly any ballast stuck and I was left with shiny dirt. Well, I guess I now know how to create slippery waterfront rock.
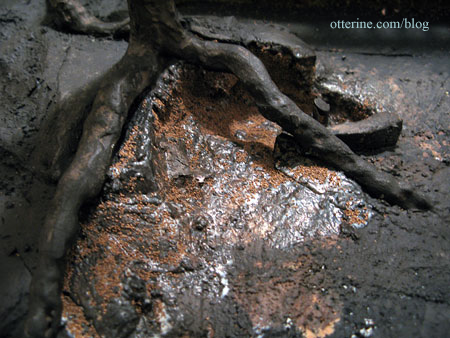
I applied Weldbond this time, and in smaller sections, and spooned more ballast over the areas. After letting it set while I had a snack, I brushed away the excess and vacuumed what the brush couldn’t remove. Success!!! I had left one ledge of foam bare, because I thought it looked like a rock. (Note from 2024: I would now use Scenic Cement for projects such as these but didn’t know about it in 2012.)
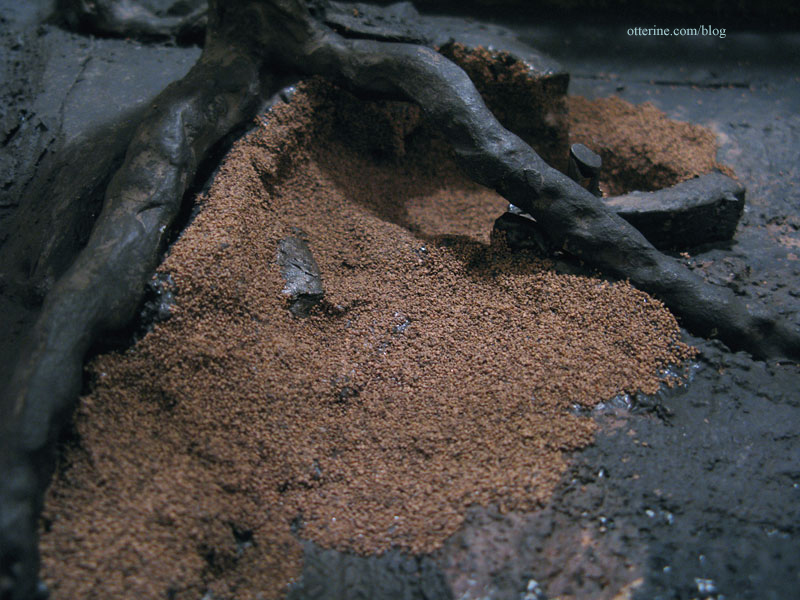
Prior to gluing them in place, I had painted the mesh and some foam pieces to be used to complete the upper portion of the burrow. I don’t think the interior of the burrow will be readily seen, but this will keep any silver metal or purple foam from showing on the off chance you can see inside once it’s complete. I painted more foam than I needed since I wasn’t sure of the configuration I would need.
I glued the piece of foam that contoured to the tree root first and then added a very thin piece of foam to enclose the back. The painted sides are facing down over the burrow.
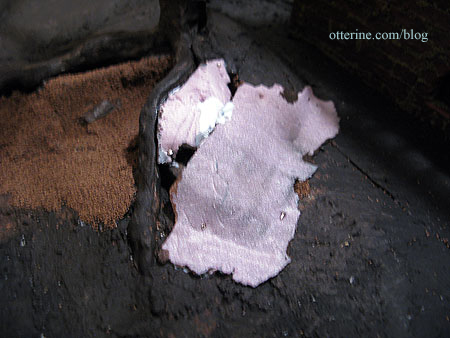
I adjusted the shape of the mesh and glued it in place, again painted side down. I used straight pins throughout this whole process.
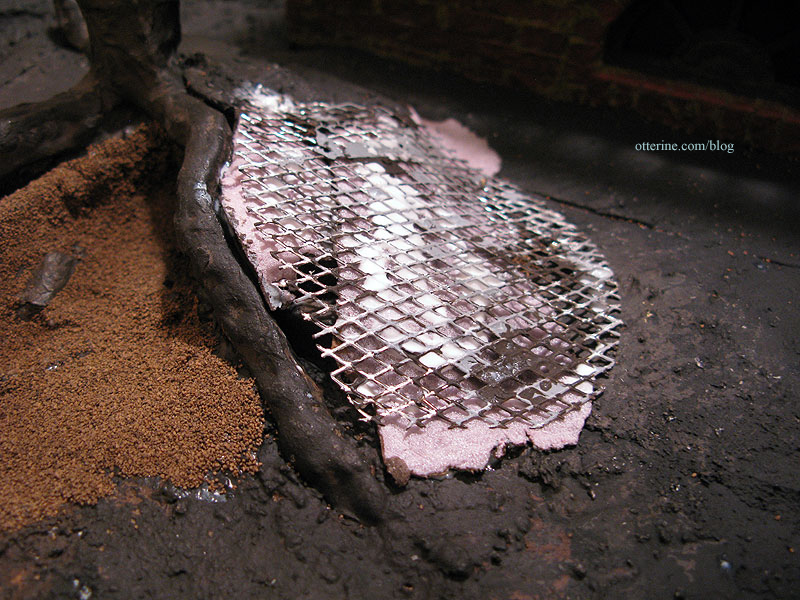
I glued the remaining foam on top of the mesh then stuck my finger into the burrow to make sure there was nothing sharp or intrusive sticking out. :]
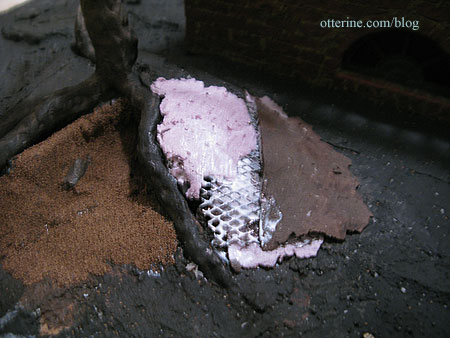
There was no more stucco left, so I spread spackling compound to even out the edges and gaps for this final portion of the landscaping.
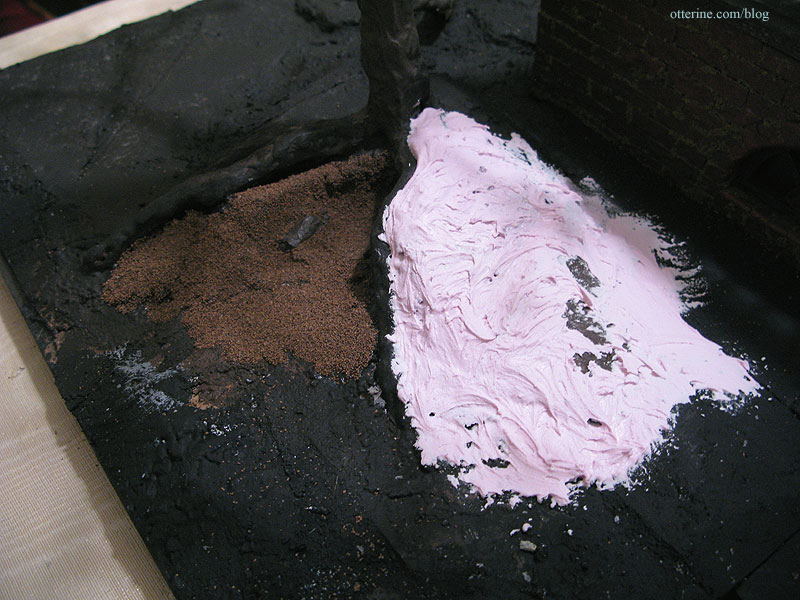
I am really resisting the urge to put Grahame in that burrow!!! But, I don’t want to risk getting any wet glue or stucco on him.
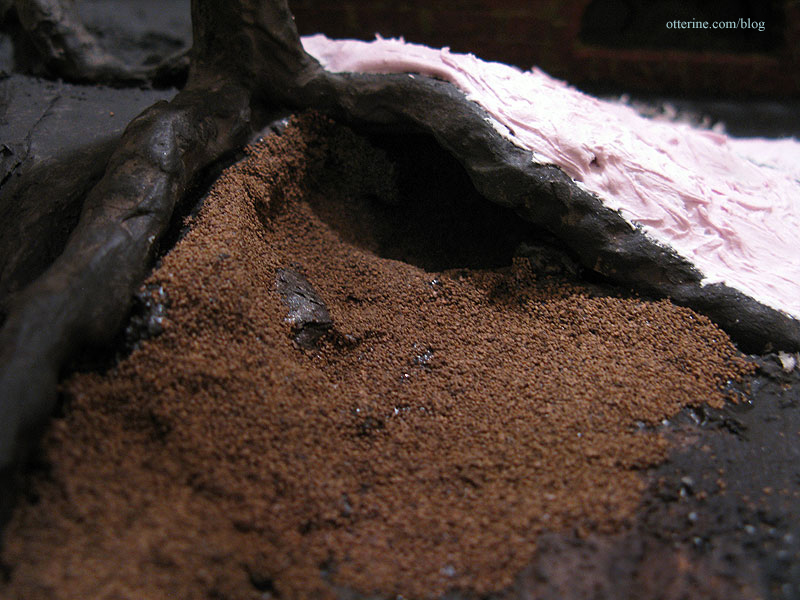
After letting this all dry completely, I primed and painted the spackling. He certainly does look right at home.
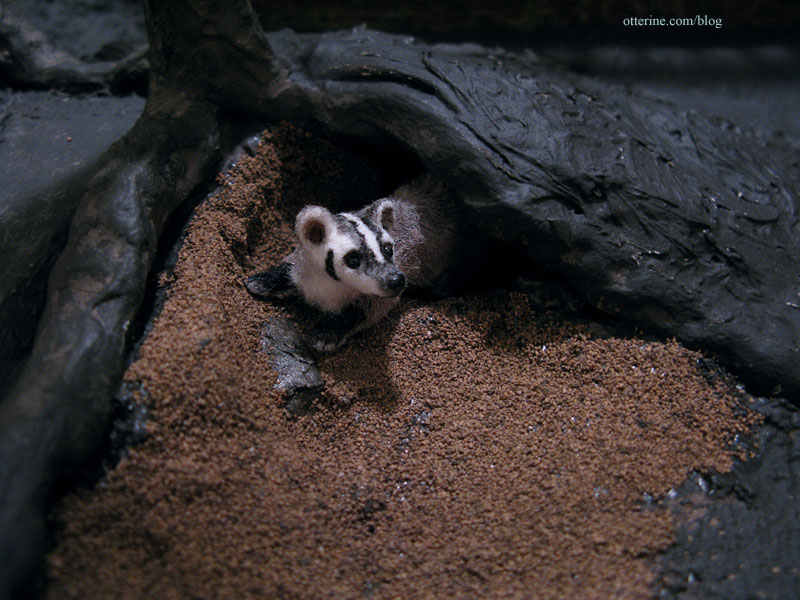
And, he goes way back in there! :D I love it so far!
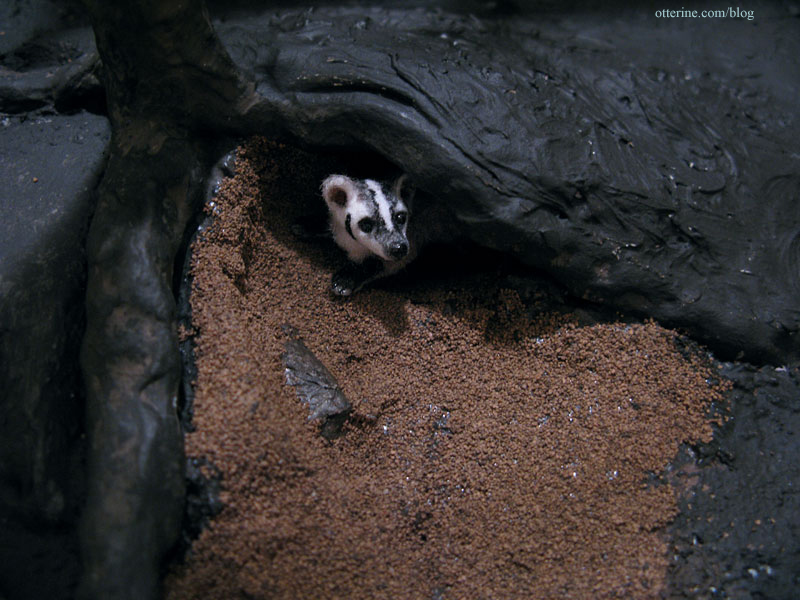
Woodrow came to check things out, but that is a Grahame-sized burrow. It’s too short for Woodrow. Good thing he’ll have his own home elsewhere.
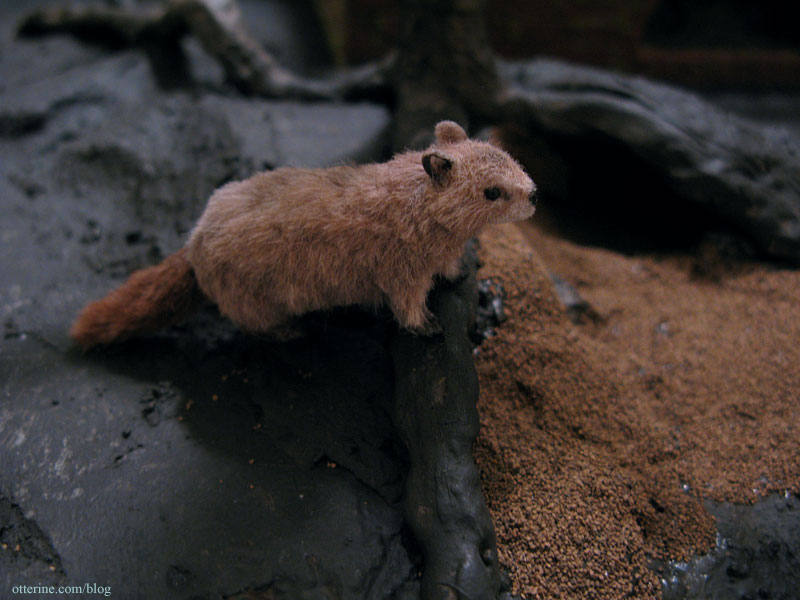
Categories: The Haunted Heritage
October 18, 2012 | 0 commentsHeritage – Planting The Tree, part 3
Continuing planting The Tree. To keep the burrow ceiling from collapsing during the landscaping process, I cut a dome of Activ-Wire Mesh supported by a wood pole. Grahame has a degree in structural engineering, apparently. :D Here the pole is glued in place though the mesh is still loose so I can paint inside the burrow.
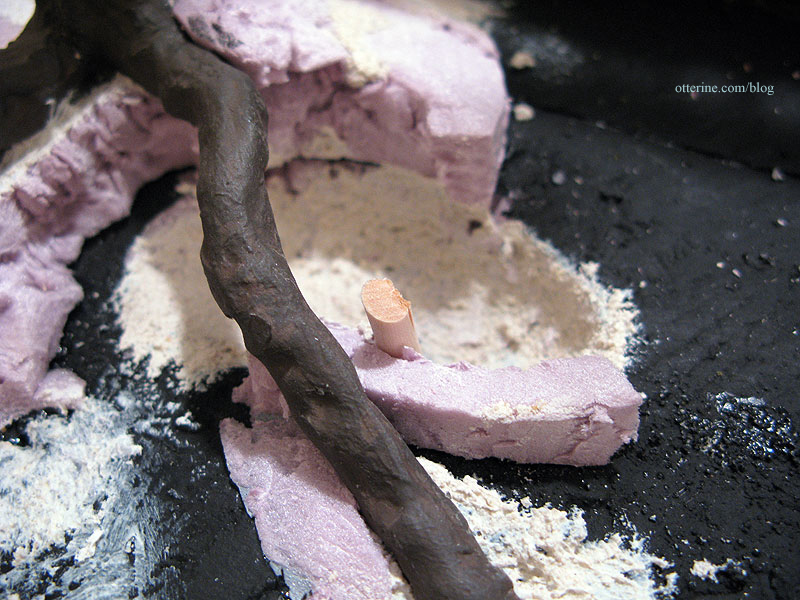
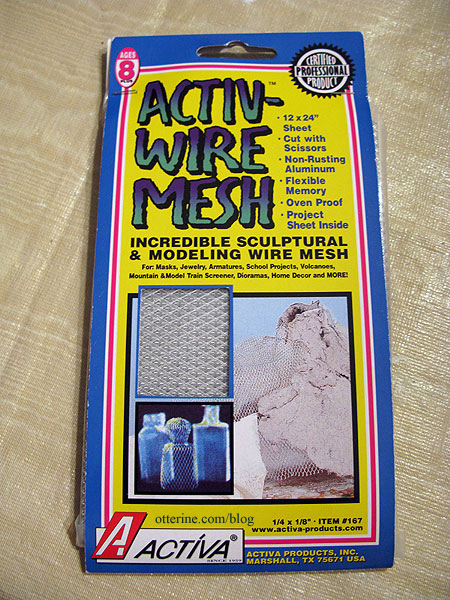
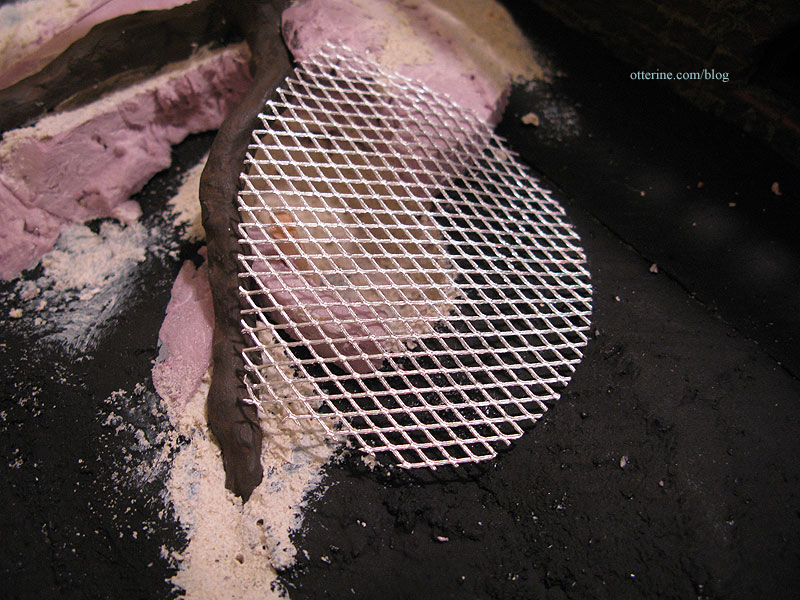
I primed the foam and stucco with gesso. I did try to keep the amount of gesso on the roots to a minimum, but it wasn’t especially important. There would be more layers of paint as well as landscaping materials to cover any wayward marks.
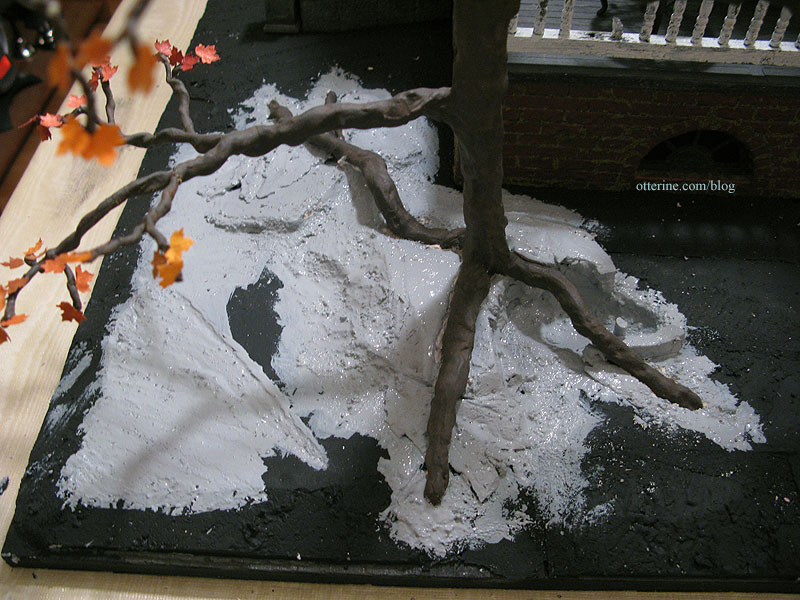
The burrow for Grahame needed some preliminary finishing before creating the top and sealing off access to it. I stippled on layers of brown paints inside and around the burrow until I achieved a good base color. I painted the rest of the area with a mix of brown and black, wiping the excess from the roots as I worked. The paint is thick and will need to dry overnight.
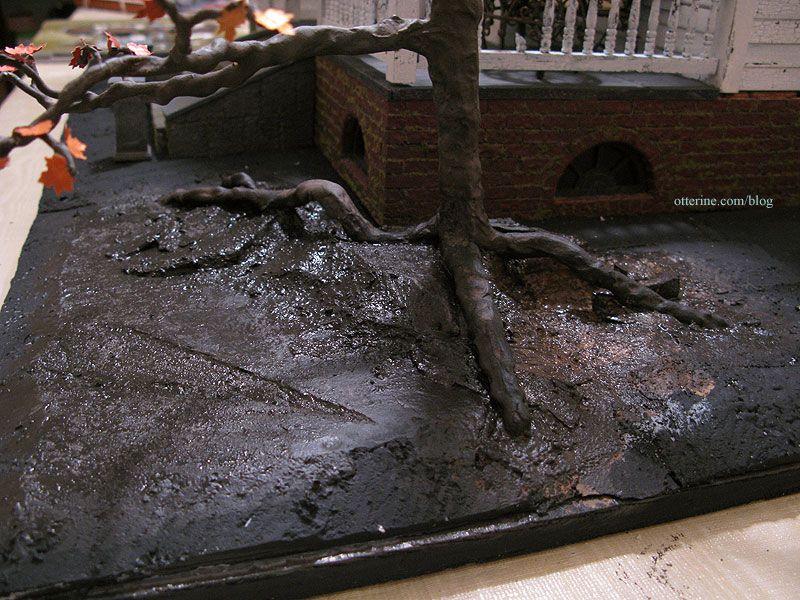
The foam slivers under the front roots look like rock. Something to keep in mind for future landscaped settings.
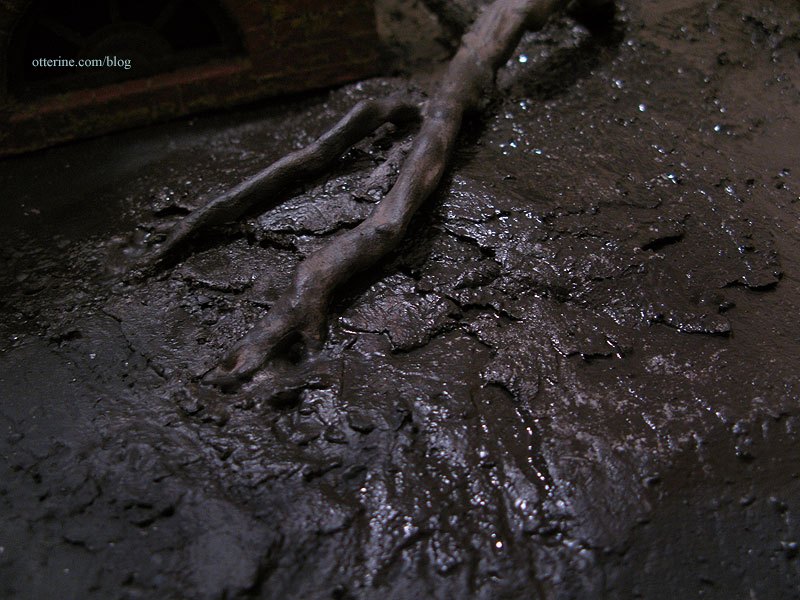
The Tree looks well planted but somewhat precarious, as though it might uproot and chase after trespassers. :O
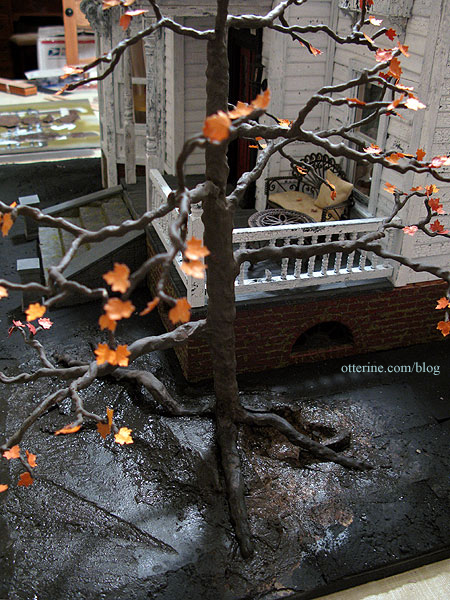
Categories: The Haunted Heritage
October 17, 2012 | 0 comments
NOTE: All content on otterine.com is copyrighted and may not be reproduced in part or in whole. It takes a lot of time and effort to write and photograph for my blog. Please ask permission before reproducing any of my content. (More on copyright)



