
Fancy parlor floor – part 1
I finally have all the supplies I need to make the parlor floor a reality. The marquetry border I am using is from eBay seller great-instruments and was advertised as being for guitar making. It is thicker than the flooring sheets, so I will need to build up the floor sheets to use with the marquetry strips.
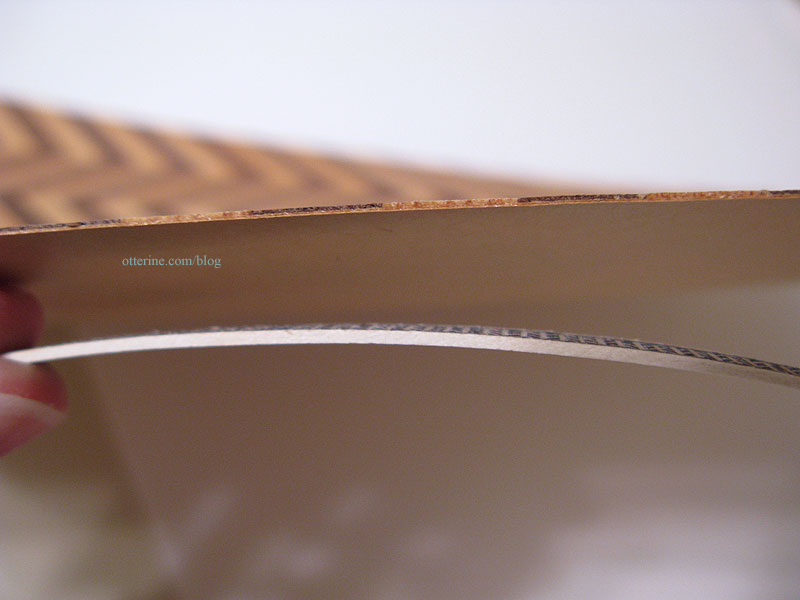
Bristol paper is 1/64″ thick and should do the trick as an underlayer for the wood sheets. I’ll work on that portion later.
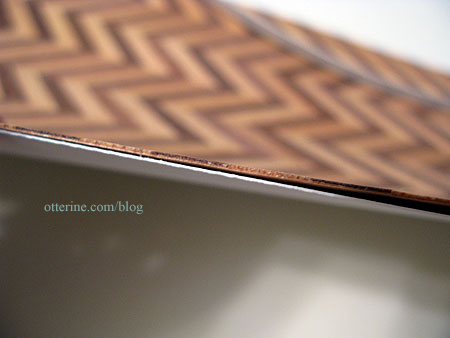
This is will allow for a completely flush surface for the floor.
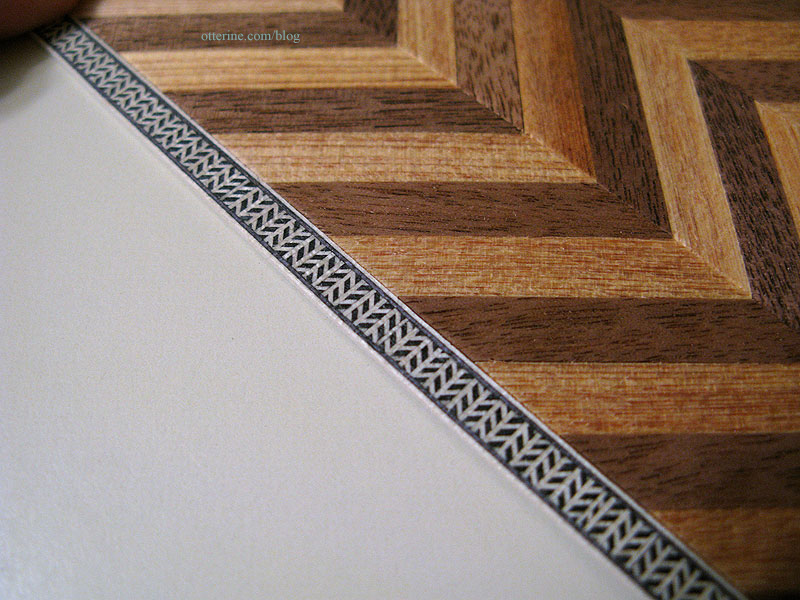
I usually finish my flooring before installation, so I decided to do that in this case as well even though I will be piecing it all together afterward. I just wanted to make sure I could get the coloration I was looking for before spending the time putting it all together. I also worried about getting glue on the wood surfaces which would make it harder to stain once in place.
Here are the three materials in their original states. I bought the herringbone sheets from Green Gables Dollhouse and the walnut flooring at a local mini show. These are pretty common and can be readily found from online resources.
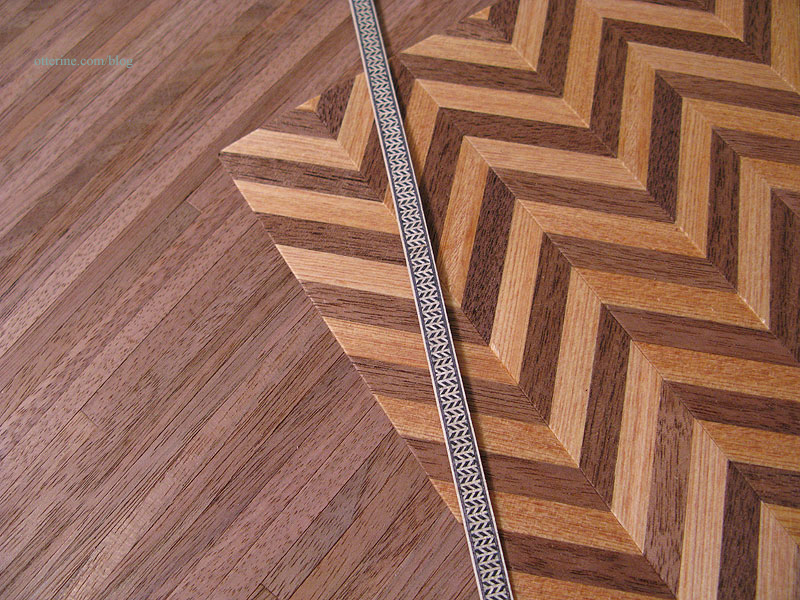
I started with the herringbone pieces first since that makes up the largest area and will set the overall tone of the room. I sanded the sheets thoroughly and then applied Minwax oil based stain in English Chestnut.
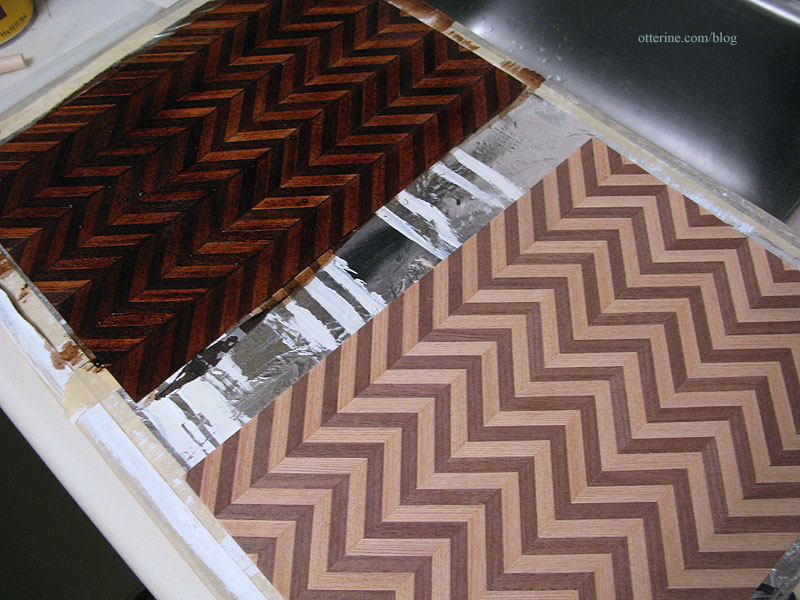
Wow, is this ever a lovely color!
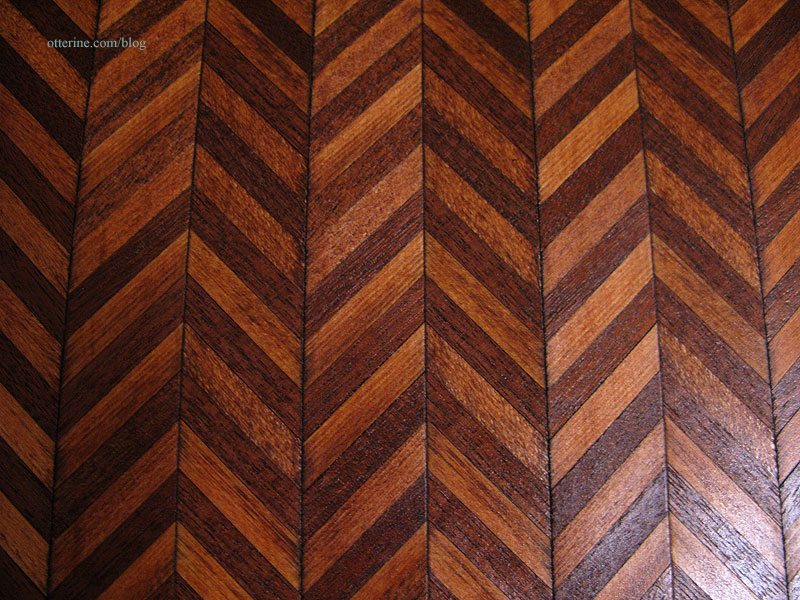
I think it is going to look fabulous with the furnishings, though I’ll need to recheck it after letting it dry completely just in case the color changes as it dries.
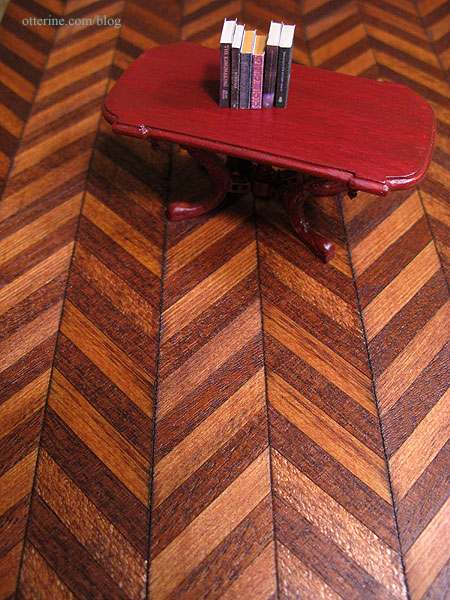
Using the same Minwax English Chestnut as I did for the herringbone portion of the parlor floor, I stained the walnut flooring sheet to coordinate. Even though I will be cutting strips out, I made a full sheet to have consistent coloration. I can always use the leftovers for the balcony on the second floor.
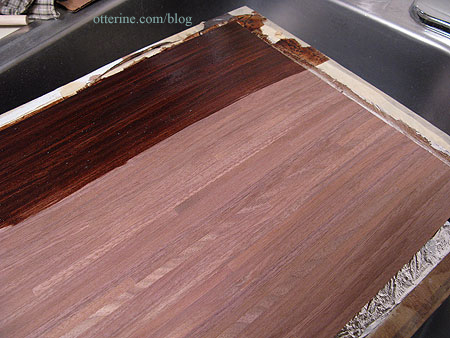
Again, it turned out beautifully.
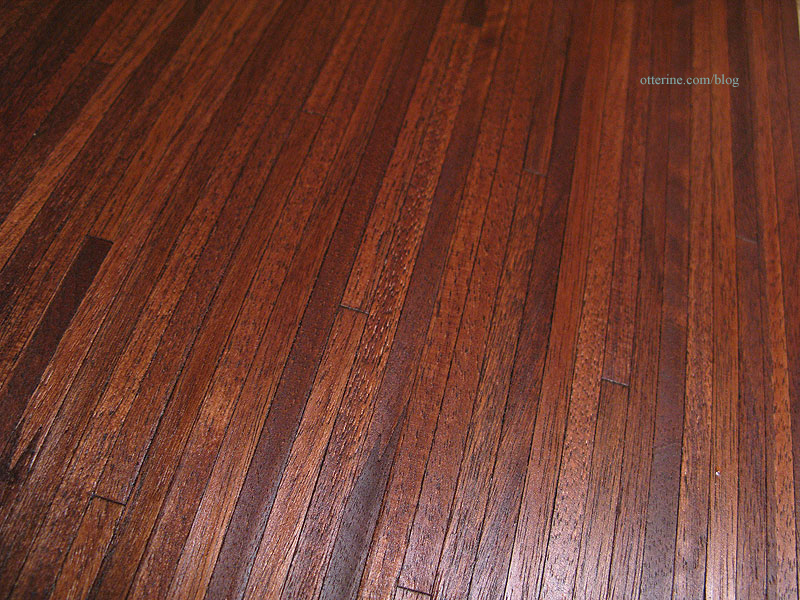
It will be the perfect frame for the herringbone center.
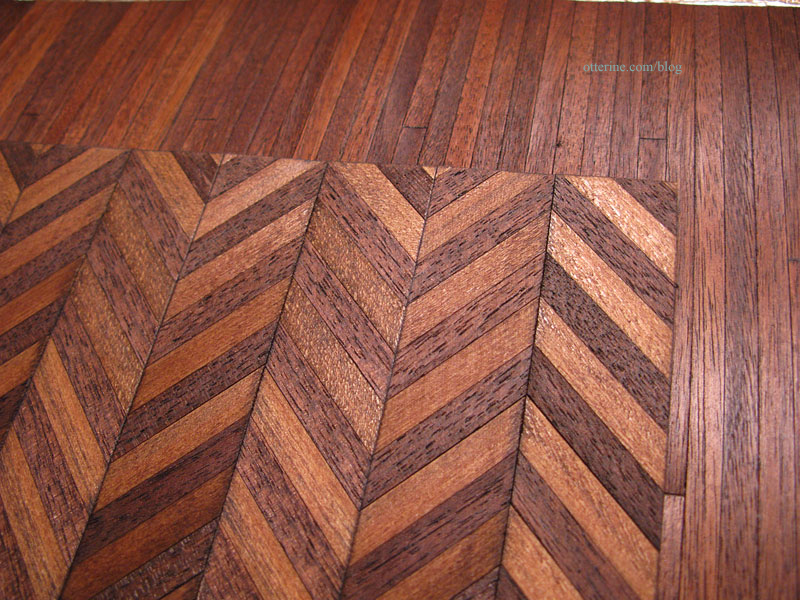
The next step in the floor finishing was staining the guitar marquetry. I wasn’t sure if the stain would take to it the same way as the flooring sheets, so I started with a small sample at the end using Minwax English Chestnut. It was too dark and lost all the beautiful marquetry detail. The original was too light, so I next tried IKEA antique stain. It warmed the color but wasn’t dark enough. So, I next tried an acrylic paint wash using Real Brown by Folk Art. It was a much better match.
Here are the results left to right.
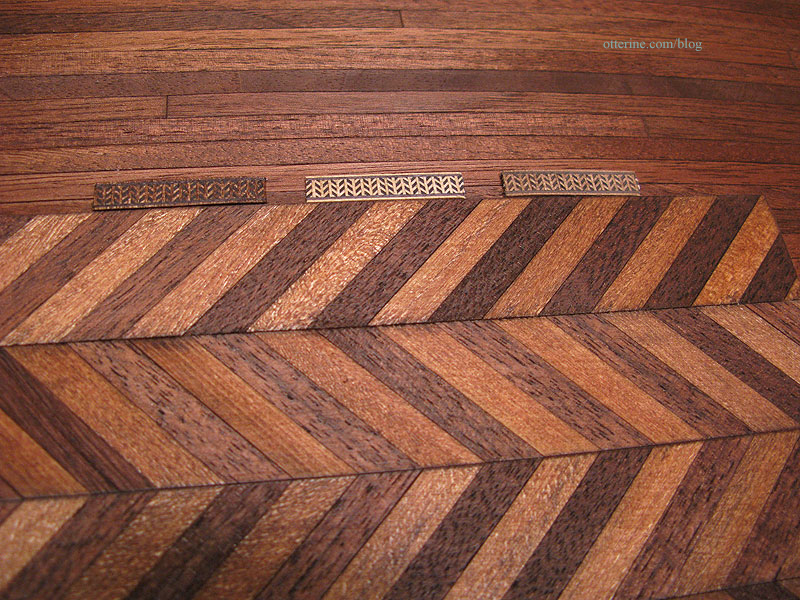
The Real Brown warmed the marquetry without losing the detail. I like how some portions took more of the pigment; it makes it look like an old floor. :D
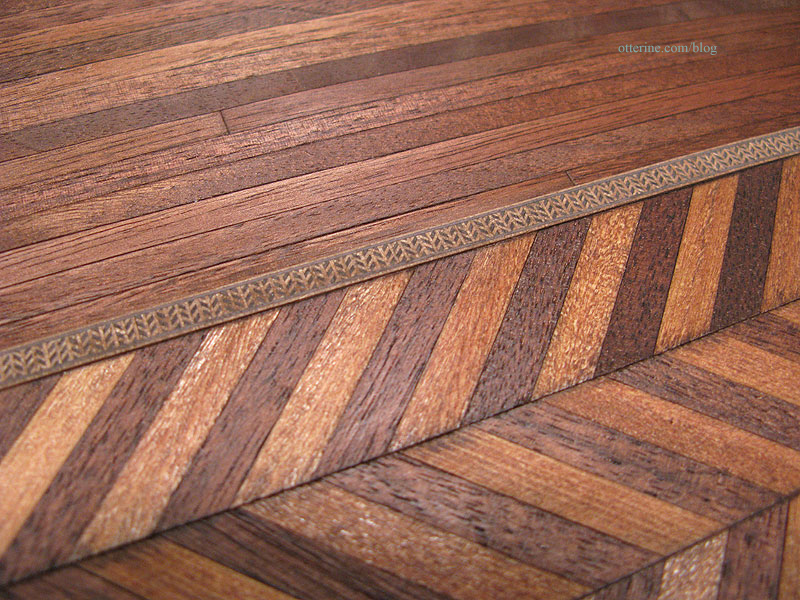
I bought three marquetry strips each 25″ in length and ended up using the paint was on all three (minus the small test portions I had cut). I again wanted consistent coloration and any leftovers could be used on the balcony on the second floor. It would be a nice way to tie in the floor upstairs with the fancy floor downstairs.
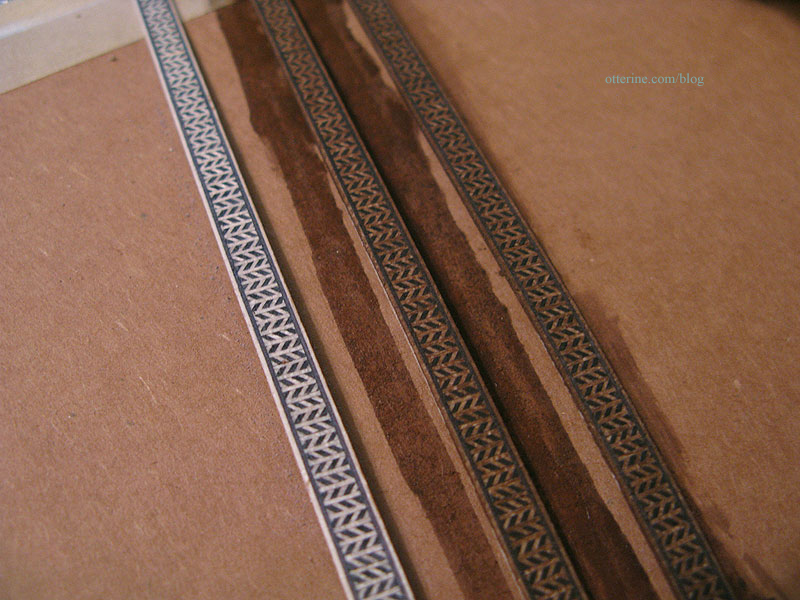
Now I just need to let it all dry while I finish the prep work in the parlor.
Categories: The Haunted Heritage
January 28, 2012 | 0 commentsHeritage – 1920s kitchen sink
I love the 1920s porcelain Kohler kitchen sink by Jacqueline Kerr Deiber that I bought for the Heritage. But, the legs are shorter than the drain pipe, making for a rather wobbly sink that likes to tip forward…and fall down. :[
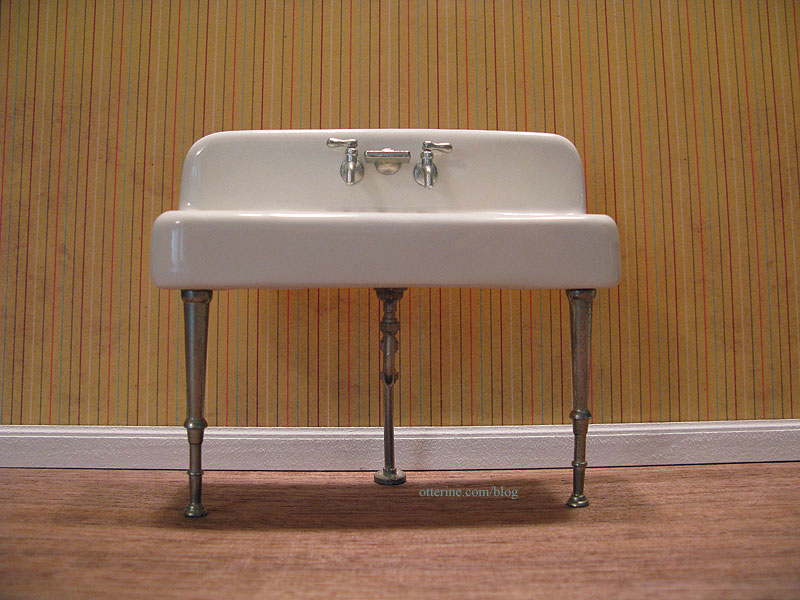
To fix this problem I bought a bag of washers from Home Depot.
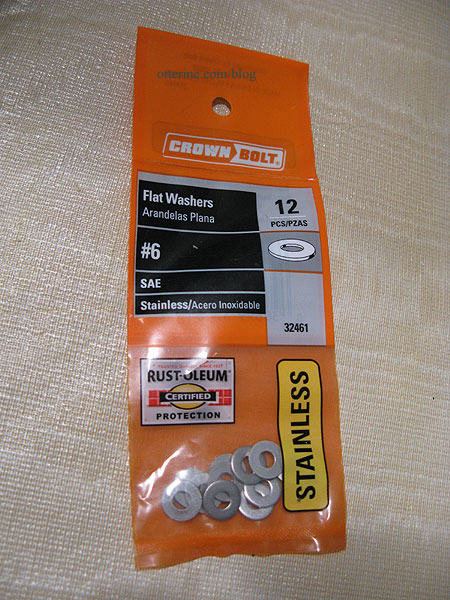
I attached one washer to the sink.
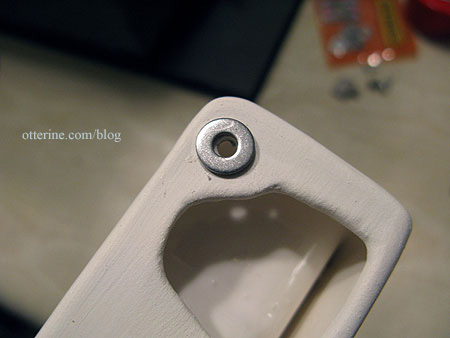
I then glued the leg into the hole. The washer blends in perfectly with the leg so it’s not noticeable as an extra piece.
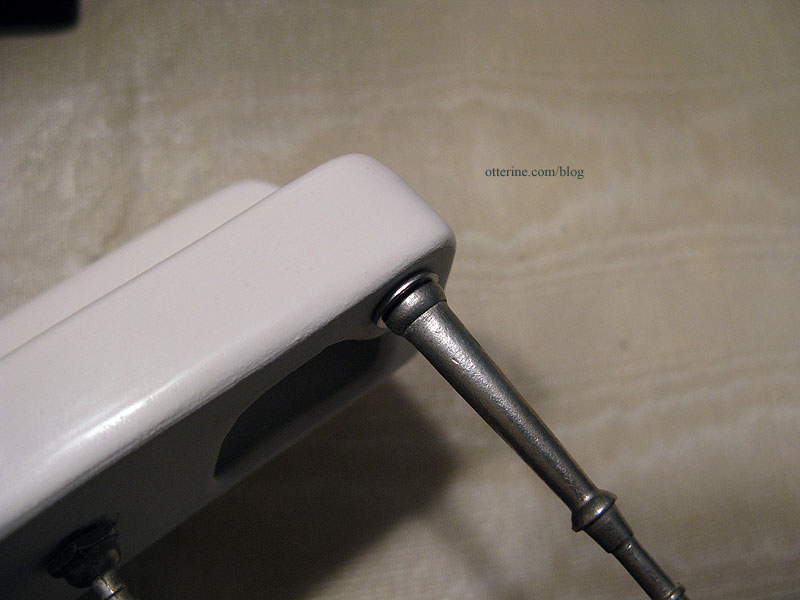
Now the sink can stand up straight. :]
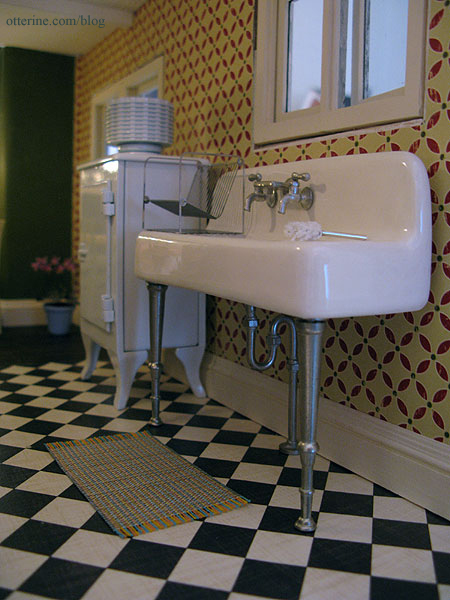
I received a beautiful basket from Lidi at Basketcase Miniatures. We did a post-holiday swap. :D
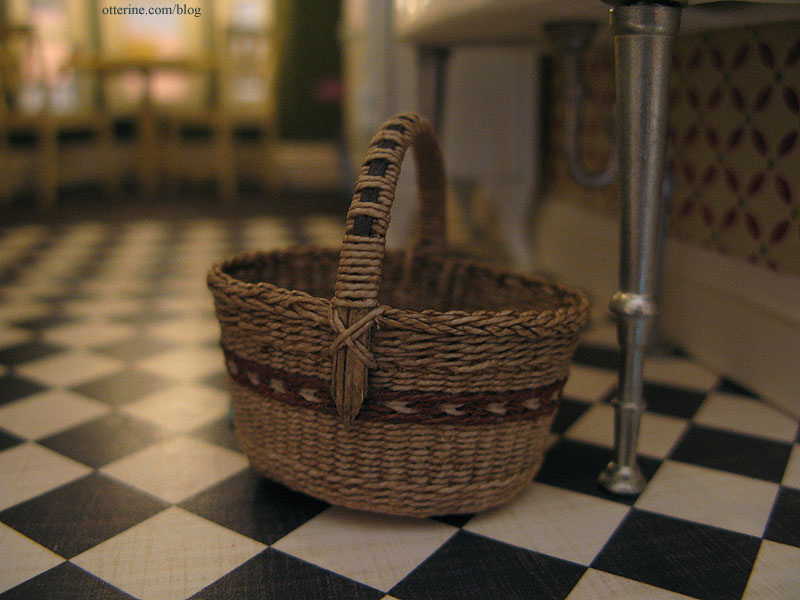
It’s so beautifully made that I just had to spend some of my mini time today playing instead of building.
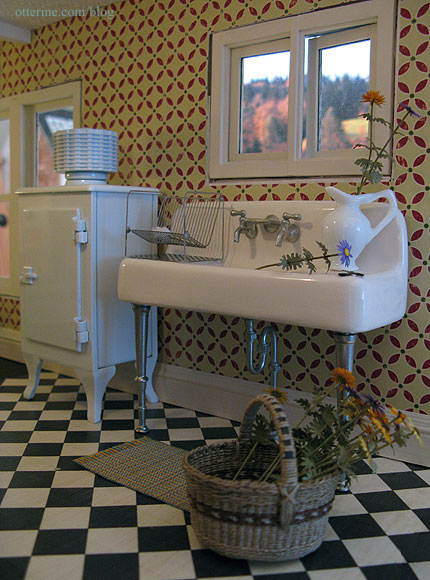
Looks like grandma has been in her garden. She picked some beautiful flowers (these were made from Bonnie Lavish kits). I love this basket!
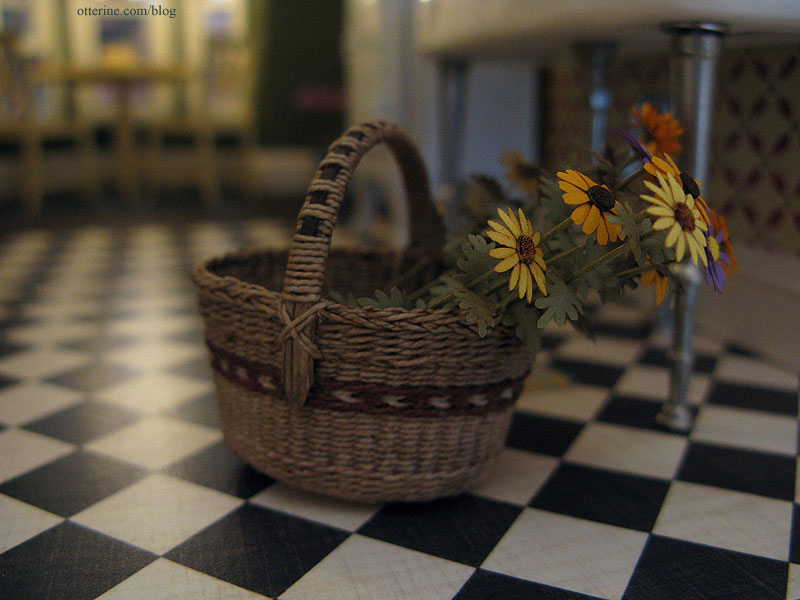
Categories: The Haunted Heritage
January 21, 2012 | 0 commentsFoyer to kitchen pocket door, part 3
Continuing work on the pocket door. The lever I built to open and close the pocket door is great and all for my omnipotent hands, but the mini residents need to be able to operate the door as well. ;] Putting a doorknob on it doesn’t really work since it would keep hitting the door frame. What I needed was pocket door hardware.
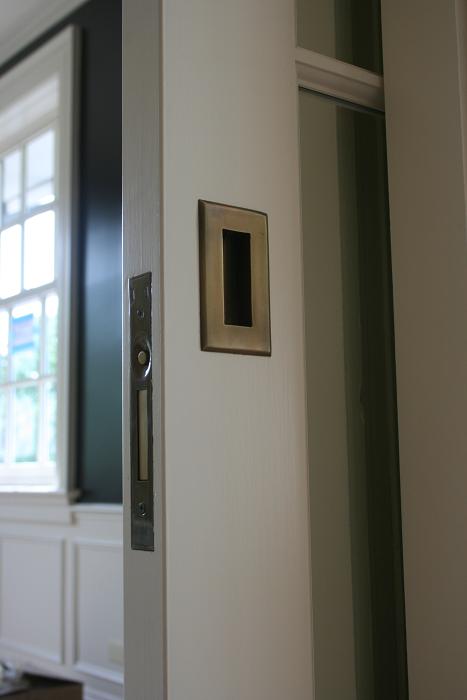
image from Wilmette Hardware Dollhouse hardware is limited to begin with, so finding scale replicas was out of the question. I liked Kathie’s idea of using paper printouts of beautiful vintage hardware, but I had another idea. Enter two 1:24 scale letter boxes, one for each side of the door. :D This is not the first time I’ve used half scale items in my full scale builds, and it won’t be the last! A special thanks to Keli for helping me track them down at The Dolls House Mall. They are a very good approximation of the original.
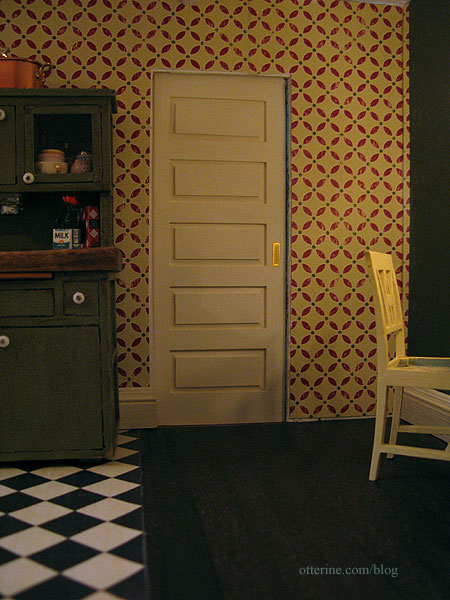
I’m not usually fond of brass, but considering this is a vintage house it didn’t bother me so much.
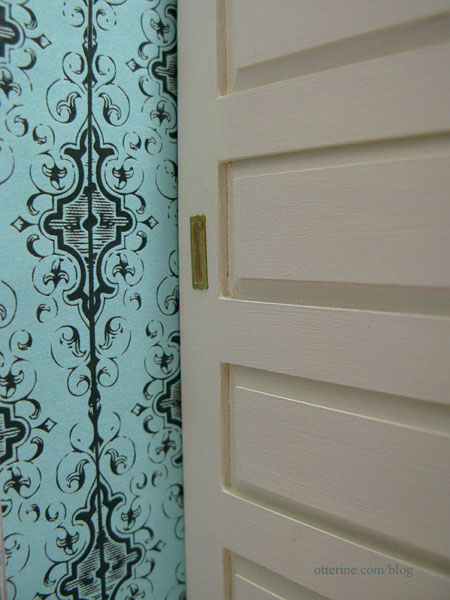
Even though they are glued to the surface and not set in, they don’t interfere with the functionality of the door since they are so thin. Once I get the rest of door and baseboard trims in place, I think they will look even more like the real thing. :D
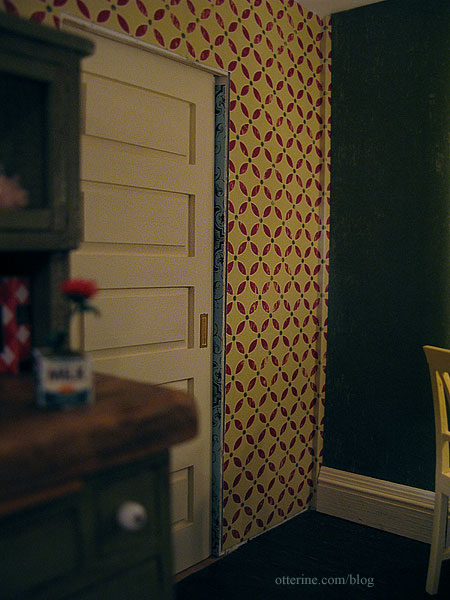
Part 4 here.
Categories: The Haunted Heritage
January 19, 2012 | 0 commentsHeritage – kitchen lighting
I picked up this white chandelier from Green Gables Dollhouse. I love this fixture. I used one in black for the Newport dining area. The white gives it a wonderful vintage feel without being too fussy.
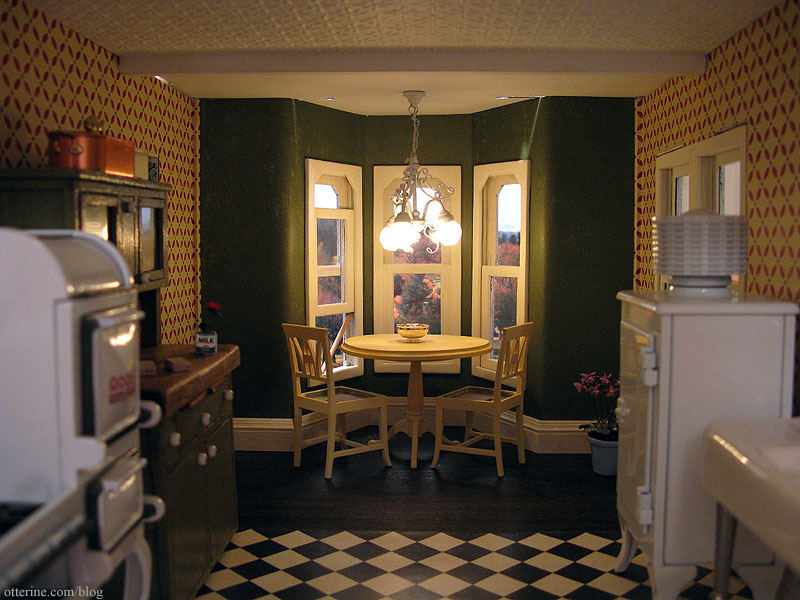
The light isn’t permanently attached. Looks like I have the positioning a little crooked. I had to shorten the chain a little since this is a shorter ceiling height than the light must be intended for. I will be covering the gaps between the ceiling and walls, as well as the holes at the bay window opening.
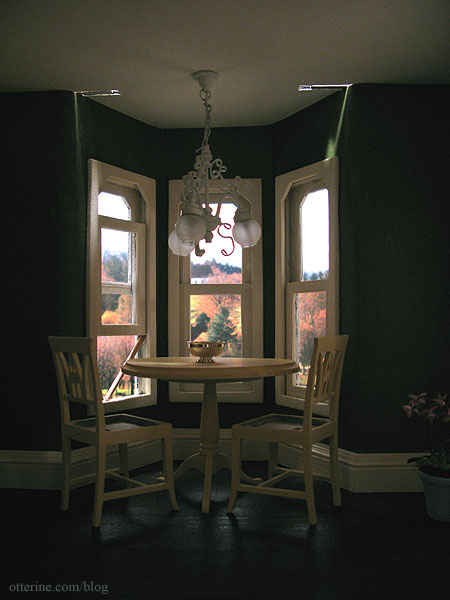
The light gives off the perfect amount of warm light to keep from losing the details I’m fussing over in the deep room. The silver Revere Bowl by Clare Bell Brass also came from Green Gables Dollhouse. I need to make some fruit for it.
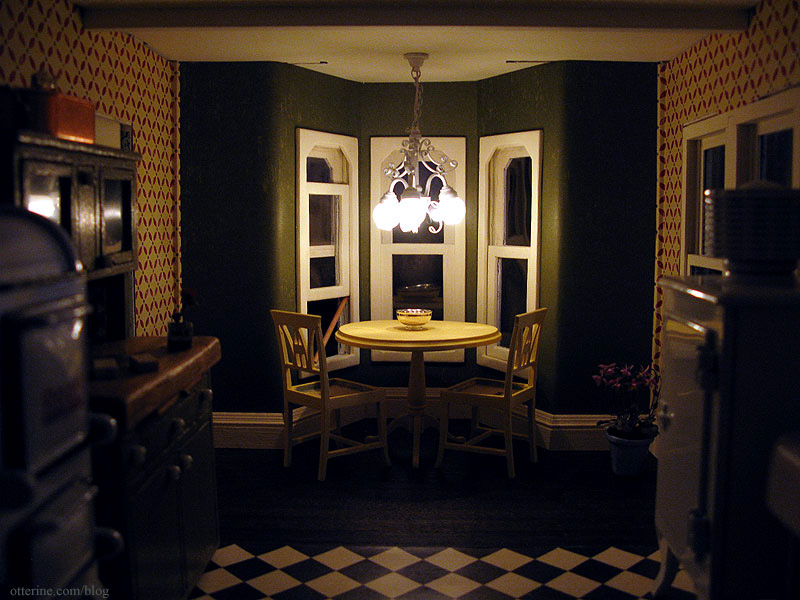
As I was sitting across the room writing this blog post, I noticed the light through the window and had to go back for one more photo.
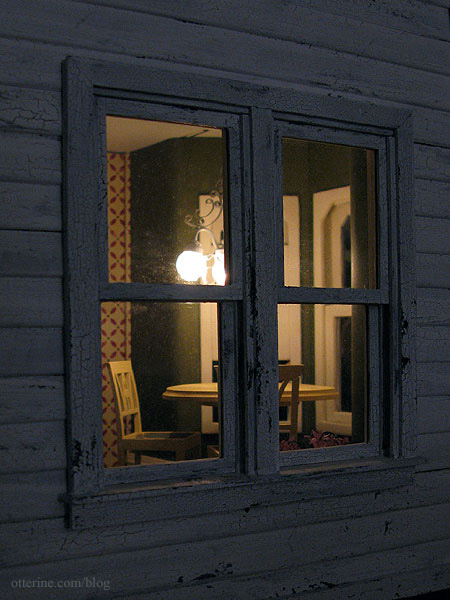
For the cooking area, I treated myself to a lovely Ray Storey pendant gas light. If I had had a larger budget, I would have bought the matching 3-arm down light for the dining table. But, the white chandelier is still a beautiful piece.
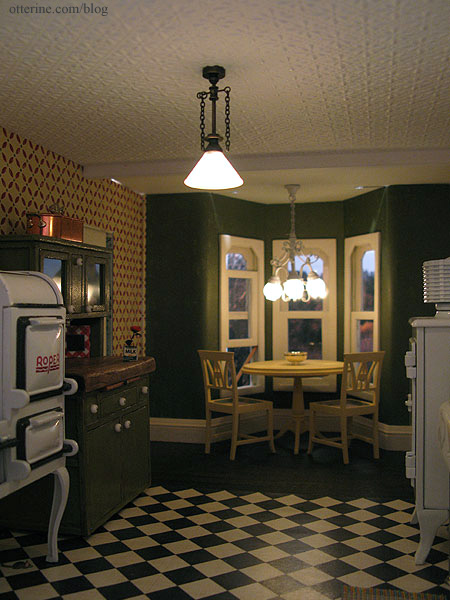
The gas light is very well made (though I neglected to straighten the top of the chain in this photo).
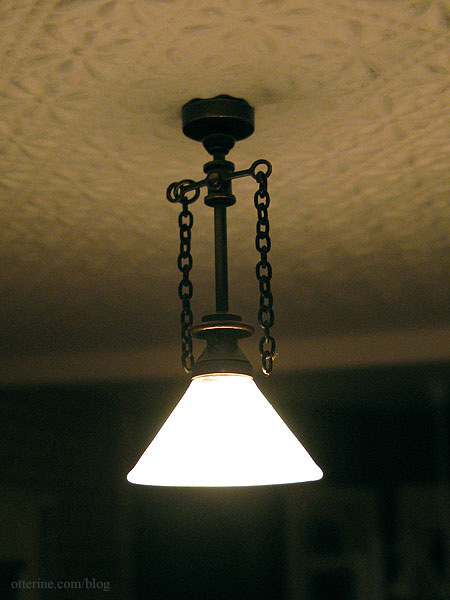
I love the way it highlights the textured ceiling. It’s the perfect vintage touch.
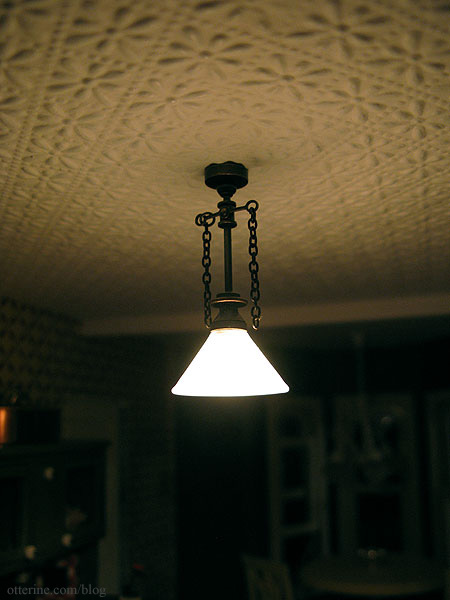
I don’t suppose in reality this dim fixture would do much good in the kitchen for nighttime cooking, but it casts such a wonderfully soft light over this part of the room.
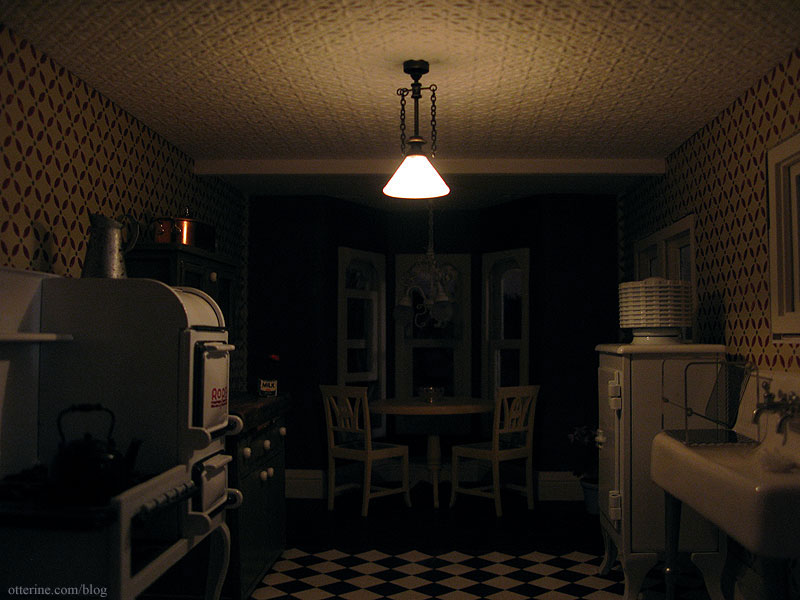
Categories: The Haunted Heritage
January 18, 2012 | 0 comments3 Blind Mice show – January 2012
I am lucky to live in an area that has a mini show of some sort every few months as well as the larger Bishop International Show in April every year. This weekend, I attended the 3 Blind Mice show. :]
I met Carol of True 2 Scale. It was fun putting a face to a name. :D You may recall I made her milk carton flower kit for the Heritage. I picked up two of her glitter house kits – the Haunted House and the Barn. She has amazing kits, so be sure to check out her website! I already have her florist boxes and a cake box kit, though I haven’t worked with those just yet.

I picked up a small round side table for the Heritage parlor. I was going to make something for this space, but the color and style work well for the setting.

I like that it coordinates but doesn’t necessarily match the style of the coffee table. Grandma has eclectic taste like me! And, this one is the right color to start. A good buy, I must say!

The Chrysolite table lamp I bought previously fits perfectly!

I hadn’t planned to buy much since I have most of what I need for my current project, but I did pick up an online order from Missy at Green Gables Dollhouse. I figured it was just as easy to pick it up in person at the show as to have her ship it, and we got to meet in person after talking online and on the phone a number of times. :D You’ll see those items in future posts.
Categories: Miniature Shows and Shops, The Haunted Heritage
January 14, 2012 | 0 commentsClare Bell Brass hurricane lamp
The area under the stairs in the parlor is very dark, and I don’t want to lose the detail of the bookcase after spending all that time on making books.
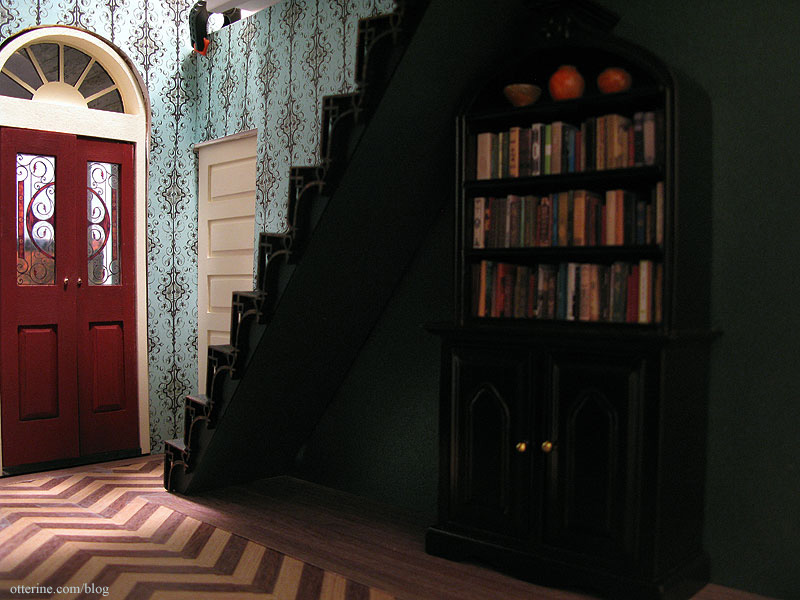
I needed a light here, but I didn’t want to clutter the space with another table or even a floor lamp. I opted instead for a Clare Bell Brass hurricane lamp. It’s one of the few brass items I find beautiful. I used one in the attic of Baslow Ranch.
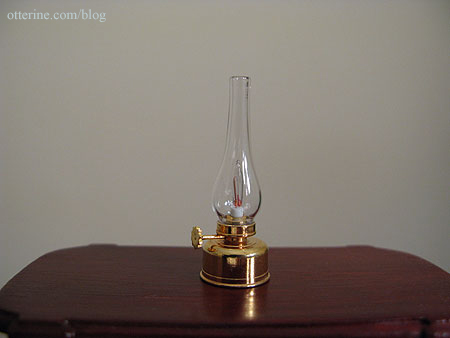
To avoid having the wire show, I drilled a tiny hole into the bookcase.
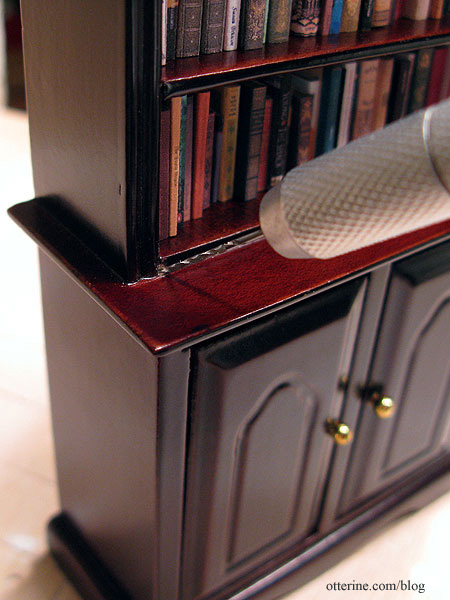
I drilled the hole in an inconspicuous place.
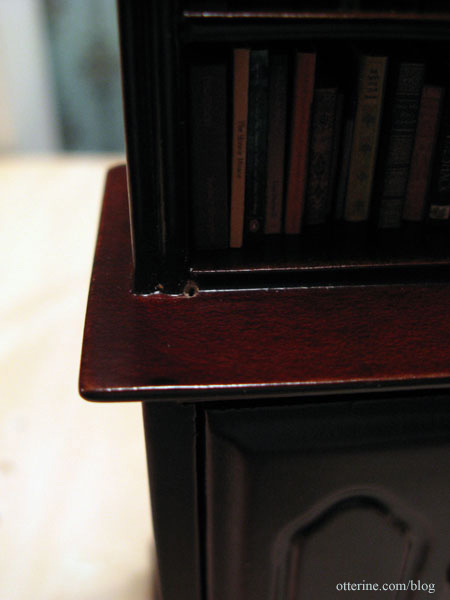
I also wished to avoid hard wiring the lamp for the ability to move the bookcase freely, so I fed the wire into the bottom cabinet portion and used a 9V battery, which fits easily inside the cabinet. A bit of mini hold wax keeps the lamp in place on the cabinet ledge.
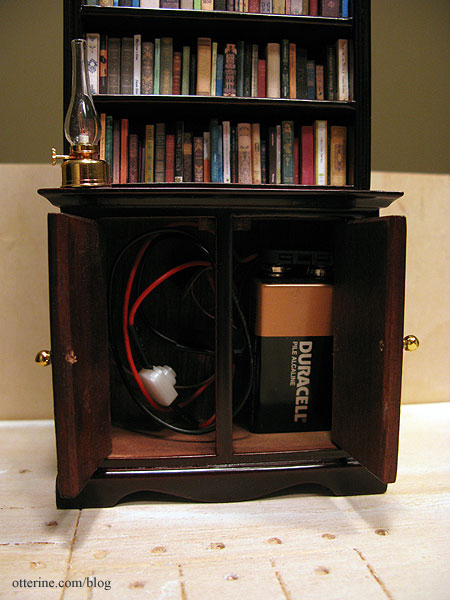
This adapter from Evan Designs has an on/off switch to easily operate the lamp without having to unplug the battery.
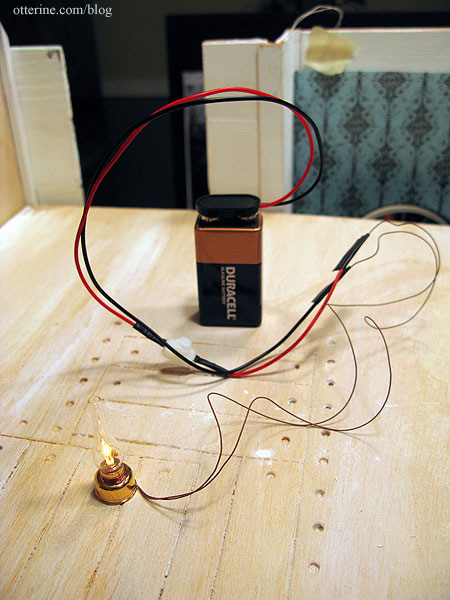
With the doors closed and the light on, you can’t tell it’s not a candle flame in miniature! :D
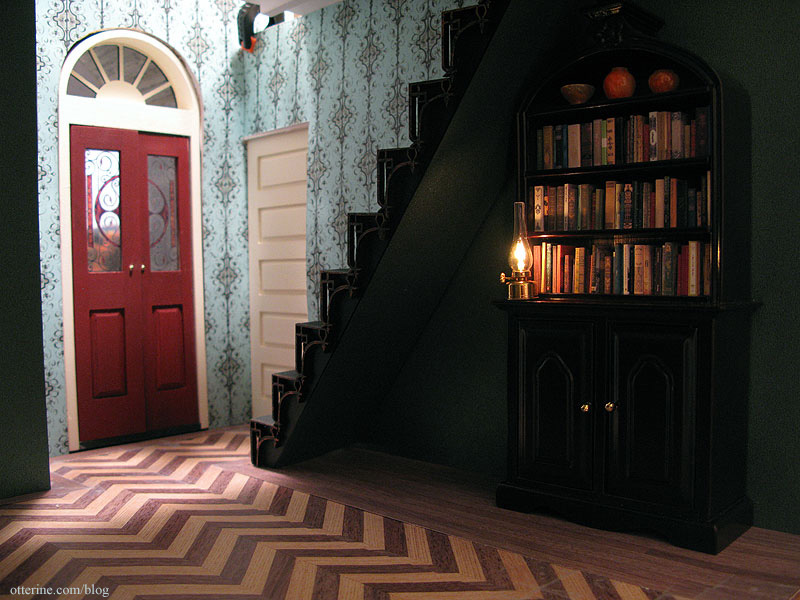
No more dark area under the stairs.
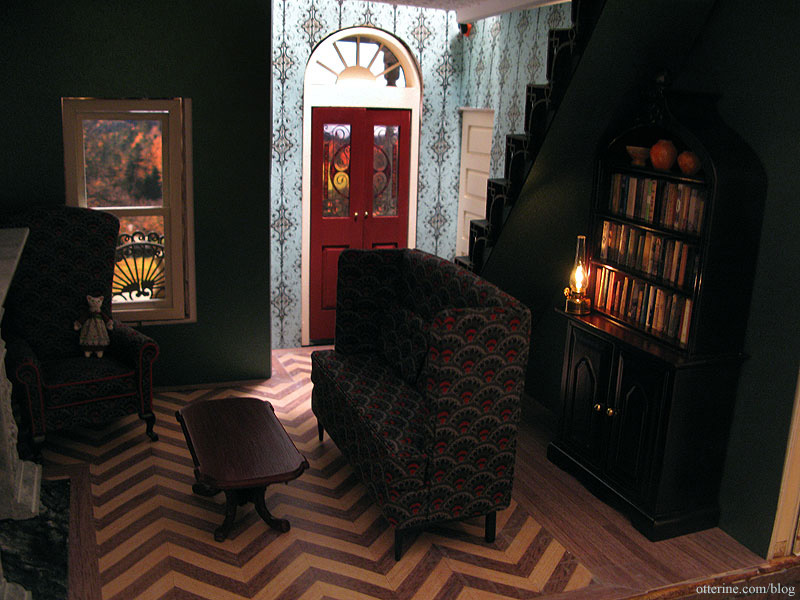
Love it!
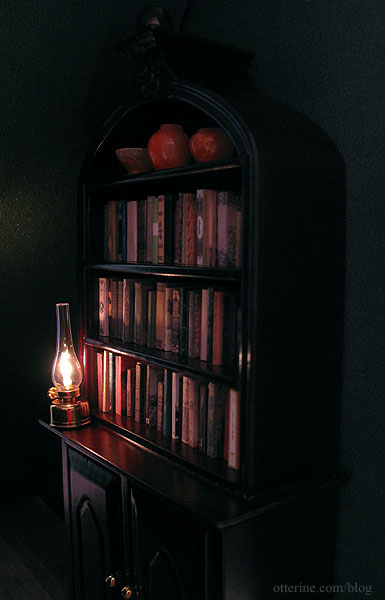
Categories: The Haunted Heritage
January 11, 2012 | 0 commentsHeritage – kitchen accessories
I received these amazing mini Goldfish Crackers from Cindy at Snowfern Clover. Amazing doesn’t even do it justice! Everything is perfect about them, from the exact replica of the paper container with foil inside to the teeny tiny goldfish crackers. The only thing that gives them away is they leave no cheese and salt residue on your fingers!
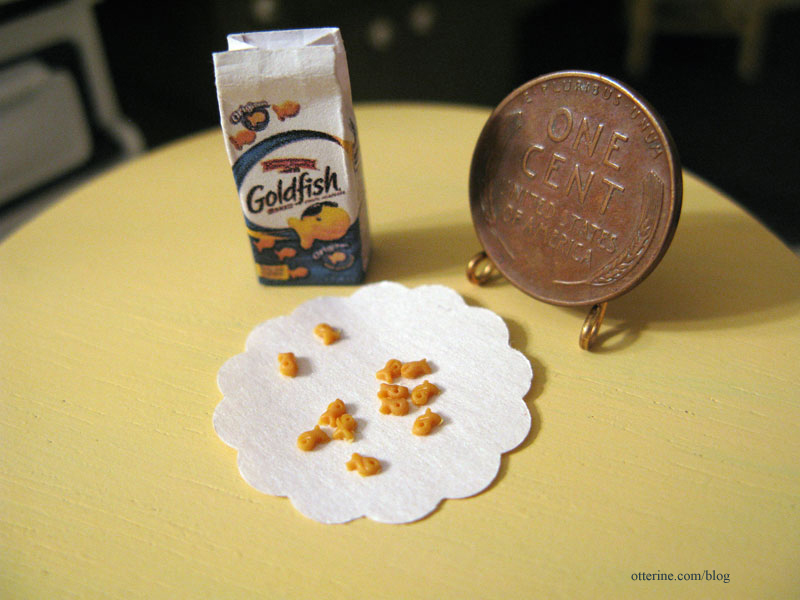
For the kitchen sink, I bought a dish drainer from The Dolls House Mall. I love this shop! The dish drainer came with a mop, too. Love, love, love! :D
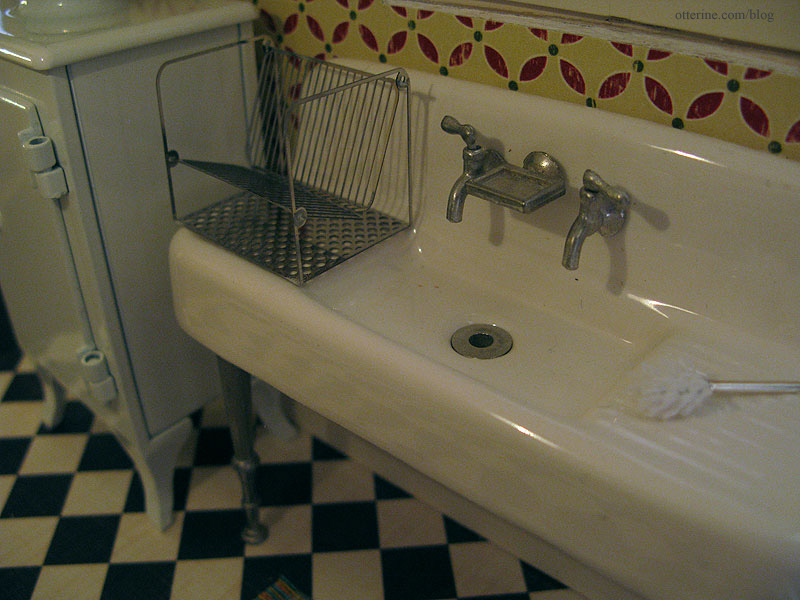
Caterina sent me a beautiful old pitcher for my kitchen. It’s made of paper but looks so much like metal. It fits right in!
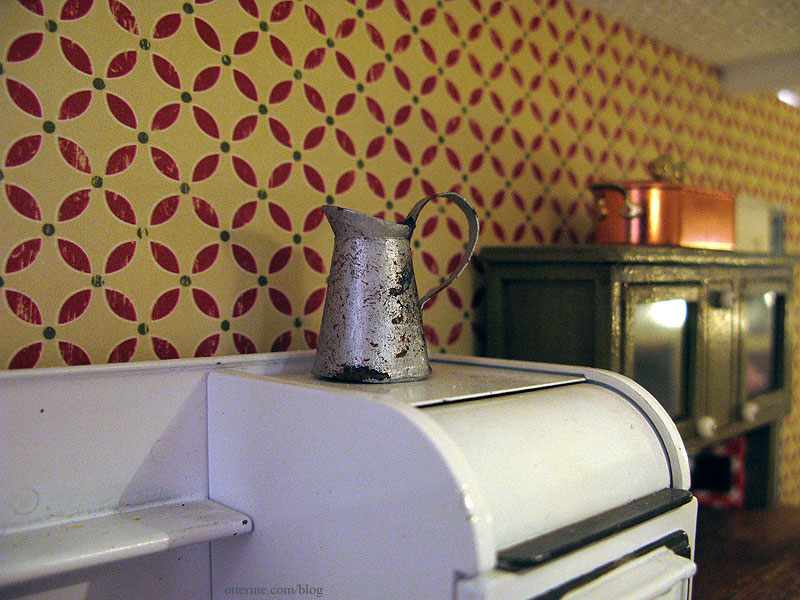
She also sent me some books. They look like real vintage hardcover books you see in used bookstores. They have dust jackets and real pages, too! These will be right at home in the Heritage. Thank you so much, Caterina!
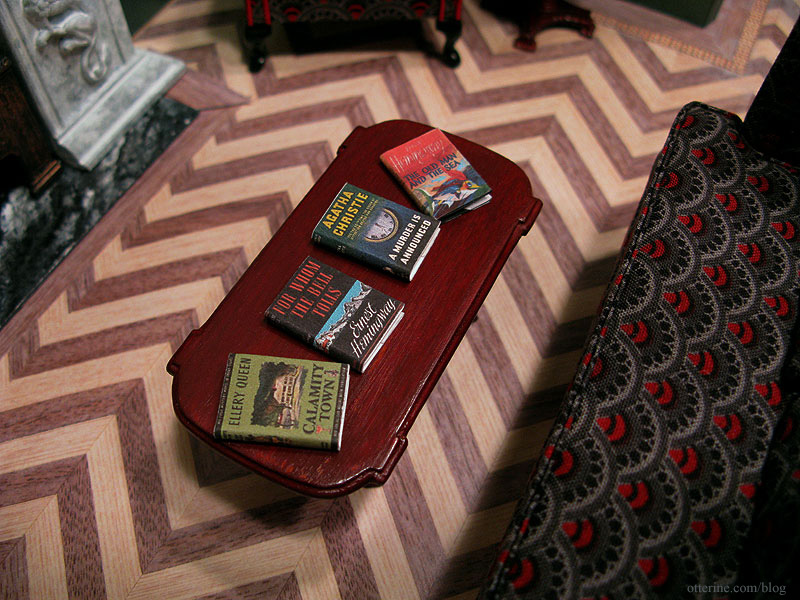
Categories: The Haunted Heritage
January 6, 2012 | 0 commentsHeritage – Kitchen ceiling
As mentioned before, the kitchen ceiling will be lower than the parlor ceiling, which I had to raise to accommodate the new front door and the narrow stairs. The ceiling board that came with the kit is made of three different die cut pieces that you assemble to make one board that spans the entire floor.
It also had the parts for the original kit stairs that were meant to be removed and assembled in the kitchen. I’ve kept those pieces intact and reinforced them with wood glue spread over the die cuts.
I won’t be using the piece that made the front porch since I replaced that with the portico. So, I taped the other two pieces together, measured the amount needed to make the kitchen ceiling and cut along that line.
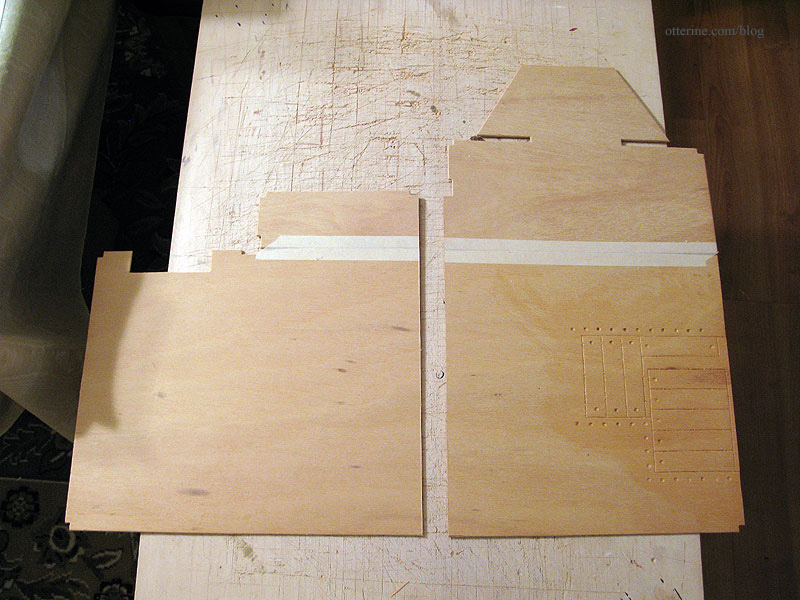
This new board sits atop the lower portion of the pocket door wall and is supported around the rest of the room by all of the wood padding I added to build up the walls to install new working windows as well as the front bay window.
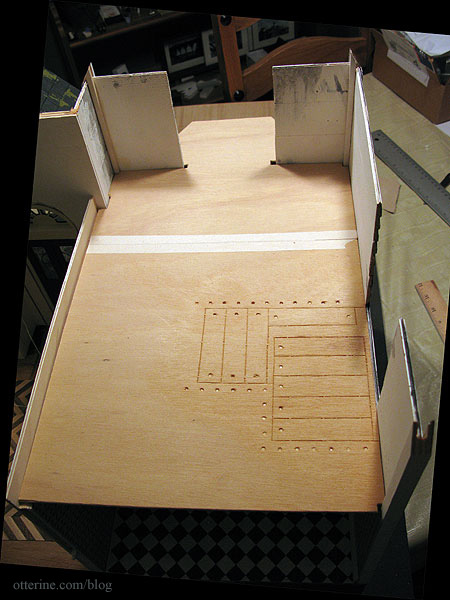
Speaking of which, I am going to trim the excess from the bay roof portion. It’s uneven to start with and second, I’ve already finished the top of the bay window. I’ll finish the new cut edge to match the finished bay window trim.
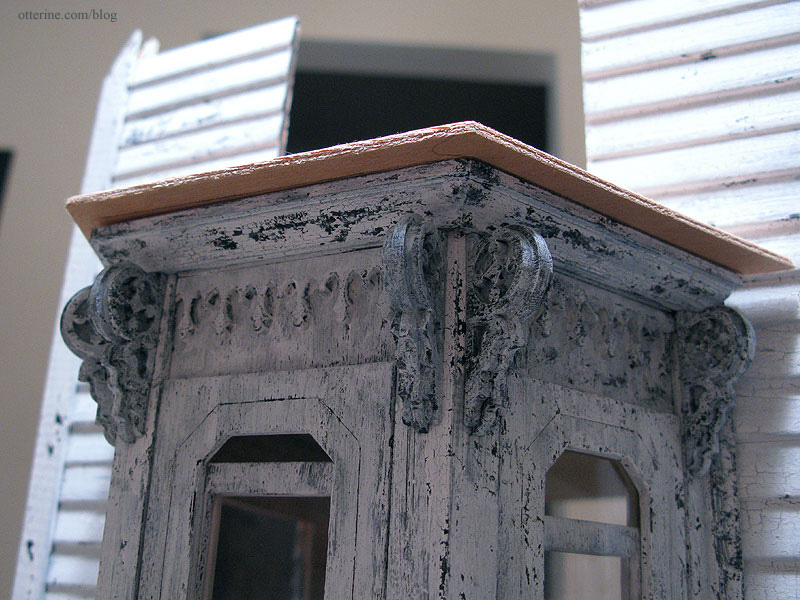
I love the way adding a ceiling changes the feel of a room in a dollhouse.
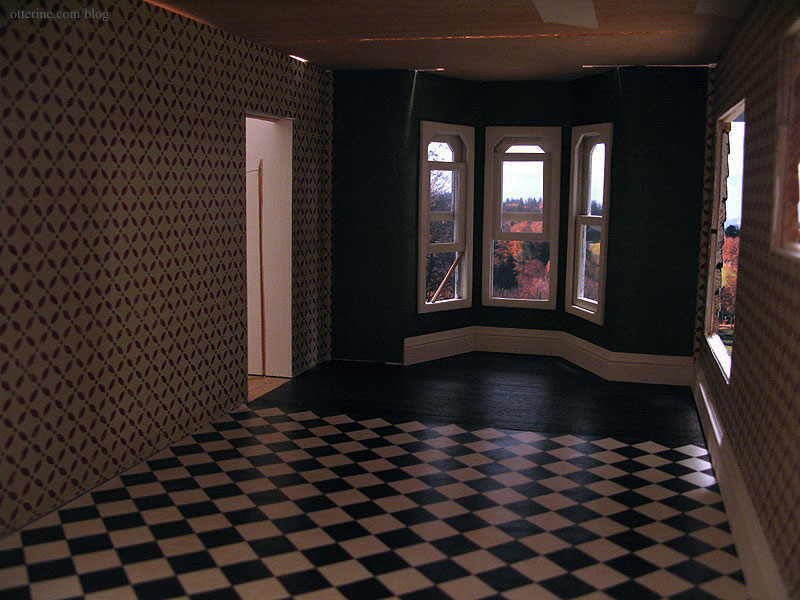
It creates inhabitable space. :D
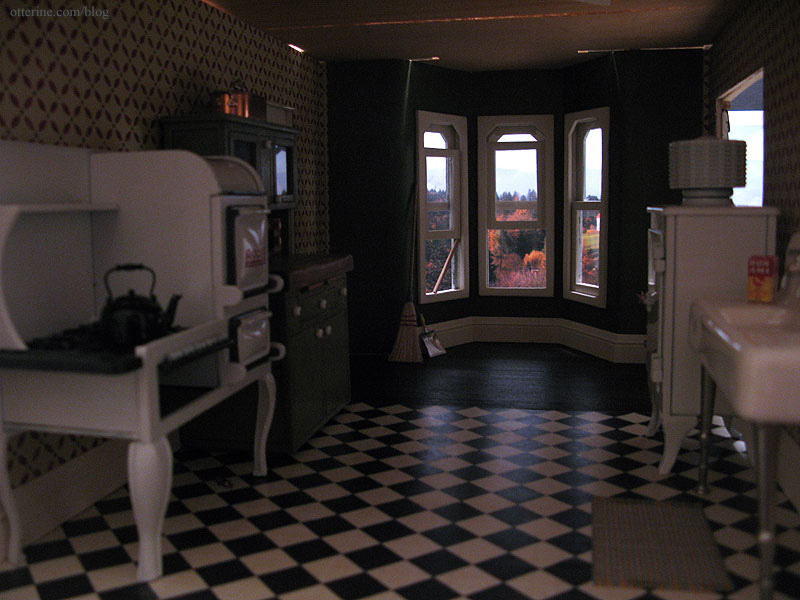
There are some gaps, part of the issue with this kit to begin with, but I’ll fill in where I need to. Plus, I have a few ideas for a faux tin ceiling or some other texture if I don’t like the look of the tin ceiling. But, you can’t beat that view! With minis, it can be beautiful autumn all year round.
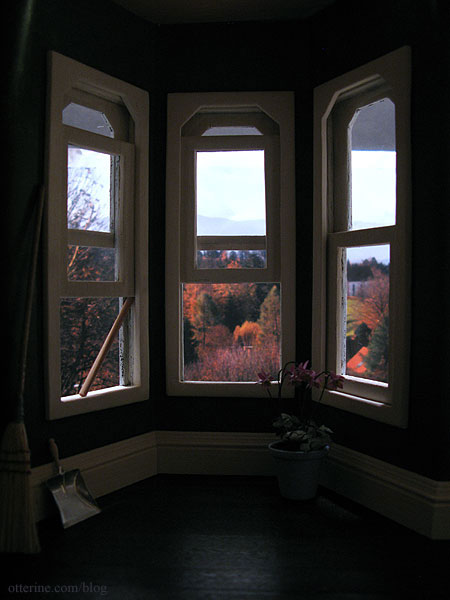
As I mentioned earlier, the ceiling board is made from two separate pieces, joined together with wood glue. The original instructions called for splices or pieces of wood to be glued over these joins. It seemed ugly to me to have these odd pieces of wood glued to the ceiling, so I omitted them altogether. With the flooring added on the second floor and some ceiling paper on the first floor, I figured the wood glue would be enough to hold it together.
In addition to these issues, the board itself was too short front to back. I added a piece of strip wood to the back end to make up the difference. Once the ceiling board is finished, you won’t even know it’s there.
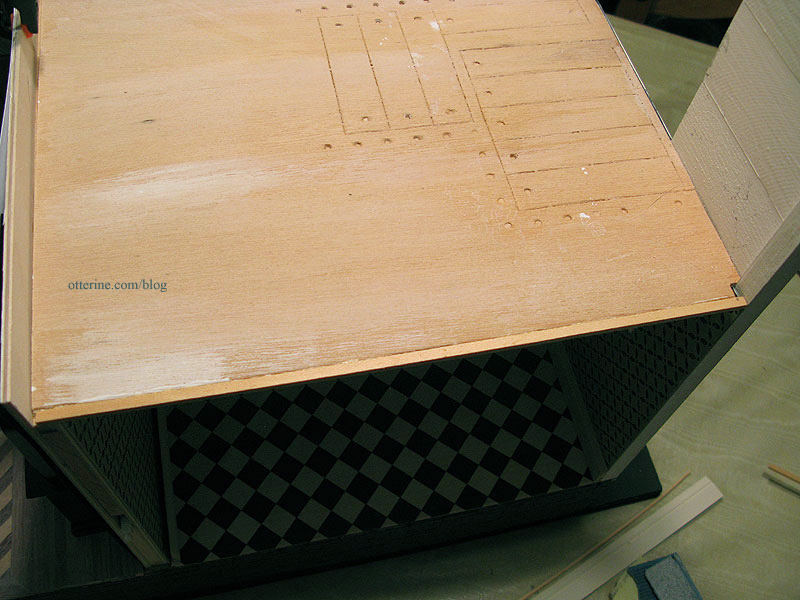
I started the finishing process by priming the ceiling with white paint. To make sure I wouldn’t mess up the interior finishes once they were in place, I next worked on the bay window roof. I marked around the existing trims and cut the excess from the ceiling board, leaving a little overhang for finishing.
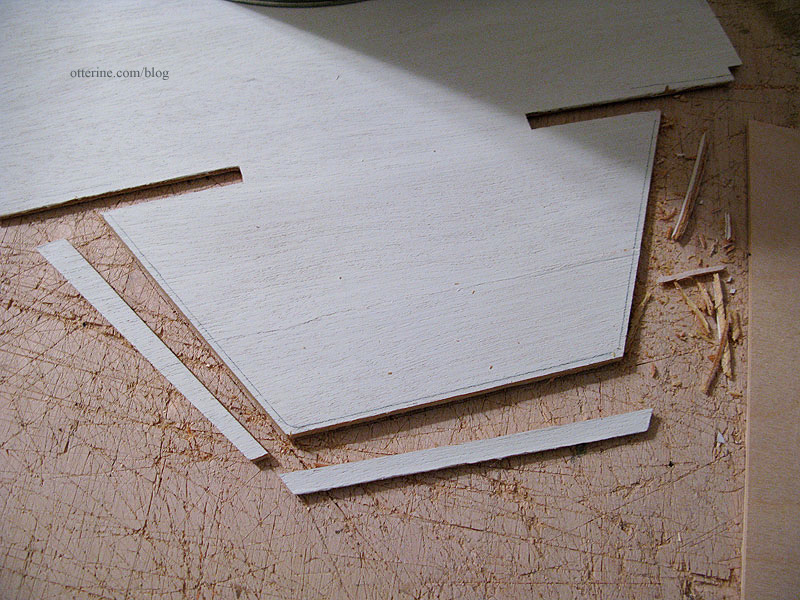
I painted the edges and top black. I will finish the rest of the bay window roof when I install the swinging window on the second floor.
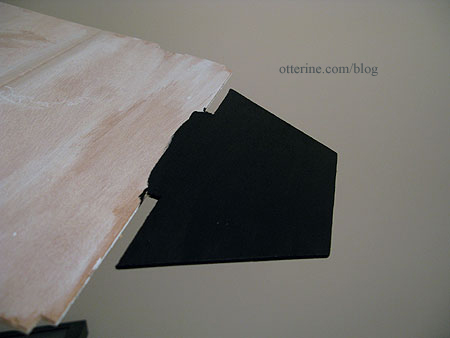
To finish the kitchen portion of the ceiling, I used a piece of textured scrapbook paper called Pressed Tiles in Brown, by The Paper Studio. Love this paper!
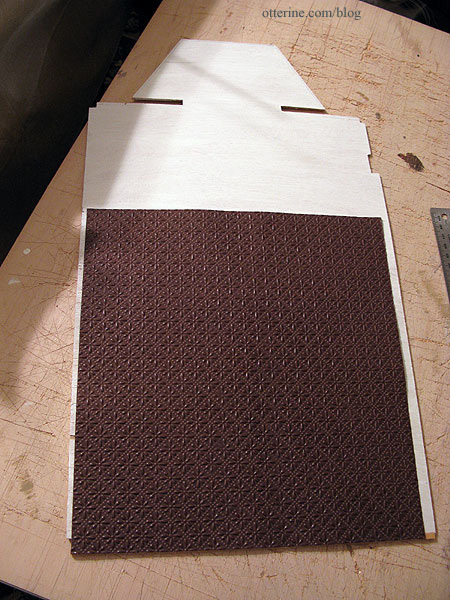
I cut a piece to cover the ceiling from the open back to just past the join. I glued it to the ceiling board and once dry, painted it with a few coats of white acrylic. The paper buckled in a few places, but I like that imperfect look to it, as though some of the tiles have popped out of place over the long years. :D
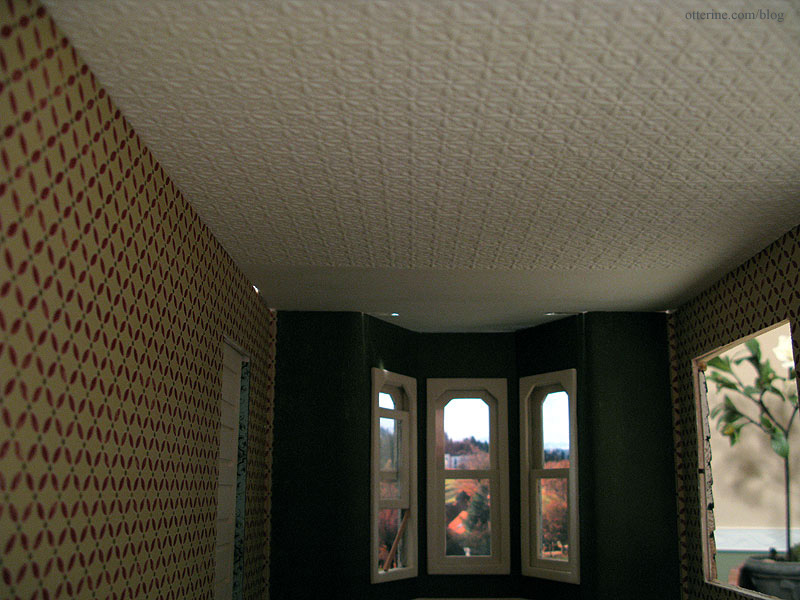
I left the original wood for the remaining kitchen and the bay window ceiling but painted it with a few coats of white acrylic to even out the tone. The wood is in good shape and the minor imperfections it does have only add to the realistic age of the house.
The ceiling board is cut in such a way to allow for its installation around the front wall siding. This leaves two obvious gaps on either side of the bay window.
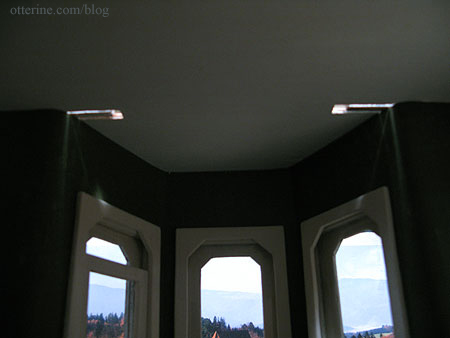
Since I find it easier to finish a ceiling board before it is in place and this issue needs to be addressed after the ceiling board is in place, I decided to cut a piece of strip wood to bridge the gap of the bay window to add after installation. I painted it white to match the ceiling so it will look like a structural element while covering these gaps. It’s just taped in place right now, so you can still see light coming through.
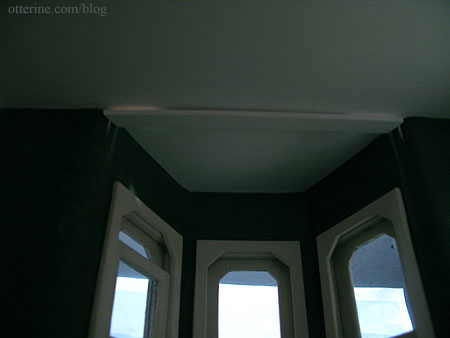
Even with pressing, the ceiling board had a rather obvious warp making the center of the ceiling dip in the middle. To fix this problem, I added a solid wood beam across the width of the kitchen just beyond the ceiling tile paper. I used tacky glue, super glue and some nails hammered in from above. It should hold. haaaaaaaaaa! I then painted it white to match.
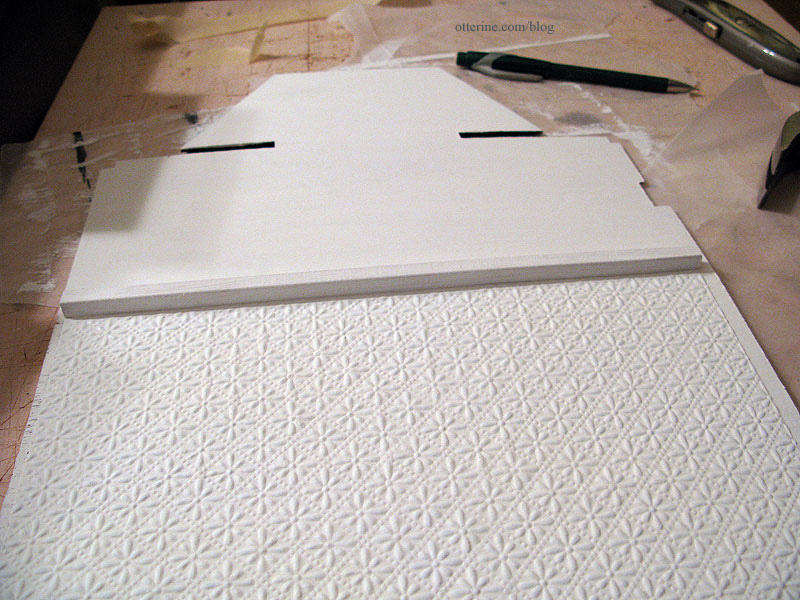
I have a few more things to work on in the kitchen before I can install the ceiling board permanently, but it is starting to take shape! There are gaps that will need to be addressed, but trim can cover these remaining problems.
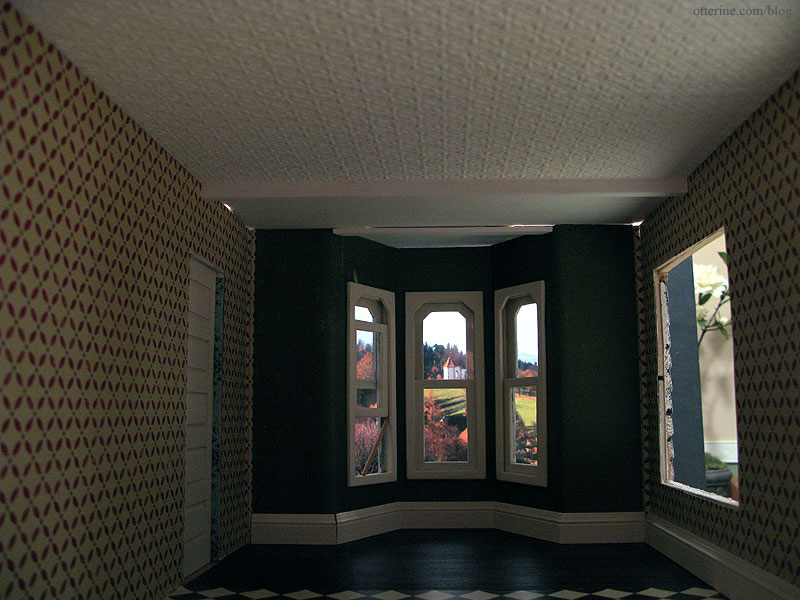
With the furnishings in place, the textured ceiling really adds that vintage feel.
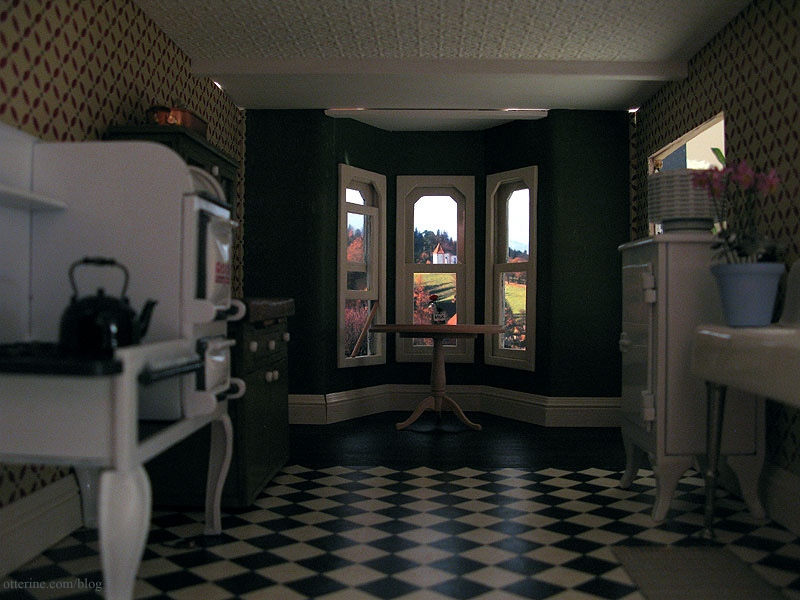
Categories: The Haunted Heritage
December 23, 2011 | 0 commentsBespaq bed makeover and bedroom layout
It’s fun to take a piece of unfinished furniture and spruce it up just so. It’s even good to take a relatively inexpensive piece and change it, even paint it, to make it fit into a scene better. But, I feel as though I am going to get a collective GASP when I say I intend to redo this Bespaq bed, including the finish, which I intend to paint.
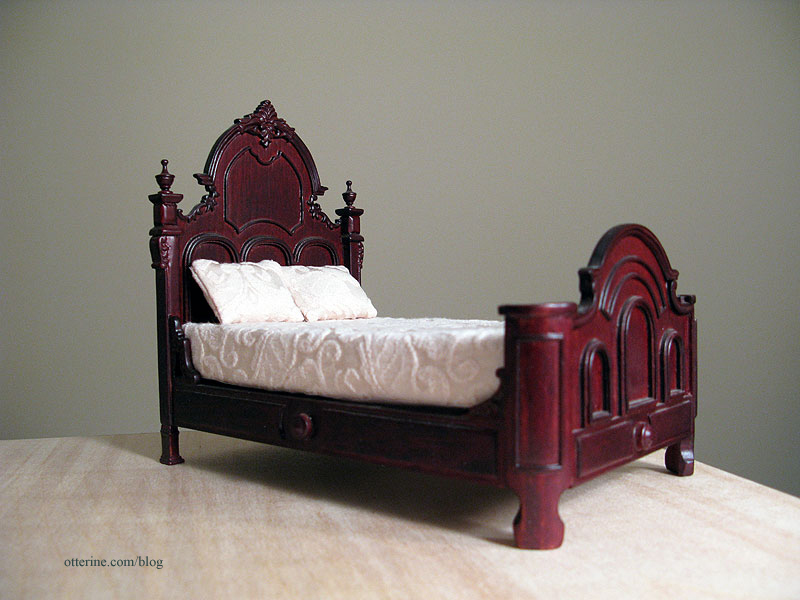
I love the bones of it, and the detailing is wonderful. But, the stain is all wrong, and the bedding is just deplorable for scale. Changing the bedding alone still wouldn’t fix the problem with the color.
As a refresher, here is the paper for the bedroom. This is by Recollections and has the macabre name of Out of Time.

To cover the varnished surface, I first sprayed the bed with grey primer. This is how it will stay until probably after the first of the year when I get a chance to paint it.
Since the kitchen is the same shape as the bedroom, I’ve used it to determine the general layout of the bedroom. You’ll need to do some imagining here with me. If you look at the top of the front and side walls, you can see where the two swinging windows will be — there won’t be a bay window up front. The rest will be solid walls.
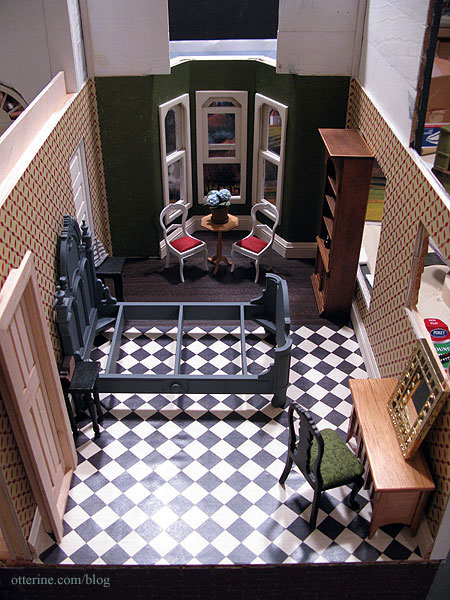
This leaves room for the big bed, one or two small nightstands on either side, and the narrow door on the inside wall. There won’t be a door where you see the pocket door, of course. I’d like to have seating, so maybe I will set up the Chrysnbon Victorian chairs and small table in front of the swinging window.
On the outer wall, there will be a wardrobe (where the bookcase is) and a vanity and chair (where the Mackintosh sideboard, Lundby mirror and black chair are).
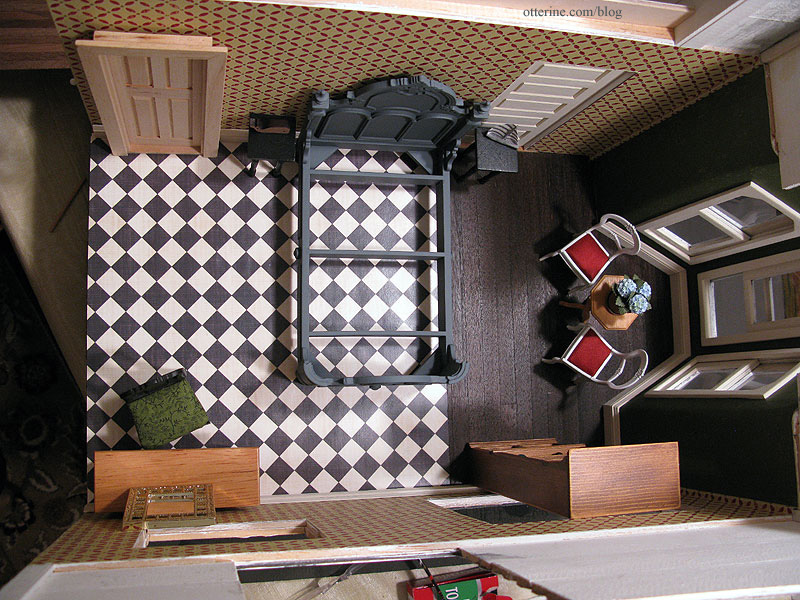
I think the layout works well, though there are the roof peaks to deal with concerning the height of the wardrobe. I might end up with a shorter dresser instead.
Categories: Furniture, The Haunted Heritage
December 22, 2011 | 0 commentsFancy parlor flooring – introduction
When doing wood flooring in miniature, I love using pre-made wood sheets. They are quick and easy to use, which to me makes up for their cost. I also think they look wonderful once finished and installed.
For the parlor, I wanted to make a fancier floor. I picked up two herringbone wood flooring sheets to use with the regular walnut flooring. Since I wasn’t entirely sure what I wanted to do or how things would look, I made color copies of the flooring sheets that I could cut, tape and rearrange until I figured out a good layout. I could then use the copies as a guide for cutting the real deal.
Keep in mind, the coloration of the color copies is off. I plan to stain the actual wood darker so the pattern will be more subtle than it looks in these photos. There will also be a rug for the middle of the parlor.
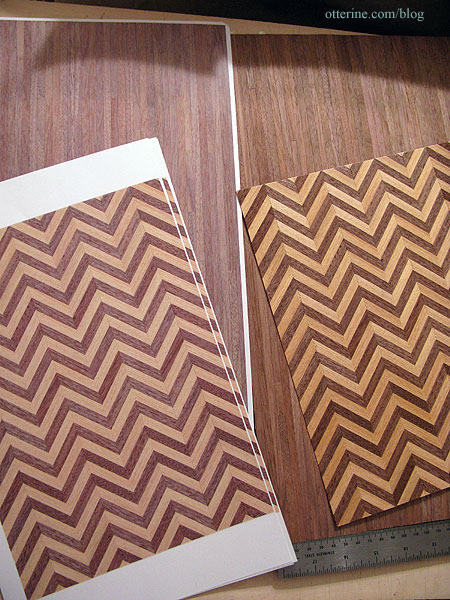
I’ve decided to use Houseworks narrow doors upstairs to have a more open foyer. That gives me a very precise measurement as to where the stairs need to be. This will still allow for trim around the pocket door.
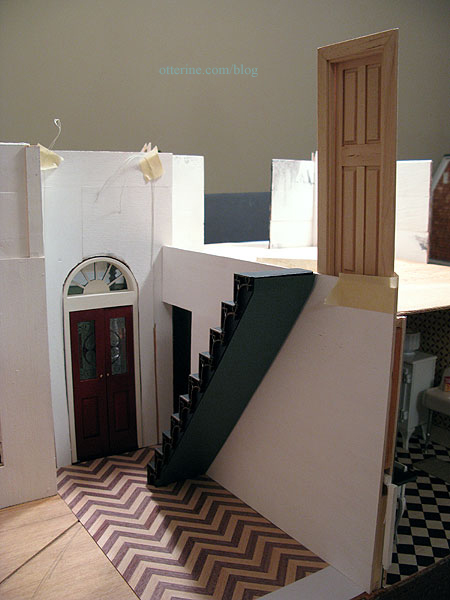
I started with the herringbone placement first since that is the main element of the floor. I taped pieces together to cover the entire area.
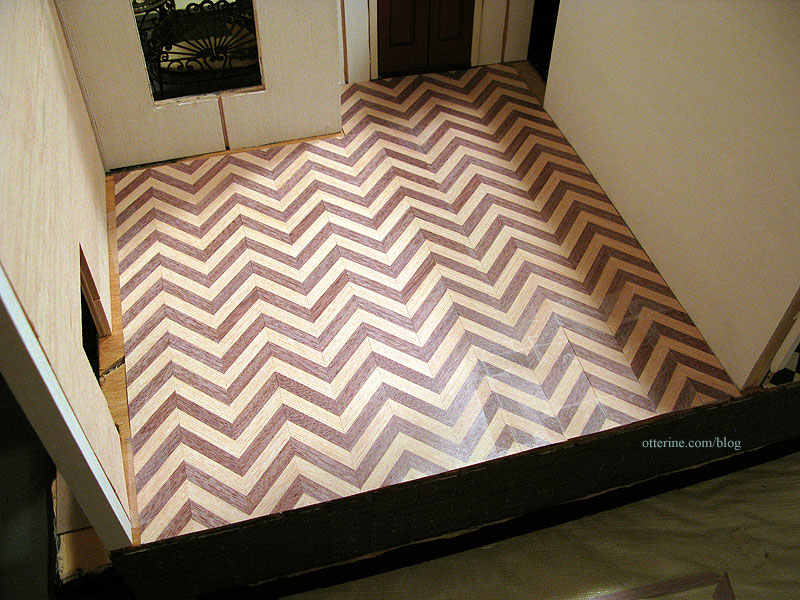
I put the wallpaper in place to see the overall look, and as I expected the herringbone is a little much all by itself.
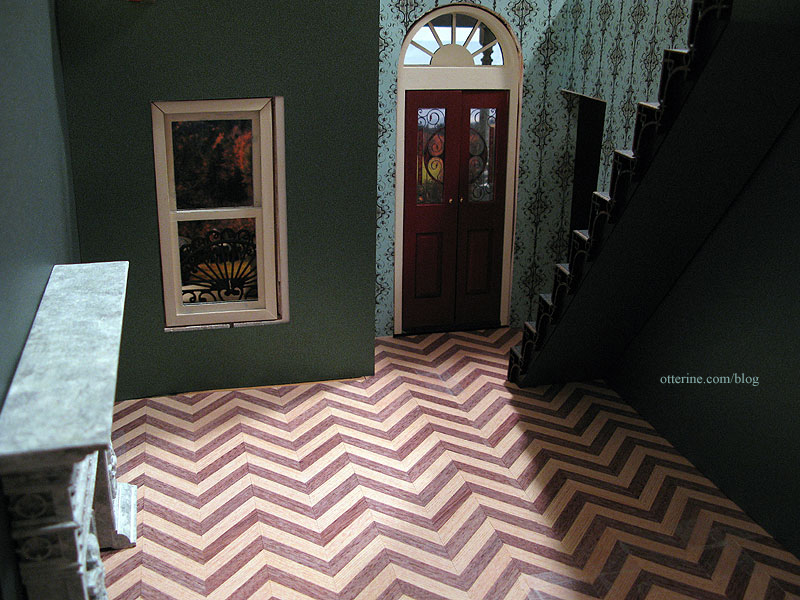
So, I continued with my original plan, adding a plain wood border around the room as well as the area under the stairs. Already better!
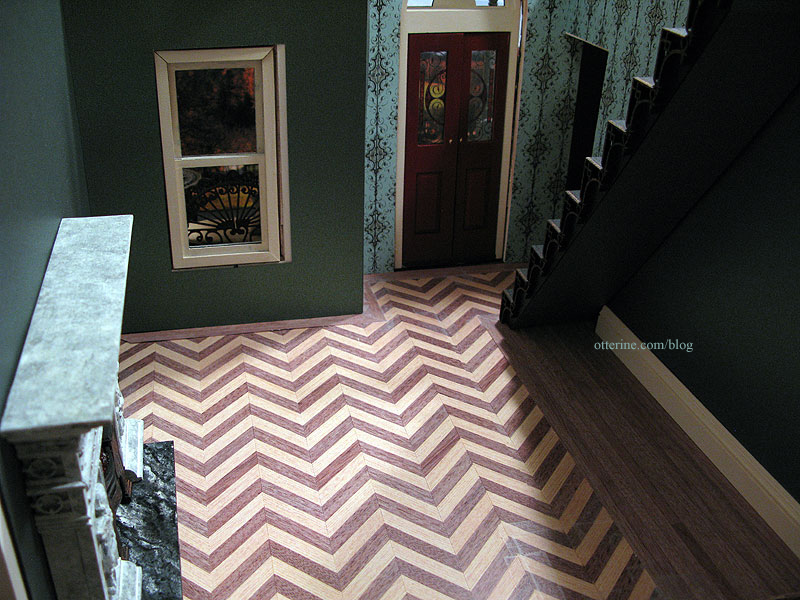
I’ve borrowed the marble hearth from the Newport and continued the border around it. I didn’t continue all the way around since I’ll need to make a hearth for the Heritage fireplace first. This just gives me a rough idea of how it will look. I then put in the furniture to see how it all looks together.
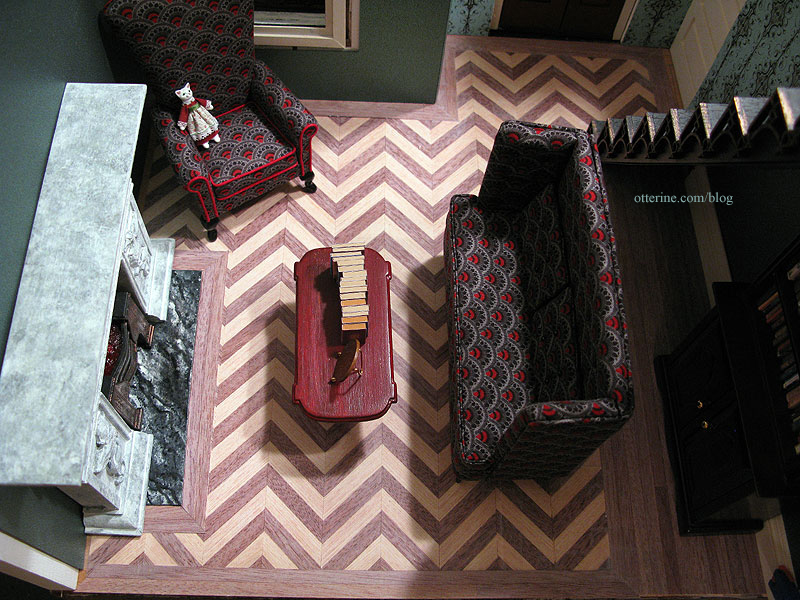
I love the way it looks in mockup, but I want to see how it will look with a thin inlay border between the outer border and the middle herringbone pattern before I make my final decision on a layout.
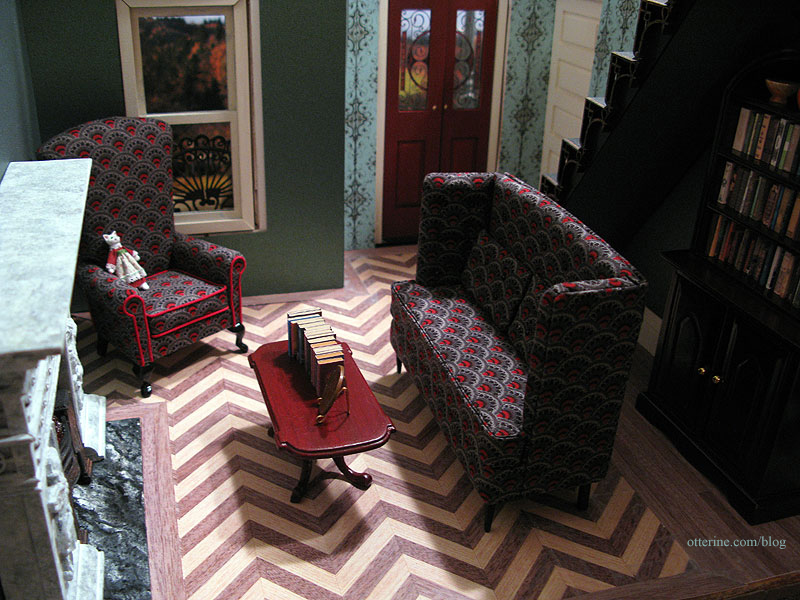
To figure out what type of marquetry border to add between the plain wood border and the herringbone center, I printed out paper copies from the internet and put it on my existing paper mockup before ordering. I copied the image, duplicated it and printed a sheet of them.
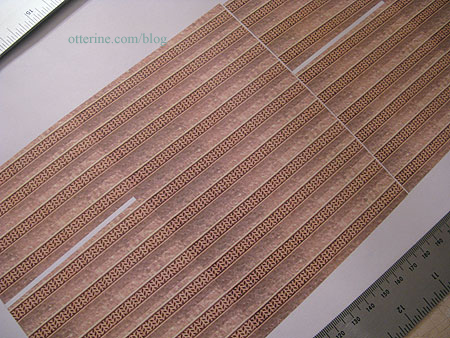
I cut and taped them into place on my parlor floor paper mockup.
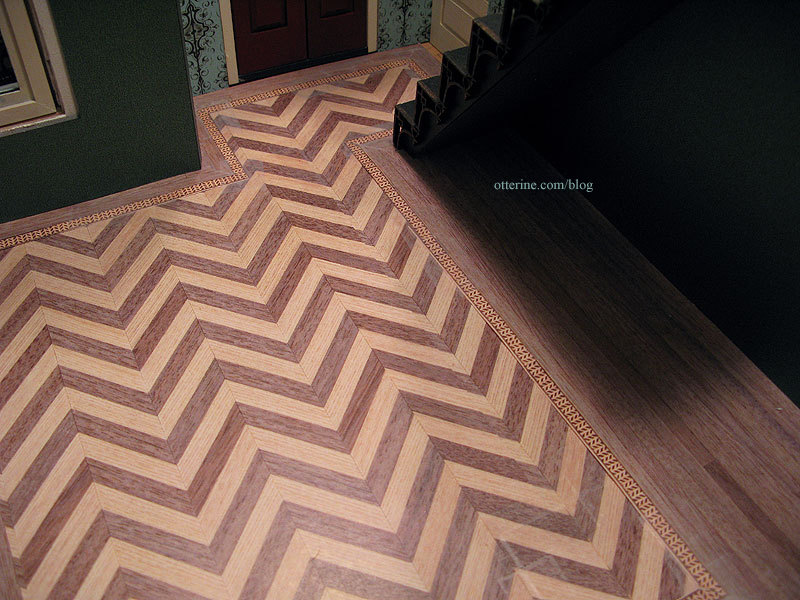
I chose this 1/4″ wide border because it has its own herringbone pattern. I think it’s unique and does a wonderful job of reflecting both the plain border and the center pattern.
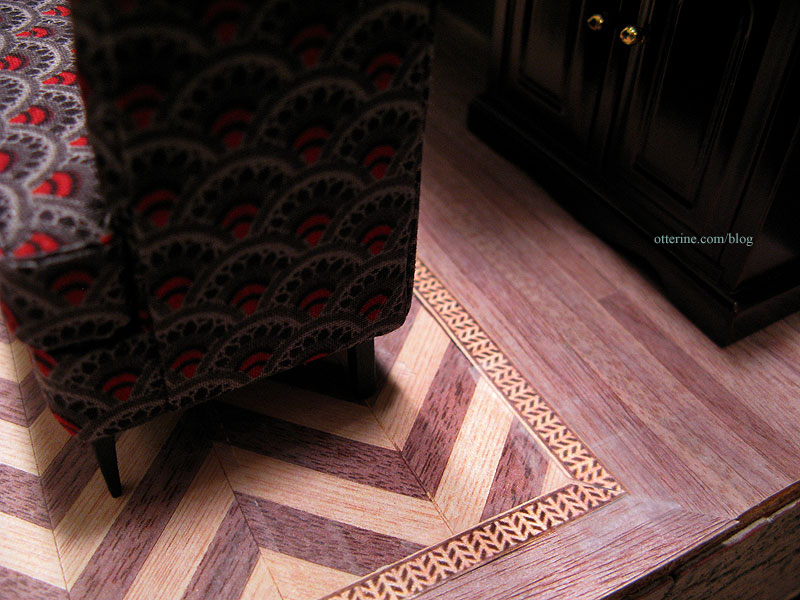
I think it adds just the right amount of detail. I didn’t add the marquetry border mockup to the fireplace wall since I was already convinced. :D
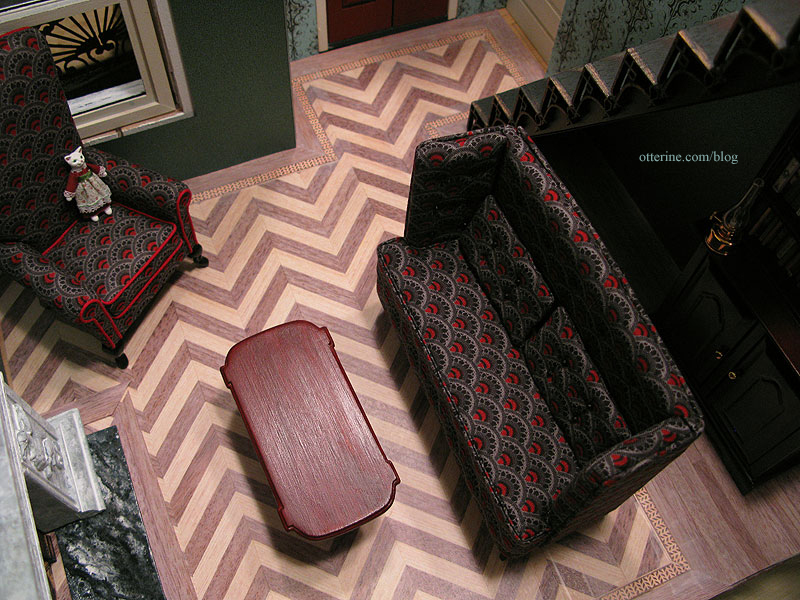
I love it! Now I just have to wait for the supplies to arrive.
Categories: The Haunted Heritage
December 14, 2011 | 0 commentsHeritage – kitchen papers and flooring, part 2
Continuing work on the kitchen papers and flooring. I started pasting the wallpaper in the front bay window as well as the newly installed kitchen side wall. With the bay window paper in place, I was able to start gluing in the window trim. I used the same super glue trick installing the trim – just a few dots to hold it in place while the white glue dried. It made it so much easier. And, the middle window still works! :D
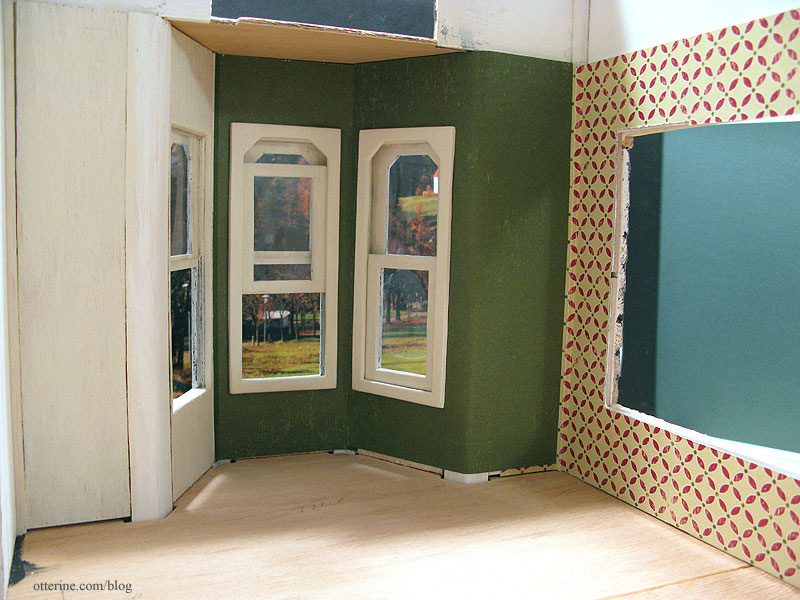
Since scrapbook paper is limited to 12 inches in length, areas needed to be pieced. It’s easiest to piece at a corner since your eye already sees this area as a dividing line and the seam will be less obvious. To get a good match in a pieced corner, I include a bit of overhang.
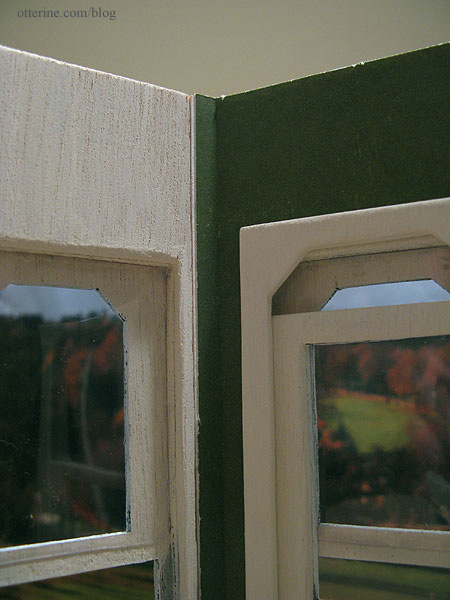
I then paste the adjacent piece over this extra paper for a nearly invisible seam.
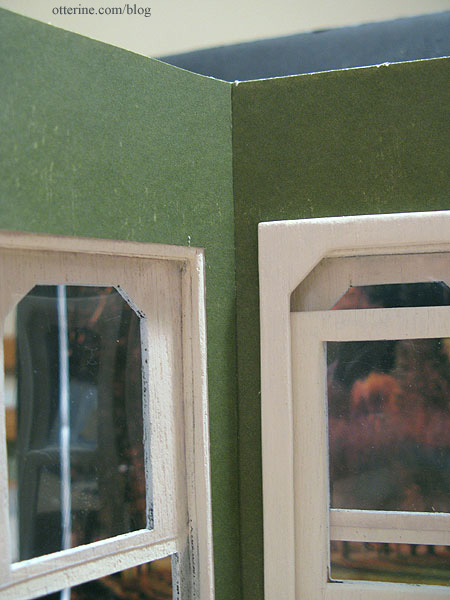
When the paper needs to be matched on a long wall, I cut the pieces to match in pattern and paste end to end. The seam is somewhat visible, but it should blend well and not draw your eye once the room is furnished.
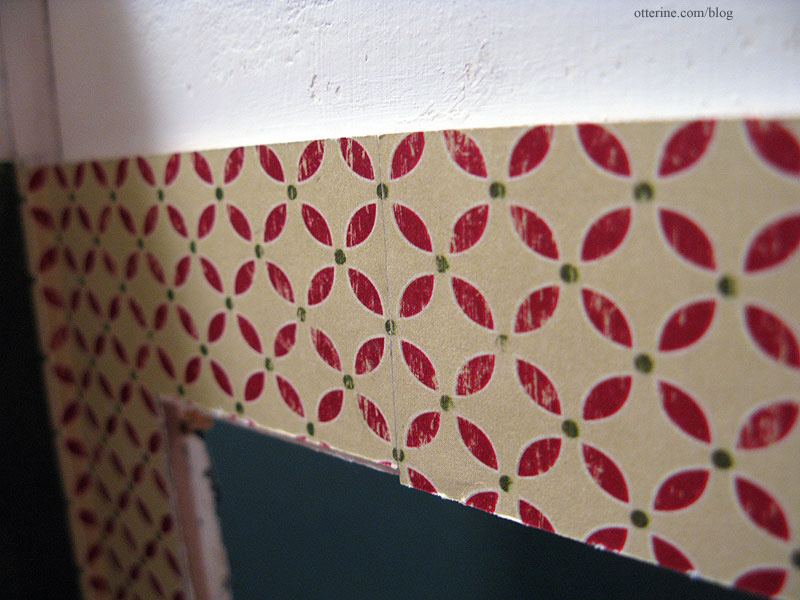
I finished up the pocket door and primed the two separate walls before gluing it all together. I again used super glue to hold the pieces in place while the wood glue dried. That’s fast becoming my favorite trick for building! Once dry, I glued the assembled wall into the house, being careful not to glue the door itself to the floor.
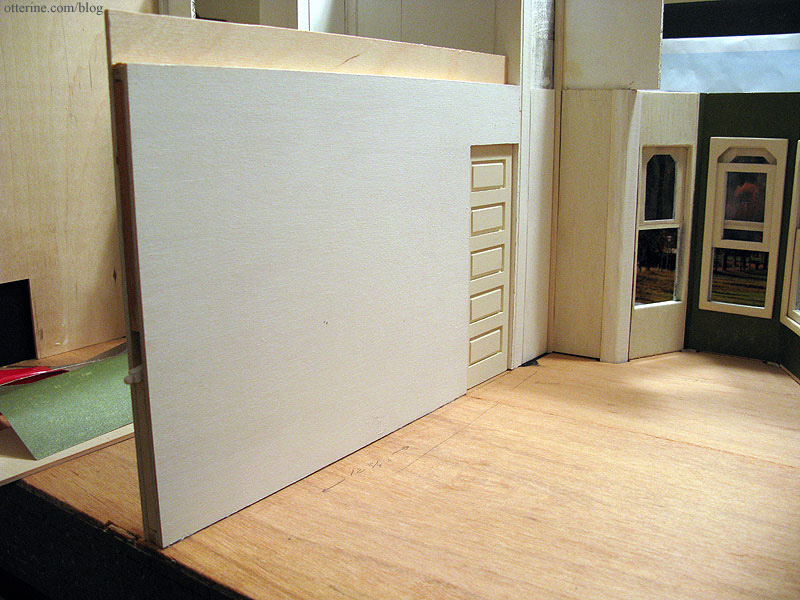
Once the glue set, I was able to paste the rest of the wallpaper.
I always use Yes! paste applied with a brush.Note: I no longer recommend Yes paste – I use Wallpaper Mucilage instead. Yes paste has problems with longevity.Up next, installing the wood floor I finished previously. I’ve built in enough clearance for wood flooring to continue under the pocket door when it is closed. This part of the floor will be installed when I work on the entry and parlor floors. And, yes, the third window is still loose enough to require a dowel to prop it open. :D (Of course, I installed the insert wrong side out and had to do a bit of trim removal to reverse it.)
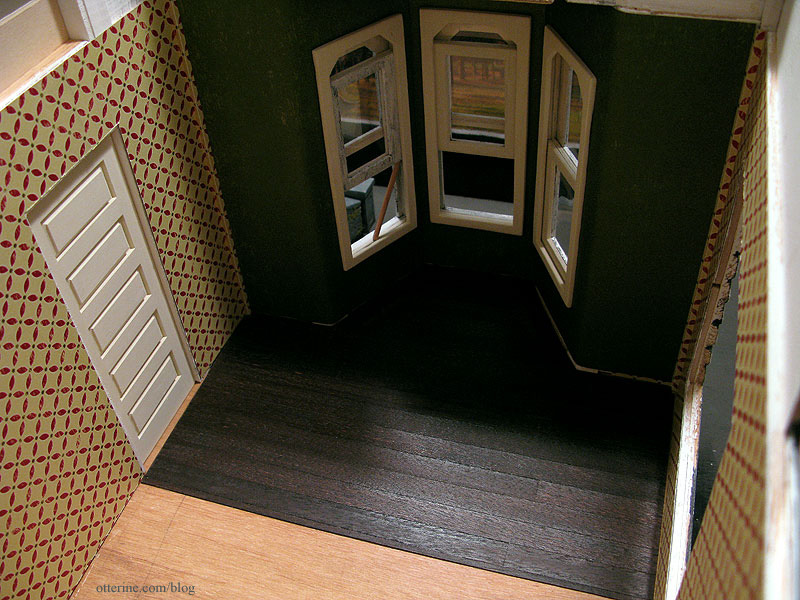
To finish the tile portion of the kitchen floor, I used spray adhesive to attach the cut piece of Cream Diamonds by The Paper Studio to a larger piece of Bristol paper to give it added weight and durability. The wood floor it will be next to is thicker than the scrapbook paper itself.
I sprayed the surface of the paper with matte sealer. I was heavy-handed with it, so parts turned out glossy and others spotted. There are even a few random imperfections. All of these things make for a perfectly aged floor! :D I just wish it showed up in the photos. At least you can see the aged pattern of the printed design.
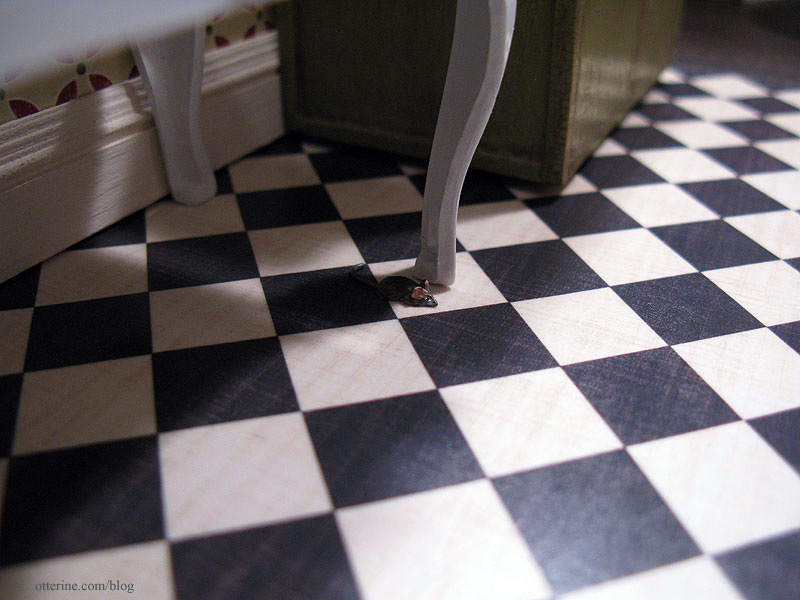
I’ve started cutting the baseboard pieces, but they are not yet glued in place. Since the Heritage kit doesn’t lend itself to straight and square construction, I will need to do some filling where the cut pieces of baseboard meet. It’s a fairly simple fix, and I’ll detail the process in a future post.
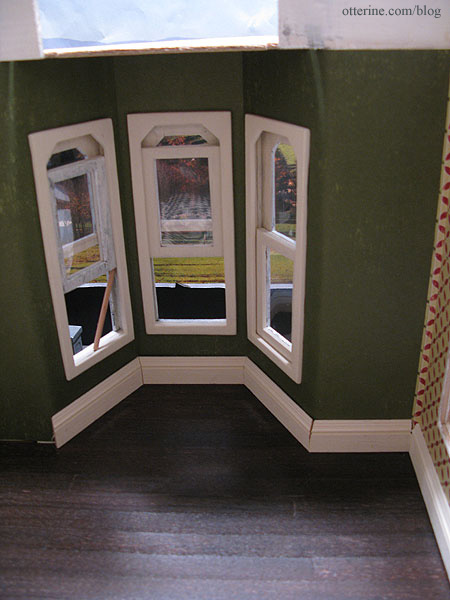
And, here is the kitchen with the pieces I plan to use for it.
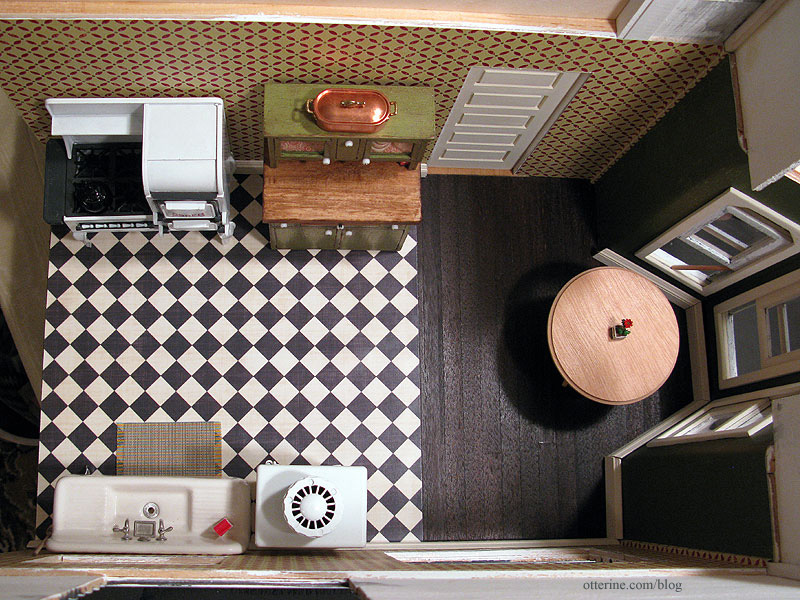
I really like how it’s turning out. :D
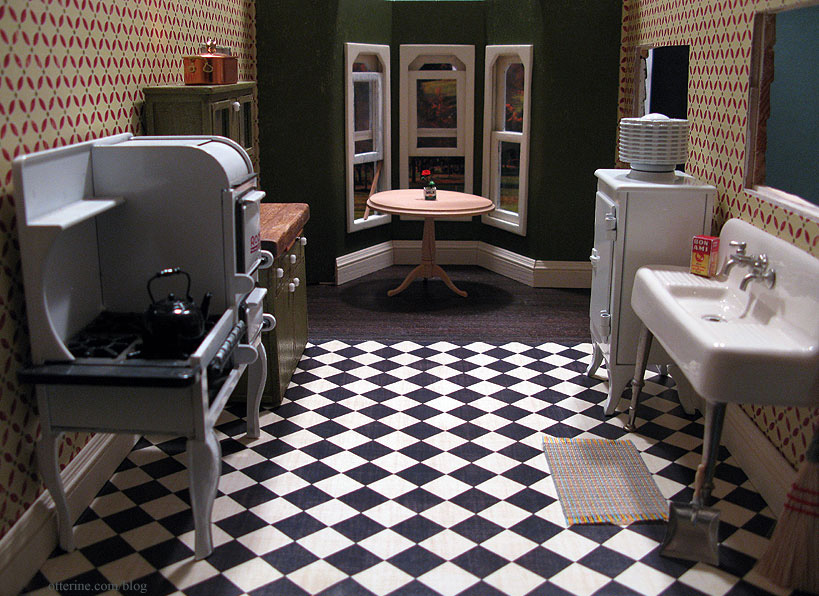
Categories: The Haunted Heritage
December 10, 2011 | 0 commentsHeritage – kitchen papers and flooring, part 1
I installed one of the last two outer walls – the one on the side of the kitchen. I used a trick I learned on the Greenleaf forum of putting a couple drops of super glue (I used the gel kind) to hold pieces in place while the regular glue dries. Ingenious! The wall had a bit of a warp to it, and the super glue held it better than masking tape.
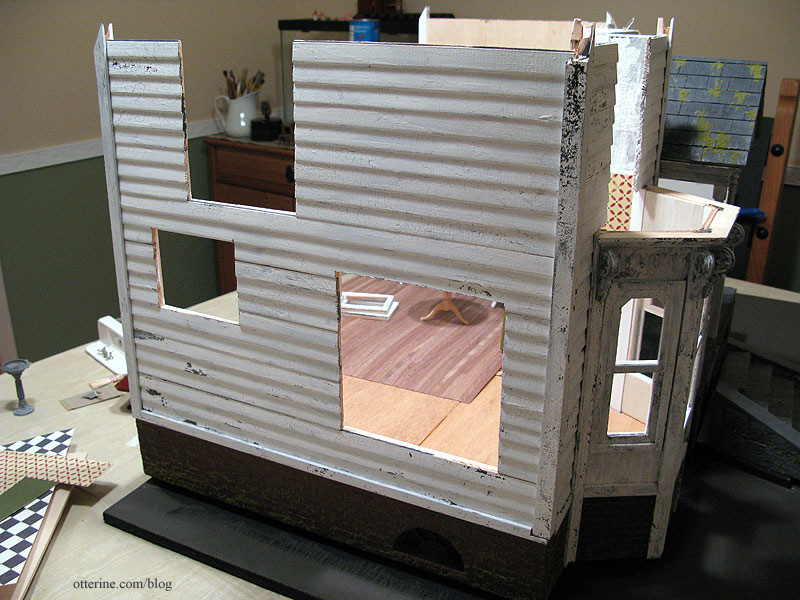
The flooring is Cream Diamonds by The Paper Studio and the wallpaper is Geometric Fa La La by Making Memories, both scrapbook papers. With them is the tall baseboard molding painted Vintage White by Folk Art. I thought it might be too much, but as Lyssa informed me, ‘too much’ was the style of the day. I’m more used to subtle modern design.
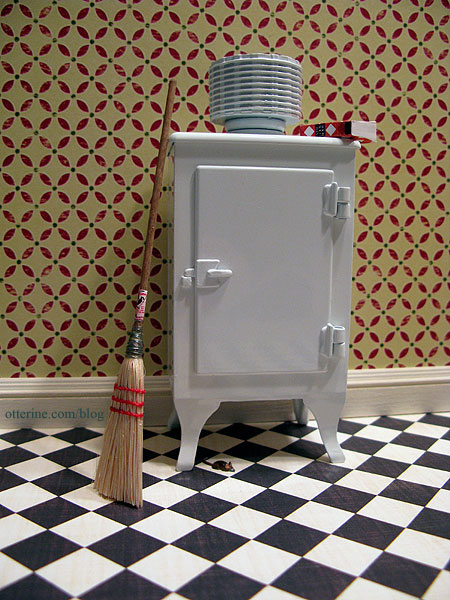
The flooring paper is very thin, so I plan to use spray adhesive to attach it to a sheet of cardboard. I’ll then coat it with matte sealer (which actually has a slight sheen to it) to bring out the color and give it the look of well worn linoleum. I love that it has the weathering built right into the design.
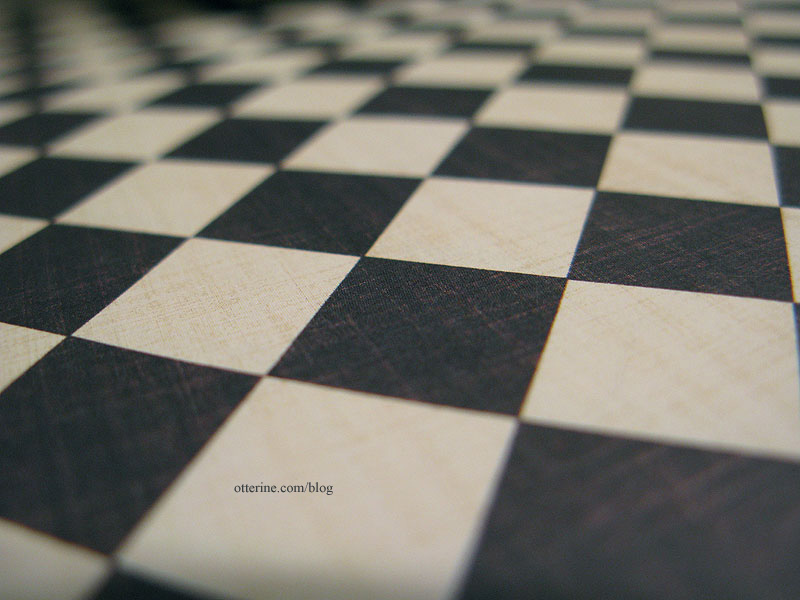
In the dining area and bay, I’ve used some scraps of walnut wood flooring left over from the Newport instead of continuing the rather busy black and cream checkered tile. It breaks up the areas and tones down all the pattern going on in this room.
I also opted for a solid color in the bay and adjacent walls: the aged green printed on the reverse side of the Geometric Fa La La pattern used in the kitchen. It’s meant to coordinate, so the color is spot on, and it has thinned out portions printed in the design so it looks like it could use a touch up. Plus, it ties in perfectly with Keli’s Hoosier cabinet!
Here is what the flooring looked like out of the package.
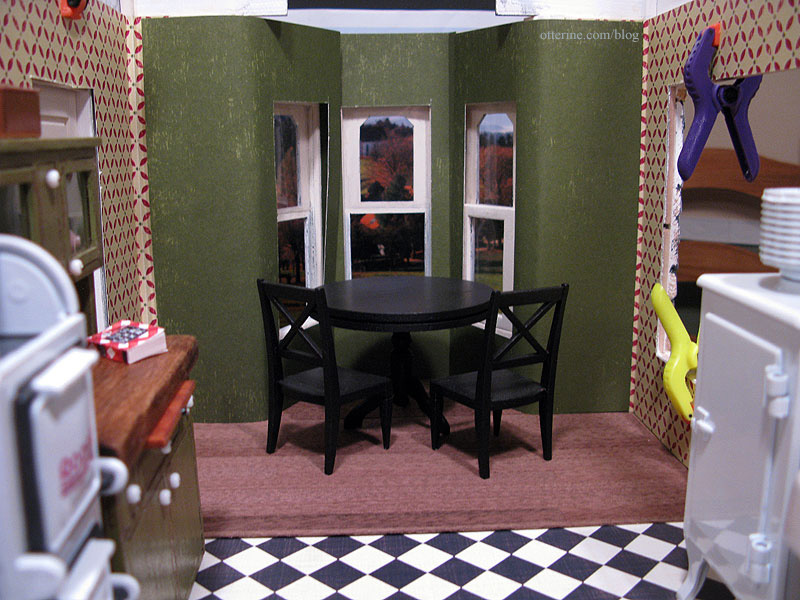
Lyssa wanted raised floorboards in my old house, so I cut the paper between a few of the pieces. This should allow for enough give for the wood to warp and lift.
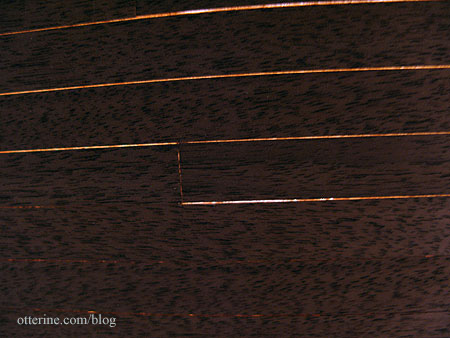
I used Minwax Plantation Walnut stain on the walnut floor, and it worked well for a start.
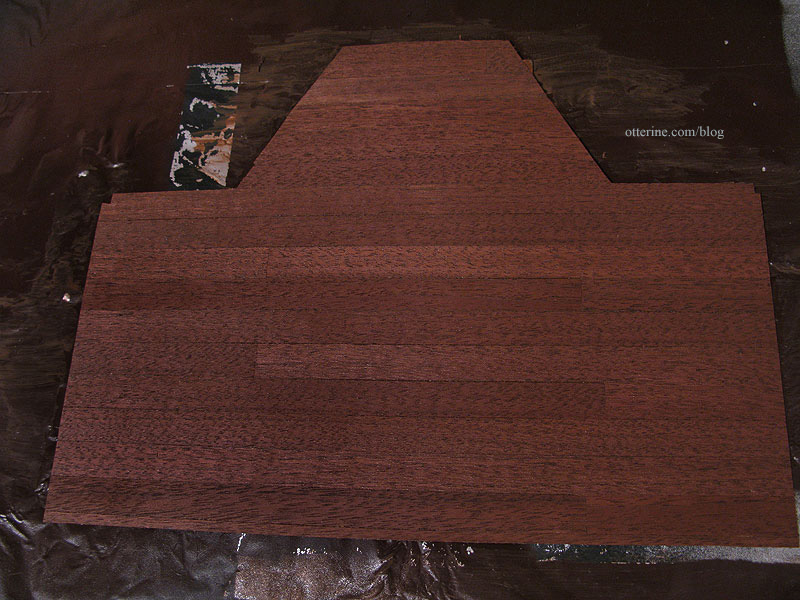
I then added a few dark washes of black and brown acrylic paint. Now we’re getting somewhere – all those years of grime. ;]
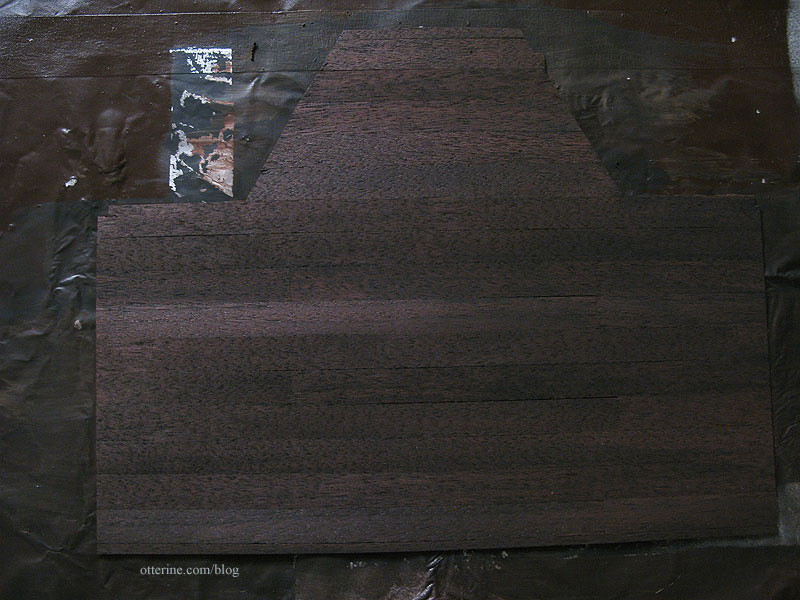
I sprayed the floor with matte sealer and once dry I sanded the hell out of it. I brushed on a thin coat of satin varnish, which I wiped away before it dried. I’ll mess with the finish more when I install it, but it is at least the basic color I was looking for. The table is a House of Miniatures kit – assembled but not yet finished. I am awaiting the chairs I hope will work with it.
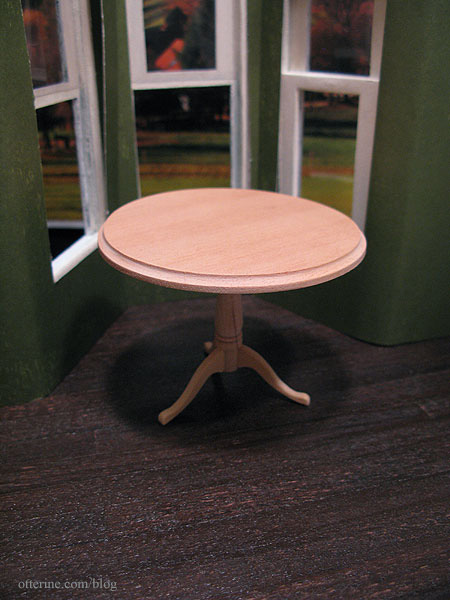
The darker floor works better with the checkered floor.
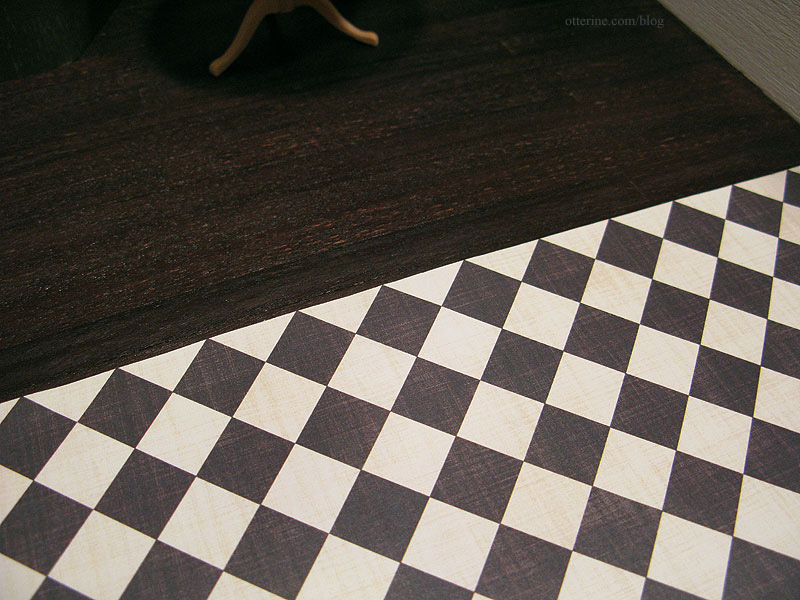
Categories: The Haunted Heritage
December 7, 2011 | 0 comments
NOTE: All content on otterine.com is copyrighted and may not be reproduced in part or in whole. It takes a lot of time and effort to write and photograph for my blog. Please ask permission before reproducing any of my content. (More on copyright)
Categories:

Heritage – bedroom swinging windows, part 3
Continuing work on the swinging windows. I have a separate post for details on finishing the top of the bay window roof.
I crackled white paint over the outside and finished the interior with Vintage White by Folk Art. I glued in the acetate, and now the two window assemblies for the front swinging window are complete.
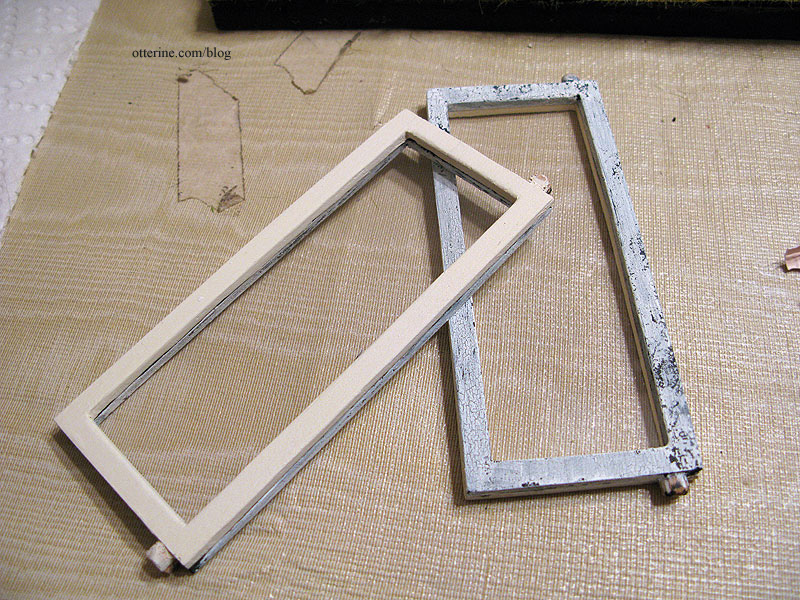
I tacked some acetate in place on the interior trim piece to complete the look of this portion of the window.
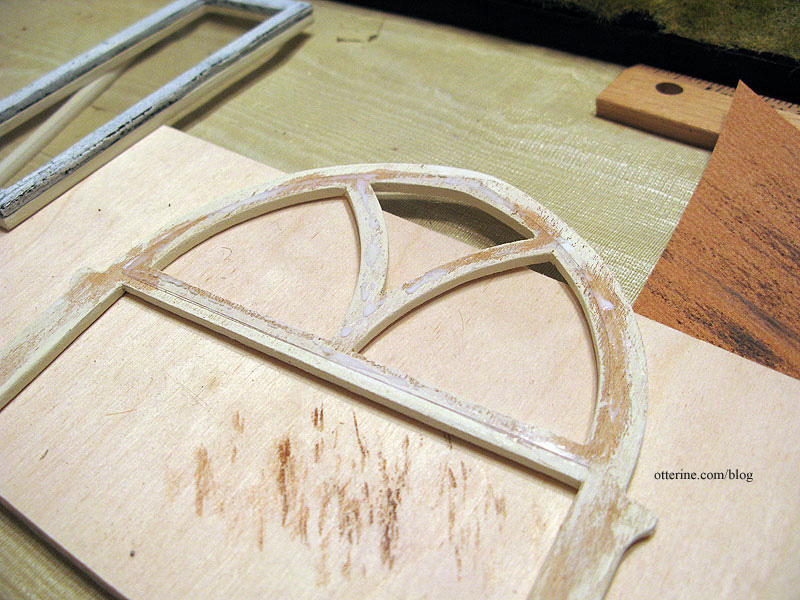
I touched up the white paint along the upper edges of the bay trim, added a paint wash of grey. I then glued the exterior arch window trim in place.
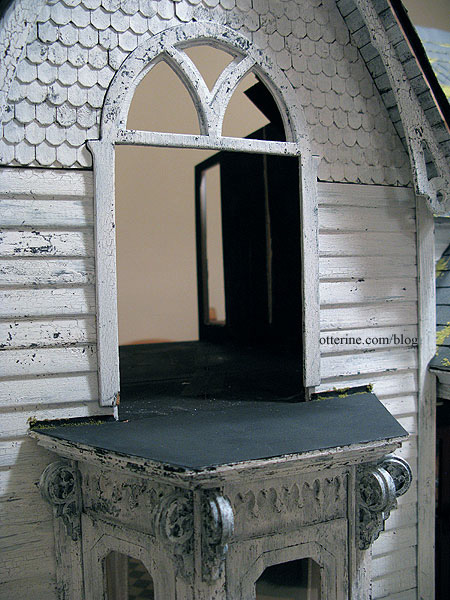
I put the swinging window together in mockup form and braced it underneath with a temporary board. This board is supposed to be painted to match the exterior, but I like the way it blends into bay roof in black so it will likely stay as is. None of it is glued in place.
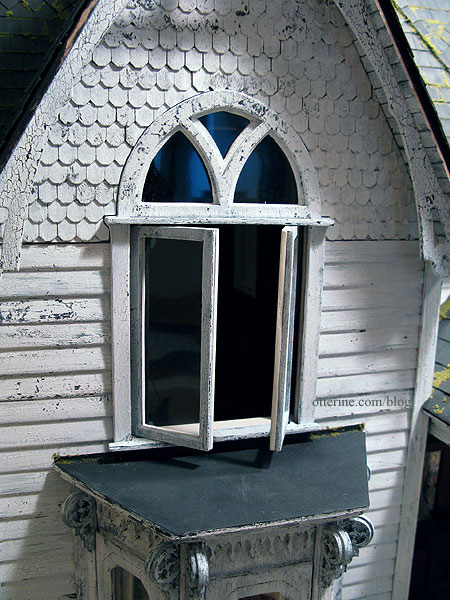
Of course, even with all the careful planning, the windows don’t really close all the way…together, that is. They are too tight when both are closed. I like them partially open anyway, so it doesn’t really matter. I can close one or the other, or leave them both slightly open. At least they work and look mostly convincing.
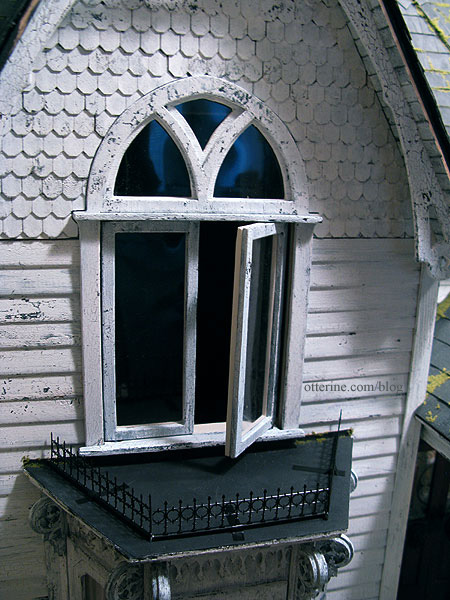
I need to finish the bedroom wallpaper before I can install permanently.
Categories: The Haunted Heritage
October 28, 2012 | 0 commentsHeritage – grandma’s neglected lawn, part 6
Continuing work on the lawn. I added a bunch of Woodland Scenics Field Grass tufts that I made for Baxter Pointe Villa but never ended up using. These were made from two colors of grass, with the ends dipped in clear gel glue and set to dry on waxed paper.
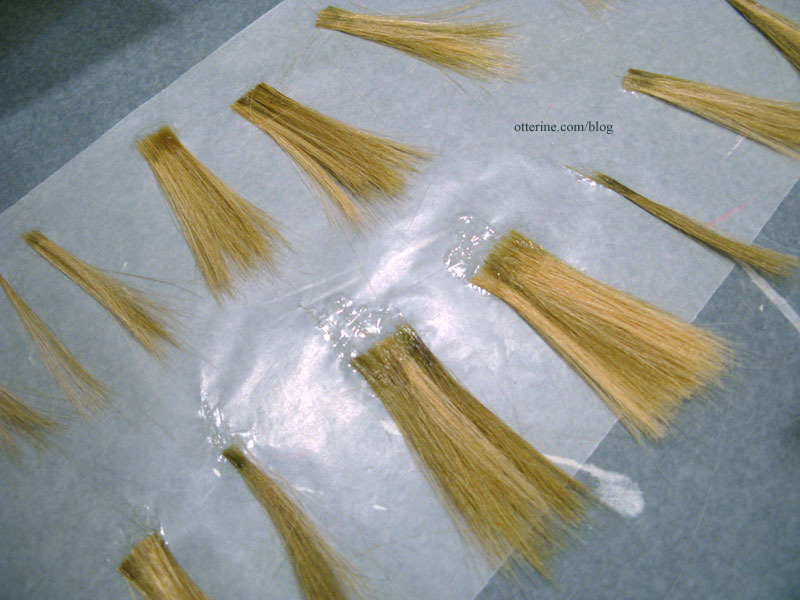
Once dry, I peeled them from the waxed paper and put them in a storage container.
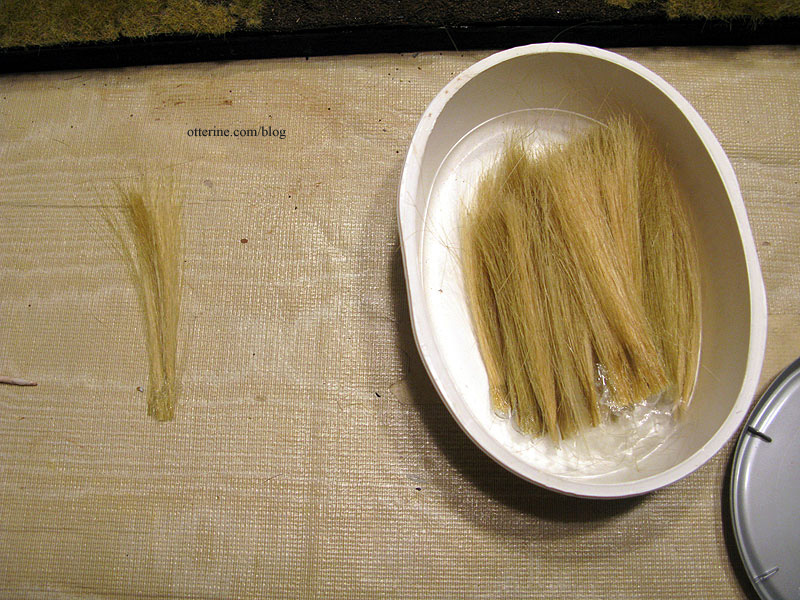
For the larger tufts, I clipped the glued portion into smaller tufts and glued them into holes made with an awl. It gives a nice overgrown appearance. I saved the rest for later when I install the chimney and fence. I still have some loose grass, too, so I can always make more if I need it.
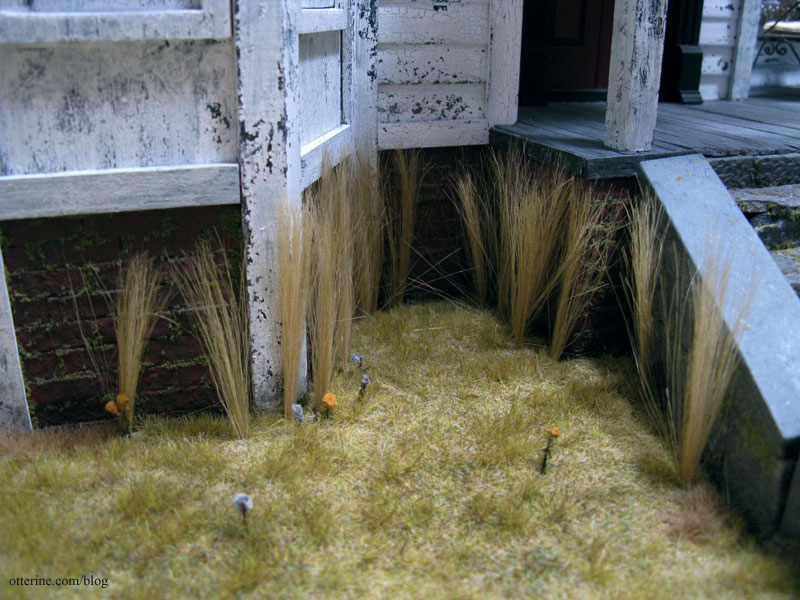
It’s time for a sprinkling of leaves. :D
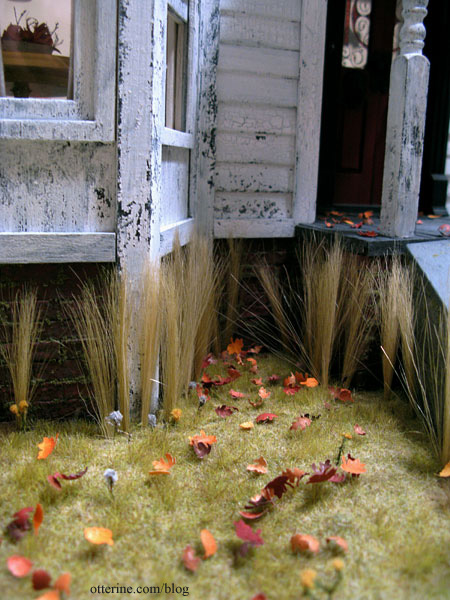
The rake is by Sir Thomas Thumb. Grandma needs a weed wacker!
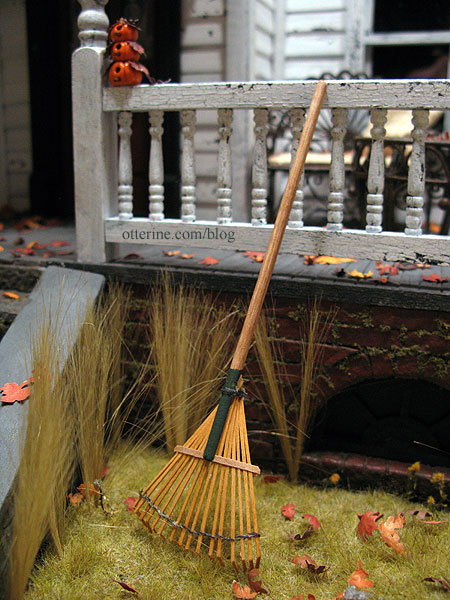
I’ve started setting up a few autumn minis in preparation for my Halloween photos, though I still have a few things to make and finish up. These birdhouses are from Whimsy Cottage Minis.
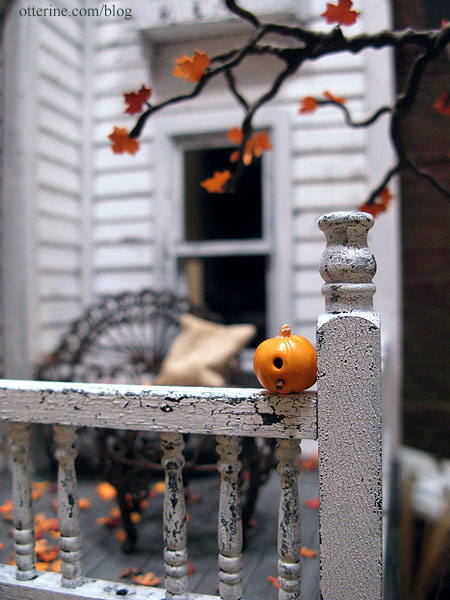
This one Lyssa gave to me. :D
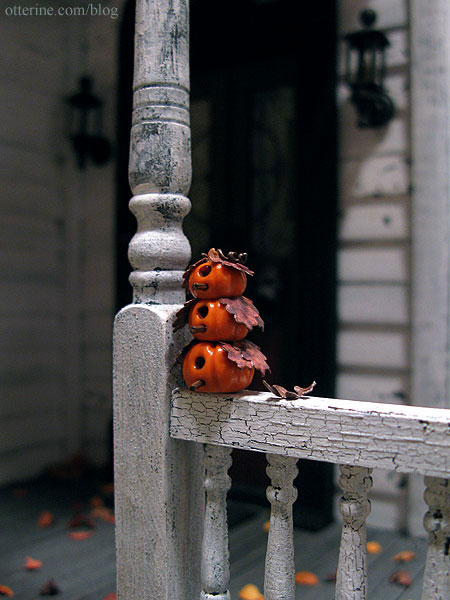
There’s Ophelia, as you know, and the lovely horse statues are from Katie’s Clay Corner.
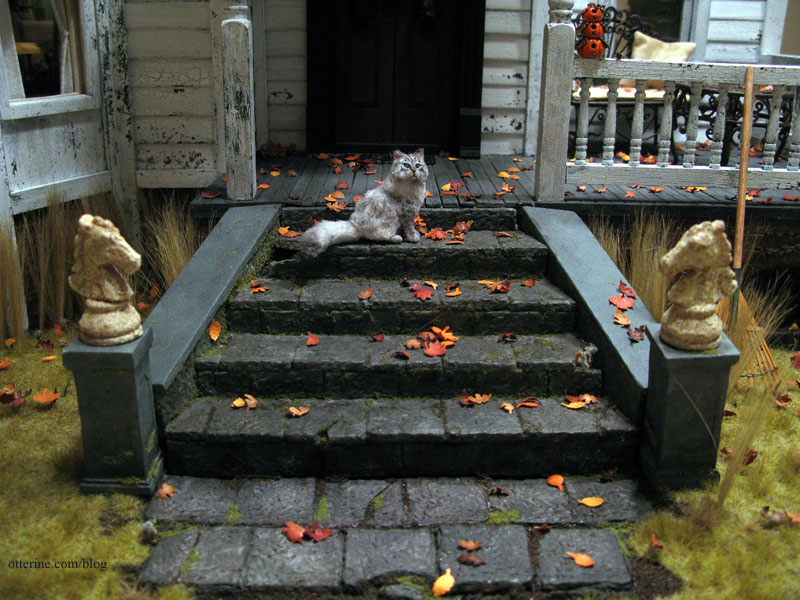
I think we’re getting somewhere now.
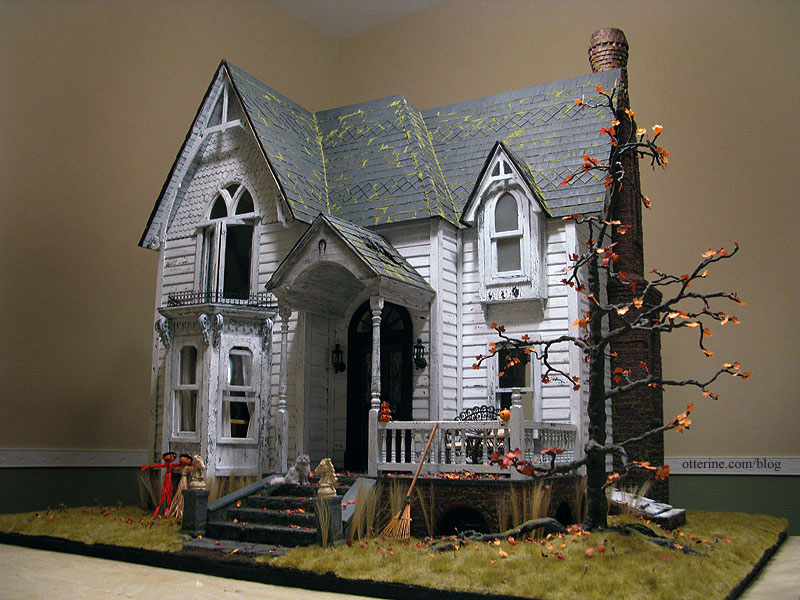
Categories: The Haunted Heritage
October 27, 2012 | 0 commentsHeritage – front bay window, part 6
Finishing the top of the front bay window. The top of the bay window needed finishing. I had used sheet cork painted black for the parapet on Baxter Pointe Villa, but it was too thick of a material to use here. I did a test sample of 320 grit sandpaper painted black and loved it! So, I glued the sandpaper to the bay window roof first.
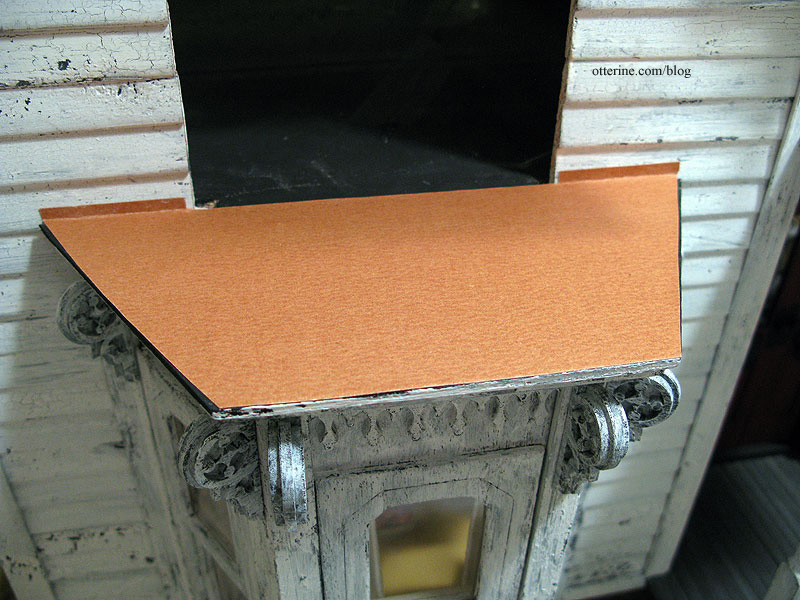
I then slathered on black paint.
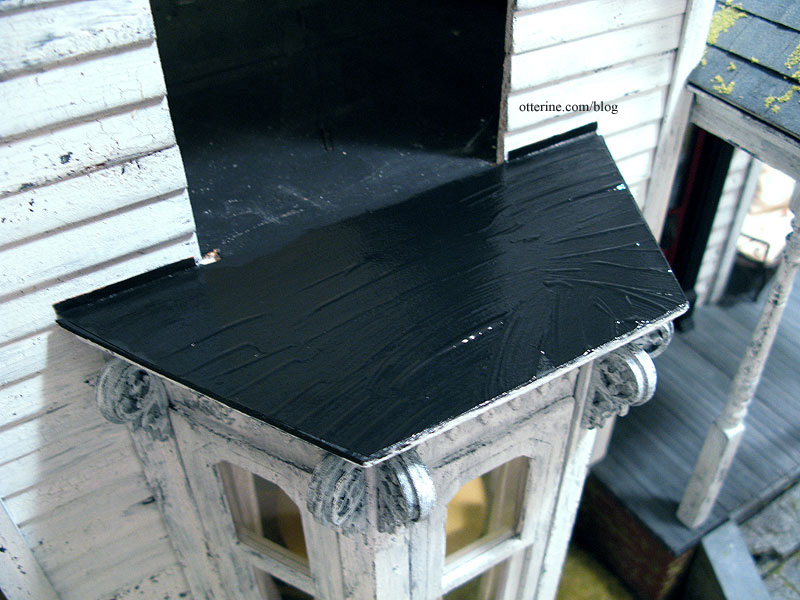
A paper towel blotted over it evened out the texture and color. Here it is still shiny from the wet paint.
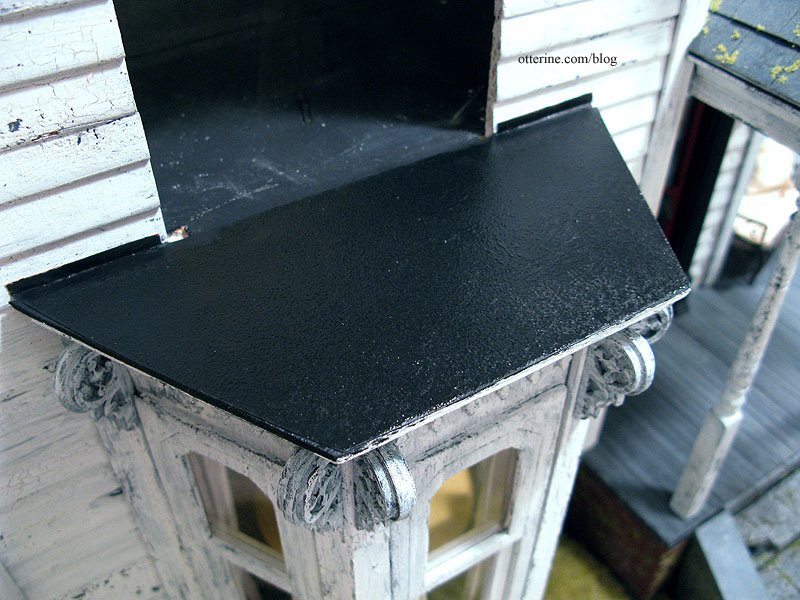
To finish the edge, I used quarter scale widow’s walk railings by Grandt Line. The railings are very delicate but look suitable in scale for the bay window.
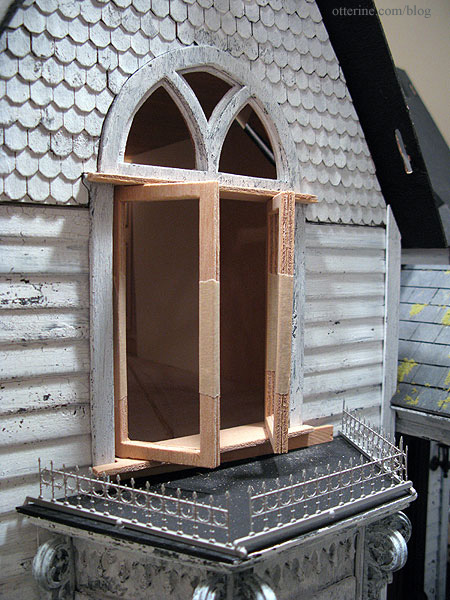
I spray painted them flat black to start and then trimmed them to fit end to end, shown here unattached.
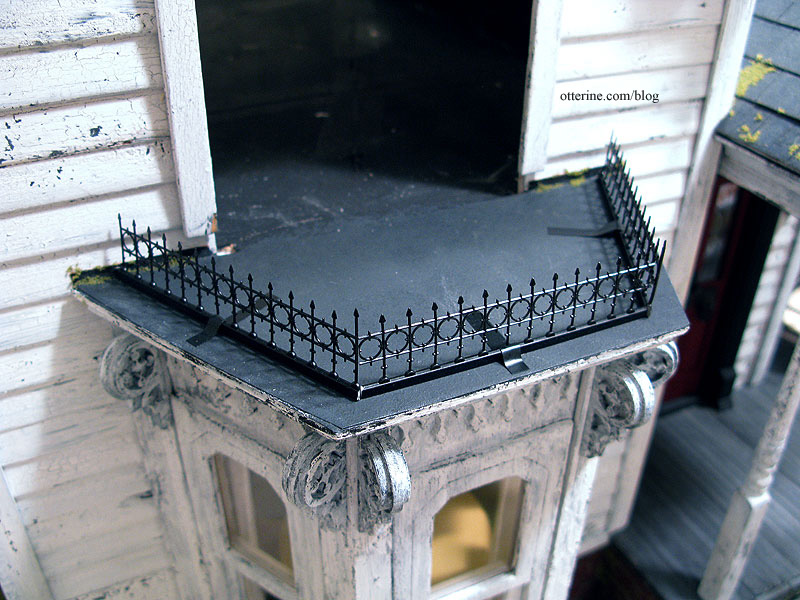
To age them, I dabbed on some Bittersweet Chocolate and Terra Cotta by Americana. Rusty old iron was created.
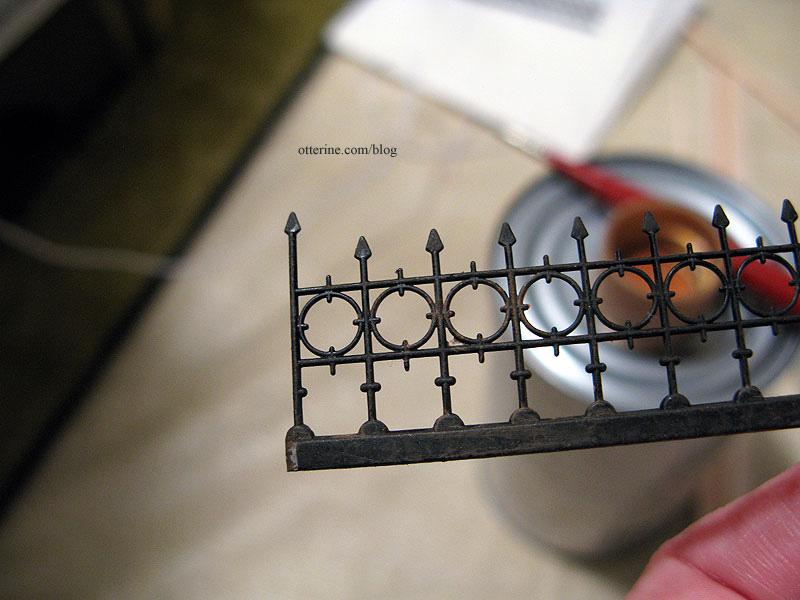
I attached them with a combination of super glue gel and tacky glue. These are so delicate that I am certain they will need to be repaired or replaced at some point in the future. I painted six to use three, so I’ll store the extras.
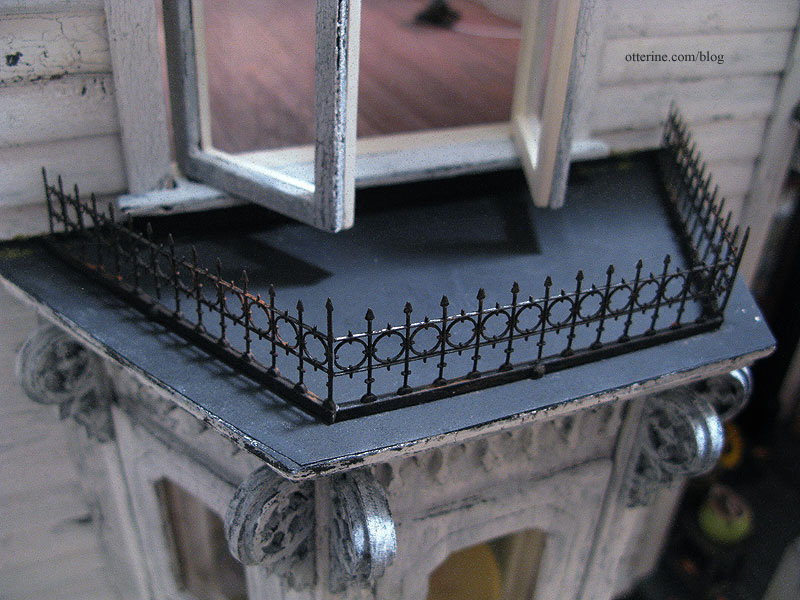
Categories: The Haunted Heritage
October 27, 2012 | 0 commentsAdding a wire after it’s too late
Well, it’s never too late to add a wire really, but sometimes it’s not worth the effort or deconstruction in order to add it after everything is already in place. But, in this instance, I was lucky.
When I originally made the cellar unit with working doors, they were to hold any flickering fireplace unit I might add to the parlor at a later date. Now, I thought, it would be a great place to hide the battery switch for the light I needed on the front porch. After consulting my photos of the basement supports and lighting configuration in an earlier post, I saw that it was workable. I cut a hole in the foundation behind the stairs to access the basement. ;]
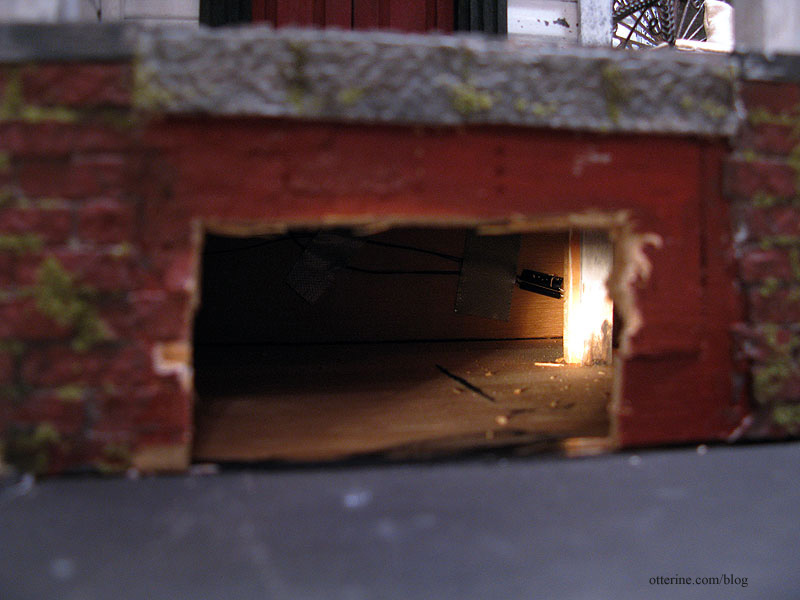
the creepy crawlspace :O I had already planned to keep the front steps removable since I might want to change the outer décor from time to time. Having a hard-wired light bulb sticking out of the stone steps isn’t ideal for that reason. Initially, I thought I would just hide the battery and its on/off switch in a crawlspace hole behind the stairs, but then I would have to remove the steps every time I wanted to turn the light on and off. The cellar is a much better solution.
Here is the path of the wire and the thin gap I needed to aim for.
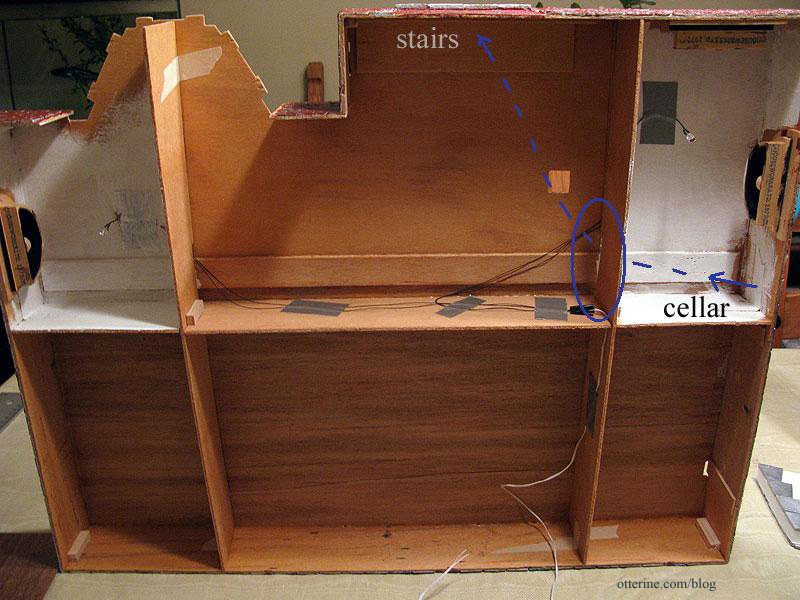
A hole drilled in the back of the cellar provided access to the adjacent compartment.
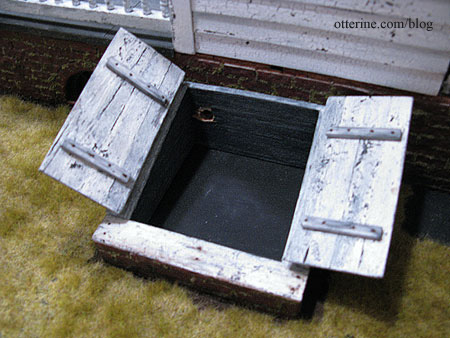
I used a bit of plastic tubing angled up toward the basement ceiling and fed a length of floral wire through it. I used floral wire since it is more rigid than electrical wire and therefore moves more easily through the tube.
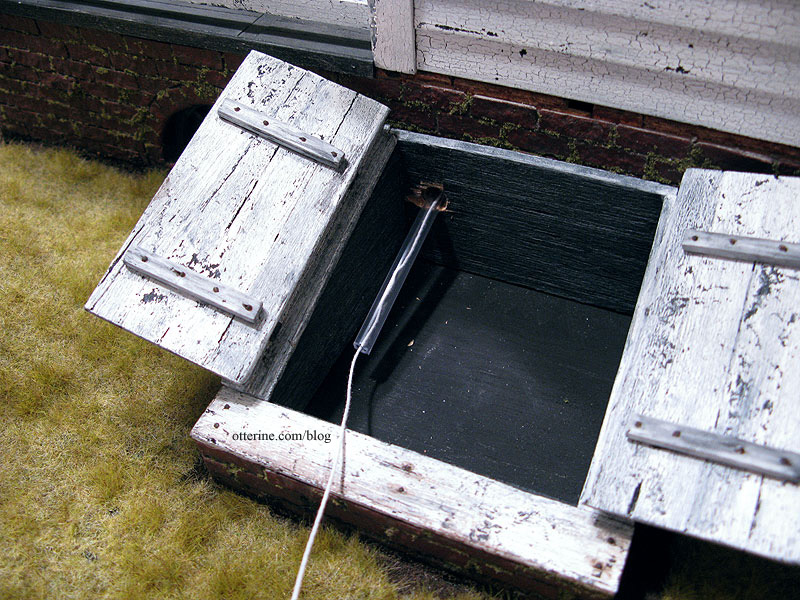
After a little fishing (and a little swearing), it broke through the gap. I tied the end of the floral lead wire to electrical wire and started the feed through the tube.
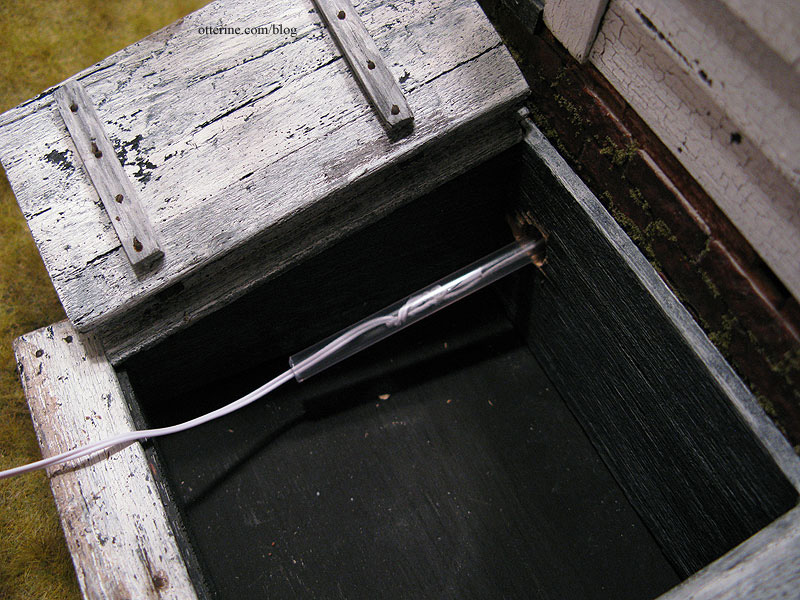
Now to retrieve the floral lead wire from inside the crawlspace.
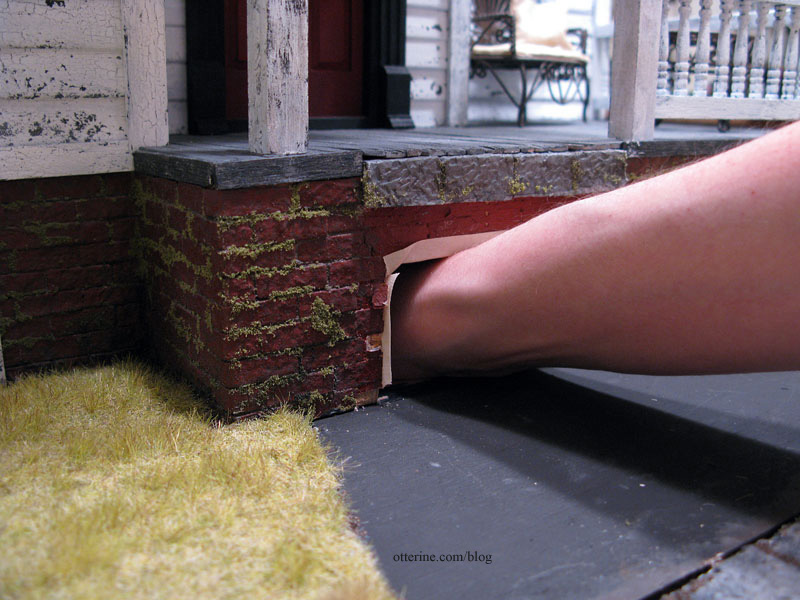
Yes, my hand fits in a hole 2 3/4″ wide x 1 1/2″ high. :D I first lined the hole with masking tape to save myself from splinters, though.
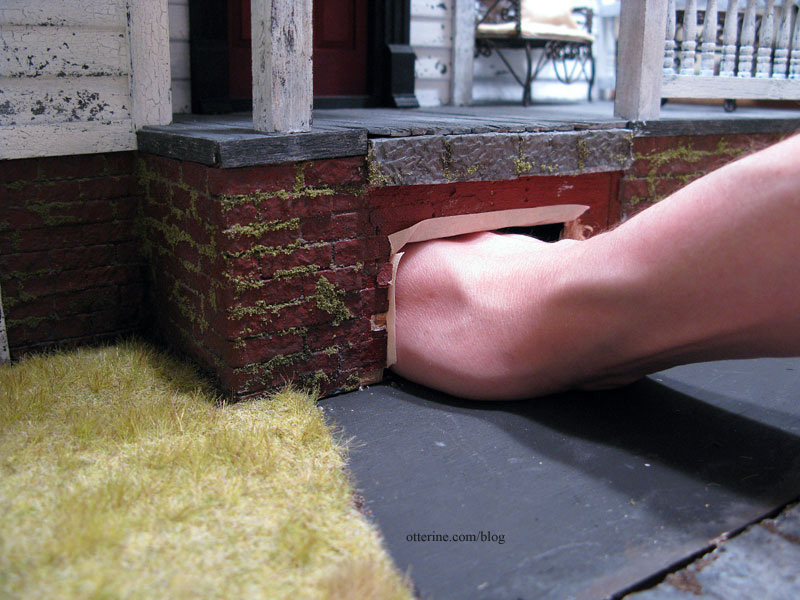
And, there it is! Hooray!
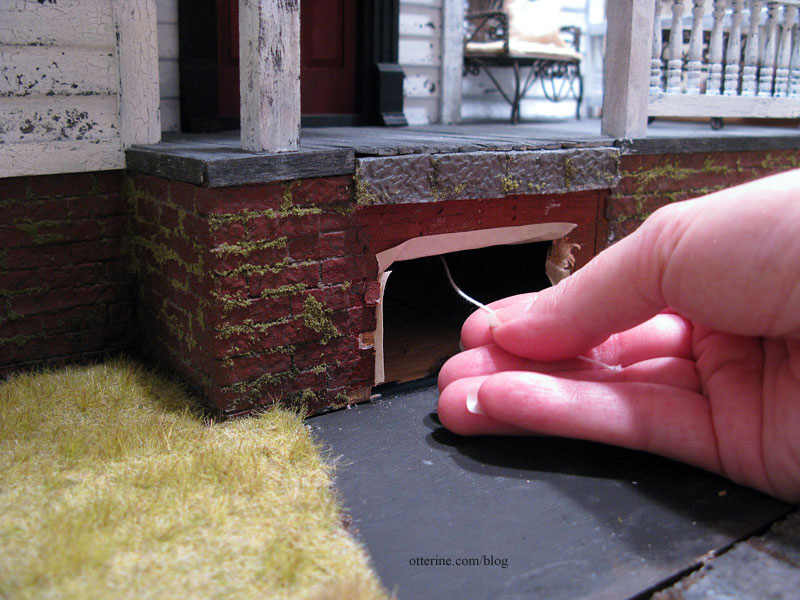
I pulled the floral wire until the electrical wire came through the crawlspace hole.
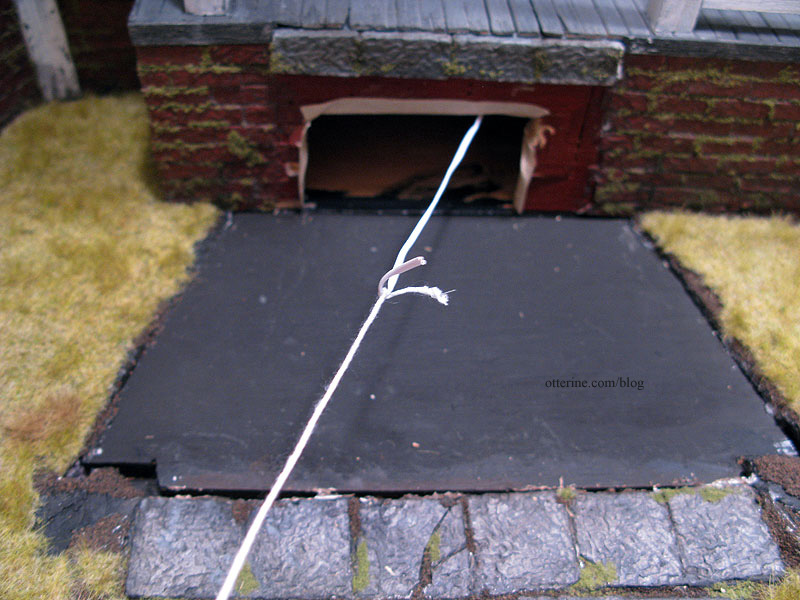
I removed the floral lead wire from the front end and the tube from the cellar end, leaving the electrical wire ready to use.
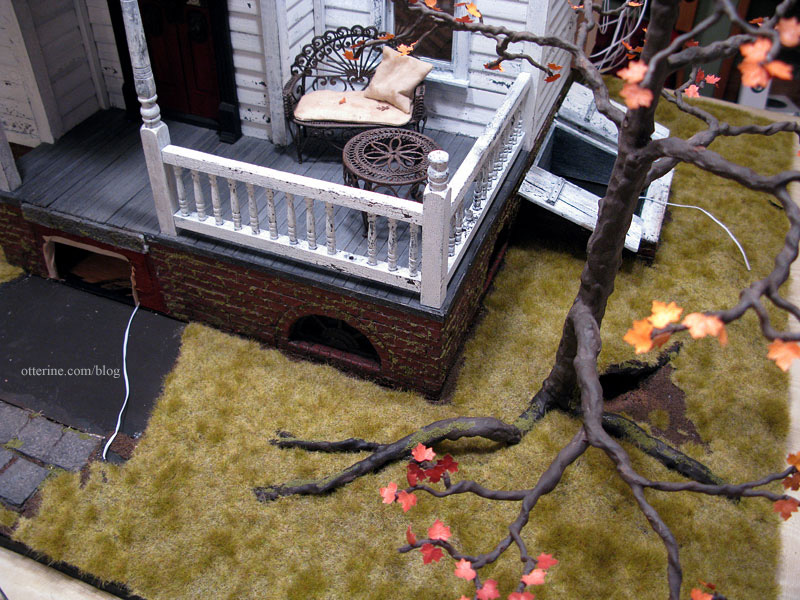
What’s the wire for? You can probably guess…but Blake and Lyssa aren’t allowed to say. :D
Categories: The Haunted Heritage
October 22, 2012 | 0 commentsHeritage – grandma’s neglected lawn, part 5
Continuing work on the lawn. Around The Tree, there was a whole lot of winging it. I first glued in a few larger pieces of the Savannah TuftGrass by Heki, including leftovers from the left side of the lawn, and then just patched and patched and patched. Here is a work in progress shot. I applied the grass in the same manner as I had done for the left side.
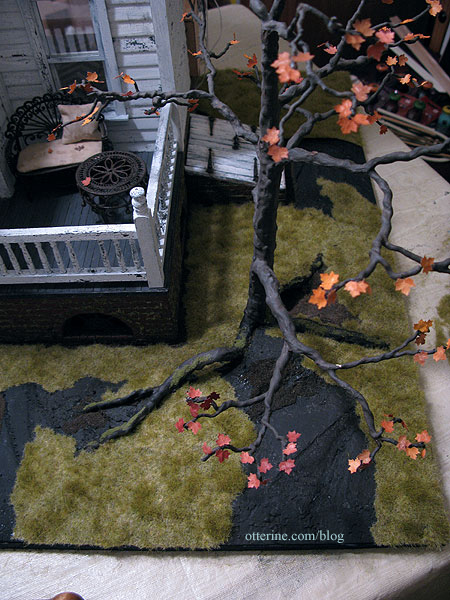
I have a large piece set aside for the back corner where the chimney will be. That will remain unglued until much later.
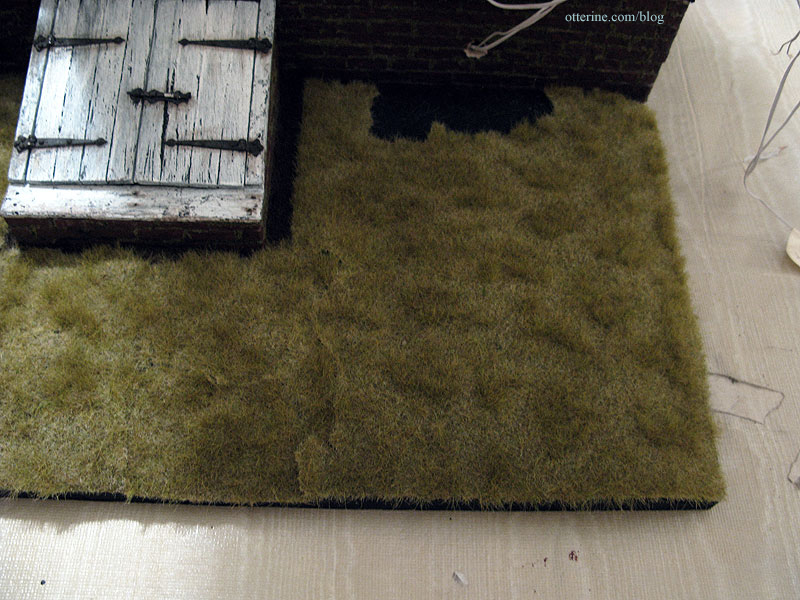
I love the way the burrow looks with the grass in place. Before it was somewhat obscured by the dark base all around it, but now it stands out amongst the green. :D
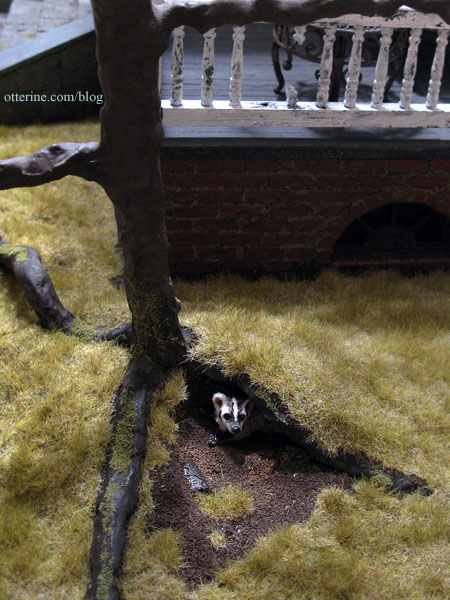
The roots also stand out more now.
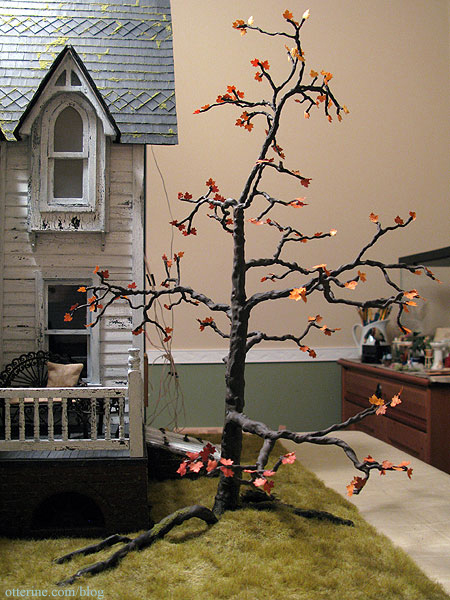
Since the stone steps are mossy, I added moss to the walkway pavers and the pedestals. :] The stone step assembly and pedestals will remain removable even after completion of the build.
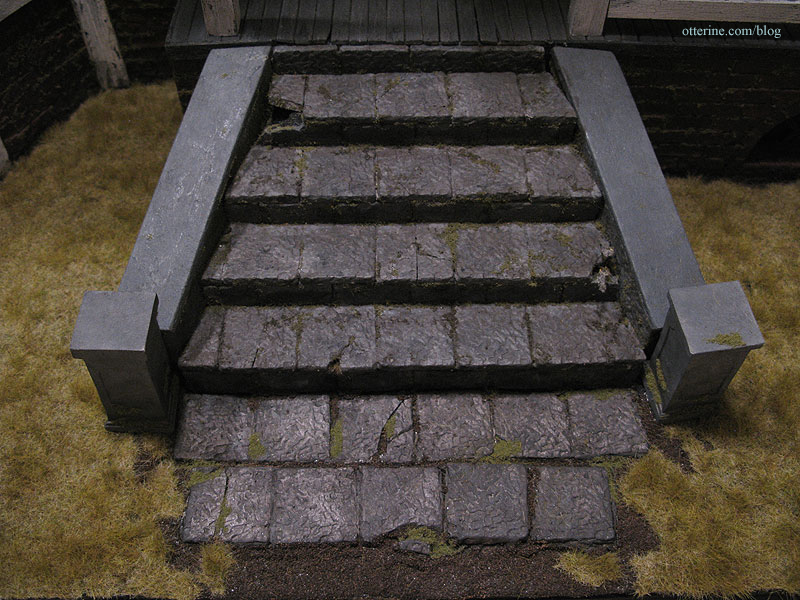
While I was at it, I gave the tree trunk and roots a little moss covering here and there. I might add more to fine-tune the landscape but wanted to get at least the base coat on. I think I need mushrooms, too. I’ll have to work on that. (Here they are!)
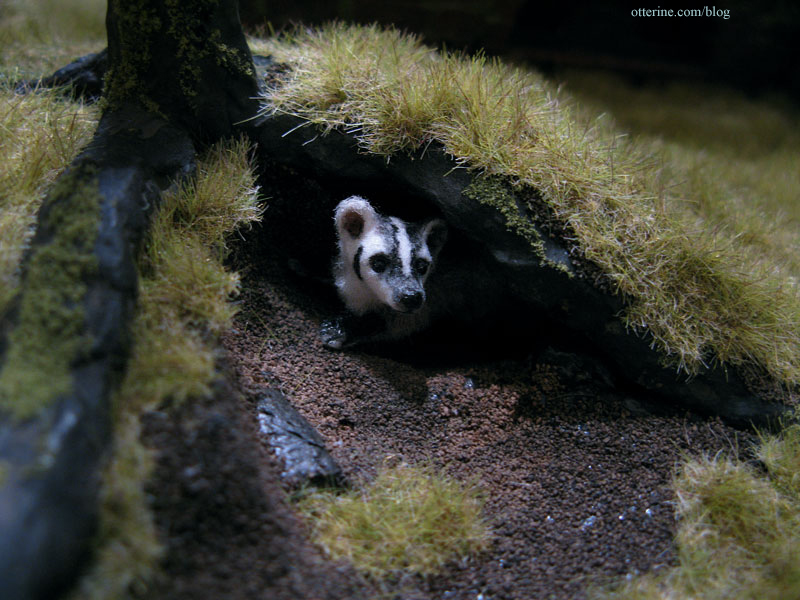
I have yet to add the rest of the goldenrod flowers since I was battling a headache today. But, I love it so far.
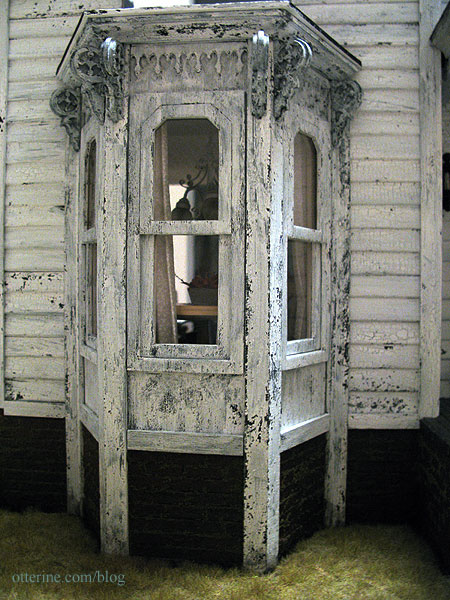
Pretty Ophelia. :D
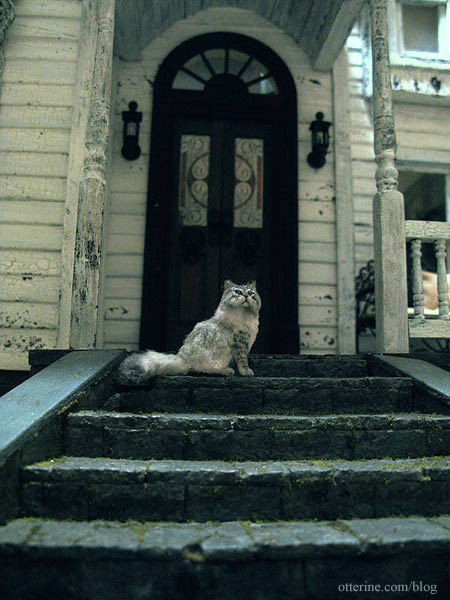
Categories: The Haunted Heritage
October 21, 2012 | 0 comments
NOTE: All content on otterine.com is copyrighted and may not be reproduced in part or in whole. It takes a lot of time and effort to write and photograph for my blog. Please ask permission before reproducing any of my content. (More on copyright)



