
Bagnall tall case clock
I am a huge fan of House of Miniatures kits because they can become anything you want – traditional or modern. I stumbled upon the Bagnall clock when I was searching for other House of Miniatures kits and started stalking eBay for a good price. This is a more difficult kit to find.
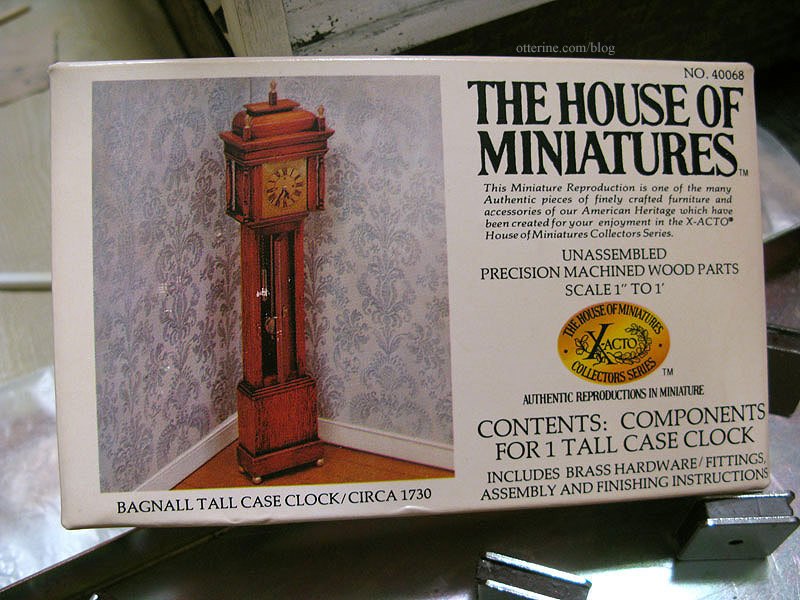
The assembly is more challenging than other House of Miniatures kits I’ve put together, but I am taking my time and using Minwax wood filler to smooth any rough edges and mask the seams. So far so good.
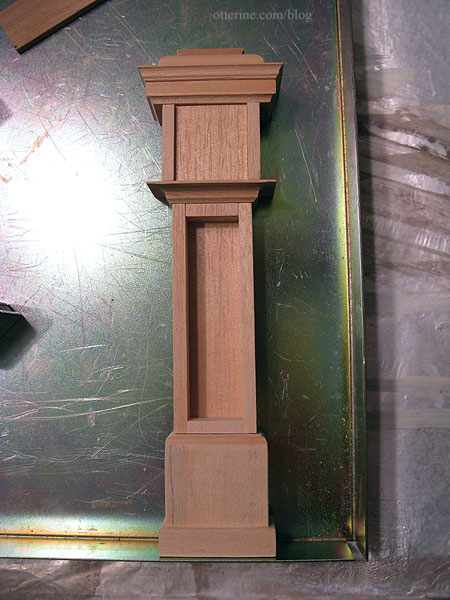
I knew it would be perfect for the Haunted Heritage, but I couldn’t wait to put it in the parlor just to check the size and positioning. The stained finish will be darker than the natural wood shown here, but I think it will brighten the far corner in this dark-walled room.
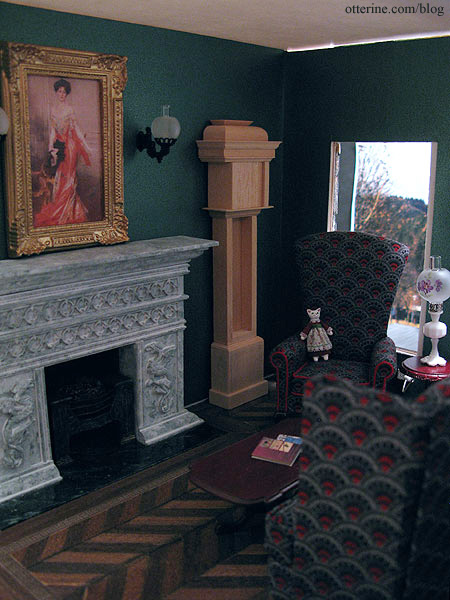
It might be a shame to stick it in the corner between the fireplace and The Chair, but I can just imagine hearing the gentle clicks and whirs of a clock in this room. My grandparents had clocks in their house, and I loved when it was quiet and all you could hear were the subtle sounds of the various clock movements.
I finished the preliminary assembly by adding the turned posts and toppers.
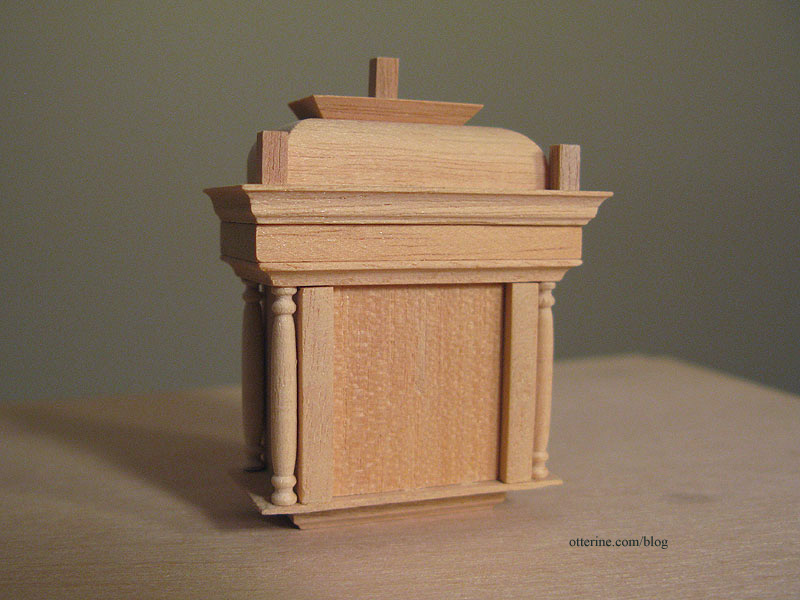
Marlene mentioned making the kit a working clock, but I hadn’t even thought to do that since I liked the face that came with the kit. Interestingly enough, I stumbled across a blog post detailing how to make a House of Miniatures grandmother clock kit into a working clock. I bought a pocket watch from Hobby Lobby and took it apart the same way.
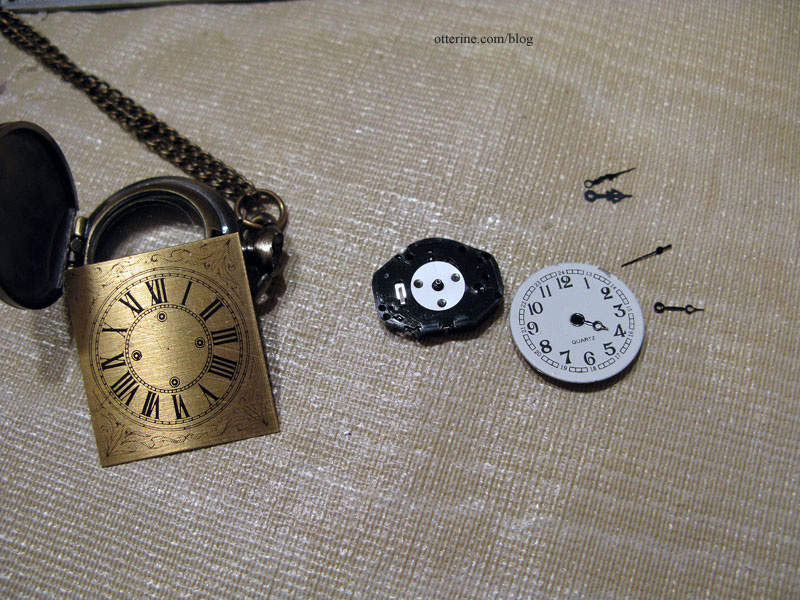
I had even bought one with fancy hands so I could use the mechanism as a complete unit.
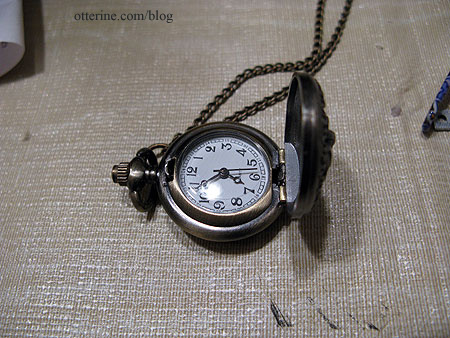
Unfortunately, it wasn’t that simple to just swap out the faces. At least, I don’t know enough about watch movements and placement to get it to work. I could see what needed to be done. It just didn’t work for me. (What didn’t work for me was that the pocket watch face had two metal spacers on the back keeping it a certain distance from the mechanism. The kit face didn’t have these spacers, so there was no way to keep the face the right distance from the mechanism. Too close, and the hands couldn’t move correctly. Too far away, and the hands would just hang loosely and not turn at all.)
All was not a waste, though, since I was able to salvage the watch battery for the Reutter Porzellan clock I bought awhile ago, and I’ll keep the clock hands and chain from the watch in my materials stash.
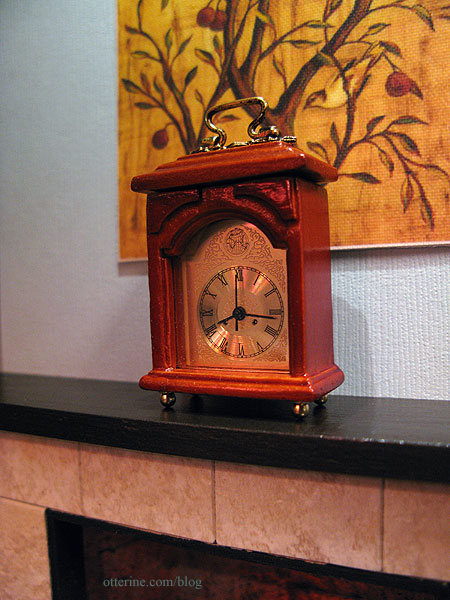
I thought about buying another Reutter clock just for the face, but it really wasn’t that important to me to make the Bagnall clock a working clock. It was the overall design that drew me in to begin with, including the beautiful face included with the kit (shown here with the plastic protective covering still in place).
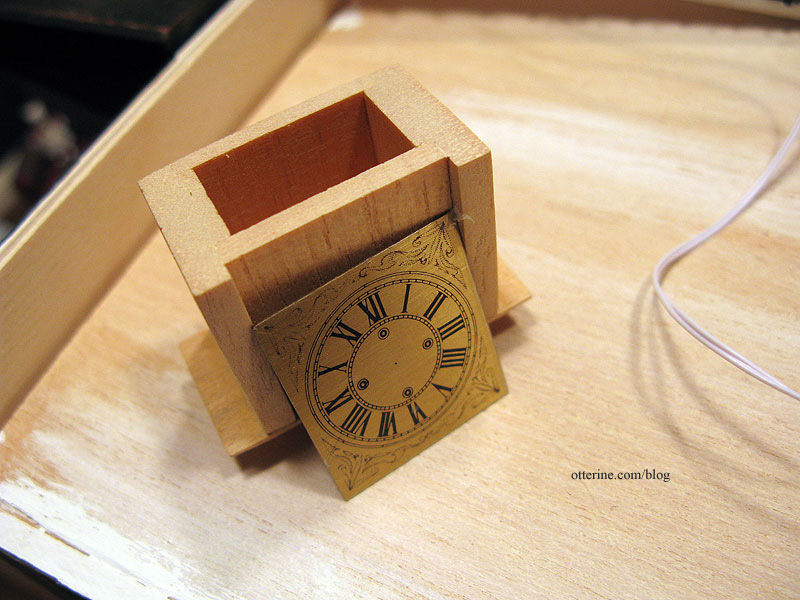
So, I’ve gone ahead and stained the parts with Minwax English Chestnut to keep moving forward with the project. I had used this stain on the parlor floor, but I originally bought it for this clock kit.
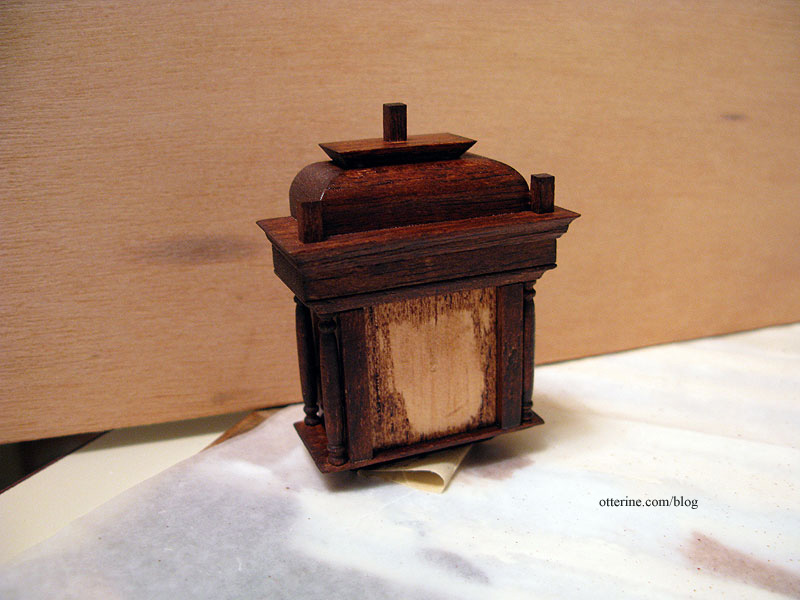
The wood took the stain unevenly because some of the surfaces are the “ends” of the wood and some are the “faces” of the wood grain. I’ll address that once the stain dries, but so far I love it!
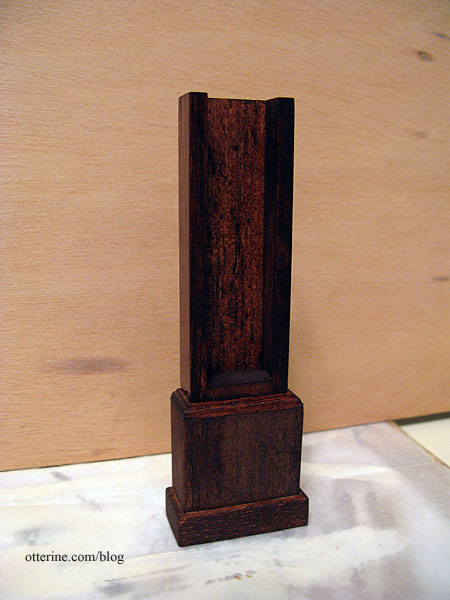
After the stain dried, I used antiquing medium to fill in the more obvious portions of uneven stain and then sealed the wood with two thin coats of Delta Ceramcoat satin varnish. It brought out the beauty of the wood and deep color of the stain for a perfect antique finish.
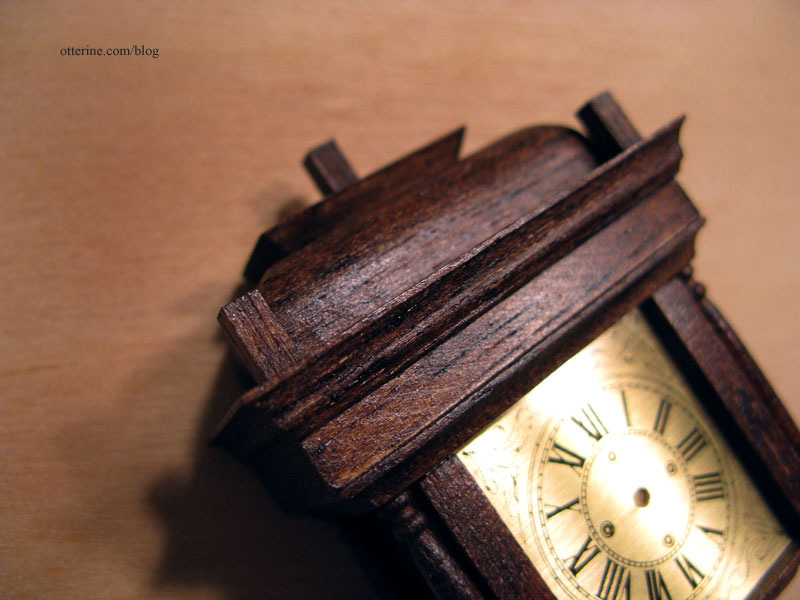
Since I had attempted to make this a working clock and drilled a hole in the kit face, I had to use a brass brad to fill in the middle point where the hands met. It still looks natural to me.
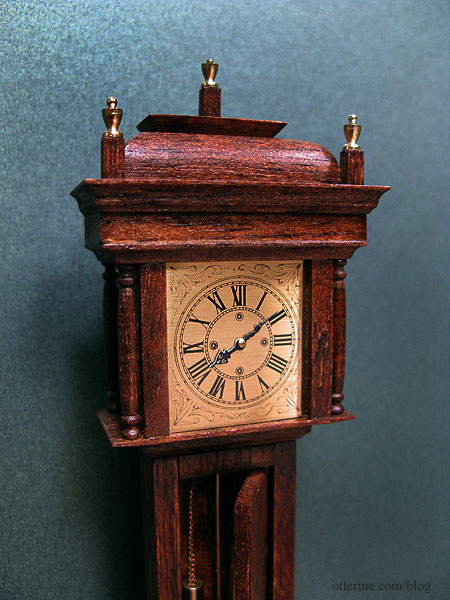
The brass components included with the kit, while not easy to install, are high quality and really make all the difference.
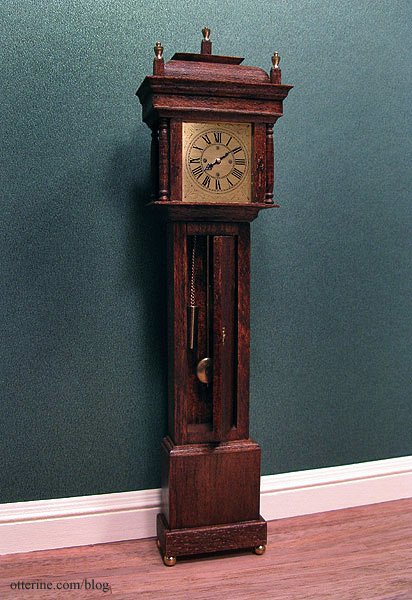
The door hides the weights and pendulum, but it looks beautiful closed as well. One of the things I liked about the kit was you could assemble it so the door could open the other way – say, if you were putting it on a wall where you couldn’t see the pendulum when the door was open.
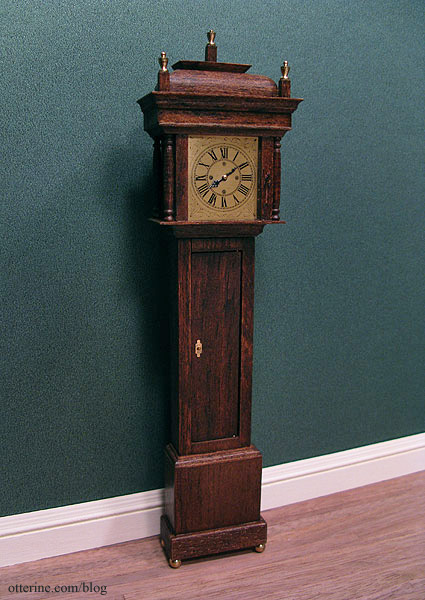
It fits the parlor wonderfully. :D
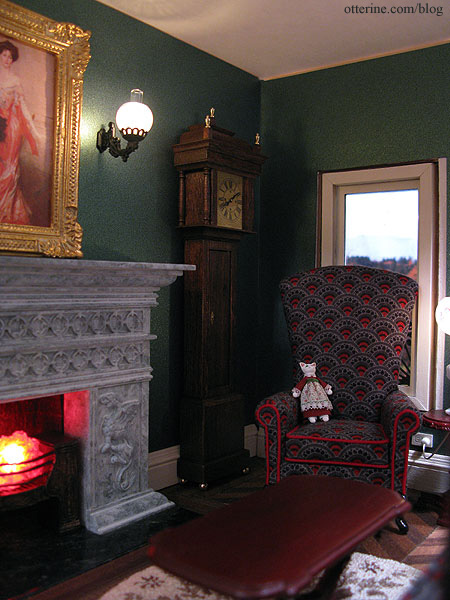
It’s a beautiful clock.
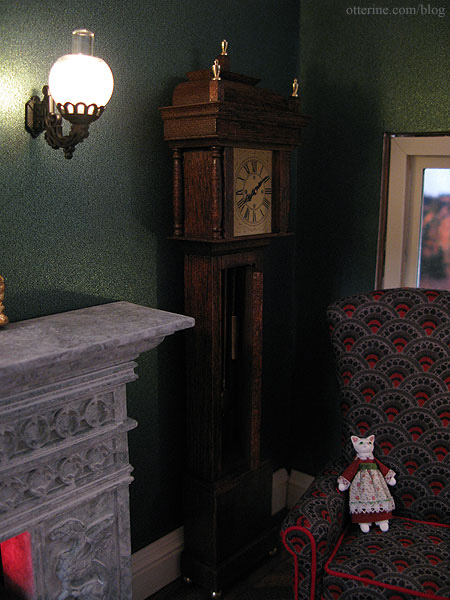
Categories: Furniture, The Haunted Heritage
February 17, 2012 | 0 commentsAutumn fruit basket, handmade rug, kitchen stool
I plan to make some polymer clay food somewhere down the line, but when I saw this beautiful basket from Hungarian Miniatures on etsy I just knew it would be perfect for the Heritage.
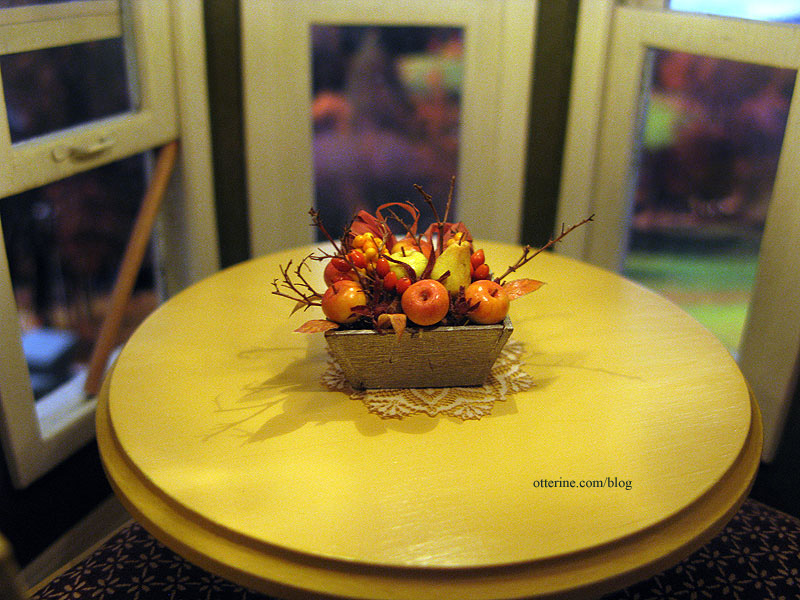
You would not believe the amount of detail! Bözse makes beautiful minis, and I am proud to display this wonderful creation in the Heritage.
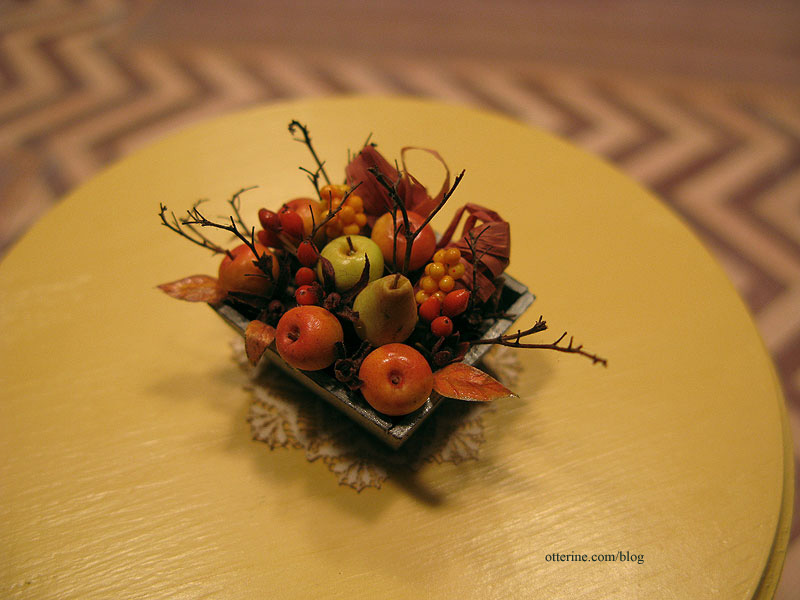
I found this beautiful rug by Katie Arthur of Dollhouse Littles on etsy and loved it. The texture of it is amazingly lifelike.
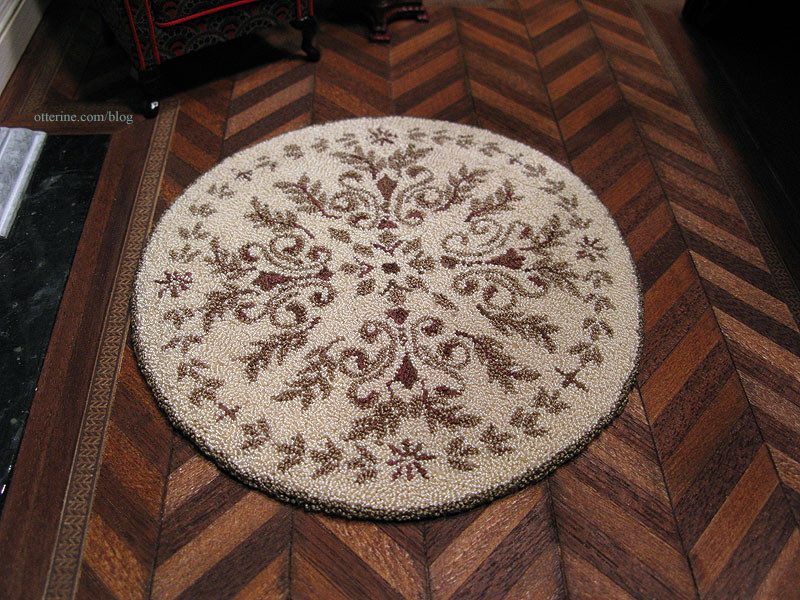
I really hadn’t intended for it to be for the Heritage, but when I put it on the wood floor to photograph it the room felt complete with it. I added the furniture and discovered that the round shape worked perfectly. It didn’t cover too much of the floor and didn’t interfere with the legs of The Sofa. The legs of the coffee table are thin enough so most of the rug shows underneath it.
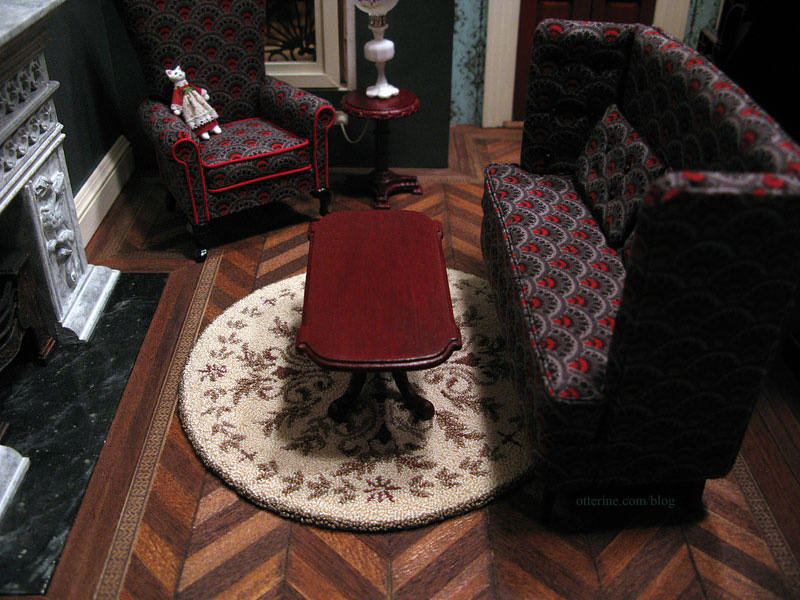
The soft colors and light tone of the rug work well to tie in the fireplace in an otherwise dark room.
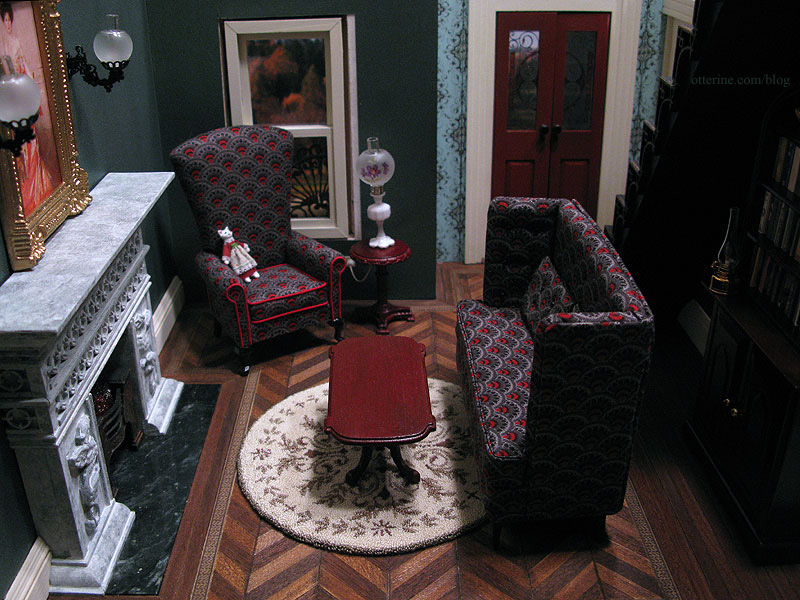
I started making a small Chrysnbon plastic stool for the kitchen. It’s from the Victorian bathroom kit and had been originally intended for Baxter Pointe Villa, but I ran out of time with that build. I needed something to keep the flower pot off the floor and in case grandma needs to reach for something up high. Right now it is just plain white plastic, but I’ll paint it to give it an old, well worn look.
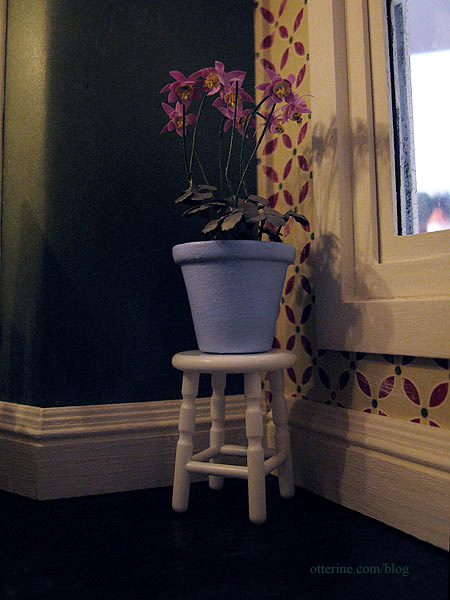
Categories: Miniatures, The Haunted Heritage
February 16, 2012 | 0 commentsHeritage – kitchen table and chairs
The Lilje chairs kit from Art of Mini is similar to the laser cut kits I’ve worked with, but they are made using what is described as a “water cut technique.”
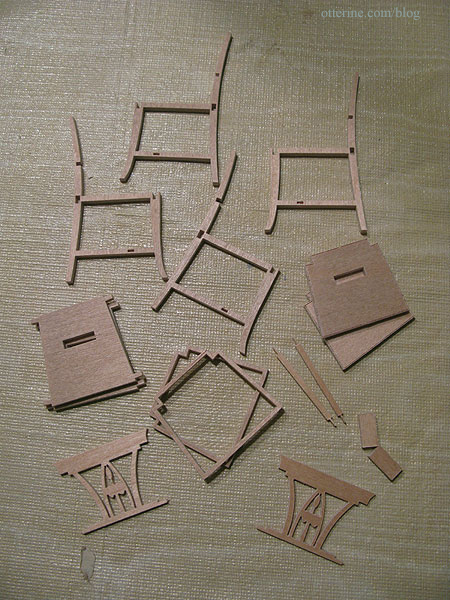
They don’t have the dark ashen residue of laser cut kits but have the same clean and precise cuts.
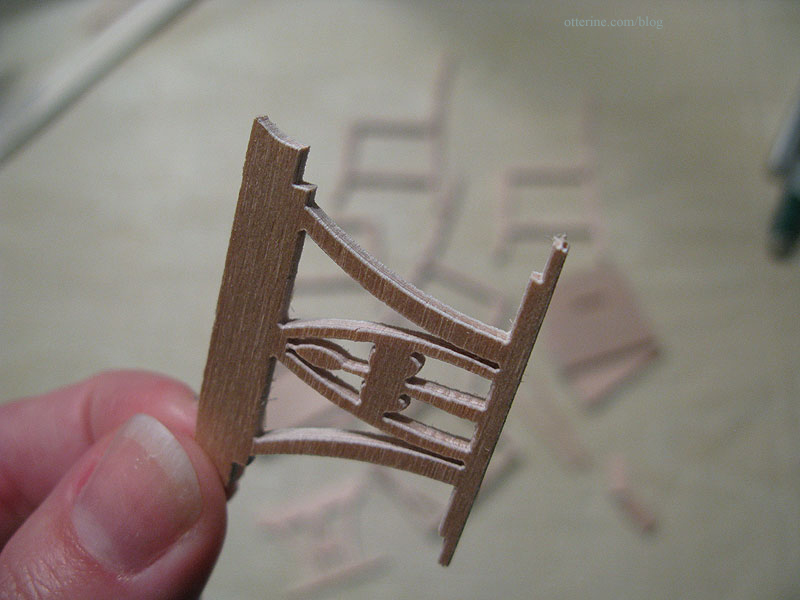
The instructions were in Dutch, but I was able to scan the document, use OCR on the file and paste the text into google translate for a reasonable translation. ;] It also helped that I had made similar items before.
With just a light sanding, the parts were clean and easily fit together. This is a very high quality kit.
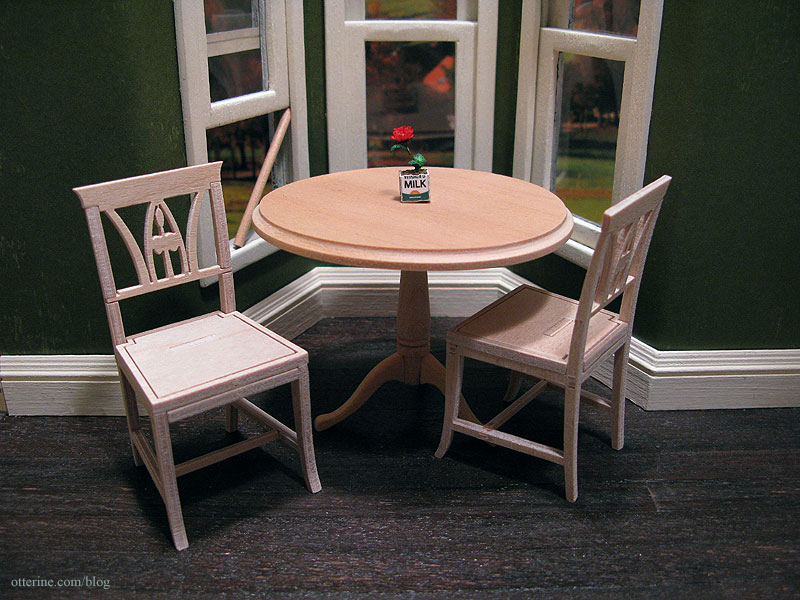
These seem a good match with the House of Miniatures dining table. The seats will be upholstered and the entire set painted.
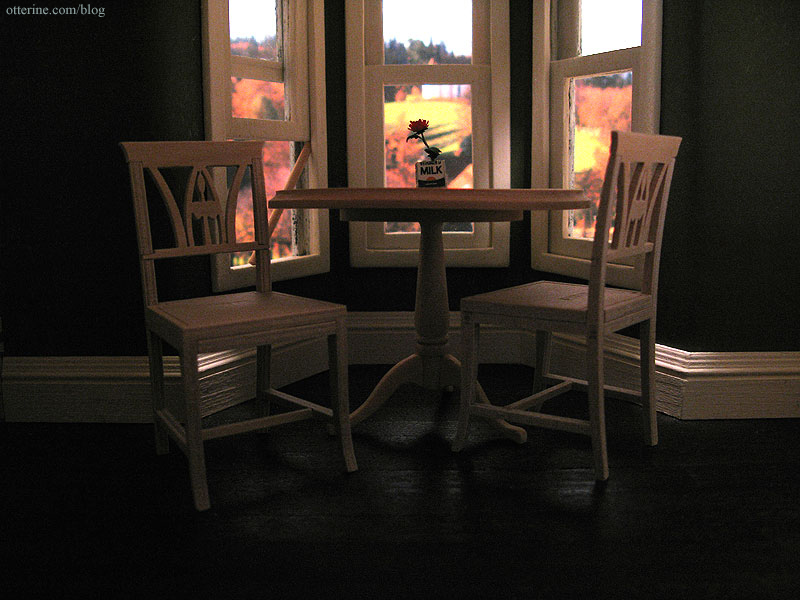
They have a wonderful cottage feel, perfect for my vintage kitchen.
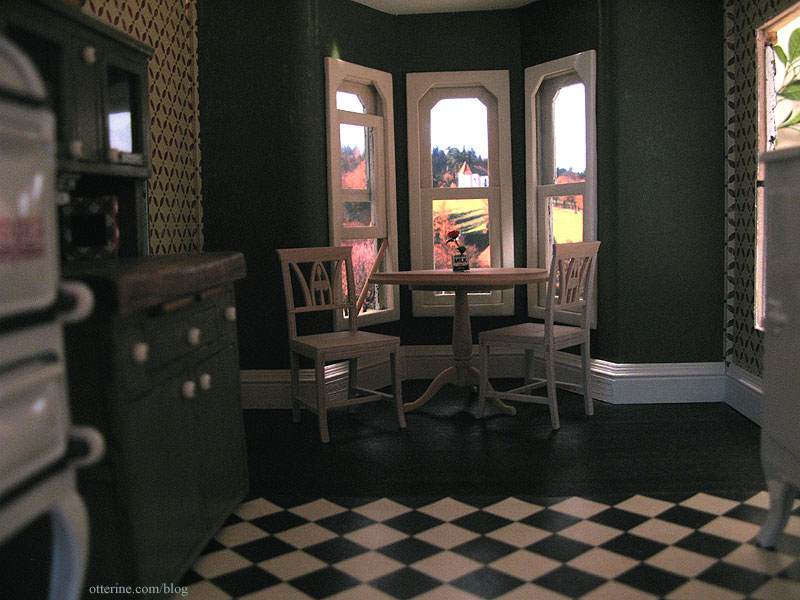
Some gaps show due to the way they are assembled from parts, so I added a bit of spackling to minimize the appearance and sanded smooth before painting.
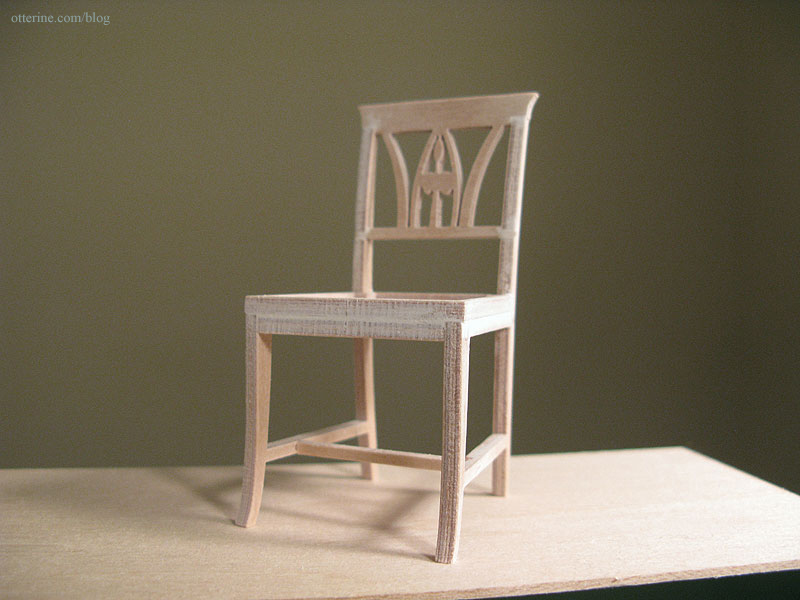
I painted the table and chairs Italian Sage by Folk Art. I wanted to keep the table and chairs lighter in hue so they wouldn’t be lost in the deep room, though I do plan to install a light above the table. Here they are shown with only one coat of paint and a swatch of the plaid I had intended for the upholstery.
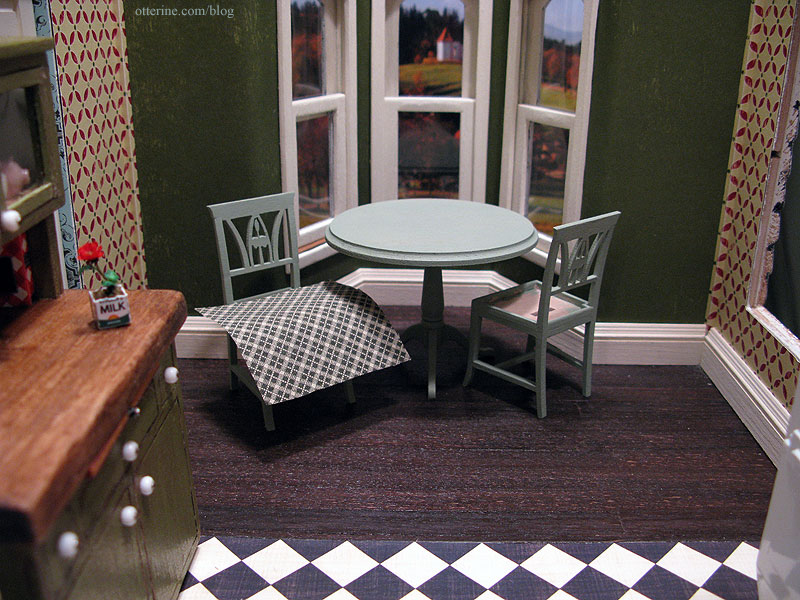
But, in the room, the set was lost and the green didn’t work well.
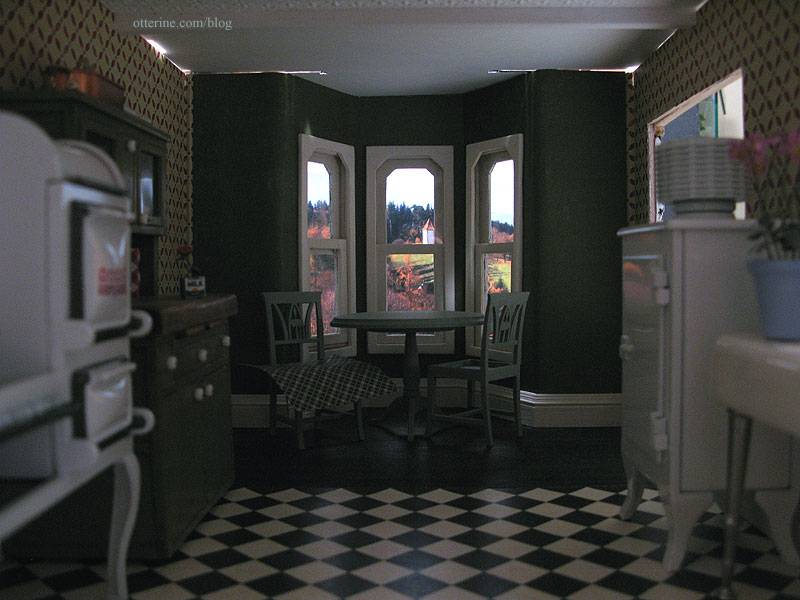
I opted for Sunflower by Folk Art to cover the Italian Sage used originally.
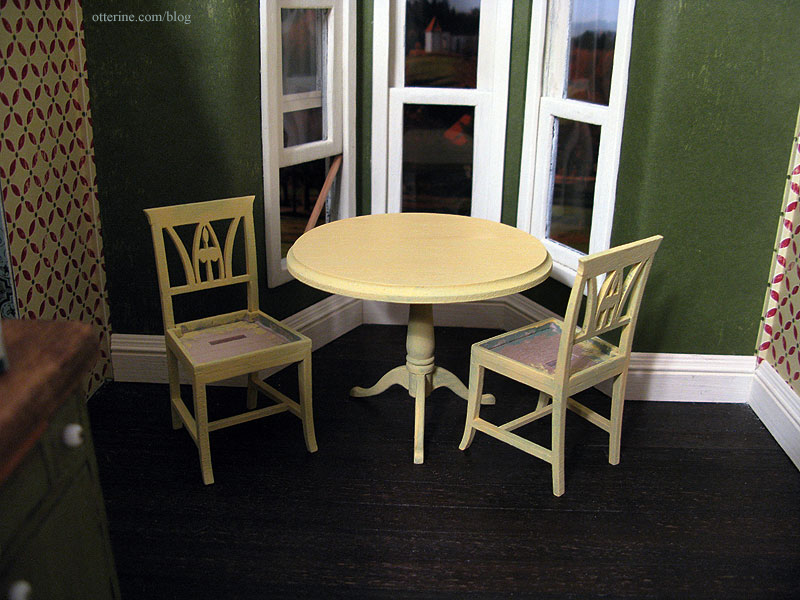
I was sloppy and heavy handed with the paint for a few reasons. First, I still haven’t sanded it after painting so the wood is rough anyway. I didn’t want to sand the sage paint and create green dust to mix with the new yellow paint. Second, I wanted to see if it even made things better. And, lastly, if it still wasn’t the right color, the yellow is still light enough to cover.
I do like it better already. I discovered the secret to making things look like they’ve been painted over and over. Just paint them over and over. :D
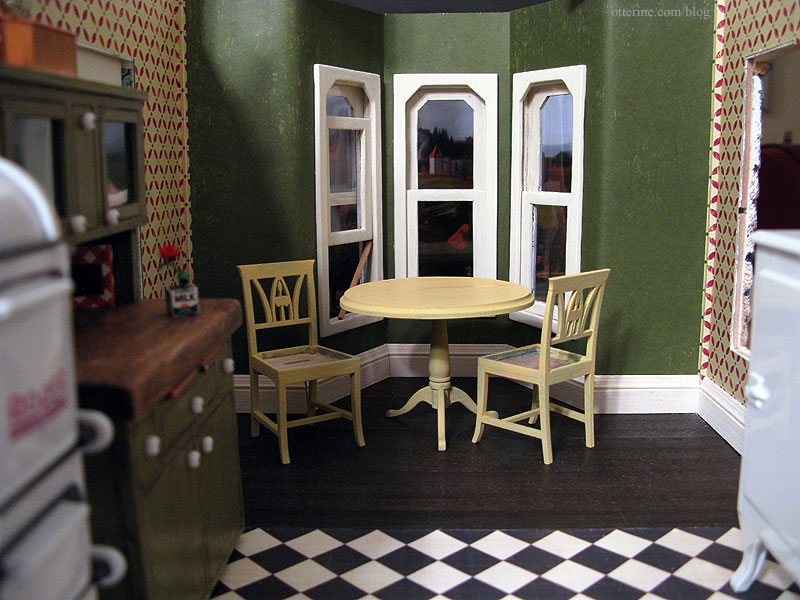
Since these are meant to be old chairs, likely repainted over the years, I rubbed a bit of the yellow off the top to let the green show through. I then added a light coat of Delta Ceramcoat satin varnish. It darkened the yellow and gave the set a nice, hand-painted look. The one on the right is the finished chair.
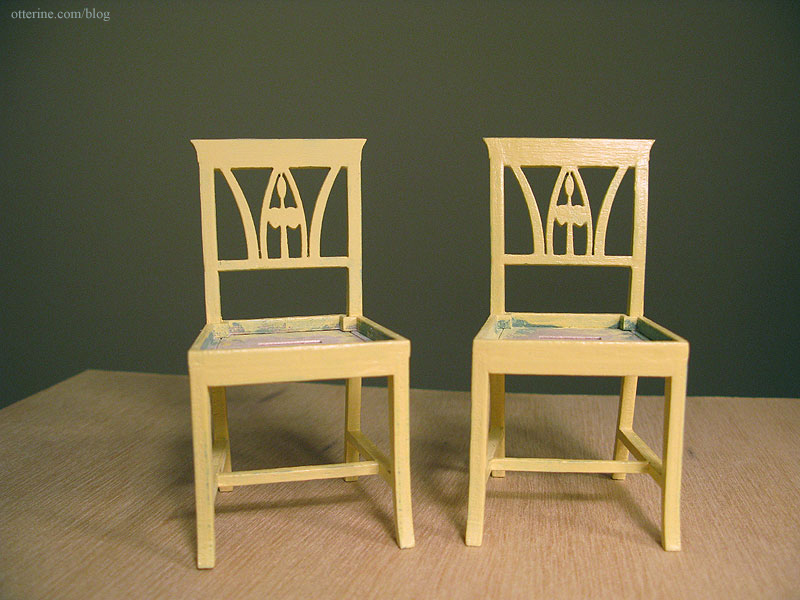
There are a lot of great quilting cottons in the fabric stores, but finding the right scale isn’t always easy. There are some great miniature fabrics on the market, but they are most often found online and sometimes you just want to be able to see them in person. I printed out a sheet of paper with a 1 inch square opening, a 1.5 inch square opening, and a 1″ x 4″ rectangular opening to take to the local fabric store. Looks like robot! :[]
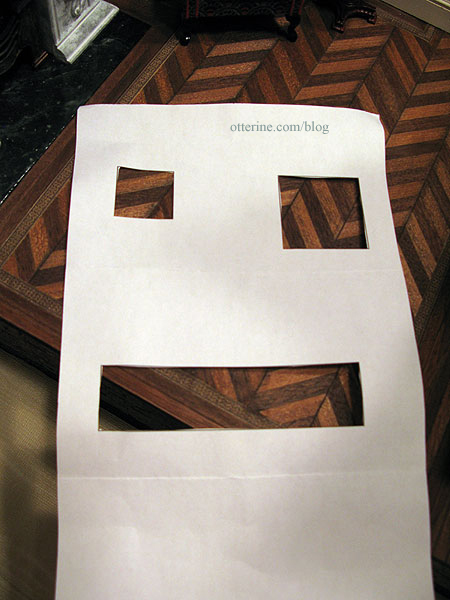
The 1.5 inch square is roughly the size of an upholstered chair seat or a throw pillow.
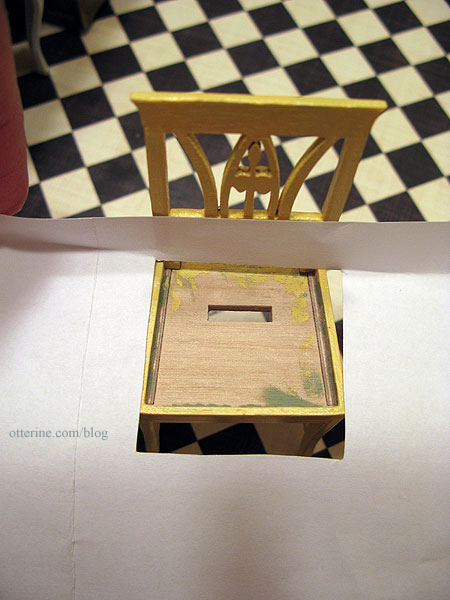
Holding these over various fabrics allows me to see how small or large the patterns would be in miniature.
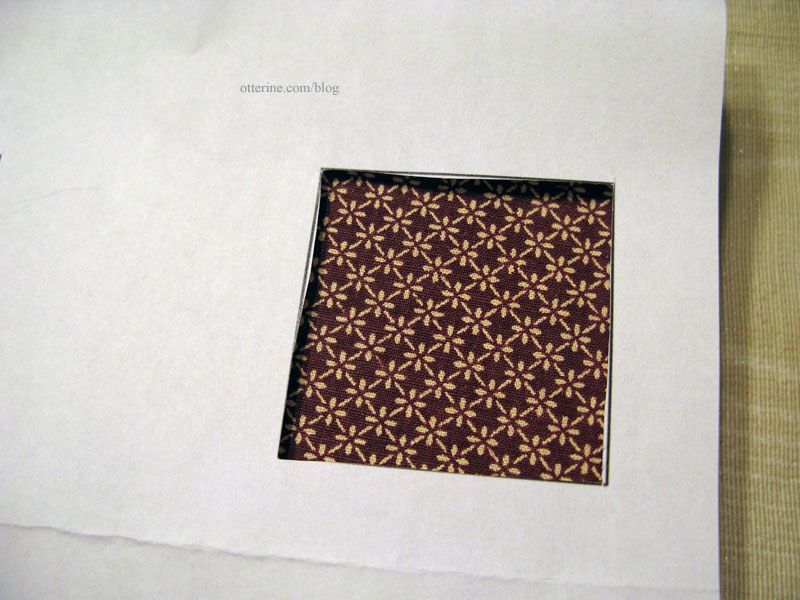
For the kitchen chairs, I chose a brown and ivory print. I think it is close enough to the dark red to tie in well with the wallpaper.
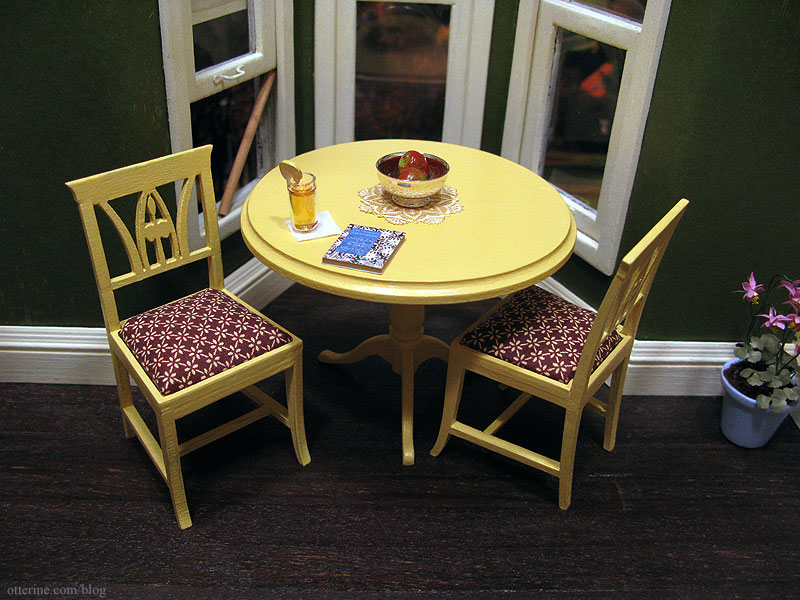
Grandma is enjoying an iced tea and reading about lacemaking. The paper doily is from miniatures.com, and the Clare Bell Brass silver Revere bowl is from Green Gables Dollhouse. The apples were purchased some time ago, though I can’t recall where. The flowers are from Michelle at Little Rabbit Miniatures.
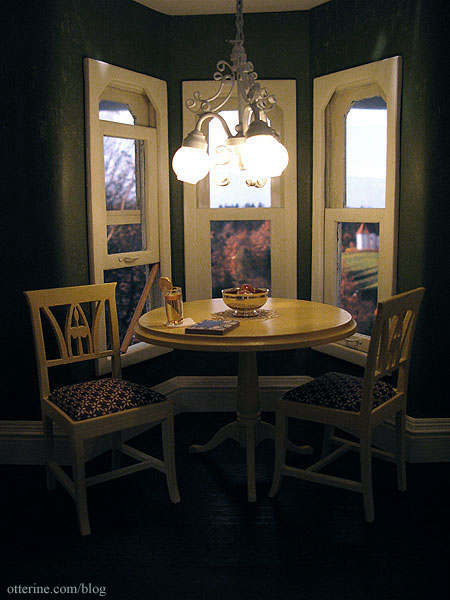
I love the soft sheen on the table from the satin varnish, and those cushions sure look comfy! :D
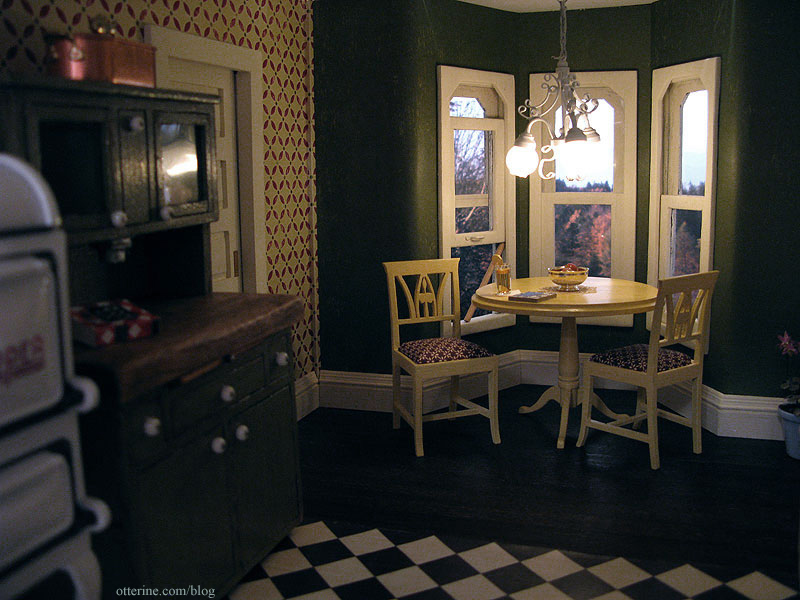
Categories: Furniture, The Haunted Heritage
February 14, 2012 | 0 commentsHeat registers
My original thought for heating the Heritage beyond the parlor fireplace was to place painted radiators in the rooms. Even though the rooms are somewhat spacious, radiators do take up a decent amount of space. Then I ran into this fantastic tutorial by Kris at 1 Inch Minis: gravity baseboard registers. Perfect!

I followed her notation that the registers would be located on the inside walls not so much for accuracy but mainly because I had already tacked down the baseboard under the bay window and large window in the kitchen. I didn’t want to have them in the more modern under-the-window fashion in the rest of the house while the ones in the kitchen were the old-fashioned kind on the inside walls. And, why go through the trouble of building fun features only to stick them deep into the house where they aren’t readily seen? :]
When I went to Michael’s to pick up a piece of plastic canvas, they also had a hexagon shape with diamond shaped holes. I thought that might make for some fancy grates, so I picked that up as well. I still bought the regular canvas with square holes just in case; I didn’t need to be running back out to the store for it if the other didn’t work. The extra trip’s worth of gas would have cost more than the sheet of canvas. :D I cut the canvas so that the solid border served as the bottom of the grate.

I’ve opted for one in the kitchen and one in the parlor, though I made only one just to try out the method. I’ll figure out the placement of the upstairs registers when I get there but will probably end up with one in the bedroom and one in the bathroom for certain, maybe one in the hallway.
This was my first time working with mat board, and I rather liked it. It was easy to cut but could still be sanded like wood. And, it doesn’t fall apart like wood often does when you cut thin strips of it. The only part I used bass wood for was the 1/16″ strip at the top since I already had the wood in my stash of materials. For the inside flap, I used leftover scraps of the parlor wallpaper since it is plain black on the reverse side. Nothing goes to waste! :D For the lever, I used a black nickel head pin cut to size.

I also painted the floor black since it showed through when I did the dry fit.

I placed the register under the Roper range so it could be seen, though it’s one of those details that’s mainly for me. :D It’s not strikingly obvious, but I am glad it’s there.
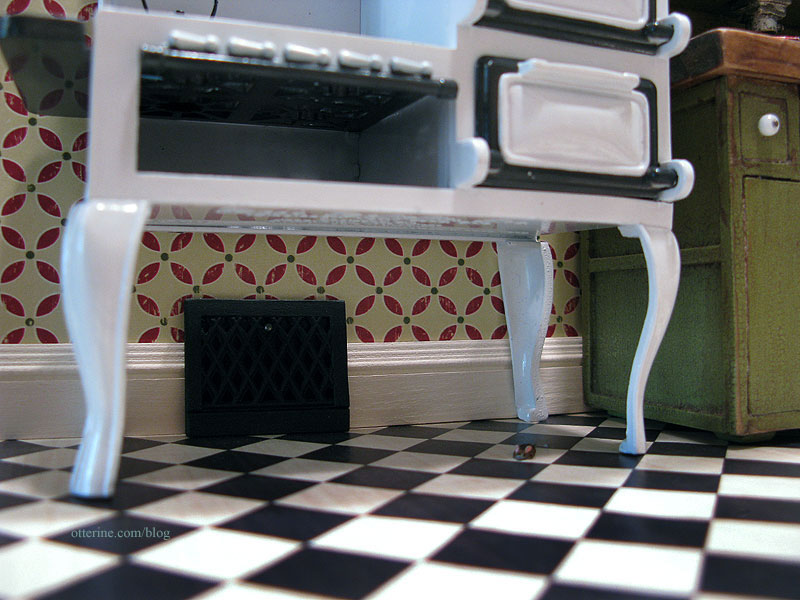
For this house, I’m not going to worry about the cold air returns…but I have some ideas for The Brownstone. ;]
Categories: The Haunted Heritage
February 12, 2012 | 0 commentsFoyer to kitchen pocket door, part 4
Completing work on the pocket door. With the parlor floor and wallpaper in place, I can now trim the pocket door. I started by finishing the threshold between the parlor and the kitchen. I used the same flooring as the parlor, figuring it would matter more to have a clean finish from the parlor leading to the door than it would from the kitchen which is a less formal room.
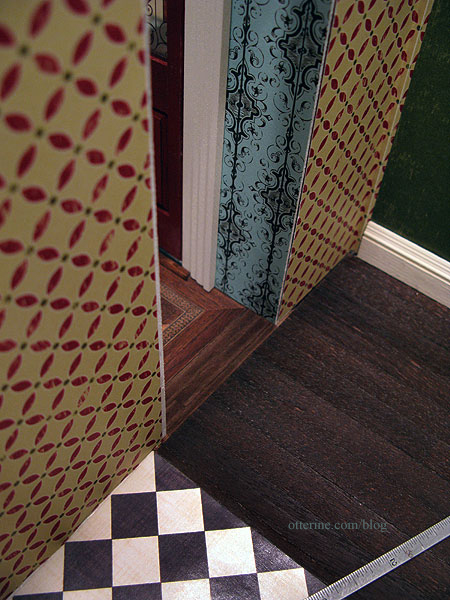
I cut a small tab of floor material to sit inside the pocket door wall. This will keep the lead edge of the pocket door elevated inside the pocket wall so it doesn’t get hung up on the flooring when closing.
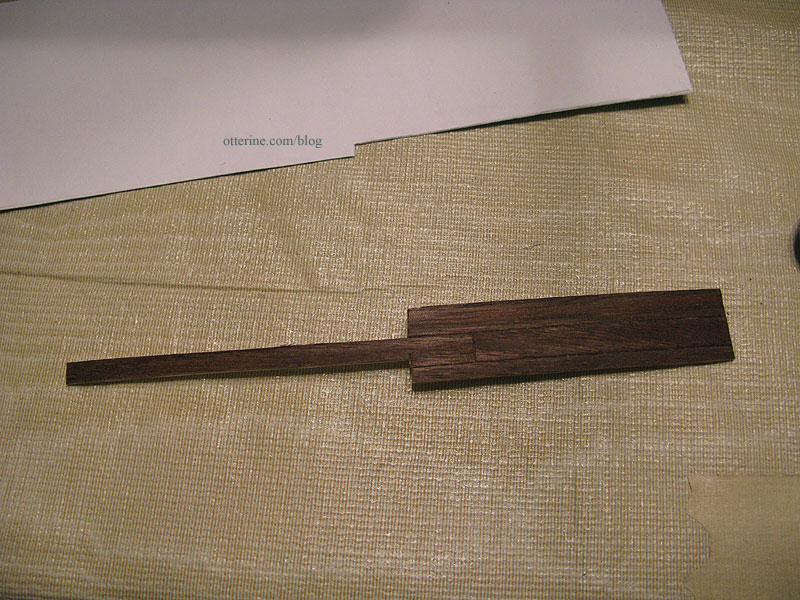
I lined the top of the pocket door opening with 1/8″ x 1/16″ strip wood, checking all the while to make sure the pocket door remained functional. This trim was planned when I cut the initial opening and was calculated into that measurement. All the trim will be painted Vintage White to match the rest of the interior trims before I install it permanently.
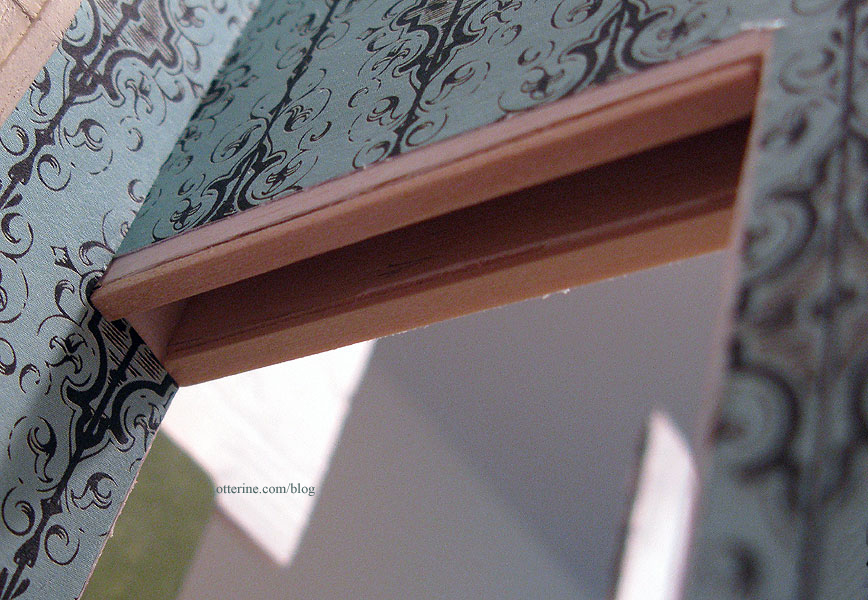
Since the house itself isn’t square, there is a larger gap between the closed pocket door and the wall at the top than there is at the bottom.
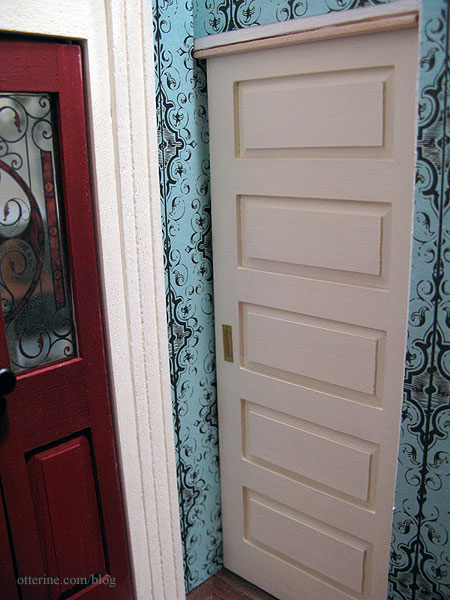
I built a door frame to mask some of the gap and to finish off the lead edge of the pocket doorway.
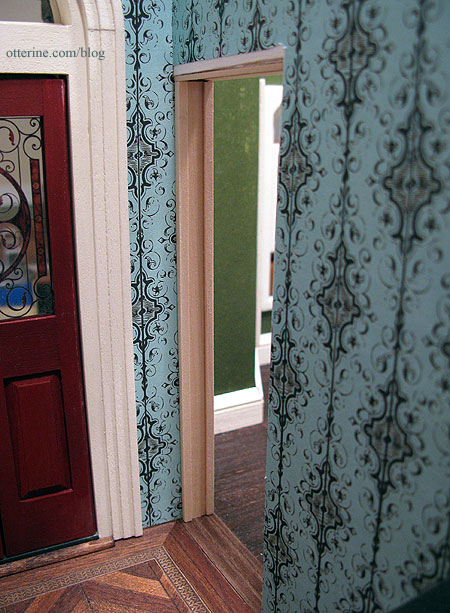
It doesn’t fix the problem completely in the kitchen, but it at least looks more polished.
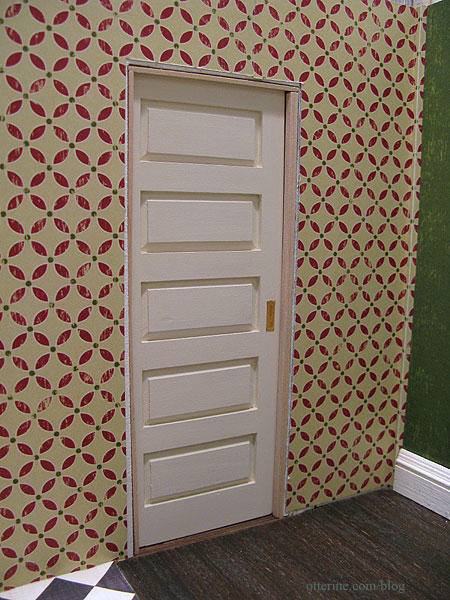
With the frame painted and installed, the gap is invisible in the parlor.
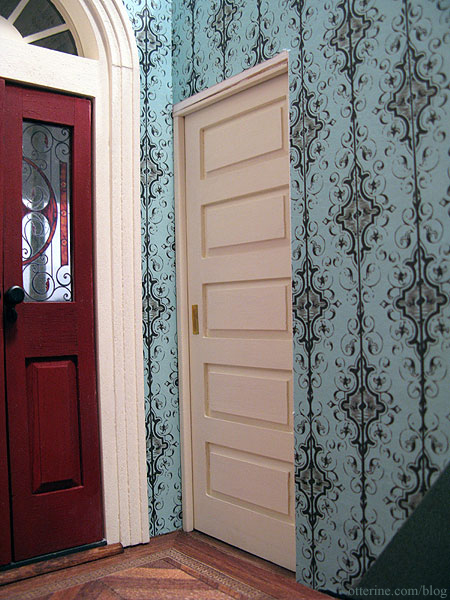
The painted trim around the door frame really completes the look of the pocket door. As you can see, the pocket wall is a little warped — just the nature of thin plywood — but it doesn’t really seem to show except in this head on shot. This will not be a vantage point once the kitchen ceiling board is installed, and it doesn’t interfere with the functionality of the pocket door.
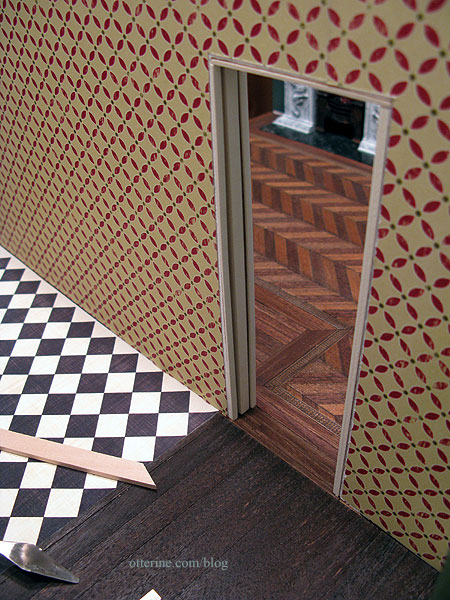
Once the interior trims were in place, I could line the kitchen and parlor walls with trim. For the kitchen, I opted for plain bass wood since it matches the trim used on the kitchen windows.
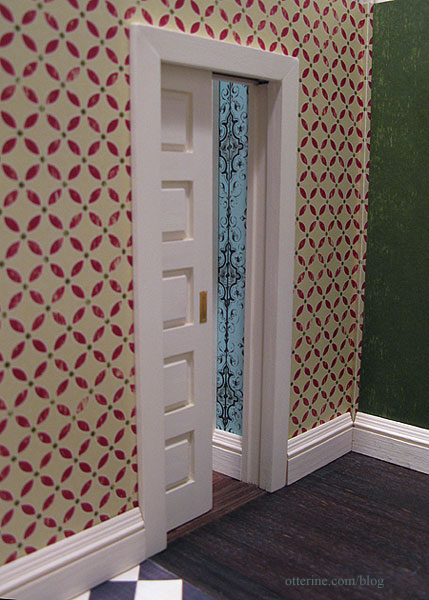
I again used spackling to fill in the small gaps, shown here before filling.
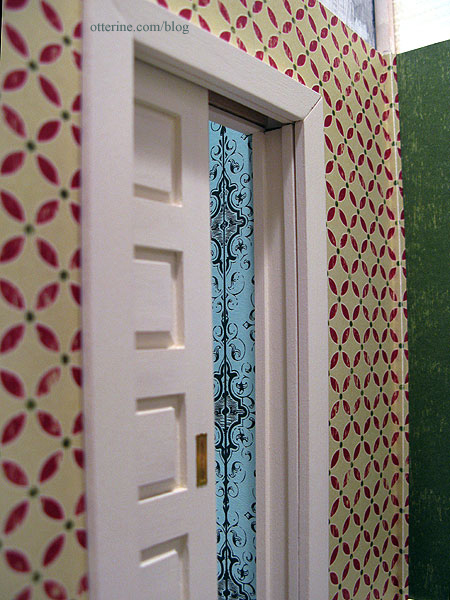
For the parlor, I used fancier molding to coordinate with the interior trim of the front door. It’s not exactly the same as the front door trim, but it has similar detailing.
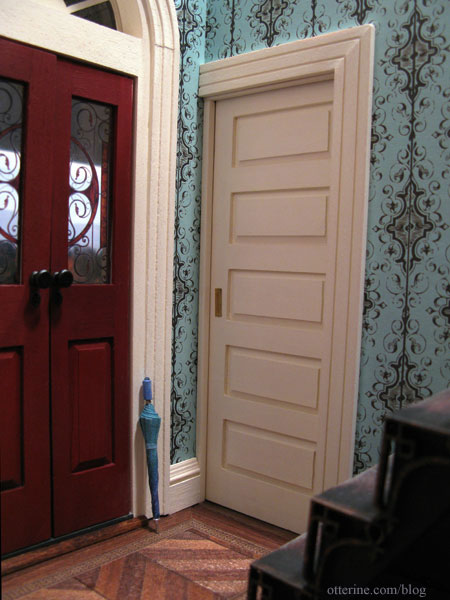
These small details always increase the realism by finishing off raw edges and giving a sense of completeness.
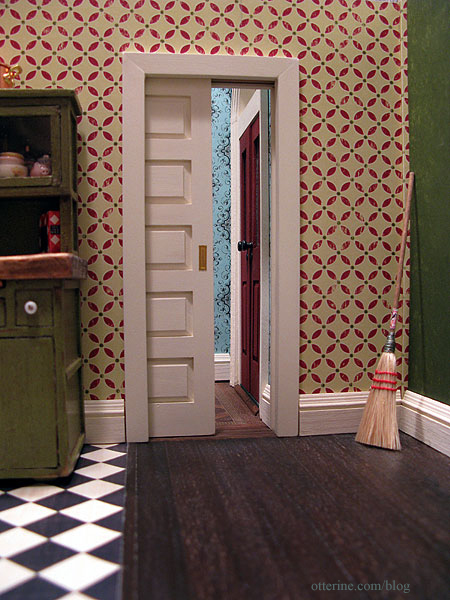
Categories: The Haunted Heritage
February 11, 2012 | 0 commentsPalladian Door – installation
Continuing work on the front door. I glued the front door in place, making sure it was level and centered in relation to the portico. I then added the supplied interior trim, painted Vintage White by Folk Art. I used spackling to fill in any gaps and touched up the paint. To finish the threshold, I used a small piece of quarter round trim stained Minwax English Chestnut to match the floor.
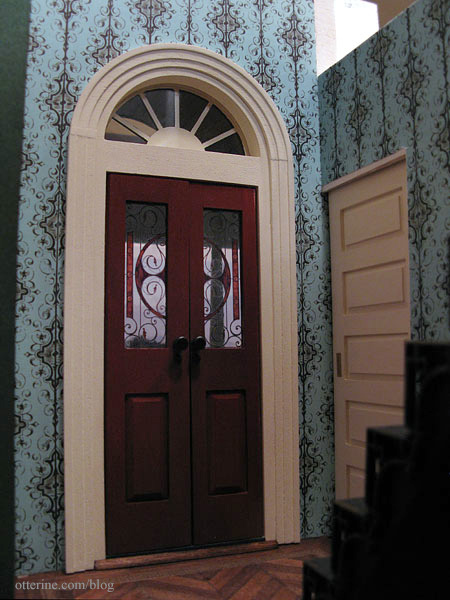
The trim had broken at some point, but I left it as is for installation. Just a hint of the break is still visible in the photo above, so I might go back and work on that some more.
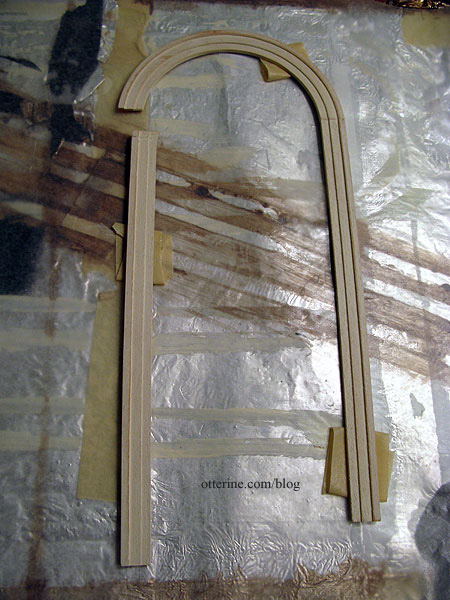
To hold the acrylic insert in the upper arch, I glued in a small strip of bass wood painted to match (shown here unpainted). This should offer enough stability to keep it from falling backwards as it is apt to do.
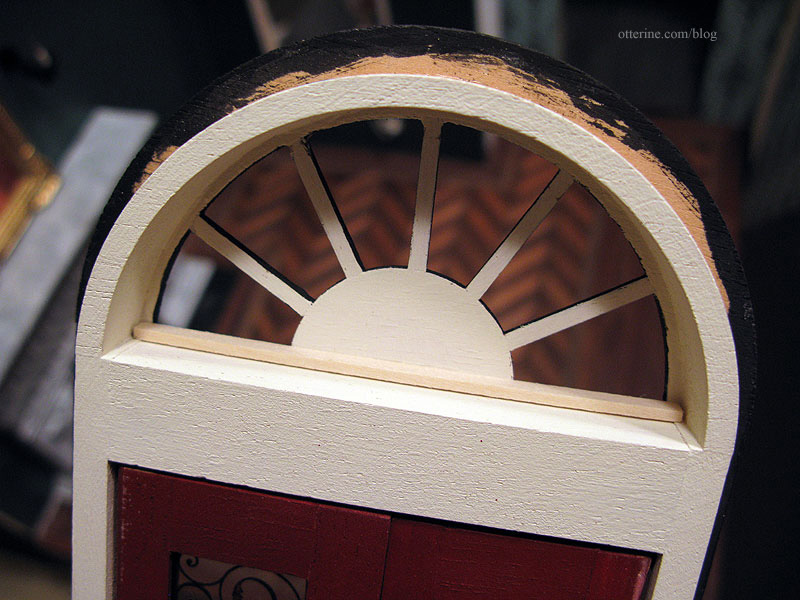
It does show a little from the outside looking in, but it’s not glaringly obvious. It just looks like a structural part of the door.
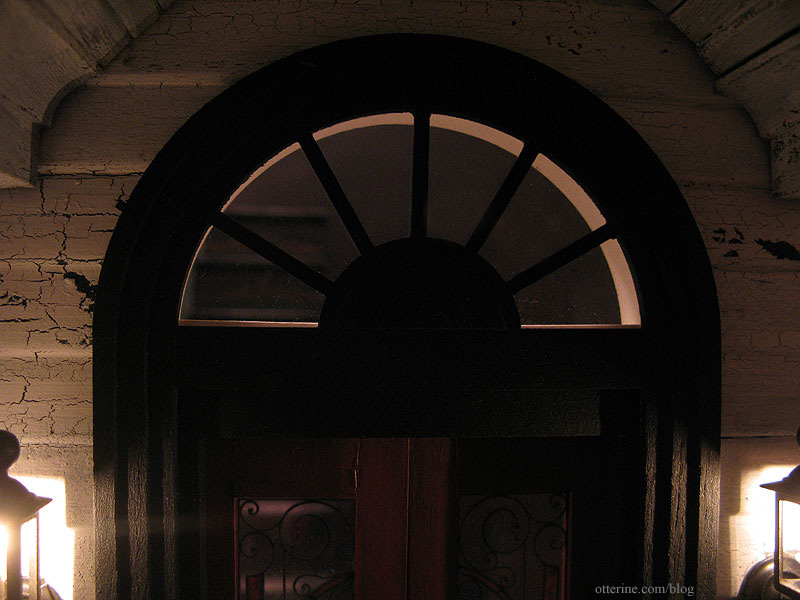
Looks rather stately.
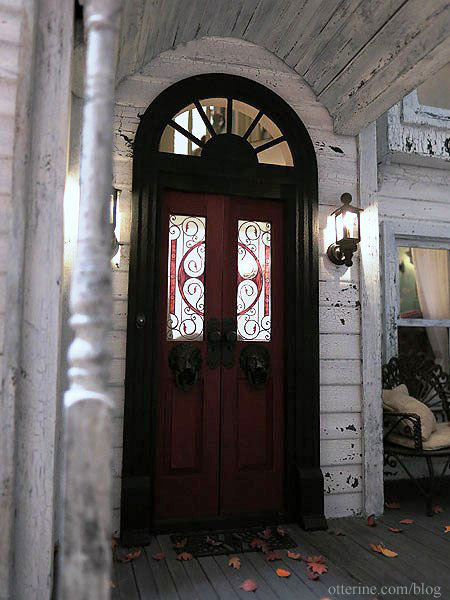
Categories: The Haunted Heritage
February 10, 2012 | 0 commentsFancy parlor floor – part 3
Completing work on the fancy parlor floor. I used pieces of leftover bristol paper to make a template of the area inside the marquetry border.
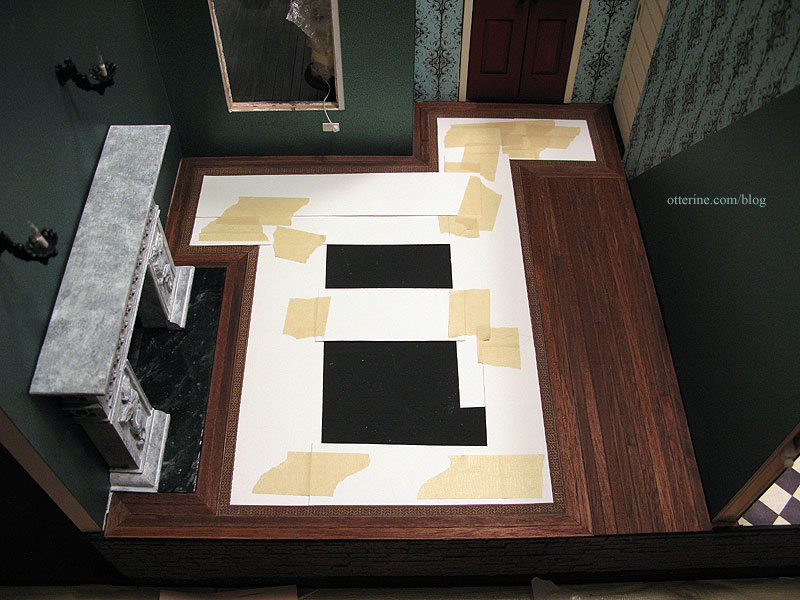
I started with the entryway even though it is the smaller of the two open areas because I wanted the herringbone pattern to be centered here. Furnishings will cover the larger area in the parlor so its pattern is less important. I measured to find the center and marked the line on the paper template.
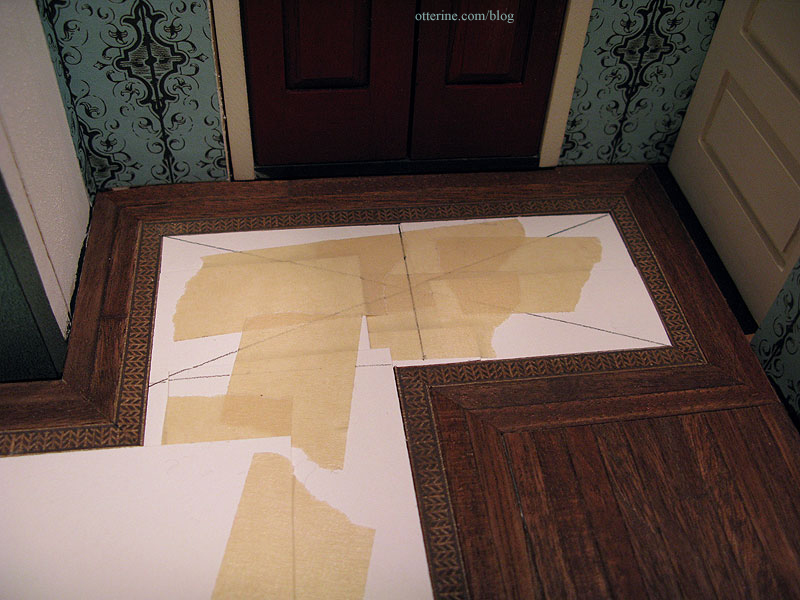
I aligned the marked center with the herringbone pattern and taped the template to the herringbone flooring sheet.
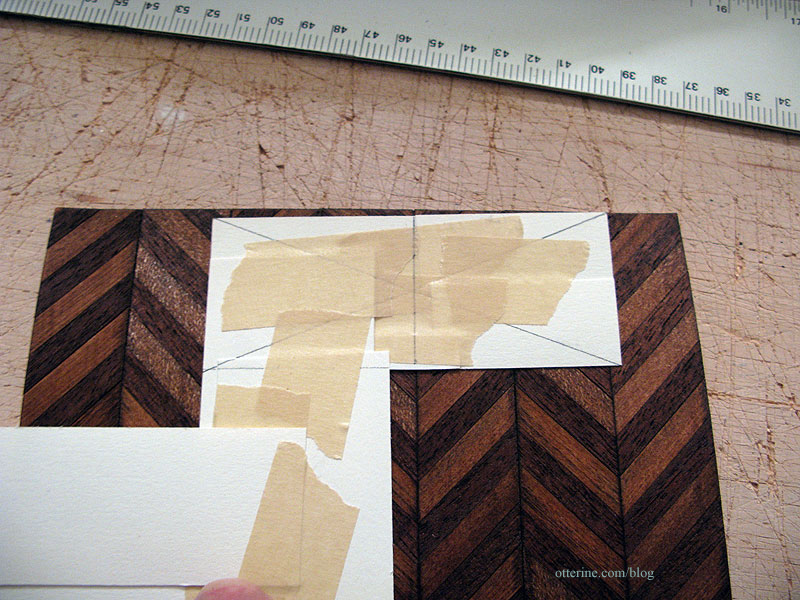
I cut the flooring using the template and then adjusted the fit using scissors to trim small areas.
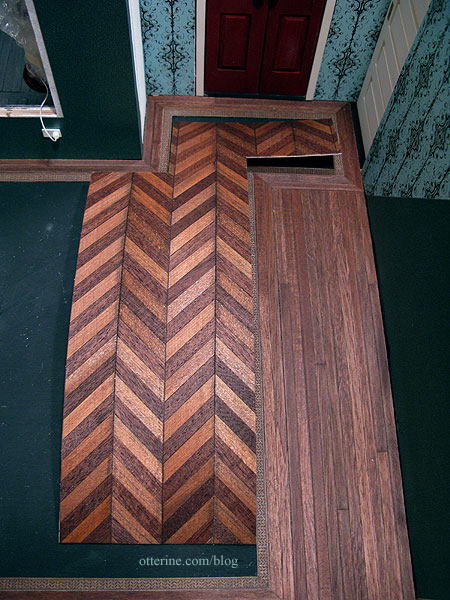
A small portion of the herringbone floor is longer than the pre-made sheets. To splice pieces together to make for longer strips, I cut the ends of the pieces following the diagonal pattern and then used those cut pieces as templates. This creates a seamless connection.
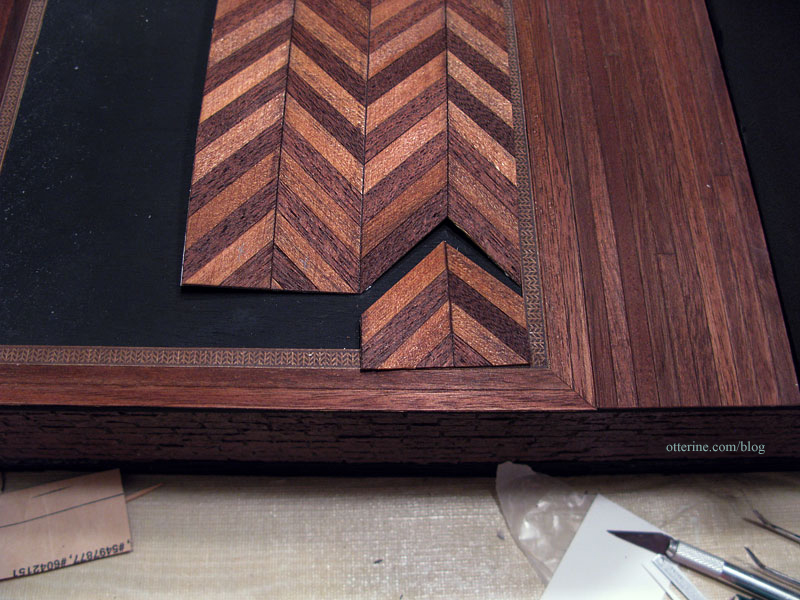
After gluing the main piece in place, I adjusted my paper template for the remaining open area.
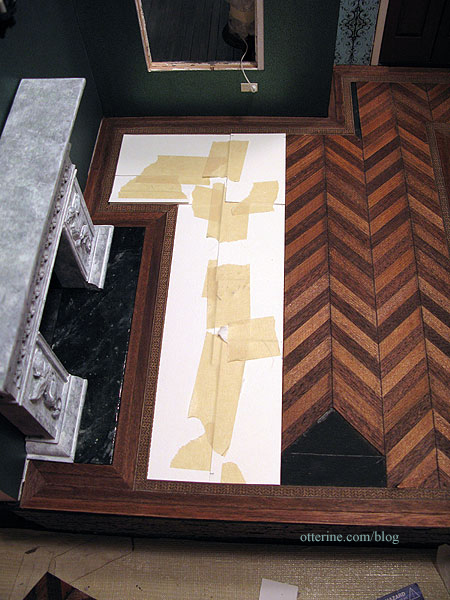
The floor is by no means perfect, but I think that’s better for my old house. :] This was a challenge, and I am very happy with the results.
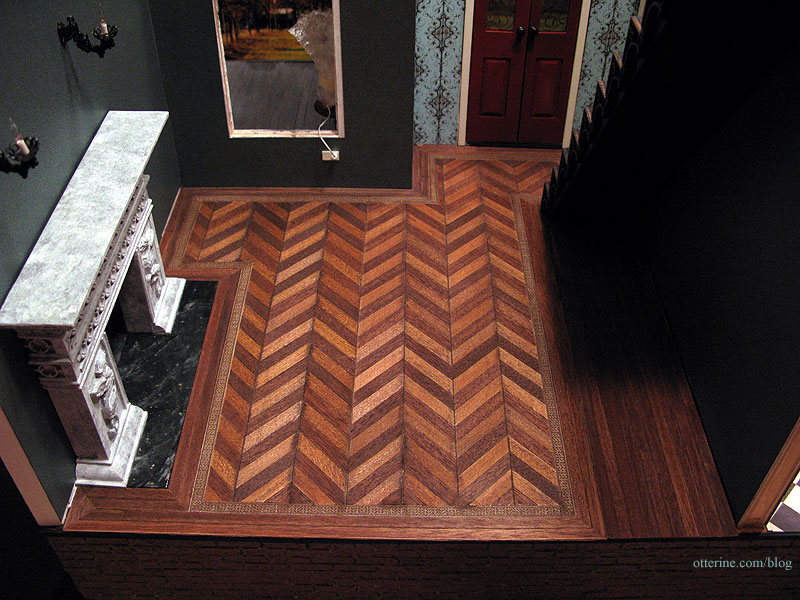
I especially like the way the pattern works in the entryway at the bottom of the stairs.
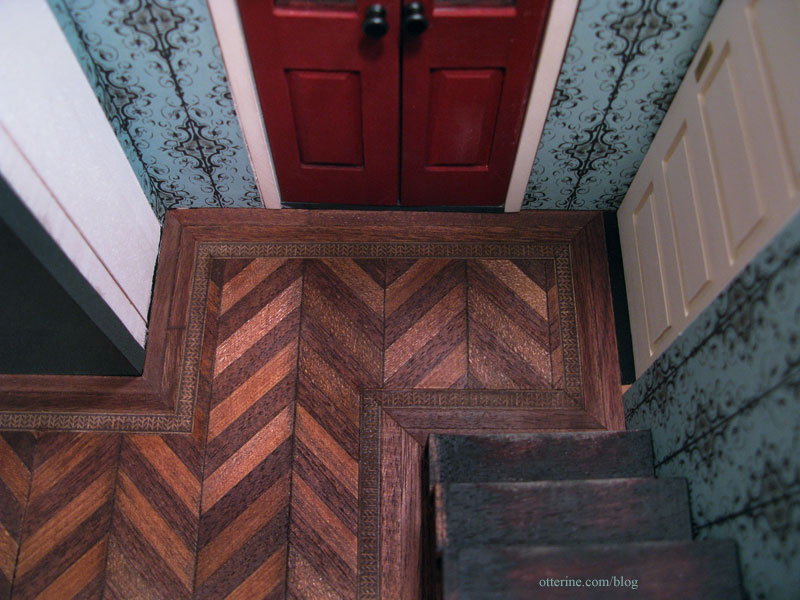
With the furniture in place, it’s really starting to look like a vintage parlor.
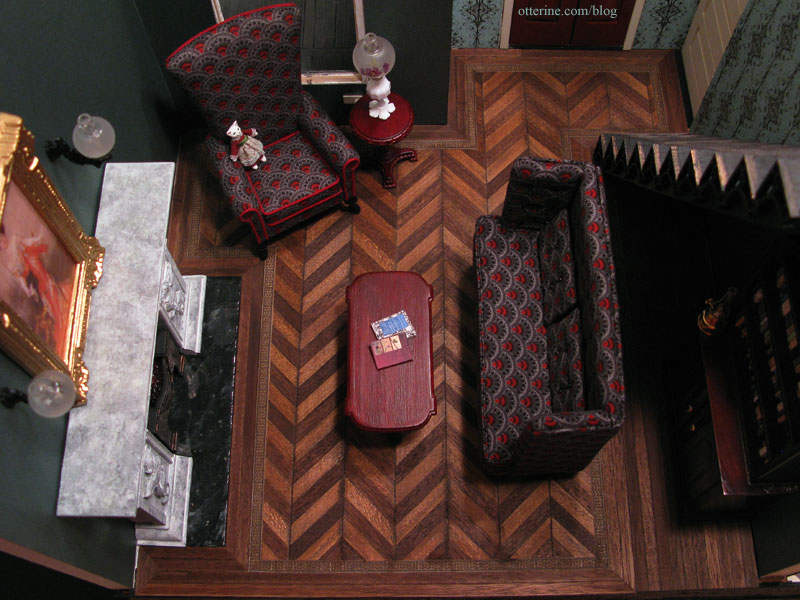
Once the baseboard trim is in place, I think it will really be striking.
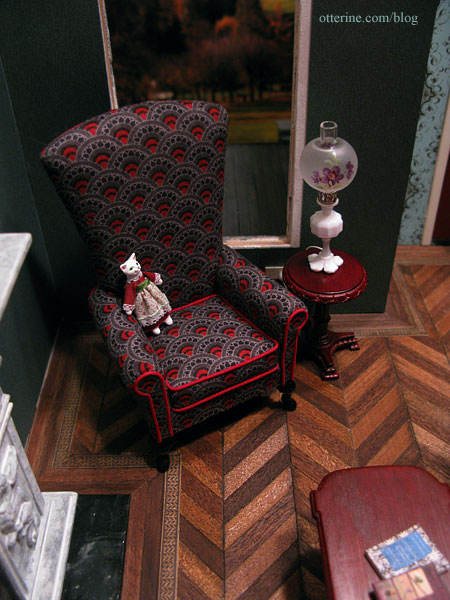
I need to find or make a rug for the middle of the room, but I don’t want to cover too much of the floor I spent so much time bringing to life.
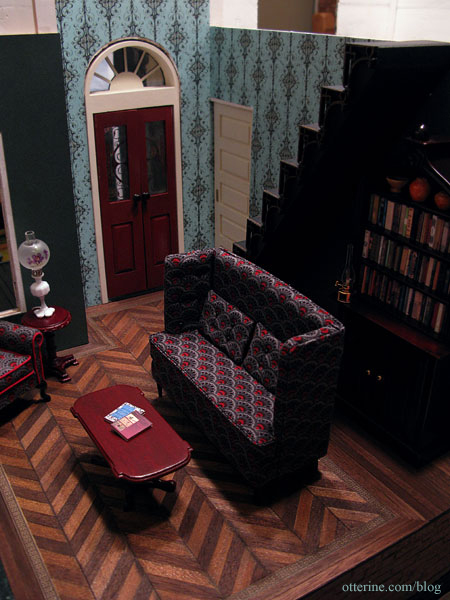
Categories: The Haunted Heritage
February 5, 2012 | 0 commentsFancy parlor floor – part 2
Continuing work on the fancy parlor floor. I accidentally got some glue on the herringbone wood surface when I was gluing it to the bristol paper backing. I sanded the area lightly and got a wonderful sheen. So, I decided to sand the entire surface of the herringbone and plain wood sheets in the same manner before starting the fancy parlor floor. A happy accident. :D I doubt I will seal the wood further since the stain I used said it also seals, and I don’t want too high of a gloss for my old house.
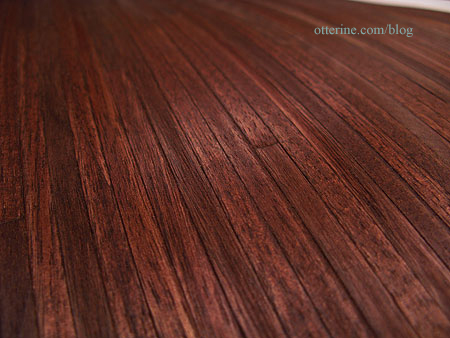
I placed my paper mockup floor in the room again and marked the areas for the fireplace and hearth. I thought this might help for reference later on.
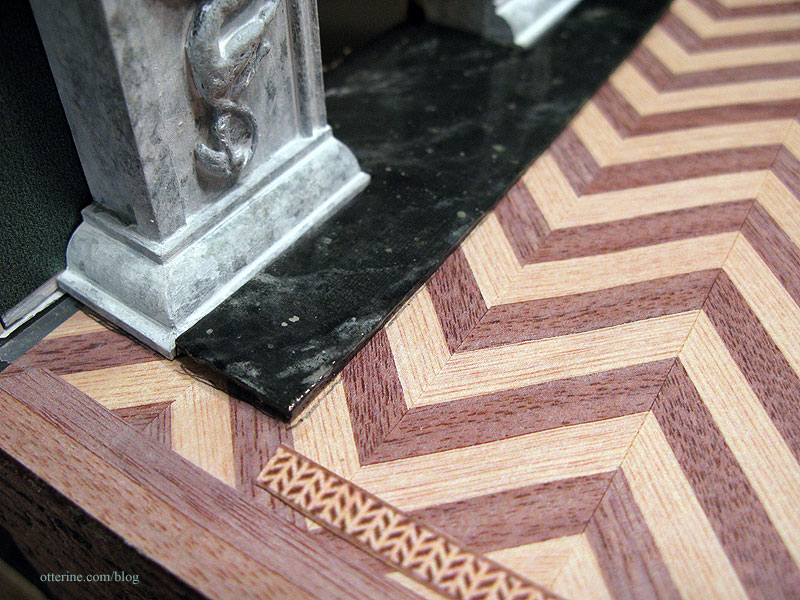
Since the floor pattern will flow around the hearth, I glued the firebox, fireplace and hearth permanently into place.
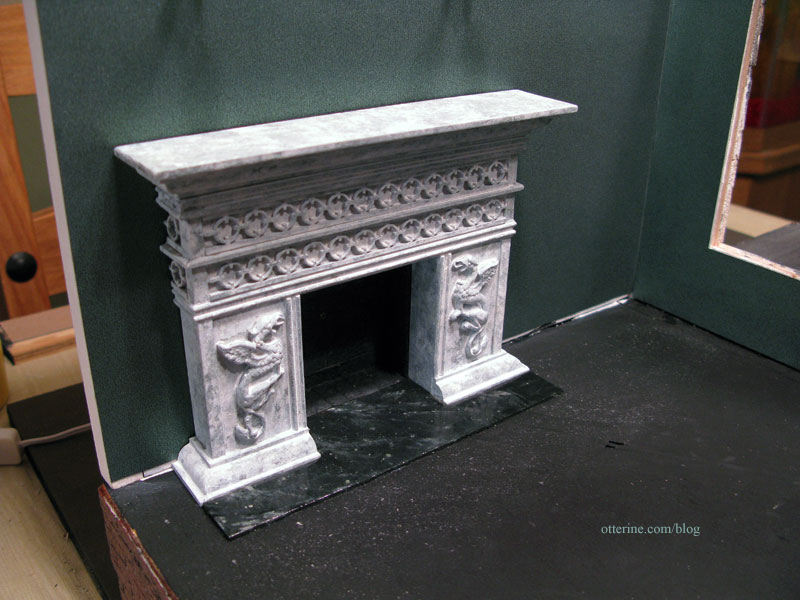
I also finished the back edge of the foundation. I opted for a long strip of bass wood painted black since I thought this would blend well with the dark floors in both the parlor and the kitchen as well as the brick foundation and not create a stark white outline across the bottom.
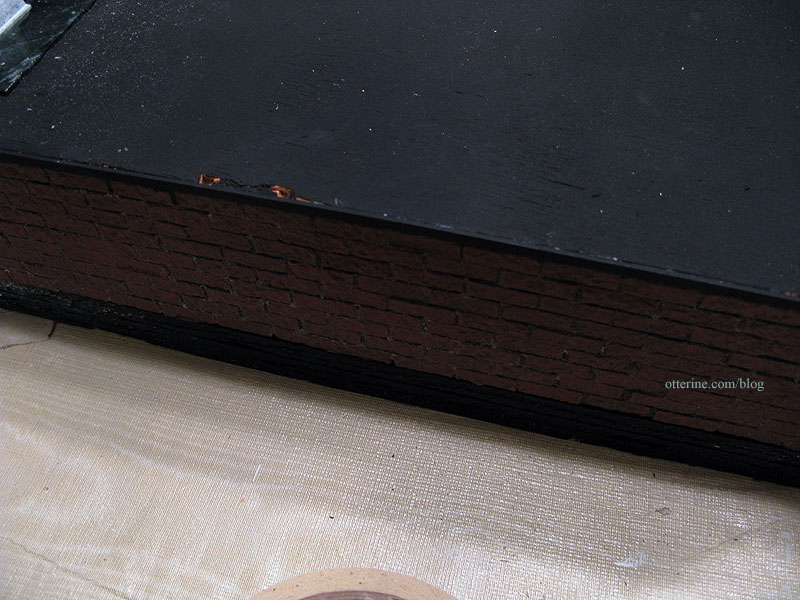
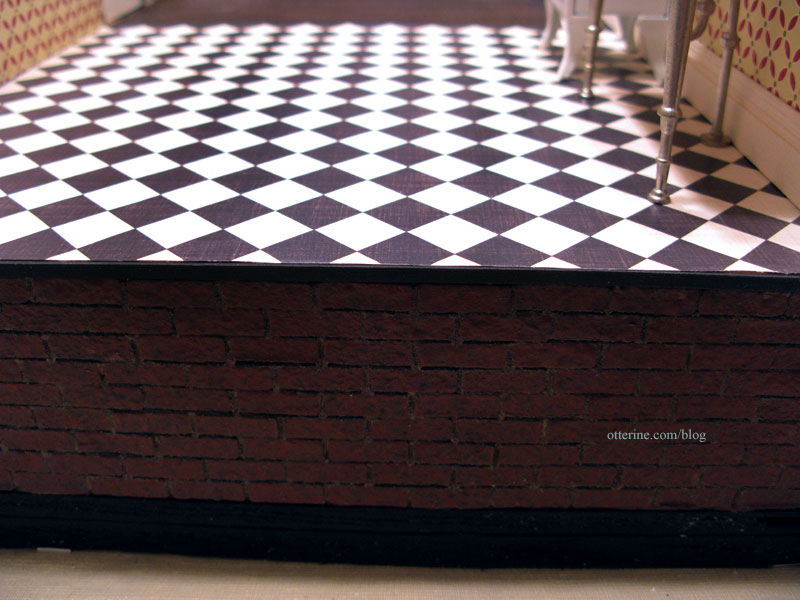
You might have noticed that I didn’t add moss to the foundation toward the back of the house. I omitted the moss here since the interior is decidedly less rundown than the exterior so I thought it matched the visual style better, and I wanted to keep the amount of moss accidentally blown into the interior of the house to a minimum.
Starting with the plain border around the room, I cut strips that were two boards wide from the flooring sheet previously stained. Since one area builds out from the placement of the previous one, I glued the pieces down as I went. I used Aleene’s Quick Dry glue with some supplemental dots of super glue gel.
In another “chicken or the egg” moment, I decided to leave the stairs out while finishing the floor. I didn’t think the added thickness of the flooring would negatively impact fitting the stairs for two reasons. First, if the second floor balcony is to have the same flooring as the parlor and entryway, the thickness of the flooring on the upper floor will make up for the bit the stairs are raised from the first floor. Second, I really wanted to keep the ability to weight the flooring down as I worked on it. Having the stairs glued in place would make that much more difficult. I did make sure there would be enough room for the narrow door at the top of the stairs by measuring where the stairs should end on the first floor.
I added the plain flooring block to the area behind where the stairs will be and continued the border around it.
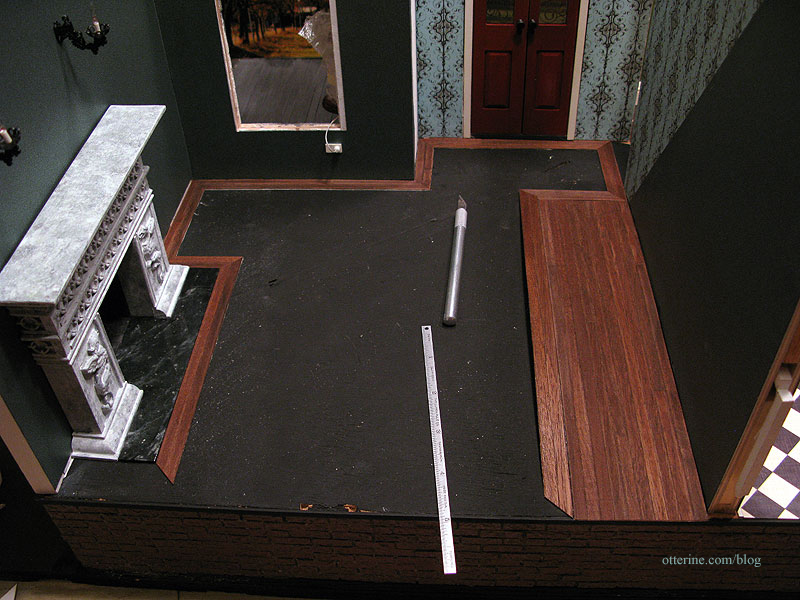
Even though the fireplace and hearth aren’t square I needed to make sure the inner edges of the plain border were, so I used triangle as a guide.
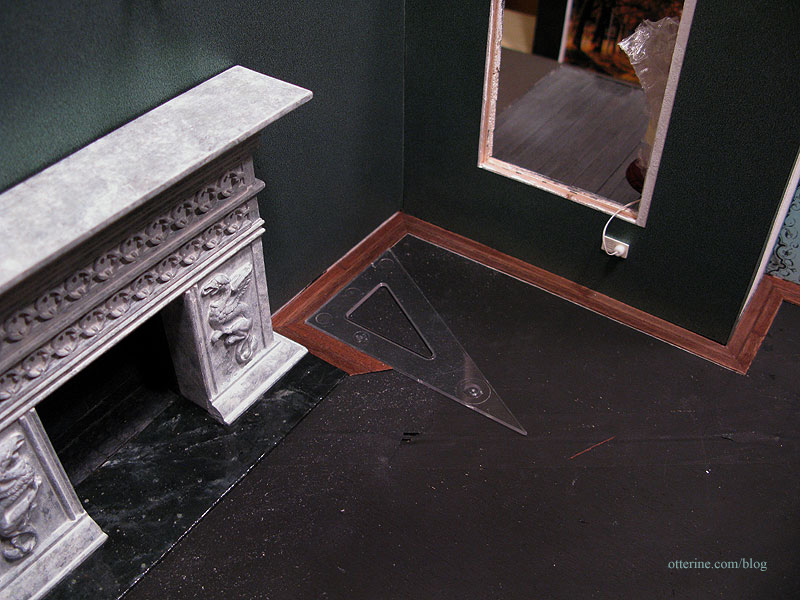
I’m not going to take credit for it, but the hearth sits exactly 4 board widths from the back edge. I won’t be able to continue the herringbone pattern here, but the even number of boards makes for a clean finish and an interesting detail.
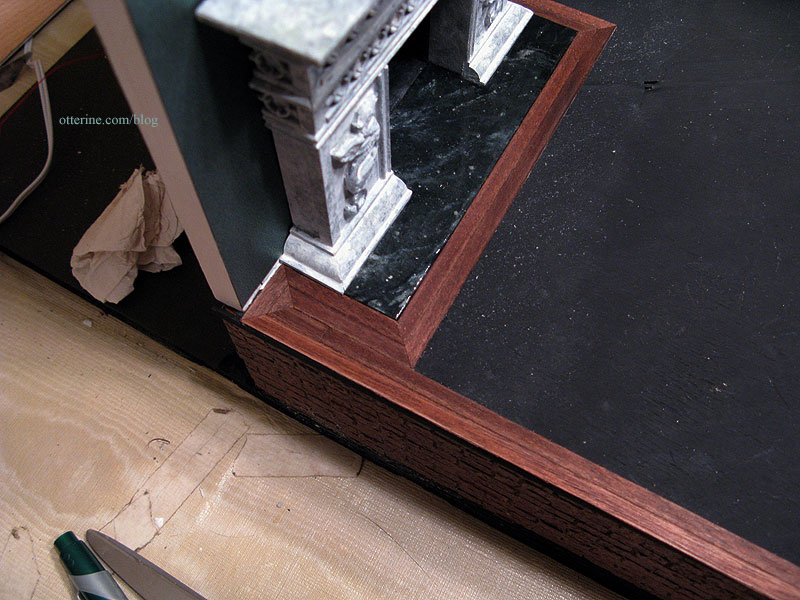
Overall, I’ve been elated with the results so far.
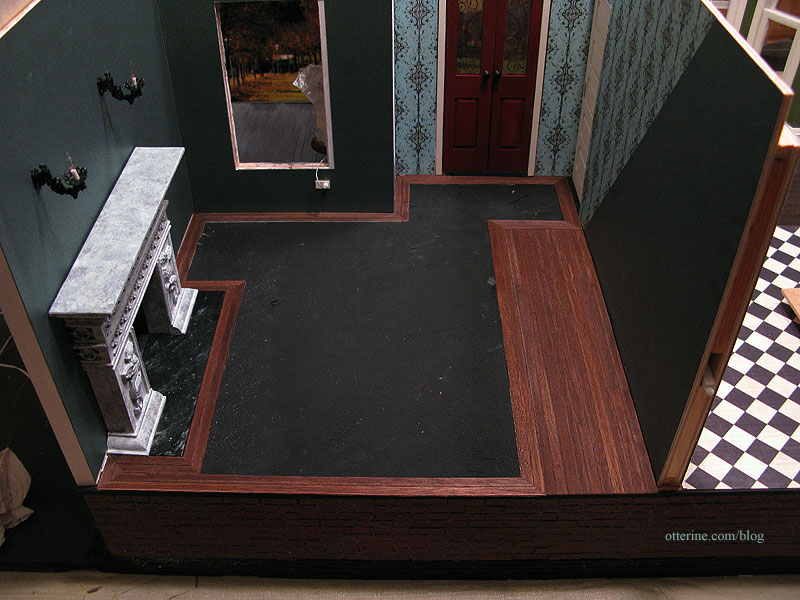
After completing the plain wood border, I added the marquetry border.
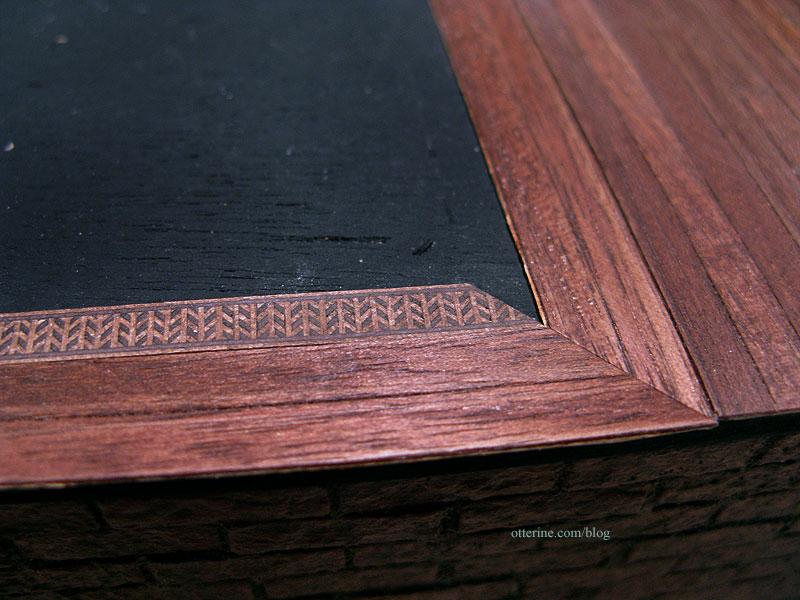
I really love the way this floor is turning out. :D
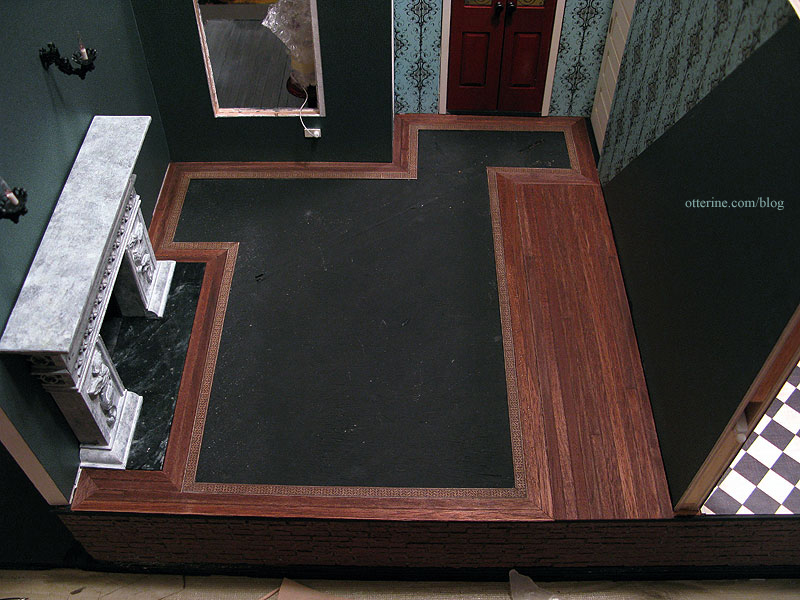
It frames the hearth so well.
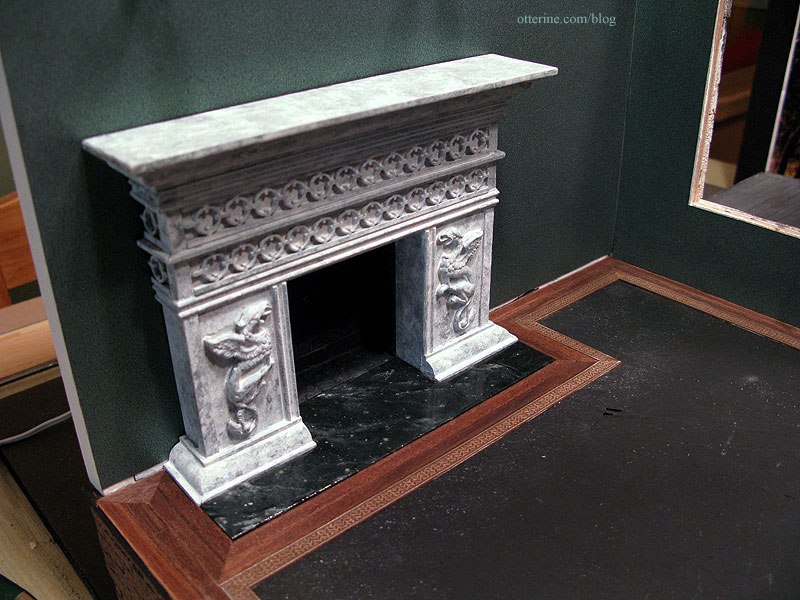
I’ll be using plain wood flooring to finish the threshold under the pocket door, between the parlor and kitchen.
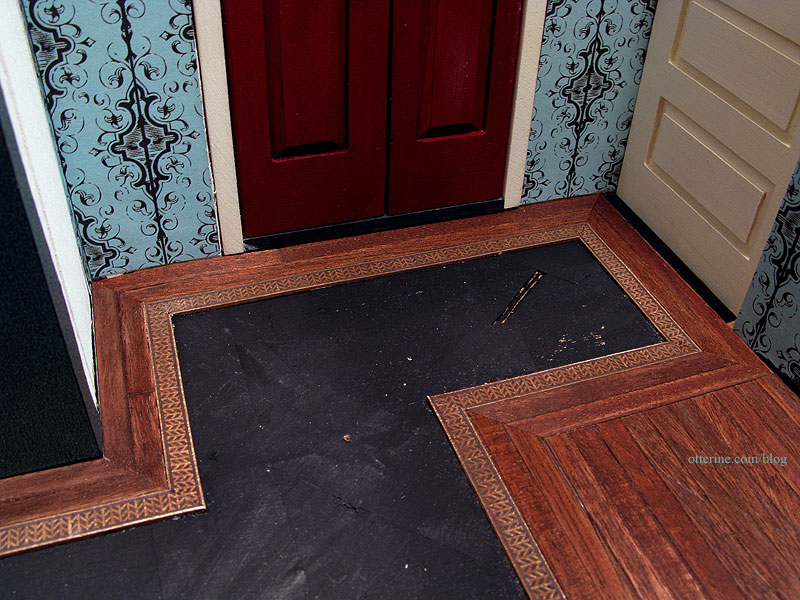
I’ve also glued the flooring sheets to the bristol paper to bulk up their thickness, leaving them under magazines until I am ready to use them, need to make sure they bond well and lay flat.
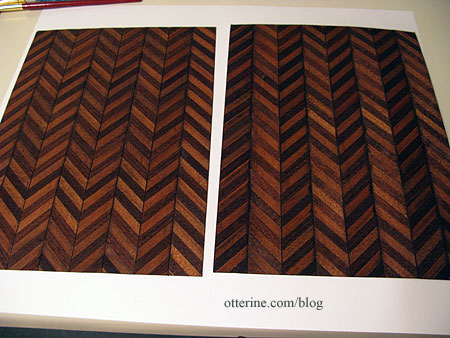
Categories: The Haunted Heritage
February 4, 2012 | 0 commentsHeritage – Kitchen working windows
Today, I worked on the Houseworks working windows for the kitchen. I had already given them their first coat of paint and applied the crackle medium to the exterior some time ago. I can fiddle with windows and painting tiny parts only so long, then I have to move on. So, they’ve languished in the “to do box” since then.
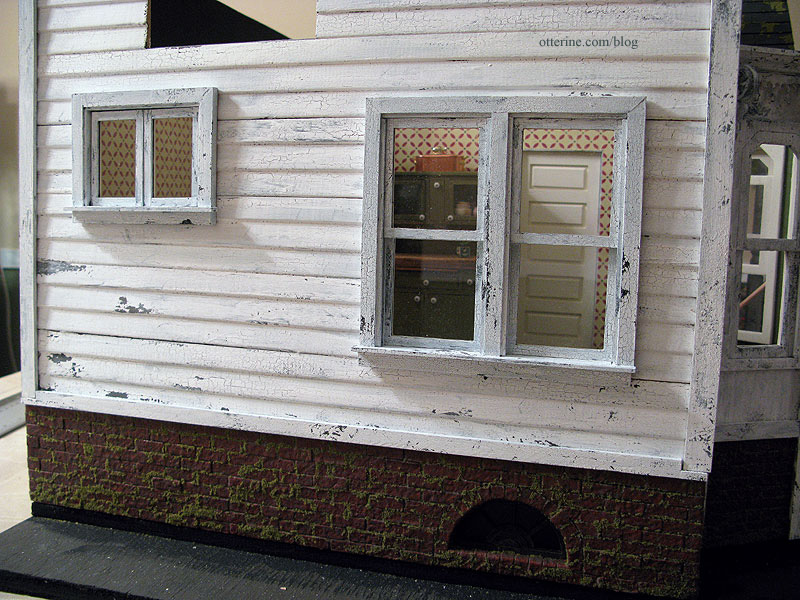
They have their original acrylic inserts, which I will worry about aging later in the build though right now they are appropriately dusty.
For the large double window, I glued the top window pieces in place, and the lower portions are loose enough to require dowels to prop them open. That makes three windows like that in the kitchen, the other being one of the bay windows.
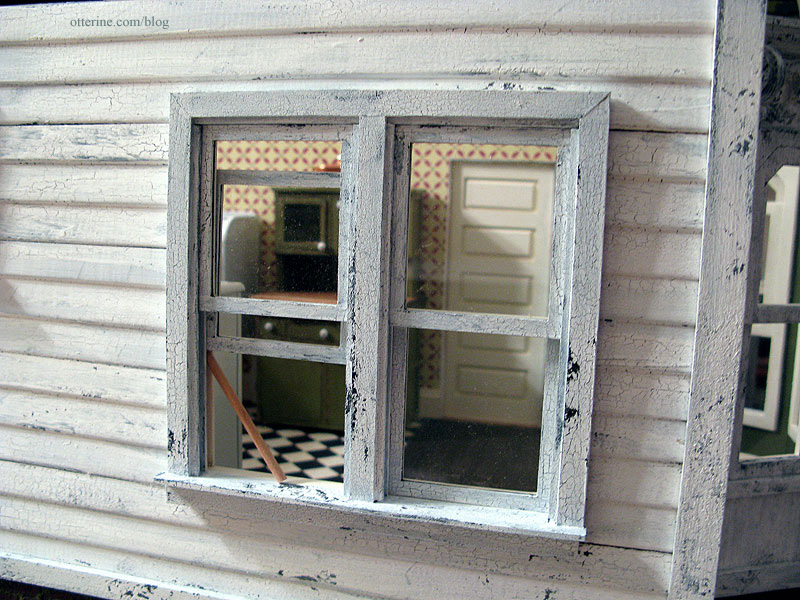
I’m so glad I added the casement window above the sink. I think it’s the perfect addition for a farmhouse.
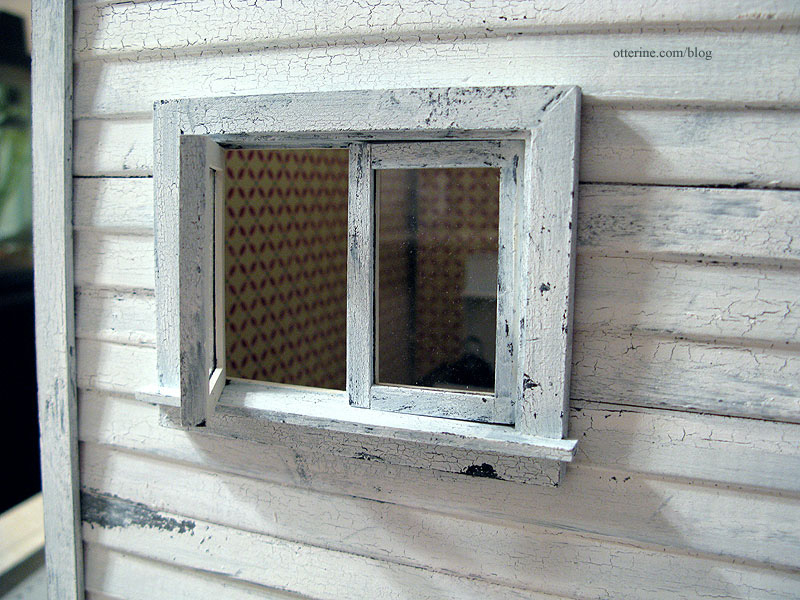
Building up the outer edges of the window trim not only helped make up some of the difference between the thickness of the wall and the depth of the working window, it also makes the windows look more realistic in construction.
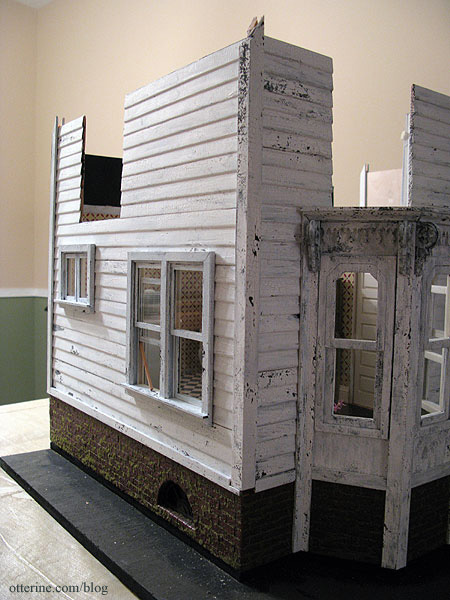
The padding I added to the inside wall makes up the rest of the difference in wall thickness so the interior surfaces of the windows are flush with the wall surface. This will make adding the interior trim much easier.
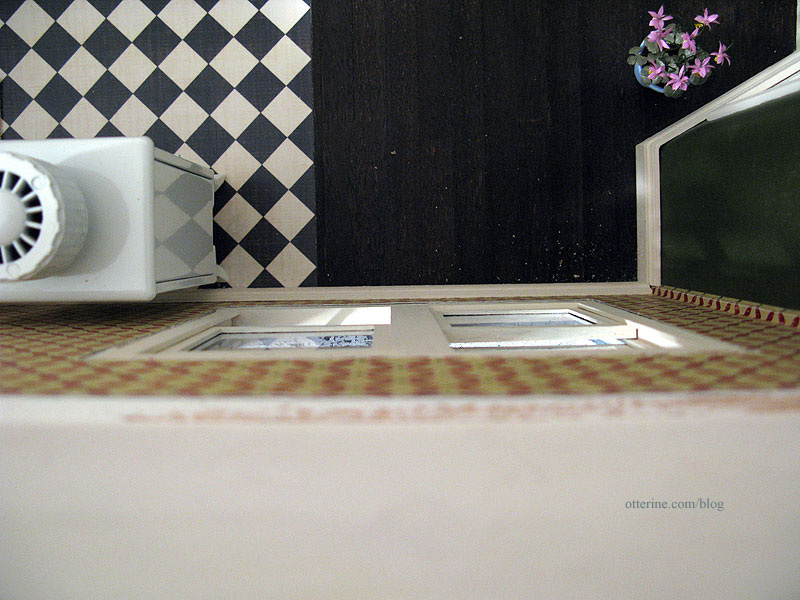
When I take photos where the open back will show through the windows, I often prop up a spare piece of matching wallpaper to make the room feel whole. Here you can it in place.
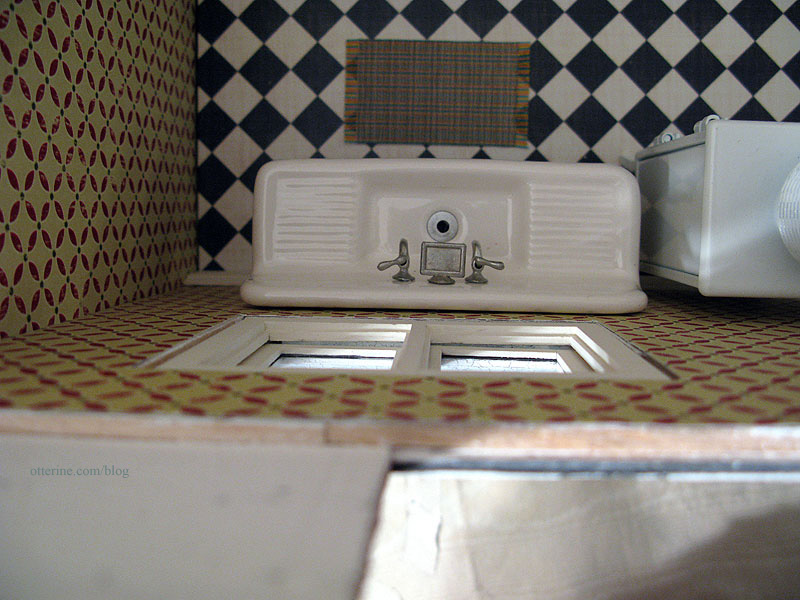
The Houseworks double working window came with pre-cut trim, so I painted and used those pieces as is. There were a few gaps, so I filled and painted just as I did for the baseboards. The flowers are by Michelle of Little Rabbit Miniatures.
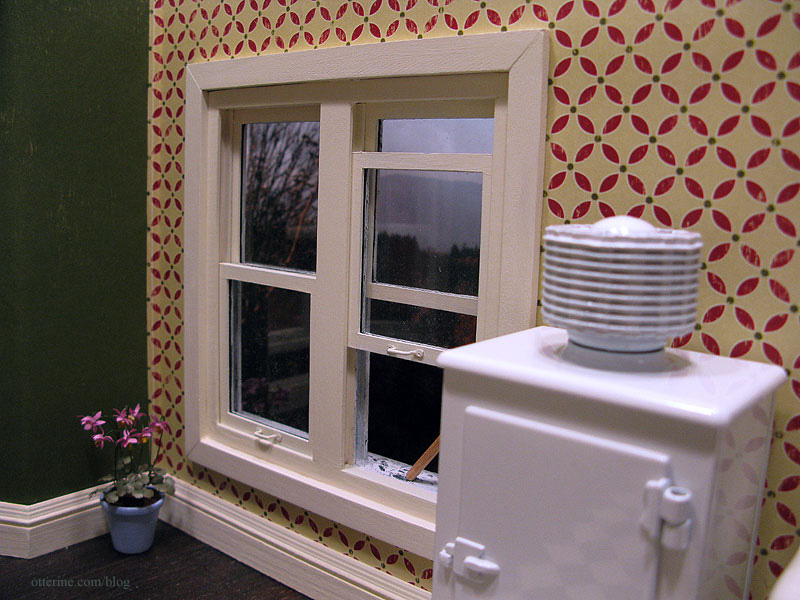
I used brass window handles but I painted them Vintage White by Folk Art to match the windows. I usually use spray paint when I change the color of brass hardware, but old houses often have painted over hardware…done by hand. My old farmhouse was like that.
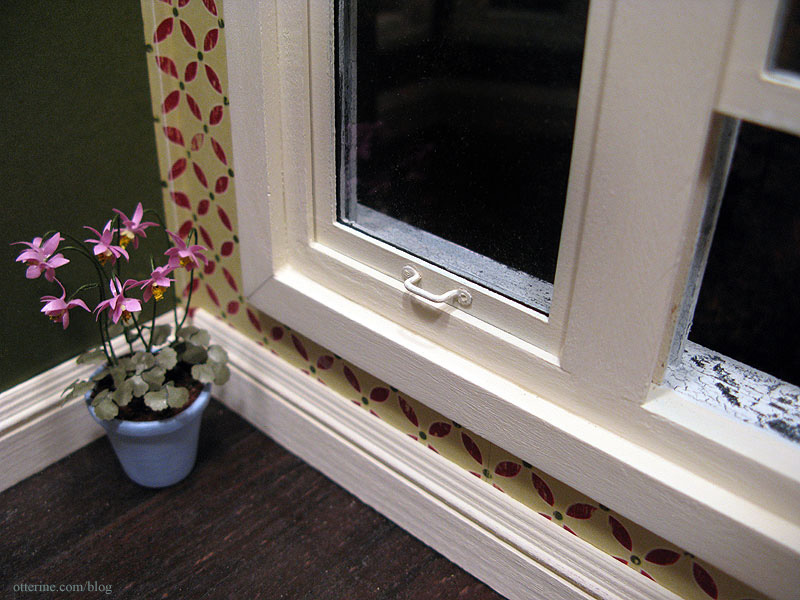
The casement window didn’t have interior trim included, so I made my own using some crappy trim wood from the Heritage kit to get a more aged look to the trim. I wanted to have a small sill for plants and knickknacks. I started with the top piece, cutting the mitred corners with an Easy Cutter. I cut the sides to end at the bottom of the window opening.
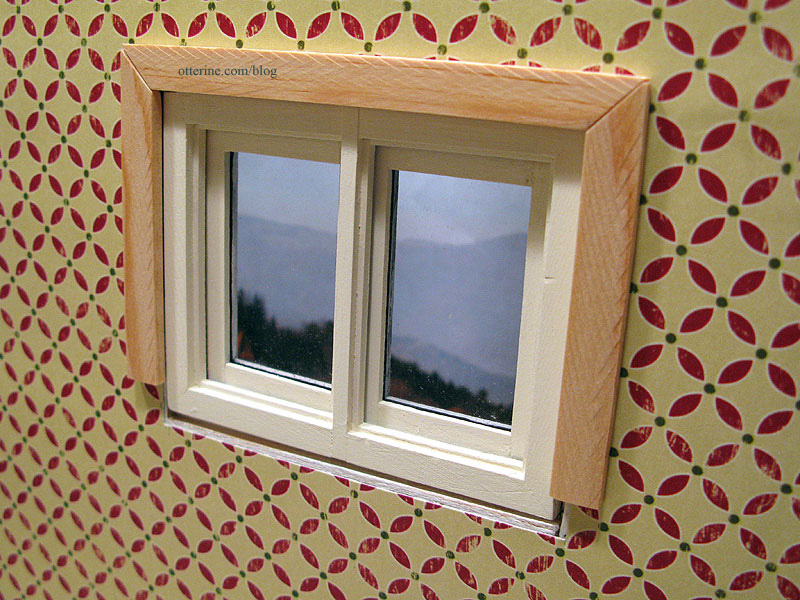
I then marked a straight board held on its side to serve as the sill.
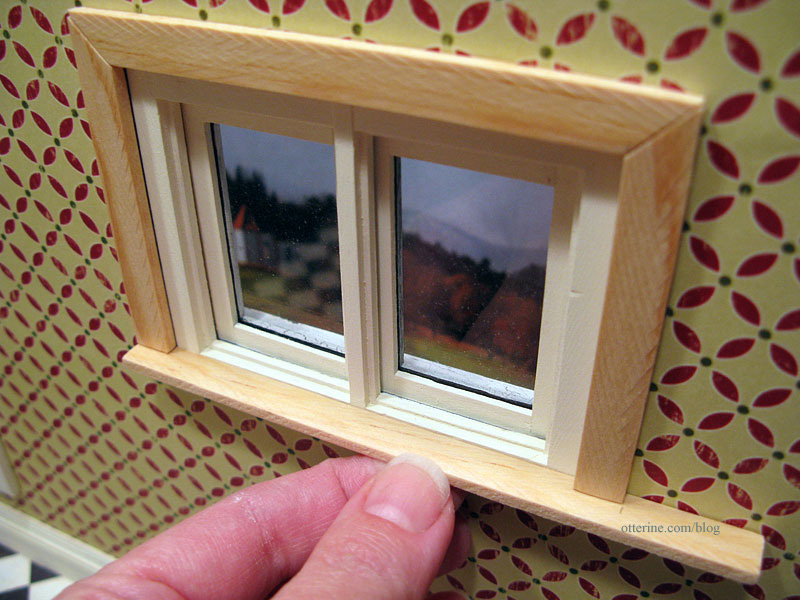
In order to cover the gap remaining on the bottom, I cut a rectangular piece identical to the sill piece though it will sit flat against the wall.
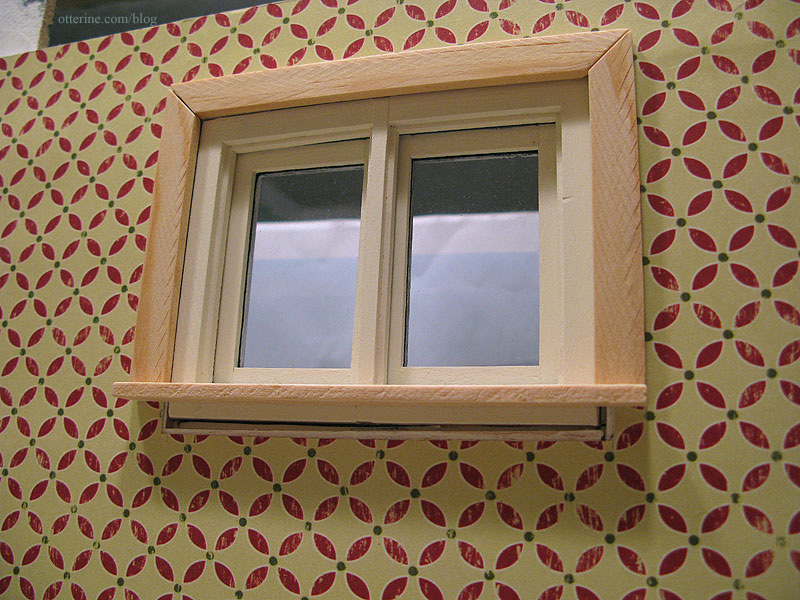
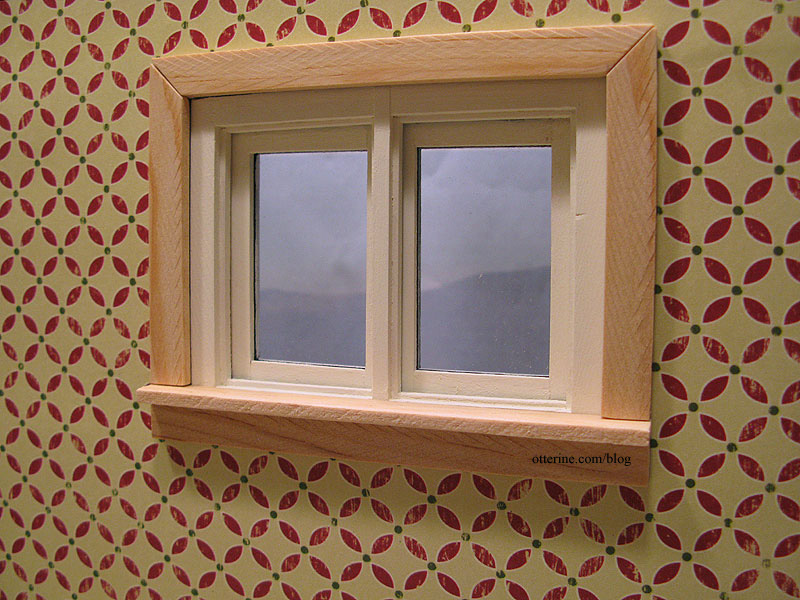
After painting, sanding, gluing, filling and touch-ups, the window trim is complete and the sill is the perfect place for the milk carton flower.
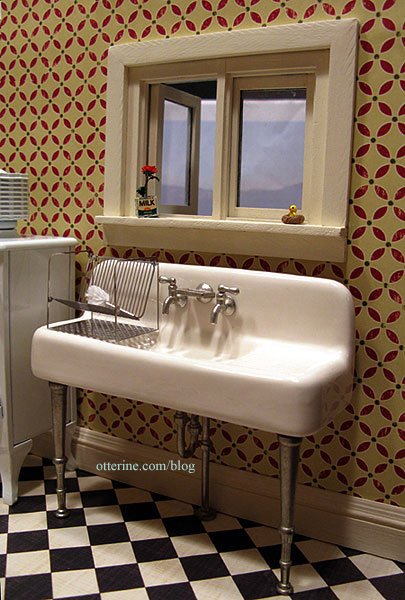
Hmm…I think I need some half-ripe tomatoes, too.
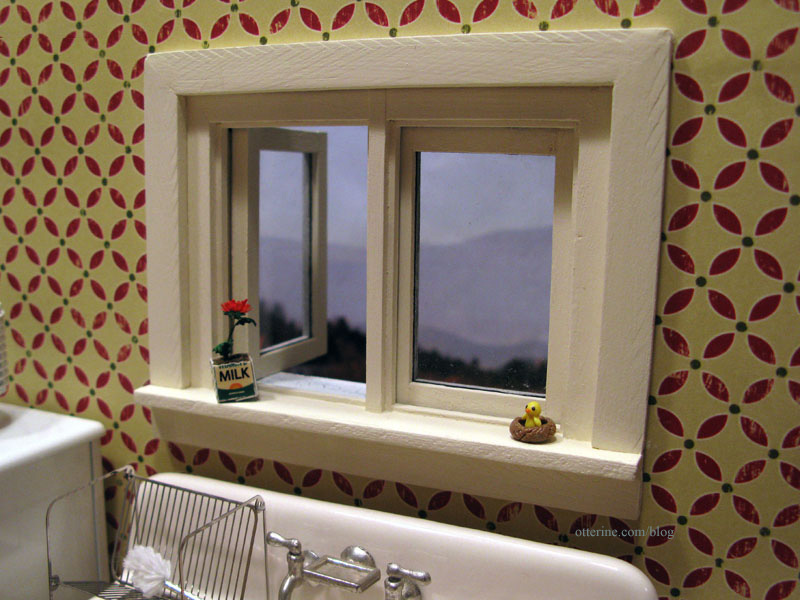
The little chick in the nest is another creation by Cathy Rohal, the same artist who made the peacock box I showed in an earlier post. Too stinkin’ cute! And, tiny! :D
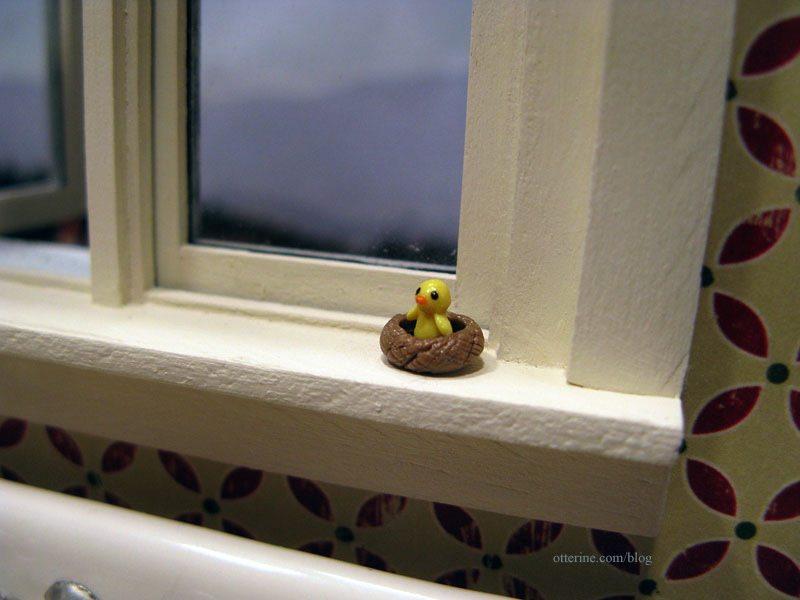
Categories: The Haunted Heritage
February 3, 2012 | 0 commentsHeritage – parlor table lamp
There was one more lamp to wire before I could finish the wallpaper in the parlor: the Chrysolite table lamp, which is the only Chrysolite light fixture I bought that wasn’t a kit. I used my usual faux outlet method for table lamps; I made a wall outlet. The outlet is made of wood with a hole on the side where the lamp will “plug in” and a drawn on empty outlet next to it.
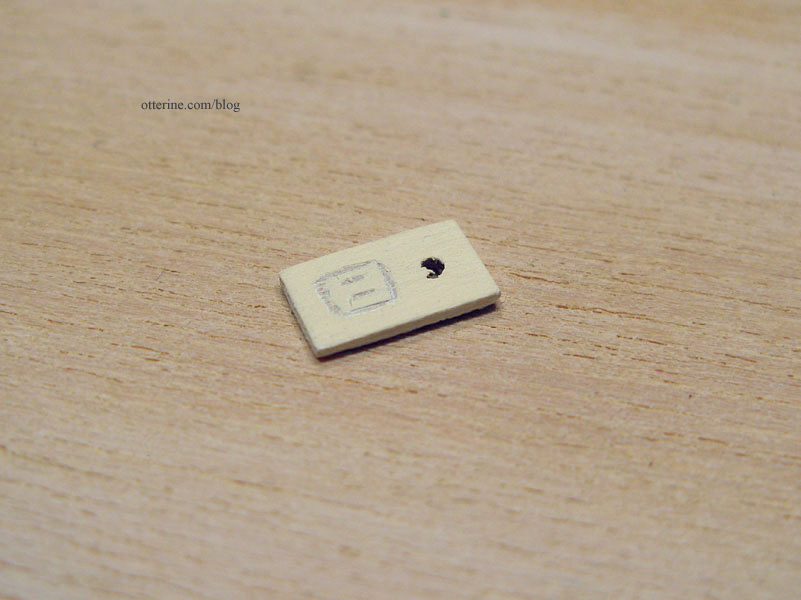
I poked the wire extension through the floor from the open foundation and into the channel I made for the lamp wire. I used a white bead for the plug. Both the outlet and bead will be glued in place after the wallpaper is up so I still have the ability to adjust the positioning.
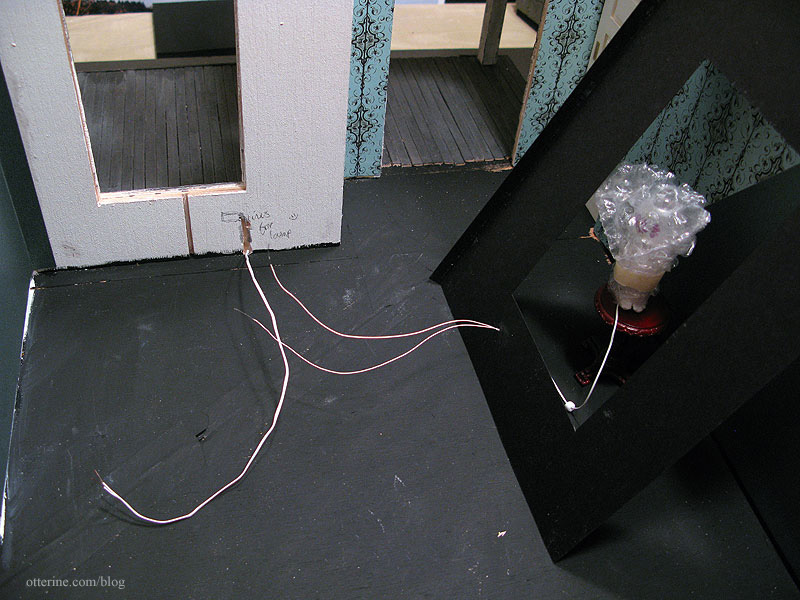
I wrapped the lamp in bubble wrap while working to keep from damaging the globe. The lamp is attached to the table with a bit of mini hold wax.
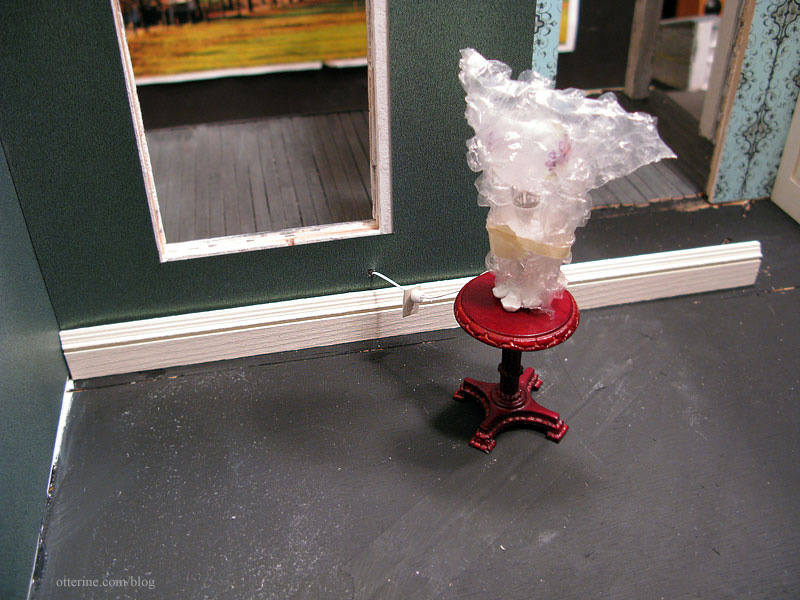
I used a scrap of baseboard and held the window trim in place to make sure I glued the outlet to the wall in the right place. I then glued the bead to the outlet.
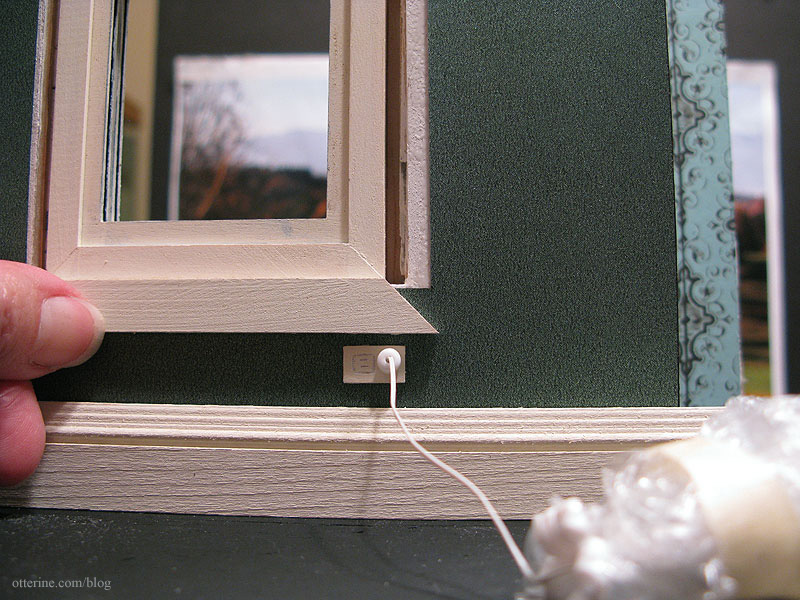
It will be mostly hidden by The Chair, but I still like the way it looks! The lamp and table will sit on the front porch while I work on getting the floor in, so I’ve left the bubble wrap in place.
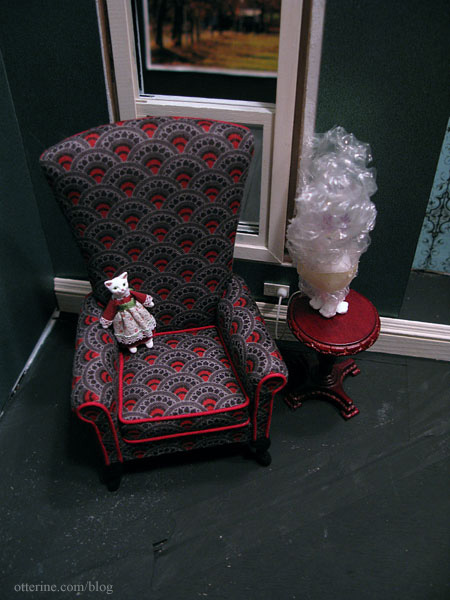
I also drilled a hole in the foundation for the cellar LEDs and the lamp wire. The chimney will cover this area. Thinking about it now, I could have dropped the front door coach lamp wires into the foundation instead of making wire channels. Ah, well.
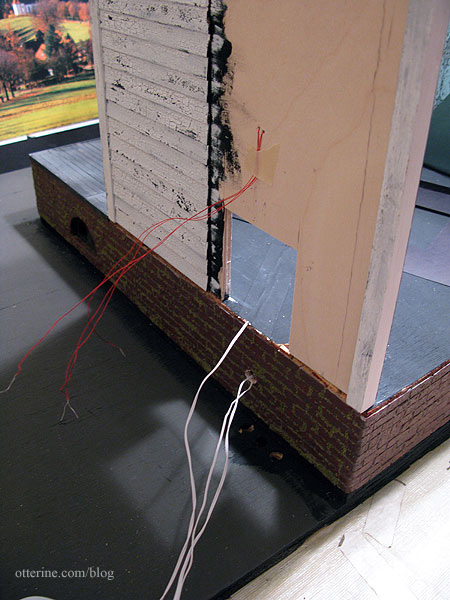
Since all other wiring will come from the second floor and higher, no more wires will run through the foundation. Well, if I decide to put in a flickering fireplace unit in the cellar doors, I might need to fish some wires through the foundation, but it would be right next to the chimney and I can figure that out later. :D So, I glued the house to the elevated base I had previously attached to the landscaping board.
Speaking of the cellar, check out this creepy shot. :O
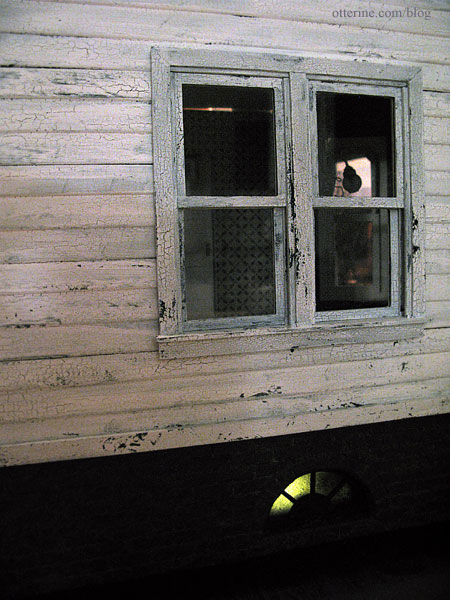
Categories: The Haunted Heritage
February 2, 2012 | 0 commentsHeritage – parlor sconces and wallpaper
The Chrysolite sconces had non-replaceable bulbs that I decided to swap out for replaceable ones. At first, I thought I would have to use candle sockets with thick wires, but I did some research and discovered and Cir-Kit Concepts makes candle sockets with varnished wires, the same type that came with the kits. :D
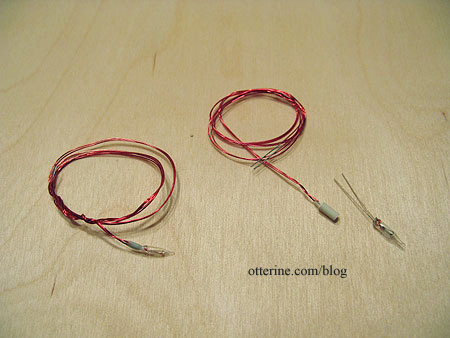
The sconces were molded in black plastic, but I still used flat black spray paint to take away the shiny plastic appearance. These fixtures have beautiful and delicate detailing only possible with plastic kits, but they don’t look at all cheap.
Threading the wires wasn’t exactly easy but there was no way I could have used regular white wire replaceable bulb sockets. The varnished wires fit perfectly.
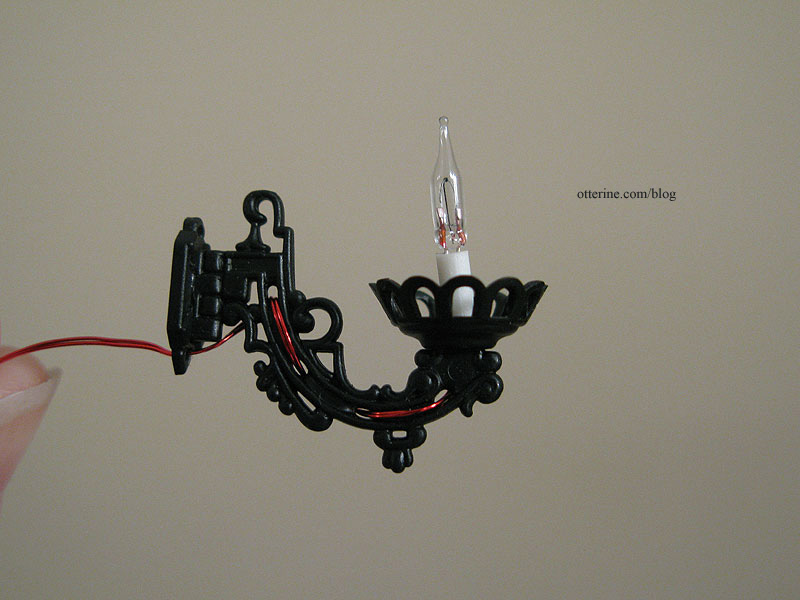
I used some black acrylic paint to cover the red wires so they wouldn’t be as noticeable.
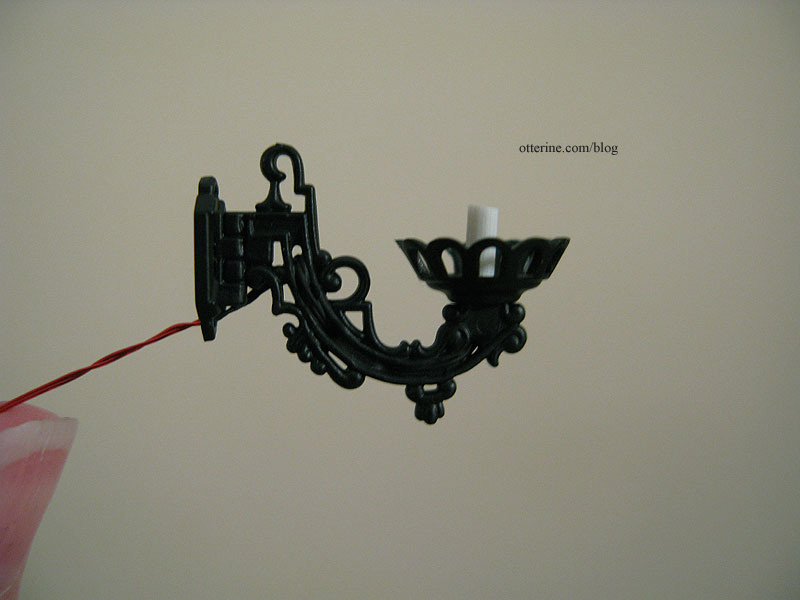
Installing these rascals involved a lot of “chicken or the egg” reasoning. I had made the channels for the wires previously. The wires will not be poked through the wall to the exterior until they reach a center point. So, part of the wires will run on the interior wall. I had to figure out how to get the sconces attached to the wallpaper, paste the wallpaper in place, and run the wires into the channels. This is why I buy extra paper! This scrapbook paper is by Recollections and is a glittery deep green with plain black on the back.
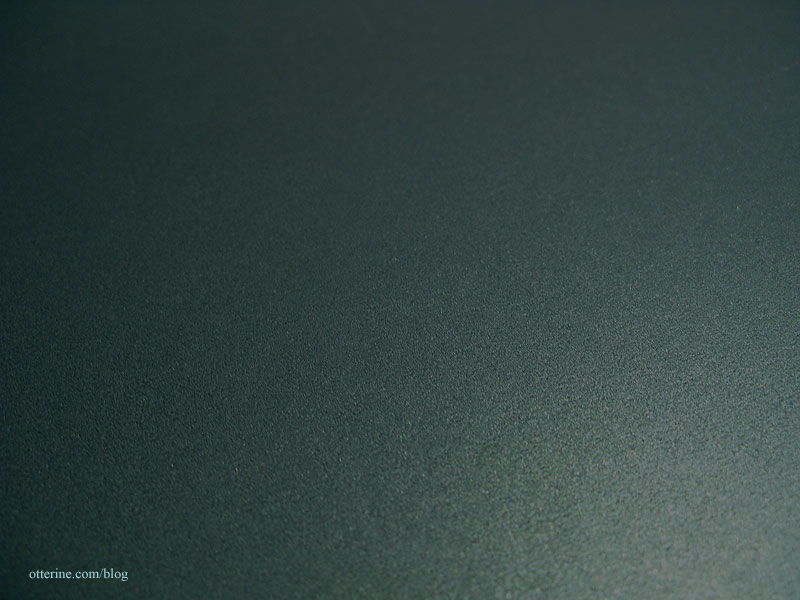
First, I made sure the wallpaper piece was cut correctly. Next, I marked where the sconce channels began behind the wallpaper. I poked holes in the wallpaper and fed the wires through, leaving the sconces loose. I did a quick dry fit, and realized I had the sconces too high. Since I didn’t want to re-cut the paper, I dropped the holes by 3/8″ (the size of the sconce back plate) so the original holes would be covered. I re-cut the channels in the wall to make up the difference.
I put a few small pieces of tape per channel to make a pocket for the wires while still allowing for movement. I figured a whole strip of tape would just stick to the wires and make it difficult to pull them through. More on that in a minute.
I then applied Yes! paste to the wall. (Note: I no longer recommend Yes paste – I use Wallpaper Mucilage instead. Yes paste has problems with longevity.)
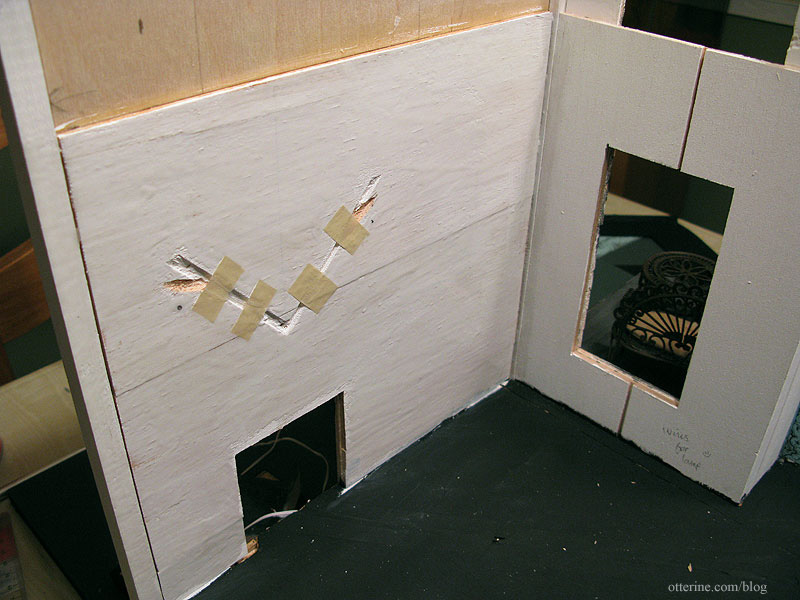
Then came the “I hope this is going to work as well as the plan in my head” moment. I fed the wires behind the tape and out the holes in the wall. Using my third and fourth hands (bahahahaha), I somehow managed to press the wallpaper down while pulling the wires out through the holes to the outside of the wall, pausing for a second to apply some glue to the backs of the sconces so they would remain in place once the wires were pulled taut. I taped the wires on the outside of the house so they wouldn’t slip as I worked.
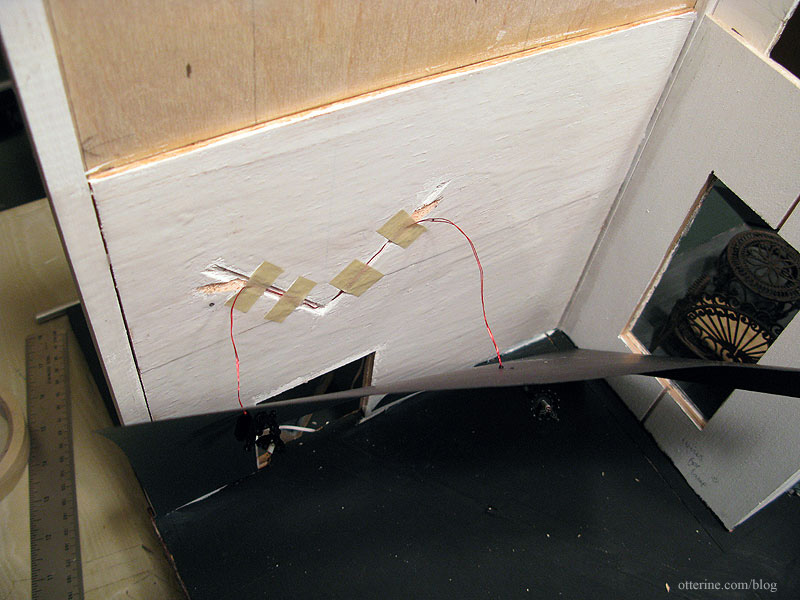
I then smoothed, straightened and stopped swearing. ;D I also clamped the back edge of the wallpaper to make sure it would seal tight. This was not something I wanted to have to do over. This paper doesn’t much like to stick, as I noticed when I put it on the pocket door wall.
I added the glass globes, propped my mockup ceiling in place and tried out the lights with the frame (still to be aged) that will sit between them. Love!
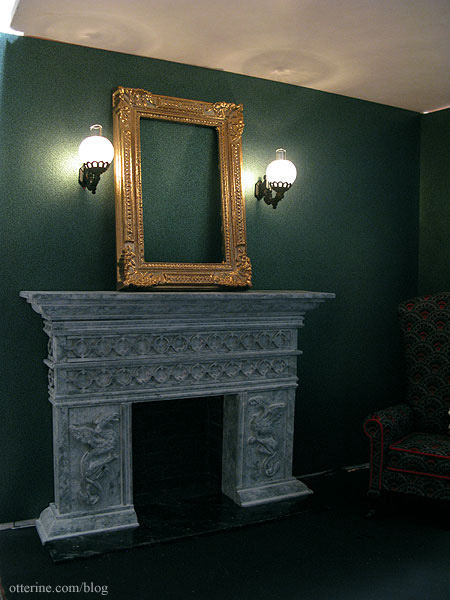
For a final treat tonight, I tried out two works of art by Giovanni Boldini. These are quick printouts on regular paper. Before using them, I will sharpen and brighten them in PhotoShop and print on Art Canvas by The Crafty PC.
The first is a 1911 portrait of Princess Marthe-Lucile Bibesco. I love this painting, though I just discovered it only two days ago when I was searching for the second painting below.
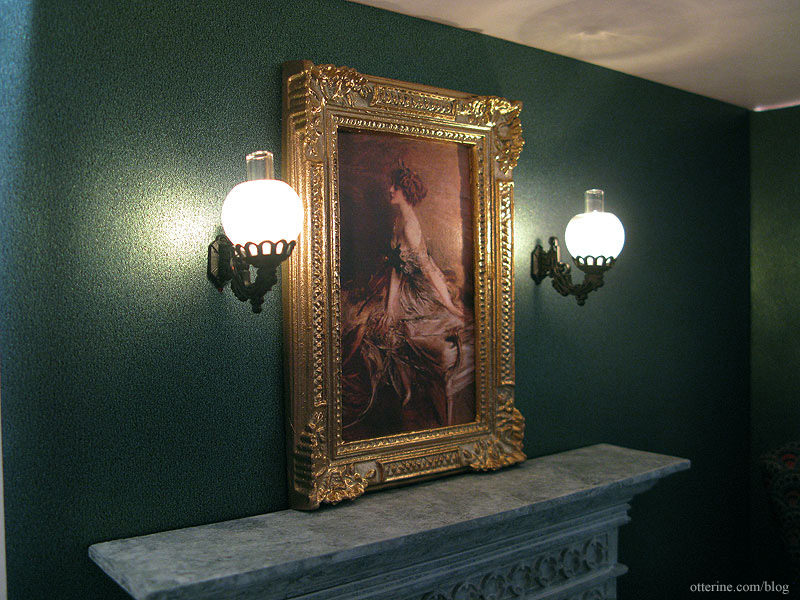
The second, and my original idea for this space, is the 1905 portrait of Elizabeth Wharton Drexel. I first saw this gorgeous painting in person during a trip to Newport, Rhode Island. It is located in The Elms, one of the magnificent mansions there. While the first painting is darker and has sharper brushstrokes, this one ties in the reds and oranges in the room and lightens the mood just a bit.
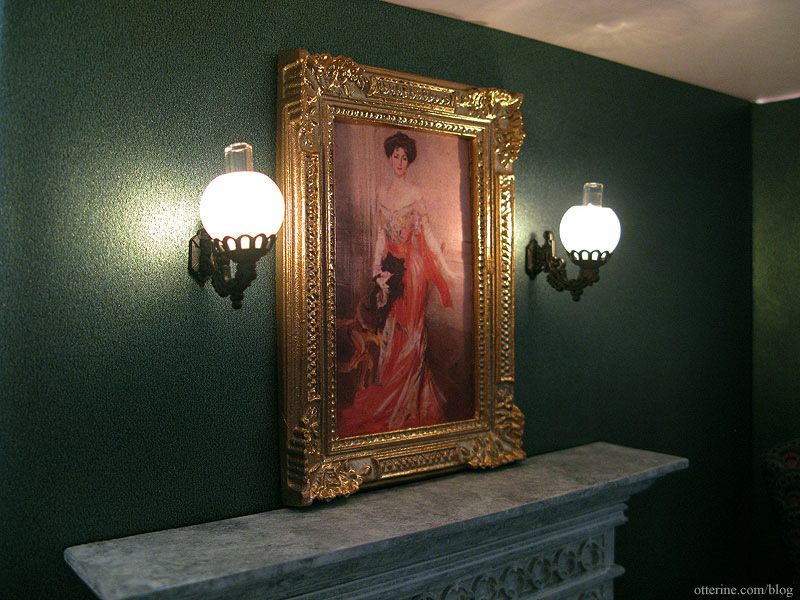
I am so torn between them. I think I’ll just have to wait until the room is all together and then try them again. Whichever painting I don’t use in the parlor can perhaps go in the bedroom, though I have another painting in mind there. (Final choice here.)
Categories: The Haunted Heritage
February 1, 2012 | 0 commentsHeritage – parlor firebox, wiring and coals
Before I could truly get to work on the parlor floor, I needed to finish up the parlor fireplace. The first order of business was gluing the final side wall into place. Before I could apply the parlor wallpaper, though, I needed to make channels for the two sconces that will sit above the fireplace.
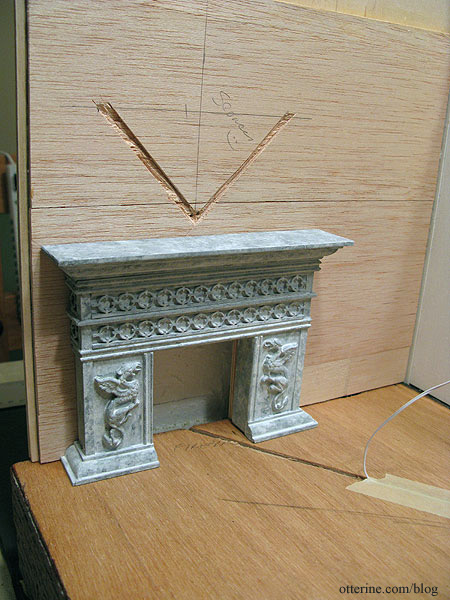
In order to know where to start the firebox, I had to make the hearth. I cut a piece of cardboard a little thicker than the parlor floor marquetry border.
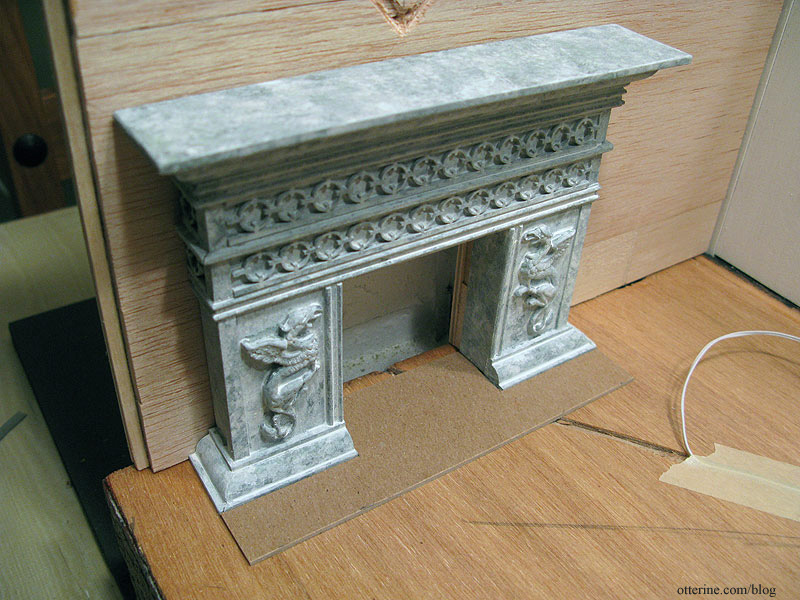
Next up was building the firebox.
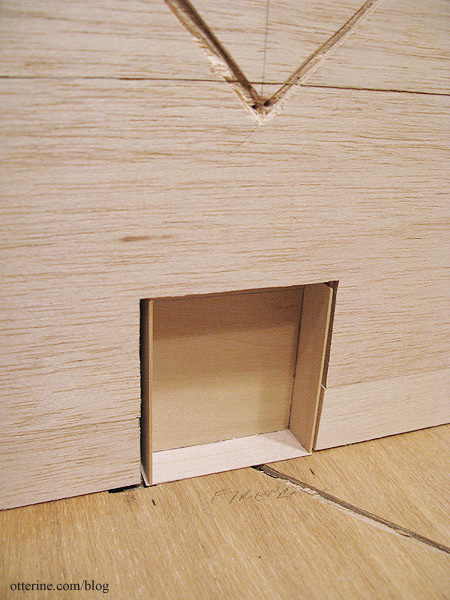
The firebox sits partially inside the chimney through a hole in the side wall.
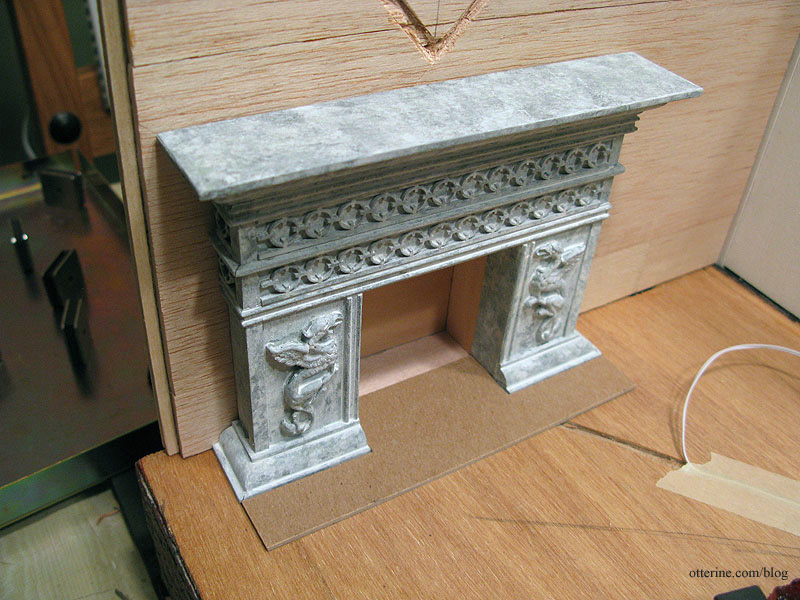
I’m using a Phoenix Models firegrate and resin coal fire, so the box didn’t need to be very deep. The resin coal wire will exit out the back. I might end up installing a flickering unit for the fireplace, so I’ll determine the final wiring pattern later.
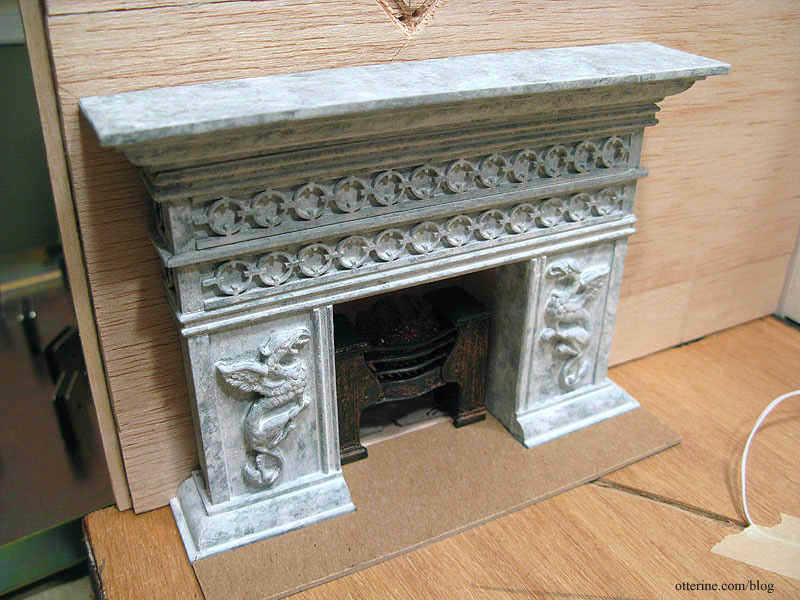
Here’s the whole set up in relation to the chimney. I don’t have the gable in place, but that’s why the back of the chimney is angled. You can really see how massive that chimney is…makes my massive fireplace look small.
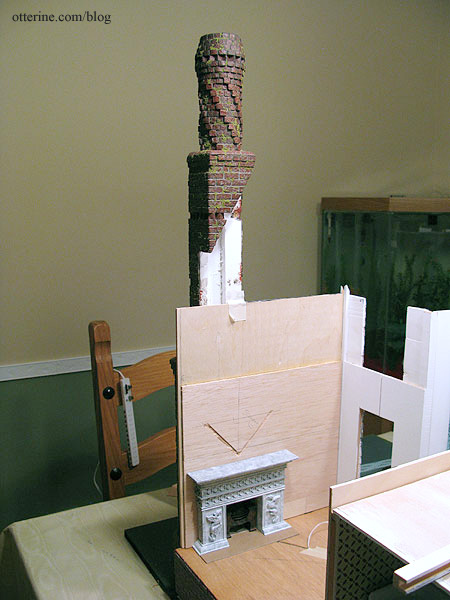
Here’s the firebox bricked, painted and grouted. It’s nice and dark from years of use.
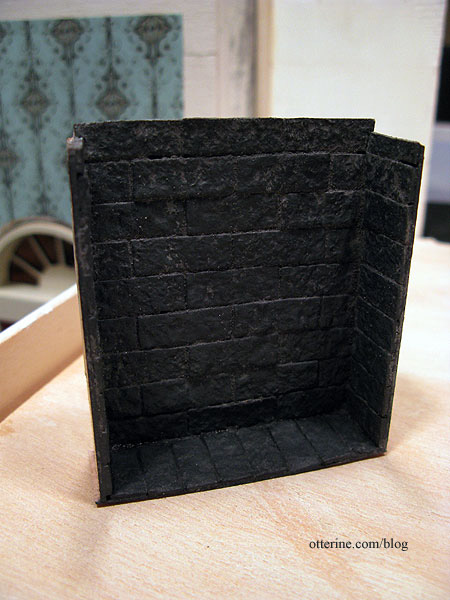
The fireplace and firebox aren’t glued in place yet, but here is how they fit together. The hearth will cover the area in front of the fireplace and into the opening to meet the firebox.
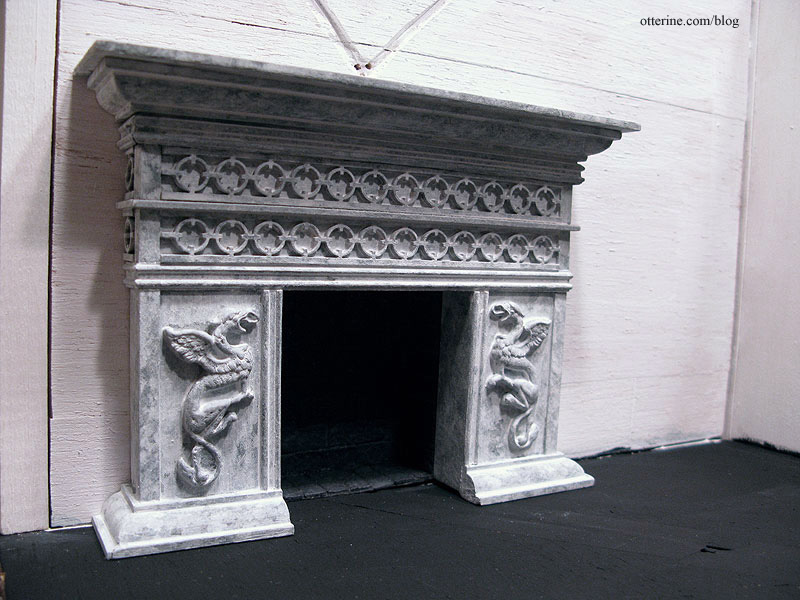
The next order of business for the parlor involved turning the cardboard hearth into marble. :D Don’t you just love alchemy?
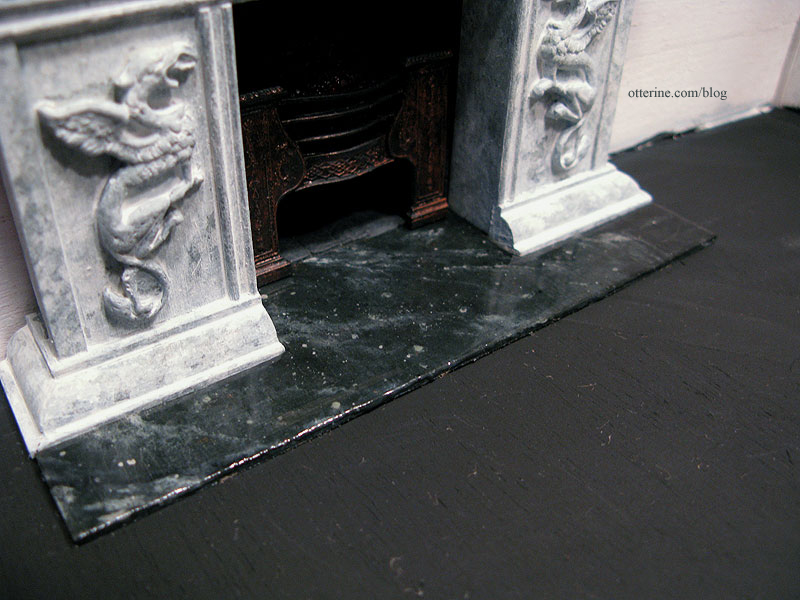
This technique is shown in the DVD by Master Miniaturists called Faux Finishes. I used a subtle dark green base with black, off-white and just a touch of metallic bronze. Once dry, I sealed with Triple Thick Glaze by Americana (so many coats I lost track). It’s by no means perfect upon close inspection, but it is rather convincing considering it started out as cardboard. :D Of course, all the painting and sealing swelled the cardboard a bit, so I had to trim it to fit again…that was scary.
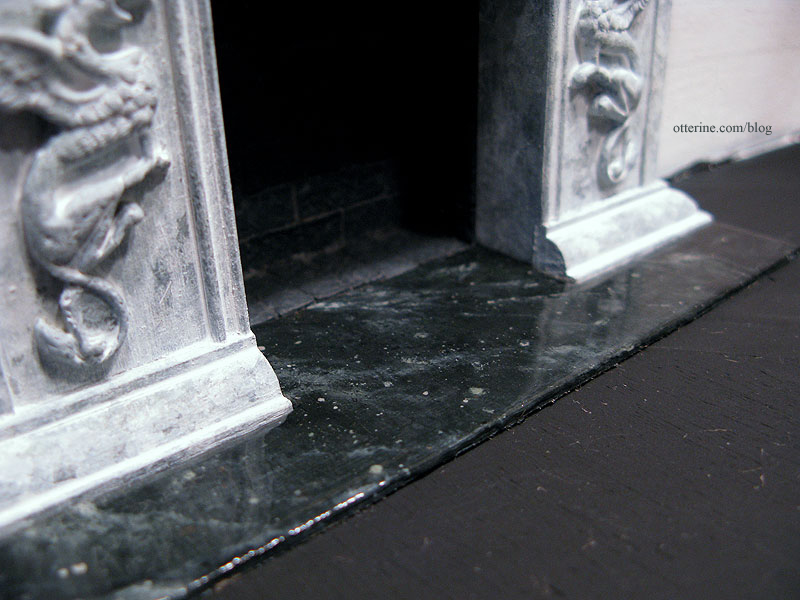
It is also only one element in a larger scene and likely won’t be the focus of the fireplace if the griffins have anything to say about it. I might also bring the hob grate forward a little more so it shows better.
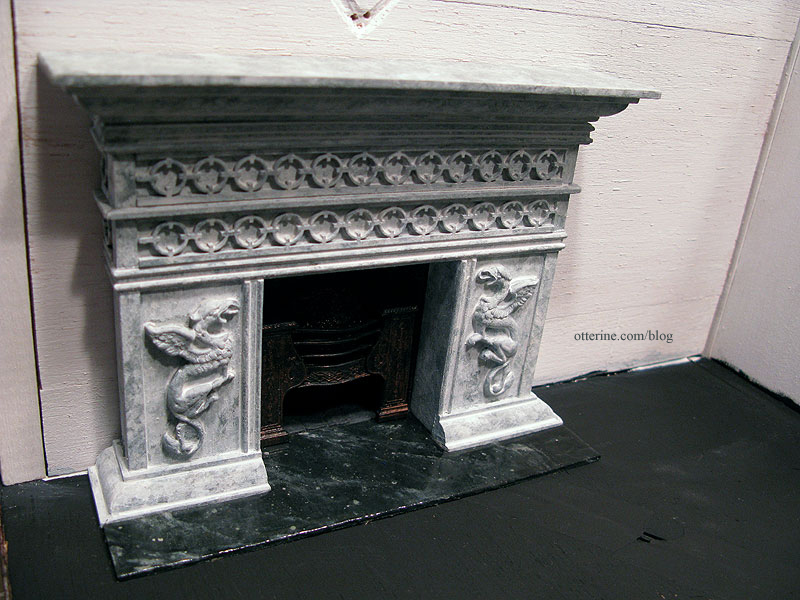
(Since the last photo, I’ve installed the wallpaper and flooring in the parlor, but I wanted to round out this post with the final detailing.) I tried out the red bulb and resin coals for the Phoenix parlor hob grate. I love the way it brings out the detailing in the fireplace, but it was a bit bright. I like the idea of sleepy embers in a warm, cozy room.
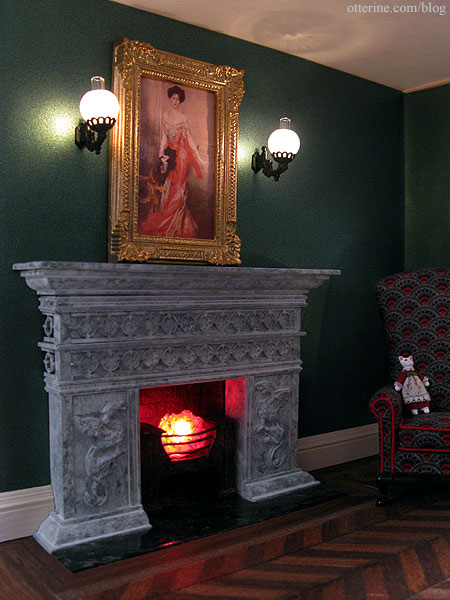
I used black acrylic paint to tone down the brightness of the resin coals. Having the light on while painting ensures you don’t overdo it and block out too much light.
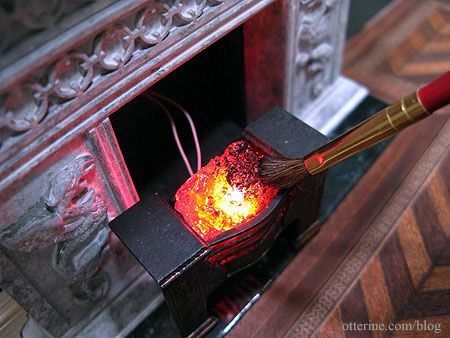
I coated the back and bottom completely so light would come only from the top and just a little from the front and sides. It’s much more realistic with a smoldering, warm glow.
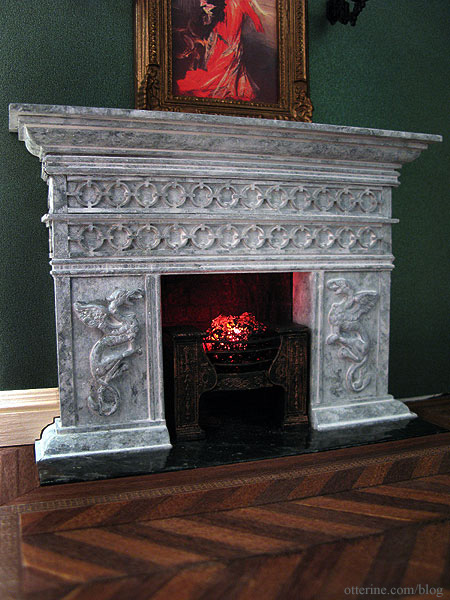
Categories: The Haunted Heritage
January 29, 2012 | 0 comments
NOTE: All content on otterine.com is copyrighted and may not be reproduced in part or in whole. It takes a lot of time and effort to write and photograph for my blog. Please ask permission before reproducing any of my content. (More on copyright)
Categories:

Grandma’s comfy chair
I’ve been shopping for a comfy chair for the bedroom, something light in color with a tall back. I had an ah-ha moment when I remembered I had a House of Miniatures Chippendale Wing Chair kit. This was part of a miniatures lot I bought, though I never thought I would end up using this kit.
I bought this fabric some time ago, too (don’t recall from where – likely a local mini show). I love the fabric, but it’s not my usual style…it’s rather vintage. Perfect!
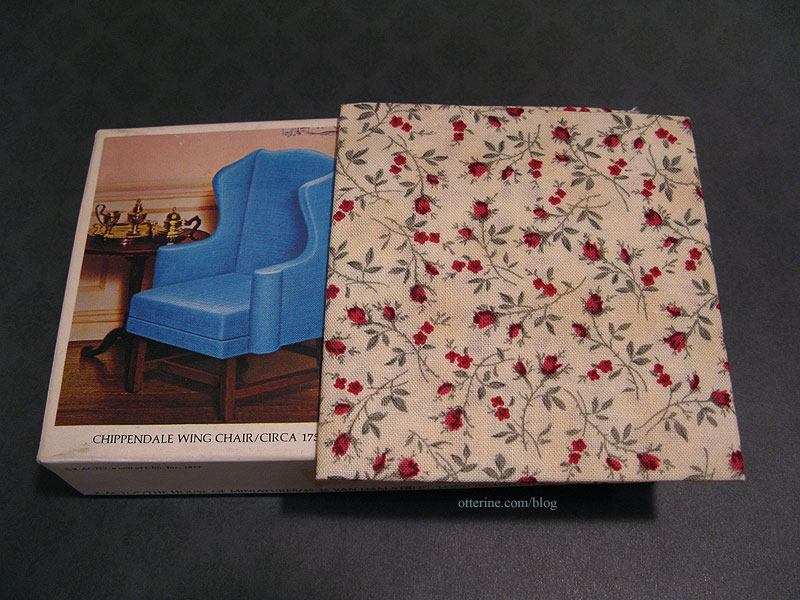
So, I’m going to give it a shot. If it ends up being a disaster, it can always go in the attic. Of course, an old wobbly, threadbare chair would fit so well in the Heritage.
The kit was in near perfect condition, but I needed to make some adjustments. First, the card supplied with the kit is manila-folder type cardstock. It was in usable condition, but it made the fabric appear more yellow when placed underneath. I wanted the chair to be more of a true ivory like the original fabric.
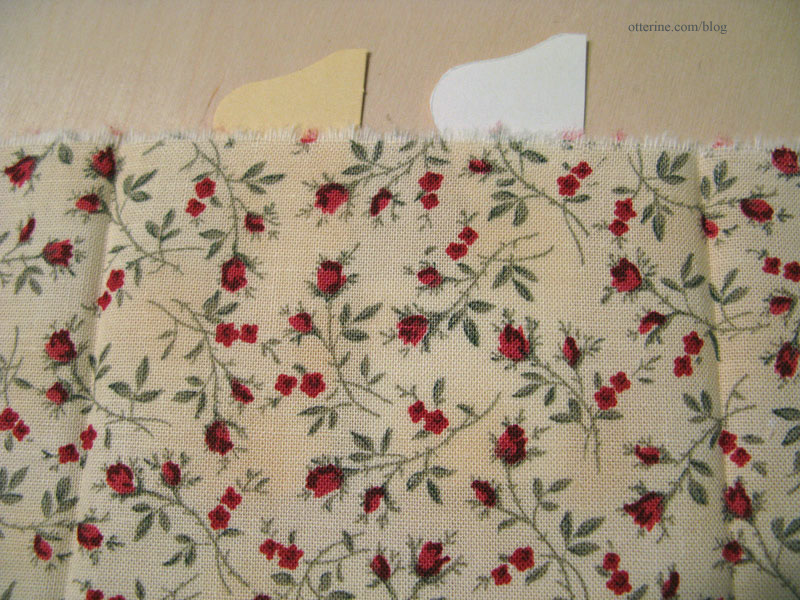
I cut new pieces from some thin white cardboard. It was so thin, I decided to just glue it to the original pattern pieces and use them together. Here they are before gluing.
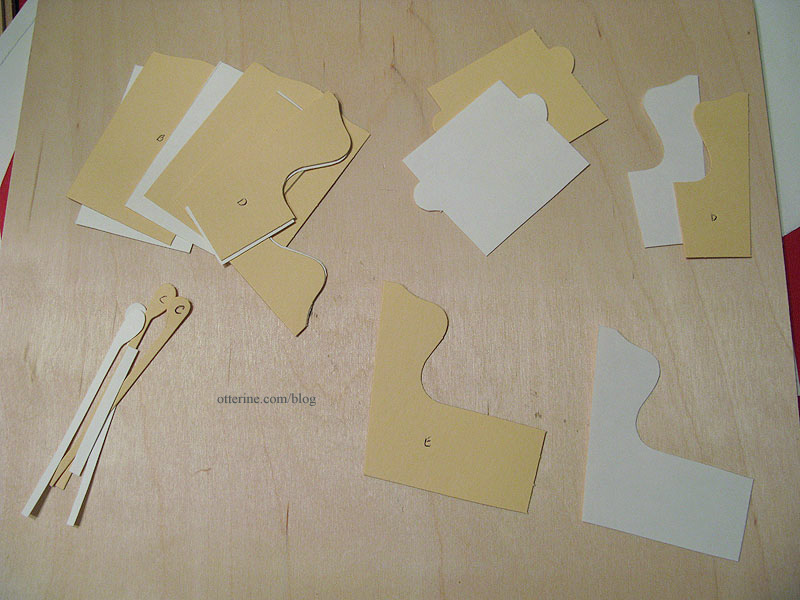
The foam inserts were in better condition than I had expected, but I still didn’t want to risk using them. They were starting to degrade and would probably break down completely over time. I cut layers of millinery batting to replace these foam pieces.
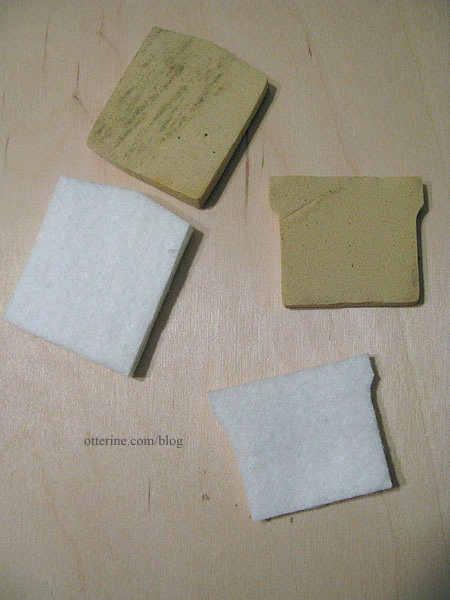
I painted the wood foundation Tapioca by Folk Art. I think it will complement the fabric well. I also didn’t want the legs to be lost in a dark room and make the chair seem like it was floating in air. :D
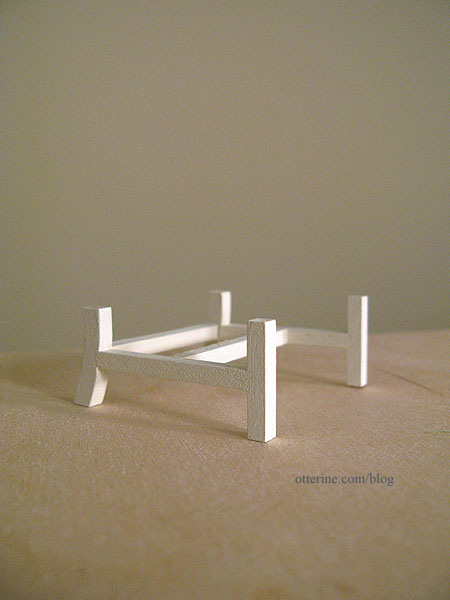
I found the instructions for this kit to be well thought out and adequately descriptive. The illustrations were helpful and made putting the chair together relatively simple. I just followed step by step, and the chair came to life.
Let’s not confuse matters and say it was easy, but simple in the straightforward approach the assembly follows. I did make a few modifications to the directions, and these might not make sense unless you are making this exact kit. I would not have thought to do these things if I hadn’t made the Millie August sofa kit previously. I am so glad I ran into that kit. It taught me a lot of tips and tricks for upholstering mini furniture. Unless otherwise noted, I followed the directions exactly.
In Step 3, the rounded moldings were longer than the chair sides. I glued them so the tops were flush and then sanded the excess from the bottom once the glue was dry. This might not be an issue for all kits.
In Step 8, you are to wrap the fabric around the card piece, including the bottom and back edges. I left these loose and wrapped only the curved front edge. I then glued the card to the side and wrapped the back and bottom edges around the wood, cutting flush with the opposite side. Otherwise, I would risk the fabric pieces not matching up with the back and seat coverings added later, therefore leaving gaps. (Doing this actually saved the piece in the end.)
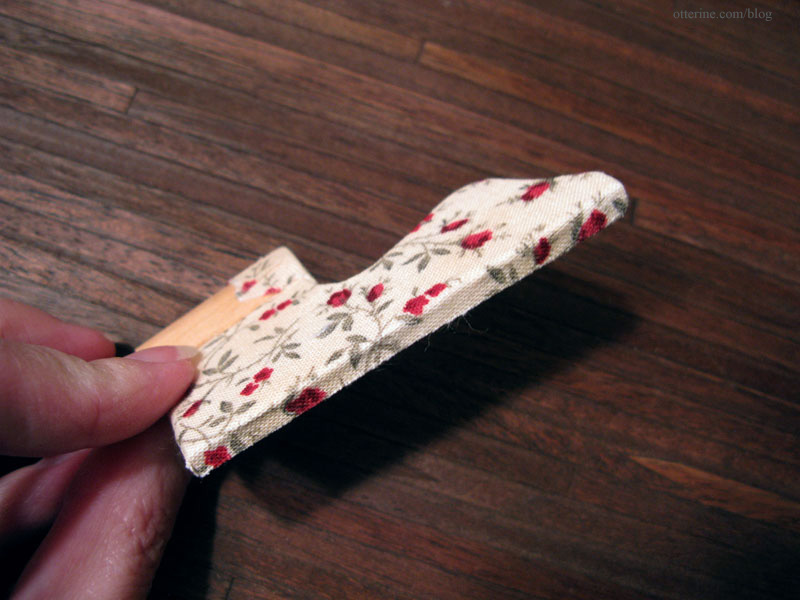
In Step 9, I wrapped all edges of the card except those around the bottom of the rolled edge.
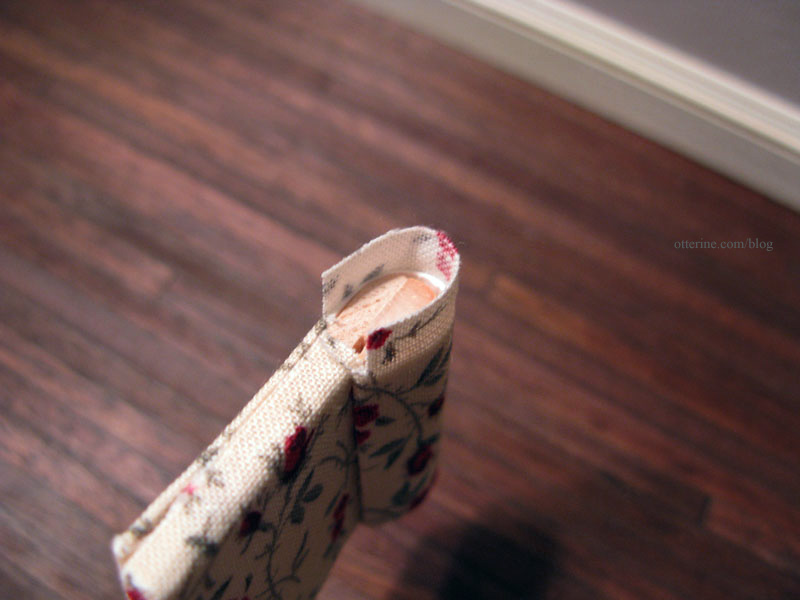
I again wrapped these ends under the wood on the bottom. (This did end up being a little bulky in the end, but I would have had gaps without doing it so it was worth it.)
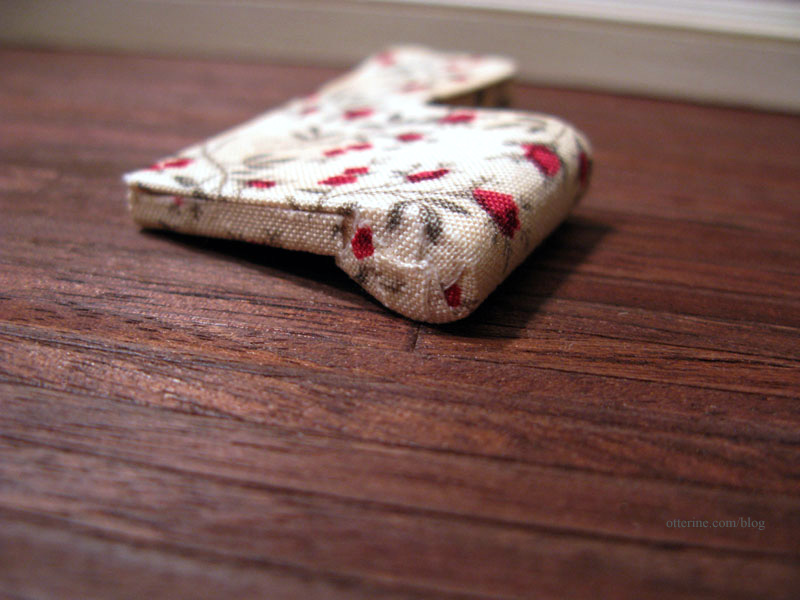
Any gaps along the back or bottom edges for Step 9 won’t matter since these are joined on the inside with the back and seat to form the chair.
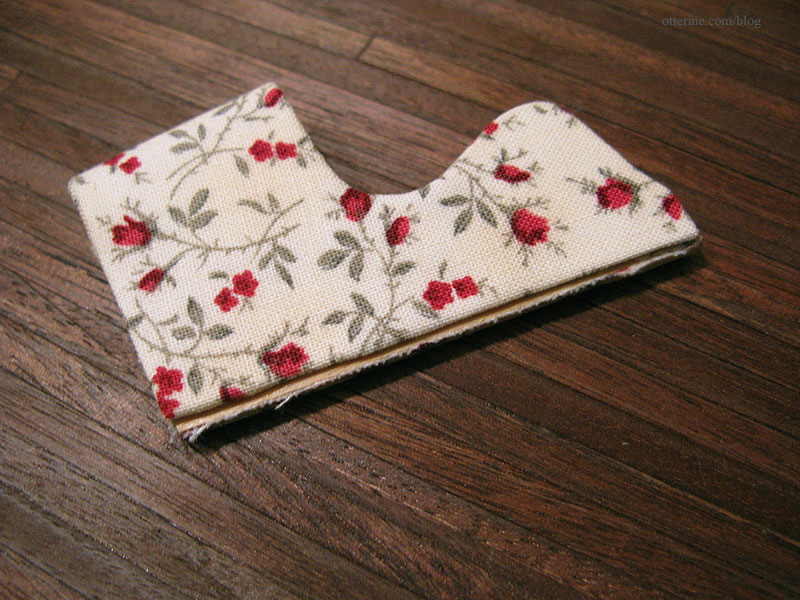
I did plan having roses centered on the arm rests, but I left the pattern random for the rest of the chair. :]
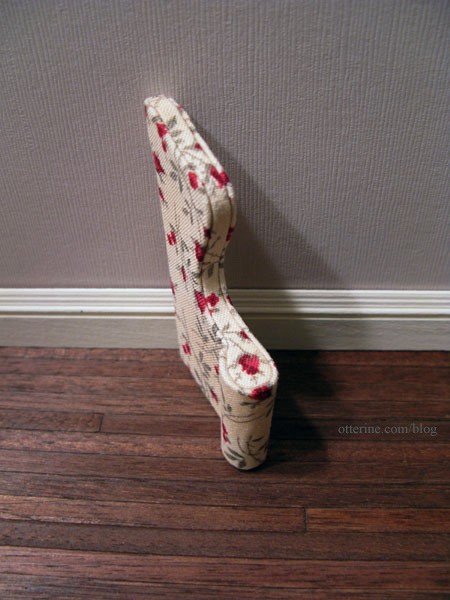
I will point out that you may need to cut new card pieces. A couple of the pieces were shorter than needed. I had to cut completely new pieces for D and E in Steps 8 and 9 for the second of the side assemblies, even though the first side worked perfectly with the original card pieces. Here you can see just how off the original piece E was around the front curve.
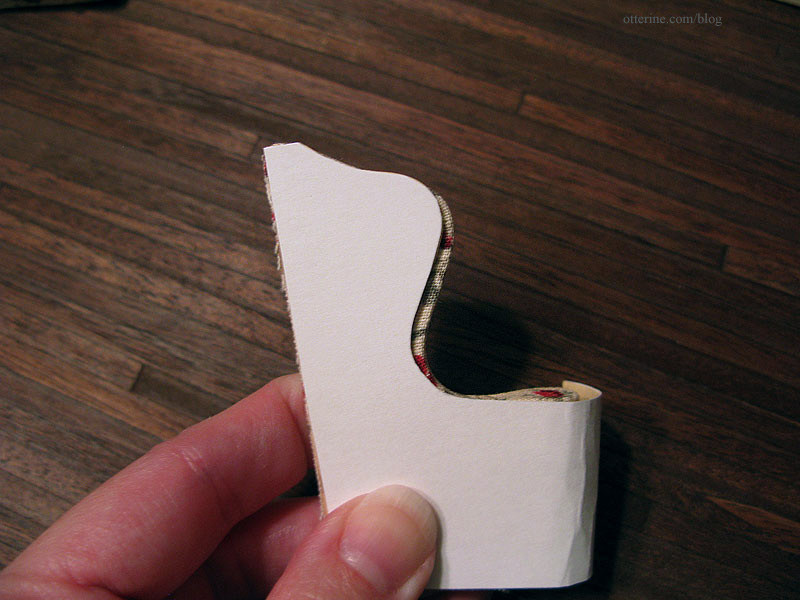
The patterns aren’t very precise, especially after you’ve added fabric in previous steps. Depending on the lightness of your fabric any shortness around the edges may show. Here you can see a little of the wood underneath at the bottom of the rolled edge. This should end up looking like nothing more than a shadow and not be obvious in the end.
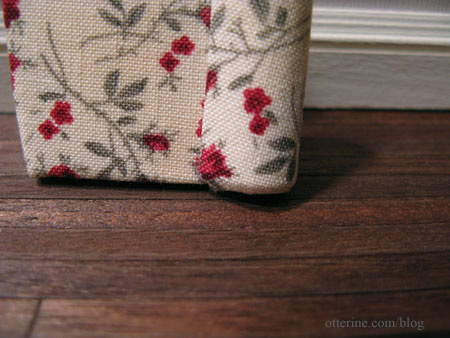
I should add, too, that the white card I added to the kit card pieces to make the color of the fabric truer did not interfere with the assembly of the chair. It might have resulted in slightly thicker “piping” around the pieces, but it still looks in scale. If you add anything, though, it has to be very thin or take over for the kit supplied card in like thickness.
In Step 12, I painted the chair base (piece 52) white before adding the fabric. Otherwise, the fabric would have appeared darker on this piece due to being over bare wood instead of white card or white batting.
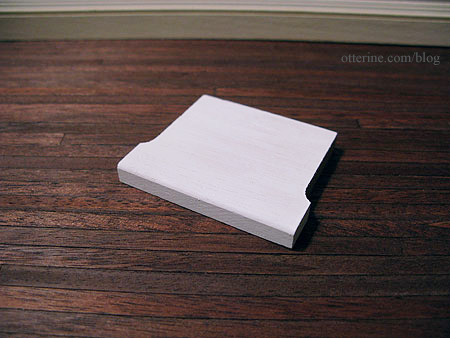
Also, since I wasn’t using the more rigid foam for the back cushion, I cut an extra piece of card for the back of the millinery batting layers to make it easier to cover with fabric.
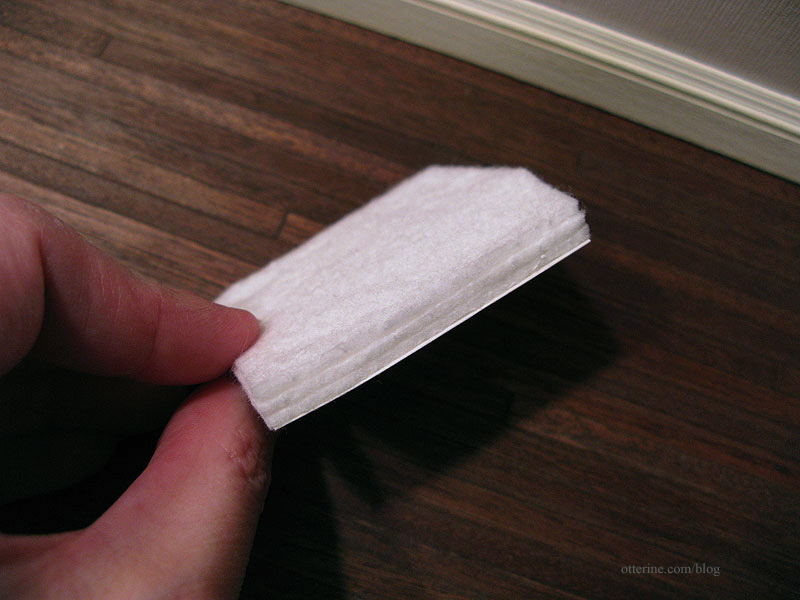
In Step 13, I painted the edges of the seat cushion white for the same reason I had done so for the chair base.
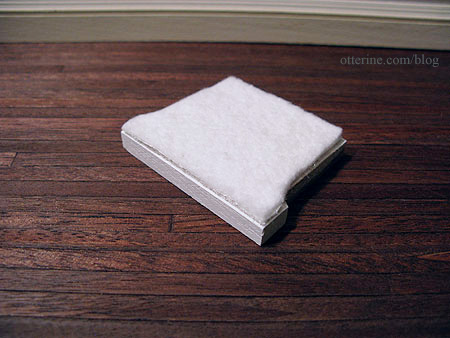
In Step 14, for the actual assembly of the fabric covered pieces, I glued the back to the seat as indicated. I then glued on one side, but this is where I deviated from the instructions. I glued in the seat cushion next.
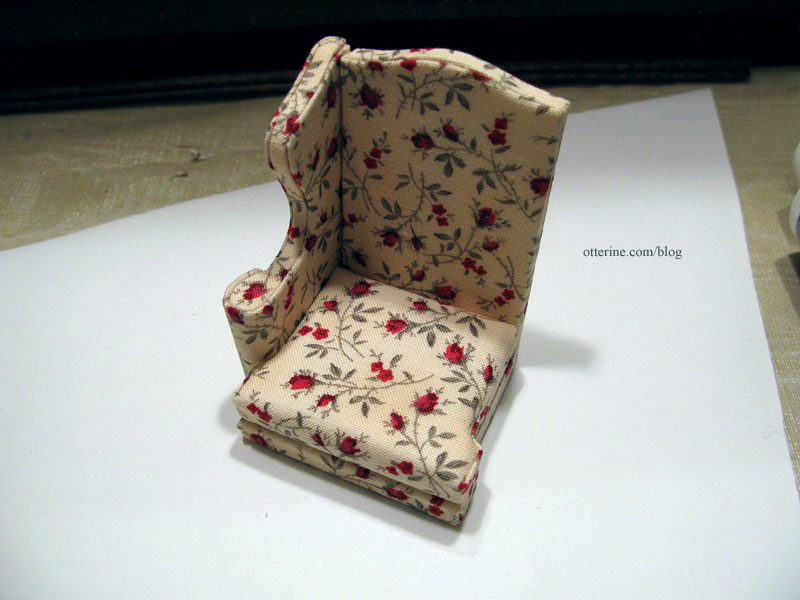
I then glued in the back cushion and slathered on the glue.
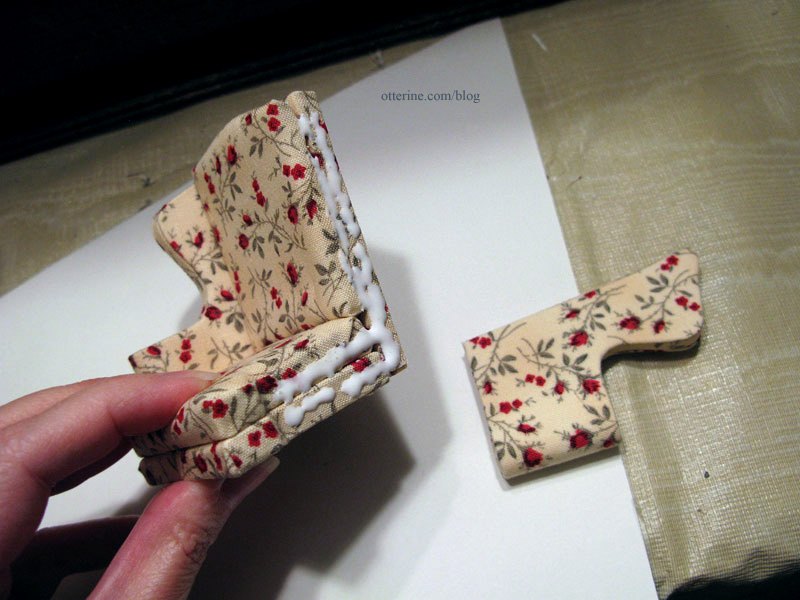
I then glued on the other side. This ensured a good, solid fit for all the pieces instead of waiting until the end to try to make adjustments. One happy accident: using millinery batting instead of a solid foam piece for the back cushion resulted in a delightfully saggy back to the chair. It looks like it has been well-loved all these years. :D
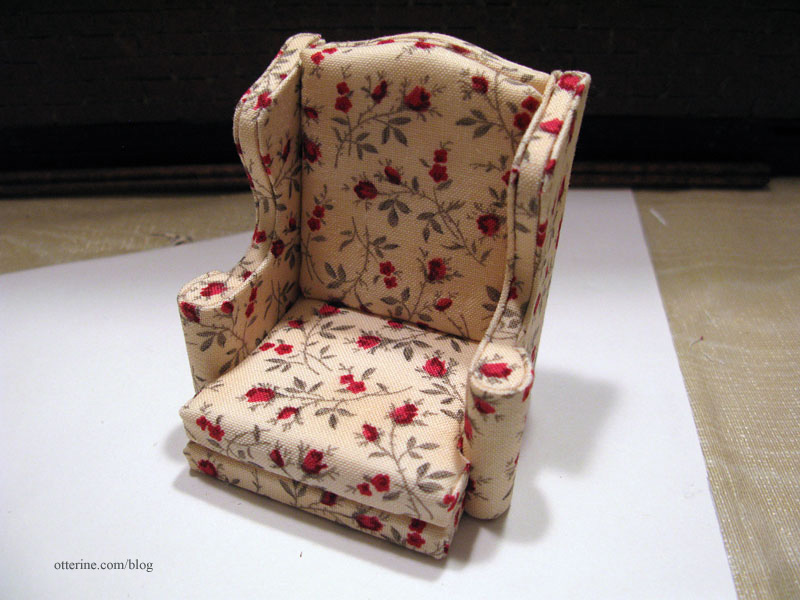
The Tapioca paint on the foundation ended up being a little too light when paired with the fabric, so I added a coat of warmer yellow. I mixed the paint on the fly to coordinate, and I’ll never be able to replicate it.
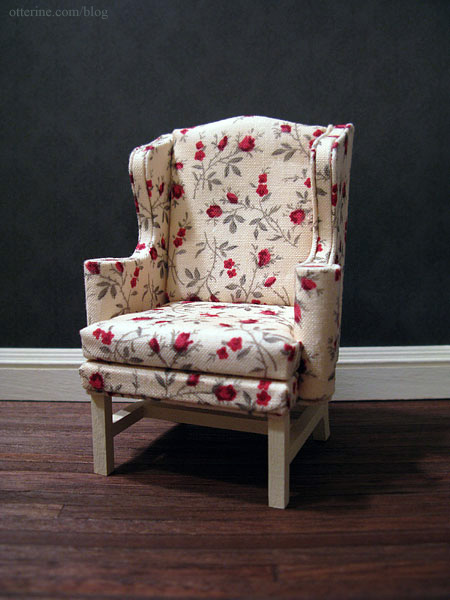
I think the chair turned out very well and I’m so pleased with it. I think using patterned fabric helps hide any inconsistencies that the solid blue fabric included with the kit would have accentuated.
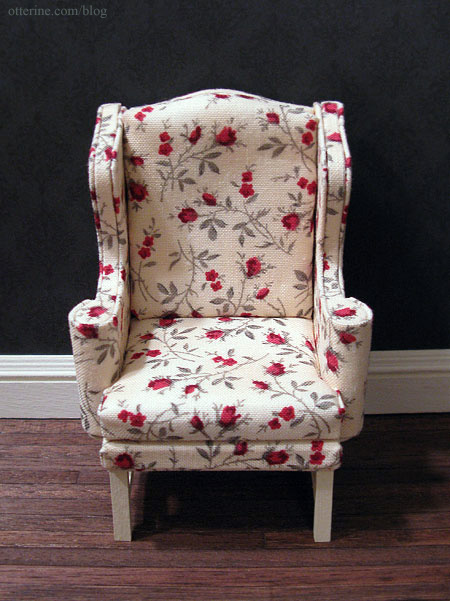
In fact, I love the fabric I used. It’s just the sort of feminine touch I was after. The piece I used was 11″ x 11″ and, with careful planning, I had just enough. If you use a fabric with a pattern that needs to be matched, you might need a larger piece. Interestingly, the black and white photo shown on the instruction sheet shows a similar floral pattern.
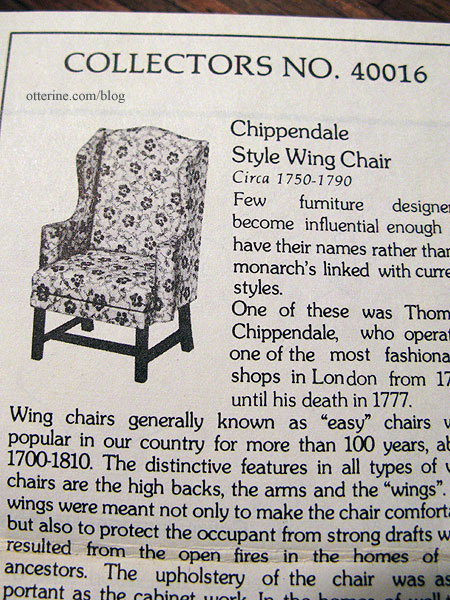
If I were to to this kit again, I would change out the simplistic base. It’s fine enough in the bedroom since it sits in a corner where the bed blocks the view of the base.
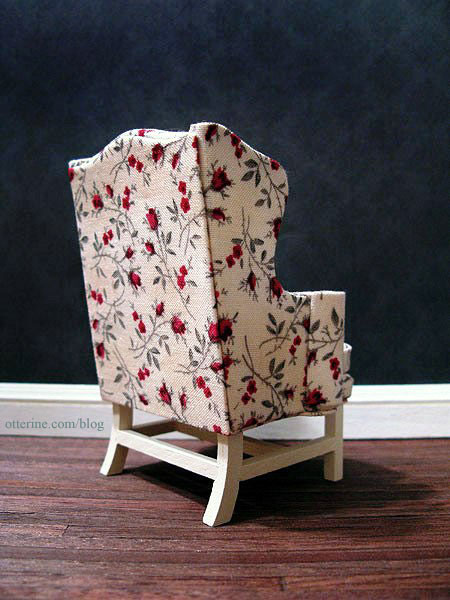
I’ve added one of my white patterned pillows with lace flower detailing. It was the only one I had on hand that coordinated well. A red one might be nice, too.
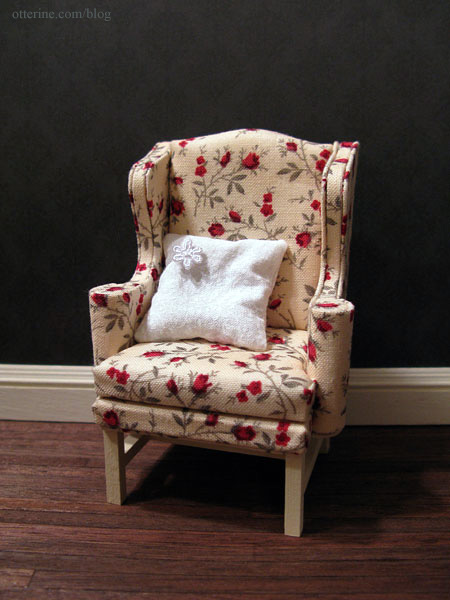
Considering I didn’t think I’d ever end up using this kit (it was included in a lot I bought), I might be inclined to pick up another if I find a good deal. :] It really is a classic design that can be so many things depending on the fabric. Ophelia loves it.
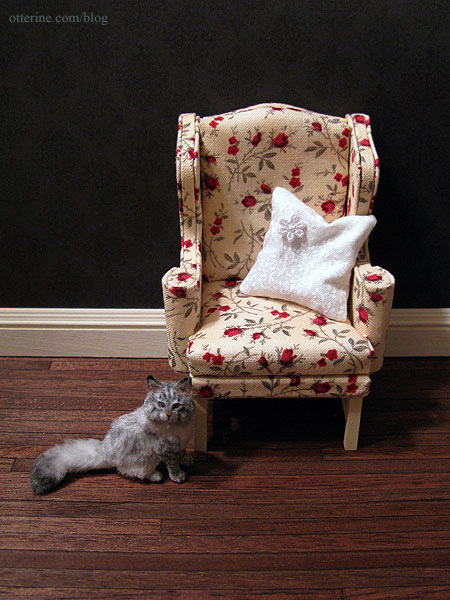
Miss Kitty loves it, too. :D
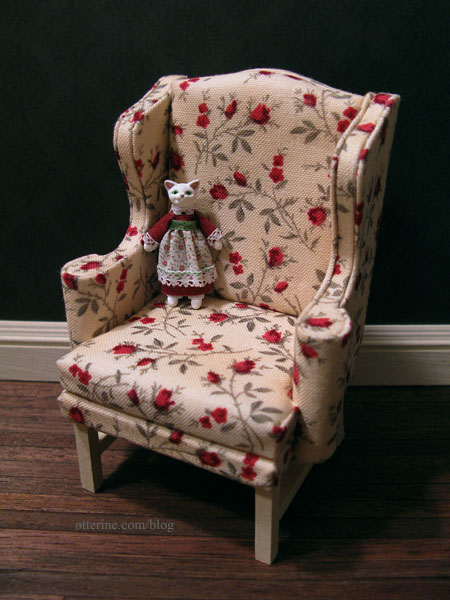
Categories: Furniture, The Haunted Heritage
November 14, 2012 | 0 commentsHeritage – bedroom wallpaper, part 1
I have exactly five full sheets of scrapbook paper – Out of Time by Recollections – and it seems to have been discontinued, of course. Heather helped me by sending some scraps of the same paper that she had left over. There are a couple of small, angled cuts so her paper scraps will definitely come in handy. Even still, there is next to no margin for error for cutting the full pieces I have. So, I being with templates.

I started with the long interior wall, cutting one long piece of plain drawing paper for the main portion. This template is longer than my actual scrapbook paper is wide, but it will be relatively easy to piece it around the door without the seams showing. I left the template long and without the door opening cut just to make it easier to work with.
On the front portion of the wall, I cut a shaped piece to match the upper angle and included tabs that will go behind the front wall piece. The open triangle between the two pieces will have to be cut to match the pattern as best as possible.
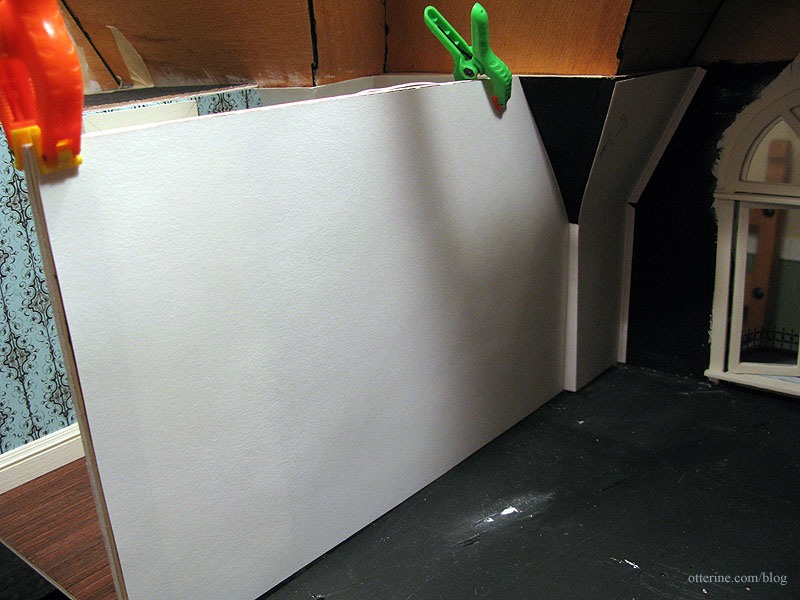
Using some extra red scrapbook paper, I then worked on the outer side wall where one of the two swinging windows will be. This piece is scored to wrap around the rear channel molding. It took me two tries to get the measurements right, which is why this template is made from two sections taped together. I cut the actual openings for the window to make sure the placement was good.
I then traced the interior window trim onto the template. I will need to leave some room for the acetate inserts in the upper portion of the window. Again, to make the templates easier to work with, I left the window openings as is for now.
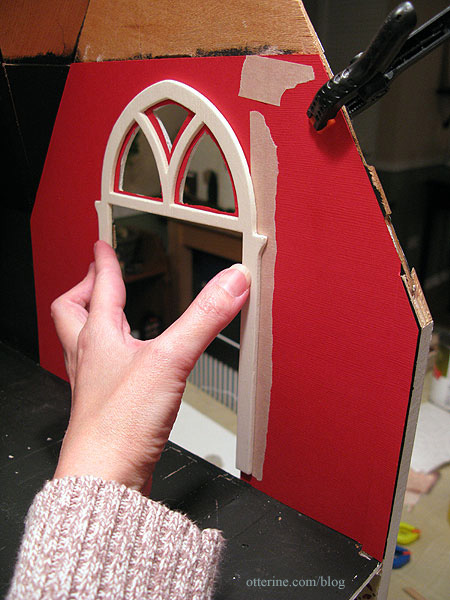
Since this piece is similar for the front wall, I tested the fit of this template there. Not even close — have to start from scratch. :\
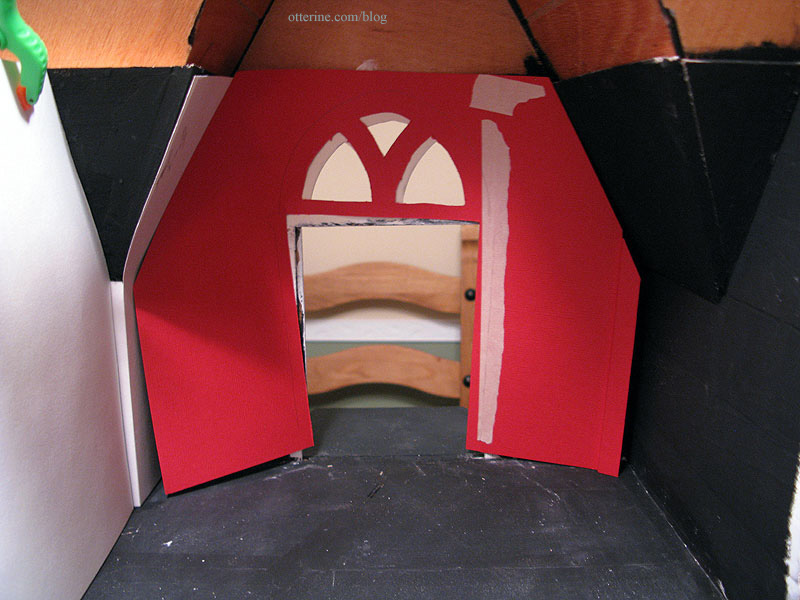
I completed the template for the right side angled wall, including tabs to mirror the left template.
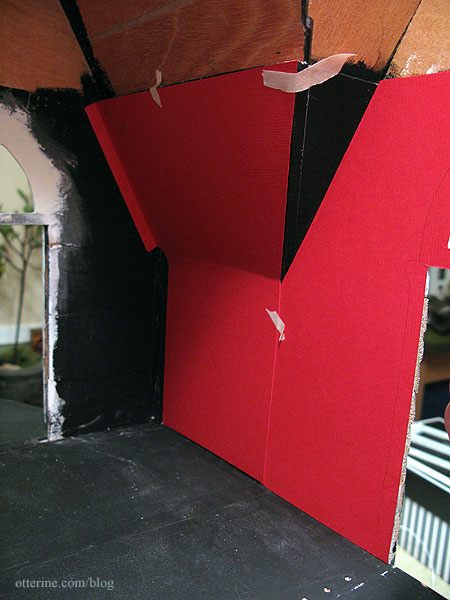
I pieced the front wall template from scraps and then cut a complete piece.
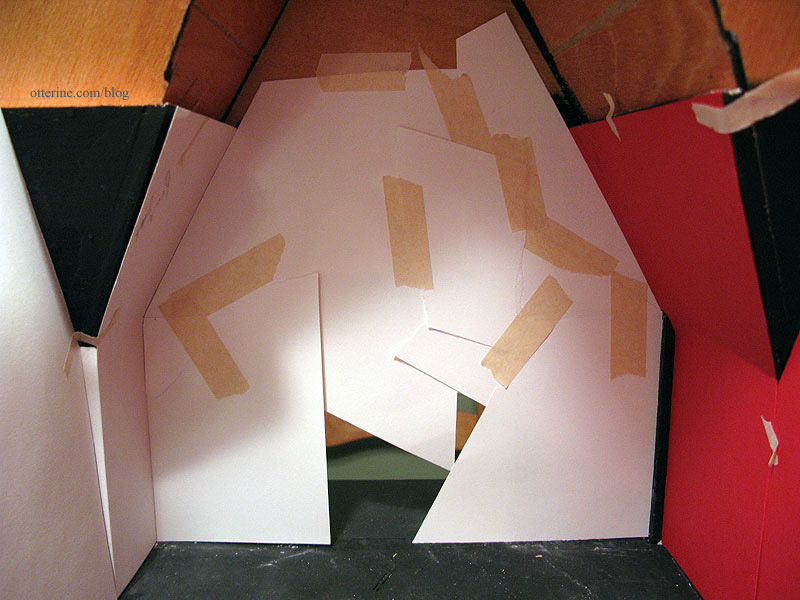
I adjusted the front wall template to fit, and that should do it. :D I’ll probably move that side tab (which would actually be behind the front piece) to the front wall piece to make it easier to glue the pieces in a certain order.
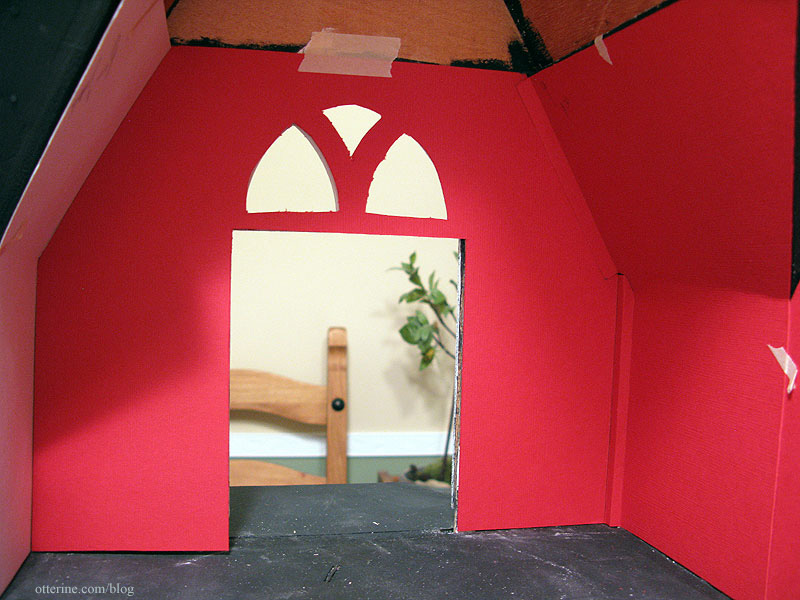
Now that the main templates are cut, I plan to make photocopies of the black scrapbook paper and do a test run with those before cutting the final pieces from the original scrapbook paper.
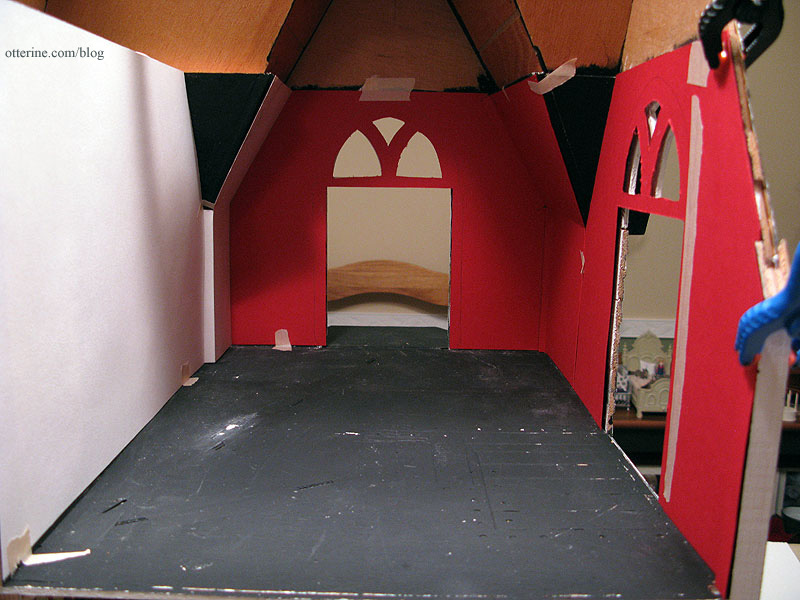
Plan B, in case of disaster, is to use the dark patterned paper on top with plain black on the bottom and a black painted chair rail between the two. Update: test run here.
Categories: The Haunted Heritage
November 11, 2012 | 0 commentsHeritage – foyer lighting
I had originally planned to have a hanging light descending from the second story ceiling to the top of the foyer area, but I changed my mind because I didn’t think it would hang straight enough to suit me. The fixture is lightweight, and the chain would follow the curve of the electrical wire. It would need constant adjusting. Forget that nonsense.
I opted for a small silver wall sconce from my lighting stash since it is small enough to not be intrusive but gives off a good amount of light. The only reason I was able to add a wall light without any deconstruction is the fact that the bedroom wallpaper hasn’t been completed, so adding a wire channel was fairly straightforward.
I drilled a hole from the bottom of the wiring channel in the bedroom wall, angling slightly downward into the foyer. The hole is high enough so it won’t interfere with the working pocket door. The front channel you see is for the bedside lamps when I get to them.
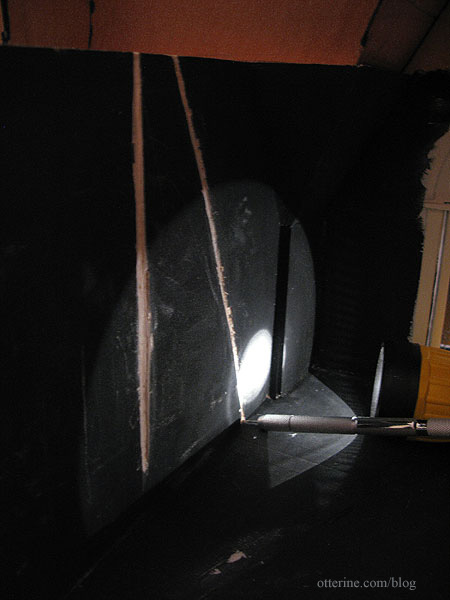
I glued the light in place with the bulb facing downward. With the light on, the bulb would be distractingly bright when viewed through the open stairwell. I can still reach the fixture to remove the shade and change the bulb as needed. The silver also works well with the silver-framed wall art.
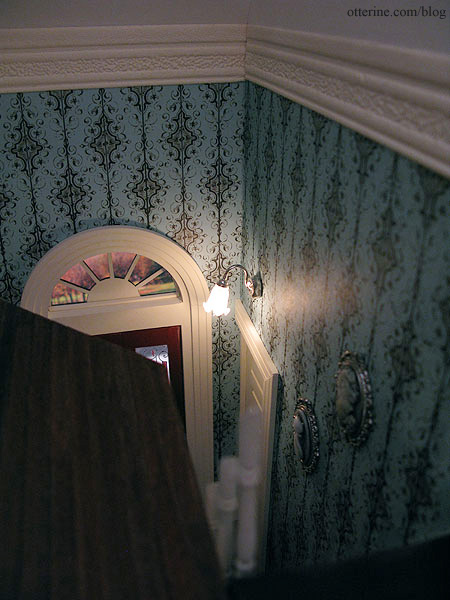
It’s just enough illumination without looking out of place. :]
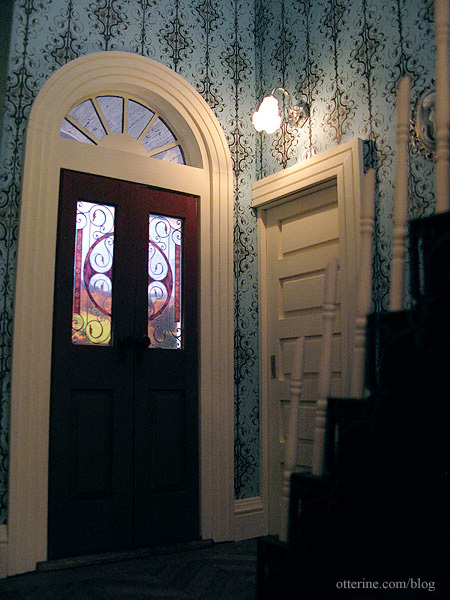
Categories: The Haunted Heritage
November 5, 2012 | 0 commentsJack-o’-lantern
What’s a Halloween display without a jack-o’-lantern?! Ophelia wouldn’t hear of it!
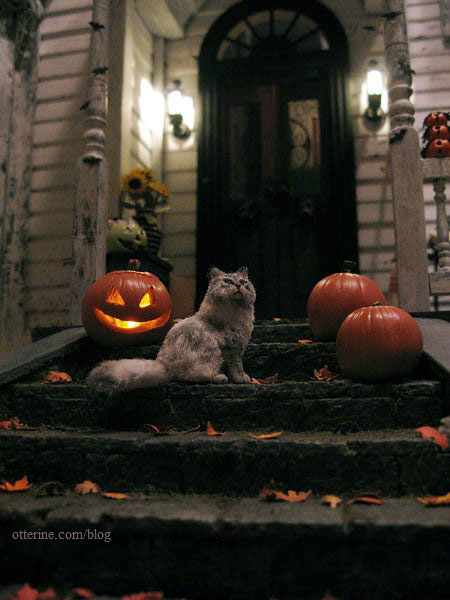
I’ve seen many techniques used online and in books for making hollow pumpkins from polymer clay. Most often something is baked inside: styrofoam, foil or a glass marble. Each of these has pros and cons. The styrofoam just seems noxious to bake, but maybe I’m wrong. The glass marble can cause breakage when you try to remove it, which makes me worry about all the effort to make it look good being ruined in an instant. The foil doesn’t seem the easiest to remove, but it seems the least noxious and easier than the marble…so that’s the way I went.
I used Fimo ochre clay around the foil ball and then added Fimo cognac clay around the clay ball. This way, the inside would be lighter than the outside once carved.
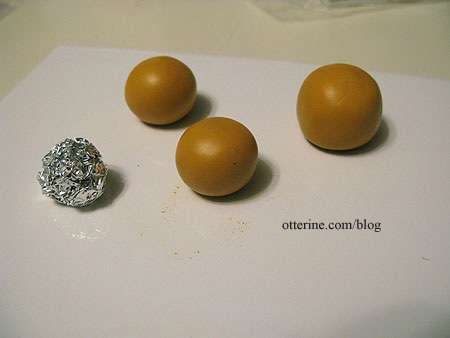
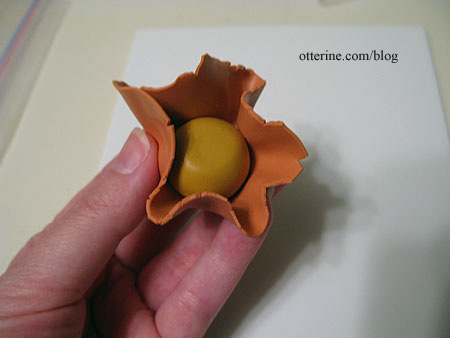
I added lines and texture but decided to carve my pumpkin after baking to minimize handling while the clay was pliable. I did plan to leave one or two of the pumpkins intact just for decoration, but I made all three the same way just in case.
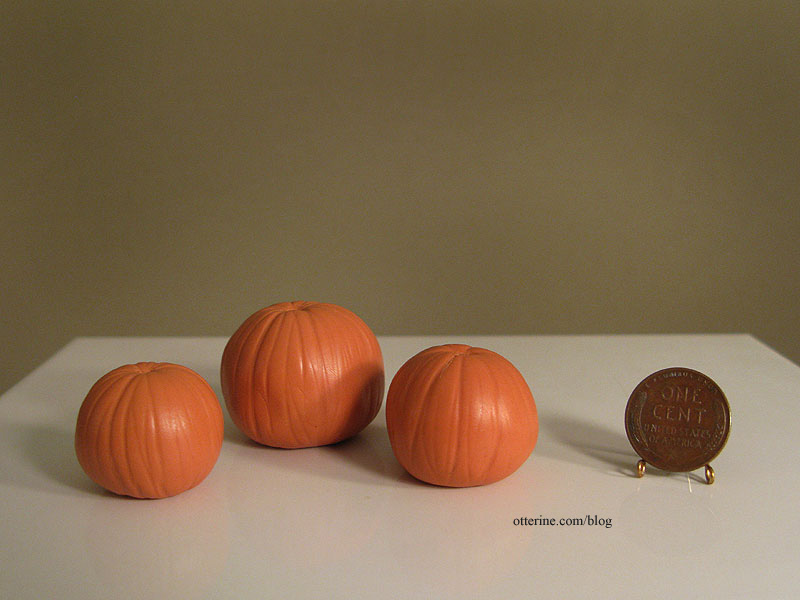
I used pastels to color the clay before baking to deepen the color and emphasize the sculpted lines. Here they are after baking.
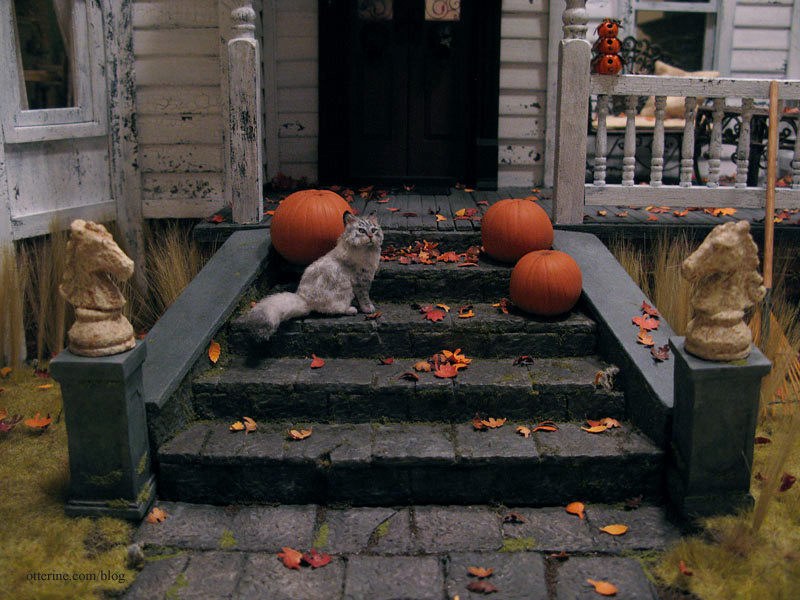
After the clay cooled, I cut the removable top, removed the foil innards and carved the pumpkin face. None of these things proved easily done. The clay was thicker and harder than I thought it would be. It didn’t ruin the illusion in the end, but I ended up making only this one for lack of time.
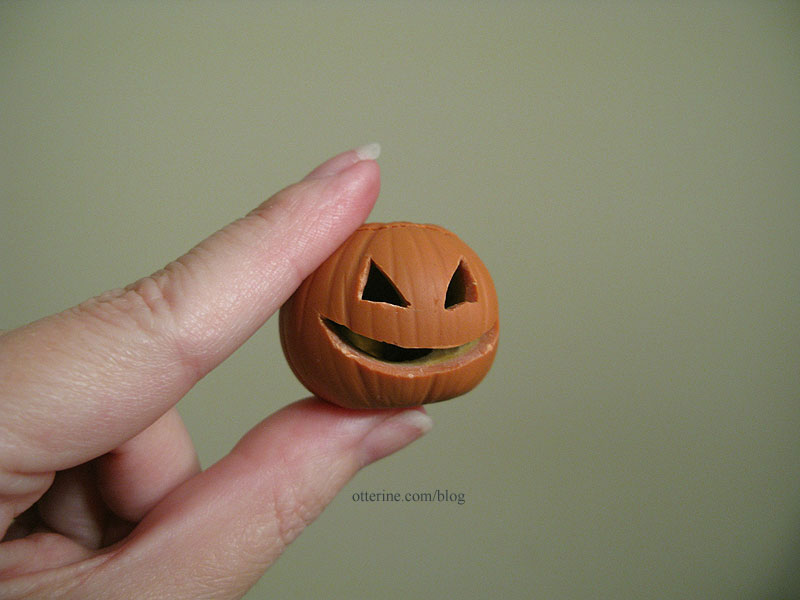
I used a grape stem for the top, an idea I saw on Joann Swanson’s blog. I used the larger main stem, though, and it was still green. I microwaved it to dry it out, and bleh…did it ever smell bad. Hahahaha
After gluing the stems on, I brushed on a thin coat of Sculpey satin glaze, even on the stems to seal them. It gives them a wonderfully realistic waxy finish. It also disguises the cutting and carving marks.
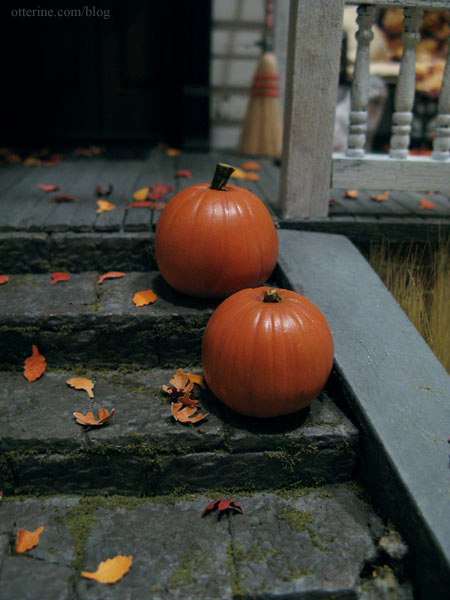
I drilled a hole in the bottom for the LED.
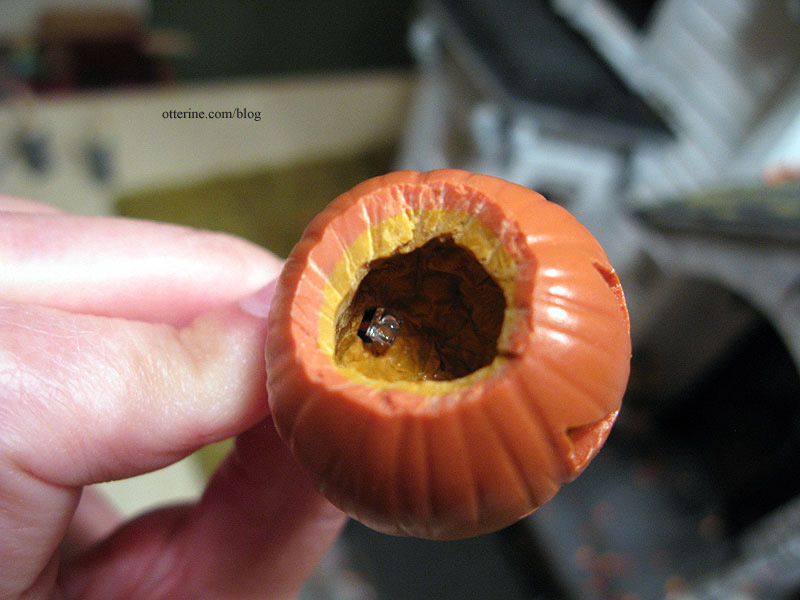
These are flickering LEDs from Evan Designs. They attach to a 3V battery adapter with a switch and come in yellow or orange. I bought both colors since I wasn’t sure which would look better, or if I would want a combination of the two. I ended up using a single orange bulb for my jack-o’-lantern since it was the better color of the two and plenty bright on its own.
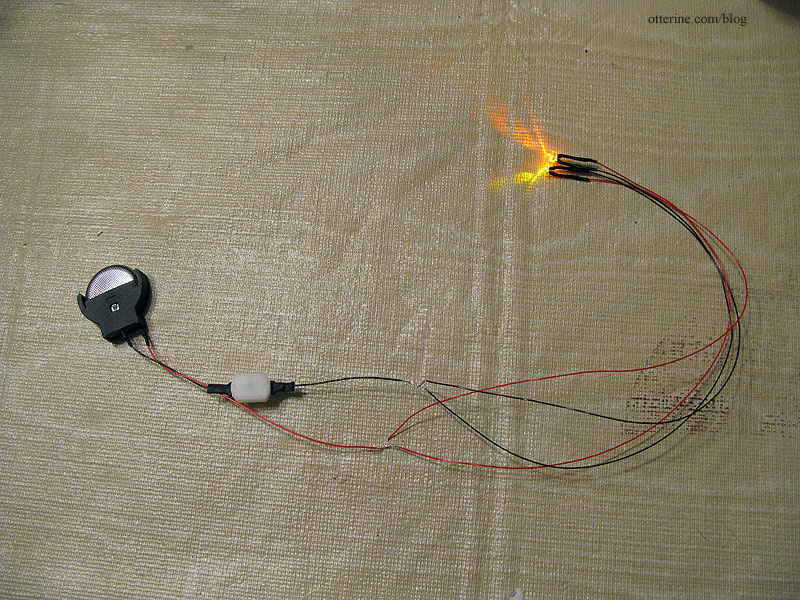
I had already run the wire through the foundation so I could operate the switch in the cellar doors. Here’s the battery and switch in the cellar.
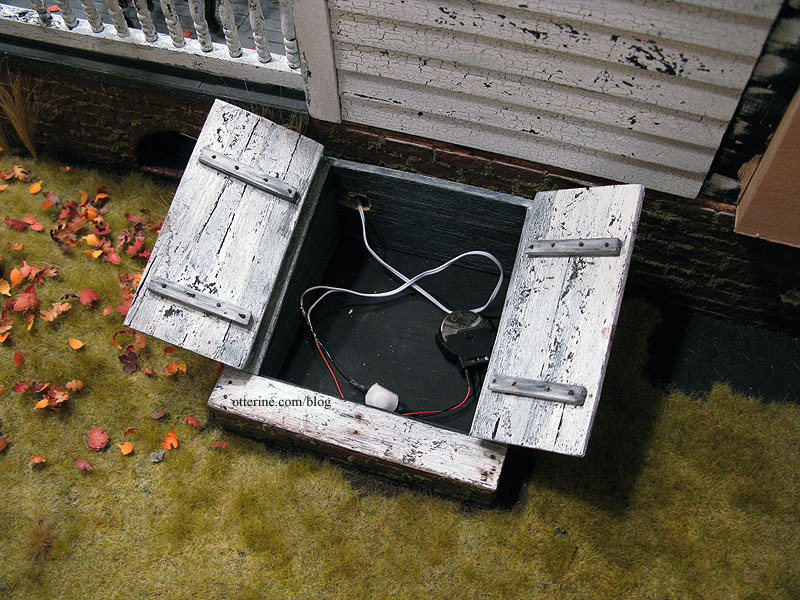
The light is on and pumpkins are in place! Hooray!
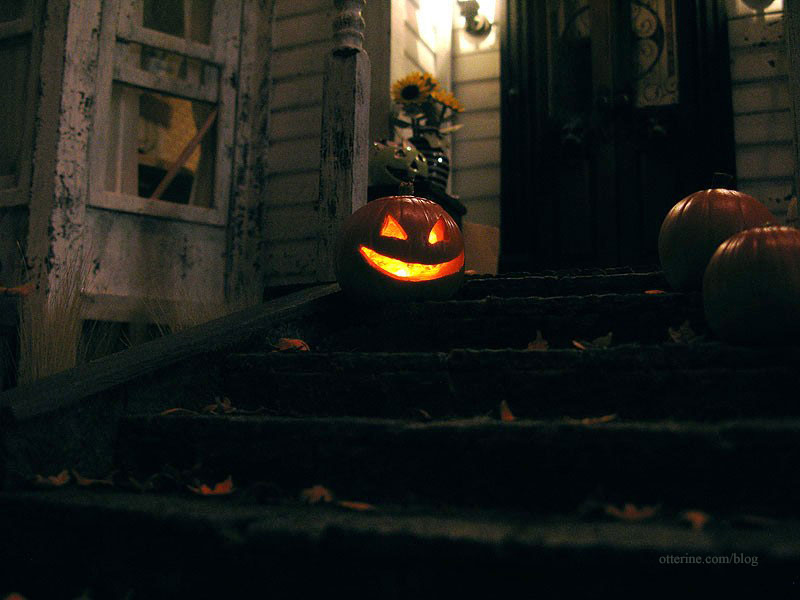
I think this requires a movie. ;D I apologize for the poor quality of the video, but it’s the best my camera will do. At least you get to see the flickering LED!
I will definitely use these flickering lights for the parlor fireplace, too. That wiring will be an easier endeavor to accomplish, though.
Categories: Polymer clay, The Haunted Heritage
November 2, 2012 | 0 commentsHappy Halloween 2012
There was a challenge posted on Mini Mod Pod to make a Halloween scene. Well, even though the Heritage is incomplete, grandma is open for business on Halloween!
Her kitchen broom is poised by the settee, and the local children insist they’ve seen her fly around the yard on it. Grandma says she wishes it would fly around on its own and clean the leaves off the front steps. Haaaaaaaaaa!
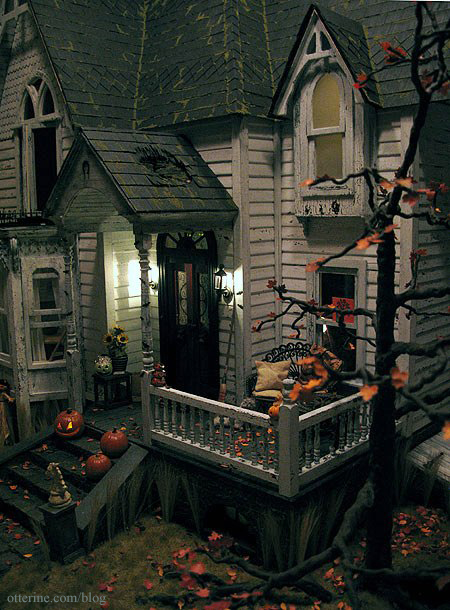
Grandma has a freshly carved jack-o’-lantern out front.

I apologize for the poor quality of the video, but it’s the best my camera will do. At least you get to see the flickering LED!
Carving one was hard enough, so she left the others whole. ;]

There are bats flying around the portico. :O
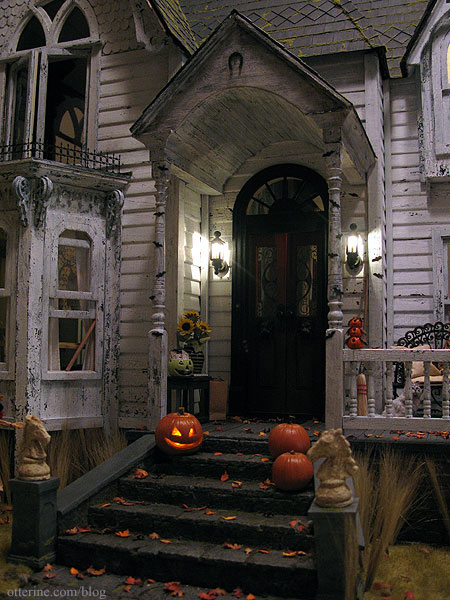
Mice are trying to break into the kitchen. :\
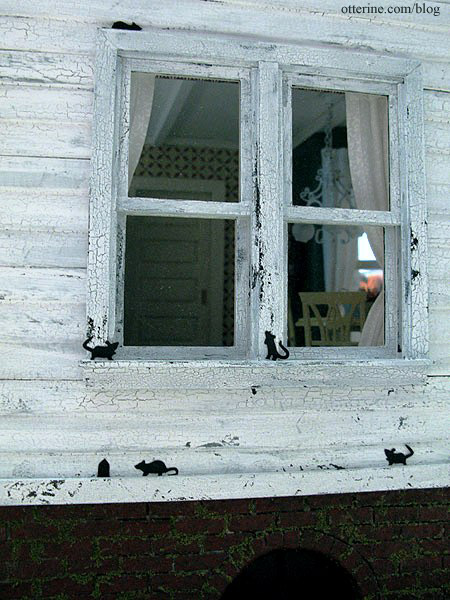
Mr. and Mrs. Scarecrow have stopped by to say hello. I made these for the tutorial I posted earlier.
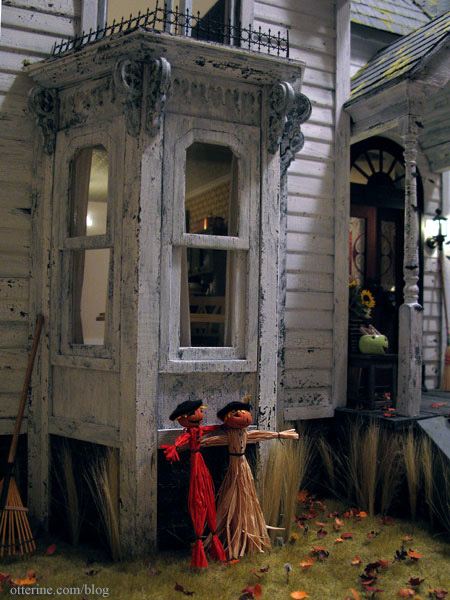
I’ve borrowed the step stool from Baslow Ranch and the sunflowers from Baxter Pointe Villa for the front porch. The ceramic pumpkin basket by Alex Meiklejohn holds candy for trick-or-treaters. Grandma gives out full sized chocolate bars! She has more in the bag in case they go fast.
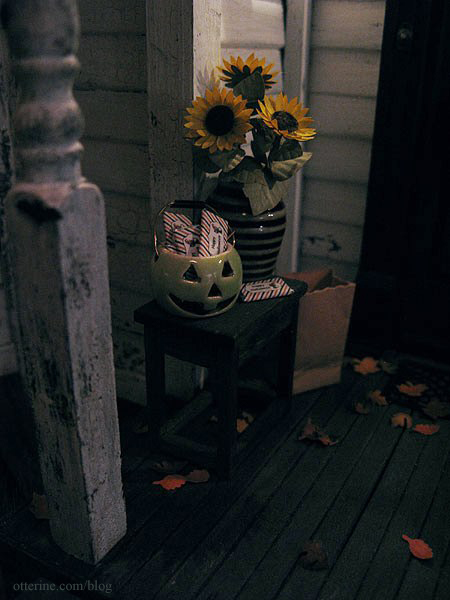
The chocolate bars are made by wrapping foil around tiny pieces of cardboard (1/4″ x 1/2″) and then applying a custom made label. The candy wrapper label came from Today’s Creative Blog, but I had to change the font. The original type was illegible when printed so small. I love the vintage feel and personal touch of these wrappers. I thought about using actual candy wrapper images, but grandma is more creative than that!
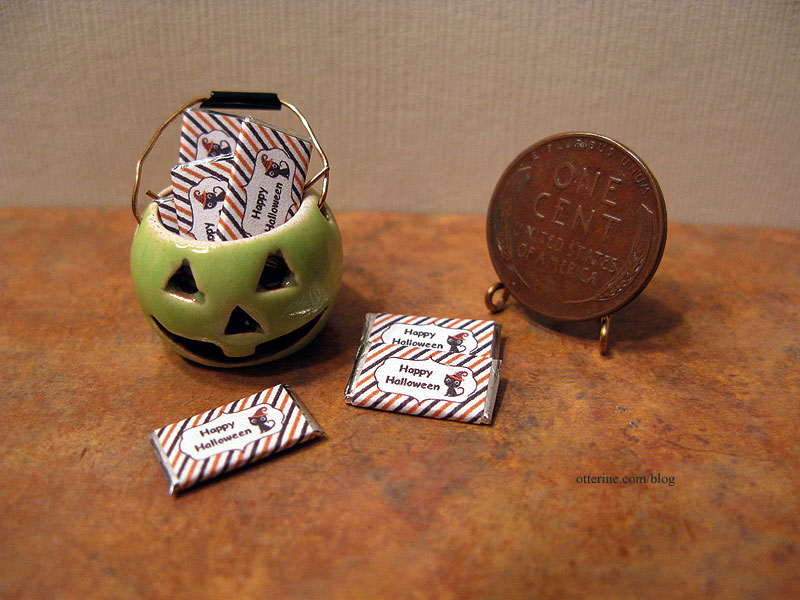
Looks like grandma has been reading Edgar Allan Poe outside while enjoying the crisp autumn air. The afghan was made by Mary of Woodland Miniatures/Roslyn Treasures. I made the book for the Heritage parlor bookcase.
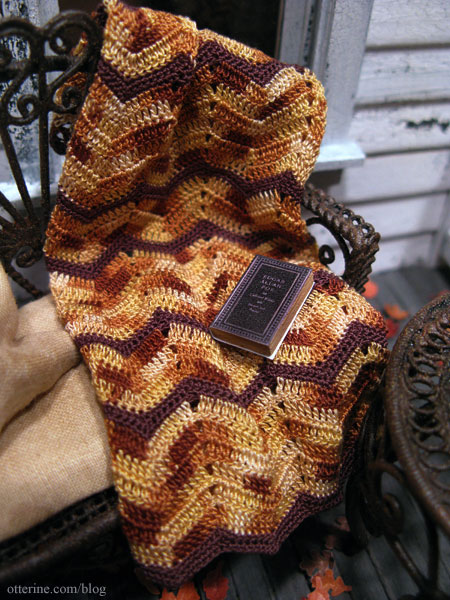
The two pumpkin birdhouses are by Whimsy Cottage Minis.
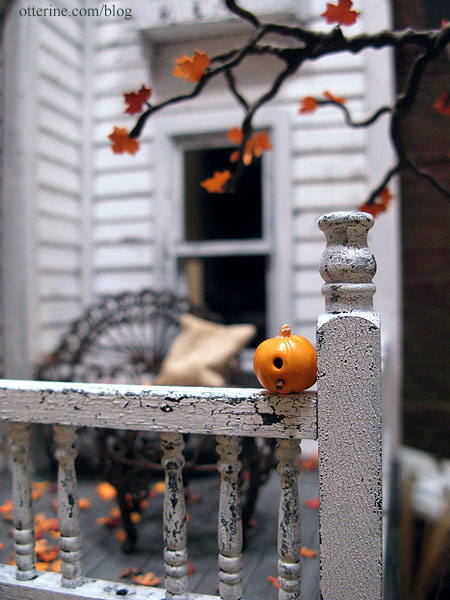
This one Lyssa bought for me. :D She also made the tree and owl picture you see in the front window by the settee.
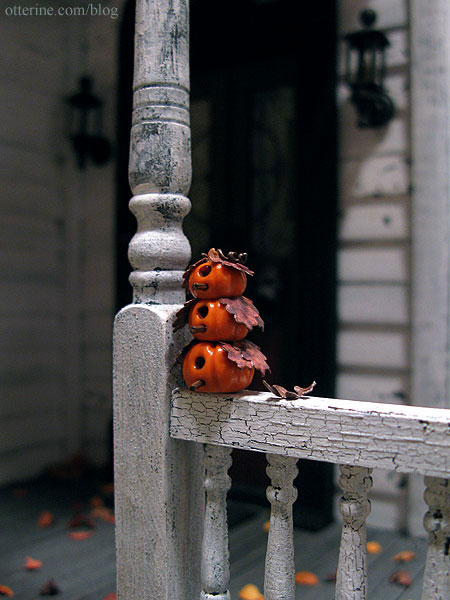
So, will you dare to climb the front steps for a full sized chocolate bar?!!

Or, are you a scaredy cat who worries about ending up in the cellar?
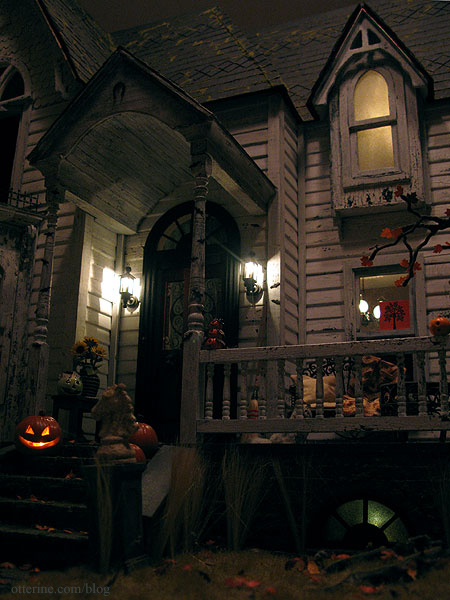
Boo!
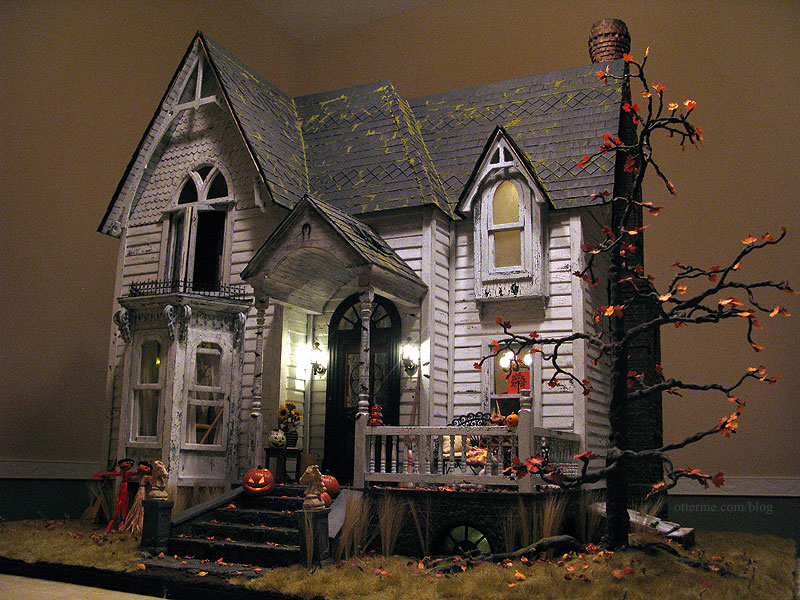
Categories: The Haunted Heritage
October 30, 2012 | 0 comments
NOTE: All content on otterine.com is copyrighted and may not be reproduced in part or in whole. It takes a lot of time and effort to write and photograph for my blog. Please ask permission before reproducing any of my content. (More on copyright)



