
Elizabeth Wharton Drexel
I visited the mansions in Newport, Rhode Island many years ago. It’s a beautiful place and the mansions are well worth touring if you are ever in the area. It is amazing to see the wealth and art that went into the places.
In one of the mansions, The Elms, hangs a beautiful painting by Giovanni Boldini of Elizabeth Wharton Drexel, 1905. I loved the painting the moment I saw it, and when planning the Heritage parlor I thought it would be perfect.
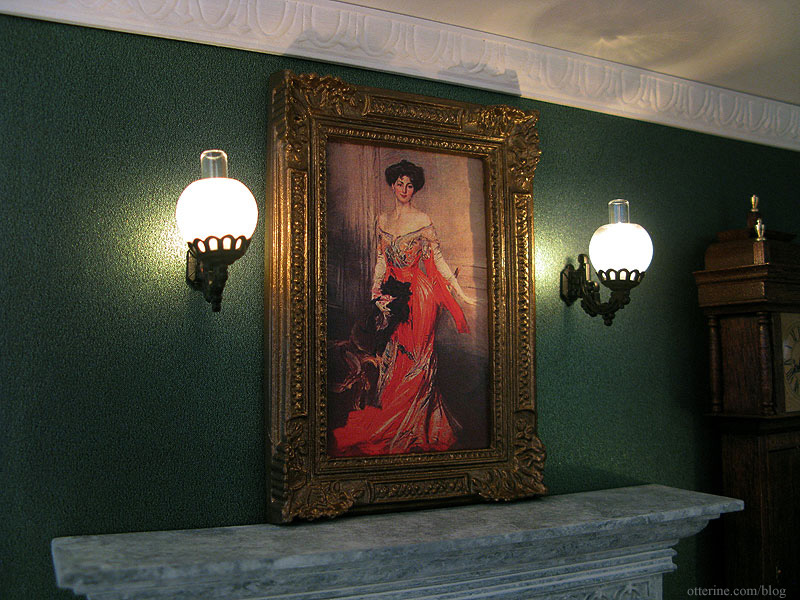
I bought the frame at a local mini show for its shape, size and detailing, though I didn’t care much for the color. It’s too bright for the room and the only gold piece. Here is the frame before refinishing and the painting as an unaltered paper printout.
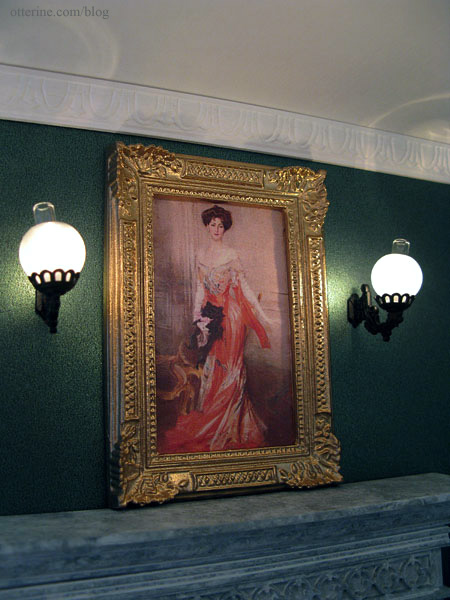
I used Liquitex Iridescent Bronze paint to darken the bright gold finish. It’s a subtle change, but it makes such a difference.
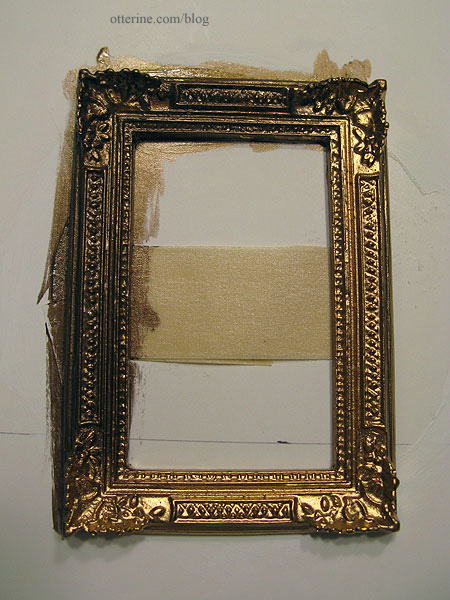
I sharpened and brightened the painting image in PhotoShop and printed on bond paper. It has a less shiny surface than regular computer paper. I think the painting looks older and richer now.
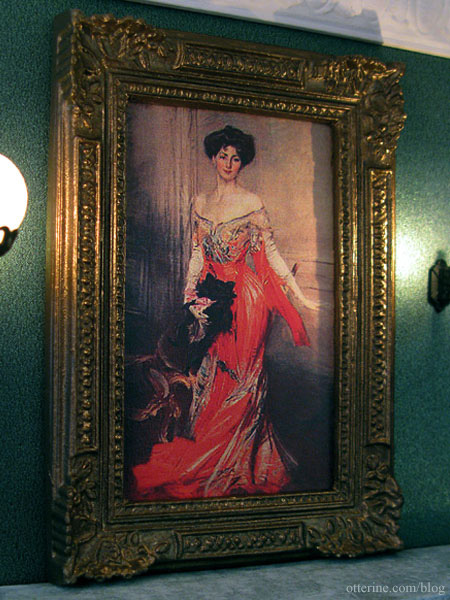
Categories: The Haunted Heritage
March 16, 2012 | 0 commentsParlor ceiling and related progress, part 2
Continuing work on the parlor ceiling. I pasted in the remaining foyer wallpaper piece now that I had the new ceiling board cut.
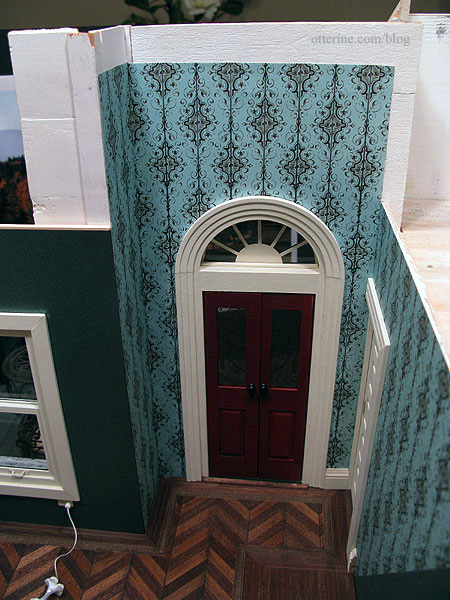
As you can see, the front and side walls have wallpaper continuing up to the second story while the pocket door wall is short. Since I couldn’t build the pocket door wall as a single two-story wall, I’ll have to piece the wallpaper on this side. If the seam is very noticeable, I’ll add some decorative trim to cover it.
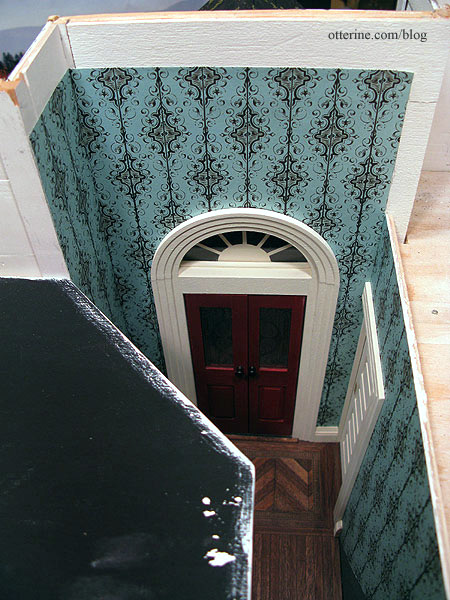
I liked the heat register in the kitchen so well that I’ll add another here in the parlor behind the staircase. It will barely show since it’s a dark corner, but I add these relatively hidden details just for myself. For right now, I have a straight piece of baseboard cut to fit behind the stairs. I will work on the heat register and final baseboard trim behind the stairs after I get the stairs installed permanently. Since this in near the open back, it’s not necessary to complete it before the ceiling board is in place.
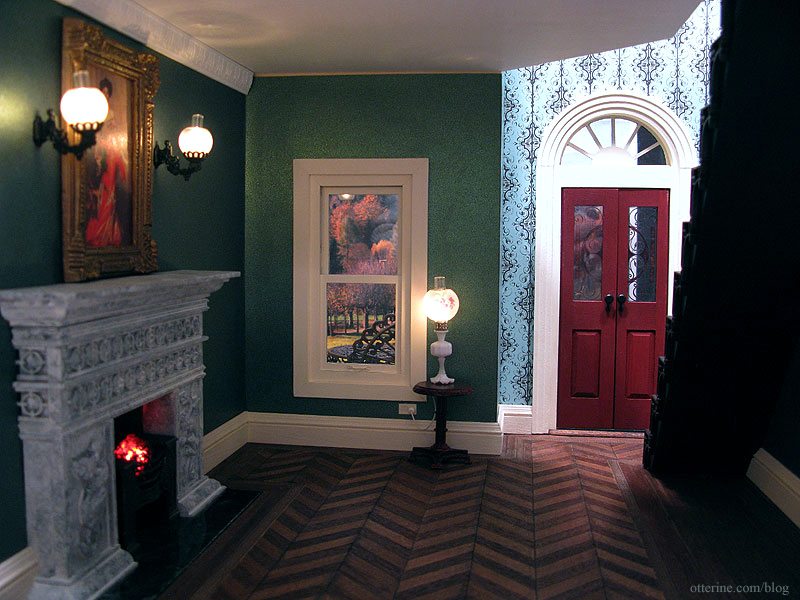
Baseboard really brings forth a lot of realism.
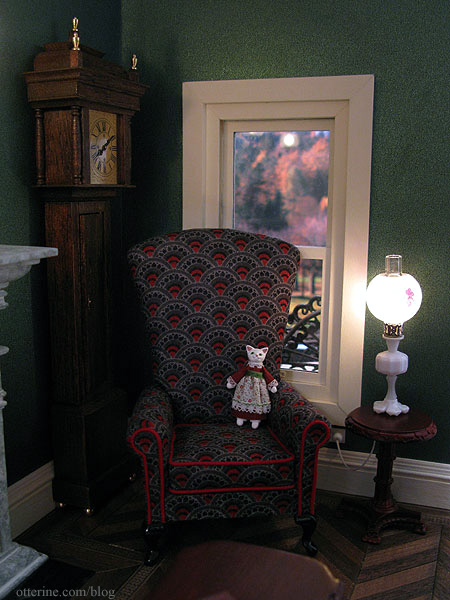
The baseboard on either side of the fireplace was tricky since it doesn’t have flat sides. I shaped the baseboard to wrap around the fireplace as well as I could possibly do, but there were still gaps that distracted me.
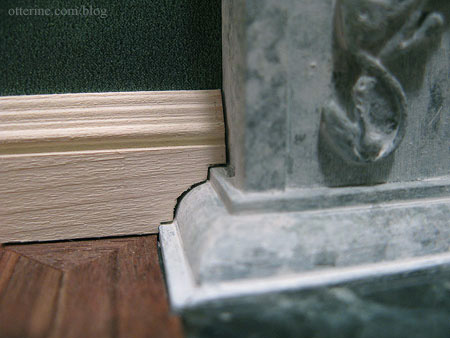
Since it would be difficult to add spackling after installation, I coated the ends with some of the material before gluing the pieces in place.
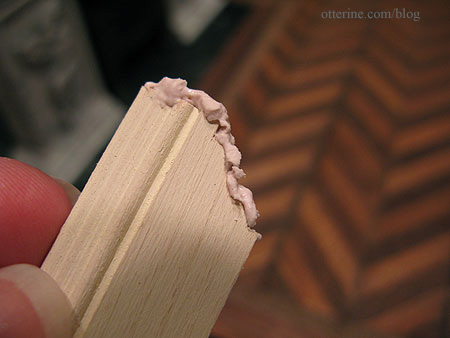
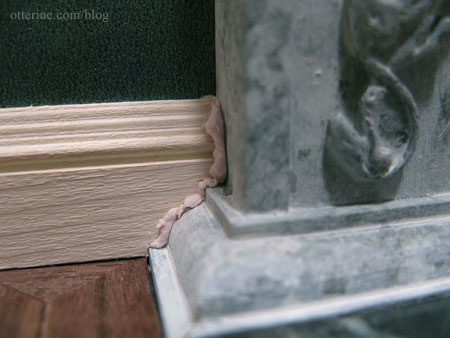
While the spackling was still wet, I was able to shape it with a toothpick. Even before touching up with paint, the joins are less distracting now.
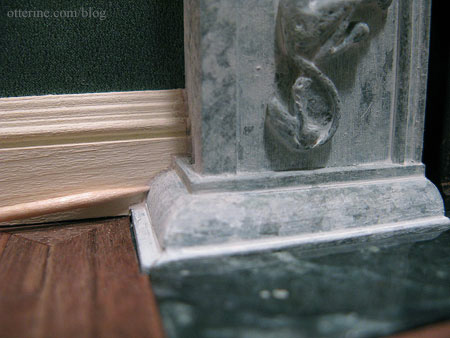
For the crown molding, I went with a fancy real life sized carved trim that ties in well with the large medallion. I’ve painted the trim white to match the ceiling. I decided to finish cutting the crown molding pieces while the ceiling board was removable but I won’t install them until later. I might have to re-cut one piece that seems temperamental, but it’s a good start.
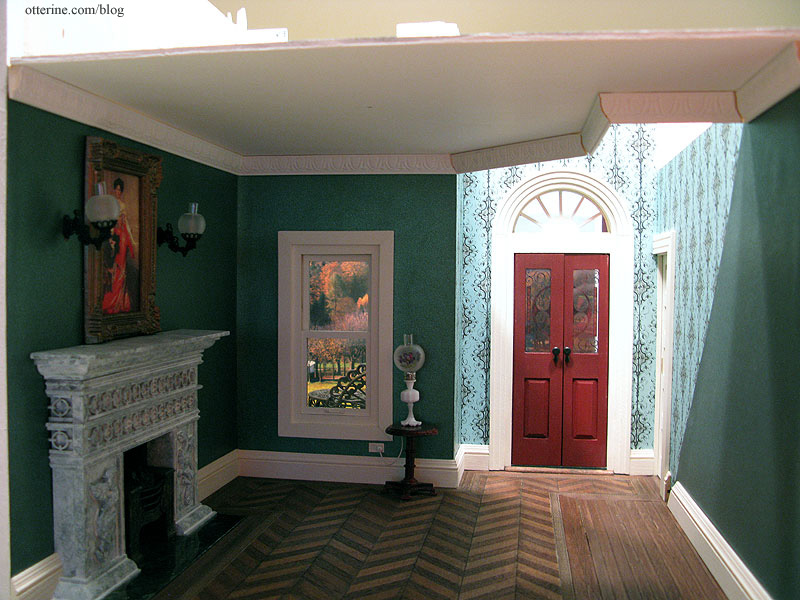
I then glued the ceiling board in place. I used a large clamp to hold the side wall inward and canned goods for weight along the outer edge. So far, so good.
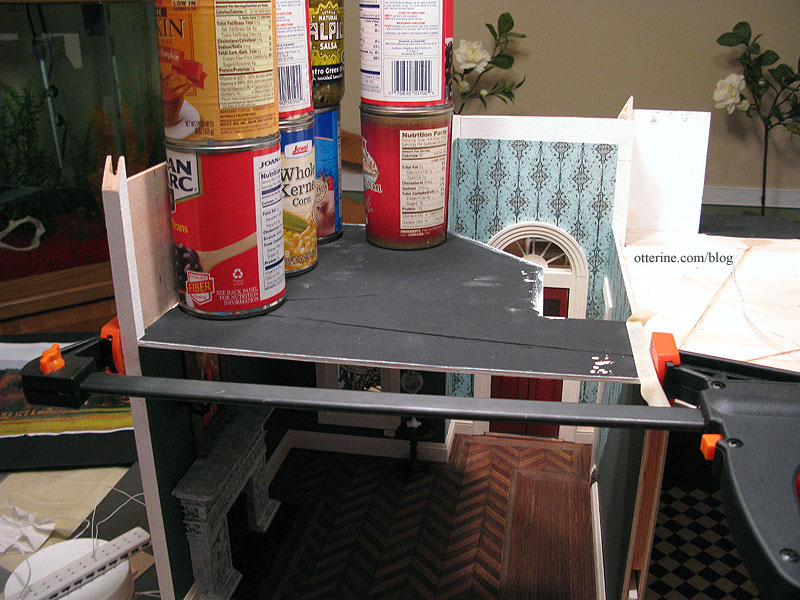
Categories: The Haunted Heritage
March 15, 2012 | 0 commentsParlor ceiling and related progress, part 1
The padding I added to the side wall ended up a little higher than the padding on the front wall when I assembled the house, so I added a slim strip of wood to make up the difference.
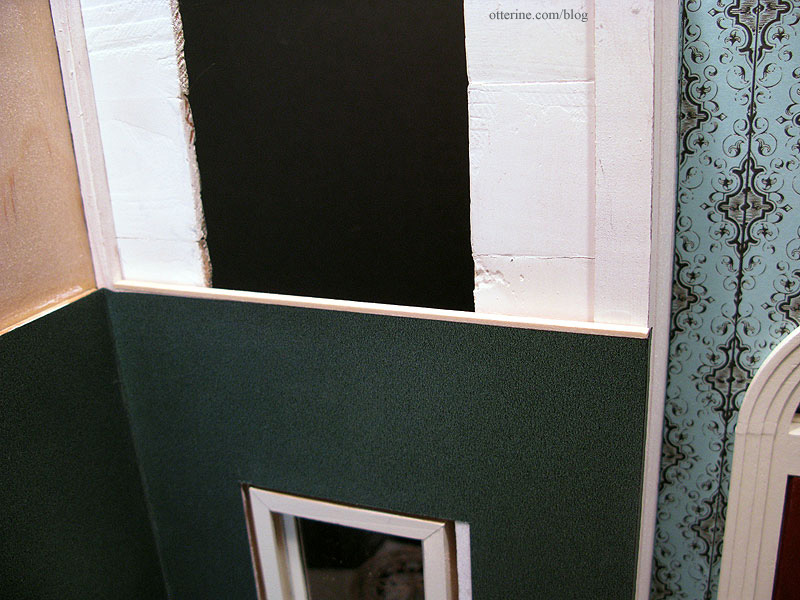
This shim will keep the ceiling board level. I am already planning to use crown molding in the room so it won’t show later on.
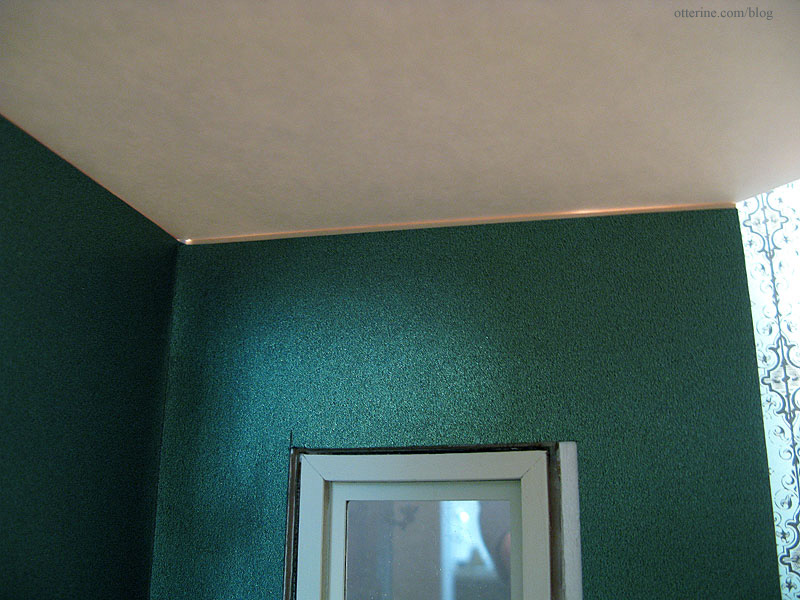
For the ceiling board, I was able to use the plywood board that I had cut incorrectly when making the pocket door wall. Nothing goes to waste! :D I added the additional depth needed and measured for the placement of the stairs.
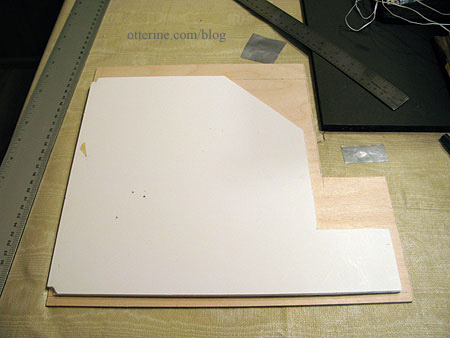
The board is relatively flat to begin with, so I am hopeful there will be minimal warping once the flooring and trims are installed. I plan to prime it on both sides and press it while it dries to help with this, too.
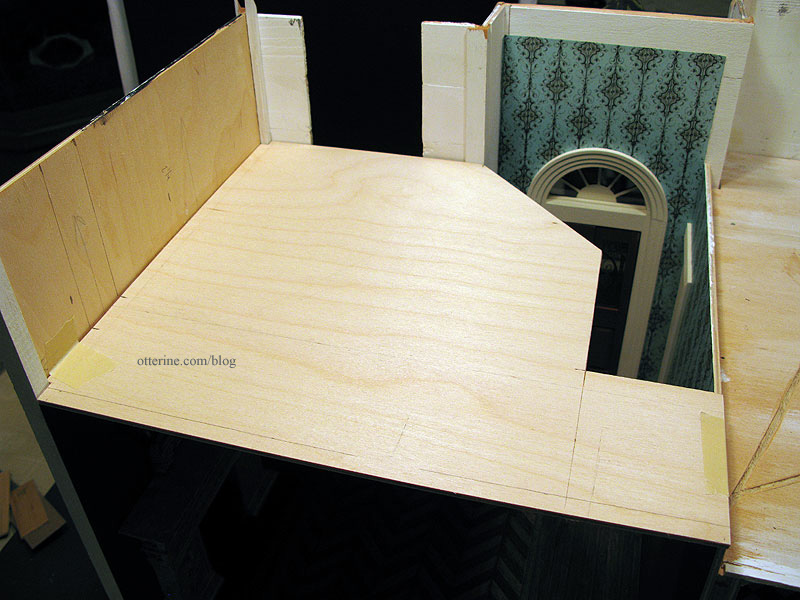
I positioned the stairs in such a way that they stick up above the plywood. This will allow for the thickness of the second story flooring materials.
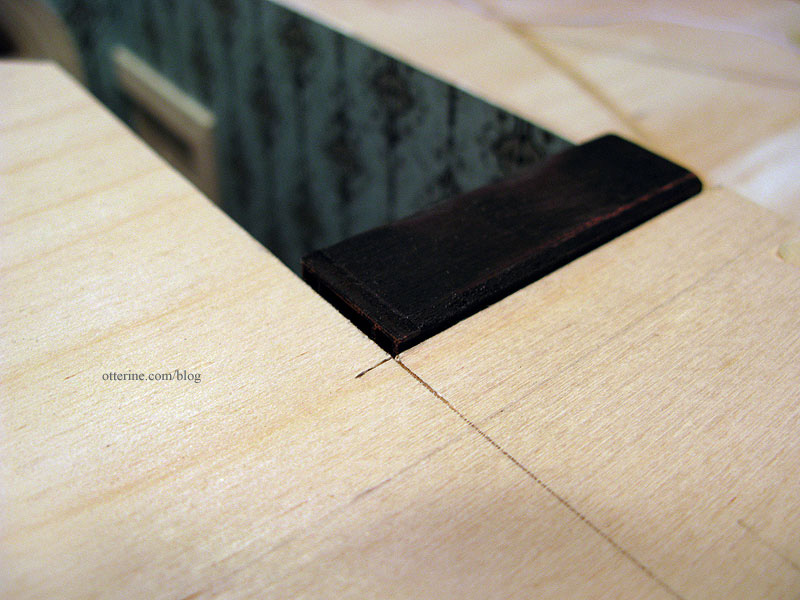
I taped a ceiling medallion by Unique Miniatures on the ceiling, using the Katie Arthur rug as a guide. There will be a chandelier in this room that coordinates with the sconces above the fireplace. The ceiling, crown molding and medallion will all be painted white to lighten the rather dark room.
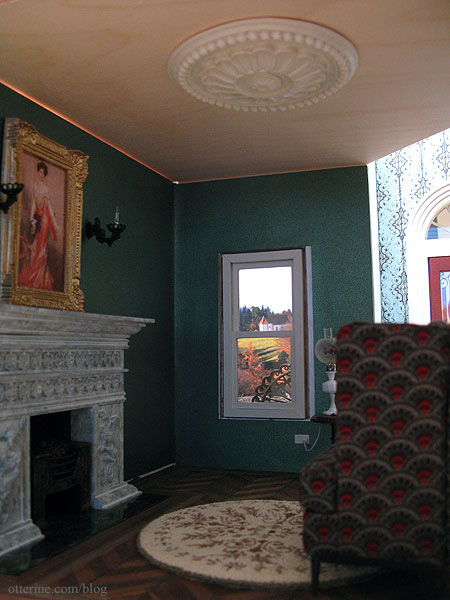
I have a hard time with fancy rooms since they aren’t my usual thing.
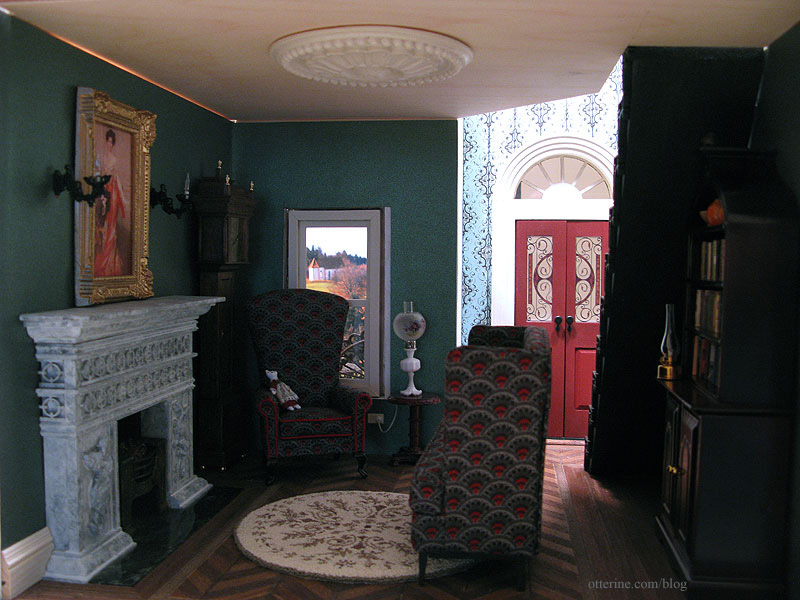
The next order of business was cutting the wire channels for the parlor ceiling light as well as the two kitchen ceiling fixtures. These wires all terminate inside the chimney. The lights in the upstairs rooms will run along the attic floor and out to the chimney.
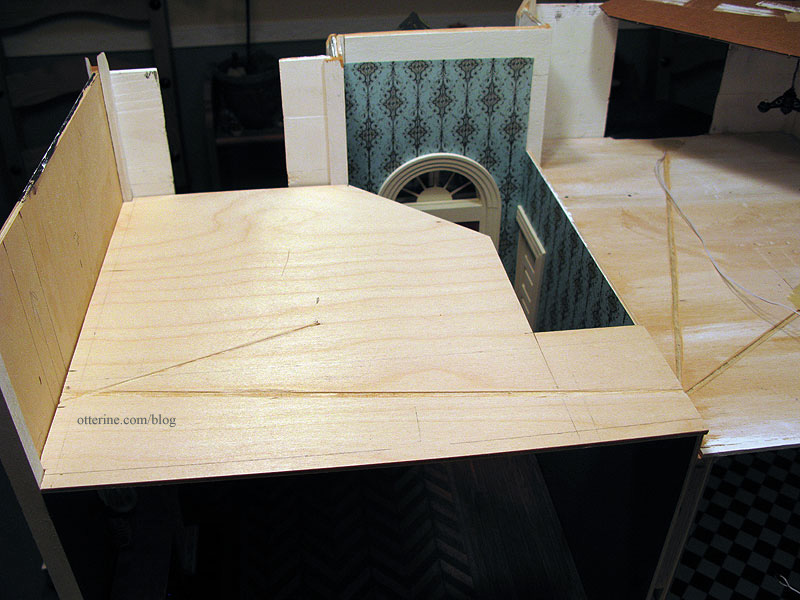
I already had the front window trim painted and ready to install. When I cut this new opening, however, I must have measured incorrectly since there is a lot of space on either side of the window.
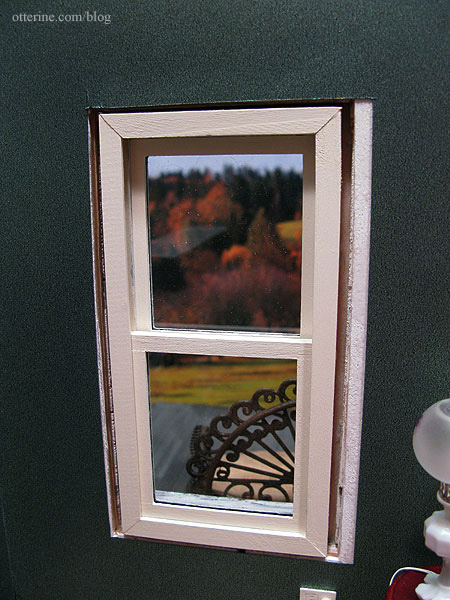
I was lucky that the outer trim covered this completely. I wanted to make sure no light would show through, so I added some strip wood to plug the gaps.
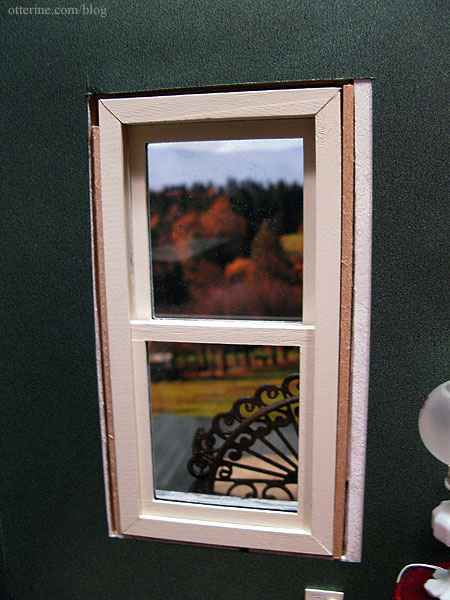
Once the trim was glued in place, I filled in any gaps, touched up the paint and added a window pull. I plan to add some drapery to this window, but it already looks so much more realistic. I think Miss Kitty approves. :D
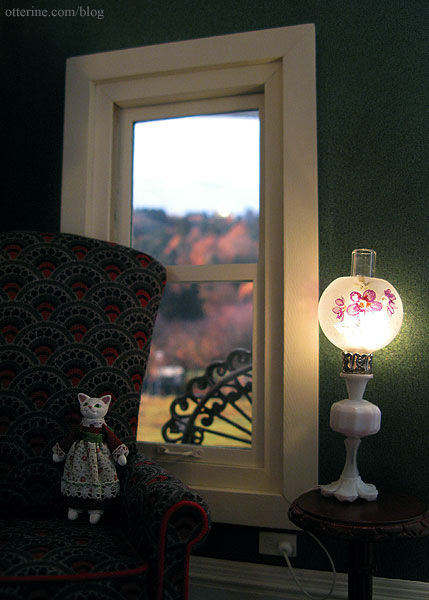
Part 2 here.
Categories: The Haunted Heritage
March 14, 2012 | 0 commentsChrysolite gaslight chandelier kit
The chandelier was plated in a brass finish, which is not to my taste.
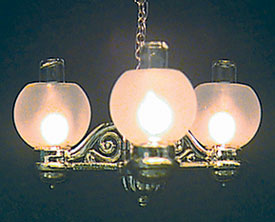
I taped the pieces to a board and sprayed all the pieces flat black. The chandelier kit version I chose had replaceable bulbs but with white wires that were relatively thick. I used candle sockets with varnished wires instead.
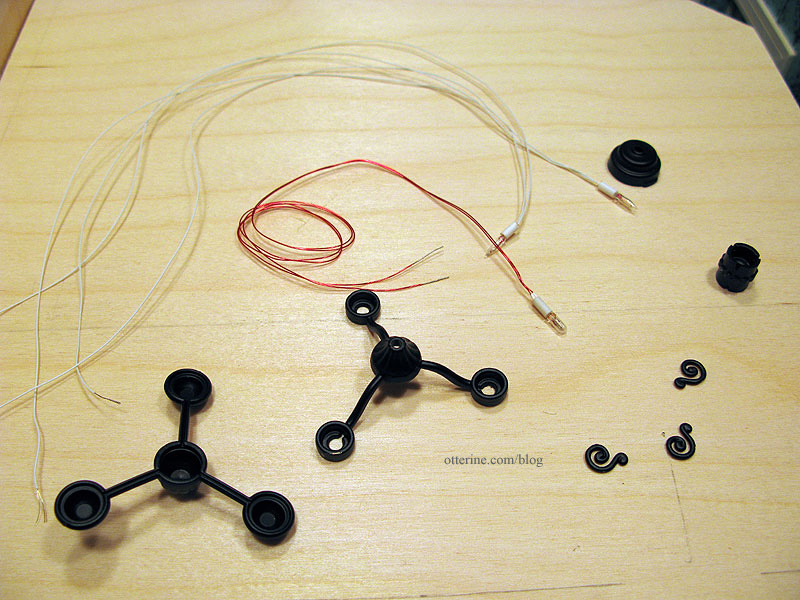
The sconces were very easy to put together, but this contraption took some doing. You basically cut two of the bulb wires short to attach to the longer third, twist all the wires together and feed this spidery assembly through the plastic pieces. Right. Soldering was suggested, but I’ve never done any soldering and certainly don’t have the supplies to do so.
I used shrink tubes to keep the wires together, but in fiddling with them some of the varnish came off the wires in places not covered by the shrink tubes. I bought a jar of liquid electrical tape some time ago but had yet to try it out. I figured this was the best time to test it out. I put a small dab on my “glue” board and applied it to the wire connections with a toothpick. There were no instructions on the bottle, mind you.
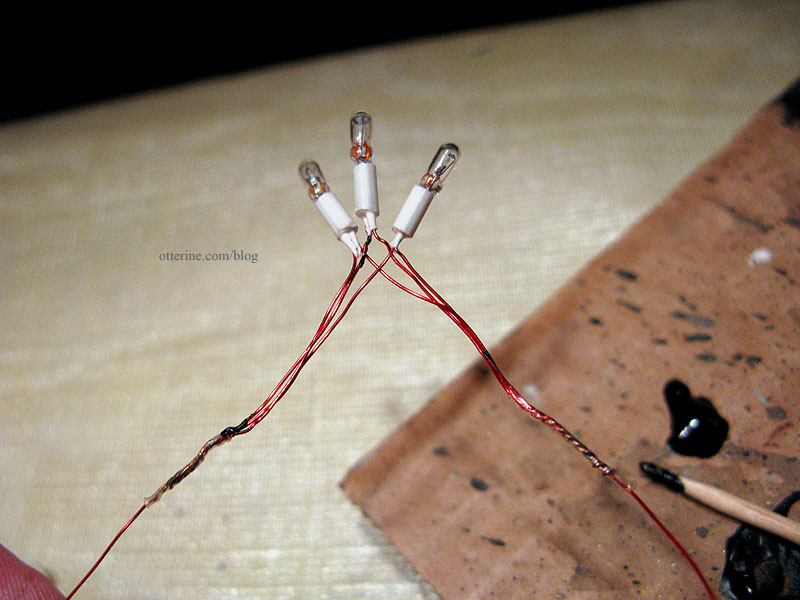
You’re supposed to feed half of the wires through the top channel and the other half through the bottom channel. After three failed attempts, I twisted the wires for each bulb together and fed them through the bottom channel.
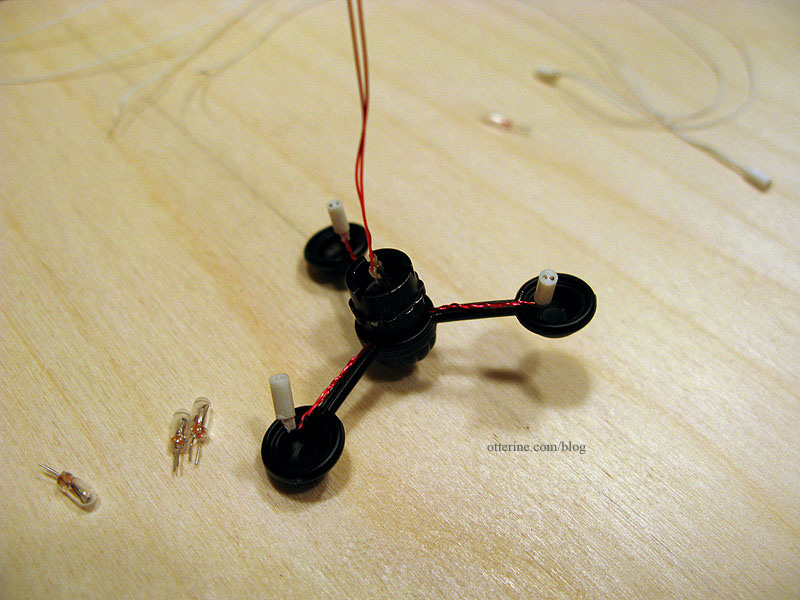
This meant I had to run the wires around the scroll details which were supposedly “snap in place” wire holders. I glued the scrolls in place.
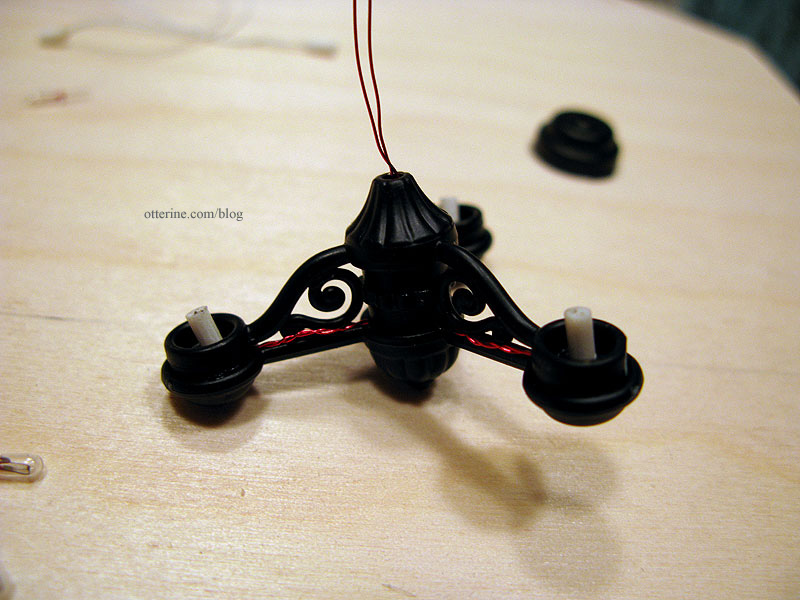
I’ll install the chandelier so the wires face the front wall. I’ll also paint them black to match as I had done for the wall sconces.
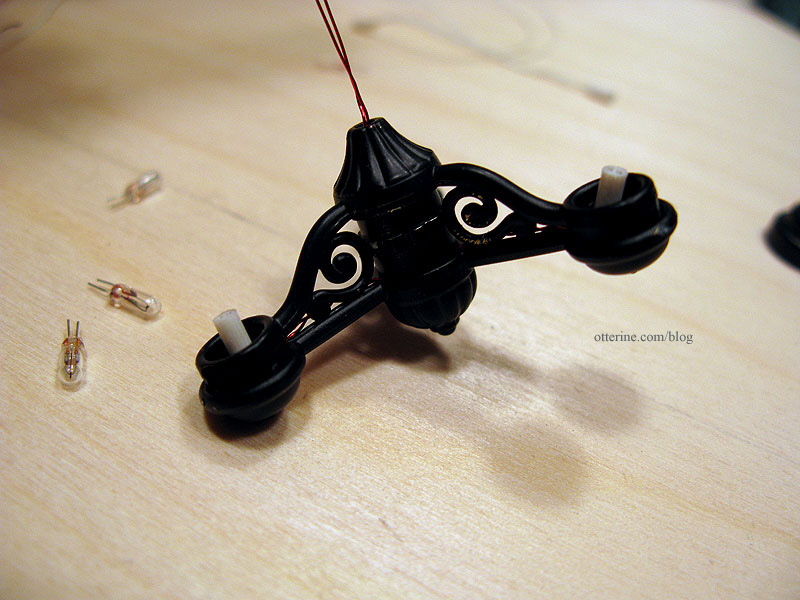
I tested the bulbs repeatedly during the process to make sure they were all working. They are temperamental, but they work! Here’s the chandelier in place without its chain, which is at the moment brass in color. I am going to attempt to spray paint it when I do the touch-ups on the chandelier paint.
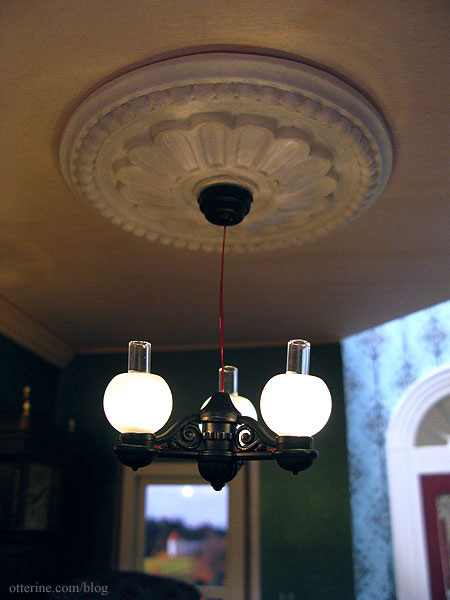
I love it with the large medallion!
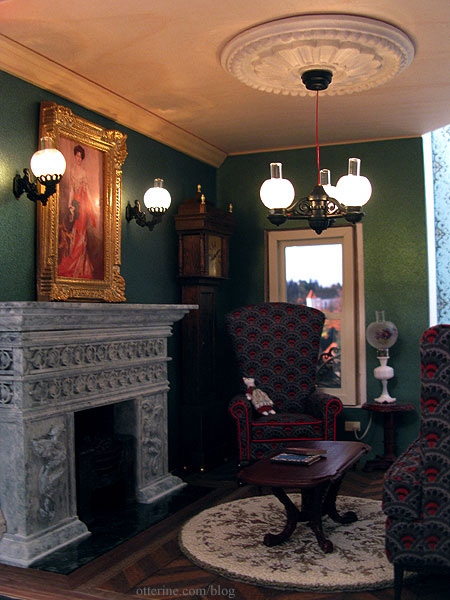
I placed a piece of large crown molding in for mockup purposes, too. The one I plan to use is about the same size but a little fancier.
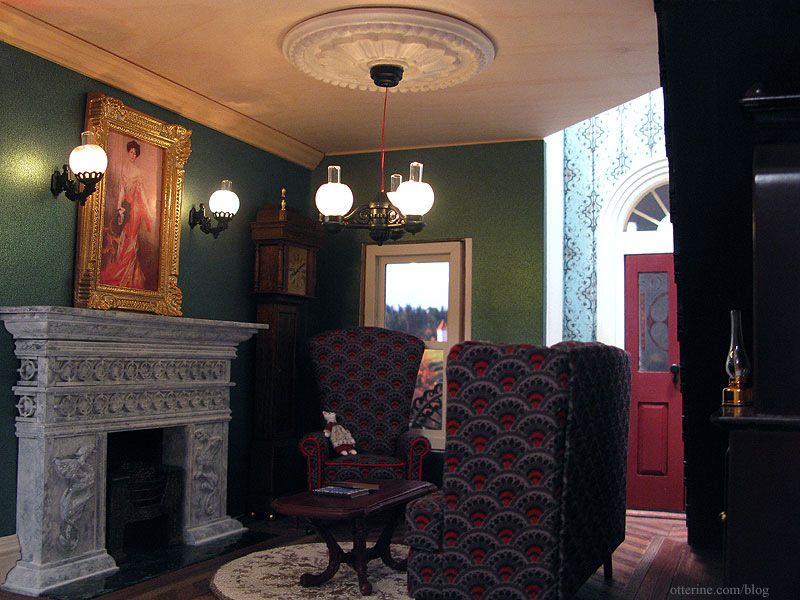
I next added the chain to the chandelier, using half of the length provided in the kit.
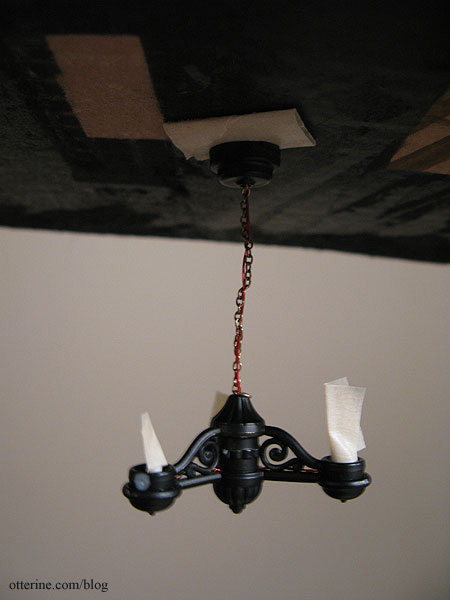
Once assembled, I suspended the fixture from a piece of cardboard and sprayed painted the chain and wires as well as a few of the areas marred by the construction process. I had a few areas of brass chain and red wire still showing, so I touched those up with black acrylic paint and a tiny paintbrush.
It’s a little crooked here, but the nice thing about the varnished wires is the fact that they are more rigid than the typical white wires. You can bend and position them, and they stay put. This helps combat the fact that this plastic chandelier is too lightweight for gravity to hold it straight.
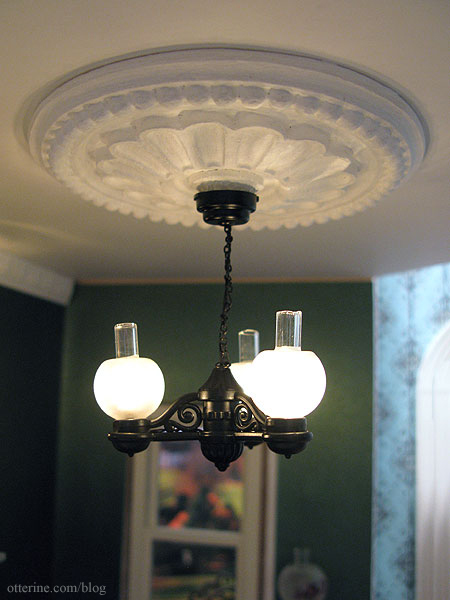
Painting the ceiling, medallion and crown molding all white really helped unify the look. I think it’s going to work really well for this room.
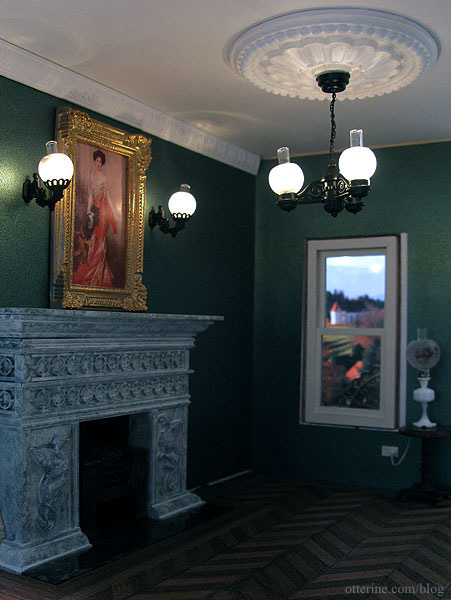
You can’t see much through the front door, but I like this photo. :D
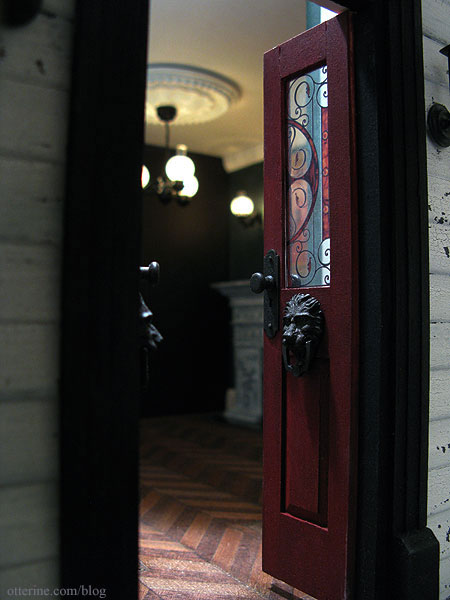
Categories: The Haunted Heritage
March 10, 2012 | 0 commentsBeautiful Bespaq vanity and heart-shaped chair
Those of you who know me in real life know that I wear skirts and dresses 360 days a year, even in the dead of a Chicago winter. But, my home isn’t excessively girly or feminine. It’s more New England cottage meets French Country rustic.
However, I am head over heels for this tiny, ultra feminine Bespaq vanity and heart-shaped chair. :D It’s from Small World Miniatures. I think they look wonderful against the Out of Time scrapbook paper by Recollections that I plan to use as wallpaper in the bedroom. The hand painted details are incredible.
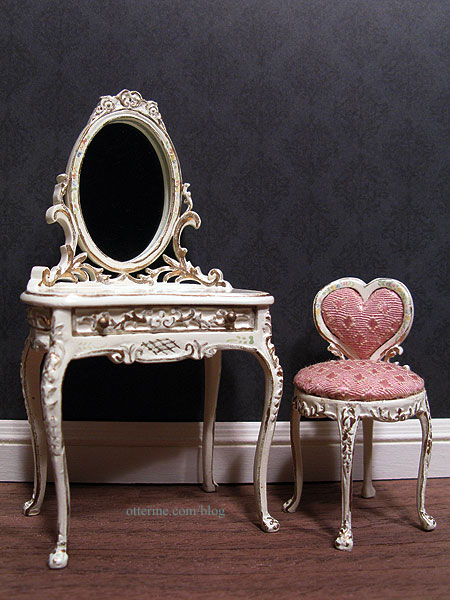
The vanity tray I made fits perfectly on one side with the C. Rohal peacock box and Art of Mini lamp on the other. Not much room for anything else besides a small book. At first I thought the lamp might be too big for the vanity, but I rather like it. It has a warm glow and the perfect vintage feel.
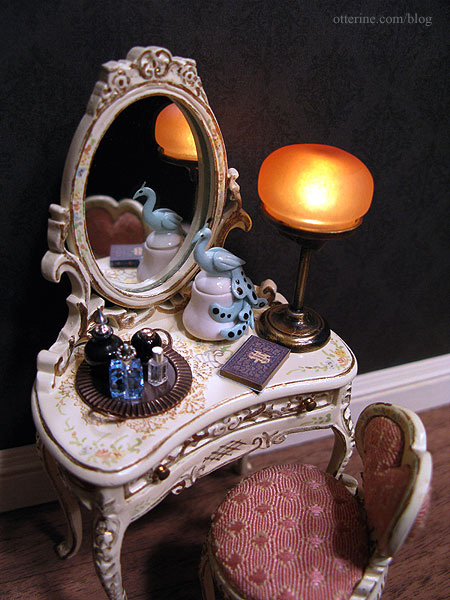
I’ve lined the drawer with pretty parchment paper and added a few things I had on hand. The laser cut hair combs are from The Dolls House Mall. The letter is just a paper cutout for now, but I’ll have to make a pretty opening envelop and letter for the drawer. The laser cut key is by le mini di Pierliugi, purchased at one of the Bishop shows. Grandma’s lucky gold coin is made by Phoenix Models.
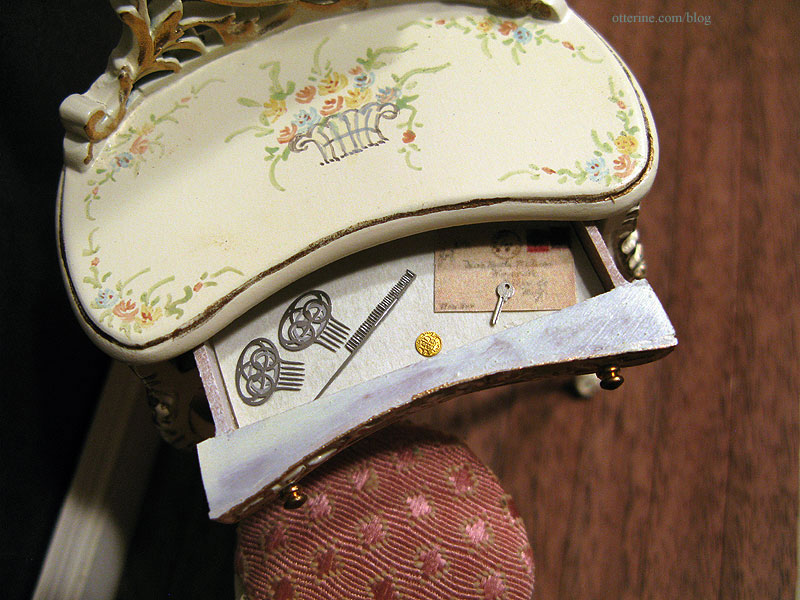
The vanity and chair are the perfect pieces I was looking for and will be wonderful in the Heritage bedroom!
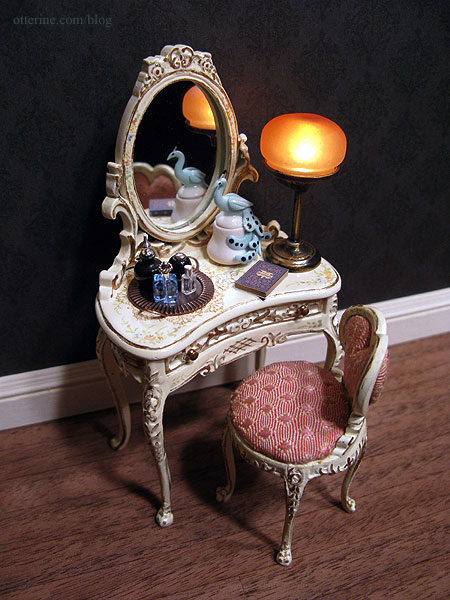
Categories: Furniture, The Haunted Heritage
March 8, 2012 | 0 commentsPretty things for grandma
I bought some new minis for grandma, and the first is a beautiful peacock box made by Cathy Rohal. The detailing is superb! So delicate. I think this will be for the vanity in the Heritage bedroom.
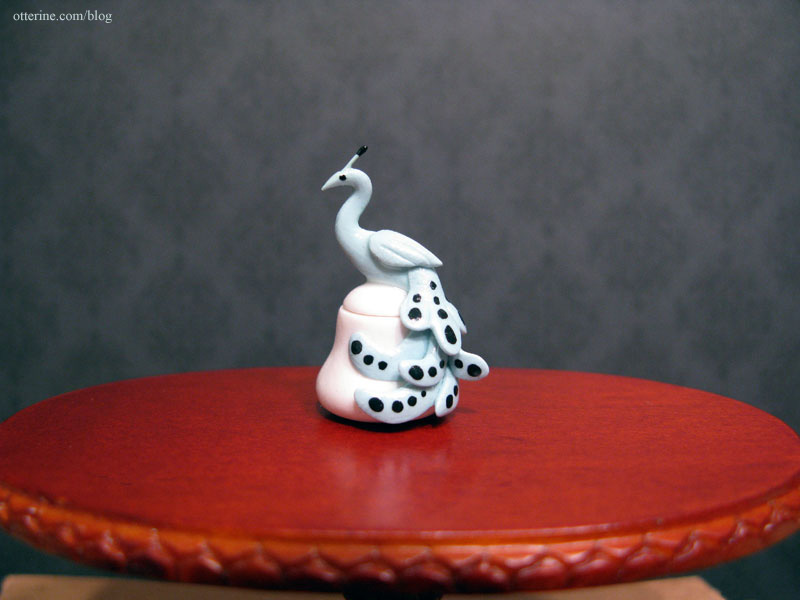
Yes, it opens!
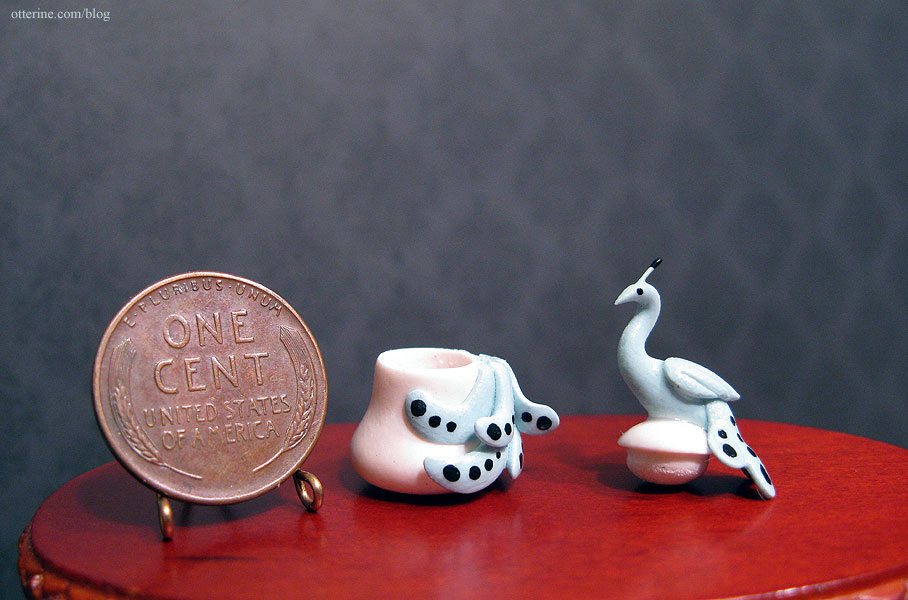
Another lovely vanity item is this black turned bottle with an aluminum stopper by CW Lubin. The gorgeous lamp is from Art of Mini, a perfect vanity light for the Heritage.
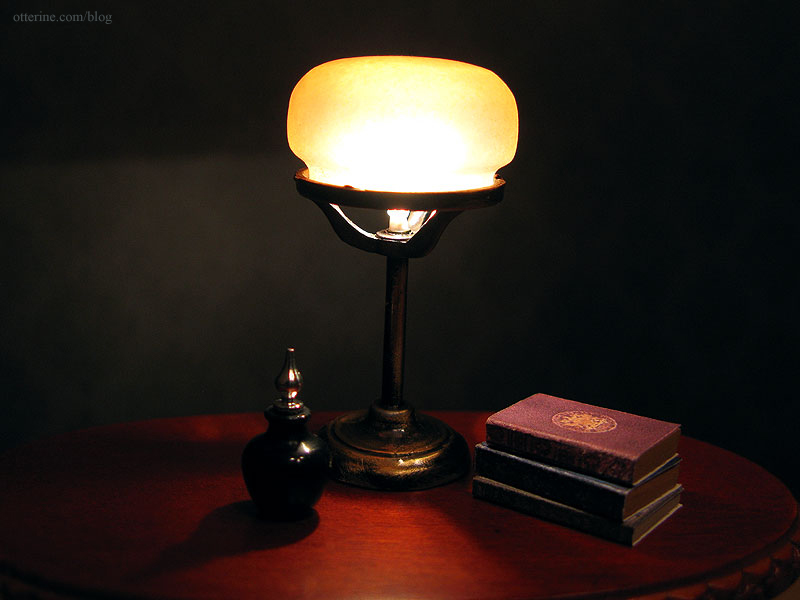
It’s currently a non-replaceable bulb, so I’ll swap that out for a replaceable socket before I install it.
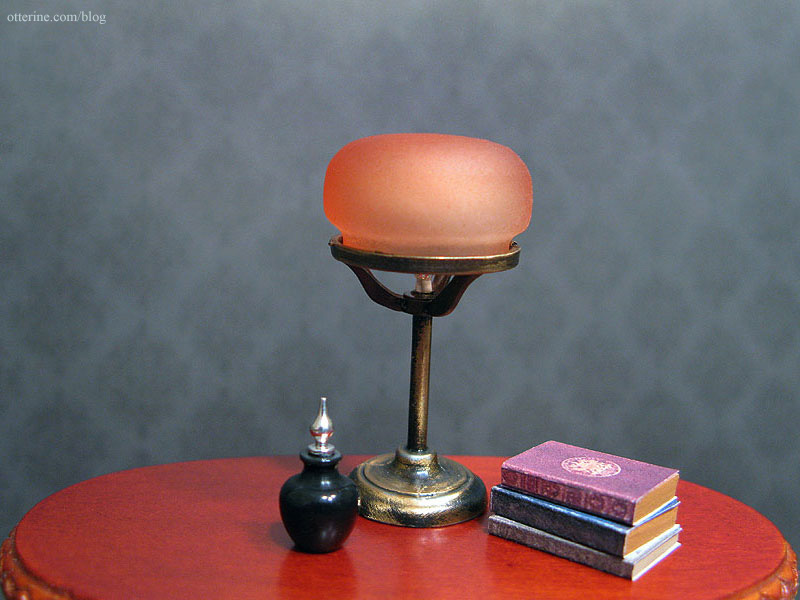
I decided to make a small vanity tray in anticipation of a new bedroom vanity.
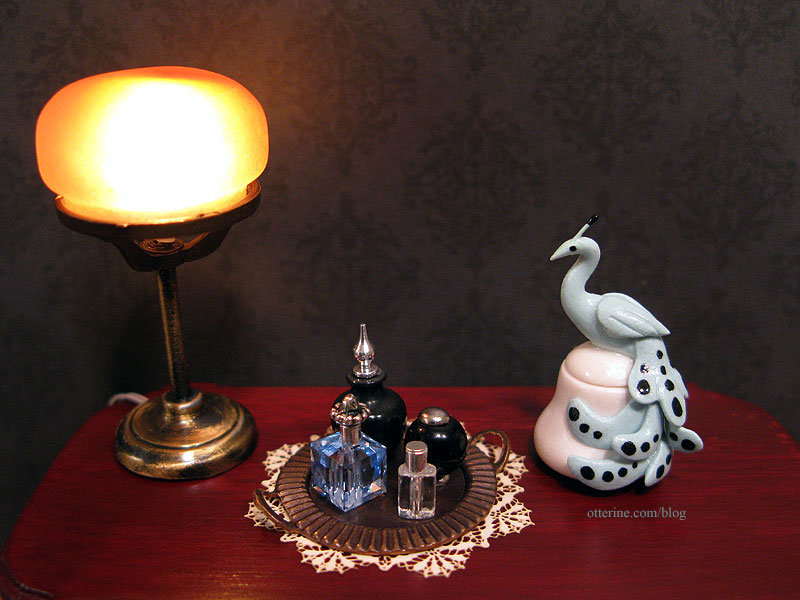
The tray is a jewelry finding that had been completely flat. I used pliers to bend the handles up. The blue crystal bottle has a silver crimp bead and a fancy head pin to make the topper. The round black bottle has an earring stud for a base and a brad as a lid. The clear bottle has a silver crimp bead and a flat head pin for the topper. Are all attached to the tray with mini hold wax.
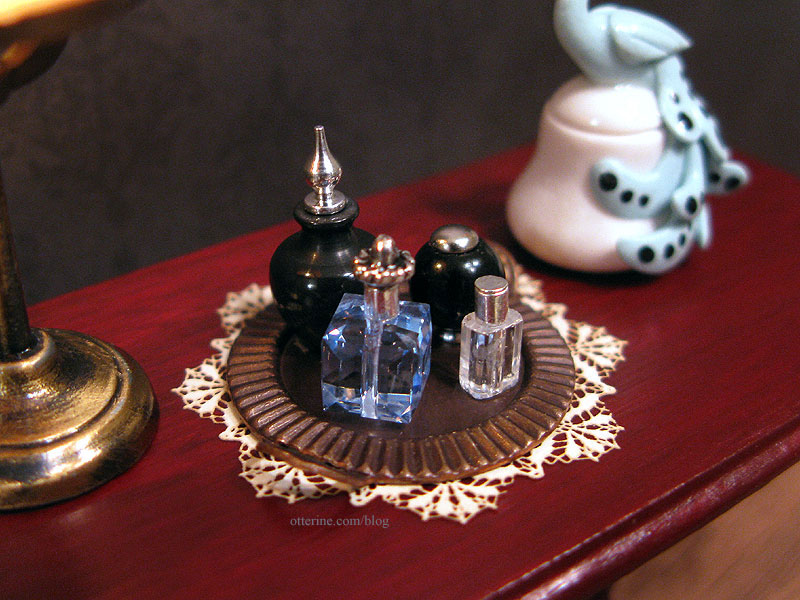
With a penny sitting on the table, you can see just how small the bottles are. :D
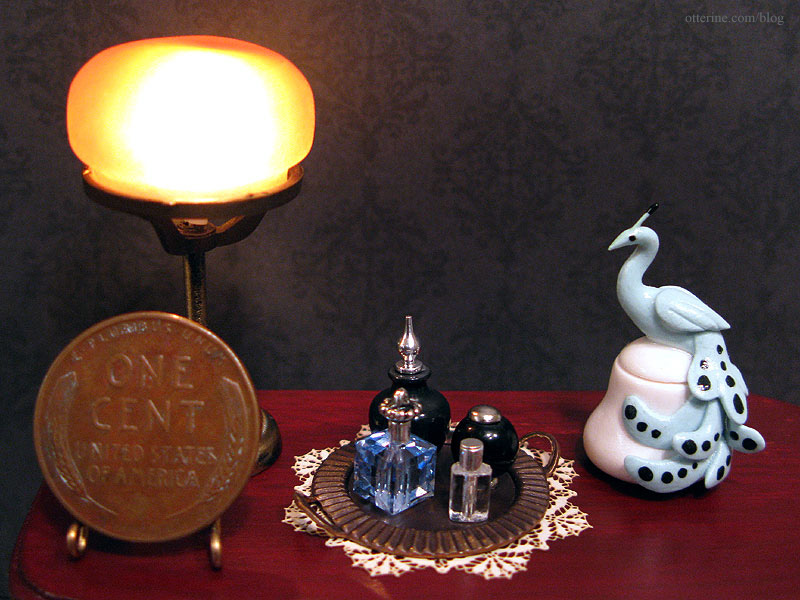
Categories: The Haunted Heritage
March 4, 2012 | 0 commentsHeritage – bedroom swinging windows, part 1
I admit to stalling on this part. The bay windows were 99% salvageable from the original kit pieces; only one window is glued shut for structural integrity and the other two work flawlessly. The kitchen side window and the front porch window both had to be replaced with Houseworks components because the original wood pieces were too far gone to save.
There were originally three swinging windows – one in the bathroom and two in the bedroom. Since I eliminated the one in the bathroom when I added the chimney, I had two left. The extra parts from the bathroom window assembly tipped the odds in my favor that I would be left with enough good kit pieces to get these to work without having to build my own from scratch.
Since the exterior of the house is old and weathered, I chose the worst looking parts for the outer portion of the windows. These have been sanded only once to remove the main splinters…there will be a lot more work done on the wood before I put it all together. I also have boards propping them in place that won’t be part of the final construction.
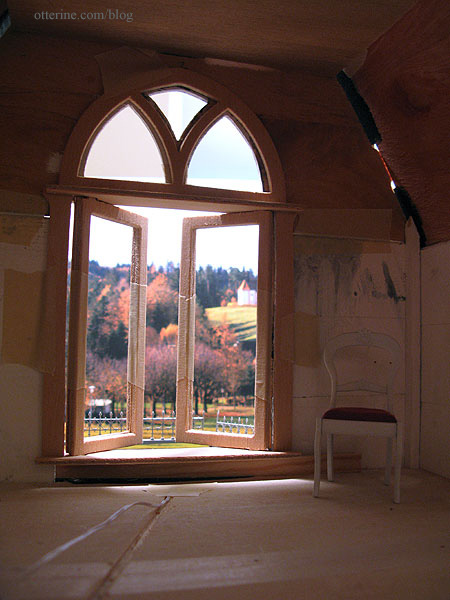
For instance, the one I have taped together in dry fit won’t close all the way…it will have to be displayed open at all times. That’s not necessarily bad, but I would rather have them work completely.
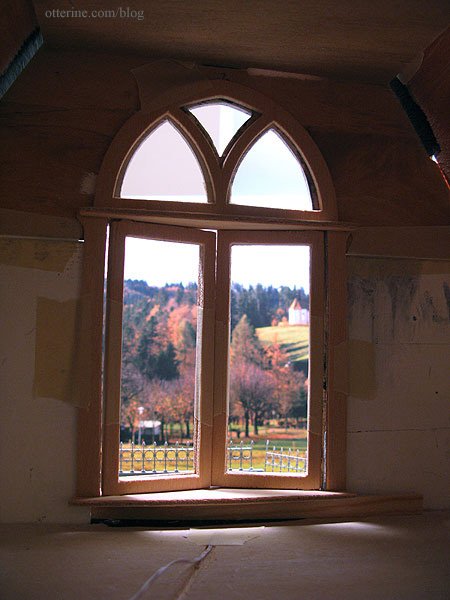
One of these windows opens over the front bay window on the first floor. While this isn’t really a balcony, I will be installing decorative railings so it will at least finish it off in a manner that looks finished.
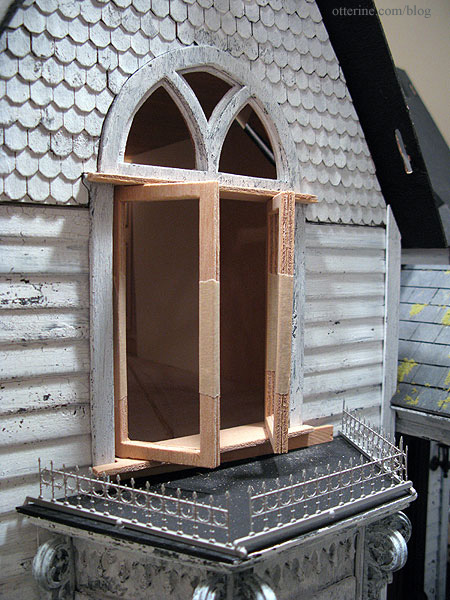
These are quarter scale widow’s walk railings by Grandt Line. I’ll cut them to fit, then paint and age them. They are very delicate but look suitable in scale for the bay window.
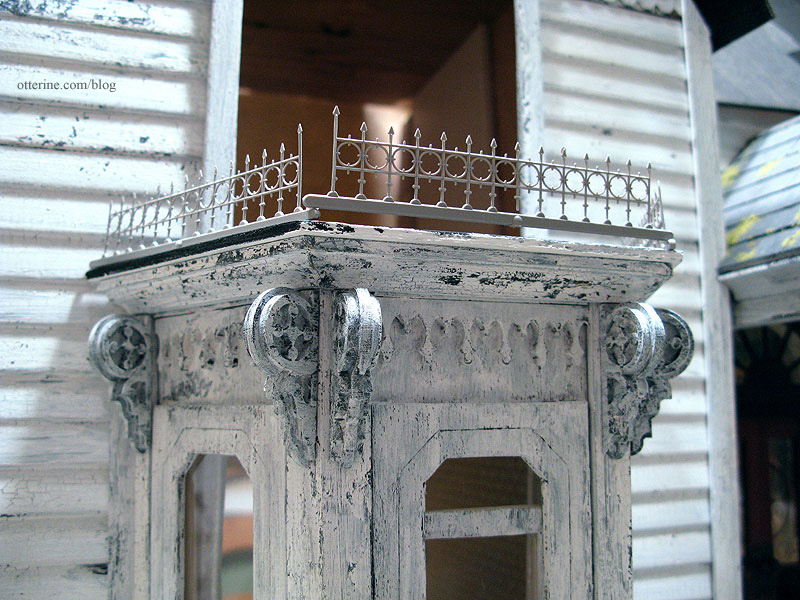
The other window, however, opens floor to ceiling with nothing outside but the ground one story below, leaving the possibility of grandma tumbling out the window! :O In the original kit design, this window was to be located in the open stairway, so the floor wouldn’t lead up to it. I moved the stairs to the middle of the house, which in turn caused a major problem with safety.
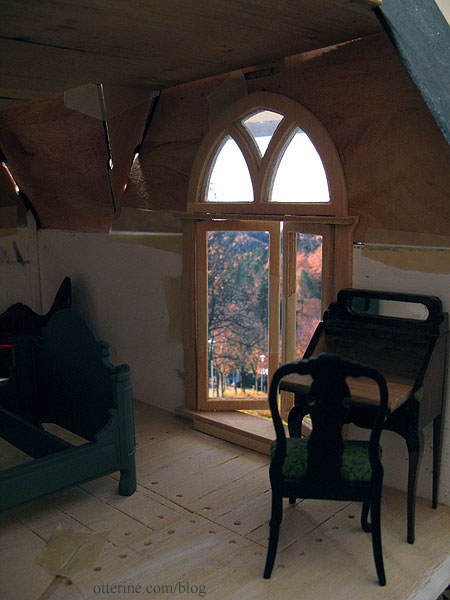
To make this a safer option, I could add a Juliet balcony. This is just a rough mockup with spare parts, but it shows the general idea.
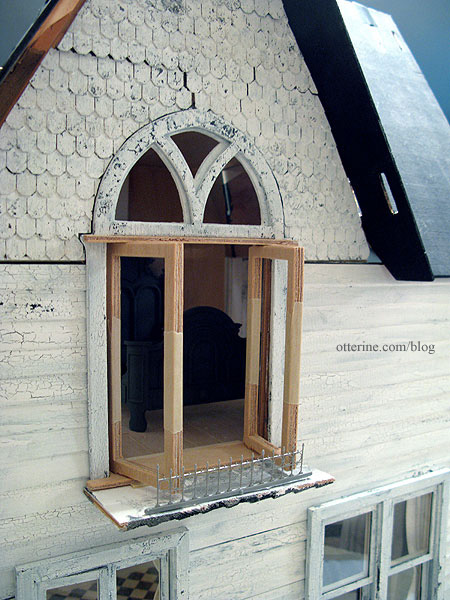
There isn’t a whole lot of room for the necessary support structure due to the first floor casement window if the bedroom windows are to swing out but it’s workable. Plus, it won’t detract from the interior view and seems a realistic option.
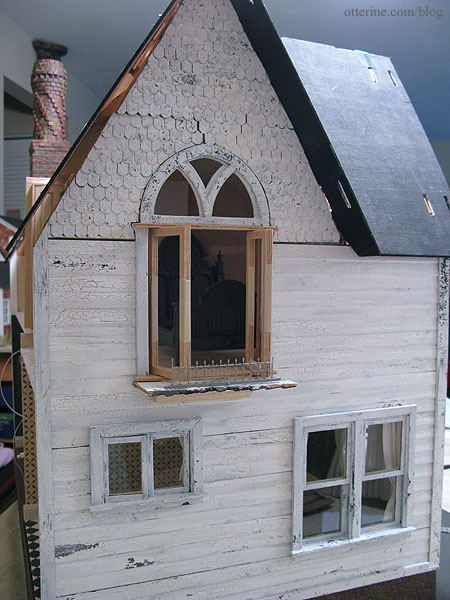
Categories: The Haunted Heritage
March 3, 2012 | 0 commentsMy 1920s inspired kitchen
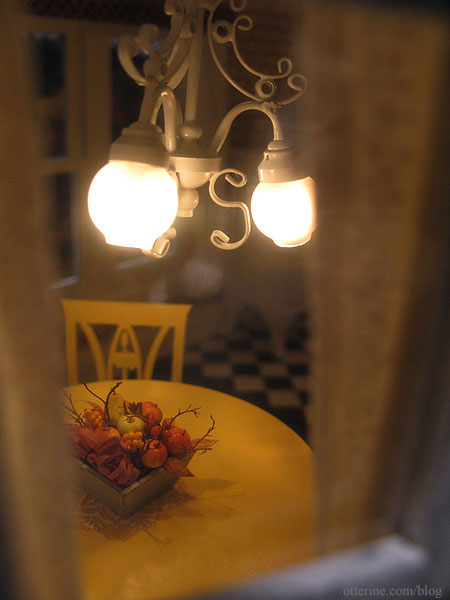
Before delving into the final push on the first floor so I can begin the second floor, I went through my stash of minis to fully set up the kitchen.
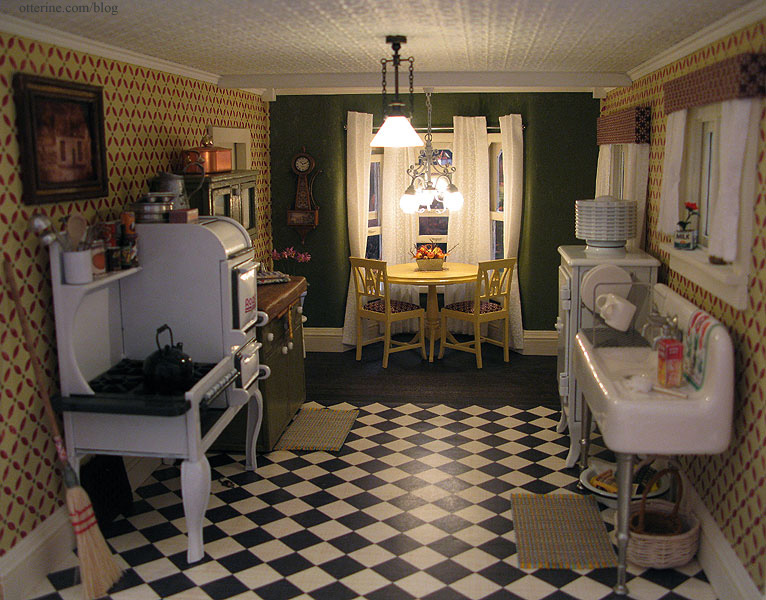
Grandma has been out in the garden again. :D
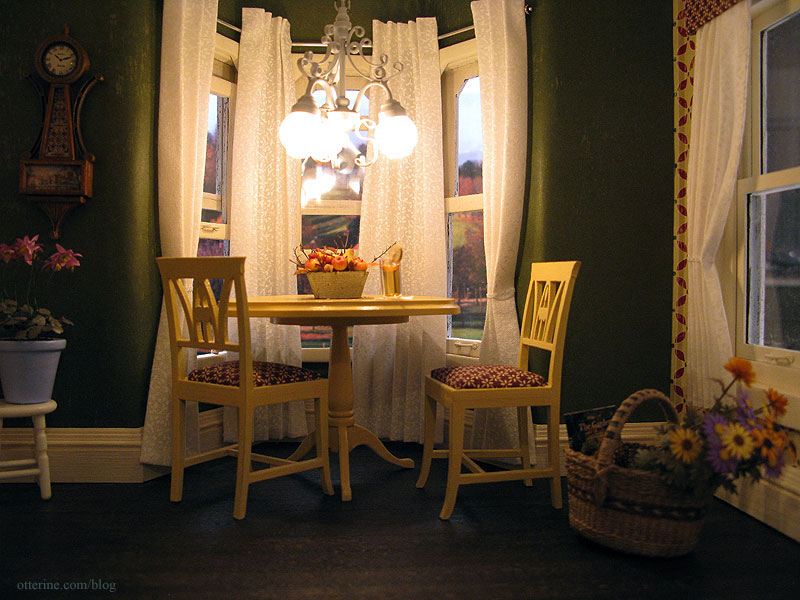
I tried to not clutter the room, but just a few added accessories really change the feel.
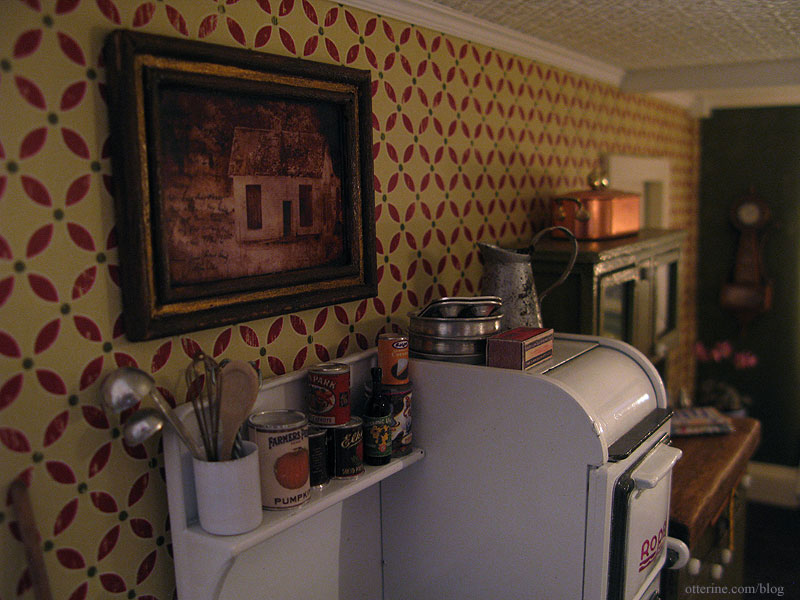
For the Hoosier cabinet, I had to set up the vignette outside of the kitchen to get a decent photograph.
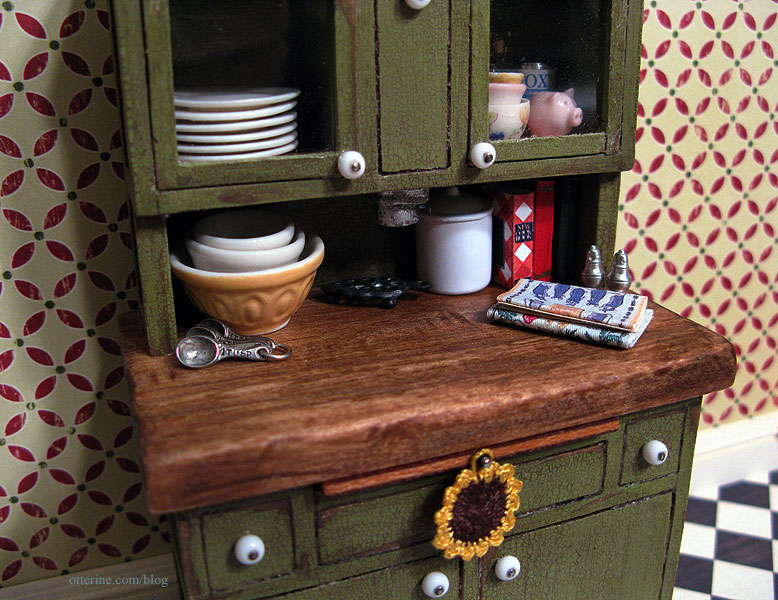
The kitchen sink is one of my favorite minis!
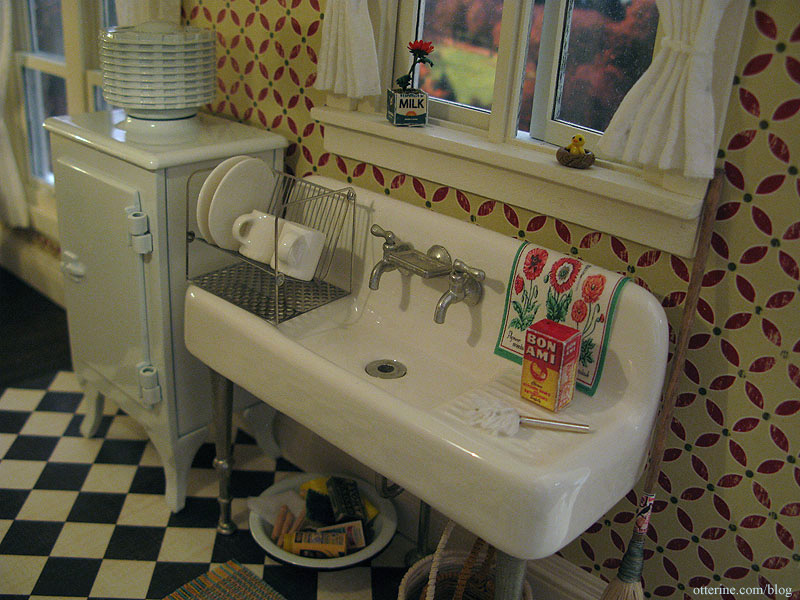
Grandma has her cleaning supplies and some extra baskets under the sink.
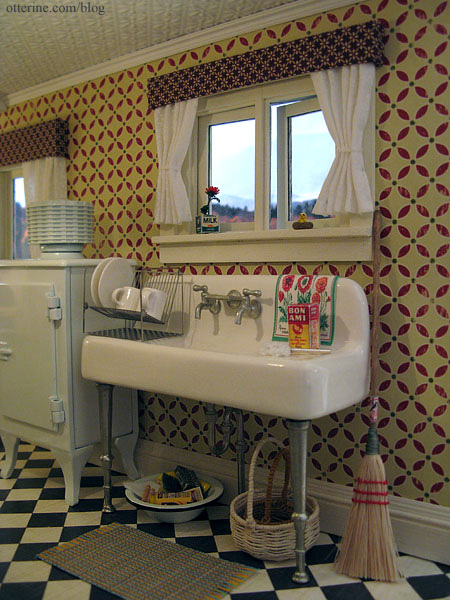
I love the way this room has come together. :D
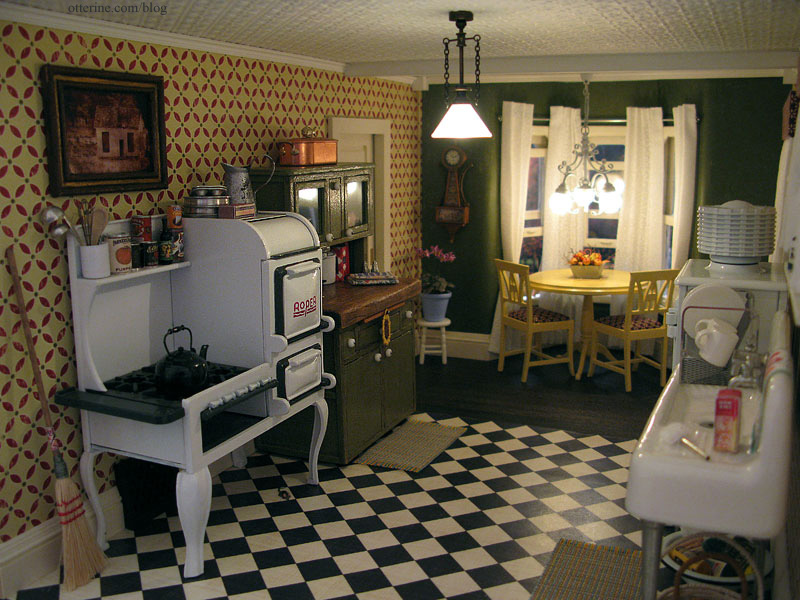
Artist credits:
Hoosier cabinet by Keli; vintage photo art by Kelly; potted flowering plant by Michelle; autumn fruit basket by Hungarian Miniatures; tea towels – Marlene; white and brown baskets under the sink by Lyssa; aged silver pitcher on the range by Caterina; large basket by Lidi (Bonnie Lavish flowers assembled by me); tiny chick in the nest by Cathy Rohal.Categories: The Haunted Heritage
February 28, 2012 | 0 commentsHeritage – kitchen crown molding
I’ve had crown molding painted for the Newport for some time but didn’t end up using it in any of the rooms. Since the kitchen has a partially textured ceiling and gaps in the non-textured part (a characteristic of the way the kit is constructed), I decided to add some crown molding painted white to match the ceiling.
The two inner corners have small protrusions created by the dividers used in the construction of the house. On the Greenleaf forum, Mike had posted a picture of corner blocks used in crown molding (here’s a real life example). These fill in the corners and you need to cut only 90-degree mitres – much easier than angled mitres.
I opted for 3/8″ wood blocks from Hobby Lobby, cutting a notch in the back to fit the corner protrusion. As you can see, it’s easier to cut these without the ceiling board in place yet.
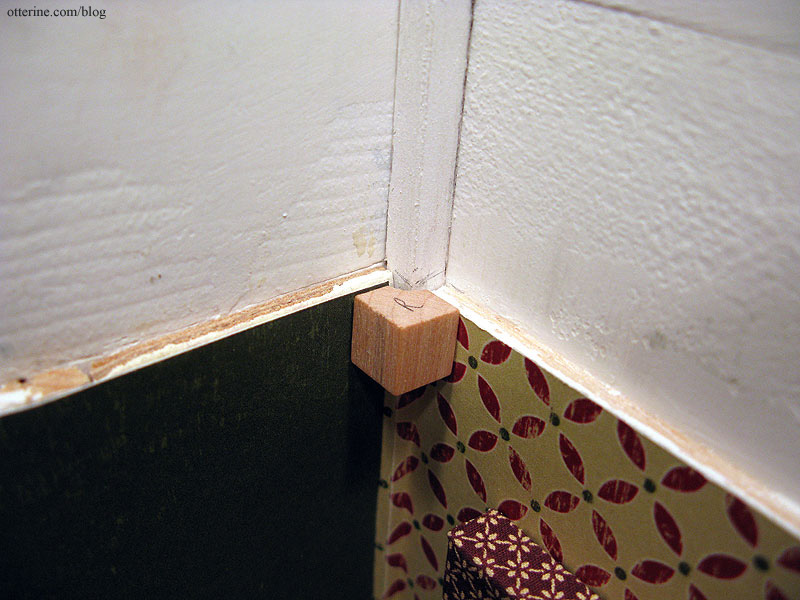
Here they are held in place with some mini hold wax. I couldn’t install them until the ceiling board was glued in permanently to ensure a good fit. The corner blocks might be slightly too big, but they should blend well enough once they’re painted white.
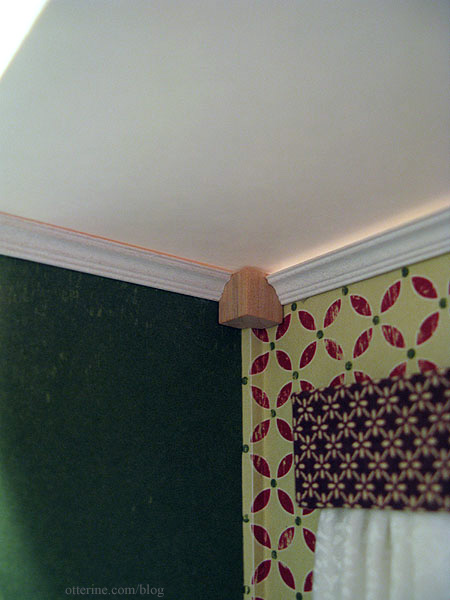
After cutting wiring channels for the kitchen ceiling lights, I glued the ceiling board in place and used a few finishing nails for added structural support.
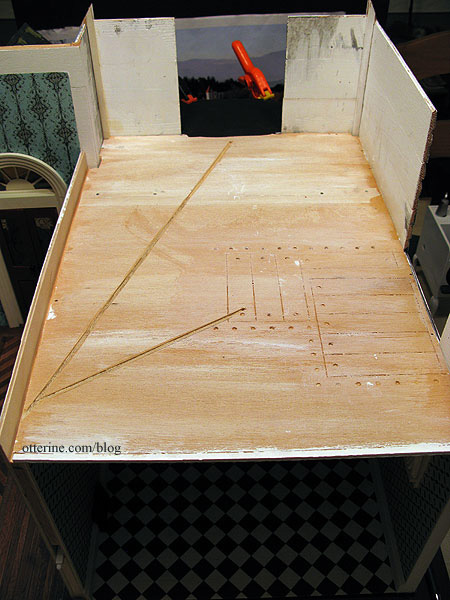
I installed the strip of wood across the front of the bay window to hide more ceiling gaps. Working in this deep, narrow room was not easy, so I am glad I installed all of the windows, window treatments, interior trims and baseboards before putting the ceiling board in permanently.
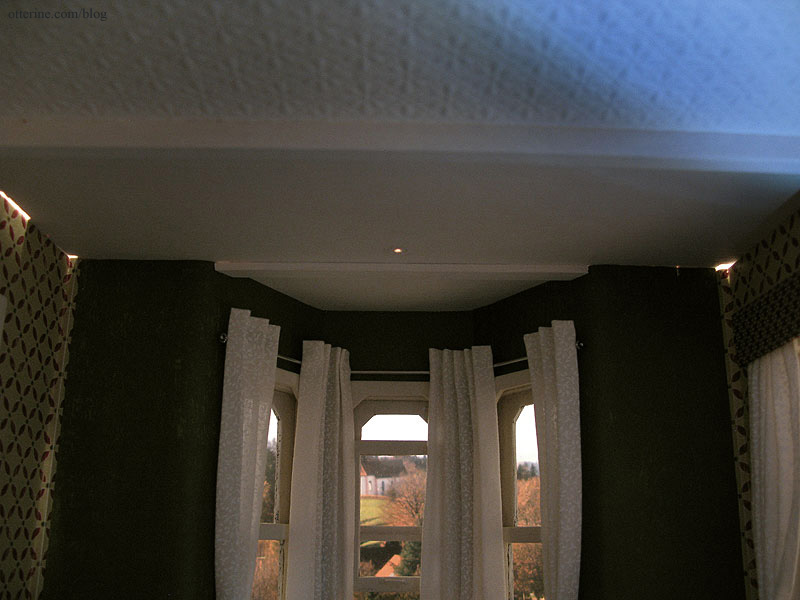
I really love the way the crown molding completes the room.
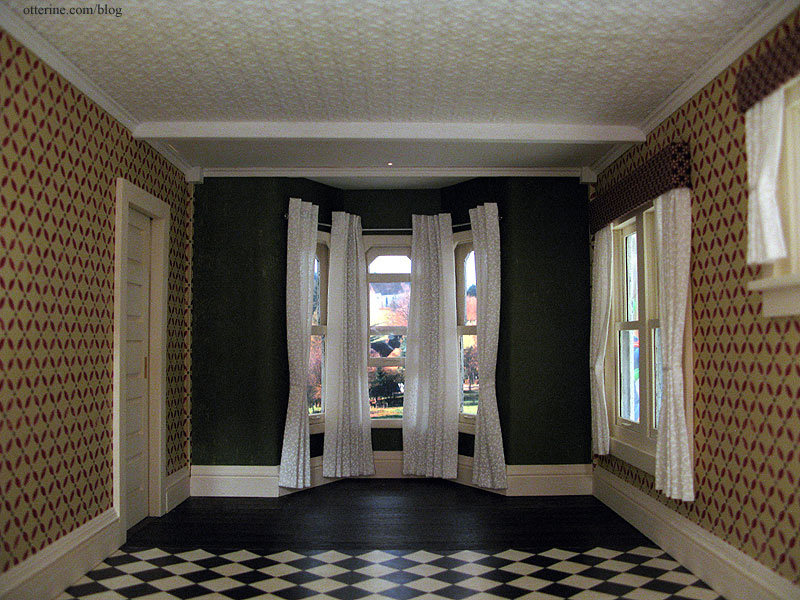
I glued in the corner blocks and decided to span the crown molding across the front of bay window ceiling board instead of continuing the crown molding inside the bay. The bay window is now a cozy nook.
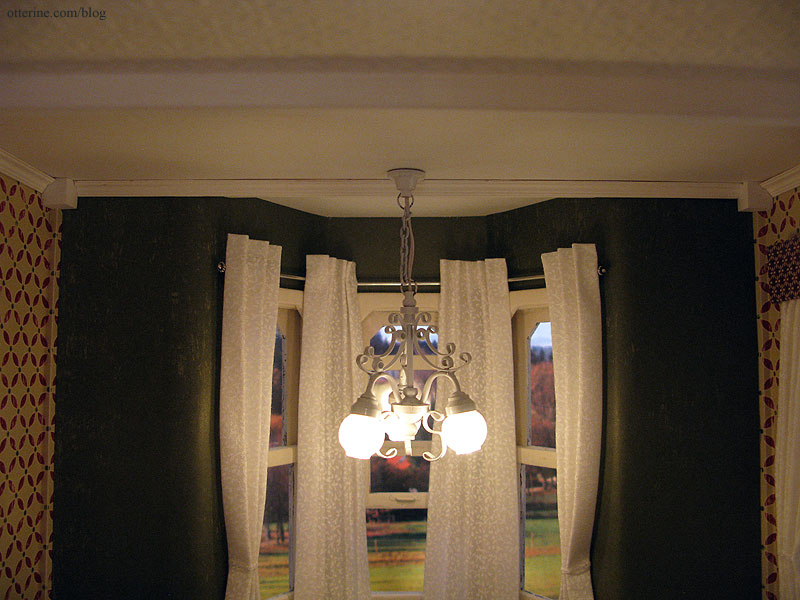
As expected, there are some minor gaps here and there as well as some paint chips. I’ll fill those in next, but not tonight.
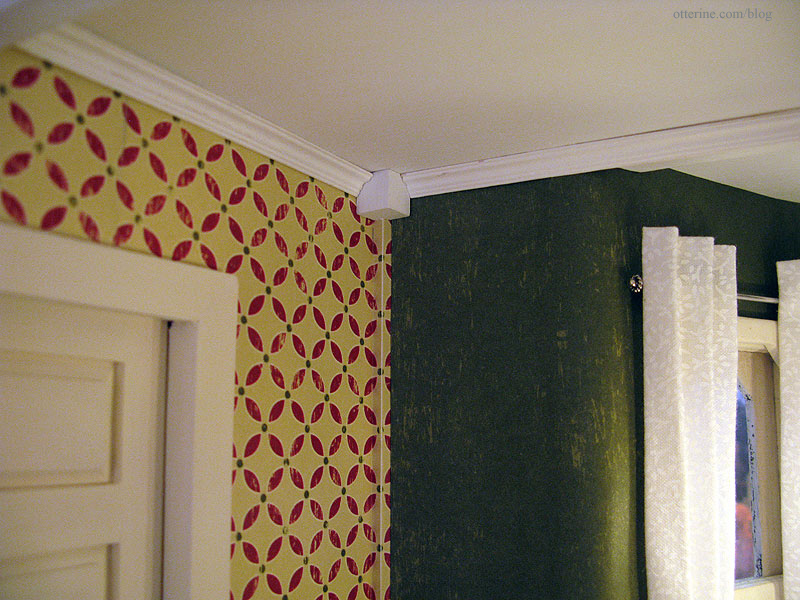
Once the touch-ups are done and the lights are permanently installed, this room will be done except for decorating! :D
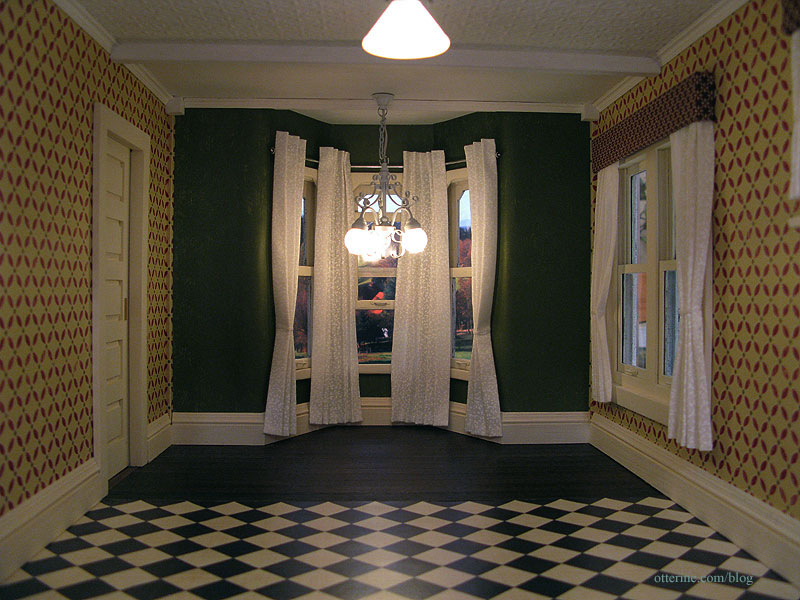
Categories: The Haunted Heritage
February 23, 2012 | 0 commentsFancy bookshelf
In addition to the banjo clock, I also put together the Jacobean book rest kit from Cynthia Howe Miniatures. It was so delicate that I ended up breaking a piece of the fretwork while removing the excess wood pieces. I cut the other side to mimic the design. ;D
The instructions said to put it together before staining, but I was worried about warping and I wanted to get a good glue hold, often better with bare wood.
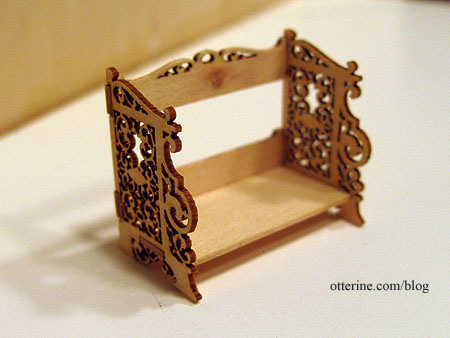
I stained the shelf with Minwax English Chestnut, leaving the color light to show off the wood grain. This is some seriously psychedelic wallpaper! :O This is Flower Frenzy by We R Memory Keepers.
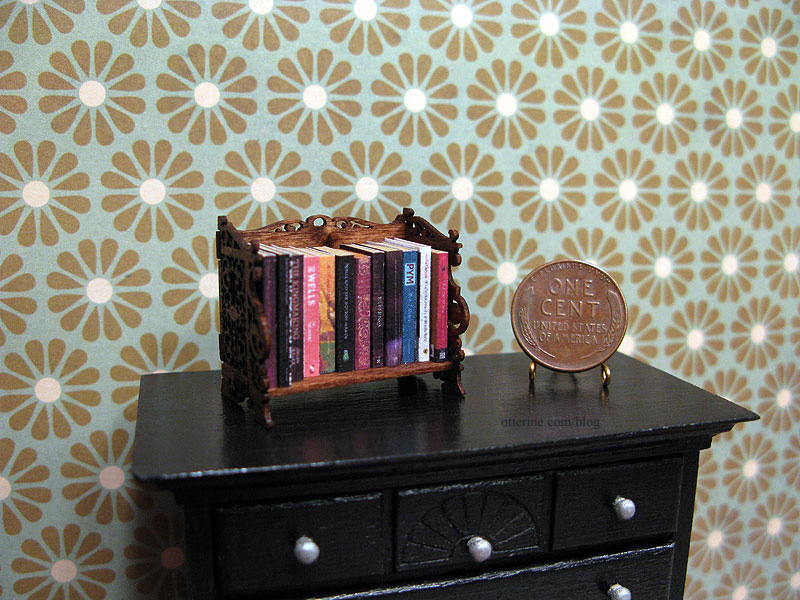
That’s better. :D I’m not sure if either of these papers will find their way into the bathroom upstairs, but I wanted to photograph them with some furniture to see what they looked like. This is Cute Little Diamonds by The Paper Studio.
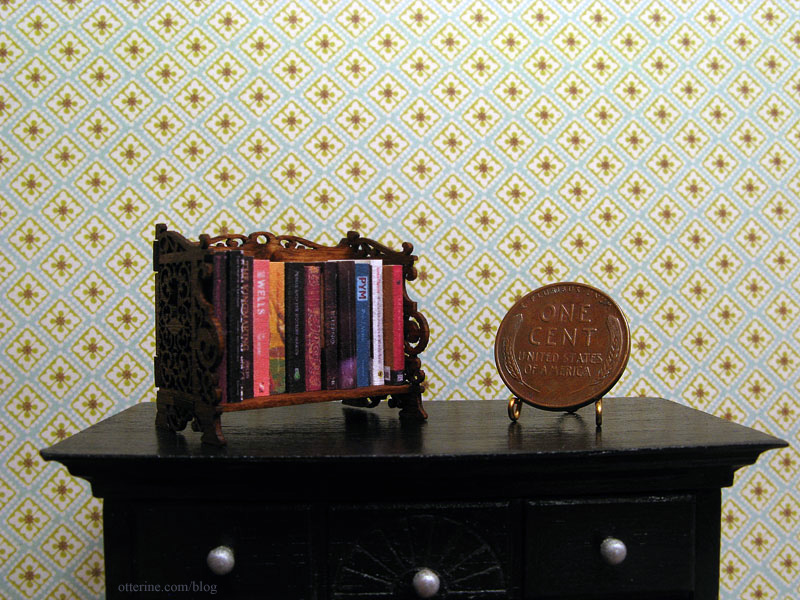
The shelf will likely end up in one of the upstairs rooms in the Heritage, probably the bathroom. The kitchen and parlor are pretty much set for furnishings. :D
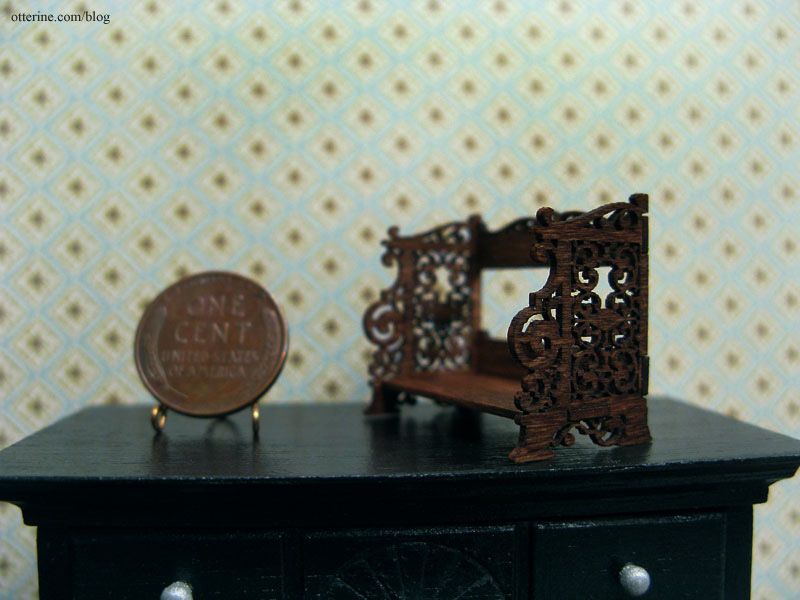
Categories: Miniatures, The Haunted Heritage
February 22, 2012 | 0 commentsHeritage – bay window curtains
I decided to leave the pelmets off the bay windows since they weren’t as complementary with the green paper. I didn’t want to add another fabric into the mix or obscure the nice detailing of the interior bay window trim. It’s also a limited space with the table, chairs and chandelier already taking up a lot of actual and visual space. My first impression was to leave the space open. If I add anything at all to this space, it will be plain white curtains on metal rods.
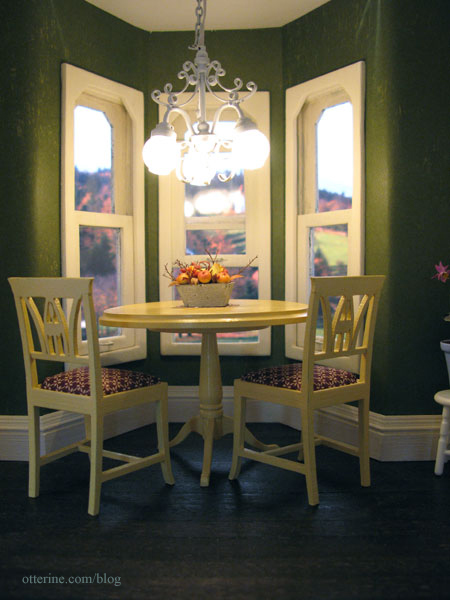
The easiest way to try things out is with paper mockups. A few folds in plain white paper give the same impression as pinned and shaped curtains. I propped the mockups in place and was surprised by how much I liked them. It really dressed up the space.
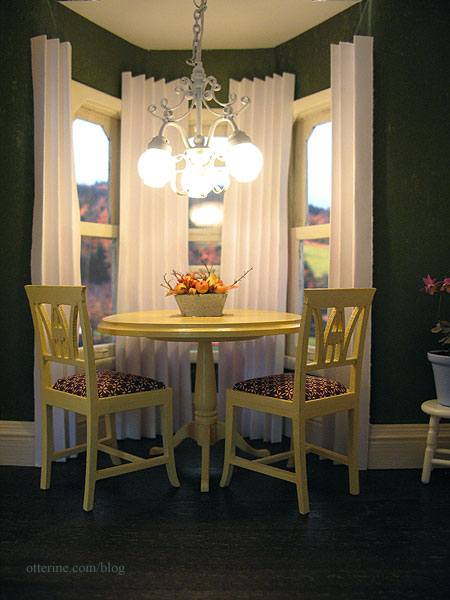
Awhile ago, I acquired a Millie August Magic Mini pleating tool. It creates pleats too large to use on the curtains with pelmet tops, but I decided to give it a try on the free-standing drapery. The instructions indicate you should wrap the fabric around the metal slats, steam iron and then let dry inside the pleater.
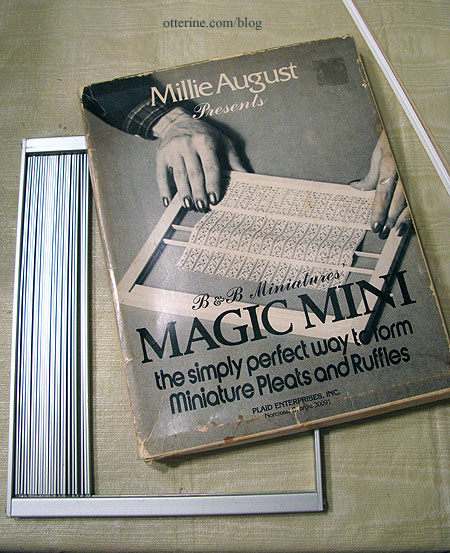
I wanted a bit more movement to my draperies, so I wrapped the fabric and steamed the pleats as indicated but then removed the fabric right away and pressed the drapes by hand. It made the pleats uneven and softer, more realistic in my opinion. These aren’t meant to be formal, starched panels.
I propped the fabric in place to see if I liked the look of it the way I had the paper mockups. Yeah, they’re pretty great! :D
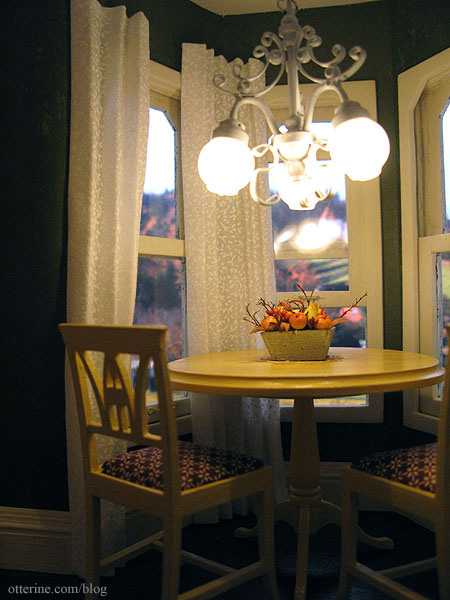
With the drapery pleated, I needed to get the panels ready for installation. To keep the drapery in shape and contained to the proper width, I glued strips of paper at the tops.
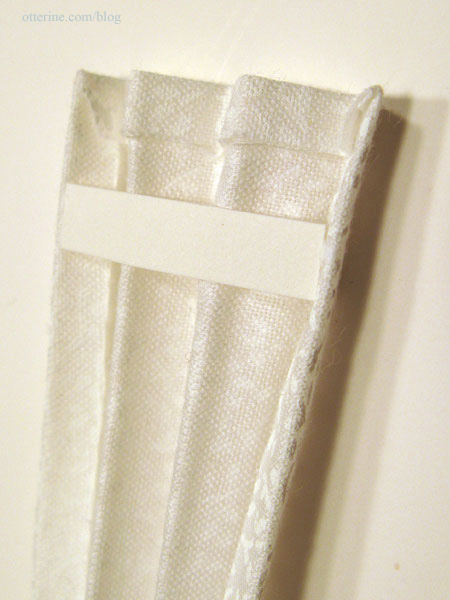
Next, I had to address the curtain rods. I left them out of the pelmet topped windows since they wouldn’t show anyway. For the support brackets, I cut the backs from some metal brads and shaped them to hold the curtain rod.
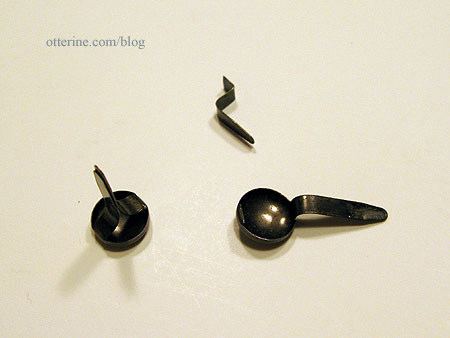
They are fastened with glue as well as being placed between the window trim and the wall for stability. I chose darker metal than the rod just in case they show after the curtains are in place. The darker metal wouldn’t attract your eye the way silver metal would.
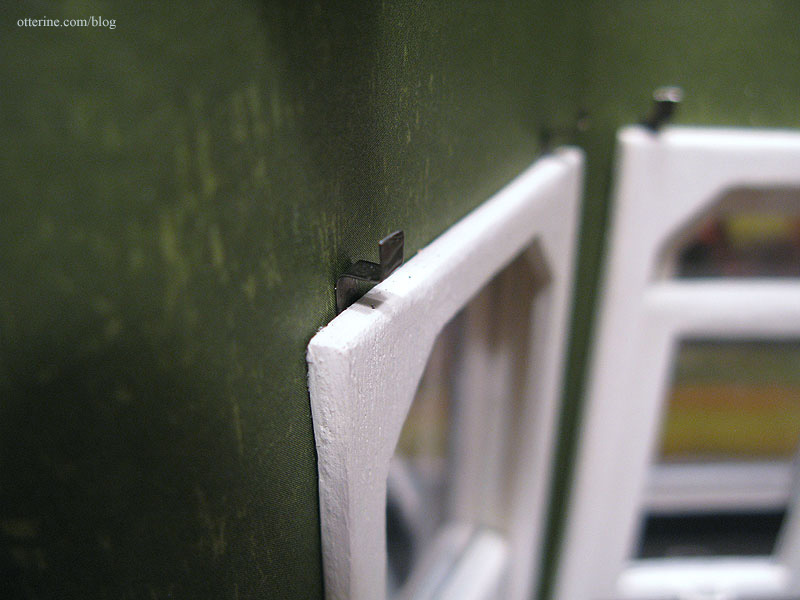
I used aluminum tubing that you can find at most hobby stores and shaped it to fit the bay window brackets. I added some super glue gel to keep the rod from shifting or coming loose from the brackets. For the ends, I glued in decorative jewelry headpins.
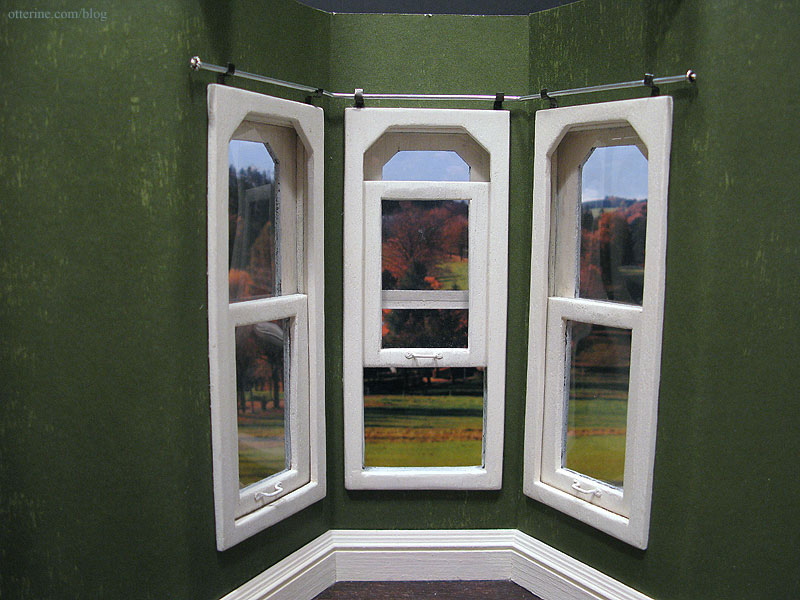
I glued the curtains to the rods along the paper reinforcements.
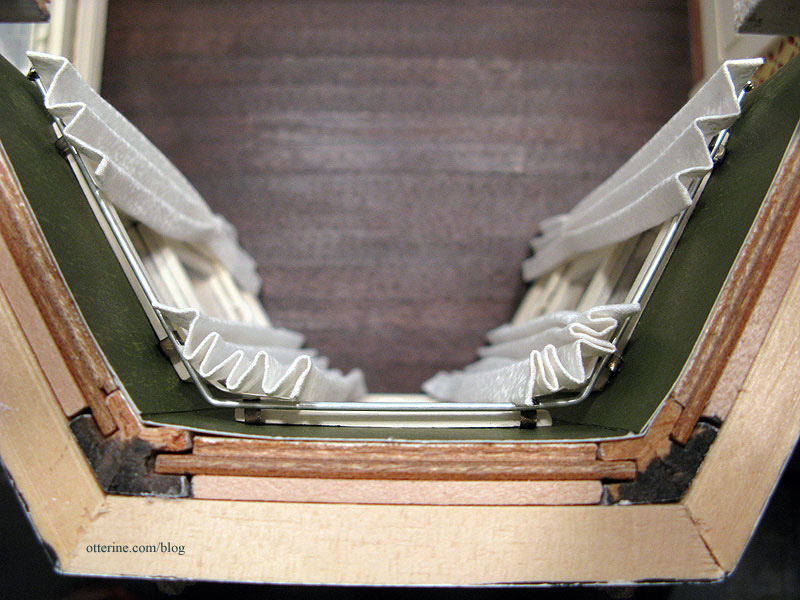
To have the curtains raised off the floor just a little, I slid a scrap of plywood under the bottoms for support while the glue dried. I used fairy lace tiebacks on the outer panels but I liked the look of the inner panels left straight. This way, grandma doesn’t have to reach over the table to untie them every time she wants a little privacy. ;D
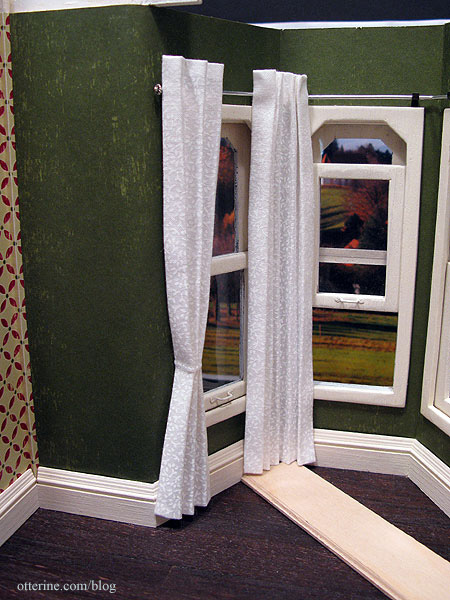
Love!
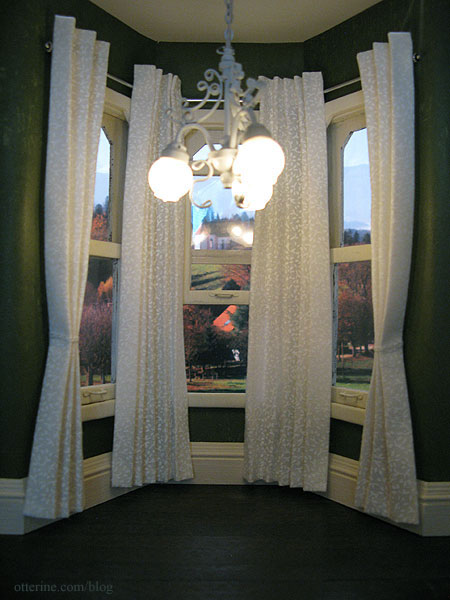
With the table and chairs in place, it really sets the mood. First, with the curtains in focus.
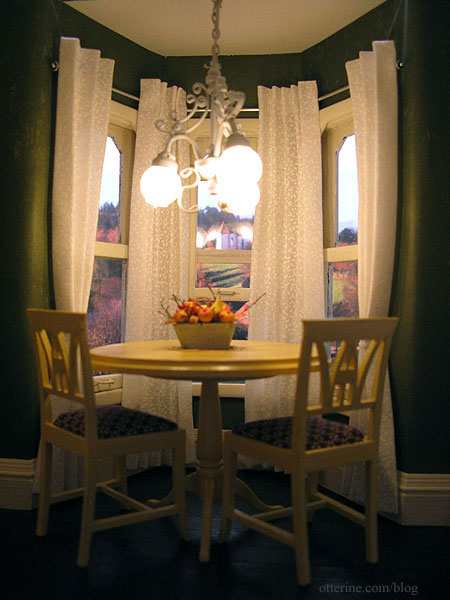
And, then with the furniture in focus.
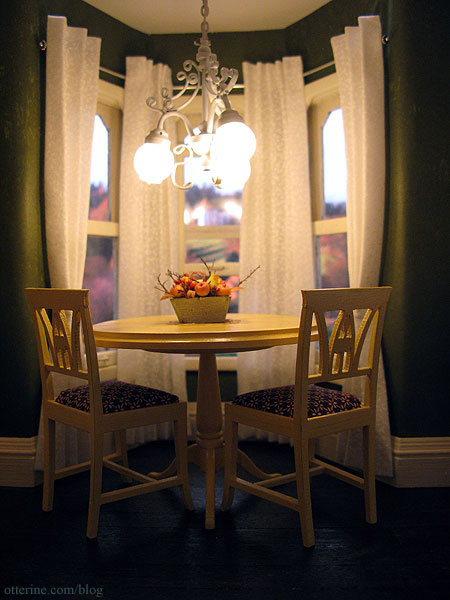
It really adds so much warmth and softness to the kitchen.
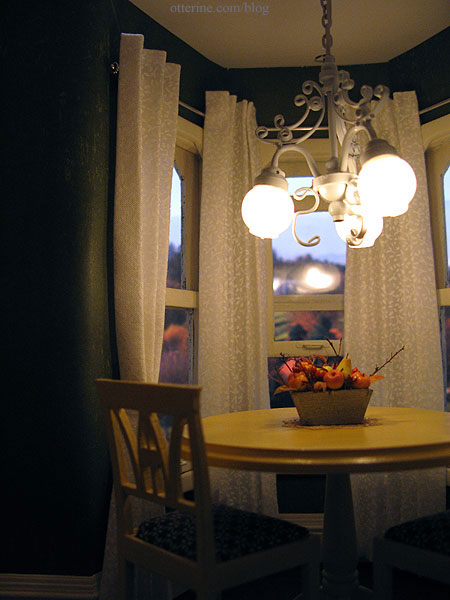
While taking photos, I finally captured a nice shot of the dining area chandelier.
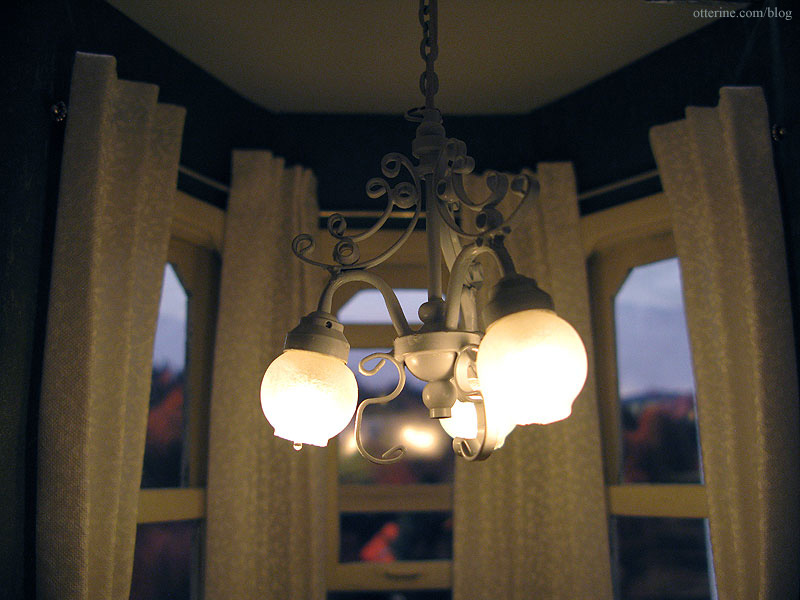
Okay, I am just about ready to put the kitchen ceiling on permanently. :D
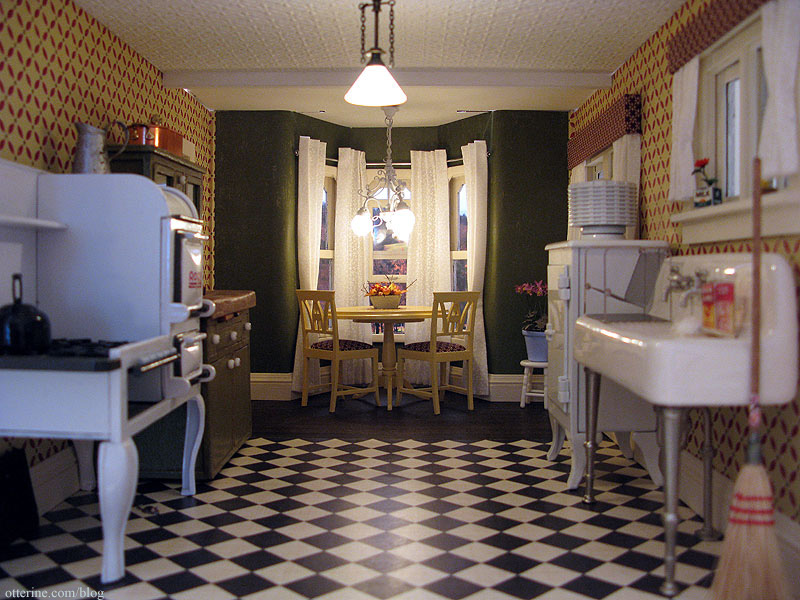
Categories: The Haunted Heritage
February 20, 2012 | 0 commentsHeritage – kitchen pelmets and curtains
Other than a rolling shade and some paper curtain mockups, I’ve never made window treatments. I decided to give it a go for the Heritage.
A great resource in general is the book The Design Directory of Window Treatments by Jackie Von Tobel. It’s a book for real life sized decorating, but the ideas are marvelous and could be translated into miniature settings. And, the book comes with a CD of the designs in black and white drawings so you can color and manipulate to your tastes.
I also did a google image search for ideas and discovered that the terms pelmet, cornice and valance all mean similar things. Though, it seems valance might be fabric only and the other two have some sort of structure under it. Either way, I decided a pelmet/cornice would be the way to go.
An excellent book for miniature window treatments is Curtains by Sue Heaser. I’ve used her methods here with a few alterations.
Since there was already a lot of pattern and color in the room, I opted for a plain rectangular shape built from bass wood and mat board.
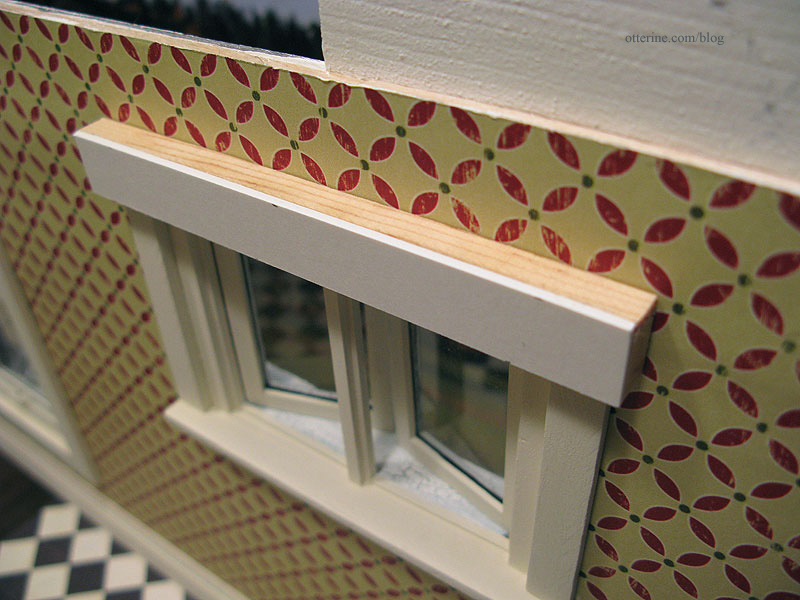
For the casement window, I made the pelmet 1/2″ tall. The pelmet for for the double window is 3/4″ tall. I thought the thinner measurement didn’t look right on the wide window.
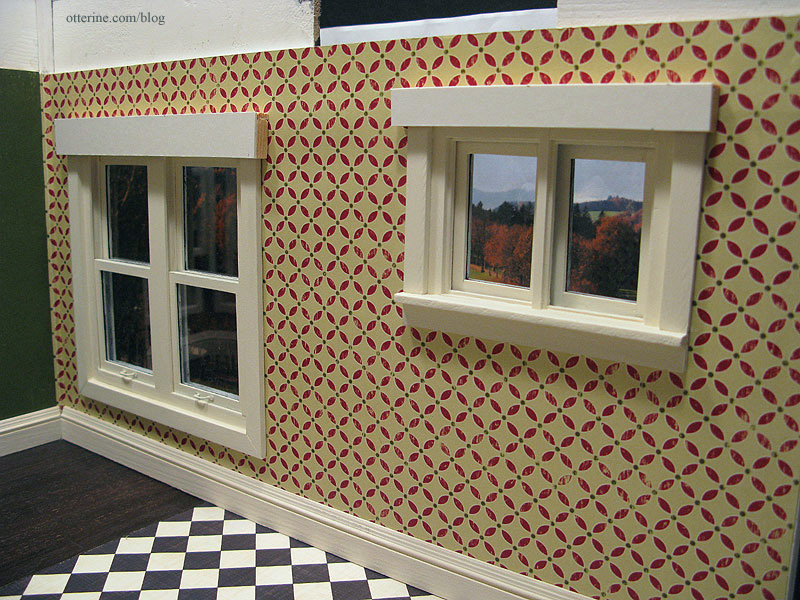
I covered both pieces with the same fabric I used to upholster the kitchen chairs.
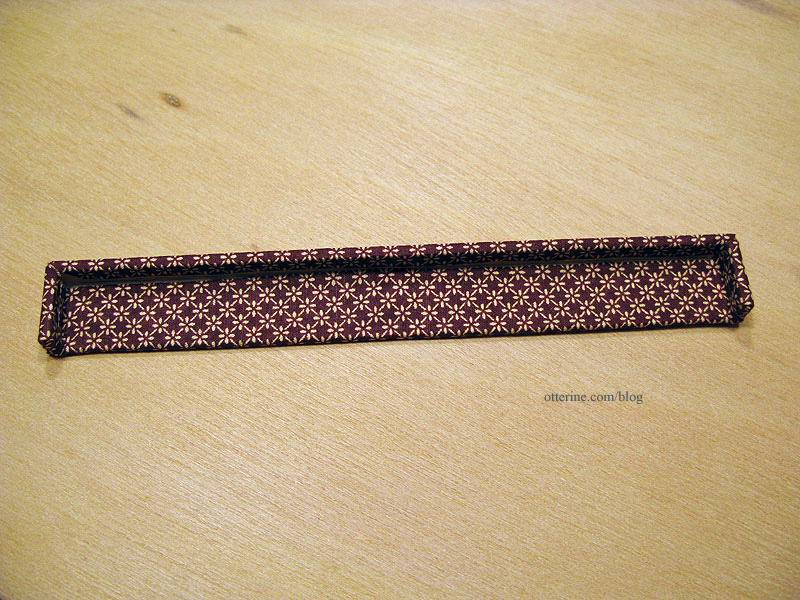
I think they add the perfect amount of decoration to the windows.
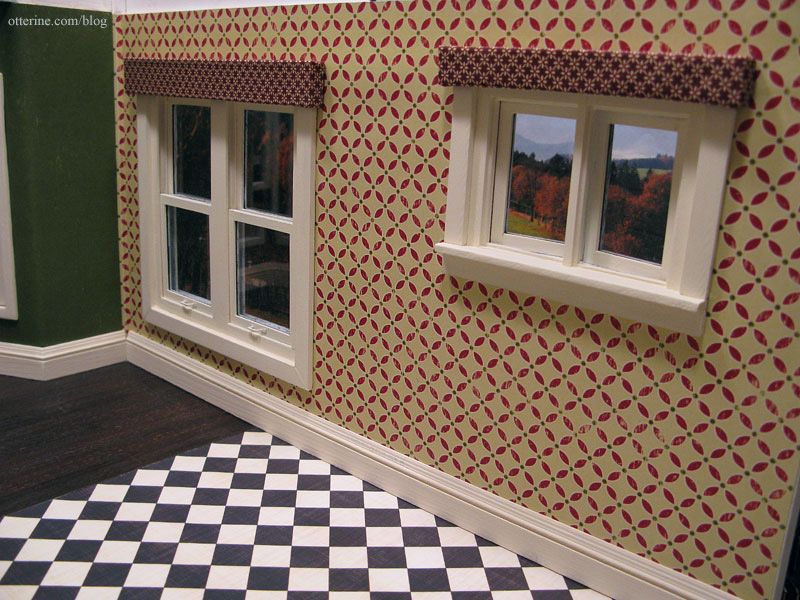
To make the curtains, I used the pin and spray method using a piece of foam core board and fabric stiffener. I started with the casement window curtains since they require less fabric. If I decided this was not for me, then I wouldn’t have wasted very much fabric. I used printed cotton fabric from Hobby Lobby, and it worked really well. I used the selvage edge of the fabric for the bottom hem which kept the bulk to a minimum.
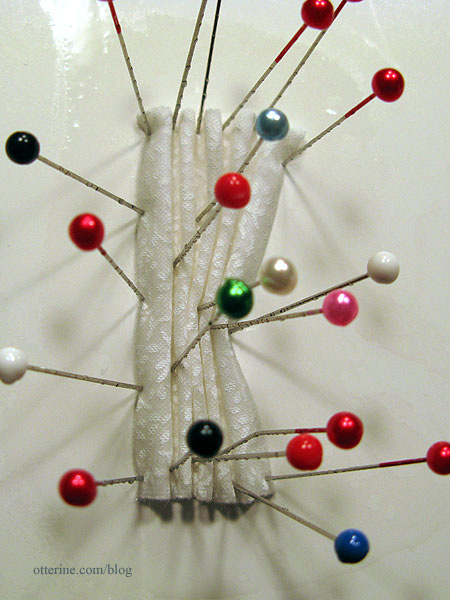
This method creates holes in the fabric, but these can be worked back into shape with your fingernail or a pin. While working the holes out, I ended up with a few dark spots. But, what’s a spot or two on old curtains?! :D
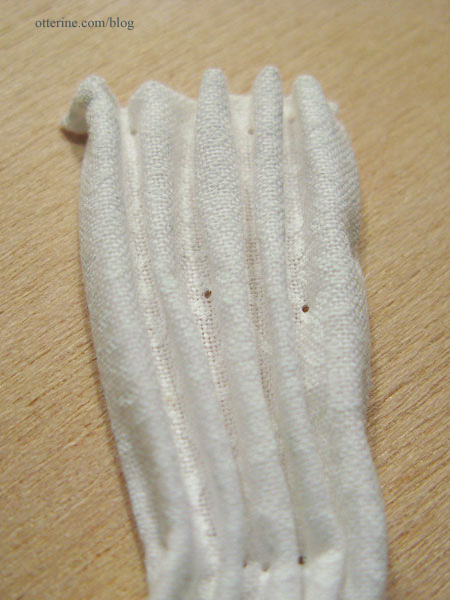
I used fairy lace I bought at the Bishop Show one year for the tiebacks.
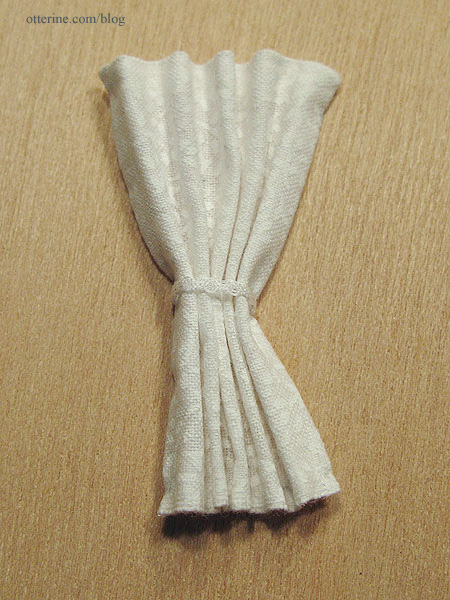
I glued the curtains to the pelmet.
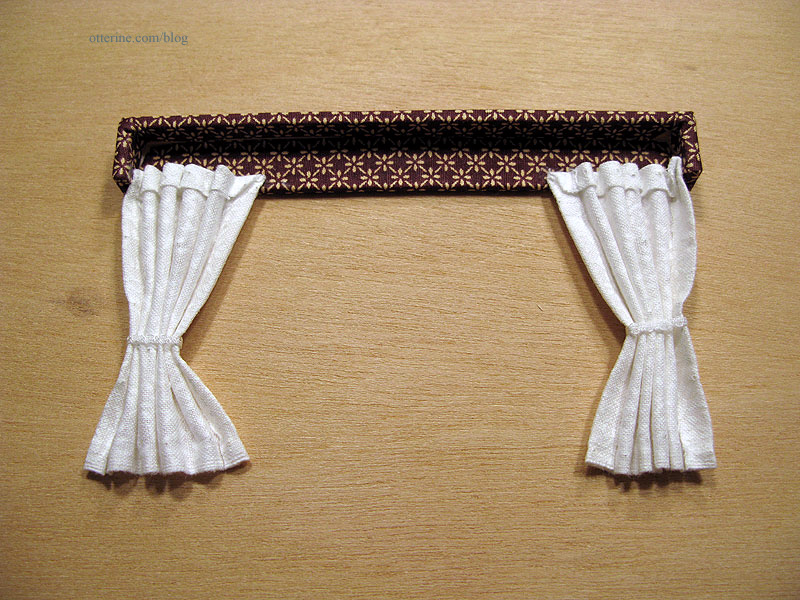
I then glued the pelmet to the window frame.
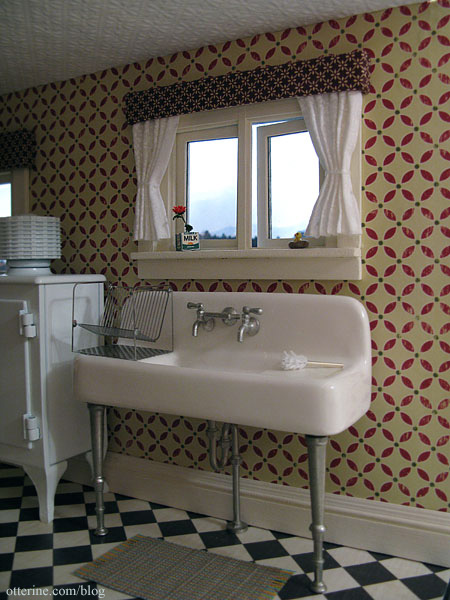
The curtains might be a tad too short, but I like them well enough not to start over. Maybe grandma washed them once and they shrank.
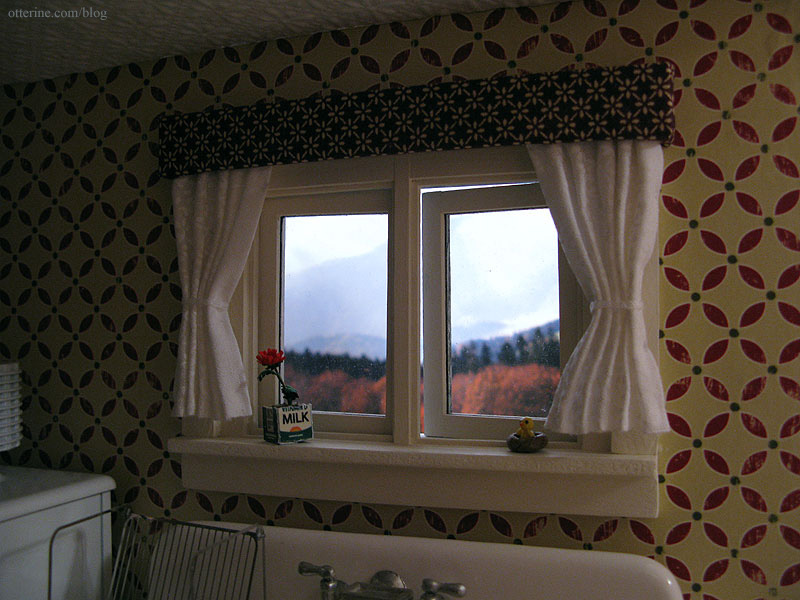
After installing the pelmet and curtains for the casement window, I worked on the curtains for the double working window.
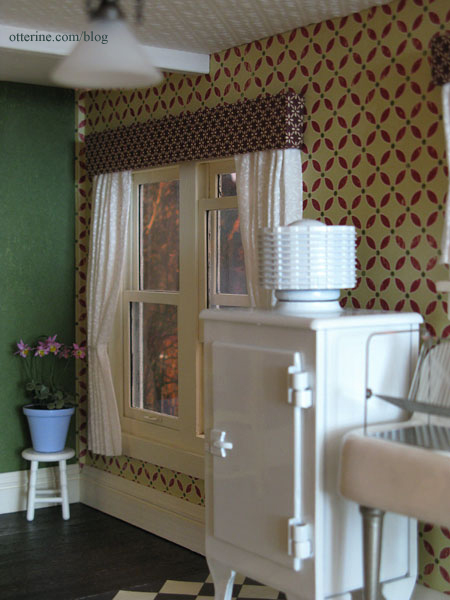
These are a much better length than the casement window curtains.
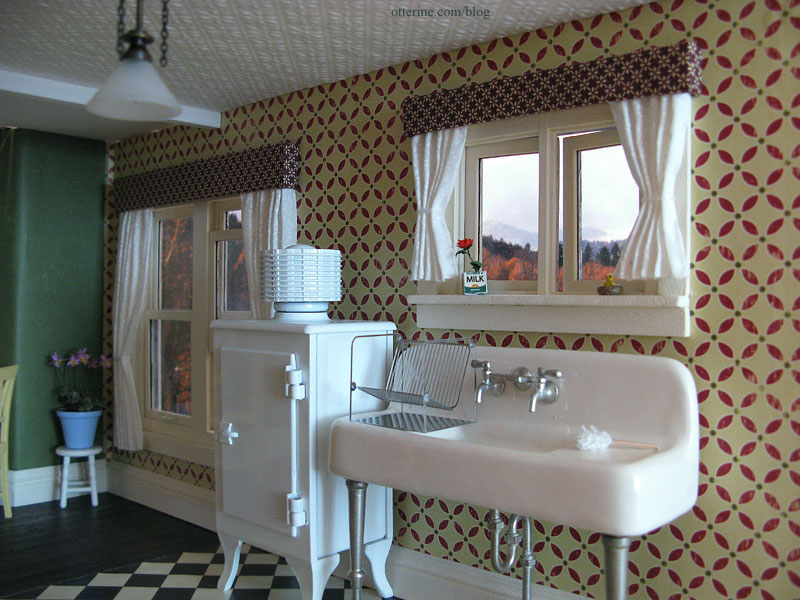
I love the way the fabric looks from the outside, too!
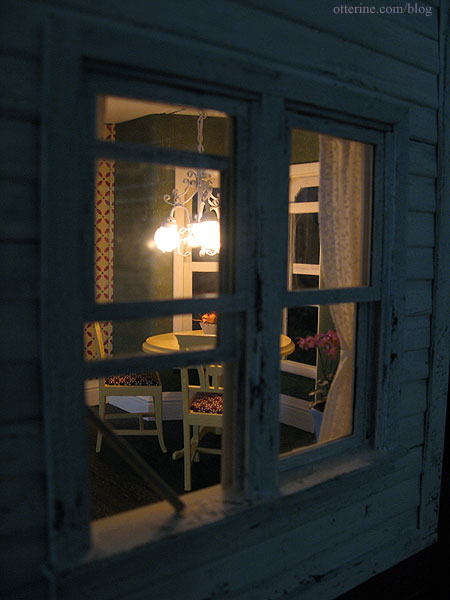
Categories: The Haunted Heritage
February 19, 2012 | 0 comments
NOTE: All content on otterine.com is copyrighted and may not be reproduced in part or in whole. It takes a lot of time and effort to write and photograph for my blog. Please ask permission before reproducing any of my content. (More on copyright)
Categories:

Heritage interior staircase, part 6
Completing work on the interior staircase. After getting the new spindles painted and installed on the stairs, I stained the replacement railing from Manchester Woodworks. From there, I procrastinated, even breaking a new kit out of its box. :D I am now prepared to tackle the rest of this project. Truth be told, I can’t put the hallway ceiling on until I do, and that is holding up progress on the attic and finishing the house overall. In simpler terms, I have no choice! :O
I wish I could tell you there was a magical formula I used to get this railing on. I was just winging it with some visual measuring and crossed fingers. I have no idea if it is actually straight, but it looks it, so I suppose that is all that matters. Here’s what I did.
I used the back of my Micro-Mark gluing jig to hold the stair assembly in place. I bent all of the spindles to make them as even as possible (they have wires in the bottom that were glued into each stair). I dry fitted the railing onto the spindles to determine where the railing would hit the front newel post. I also measured where the top newel post would hit the railing and snipped the end.
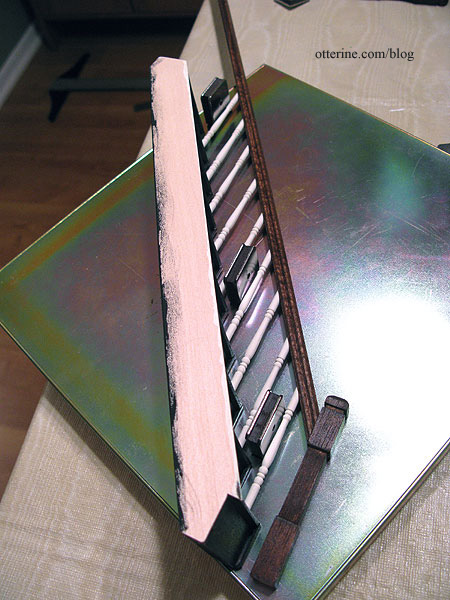
I marked where the spindles hit the railing with masking tape strips.
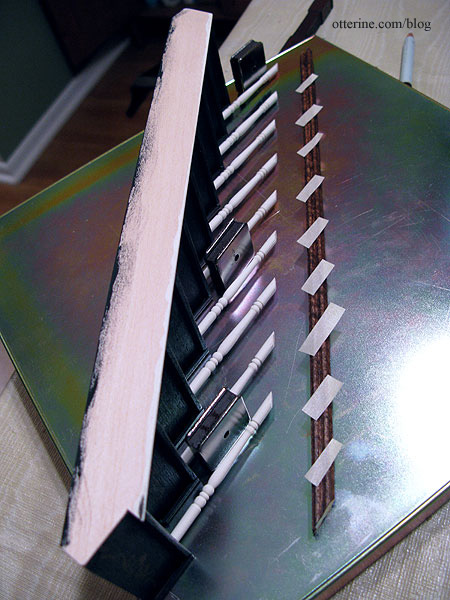
I added a drop of tacky glue and super glue gel behind each piece of tape.
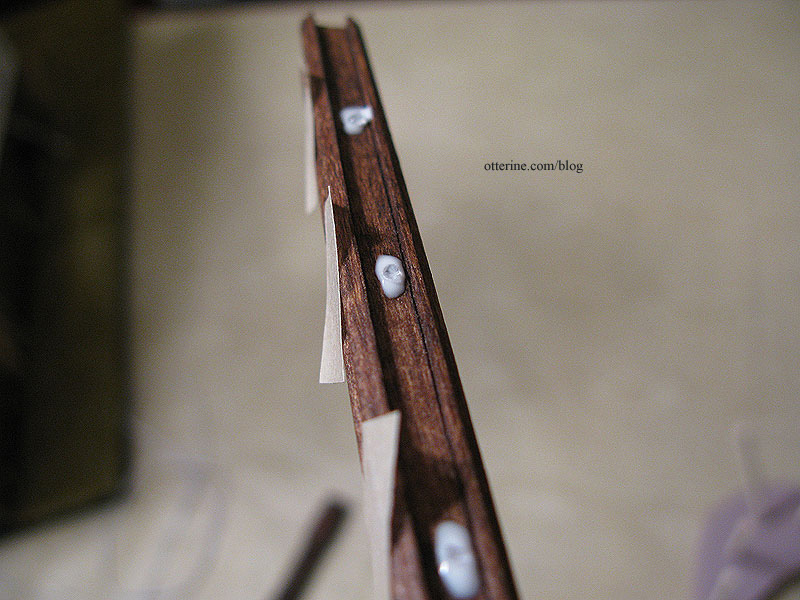
I placed the railing onto the spindles while the stairs were still on the jig but immediately lifted the assembly off the jig and adjusted the railing quickly before the glue set.
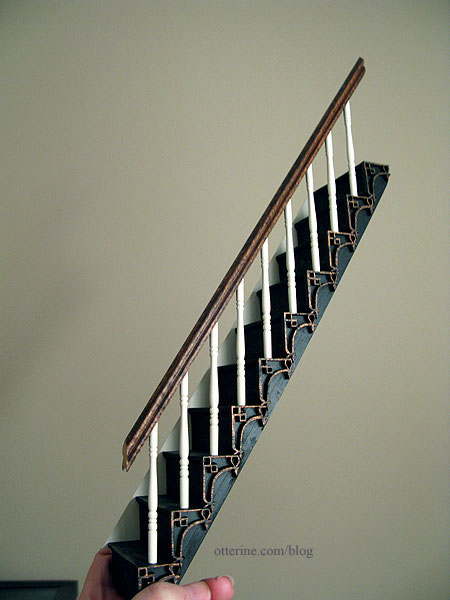
The stair assembly fits so snugly that I didn’t bother with glue along the wall. I did glue the foyer newel post to the floor and the railing.
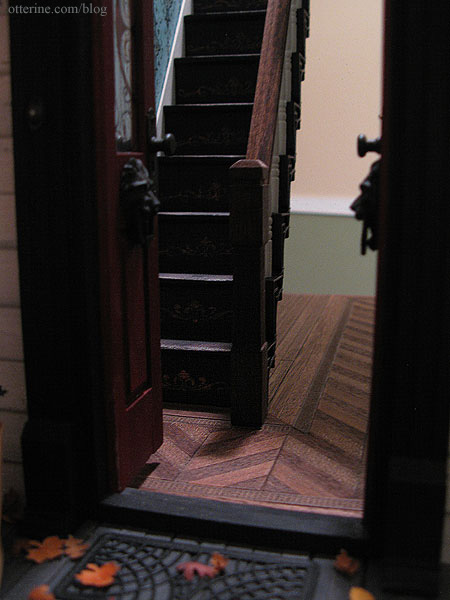
It worked!!! :D
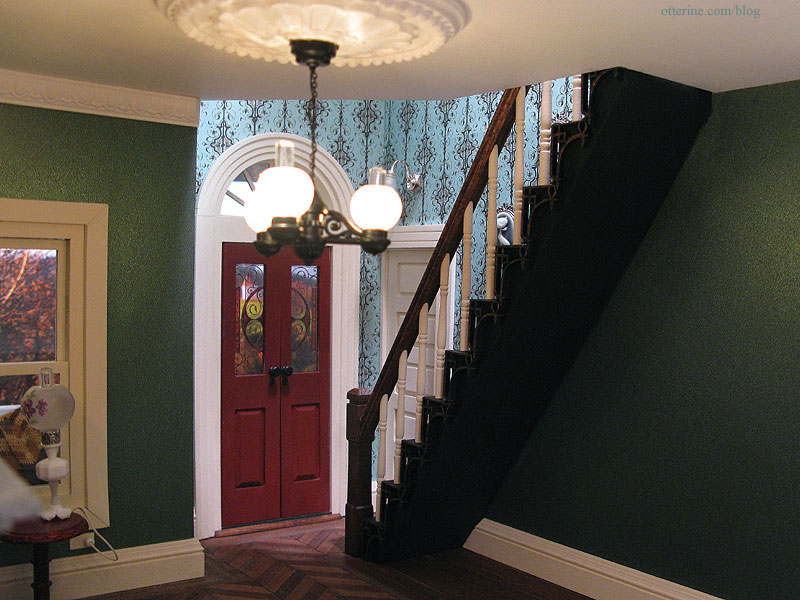
I was able to then add the final baseboard trim and crown molding behind the staircase. I also added a baseboard heat register (my bash of a tutorial by Kris at 1 Inch Minis).
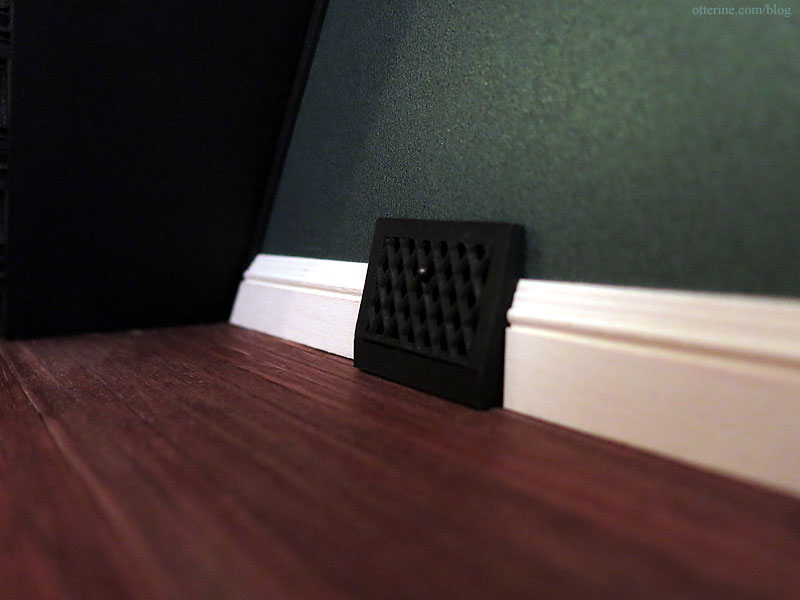
Next up, the upper hallway balcony railing.
Categories: The Haunted Heritage
December 15, 2012 | 0 commentsHeritage – bedroom stairs
As you may recall, I raised the ceiling in the parlor on the first floor to accommodate the new narrow staircase but left the kitchen the original lower height so I wouldn’t have to alter the swinging windows of the upper floor. This means the hallway floor is higher than the bedroom floor. My childhood home had a door that opened to reveal the bottoms of a staircase, and I’ve seen this in other old house. I’ve also seen a set of two to three steps leading up a wall to a door. So, I figured this was the way to go for the Heritage.
When Lyssa and I went to the Art Institute during her visit this past October, we naturally saw the Thorne Miniature Rooms first. In one of the fine bedrooms, there was just such a setup. :] I already had a vague image in my mind, but this helped solidify the idea.
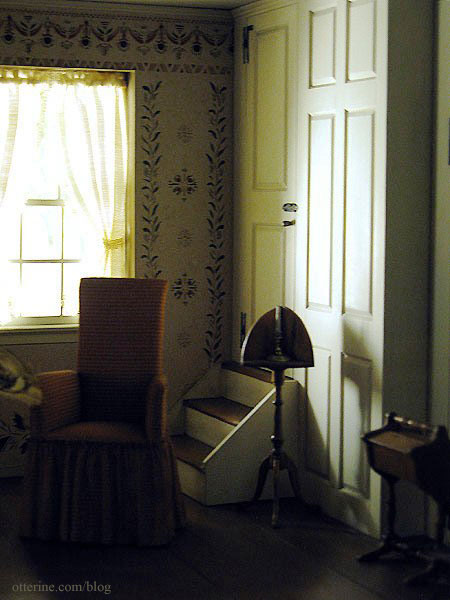
I like how the top step is even with the door, as though it were a continuation of the floor on the other side. This makes sense to me, so that one doesn’t open the door and immediately fall down a drop off.
I didn’t need to make up that much height between the floor and the bottom of the door, so I used pieces of foam core board to build two steps. I chose this material mainly because I had scraps and it is easy to cut. I cut two pieces 2 3/4″ L x 1 1/4″ W, and two pieces 2 3/4″ L x 1/2″ W. It wasn’t quite high enough, so I add a shim of 1/16″ thick balsa.
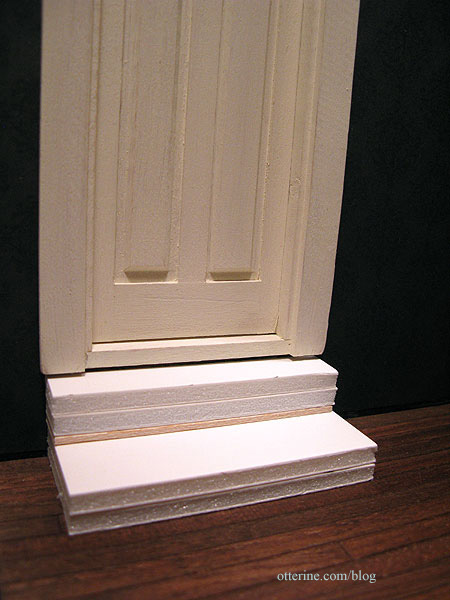
I then added risers from 1/16″ thick basswood.
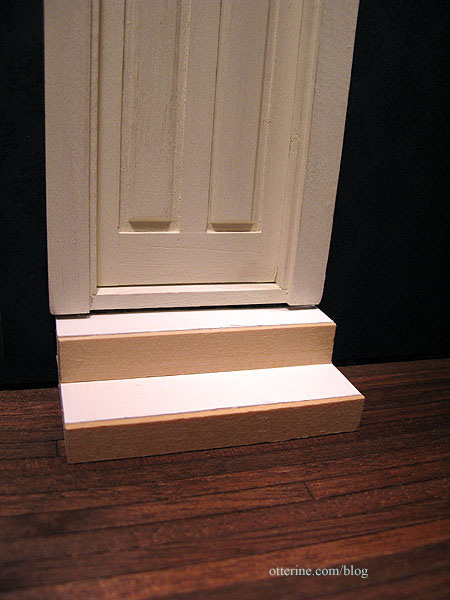
I cut treads from 1/16″ thick basswood but didn’t glue them to the assembly since I wanted to stain them to match the floor.
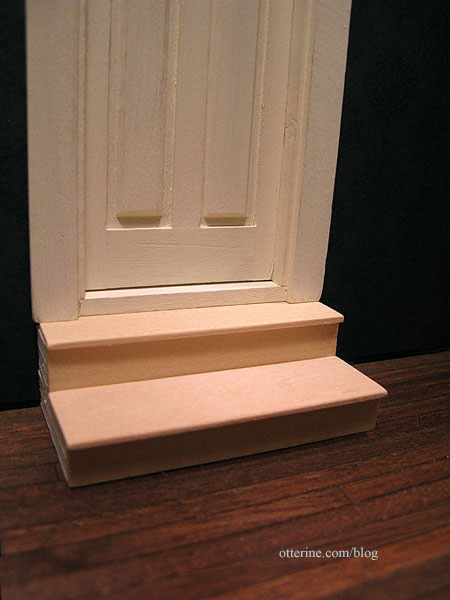
I cut side pieces from 1/16″ thick basswood that will enclose the entire unit.
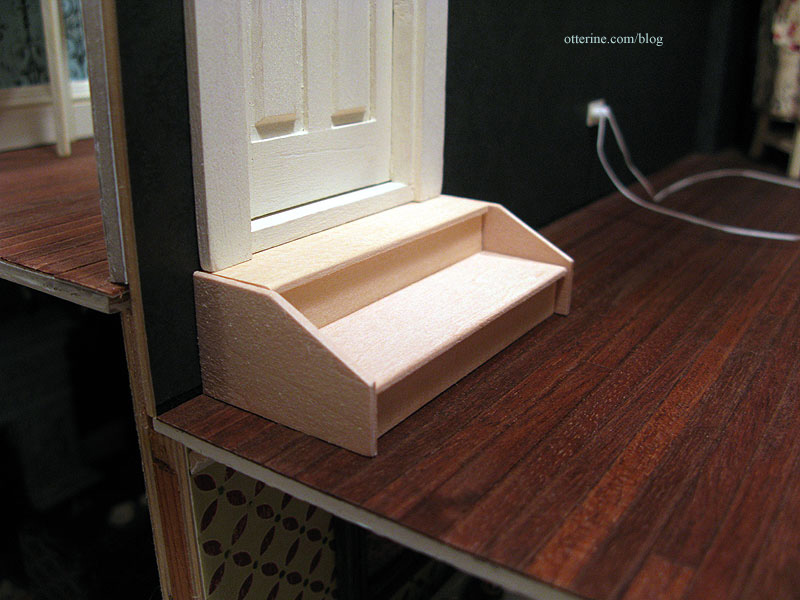
I stained the treads Minwax English Chestnut and painted the remaining pieces Vintage White by Folk Art to match the trim throughout the house. I was impatient for the stain to dry, so I’ve assembled the stairs for a quick photo shoot. No more floating door. :D
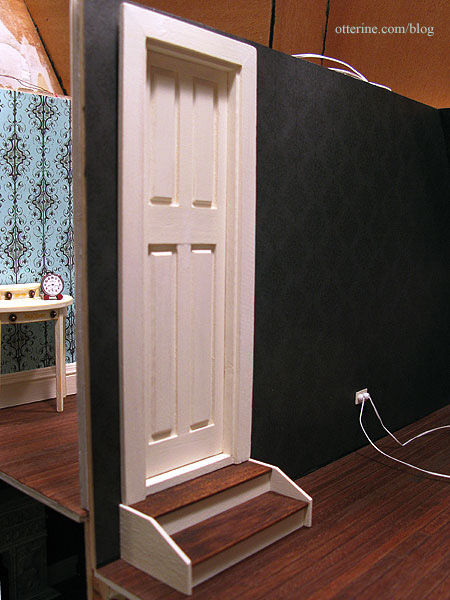
When installed permanently, the door will open into the bedroom, but the photos look better with the finished frame showing. The door is also in need of final finishing.
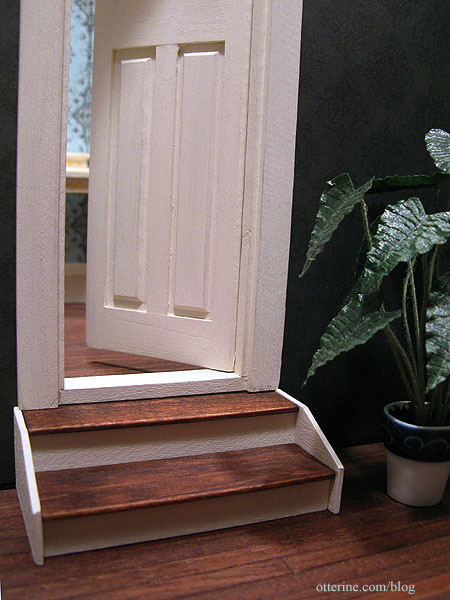
Categories: The Haunted Heritage
December 13, 2012 | 0 commentsHeritage – bedroom wallpaper, part 4
Completing work on the bedroom wallpaper. The wallpaper pieces had to be glued in place in a particular order for the tabs to work. I started with the two side triangle pieces and then added the pieces for the left side angled wall and the front window wall.
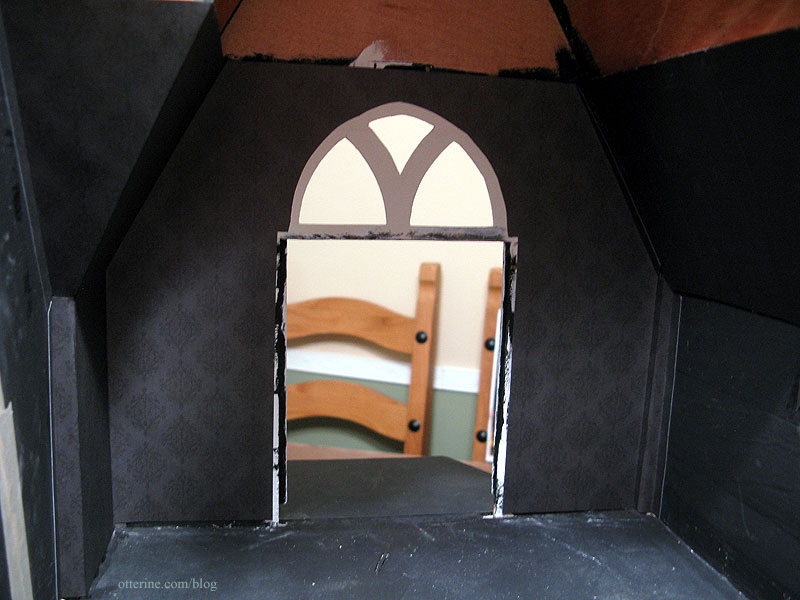
Next, the right side angled wall. The darkness of the paper made it hard to work with but it also helped mask any issues with the fit. As you can see, the outer wall is rather rough in texture. I didn’t smooth it because any modest bumps that show under the paper should work in my favor for an old house and it’s not as rough as it looks in the photo. :]
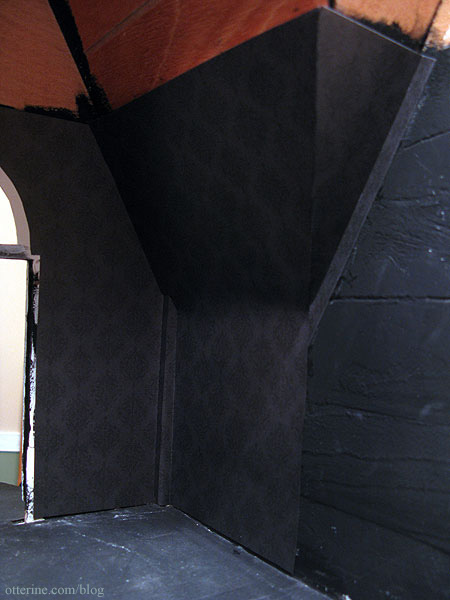
I had to wire the two bedside lamps and the vanity lamp before I could proceed. I used my usual faux outlet technique for the wiring: a bead for the plug and a handmade wooden outlet to disguise where the wire enters the wall. I had made the wiring channels previously.
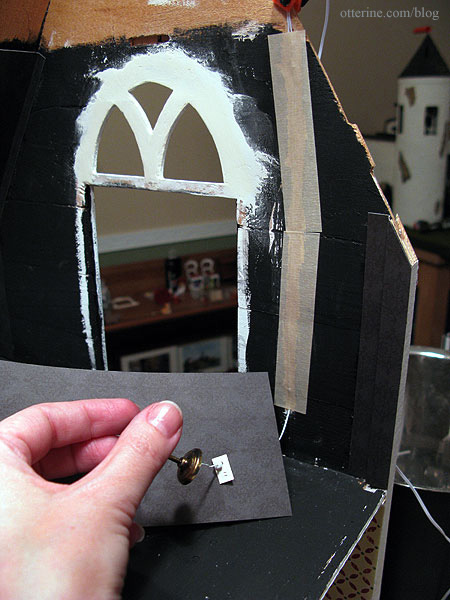
I used masking tape to keep the wires in their respective channels and then painted it black.
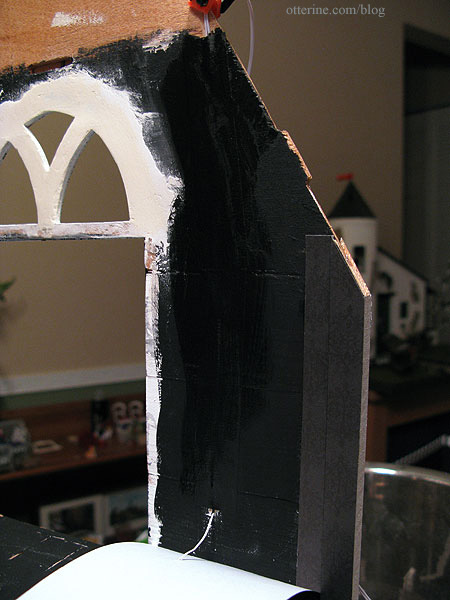
Since there was a lot of work left to be done in and around this room, I encased the lights in protective wraps.
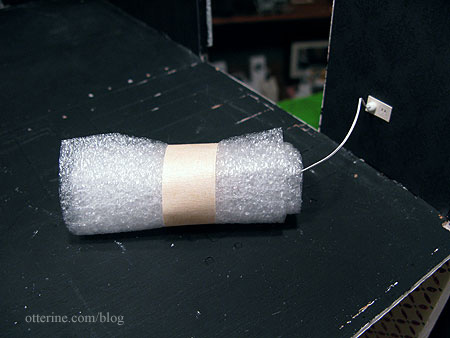
The bedside lamps were both plugged into the same outlet, which will be behind the headboard, but I didn’t wire them to work as a set. I thought it would be nice to take photos with only one or the other lit.
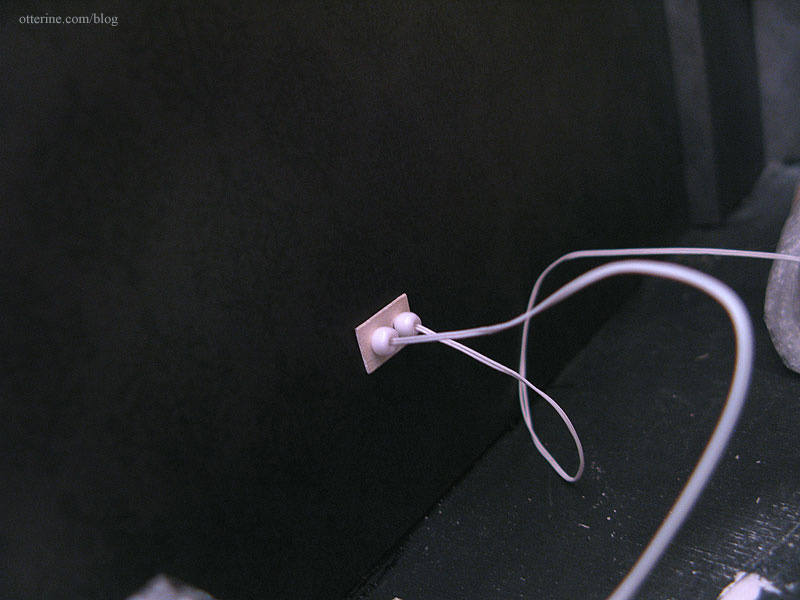
The pattern didn’t end up matching on the outer wall where it was pieced, but it doesn’t bother me enough to cut a new piece from the reserve sheet. Once the ceiling, baseboard and furnishings are in the room, I doubt it will even be noticeable.
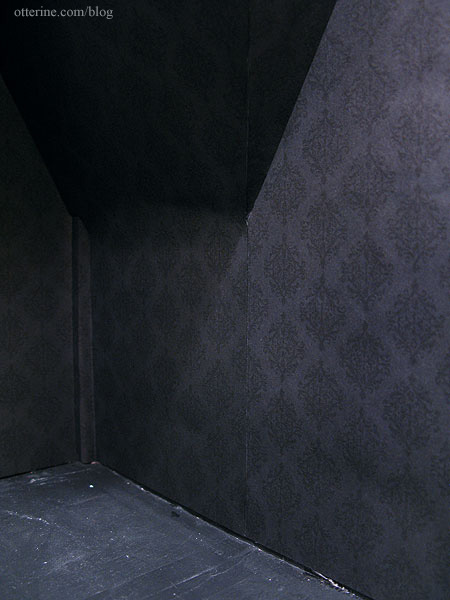
I used tape to suspend the wrapped lights and glued the flooring in place.
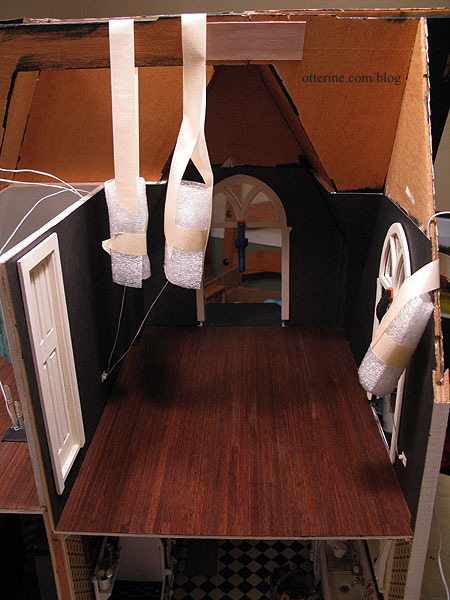
The interior window trim and door aren’t glued in place just yet, but we’re getting there! (Yes, I plan to address the floating door.)
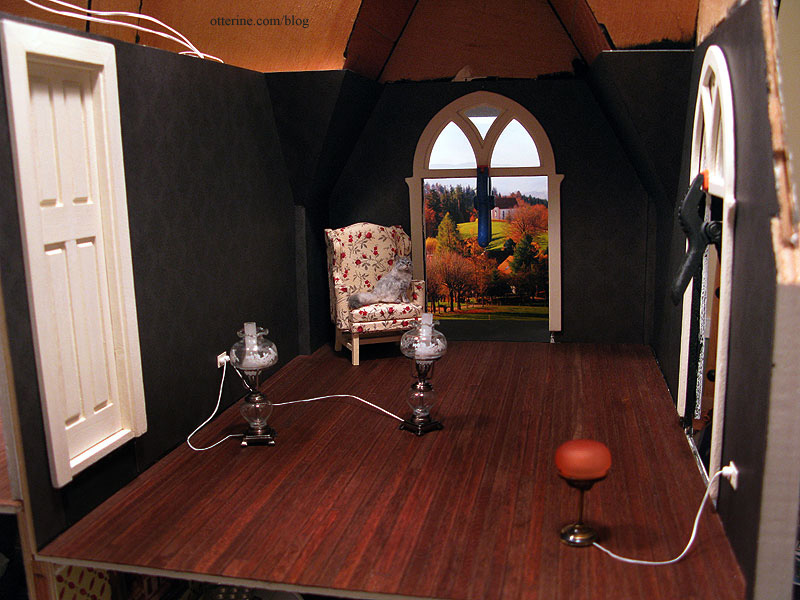
I love these lamps! :D
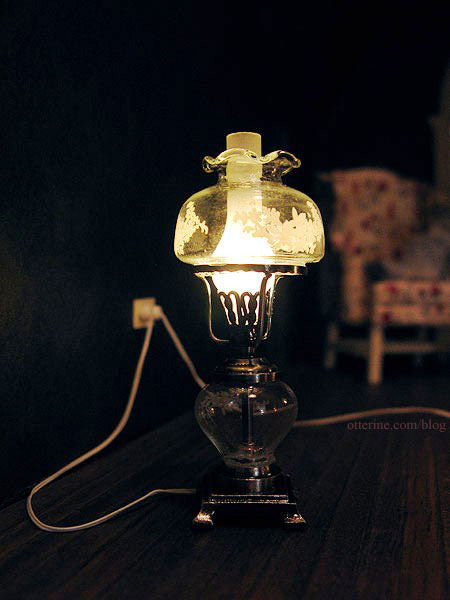
Categories: The Haunted Heritage
December 12, 2012 | 0 commentsHeritage – bedroom wallpaper, part 3
Continuing work on the bedroom wallpaper. With the patterned paper copies ready to serve as templates, I started cutting the actual scrapbook paper – Out of Time by Recollections. I matched the pattern so the final pieces were exactly like the templates. (If I were to do this again, I would have mounted the final paper to an acid free backing paper to build up the thickness for durability.)
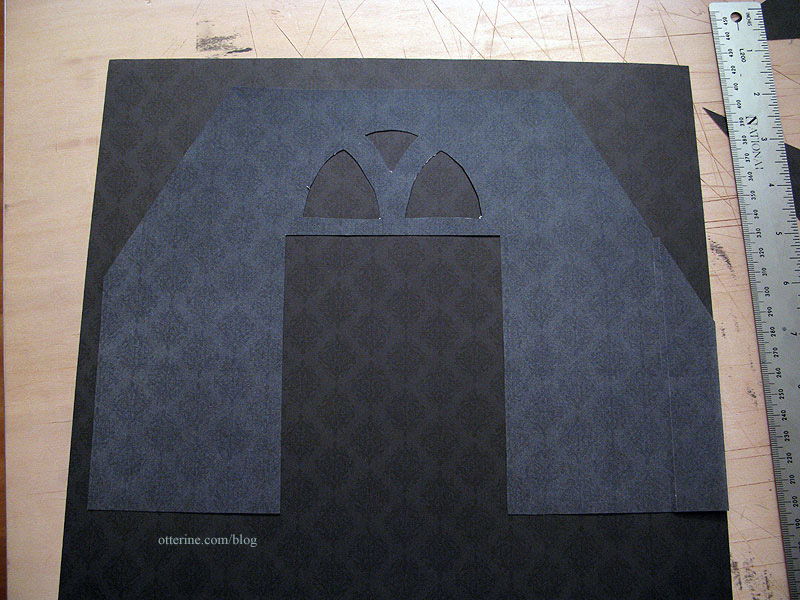
I cut all pieces before starting to glue them in place.
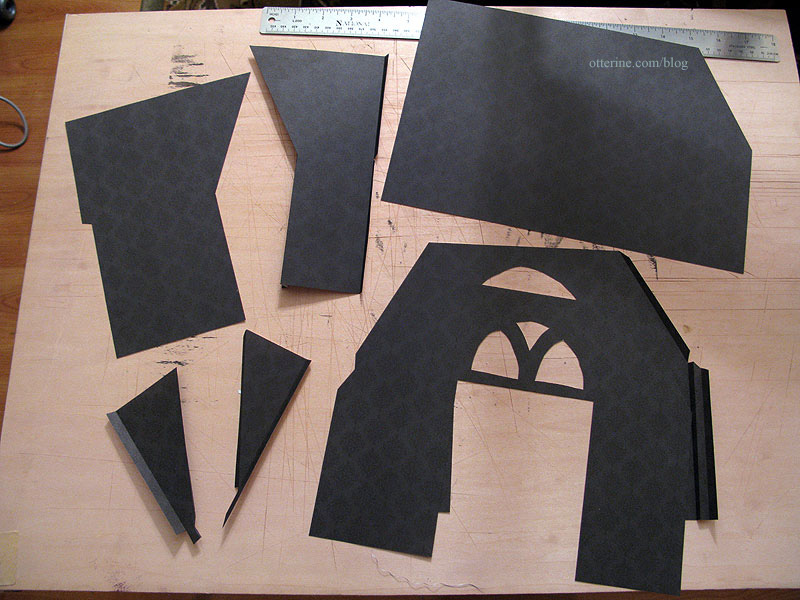
Unlike solid cardstock papers, printed papers often have a white paper core. When you score along the paper to make a crisp edge, the white core can show. As expected, the scored lines showed readily since the paper is black printed on white paper and any exposed core showed as a white line.
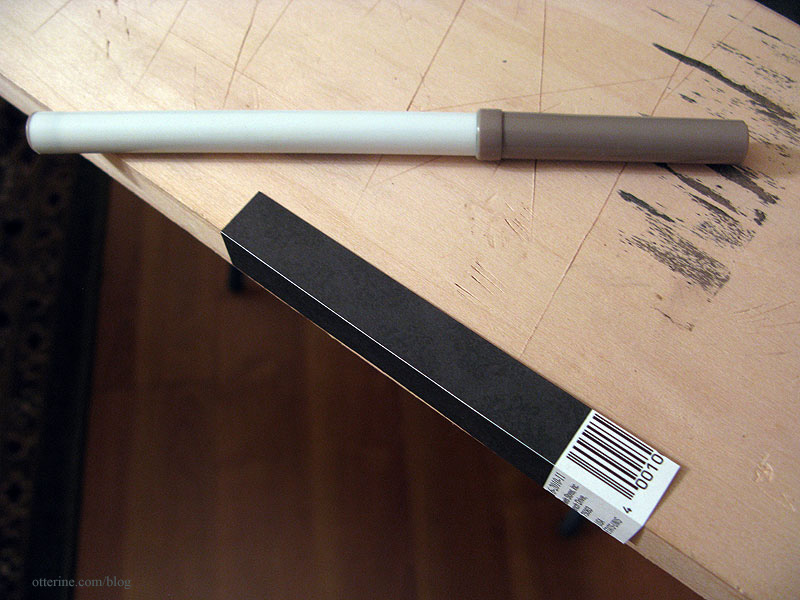
I ran a grey marker along the scored creases and exposed edges to mask these white lines. Here was my test scrap, used to find which of the various markers I had would be the best color match.
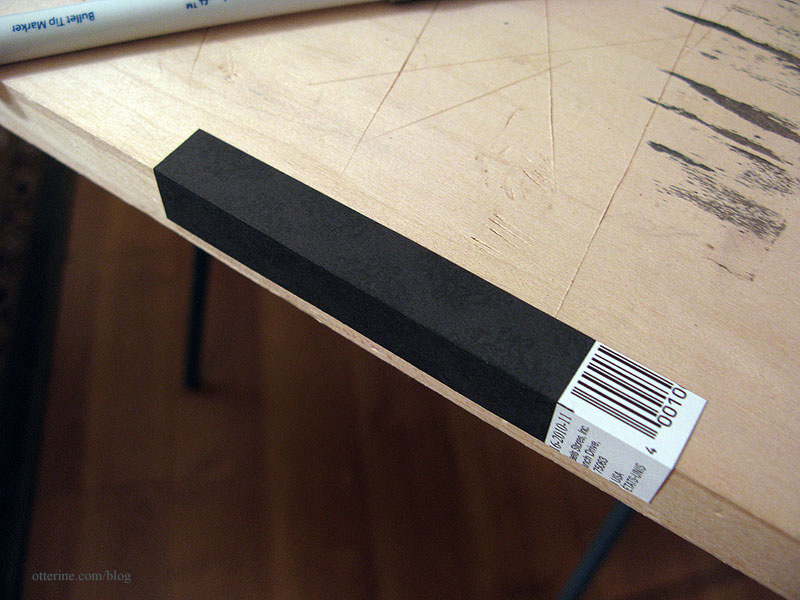
The front window wall piece required some trimming. I used a light colored pencil to mark the inside lines of the interior trim.
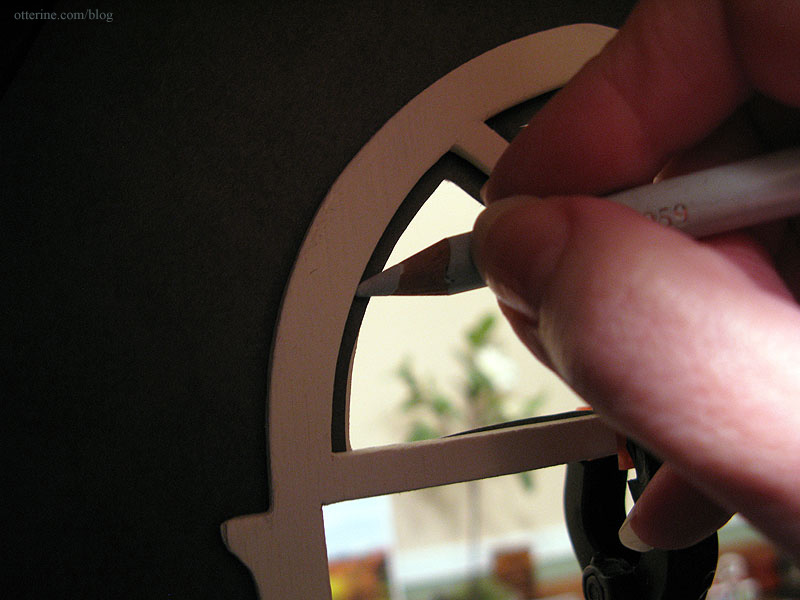
I cut outside these lines.
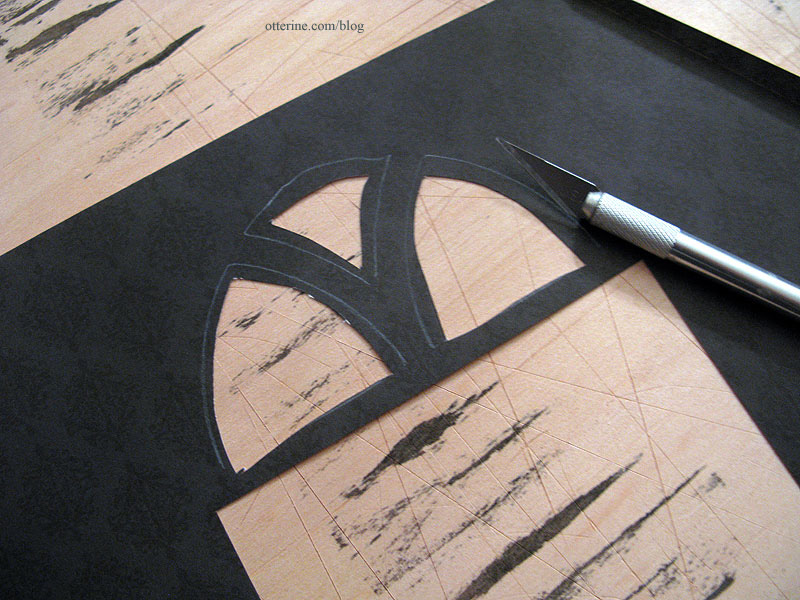
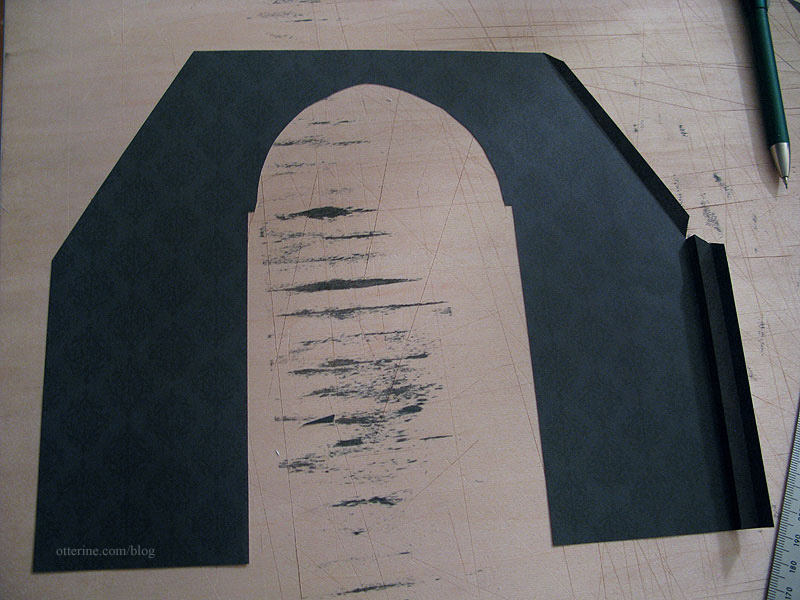
I checked the fit with the trim – no wallpaper showing. :]
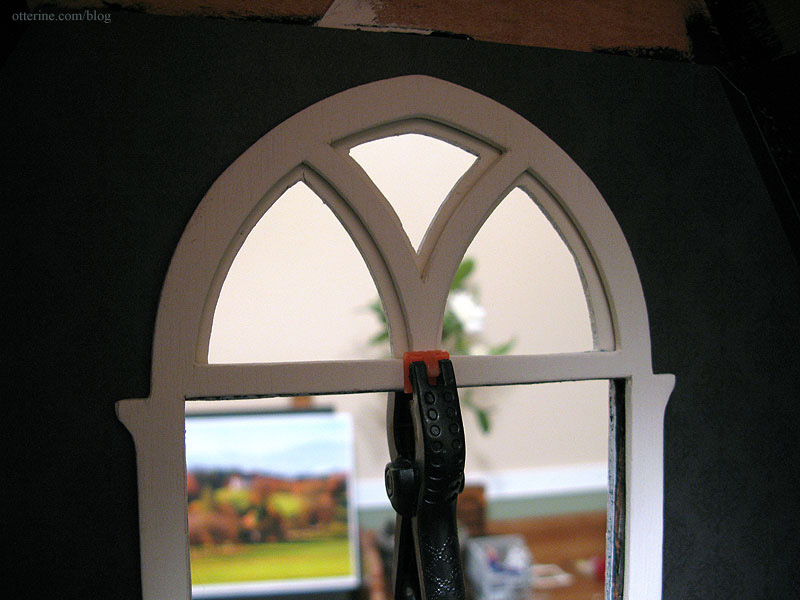
I also had to finish the interior portion of the diecut openings that would show through. They aren’t the cleanest, but they are workable enough for me. I can get away with sloppy chipped paint since this is an old house. Note to April (or anyone else who is building a Heritage) – had I wanted this to be a more pristine house, I would have finished these before assembly. It was hard to work with them upright.
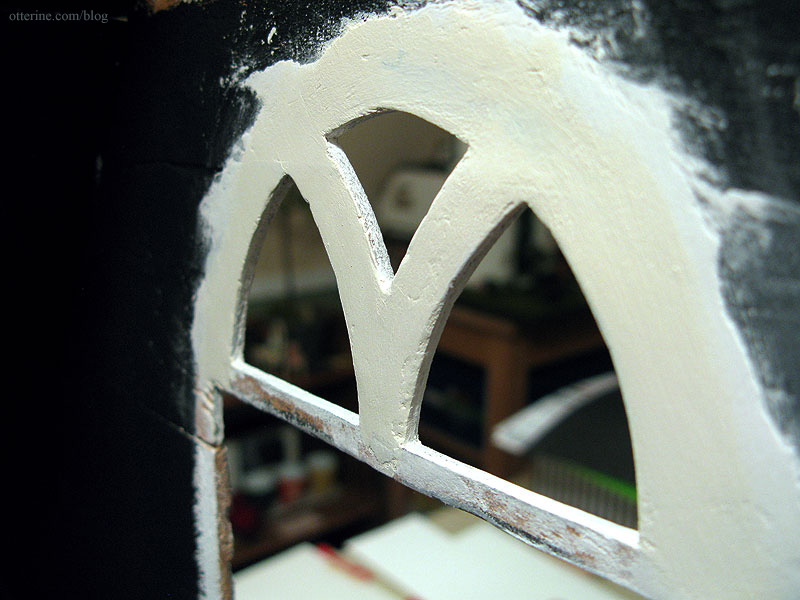
Continued here.
Categories: The Haunted Heritage
December 11, 2012 | 0 commentsHeritage – bedroom wallpaper, part 2
Continuing work on the bedroom wallpaper. Time for a test run with photocopies of the original scrapbook paper – Out of Time by Recollections.
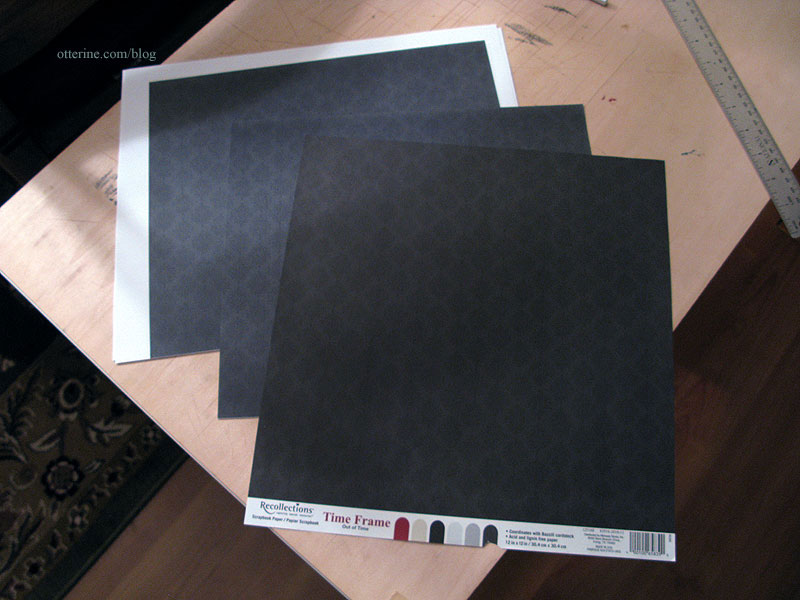
Using the original plain paper templates, I cut the photocopies and fit the pieces into the room. The two angled walls at the front of the room need taller pieces than the straight wall templates.
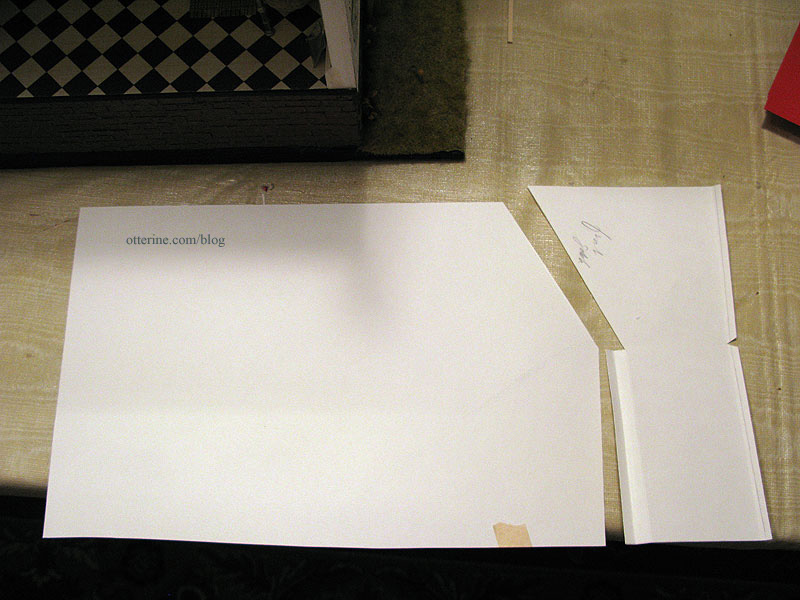
I cut the two angled templates first, using only one sheet of scrapbook paper, aligning the top of the templates with the top edge of the scrapbook paper copy.
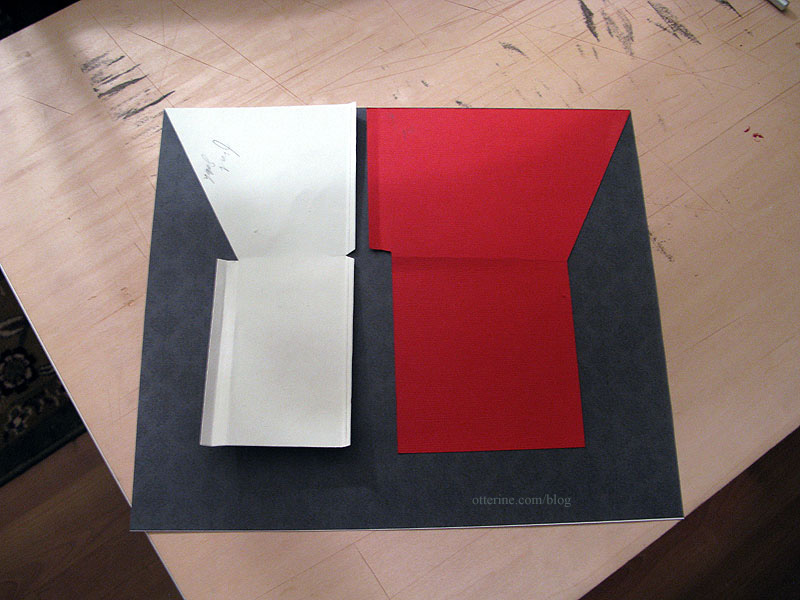
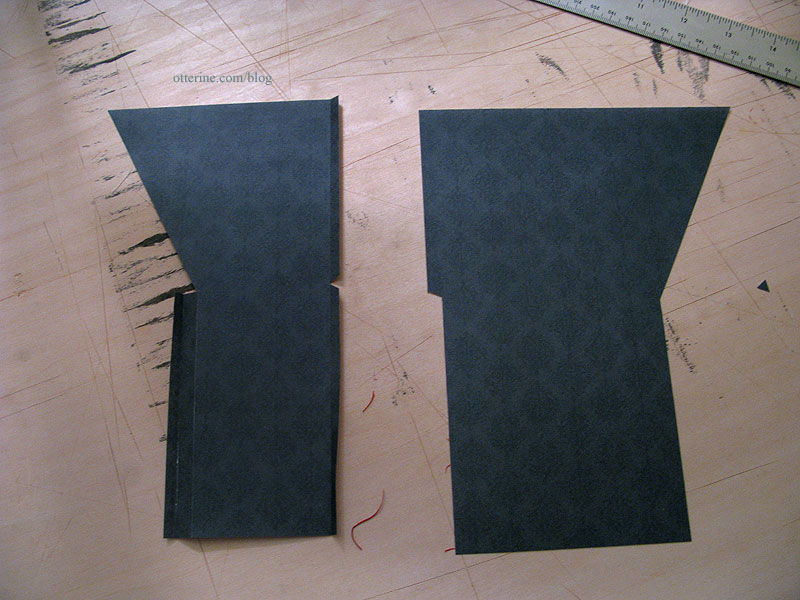
I lined up the next full sheet of paper with the left side angled piece. I had to cut about 1/4″ from the side of the full sheet to get the pattern to match.
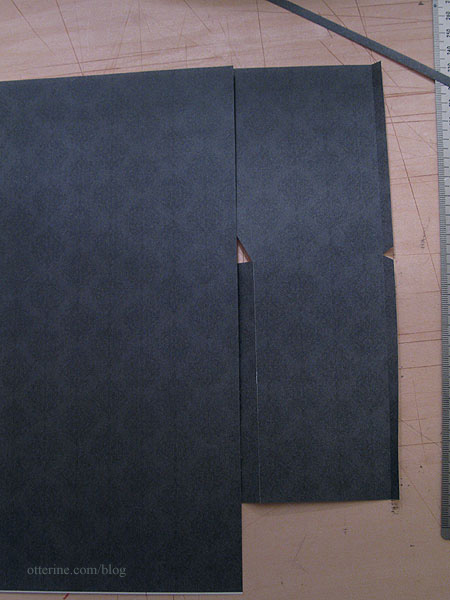
I taped the long wall template onto the printed paper copy along the bottom since this area will be cut off. The excess at the top will be removed as well, but I didn’t want to risk tearing the paper on that edge. Baseboard trim will cover any mishaps along the bottom.
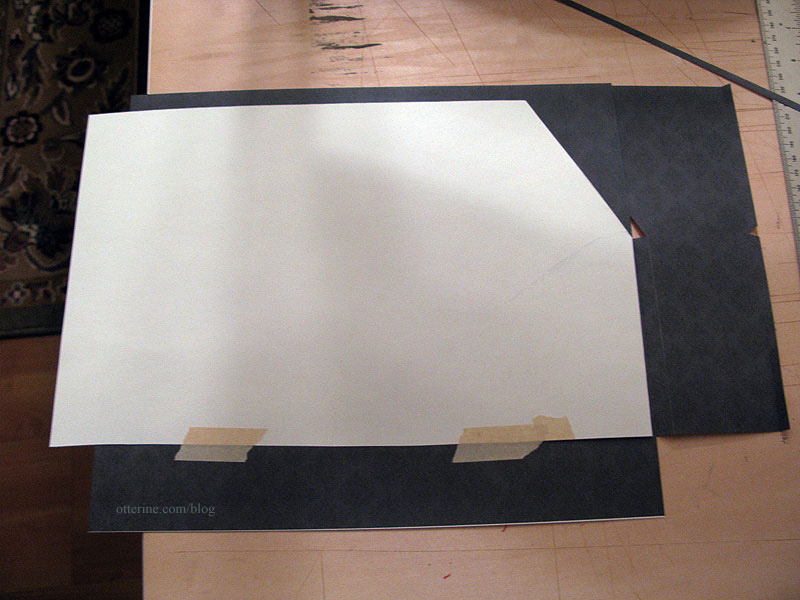
Since there is a door opening at the back end of this wall and the door trim will cover the uppermost part of the wall above the door, I just split this long piece through the middle of the doorway. For now, I will leave the two pieces whole without the door opening since larger pieces are easier to work with.
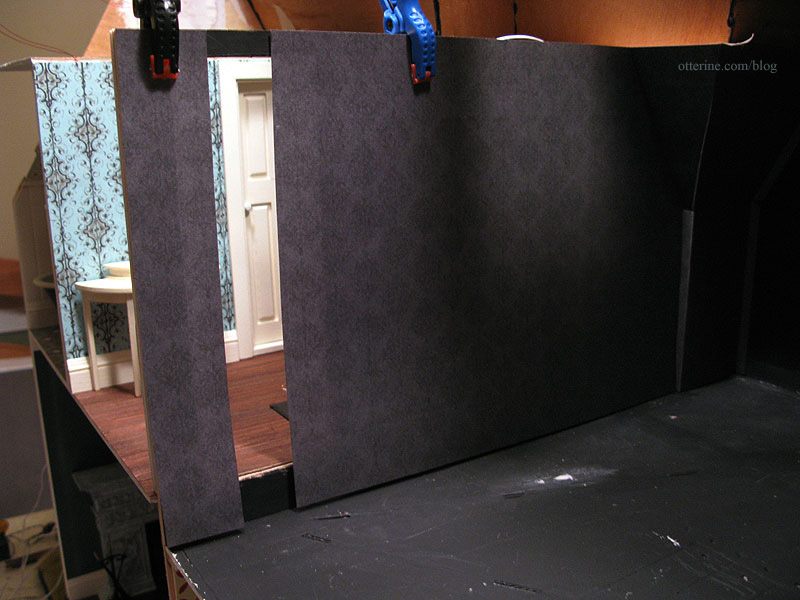
The two pieces fit well.
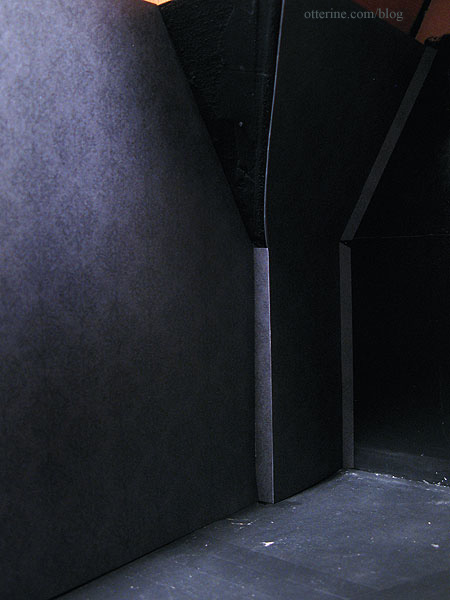
I cut the right side window wall template next. It lines up well with its adjacent angle wall piece, but I couldn’t take a photo of the pieces in place since the paper kept falling down.
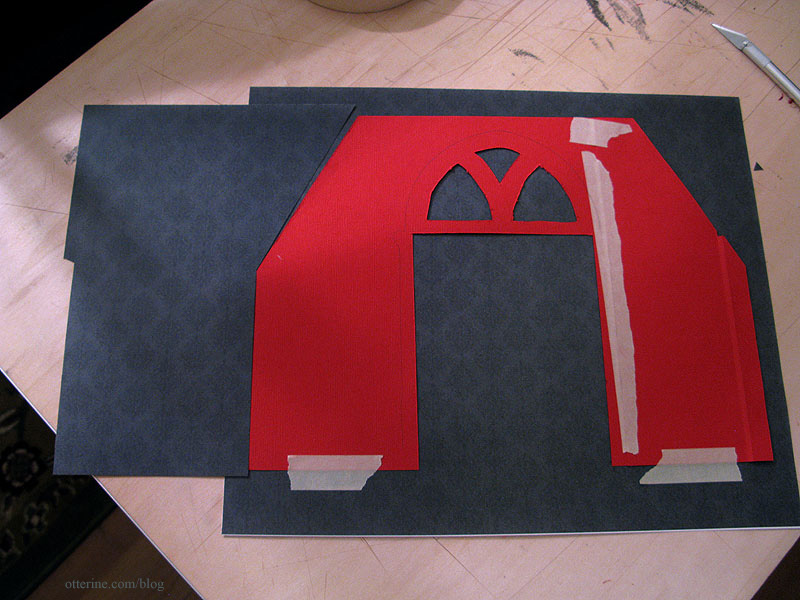
I used the waste piece from the large window opening to cut the left triangle piece that completes that wall.
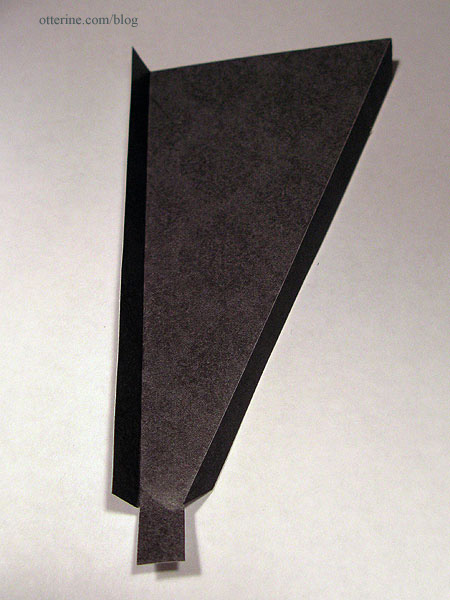
It all works! Hooray! Unlike solid cardstock papers, printed papers often have a white paper core. When you score along the paper to make a crisp edge, the white core can show. I will have to use a pencil or marker to darken these edges using scraps to test out what method will work best.
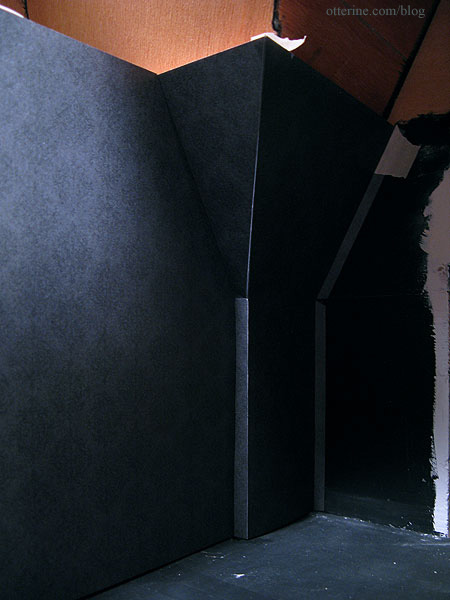
I used another waste piece to make the other triangle piece for the right wall. Again, no picture of it in place.
As noted, the two side angled pieces had to be cut from one sheet due to my limited paper supply. Since it wouldn’t be possible to have the pattern continue along the front wall and match both side walls, I decided to center the front window wall template onto its own sheet of printed paper. Visually, it will make sense and, as long as the pattern flows horizontally, you shouldn’t be able to notice the pattern doesn’t match vertically in the corners.
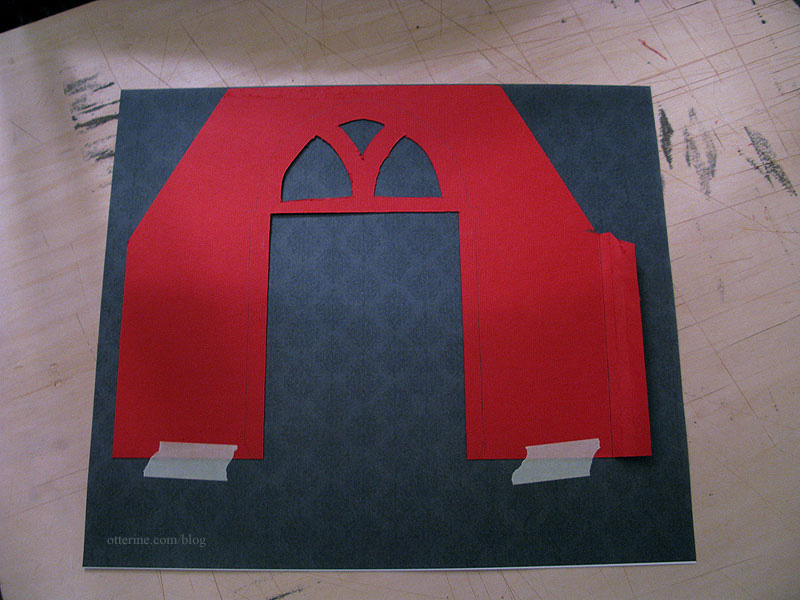
Of course, I’m going through all this trouble for a paper that is so dark it’s hard to even tell there’s a pattern. You can see it more readily with the paper copies since I upped the contrast to see what I was doing. :D Nevertheless, it’s great practice for other patterned papers, and I wasn’t sure how it would work over all without this test run.
I used the equivalent of four sheets of scrapbook paper, and I have five originals. This gives me a tiny bit of breathing room in case something goes wrong in the actual paper application.
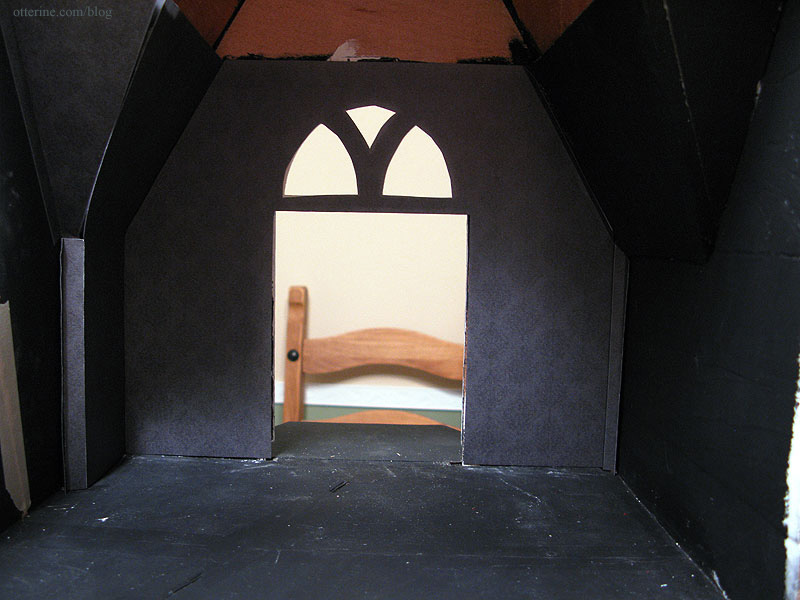
With all adjustments made and these cut pieces showing the best possible fit and pattern placement, I will use these secondary templates to cut the final scrapbook paper pieces.
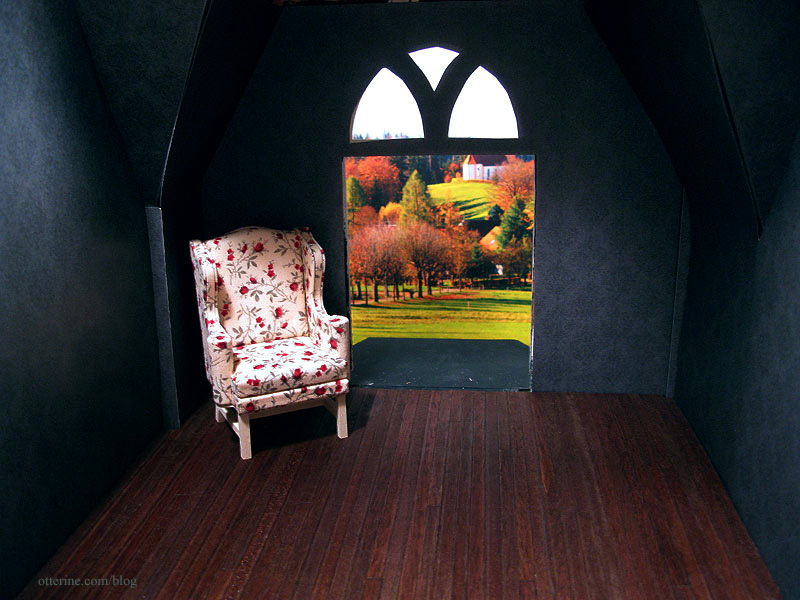
Continued here.
Categories: The Haunted Heritage
November 23, 2012 | 0 comments
NOTE: All content on otterine.com is copyrighted and may not be reproduced in part or in whole. It takes a lot of time and effort to write and photograph for my blog. Please ask permission before reproducing any of my content. (More on copyright)



