
House of Miniatures Hepplewhite Side Table
I did a quick google search for painted Hepplewhite tables and found three great inspiration pieces. I was looking for lighter finishes to stand out in the hallway. For a fantastic painted version of this table kit, check out Wasting Gold Paper. Fabulous!
First, this lovely c.1790 North Shore, Massachusetts Hepplewhite side table from Wiederseim.com. This real life table sold at auction for $3,000.
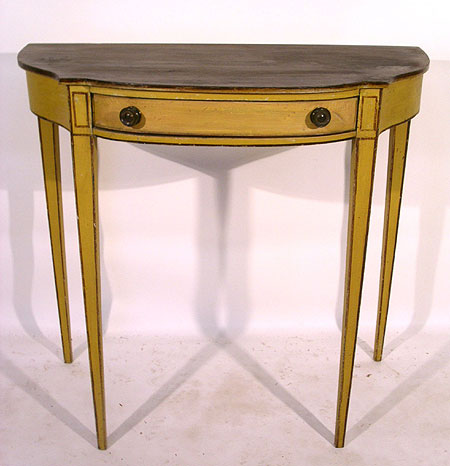
Second, a contemporary version by Craig Thomas White.
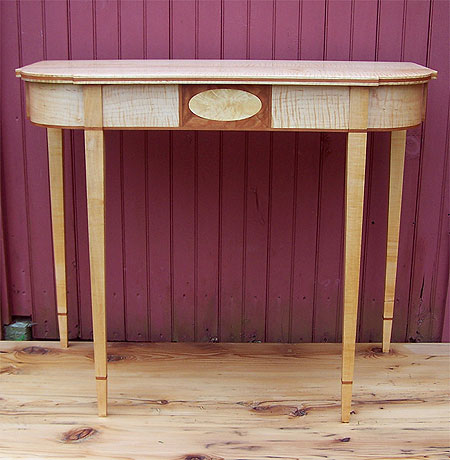
And, lastly, this c.1790 American Hepplewhite dressing table from antiques.com.
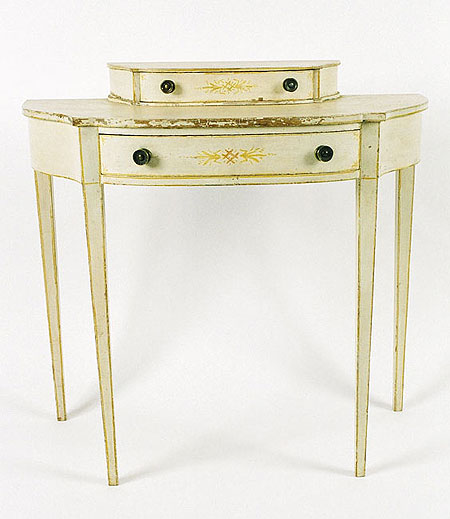
The last one is the clear winner for me. There is no drawer on the House of Miniatures table, but there’s no reason it can’t be faked with some drawer pulls.
For the additional top detail, I used a Woodsies circle. To get the true center, I slipped it into a circle template I had from my art school days.
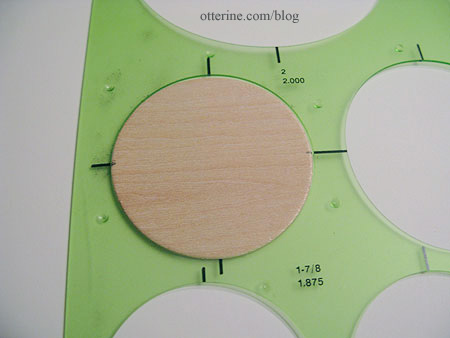
These markings then allowed me to measure how much of the circle I wanted for the top using some of the items I might use for display.
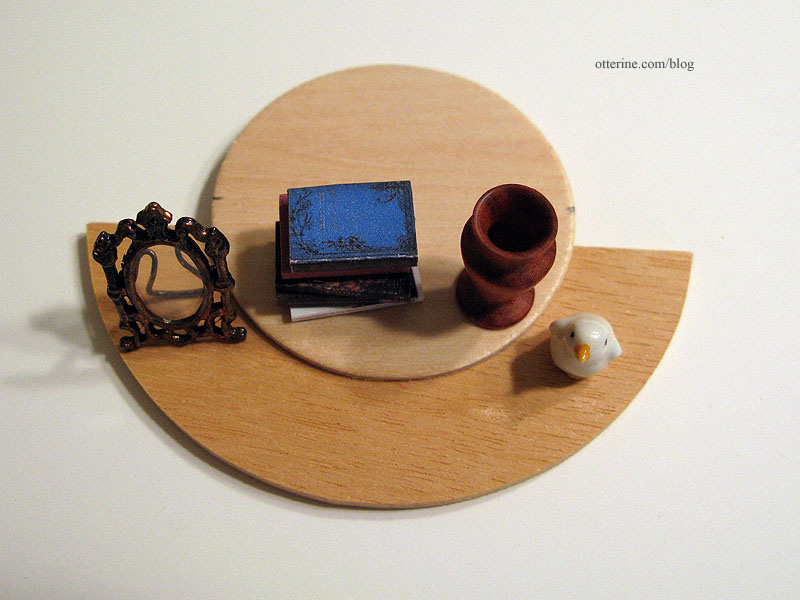
The middle is a scrap of balsa cut slightly smaller than the Woodsies half circles.
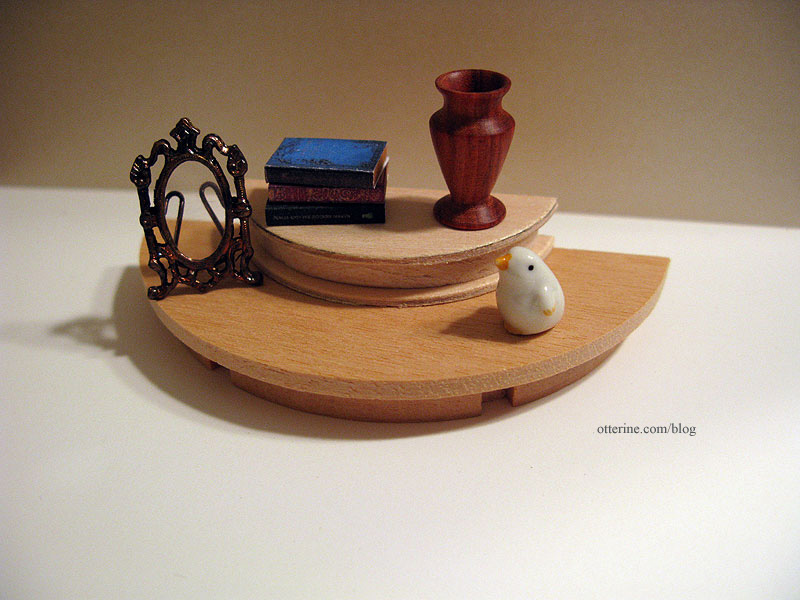
Since I wasn’t sure if I would like my addition once finished, I made another quick vignette with the border trim in place. I had to move the artwork up on the wall and added some of the accessories. As you can see, I added two small scraps of wood on the smaller top assembly to delineate the faux drawer. I think it’s going to be lovely.
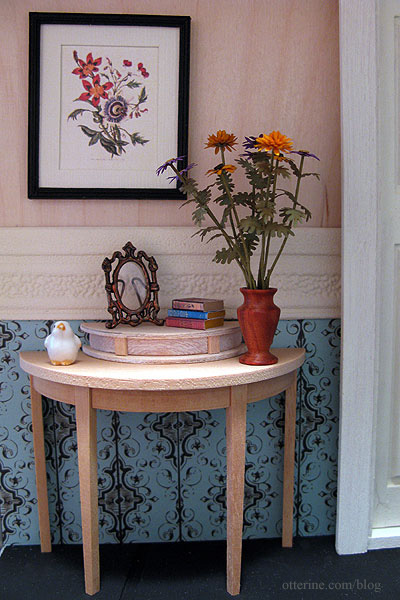
I didn’t think I’d have a steady enough hand to paint only the edges with the yellow detailing, so I started with a full under layer of Moon Yellow by Folk Art. This took two thin coats of paint with a light sanding in between.
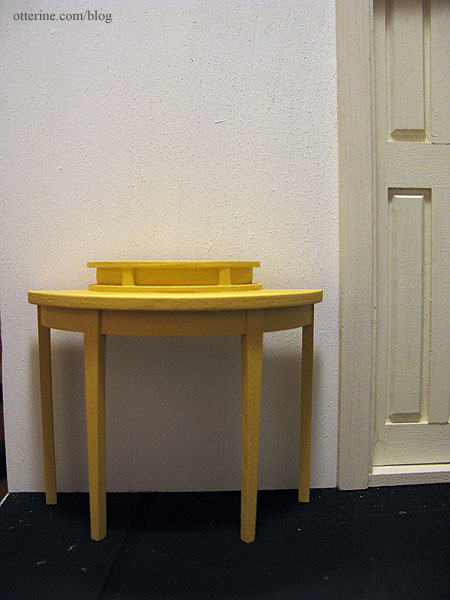
I covered this with Tapioca by Folk Art. Again, two thin coats of paint were needed. I used fine sandpaper to lift the lighter top coat to reveal the yellow beneath, some parts to the original wood for an extra bit of wear.
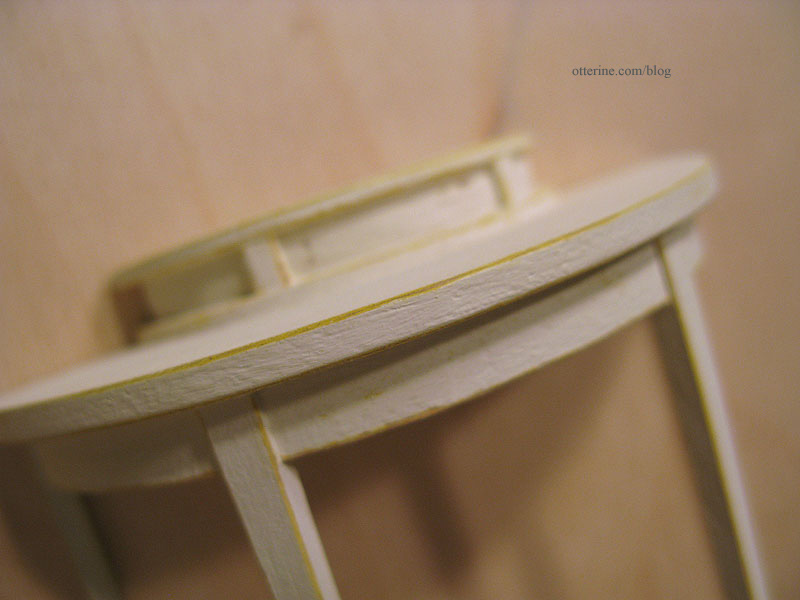
I added aged copper knobs (fancy head pins for making jewelry) and painted the wheat and crisscross details with a fine tip brush. I don’t think I did a half bad job considering I’ve not painted freehand tiny designs before.
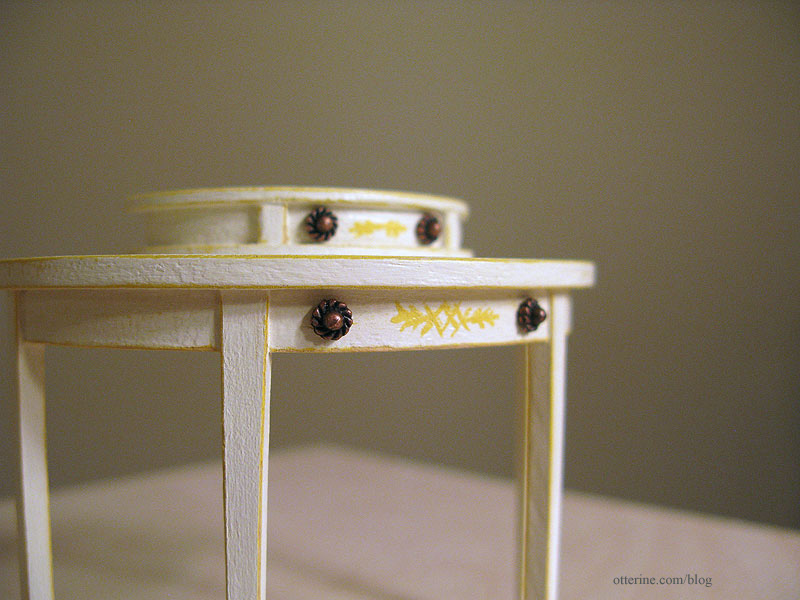
I then covered the table with a very thin coat of Delta Ceramcoat satin varnish.
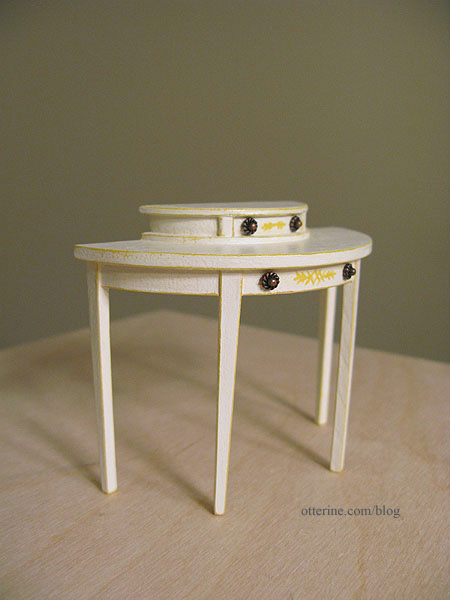
I love the way this table turned out! :D
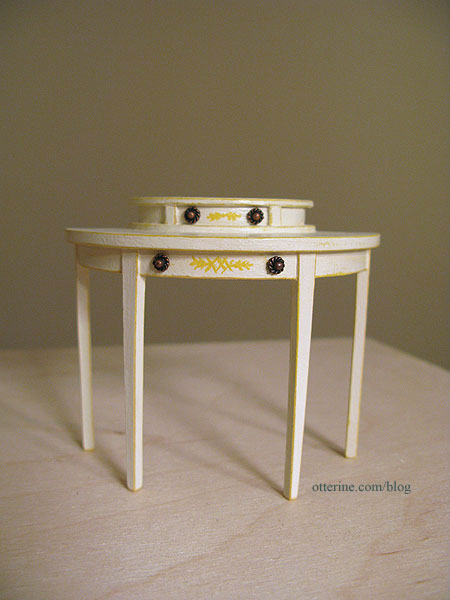
It has the same delicate look as the original.
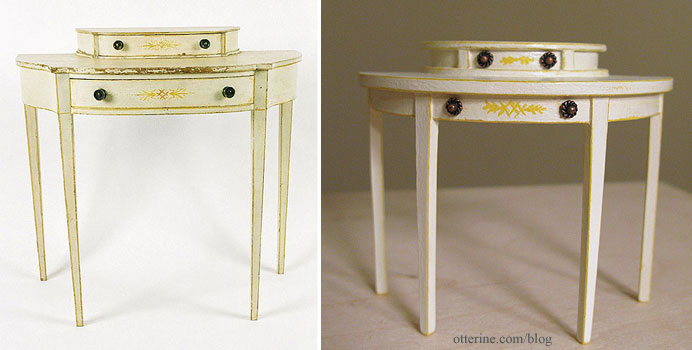
Here it is later in the finished upstairs hallway.
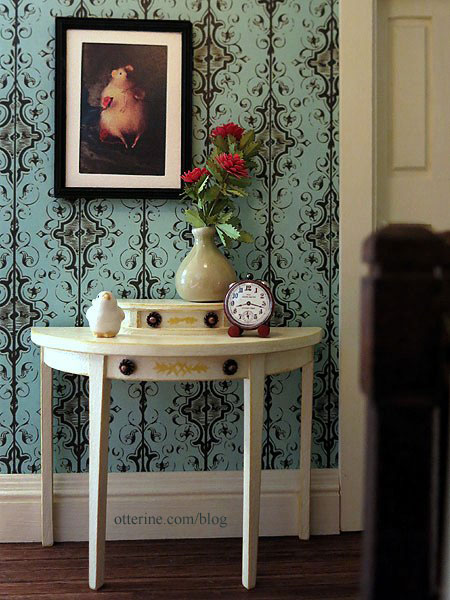
The artwork is a photograph from artisan Natasha Fadeeva. She makes the most amazing little animals. I just swoon over her mice!!! :D I contacted her about using the vintage mice photos in the Heritage, and she graciously gave me her permission. I made the tiny red alarm clock and the Bonnie Lavish red dahlias. The vase and bird figurine were purchased awhile ago, but I’m no longer sure of the vendor.
Categories: Furniture, The Haunted Heritage
April 4, 2012 | 0 commentsHeritage – front porch dormer and window, part 2
The eaves of the dormer are obviously formed by the roof pieces. Due to the die-cut tab-and-slot nature of this build, the slots are larger than necessary. When the pieces are glued together, there are gaps left around the tabs. In addition, the roof pieces don’t fit completely together, so it looks a little off to me.
To disguise this method of construction, I used 1/32″ thick balsa wood to create a veneer layer. This will hide any gaps and holes without adding too much thickness. I first measured the distance between the wall and the back of the gable trim.
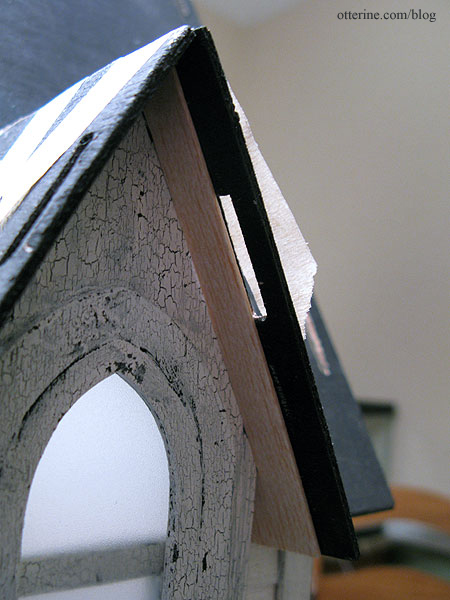
Once that piece was cut, I popped in the gable trim to trace the remaining exposed eave in front.
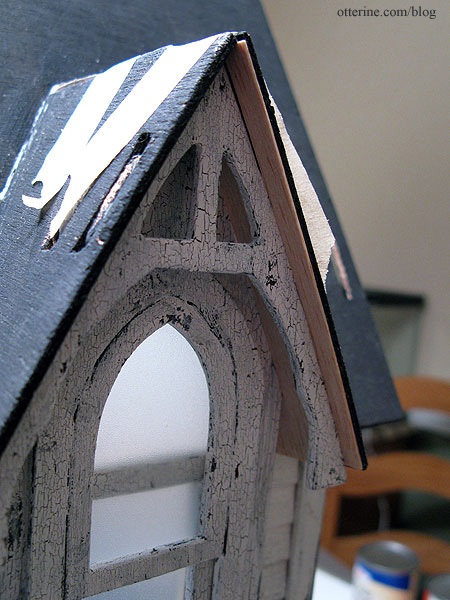
I did the same for the opposite side, and it already looks cleaner.
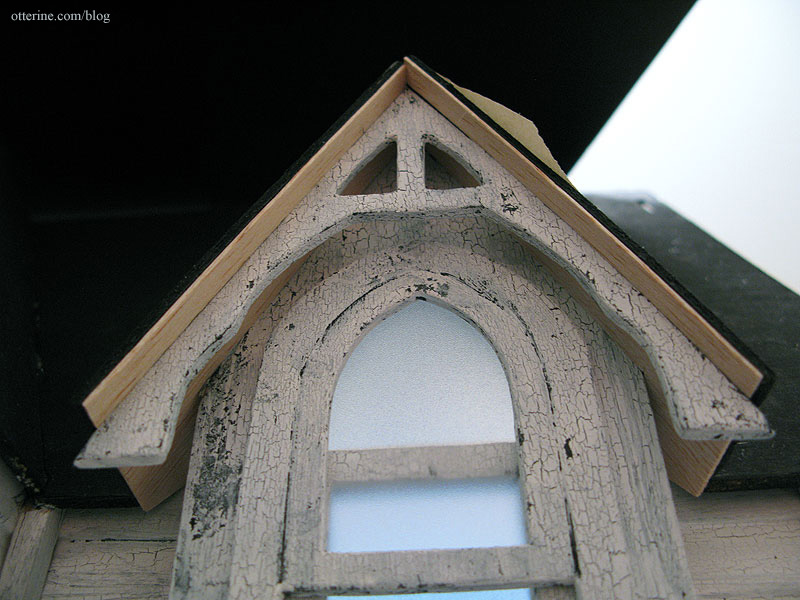
I taped the pieces in order on my painting board with the bottoms level. I measured 1/4″ increments to the top. Using an awl, I indented the wood along those measurements.
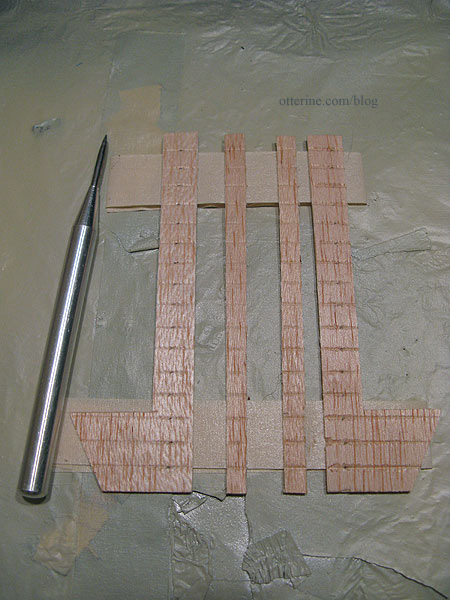
I treated the wood with a wash of black paint followed by the crackle medium.
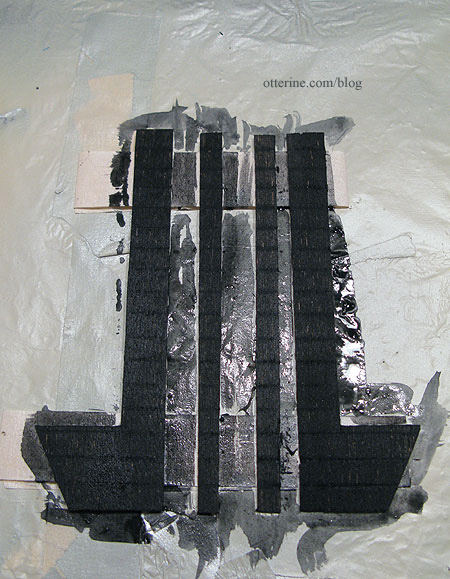
I then brushed on white paint. The lines are not all that visible, but I think it’s enough texture to do what I intended.
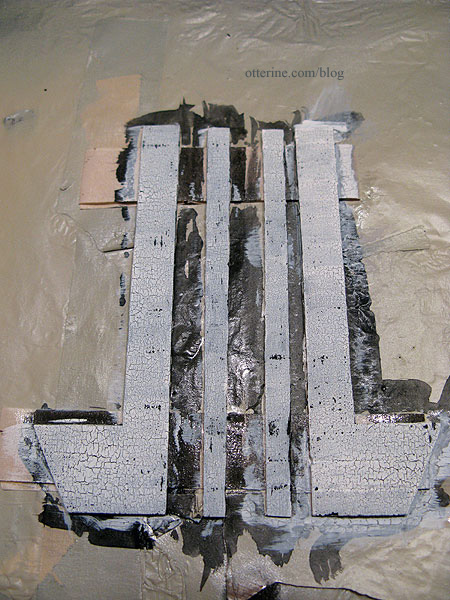
I glued the veneer pieces to the eaves and glued the now shortened gable trim piece in place. There will be trim along the front edges of the gable added later when the roof shingling is done.
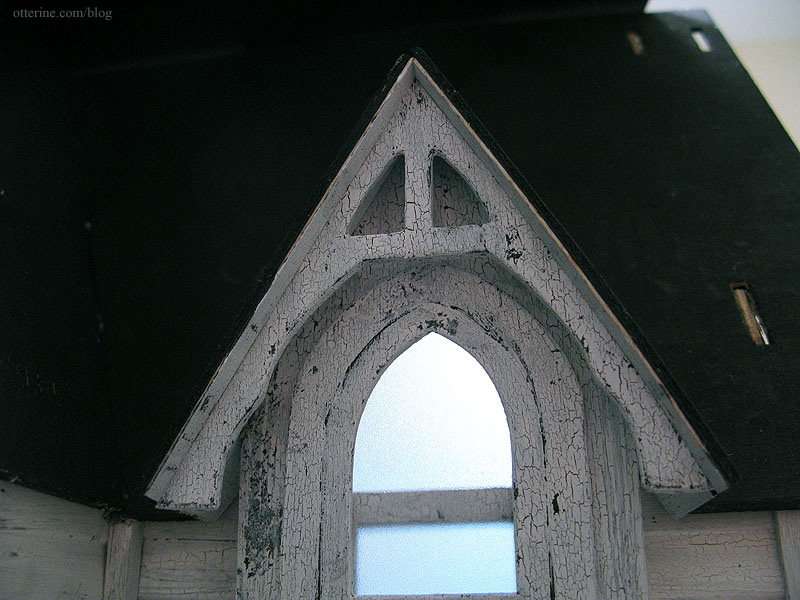
This was my test area to see if I liked this finish, and I really do. I think it adds a lot of realism for relatively little effort. I wasn’t going to cut individual boards for the eaves the way I have for porch ceilings. :D So, I’ll be repeating this process for the large gables when I get to them.
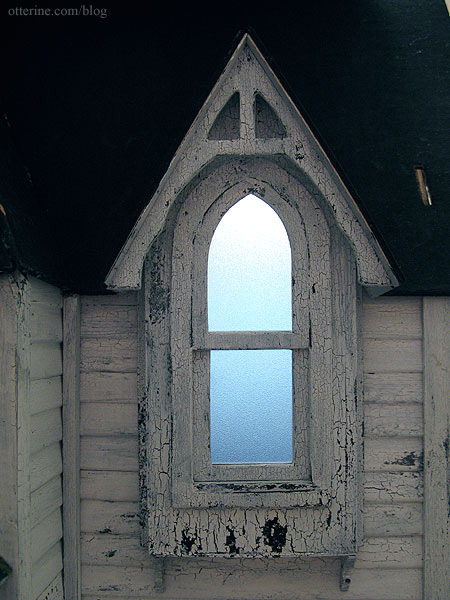
I added two laser cut brackets under the dormer window as well as some square trim on the sides. I used this trim since it mimics the look of the inner wall connectors.
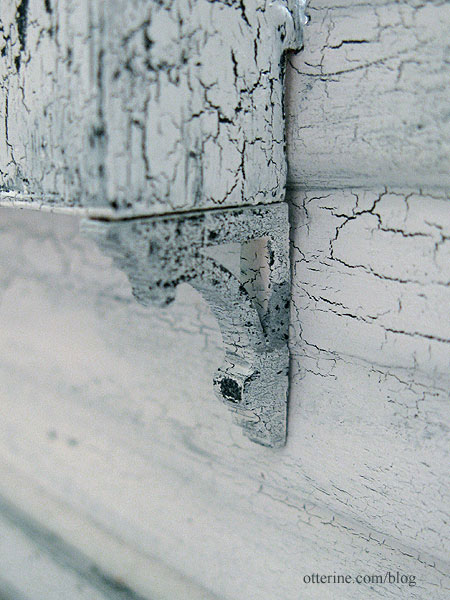
The more white paint I apply to the house, the more you notice the extra grunge layer I put on the portico when I assembled it. Later on, the rest of the house will get this same treatment.
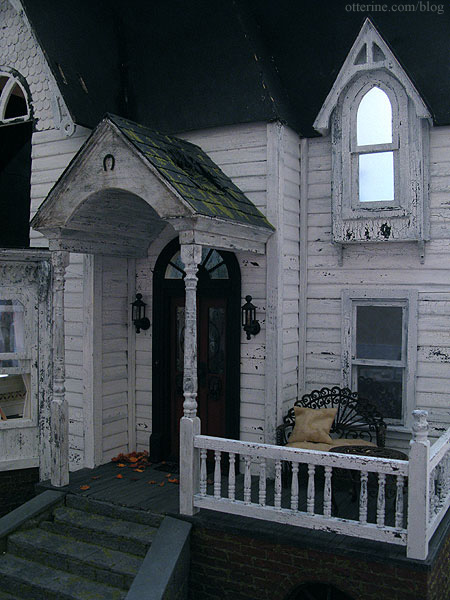
Categories: The Haunted Heritage
April 1, 2012 | 0 commentsHeritage – front porch dormer and window, part 1
The second floor dormer window was to sit atop the original kit porch, which is no longer part of my Heritage.
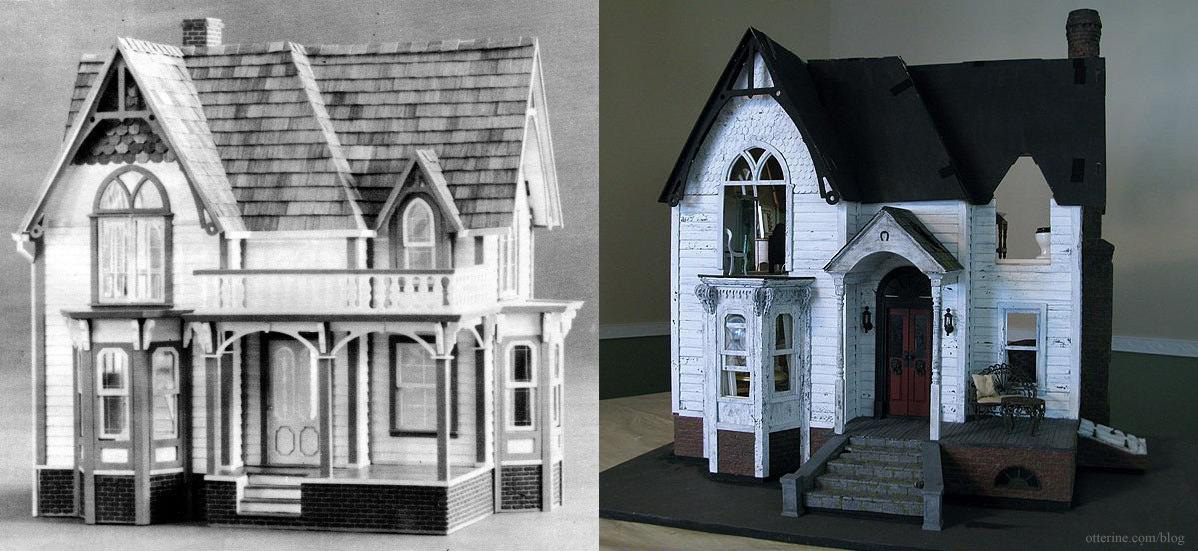
I also raised the ceiling in the parlor, but I can’t raise this window by the same amount since the roof pieces would no longer fit correctly. And, I can’t cut down the window. So, instead of building it per the kit instructions, I had to wing it.
First, I taped the window roof pieces to the main roof then tested out the main window piece. It didn’t even come close to fitting – the curse of die-cut parts. I fixed the top angle and was able to get the window to fit. It doesn’t help that the main window piece is also warped.

I added 5/8″ of scrap wood behind the lower portion of the window to hold the window straight out from the house.
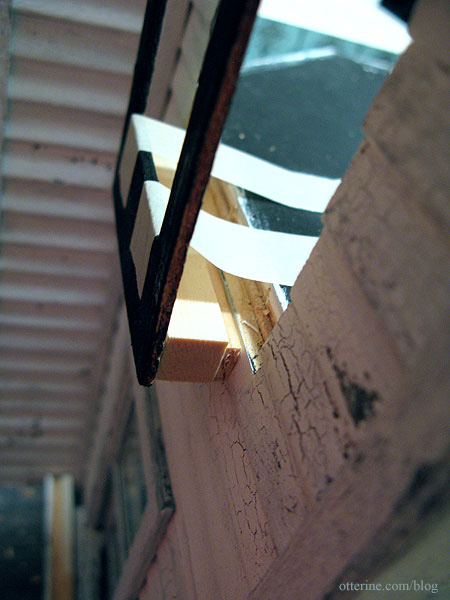
I cut new sides that lined up with the exterior window. I used balsa since it’s easy to cut and shape, and it won’t be holding any structural weight. Basically, I was just building this one piece at time, making it fit along the way. Once the basic structure was determined, I could work on fine-tuning the fit and aesthetic.
I think we have a winner! This window will have the same aged white paint as the rest of the windows.
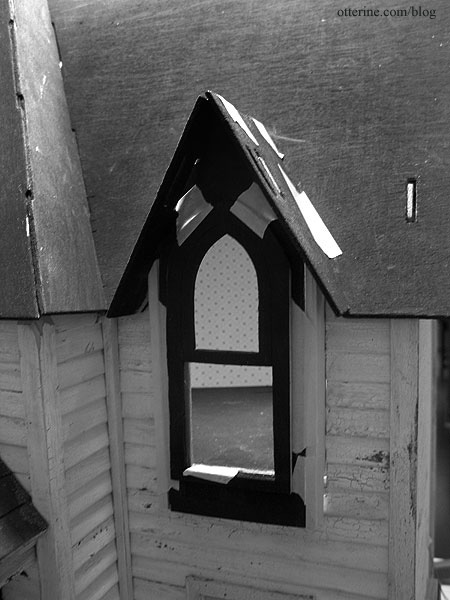
Today, you get black and white photos because my orange shirt reflected on the white house and messed up the colors. :D Looks a little creepy, no? The gaps around the window will be masked with trim, and I’ll finish the bottom of the exterior portion as well. I think it will work well with the portico and lower front window.
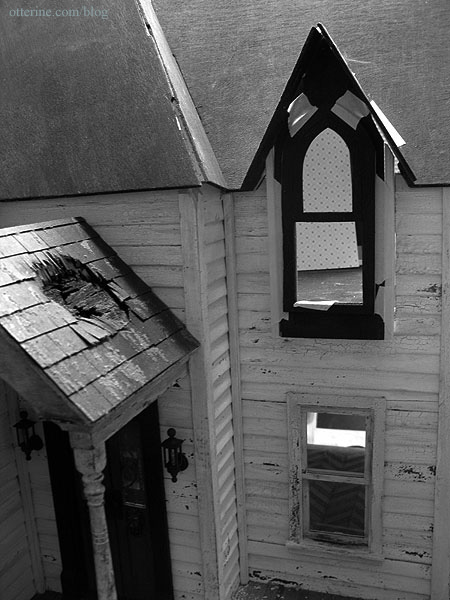
The new sides also line up with the interior walls. I’ll re-cut the new sides to fit better, but it already works better and should make it easier to decorate on the inside without all those silly wall connectors like the one in the corner there.
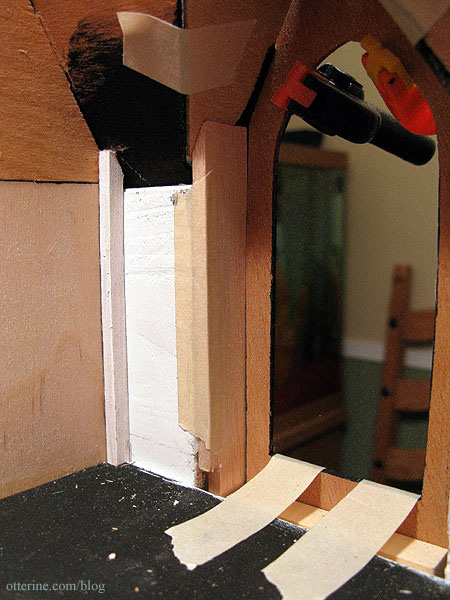
On the inside, this will now be a floor to dormer-ceiling window, so I’ve eliminated the sill. I trimmed the outside edges of the window frame pieces because they seemed bulky to me. This won’t effect the functionality of the window. I added a scrap of wood to fill in the hole and make the window level with the floor. Should be just enough room for flooring.
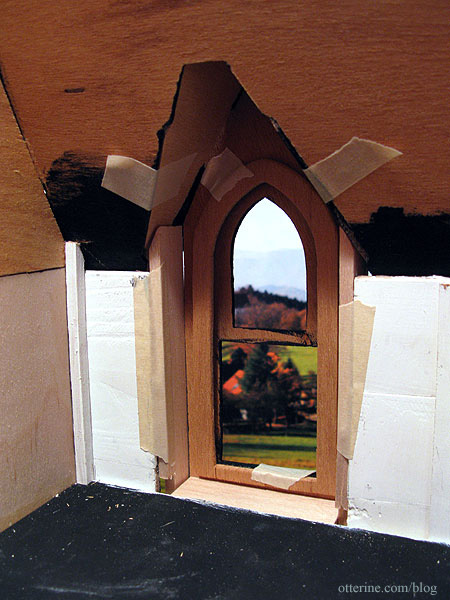
I cut new side walls for the dormer window and spent a fair amount of time repairing the old, brittle wood of the remaining original kit pieces. I decided to assemble and finish the window in its entirety before installing it, figuring it would be easier to touch-up the paint by doing it this way.
I opted for a fully painted interior to the dormer window assembly since I thought wallpapering would be too difficult in this small of an area. A painted window wouldn’t look out of place in an otherwise wallpapered room, in my opinion. Once the dormer roof pieces are in place permanently, I’ll fill in the gaps and touch up the paint.
One of the nice things about working in an office is that when bound presentations need to be taken apart and shredded, I can snag the specialty papers. Here is a frosted tab page.
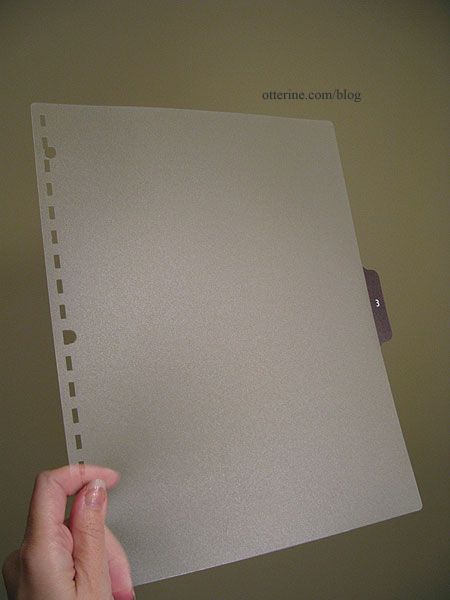
Cutting the window inserts from this material gives grandma a little privacy. :D
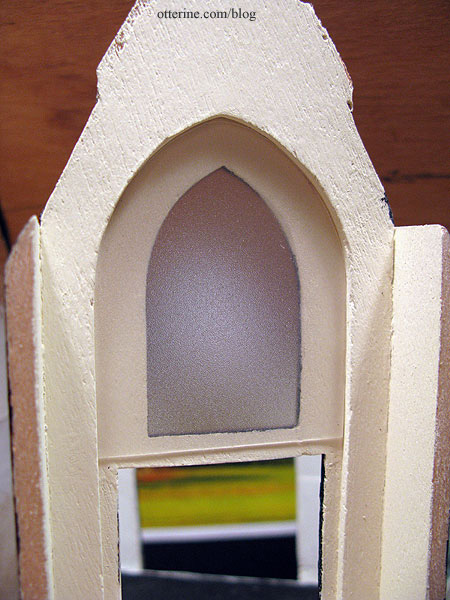
So, does the window work? Yes! Well, it’s a sticky window, but it works. :D
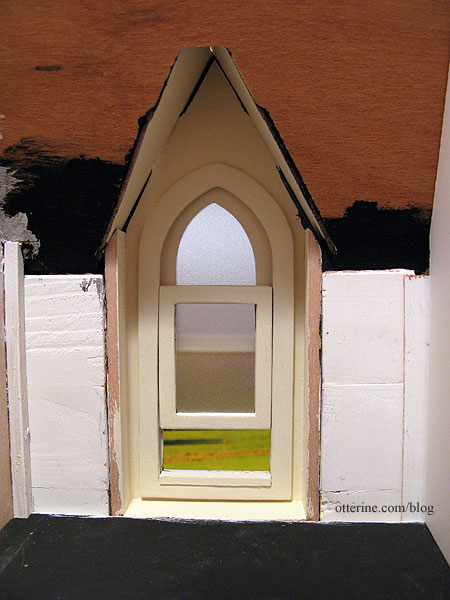
Aw, yeah…that’s creepy. :D
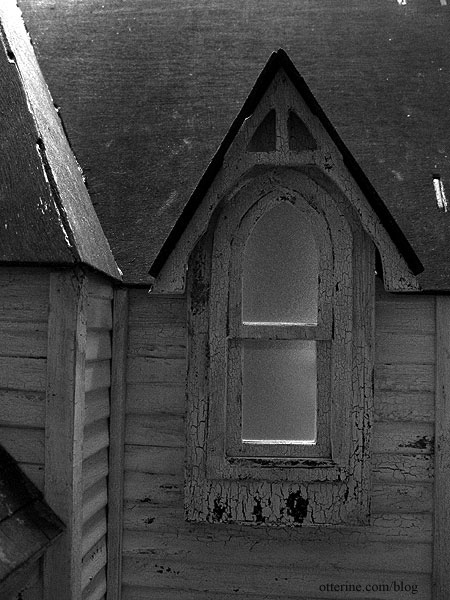
As you can see, I’ve painted the gable trim for the dormer. Both the roof pieces and this gable need to be adjusted to fit, but so far so good.
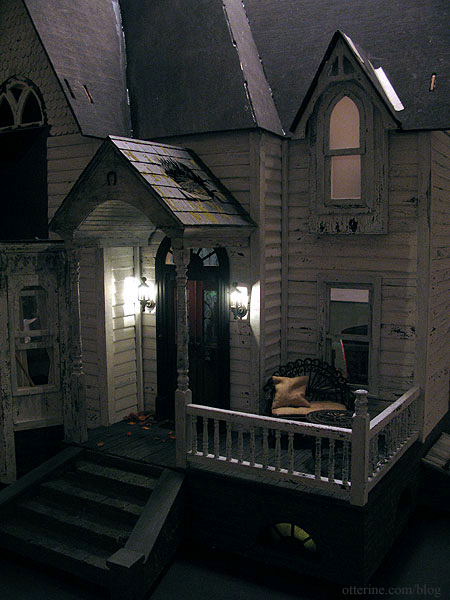
Finishing the exterior here. Finishing the interior here.
Categories: The Haunted Heritage
March 31, 2012 | 0 commentsHeritage – entryway accessories
Over the weekend, I assembled the Phoenix Model umbrella stand kit. I primed it with grey and then sprayed it Burnished Copper Metal by Rustoleum.
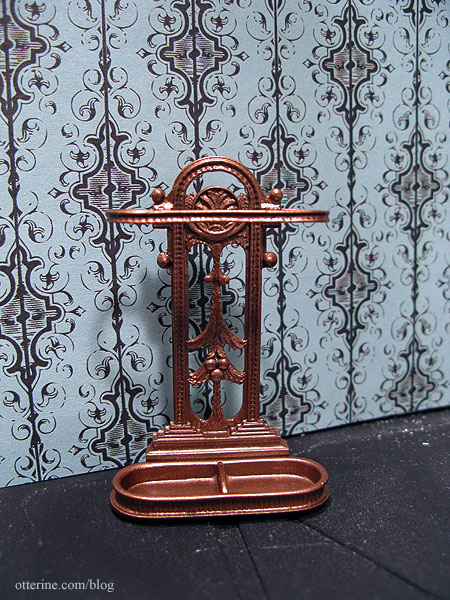
Once that was dry, I added a few paint washes. A few simple washes actually add weight to the piece, make it seem like a heavy piece you might stub your toe on if you’re not careful.
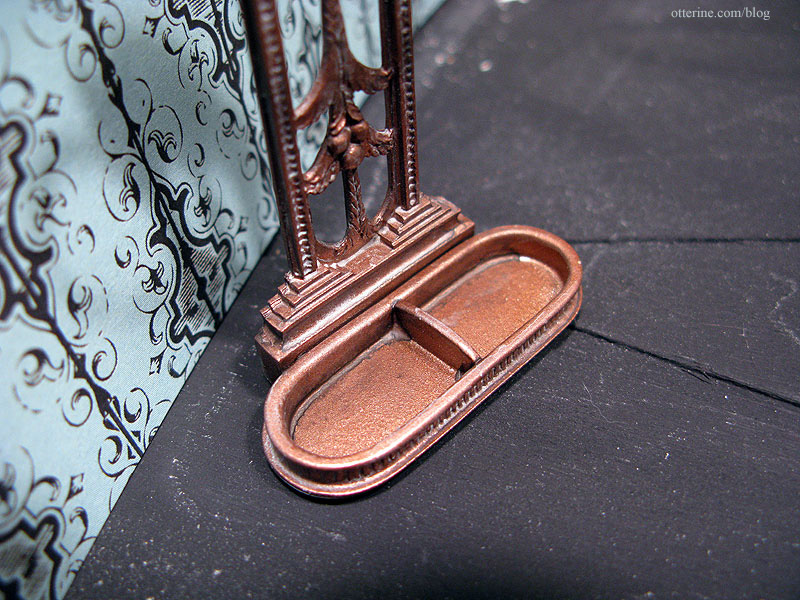
This piece has so many beautiful details – a true quality kit.
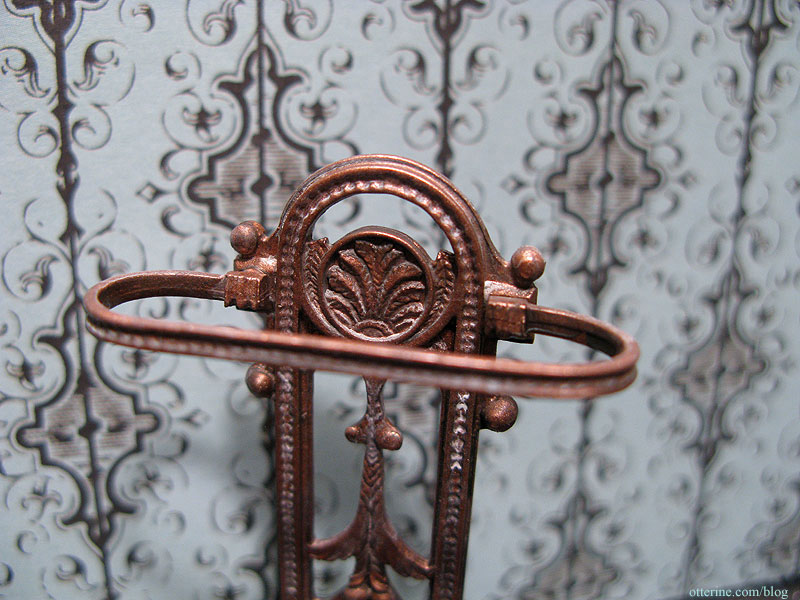
Add the beautiful umbrellas by Fran, and it’s the first vignette ready for a soon to be decorated foyer.
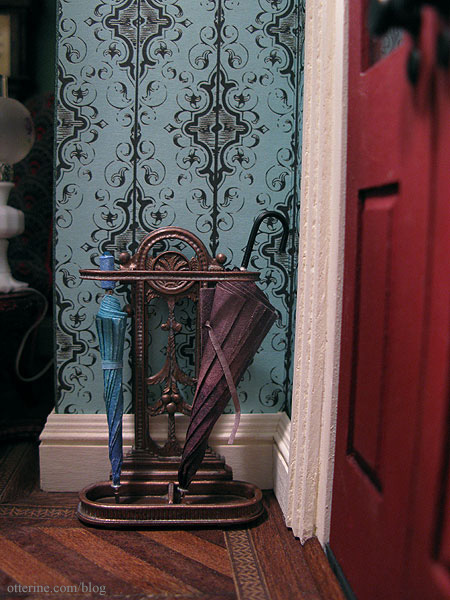
The other item I have for the entryway is a laser cut doormat from The Dolls House Mall. It started out as brass.
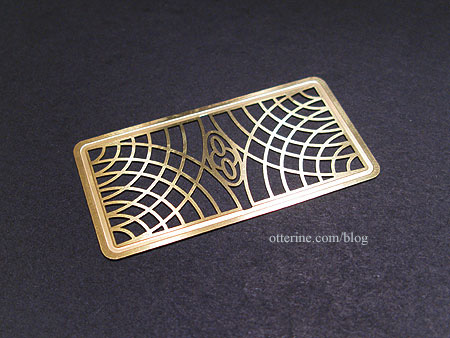
I spray painted it flat black and then added a brown paint wash to age it.
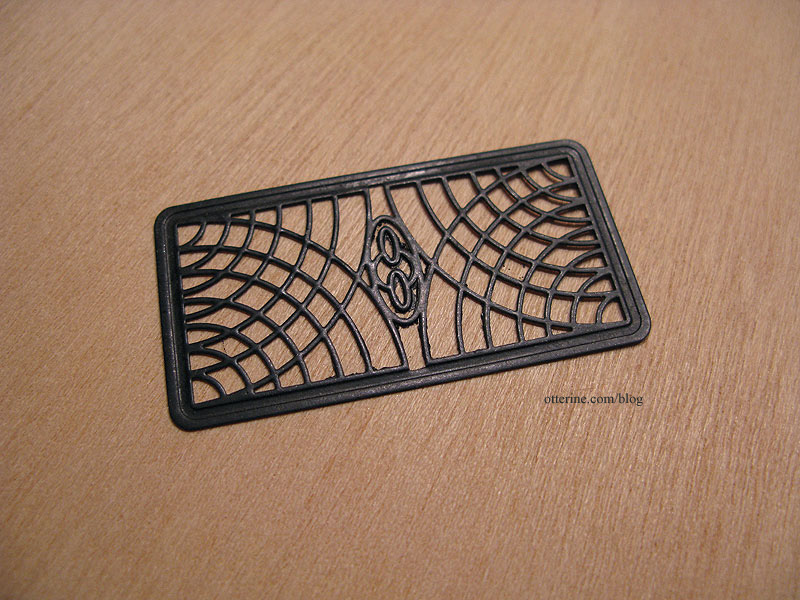
Love it! :D
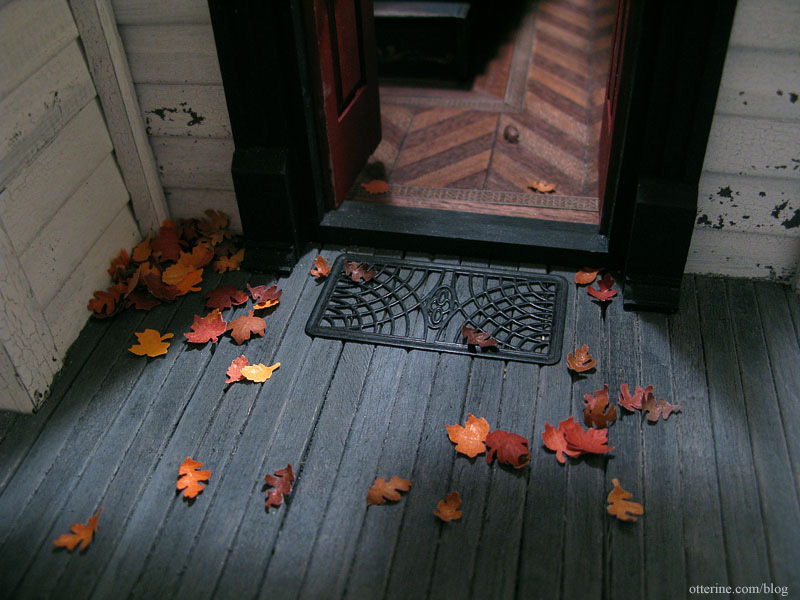
I also added a metal doorbell that I found at the Bishop Show. It started out as plain white metal but I still sprayed it with grey primer. This gave the black paint wash something to stick to. I didn’t want to paint the doorbell all black since it would be lost on the black door frame. I dabbed a bit of white paint on for the button.
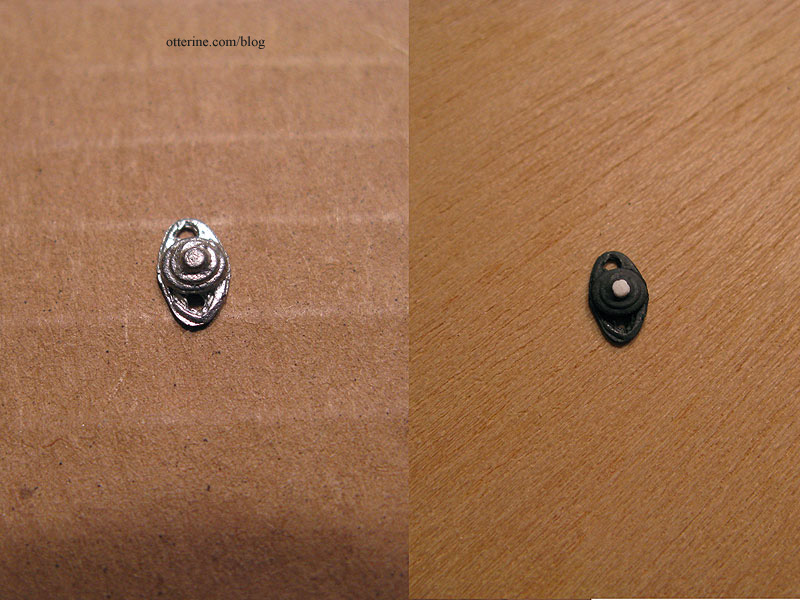
After gluing it to the door frame, I added some black and brown dry brushed detailing.
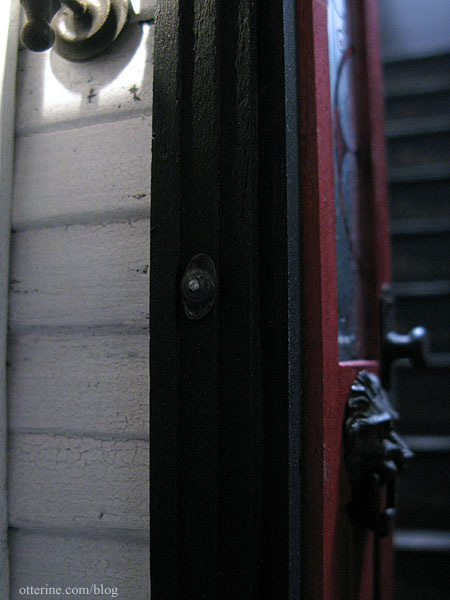
These two small details add to the realism of the front door.
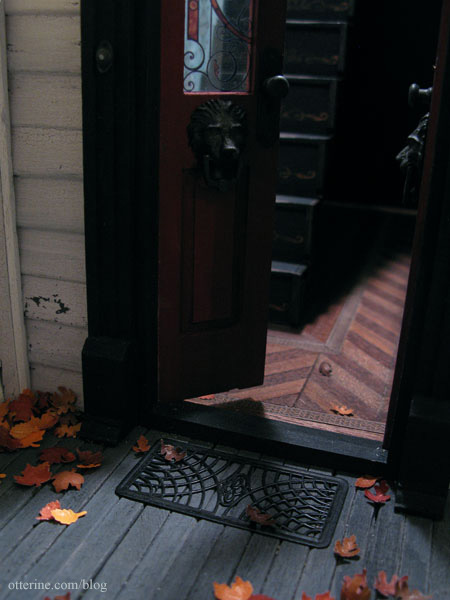
Come on in! :D

Categories: The Haunted Heritage
March 28, 2012 | 0 commentsBanjo wall clock
This is the Banjo wall clock from Cynthia Howe Miniatures. It’s a graceful kit with wonderful details.
I started by sanding most of the laser cut residue from the sides of the pieces. I also added a belaying pin as a topper after seeing several real life examples with this sort of detail.
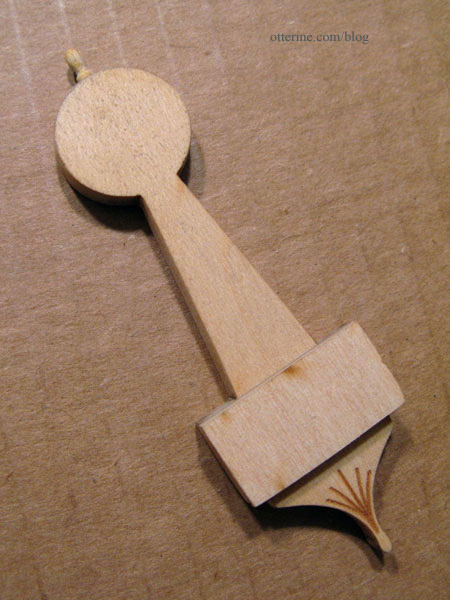
I didn’t want the clock to be lost on the dark green wall, so I used IKEA antique stain, but that was too light. To fix this, I mixed Traditional Burnt Umber acrylic paint with Staining Medium, both by Folk Art. The Staining Medium is gel that makes acrylic paint translucent like a stain. I love the wood grain of these tiny pieces. It will make it look like a real life sized clock.
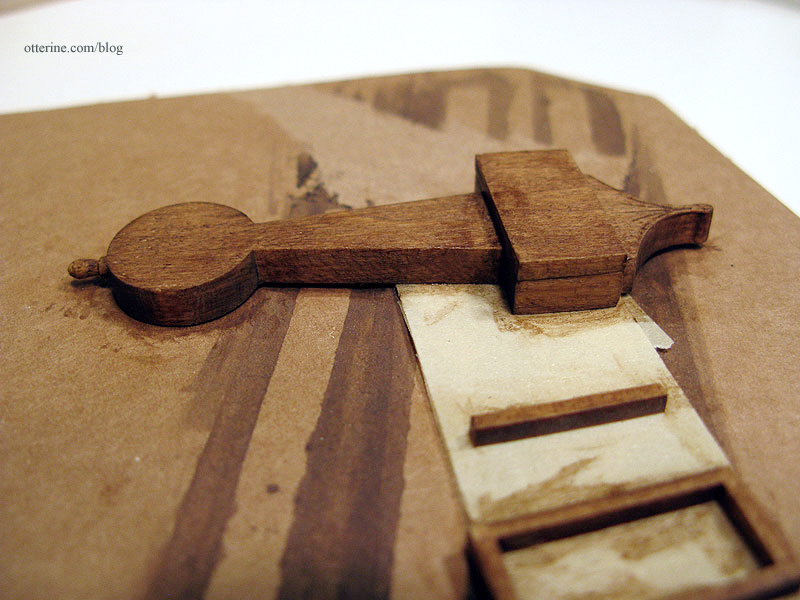
I used Liquitex Iridescent Bronze paint for the metallic accents and added two light coats of Delta Ceramcoat satin varnish to bring out the beauty of the wood.
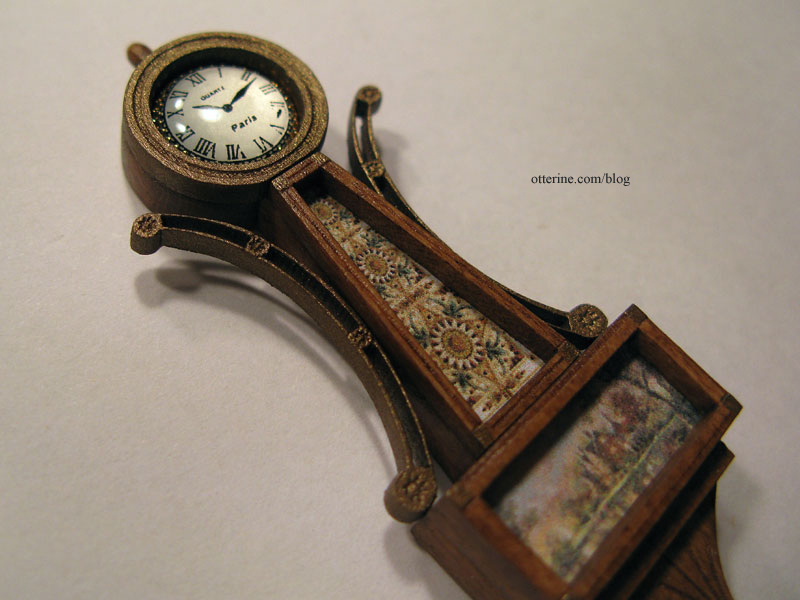
The cabochon clock face is very realistic.
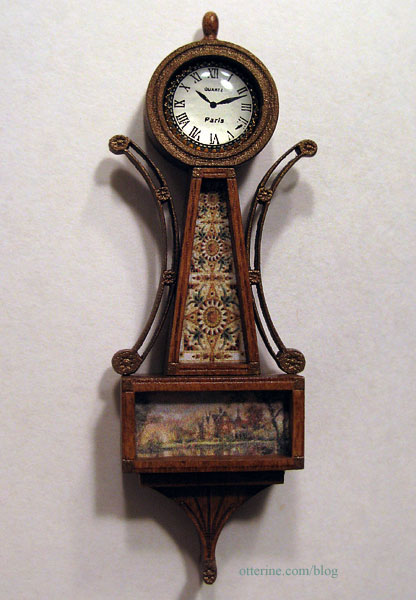
The artwork fits the kitchen décor perfectly.
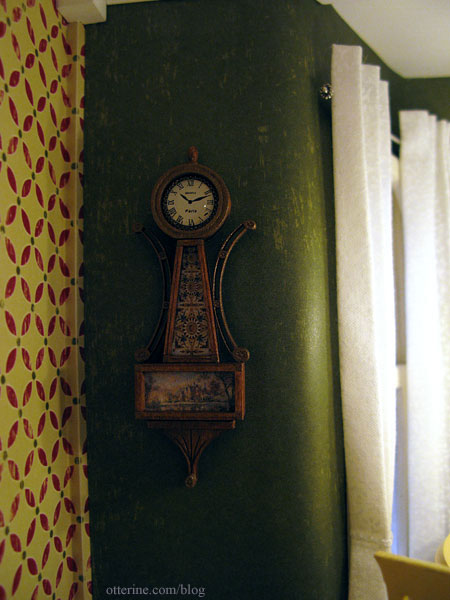
Love this kit!!!! :D
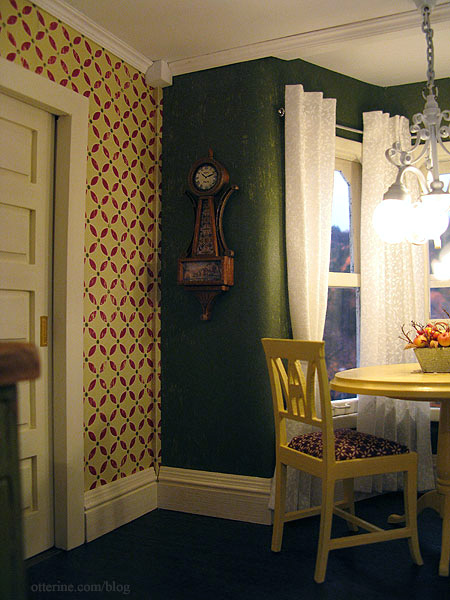
Categories: The Haunted Heritage
March 27, 2012 | 0 commentsMy old house … or … this place is a dive!
This particular Dura-Craft kit has walls built using strips of pre-milled siding. They are imperfect and therefore the interior surfaces are imperfect. I padded the walls on the first floor for a number of reasons: to allow for the addition of working Houseworks components, to provide a ledge to support the ceiling boards, to eliminate (for the most part) the obvious appearance of the wall connectors, and to smooth out the interior wall surfaces.
Here’s the kitchen in the beginning of the build where you can see how rough the interior walls are. It’s rather fun to look back and see what it looked like during the planning phase. :D
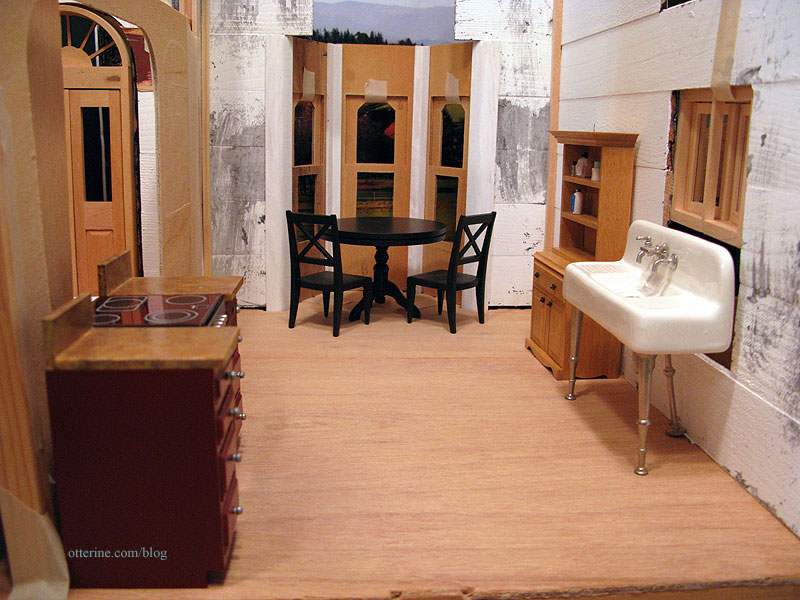
And, after the padding (and enlarging the window opening). Much smoother surface.
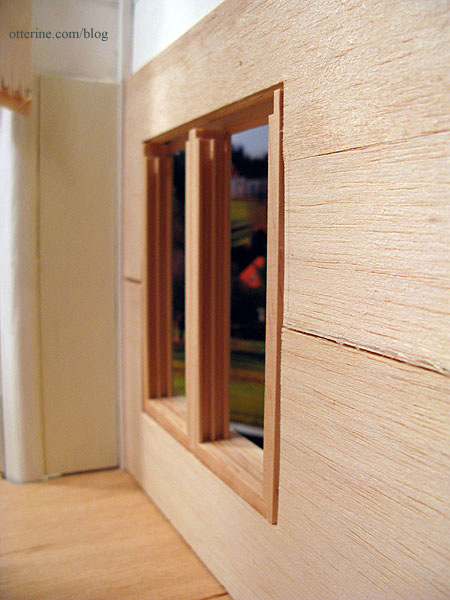
Padding won’t work on most the second floor because adding any additional thickness beyond the wallpaper will interfere with the assembly of the swinging windows. Even in the bathroom, where I added a thicker window, there isn’t any give since the added gable shingles make the interior portion of the round window flush with the interior wall.
So, out comes the spackling! I did smooth these walls out somewhat beforehand, but this is more for fine-tuning since the two papers I have for the bathroom and bedroom are thin and likely to show the more obvious flaws underneath.
I use the spackling compound that goes on pink and dries white.
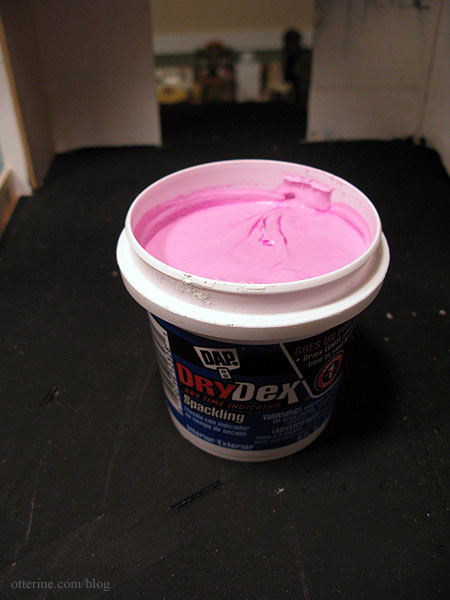
It’s easier to see where you’ve put it and you can tell when it’s ready to sand and paint.
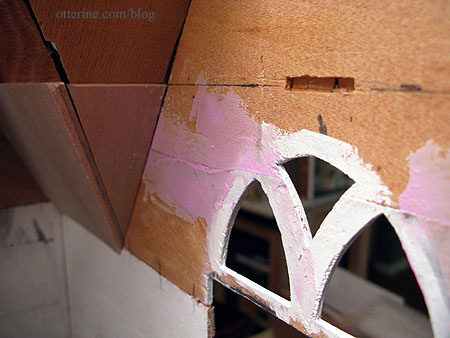
I cut the new dividing wall for the bedroom, too. This is a two-part wall: a 1/8″ thick plywood wall that sits atop the kitchen ceiling board and the roughly 1/4″ thick foam core board mockup wall that completes the parlor side of the pocket door wall. (As a reminder, I first fixed the gaps from the roof assembly here.)
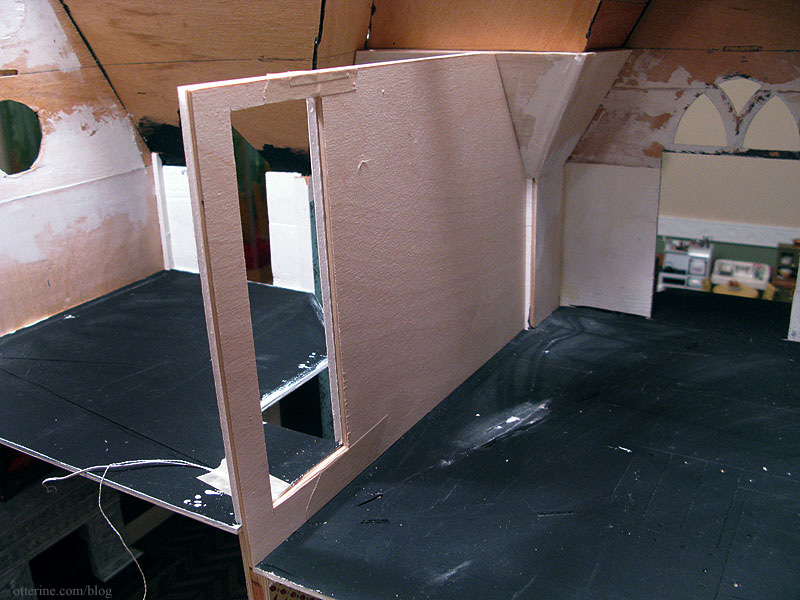
I kept the mockup board and used it as the other half of this wall since the plywood would hold the minimal weight of the attic floor board. In addition, the pocket door wall was slightly warped and I needed the extra thickness to make up the difference.
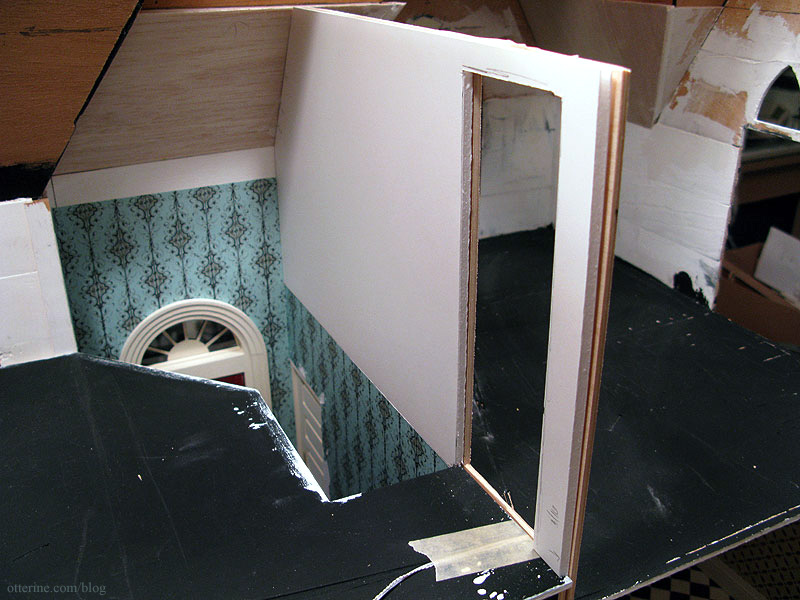
As expected, the line between the cut wallpaper bothered me.
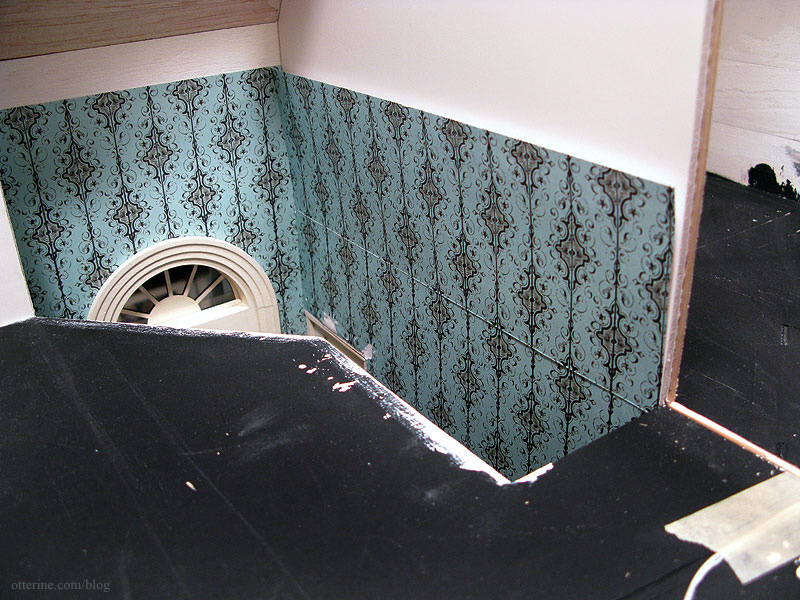
I took off the pocket door trim and plan to wallpaper over the existing foyer paper on this wall, continuing up to the same level as the top of the foyer. I’ll apply this once I glue in the bedroom wall, but I already like it better.
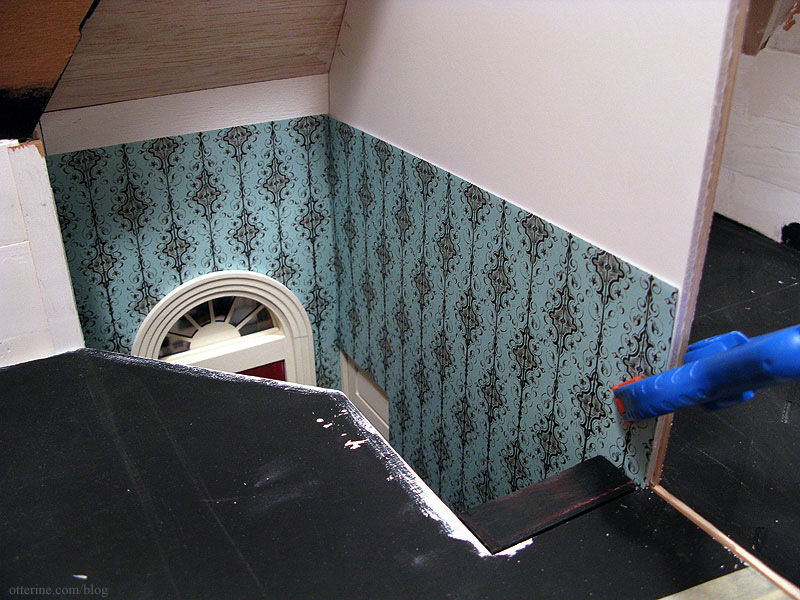
I like the plain wall above, too, so I’m thinking a chair rail height border with a plain off-white wall above the Turquoise Gothic Stripe scrapbook paper.
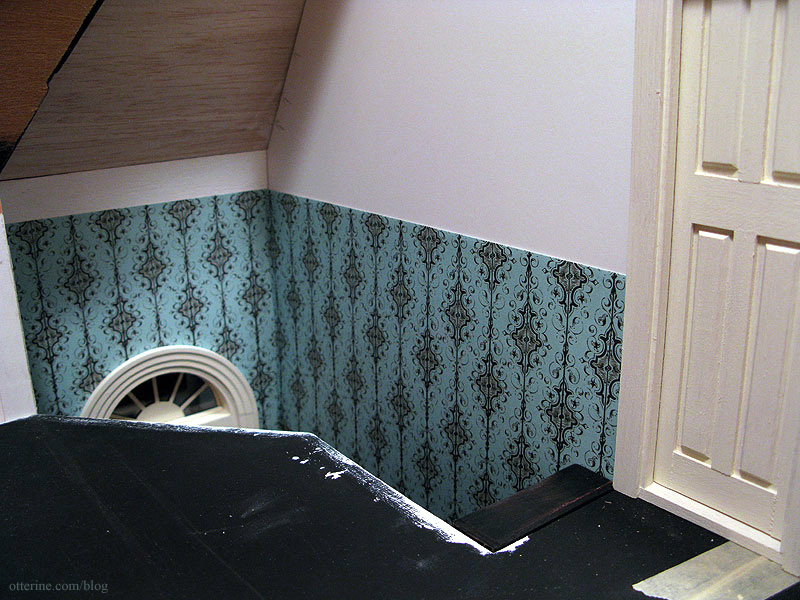
Wallpaper finishing here.
Categories: The Haunted Heritage
March 24, 2012 | 0 commentsHeritage – porch railings
Just a quick side trip back to the exterior. After putting the portico together, I felt the rest of the porch was unfinished. Quite awhile ago, I decided to make the open portion a sun porch. Tonight, I finished up the pieces and installed them.
I had previously painted the railings and corner post with an underlayer of black paint. I forgot to round out the edges of the tops, so I went ahead and added that bit of aging before touching up the black paint.
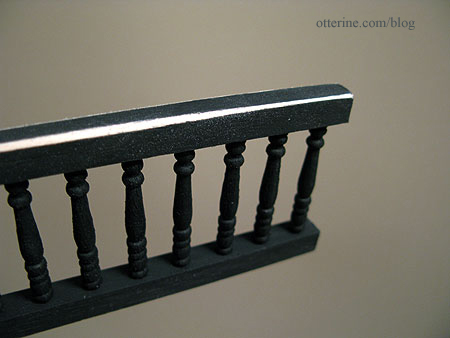
I used crackle medium and followed it up with white paint. I used headless pins instead of glue to hold the railing assembly together and to attach it to the house and portico. This way I can remove it if I need to for roof shingling and other construction. It’s actually sturdy enough that I could skip adding glue completely.
The corner post is the same as the tall railings used in the portico construction. I cut one down to include some of the turned detailing and rounded out the top by sanding.
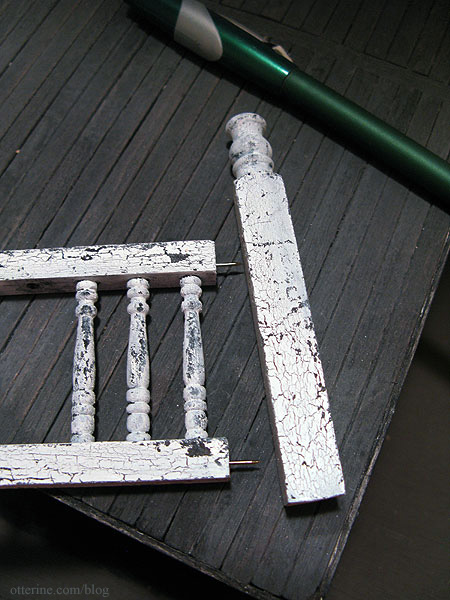
A sprinkling of the leaves I made, and we’re ready for some fun photos!
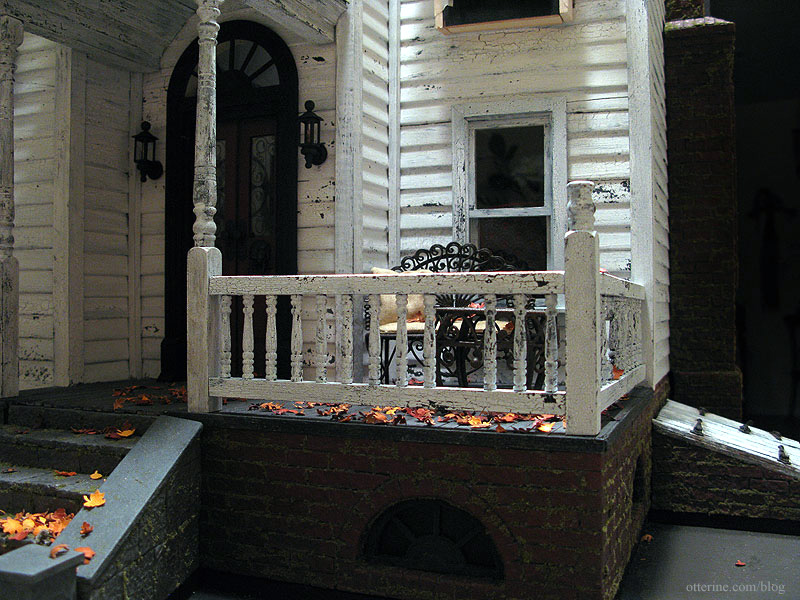
Even in its worn out condition, that settee looks pretty comfortable.
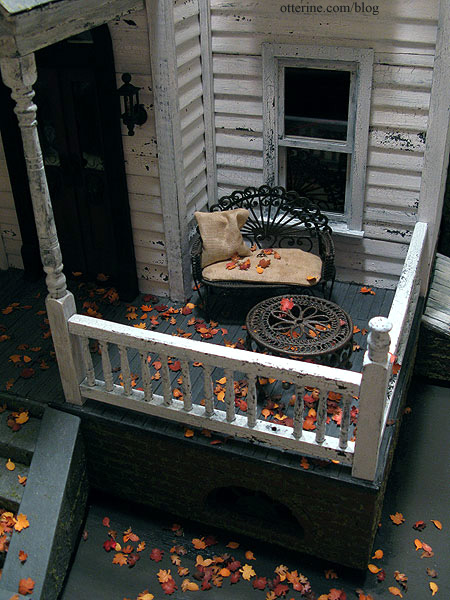
Hmm…what has happened here? Looks like there’s a post or two missing. ;]
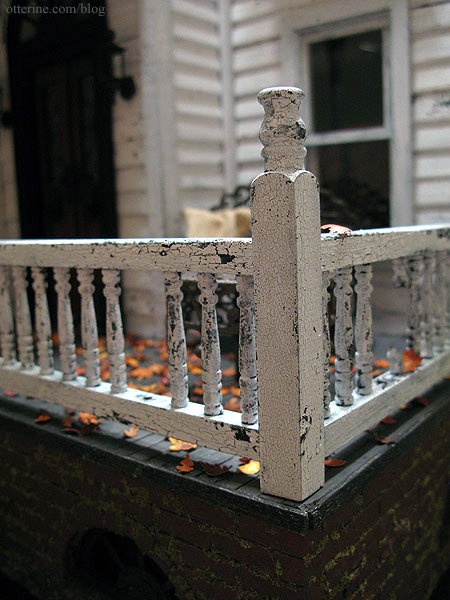
Every little detail brings the house to life!
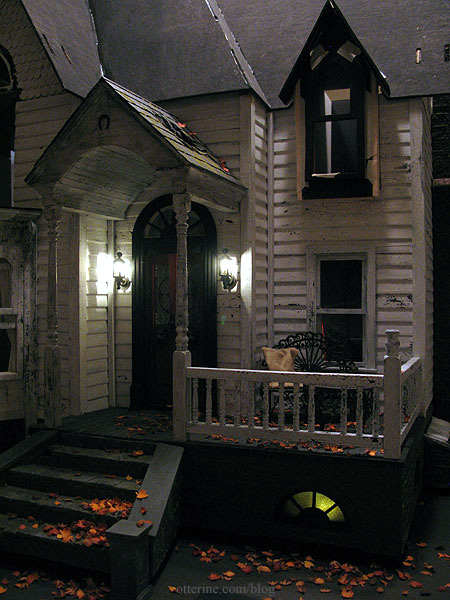
I had fun tonight. :D
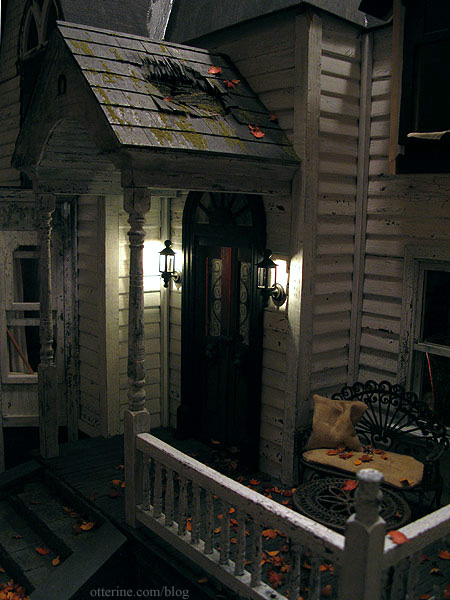
Categories: The Haunted Heritage
March 22, 2012 | 0 commentsGrandma’s attic, planning
In my world, grandma is able to navigate those pull down attic stairs easily, walk about the attic without hitting her head and sit comfortably for hours in a space that doesn’t appear to have any airflow for the warmer months or heating for the colder ones. :D To that end, the attic will be a collection of fine (or not so fine) antiques set into vignettes where Grandma can get away from it all.
I recently entered a competition hosted by Minimum World in the UK. Contestants were to submit pictures of their “period” room in any era or design style they wished. I entered the 1920s inspired kitchen from the Heritage. You can see all the contestants and the winner on the Minimum World facebook page.
Though I didn’t win the top prize, each contestant was sent a prize for participating. I received my gift today: a lovely set of granny boots, a fancy hat with stand and a parasol by Katy Sue Designs. They are lovely and the perfect addition for grandma’s attic! :D A huge thank you to Minimum World for holding the competition and for the lovely participation prizes!
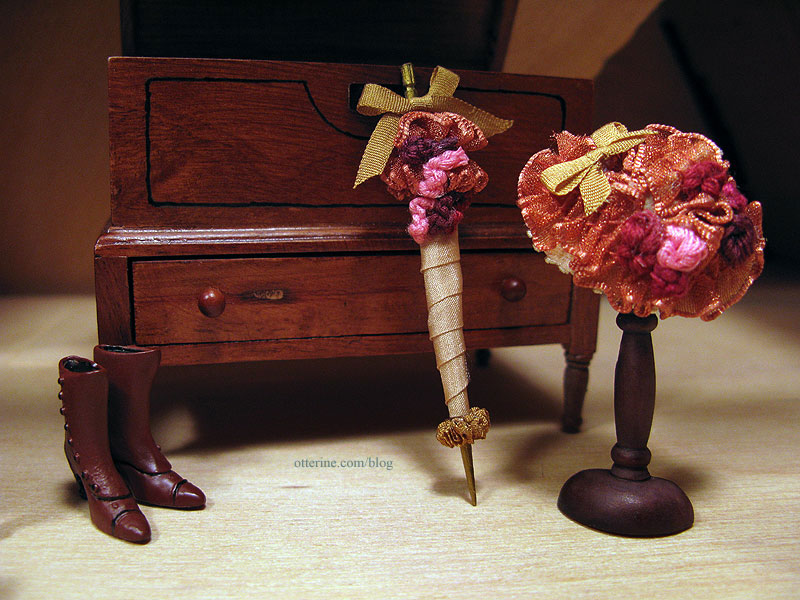
Here are a few other things that might end up in grandma’s attic. I have plenty of ideas up my sleeve, but these are things I already had on hand.
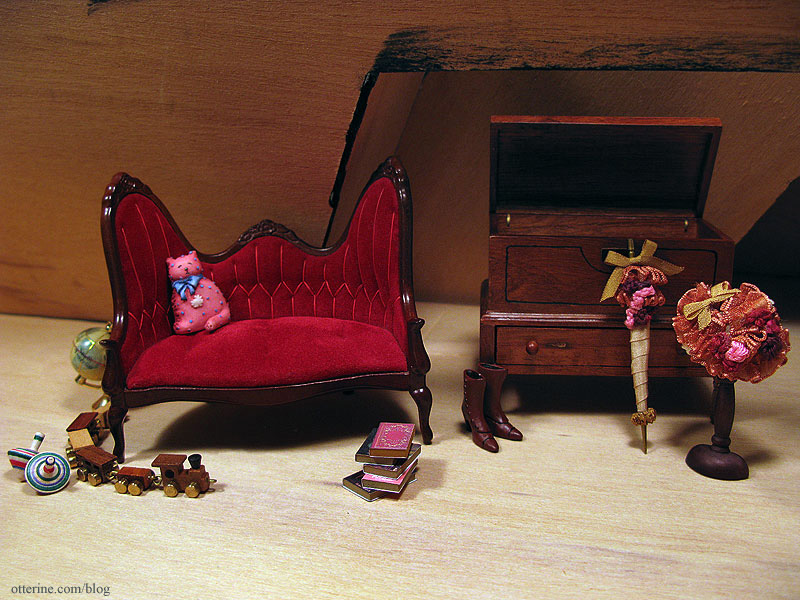
Categories: The Haunted Heritage
March 21, 2012 | 0 commentsRickety persnickety house
Alright, Heritage, I’ve accepted your challenge of rough interior walls, warping and large gaps! :D
I put together the attic floor, though it won’t be glued in for quite some time. I tested the fit against the roof that gave me such trouble. It doesn’t fit in the same places where there are gaps between the walls and the roof. With minor adjustments, I should be able to keep and use most of this board. I know I will have to re-cut the part that fits into the front gable because the gaps are all around and there is no way to attach it to the house.
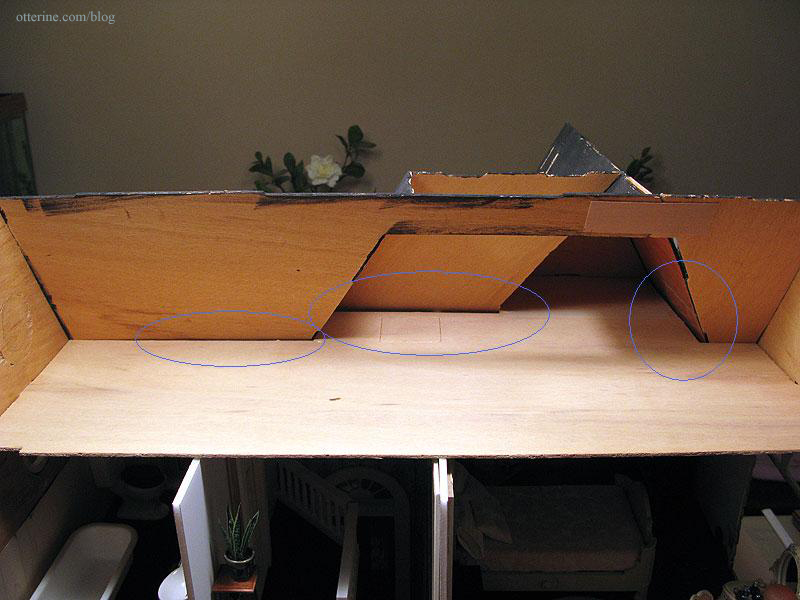
I marked the line around the house where the attic board sits: 7 1/4″ on the bathroom/parlor side and 8 3/16″ on the bedroom/kitchen side. This guideline shows me where the walls end on the second floor.
Now, for the gaps. Even though the two main gaps between the lower edge of the roof and the upper walls don’t show from the outside unless you look for them, light will stream through if they are left uncovered. They also make it difficult to wallpaper since there are uneven surfaces and breaks in the wall.
I decided to address the bedroom gap first since it seemed the most straightforward. I needed to join the wall with the ceiling in a fluid manner. I started by adding a scrap wood brace at the top of the wall.
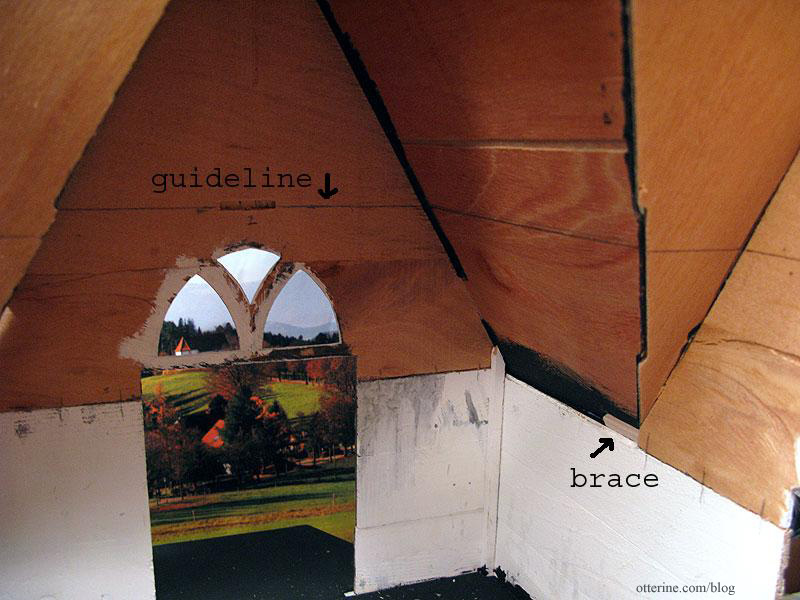
I then covered the surface of the wall with balsa cut to meet the ceiling guideline and the triangular bend in the wall. This minor bit of padding won’t interfere with the fit of the windows and smooths out this entire corner.
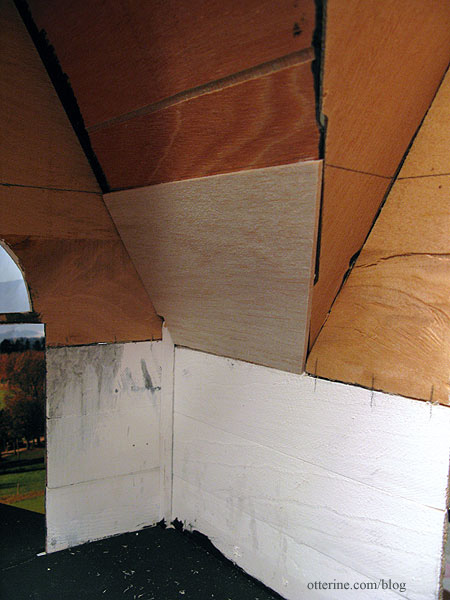
I added a small basswood triangle to finish off the edge. There is now a flat, even surface for the wallpaper.
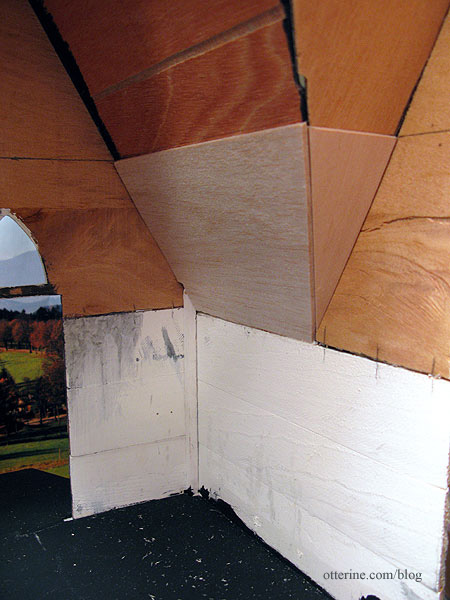
The large front gap in the two-story foyer was at least uniform. I built up the front wall with strip wood and used black paint on the side that might show from the outside (if you were standing on your head and looking where you shouldn’t be looking).
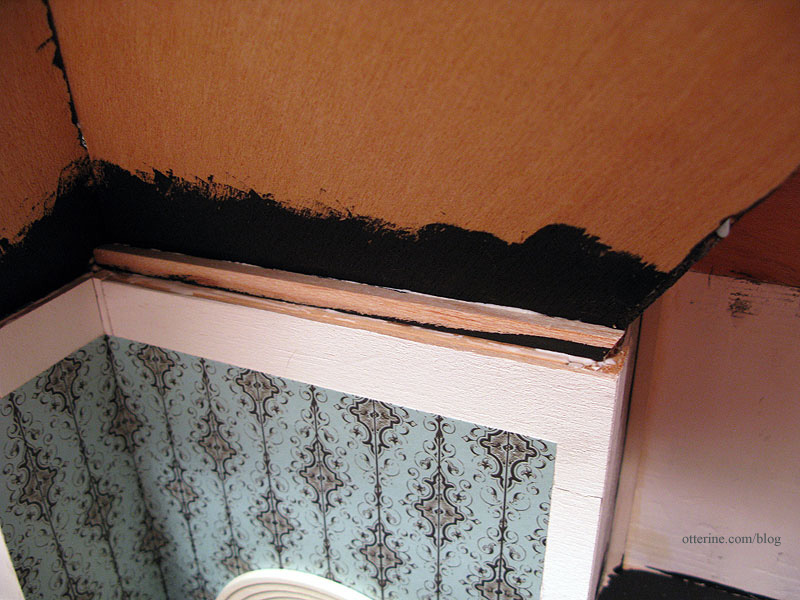
There was more to build up on this wall, so I made makeshift rafters, cutting the top one at an angle to support the attic floor. I’d like to avoid putting in crown molding if possible. If anything, flat decorative trim would be the only thing possible with all the angles and pitch changes in the roof. I also made sure the ends of the rafters followed the angle of the side wall into the bedroom.
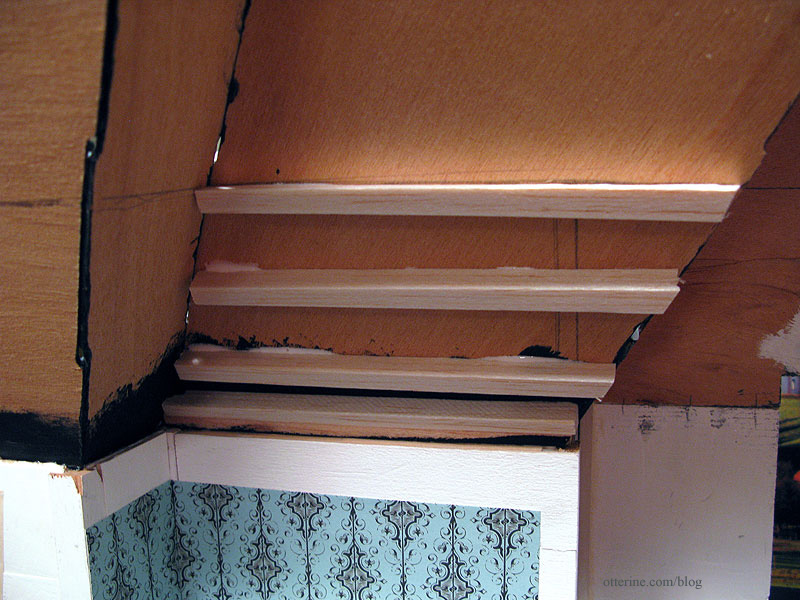
I cut pieces of balsa sheet to cover the rafters, using two layers. The start of the first layer is shown here.
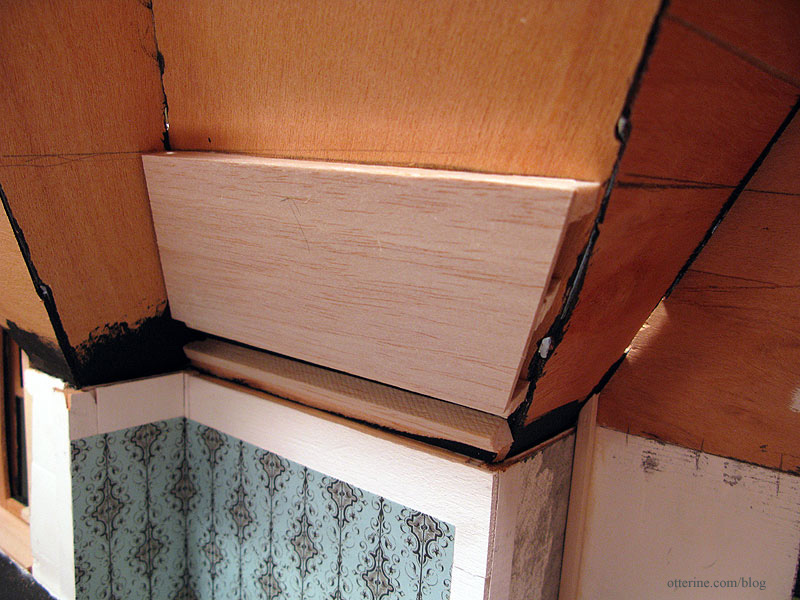
I had to adjust the angle of the bedroom wall template.
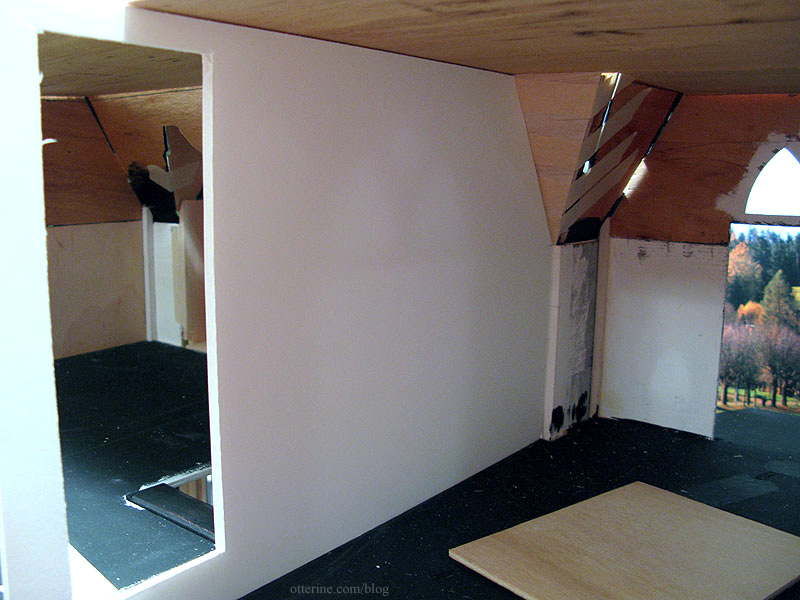
On the left side of the bedroom, I finished padding the wall and angled ceiling. I first added scraps of 3/32″ thick wood to fill in to the depth of the inner wall connector.
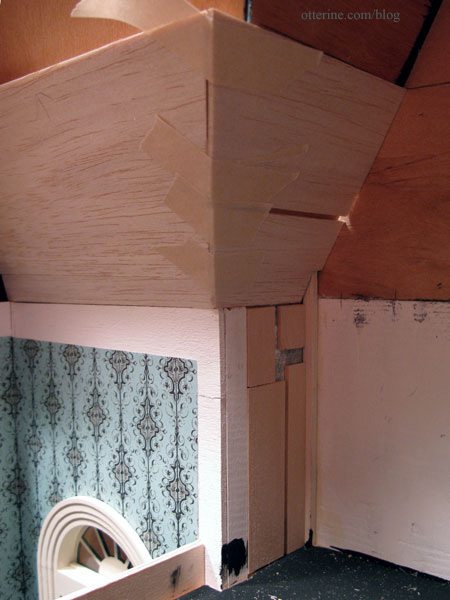
I then filled in with 1/8″ thick wood to the depth of the outer wall connector. Now I won’t have to wallpaper around those angles.
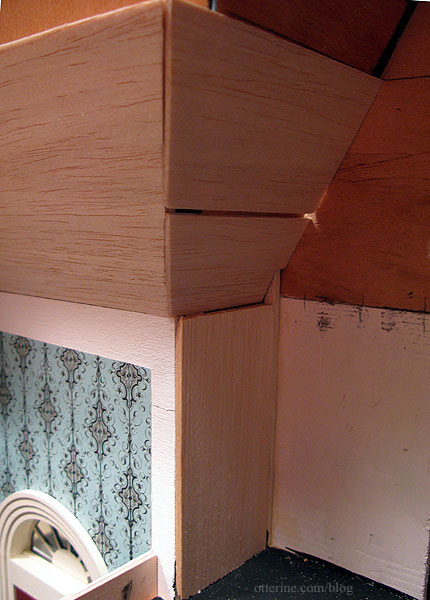
I finished the angled ceiling with 1/8″ thick balsa to even out the transition between the wall and the ceiling. Since I added more wood to this side than I had to the opposite wall, I added one more layer to that wall to balance out the sides. I have since applied spackling over the few gaps and ends to even out the surfaces further.
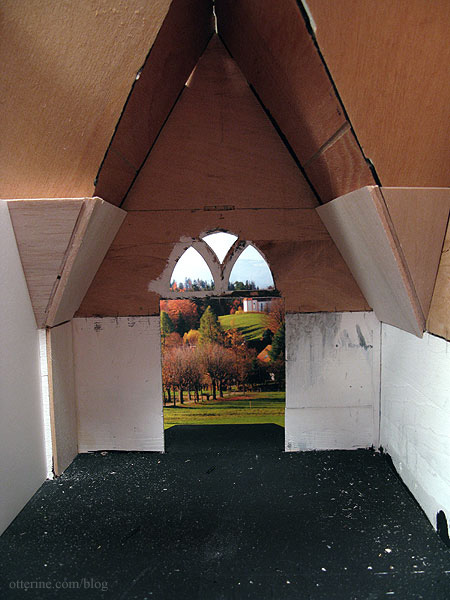
I finished padding the left upper corner in the two story foyer and cut the new bathroom wall from 1/4″ thick plywood.
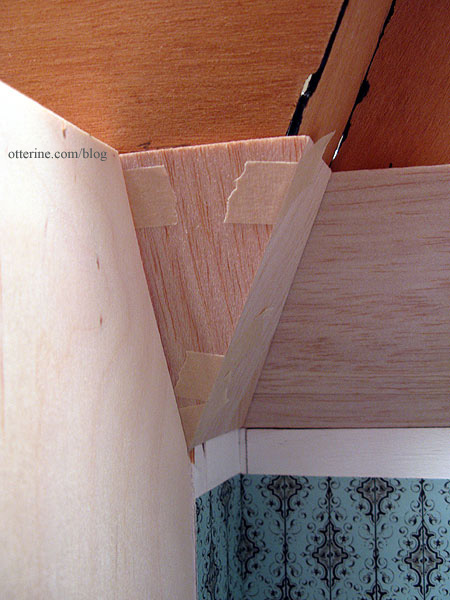
The wall isn’t yet installed since I need to cut the door opening. I think the House of Miniatures Hepplewhite Side Table will be the perfect addition to this small space.
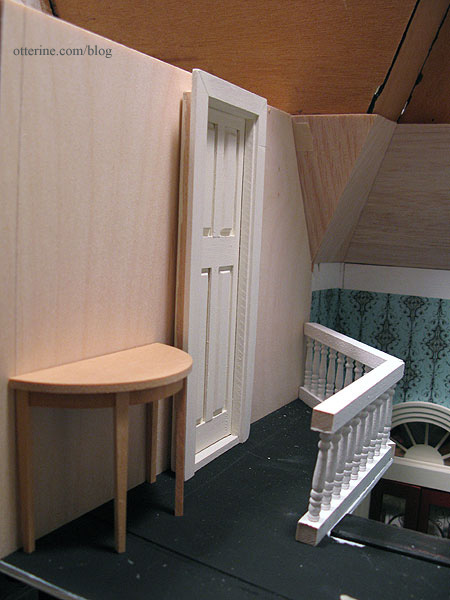
Categories: The Haunted Heritage
March 20, 2012 | 0 commentsHeritage – second story planning
With the roof on, the next order of business was cutting new walls for the bathroom and bedroom. I won’t glue these in just yet, but I needed to get a feel for the final walls so I could begin to address the imperfections caused by the ill-fitting roof.
I started with foam core board to make templates which I will later use to cut the wall from plywood. The bathroom wall continues from the top of the foyer side wall to the open back. I’ll have a fancy railing; these are just mockup pieces. There will be room for a small table and some artwork.
The narrow doors are going to be a tight fit for height, but I didn’t have room to raise the ceiling board. I want the attic to be usable space, so that’s the sacrifice I will make — doors that almost touch the ceiling.
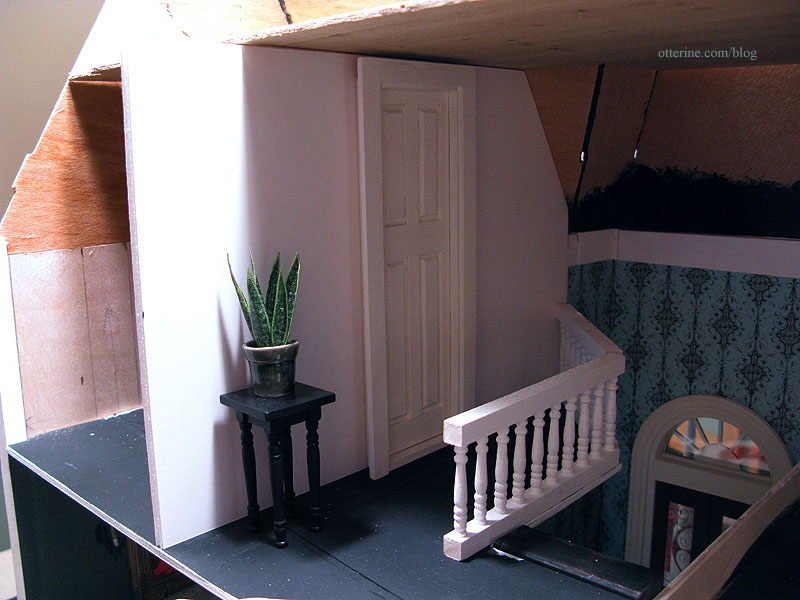
On the other side of this wall, there’s the bathroom. I’ll be using a Chrysnbon bathtub (not yet built) and sink (where the washstand sits in the photo). In the back will be a toilet (this one is from Baxter Pointe Villa) and a small shelving unit (this one is borrowed from the Newport). Grandma is going to need some frosted glass on that window!
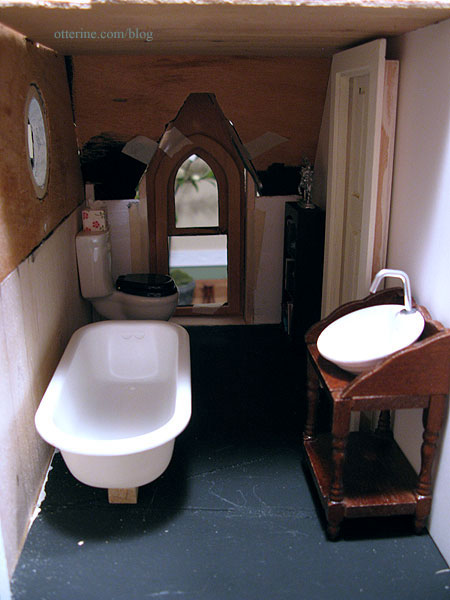
The bedroom wall continues from the front of the house to the open back. With the open foyer below, I had no other choice but to put the door at the top of the stairs even though the attic floor isn’t quite deep enough to cover the either of the two new walls. The pitch of the back roof would make this door impossible, so we’re going to need a change in pitch for the back of the house. More on that later.
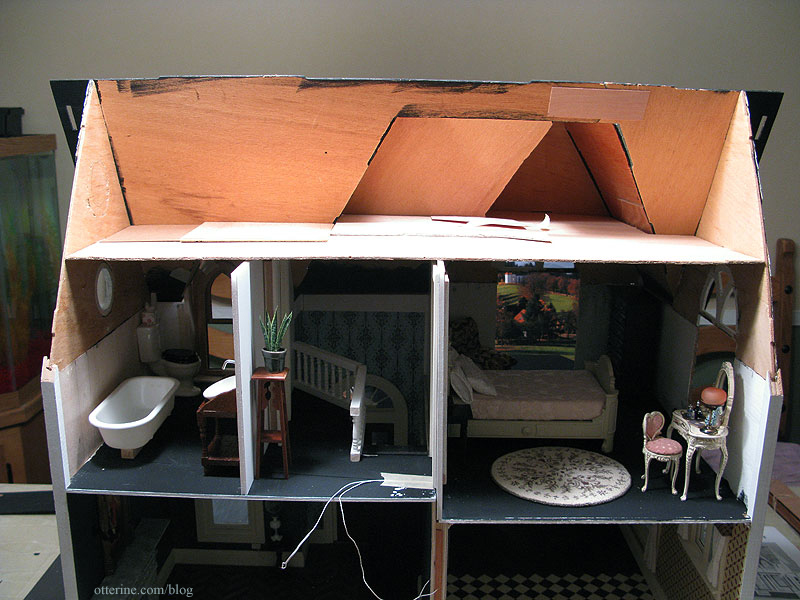
There will be steps down from the door. I borrowed the rug by Katie Arthur from the parlor during setup tonight. It might just end up finding a new home here in the bedroom leaving a vacancy in the parlor. :]
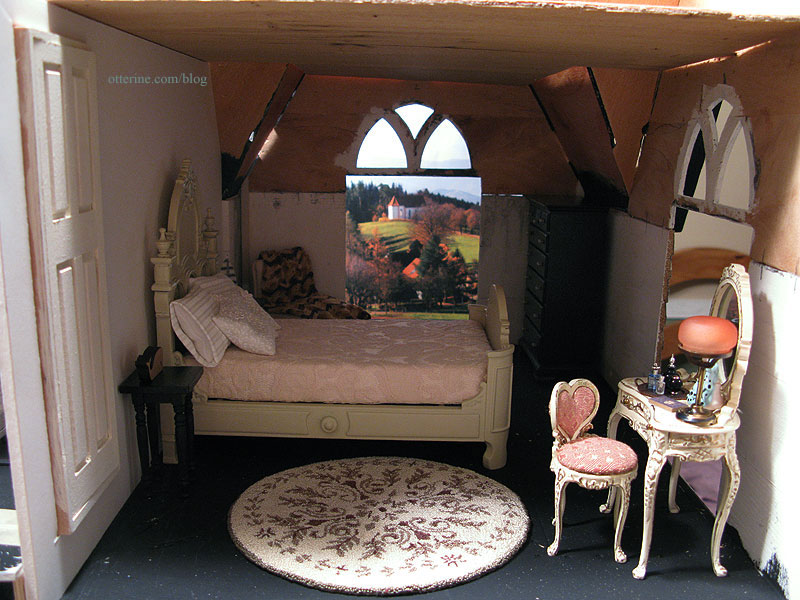
Love the vanity in this space! I’ll probably move the lamp to the other side so it won’t obscure the peacock box and vanity tray details.
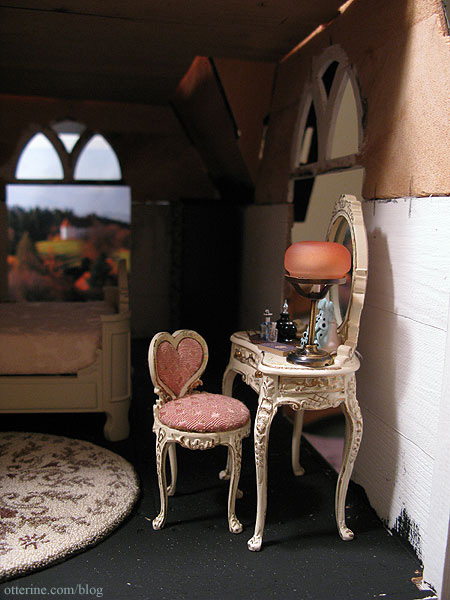
I’ve put the original Bespaq mattress on the bed for mockup purposes along with a few of the pillows I’ve made. The nightstands are from Baxter Pointe Villa. I think grandma needs a comfy chair in the corner. This one is from Baxter Pointe Villa but I like the way it fills the space though it needs to be a little taller.
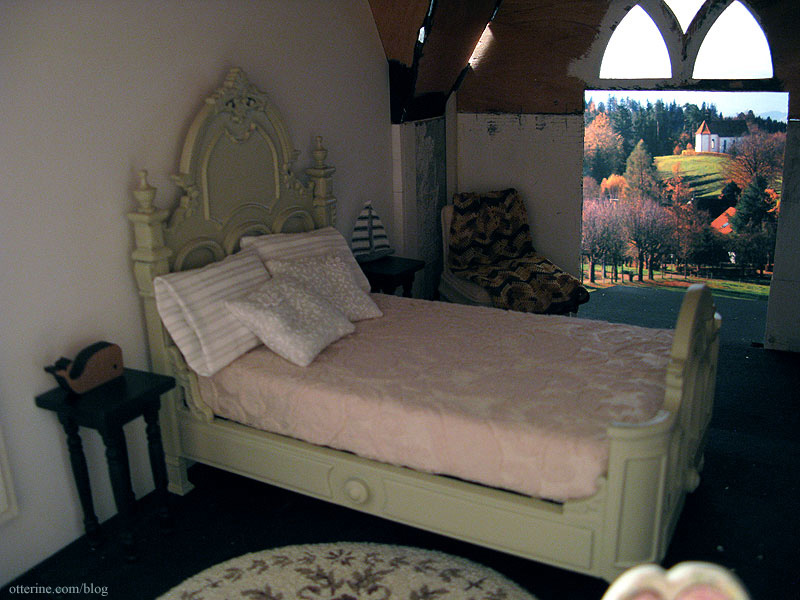
Categories: The Haunted Heritage
March 19, 2012 | 0 commentsHeritage – roof assembly, part 1
A number of pieces in the Heritage kit need splicing together, including the two main roof pieces. I didn’t use the splicing method for the various floor boards since nothing ruins the illusion of is it real or miniature faster than big hunks of wood holding pieces together. For the roof, though, I opted to keep them in for two reasons.
First, there isn’t anything else that will hold the pieces together besides shingles. I didn’t want to take the chance that this would be unstable. And, second, it’s an attic and uneven textures can be more easily disguised.
Instead of using the 1/8″ thick plywood splices included in the kit, I used thin wood veneer held in place with wood glue. I have some plans for the attic that will make this just the first level of stability – something to mainly hold the pieces together until I get to that part.
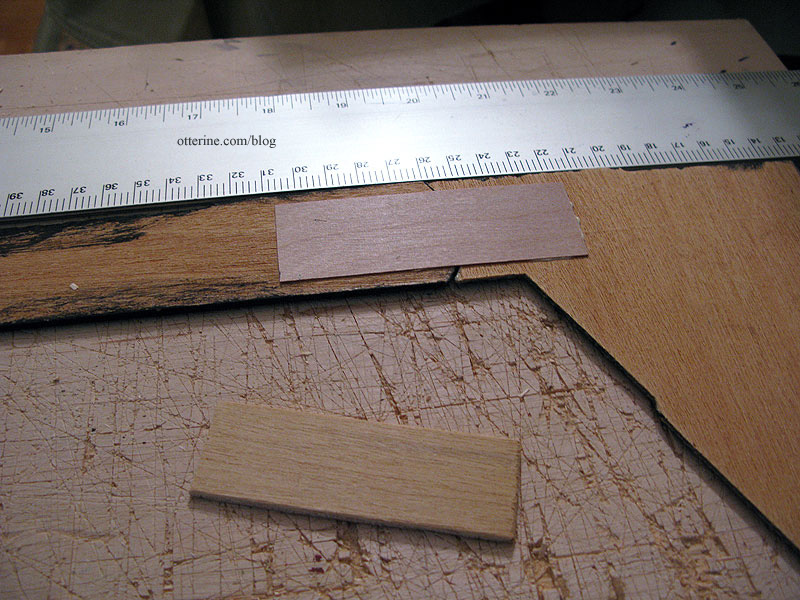
Since the diecut pieces did not fit all that well side by side, I used a T-square to make sure the roof pieces were properly aligned as the glue dried.
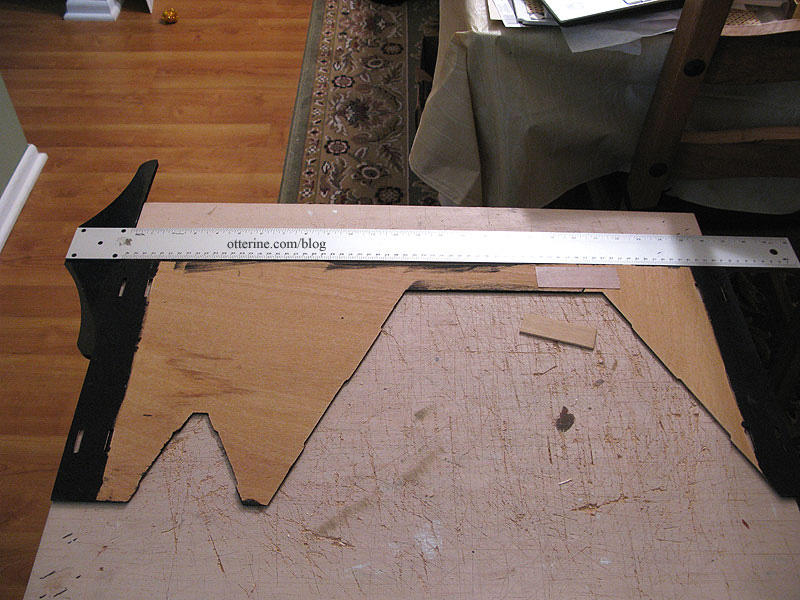
On the outside, as a temporary measure to reduce the strain on the thin wood splice on the interior, I added a piece of duct tape across the join. One more odd thing about this kit is that the splice is right where you are supposed to join the front gable roof to the main front roof. Seems like it would make more sense to have a solid support there instead of the splice. I have some ideas on how to reinforce the area and I’ll share those when I get to that part.
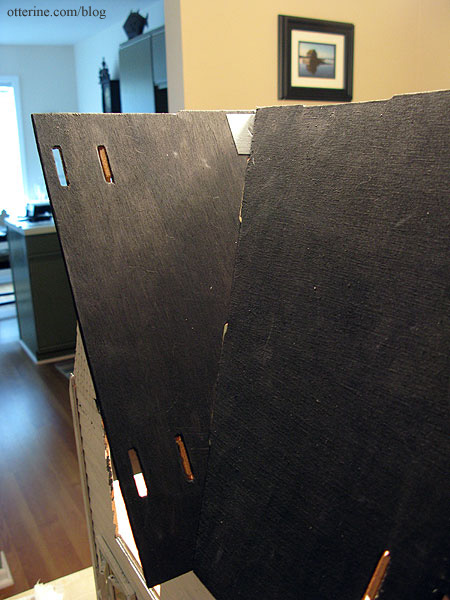
I decided to not add the shingle guidelines at this point, because I doubt they would be helpful due to the ill-fitting pieces. I plan to use Greenleaf speed shingles, which are strips of thin laser cut wood shingles. I traced all of the roof pieces onto drawing paper that I’ll later use to refine my final templates.
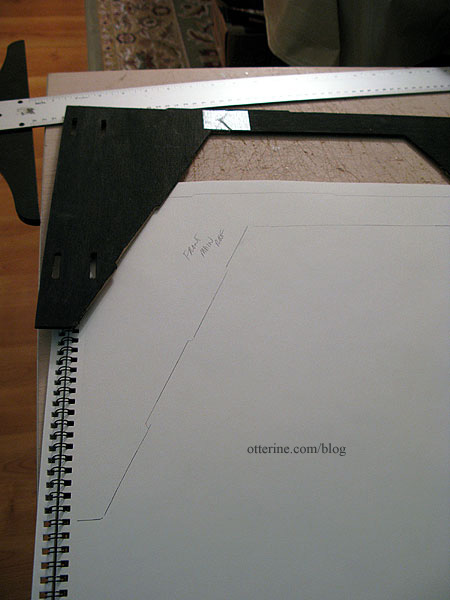
I glued the main front roof board to the gables. I’ll have to do some work on the attic floor before I can glue on the back roof piece. It then occurred to me that I hadn’t looked at the kit instructions for awhile, so took a look just to make sure I hadn’t missed something. :D
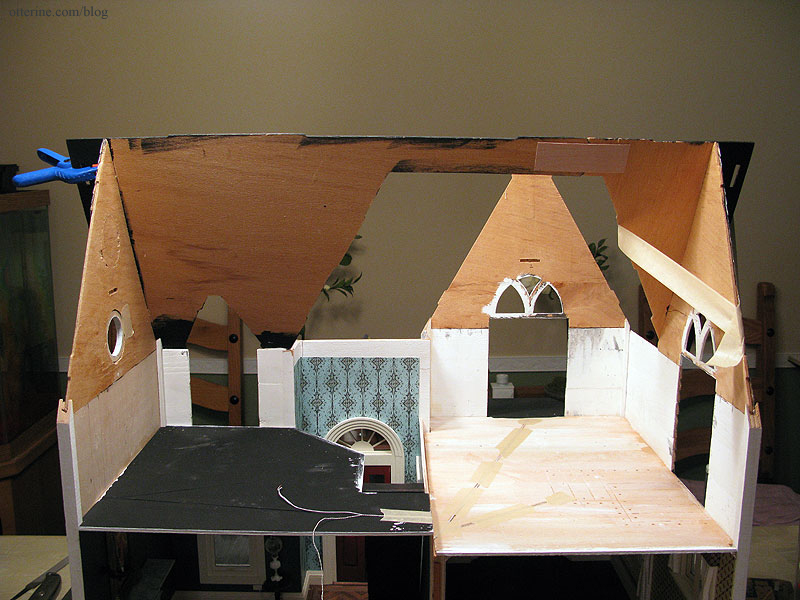
The front gable roof pieces were a bear to say the least. These two pieces did not want to fit at all. I tried to get them to match up as best as possible and just accepted the imperfections. Figuring it would be easier to mask gaps and uneven lines on the interior with wall and ceiling treatments as well as furnishings, I tried to make the roof look as best as possible on the outside.
For example, I made sure the roof pieces matched up at the bottom edge, were relatively level, and were consistent with the siding lines.
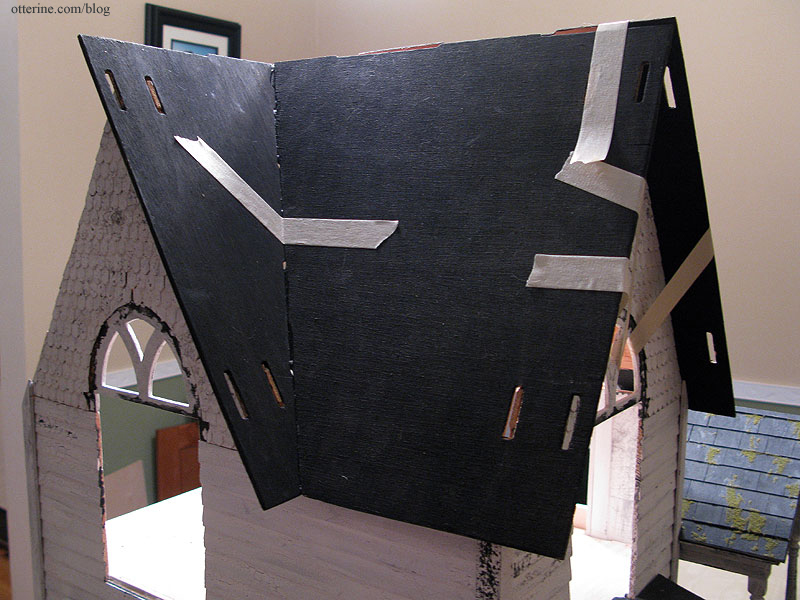
But, on the inside, the gable roof piece doesn’t meet up with the wall and there’s a large gap (shown with the yellow lines).
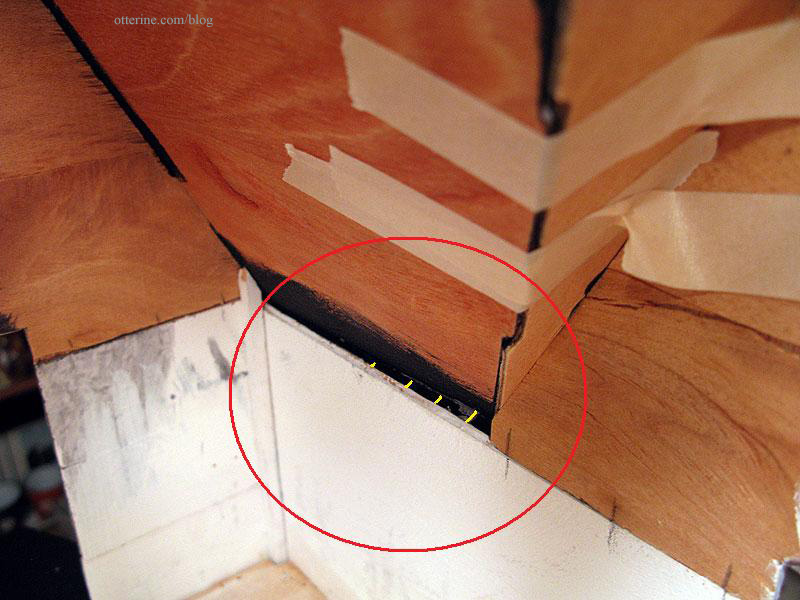
The gable roof peak is really off. No amount of pulling or taping was going to make the seam uniform. If I pulled too tight, then the front gable itself was pulled out of whack. It didn’t really work in dry fit, either, so I wasn’t surprised to find that these pieces were so far off in the final assembly. I taped the gable peak as close as possible and glued where the pieces would meet. I’ll reinforce the gaps later on as I work on the interior, but the roof is still structurally solid even with all the gaps.
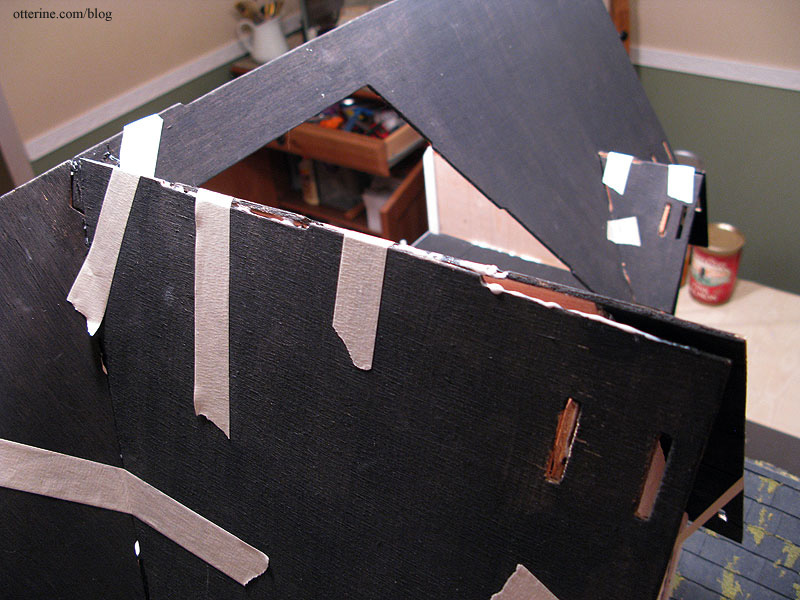
Of course, once one part is off, the rest are sure to follow. I couldn’t even figure out where the problems came from. It just seemed a general problem of ill-fitting pieces from the ground up. From the other blogs and photo sites I’ve found regarding the Heritage, no one else has mentioned the roof being such a problem. It could be just a reflection of the age and wood condition in this particular kit.
There is a sizable gap in the roof over the portico, and this seems due to a piece that is larger than it should be. Since these fit together with tab and slot construction, it’s clear the instructions didn’t intend for the parts to be altered to fit.
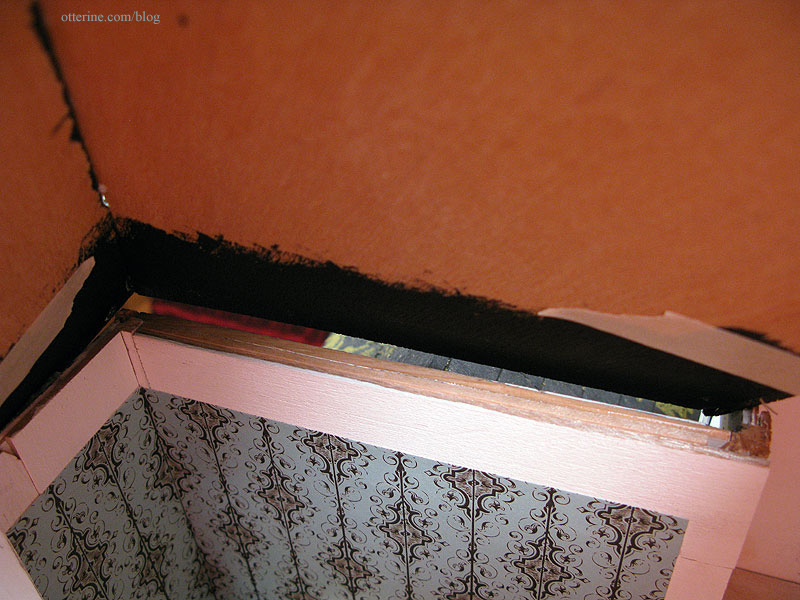
From the outside, however, it’s not even noticeable and the roof line seems generally solid. So, I just shrugged. (Note from the future in 2024 – now that I have more experience, I would cut new parts or alter the ones to fit better.)
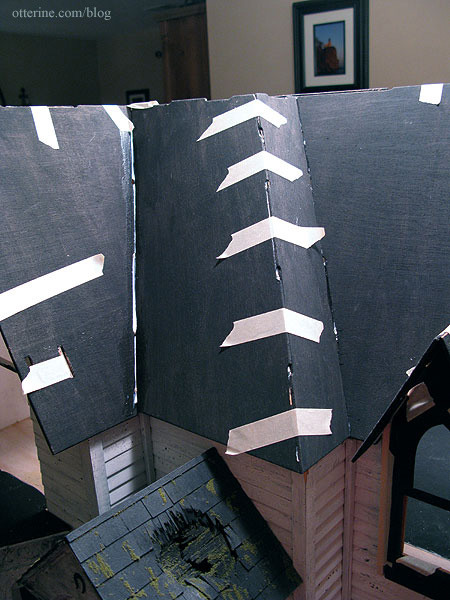
The Haunted Heritage wants (and will benefit from) an old, rickety, crooked roof. :D And, I have to address the imperfections and gaps already – dealing with a large gap is just the same as dealing with a small one. I have to tell you, though, I am glad I didn’t waste my time drawing those shingle guidelines! My templates might even be unusable, but that took only five minutes to do. ;]
—–
Continued in part 2.
Categories: The Haunted Heritage
March 18, 2012 | 0 commentsHeritage – Stable gables
With the parlor ceiling installed, I glued in the first gable; this is the bathroom side wall. I used a carpenter’s square held up with canned goods to keep the wall straight.
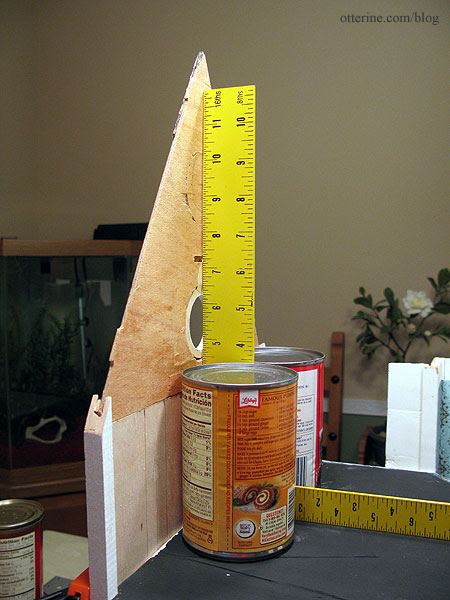
Since the gables are loose in the connector channels, I added small shims of wood to hold the wall flush on the inside.
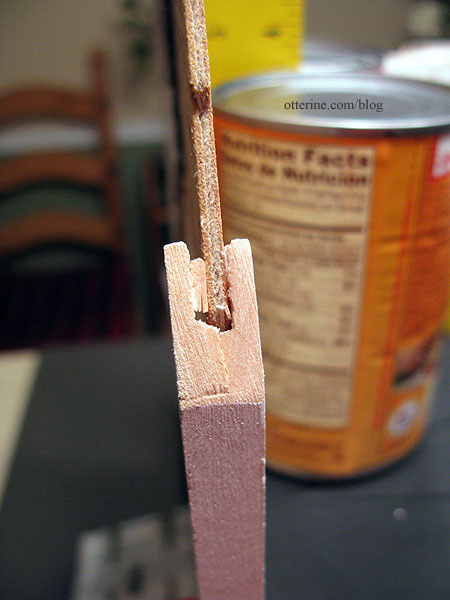
Added trim on the exterior will help hold the gable in place. Right now, the trim is just held in place with mini hold wax.
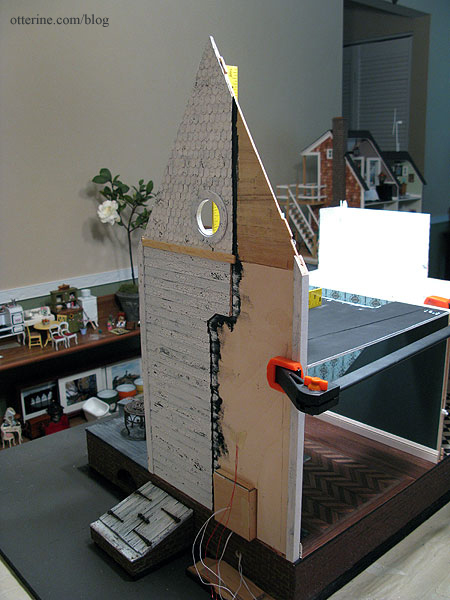
This trim piece will be cut to fit next to the chimney, then painted and aged later in the build.
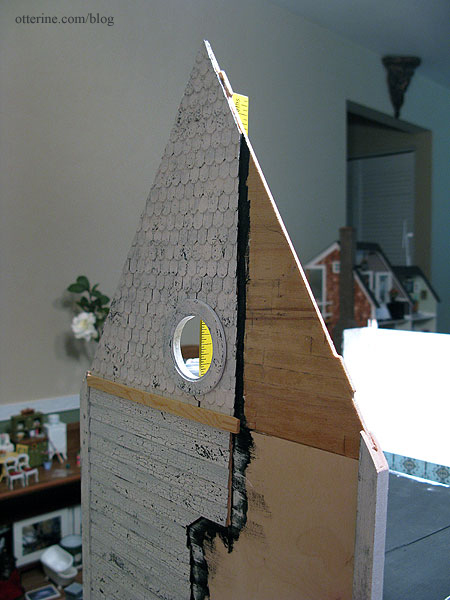
The bathroom side gable was easy to install since I had replaced the side wall with plywood that had a nice smooth, even surface for gluing the pieces together. The two gables in the bedroom were another matter. Both were fitted above the Dura-Craft siding pieces, which have a lip exposed at the top. One gable also has only one side connector with the other side free until the main front roof piece is put in place. To top it all off, both of these gables were cut from probably the worst piece of wood possible. They have a long strip of knotted, whirled wood along the bottom creating a severe warp in both pieces.
To adjust the warp, I ran them under the faucet – yes, water logged the hell out of them – then pressed them flat for two weeks. I ended up with relatively flat boards. However, I figured glue and wallpaper paste moisture would put me right back up Warped Creek.
To achieve more stability for the gables, I first scraped off the extra lip from the tops of the siding pieces. I then drew connecting lines on the wall and gable pieces.
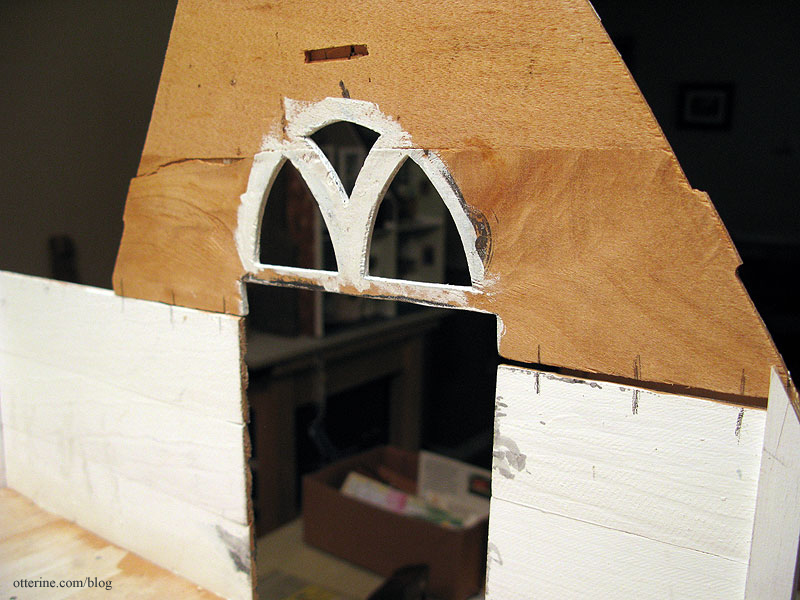
I drilled holes for headless pins in the base wall.
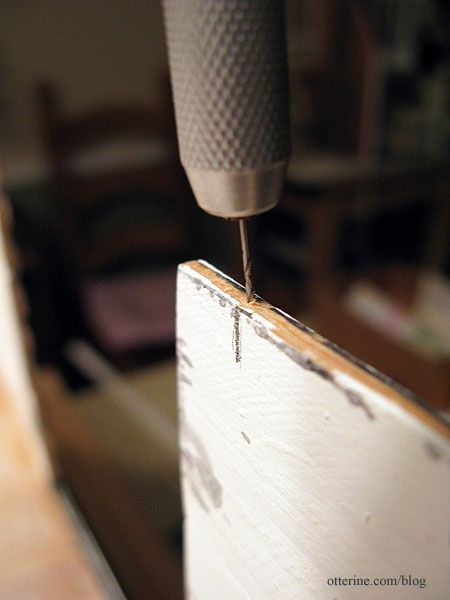
I added three headless pins on either side of the gable window opening on the base wall.
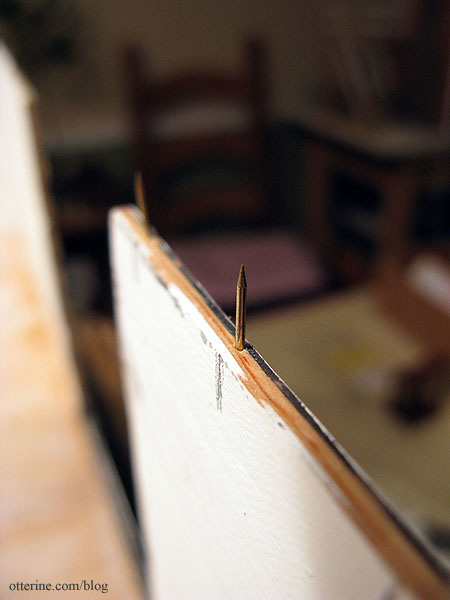
I drilled holes in the gables to line up, applied glue along the bottom edge and then pressed the gable onto the base wall over the headless pins.
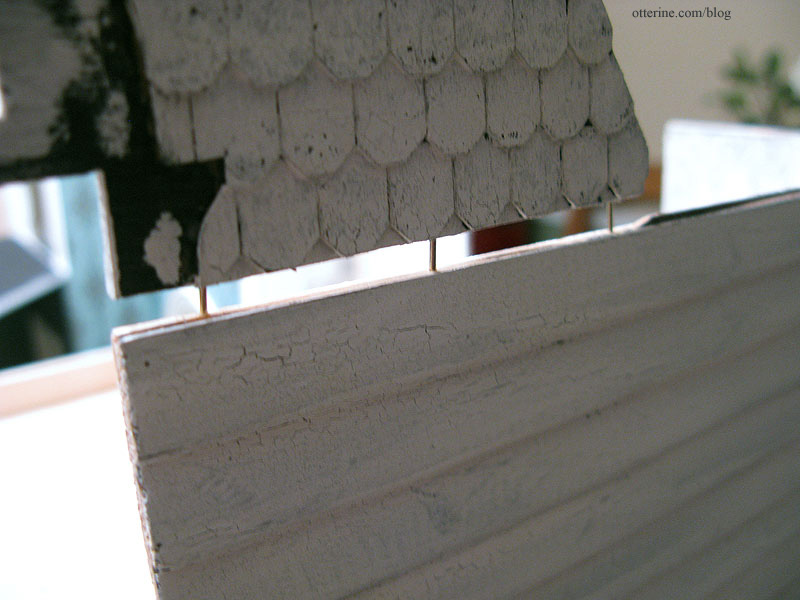
I lined up the carpenter’s square to check it, but the pins were doing their job perfectly. :D
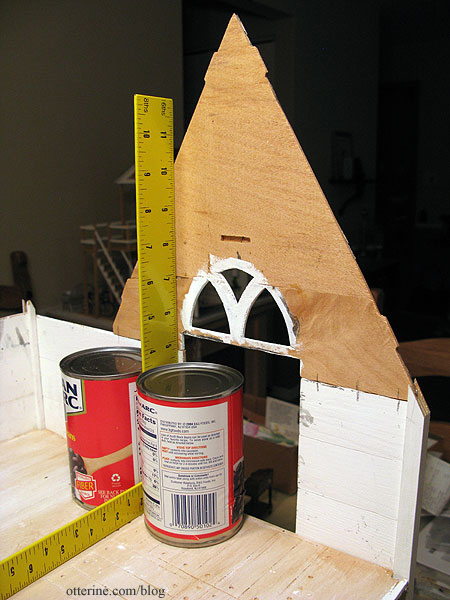
I repeated the process for the front gable even though it has two side connectors.
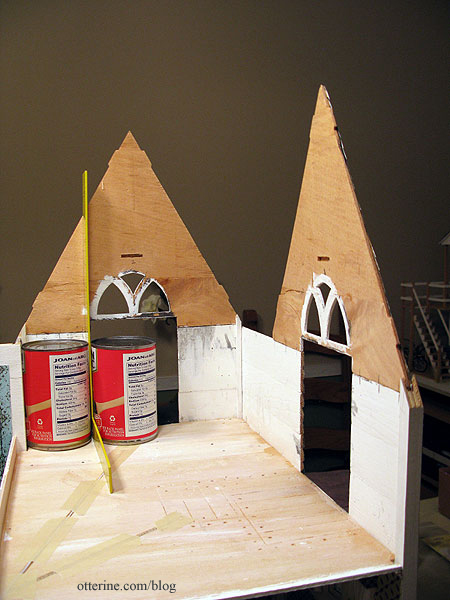
All of the gables are now installed. Since the roof pieces make up part of the second floor walls, those will be next for fitting and finishing.
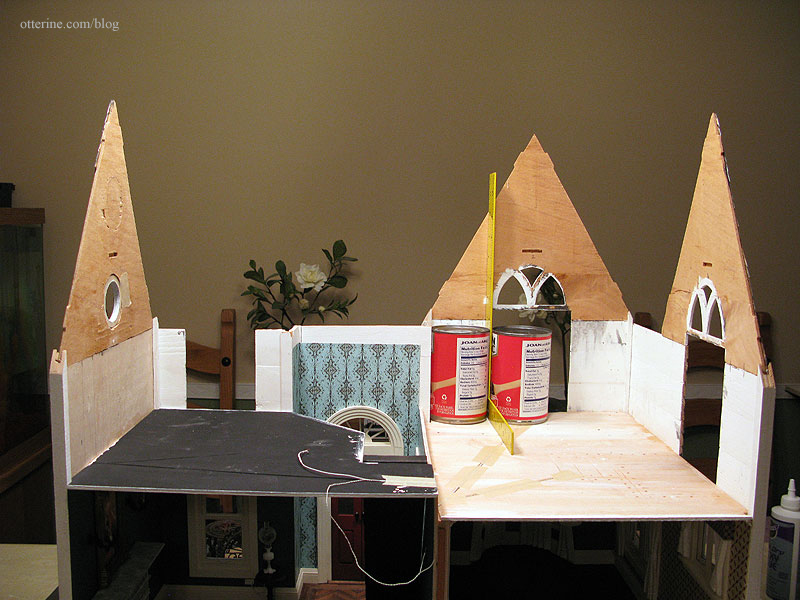
Categories: The Haunted Heritage
March 17, 2012 | 0 comments
NOTE: All content on otterine.com is copyrighted and may not be reproduced in part or in whole. It takes a lot of time and effort to write and photograph for my blog. Please ask permission before reproducing any of my content. (More on copyright)
Categories:

Bespaq bed makeover, part 1
You might recall from my previous post, this is where the bed started. The finish was too dark and the bedding too large for scale.
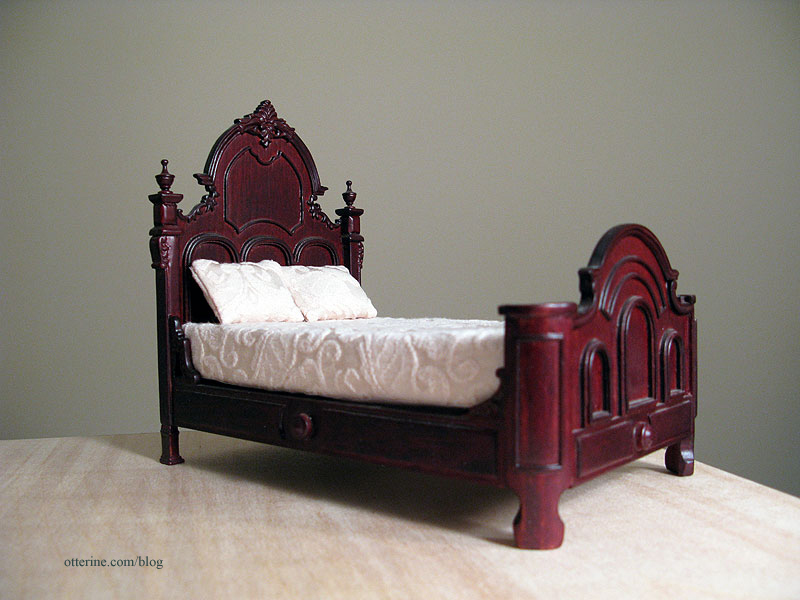
I then primed it with grey spray paint to cover the red wood and varnish shine. Of course, I didn’t take a better photo of it in grey. :\
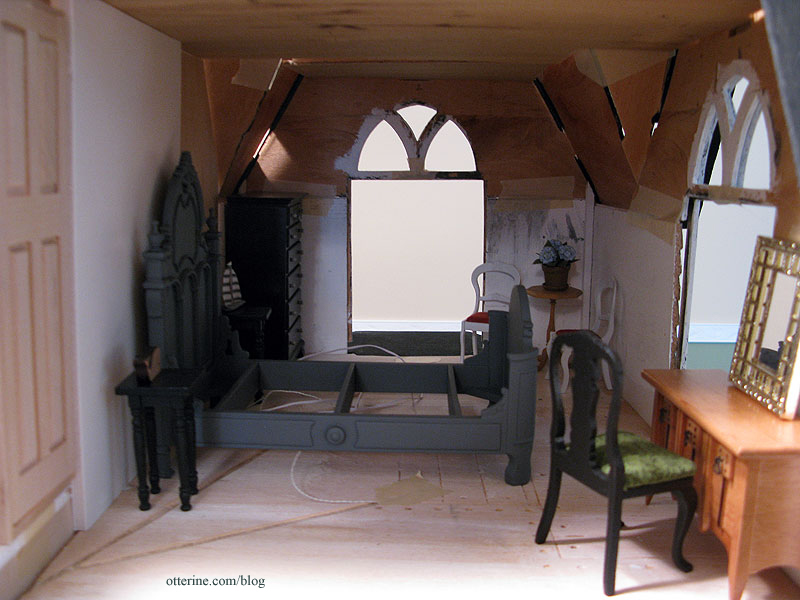
Here it is after a few coats of Krylon Almond in satin finish. :D We’re already getting somewhere!
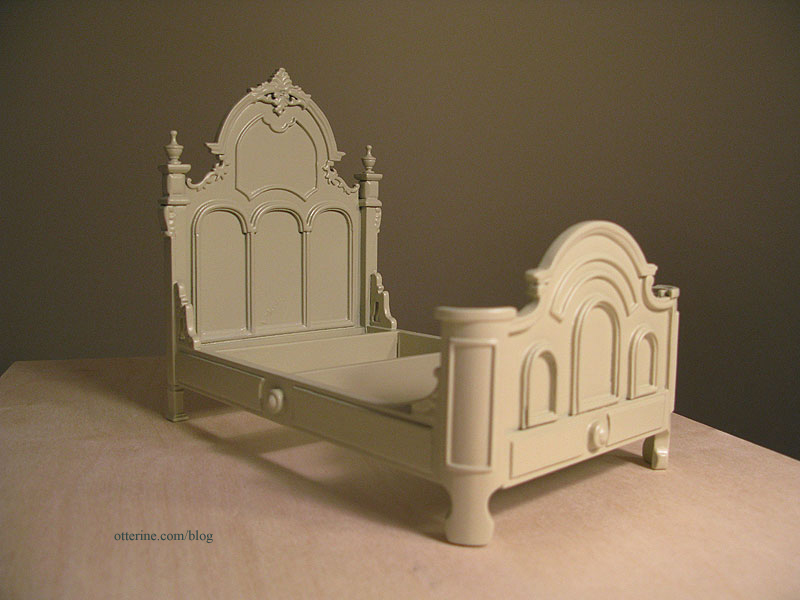
There are a few imperfections in the paint coverage, but those will be hidden by the bedding.
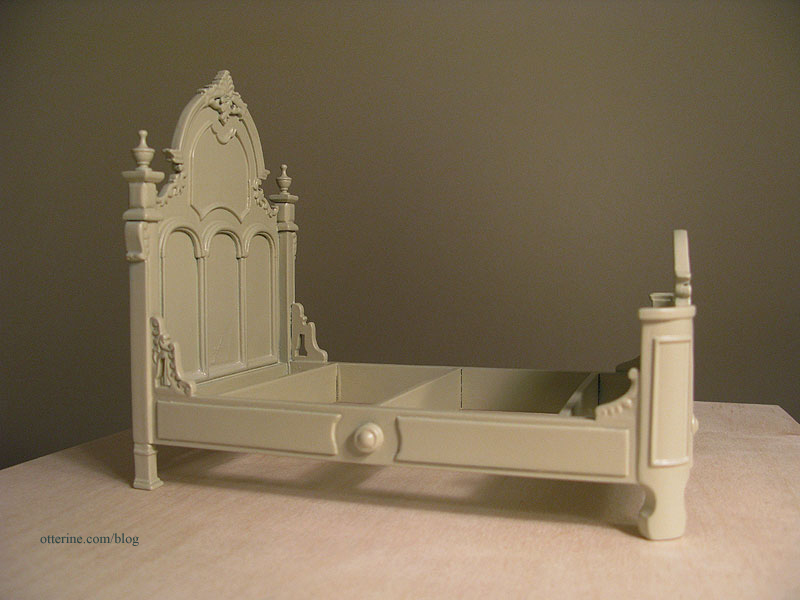
To age the bed, I removed some of the Krylon Almond satin paint using a sanding stick. I picked up a package of these at Hobby Lobby.
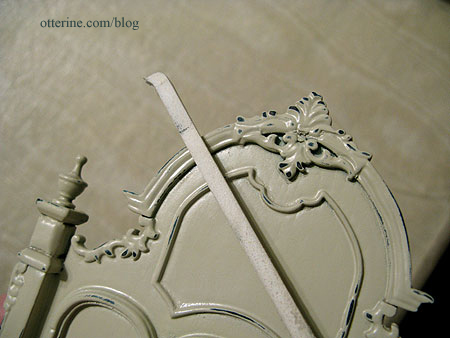
I went for a little less wear than my inspiration photo.
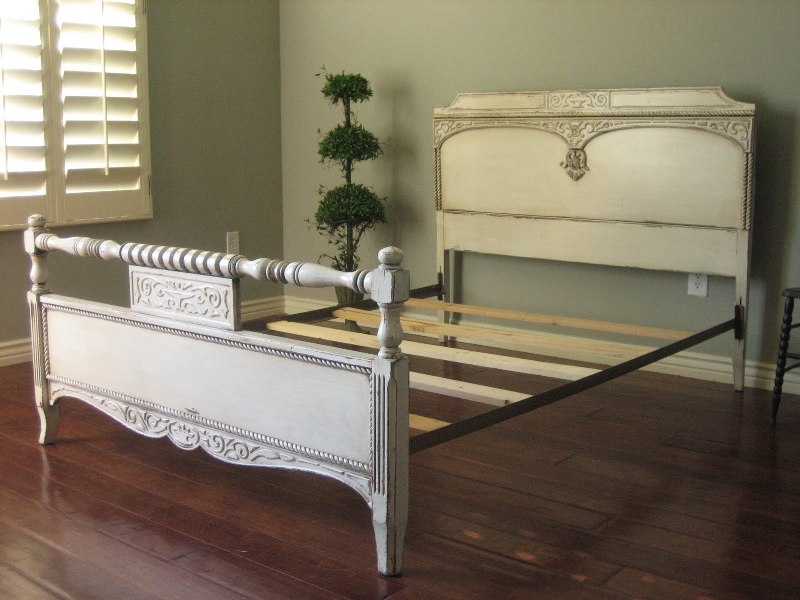
image from European Paint Finishes Detail of the wear patterns on the inspiration bed.
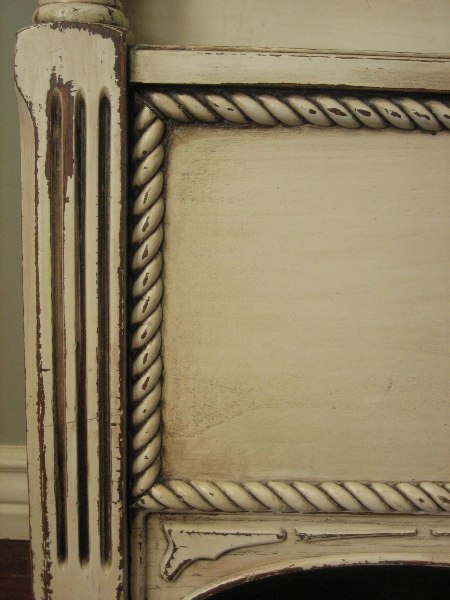
Detail of the wear on my bed. I wanted to emphasize the lines and details of the bed without overdoing it, especially since miniature finishes tend to work best when they are subtle.
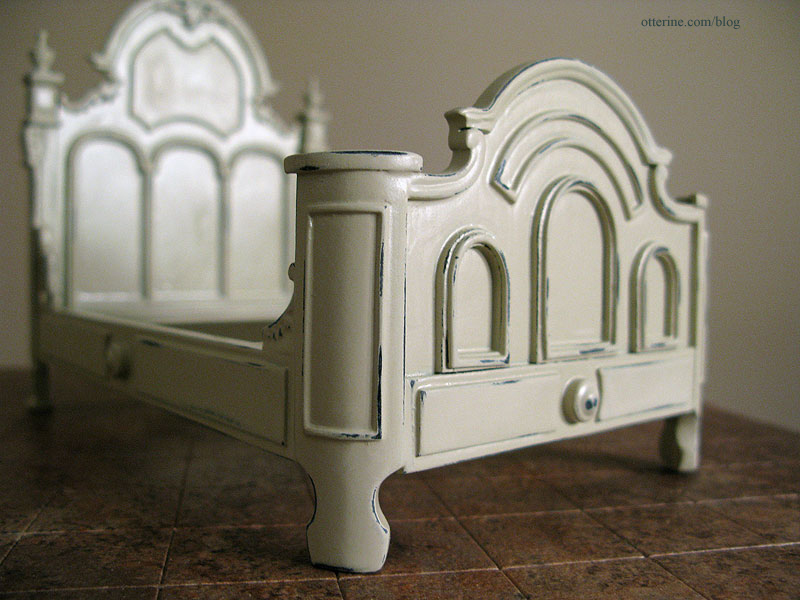
I dry brushed some brown paint into the grooves and recesses, again using only a little. It added some nice depth.
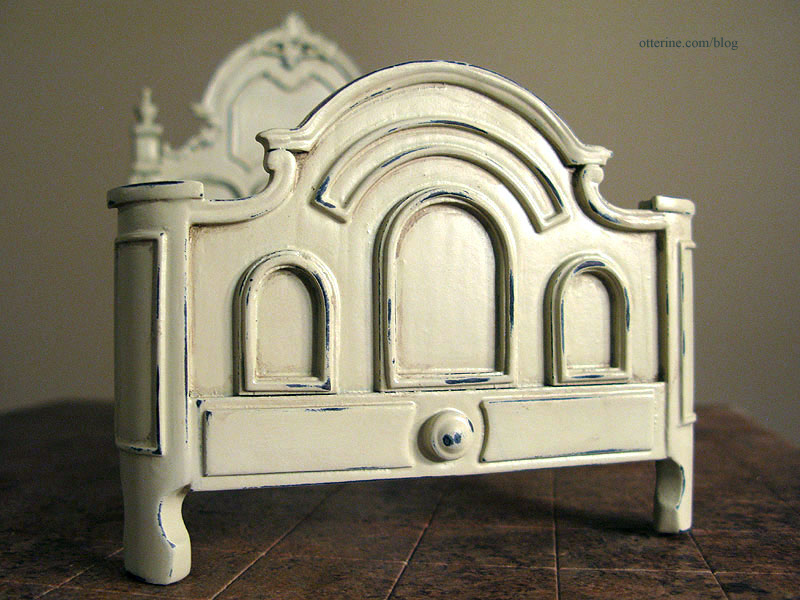
I cut new foam core board pieces to replace the original mattress.
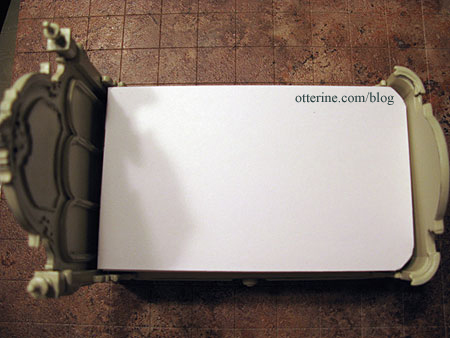
We’re ready for bedding!
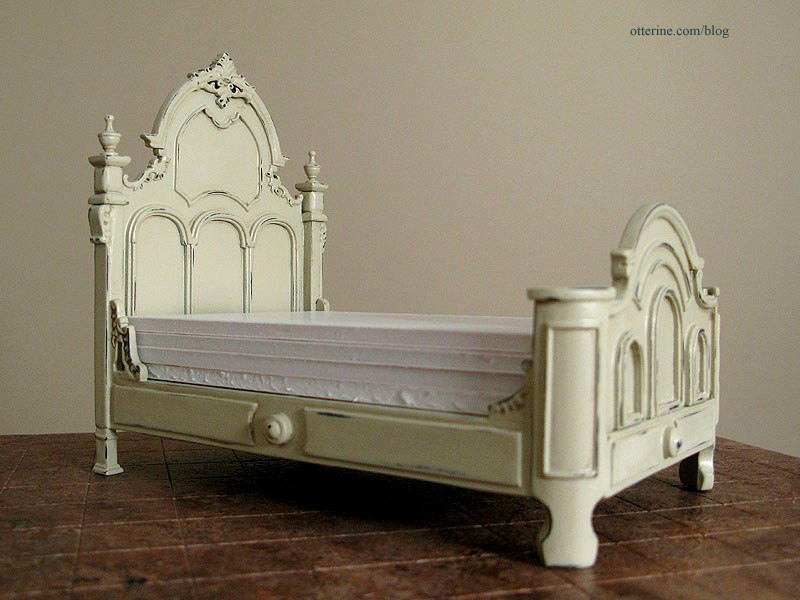
The bed looks somehow heavier now than it did in plain almond, don’t you think? :D
Categories: Furniture, The Haunted Heritage
December 28, 2012 | 0 commentsWiring…a necessary task
I’ve gotten far enough into the build that I need to start addressing the wires that will eventually be housed in the chimney. I have some wires lengthened and marked with masking tape so I know what is what.
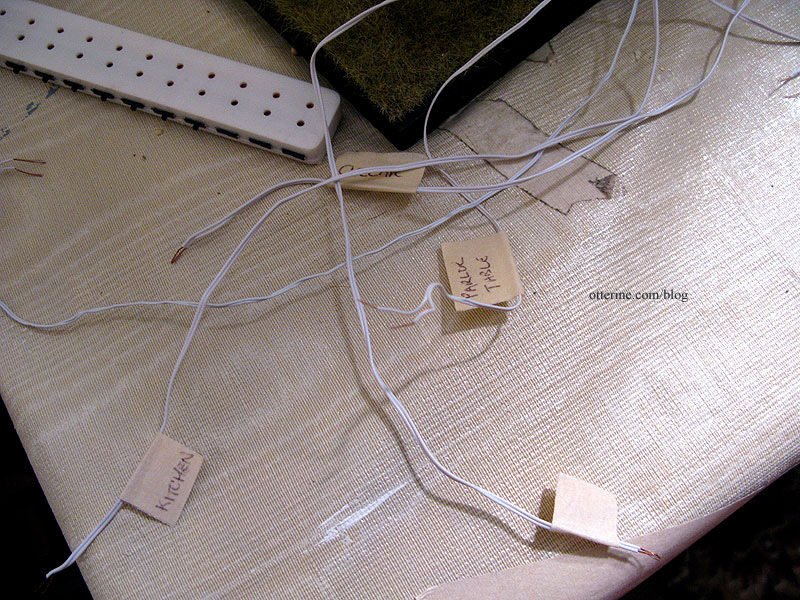
Others are just hanging around, too short, and I need to plug them in to see what happens. Haaaaa! What a mess….
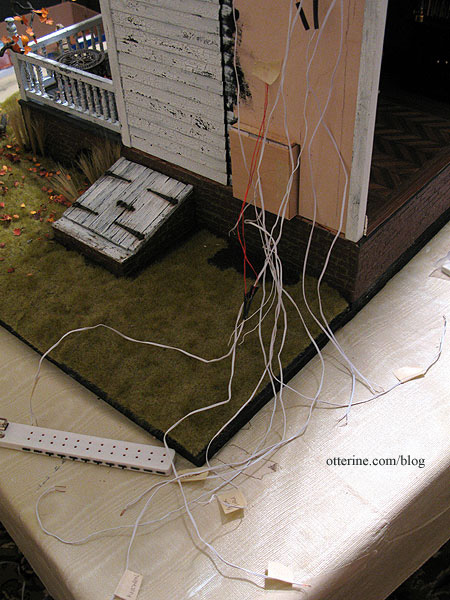
I decided to take some time tonight and remedy that issue. All the wires will come down the wall behind the chimney and that will require a track to the back of the baseboard. I cut the landscaping foam but kept the piece to later plug the channel over the wires.
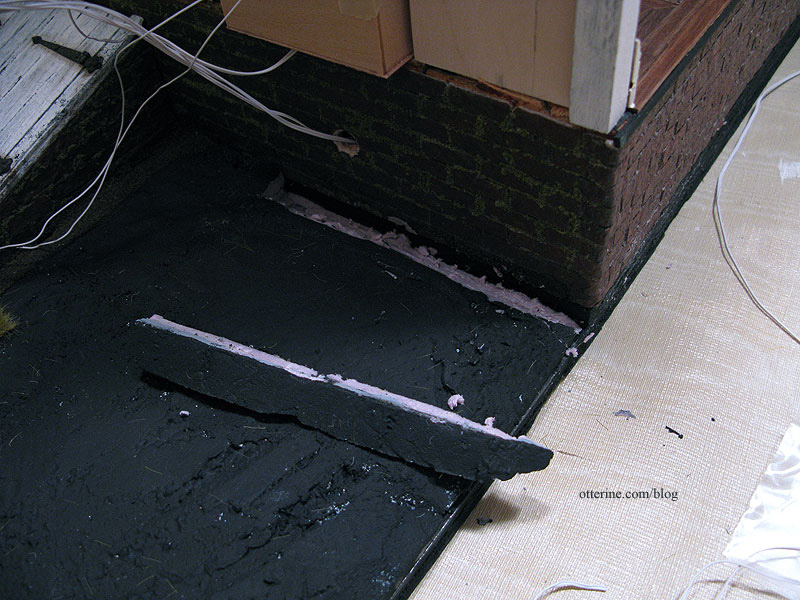
I use the tiny clear, pre-cut shrink tubes by Cir-Kit when when I need to keep the wire joins thin, usually within a channel inside the walls or floor boards of the building itself.
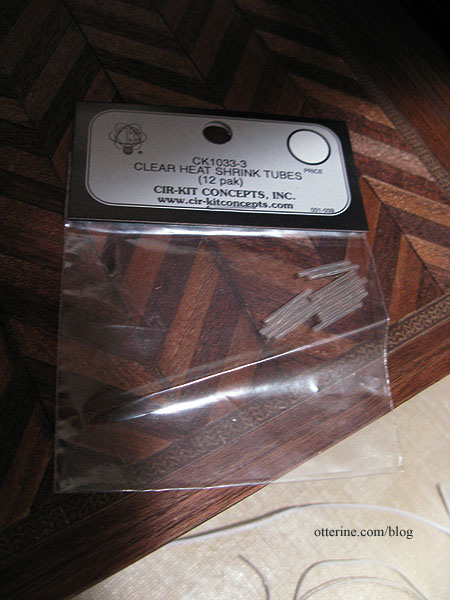
For the wires that join inside the chimney, the thickness of the wire joins doesn’t matter since they will be loose in the flue so I use shrink tubing from Evan Designs instead. This is a length of black tubing you cut yourself.
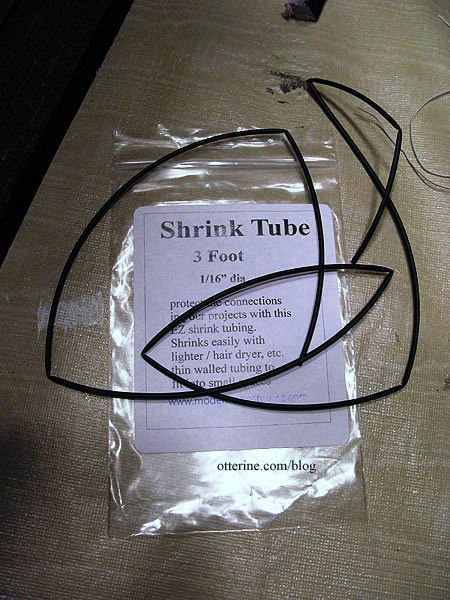
The result is comparable to the clear tubes just slightly thicker. I use a small lighter to shrink the tubing, putting the flame just close enough.
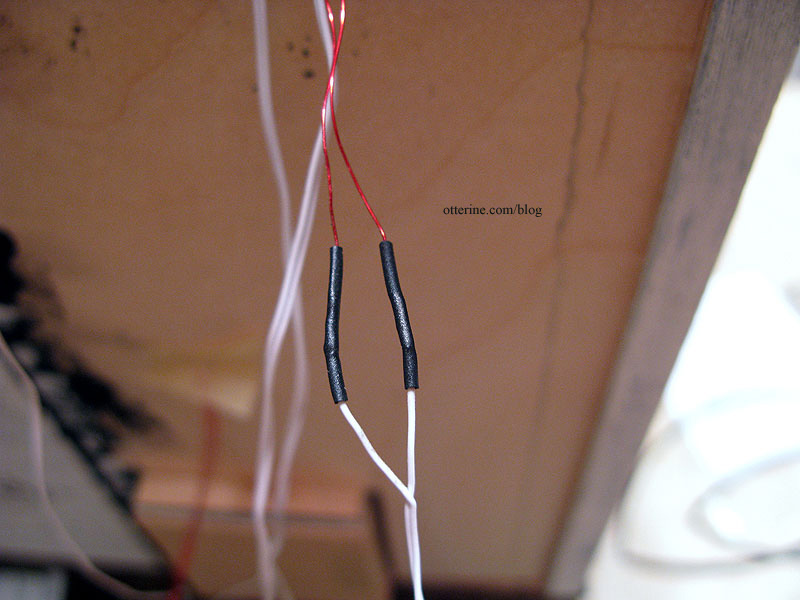
If you get the flame too close, you can use liquid electrical tape. This won’t hold wires together like a shrink tube, but it replaces any lost insulation.
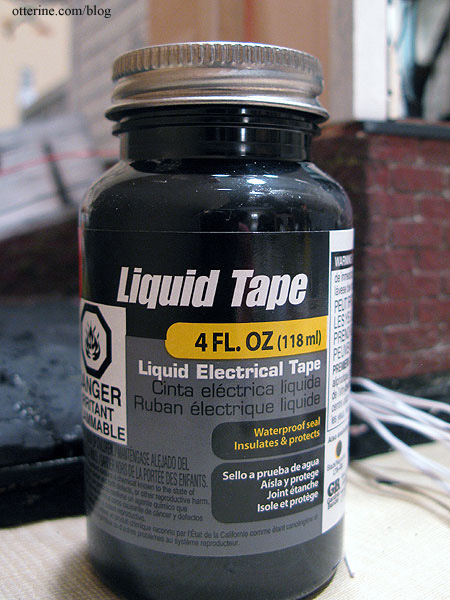
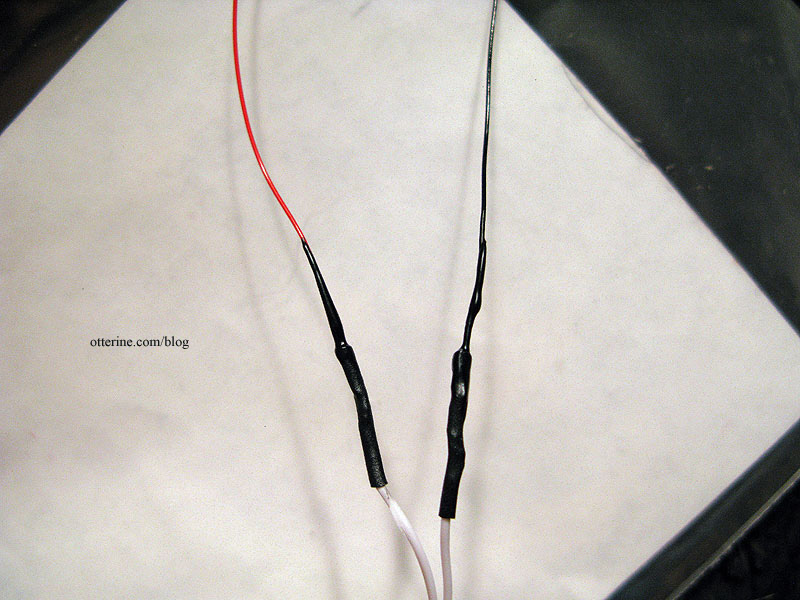
I decided to use a 3V flickering orange LED for the parlor fireplace, the same method used for the jack-o’-lantern on the front porch. I cut a channel in the landscaping foam and then drilled a hole into the cellar doors.
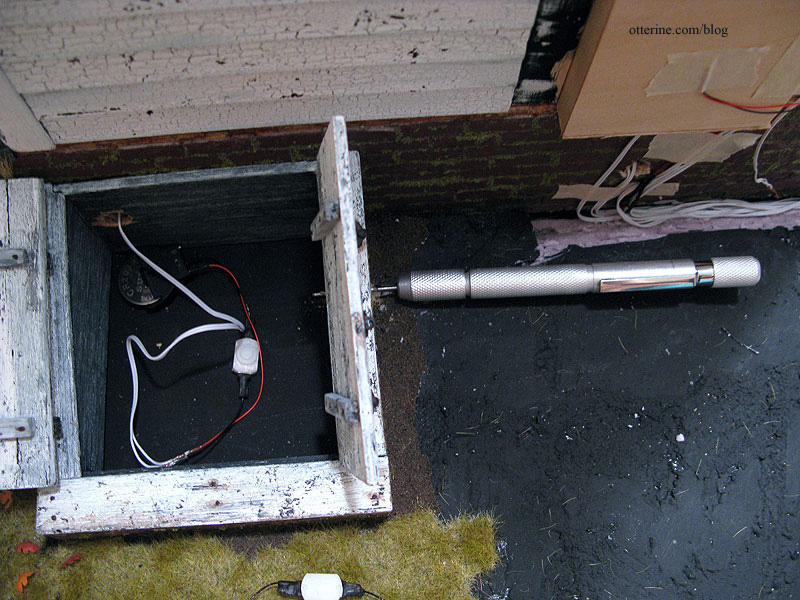
I wired the LED to a 3V battery adapter with a switch.
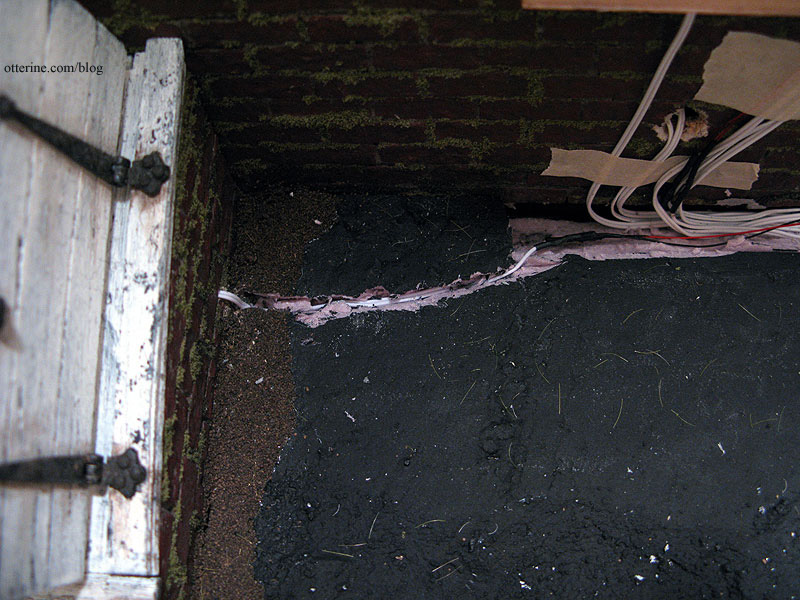
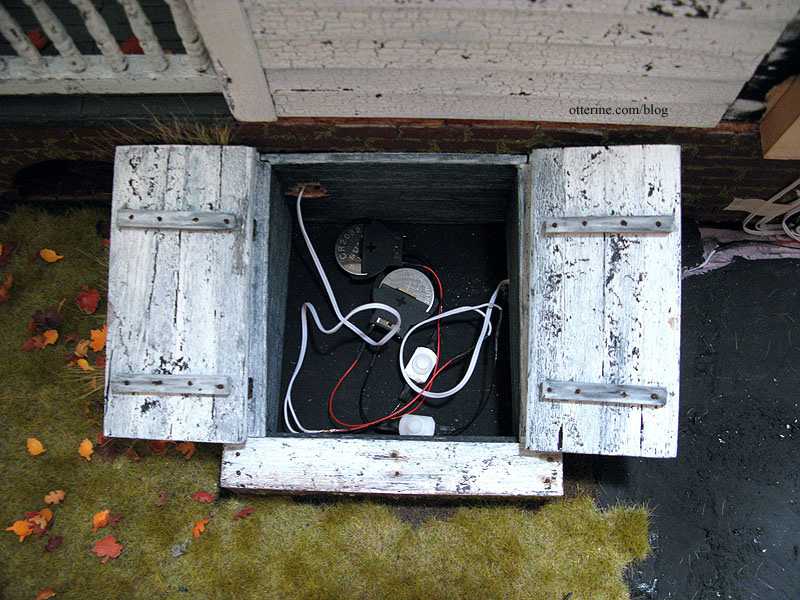
It’s a softer, more realistic light than the static red bulb. I love how spooky the fireplace looks in low light.
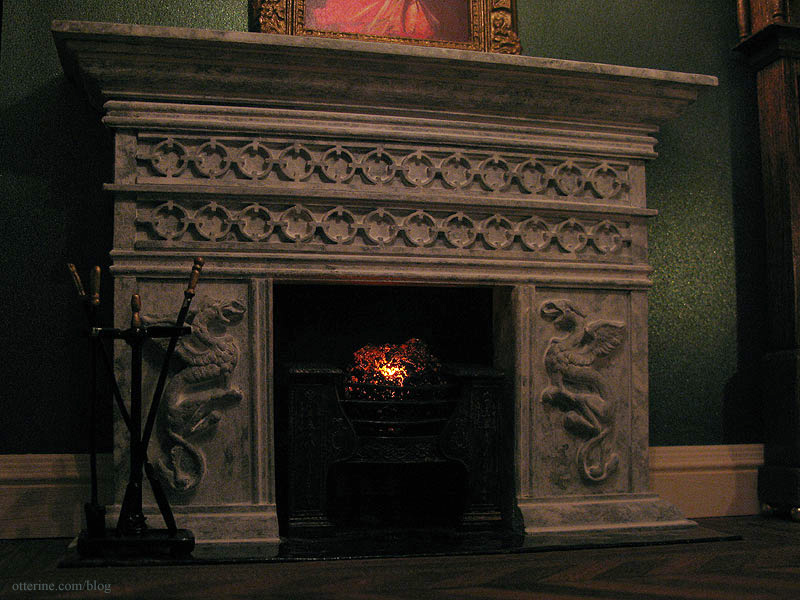
I taped the wires in place here and there to keep them tidy. Much better.
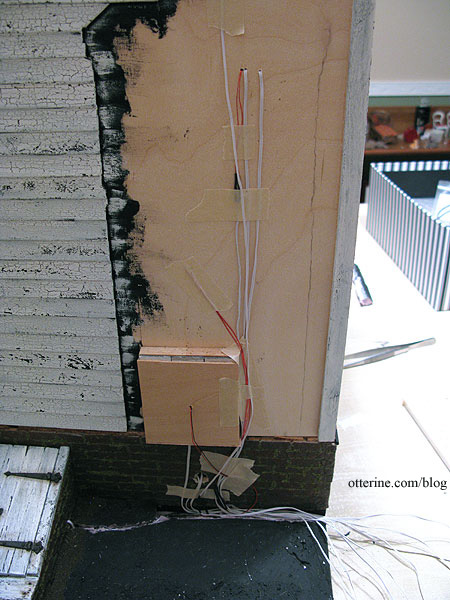
Once the remaining wires are in place, I’ll finish the landscaping and then add the chimney, but you can see the general idea of how it will look in the end. Having the chimney hiding the wires makes the Heritage completion seem like a solid reality.
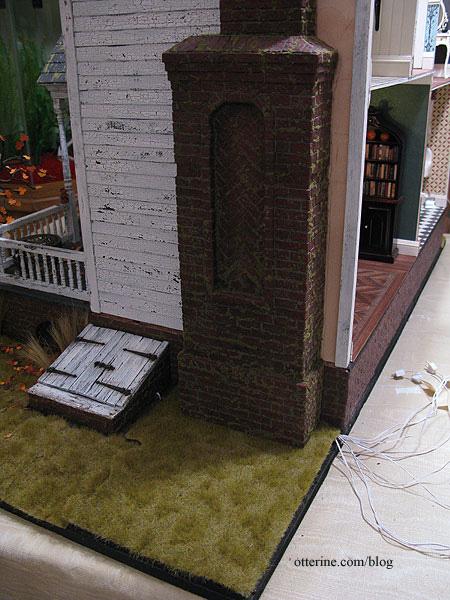
I even added the plugs at the ends of the wires. I use a 12-switch power strip, and yes, there are more than 12 lights to be plugged in at any given time. My transformer can definitely handle them all on at once, but I am more of a use-them-when-you-need-them type when it comes to lighting anyway. I could certainly add another power strip, but I don’t. And, yes, I know it’s already a bit of an octopus…ah, well, it works for me.
All this work is worth it once you see the soft glow of the light fixtures in place.
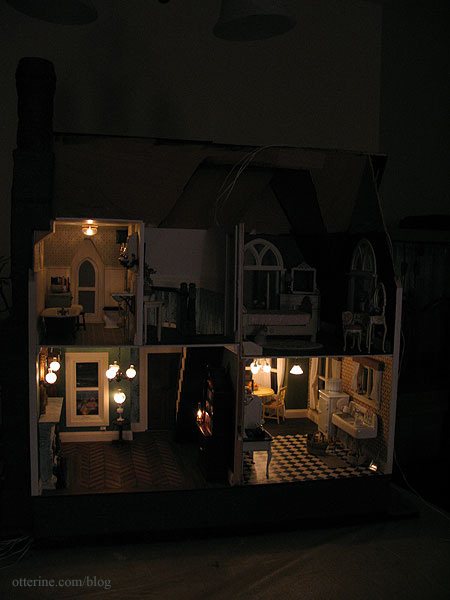
Categories: The Haunted Heritage
December 20, 2012 | 0 commentsHeritage – bedroom final trims
With the wallpaper installed, I cut the baseboard trim to fit around the room after putting in the front window. I later added the trim underneath the swinging window on the interior side.
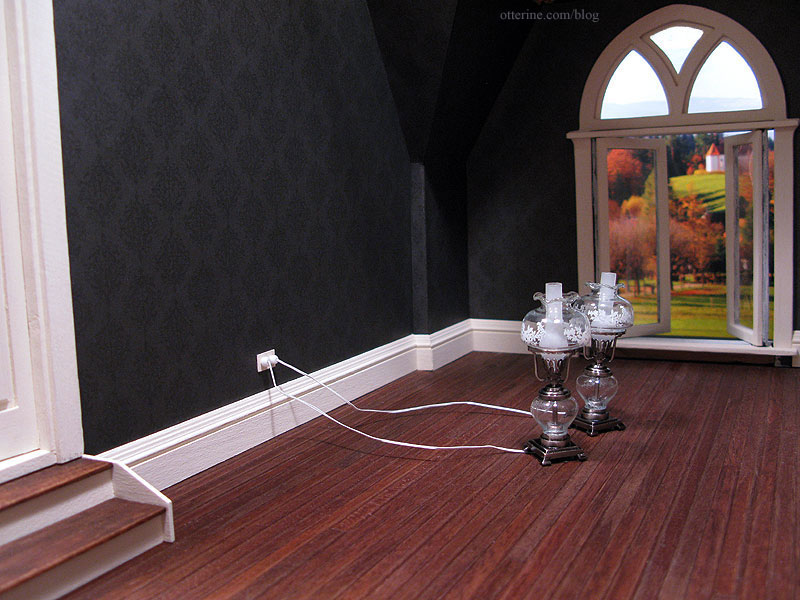
I added another baseboard heat register (my bash of a tutorial by Kris at 1 Inch Minis), this time by the window. Having it on the wall behind the bed would defeat the purpose of adding the detail at all, and the double outlet was already on the inside wall besides. The mismatched seam is definitely less noticeable, too. Hooray!
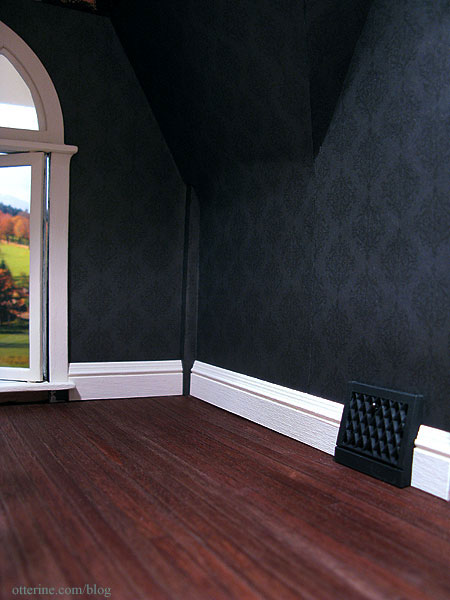
While I did cut the trim to follow the small outcropping on the left, I didn’t bother to cut the trim around the corner post in the back on the right. Cutting pieces that small tends to be more of an exercise in futility with limited results. Besides, a big dresser is going there. Cheating? Maybe. :D Less stress? Definitely!
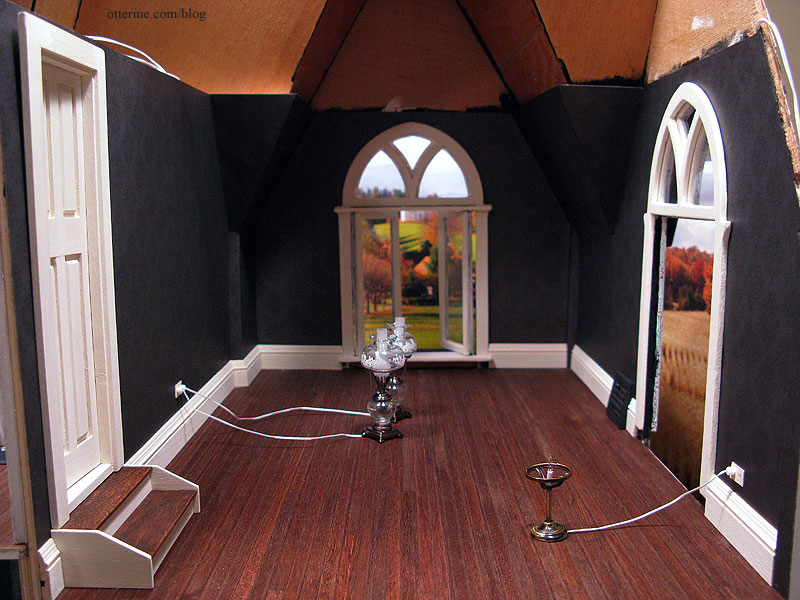
The bedroom door has been finished, including door knobs from miniatures.com and keyholes from Bindels Ornaments. :D
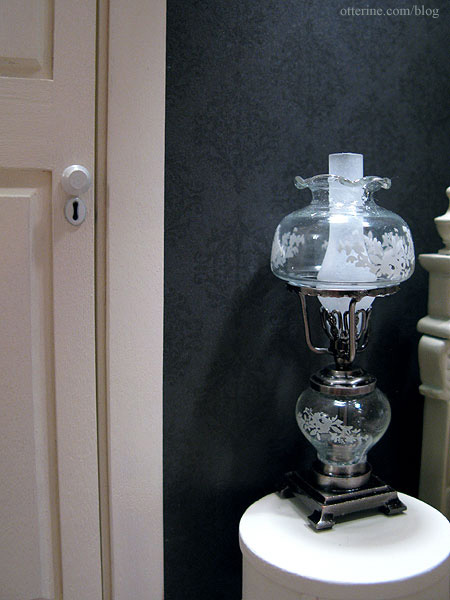
I glued the door in place and added the interior trim.
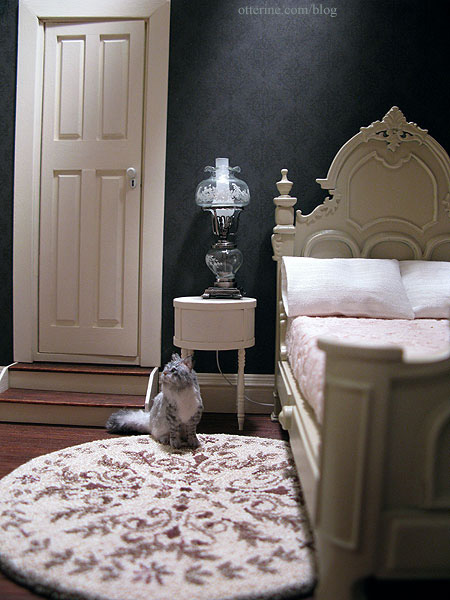
Here’s the furniture placement, though the dresser, bed and nightstands still need final finishing.
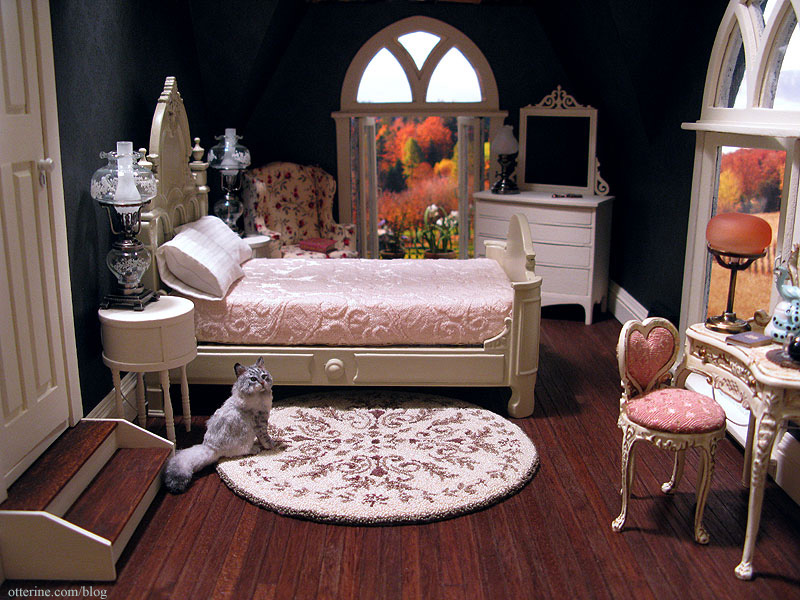
The Bespaq vanity and heart shaped chair fit perfectly in this corner.
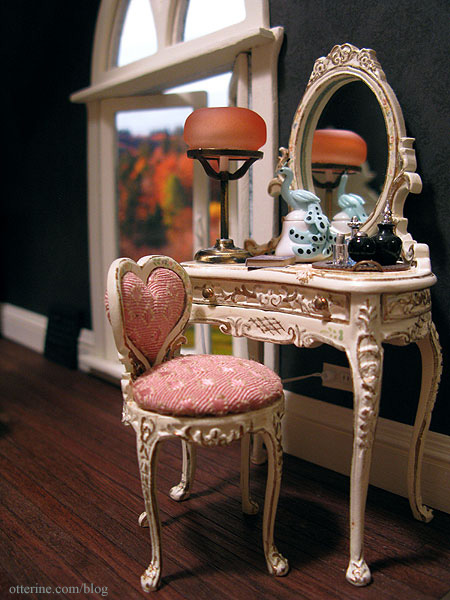
We are ready for the ceiling!
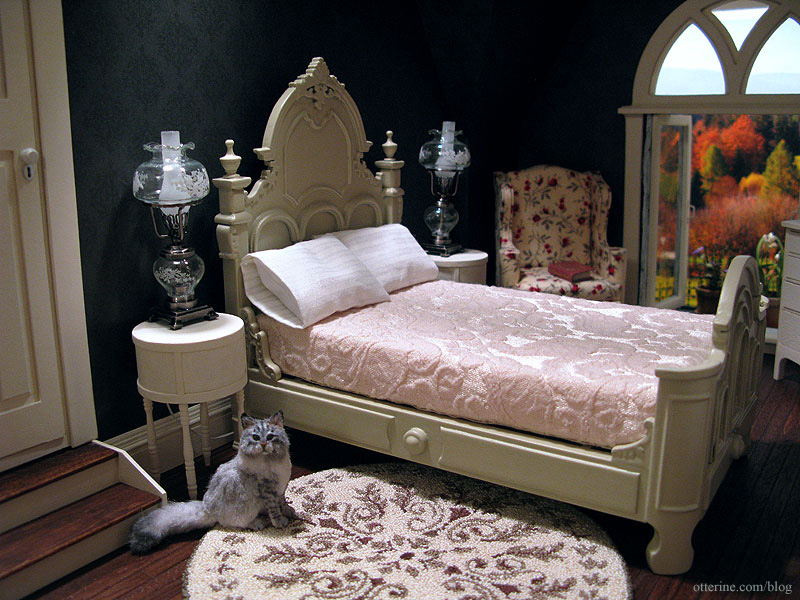
Categories: The Haunted Heritage
December 18, 2012 | 0 commentsHeritage – bedroom swinging windows, part 4
Completing work on the swinging windows. After touching up any exposed wood that might show in the side tracks, I glued the window interior trim pieces in place.
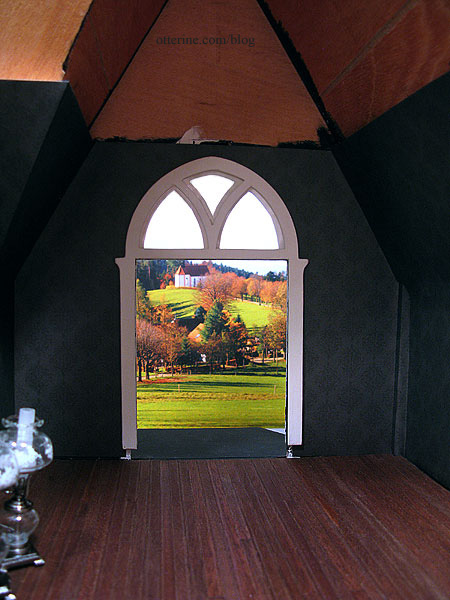
I rechecked the fit of the front swinging window pieces previously finished and installed the window. It doesn’t close all the way without some tension, so I’ll just leave it open. I couldn’t trim any more wood from the panes to make it fit without weakening the whole assembly, and I don’t mind them open.
I added the exterior trim to hold the window in place. There’s no glue here; it’s all held together with tension. That’s probably not a bad thing in case I ever need to adjust or repair it.
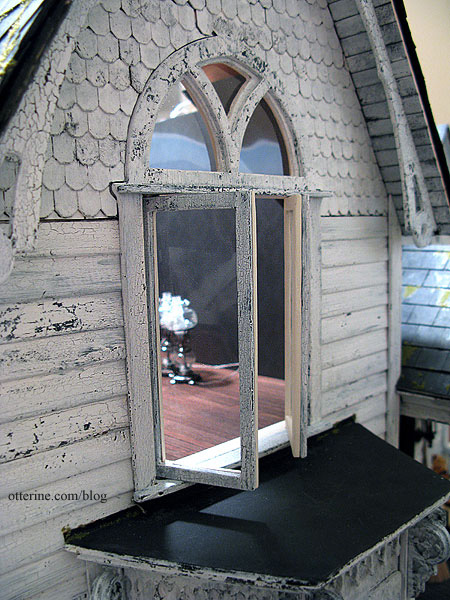
After finishing the bay window roof, I added some leaves and potted plants. The plant on the left is from Michelle of Little Rabbit Minis, and I made the potted daisies for The Aero Squadron Lounge.
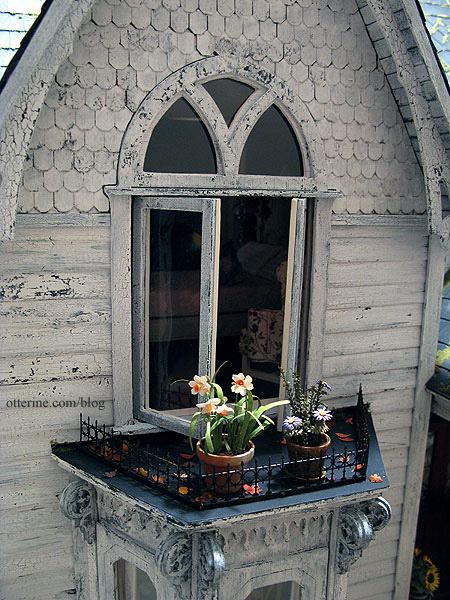
The lower trim has been added under the swinging window on the interior side here. Ophelia seems to be enjoying the view.
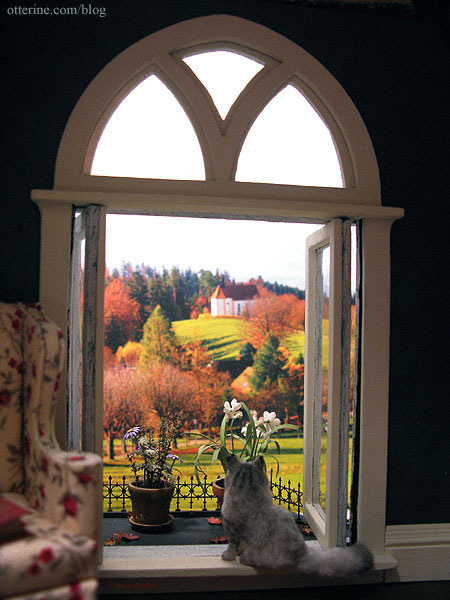
I get the feeling she spends a lot of time on the bay balcony. :D
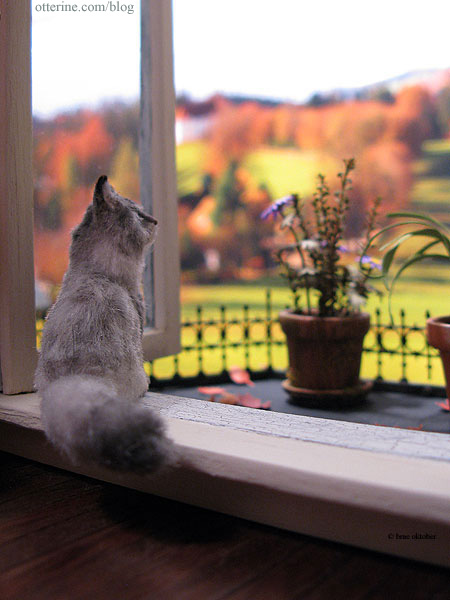
Pretty kitty.
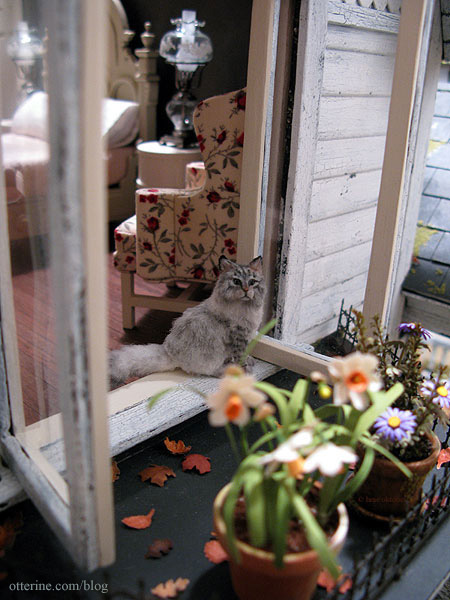
I finished up the side swinging window and installed the trims to hold it all in place. The side gable finishing trims will be completed after the attic is completed and the back roof added.
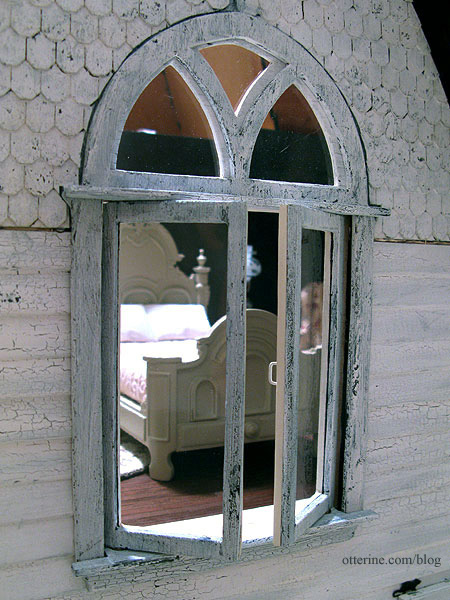
There were slight gaps just below the arch windows for both swinging windows, so I added thin pieces of trim to hide these.
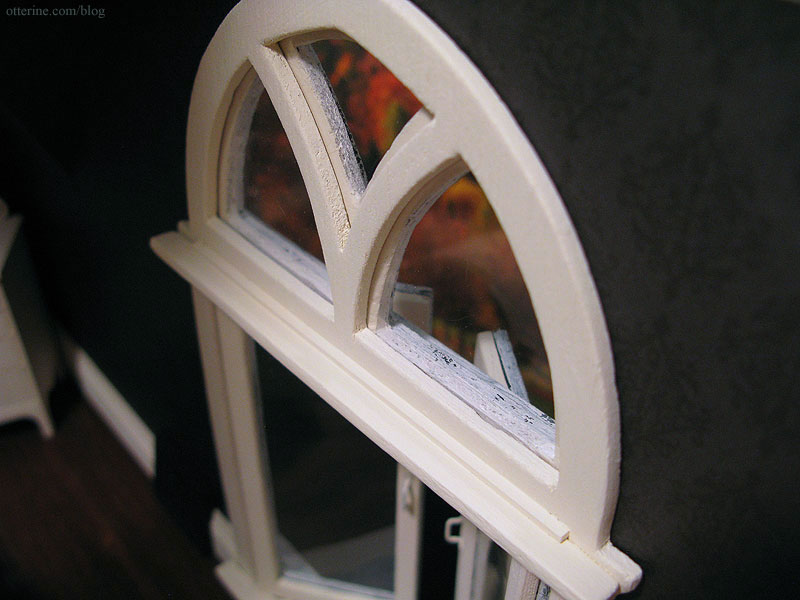
I also added window pulls. These were brass but have been painted Vintage White by Folk Art. Nothing says old house like painted over hardware.
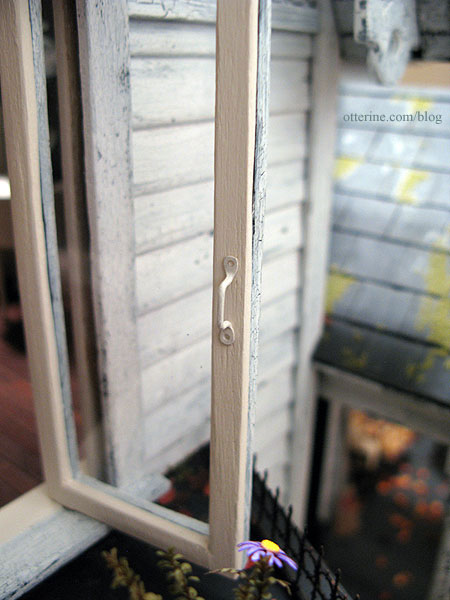
Categories: The Haunted Heritage
December 17, 2012 | 0 commentsHeritage – hallway railing
I’ve seen a few treatments for joining a stair railing to a balcony railing. The easiest by far is a double newel post option, but the way the room is set up they would have to be literally side by side with no gap between them. Not the most appealing aesthetic. :\
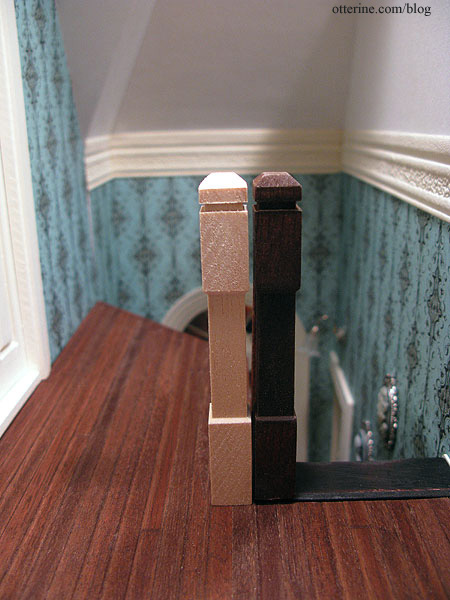
My Dremel savvy friend and I were talking about this today, and he had a brilliant solution: offset the newel posts and have a small angled section of railing between them. I think this will make perfect visual sense and it also eliminates having to navigate around a harsh corner on the way to the bathroom. :D
Before I could address that, I needed to tackle the railing and spindles around the balcony. I marked the floor where the spindles should go starting with the spindles adjacent to the stairs. I thought those adjacent spindles should line up, even though you probably won’t be able to see that once this room is enclosed. This made the spindles on the straightaway 5/8″ apart. On the angled section, I just put a dot at the space between every pair of boards.
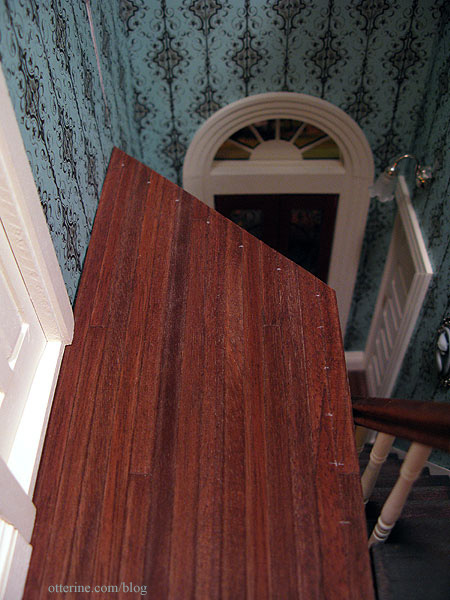
There was a gap between the foyer paper and the hallway paper. I cut a scrap of basswood to hide this area and painted it Vintage White to match the trim. I’ll show that board further in this post.
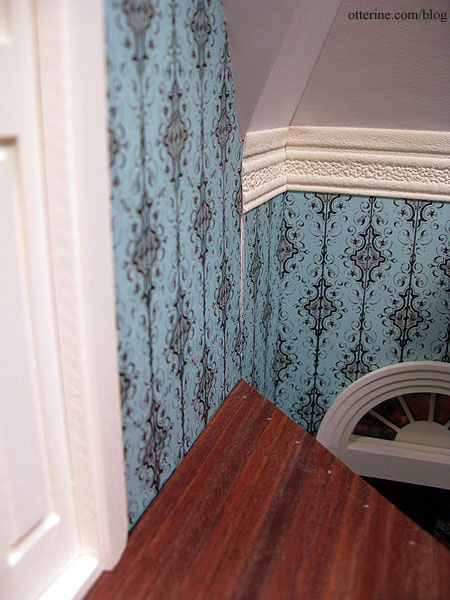
I had to do some math to determine the angle at which the two railing pieces would meet on the balcony. I took a piece of scrap paper (a wine gift catalog…how distracting) and folded it over the edge of the balcony.
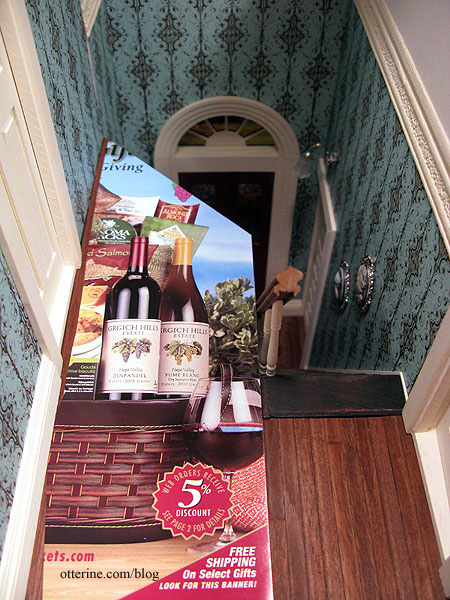
I folded the point in half.
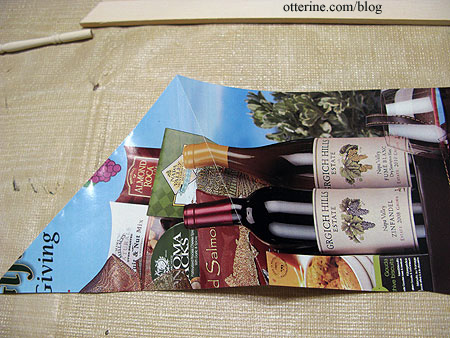
I lined up the fold with the end of the railing strip and marked it with a light pencil. I had already cut this piece to length, with a 45° angle at the end by the wall.
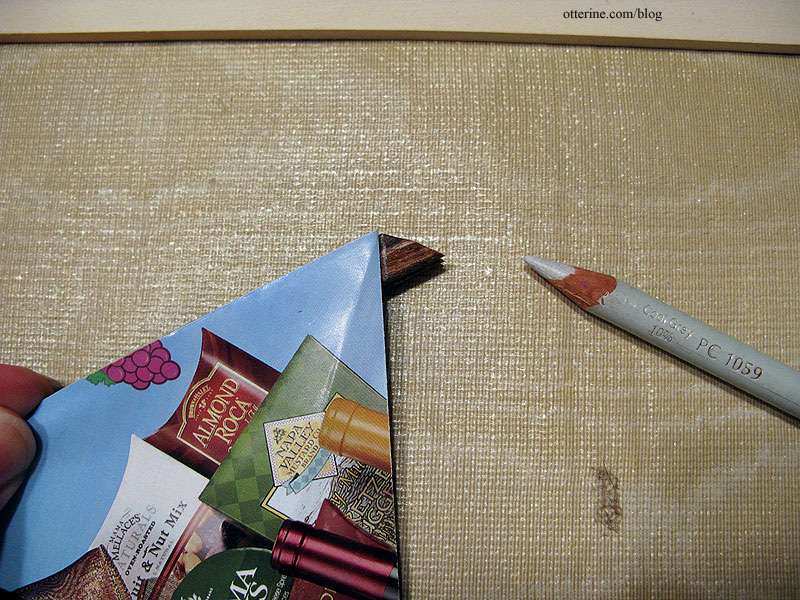
I then flipped the paper guide over and marked the railing piece that would join the first.
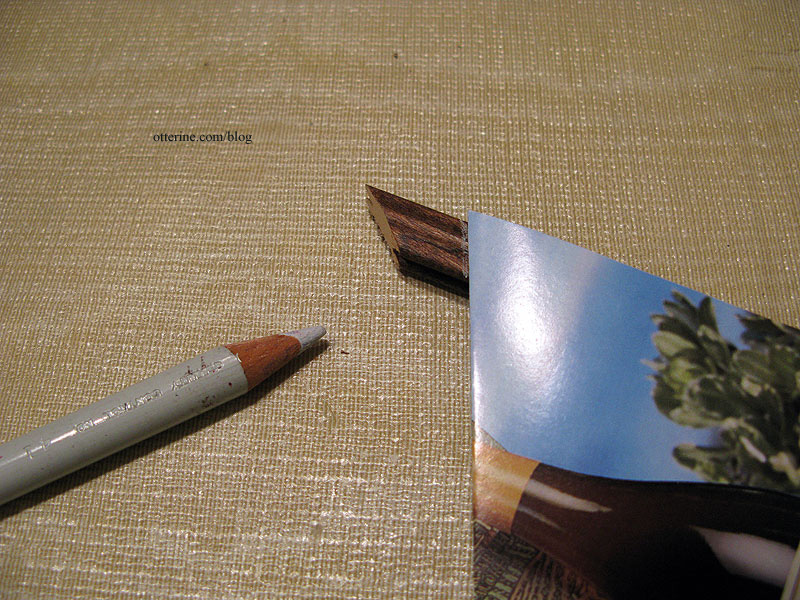
You can use an Easy Cutter even if the angle you want isn’t one of the presets on the tool. Just line up your blade with your guideline and cut using the tip of the cutter. The tip stays sharper longer because it doesn’t get used as much as the lower part of the blade.
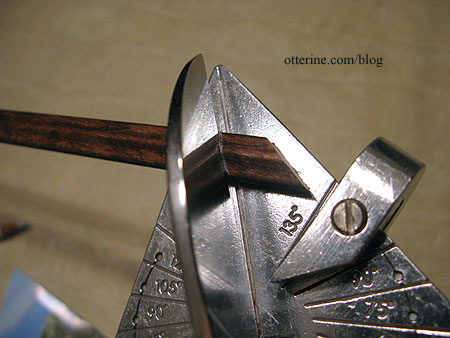
The wall board and two railings are cut and ready for spindles. I will cut the excess from the long straightaway railing piece after I get the spindles in place and the newel post position marked.
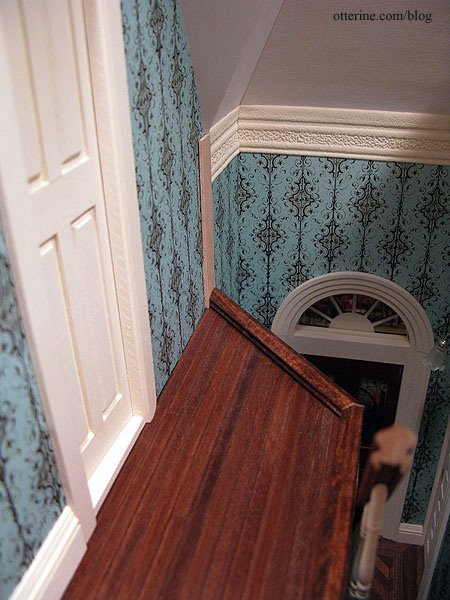
The floor board is just over 1/8″ thick. I cut down the wires I had glued into each spindle to sit within this depth.
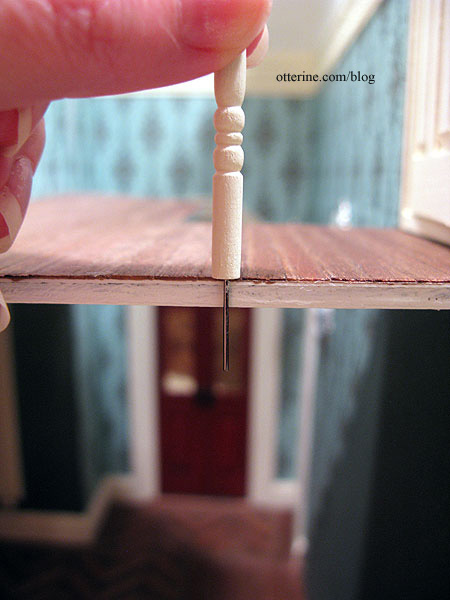
I taped around my drill bit to make sure I didn’t drill through the ceiling.
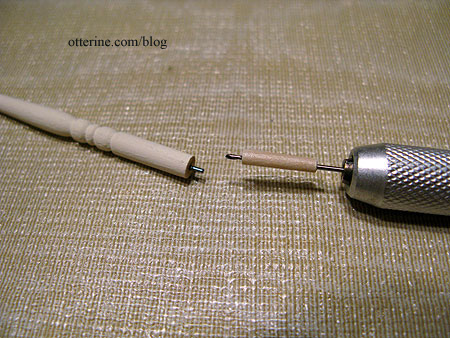
As with the stair spindles, I didn’t get the holes drilled in the bottoms of the spindles exactly in the middle, so there was some visual adjustment done for each one.
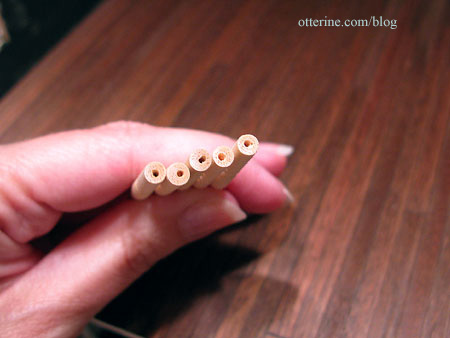
These are glued in place in addition to having the wire supports. I also installed the remaining baseboard now that I had the vertical finishing trim glued in place.
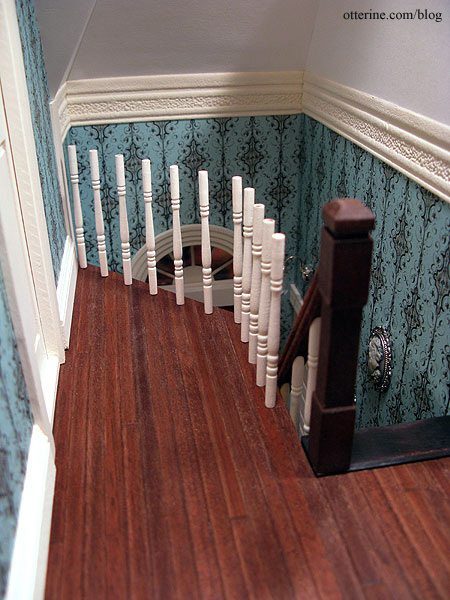
I cut a piece of railing with 45° cuts at either end to join the newel post at the top of the stairs with that of the balcony. Took me three times to get this to work, and it’s still not the cleanest cut. The wood kept splitting. I also had to shave off a little from bottom of the stair newel post since the staircase extended above the hallway flooring. I needed the two newel post tops to match relative to one another.
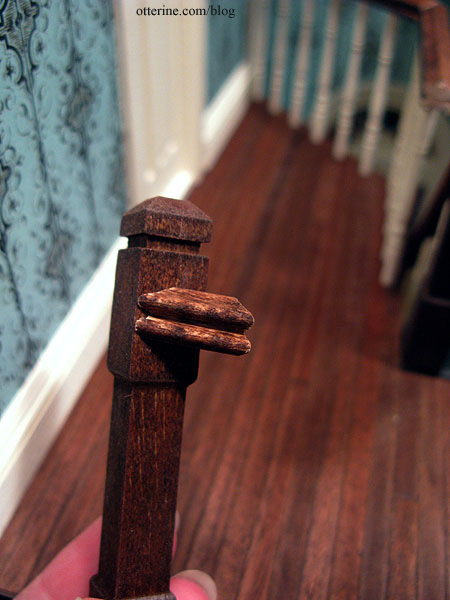
I did a dry fit of the railings, then it was time to glue it all in! Once I had it all in place, I touched up the stain on the railing. Success!!!! :D
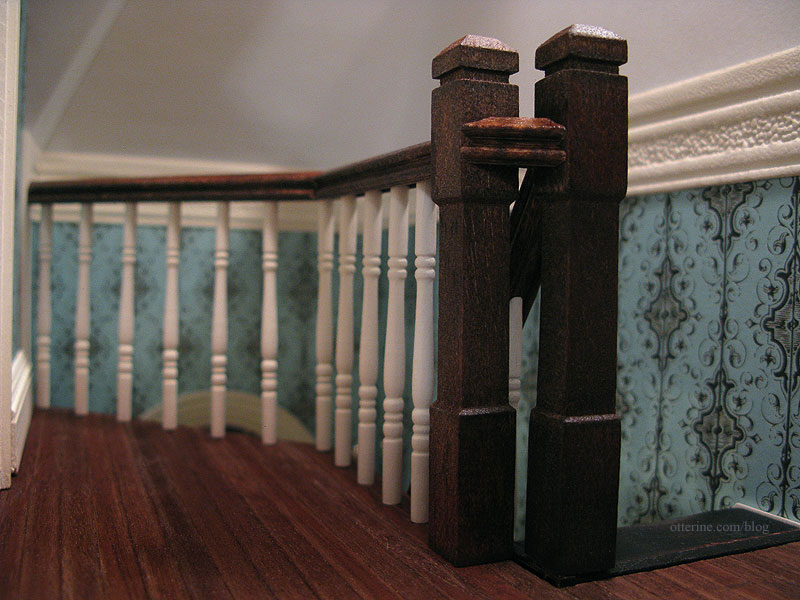
And, from overhead. The angle join could be cleaner but with the stain touch-up and the low light in the hallway, the minor gap isn’t really noticeable.
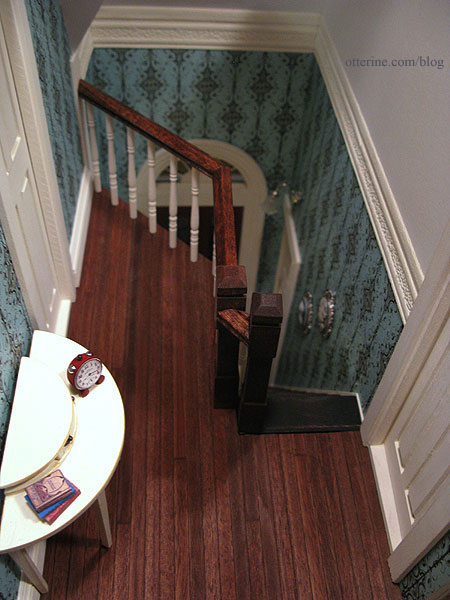
Overall, this part of the project was about as difficult as I thought it would be and turned out about as well as I had hoped. Definitely a success all around.
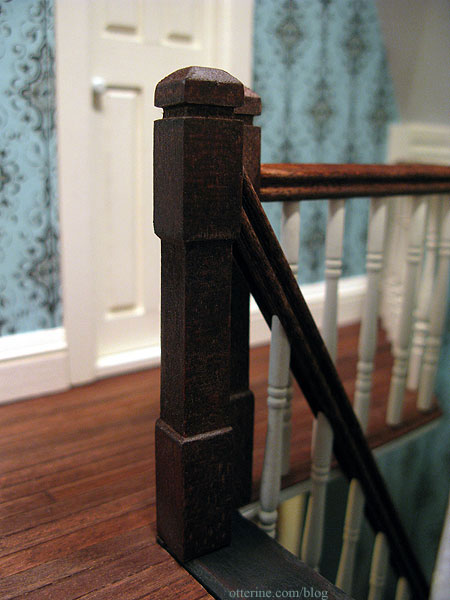
Categories: The Haunted Heritage
December 16, 2012 | 0 comments
NOTE: All content on otterine.com is copyrighted and may not be reproduced in part or in whole. It takes a lot of time and effort to write and photograph for my blog. Please ask permission before reproducing any of my content. (More on copyright)



