
NOTE: All content on otterine.com is copyrighted and may not be reproduced in part or in whole. It takes a lot of time and effort to write and photograph for my blog. Please ask permission before reproducing any of my content. (More on copyright)
Categories:

The Artist’s Studio – Walnut firewood box
Building a firewood box for the Studio served two purposes. It will hold the wood stove switch so I don’t have to reach into the structure to operate the flickering LED fire, and it gave me the opportunity to work with walnut using my scroll saw.
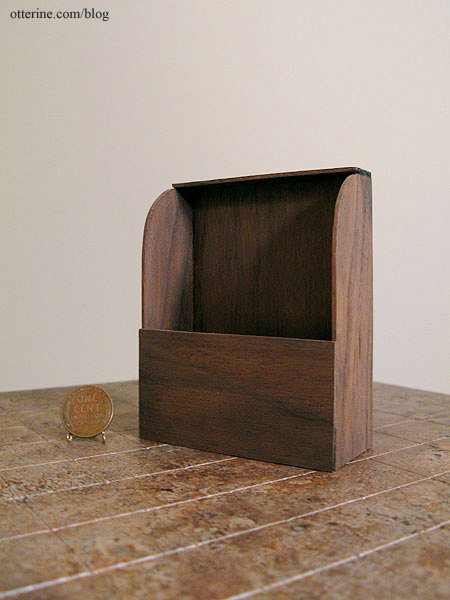
I followed a pattern in the book How to Make Shaker Furnishings for Doll Houses or Miniature Rooms by Pat Midkiff. What a long title! :D
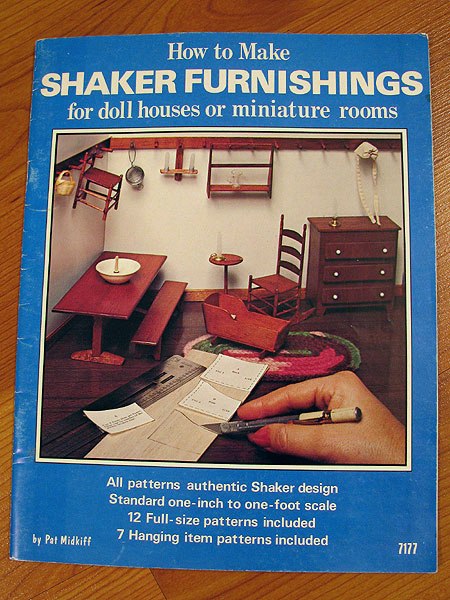
Here’s the living area photo from the book. Unfortunately, there is no pattern for the stove included. There are three pegs on the side of the firebox in the photo. I didn’t add them to the one I built since I didn’t have a walnut dowel.
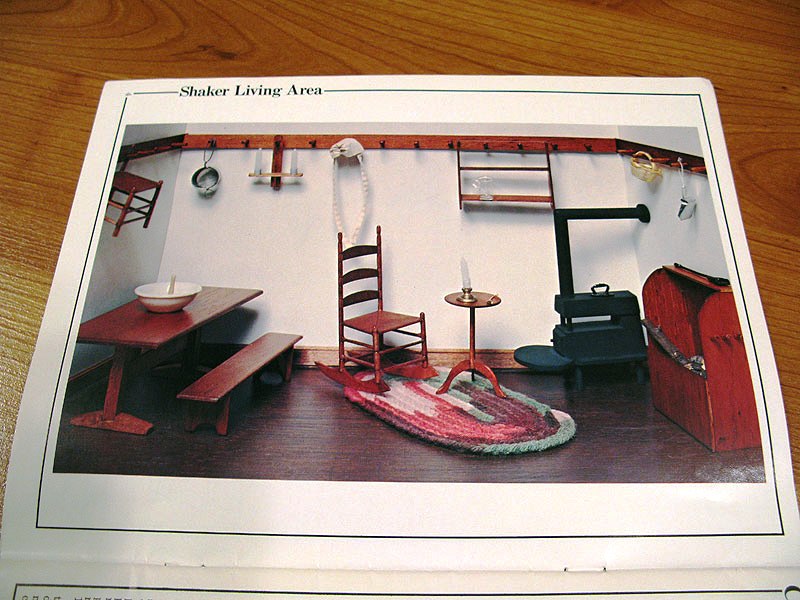
The pattern was very simple to follow, and my two cut curves came out very close! :D I did change the dimensions slightly, because the sheets of walnut I had on hand were narrower than the largest pattern piece. I finished the box with one coat of Delta Ceramcoat Satin Varnish to bring out the beautiful color and grain. I added a light wash of black and brown to make it less shiny and new.
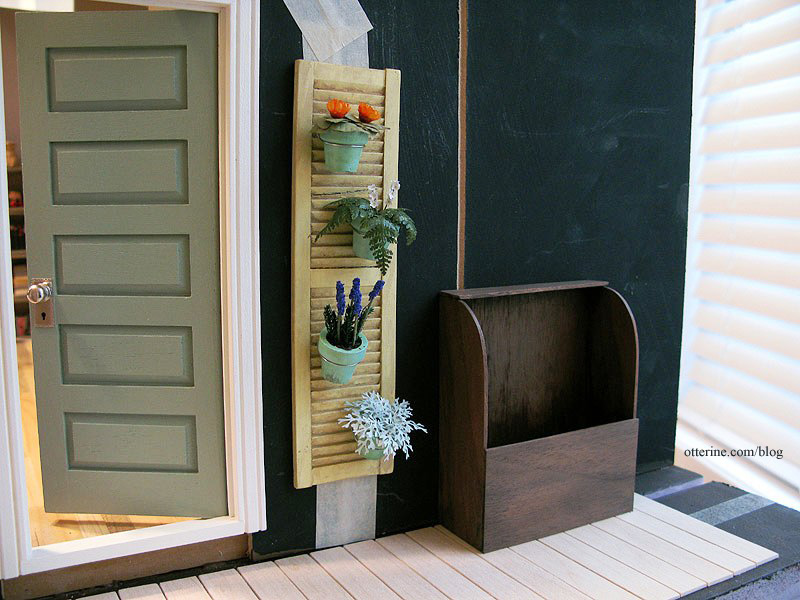
I will finish the side deck before drilling the hole in the bottom for the battery and switch.
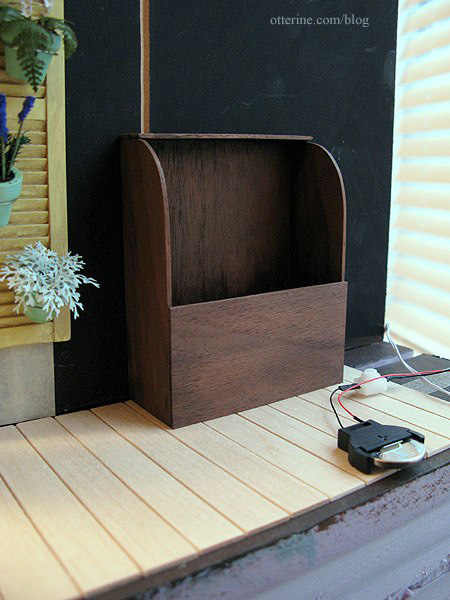
Categories: The Artist's Studio
March 7, 2013 | 0 commentsThe Artist’s Studio – The Deck, part 1
Before I can work on the front wall of windows, I need to work on The Deck. This is going to take some serious engineering. The deck will fit into the slope of the landscape and be only partially supported by firm ground around the building itself. You might recall my previous mockup.
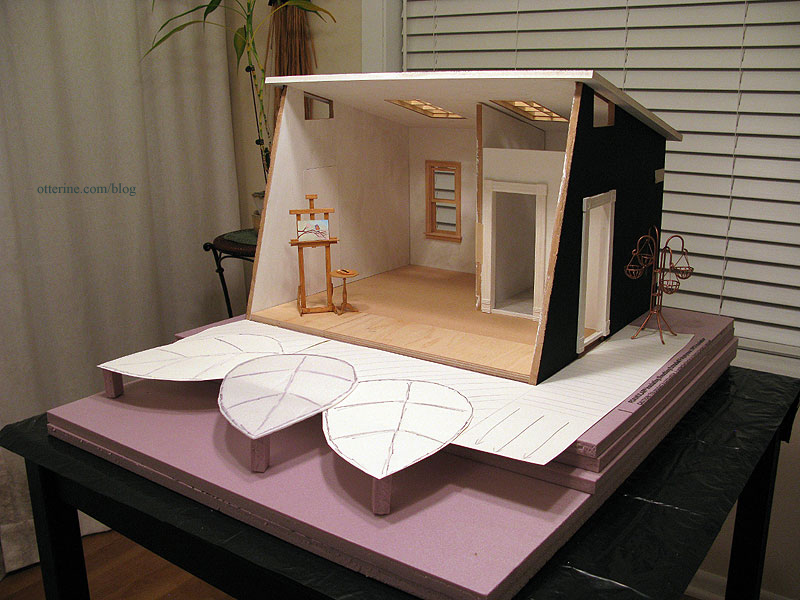
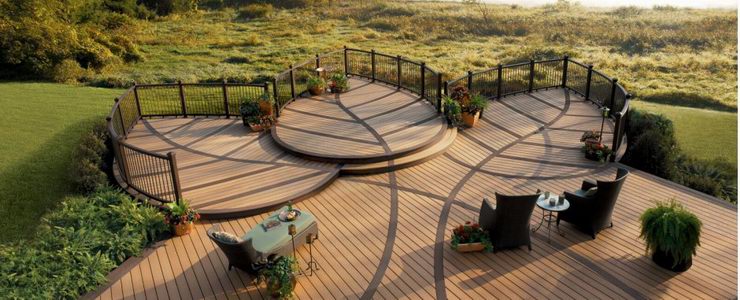
Image from Trex I’m going to do a bit of reverse engineering here since while the deck needs to be solid, it doesn’t have to support actual weight other than a mini chaise or easel. I figured the simplest approach would be to build the surface of the main and side portions first and then create the framing that would support this surface. From there, I would create each leaf separately and attach those to the main deck.
I bought five sheets of basswood by Revell measuring 1/16″ x 3″ x 24″ for the lighter boards. I will use walnut for the vein detailing and outer accent. I bought the sheets to cut my own boards instead of the precut strips because I find that the brand of basswood the stores around here carry is always so fuzzy. These sheets by Revell are less so and easily sanded smooth. And, I have a good eye for measurement when cutting by hand.
I cut lengths of 5″ and then measured 1/2″ intervals. I put an X on the back so I would know which side to face up. These Revell stickers came off the wood easily, but I didn’t want to risk having future finishes react differently due to any glue residue.
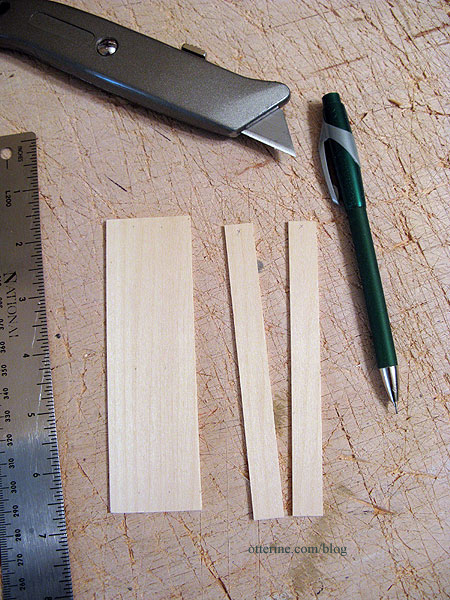
I applied a length of double sided tape to the landscaping board for planning purposes. Without some sort of adhesive, one small bump would lead to resetting every board. Uh…no. Using a T-square, I lined up my individual boards and pressed them to the tape.
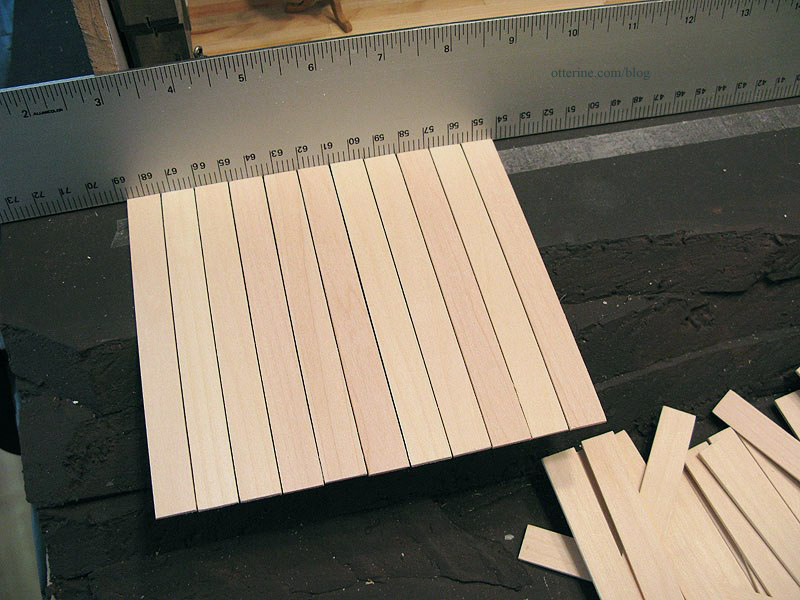
There are 35 boards for the main deck.
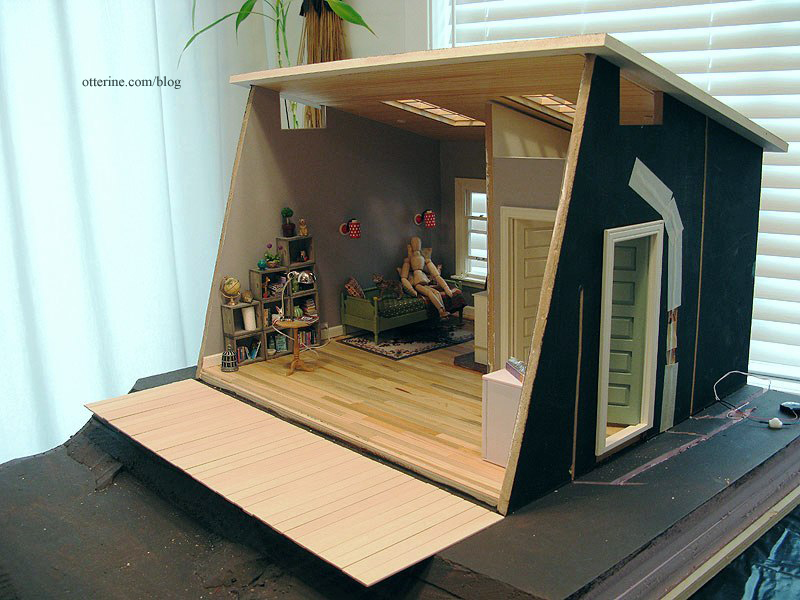
The main deck can be shifted to the side in either direction depending on the fit needed to join the side deck.
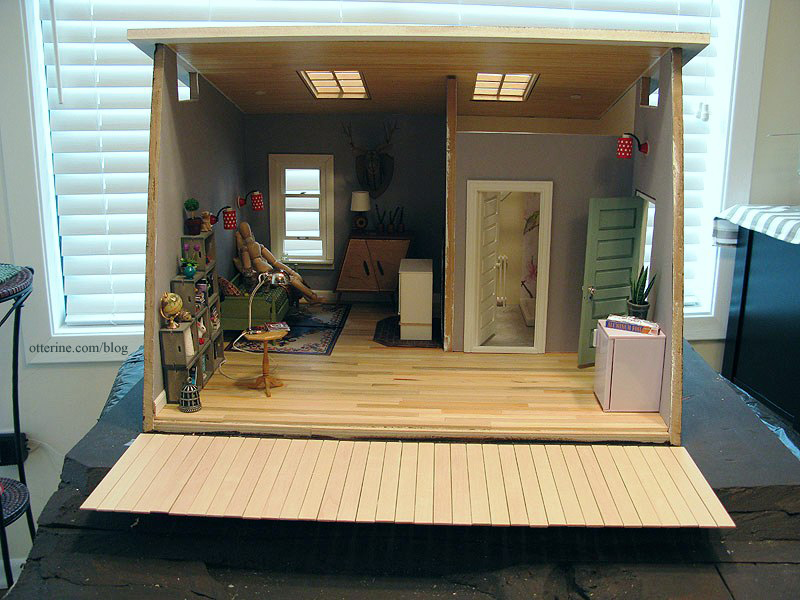
For the side deck, I had to add a small piece of cardboard to support the boards during the mockup phase. It won’t be part of the final framework.
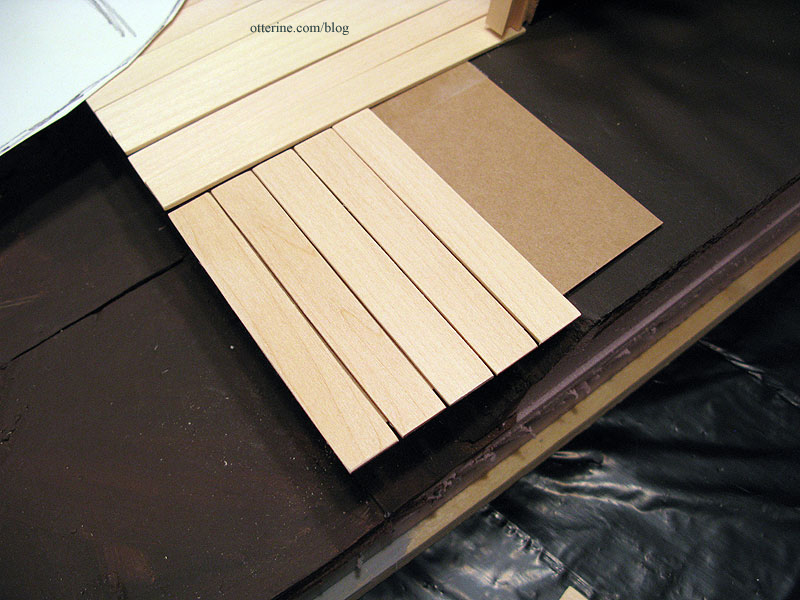
These pieces measure 1/2″ x 3 1/2″ and begin at the forward edge of the main deck. There are 37 of these boards. I continued them far past the door so there is room for the firewood box that will hold the wood stove switch. Plus, that means I can use scraps of landscaping materials instead of buying new.
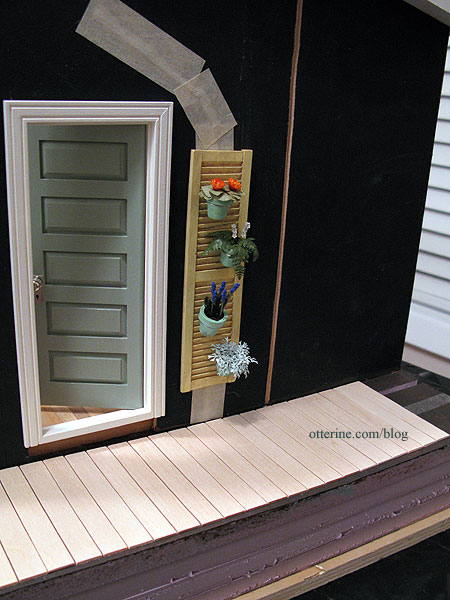
You can see the space between the top of the boards and the lower edge of the door. This will allow plenty of room for the framework, and I may or may not need a front step under the door. We shall see.
With the leaf mockups in place, it’s starting to look like something.
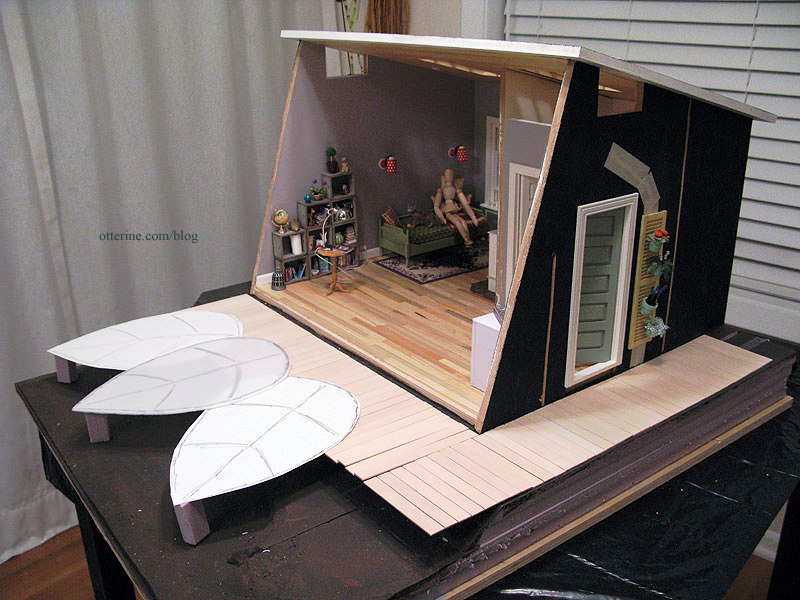
There will be steps in the open area in front of the side deck.
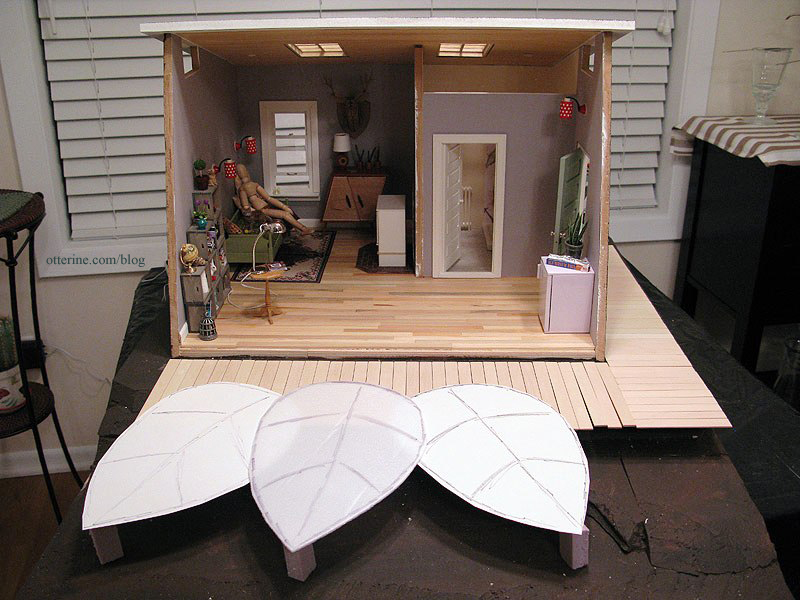
Next up, building the frame for the main and side decks. In the meantime, I’m still trying to wrap my head around the framework for the leaves. :O
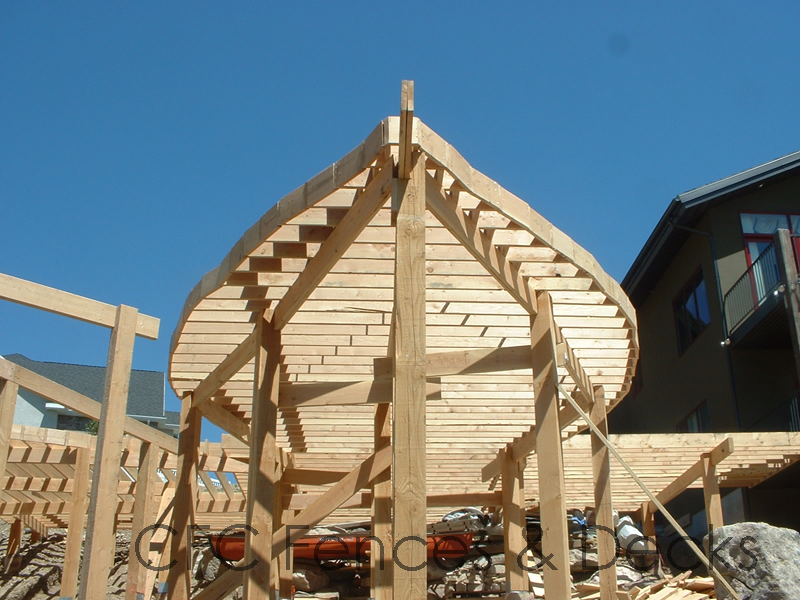
image from CFC Fences & Decks Categories: The Artist's Studio
March 5, 2013 | 0 commentsThe Artist’s Studio – windows and doors
I painted the living area window Warm White by Americana. Before painting, I added trim to the window since it was built for a depth of 1/2″ but the walls are only 3/8″ thick. Before installing the window, I sanded the siding and added satin varnish. It’s a subtle change, but I like it!
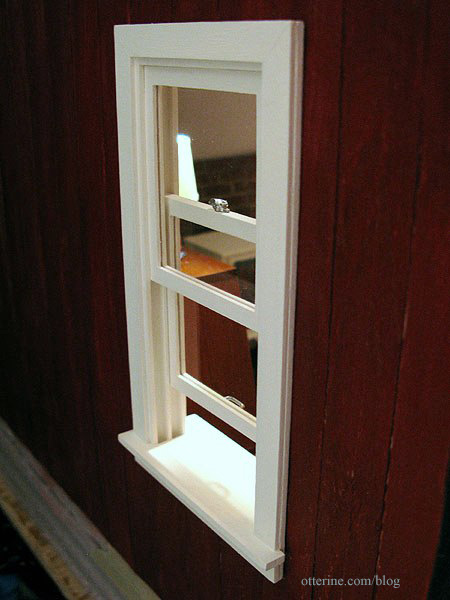
I added a corner trim sill to the interior since the precut interior trim never seems to fit right and I wanted a place to display minis…like a good Scotch after a day’s worth of painting. :D Ahhhh….
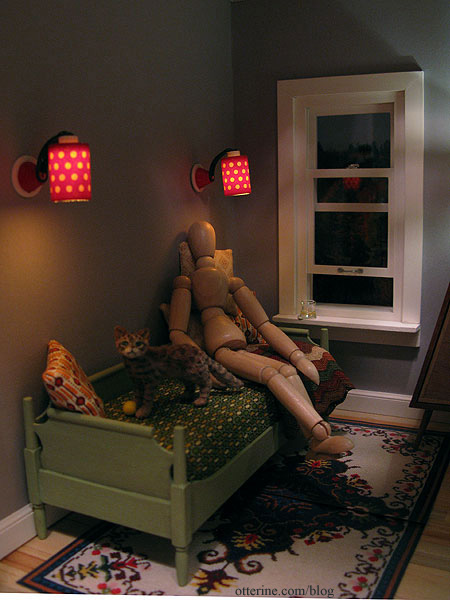
The window handle is by Houseworks and was originally brass. The window sash lock is by Realife Miniatures – vintage stock purchased from another member on the Greenleaf forum. This was also brass now painted silver.
They are wonderfully detailed. I had to look one up to see how it worked since I have different mechanisms in my home. The locks come in pairs – just like the real deal – here I’m showing the tops and bottoms of two pairs.
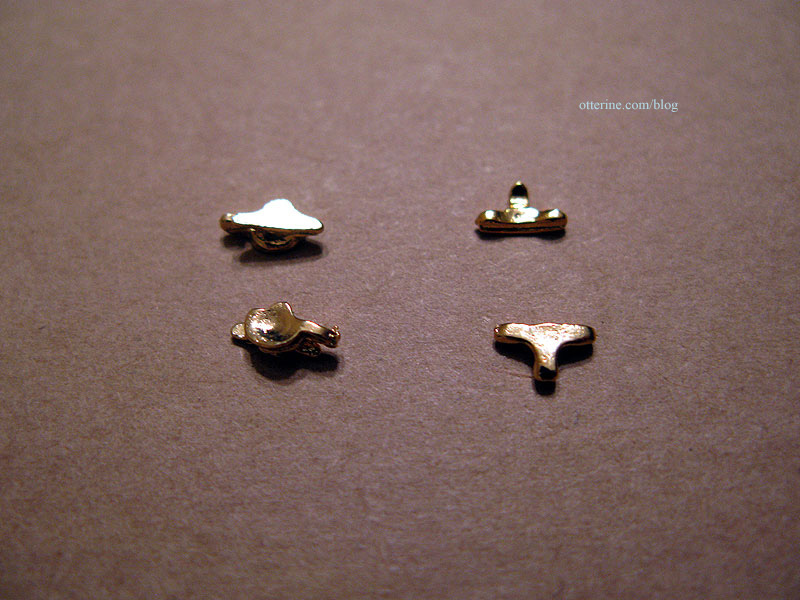
Since this is a working window and there’s not enough room on the window to install both pieces, I used only the one with the round lever. I glued it so that it would not interfere with the window operation while still looking like it might just work.
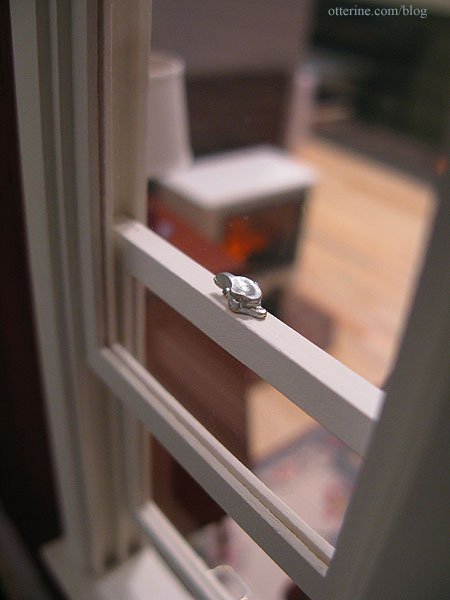
The exterior door is painted Slate Green by Americana and won’t be installed until after the siding is up. The door knob and keyplate are chrome pieces from Clare Bell Brass. I wish I could find more of these. I used satin varnish only on the exterior door (inside and out) and the exterior door trim. I didn’t like the matte finish on the green, and I thought the exterior door frame should match in sheen. I liked the matte finish on the remaining windows, interior door and trim, so I left them as is after painting.
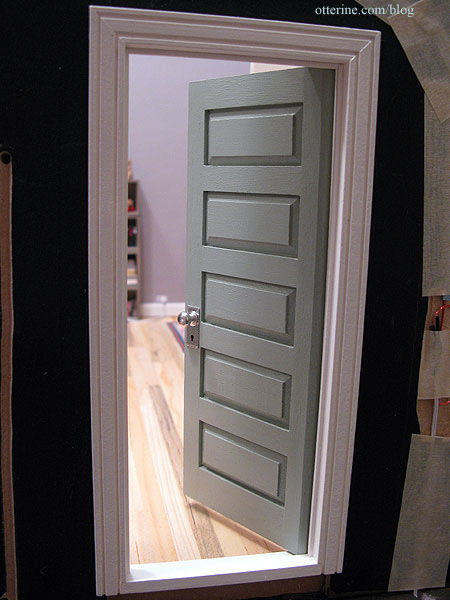
I had added trim to both doors to block out the light around the inside. It’s a simple and subtle change that makes for a more realistic door jamb.
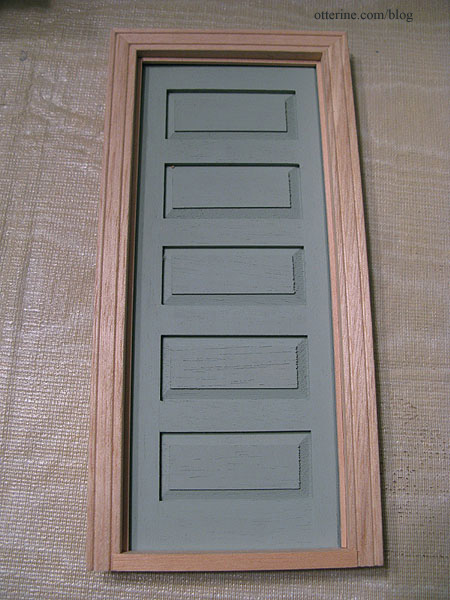
I had to flip the direction of the bathroom door. This door has a simple white knob. The removable wall is papered on the bathroom side with Canson Ivory paper. I added the door trim to the interior side but still need to finish the top edge of the wall.
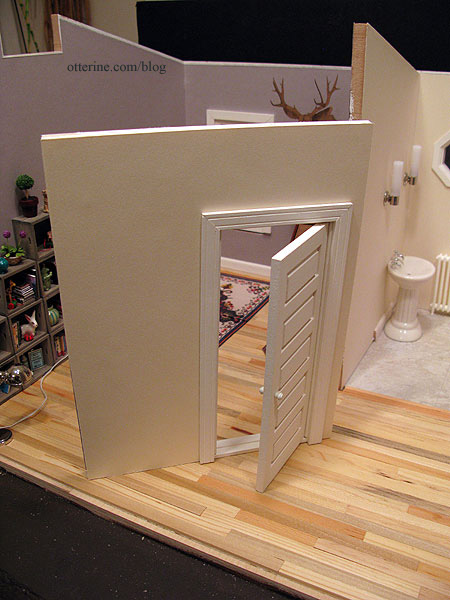
Since the left wallpaper seam is larger than I had hoped and will show when viewed through the window or skylight, I’ll add a length of trim from floor to ceiling. This will also help align the removable wall when it is in place.
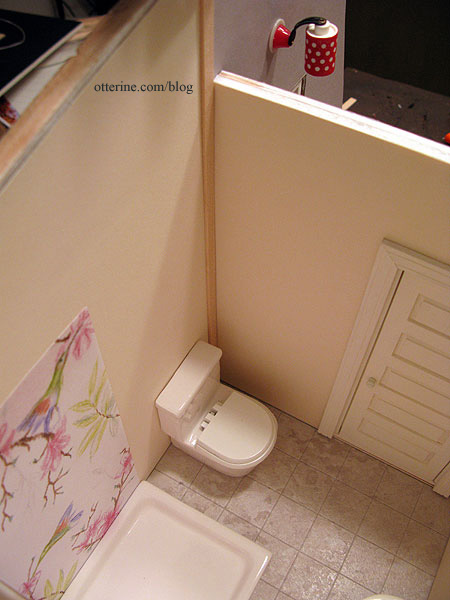
I installed the octagon window technically backward. Considering one wouldn’t be looking at the back of the Studio most often, I thought the routed detailing would be best served sitting on the interior. :]
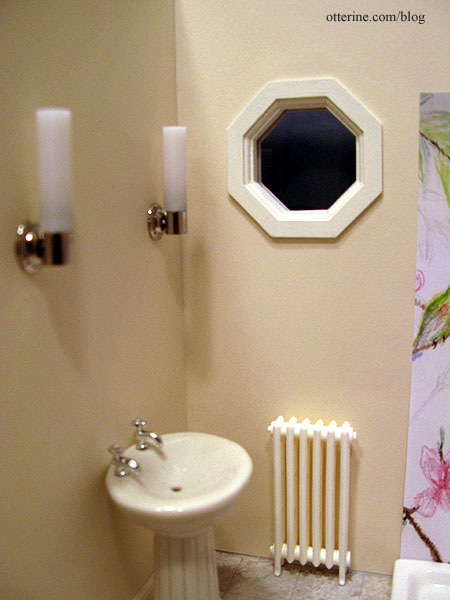
With the addition of the siding, the wall was thicker than the depth needed. I added a cardboard octagon cut to fit.
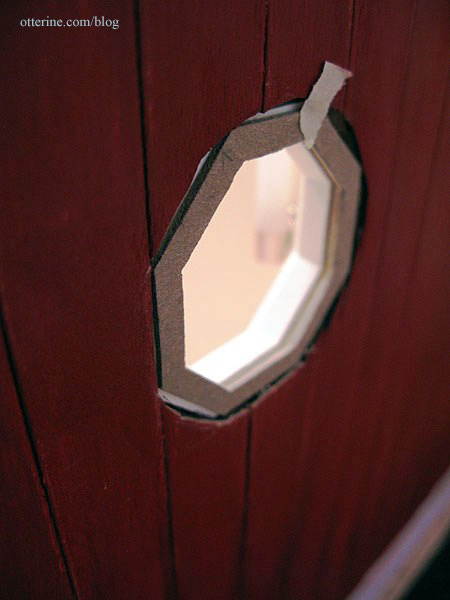
I glued this piece to the now exterior trim, then painted it to blend.
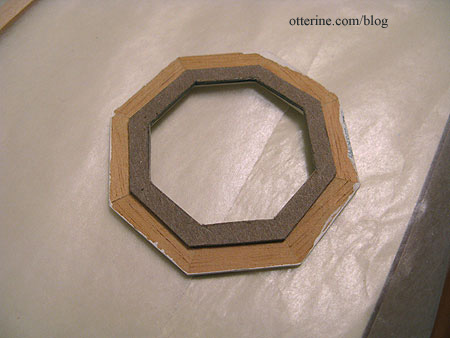
Now there’s a seamless fit for the trim on the exterior.
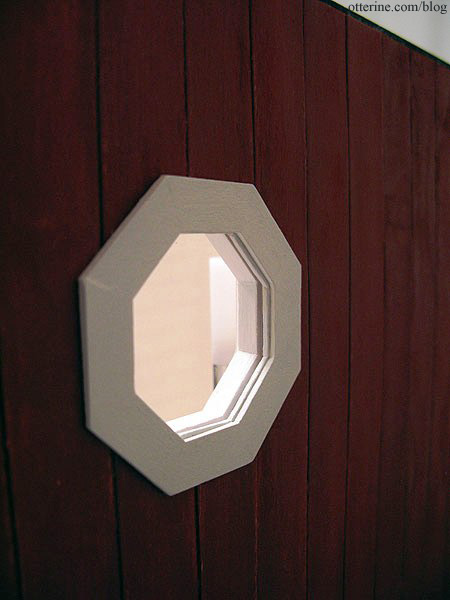
There are other posts on the clerestory windows and skylights. Doors and windows take a lot of time, but I think it’s starting to really come together on the inside.
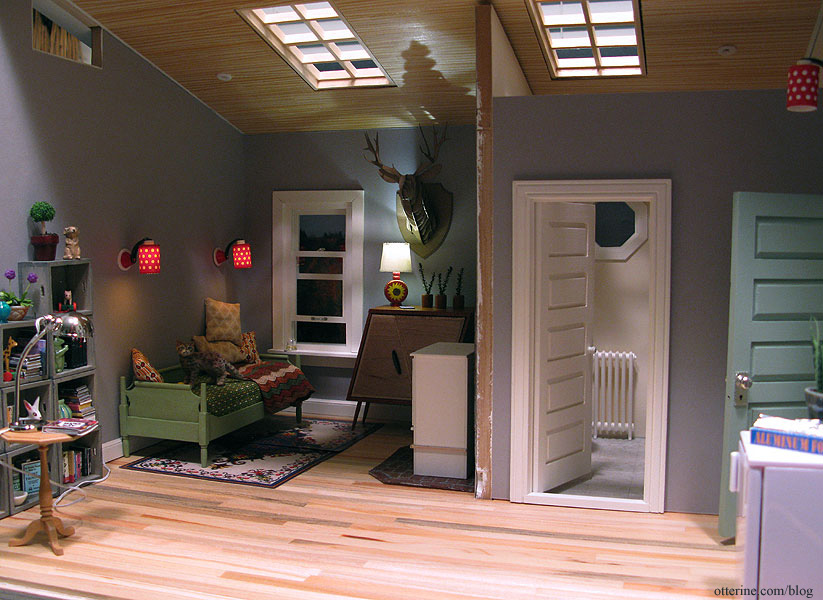
Can you feel the cool breeze coming in through the window?
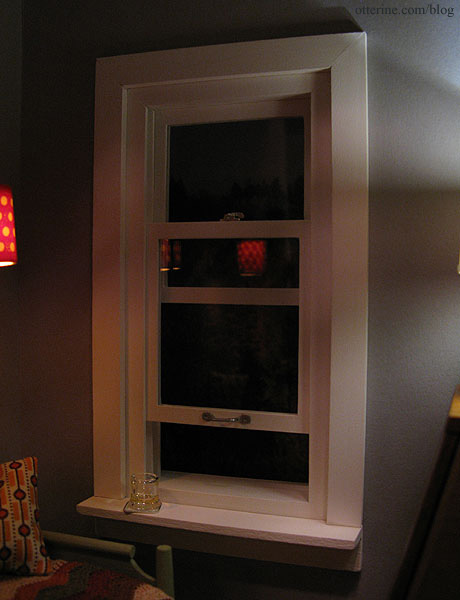
Categories: The Artist's Studio
March 3, 2013 | 0 commentsThe Artist’s Studio – Shutter garden
To hide the open wires on the door side of the Studio, I painted a Houseworks shutter to make a vertical garden. The base coat was Lemonade by Folk Art followed by two washes of Asphaltum and Slate Grey both by Americana. The idea came from this image of a shutter holding flower pots. I found the image on pinterest, but I think I’ve traced the original source to here.
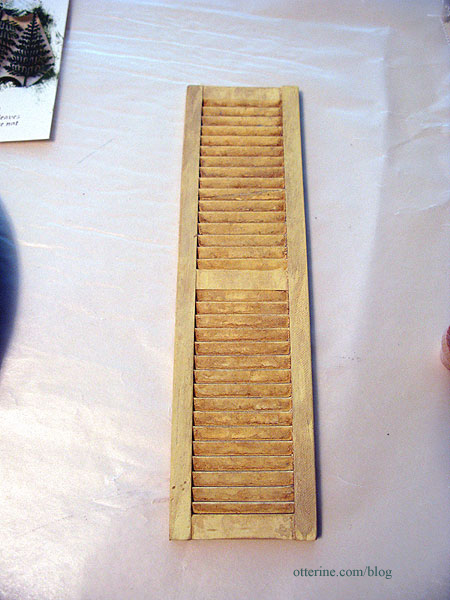
I painted some wood pots with Robin’s Egg Blue by Joann followed by a wash of Foliage Green by Americana, also with a satin varnish.
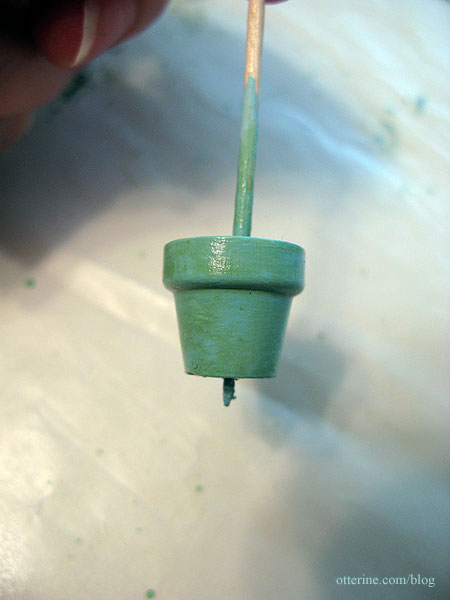
I used jewelry wire to attach the flower pots to the shutter, using a pin vise to make small pilot holes and attaching the wire holders with super glue gel.
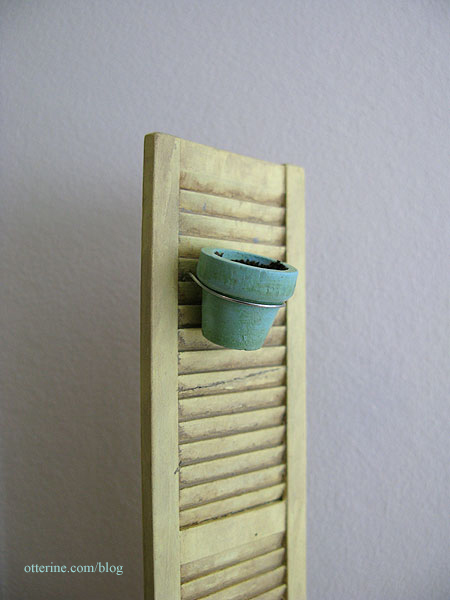
Here is the siding propped in place showing the hole to access the wires.
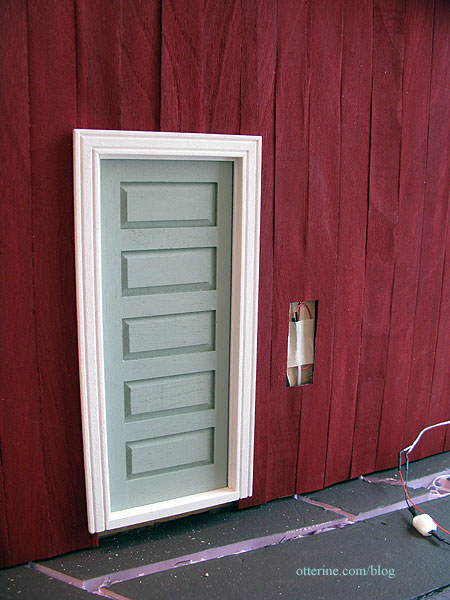
And, with the completed shutter garden held in place with mini hold wax.
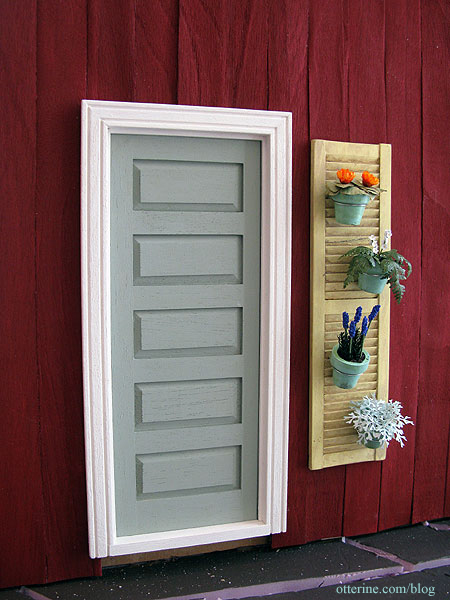
I made the plants and flowers to add to the pots. I had leftover Bonnie Lavish leaves from the sunflowers I put together. I added some orange dried flowers for a pop of color.
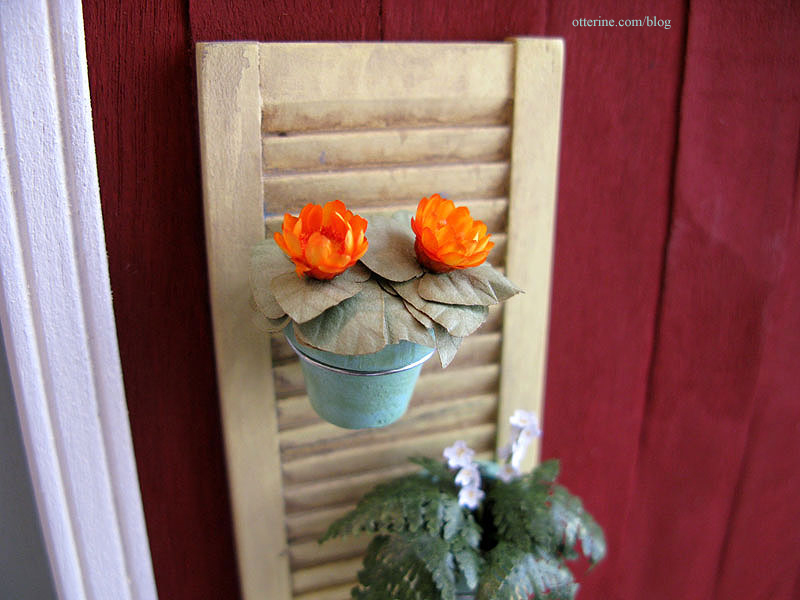
I painted a laser cut fern kit by Jeannetta Kendall with a variety of greens followed by a satin varnish on the darker of the two sides.
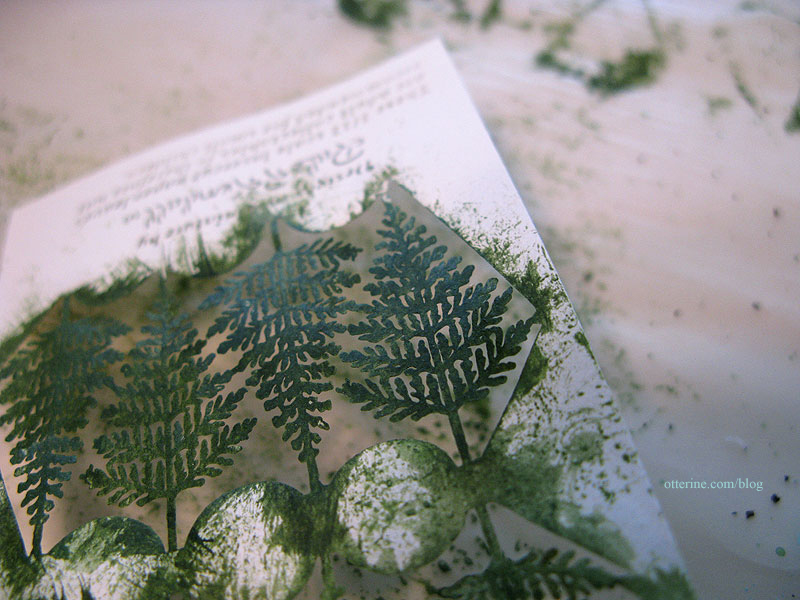
I shaped some impatiens purchased at one of the local mini shows from Small Talk (no web address). I colored the middle with a yellow pencil. I added the impatiens to thin stems of floral wire and set them into the leaves.
I had some leftover lavender stalks and Erica moss from The Miniature Garden, when I had made the plants for The Aero Squadron Lounge.
The last plant is a dusty miller by Bonnie Lavish. All of the pots are removable.
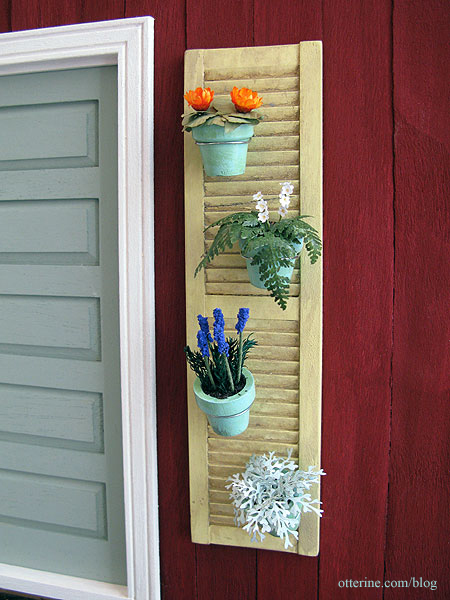
These would make lovely party favors or place cards, no? :D
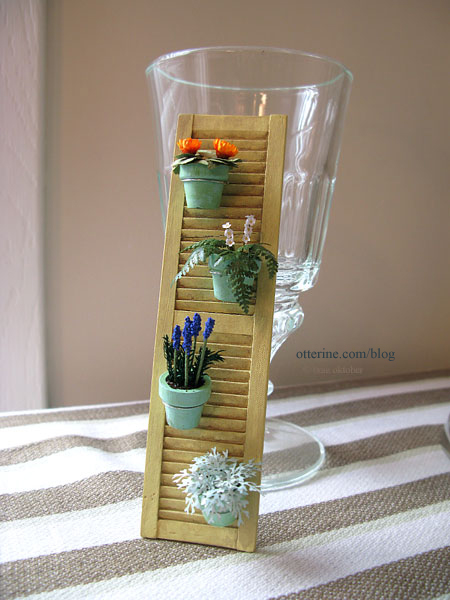
Categories: The Artist's Studio
March 2, 2013 | 0 commentsThe Artist’s Studio – Daybed, part 3
The daybed looks as though it has a deep base to hold the proper support for a twin mattress, but the cardboard liner sits near the surface.
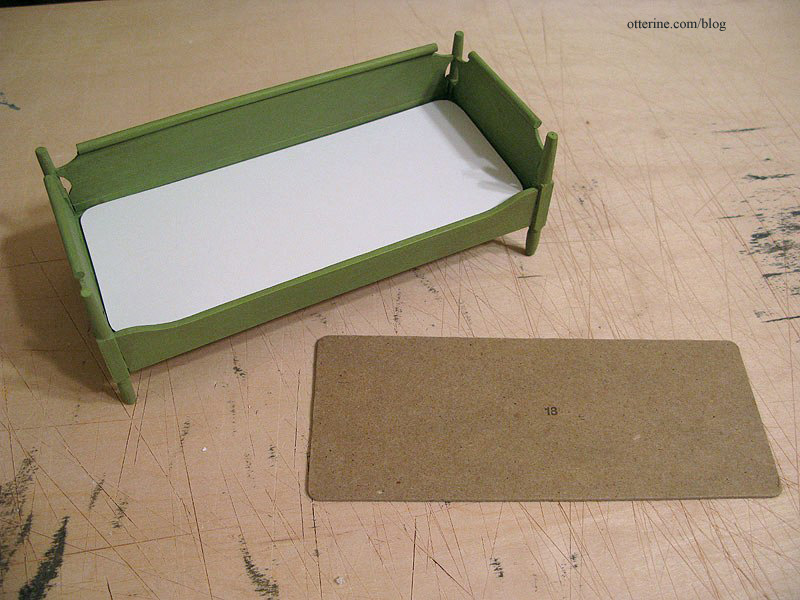
I replaced this piece with white cardboard and covered it with cotton to give the appearance of box springs set into the base.
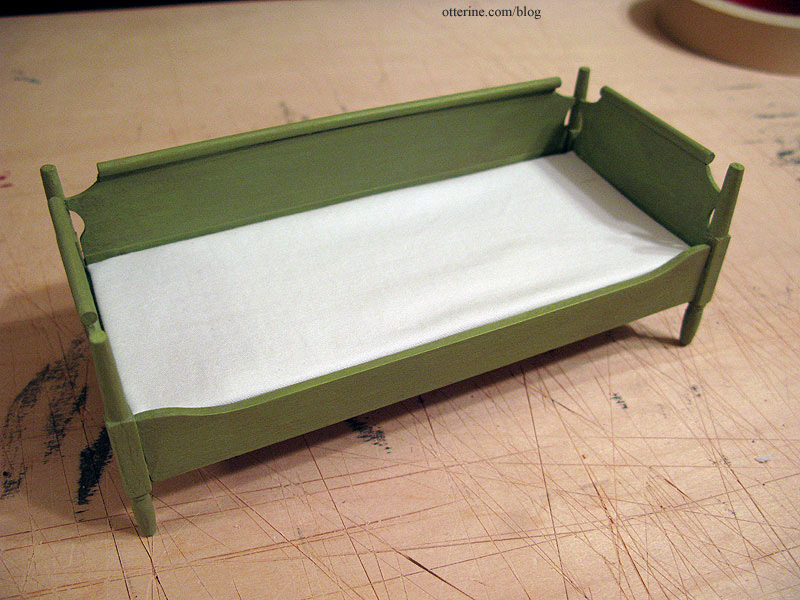
I cut two layers of foam core board and glued them together to form the mattress. I made the foam core pieces smaller than the cardboard to allow room for the bedding fabrics.
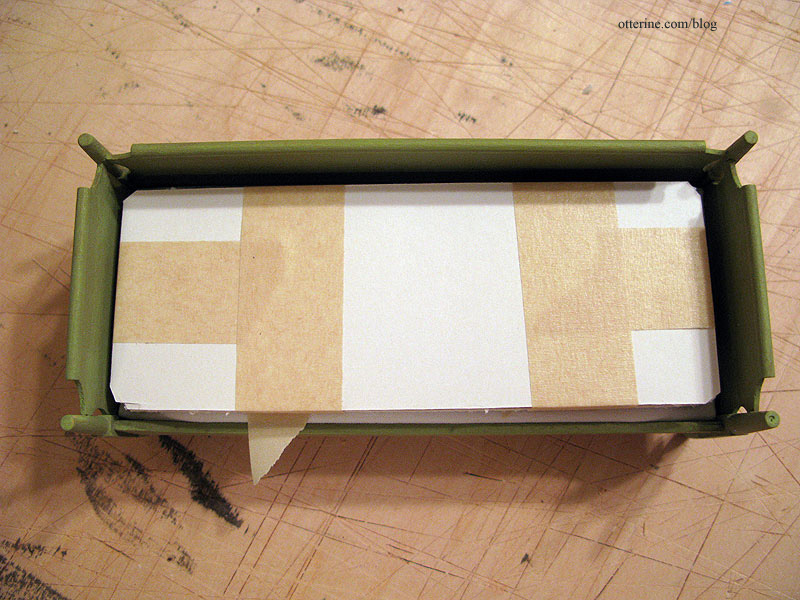
I covered the mattress with millinery batting.
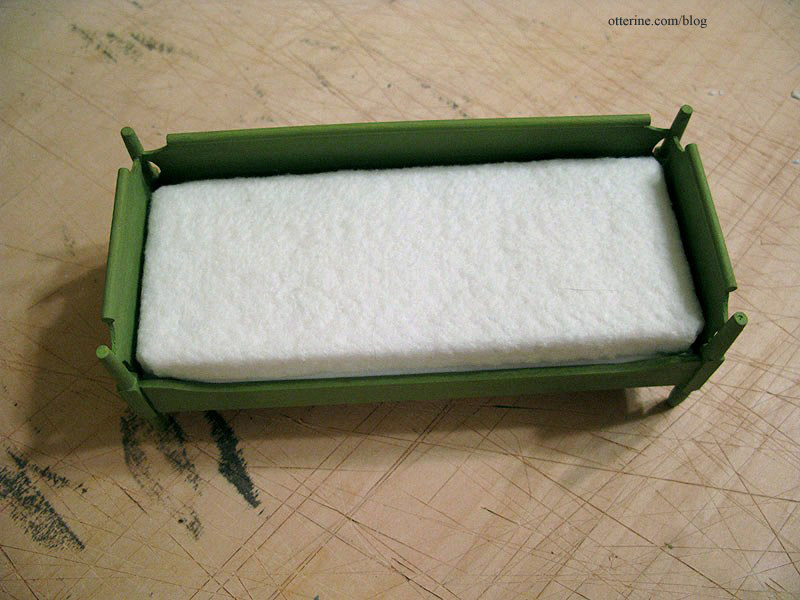
I made sheets from pretty cream fabric with light brown leaves.
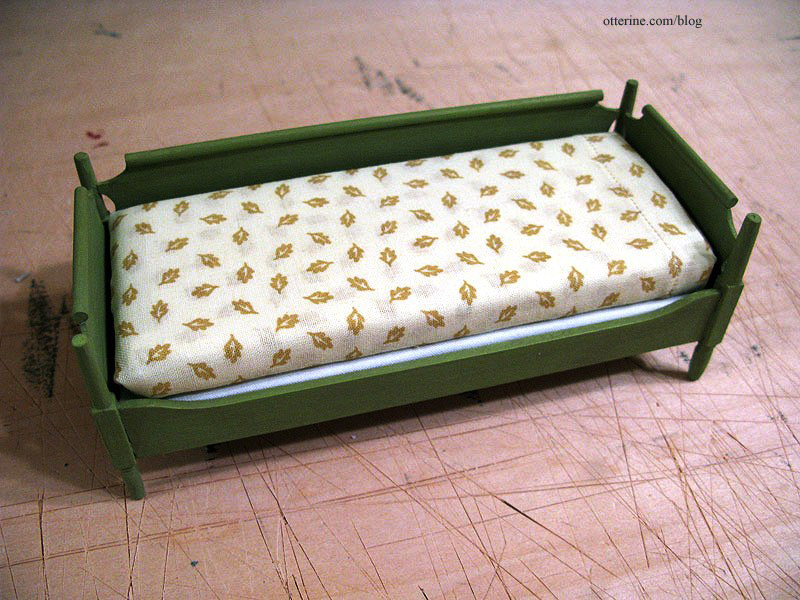
I stitched the detailing around the top. Even though the stitches are out of scale, I like the finished look.
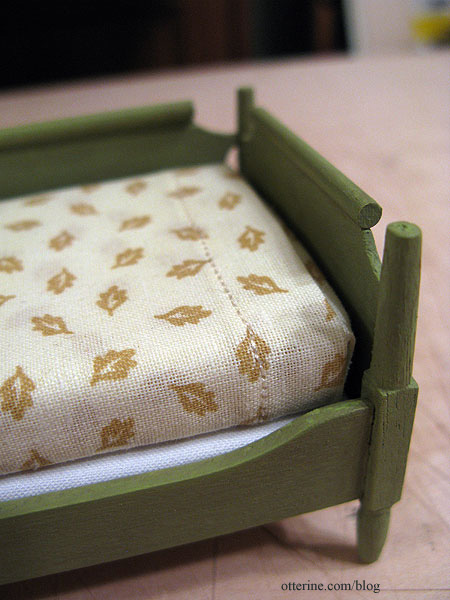
I made a coverlet from printed cotton Sarah sent me. I wasn’t sure about using green for the green bed, but it was the best out of all the fabrics I tried. It’s understated yet fun. I made a white bed pillow with bead stuffing and covered it with a pillowcase made from the same cream fabric as the sheets.
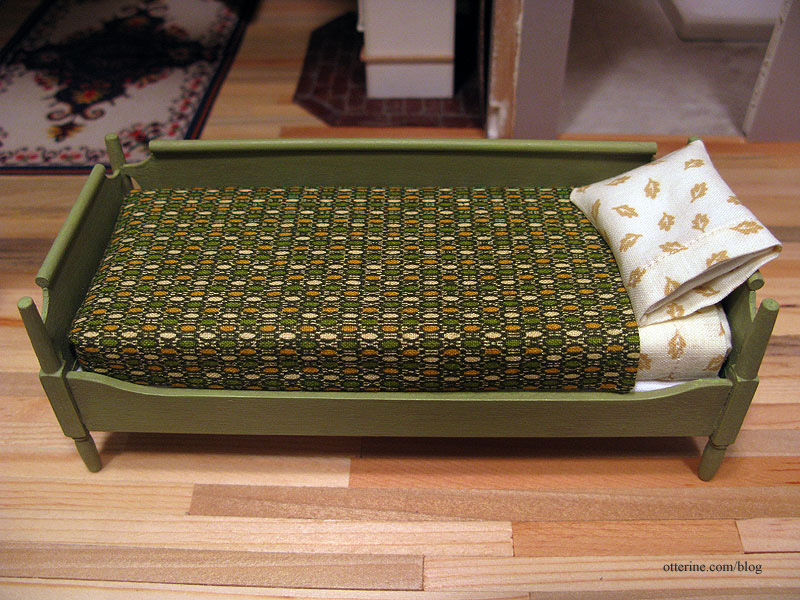
The bedding is all glued in place, so it is permanently turned down for sleeping.
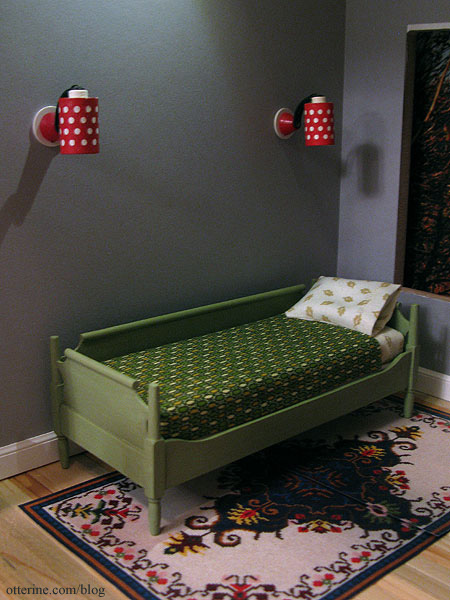
To disguise this fact when I want to show it with throw pillows, I’ve used a fine afghan from Mary at Roslyn Treasures. There are decorative throw pillows to lean on as well.
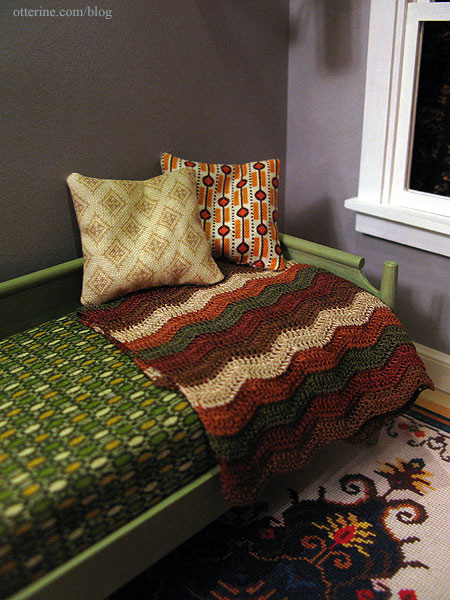
I think the colors and patterns all work well together without seeming like it was intentionally put together.
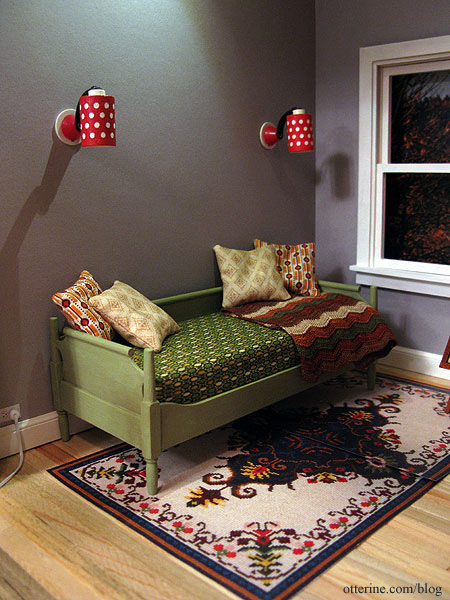
When the bed is made into a sofa, the sleeping pillow hides out in the cabinet by minisx2. :D
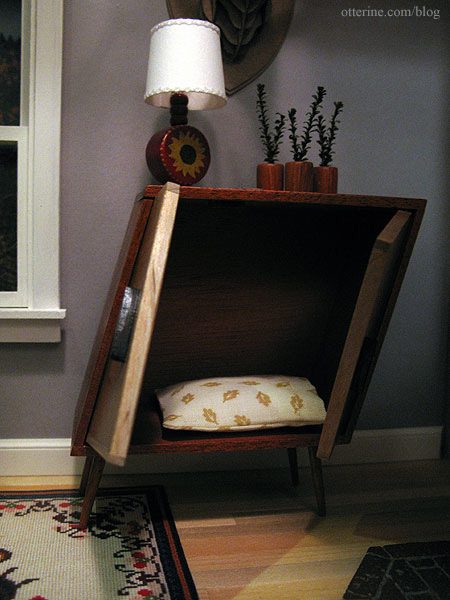
There will be more items in the cabinet eventually.
Categories: The Artist's Studio
February 28, 2013 | 0 comments
NOTE: All content on otterine.com is copyrighted and may not be reproduced in part or in whole. It takes a lot of time and effort to write and photograph for my blog. Please ask permission before reproducing any of my content. (More on copyright)



