
NOTE: All content on otterine.com is copyrighted and may not be reproduced in part or in whole. It takes a lot of time and effort to write and photograph for my blog. Please ask permission before reproducing any of my content. (More on copyright)
Categories:

The Artist’s Studio – landscaping base and vintage lighting
I eliminated one layer of builders foam after adding a piece of 1/2″ thick plywood for the base. I’ve glued the layers in place and sculpted in a rough hill. The extra bit on the right side will be for the walkway up to the deck.
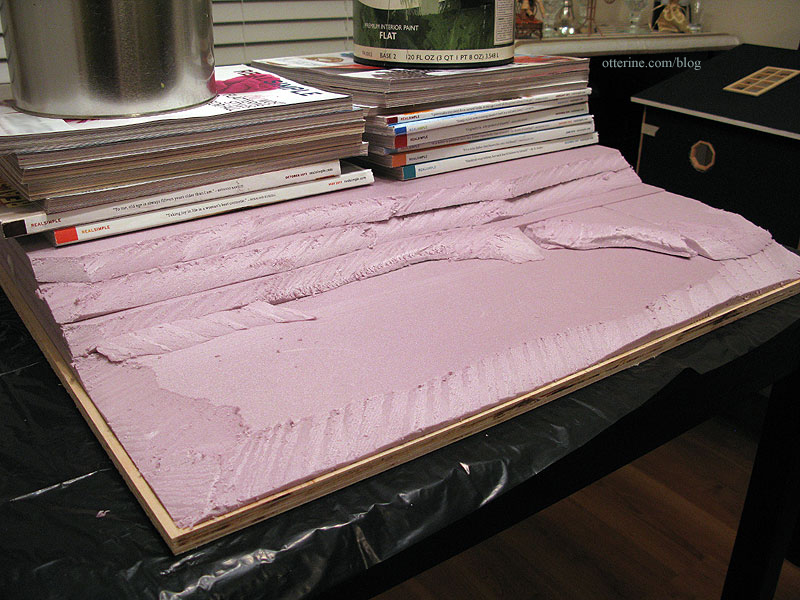
The plywood bowed upward in the middle, so I soaked the wood by running water over the board and then weighted the whole thing down to dry.
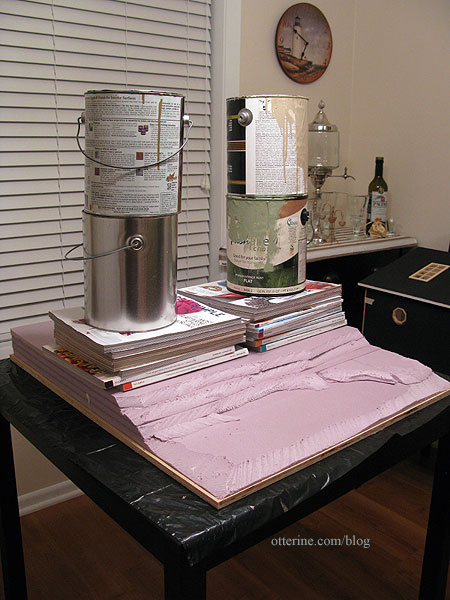
I gave the landscape a quick coat of gesso. The sides and back will be finished with faux retaining walls. I had the idea in mind already, but Lyssa’s fabulous Mt. Ollopa Lodge cinched it for me. :D The edge of the plywood base will have simple wood trim.
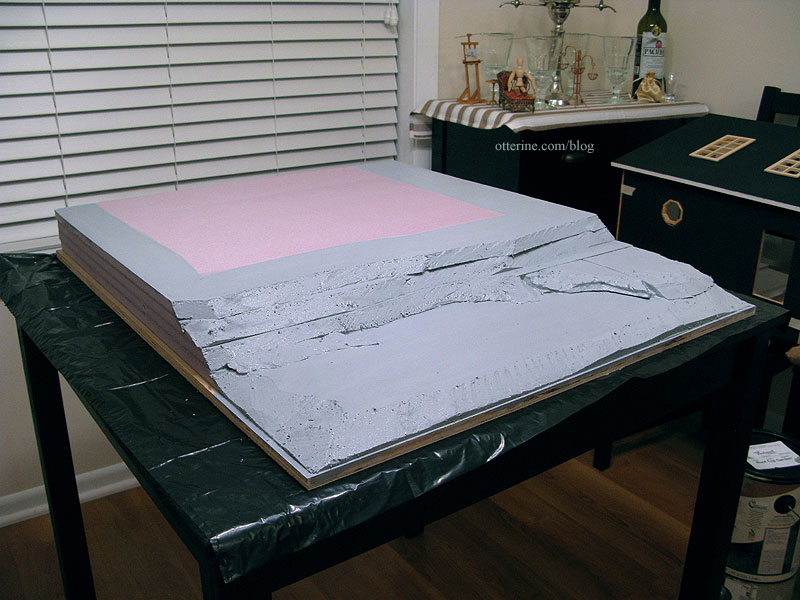
This light is an original Lundby red and white polka dot wall sconce that I removed my from childhood dollhouse. It shows its age, but I still think it’s great. This is what it looked like before rewiring.
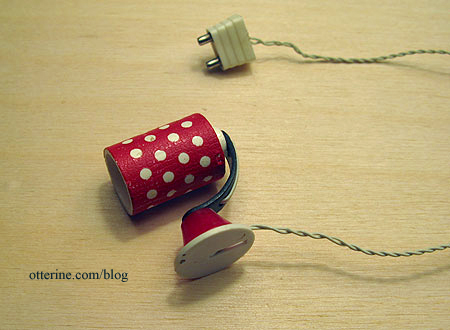
As luck would have it, I recently found two others on eBay in roughly the same condition. I will rewire those as well and use all three in the Studio. I think they’ll be marvelous vintage additions to the eclectic vibe I’m going for.
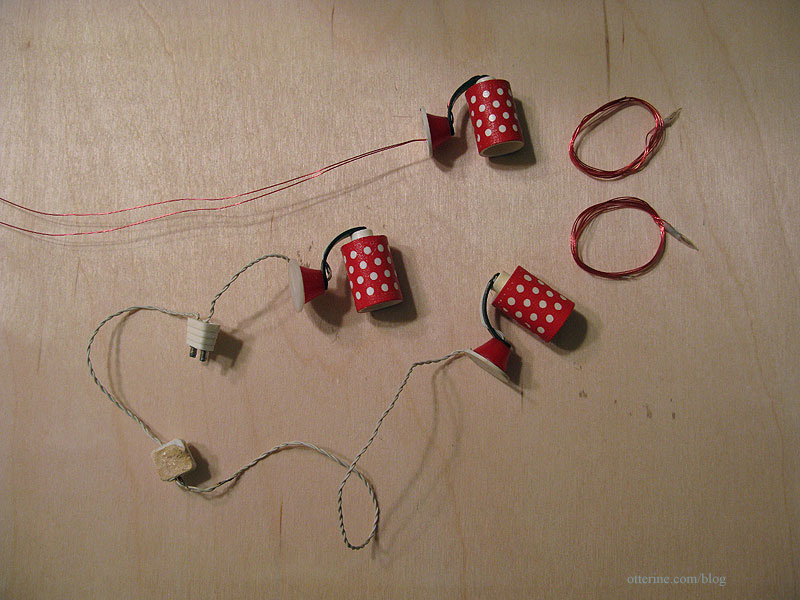
I prefer to use LEDs with long life or replaceable bulb units when I hard wire lights, but that wasn’t an option for these for a couple of reasons. First, the holes in the lamp where the wires feed were too small for the NovaLye LEDs I had on hand. I couldn’t use the ones from Evan Designs, because they have rectifiers along the wires (basically, little circuit boards). Those definitely wouldn’t fit. The screw type bulb socket I tried was too big, and the bi-pin bulb socket won’t work since there is no room inside the shade to manipulate the bulbs and the shade is not removable.
So, I am using the non-replaceable candle bulbs with varnished wires from the Chrysolite lamps I installed in the Heritage. Since those light kits came with removable shades, I switched the bulbs out for replaceable bulb candle sockets.
Additionally, these three lights will be installed on outer walls. What I will do is make the wire channels a little wider in one place so I can coil extra wire there. In case I ever need to replace the bulbs, I can remove the strip of siding on the outside and rewire it with a new bulb. It might sound like a pain, but it’s at least a plan. :DHere they are taped in place around the daybed.
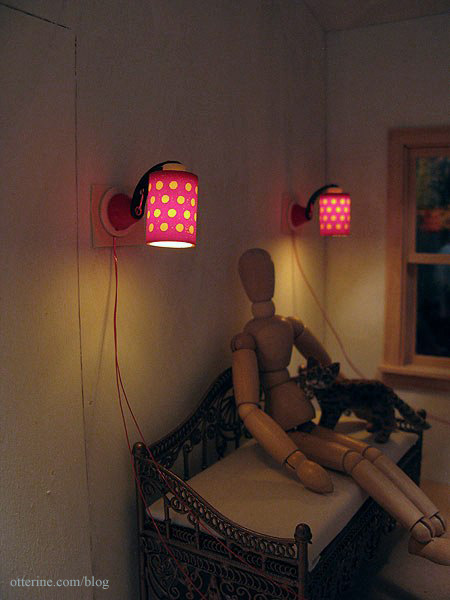
They are going to be fabulous mood lighting!
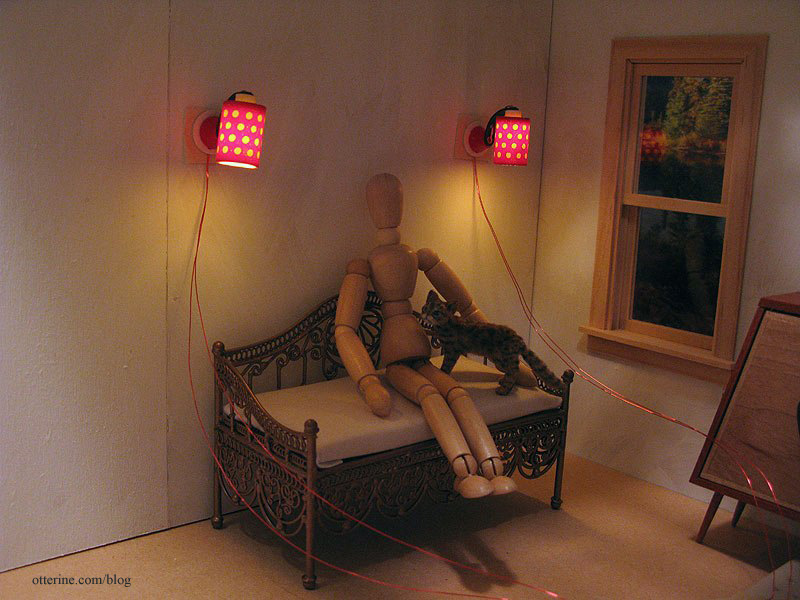
The other one will go above the front door.
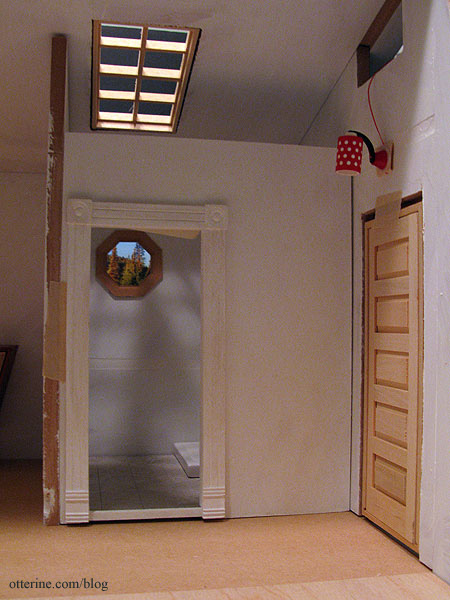
I love the way lighting transforms a miniature build even so early on. :]
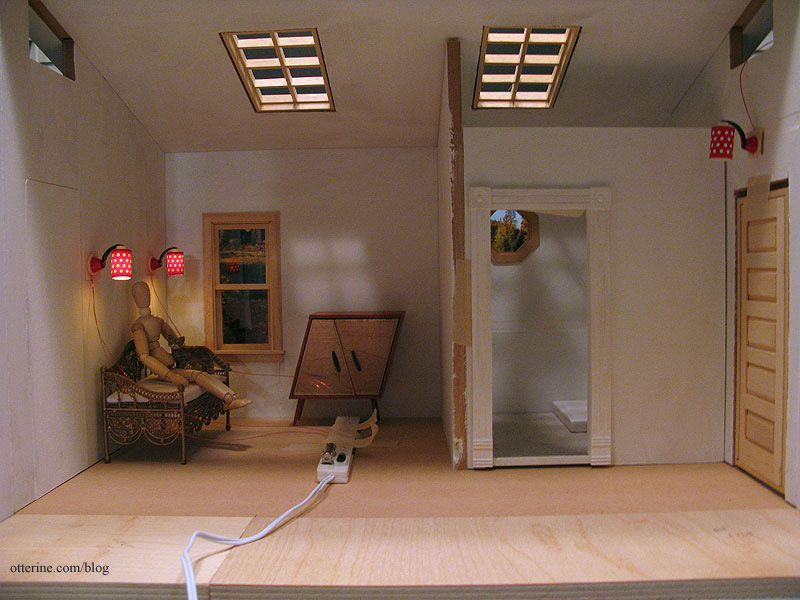
Categories: The Artist's Studio
December 19, 2012 | 0 commentsThe Artist’s Studio – The Deck – introduction
The Artist’s Studio is a relatively straightforward build, though the window wall will certainly pose some challenges. The biggest challenge I’ve set for myself is replicating in miniature this beautiful deck from Trex.
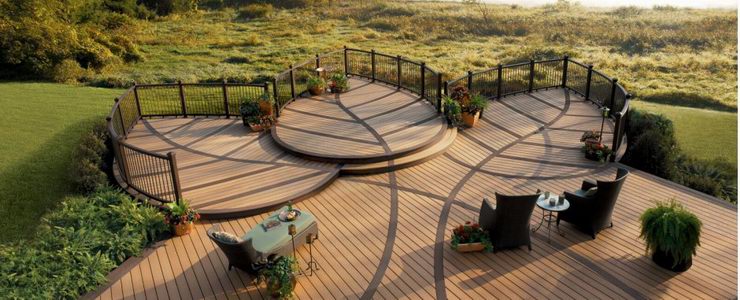
Of course, the real life version is larger in proportion than what I can build in miniature and still keep a reasonable base size. To that end, my deck will be more an “inspired by” build than a replica.
I started with a paper and foam mockup to get the general feel of the layout and size.
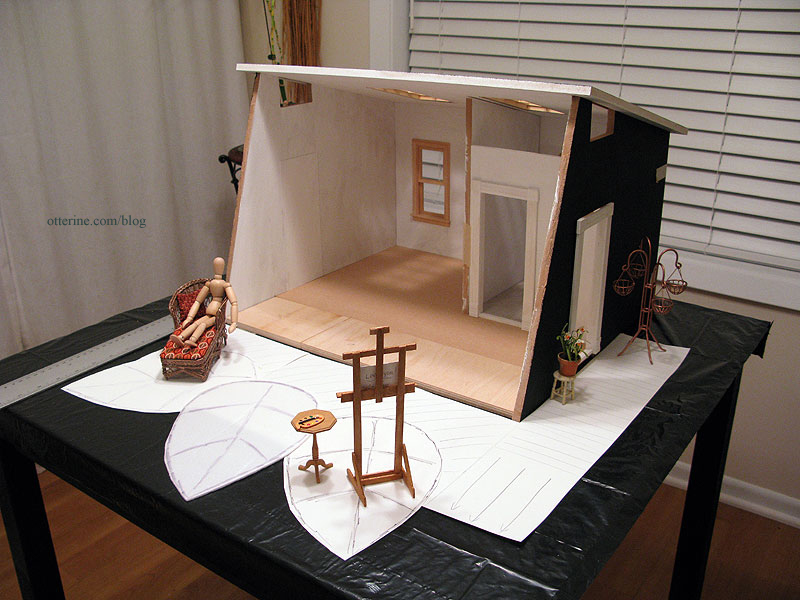
My baseboard needed to be around 24″ x 28″ to accommodate what I wanted.
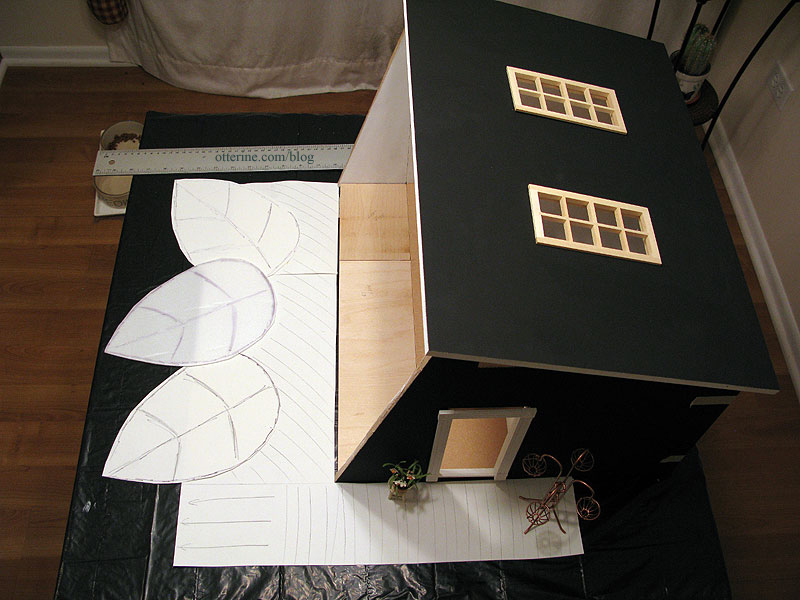
I then used the leftover builders foam from The Aero Squadron Lounge to build up the ground under the Studio and deck. The arrows on the right indicate steps that will follow the slope of the landscape.
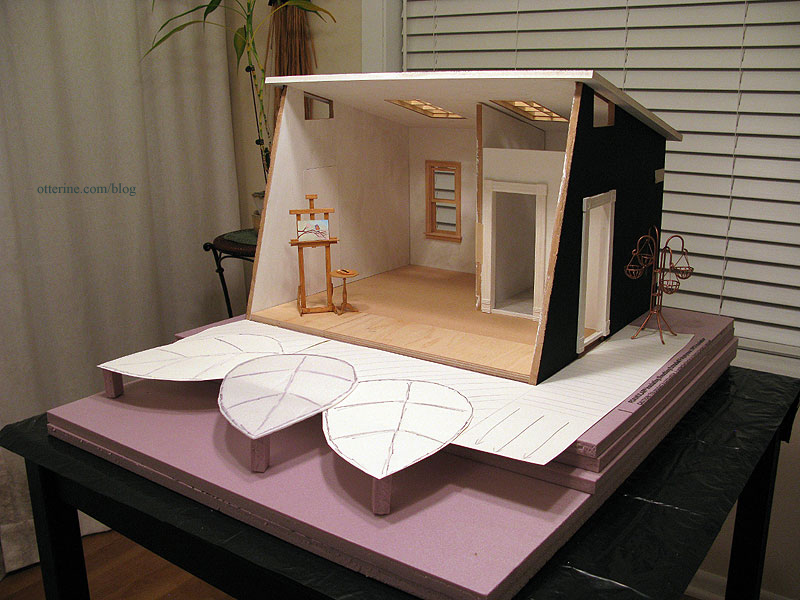
This initial layout had the lead edge of the deck 1 1/2″ off the ground. I have the option of cutting away one of the two foam boards in the front to make it a 2″ elevation instead. I now just need a wood base to hold it all.
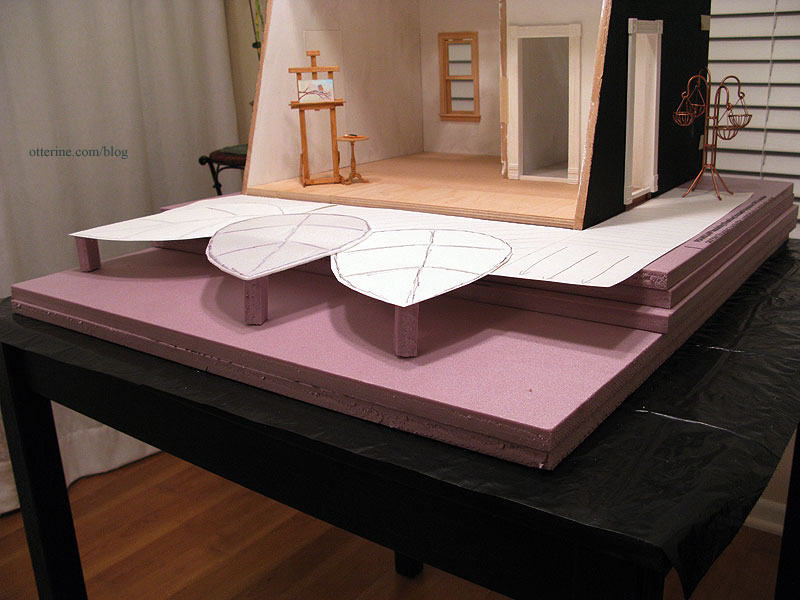
There will be a small area on either side of the Studio for landscaping but the building itself will sit on the back edge of the landscaping base.
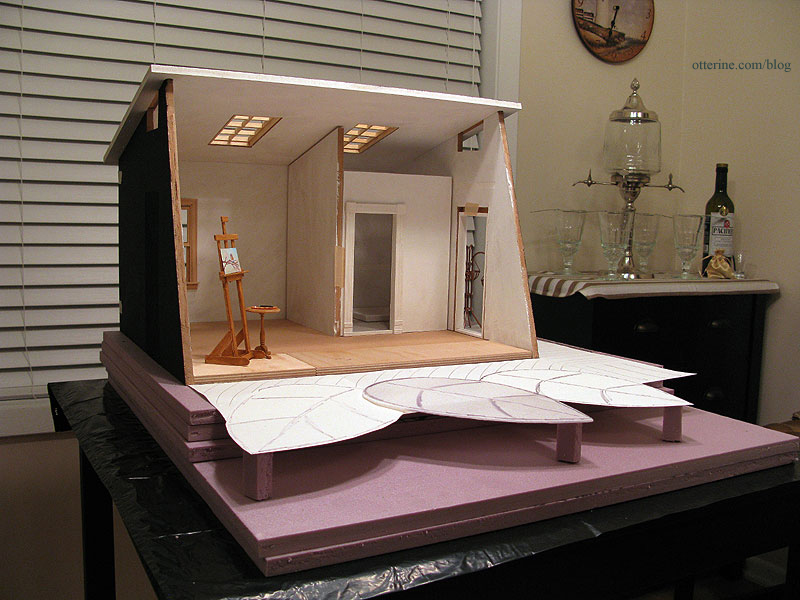
I consulted with Elga since she knows woodworking. She helped me figure out the best way to cut the various curves and suggested some types of wood. Looks like that jeweler’s saw class might come in handy after all…though I hear a few of you telling me I need a scroll saw. :D
Categories: The Artist's Studio
November 27, 2012 | 0 commentsThe Artist’s Studio – primed
Continuing work on the structure. I primed the front and back of each board except the floor since that is still in the planning phase. I used white on the interior and black on the exterior. I always prime first one side and then the other in the same painting session to keep any warping to a minimum.
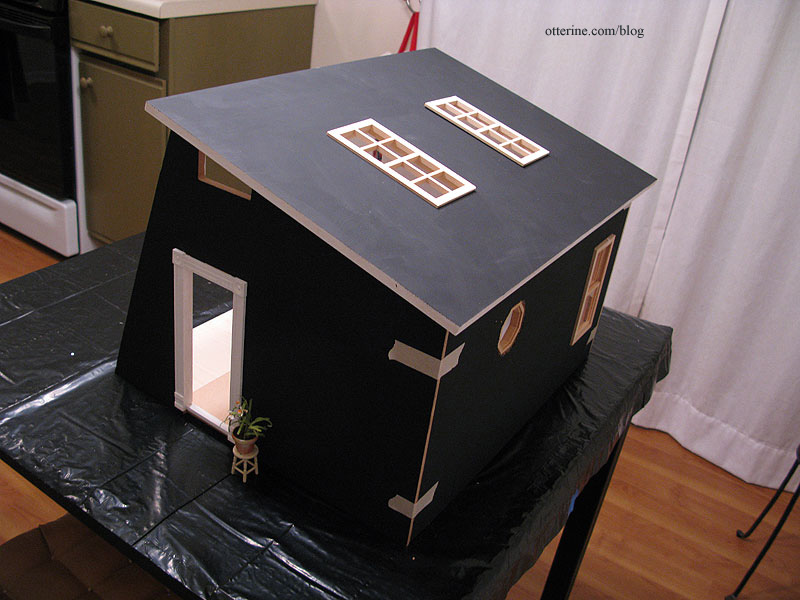
The white portion will need a second coat, but I also have to fill in the loft notches some more since the spackling shrank as it dried. The extra floor boards are in, too! :D
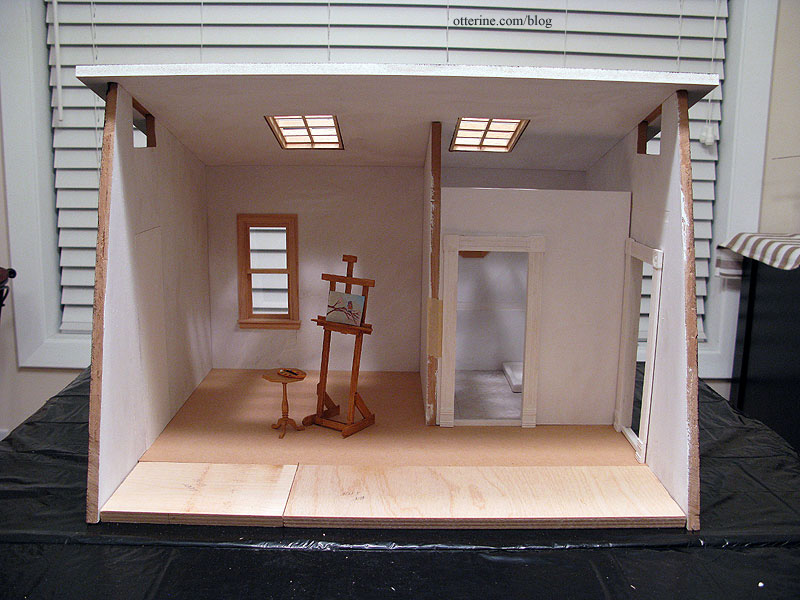
It might seem like I’m flying through this build, but this thing will stay in dry fit for some time. This is usually how my Spring Fling builds go…lots of prep and dry fit for months. The Studio will be glued together relatively early in the build, but there will be a lot of work to do besides.
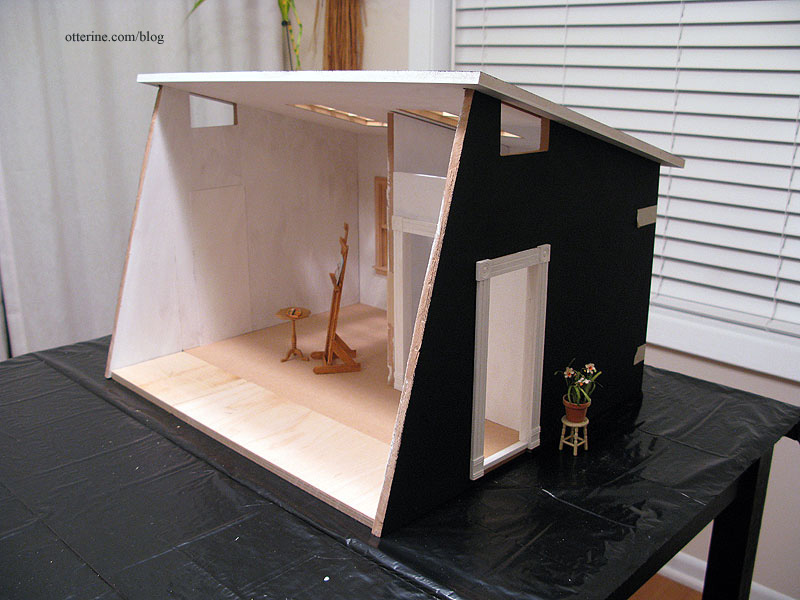
I bought three papers for the interior, all drawing papers in large size sheets. The side walls are longer and taller than standard scrapbook paper sheets, so this will eliminate the need to piece the wallpaper. I have successfully applied wallpaper with seams before, but why bother if you don’t have to? And, solid papers tend to show seams more readily. I will be using the back side as the right side surface since the texture is softer.
I bought Daler-Rowney Dreadnought Grey as well as Canson Pearl Grey and Ivory. The ivory is for the bathroom and the greys are for the main hall and living area. I loved the Dreadnought Grey in the store but worried it might be too dark for the interior, so I bought the Pearl Grey just in case. I might use a two-tone treatment.
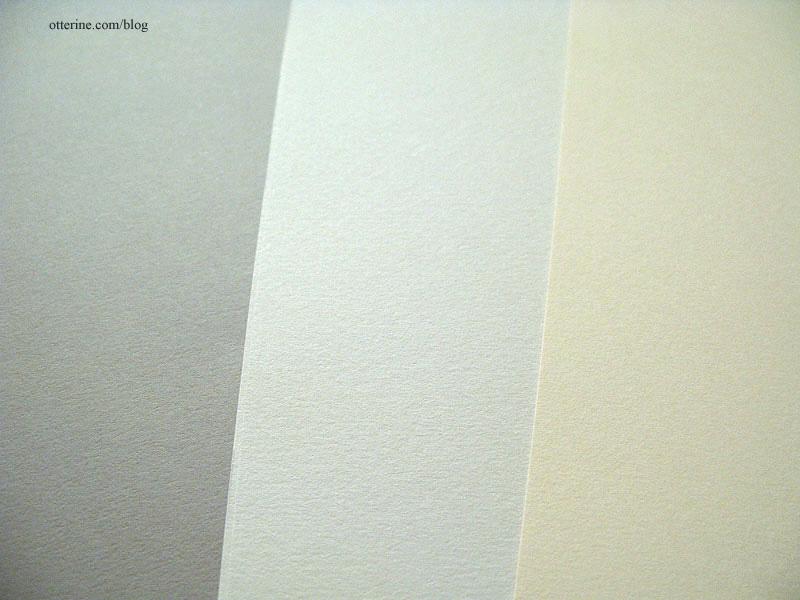
I think it’s rather fitting to use drawing papers for an artist’s studio, don’t you?
Categories: The Artist's Studio
November 25, 2012 | 0 commentsThe Artist’s Studio – modifications, part 2
Continuing work on the modifications. For the bathroom in The Artist’s Studio, I used Greenleaf vinyl tiles. I have split these before to do a diagonal layout, but I prefer the way they look when used whole, without splitting between the tiles. The drawback to this is sometimes these sheets have obvious large patterns that cross many tiles. I put the shower floor and toilet onto the full sheet of tiles to see where I could get the cleanest layout.
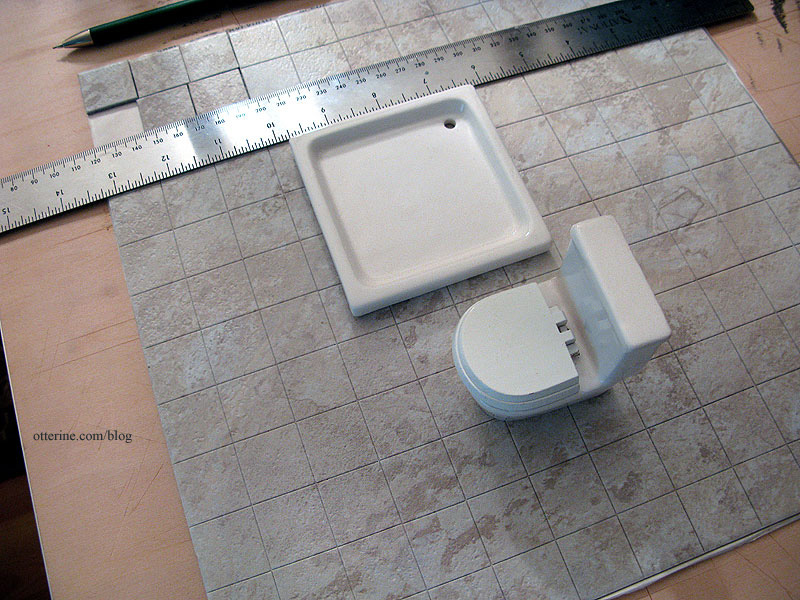
I split the tiles along these lines and cut through the paper backing. I tested out the fit while keeping the paper backing on for now. I won’t be ready to install the tile for some time.
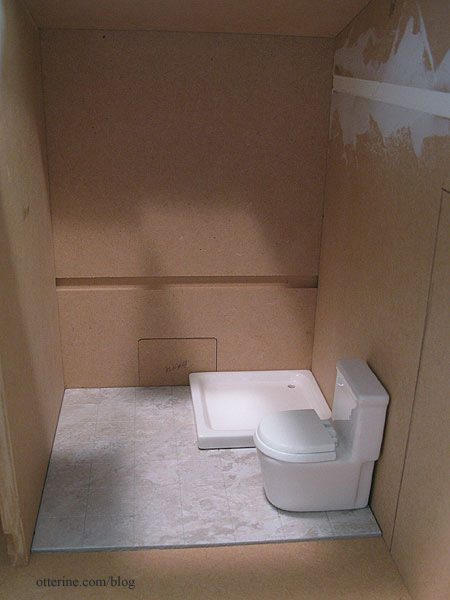
Another project for this long weekend was cleaning and organizing. When I went through the box of components, I found a Houseworks octagon window. I decided to use this in the bathroom for some visual interest. My model helped me determine a good height.
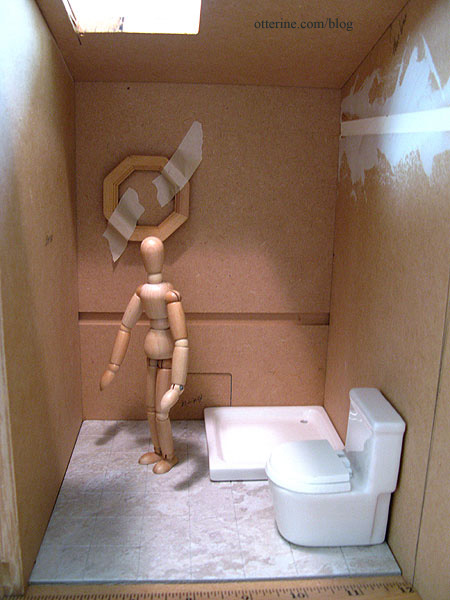
To make the opening, I drilled holes all around the template line. I’m using a power tool!!! :D
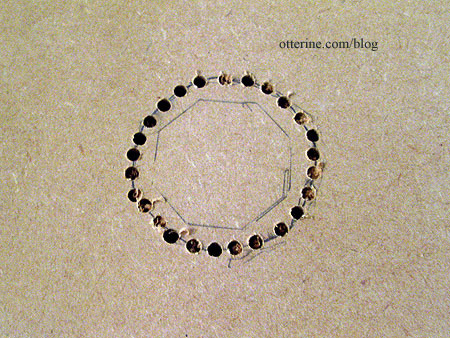
There were some excess splinters where the drill punched through on the back, so I cleaned them up with a straight blade…the kind you use to remove stickers from glass.
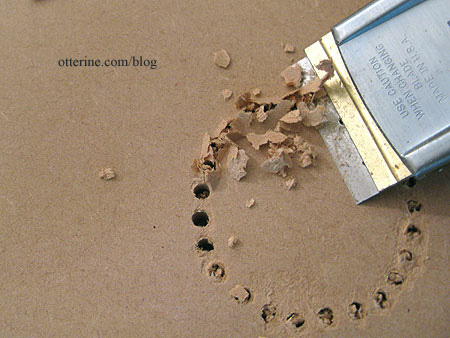
I then chipped out the sections between the holes, once around each side and then more where needed.
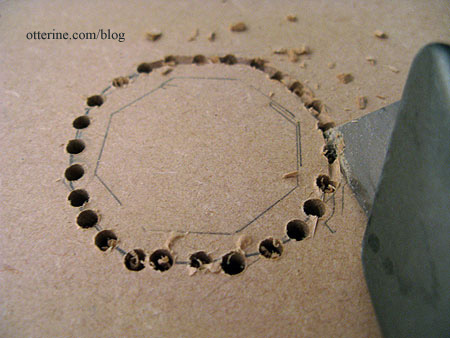
Hmm…the popped out insert kinda makes me want a Reese’s peanut butter cup. ;]
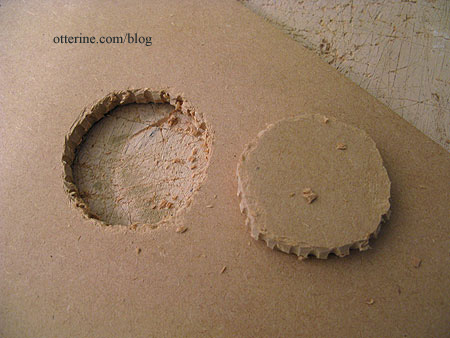
I cleaned up the hole with my utility blade and then checked the fit. Marvelous!
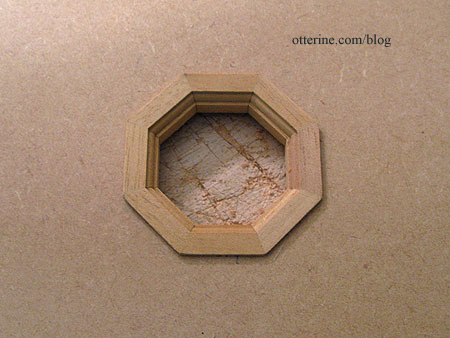
It’s a good snug fit, too, to keep the window aligned properly.
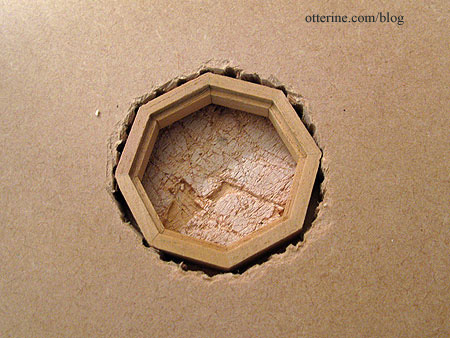
I filled in the original door opening with sheets of balsa and basswood since I had it on hand. I’ve put in a spare piece of foam for the front floor until I get the cut pieces of 3/8″ plywood back from my parents (they have better power tools). :D
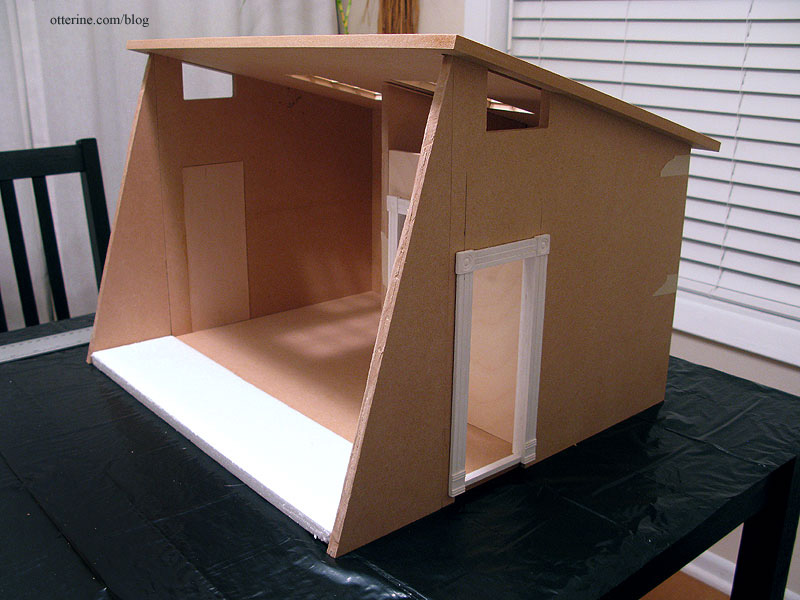
I cut the new door opening on the other side and made the removable bathroom wall from 1/4″ plywood.
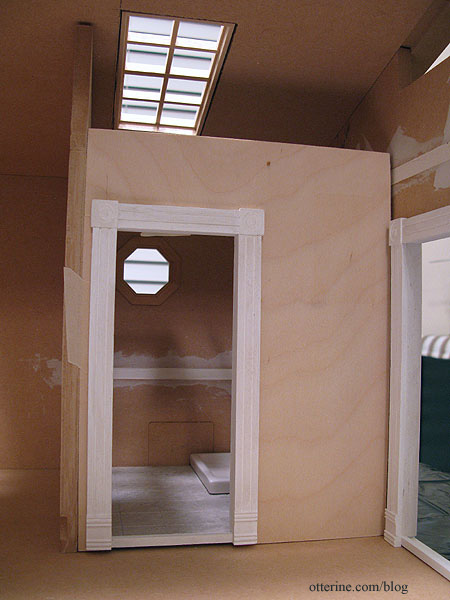
I glued in the plugs on the back wall and filled in the remaining loft support notch.
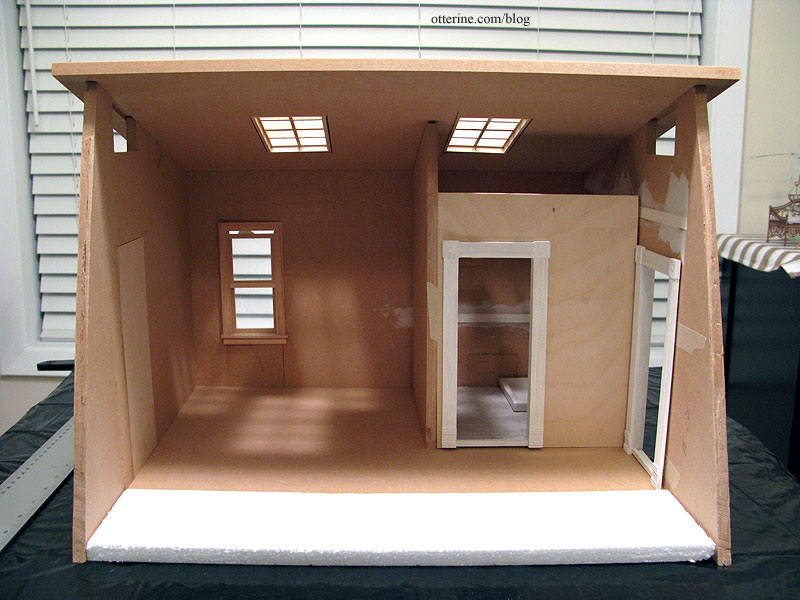
Next, I need to plan the deck so I can buy a piece of wood for the landscape base.
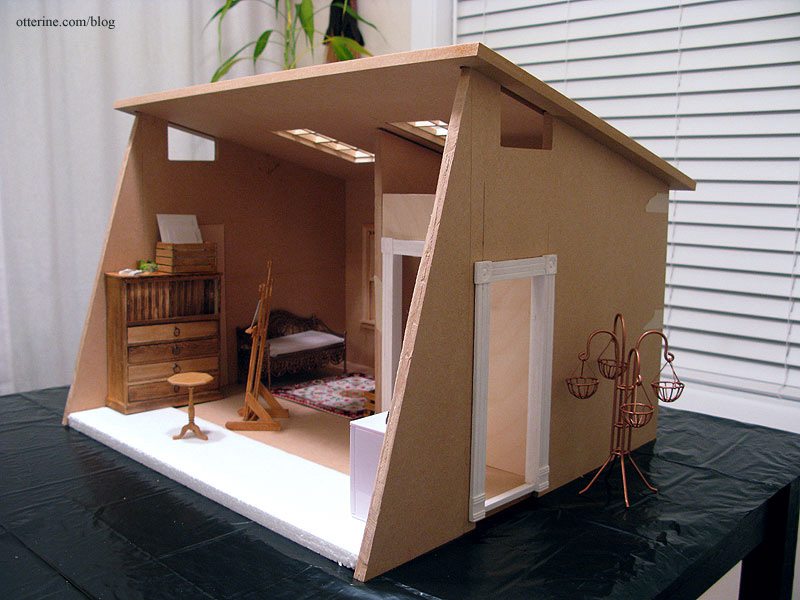
Categories: The Artist's Studio
November 24, 2012 | 0 commentsThe Artist’s Studio – modifications, part 1
The Artist’s Studio structure is now 5 3/8″ shorter but still has a nice lofty ceiling height. I used the scrap piece from the back wall to cut two angled pieces for the front sides. The floor edge in the front is marked by tape. That filler piece needs to be cut still, as well as the outer door hole.
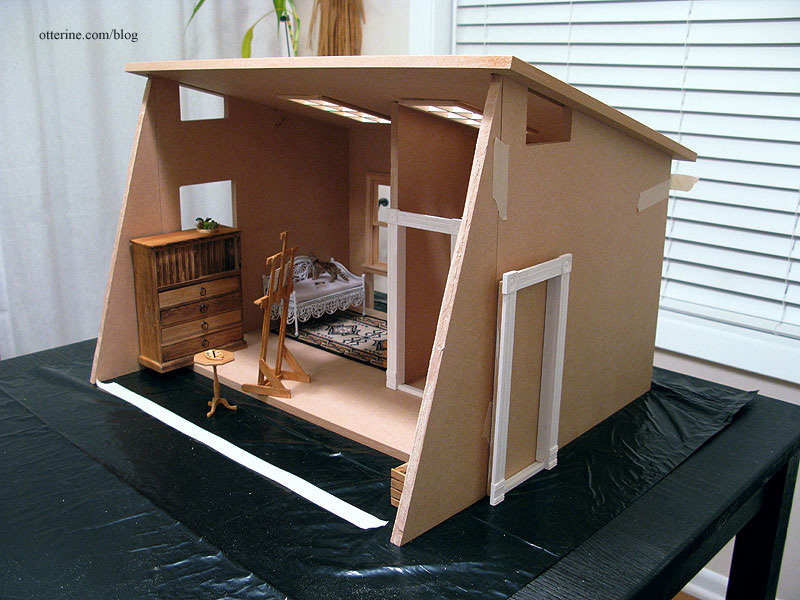
I kept the location of the skylight holes but made them larger to accept Houseworks 8-light windows. I also added a Houseworks working window in the living area. The remaining holes at the bottom of the back wall will be filled in. The two side openings at the top will be funky clerestory windows. :D
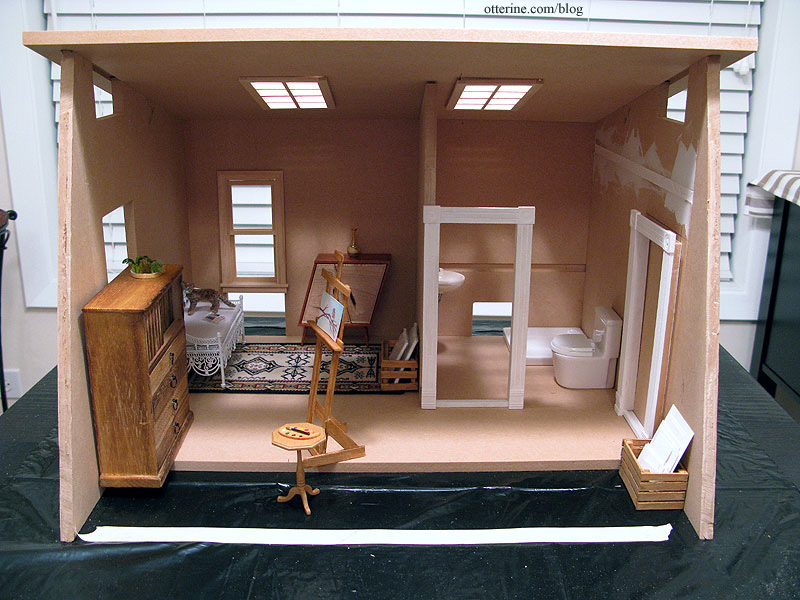
The door hole in the living area will be filled in completely…no window or door there.
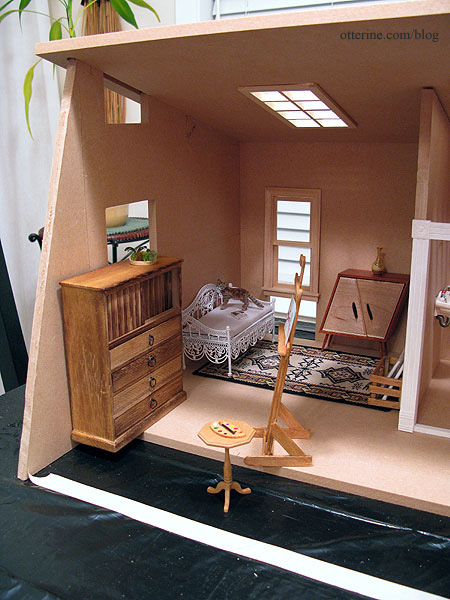
The position of the skylights will require a short front wall for the bath, but I’ve seen that done in structures with vaulted ceilings. This wall will be removable for access to the bath. I will add a small window to the bath toward the interior corner, with the sink moved to the interior wall to make room for the window. I’ve filled in the loft track on the side wall and will do the same for the track on the back wall.
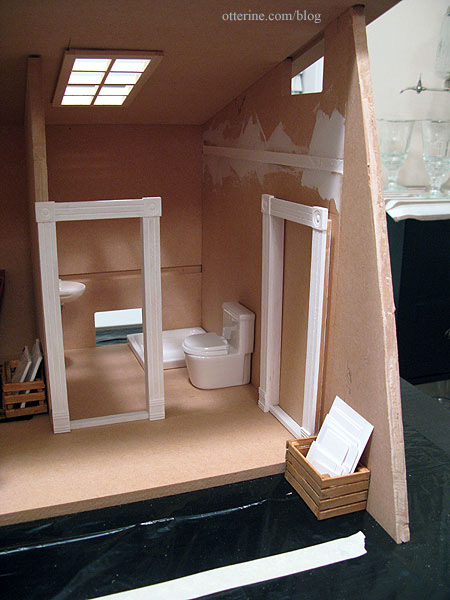
I’ve switched the daybed and the whimsical cabinet to showcase the cabinet. You couldn’t really see its fun shape on the side wall.
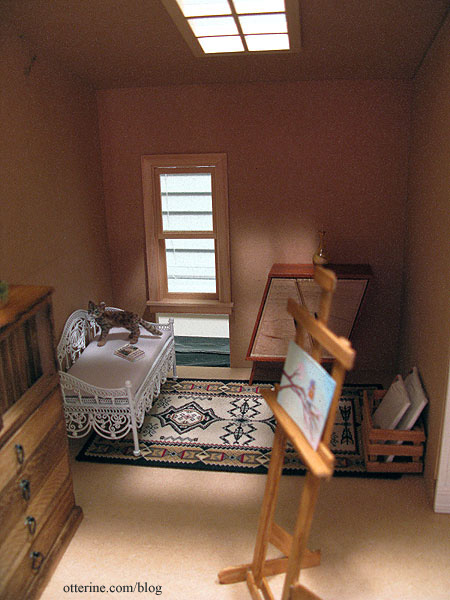
Categories: The Artist's Studio
November 18, 2012 | 0 comments
NOTE: All content on otterine.com is copyrighted and may not be reproduced in part or in whole. It takes a lot of time and effort to write and photograph for my blog. Please ask permission before reproducing any of my content. (More on copyright)



