
NOTE: All content on otterine.com is copyrighted and may not be reproduced in part or in whole. It takes a lot of time and effort to write and photograph for my blog. Please ask permission before reproducing any of my content. (More on copyright)
Categories:

The Artist’s Studio – Rustic wood siding
I had a lot of Corona Concepts 3/4″ birch siding strips leftover from Baslow Ranch. When Lyssa started working on her Mt. Ollopa Lodge earlier this year, she needed siding. I sent her what I had and didn’t think any more about it. When I started working on the Studio, I realized I needed the excess siding after all. I asked her if she had any left, and she did! So, some packages traveled back up to my place. There wasn’t quite enough, so I bought another package from Greenleaf.
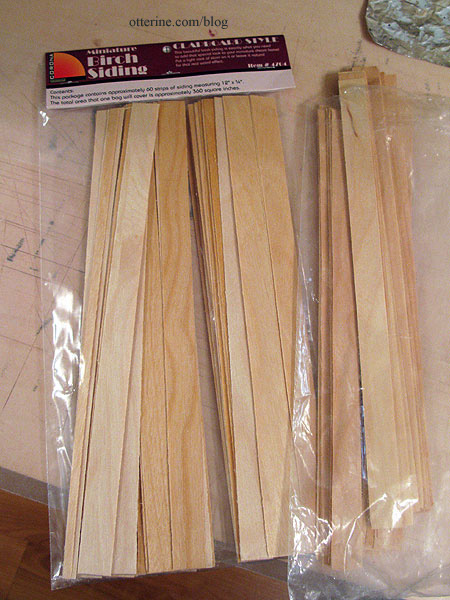
After putting in the wiring channels, I discovered that the recessed ceiling lights would have to be installed before the exterior siding, which is exactly the opposite of what I wanted to do. I prefer to mount siding when the walls are unassembled so I can press them flat to dry as needed. But, I had a lot of success using drawing paper templates for the Heritage attic walls, so that would be my solution.
Even though I am not ready to install the siding yet, I decided to work on the templates today. I bought a package of 12″ x 18″ black construction paper since the store I was at didn’t have larger sheets of colored drawing paper. I started with the back, and the 18″ wide sheet was exactly the measurement needed. I cut the shorter side down, taking into account that the ceiling board will cover the top edge. I cut out the window holes as well.
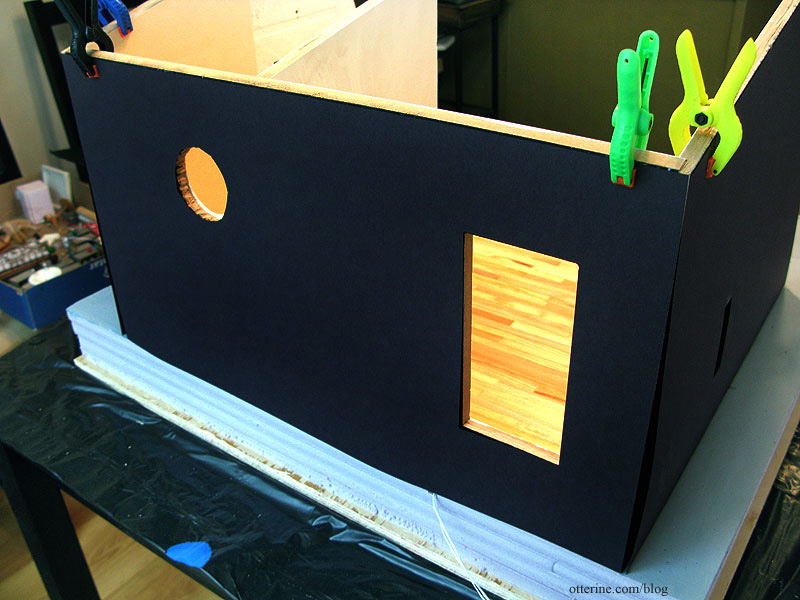
The two sides are slightly taller than the 12″ height of the paper, so I had to piece it at the very top.
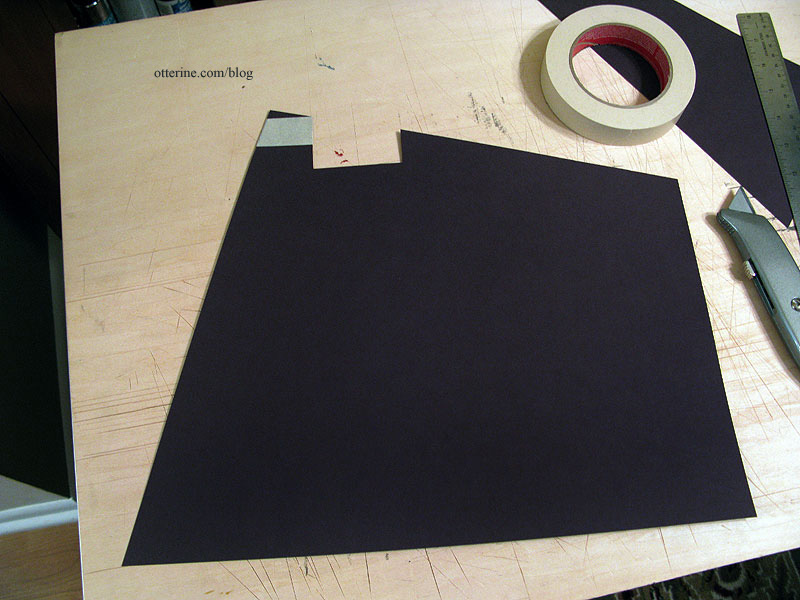
I cut around the openings for the exposed wires for the Lundby sconces. (For more on that, see this previous post.)
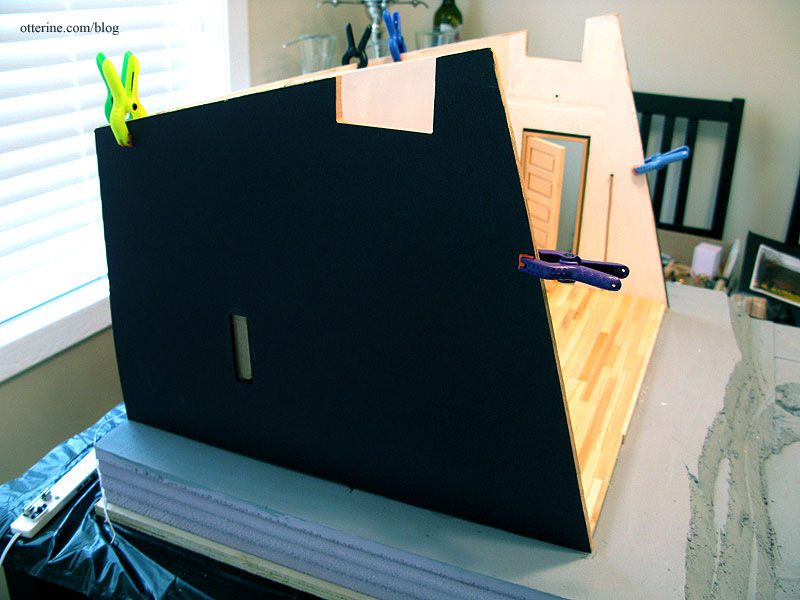
I did the same for the opposite side.
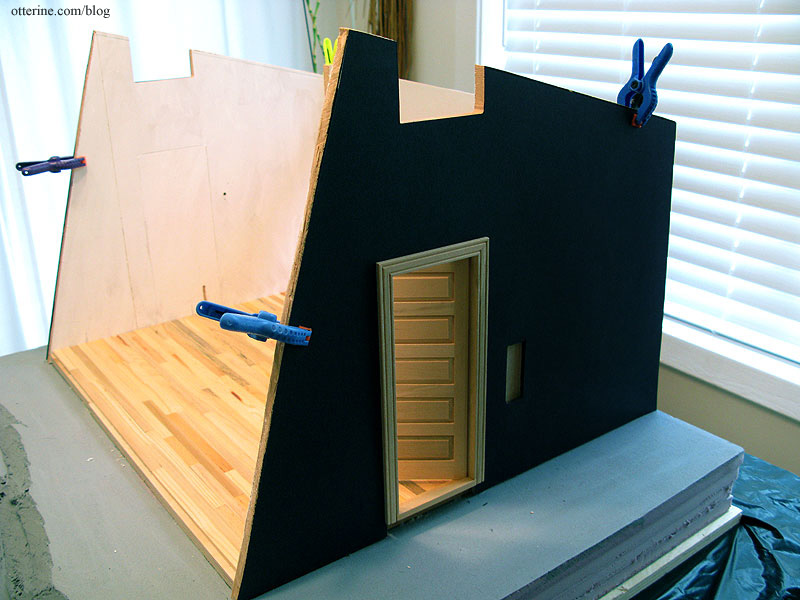
I had numbered the siding pieces for each side wall to use in order. These had been measured to fit up to the exposed wires. I used Aleene’s Quick Dry glue to attach the siding pieces to the paper template, covering any holes in the template for now. Even though I planned to paint instead of stain, I was still careful to keep glue off the exterior surface.
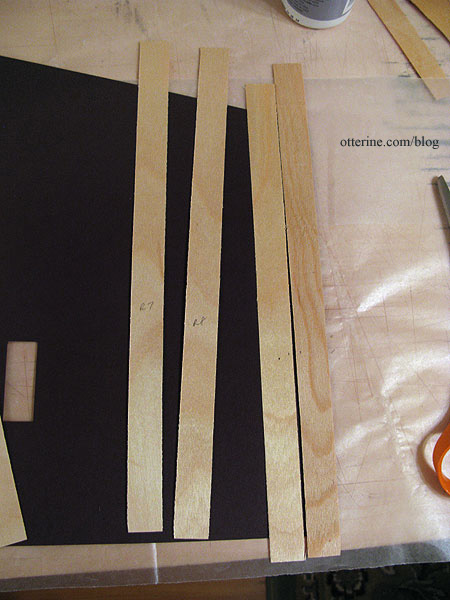
I pressed the templates flat to dry under magazines. Once dry, I cut the openings in each piece.
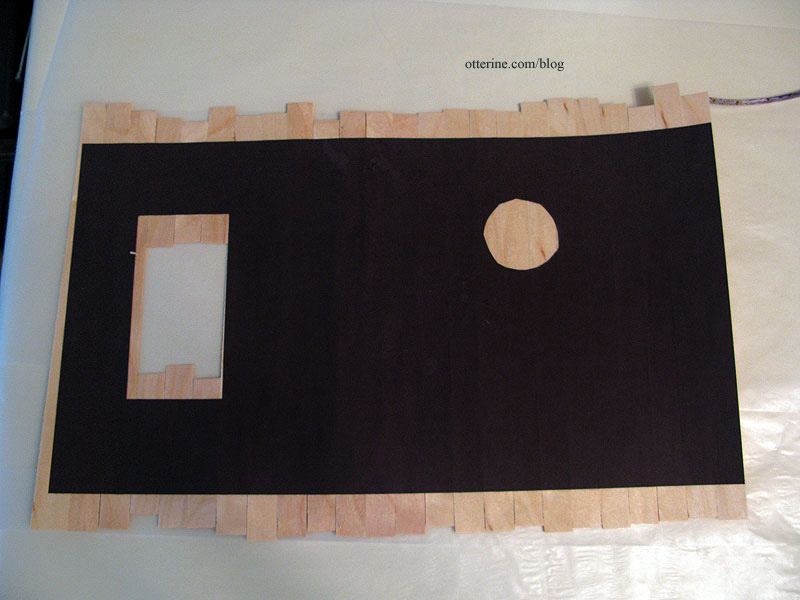
I tested the fit to make sure everything was working.
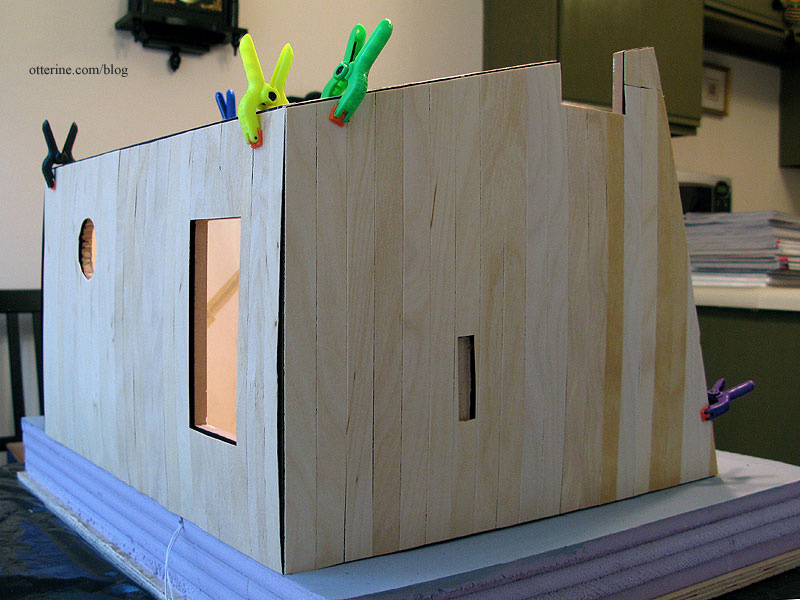
I chose Barn Red by Apple Barrel. It’s such a fine barn red. :D I painted two thin coats back to back.
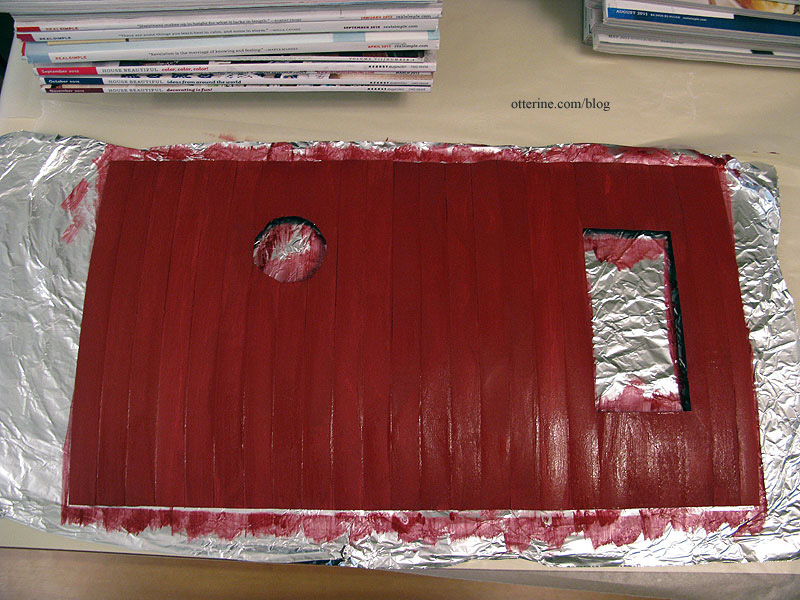
I left the sided templates uncovered to dry until the paint was no longer tacky. I then covered the templates with waxed paper and pressed them flat to dry with magazines. I’ll keep these unattached until later in the build.
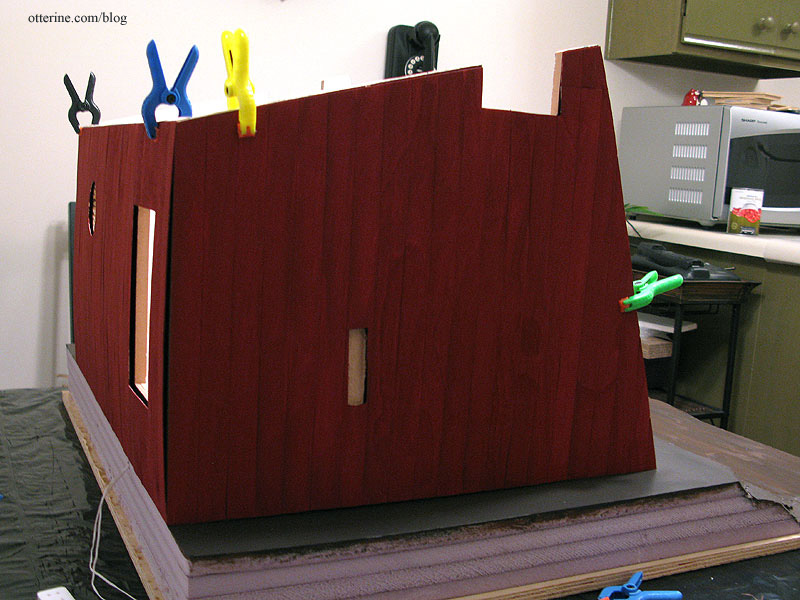
Categories: The Artist's Studio
February 16, 2013 | 0 commentsThe Artist’s Studio – Rustic wood floor, completed
Lucille suggested using a template, so that is where I started with the rustic wood floor. I moved the boards I cut previously onto the kitchen counter.
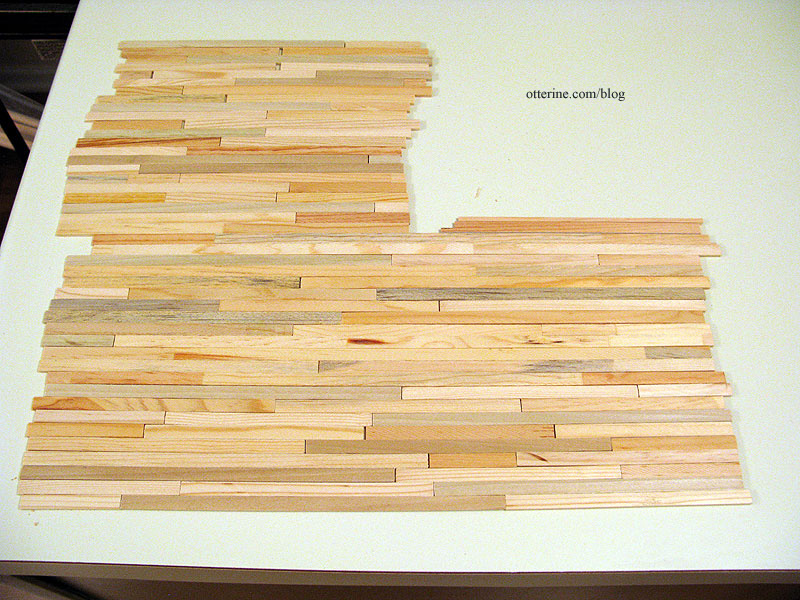
I cut a template from regular drawing paper. I had used a darker color for the Heritage attic, but I didn’t feel like running to the store just for a piece of paper. I didn’t think much of the white paper would show ultimately.

I glued the boards in place with the template inside the Studio. I hoped it would make for a better fit. It was such a great fit that I had a hard time taking the assembled floor back out of the structure. :D

I sanded the boards with my Dremel Multi-Max oscillating tool, first using a medium grit paper followed by a fine grit paper.

The end result was a smoother surface, but I took Mike’s advice and left it a little uneven to keep the rustic beauty.

For finishing, I brushed on two coats of Delta Ceramcoat satin varnish. It warmed the wood slightly and gave it a subtle sheen.

I used a modest amount of glue to install the flooring since the thicker boards were relatively flat. Love it!

Categories: The Artist's Studio
February 15, 2013 | 0 commentsThe Artist’s Studio – Rustic wood ceiling
My idea for the ceiling in The Artist’s Studio was to have a wood plank surface here as well as on the floor. This is a mockup with a sheet of Southern Pine flooring propped in place. I would need to have finishing trim around the edges since it is just a fraction too short. I couldn’t use the same wood as the floor, because I didn’t have enough and I thought it was too variegated for a ceiling.

The walls in the living area will be grey – possibly two tones of grey: Daler-Rowney Dreadnought Grey and Canson Pearl Grey (shown here with Canson Ivory used in the bathroom).
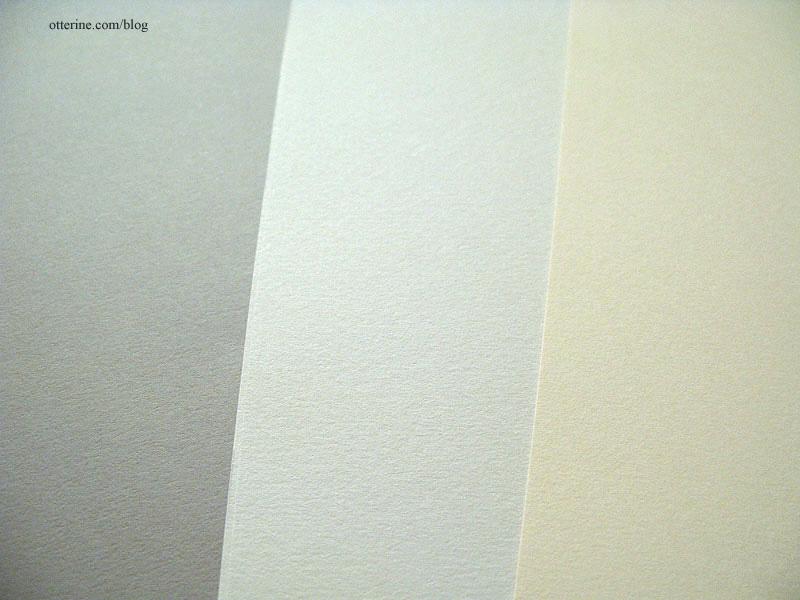
I swear to you I am not making things up! There is such a thing as a natural wood ceiling in an art studio.

Here is a link to one that is more modern – by Olson Kundig Architects.
And, here is one that is more rustic – by rememberthewindow.wordpress.com.
Categories: The Artist's Studio
February 14, 2013 | 0 commentsThe Artist’s Studio – Rustic wood floor, part 1
Now I can tell you why I had been searching for shoddy Dura-Craft trim wood. To make a rustic floor in The Artist’s Studio, of course! :D I love the variation in colors and texture.
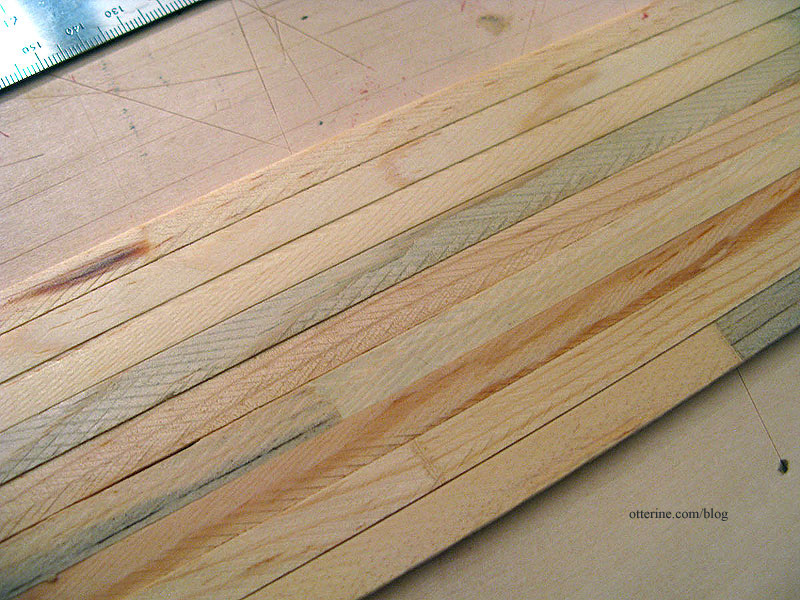
Alas, the Studio was too big for the minimal amount I was able to gather. A few people sent me some scraps, but it still was not enough. But, fear not!!! Mike has come to the rescue! I sent him some samples of the original wood, and he cut a whole bunch of random planks of poplar and pine for me using the originals for size reference.
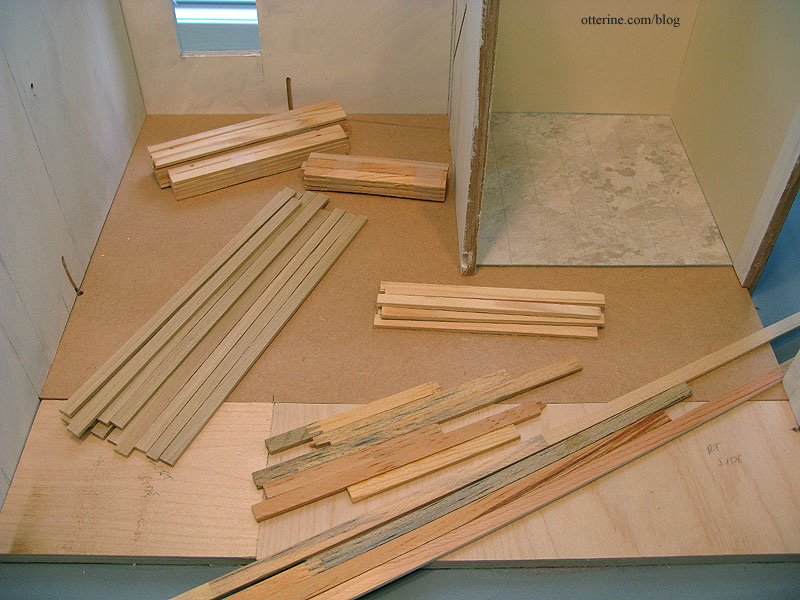
I will use my Dura-Craft boards mixed with his planks to blend the various colors. Most of the floor will be covered in the back left portion of the room, either with the stove platform, rug or furnishings, so most of the fancier Dura-Craft boards will be used toward the front. Here’s a quick random layout. I think it will be wonderful!
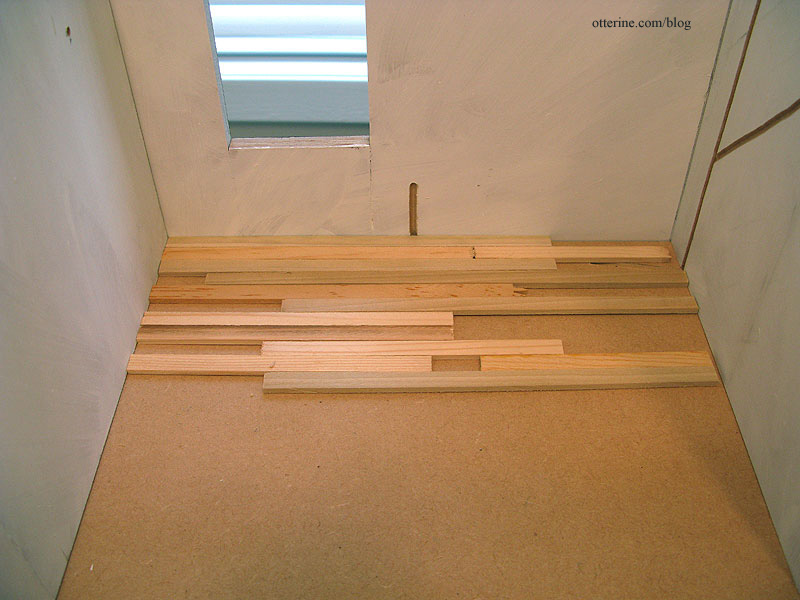
My scroll saw and I are getting acquainted quickly. I started cutting and placing the wood boards for the rustic floor. I’m doing my best to make it a random plank floor by using the various lengths Mike cut for me and then piecing end boards to finish each row.
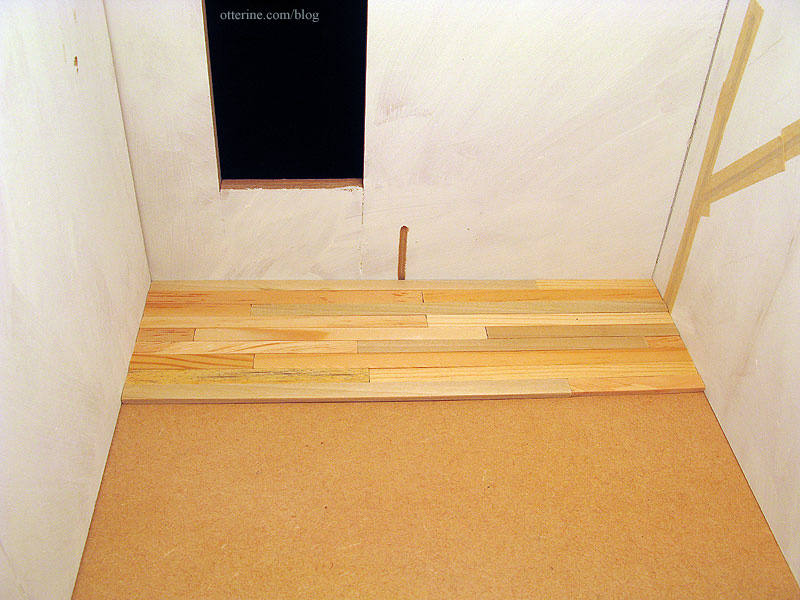
My scroll saw is clamped to the end of the dining room table (I just had an image of carving a Thanksgiving turkey with it…haaaa!). The Artist’s Studio, however, is set up in the breakfast nook in my kitchen. That setup seemed like a lot of back and forth work. I moved the Studio to the dining room, but the light isn’t the best in that area. So, I’m using my sewing lamp as a work light. Not quite to scale, is it?
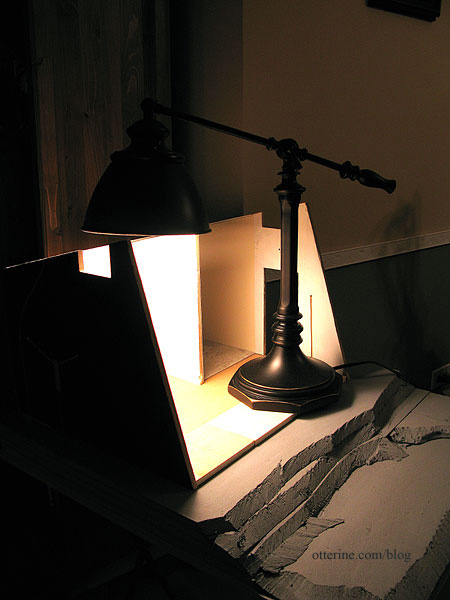
I decided to cut and place the entire floor without glue. I’m positive Mike sent me plenty of wood, but I wanted to see it whole before installing it permanently. Love it!
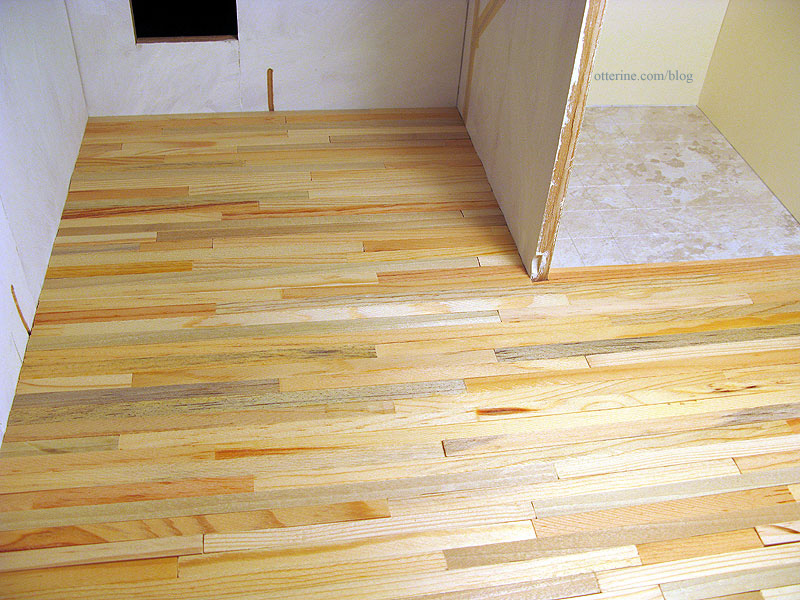
Toward the front, I interspersed the Dura-Craft wood I had at the start. I’ve left the very front edge uncovered and will finish that row once the whole floor is glued in place.
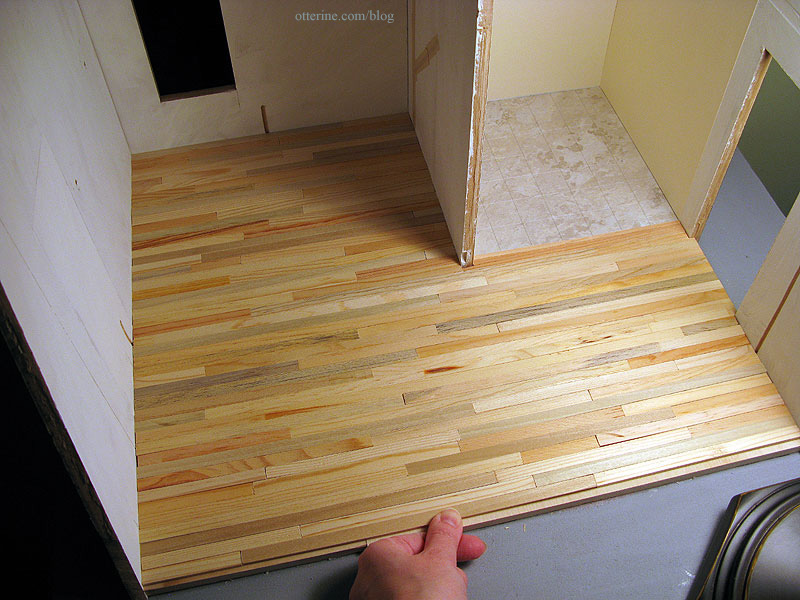
Categories: The Artist's Studio
February 11, 2013 | 0 commentsThe Artist’s Studio – construction begins
With the wiring channels and basic landscape board in place, I started by gluing the foundation to the foam base. The foundation consists of the original kit floor board and two additional pieces of 3/8″ plywood to make up the front floor addition. I have multiple pieces because I used scraps from my wood pile.
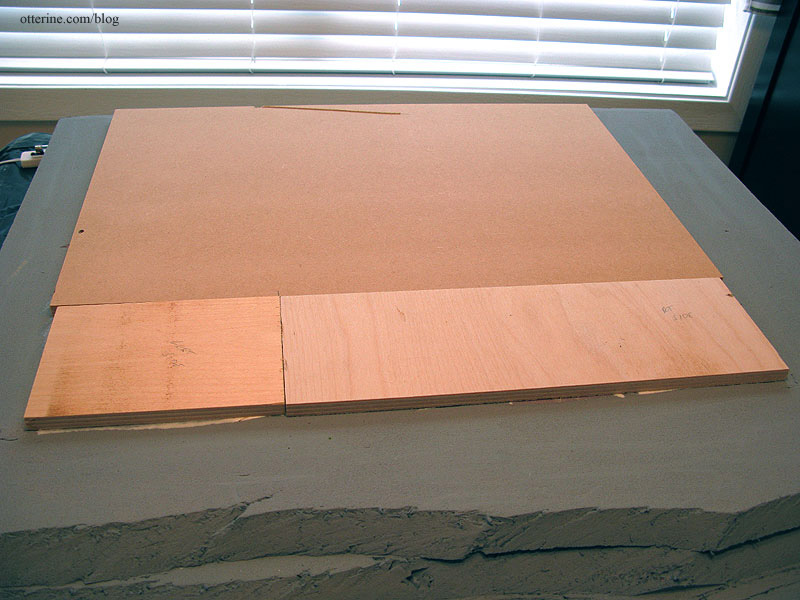
I then glued on the back and sides after tracing basic templates onto drawing paper. Even though there is no glue holding the ceiling board on, I used it to hold the shape of the walls since eventually it will need to fit onto them like a lid. I will also leave it on when I am not working on the build to combat any warping that might occur in the walls.
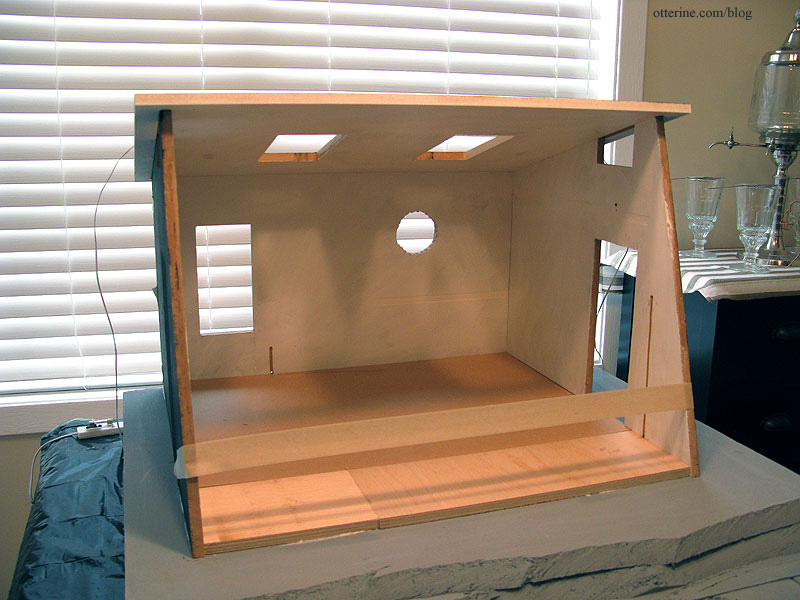
It’s strange to me to start gluing the walls in place since my builds are often in dry fit for months! I guess I did dry fit the structure awhile ago, so it’s not that recent a development.
Thus begins the chicken or the egg portion of the build. I need to install the bathroom sconces before I can install the living area flooring since the wires for the sconces will run underneath it. To install the sconces, I need the center dividing board and its wallpaper in place. To install that divider wall, I need the bathroom tile flooring in place. So, that’s where we start. :D
I unpeeled the paper from the tiles and used no additional glue. These are relatively heavy tiles and don’t lift or warp.
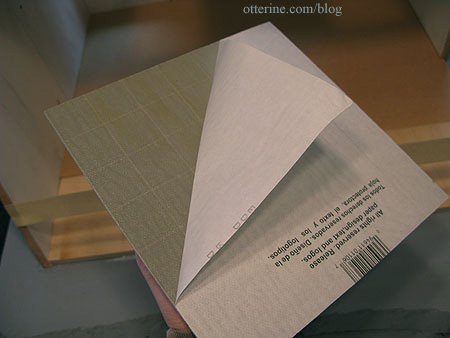
I then glued in the dividing wall, using two triangles to keep it square. The top cut wasn’t very precise, but I can easily mask this with ceiling trim later on. And, I do have a ceiling treatment in mind that will make up some of the difference besides.
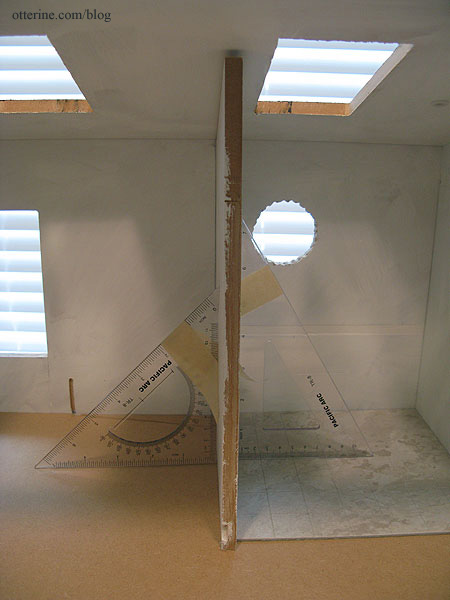
Once the glue dried on the dividing wall, it was time for the bathroom wallpaper: Canson Ivory drawing paper. I taped the paper backing over the tiles to protect them from the wallpaper paste.
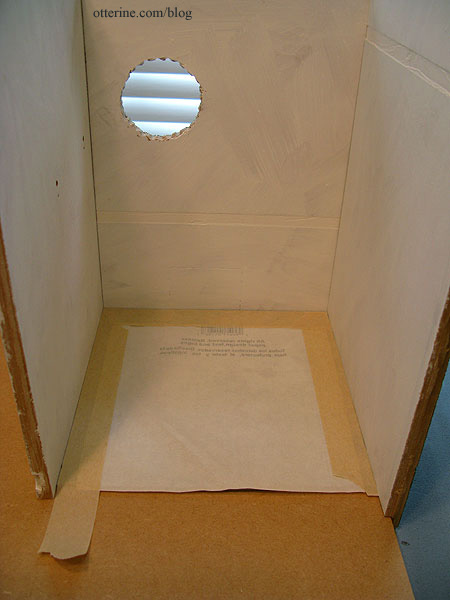
I used Yes! paste to apply paper. Again, I didn’t worry too much about the paper along the tops of the walls since I will add ceiling trim later. Note: I no longer recommend Yes paste – I use Wallpaper Mucilage instead. Yes paste has problems with longevity.
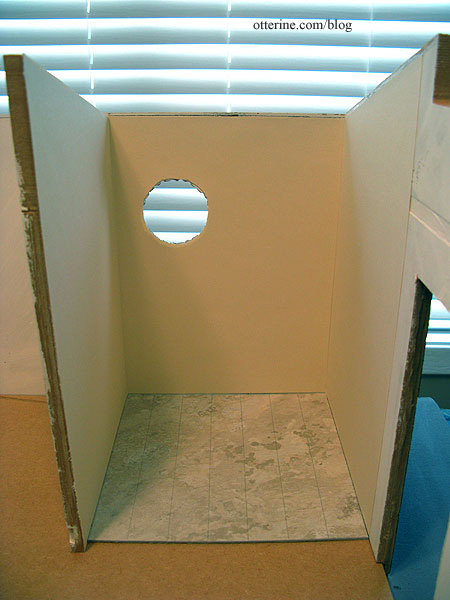
To find the holes for the sconces on the wallpaper side, I poked a sewing pin through the holes on the living area side.
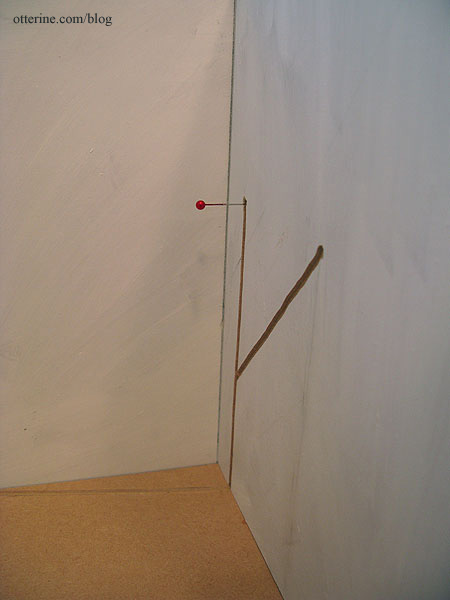
I glued the sconces in place and taped the wires into the channels.
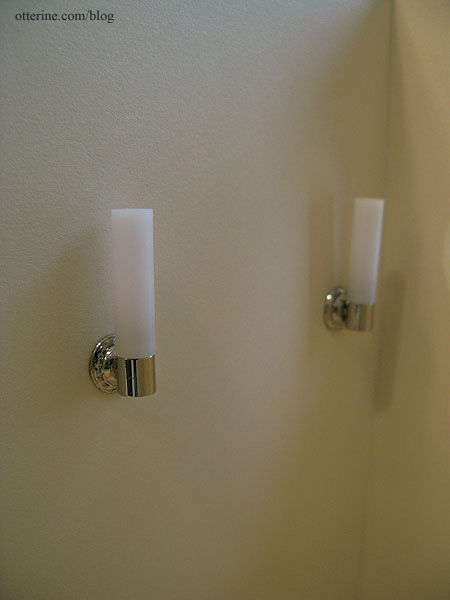
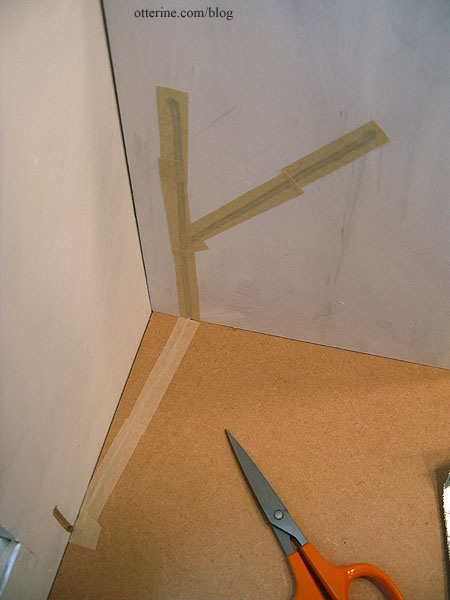
The wires come out of the foam under the structure. I will splice them together to work as a set later.
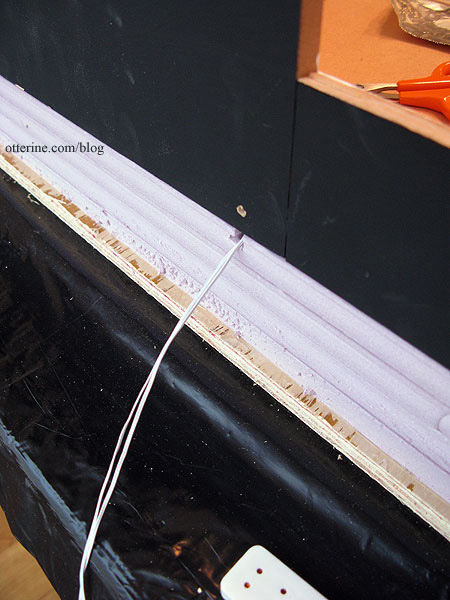
I have a few others things to share, the first of which is my new Proxxon scroll saw. Sexy, no? :D
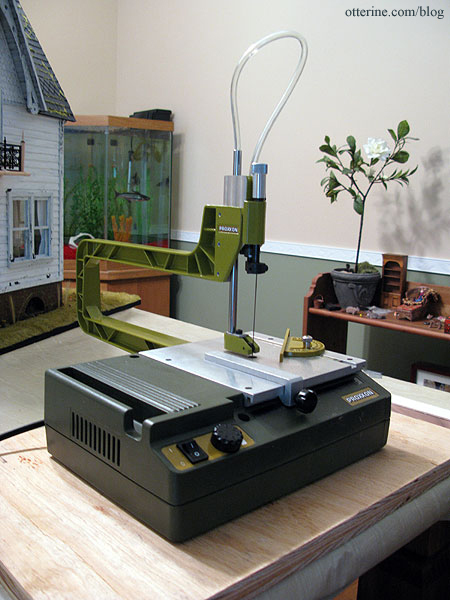
Categories: The Artist's Studio
February 3, 2013 | 0 comments
NOTE: All content on otterine.com is copyrighted and may not be reproduced in part or in whole. It takes a lot of time and effort to write and photograph for my blog. Please ask permission before reproducing any of my content. (More on copyright)



