
Milo Valley Farm – siding, part 2
Continuing work on the siding. I finished applying the siding strips to the side wall templates, both interior and exterior.

I applied Weldbond glue to the previously primed kit walls to attach the finished templates. I use scrap pieces of foam, foam board, cardboard, etc. to spread the glue evenly.


Using Staining Medium by Americana, I aged the planks with a mix of grey, brown and black acrylic paints.

The Staining Medium acts somewhat like a glaze, looks a little like an ointment, and makes acrylic paint behave like a liquid stain. I apply it thinly and then wipe away the excess with a paper towel to reveal the grain.

I did a second pass on the exterior for deeper color and less grain. I allowed the boards to dry to the touch and then pressed all of the boards under magazines to minimize warping.

I painted the cross beams and door frame with the remaining mixture. I will do more to these later, but it’s a good base coat.

I drilled a hole in the floor board for exiting wires.

After feeding some florist wire through the hole in the foundation, I glued the floor board to the foundation.

Categories: Milo Valley Farm
May 24, 2015 | 0 commentsMilo Valley Farm – abandoned bathtub, part 3
Continuing work on the abandoned bathtub. The initial algae process turned out well.
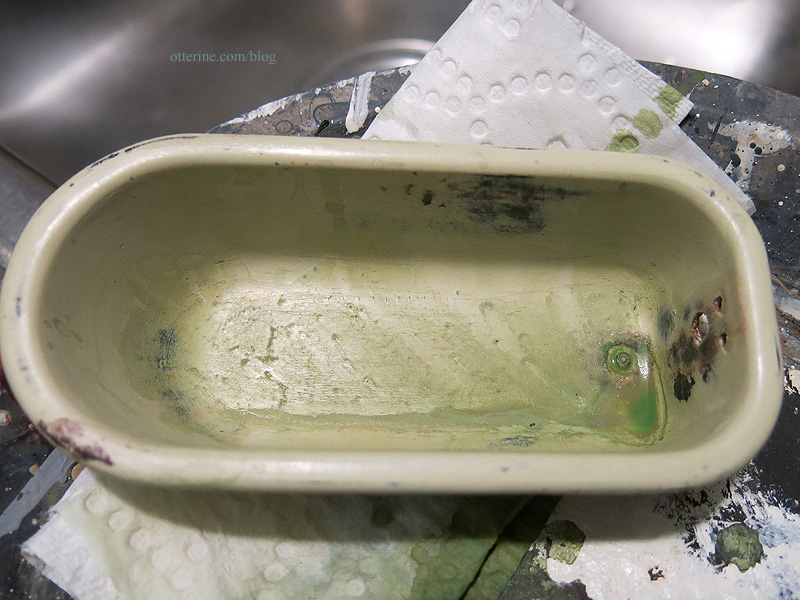
Then it was time for the ring around the tub. :D I made another green paint wash and poured some into the tub. I then took a smaller brush and kept making rounds, dropping liquid down the sides.
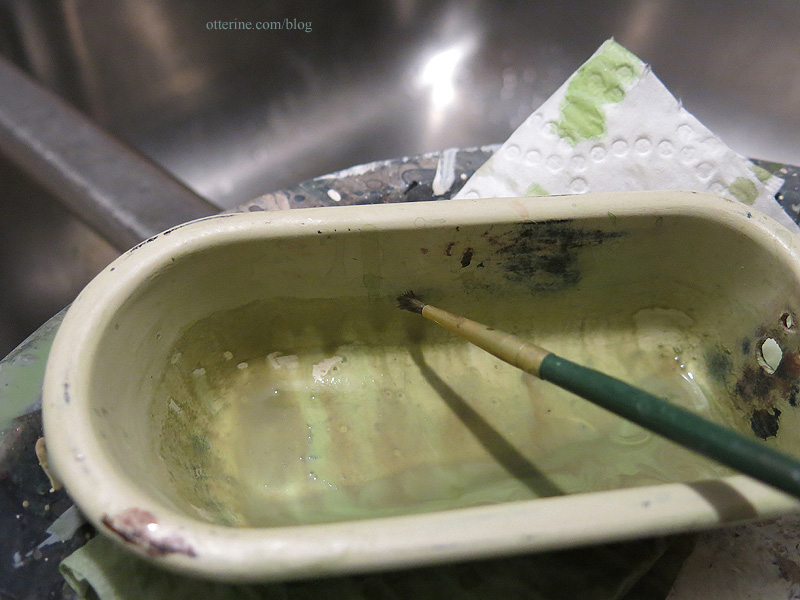
They were such light layers of watered down paint that they dried quickly, allowing me to build up layers of rings. I then let it dry completely after this step.
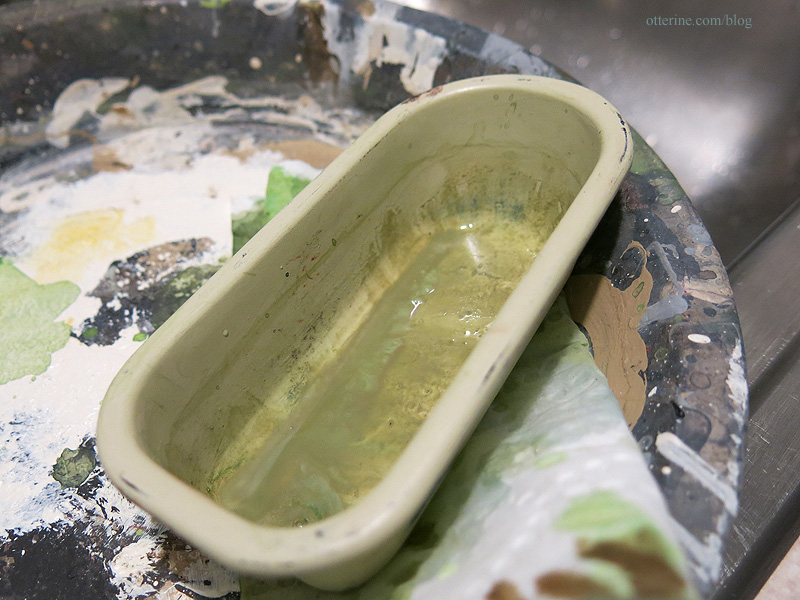
It was too light and too matte when dry, so I did a third round with darker green and satin varnish mixed in. Here it is wet.
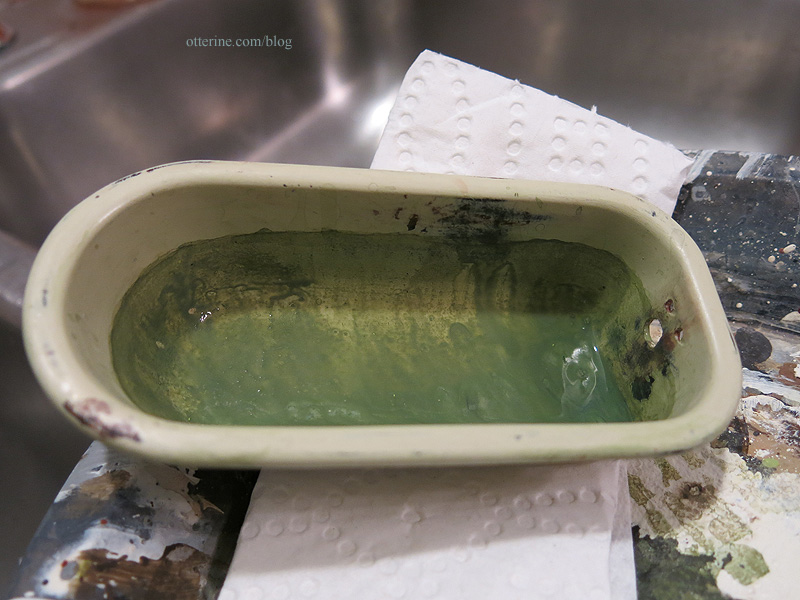
I cut away the necessary material to sink the tub into the ground. You can see why I didn’t bother with the tub legs.
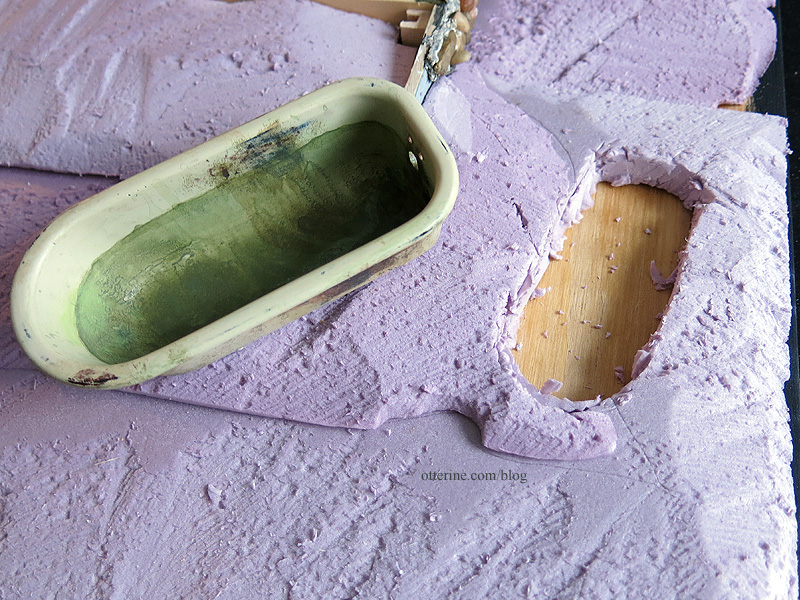
This will allow for the slight angle I built into the sludge and the doors (swinging or rolling) will clear it easily. I already love it just buried in foam!
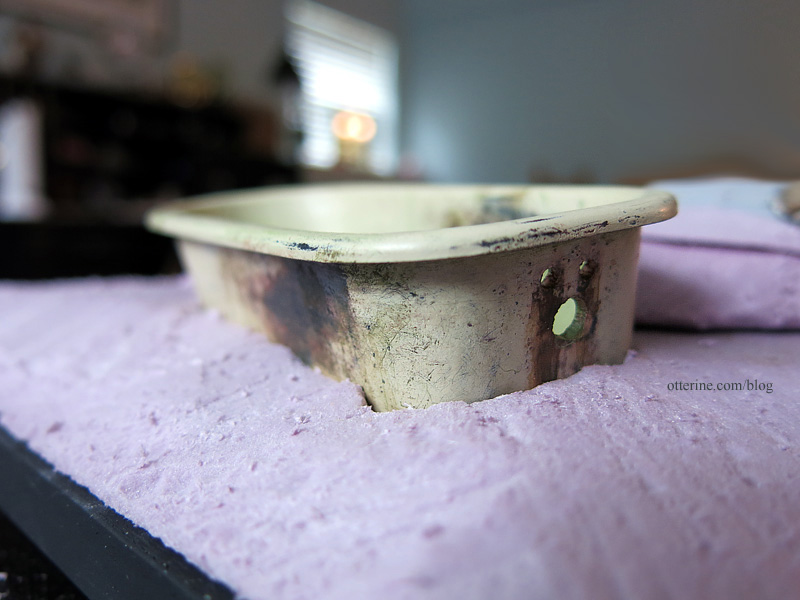
I added the final aging on the exterior using random paint washes and dry brushing.
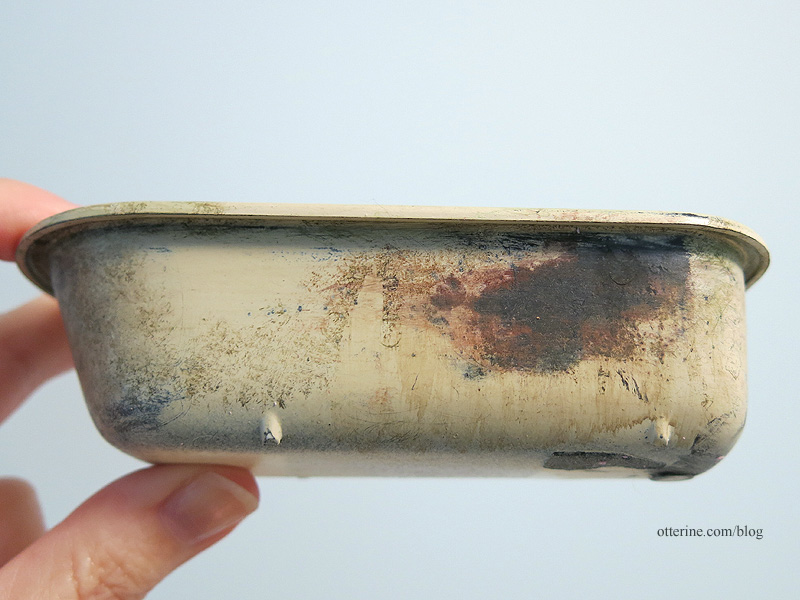
Though the faucets are long gone, I added the overflow cover plate made from a pen cap. I had done this before for the Heritage tub, and it worked well.

I painted it silver and then aged it with washes before gluing it in place. I also drilled out the drain hole and painted the subsequent bare plastic. I added gloss painted details to the interior using Triple Thick Gloss Glaze, like there’s always some moisture in there. With all the rust and grime, you can’t even tell there was a drilling misfire. :]
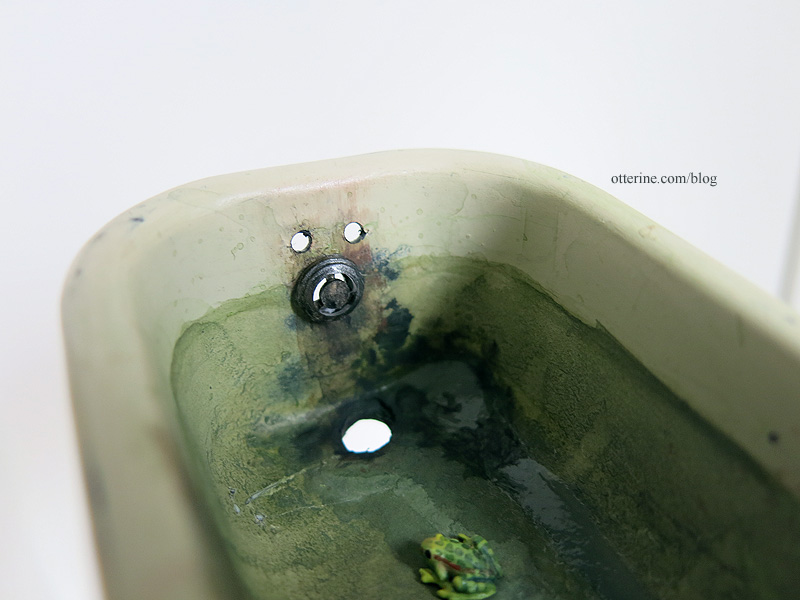
It looks like heavy cast iron, no?
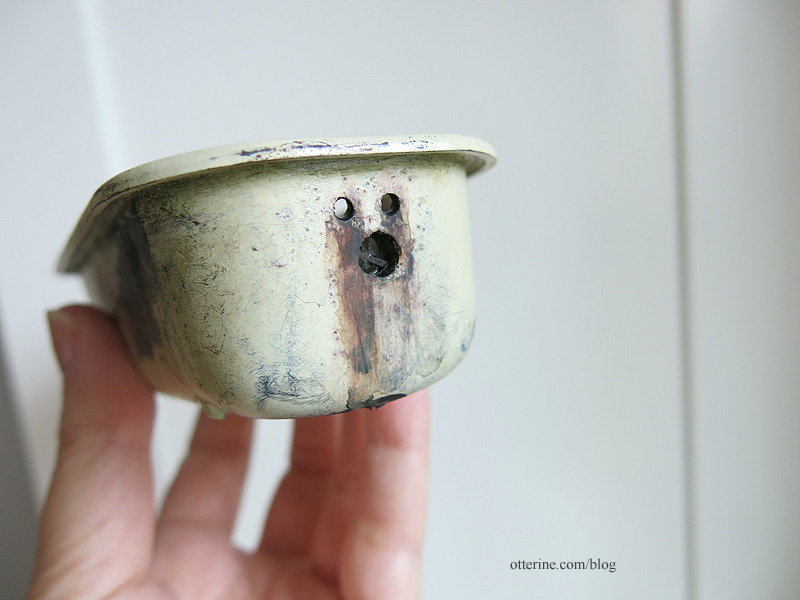
Yes, this tiny frog feels right at home. I’ve named him Herbert. :D He was made by Amanda Skinner.
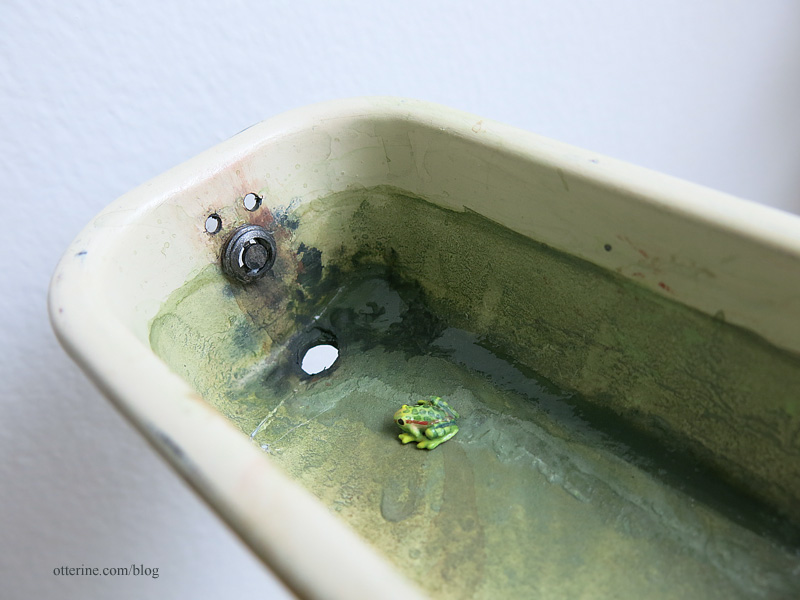
Now it will sit until I get to the final landscaping. :D
Categories: Milo Valley Farm
April 26, 2015 | 0 commentsMilo Valley Farm – abandoned bathtub, part 2
Continuing work on the abandoned bathtub. I sanded the entire piece to remove the sheen, which was glossier than it should be for an old tub exposed to the elements. In some places this left well delineated scratches.
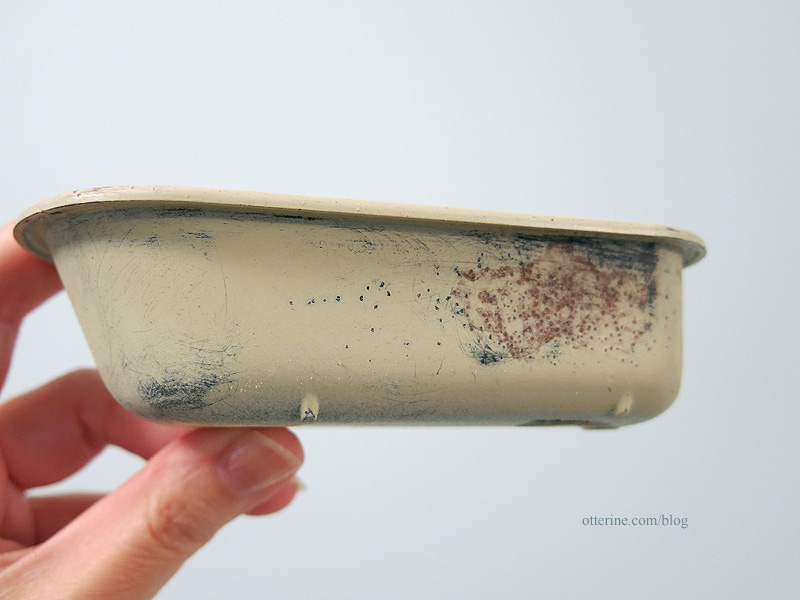
To bring back a lighter sheen, I applied nail polish remover to the entire surface.
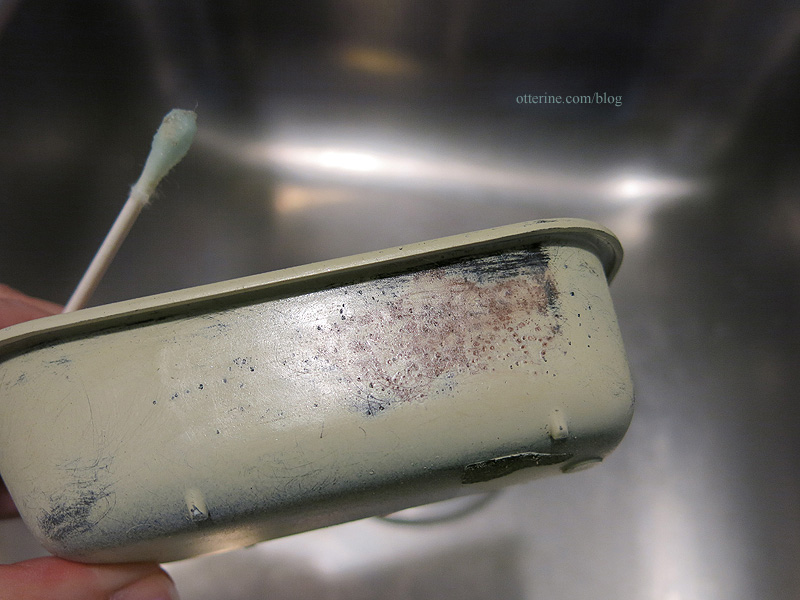
To lift some of the paint in the rusted areas, I applied paint thinner with a Q-tip. This lifted the paint slightly.
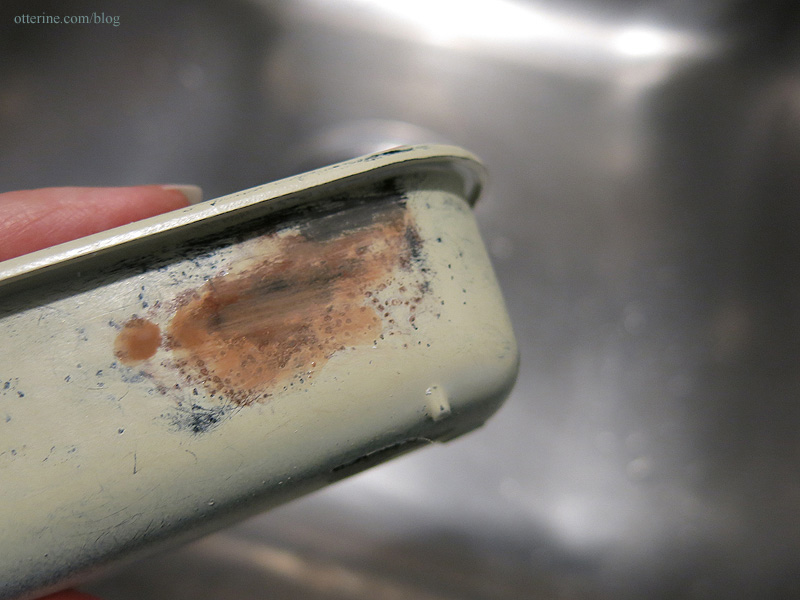
I used a paper towel to lift the paint entirely in areas.
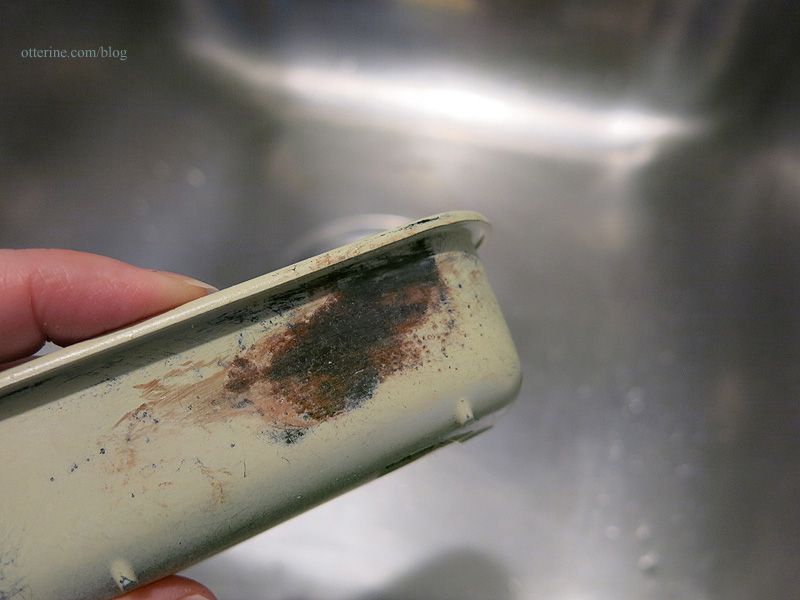
I smoothed out the obvious scratches with paint thinner, this time just letting the paint dry without applying the paper towel.
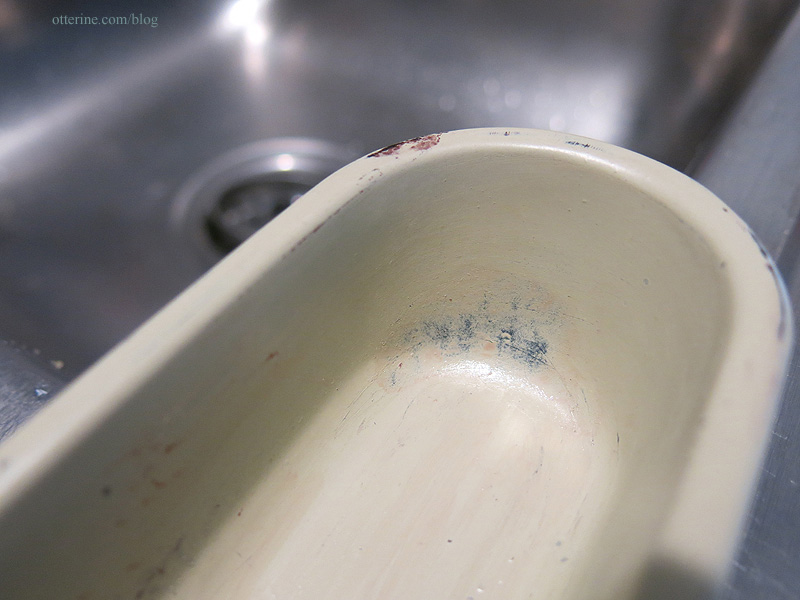
After the paint dried, I washed the tub with soap and water and positioned it into a tray using a paper towel to angle it slightly.
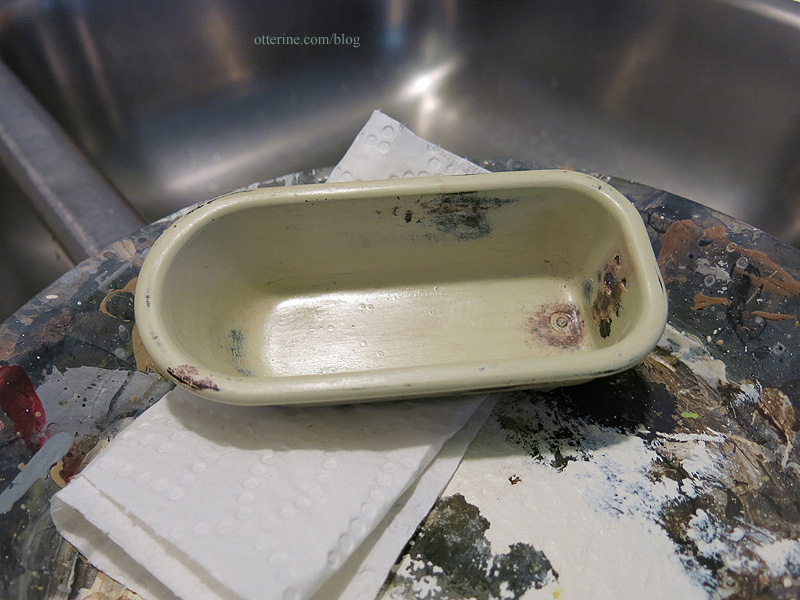
To get the tub to look like it had been filled with algae water a few times over, I made a mixture of brown and green paint (with a tiny dash of black) and poured it into the bath.
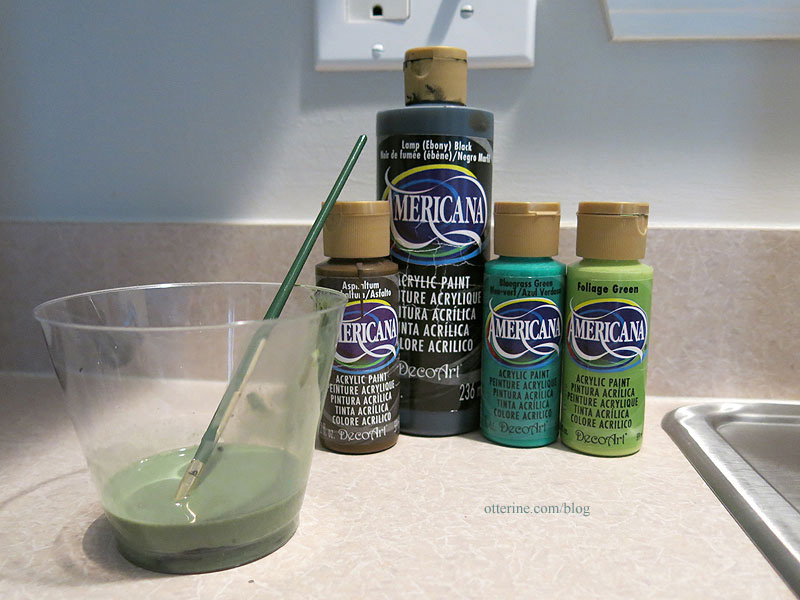
I kept removing a little bit of the mixture with a syringe and then dropping some back in.
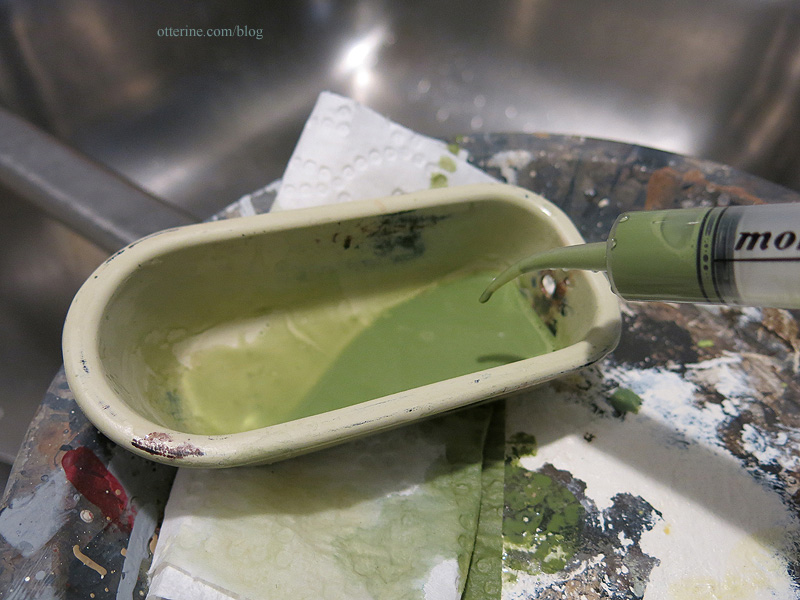
After I had a good result, I left the remaining liquid to dry naturally.
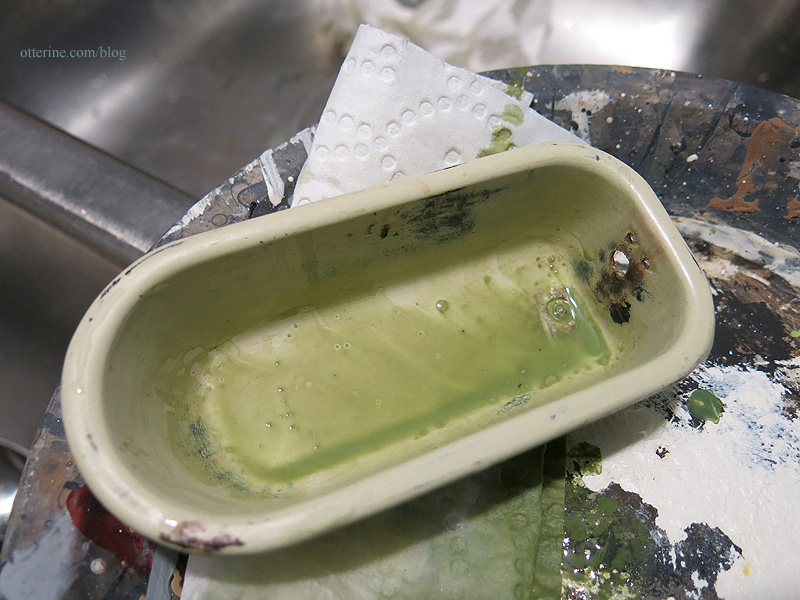
To be continued….
Categories: Milo Valley Farm
April 25, 2015 | 0 commentsMilo Valley Farm – abandoned bathtub, part 1
It wouldn’t be an old farm without an abandoned bathtub buried somewhere on the grounds. I’m using a spare tub picked up from Sir Thomas Thumb at last year’s Bishop Show. These are the same that come in the Chrysnbon kits, but there no hardware or accessories are included. I didn’t bother cleaning up the plastic at all, just started with a spray of flat black. I then added brushed on patches of Testors Rust paint.
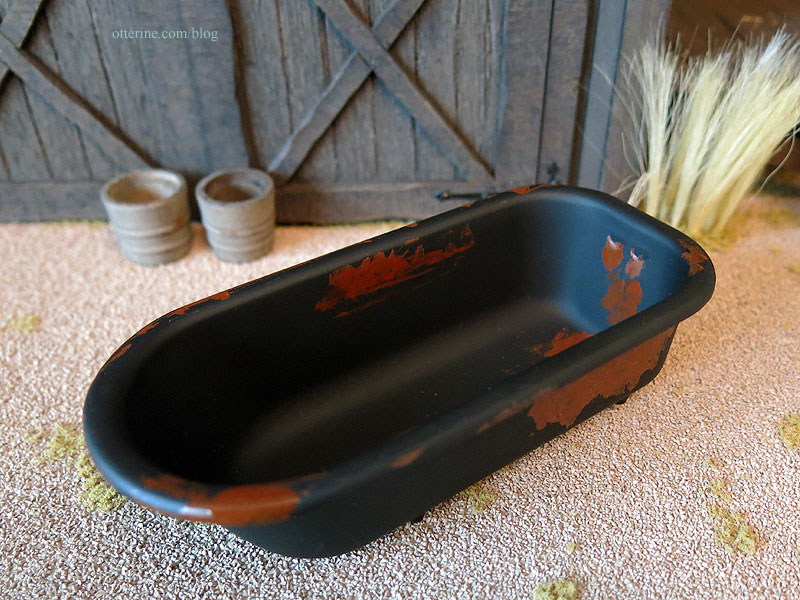
I drilled out the holes for the plumbing in the back (not quite centered but this is easily fixed later), then touched up the paint on those areas. I didn’t do the drain for reasons I’ll get to.
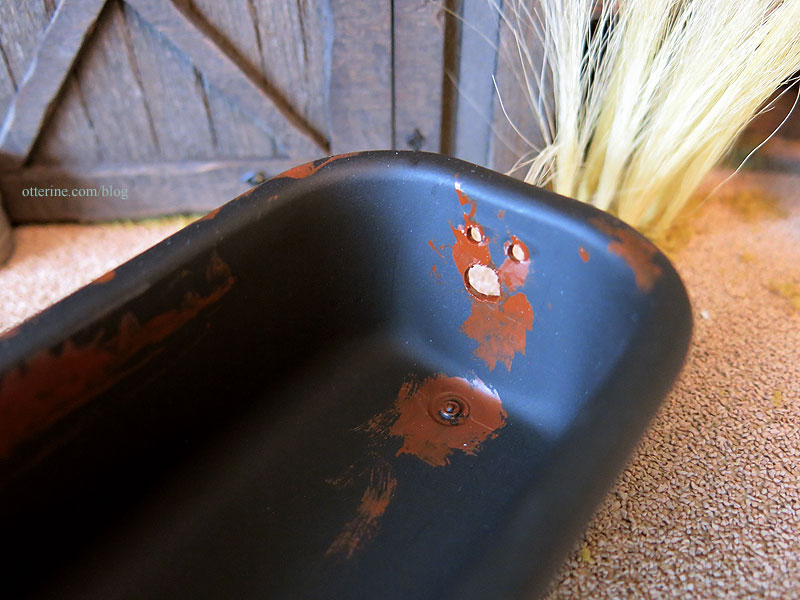
This tub is from Sir Thomas Thumb, bought at a local mini show. I gathered a cup of water and a salt shaker.
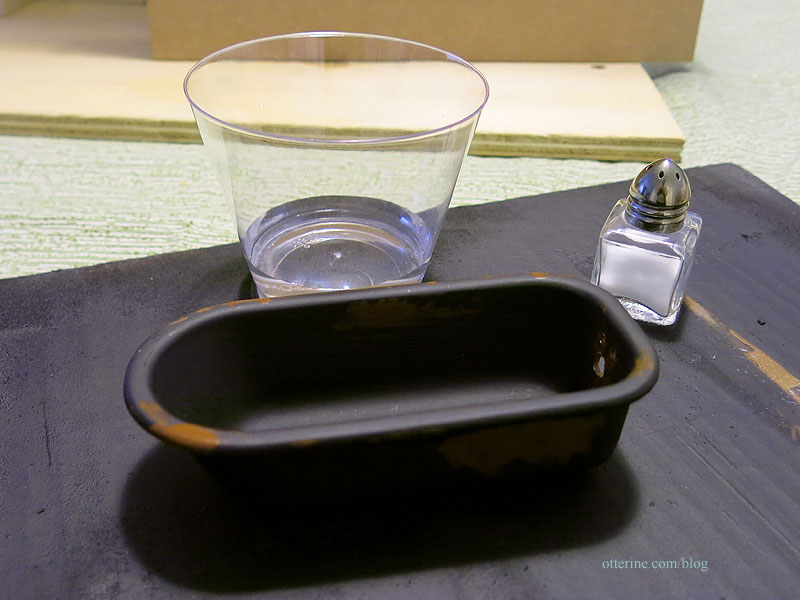
Since the rust paint dried with a slight sheen, the water beaded on the surface. I sanded it lightly to remove the sheen.
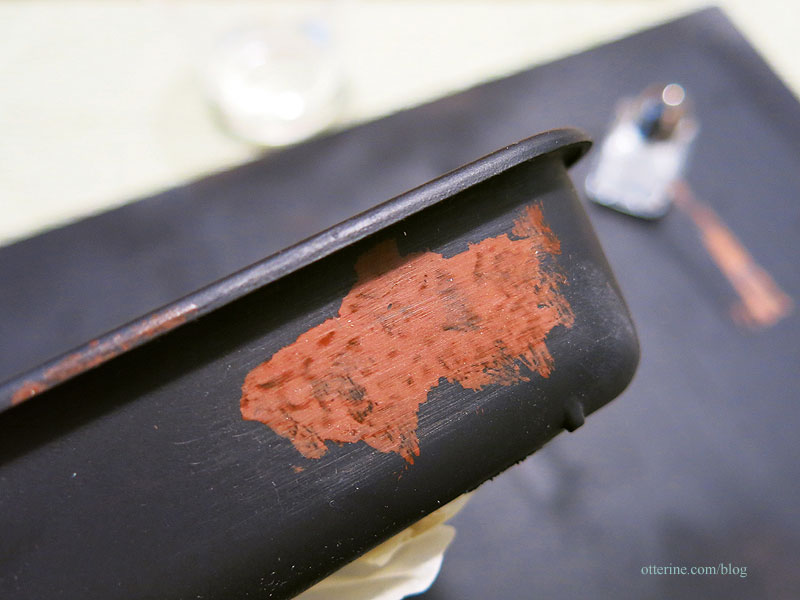
I added the salt as recommended in the tutorial, concentrating around the holes, the drain and the rust painted portions. It didn’t matter to me that some salt strayed.
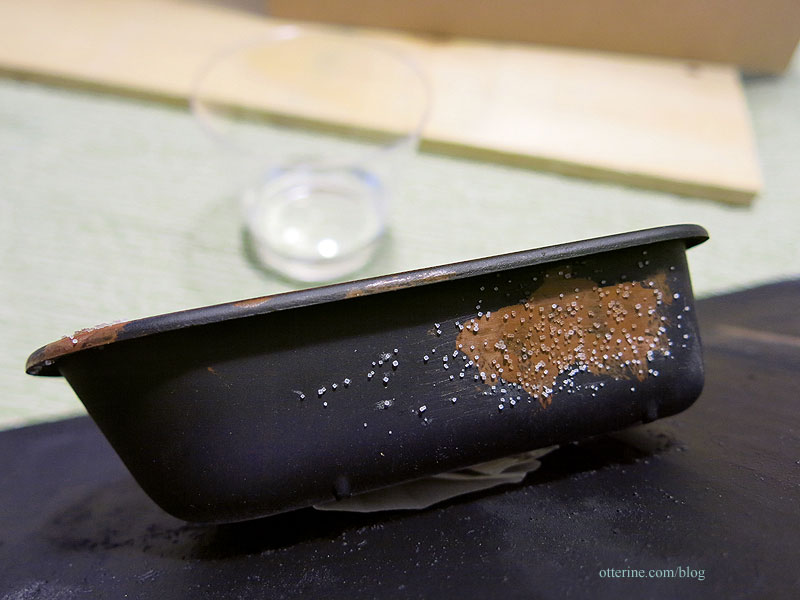
I sprayed the tub Krylon Almond in satin finish, trying to use up some old paint on an item where overspray and splatters won’t matter at all. Of course, this old spray paint came out clean and crisp.
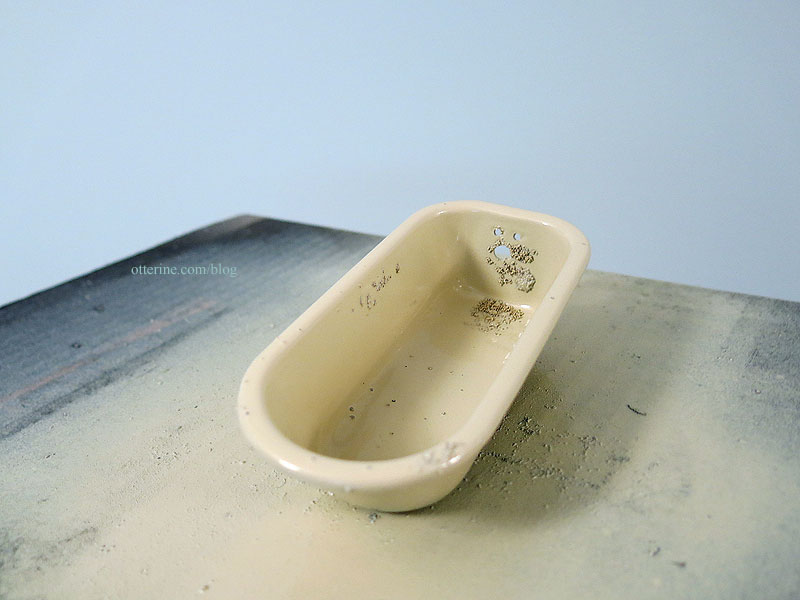
I let the spray paint dry thoroughly and then began the process of removing the salt by rubbing my finger over the grains. I did use a little water in some spots. It worked well, though not enough of the under layer showed for what I wanted.
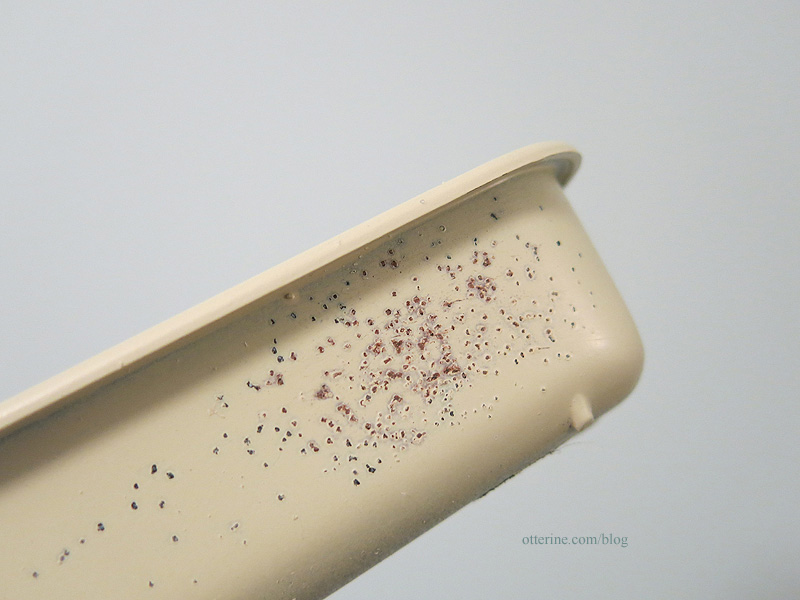
It worked better in the areas where the salt application was denser, as expected.
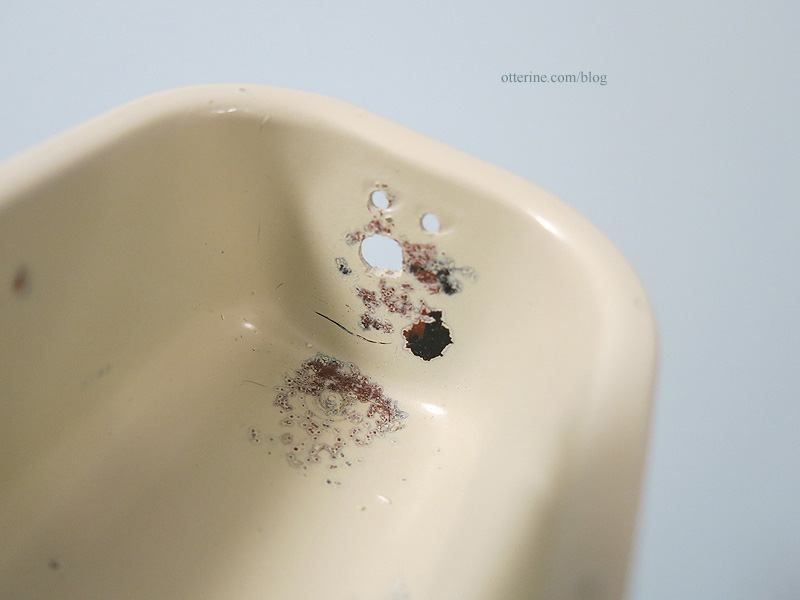
Categories: Milo Valley Farm
April 24, 2015 | 0 commentsDatsun 240ZG – part 2 – color
Continuing work on the 1:12 scale Datsun 240ZG by Tamiya. Once the front brakes are assembled, the parts are supposed to spin. Success so far! I’m mixing the different colors of metallic silver on the fly to achieve various types of metal. I think this adds realism even if these aren’t the truest colors for the parts. Obviously, these have not been dirtied up yet.
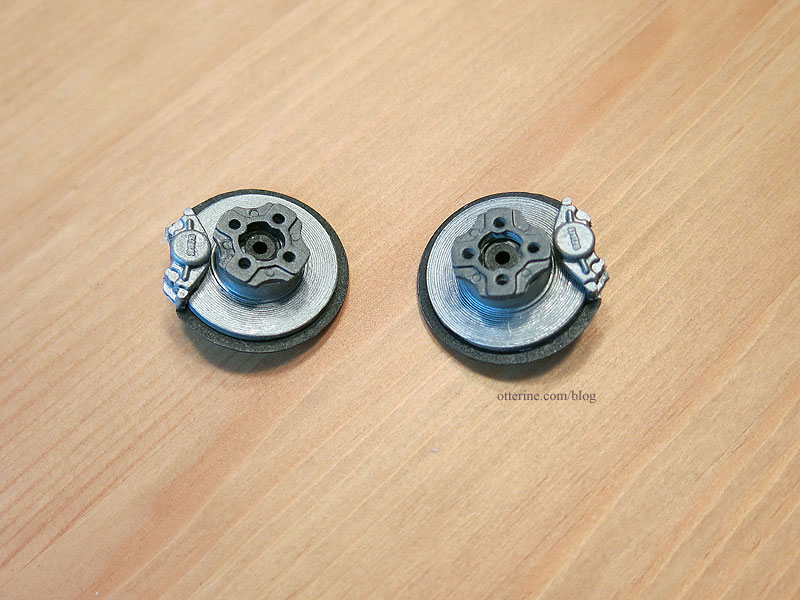
I spray painted the underside, wheel wells and engine compartment flat black. I then did a quick spray of flat grey in the engine compartment. I didn’t worry too much about overspray for the grey since this will be a grungy car when I’m done and grey will be part of the dirt process.
The engine compartment is supposed to be the same color as the exterior, however, so I needed to do some masking before doing that part. I used a bag to cover the majority of the molded chassis. I then taped off the wheel wells and front portions of the underside. I always wear a latex glove and hold pieces in my hand when spray painting for better control.
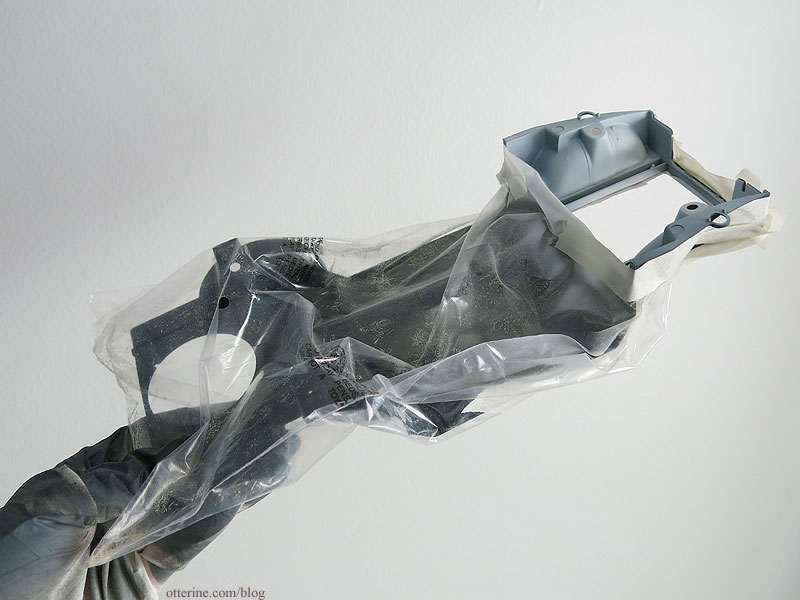
I sprayed a quick layer of flat white, not worrying too much about getting into the recesses. The black, then grey, then white layers will create some depth under the final paint color before I even get to the aging process.
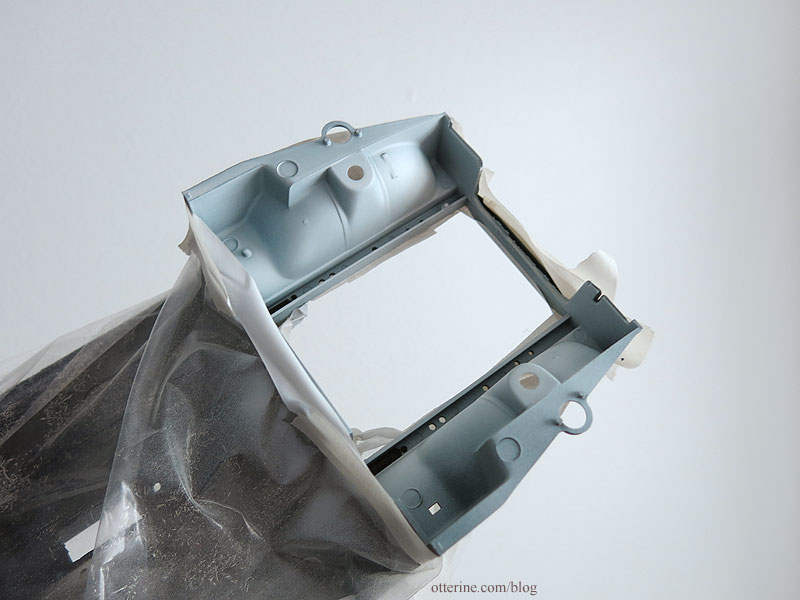
Next up was the final coat of Testors Fiery Orange. Wow! This is one awesome color! :D
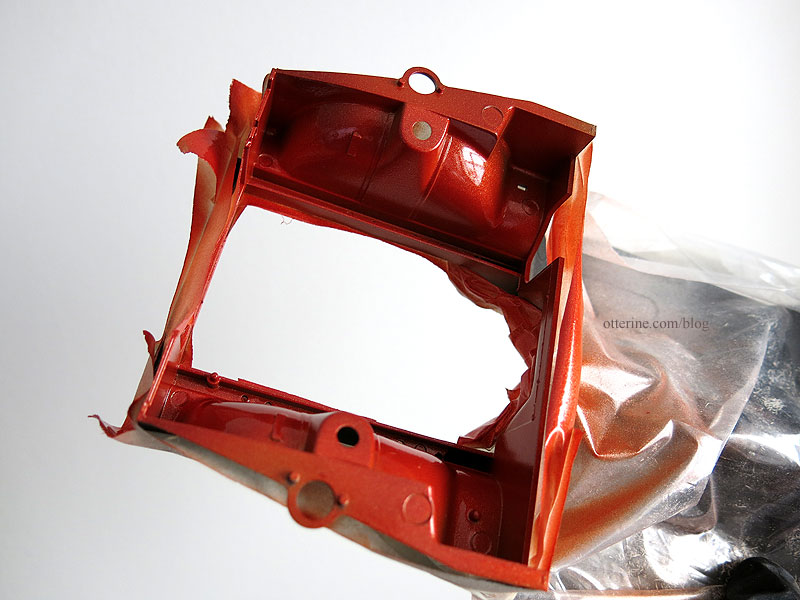
The engine compartment is now body color and the whole piece is ready for its place in the assembly.
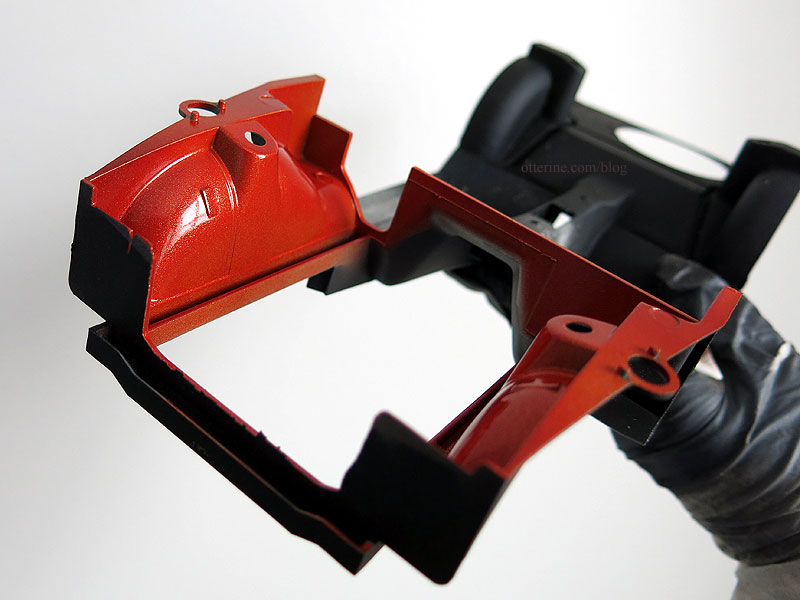
The nice thing about doing the engine compartment before painting the body is that I can try things out here. Even though this will be a barn find car, it’s better to experiment with the lesser seen places first. :]
Categories: Milo Valley Farm, Model Cars, Vehicles
April 2, 2015 | 0 commentsMilo Valley Farm – siding, part 1
With the window openings cut on side walls, I made wall templates from black construction paper. I will apply Greenleaf Dollhouses 3/4″ birch siding strips to these templates and then glue the templates to the building walls. I did this for the siding on The Artist’s Studio, and it was a much easier approach than applying directly to the wall boards.
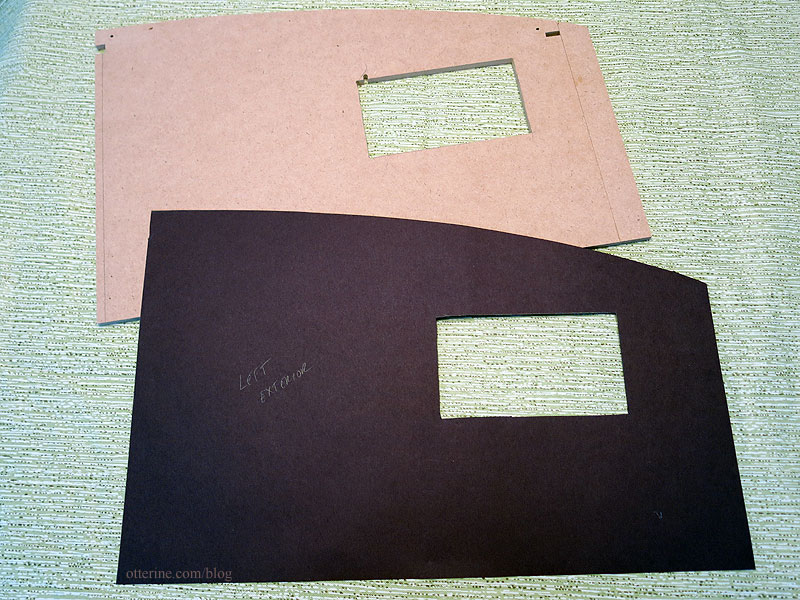
There are templates for inside and out to give the illusion of a plank-built barn. The interior will have strip wood beams to mimic the skeletal structure of the barn.
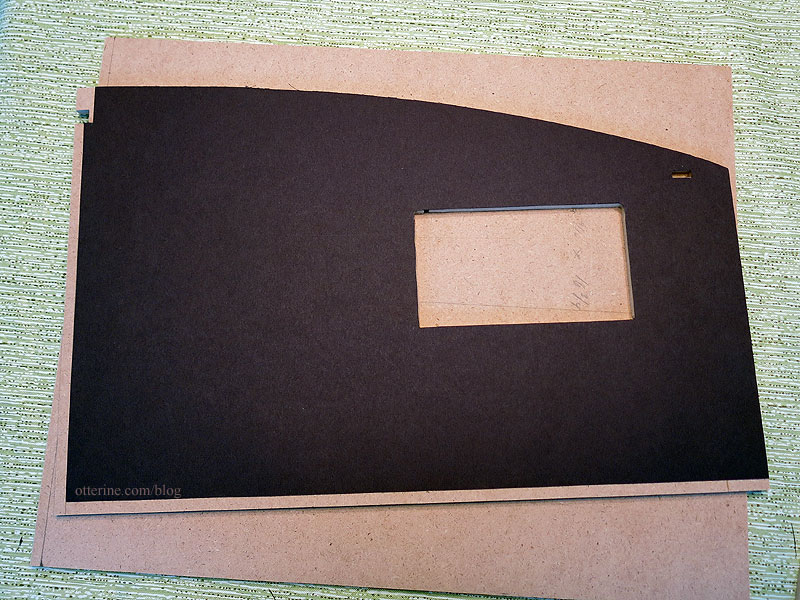
I primed the walls and floor with black craft paint. I used painter’s pyramids so I could do both sides at the same time. You paint one side of your board, wait until it’s relatively dry and then flip it over onto the tips of the pyramids. This means your painted surface won’t stick to the work surface. You can work much more quickly than you would be able to without them. And, painting both sides of the boards at the same time keeps warping to a minimum. The pyramids allow both sides to dry evenly.
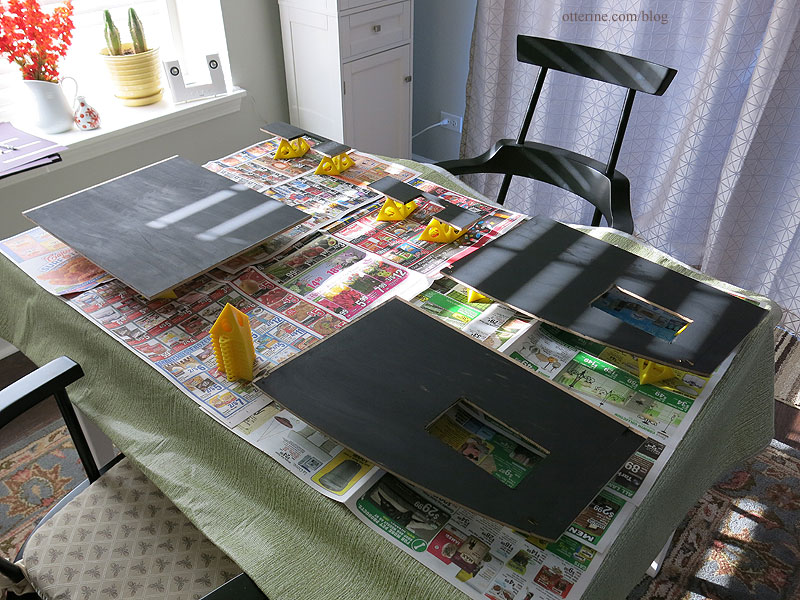
Since I didn’t prime the underside of the floor board, I ran a damp brush over the surface to counteract the moisture of the primed side. This was the only piece I pressed under magazines after the paint was dry since it needs to be perfectly flat on the raised foundation.
I’m now cutting the 3/4″ siding strips in half lengthwise to make narrower boards. While I like the look of the wide boards on Baslow Ranch and The Artist’s Studio, I wanted to have a different look this time around.
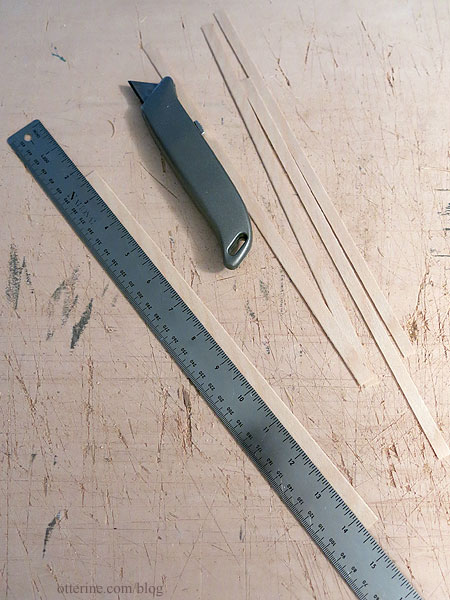
In cutting the strips lengthwise, I was left with boards that had one clean edge and one rough edge. I sanded the rough edge just enough to make it less noticeable but not to the point of making it a super clean, new plank.
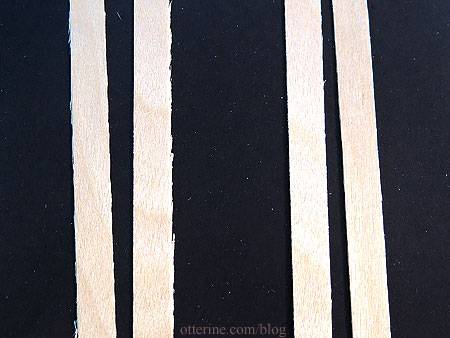
I drew a few vertical guidelines with a carpenter’s square and then began applying the siding strips back to front allowing the ends to go past the top and bottom edges of the template. I used Aleene’s Quick Dry applied with a toothpick. I was careful to keep glue off the front of each board, but it won’t matter if there are errant marks in the end. The guidelines helped me keep the boards relatively aligned, but the variation in the width (a natural occurrence with strips like these) left some gaps perfect for an old building. :]
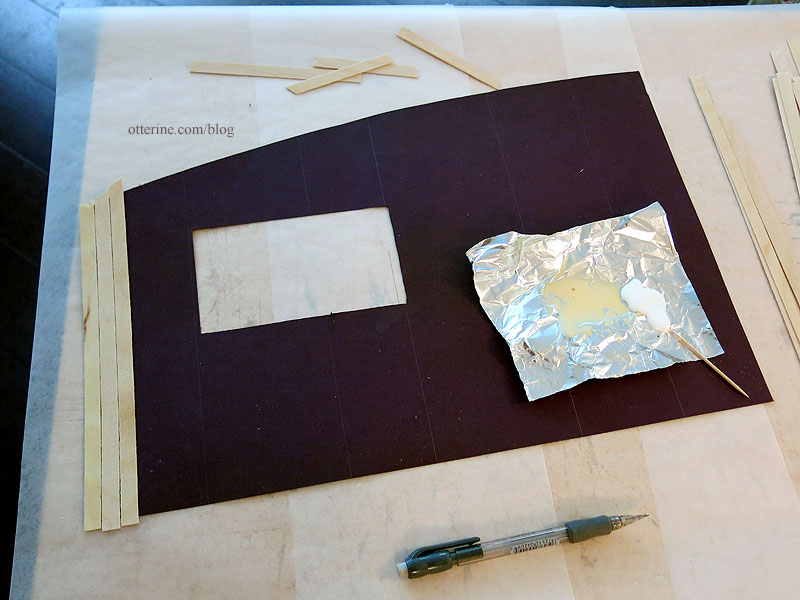
For the front piece, I used a whole 3/4″ wide plank cut to size. I then cut around the outline of the template.
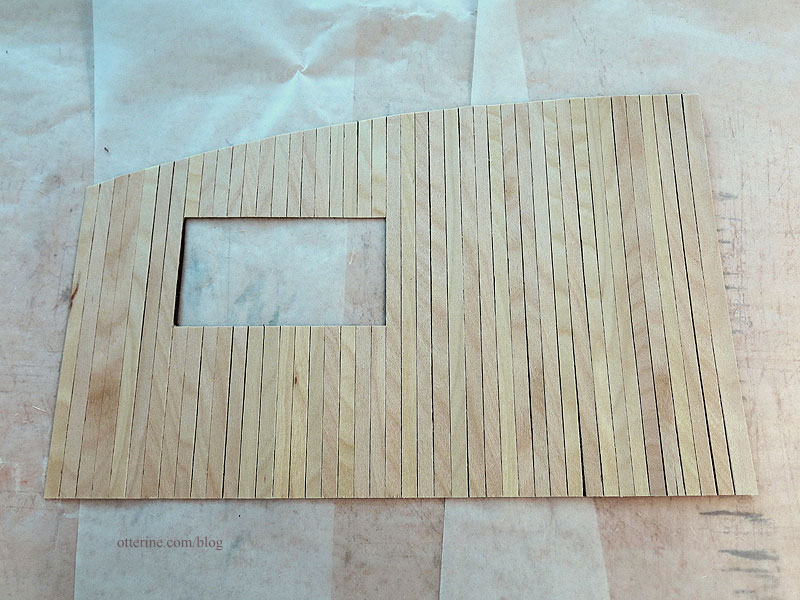
It looks good for scale. :D
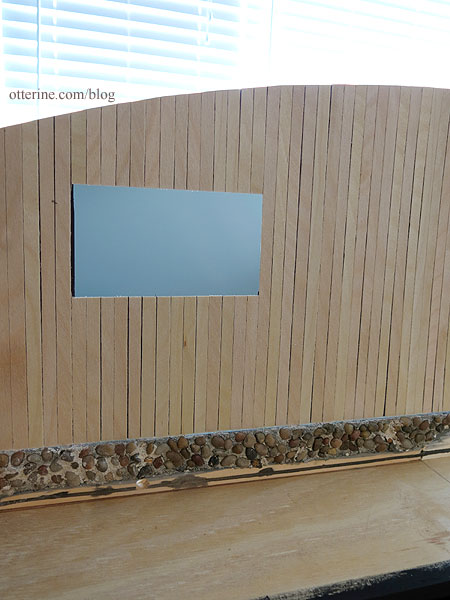
As you may notice, I’ve painted the edge of the base board black-brown and glued the foundation in place. I drilled a hole for the wiring to exit the foundation below the stone line.
Categories: Milo Valley Farm
March 29, 2015 | 0 commentsMilo Valley Farm – interior lighting plan
I like to cut the basic wiring channels before assembly, because it’s easier to do it that way. Sometimes a lot of thought has to go into the lighting, but in this case, it’s a one-room building with only basic lighting required. I bought some new old stock E-Z-Lectric light fixtures from Itsy Bitsy Old Stuff. They had four packages of two lights and one package of two spare bulbs. They all worked.
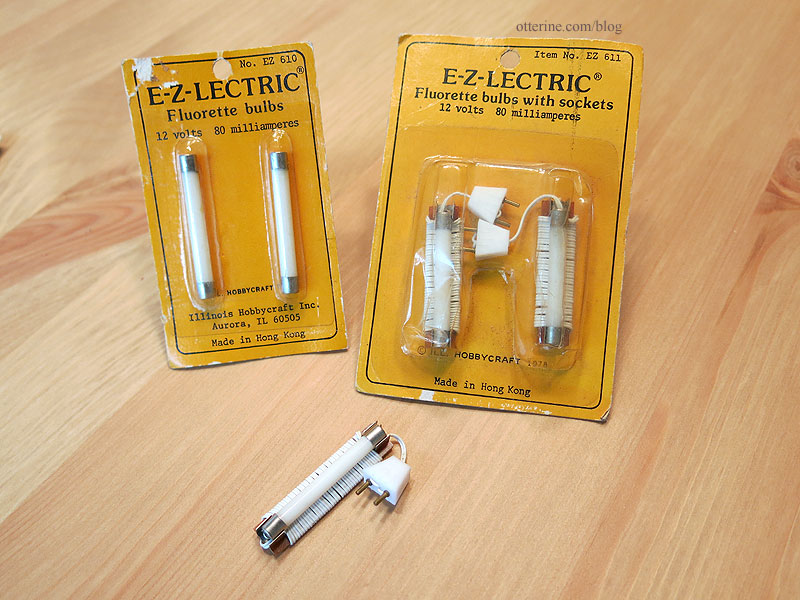
These are great since they already look a bit aged; a few of the bulbs show crackling in the frosted glass finish. I figured 4 to 6 inside the building, then save the extras for replacement bulbs.
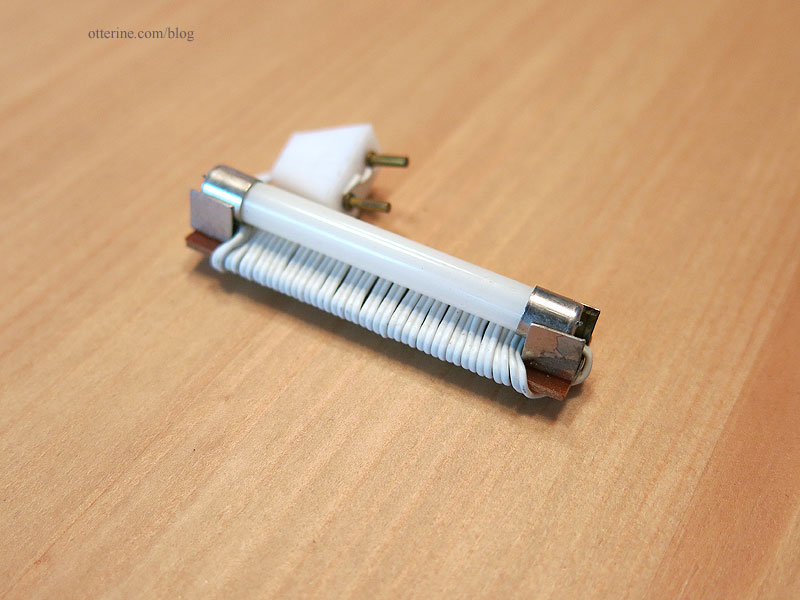
There are similar fixtures on the market today, but they have black backings. I liked the older look of these brown backings. You could paint the more modern ones as well.
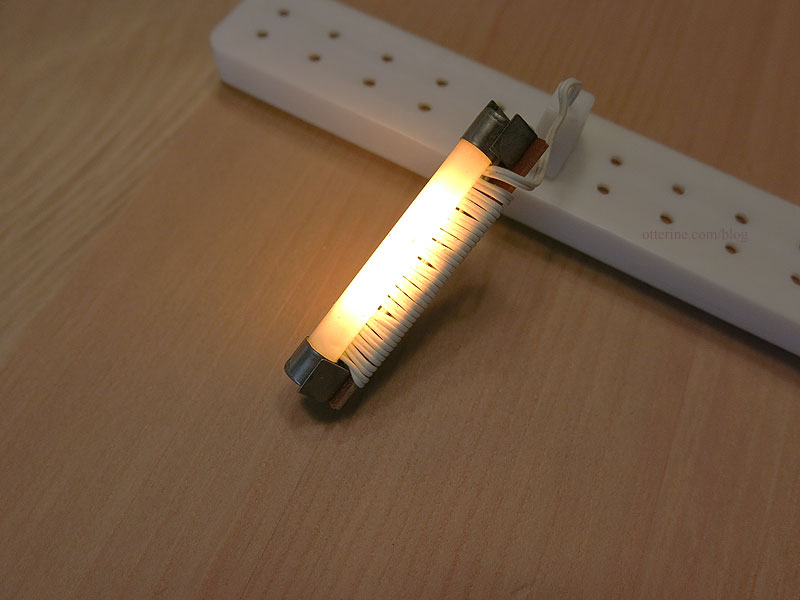
Exposed conduit would be nice, but I’m thinking channel molding would be the easiest way to go here. I can always add fake conduit. At first I thought about putting them on the wall, but with the offset window it might be an odd layout.
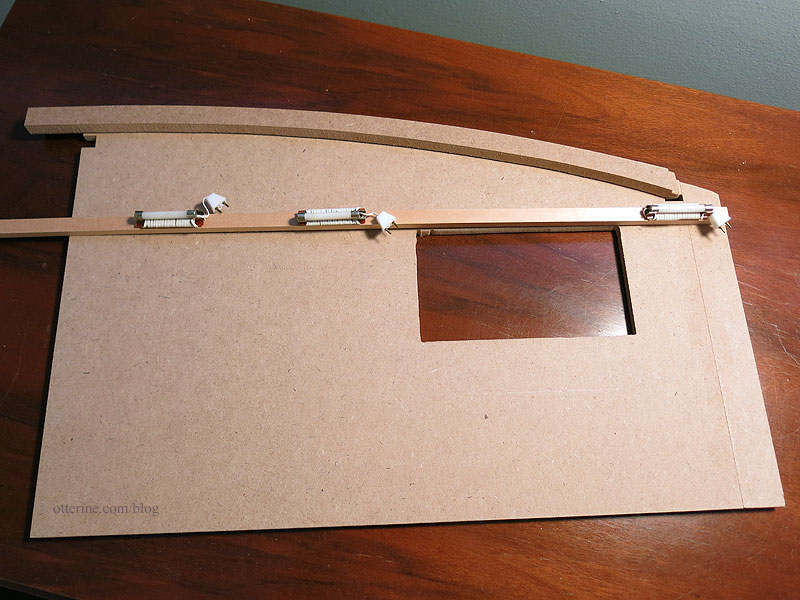
Then I thought about putting straight cross beams overhead and using 4 lights. I think this will work much better, but I’ll tape them in place during the next dry fit to see how the lighting looks inside.
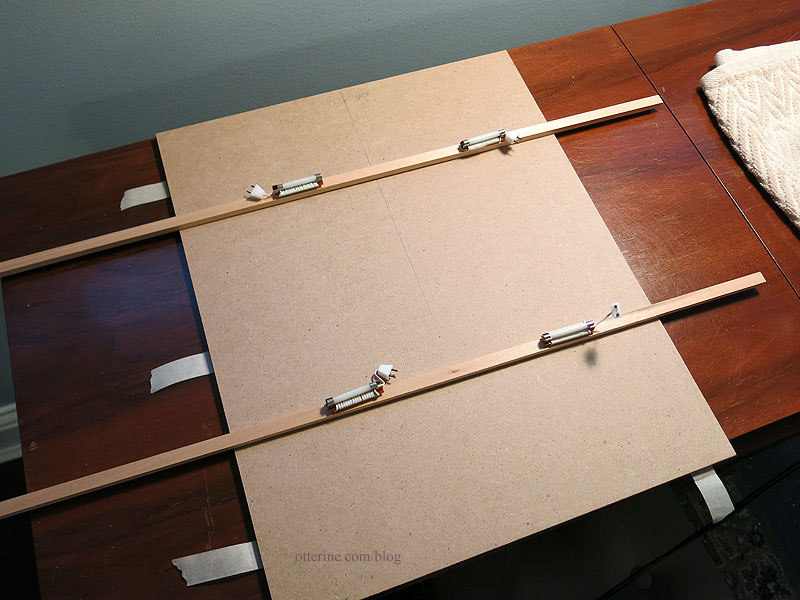
Categories: Milo Valley Farm
March 26, 2015 | 0 commentsMilo Valley Farm – base and foundation, part 2
Continuing work on the base and foundation. I needed to figure out the earthen ramp before I could determine whether to cut down the base board. It happens that the new foundation is exactly three thicknesses tall of the builders foam. Fantastic!

I cut two full pieces of foam for the front and used one scrap on the top. I marked the door to begin shaving the foam layers into a hill.
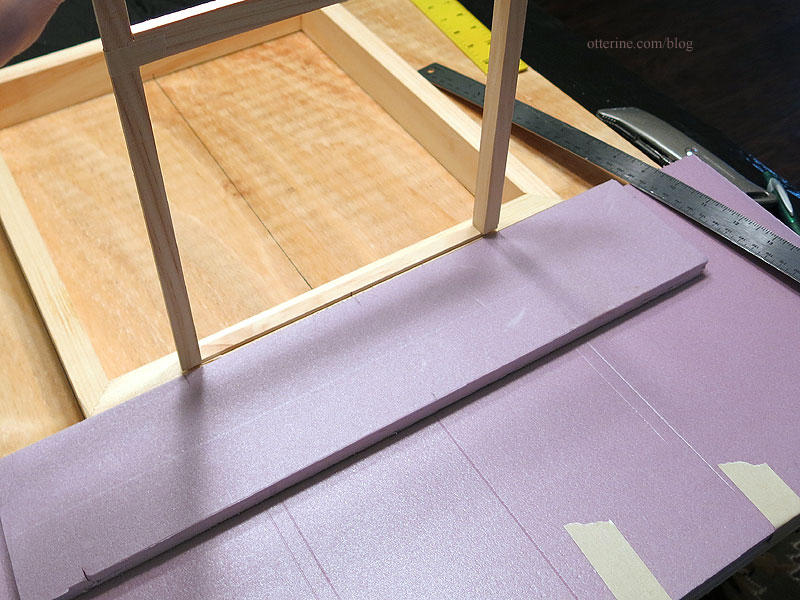
I then did the same for either side of the foundation. This doesn’t have to be exact since other landscaping materials will be applied to this base.
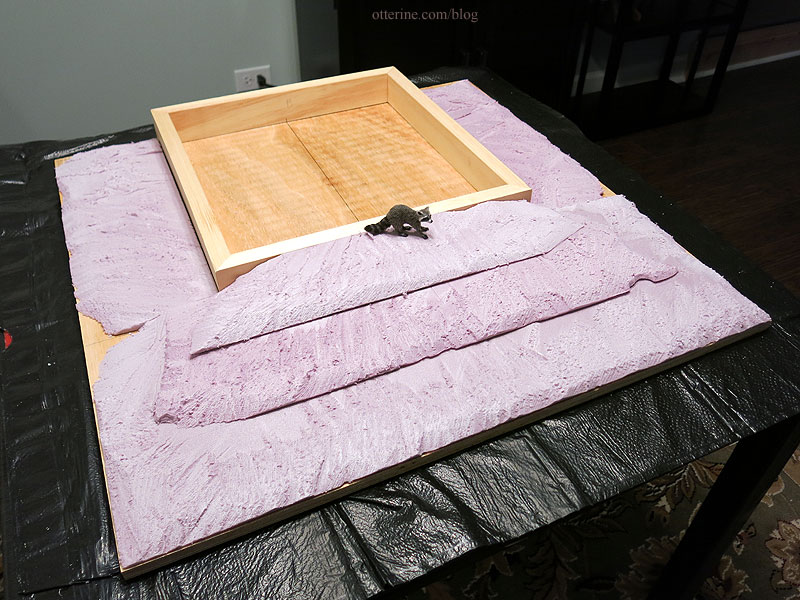
I think the base board will need to be this original size otherwise it won’t look proportionate to the hill and the barn. Roland approves. :D

It was suggested by a Greenleaf member that I prime the foundation wood, so I did that. I then applied a slightly thinner coating of stucco patch and pressed in the aquarium gravel. I set the foundation upside down to make sure the upper edge was flat and uniform.
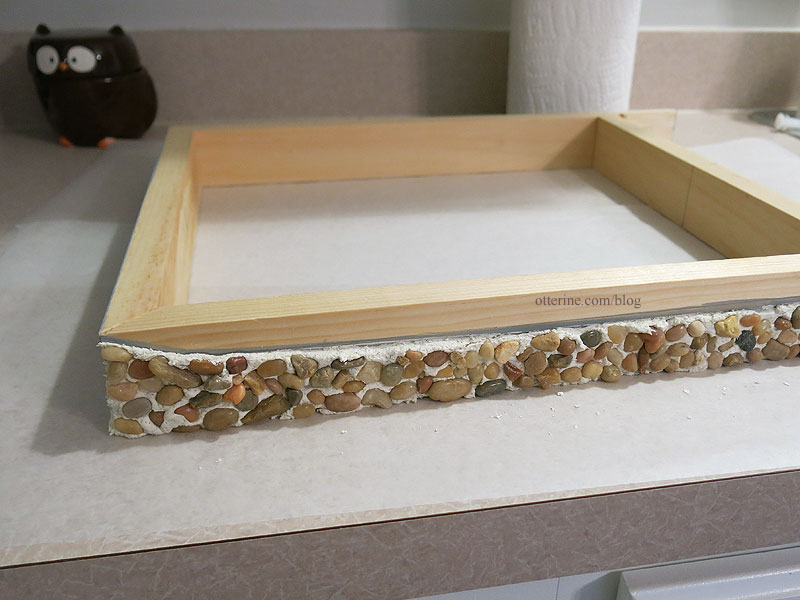
The sample I had made turned very yellow and I wasn’t sure how well the material would stain once dry, so I added a black brown paint wash while the stucco was still wet.
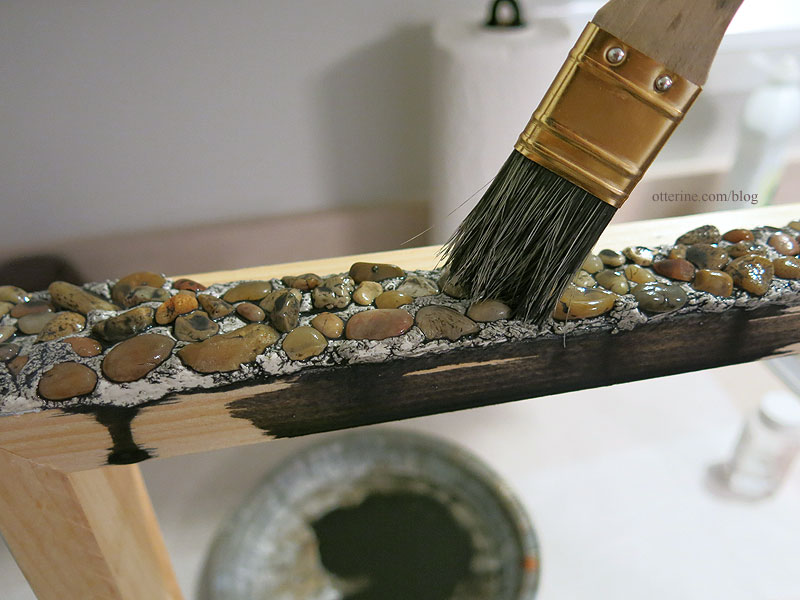
This darkened the grout just enough to start. A few of the stones didn’t want to stay. Might have been a combo of the thinner application and the added water from the paint wash. No worries. I glued the wayward stones back in place and they held.

Once dry, I applied some more stucco material in areas where it seemed too thin. Looks like the walls have been repaired over the years.

To the new grout, I added a brown paint wash to remove the brightness. I can dirty this up more later, as needed.
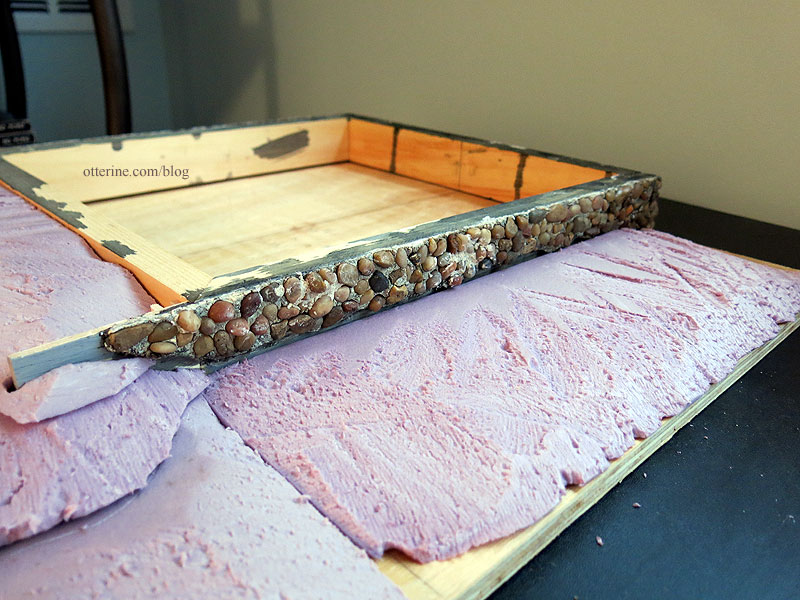
Looks good for scale. :]
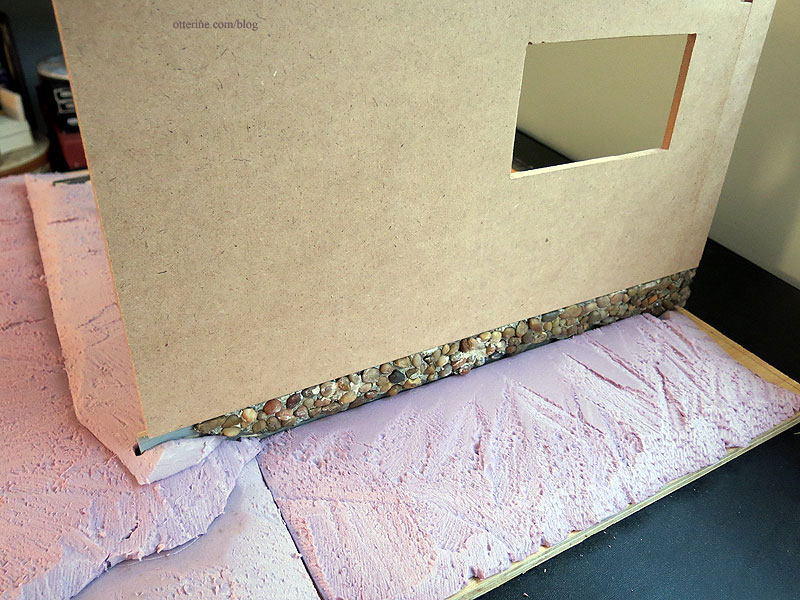
Any gaps or exposed areas of the wood foundation will be addressed in later landscaping.
Categories: Milo Valley Farm
March 24, 2015 | 0 commentsDatsun 240ZG – part 1
I’m going to start this build with a disclaimer: I am an artist, not a modeler. This is a very specific car, so be forewarned that I plan to take several liberties with it strictly for taste. I’ve scoured the internet and saved a bunch of photos of the real deal cars as well as some of the fantastic models done by top-notch modelers. There are some fantastic stock and modified builds out there, and I admire the dedication and thought that went into those projects. I will link to some these during my build. But, my end goal here is to create a barn find. How well-preserved or how dilapidated it ends up, who knows. One thing I do know…it won’t look much like the box art.
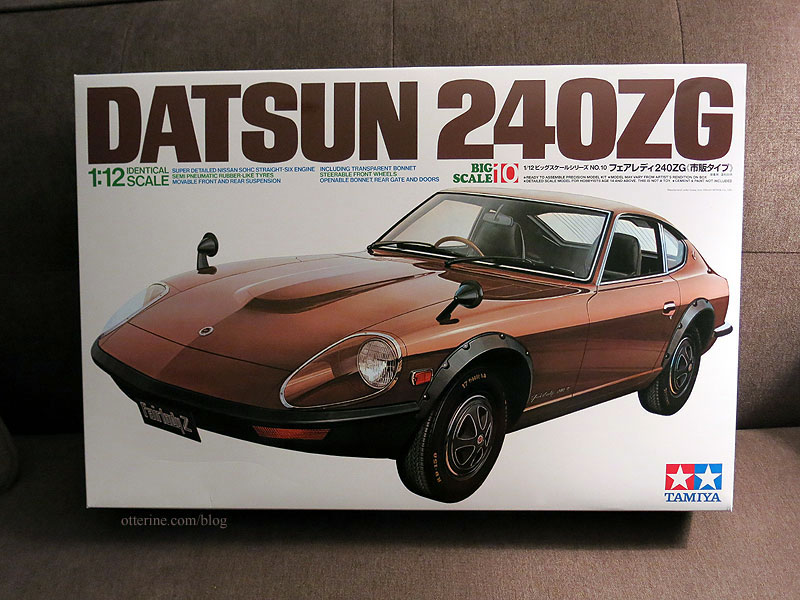
There are 14 sprues of parts with a smattering of other pieces. So far, I’m really impressed with this kit. I’ve not built a car this large, so the details are wonderful. There are also pre-colored light covers and rubberized parts beyond just the tires. I plan to build a complete model, but I’m not going to be a stickler for every last detail. I will be adding a few elements not included in the kit, though. A lot of this car will end up dirty, too, so some details will be lost in age and grime anyway. I will pick my battles. :D
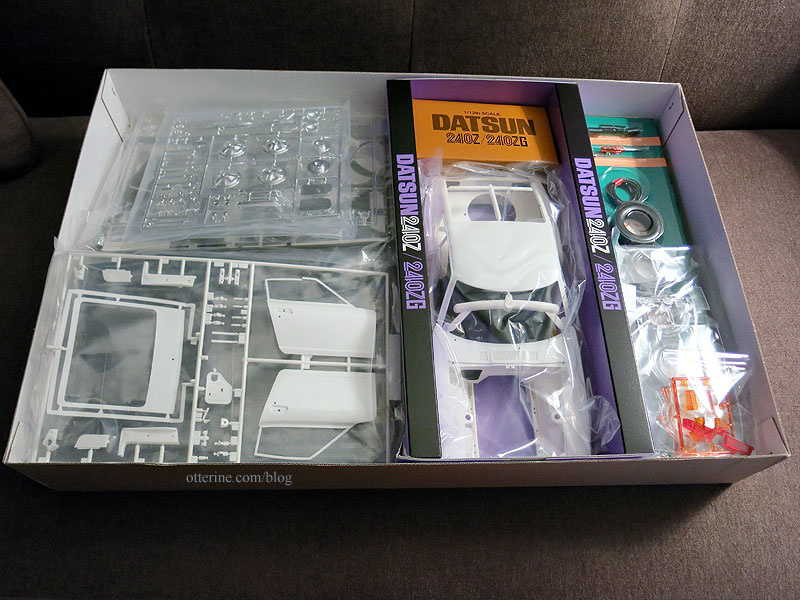
There are 14 pages of detailed instructions in building the model, one of which is the main body color chart.
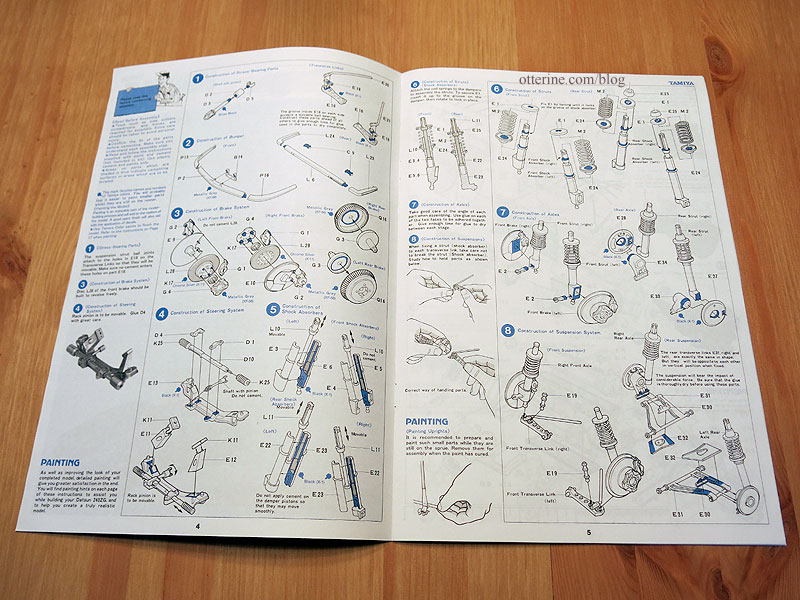
One of the first liberties I am taking is the body color. I bought Testors Fiery Orange. It’s a beautiful red orange metallic. It’s so lovely that I came so close to making this a well-preserved barn find. I’m going to have to spray *something* new in this beautiful color to satisfy that itch. I’m a fan of this color, just so you know.
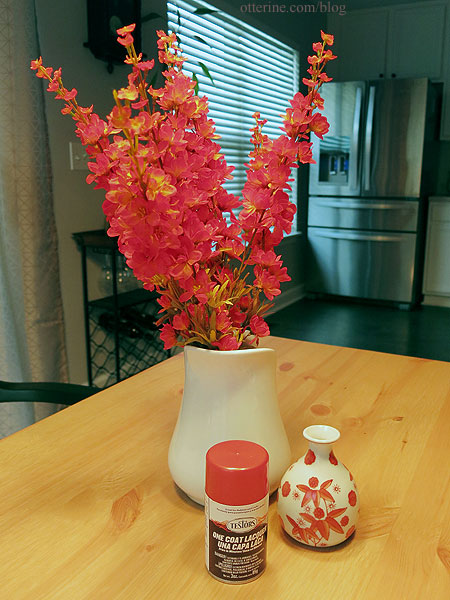
If I were making a showroom new model, I would take more care to study all of the parts before priming. As it is, I primed whole sprues in a color close to their molded color. I like to work with primed plastic because I feel I can work more fluidly with colors and textures on a primed surface.
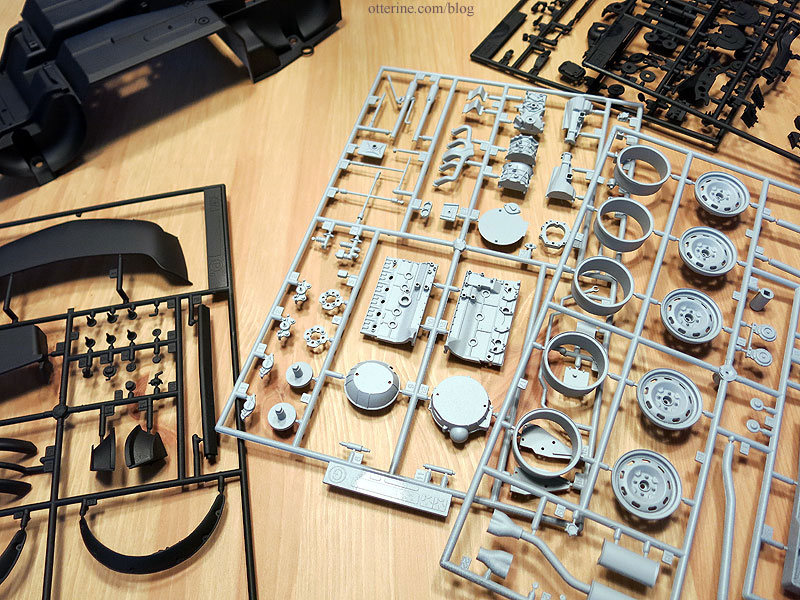
I bought a bunch of Testors bottled paints (plus one Model Masters) and have a few brushes on hand to start. No reason for Testors other than I like their paints and have some already in my stash. I will also be using craft paint acrylics.
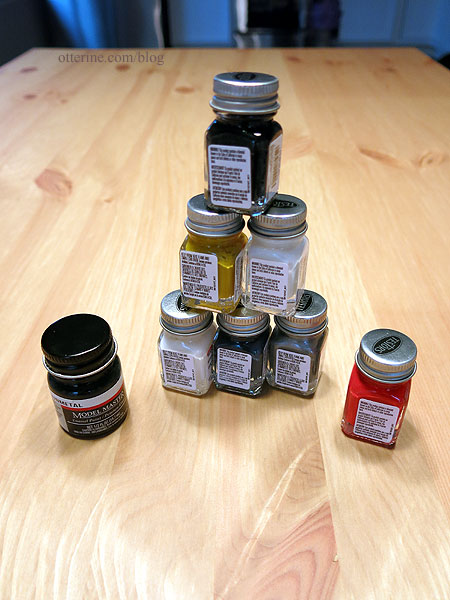
I won’t be detailing every step of the build here on the blog but will post updates along the way. I’ll also make a recap post with links to the various steps as I get further along. So, that’s where I am now…primed sprues, instructions opened to step 1, sample photos ready.
Categories: Milo Valley Farm, Model Cars, Vehicles
March 22, 2015 | 0 commentsMilo Valley Farm – modifying the base kit
Bashing a kit is an organic process for me. I like the trial and error method the best. Many of my ideas have come from happy accidents. :] This is the reason my builds tend to stay in dry fit for so long, often for months, as I figure out processes and solutions to problems.
With the car model now selected, I can work on modifying the overall size of the barn. The 1:12 Datsun will be roughly 14.25″ long according to the info I’ve been able to find online. The interior depth of the kit is roughly 15.25″, which is not a lot of wiggle room. I will add 1″ to the back, shown here in foam core board.

The 2″ gap between the car length and the room inside the barn should be enough. The car will be parked mainly down the middle, but the wide door should allow for slightly offset placement as well. My thought is this is a shed on a larger property. This isn’t the main barn.
When I was young, I lived on a farm (now a built-up suburb), and it had all these old sorts of places. Here is one such example from some photos taken around the time we moved. I’ll have to scour some of my parents’ photo albums for more pics. I’m sure there are a few from when we actually lived there. The main house was the inspiration for The Haunted Heritage.

the main barn with side buildings 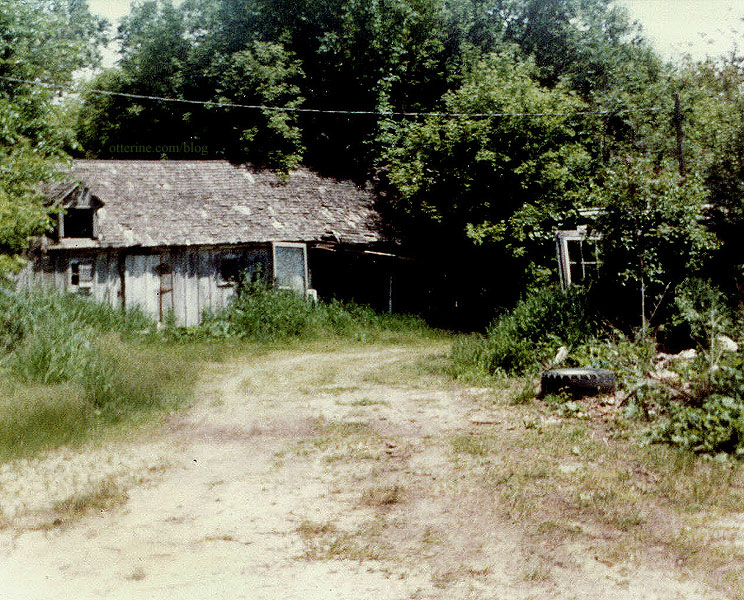
smaller sheds on the property I will also be adding a removable back wall. I made two for Baslow Ranch – one for the barn and one for the room for rent, but I know more now. If I could change one thing about that build it would be to have the removable walls be part of the build and not just propped against the back. For this build, I’m thinking channel molding and a sliding wall. This will add 3/8″ to the exterior measurement beyond the added 1″ for the depth.
The stone texture will add roughly 1/4″ in thickness all the way around the foundation. I’ve already noted to scoot the back of the foundation 1/4″ away from the back edge of the base board to accommodate the stone. I thought it would look odd to have a painted back foundation, so I will carry the stone all the way around the back.
This means I need to add 2.5″ to the front of the foundation. Back to the scrap wood stash….

What about the landscaping foam, you ask? I just marked the outline and cut away the necessary amount. The floor board will hide the foam at the front, no problem. The landscaping will continue to be modified as the build goes on. Besides, I need a rabbit hole for Friedrich now.
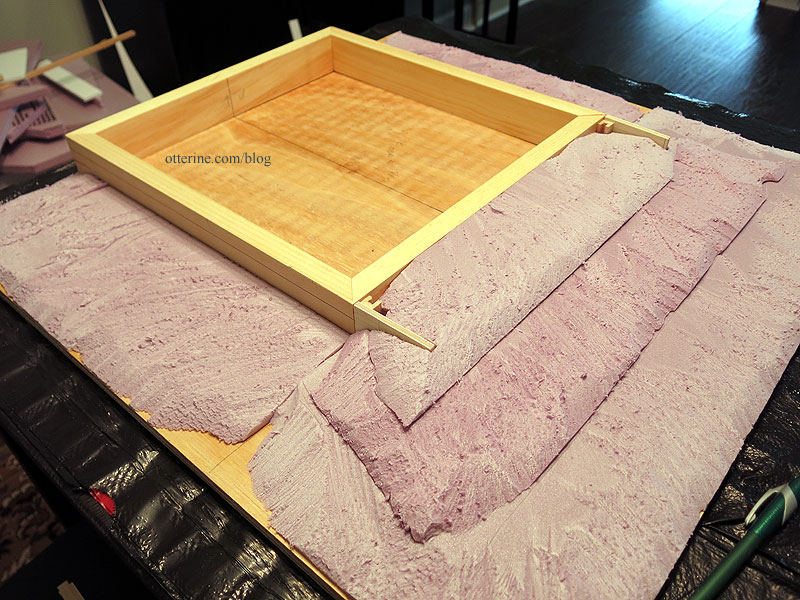
The mdf side walls are 1/4″ thick so they will sit directly above the stone finish except for a tiny bit on the elevated foundation. This isn’t an issue since the side walls will be glued to the floor board and ceiling beams. On the off chance there ever is any sagging of the walls, floor or roof, it will just work in my favor.
For the ease of measuring, I’ve placed the side walls against the base foundation since they are the same thickness as the stone finish. I plan to keep the kit door frame, but the sliding glass door obviously won’t work for a barn. This leaves me with front wall inserts 2 7/16″ wide. I like to use foam core board when making changes instead of just cutting the kit down. Helps me work out an idea without ruining any kit pieces in the process.
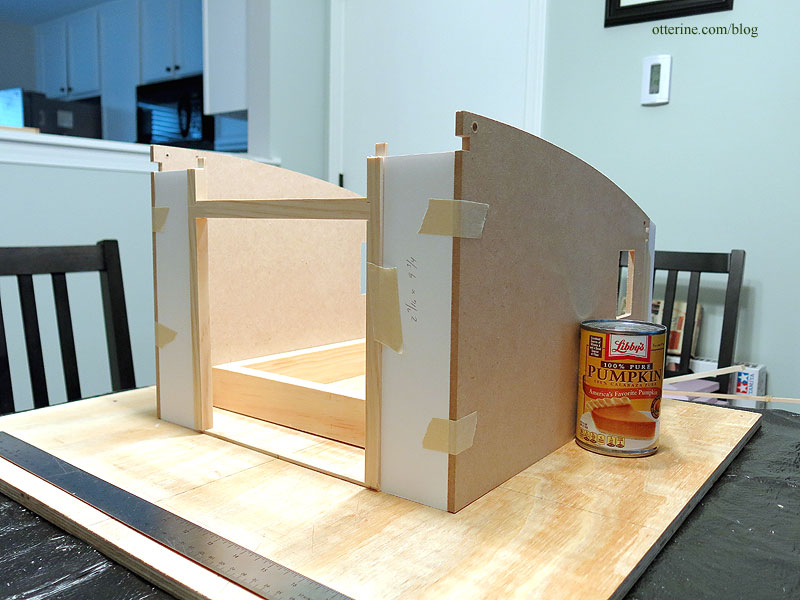
I’d like the use the side windows on the front, which will work here. The windows will require some filler around them, so will cut completely new inserts 9 3/4″ tall to fill the space under the front cross beam.

As an aside, I type out all these measurements in my blog not so much for my audience but for myself. That way I don’t have to write them down anywhere; I can just look them up on the blog.
I cut down the original floor board to fit the new dimensions plus a little additional in length, just in case. I will cut this down after I fine tune the rest of the build. Some of the excess from the floor board was used to make the back extensions for the side walls so that the material matches seamlessly in thickness. I glued this on with wood glue.

Interestingly, the other remaining piece from the floor board ended up being the exact width of the front wall inserts! :O Unfortunately, there was only enough length to cut one from this piece. I cut the other front wall insert from the unused deck board. It’s half the thickness of the other wall/floor materials, so I needed two layers.
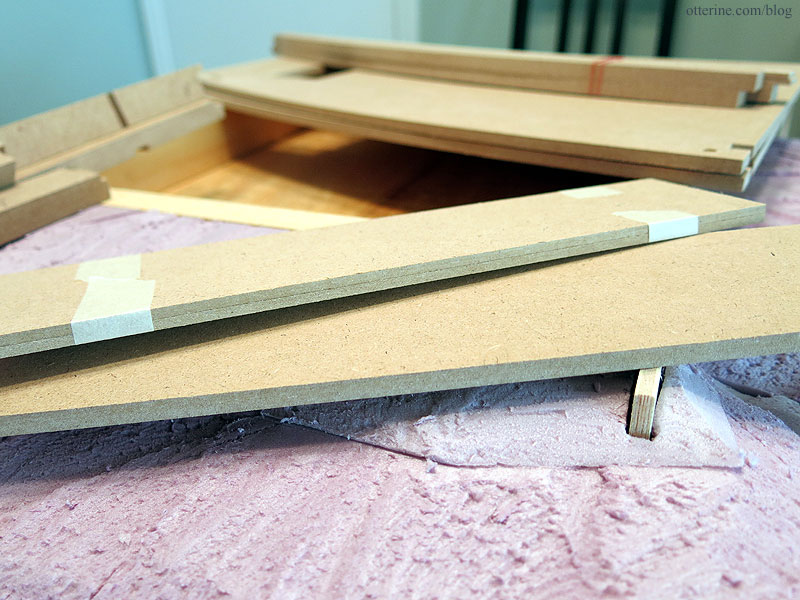
Now for the ceiling support beams. Since I want the door to remain centered, I needed to make my adjustments to the ends. I like the tabs for stability, so I cut those into the shortened ends. I will also need to cut the wood supplemental support beams, but I will wait until I’m further along for that.

Since I used the side windows up front, I will cut larger openings to use the front windows on the sides.
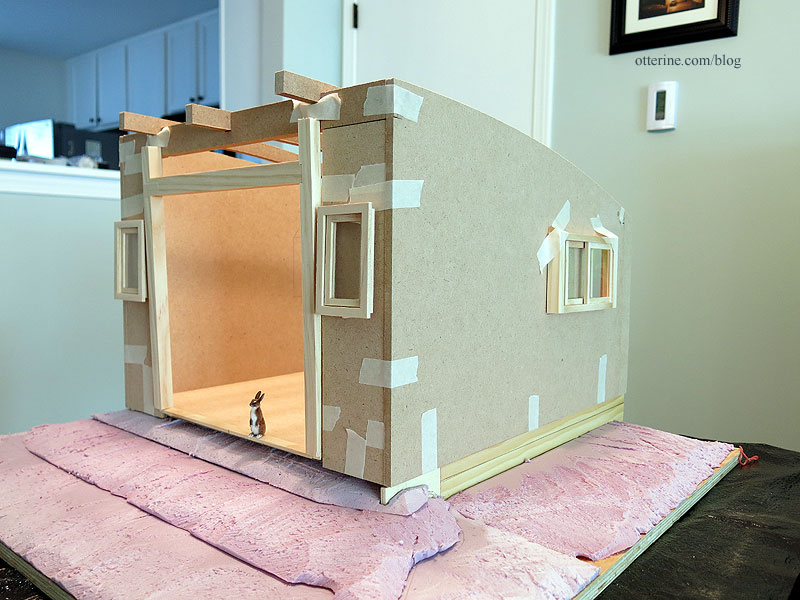
The front-to-back beams still work because I didn’t change the location of the cross beams when I added the 1″ in length to the back.
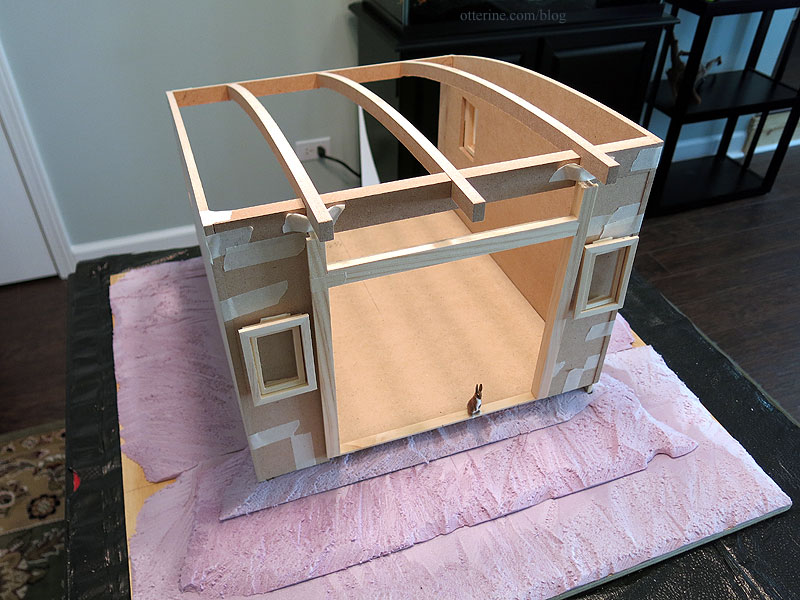
Looks like there is plenty of room in the barn without having a ton of space to fill. I’ll have enough to make it look like forgotten clutter but not so much as to overwhelm. A fine balance.
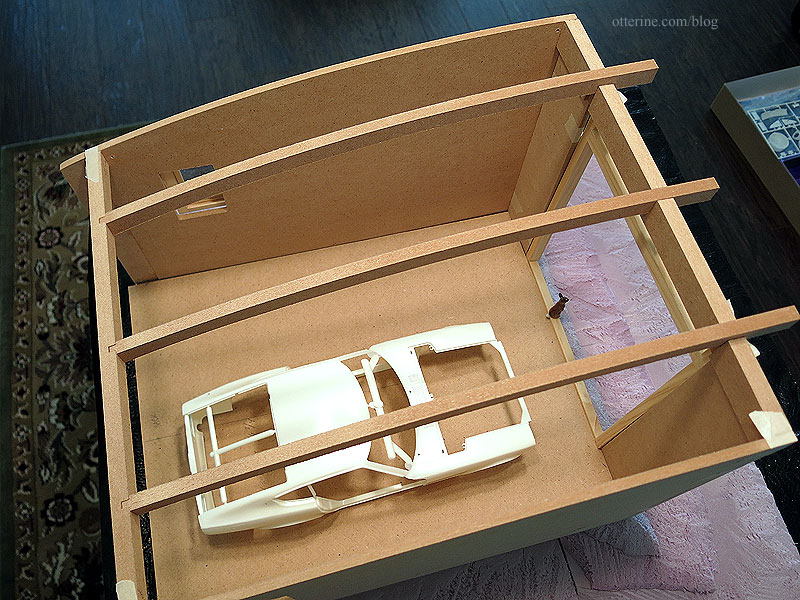
I will have a front outside light, and the best place will be above the door, so I cut an mdf insert to close up the area where the window would have been. I cut down the door frame to fit below the main front cross beam. I also cut the window openings. I centered them from side to side based on adding the side walls (not shown in place here).

I made the front windows the same height as the side windows.

Before I start gluing pieces to the baseboard, I wanted to prep the edges. For a few builds, I’ve left the baseboard unfinished but painted on the edges. For others, I’ve added strip wood. This time around, I’m trying something new: iron-on veneer edging.

It turned out so well I wish I had thought to do this for my previous builds. Ah, well. Now I know.

Categories: Milo Valley Farm
March 21, 2015 | 0 commentsMilo Valley Farm – base and foundation, part 1
I’m starting with a 15/32″ thick plywood base board measuring roughly 24″ square purchased at Home Depot. In general, I use bases that will fit through a standard doorway so I can move the finished builds around my house without issue. Once I get through the first few rounds of dry fitting, I can determine if I will cut the base board down from this original size.
Even though I will be working with a 1:12 scale model car, I’m still going to cut the kit down a little to better fit my idea. Since this kit doesn’t have a solid front wall, making changes to the width has a few more steps but is still pretty easy.
I’d like to have an elevated foundation, so I won’t be using the existing foundation pieces from the kit. I tend to keep unused and/or extra pieces from previous kits, so I dug out the foundation pieces from the Foxhall Conservatory — the kit I used to make the Newport garage. These are 1 3/4″ tall and form a rectangle that measures 13 5/8″ x 14 3/8″.

This foundation is just a bit too short depth wise, but that’s easy to remedy.

I will be using 1/2″ thick builders foam (from Home Depot) to form the main landscaping base. The foam is closer to 9/16″ in actuality so that leaves 1 3/16″ of foundation showing.

I usually use egg carton brick for foundations and stonework can easily be done with the same material, but I wanted to give a real stone foundation a try since I wanted a different sort of look that only 3D pebbles will give. :] So, I bought some aquarium gravel.

They do sell smaller bags but the pebbles were also smaller. I used my handy cutout template to determine that these were a better fit for scale. The template has 2″ and 1″ squares.

I’m a big fan of test samples just in case it’s not the look I wanted or has unforeseen disastrous results. I can also test out further finishes on my sample as I go instead of risking the work already put into a build.
I took a piece of scrap wood and spread some leftover stucco patch (from Home Depot) that was used for Walnut Bay Light in a 3/16″ thick layer.

I did two tests: one with an added brushed-on thin coat of Weldbond and one without. I wanted to see if the glue was needed for secure adhesion.

I pressed the pebbles in place. I used my putty knife to tidy up the edges. I’m already thinking the glue won’t be needed and, if anything, it will make it more difficult to age the grout. I can probably get away with a thinner coat of stucco as well.

The glued portion dried shiny, so I’ll use the stucco patch alone. It’s a solid mass, but a Greenleaf forum member suggested I prime the wood first for longevity, so I will do that on the final go around.
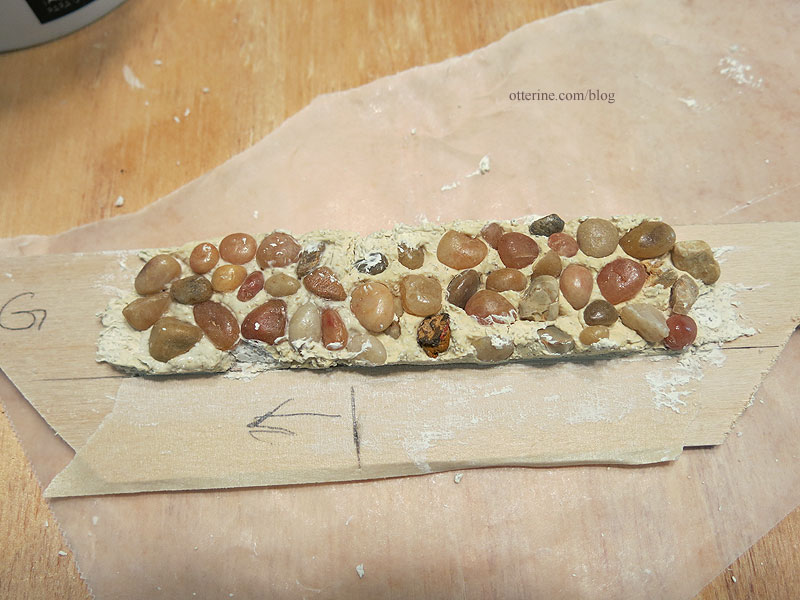
The pebbles are a good size for scale.

Categories: Milo Valley Farm
March 16, 2015 | 0 commentsMilo Valley Farm – cars and scale
Whenever a contest build comes up, I often end up with two good ideas that are completely different and I have to choose one direction or another. Such is the case with the HBS Creatin’ Contest this year. I bought the kit for Denise’s City Cottage and have been working behind the scenes on my contest entry following one of my two ideas.
But, the other idea will now see the light of day thanks to HBS! They’ve kindly offered to send me a kit so I can blog publicly about my build. Now, this public build using the free kit won’t be entered into the contest to keep it fair to those who have purchased the kit to enter. But, my secret build will still be entered since it has already been started from the kit I purchased at the beginning of the year.
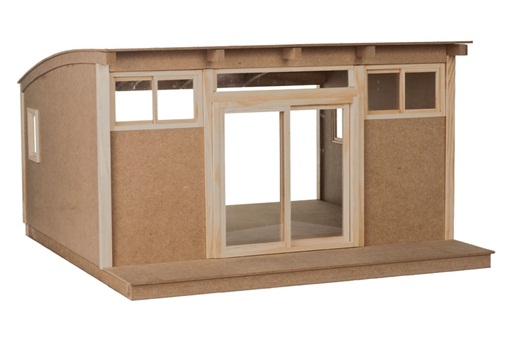
So, what’s the idea? A barn find! Here are two great examples of the look I’m going for: a 1961 Jaguar E-type and a 1952 Barn Find Cunningham C-3 Coupe #5209. Barn finds can be quite sad looking at first sight but turn into cash cows and museum gems.
I’ve named this build Milo Valley Farm after my current hamster friend.
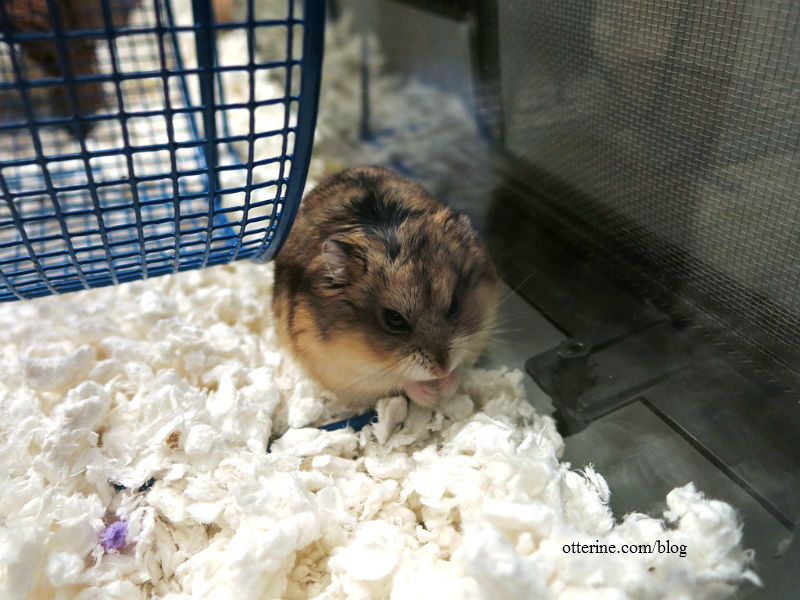
I found a great deal on a 1:16 scale Karmann Ghia, but it was in the UK. Pepper was kind enough to help me out, and the kit arrived in quick fashion.
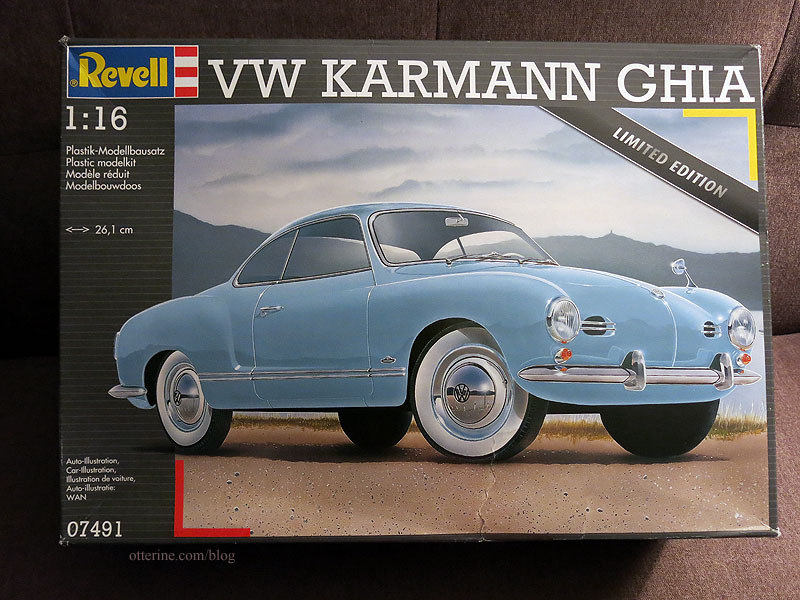
As big as the box is, the car itself is just a bit too small for the building. It leaves too much space to fill. I don’t want the barn to look like a flea market…the car should take center stage for the interior.

In truth, a 1:12 scale car works best inside a 1:12 scale garage. Makes sense, no? To that end, I chose a Datsun 240ZG. This is a 1:12 scale kit by Tamiya, and they can be pricey. I wouldn’t say the kit was cheap, but VRC Hobbies had a non-scalping price for it.

The 1:12 Datsun will be roughly 14.25″ long according to the info I’ve been able to find online. The interior depth of the kit is roughly 15.25″, which is not a lot of wiggle room. It looks fine here because the front end isn’t attached to the model yet.
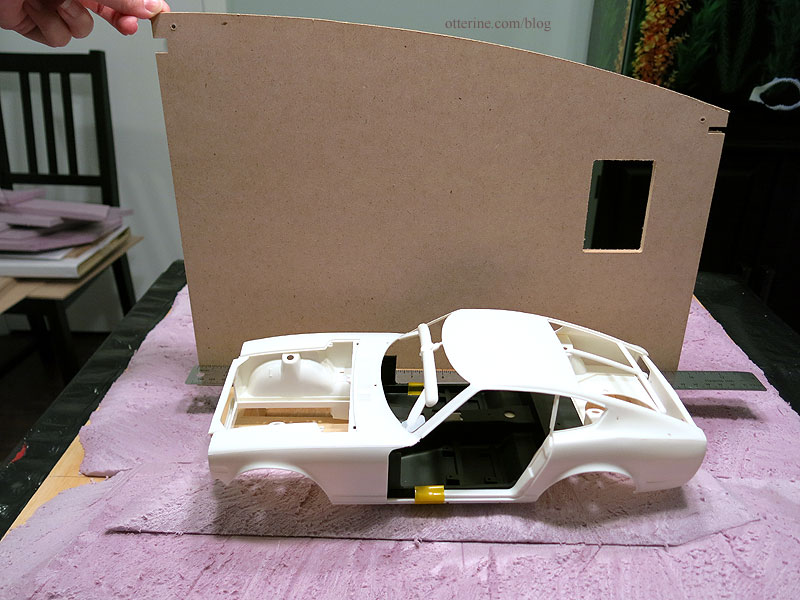
The 1:16 Karmann Ghia is better for depth with the side wall, though not necessarily for height.
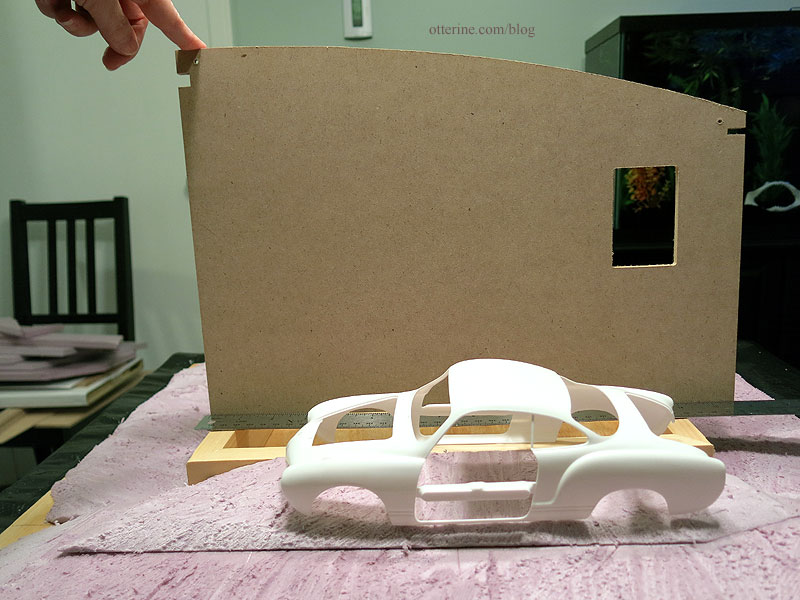
Once you add 1:12 scale items next to it, it fails the test completely. I don’t want to make everything else in 1:16 scale when I can just add a little depth to the kit.
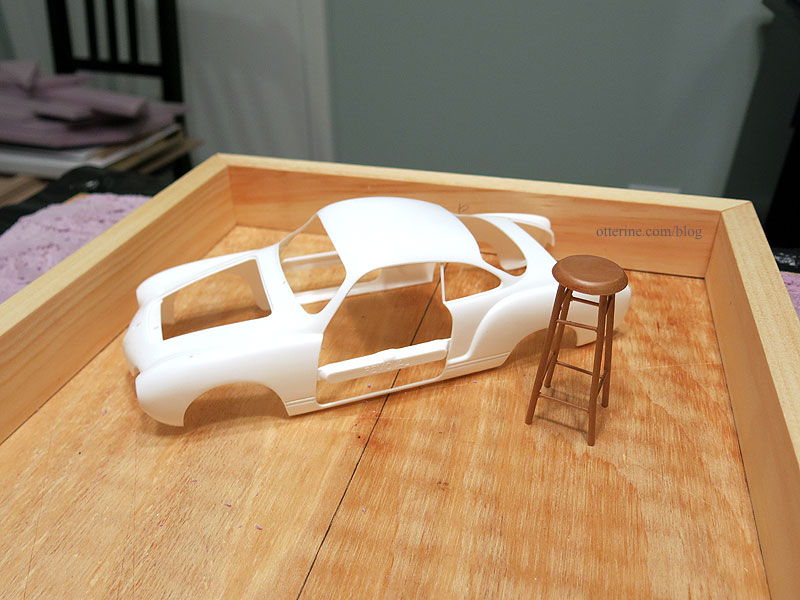
Better.
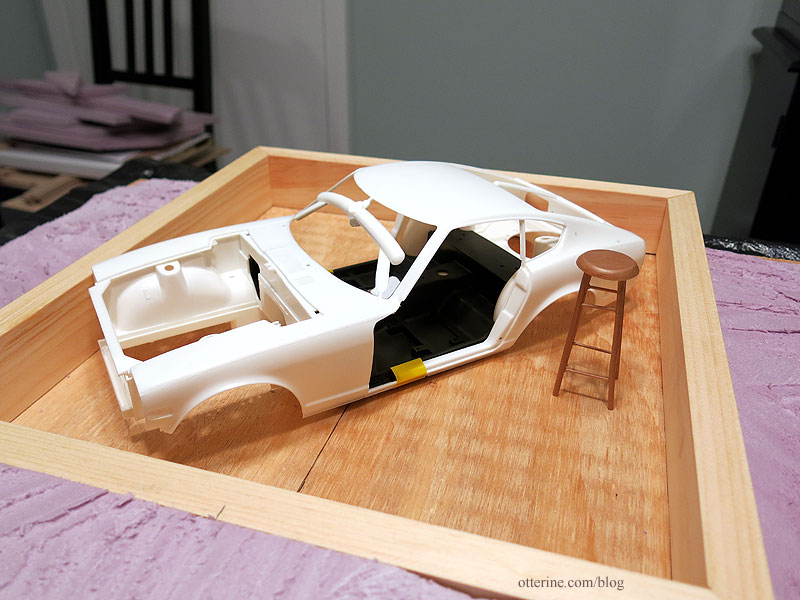
Looks like the 1:14 scale Audi TT would be a great happy medium, but it’s not a kit, too new to be a barn find and not something I want to wreck besides. As far as I know, there are no 1:14 scale model kits.
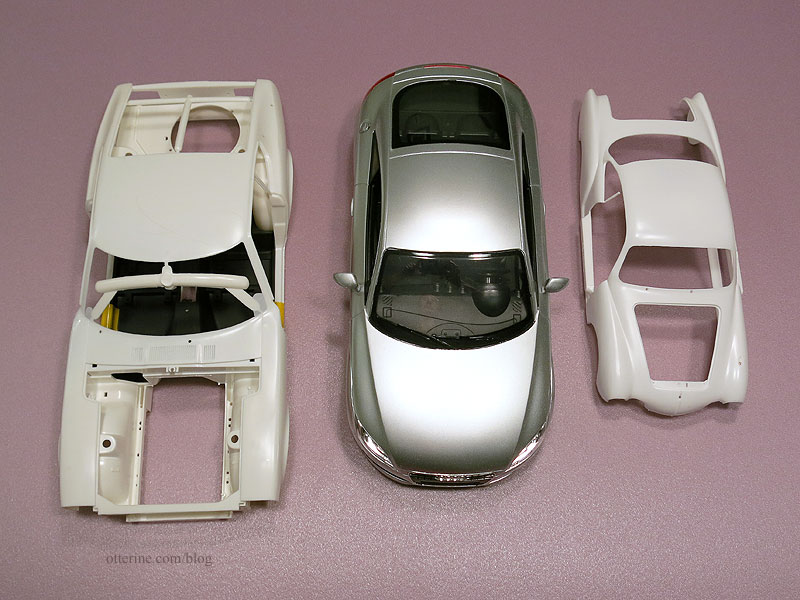
So, the Datsun wins! :D Friedrich approves.
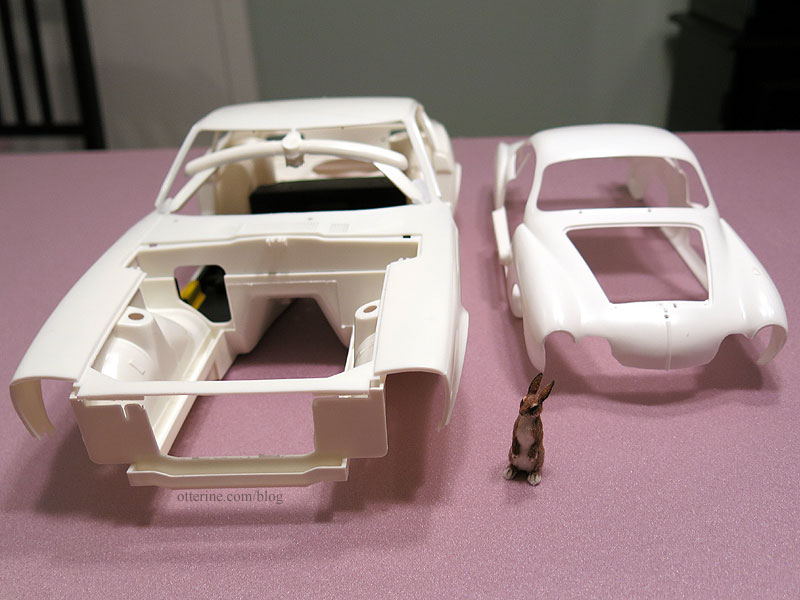
I also picked up a 1:12 scale Tamiya kit with various tools on eBay.
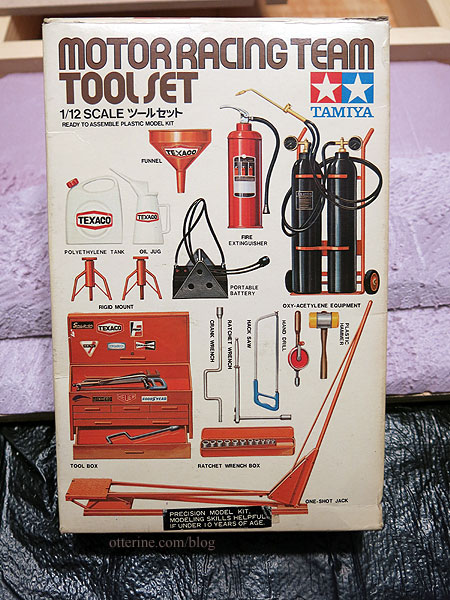
Is it wrong that I got all giggly about having an oxy-acetylene torch in miniature? :D

Categories: Milo Valley Farm, Model Cars, Vehicles
March 11, 2015 | 0 comments
NOTE: All content on otterine.com is copyrighted and may not be reproduced in part or in whole. It takes a lot of time and effort to write and photograph for my blog. Please ask permission before reproducing any of my content. (More on copyright)

Milo Valley Farm – lighting, part 2
Continuing work on the 12V lighting for the barn. I’ve shown you the new old stock E-Z-Lectric light fixtures from Itsy Bitsy Old Stuff. I also mapped out my lighting plan.

Before I could install the actual 12V lights and the mock knob and tube system, I needed to address the fixtures. They seem to have rather delicate connections for the backside wiring. Those wires would prevent them from sitting flush on the cross beams besides.
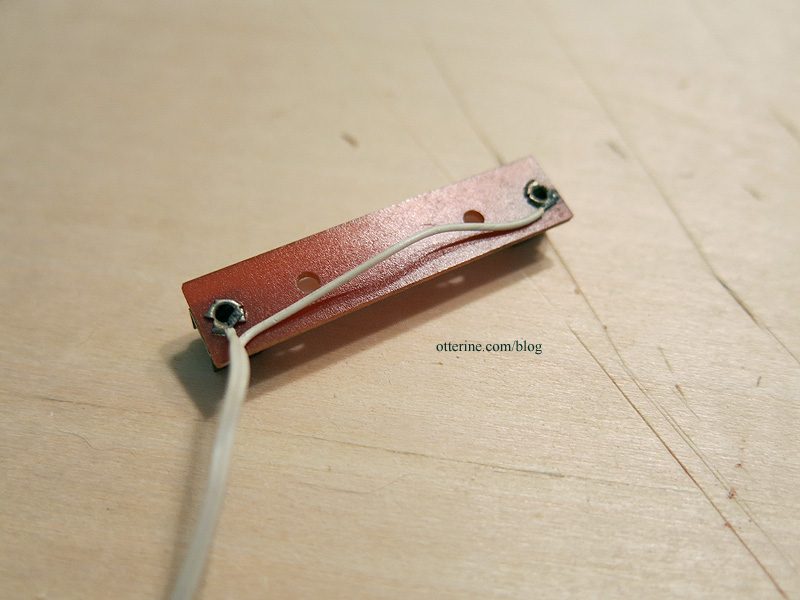
So, I cut thin plaques from 3/8″ x 1/16″ strip wood to mount them.
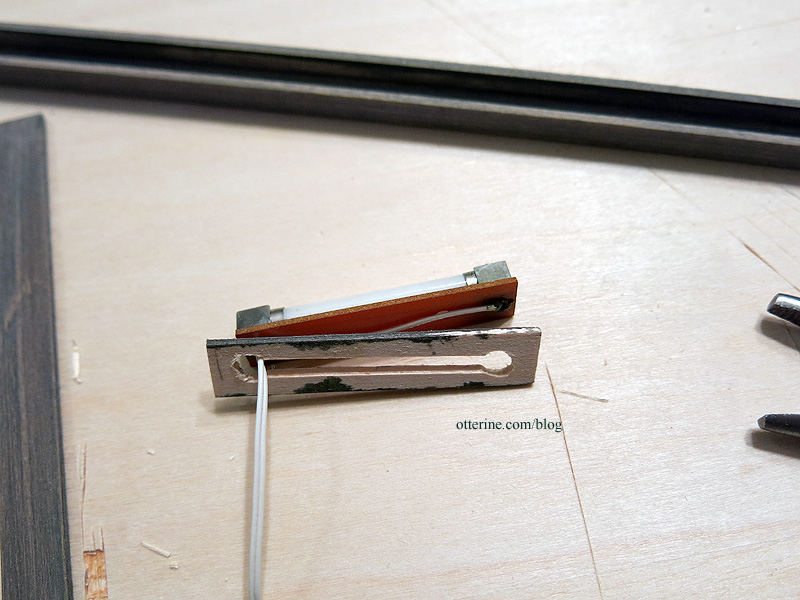
The fixtures are glued to the plaques, leaving room for the wiring to exit the back while protecting the delicate connections.
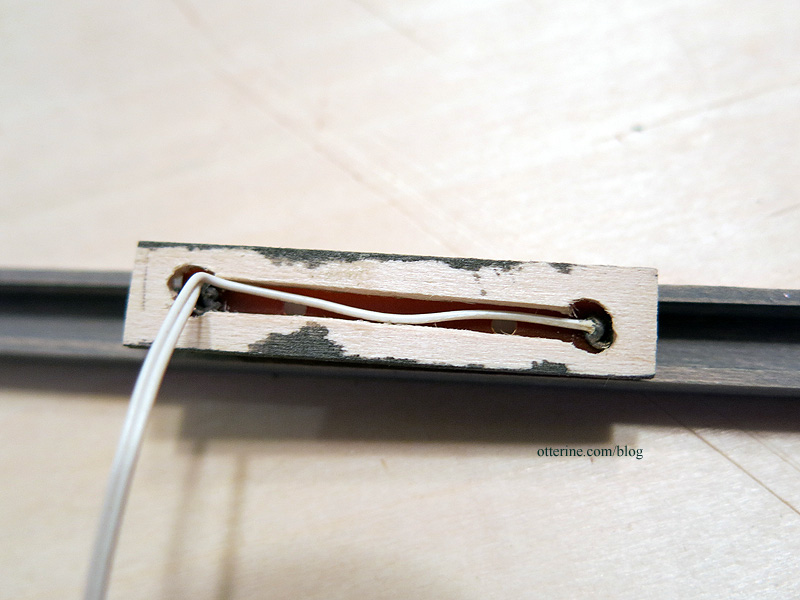
I touched up the weathered stain finish on the sides and ends. I marked the wire location on the cross beams and drilled holes for the 12V wires to pass through. I also drilled holes for the knob and tube system to be covered in a later post.
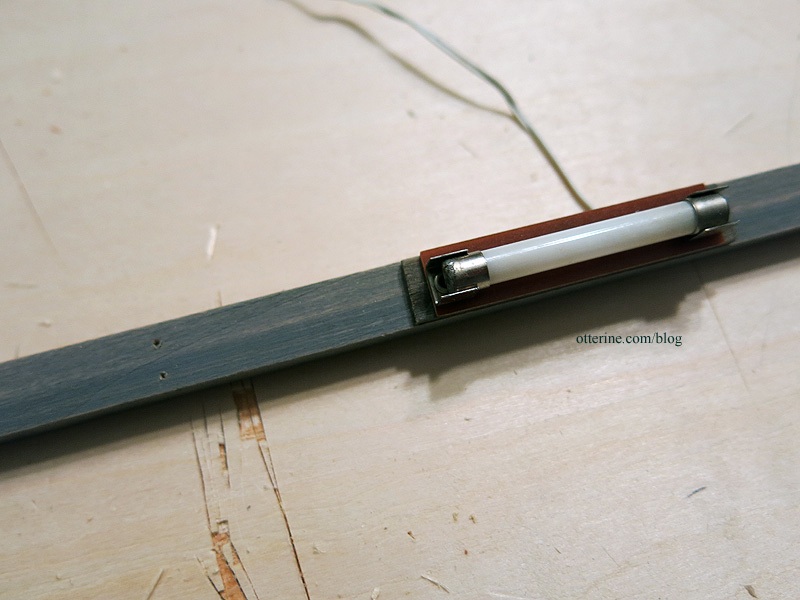
The lights are mounted to the cross beams, but now I need to work on the knob and tube system. :]
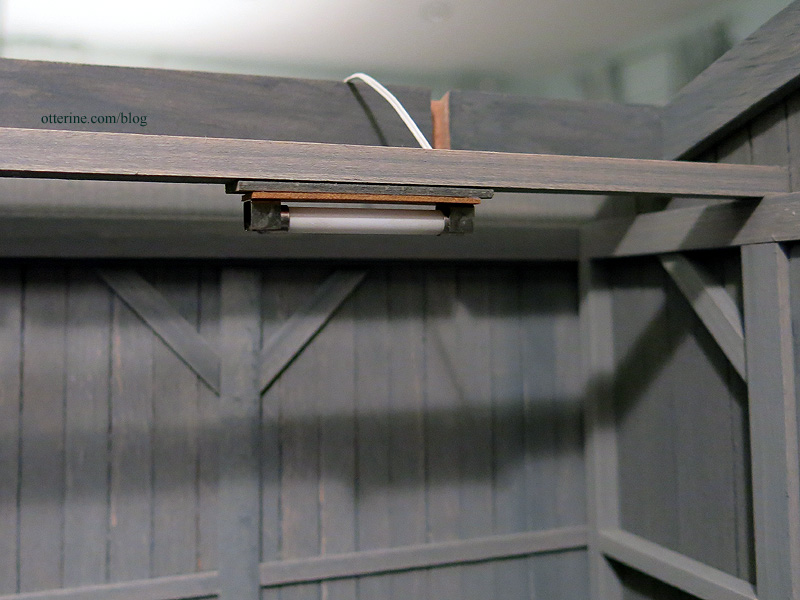
Categories: Milo Valley Farm
January 9, 2016 | 0 commentsMilo Valley Farm – knob and tube wiring, part 2
With the lighting plan in place, it’s time to start wiring — both the actual 12V dollhouse system and the fake knob and tube system. I started by drawing a rough sketch of where the knob and tube wiring would be placed. This also gave me a rough idea of how many of each piece I would need.
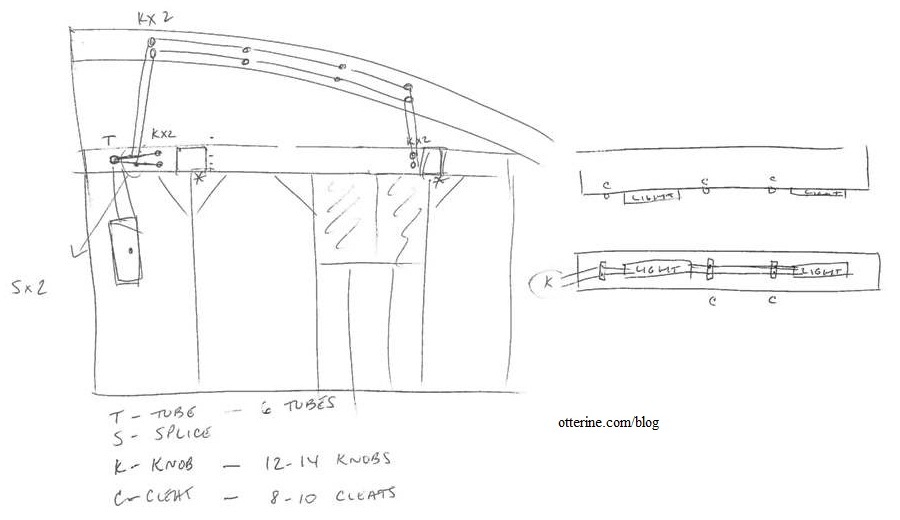
While I didn’t study antiquated electrical work in depth, the gist is I need two wires — one hot and one neutral — and you don’t want them to touch the building surfaces or each other. The final crochet thread wiring will come later since I’ll need to pull enough through to reach all of the areas where it is needed. Better to plot its course first. So, for right now, I am just taping some colored sewing thread in place as a trial run. I can then label by color for the length of thread I will need in each run.
From the fuse block, the wires will be spliced with one set to go directly up and the other set to hit the first cross beam. There’s a reason why the wires don’t start at the top, but that has to do with the exterior lead-in setup. I’ll get to that later.
I will drill holes in the cross beams and feed the 12V wires through the channels, splicing the lights on each beam to work as a single unit. In between those lights, I will need to add a wire path. One thing I showed you in the previous post but didn’t make were the cleats. These allow two wires to travel a parallel path. I’ll need to construct these as well.
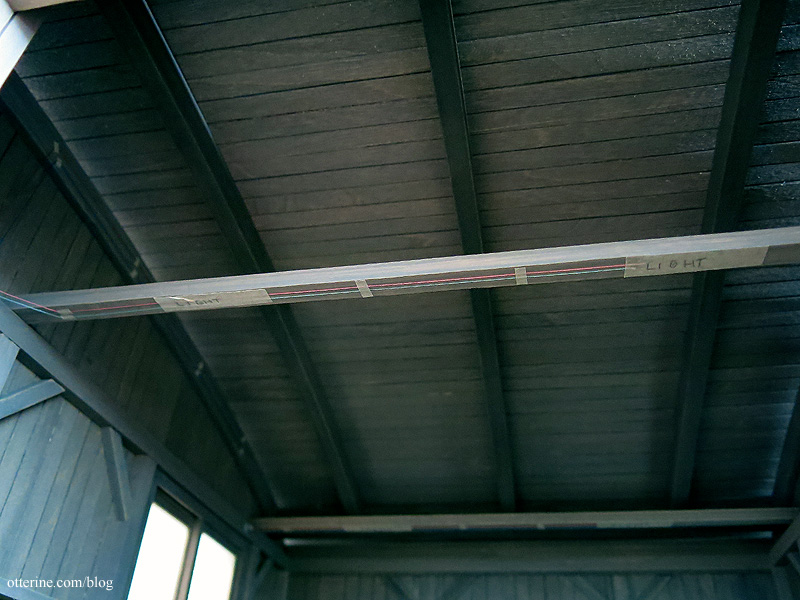
I will space the knobs evenly along the top curved beam toward the second cross beam. Again, I’ve used small bits of tape to go through the whole path before making any permanent marks or holes. The wires then drop to the second beam.
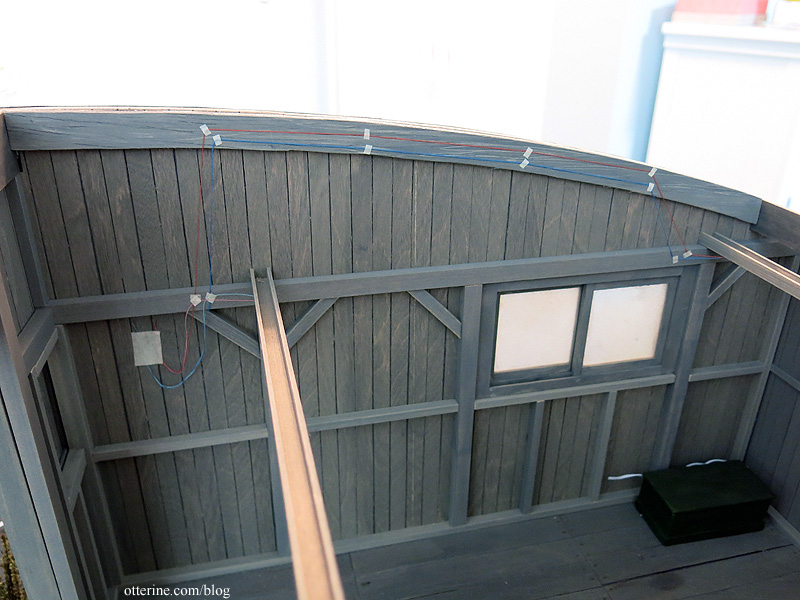
I’m going to mull this over a bit now. I realized in looking at these pictures that I haven’t installed the support brackets for the cross beams, and that will interfere with this setup. I might also move the fuse box above the top horizontal beam instead of having it sit right below it. I have a few ideas, just need to sort them out. :]
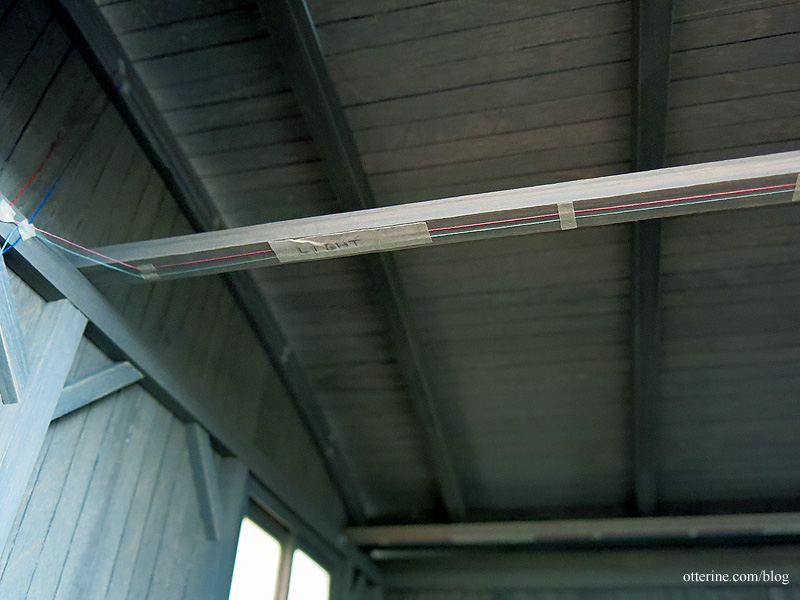
Categories: Milo Valley Farm
August 22, 2015 | 0 commentsMilo Valley Farm – lighting, part 1
Now that I have the ceiling board started, I can test out the lighting. As a reminder, I bought some new old stock E-Z-Lectric light fixtures from Itsy Bitsy Old Stuff. They had four packages of two lights and one package of two spare bulbs. They all worked. :D

These are great since they already look a bit aged; a few of the bulbs show crackling in the frosted glass finish. There are similar fixtures on the market today, but they have black backings. I liked the older look of these brown backings. You could paint the more modern ones as well.

My original plan was to have four on the cross beams.

So, I unwrapped the wiring, taped them in place and plugged them in to test the brightness. The cross beams and left side beams are all still removable so I can hide the 12V system.
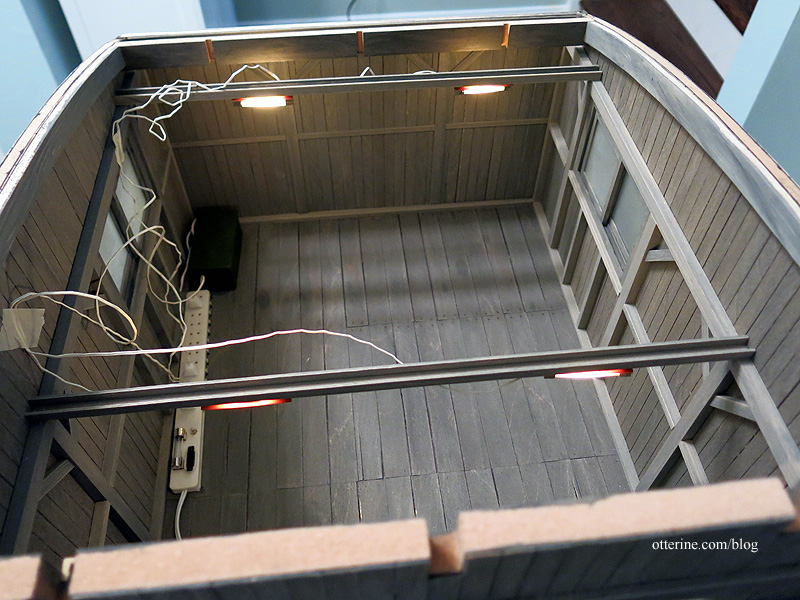
I think it’s the right amount of light with the four overhead lamps.
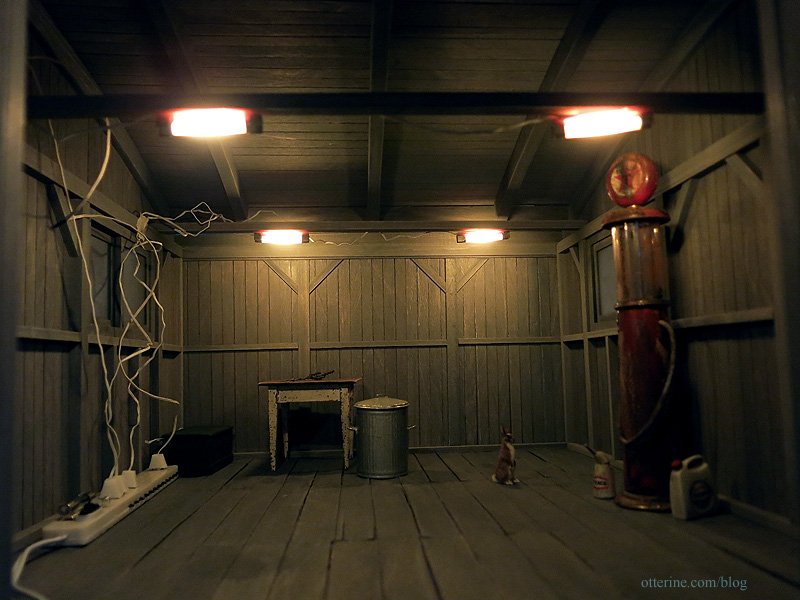
And, why not take some fun test shots while I’m at it? :D
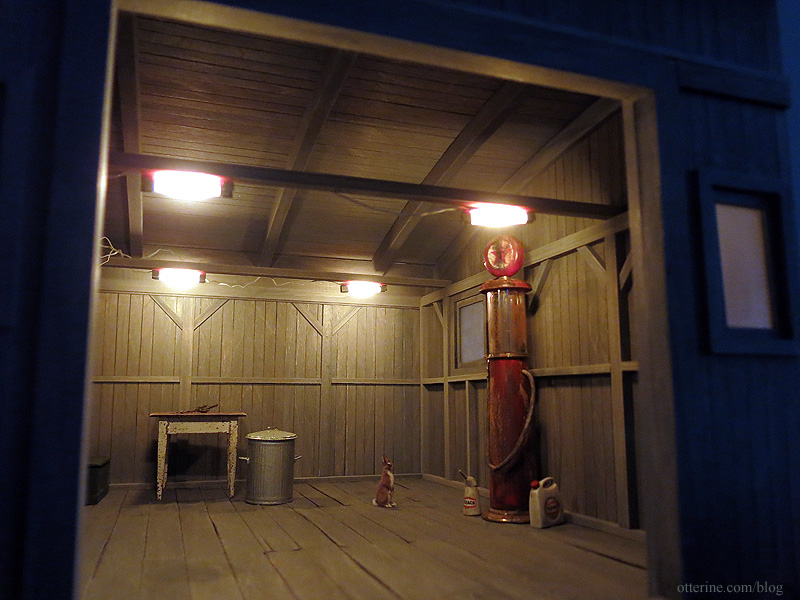
Now I just need to finish up the knob and tube prep work.
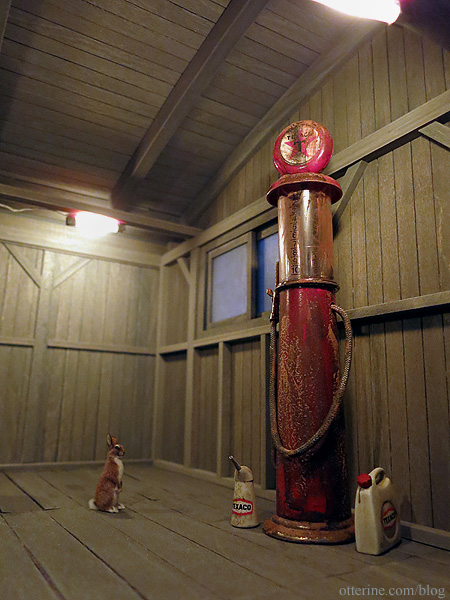
Categories: Milo Valley Farm
August 19, 2015 | 0 commentsMilo Valley Farm – landscaping, part 3
Continuing work on the landscaping. I added additional dark brown fine ballast around the bushes and touched up the rabbit hole.
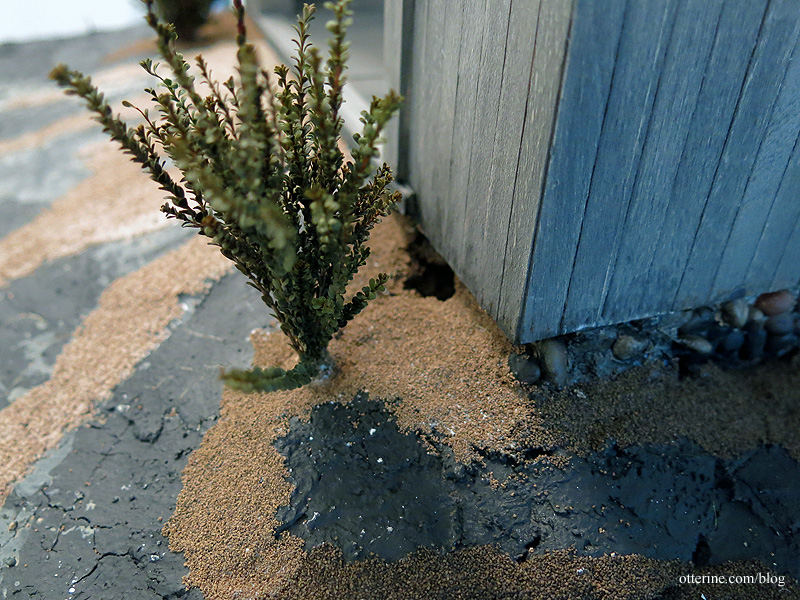
I am still deciding on the grass mat I will use, but I will need a template no matter which I choose. I made the template using tracing paper. Since I couldn’t see the dark dirt line through the paper, I lightly pressed masking tape along the edge.
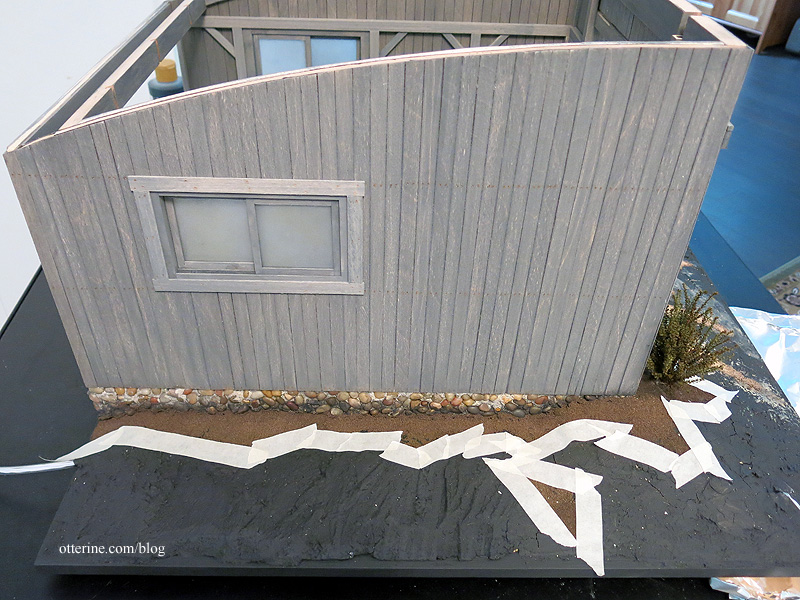
I traced the line with a pencil, adding more toward the dirt since I can always trim any excess.
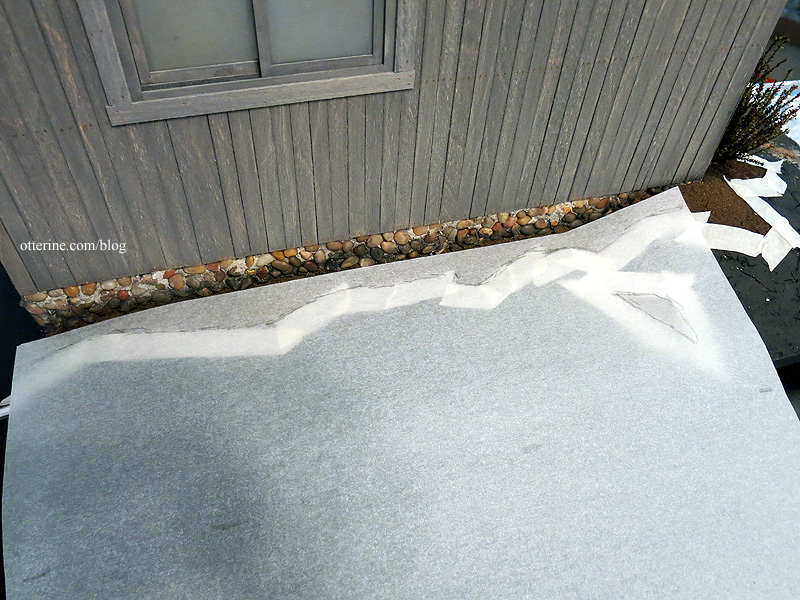
I cut the template and checked the fit.
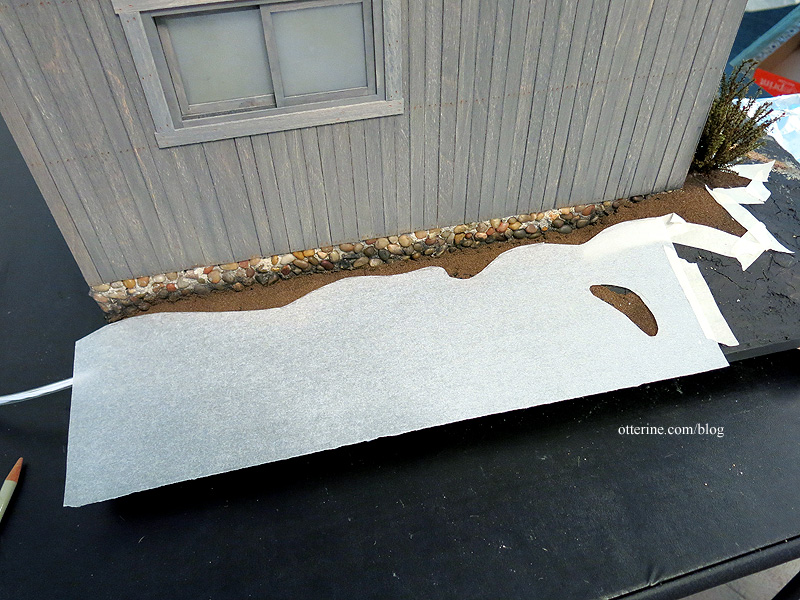
I continued around the front and opposite side, taping pieces together as needed.
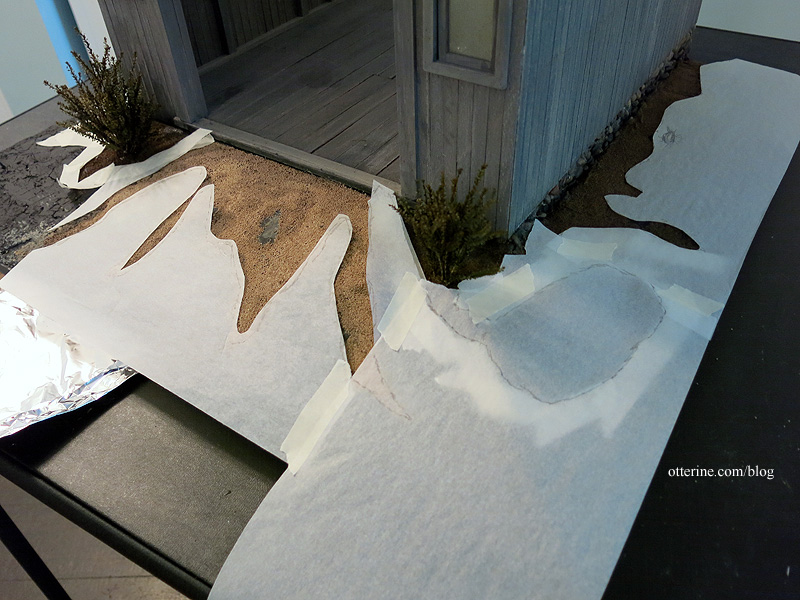
I’ll use this template to cut the grass mat.
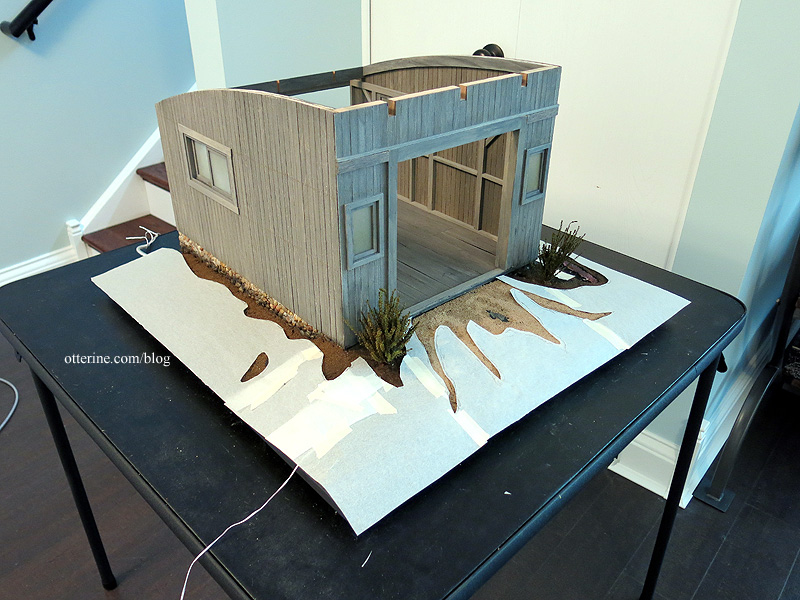
Categories: Milo Valley Farm
August 9, 2015 | 0 commentsMilo Valley Farm – landscaping, part 2
Continuing work on the landscaping. I touched up the paint over the stucco application and dirtied up the lower portion of the stone foundation with a brown and black paint wash.
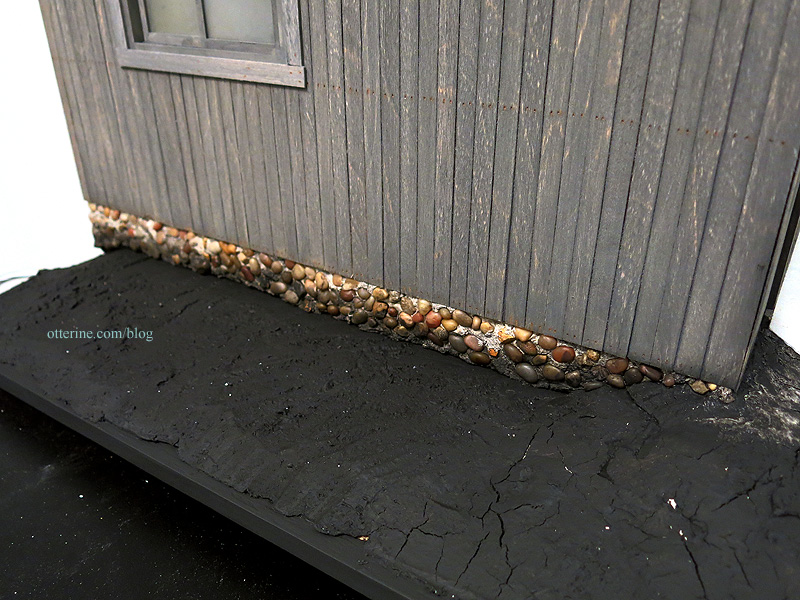
After looking at it some more, I decided I needed to build up the land to the barn door. I glued and pinned a piece of thin foam to the existing ground. I cut it to fit.
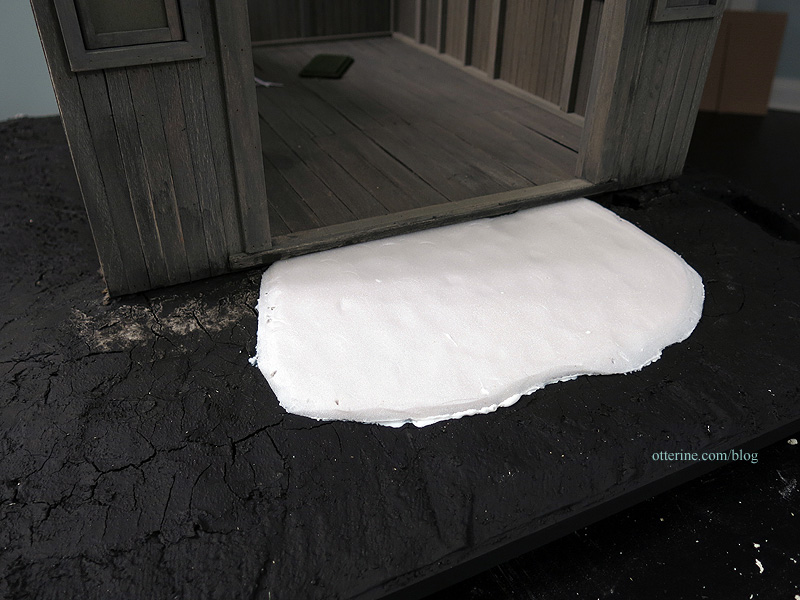
I then built up more stucco to even out the edges.
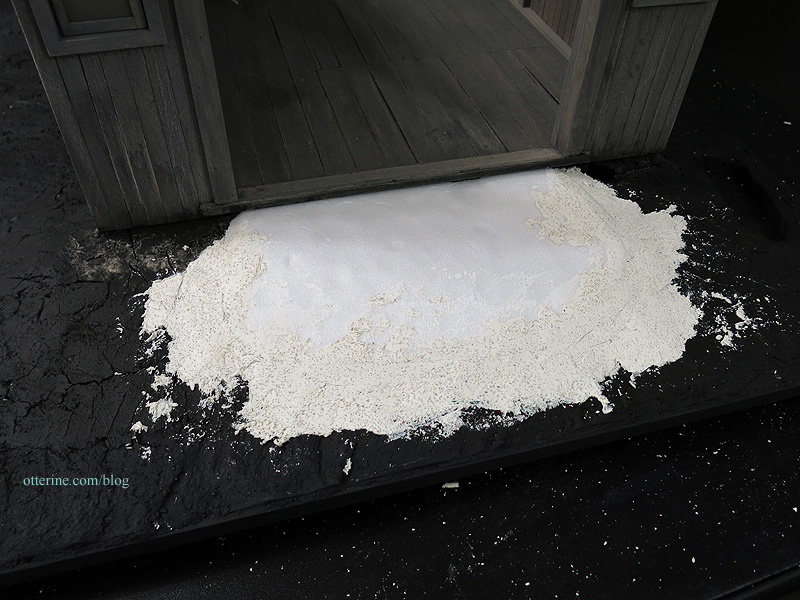
I painted it to blend with the rest of the land.
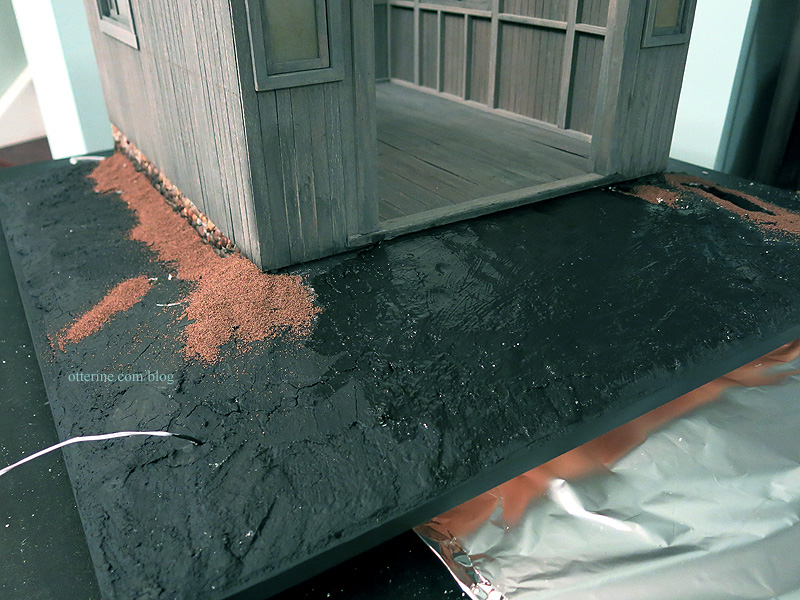
Instead of having the grass go all the way to the barn, I will have dirt showing along the foundation. I started with Fine Ballast Dark Brown by Woodland Scenics.
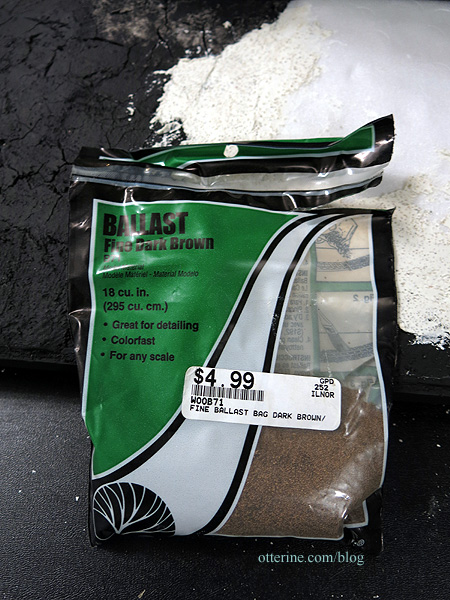
I spread a layer of glue with a brush.
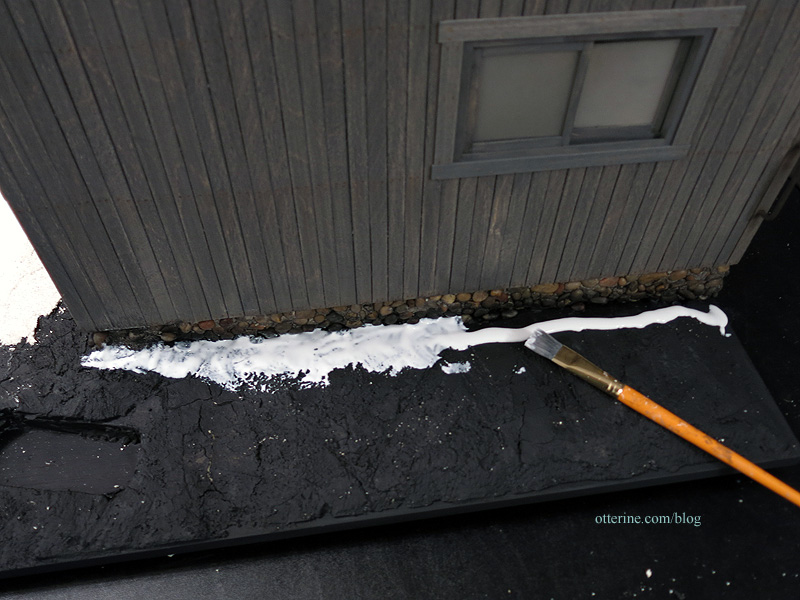
I applied the ballast liberally and gently pressed it into place.
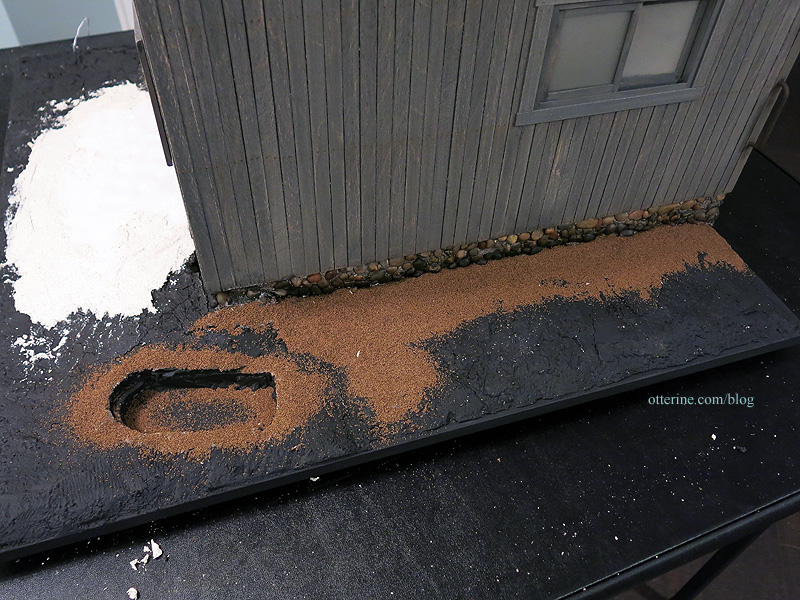
The rabbit hole has a layer of ballast as well. :]
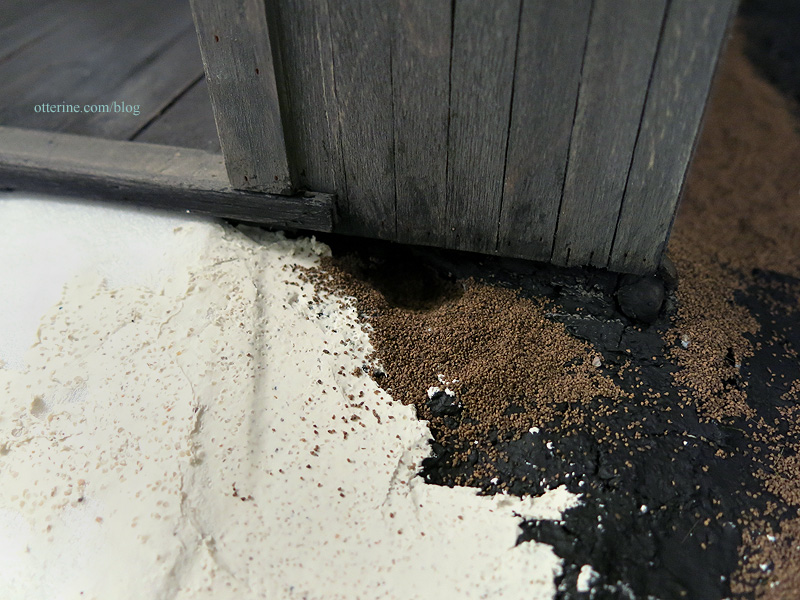
I let it set overnight before brushing the excess back into the container, then vacuuming the remainder. I added a dark black brown paint wash to the ballast after I cleared the excess. This will dry a little lighter than it looks now.
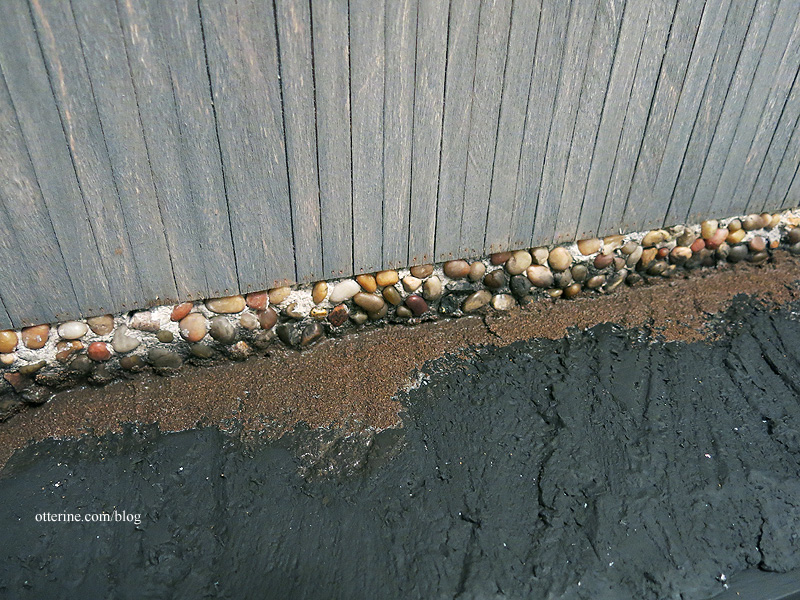
While that dried, I planted two greenery bushes purchased from A Little More in Miniatures at the mini shows earlier this year. They smell awesome. I dug out holes for the bases and glued each bush into the foam, spreading some brown ballast over the bases. Why not plant these later after the barn doors are in? No reason really. :]
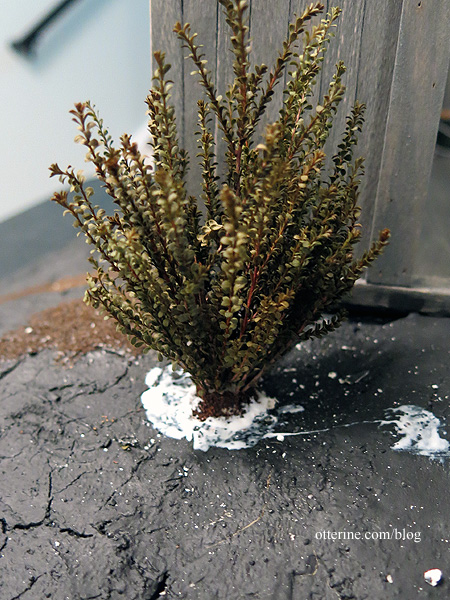
Operator error led to the bush by the rabbit hole losing a few branches. I will use these as final touches, so all is not lost! These are natural elements and as such might not last the test of time. Nice thing about an old barn is it won’t matter if they end up bare and sad looking.
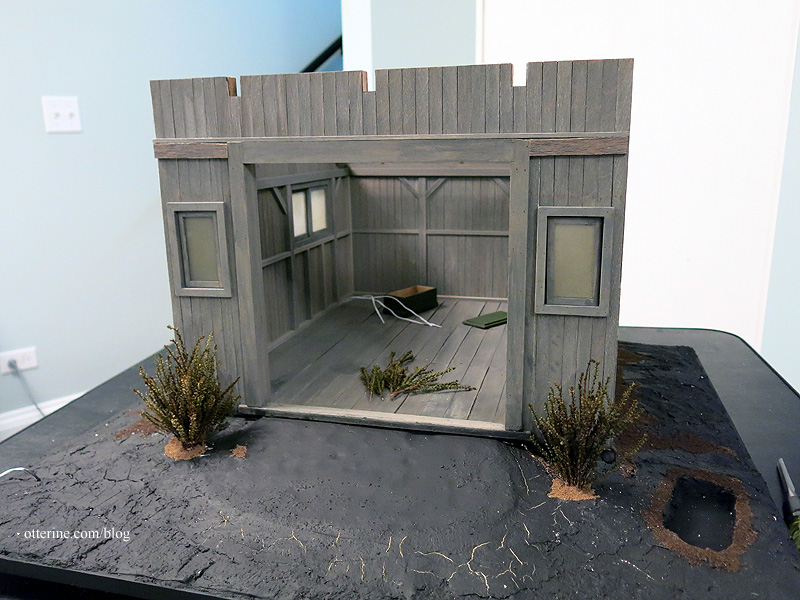
On the ramp, I applied random streaks of glue and then spread the glue with a brush. The gravel is Woodland Scenics Ballast left over from Baslow Ranch. I poured it on generously and pressed it gently. I didn’t bother to let it dry overnight before brushing the excess back into the container, then vacuuming the remainder. I added some paint washes to make the gravel look more natural.
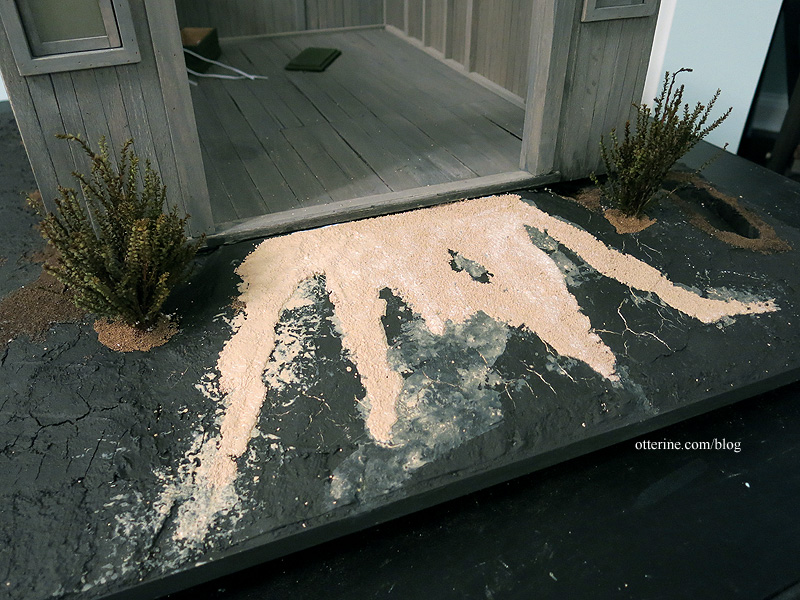
We’re getting somewhere. :]
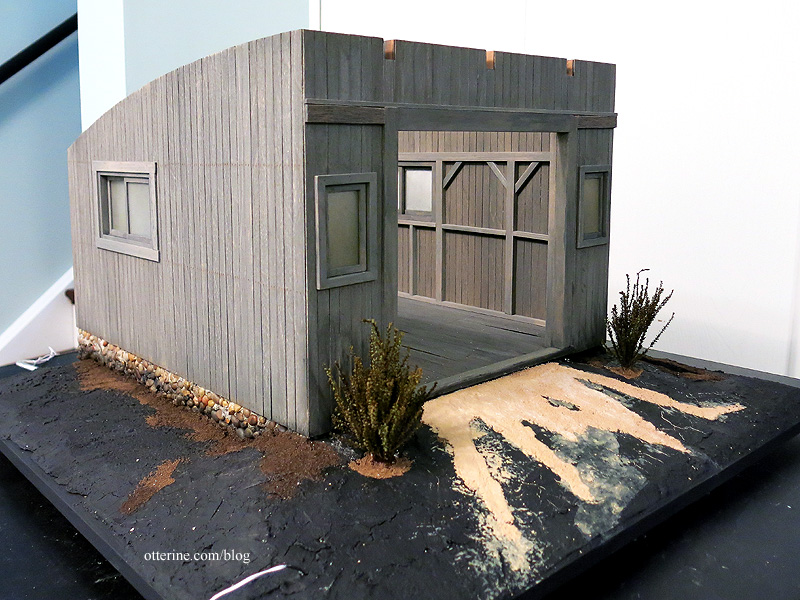
Categories: Milo Valley Farm
August 7, 2015 | 0 comments
NOTE: All content on otterine.com is copyrighted and may not be reproduced in part or in whole. It takes a lot of time and effort to write and photograph for my blog. Please ask permission before reproducing any of my content. (More on copyright)



