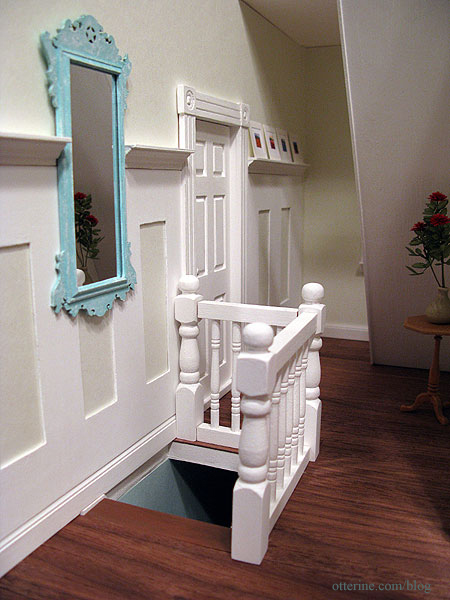Just because it’s not really a room is no reason to ignore the hallway! In fact, I wanted to do something special with this space, and it was all due to this photo I found online at Coastal Living. This is likely an entryway, but I think it lends itself well to the hallway space in the Newport. Flipping the first floor stairs meant the second floor stairs would have to face the back wall, but it was more the mirror and wainscoting with the art shelf that drew me in.
For the walls, I used the same scrapbook paper as the garage: Swan by Martha Stewart. It’s a very pale green and allows for just enough contrast with the white wood trim. It’s also one of the few papers I’ve found that is larger than 12 inches square; that means no seaming! :D Ah, it’s the little things…. Unfortunately, the store where I got it no longer carries that size.
I used scraps of the Handley House wood flooring sheets for the hallway. It runs the opposite direction of the wood floor on the first floor, but I wanted to use up the leftovers from the first floor so they wouldn’t go to waste. I sealed it with Minwax Water-Based Polycrylic protective finish in clear semi-gloss before installation.
I created the picture rail using 3/8″ corner trim and gluing crown molding into the groove.
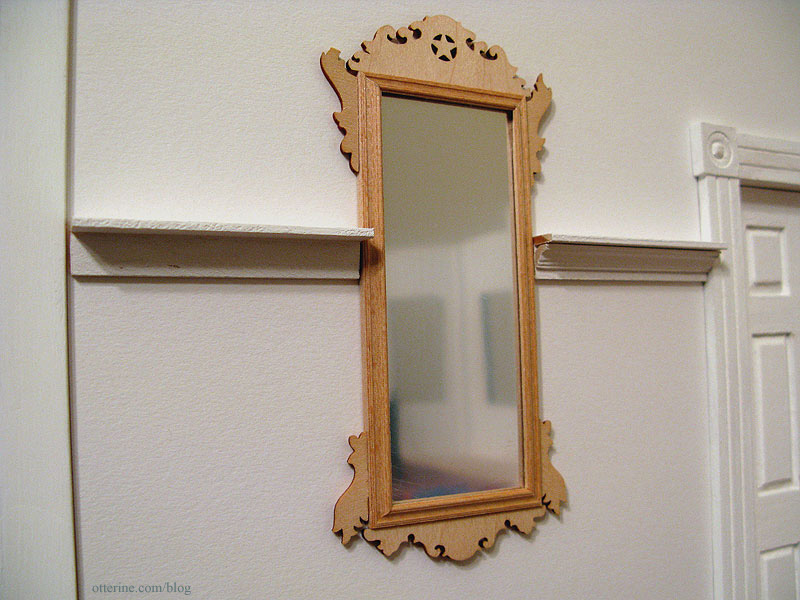
After centering the mirror on the left side, I did some math to figure out the best width for the vertical boards and the spacing between them. I first cut full pieces of cardboard the size of the “openings” on either side of the door. I used that template to cut pieces of paper and did my calculations and drawings on those.
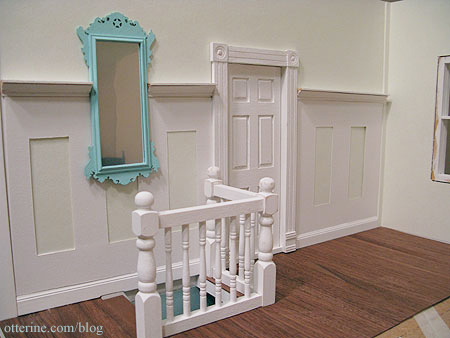
Once I had an acceptable layout, I used the paper pattern to cut a piece of basswood to use for the trim. In real life, this treatment would like be done with planks instead of one continuous piece, but I wanted to eliminate the possibility of seams showing between the pieces.
I thought the mirror would be the hardest part to recreate, but I found many potential mirrors online. I ended up going with the House of Miniatures Chippendale Pier Glass kit, omitting the small table as shown in the inspiration photo since there wasn’t enough room at the top of the stairs to add it.
Assembly was a bit of a pain since I had to miter the corners myself, but I’ve had plenty of experience with that! I replaced the glass mirror and cardboard supplied with the kit with plastic mirror sheet backed with balsa. I like the lighter weight without the glass.
I painted the frame Robin’s Egg Blue by JoAnn Craft Essentials and then dry brushed it with white for accent.
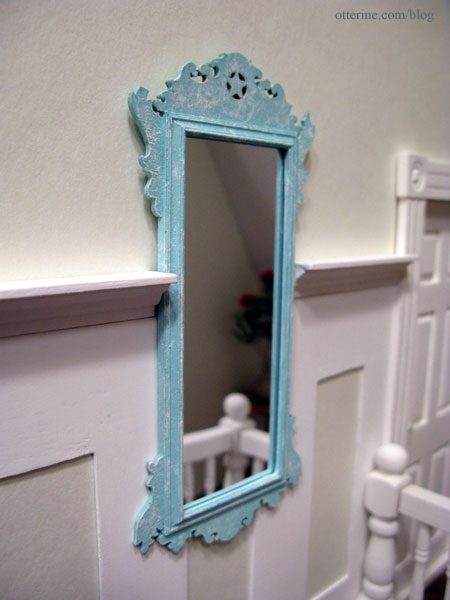
Having worked on multiple prints of the same size before, I knew replicating the art prints would be time consuming. Each frame has to be as precise as possible since size discrepancies show so easily in a setup like this.
The four pieces of artwork I used are all by Hazel Barker: Casa Girasole, Le Jardin Rouge Provence, Champs de Lavande, and Hill Town Provence. I changed the aspect ratio of two of them to make them all square. During a big sale at Michael’s, I bought two paper punches: a one inch square and one slightly smaller square. This made for super easy mat cutting! :D
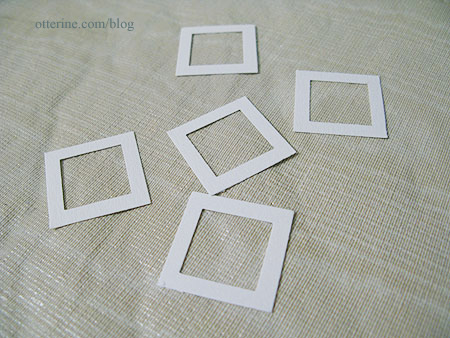
I glued the mats around the artwork before cutting them out.
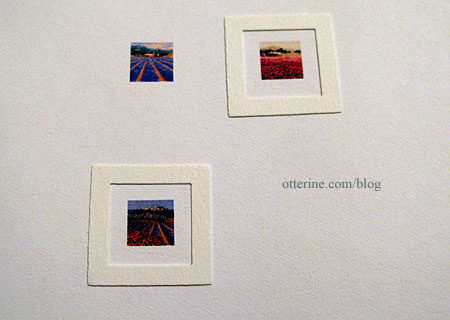
I am undecided if I need frames around them. I rather like the prints just the way they are.
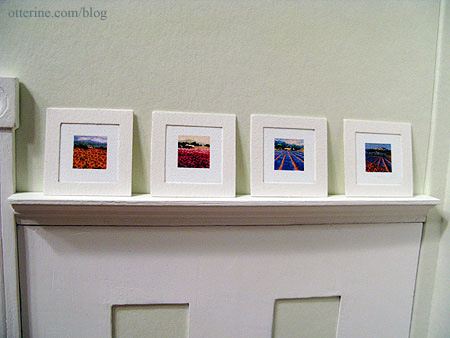
And, here’s my nearly finished hallway. The railings are not glued in place just yet, and I still need to finish the back stairs and the ceiling, and install an overhead light or two for the space. I love the way it turned out…no more boring hallway! :D
