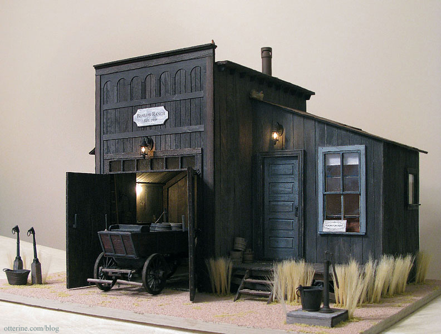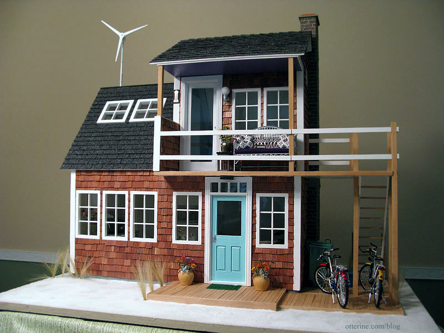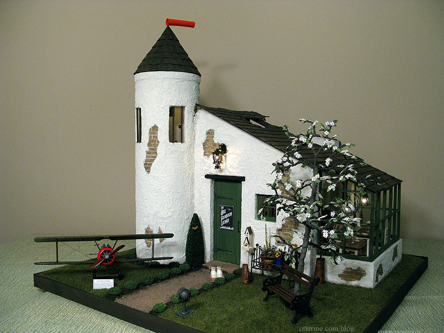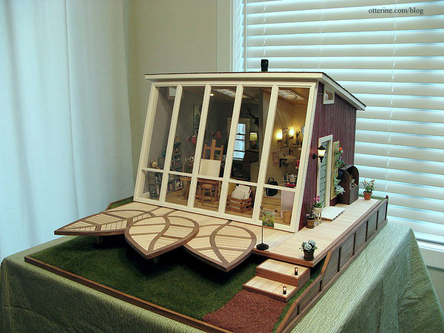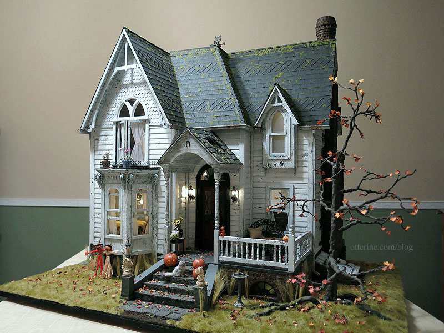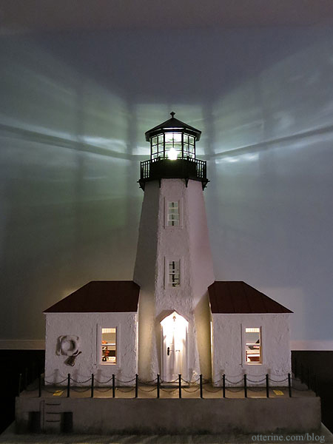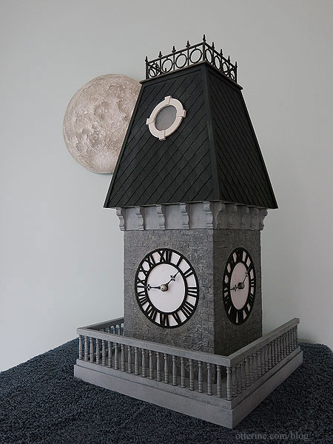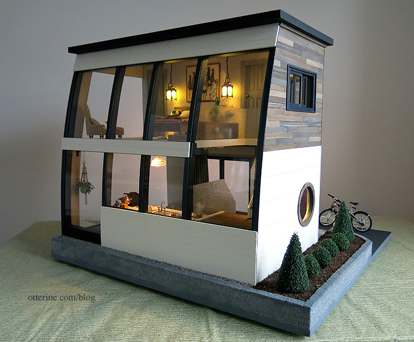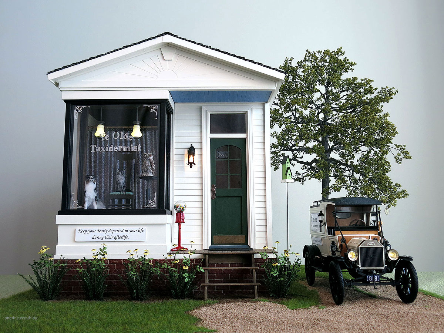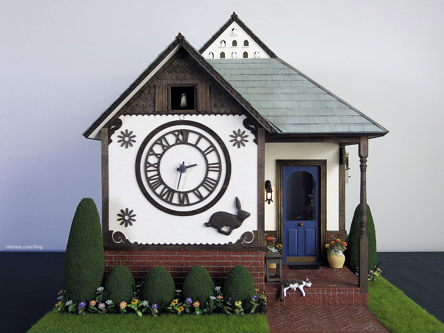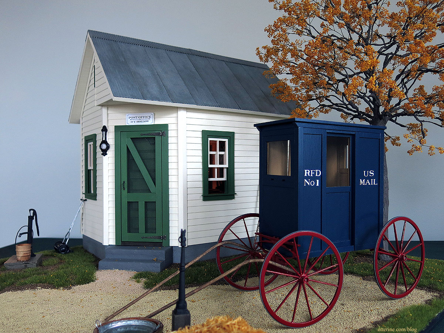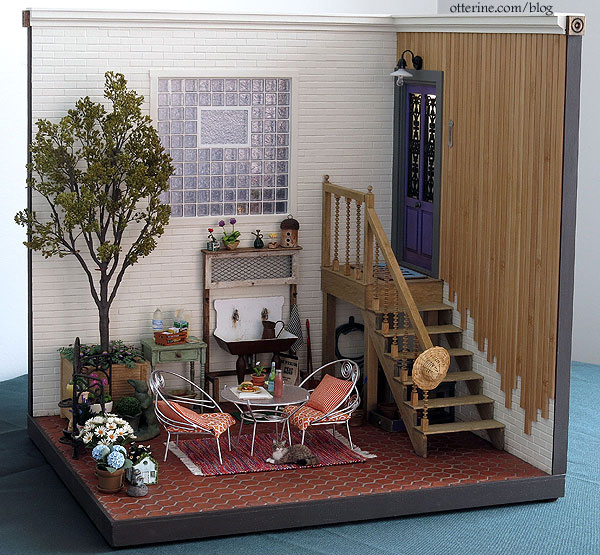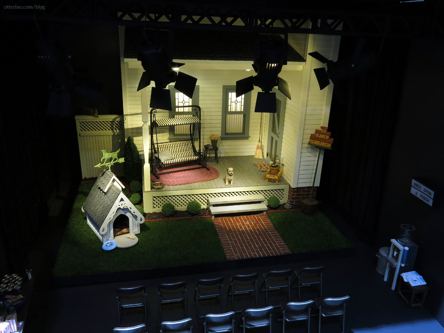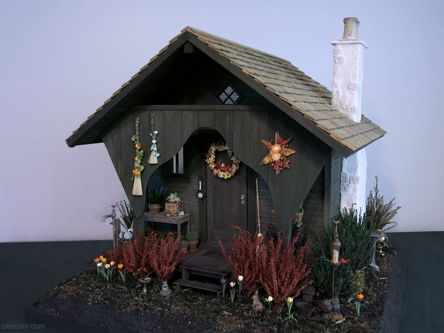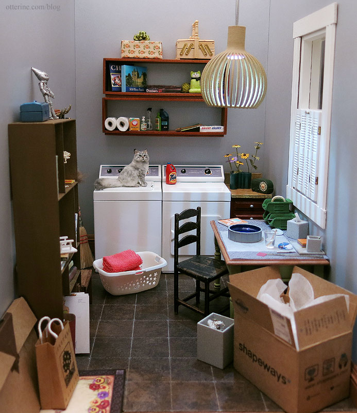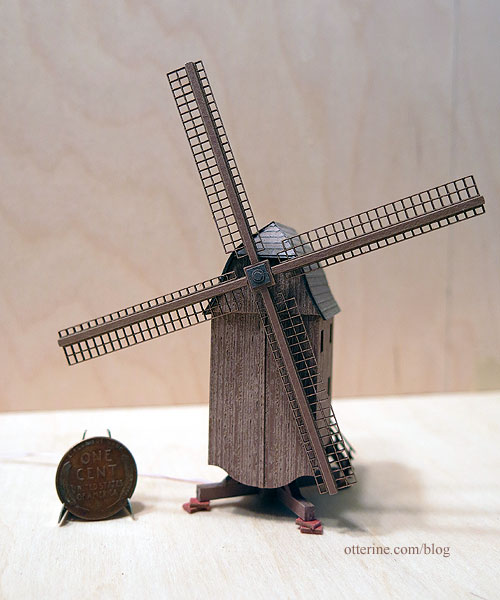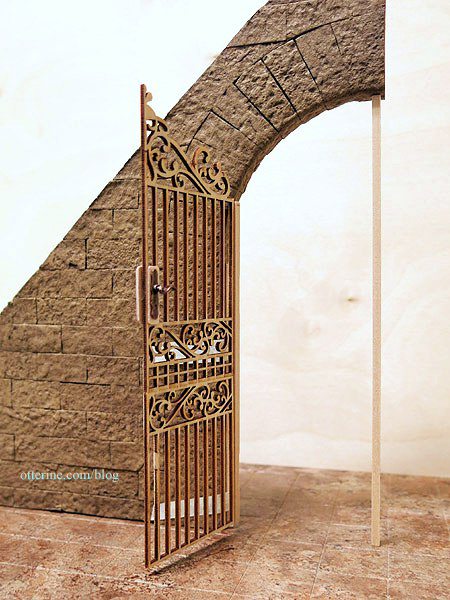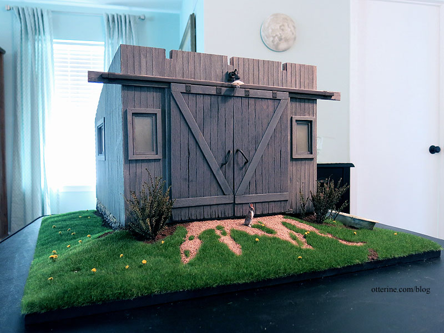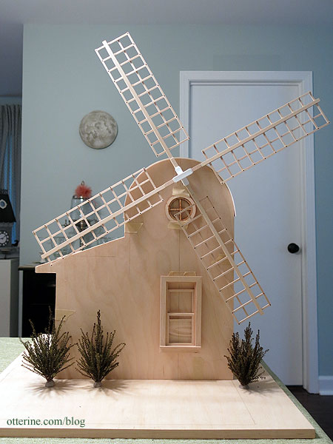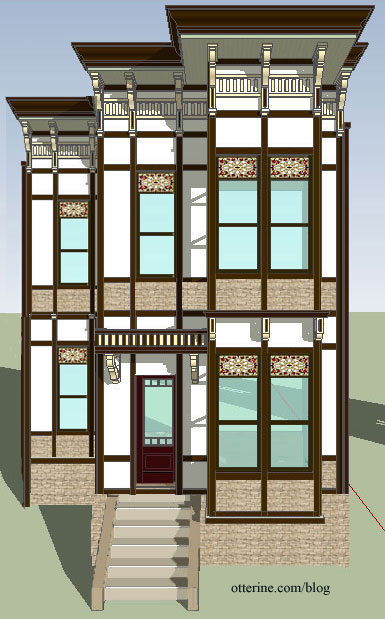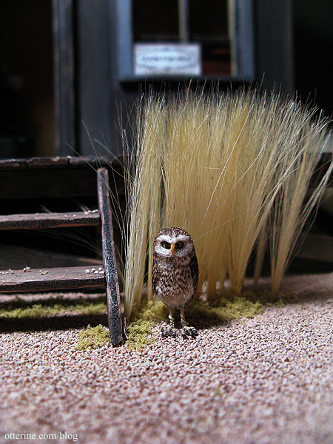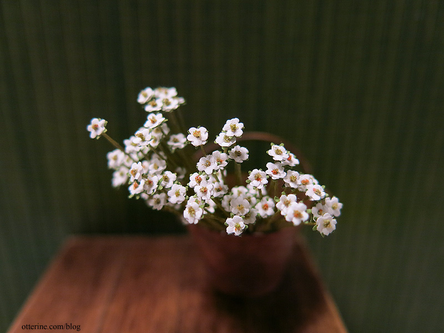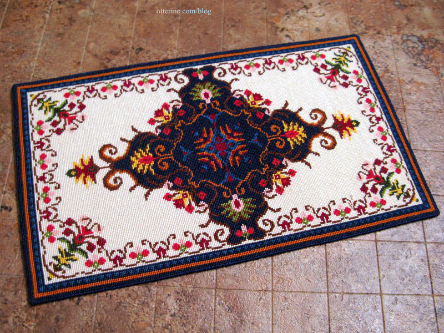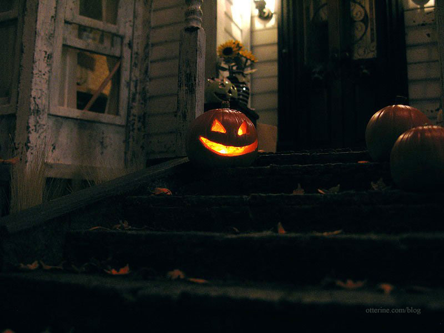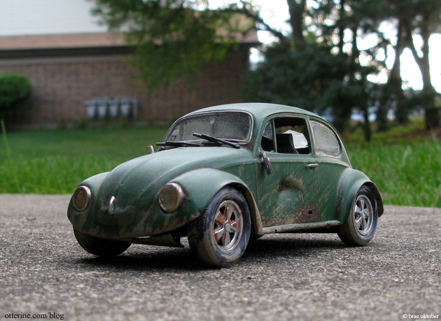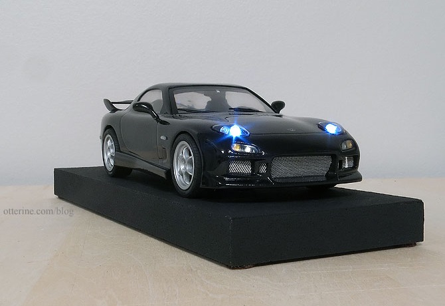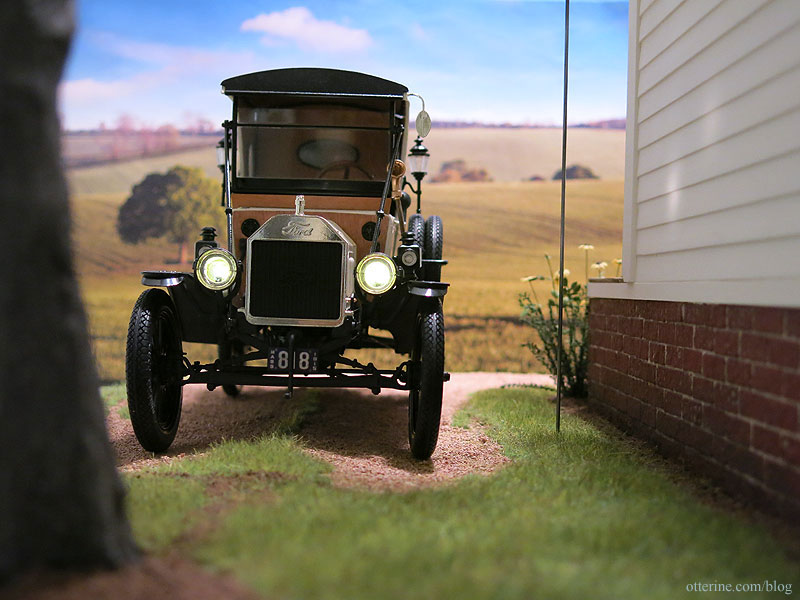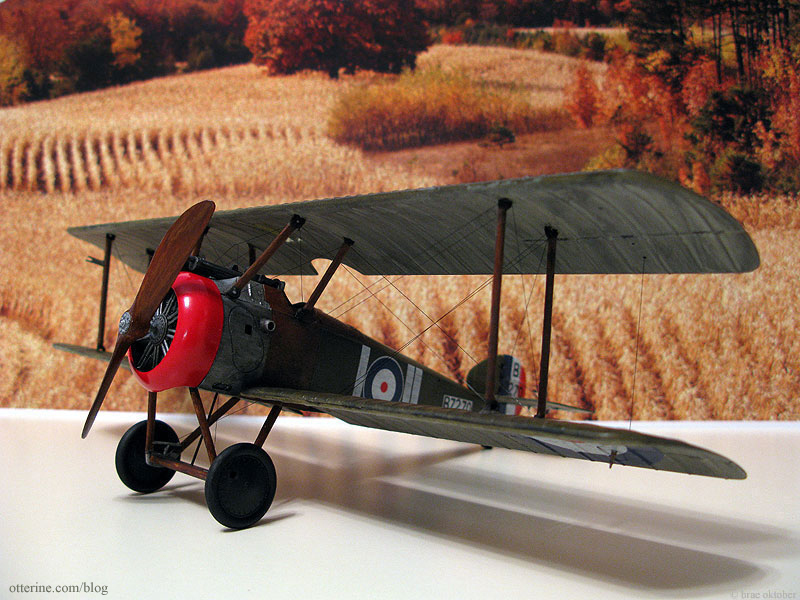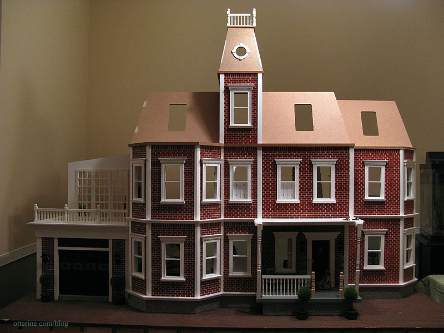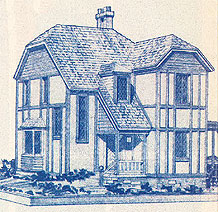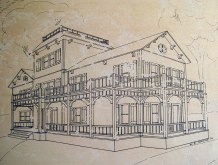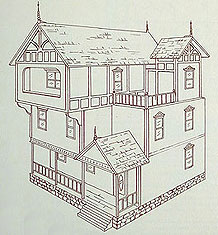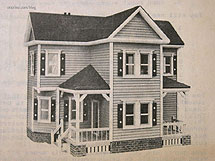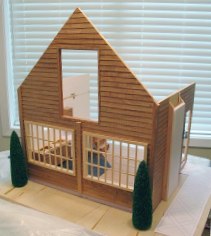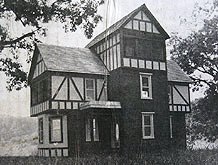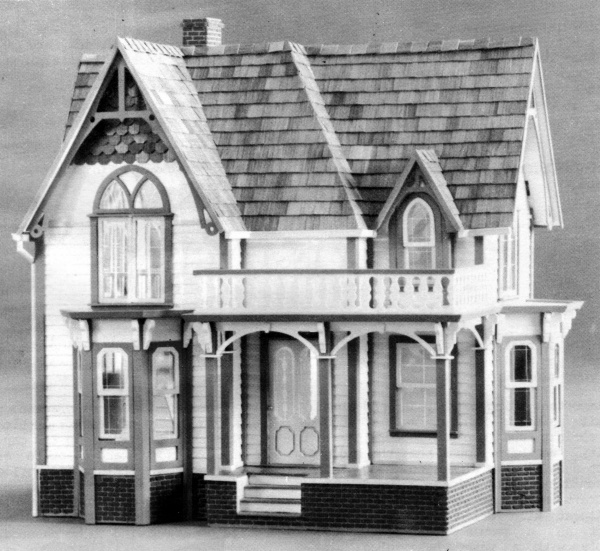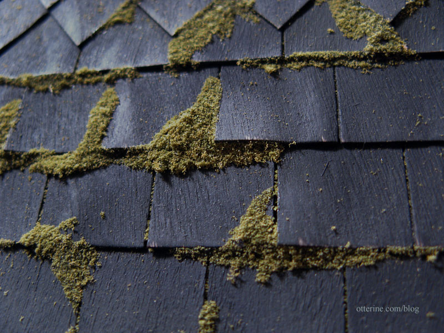Category: "The Haunted Heritage"
The Haunted Heritage - Exterior details
As of 2024, this post is in the process of being recreated on the new blog. Most links are broken, but the related posts have been moved to the new blog. Please check back later.
While this won't be the last post ever on The Haunted Heritage, the build has come to the 99.9% completion mark...the only realistic benchmark a miniature house can ever reach.
For The Haunted Heritage pictorial recap post, please click here. Click here for a full list of Heritage posts, including how I made things and the materials used.
This whole project started with the purchase of The Chair, a wonderful miniature made by Kris of 1 Inch Minis. I had no home for it, but that has since been remedied. :D

The inspiration for the exterior came from my childhood home. I grew up in an old white farmhouse that probably looked pretty creepy to others, but I loved it. It was way too cold in the winter, too hot in the summer and had generally outdated décor and musty upstairs rooms. But, it was my first home and even though it no longer stands, I love it still.
These first two photos were taken in 1983, two years after my family moved and just before they used it for fireman training. I didn't go watch...I couldn't. It's overgrown and lush and green...and interestingly, when I dream of it, this is how it appears to me.
To the left is the mulberry tree where I would gather berries and fell in love with inchworms. :D To the right is one of the many tall and beautiful walnut trees that I often dream about. They were so lovely.
I bought a Dura-Craft Heritage kit when I found a good deal on a kit in near perfect condition (well, all the parts were there), and when this project came about it just seemed the perfect place to start.
My build turned out a little different. ;D
A side by side comparison.
Here's the open back of the finished build to compare to the kit photo.
A side by side comparison of the back.
The Heritage is fully electrified.
Even though my childhood home had 1970s décor on the inside, I opted for 1920s inspired for my project. It seemed a good marshmallow center for the crusty exterior I had planned, like a time capsule. Construction began at the end of July 2011, though there have been two builds completed in between in the past two years. Ideas came and went, and now The Haunted Heritage stands as a memorial to my childhood home.

the first dry fit - 29 July 2011
The chimney was modeled after a W E Masonry original. It was scratch built from foam core board, mat board, cardboard, wood and egg carton bricks individually cut and applied. It was then painted, grouted, finished with moss and purchased ivy. It measures 27" tall, and the inside is hollow to hold the wiring for the house. The side wall had to be scratch built to accommodate the chimney. I have a blog post showing the start to finish process.
The chimney side gable trim had to be cut down to go around the chimney. There still could have been better planning with this since the roof extends past the chimney and wouldn't likely be that way in real life...but I still love the way it turned out.

The ivy was not exact to scale, but it worked well.

This outside wall originally had a bay window on the first floor with a large Gothic arched swinging window above. I eliminated these two windows to make room for the fireplace and chimney. I replaced the swinging window with a small round window to keep some light flowing into the bathroom.

The bird and bee design by Flora for the bathroom window adds so much to the build. After Flora graciously permitted me to use her artwork, I edited the image in PhotoShop, turning the bird more grey and removing all stray spots. The white in the bird wouldn't print on transparency and any spots would be magnified in this small scale. I bumped up the coloration since printing on transparency usually results in some color loss. Beautiful.
The creepy cellar windows were one of the first additions to the kit foundation that otherwise had no particular interest.
With the added cellar lights, I needed cellar doors.
The interior holds the batteries and switches for the jack-o'- lantern and the parlor fireplace flickering LEDs. There's a bit of a mess in there now since I had to move this assembly over when I installed the gutters.
The sunporch went through a lot of stages in mockup, and I'm so pleased with the design I chose in the end.
The sunporch has an old rusted settee and side table. The cushion and pillow have seen better days.

The window on the front porch had to be replaced because the kit parts were just too dry and brittle.

These birdhouses are from Whimsy Cottage Minis.

This one Lyssa bought for me. :D
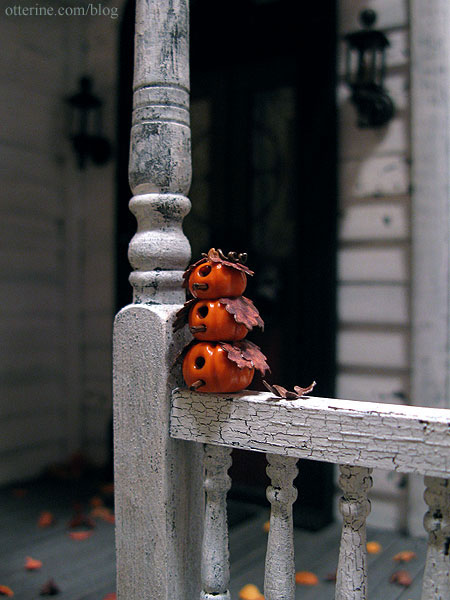
The second floor dormer was to sit atop the original kit porch, which was no longer part of my Heritage. I also raised the ceiling in the parlor, but I couldn't raise this window by the same amount since the roof pieces would no longer fit correctly. And, I couldn't cut down the window. So, instead of building it per the kit instructions, I had to wing it. I used kit parts and scrap wood to build the window and after some coaxing (and swearing) it worked. :] The window sticks a little, but it works...just like a bathroom window in an old house would be after years of moisture exposure.

I used a frosted plastic binder insert for the window glass to give grandma some privacy.

I added brackets to the bottom for extra support.

The portico is one of my favorite additions to the exterior and was completely scratch built.

The kit's front door was replaced with a Houseworks Palladian double door. The stained glass inserts are printed designs from MD Doors. They are printed on transparency film, which was slid into the openings with the original door inserts right behind them. It's not a tight fit but it works well enough to keep them in place.

Mike of One Twelfth Scale Miniatures was generous enough to post his exploded drawing of the portico he made. It helped solidify the method in my mind for how I wanted to build my own.

It has a hole in the roof. :D
I believe the horseshoe has an unlimited supply of good luck and it is hung upside down to shower you with this good luck as you pass under it. Chalk it up to my generally optimistic outlook.
The new portico adds a stateliness that the original kit entrance didn't have.

I love the crusty old paint effect on this house. This is done by using a dark primer and then adding a white crackle finish over it.

There's Ophelia by *Reve*, and the lovely horse statues are from Katie's Clay Corner. The stone steps were an upgrade from the inset kit stairs.
They were made from foam core board and mini pavers from miniatures.com.
Considering the age of the kit wood I was happy with the way the kitchen bay window turned out. One window assembly is completely glued together and the window is shut since the wood for these pieces was beyond repair. But, guess what? The other two windows actually work!!!! The second window is set partially open, and though the window slider isn't glued in place, the wood for this assembly is not in the best condition and doesn't allow for very fluid raising and lowering of the window. But, it works! The third window, however, works so well that I need a dowel to keep it propped open! How positively wonderful! It's just like a real life old house - one window is painted shut, one window sticks and one won't stay open!!! :D

The bay window is one of the nicer elements of the Heritage dollhouse, but, straight out of the box, they are somewhat lacking in pizzazz. I did a bit of sleuthing around the internet and found the lovely B Street House Bed & Breakfast in Virginia City, Nevada, which has very nice details. And, this is what it looked like before restoration.

Photo: B Street
House B&B, Virginia City – Steve Bingham
Whoa! Now, this was an awesome inspiration for my old haunted Heritage! The B&B's gallery has some detailed photos of before and during renovation, definitely worth a look.
In order to capture some of this essence, I removed some original trim and added laser cut pieces as replacements. The most noticeable change came from swapping out the old kit corbel brackets for Laser Tech fancy corbels (purchased from Manchester Woodworks).

I also added some Laser Tech fancy roof trim (purchased from Green Gables Dollhouse) to the upper flat portion of the window walls and a more decorative molding along the upper edge that sits just under the roof piece. Each tiny element added made it all the more convincing as an old stately house.

I kept the original swinging window above the bay as well as the one on the side wall just around the corner here. There were originally three swinging windows - one in the bathroom and two in the bedroom. Since I eliminated the one in the bathroom when I added the chimney, I had two left. The extra parts from the bathroom window assembly tipped the odds in my favor so I had enough good kit pieces to get these to work without have to build my own from scratch. They don't close all the way, but they work and that is perfect for me. :D

To finish the bay window balcony, I added quarter scale widow's walk railings by Grandt Line. The railings are very delicate but look suitable in scale for the bay window. I spray painted them flat black to start and then trimmed them to fit end to end. I dabbed on some Bittersweet Chocolate and Terra Cotta by Americana and rusty old iron was born.
After finishing the top of the bay with painted sandpaper, I attached the railings with a combination of super glue gel and tacky glue. These are so delicate that I am certain they will need to be repaired or replaced at some point in the future. I painted six to use three, so I've stored the extras in the crawl space along with the extra painted spindles from the stairs and balcony.
I get the feeling Ophelia spends a lot of time on the bay balcony. :D Pretty kitty.

Around the side wall, I added a casement window and also replaced the original side window with a Houseworks working component.

I added the Handley House electric and gas meters. These are well designed metal kits that take paint finishes readily. I used the gas meter as is, just painting it to look old and weathered. These meters aren't usually right against the wall, but the piece is hollow and it was too heavy to hold in place with glue points on the pipes alone. So, it is glued to the foundation and the pipes. I drilled into the foundation to insert the right side pipe.
The electric meter didn't come with any conduit, and I've seen a number of real life examples of how these are done. Since I'm not going into the electricians' trade, I decided a little artistic license was called for in this instance. I added a conduit into the house, again drilling into the foundation. I positioned the boxes on the house in such a way that I can always add wires later in case I decide to build a utility pole. :D

For this swinging window, I had to add a Juliet balcony for grandma's safety. In the original layout, there would have been a stairway here and no way for someone to fall out of the floor to ceiling window. By moving the stairs to the center of the house and adding a full floor in the bedroom, that meant grandma could tumble straight out the window. Not good. :[

The Juliet balcony was made from was made from wood dowels, plastic railing from The Dolls House Emporium, bead caps, Houseworks finials and pins.
I added a base from scrap wood and trims, with a painted sandpaper floor. I attached the balcony to the house with headless pins and glue. It wasn't until after I did this that I realized the balcony was not centered around the window. But, you know what? Maybe the miniature carpenters who built this house didn't measure twice drill once and just left it. Who am I to argue? :D I also added a bottom support beam to keep the balcony from falling off the house. :O

Love this rickety old balcony!

I wanted to do something special for the roof and opted for two designs of shingles. There are two sections of diamond shingles between the rectangular rows.
Once the roof was completed, I added moss to make it older and spookier.
For the especially warped shingles, I worked those in my favor by adding a lot of glue under and around them. This makes them stand out more, but they look more realistic. I think grandma might want to look into replacing a few of these before she ends up with water damage. ;D
This raised portion of the back roof is an addition I scratch built.
When I added to the second floor ceiling boards in the back, I effectively eliminated the sloped ceilings on that floor, except at the outer side gables. The bathroom vanity cabinet, hall table vignette and bedroom door would not have been possible had I kept the angled back walls that followed the slope of the roof. However, when viewed from the side, these outcroppings were visible. The new side roof additions solved that problem.

I finished the eaves with strips of wood scored to look like individual boards and added trims to cover gaps and seams. I've found that the more trim I add, the more realistic the house seems.

The fancy gables are one of the best features of this house, and I kept them as is for the most part. I did shingle the entire surface of the gables instead of only partial coverage as indicated in the original kit. I also used half scale shingles for a better representation of what these would look like on a real life house.
The Heritage kit included gutters and downspout materials that were acceptable, but I went with different parts. I bought gutter shaped wood that was shaped differently and was lighter in weight. I formed the downspouts from 1/8" x 1/4" wood. The original kit intended for only the left side to have a downspout yet there would be gutters all around the front. :\ Well, that wouldn't do! Water would be pouring over the sides all over the entryway and porch.
I painted the pieces to look old and rusty, filling the gutters with leaves and moss.
The bottom ends of the downspouts aren't easily seen, but I did paint them black to give the illusion of being hollow.
The splash blocks are balsa, shaped by sanding and painted to look like concrete.

Grandma has no leaf screens, so looks like she'll need some yearly help getting these cleaned up. :D

What's a haunted house without a black cat? Boring and unfinished, that's what it is. I bought this delightful weathervane from Minimum World Furniture Limited. It's made from silver metal, so you can paint it any color you like. I sprayed the pieces flat black then applied a little Bittersweet Chocolate followed by a wash of Terra Cotta, both by Americana.
The landscaping started with scraps of builders foam to make the ground uneven. Then came planting The Tree made following the tutorial from the DVD Master Miniaturists: Landscaping Primer with Diane Myrick. I love the texture on this tree!

Instead of using the foliage materials recommended in the DVD, I punched colored leaves from paper and shaped each one individually. This old tree isn't dead or dying by any means. It's just ready for its winter slumber. zzzzzzzzzzzzzzzzz

When planting The Tree, I formed Grahame's burrow. Grahame the badger was made by *Reve*.
The main grass texture is Savannah TuftGrass by Heki. I added Goldenrod Weeds and Extra Long Autumn Tufts, both "Silflorettes" by MiniNatur for some variety in the vegetation. There's also a bit of moss on the trunk and roots. The long grass tufts are Woodland Scenics Field Grass. The mushrooms were made starting with Peiwen Petitgrand's polymer clay book, though I made some modifications to achieve the look I wanted.
The leaves you see scattered around were handmade from paper - individually punched from marker colored paper and shaped.

The rake is by Sir Thomas Thumb.

I added a beautiful aged metal birdbath by Island Crafts & Miniatures to the front lawn. The last time I made an aquarium, I used some leftover Acrylic Water resin to fill the bowl. The birdbath is from Dejoux Miniatures.

I also planted the shepherd's hook on the side of the stairs to hang one of my birdfeeders. :]

One element I ended up leaving off was the fence and front gate. I was on the fence...er...about the fence for awhile and then decided against it. Here's the quick setup I did to see if I liked it.
Though I do see the appeal, I think what bothered me about the fence was the fact that it obscured the wonderful tree roots, leaves, mushrooms, Grahame's burrow, the stone steps and the cellar doors and windows. And, it seemed to turn the Heritage from interesting old house into Halloween Village house...less architectural model and more holiday decoration. I can always add a fence, but it would have been a lot of work for something I wasn't 100% thrilled about. For now, grandma's neglected lawn stays open.
I missed Halloween 2011...

But, even though the house was still incomplete at the time, grandma did it up big for Halloween 2012.

Grandma read Edgar Allan Poe outside while enjoying the crisp autumn air. The afghan was made by Mary of Woodland Miniatures. I made the book for the Heritage parlor bookcase.

Every Halloween display needs a jack-o'-lantern! Ophelia wouldn't have it otherwise.

I made the pumpkins out of two colors of clay baked around foil spheres. I was planning to carve all three, but the first one was hard enough to make me skip the other two. :D
I used a single orange bulb flickering LED from Evan Designs. It is attached to a 3V battery adapter with a switch, which sits inside the cellar doors. Hooray!
I apologize for the poor quality of the video, but it's the best my camera will do. At least you get to see the flickering LED!
And, grandma even celebrated Easter 2013.

With The Haunted Heritage completed, grandma is looking forward to Halloween 2013. It's certain to be a big celebration inside and out!

Always love a nighttime photo...
-------
I hope you've enjoyed following this build as much as I have enjoyed swearing while putting it together! Haaaaaa! In all
seriousness, thank you all for the kind comments, invaluable help and generous gifts along the way. Hugs all around!!! :D
Ok...I have yard work to do.... Ta!

The Haunted Heritage - Grandma's dusty old attic
As of 2024, this post is in the process of being recreated on the new blog. Most links are broken, but the related posts have been moved to the new blog. Please check back later.
_____
The final room in The Haunted Heritage is the third floor attic space. This was a lot of fun to put together, and I am sure to add a few more things to it over the years.
In my world, grandma is able to navigate those pull down attic stairs easily, walk about the attic without hitting her head and sit comfortably for hours in a space that doesn't appear to have any airflow for the warmer months or heating for the colder ones. :D To that end, the attic is a collection of fine (or not so fine) antiques set into vignettes where grandma can get away from it all.
Structurally, this area is pretty much right out of the kit. I did replace the attic floor plywood since I made so many modifications to the lower floors. Most of the wiring for the second floor runs through the attic boards. Look at this craziness!
The two lights are from The Lighting Bug. Love these bare bulb fixtures!


These are the perfect lights for the attic.

I aged the hanging bulb with dabs of brown acrylic paint.

I love this fixture!!! :D

I finished the walls with faux slats and rafters and painted them to look like old, dusty wood.

The floor was done in the same manner. The floor appears dustier than the walls, which is the look I was aiming for. I love the atmosphere of this space.
I installed faux attic stairs as I had done for Baslow Ranch based on the Greenleaf tutorial. I altered the upper portion a little, making the door taller than the sides.
Part of the chimney shows inside the attic. They line up so well, but once the extra roof wall was put in place you were no longer able to see it. :\ At least I have the photo to prove it!

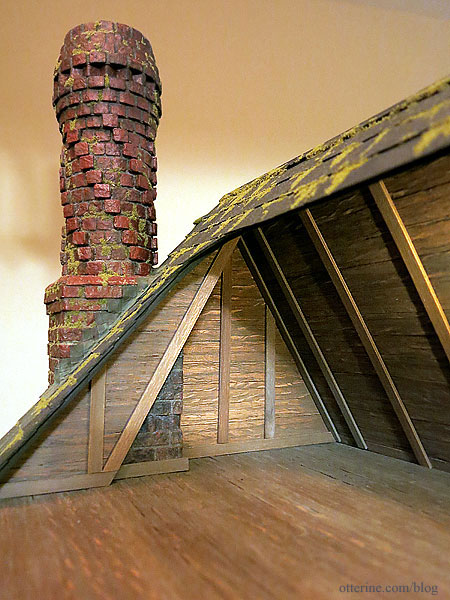
The attic has a lot of minis, so here are some shots in roughly left to right order. :D
L Delaney made this lovely book - Sinking of the Titanic, Thrilling Stories Told by Survivors.
I was the lucky winner of Andrea's giveaway on her new blog, and I chose her Farm Animals Funny Cubes in miniature for grandma's attic...so vintage, so cute!!! :D Aw, look at the cute Piggie! Each cube measures 1/4" and each side has part of one of six animals, the others being Kitty, Doggie, Fox, Cow, and Bunny.

Stacks of vintage suitcases are all over the design blogs and Pinterest. They combine nostalgia and beauty. I knew I wanted a set for grandma's attic, and there is no better artisan to turn to than Fran at FranMadeMinis. I sent her some of my favorite pictures of vintage suitcases, and she knocked it out of the park once again!

This lovely painting is a miniature reproduction of one created by Lyssa. She sent it to me, because she is a dear friend. I added a purchased frame. This is here in the attic only for holding. It will be proudly displayed in a future house.
The wood and brass toy train was in a miniatures lot I bought on craigslist. It's very well made, and the wheels turn. It actually rolls around along the uneven attic floor.
With my work bonus, I spoiled myself a little and bought this 1908 Miniature Underwood Typewriter by Ken Byers of Shaker Works West. The horse is from Anna.
It fits wonderfully in grandma's attic, though I foresee this piece making the rounds in my various builds just as Mary's afghans tend to do.
The sewing machine box is from Four Little Walls. It's sitting on a crate with some random books I made in front.

There's a vintage race car in red, suitably aged and well loved.
This insanely tiny piece was made by Andrea Thieck, and yes, the wheels turn!

The dress drawings with fabric swatches are also from L Delaney.

I'd love to find this tulip dress pattern in real life size and make one for myself.

The red vintage sofa is one of my favorite pieces, but I couldn't imagine making a whole room around it. It fits perfectly in the attic. Lyssa sent me the Summer Sisters book, a miniature of the one she lent me to read. Marion sent me the most adorable plush sea otter that she made!!! :D He's so well made and soft, standing at 2 7/8" tall. He's poseable, too!
Here he is admiring his snazzy tie in the mirror. He makes me smile. He was meant for the Heritage attic, but he might have to get his own abode some day. :D
Glenda sold a few of her fine artisan miniatures that she didn't end up using in her projects, and I offered a new home to an adorable little mouse made by Kristy of Mini Menagerie. Kristy stopped making mini animals, and I was sad that I might never be able to have one of her creations for my own. Thanks to Glenda, I was able to add this one to my collection along with the lovely green rug Glenda sent along with him. Here he is holding a spinning top from CW Lubin, though he came with a strawberry.
The vintage kitty doll is from my childhood dollhouse.

The little fuzzy lamb pull toy is from barblip.

The Lincoln chest is from miniatures.com, the hat boxes are from Gypsy Boudoir Miniatures, and the green shoes are from Spencer's Nook.
I want these in real life size! :D
I entered a competition hosted by Minimum World, and each contestant was sent a prize for participating. My gift was a lovely set of granny boots, a fancy hat with stand and a parasol by Katy Sue Designs. They are lovely and the perfect addition for grandma's attic!
The box of Christmas items was made by M Carmen; the snowman bead was purchased. The primitive snowman statue is from barblip. Caterina sent me the Christmas Carol book.
Now, the primitive snowman has an interesting story to tell. I once noticed he was facing backwards. I thought this was odd of me to do, but I just shrugged and turned him around. About a week later I went to set up an attic scene, and he was facing backwards again!!!! :O Haunted attic indeed! I was seriously disturbed by this because I knew I had turned him around days earlier. Later that day, I was using the scroll saw and something fell out of the Heritage (the saw is attached to the same table). After picking up the wayward mini, I checked the attic and sure enough, that snowman had walked forward! Mystery solved...or was it? Hmm....

Lyssa attempted to scare the bejesus out of me by sending a clown in the mail. But, I am fearless!!! So there.... Yeah, kinda creepy. Ok, moving on....

The ornaments were made by Jane of MiniFanaticus.
The catacombs case clock is the debut miniature from Tony at Miniature Treasures.

It's just so gorgeous, so well made. I tell you - it even smells awesome!!!! :D It smells of wood and parchment and leather. The scent reminds me of 'new car smell' most of all.

Tony used a skull carved from genuine bone, genuine 18th century vellum, optical glass from a pair of broken Victorian spectacles, a hand carved rutile quartz skull, and items from broken watches and clocks.

The tiny mouse is from Sussex Crafts.
Here is the third dress sketch along with another book from L Delaney.

The magazines were won in a giveaway from Dolly's Gallery. Gail sent me two lovely Saturday Evening Post magazines.

When it comes to vintage magazines, the ads on the back are just as interesting as the covers.

------
For The Haunted Heritage pictorial recap post, please click here. Click here for a full list of Heritage posts, including how I made things and the materials used.
The Haunted Heritage - Grandma's resplendent bedroom
As of 2024, this post is in the process of being recreated on the new blog. Most links are broken, but the related posts have been moved to the new blog. Please check back later.
_____
I just adore this room with its feminine décor and the play between light and dark.
I did the initial layout using the kitchen since the rooms are the same size and shape.

By the time I started working on the bedroom, the plan had changed only slightly.
There was very little done in the way of structure changes, but this room was definitely a challenge on many levels. First, there were a lot of angles from the roof structure, which made for interesting wallpaper application. Second, since I had raised the ceiling height in the parlor but left the kitchen ceiling in its original position, the door from the hallway was too far off the ground to be a believable step. And, third, the swinging window pieces from the original kit were in poor condition (the nature of old diecut parts) and I wasn't yet a whiz at the scroll saw to replicate them! :D
The wallpaper is Out of Time by Recollections. Not only did I have barely enough to paper the room (and the paper was then discontinued), it was nearly impossible to see the subtle black on charcoal pattern in a dark dollhouse room. I made color copies of the paper for a dry run to get the layout down before cutting the final paper.
Installing the final paper proved to be easier than expected because of the prep work I did.
The bedside lamps are from Heidi Ott. I love these lamps!

The ceiling light is a Ray Storey fixture. I had thought about using a small, simple ceiling medallion here with the fixture, but when I looked at the resin piece I had on hand more closely I just didn't like it. It was rough and uneven, and spending a lot of time to get it in paint-ready condition wasn't something I wanted to do. Besides, it is a relatively short ceiling so it probably would not have been a good idea to lower the light fixture any more.
I installed the lower half of the faux attic stairs toward the open back.
It's the only place it really made spatial sense, and it's the least intrusive place in the scene. I painted the door, trim and handle white to make it blend even more.
I added another baseboard heat register (my bash of a tutorial by Kris at 1 Inch Minis), this time by the window on the outside wall. Having it on the wall behind the bed would have defeated the purpose of adding the detail at all, and the double outlet was already on the inside wall besides.

When Lyssa and I went to the Art Institute when she came for a visit last October, we naturally saw the Thorne Miniature Rooms first. In one of the fine bedrooms, there was a perfect tiny staircase. :] I already had a vague image in my mind of how to address the problem of my floating door, but this helped solidify the idea.

I like how the top step is even with the door...as though it were a continuation of the floor on the other side. This makes sense to me, so that one doesn't open the door and immediately fall down a drop off. :O
I built my stairs from foam core board and basswood, then stained and painted to match the flooring and trim.
They are exactly that sort of vintage detail you often see in old houses.

This gorgeous nightgown is from Janet Middlebrook - so perfect for grandma and the Heritage. Simply beautiful work!

I was able to salvage the swinging windows from the original kit parts. Now that I know how to use a scroll saw, I would be able to cut new ones without an issue. At the time, however, I thought making all new parts would be more trouble than it was worth.

There were slight gaps just below the arch windows for both swinging windows, so I added thin pieces of trim to hide these.
I also added window pulls. These were brass but have been painted Vintage White by Folk Art. Nothing says old house like painted over hardware.

I added individual panels to each window, mimicking the look of rod pocket top and bottom curtains. I used relatively sheer printed white cotton fabric. I normally don't glue the seam allowances on the edges, but I did for these. I turned under 1/8" all around the panels, used pins to shape them on a foam core board and sprayed them with Aleene's Stiffen Quik. I added fairy lace around the middles and then glued the panels directly to the windows. I wanted to make curtain rods, but the space was just to tight to fit them properly.

They add just that little something that completes the windows without overpowering or detracting from the beautiful arch windows. There's still a hint of the view, and the windows can still be opened wide.
The side window closes all the way with some tension between the two sides, but I was just happy they worked at all.

I get the feeling Ophelia spends a lot of time on the bay balcony. :D

Pretty kitty.

Grandma's comfy chair was made from a House of Miniatures Chippendale Wing Chair kit.
I think the chair turned out very well and I'm so pleased with it. Using patterned fabric helped hide any inconsistencies that the solid blue fabric included with the kit would have likely accentuated. :]

I love the fabric I used. It's just the sort of feminine touch I was after.

Mr. Rabbit is from K. Kuti Designs.

I am not a doll person, but I love animal characters. He was in the main display case for dolls away from the vendor's table at the Bishop Show 2012, so I had to wait until the last hour of the show to pick him up! :D

The dresser was made from a kit I picked up in a furniture lot. I made no changes to the base kit, though I did add a mirror made of frame strip wood.

I hand painted the branches, leaves and flowers. I would like to add a bird and left space for one, but I need to practice painting that small. The knobs are vintage hardware I bought from The Little Dollhouse Company at the Bishop Show.

I love the worn wood top.
The paper lace doily is from Stewart Dollhouse Creations. The cat figurine, ring holder and doily were purchased at the local mini shows.
The Bentham Tulip Table Lamp by Houseworksis from miniatures.com, and I painted the LED to make the light more natural -- a tip picked up on the Greenleaf forum.

I added a few more items in the final setup. The vintage photo on the mirror is from L Delaney, and the bottle is the remaining one from Gypsy Boudoir Miniatures.
Utopia by Thomas Moore. This is a book first published in 1516, though I don't believe this is the original cover. Ever After is one of my favorite movies for its fun take on the Cinderella story, not to mention the costumes, and this book plays a part in that movie. When I first stumbled onto the cover during my online searches, I knew I had to use it.

I created the back by mirroring the front, removing the text and copying some of the border design elements into the middle. The spine is a section of the front cover, with text replaced.

When I bought Ophelia from *Reve*, there was a photo in the listing that I loved. I asked the artist if I could use the photo, and she graciously said yes. I edited it in PhotoShop and printed a teeny tiny copy for a vintage looking frame I had.

The beautiful Bespaq vanity and heart-shaped chair came from Small World Miniatures (now Regent Miniatures), one of my favorite eBay sellers. I think the pieces look wonderful against the wallpaper.

The hand painted details are incredible.

I've lined the drawer with pretty parchment paper and added a few things I had on hand. The laser cut hair combs are from The Dolls House Mall. The letter is just a paper cutout for now, but I'll have to make a pretty opening envelop and letter for the drawer. The laser cut key is by le mini di Pierliugi, purchased at one of the Bishop shows. Grandma's lucky gold coin is made by Phoenix Models.
I chose vintage inspired accessories for the vanity.
The vanity tray I made fits perfectly on one side with the C. Rohal peacock box and Art of Mini lamp on the other. Not much room for anything else besides a small book. At first I thought the lamp might be too big for the vanity, but I rather like it. It has a warm glow and the perfect vintage feel.

The tray is a jewelry finding that had been completely flat. I used pliers to bend the handles up. The tall black bottle with the silver stopper is a turning from CW Lubin, but the others I made. The blue crystal bottle has a silver crimp bead and a fancy head pin to make the topper. The round black bottle has an earring stud for a base and a brad as a lid. The clear bottle has a silver crimp bead and a flat head pin for the topper. All are attached to the tray with mini hold wax.
The Italian leather shoes are from Patrizia Santi.
The pale pink Chanel replica handbag and wallet are from Dollhouse Ara. They are so well made and have a nice weight to them. I chose this set for the Heritage since they are a nice classic style that shouldn't interfere with the era of the house. Grandma has good taste! :D

The Bespaq bed started as shiny mahogany with pink chenille bedding that was too large for scale.
After the makeover, you'd barely recognize it.
I sewed some pillows and made pillowcases from the same sheer white floral fabric as the sheets. I added one small white printed floral pillow to complete the bedding. It has a tiny venise lace flower attached in the corner.

I made a small lace throw from some open weave fabric. It is full sized to cover the entire bed when opened, but I've pressed it flat to sit at the end of the bed as an extra blanket for those chilly autumn evenings. :]

Ophelia has found her favorite spot on the bed. :D

Unfortunately, the wallpaper buckled months after installation (seen in the above photo). I didn't want to redo the whole wall, so I chose to make a wall curtain, a brilliant suggestion from the Greenleaf forum. The glue smear inside the oval frame is where I repaired the bubble that still would have been visible even with the wall curtain panel in place. Full process here.

I needed a photo to fill the oval frame that would mask the repair seam. I thought a 1920s wedding photo would be perfect, but I didn't have any in my own family to use. I searched online and found this wonderful photo from Rick Zolla, who granted me permission to use it for the Heritage. :D I edited it in PhotoShop - adding some background to the left of the man and at the top of the photo, then feathering the border into an oval shape.

It fits perfectly with the ambiance of the room. I love the relaxed pose and setting...such a great image!

So, the problem turned into a happy accident since I love both the curtain and the new photo frame.

The antique drum nightstands were made from the round stands that came with my artist models, 1 1/2" x 1/8" wood circles and Houseworks 1 9/16" long spindles.
I painted them with a base coat of Tapioca by Folk Art then added an aging wash of light brown. I then painted the green vines, followed by red and yellow for the roses. I opted for doing mirror image painting so they would look more like a planned set than two of the same table. The knob is the fancy end of an antique copper headpin.
There's not much room on them for anything besides the lamps, but it all seems to work well together. Looks like grandma is going to have a glass of port and read for a bit.

This was the perfect place for the smallest piggy I've ever seen! :D
I bought this from The Kennedys at a local miniature show. So cute, so wee! I put the tiniest amount of tacky glue on his feet, and I hope he doesn't get the notion to wander off.
The beautiful rug by Katie Arthur of Dollhouse Littles used to reside in the parlor, but it fits so well with the bedroom colors and patterns that right now it shifts between the two rooms.
This photo of Ophelia is one I took.

I loved it so much I decided to print it for framing as well. This one is a little larger to keep the details visible.

The bedroom is hard to decorate with its odd angled corner walls, so this is the perfect size for the space. I added a small wall shelf since the space looked too empty with just the photo. Grandma can display a few of her treasures here. The owl bead is from Keli, and I purchased the pewter pot from Mini-Tiques and glass perfume bottle from The Little Dollhouse Company. Both have removable lids.

I didn't fill the dresser drawers as I did in the bathroom cabinet, but I had to get these vintage nylons from L Delaney for grandma. :D Too stinkin' cute!
I think the black wallpaper works well in this room only because the room is so large and all of the furnishings are painted varying shades of ivory. I didn't want a matched set of furniture for this room. I preferred that the ensemble be cherished pieces purchased over the years.
yawn...and stretch...

'night, all!

------
For The Haunted Heritage pictorial recap post, please click here. Click here for a full list of Heritage posts, including how I made things and the materials used.
The Haunted Heritage - Vintage farmhouse bathroom
As of 2024, this post is in the process of being recreated on the new blog. Most links are broken, but the related posts have been moved to the new blog. Please check back later.
_____
The bathroom is one of two rooms on the second floor of The Haunted Heritage. It's a small room but just right for an old farmhouse.

The initial dry fit had the cabinet and toilet reversed.

Two major structural changes were made to this room. First, the outside wall on the left originally had a swinging window. I eliminated this window when I removed the bay window on the first floor to make room for the fireplace and chimney. I replaced the swinging window with a small round window to keep some light flowing into the room.
The second modification involved the front dormer window. Since I made changes to the ceiling height in the parlor below, the dormer had to be modified from the original kit instructions. It's similar but is even with the floor in my version.
A small portion of the chimney continues through this room with most of the inner portion in the attic. I formed the inside chimney from a double layer of 1/2" thick foam core board and cut it to align with the outer chimney.

I cut wallpaper to cover the portion in the bathroom. Now, that's a nice seam, don't you think? :D I'm rather proud of it! I guess all those years of sewing come in handy for pattern matching.
The beadboard treatment around the lower portion of the walls coordinates with the pale patterned paper above.

I made a heat register for the bathroom like the one in the kitchen, again modifying the tutorial by Kris at 1 Inch Minis. With the addition of water pipes for the sink, there wasn't room for the register on that side of the room. The remaining portion of the inside wall had the tall tank toilet, so I placed the register near the corner there. This one I painted Vintage White by Folk Art to match the trim.
The bird and bee design by Flora for the bathroom window really sets the room apart. After Flora graciously permitted me to use her artwork, I edited the image in PhotoShop, turning the bird more grey and removing all stray spots. The white in the bird wouldn't print on transparency and any spots would be magnified in this small scale. I bumped up the coloration since printing on transparency usually results in some color loss. Beautiful.

I built a Chrysnbon bathroom kit to furnish the room. I painted the tub to look like an old copper claw foot tub.

I love this style of vintage tub!
The inside of the tub is also aged, with a custom made overflow drain made from a pen cap.

Grandma's white fuzzy slippers are from The Dolls House Emporium. They're quite cute. :D
The Bees and Trees rug made from a Teresa Layman French knot kit sits in front of the tub.
I'm not sure if it will stay here permanently, though it does coordinate well with the bird and bee window.
I added a small shelf with a towel bar and two knob hooks. The pot was a gift from Jeannette. I made the shower cap from a scrap of floral fabric...a better version than the mockup I made for The Artist's Studio gag. The bath brush is from a Chrysnbon kit with an added cord for hanging. The two bead bottles are from Gypsy Boudoir Miniatures. The soap holder is from the Chrysnbon bath accessories kit. The bar of soap is borrowed from Baxter Pointe Villa.

Here's a view of the items outside of the bathroom.

I painted the bath brush to look like wood.
The sink is from the same Chrysnbon kit.

The pipe included with the bathroom kit would have made the wall sink too low, so I used a spare pipe I purchased from Sussex Crafts. It also bothered the realist in me that there was no way for the water to get to the taps. So, I added two lines of aluminum tubing from the sink to the floor.
I added tiny washers for these new pipes as well as little valve knobs so grandma can turn off the water in an emergency. :D I know these are typically oval, but all I could find were round ones in my box of watch parts. I drilled holes into the aluminum tubing and glued them in place with super glue gel.

It might not be up to code, but I love the way it looks!

I added a washer to the sink bowl and drilled out a hole for the overflow. I placed a piece of black paper behind the overflow so no light would show through. I added a couple of brown paint washes but didn't dirty it up too much...just enough to tone down the shine and make it look like it has been there awhile.
Keli sent me some fabulous soap bottles, so I've put one here on the sink. The towels are fine cotton sateen, pressed into shape and with a few rows of thread removed to make the fringed edge.

They have perfect pump dispensers!
The medicine cabinet is also from the Chrysnbon kit. I painted it with Krylon Almond in satin finish. I like that it matches somewhat but I didn't want a glossy finish to compete with the sink. The hinges and knob are painted with Liquitex Iridescent Bronze. The wall sconces are Chrysolite kits, though I left off the reflectors.

I painted the brass parts of the sconces copper to match the bathroom colors and switched out the included wires for replaceable bulb sockets. I painted the wires black to make them less obvious.

I also added a water line with a shutoff valve to the toilet tank, though I didn't think to take a better picture of it before I had the loo in place. Because the beadboard wall treatment adds some thickness, I had to glue the loo to the floor and the tank to the wall.

I shortened the chain that came with the kit, because it was nearly hitting the floor. I figured the handle has been hitting the wall for years, so I dragged it across the beadboard to transfer some of the paint. :D

The toilet paper holder is modeled after the one I have in my real life home. It's a fun and interesting alternative to a wall mounted holder. I'll wind some more tissue on here later...it got late, and I needed to get to bed! :D

I made the small stool from the bath kit, too. I sprayed it flat black, but the top was rough so I had to follow up with acrylic paint. I topped it off with satin varnish, and now it looks like a vintage piece that's been painted and painted and painted.
For the flooring, I used spray adhesive to mount the Flower Frenzy paper by We R Memory Keepers onto a sheet of regular drawing paper for stability and then sprayed it with matte sealer. I didn't want it to be shiny, just a little deeper in color and not so paper-y. ;] I like the way it looks like worn down linoleum.

Opposite the loo sits a bath cabinet made from a House of Miniatures kit. I've taken it out of the room to photograph the details.
The owl wall art is a jewelry finding with the loops removed.

It's a small piece but it has a lot of detail. It's so hard to see in the room, unfortunately.
The tissue box is a wood block covered with Martha Stewart sticky ribbon and a bit of real tissue glued to the top. The mirror is a jewelry charm with the loop removed. The doily is from Stewart Dollhouse Creations, and the tray is a jewelry finding. The purple bottle and powder are Gypsy Boudoir Miniatures. The other two bottles were purchased blanks for which I made the labels.
I lined the drawer with a scrap of Cute Little Diamonds paper by The Paper Studio, the same paper used for the wallpaper. Grandma is frugal and has found a use for her leftover wallpaper scraps!
The African violets were made from a kit from Georgie at The Miniature Garden. The kit makes three colors of violets, but I chose the darkest purple since those are the ones my great grandma kept.
The overhead light casts a wonderful glow with the sconces. Though it's nearly impossible to tell now that it's installed, I added some 1:12 scale insects inside the globe. :D Lyssa egged me on when I joked about it to her, so she is to blame! It's just a little dry-brushed brown and black paint, but it's rather convincing in person.
------
For The Haunted Heritage pictorial recap post, please click here. Click here for a full list of Heritage posts, including how I made things and the materials used.
The Haunted Heritage - Entry, staircase and hallway
The entryway and upstairs hallway are relatively small and minimally decorated, but I thought they deserved their own post.
First up is the elegant entryway. It's a small area but there is just enough room for some fancy miniatures.

Here are a couple of work in progress shots before the permanent installation of the final floor and staircase.

The lion doorknockers are from Sussex Crafts. The doorknobs and plates were originally brass.


The stained glass inserts are printed designs from MD Doors. They are printed on transparency film, which was slid into the openings with the original door inserts right behind them. It's not a tight fit but it works well enough to keep them in place.

Adjacent to the front door is the working pocket door that leads to the kitchen.

I had had other stairs in mind at first, but this is the final mockup I decided on.
The entryway floor was planned and installed to coordinate with the parlor.
I assembled and painted a Phoenix Model umbrella stand kit to hold the two beautiful umbrellas by Fran and a walking stick.

The wall vase is a cornucopia shaped jewelry finding with Bonnie Lavish flowers. Any artwork added to this side wall would have been hard to see, so I thought a three-dimensional piece would suit the space best.

To give Fran a sense of what I was looking for with the umbrellas, I had to give her the backstory on the Heritage build. I told her I was leaning toward an old woman living in the house she's always loved, but she can't get around as well anymore and the place has fallen into disrepair. I didn't want the umbrellas to be crazy tattered, just maybe a bit worn and well loved. I was thinking the umbrellas would be treasures in the house, even with - or especially because of - their age. One would be her lost love's umbrella that didn't feel right being anywhere else but still waiting by the door and the other would be the one he bought for her.

The stand has so many beautiful details - a true quality kit.
Just enough minis to make the entry inviting....

The kit staircase was meant for the right back of the house, but took up a lot of space and blocked the view of the lower room.
I didn't use the kit parts and installed a Houseworks narrow staircase instead. I added laser cut trim, dry brushed bronze paint and stenciled detailing.
I upgraded the stair railing, painting the spindles and staining the railing to match the floors. Assembling the railing was a huge challenge, but it all worked out in the end. :D

The stair assembly fits so snugly that I didn't bother with glue along the wall. I did glue the foyer newel post to the floor and the railing.

I think it suits the entry and parlor very well.
My favorite part? Something that can be seen only with the camera...the way the stringer meets the baseboard trim at the base of the stairs.

I used anaglypta -- paintable textured wallpaper -- to create the trim between the foyer and the upstairs hallway papers. It's not a perfect solution, but I needed something flexible and fancy to finish the seam between the papers.

I glued the foyer light in place with the bulb facing downward. With the light on, the bulb would be distractingly bright when viewed through the open stairwell. I can still reach the fixture to remove the shade and change the bulb as needed. It's just enough illumination without looking out of place. :]

Come on upstairs...

The cameos that hang in the stairway are pendants from Fairy Tale Fantasies. One is a retro kitty and the other a beautiful vintage lady. I cut the loops from the tops to use them as framed art. I love their ghostly appearance.

The upstairs hallway is large enough for only a modest table, some artwork and a mirror.

The original plan was what I stuck with in the end.
The balcony railing was challenging but I love the way it turned out.
And, from overhead.

There was a lot of customization between the parlor ceiling, the new stairs and the balcony, but it all came together in the end.

There's a simple vignette that occupies the area to the left of the bathroom door.

The table is a House of Miniatures Hepplewhite Side table with hand painted designs and added elements inspired by a real life sized antique table.

I added some books from the many I made while filling the parlor bookcase.

The vase and bird figurine were purchased awhile ago, but I'm no longer sure of the vendor. The flowers are Bonnie Lavish red dahlias.

I made the tiny red alarm clock from a rounded wood cap from Hobby Lobby, two silver brads and a gunmetal head pin. The feet are Tiny Turnings. The face is a printed image from The Graphics Fairy with a clear cabochon sticker to simulate glass. I had made a set of vintage table clocks for another miniaturist through my etsy shop, and I liked the red one so well I knew I would need one for the Heritage.

The artwork is a photograph from artisan Natasha Fadeeva. She makes the most amazing little animals. I just swoon over her mice!!! :D I contacted her about using the vintage mice photos in the Heritage, and she graciously gave me her permission. I haven't yet framed the other.

To the right of the door is a House of Miniatures Chippendale Pier Glass painted ivory with a tan aging wash to give it an heirloom quality. I replaced the mirror with Darice plastic mirror sheet since the original glass was in poor condition and rather heavy to hang on the wall. It is a large piece, but the space needed something and mirrors tend to add to a space instead of subtracting from it.

You know me; I am all about the realism. So, I added some 1:12 scale insects inside the globe. :D Lyssa egged me on when I joked about it to her, so she is to blame! It's just a little dry-brushed brown and black paint, but it's rather convincing. ;]
------
For The Haunted Heritage pictorial recap post, please click here. Click here for a full list of Heritage posts, including how I made things and the materials used.

 Find me on Instagram
Find me on Instagram
